$105,898 a month to live inside a very shiny rectangle
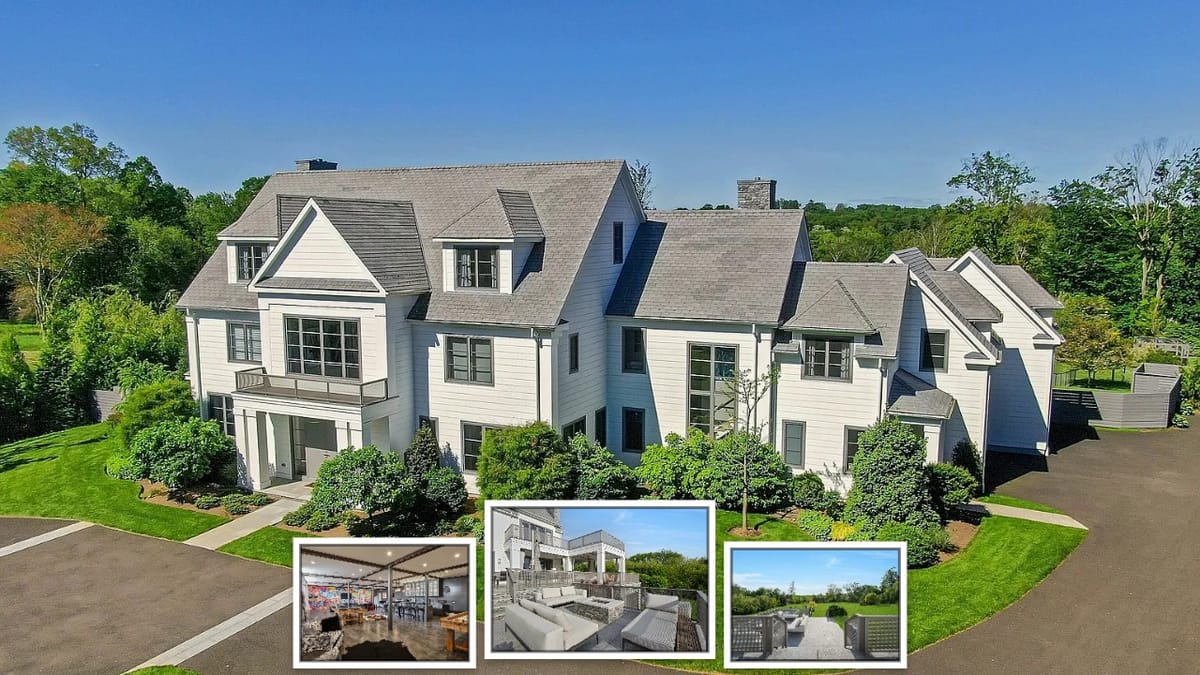
This modern estate sits on over two acres of private land in Greenwich. It was built in 2018 and has six bedrooms and ten bathrooms across 11,411 square feet of living space.
Specifications
- Address: 30 Meadowcroft Lane, Greenwich, CT 06830
- Price: $15,945,000
- Sq. Ft: 11,411
- Bedrooms: 6
- Bathrooms: 10
- Year Built: 2018
- Lot Size: 2.31 acres
- Stories: 3 (plus lower level)
- Parking/Garage: 6 total spaces, 3 attached garage spaces
- Pool/Hot Tub: Yes, saline in-ground pool and spa
- Fireplaces: 3
Here’s the front—crisp white, charcoal accents, gables and dormers really pop.
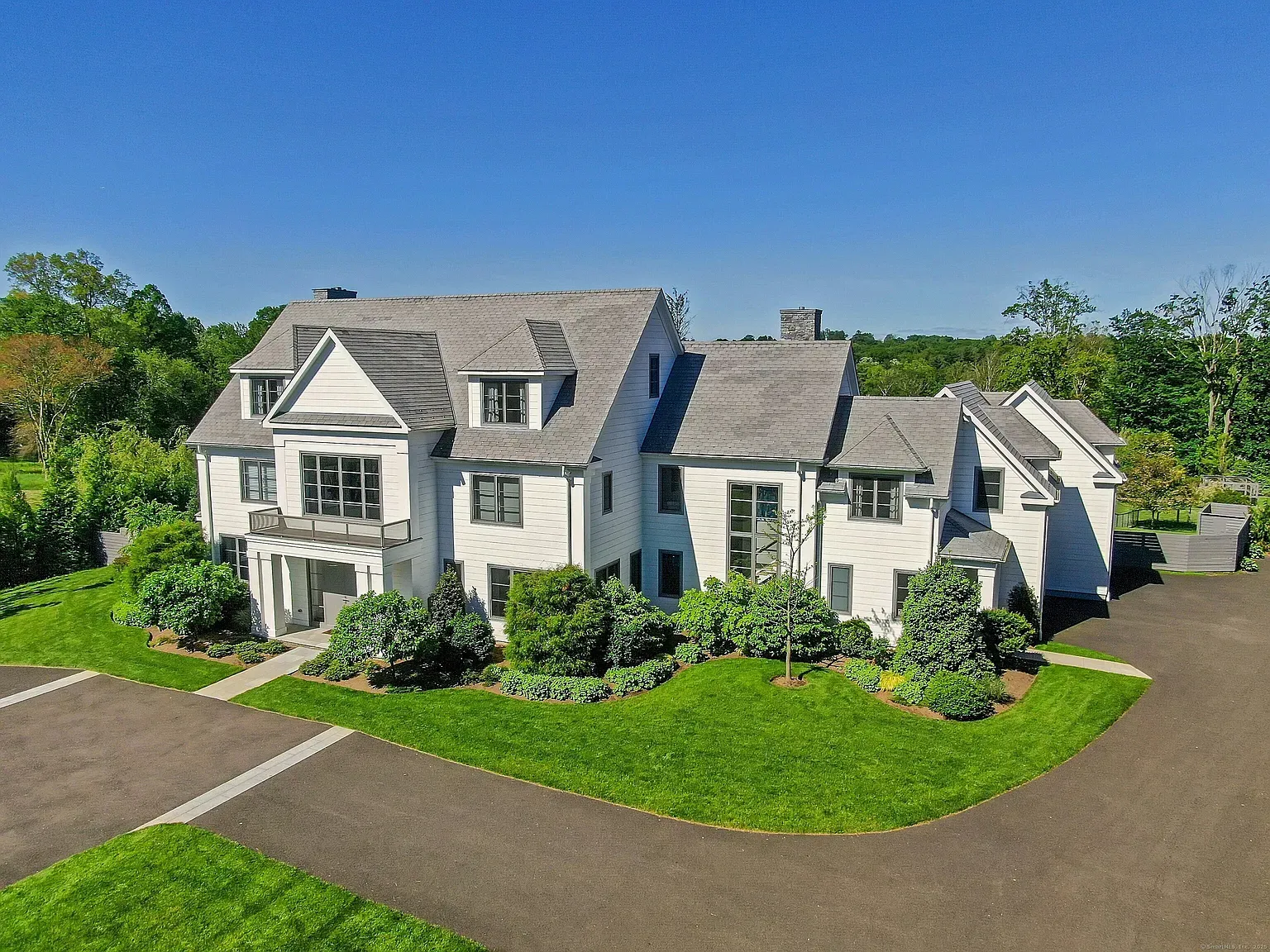
Wide shot—modern massing in the trees, all those sloped roofs stacking.
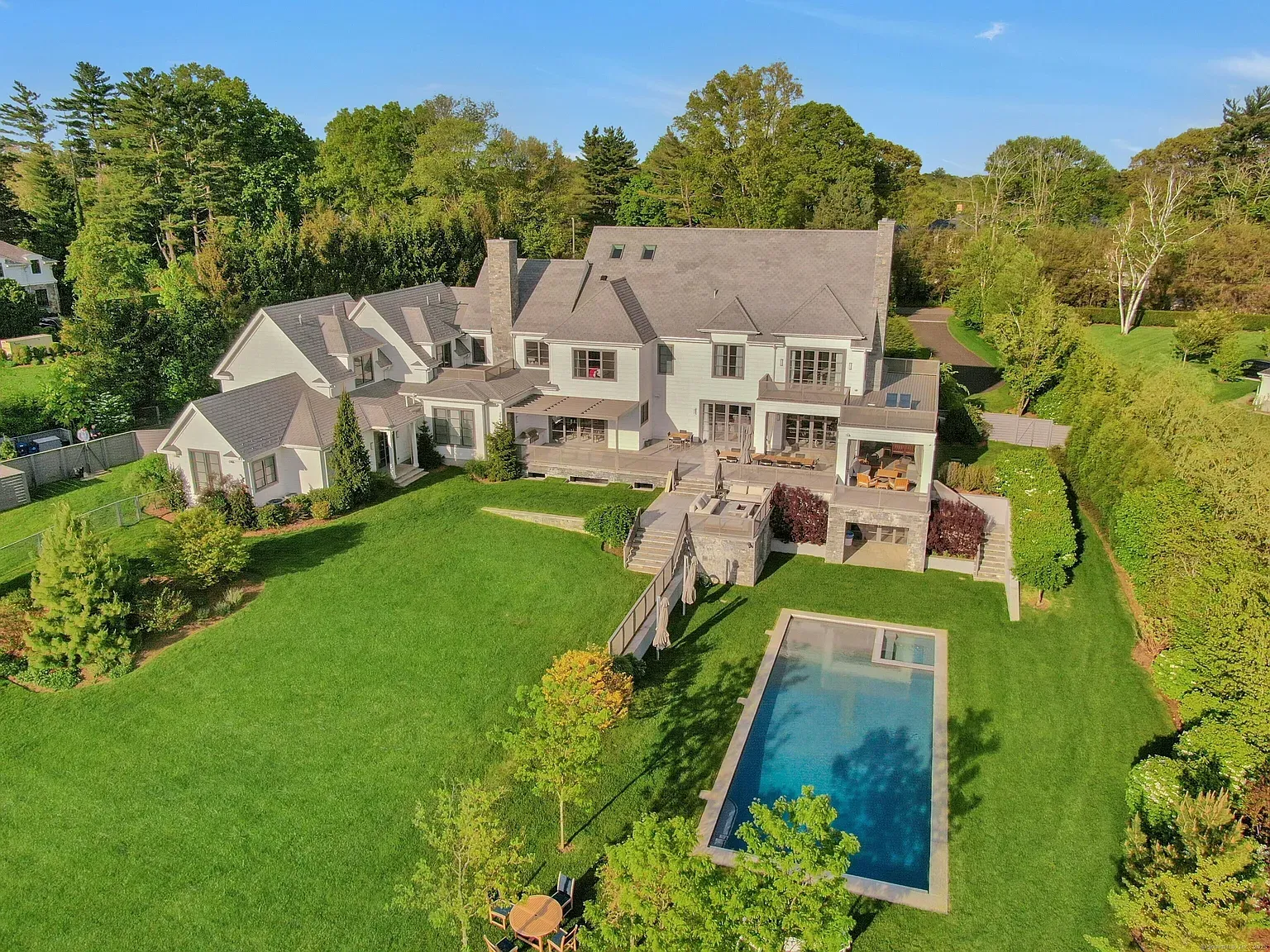
Here’s the terrace—sleek seating, light cushions, feels a hotel lounge.
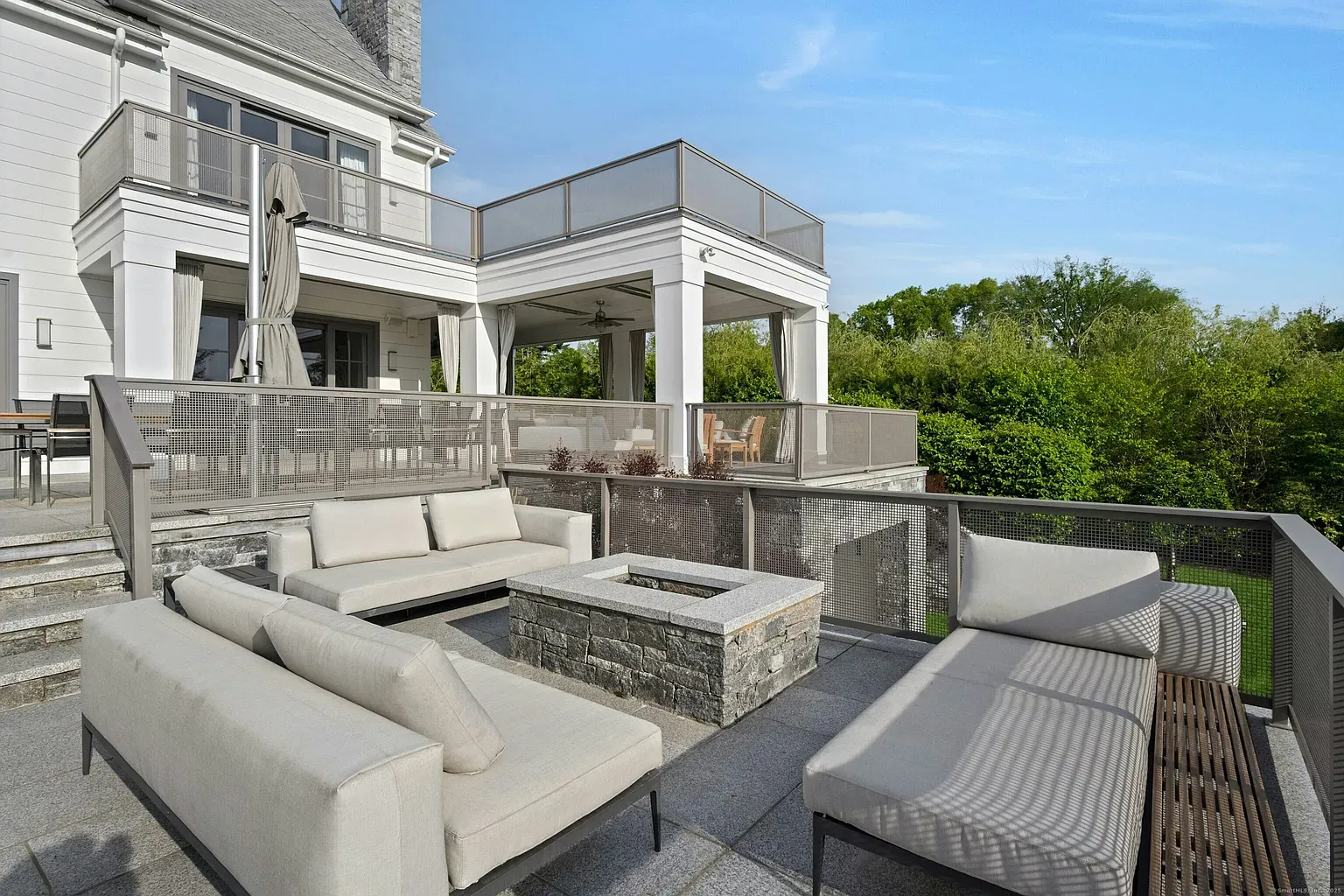
Big stone patio, clean lines, metal railings. Anyone else want glass here?
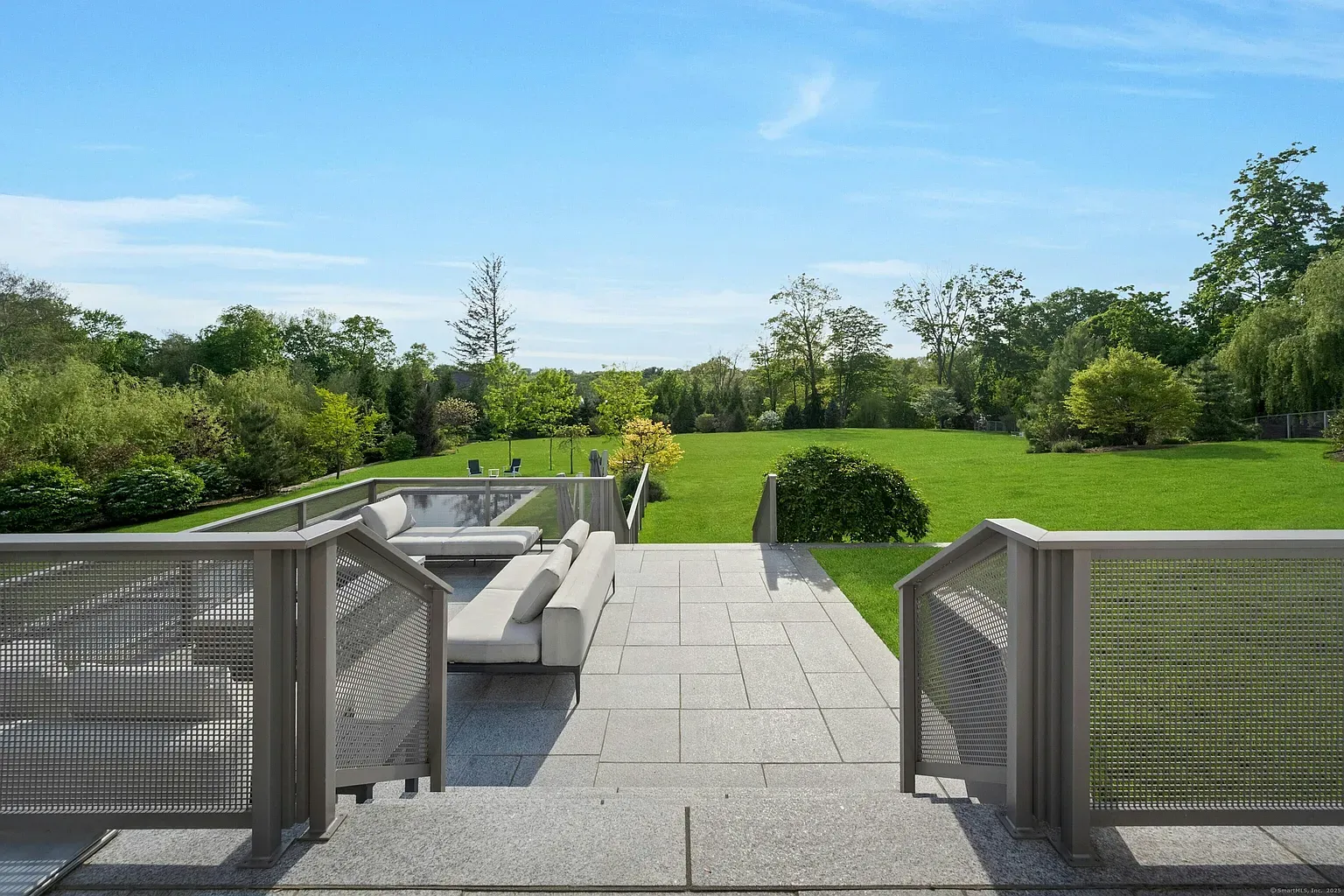
Back outside—layers look better from this angle, sky doing all the work.
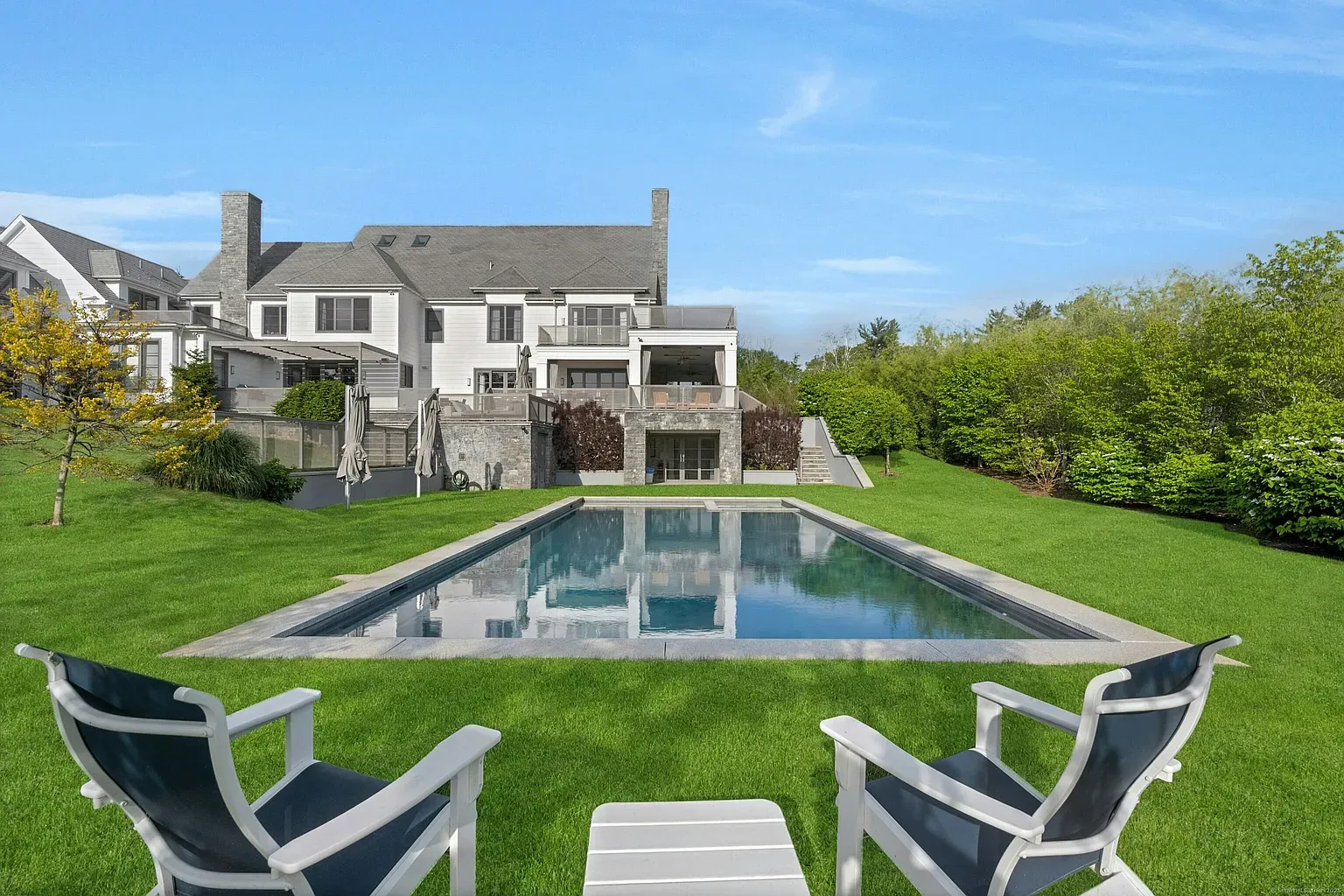
Okay, this facade—super symmetrical, steep gable, soft white and calm grays.
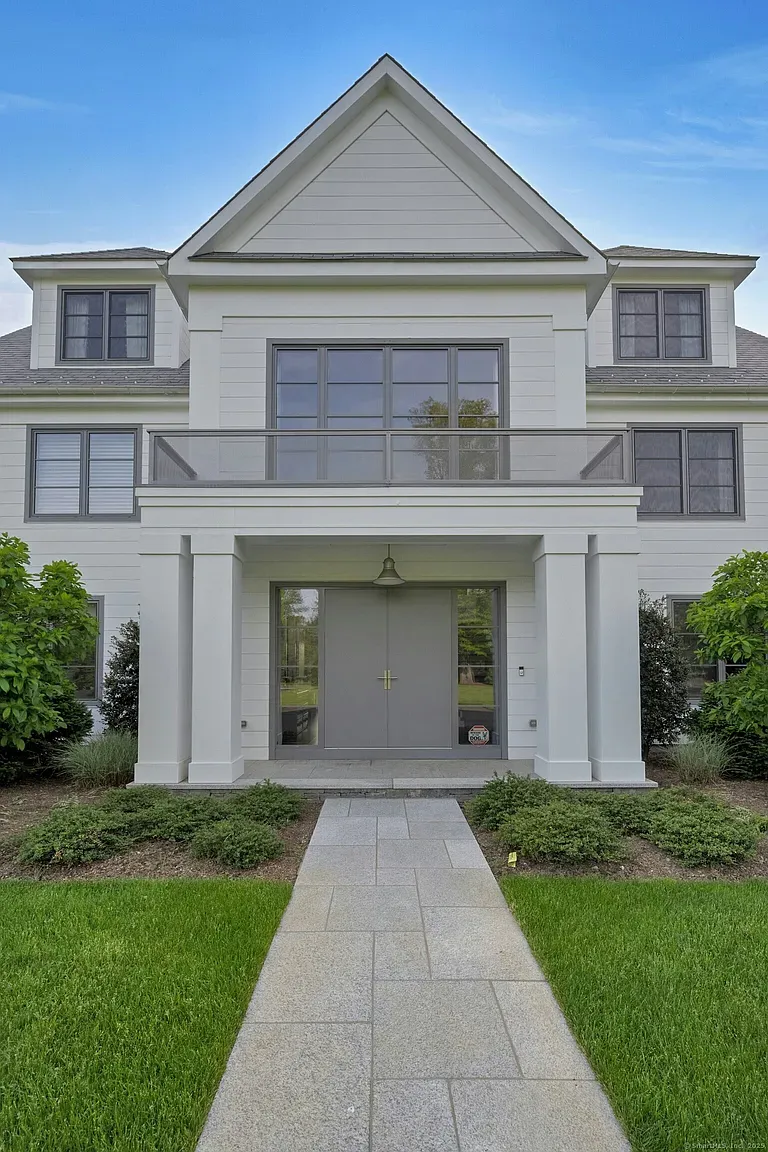
Here’s the entry—tall ceilings, big art, gray walls, polished floors.
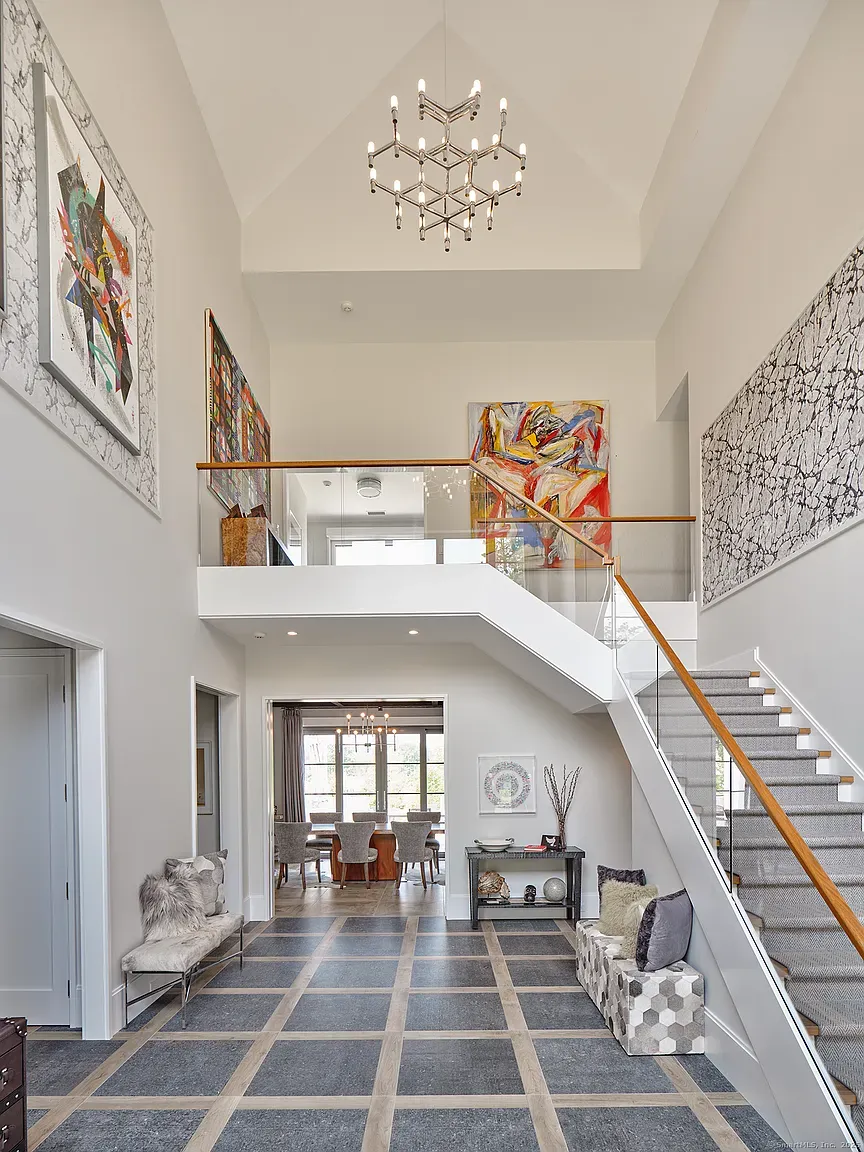
Not sure about this combo—gray cabinets with heavy veined marble. Too formal?
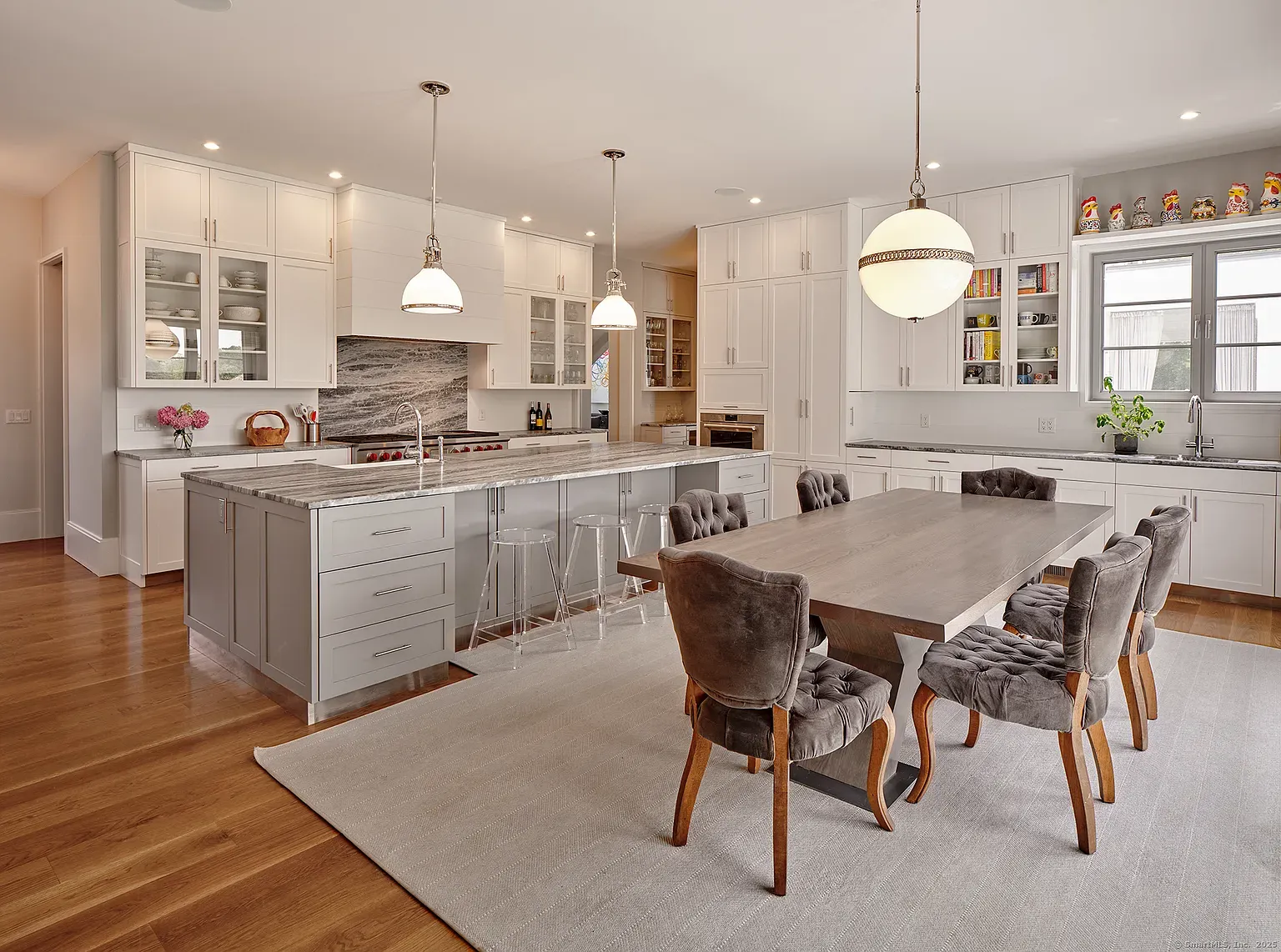
Long wood table, squishy gray chairs, simple ceiling. Cozy without trying hard.
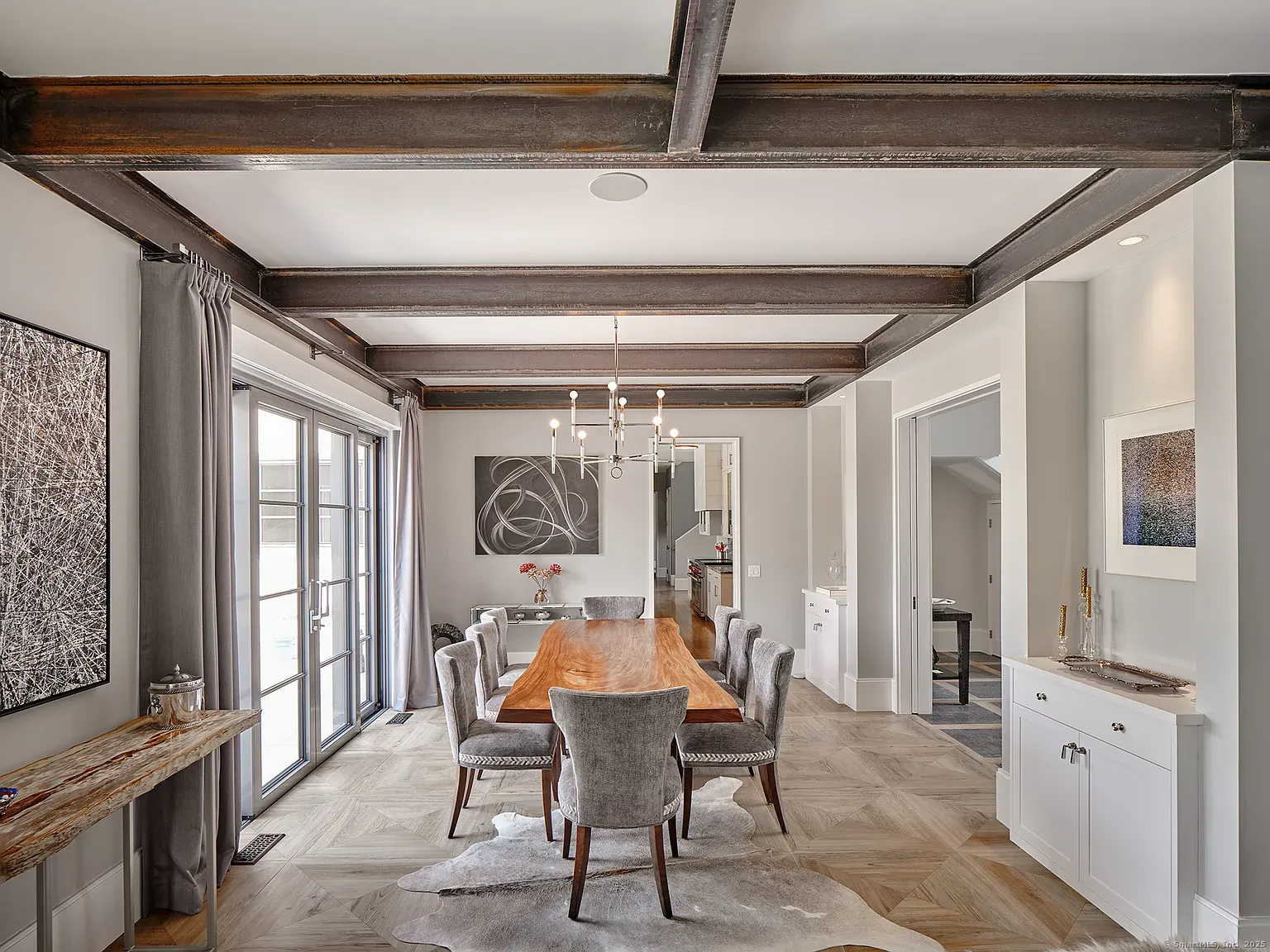
Bedroom is clouds-on-clouds—tufted headboard, muted tones, hotel bedding energy.
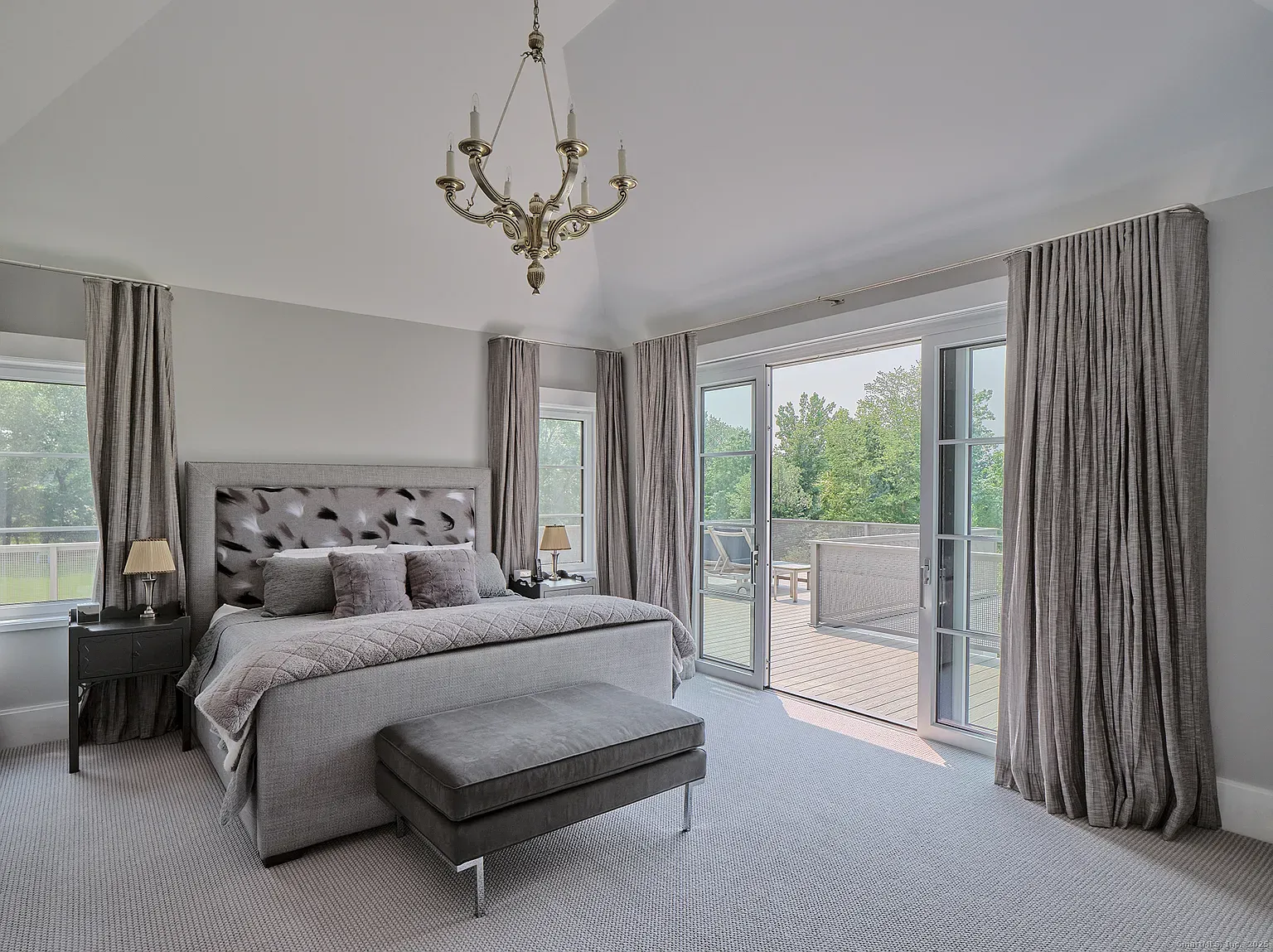
Industrial vibes, dark tile, bold art. I mean, cool, maybe too much?
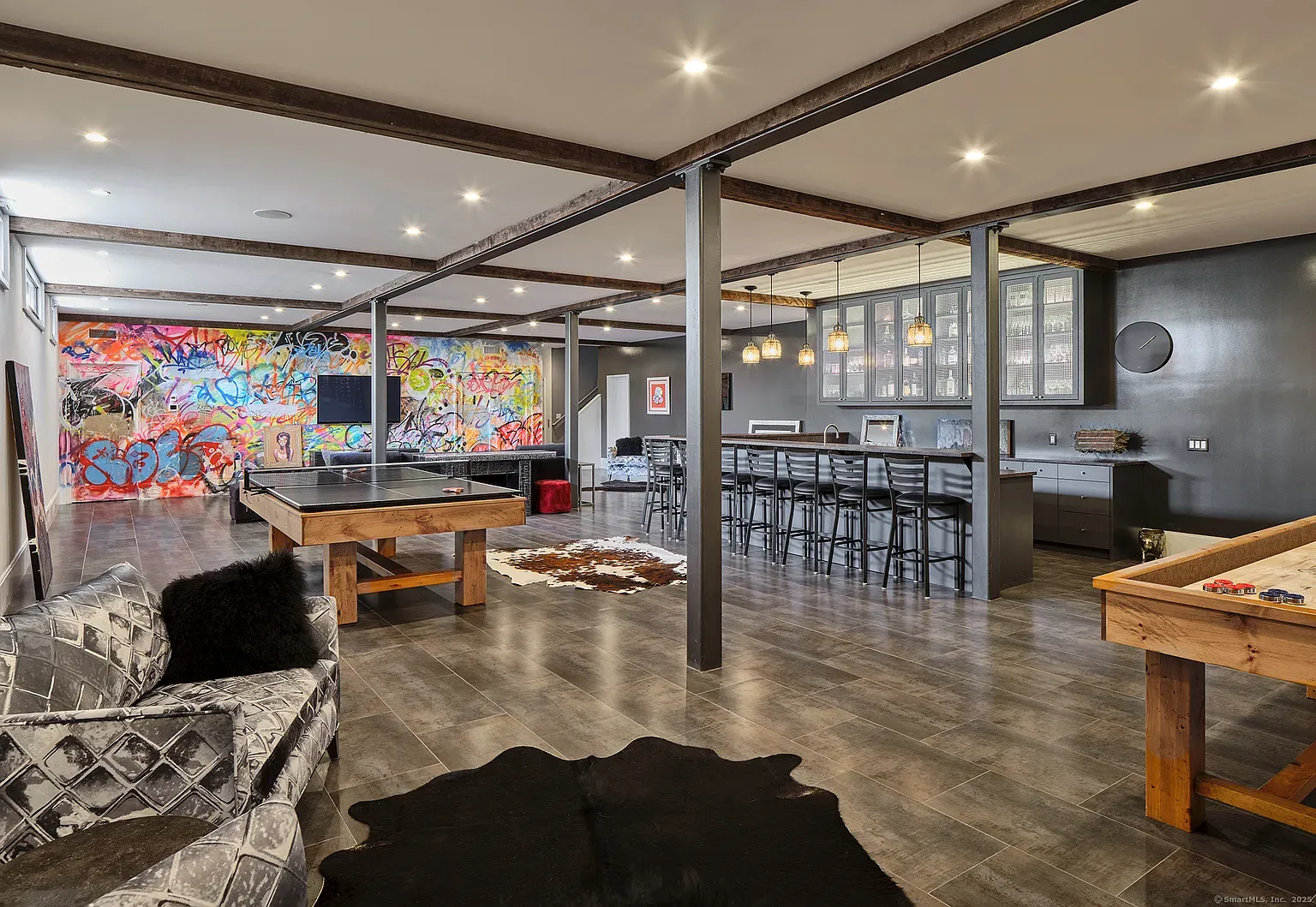
And then the indoor-outdoor lounge—huge openings, comfy seating. Anyone grilling later?
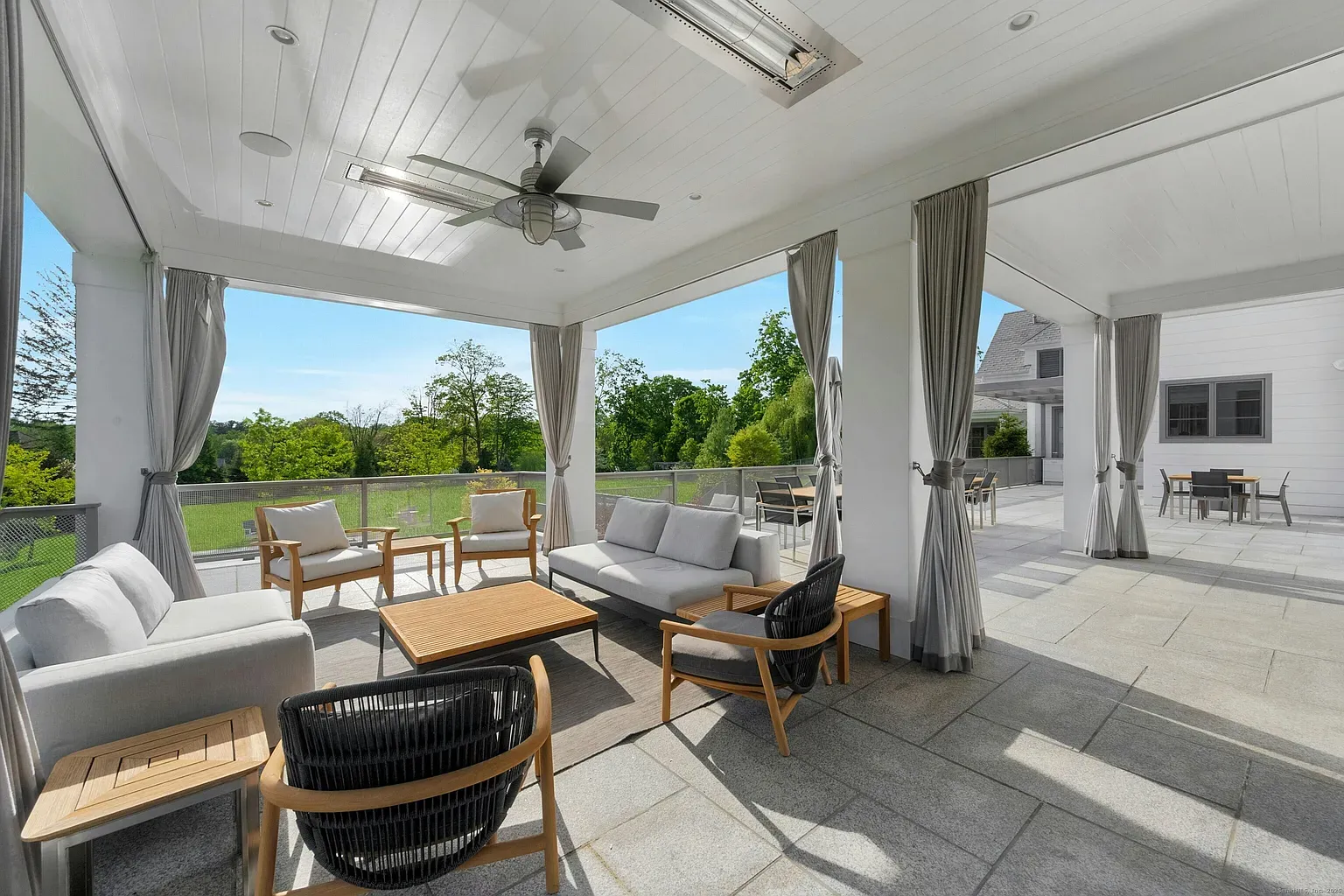
Details
This impressive modern residence, designed in collaboration with architect William D. Earls, offers over 11,000 square feet of sophisticated living space. Completed in 2018, it features soaring ceilings and dramatic steel-framed windows that flood the interiors with light. The home boasts a gourmet chef's kitchen equipped with high-end Sub-Zero, Wolf, and Bosch appliances. The primary suite is a true sanctuary, complete with a spa-like bathroom, dual dressing rooms, a fireplace, and a private terrace offering sunset views. The expansive grounds are an entertainer's dream, featuring a resort-style backyard with a saltwater pool and spa, beautifully sculpted gardens by Joseph Pajonas Studio, and multiple terraces for seamless indoor-outdoor living. The property includes an elevator, a finished lower level with a media room, and additional structures like a cabana.