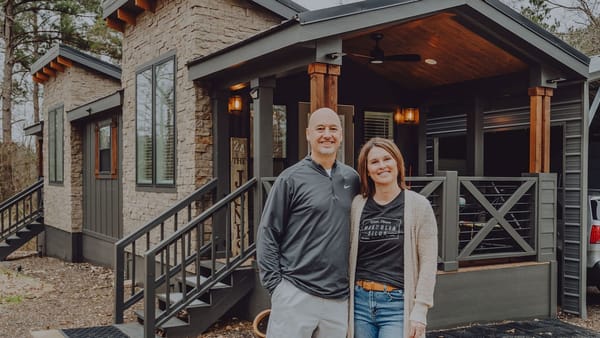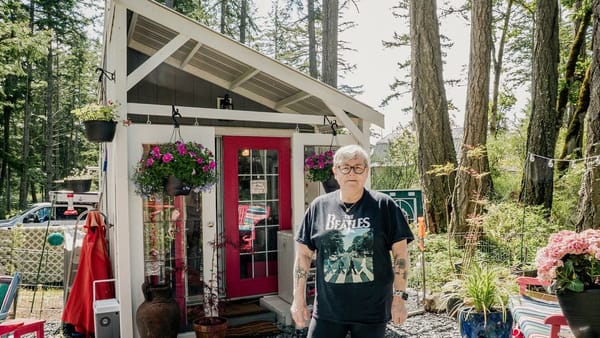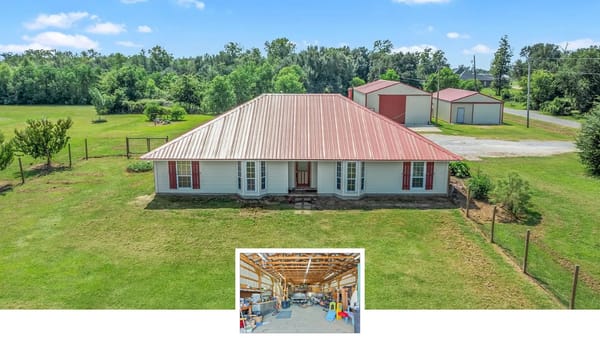4,788 Sq. Ft. 4-Bedroom Boston Back Bay Townhouse with Transparent Elevator and Roof Deck
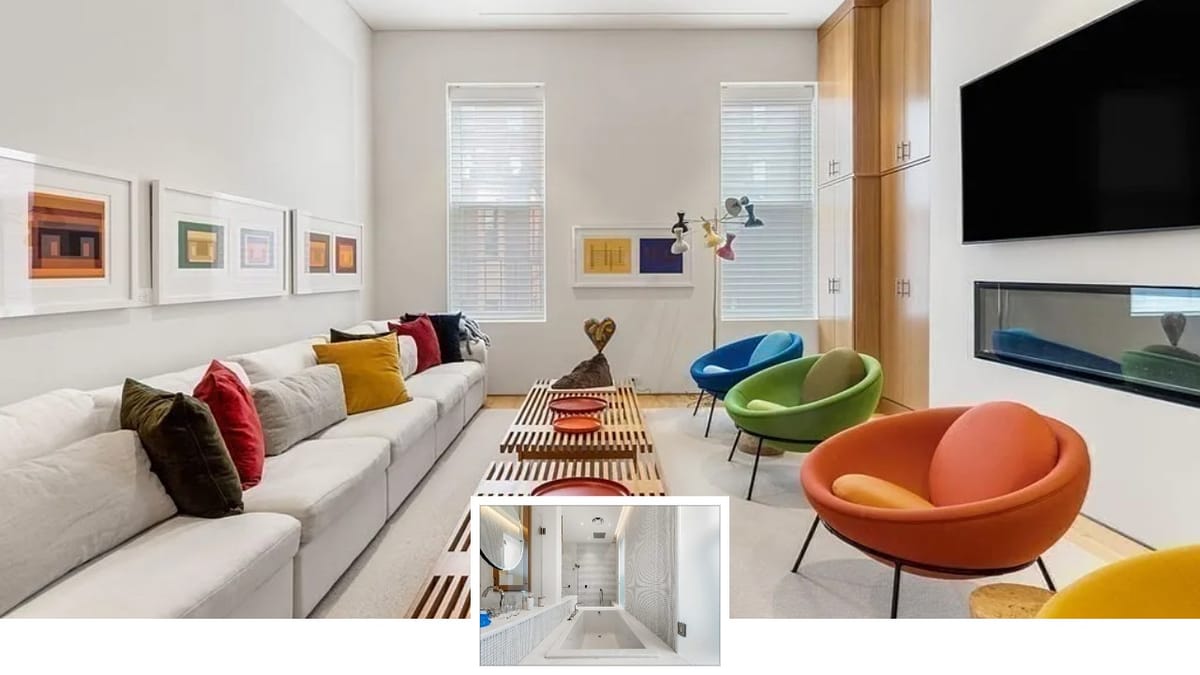
An unparalleled blend of historic Back Bay charm and cutting-edge modern design, this exquisite 4,788 sq. ft. single-family residence at 126 Marlborough Street has undergone a stunning artful recreation completed in 2021. Featuring new-construction interiors by Pegasus Luxury Homes and CBT Architects, this residence embodies classic modern style with luxurious finishes throughout.
Residents will appreciate the rare convenience of an attached 2-car garage and additional 2-car open parking, complemented by a breathtaking view-filled roof deck complete with an outdoor kitchen. The home's elegant living and entertaining spaces are artfully anchored by a captivating staircase that gracefully spirals around a transparent elevator, a truly unique feature that sets this property apart. Situated in a prime Boston location, this meticulously renovated townhouse offers an exceptional lifestyle.
Specifications
- Sq. Ft: 4,788
- Price: $11,900,000
- Bedrooms: 4
- Bathrooms: 7 (5 Full, 2 Half)
- Year Built: 1868 (Renovated 2021)
- Lot Size: 1,978 Sq. Ft.
- Parking: Attached 2-car garage, 2-car open parking
- Fireplaces: 3
- Elevator: Yes, transparent
Here’s a really inviting little lounge area with this super comfy sectional sofa and colorful chairs that just pop. The artwork on the walls adds so much character, and that sleek fireplace is perfect for cozy evenings!
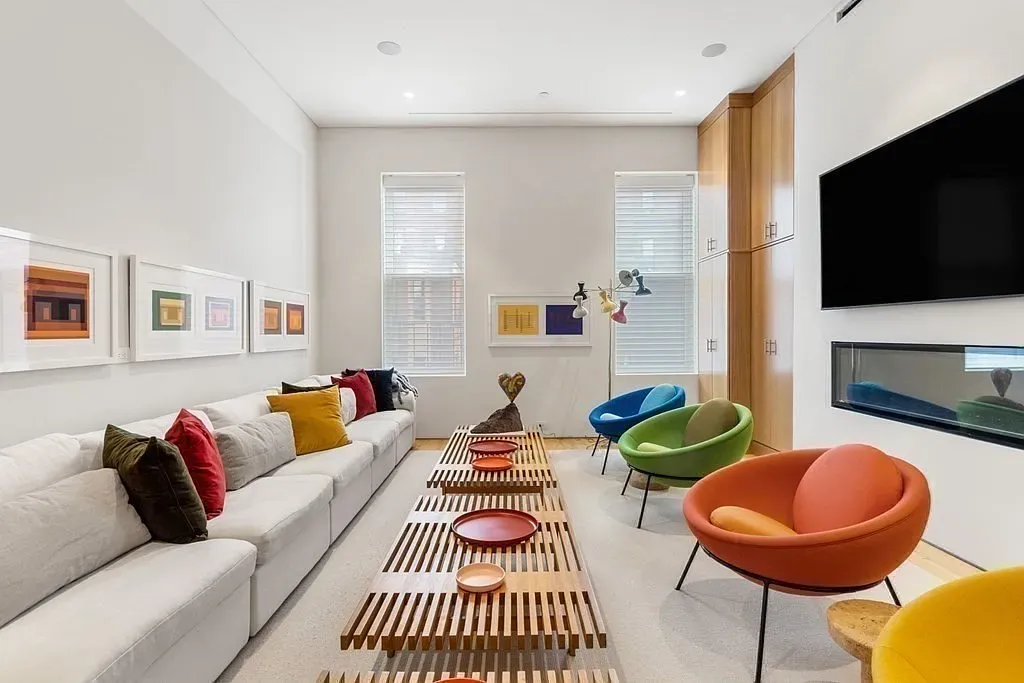
Here's the bathroom, which has this nice deep tub and really practical tile work. It feels super clean and modern!
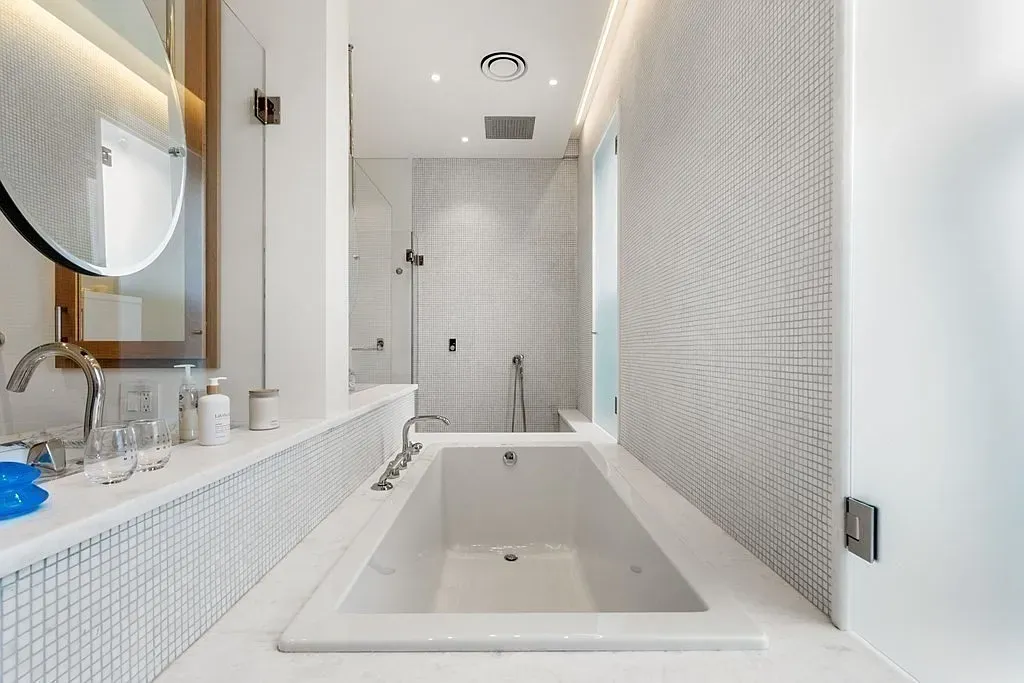
Isn't this brick facade just charming? The steps are so inviting, and the landscaping really adds to the vibe!
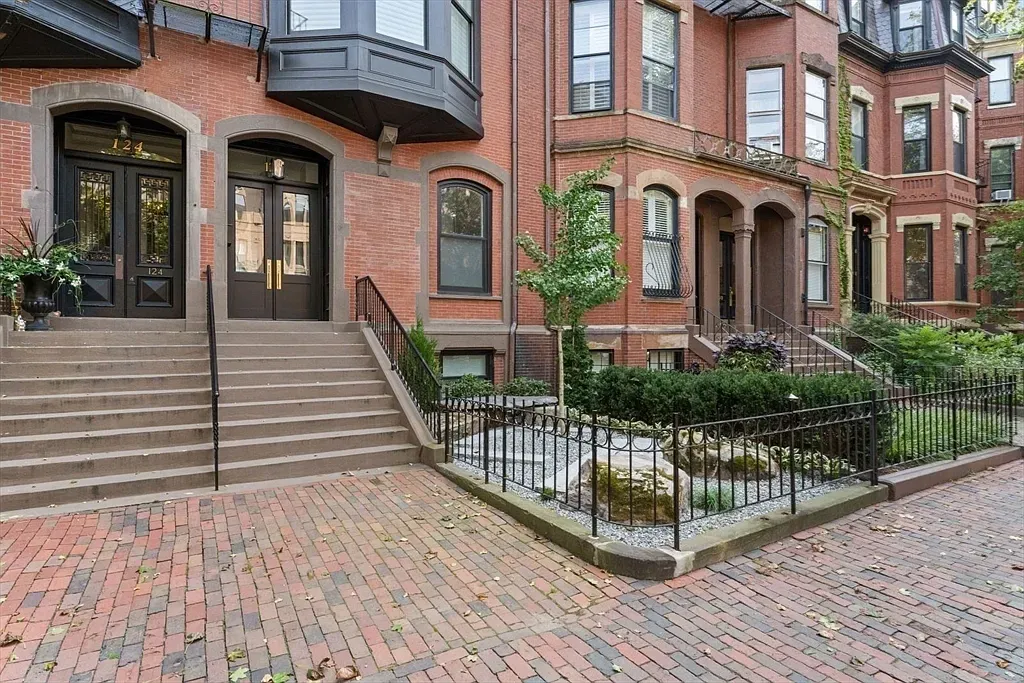
Look at this rooftop view! You can see the skyline so clearly, and it’s a great spot to hang out or have a meal. The mix of old brick buildings and those sleek towers makes for such a cool backdrop.
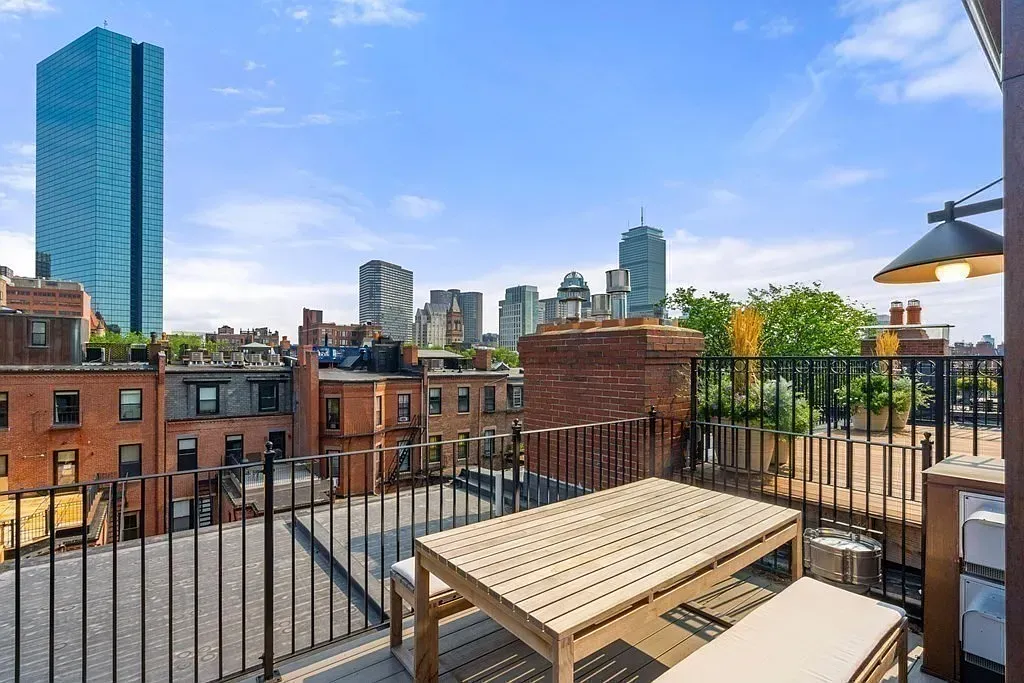
Here’s a bright and cheerful bedroom that’s perfect for kids! It has two cozy beds, and I love how the blue ceiling makes it feel spacious. There’s a little desk for homework or crafts, and those curtains let in just the right
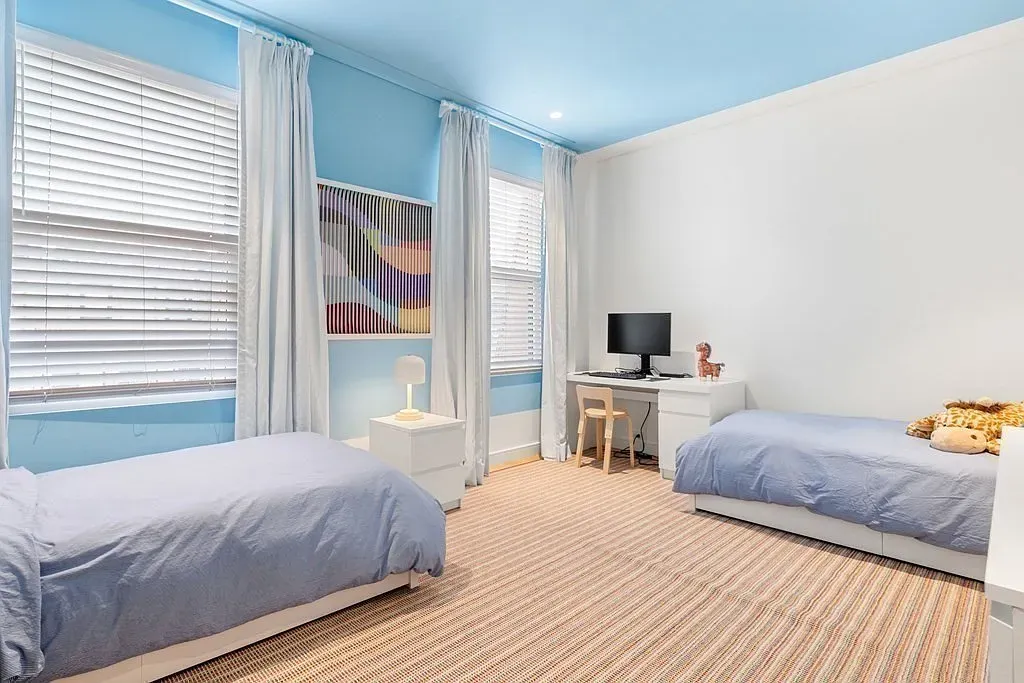
Here’s the bathroom, and I really love the clean lines and modern vibe. The large shower is super inviting, and that open shelving is perfect for keeping everything handy!
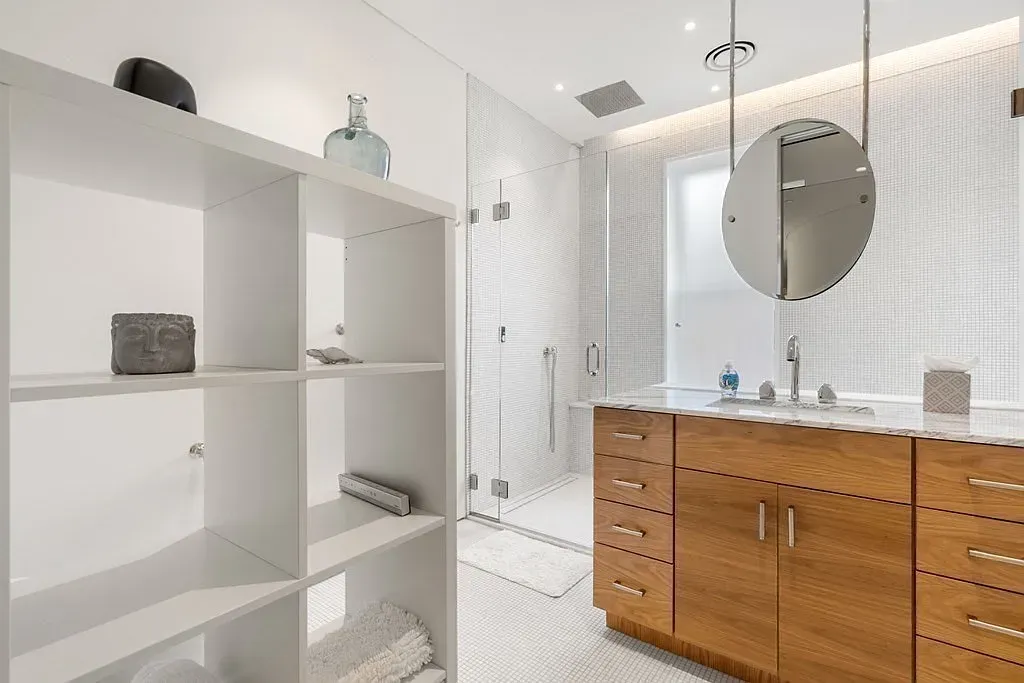
This bedroom has a really nice calming vibe, with all that natural light coming in from the big windows!
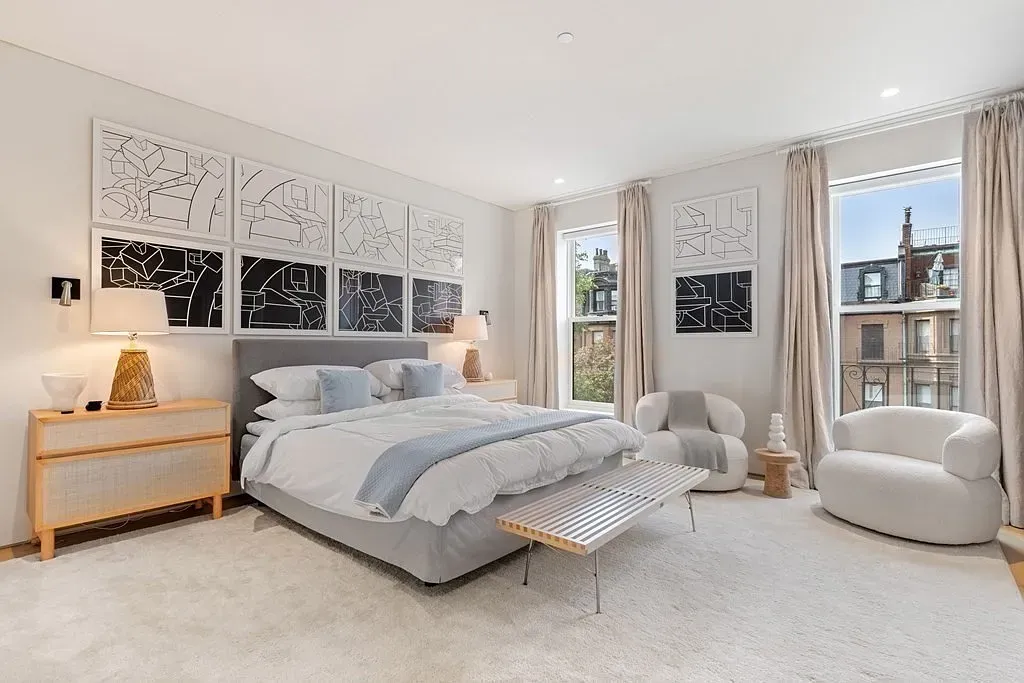
Here’s the kitchen, and I love how bright and open it feels with that big bay window! The marble countertops are really nice for cooking, and there’s plenty of storage with all those cabinets.
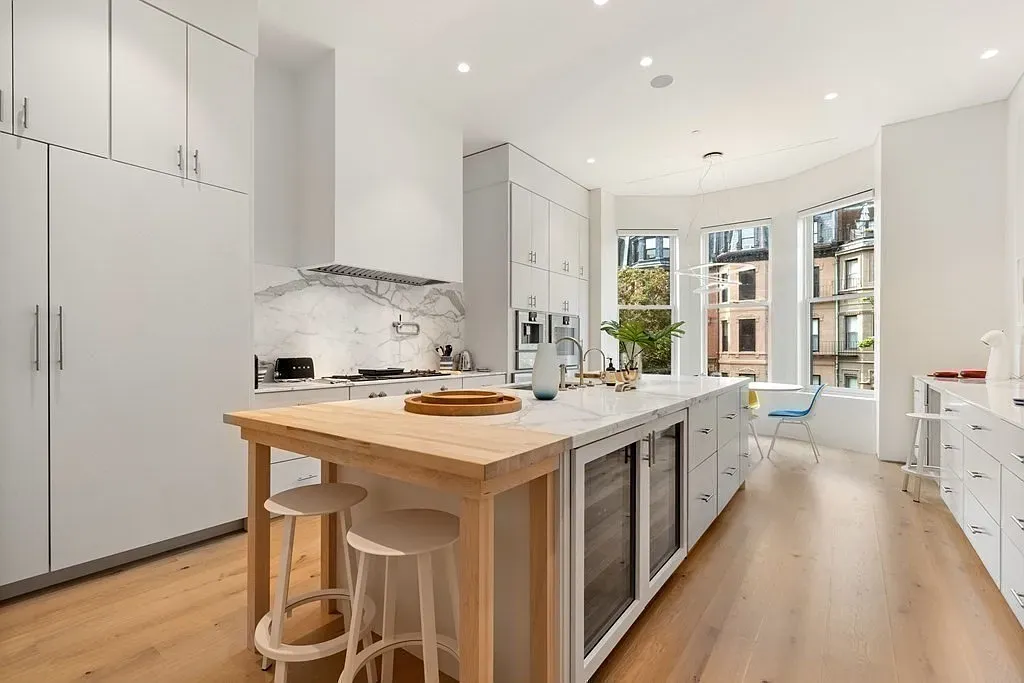
Here’s the bathroom—it's bright and airy with a sleek marble sink that really stands out. The big window lets in a ton of natural light, making it feel spacious. Plus, the fun mosaic wall adds a nice touch of character!
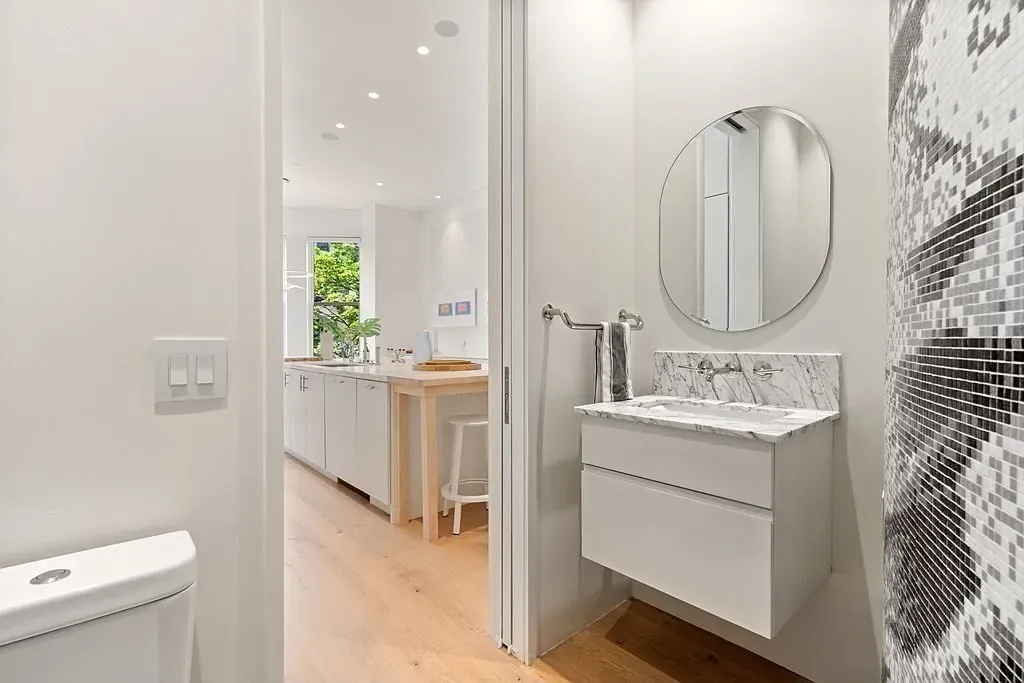
Take a look at this comfy living area! I love how the colorful pillows pop against the white sofa, and those framed prints bring such a fun energy to the space. The coffee tables are really unique too; they add a nice touch of warmth
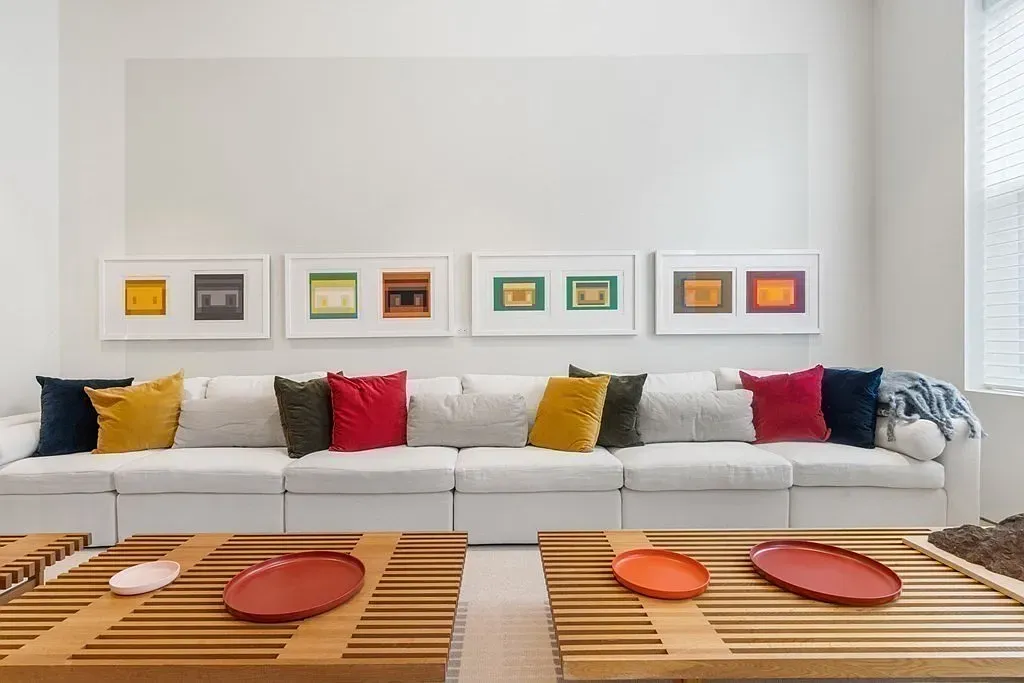
Here’s the home office, which has a really nice open feel thanks to all the natural light. Love those built-in shelves for easy organization, plus the modern staircase adds a unique touch!
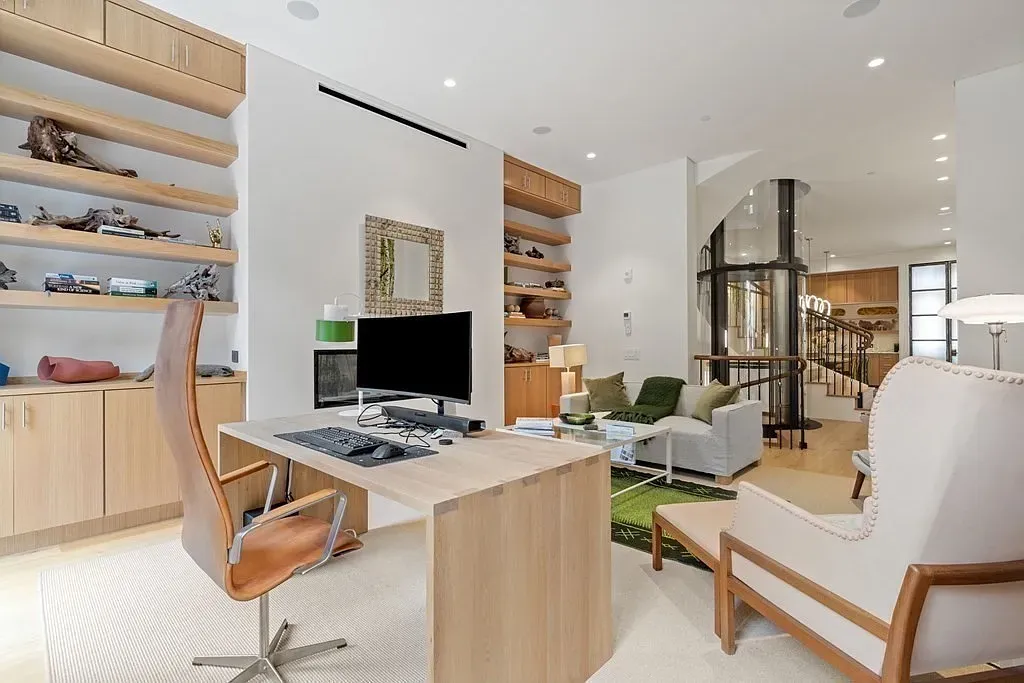
Here's a charming little sitting area where you can relax and enjoy the warmth of the fireplace. I love how the natural light pours in through those big windows, and the greenery on the wall really brings the outdoors in.
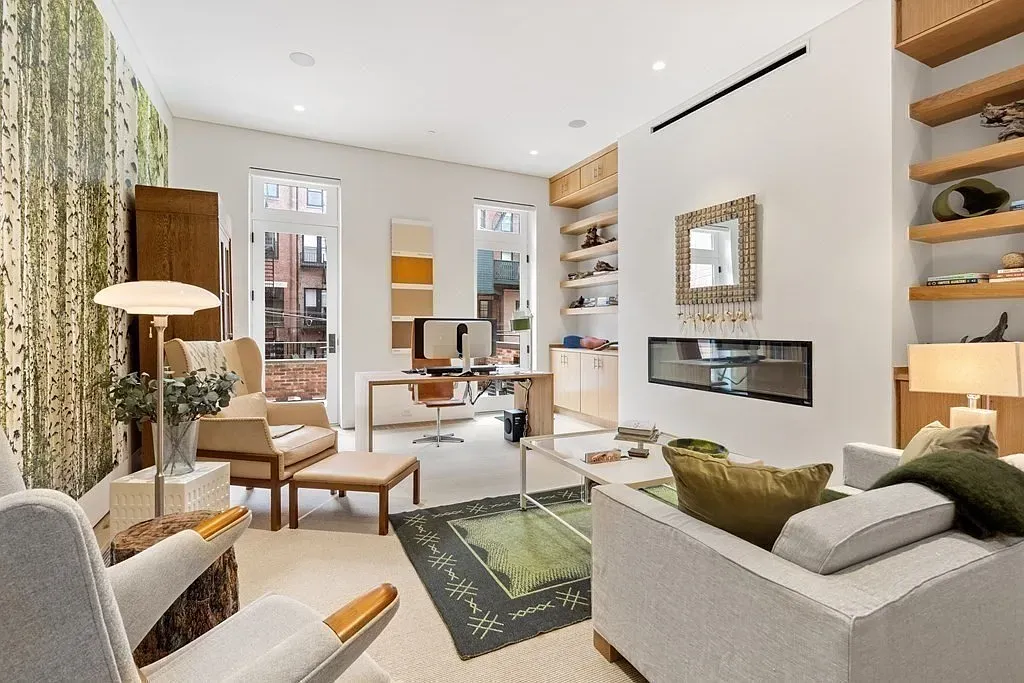
Here’s the dining area! I love the mix of colors in the chairs—it's such a fun touch. The lighting above is really unique, and the open space flows nicely into the staircase. Perfect for hosting friends or family gatherings!
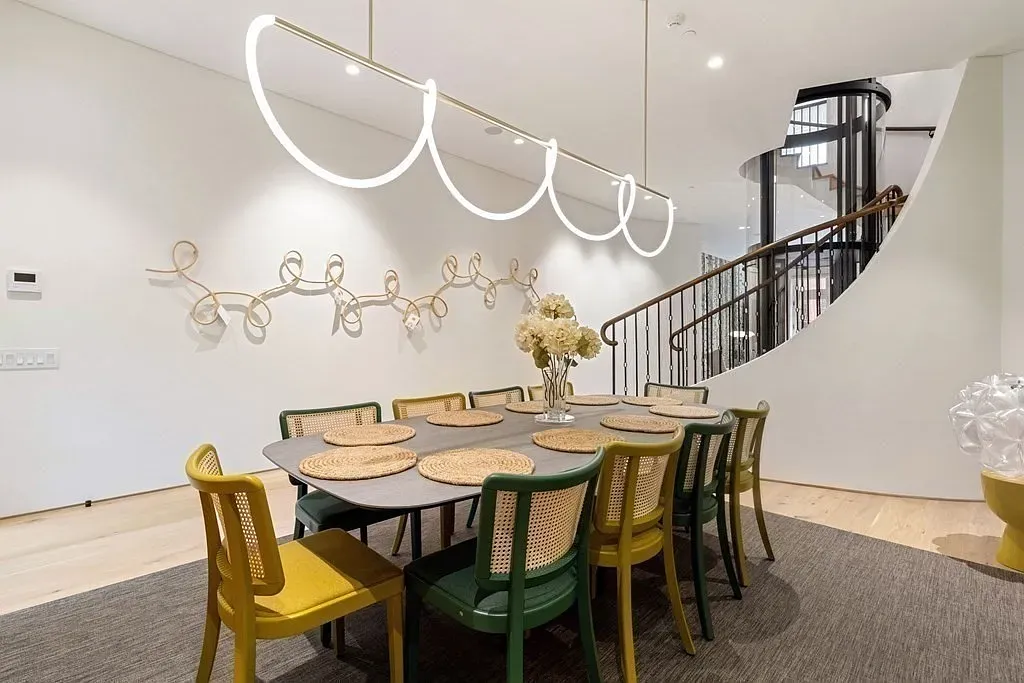
Isn’t this staircase just beautiful? The curved rails add such a nice touch, and the wood really warms up the space. Plus, that glass enclosure lets in so much light!
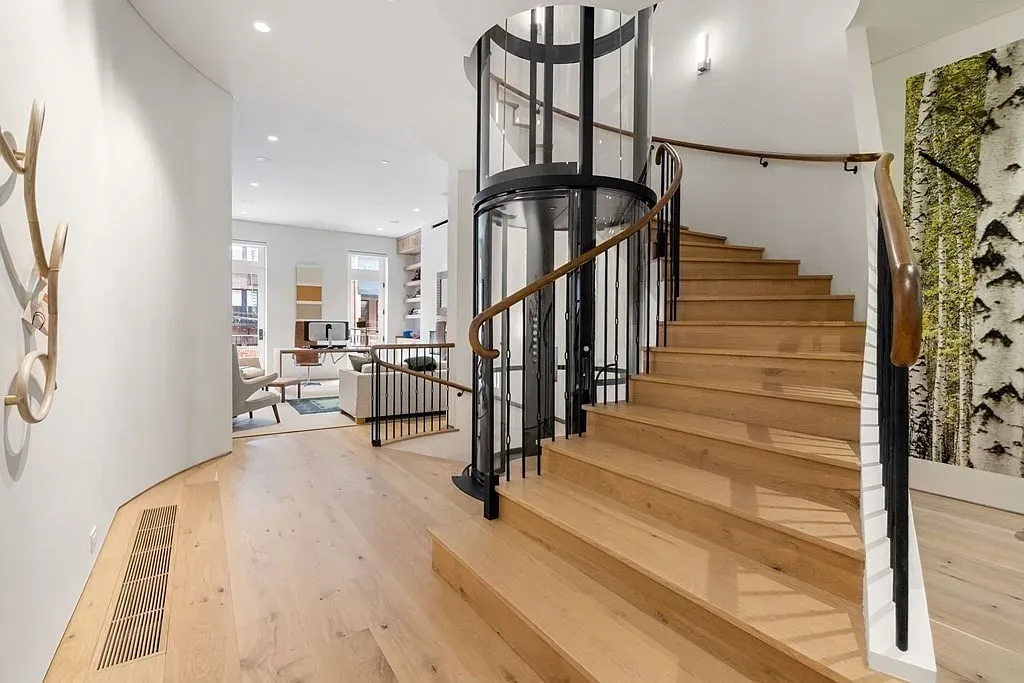
Take a look at this welcoming entryway! The open layout really lets in the light, and I love how those glass doors give it a modern touch. Plus, the staircase with that sleek railing is just so inviting!
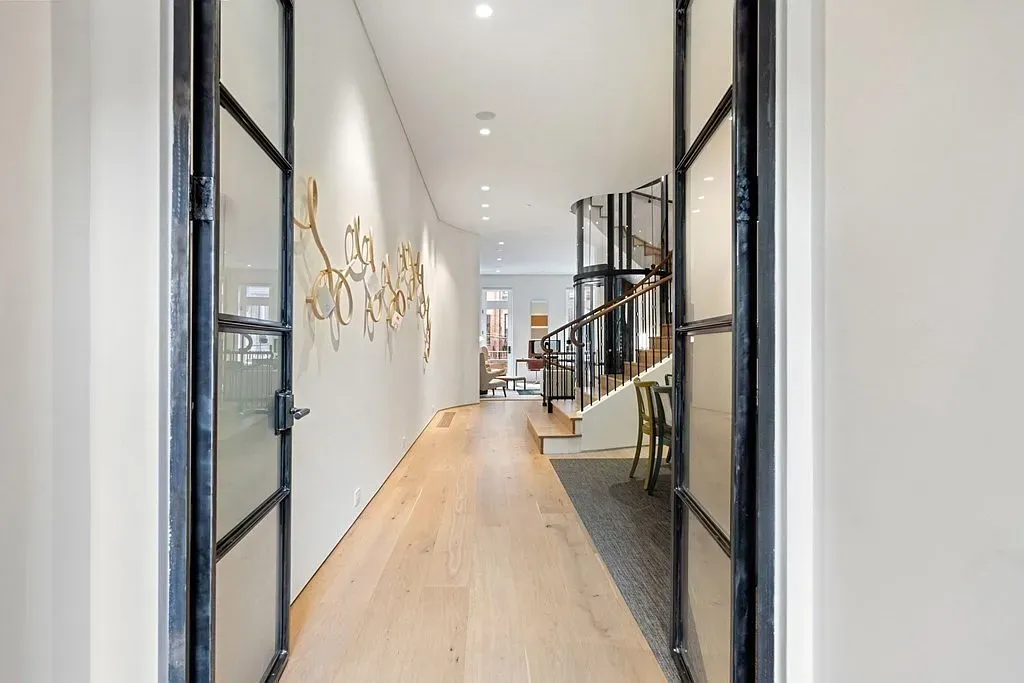
Details
This exceptional Back Bay townhouse, a masterful recreation completed in 2021, offers a sophisticated urban sanctuary with its classic modern aesthetic. The 4,788 sq. ft. residence boasts new-construction interiors, ensuring state-of-the-art living within a historic facade.
The heart of the home is its striking design, featuring a transparent elevator that serves as a captivating centerpiece around which the living and entertaining spaces are arranged. Luxury finishes are evident throughout, with hardwood and marble flooring creating an elegant foundation for the striking modern furnishings curated by SheltonMindel.
The loft-style living room and study, complete with a linear fireplace and terrace access, provide an inviting atmosphere, while the family room also features a linear fireplace. Culinary enthusiasts will delight in the sleek and airy gourmet kitchen, equipped with Gaggenau appliances, a spacious dining bay, and an open floor plan.
The dining room benefits from a convenient wet bar. The full-floor primary bedroom suite is a private retreat, featuring its own linear fireplace, two expansive wardrobe rooms, and two luxurious, radiant-heated bathrooms.
The property also includes a sought-after attached 2-car garage and additional off-street parking, along with a spectacular view-filled roof deck ideal for al fresco dining and entertaining. This meticulously appointed home is ready for its next discerning owner, with the seller open to offers that include requests for buyer concessions.

