6 Bedroom Compound Estate with Salon and Petting Zoo on 7.65 Acres (20+ Photos)
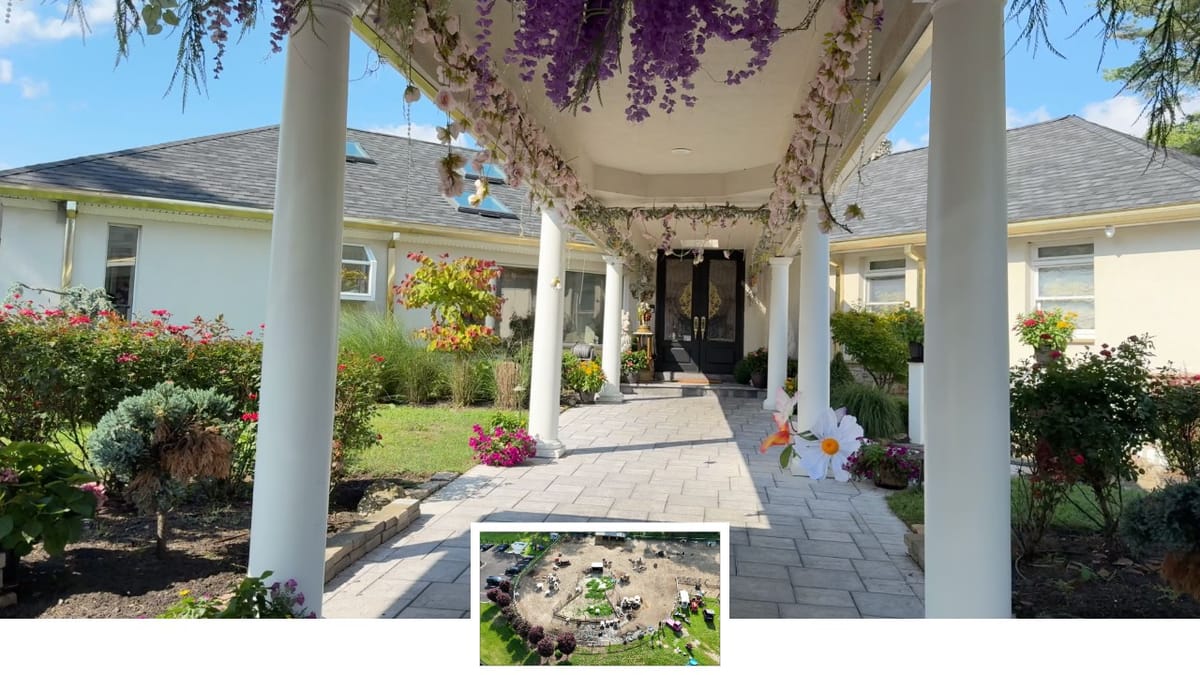
Experience unparalleled luxury and unique lifestyle opportunities with this exceptional compound estate, owned by celebrity stylist Martino Cartier, now available for $6,500,000. This expansive property, encompassing three combined lots totaling over 7.5 acres in Washington Township, offers a rare chance to own a truly distinctive residence.
The main home boasts over 5600 sq. ft. of exquisite living space on the main level, complemented by over 5000 sq. ft. of finished lower level, featuring a commercial-grade kitchen, multiple living areas, and a study. Prepare to be captivated by the home’s grand exterior, reminiscent of a lavish wedding hall, and step inside to discover a foyer filled with playful elegance, an updated kitchen with dual refrigerators, and a spectacular main living area with a floor-to-ceiling fireplace.
The generously sized primary suite provides a private oasis, highlighted by one of the most impressive master showers imaginable, complete with jets, multiple showerheads, and a convenient seating area. Beyond the main residence, this property offers a professionally built 4000 sq. ft. salon and a charming single-family home of approximately 1446 sq. ft., making it ideal for multi-generational living, entertaining, or a home-based business.
For animal lovers, the estate also features a dedicated petting zoo, complete with an ostrich named Oliver, adding a whimsical touch to this extraordinary compound. The meticulously landscaped grounds are secured by a gated driveway, and the outdoor living experience is enhanced by a newly renovated in-ground pool with state-of-the-art features.
Public water and sewer services have been conveniently established for the entire property, underscoring the thoughtful planning and high-end upgrades present throughout.
Specifications
- Sq. Ft: 9,015
- Price: $6,500,000
- Bedrooms: 6
- Bathrooms: 5.5
- Lots Combined: 3 (122, 124, & 126 Salina Road)
- Lot Size: 7.65 acres
- Heating Zones: 8
- AC Zones: 6
- Recent Upgrades: New Roof, New Pool Gunite, New Pool Pumps, Salt Filter, New Pool Tile
- Water Heaters: 3 Tankless, 1 Regular Tank
- Main Home Living Space: Over 5600 sq. ft. (main level) + Over 5000 sq. ft. (finished lower level)
- Salon Sq. Ft: 4000 sq. ft.
- Second Home Sq. Ft: Approx. 1446 sq. ft.
- Utilities: Public Water & Public Sewer
Front Entrance
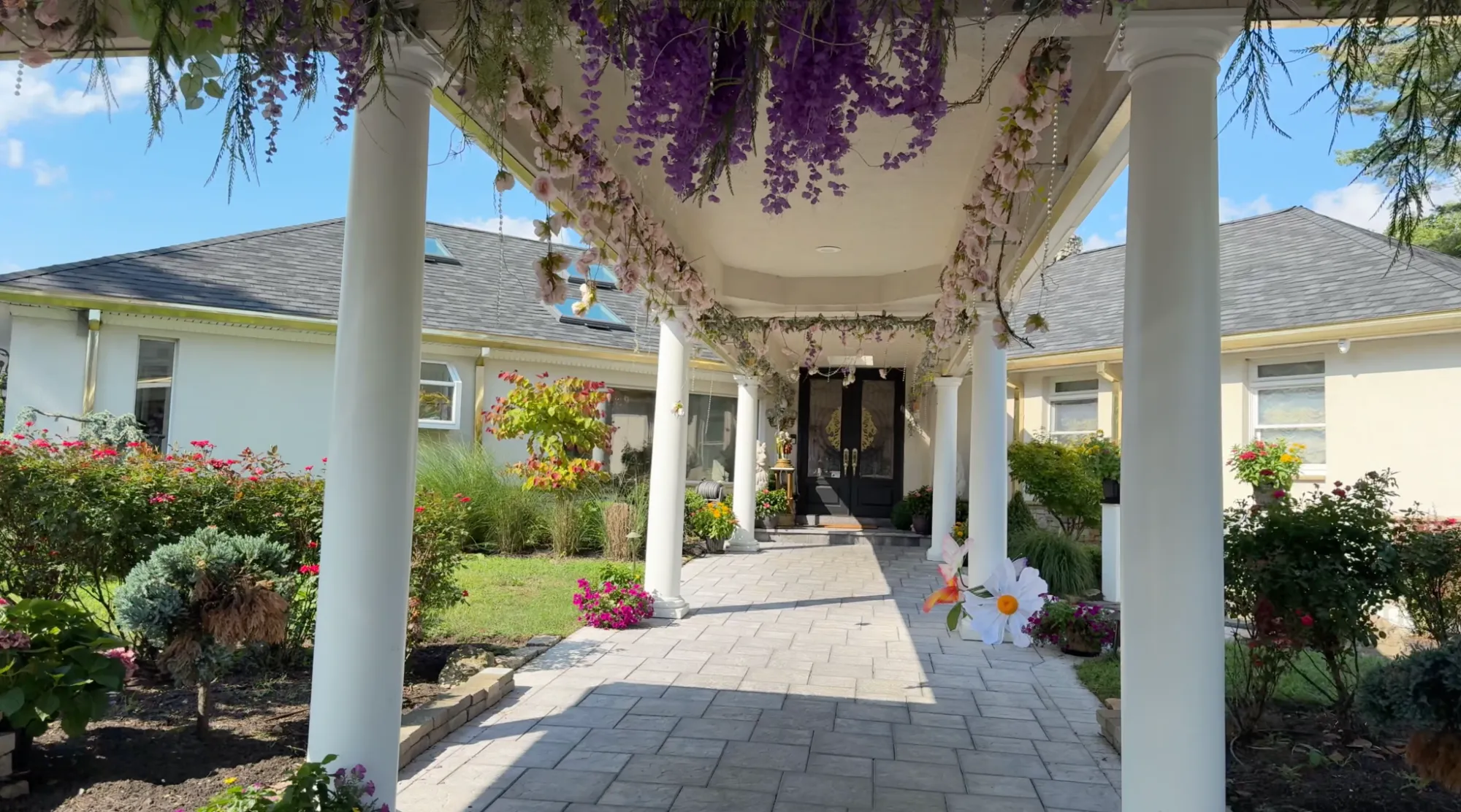
Aerial View – Animal Farm/Petting Zoo
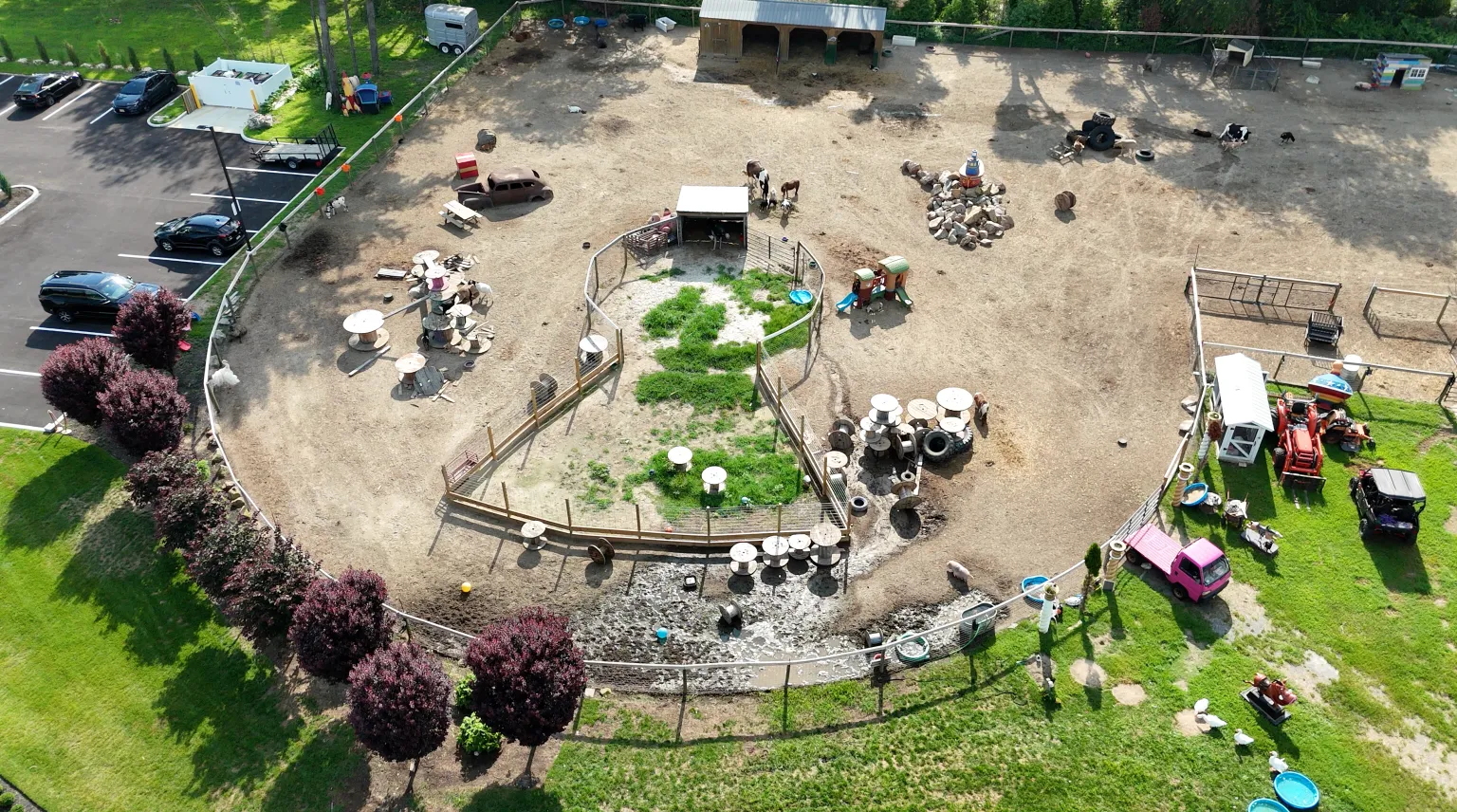
Exterior Front View
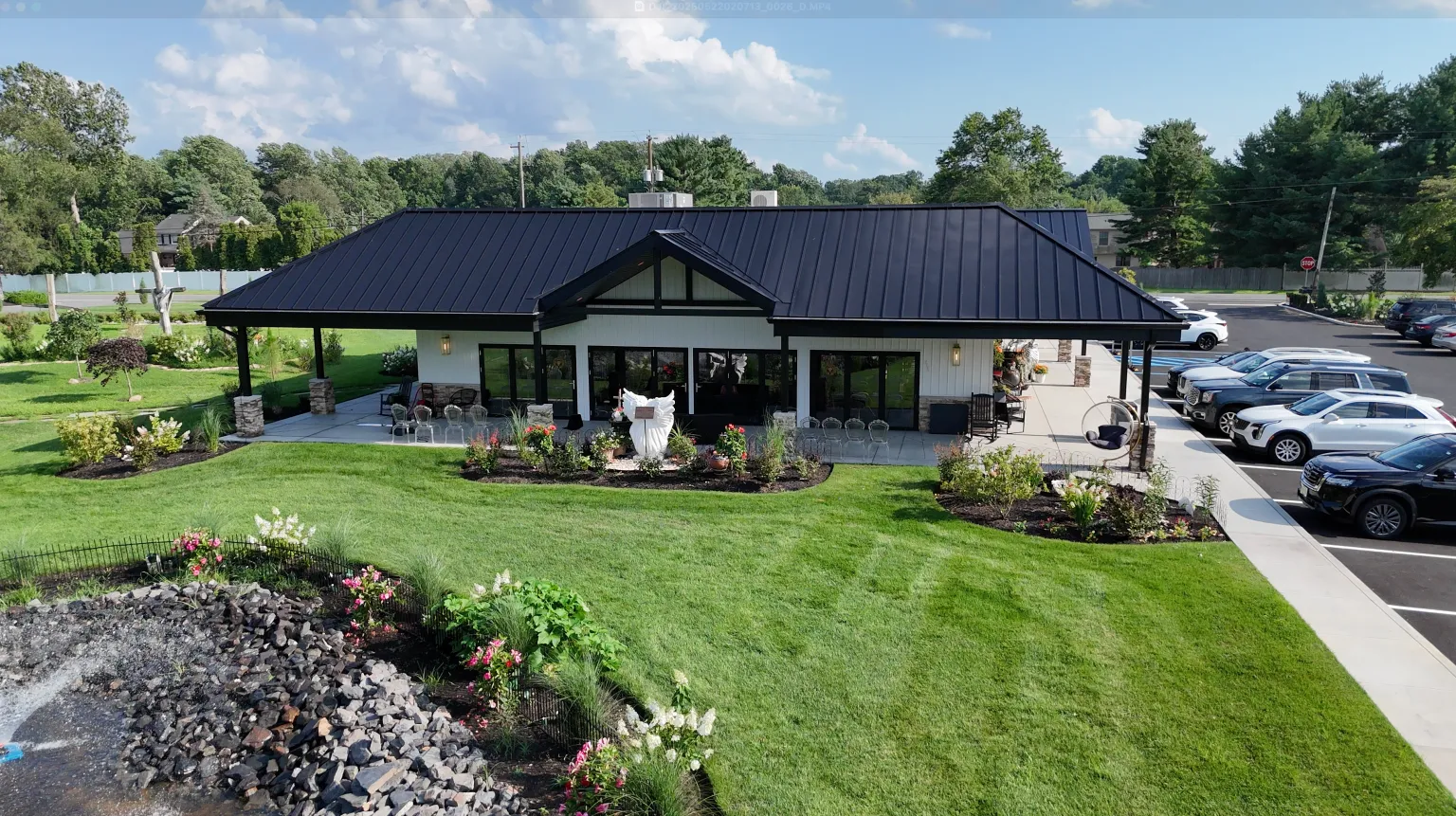
Aerial View
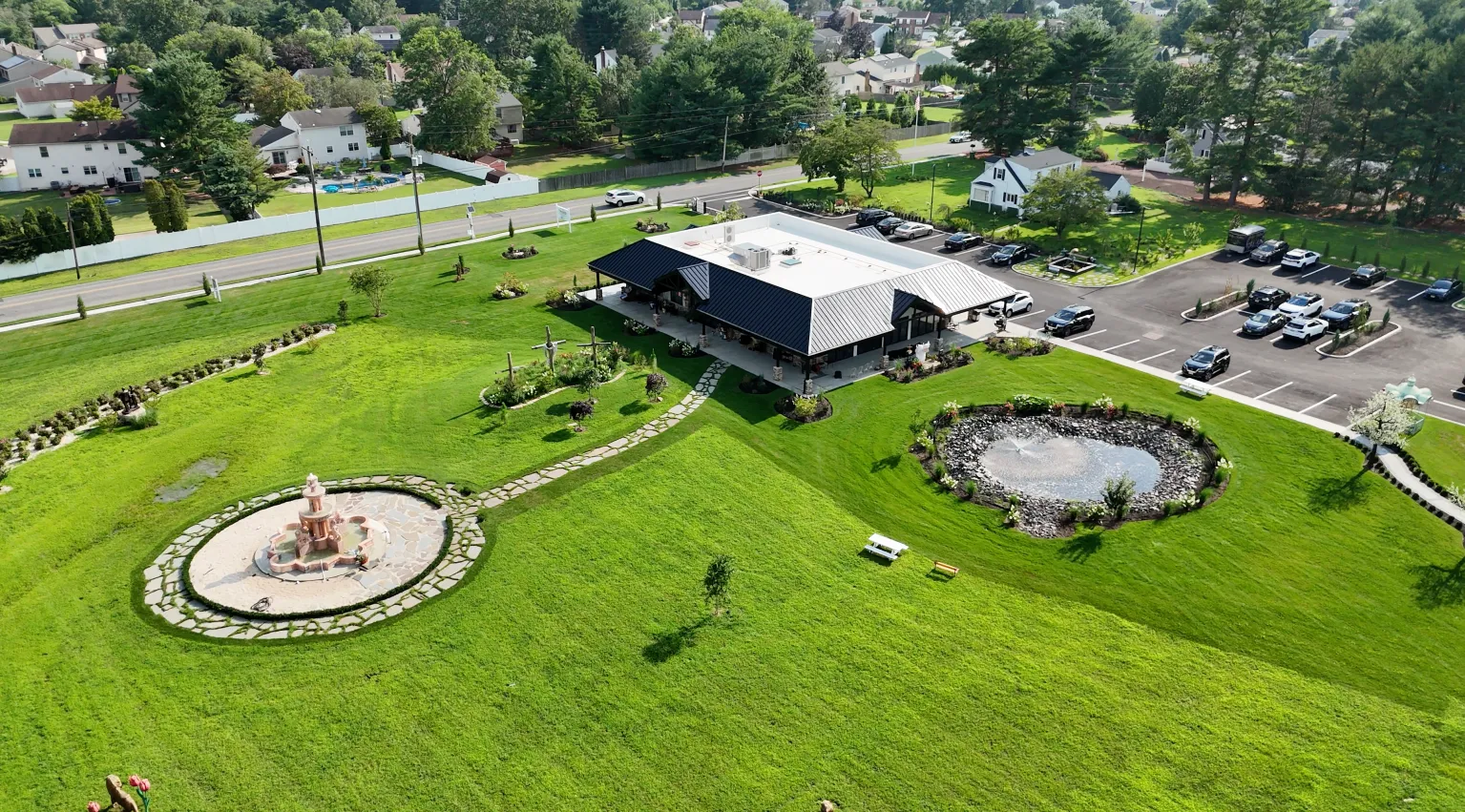
Backyard
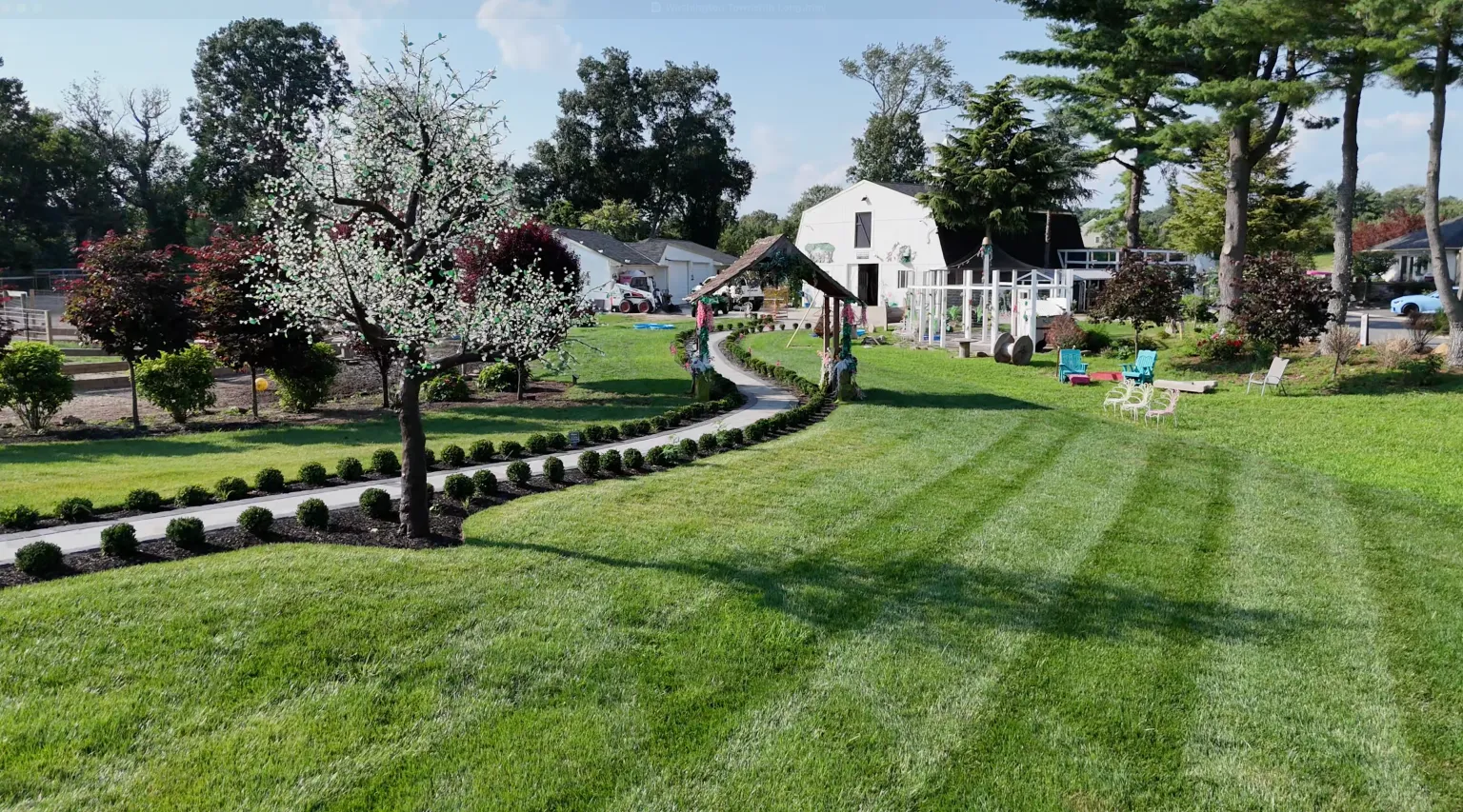
Front Gate
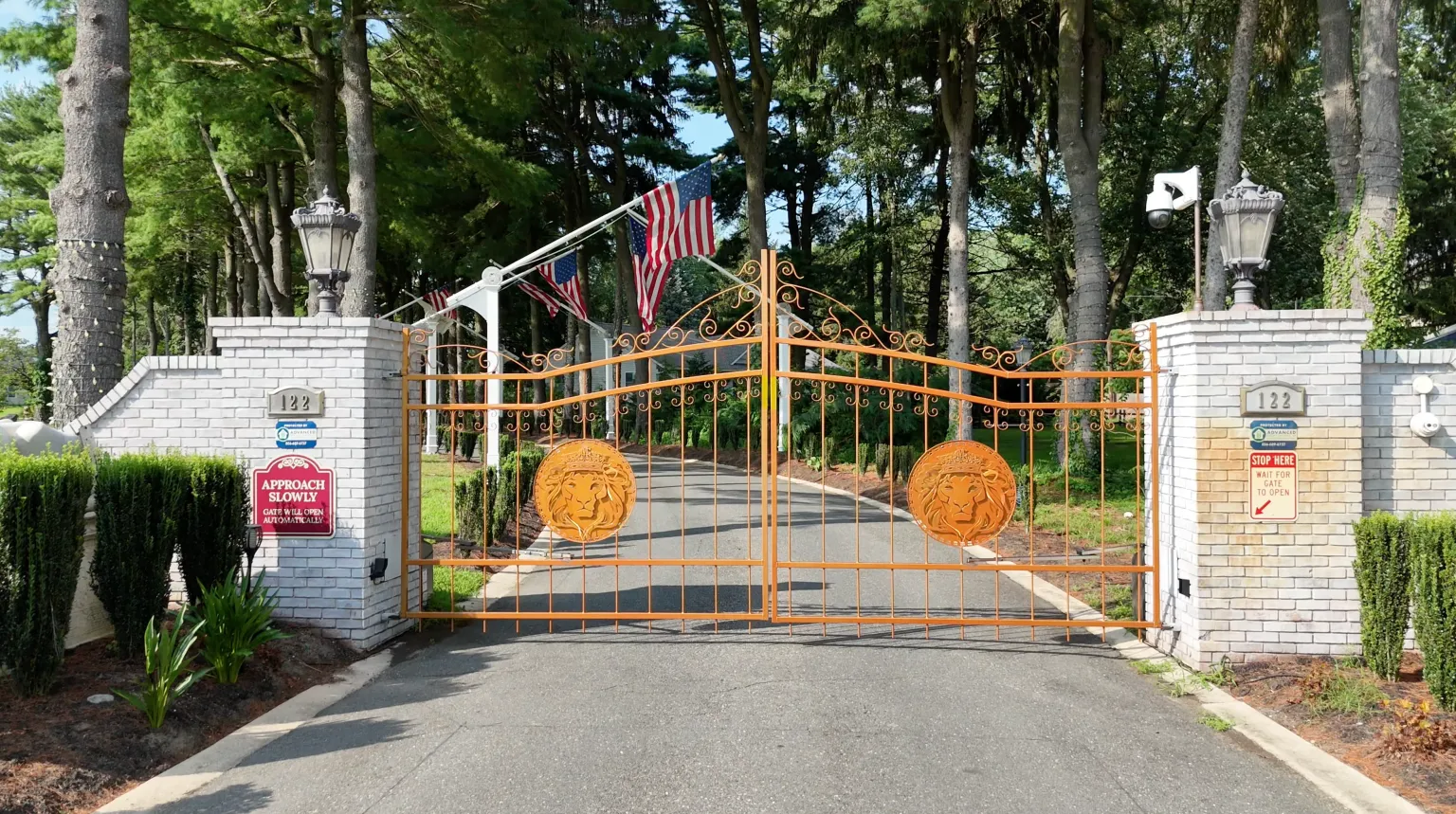
Pool Area
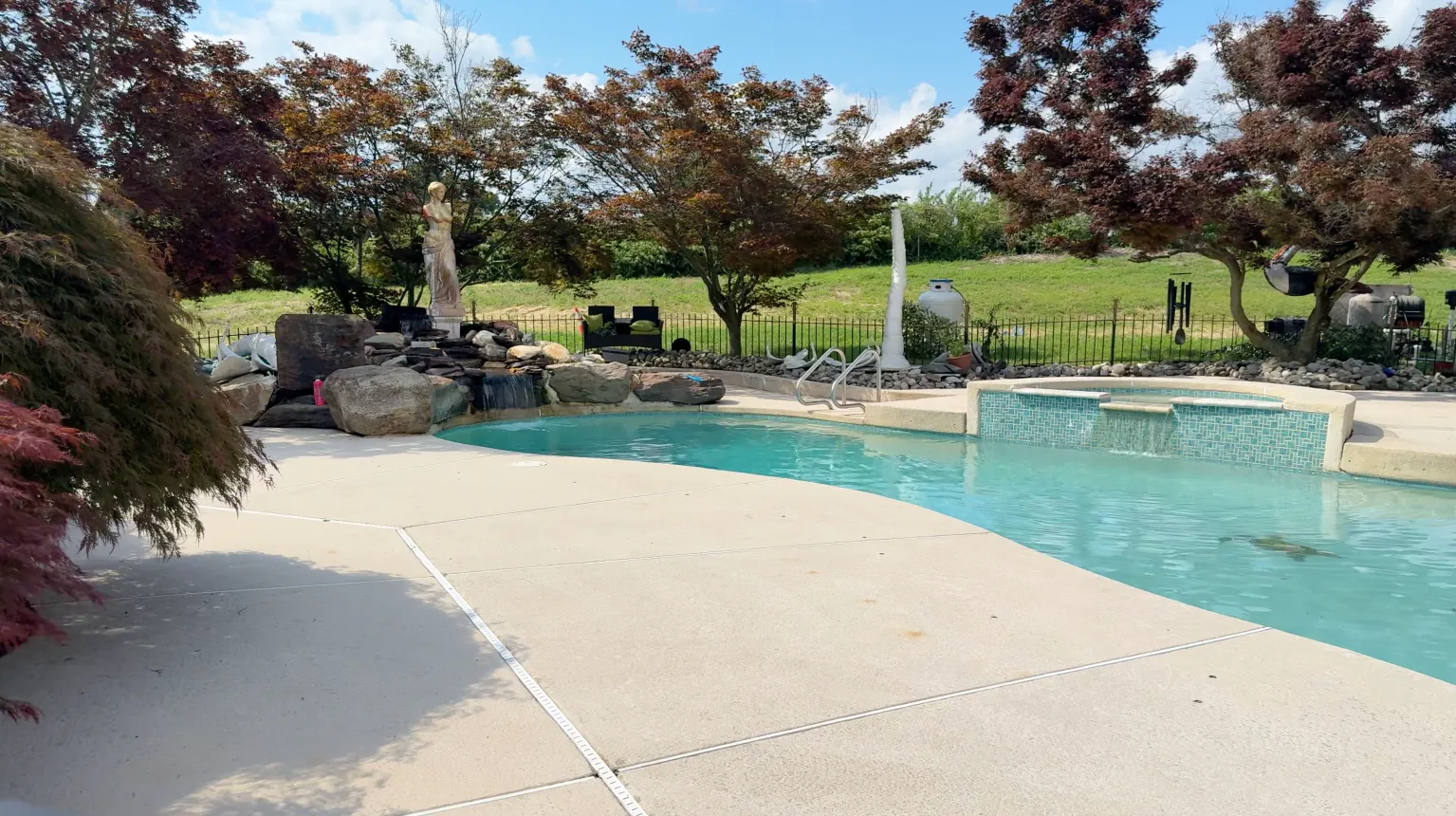
Bathroom
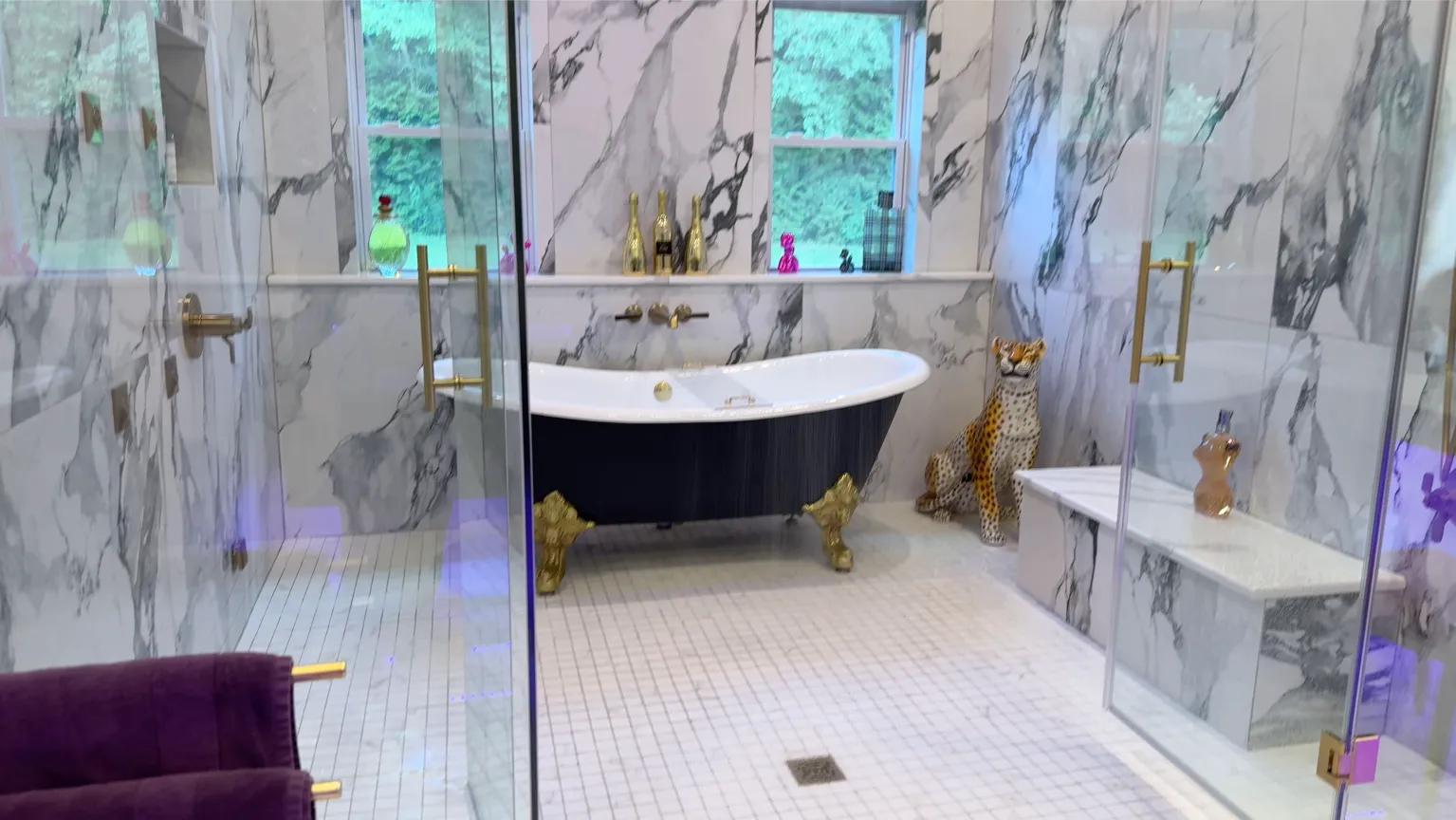
Bedroom
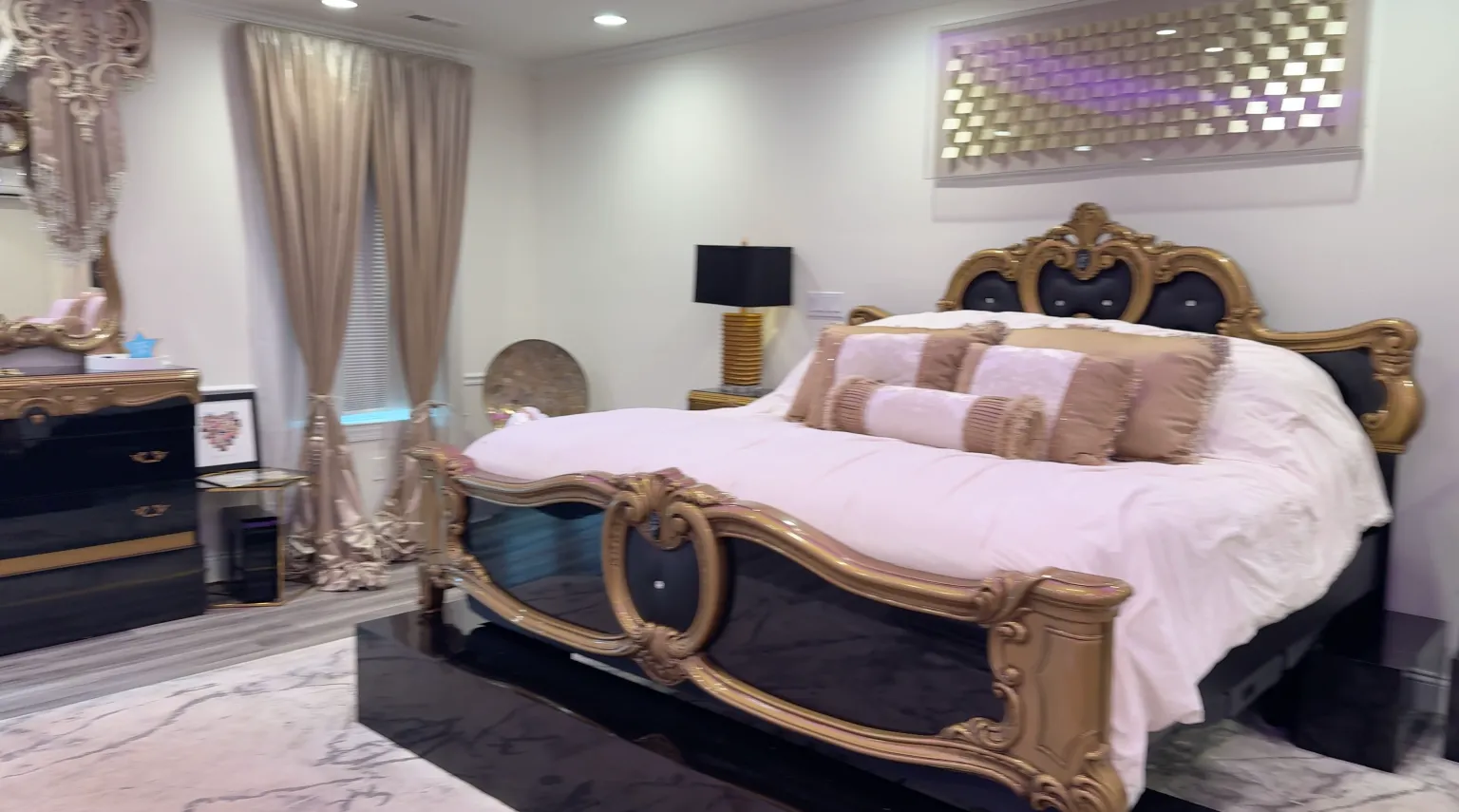
Living Room
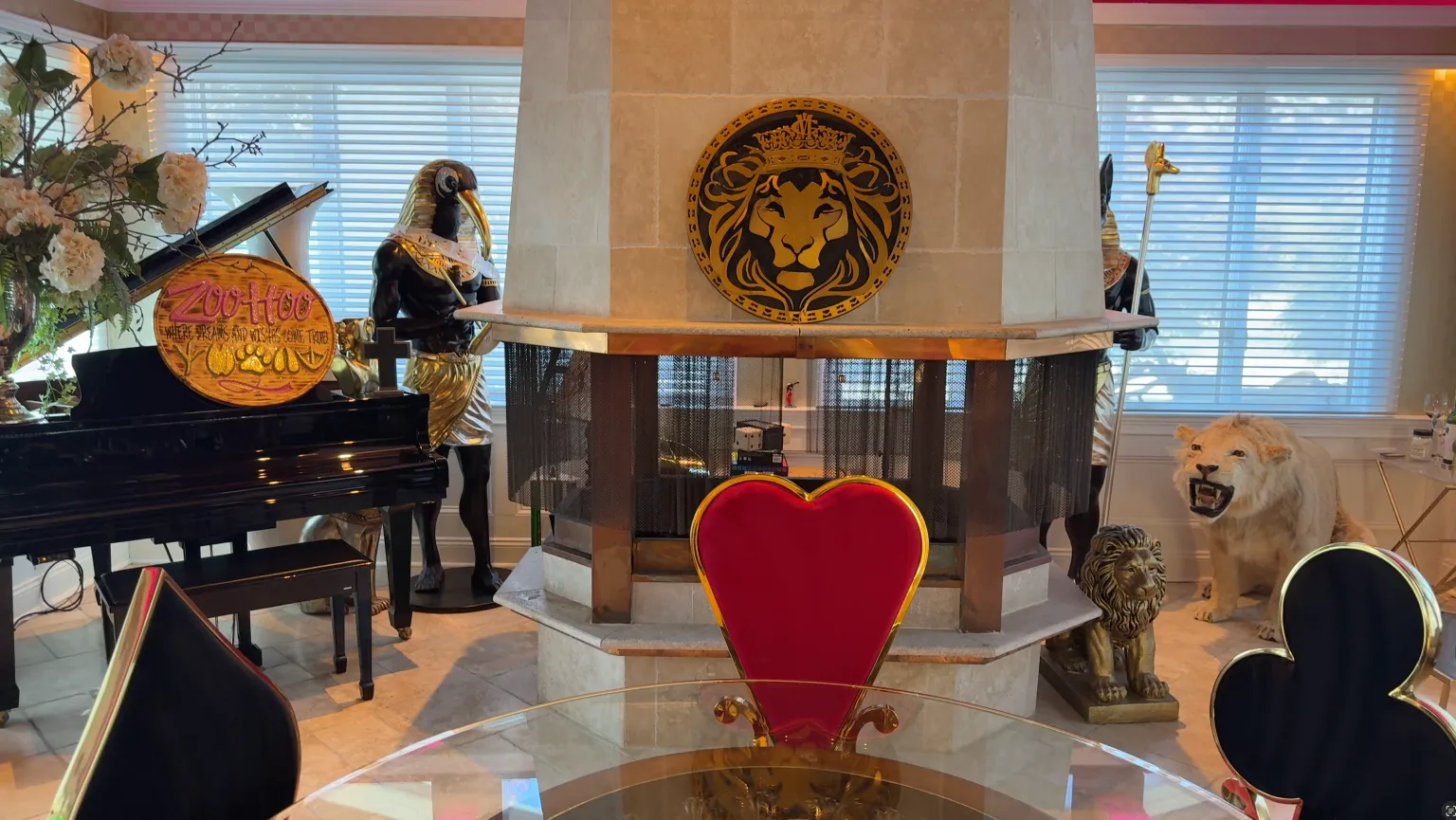
Kitchen
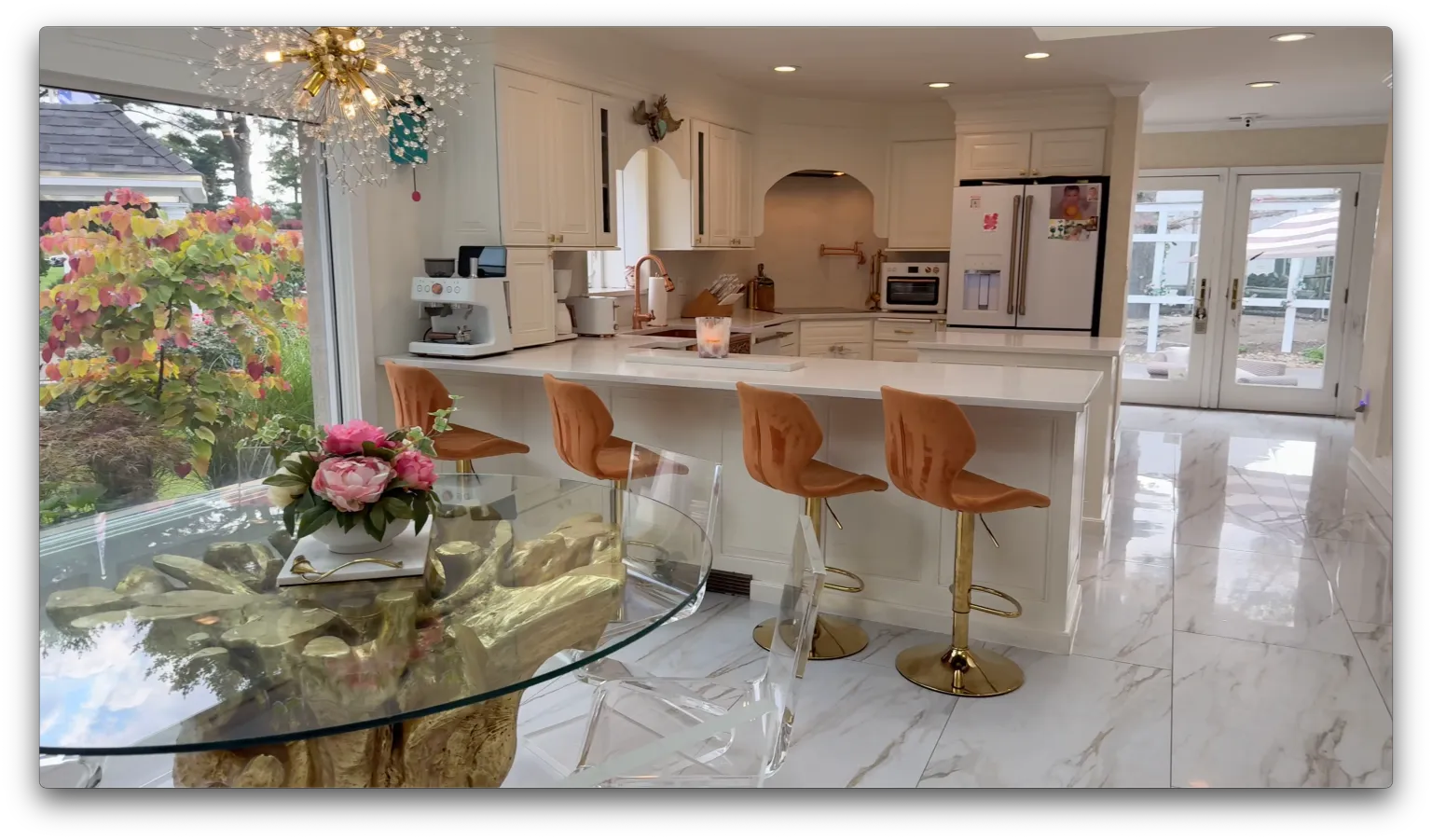
Living Room

Entryway
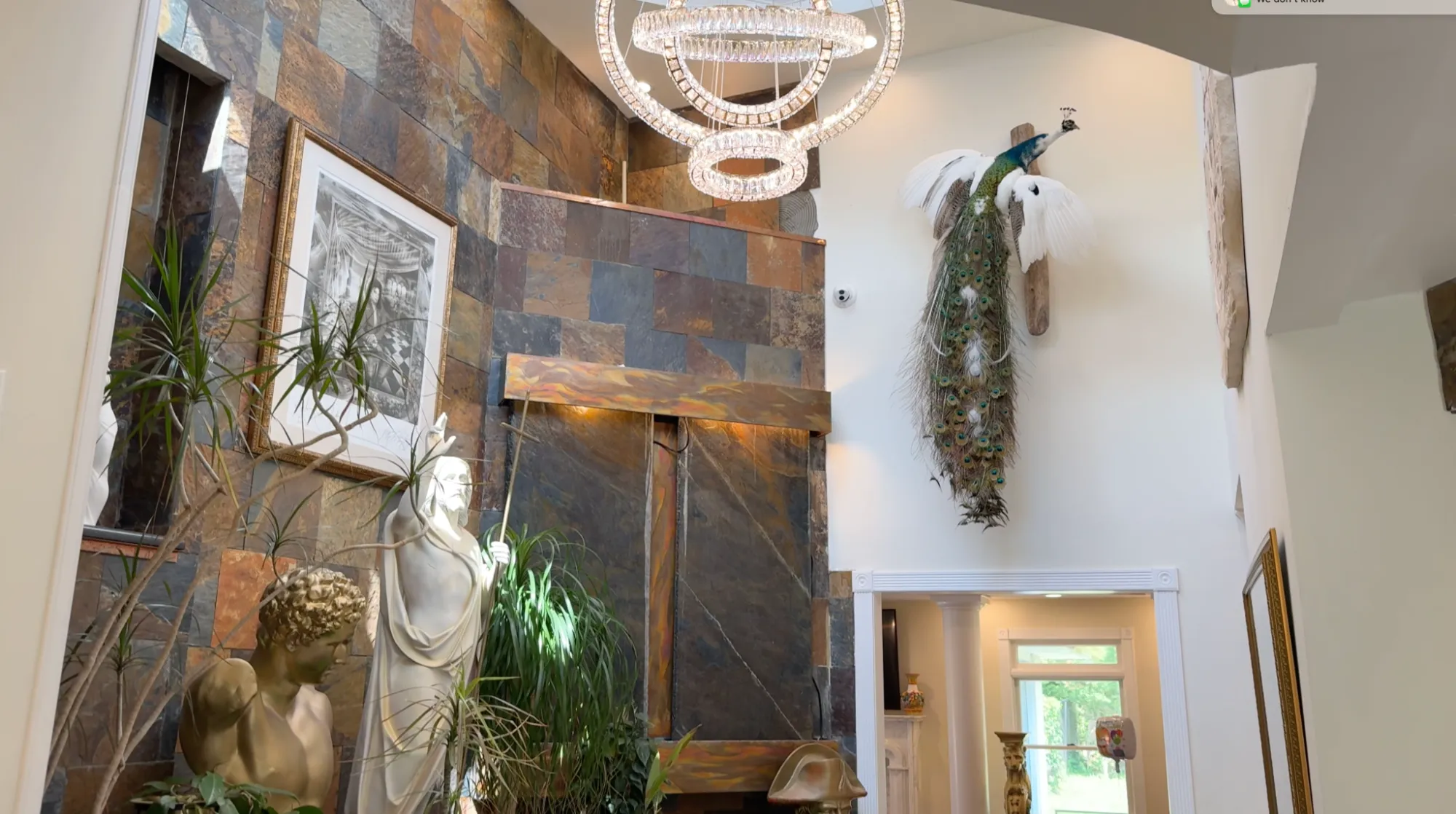
Details
This remarkable compound estate at 122-124 & 126 Salina Road in Sewell, NJ, presents an extraordinary lifestyle opportunity for discerning buyers. Priced at $6,500,000, this expansive property, curated by celebrity stylist Martino Cartier, spans over 7.65 acres and includes three combined lots, creating a private and versatile compound.
The main residence offers an impressive 9,015 square feet of meticulously designed living space, featuring a grand main-level area exceeding 5600 square feet and a finished lower level of over 5000 square feet, complete with a commercial-grade kitchen, multiple living rooms, and a dedicated study. The home is appointed with 6 bedrooms and 5.5 bathrooms, ensuring ample space and luxury for residents and guests.
Further enhancing the property’s unique appeal is a substantial 4000 square foot salon, recently constructed, providing an ideal setting for professional services or elaborate entertaining. Additionally, a charming 1446 square foot single-family home offers further accommodation options. The estate boasts a suite of premium features, including an 8-zone heating system and a 6-zone air conditioning system for optimal climate control, a recently installed new roof, and 18 skylights, four of which are solar-powered.
For water heating, the property is equipped with three tankless units and one traditional tank. Outdoor living is paramount here, with a beautifully renovated in-ground pool featuring new gunite, new pumps, a salt filter, and new tile, all set within a well-appointed pool area. The property is secured by a gated driveway, leading to beautifully landscaped grounds. The inclusion of a petting zoo, complete with an ostrich named Oliver, adds a unique and delightful dimension to this already exceptional offering. The foresight of bringing public water and sewer services to the entire property ensures modern convenience and readiness for immediate enjoyment.