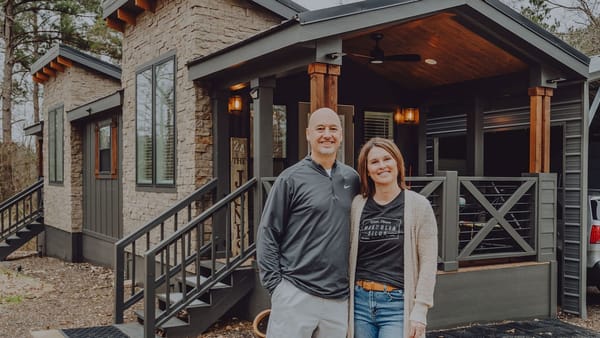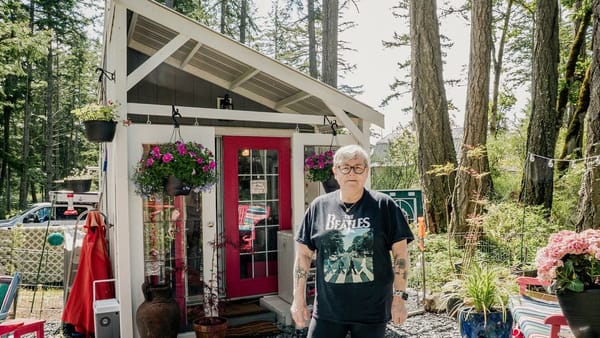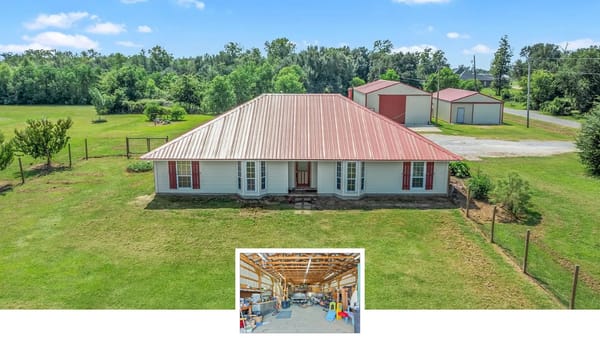7-Bedroom 6,051 Sq. Ft. Single Family Residence with Pool and Hot Tub in Hudson, WI
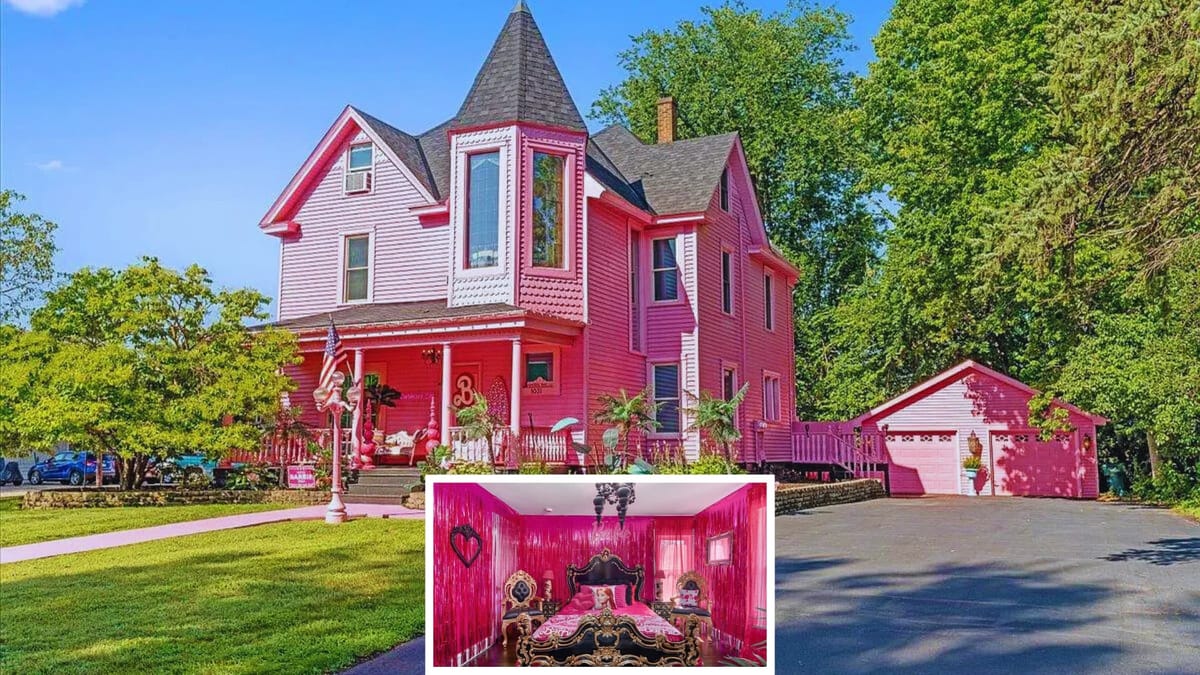
Imagine a home that's not just a place to live, but a destination. This 1900-built gem in Hudson, WI, is more than just a house; it's a unique opportunity waiting for its next chapter. Currently a thriving short-term rental, it’s designed for fun and profit, but it also offers incredible flexibility.
Think stately single-family living, a duplex setup for extended family, or even a space for your home business. With stunning pink staircases and a location just a block from historic downtown Hudson and the St. Croix River, this property is something you won't want to miss. Ready to explore the possibilities?
Specifications
- Sq. Ft: 6,051
- Price: $1,100,000
- Bedrooms: 7
- Bathrooms: 4 (3 Full, 1 Half)
- Stories: More Than 2 Stories
- Lot Size: 0.32 Acres
- Year Built: 1900
- Garage Spaces: 2 (Detached)
- Pool: Yes
- Hot Tub: Yes
Pink Victorian façade pops from the street, with a storybook turret and glittering multi-pane bay windows hinting at the playful world inside.
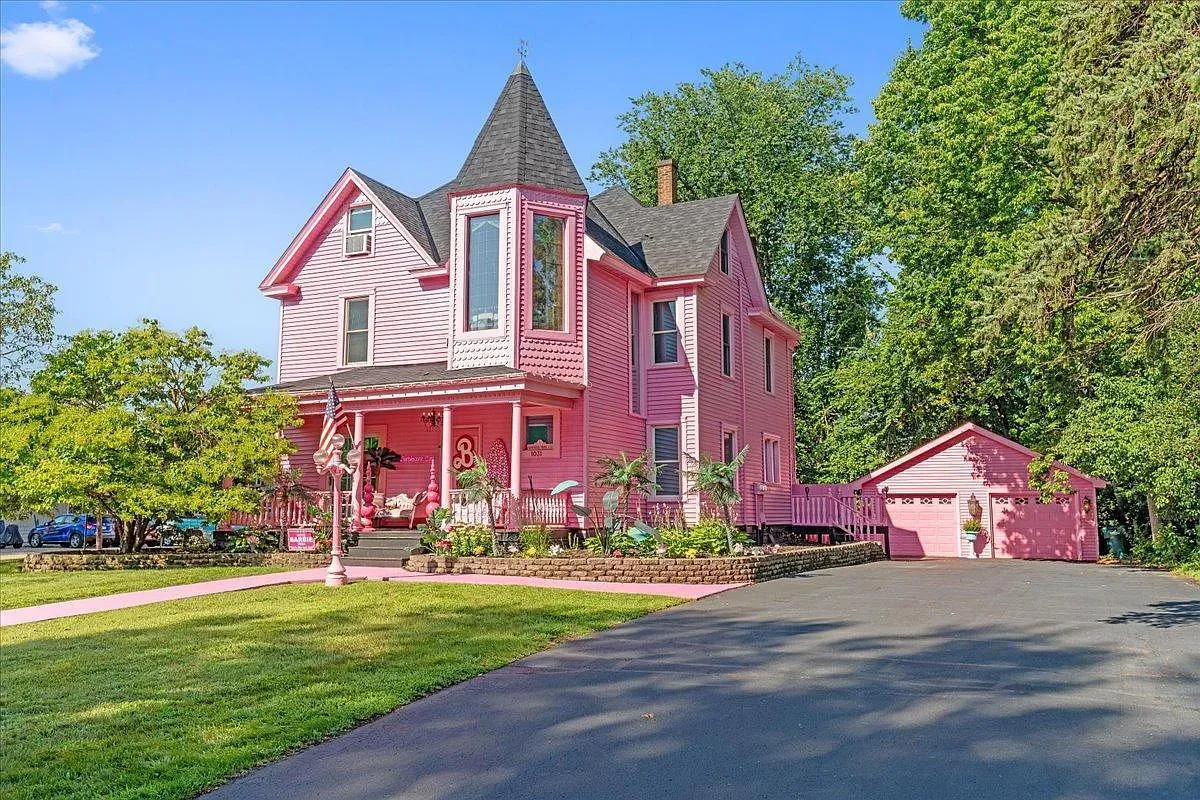
Out back, a pink deck spreads out, scattered with bright inflatable pool toys—fun, loud, and perfect for a quick photo before going in.
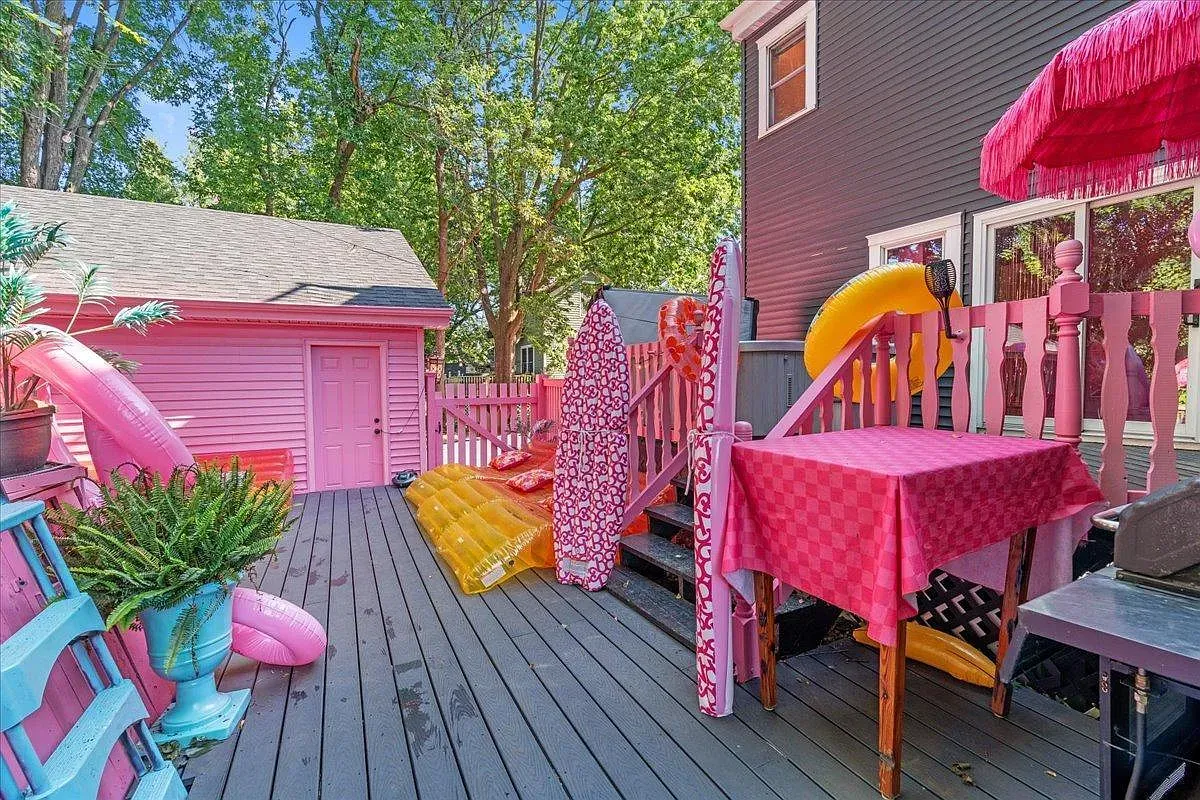
Attic theater goes full blackout; black fabric walls tighten the sound, comfy seating faces a screen that makes movie night feel surprisingly legit.
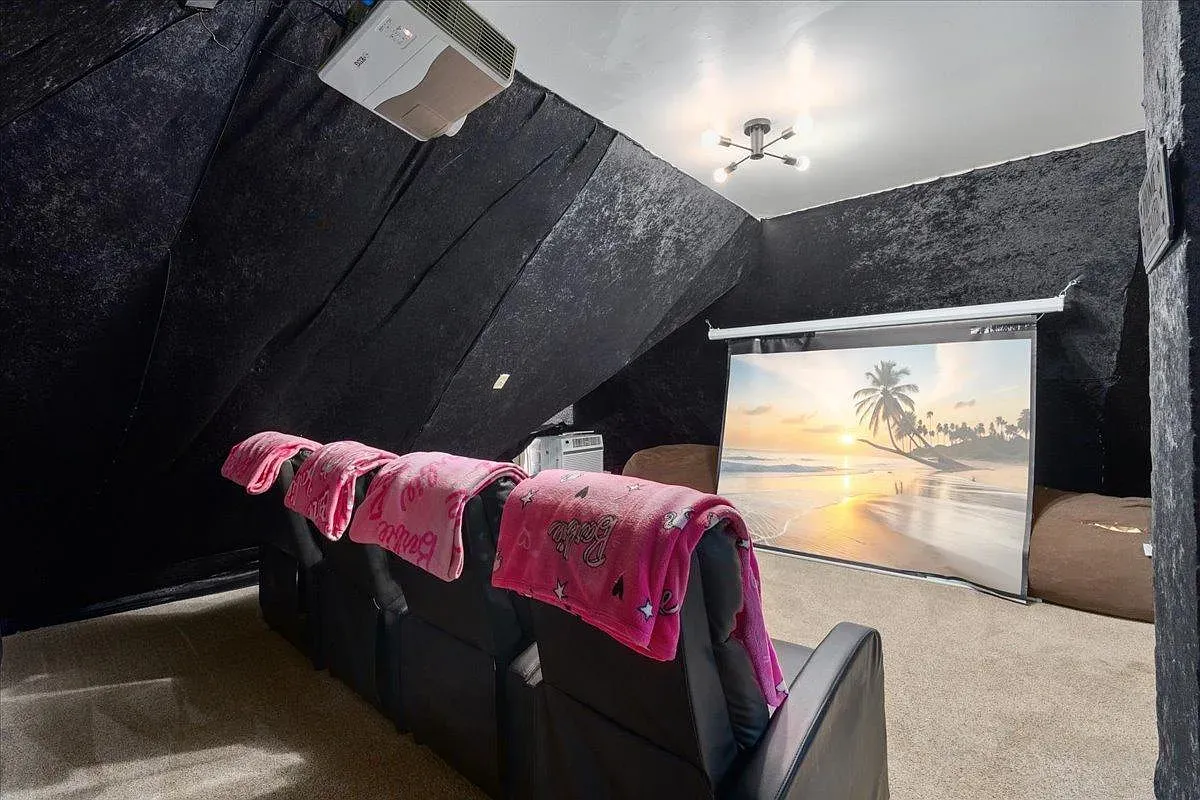
Down the bold staircase, hot pink wraps every inch; it’s loud, playful, and honestly pretty thrilling between floors.
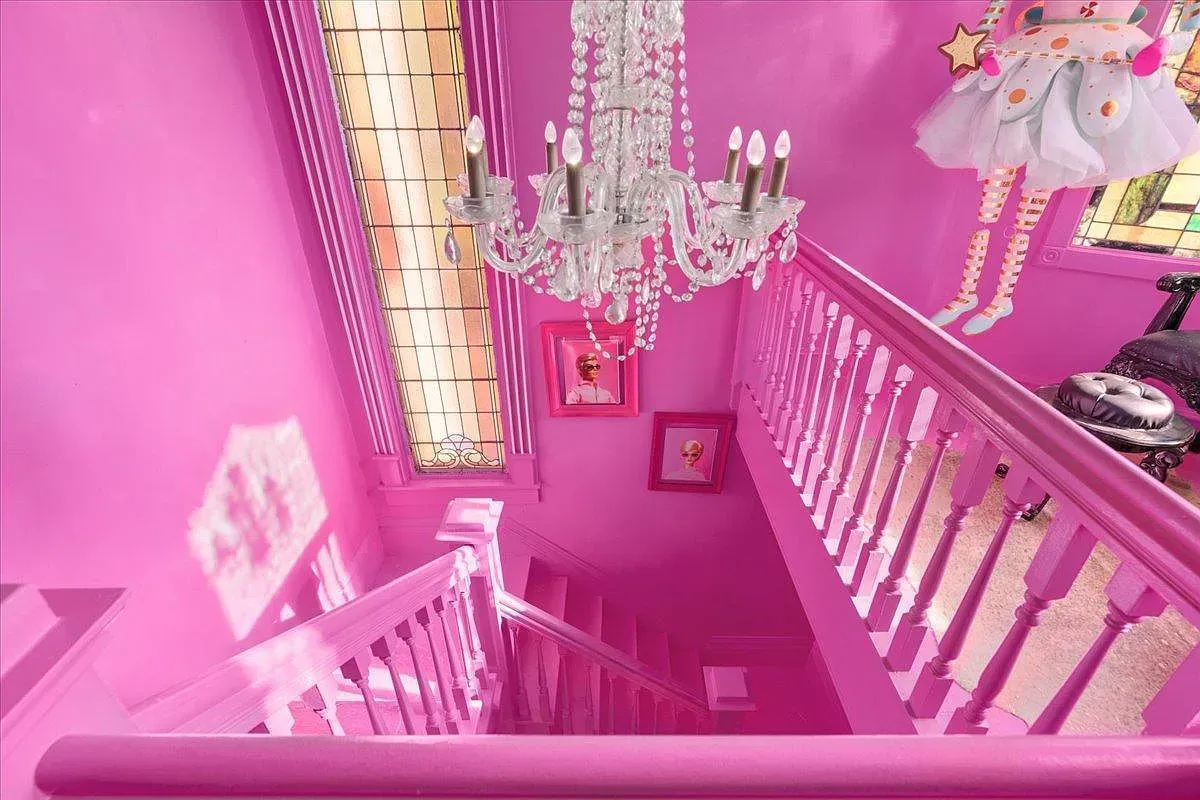
Next room turns the volume up—hot pink walls and cascading streamer curtains make everything feel like a playful stage set.
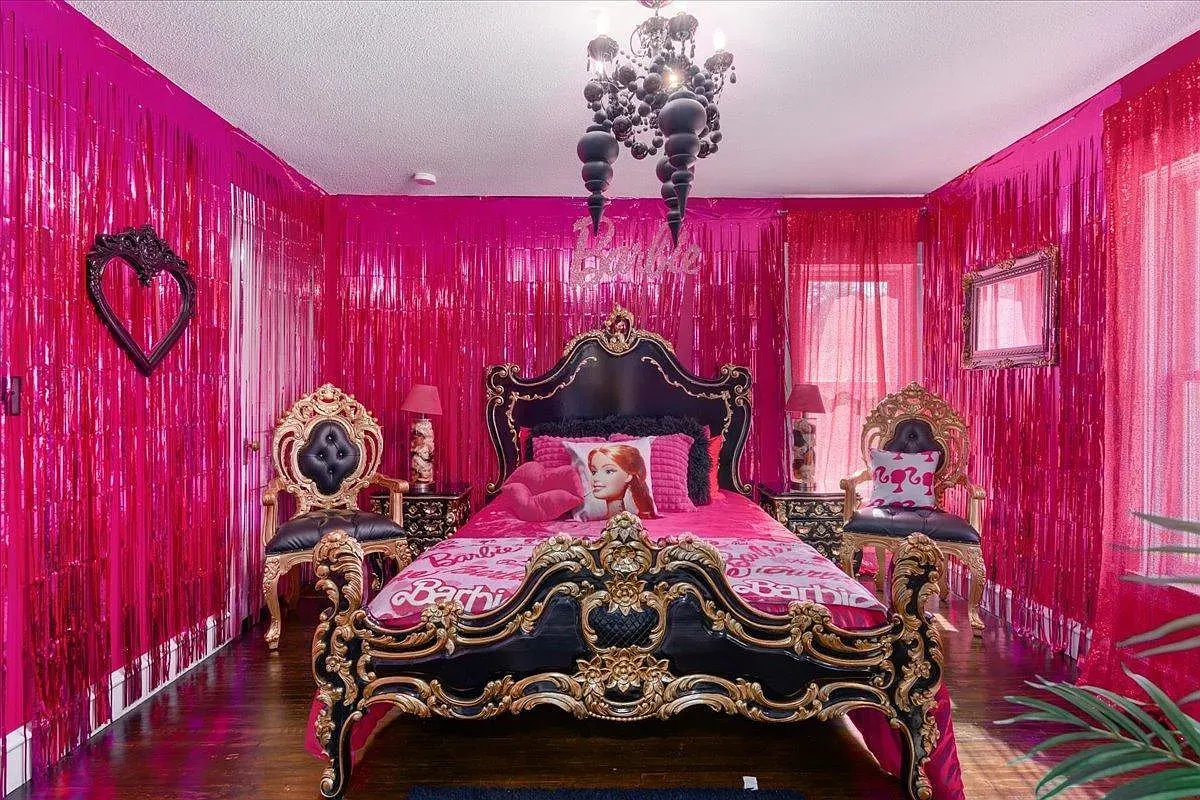
Crimson bedroom shifts the mood; an ornate Gothic-Victorian four-poster commands attention and gives the space a dramatic, luxe night-at-the-castle vibe.
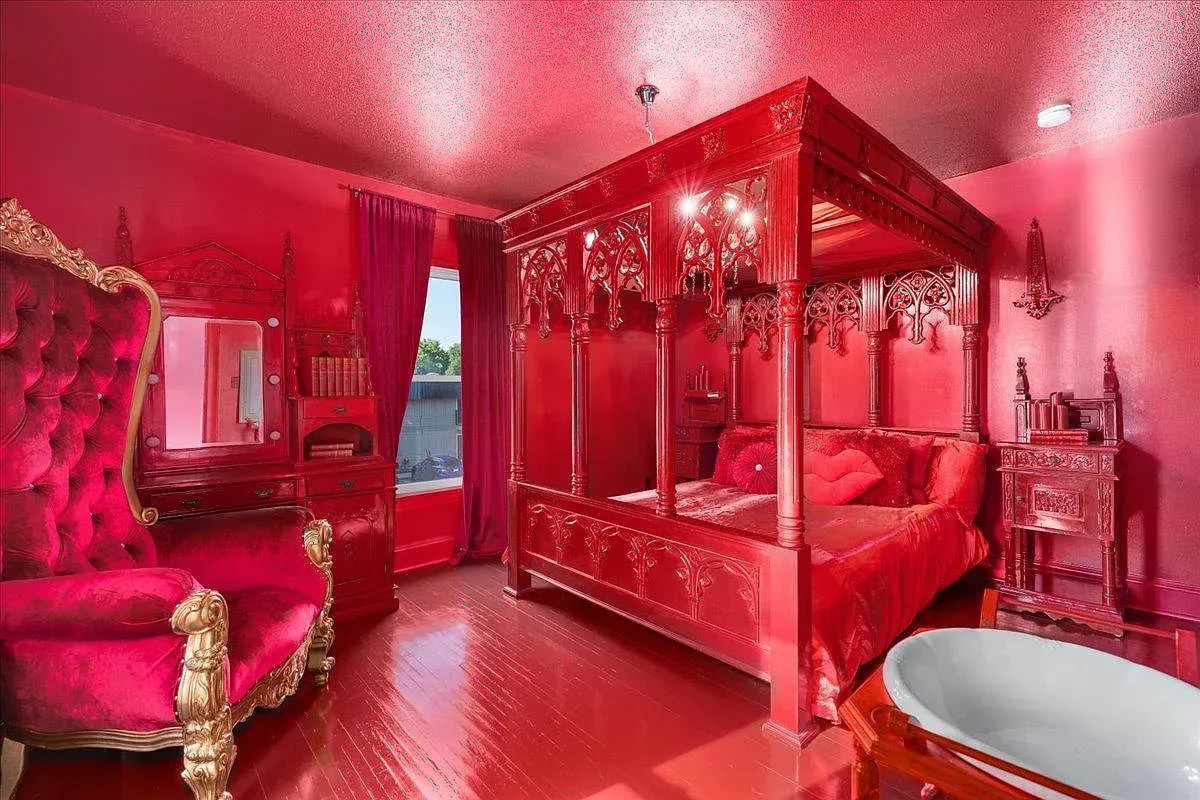
Bright orange walls meet deep pink drapes; sunlight filters through sheers and the whole bedroom feels upbeat and ready for a fun morning.
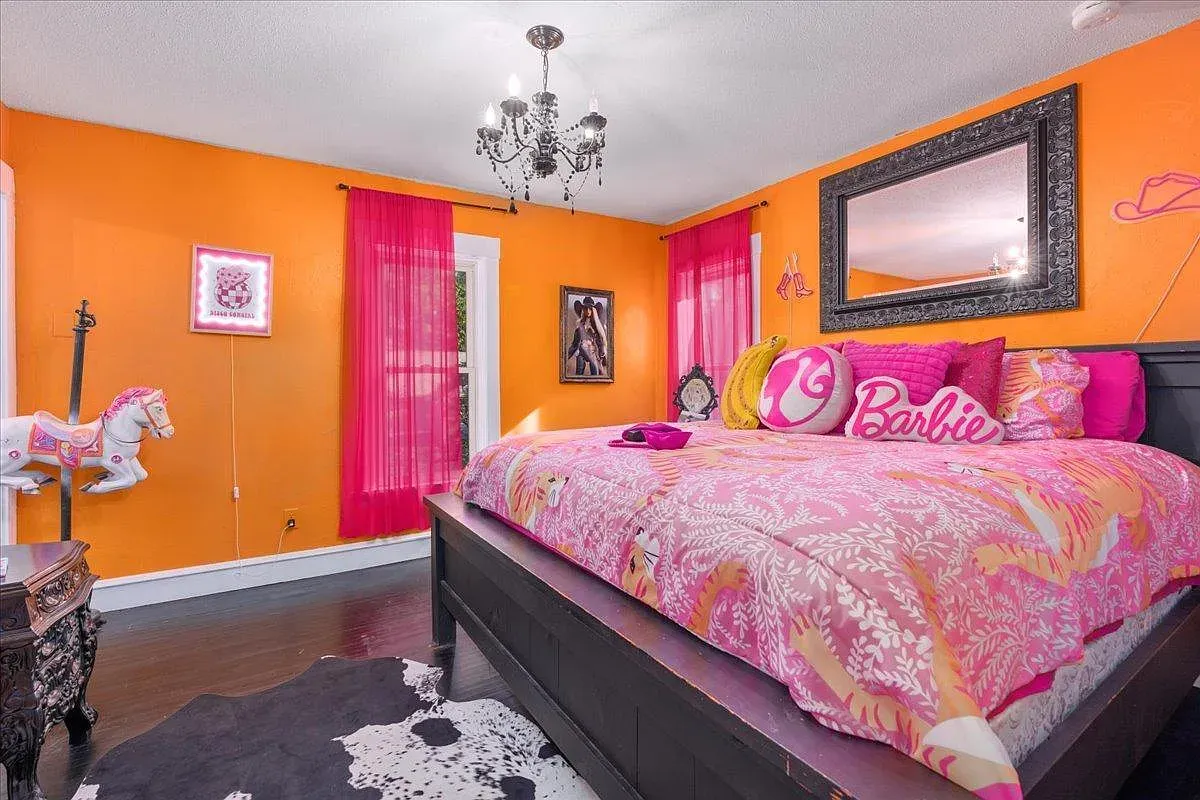
Sunny yellow Barbie bath goes cheerful, with pink accents dotting the room—cute mirrors and trim that make washing hands feel like play.
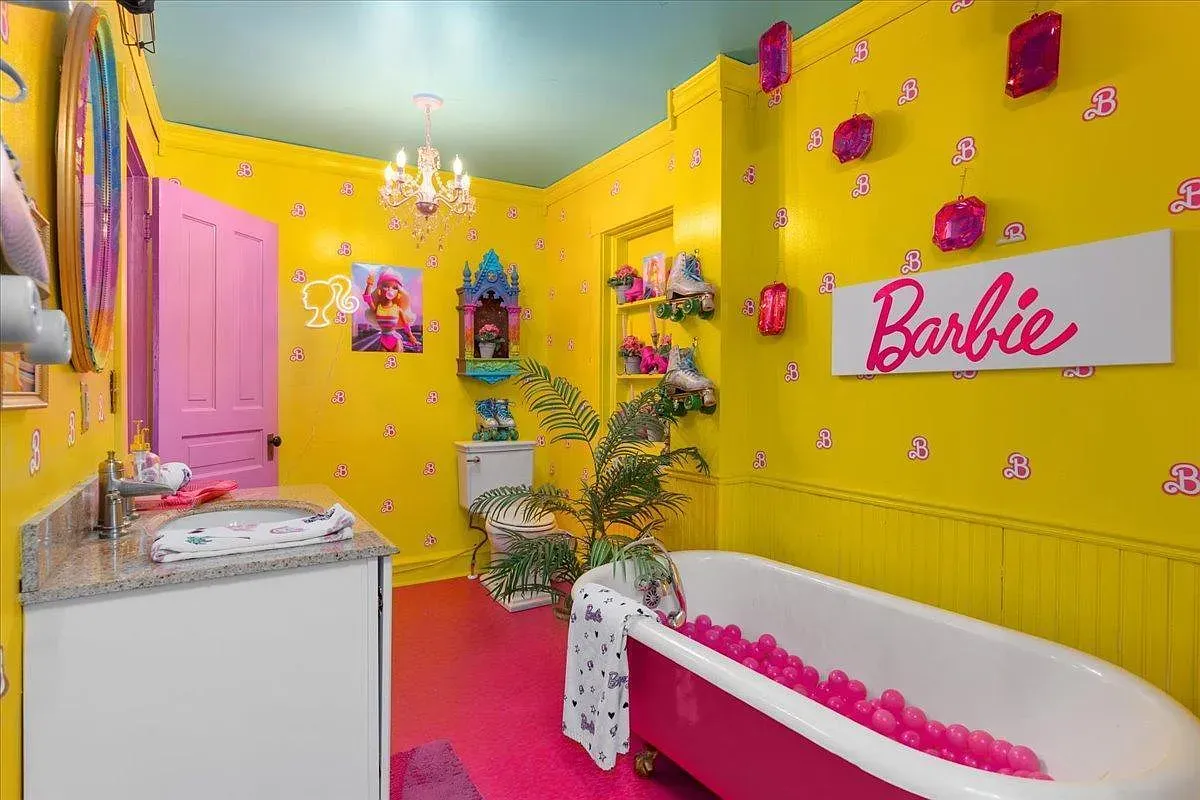
Charcoal attic bedroom leans moody; the sloped ceiling makes it snug, and the dark walls let lighter bedding and art really pop.
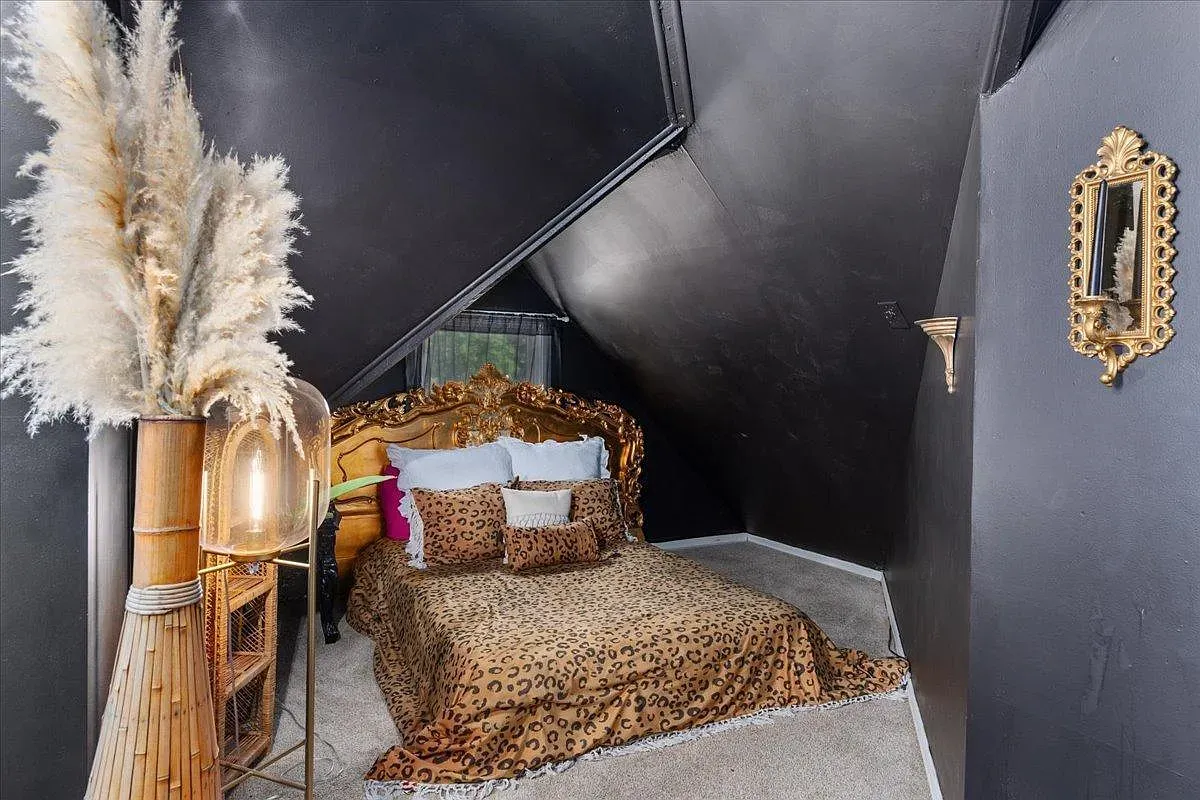
Turn the corner to turquoise beams and a baroque bed—this attic feels like a candy-colored daydream with real vintage flair.
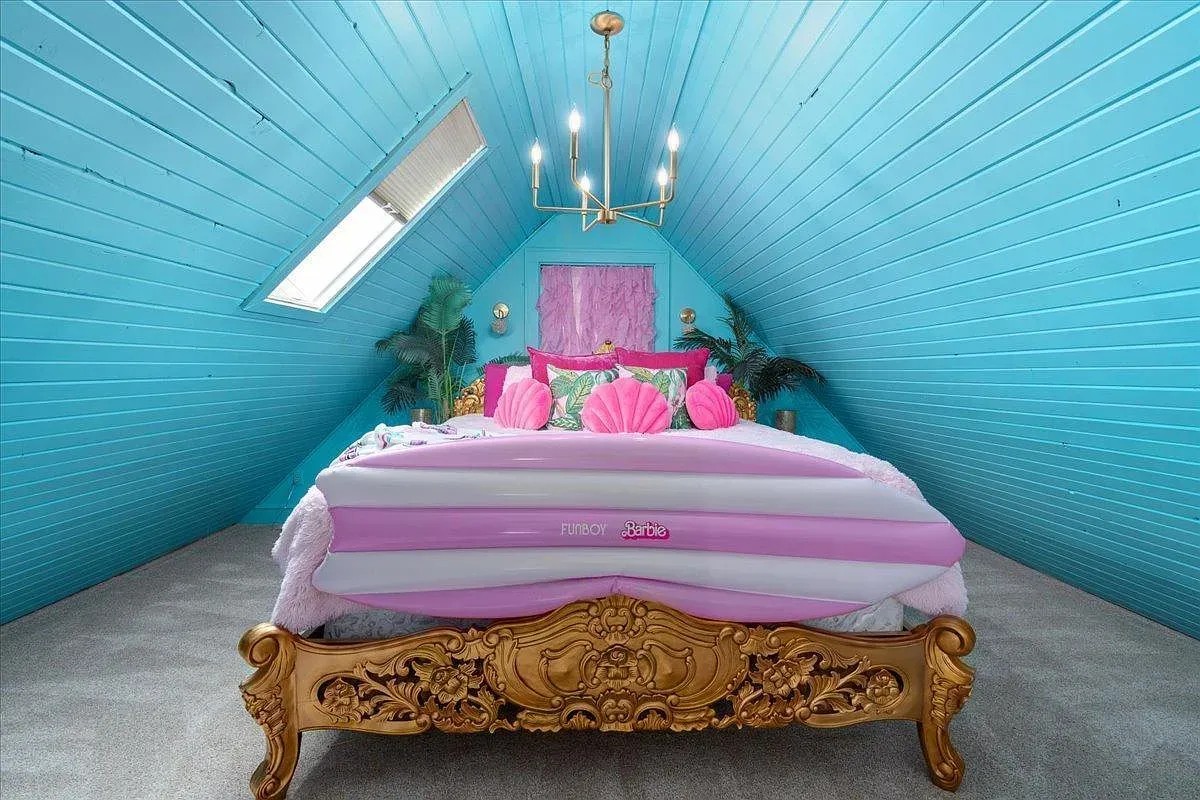
Lavender walls glow while the metallic purple ceiling shows a bit of charming patina; I actually love the mix of new and worn.
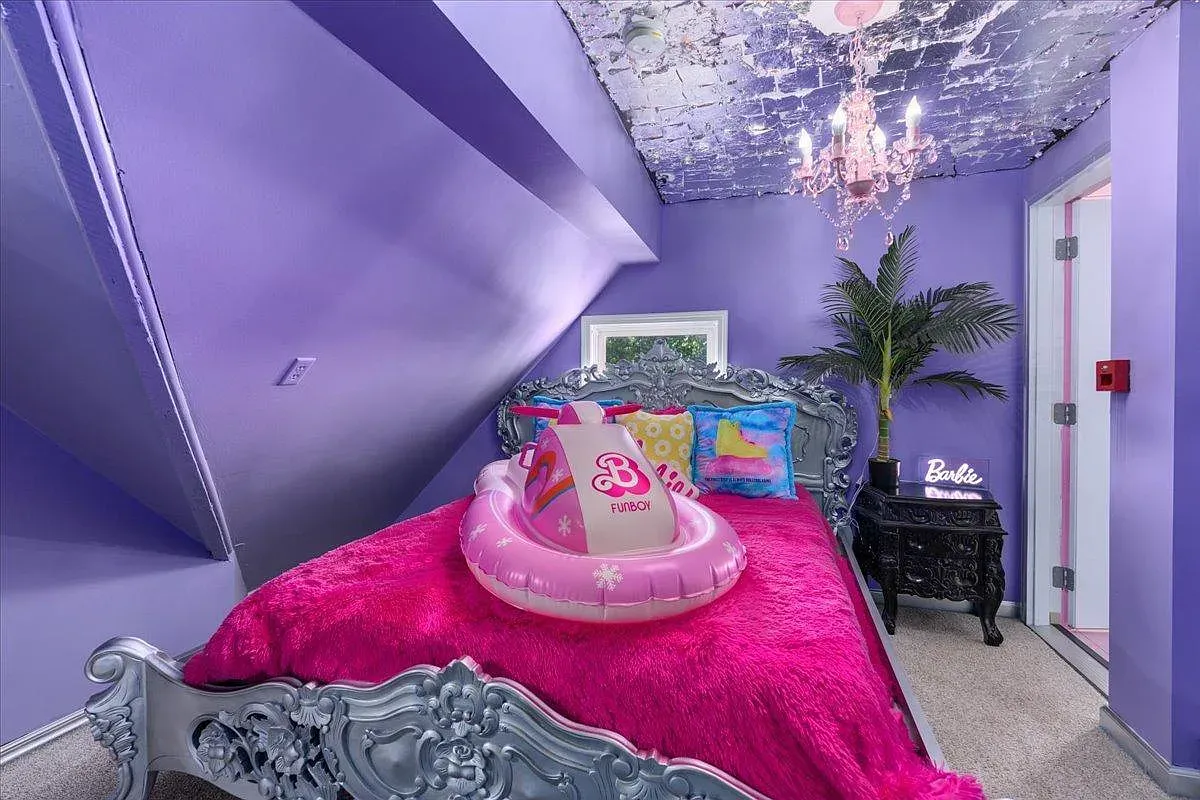
Soft pink tongue-and-groove climbs the slopes overhead, giving this nook a sweet, cabin-like vibe—simple, warm, and very photogenic.
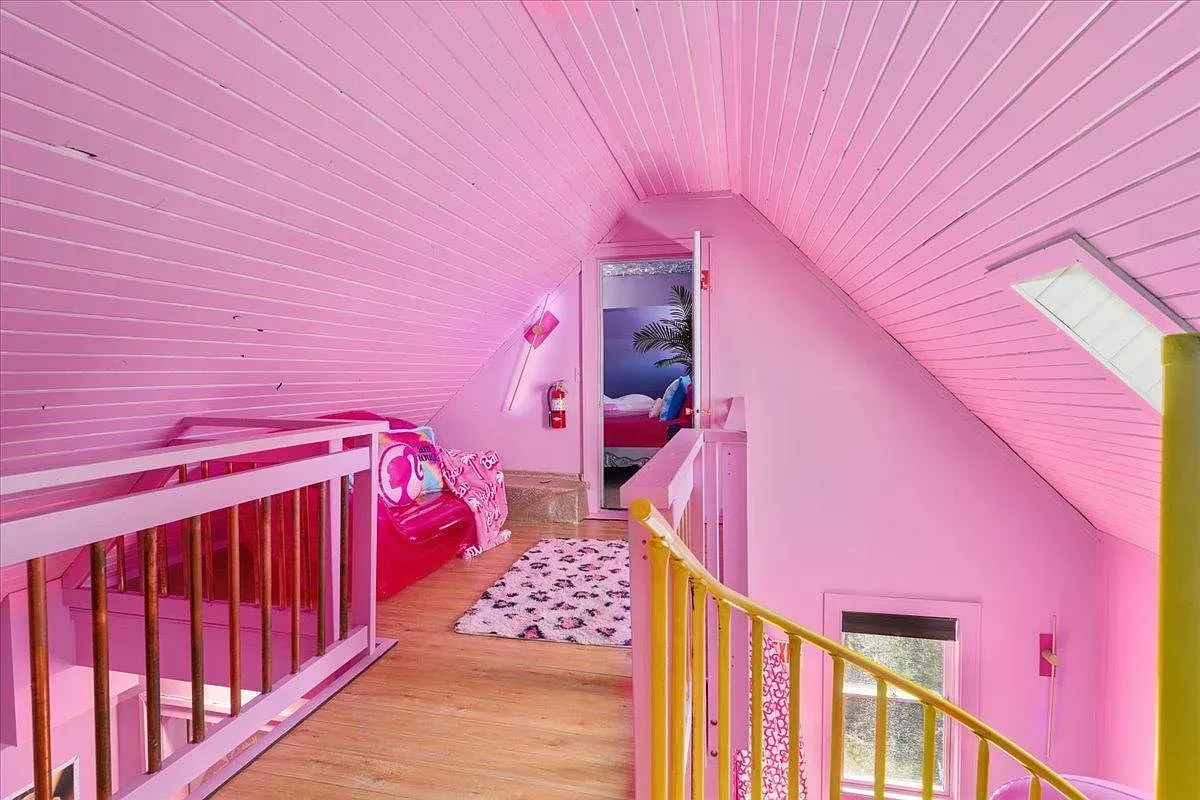
Laundry meets bath in pastel pink; practical layout, cute fixtures, and plenty of folding space make chores feel less like work.
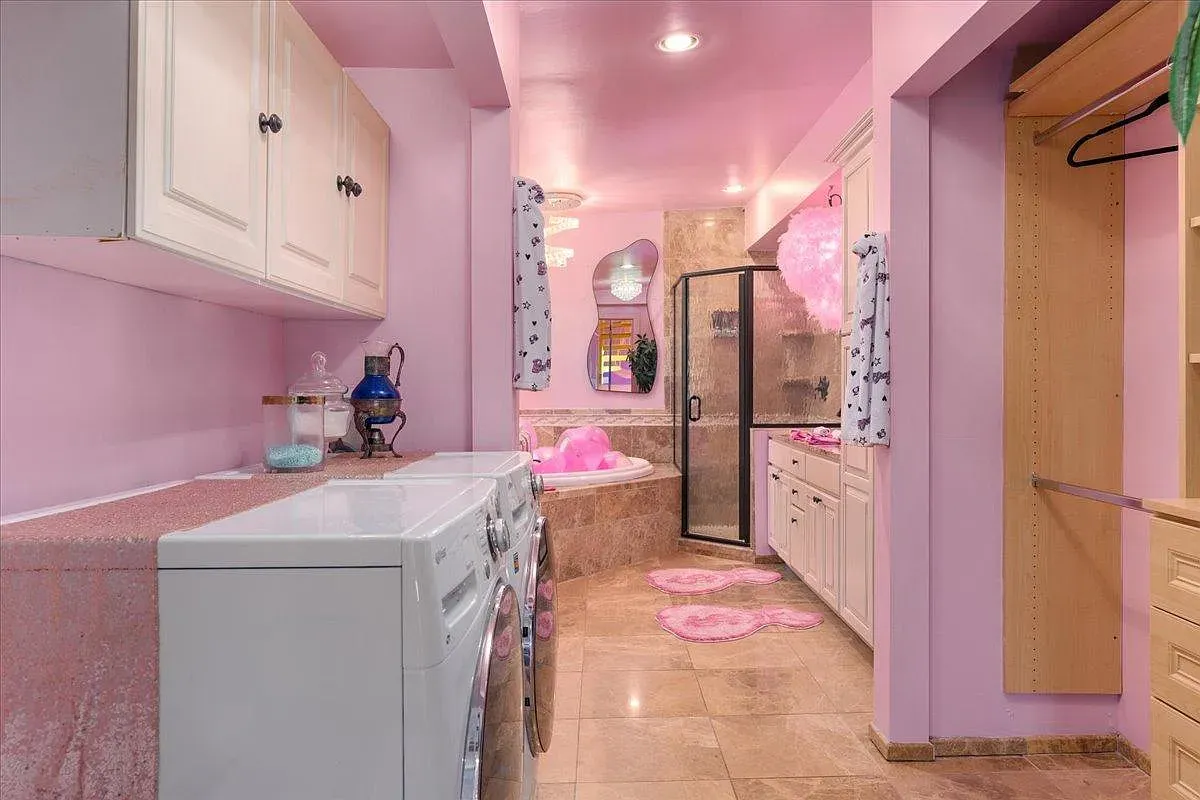
Pink room, bright blue ceiling, and that spiral feature steals the show—honestly a playful surprise that begs for a quick spin.
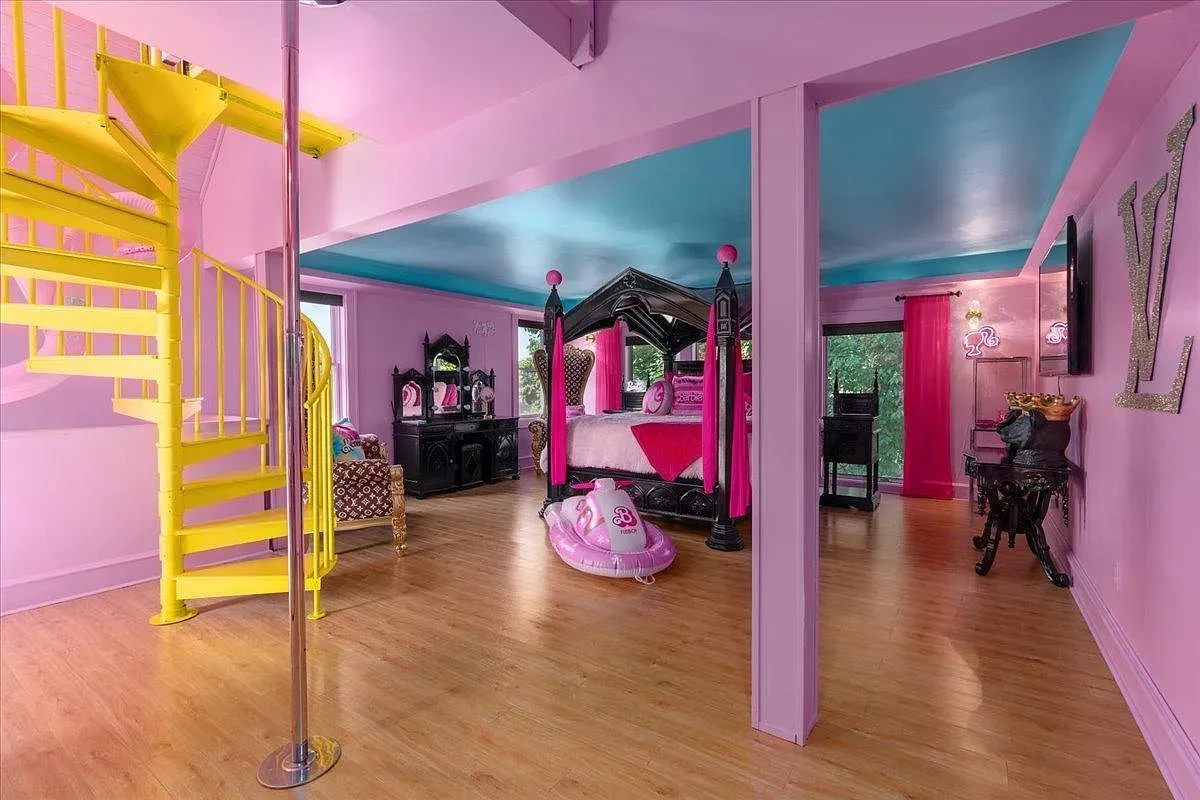
Bold pink bedroom meets a sleek black four-poster; the contrast feels chic and a little glam—great spot for dramatic linens.
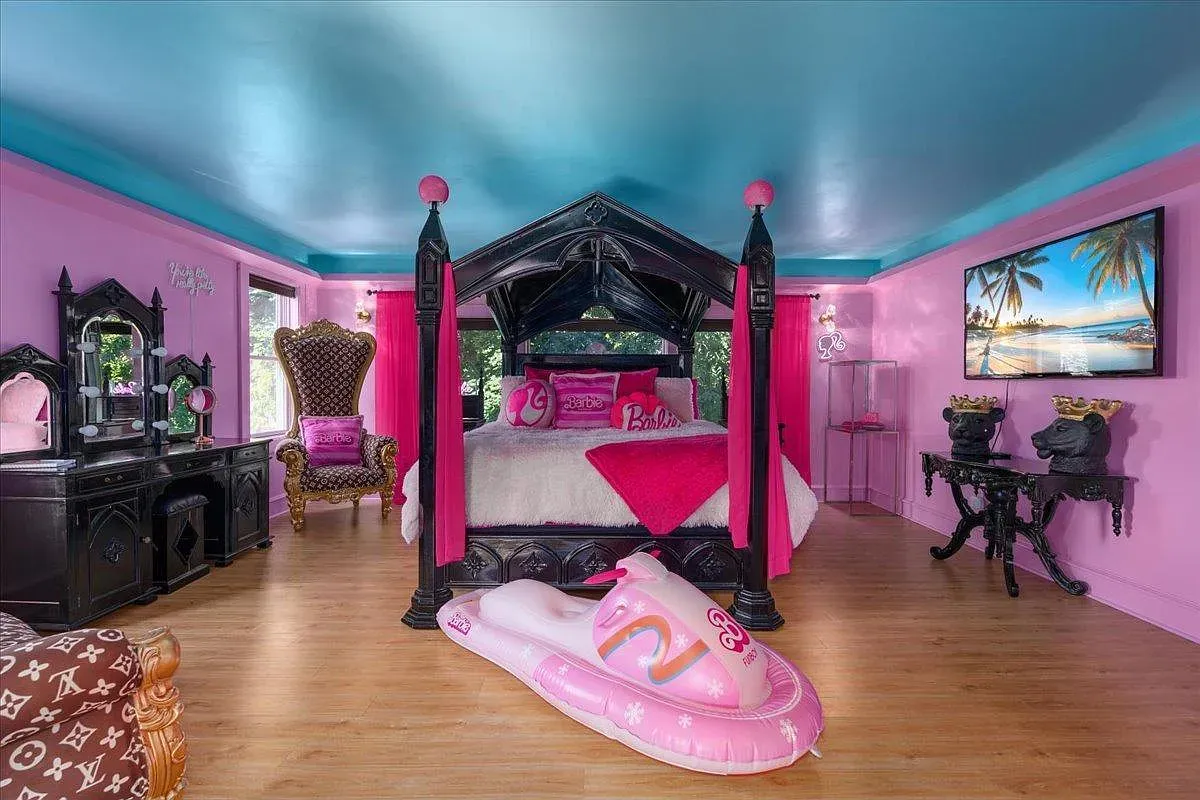
Soft pink walls set a cheerful tone, and a playful centerpiece anchors everything—feels like a creative studio waiting for your next idea.
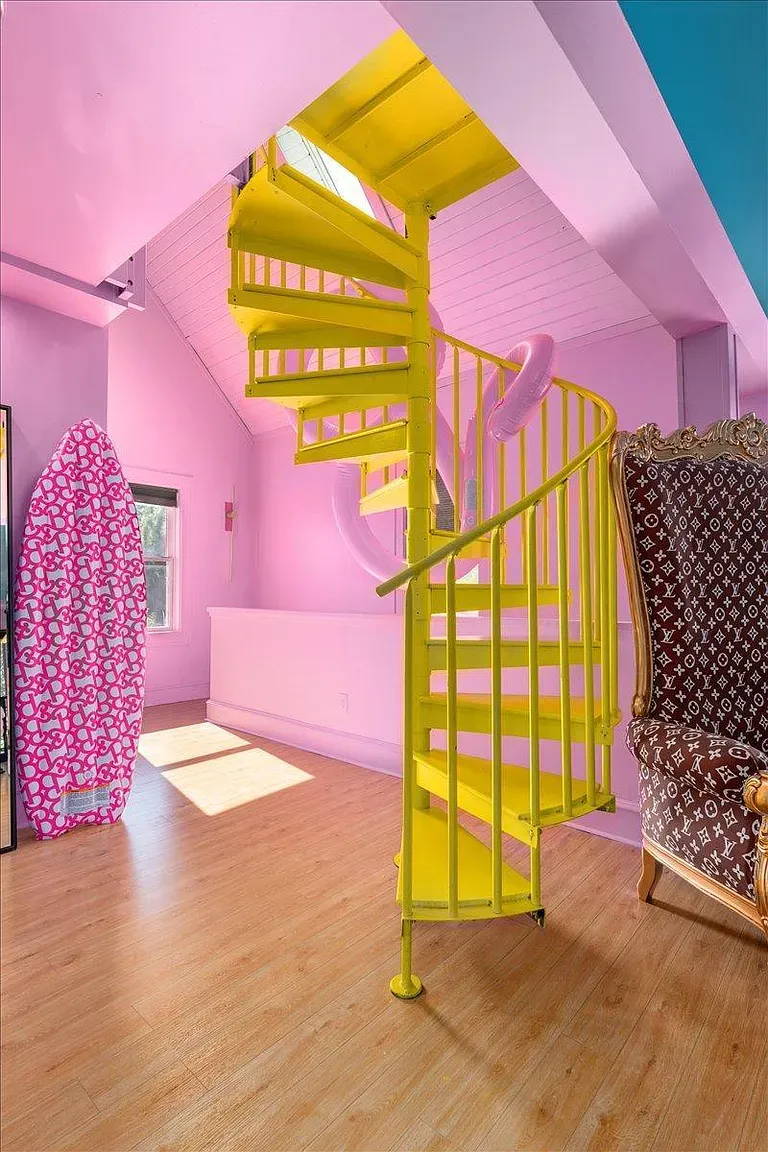
Living room shifts to rustic comfort: a huge dark leather sectional and warm wood details make it easy to settle right in.
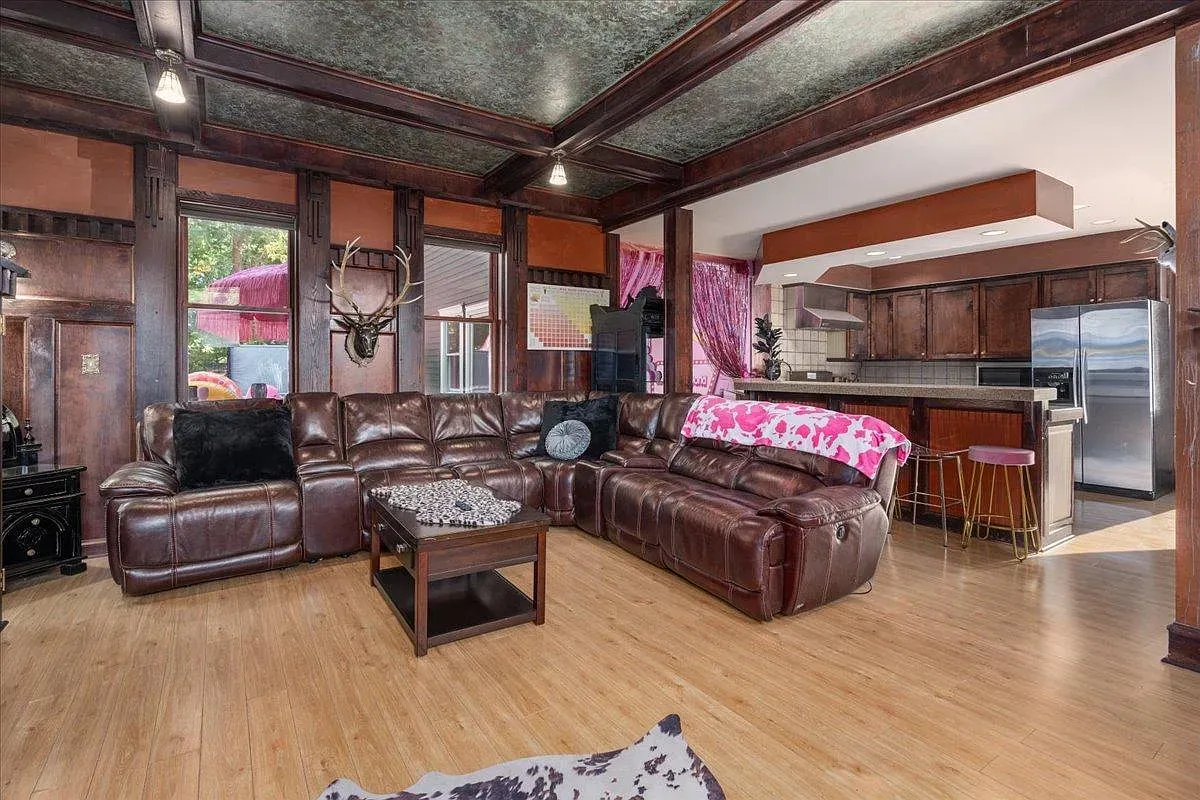
Quirky lounge with dark wood paneling and tin-tile ceiling feels classic yet odd in the best way—I like the character here.
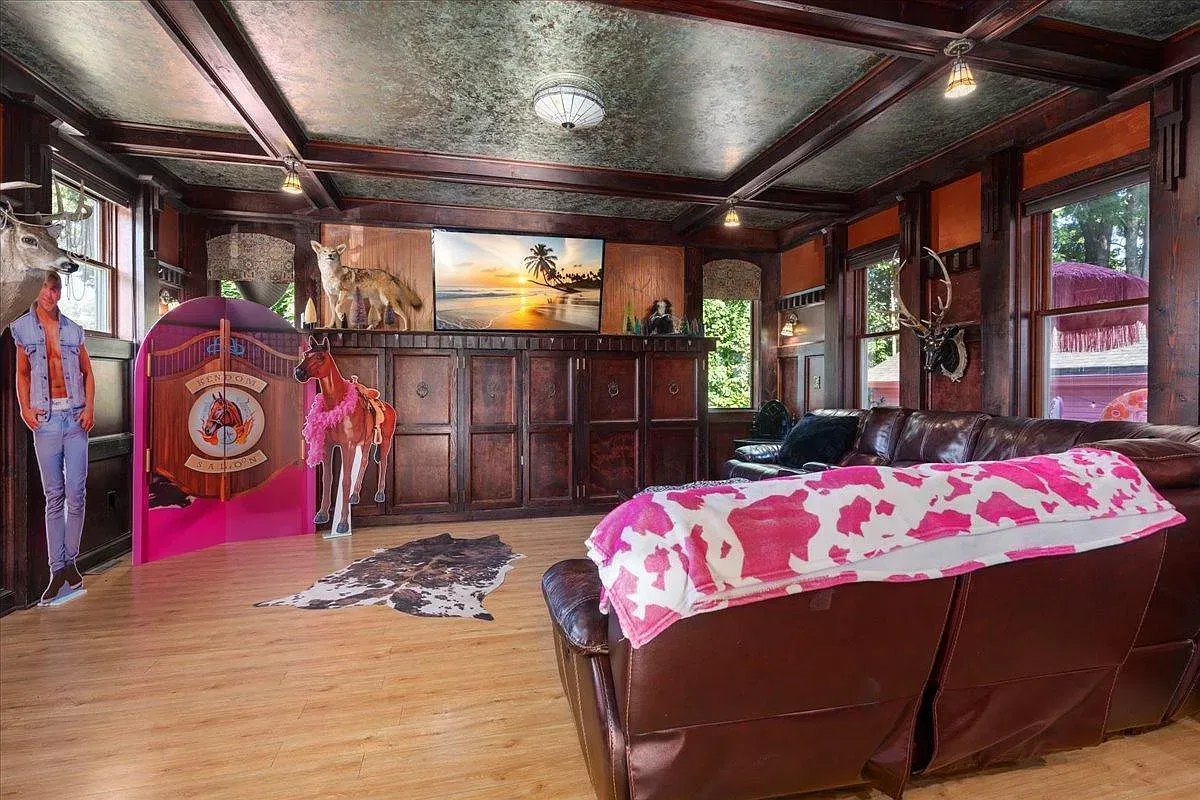
Barbie room goes all-in: pink walls, palm graphics, and playful patterns turn it into a themed hangout that’s pure nostalgia.
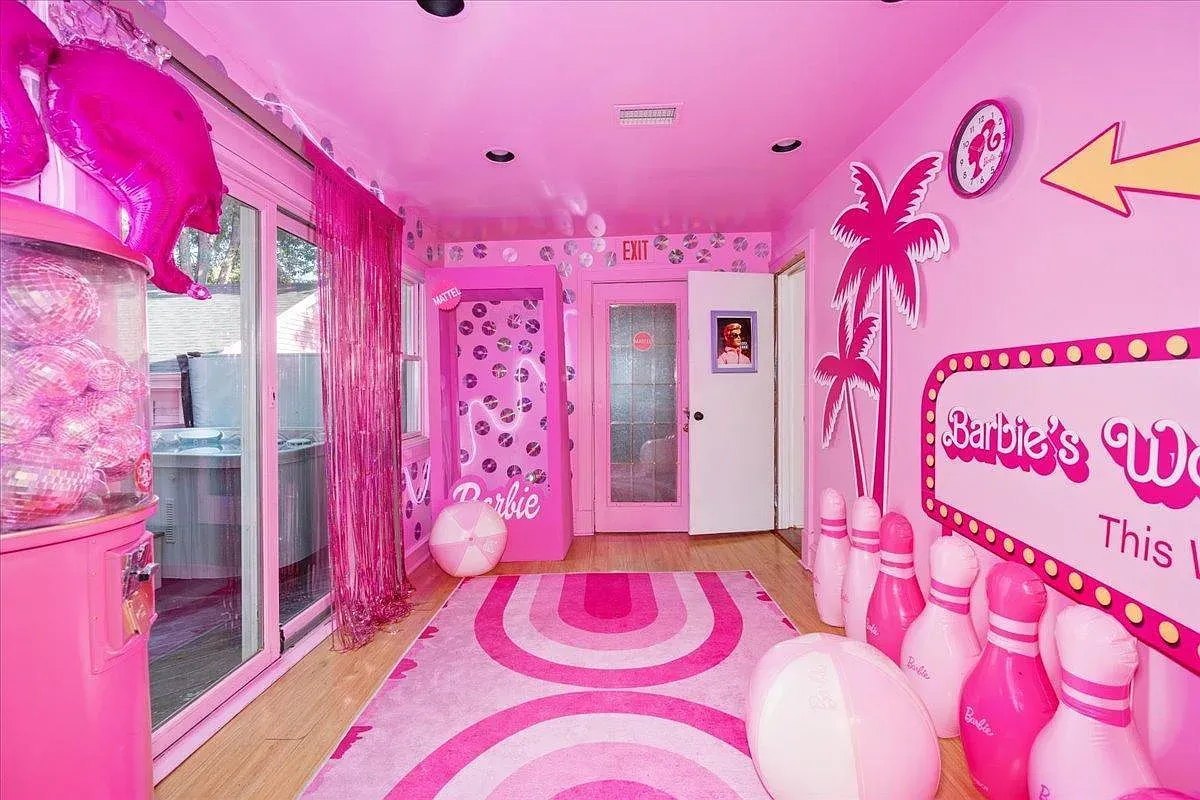
Retro den sparkles with iridescent accents, and the vintage jukebox actually works—cue the sing-along.
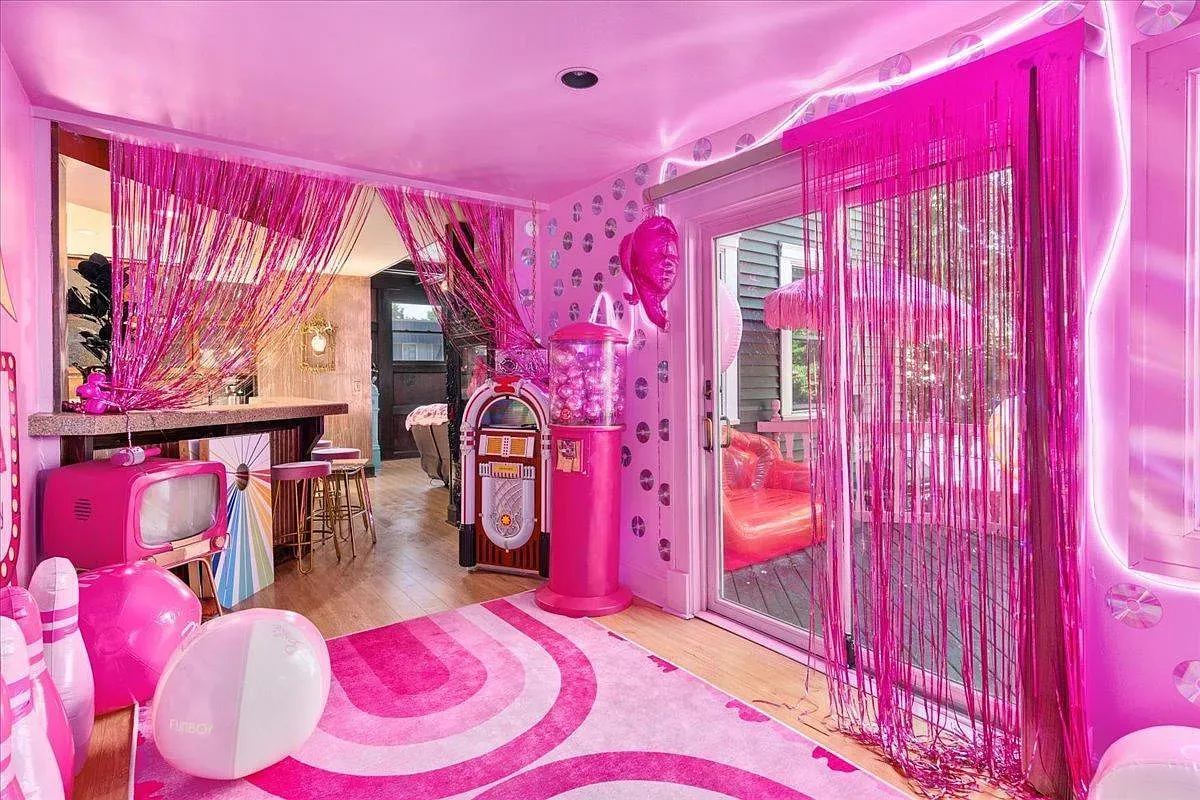
Kitchen runs bright Barbie-pink, with a feature wall of playful art; good counter space and a cheerful vibe for morning coffee.
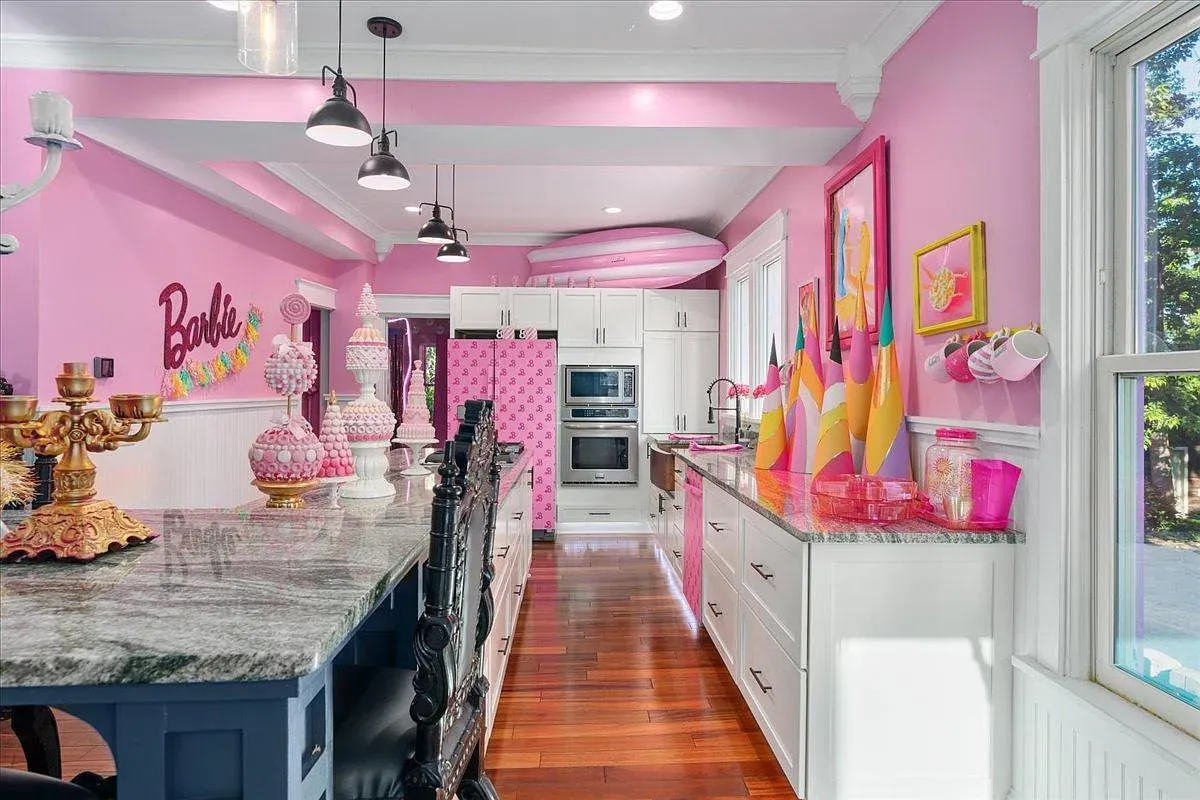
Black bathroom goes glam with pink poodle silhouettes; it’s quirky, bold, and actually pretty fun for a quick mirror selfie.
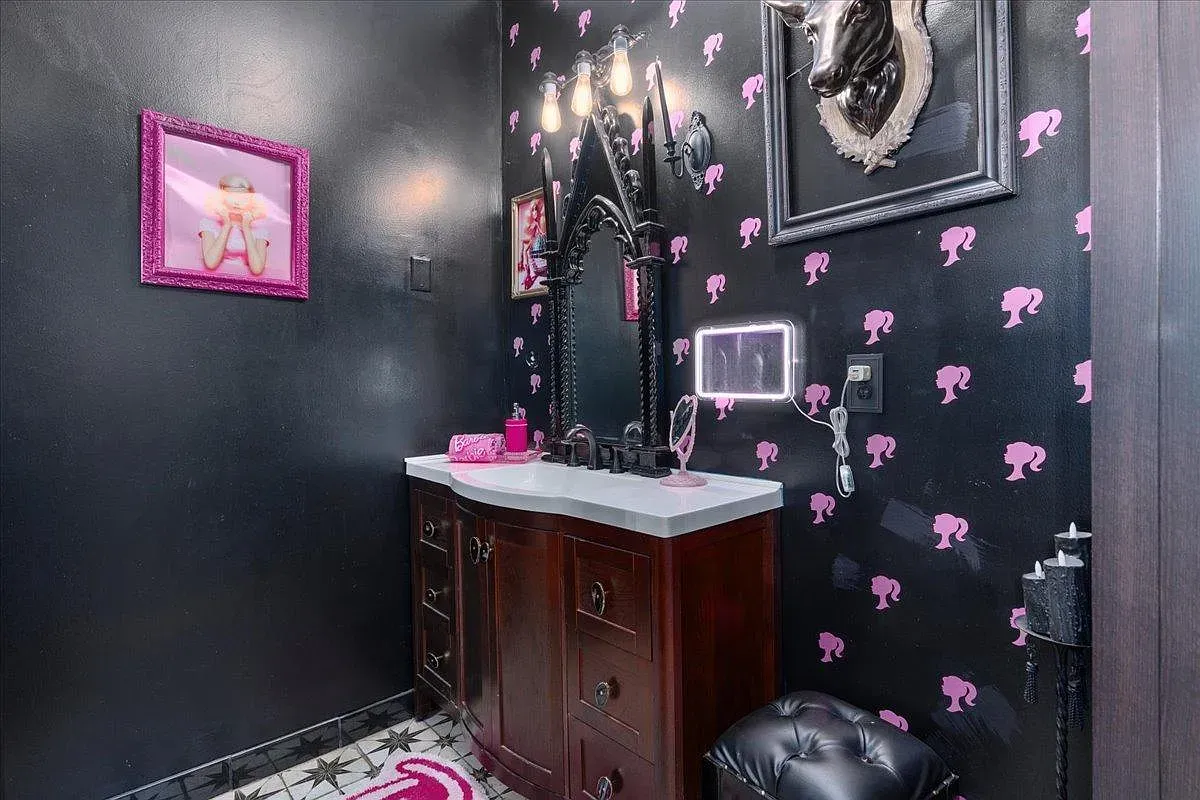
Hot pink dining room frames the table with classic picture molding; dinner here would feel like a party before the appetizers arrive.
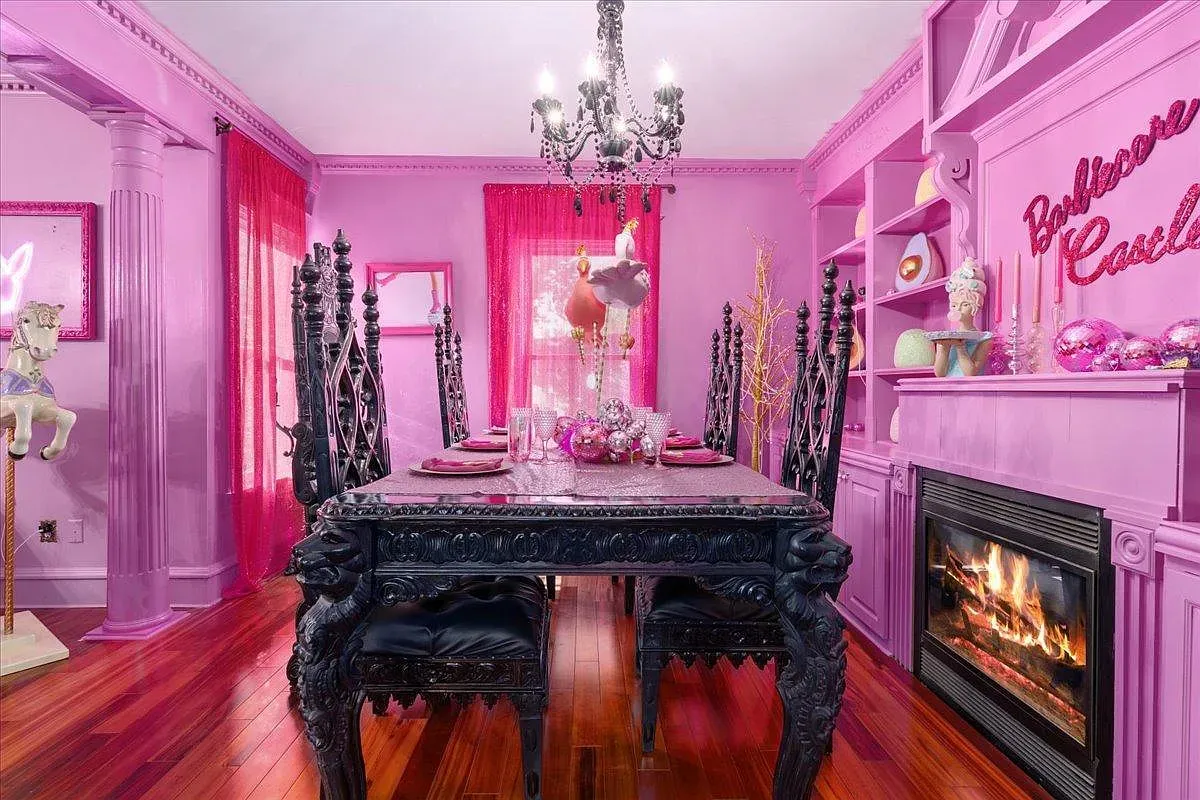
An exuberant pink dining area with ornate detailing and a showpiece chandelier feels over-the-top in the best way.
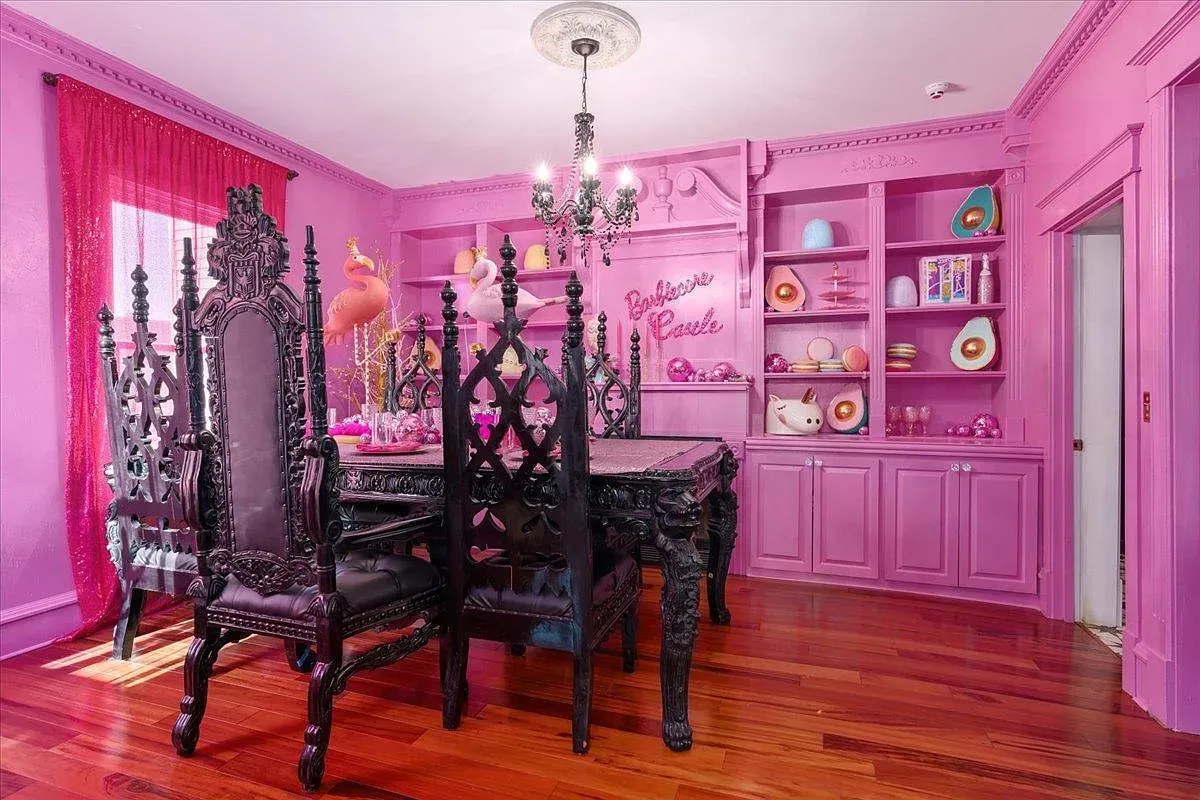
Bubblegum-pink lounge stretches out, detailed crown molding showing off the room’s bones; it reads social, bright, and ready for a big group.
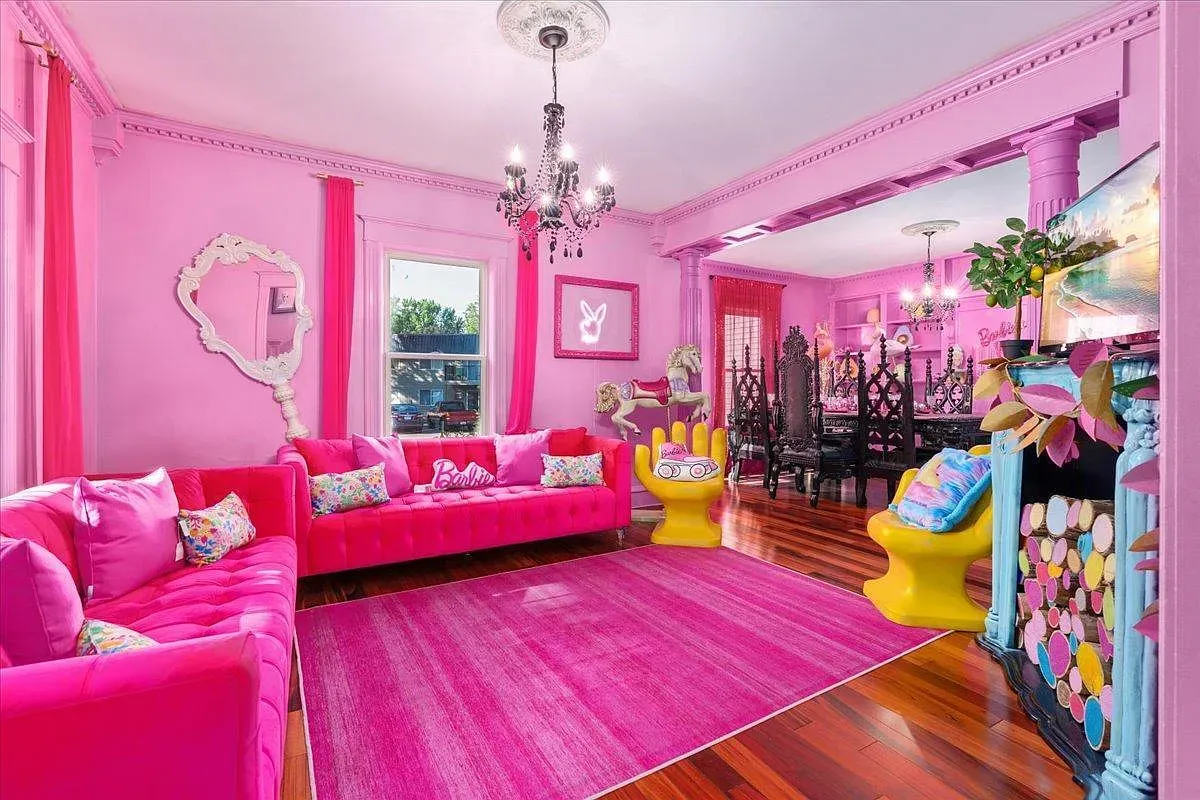
Another bubblegum-pink haven radiates creative energy; walls beg for art, craft supplies, or a bold gallery wall.
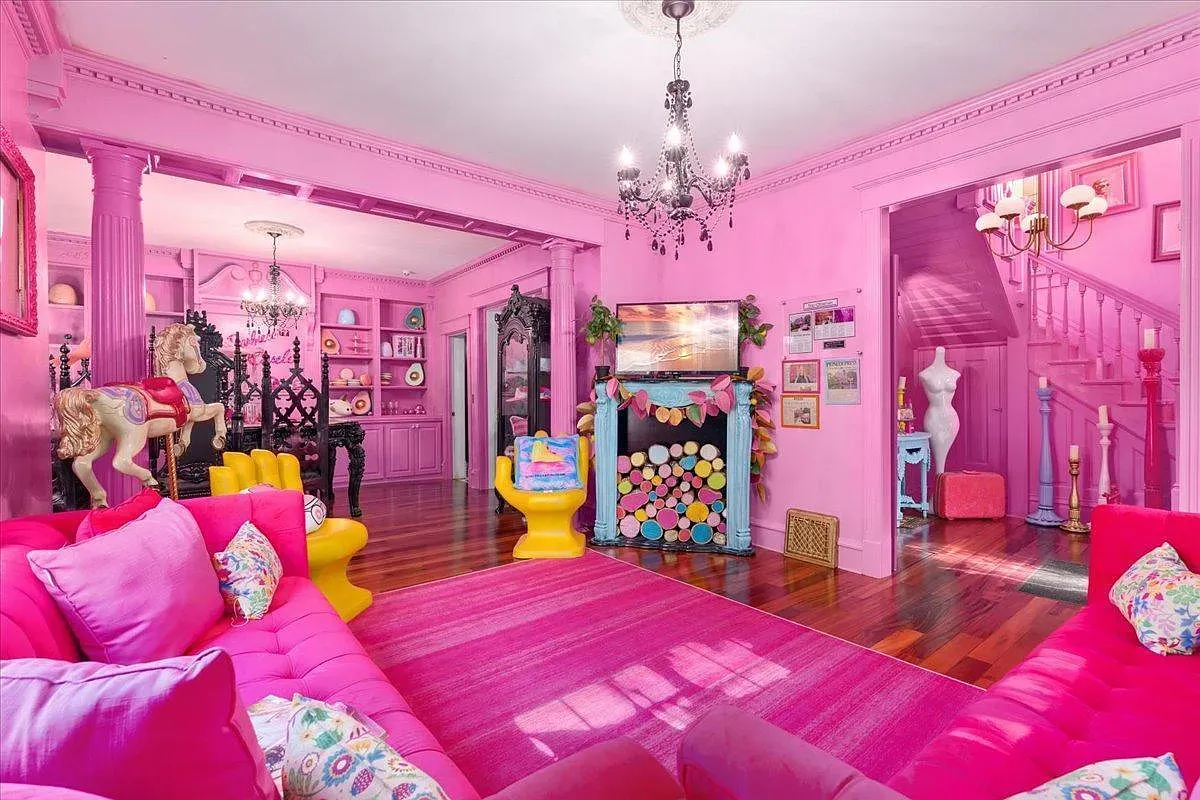
Living room goes full pink-on-pink; matching curtains soften the windows while daylight keeps it bright and surprisingly calm.
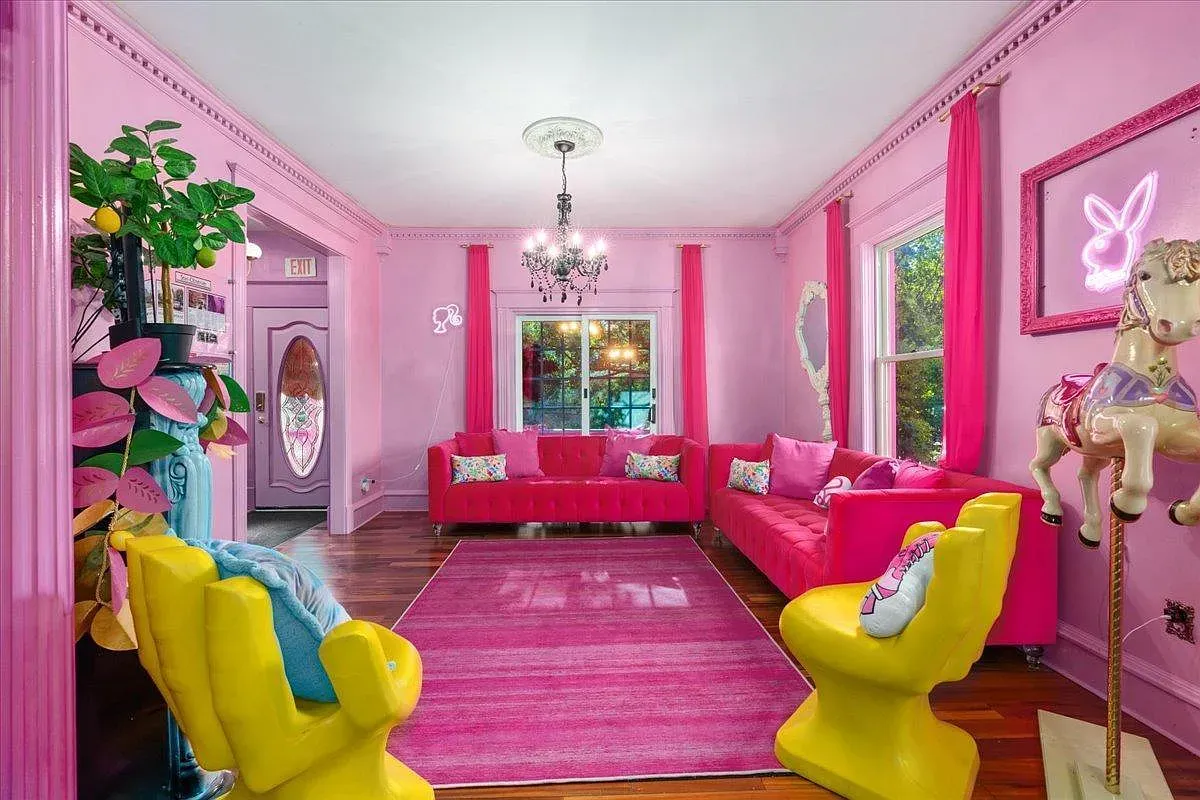
Glossy pink entry pops with a turquoise console—great drop spot for keys and a fun hello at the door.
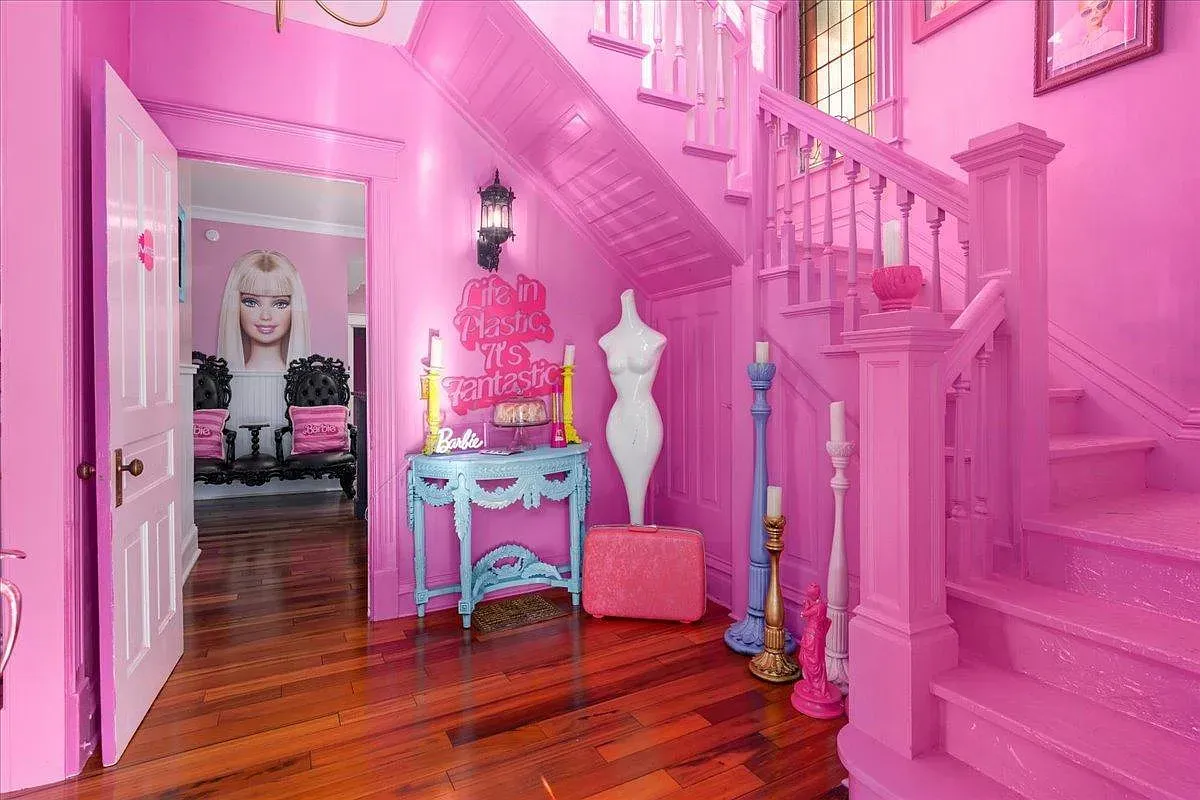
Final entry hall doubles down on pink; ceiling, walls, and staircase glow, with delicate detailing guiding the way out.
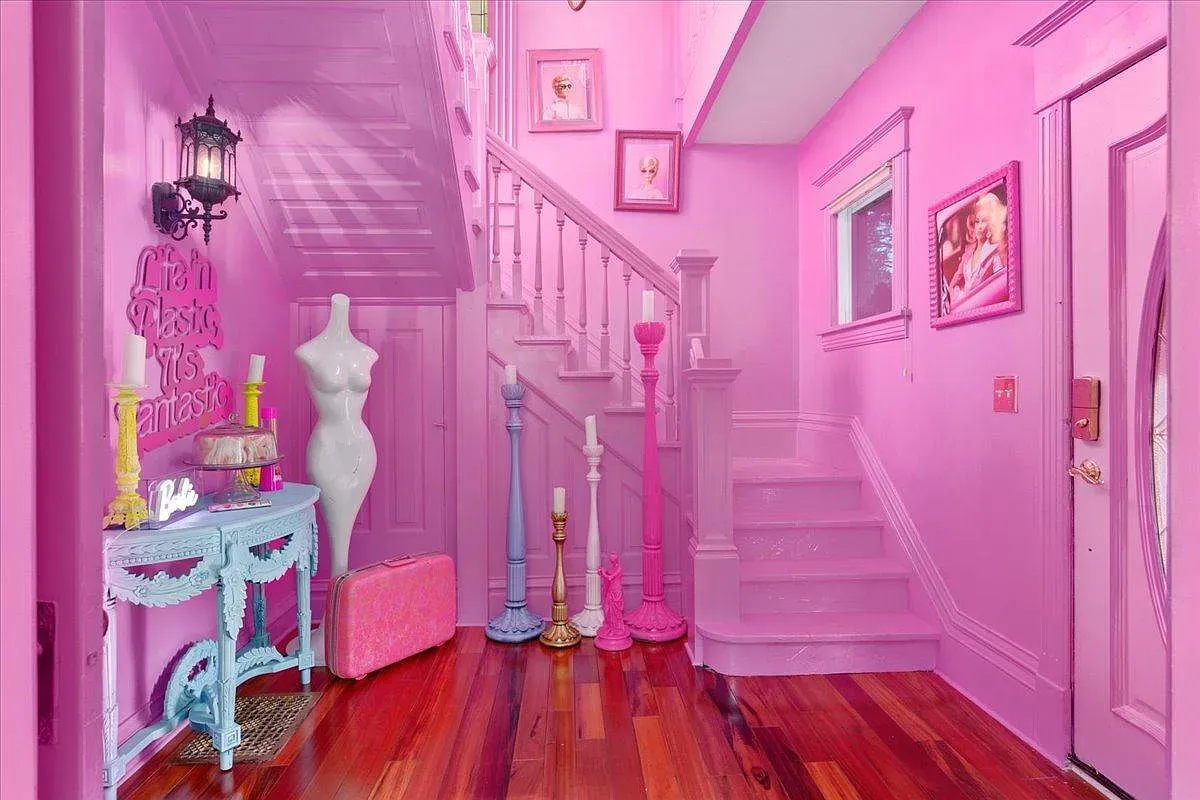
Details
This distinctive 7-bedroom, 4-bathroom residence at 1031 2nd St in Hudson, WI, offers an impressive 6,051 square feet of living space built in 1900 on a 0.32-acre lot. Currently operating as a successful short-term rental, this property boasts unique features like two striking pink staircases, a main floor family room with original woodwork, built-ins, and a fireplace, alongside two full kitchens on the main level. The home is ideal for a large family, offering opportunities for a duplex conversion, or simply enjoying the spaciousness. Enjoy outdoor living with a swimming pool and hot tub, or relax on the covered front porch. The property includes a detached 2-car garage. Located just one block from Historic Hudson and the St. Croix River, this home provides both convenience and charm. Key interior features include forced air heating, central air conditioning with window units, and a full, unfinished basement with ample storage space. The kitchen is equipped with a range of appliances including a dishwasher, disposal, dryer, exhaust fan, gas water heater, microwave, refrigerator, wall oven, washer, and a water softener. The property has a paved road surface and city water and sewer utilities.

