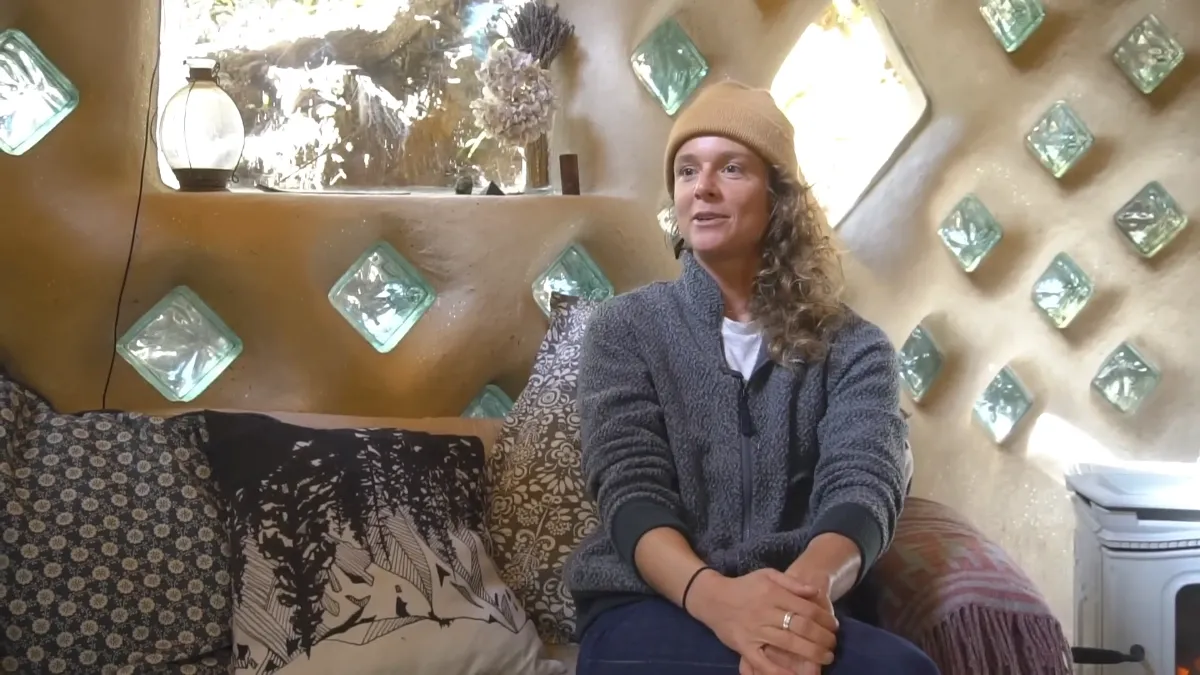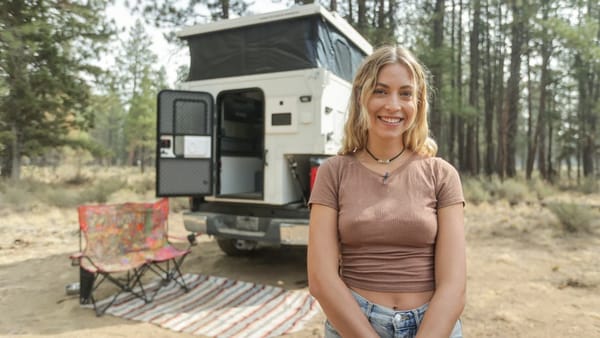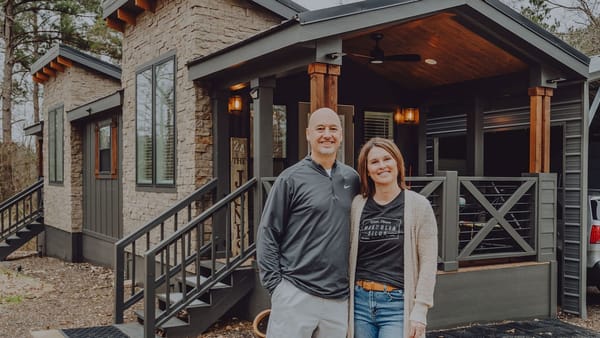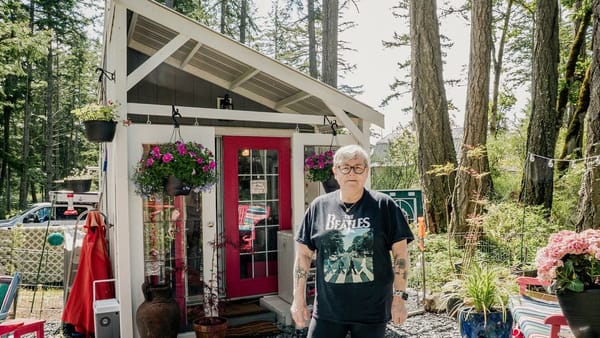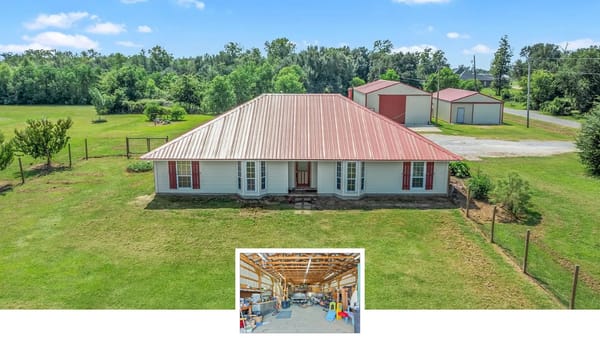A Curvy Little Cob House a Snowboarder Actually Lives In
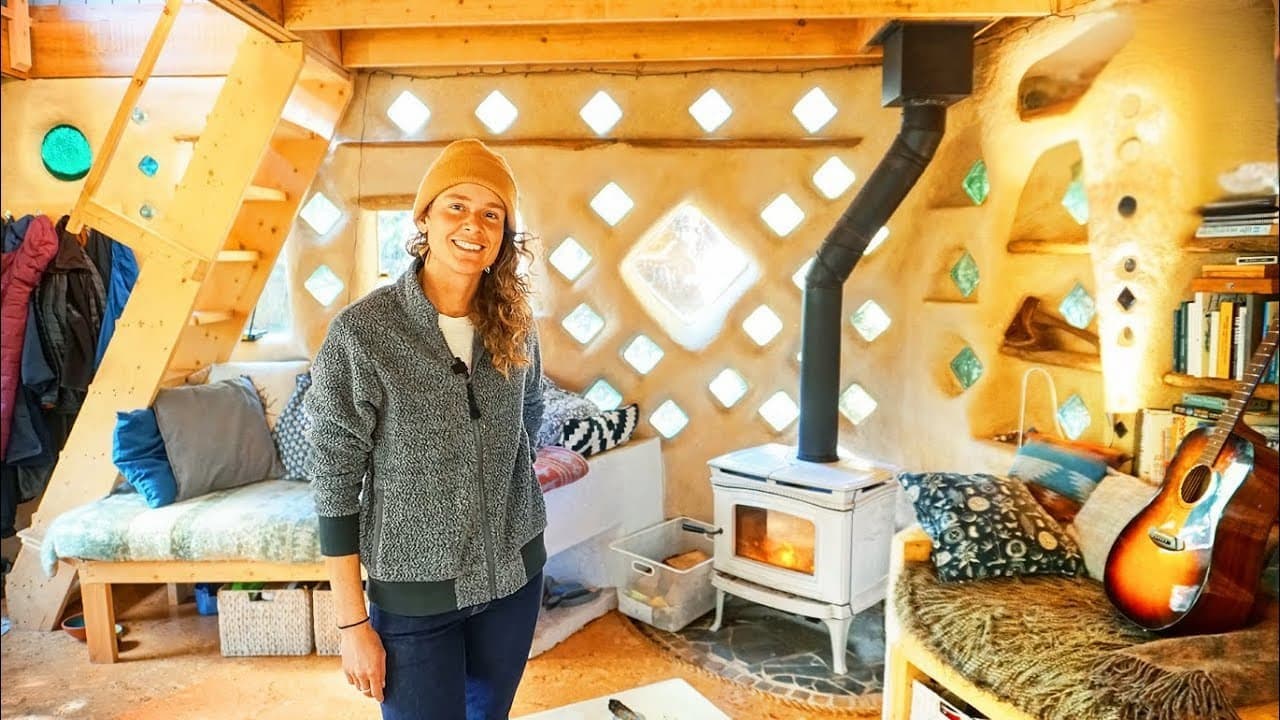
A pro snowboarder built a tiny cob home out of earth and cast-off materials, right in the rainforest. The place is small, scrappy, and somehow totally dialed.
Where the Walls Wiggle and Nothing Is Square
The place is kind of round, kind of not—two main zones: a kitchen/living area below and a sleeping loft above, with a separate little bathhouse for the tub and toilet. Just under 400 square feet inside, plus a 10x10 out back, and two people fit without stepping on each other.
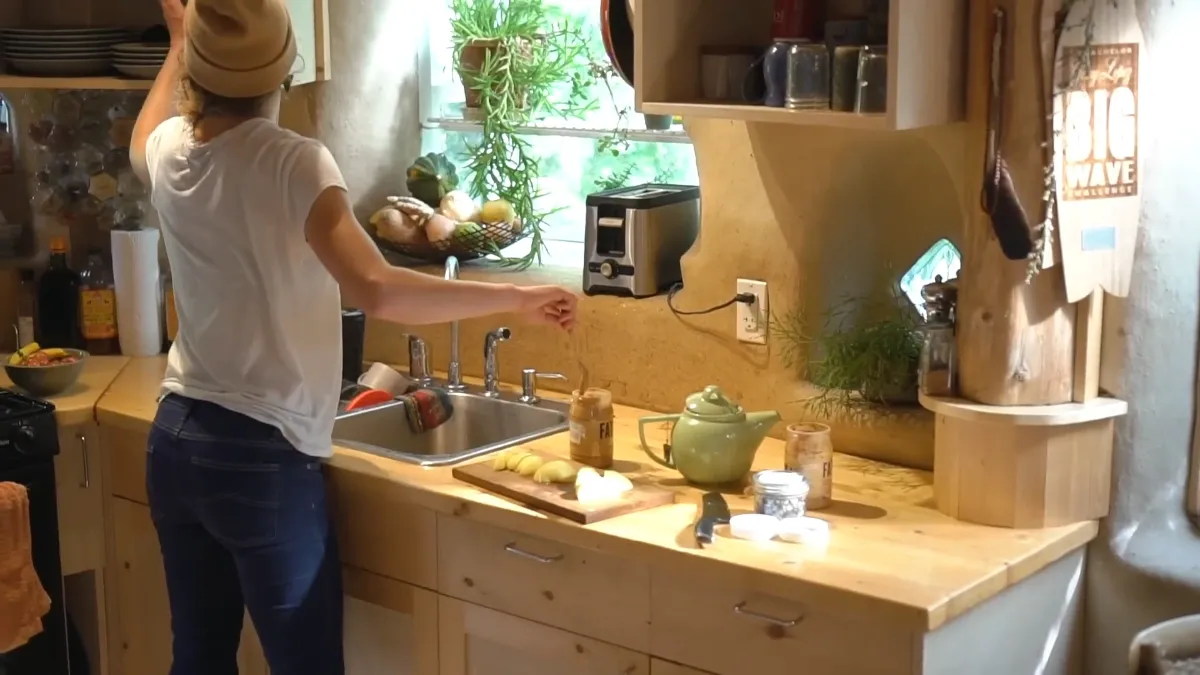
She Mixed a House With Her Feet
Sand, clay, straw—stomped together on a tarp right outside the door. Buckets up, walls go on like Play-Doh snakes, stacked and shaped by hand. It’s messy, slow, and it works.
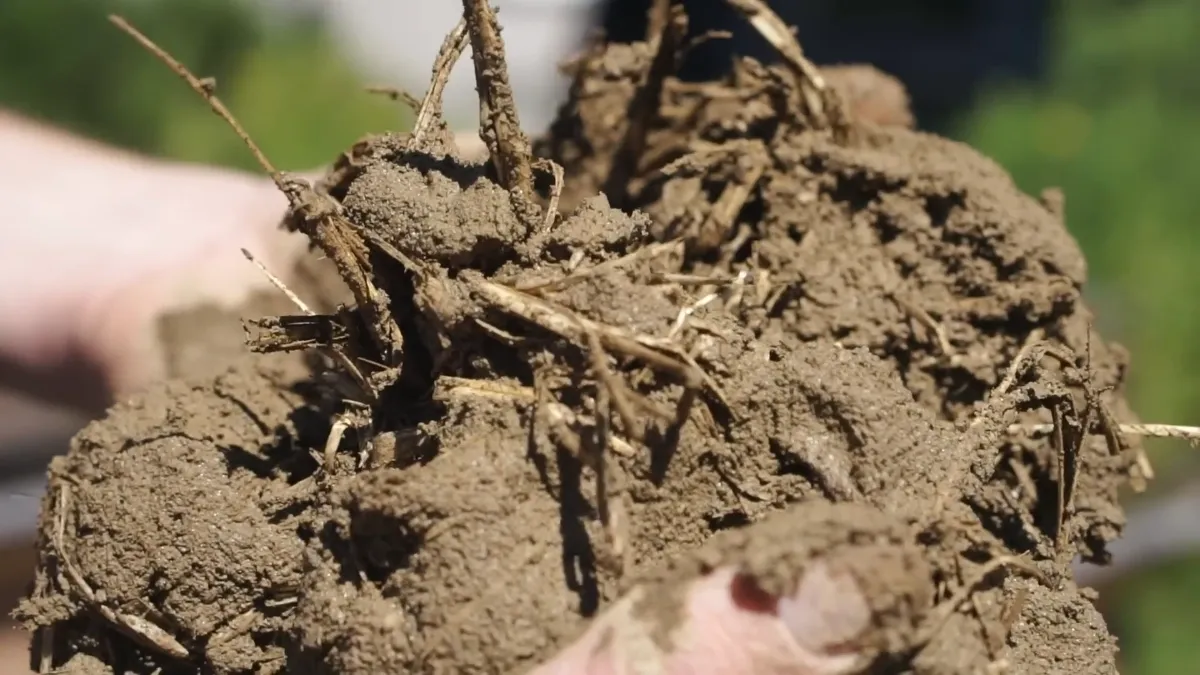
The thing is… you can curve shelves right into the walls and plan where the stove and sun should land as you go. Creative chaos, but with daylight in mind.
Turning Trash into Walls
Recycling wasn’t great in the area at the time, and because the roof went up first, the walls didn’t need to be structural. So glass jars stuffed with otherwise non-recyclable plastic became fillers—time saved, trash diverted.
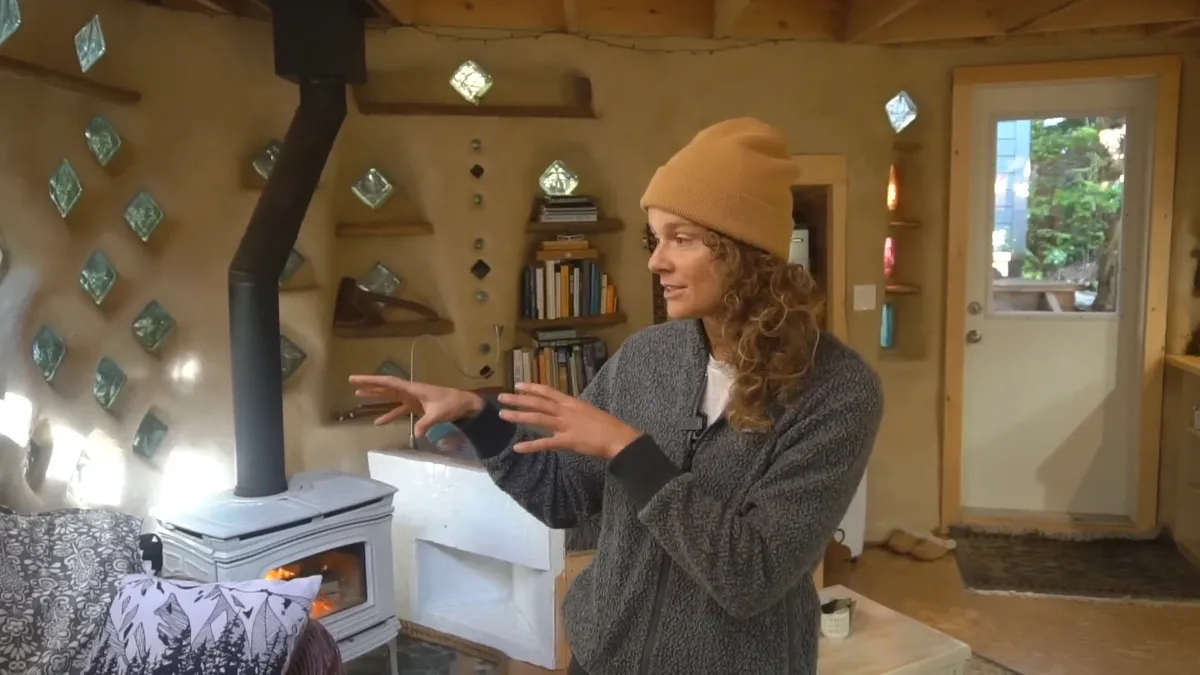
You can’t see it now, but there’s a surprising amount of garbage tucked in those curves instead of the landfill. Kind of genius hiding spot, honestly.
Windows With a Past, Walls With a Sparkle
Most windows came secondhand—people offloading extras, a Habitat store find here, a Craigslist score there. New stuff only slipped in when it absolutely had to.
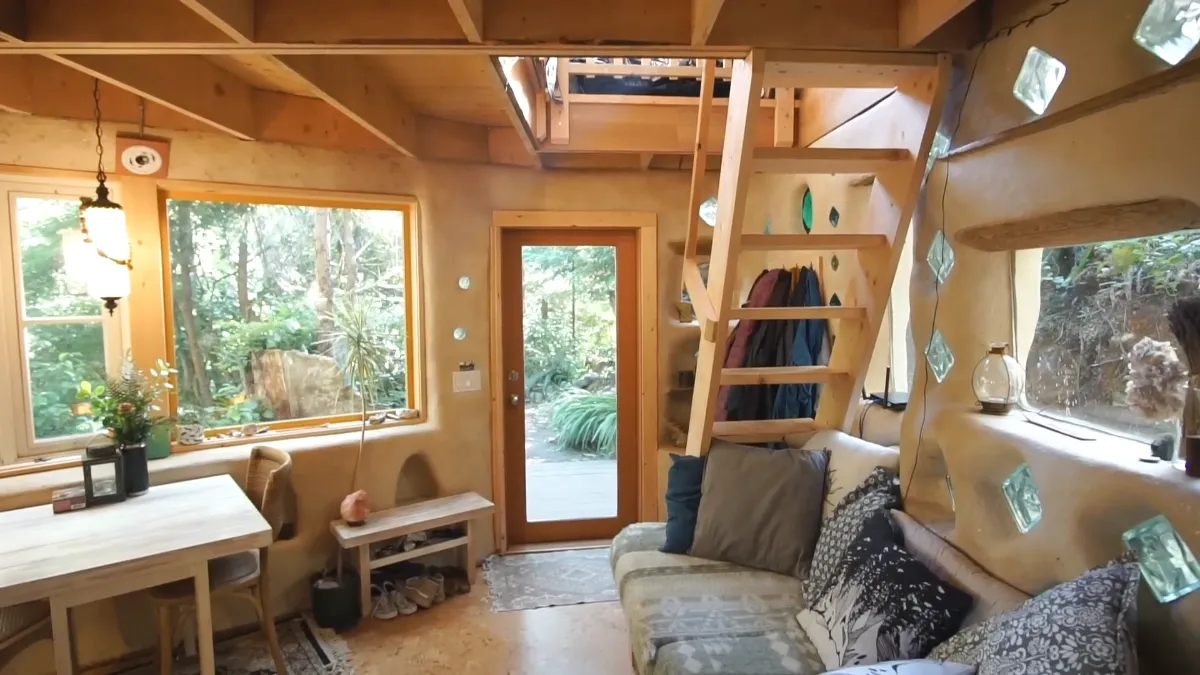
The final skin is clay with linseed oil and flecks of mica, which gives the walls a quiet glitter when light hits. It’s subtle, like someone snuck stardust into the plaster.
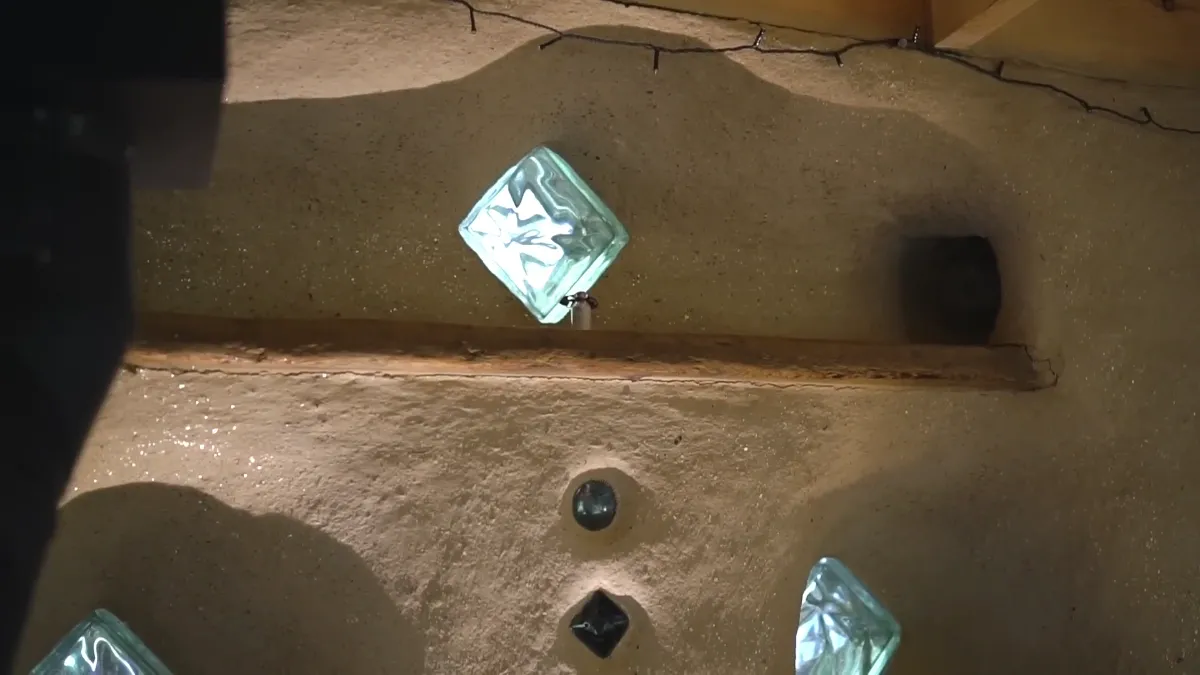
Inside, furniture’s built out of scraps—2x4s and whatever showed up. It’s not showroom perfect, but it has that handmade, use-everything warmth that fits the house.
The Kitchen Picks the View
Her brother did the kitchen, which is a headache when nothing is straight, but they carved a garden window into the curve anyway. It’s a little outlook where coffee grinding doubles as a weather report.
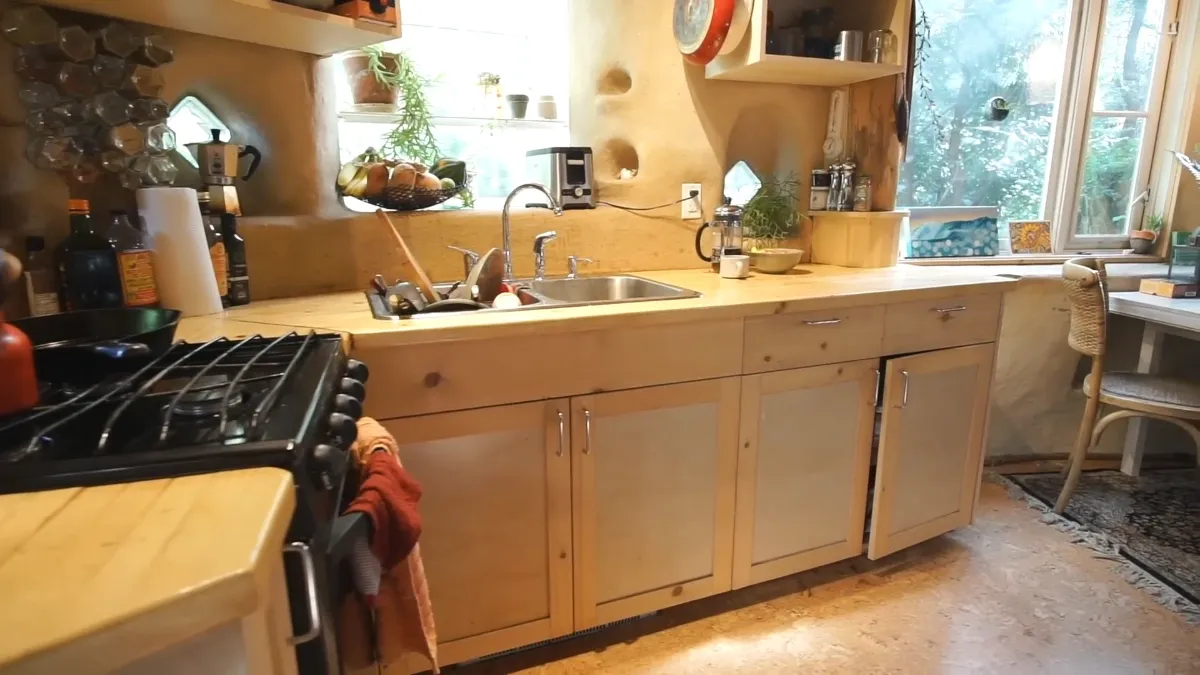
From there, you can read the inlet—wind, tide, surf mood. It’s that simple connection that makes the space feel bigger than it is.
The Footprint Is the Rock It Sits On
They dug down to bedrock and let the perimeter follow whatever shape the rock gave them. Not a perfect circle, not a straight line in sight—just a small footprint tucked into place.
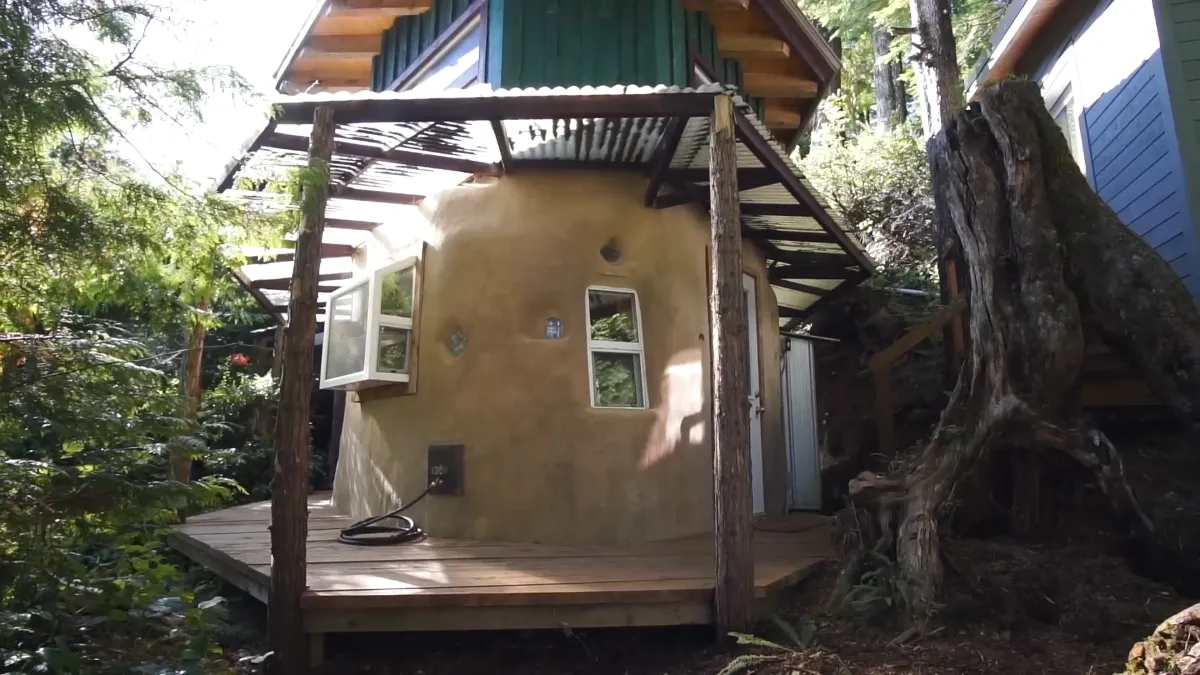
Water’s from an existing well. Waste runs through a trench to the old septic field—less worry about leaks, more peace of mind about the creek and trees nearby.
Cooking Fuel Today, Homemade Gas Tomorrow
Right now the cooktop and on-demand hot water run on small propane tanks. Nothing fancy, just reliable.
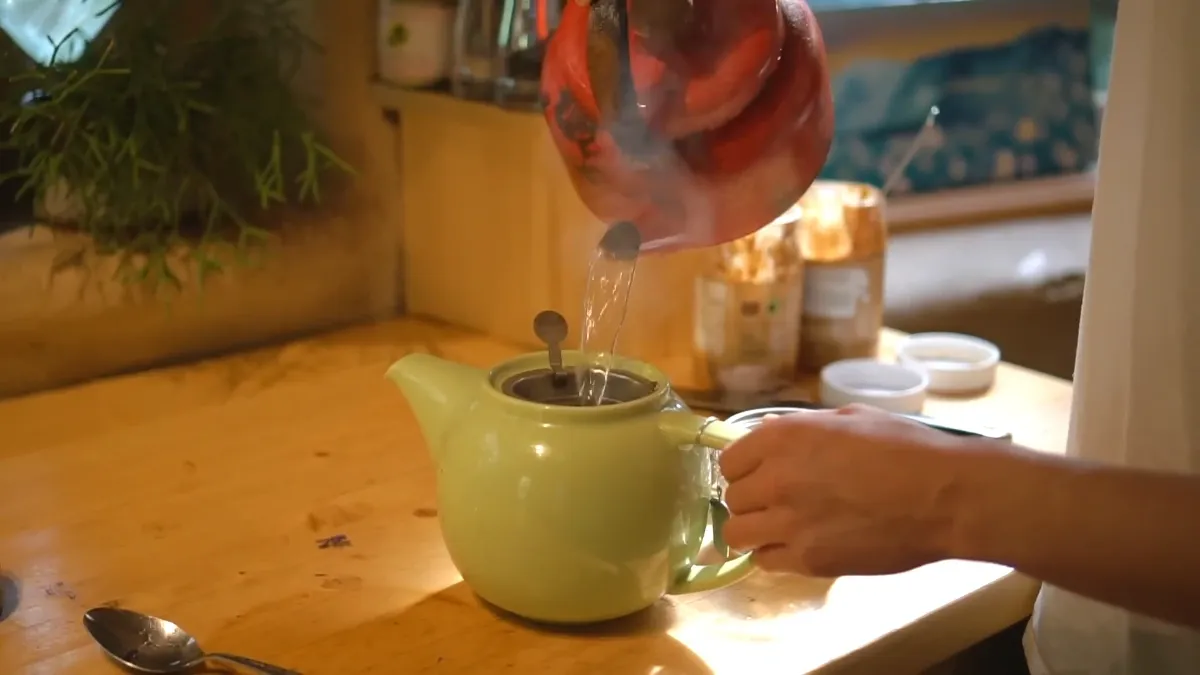
But there’s a home biogas setup warming up out back—fed with food scraps, it behaves basically like a cow stomach and spits out methane for cooking plus liquid fertilizer for the garden. When dialed, it can cover a couple hours of cooking a day.
It’s not all the way there yet, but it’s bubbling, it’s real, and it’s getting close.
Bath With Trees for Wallpaper
The shower and a vintage clawfoot tub live in a bright little outhouse, with a small toilet tucked in too. It’s simple and charming in a woodsy way.
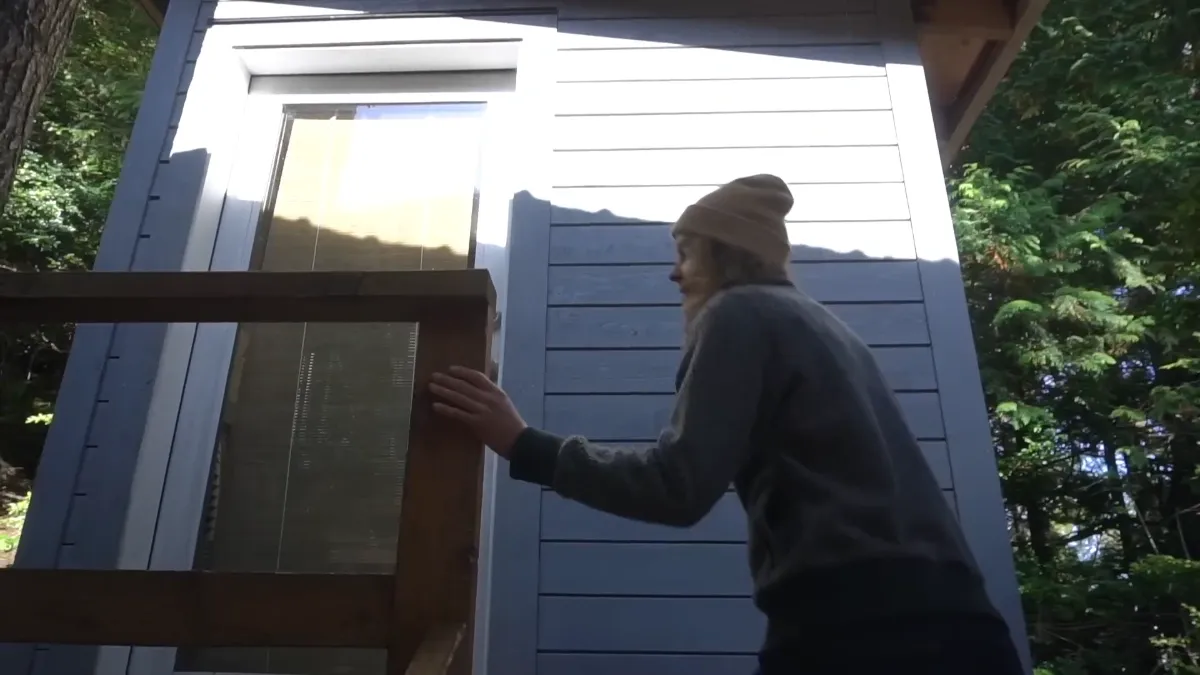
Cedar rafters make the whole room smell like a sauna, and the tub looks right out at the forest. Bath time turns into tree-watching time.
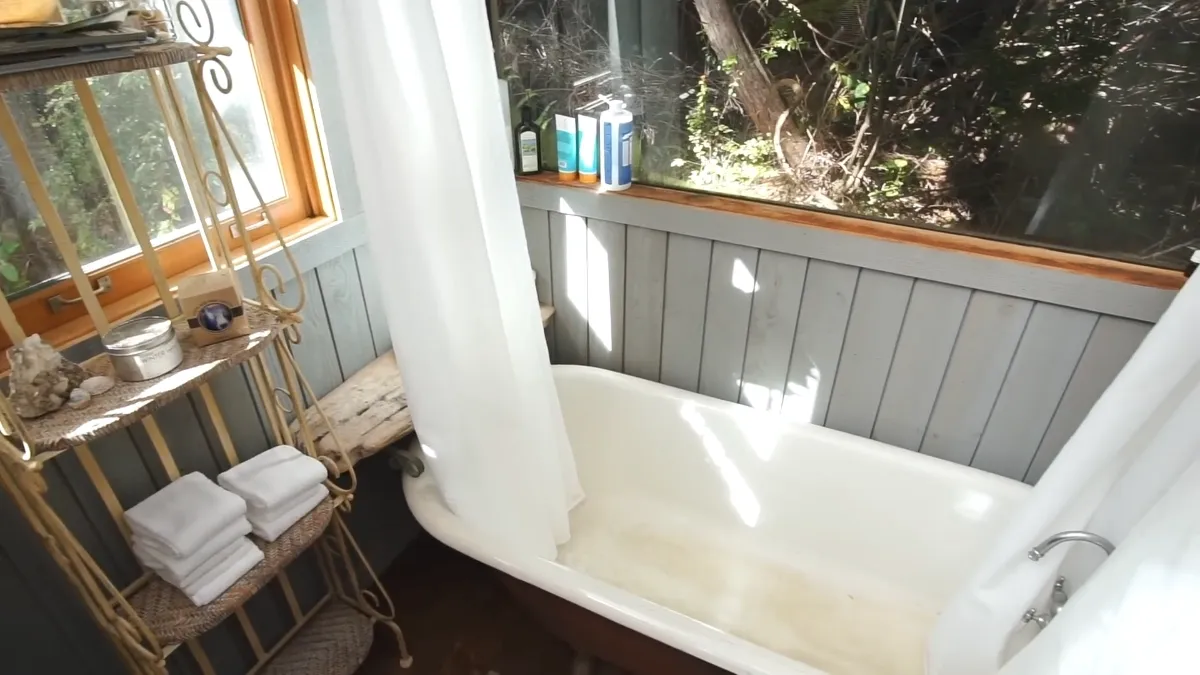
A skylight does most of the daytime heating. There’s a tiny electric heater for cold mornings and nights—nothing dramatic, just enough to take the edge off.
Why the Cob Survives the Rainforest
People worry about mud walls in a place that rains sideways. The trick here is a serious roof with generous overhangs, so the walls stay mostly dry even in a storm.
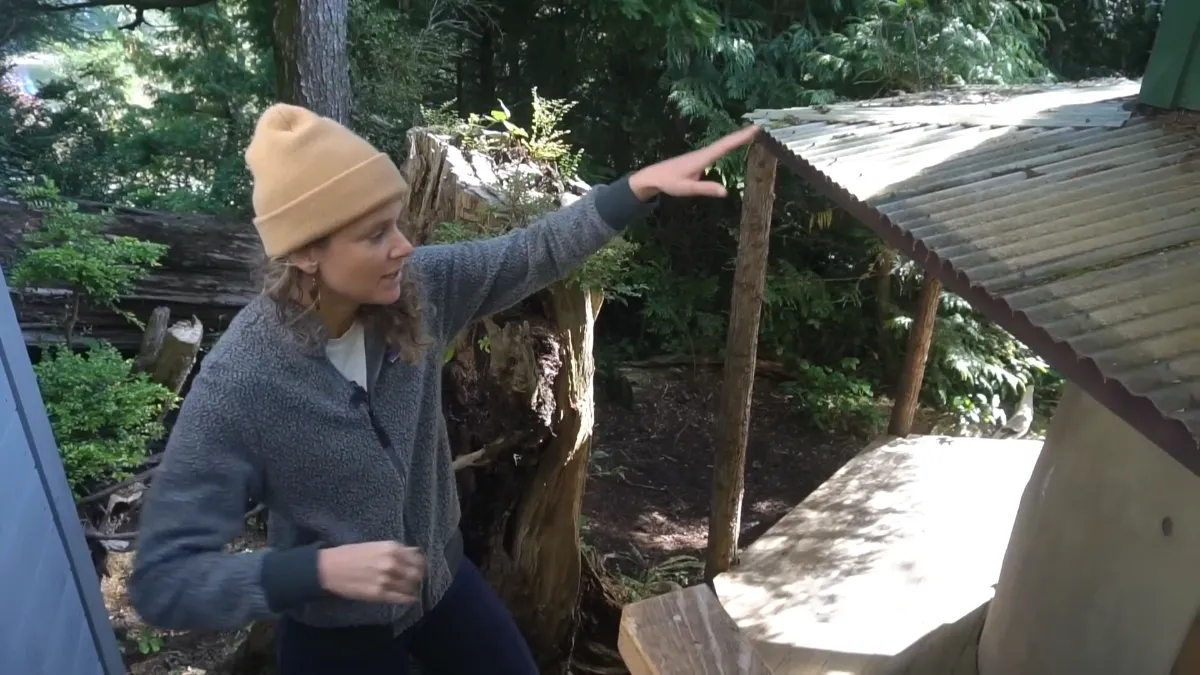
Linseed oil on the exterior acts like a natural water shield; if moss tries to move in, a quick clay repaint keeps things fresh. Strong roof, breathable skin—no drama.
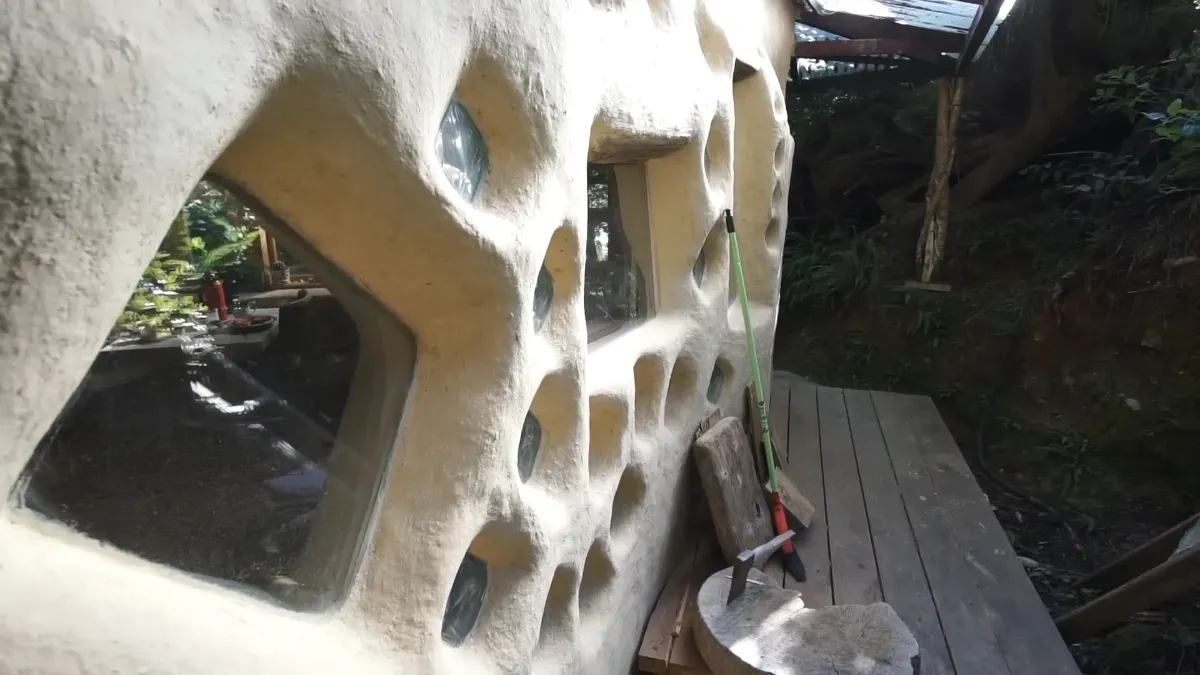
Four years in, it still looks solid, and frankly, the wood bits will likely age out long before the cob does.
Plugged In, But Light on Power
The house is grid-tied, and there’s a little solar array on a nearby roof feeding clean power back when the sun cooperates.
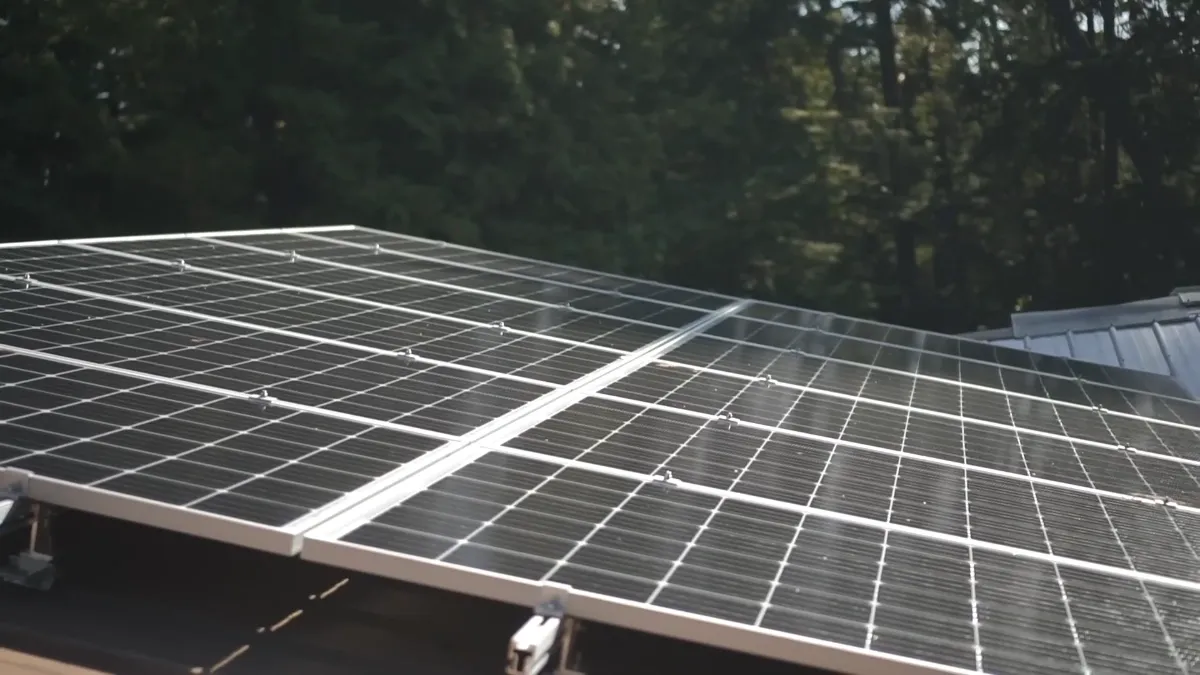
Inside it’s tiny-appliance territory: a small fridge, a dehumidifier for soggy post-surf towels, and a backup electric heater set low in winter so the pipes don’t throw a tantrum.
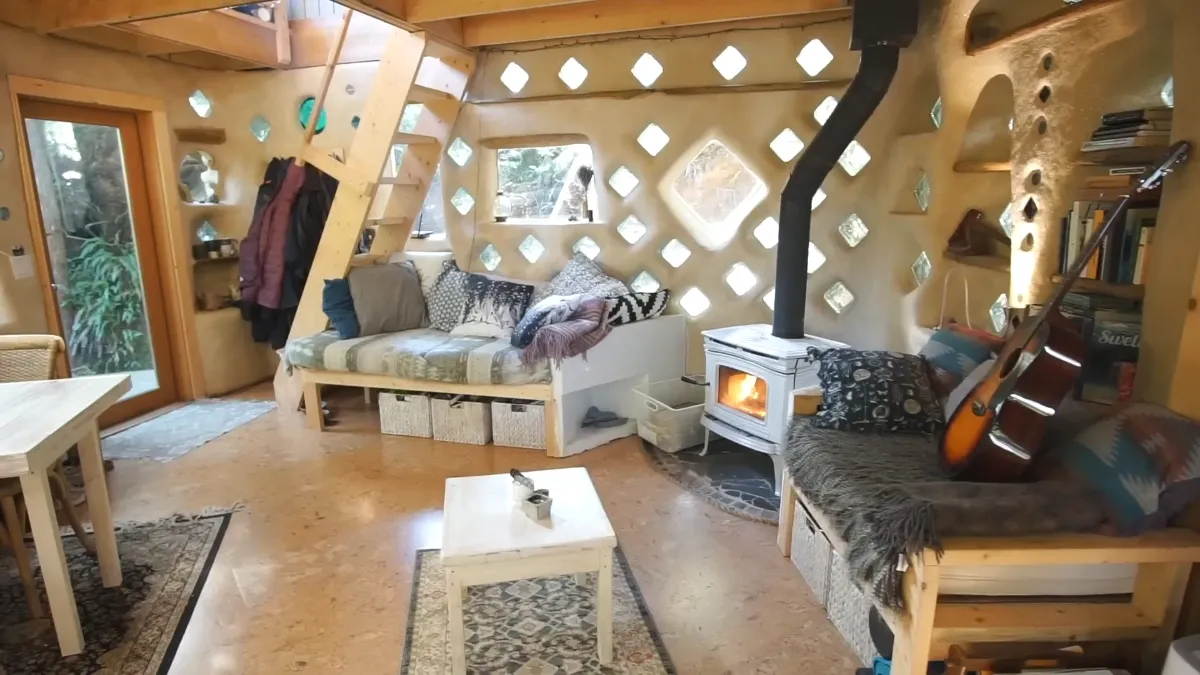
Shelves From Driftwood, Light From Diamonds
Driftwood becomes shelving, with bottles and bits worked in—like a tidepool turned into storage. It’s one of those corners everyone stops to stare at.
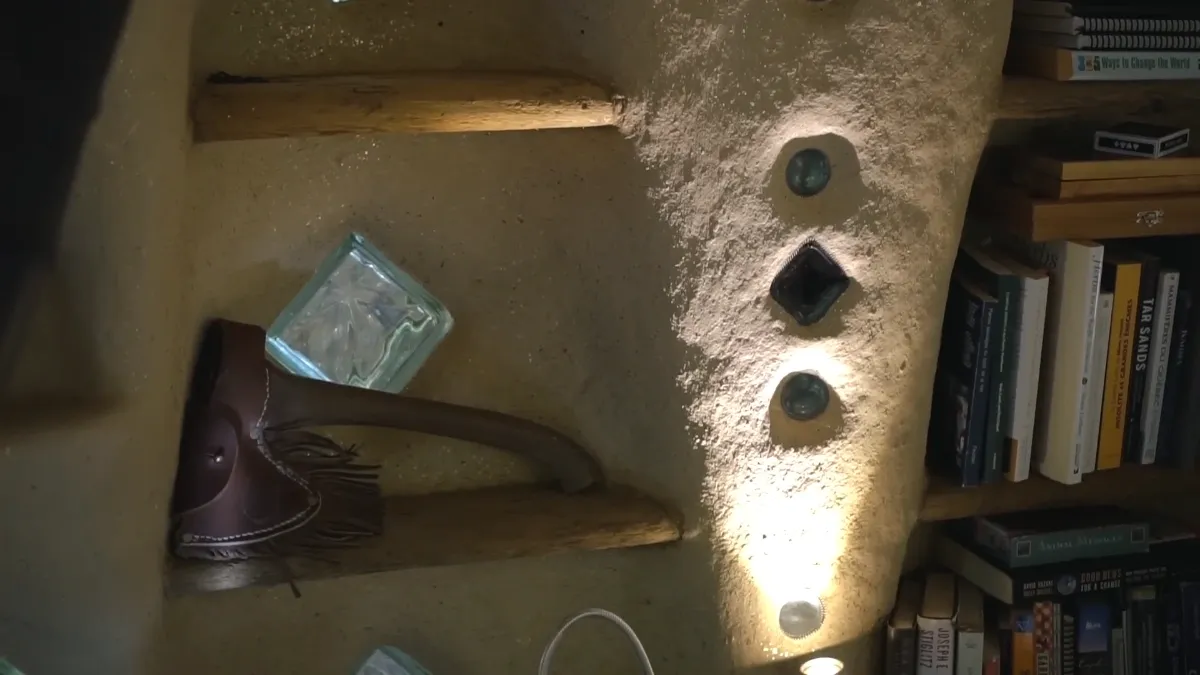
And the glass blocks? Not a wall. They’re set sideways and split apart so they sparkle like little diamonds, all glowing in afternoon sun. It’s playful in the best way.
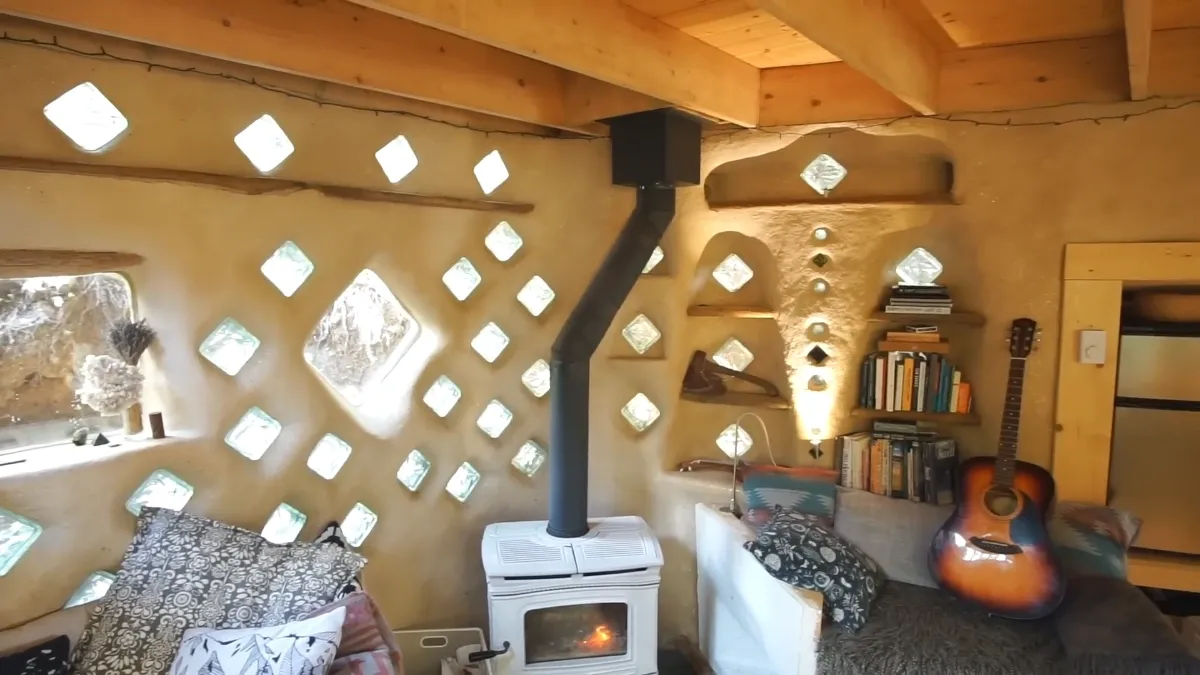
The Little Stove That Does the Heavy Lifting
She started with a sketchy old stove, then upgraded to a tighter, more efficient one. The difference is night and day—heat stays in, smoke stays out.
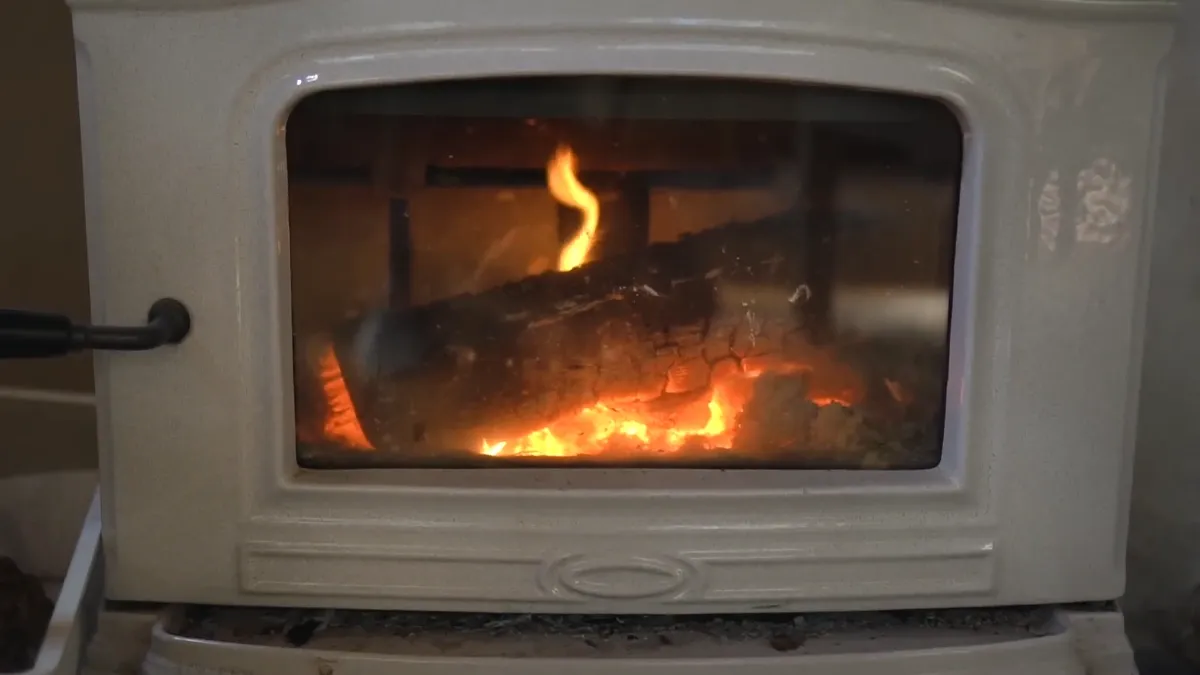
The cob walls aren’t insulated, but the loft is, and the stove easily warms the whole place. On good nights it gets so toasty the doors and windows fly open. Under the stove: a patch of mosaic tile, a little celebration of reuse.
The tiles came from friends’ leftovers, cracked and arranged into patterns across the floor before most of it shifted to cork for warmth and easy sweeping. Scrap, but make it art.
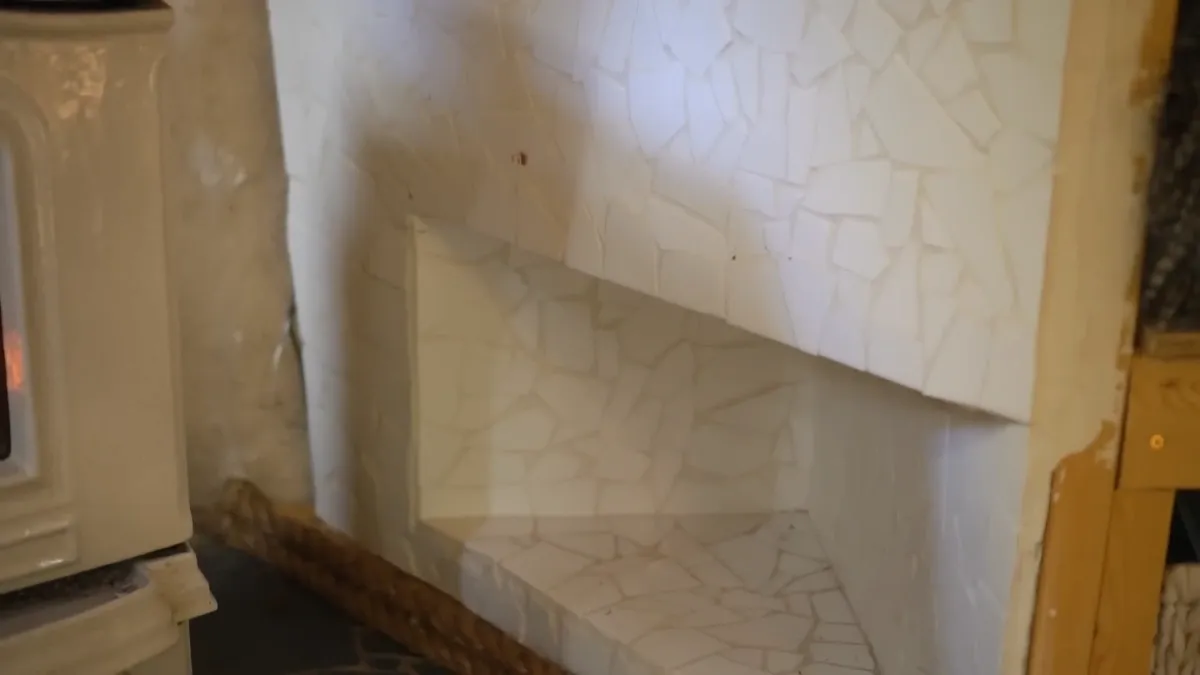
Storage That Hides in the Curves
Custom couches hug the bumpy walls with storage bins tucked underneath. Regular couches were too big, so she built what worked—and made them fire-resistant while she was at it.
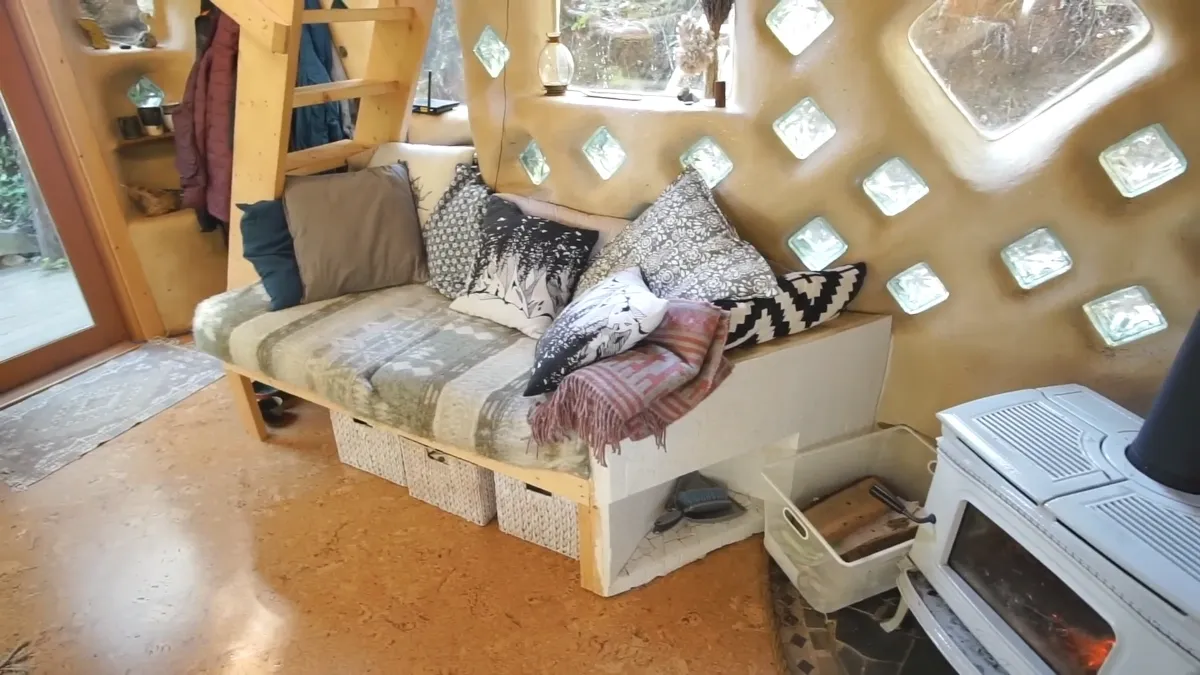
Bonus: they double as guest beds when people roll through. Small house, sneaky sleepover plan.
Up the Ladder: A Loft Wrapped in Cedar
Downstairs, there’s a coffee table and a little side table made from leftover counter bits—quick fixes that stuck.
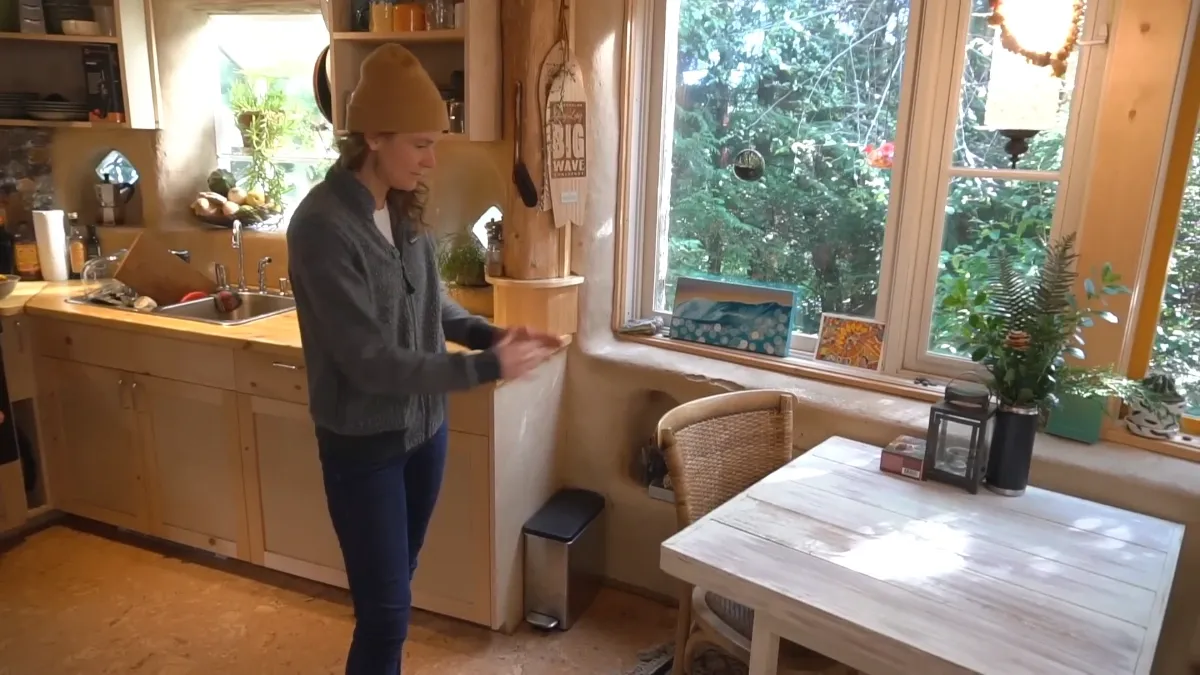
Upstairs, the loft walls are wood and insulated, finished with gorgeous cedar siding salvaged from her brother’s renovation. Free and way too nice to toss.
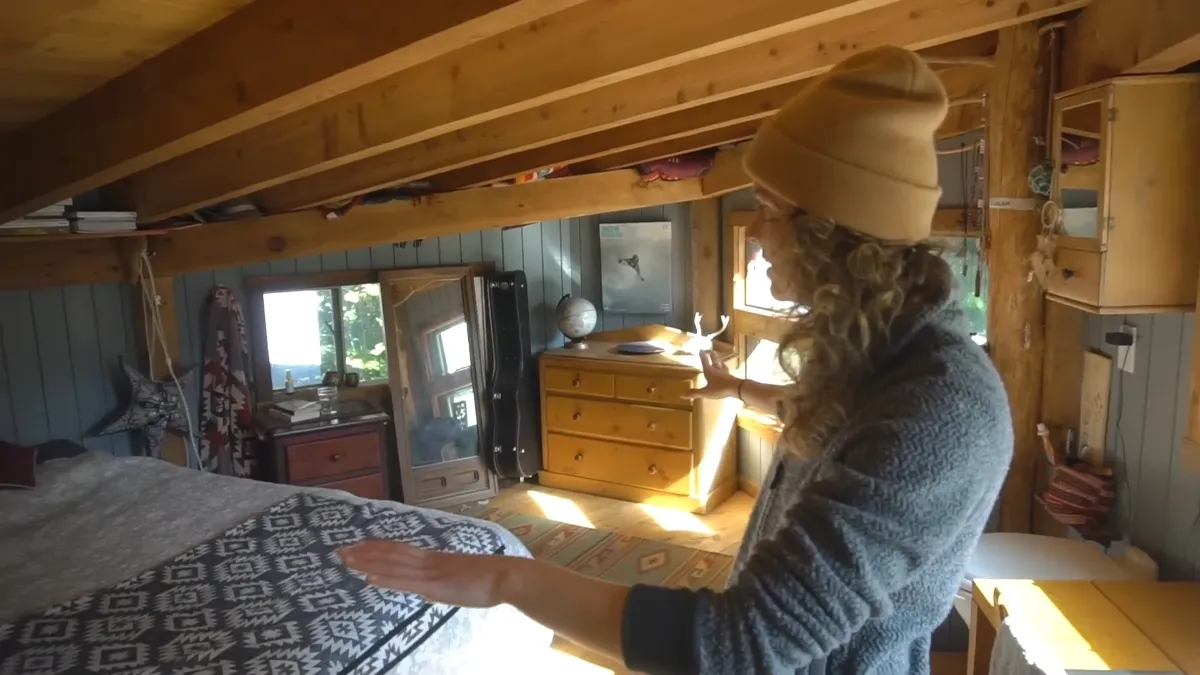
The loft itself is small—bed, clothes, done. Nothing extra to fuss over.
A Log That Doubles as Plumbing
Up there is a pee-only toilet with a cold tap, and the sink is carved from a burl—one of those one-of-a-kind pieces you can’t buy.
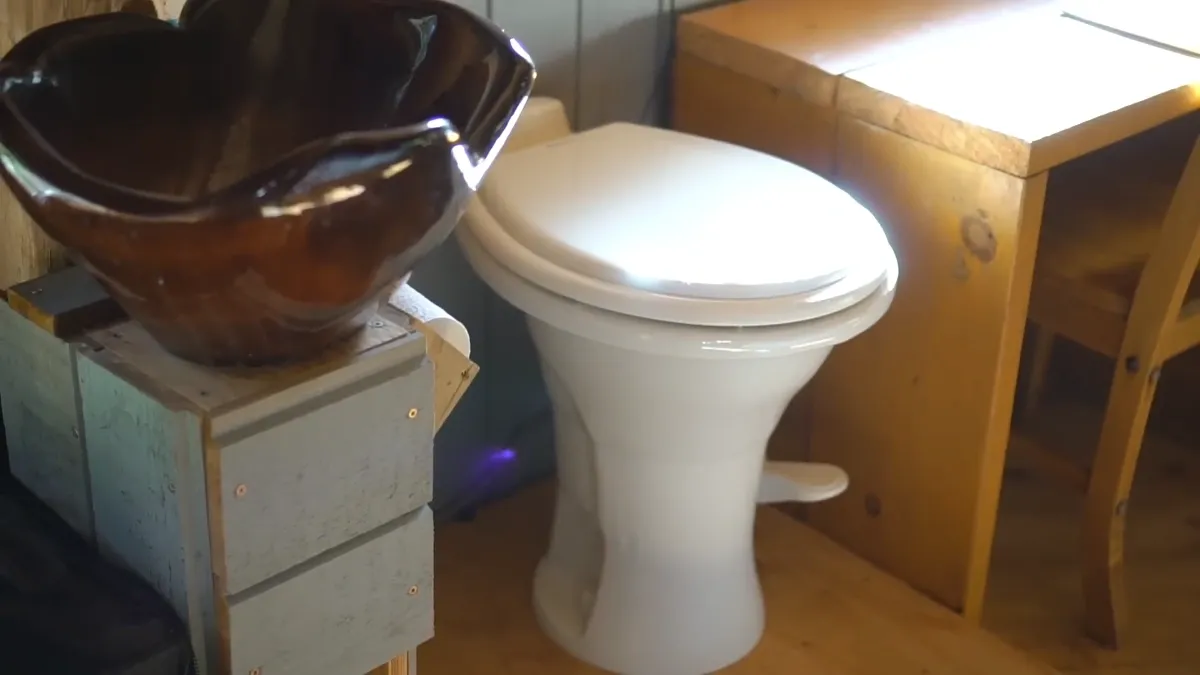
A massive log acts as the chase for the sink and toilet pipes, carved out by her dad, running all the way down to the kitchen. It’s a wild, beautiful solution with a lot of sweat in it.
The Sun Kinda Does the Heating Plan
Most of the recycled windows face south on purpose.
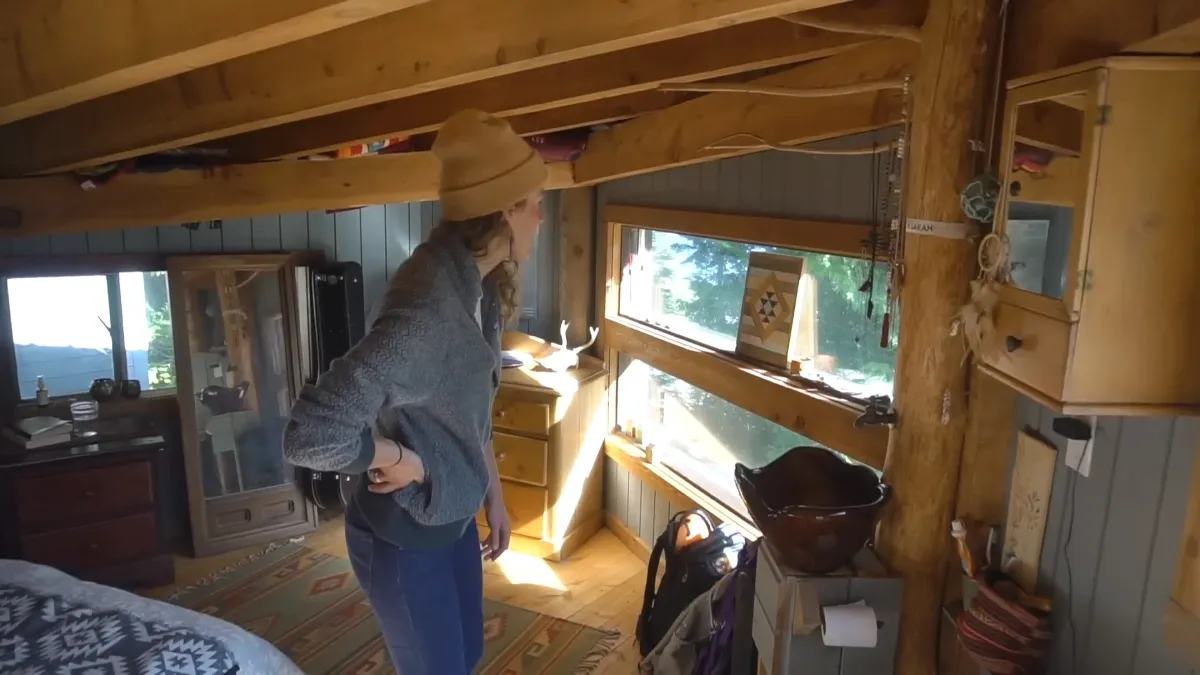
In winter the sun sits lower and the leafless trees stop shading the place, so the house actually warms up more than it does in summer. Smart by design, not by accident.
Work, Snow, Waves—and a Cause
There’s a tiny office corner that’s just enough for laptop and paperwork. Snowboarding is still the day job, with surf days on the side.

She also puts time into climate work with Protect Our Winters, helping rally the outdoor community and pull more people closer to nature. It’s very much the same thread as the house—use what you love to protect what you love.

So Why Build Like This?
She wanted to live simply and be part of the solution, and building small with local, natural, reused stuff was the clearest way to cut impact. It’s also just a nicer way to be in the woods.
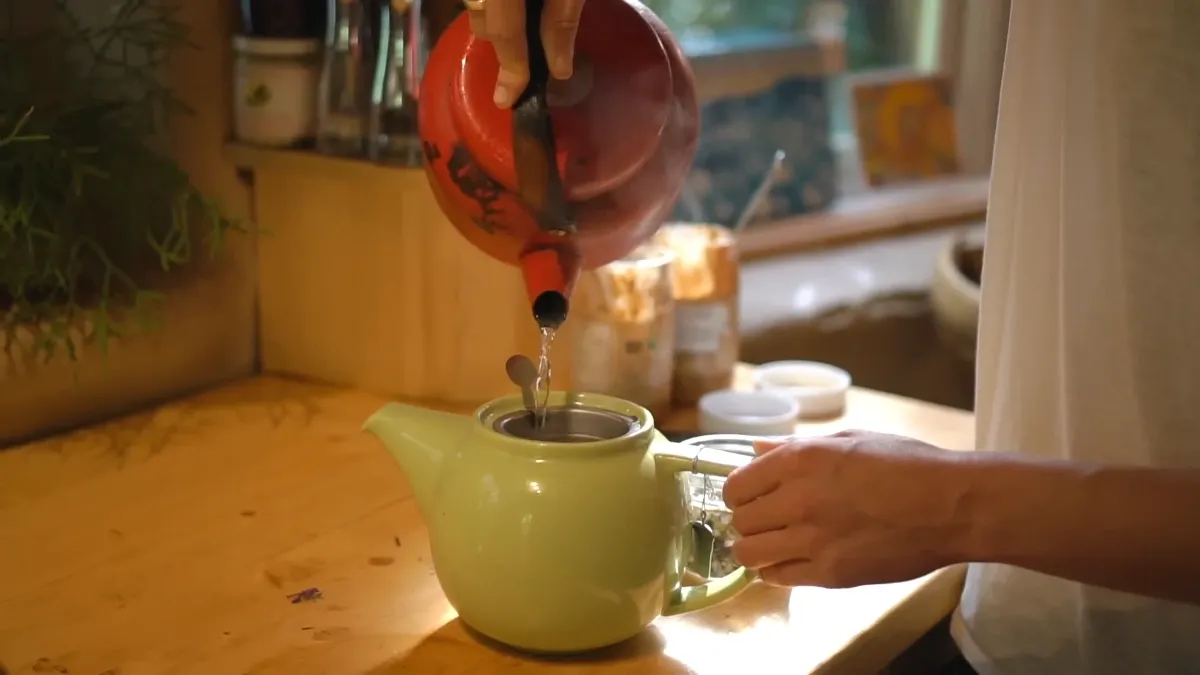
After taking a course with The Mud Girls, cob went from curiosity to obsession—no rigid angles, no pretending the land is a rectangle. Just shapes that feel honest.
Plenty of hands pitched in: her brother, her dad, friends, and a workshop that let others learn right on site. Community baked into the walls.
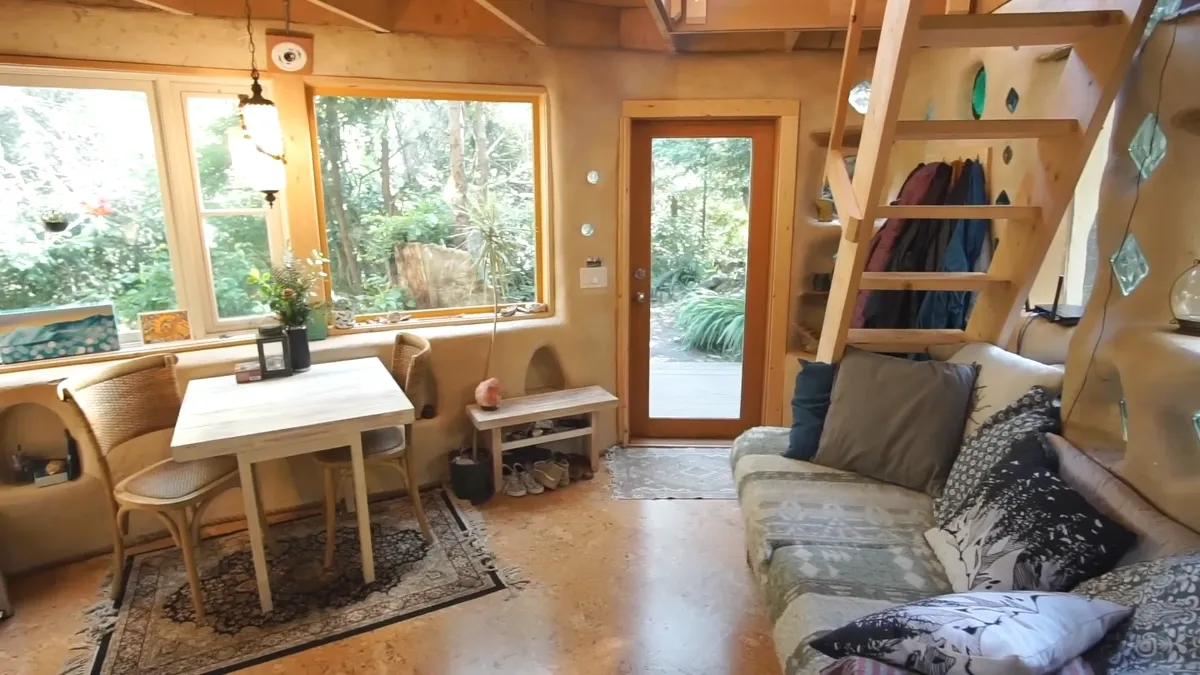
She wishes building small were easier in general, because it makes sense. And she clearly loves tiny—enough to joke about turning the chicken coop into a micro-bedroom someday.
