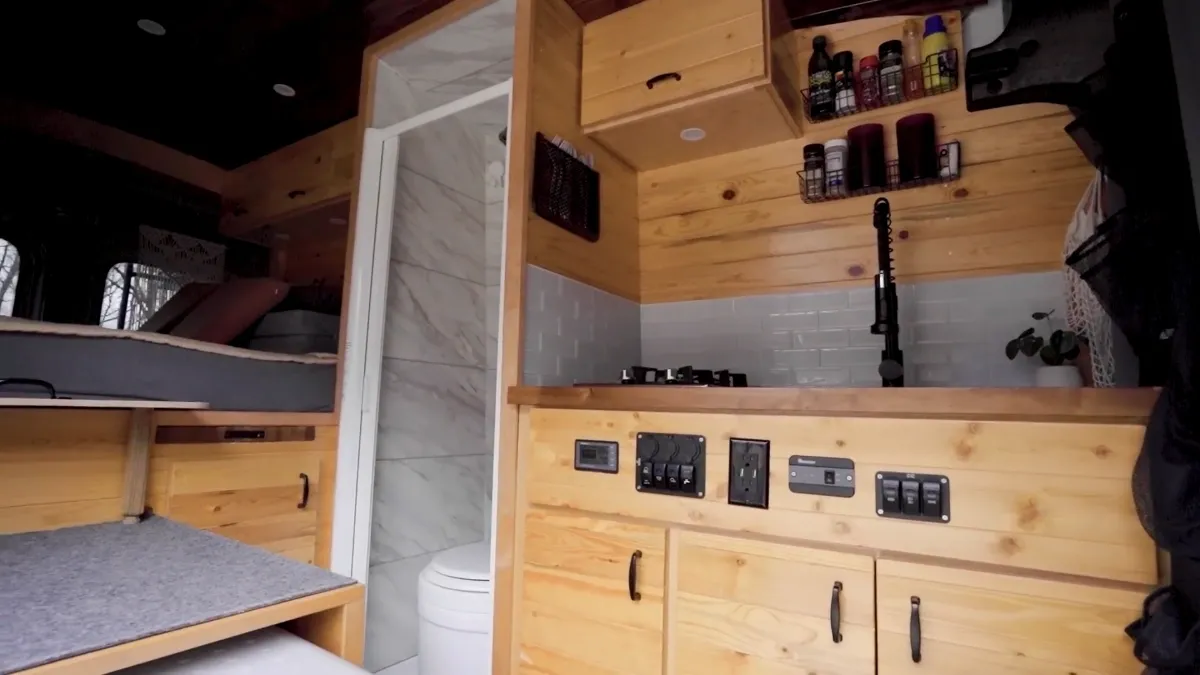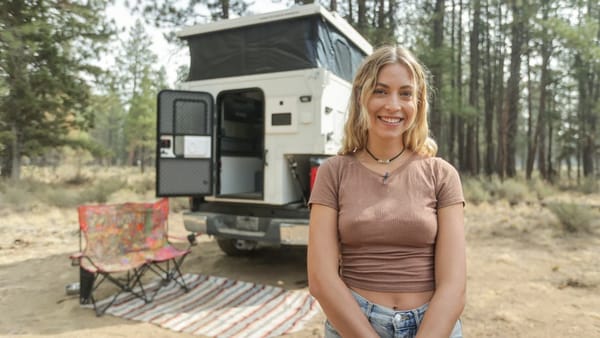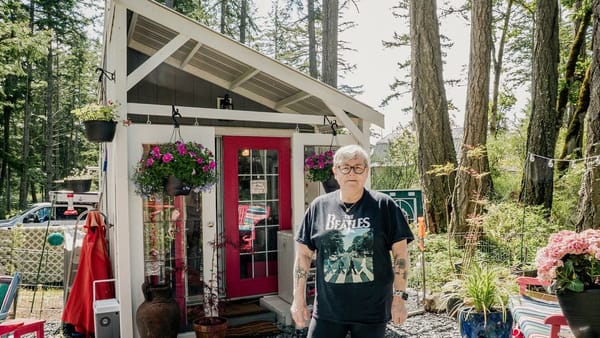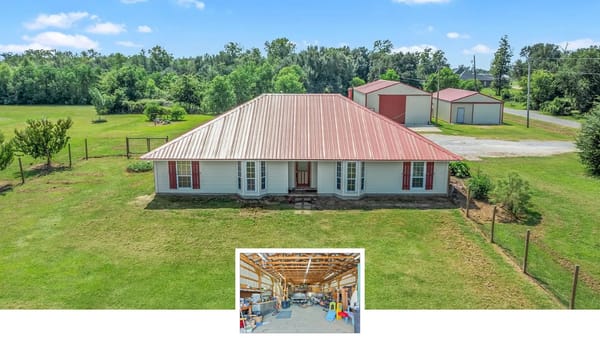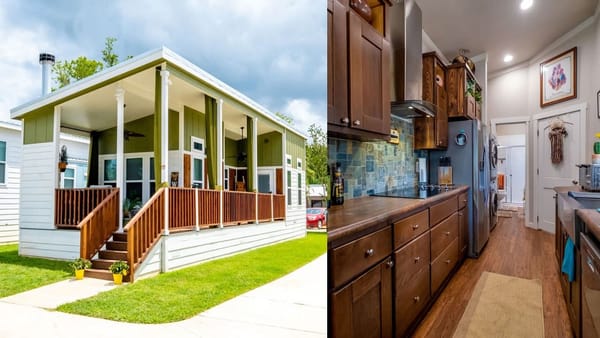A Tiny Home That Acts Bigger Than It Looks
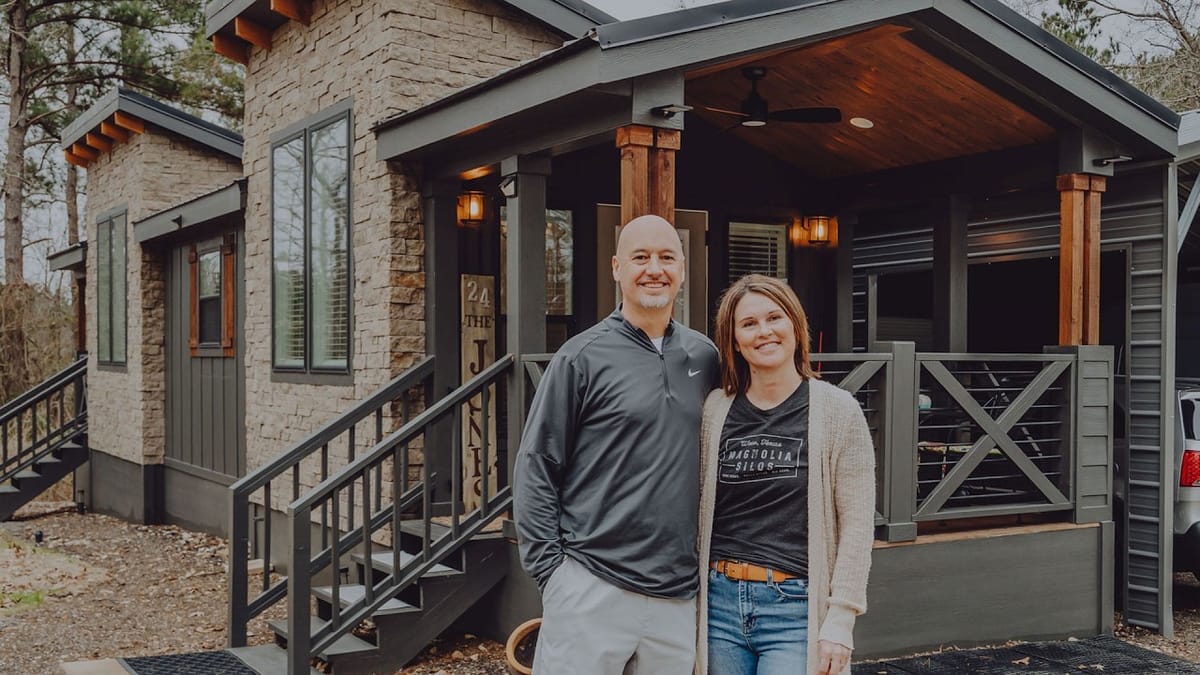
Sean and Heather traded a four-bedroom house for a small, well‑built tiny home—and somehow kept all the good parts: movie nights, full-size appliances, and a deck facing trees. Here’s the walk-through.
This Living Room Thinks It’s a Theater
Right inside the front door, the living area fills the width of the home—sofas and chairs wrapping into a little conversation pit that still leaves a clean line of sight to the TV. It’s designed like the room knew what it wanted to be: a place to sit six, eat takeout off laps, and watch a movie without craning your neck.
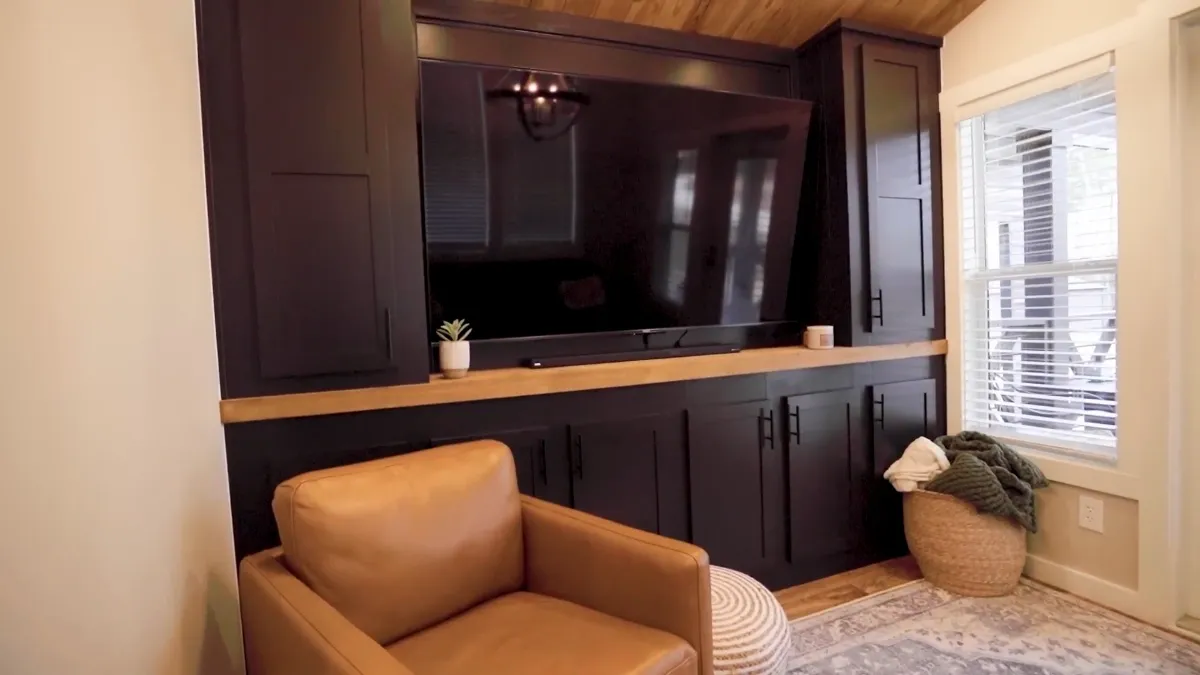
The TV sits dead center with built-ins framing it, which is a small-space power move. Storage eats the walls, not the floor, so the room stays open while that center screen basically calls the shots.
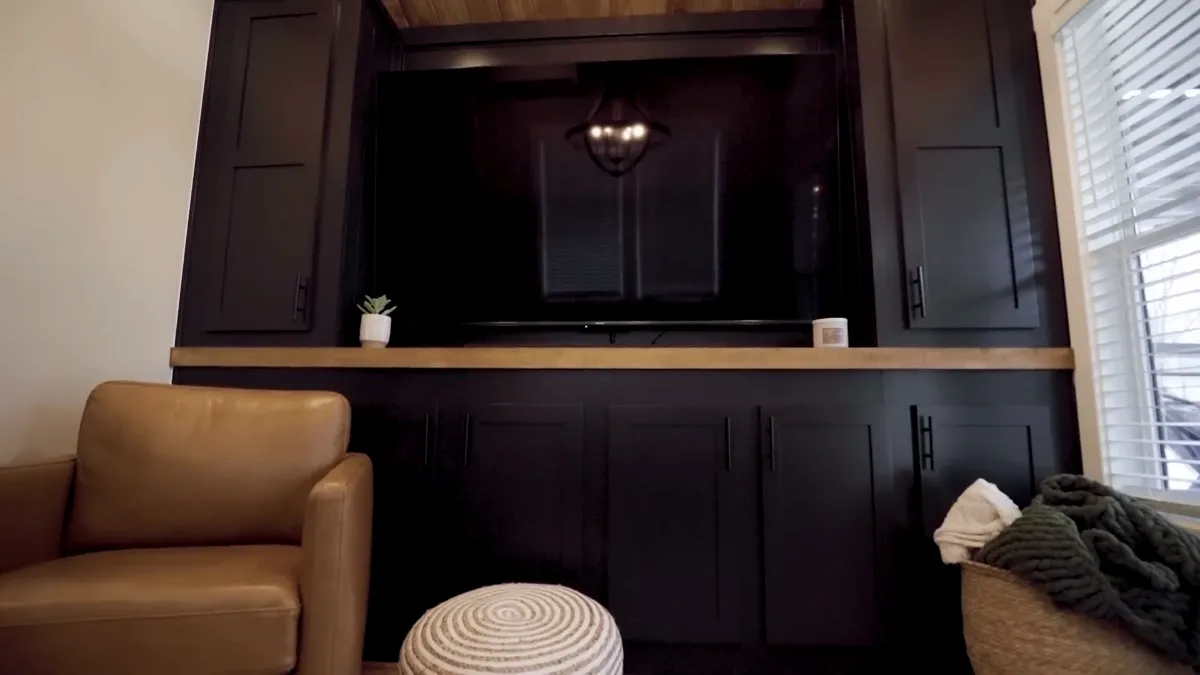
Work on the Couch, or Chase the Sun Outside
Laptop life bounces around here—couch, chair, even the bed—but when it’s nice out, the deck steals the show. Sunny spot, a little table, and suddenly the living room has a second address.
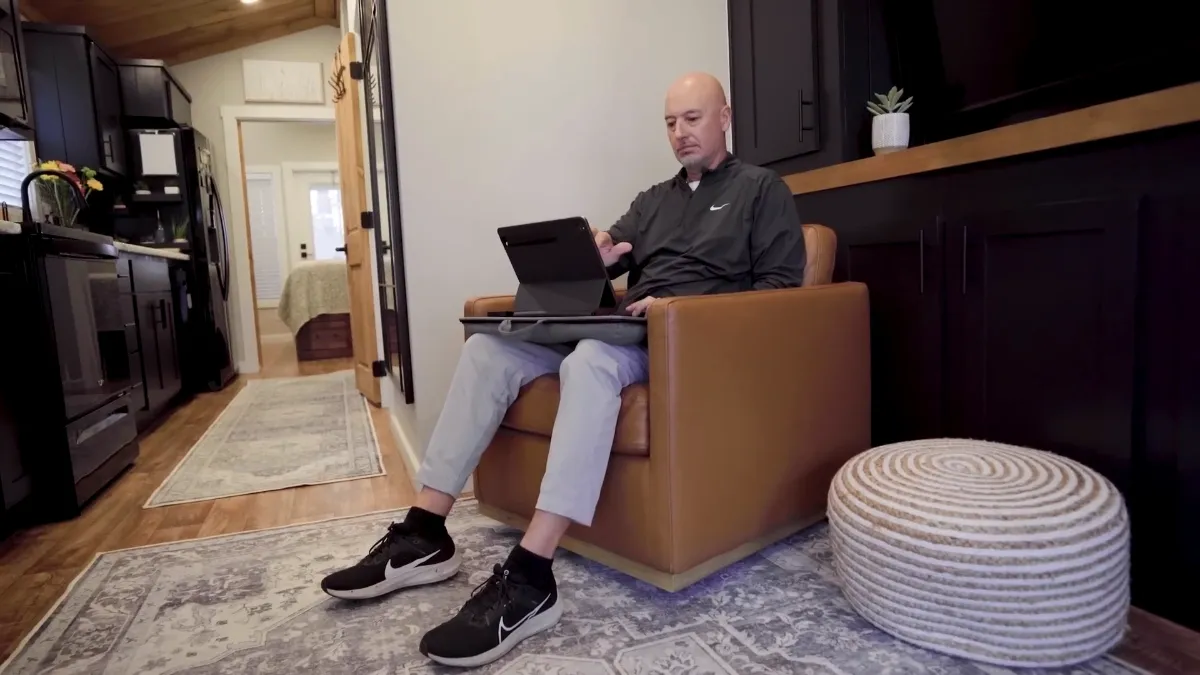
The Kitchen Shrunk, the Appliances Didn’t
Past the living room, the kitchen arrives without apology—galley-style, bright, and tight in a good way. You can stand at the sink and touch half your tools without moving your feet, which is kind of the point.
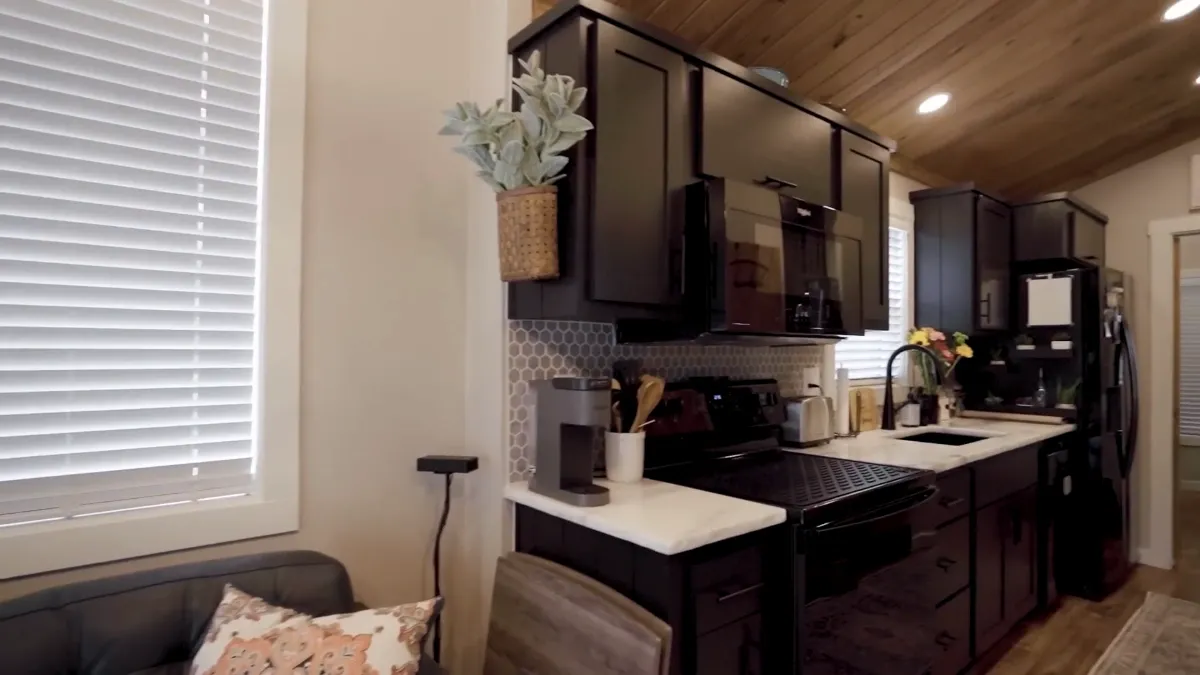
Downsizing meant editing. The random gadgets didn’t make the cut, and the cabinets aren’t stuffed with “someday” items anymore. The keepers are the daily drivers, and it shows in how easy it is to find things.
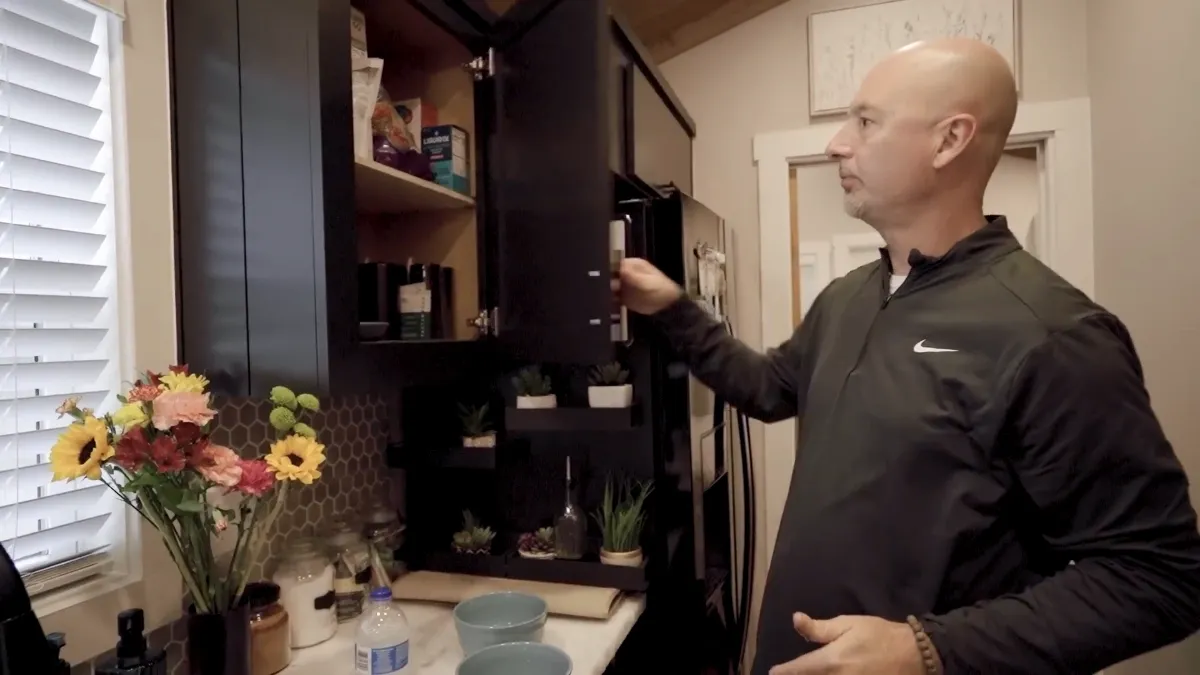
The funny twist: the appliances are full-size. Normal stove, big fridge with an ice maker, and a microwave that’s actually bigger than the old one. It looks like a regular kitchen that just… refused to waste space.
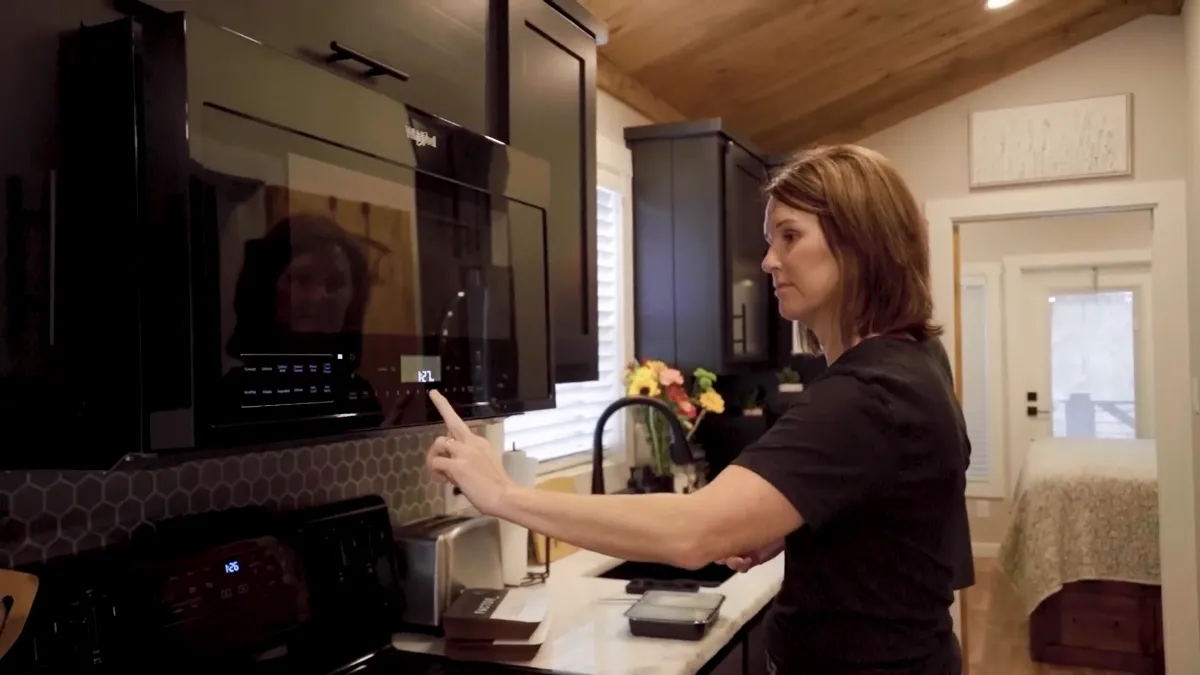
Laundry Lives Right Where It Should
A full-size washer and dryer tuck right into a spot that would’ve gone unused in a different layout. No hauling baskets across the house, no laundry closet eating a bedroom. It hums along quietly and vanishes back into the design when it’s off.
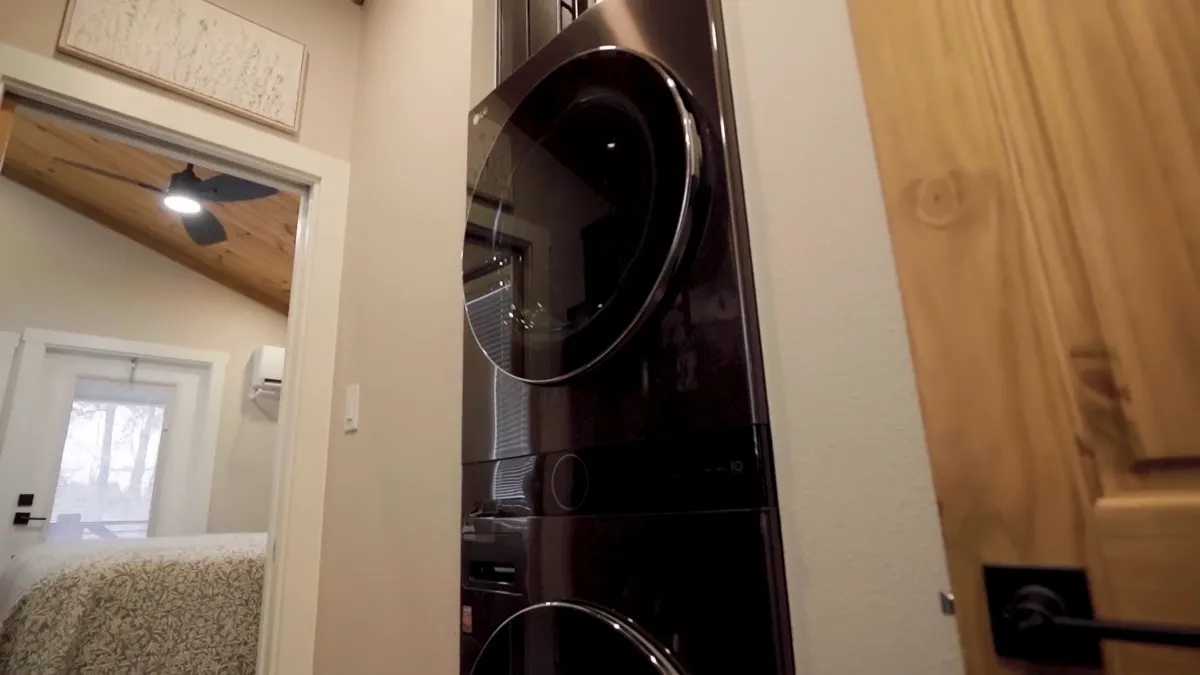
Tiny Dishwasher, Giant Sink, Zero Drama
The dishwasher is small, so dishes happen more often. It’s the trade that makes sense here—less cleanup mountain, more quick reset.
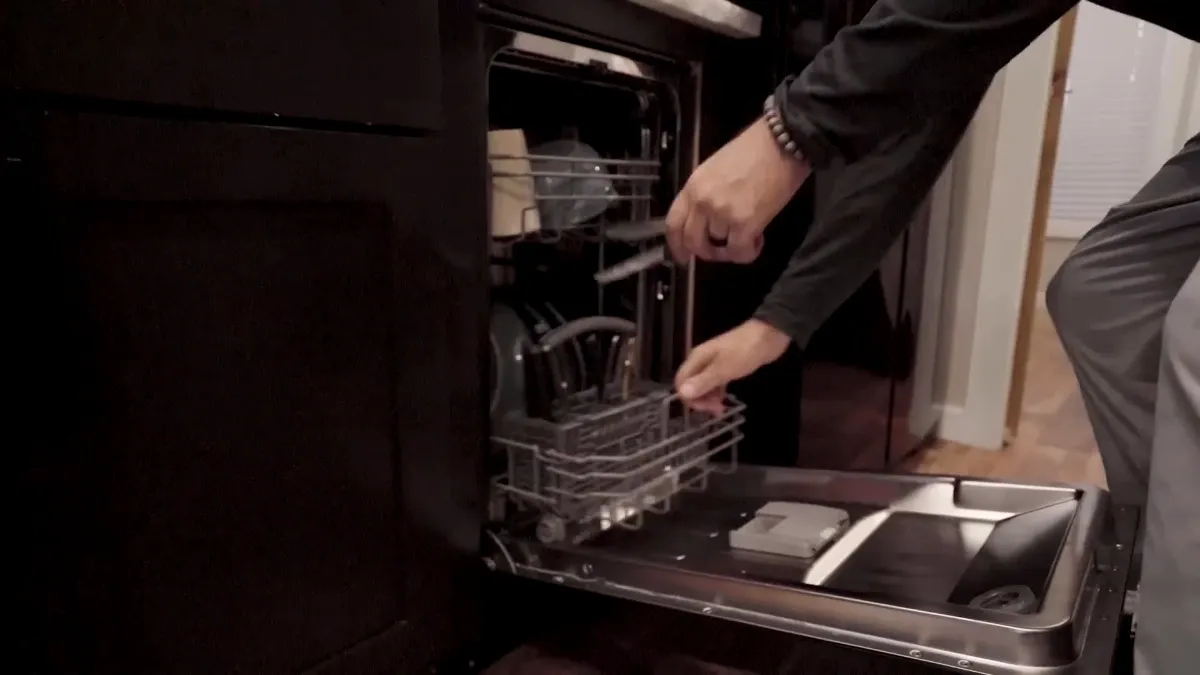
The sink flips the script: deep, wide, and honestly kind of luxurious. Big pots disappear, and the touch faucet makes it feel fancy without trying too hard.
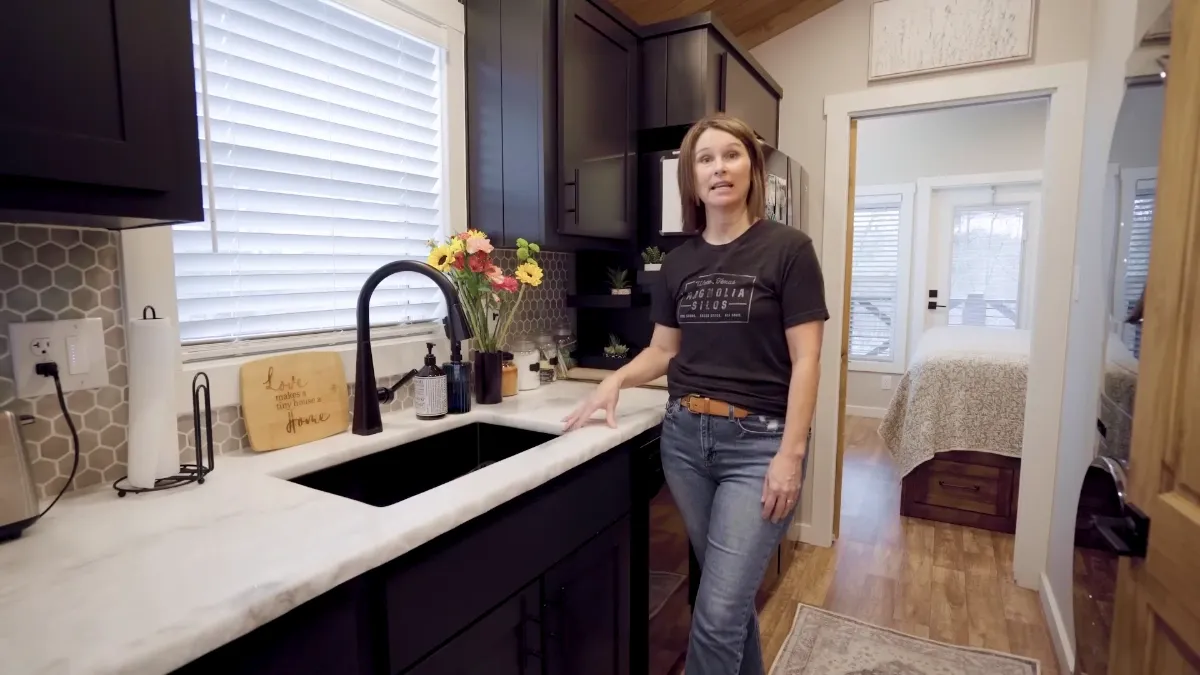
The Community Setup That Makes This Easy
The home sits in a tiny-home community, which means the outside feels cared-for—clean lanes, neighbors set up for the same style of living. It’s the kind of place where the house fits right in from day one.
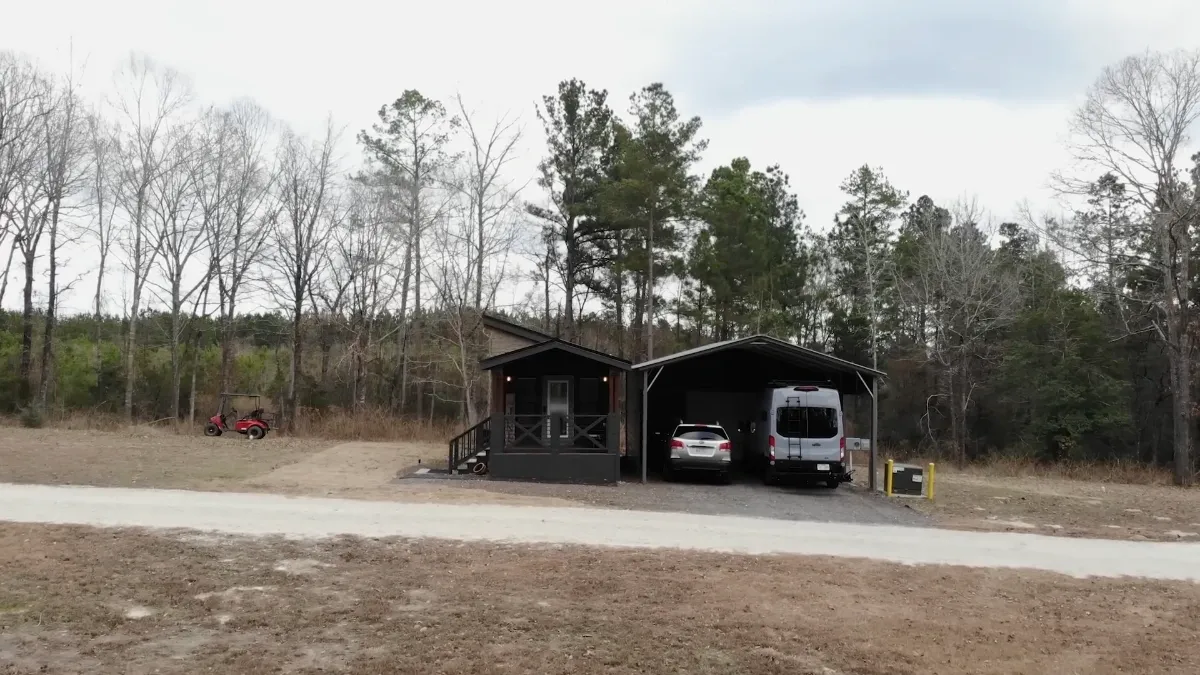
Bathroom Stays Surprisingly Big
The bathroom opens up wider than expected—about seven or eight feet in one direction, roughly six in the other—so two people can pass each other without doing a dance. Single sink, straightforward storage, no wasted curves.
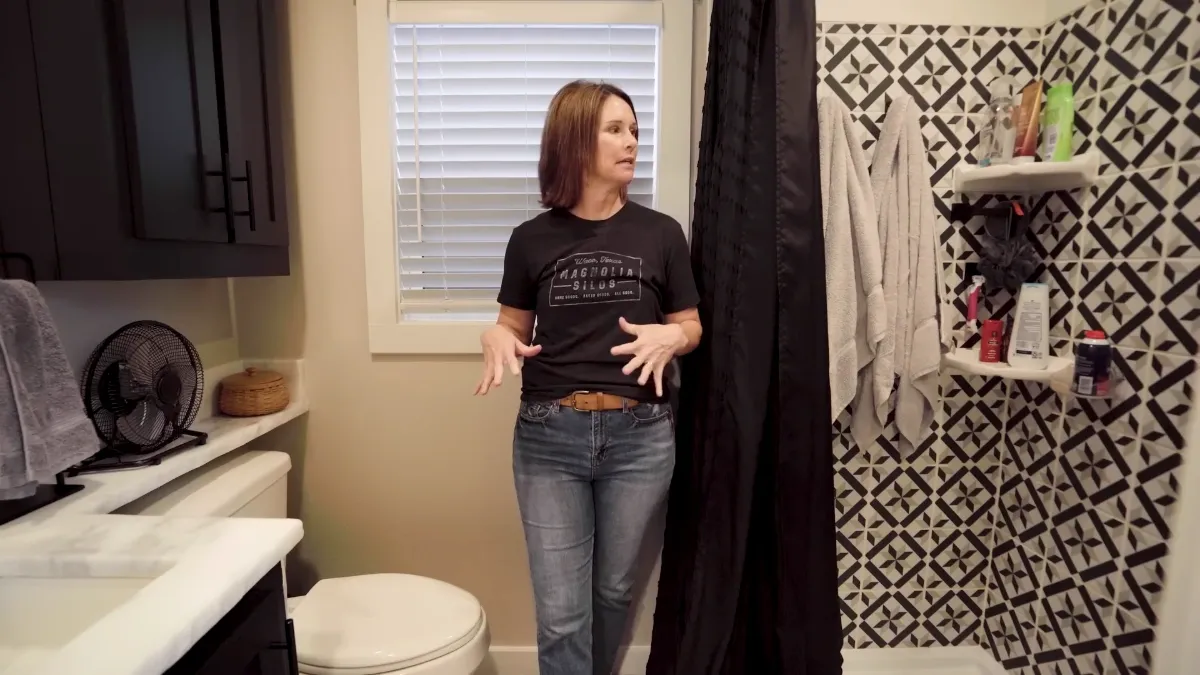
The shower is the star. Roomy enough to move around, with a rain head overhead so water falls gently instead of spraying everywhere. It feels more spa than squeeze.
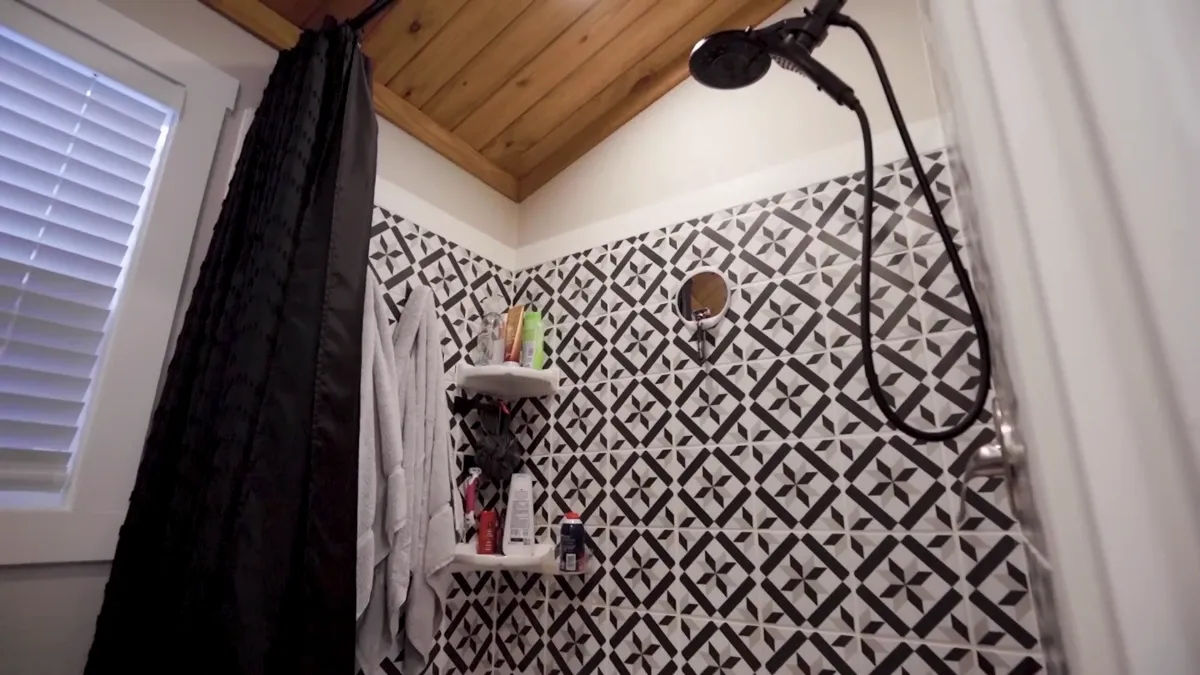
They keep towels right in the shower on the dry end—smart trick that only works because the rain head doesn’t blast sideways. Everything stays contained instead of cluttering the walls.
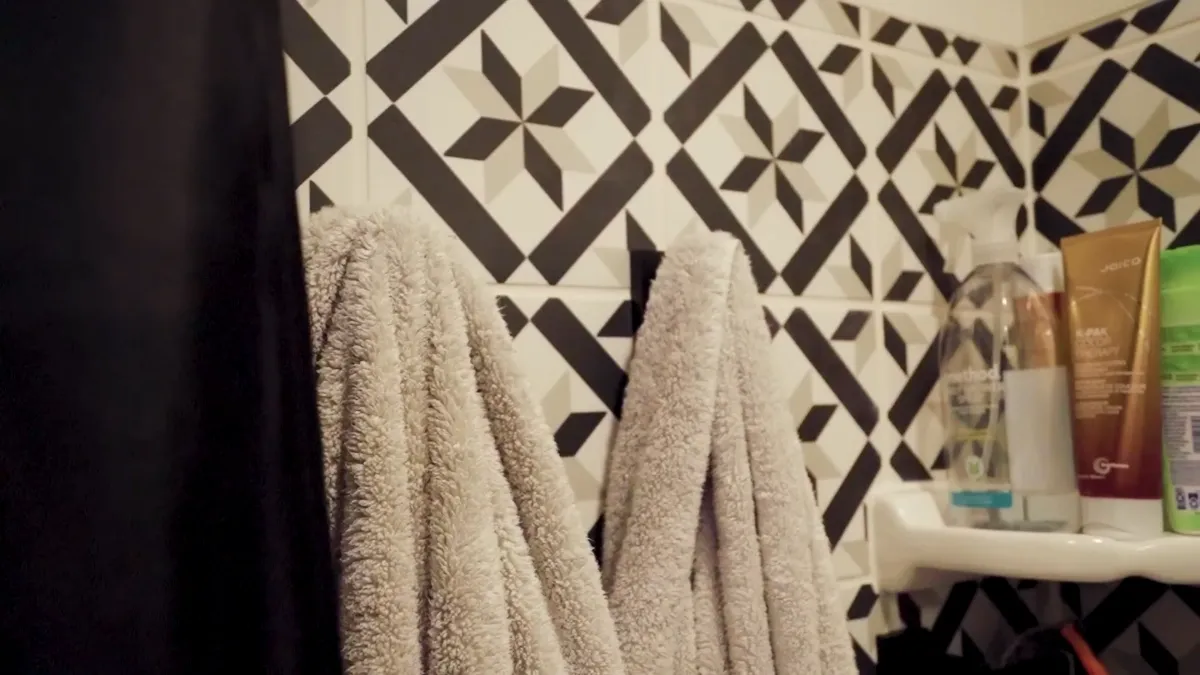
Inside the main cabinet, bins stack like tiny drawers—hair stuff in one, first-aid in another—so nothing tumbles out when you open a door. It’s small-space discipline without feeling fussy.
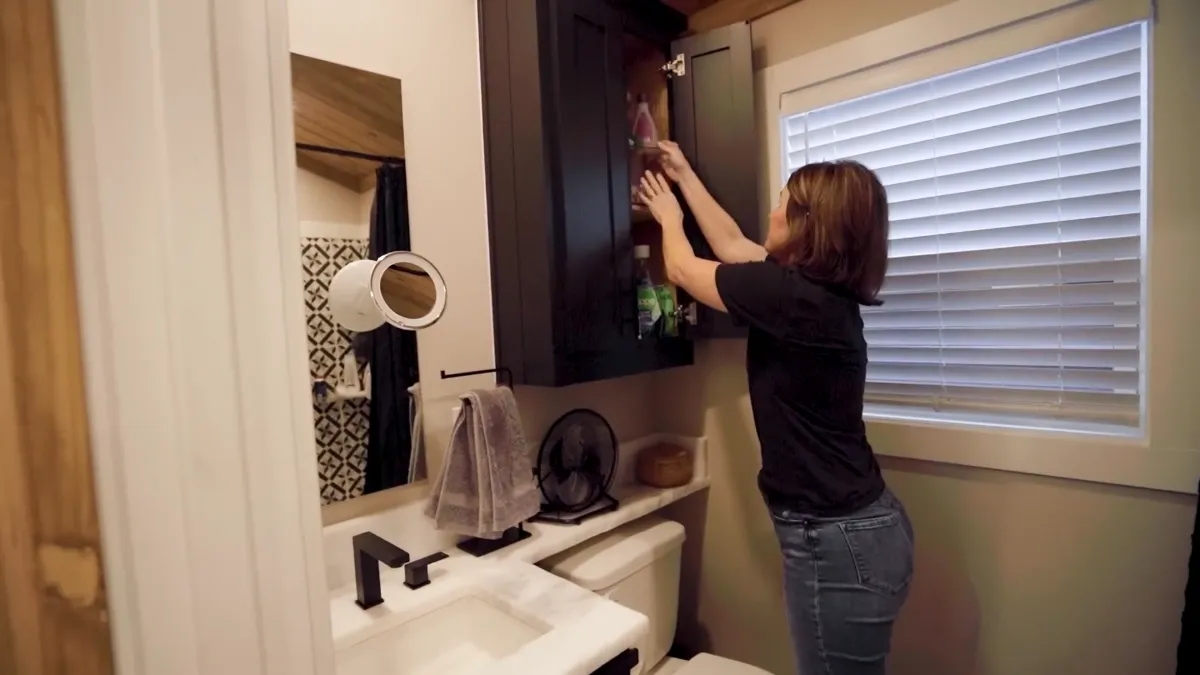
A King Bed in a Tiny House? Yep
The bedroom sits at the back and somehow swallows a king-size bed without crowding the walls. Storage runs underneath and around, so the big mattress doesn’t cheat the room out of function.
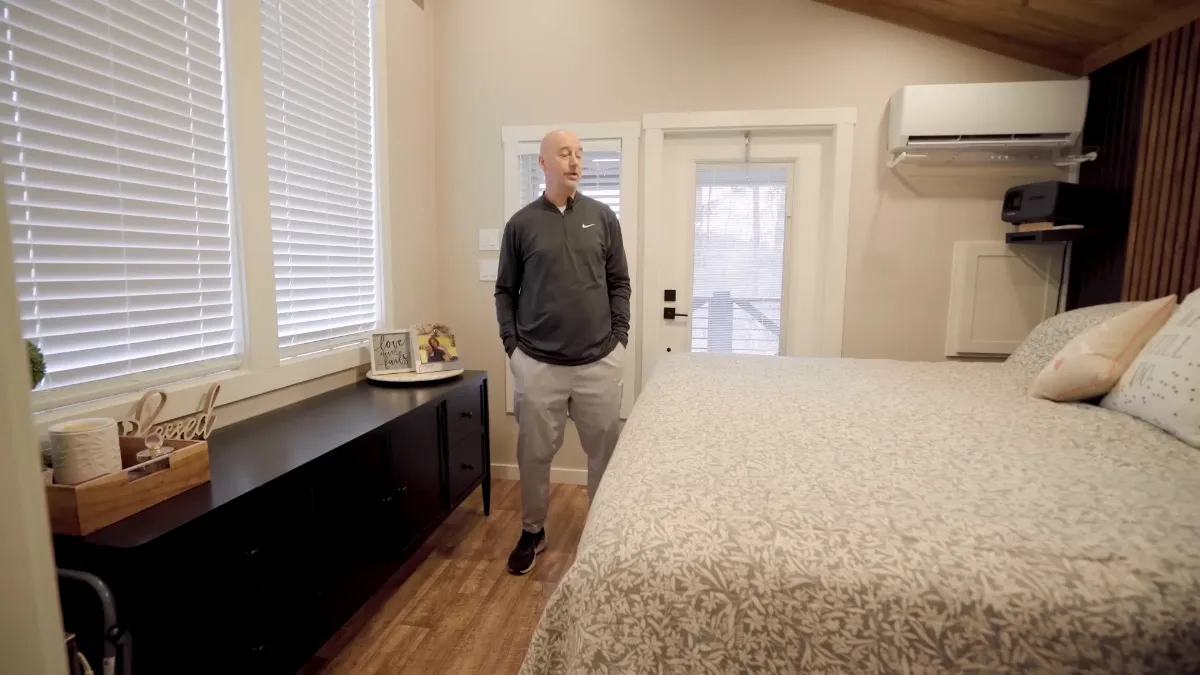
A full-size closet with a cedar chest inside anchors the opposite side—bigger than expected and not an afterthought. It looks like a real bedroom, not a compromise.
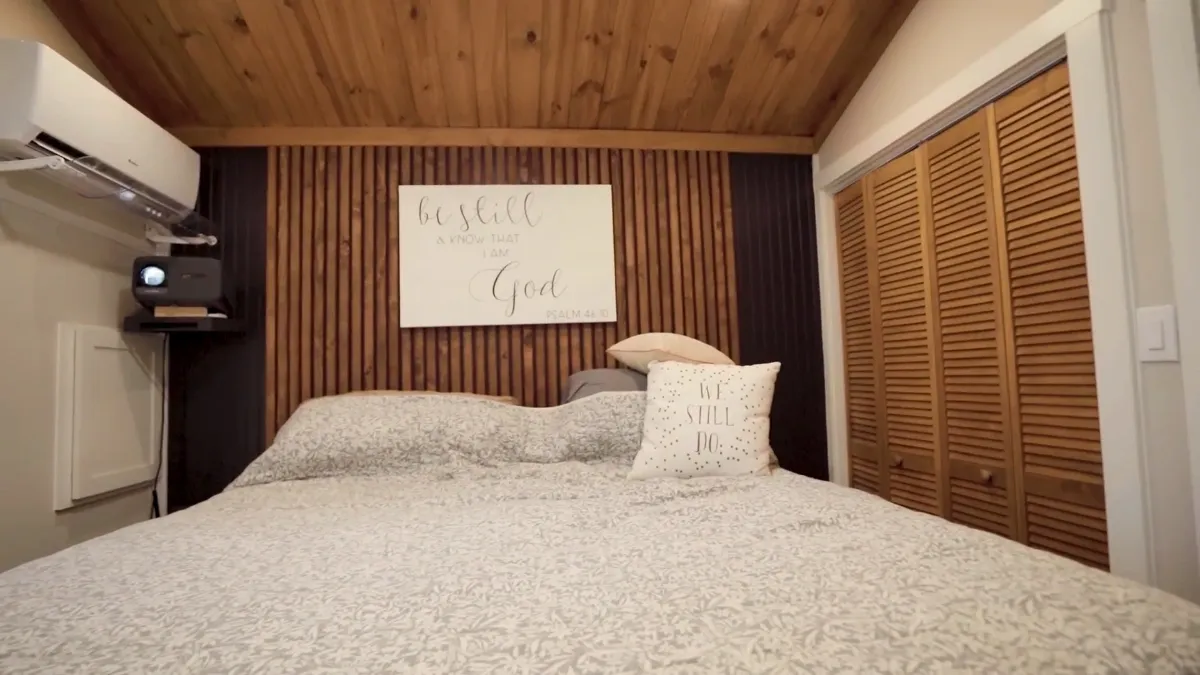
Movie Nights Without a TV on the Wall
No TV mounts here—big windows claim the walls—so a drop-down projector screen handles movie duty. Bonus: it doubles as a blackout shade when sleeping in sounds better than sunrise.
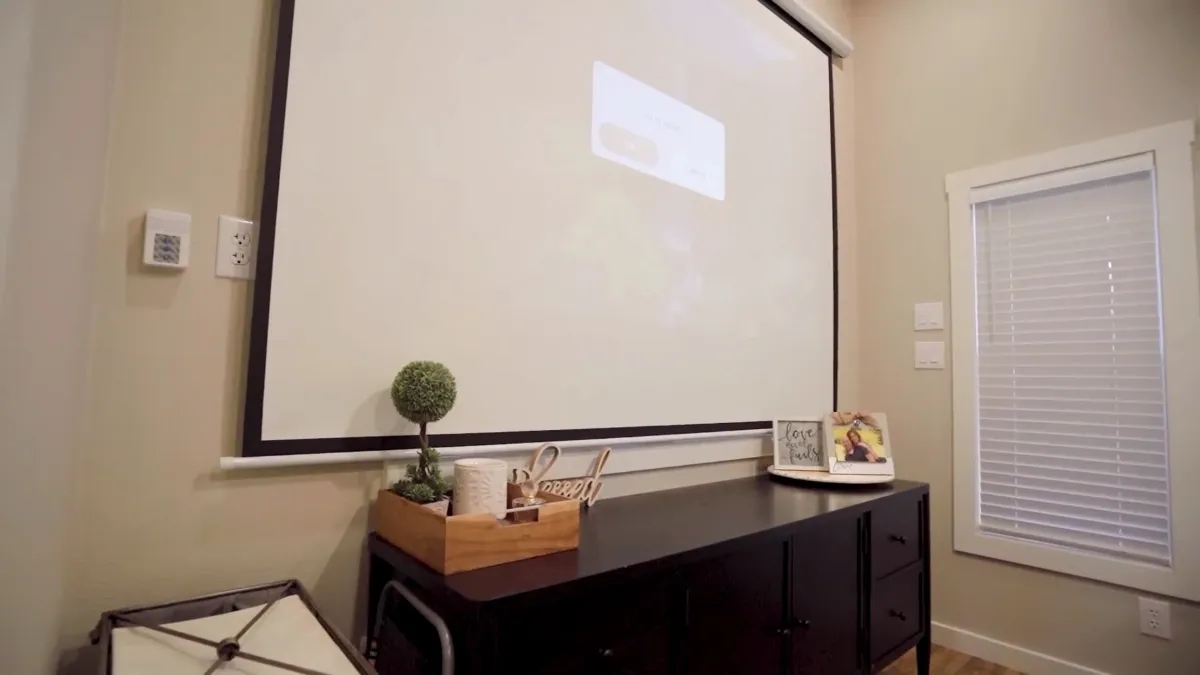
For comfort, mini-split units on both ends handle heating and cooling. Small, efficient, and quiet, like the house prefers to work in the background.
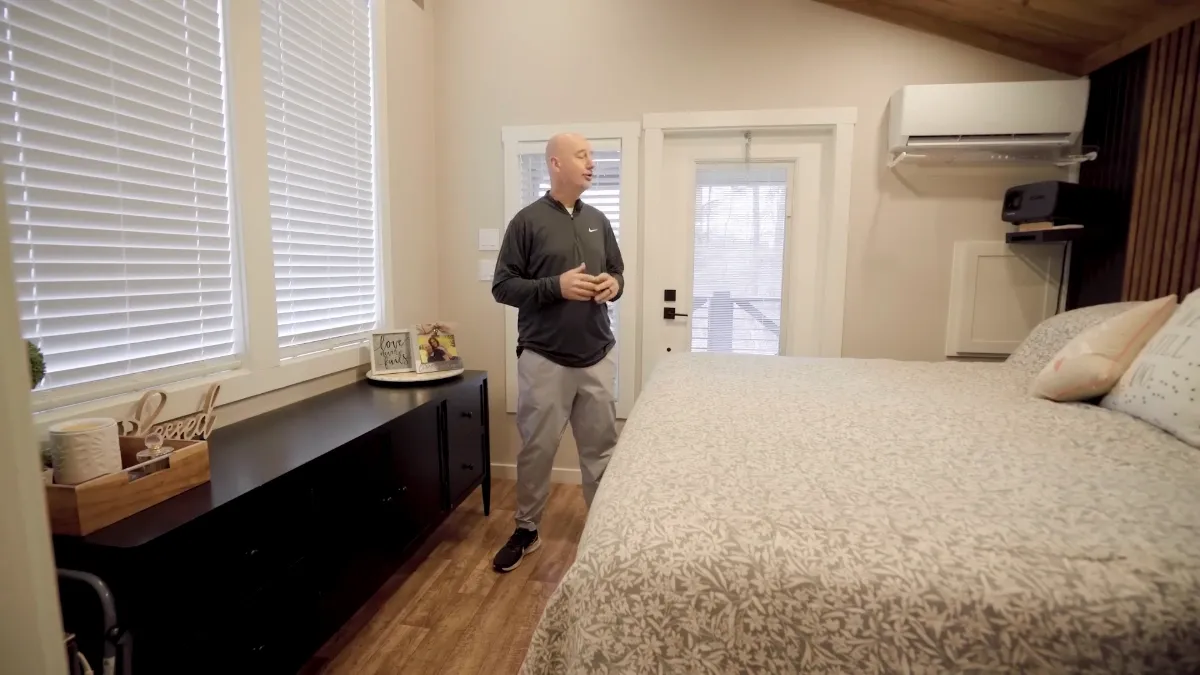
Back Patio = Trees, Not Traffic
Step out the bedroom door and it’s just trees and critters. The patio reads like a private overlook—morning coffee, evening quiet, no cars buzzing by.
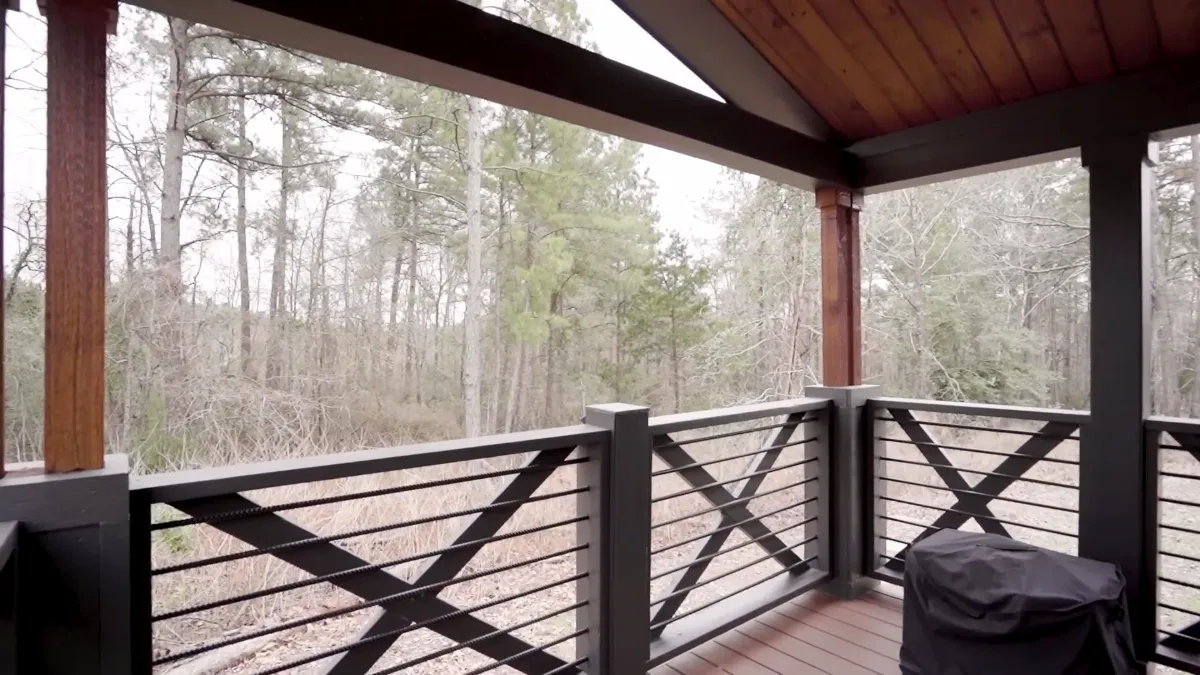
There’s a generator tucked out back too. If the power drops, the lights don’t—simple as that.
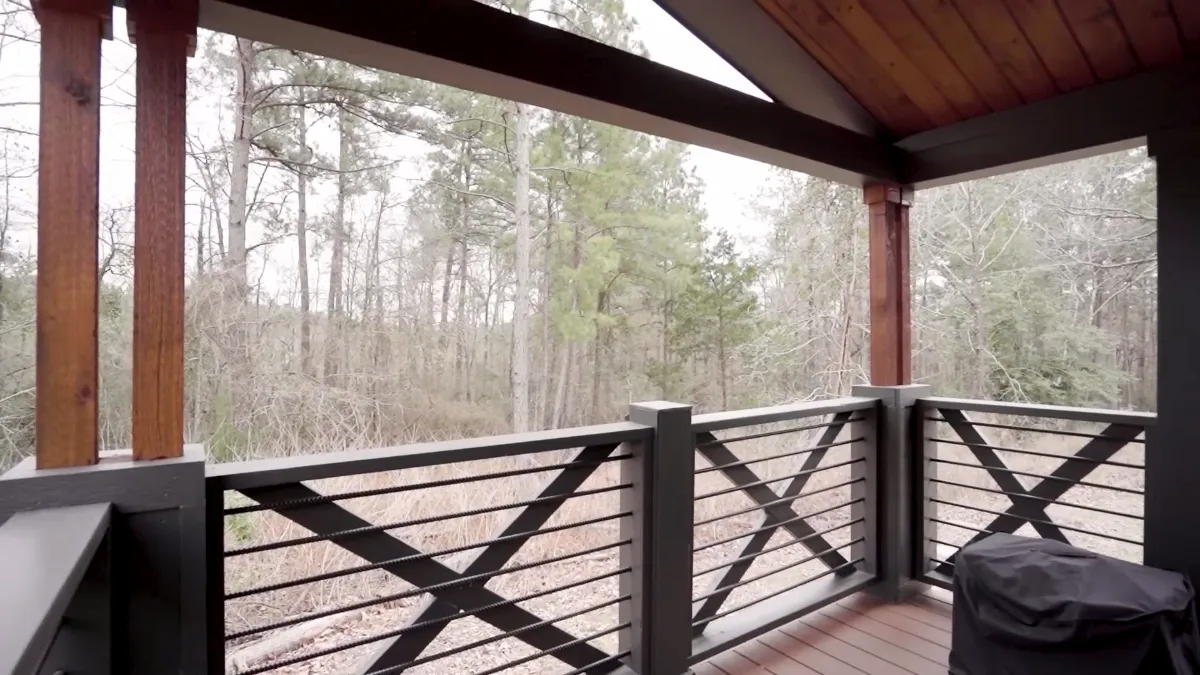
Outside, It Looks Like a Little Lodge
From the street, the tiny home leans into warm materials: brick and wood, steep lines, and a vaulted roof that gives it a grounded, cabin vibe. It looks handcrafted, not cookie-cutter.
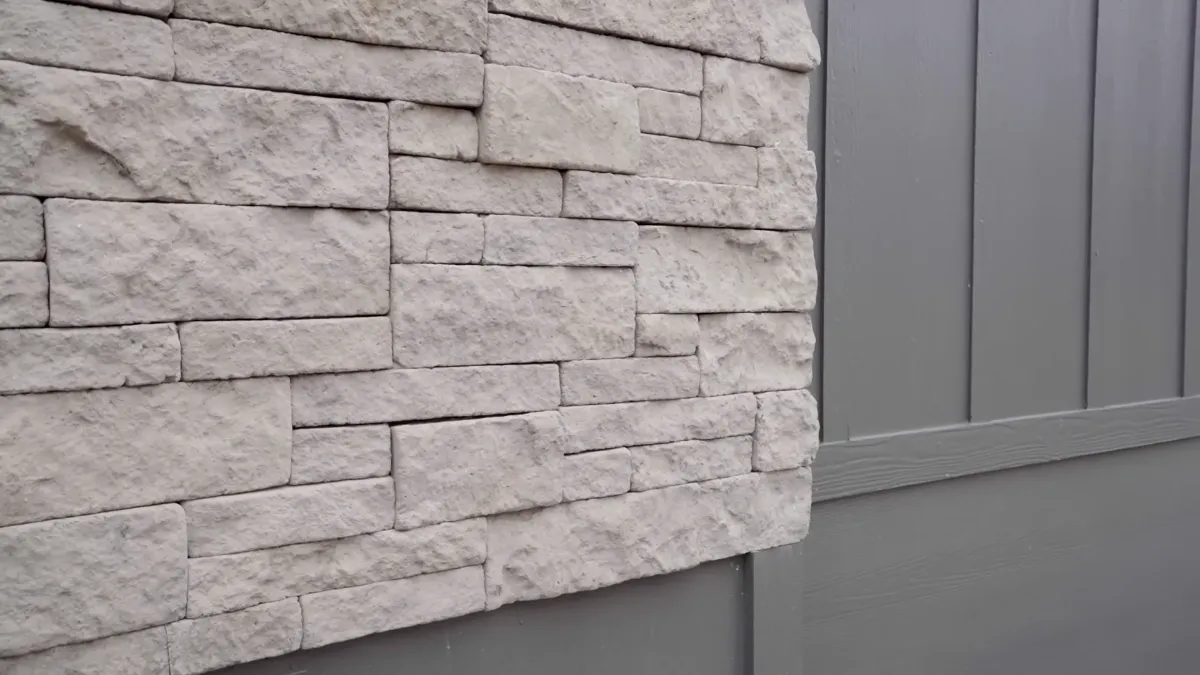
They added a tall carport beside it—high enough to swallow a sprinter van without clipping anything. It turns the driveway into a staging area for trips, not just a parking spot.
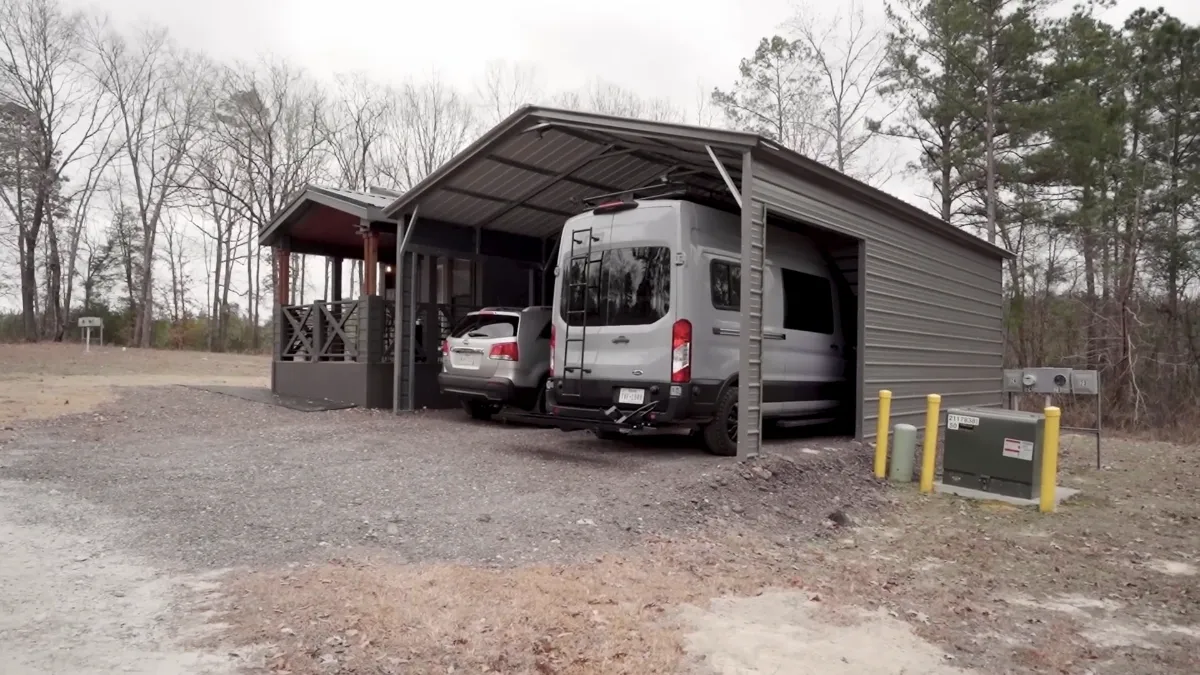
Behind that, a slim garage slice keeps the motorcycle and a bit of workspace out of the weather. Tools on the wall, bike ready to roll—tidy and tough to beat.
