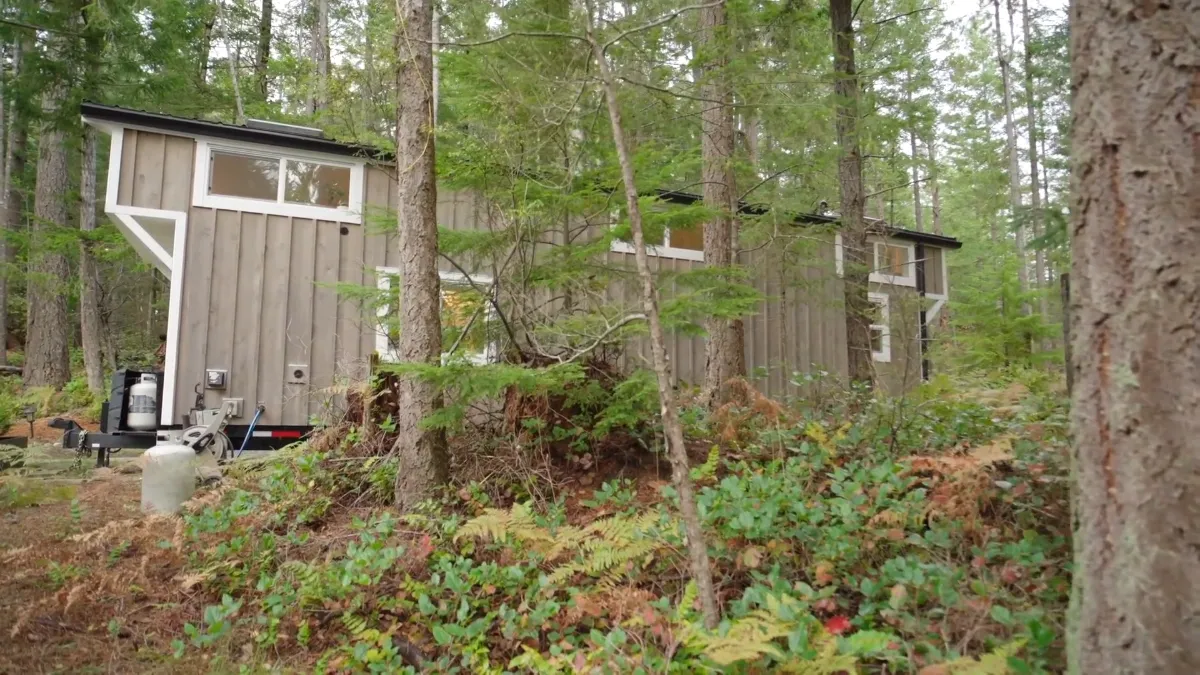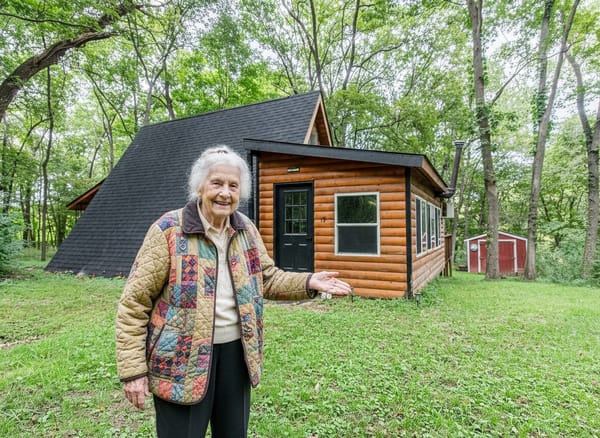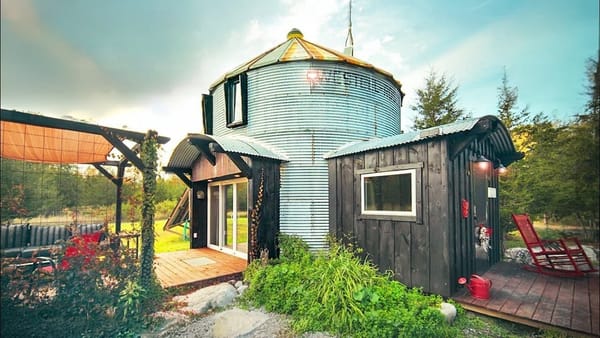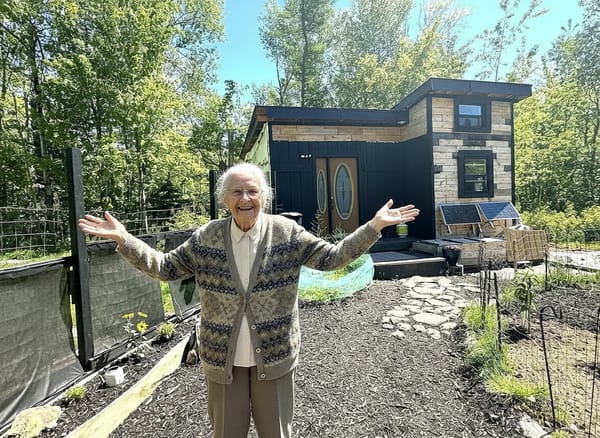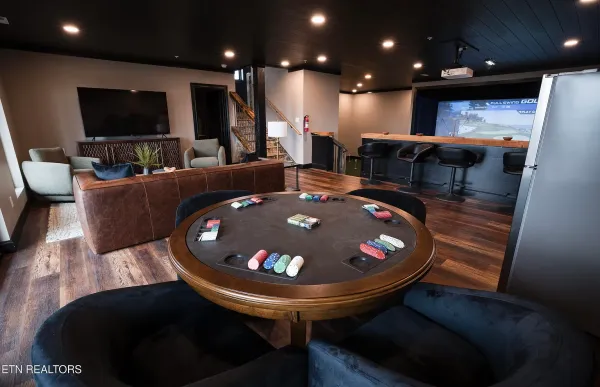Amber’s 34-Foot Forest Tiny House Feels Bigger Than It Should
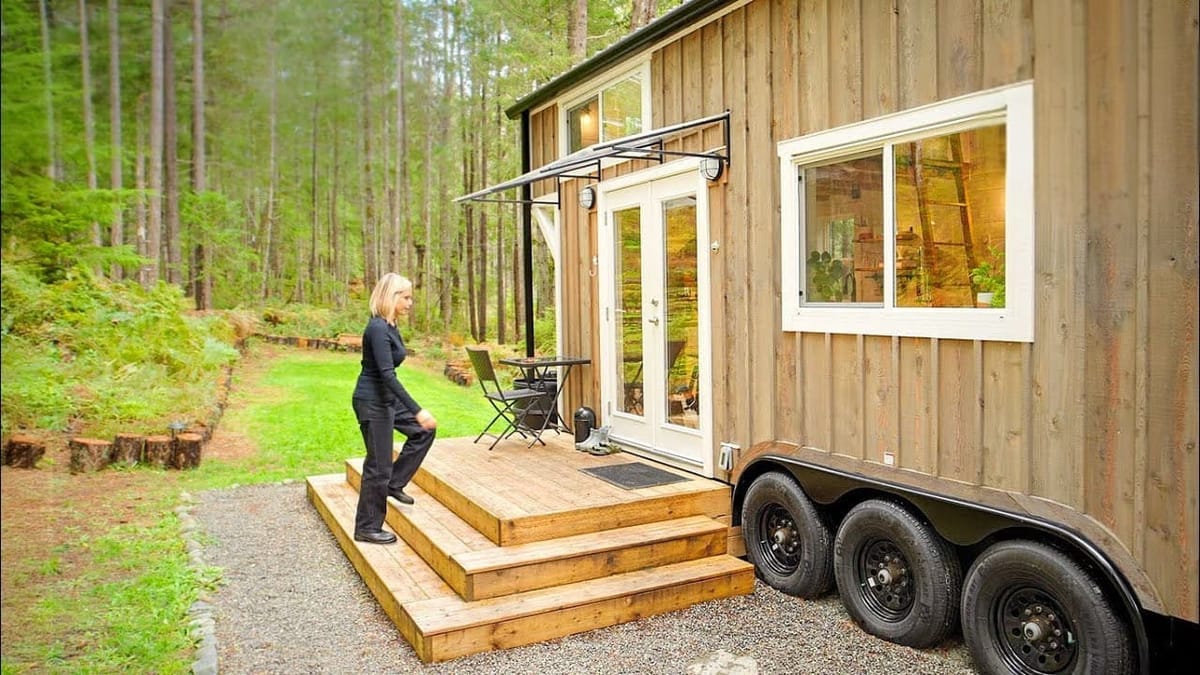
Parked under tall trees on Vancouver Island, her 413-square-foot home-on-wheels stacks smart storage, a real cook’s kitchen, and a bathroom that’s almost comically big for a tiny.
Metal roof, gutters, and that rain barrel—little things doing big jobs
Board-and-batten siding, a clean metal roof line, and—this is rare for a tiny—proper gutters that feed into a rain barrel tucked off the corner. It’s the tidy exterior that makes the whole place feel permanent, even though it’s on wheels.
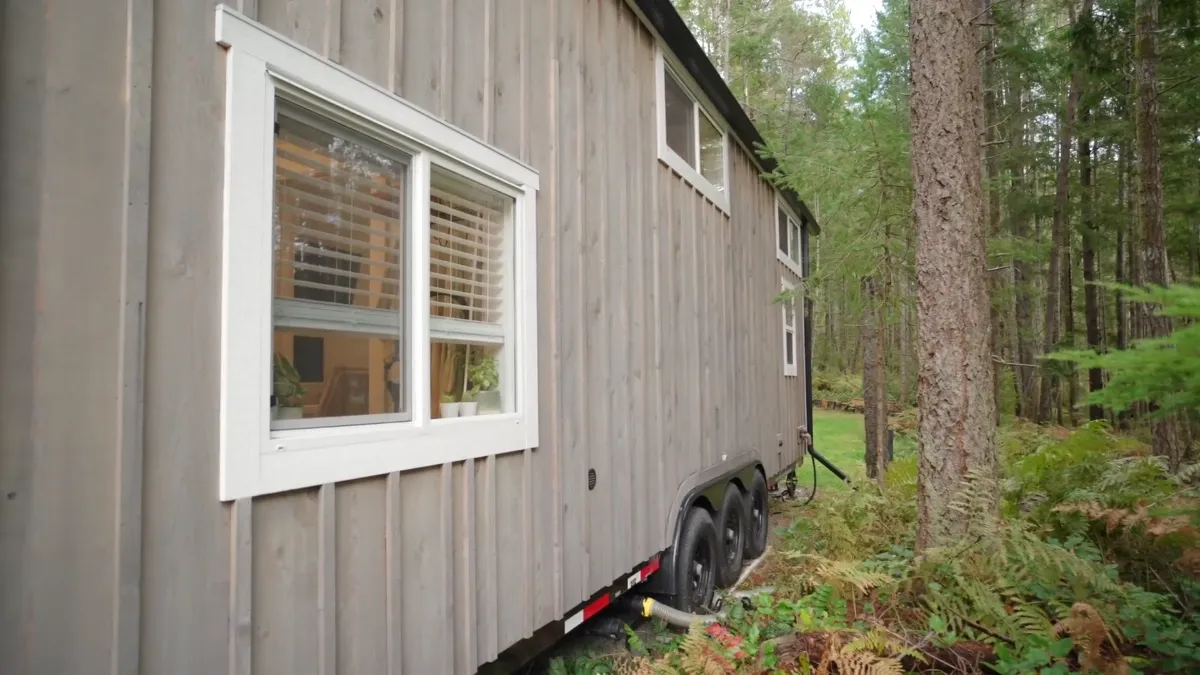
By the front door, there’s a simple awning that saves grocery runs from becoming a soaking. Small, sturdy, and exactly where it’s needed.
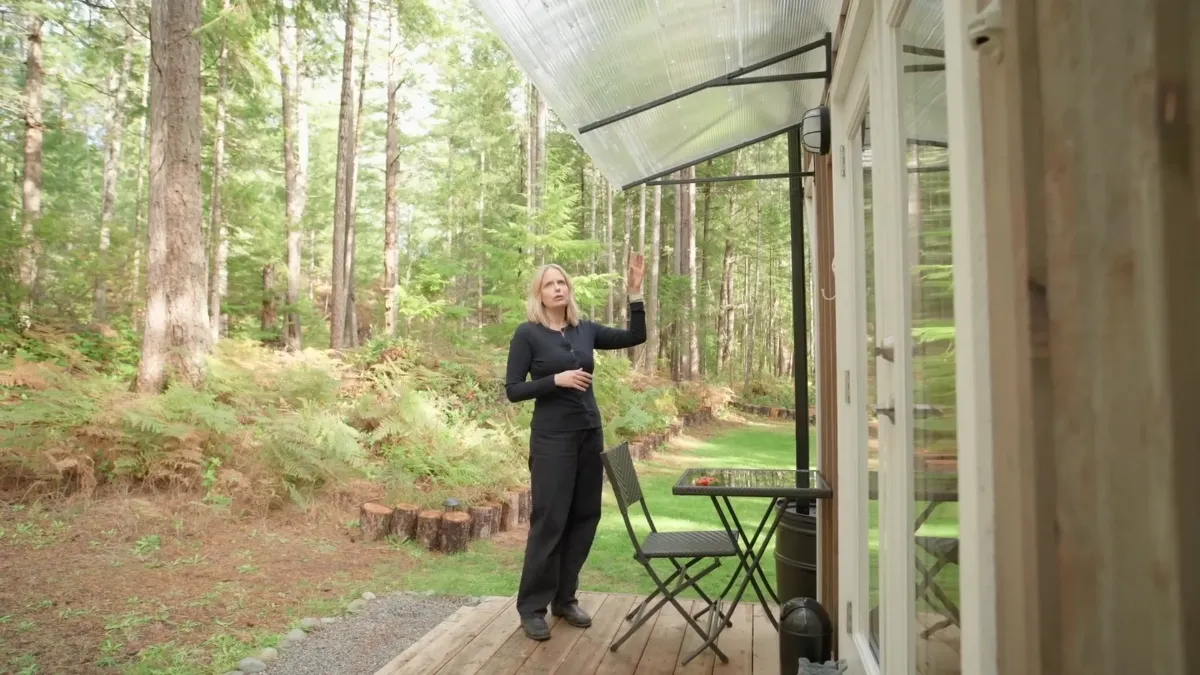
The couch, the fire, and the ceilings that fake more space
The living room is compact but sneaky. The sofa drops its cushions and turns into a one-person bed; the little fireplace tucked across from it gives off the cozy cabin vibe without eating the room. Smart and soft at the same time.
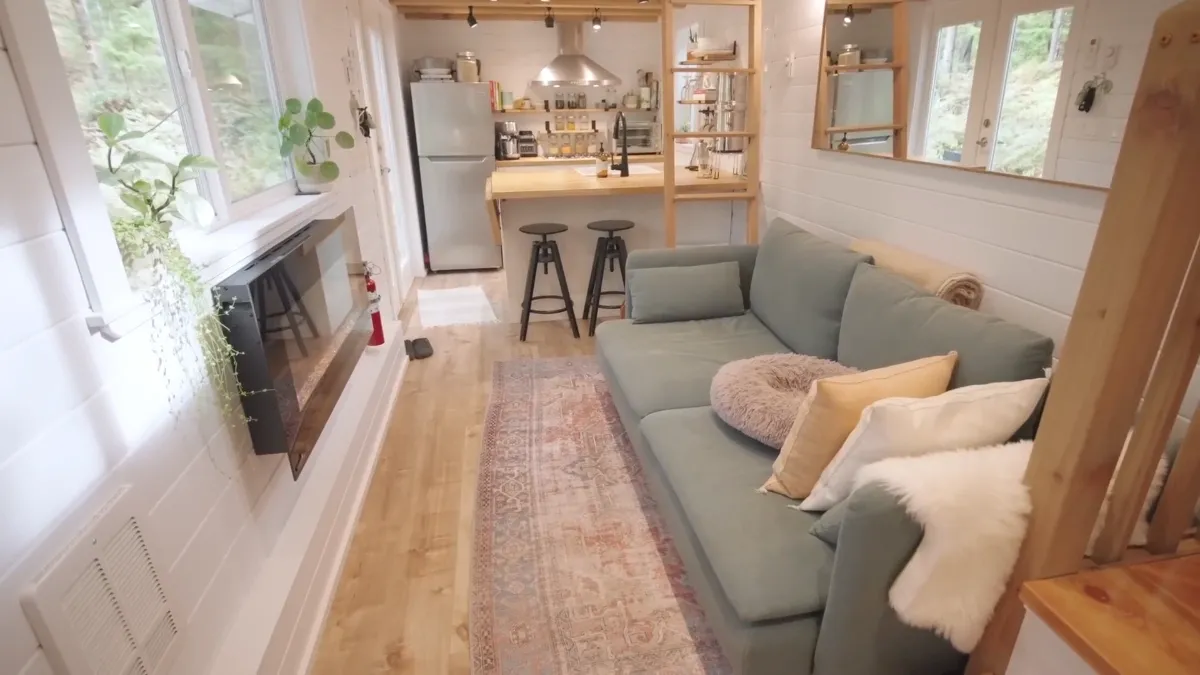
Vaulted ceilings do the magic trick. Lots of windows, and mirrors placed where they bounce light back, turn a narrow box into something that feels airy and taller than it is.
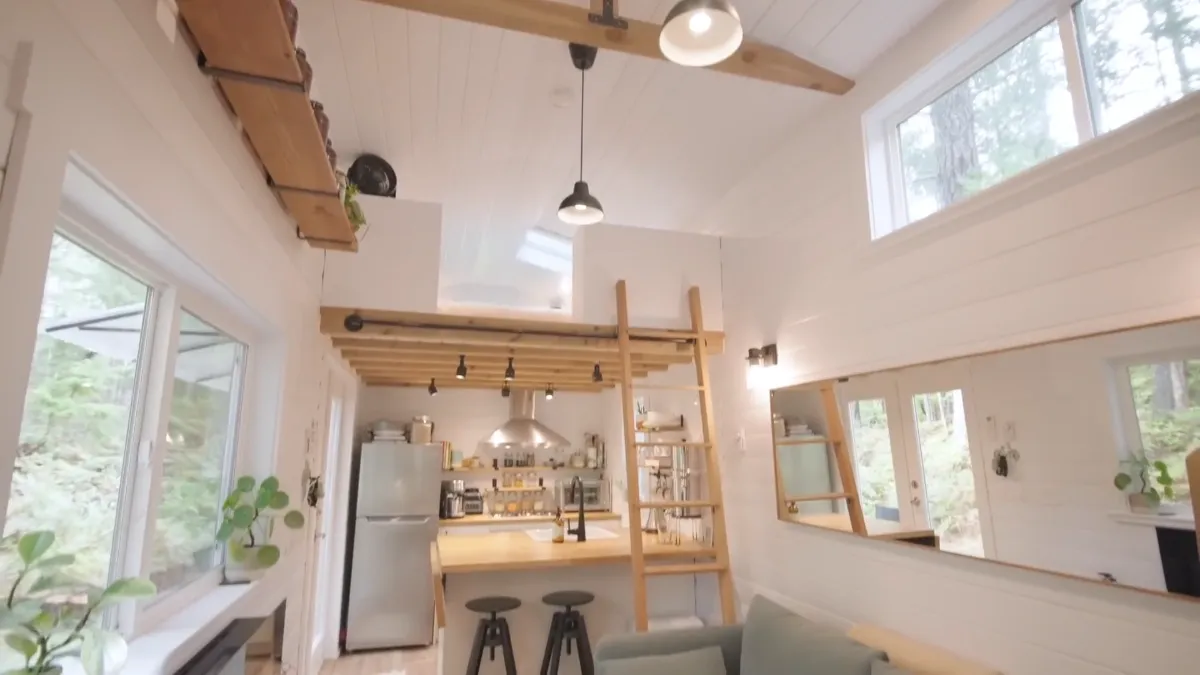
Work lives in a neat little nook
There’s a dedicated office corner with a simple desk setup facing into the space—Zoom in front, trees behind. It’s not a whole room, but it reads like one.
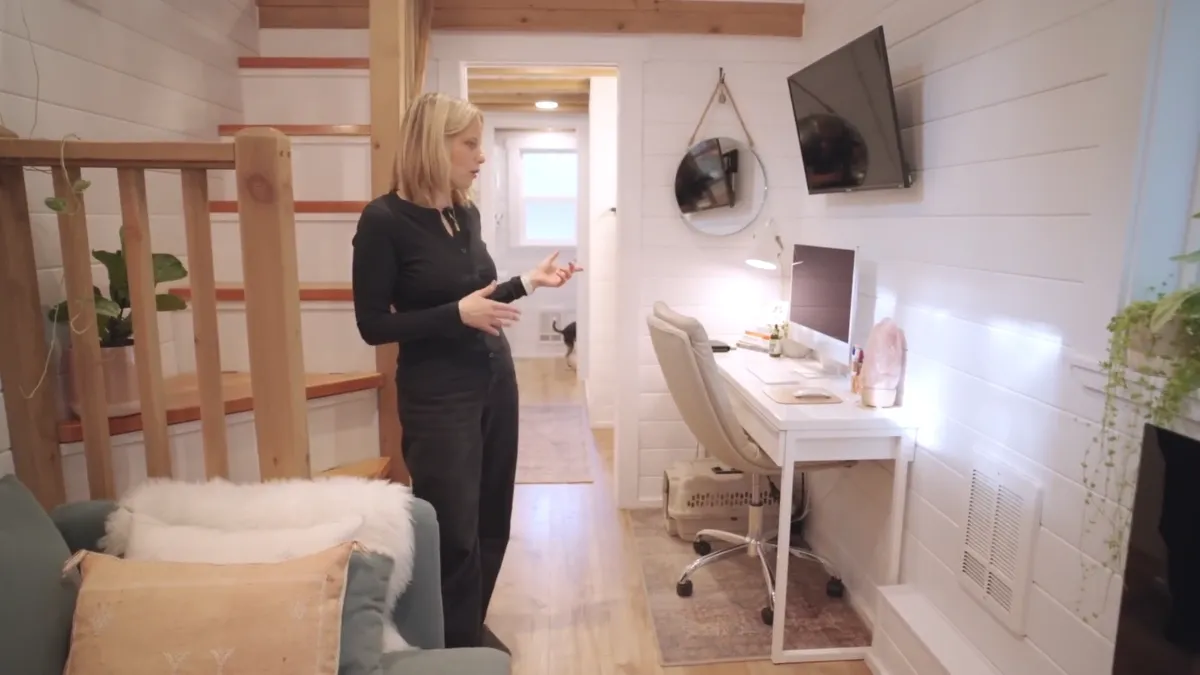
Storage is hiding in normal-looking places
She carved out a tall cabinet for the big kitchen gadgets—the ones most people trip over. Blender, mixer, all the bulky stuff, swallowed up by a single door.
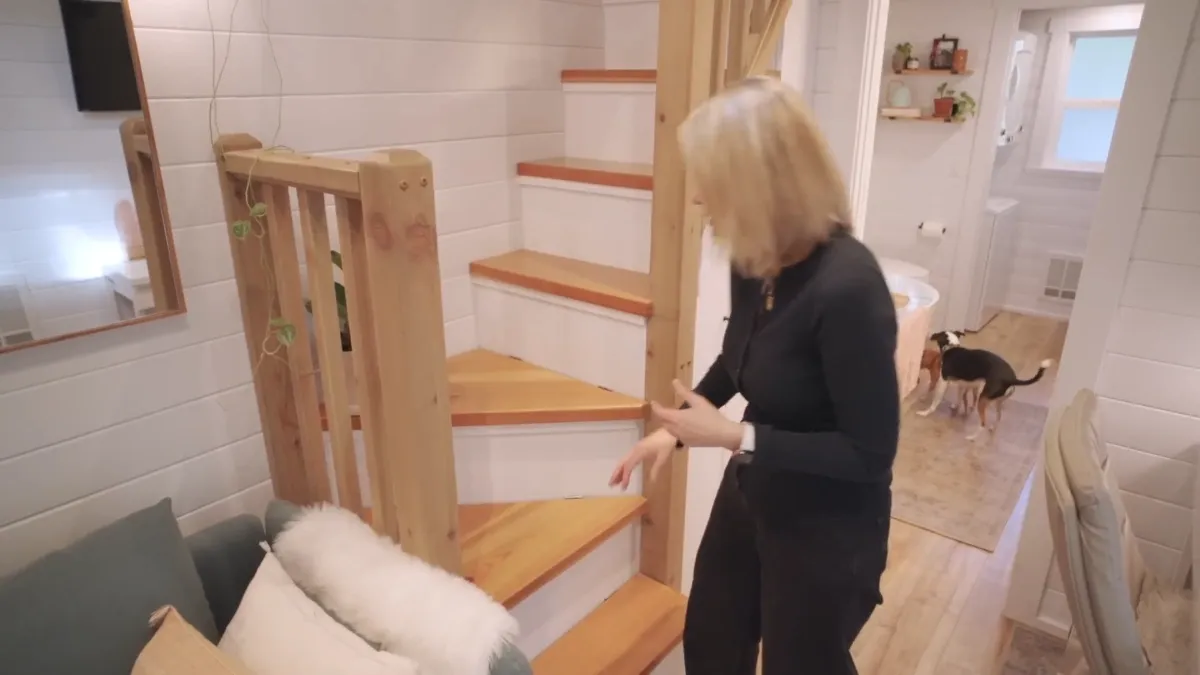
Behind a big houseplant, another hidden cubby: pet supplements and odds-and-ends stacked in labeled rows. It’s the kind of stash you forget you have until you need it.
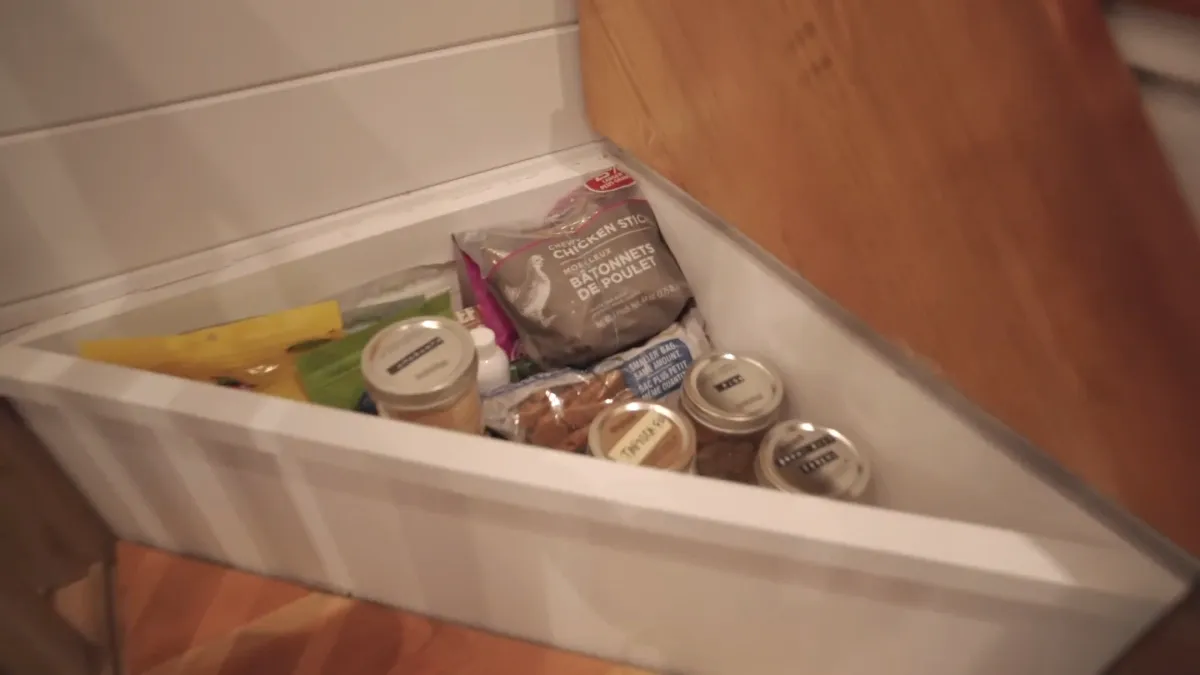
Then a full-height closet by the entry—jackets lined up like a gear shop, hats on the shelf, a section for dresses, even a stash for dog towels and bags. It’s a lot for a tiny, but it fits clean.
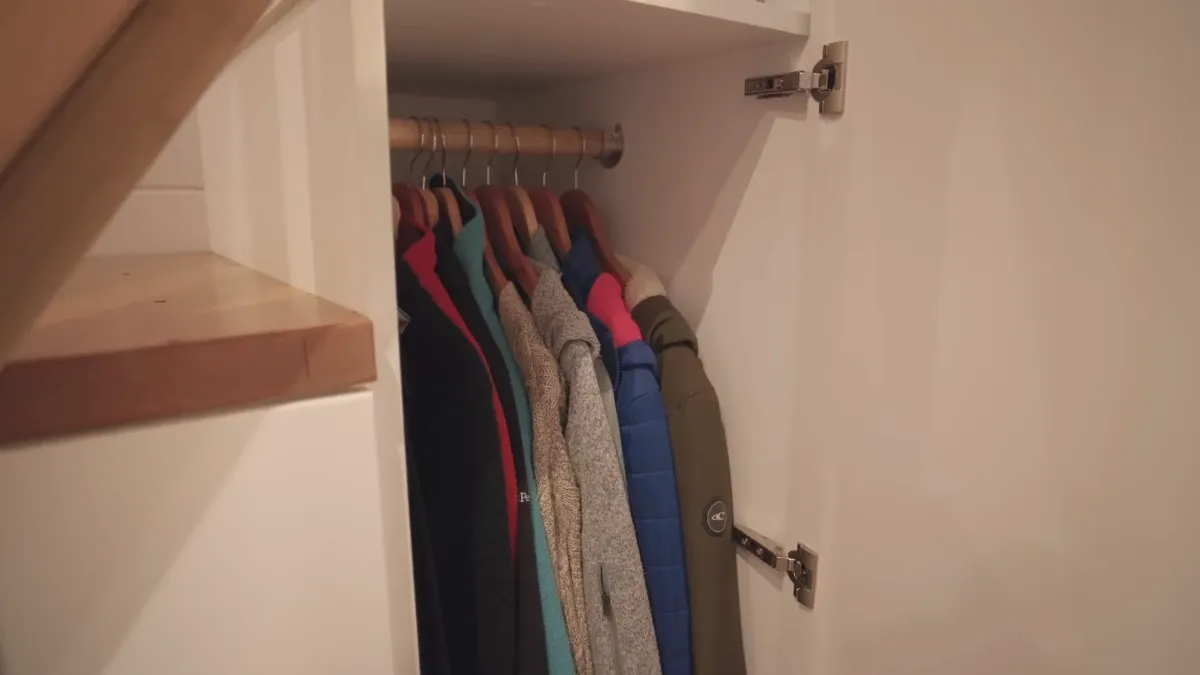
The bathroom is oversized for a tiny and kind of perfect
Step through the pocket door and it’s big by tiny standards—room to turn around, actual counter, light from above. “Impractical” maybe, but it feels like a real bathroom, not a compromise.
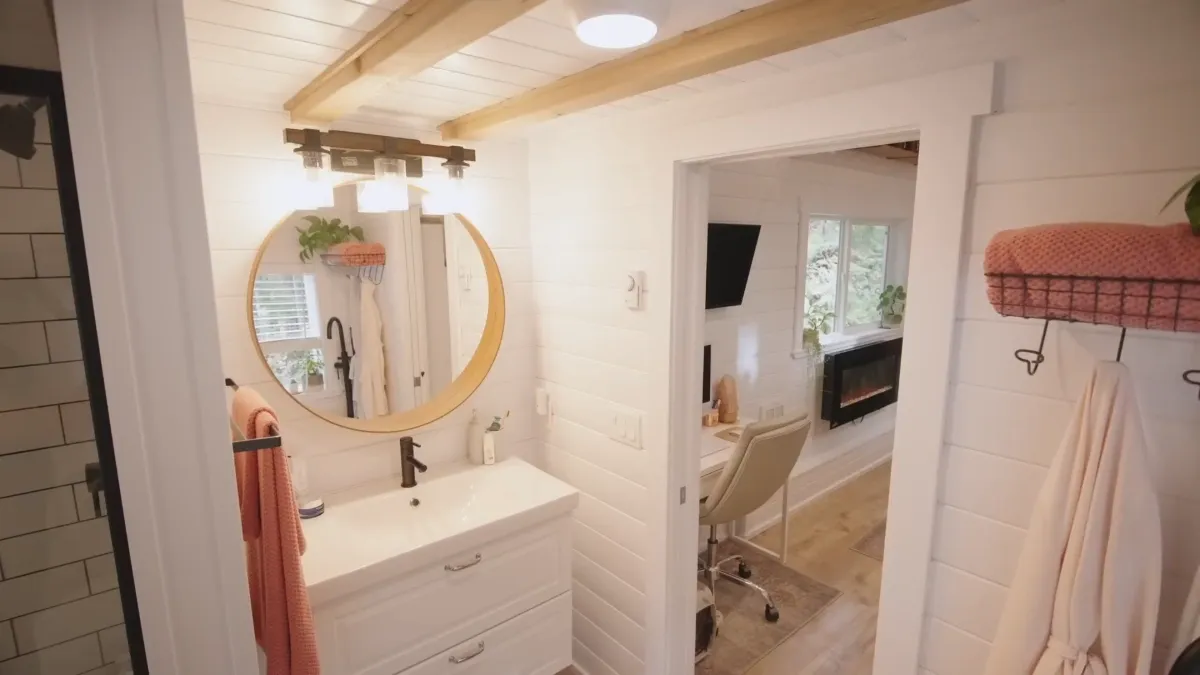
The tub is the show-off. Deep enough to soak, yet it doubles as a drip zone for snow gear and wet clothes after hikes—everything just drains where it should.
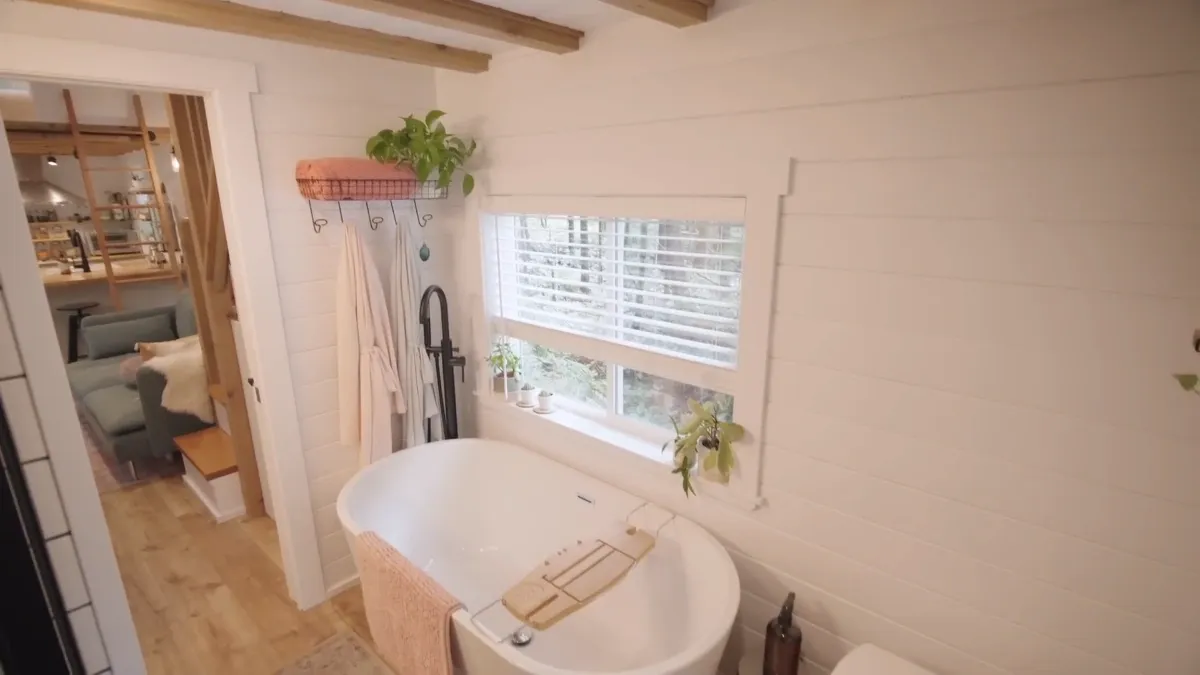
The composting toilet is compact and clean. No monster water lines, no mystery pipes, just a simple box that does the job.
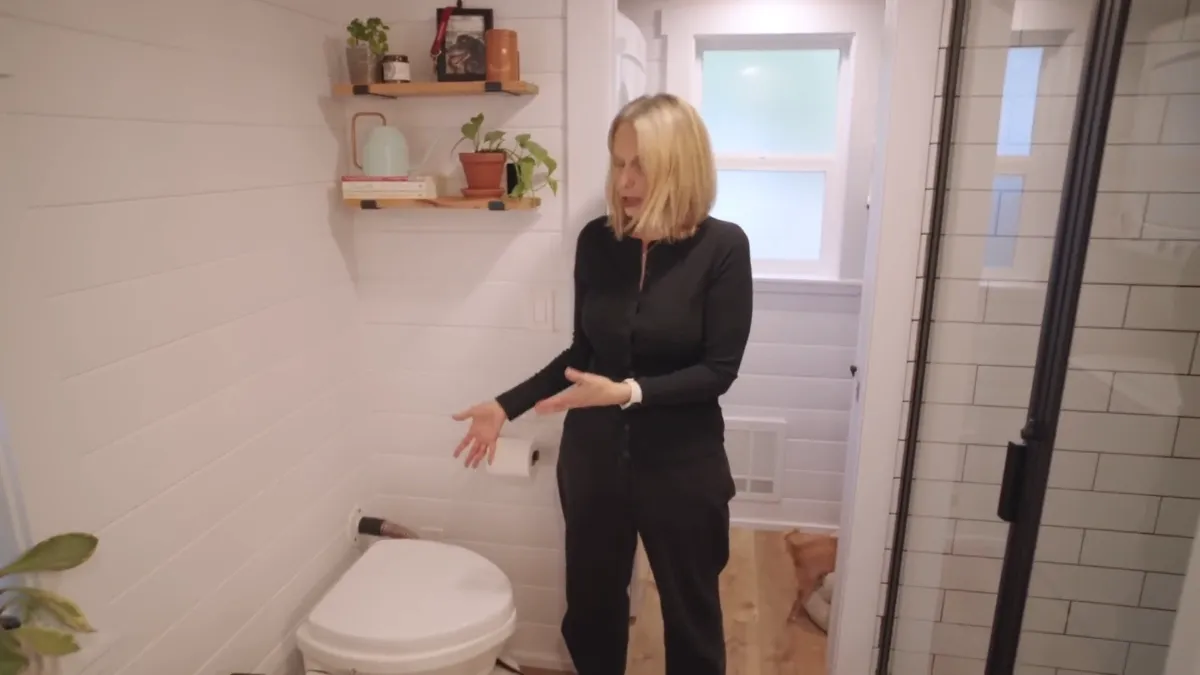
There’s also a full-length shower with on-demand hot water—no wasted tank heat, and it’s ready the second the tap turns.
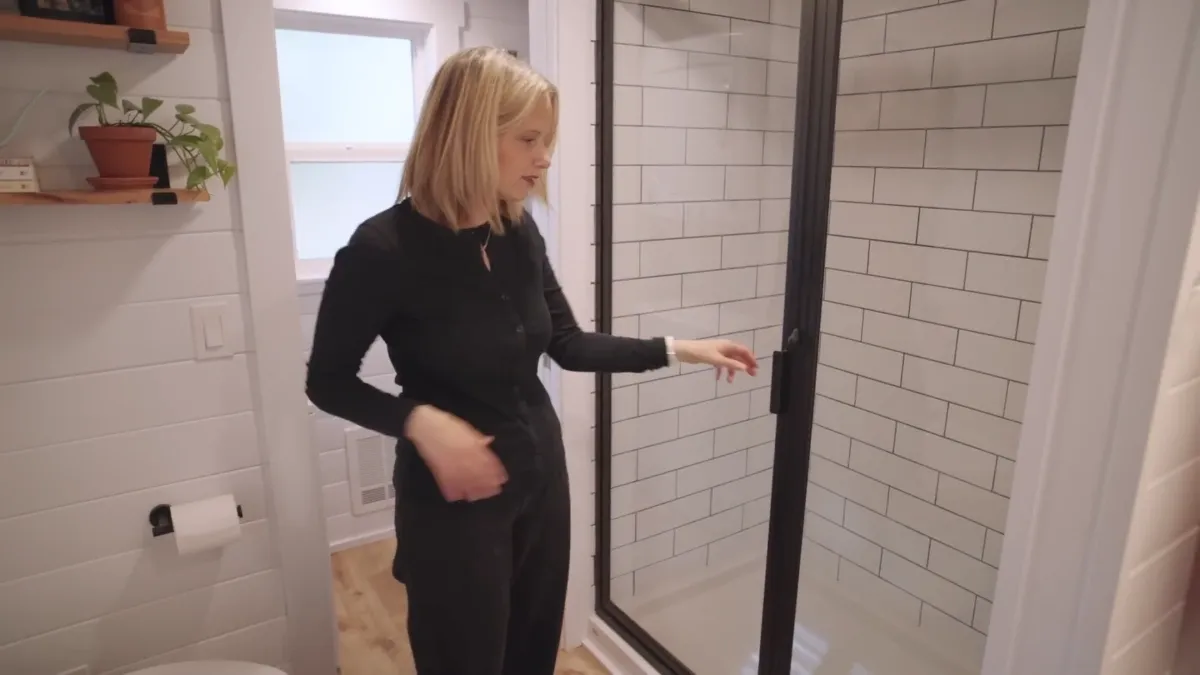
Laundry, noise, and the forest vacuum
Across from the bath, a stacked washer/dryer squeezes in beside a slim closet, with a stick vacuum parked nearby for the constant forest bits that follow you in. Everything has a slot; nothing feels jammed.
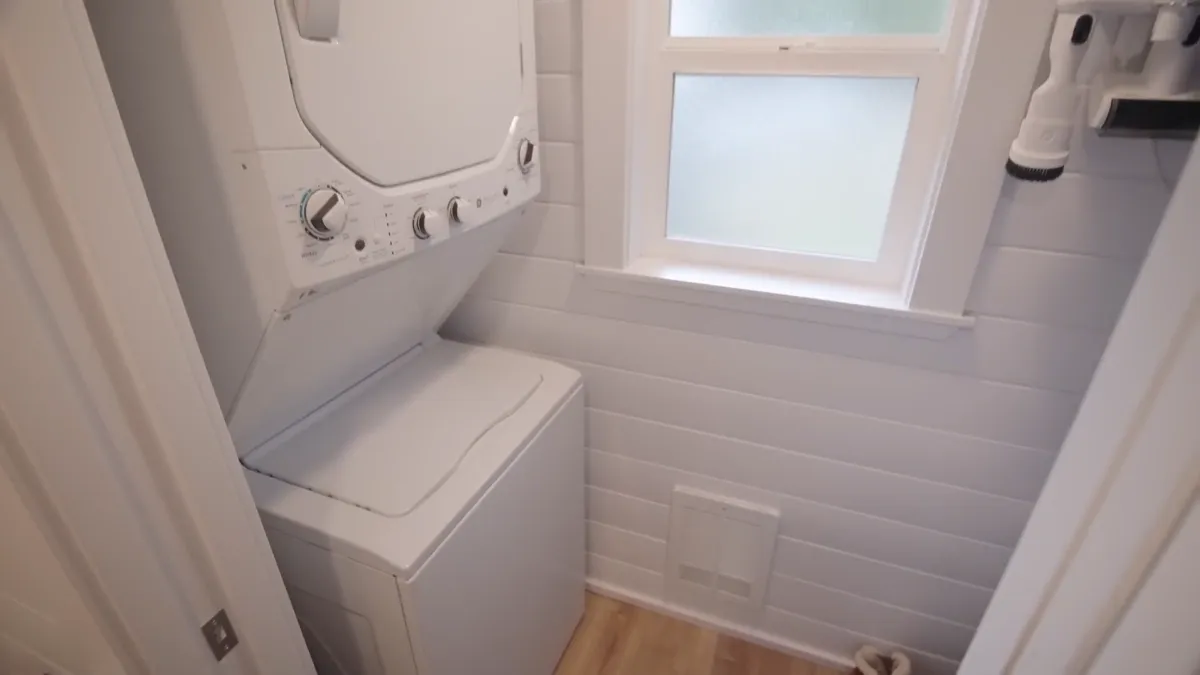
This kitchen is where everything happens
Wide counters, an actual work triangle, and enough floor to dance while the sauce simmers. It looks like a tiny restaurant galley—busy but controlled.
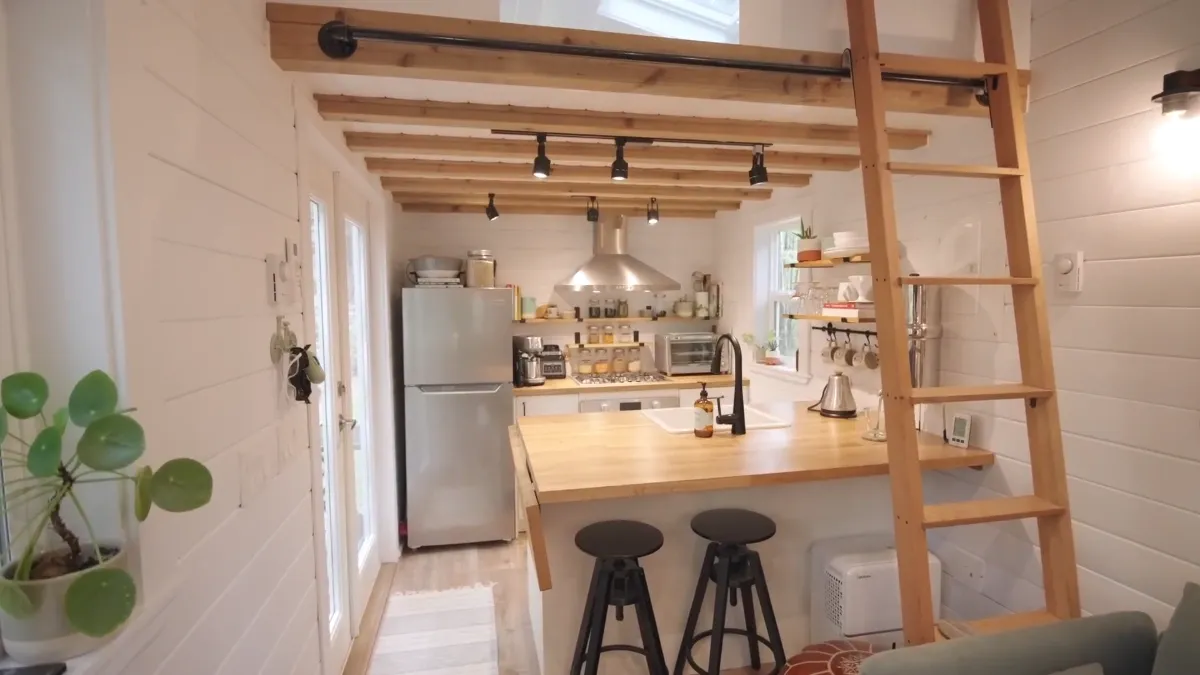
Open shelves instead of uppers keep the sightlines clear, and a propane stove sits dead center like it runs the place. Full-size appliances make it feel like a normal home kitchen, just edited.
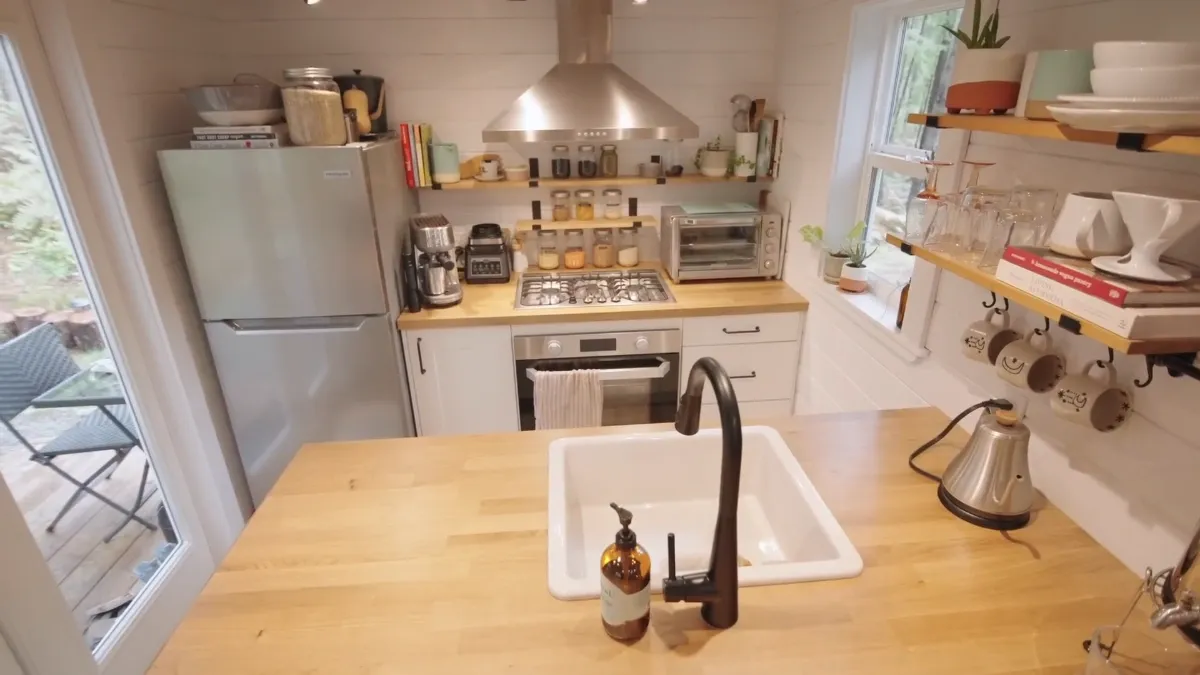
There’s a flip-up counter leaf at the end—extra prep space for big meals, or it becomes an instant board-game table when friends show up. Dual-purpose done right.
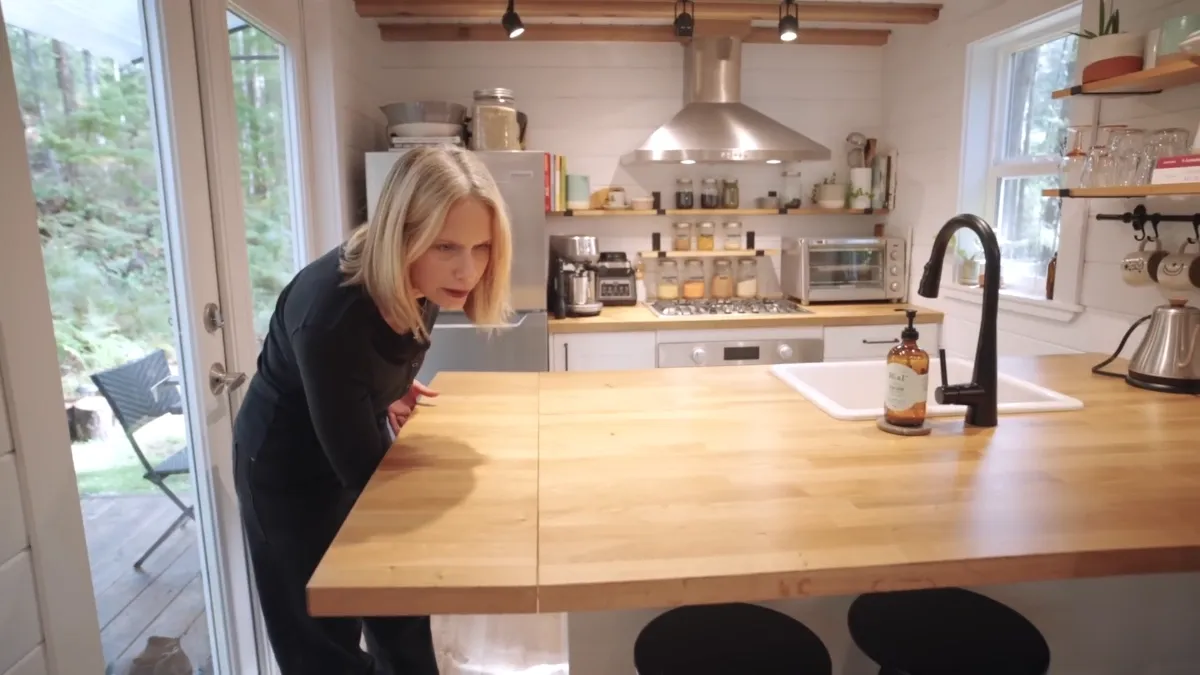
The ladder along the pantry wall moonlights as a coffee perch in the morning. Most days it doesn’t move at all; when it does, it hooks over to reach the guest loft.
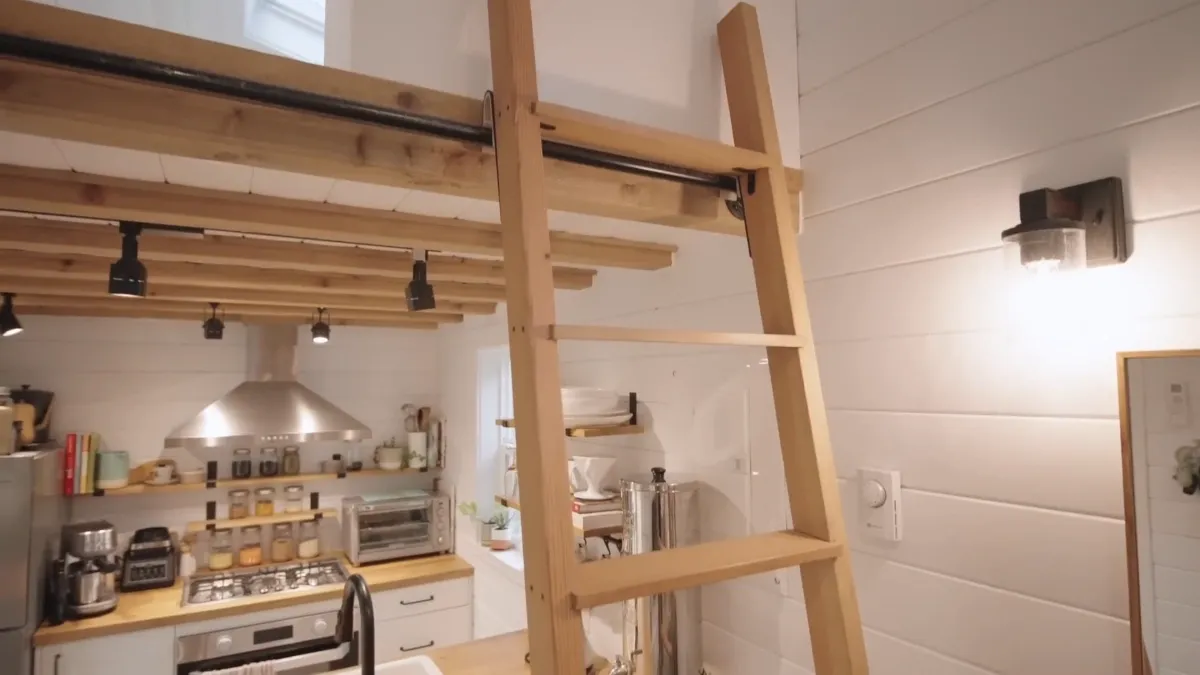
The guest loft feels like a treehouse
Up top above the kitchen, the guest loft sits low and leafy, with a skylight framing branches. Books on one side, a soft bed on the other—people crash here and wake up to greens and sky.
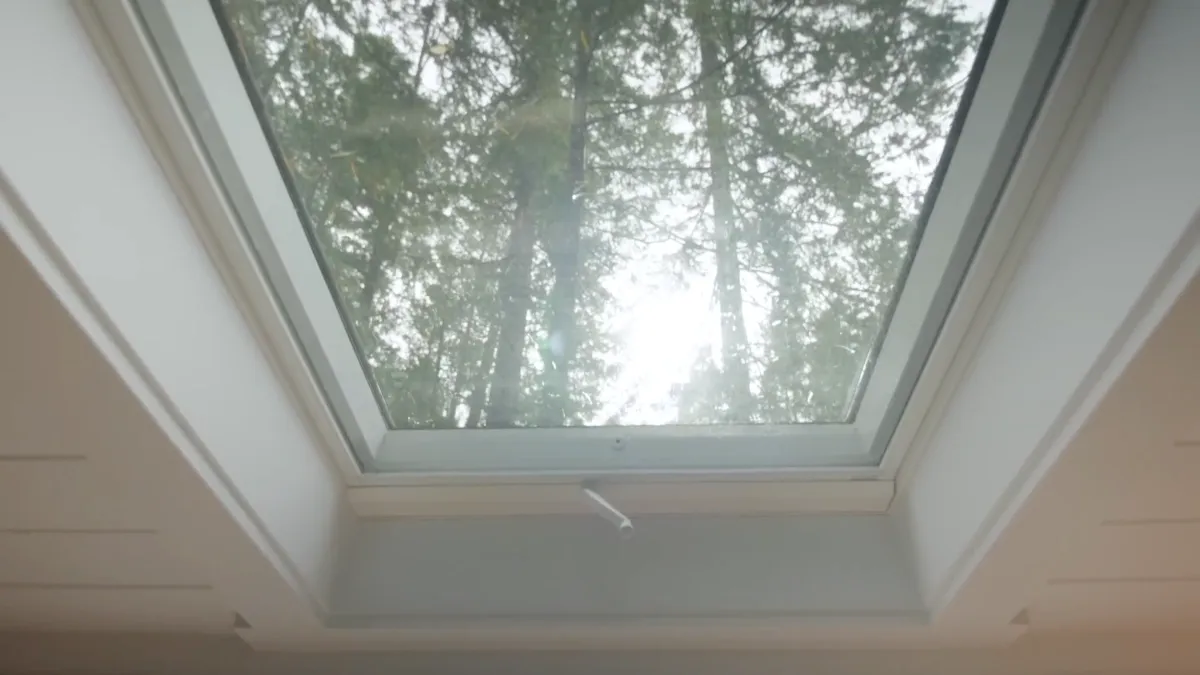
Stairs to the nest and a small meditation corner
On the opposite end, a storage staircase climbs to the main loft. Drawers and cubbies built into every riser—shoe-by-shoe, sweater-by-sweater space.
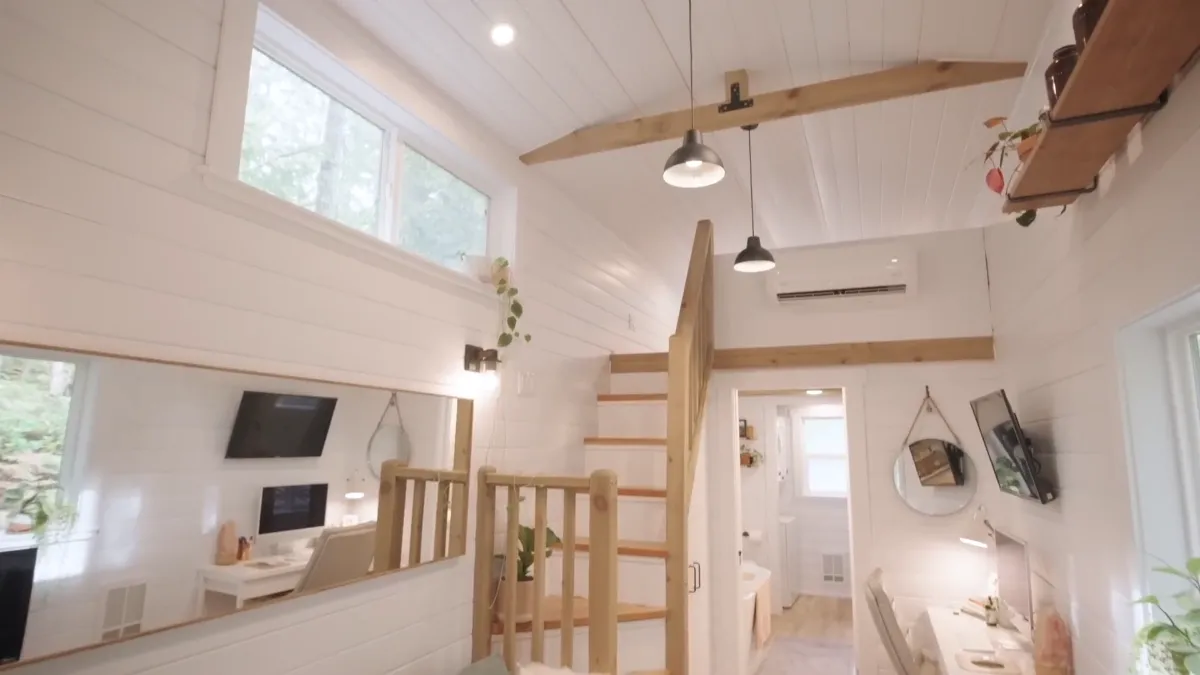
The bedroom itself is snug and calm, with a little meditation spot set up by the pillows—mat, cushion, the whole ritual within arm’s reach.
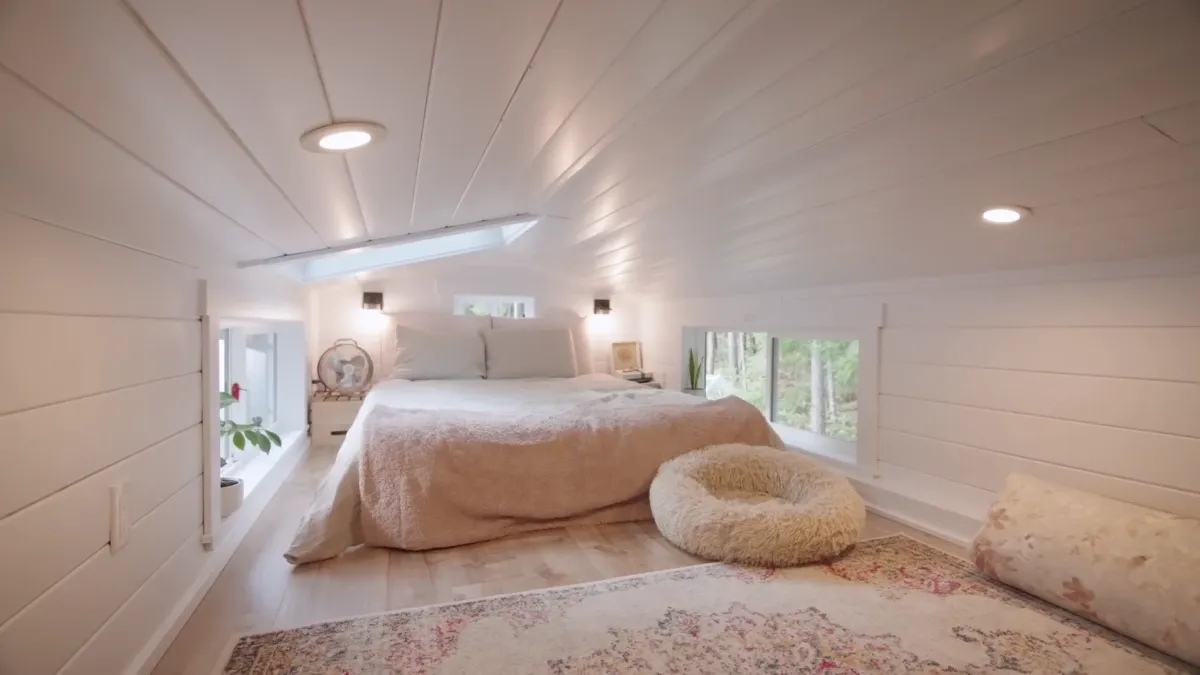
Skylights, air, and the not-so-glam safe exits
A skylight cracks for airflow and, in a pinch, doubles as an escape hatch. There’s a hook-on ladder ready to go—one per loft—because safety gear actually lives out in the open here.
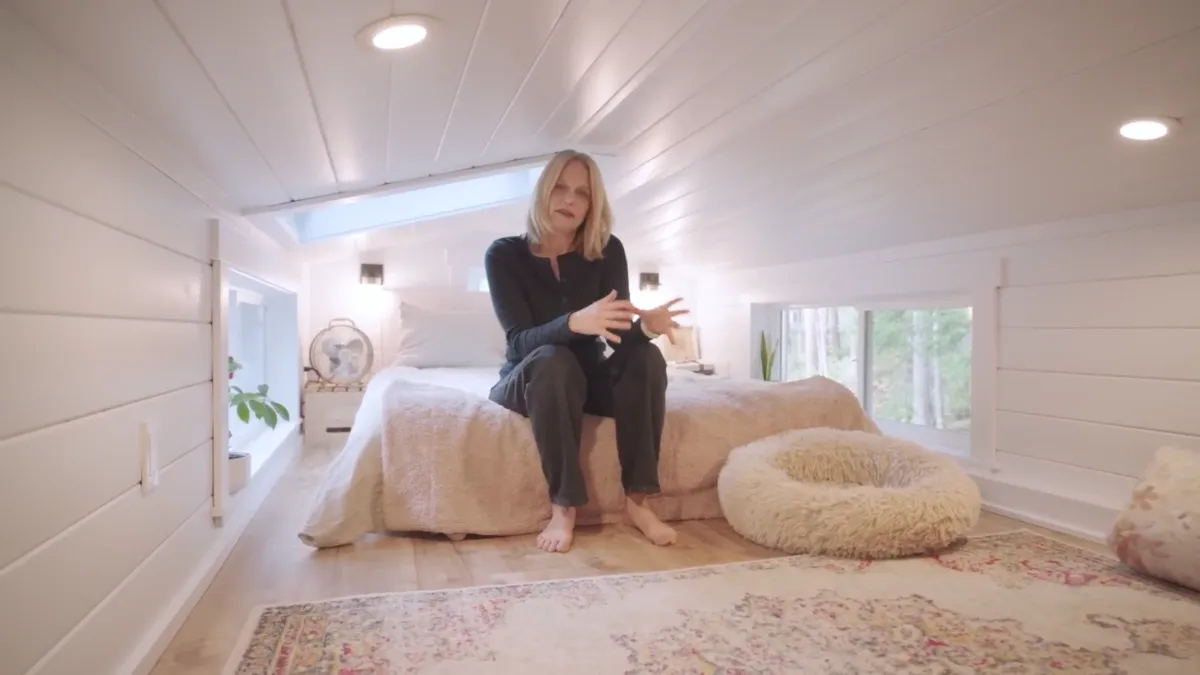
Bedtime is basically a fort
At night it reads like a tucked-away nest—low ceiling, soft edges, quiet. The kind of spot you crawl into and don’t want to leave.
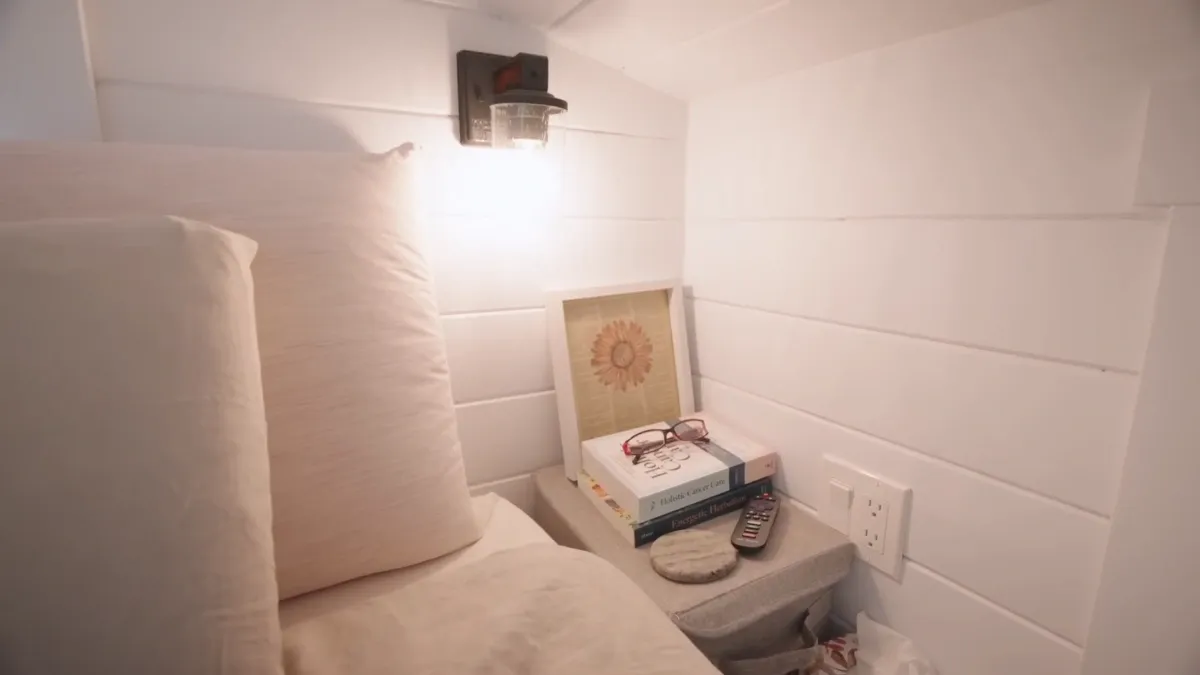
Forest hookups and cold-weather tricks
Outside, the house tucks into the trees like it grew there, but it’s plugged in—power from the pole, water from a well. Clean runs, nothing sloppy.
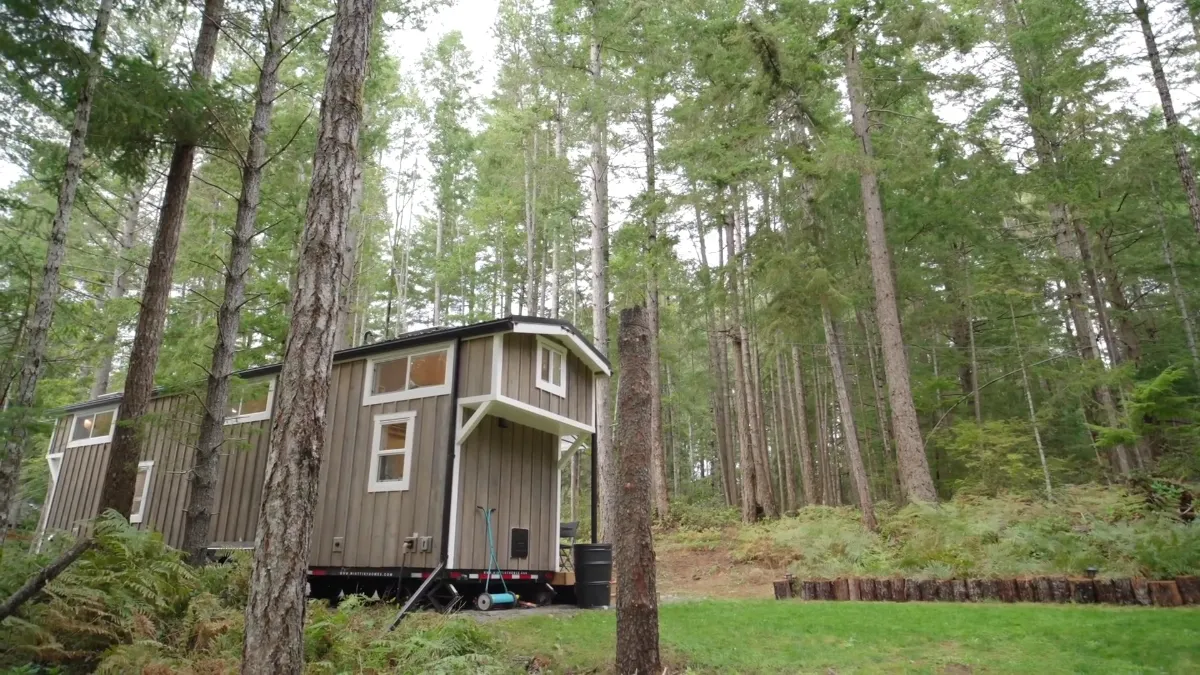
A heated, drinking-water-safe hose snakes to the inlet, wrapped and clipped so it doesn’t freeze in a cold snap. Simple trick, huge difference.
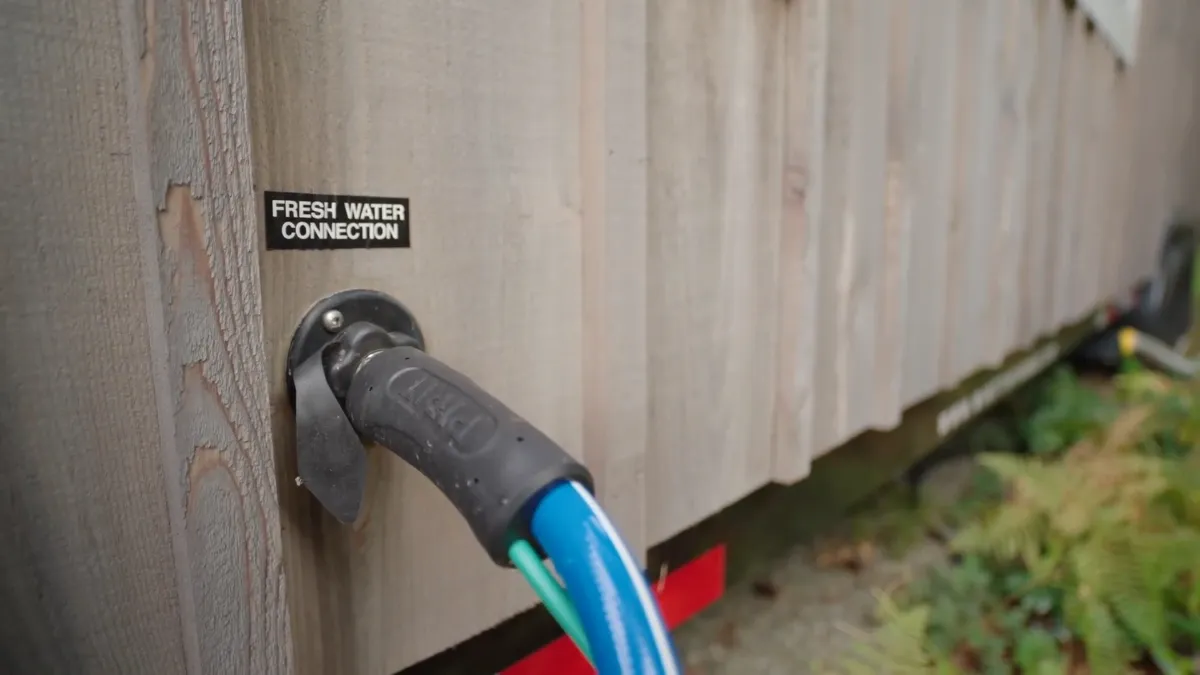
Heat without making noise (well, mostly)
Main heat comes from a compact electric heat pump mounted high—quiet hum, steady temperature. It’s the workhorse most days.
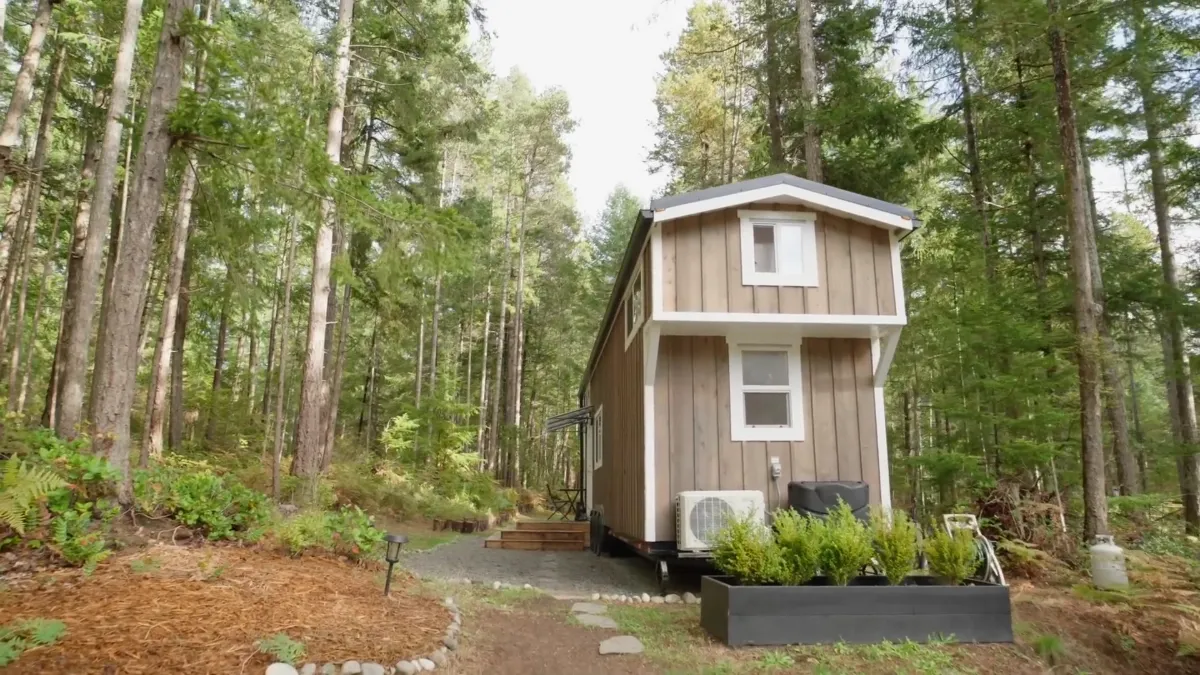
When it dips, the little fireplace in the living room kicks a cozy boost. It throws real warmth and makes the place feel like winter on purpose.
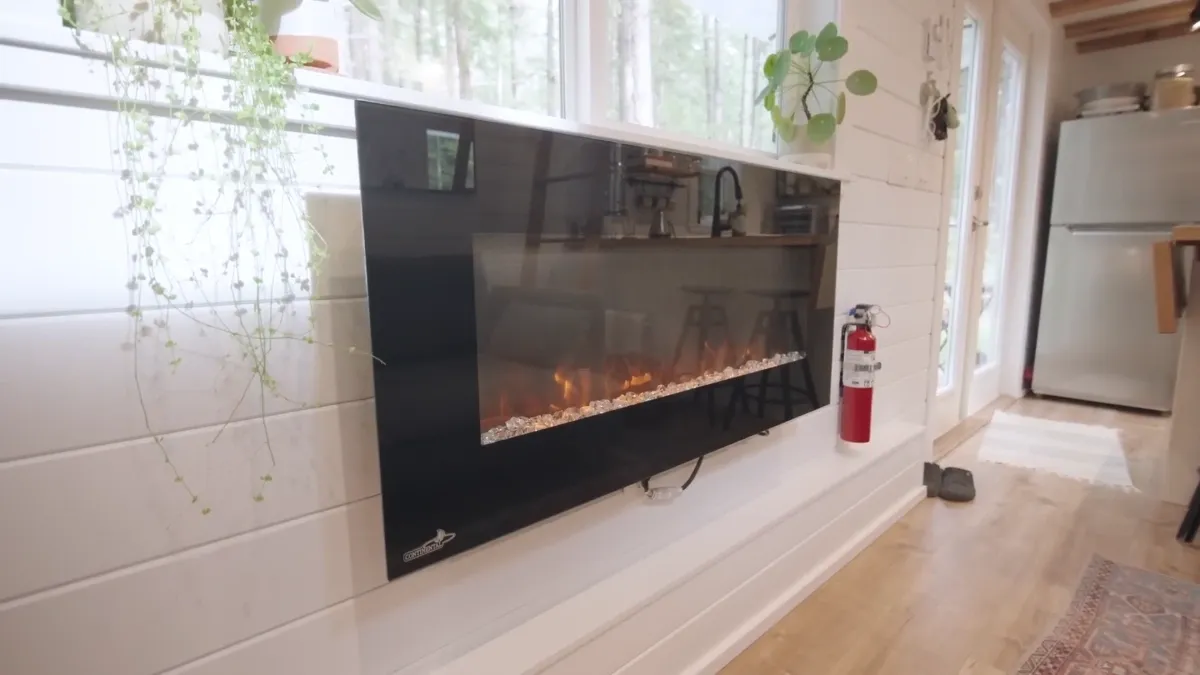
The floor floats above cold air—tiny homes do that—so slippers by the door are basically part of the heating plan. Radiant floors would be dreamy, but these do the trick.
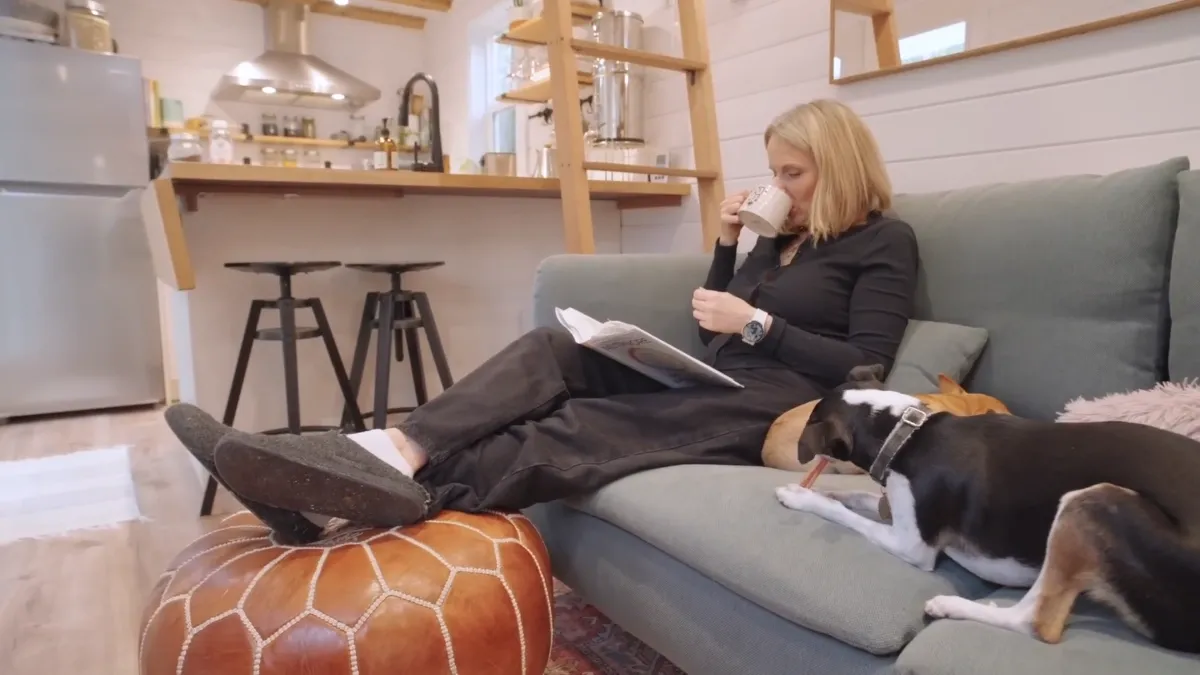
Tiny chores, big grin
Inside, it stays tidy with a couple quick swipes—small space, fast reset. By the time dishes are done and counters are clear, the house looks staged again.
