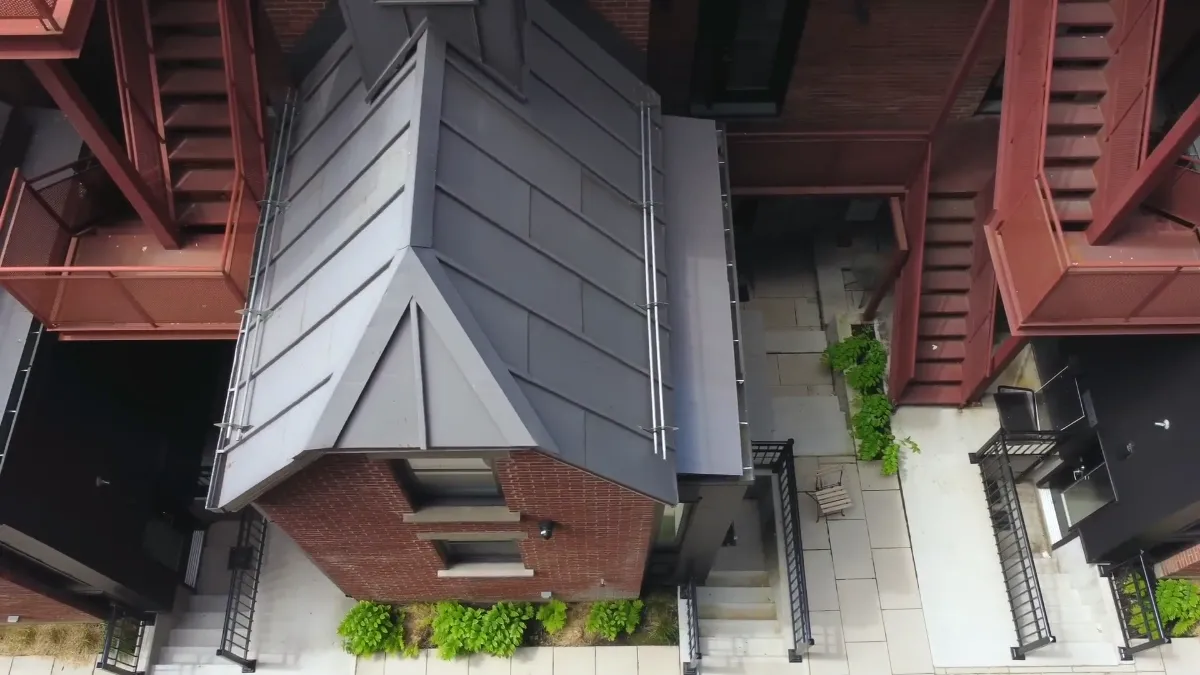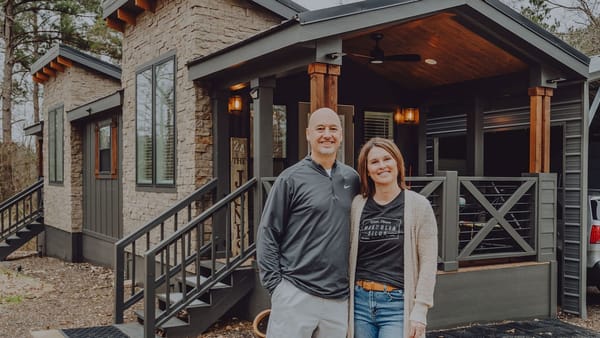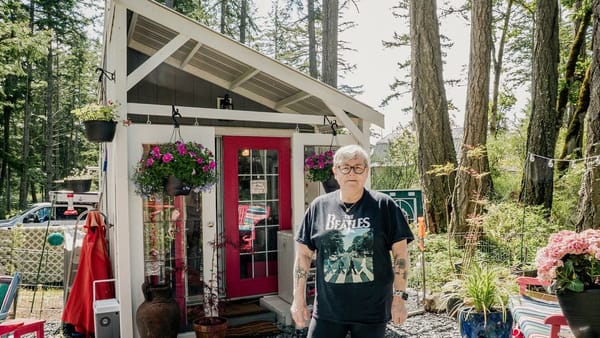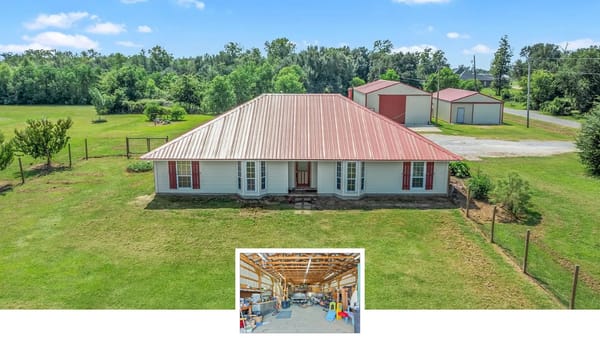Architect Turned a Forgotten Fire Escape Into a Three-Story Tiny Home
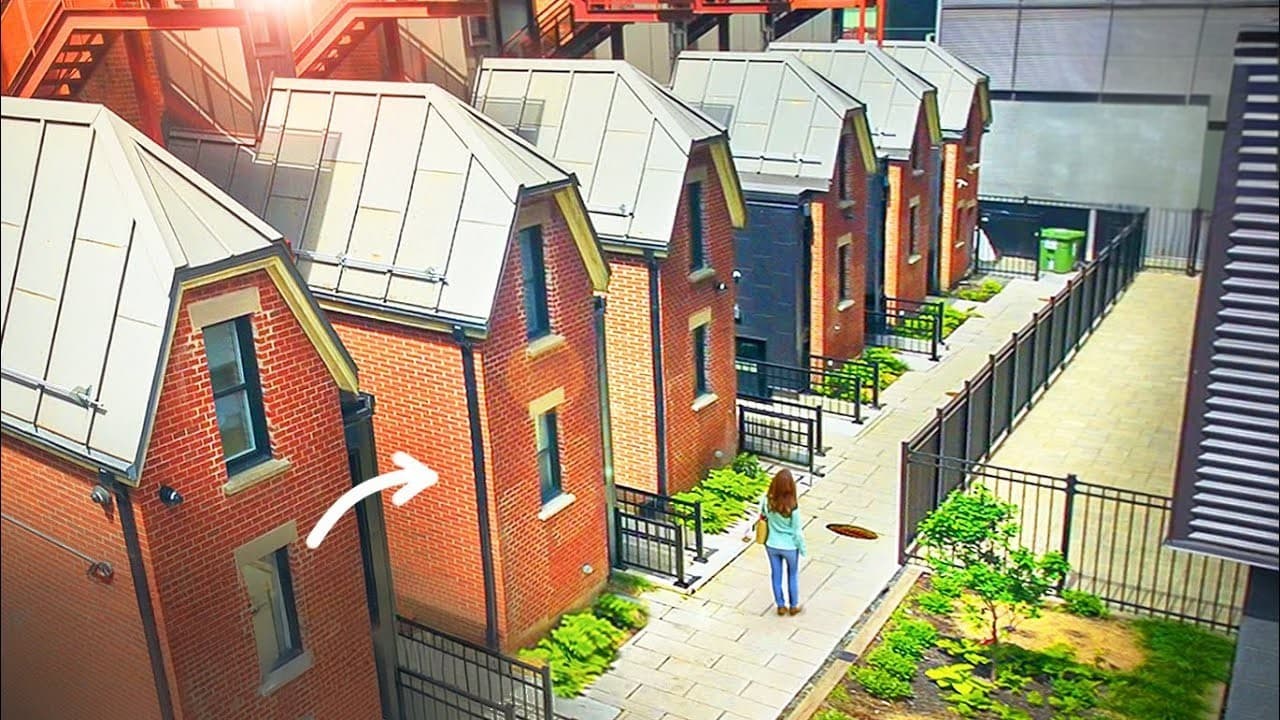
In Montreal, an architect reimagined six derelict emergency exits behind an 1880s row house into 350-square-foot, three-level homes. It’s a smart, small answer to the city’s housing crunch.
A Wasted Stairwell Becomes a Home
The alley behind a heritage row of 1880s brick houses now hides a secret: a run of tiny, vertical homes tucked into the space where old fire escapes once clung. The setting feels calm and green, a landscaped passage that suddenly turns those back-of-house leftovers into real addresses.
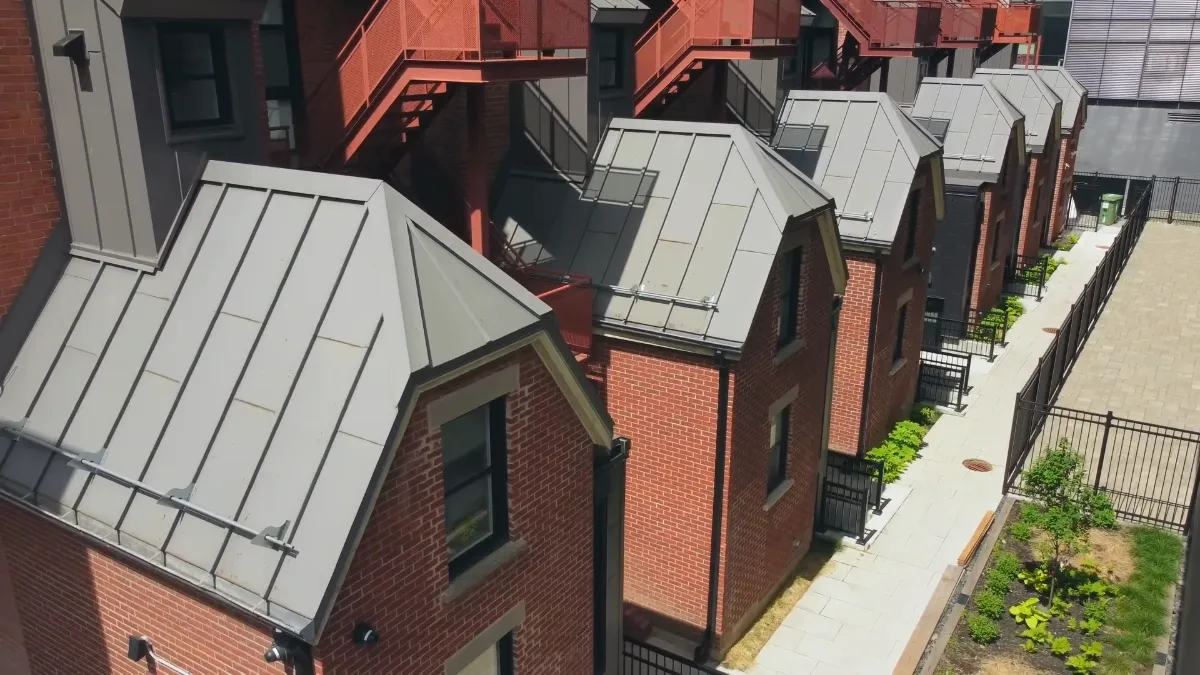
Each little home is stitched into the historic building, making the old-and-new pairing feel intentional rather than squeezed in. The result adds life to a place that had spent decades doing nothing but gathering dust and rust.
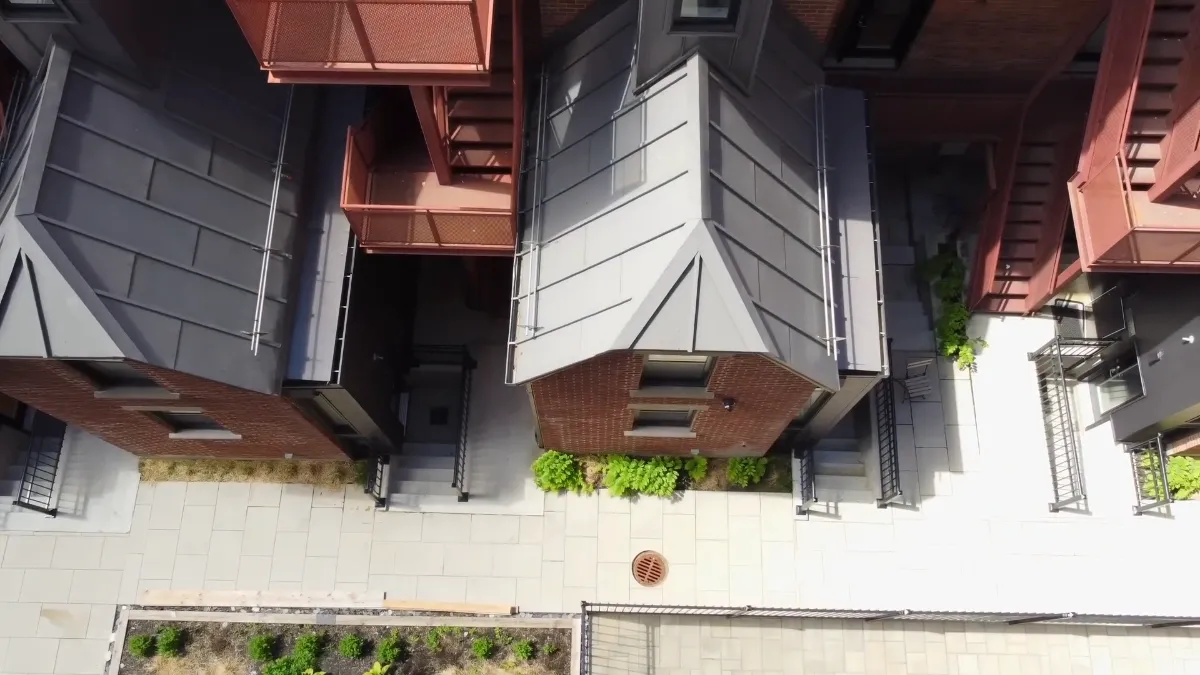
Those emergency exits used to be stairs and storage—basically dead space that nobody loved or used. Now they’re six micro-houses, and the larger project has thirty units where twenty-four once fit.
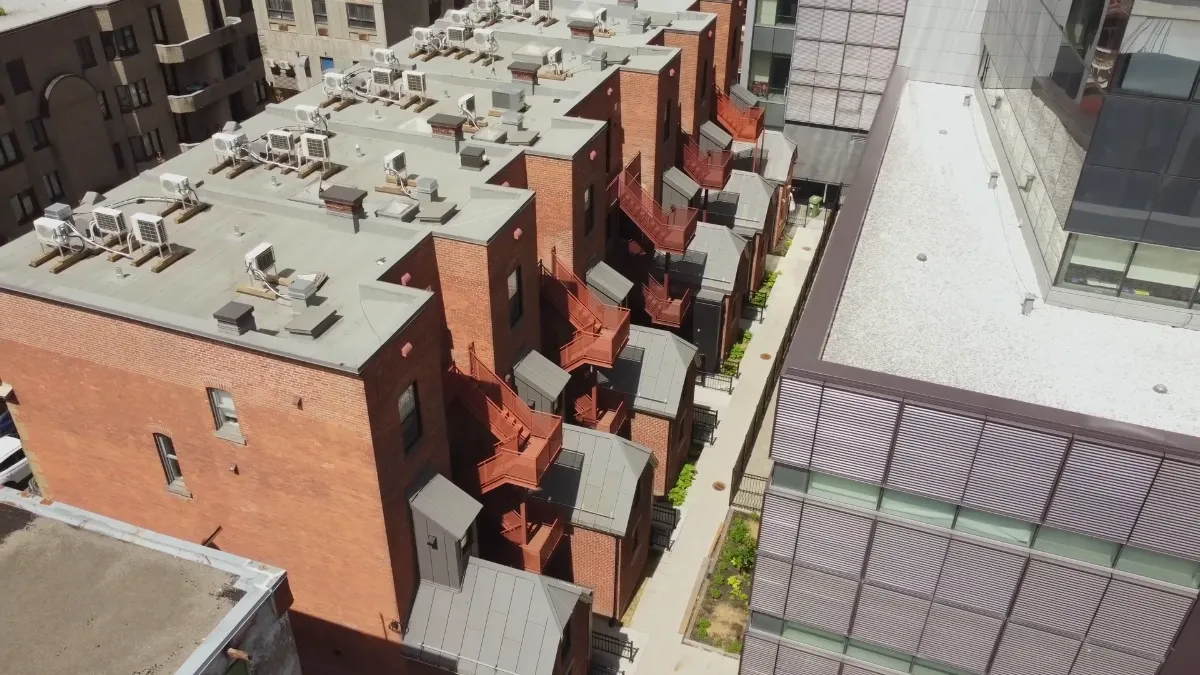
The Problem That Almost Stopped Everything
The architect joined after a local developer bought the property in 2017, and the mission sounded simple: turn a sliver into a home. Then the city’s bylaws hit like a brick wall—tight rules on square footage turned early ideas into non-starters.
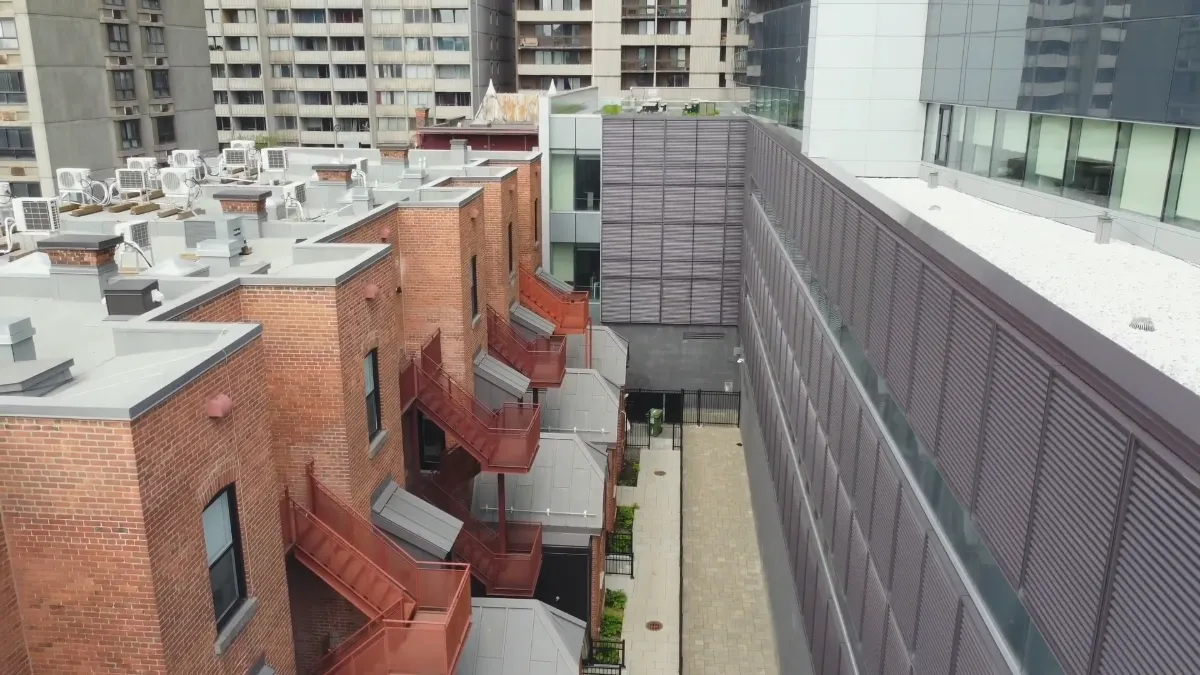
The fix was clever. A slim, two-foot extension—just enough to tip the plan over the minimum—was added, but set back so the historic brick kept its voice. You can read the building like a timeline: old brick with its slope and dormer, then a crisp metal addition.
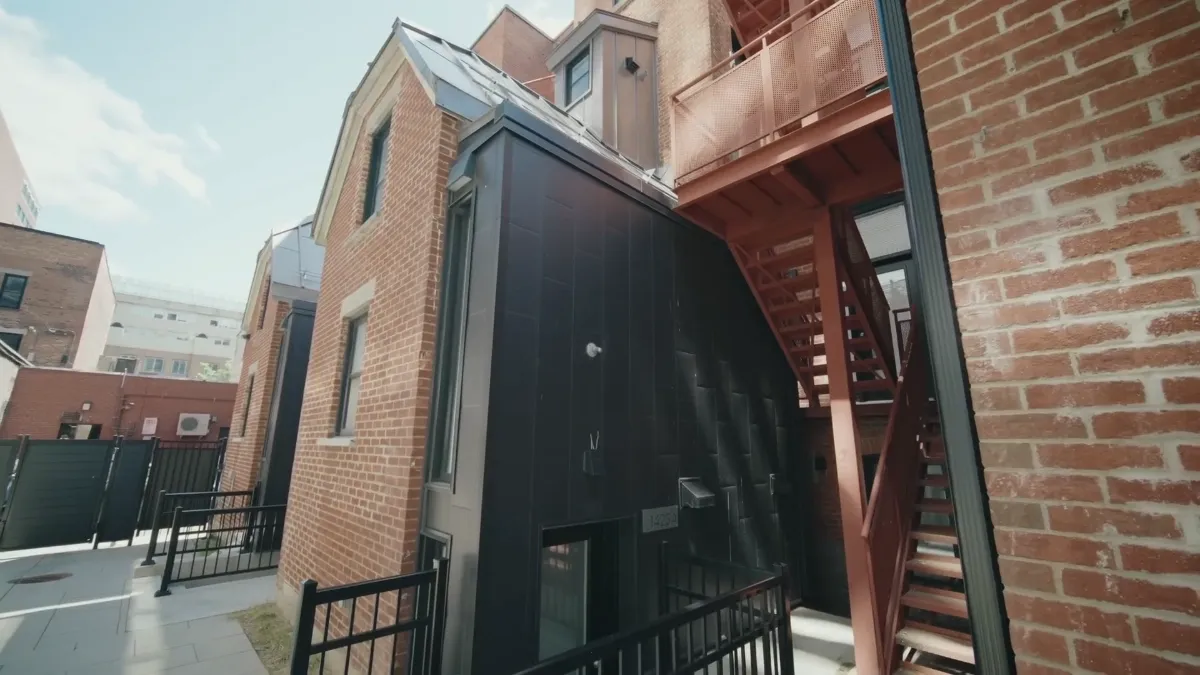
From the courtyard, it’s clear what’s original and what’s new: the brick volume holds the story of the 1880s, while the metal slice quietly solves today’s space problem. The addition doesn’t shout; it slips in and does the math.
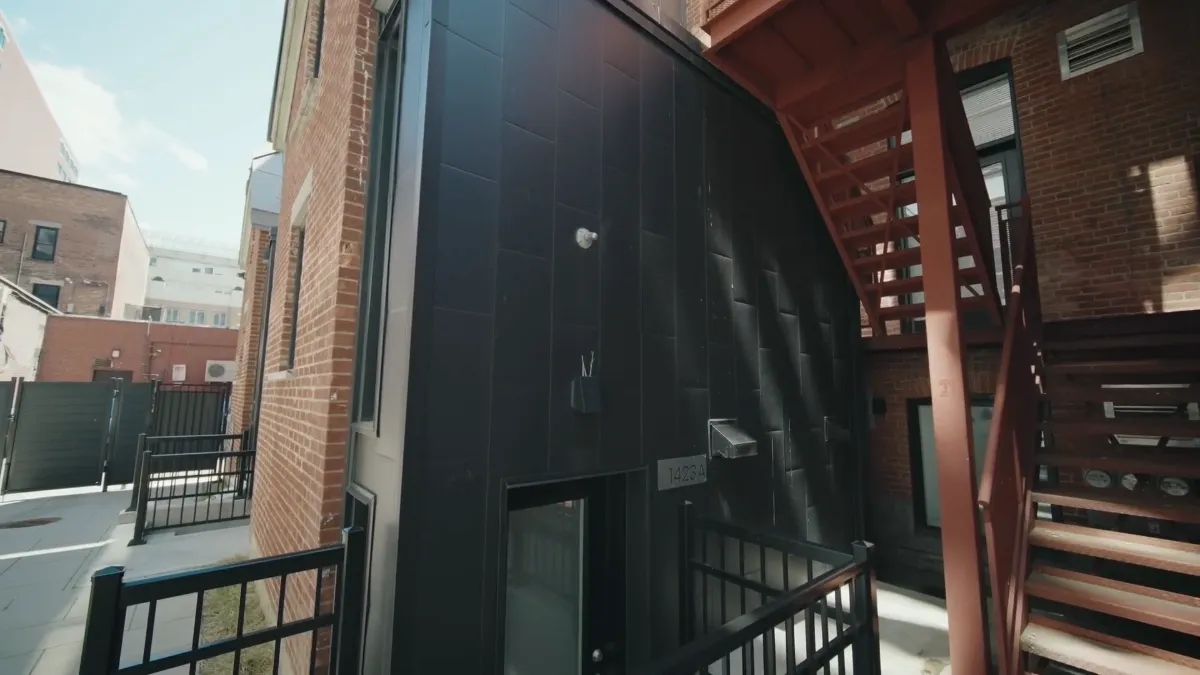
One more move made it all work: dig down. Dropping the foundation just enough created three livable floors without overwhelming the old structure. Vertical living replaced the old escape route.
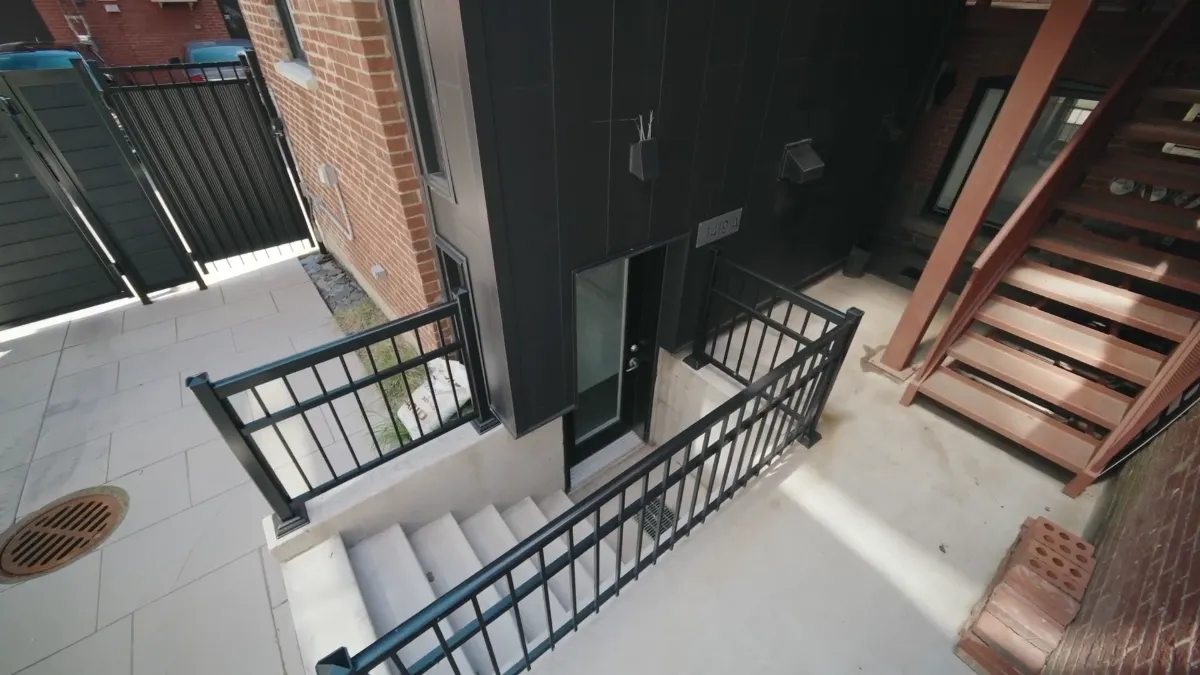
The Tiny Main Floor That Does It All
Each home has its own front door off the alley, which makes the whole thing feel more like a little house than a micro-apartment. Step inside and the main floor immediately gets to work with bright surfaces and a tall, shared window that carries light up through the stack.
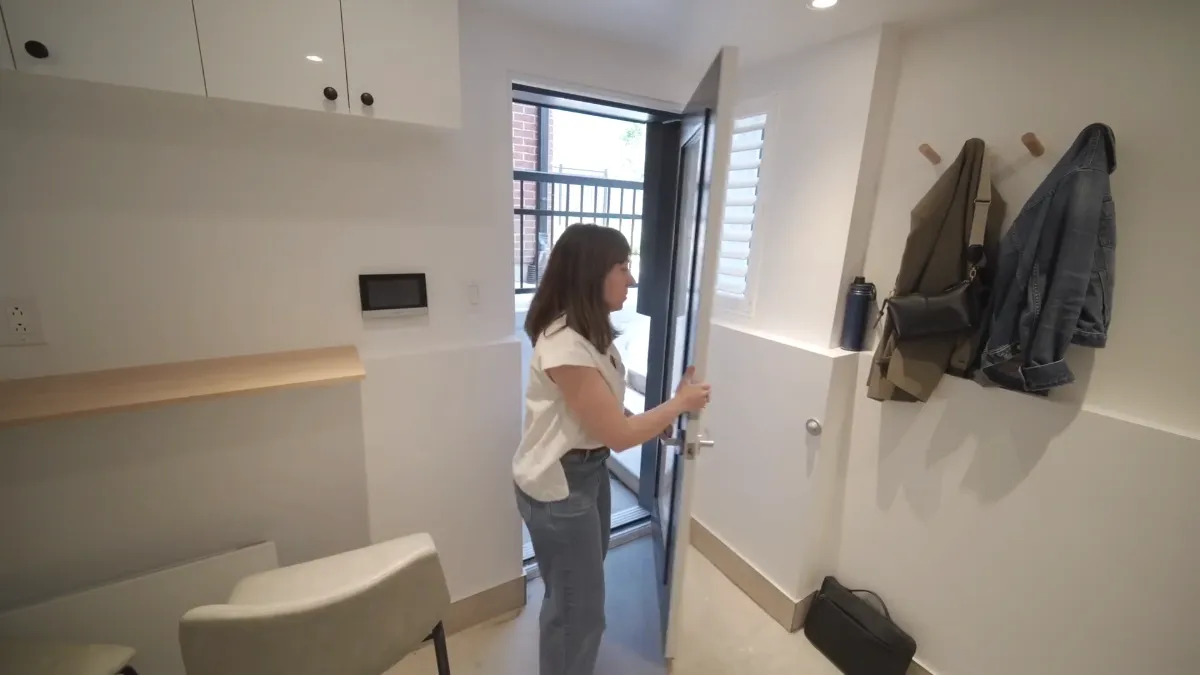
The kitchen is tiny but complete: two-burner cooktop, bar fridge, microwave, sink, and lean storage tucked into every leftover inch. There’s a small spot to eat and upper cabinets everywhere—no wasted corners here.
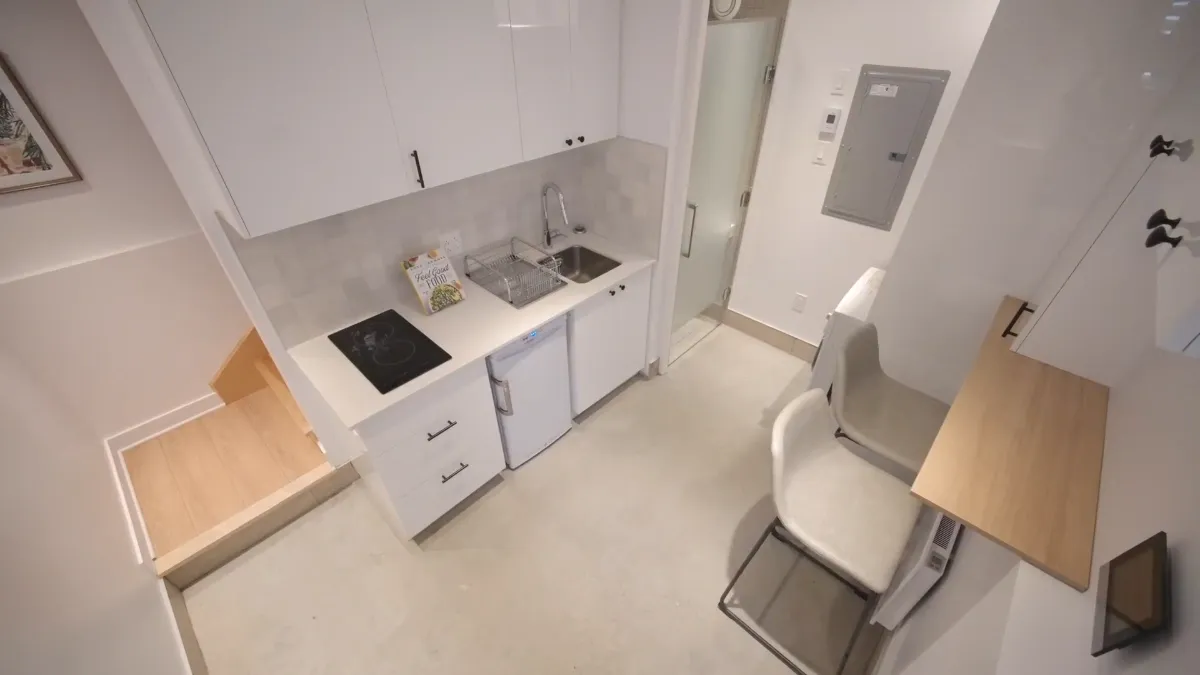
The bathroom borrows a trick from ships: the shower and toilet share the same compact space. It’s a wet room, which sounds odd until you see how efficiently it turns square inches into function.
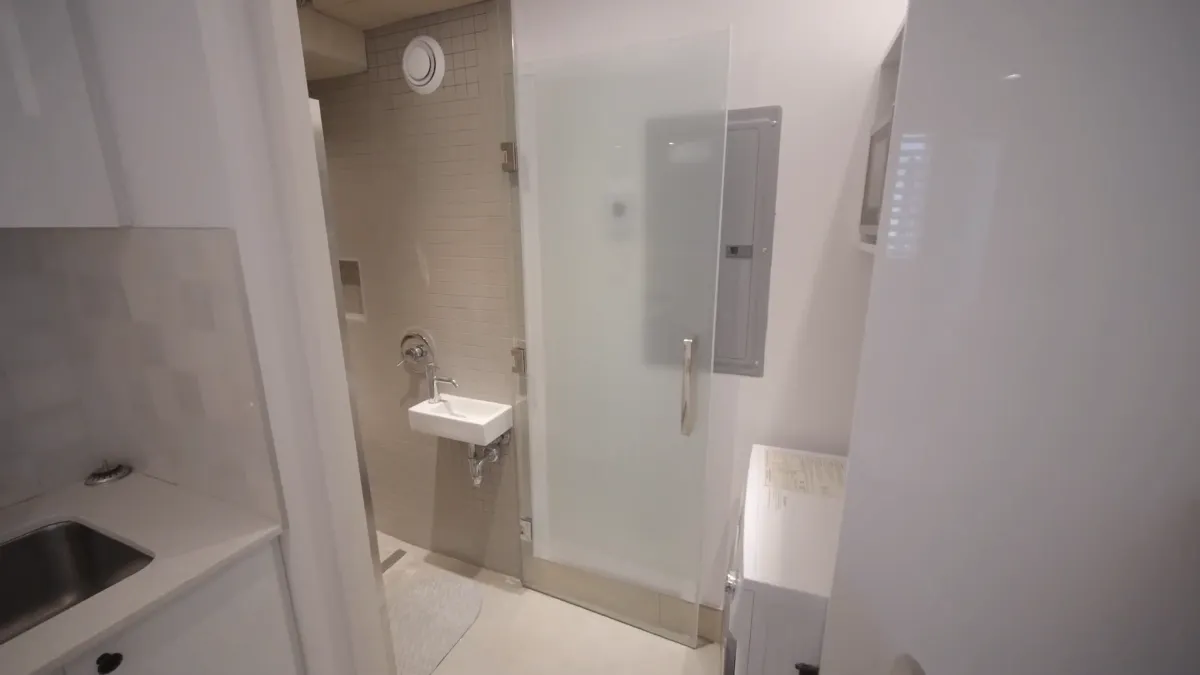
Heated floors and a proper drain keep puddles from lingering, so the space dries quickly after a shower. It’s a small change that makes a big difference in daily life.
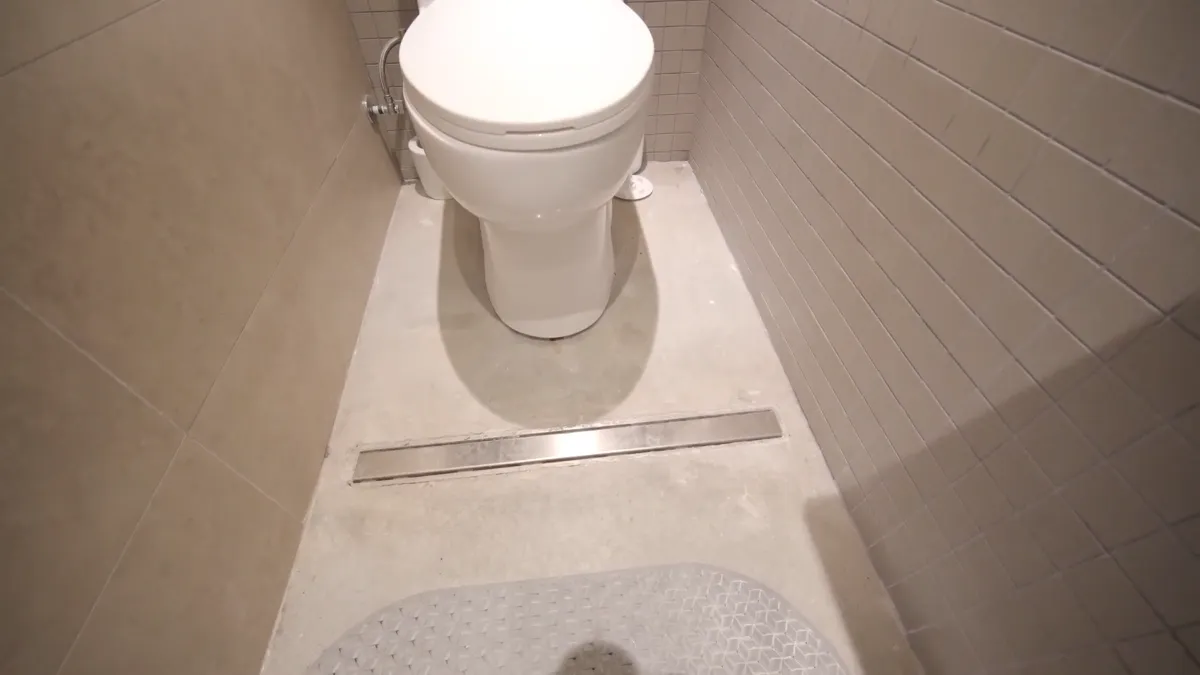
How the Stairs Secretly Save the Day
The staircase does double duty with drawers built into the risers—shoes, tools, cleaning supplies, all hidden but easy to reach. In a home this compact, every step earns its keep.
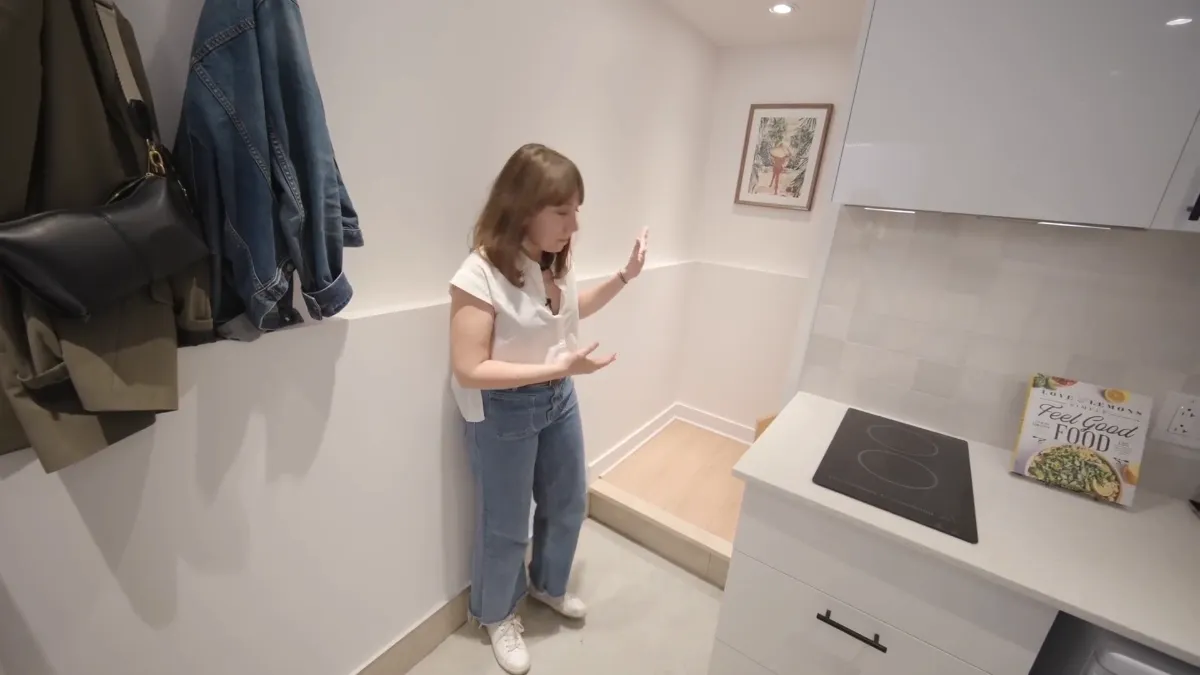
The stairs also meet full code, so they’re wider than the ladders you see in many tiny homes. That choice makes the vertical layout feel safe and normal, not like a stunt.
At the top of the first flight, the space opens into a lean living room. A long, vertical window from the addition pulls light across the floor and makes the room feel bigger than the square footage suggests.
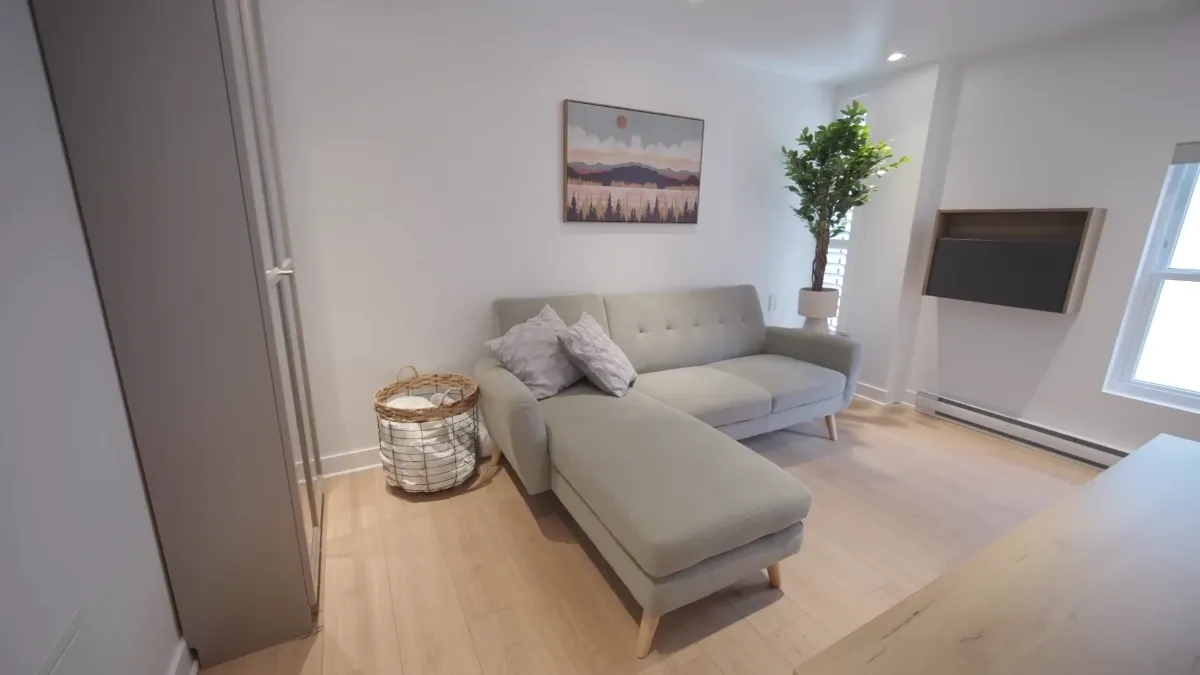
Upstairs Where Life Actually Happens
The living level stays flexible: a comfy sofa, storage under the TV, and a fold-down desk that disappears when work is done. It’s the kind of room that can switch modes in a few seconds.
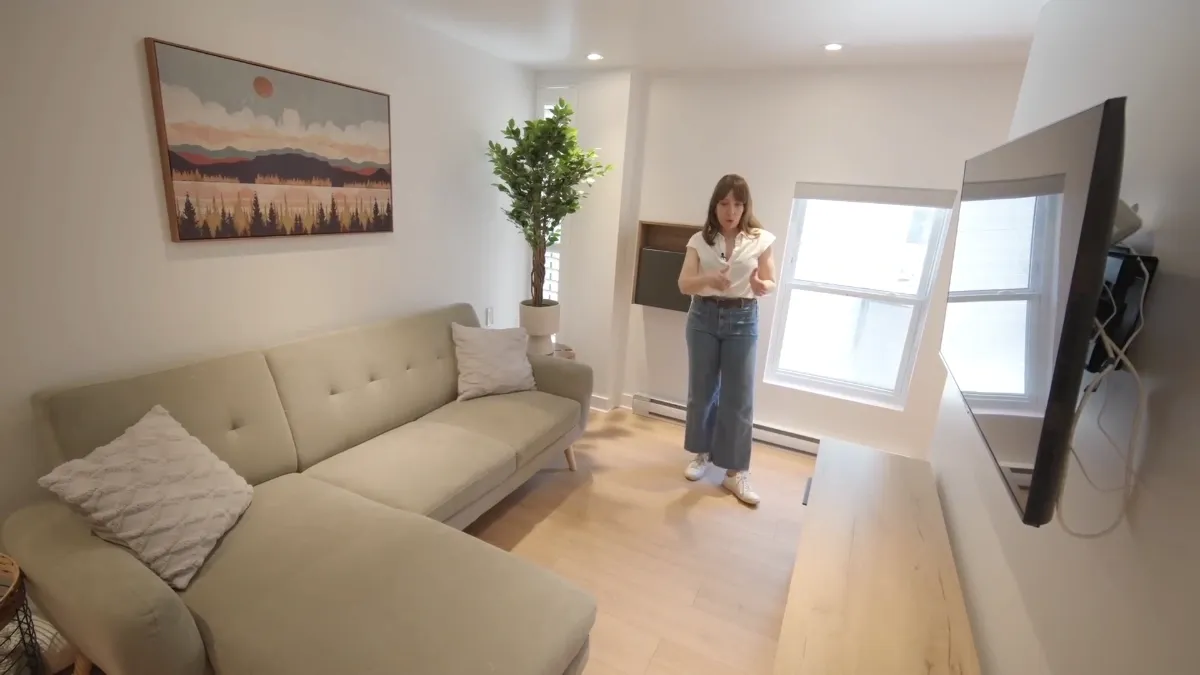
The plan anticipates students and downtown workers who need a desk without giving up a living room. That fold-down unit and all the hidden storage hit that sweet spot.
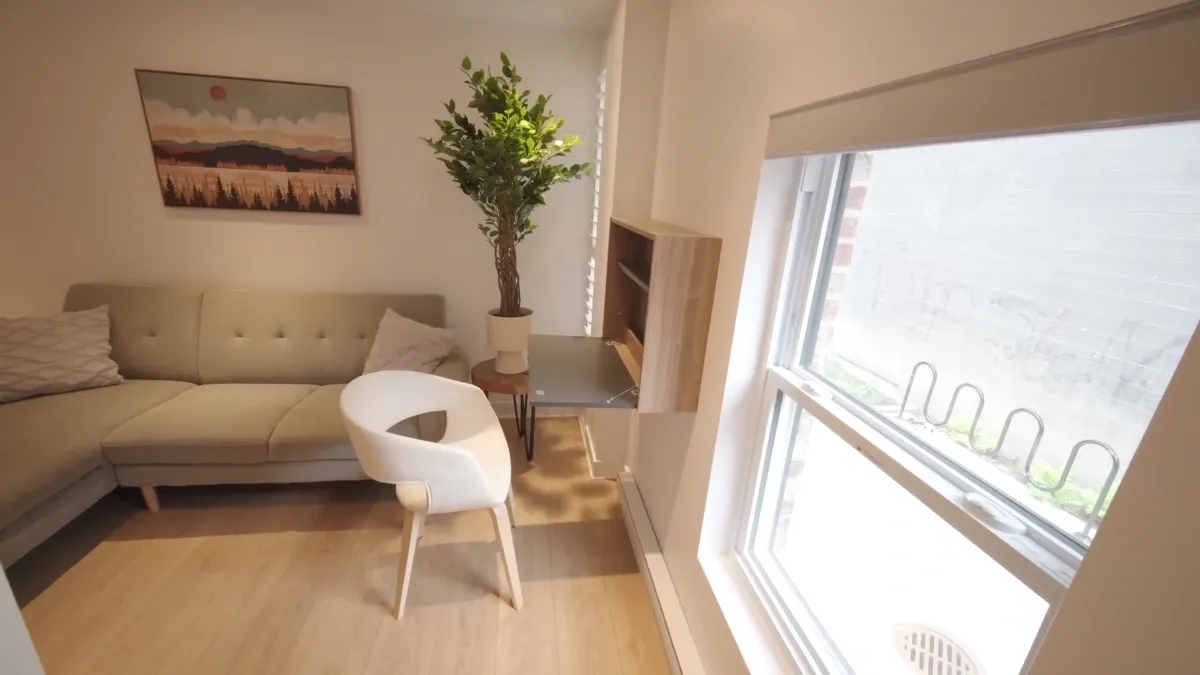
Here’s the cool part: everything you step on is part of the new metal volume, but the light still reads like it’s coming from the old building. The addition feels like a quiet co-star rather than the lead.
The Bedroom Tucked Under the Roof
The top floor is the cozy one—sloped ceilings, just enough headroom, and a calm, tucked-in vibe. This level used to be the doorway to the emergency stairs; now it’s where the day starts and ends.
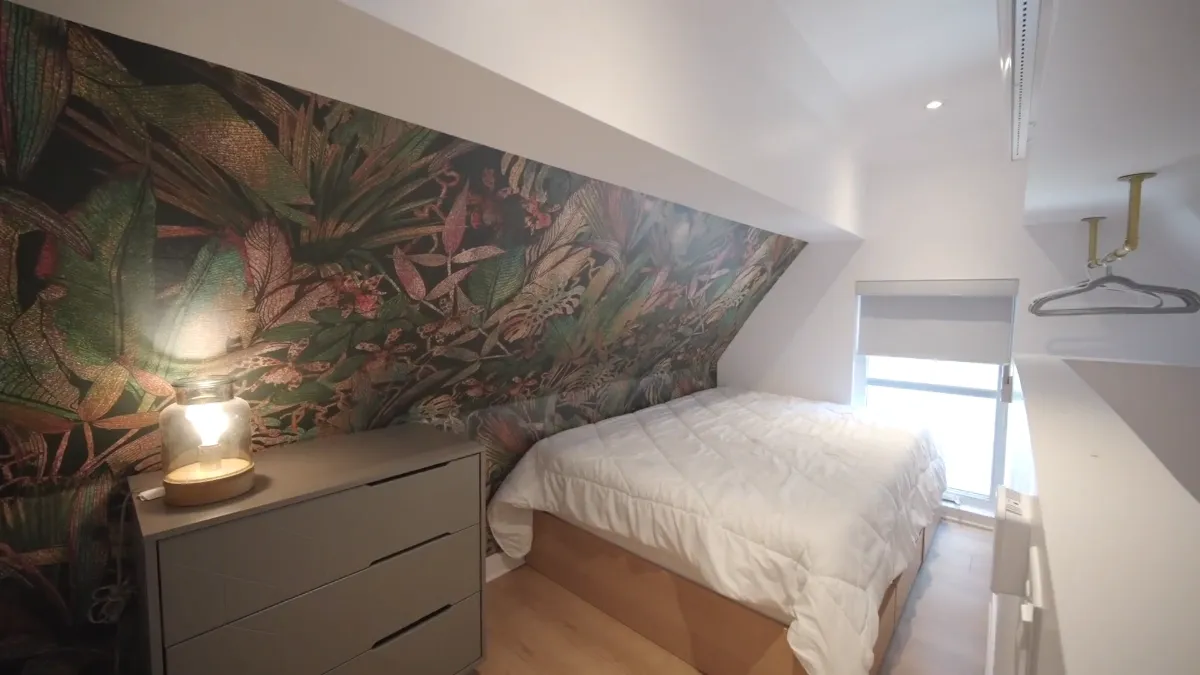
The dormer window stayed, and that single decision keeps the history alive. It pours light into the staircase and the bedroom while nodding to the building’s past life.
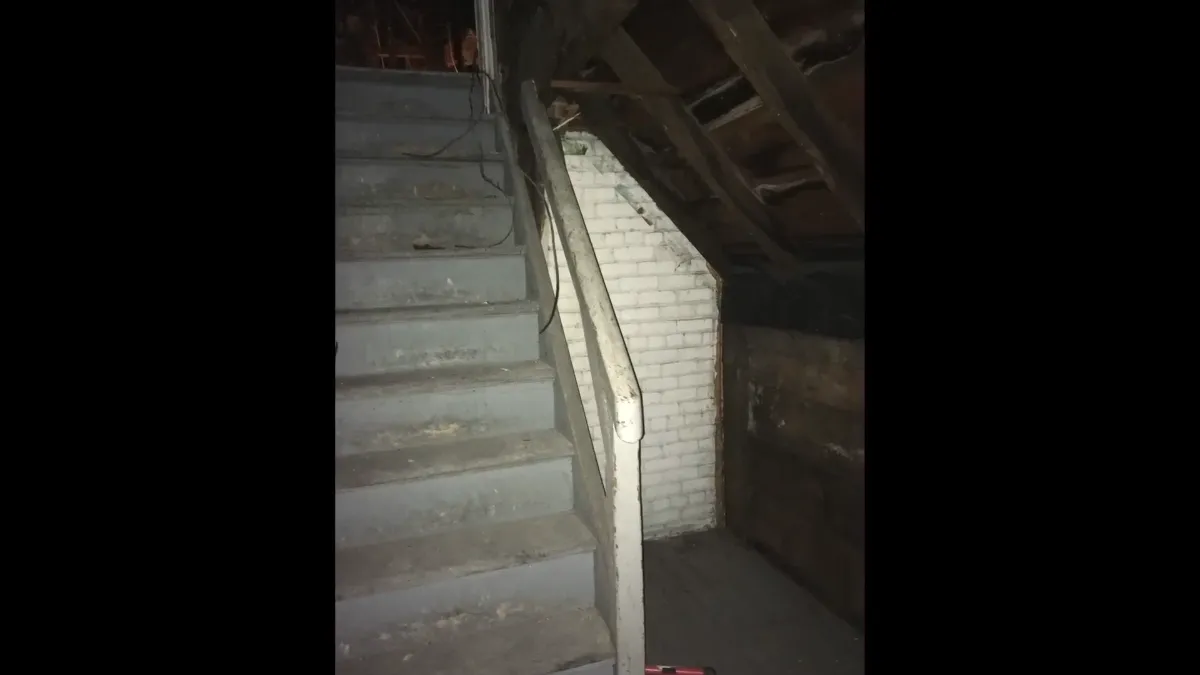
Comfort wasn’t an afterthought either. A discreet heat pump and AC unit keep the place steady in Montreal winters and summers.
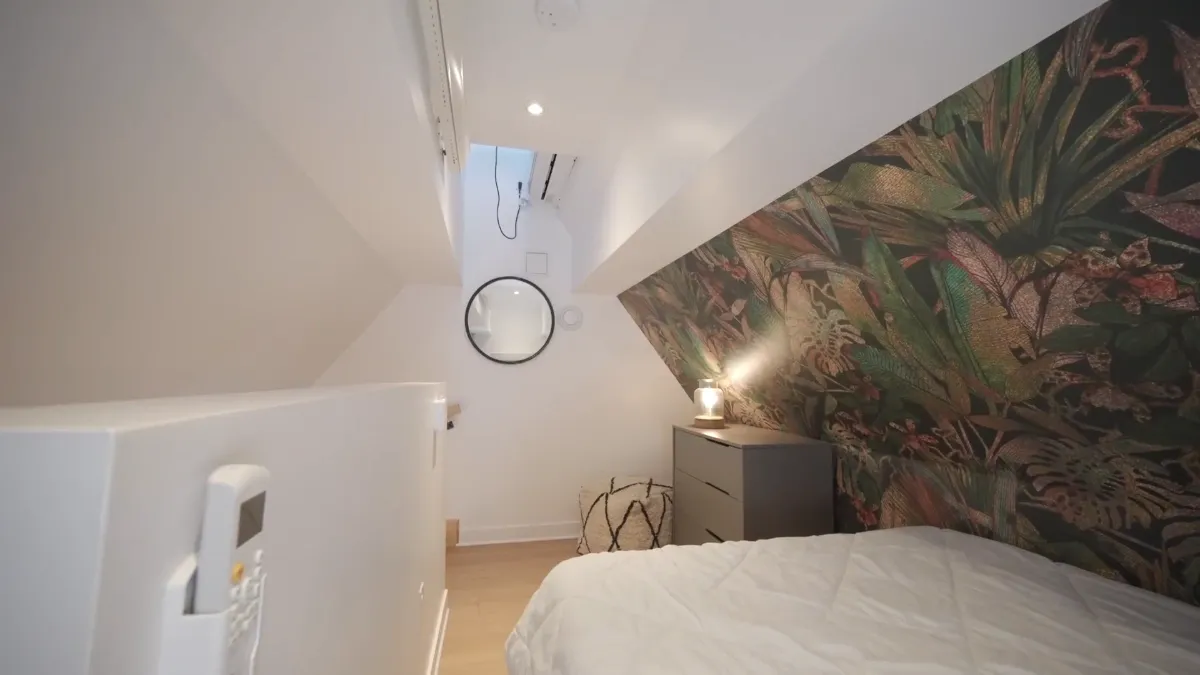
Storage slides under a double bed, and an open closet keeps hangers and shelves within reach. No doors to bang into—just simple, grab-and-go organization.
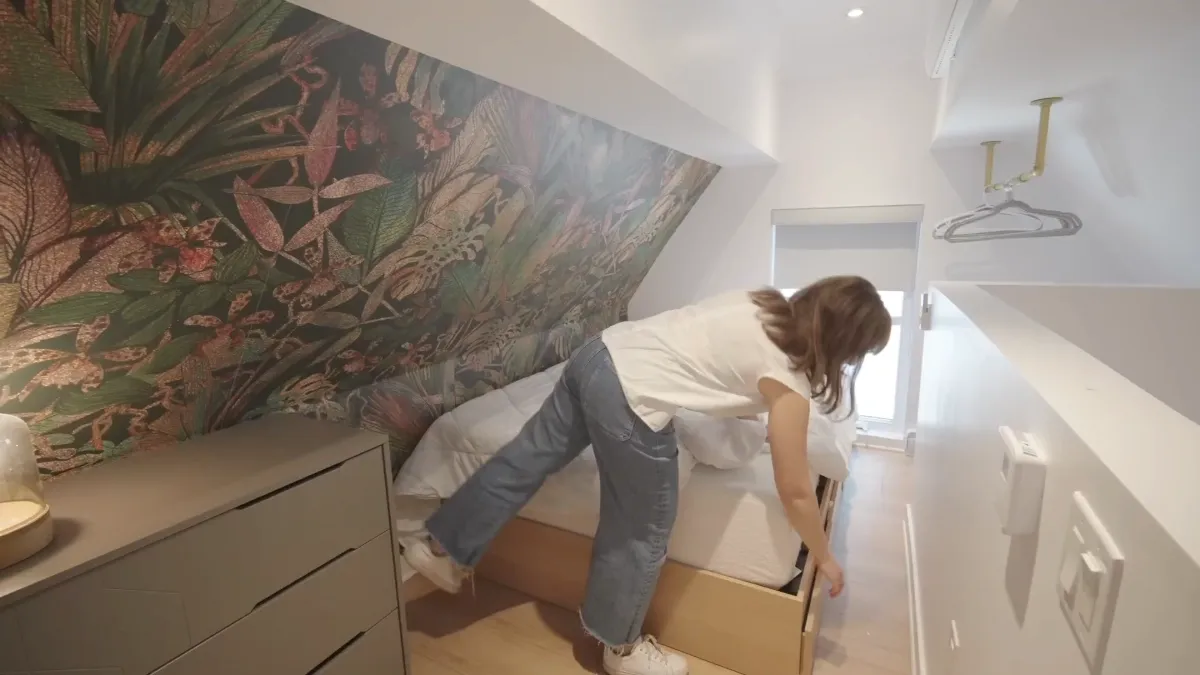
Between the dormer and a larger side window, daylight crosses the room in a way that makes the small footprint feel generous. Nothing about it is cave-like.
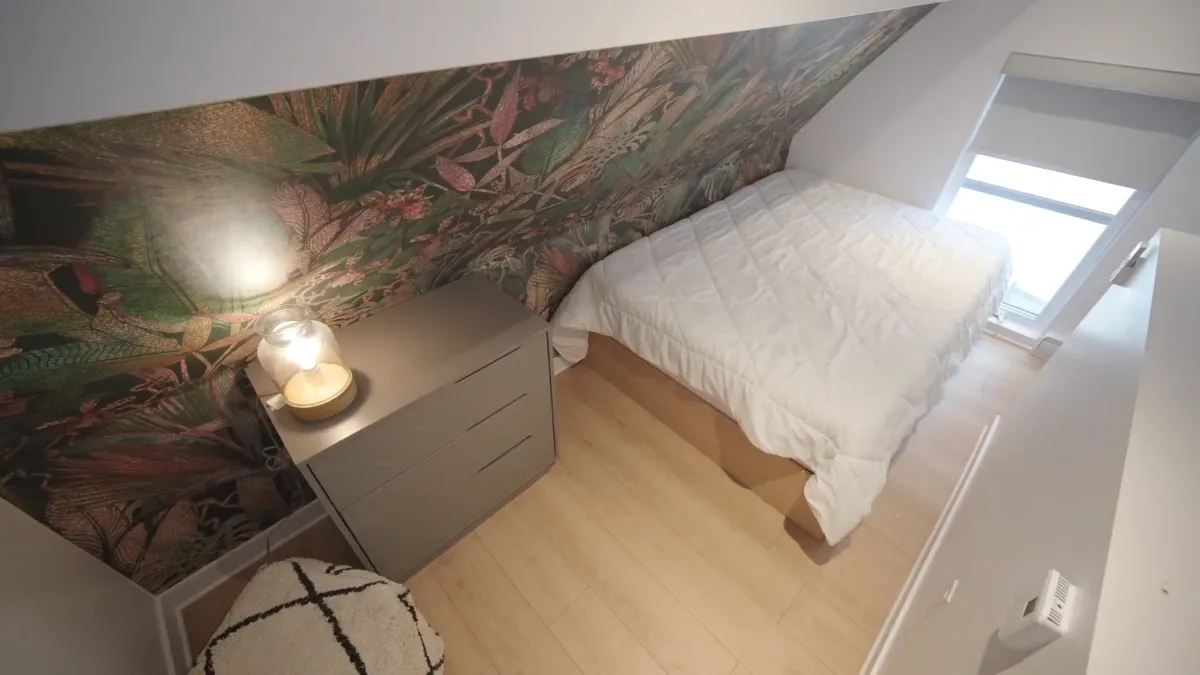
Why This Tiny House Actually Feels Big
On paper, each unit is a studio. In reality, it feels like a house because daily life stacks: wake up upstairs, hang out in the middle, cook and clean downstairs. The vertical rhythm tricks the brain in the best way.
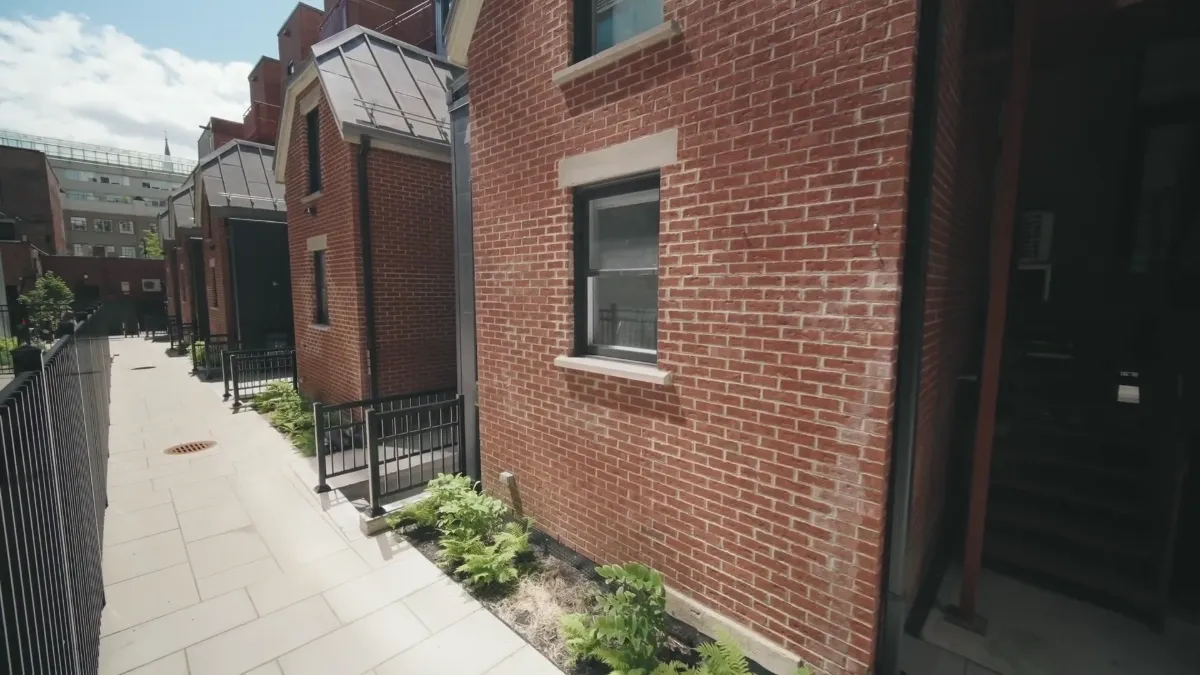
It’s small by North American standards, sure, but it follows the lead of places where compact living is normal and well-designed. Every surface pulls its weight, and every corner has a job.
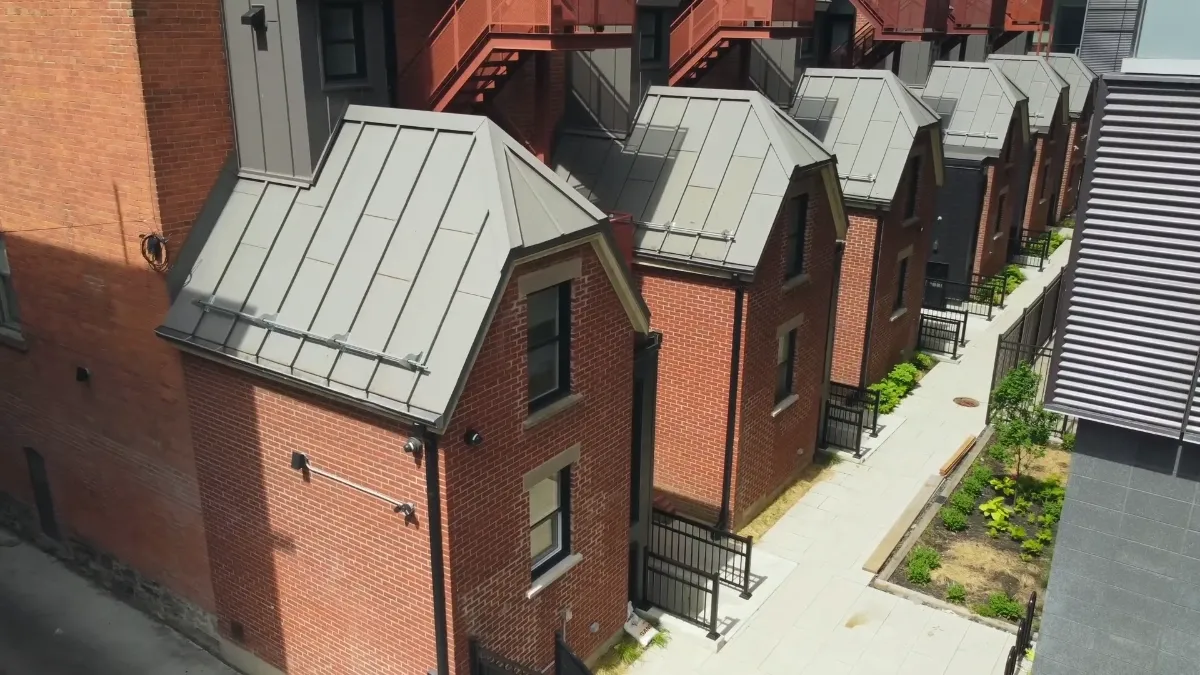
The big villain here wasn’t space—it was bureaucracy. Even so, careful moves like the set-back addition and the dig-down foundation threaded the needle and showed what’s possible.
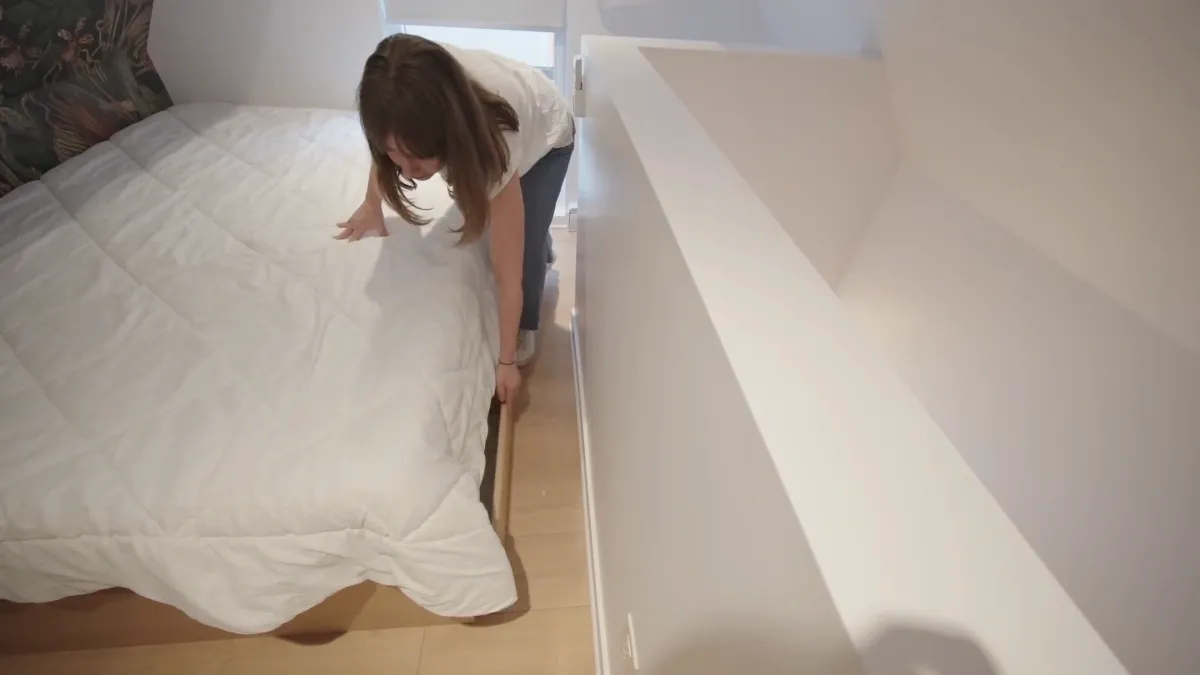
Now picture this approach across the city: dead zones turned into housing without tearing down heritage. When architects, developers, and city rules line up, little projects like this quietly change everything.
