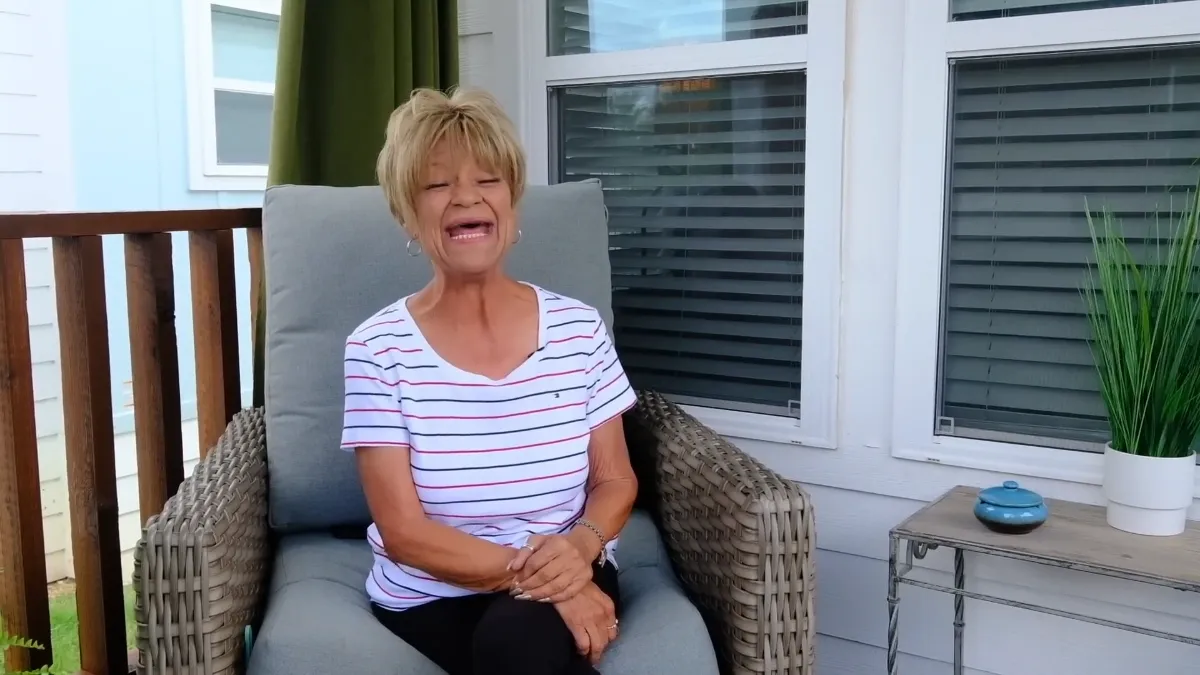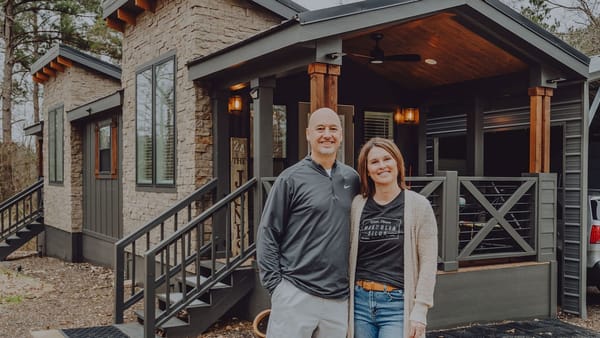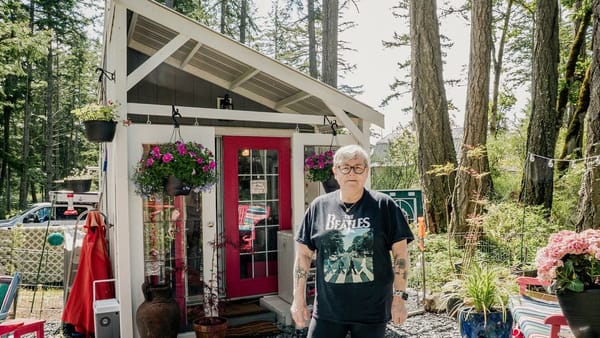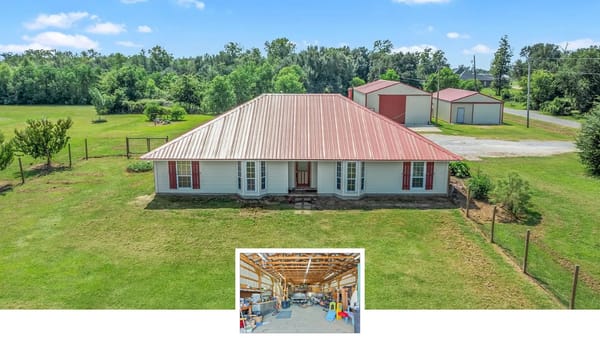Charlene’s 399-Square-Foot Hangout in Austin
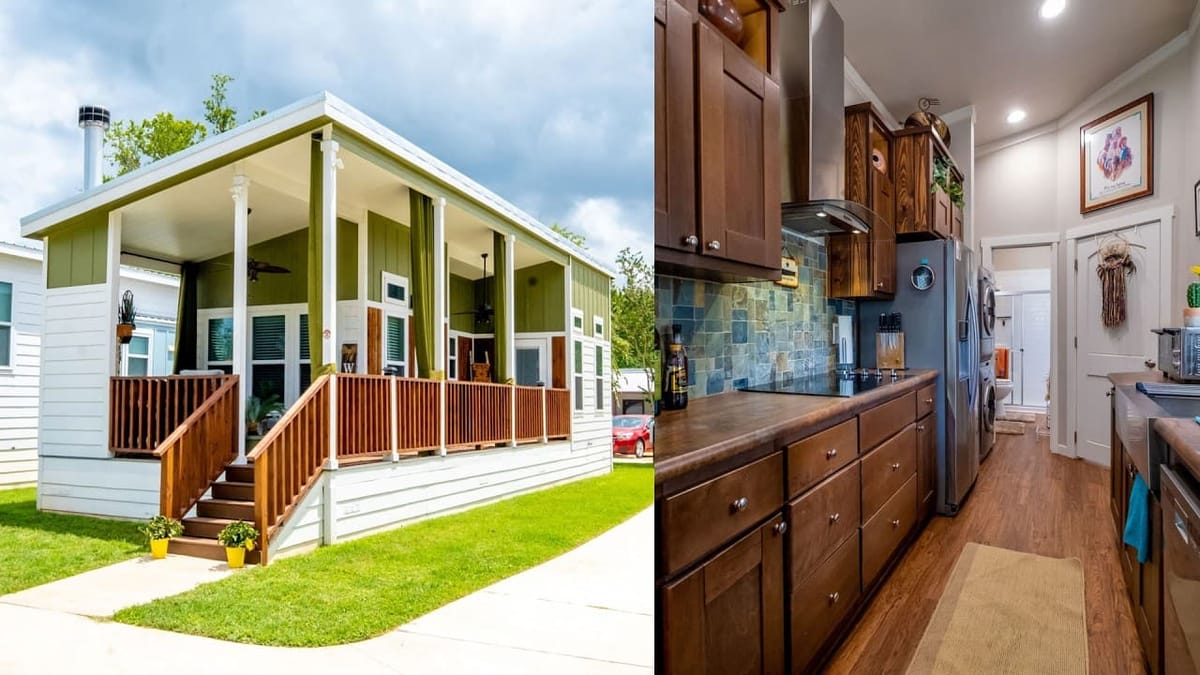
Retired teacher, sailor at heart, traded a big ranch for a tiny home with tall ceilings and a porch that steals the show.
The kitchen is narrow, but it’s all business
It’s a true galley—long run of cabinets, everything an arm’s reach away, and just enough separation so the living room doesn’t smell like dinner. It feels like it could be on a boat, minus the waves.
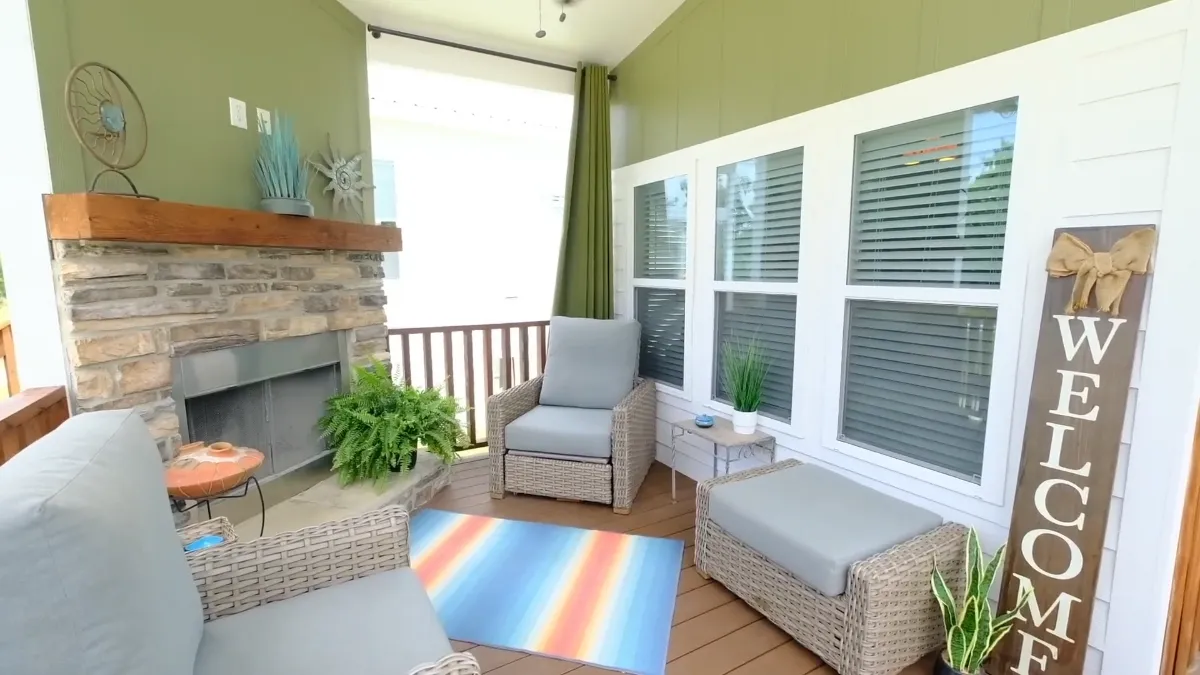
On one wall: a regular microwave over a pantry that actually swallows a lot—neat rows of dishes, glasses, and the kind of dry goods you want within grabbing distance. Nothing fussy, just clean lines and a lot of doors.
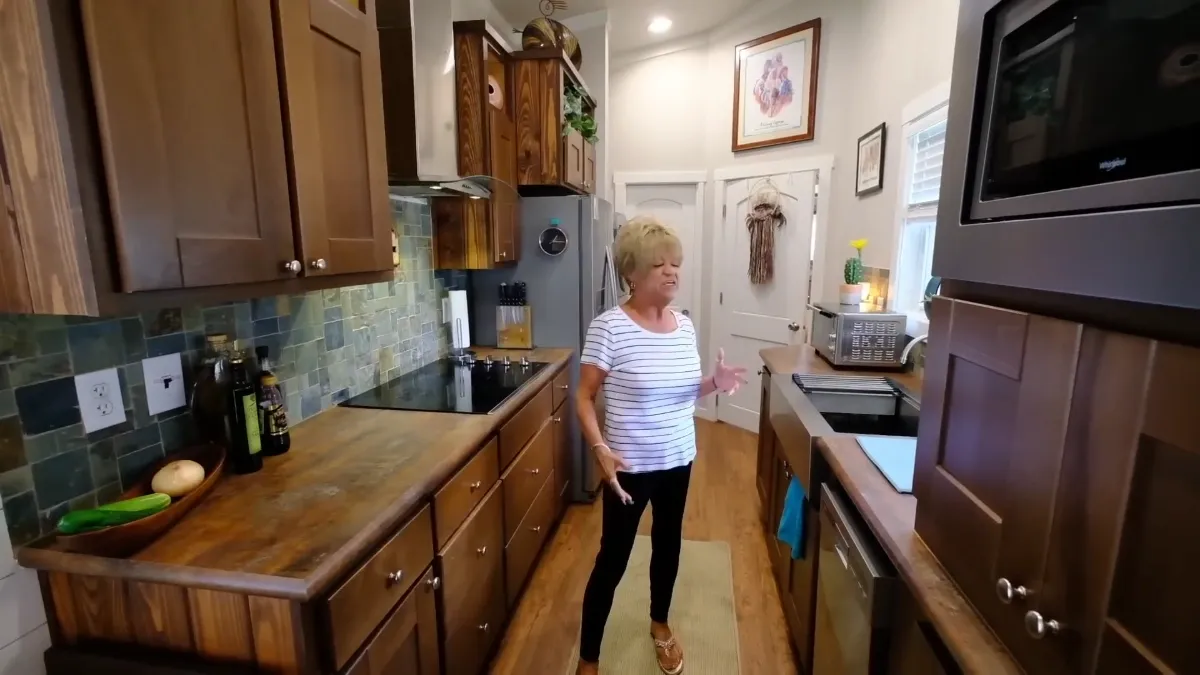
She ditched the standard oven and stove, turned that zone into storage, and tucks a pressure cooker, slow cooker, wok, and a countertop oven with a rotisserie into the cabinets. No heating the whole place just to roast something.
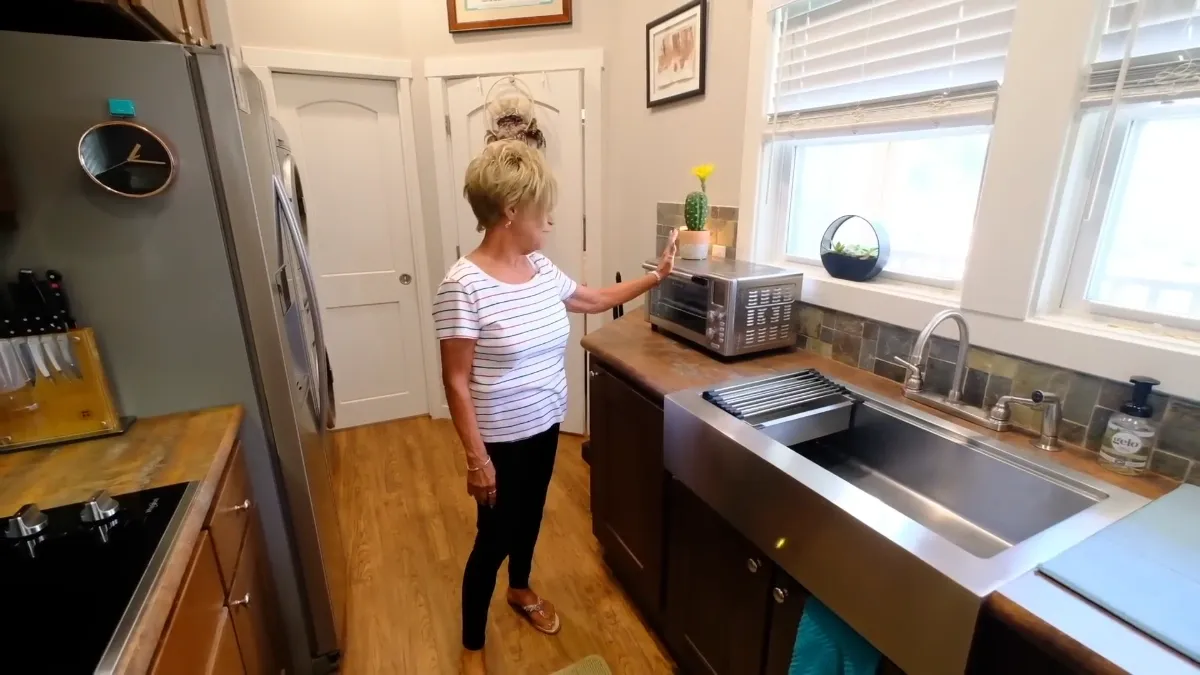
Even the garbage can is tiny and tucked out of the way, which makes the kitchen look bigger. It’s one of those choices that disappears visually but matters day to day.
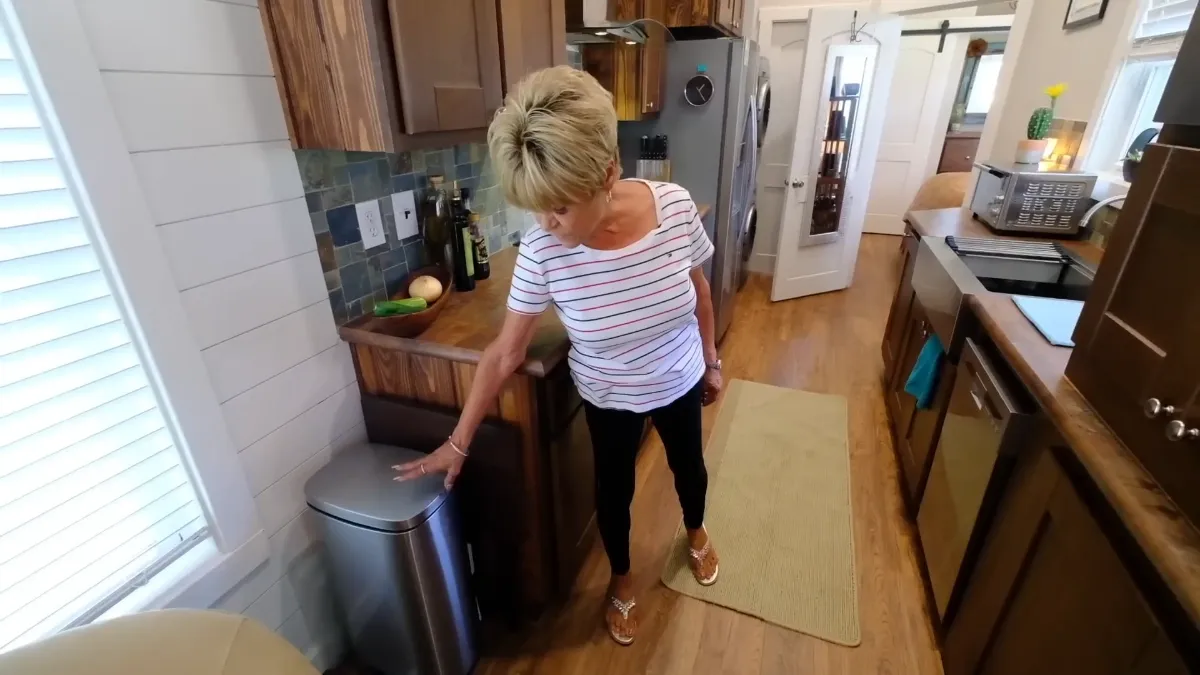
Custom tweaks most folks don’t think about
Instead of the usual stackables, there’s a sleek, stainless, ventless combo washer-dryer tucked into its own closet bay. No exterior vent hole, no laundry closet chaos.
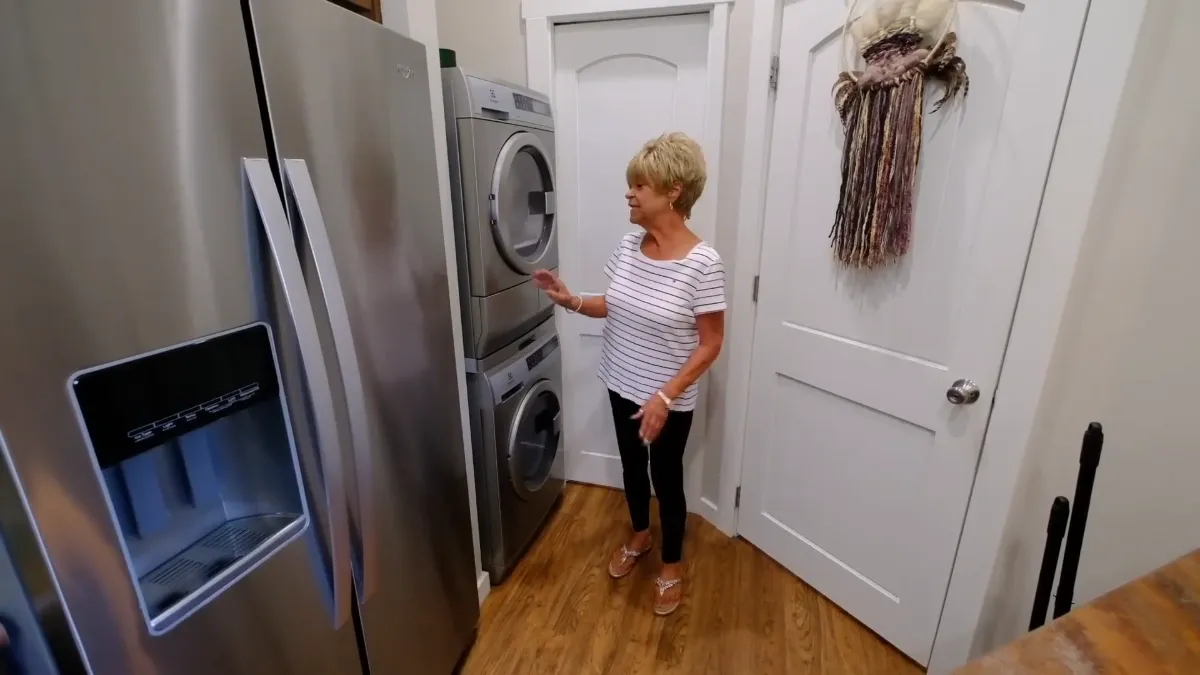
Look up and it just keeps going—no loft, just a 13.5-foot ceiling that makes the footprint punch above its weight. The air volume changes the whole vibe.
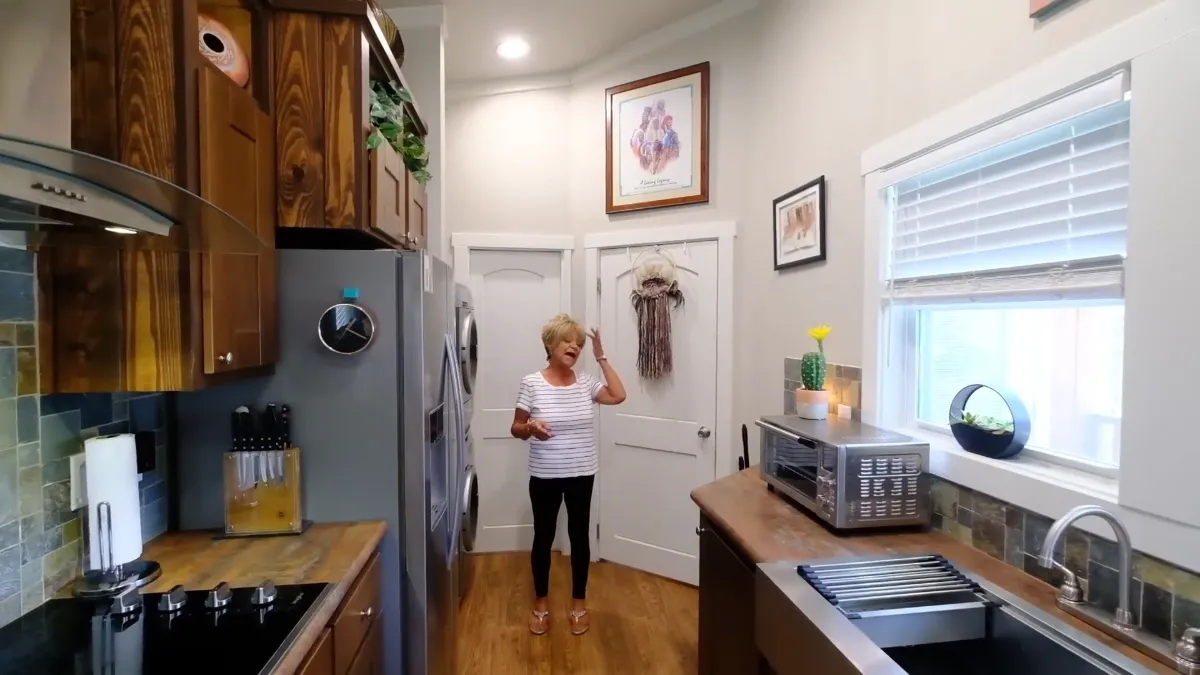
Bedroom hides more than you expect
The built-in dresser spans a wall with deep drawers that actually hold real wardrobes, not tiny-house cosplay. Two matching closets flank it like bookends.
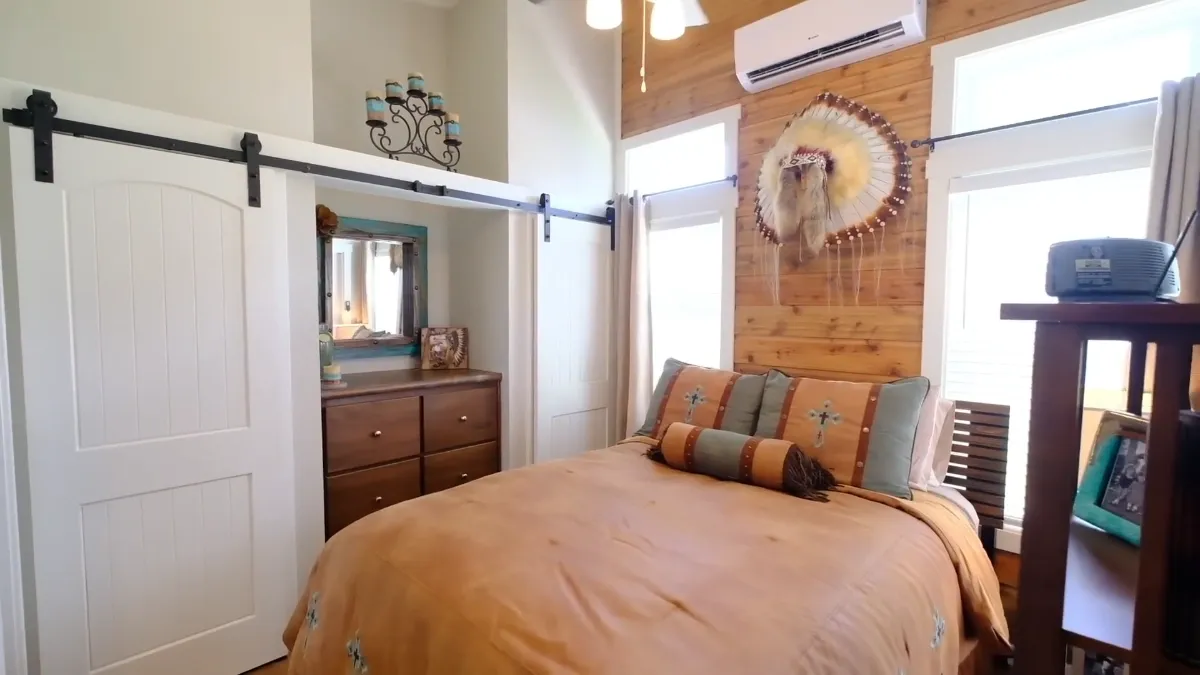
The queen bed sits centered with enough clearance to slide bins underneath, the kind of storage that never stares at you while you’re trying to sleep.
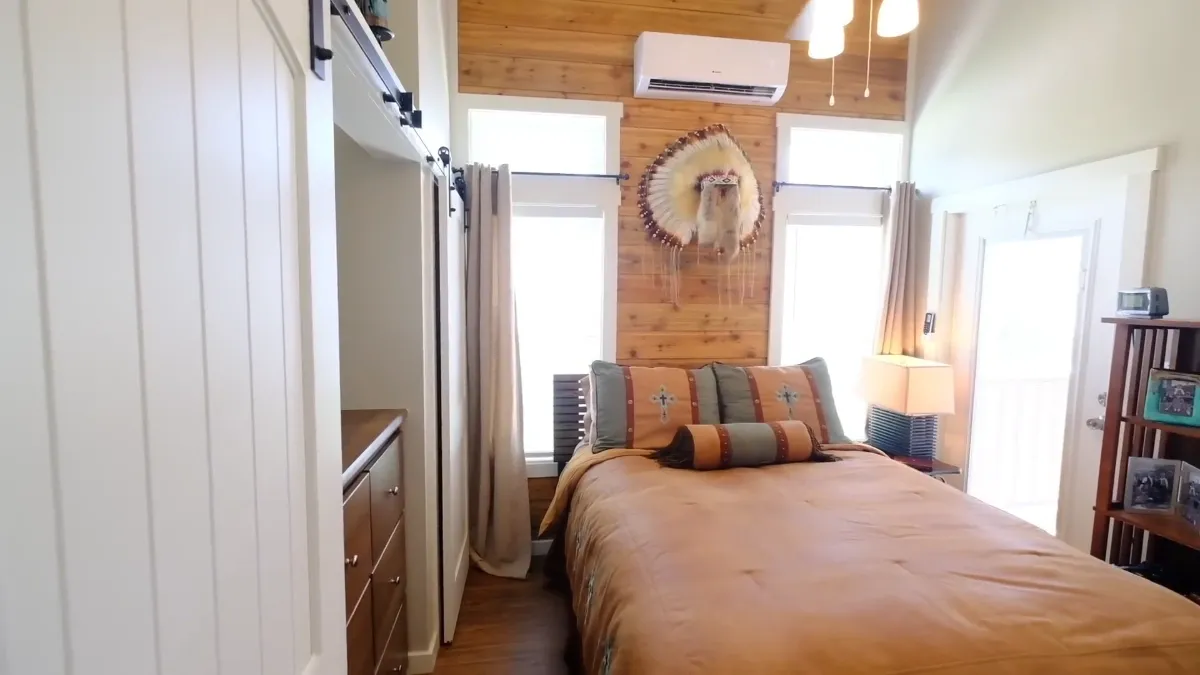
One wall goes rustic—cedar planks instead of drywall—so the whole room leans warm and cabin-y without getting dark.

Even the hamper got downsized: a soft-sided one for small spaces, easy to tuck away so nothing looks like laundry is taking over.
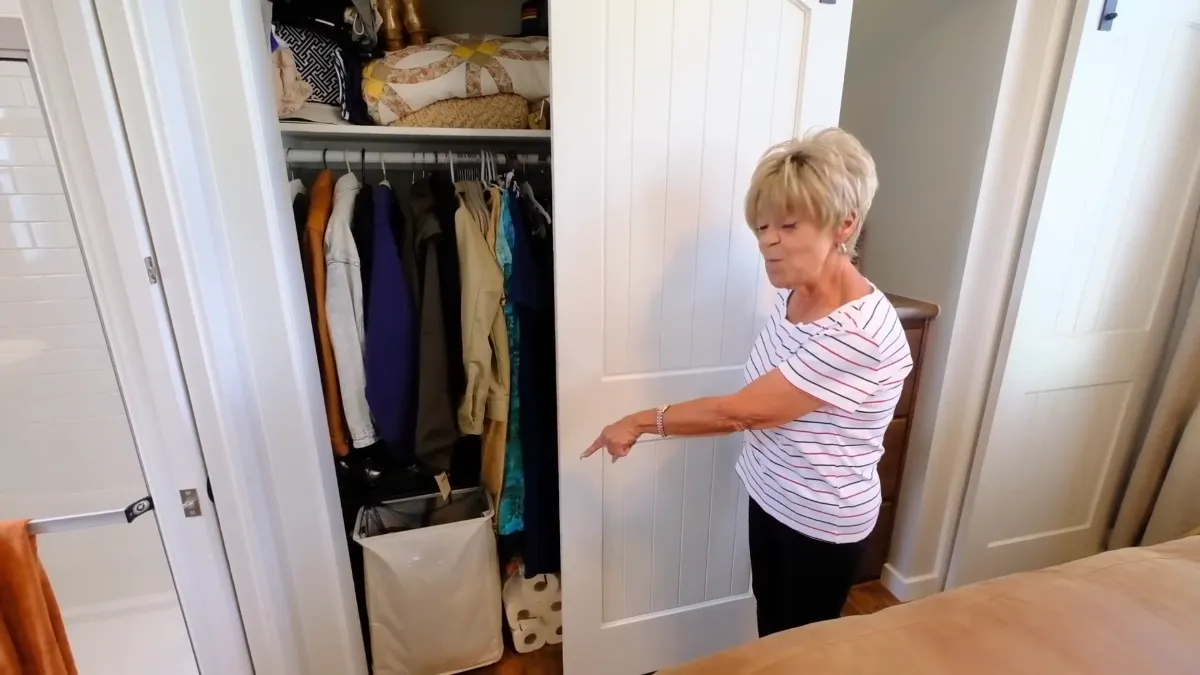
Bathroom keeps it simple, not shy
Mid-sized layout, broader vanity than you’d expect, deep drawers, space up top she hasn’t even had to use yet. It’s tidy without being sterile.
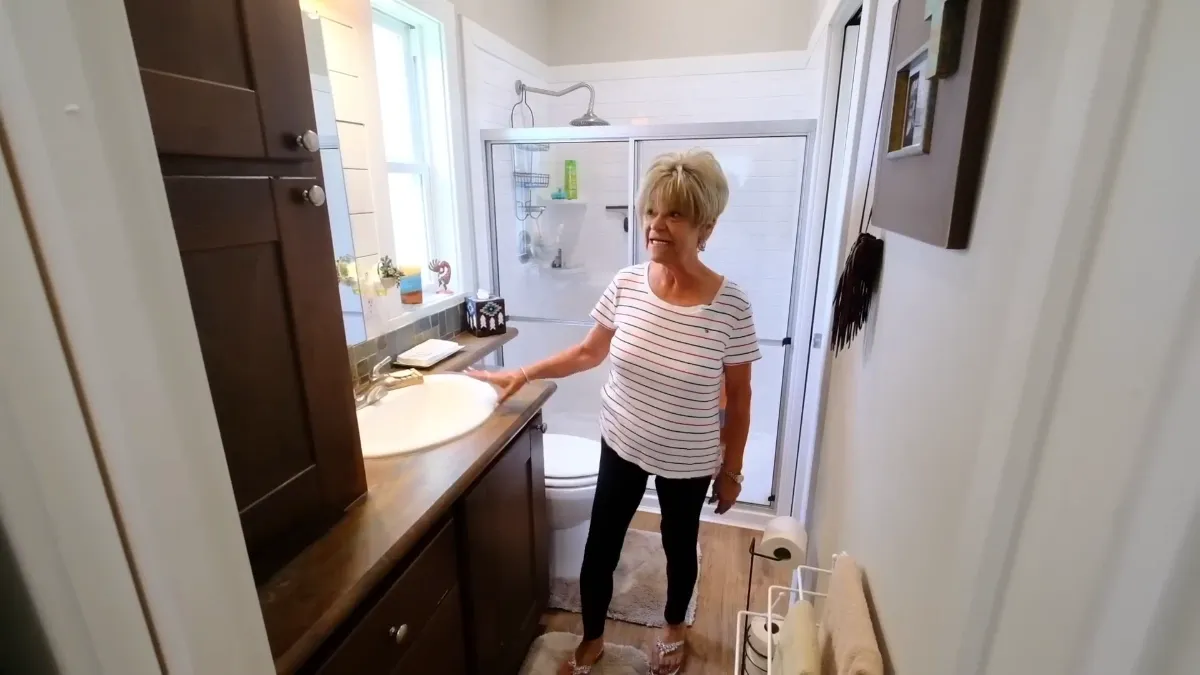
Walk-in shower with white subway tile, a rain head, and dark wood around it for contrast. No tub to trip on, just step in and you’re done.
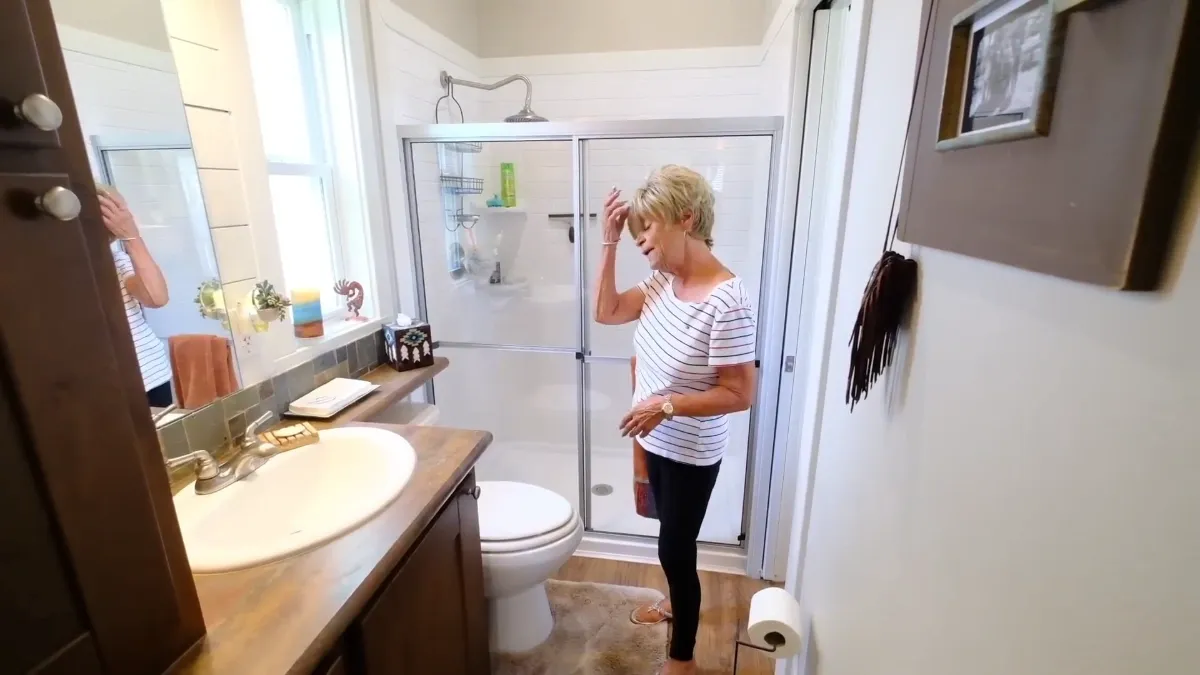
A living room that doesn’t leak into the kitchen
A half wall does all the work of a full room divider without blocking light. Suddenly the sofa zone feels like a separate hangout.
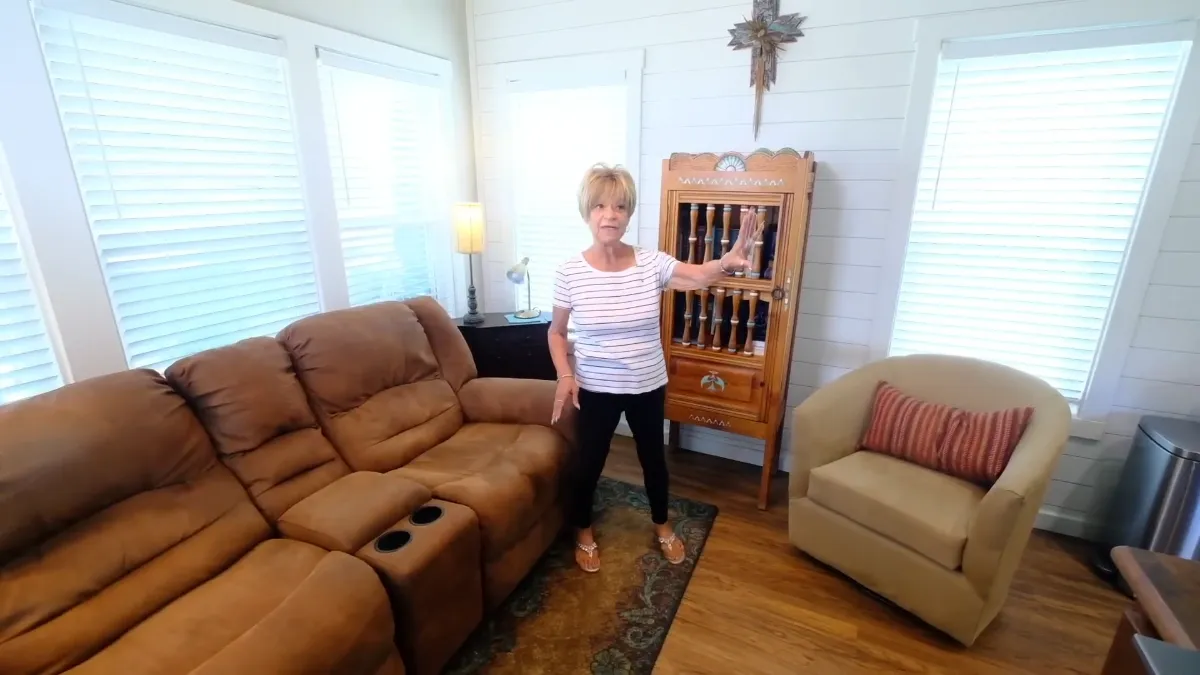
Where an electric fireplace would’ve lived, there’s clean cabinetry instead—electronics and a stash of DVDs vanish behind doors. Storage wins again.
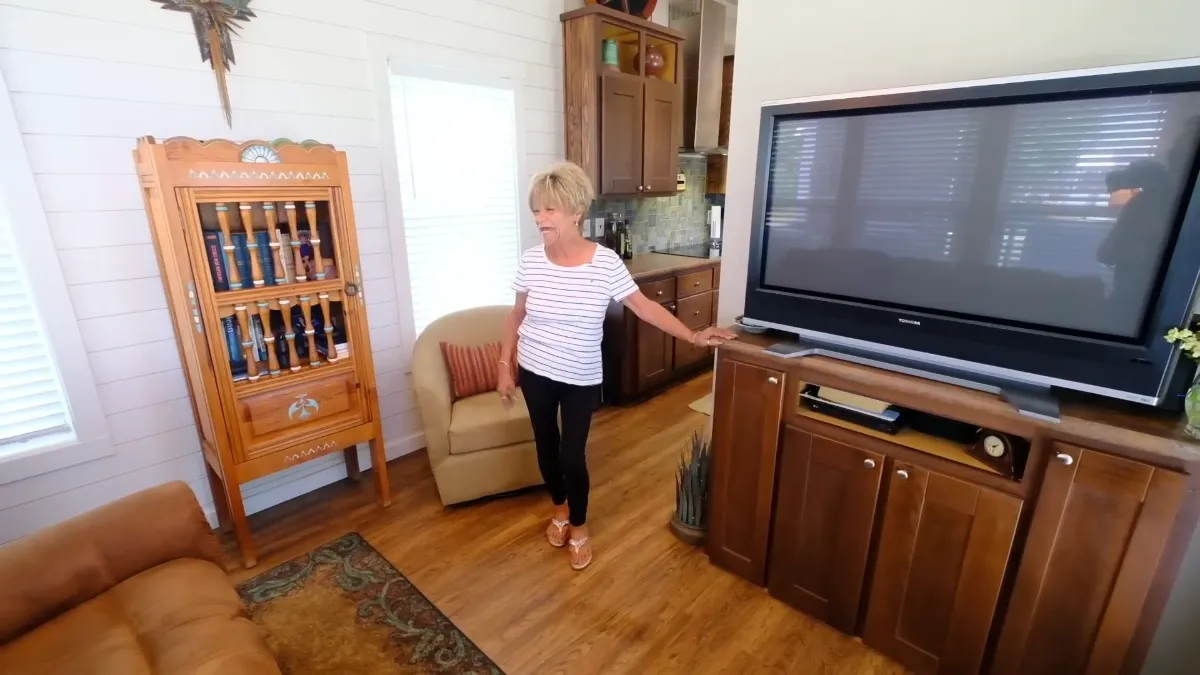
The double recliner is wildly comfortable and also kind of a space hog. The plan is a single recliner and a barrel chair to open that corner up—classic tiny move: live with it, then trim it down.
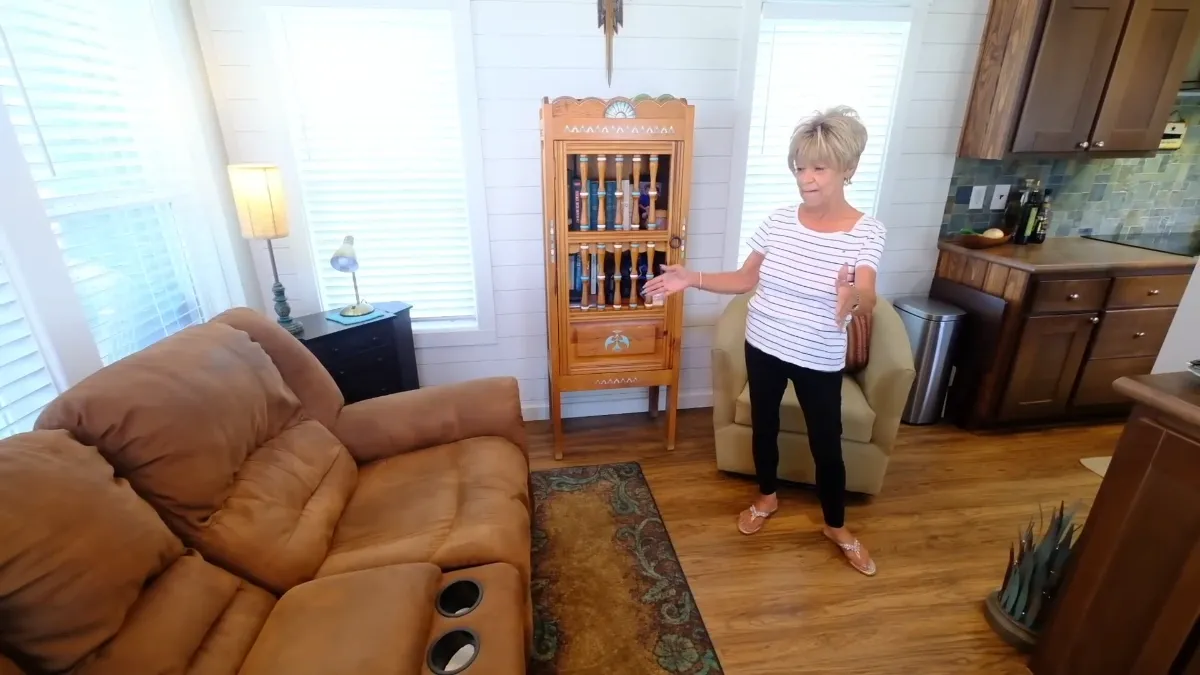
The porch is basically the second living room
Big front deck with a wood-burning fireplace—actual flames, stacked logs, the whole thing—and enough room that neighbors drift over at sunset without feeling crammed.
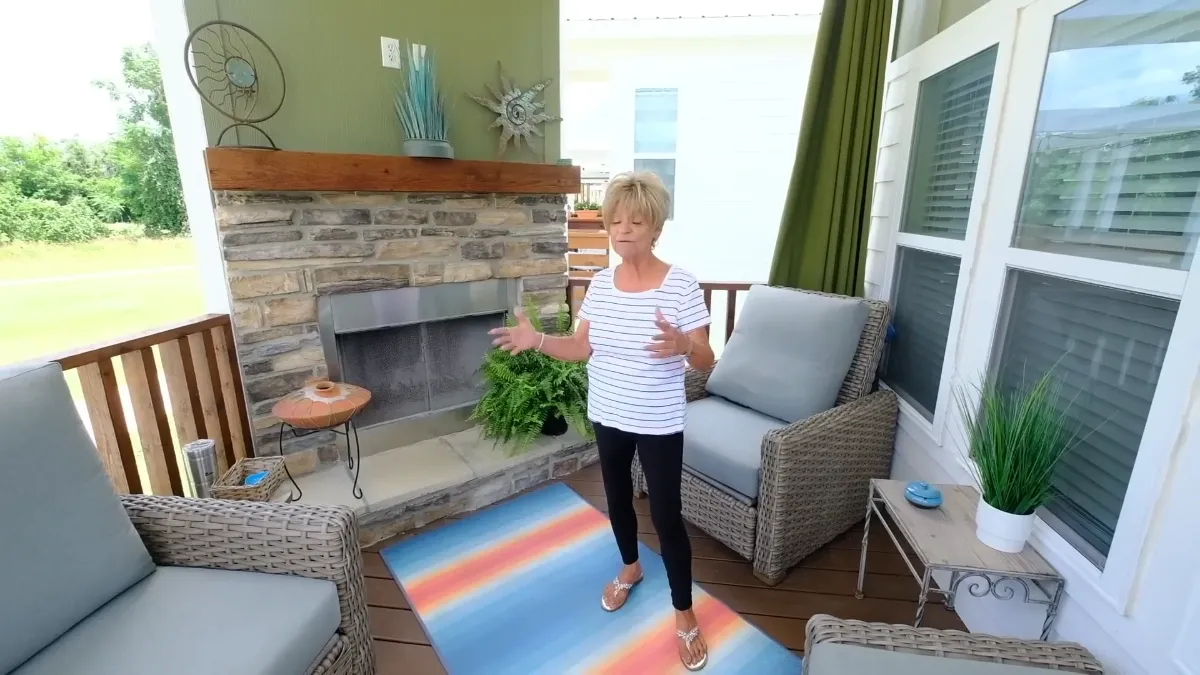
Cedar rails frame the edge, rough-sawn and warm, echoing the bedroom’s wood wall inside. Nothing shiny, just honest texture.
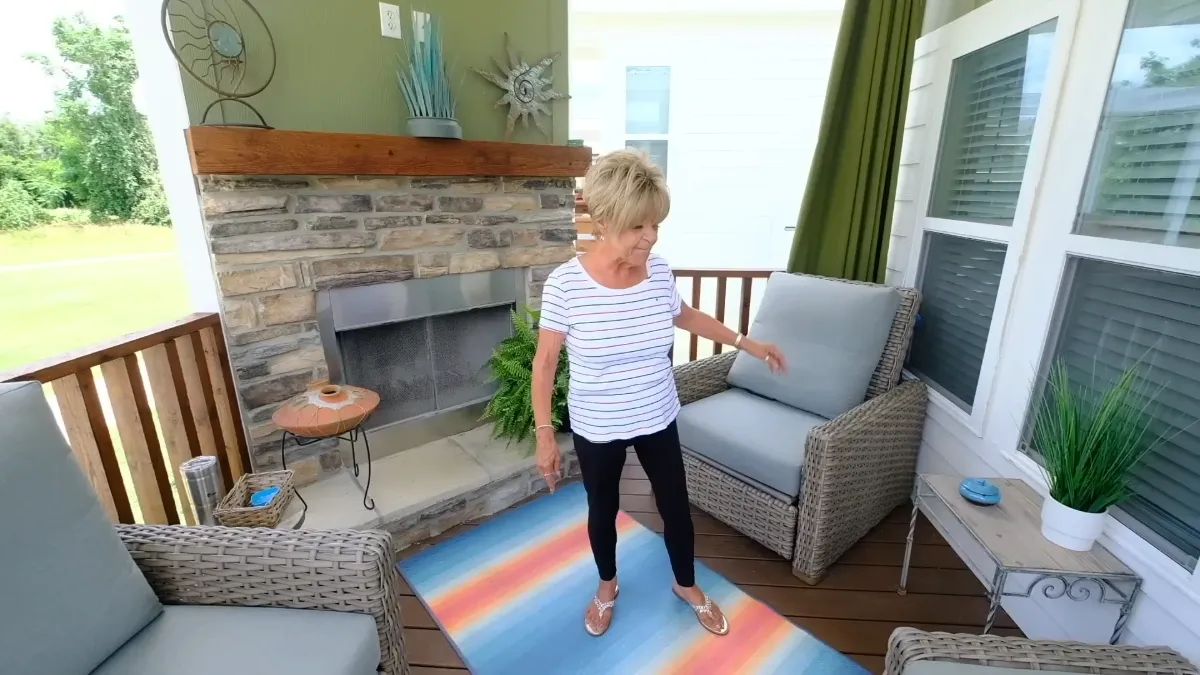
There’s a side deck too, running along the bedroom wall, with a second door that works like a private exit. Handy for early mornings and quick fresh-air resets.
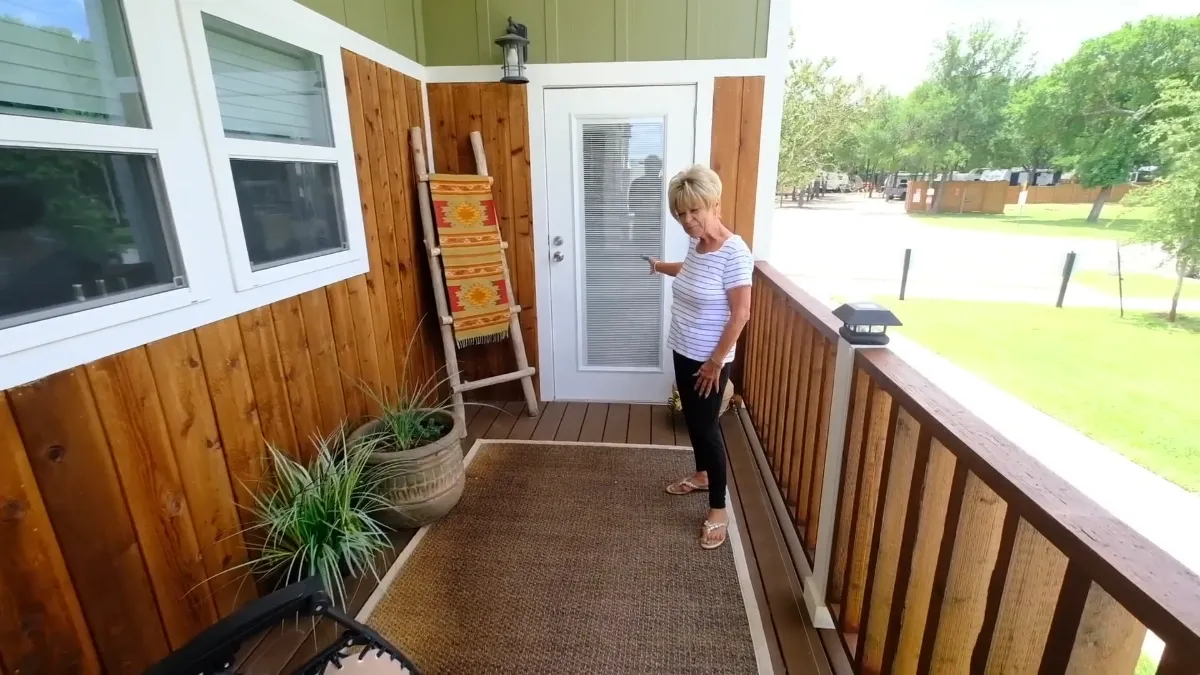
That side spot turns into the quiet nook—one chair, soft light, a screen to scroll, and zero foot traffic. It looks peaceful because it is.
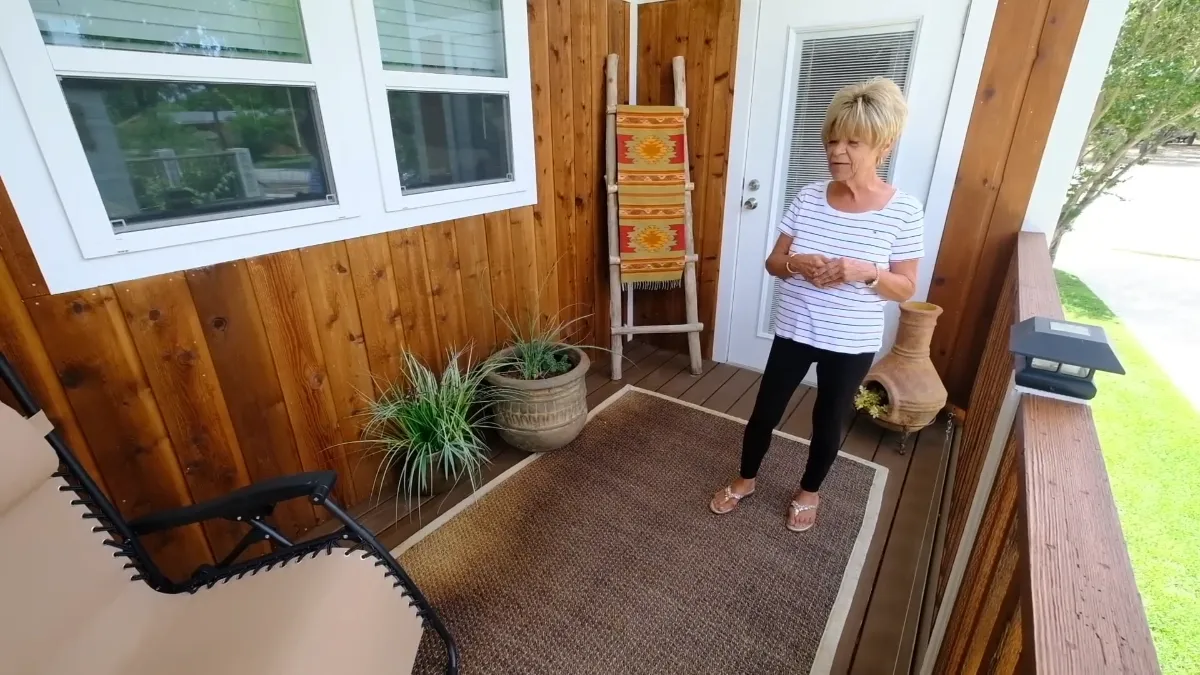
When it’s party time, the deck turns into a buffet line: a bar set up near the corner with ice and glasses, then a long runway of narrow tables toward the stairs so everyone can pile on the food.
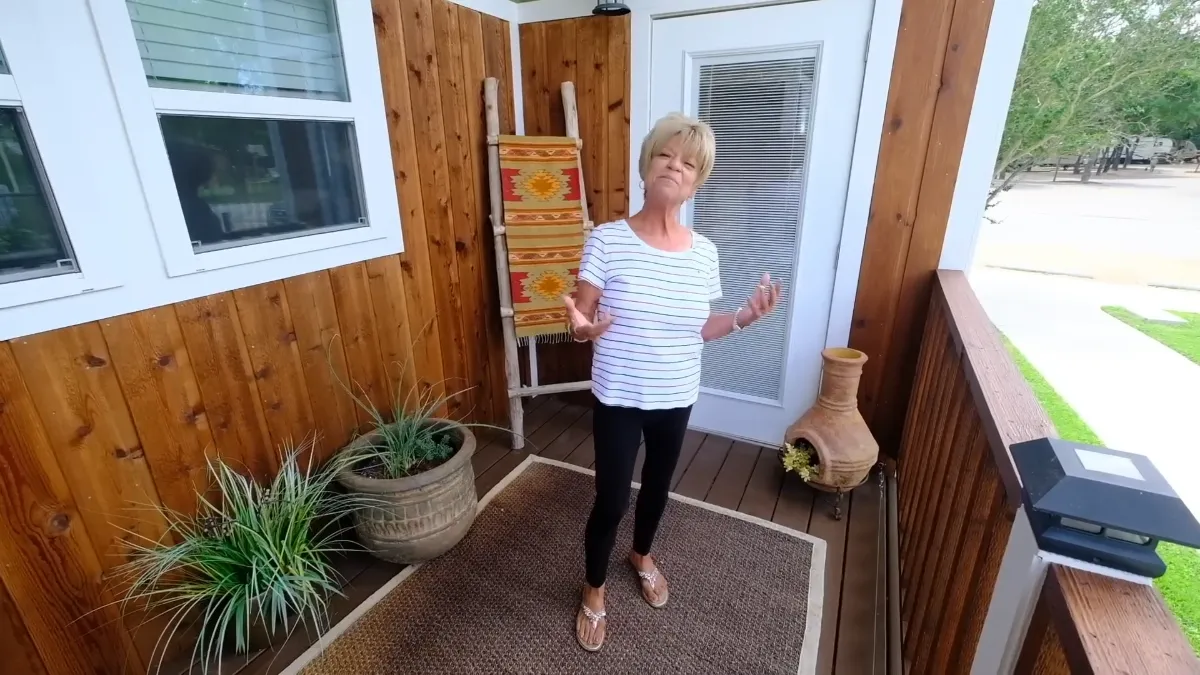
The whole rig showed up with the deck already attached; once it landed, the stairs went in, utilities got hooked, and the skirting sealed the underside.
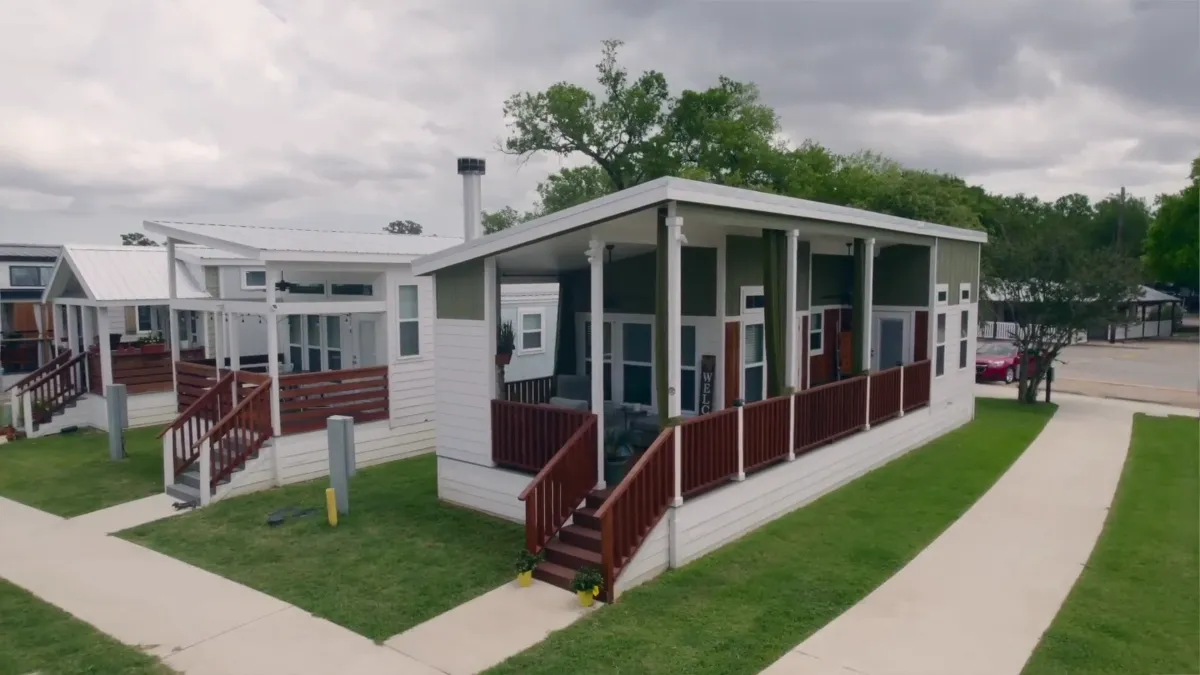
Beating the Texas sun without closing the world off
Those towering porch openings get custom outdoor drapes—thirteen and a half feet of fabric that actually fits the height, not the usual too-short panels.
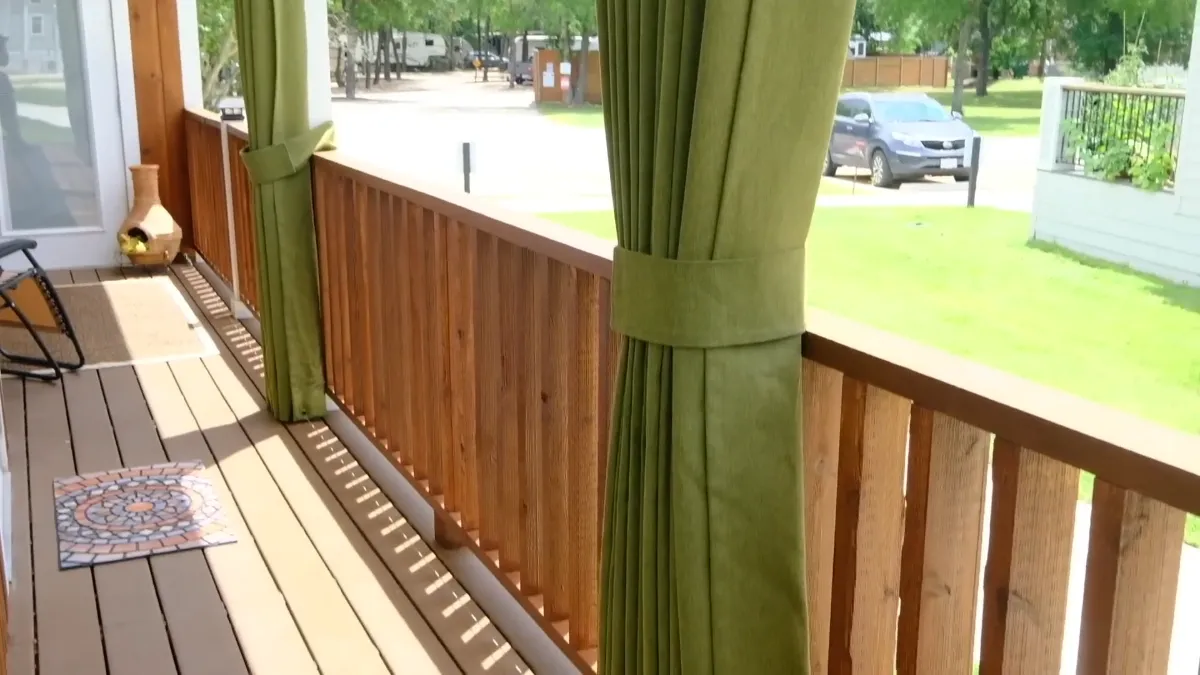
Closed in the worst heat, they drop the deck temps from absurd to livable—think baking-hot down to mid-80s. That’s the difference between hiding inside and staying out.
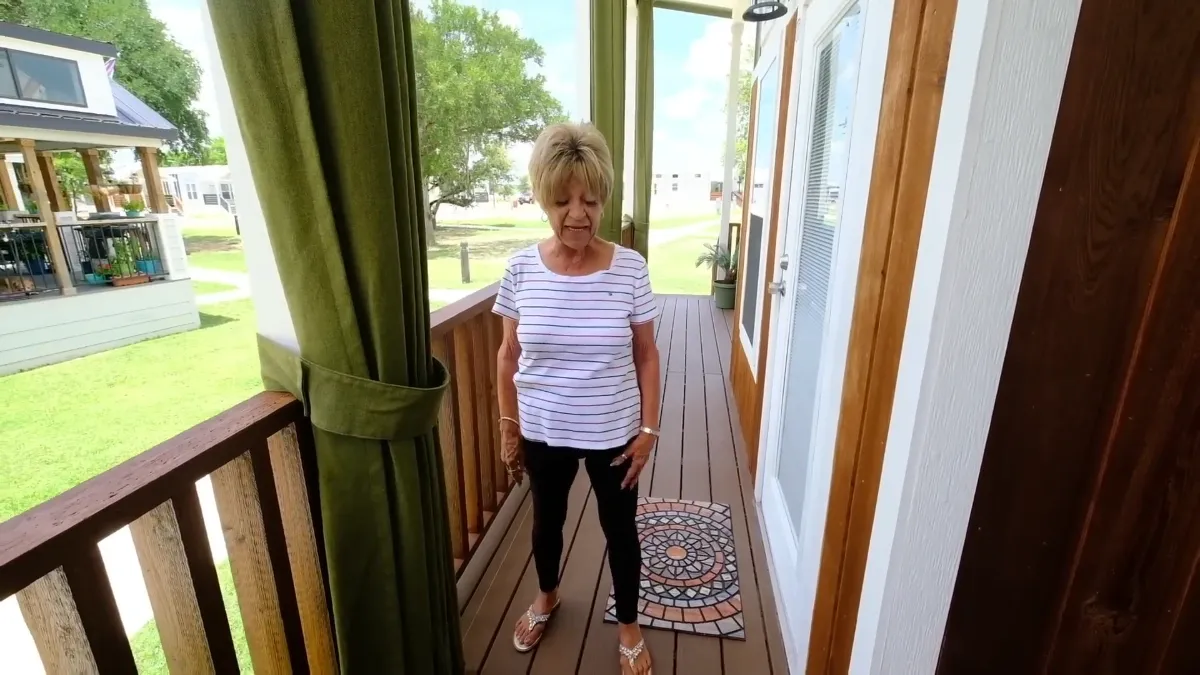
Most of the year the curtains stack open, so the porch stays social and breezy instead of boxed in. They look good even when they’re just hanging there.
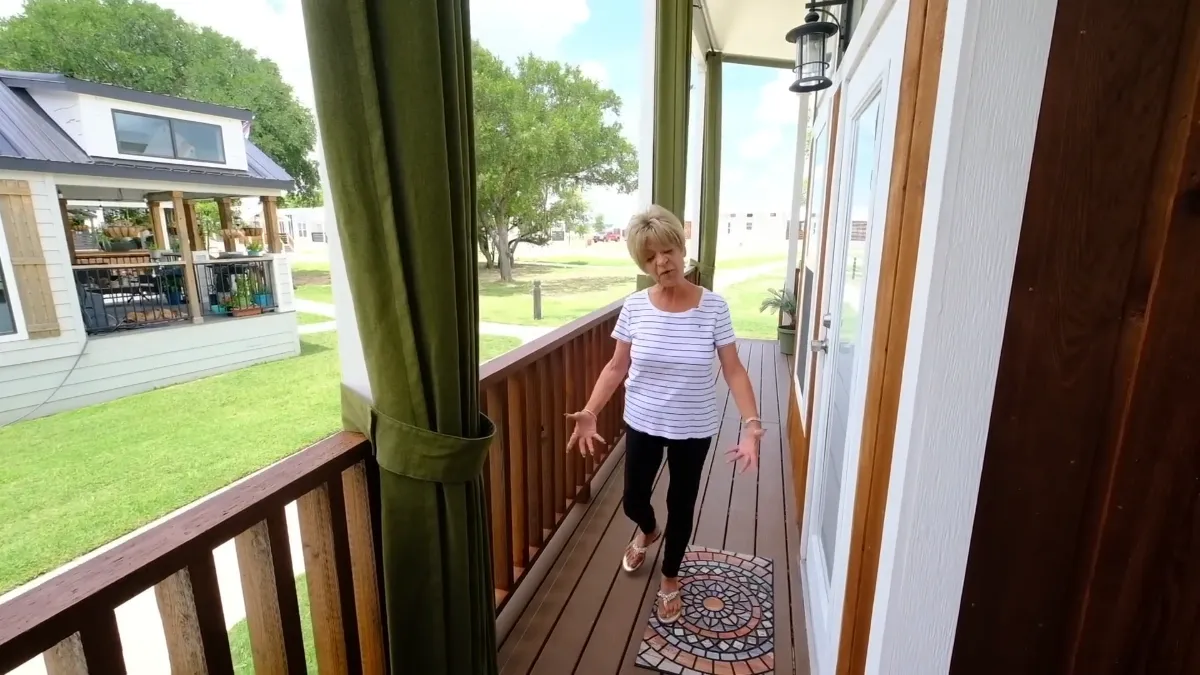
Tiny chores, tiny bills, big time outside
Skirting keeps the undercarriage neat and critter-free, and the whole house is a one-hour clean—baseboards, mopping, dusting fan blades, done. It’s the kind of maintenance you can knock out before lunch.
