Five-Car Garage and Golf Cart Parking, Because Sometimes Your Car Needs a Sidekick
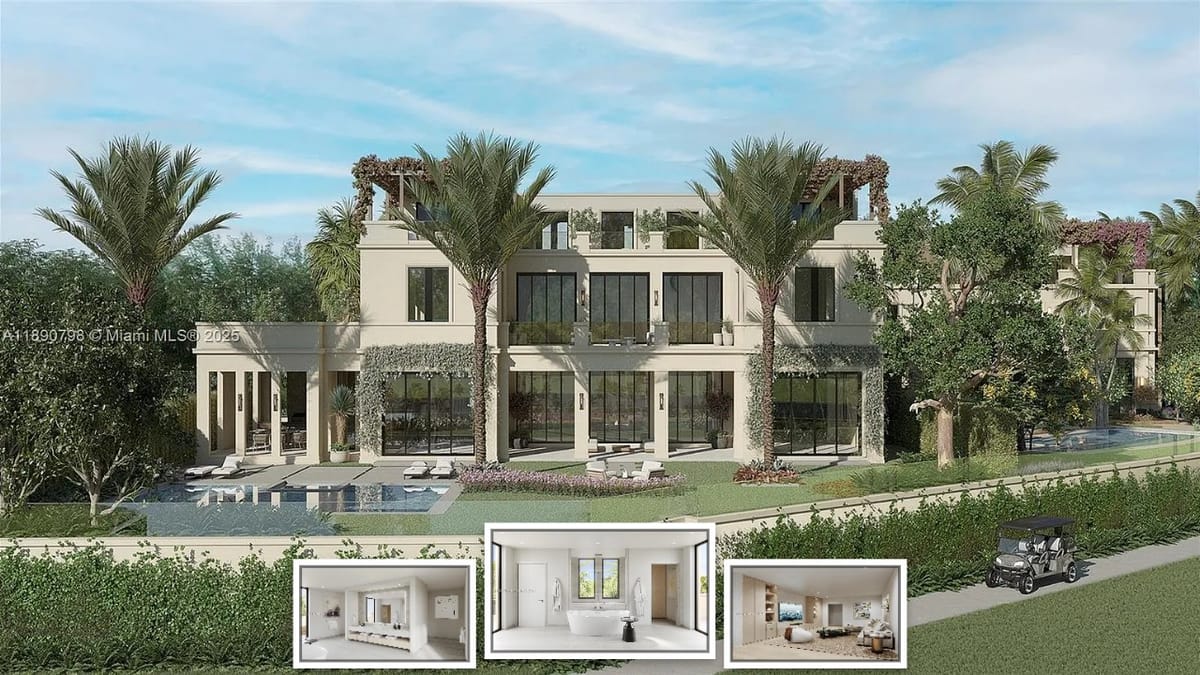
This property is under construction and expected to be completed in 2026. It's located on Fisher Island and features a Modern Tuscan architectural style.
Specifications
- Address: 1007 Fisher Island Dr, Miami Beach, FL 33109
- Price: $55,000,000
- Sq. Ft: 15,801
- Bedrooms: 8
- Bathrooms: 12
- Year Built: 2026
- Lot Size: 0.54 acres
- Parking/Garage: 5 spaces, 4-car garage + large driveway
- Pool/Hot Tub: Yes, In Ground Infinity Edge Pool & Spa
Here's the exterior—sleek lines, warm beige, windows soaking up greenery, from this angle.
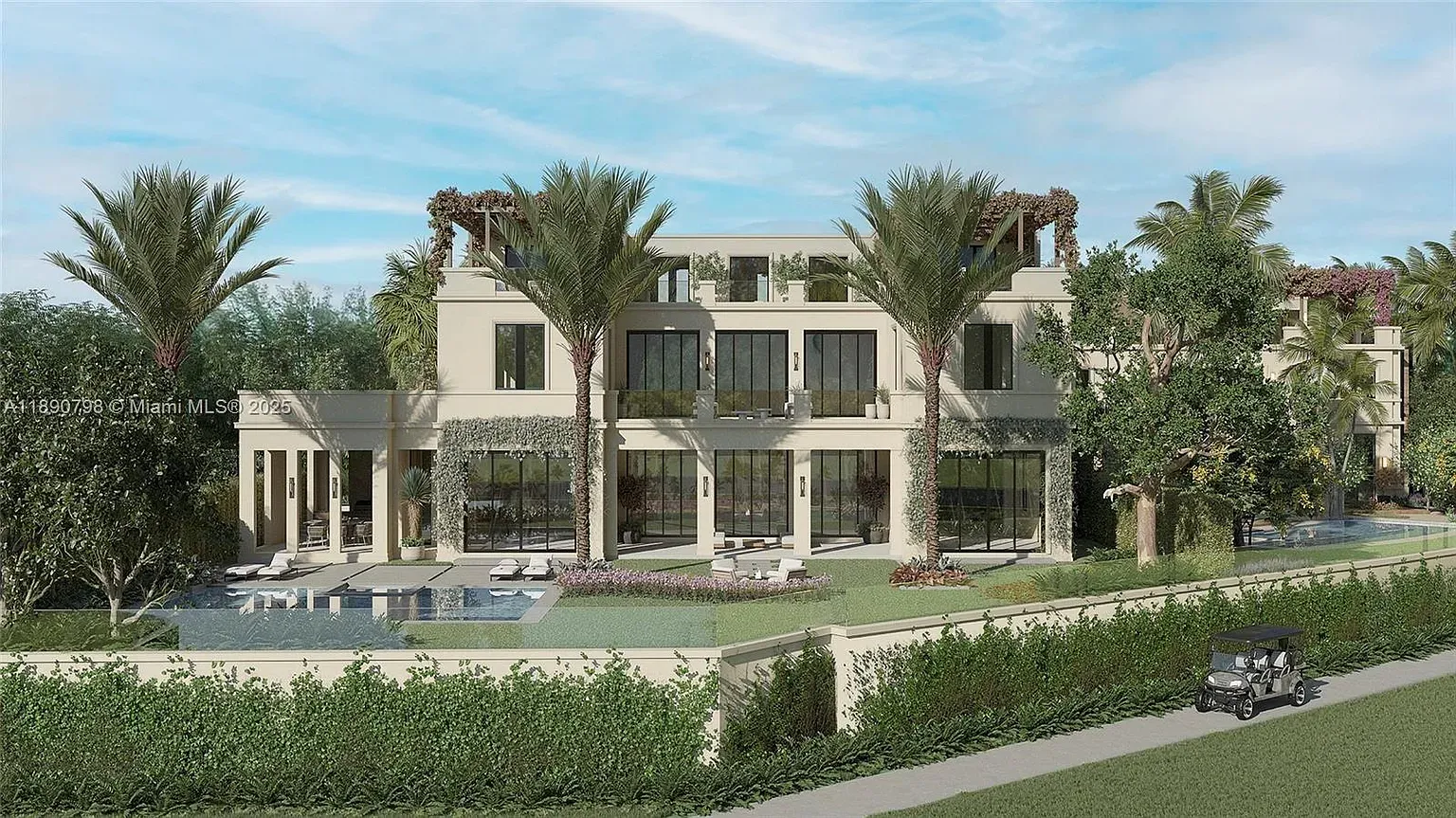
Neutral bathroom with that massive marble vanity. Clean lines for days.
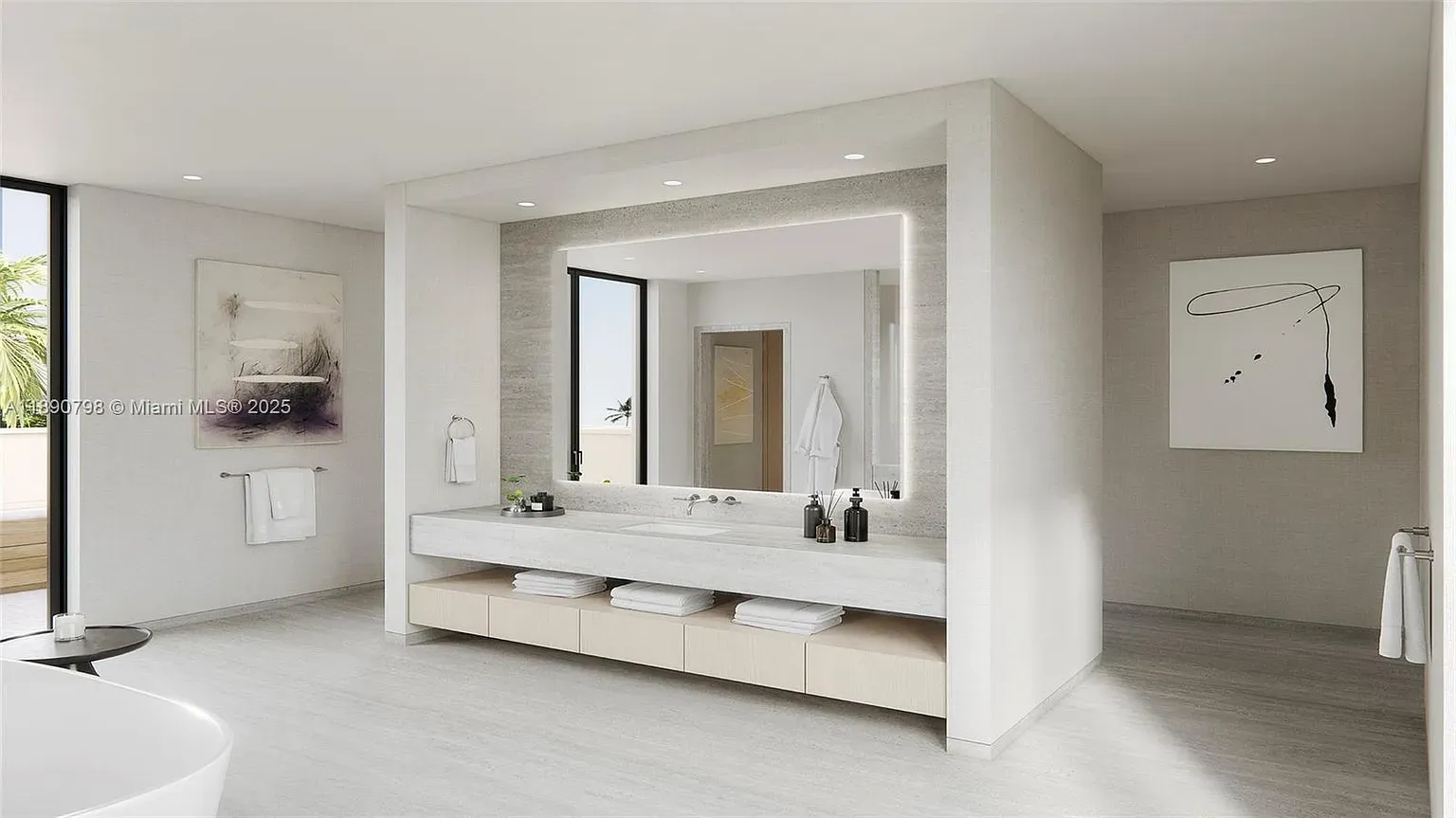
Tub under huge windows—looks peaceful. Anyone else worry about privacy?
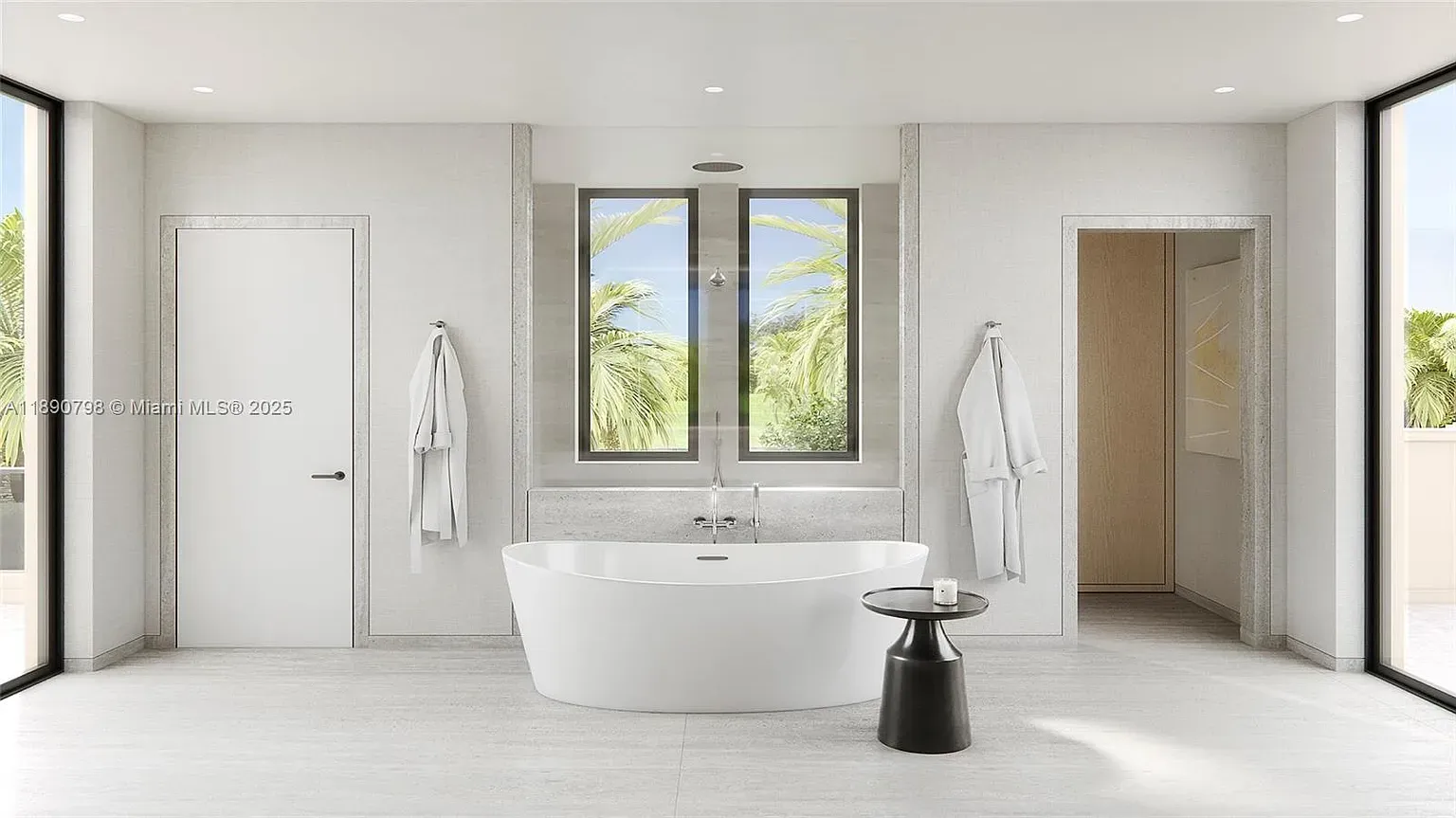
Okay, this living room—wall of light wood, giant TV, super tidy vibe.
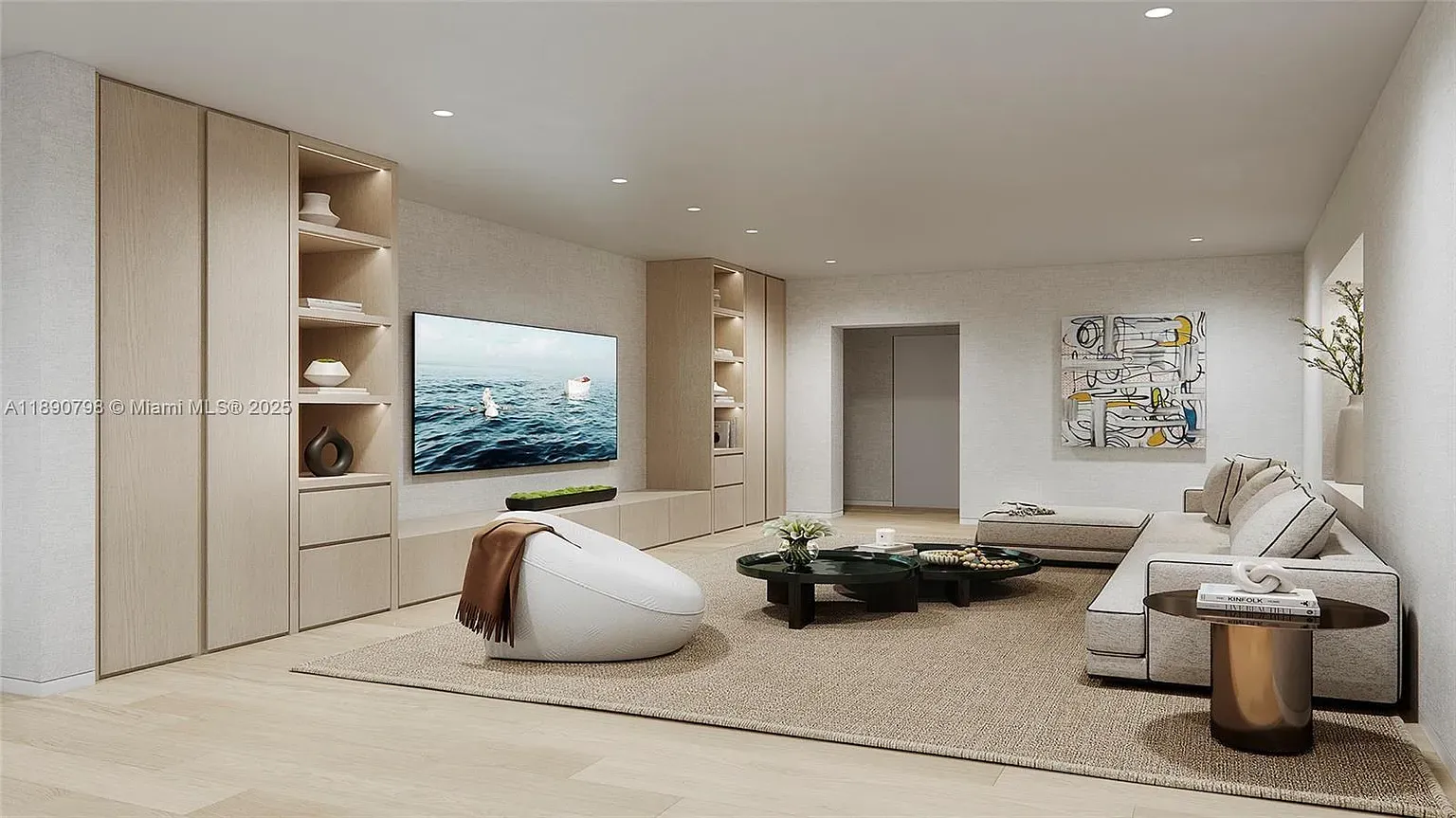
Here's the entry—polished floors, little platform steps. Feels airy, kinda gallery-like.
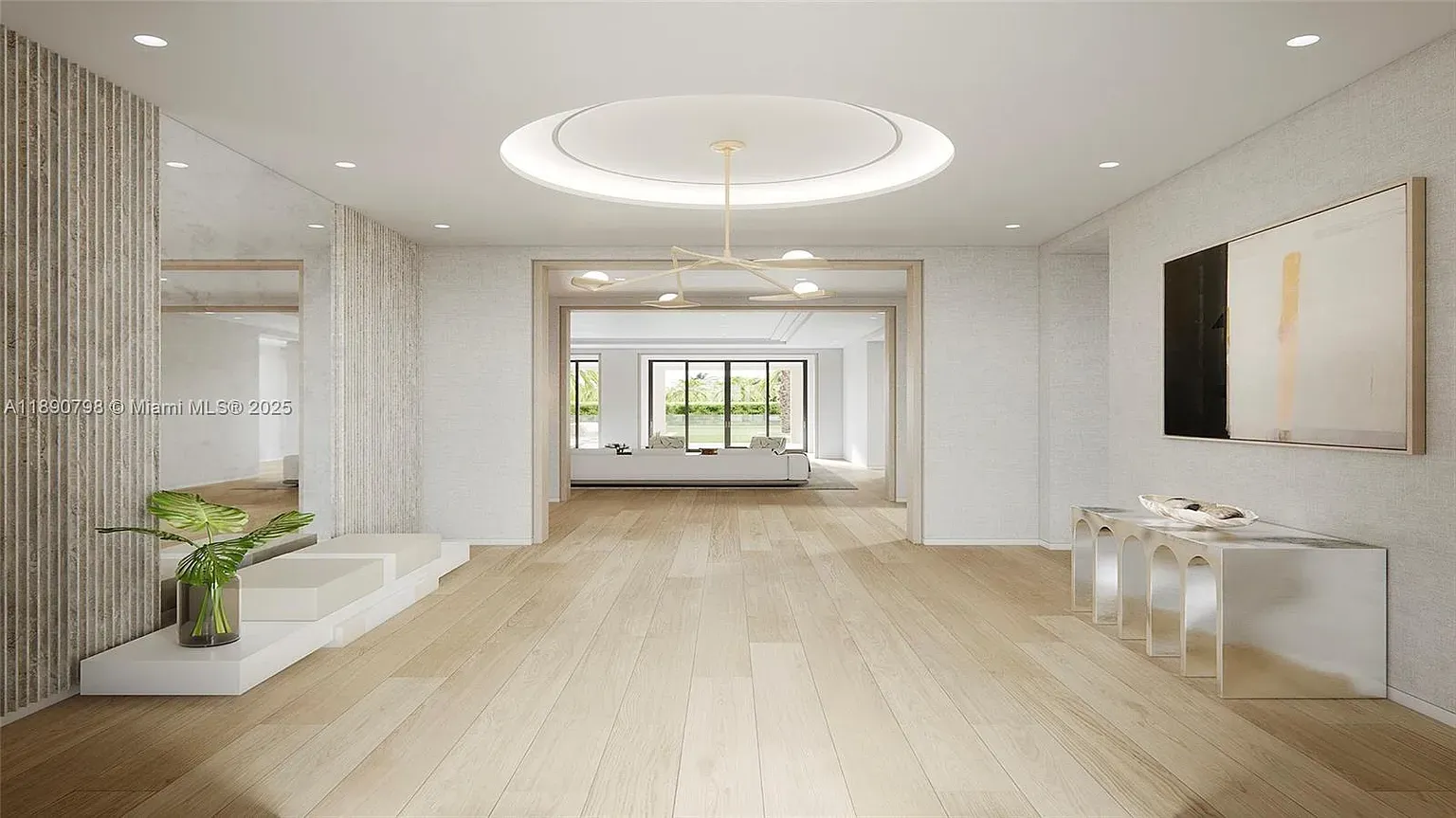
And then outside again—sandstone and terracotta, modern Mediterranean mood from the corner.
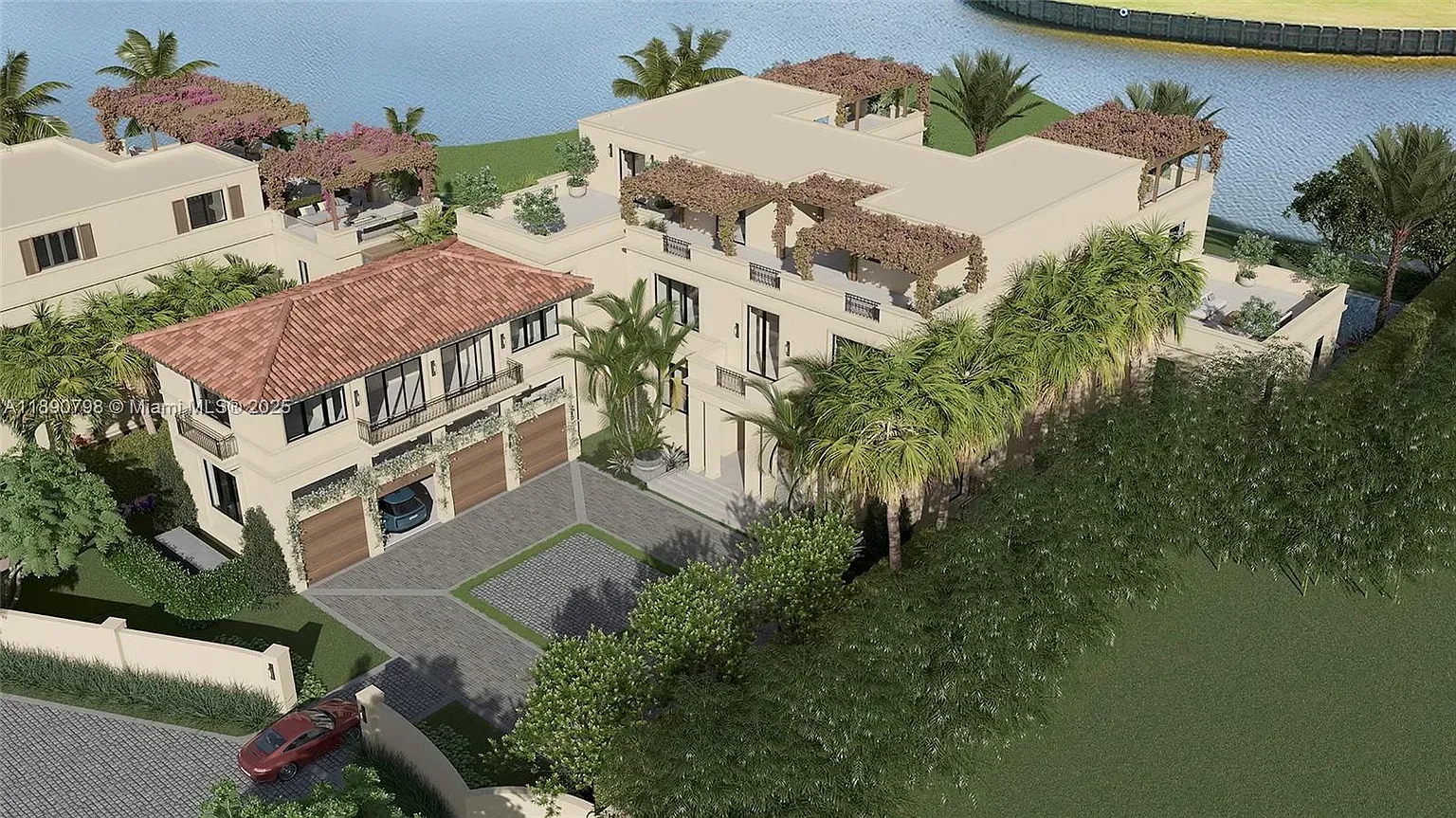
Back outside—pool is crisp and rectangular. Beige loungers begging for naps.
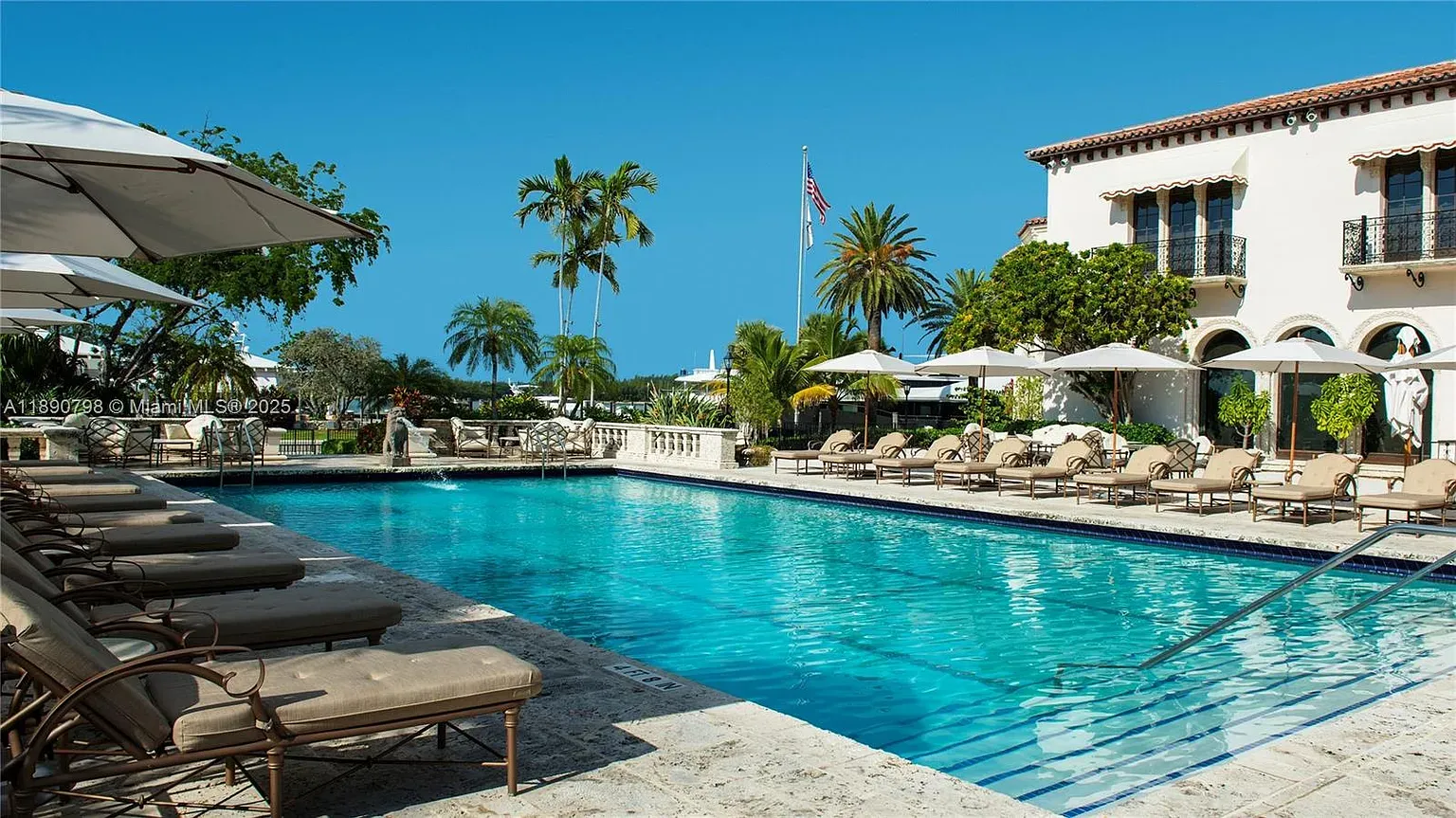
Shaded lounge nook—dappled light, quiet chairs. Backyard zen level unlocked.
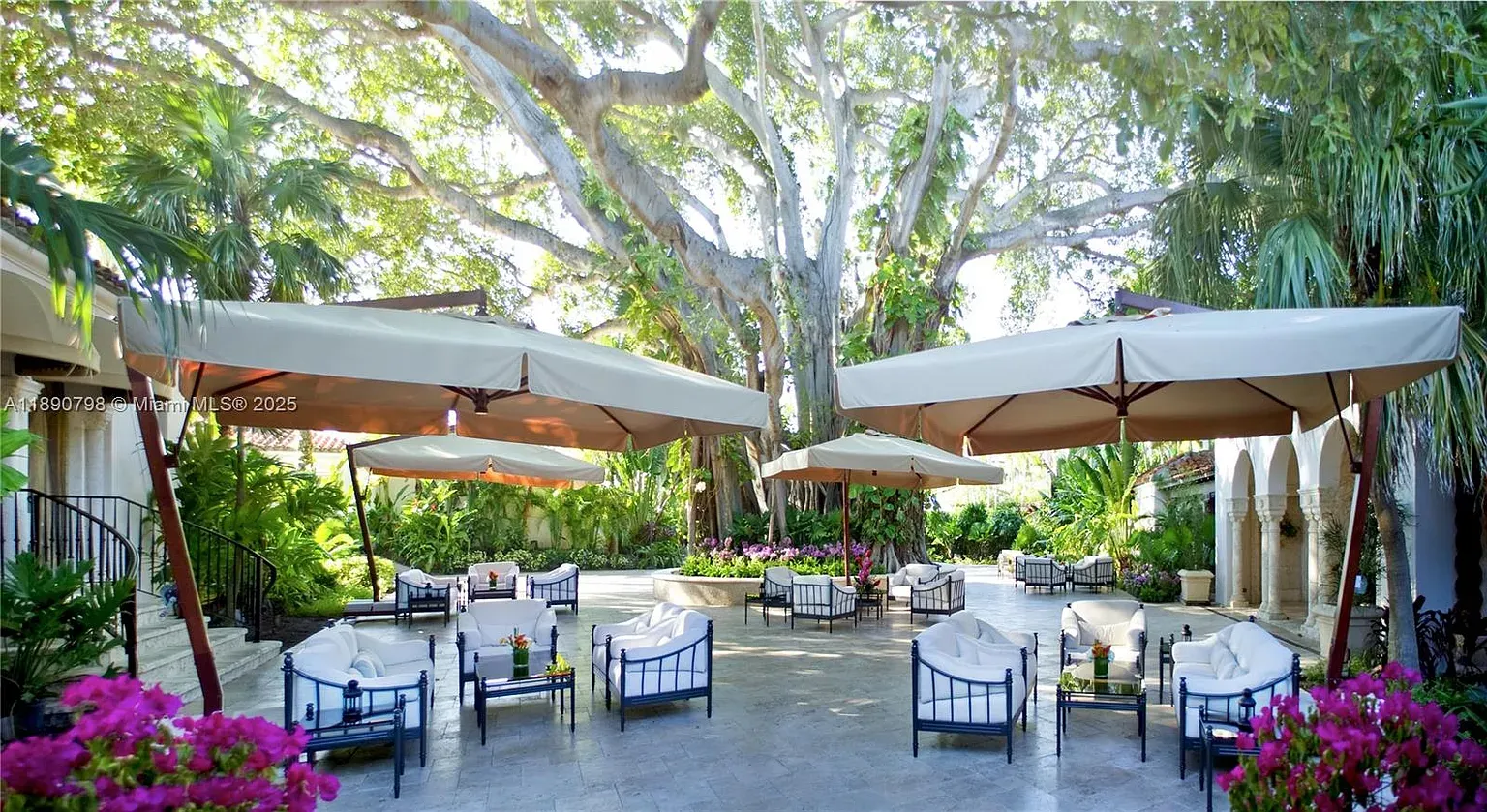
Another living area—creamy whites, warm beige, minimal furniture, in this shot.
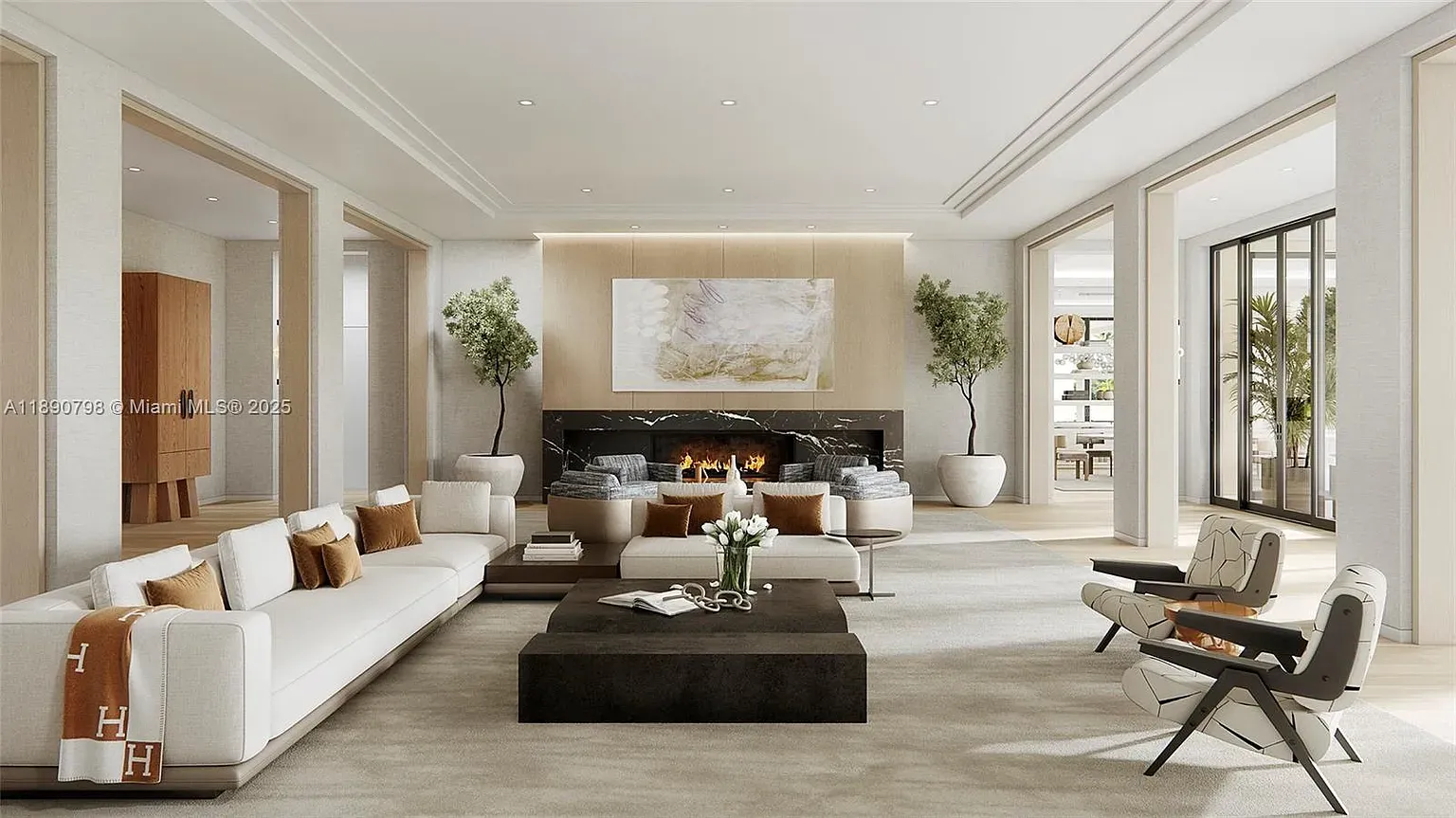
Here's the kitchen—light wood, light stone, big island. Not mad at it.
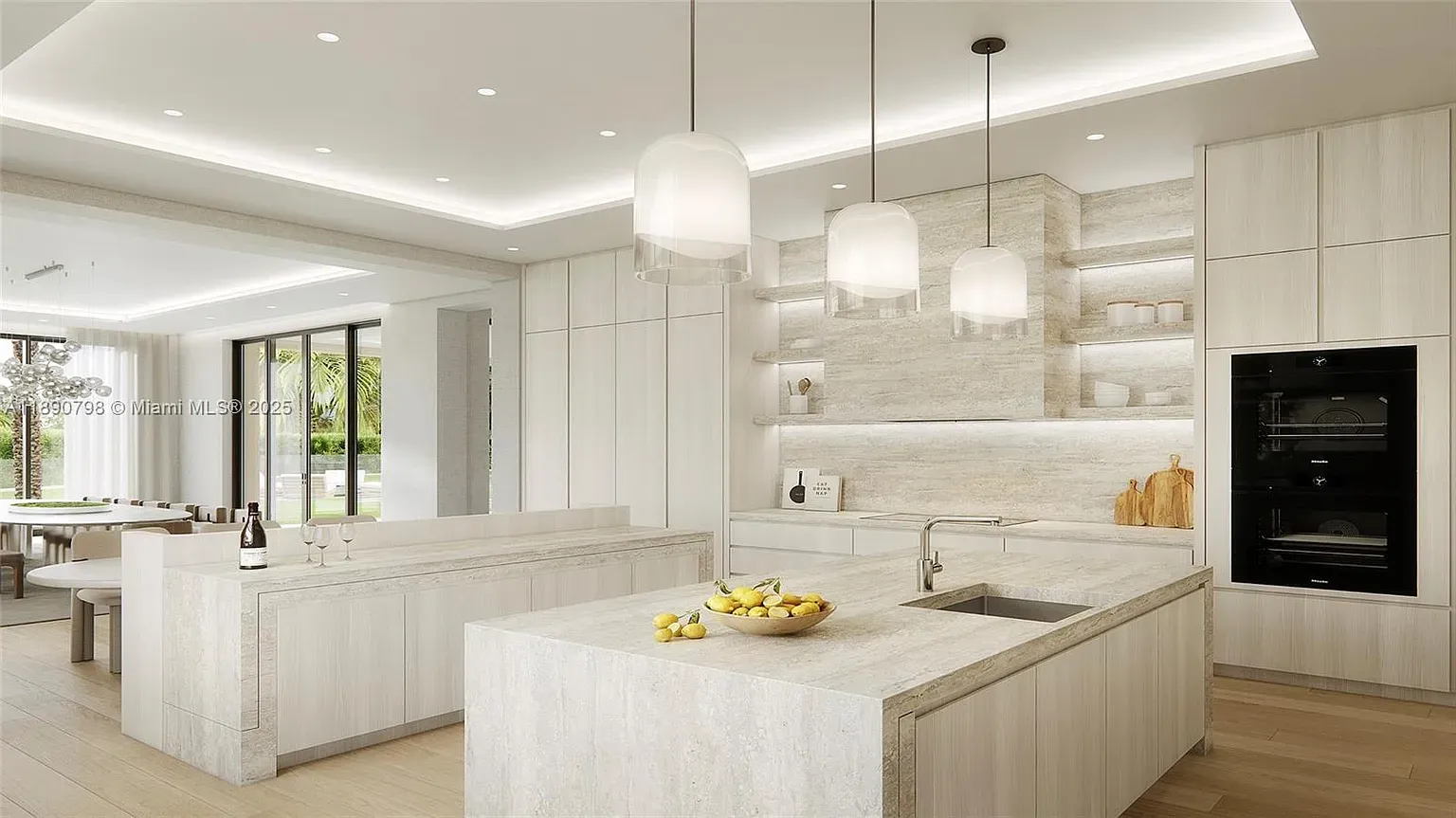
Not sure about this combo—oval table and matching chairs. Too coordinated?
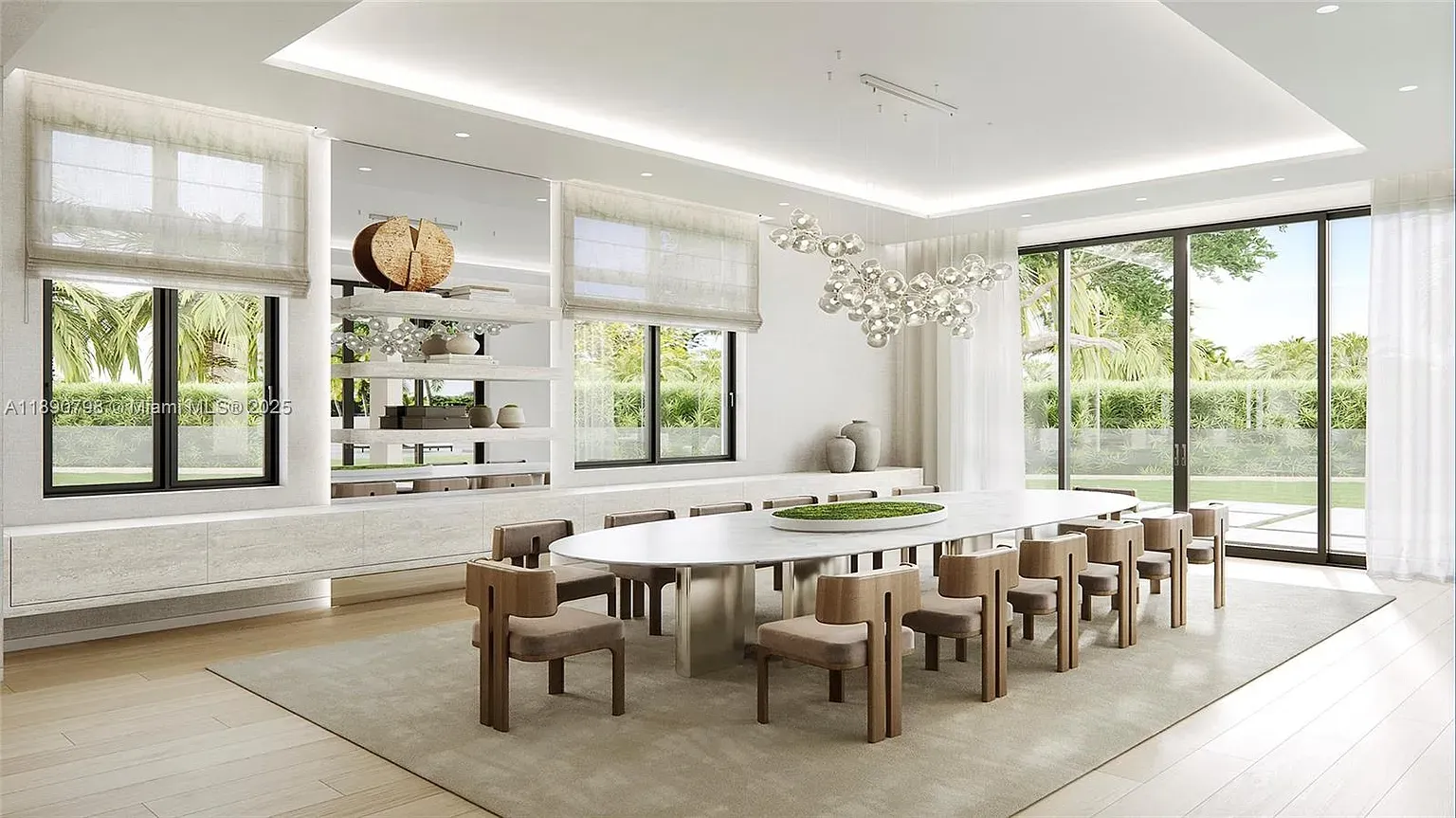
And then a rounded island—cool, but maybe too much curve?
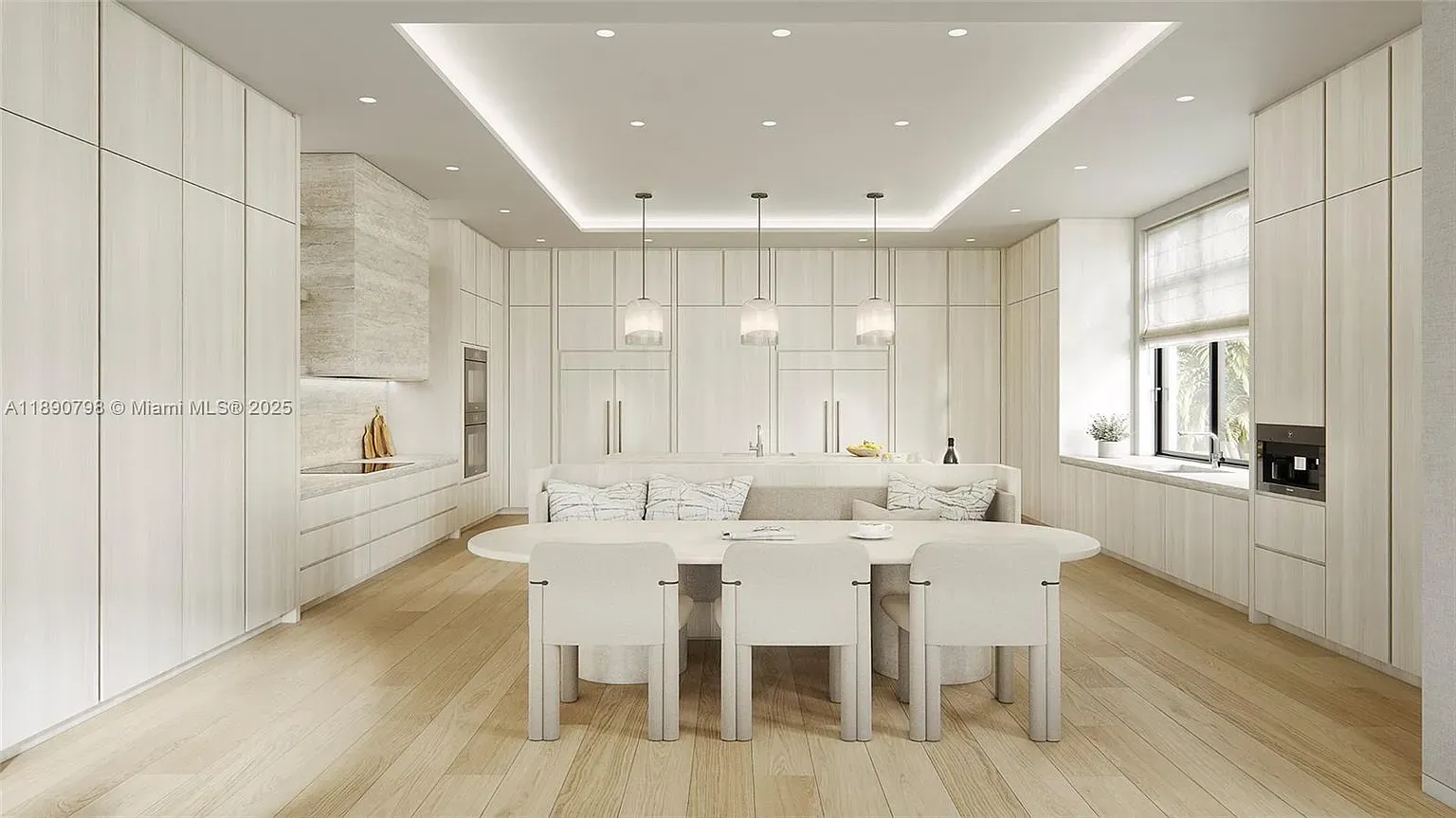
Another TV wall with beige paneling. Clean, but I miss some art.
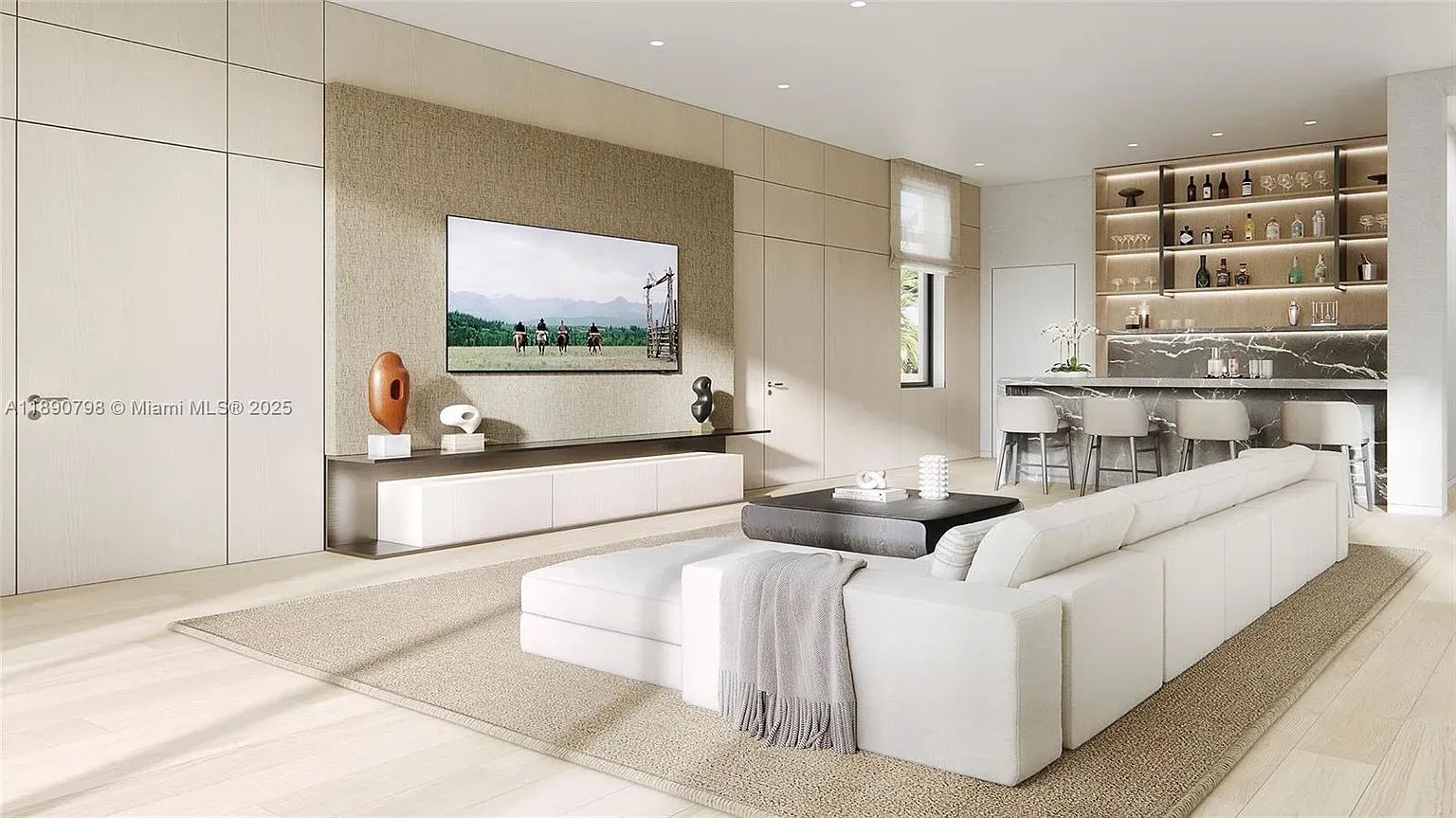
Bedroom goes fabric walls plus wood panels. Cozy, though maybe hotel-ish?
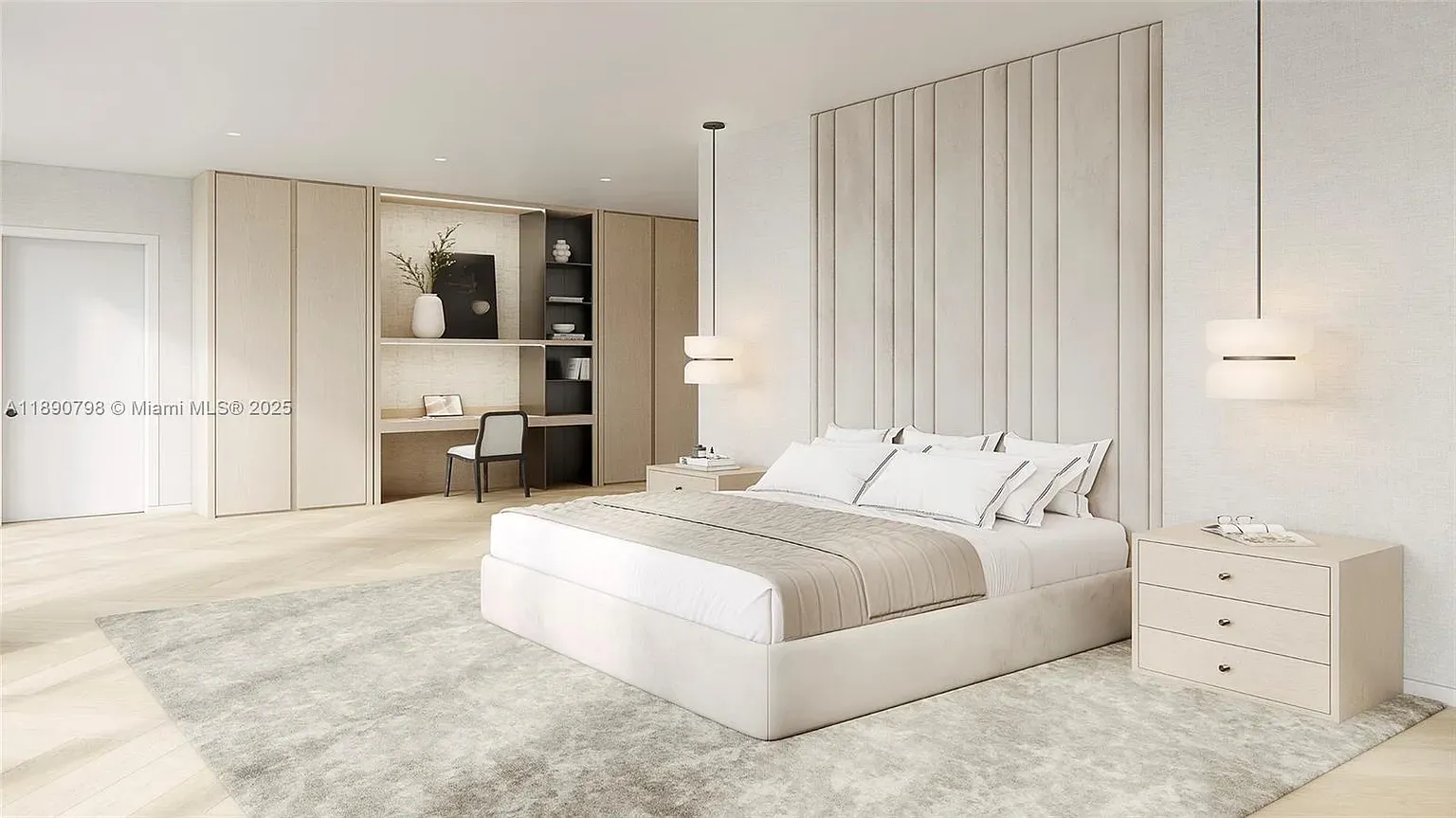
Details
This is a newly constructed, single-family residence on Fisher Island with a Modern Tuscan and Mediterranean architectural style. The home sits on a 0.54-acre lot and offers stunning direct bay and golf course views. Inside, you'll find 15,801 square feet of living space with 8 bedrooms and 12 bathrooms, including 10 full and 2 half baths. The interior features European White Premium select Oak Flooring and Italian Stone throughout.
The Italian kitchen is outfitted with top-of-the-line Wolf and Sub-Zero appliances. The expansive master suite boasts his and hers baths with Dornbracht fixtures and large dressing rooms. The property also includes an infinity-edge pool and spa, and a rooftop with wellness areas and a yoga meditation deck providing 360-degree views. Parking is ample with a 4-car garage and a large driveway, totaling 5 parking spaces, including golf cart parking. The home is built with concrete block construction and has public sewer and municipal water utilities. The community offers amenities such as beach club membership, boating, a clubhouse, golf, and security patrol. The HOA fee is $12,452 quarterly. The property is listed for $55,000,000 and has been on the market for 20 days.