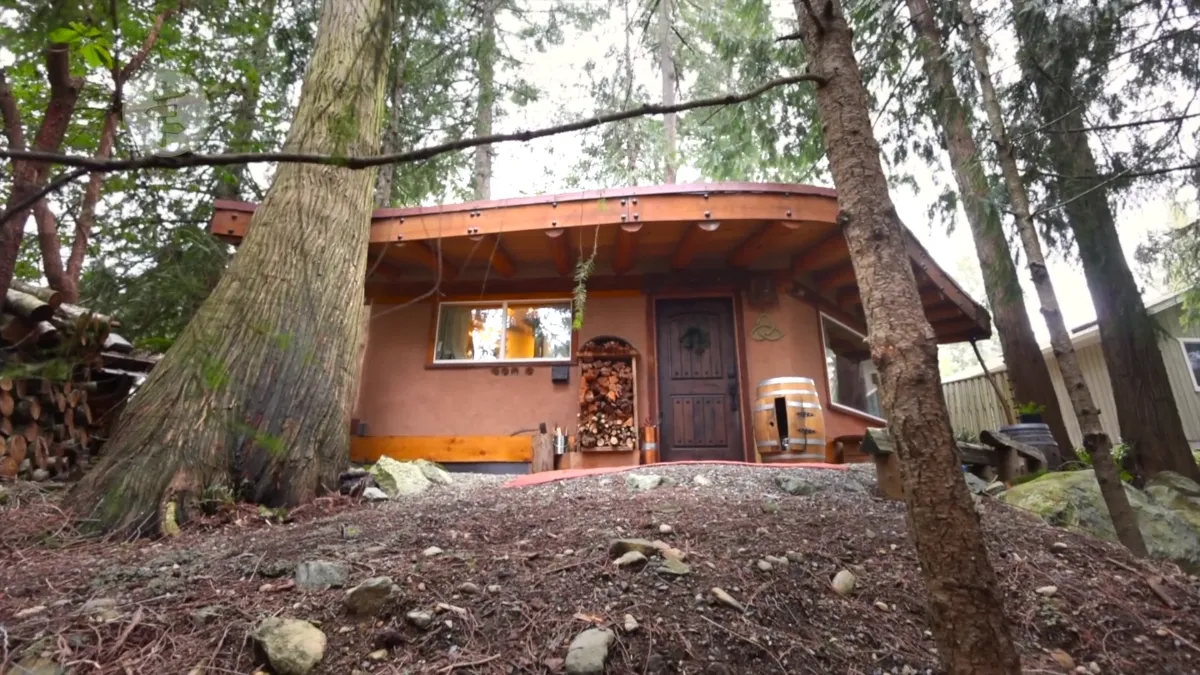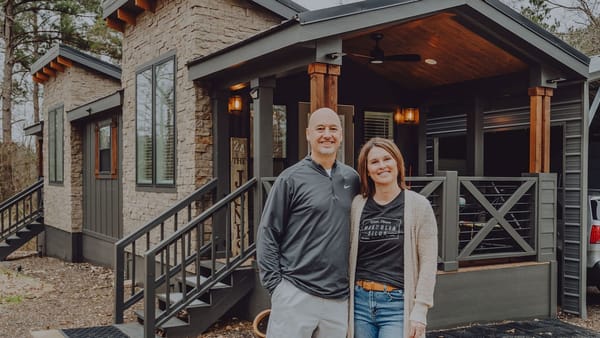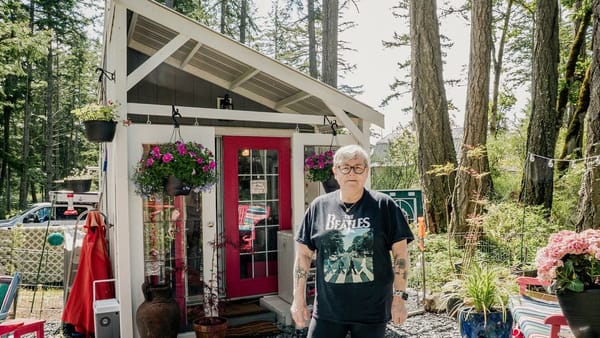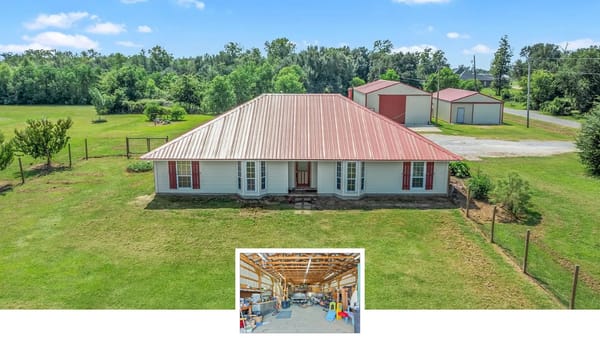He Built a Hobbit-Style Backyard Studio Into a Hillside
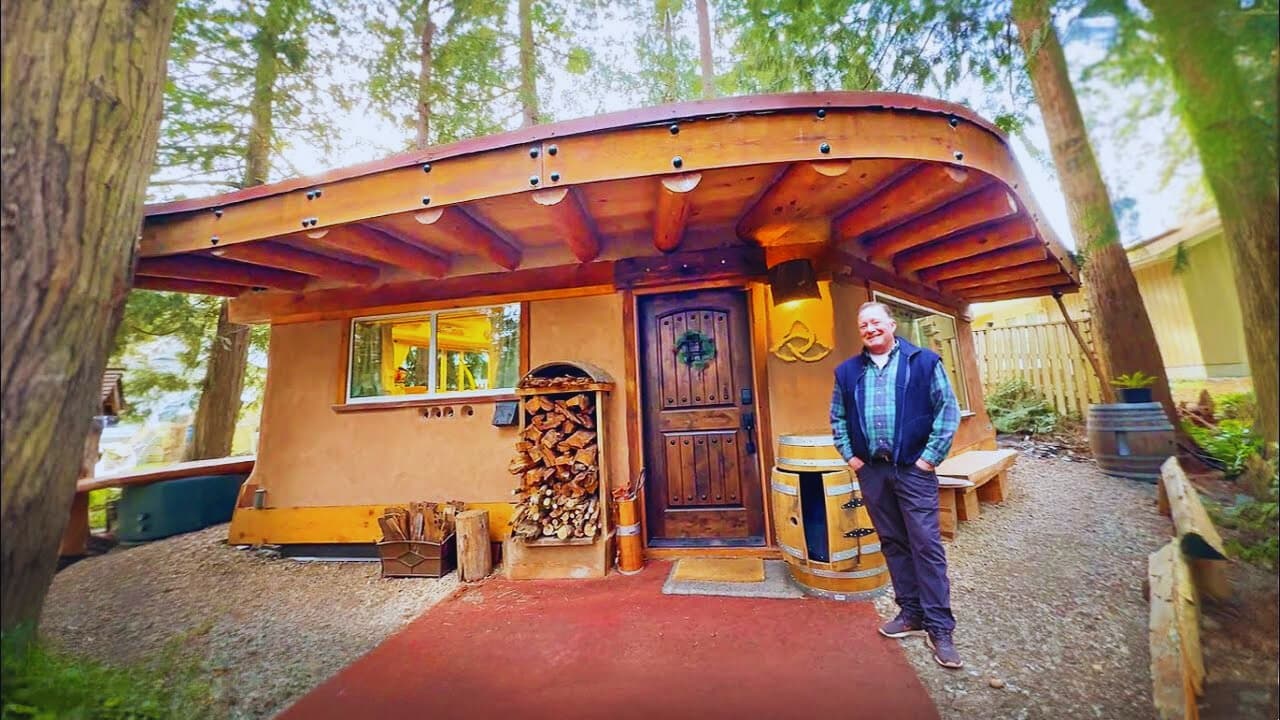
In British Columbia, Brent spent his weekends and vacations turning a sloped backyard into a 300-square-foot, pentagon-shaped studio with a living roof and a masonry heater. It’s part art project, part survival bunker, and somehow totally cozy.
The Backyard Studio That Disappears Into the Hill
The place looks like it grew there. A small pentagon tucked into the slope, a third underground, with a green roof that blends right back into the landscape. It reads calm from the first glance.
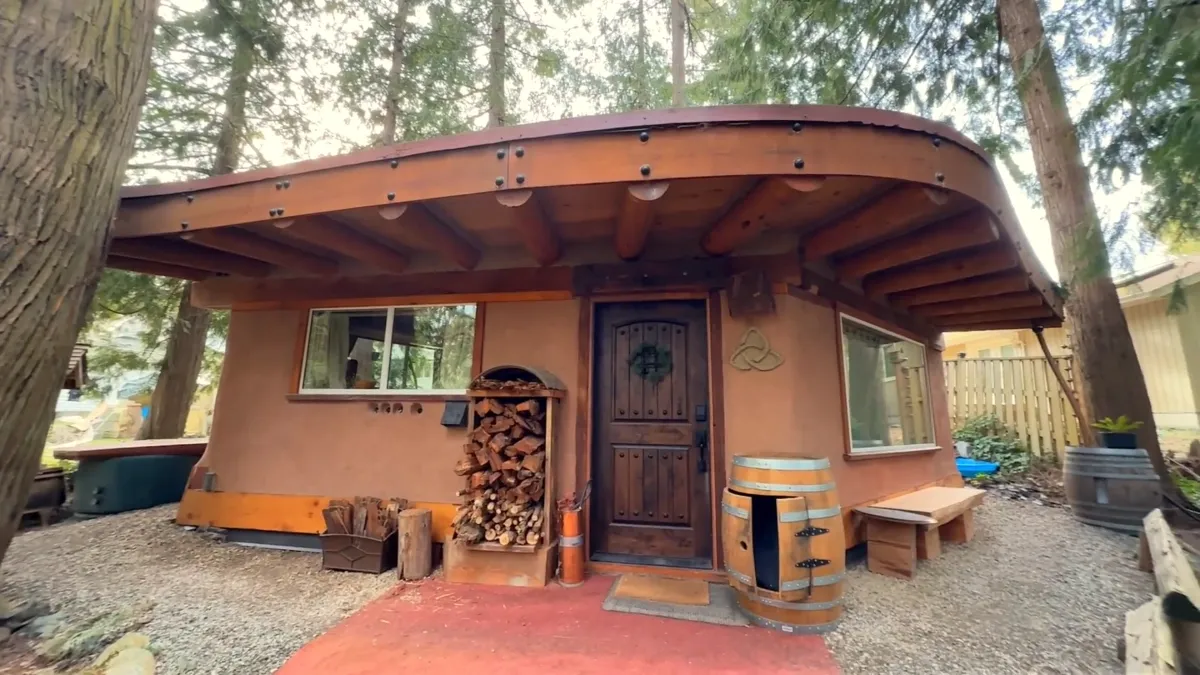
It’s an earth-bermed studio designed to regulate temperature naturally and not bug the neighbors. The shape adds stability and gives it that soft, organic vibe that doesn’t fight the land.
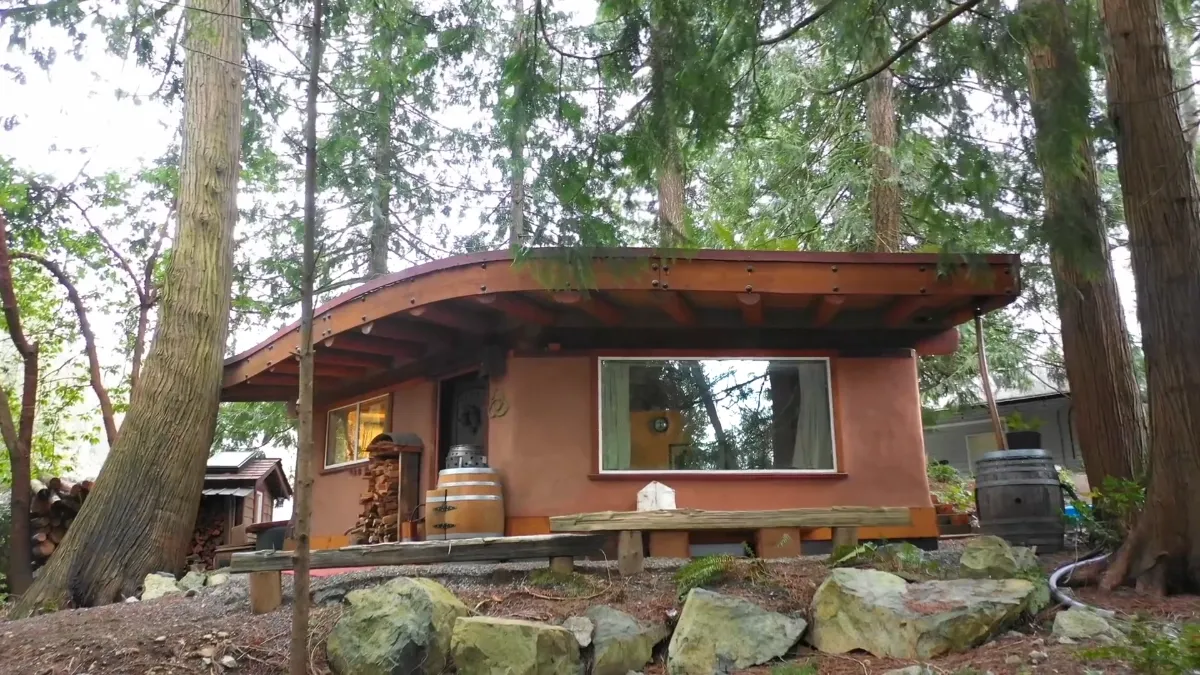
Inside, the whole point is simple: quiet, warmth, and green out every window. Fire up the stove on a snowy day and the world goes silent. It works as a daily decompression chamber.
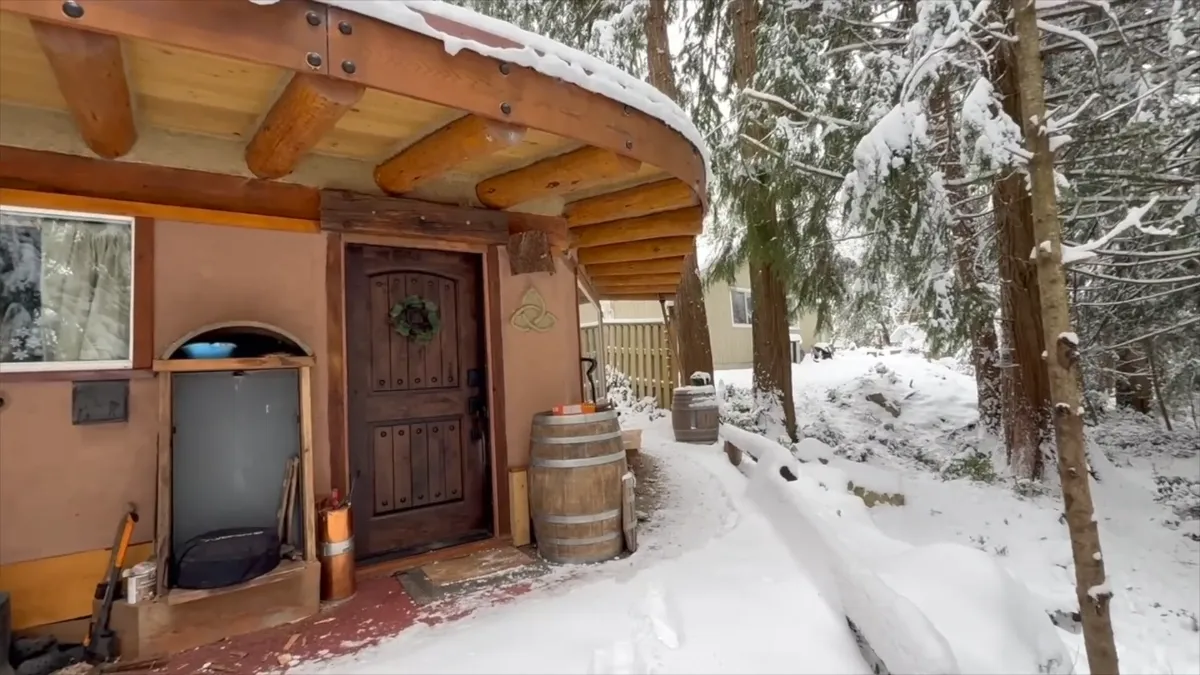
He wanted a low-key backyard build that stayed respectful and teachable. The surprising part is how much of it was done with friends and free labor, stretched over years without losing steam.
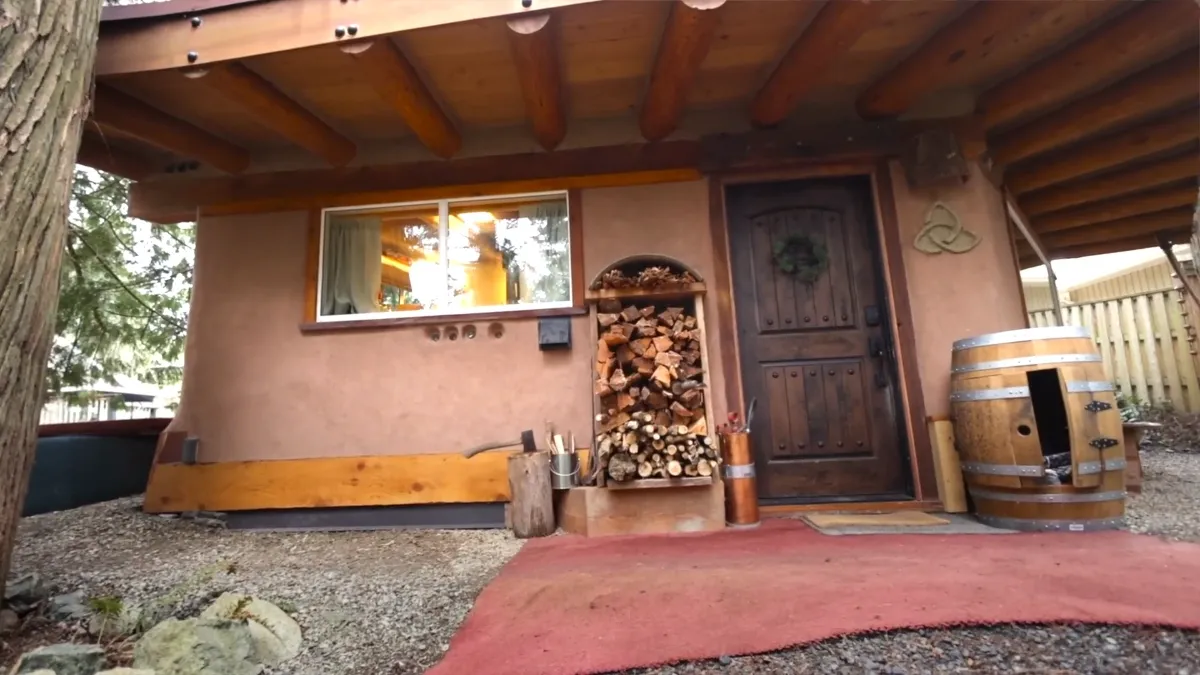
The Problem That Almost Stopped Everything
Permits forced a concrete foundation on a project aimed at being as natural as possible. So he hybridized: insulated concrete forms where the earth pushes hardest, and lighter materials up front. Not perfect, but practical.
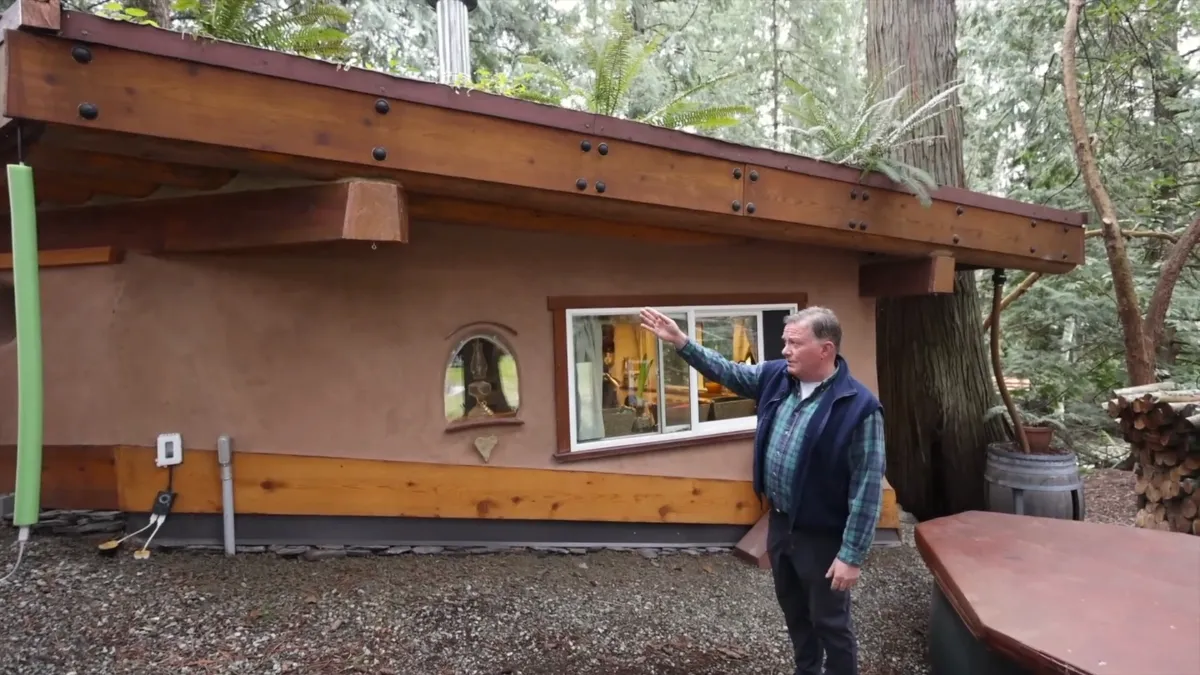
Building into the hill meant moving serious dirt and carving into stubborn rock. Services had to run underground, which sounds tidy until the digging hits bedrock and turns into a chisel-and-pry situation.
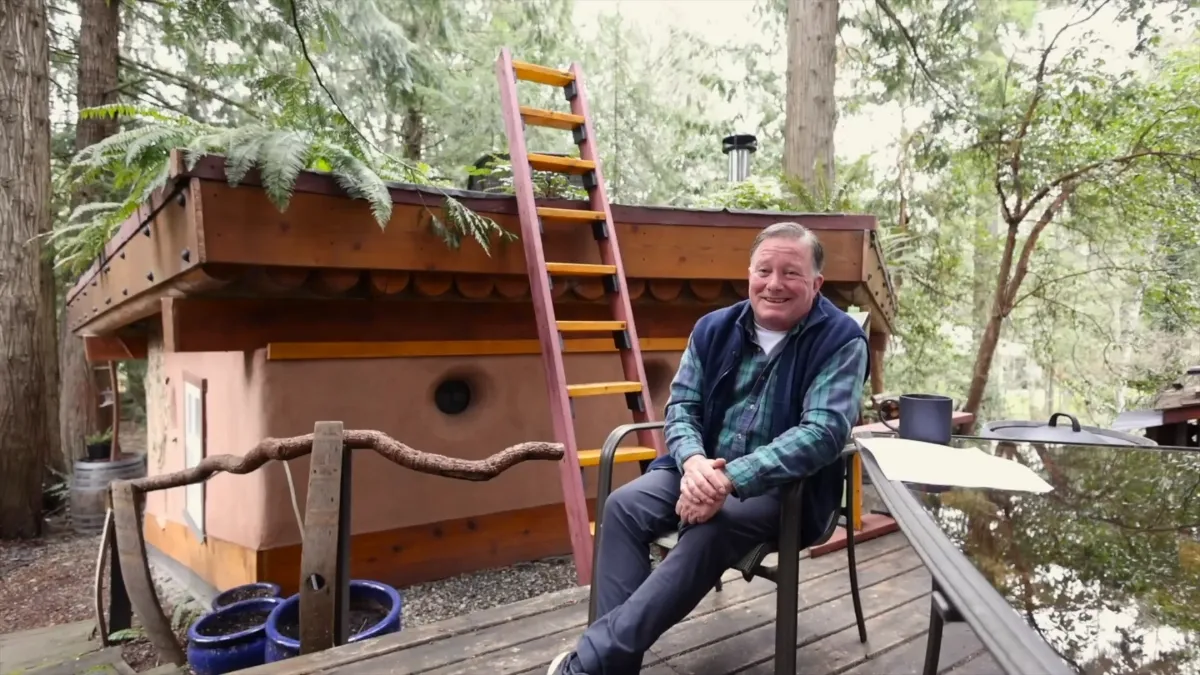
Then there was the hauling. Material after material, a thousand wheelbarrow loads to the backyard because trucks couldn’t reach the site. The no-right-angles design made every measurement a brain teaser.
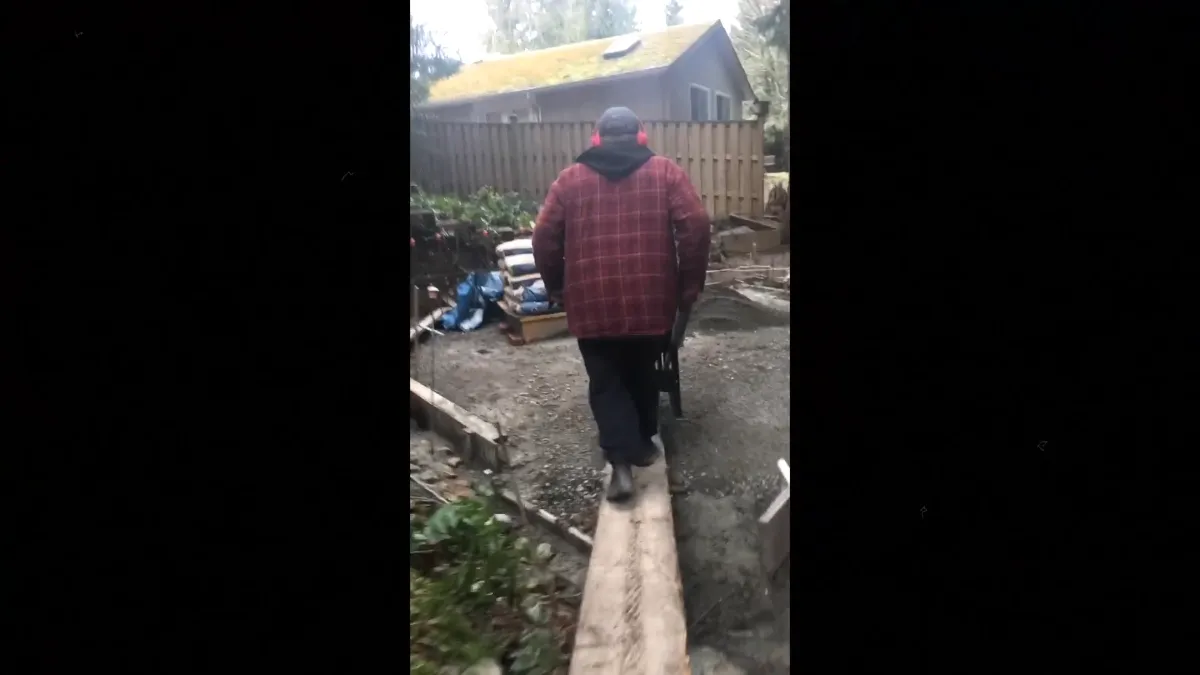
How He Actually Built It
He started with a scale model and jammed that idea into the hillside. The pentagon form keeps things stable and compact, and the earth around it does the heavy lifting for insulation.
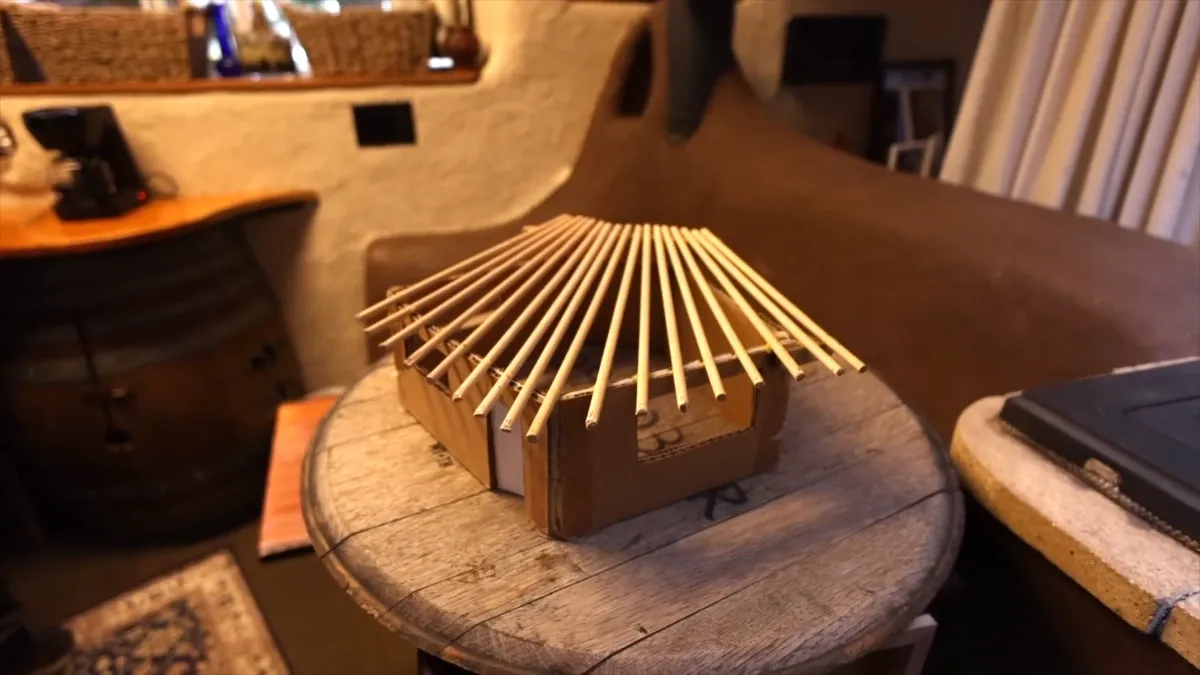
Light-clay walls fill the stick-framed front: wood fiber mixed with local clay, tamped between forms like gentle concrete. The finish is clay plaster—no vapor barrier—so the walls can breathe and self-regulate humidity.
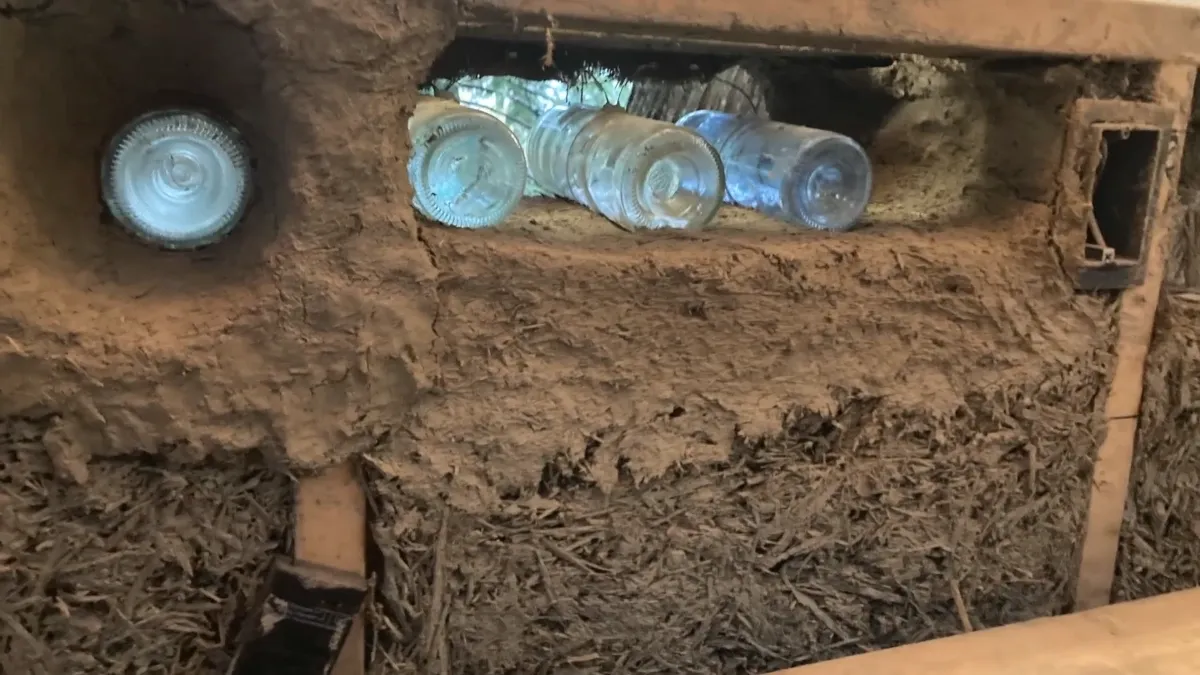
Eaves kick out wide to protect the cob surfaces—good hat, good boots, that kind of thinking. The windows are regular units sculpted into arched openings with wine barrel staves forming the sills, which looks handmade in the best way.
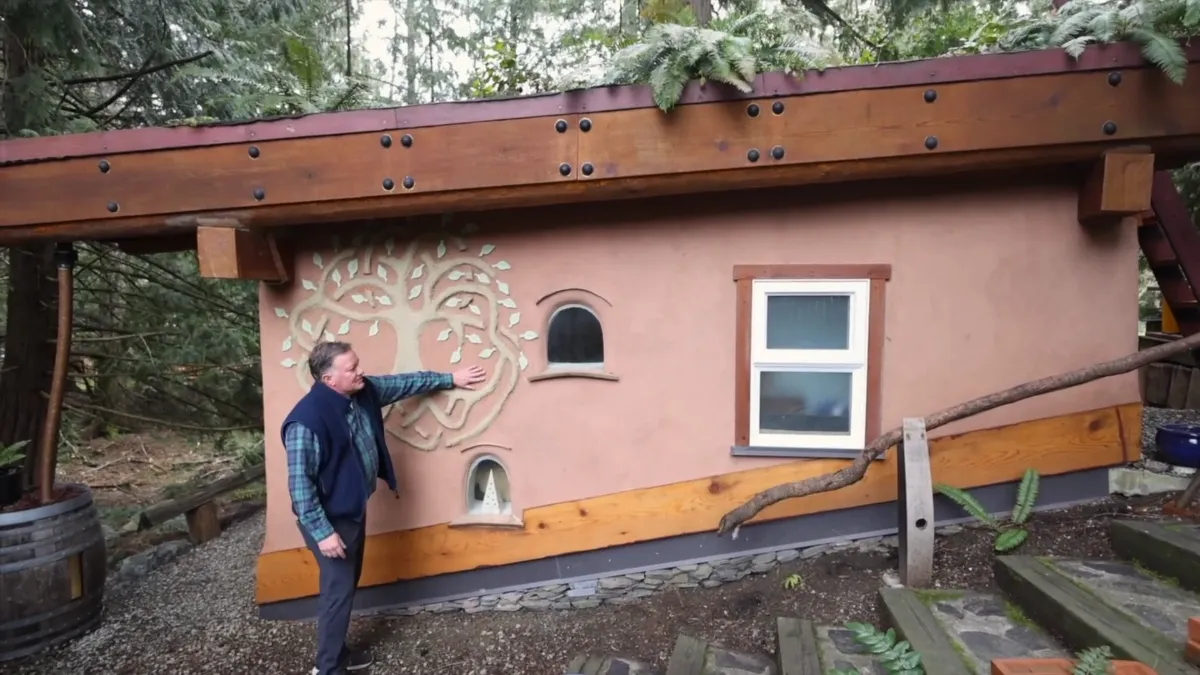
Up top, the living roof holds the original site’s plants, all lifted and replanted. It’s a roof you can walk, sit, and daydream on—basically a backyard on the roof of the backyard.
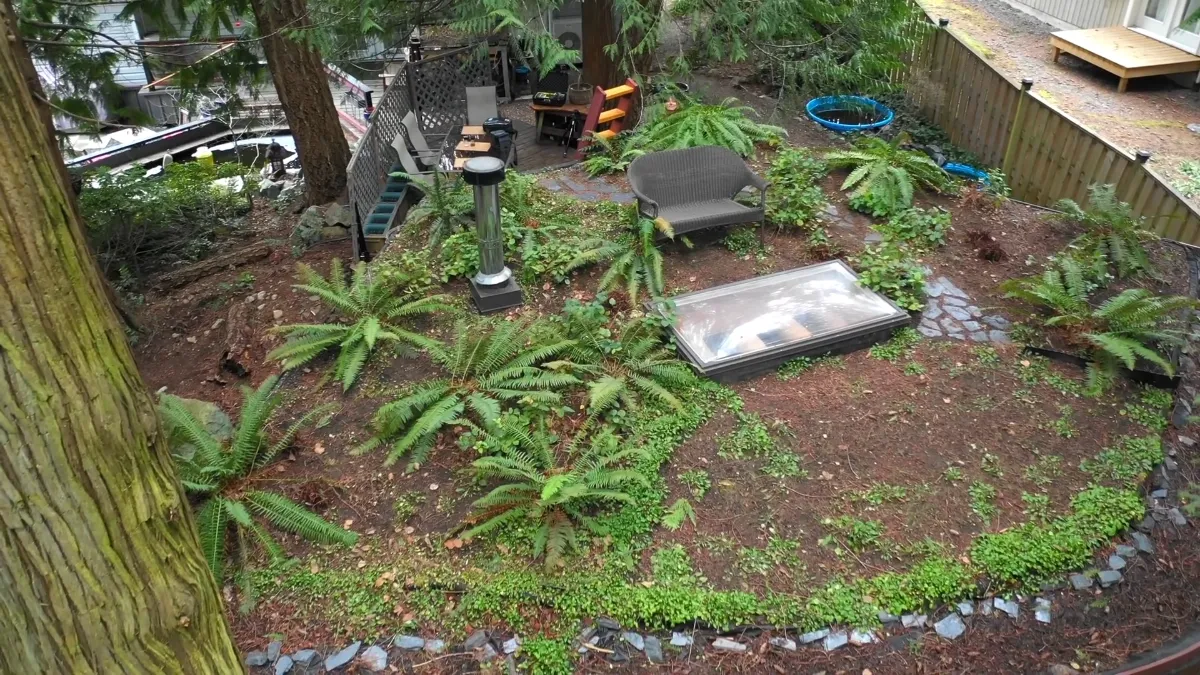
Even the rafters stretch long at the front, four feet of shelter and shade. Getting those logs down the narrow path meant 600-pound beasts on dollies, slowly rolled into place.
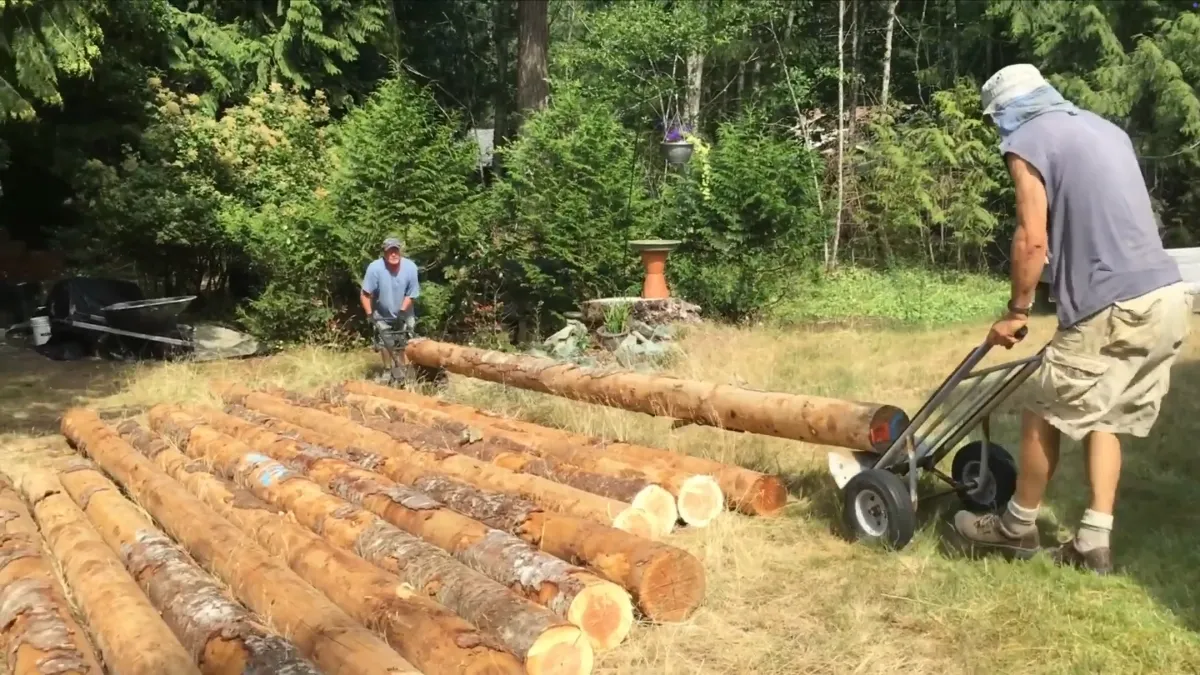
The Part That Really Surprised Me
The tree decided everything. Cutting it wasn’t an option, so the studio bends and arcs around it, with steamed, curved trim that gives the whole place an organic sweep. It’s more “grown” than built.
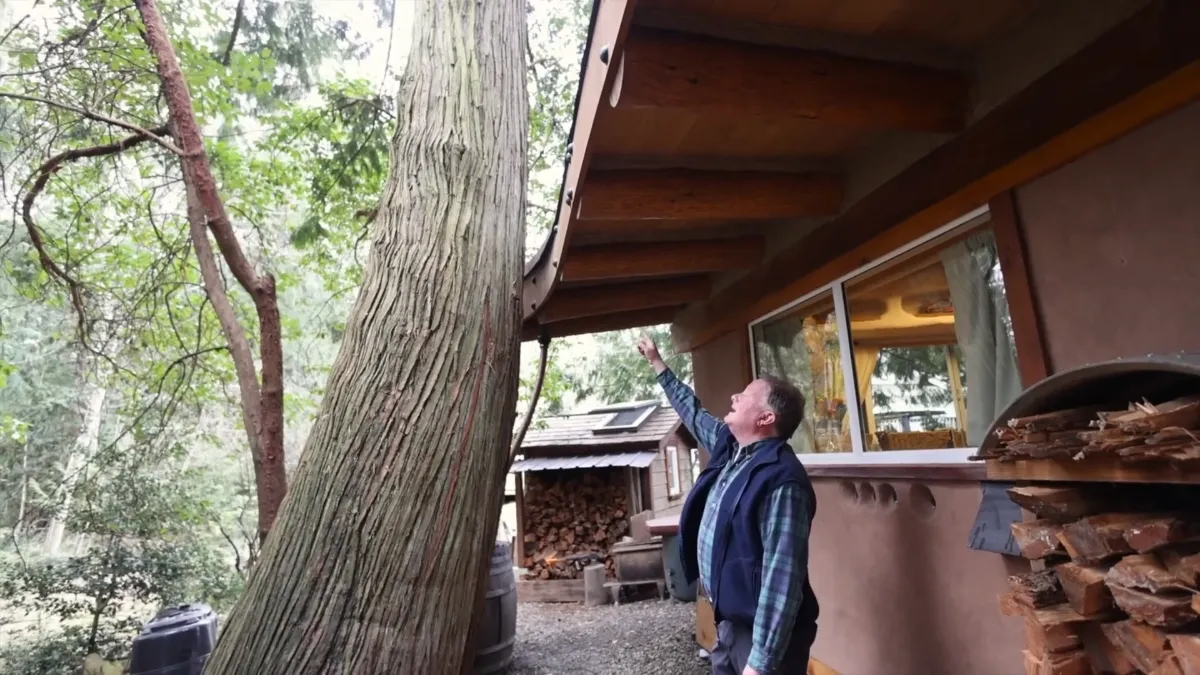
Then there’s the door—rustic, tough, and oddly charming—with a secure peephole feature that says small but serious. A little weird, very memorable.
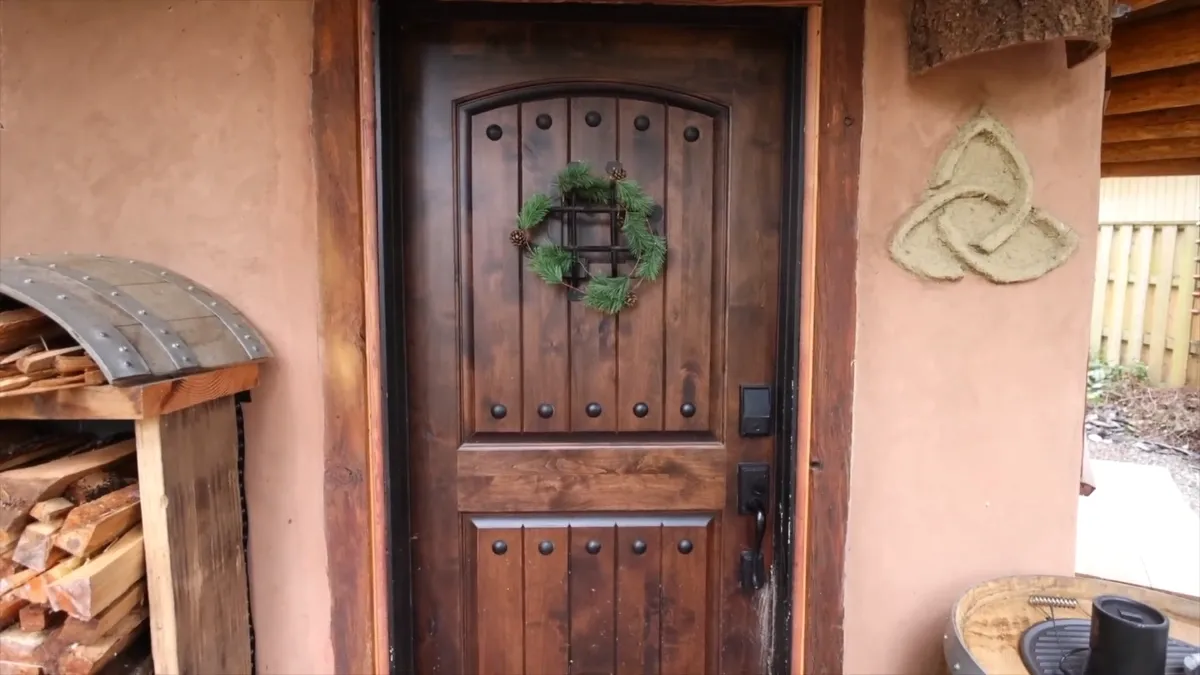
Wine bottles embedded in the wall become glowing dots at night, wired with lights inside. It’s simple DIY stained glass that also says this place never takes itself too seriously.
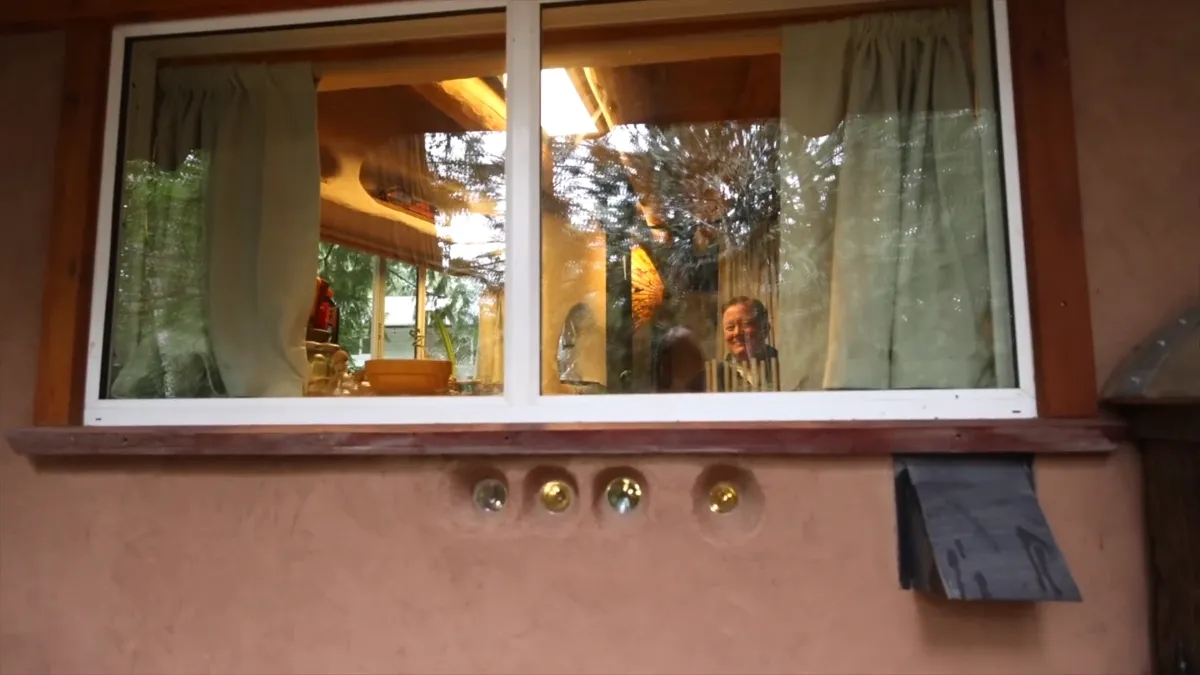
The Bathhouse You Don’t See Coming
Out back sits a tiny bathhouse that started life as a garden shed. The skylight pops open to dump moisture fast, and a 120-year-old door seals the deal with history.
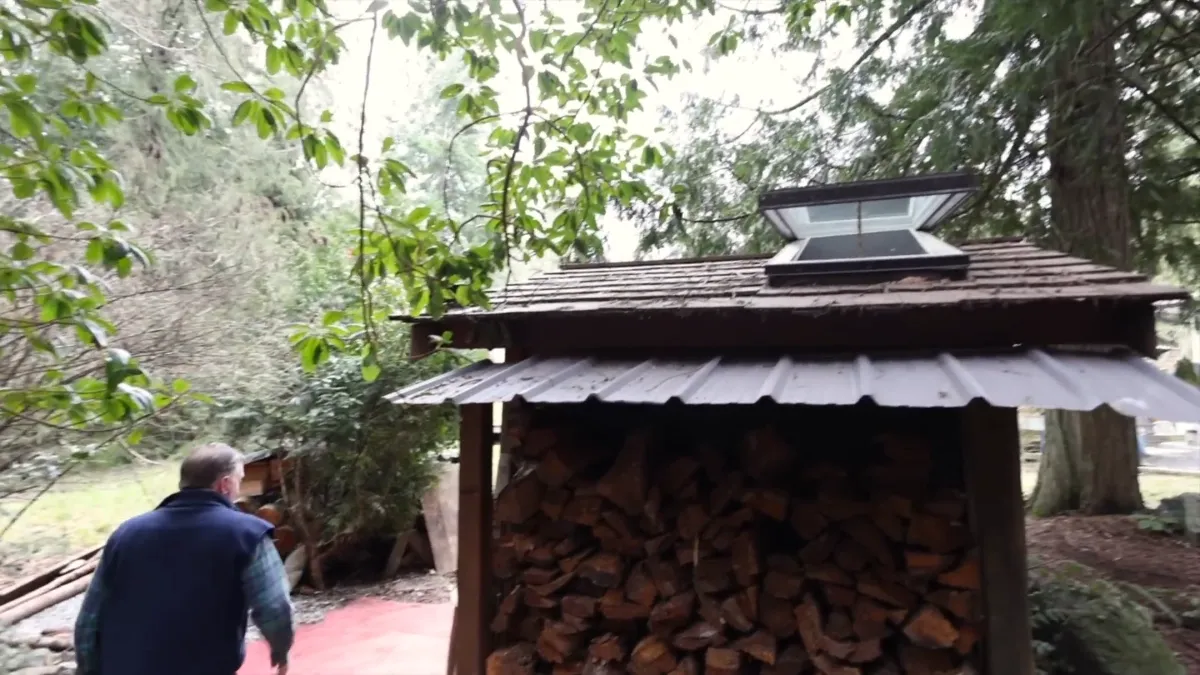
Inside, the shower hugs a wooden barrel, with a curved guide that keeps the curtain from clinging. There’s a small sink, a composting toilet, and radiant wall heat—five by seven feet of pure function.
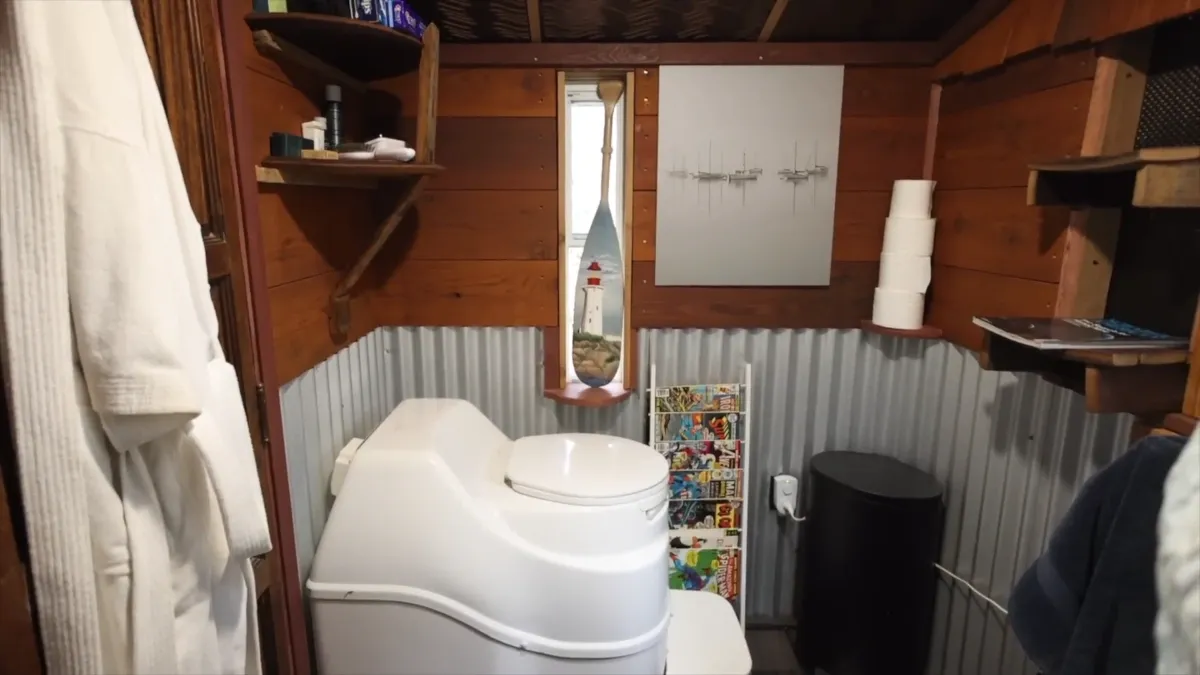
The Cozy, Clever Interior
Step inside and every inch pulls double duty. The entry area flips from desk to games, with a dartboard on standby and Japanese glass floats turned into soft lighting.
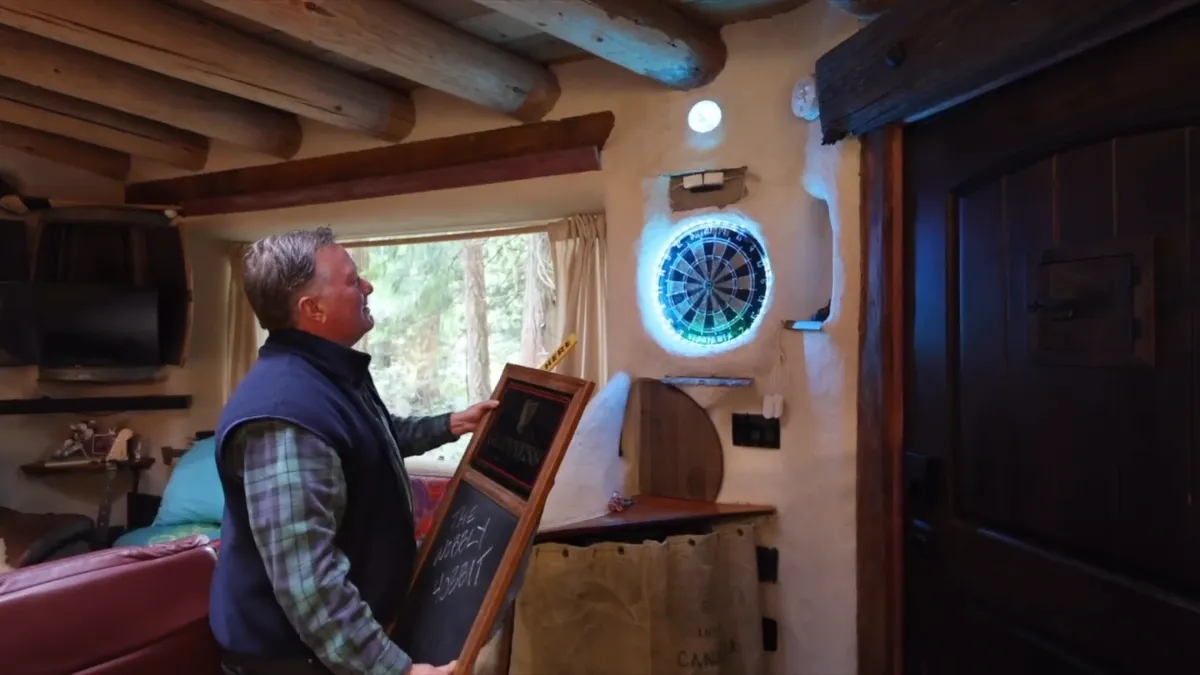
A giant 4x8 window frames a wall of trees and soaks the room in green. The cedar bench below hides storage, plus a “truth window” that shows exactly what lives inside the walls: clay and wood fiber.
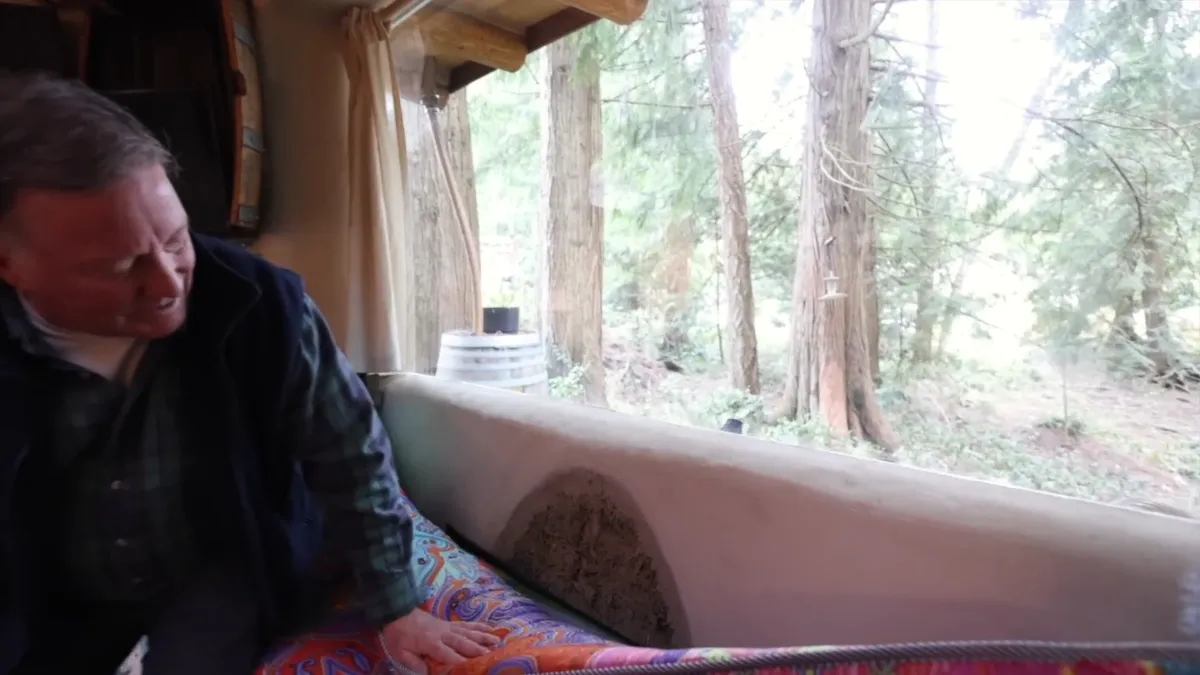
One of the best touches is a wine barrel TV cabinet that slides shut when not in use. The barrel theme shows up all over—storage, shelving, even trim—tying the whole studio into one quirky, warm look.
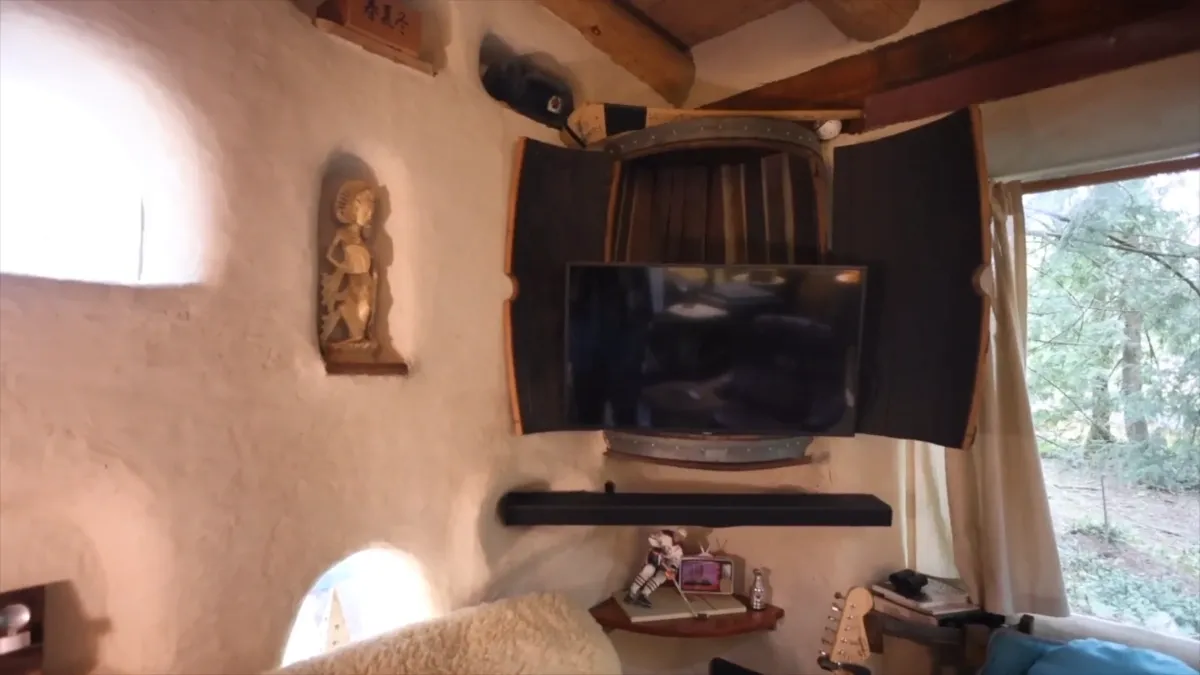
Most furniture rides on wheels. Clear the floor in seconds for workouts or VR sessions, then roll it all back and the space instantly feels like a living room again. Smart move in 300 square feet.
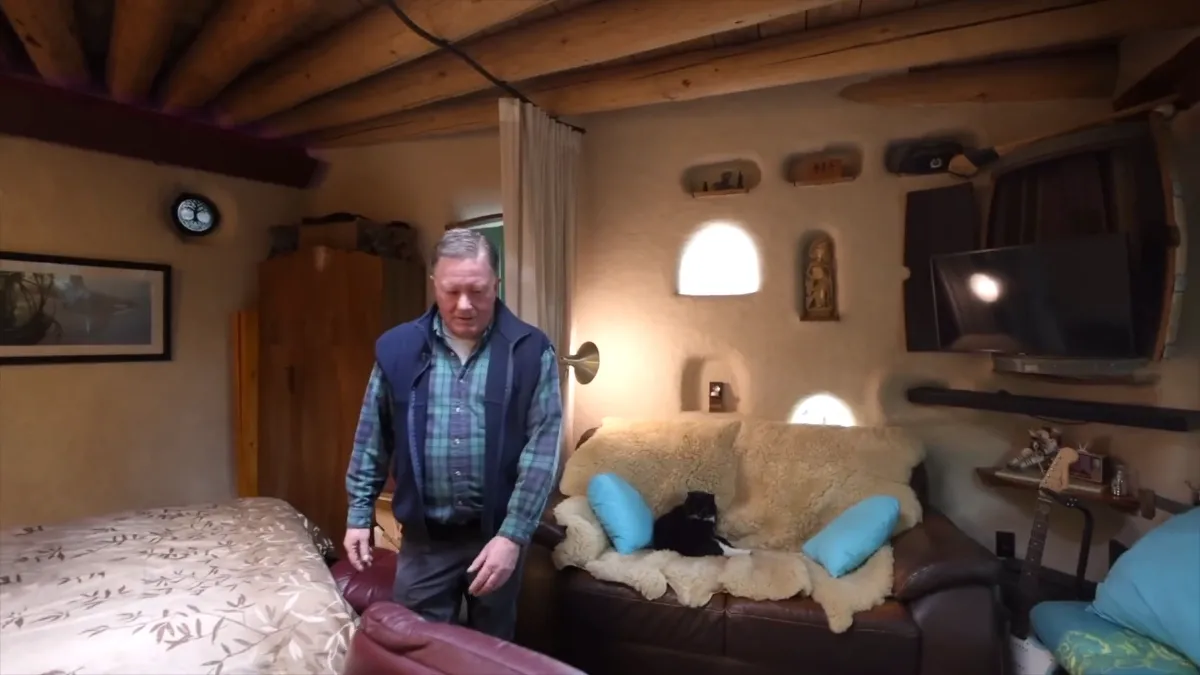
Portal windows open for cross-breeze, and the log rafters radiate from the back wall like a sunburst. It’s the first thing people notice—simple materials, striking pattern.
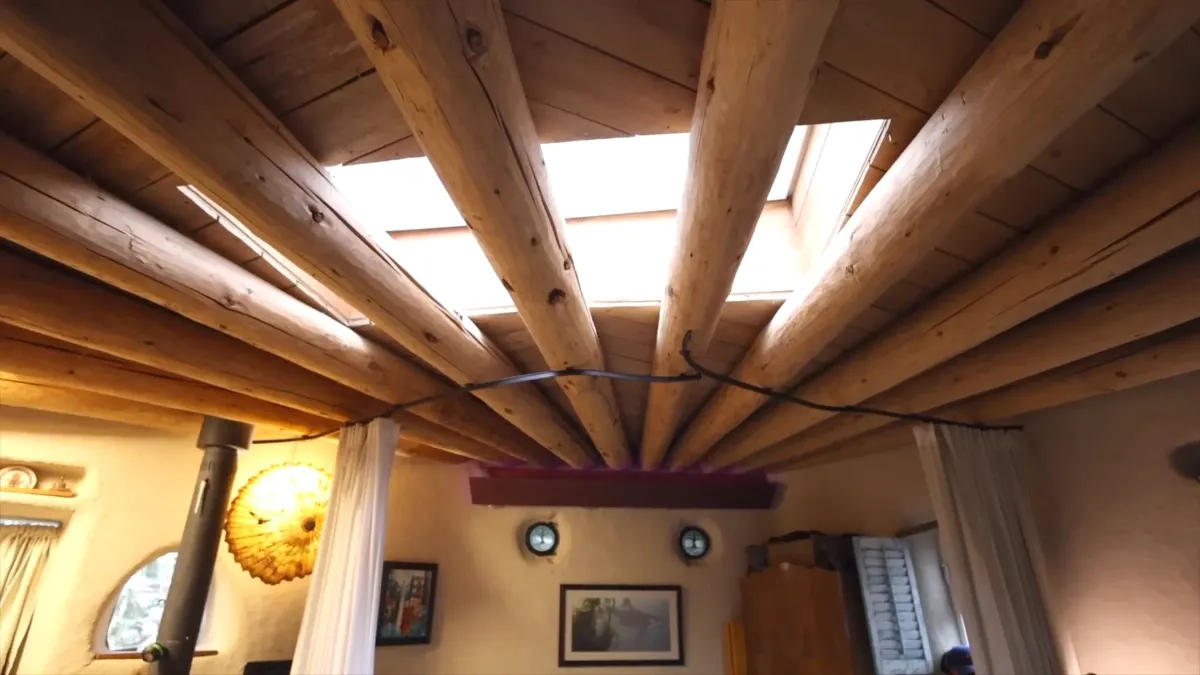
The bed doesn’t fold but doubles as storage and a bench, with more wine barrels forming a headboard. There’s even a small workbench tucked in for finishing projects.
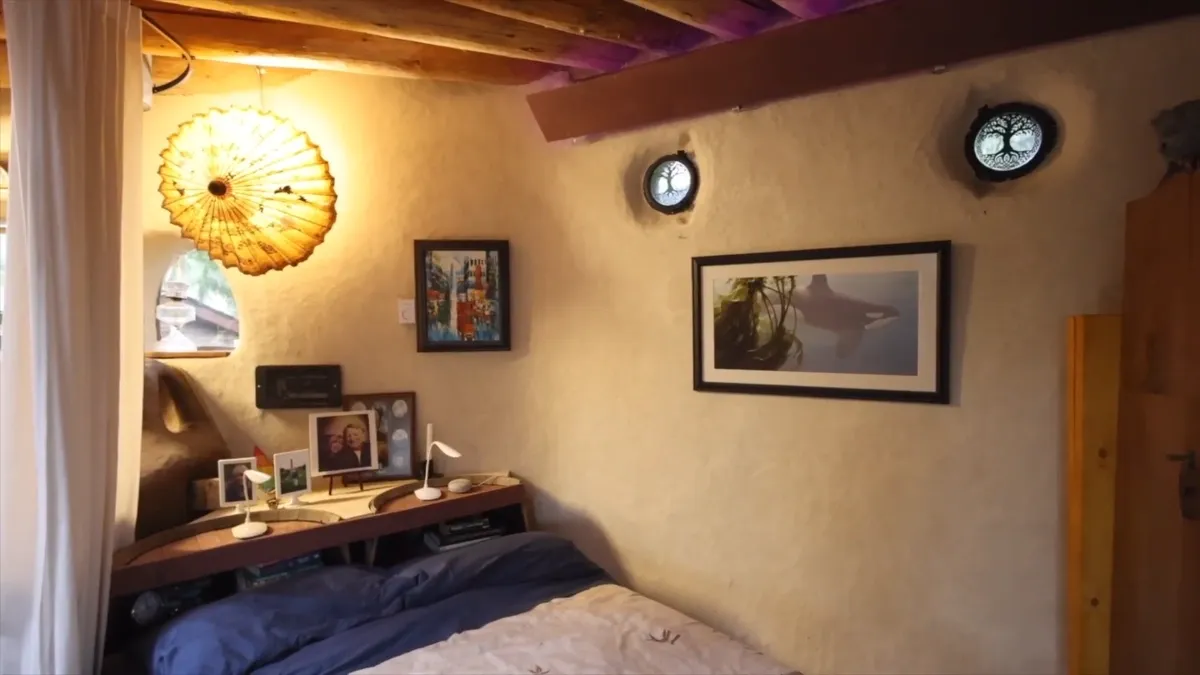
The Heater That Runs the Show
The heart of the room is a masonry heater built by a pro who knows the old ways. It burns fast and clean, then stores the heat in a big thermal mass that keeps radiating for hours.
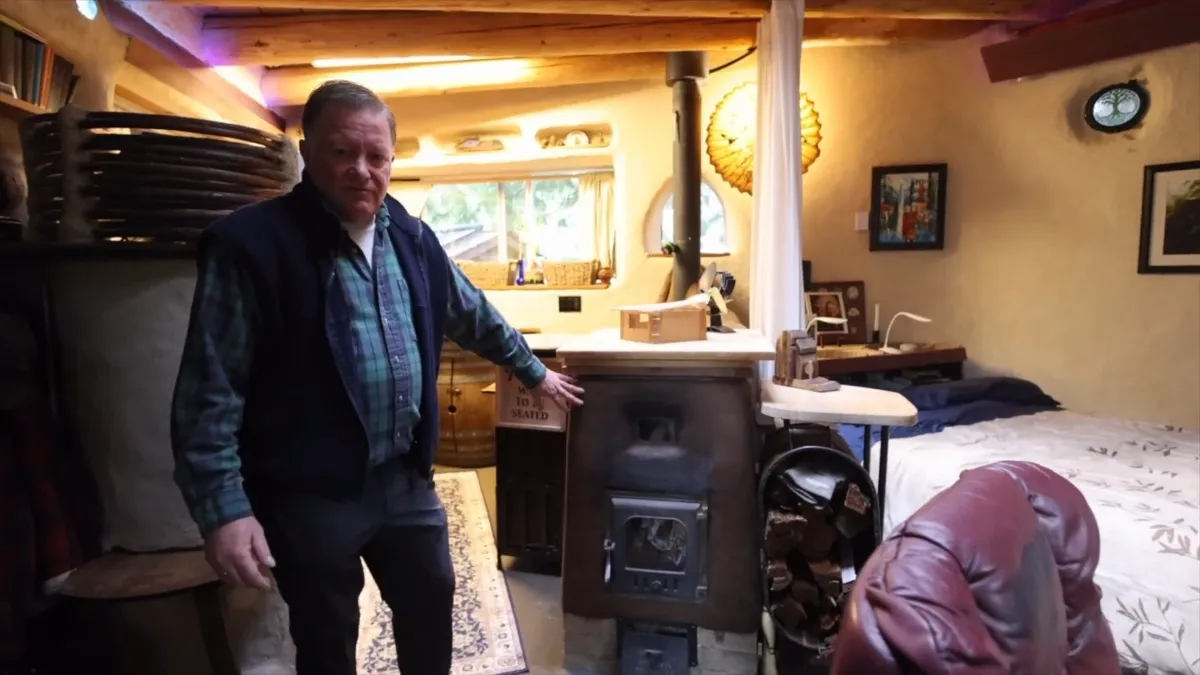
Flame moves up into a secondary burn box, hits more oxygen, and combusts hot and clean. The gases then snake through channels inside the cob bench, charging it like a battery before drifting out the chimney.
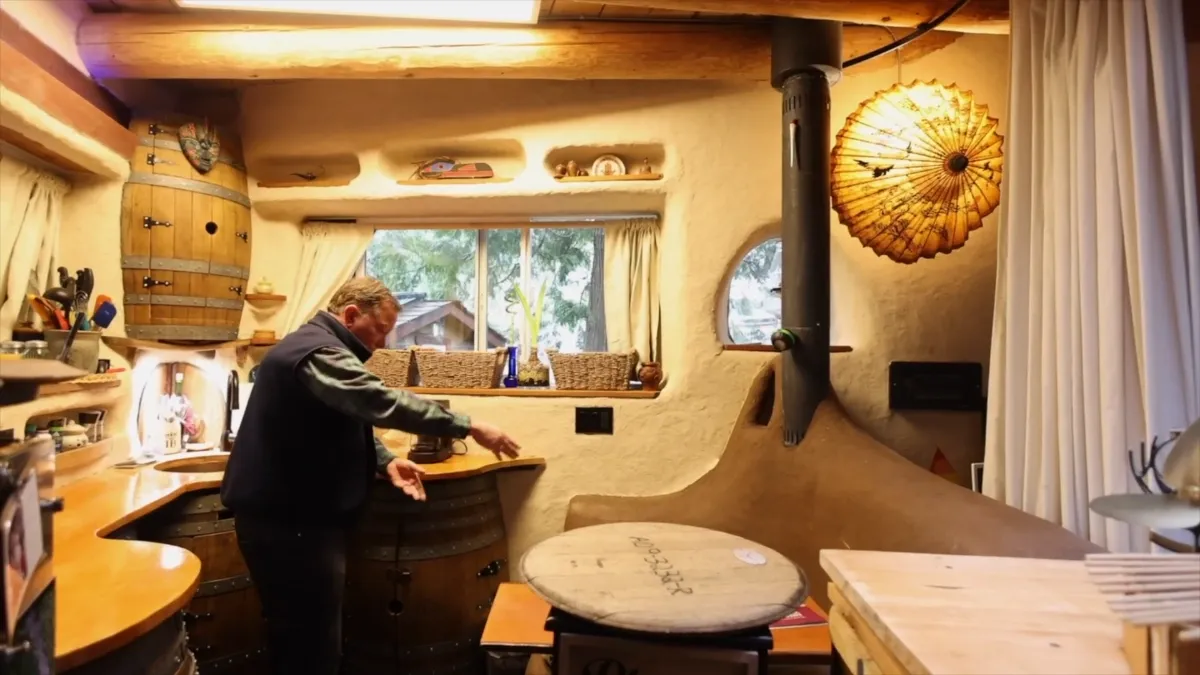
Light a fire for an hour or two and the bench stays warm up to 18 hours. In a tiny space, that slow, even heat feels better than any blast furnace.
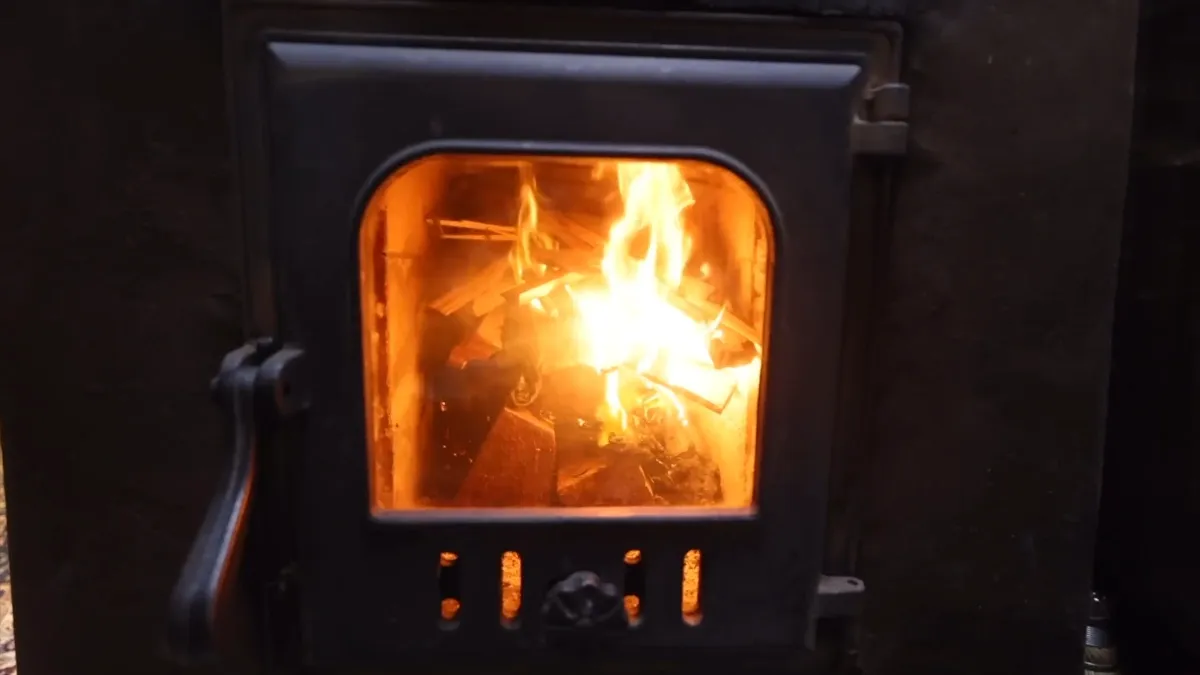
The cooktop above the firebox becomes extra counter space when the stove’s off. Lift it and the magic starts; close it and you gain a full prep station again.
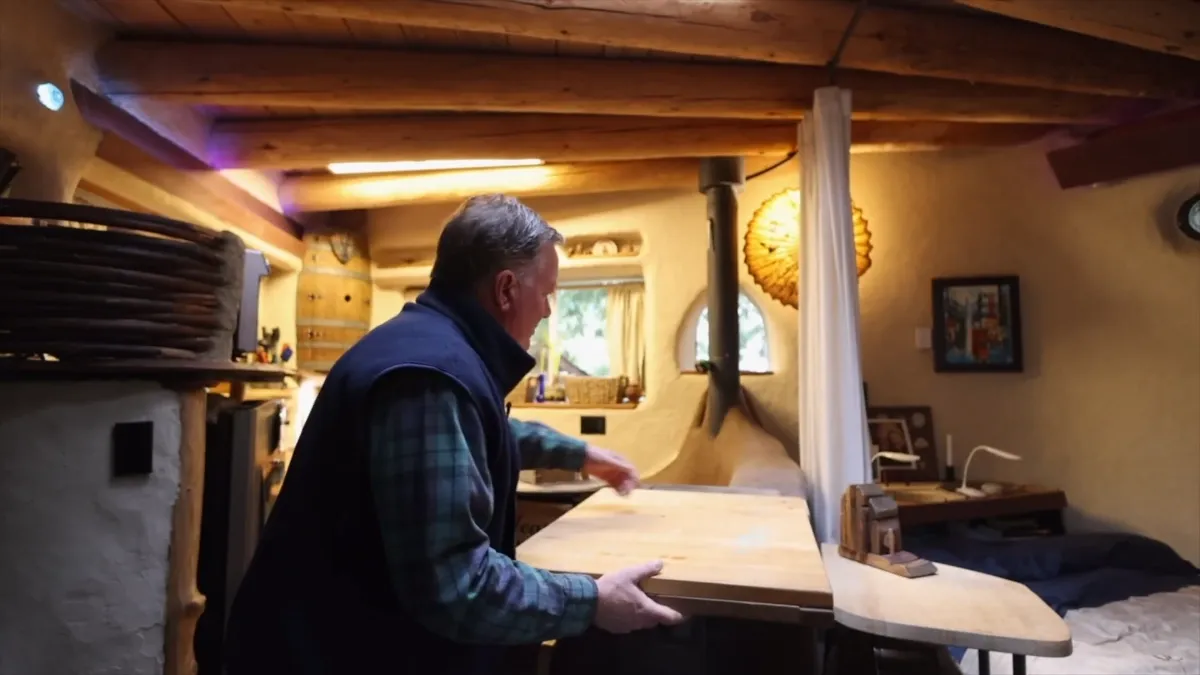
The Kitchen That Does More With Less
The galley kitchen keeps the barrel theme going with curved storage tucked into weird corners. A compact hot water tank squeezes in behind a panel and somehow supplies everything he needs.
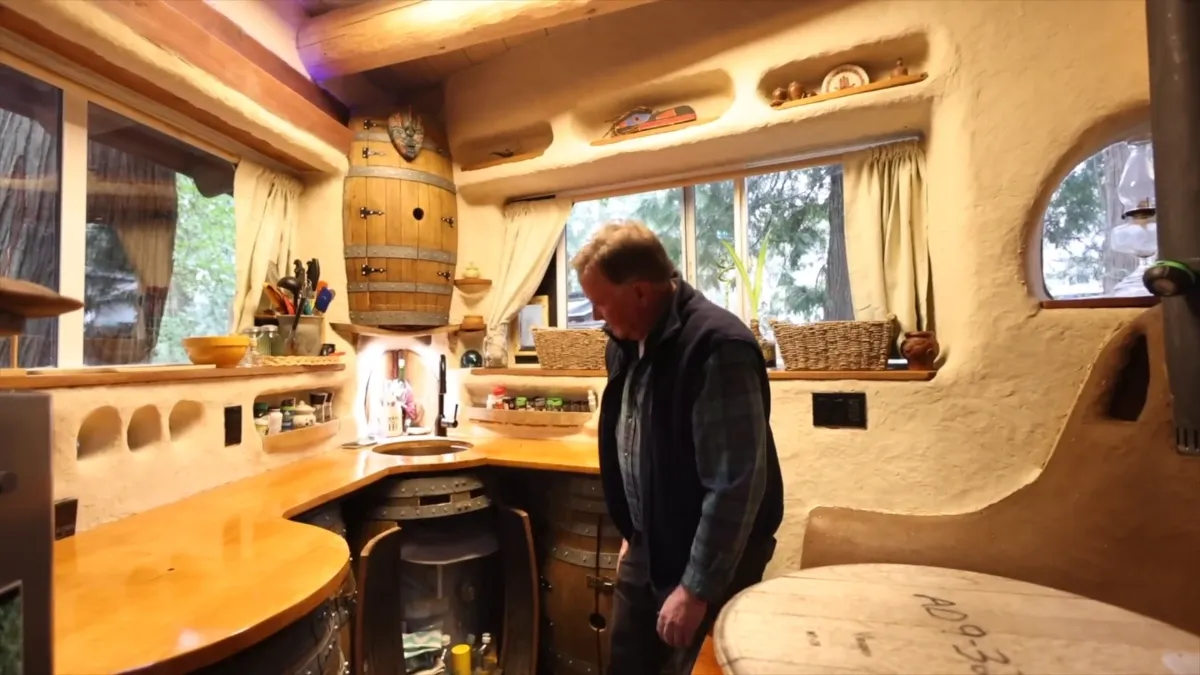
Showers max out at five minutes, which fits the offbeat efficiency of the place. It’s not about sacrifice—just less waste.
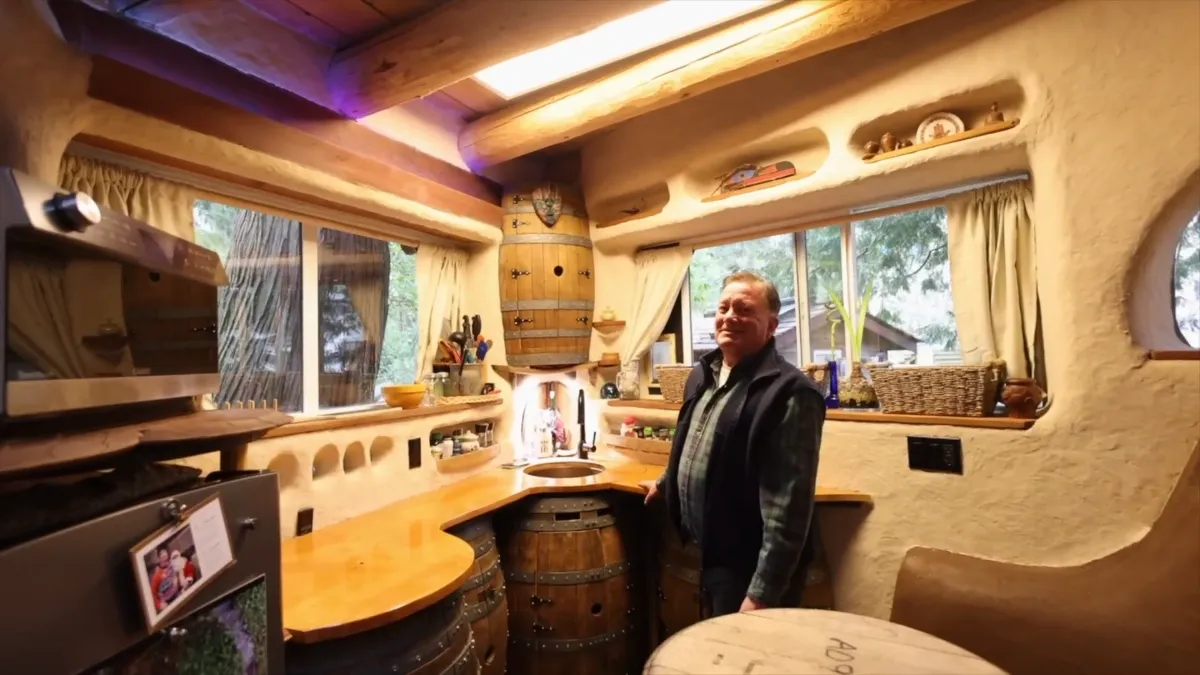
A mid-size fridge leaves room for a four-in-one cooker that air-fries, bakes, and microwaves. It’s a small-space cheat code that actually works.
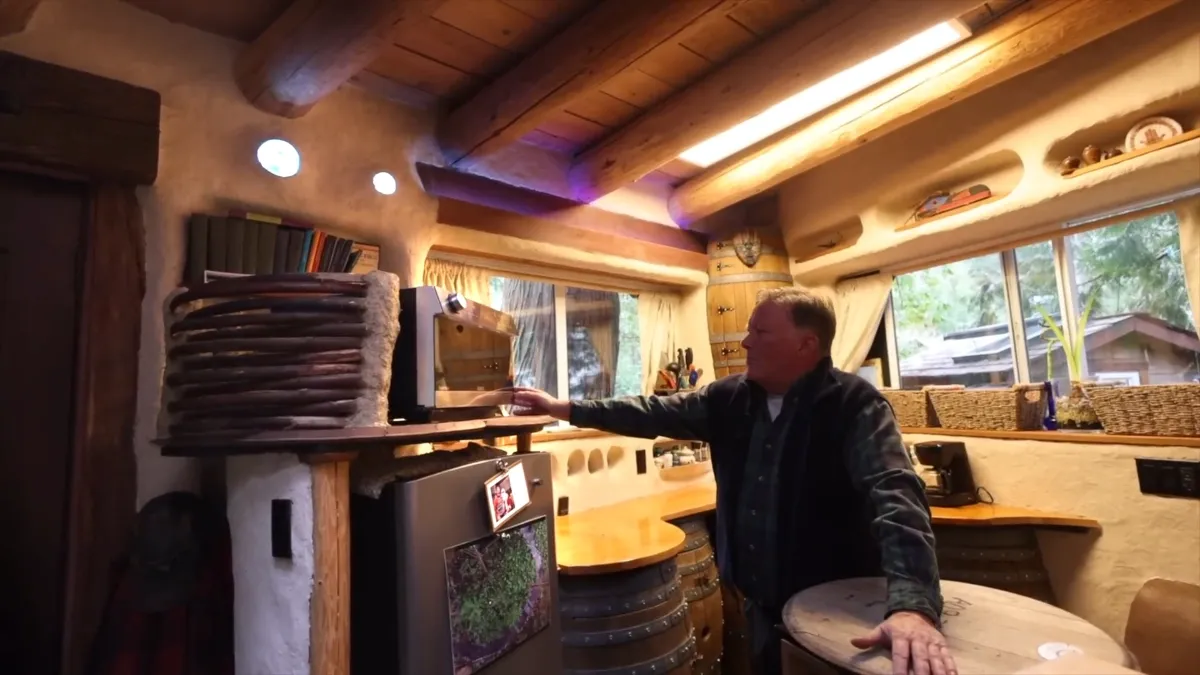
The floor is earth—hardened and sealed with linseed oil—so it’s waterproof, slightly soft underfoot, and surprisingly durable. It looks like stone, but warmer.
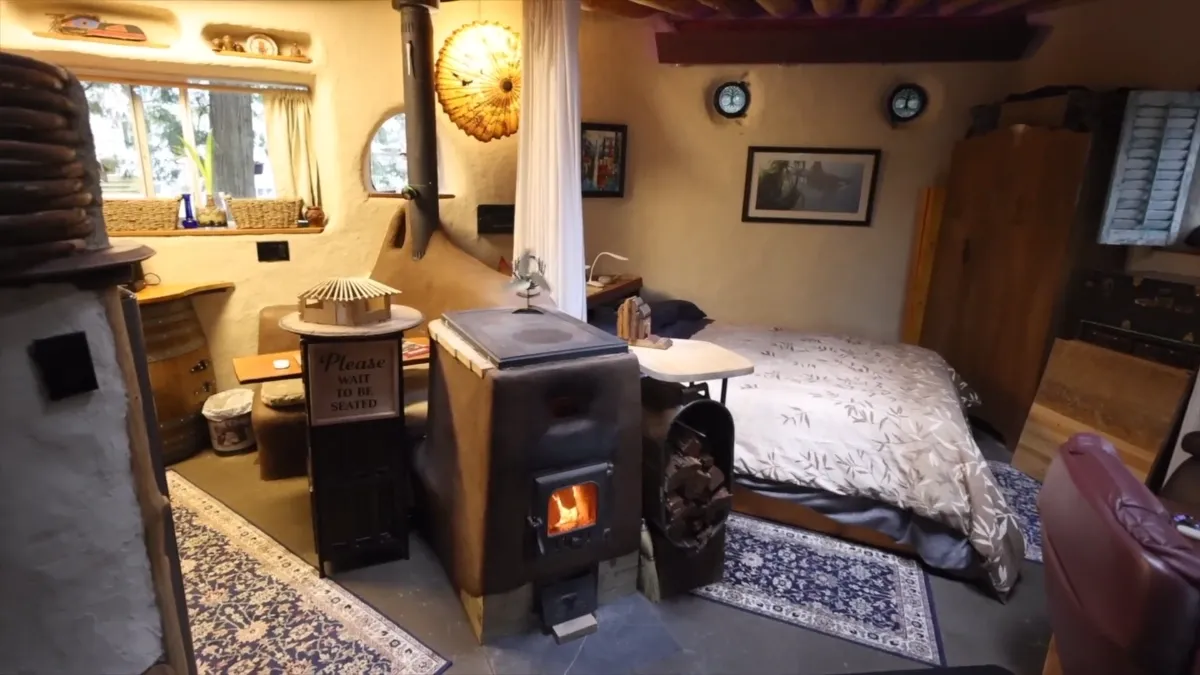
Most of the windows came from surplus, with a generous skylight turning the middle of the room bright. Without it, the space would feel like a cave; with it, the studio glows.
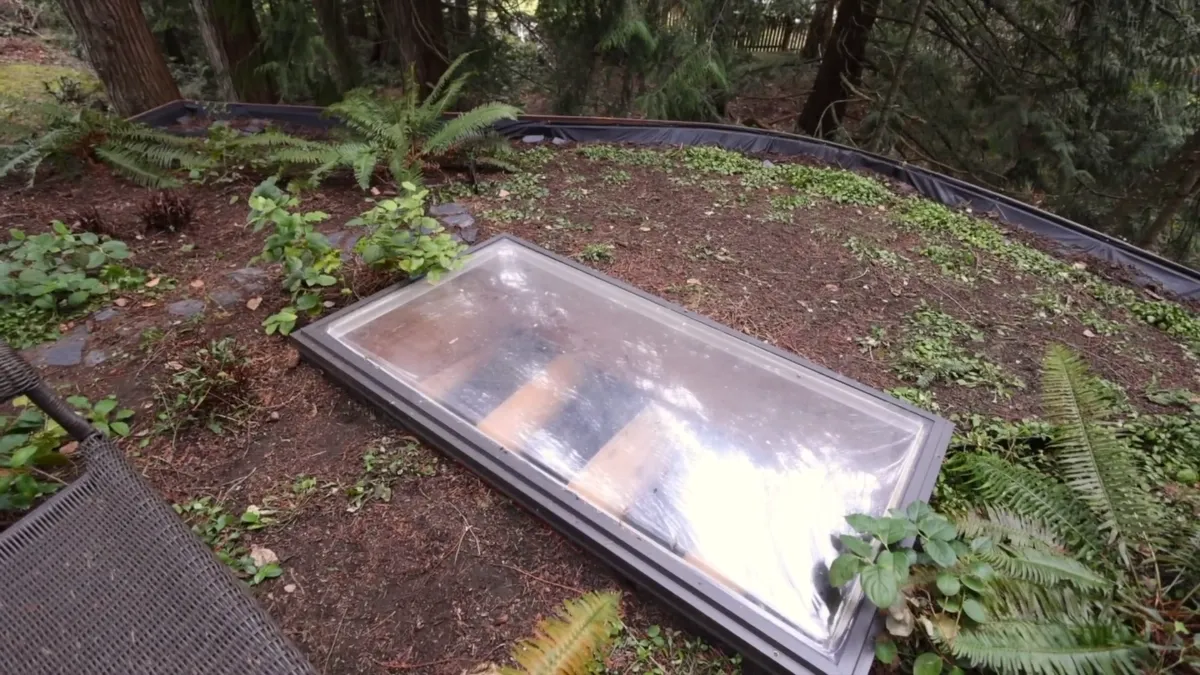
What It Took To Finish
All the utilities run underground from the main house, which sounds tidy until the trench hits rock. Every foot forward meant chipping, hauling, and patience.
The logistics were nonstop: a thousand wheelbarrow loads, long rafters dragged on dollies, materials threaded between houses, and only one true 90-degree corner to cling to. Somehow it ended up precise anyway.
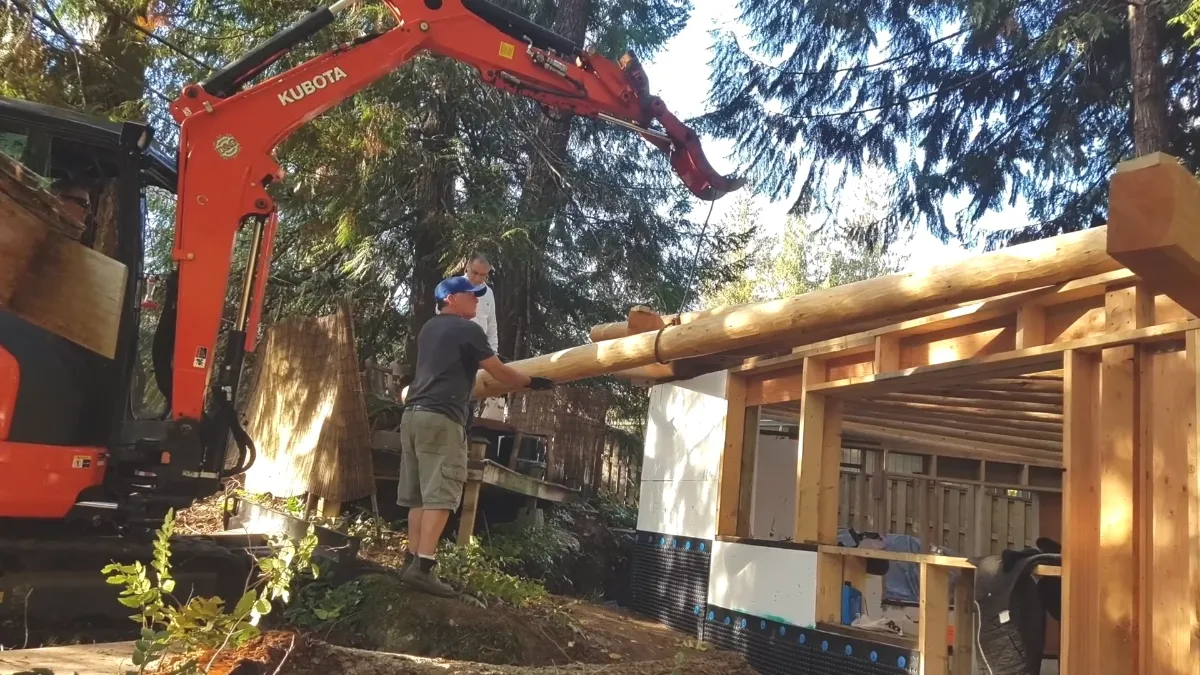
The build stretched over six and a half years, carved out of weekends and vacation time. Cost landed around $50,000 Canadian, appliances included, with engineering help and expert guidance where it mattered.
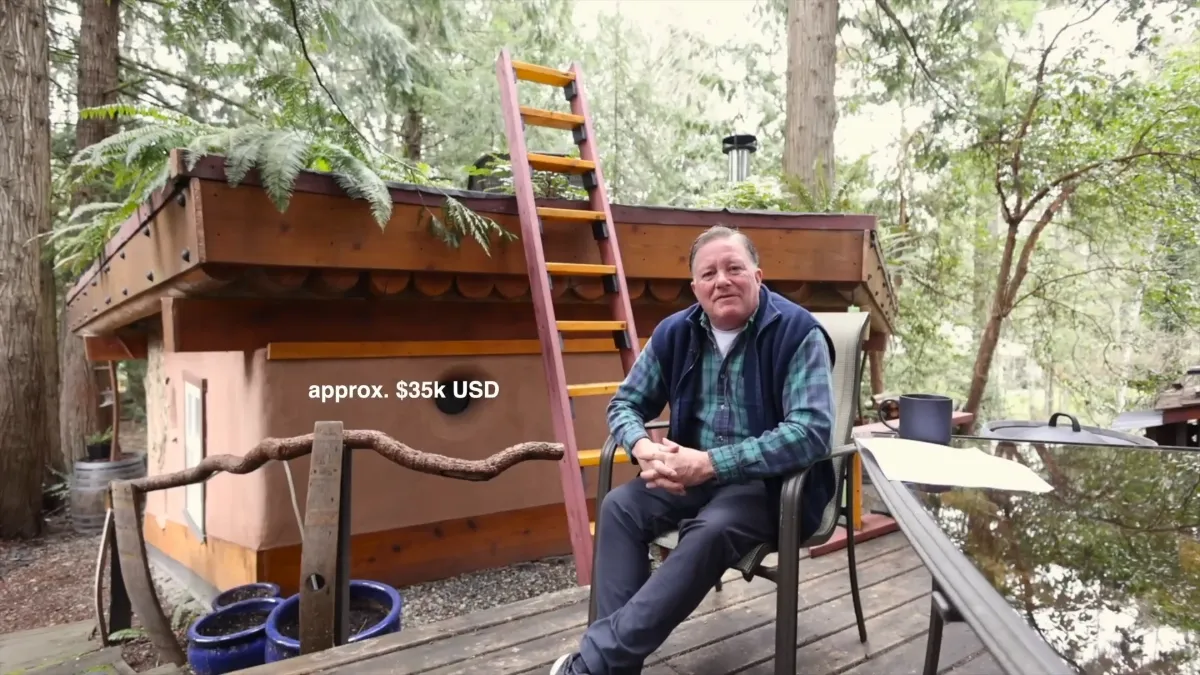
He documented the whole journey so others could follow along and maybe try their own version. The best part, though, comes through in how he lives here now: the work was the point, and the result is a calm, warm place that feels earned.
