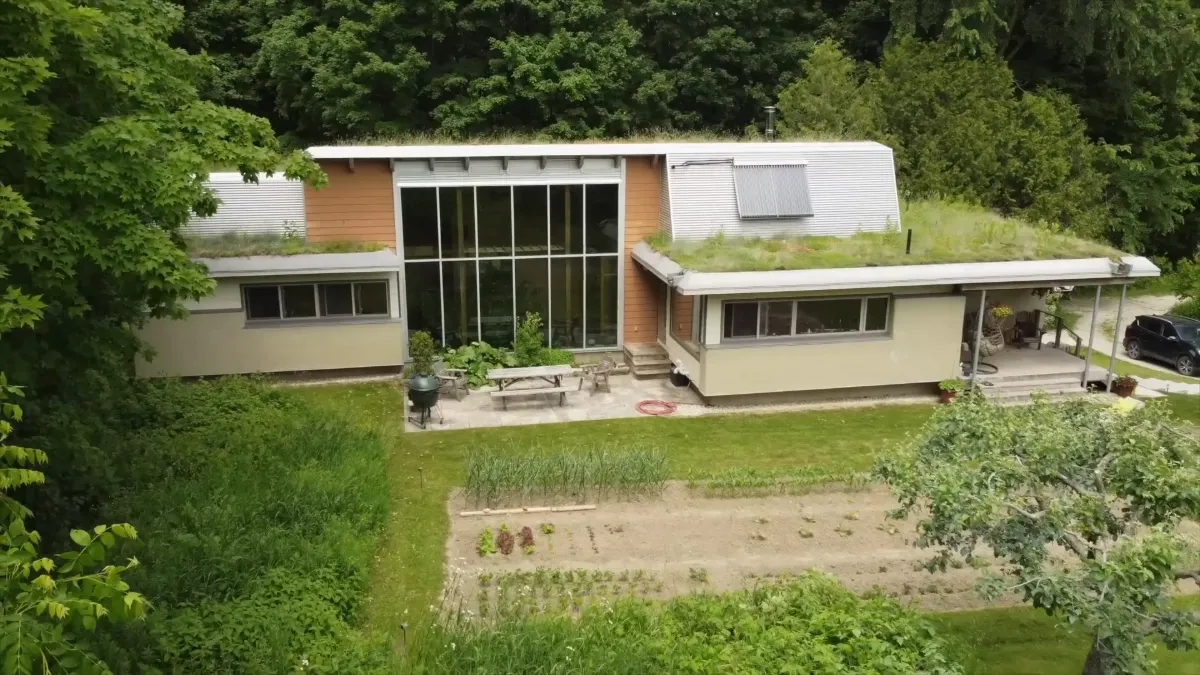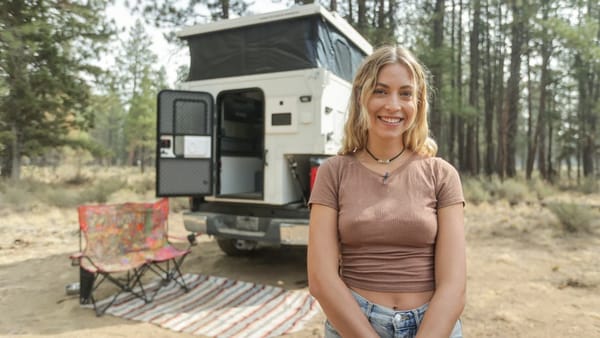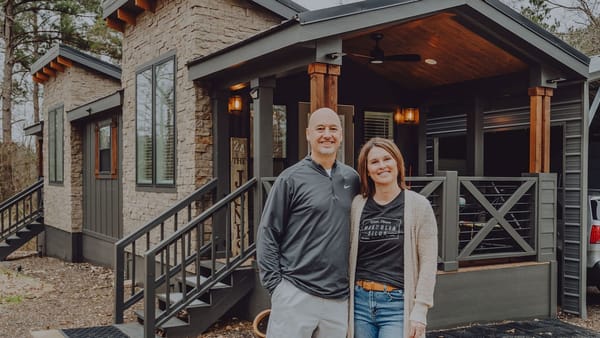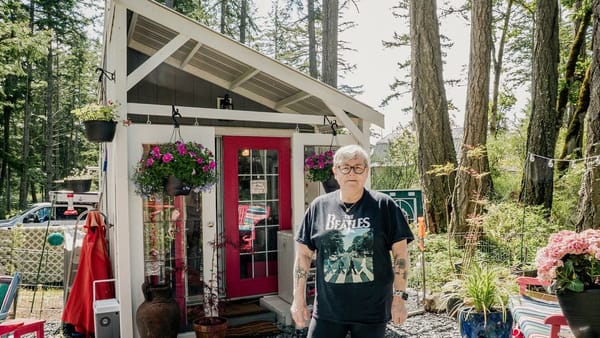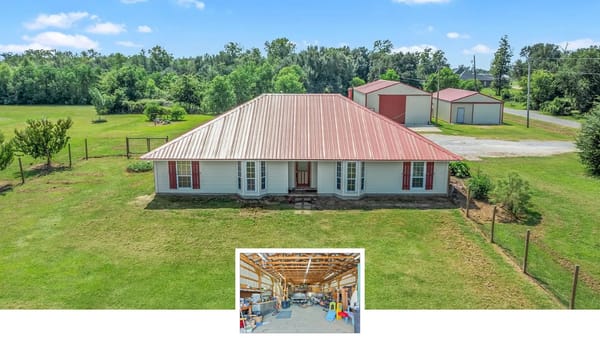He Built a Straw Bale Homestead That Runs on Sun, Rain, and Firewood
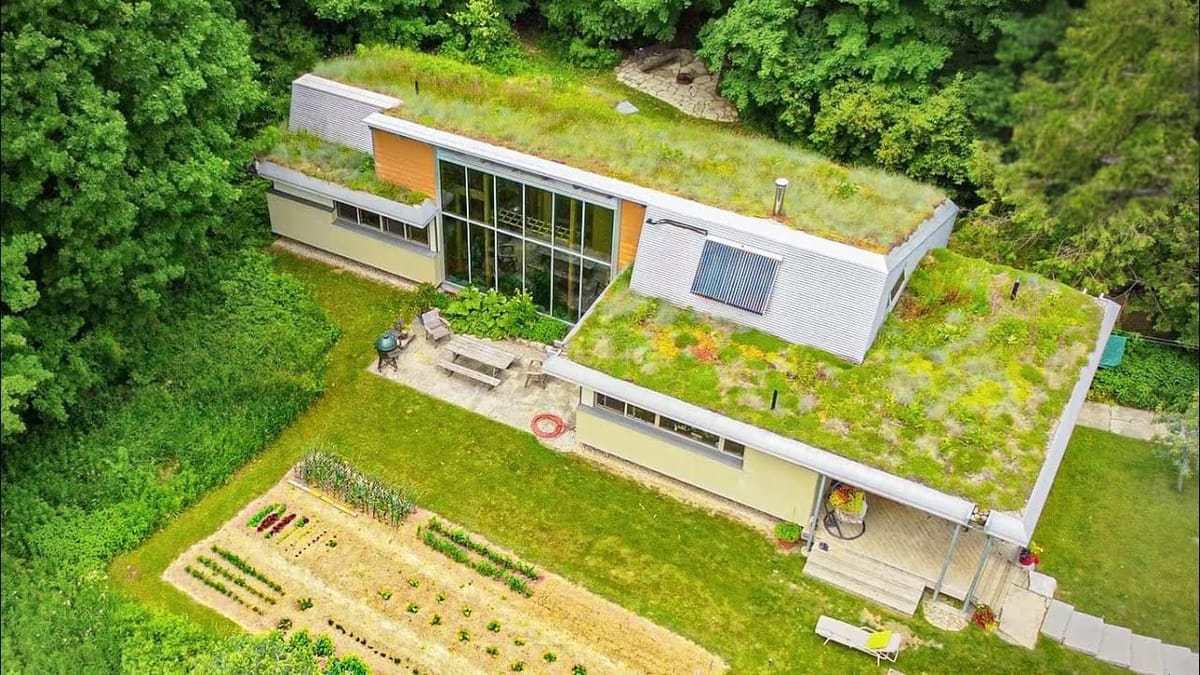
Chris moved his family to the country and built an ecological home from the ground up. Straw bales, a living roof, a composting toilet, and a thousand-gallon “water battery” make the place work—and the story is full of smart fixes anyone can learn from.
The Dream That Took 18 Years
Chris wanted something simple: a healthy home in nature that didn’t lean on the grid. He, his partner Christine, and their son Mola settled into a quiet clearing and started building a place that would feed them, heat itself, and ask for very little in return. The daily rhythm—harvest, use, replenish—set the tone for everything that followed.
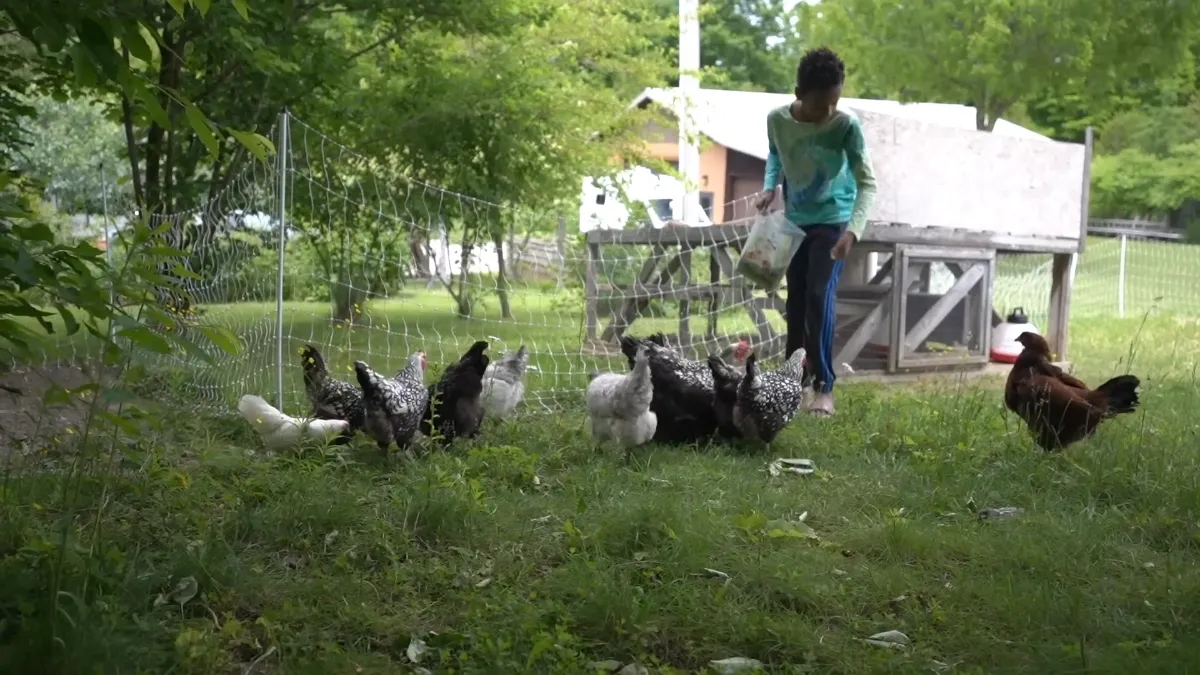
The workload is real, but it looks like the good kind—the kind that keeps a person grounded and strong. After 18 years, the routines feel normal, not like a project that never ends.
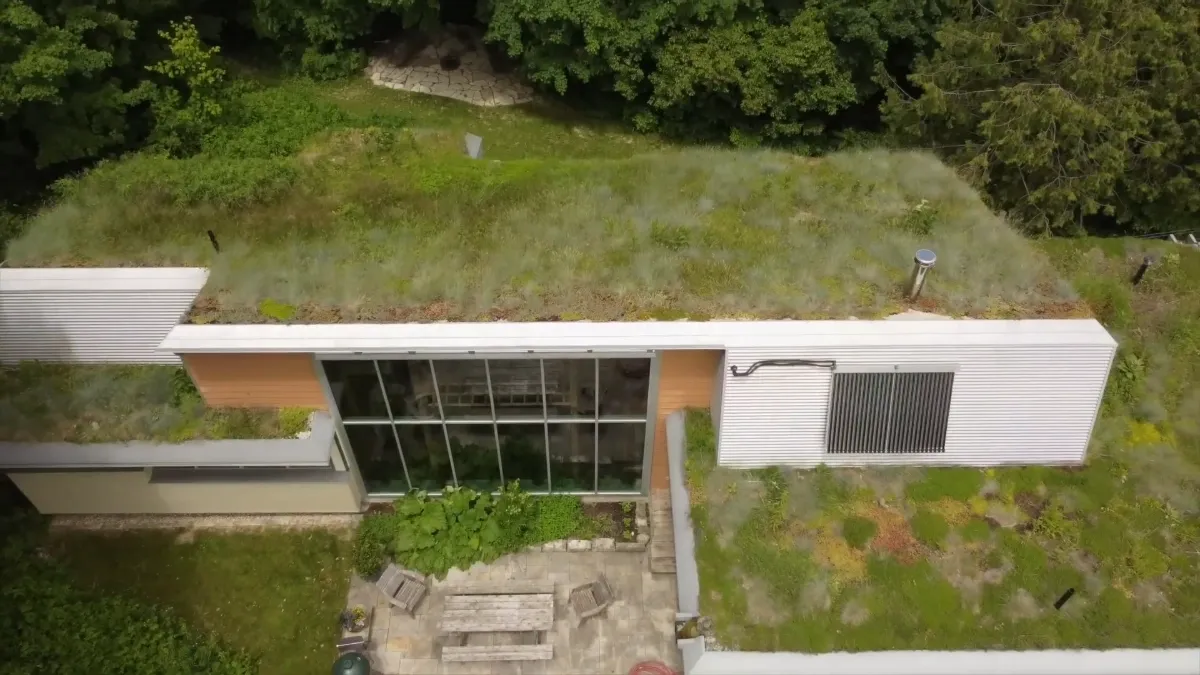
The Materials That Make the Air Feel Clean
Inside, it’s all about low-tox materials. Natural wood oiled instead of sealed with mystery chemicals. Silicate paints and clay finishes on the walls. Even small patches of earthen floor and light clay-straw were tested just to see how far a house could go without off-gassing junk.
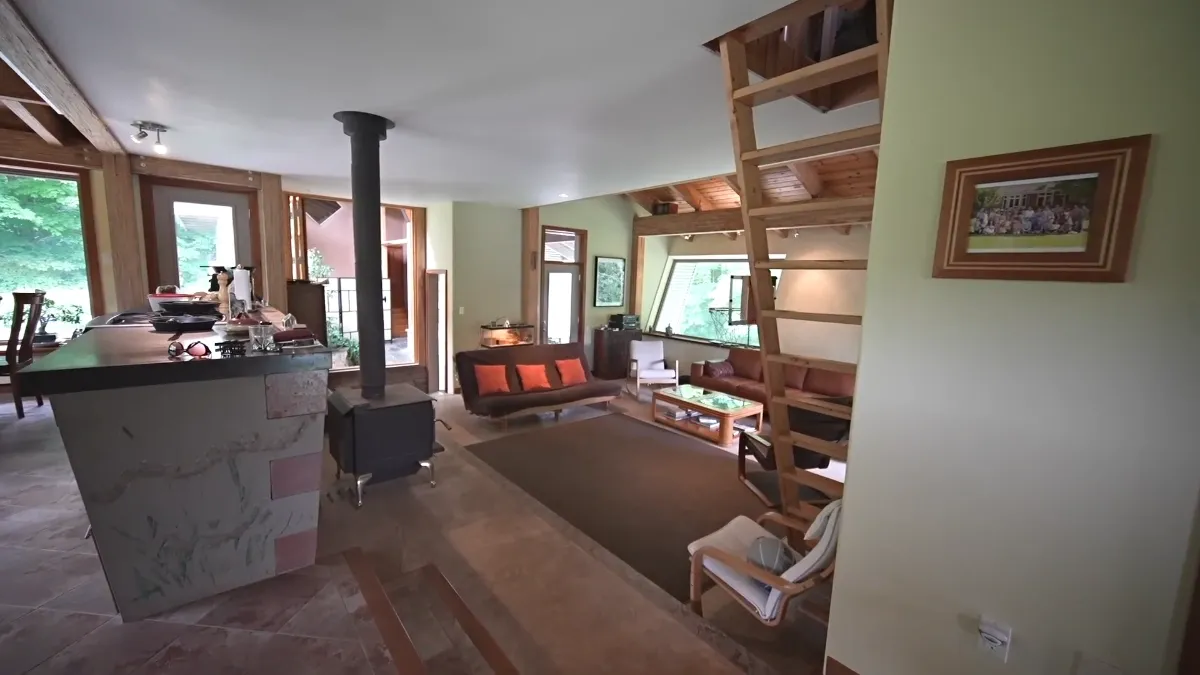
The walls are straw bales from a farmer up the road, stacked thick and plastered about an inch on both sides. It isn’t just eco flair; the bales are the insulation and the architecture, and they deliver a solid R40 wall.
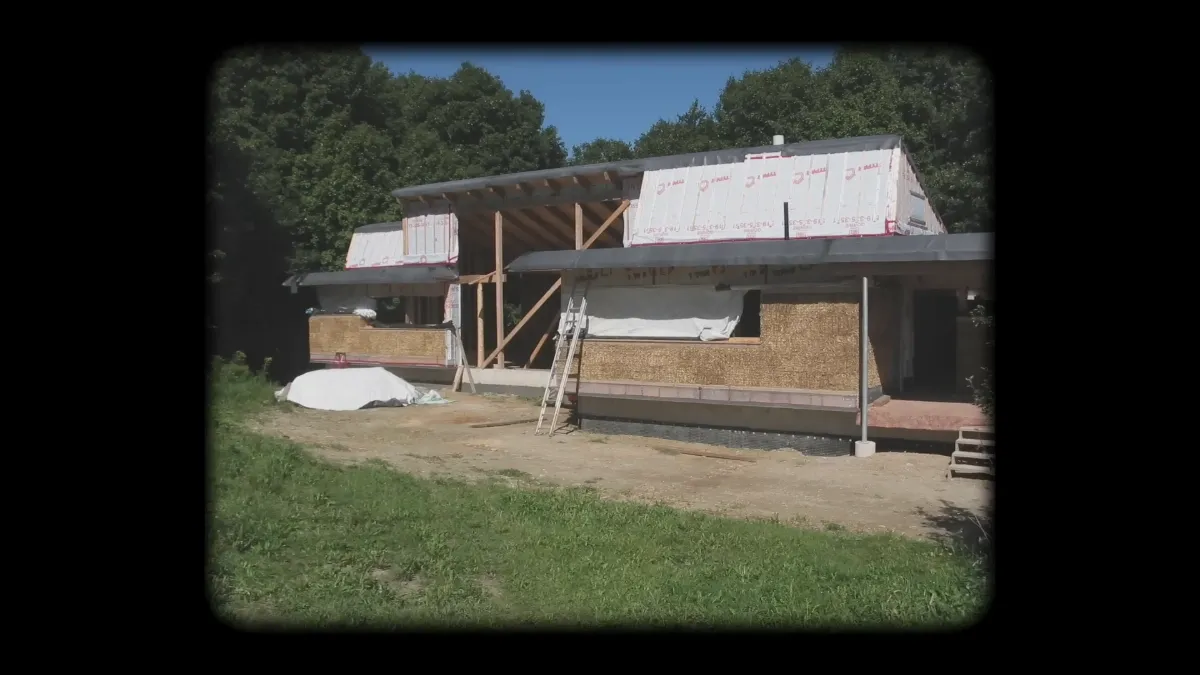
The House That Soaks Up Sun
Designer Martin Lieffhebber shaped the home around a bright atrium. That central space drinks in shoulder-season sun and shares the warmth with the living areas and the sleeping pods on each end. It’s simple passive design that works day after day.
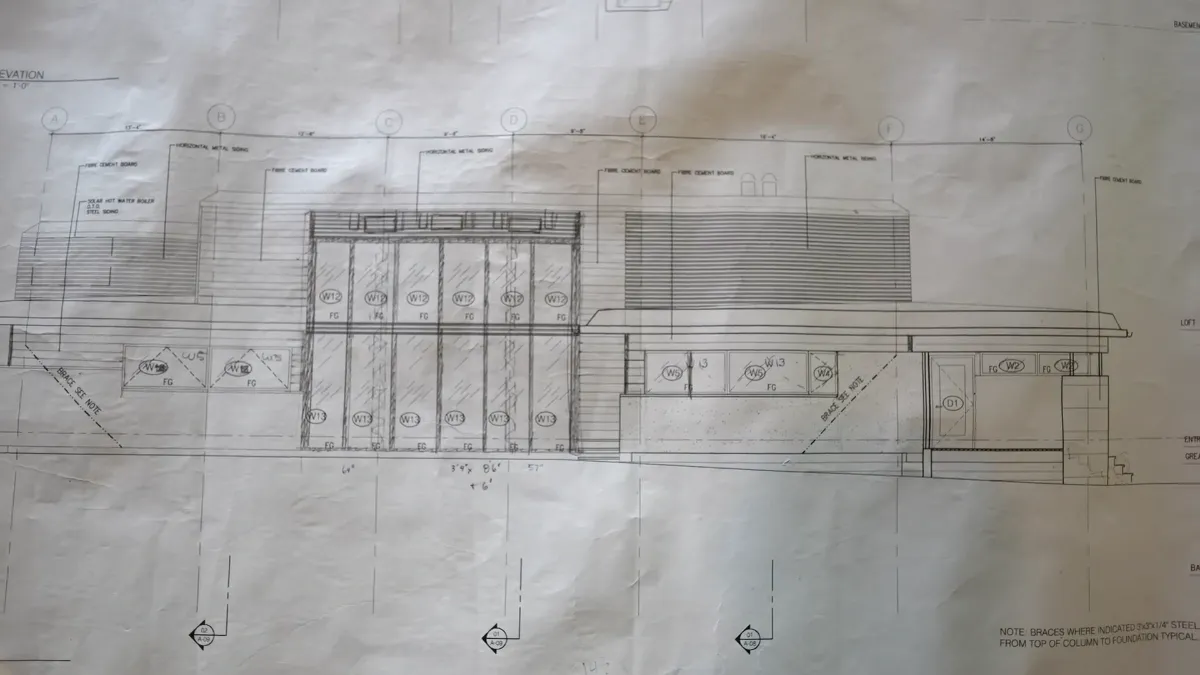
Underneath, the frame is PSL—parallel strand lumber—so the structure is beefy without cutting old-growth trees. The engineered beams are two to three times stronger for their size, which makes the next trick possible.
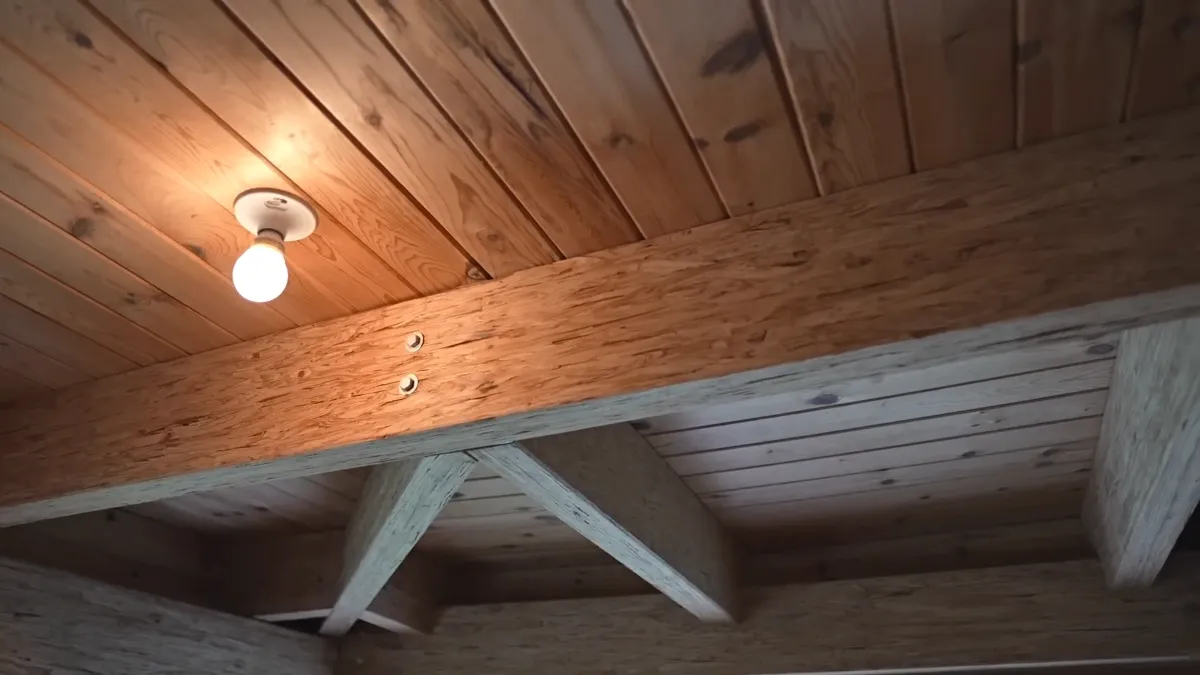
The roof is alive. It reads like the house grew out of the hill, packed with sedums, milkweed, and goldenrod that wandered in and stayed. It hasn’t needed watering; it just acts like a thin alpine meadow that cools the house in summer and helps hold heat in winter.
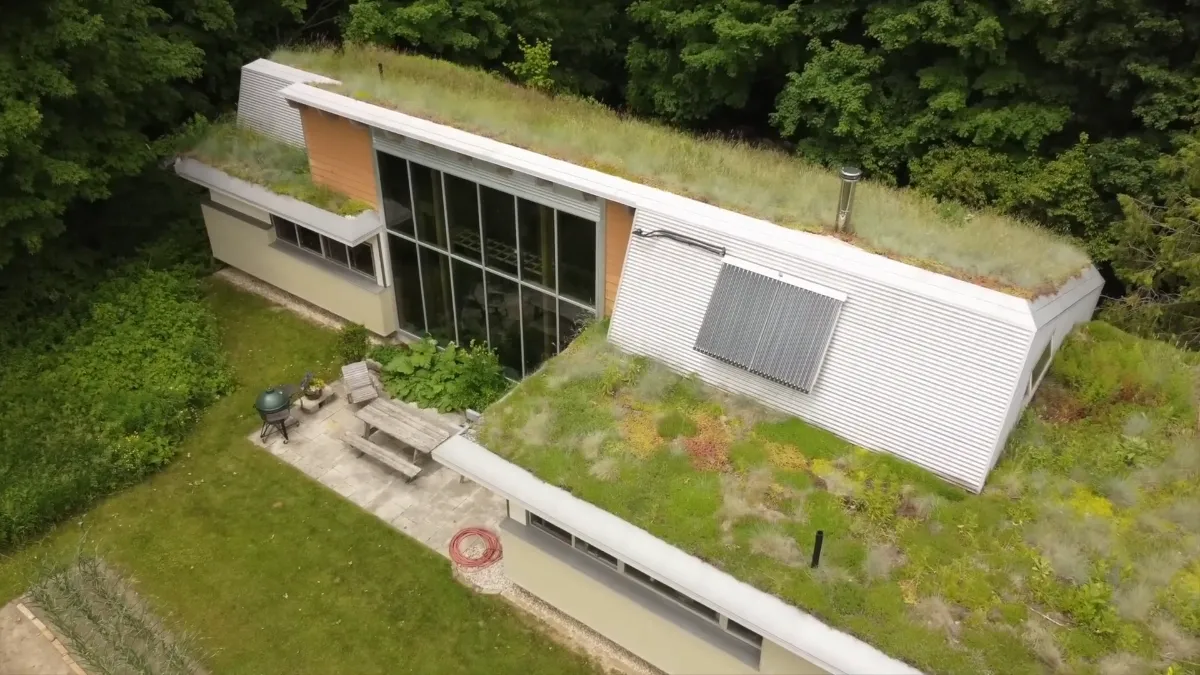
The shell leans on insulation first, then thermal mass. Big south windows feed heat into heavy materials that slowly release warmth after sunset. Old-school thinking about mass isn’t the whole story anymore, but in this setup it still helps.
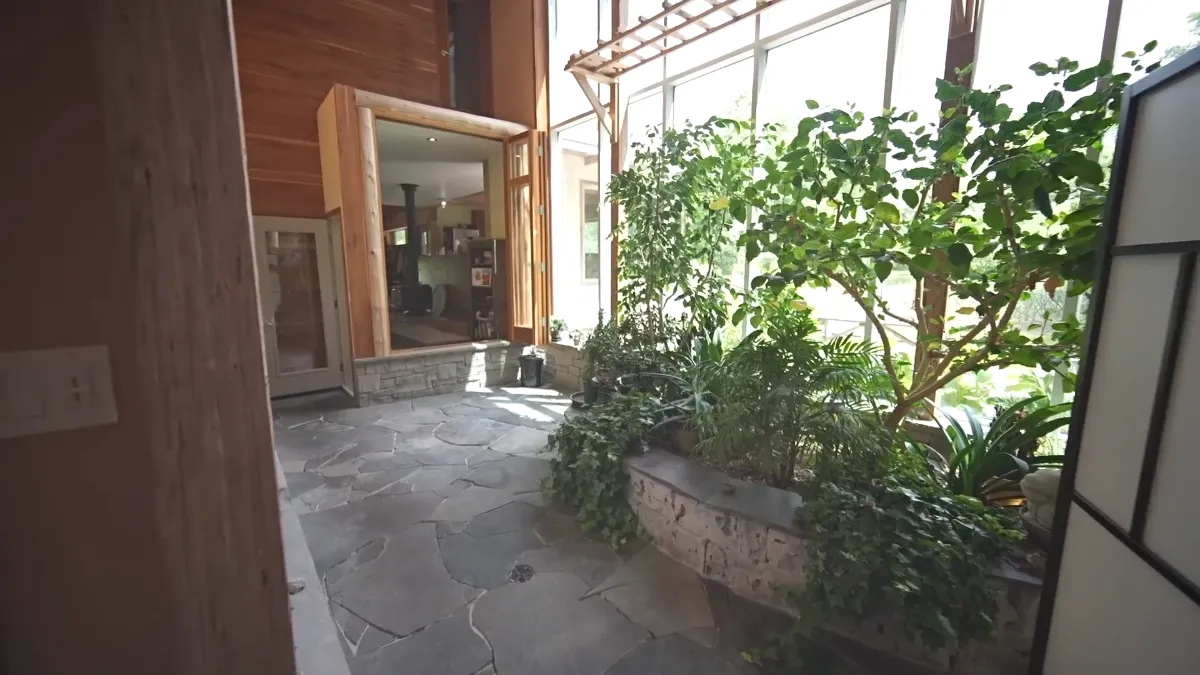
Trees Become Floors, Doors, and Heat
Every winter, Chris selectively thins crowded or dying trees and turns the pile into a winter’s worth of heat. The good logs go to the mill. Floors, trim, doors, and even the kitchen and bathroom cabinets all came off his own saw.
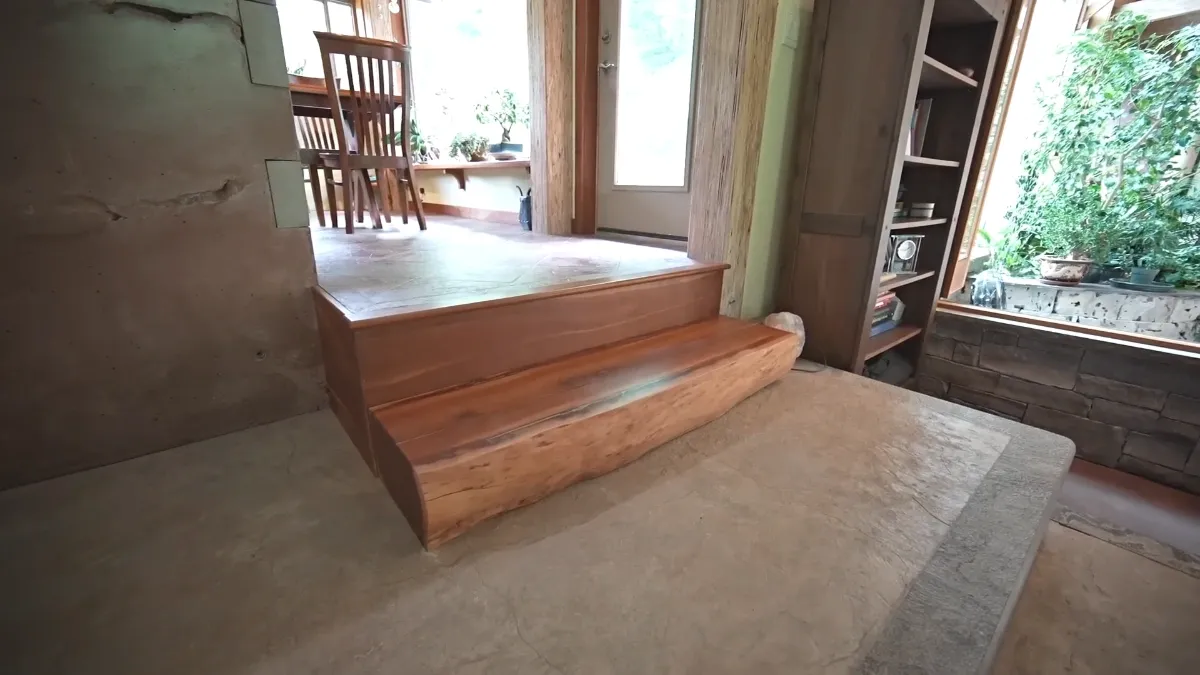
The heat system is a gasification wood boiler—very controlled, very hot. Air is forced down, flames roar in a secondary chamber, and the burn stays clean and efficient.
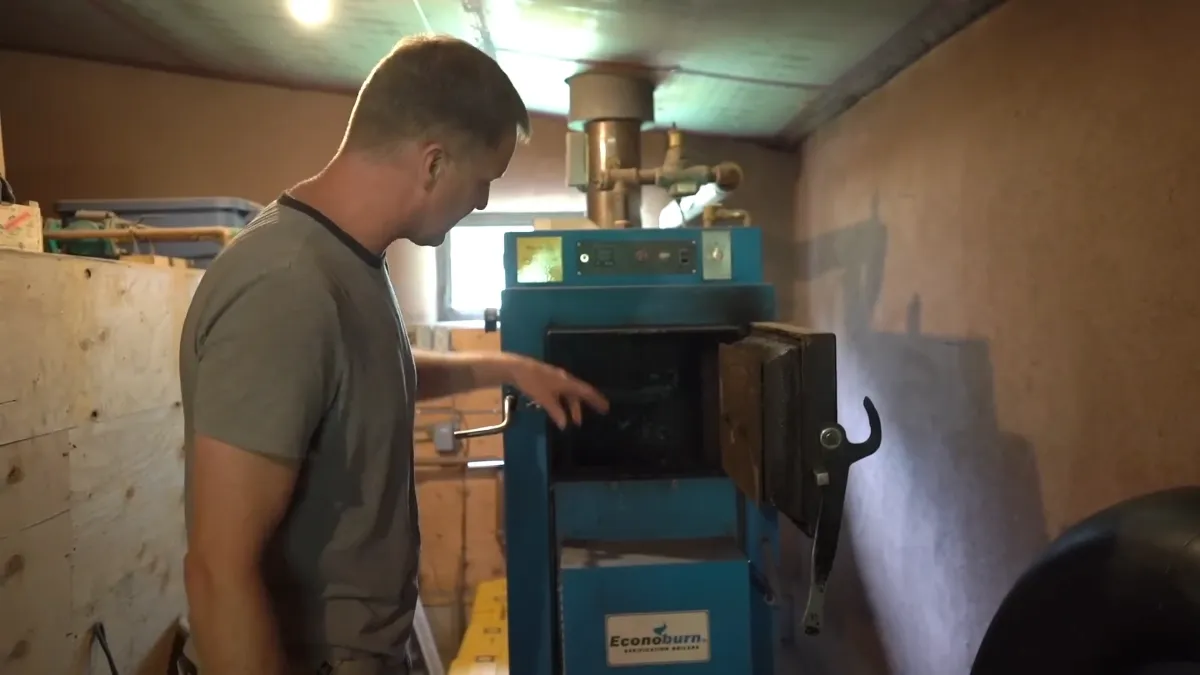
The magic is where that heat goes: into a thousand-gallon storage tank that works like a giant water battery. Pumps then move the warmth through the house and the shop floors as needed.
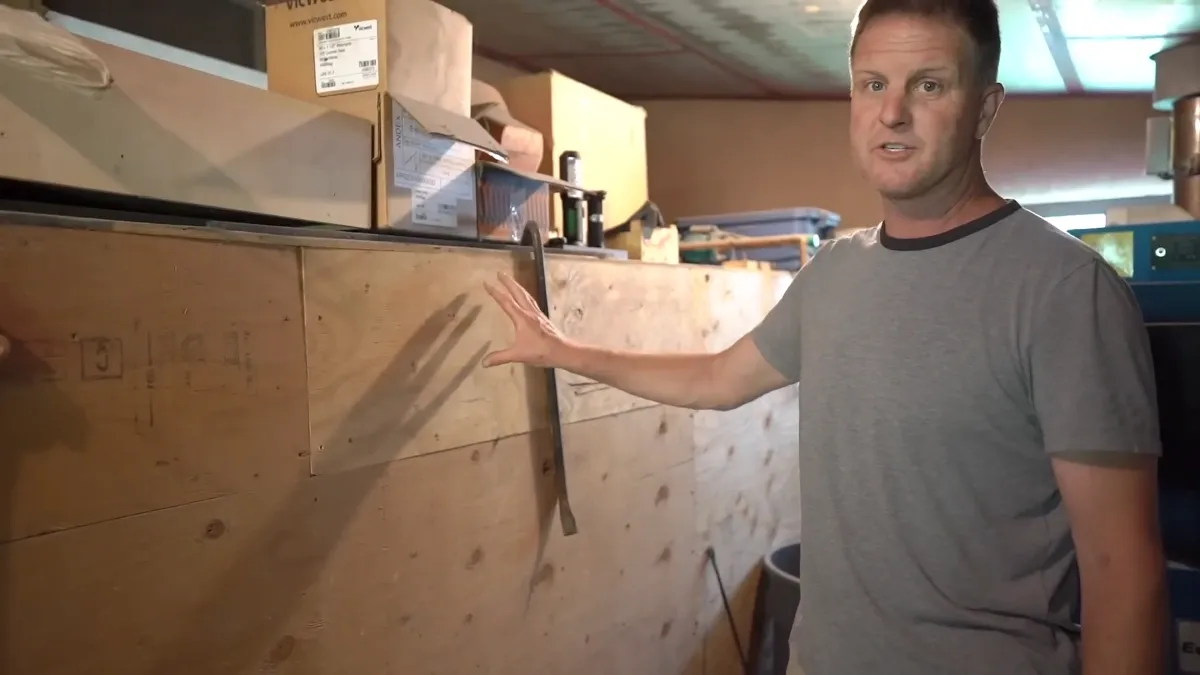
Sun, Showers, and a Toilet That Doesn’t Smell
Hot water for daily life comes mostly from the sun. Solar thermal panels handle showers, dishes, and the rest—covering about 80–90% in summer and preheating in winter.
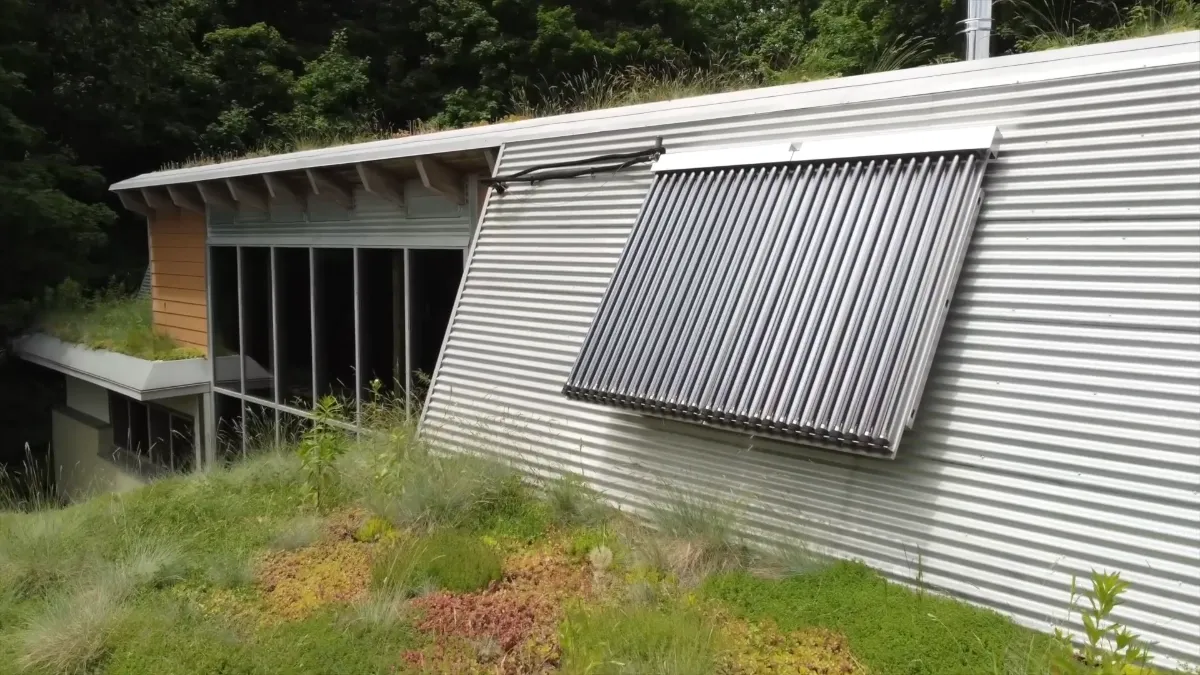
Water is precious here because the well is small. A composting toilet eliminates flush water, and all the gray water gets routed to plants so the nutrients stay on site. There’s no septic tank to hide anything; it all gets handled on the property.
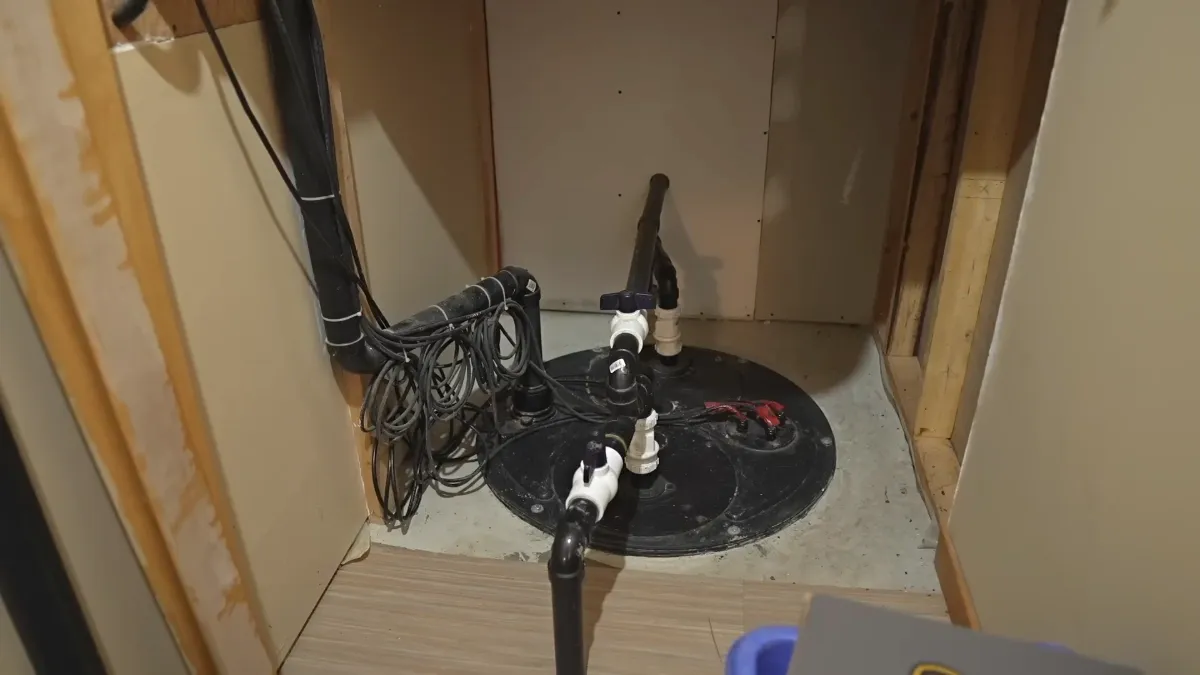
Half the gray water filters through indoor planter beds and half runs outside during warm months. In winter it all goes outside to keep indoor humidity in check.
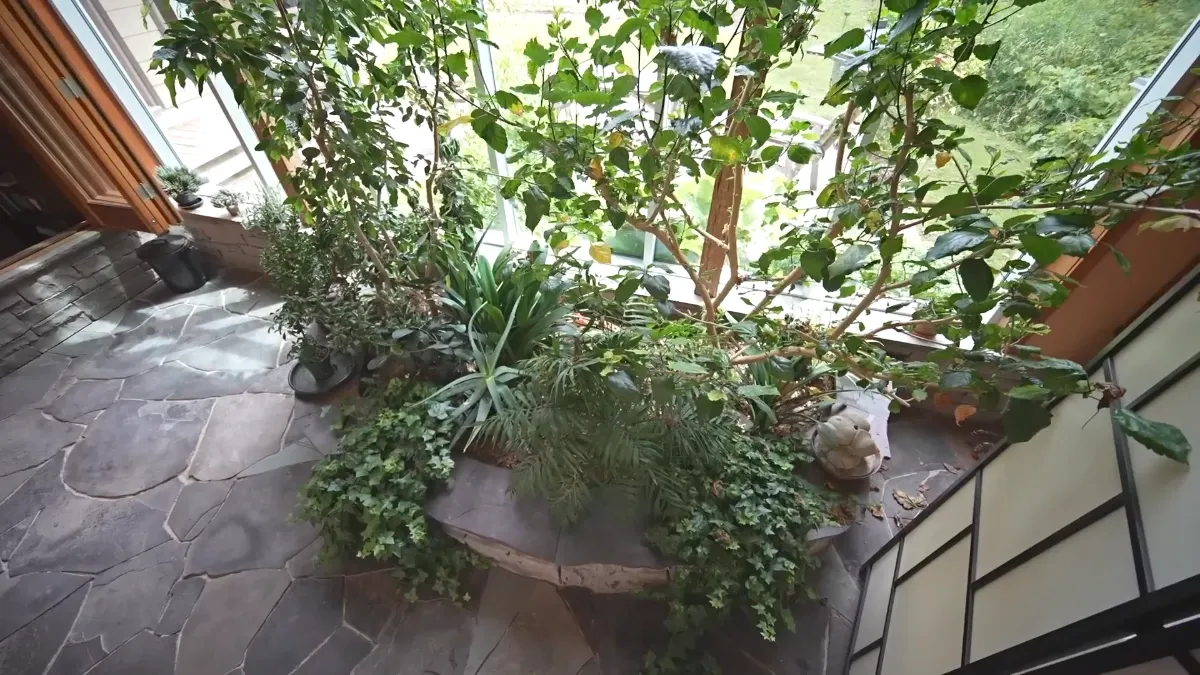
The composting toilet is a vault system tucked below the floor. A constant fan pulls air down the chute, so bathrooms don’t get that awkward smell. It looks like a normal toilet upstairs; the work happens underneath.
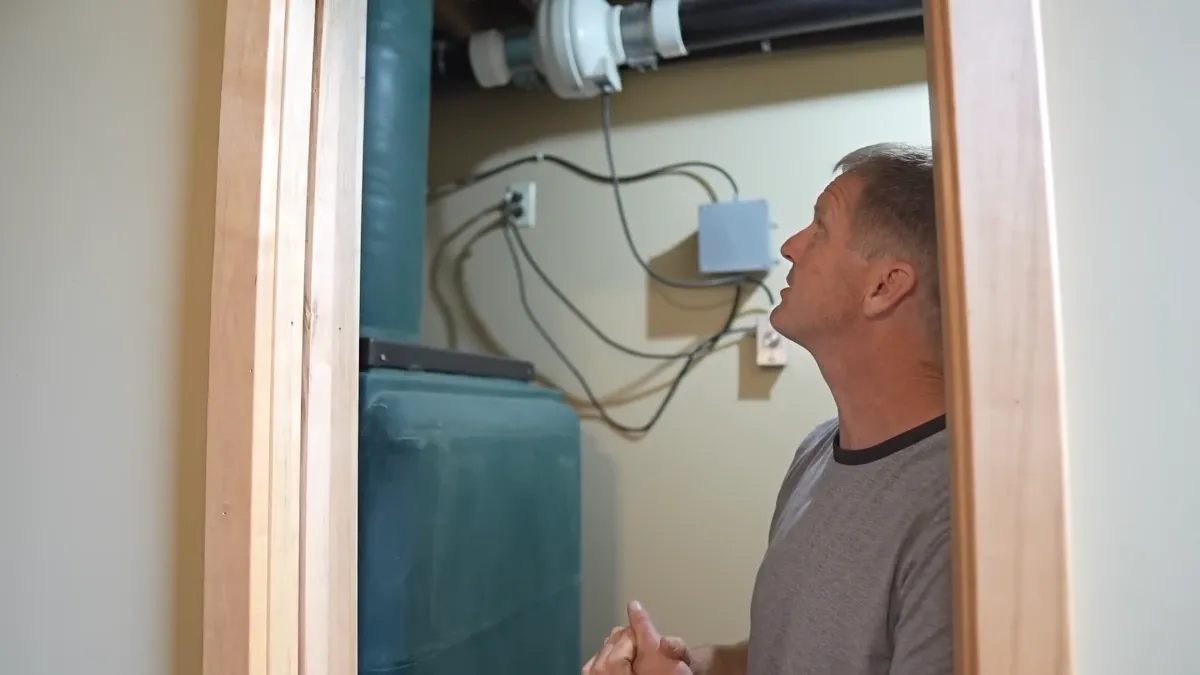
Here’s how it runs: solids and liquids drop into the vault and get mixed with wood shavings. Once a month, the pile—called the cone—gets raked so everything breaks down evenly.
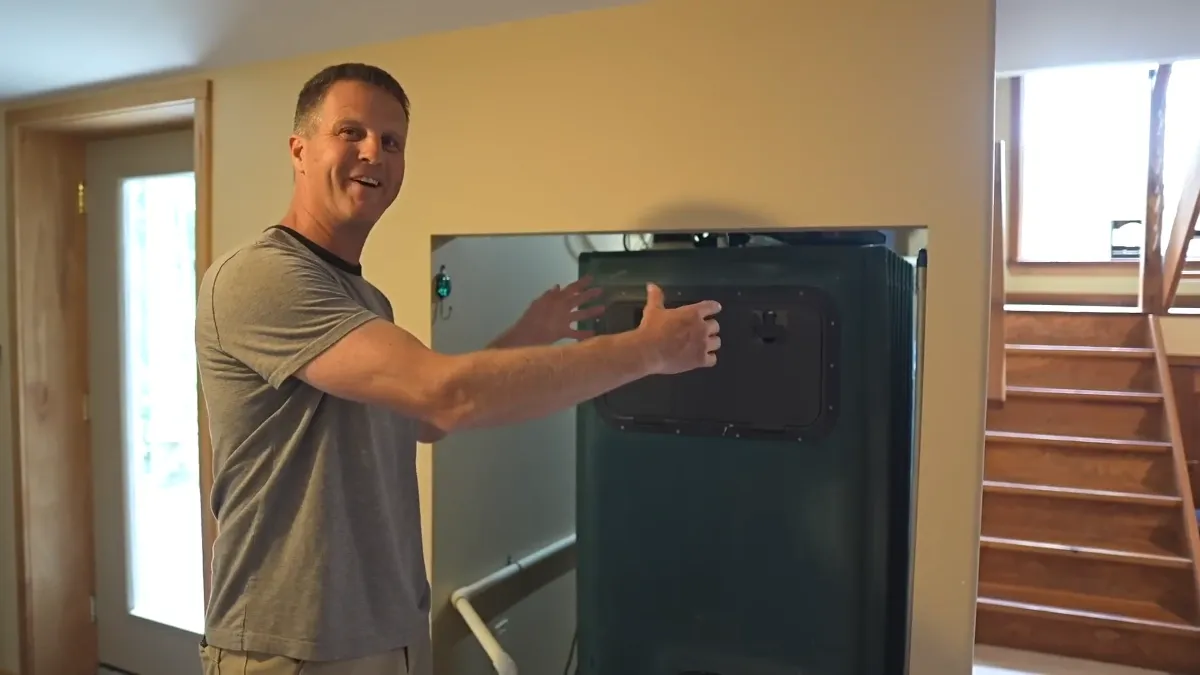
A hatch lets the finished compost out, and a pump draws liquids into a separate tank for outdoor fertilizing. Nothing gets wasted.
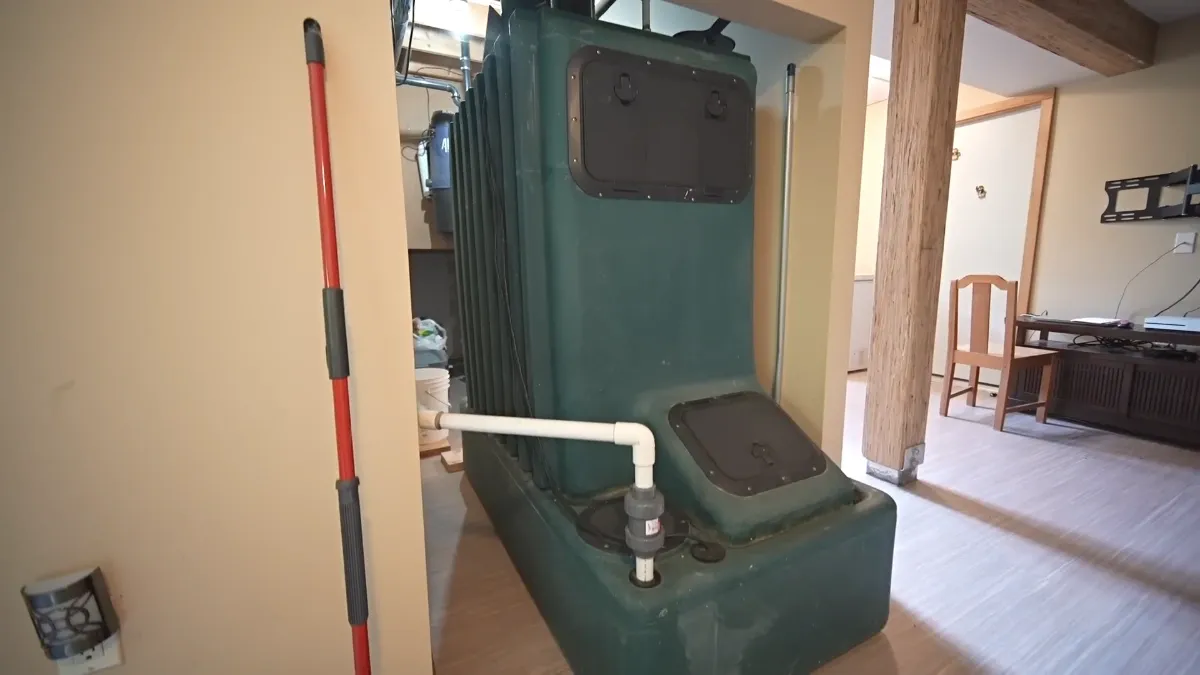
Compost cures for a year or two before it’s spread around ornamental trees, never the food garden. A small mist keeps the vault damp—just a liter or two a day—so the system sips water instead of swallowing it.
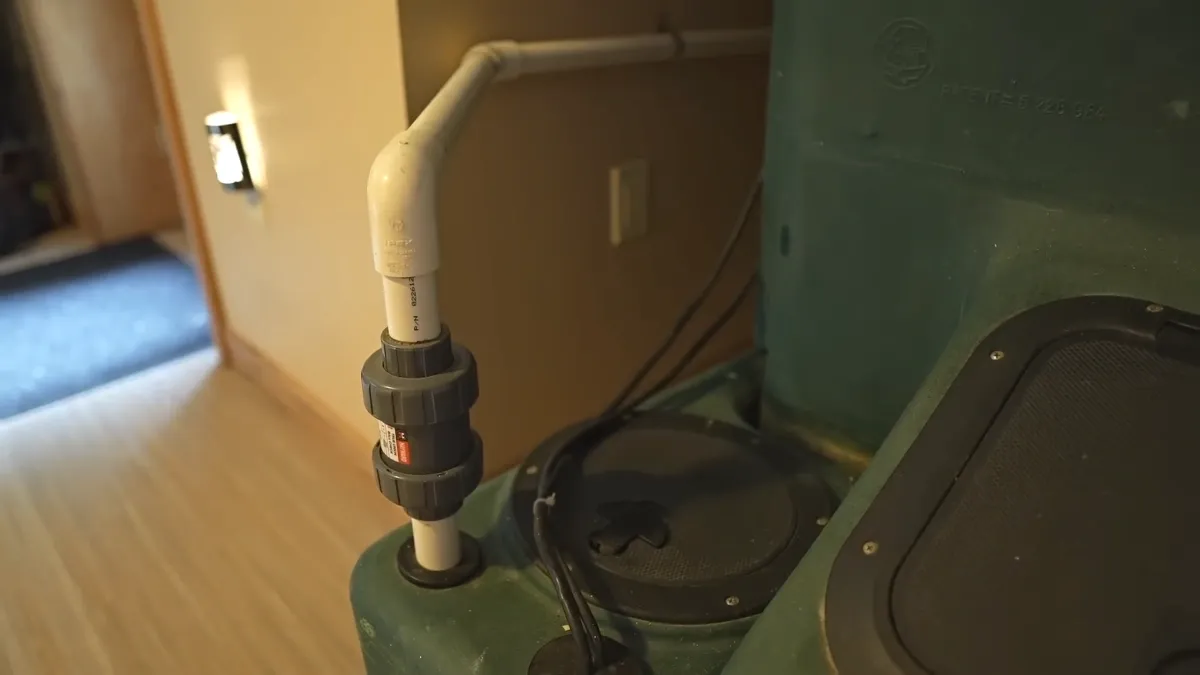
The Slow Build That Changed His Career
The build never depended on the bank. The family saved what they could, did as much labor as possible, and finished the house in phases as income allowed. It took longer, but it opened space to try ideas without a lender breathing down their necks.
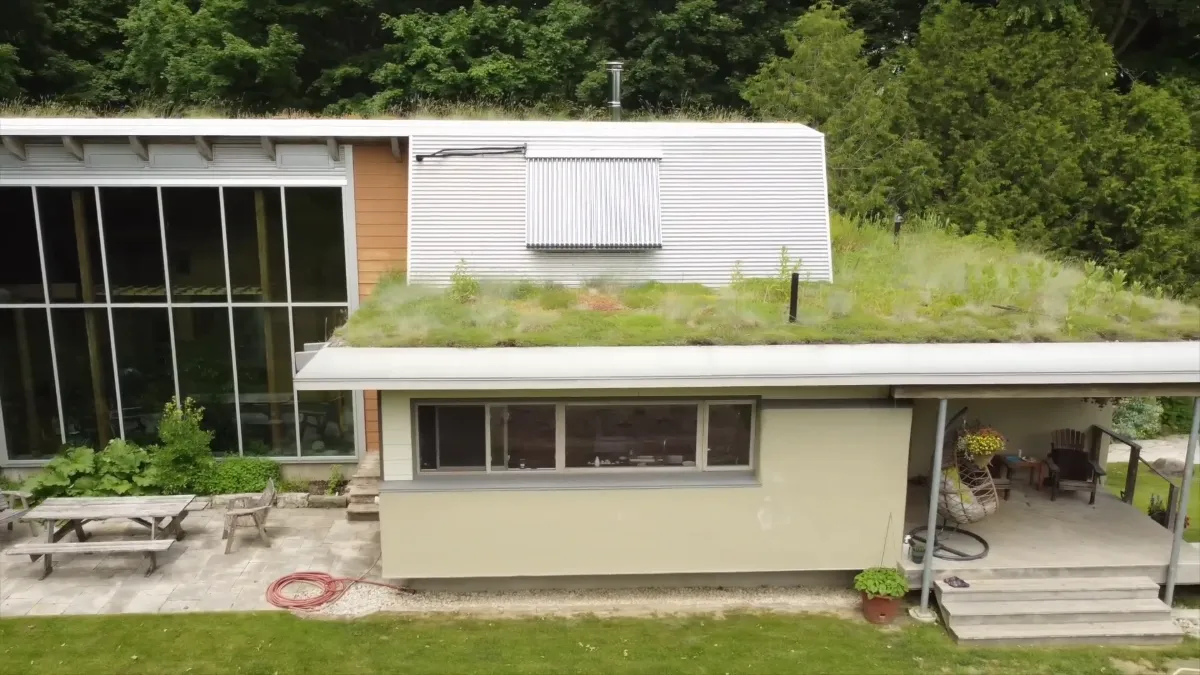
The land helped in quiet ways too. An old trailer left behind utilities, and the clearing faced south, which made the garden and solar strategy click from day one.
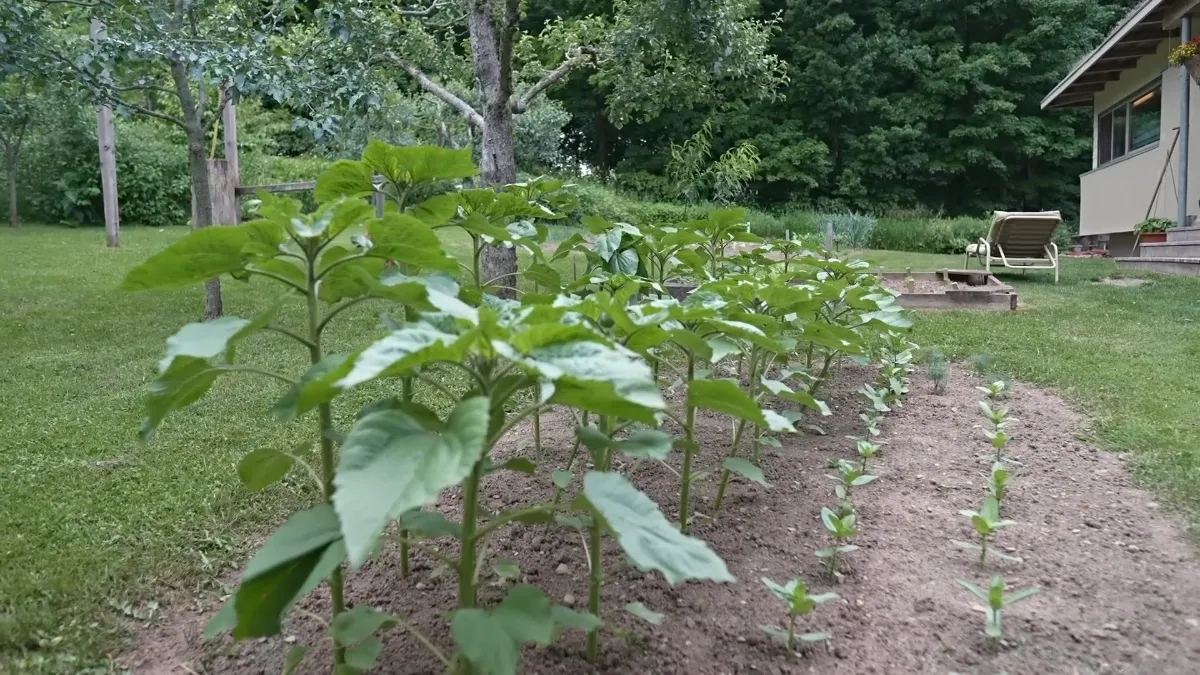
Food Everywhere, Most of the Year
They planted a lot—apples, grapes, raspberries, hazelnuts—and filled beds with garlic, corn, squash, potatoes, onions, lettuce, and beans. Harvests get frozen or canned so the pantry stays full well past the first frost.
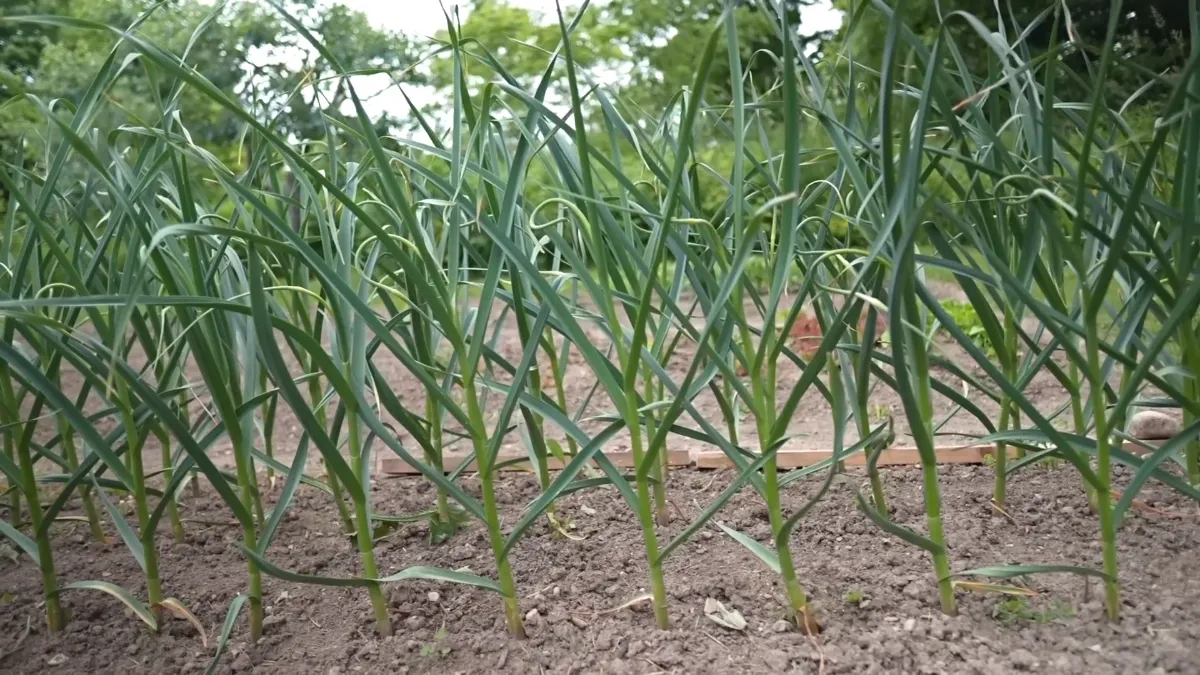
Chickens wander and lay, and a greenhouse pushes the season forward. Tomatoes, cucumbers, and peppers show up early and stick around longer.
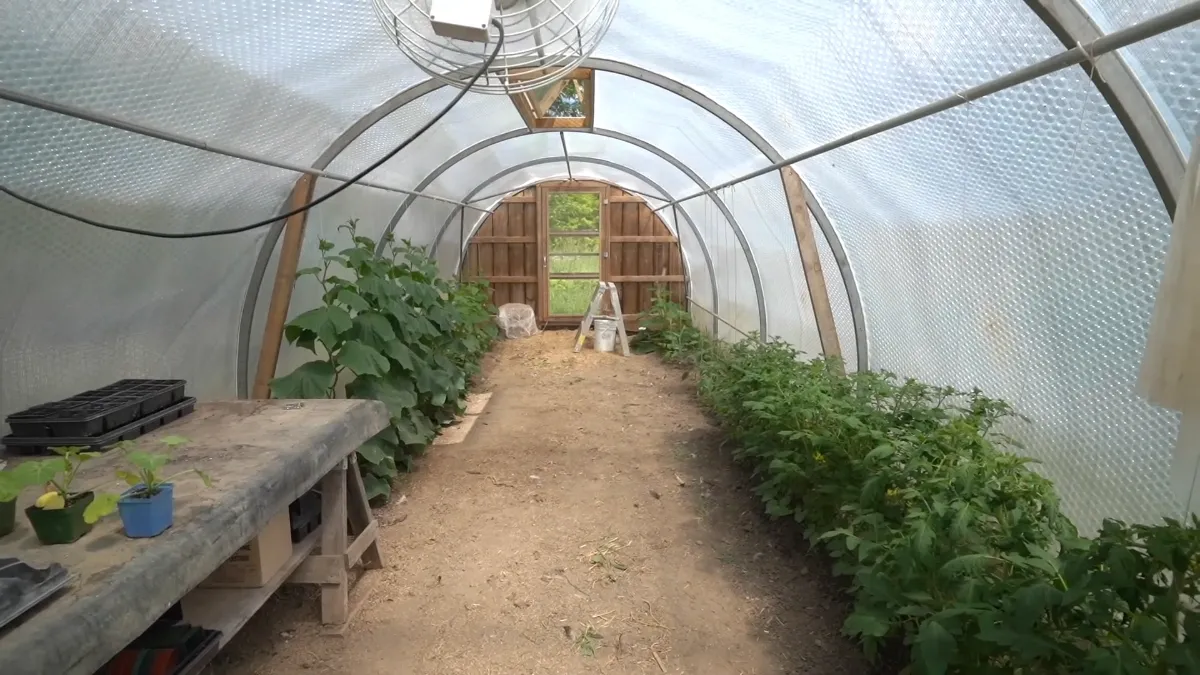
The greenhouse drinks rainwater collected from the shop roof and stored in big tubs. Plants love soft rain, and the well gets a break.
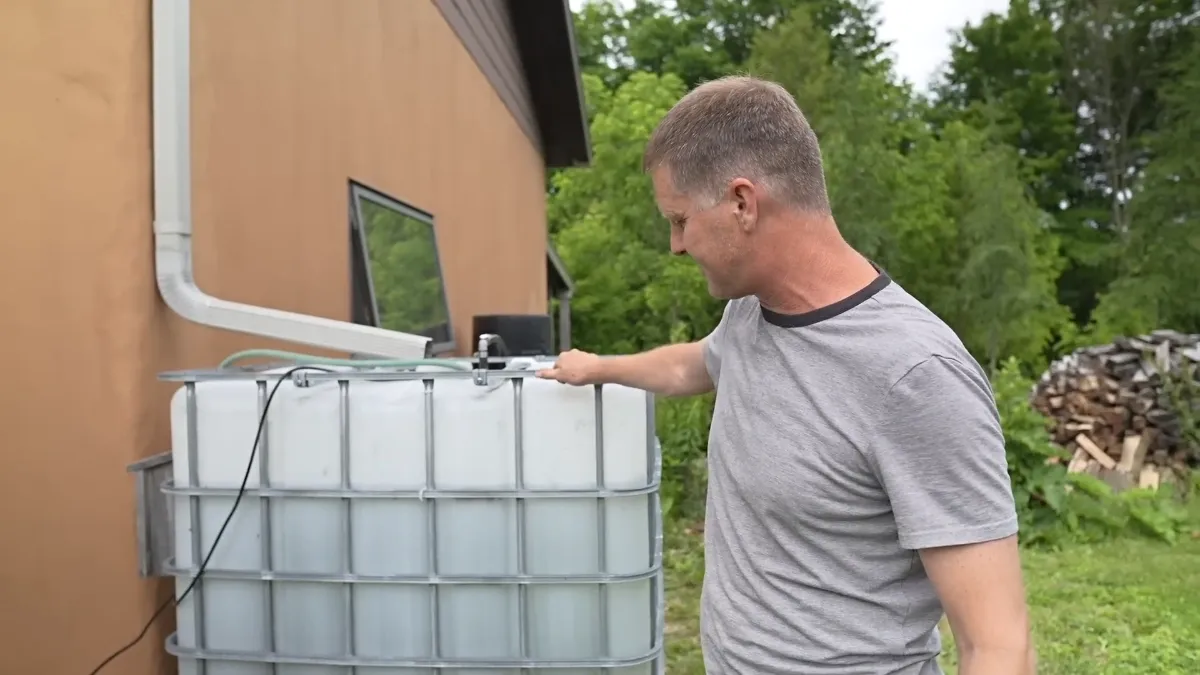
What He Figured Out Next
Challenges still pop up, but careful planning keeps the big problems away. That mindset is a theme here: design first, then build the habit.
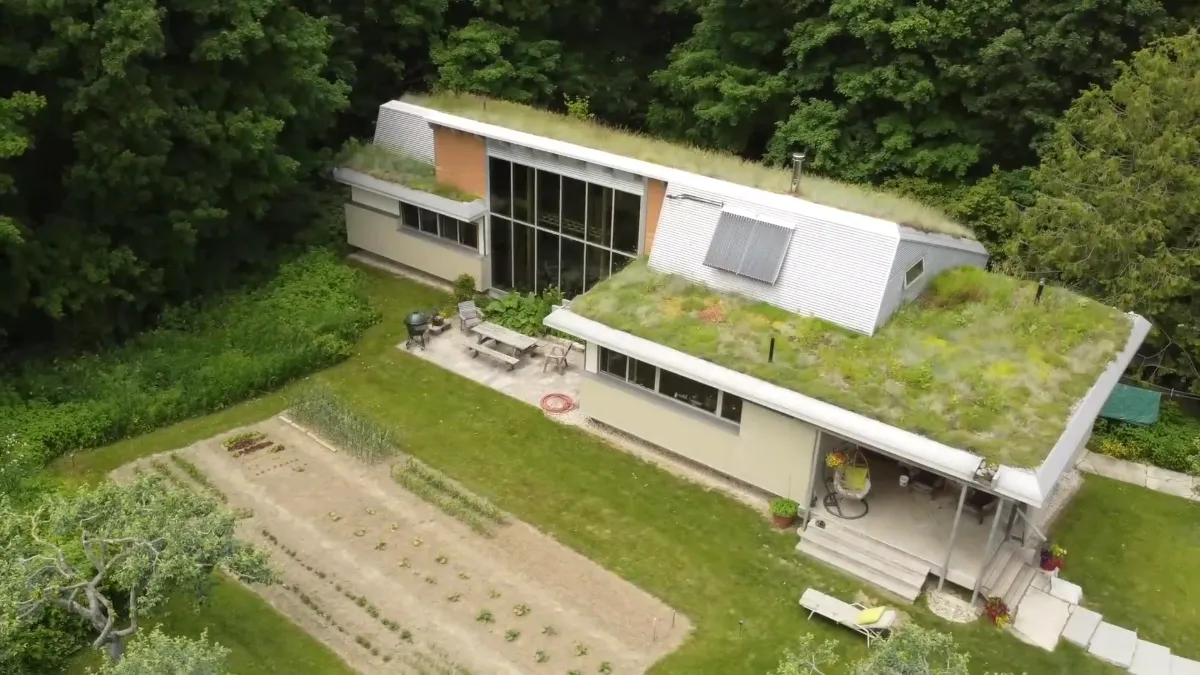
Building his own place turned into a career. Chris teamed up with Ben Polley, and eventually Evolve Builders Group grew from that work—homes in straw bale, rammed earth, timber, and high-performance shells that cut energy use hard.
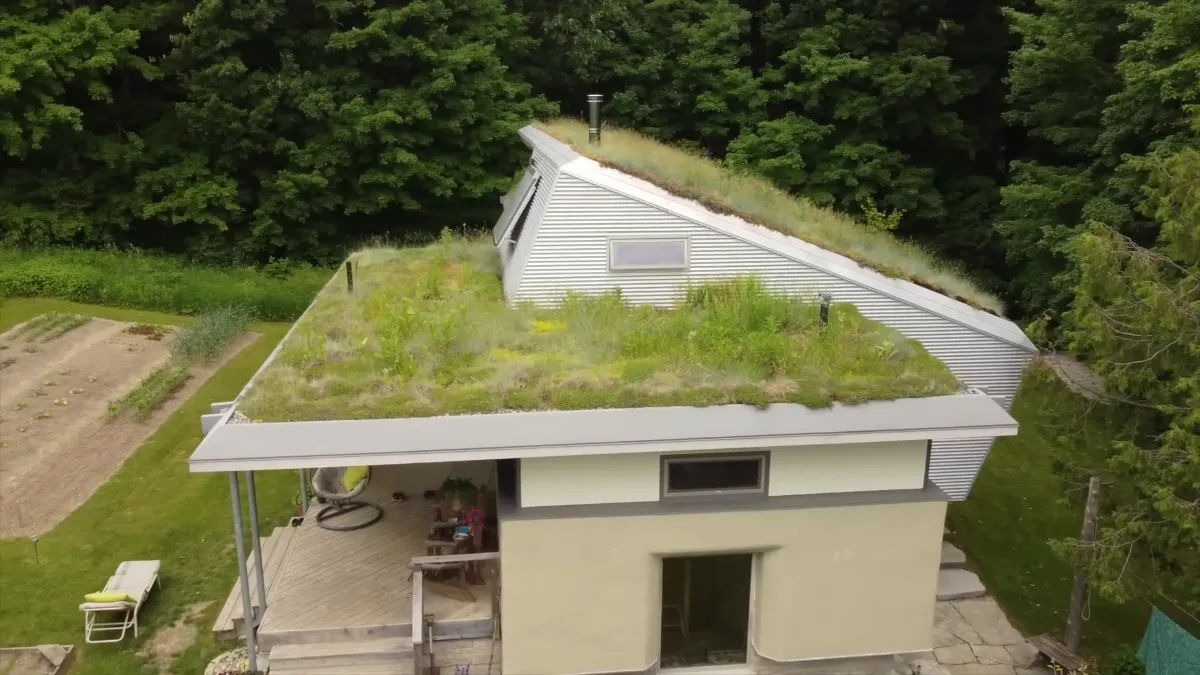
His north star now is Passive House. The approach slashes heating and cooling needs by roughly 70%, makes furnaces optional, and works anywhere—city or country. It’s a straightforward way to shrink emissions without sacrificing comfort.
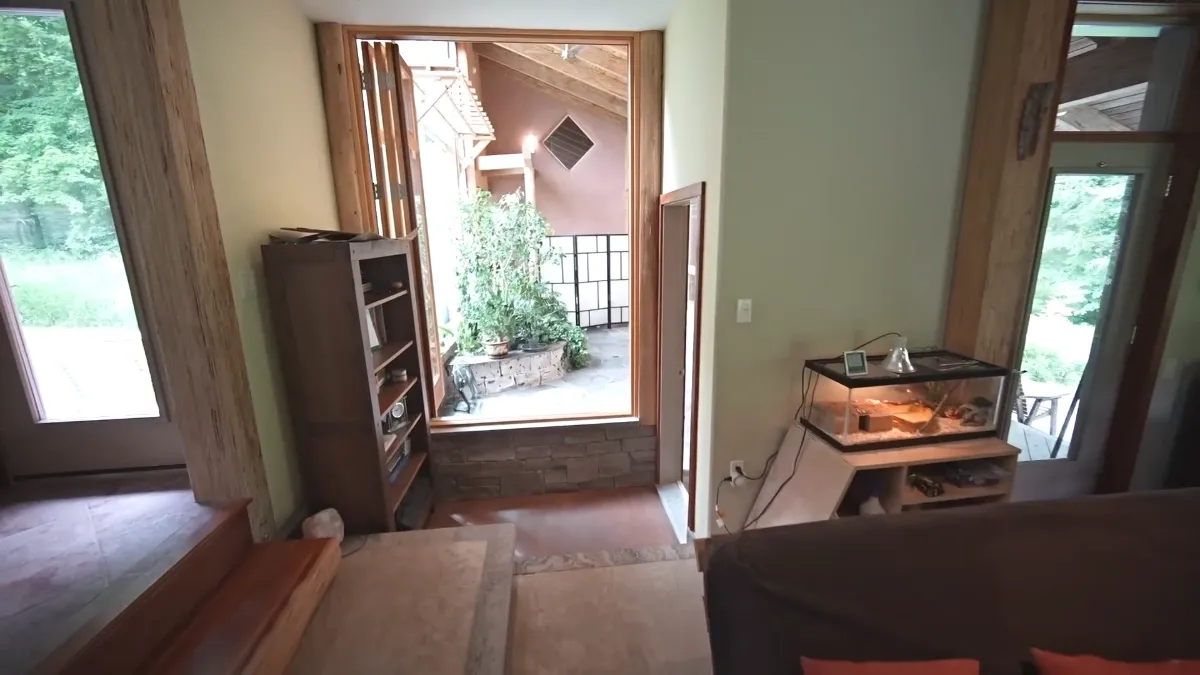
Put simply, this homestead proves a point: good design plus honest materials can carry a family for decades. Not everyone will build with bales or run a vault toilet, but the core ideas—thick insulation, careful sun, smart water, and local heat—scale beautifully. The future looks a lot like this, just with the thermostat barely on.
