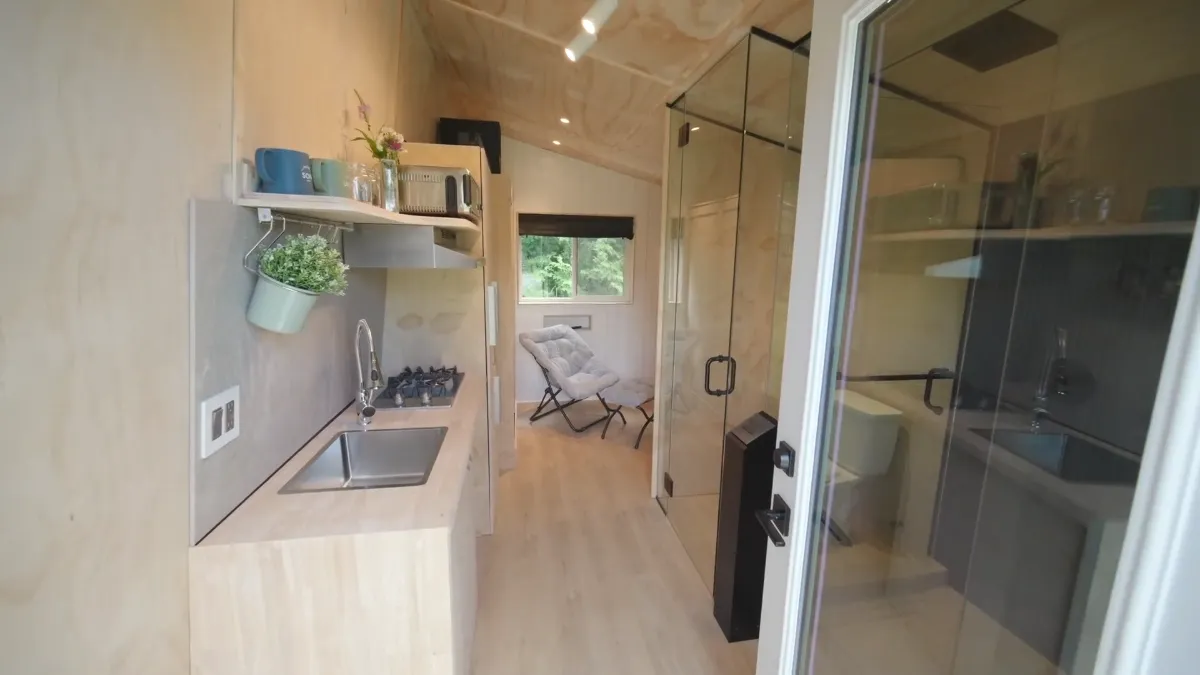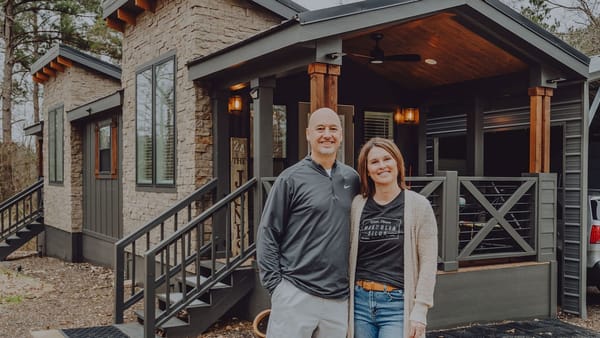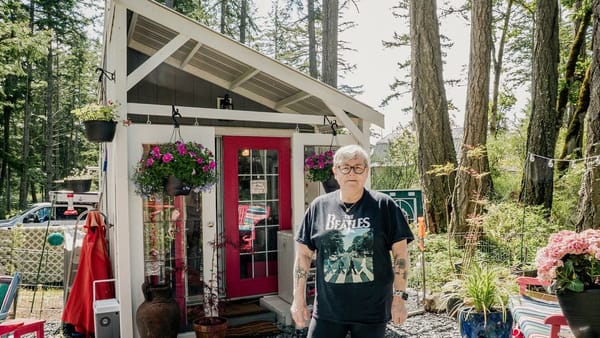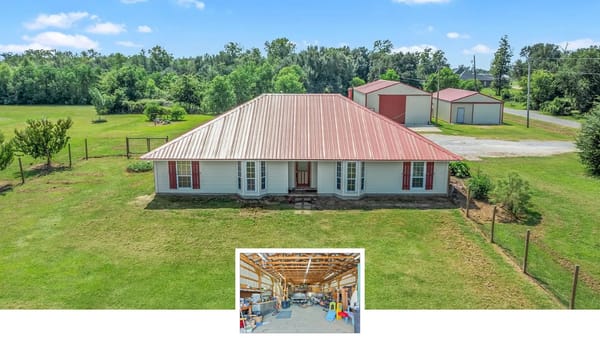He Built Two Tiny Houses After Work — This One Lives Big in 160 Square Feet
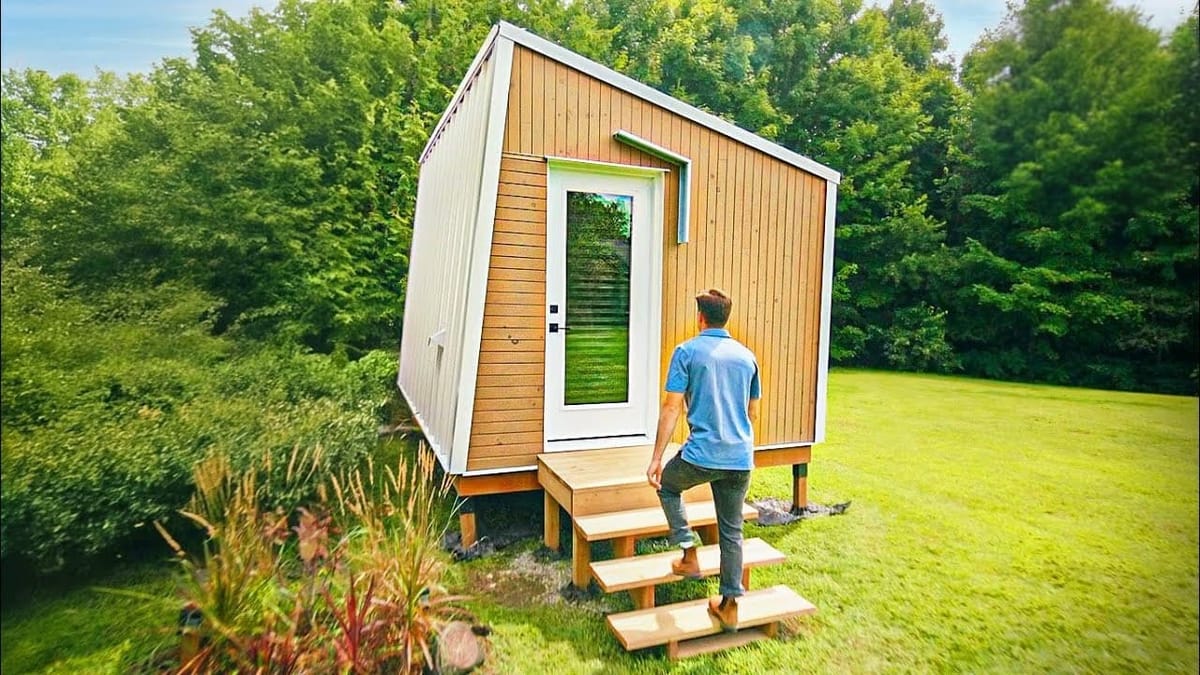
Brett works full-time in construction and serves as a rural firefighter. On nights and weekends, he designed and built a 10-by-16 modern tiny house that somehow squeezes in a real kitchen, a luxury shower, and a double Murphy bed.
The footprint is smaller than most bedrooms, but the place doesn’t feel cramped. The lines are clean, the light is generous, and the layout is smarter than it has any right to be.
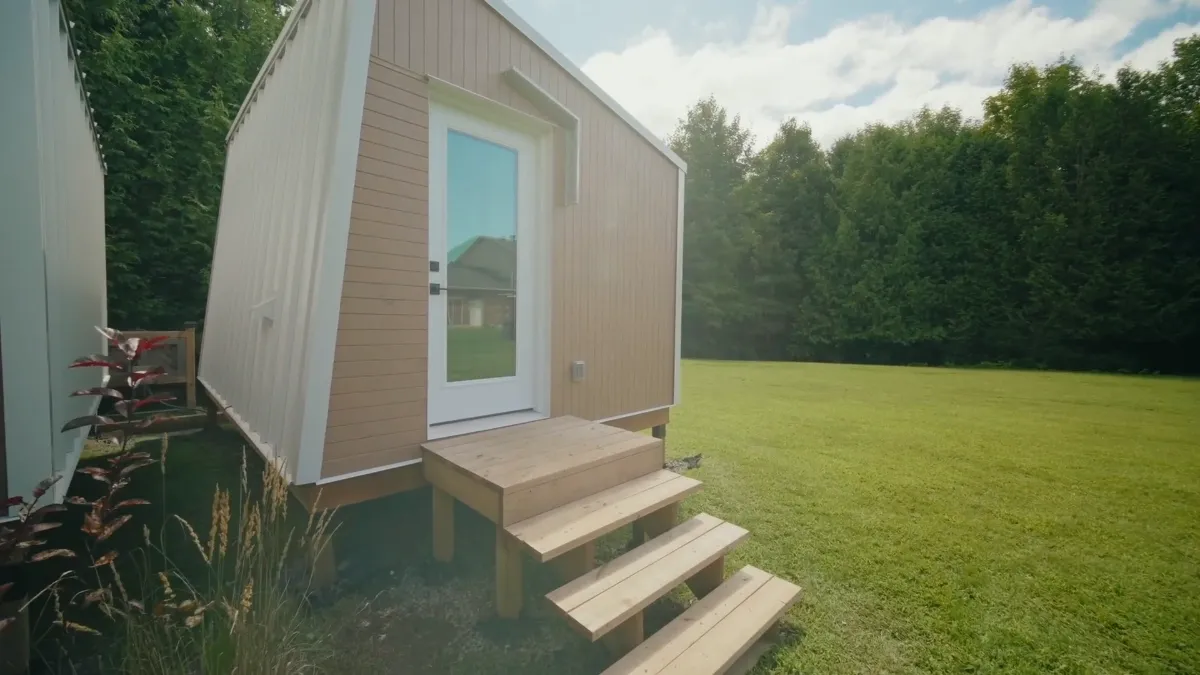
The first glimpse sets the tone: sharp modern siding, warm wood accents, and a compact, confident stance that looks ready for anything.
The Design He Couldn't Stop Thinking About
He wanted an A-frame at first. The problem was fitting a proper shower and the essentials without turning the interior into a triangle puzzle. So he sketched a new plan that kept the drama but ditched the head-banging corners, then mirrored it so he could build two at once and speed things up.
The exterior is all business: steel for the shell, treated pine to soften it up, and razor-straight edges that make the box look crisp and deliberate.
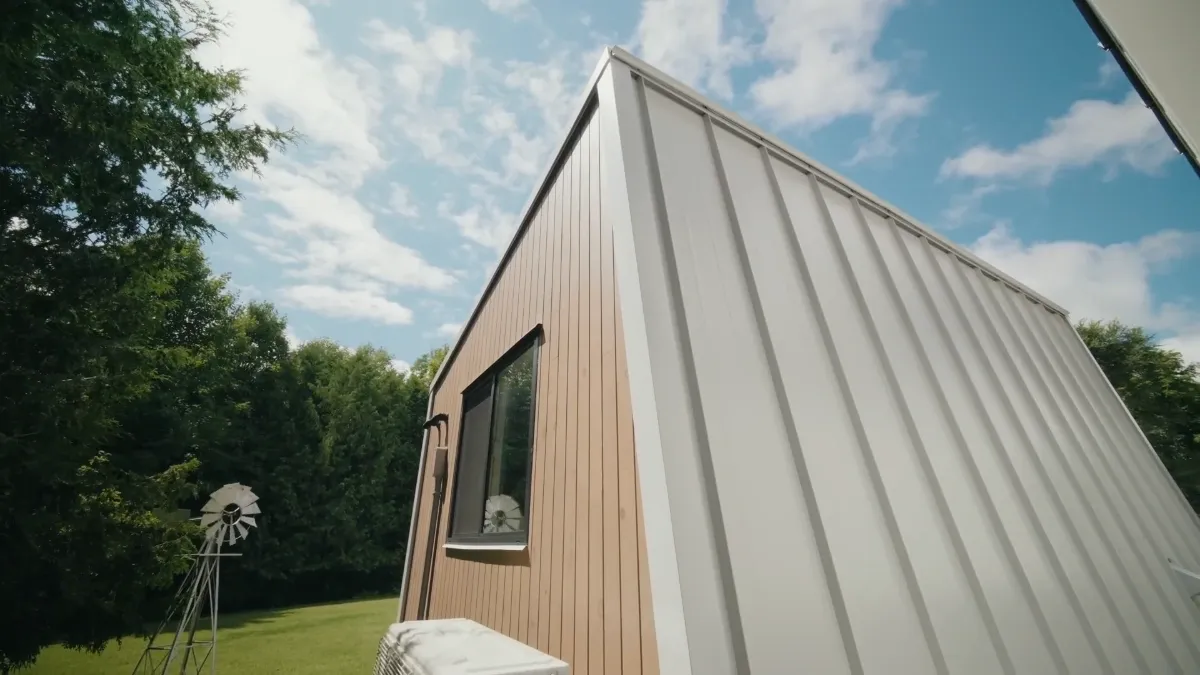
Underneath, it’s built like a tiny tank — pressure-treated 2x10s, thick decking, and durable vinyl flooring on top. Simple, tough, and weather-ready.
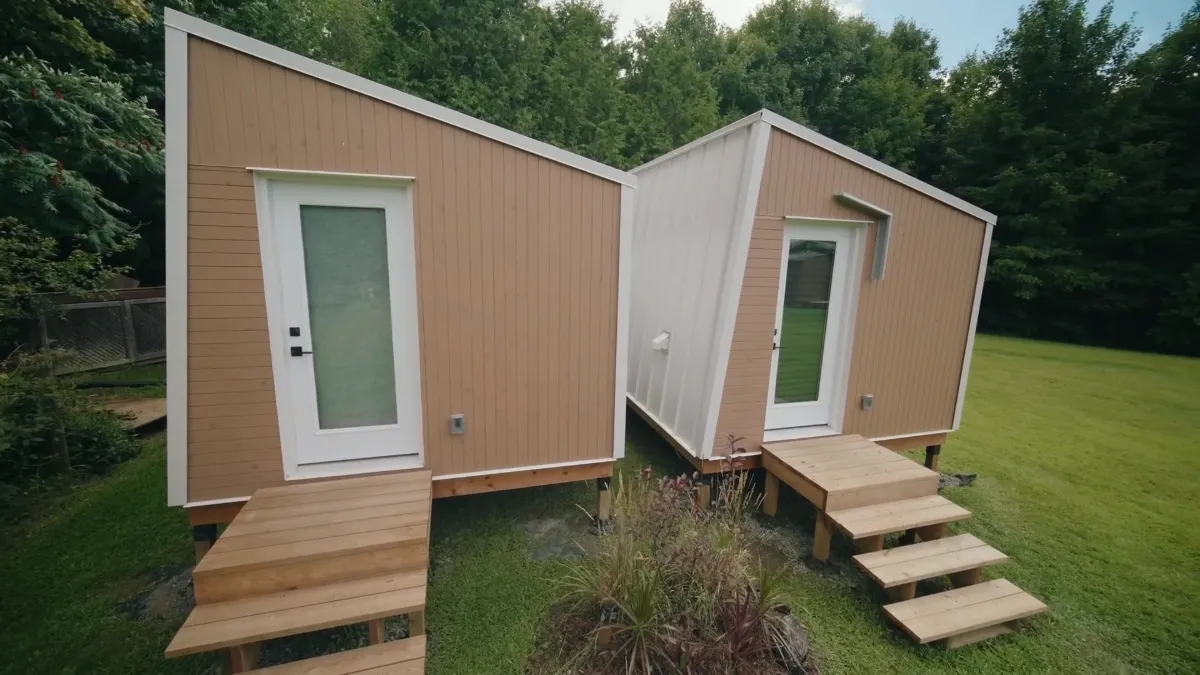
Why He Ditched the Trailer (and Saved Thousands)
The house sits on deck blocks right now, but it’s flexible — it can be set on a normal foundation, cribbing like a mobile home, or dropped like a high-end backyard shed. That keeps placement options wide open.
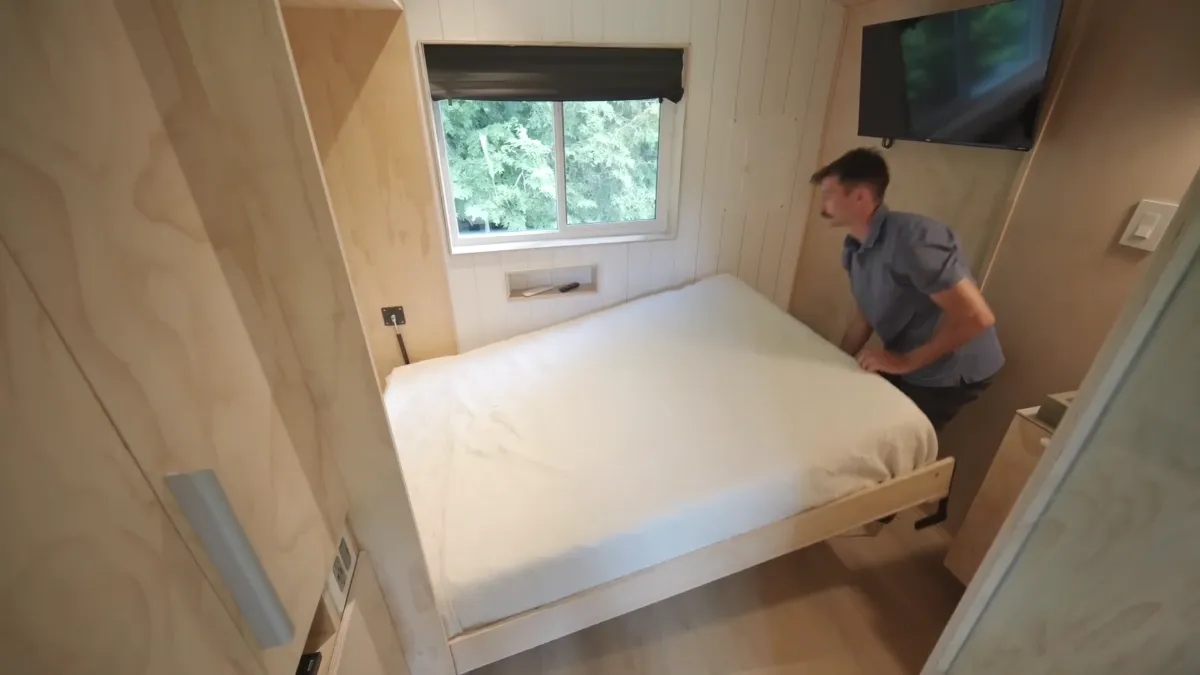
Skipping a dedicated trailer saved a big chunk of cash. When it’s time to move, it rides on a float trailer to its new address, then gets set down where it’ll actually live. Makes sense for a home that probably isn’t going cross-country every month.
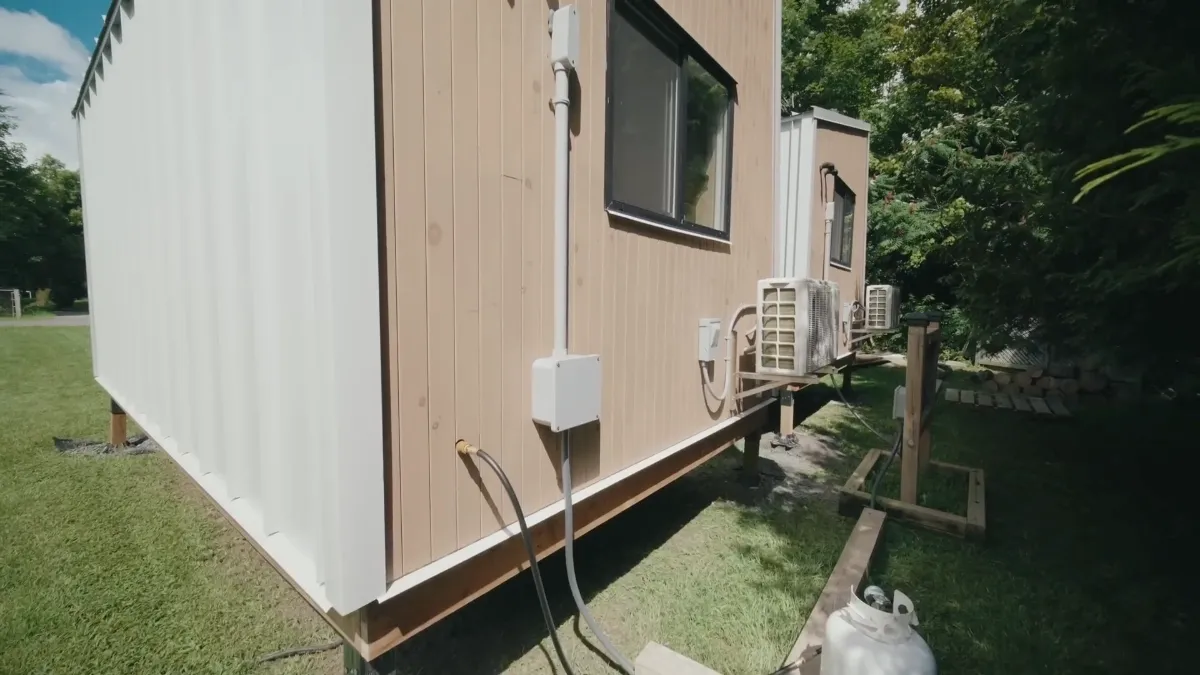
The result of all that planning shows. After long nights and weekends, the finished unit looks cleaner and cooler than the original drawings.
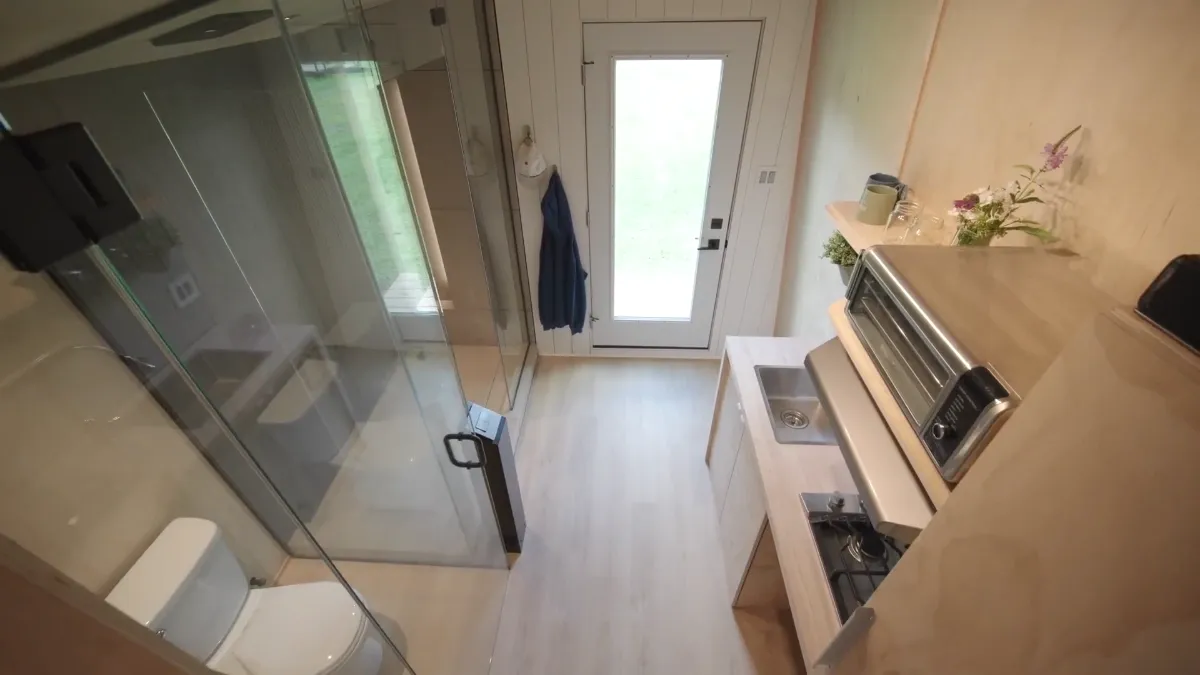
The Entry That Sets the Tone
Step inside and it’s calm and straightforward. Hooks by the door, a landing spot for shoes, and open wall space left intentionally blank so the future owner can customize with shelves or a rack.
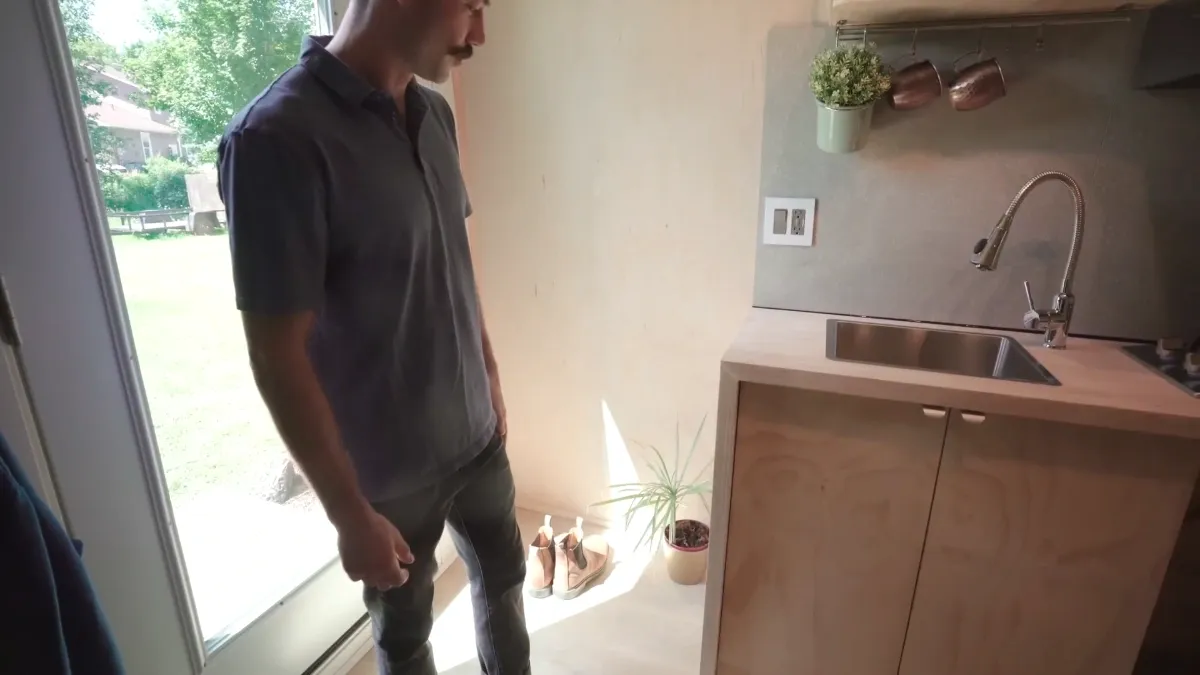
Glass at both ends — a window in the front door and another at the back — pulls light straight through the room. It instantly feels bigger and brighter than the square footage suggests.
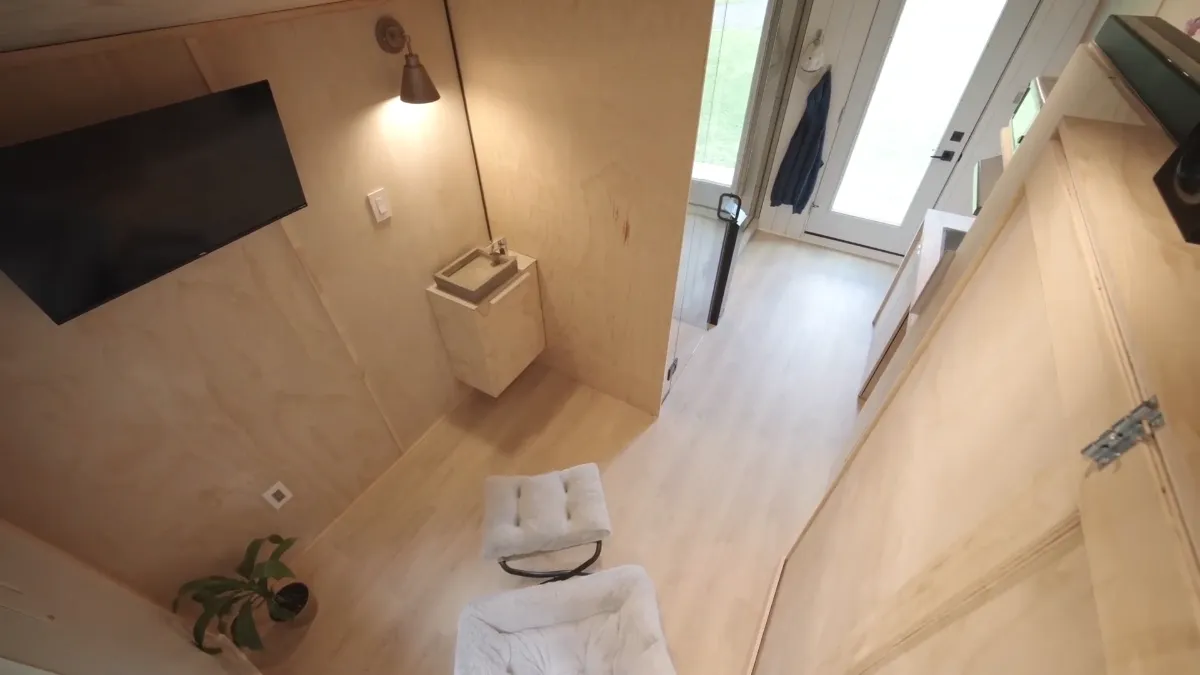
The Kitchen That Actually Works
The galley setup makes sense. A real sink with a tankless hot water heater tucked neatly below, plus space for trash and cleaning supplies. On the counter: a two-burner gas cooktop, exactly the right size for the life this place promises.
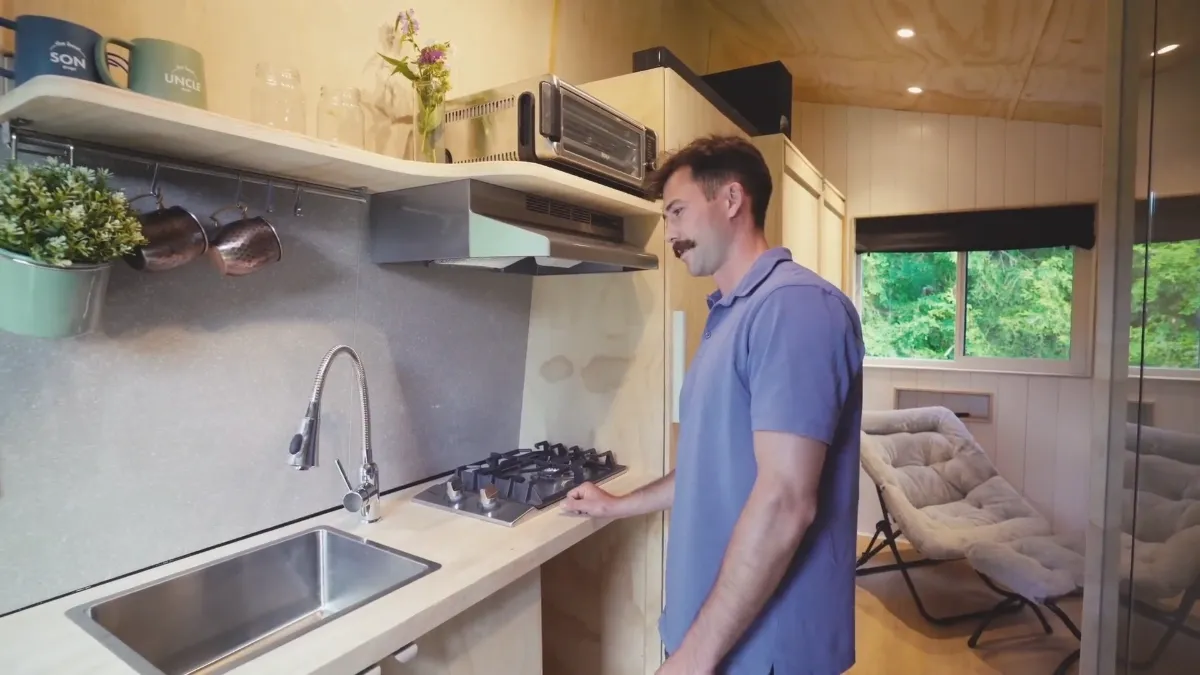
Up top, a vent hood handles cooking smells — nonnegotiable in a tiny space — and a compact air fryer works as a mighty little oven. Shelves hold plates and mugs without crowding the view.
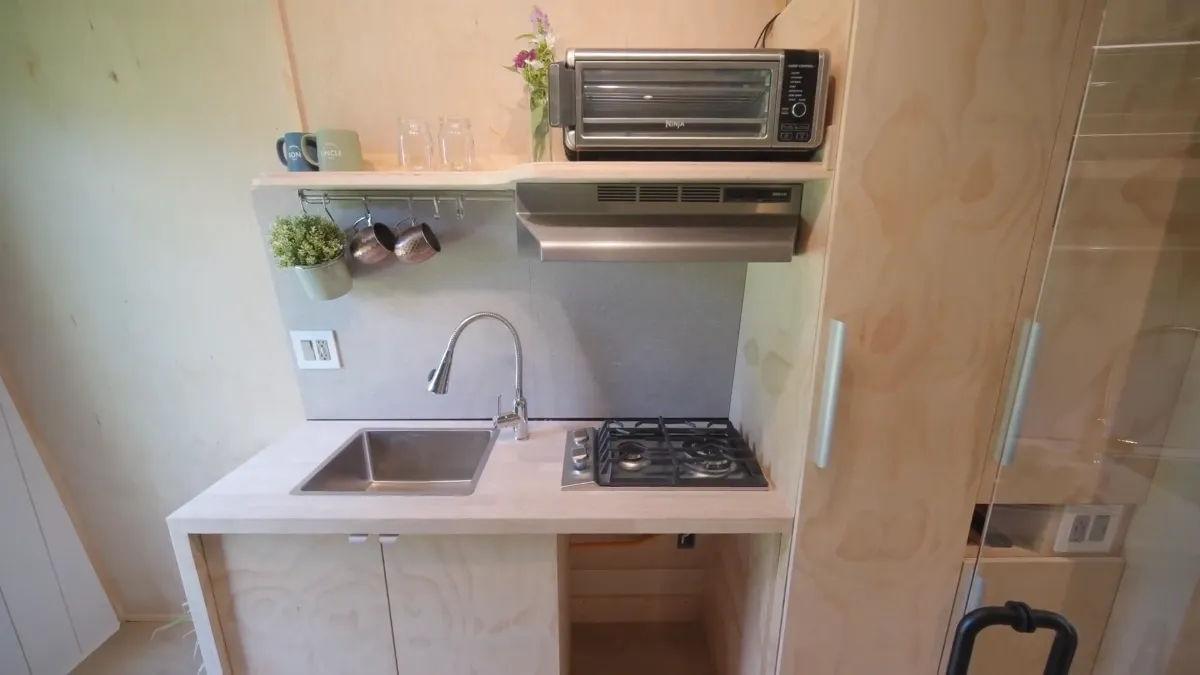
A proper pantry shows up next with adjustable shelves. Tiny house or not, snacks need a home.
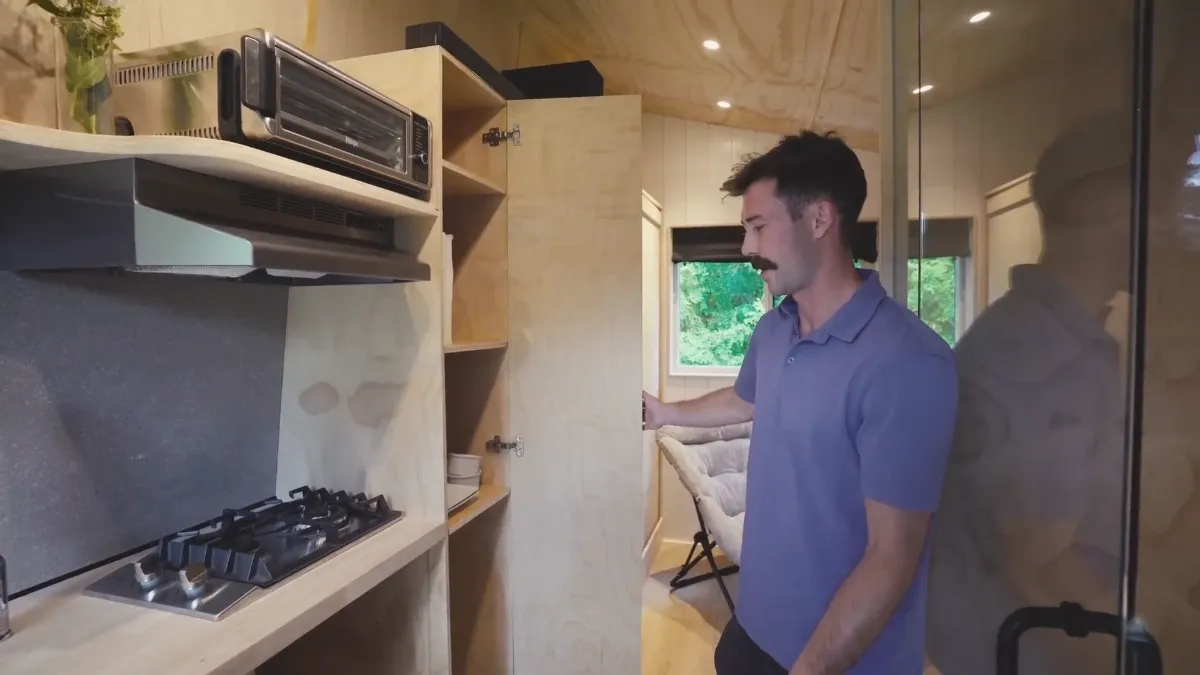
There’s a second tall cupboard too — for extra dry goods, towels, or clothes — because storage is what makes small spaces comfortable instead of chaotic.
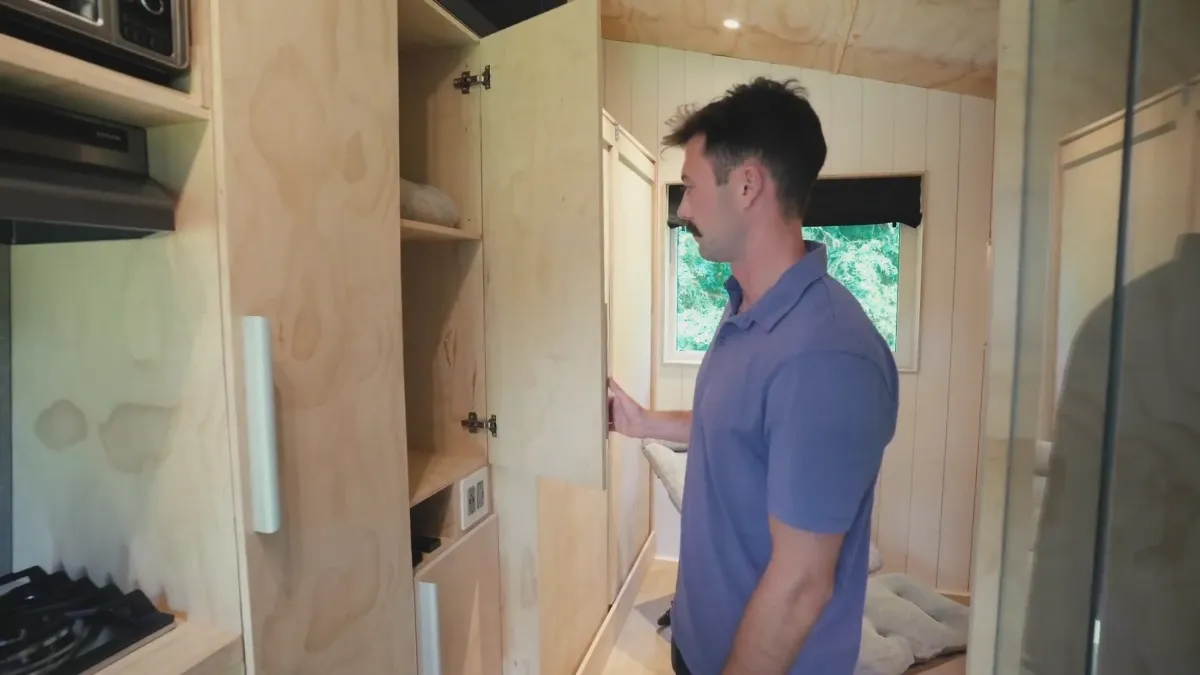
A small charging cubby sits near where the bed goes, so phones and headphones can live out of the way instead of dangling from awkward outlets. Smart.
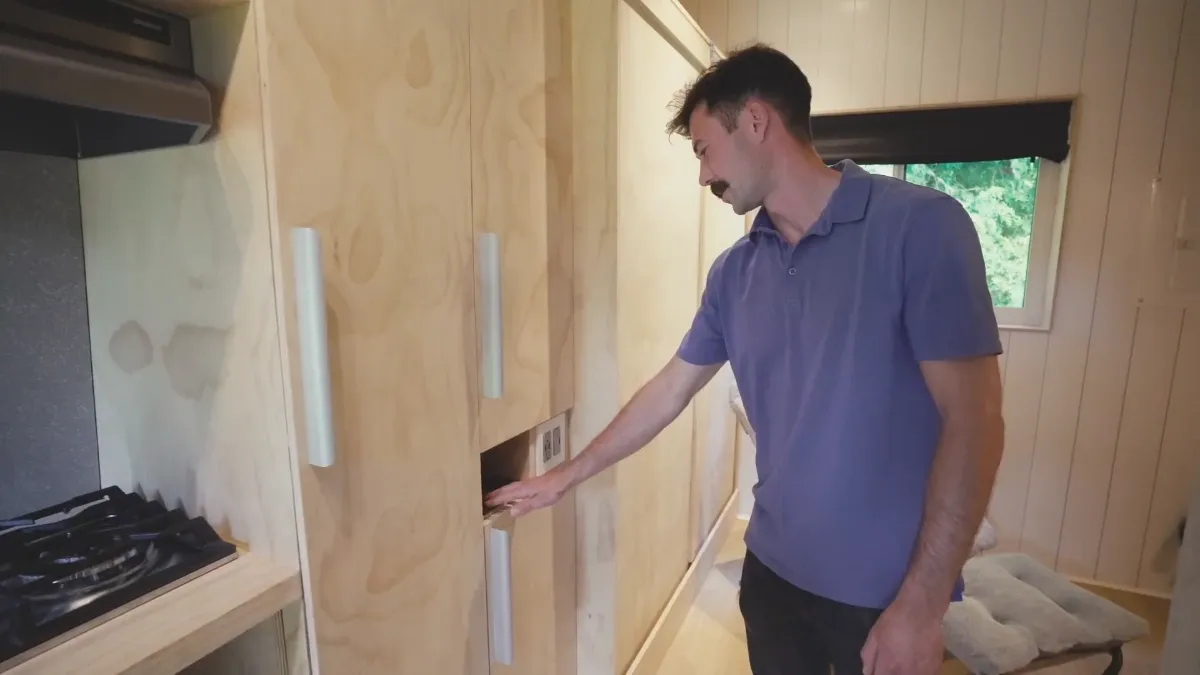
The Bathroom That Stole the Show
Across from the kitchen, the bathroom zone feels surprisingly luxe. A large glass shower takes center stage, with the toilet tucked alongside.
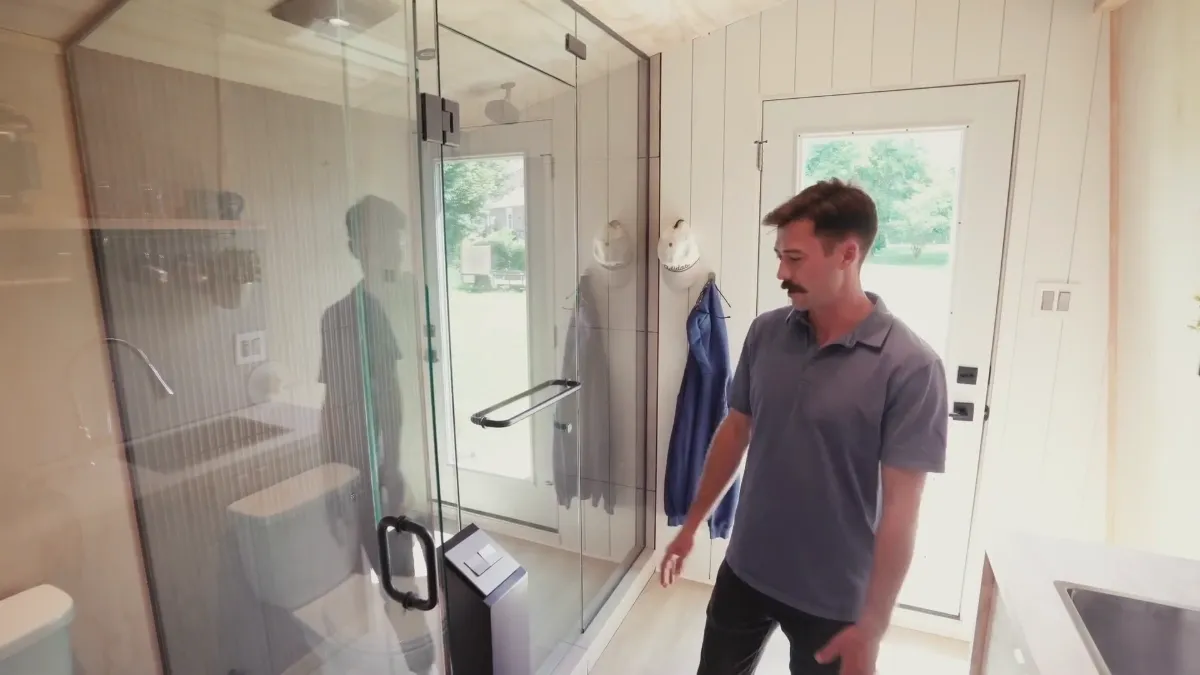
A custom post controls the fan, lighting, and an LED-backlit niche that gives the shower a little glow and a lot of personality. It’s practical and cool at the same time.
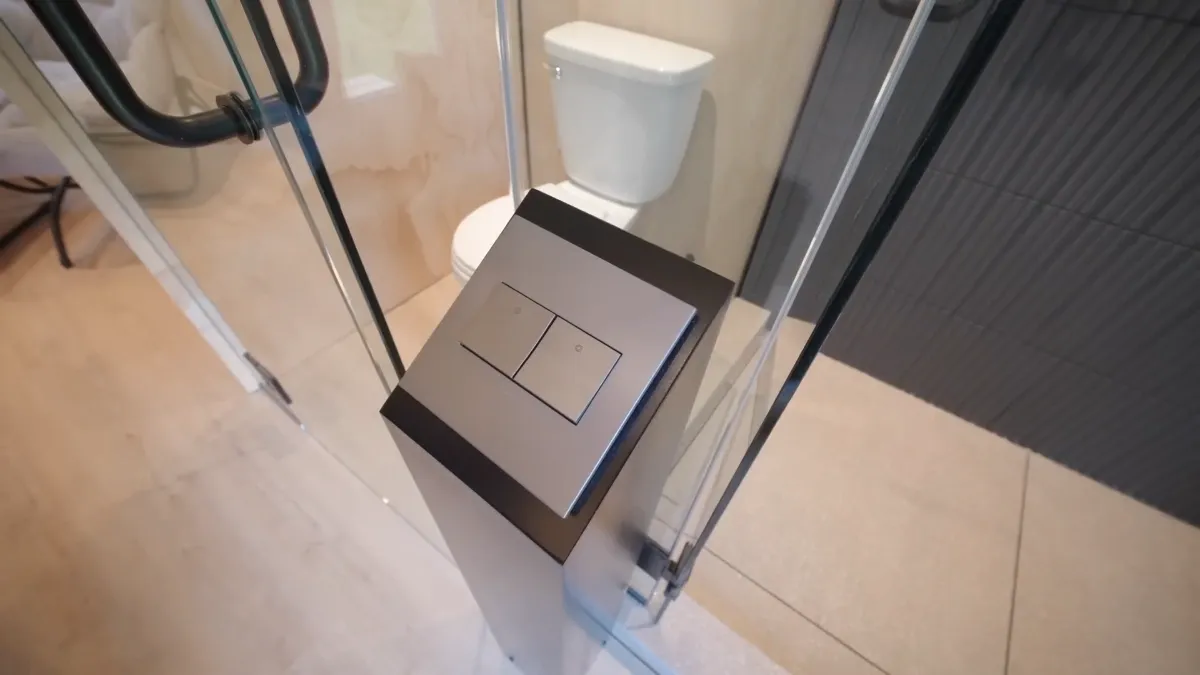
The glass can be frosted if privacy is a priority, and the toilet lines are set up to support a standard unit or an incinerating model. Panels and glass do the dividing so every inch of space stays usable.
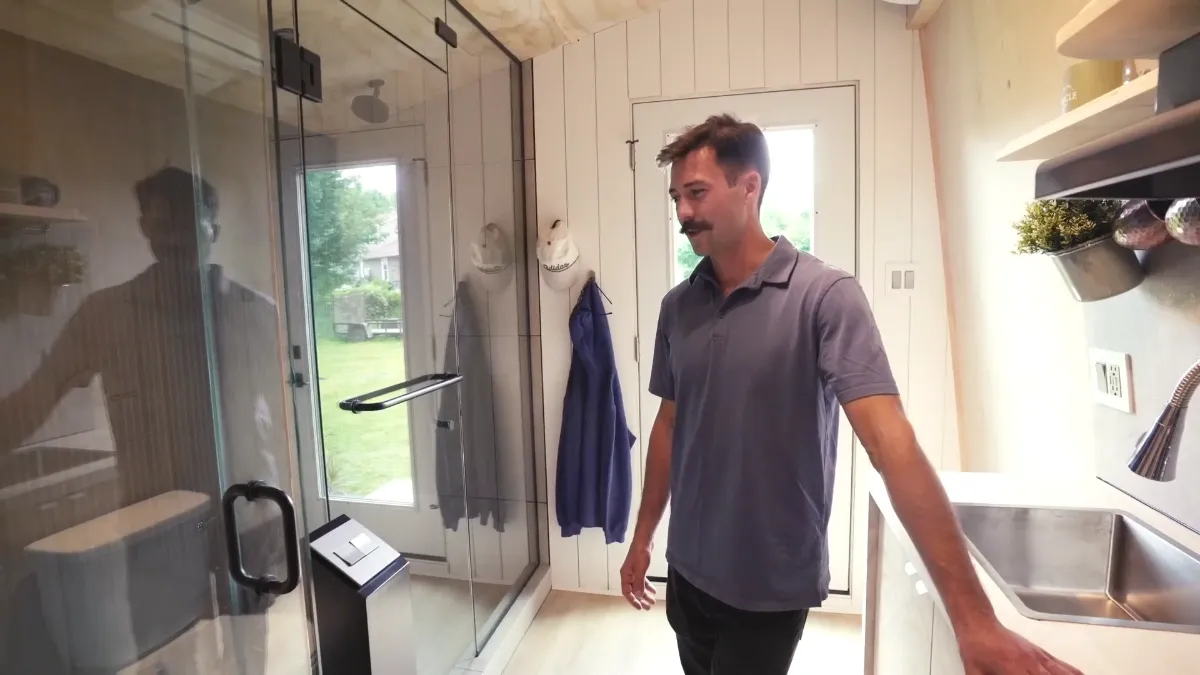
The Living Room That Turns Into a Bedroom
The main room flips modes without drama. During the day, a collapsible chair and stool face the TV, turning the studio into an easy hangout.
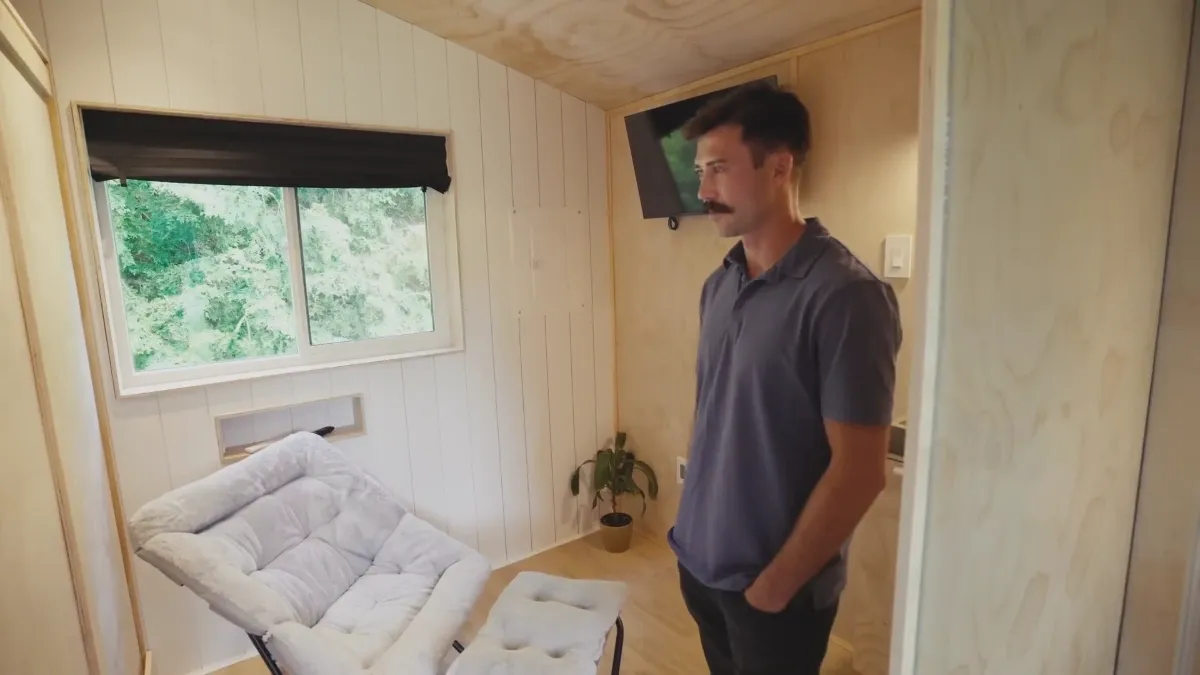
At night, the Murphy bed drops from the wall with a gentle assist from gas shocks. No wrestling, no slamming — it just eases down and lands on fold-out feet.
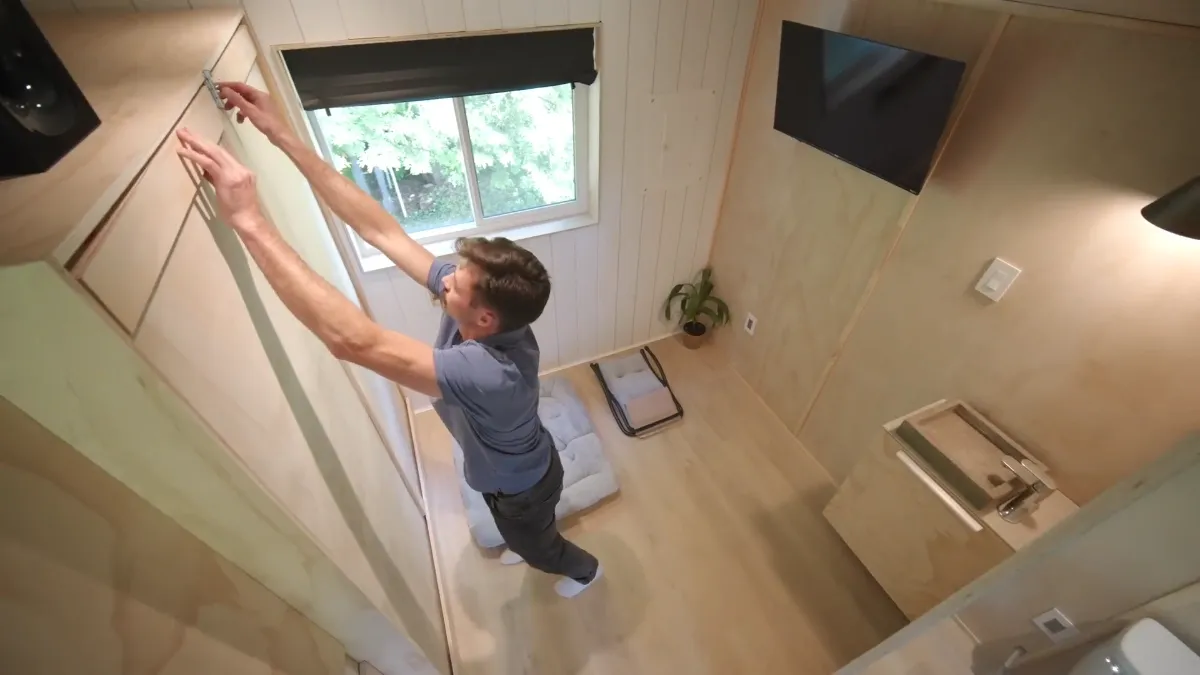
The bed is a double, and when it’s up there’s bonus storage behind it. That one move frees up square footage for a desk, workout mat, or morning coffee zone.
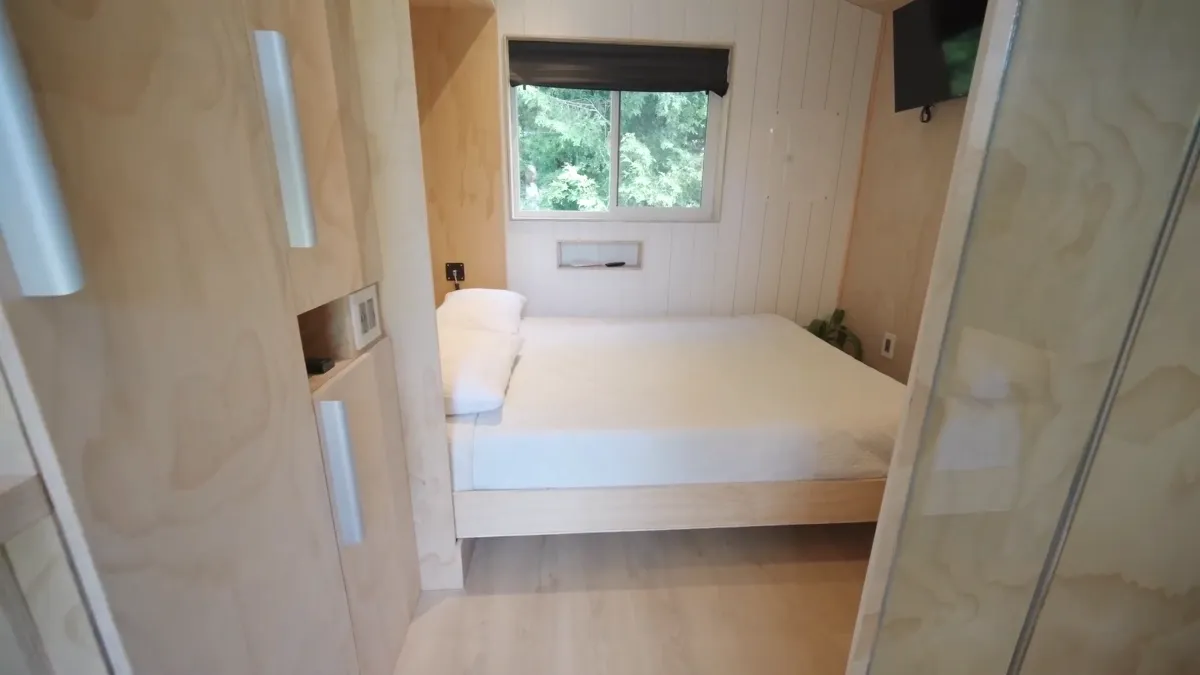
The Little Details That Make Daily Life Easier
There’s a built-in niche near the bed for remotes and chargers, so cables aren’t draped everywhere. Small touches like this matter when every step counts.
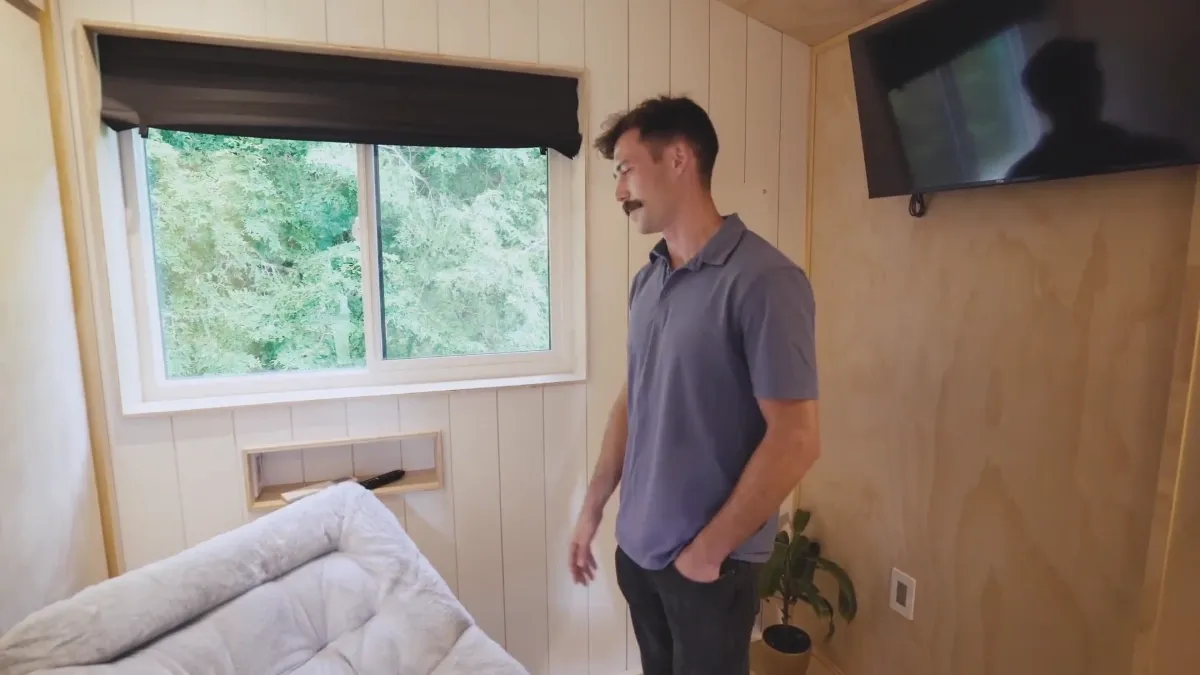
A dedicated vanity with a custom concrete sink means no brushing teeth in the kitchen. It also creates a buffer between the toilet and the getting-ready area, which is just more civilized in a tiny home.
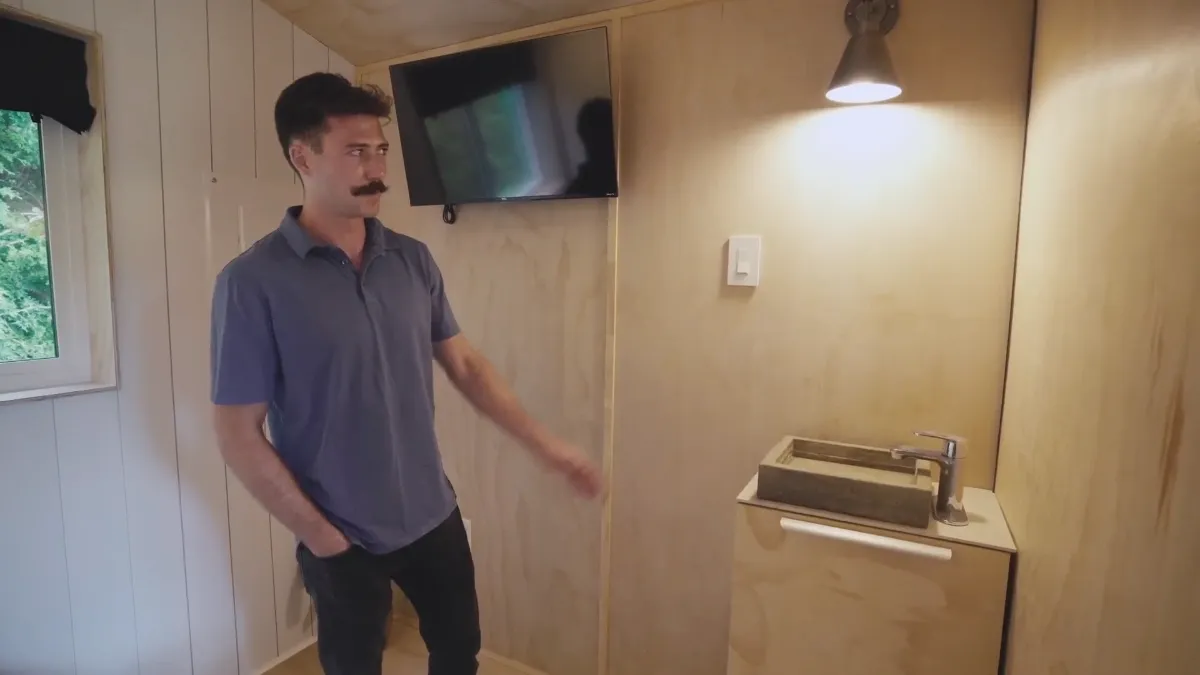
Lighting and storage underneath keep the routine simple. Everything has a place, and nothing feels cramped.
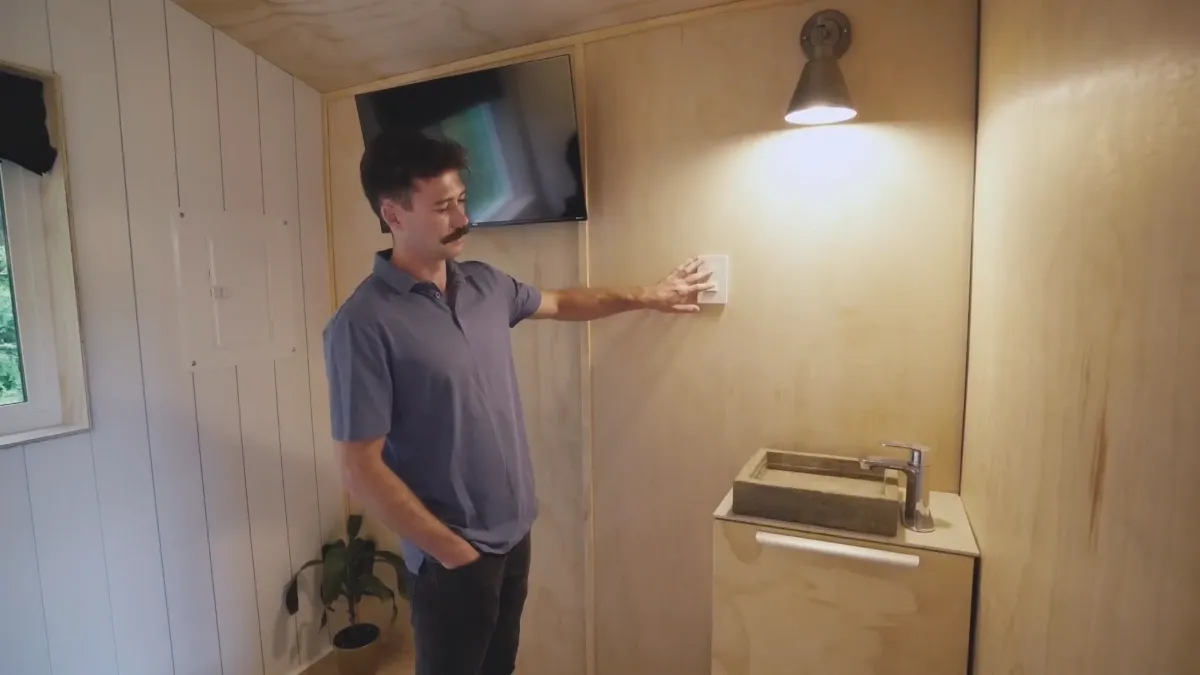
The Systems That Keep It Comfortable
The setup is designed for easy hookups: hardwired electrical panel, water from a garden hose, and a simple propane connection. Propane runs the tankless water heater and the cooktop; electricity handles the rest.
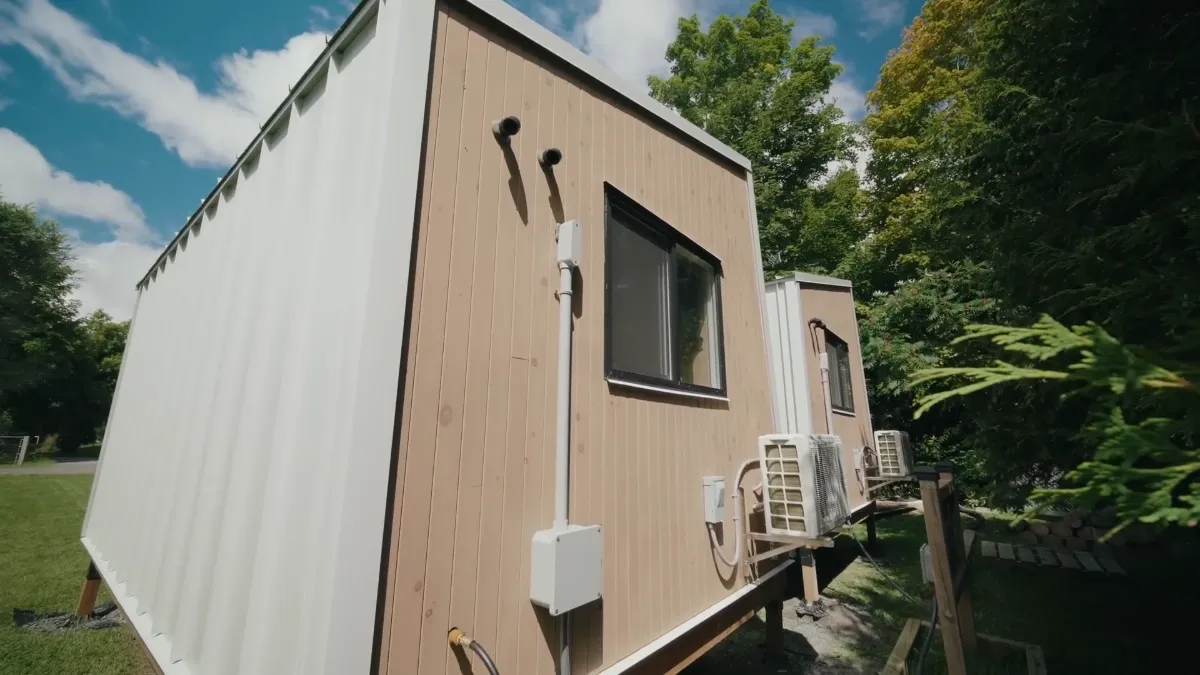
Heating and cooling come from a ductless mini-split, which is perfect for this size. It stays warm in winter, cool in summer, and barely sips power doing it.
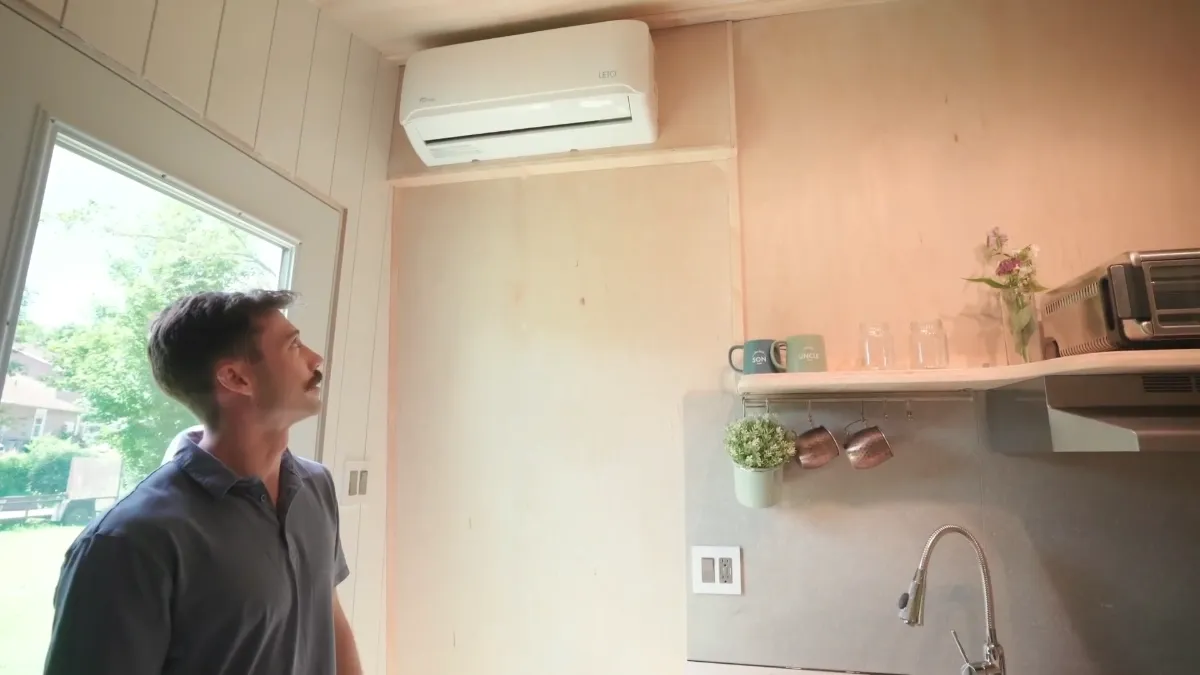
Behind the walls, mineral-based rock wool insulation packs in R-22, with extra layers in the floor. That’s why the mini-split can relax and still keep everything comfortable.
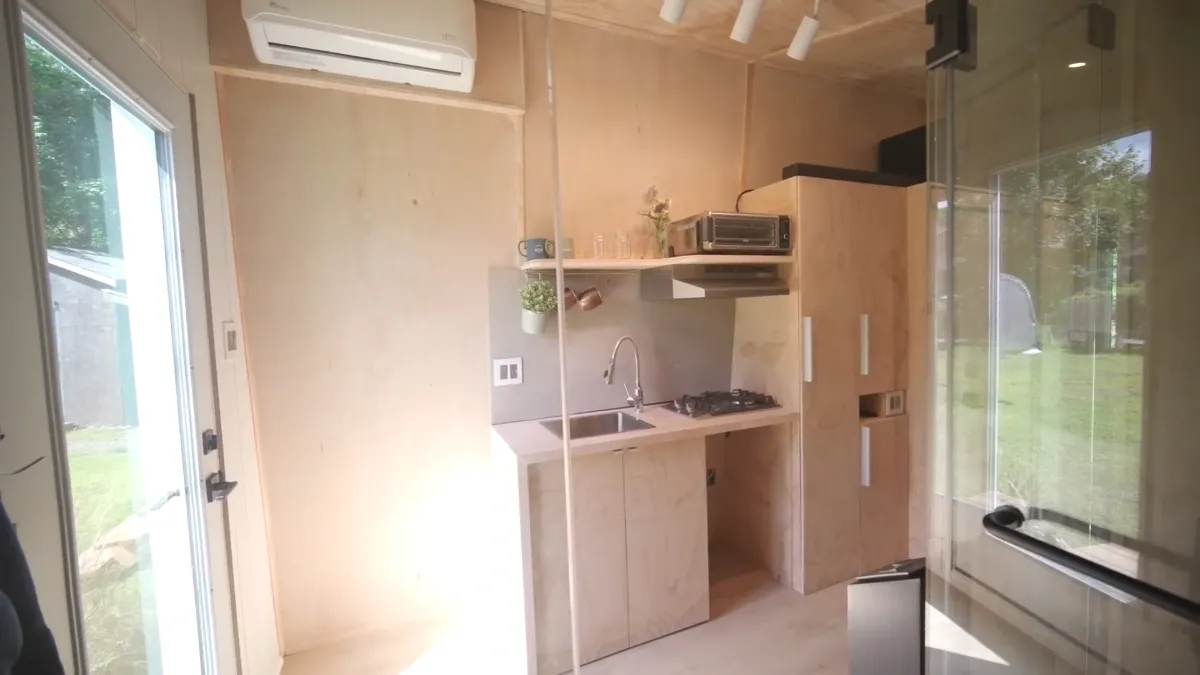
What It Cost — and What It Took
In about a year, he finished this unit and got a head start on its twin next door. The price lands at 67,000 Canadian — roughly 48,000 US — which is not nothing, but it’s also a self-contained home with real materials and smart systems.
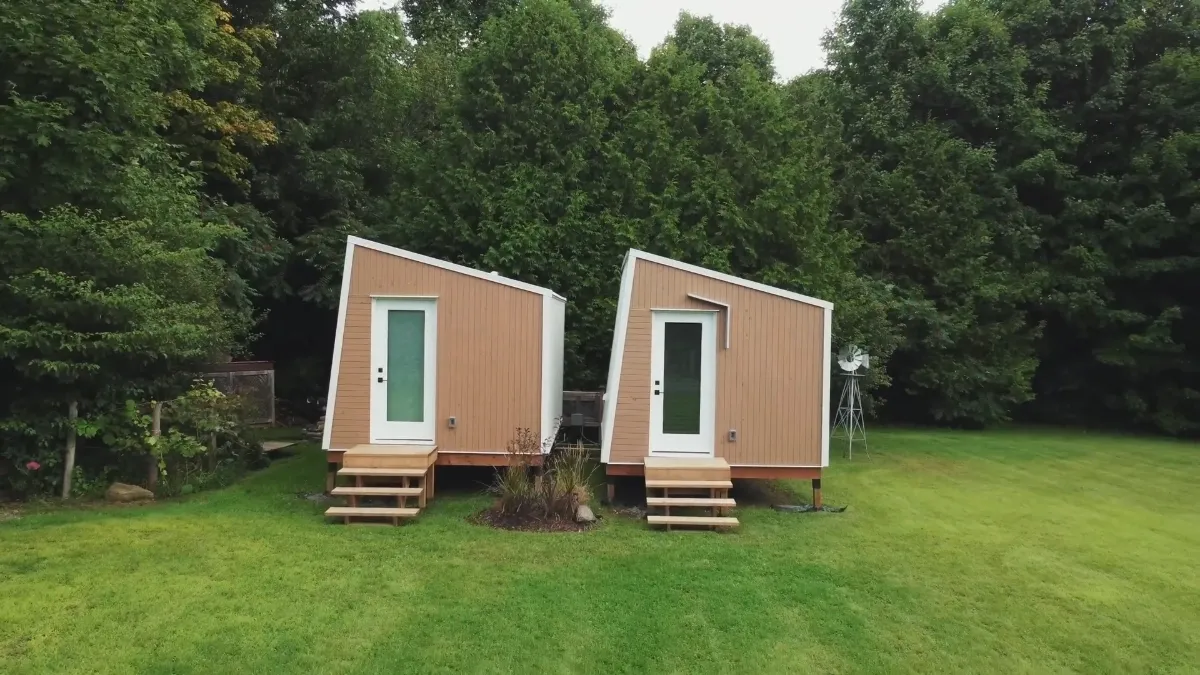
It wasn’t easy. Building tiny forces every decision to happen early, from where the pipes weave to how a door swings. There were mistakes, fixes, and late-night do-overs — and the quiet satisfaction of seeing a sketch turn into a place someone can live.
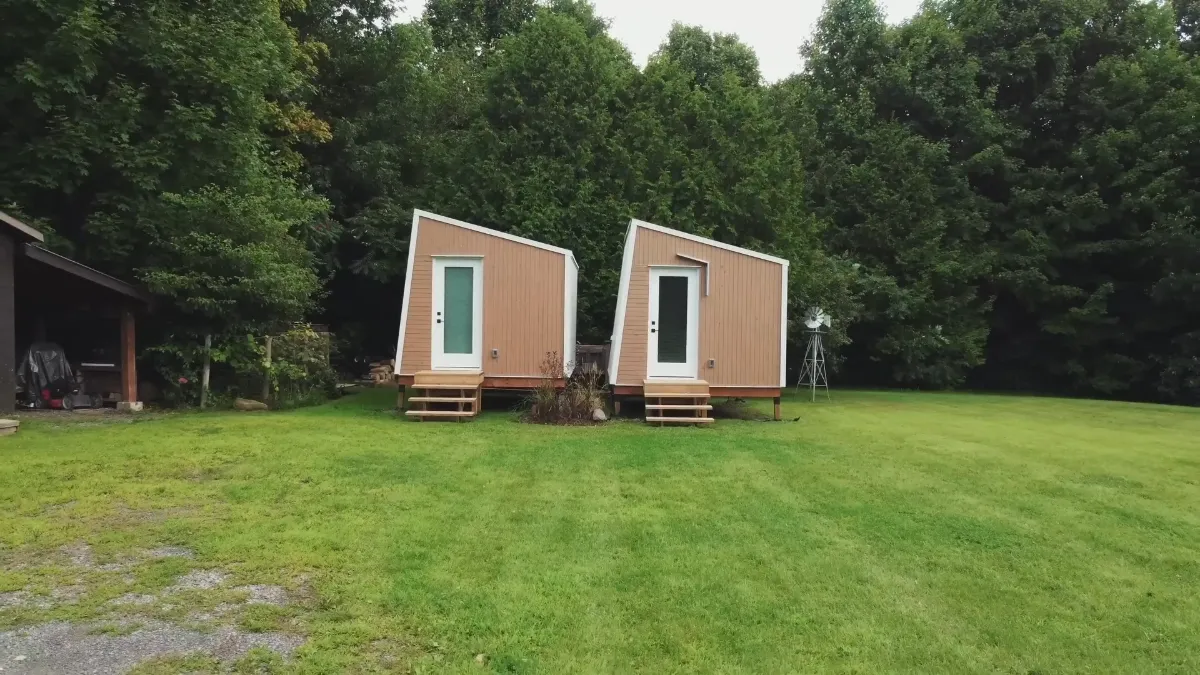
It’s small. It’s tough. It’s thought-through. And it proves a simple idea: when design pulls its weight, tiny can feel big.
