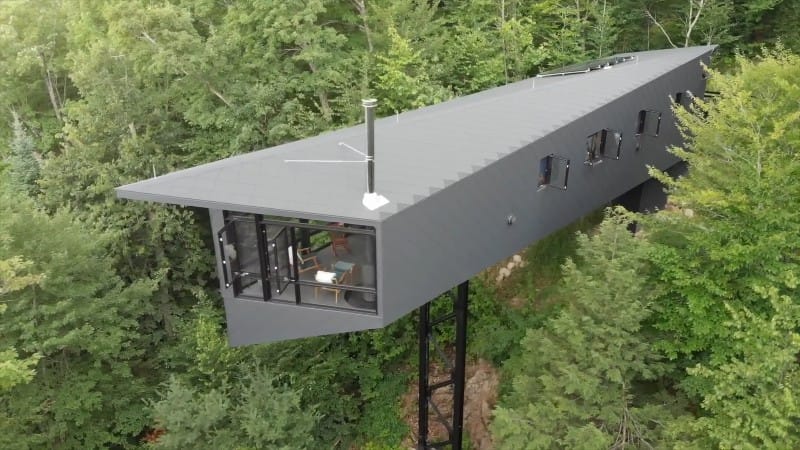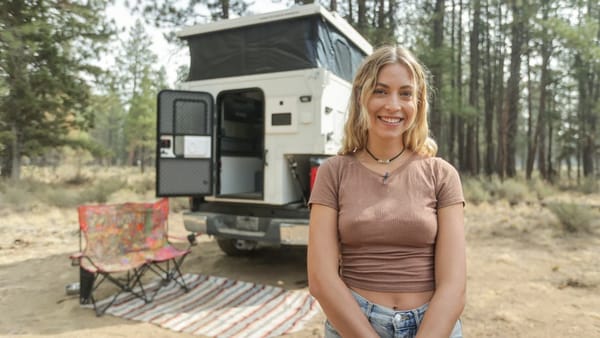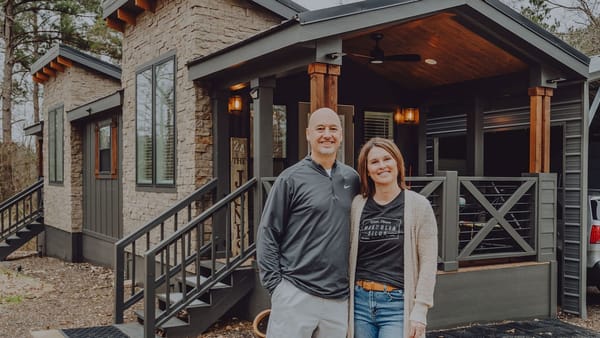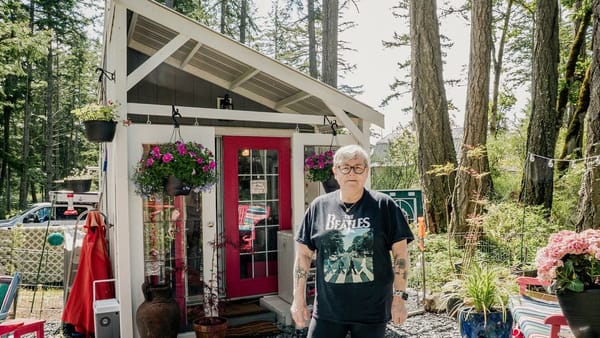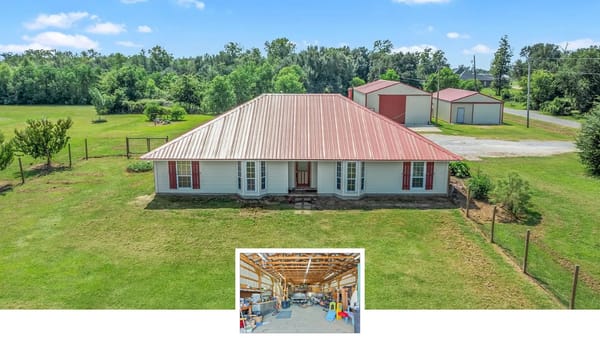He Suspended a 100-Foot Cabin 60 Feet Above a Lake
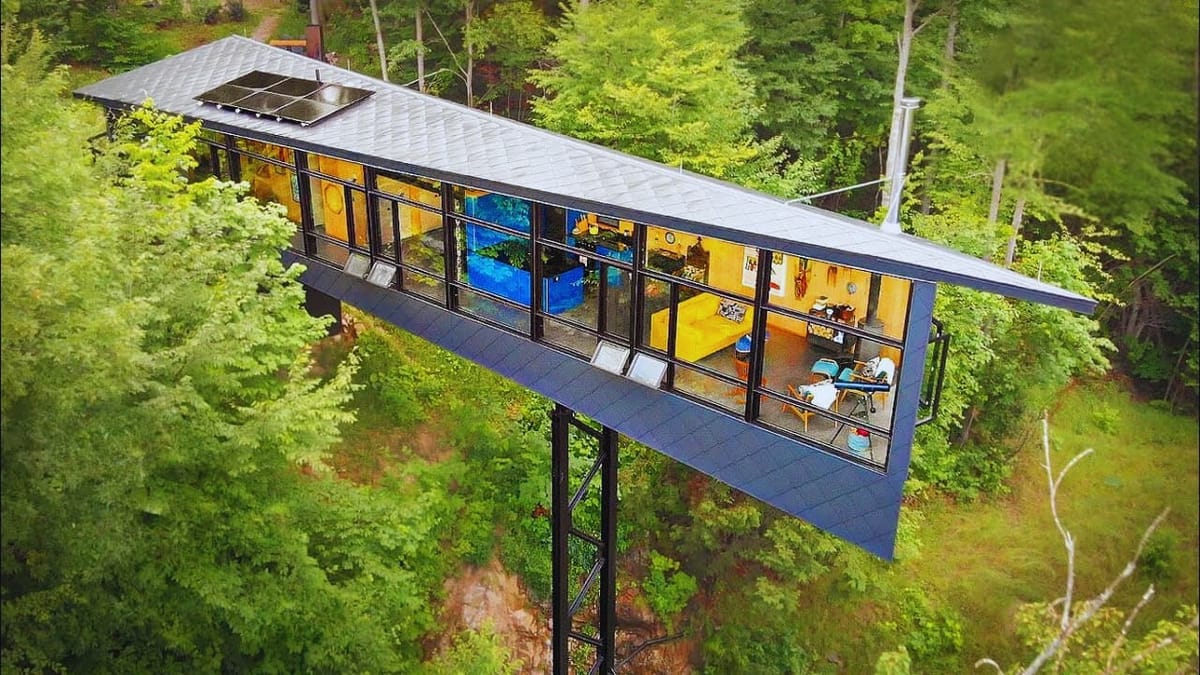
Architect Paul Kariouk built an off-grid cabin in remote Quebec that hangs in the trees. It protects the forest and still feels like magic.
The cabin sits in the canopy. The lake spreads out beyond the pines. Snow, sun, and sky fill the glass.
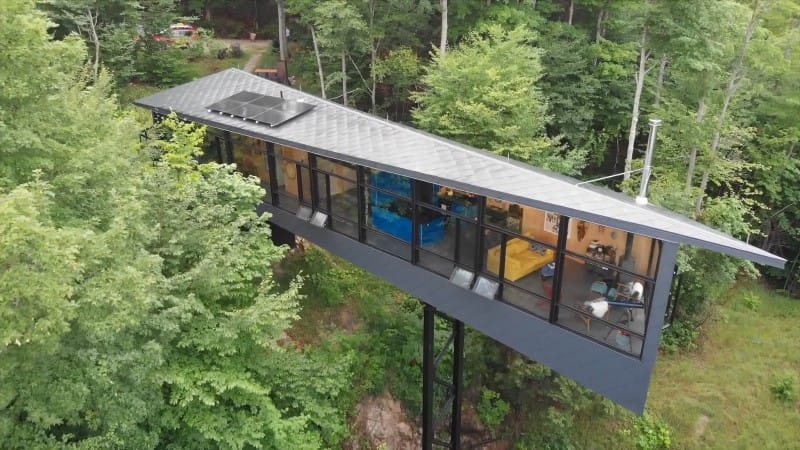
In winter, a small fire glows. Snow drifts past the windows. Everything goes quiet.
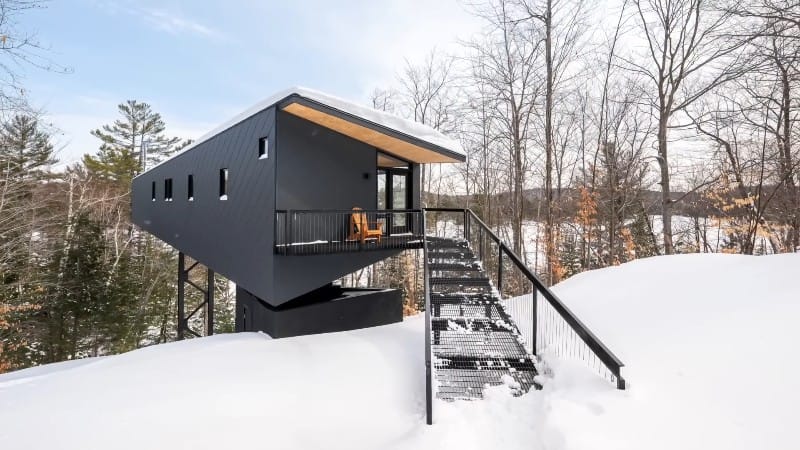
The site is deep in Quebec, 5 kilometers from the last road. Forest and water surround it.
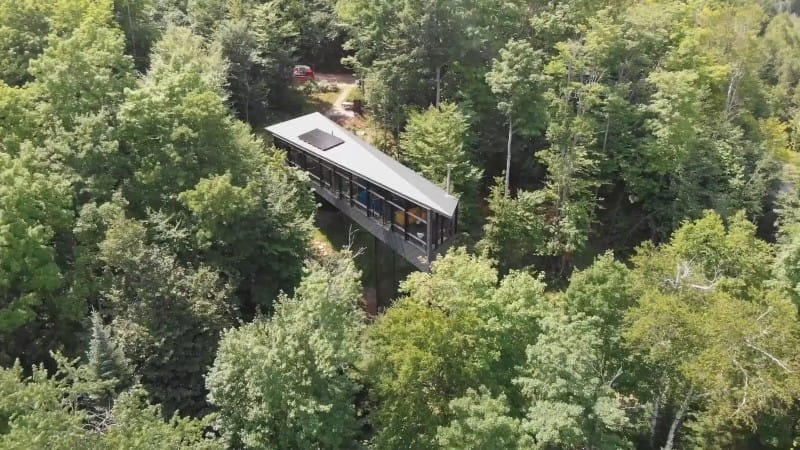
He chose a steep slope on purpose. He wanted to live high above the ground.
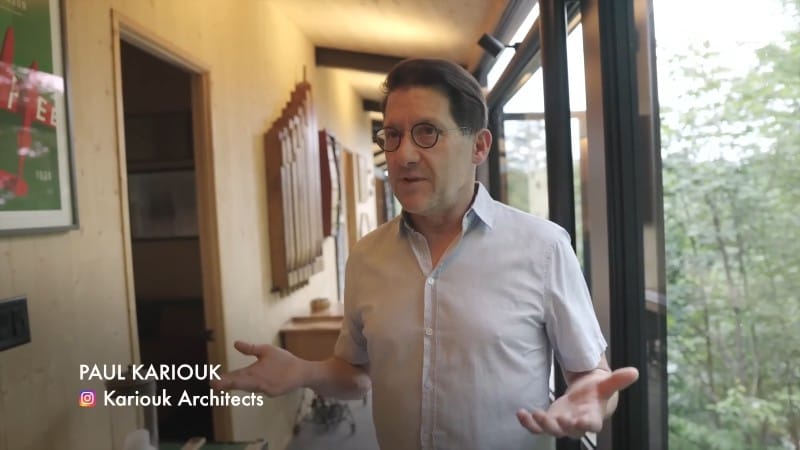
The cabin is long and thin, about 100 feet from end to end. It tapers as it reaches out into the air.
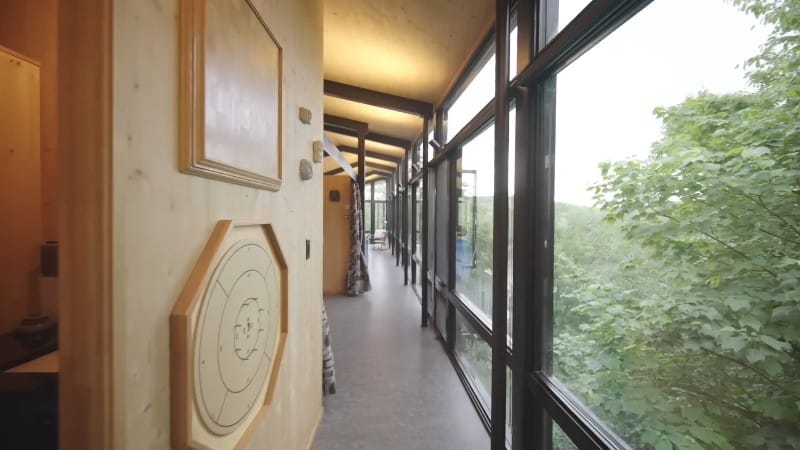
The Rule That Almost Killed the Dream
The lake has a strict setback. Building 100 feet from the shore would have torn up the hillside.
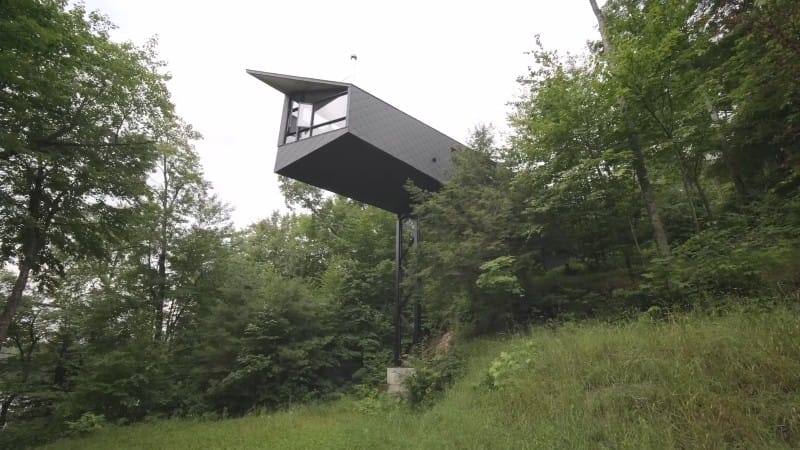
The fix: move the tiny footing to 75 feet, then lift the cabin six stories so the ground stays untouched. The nose hovers. The shoreline sleeps.
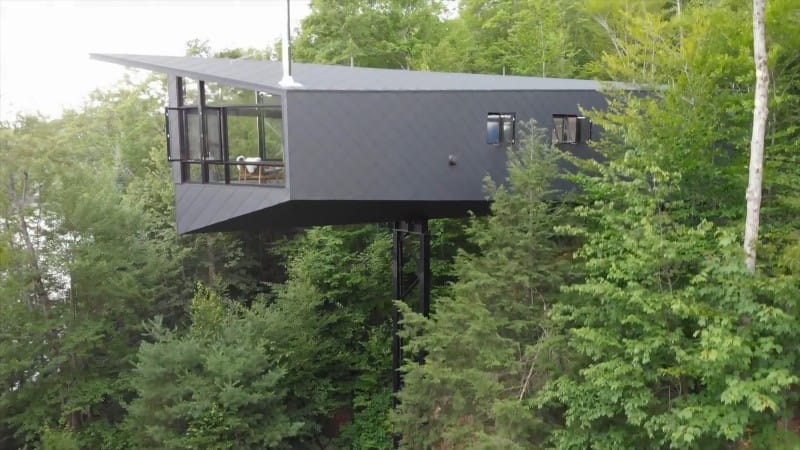
A small model showed how it would work. The plan spared trees, roots, and the water’s edge. Approval followed.
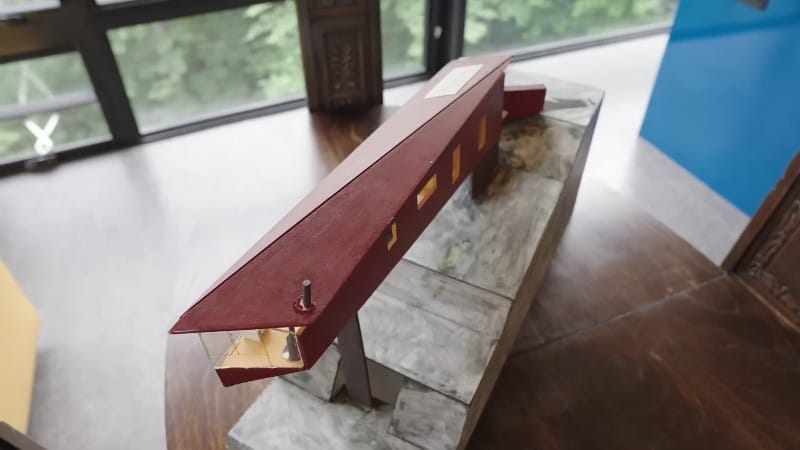
The Wild Fix That Made It Possible
Power comes from the sun. A 3,800-watt array feeds a 3-kilowatt battery. High‑efficiency gear sips energy. Life off-grid stays simple and full.
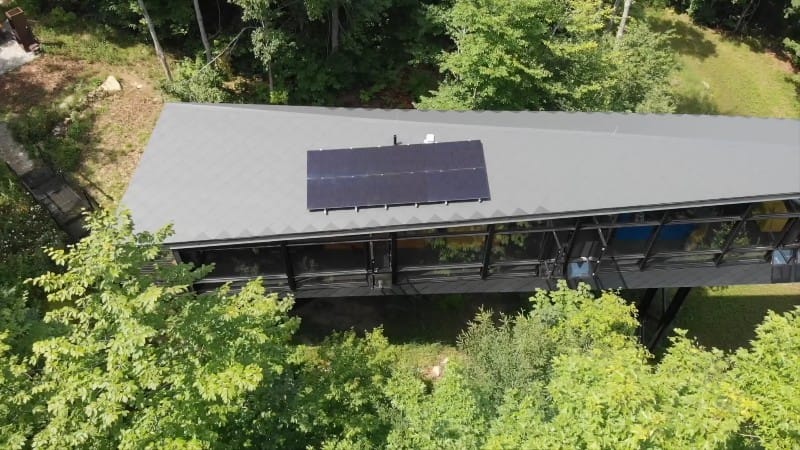
The Shape That Changed Everything
Cross‑laminated timber is the secret. Think of a flat sheet that turns strong when folded. The cabin does that in wood.
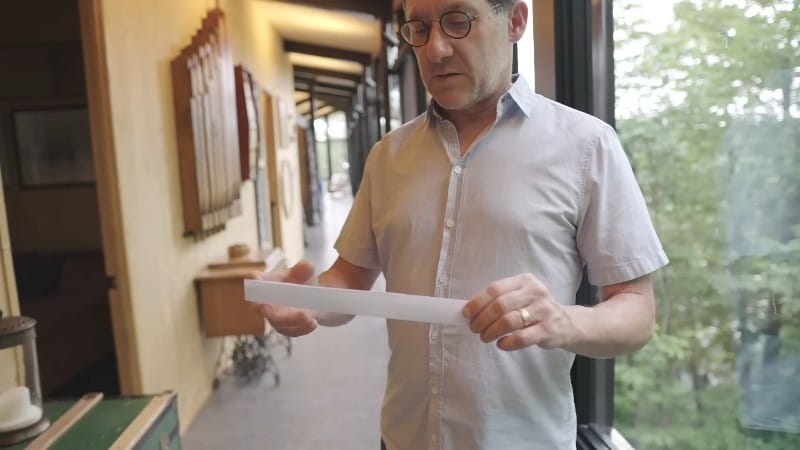
The floor folds into a V underneath. The roof mirrors that fold above. This shape lets the cabin span far with less material.
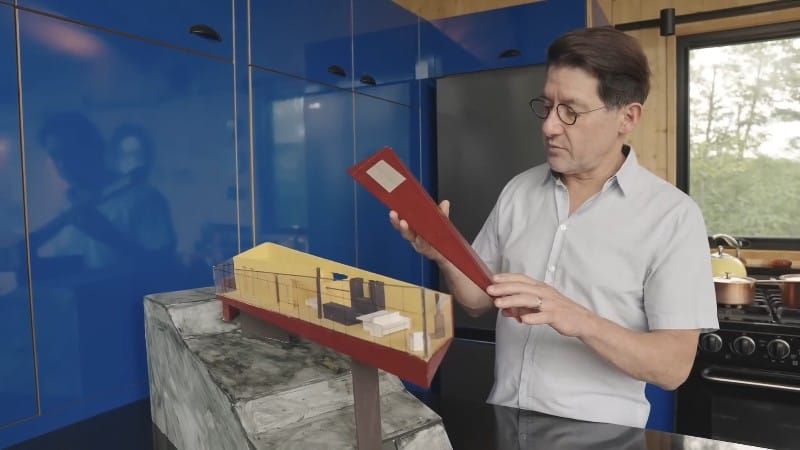
A 60‑foot steel mast takes the load at the front. A small concrete pad anchors it. A second small footing at the back holds the batteries. No full foundation needed.
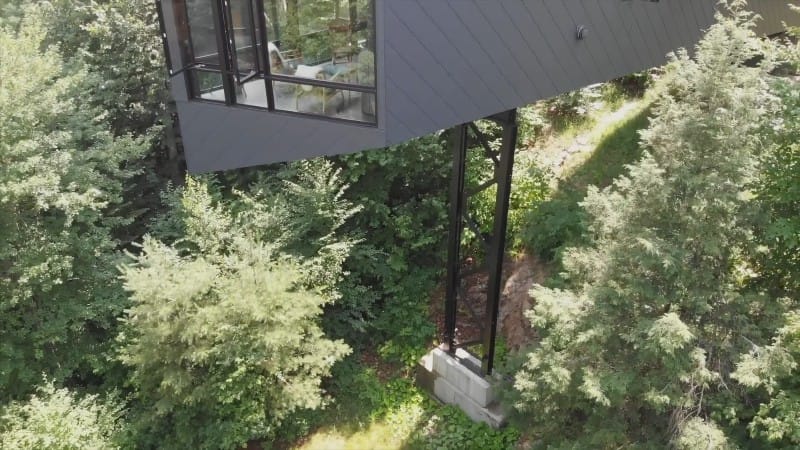
Cold floors never happen here. Tight windows and a well‑insulated roof trap heat. Air below the floor adds a buffer.
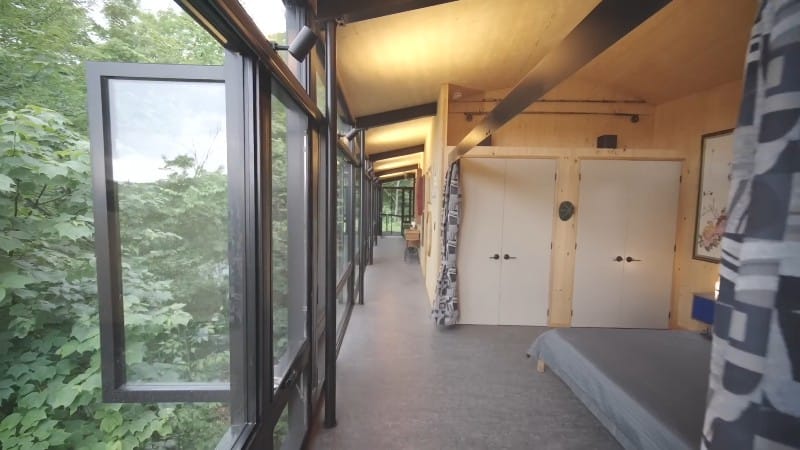
The Moment the Forest Opens Up
The entry is a ramp, not stairs. It’s grippy, open, and clears snow and rain. Anyone can use it, any day of the year.
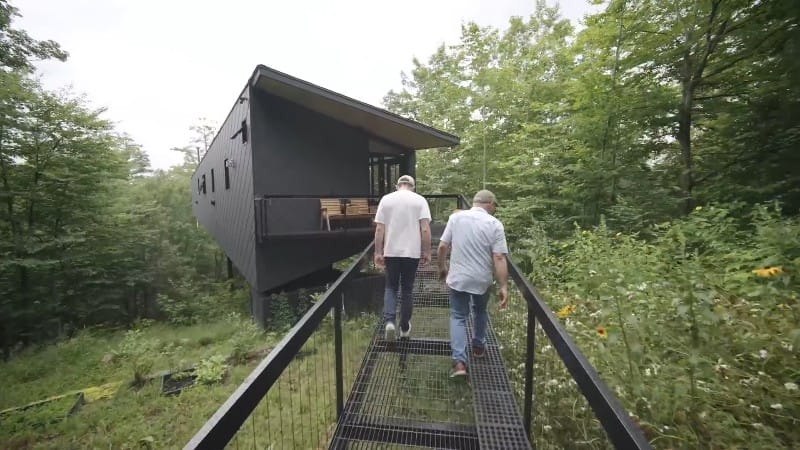
A small porch waits for snowshoes and skis. The 5‑kilometer approach happens on foot, with packs on people and the dog.
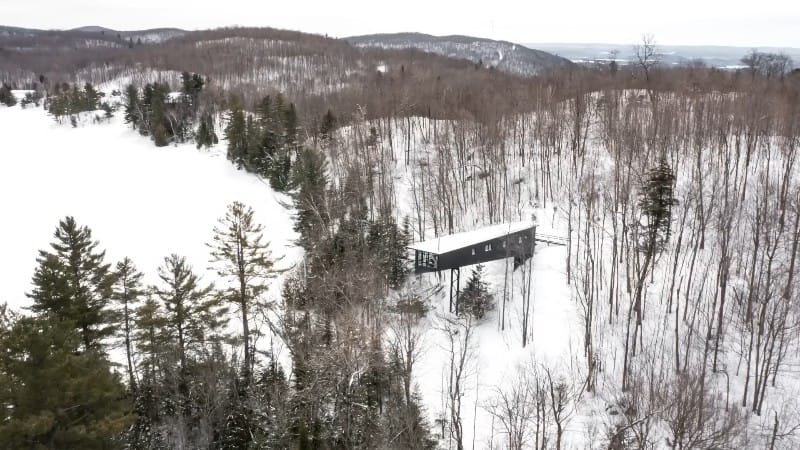
Inside, a big closet greets guests. A bunk room follows. It sleeps four and hides the inverter, water heater, and a tiny washer‑dryer.
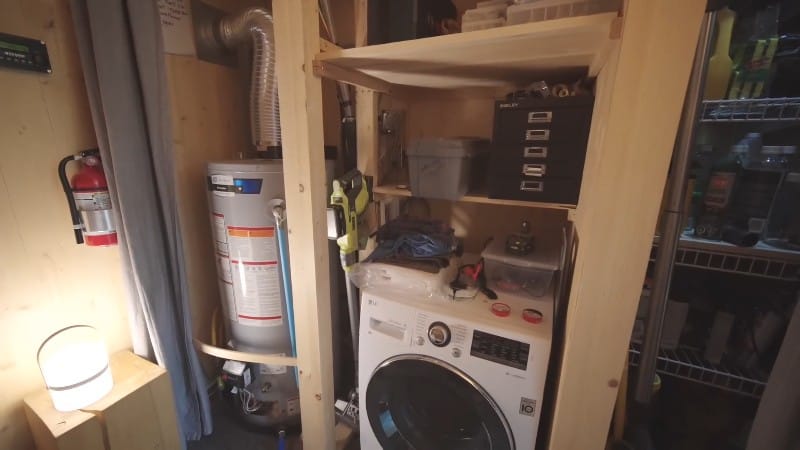
The guest room doubles as Paul’s office. An internet booster lives here. It’s the only lifeline to the city.
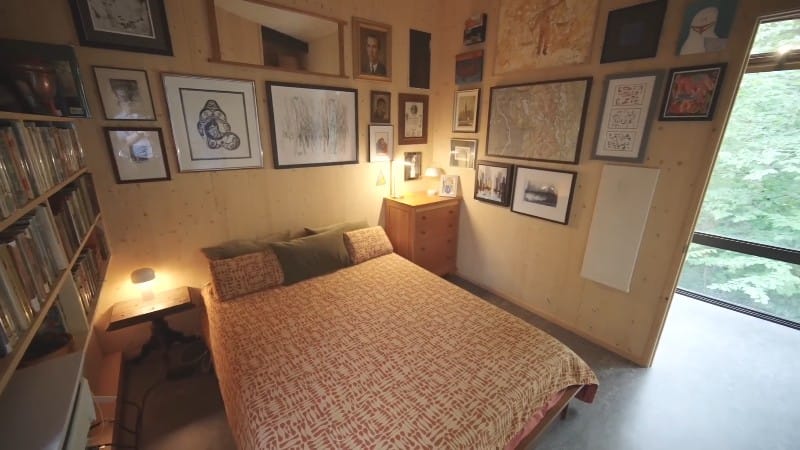
The bathroom feels like a little spa. After a long winter trek, hot water feels like gold.
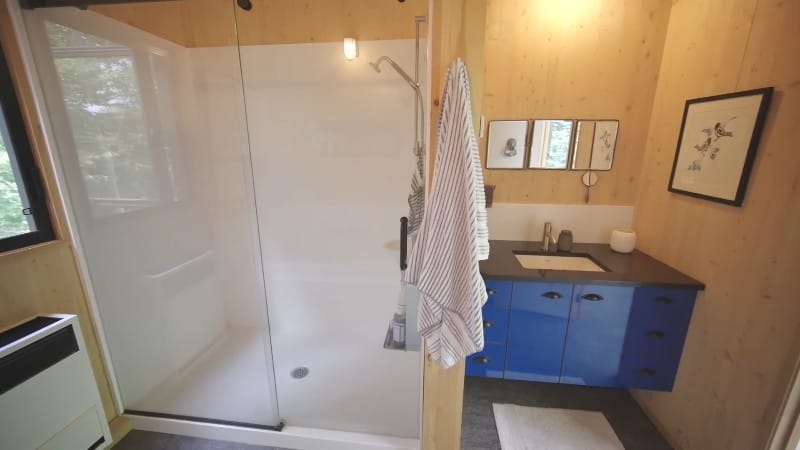
The primary sleeping area stays open to the view. Storage for clothes and linens lines the wall.
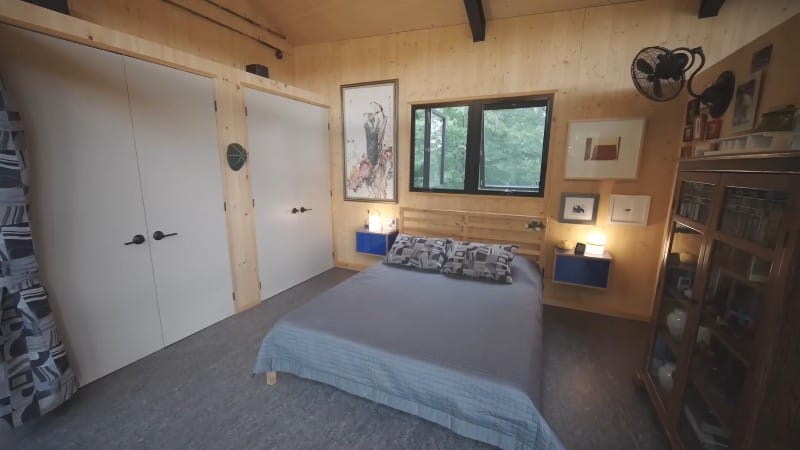
Then the big reveal: kitchen, dining, and living all float in the trees. Birds flit below. The hillside drops away.
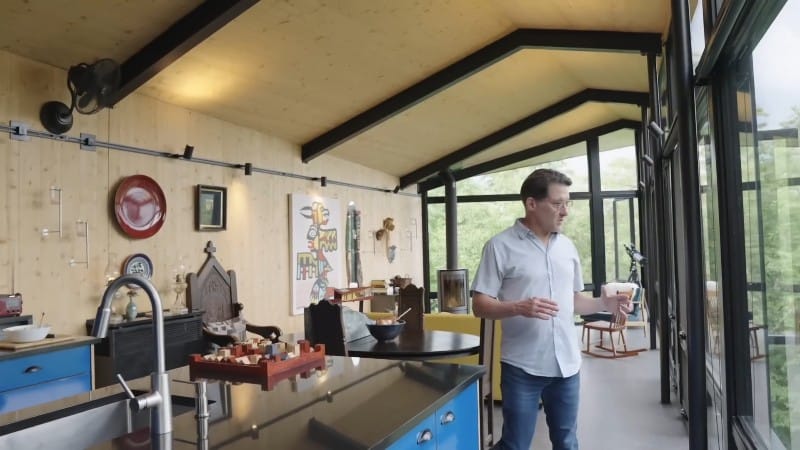
Summer leaves block harsh sun. South‑facing glass stays cool with reflective blinds. In winter, the sun pours in and warms the room.
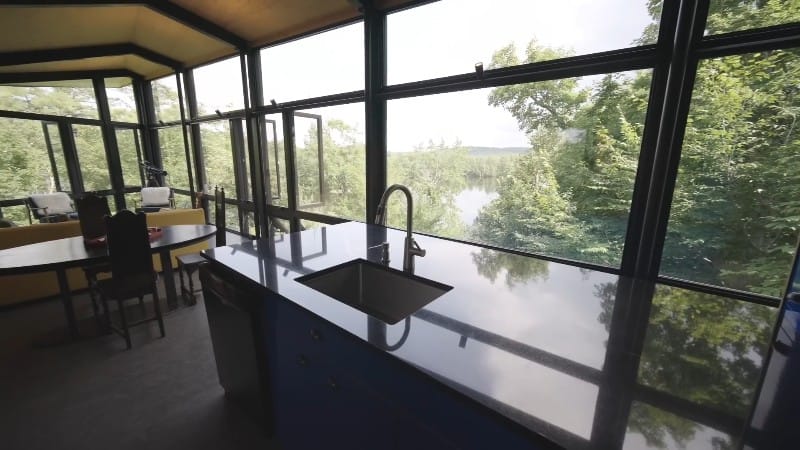
The Off‑Grid Tricks Hidden in Plain Sight
Heat comes from a high‑efficiency wood stove. It keeps the whole place warm, even on bitter days.
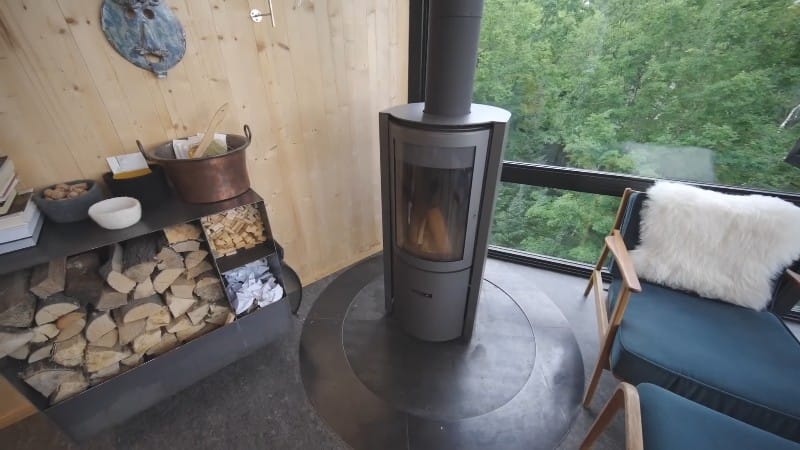
The kitchen is compact and smart. Solar power runs the fridge, freezer, and even a dishwasher. A well brings fresh water year‑round.
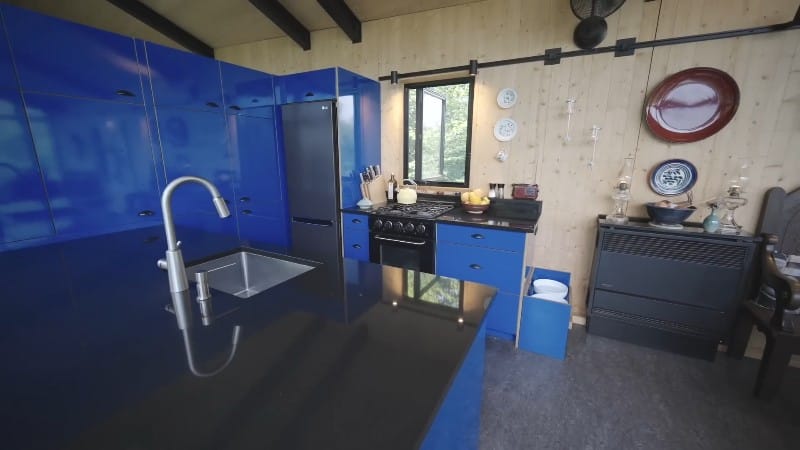
A propane heater stands by for deep cold. Next to it sits a giant water trough for Jethro, the 160‑pound Leonberger.
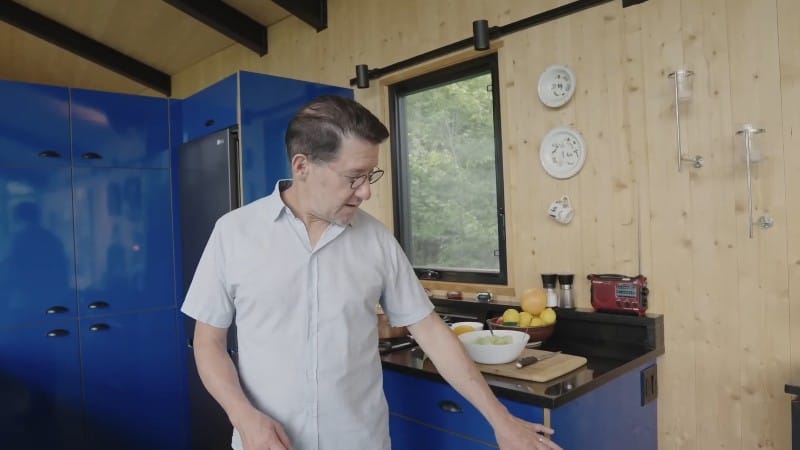
Family antiques add warmth. A small dining table lifts open. Puzzles hide underneath so projects never need to be cleared.
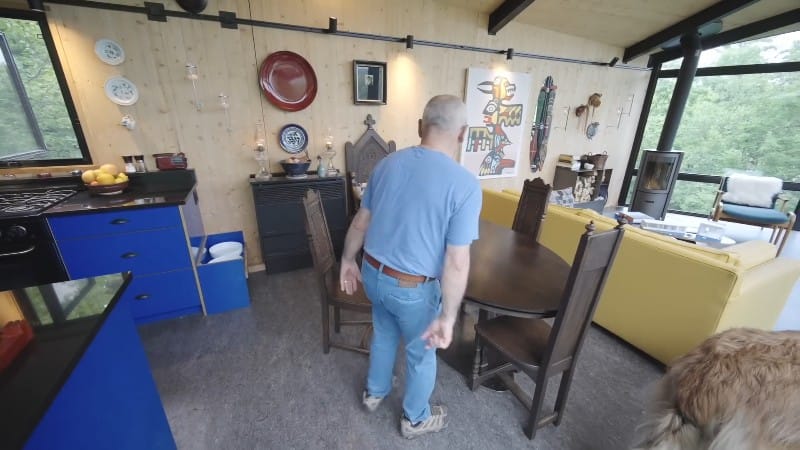
The sofa is tough and waterproof. It welcomes a wet dog, whether anyone likes it or not.
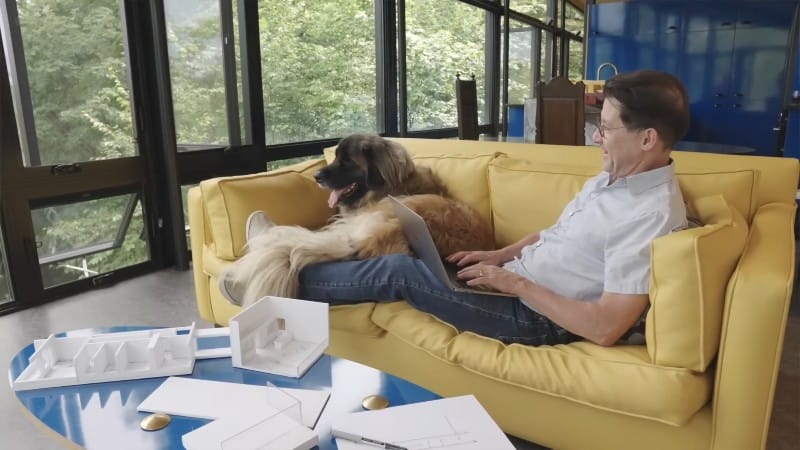
First Nations art fills the living room wall. A custom wood box keeps logs, kindling, and paper within reach.
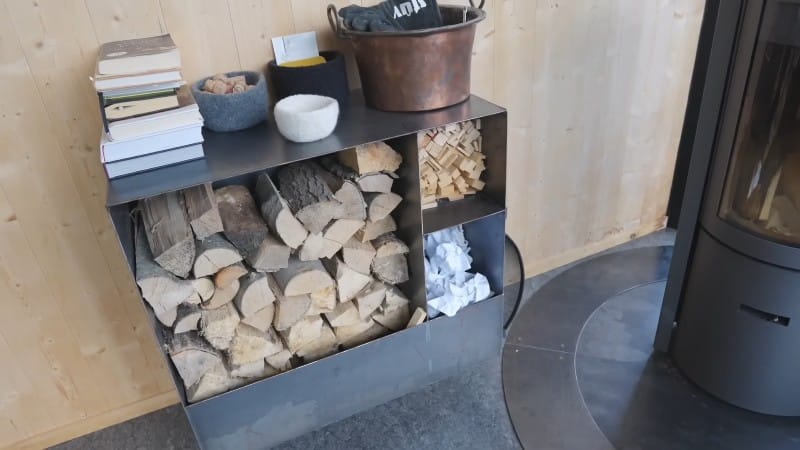
The Long Walk In—and Why They Keep Coming Back
Summer brings flies and bites. Winter brings minus‑30 cold. They still come every weekend. After four hours with the stove, the cabin turns toasty.
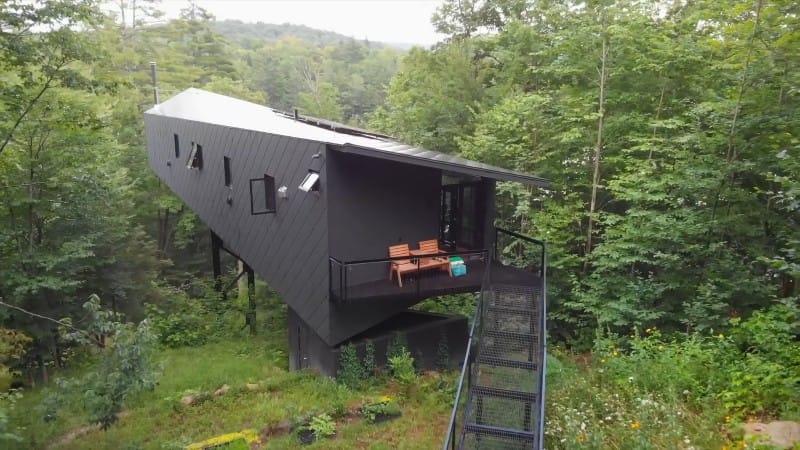
Nights end the same way they did in childhood. Friends gather for dinner. Then the games come out, and the room fills with laughter.
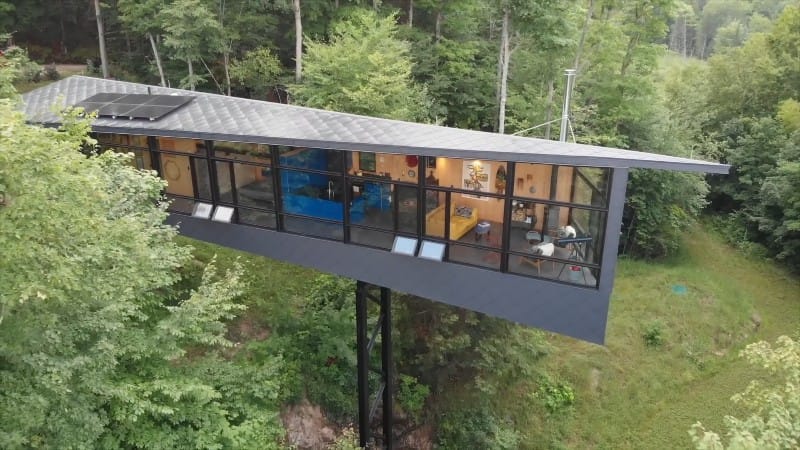
Paul shares the cabin with his partner, Antonio, and their giant dog. Together they built a place that feels light on the land and rich in life. It hangs in the trees and points to the lake. It proves that careful design can give back more than it takes.
