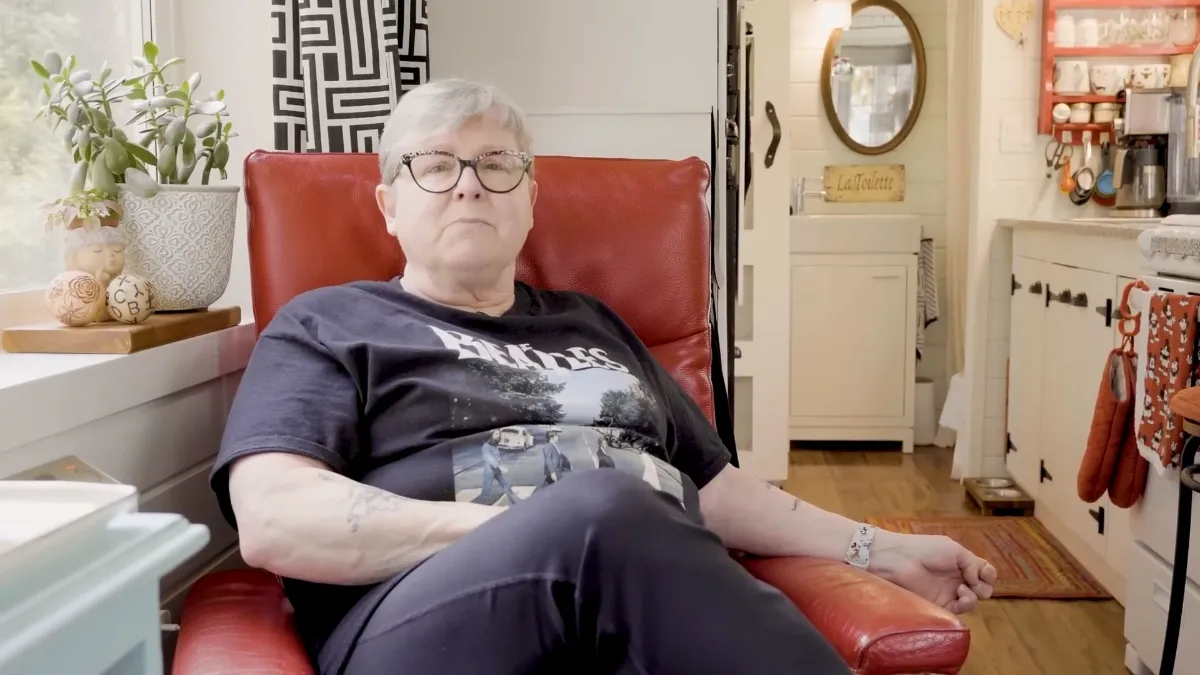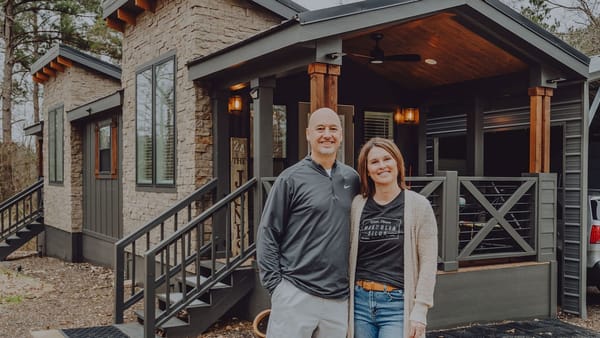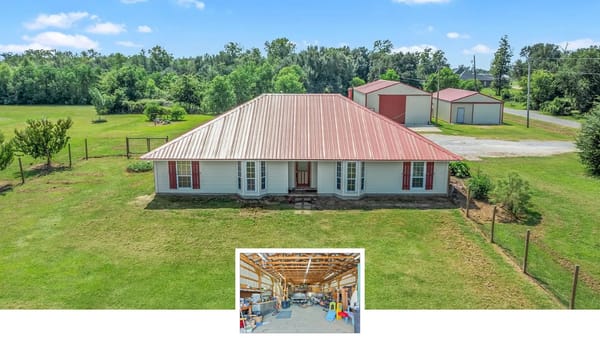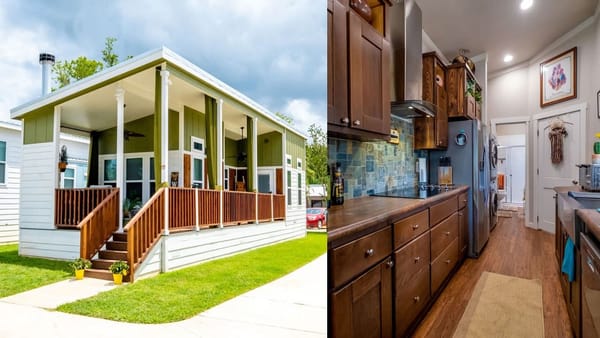Inside Daisy, the Tiny Home That Grew Out of Found Parts
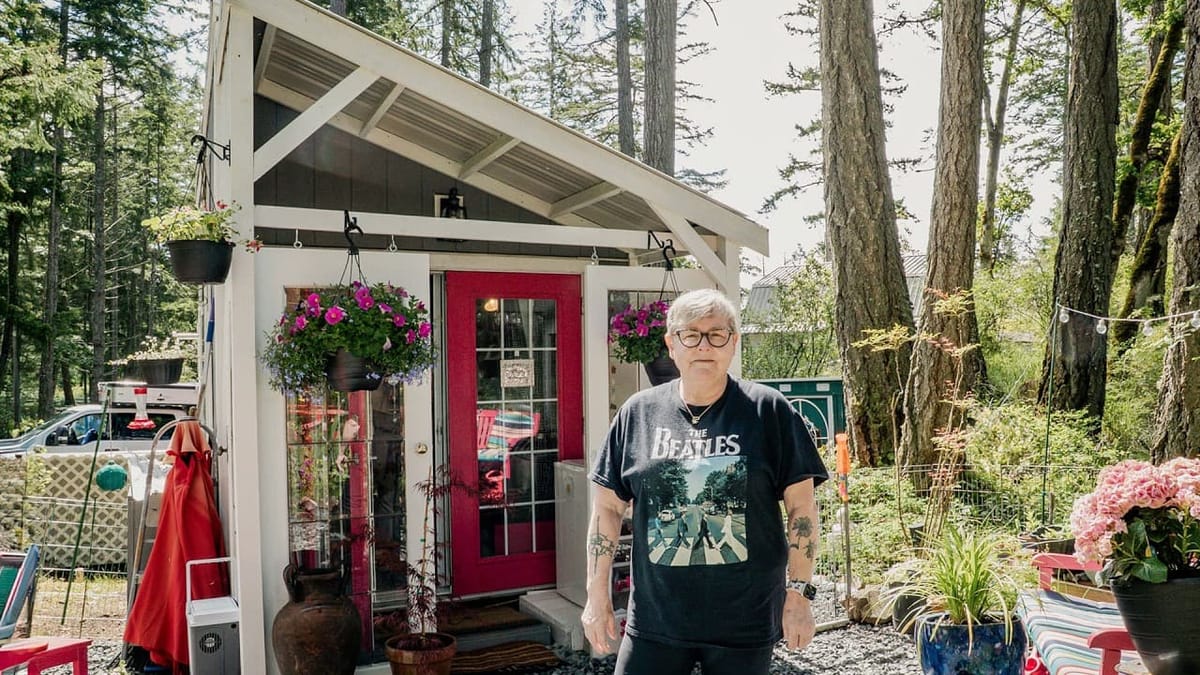
A 20-foot house, a scrappy mix of reclaimed windows and rescued wood, and a layout that keeps the best space where life actually happens. It’s small, but it doesn’t feel fussy.
Walk in and you’re basically home already
You step straight into the living space—no hallway, no preamble. The kitchen sits close enough to chat while cooking, and the bathroom tucks behind it, small on purpose. Pull-out stairs hide just behind the easy chair, ready to climb when it’s bedtime.
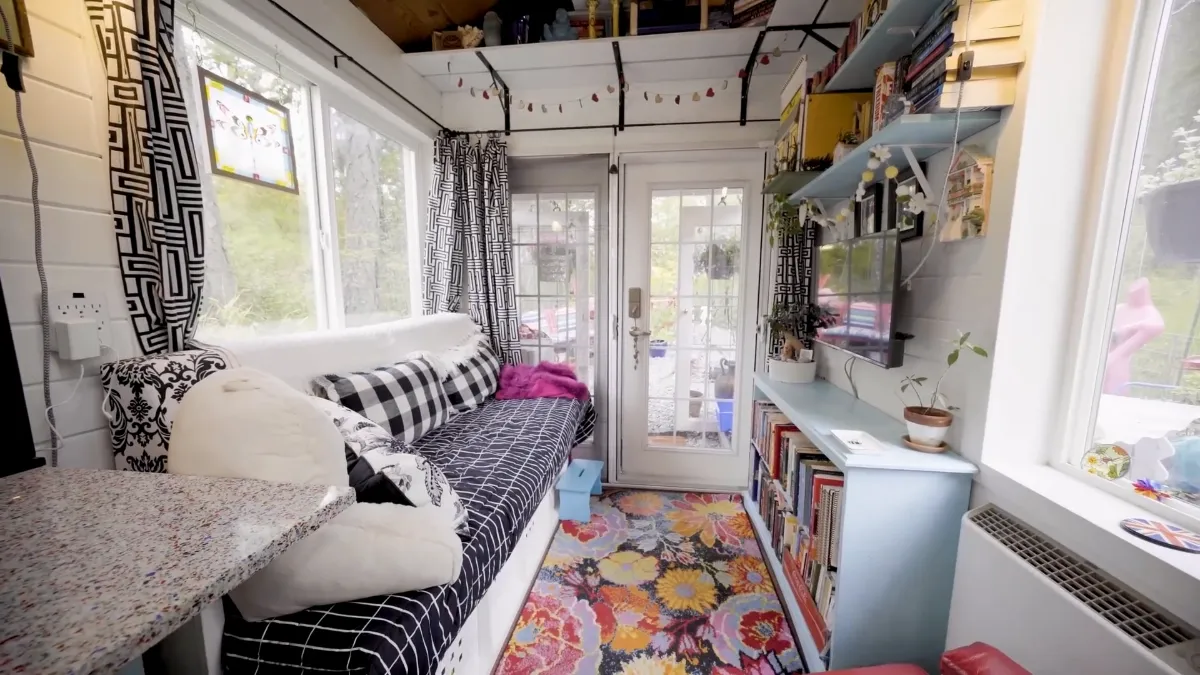
On one end, an enclosed porch stitched together from three secondhand glass doors becomes bonus square footage. The freezer lives out there, and past it the garden stretches out, bright and green.
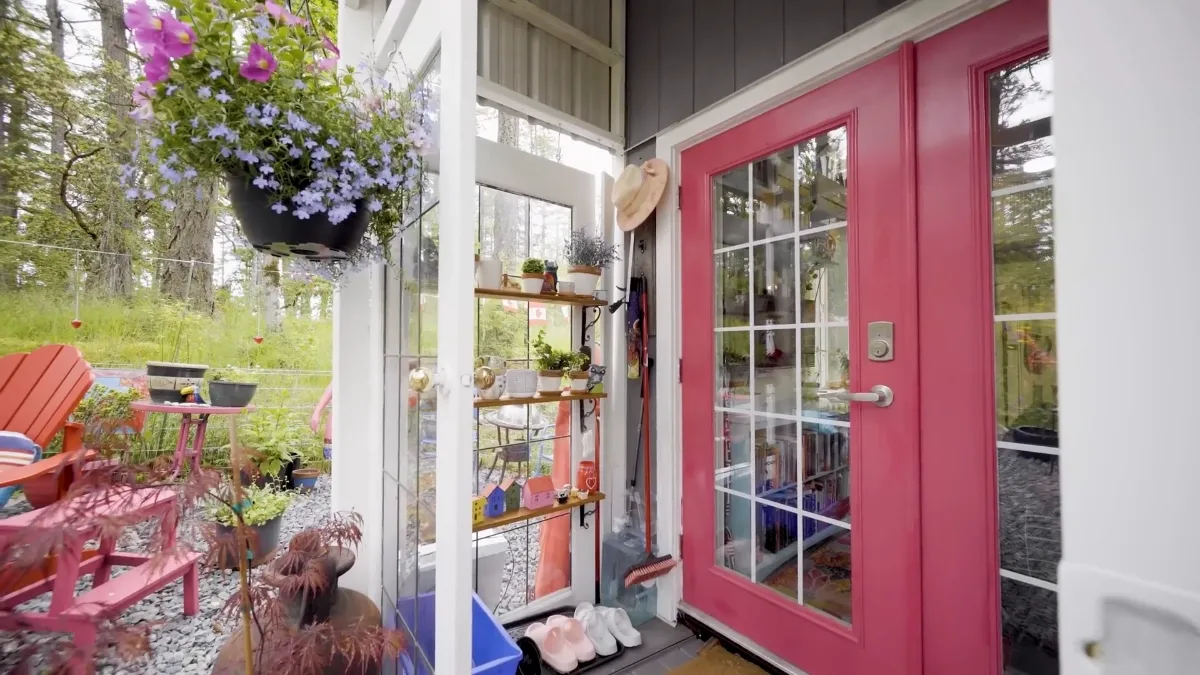
Big windows, bigger ceiling story
The windows are the star—big panes hunted down on marketplace listings, framed so the tiny room fills with daylight. It’s the first clue that this place was built like a collage, piece by piece.
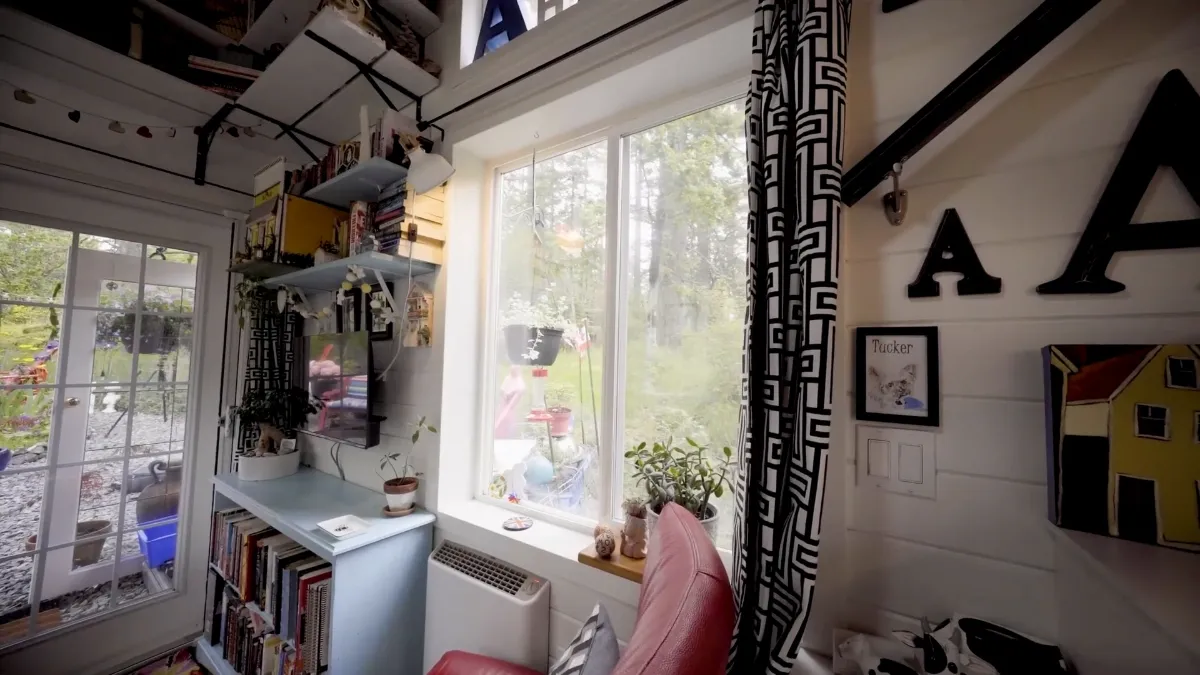
Look up and the whole ceiling is reclaimed: sixty bucks’ worth of wood from a renovation, cleaned up and now glowing overhead. It gives the room this warm, cabin-y hush.
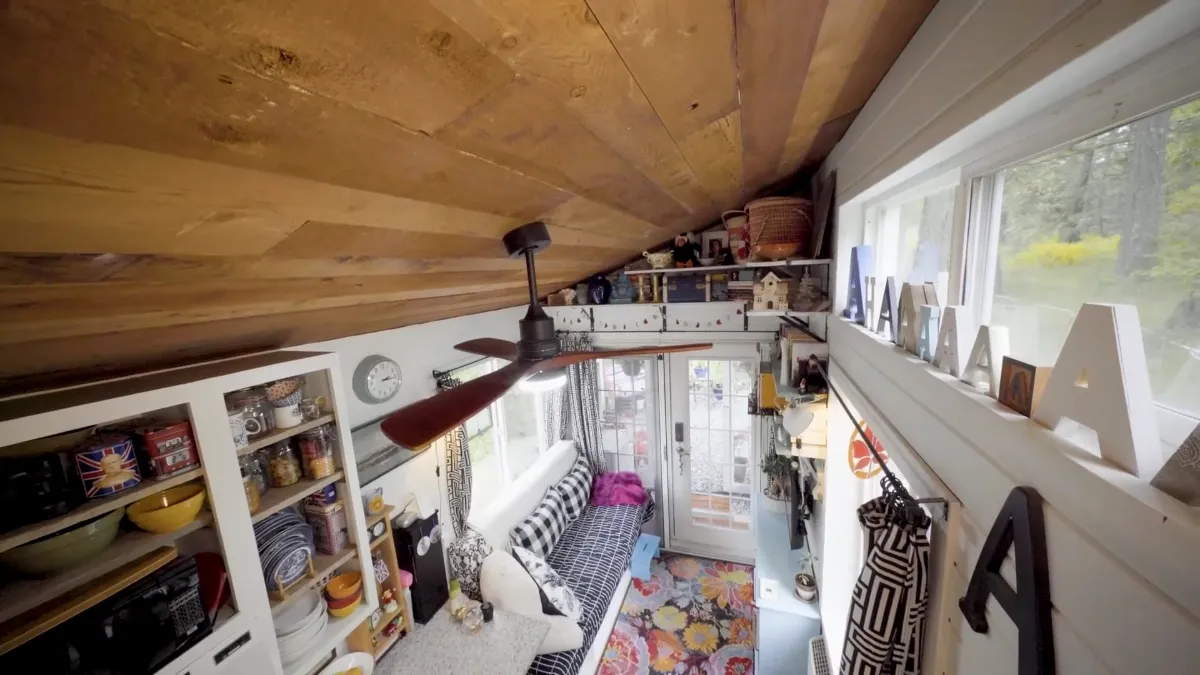
The living room pulls its weight
The couch is a sleeper with a real mattress, not the lumpy kind. When there are guests, the bed upstairs gets traded and this becomes home base—works better than you’d expect in 20 feet.
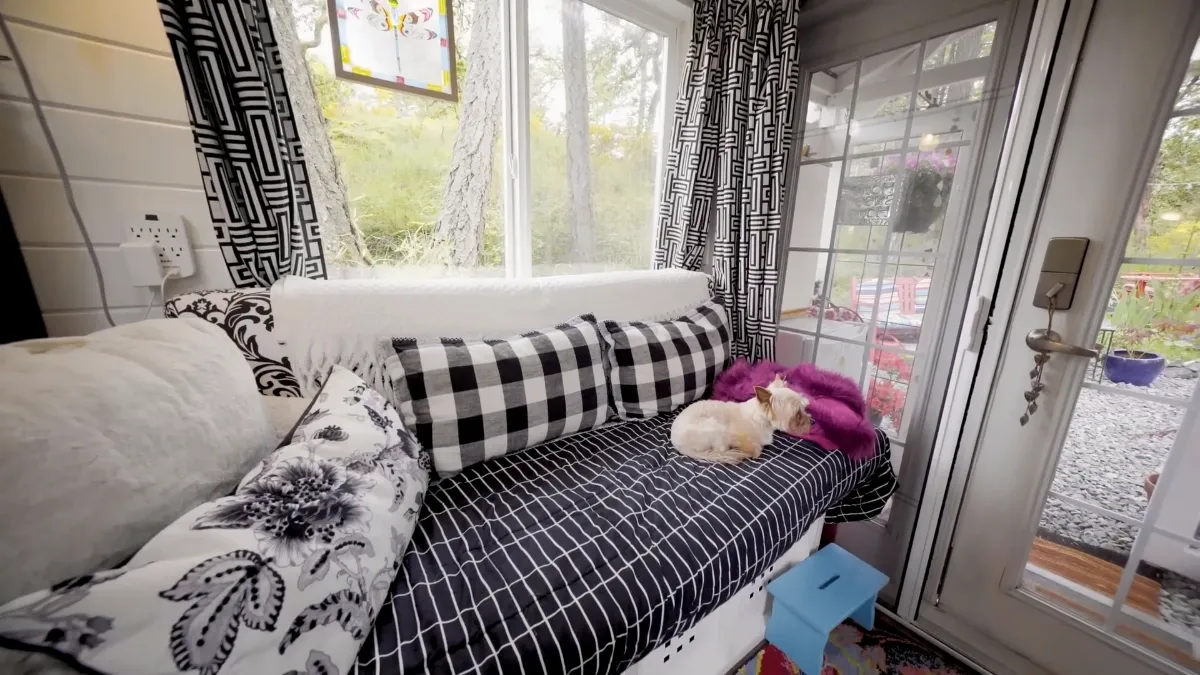
Under and behind it, drawers everywhere—winter shoes, coats, the “where does this even go” stuff. Everything’s slotted into a place so nothing piles up, which is kind of the magic trick here.
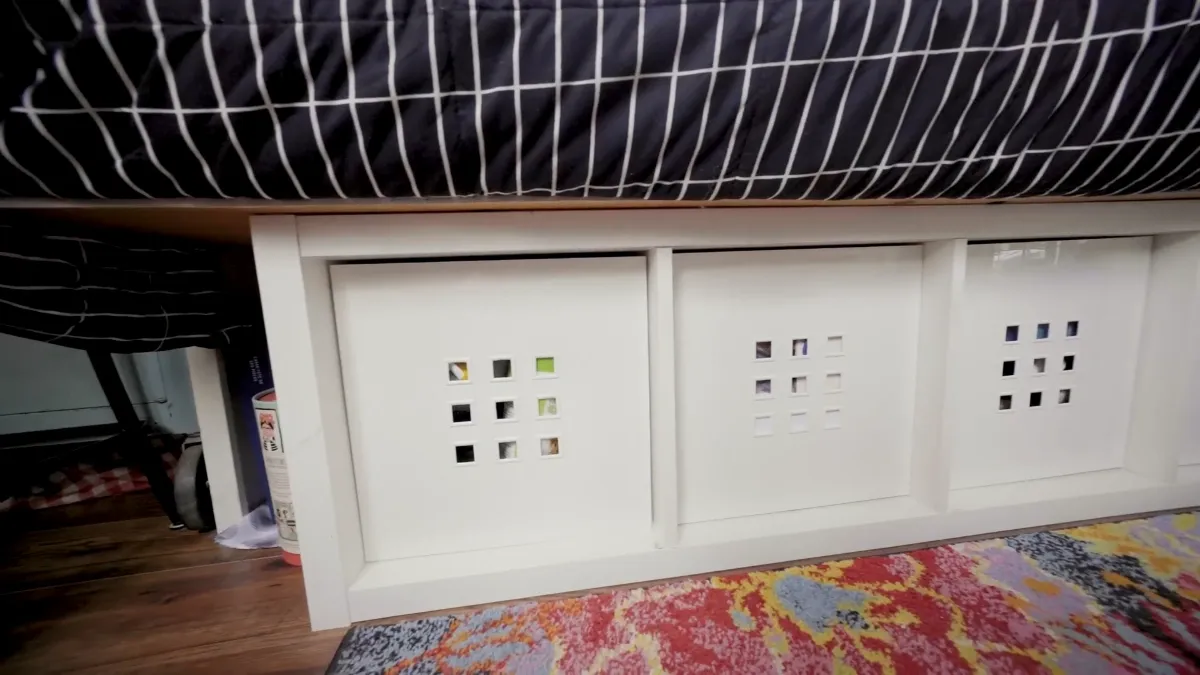
A little side project brewing outside
There’s a future creative cabin laid out on the property like a puzzle waiting to be assembled: door, window, even a stained-glass panel, plus insulation and flooring, almost all scavenged. Eight feet eight by eight feet eight—tiny, but just enough for messy projects.
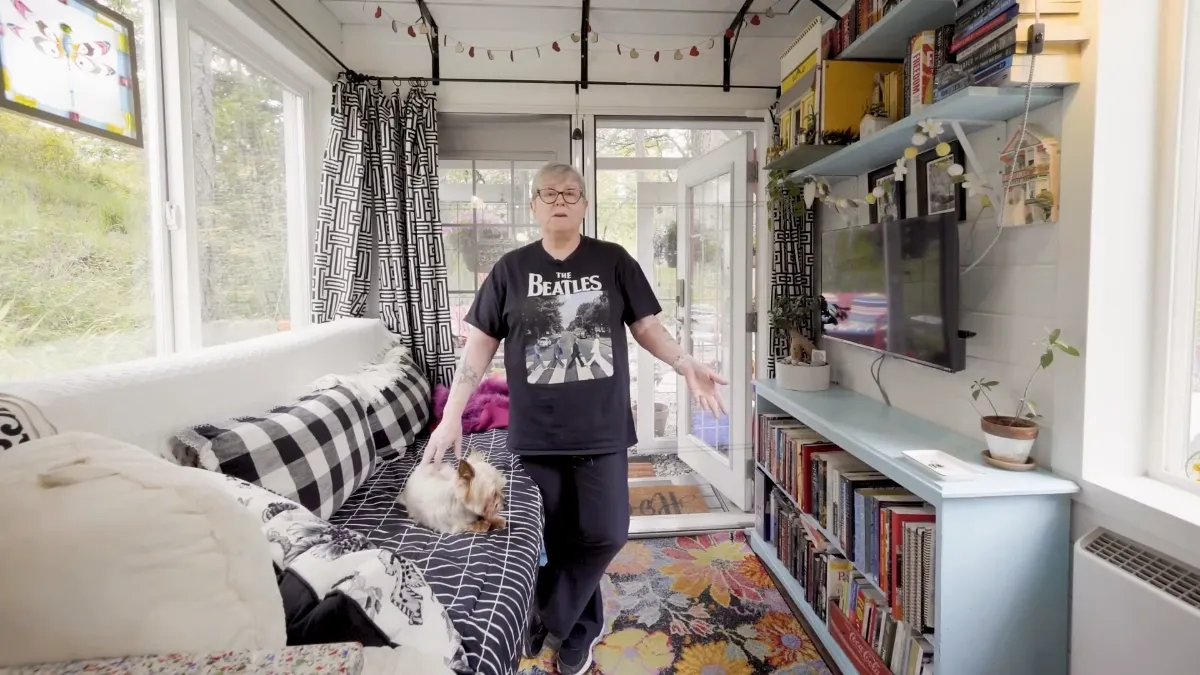
The kitchen somehow has more counter than her old apartment
A breakfast bar anchors the space, with two stools tucked cleanly away. Under it, a metal doctor’s cabinet on wheels slides out to become an extra work surface. It’s weirdly perfect.
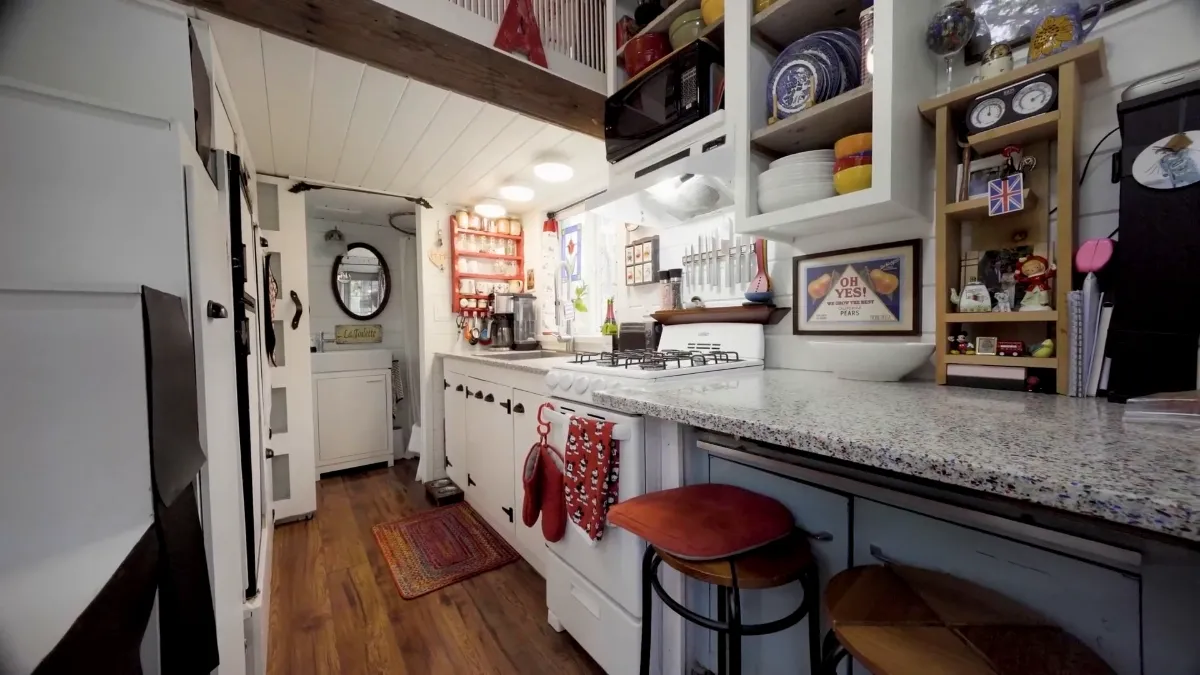
There’s also a board that drops over the stove for a quick flat top. And when baking chaos hits, trays hop onto the stairs like a vertical drying rack.
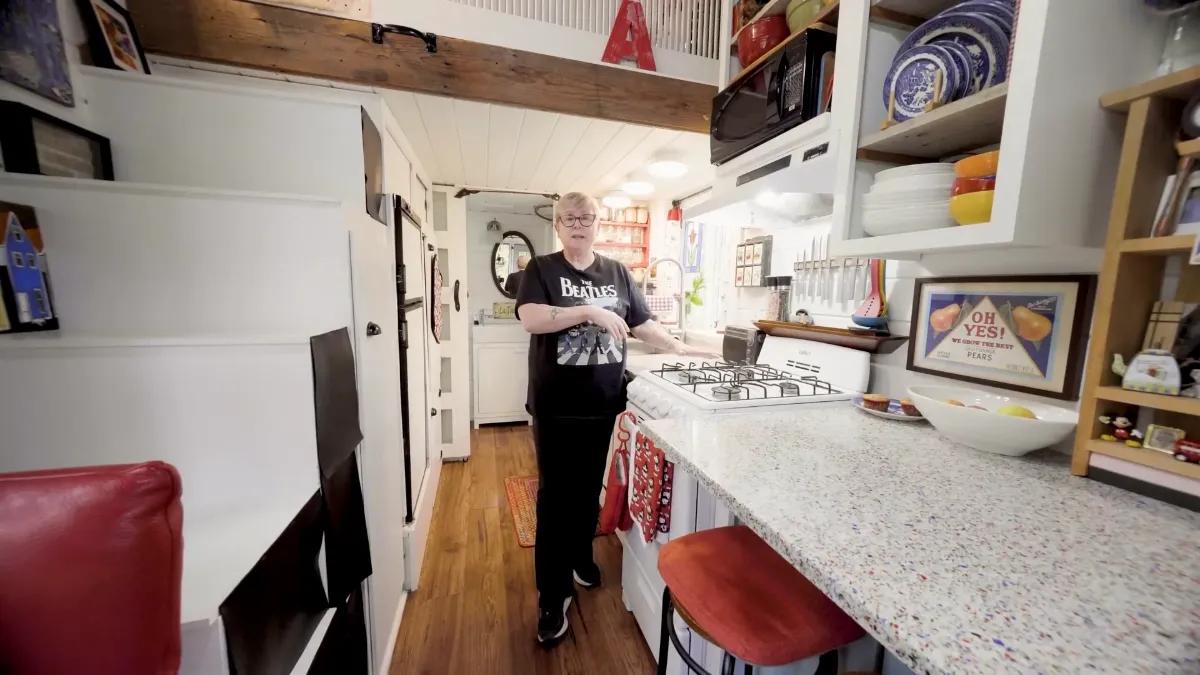
The stove is a 20-inch propane Summit—small footprint, steady heat. The earlier RV model didn’t cut it, so out it went.
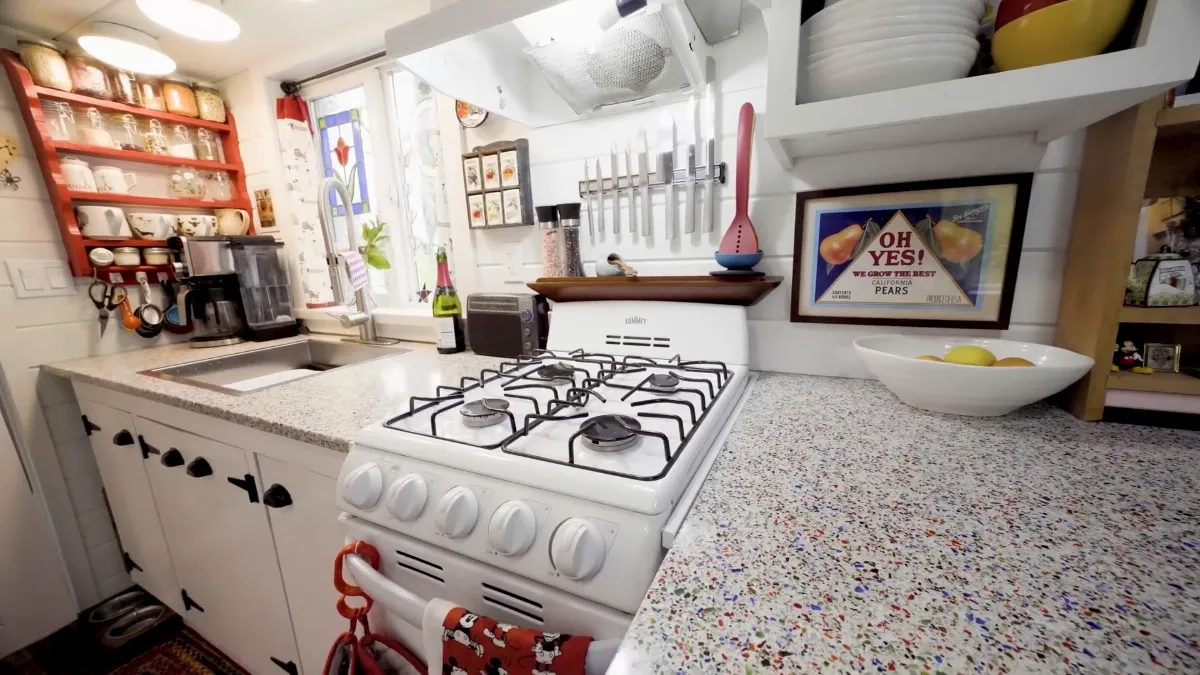
Microwave above, a range fan with a nice bright light that turns the counter into task central. It’s a compact lineup, but everything lands within a step.
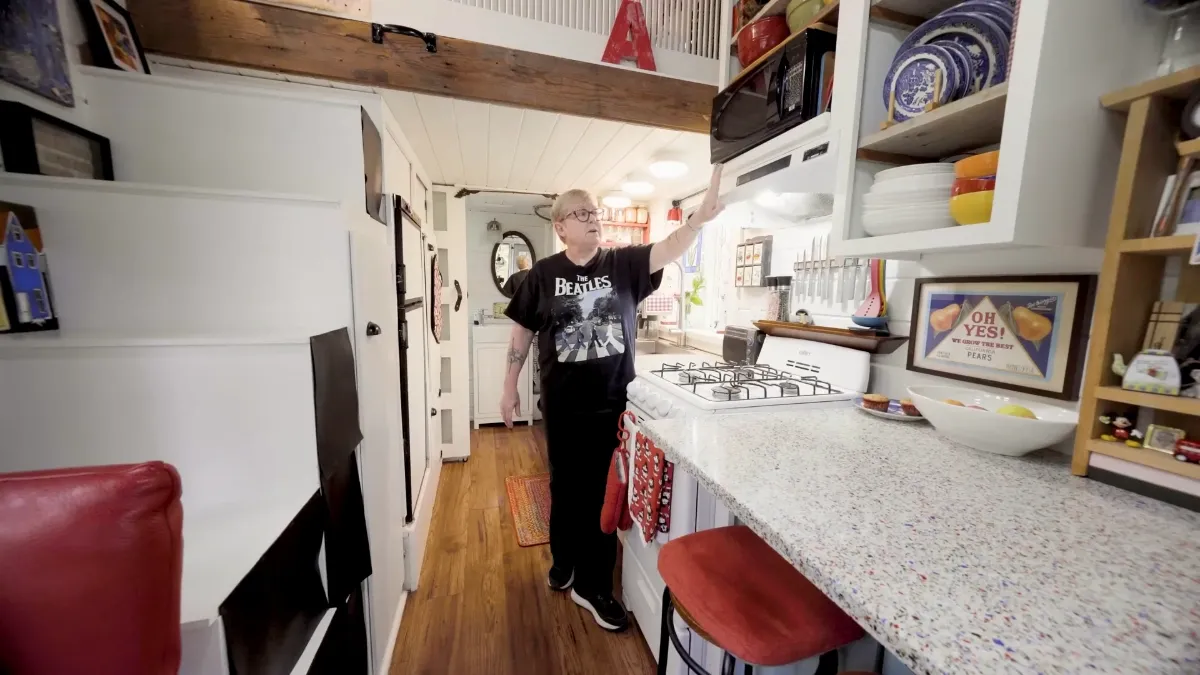
Appliances tucked everywhere, and it actually works
Freezer? Fridge? Washer/dryer combo? Yep—all right here. The dryer stays off most days; laundry heads outside to hang and the machine just does the wash.
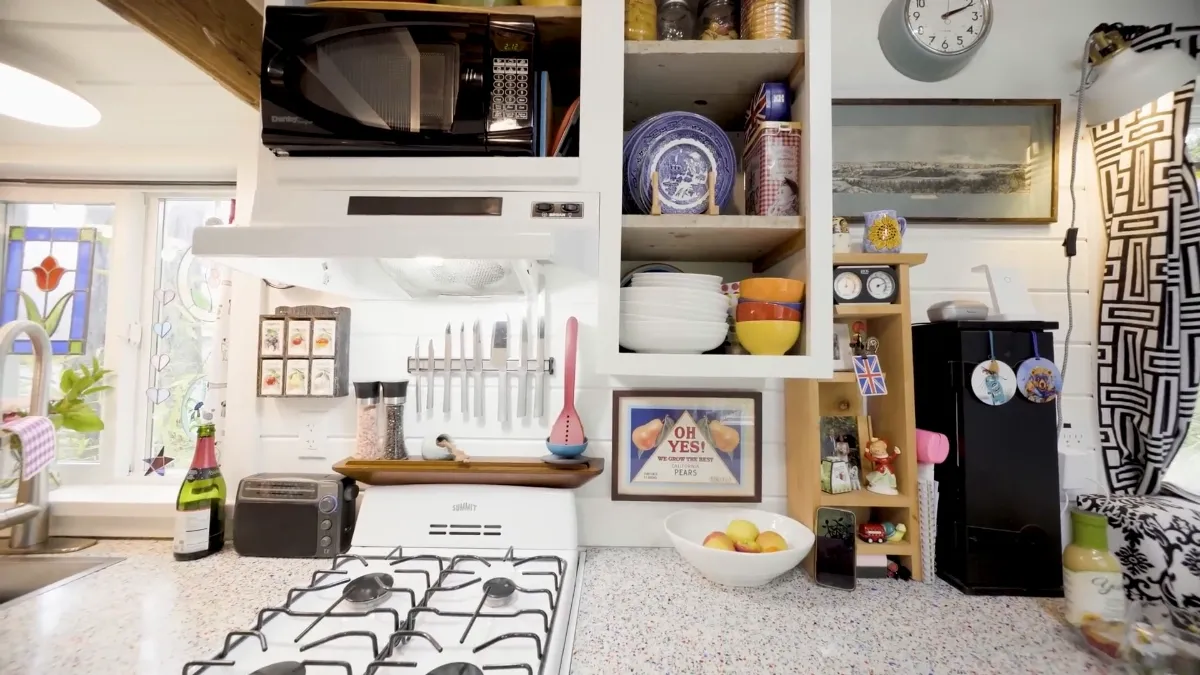
A deep sink swallows pots, coffee maker lives on standby, and pantry bins fill the gaps. Open shelves keep the everyday dishes within arm’s reach.
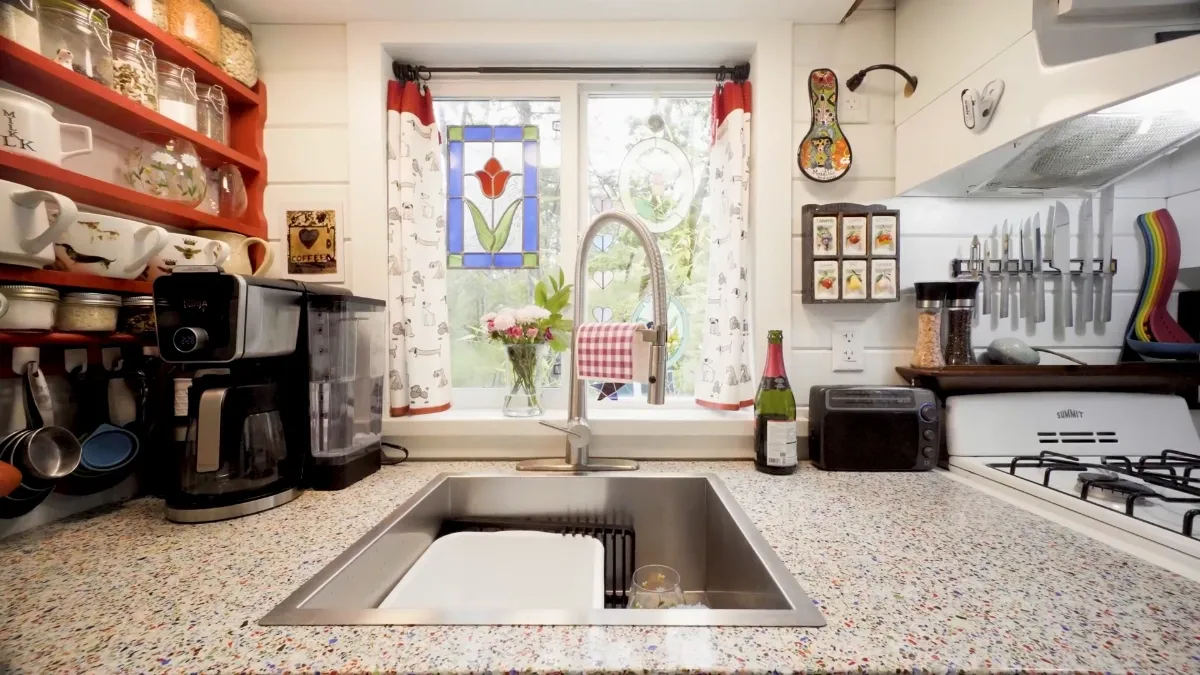
Storage tricks hiding in plain sight
Open the door and spices are racked there—no dead space, no mystery jars hiding in the back.
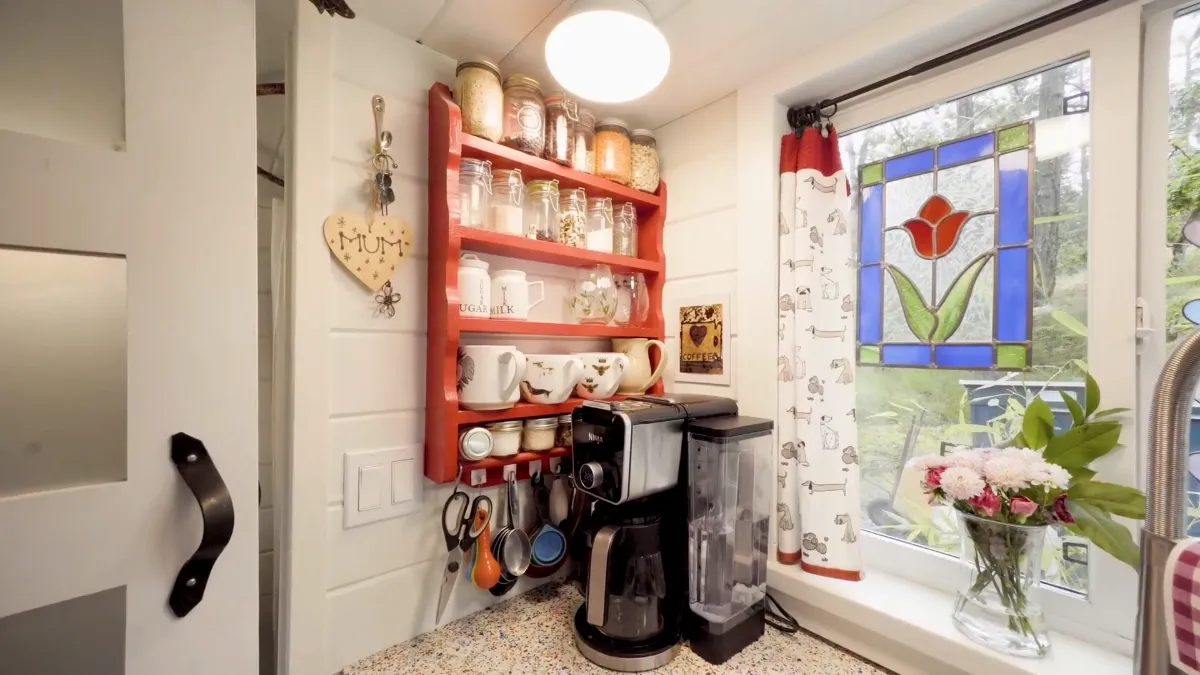
Inside the base cabinets, pull-out trays drag everything forward so nothing gets lost to the cabinet abyss.
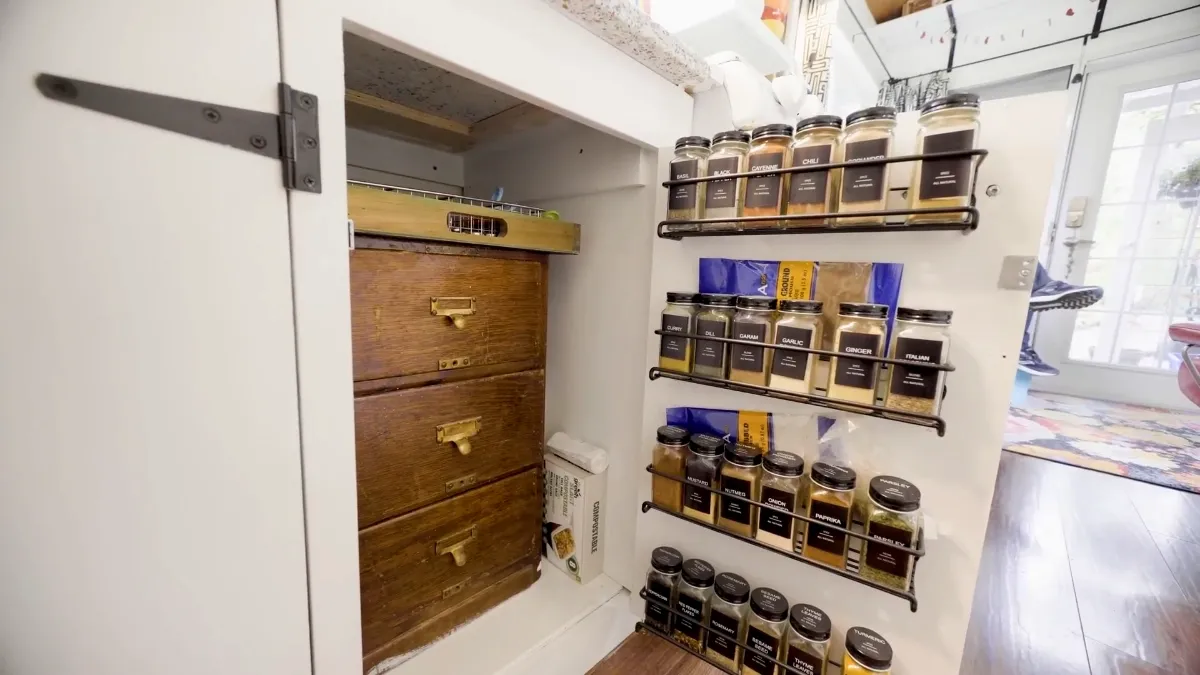
There’s a tall storage cupboard with drawers and a short hanging space, plus room for bulk pantry bits. Tiny houses force you to get creative with the “tall and skinny” zones.
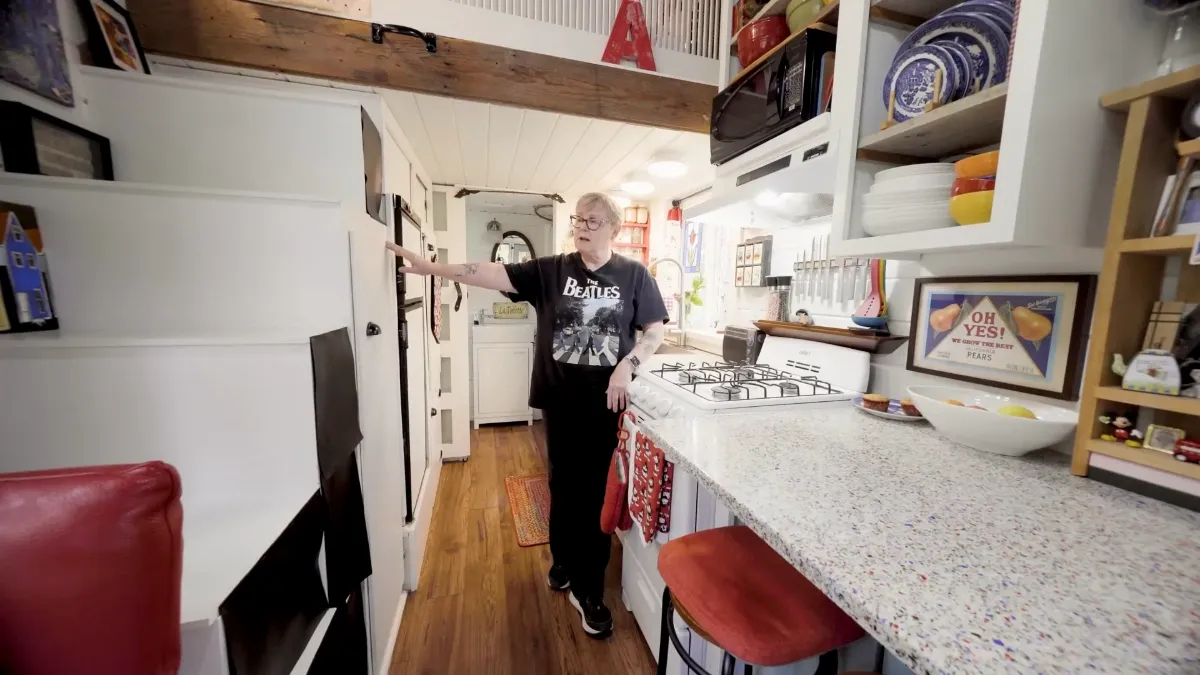
Even up top, the cabinets have their own pull-out trays, so the back corners are actually usable. It’s the kind of detail you only appreciate when you’re hunting for a lid.
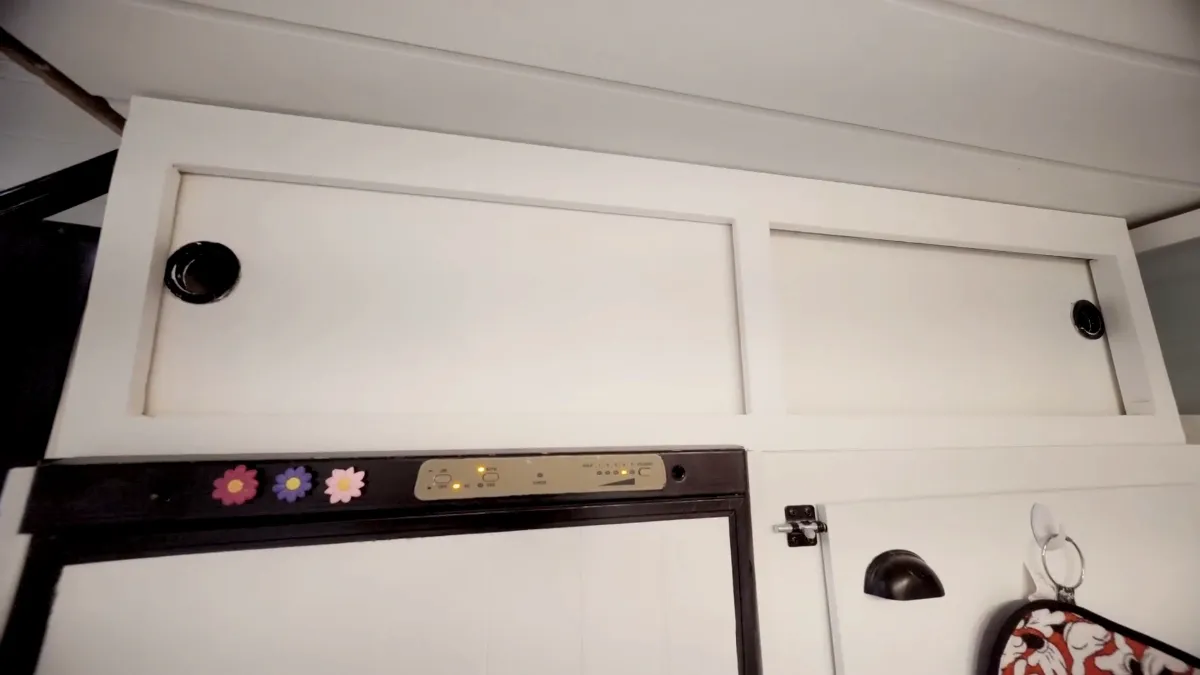
The bathroom hides behind a simple sliding door—no big barn-door hardware here. Wheels ride along the floor and leather belt loops become handles. It looks homemade in a good way.
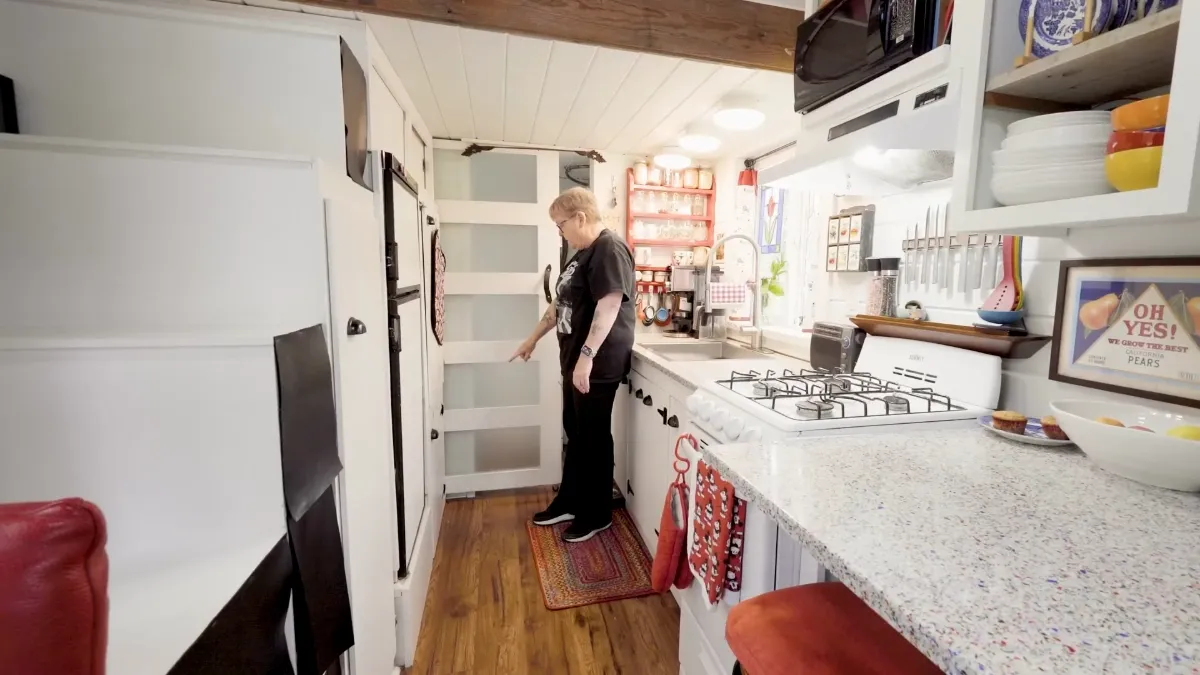
The bathroom keeps it scrappy and smart
It’s compact, and it leans on clever moves. The shower ring? A hula hoop, cable-clipped to the ceiling, circling a stocky galvanized tub. Works perfectly and cost pocket change.
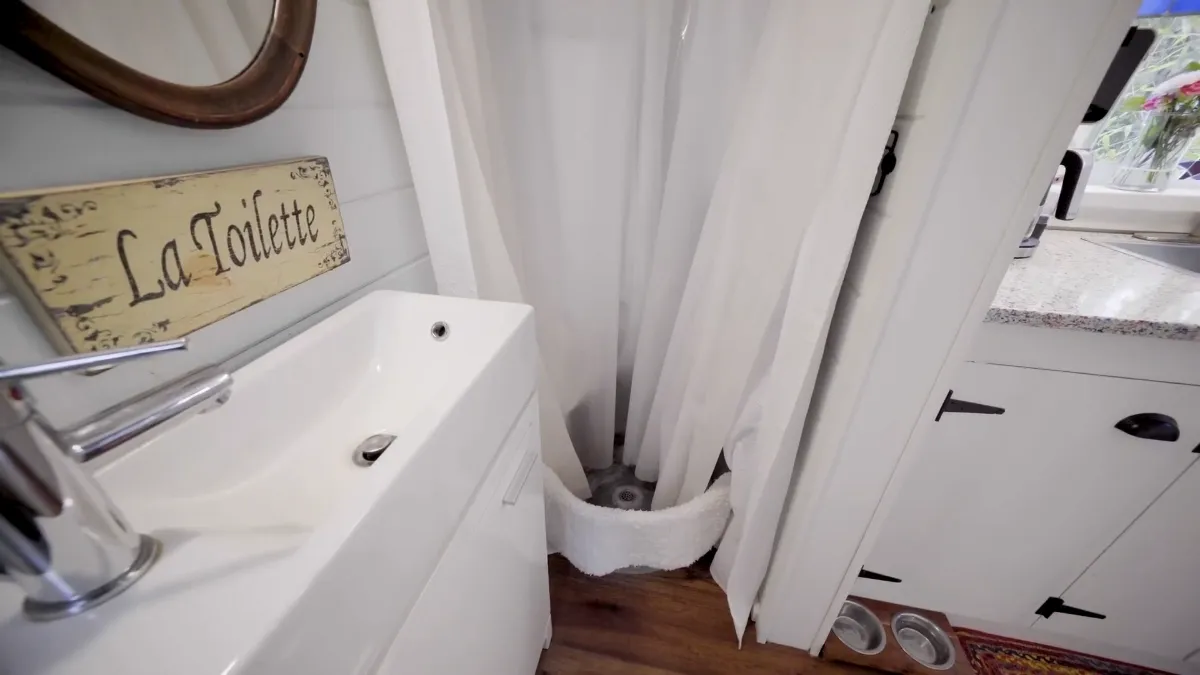
The sink is narrow and straight to the point, with a slim cabinet that still hides a surprising amount.
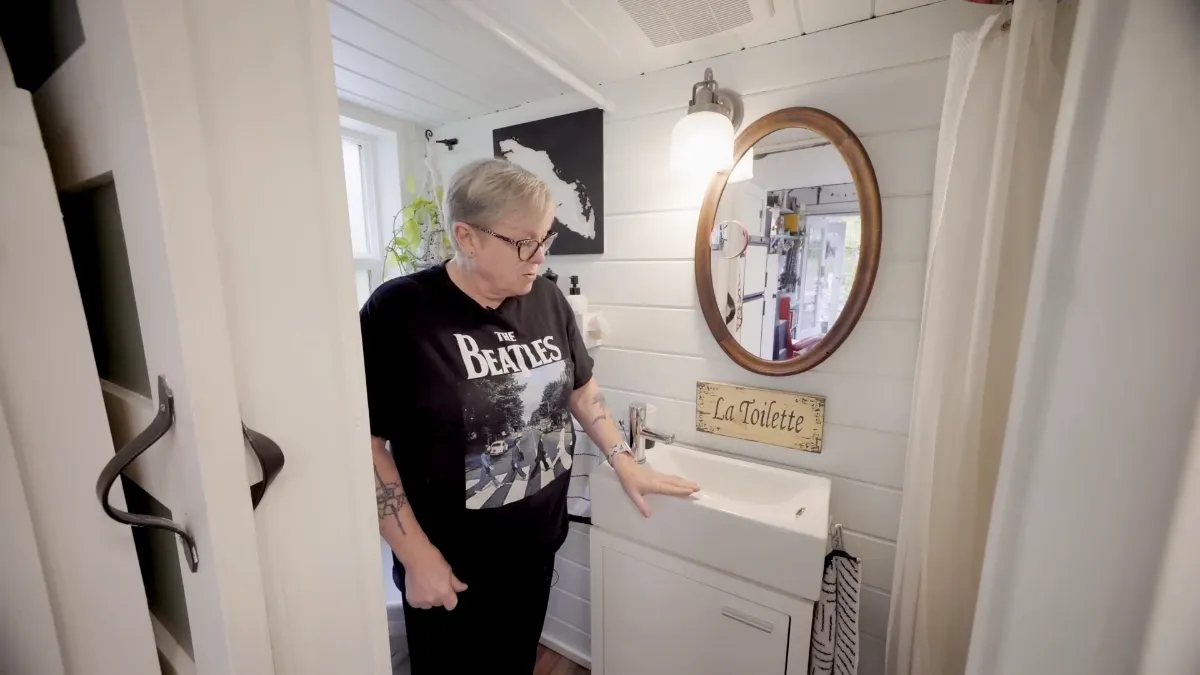
Over it hangs an old butler’s tray turned mirror—handles removed, memories intact. It slots right into the space like it was born for it.
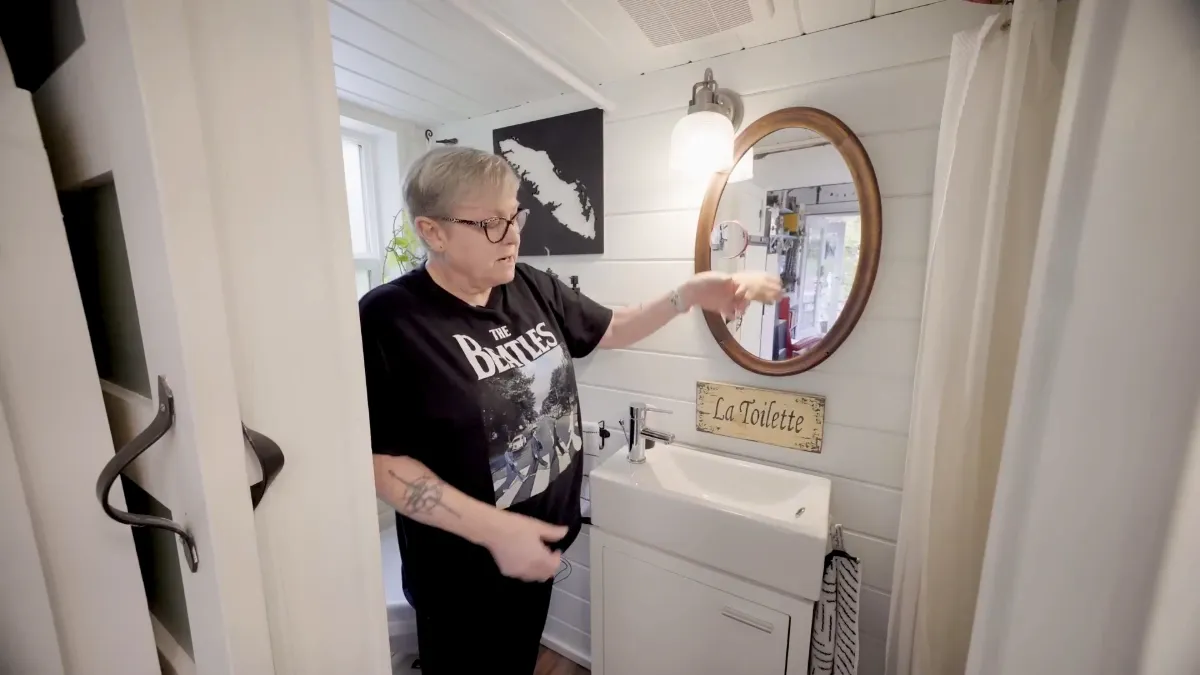
A Nature’s Head composting toilet sits opposite, with a tiny rechargeable vacuum perched nearby for quick cleanups. It’s all practical and minimal.
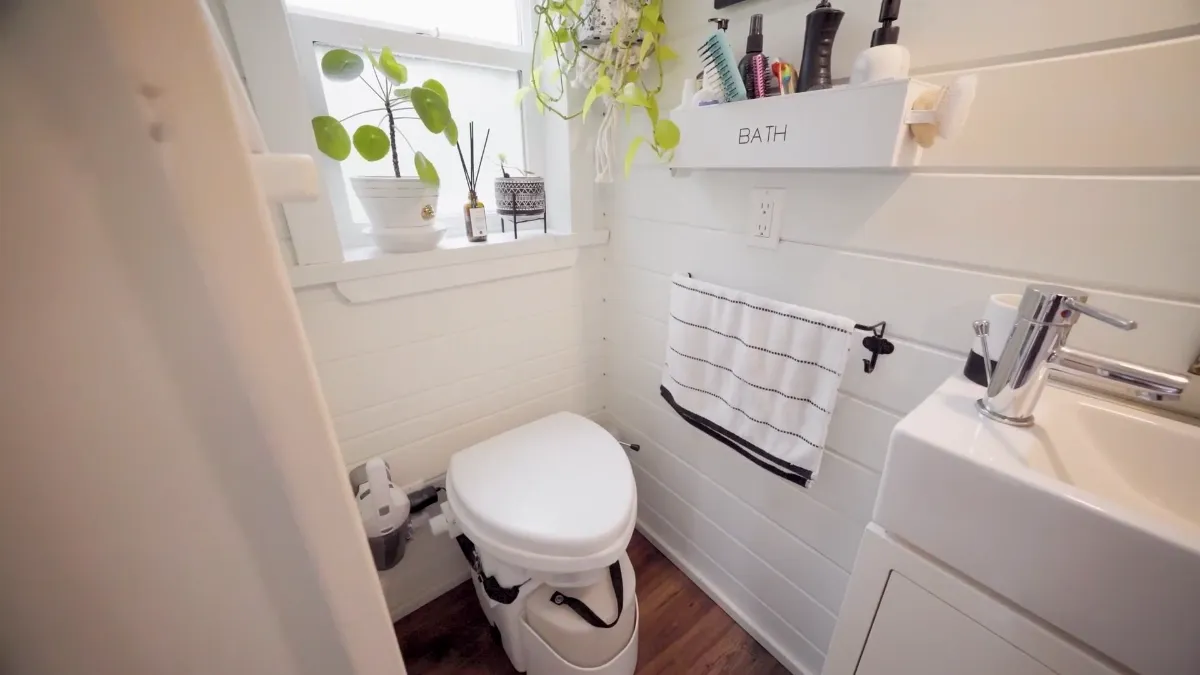
Both walls have recessed cubbies—paper goods, makeup, meds—everything tucked in flush so elbows don’t crash into shelves.
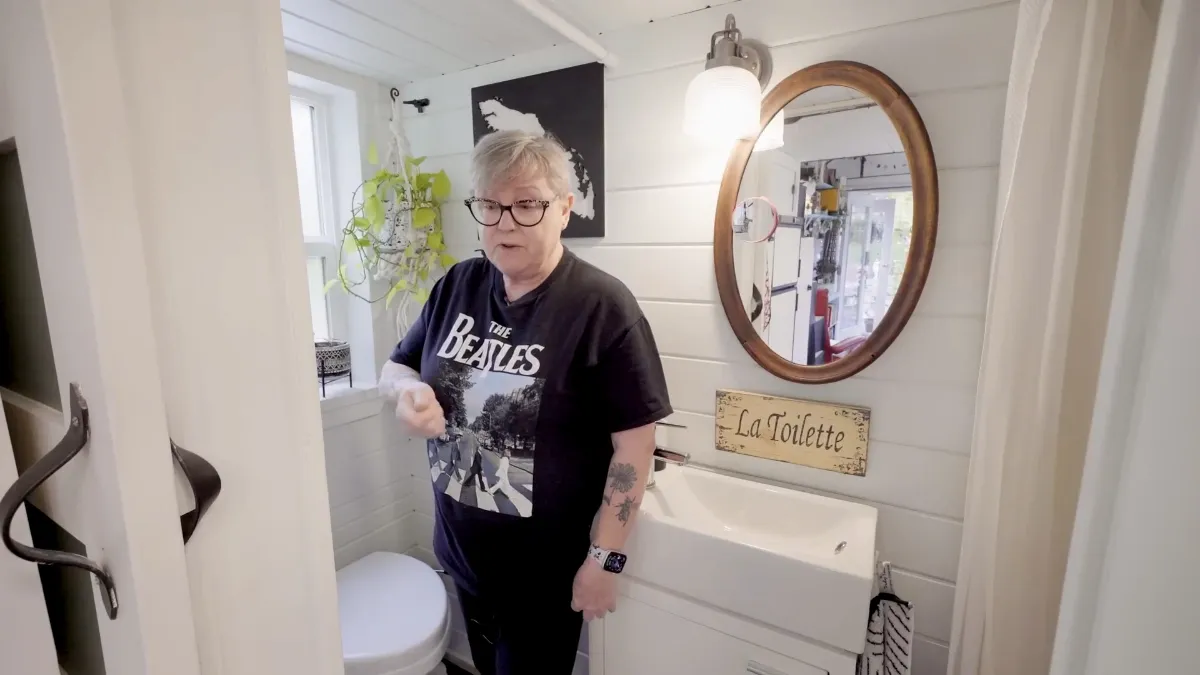
Up the pull-out stairs, the loft stays simple on purpose
Up top is a double bed with clothing zones along the edges—short pants to one side, shirts to the other, more storage tucked wherever it fits. The footprint is just enough.
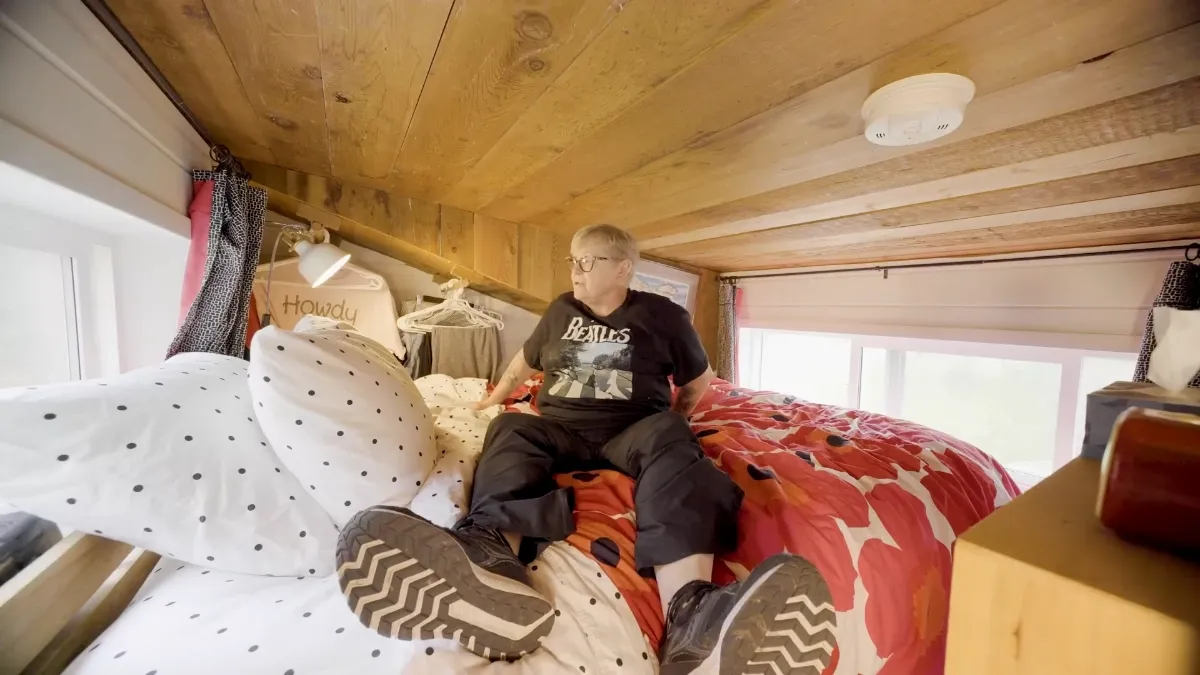
The loft “rail” is a repurposed louvered saloon door, hinged and friendly. A small painted box bolts to it for a bedside table—book, glasses, done.
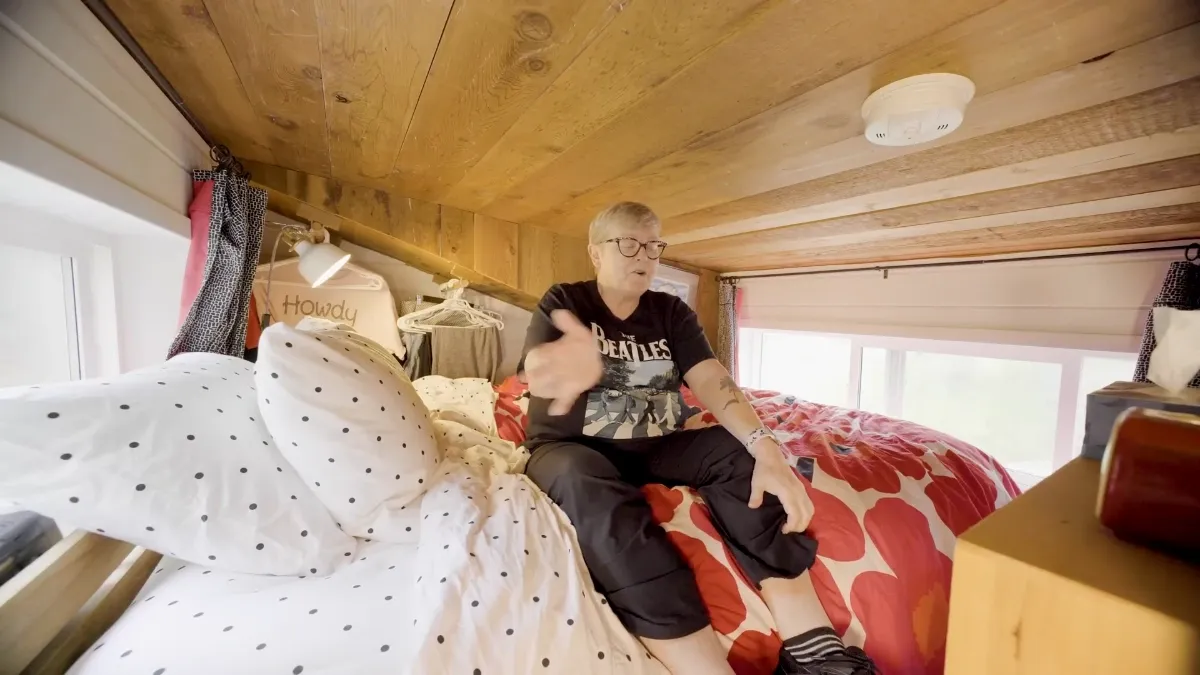
Windows flank both sides, and they’re egress-sized—a safety detail that blends right in with the view.
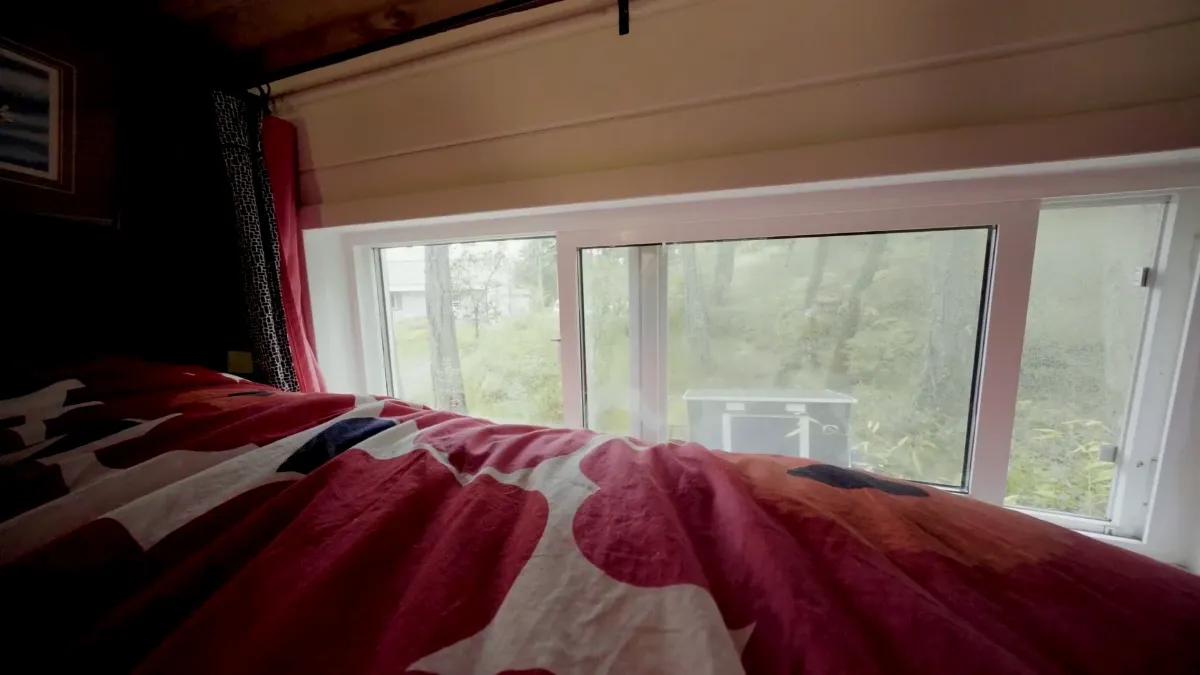
Cooling is low-tech and tidy: ceiling fan pushing air down, a little fan in one window, the opposite window cracked for cross-breeze. Even in summer, the duvet stays.
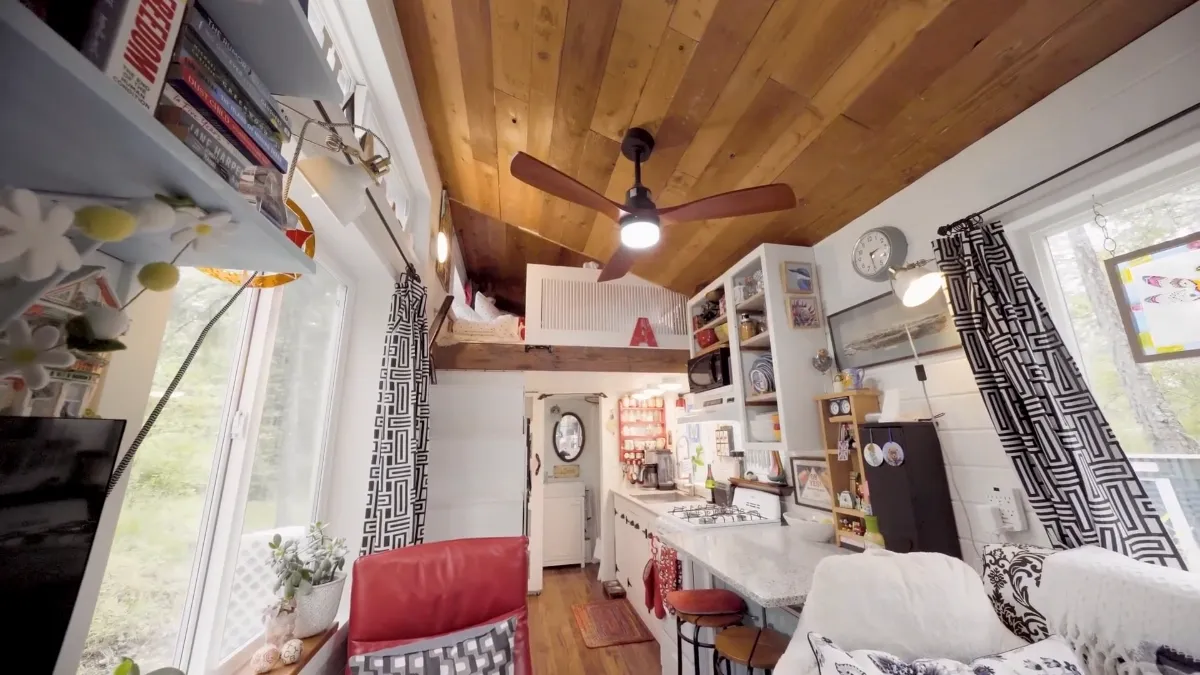
The whole point of the loft was to give more floor to the living room. If stairs ever become a no-go, the downstairs couch bed is Plan B—already tested during a long recovery and now the go-to nap spot.
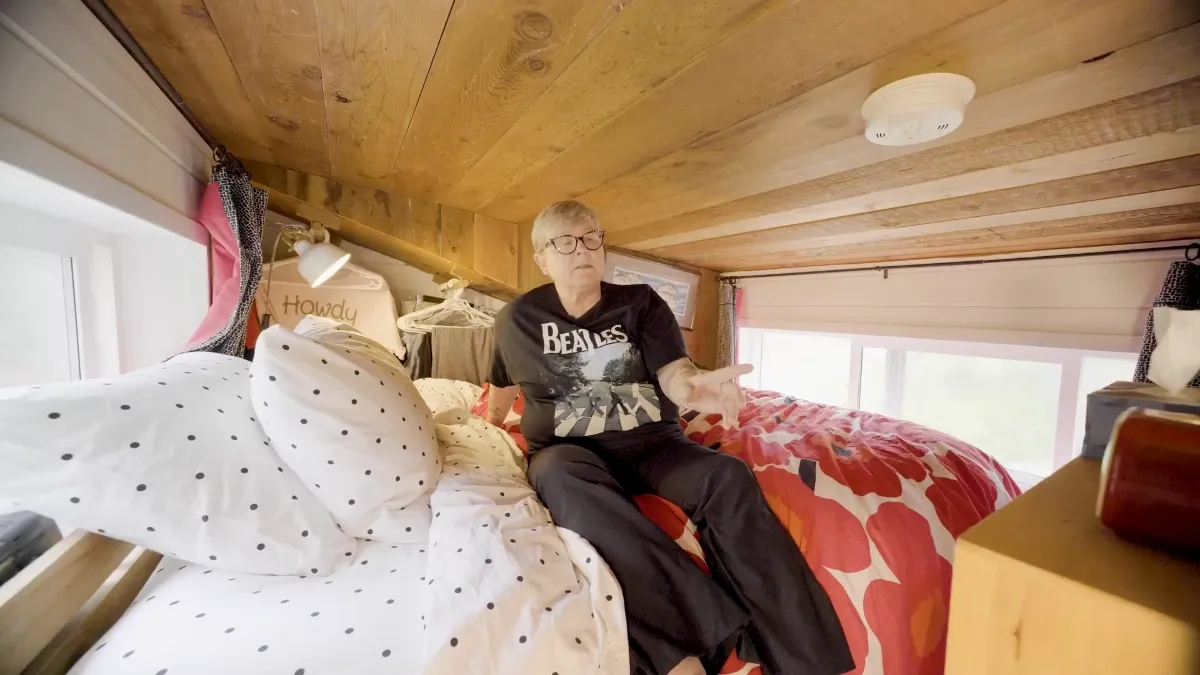
The place settles into quiet
Outside, it’s calm—trees, garden, porch glass catching the sky. The house doesn’t try too hard; it just fits the spot and lets the quiet do the heavy lifting.
