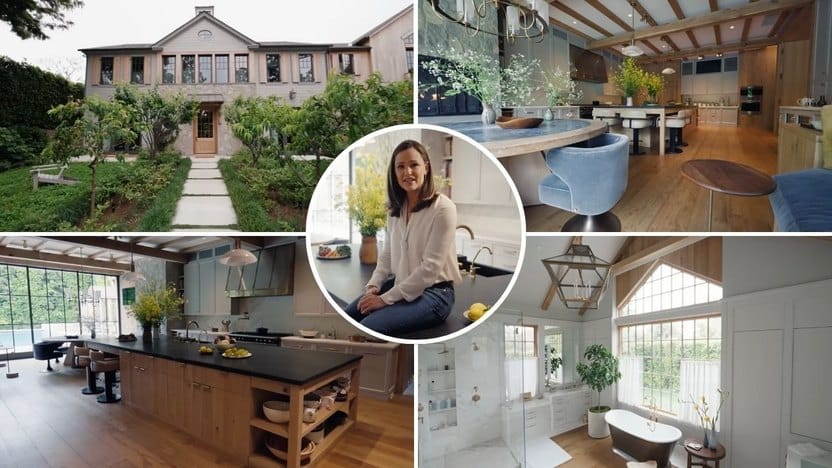Inside Jennifer Garner’s Farm-Style L.A. Home

Welcome to the cozy and inviting home of Jennifer Garner, a space that beautifully reflects her personality and family life. The design journey of this farmhouse-style home was a collaborative effort with renowned designers Steve and Brooke Giannetti, who brought her vision to life.

Join me as we explore the standout features of each room and the unique touches that make this house a true home.
The Living Room

The living room is the heart of the home, designed to feel expansive and inviting. Garner envisioned a space where family and friends could gather comfortably, perhaps playing a game of Rummikub by the fireplace.

She describes a moment where her vision came to life, thanks to the Giannetti’s design skills.
Art plays a significant role in the room, with custom paintings by Rainer Andreesen adding a personal touch. One painting even includes a photograph of Garner and her friend Victor Garber, making it especially dear to her.

The stained-glass window by Reed Bradley evokes memories of Garner’s childhood in West Virginia, bringing a touch of nostalgia to the space.

The Kitchen

Stepping into the kitchen, Garner shares her love for wood elements, describing it as feeling like being inside a treehouse. A dedicated baking area is a highlight, making it easy for her to organize all her baking essentials, especially her important chocolate chips!
She often finds herself cooking for her kids, albeit in a somewhat chaotic manner, as they enjoy meals straight from the stove.

The Dining Room

The dining room is where the family enjoys meals together, often transformed into a meeting space for Garner’s work-from-home life. The light fixtures, chosen with care, add a unique charm to the space.

The Library

Garner wanted a library that was also a cozy TV room. The deep gray-blue hue and comfortable BBW couch create an inviting atmosphere where the family can relax. This room opens directly to the garden, enhancing the light and airy feel.

The Orchard:

Outside, Garner has cultivated a lush orchard that includes cherries, apricots, and figs. The trees are watered using a gray water system, showcasing her commitment to sustainability.

The Vegetable House

Garner’s vegetable house is a charming spot dedicated to growing fresh herbs and vegetables, including kale and tomatoes. It’s a perfect example of her commitment to healthy living.


The Pool Area

The pool area is designed for relaxation, featuring cozy seating and a fire pit. It’s the perfect place for summer gatherings with friends and family.

The Landing

At the top of the stairs is a landing where Garner’s kids can study and enjoy their saltwater fish tank, a gift from them on Mother’s Day.

The Reading Nook

This reading nook is one of Garner’s favorite spaces, complete with a stained-glass window and a collection of children’s books. It’s a cozy spot where the family can enjoy storytime together.

The Primary Bedroom:

Garner’s bedroom is designed to be a tight and compact retreat, allowing her to wake up to the sounds of nature. She values the serenity of the space over size.

The Primary Bathroom

The primary bathroom is a calming haven featuring a bathtub next to a window, providing a tranquil atmosphere. Garner wanted a space that could accommodate her glam squad, making it both functional and relaxing.

The Slumber Party Room

Finally, the bunk room is a dream come true for Garner, designed for her kids to host sleepovers. It’s filled with toys and cozy bunks, creating a fun environment for kids to be kids.

Jennifer Garner’s home reflects her warmth, creativity, and dedication to family. Each space is thoughtfully designed to create lasting memories, making it a true sanctuary in the hustle of Los Angeles.