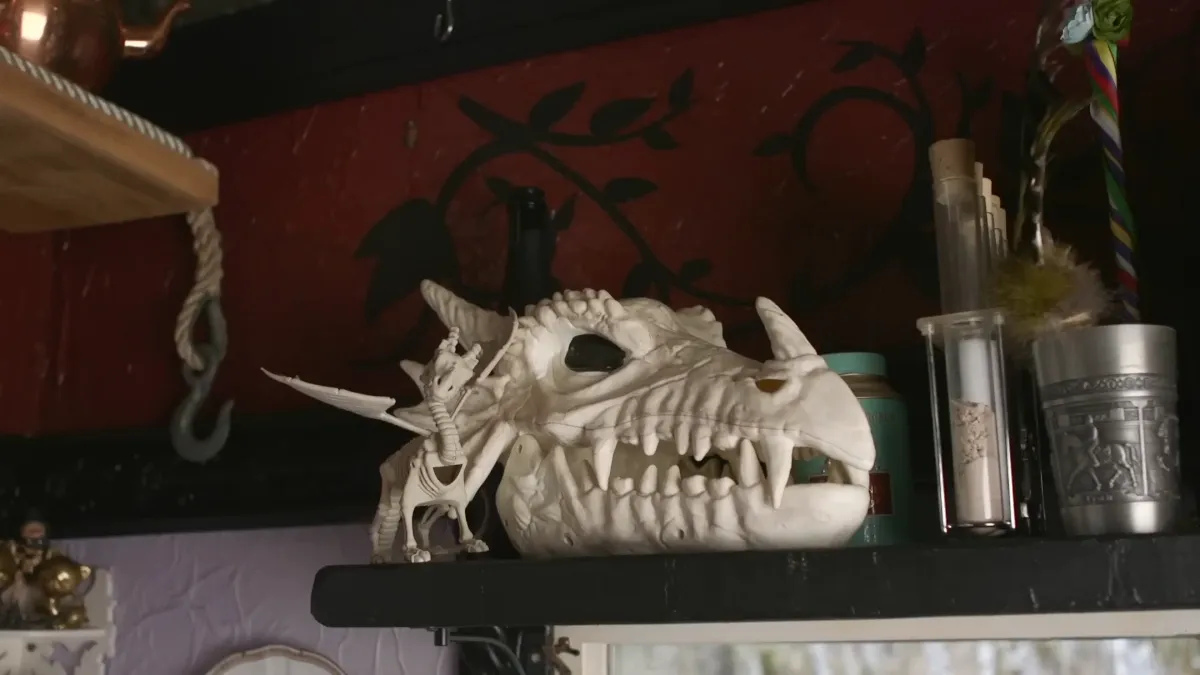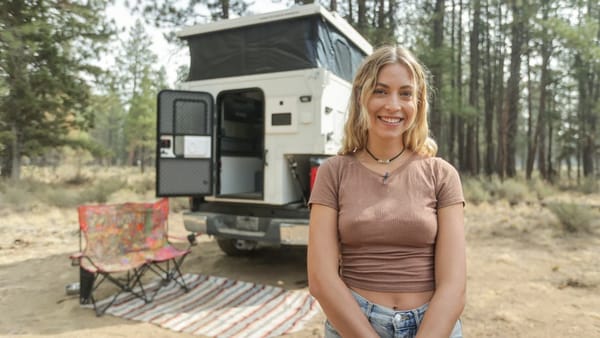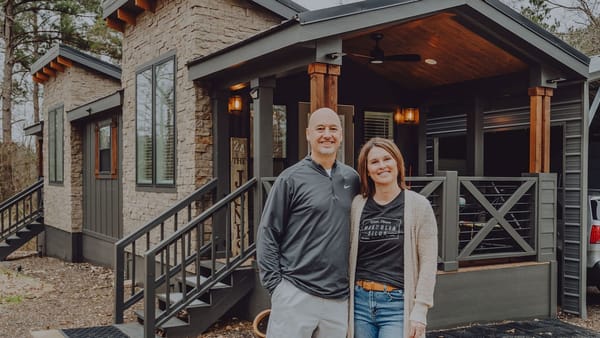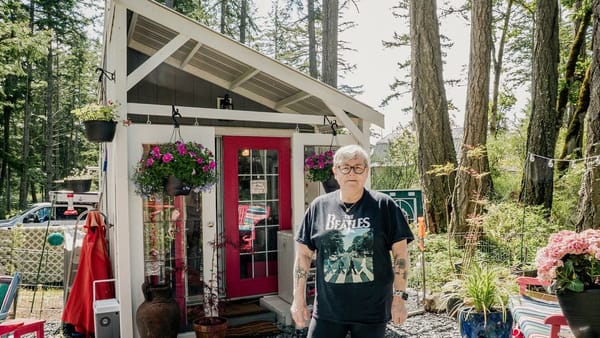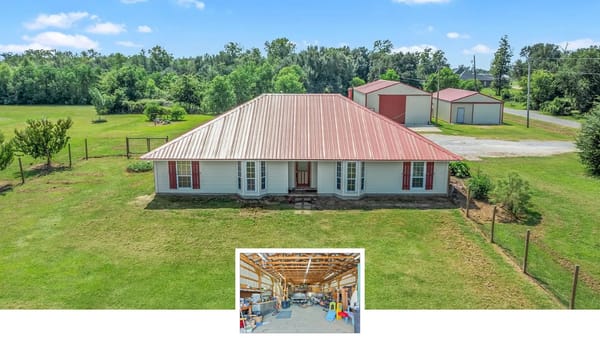Retired Woman Built a 19th‑Century-Inspired Tiny Home and Lives Off-Grid With Bees, Goats, and Mini Horses
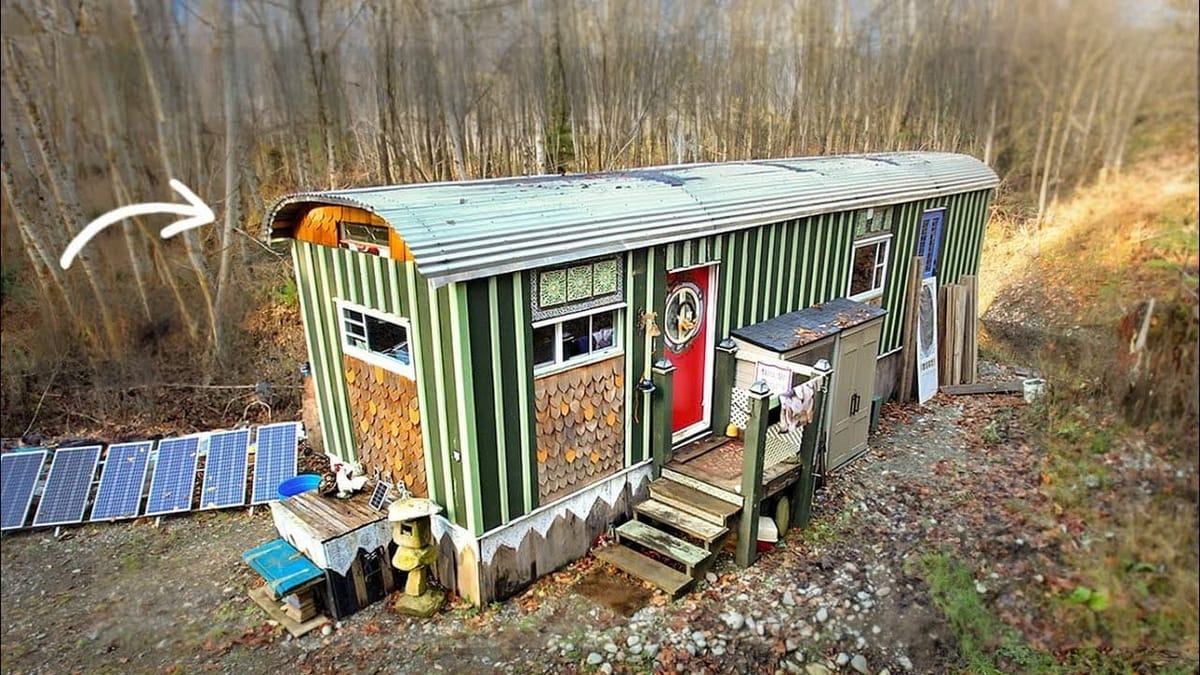
Carol turned a flat-deck trailer into The Dragon’s Nest, a 320-square-foot vardo-style tiny house she built herself on Vancouver Island. It’s off-grid, crammed with stories, and somehow also a working micro-farm.
The Moment It Felt Like Home
She steps through the front door and the whole place glows warm and colorful, like stepping into a jewel box in the woods. The vibe is instant: small footprint, big personality, and zero wasted space.
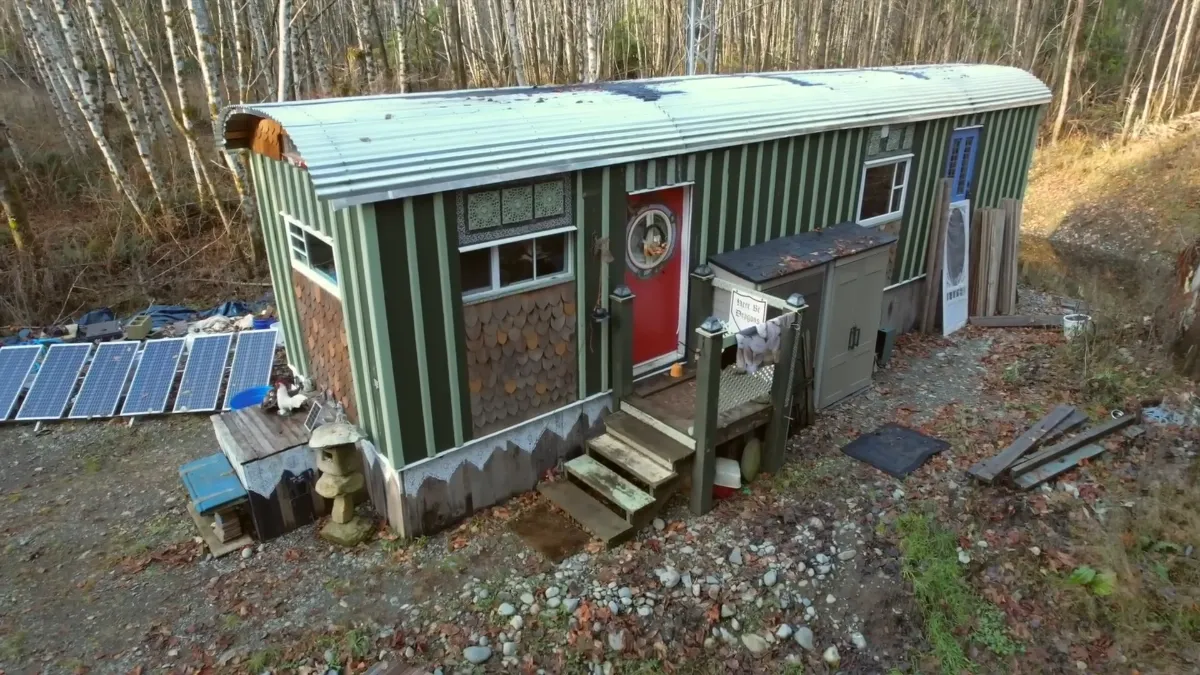
Carol calls the place The Dragon’s Nest. She’s lived here for three years, tucked into a quiet forest, completely off-grid and perfectly content.
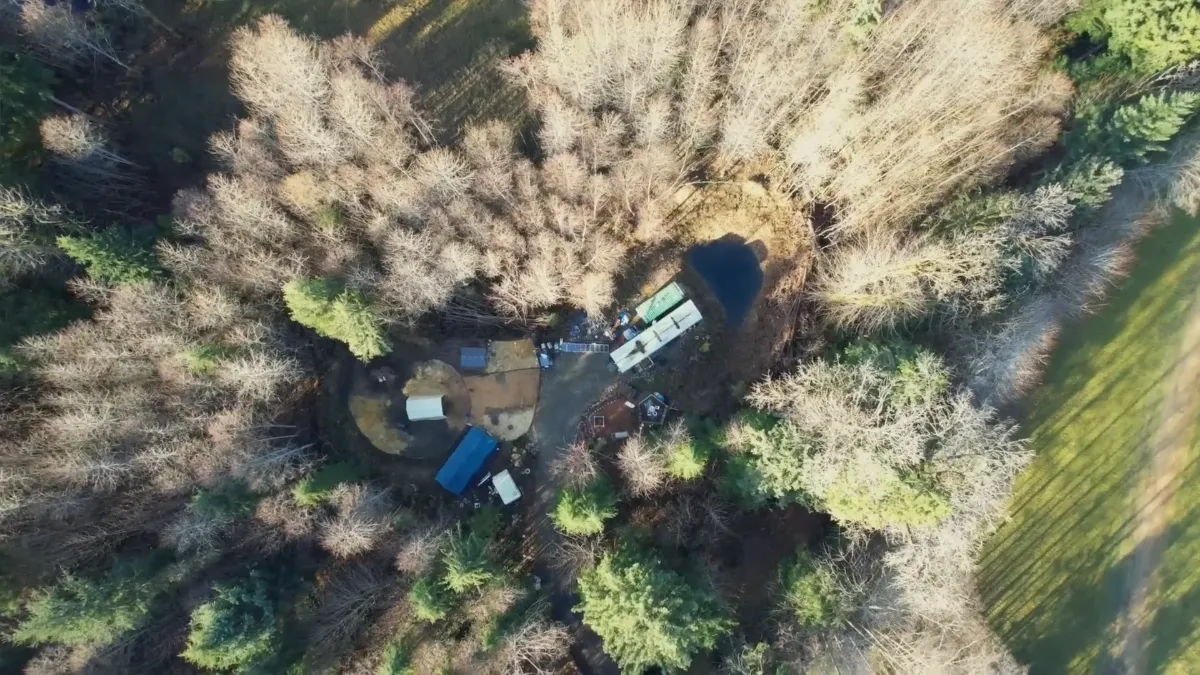
How She Actually Pulled This Off
The idea started simple: she didn’t need a big house anymore. So she downsized, started collecting salvage and garage-sale finds, and drew it all up on paper.
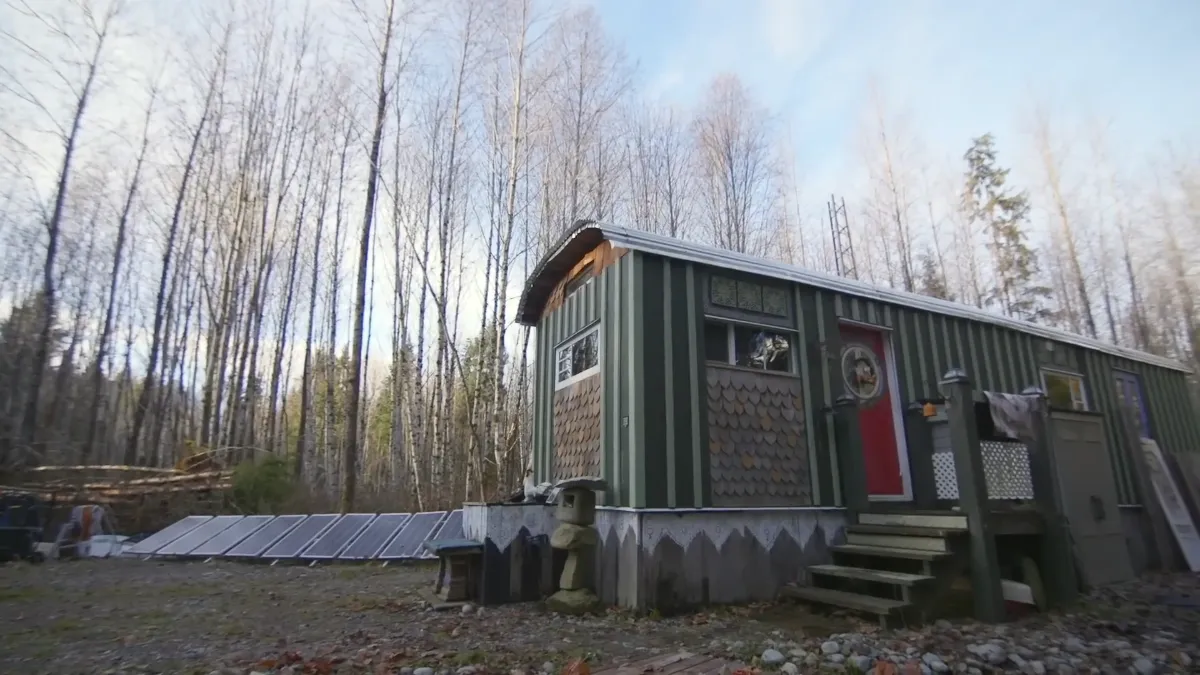
The backbone is a serious trailer—an earth-moving machinery hauler—stout enough to carry a house without flinching. Once she scored that deal, the framing began.
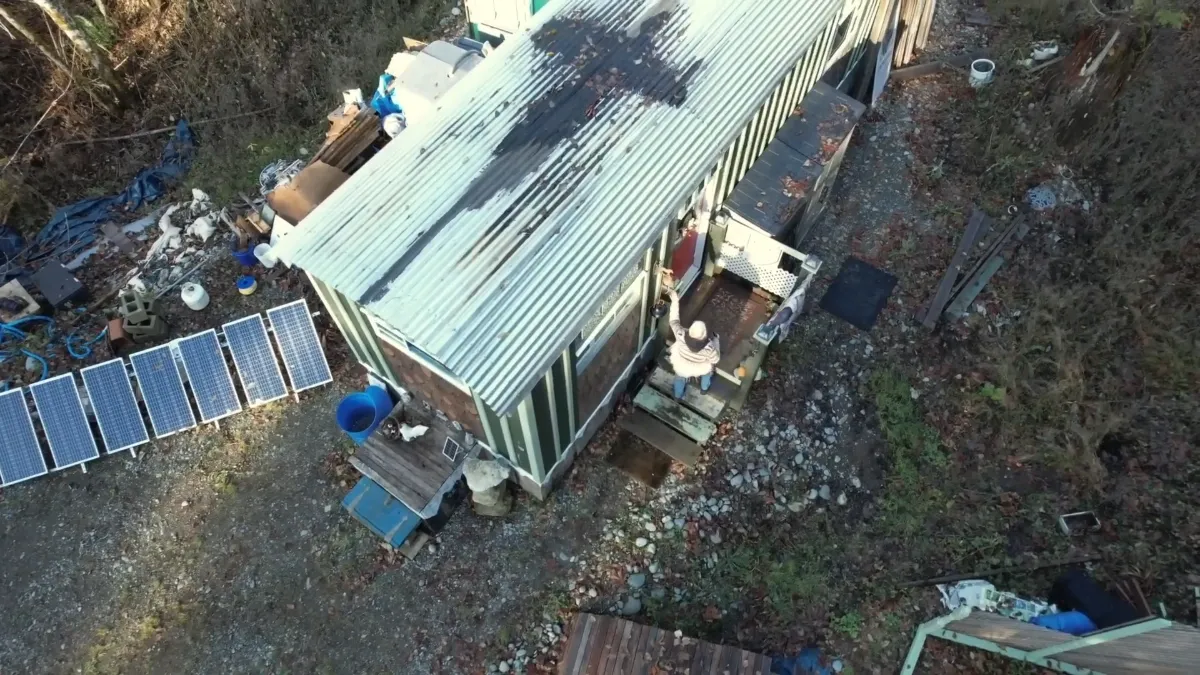
Then the world shut down. Help vanished, so she just kept going, solo. Only two windows needed an extra set of hands; everything else is hers.
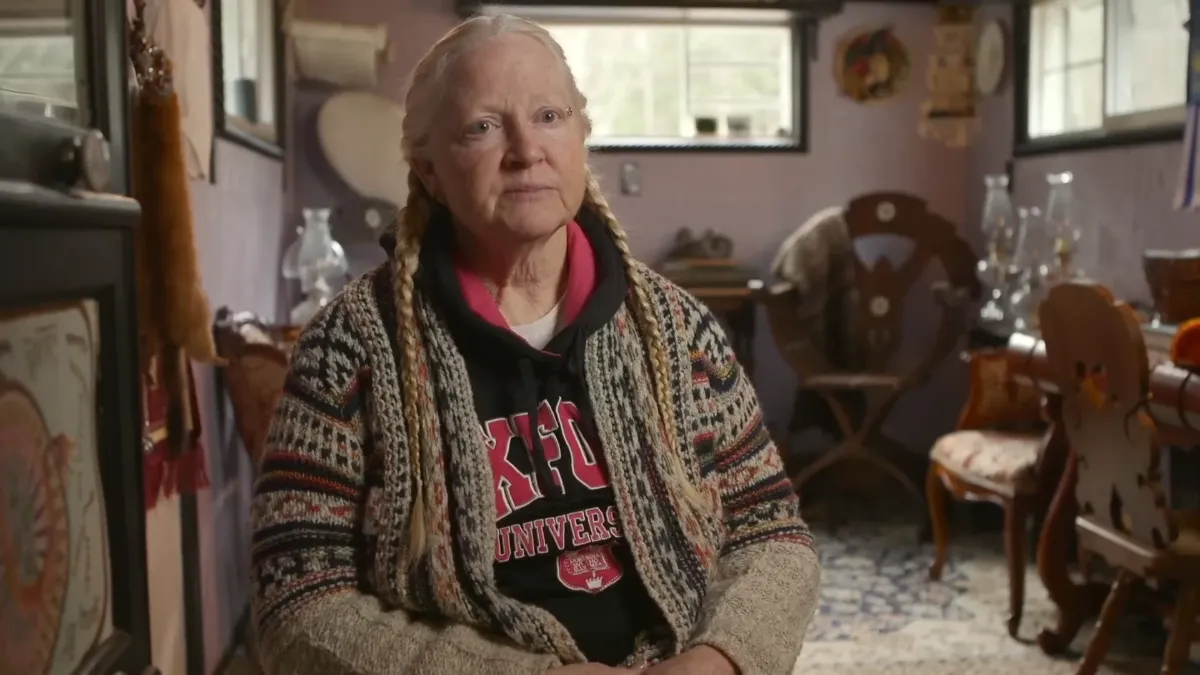
At one point, a municipality threatened to tow and dismantle the build. She moved fast, found a safer spot, and kept building.
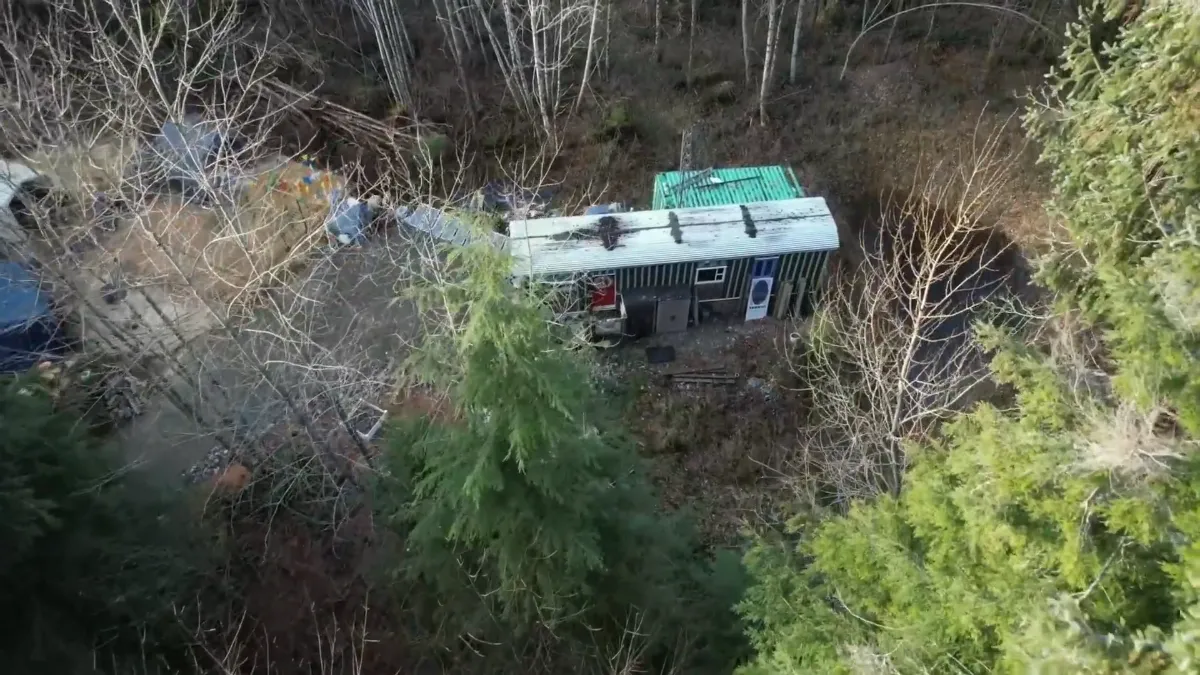
Cash only became a rule. Plumbing, wire, and propane appliances were bought new; everything got inspected and certified. The total—trailer included—stayed under $20,000.
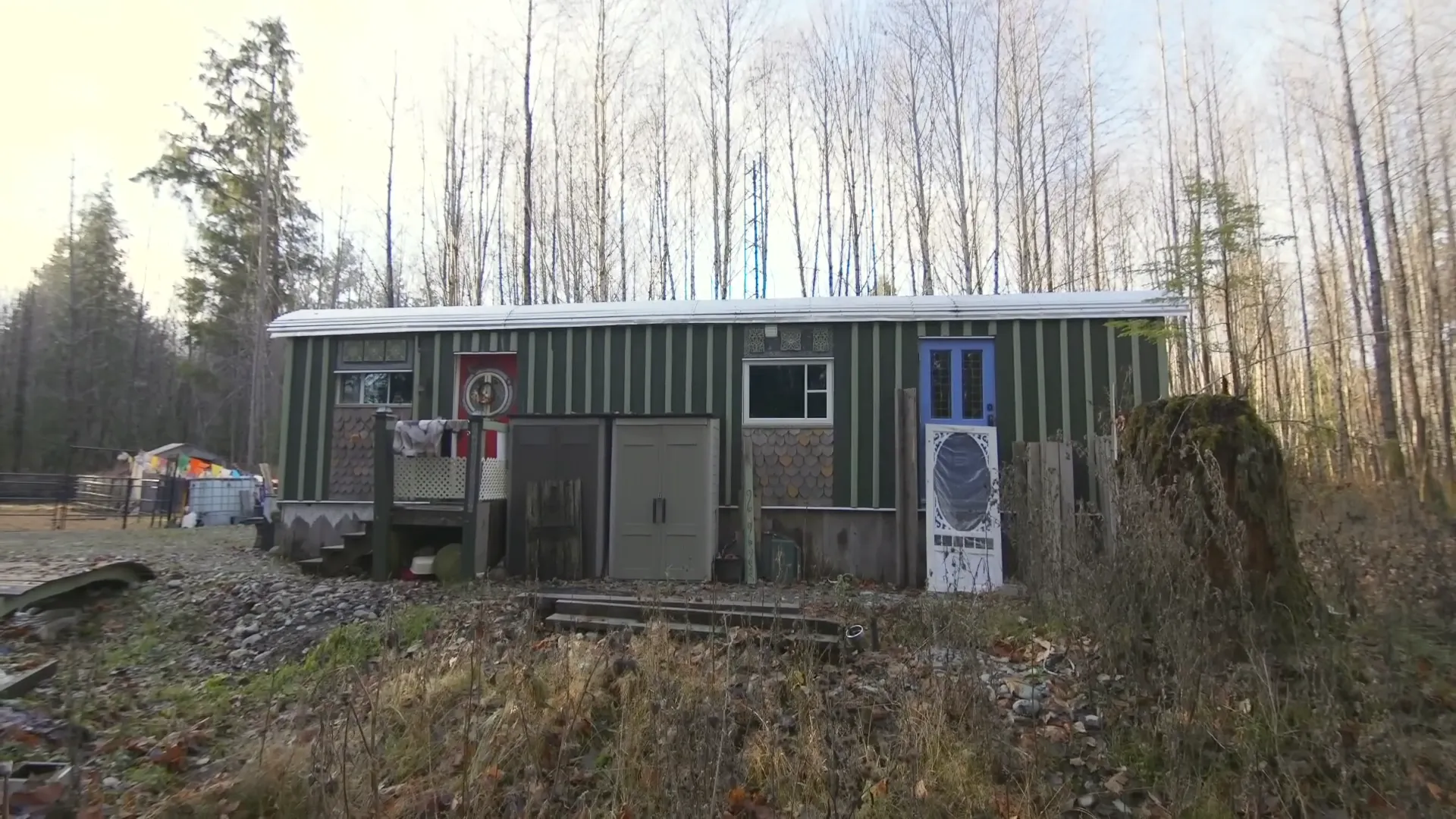
There’s a ledger for all of it. Every receipt, taped and dated, the paper trail that proves how the Dragon’s Nest came together—and that it meets code.
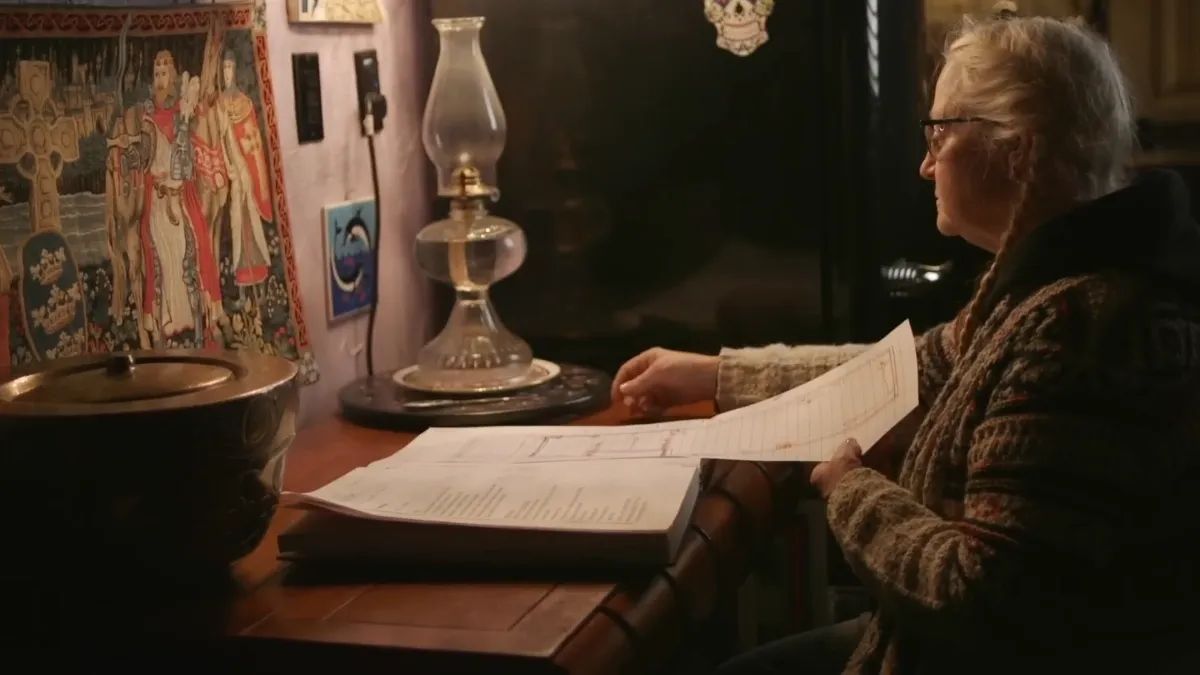
She didn’t start from zero. Years with Habitat for Humanity sharpened her skills, and a patient brother-in-law helped lock in the basics that DIY books don’t teach.
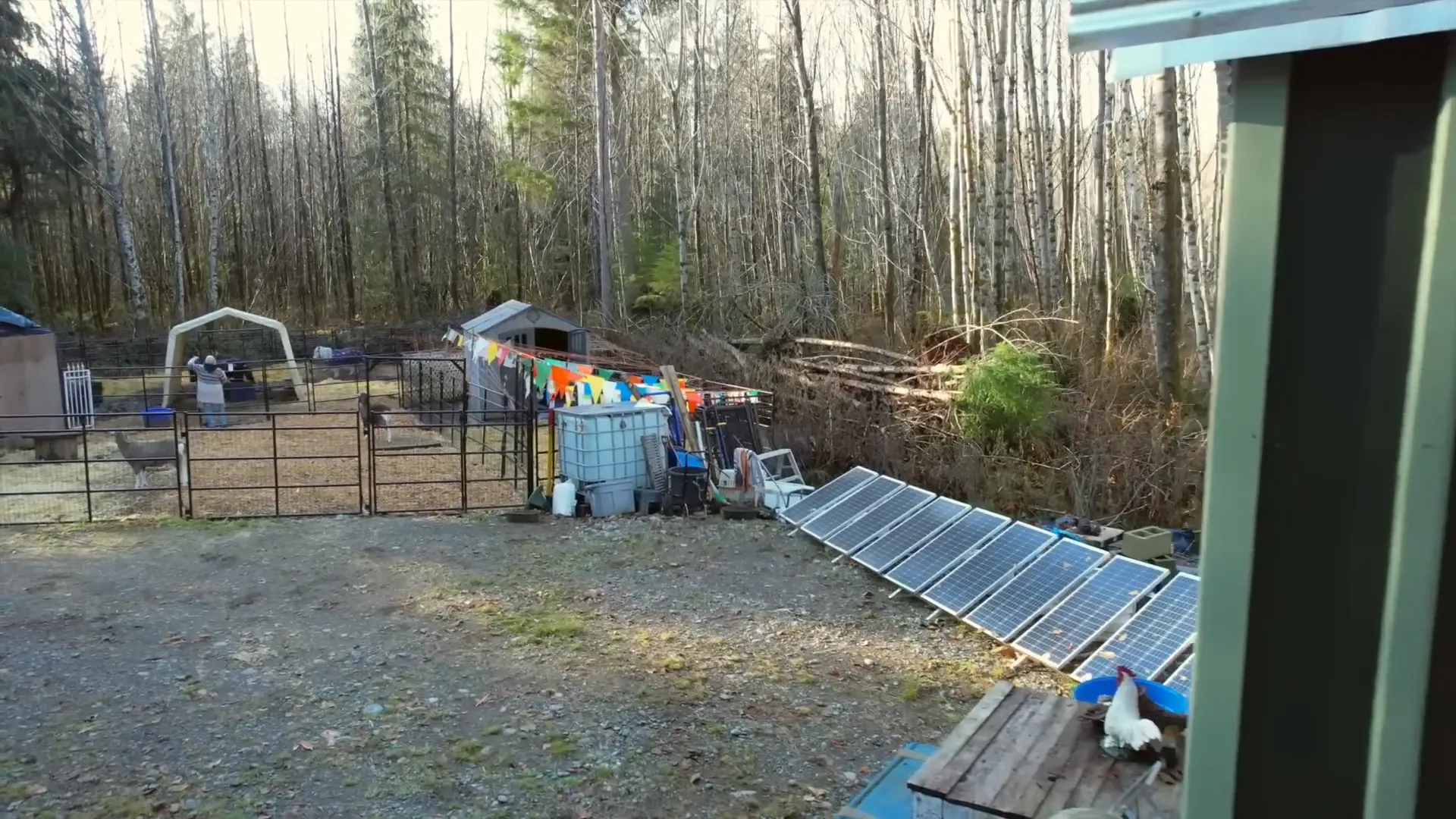
The Tiny Vardo With Big Personality
The house measures 9.5 by 38 feet—320 square feet that feel bigger than they should. Outside, it’s board-and-batten Douglas fir, trimmed with cedar shingles hand-cut into dragon scales. It’s a tiny house with a wink.
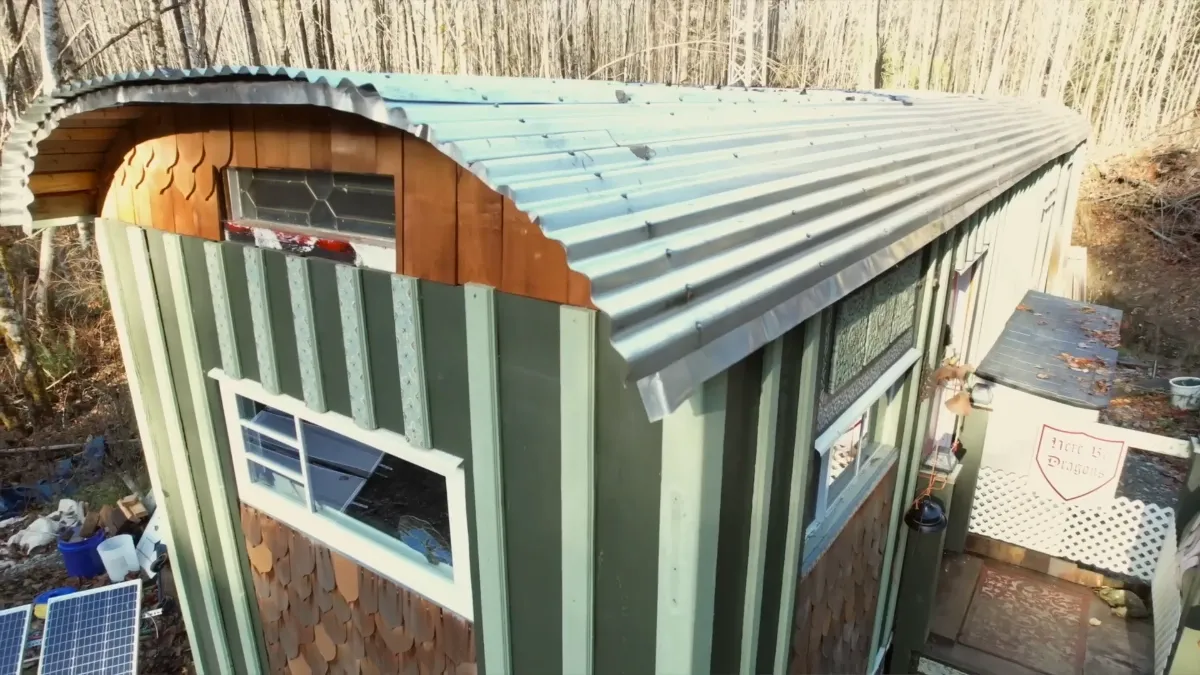
Inside, the great room runs the full width: living up front, a fold-out dining table in the middle, and a compact kitchen that does the job without screaming about it. It’s open, cozy, and easy to move through.
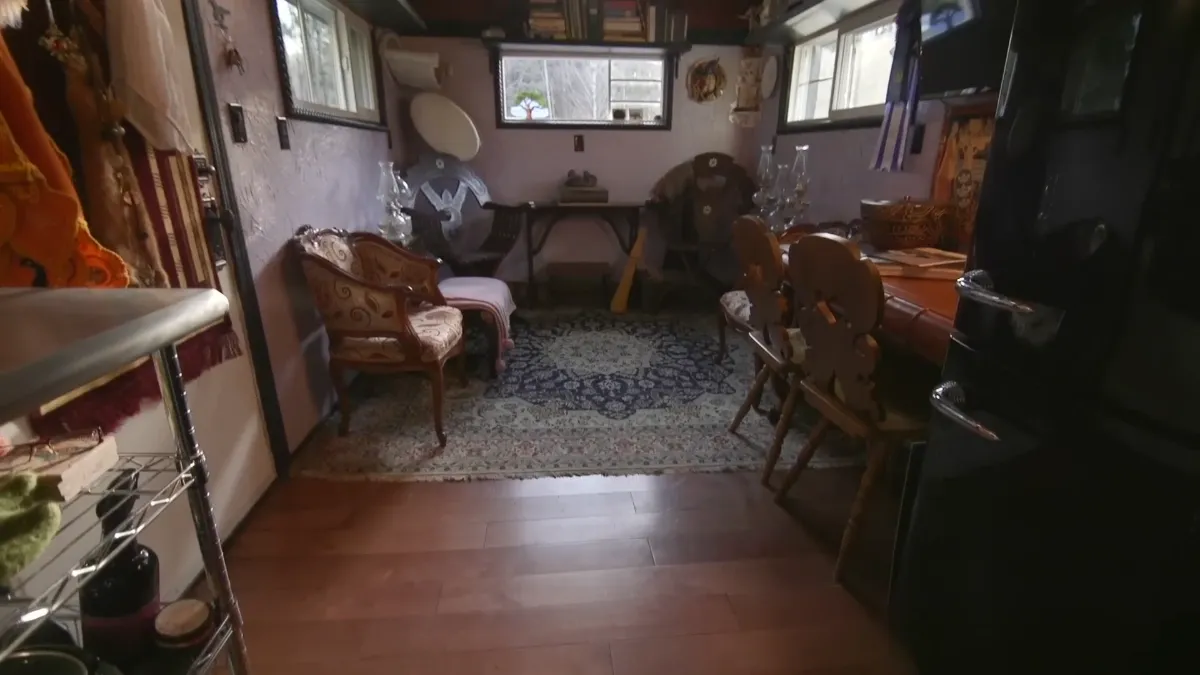
Look up and the ceiling steals the show—Victorian tin panels pressed by a historic machine, patterned like it was meant for this exact room. It makes the space feel taller and a little bit theatrical.
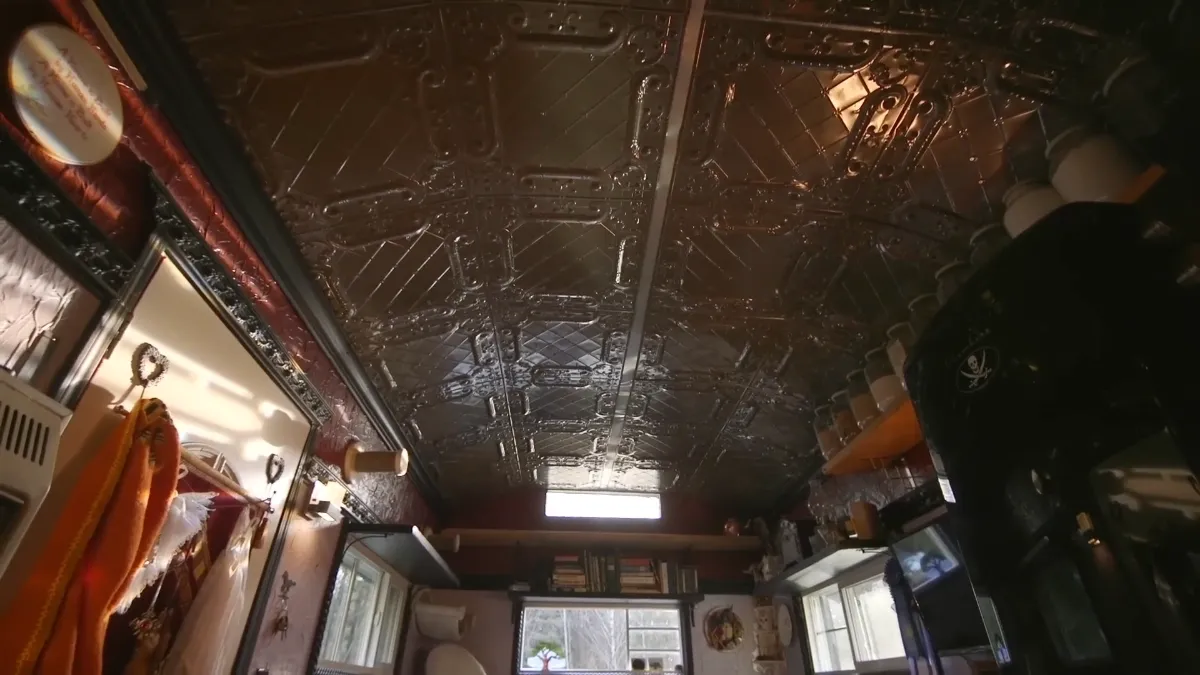
Everything in here has a story. Pieces from a former home, antiques with miles on them, and bright color everywhere because she’s an artist and hates beige.
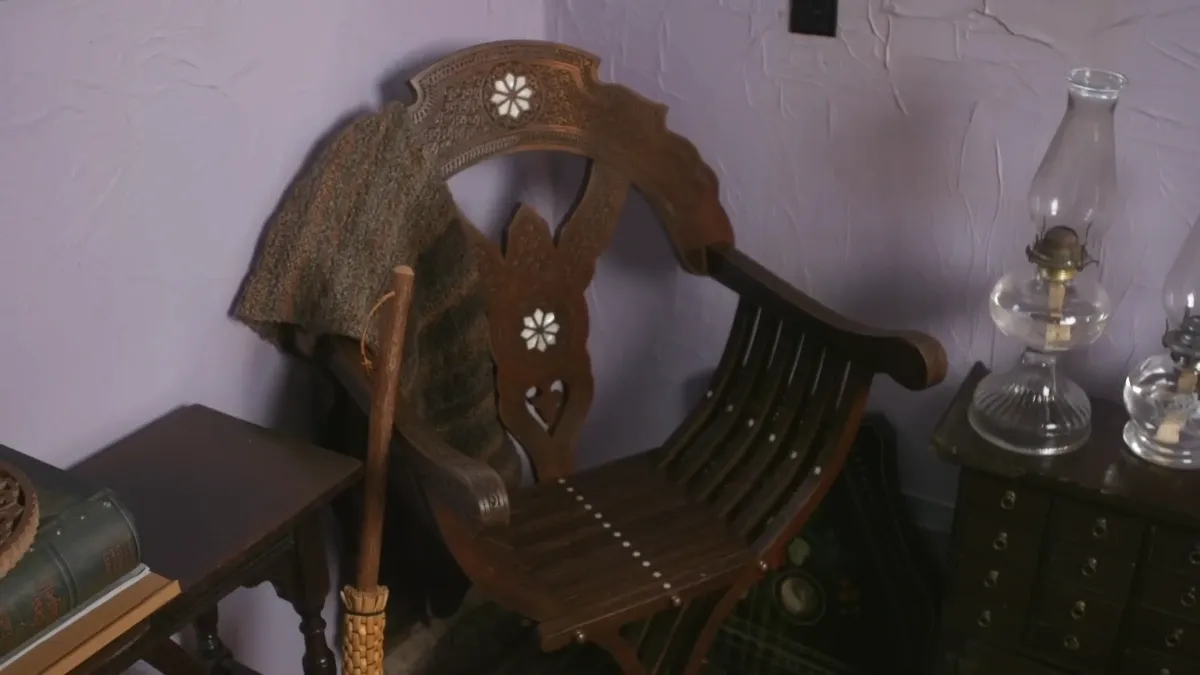
The Bedroom With a Secret
Vardo wagons almost always hid a nook bed. She found an antique box bed, reclaimed the front for a built-in sleeping niche, and turned the other panels into bedroom wall cladding. It feels like stepping into a storybook.
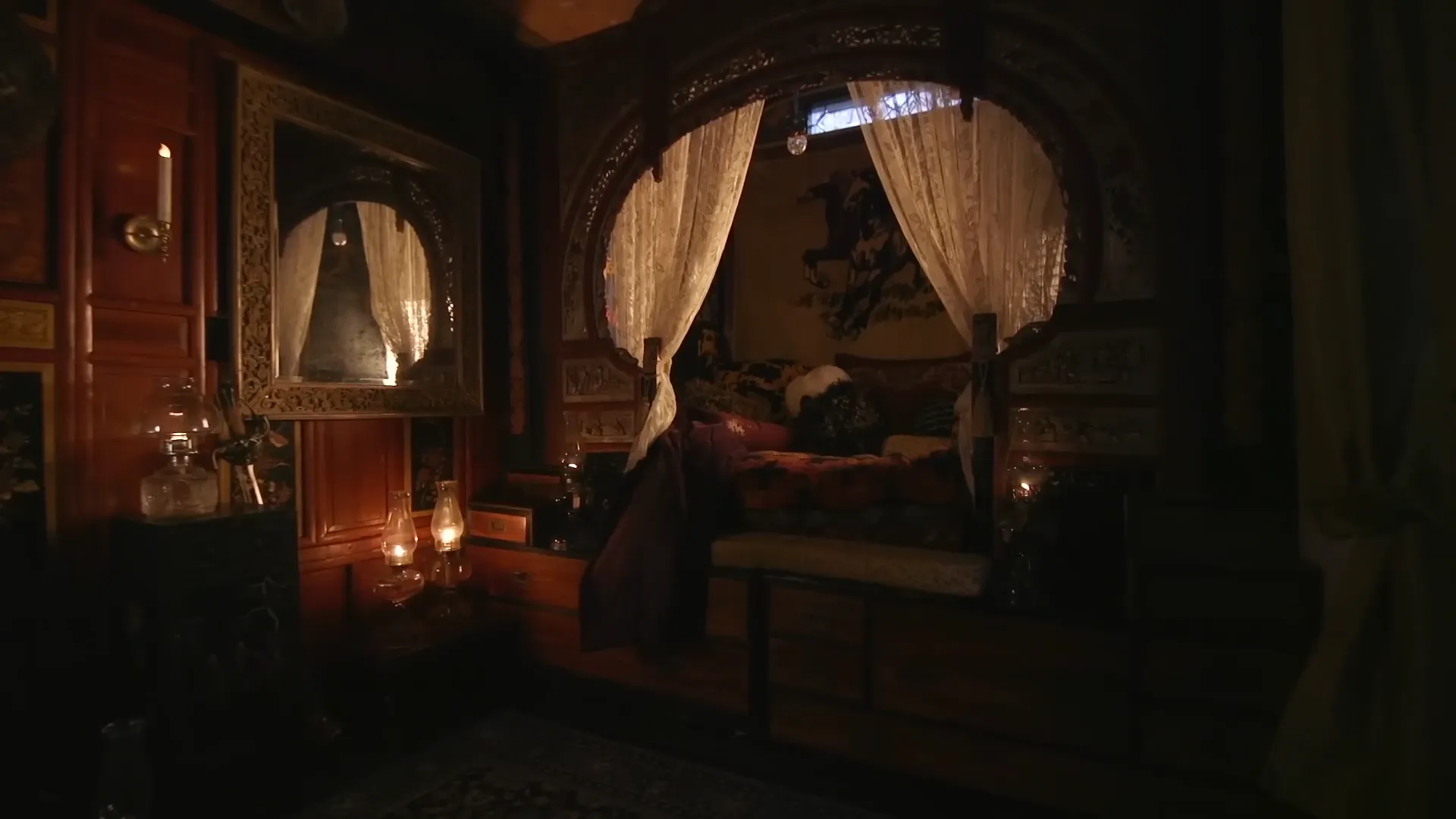
It’s clever: one find turned into structure, texture, and that cozy cocoon feel people chase but rarely nail. The room reads old-world and intentional, not theme-park.
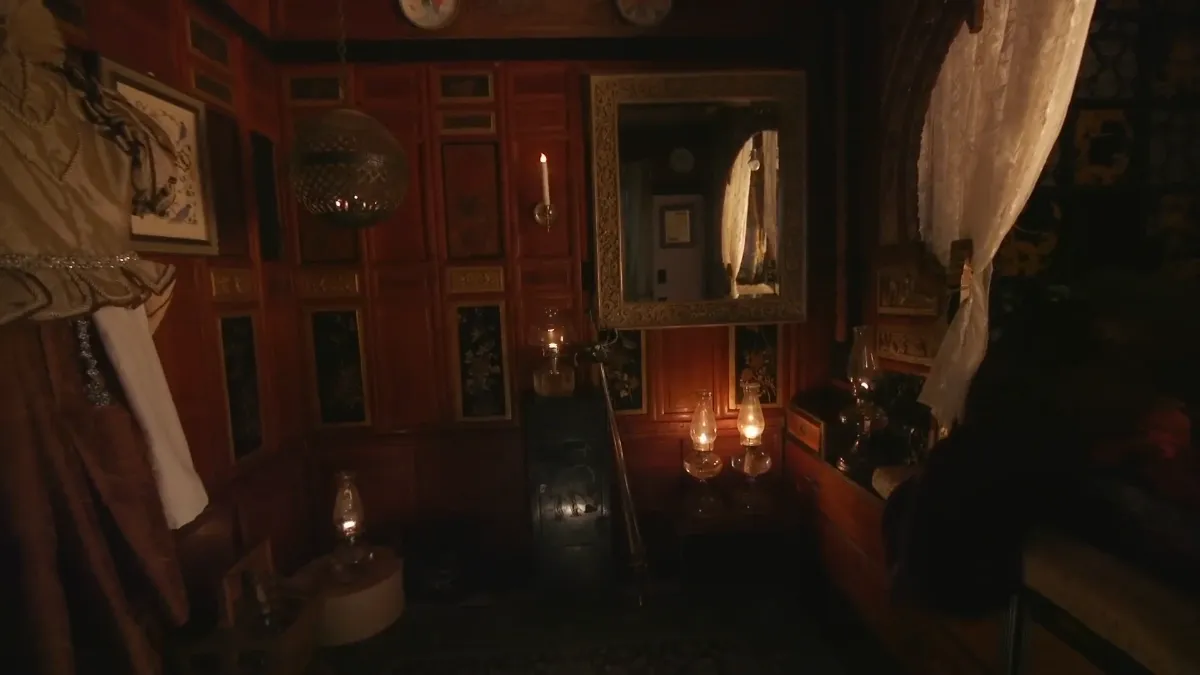
Even the toilet got the period treatment. A young woodworker built a handsome bucket-style composting seat that looks 1800s but works for now. Practical, but with charm.
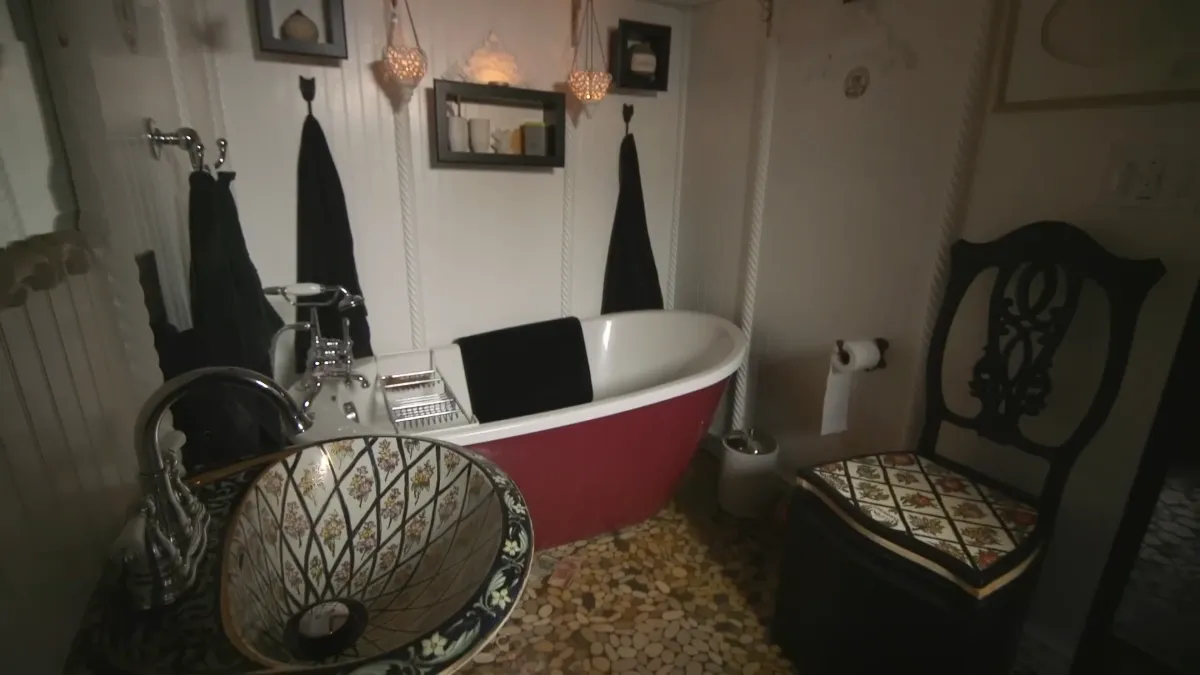
Off-Grid Systems That Just Work
Water is hauled in and stored in big totes. A pump feeds the house, and a cartridge filter handles treatment—swapped out about twice a year. Simple systems, easy to fix.
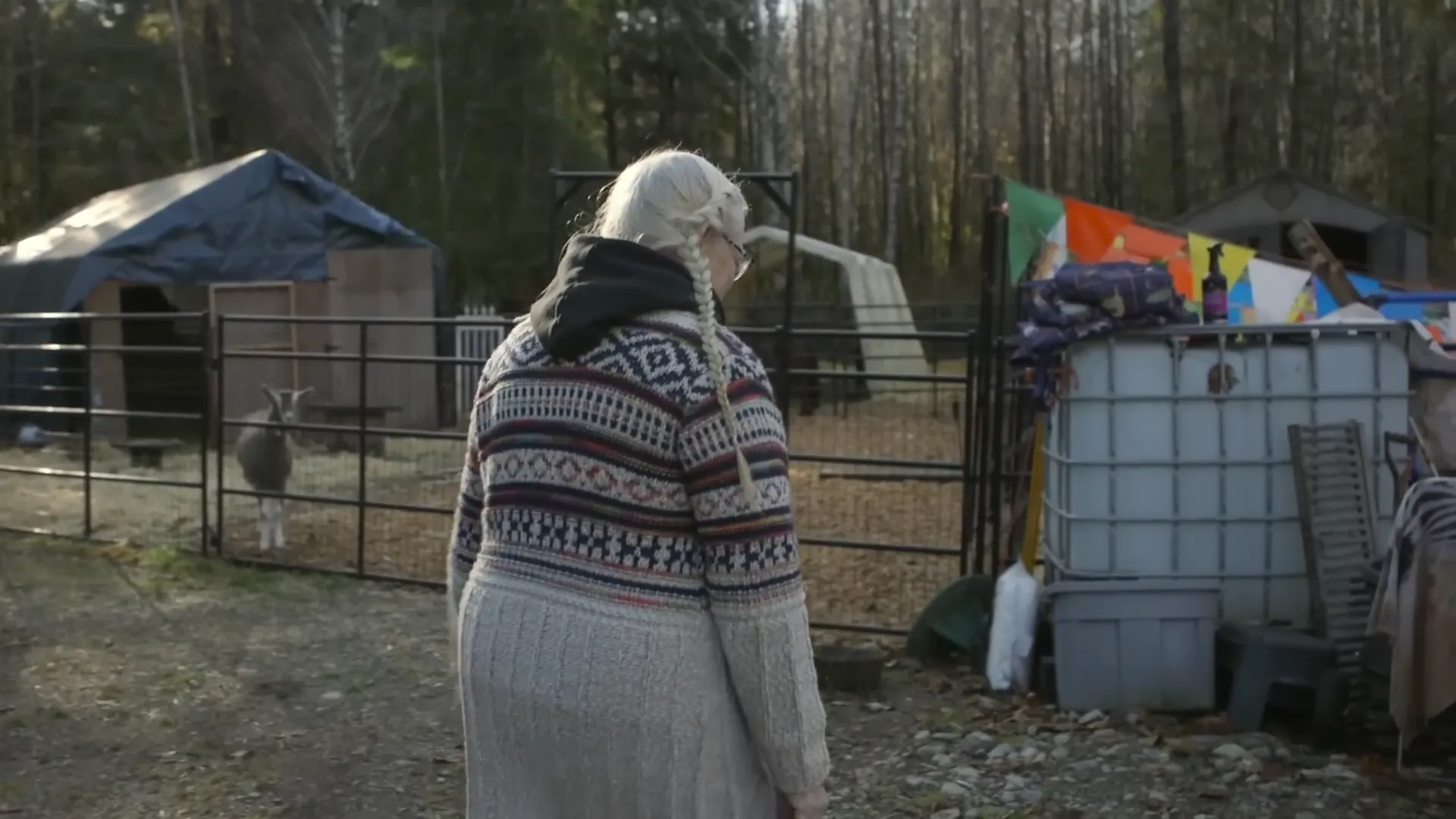
Electricity comes from solar into a battery power station. Four good hours of sun packs the bank; if clouds linger, a generator tops it off. A full charge runs the house for about three days.
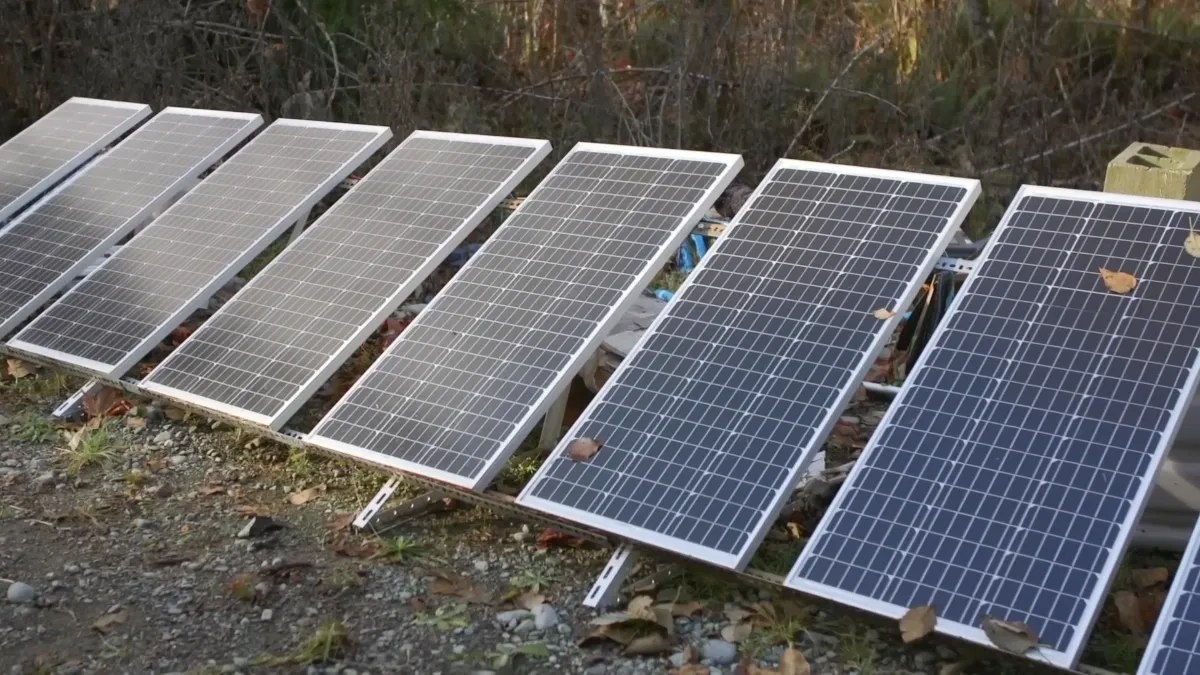
Heat is a ventless propane unit rated for mobile homes, and it handles 320 square feet with ease. No fuss, just warm.
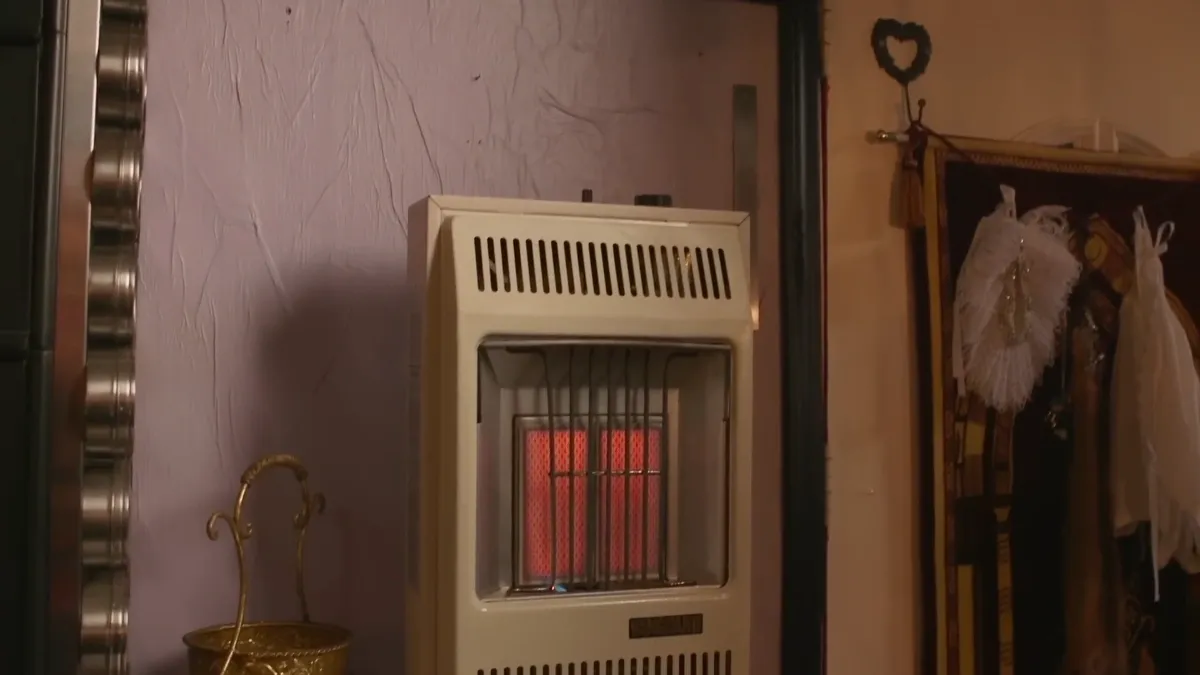
Greywater lands in a pond. No phosphates, only natural cleaners. Blackwater isn’t a thing here thanks to the composting setup.
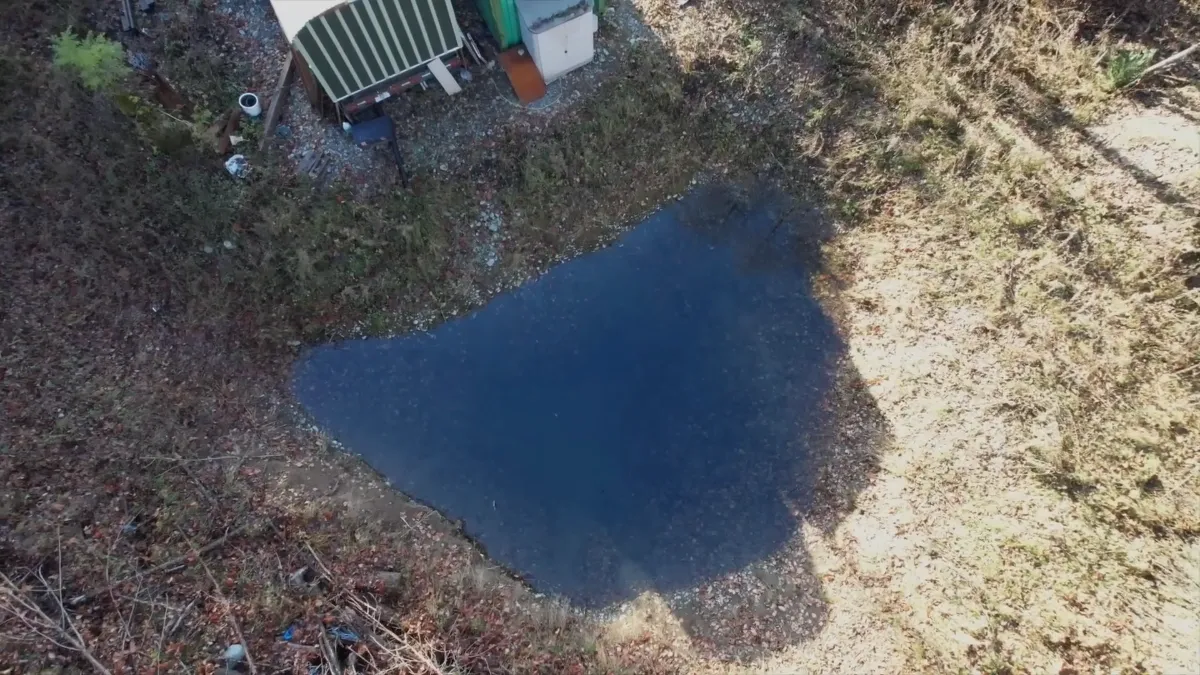
Parking in the Gray Area
The hardest part wasn’t building. It was finding a place to park. Tiny houses still sit in a legal limbo where a well-built home can be both not allowed and not forbidden.
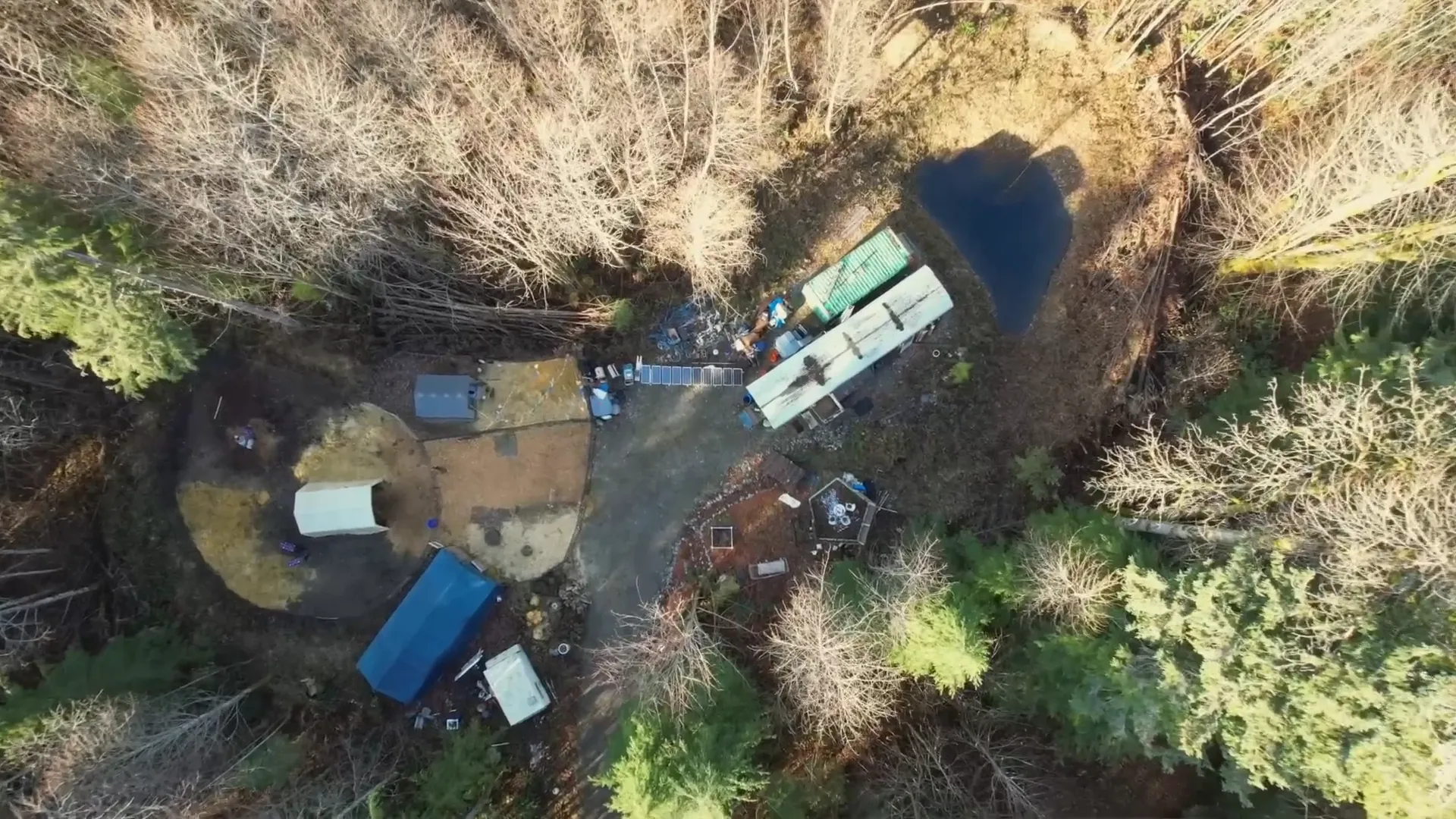
She partnered with a landowner, drew up a contract, and settled into a zoning gray zone—waiting to see how the province evolves policy in the middle of a housing crisis.
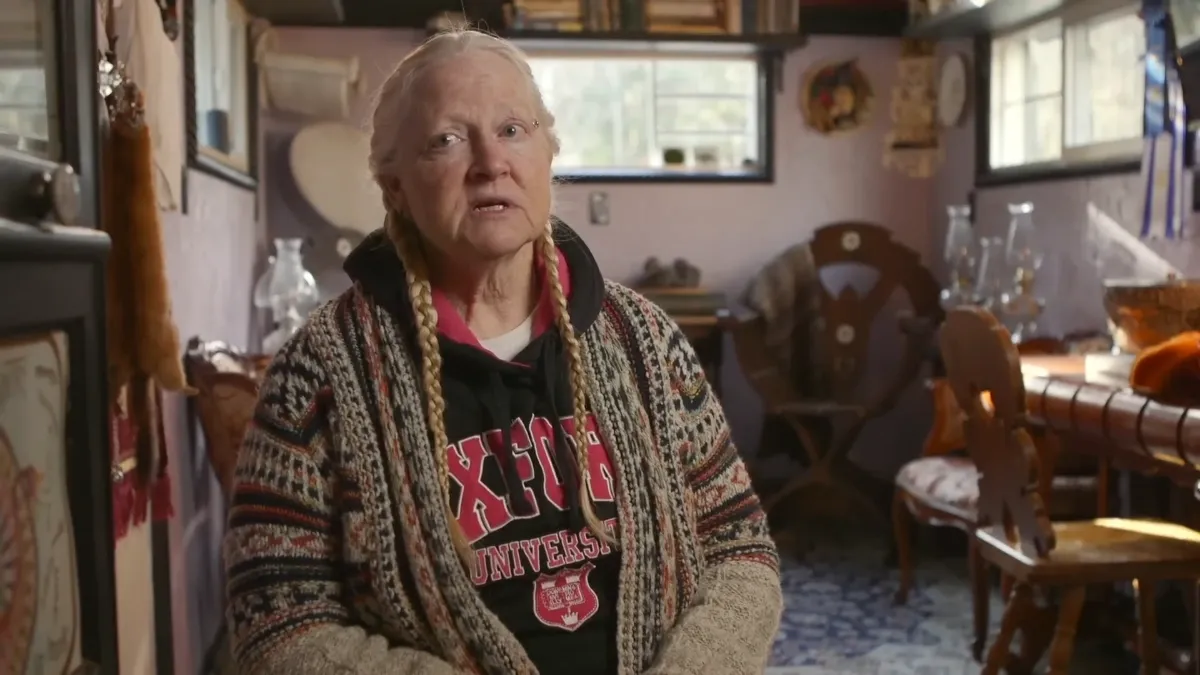
The Farm Crew
Here’s the twist: she didn’t just park a tiny house. She brought animals. Three miniature carriage horses live here, and she teaches with them. Tiny horses pulling tiny rigs never stops being delightful.
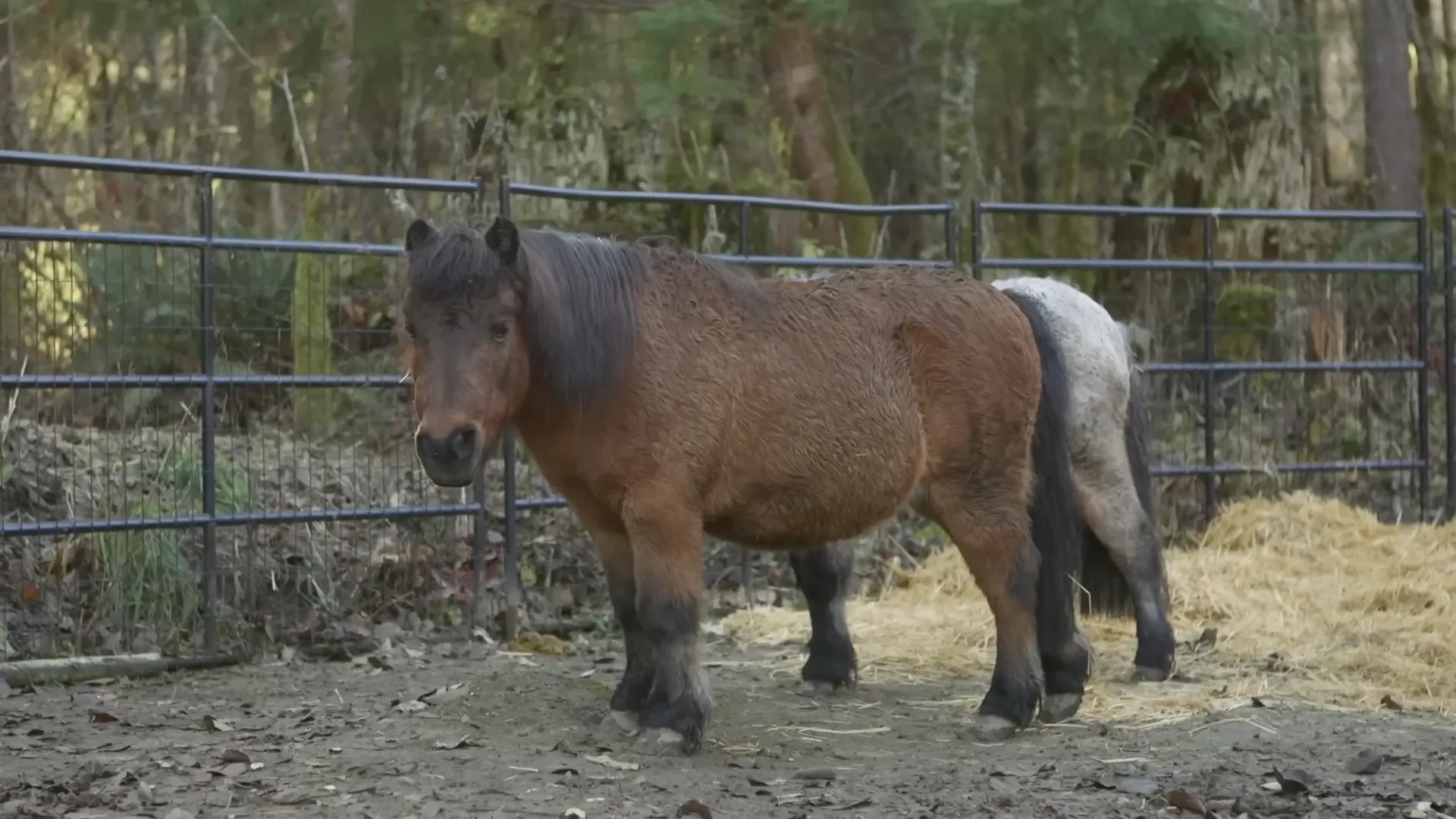
Two Toggenburg goats handle future milk and cheese. It’s everyday old-school, scaled to fit.
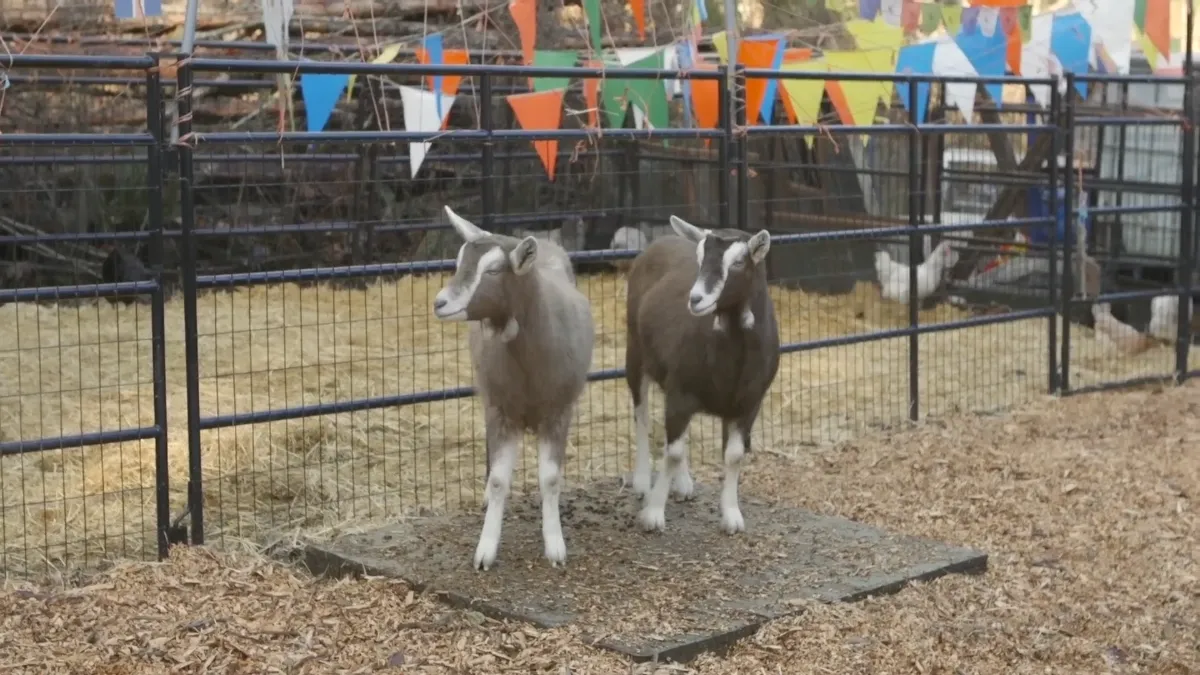
Chickens cover breakfast. She eats a dozen eggs a week, sells extras, and calls it even.
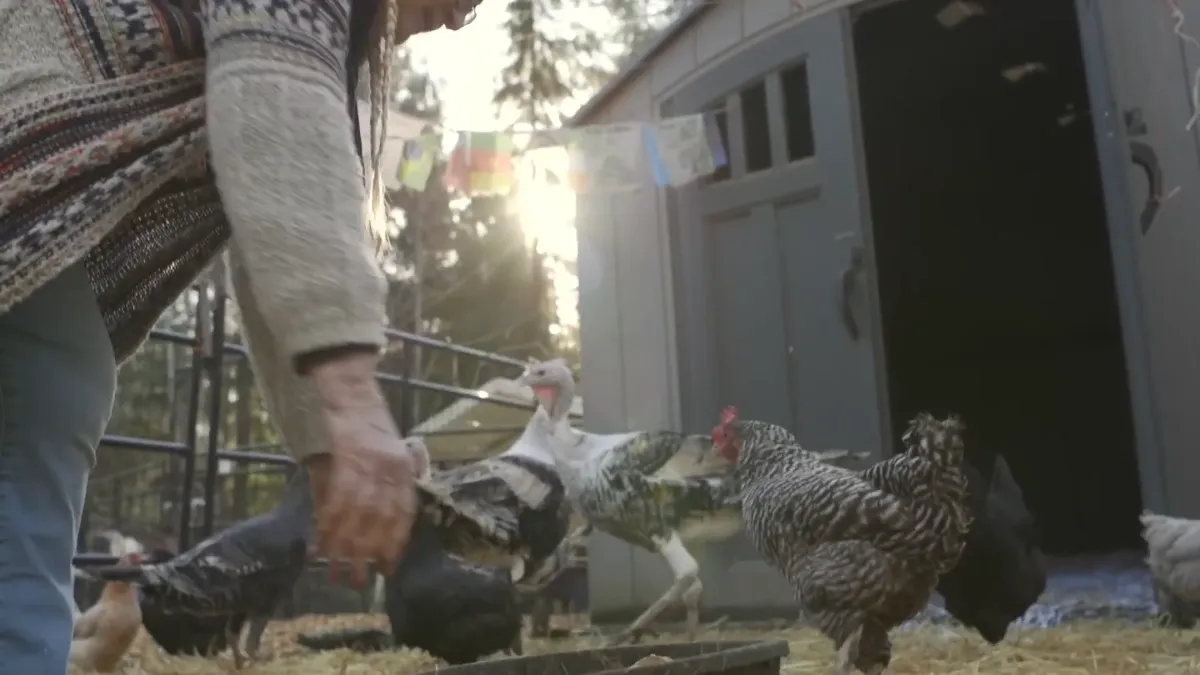
Heritage turkeys patrol the yard. This batch looks like all hens, which means they might stay for eggs—turkey eggs are rich and surprisingly good.
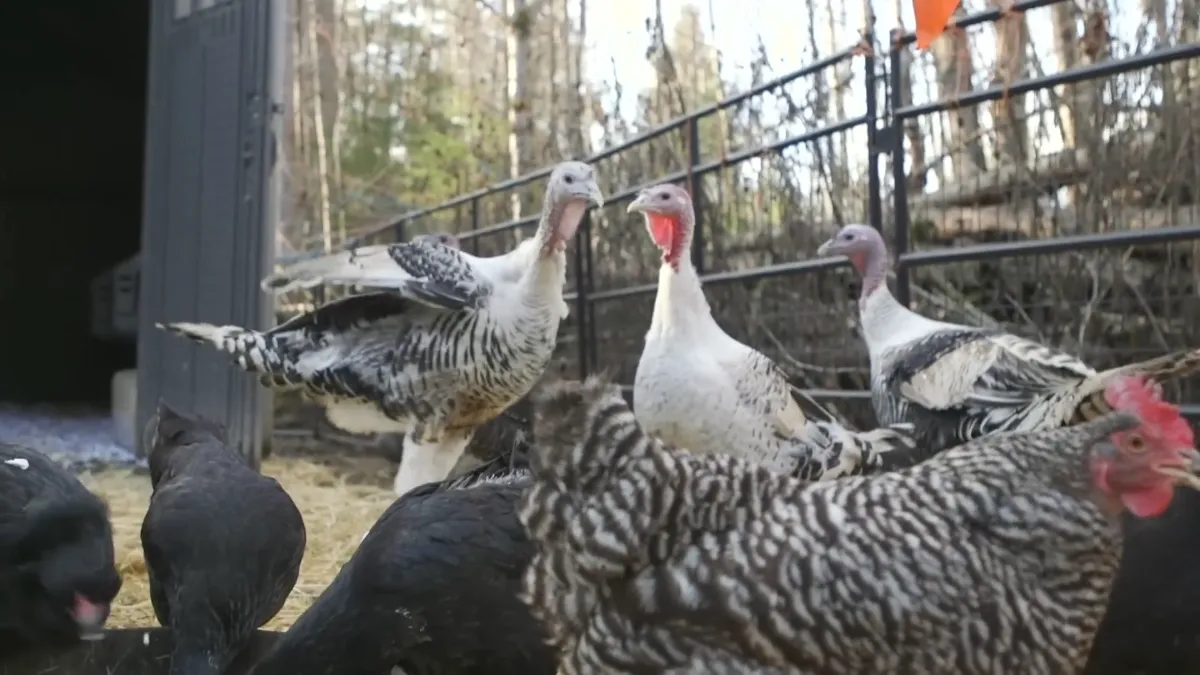
Bees hum along a horizontal long-box hive that can hold two colonies. She keeps it natural, calm, and close, a low-stress approach that suits the place.
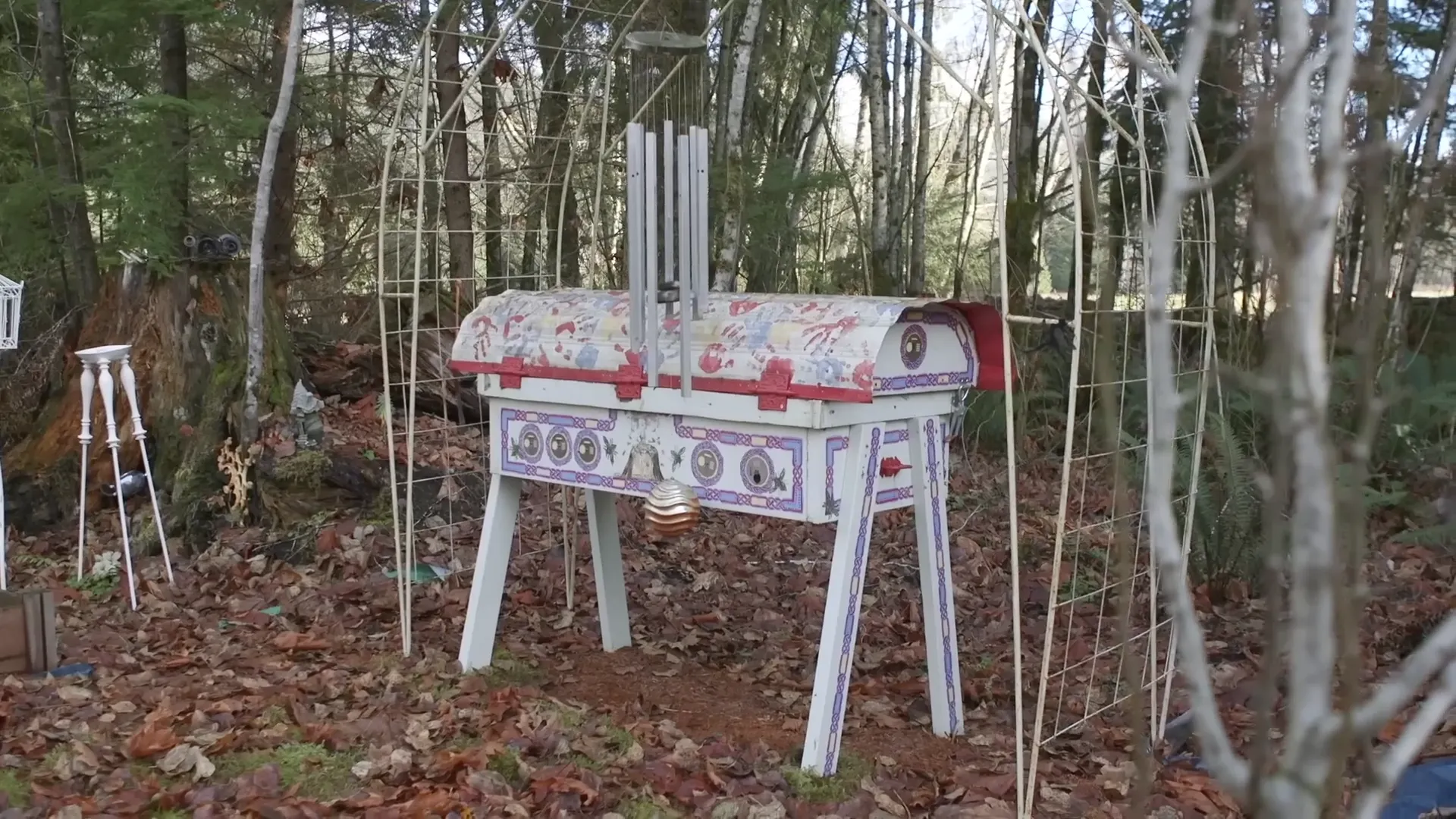
For fun, she even stitched a medieval-style beekeeper outfit for a historical society competition. It’s whimsical and weirdly perfect with the vardo theme.
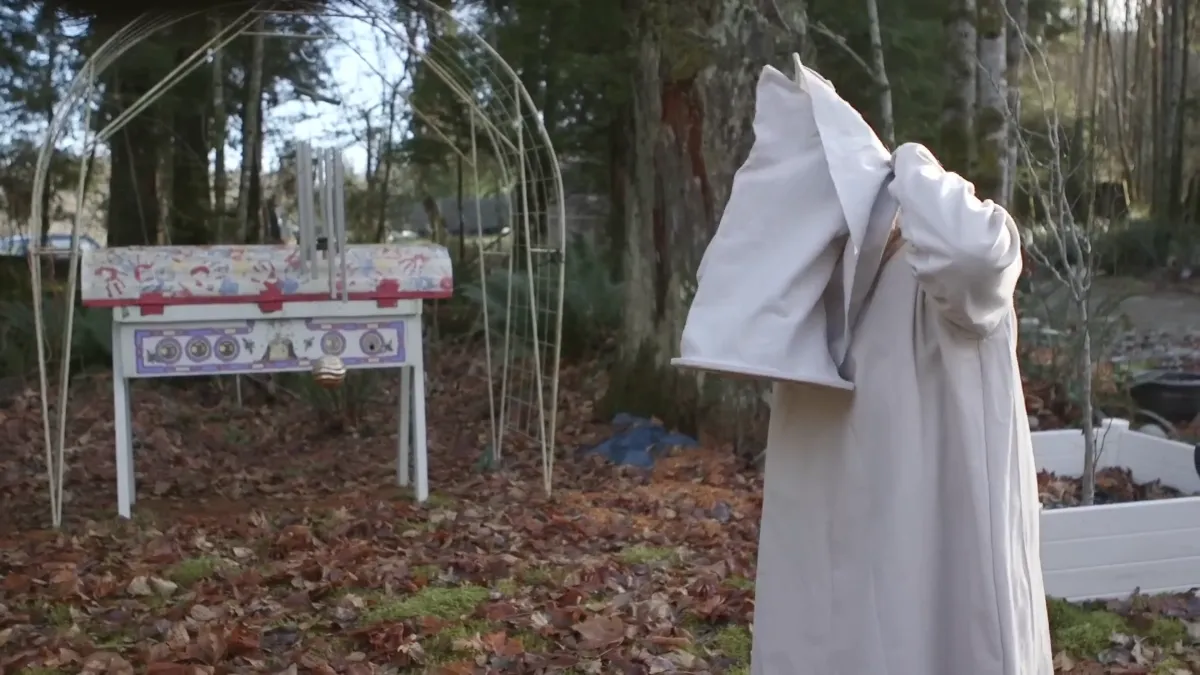
What It Costs—and Why It’s Worth It
She’s retired, nearing 70, and living with lupus. A nine-to-five isn’t realistic, but the house keeps costs predictable and life manageable.
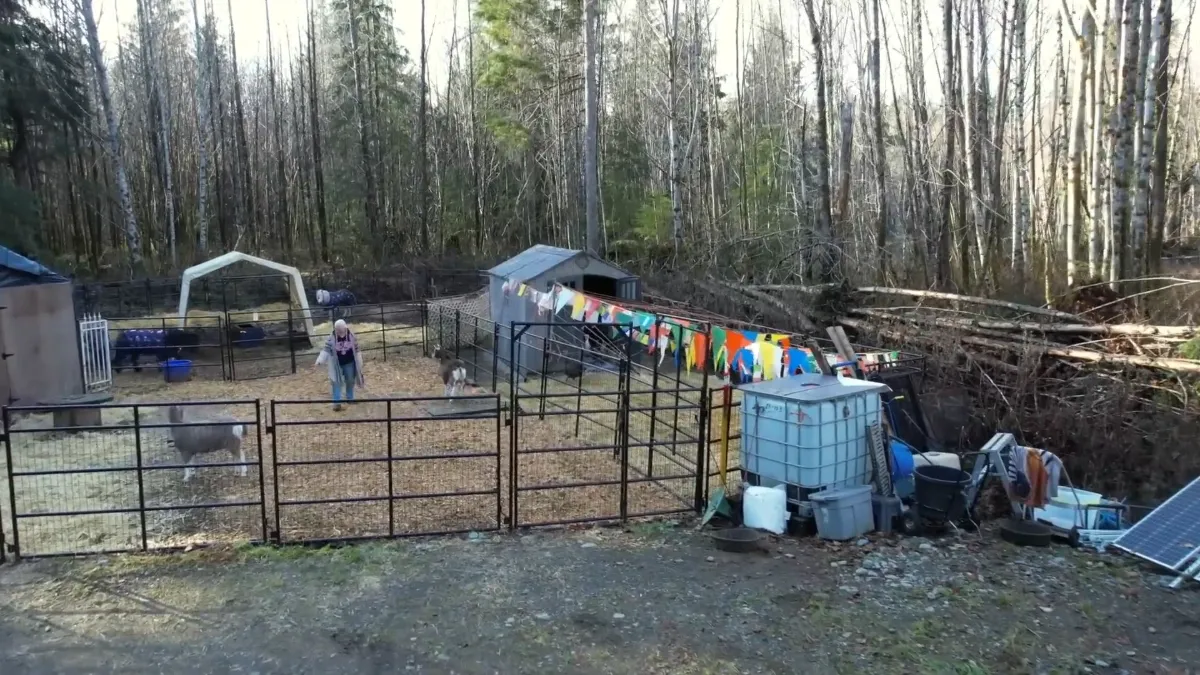
Most days, she gives back. She’s at the local food bank, coordinating volunteers, and still puts in time with Habitat’s ReStore—basically the utility player every shop needs.
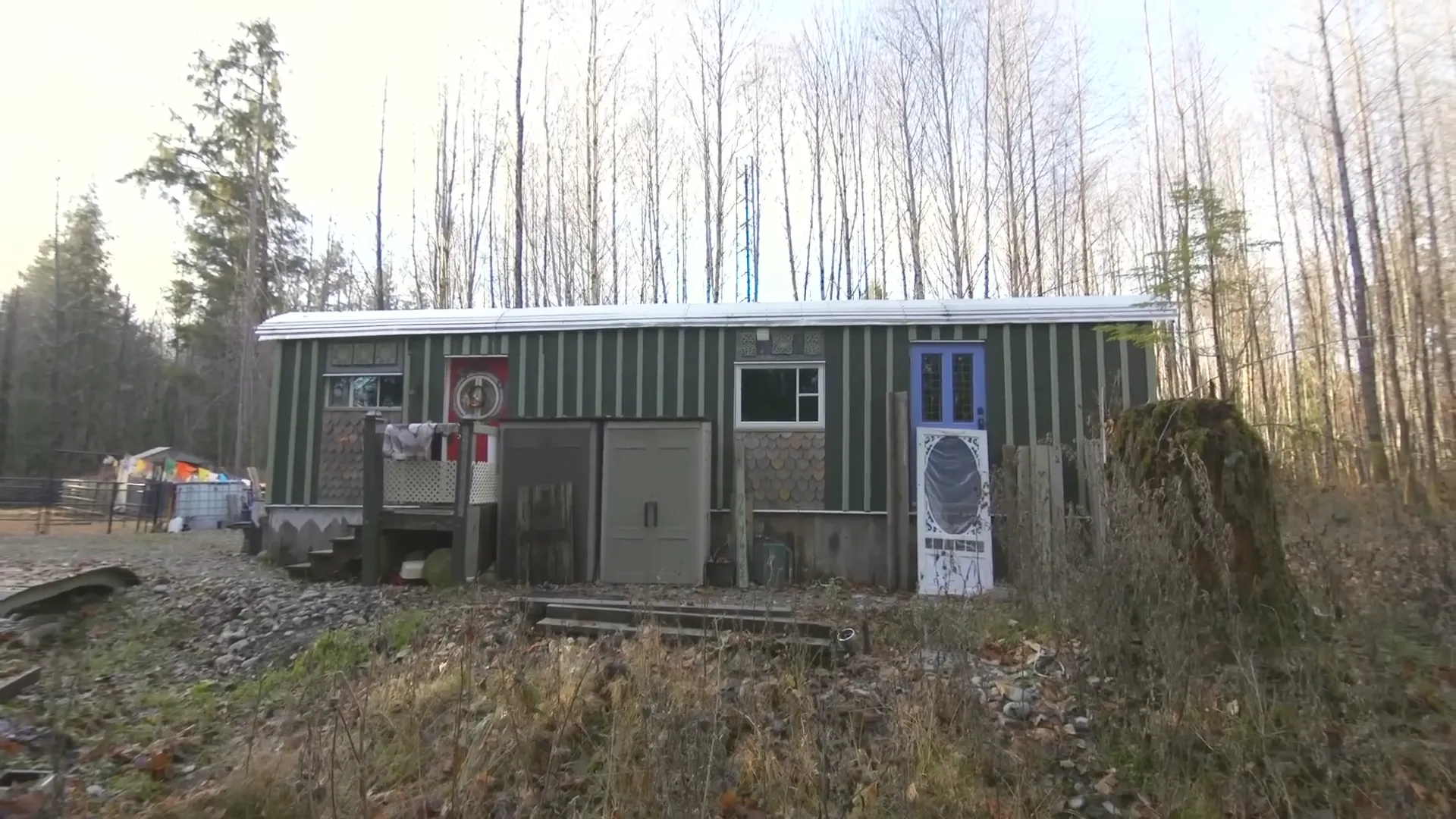
She even runs a small page for The Dragon’s Nest, sharing what works off-grid and how to dodge common tiny-house mistakes. The knowledge is paid for in sweat and splinters.
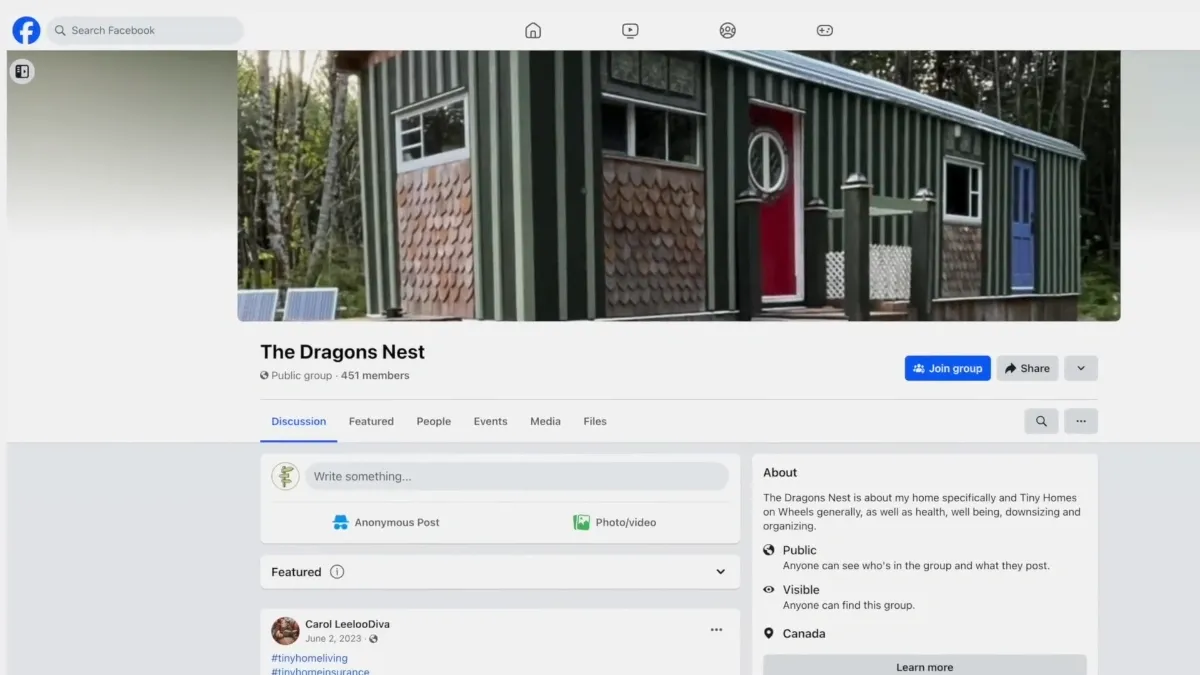
Summer is cheap—just rent, which she keeps low. Winter rises about 20 percent for generator fuel and propane, still far below what a typical 320 square feet would cost to rent anywhere nearby.
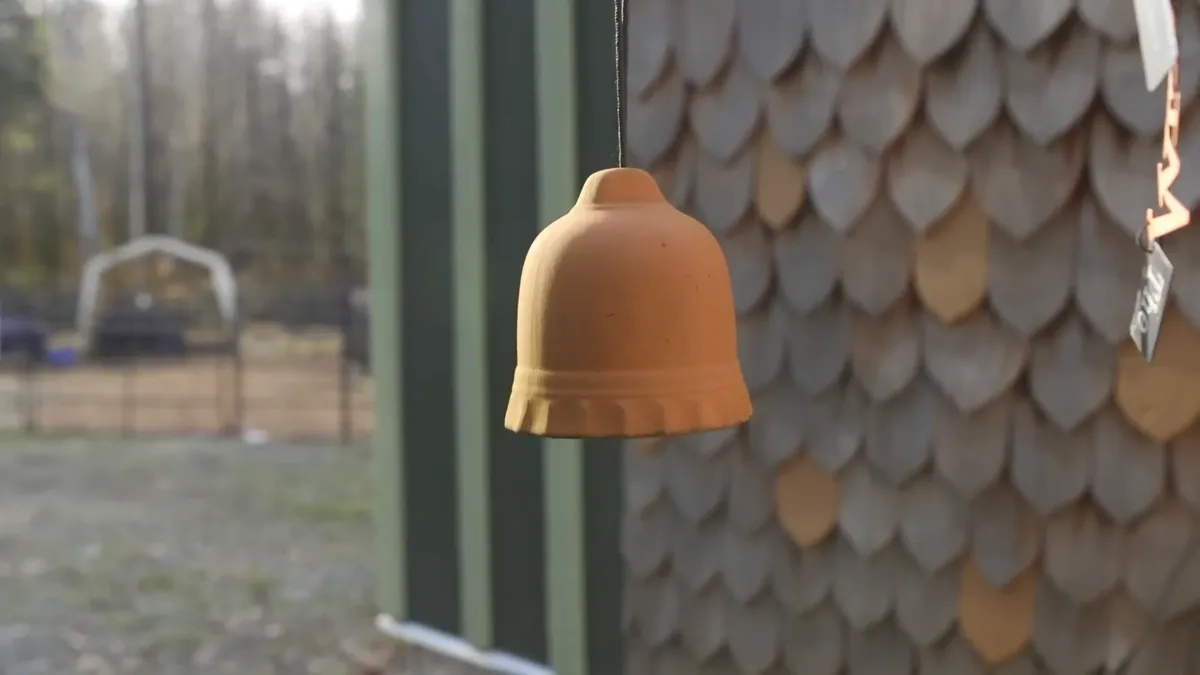
If that means simple meals sometimes, that’s part of the trade. The payoff is freedom.
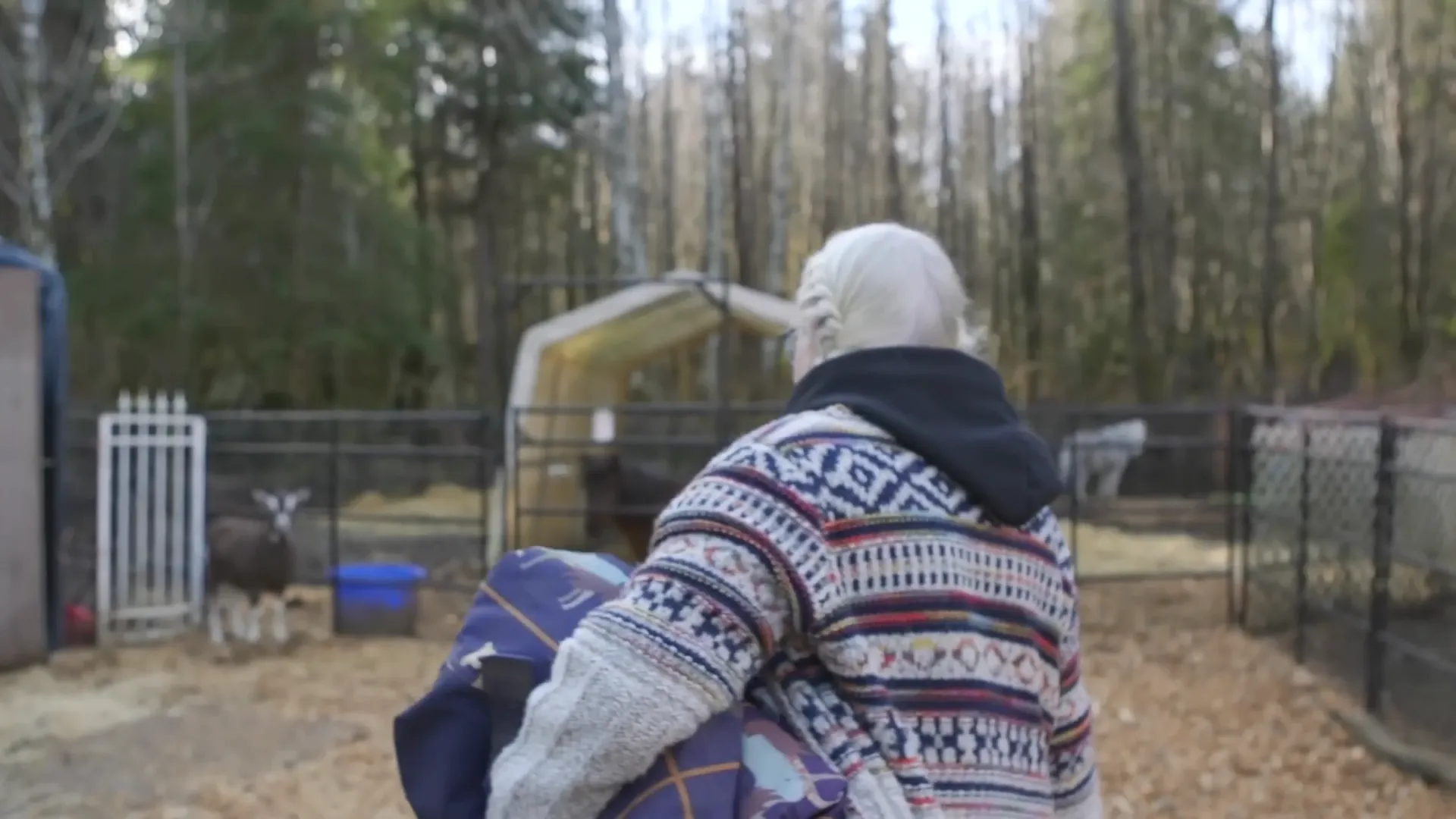
The Part That Almost Broke Her
It wasn’t easy. Sourcing salvage, staying on budget, obeying code, and tracking weight so the trailer could actually roll—it all stacked up. She documented every step to be ready the day tiny houses are finally recognized.
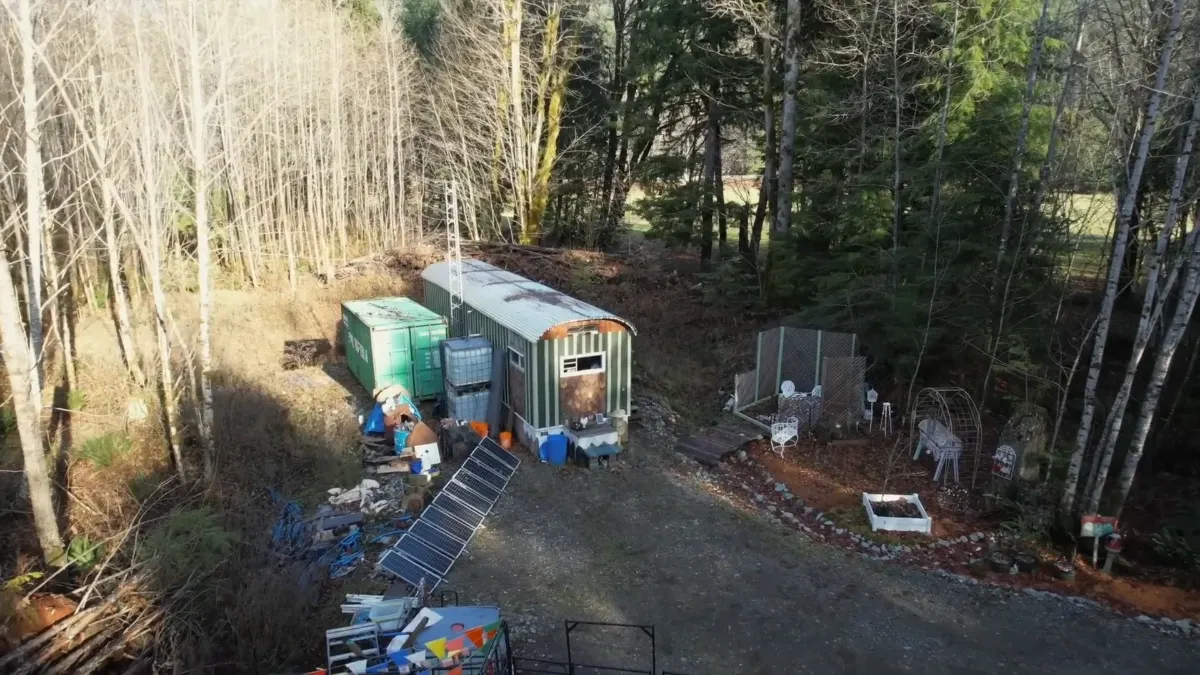
There was a low point with the shell closed in, winter approaching, and no finish work yet. She hit a wall, took one weekend to reset, and came back with enough momentum to start finishing the walls. That’s when it finally felt like hers.
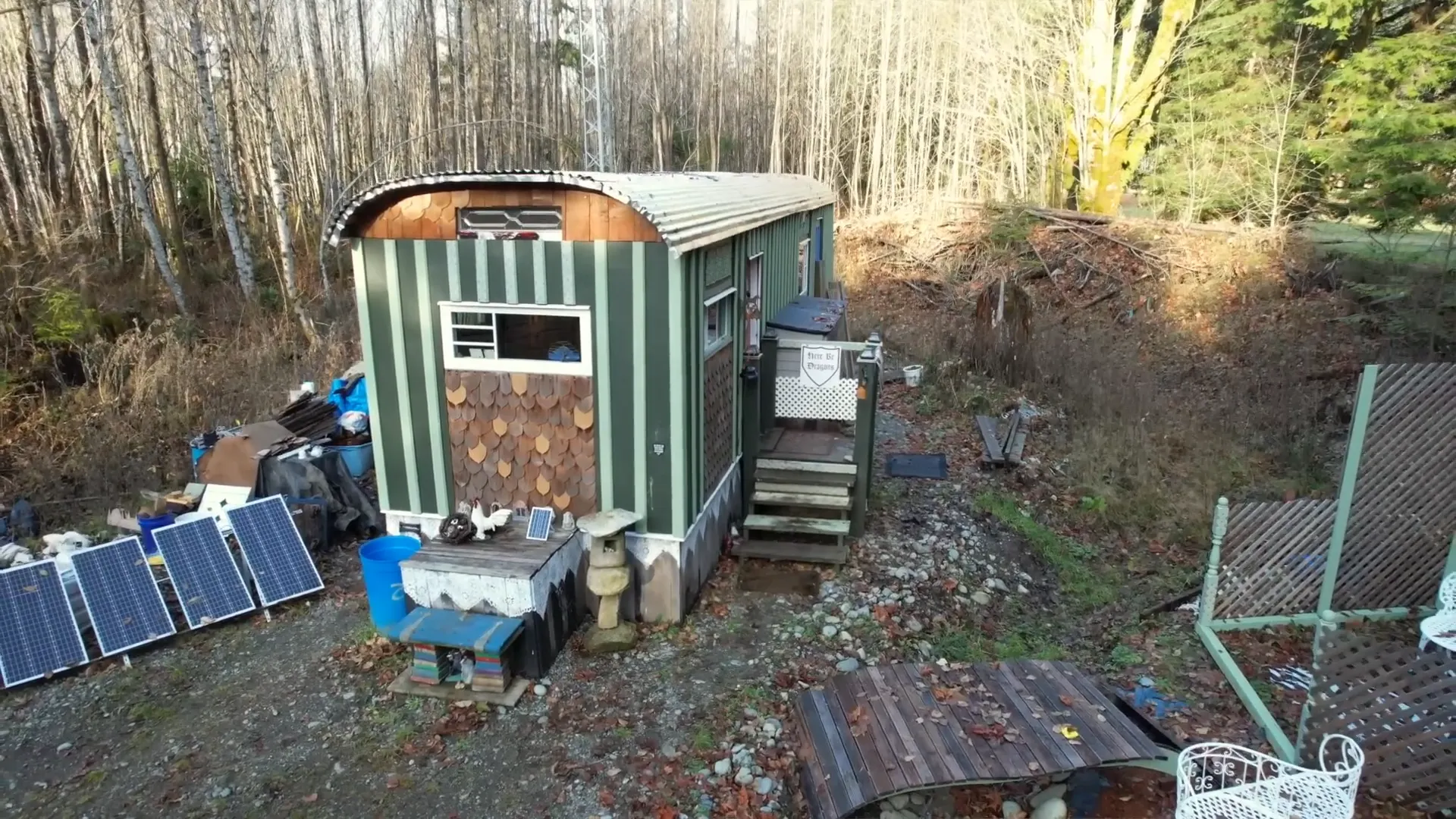
The result is a miniature paradise made by her own hands—every blister, bruise, and late-night fix layered into the walls. She walks through the door and smiles, because this is home.
