She Bought a $6,000 Trailer — This Tiny House Shows Why
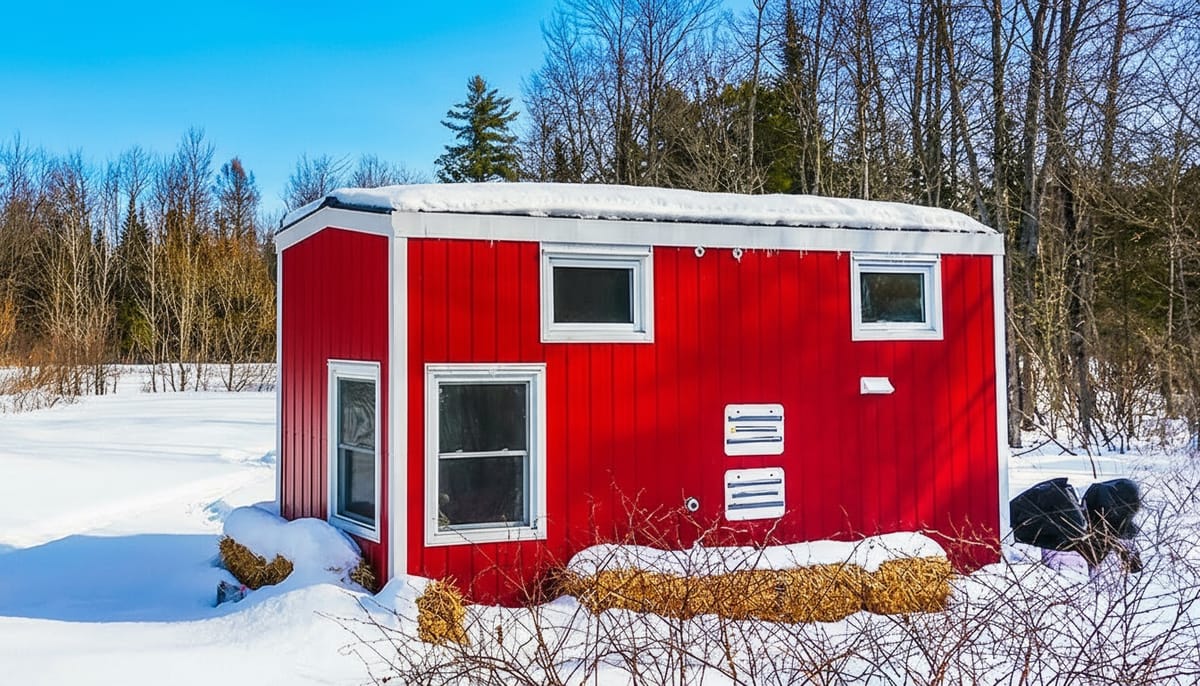
She likes small.
Cozy suits her better than big empty rooms.
Everything is at hand and it feels right.
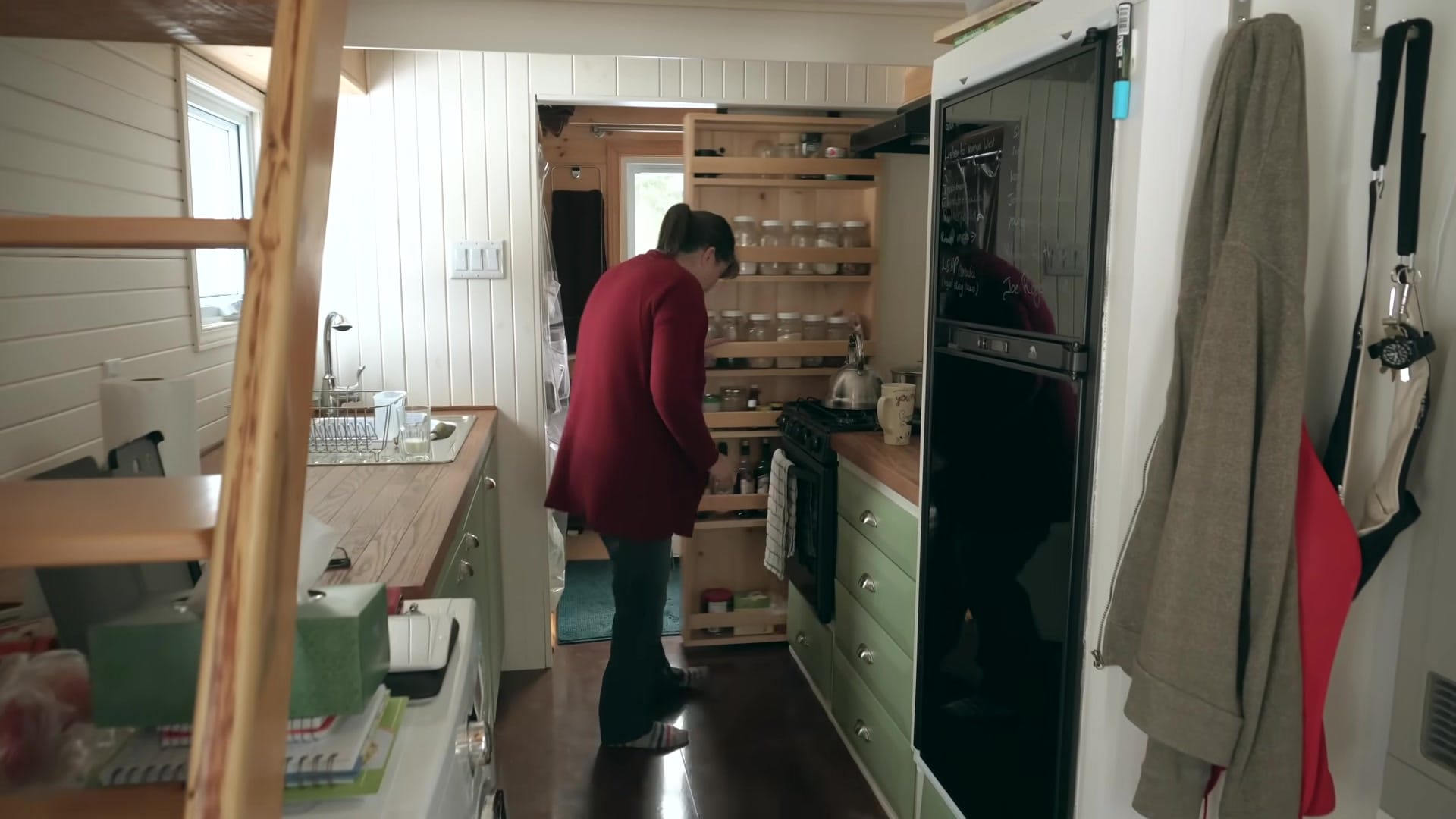
Neighbors called it crazy.
She shrugged and kept packing less.
She said she’s always liked cozy, small spaces.
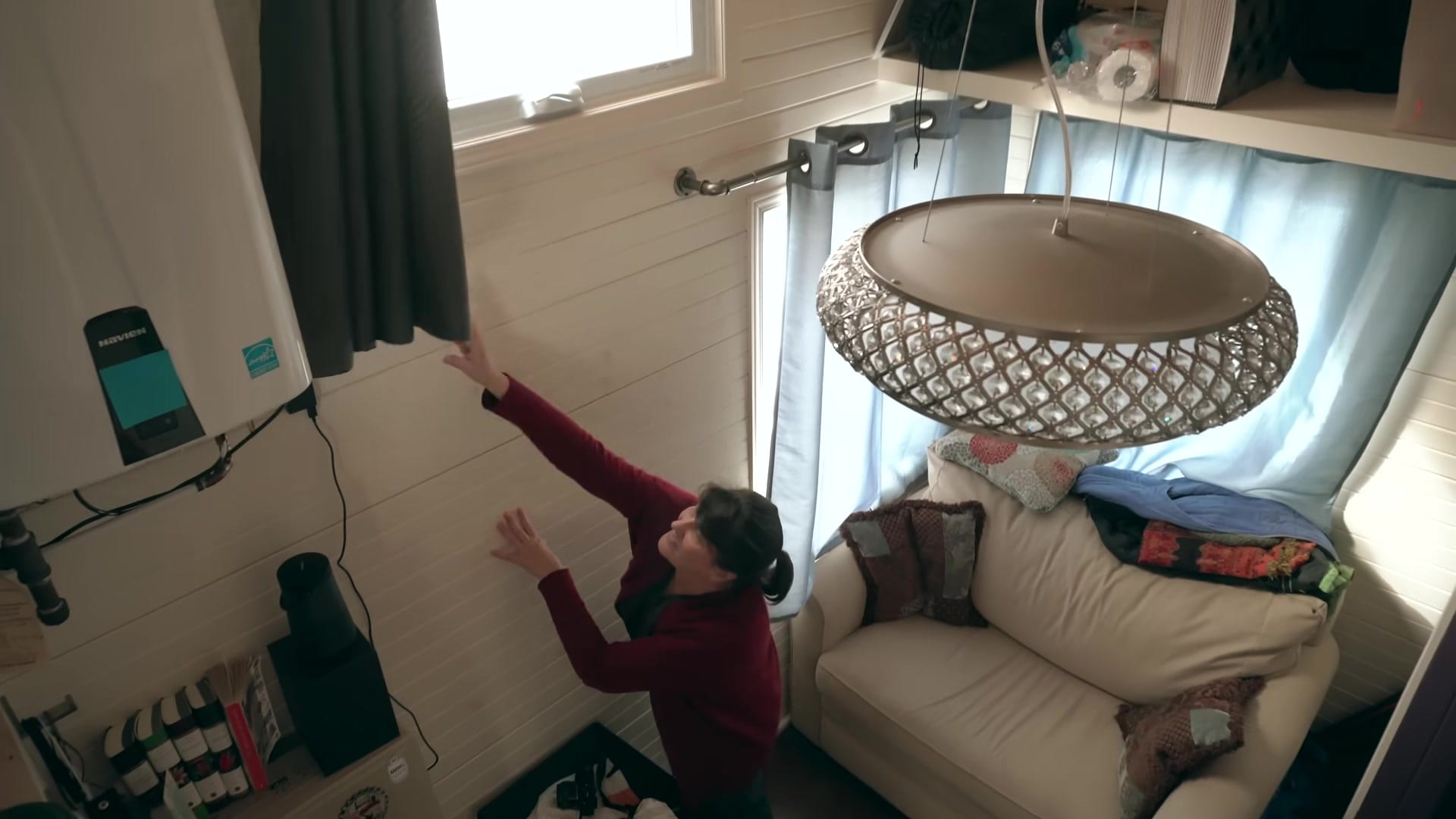
A Netflix episode nudged her to act fast.
Within a week she found a trailer and paid up — commitment unlocked the project.
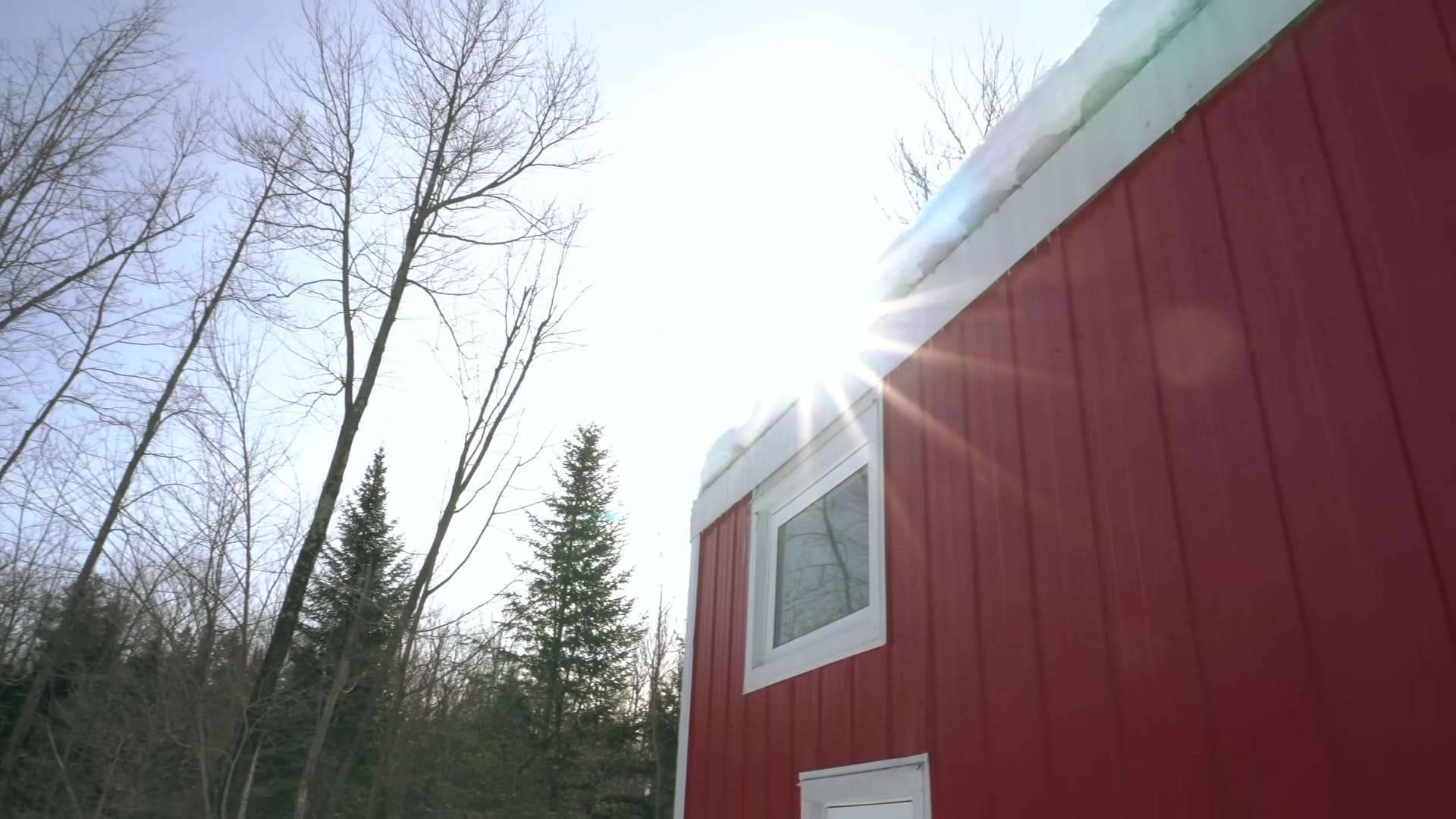
Tiny living also bought her breathing room in the budget and peace of mind.
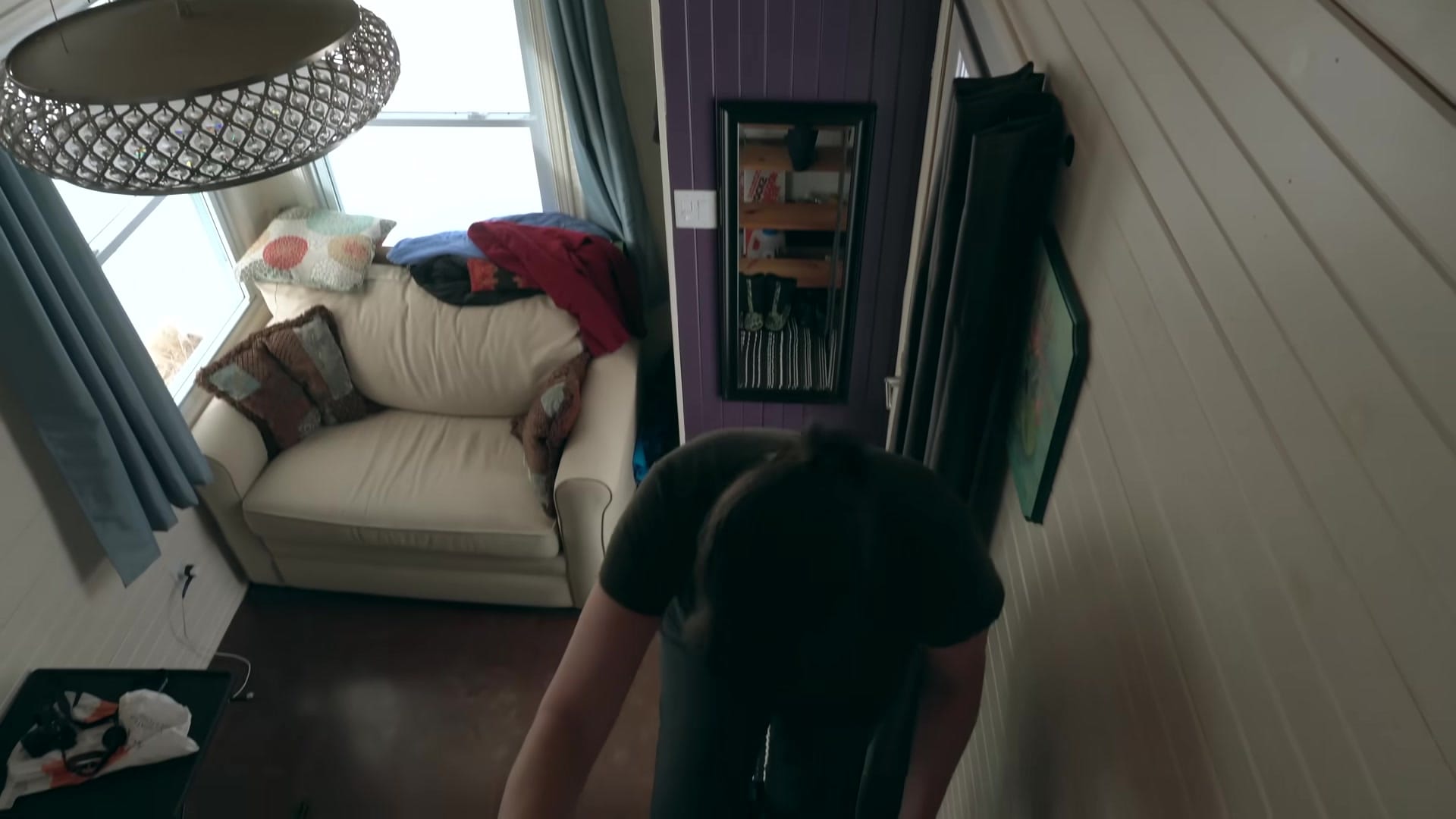
How the house got built — trailer, trusses, insulation
The trailer was hauled to a contractor’s yard.
Her ex-husband, a builder, agreed to help.
He picked up the trailer and the build began.
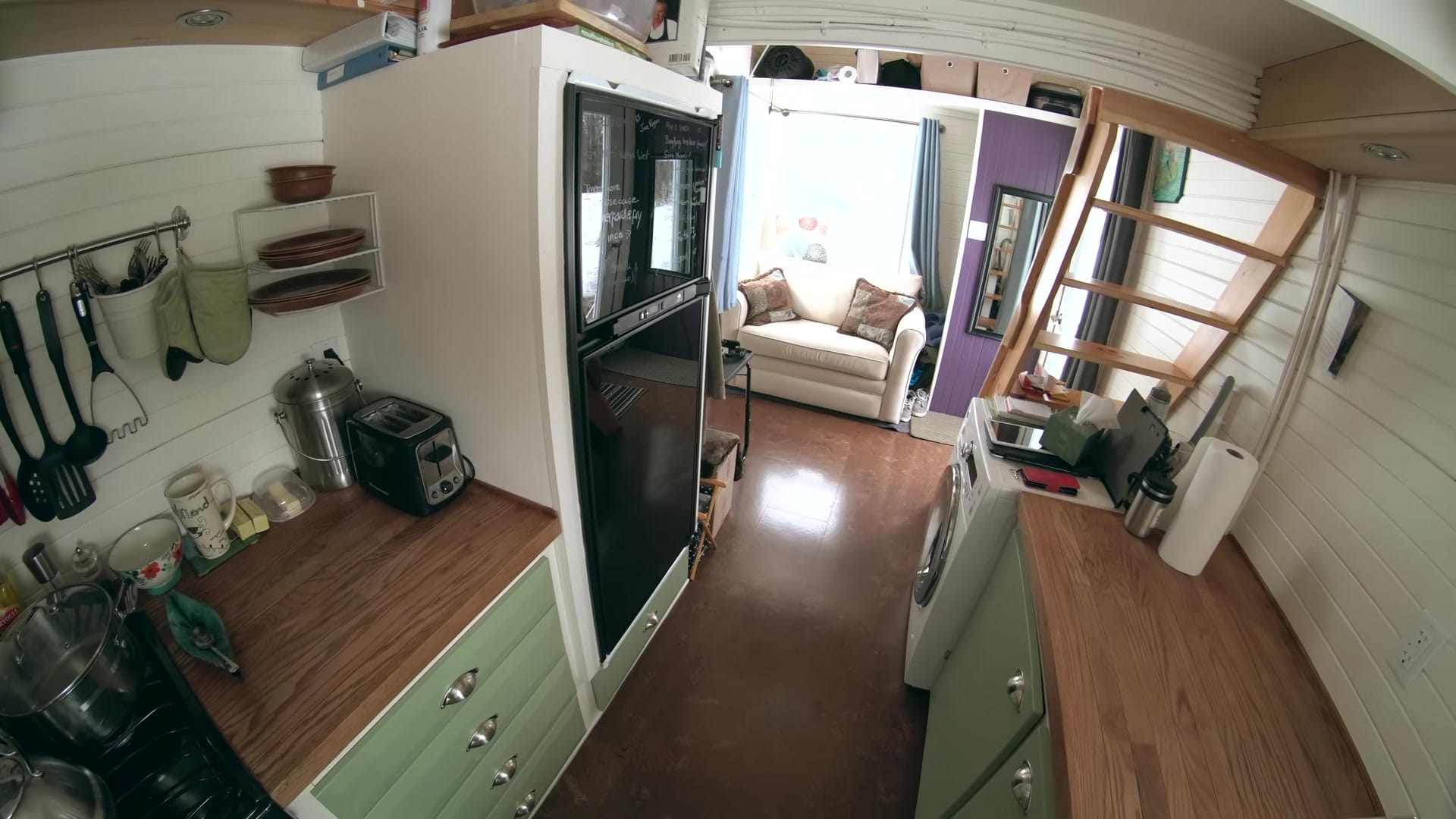
They parked it at his place to work on it.
He framed the shell and the house started to take shape.
He built her house there and it became real.
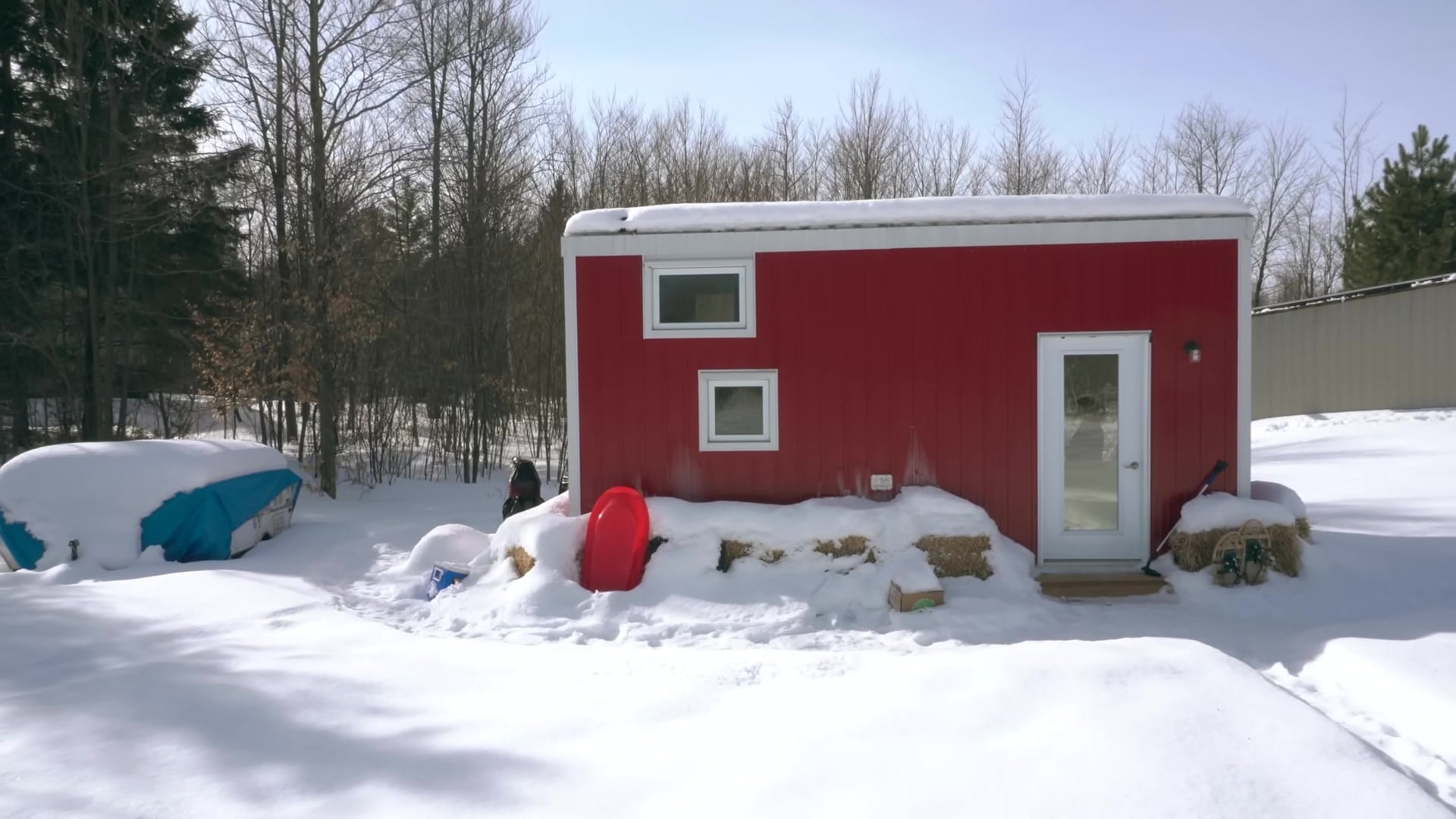
He skipped standard studs for oversized roof trusses.
The roof trusses double as the primary framing element.
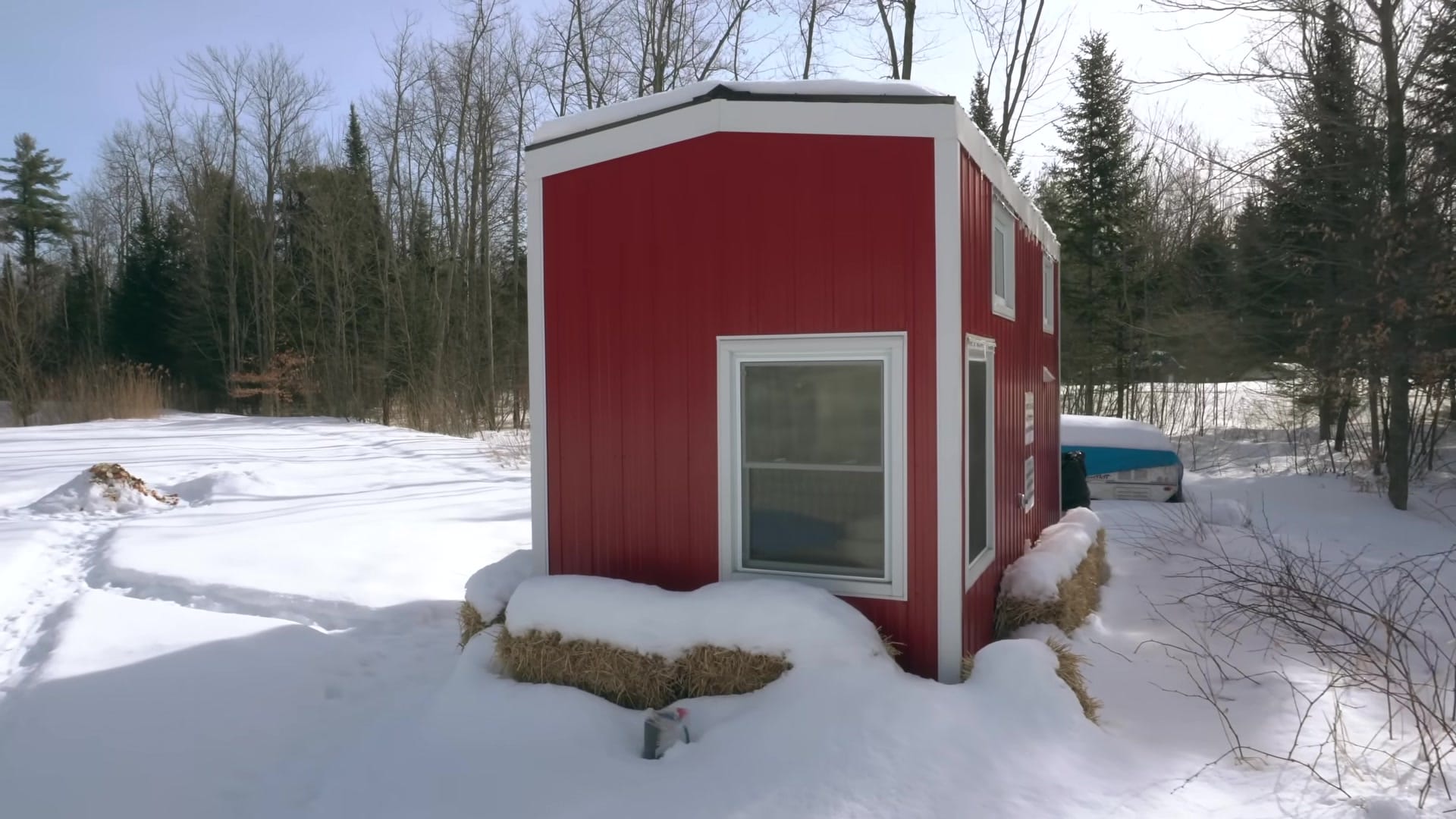
They wrapped the trusses with rigid foam and then spray foam to seal gaps.
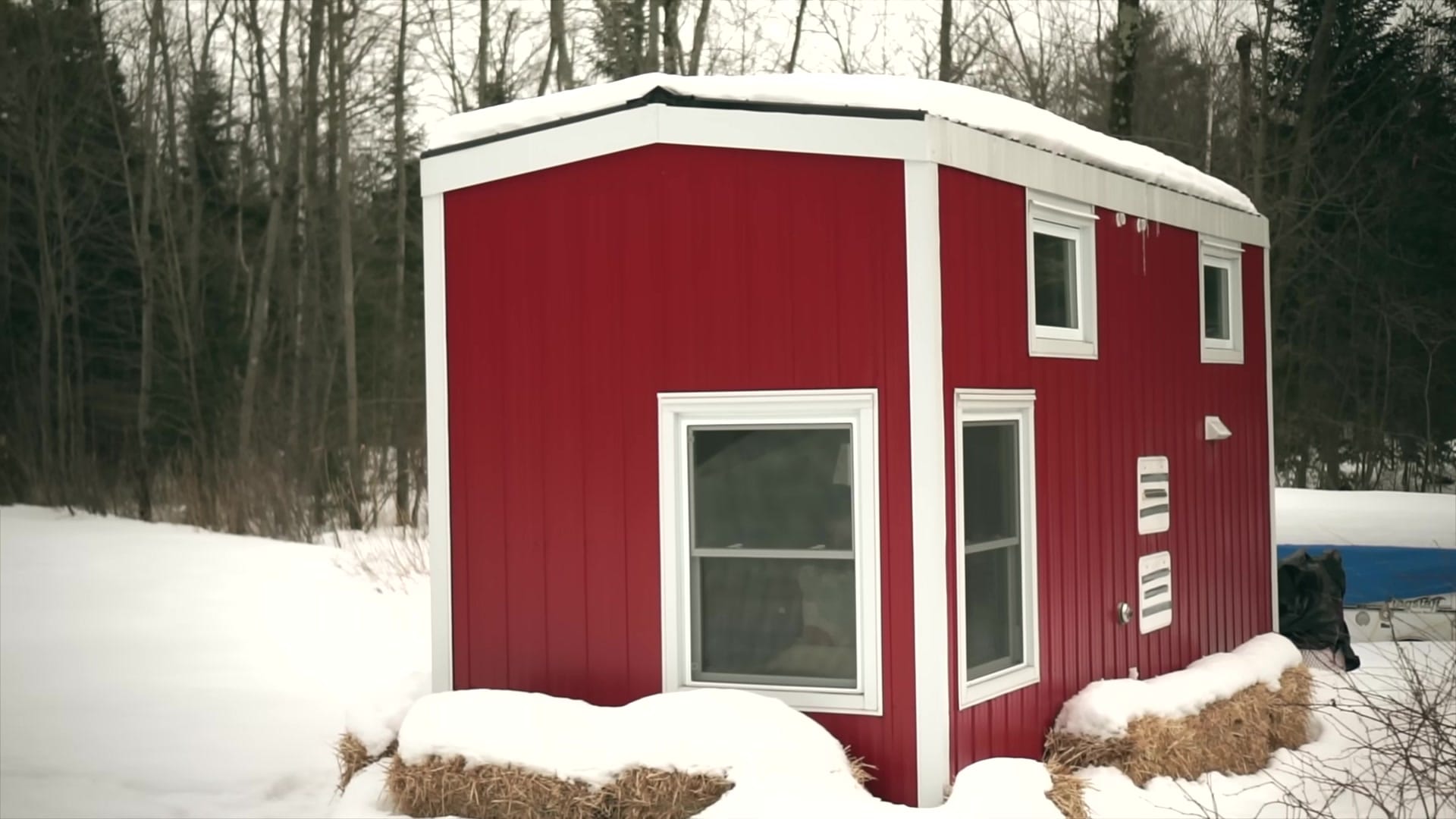
Weight was a design driver.
Plywood was minimized so the trailer could carry less load.
That choice kept the whole project lighter and solid .
Everyday layout — living room, pantry, and kitchen
You step right into the living room from the front door.
She chose regular house windows rather than RV-style glass for brightness.
The entry and living area are deliberately simple and cozy.
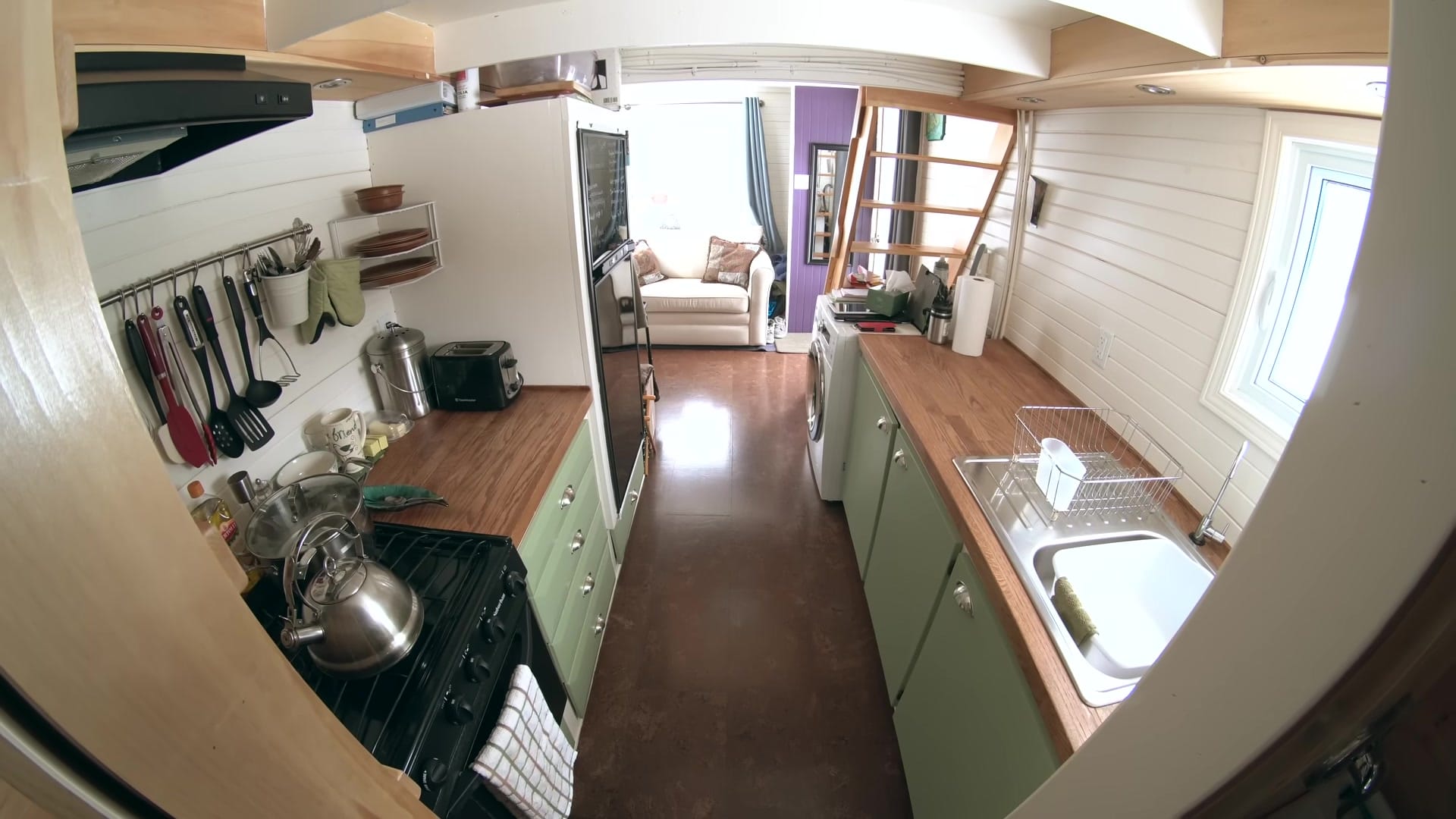
A comfortable sofa anchors the space.
There’s a modest closet that holds what she needs.
She insisted on proper windows because it reads like a house, not an RV.
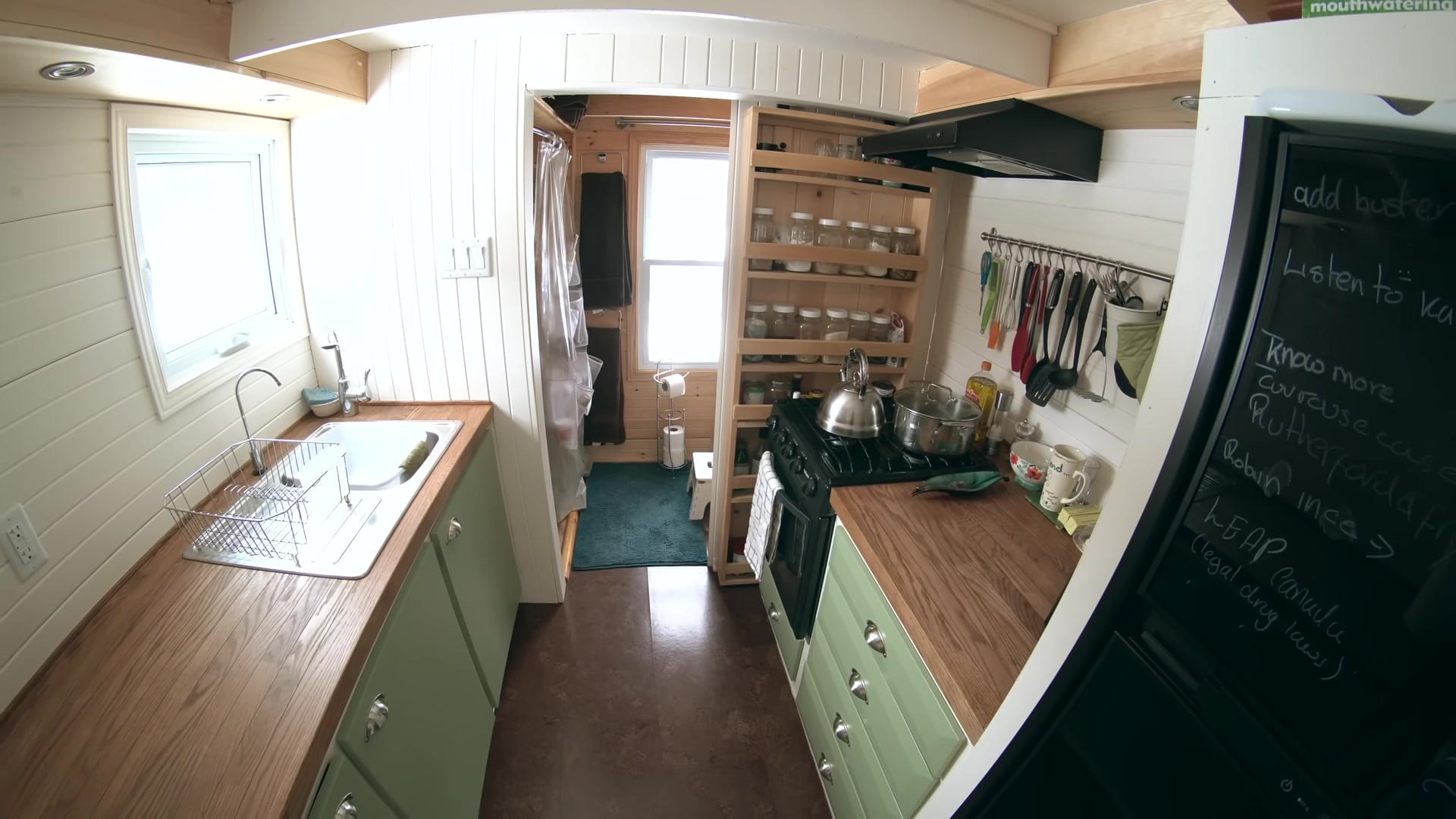
The kitchen punches above its weight.
It’s larger than many apartment kitchens and has lots of workspace.
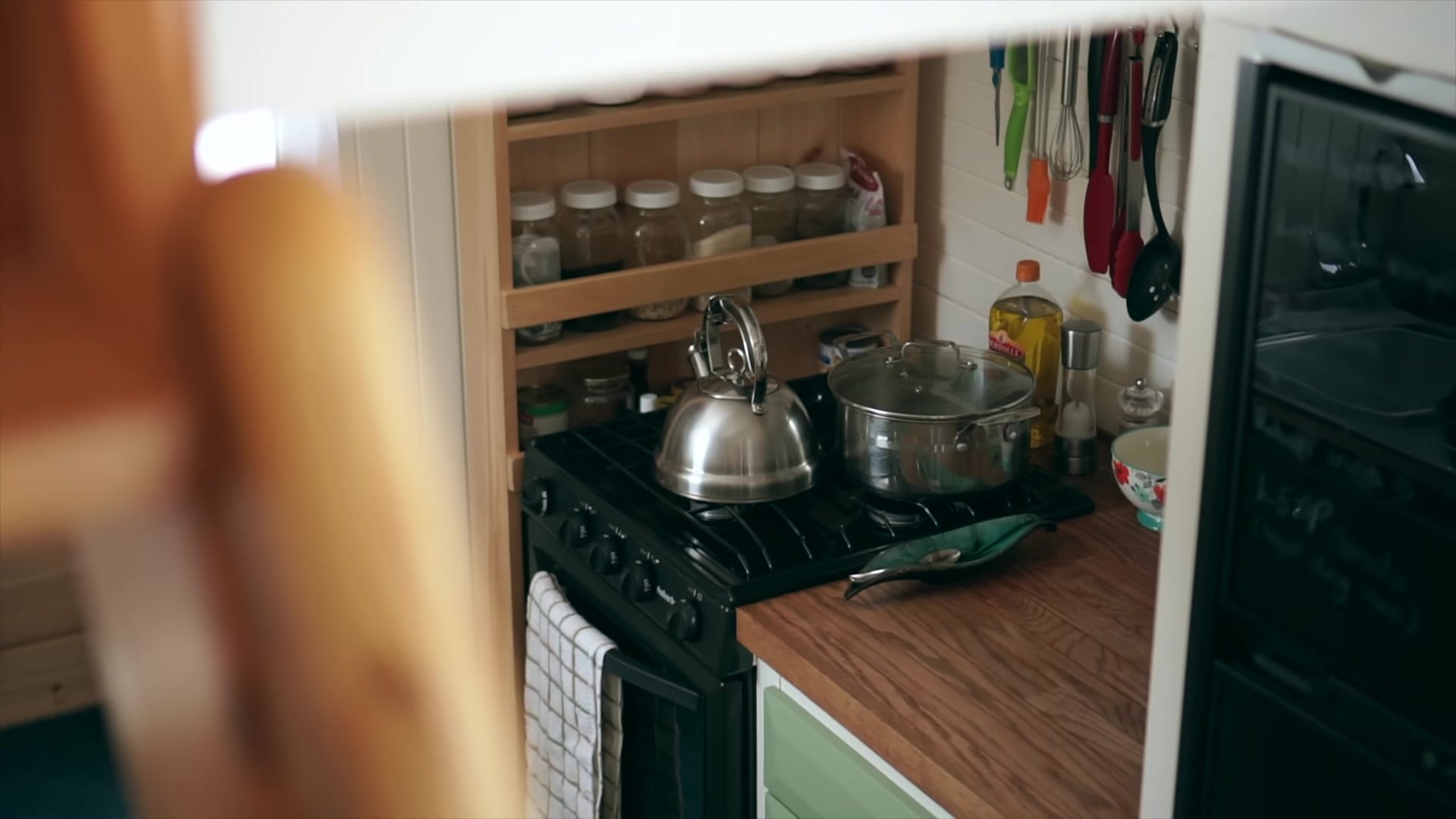
A three-burner propane stove with a small oven handles every meal .
The pantry is compact but extremely functional.
Everything she uses most lives there, laid out for quick reach.
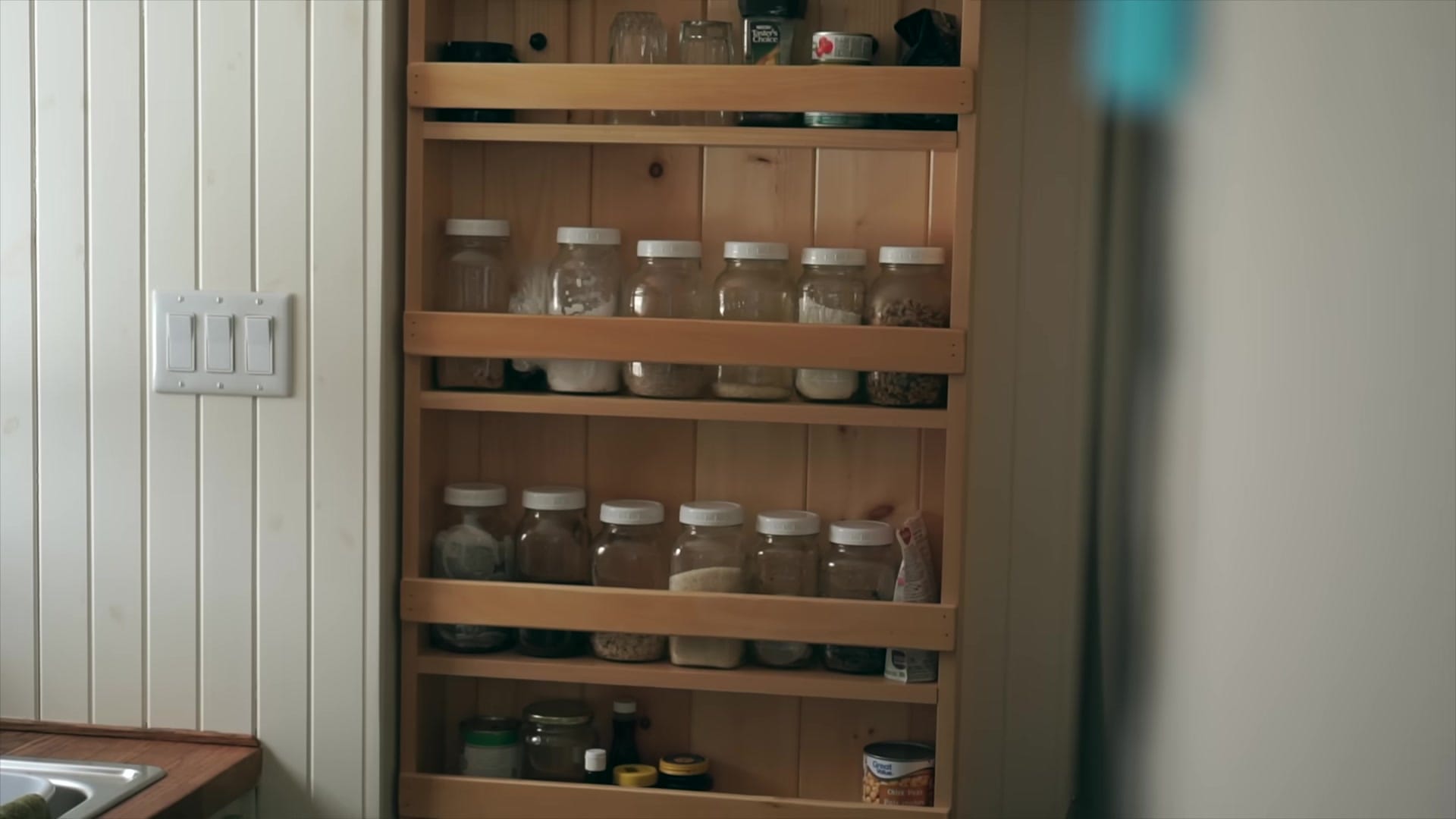
Many items were sourced affordably to keep the build lean .
Loft bedroom — compact comfort and unusual stairs
The bedroom lives upstairs in a cozy loft.
It’s small but intentionally snug, designed for sleeping and stargazing.
The loft is comfortable and suits her perfectly.
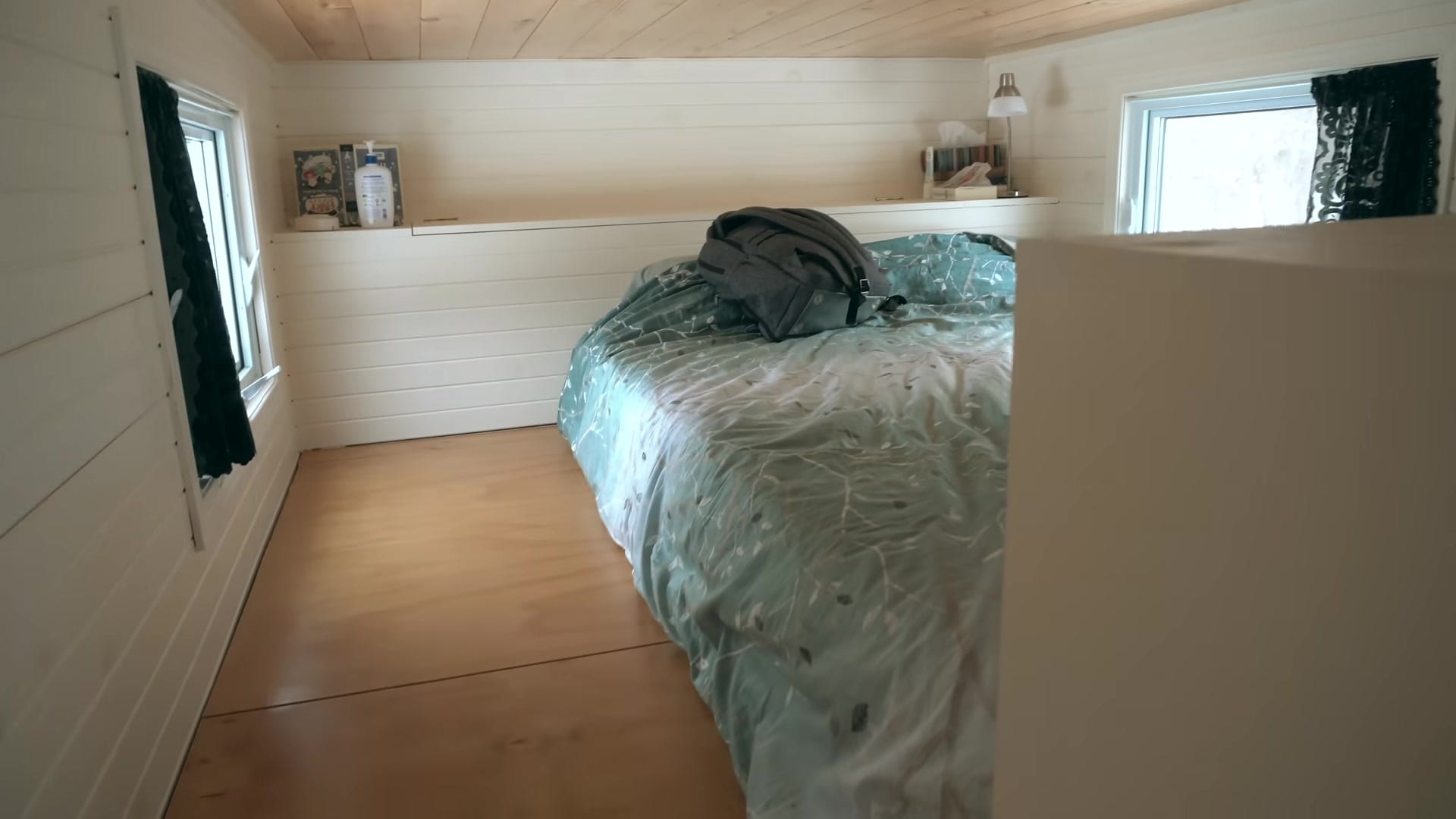
The bed sits right beside a window for sky views.
That window makes the small loft feel expansive at night.
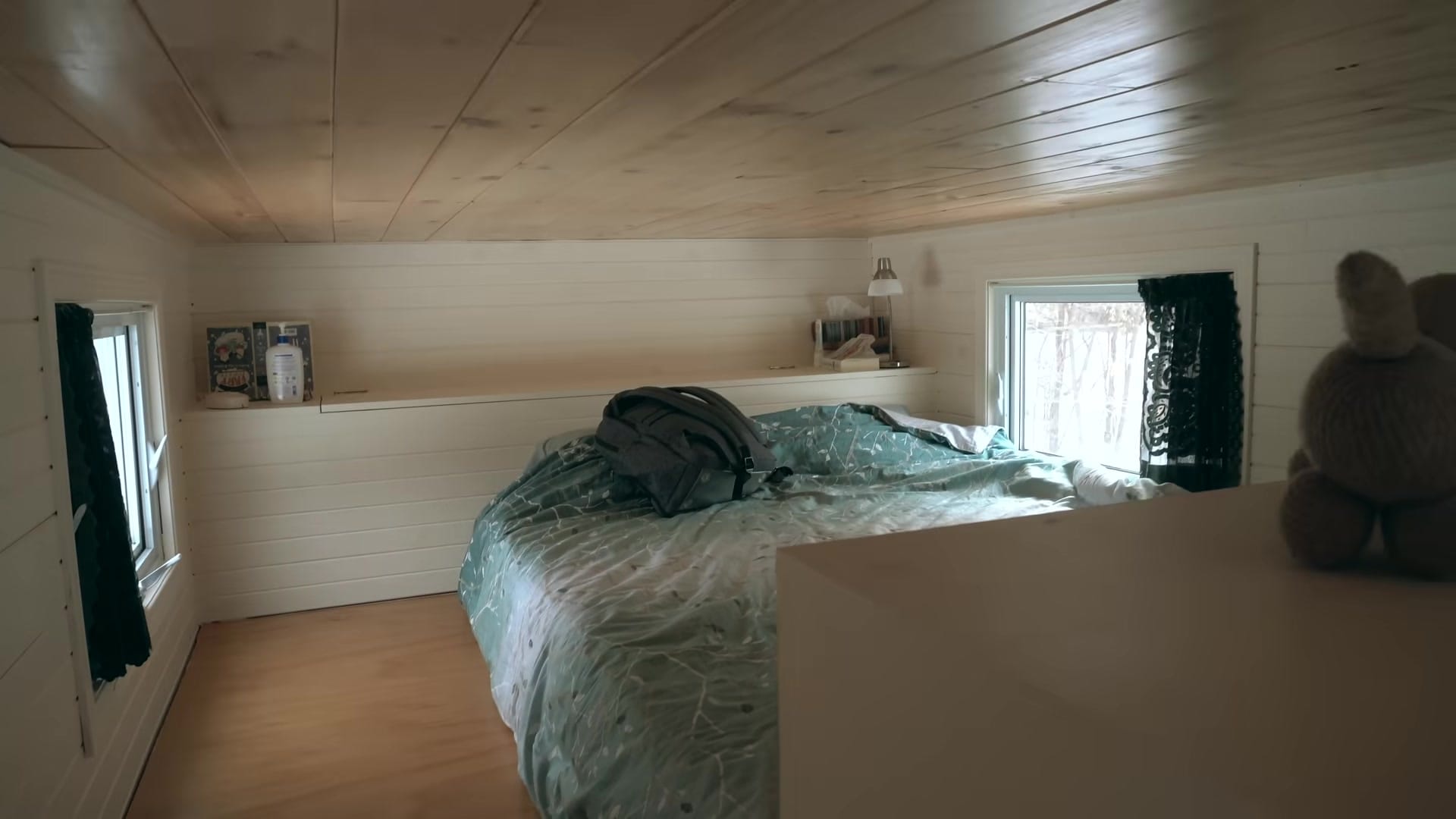
She watches the stars from bed and calls it a treat.
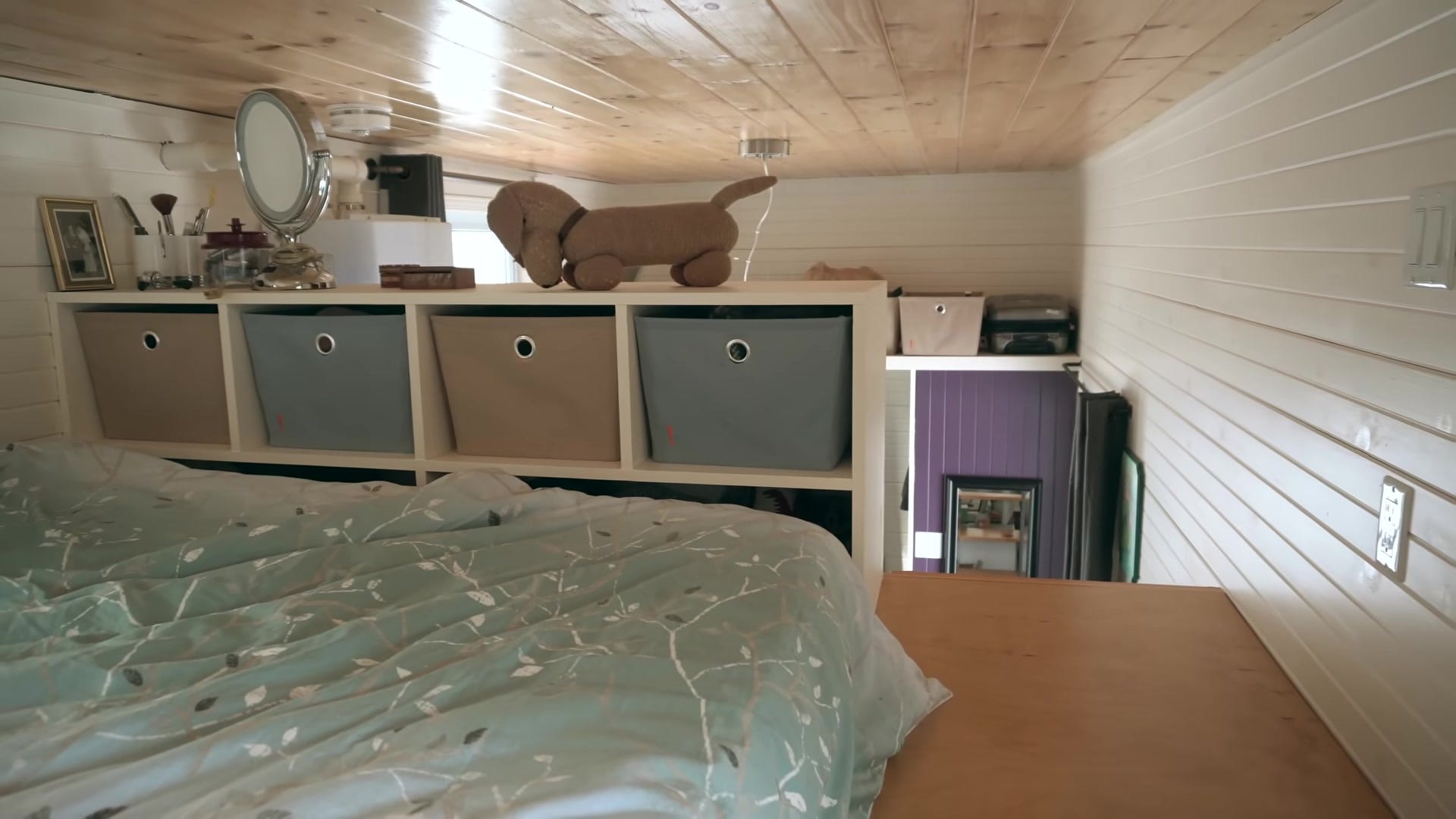
She refused a straight ladder but didn’t want full stairs.
Instead, an inventive stepped-climb was built that’s neither ladder nor conventional stairs.
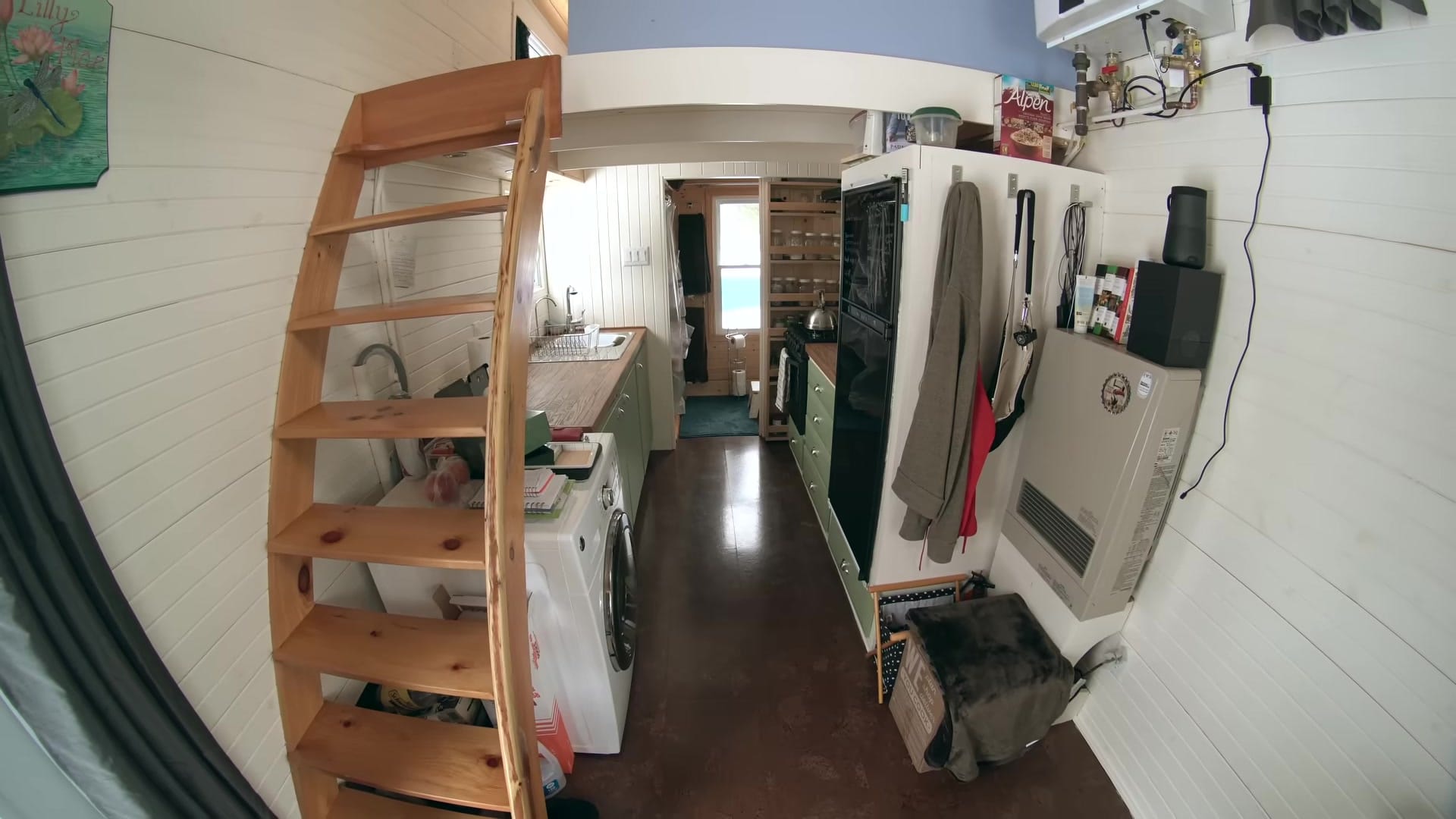
The design saves floor space while staying easy to use .
Bathroom choices — composting toilet and drainage notes
She went with a Nature’s Head composting toilet.
It keeps the build septic-free and cuts major infrastructure costs.
The composting toilet is in place and functioning.
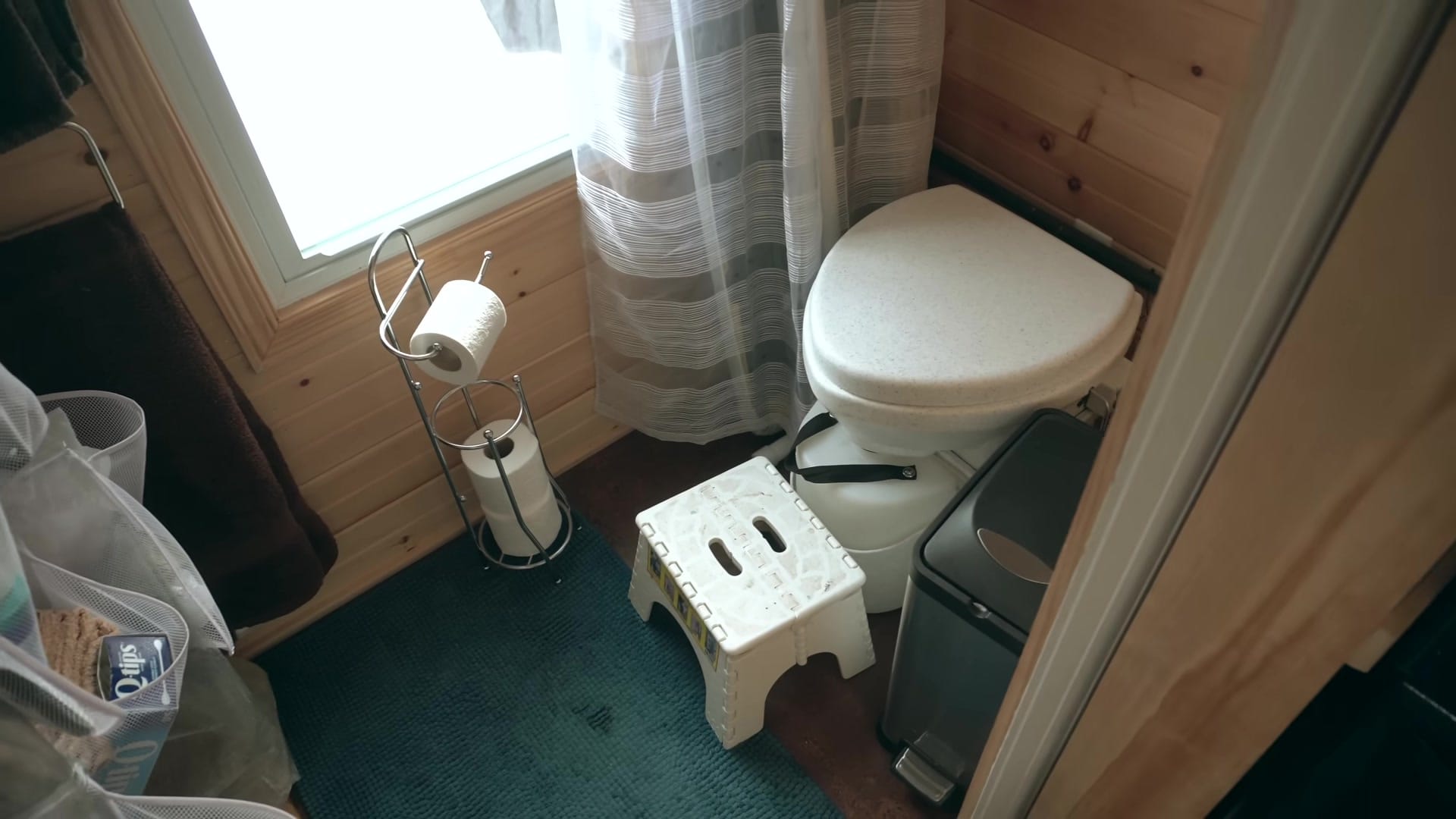
That said, she regrets the heft of the unit.
She would choose a simple pail-style dry toilet next time for easier emptying.
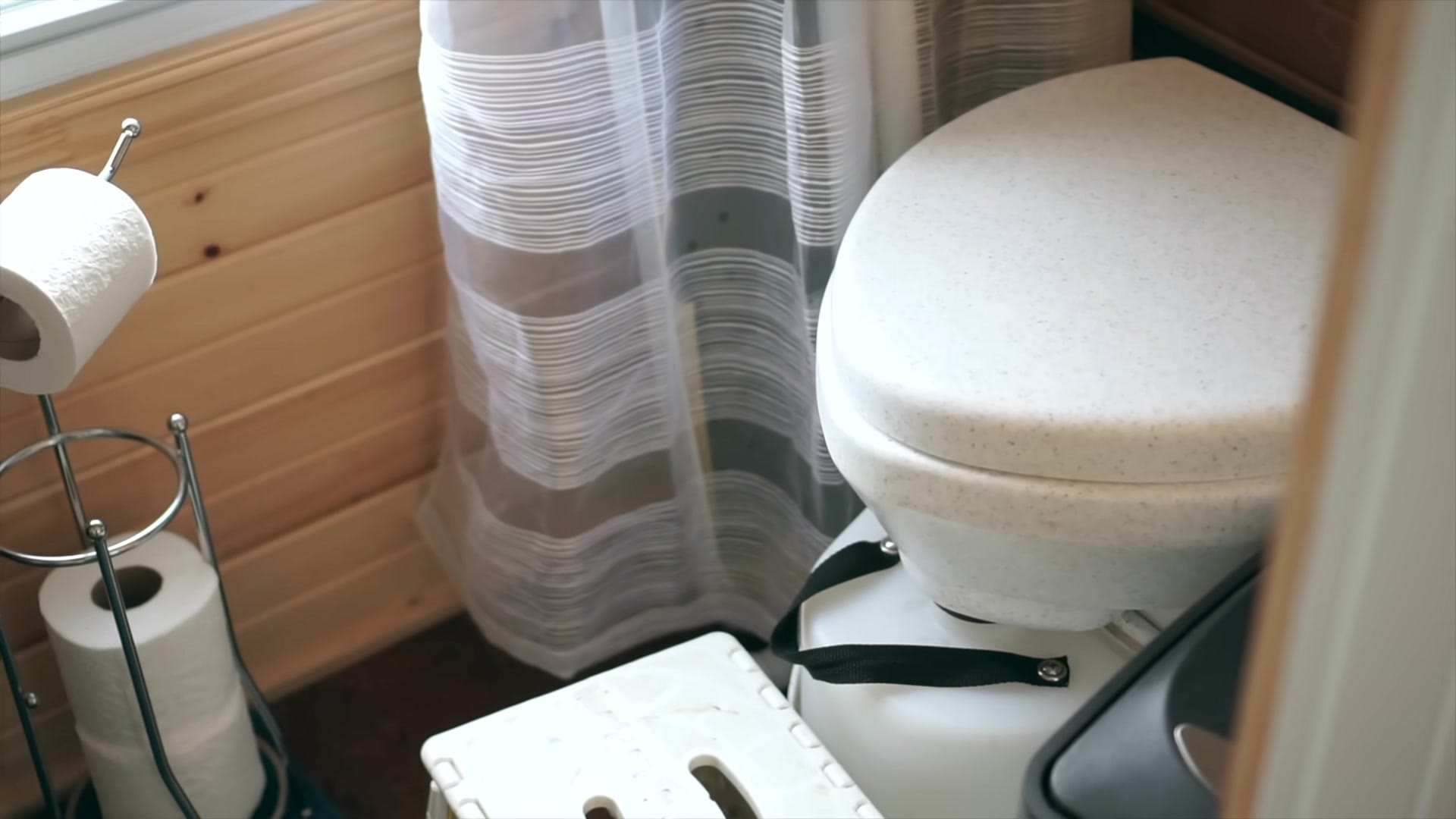
Portability and lighter maintenance are the real advantages there .
Winter taught other lessons about plumbing.
A drain froze because it wasn’t prepped well for subzero temperatures.
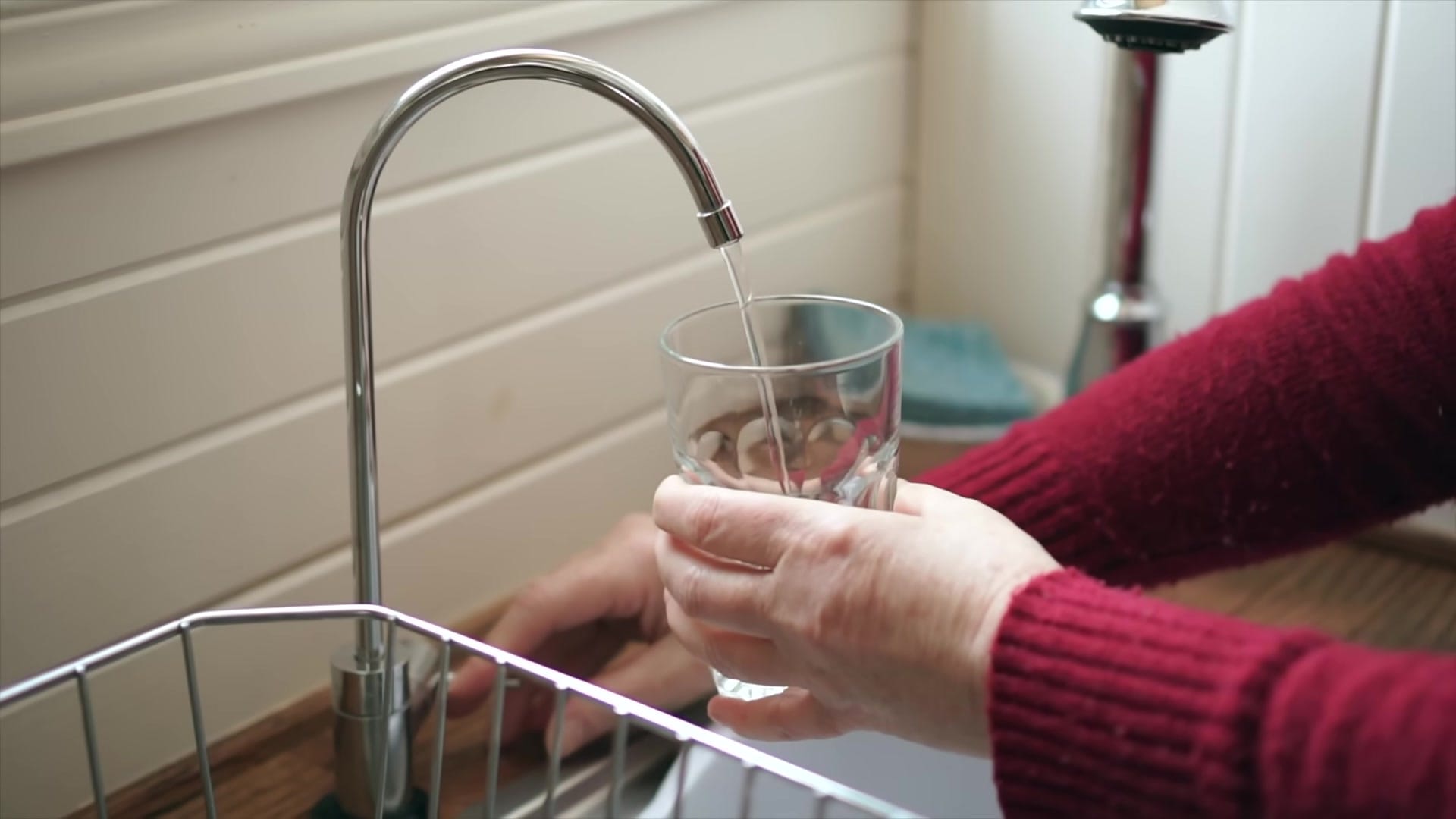
She recommends planning heat tape or insulation for exterior drains ahead of time .
Humidity also bites in cold months.
Morning routines include opening windows and wiping condensation off glass.
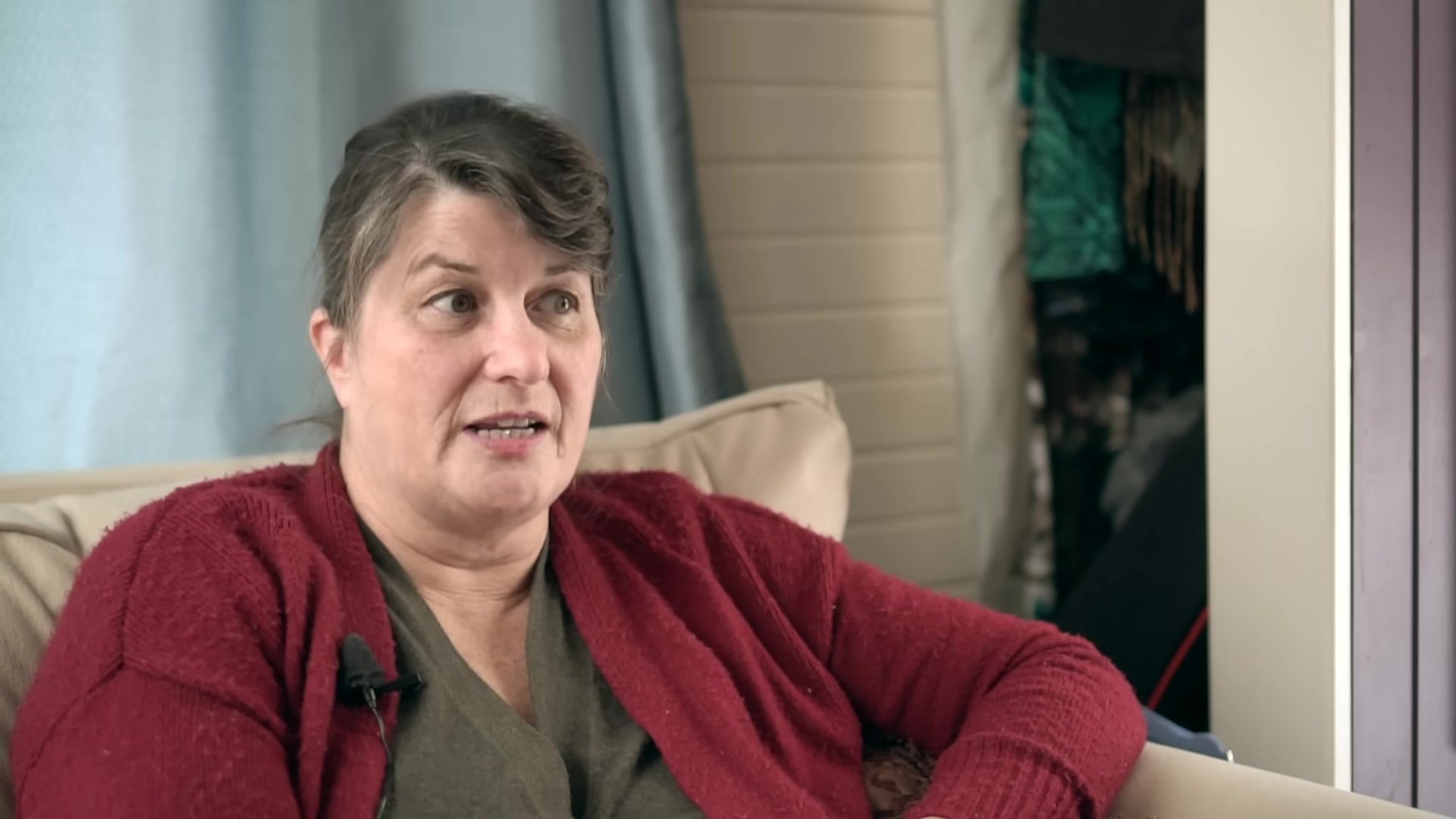
Heating with propane raises indoor moisture, so ventilation is key .
Budget, utilities, winter fixes, and parking legality
Her ongoing bills are tiny.
Propane runs the stove, hot water, and furnace.
That propane refill works out to roughly seventy dollars every two months while heating.
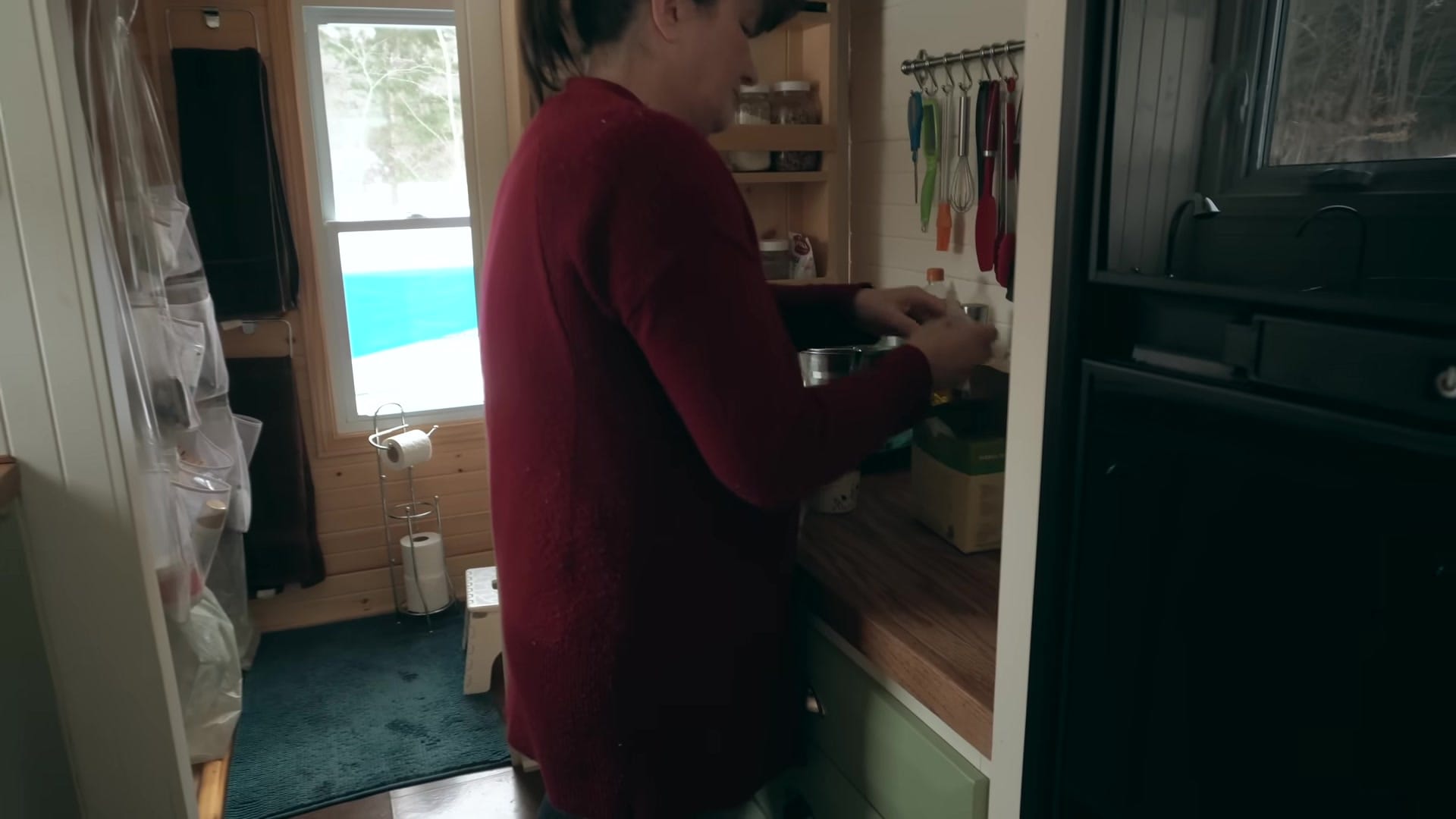
She parked at a friend’s backyard for the first year.
That generous site gave her stability while she tested the lifestyle.
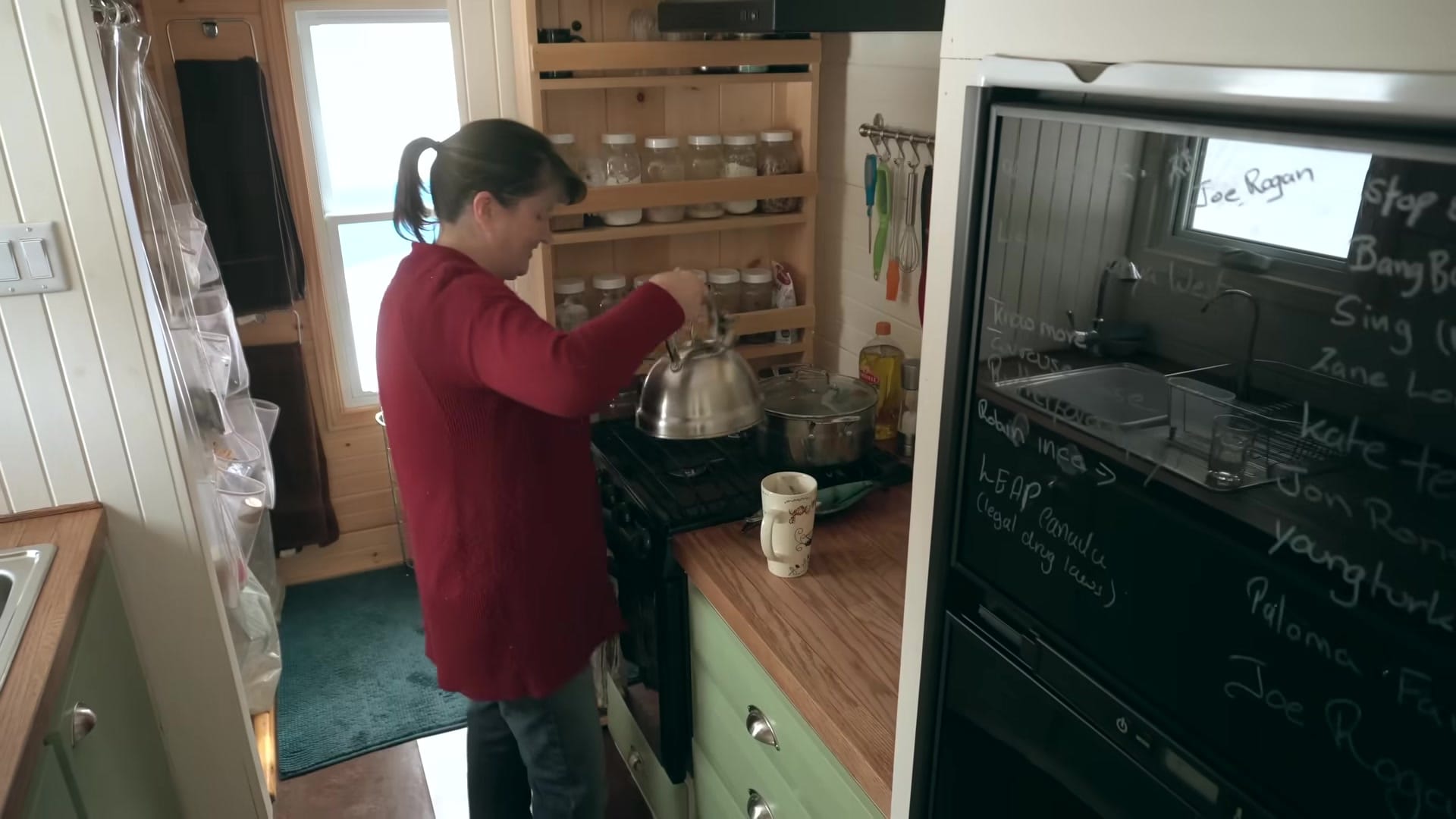
Long-term she hopes to join a tiny-house community on a treed plot.
Cold floors worried her at first.
She stacked forty straw bales around the perimeter to block wind under the trailer and add insulation.
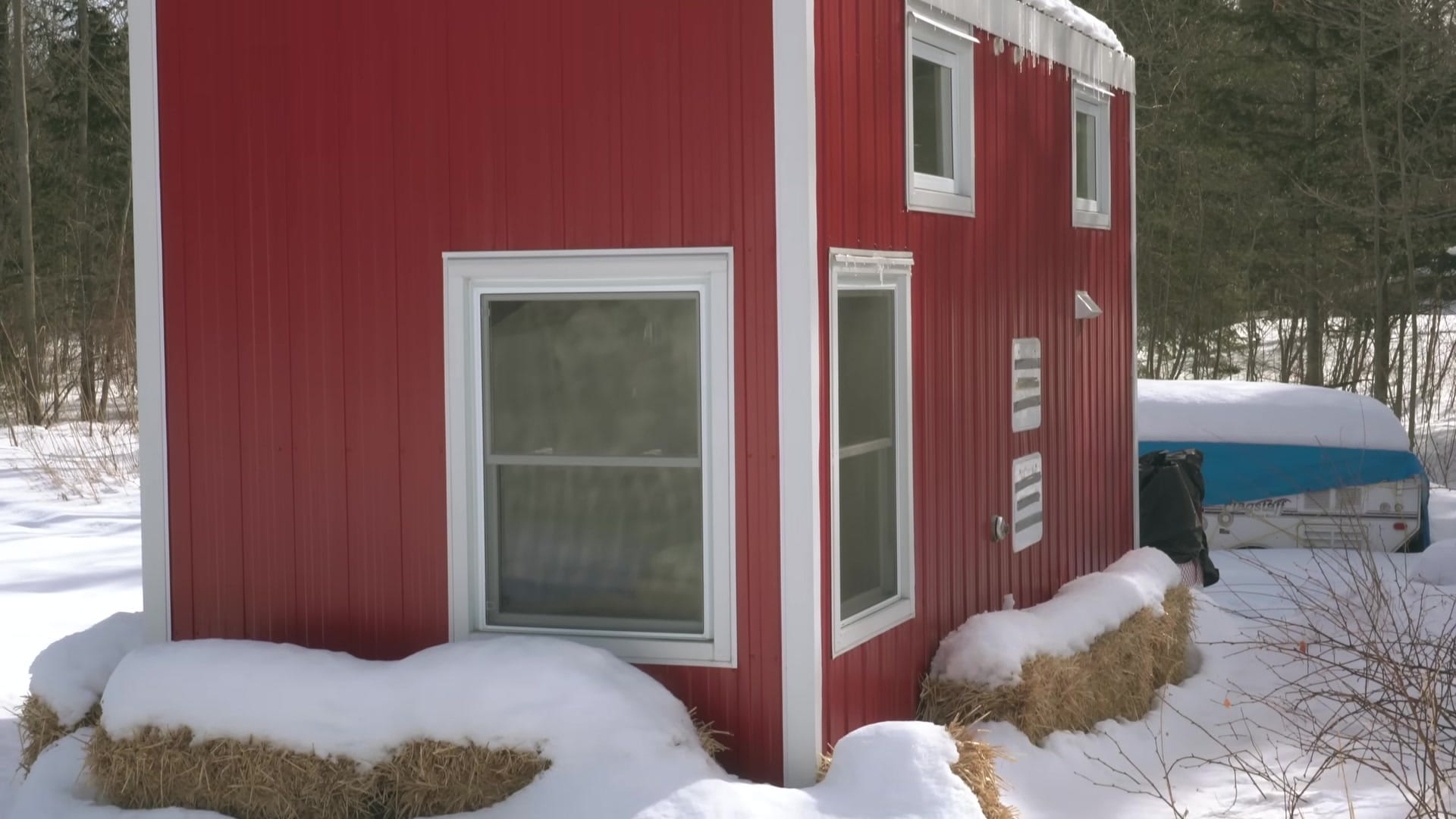
The straw keeps floors warmer and doubles as springboard material for straw-bale gardening.
There’s a legal gray area she lives in.
The tiny house can be technically illegal where it sits, and that’s unnerving at times.
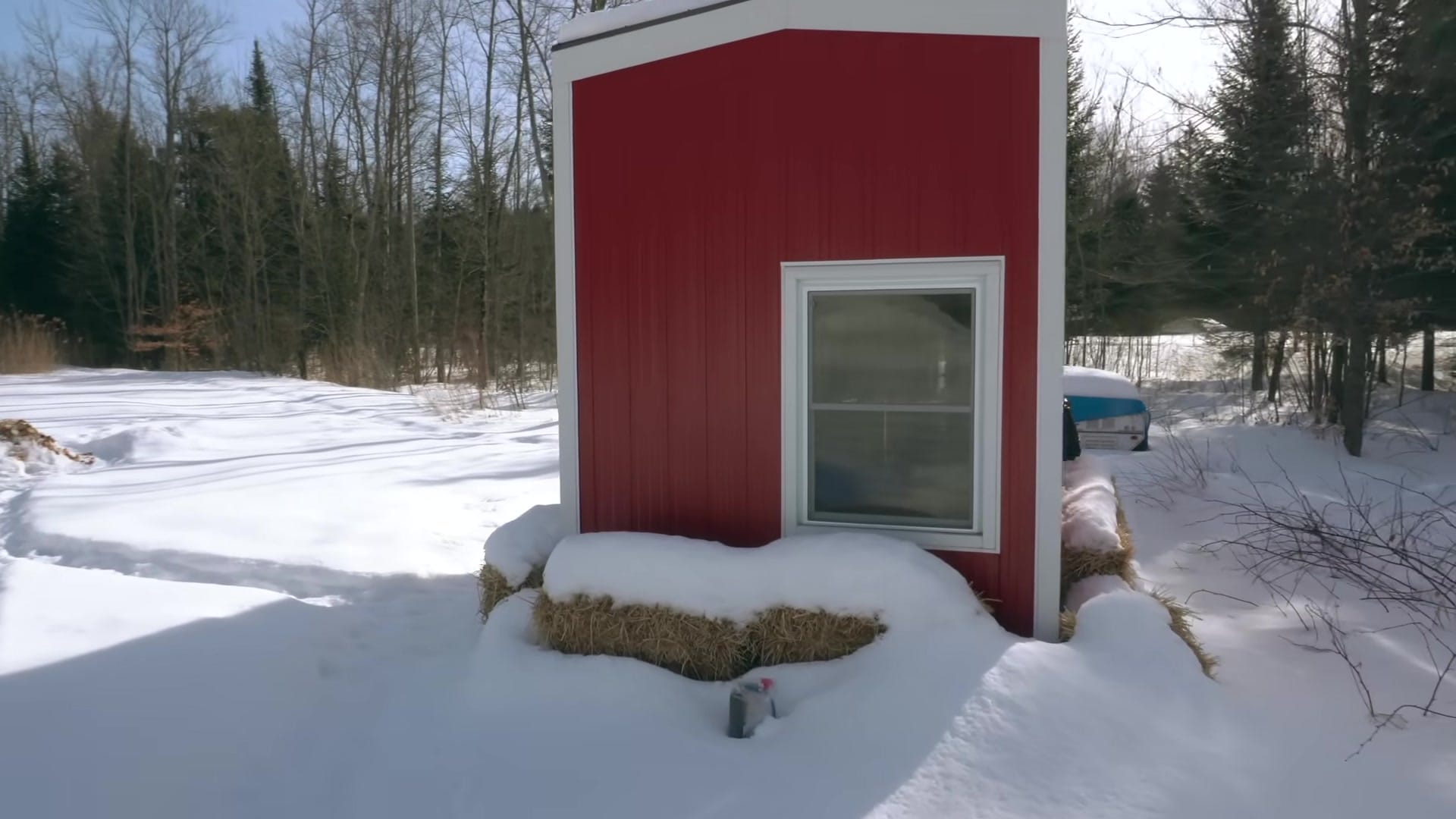
Still, the investment, comfort, and the small, uncluttered life make it worth it to her.