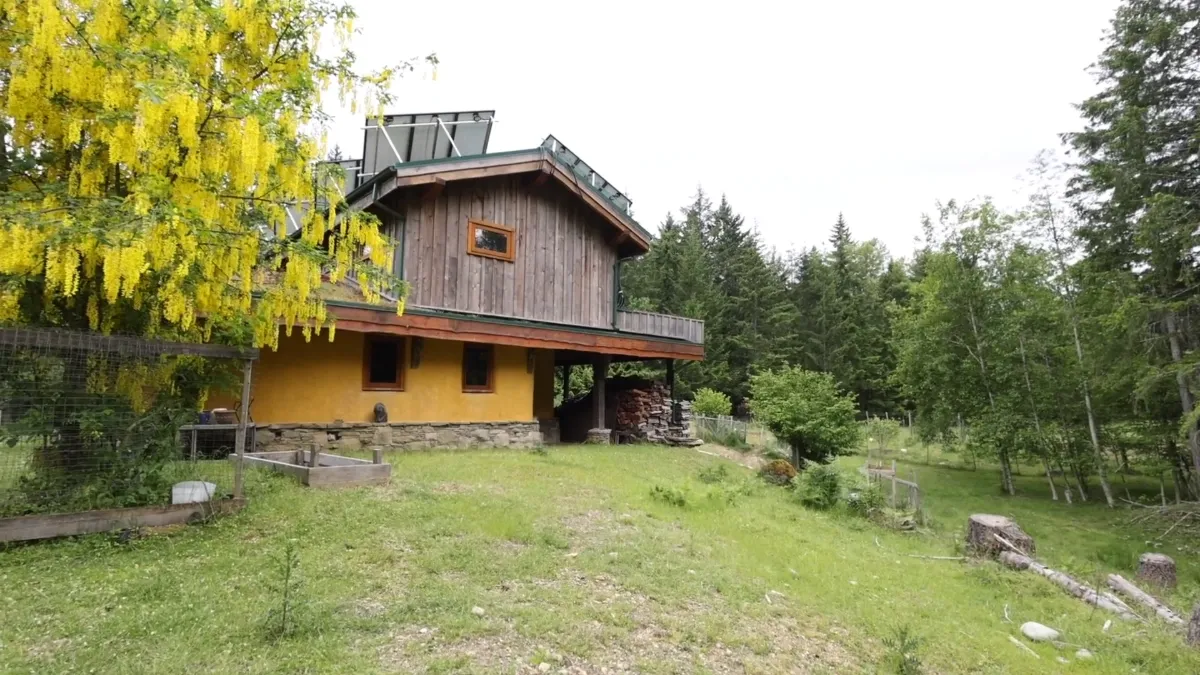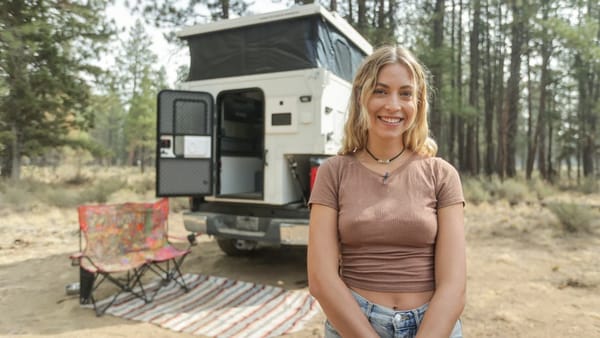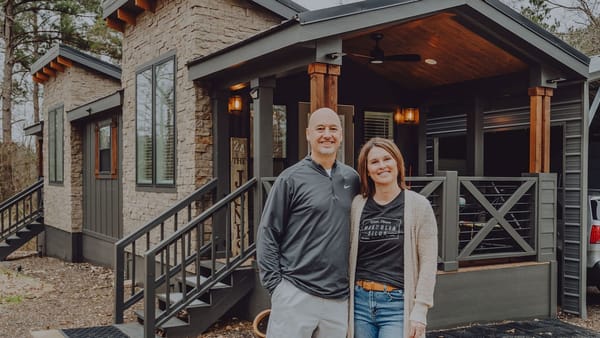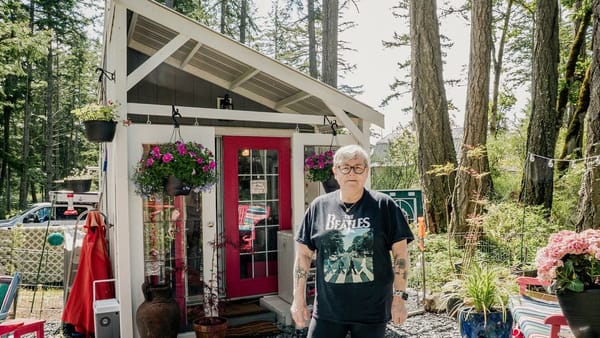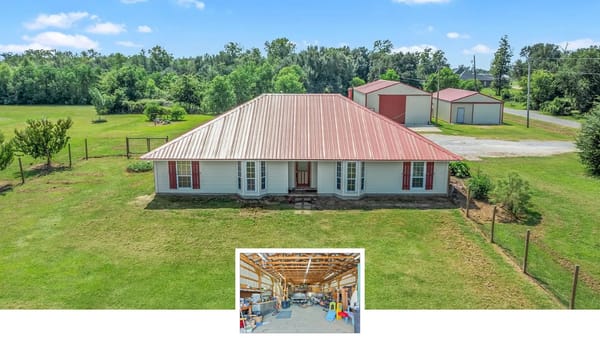She Built a Hybrid Off‑Grid Home From Dirt, Straw, and Salvage
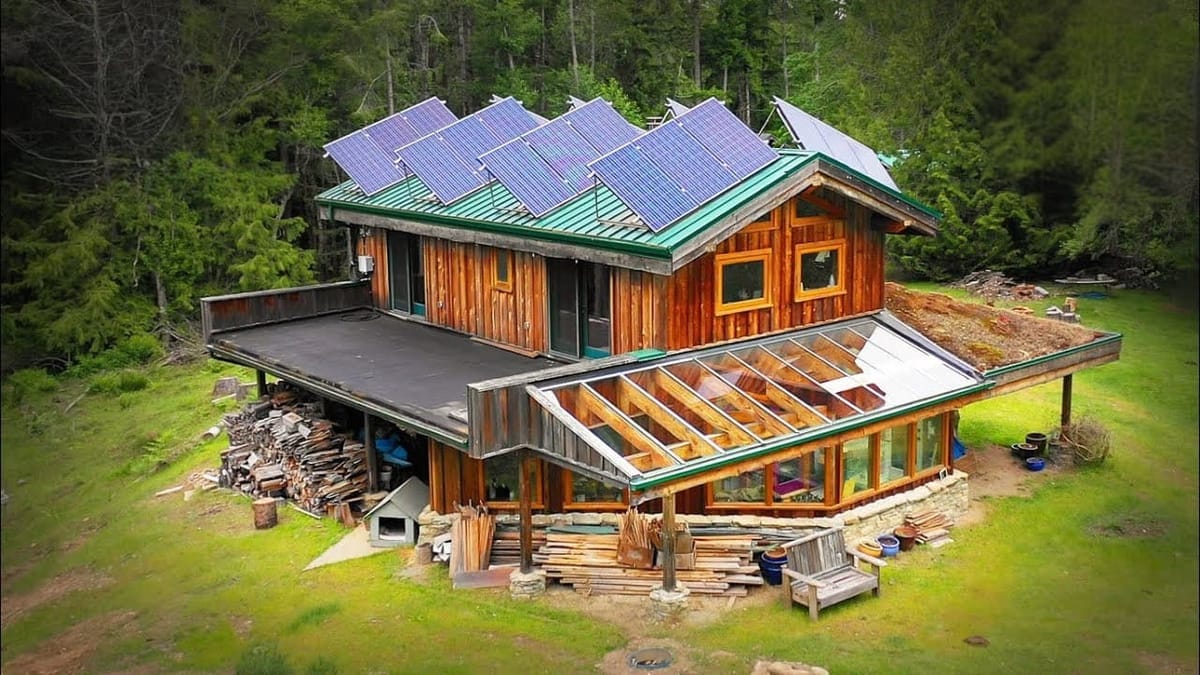
On Vancouver Island, one of the founders of O.U.R. Ecovillage spent years turning fallen trees, clay, and scrap into a warm, artful, three-bedroom family home. It runs on solar, uses legal composting toilets, and turns waste into food.
The Problem That Almost Stopped Everything
O.U.R. Ecovillage sits on 25 acres at Shawnigan Lake in British Columbia, a place that’s at once a park, a farm, a school, and yes, a neighborhood. The plan wasn’t to throw money at problems; the plan was to outsmart them with design and salvage.
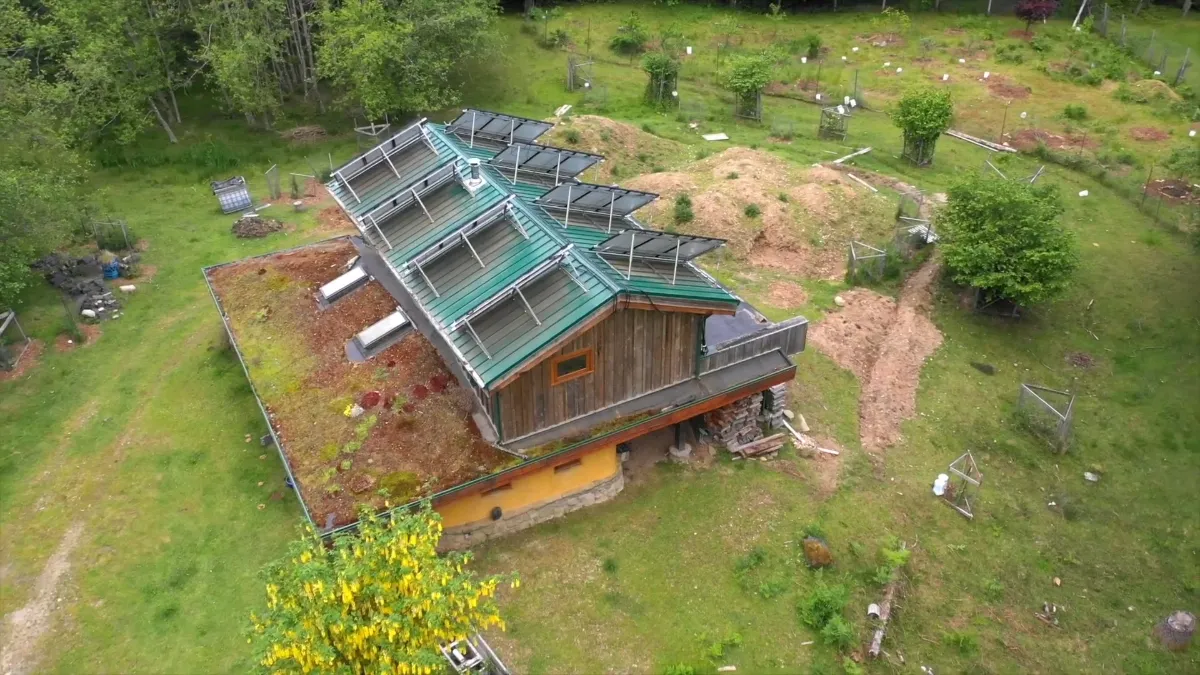
Her family home—Freya’s House—had to prove a different way to build could actually work for daily life. So the materials list starts with what the land and the waste stream would give: windfallen timber, clay, straw, stone, and anything diverted from the landfill.
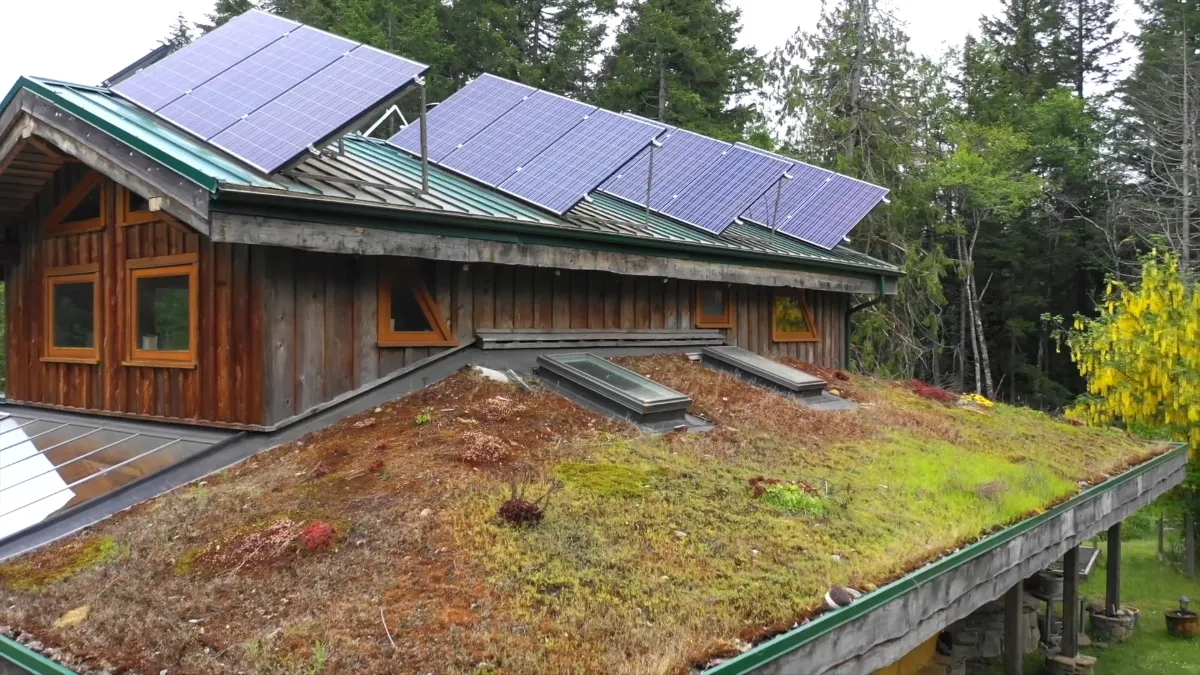
The Wild Mix That Makes This House Work
The bones are a central timber frame cut from salvaged wood dragged out of nearby clear-cuts after storms. It’s a literal second life for trees that might have become firewood.
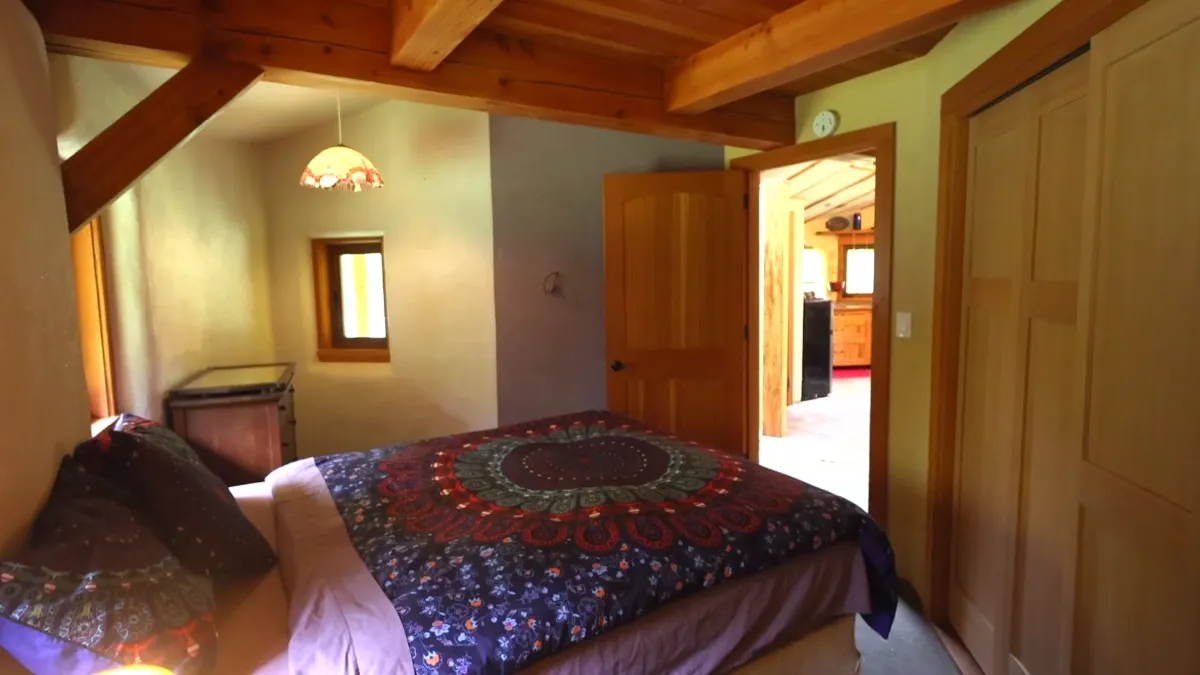
Each side of the house does a different job. The north wall goes heavy straw bale for insulation; the southeast leans into cob for thermal mass to soak up sun; the west side uses wood-chip clay, a light, breathable infill locals call “chip and slip.”
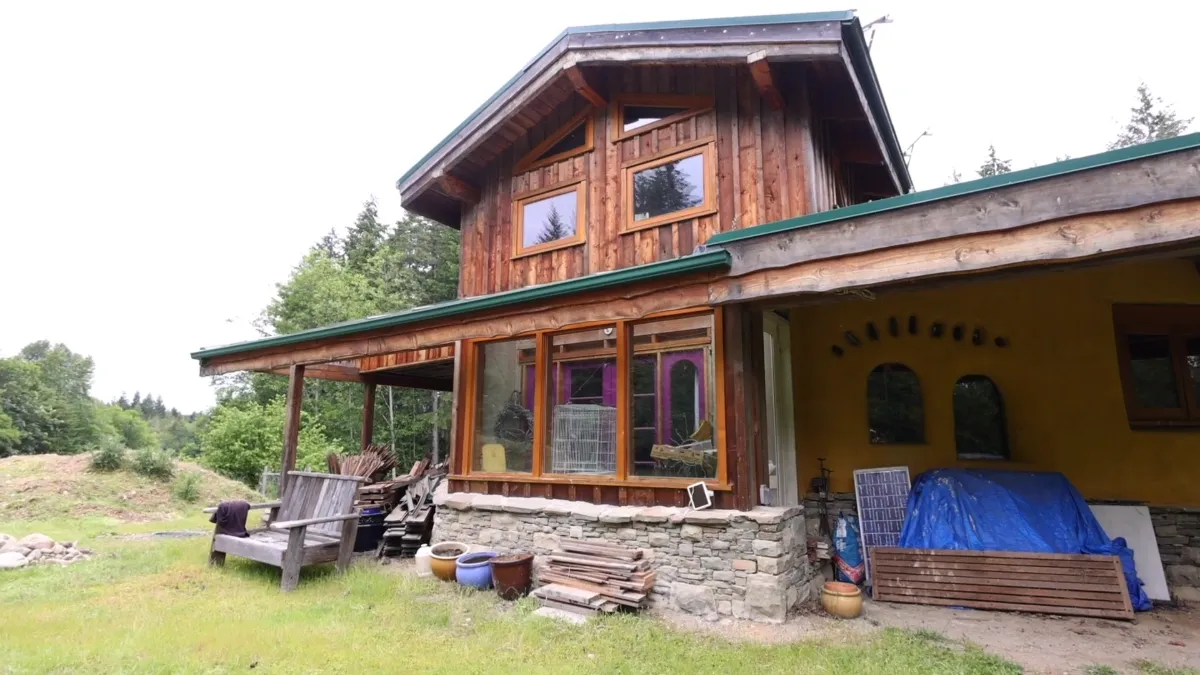
Down the middle runs a rammed earth wall—thick, dense, gorgeous—anchoring the temperature of the whole place. Underfoot, earthen and stone floors hide radiant heat that even snakes up into a built bench.
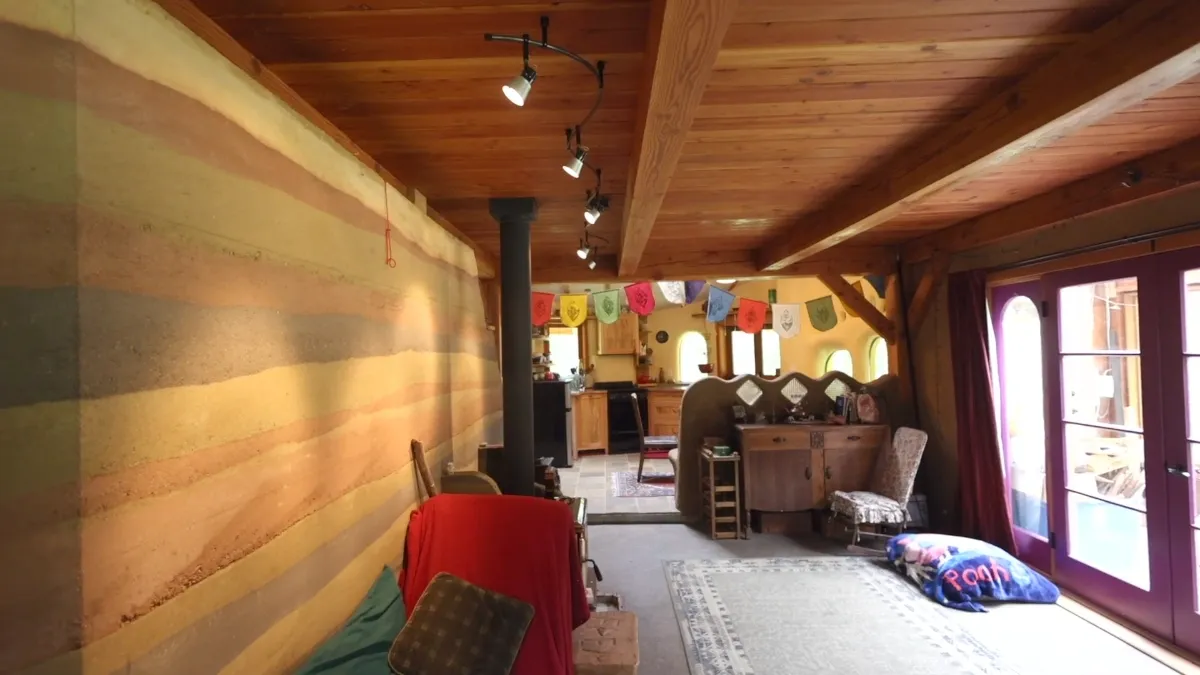
Natural plaster ties it all together, and even the drywall gets a second chance when it’s safe to reclaim. The big idea is simple: use the lowest-footprint, least processed materials possible, and turn waste into assets.
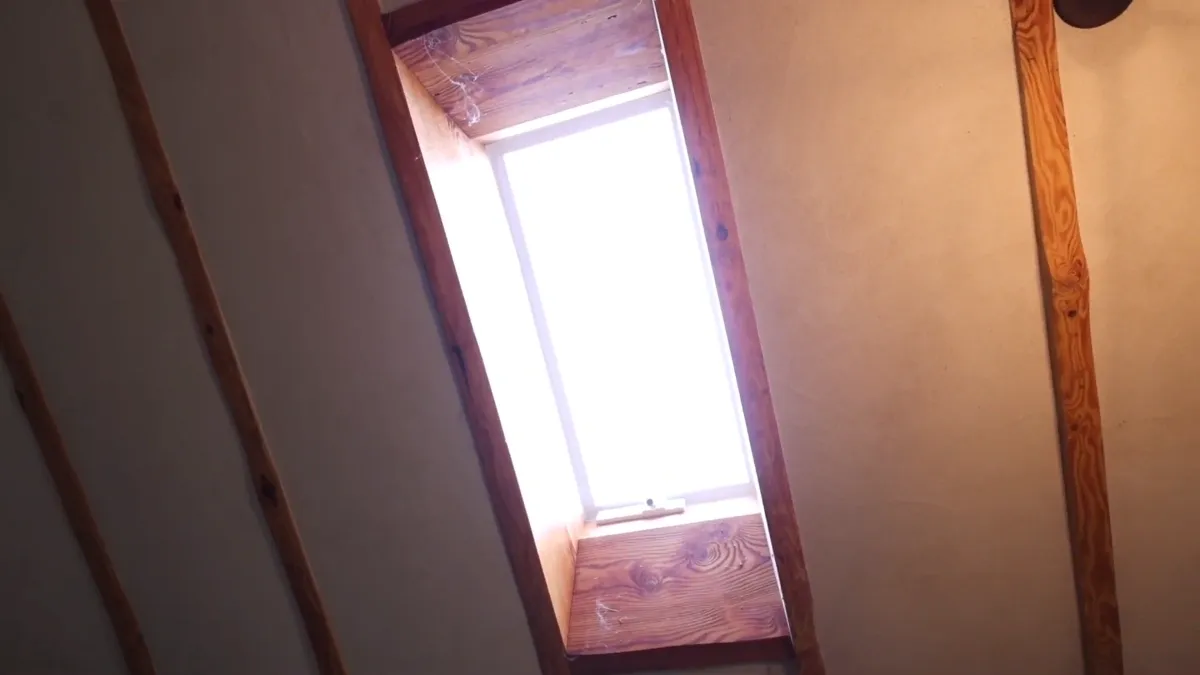
The form follows function here. Cob means soft curves, big roof overhangs act like a “good hat,” and stone bases serve as the “good boots” that keep the walls dry—classic west coast logic dressed up as art.
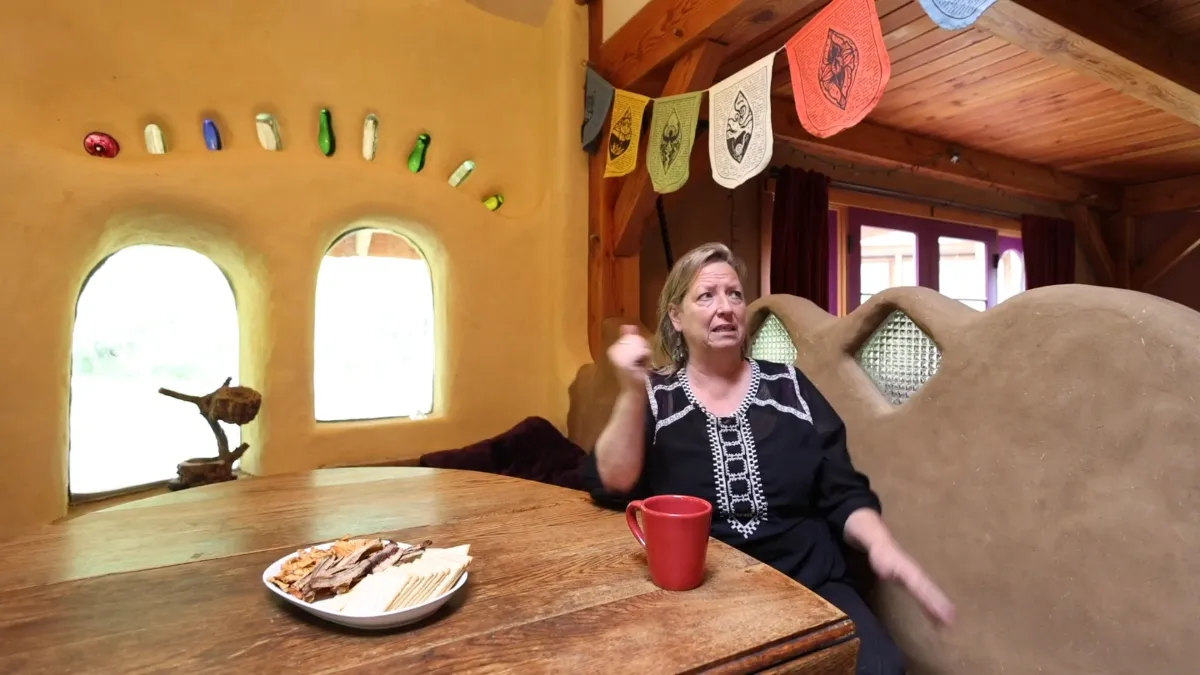
Zoom out and the house plugs into a village system: off-grid where possible, graywater split and treated on-site, composting toilets normalized, and water use kept low. It’s housing as part of a living organism, not a box dropped on land.
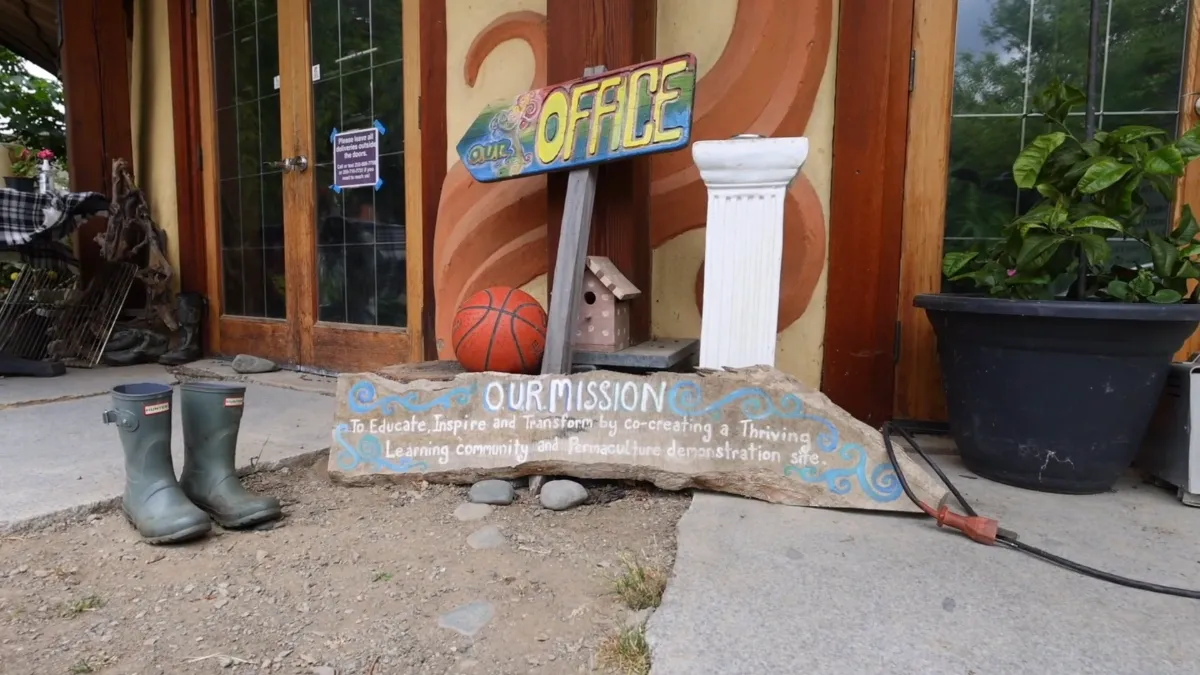
The Door That Tells the Story
The front door is impossible to ignore: a thick slab of spalted maple pulled from a fallen tree, inked by nature like a kid with a marker. A custom window slots into it, and the whole thing was crafted on site.
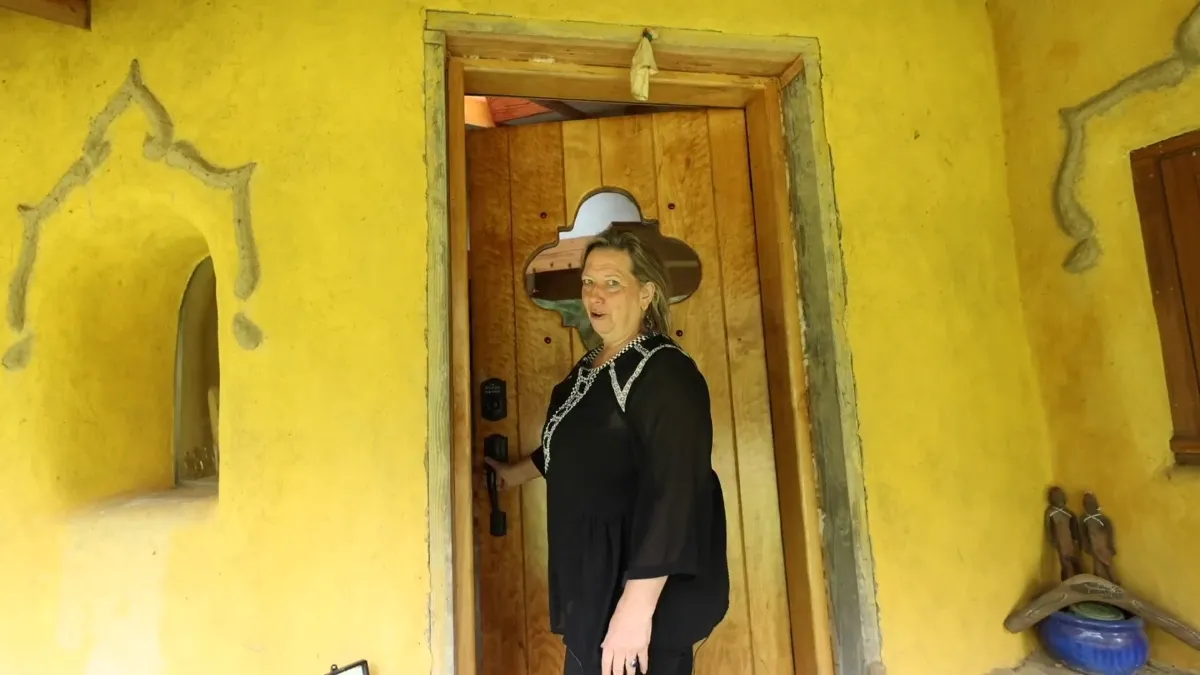
The house packs three bedrooms into roughly 1,200 square feet, and almost every piece of wood you touch comes with that same story—rescued, reworked, and put where it counts.
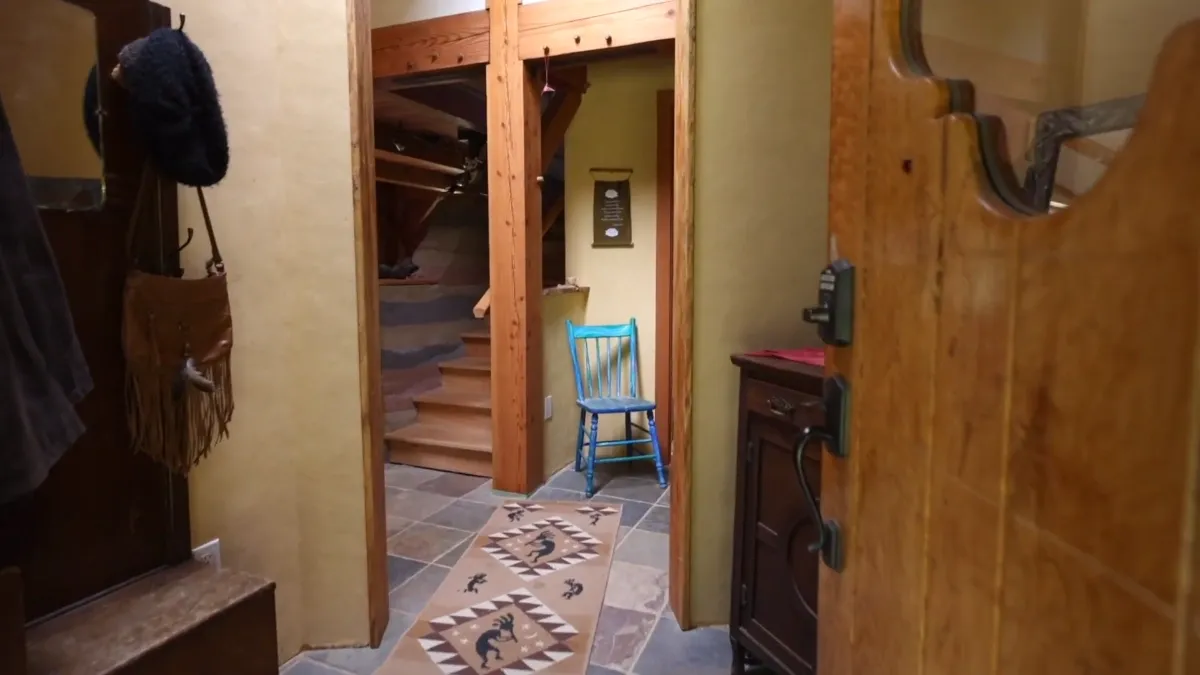
The Bathroom That Waters a Forest
Inside, a big double tub takes over the corner, not just for soaking but for strategy. That much water becomes a steady source for fruit trees and the food forest just outside.
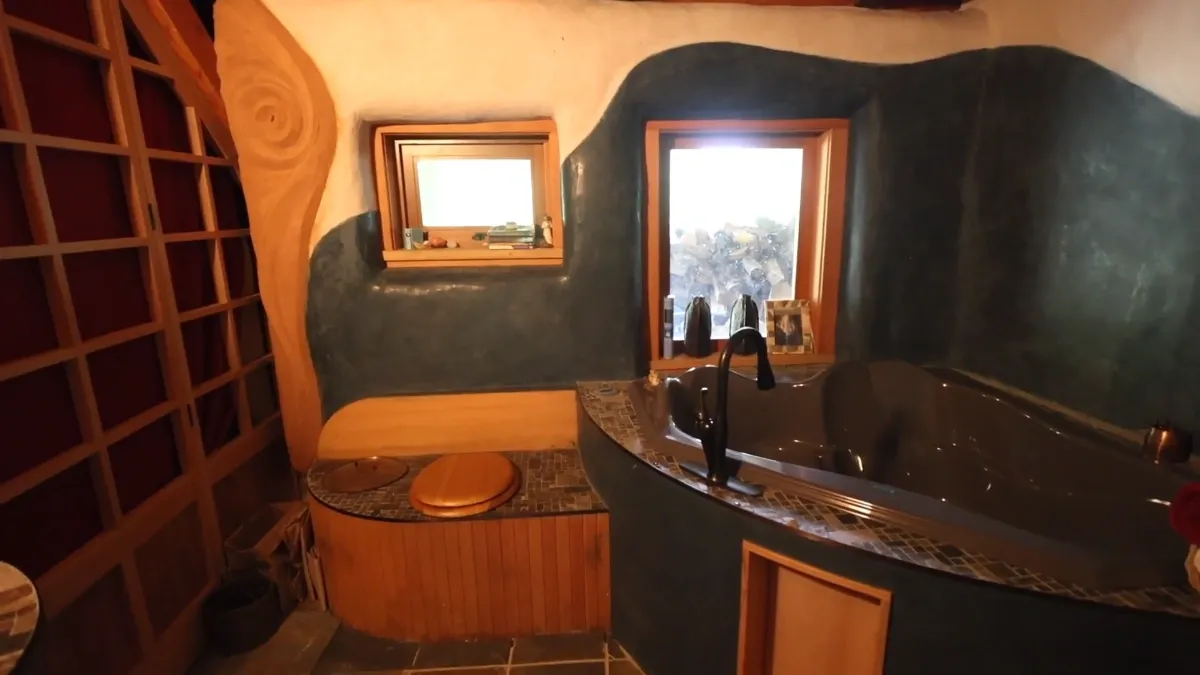
Cadillac limestone wraps the walls, all hand-polished in place, and mosaics bloom from hours of stripping sample boards—waste turned into color and pattern. Every surface pulls its weight.
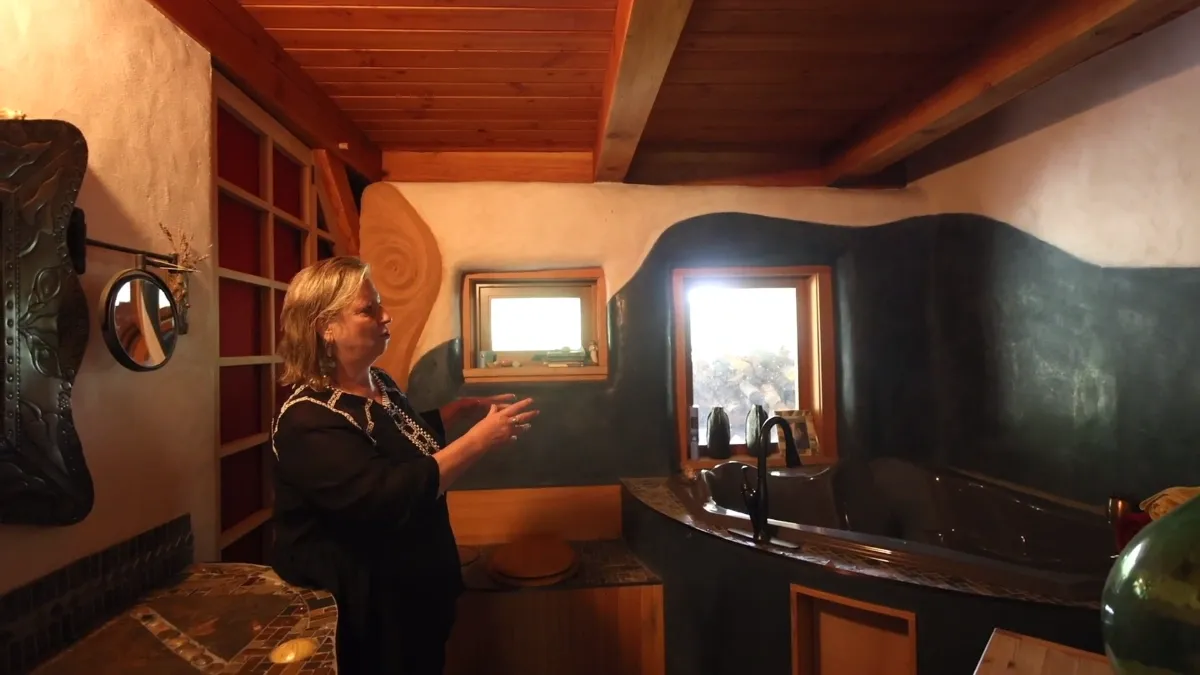
A composting toilet shares the room, quietly doing the work that finally became legal here in 2016. It’s low-tech, safe, and designed to fit code so ordinary homes can use it.
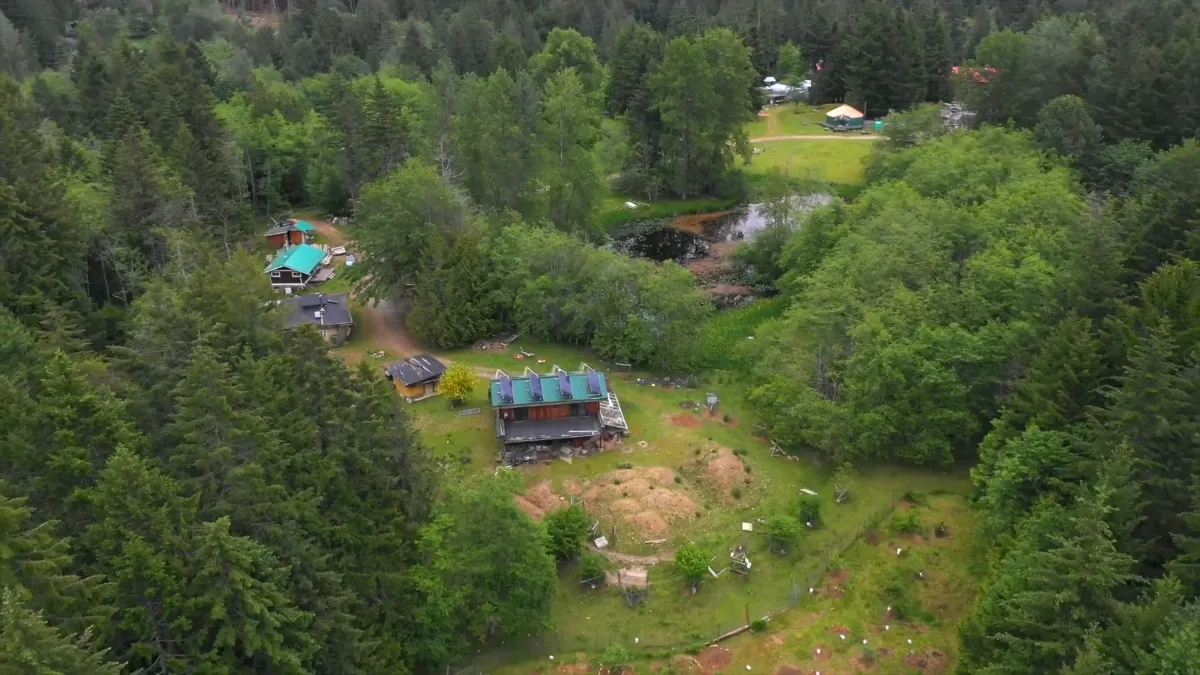
The system uses shavings for cover and a slow moldering process; the finished compost heads to perennials and soil-building, not the veggie beds. Simple, clean, and part of the bigger cycle.
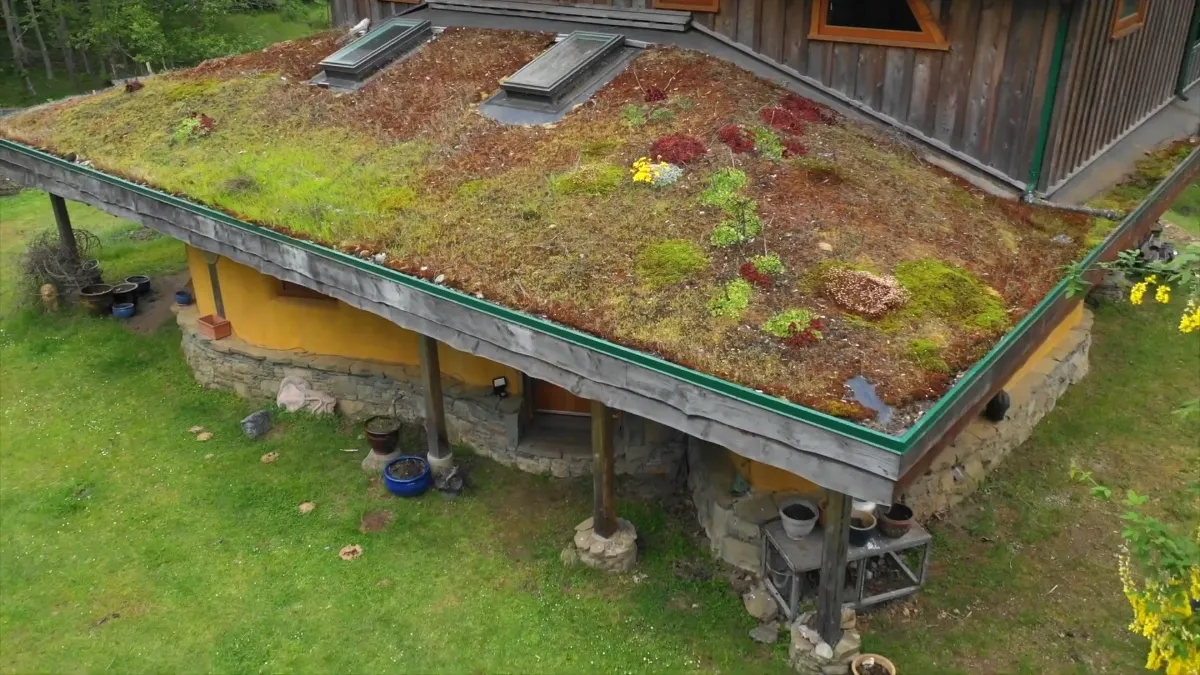
The Kitchen Trick Everyone Asks About
The kitchen leans dark and earthy, with a fridge door carved from the same spalted maple. Here’s the neat part: a cob wall on the north side creates a low vent and high release so cold air drops in and drifts through—passive cooling built into the wall.
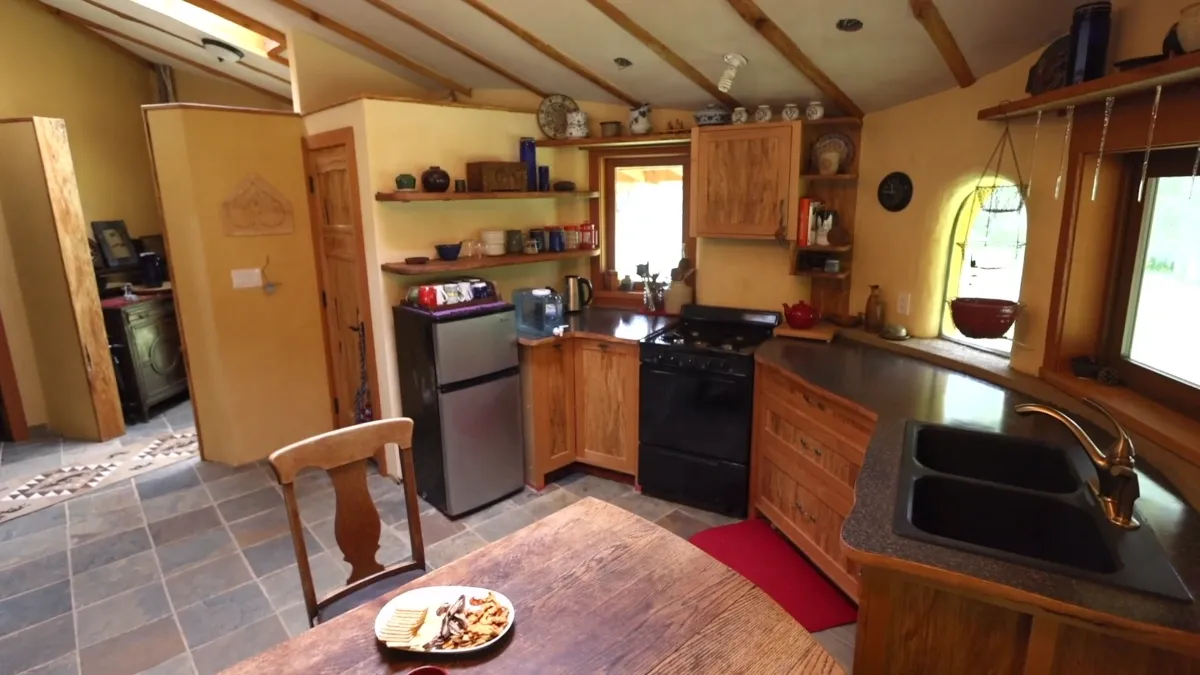
That wall is straw clay, about eight inches thick—super insulated. The door looks like a sculpture, but it’s hiding real food; art and function merge right on the hinge.
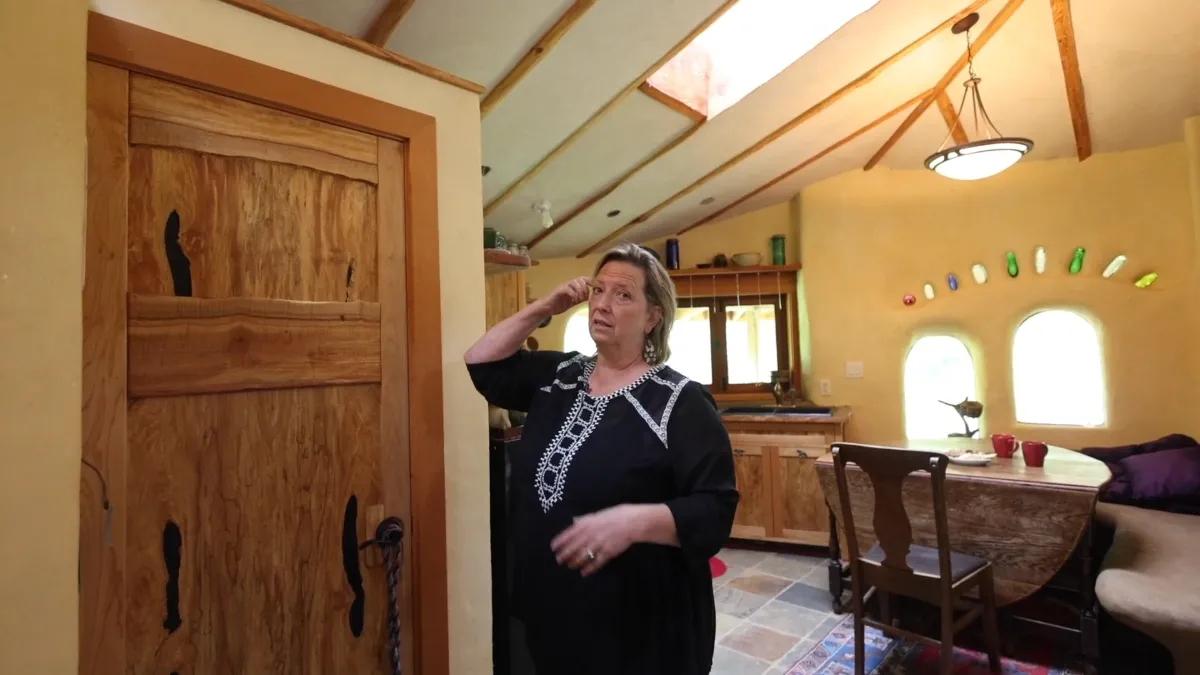
Cabinets follow the curves, custom-fit because nothing is square. Cooking runs on off-grid propane to spare the solar system; the kitchen itself stays small because heavy-energy tasks move to shared spaces on site.
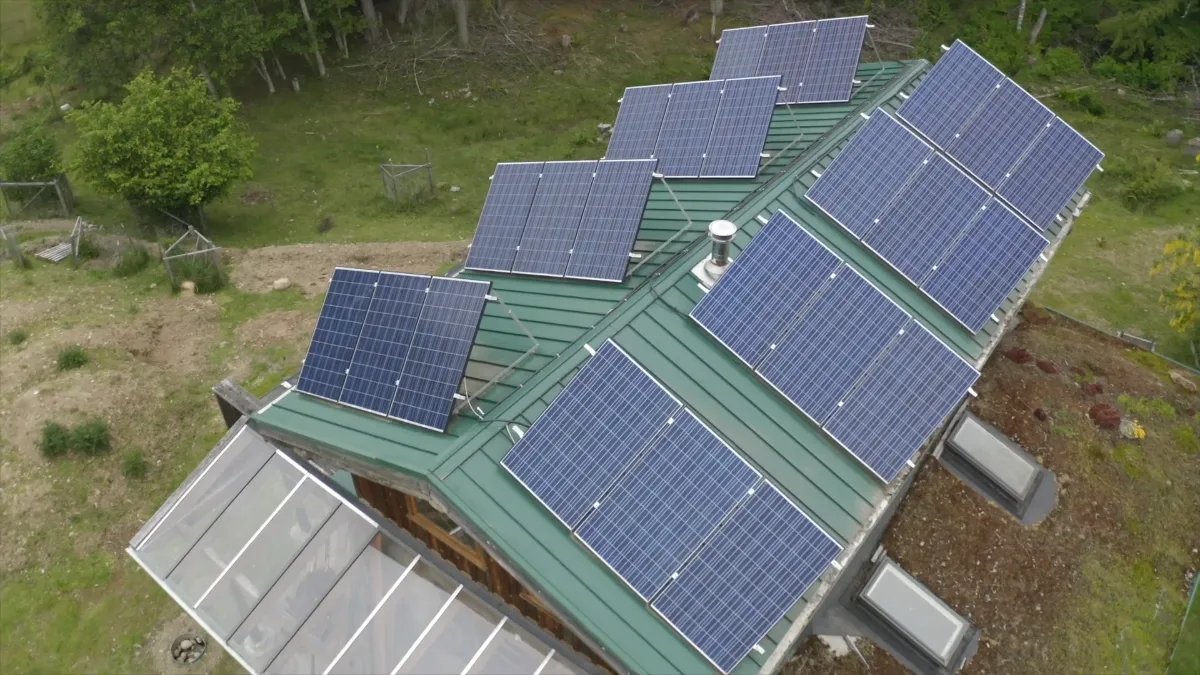
Two sets of salvaged French doors, painted a bold purple, swing open to a southeast greenhouse. On chilly days, those doors flood the room with free heat so the wood stove stays cold.
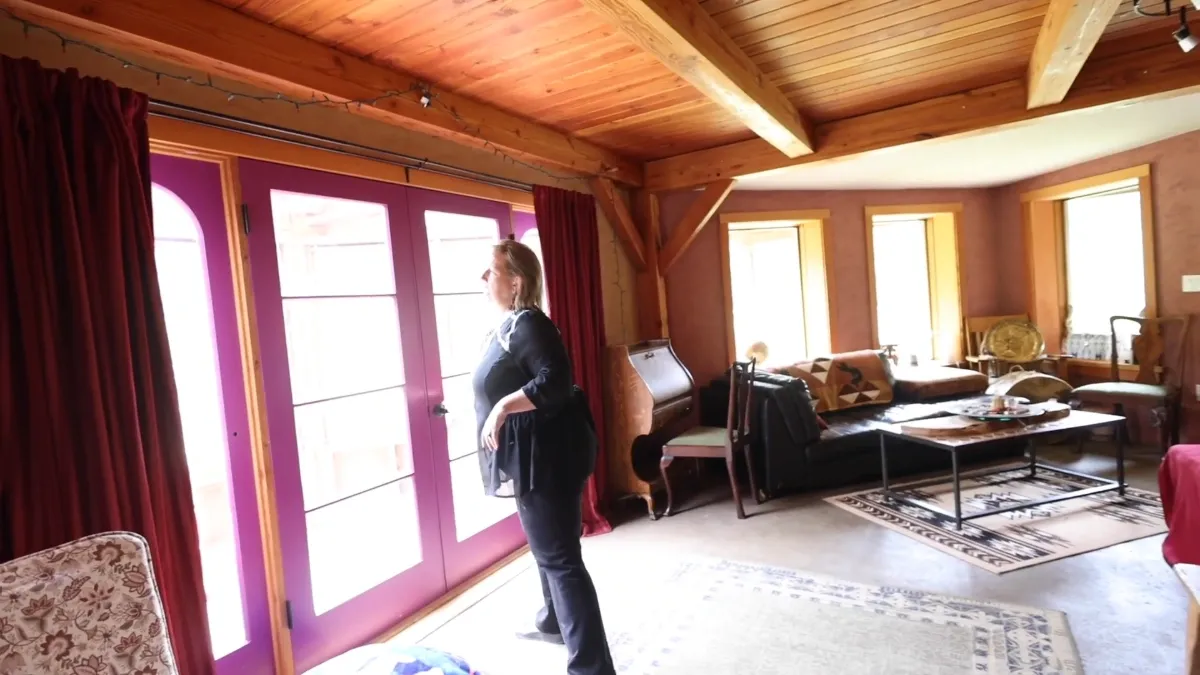
Build that greenhouse up toward the second floor and you get a bonus: solar chimneys that pull hot air up into the rooms above. It’s a house that circulates warmth like a living thing.
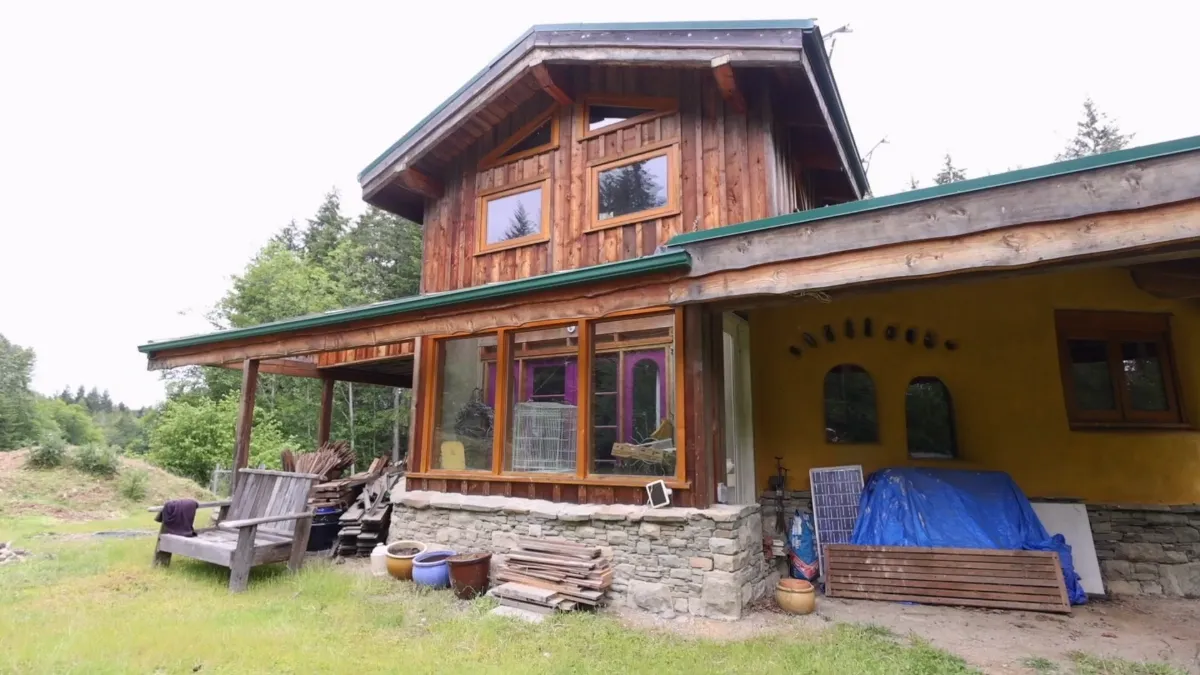
Why This Place Feels Alive For Generations
Back at the core, the rammed earth shows off clean layers from all that loud formwork. It’s pinned to the timber frame with a small cement percentage for strength, then flanked by crafted side walls that key in to trap and slowly release heat—a battery made of dirt.
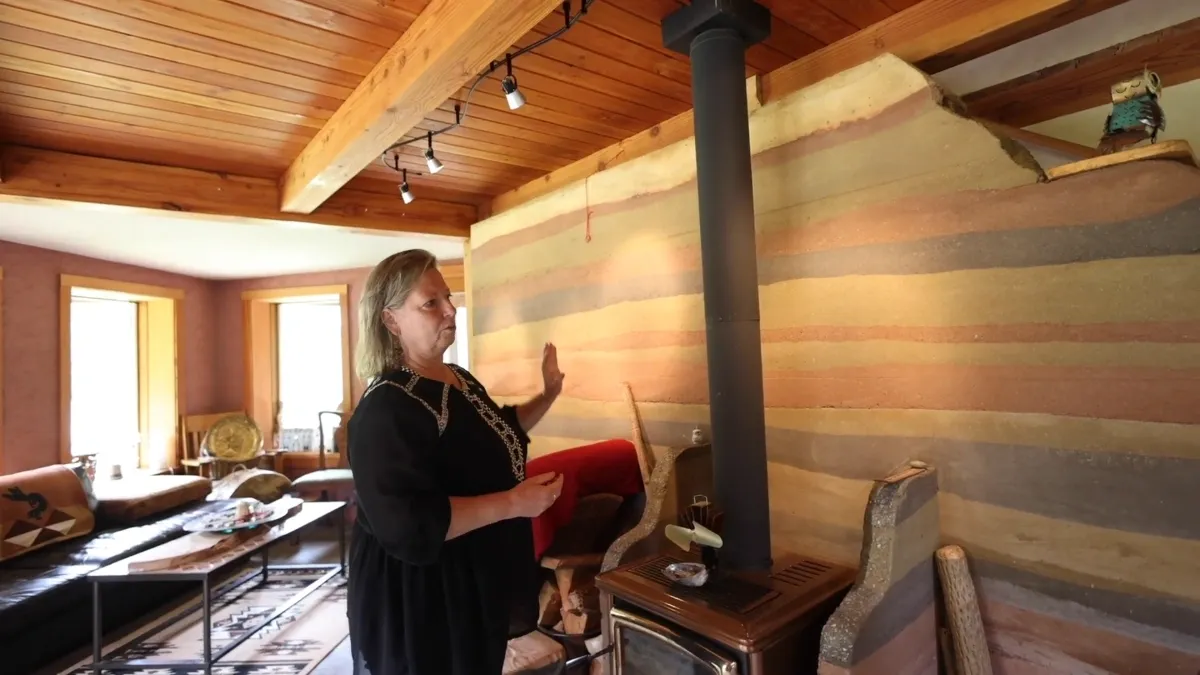
Upstairs, natural plaster and bold color make the timber sing. The frame sits inside the envelope, so the wood isn’t just structure; it’s the calm heartbeat of every room.
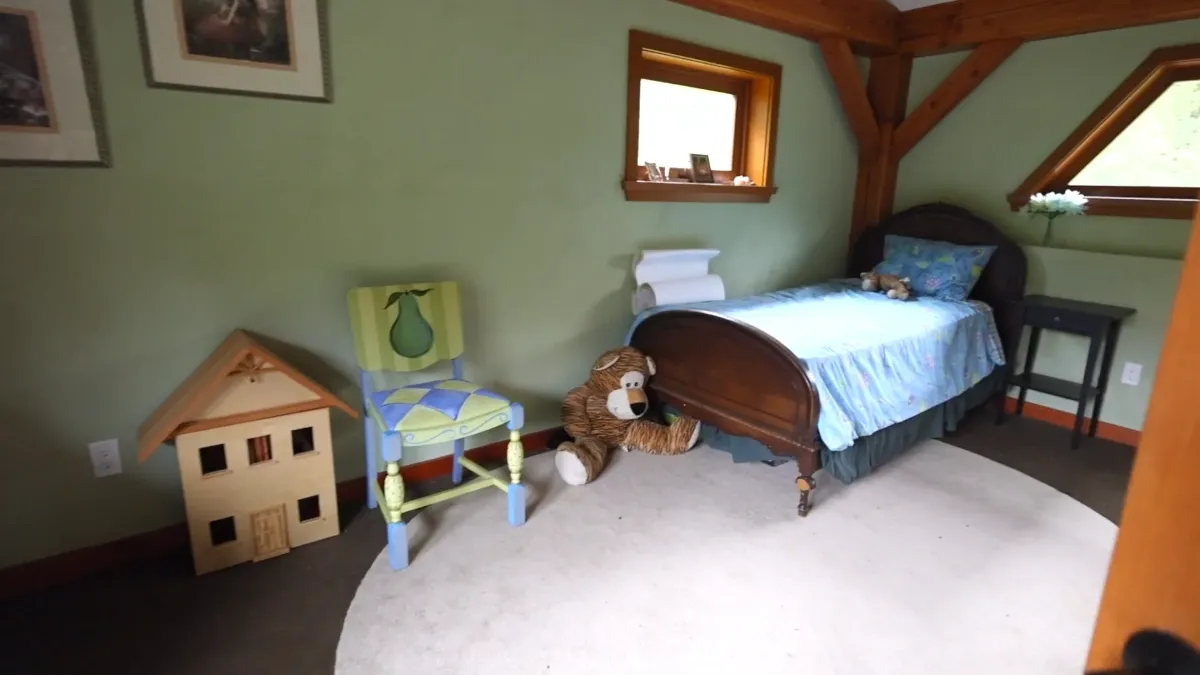
Under it all, a 12-by-12 ring beam carries an earthbag foundation made from the site’s own excavated soil. The stone base took months of hand-cutting—one mason, thousands of strikes, a wall that will outlast trends.
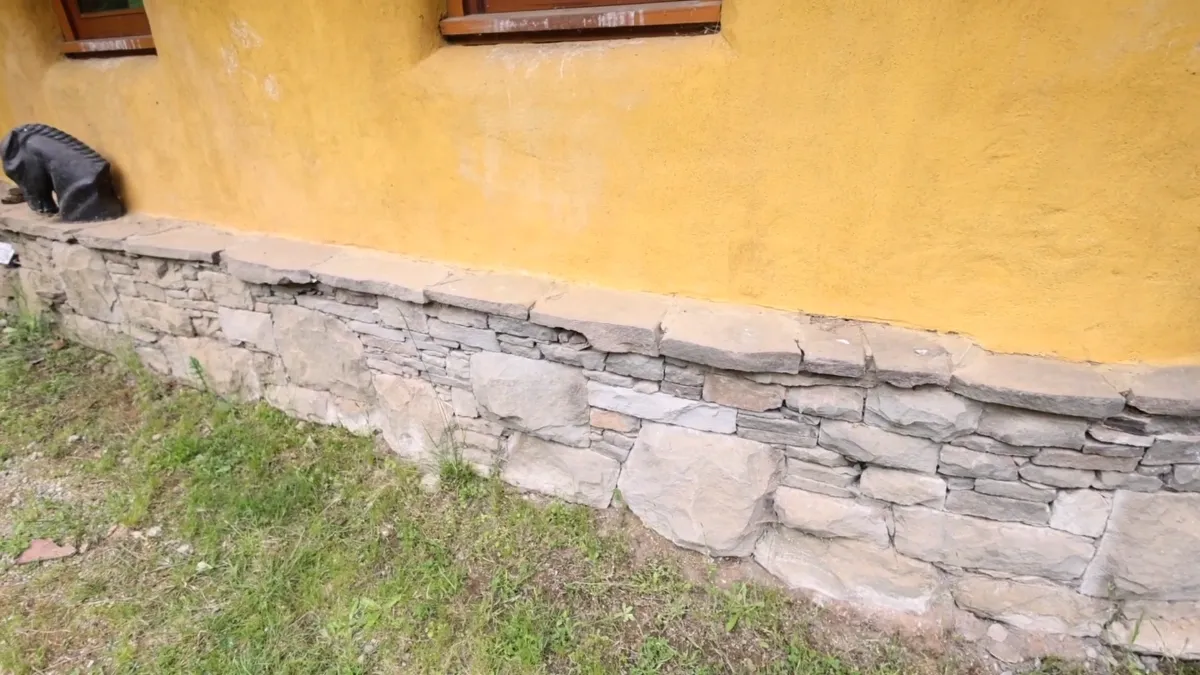
Insulation stacks where it matters most with French straw bale at the back, while cob shapes the front. All the lumber was milled on site, the windows hand-built, and the graywater heads to a food forest that turns yesterday’s rinse into tomorrow’s harvest.
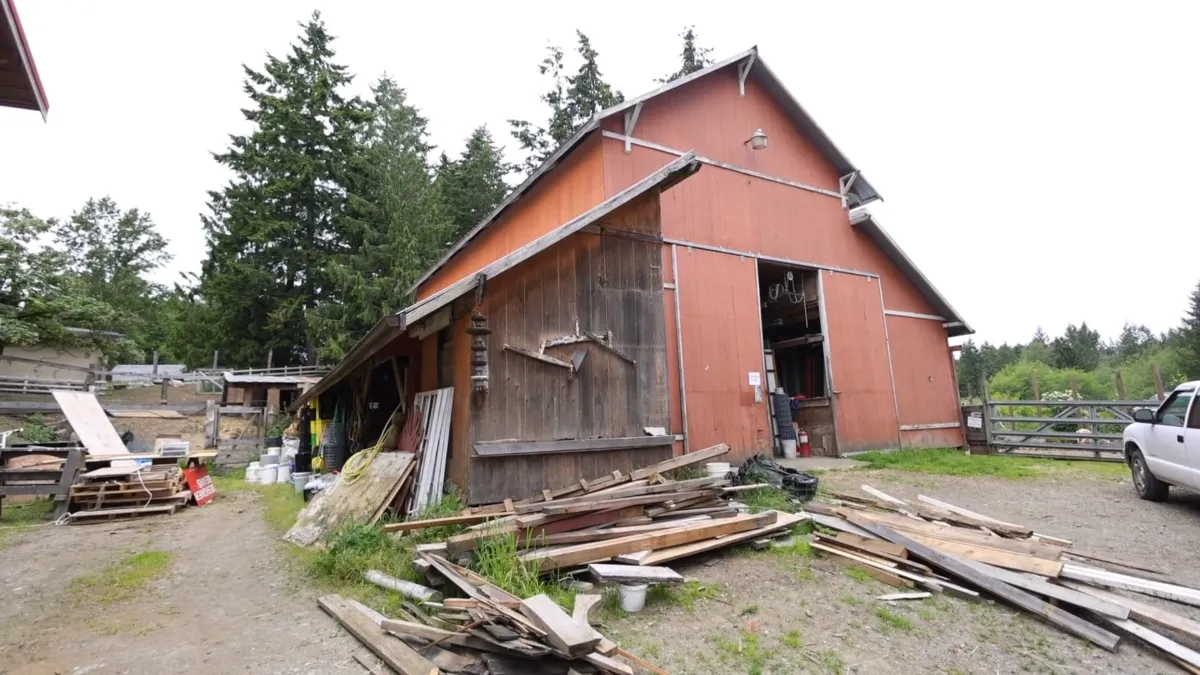
The bigger story lands here: the village poured early energy into common buildings and systems, set the land in a nonprofit to block speculation, and framed “home” as a promise to the next seven generations. Even the permit carries a daughter’s name, a quiet reminder of who this is really for.
