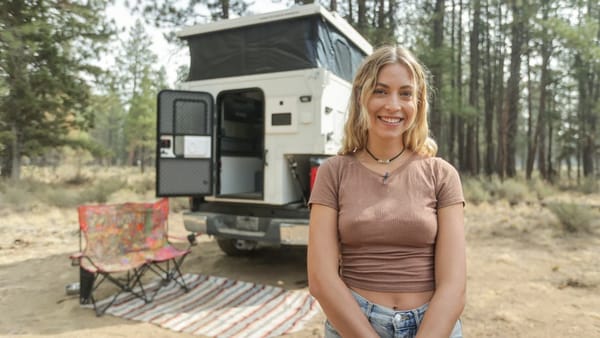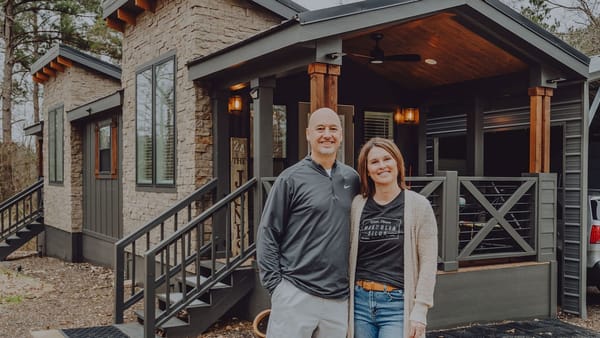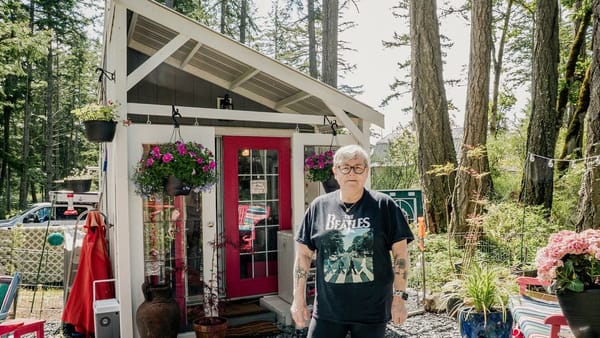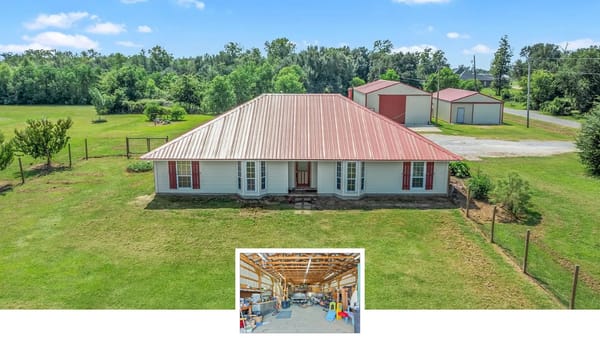She Built a Three-Bedroom Family Home From Dirt, Straw, and Salvaged Wood
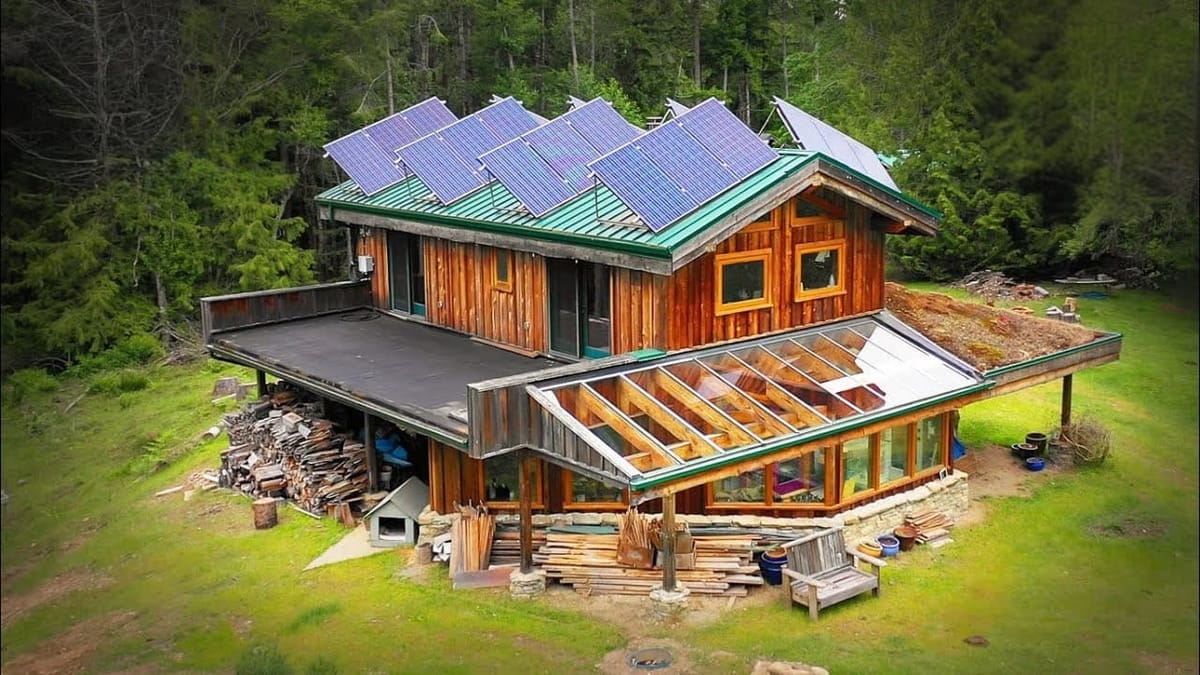
On a 25-acre eco village in Shawnigan Lake, British Columbia, one founder built a hybrid natural home that runs light, reuses waste, and quietly rewrites the rules of what a house can be.
The Land That Sparked the Experiment
At O.U.R. Ecovillage on Vancouver Island, the landscape isn’t just scenery. It’s the hardware store, the classroom, and half the building crew. This is where she set out to build her family’s home—part park, part farm, part school, and a real village.
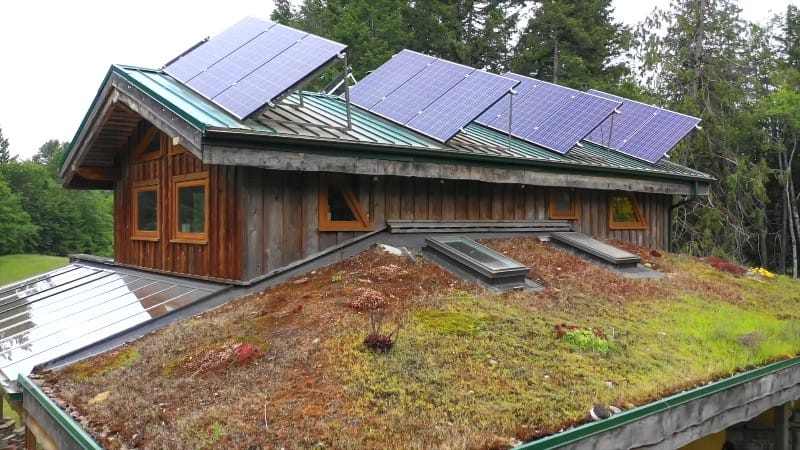
The house grew slowly, piece by piece, with a classic timber frame in the middle and everything else stitched around it from low-footprint materials. The twist: most of the wood came from windfallen trees rescued off nearby clear-cuts.
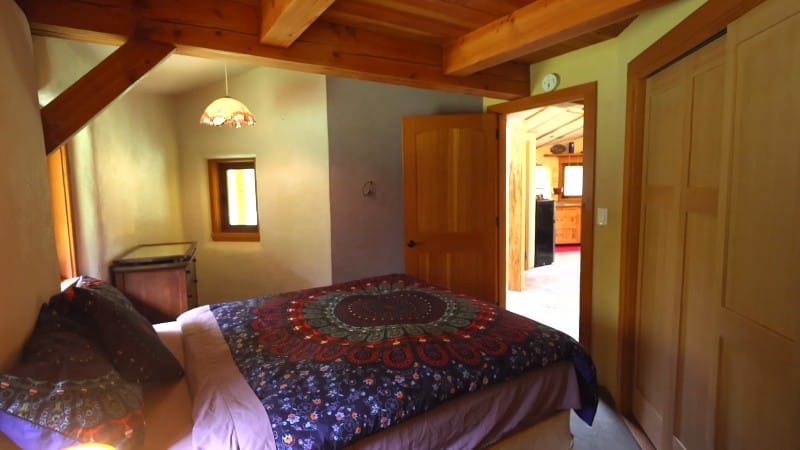
A rammed earth wall anchors the center like a spine, with floors of cob and natural stone holding radiant heat that even snakes into a built bench. It’s cozy by design, not by gadgets.
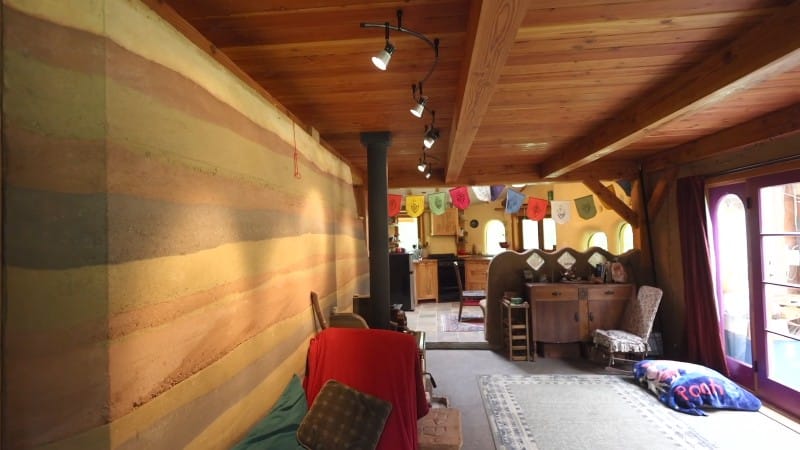
A House Made From Four Different Walls
Each side does a different job. The north wall is French straw bale for insulation. The southeast is cob—clay, sand, straw—for thermal mass. The west wall is wood chip clay for breathability. It’s like a toolkit wrapped around a timber frame.
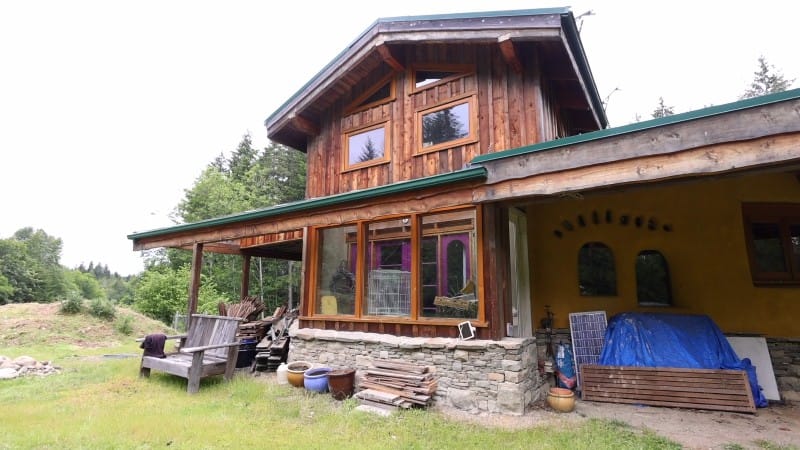
Big roof overhangs act like a raincoat and boots—smart on the wet West Coast—and the rounded cob walls make squares feel optional. The place reads hand-built and artsy because it is.
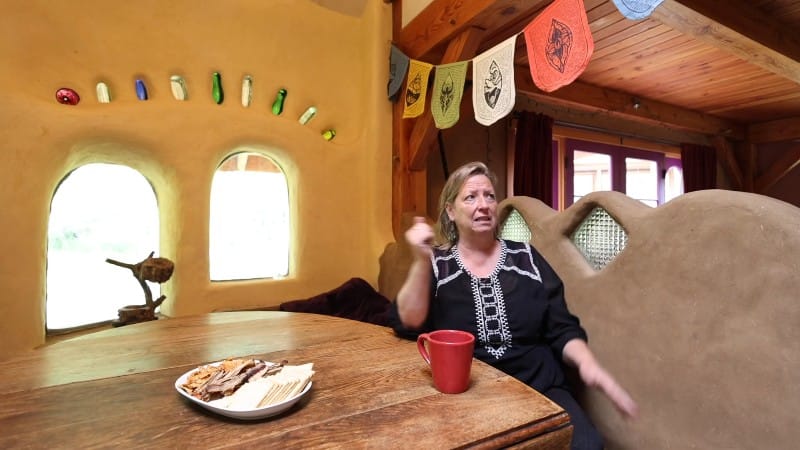
The Front Door Everyone Stops To Touch
The entry is a thick slab of spalted maple milled from a tree on the land, its inky lines wandering through the grain like someone drew on it. Custom window. Handmade hardware. Zero waste, all character.
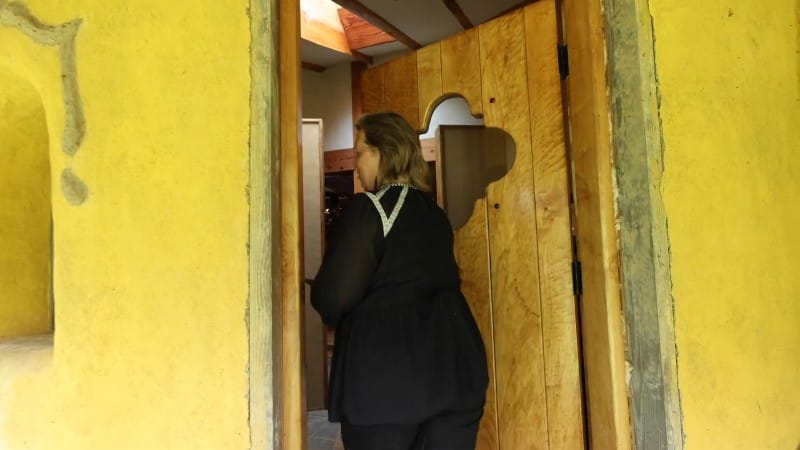
The Bathroom That Waters the Orchard
A deep double tub tucks into a stone nook, wrapped in polished limestone and mosaics scavenged from sample boards—hours of stripping tiles turned landfill into art. It looks luxe, but it’s really a water strategy.
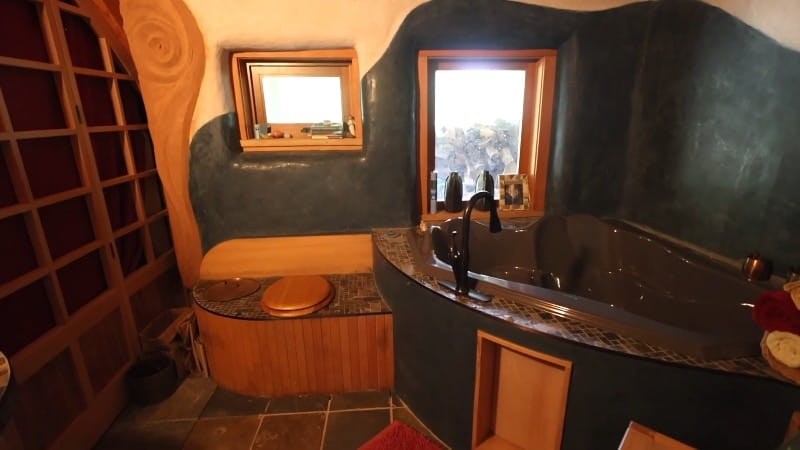
The composting toilet is simple, odor-free, and legal—after 2016, when provincial health protocols finally allowed systems like this in homes. Here, those nutrients head to perennial food crops and soil building, not the veggie beds.
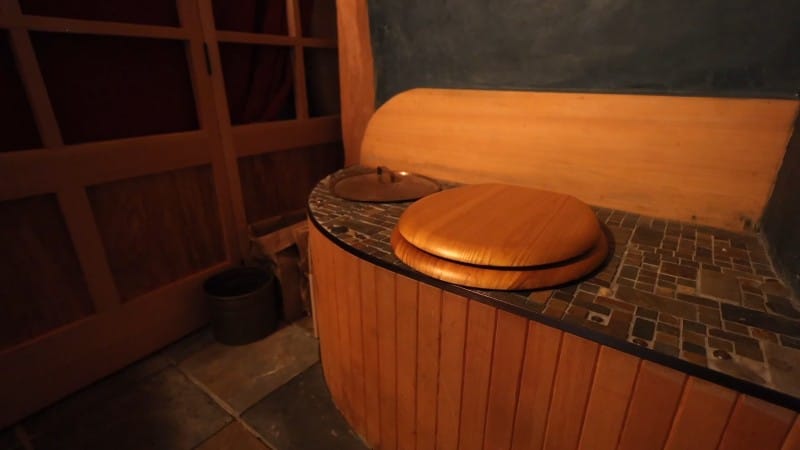
The Kitchen That Runs on Almost Nothing
In the kitchen, the fridge door is a slab of that same spalted maple, but the real trick is behind it. A cob wall on the north side lets cold air drop in low and vent out high, creating a passive cool zone so the electric fridge can stay small.
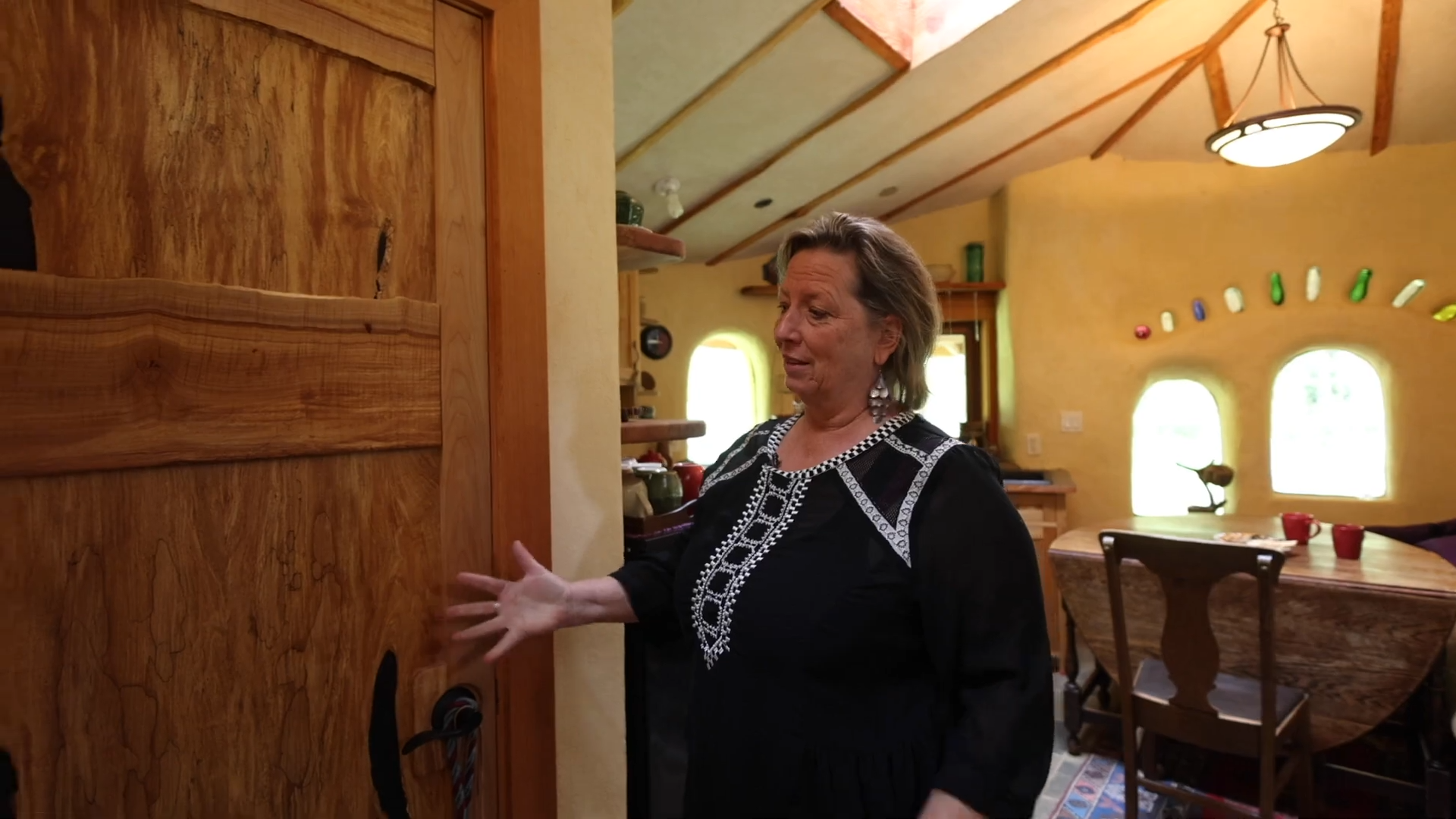
Cabinets bend to the rounded walls. Cooking runs on off-grid propane. The “tea kitchen” footprint stays tiny on purpose because the heavy energy users—big cooking, storage, laundry—live in shared common spaces down the hill.
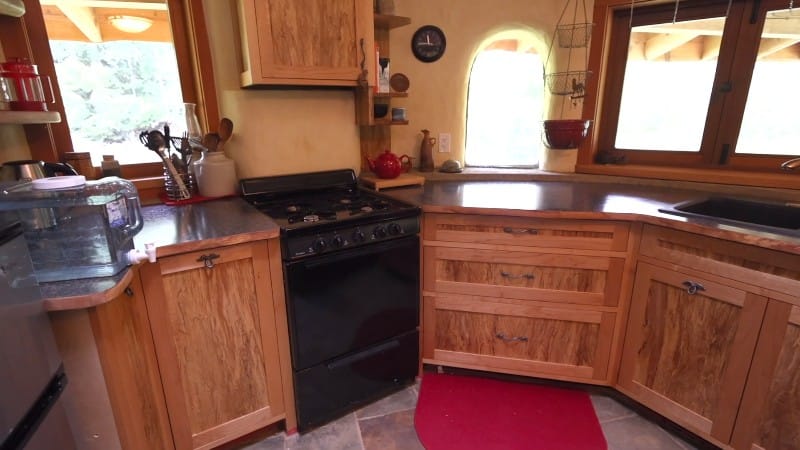
The Greenhouse Hack That Heats the House for Free
Two sets of salvaged French doors—painted a punchy purple—open into a southeast-facing greenhouse. On chilly days you crack them and the room floods with free heat. Simple, effective, no wood stove needed.
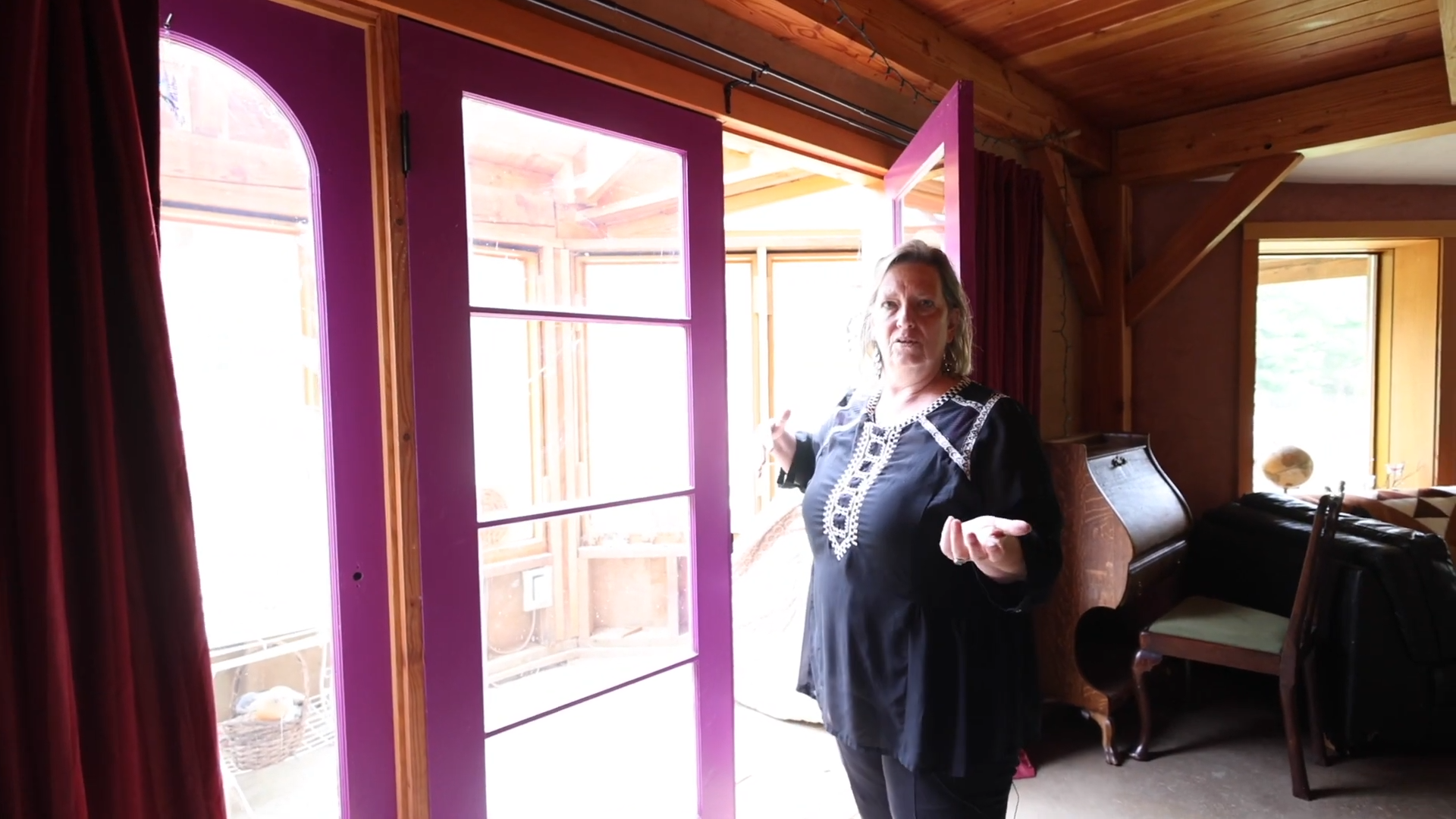
Build the greenhouse halfway up and that hot air climbs through solar chimneys into the second floor. It’s a free assist to the thermal mass already holding warmth inside.
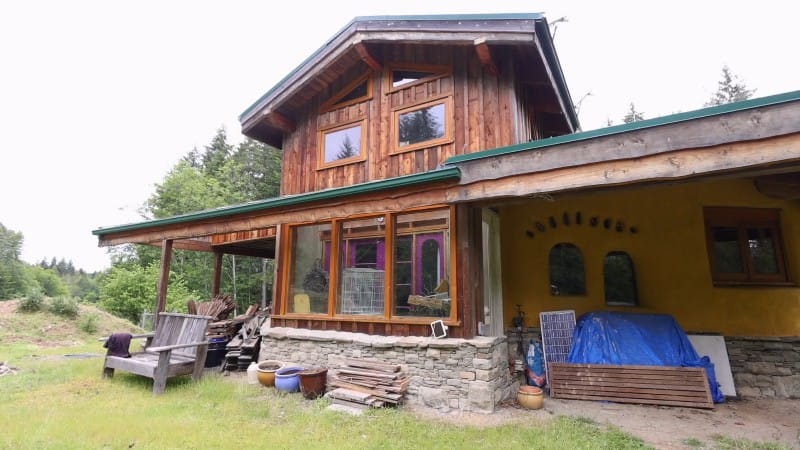
The Wall That Works Like a Battery
The west wall shows off wood chip clay, then the house swings back to the star of the show: that central rammed earth wall, pinned to the timber frame with a small dose of cement in the mix. When the sun hits, it soaks up heat and releases it slowly, like a big stone battery.
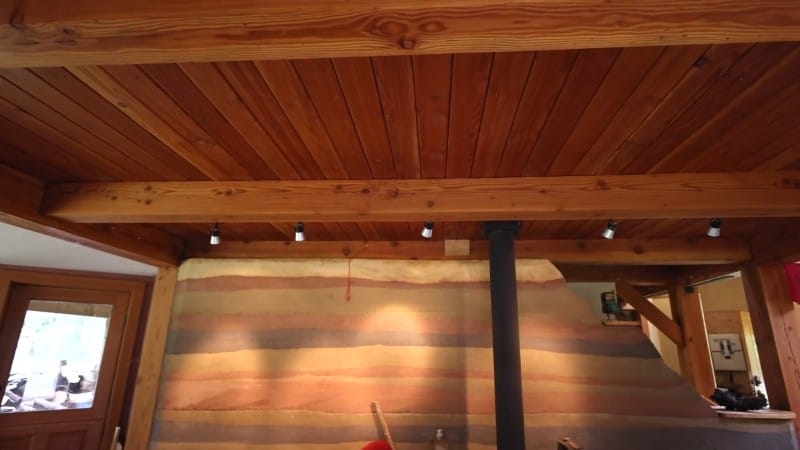
Side walls key into it to hold pockets of warmth. The result feels calm and steady, the way a house should feel.
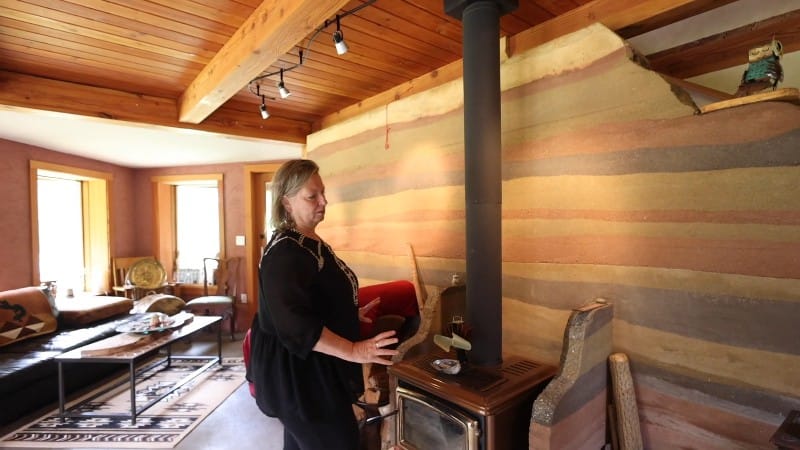
Upstairs, the Timber Frame Steals the Show
Head up the maple stair—there’s a spot waiting for a tile mosaic down the risers—and the natural plaster pops the grain of the wood in the best way. Bright, earthy colors frame the beams instead of hiding them.
Freya’s room glows in green, with the timber frame acting like sculpture. It’s not just structure. It’s the vibe.
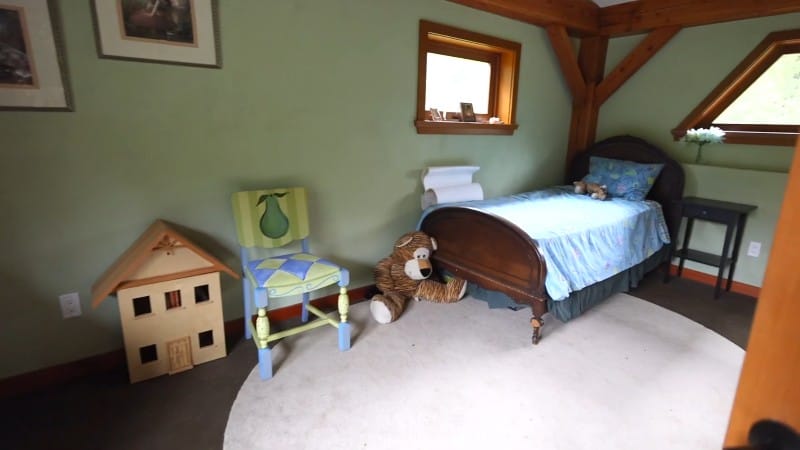
Step onto the deck and the food forest spreads out below. You can literally watch dinner grow while standing in a house made from the same materials that fed the soil.
The Foundation You’d Never Expect
Under it all sits a 12-by-12 ring beam. Excavated soil returns as tamped earthbag foundation. The stone skirt took four months of hand-cutting, guided by an Irish stone crafter—slow work that will outlive trends.
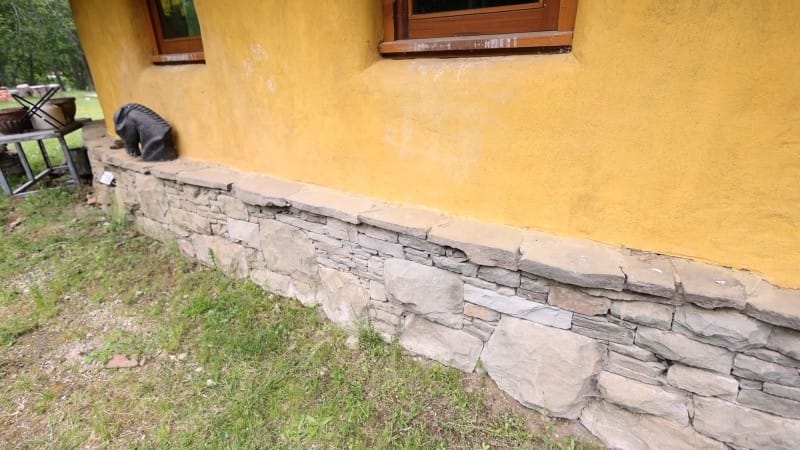
Out back, the best insulation lands where it matters most: French straw bale. Up front, cob brings the mass. Windows are hand-built, wood is milled on site, and the food forest receives cleaned wastewater as irrigation. The loop literally closes in the backyard.
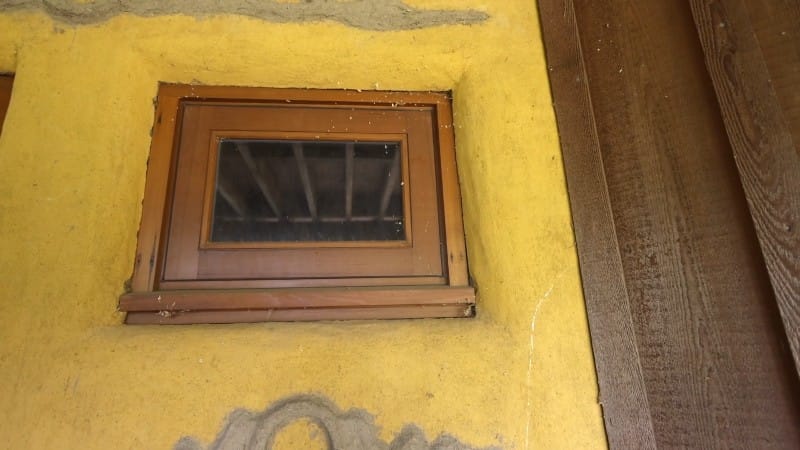
The Choice That Changed the Village
Here’s the part that says everything. When it came time for permits, the name on the form wasn’t a last name. It was their daughter’s. The house was built with seven generations in mind, and the village itself was set up as a non-profit so land wouldn’t turn into a commodity.
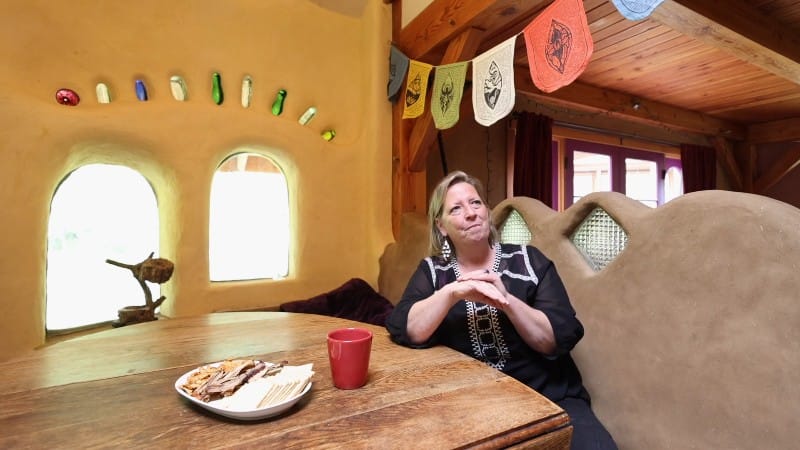
Most of the early energy went into the commons—shared buildings and systems—before private homes. It made the whole place function like a real village, not just a cluster of houses. It’s slower, yes. But the payoff shows up in the way this home breathes with the land.
