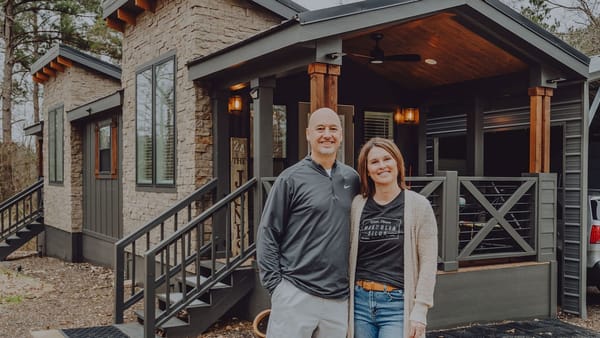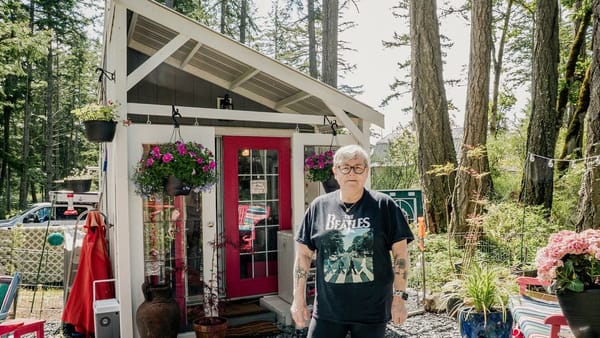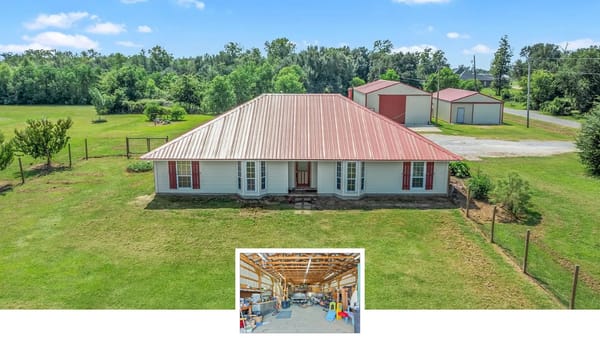She Turned a Boat Shed Into a Floating Home
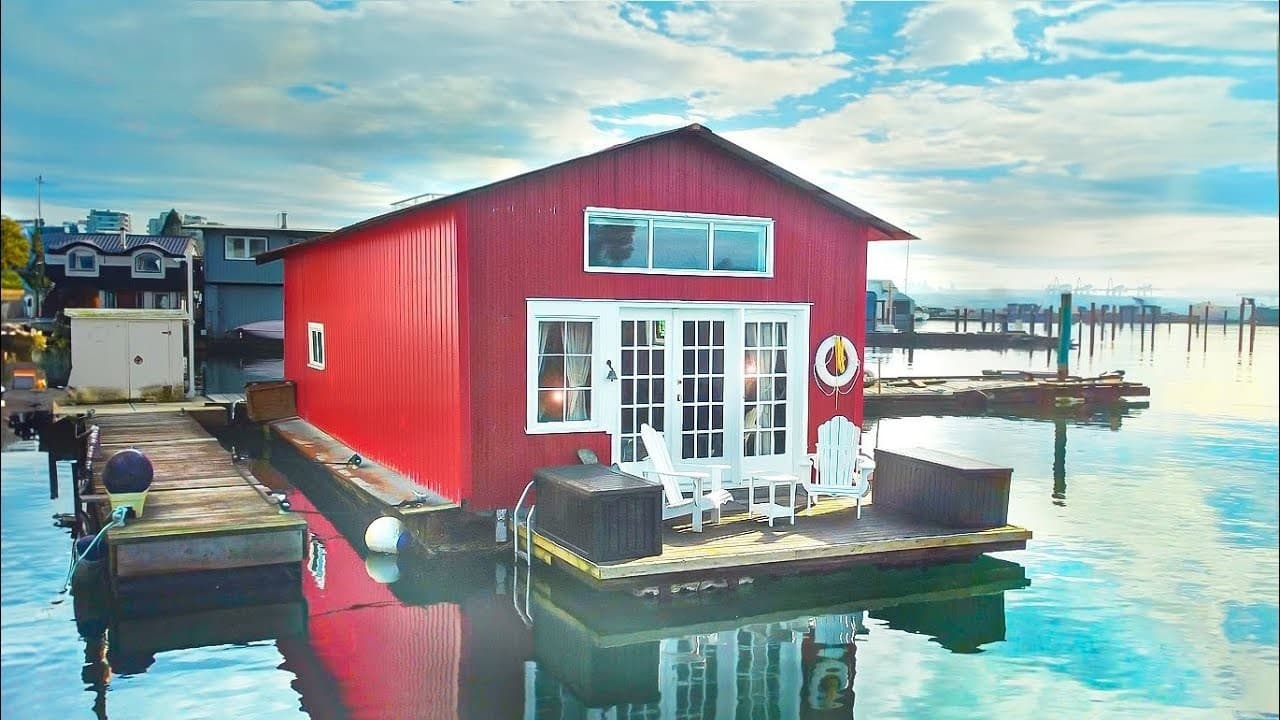
Fifteen years ago, she bought a humble boat shed and turned it into a bright, cozy float home. It’s now a red landmark on the water with clever engineering, a spa-like bathroom, and a deck that skims the ocean.
The Boat Shed Everyone Thought Was a Bad Idea
The Red Float House started as a basic boat shed in a marina. She saw a home waiting inside it and went for it, then lived here until 2019 and still uses it as her base when she’s in the city.
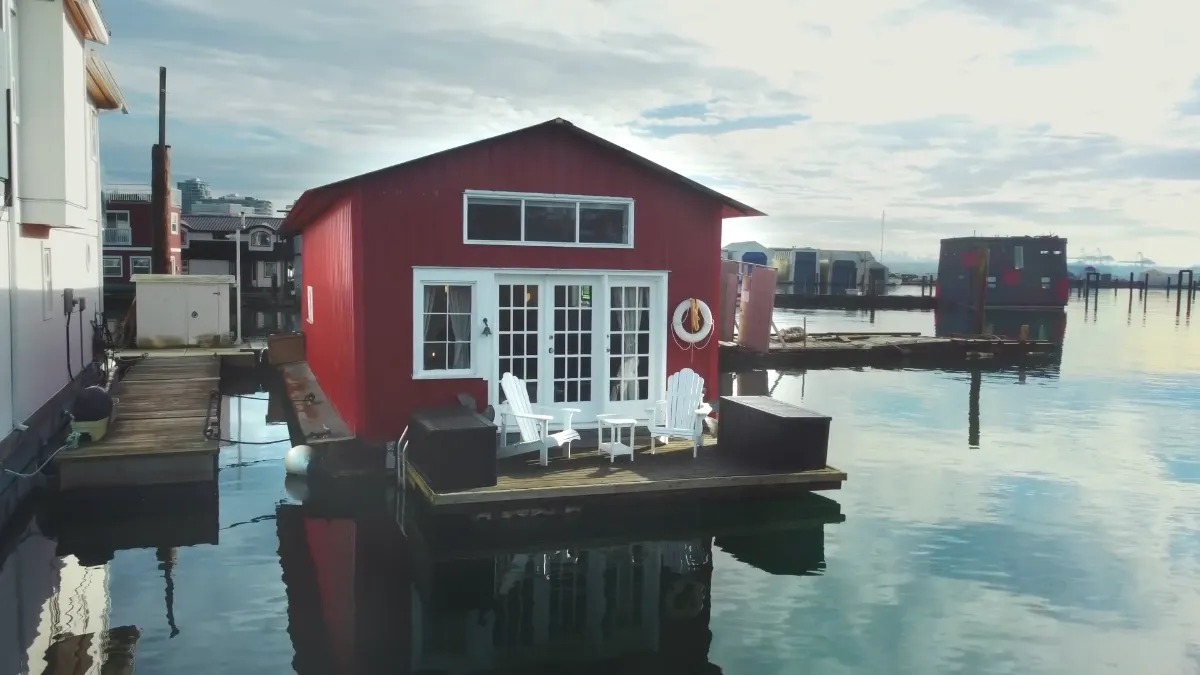
It wasn’t a whim. She’d spent years on sailboats, and this was the sweet spot: real-home comforts, ocean right outside. A mortgage helped kick it off, and little by little, the project grew into the place it is today.
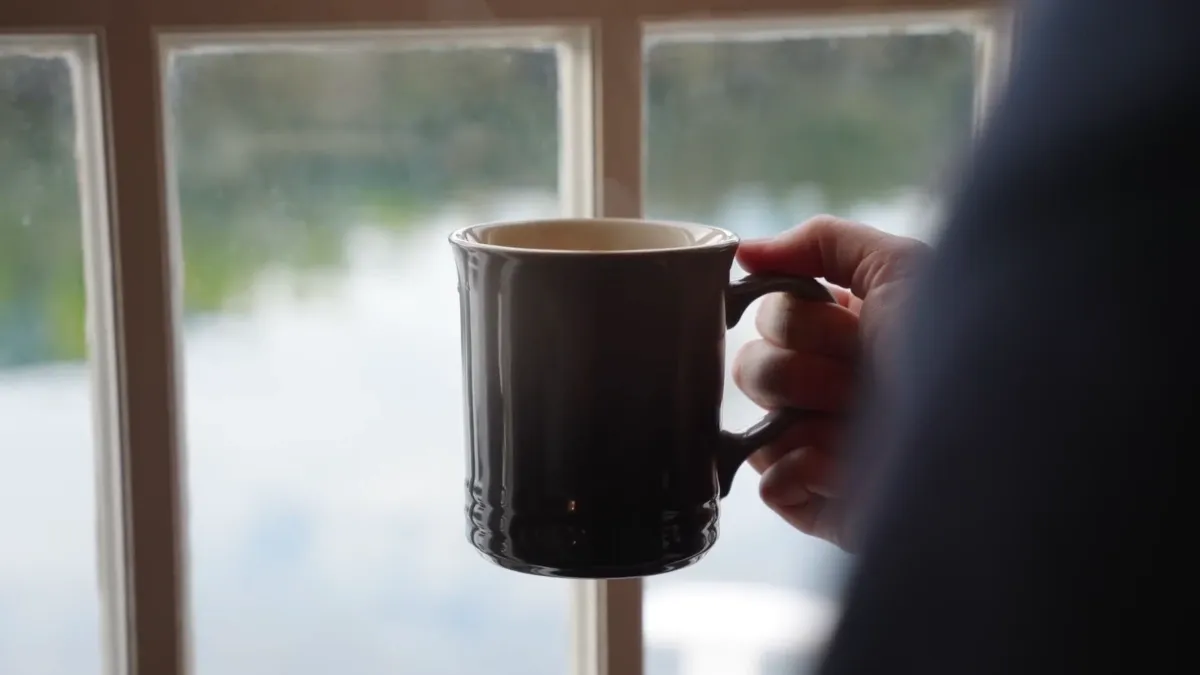
How She Made a House Float (and Stay Level)
Underneath, the house rides on a mix of flotation. The original perimeter sits on PVC foam blocks that do the heavy lifting around the edges.
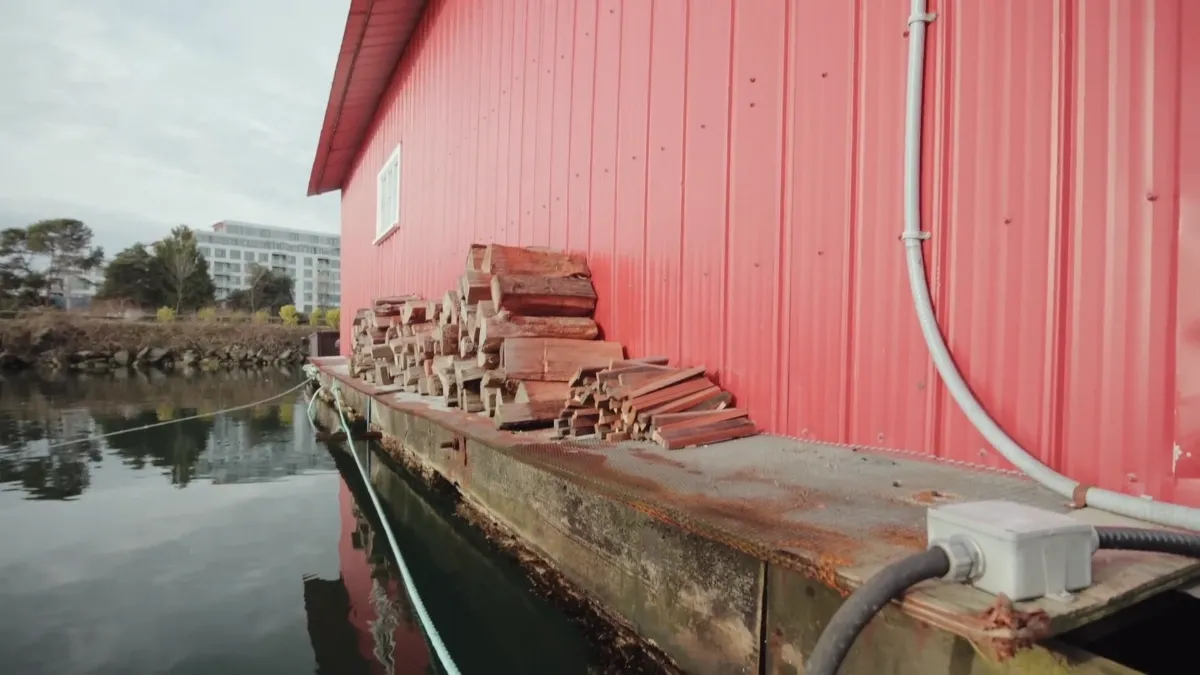
She filled the middle with big plastic barrels of air and later added another set of barrels with valves. Divers can add or release air to fine-tune the balance, so the house stays level even with heavy things like a wood stove or bathtub. Smart and simple.
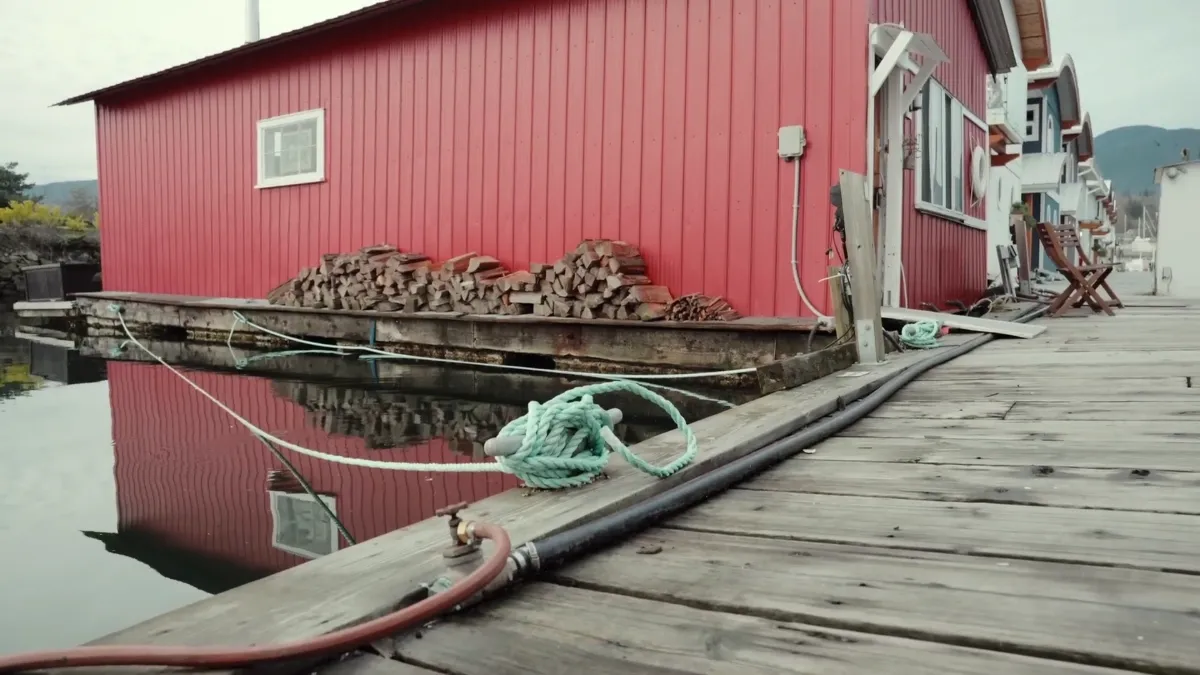
The Outside Doesn’t Prepare You for the Inside
Outside, the tin is long gone. Fresh red metal siding wraps the whole structure and catches the light like a buoy.
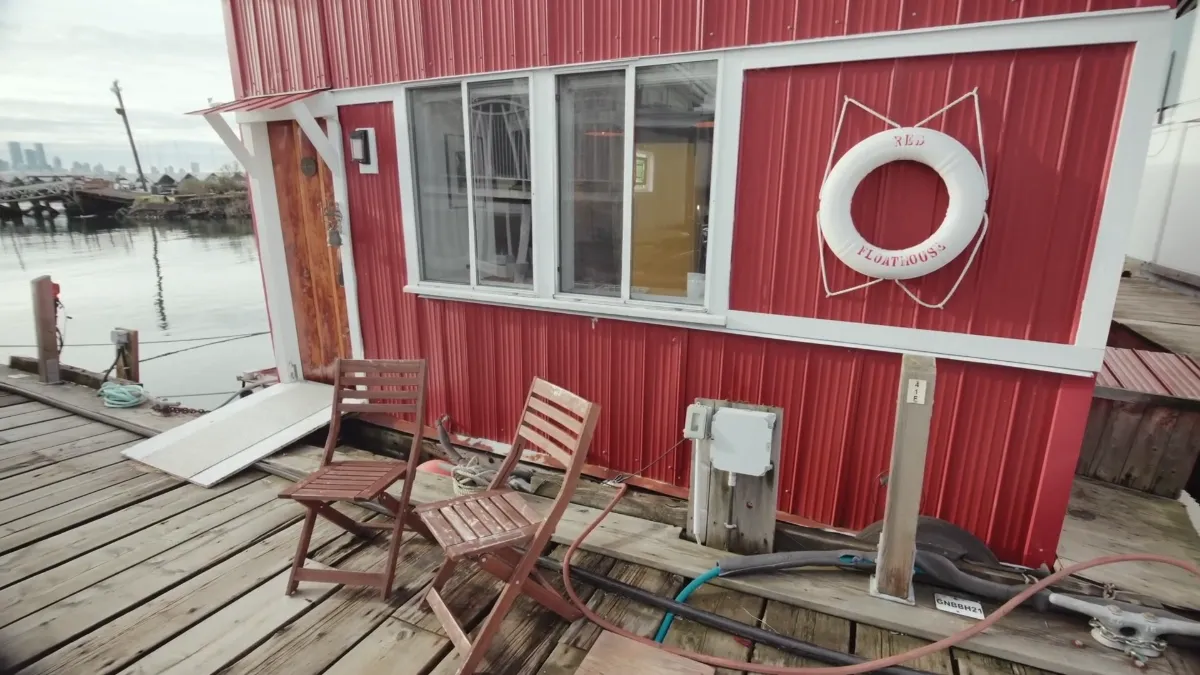
Inside, everything got brighter. White walls bounce light everywhere, and new oak plank floors gave the place a strong foundation to build on. It’s about 22 by 40 feet with a peak that hits 15 feet, so the volume feels bigger than the footprint.
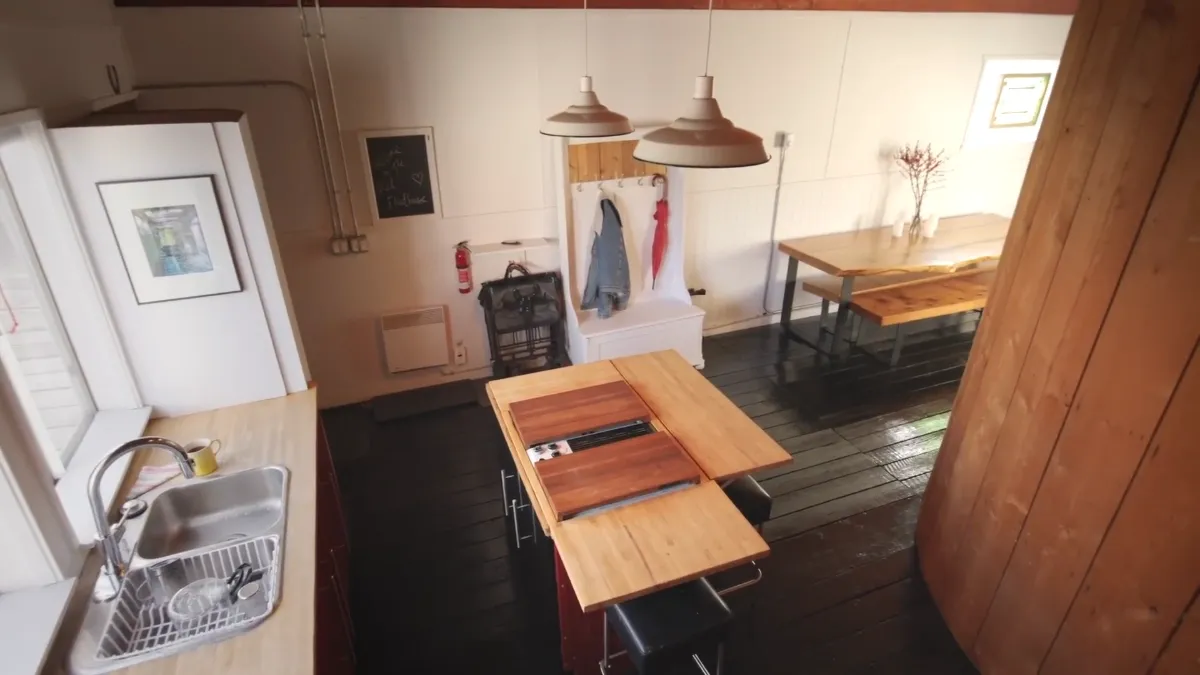
You arrive by ramp and step through a custom wooden door that feels like it belongs on an old ship. It’s one of the few original pieces that stayed, and it sets the tone right away.
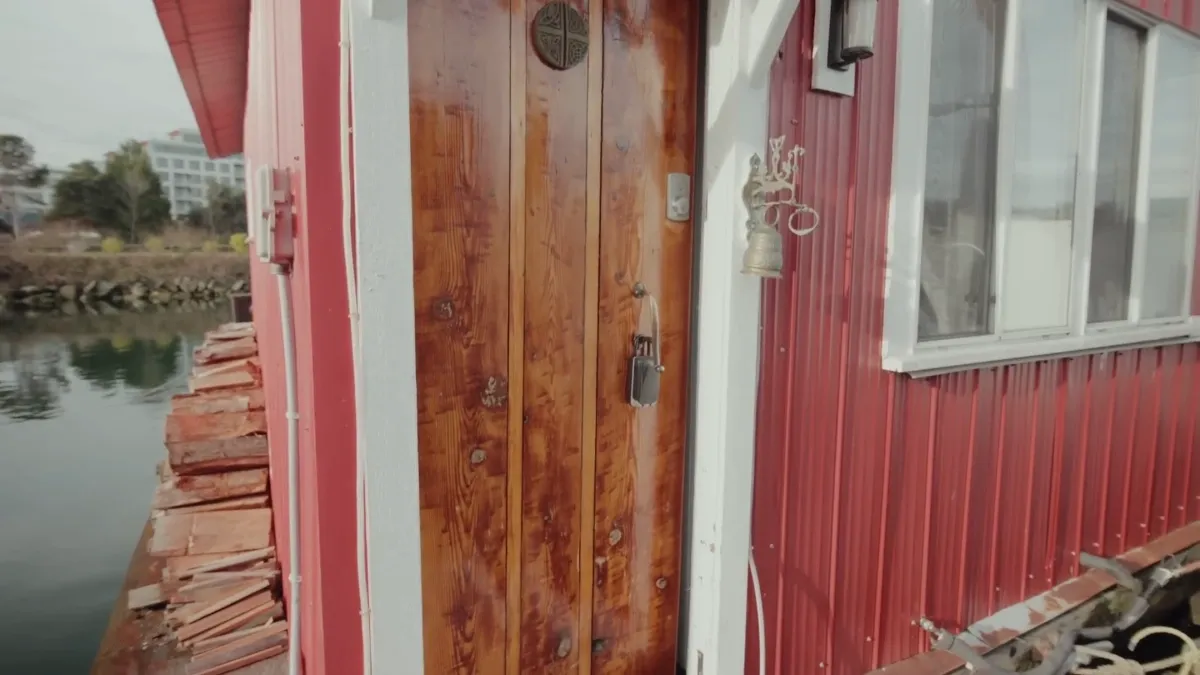
Then the view smacks you. French doors frame open water and a floating deck that rides just inches above the surface. It’s unusual, and it never gets old.
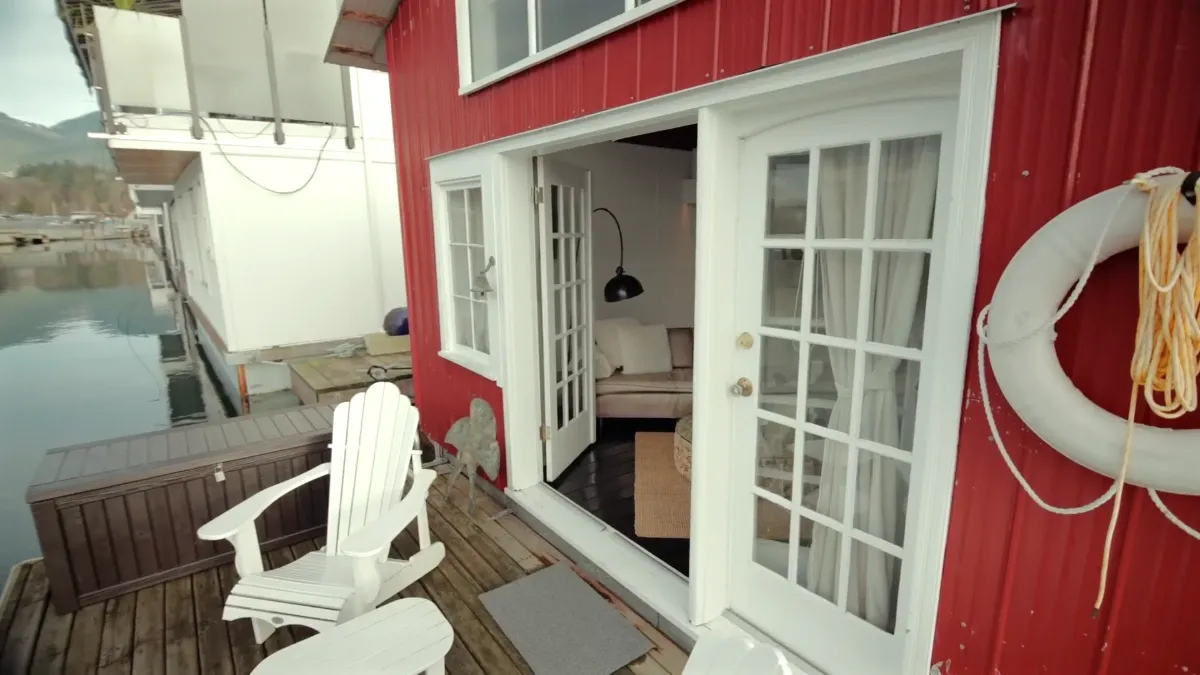
A tall, round interior wall rises from floor to ceiling like a tree trunk, the one bold divider in an otherwise open layout. It gives the whole place a calm curve to move around.
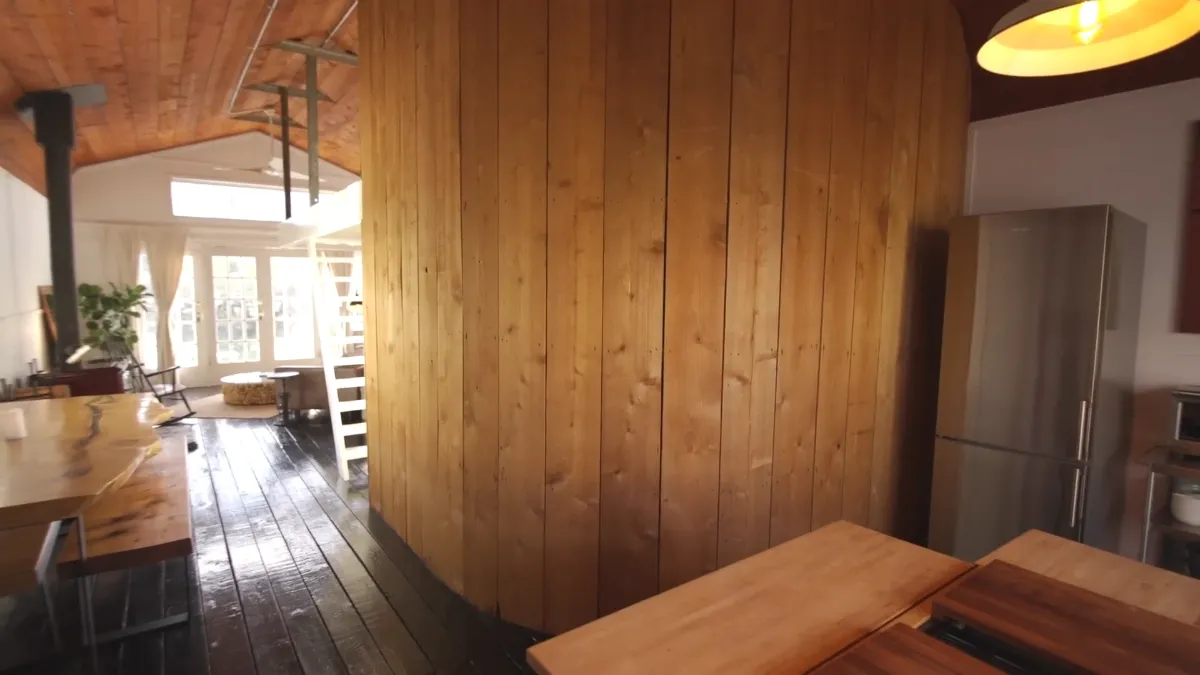
Look up and the peaked roof pulls your eye to the rafters. Look over at the pendant lights in the kitchen and you’ll catch the quiet sway that reminds you—yep, it’s floating, even if it barely moves.
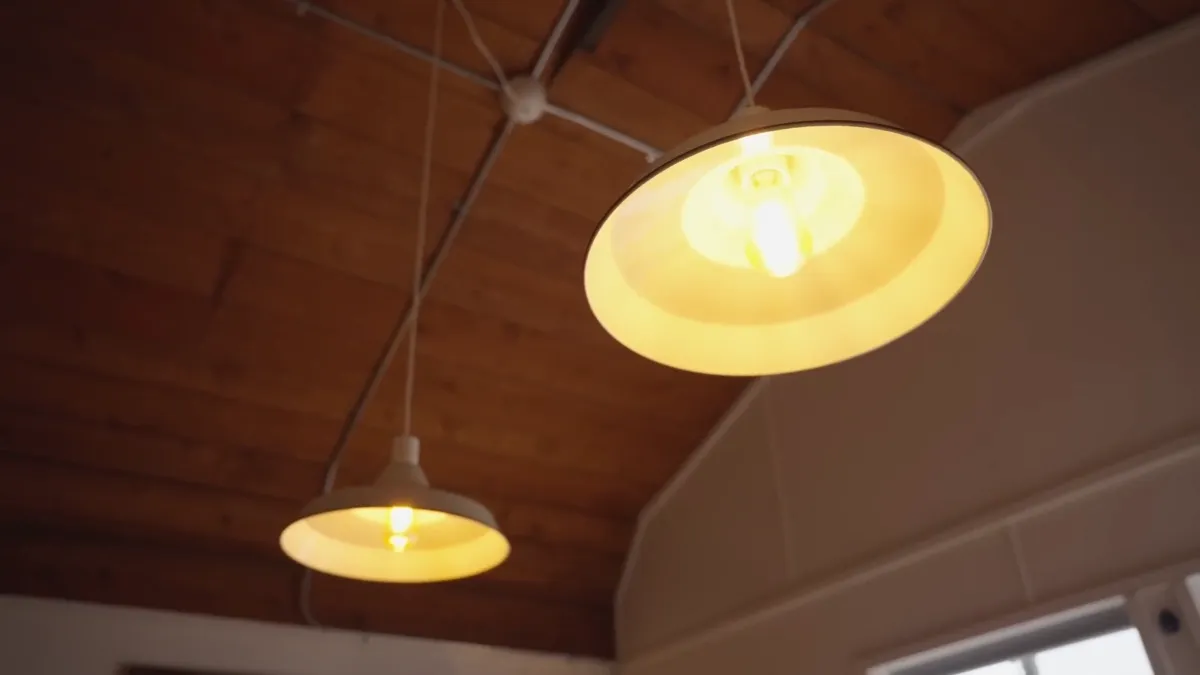
The Kitchen and Table Built for Real Life
Storage is tucked everywhere, and the entry has spots for shoes, keys, and firewood so nothing piles up. The essentials stay close but out of sight, which makes a small footprint feel calm.
The kitchen is simple, open, and built to work. Nothing fussy, just good cabinets, a big island, and space to move.
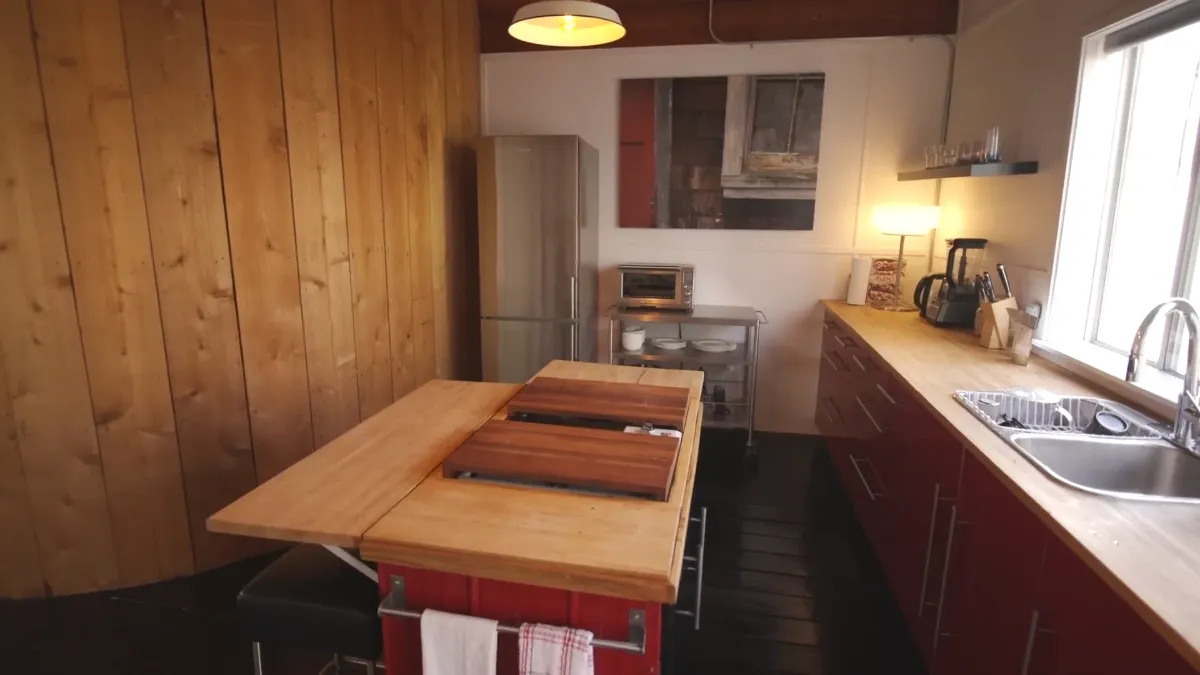
The island does everything—prep station, social zone, and even a buffet when the stove gets covered with fitted lids to make more counter space. It’s the kind of detail that keeps clutter off the surface and people around it.
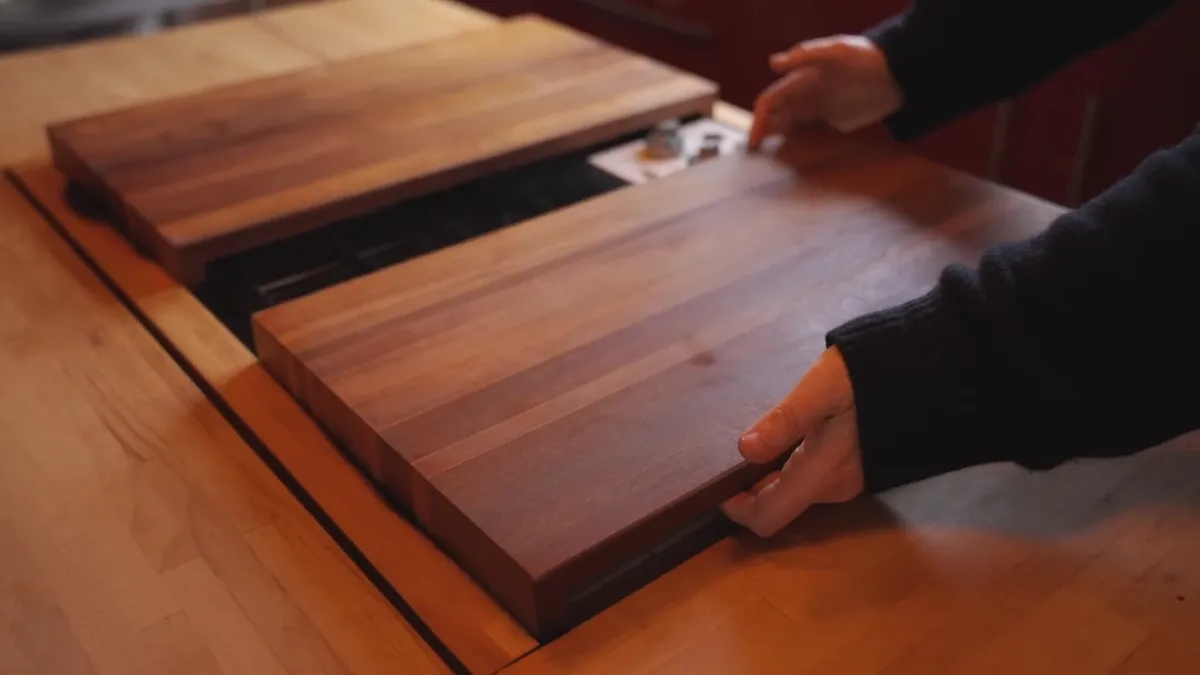
Butcher-block counters keep it warm and fixable: sand, oil, repeat. It’s a kitchen you actually use, not just look at.
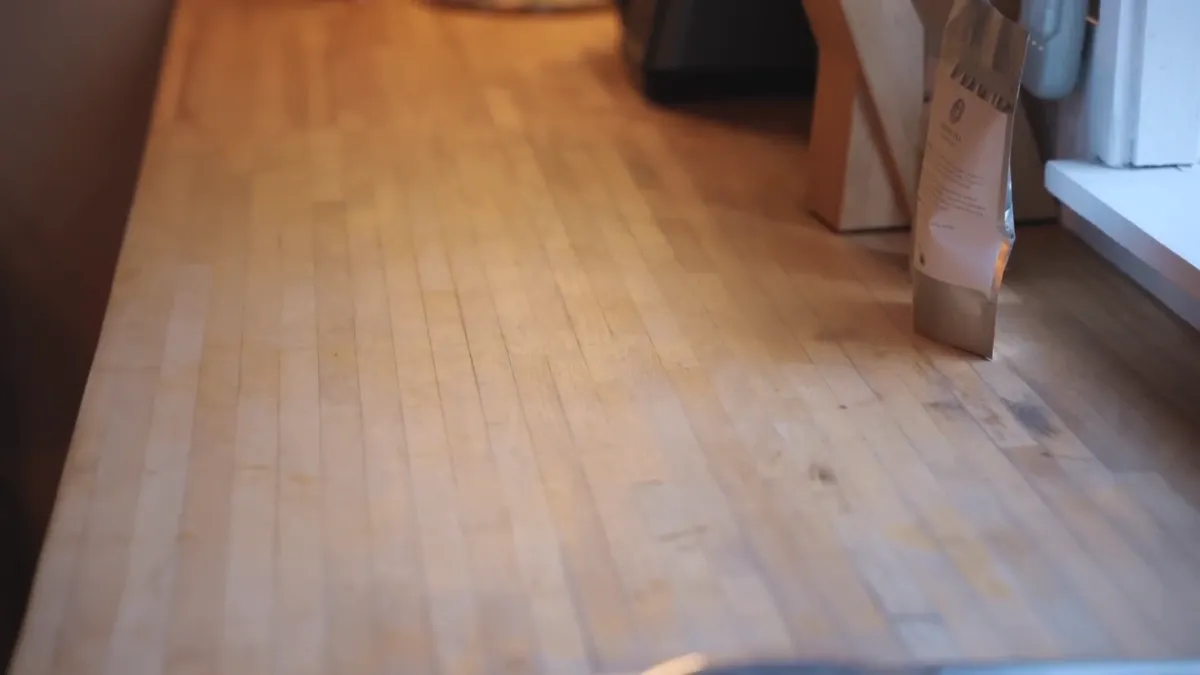
The dining table has a live edge on one side and a straight cut on the other, so it can slide against the wall when space needs to open up. Big dinner or quiet breakfast—it flexes.
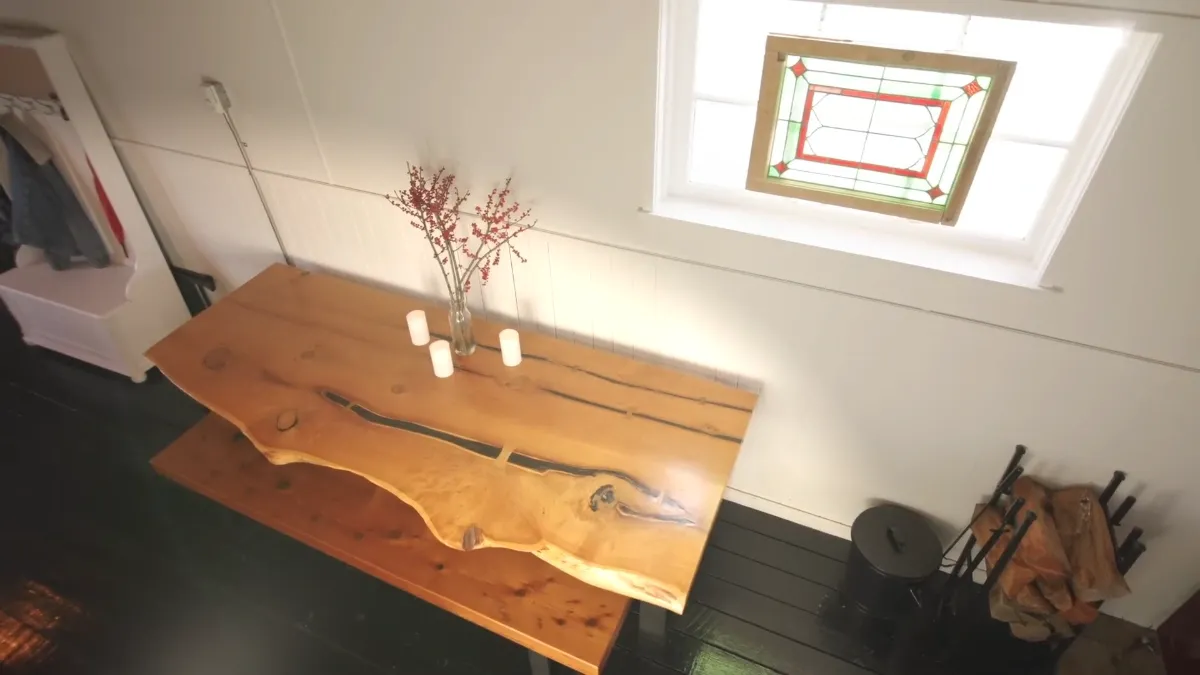
The Bathroom That Feels Like a Spa
This room was the final big push and it shows. There’s a deep tub, a floating vanity, and an open shower, all arranged to feel airy instead of cramped.
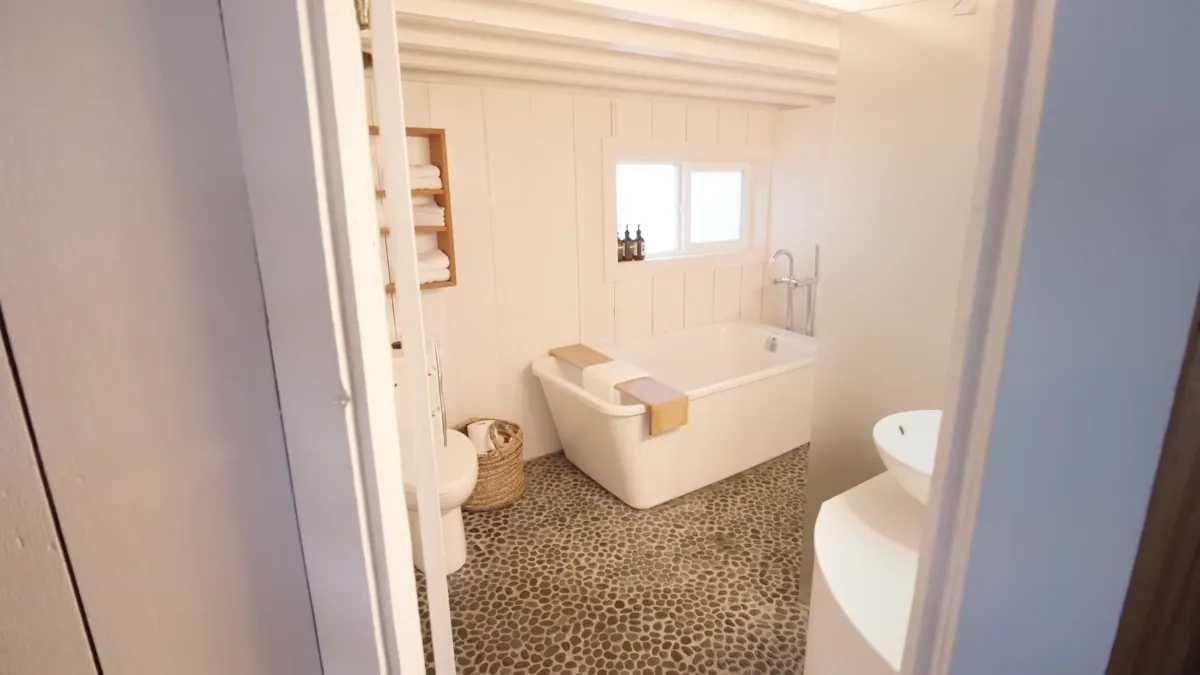
The shower is open to the tub side, so the room breathes while still working as two separate zones. It feels generous without stealing square footage.
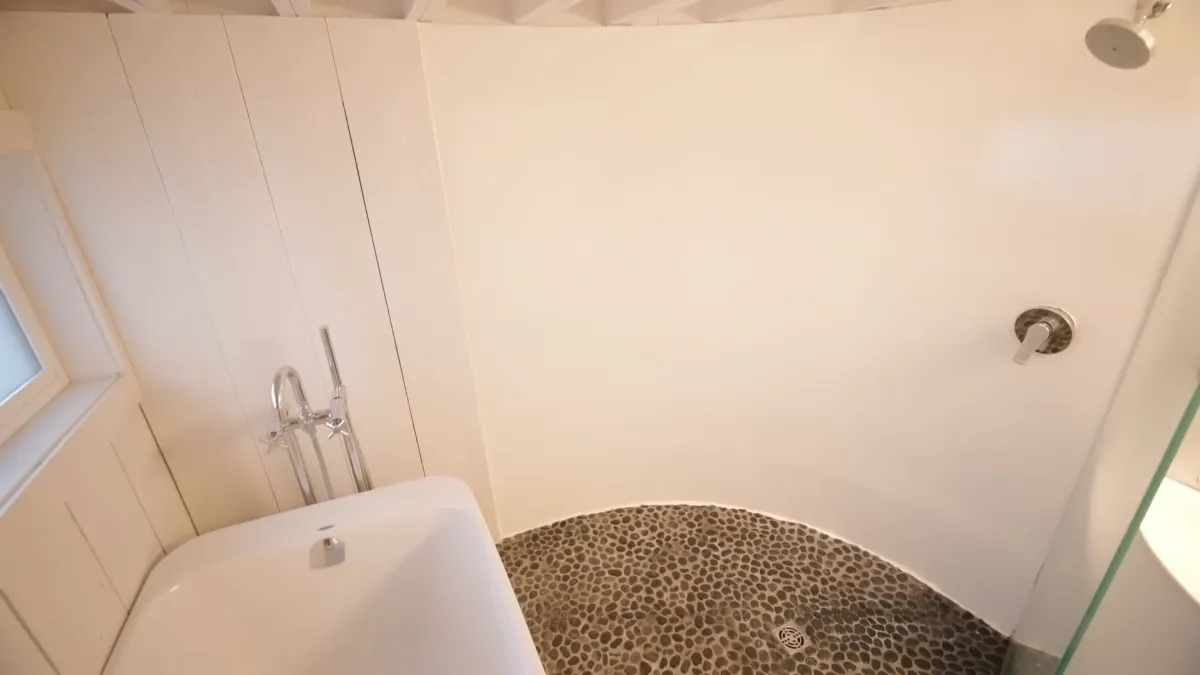
Every surface is ready for water. Stone tile underfoot, and wood finished in marine enamel, so nothing freaks out when it gets wet. A small window cracks open to pull in fresh air from the marina.
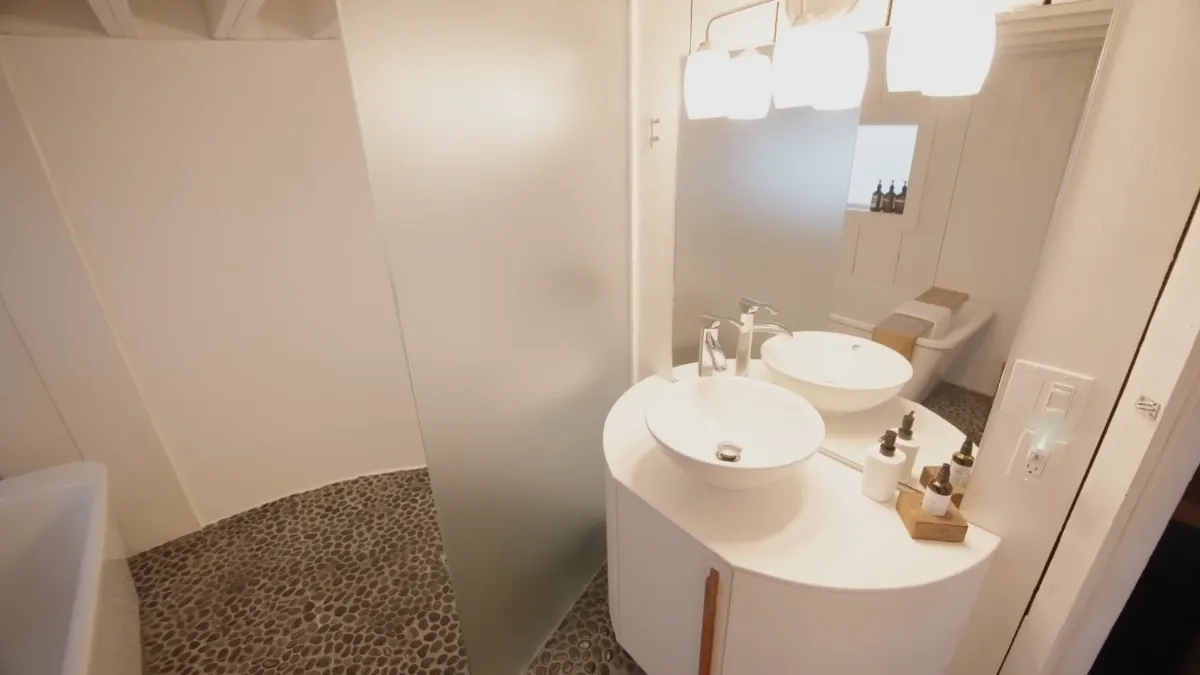
The washer and dryer hide in the bathroom wall, facing in so they’re still handy. City water runs to the house and electricity plugs in from the dock, which keeps life here straightforward.
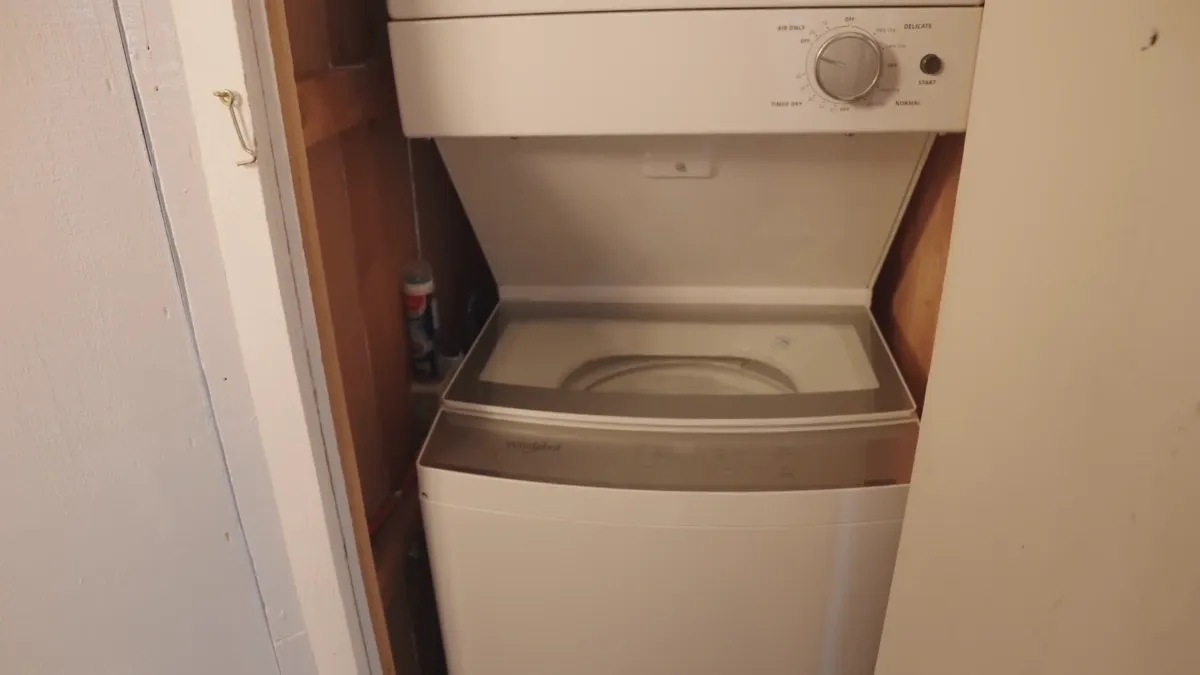
The View, the Loft, and What It Takes to Live Here
The living room lines up with the ocean like a front-row seat. It’s the kind of place where you sit down “for a minute” and realize the sun just set.
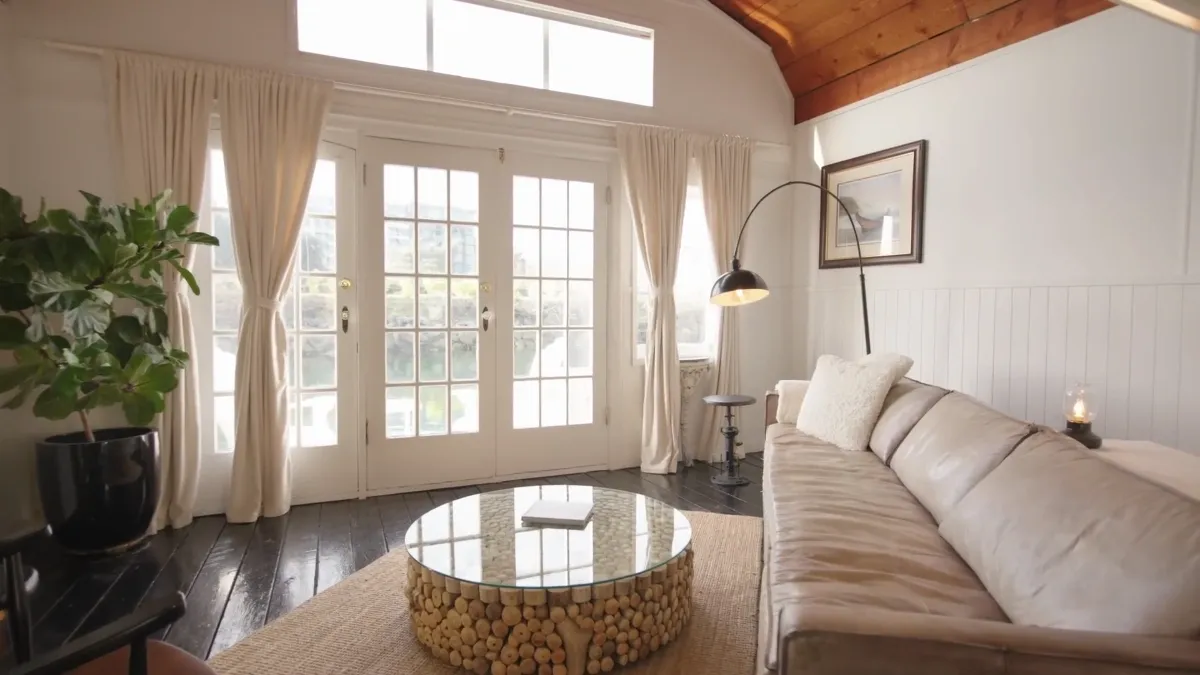
Heat comes from a pair of baseboards, but a wood stove does the heavy lifting when winter bites. Dry heat on the water makes a huge difference—cozy fast, no damp chill.
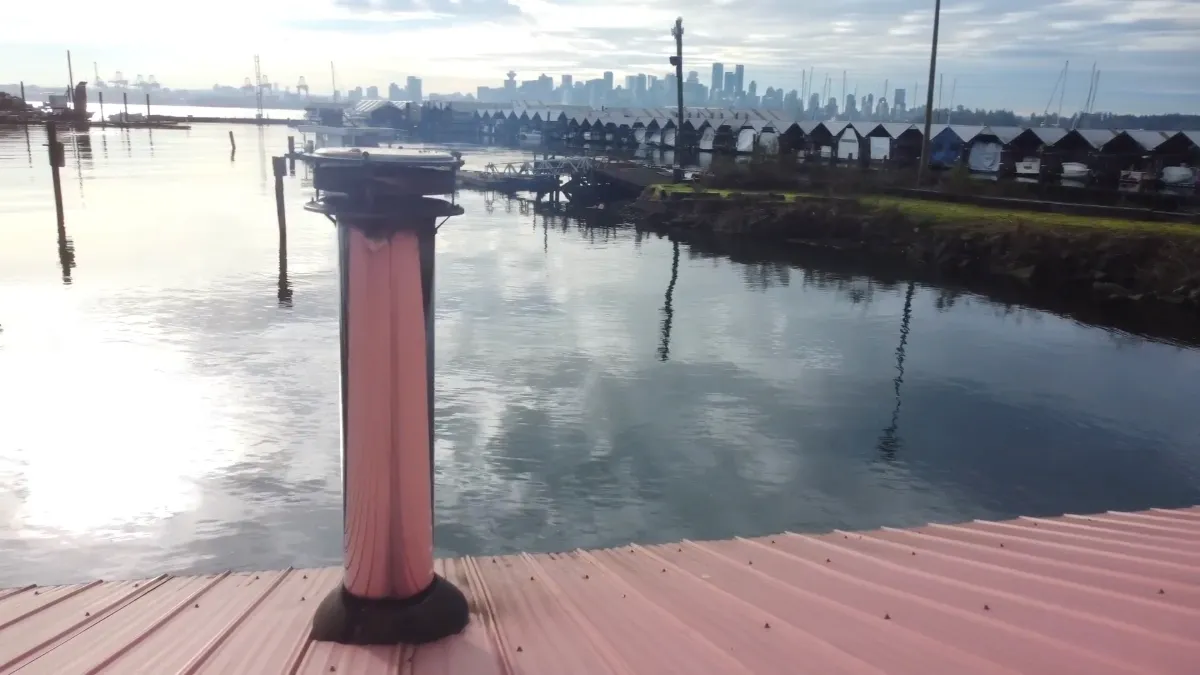
Stairs, not a ladder, lead upstairs at a comfortable angle. It’s a small move that changes how much you actually use the loft.
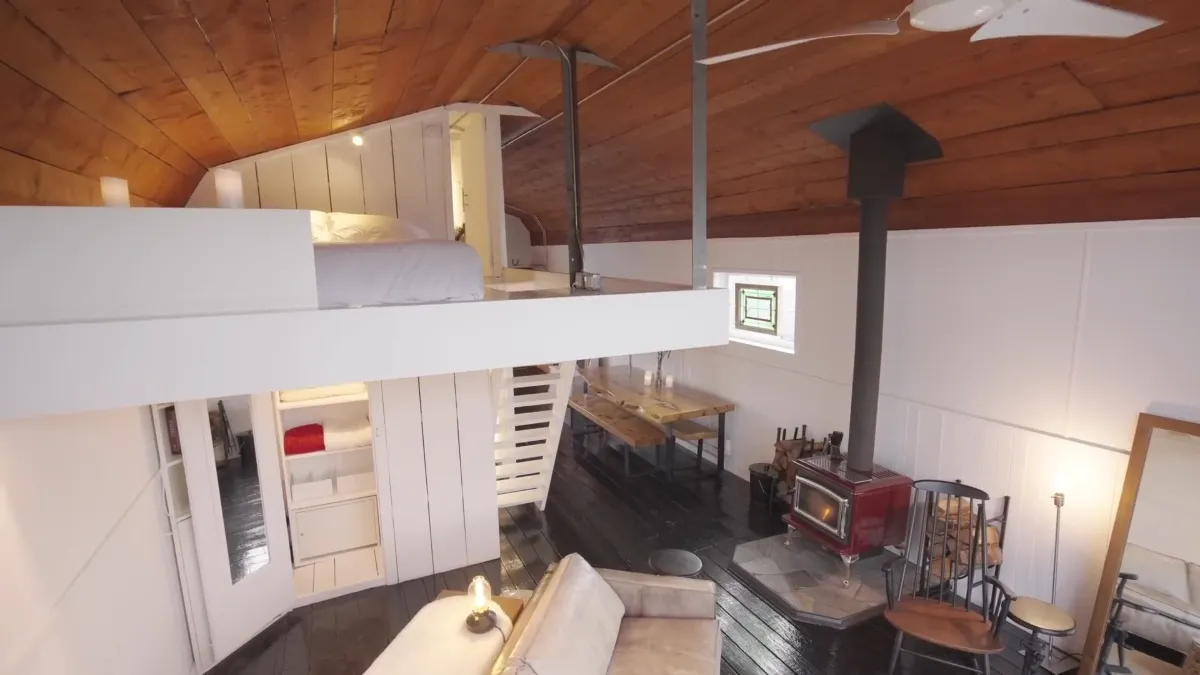
Up top, the loft is open to the main space with a marina view beyond. No walls, just a queen bed and that slanted ceiling, so it stays airy instead of boxy.
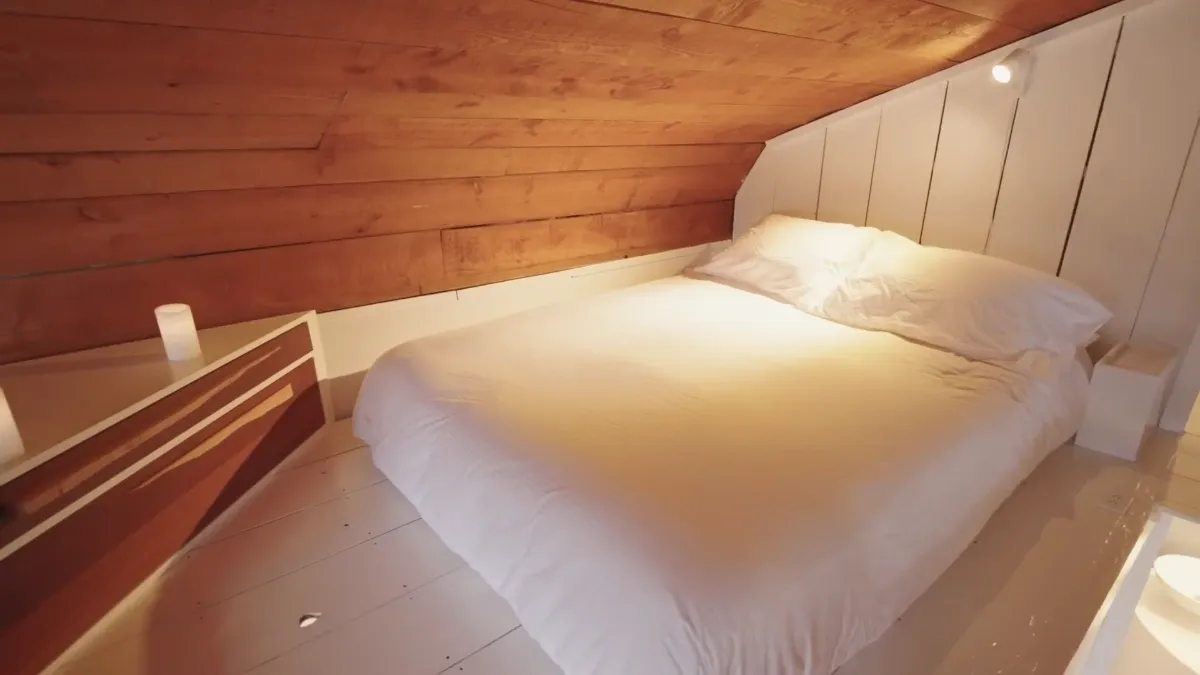
There’s also a tiny second bedroom with a door—a snug reading cave that doubles as a guest nook. It’s simple and private, exactly what you want for a quick reset.
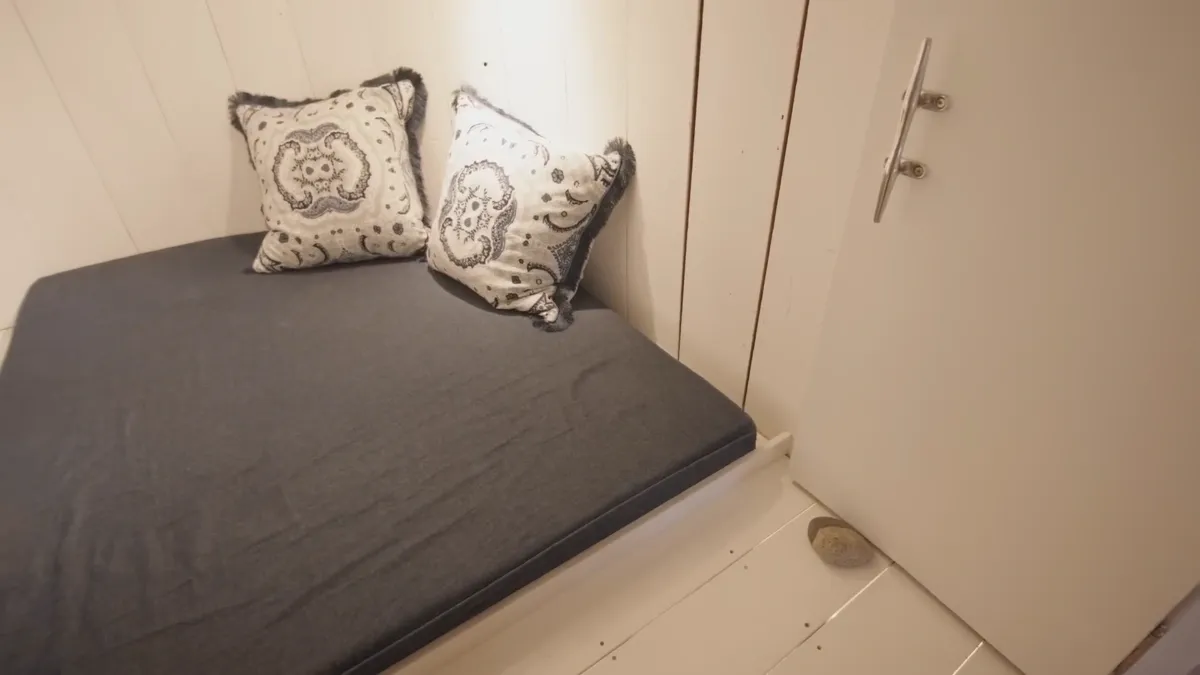
The bed foam there is cut to hug the curve of that big round wall, and the base hides a ton of storage. Small house magic: everything has a place, you just don’t see it.
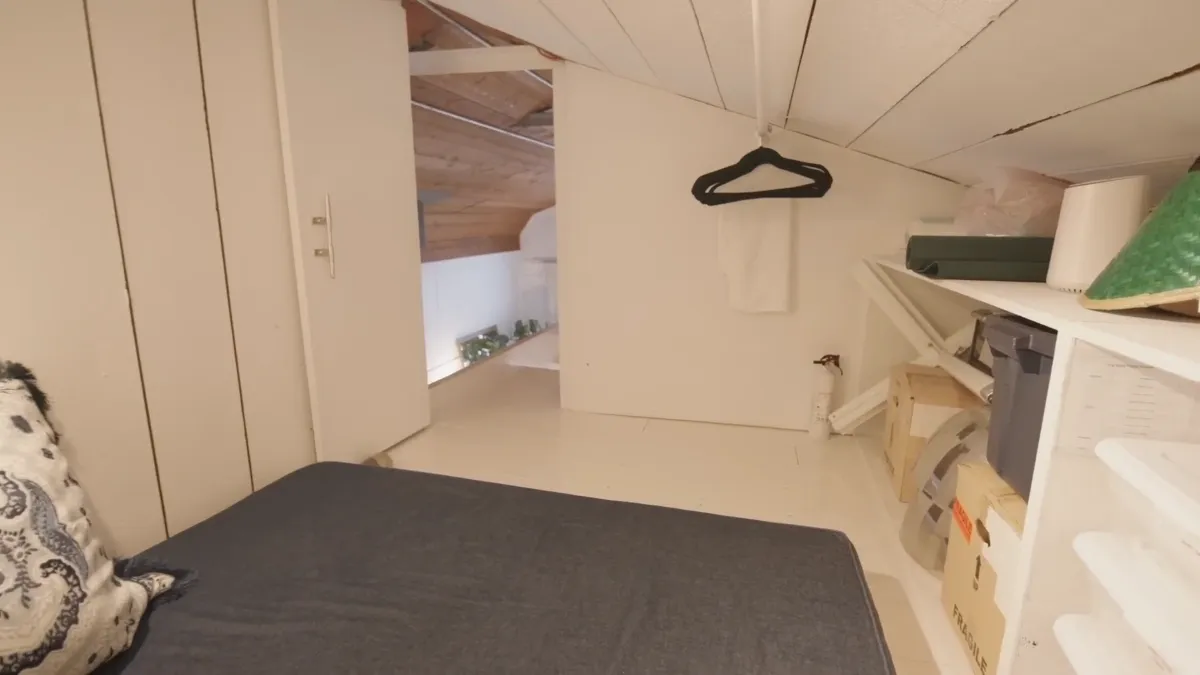
Materials are chosen to stay light and dry. Thin marine insulation, wood walls instead of heavy drywall, and even single-pane windows that, paired with the wood stove, keep the whole place bone dry.
This marina allows float homes with yearly contracts—huge if you’re thinking about living aboard. Every marina plays by its own rules, so the address actually matters as much as the house.
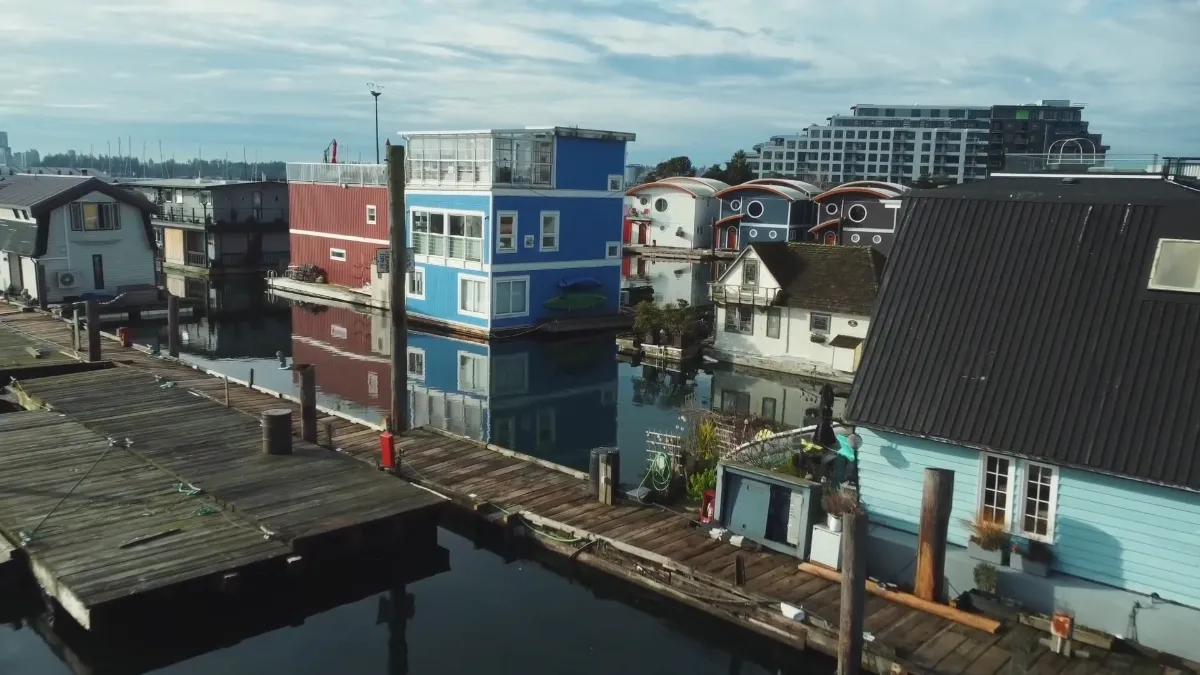
Passing the Keys to the Next Dreamer
After 15 years on the water, this chapter’s wrapping. She loved it, she built it thoughtfully, and now she’s ready to let someone else make new memories on this deck.
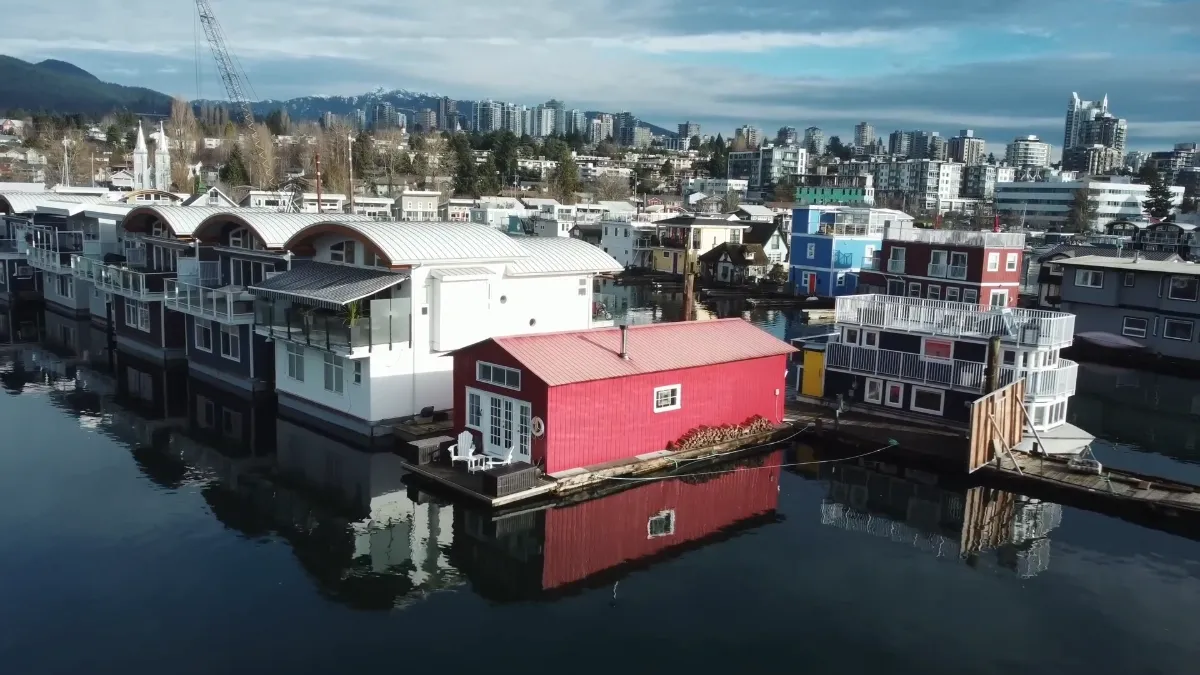
The best part is that it doesn’t just look good—it works. It floats level, lives dry, and makes small-space living feel generous. Whoever lands here gets a home that has already figured out the hard parts.

