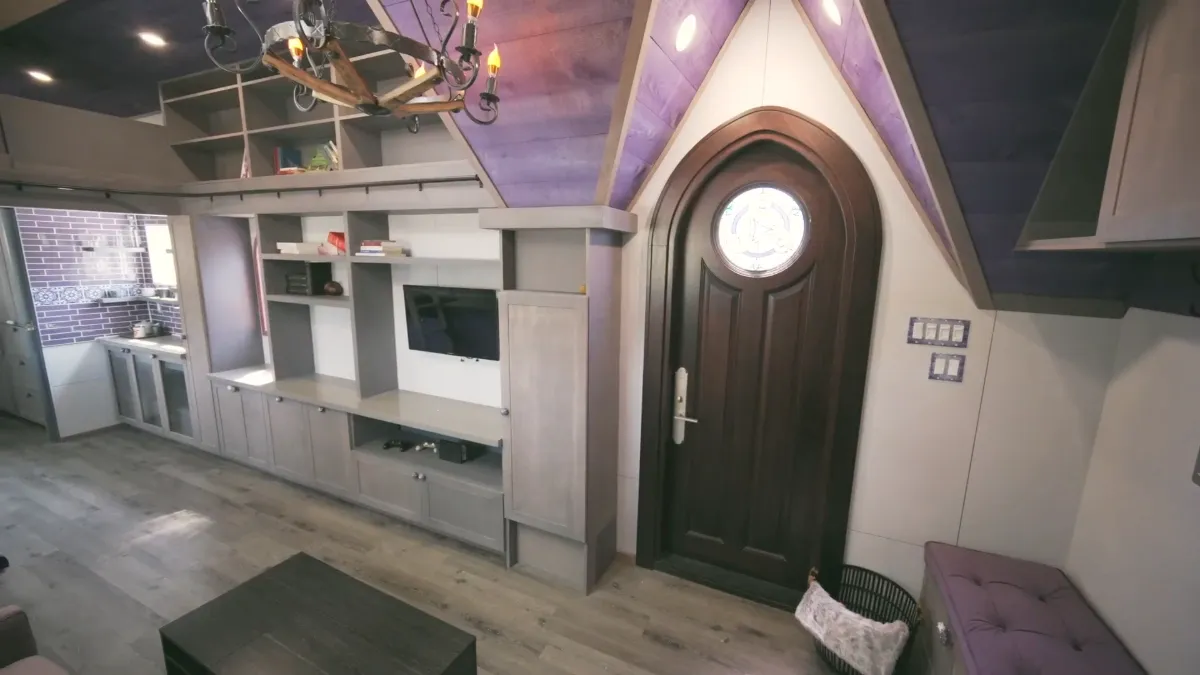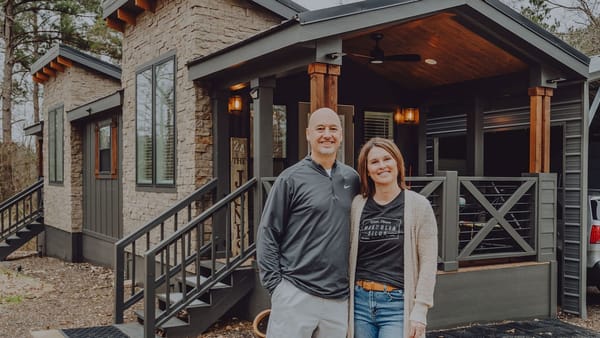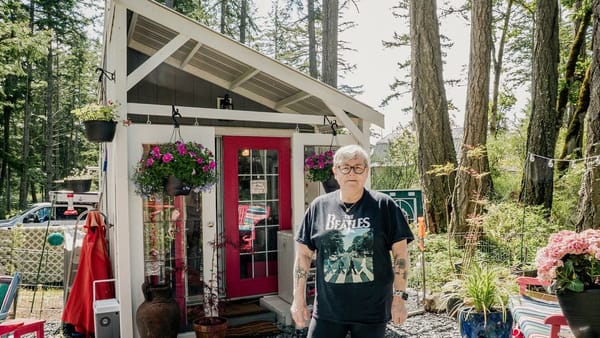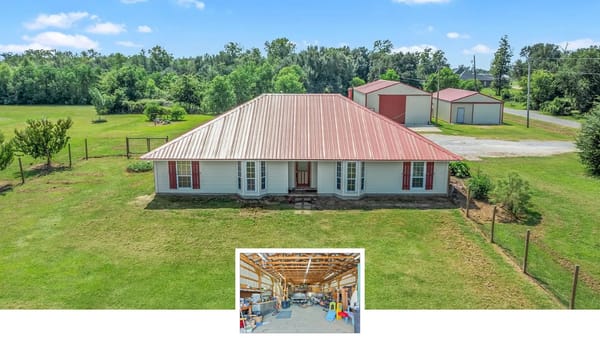She Turned a Love of Medieval Literature Into a Purple Tiny Castle
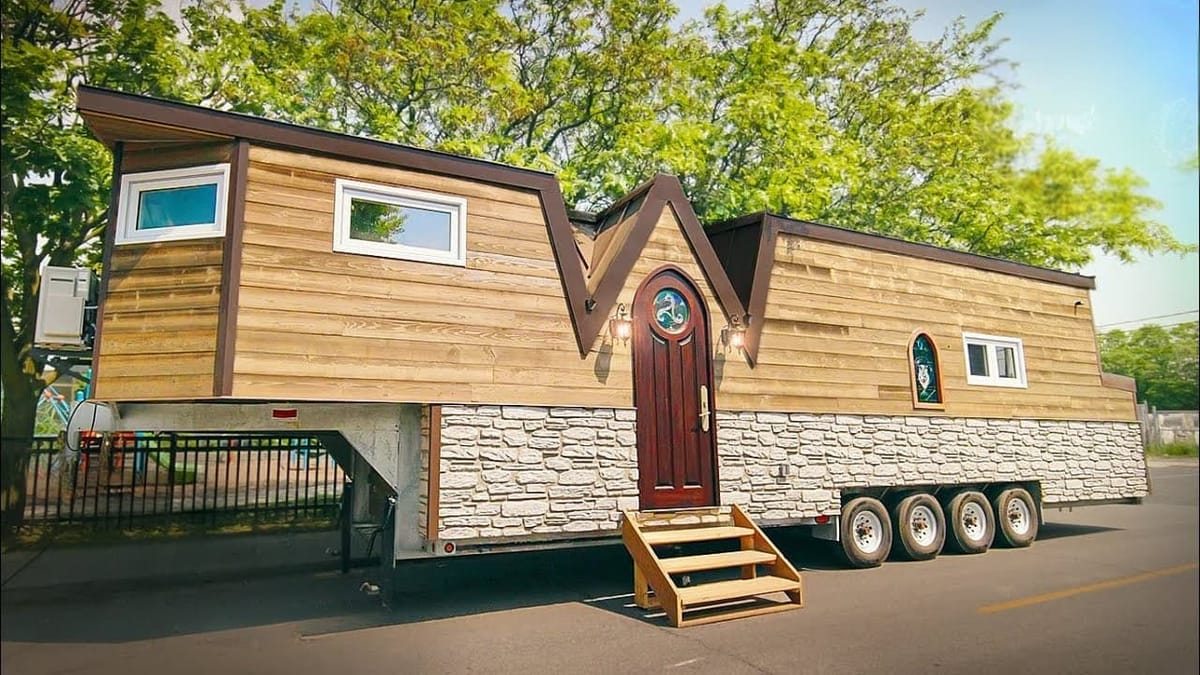
A medieval lit PhD built a wildly specific, wildly functional tiny home: part library, part game lounge, part cat kingdom, and quietly ready for off-grid life.
The Obsession That Shaped Everything
Their home is called Purple Heart Manor, and it leans hard into two things: the medieval era and the color purple. It’s charming, eccentric, and somehow totally coherent.
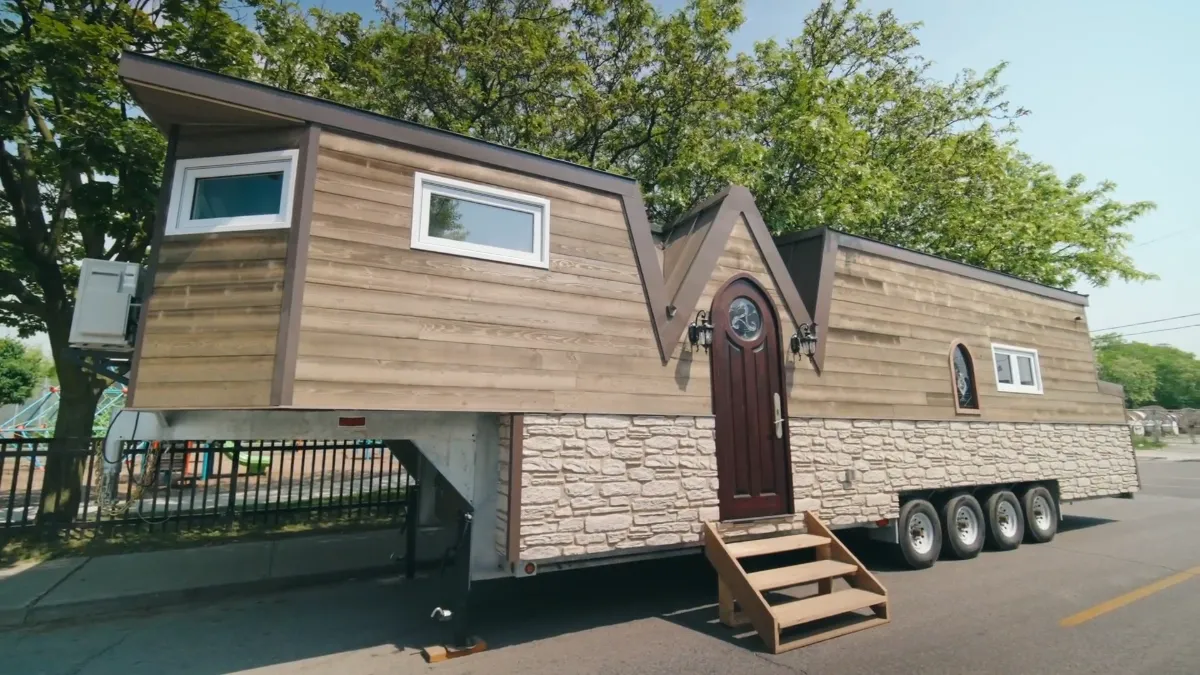
Under all the personality is a serious build: a 43-foot-long, 10.5-foot-wide gooseneck tiny house with about 530 square feet including lofts, road-legal with a permit, and designed to operate partially off-grid from day one.
A Door That Sets the Tone
The entrance hits first: an eight-foot-tall, solid mahogany Tudor arch door with custom stained glass. It looks like it belongs on a storybook manor, not a trailer.
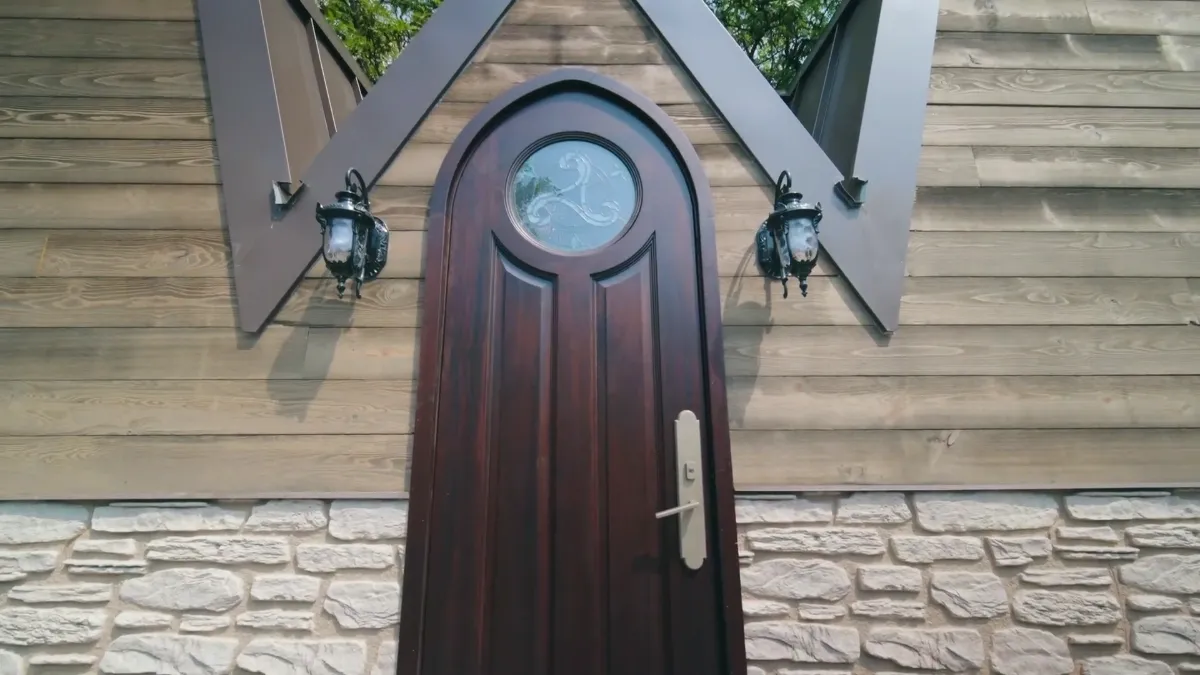
Inside, the mudroom pulls real weight with a deep bench, a wall of hooks, toe-kick drawers, and hidden cubbies—basically a storage ninja right by the door. Smart move in a tiny home.
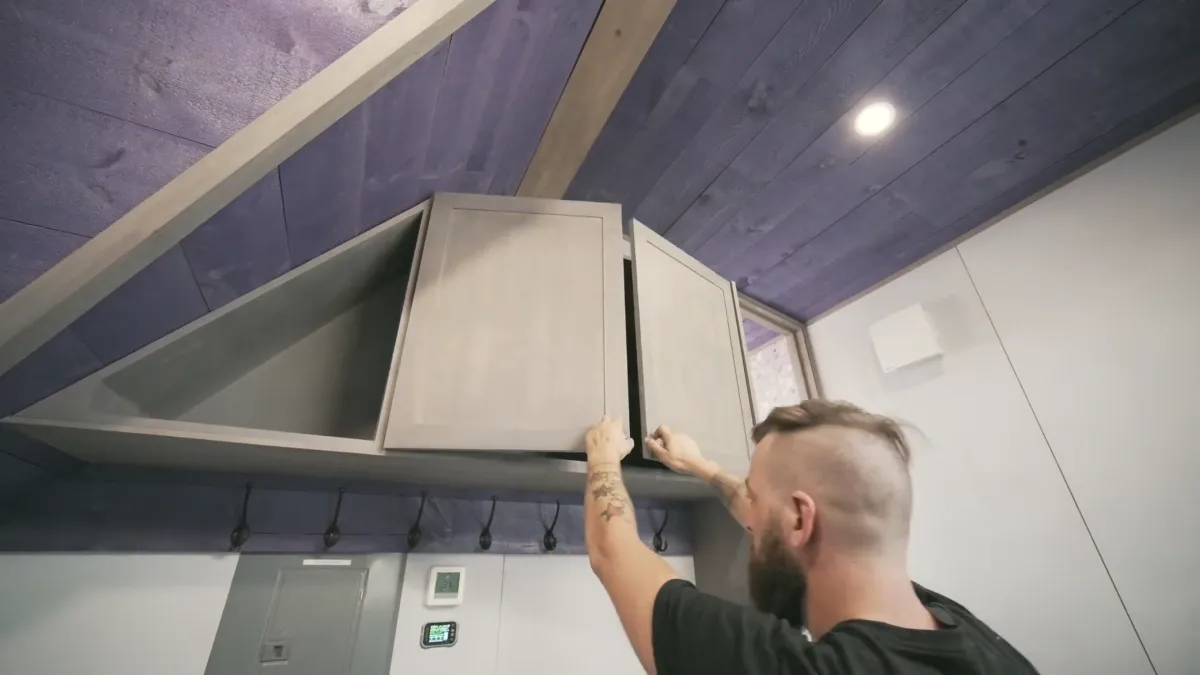
The living area carries the social side of her life. There’s a custom Chesterfield couch that hides a double bed for guests, built to clear the wheel wells without wasting an inch. Movie night meets sleepover, solved.
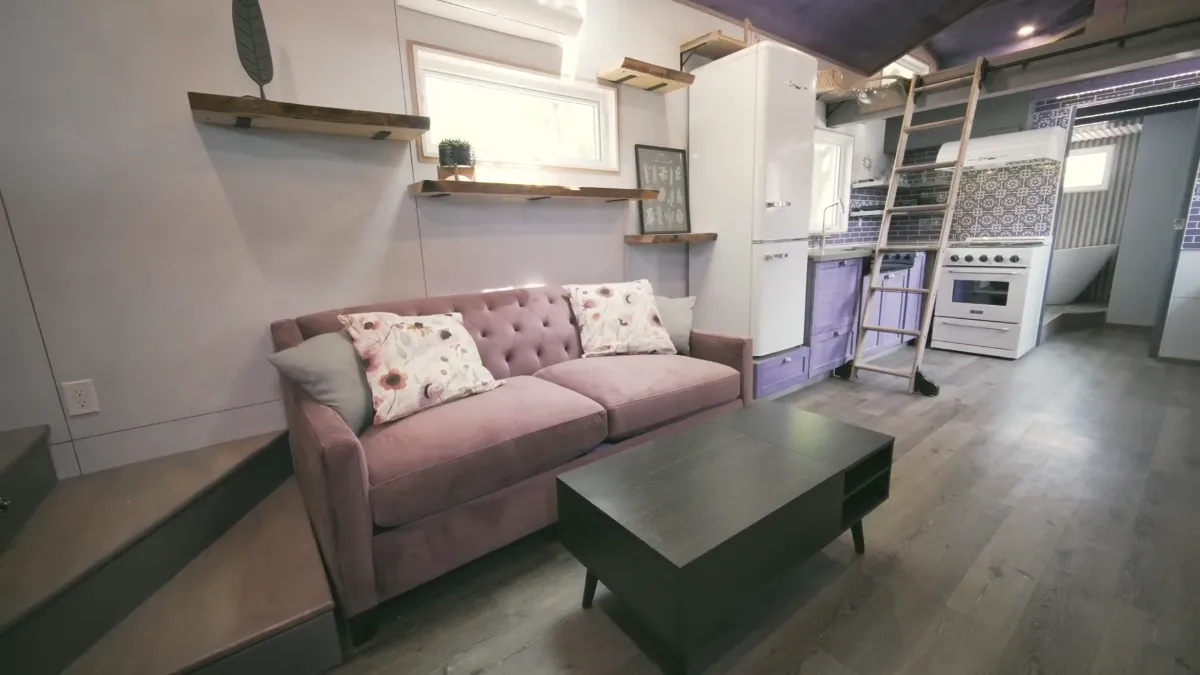
The Library That Climbs the Walls
She studies stories for a living, so the house gives her walls of books, floor to ceiling. The shelves wrap an entertainment unit and keep space open for gaming systems and the big screen.
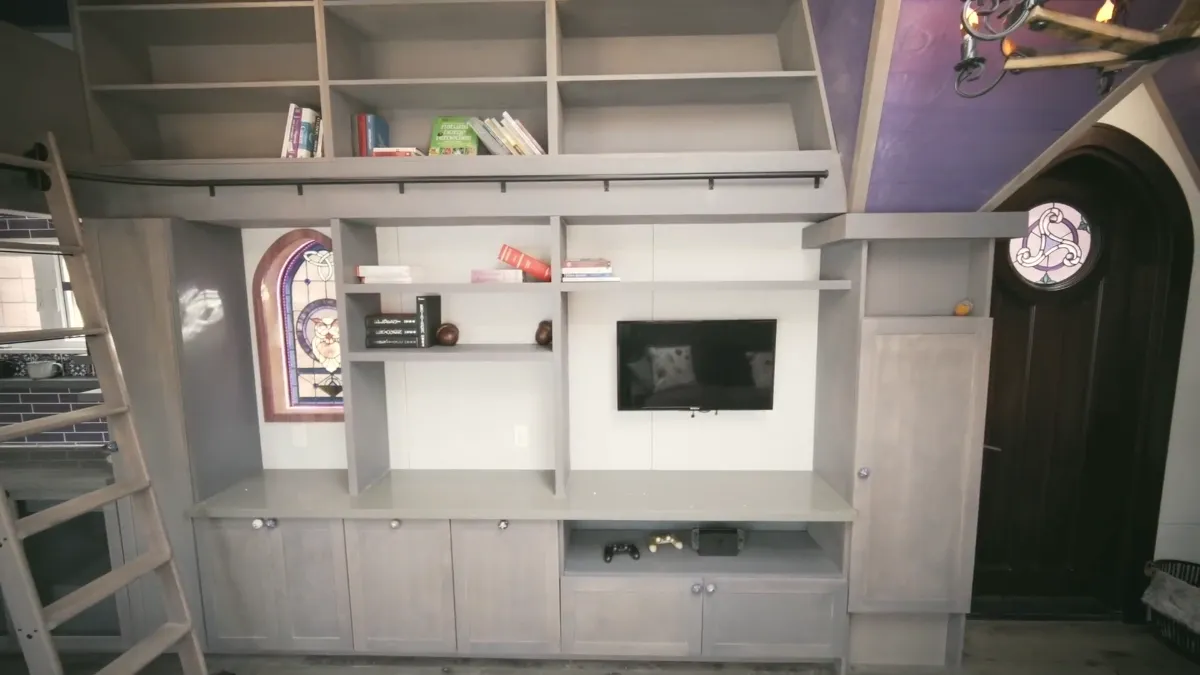
Here’s the best part: a rolling library ladder that glides along the shelves and up to the guest loft. It feels whimsical, but it’s practical too—fast access to the high stacks and a safe climb to the loft.
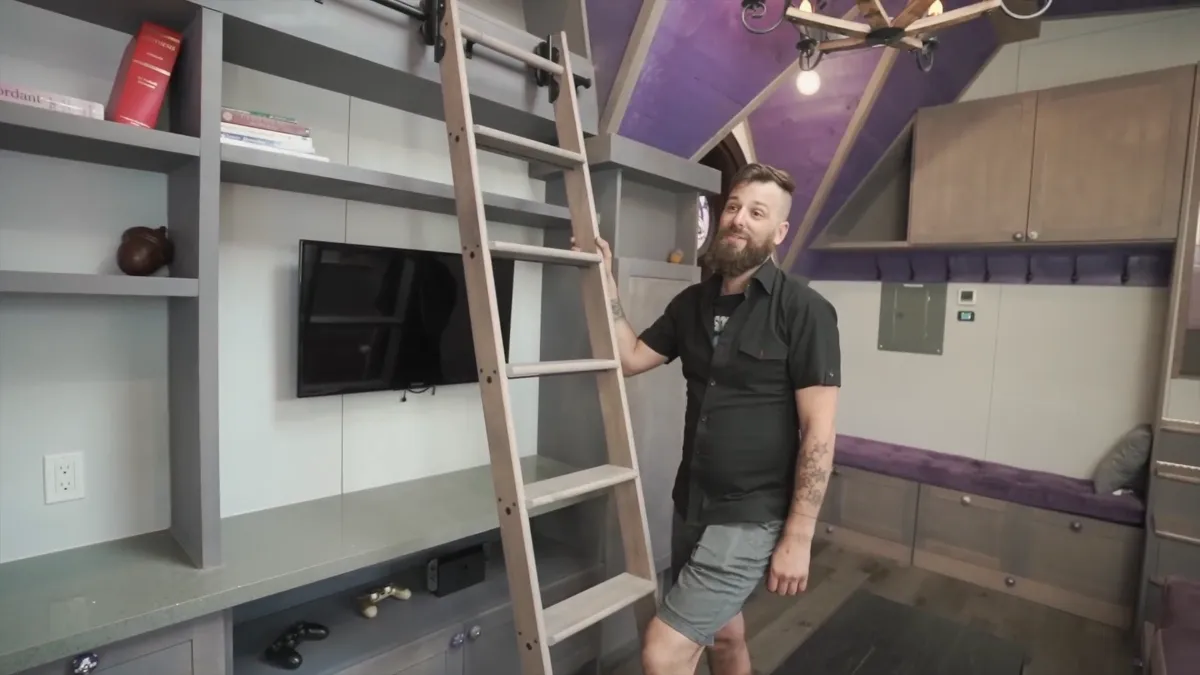
The Kitchen Goes All-In on Purple (and the Cat Rules It)
The kitchen commits to the theme: purple shou sugi ban cabinetry, a purple cast-iron farmhouse sink, purple beams, and purple tile. It sounds loud, but it actually looks great together.
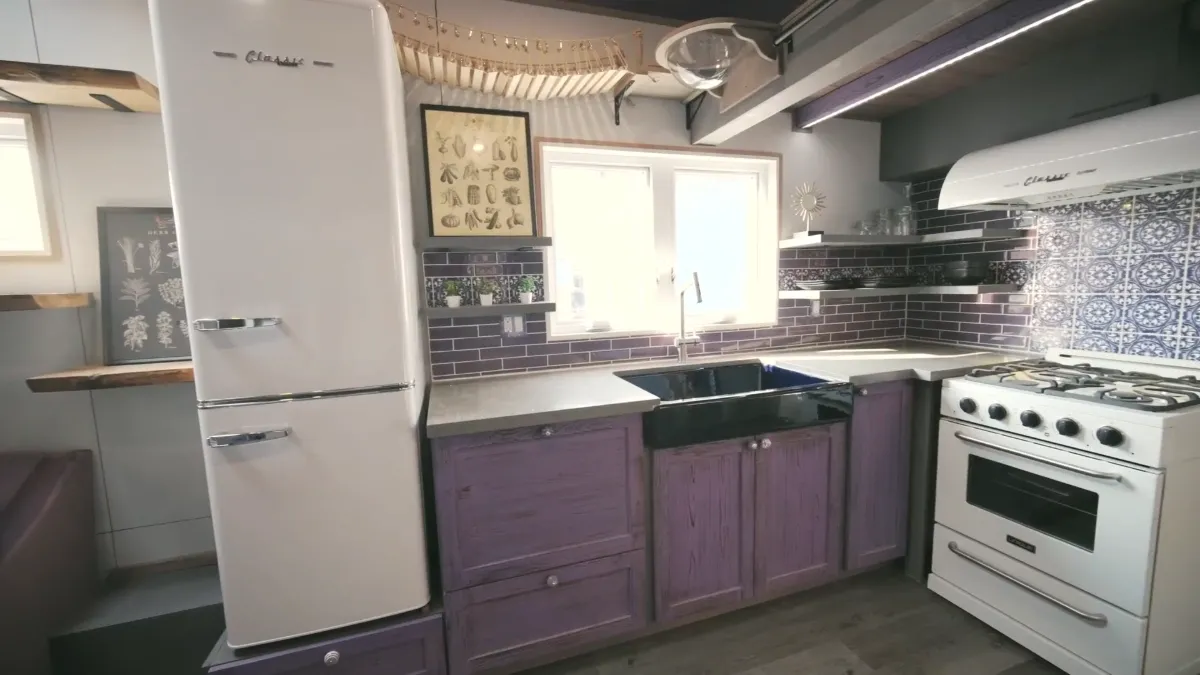
Because the home is built for partial off-grid life, the fridge runs on DC power straight from the roof solar. Quiet, efficient, and exactly what you want out there.
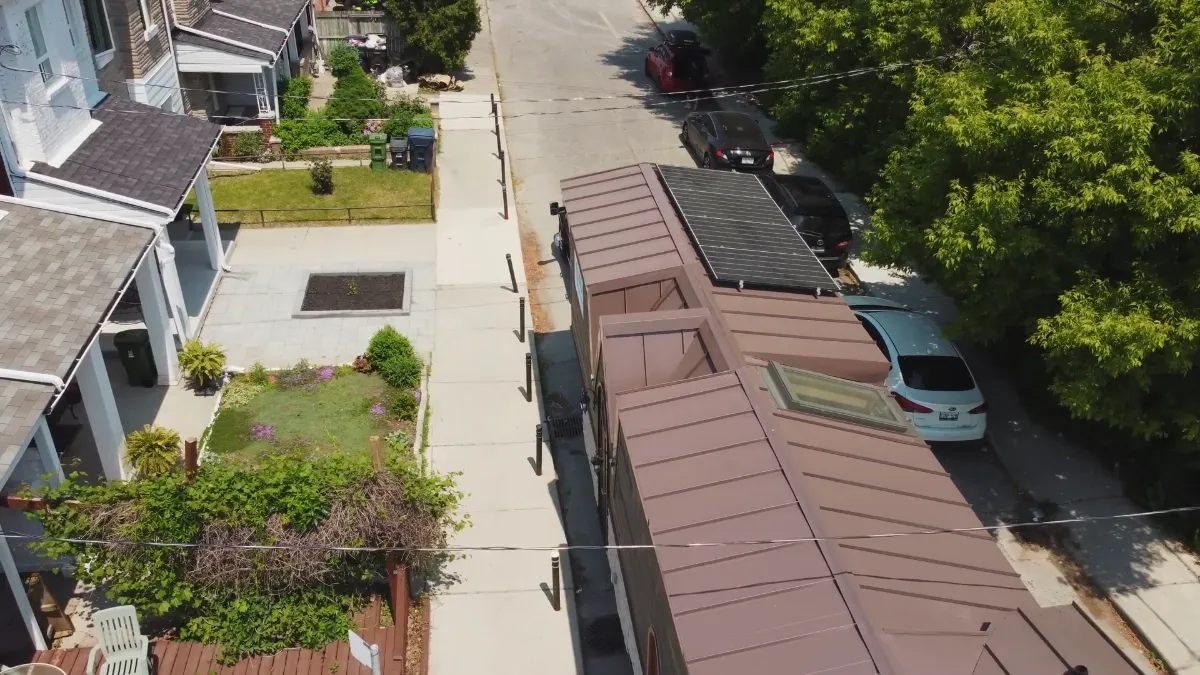
Cooking’s handled by a propane range with a matching hood, so she’s covered whether the sun cooperates or not. It’s all scaled for tiny living without feeling tiny.
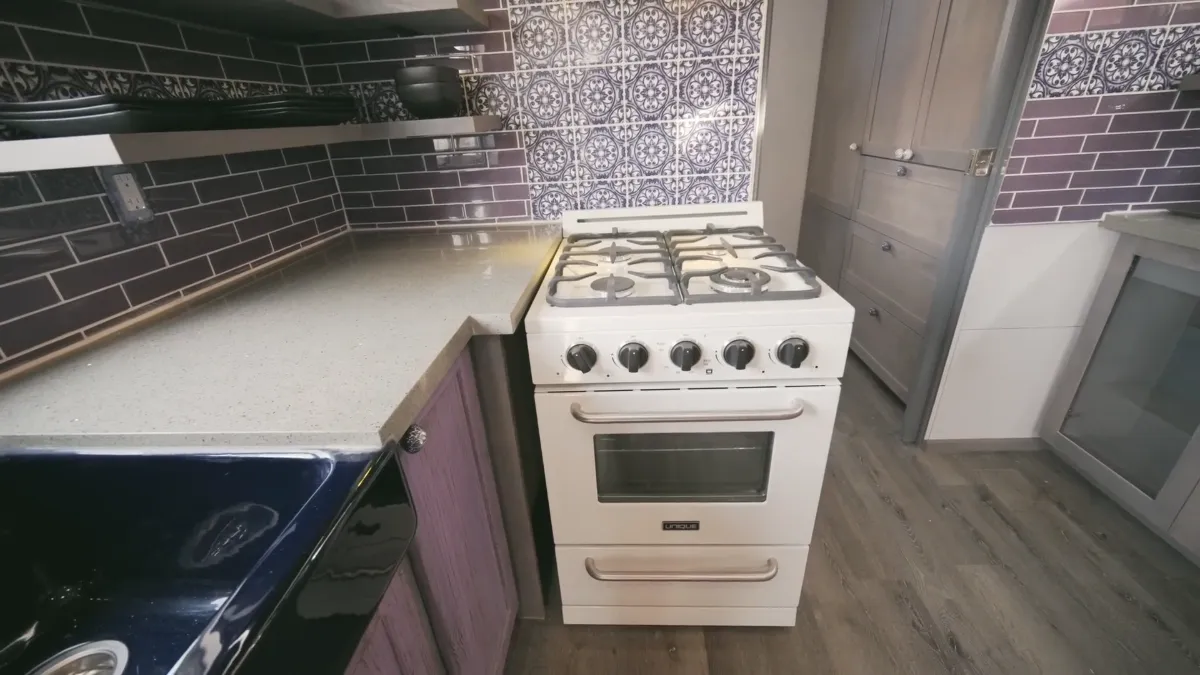
This house is also unapologetically for the cat. There’s a “melt bowl” right by the sink—basically a cozy cat nook with a front-row seat to the action.
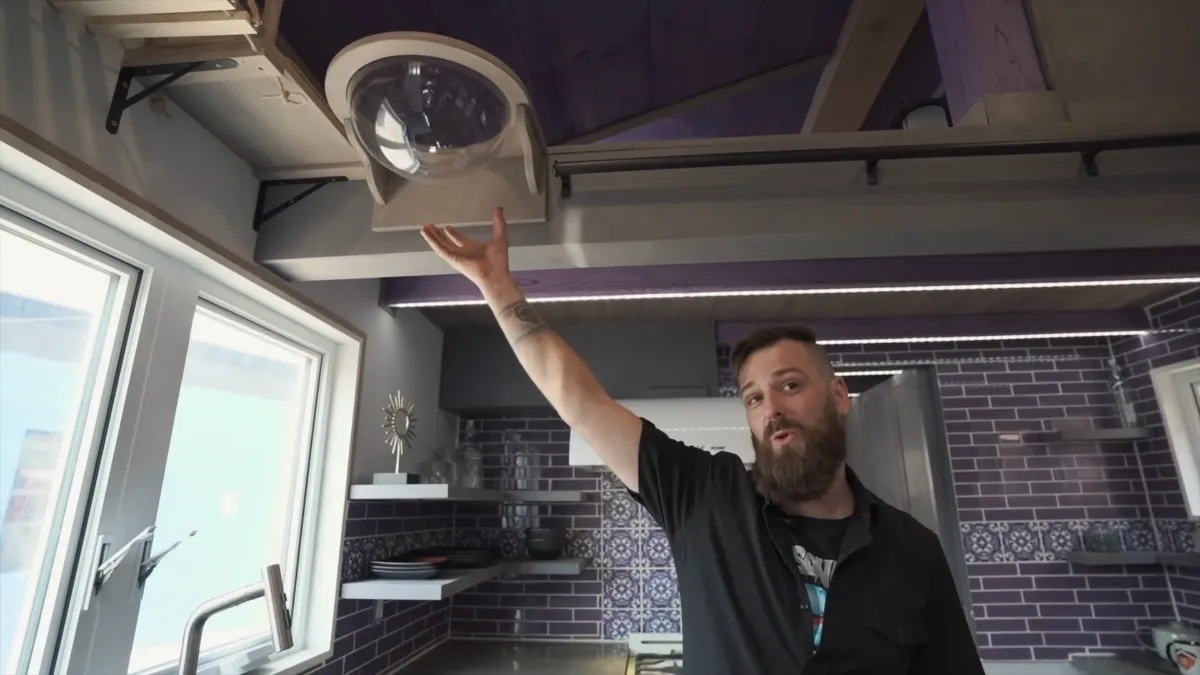
Up high, the cat highway takes over: floating shelves and a rope bridge above the fridge, so the feline overlord can patrol the realm. It’s ridiculous in the best way.
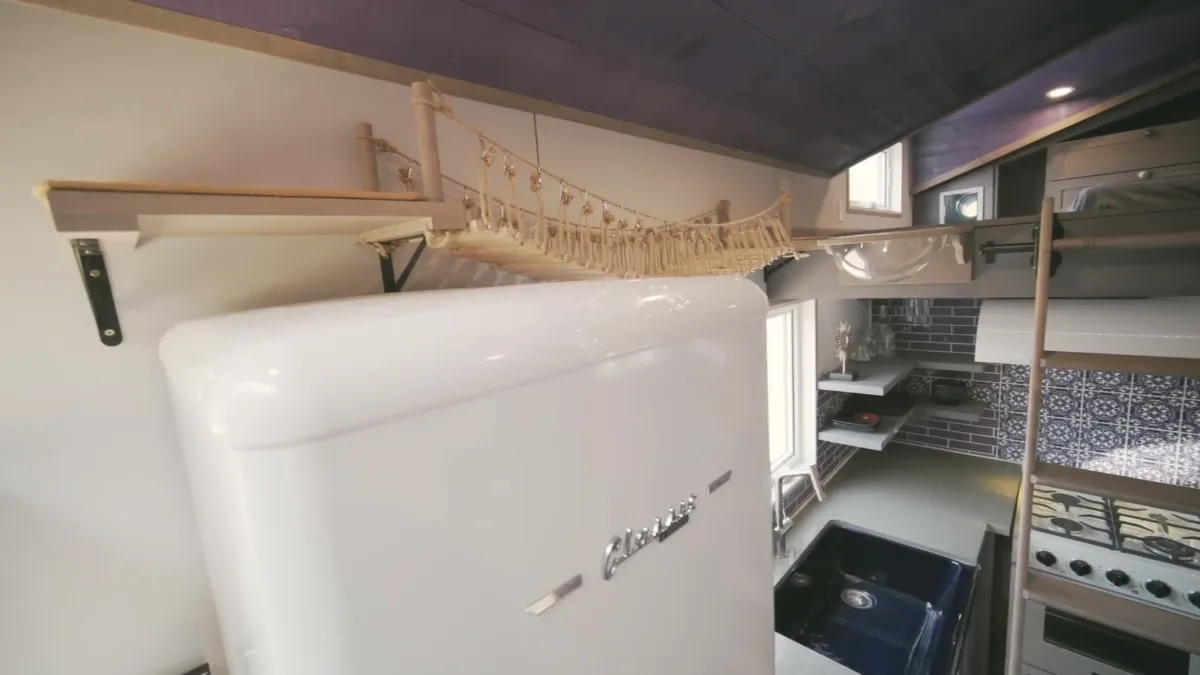
And yes, there’s a catio—a cat-only patio—accessible from the loft. Even the outdoor life was planned with whiskers in mind.
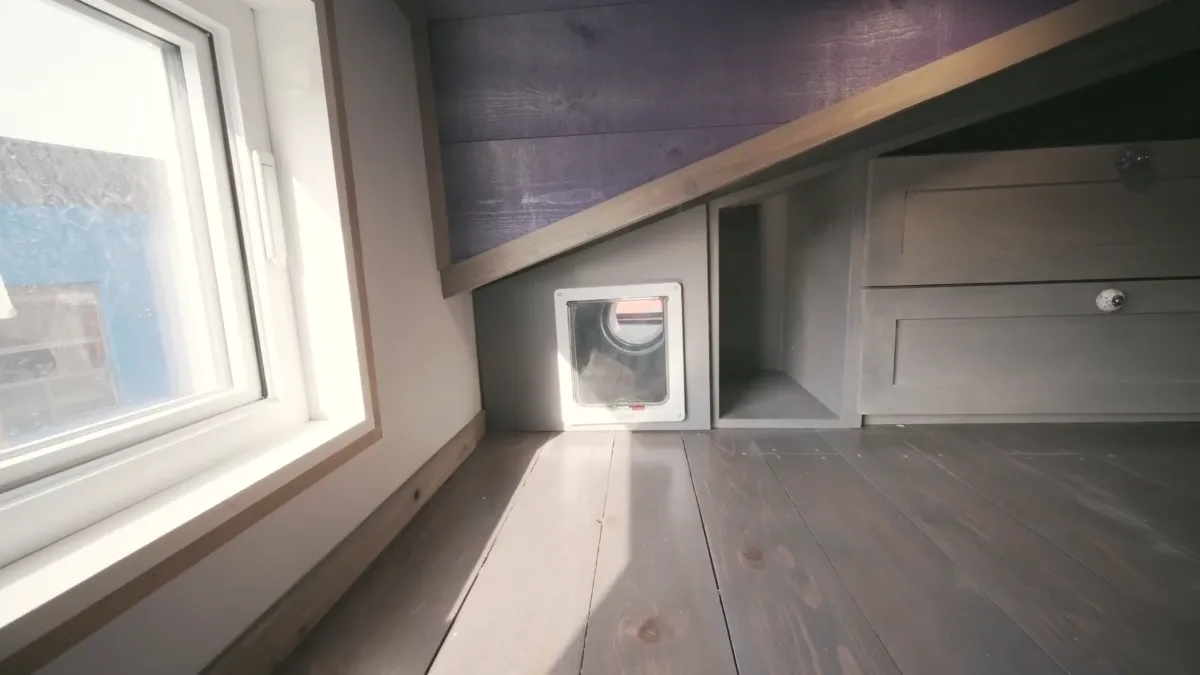
A Tea Nook and a Bathroom That Feels Like a Spa
Before the bath, a dedicated tea station holds jars of leaves, herbs, mugs, and a kettle. It’s a daily ritual built into the wall.
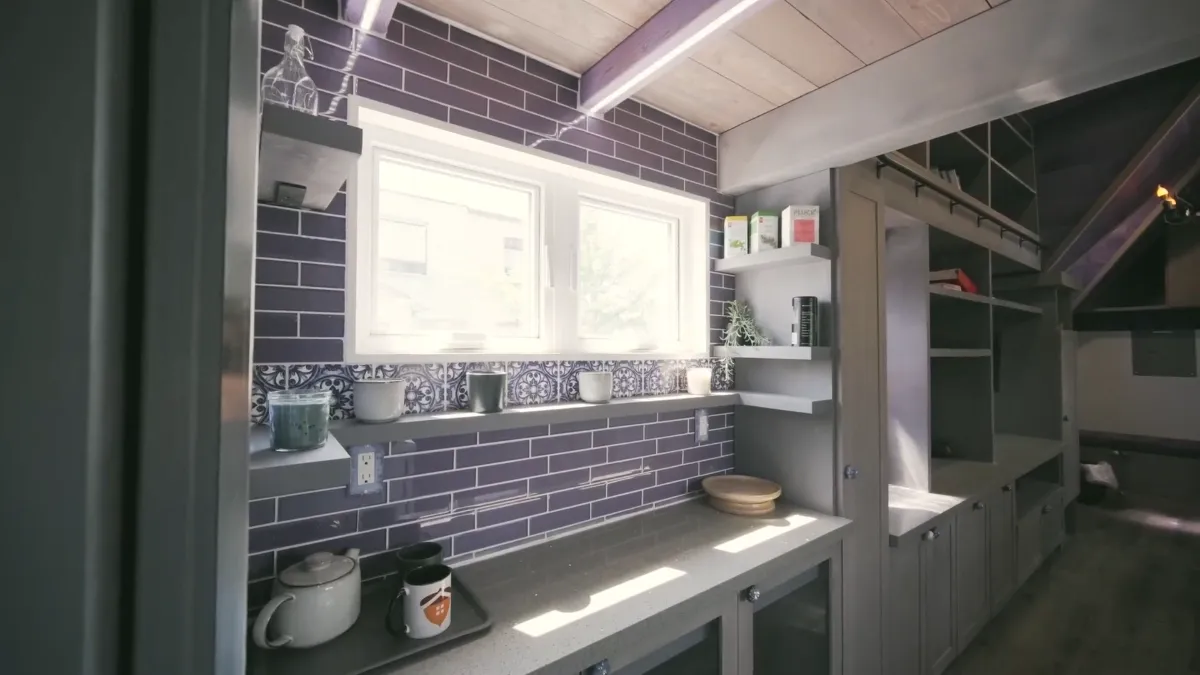
Slide a pocket door and the bathroom goes full Victorian: a carved vanity, a moss wall, and room for a makeup bench. It shouldn’t fit a tiny house, but it does.
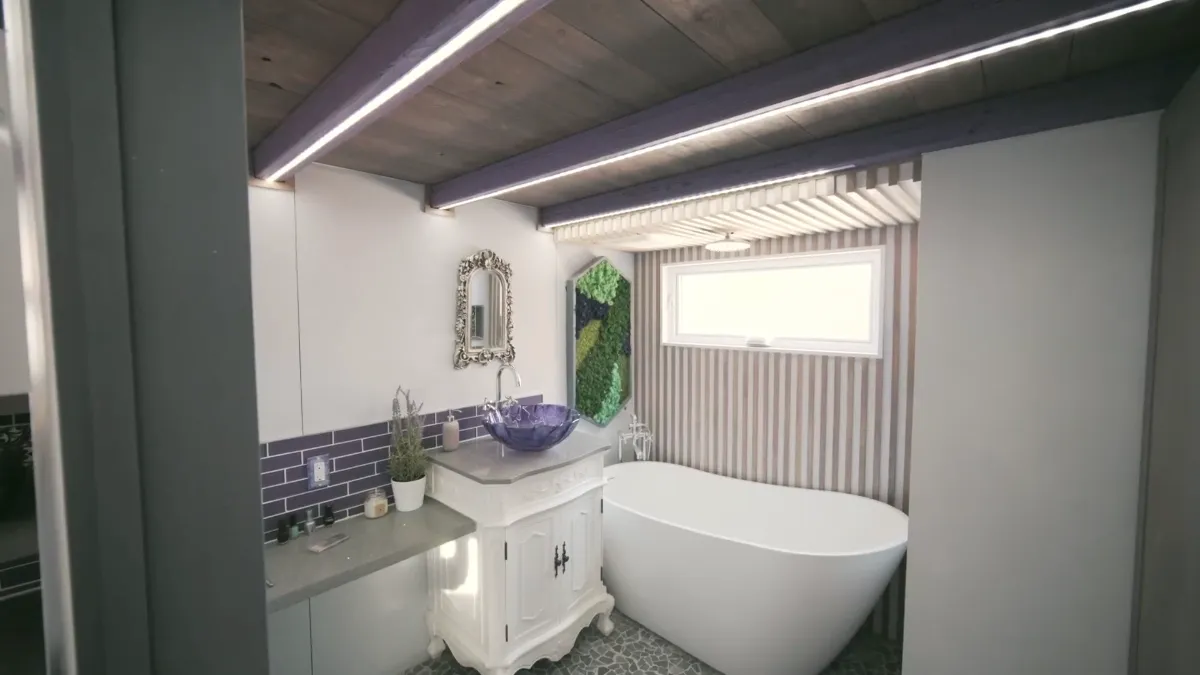
There’s a deep soaking tub, and the hydronic radiant lines run inside the walls, so the room stays warm while you’re in it. Spa vibes, no heat loss.
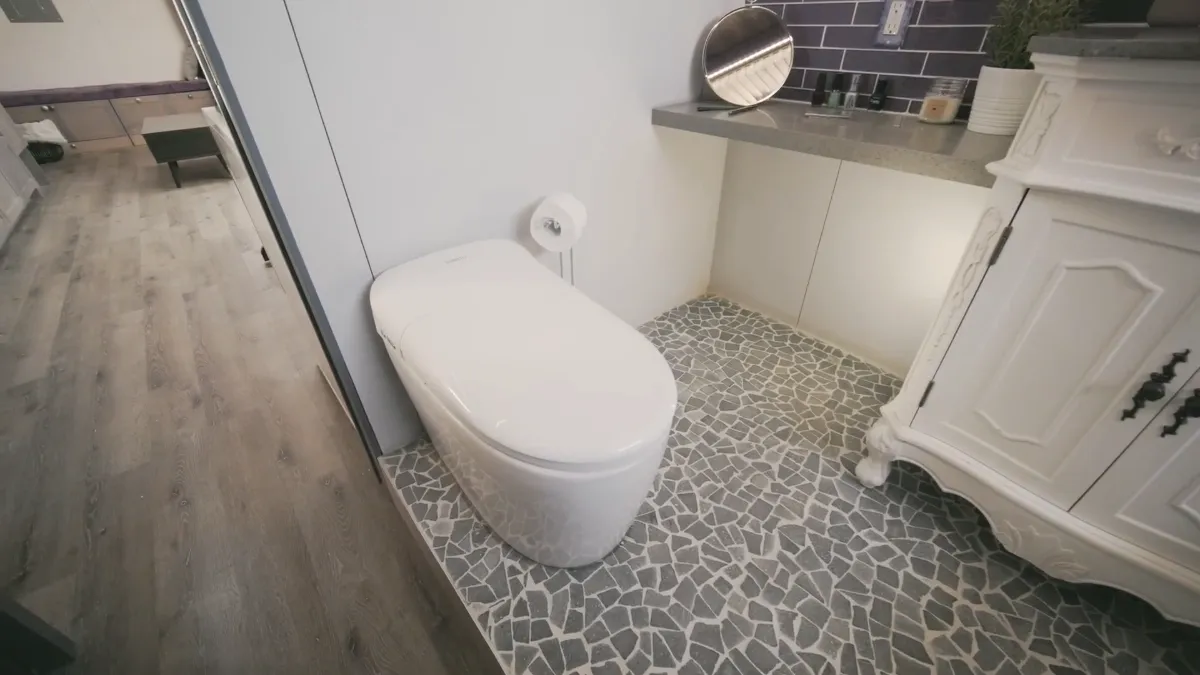
Storage, Standing Room, and the Plan for What’s Next
Outside the bedroom, a wardrobe wall packs in a washer/dryer combo, a full-length mirror, and laundry bin storage, plus space for days. This beats a cramped closet any time.
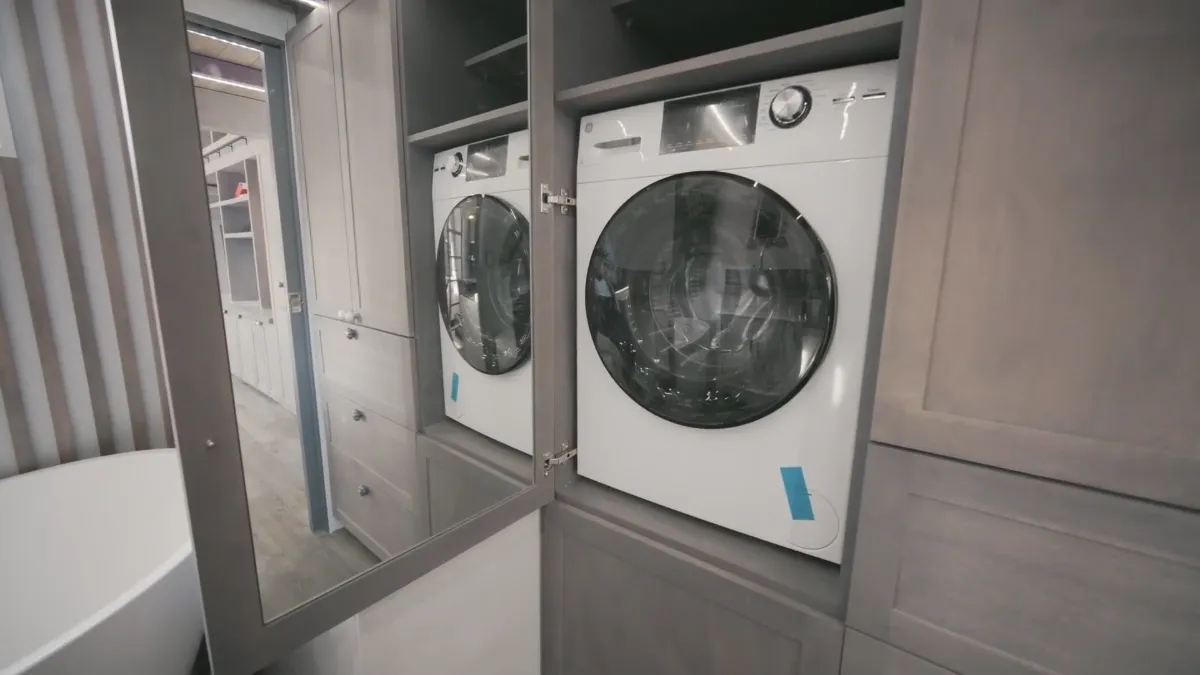
The stairs aren’t just stairs—they’re giant drawers, built to code for an easy climb. Every inch works.
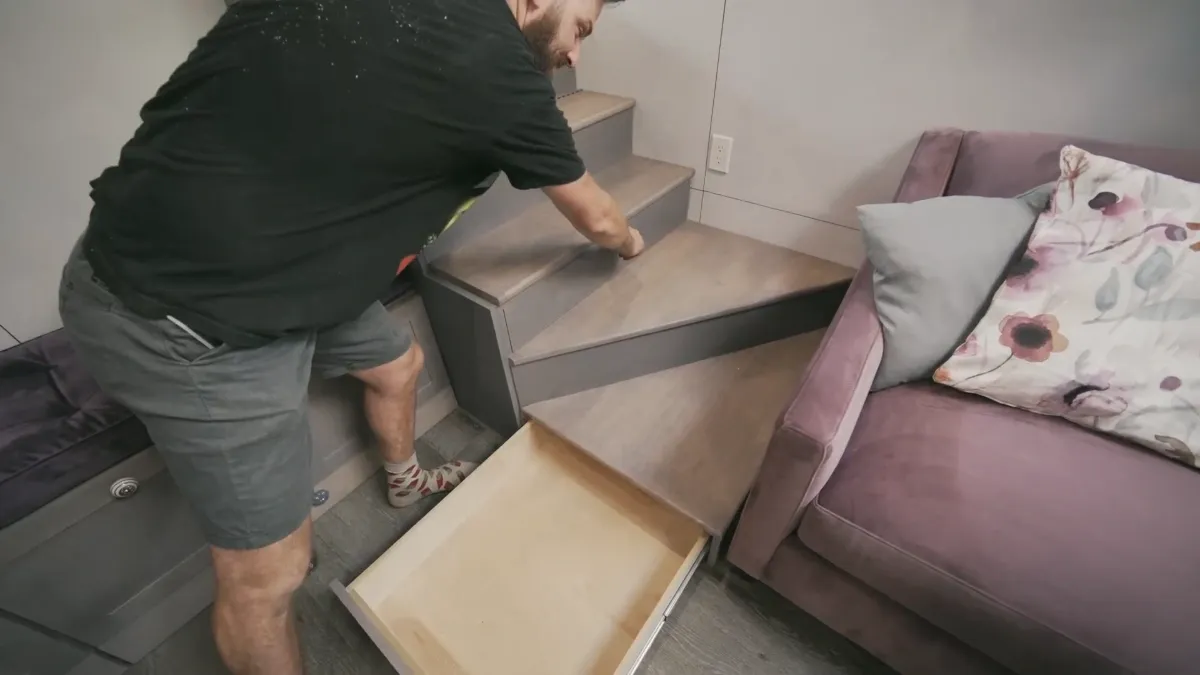
Because the house rides on a gooseneck, the bedroom is full standing height. No crawling into bed here.
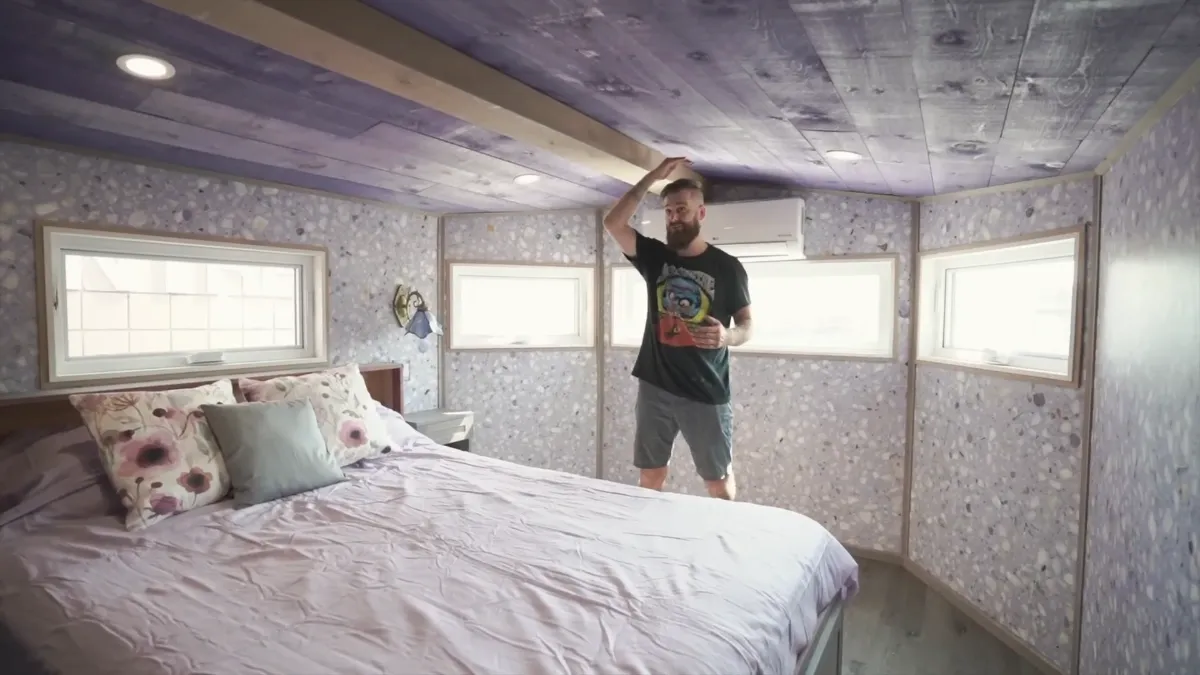
The queen bed lifts for more storage, with extra drawers up front. It’s a gear-eater disguised as a calm, clean room.
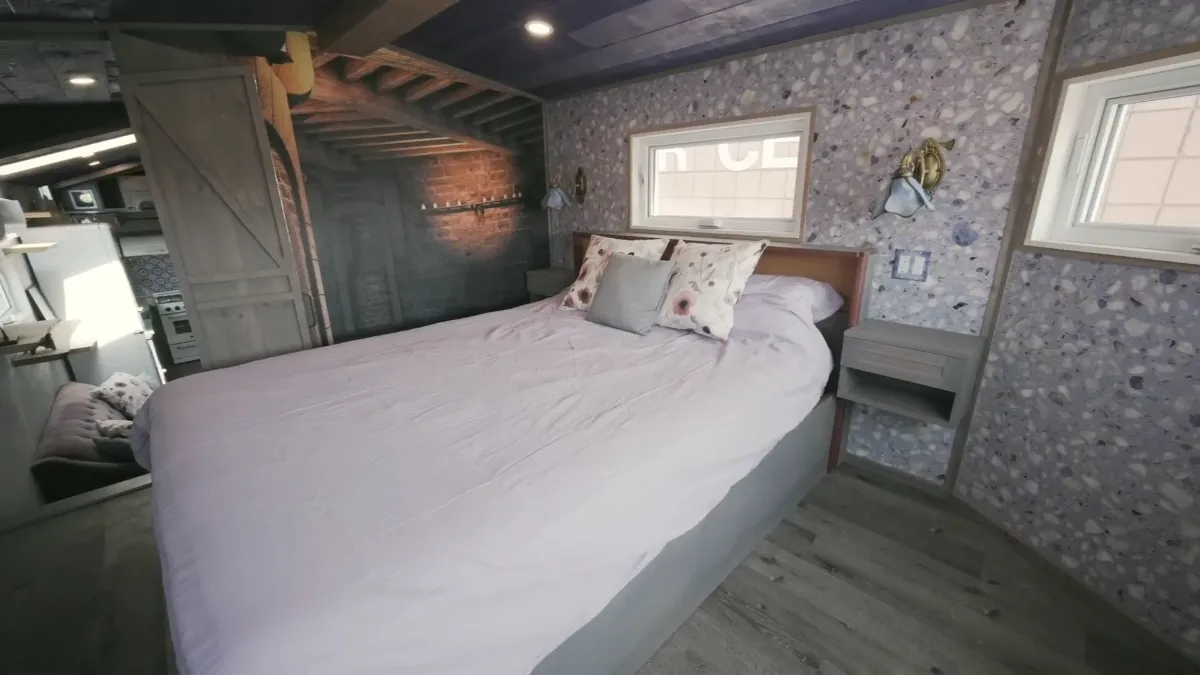
The finishes go playful-dark: purple terrazzo vibes and a subtle dungeon look that somehow feels cozy. It leans medieval without going costume-y.
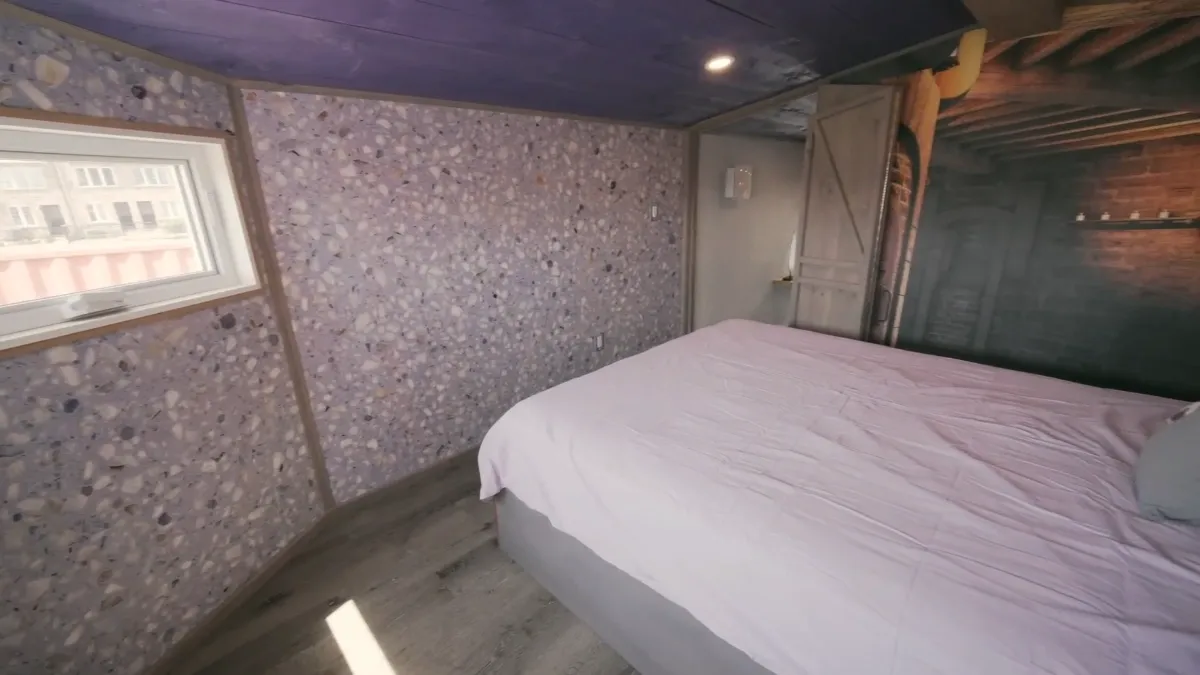
Up top, the guest loft is future-ready with a desk, night table, and real storage. It’s private, compact, and already set up for family life if and when it happens.
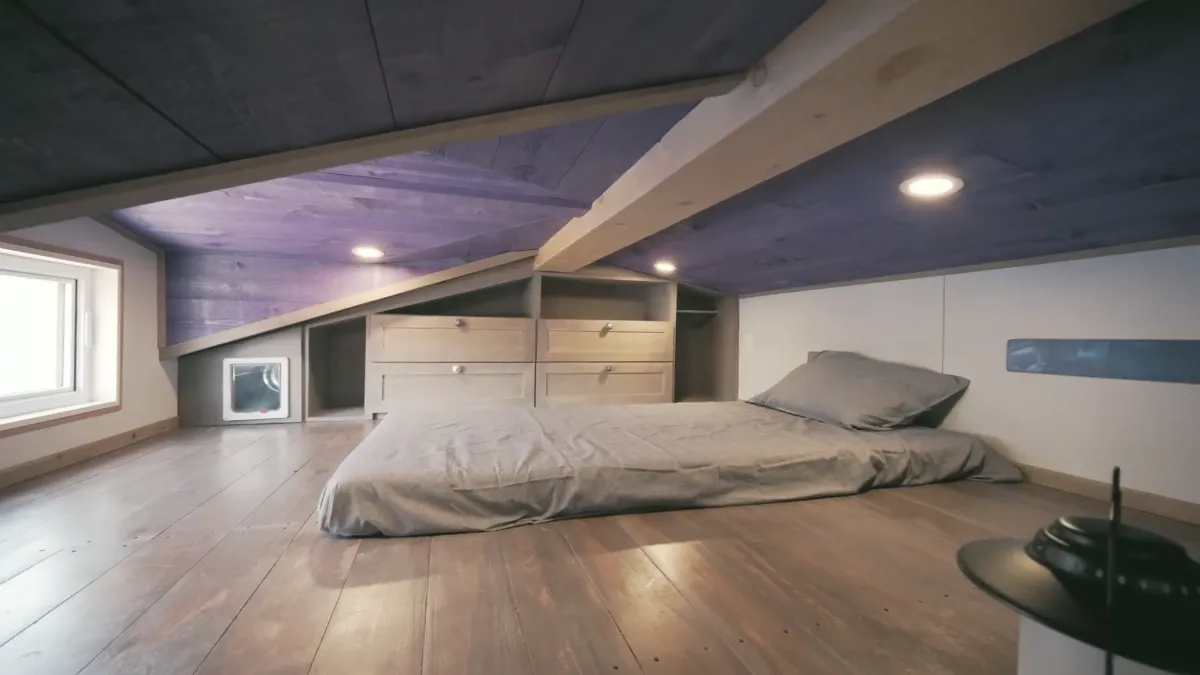
Under the skin, the house runs hydronic radiant heat off a propane tankless combi boiler. Cozy floors, efficient systems, and no bulky radiators stealing space.
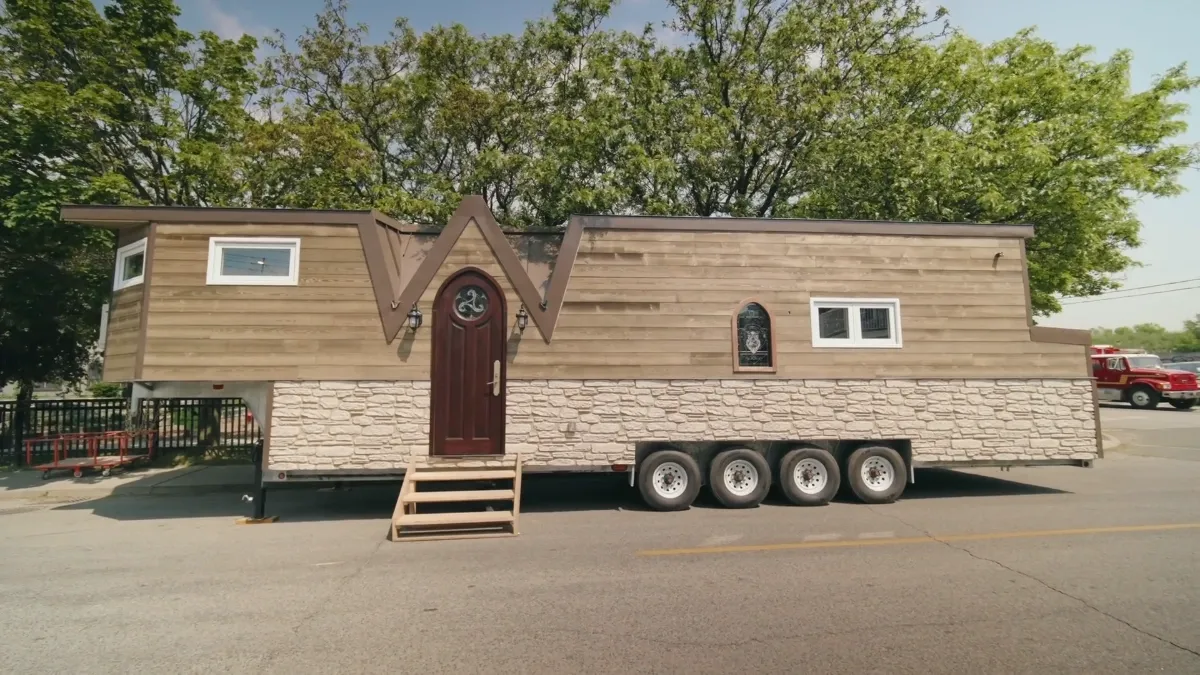
Even the underside of the gooseneck is working: a mechanical room holds the solar gear and a separate, vented zone for a litter robot. Smells and dust stay out of the living space.
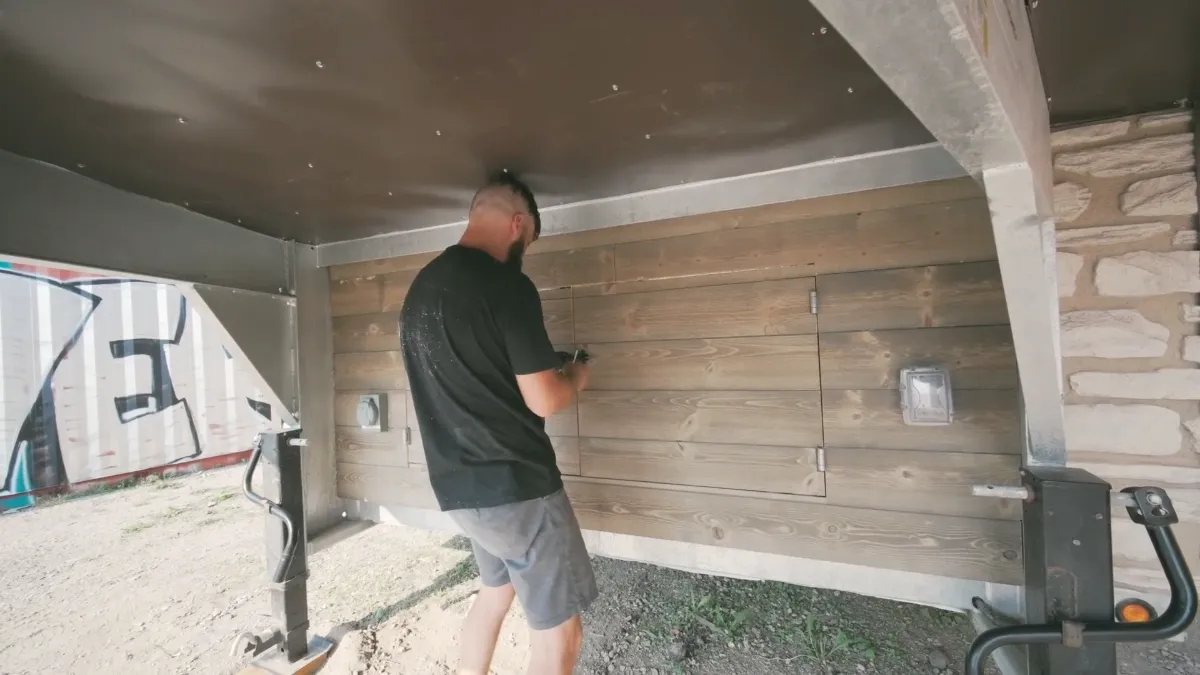
Power comes from roof panels and DC-friendly appliances; hot water and heat are propane. There’s room to add rainwater collection, but a flush toilet means a septic setup is part of the plan.
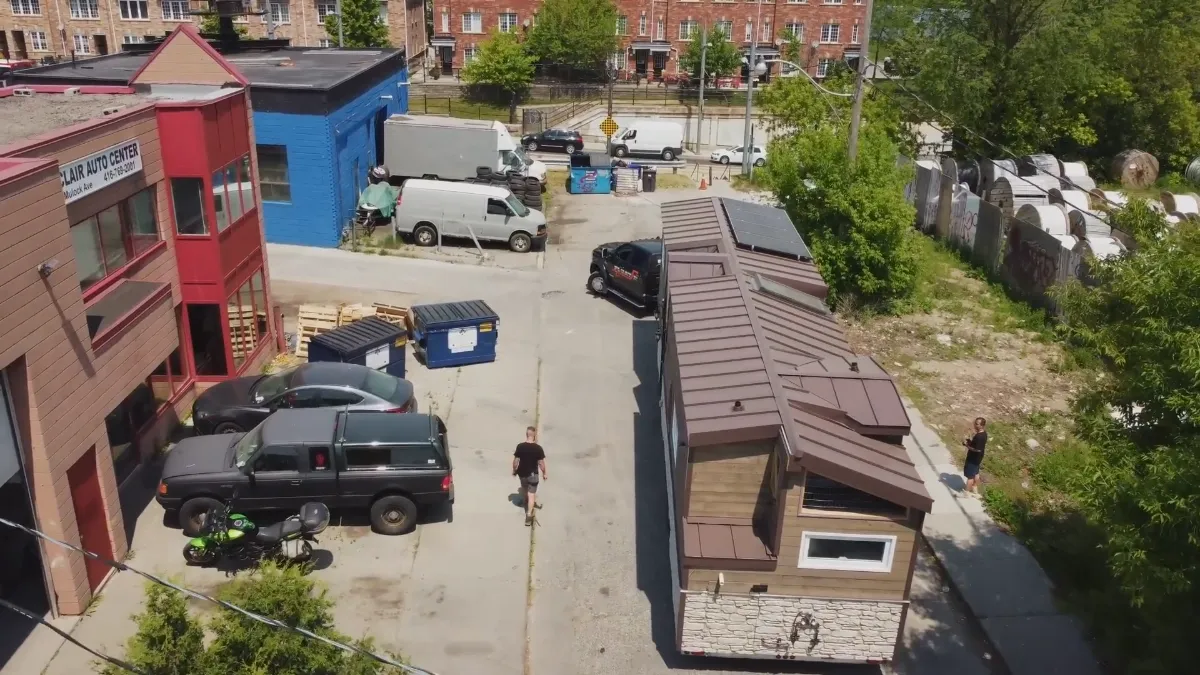
The build comes from a team that lives this stuff—a tiny-home company started after designing a family tiny house. Projects like this show how custom can be both fun and deeply functional.
