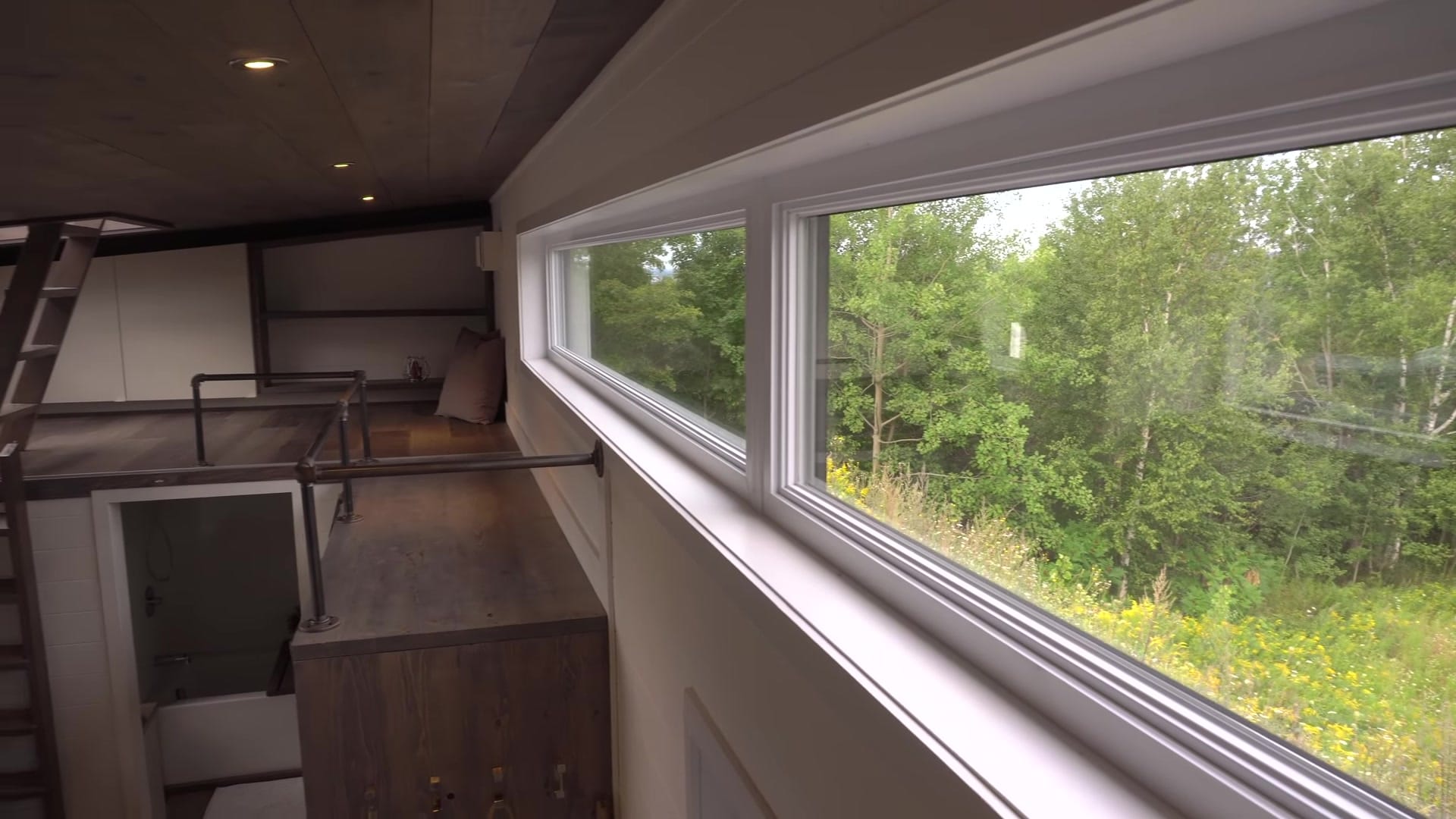The 320‑Sq‑Ft Tiny House That Lives Like a Full‑Size Home
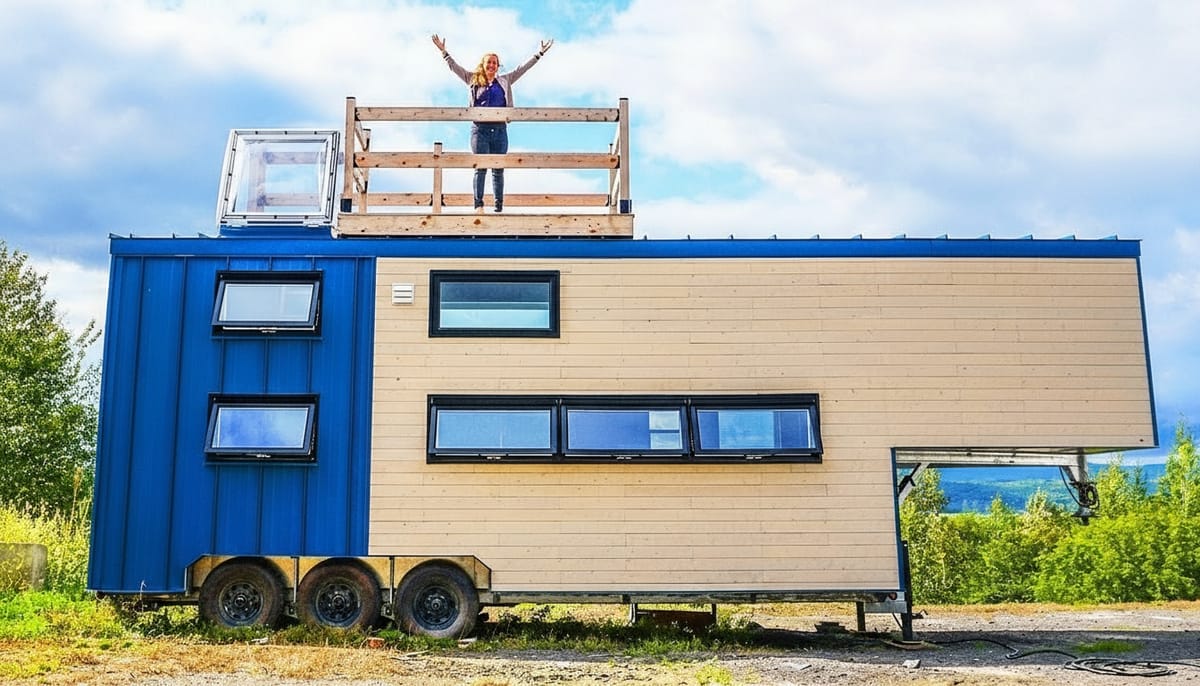
A quick walk-through that doesn’t feel tiny.
Compact footprint, big ideas.
Storage everywhere. Comfort everywhere.
Sakura at a Glance — Size, Layout & First Impressions
The Sakura measures like a small apartment and feels surprisingly roomy.
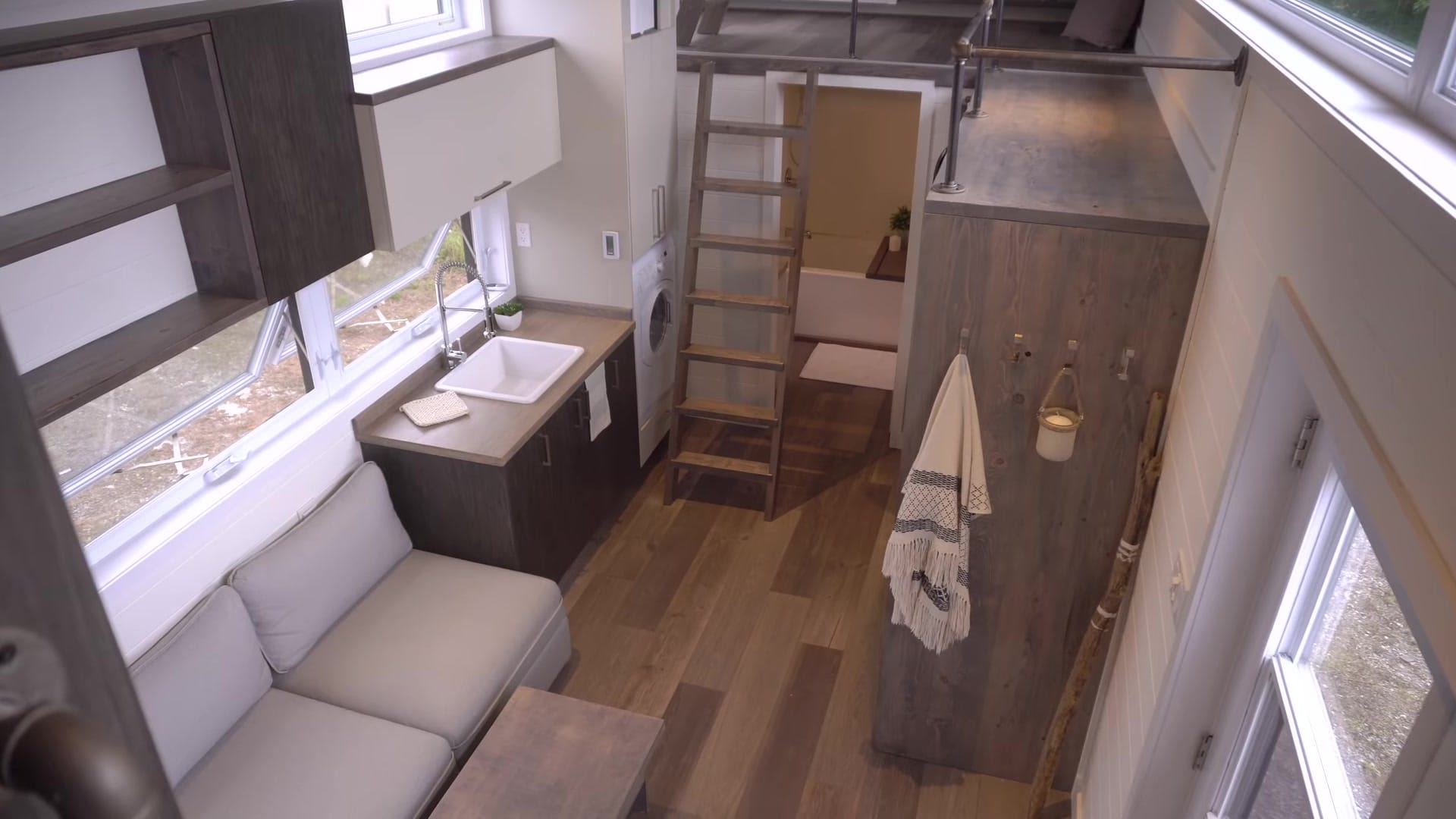
It totals 320 square feet of livable space.
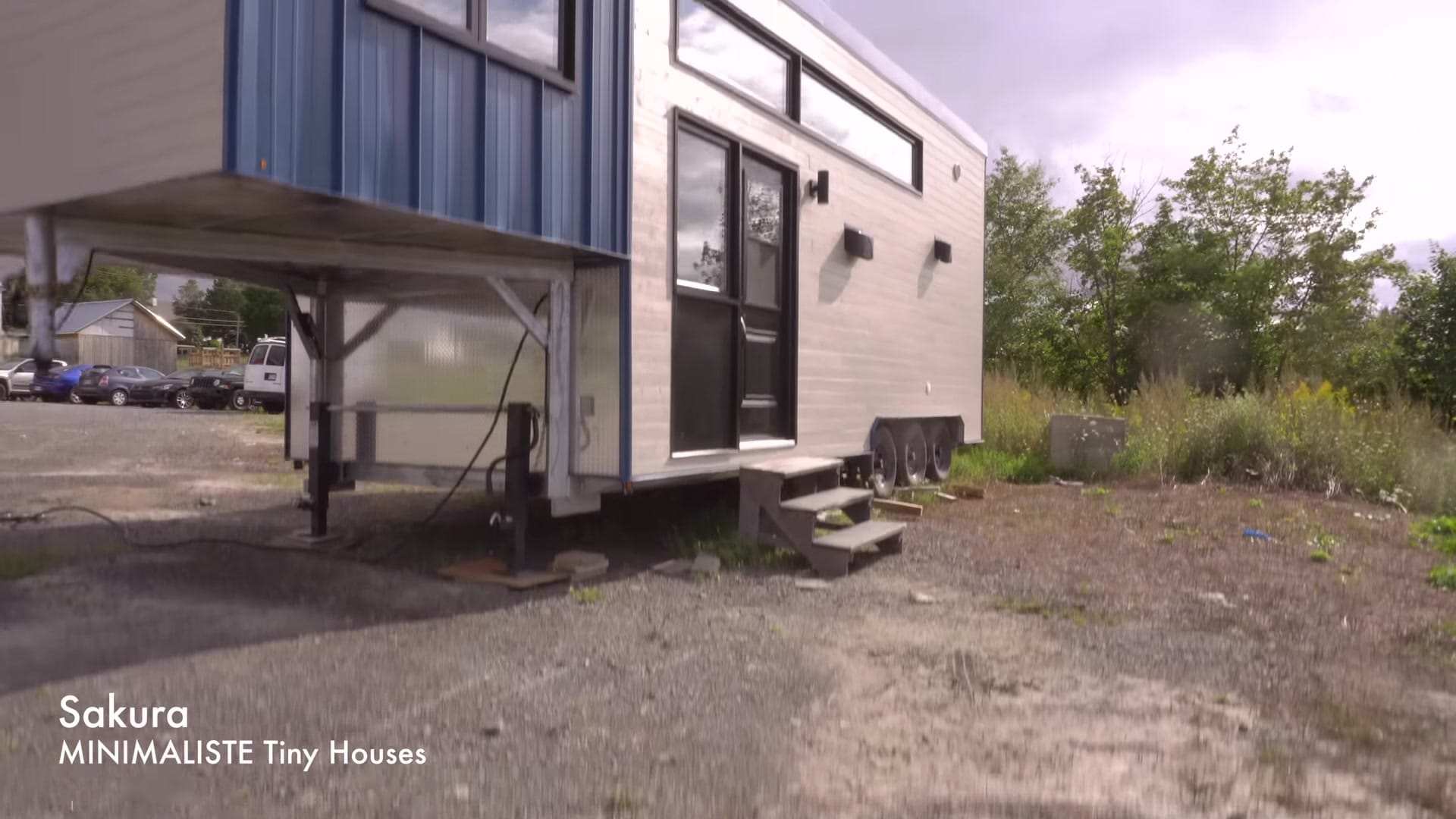
The trailer is wider than most tiny houses, a full 10 feet across which opens up the layout.
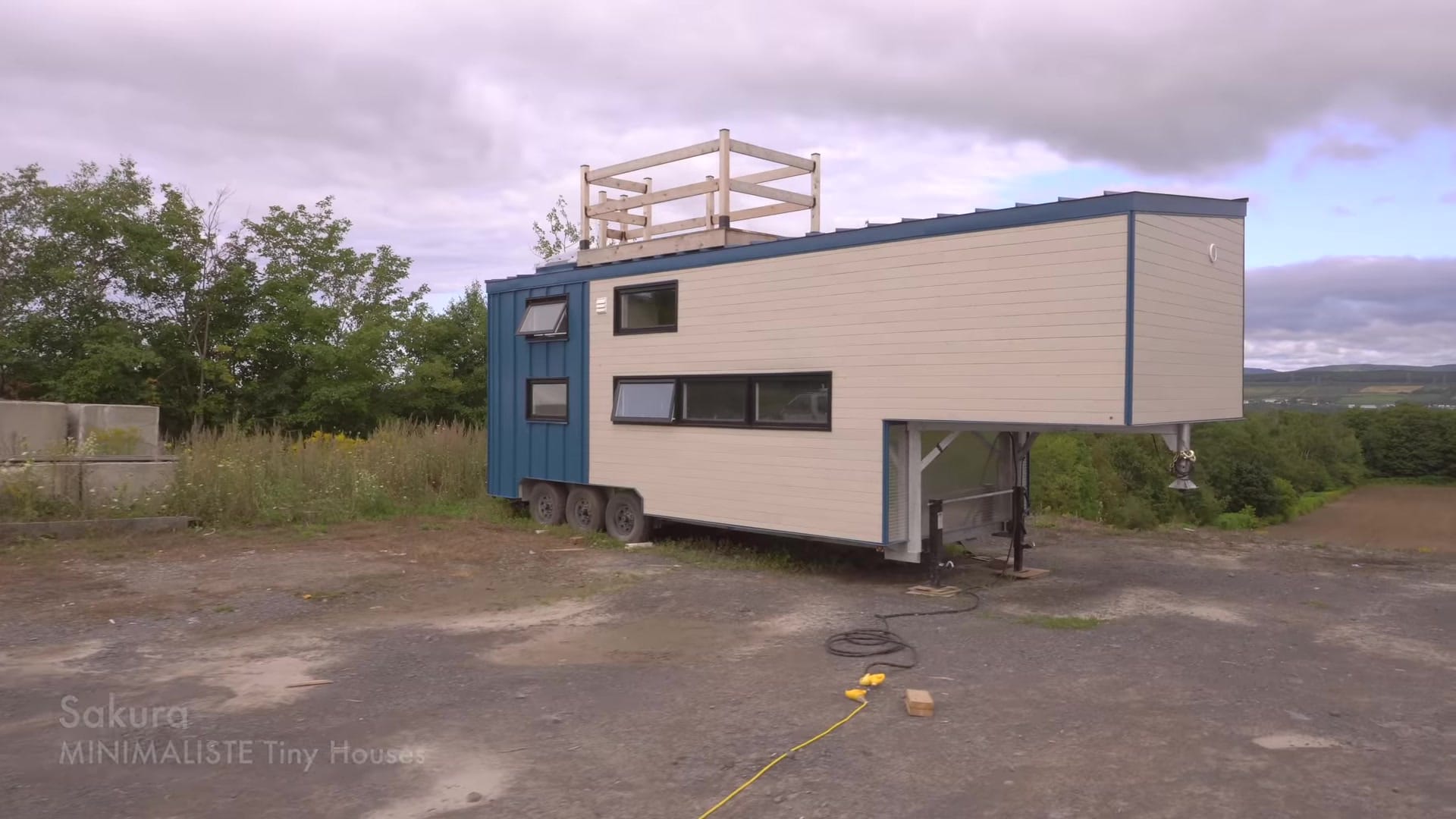
The bedroom sits over the gooseneck and even makes room for a rooftop deck above it.
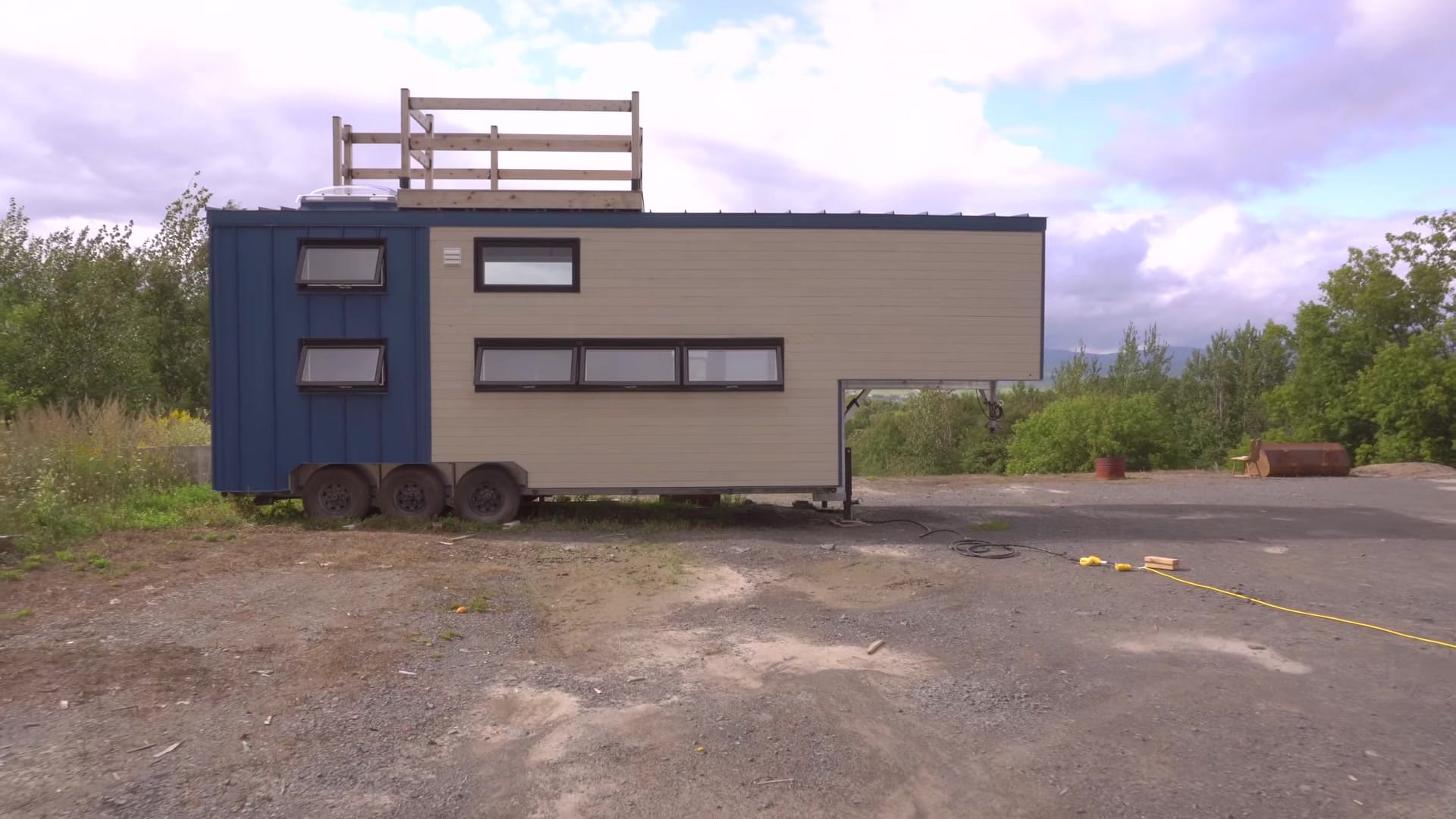
Bedroom Over the Gooseneck — Full‑height, Closets & Stairs
A proper staircase leads up to the bedroom instead of a ladder, and it tucks away in two pieces for flow and access.
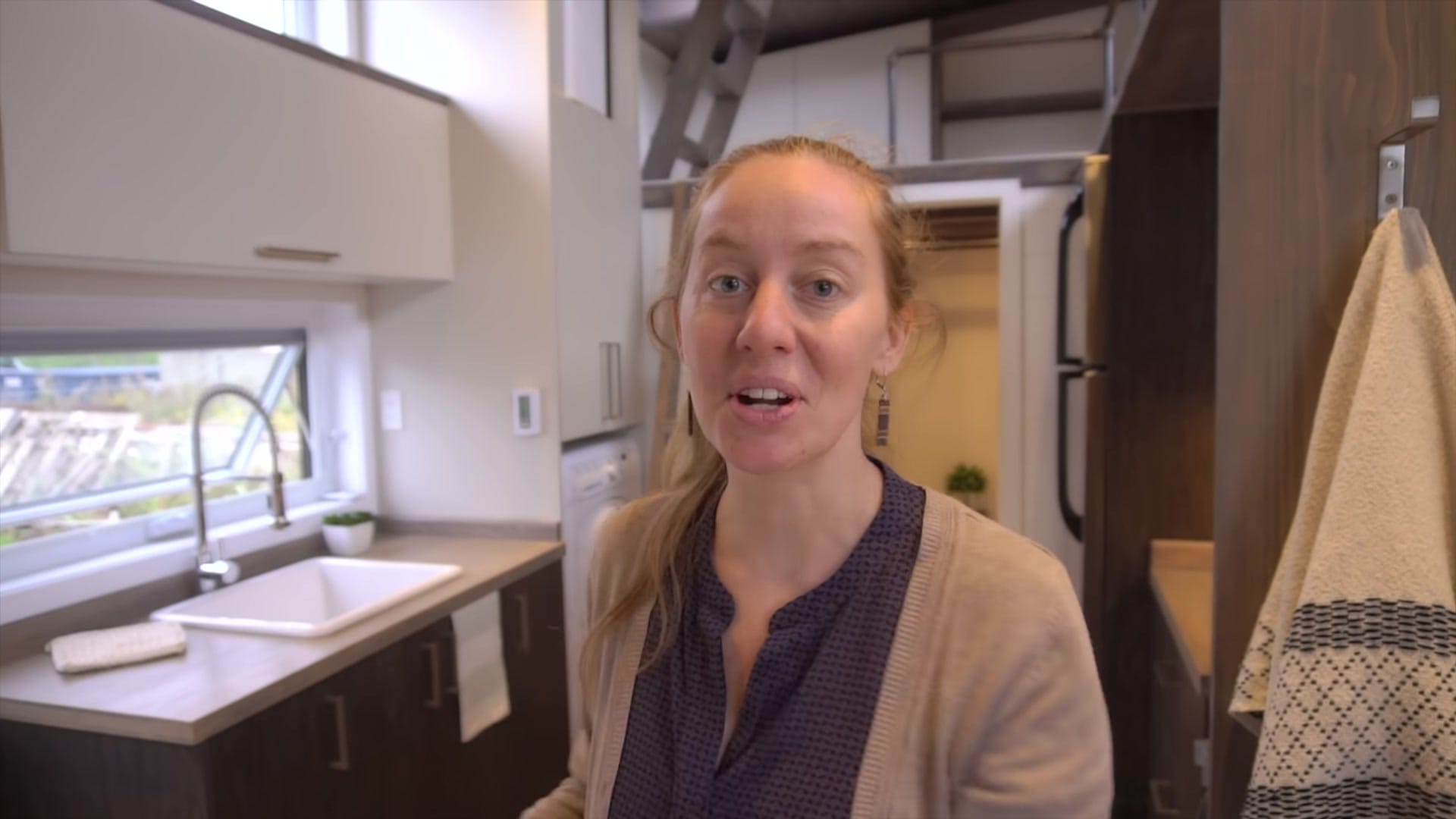
The split staircase can be pushed out of the way when guests come through the entrance.
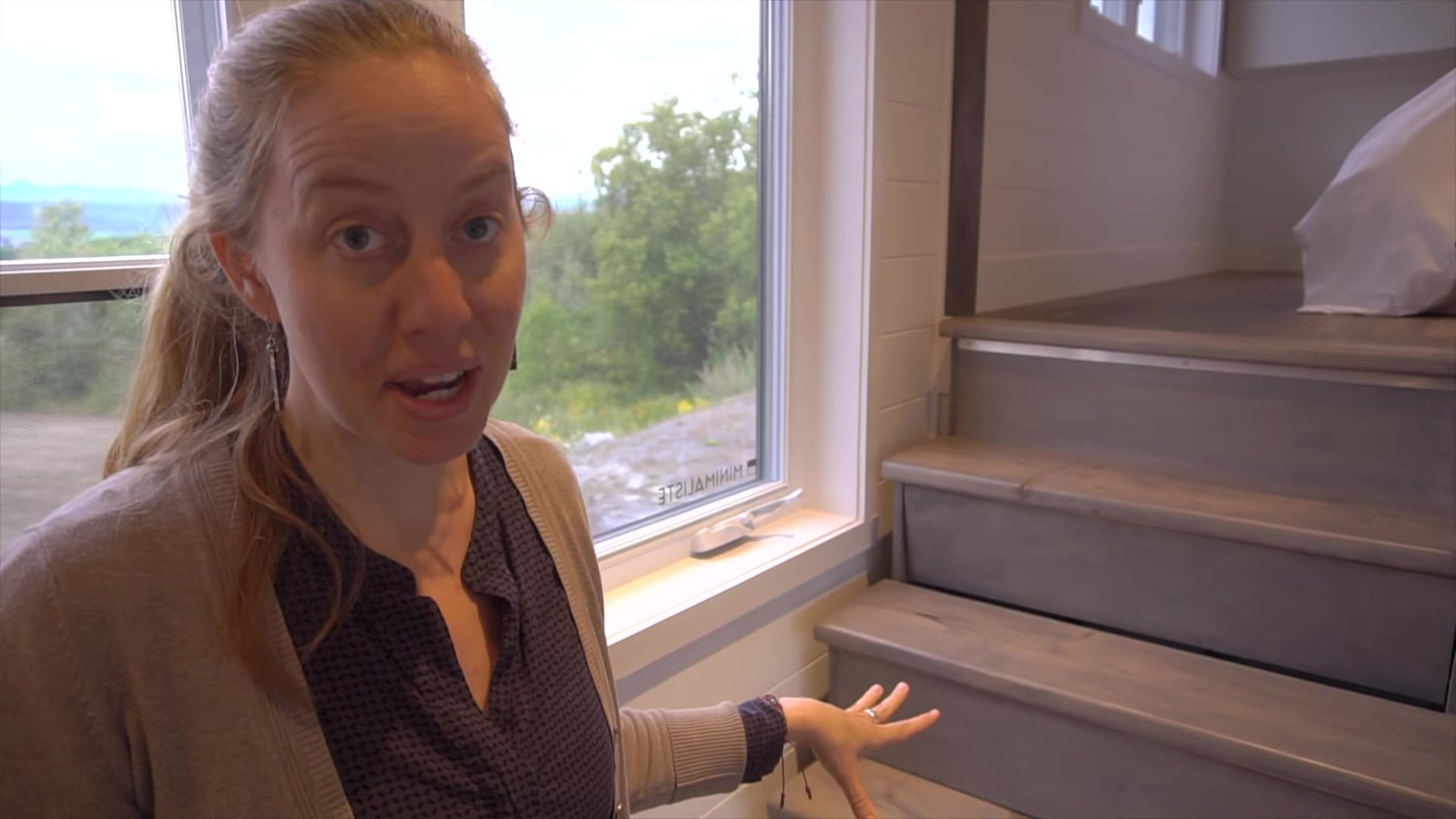
Upstairs feels like a real bedroom — full height, a double bed, built-in closets, and drawers.
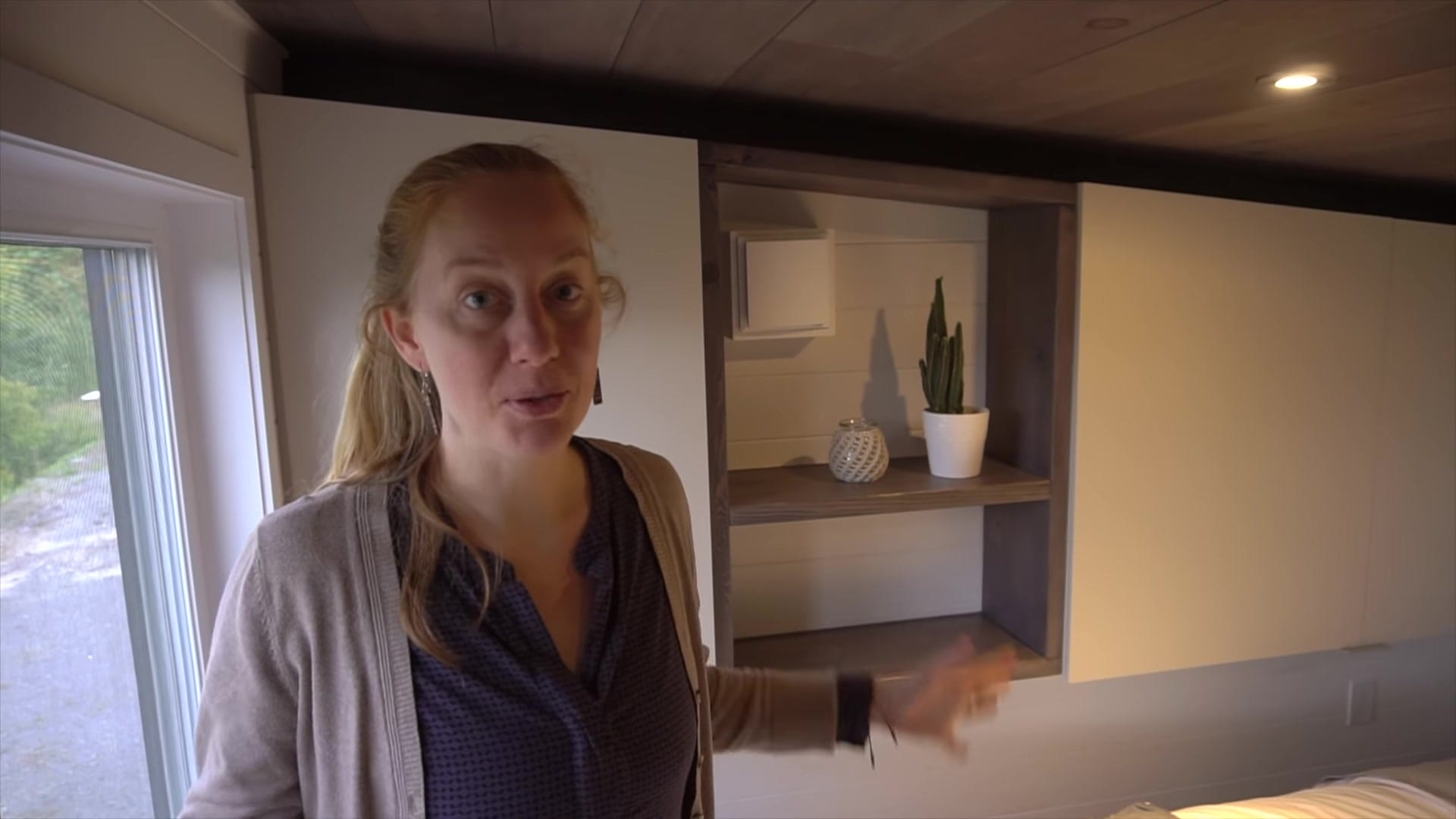
There’s standing height (about six feet) and a vent for the heat‑recovery system to keep air fresh up here.
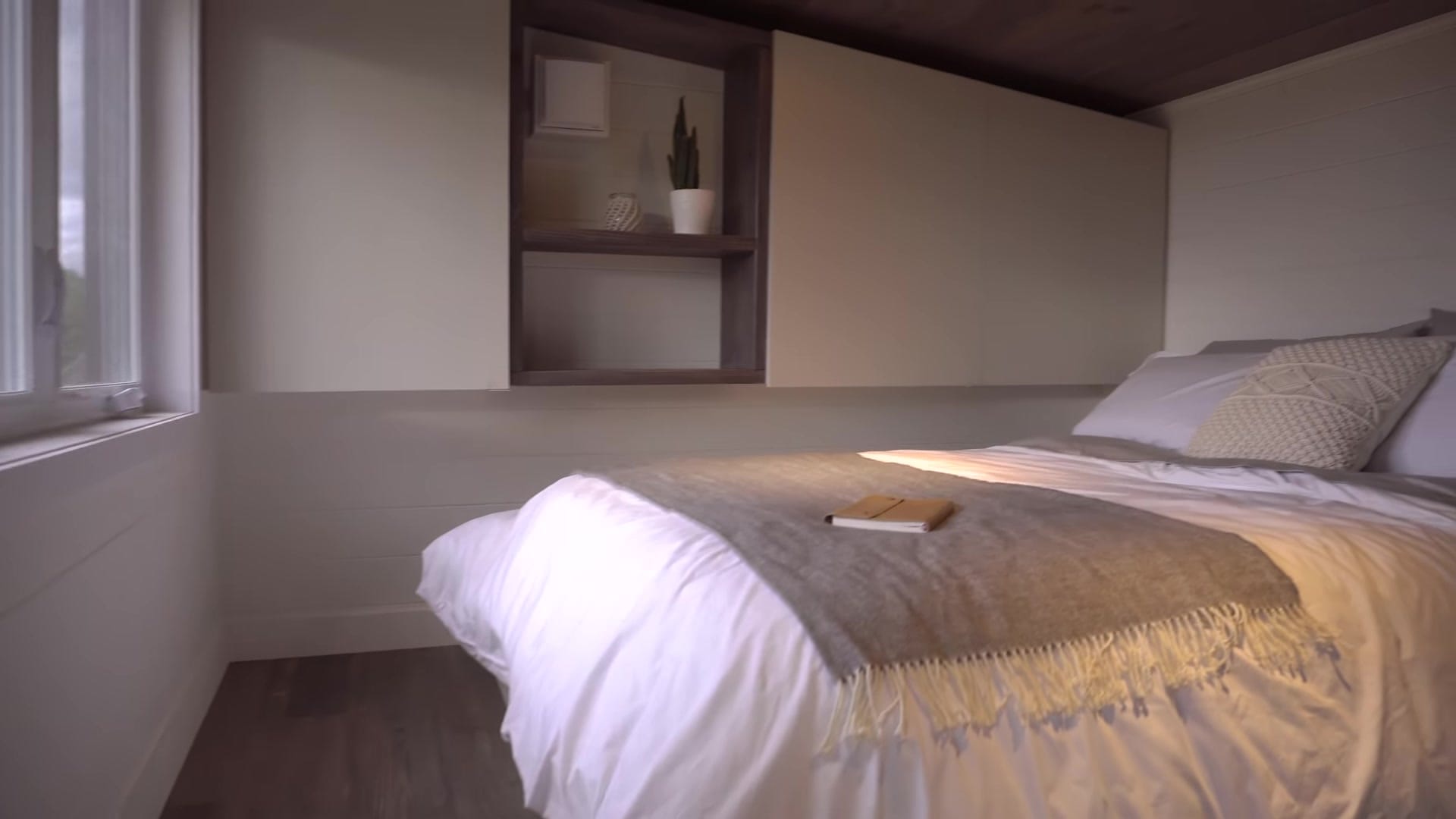
Living Room & Convertible Dining — Seating, Storage & Views
The living room is open concept and spacious for a tiny house, with neat built-ins that keep clutter down.
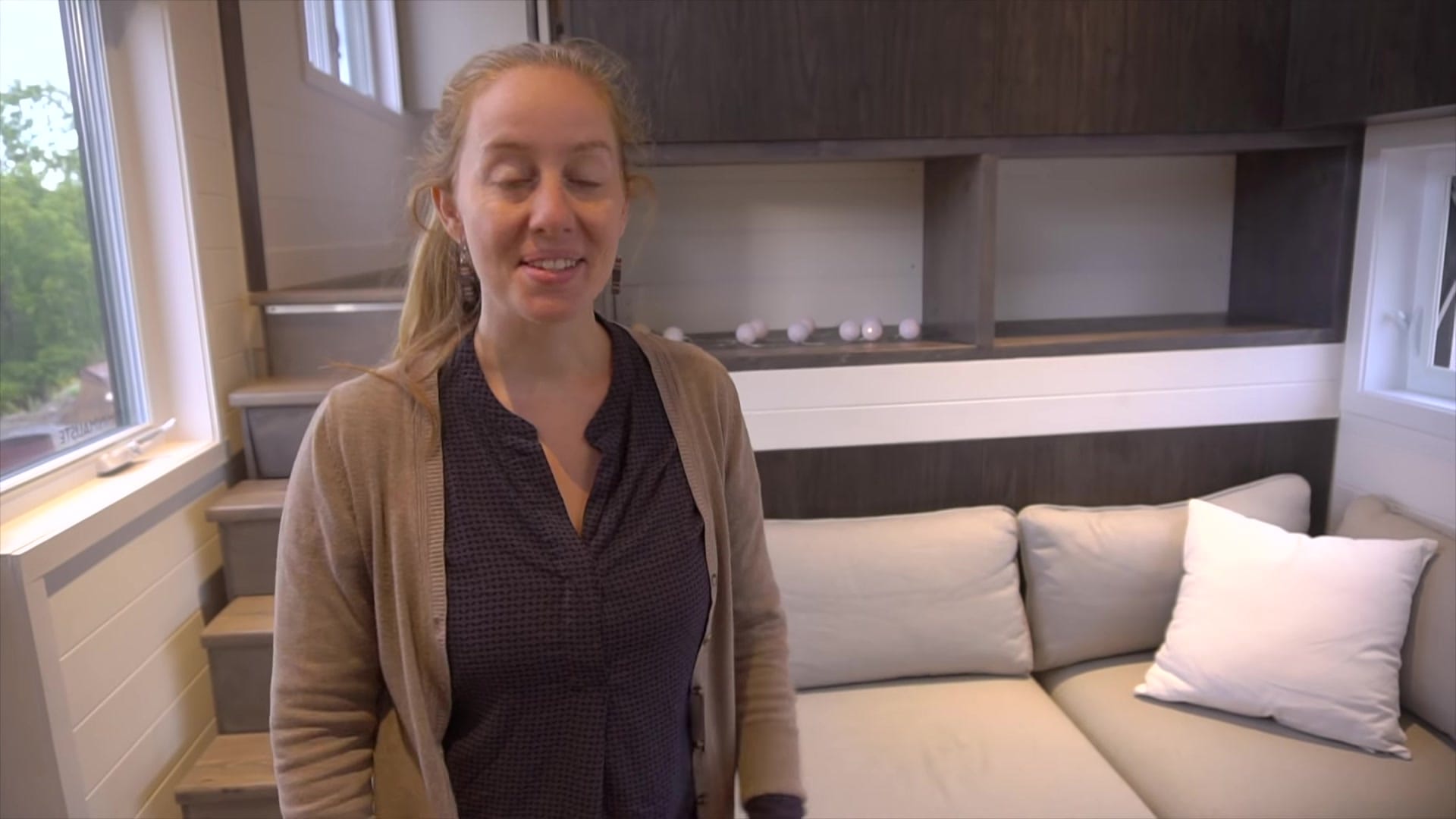
Shelves and hidden compartments make the wall feel intentional instead of crowded.
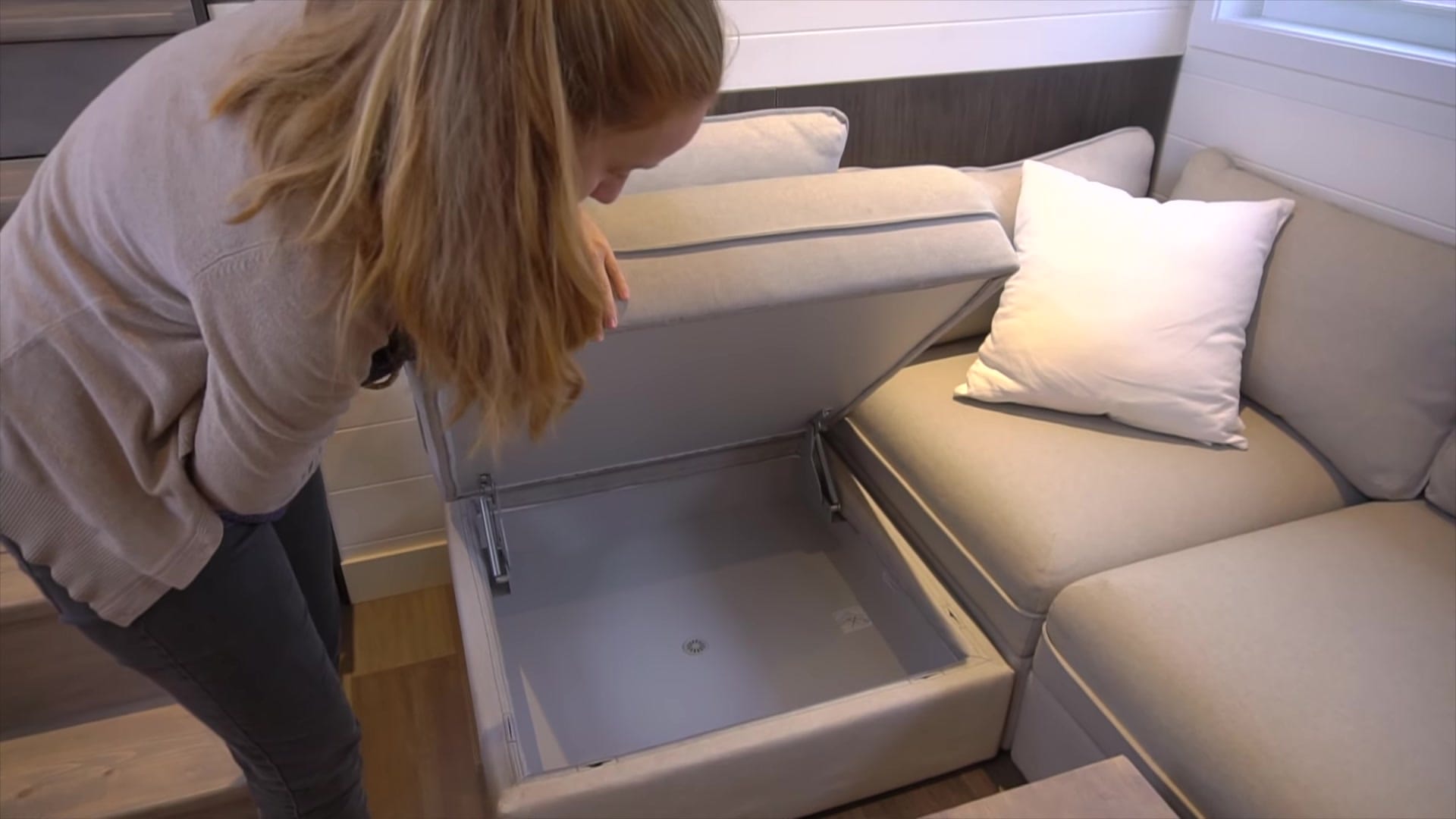
The coffee table converts into a full‑size dining table so the lounge becomes a dining room in seconds.
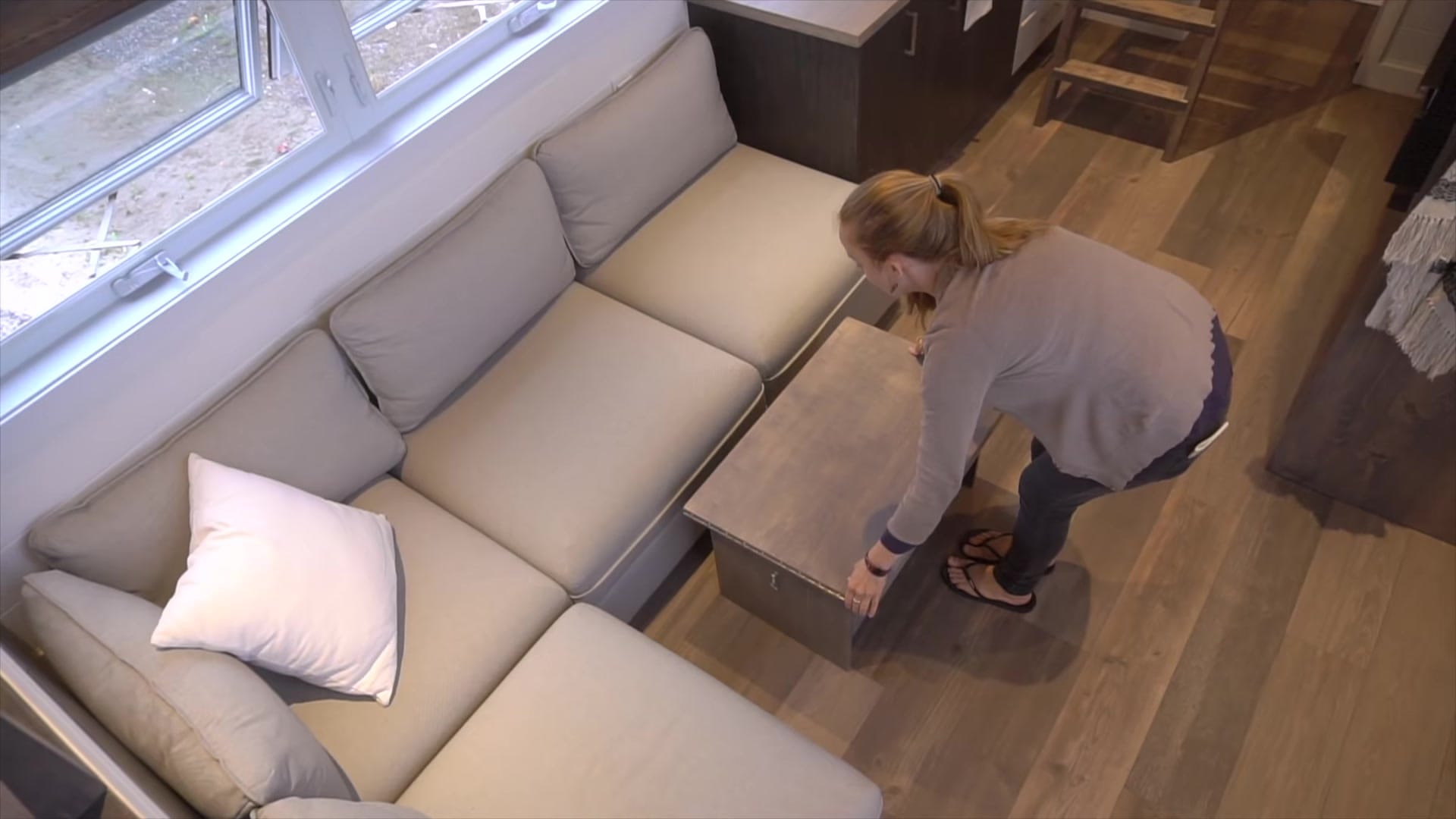
A whole wall of three large hinge‑out windows brings in fresh air and makes the room feel like the outdoors is part of the space.
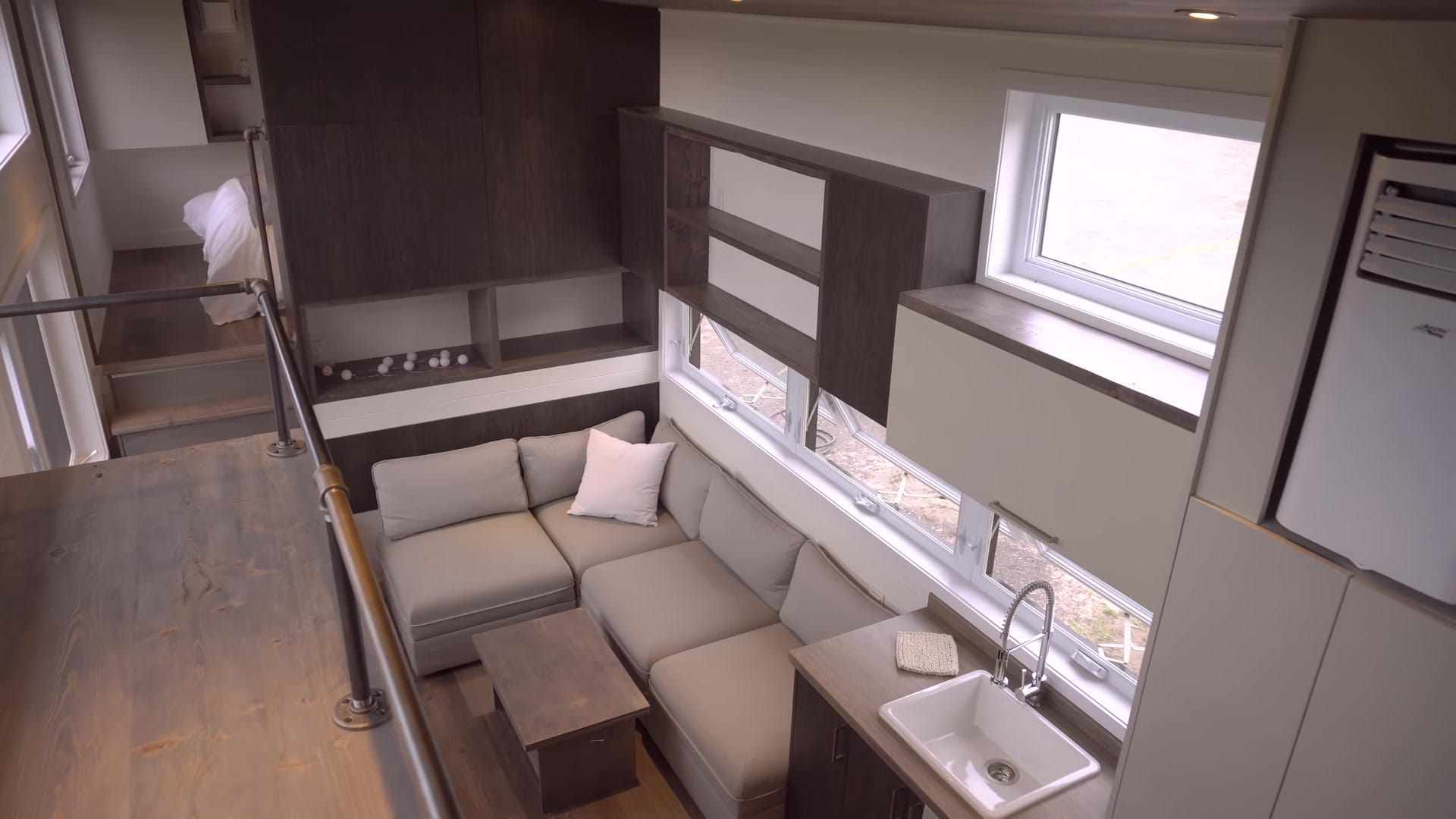
Galley Kitchen & Laundry — Cooking, Fridge & Washer
This is a true galley kitchen with a four‑burner stove and usable prep counter on one side.
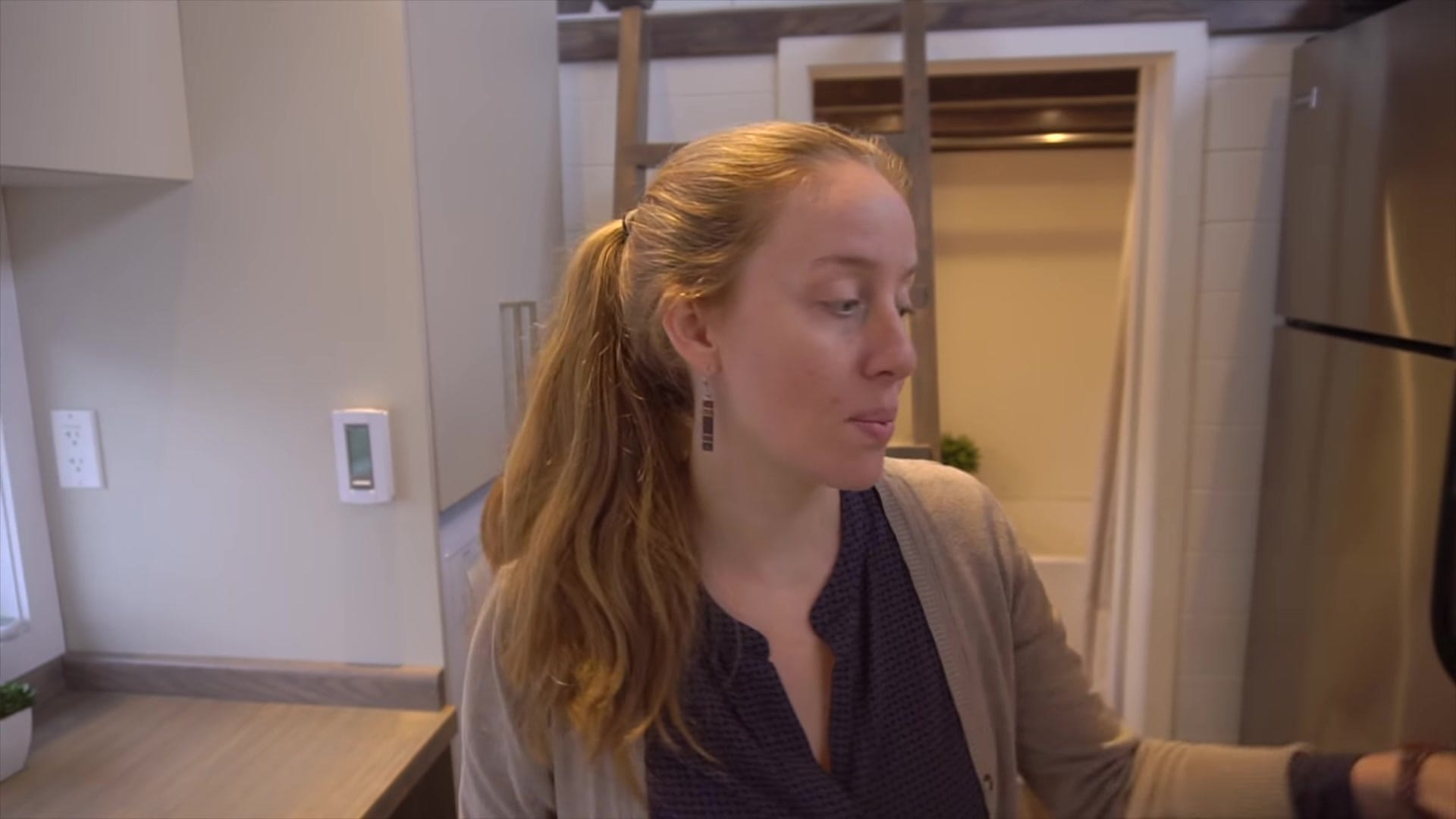
The opposite run holds the sink and serious cabinet space both under and above the counters.
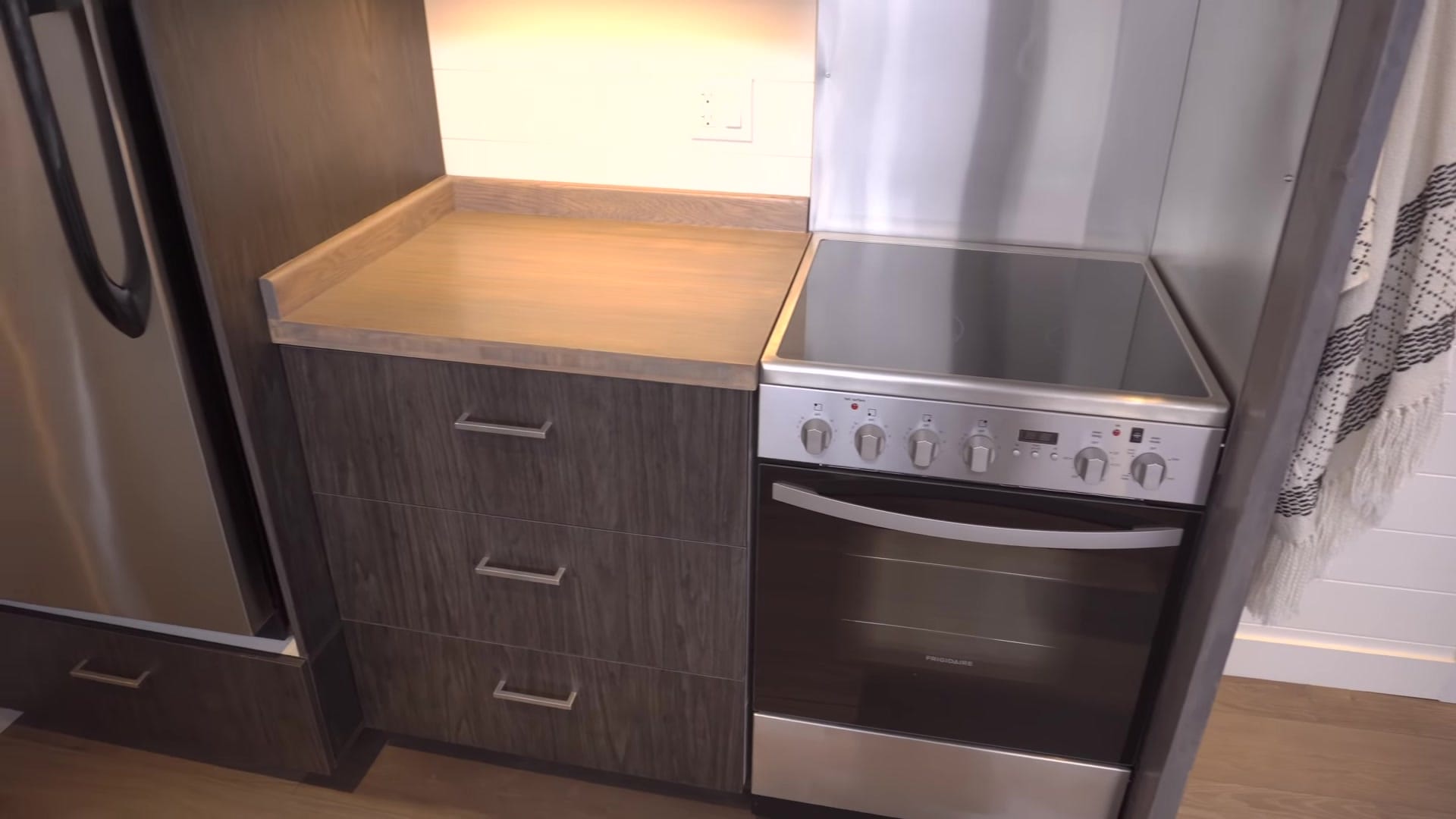
There’s a full‑size fridge tucked in among the overhead and base cabinets for real grocery storage.
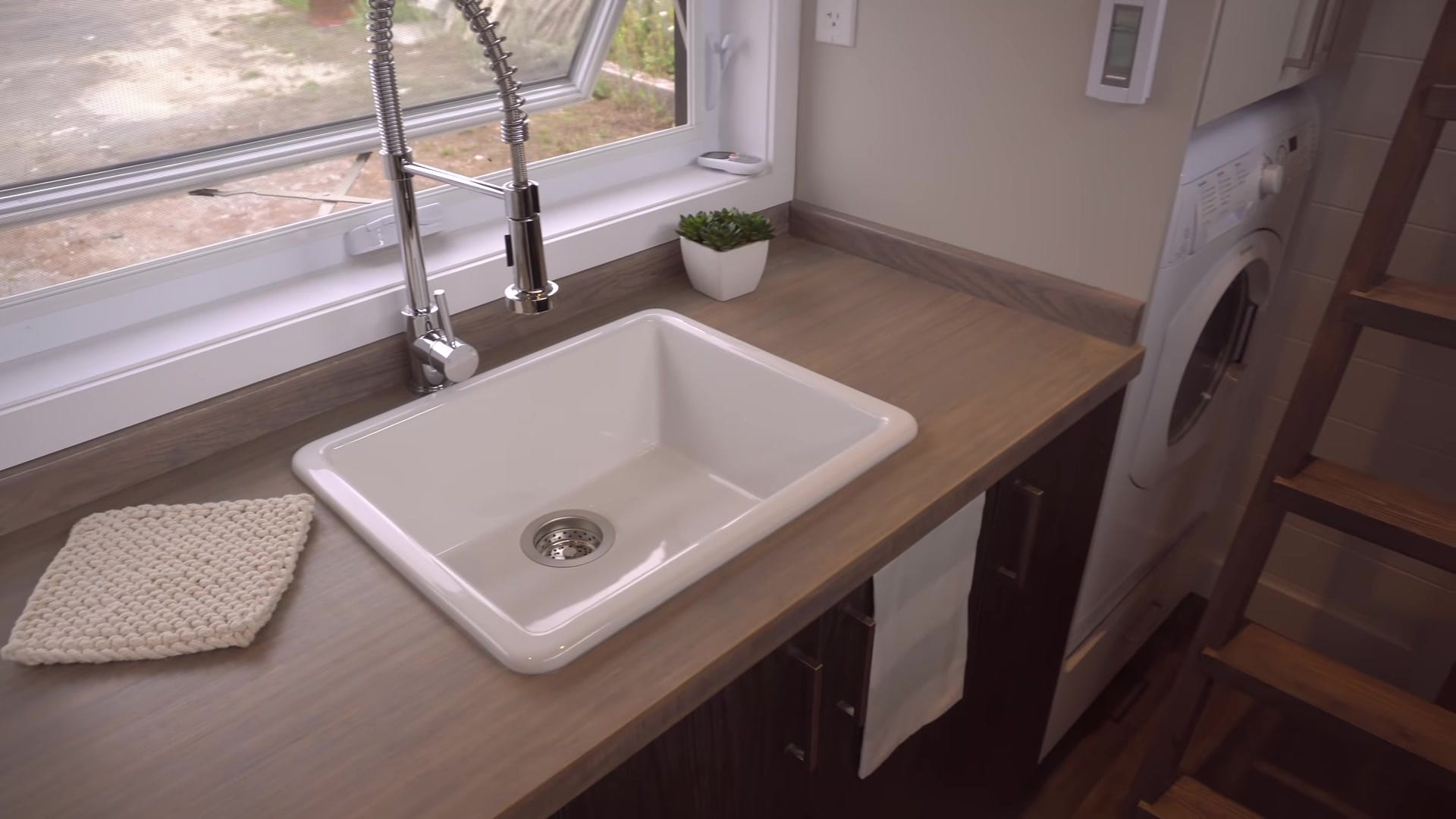
A washing machine lives in the kitchen area, which is a surprisingly handy placement for small‑space living.
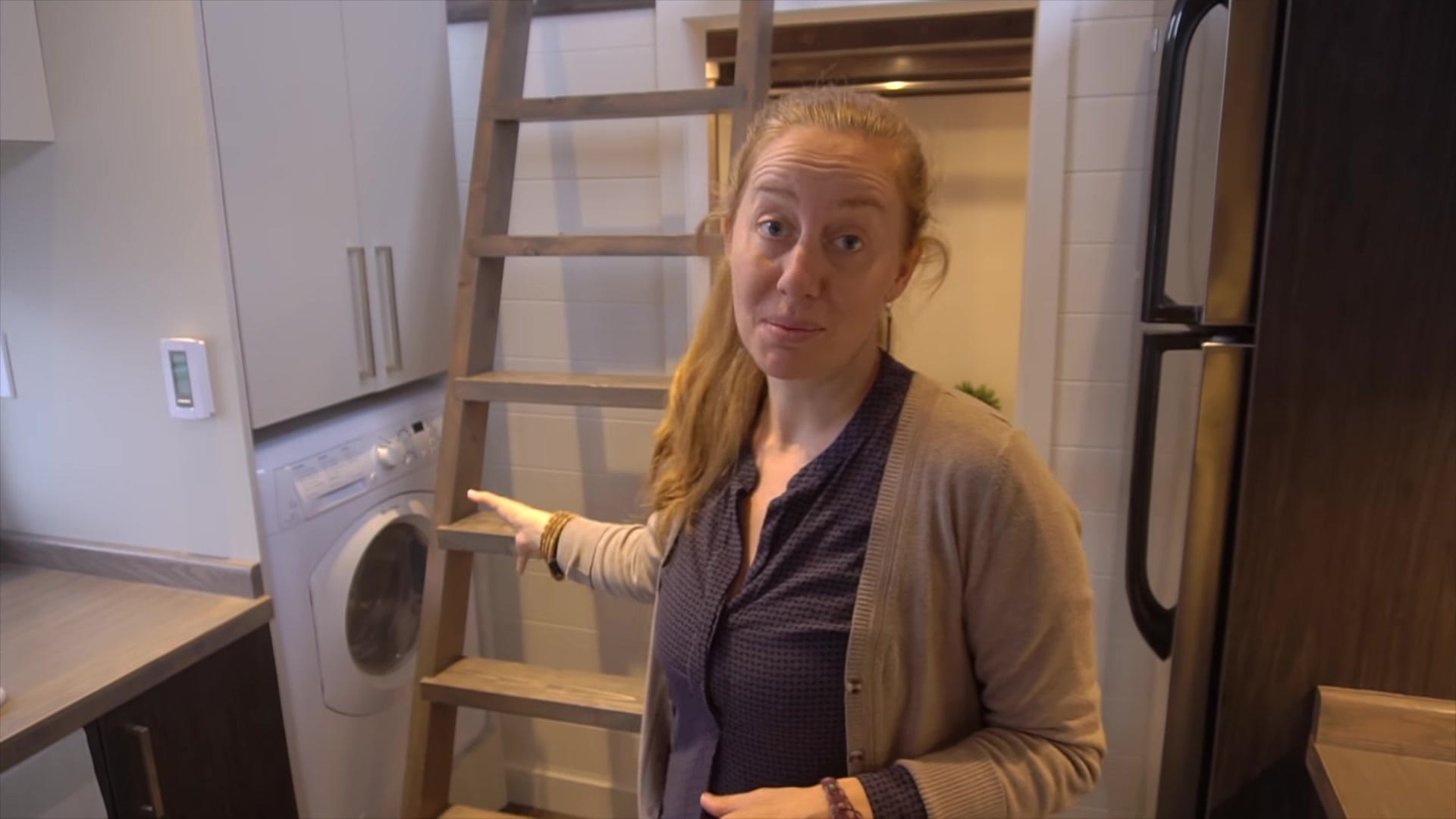
Bathroom & Systems — Bathtub, Composting Toilet & Heating
A sliding barn door hides the bathroom, giving privacy without a swinging door eating floor space.
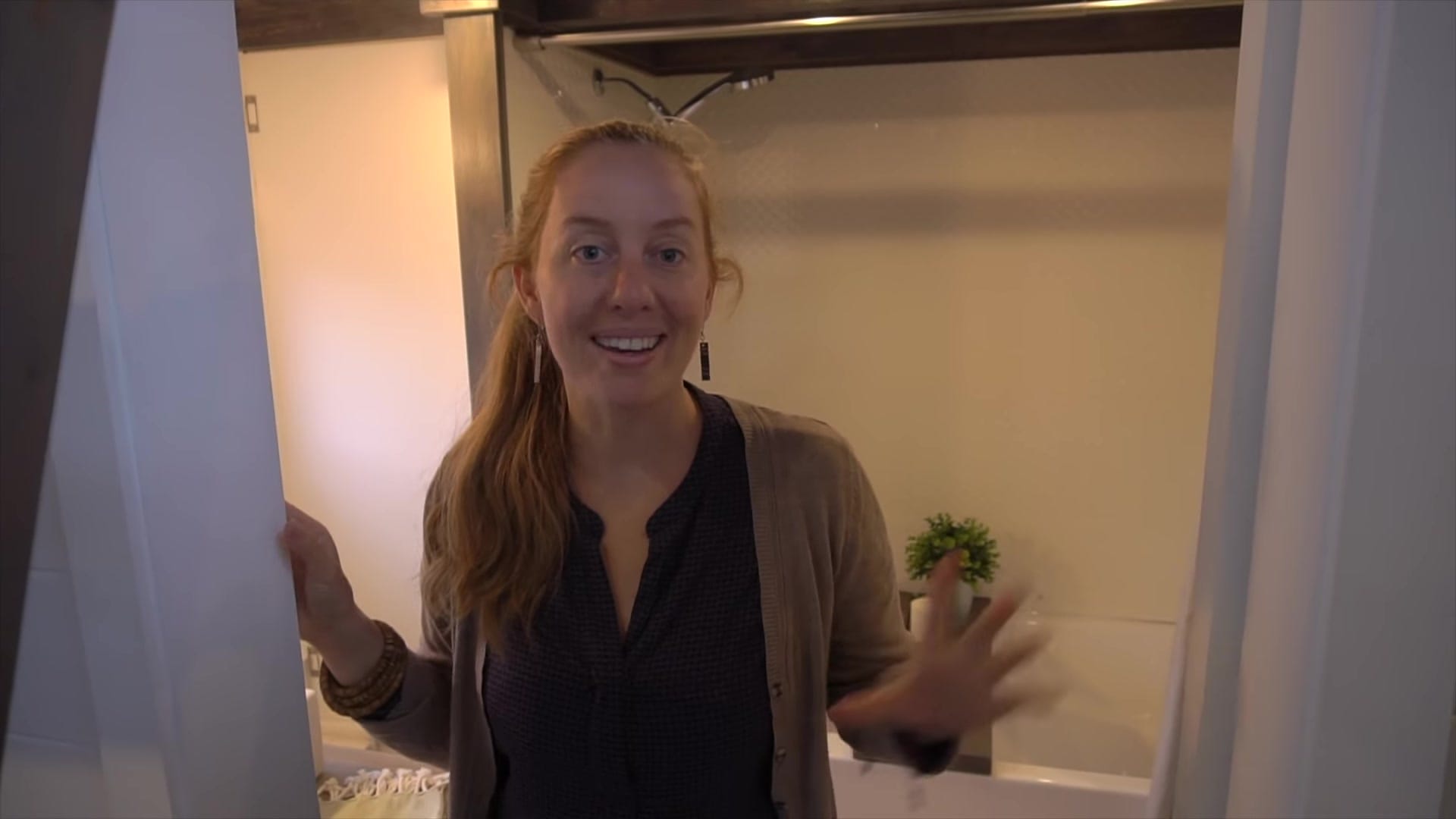
One side holds a Nature’s Head composting toilet with vents and a 12‑volt fan to control odors.
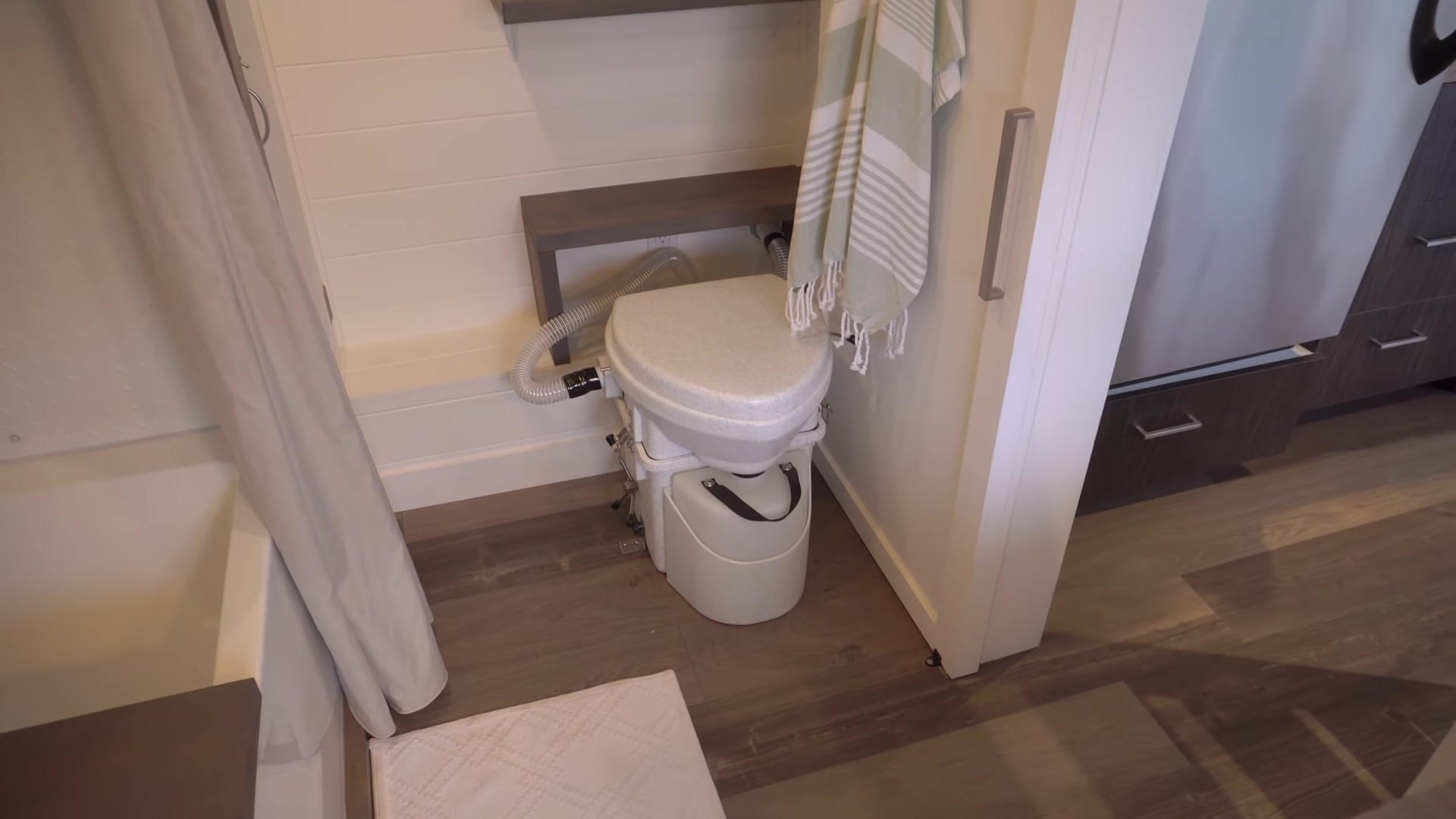
There’s a bathtub and a big water heater sized so baths can be filled without running out of hot water.
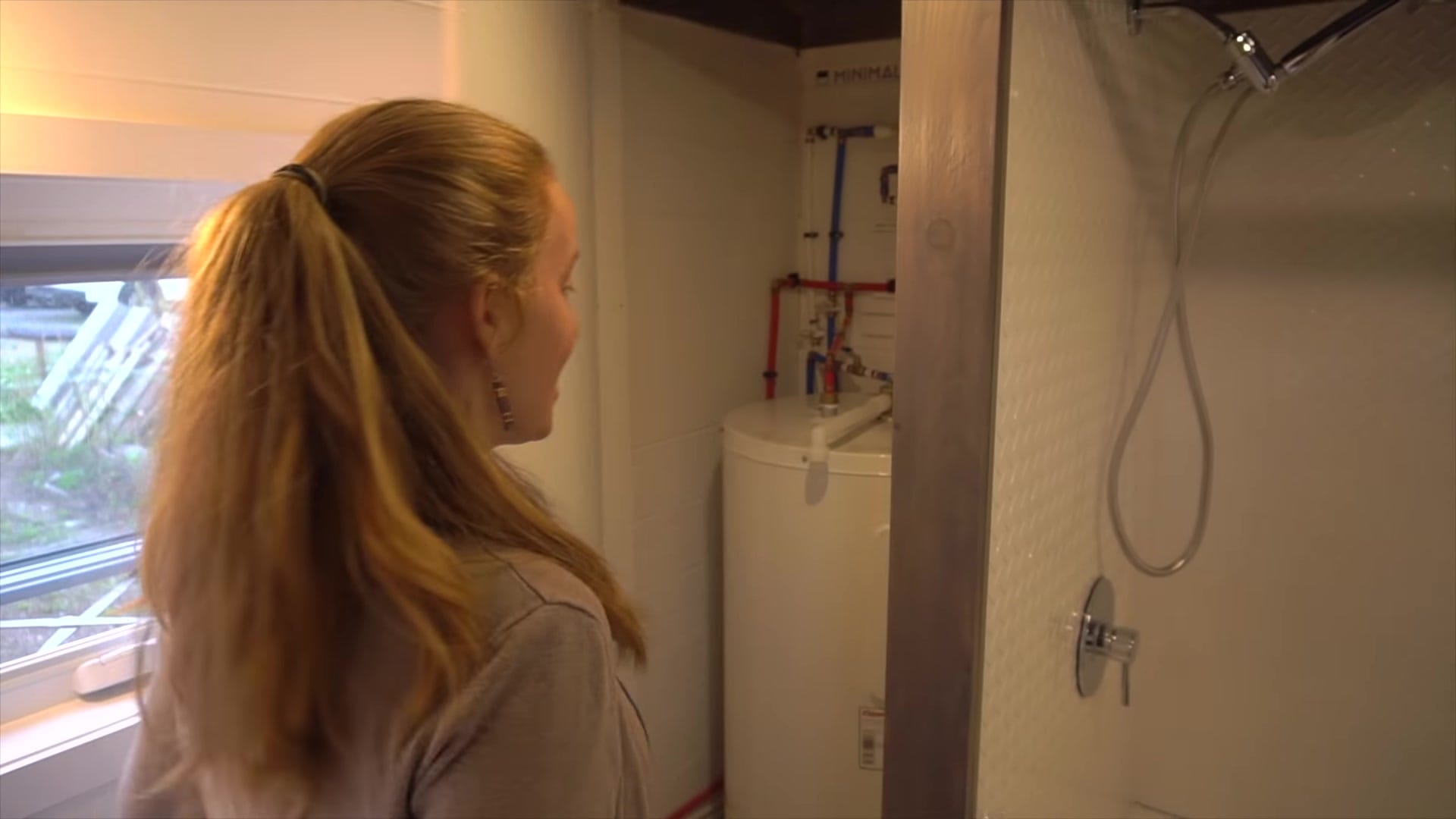
The in‑floor radiant heating system lives in a cupboard nearby and serves as the primary heat source for the whole house.
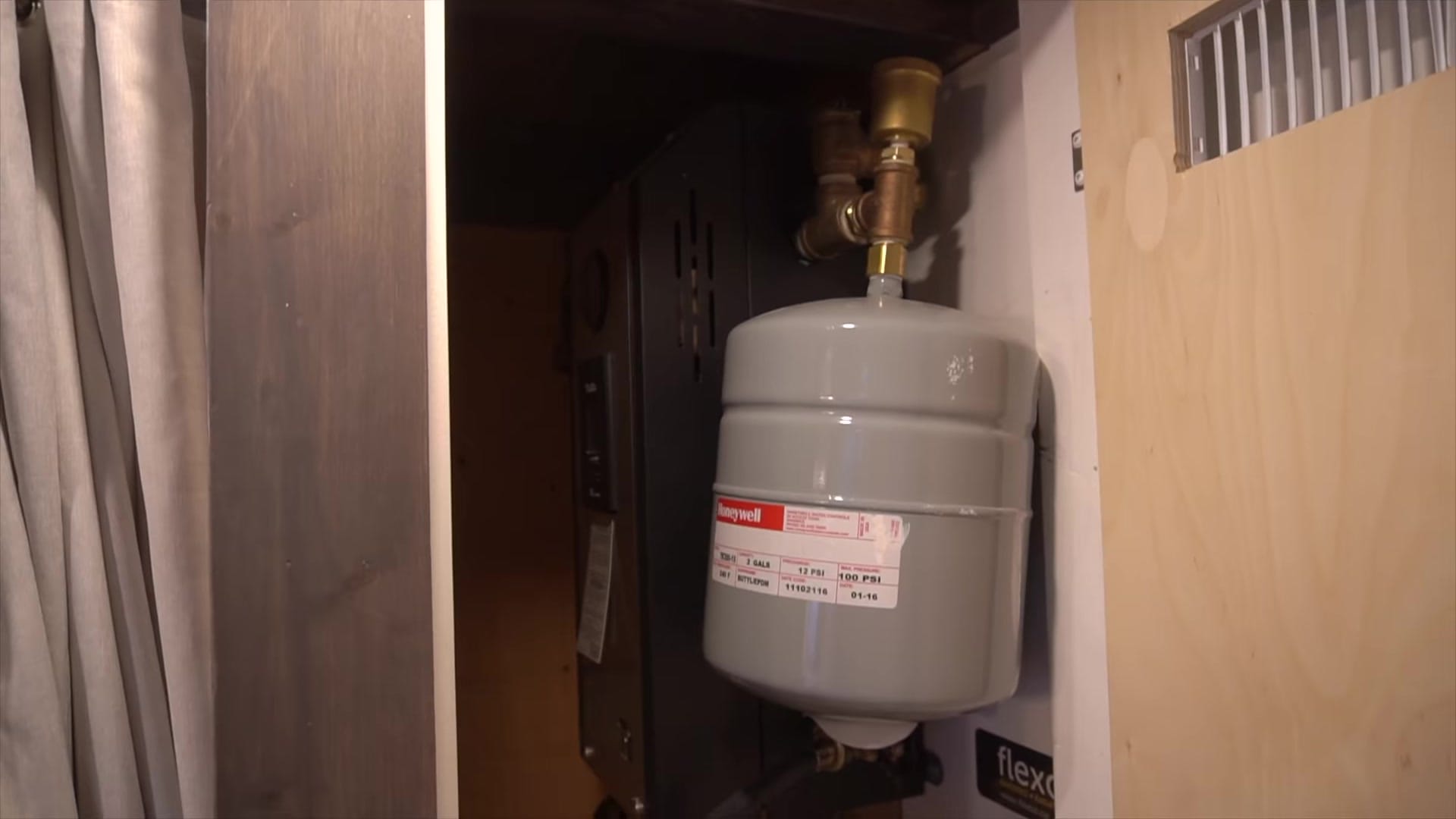
Loft, Rooftop Deck & Ventilation — Cozy Nook and Fresh Air
A reading loft creates a secondary hangout and adds extra storage along the top wall.
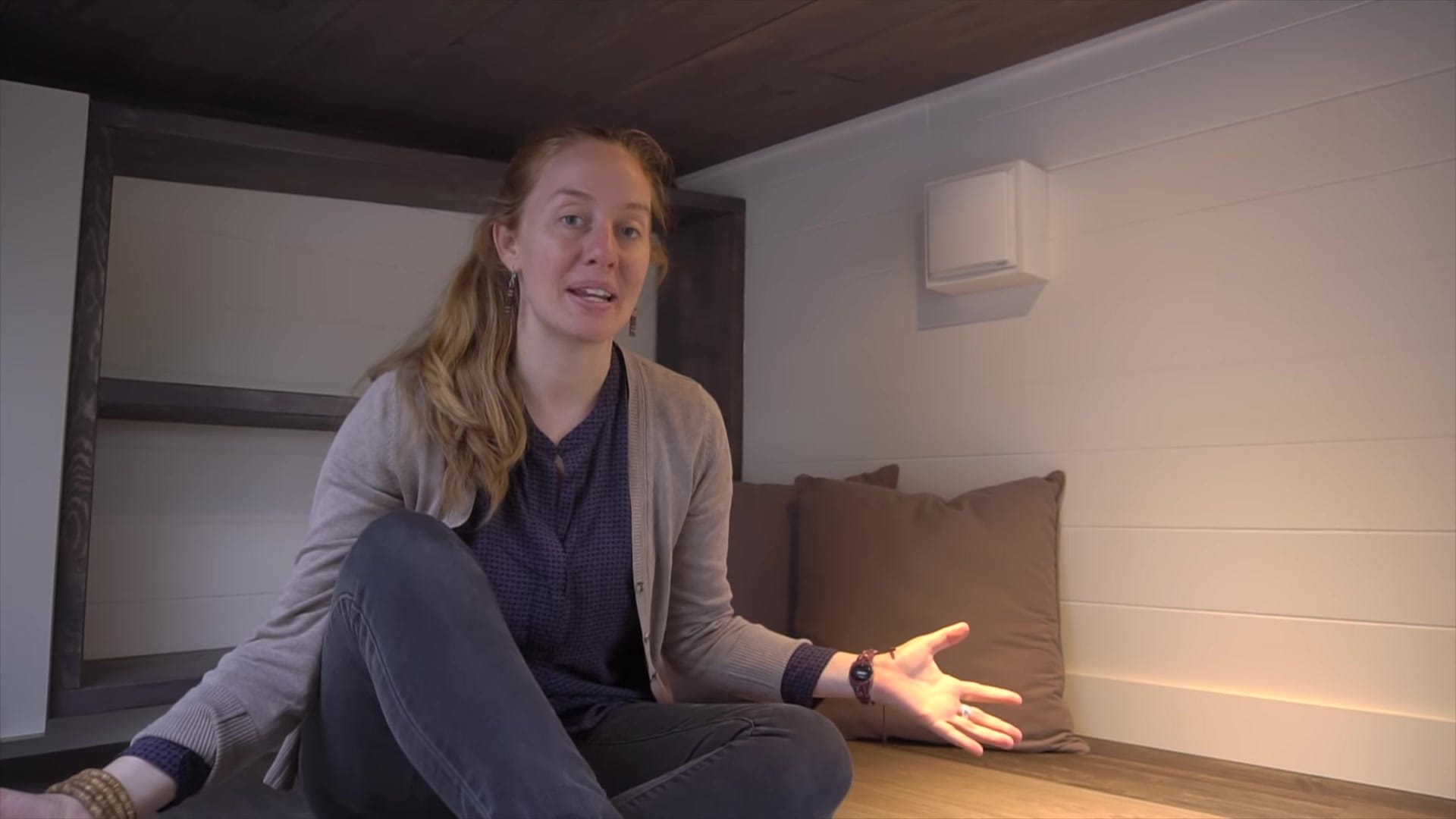
The loft extension includes space for built‑in storage along that wall for books and gear.
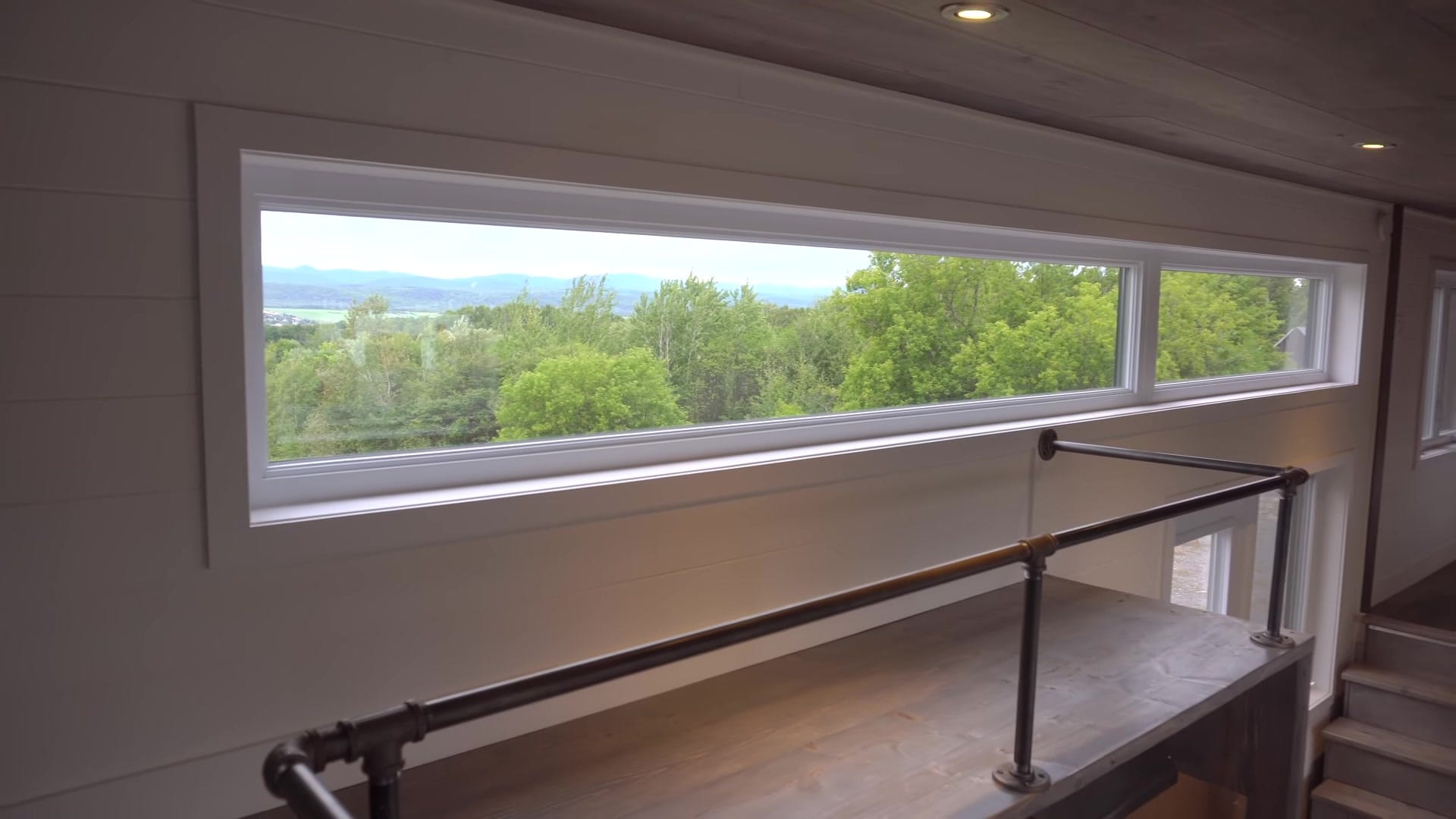
A ladder from the loft climbs up to the rooftop deck for big views and an outdoor living spot.
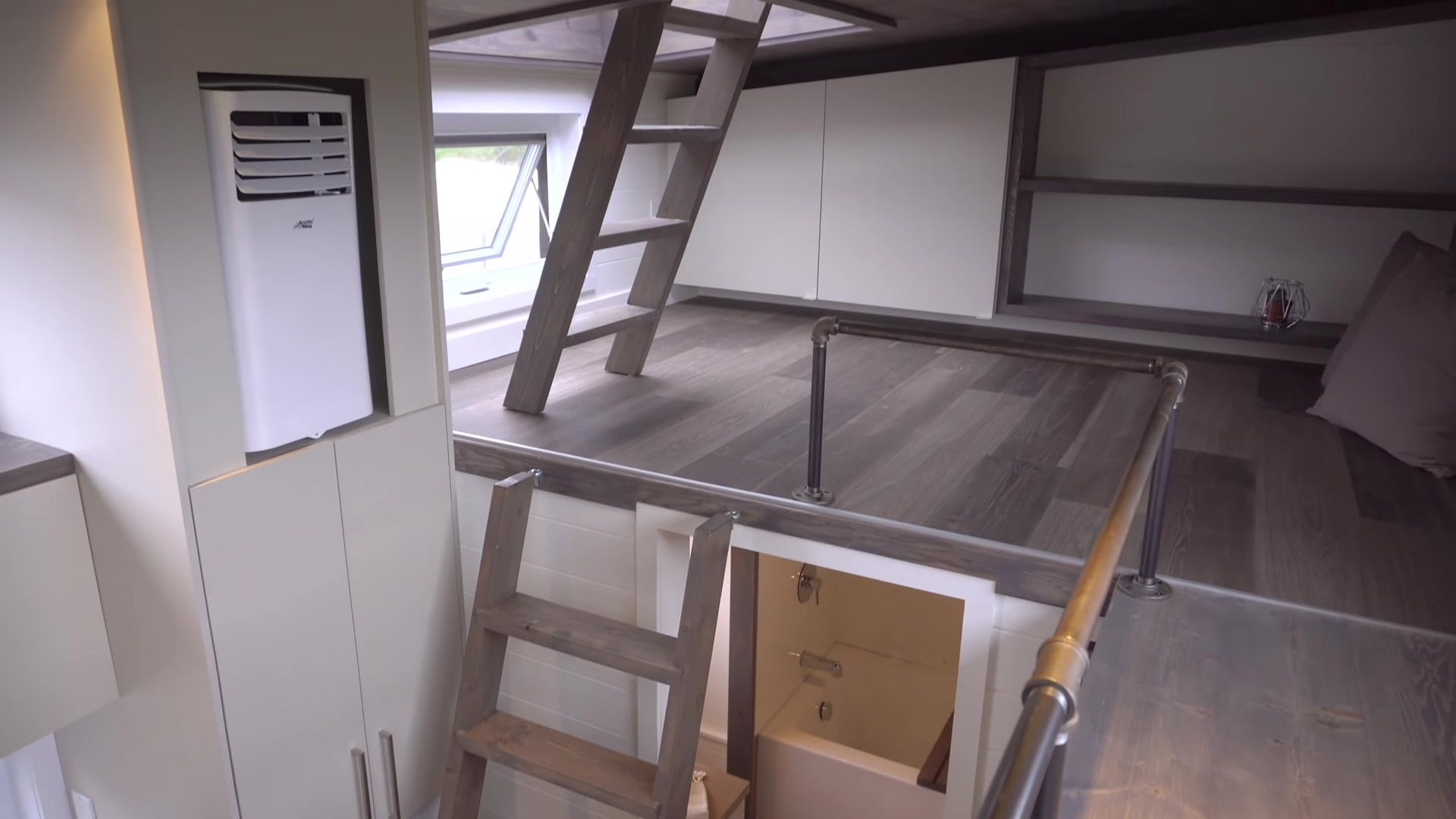
Two Lunos heat‑recovery ventilators (one at each end) bring fresh air in while reclaiming heat, and a long panoramic upper window floods the second floor with light.
