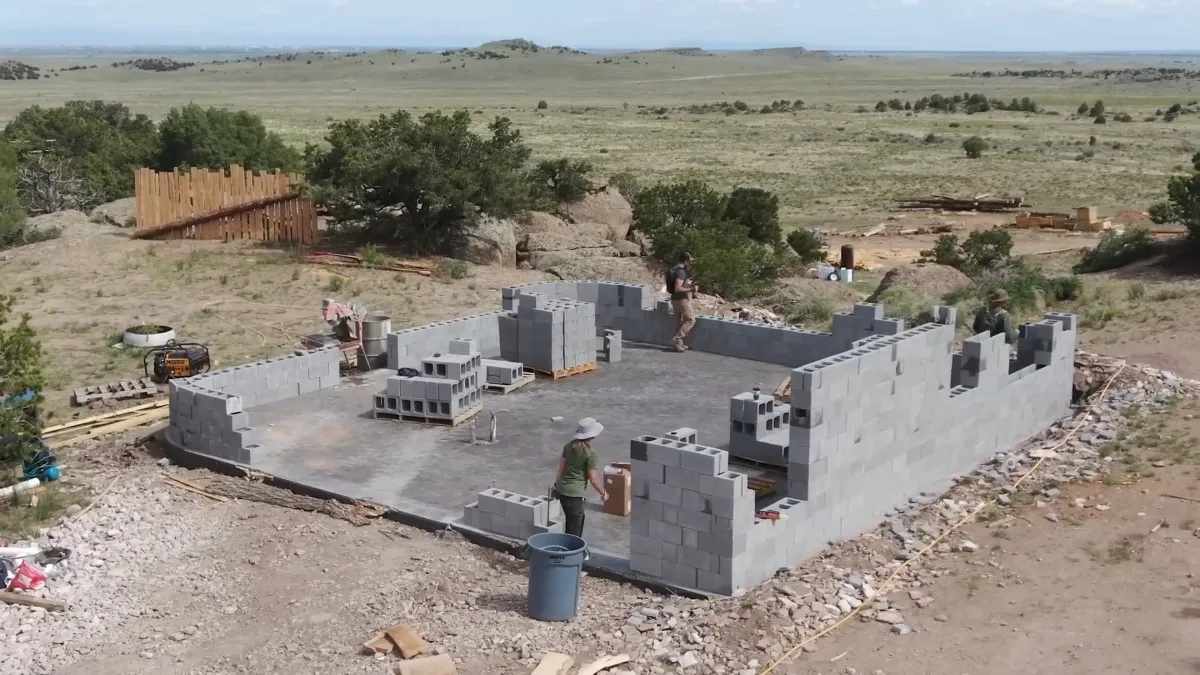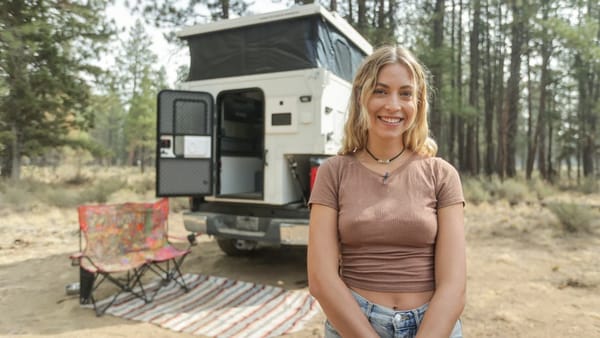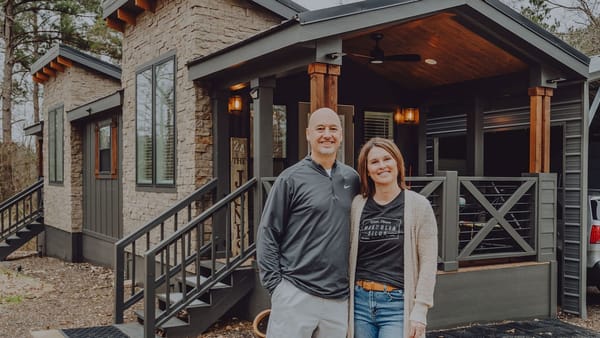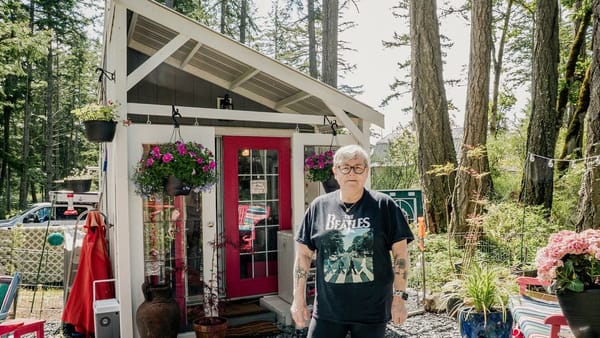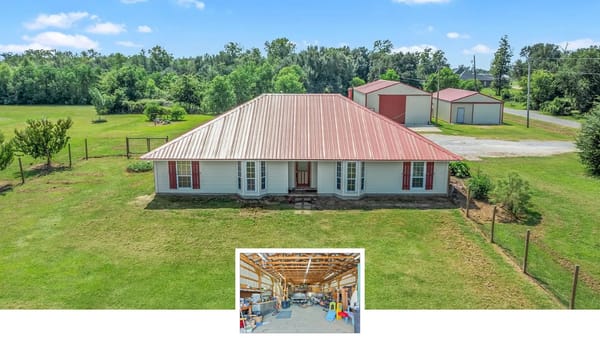The $39k Colorado House That Runs on Sun and Stubbornness
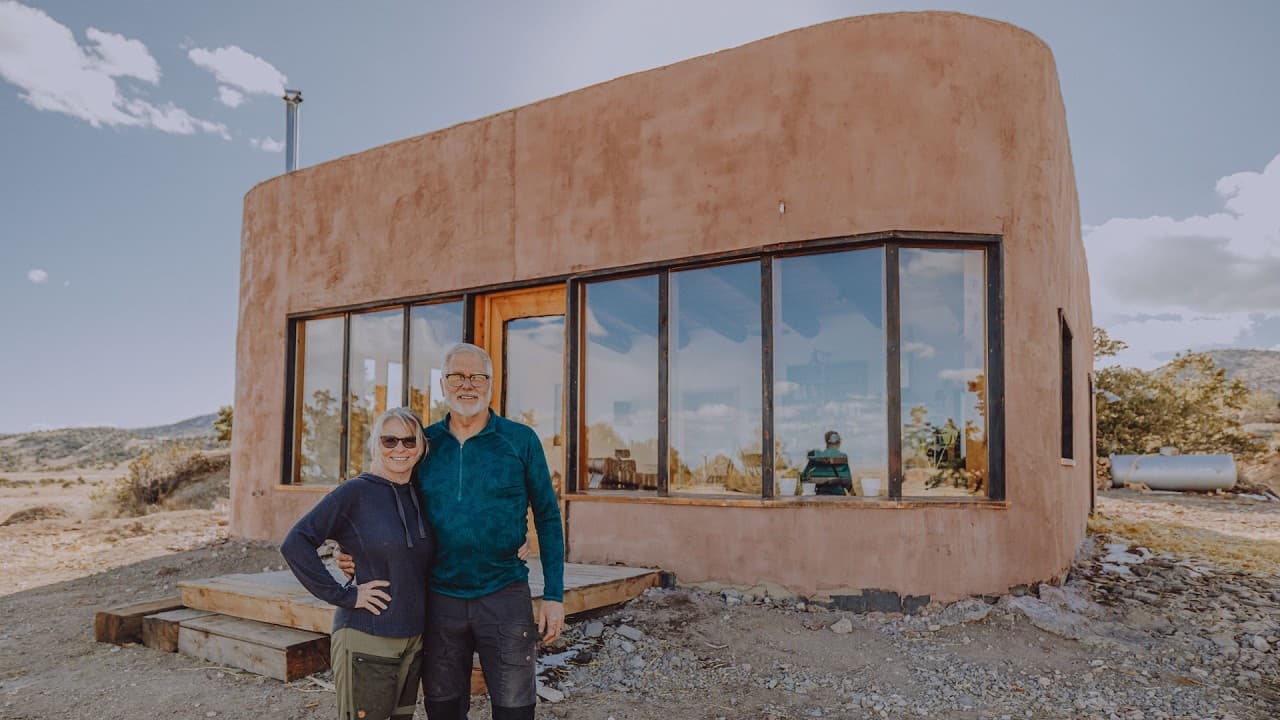
James and Doreen built a passive solar home on 35 acres, mostly by hand, in under a year. It’s scrappy, clever, and surprisingly cozy.
The $39k House That Actually Happened
From the outside, it looks simple: a square little place sitting in big sky country, not flashy, just confident. The kicker is the price and the timeline—they pulled this off for $39,000 in about nine months. You can almost hear the calculators short-circuiting.
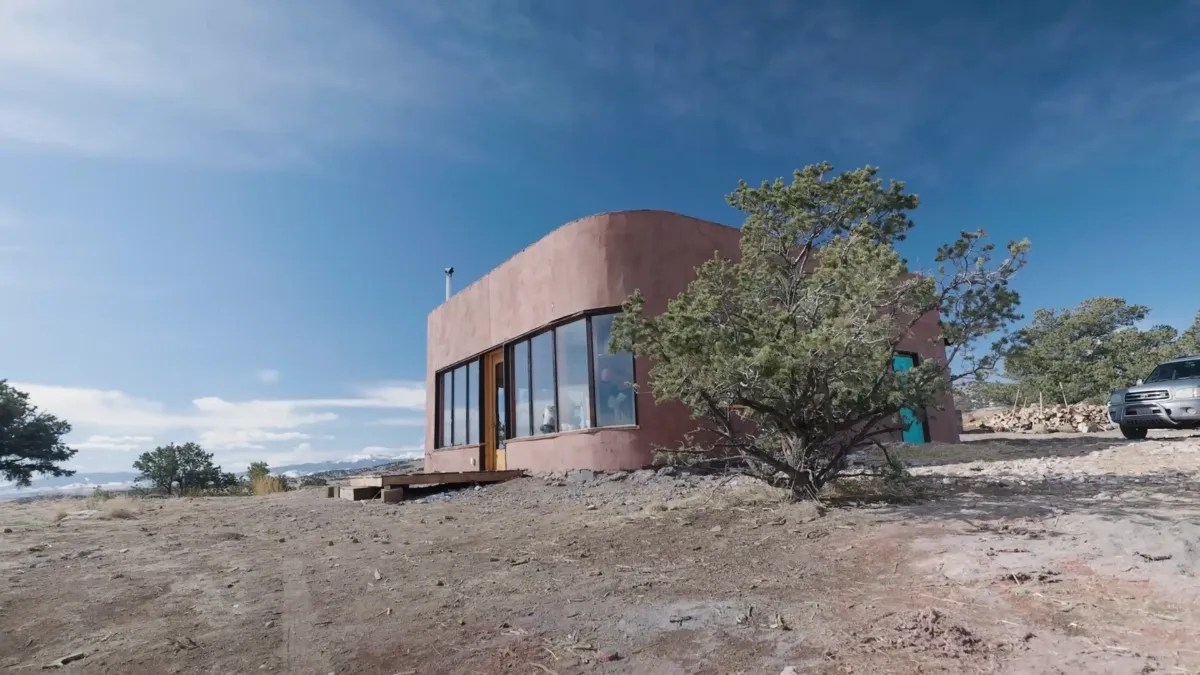
A Kitchen That Works Harder Than It Looks
First stop: the kitchen. It’s tucked on the north wall on purpose—no harsh sun blasting the work zone, just calm, even light and everything within arm’s reach. Small footprint, big efficiency.
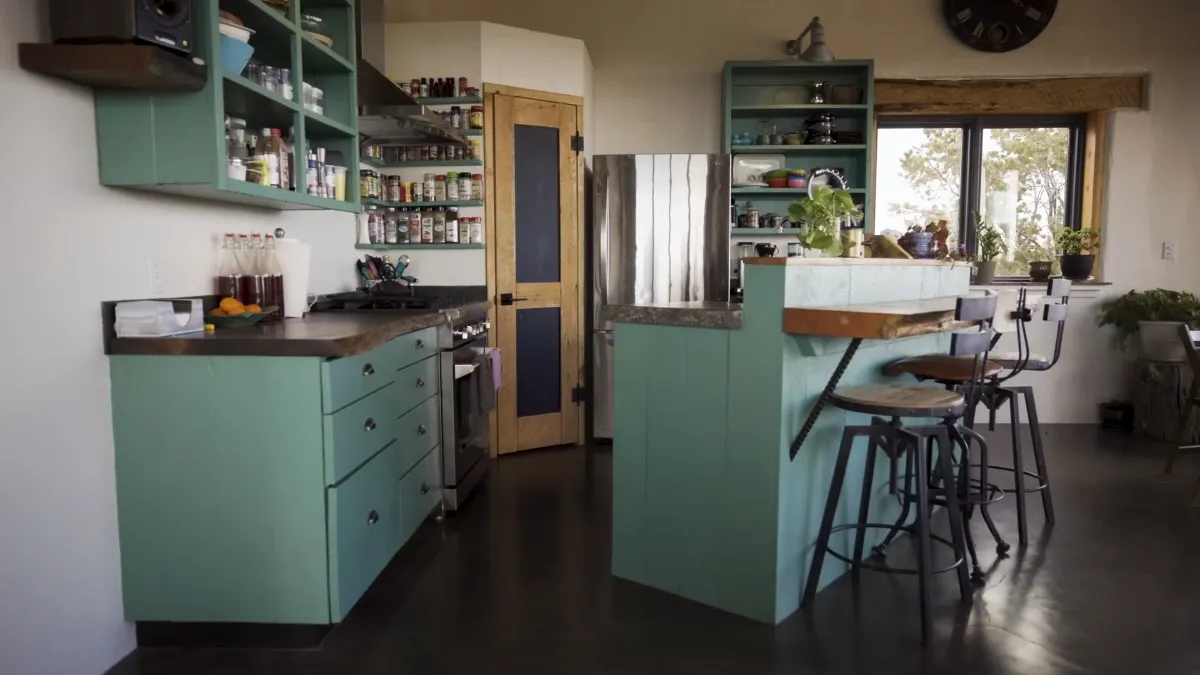
Little details stack up. A soapstone landing pad lives beside the stove for screaming-hot pots, walnut counters milled by a neighbor and finished by James glow warm, and the cabinet doors are… gone. Open shelves mean stuff gets used and put back without a ritual. Drawers down below instead of shelves so nothing gets lost in the dark.
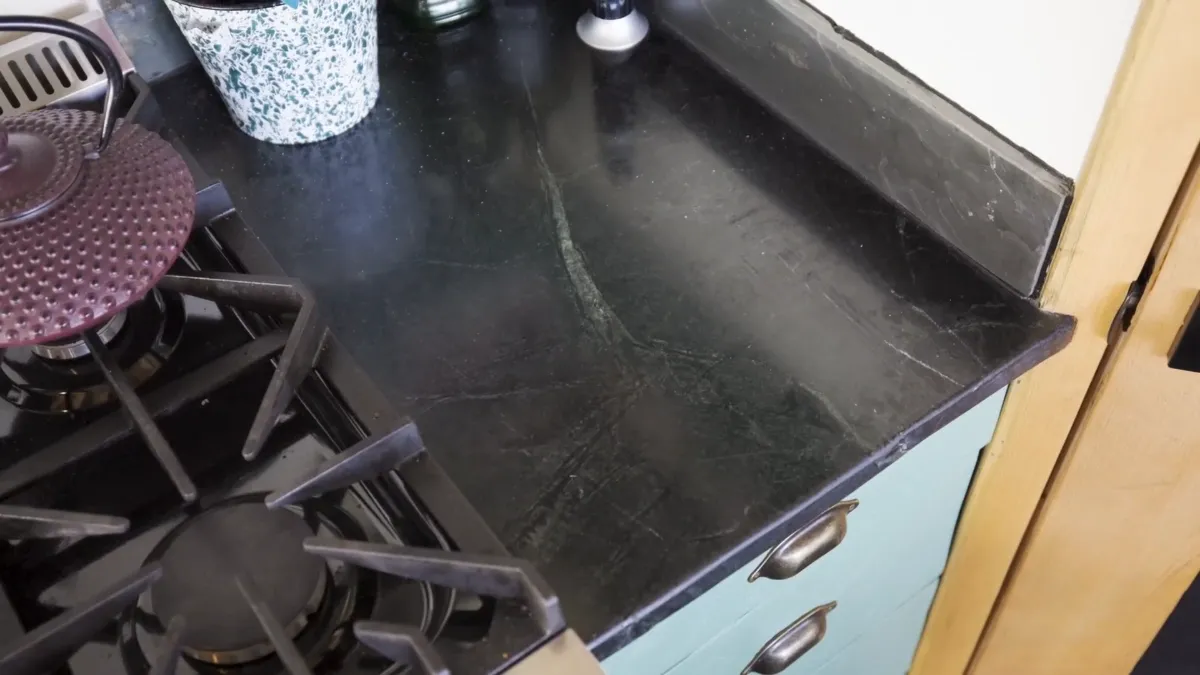
The corner pantry steals back space you usually lose to those clunky spinning trays. It’s compact but deep, with shelves marching all the way back—exactly the kind of tidy chaos you can shut the door on and pretend never happened.
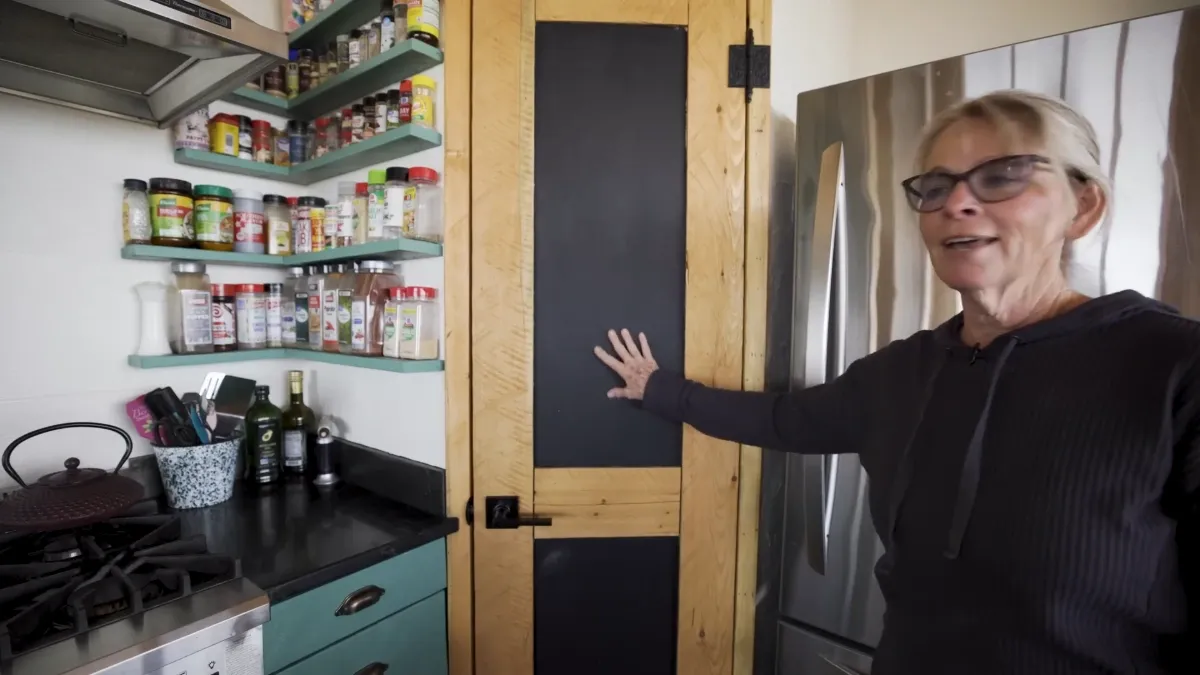
That Big Sink Is Doing Overtime
The island carries a commercial sink like it belongs in a diner—double basins, a fitted cutting board that turns prep into a drop zone, and cleanup that never creeps across the counters. It’s unapologetically practical.
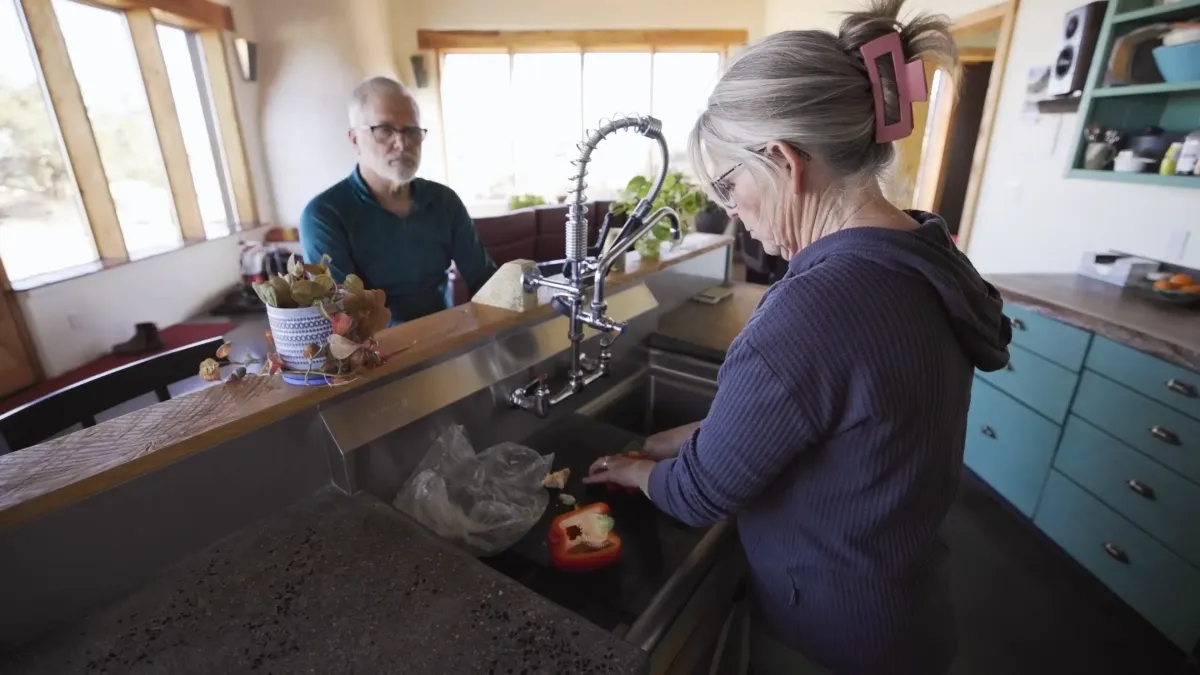
Even the concrete countertops are shaped to slope water home. No puddles, no drips sneaking away. It’s the kind of detail most people notice only because nothing is annoying.
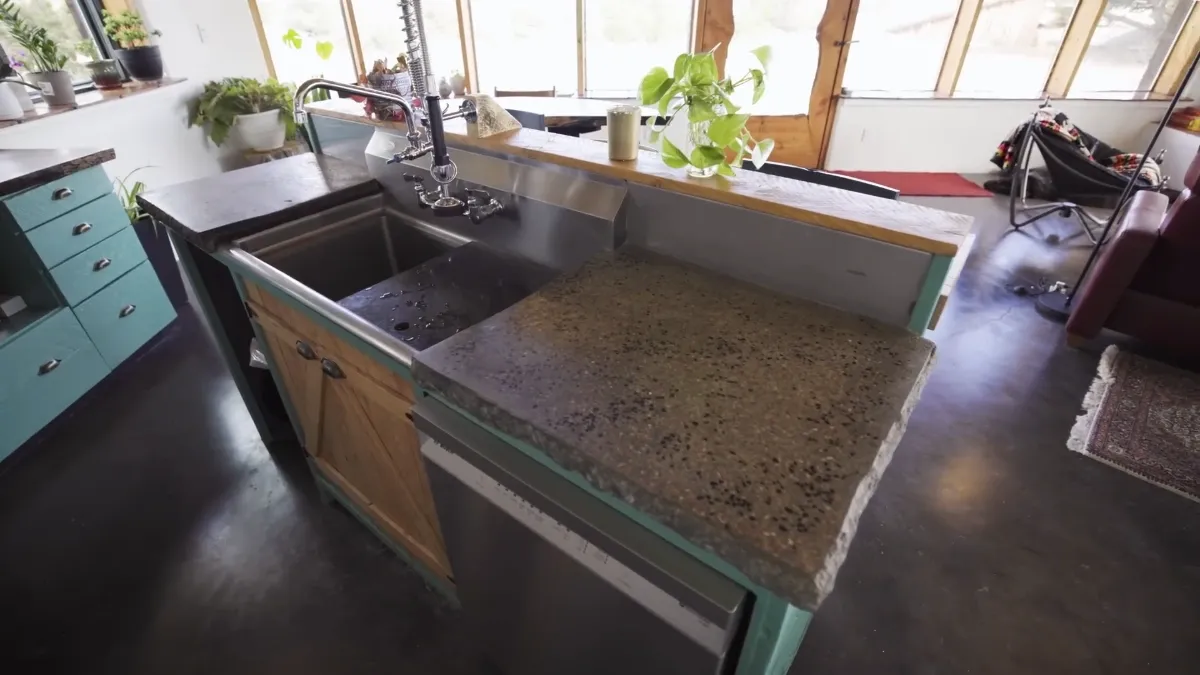
The island sits at an angle to make a tight triangle with the stove and fridge, so you pivot more than you walk. And when someone’s stuck doing dishes, the views are a little ridiculous—in a good way.
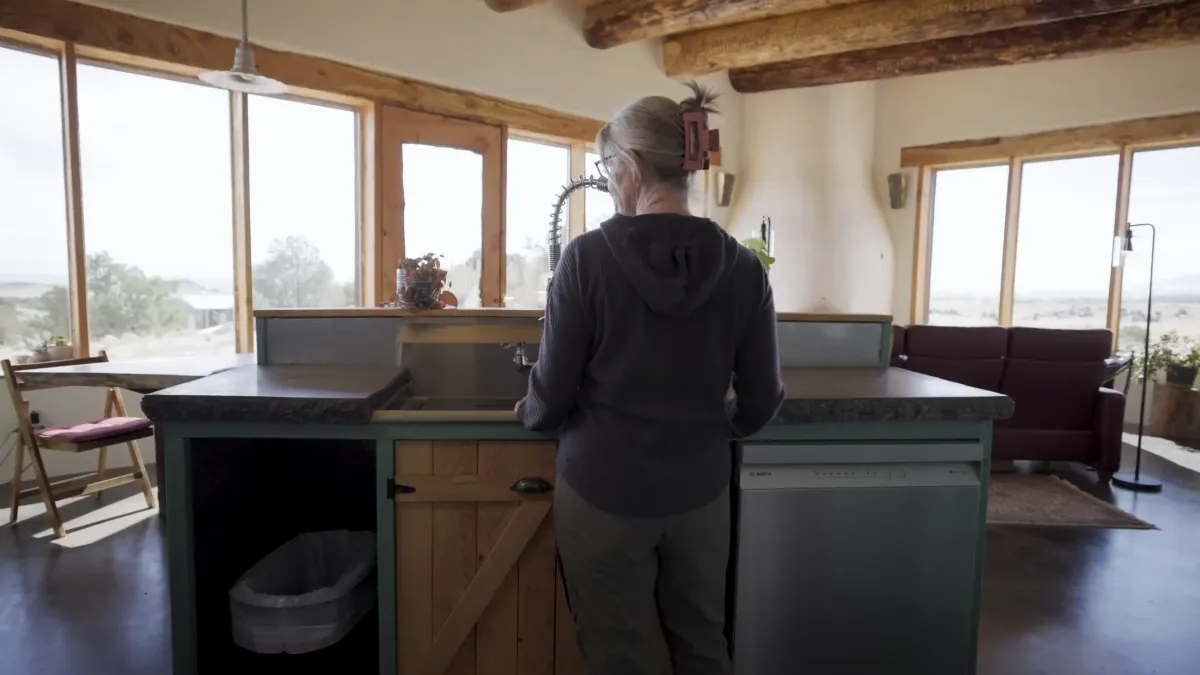
On the backside, there’s a bar where grandkids can hover, snack, and narrate the action. James camps there too, which keeps the kitchen chatty instead of lonely.
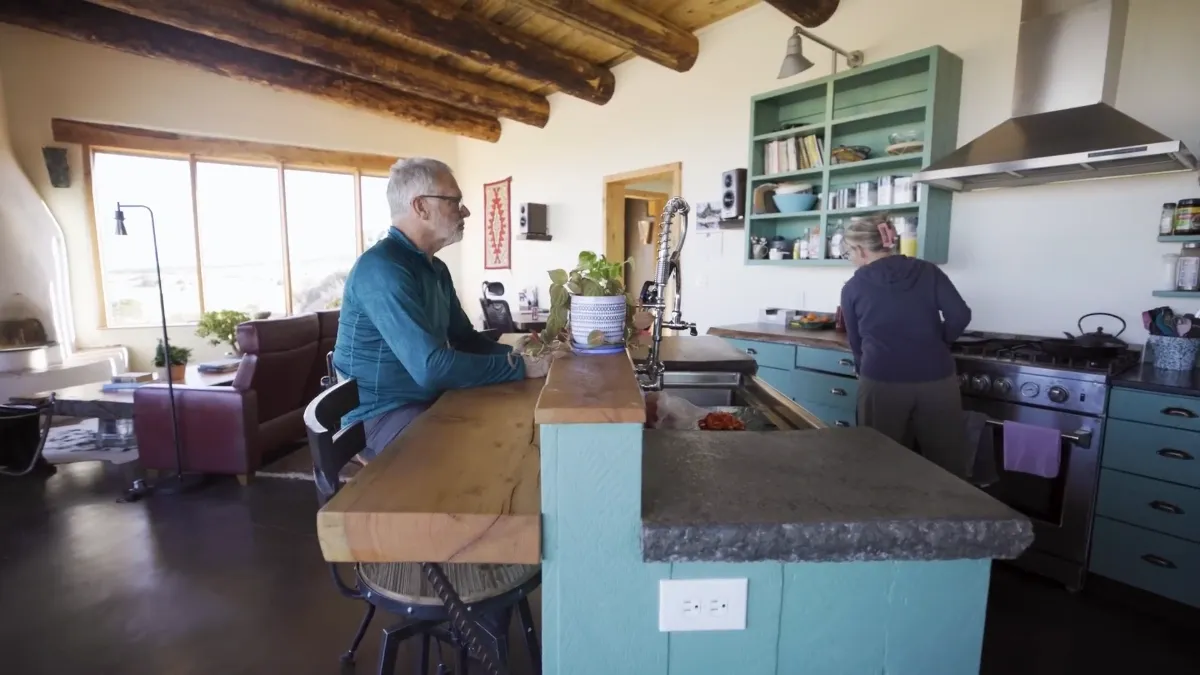
Right off the run, a coffee bar catches the morning sleepwalk. Dishes live nearby, drawers swallow the junk that mysteriously multiplies, and the first thing you see through the windows is the day waking up. Not a bad way to start.
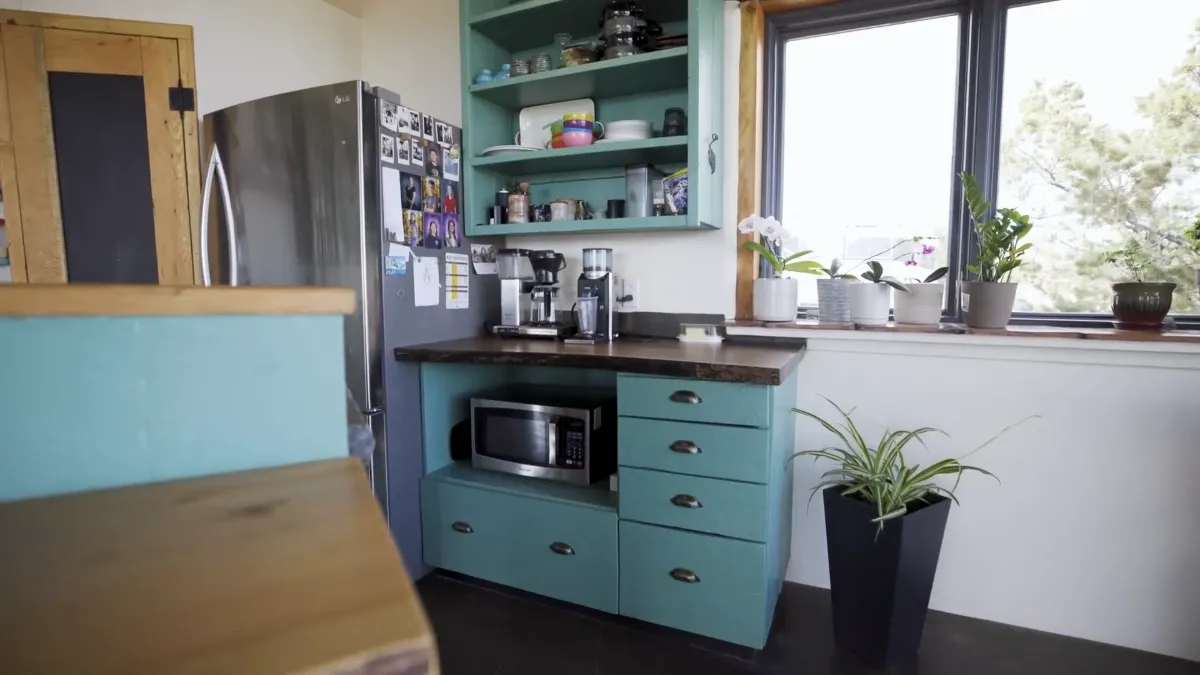
Salvage, Sawmills, and a Coffee Table on Beer Kegs
The living area is organized around views—big glass to the east and south so the landscape does most of the decorating. It’s calm, bright, and a little bit show-offy without trying.
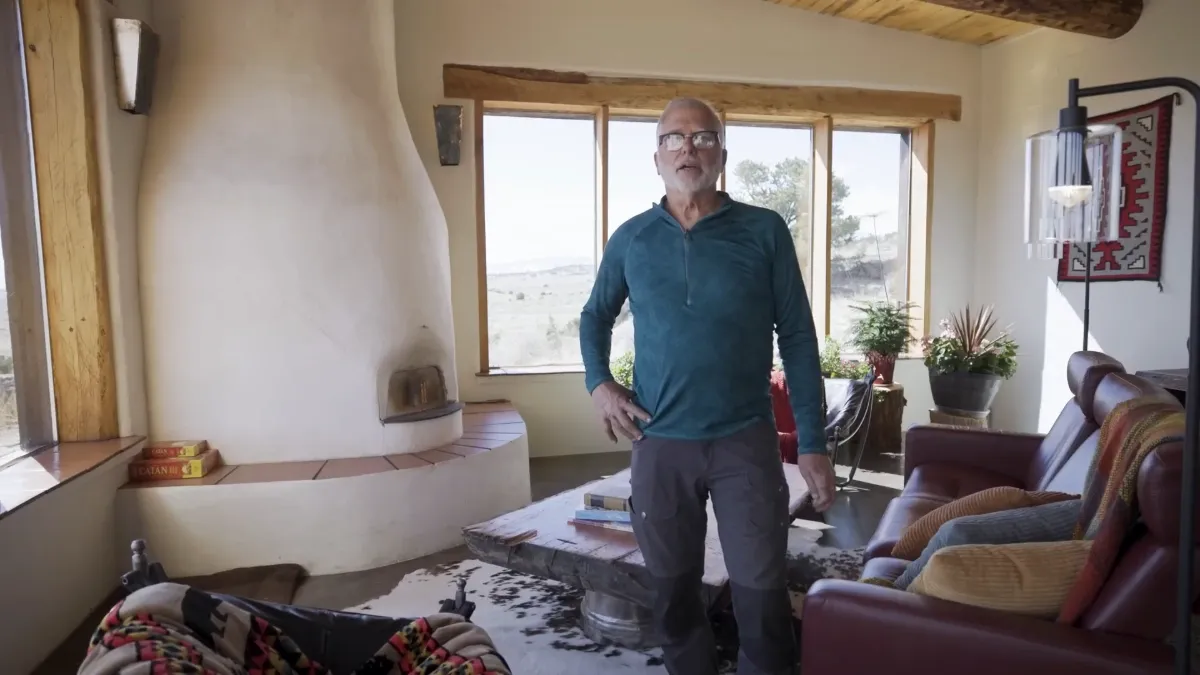
A lot of the wood in here came off James’s sawmill, which explains the thick beams and custom feel without the custom price tag. It makes the room feel like a workshop grew up and got polite.
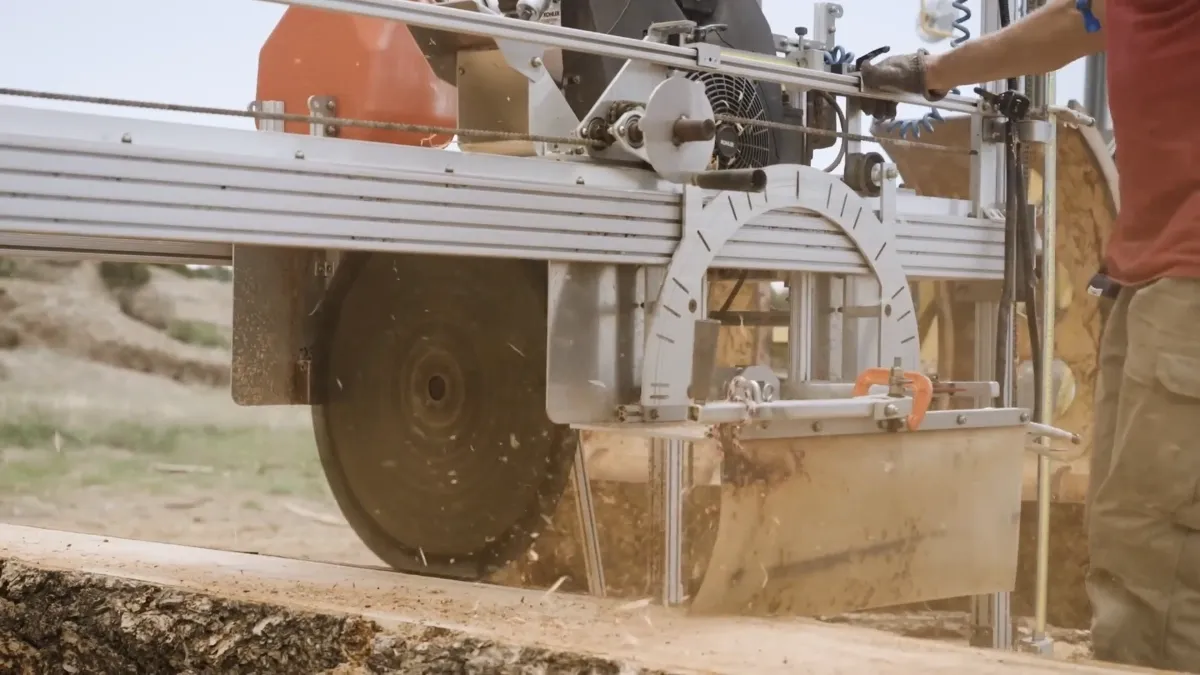
Front and center: a coffee table milled from the biggest log they pulled on a previous build, riding on polished beer kegs like it just rolled in from some desert art yard. It shouldn’t work. It absolutely does.
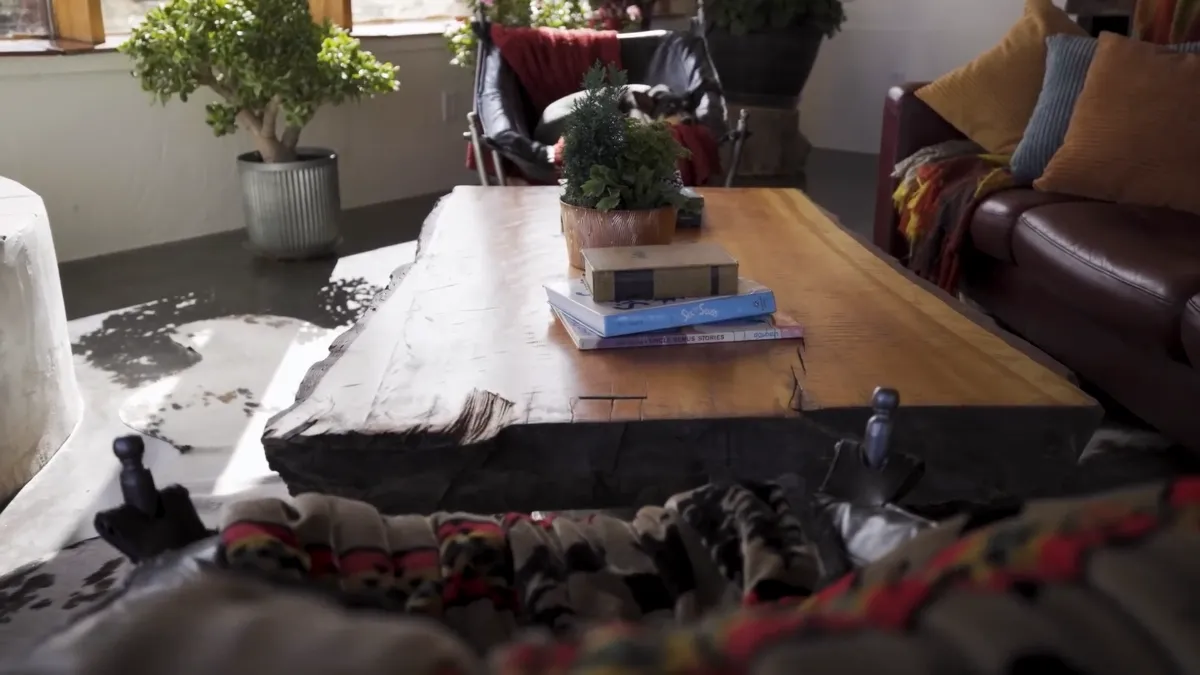
The Pizza Oven That Heats the House
Near the couch, there’s a masonry heater that moonlights as a pizza oven. This is where the house starts acting smarter than most houses.
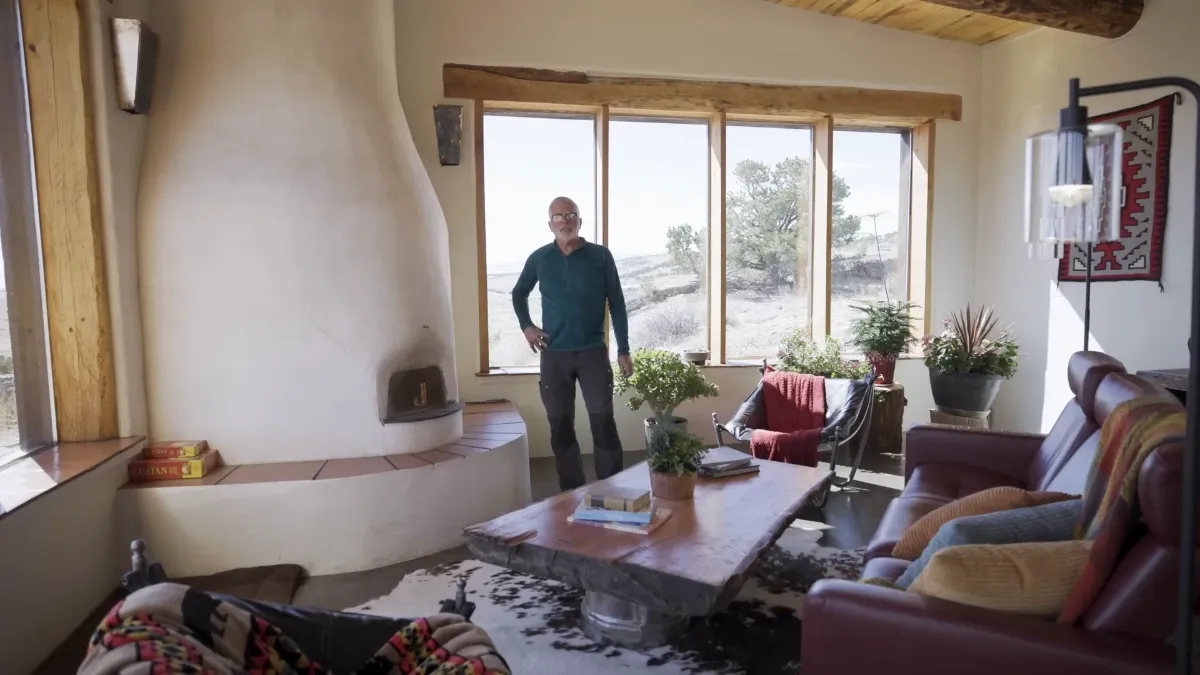
Once the dome gets roaring hot, it “flashes,” burns clean, and basically eats its own smoke. Fewer moving parts, less soot, more heat where it matters.
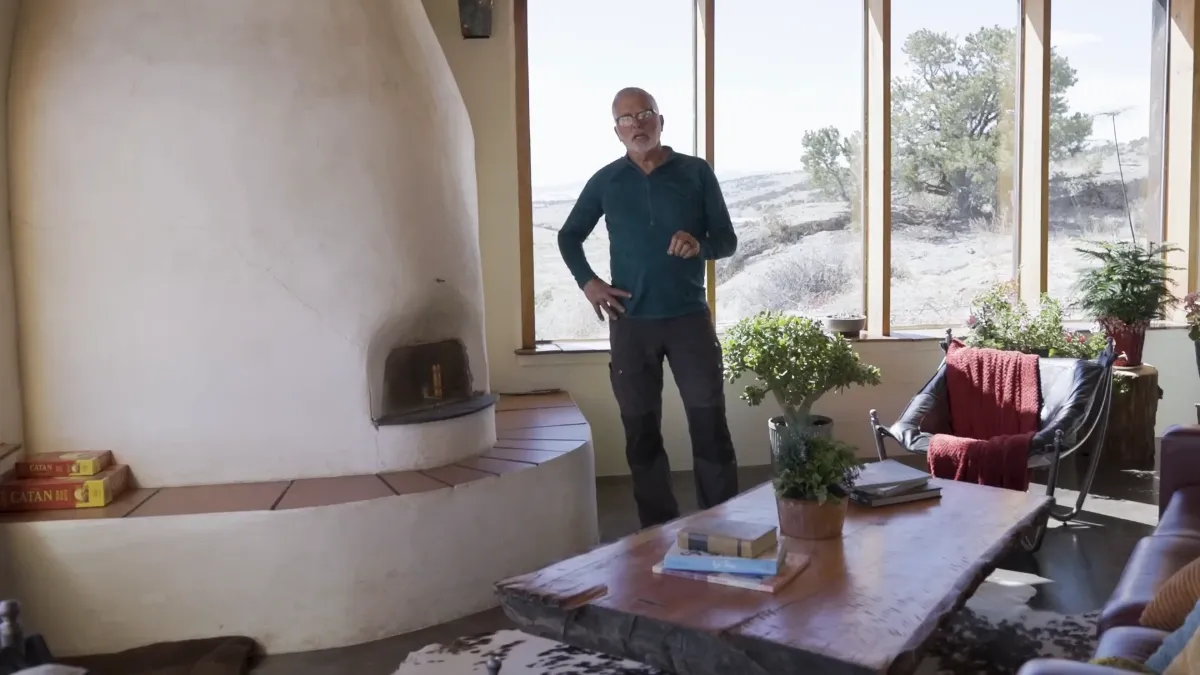
Up inside the stuccoed mass is a stainless steel tank acting like a heat trap. Hot air goes in halfway up, cool air leaves at the bottom, and the warm stuff hangs around like it paid rent.
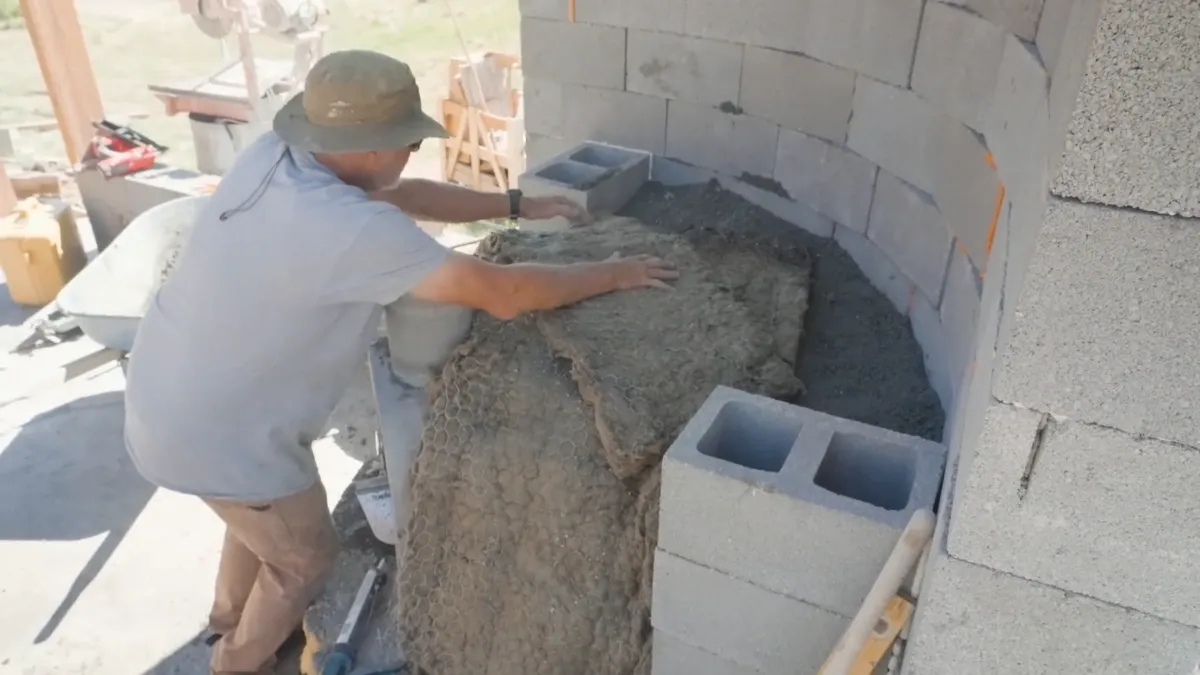
They filled the shell with something like 12,000 pounds of sand, which sounds nuts until you realize it’s a thermal battery. You burn hard and clean, then the mass just sits there radiating for days.
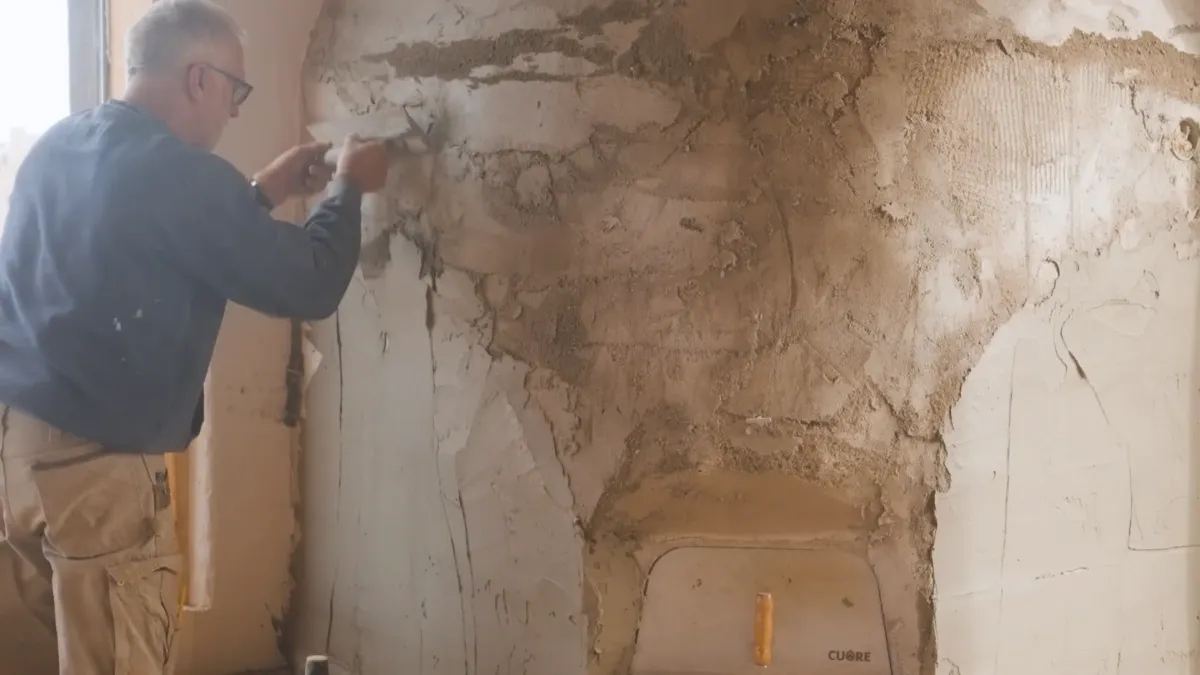
From Bus Life to 35 Acres
They weren’t always planted. They lived in a bus for years, flirting with the travel life, and then decided, nope—home sounded better.
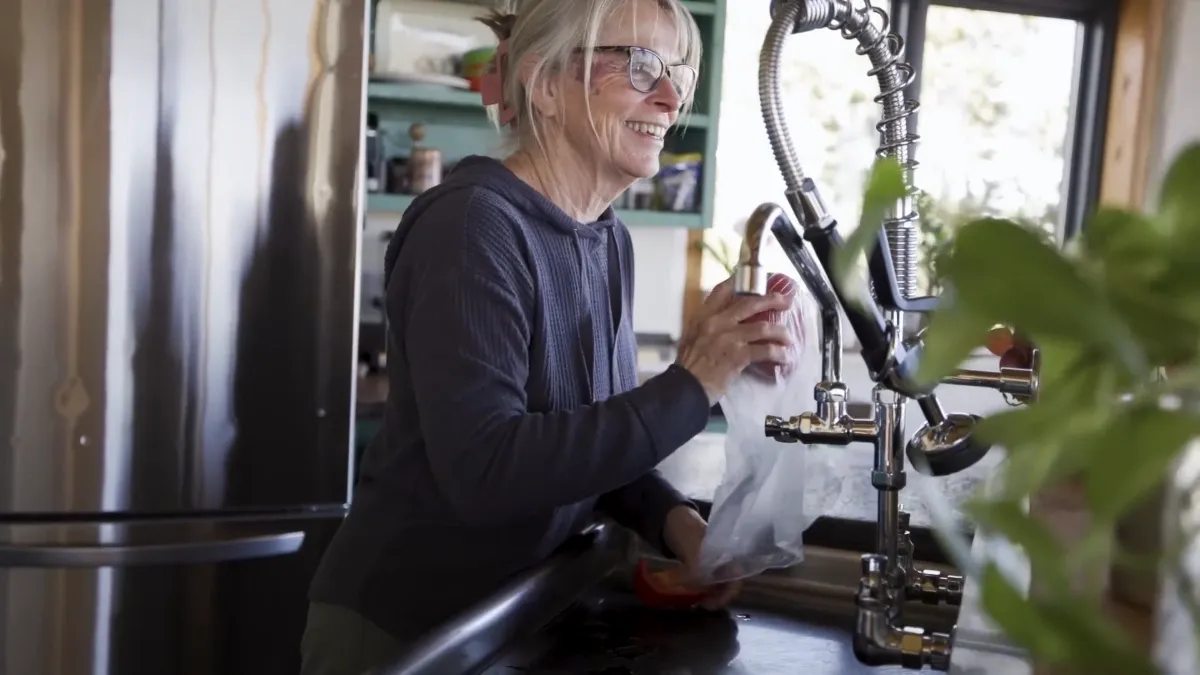
In Colorado, 35 acres unlocks a domestic well, which means water for more than just inside the house. So that was the target.
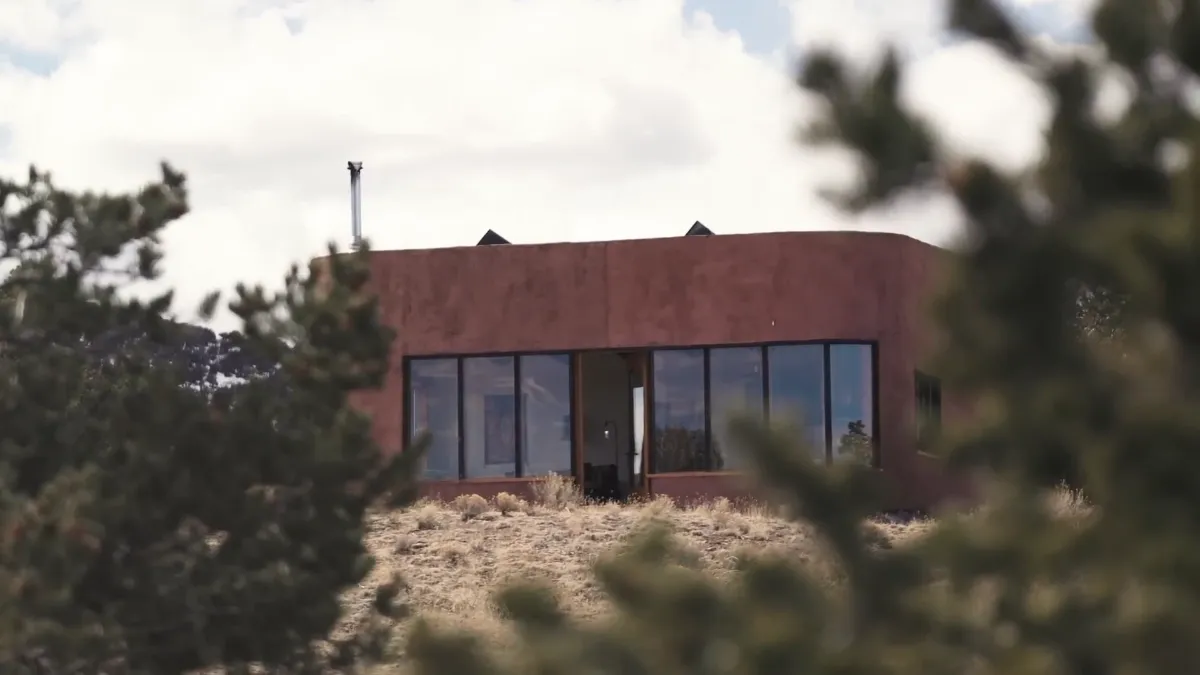
The land itself ran about a hundred grand, and the well hit roughly seventeen thousand. Not small numbers, but it set the stage for everything else to be modest.
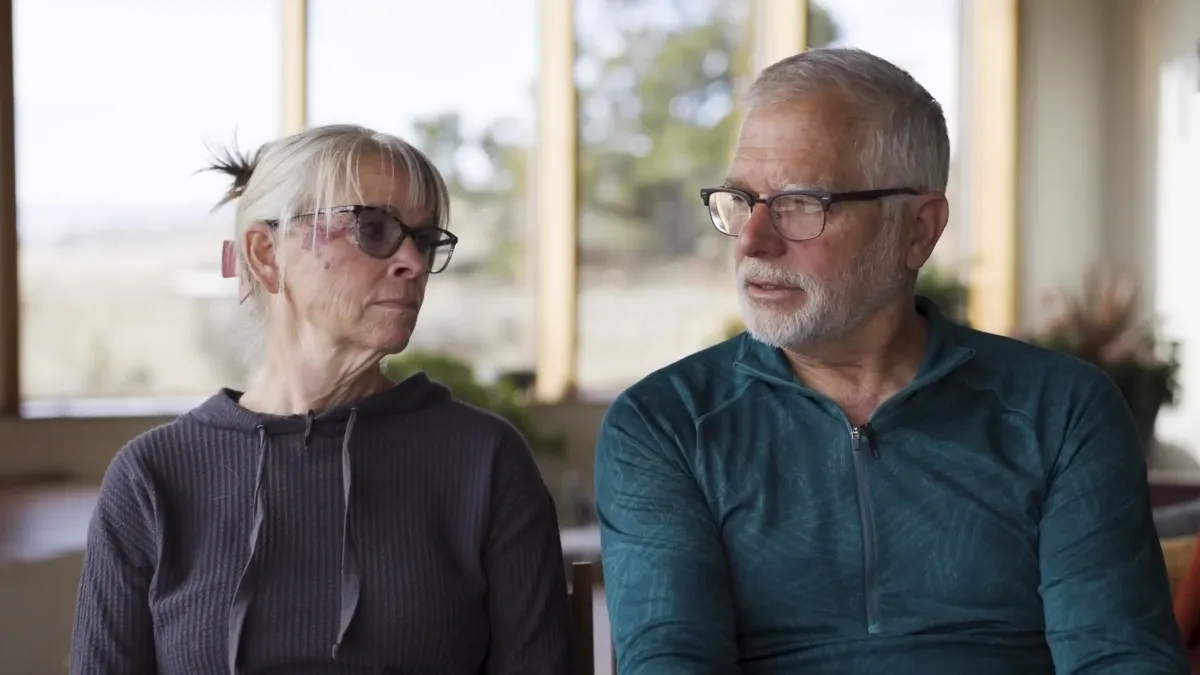
They actually rented nearby for a year, made friends, learned the quirks, and waited. That patience paid off.
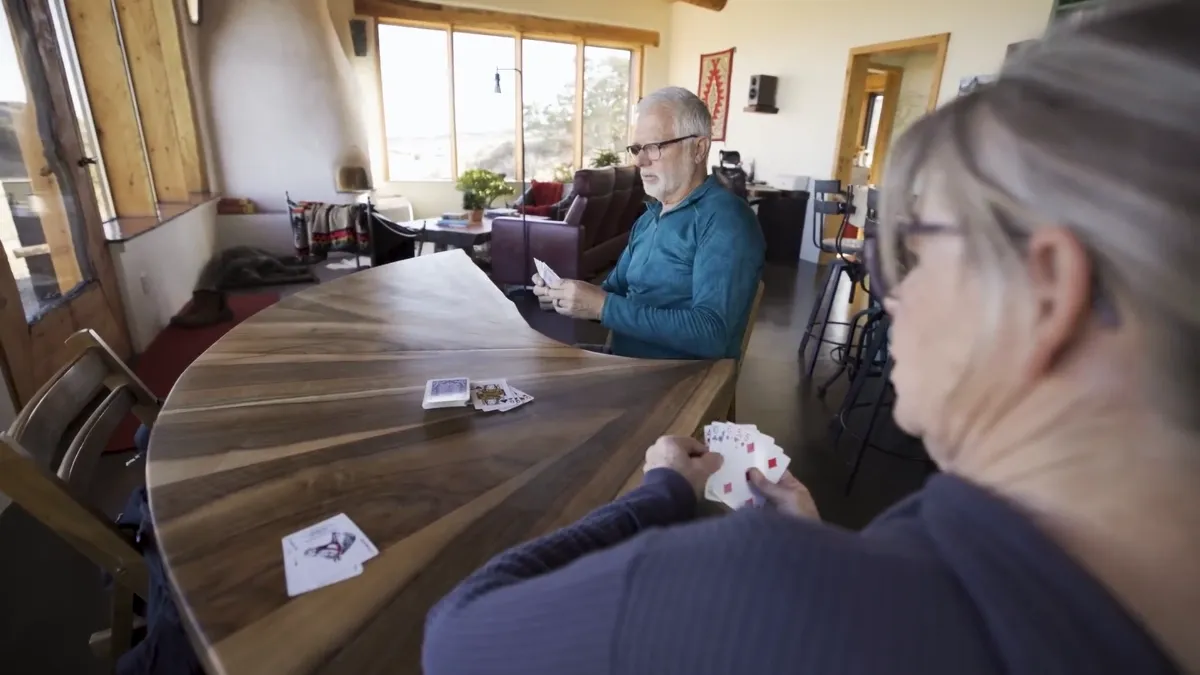
First came a place just south of here. Then this lot popped at the right moment, and the puzzle pieces clicked—rocky back acreage, the line of sight they wanted, the whole vibe.
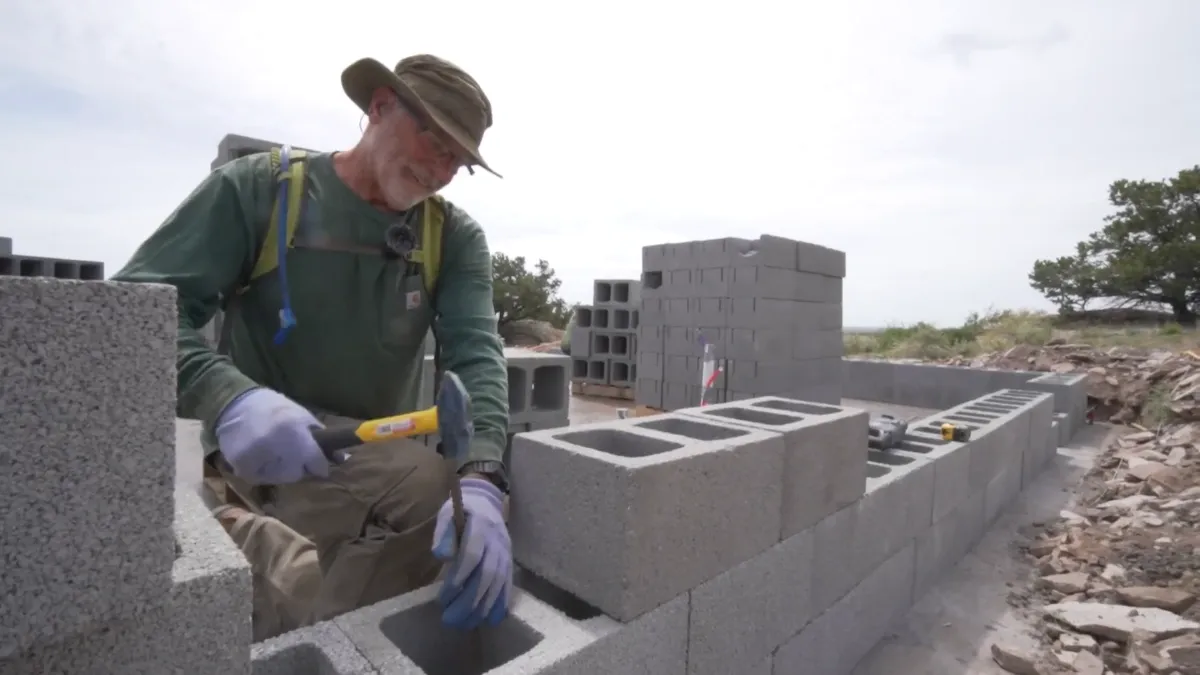
The $3,000 Oops (And How They Built Cheap Anyway)
Not everything was perfect. They colored the concrete floor through the supplier and later found out they could have DIY’d the pigment for a fraction. A three-thousand-dollar “whoops” poured straight into the slab.
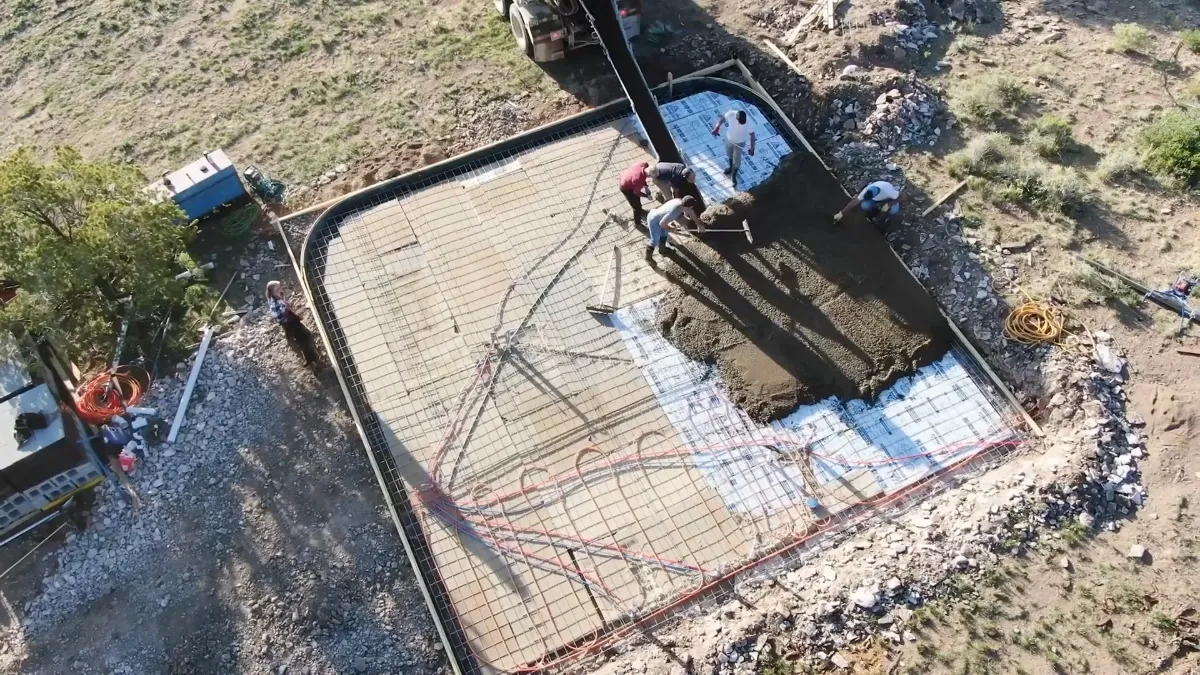
Lesson learned: the add-ons are where budgets go to die. So they flipped the script—gather materials first, stash them, then build to the pile. It’s slower, way cheaper, and honestly kind of fun if you like treasure hunting.
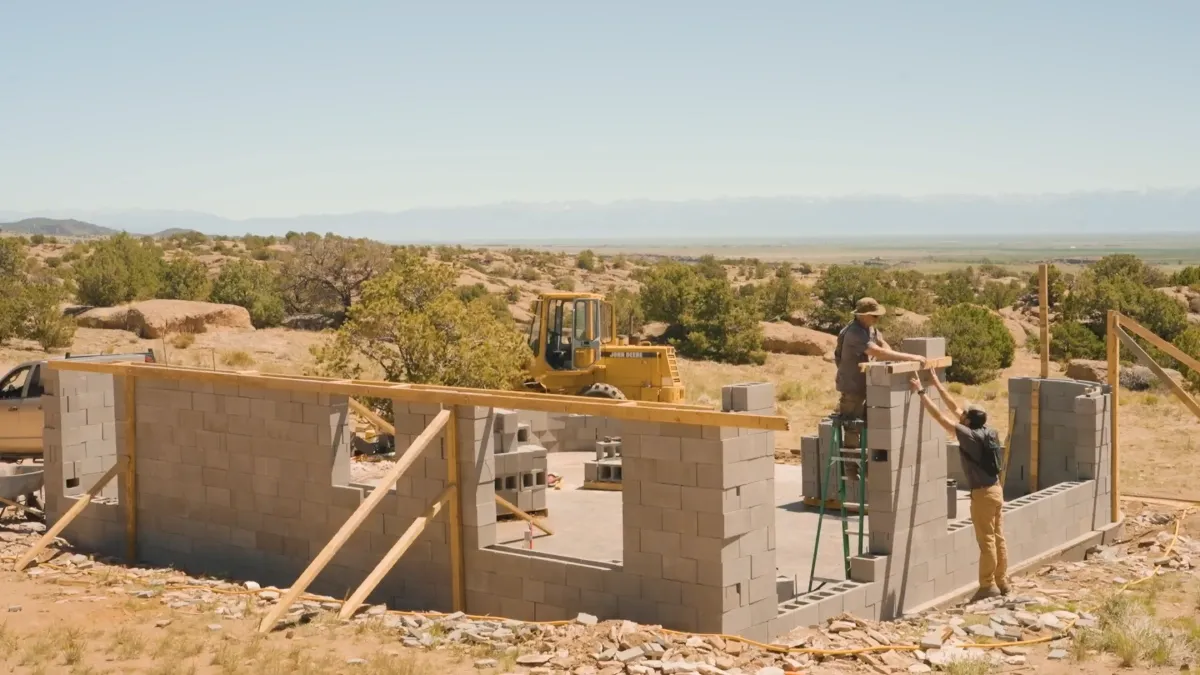
When a task needed more hands, friends showed up, and they returned the favor. It was mostly the two of them, though—eight or nine months of steady work, the marathon kind.
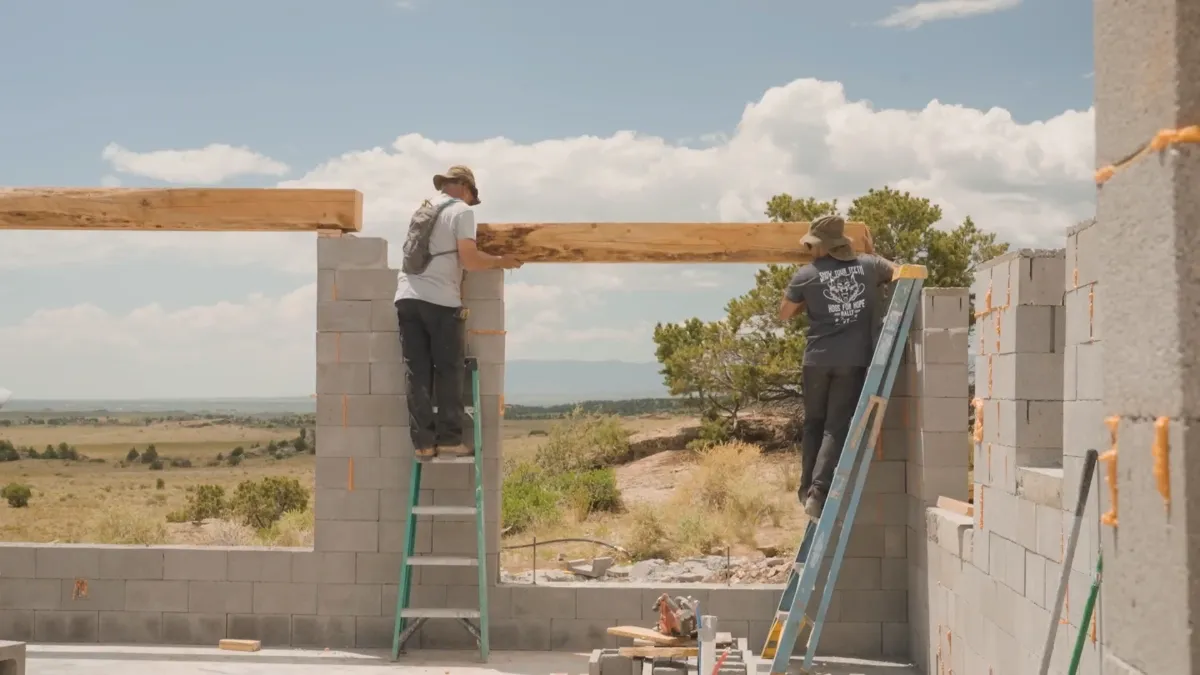
The Bills Are Basically a Rounding Error
This place is passive solar, so the sun does the heavy lifting—no heating bill, no electric bill. Monthly gas runs about eighty-five bucks, and property taxes sit around fifteen hundred a year. That’s it, house-wise. Wild.
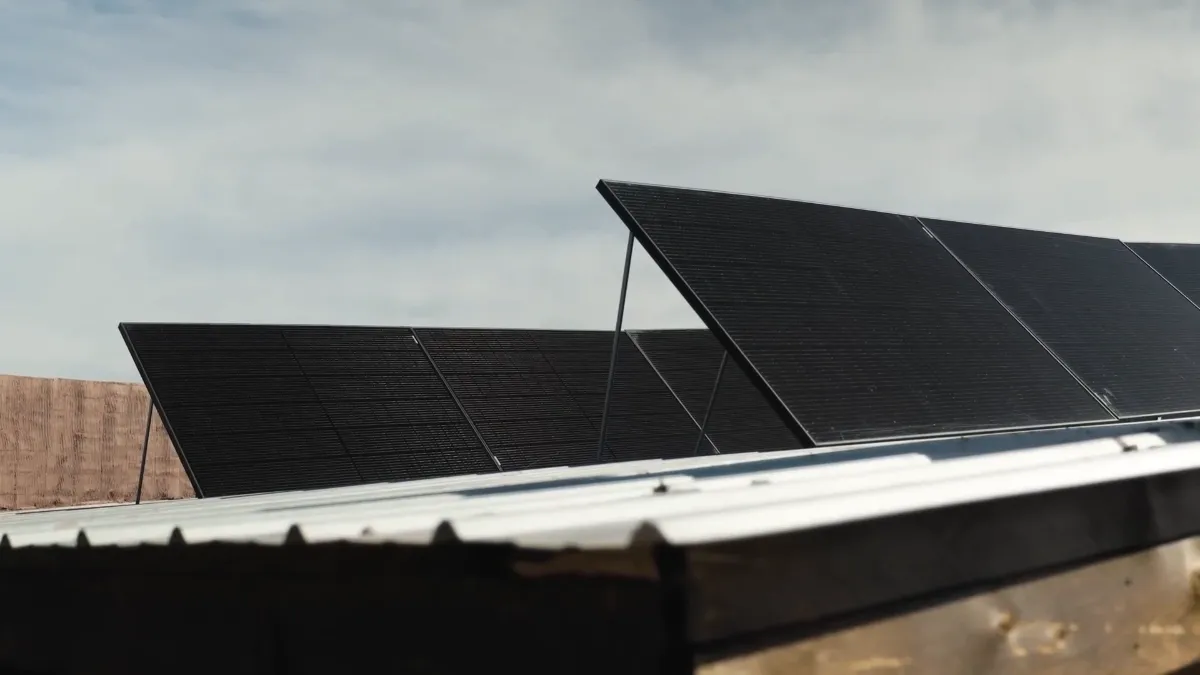
Codes, Neighbors, and the Not-So-Lone-Wolf Myth
They did the boring-but-crucial part: learning local codes, HOA rules, and zoning before committing. Dreams are great; red tape is real.
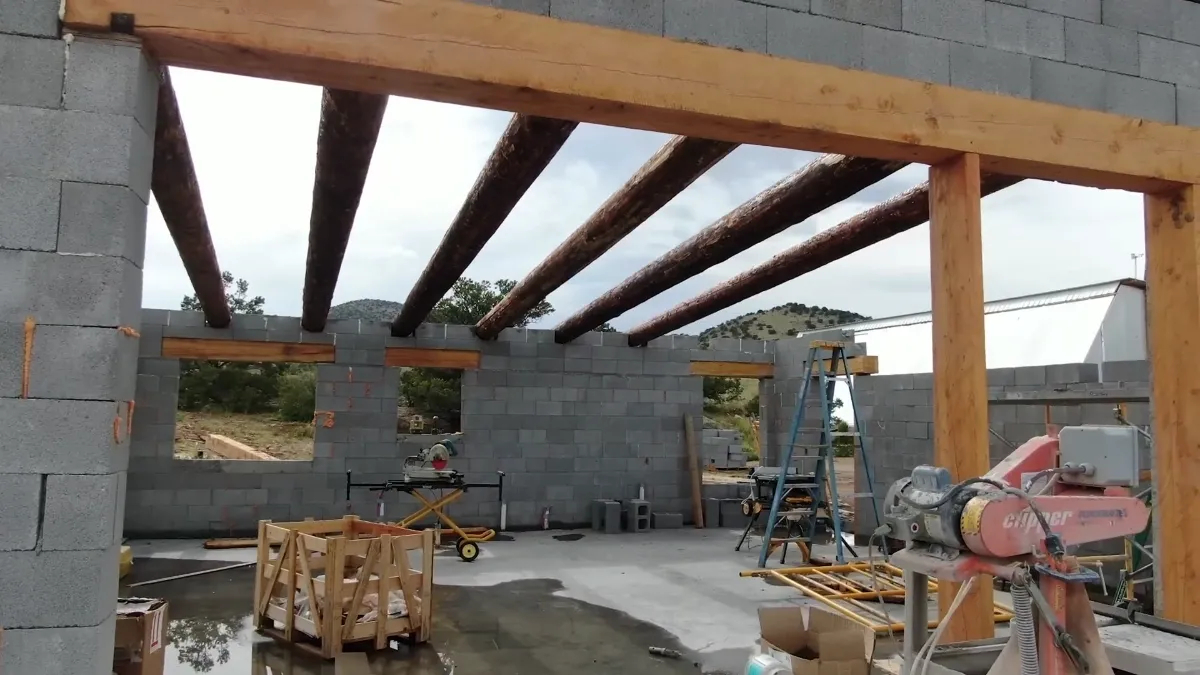
Also, independence is overrated. It turns out knowing your neighbors and finding the folks who’ve done this before is the real cheat code.
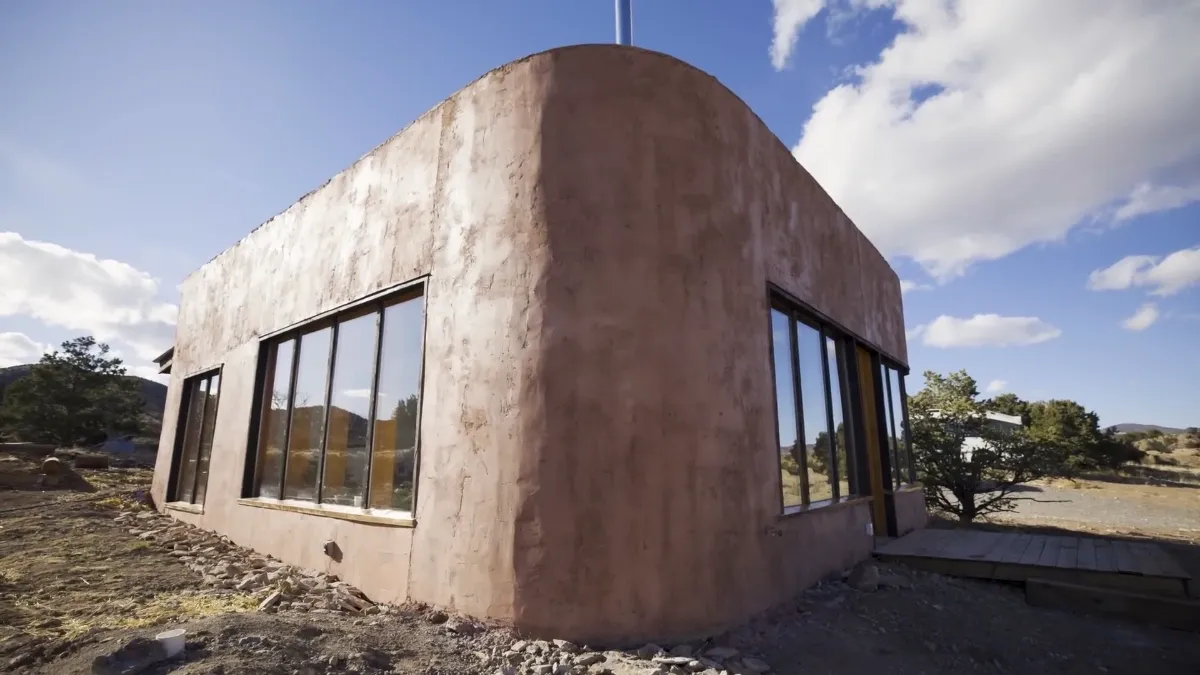
Storage That Actually Stays Organized
Back in the utility/dressing zone, the washer and dryer are left open—no doors boxing stuff in. It makes the small footprint breathe a little bigger.
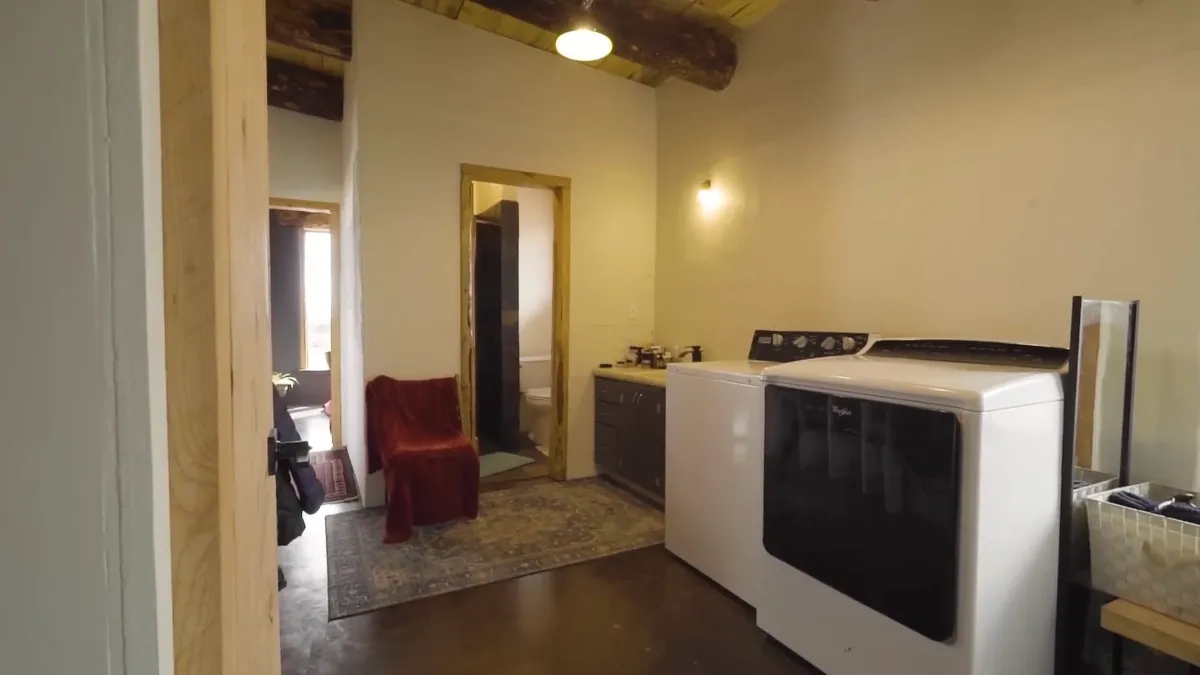
Clothes live in open cubbies, bus-style. You can see everything at a glance, grab what you want, and move on. No mystery piles.
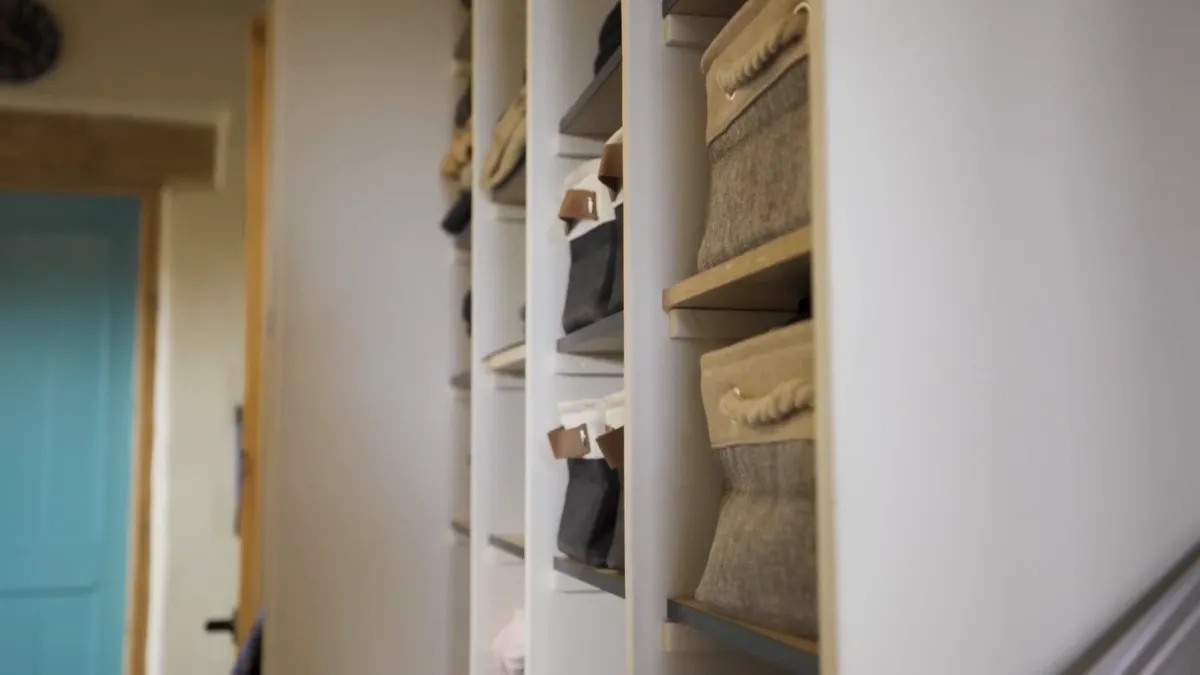
James built the system from plywood and melamine with simple runners and clean faces. It’s the kind of cheap that looks intentional.
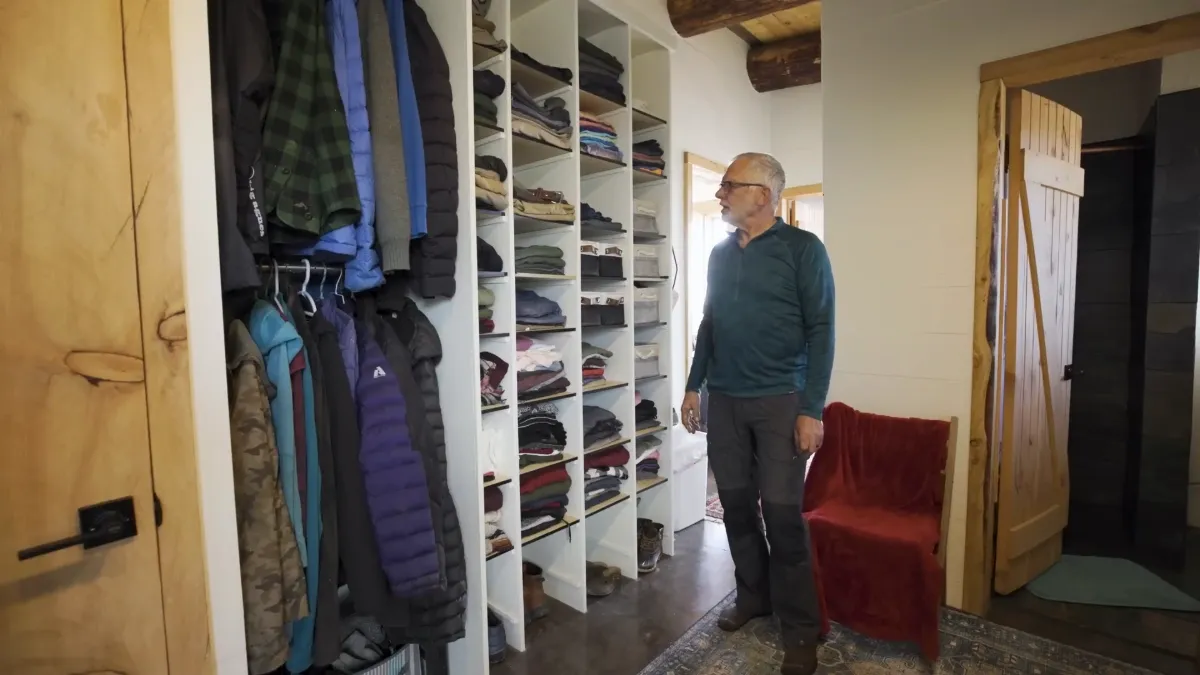
Fancy-Looking Vanity, Thrifty Core
The vanity top is a Moroccan-style lime plaster finish, layered with homemade olive-oil soap until it turns stone-smooth and water-tight. Underneath: just plywood dressed smart. If you didn’t know, you’d swear it came from a boutique bath shop.
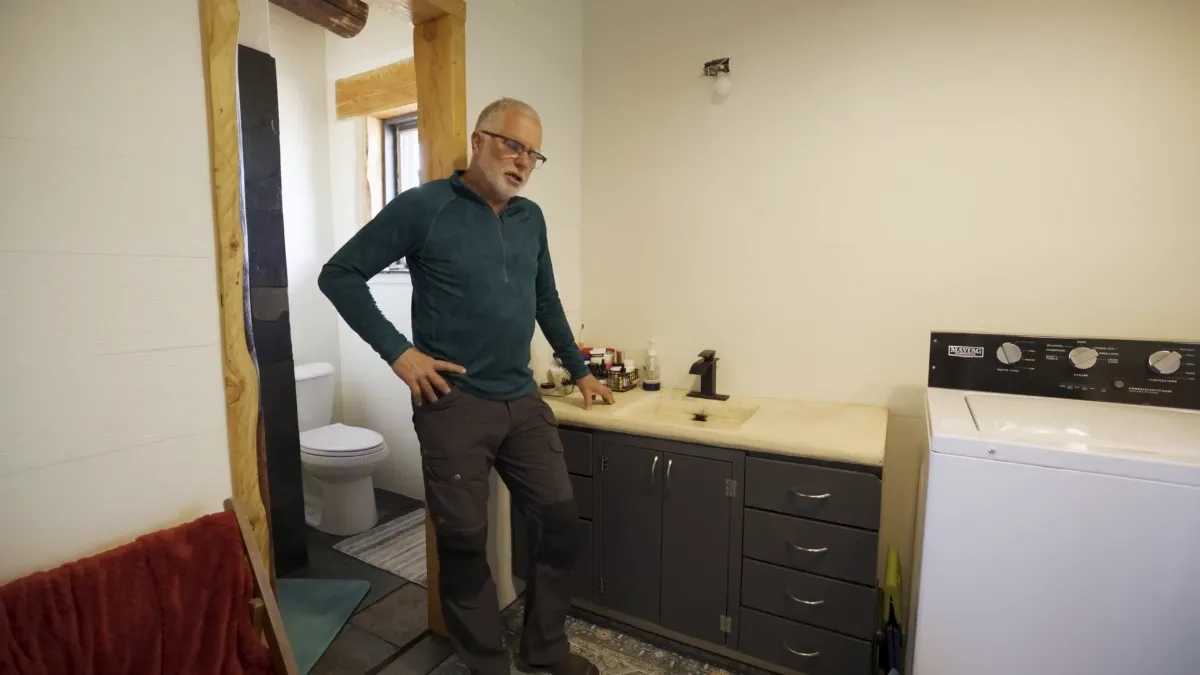
The shower’s slate? A hundred bucks for a friend’s leftover pallet. Once it’s on the wall, no one knows the backstory—only that it fits the house’s natural material vibe.
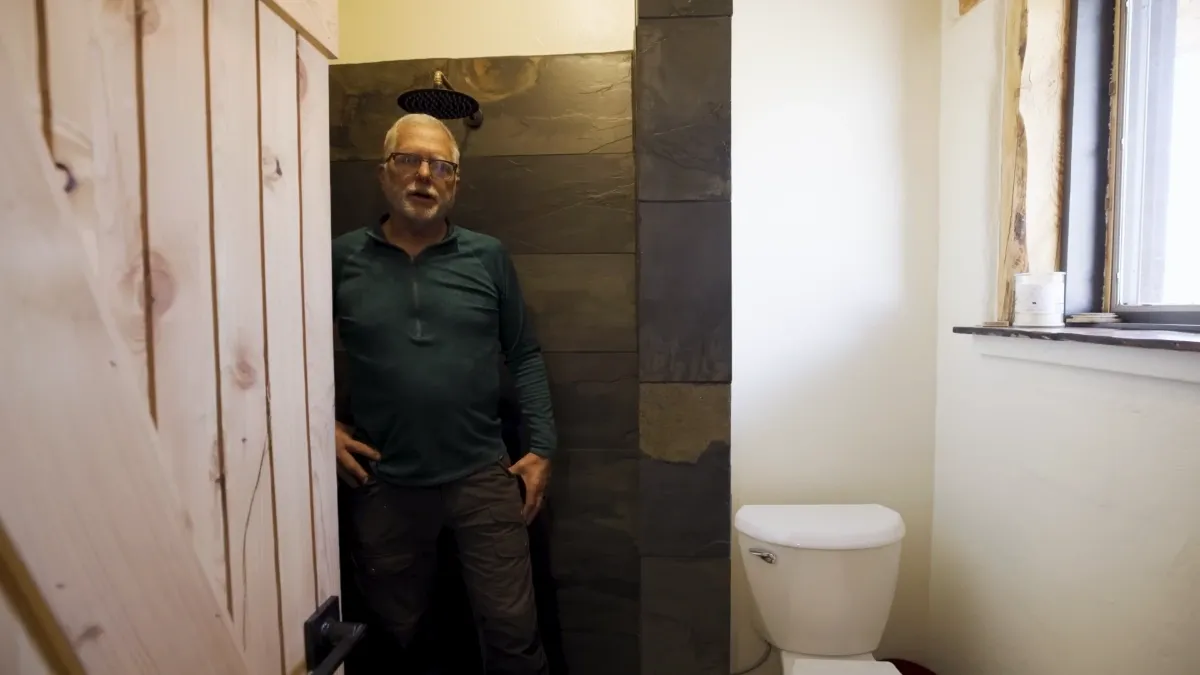
Off-Grid, But With a Regular Toilet
County rules required a septic tank for a building permit, so yes, there’s a normal flush toilet. Visitors relax; the plumbing is familiar.
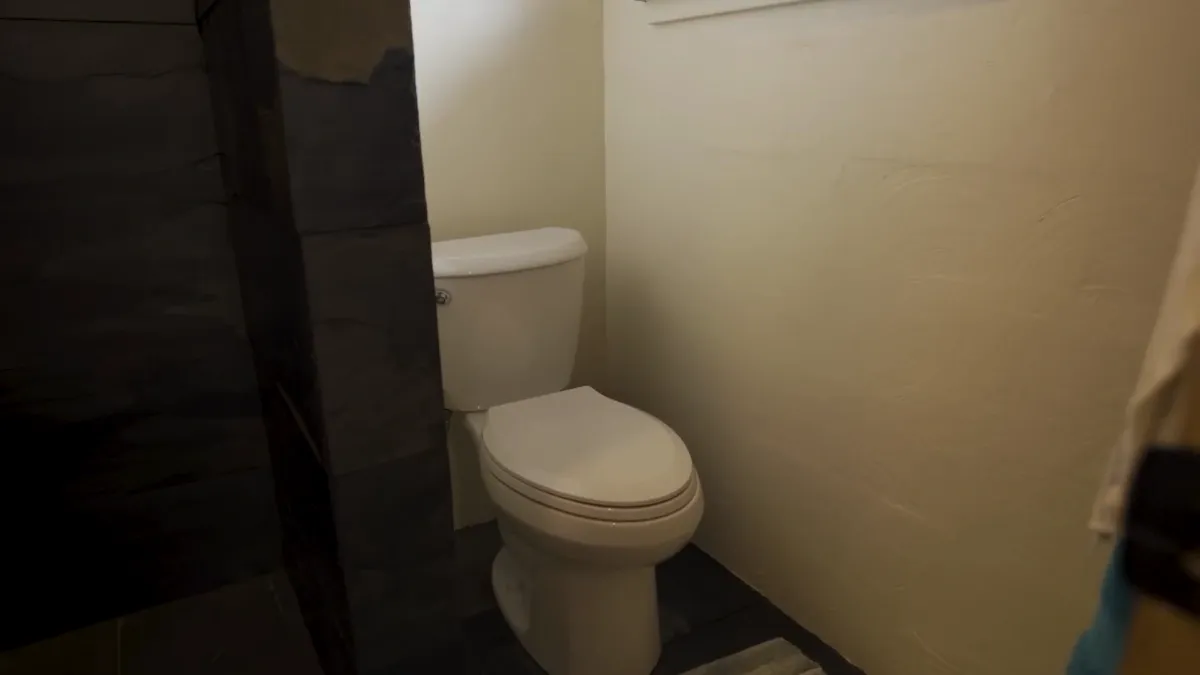
They still like composting setups just fine—it’s not an ideology thing, more a “use what works where you are” thing.
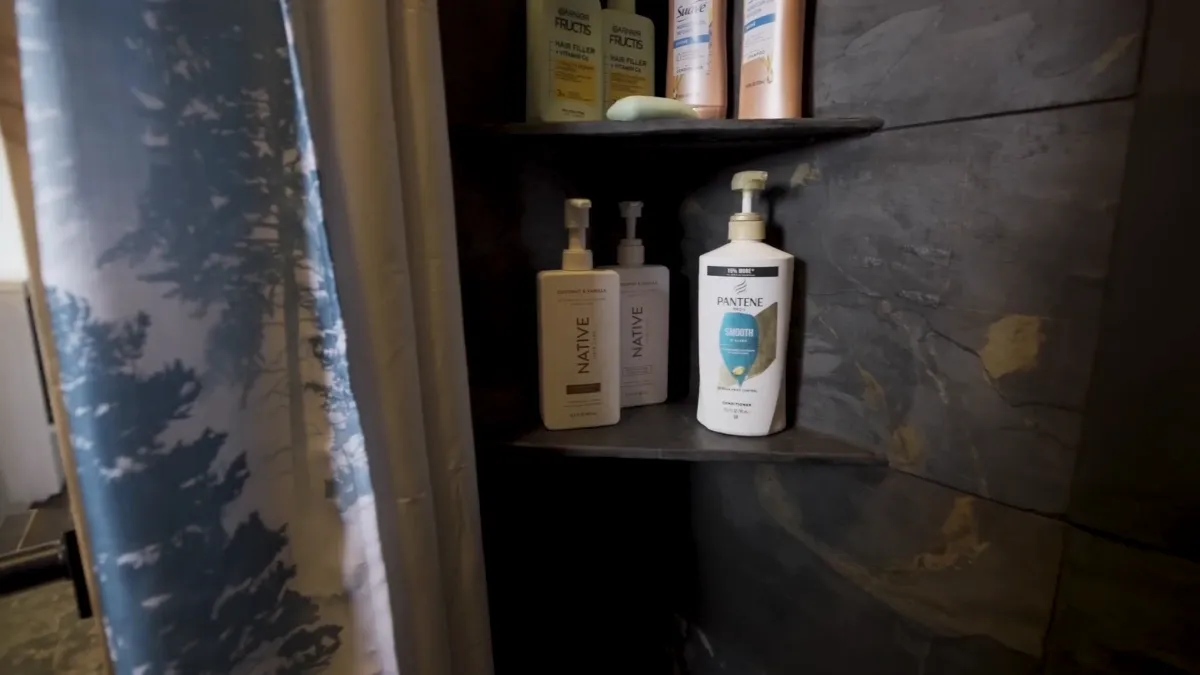
A Bedroom That Does Quiet Really Well
Dark walls, big windows, and skies so clear you can watch the stars from bed. Sunrises don’t hurt either.
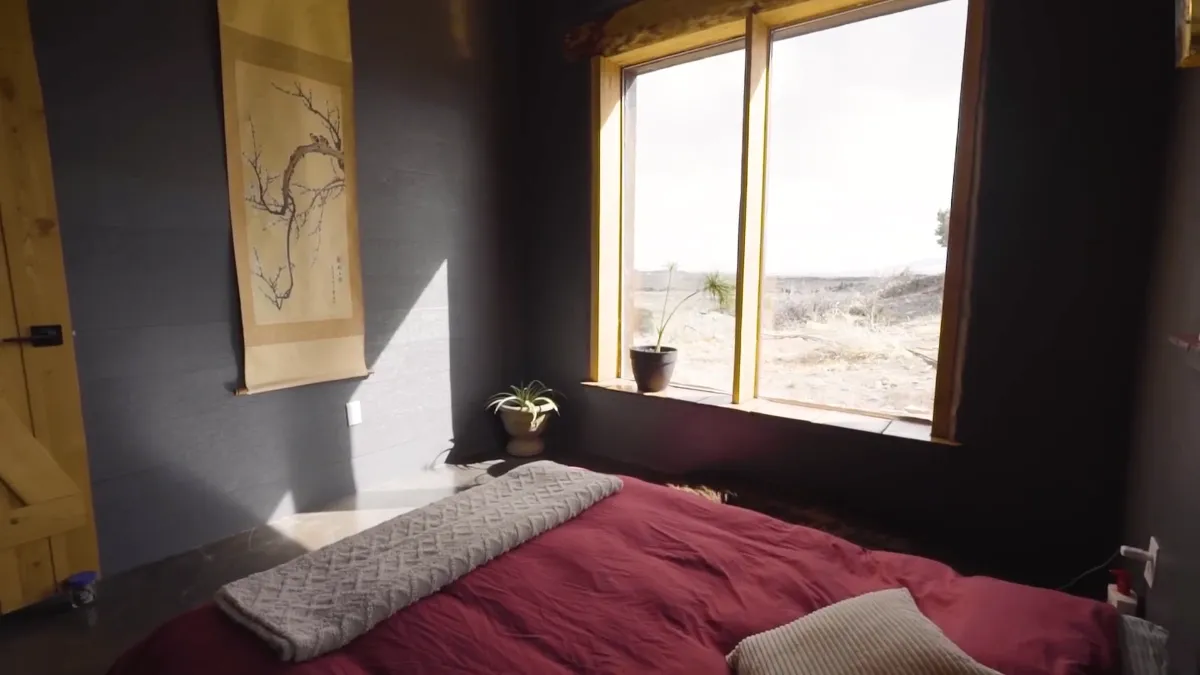
The room is almost empty on purpose—just the bed for now, with a future platform planned for storage. Handbuilt sconces throw a warm wash at night. Simple wins.
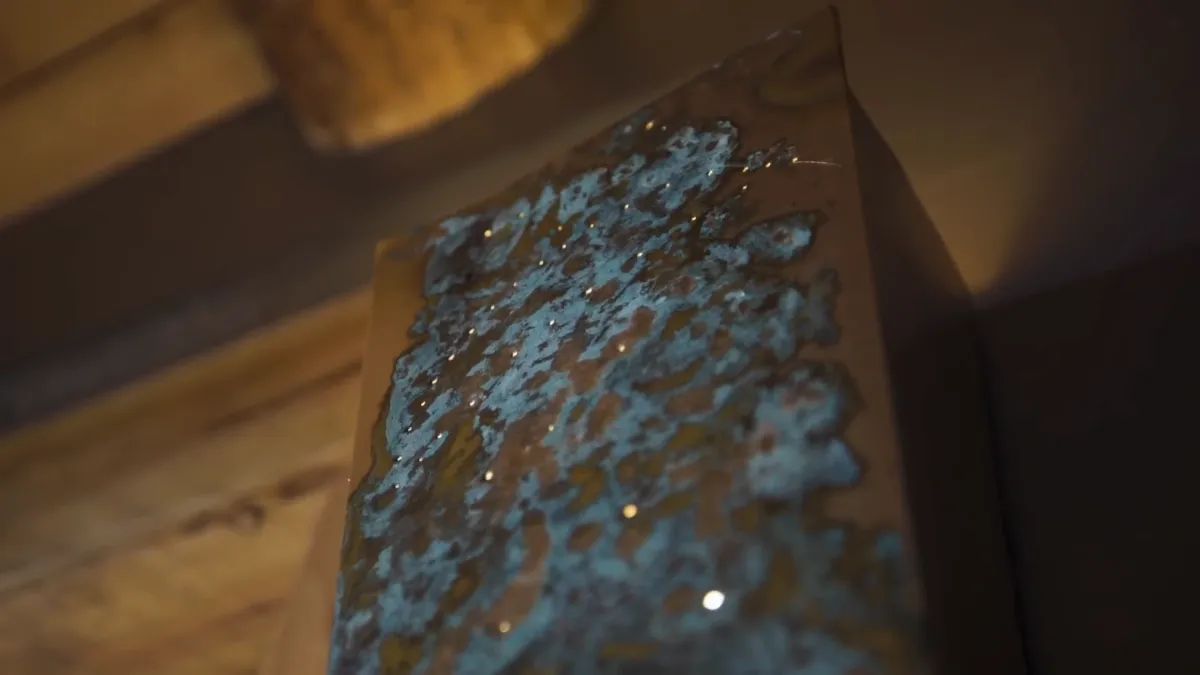
Beams, Floors, and the Nerdy Stuff That Makes It Work
The roof rides on round spruce beams sized from a proper span table for the local snow load. Overbuilt enough to sleep easy when storms stack up.
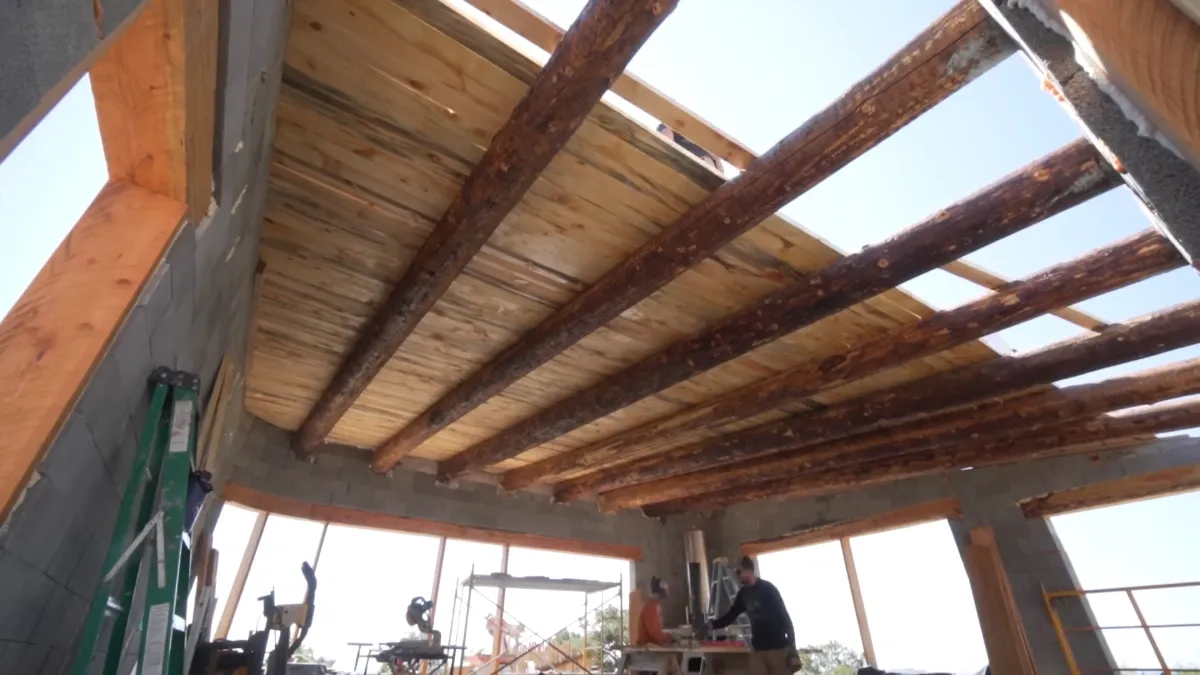
James flattened the beam tops on the mill for clean lines, then skinned the ceiling with ponderosa pine. Window beams and uprights are fir—three species playing nice together.
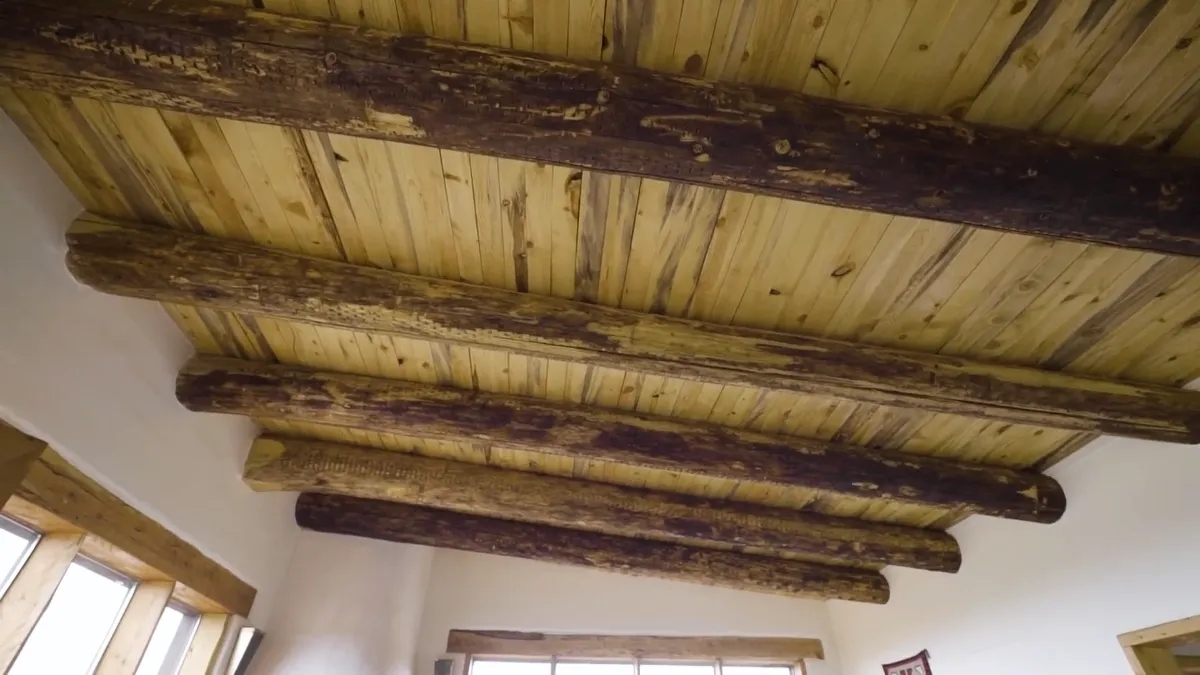
The slab is the heater: dark to drink sun all day, insulated underneath so the warmth doesn’t run away, and paired with concrete-filled block walls that hold the heat. The whole house is basically a sun battery.
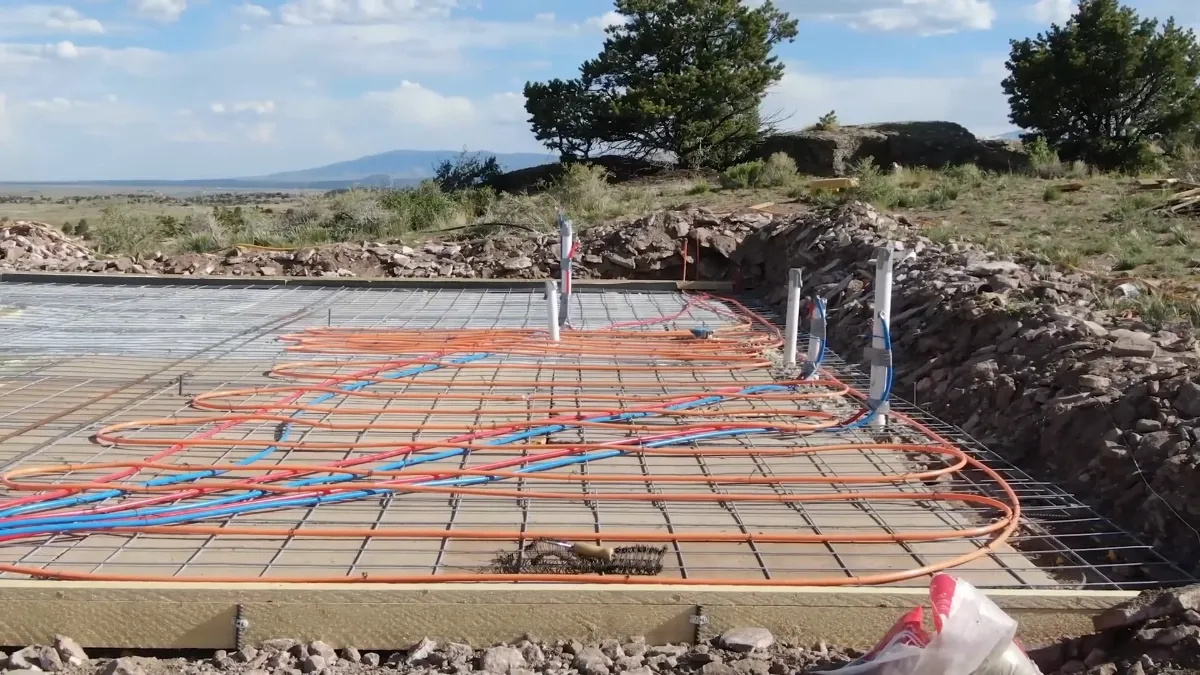
The finish on the floor is a home brew—linseed oil, a little wax, squeegeed on and later buffed until it glows. Quick, tough, and way cheaper than boutique sealers.
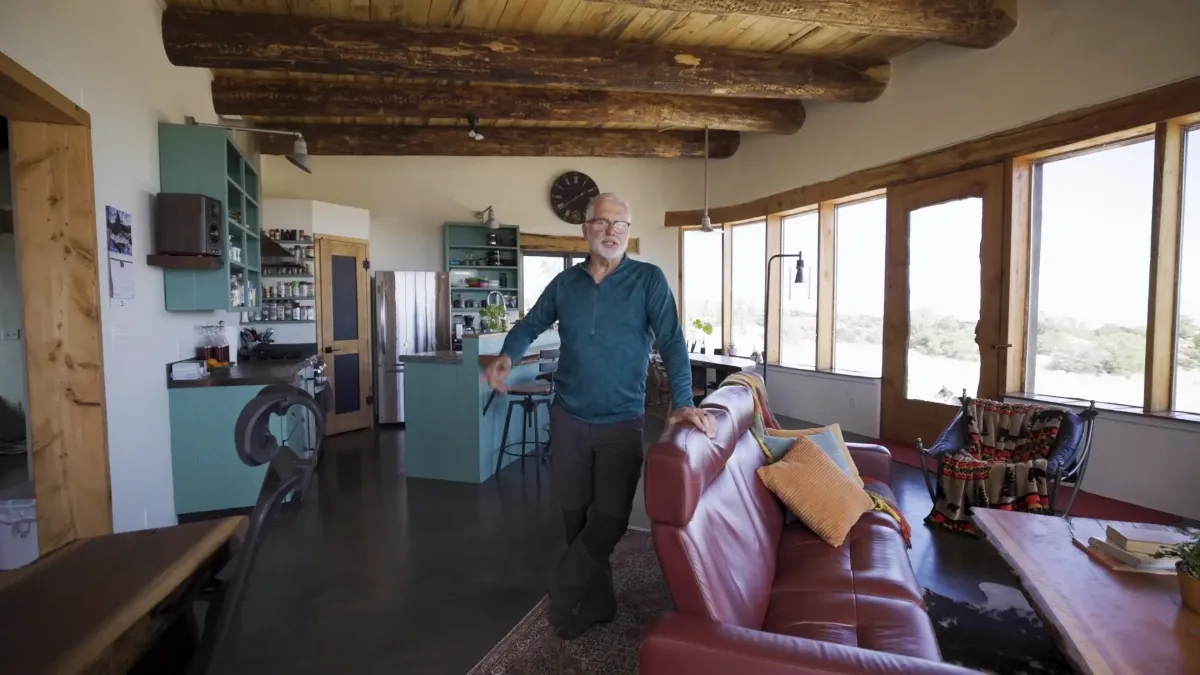
Outside: Burnt Wood, Copper Sills, and Curves That Cut the Whistle
The shell is stacked block with rebar and concrete, wrapped in foam, and finished in stucco. Simple recipe, long life.
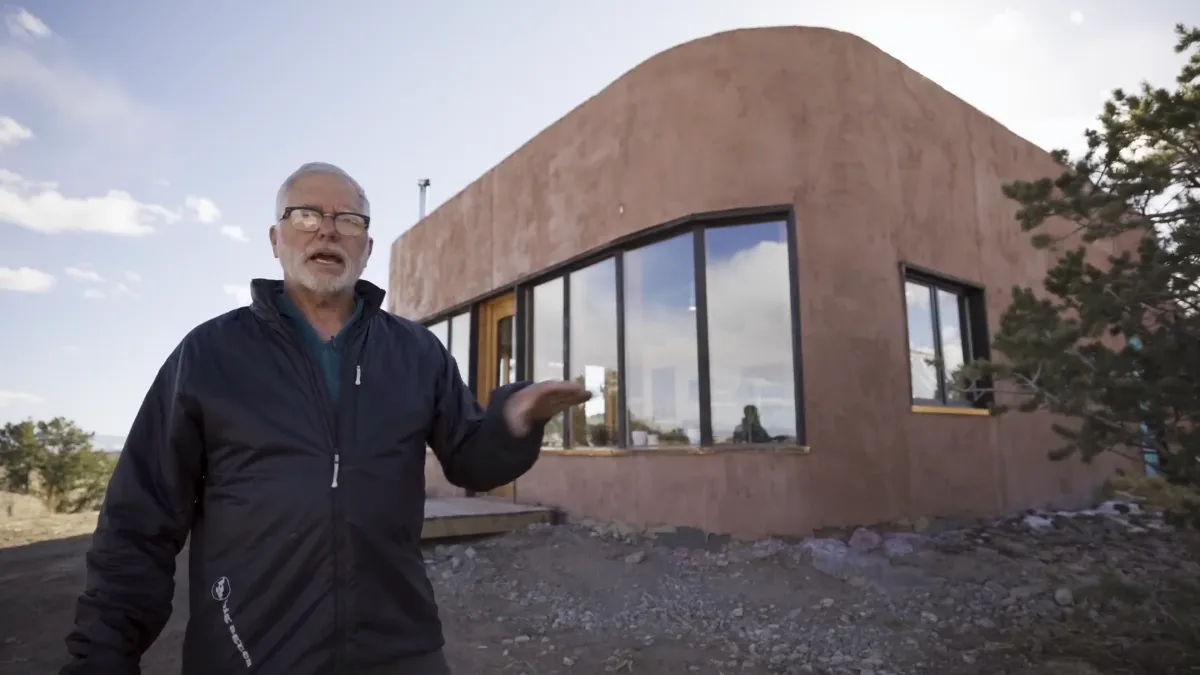
Copper window sills add a “wait, that’s fancy” moment, and the dark wood isn’t paint—it’s a Japanese-style burned finish that shrugs off UV like sunscreen.
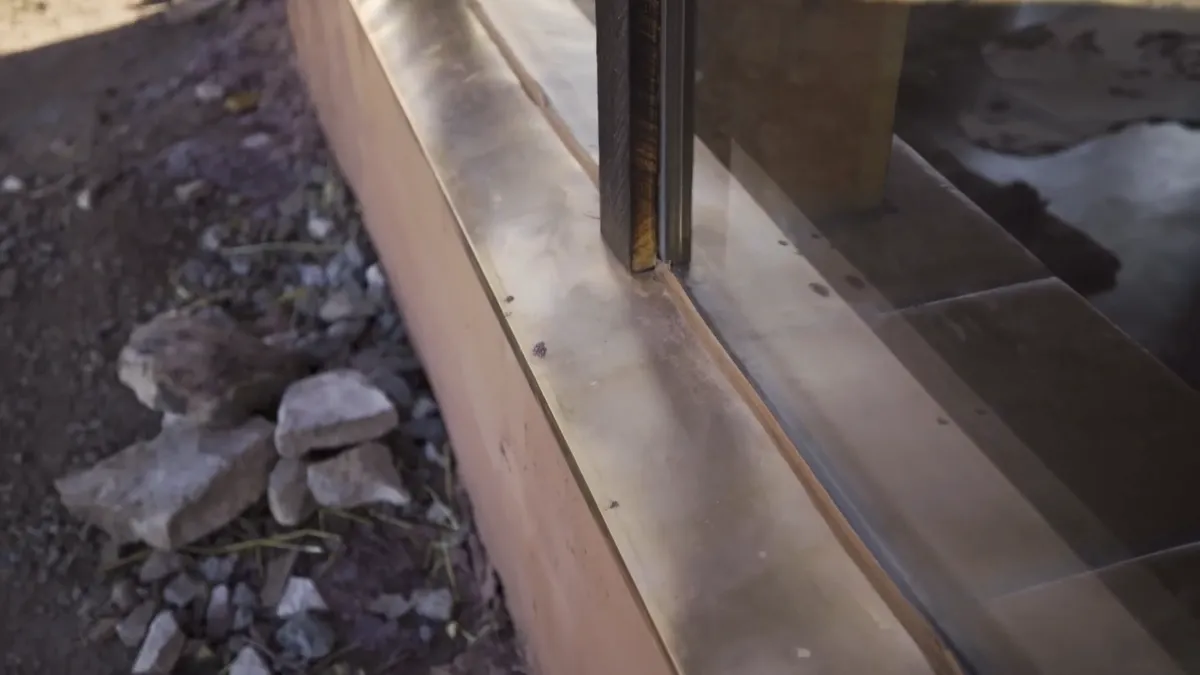
The stucco’s colored through, not just on top, and gentle curves soften the 32-foot-square box so it feels less like a cube and more like… a place.
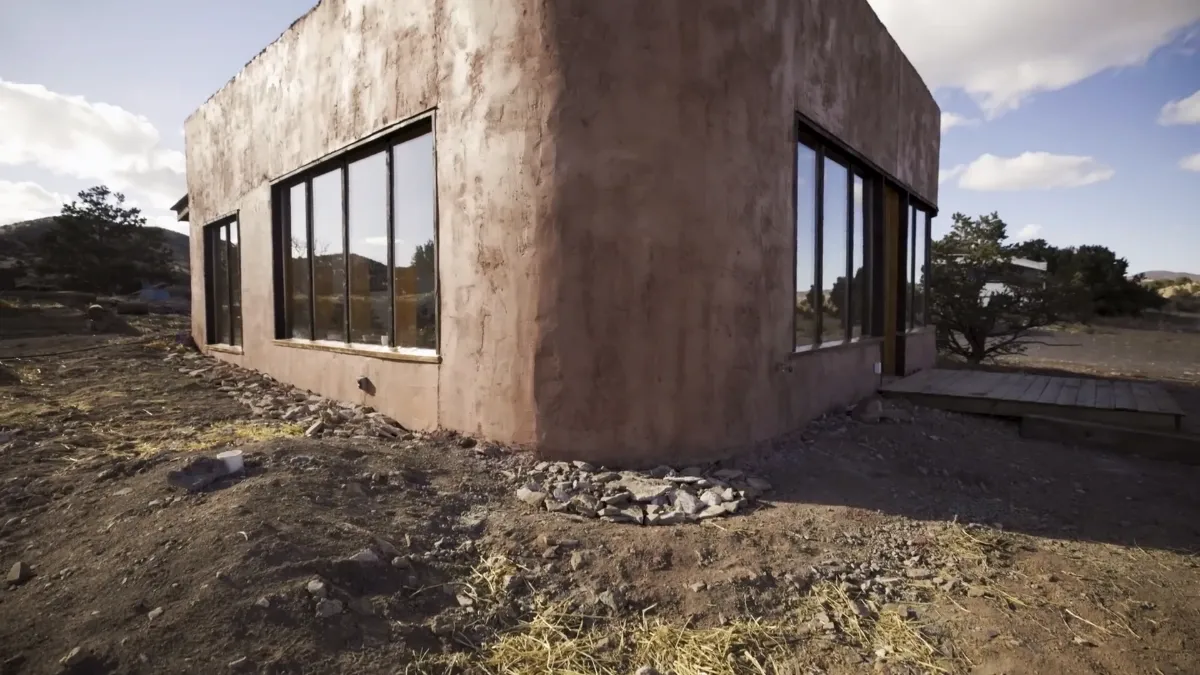
Curves also hush the wind at the corners, which is a neat bonus. Burned wood, copper, stucco, tin roof—basically no maintenance for decades.
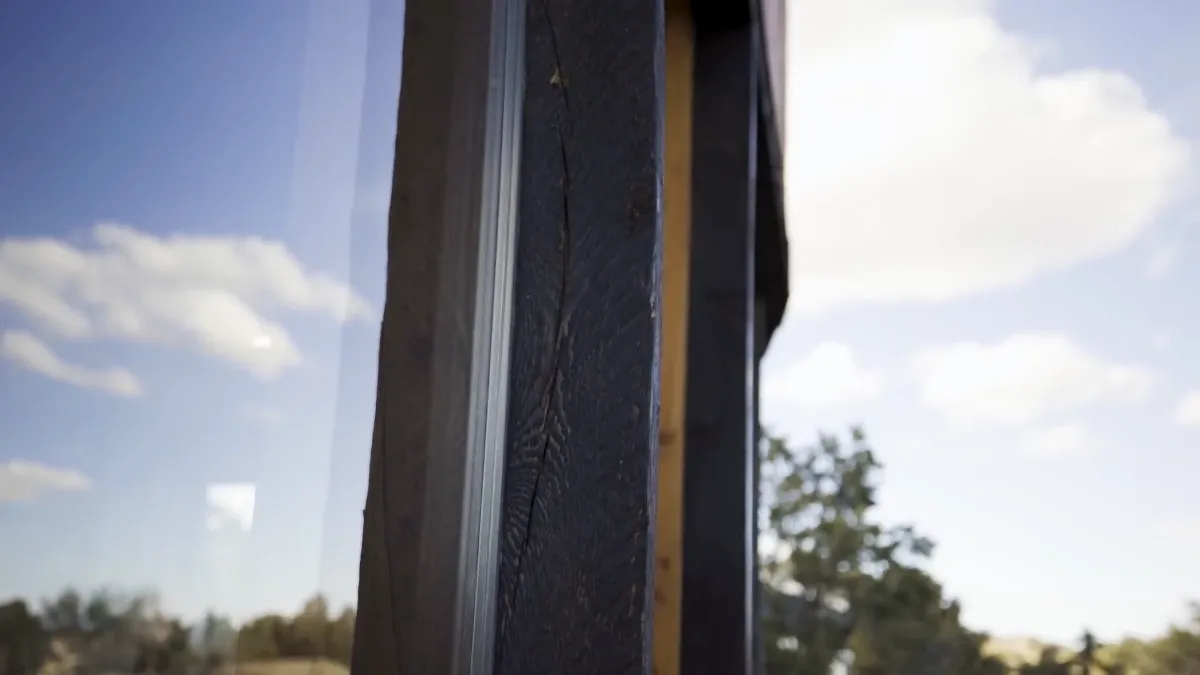
So, Would They Change Anything?
They’ve built before, and they’ll tell you: this one landed close to perfect. It just fits how they live.
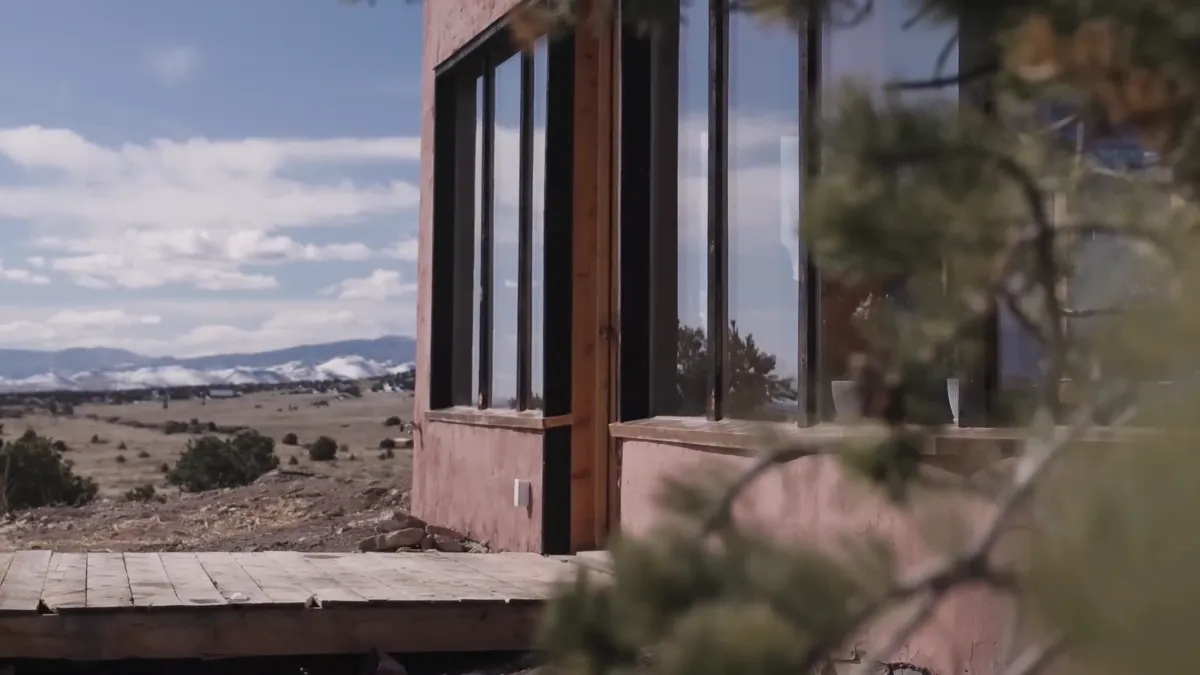
The Marathon Part No One Talks About
They split the work by strengths and trust each other’s calls—less stress, better results. That’s the secret sauce.
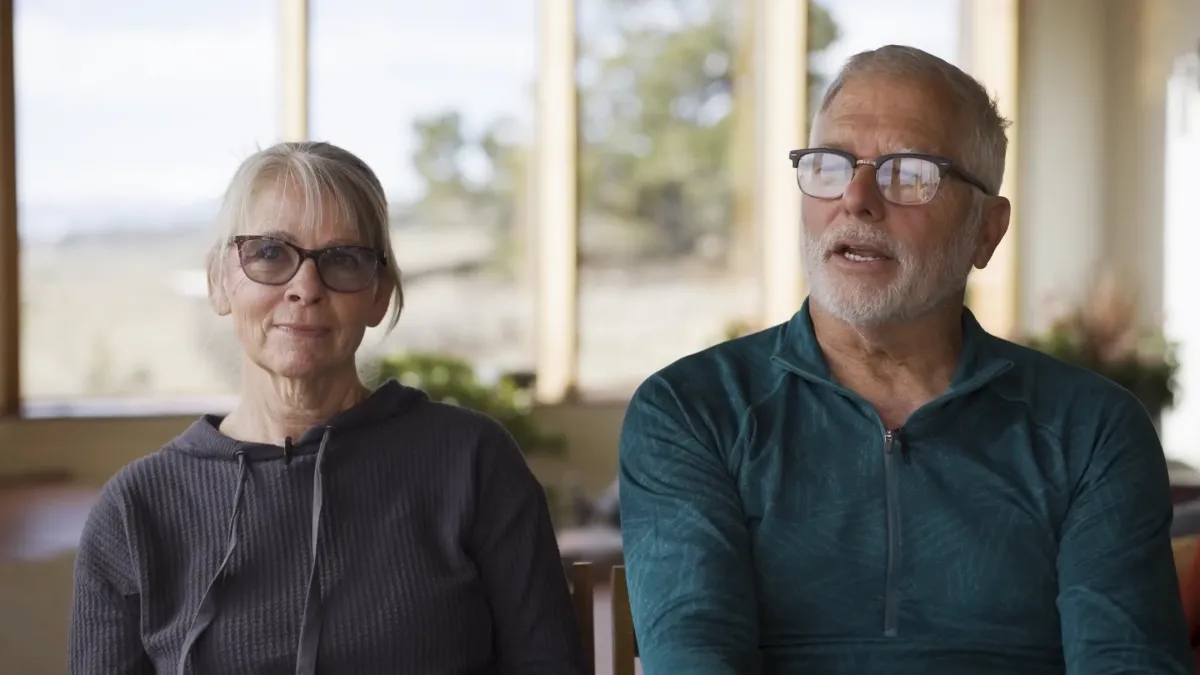
The build itself felt like a marathon. You don’t win it on mile two; you show up every day and do the next small thing. Do that long enough and, somehow, there’s a house.
