The Float Home That Shrink-Wrapped His Bills — and Put Him Steps From His Sailboat
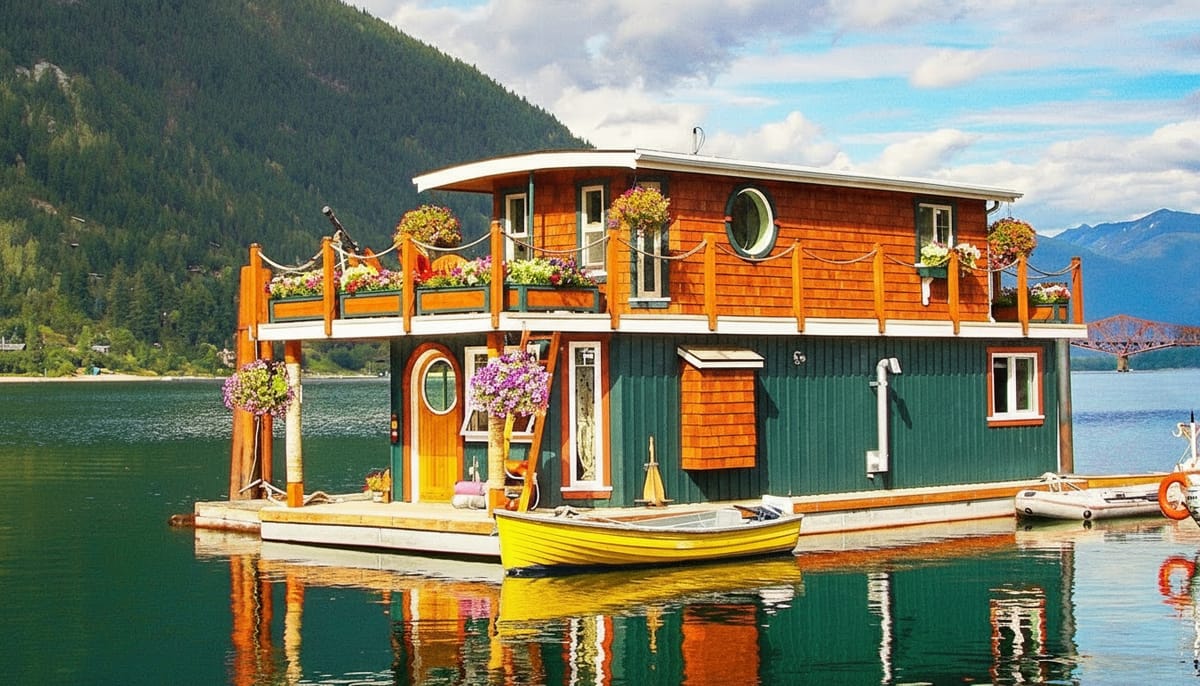
Living on the water by choice. Small footprint. Big choices.
Why He Chose a Float Home
He wanted to be as close to the water as possible.

A float home let him pair living space with his sailboat life.
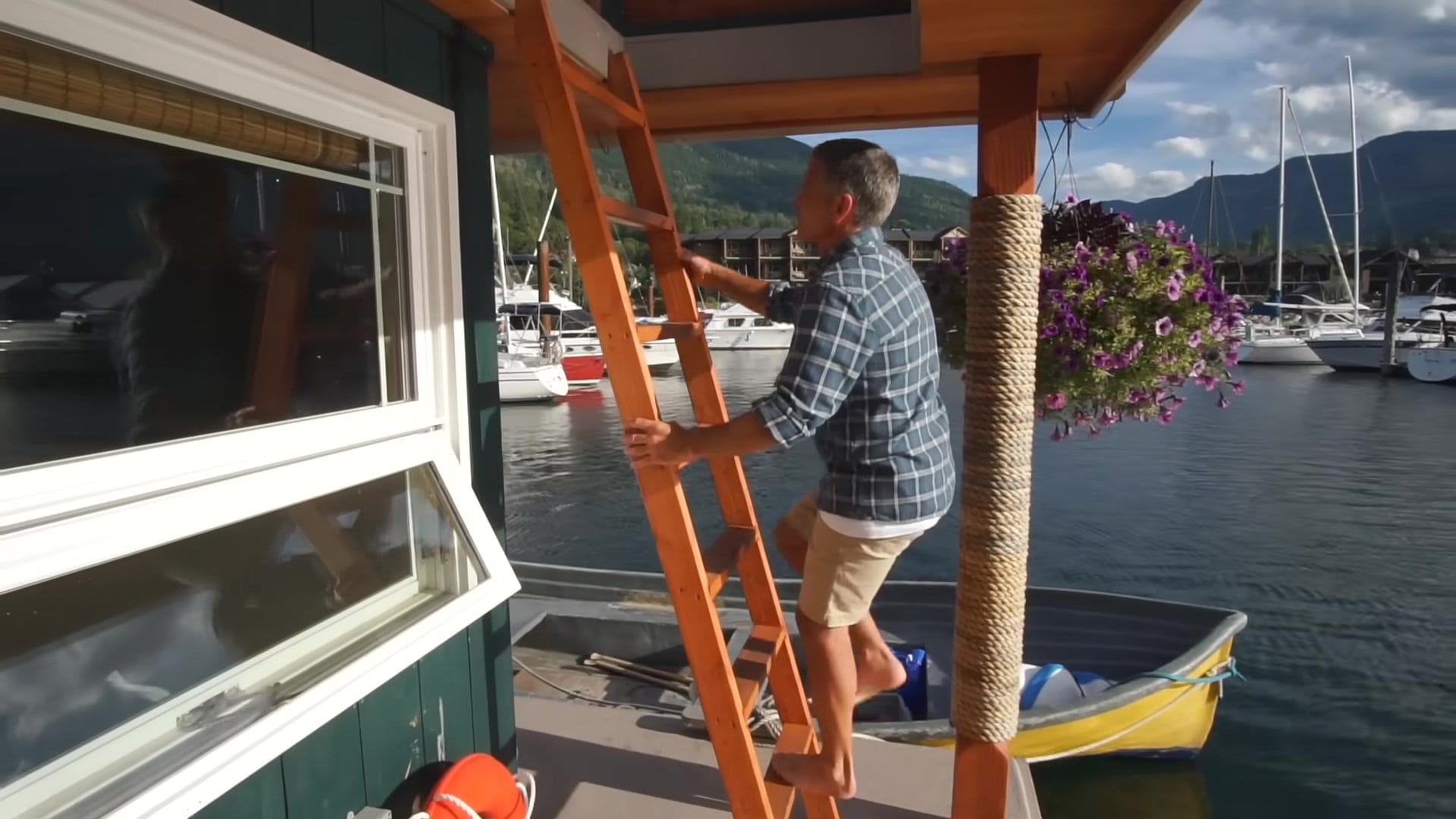
The marina location means the boat is literally down the dock from the front door.
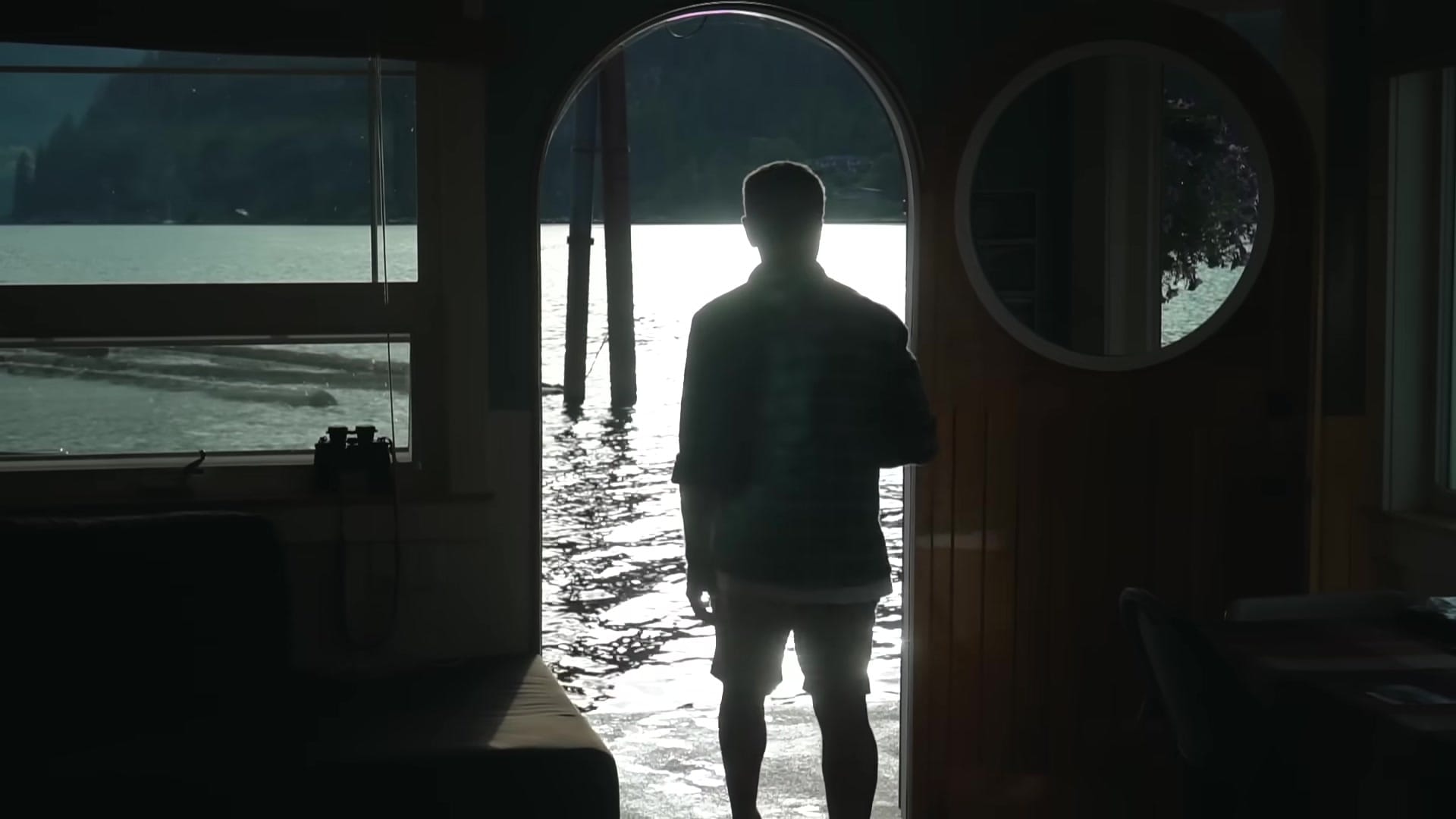
The switch also came from wanting to cut commute and maintenance — he moved from a house 20 minutes out of town to be inside walking distance of services.
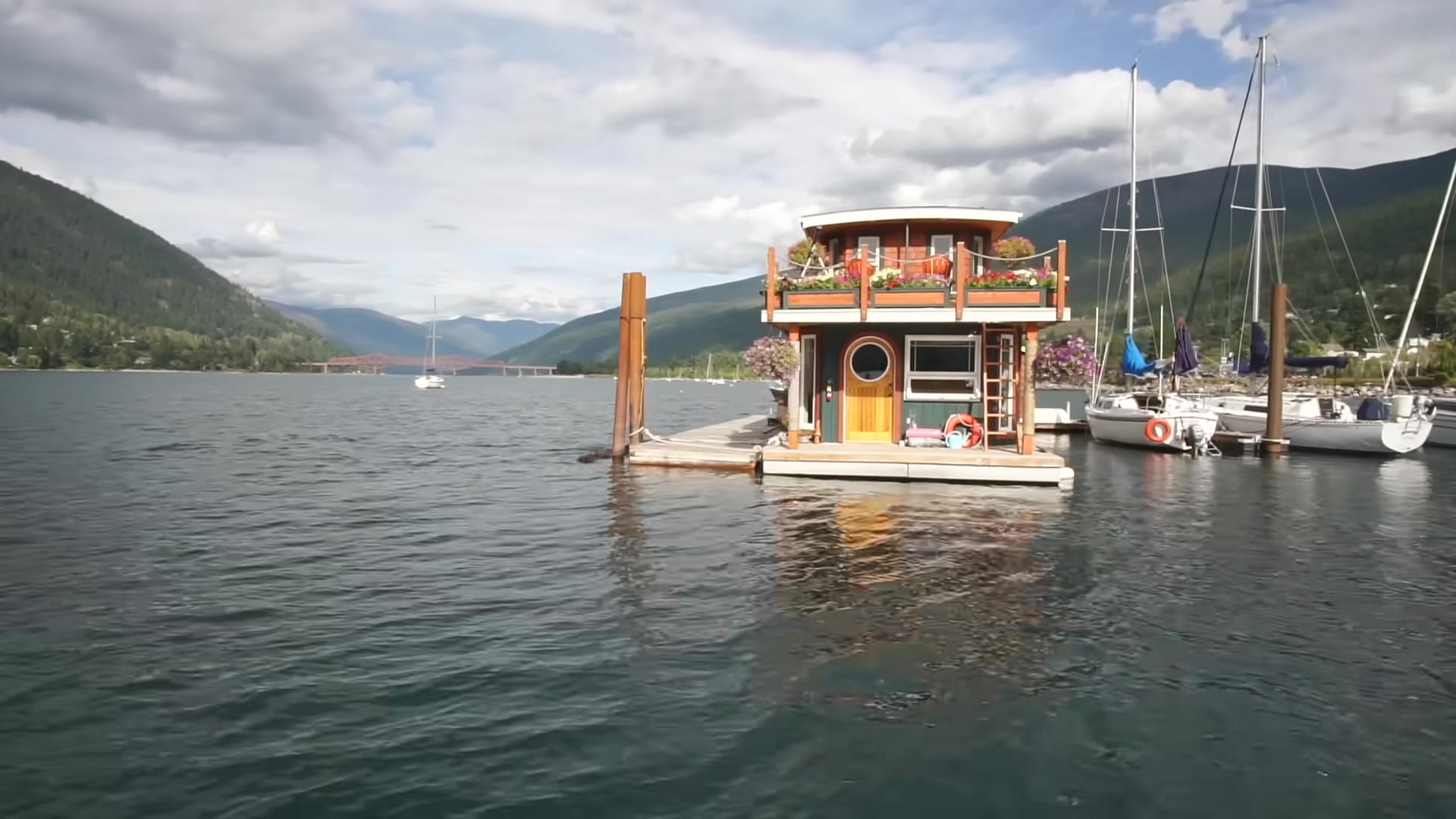
The Barge & Shell — How the Platform Was Built
The base is a self-built barge, 16 feet wide, 40 feet long and 3 feet deep.
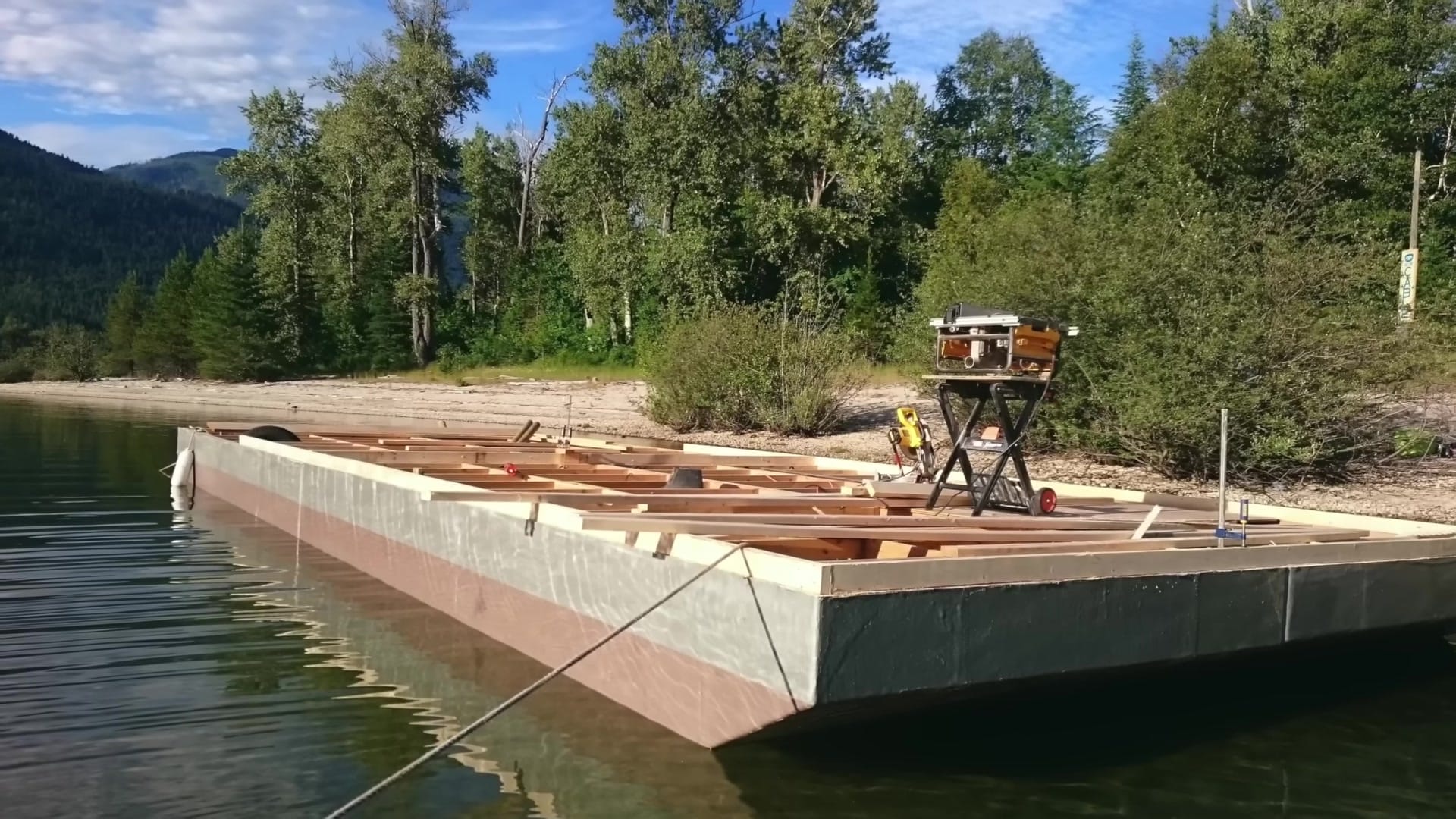
It’s framed as four independent watertight boxes to keep buoyancy modular and safe.
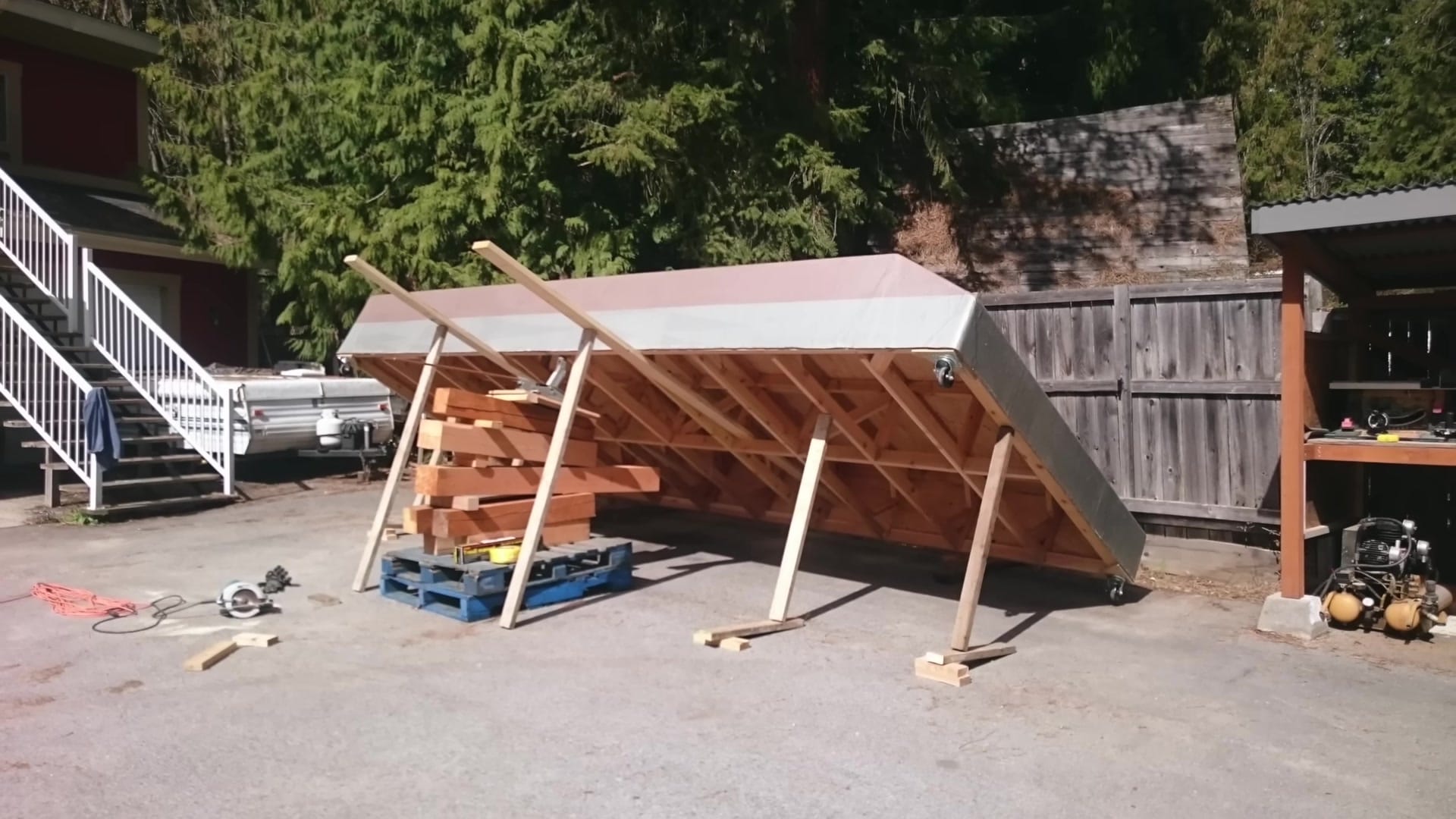
Locally harvested cedar and thin plywood form the carcass before the skin goes on .
The hull was wrapped in multiple layers of woven roving, chopped strand mat and epoxy for a durable fiberglass finish.
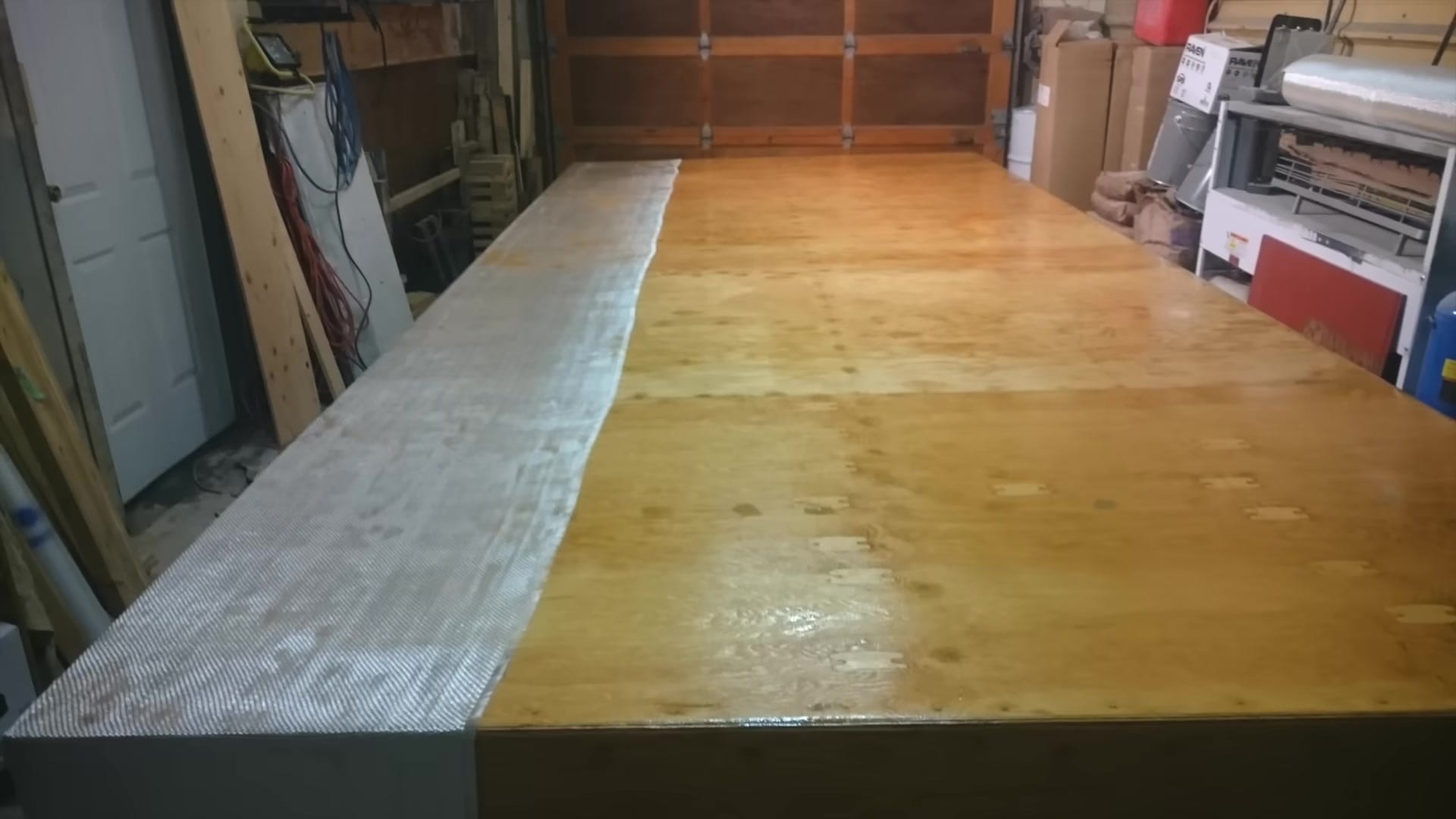
Layout & Living Areas — Main Floor to Upper Deck
The house footprint is 14 feet wide by 34 feet long on the main floor.
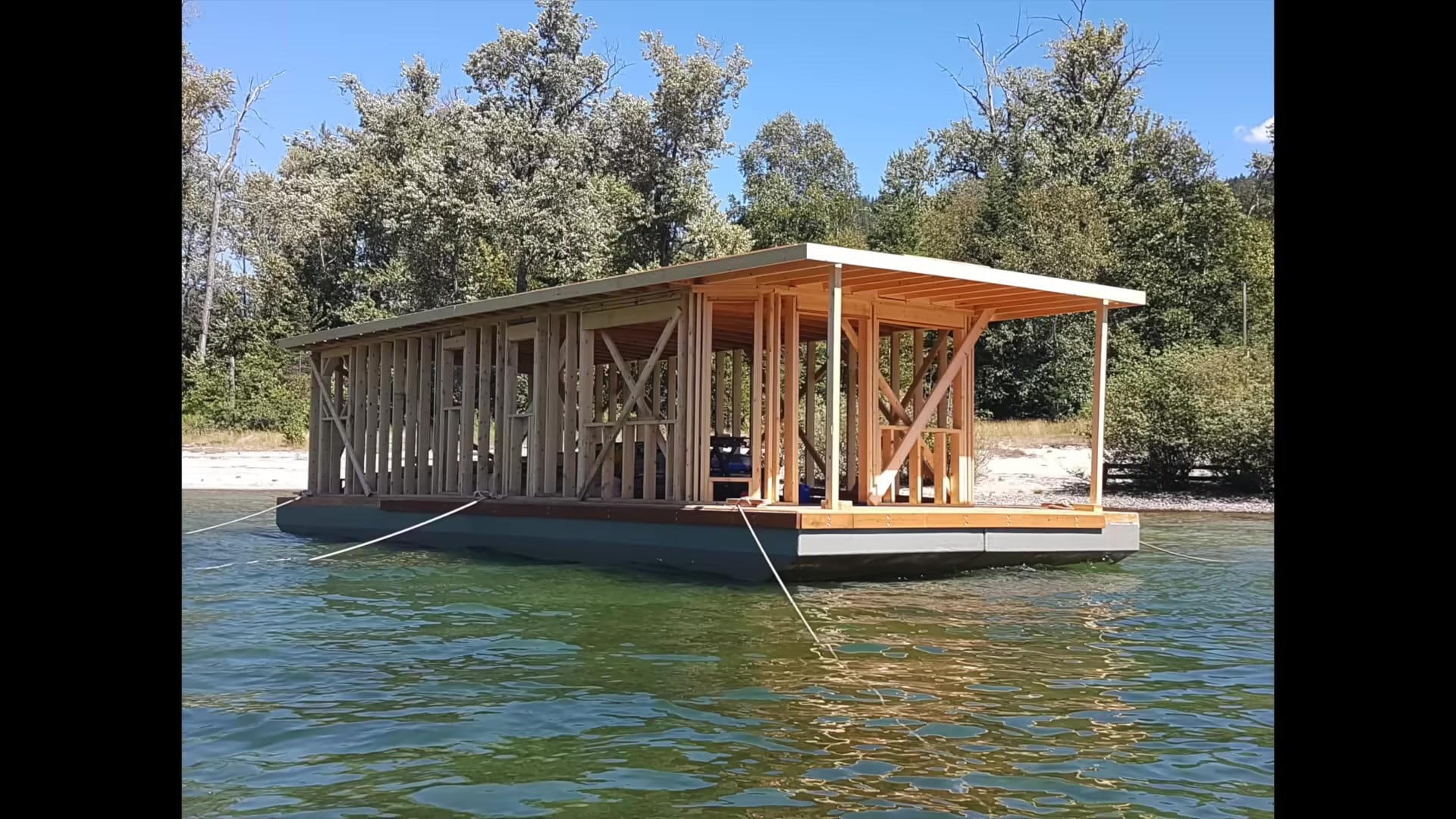
That yields roughly 700 square feet of heated living space, with storage tucked into the hull beneath.
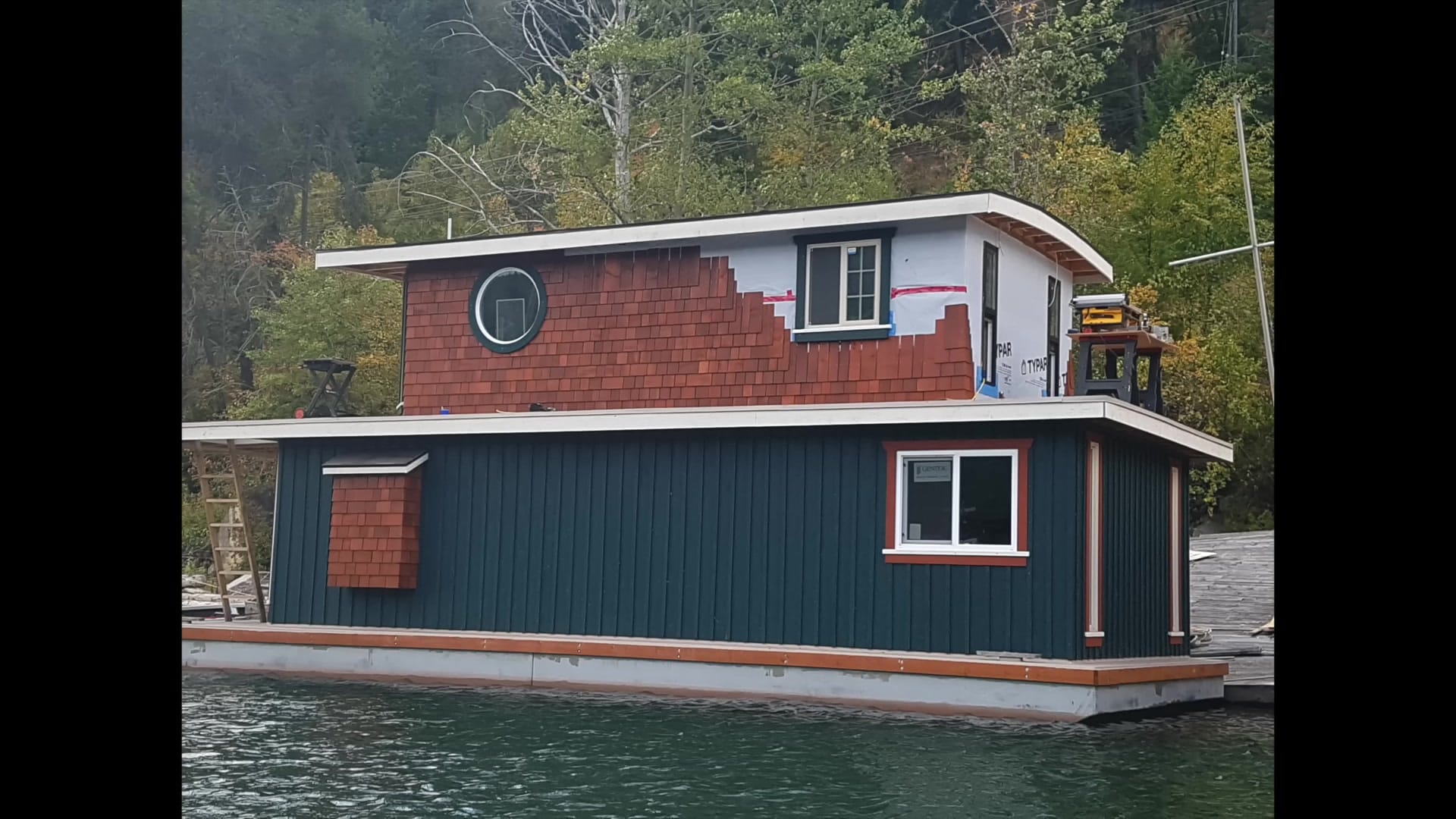
You step into an open living area with sofa, kitchen and the main bathroom on the ground level.
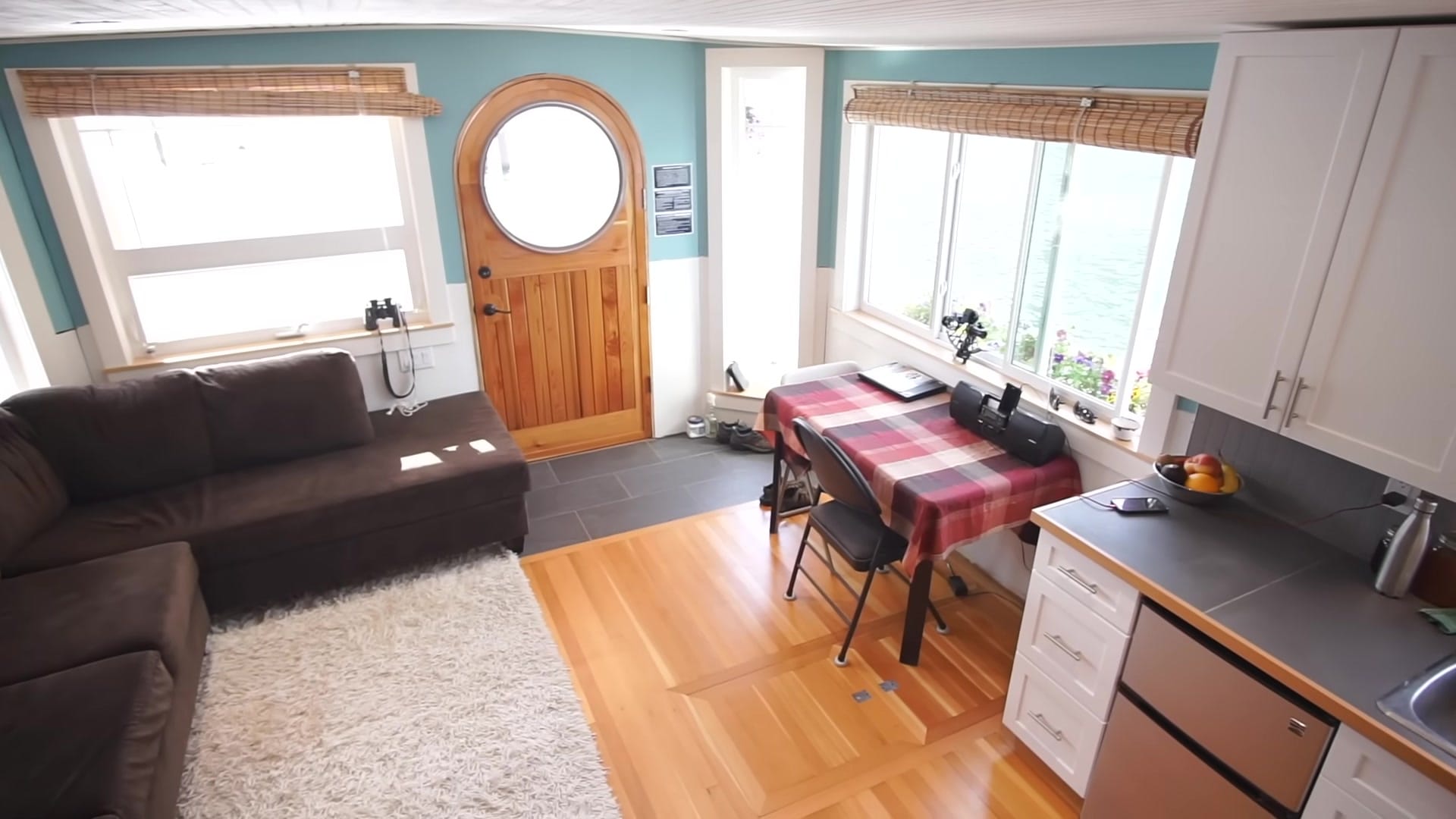
Upstairs are two good-sized bedrooms, about 13 by 14 feet each, with access to the wraparound upper deck from the main deck hatch rather than individual bedroom doors.
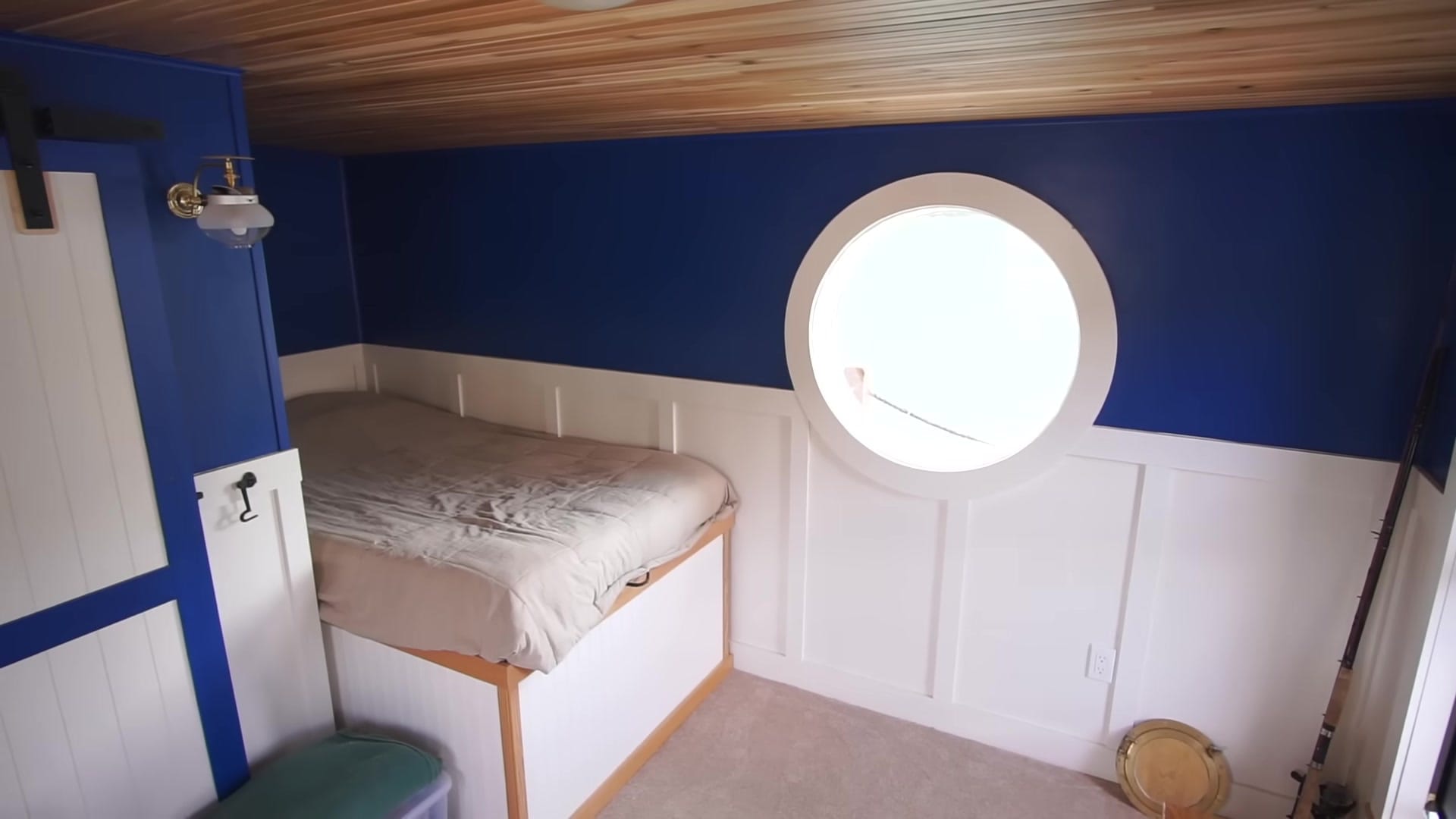
Kitchen, Water Supply & Graywater Evaporation
The kitchen drains into a grease trap under the sink that captures oil and food solids before further treatment.

All potable water is pulled from about 25 feet down in the lake, taking advantage of strong currents and volume where the float sits .
That intake feeds a sediment filter and a five-stage reverse osmosis system for drinking and cooking water .
Gray water is kept fully onboard, routed through staged filtration and then pumped to planter boxes where soil and plants handle final treatment and evaporation .
Power, Heat & Safety Systems
A sealed battery bank lives under the sofa with roughly 740 amp hours of capacity.
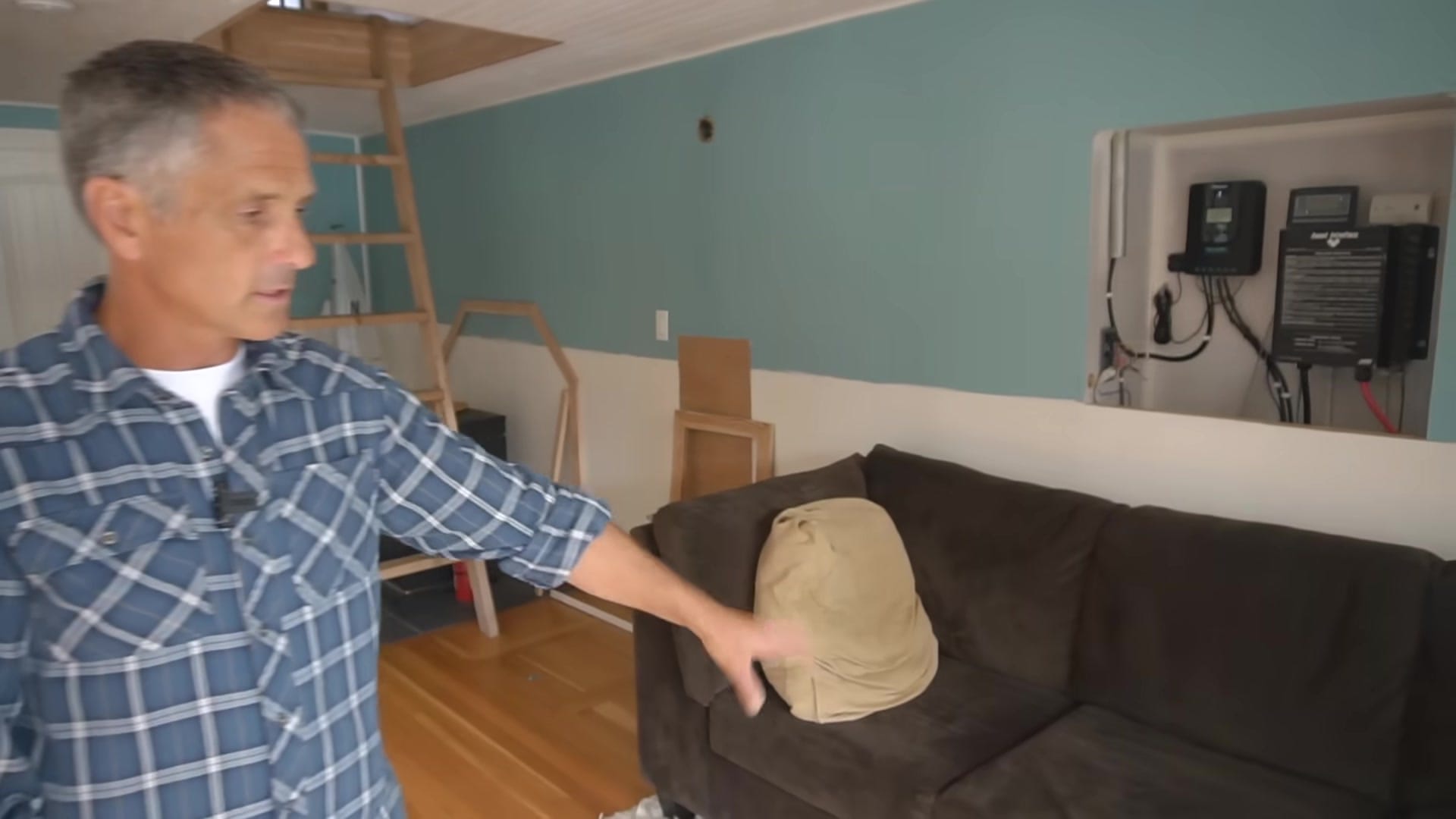
The battery array is charged by rooftop solar — starting at about 400 watts and designed to expand.
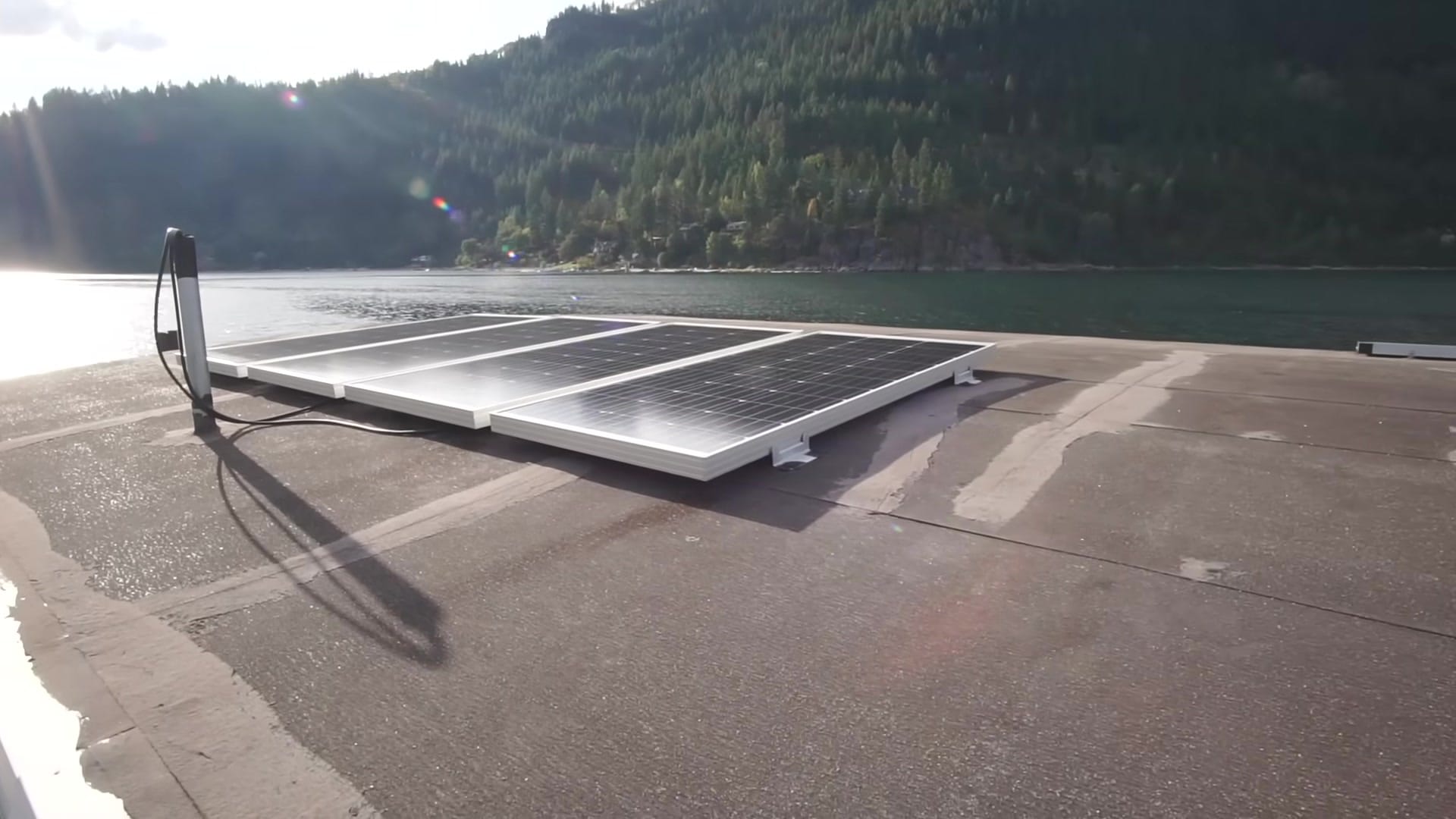
Everything is wired using boat-style, tinned multi-strand wiring rather than household cable to resist corrosion and to meet insurance expectations.
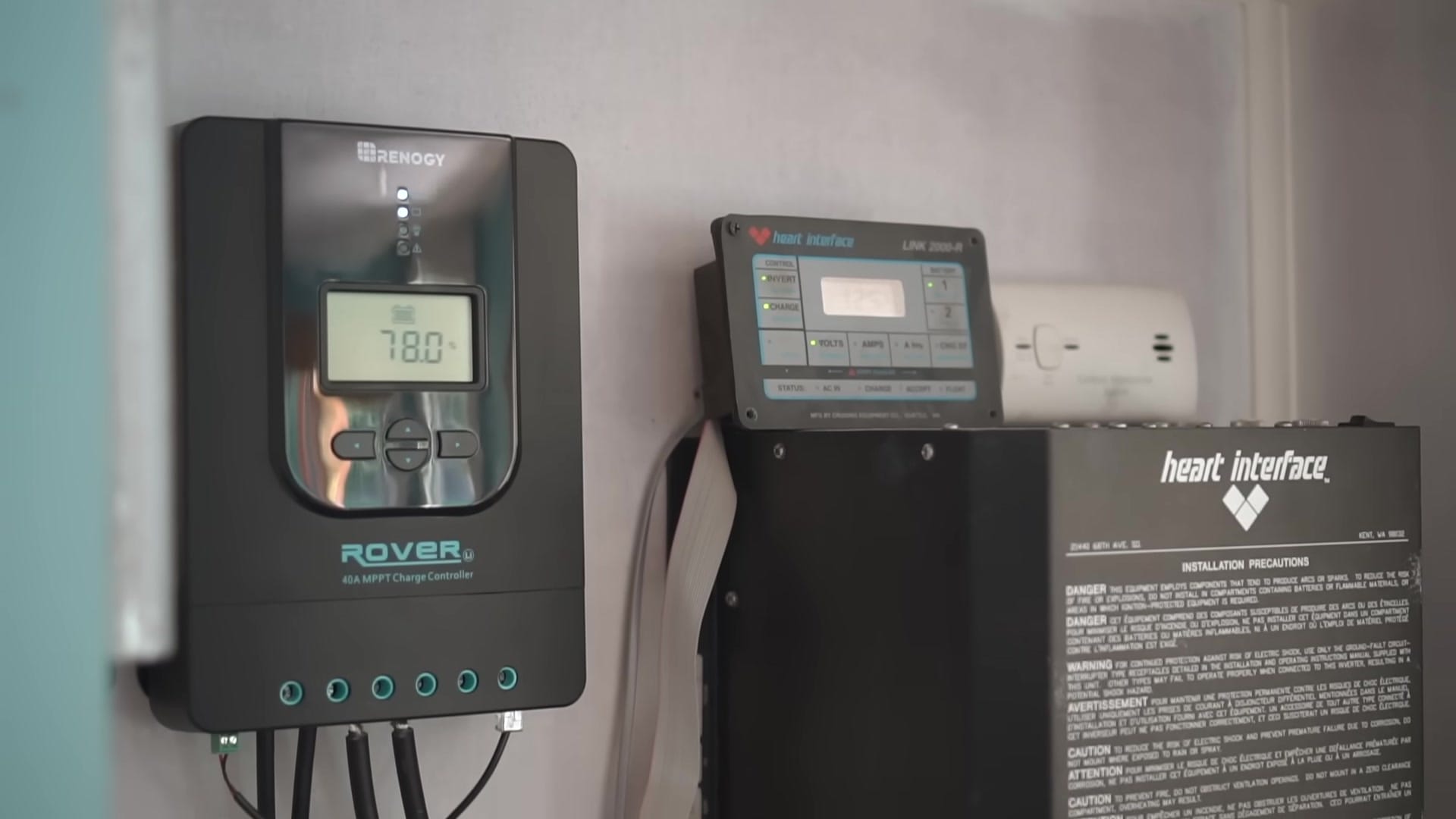
Primary heat comes from a pellet stove with an onboard hopper (one 50 lb bag lasts about a week) as well as a propane backup furnace stashed in an external locker.
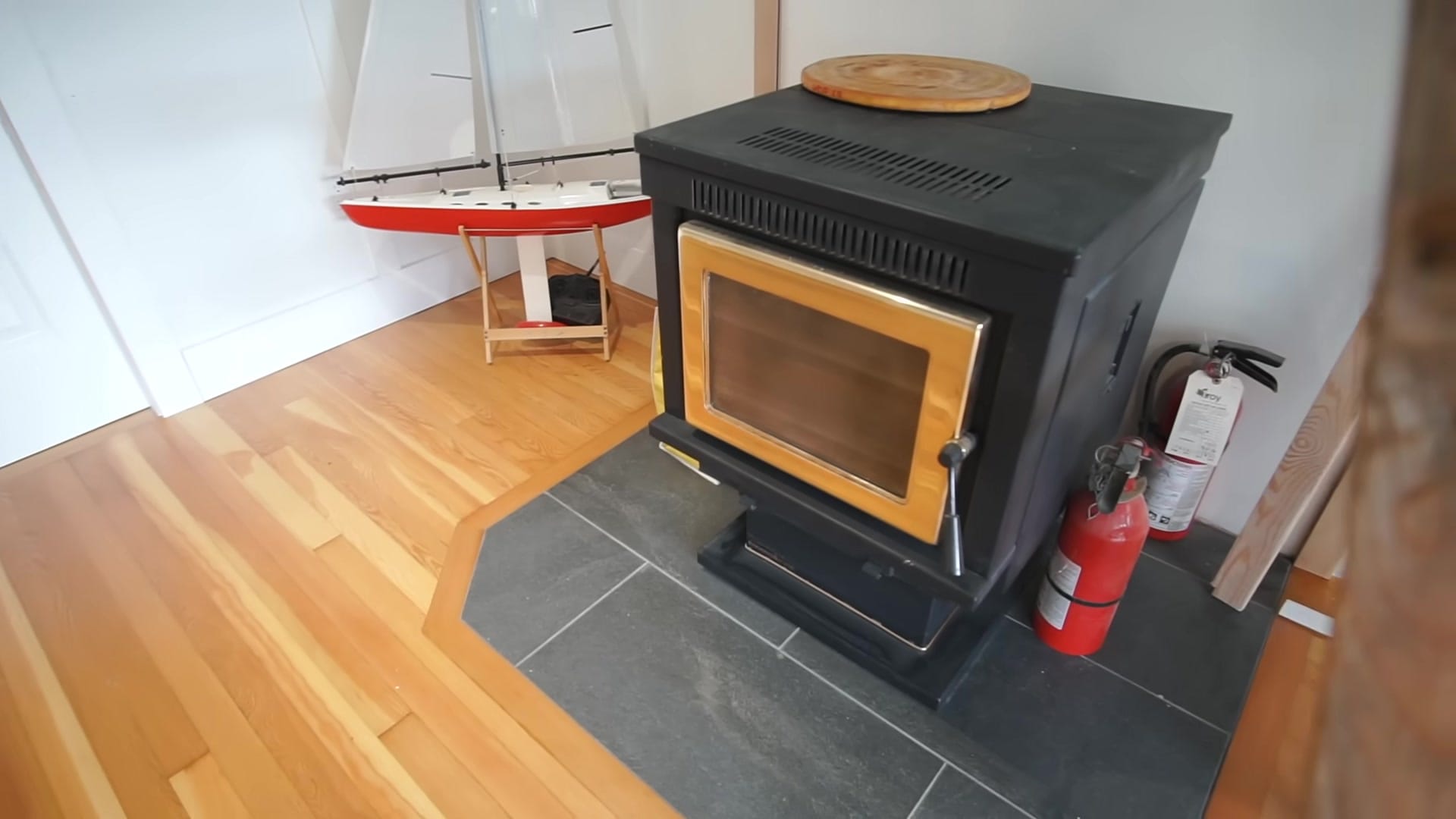
Costs, Daily Trade-offs & Lessons Learned
Being dockside means walking to town for errands is doable — but it can be a long, exposed walk when weather turns.

Every consumable has to be carried in and out: pellets, propane, groceries and trash, which forces a tighter awareness of consumption.
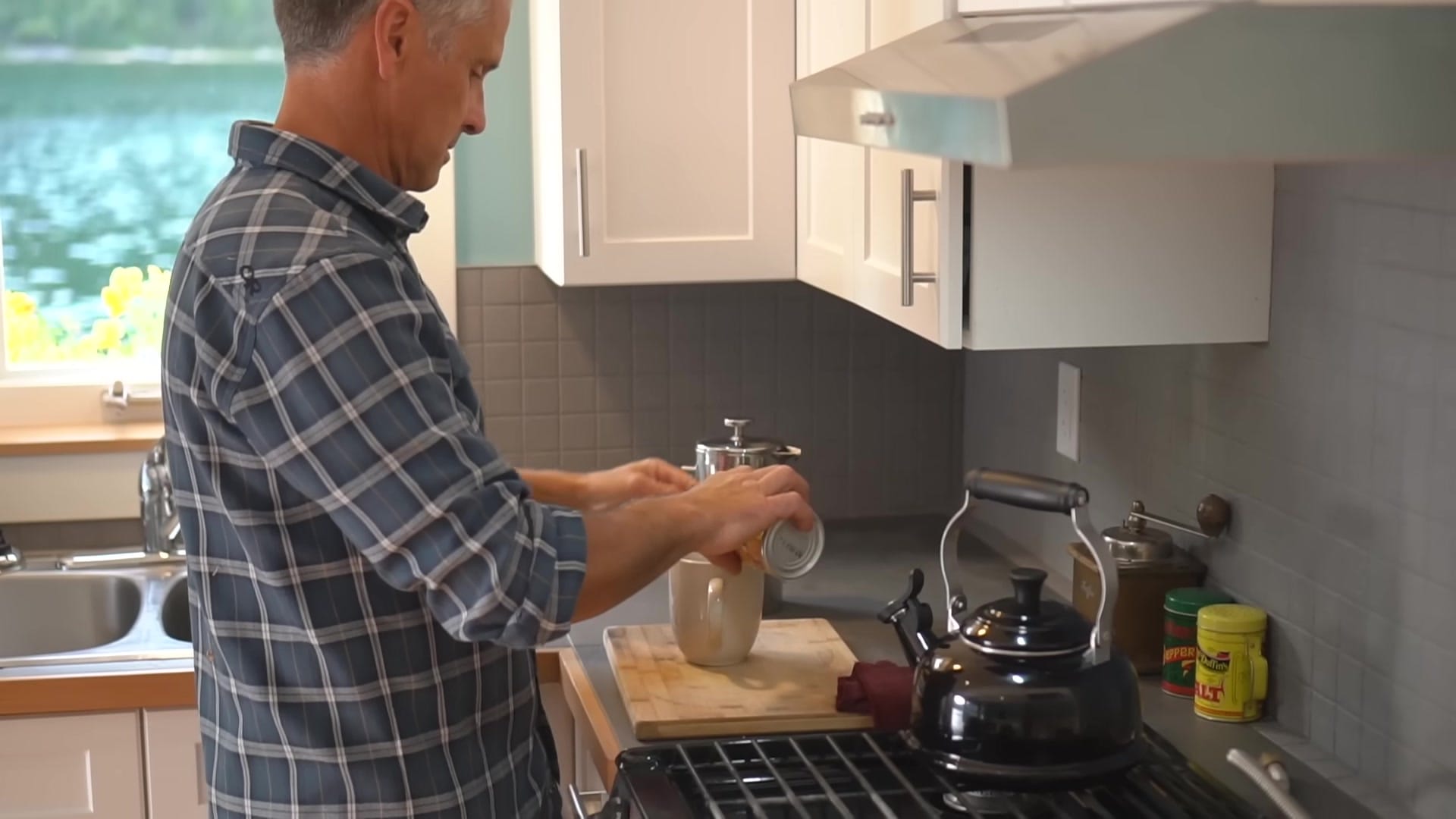
Insulation is spray foam with roughly R-30 walls and R-40 ceilings, chosen for airtightness in a windy waterside spot.
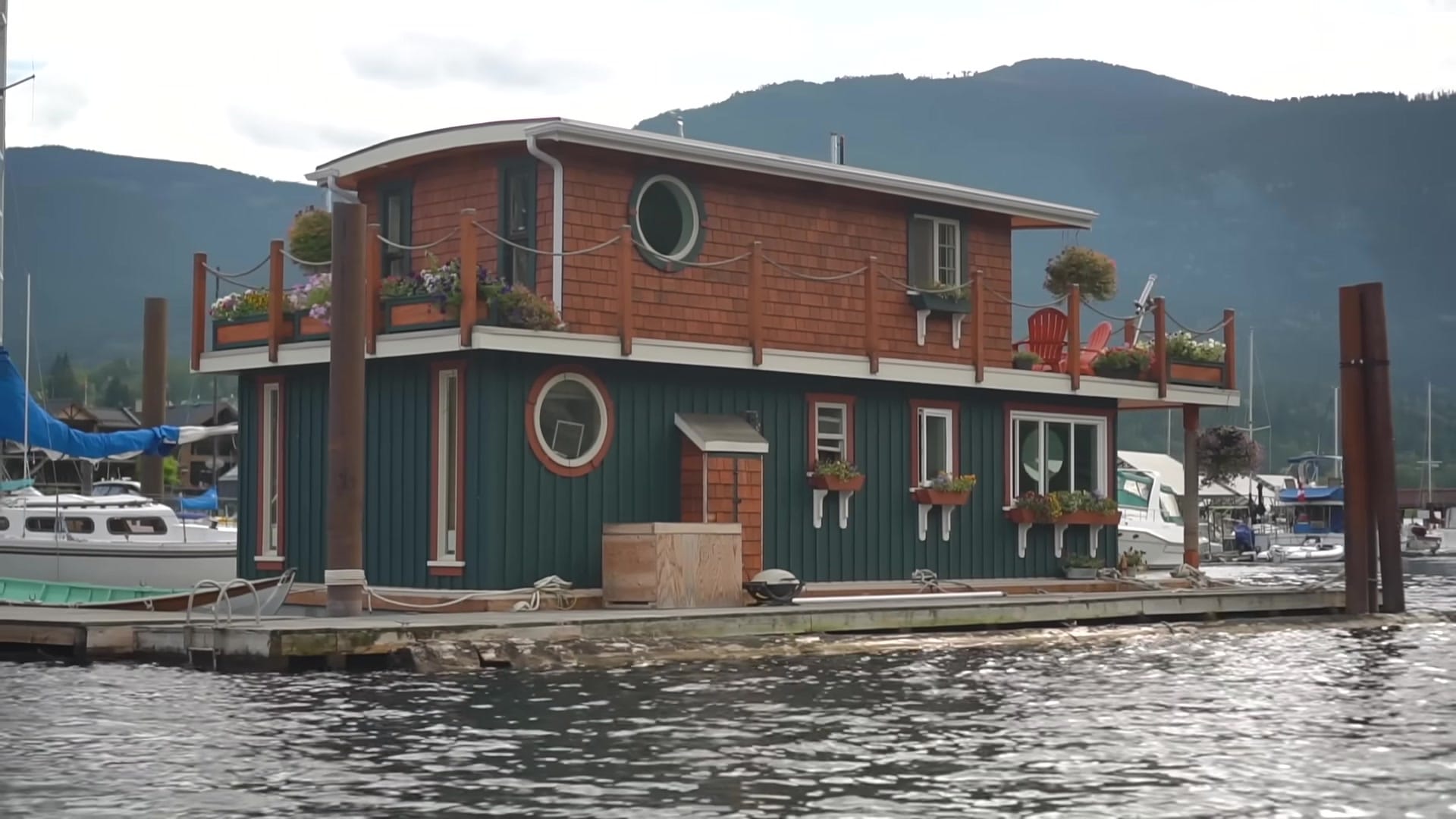
Annual fueling and pellet costs can be tiny: last year heating and propane ran around $700, with many pellets left over at season end .