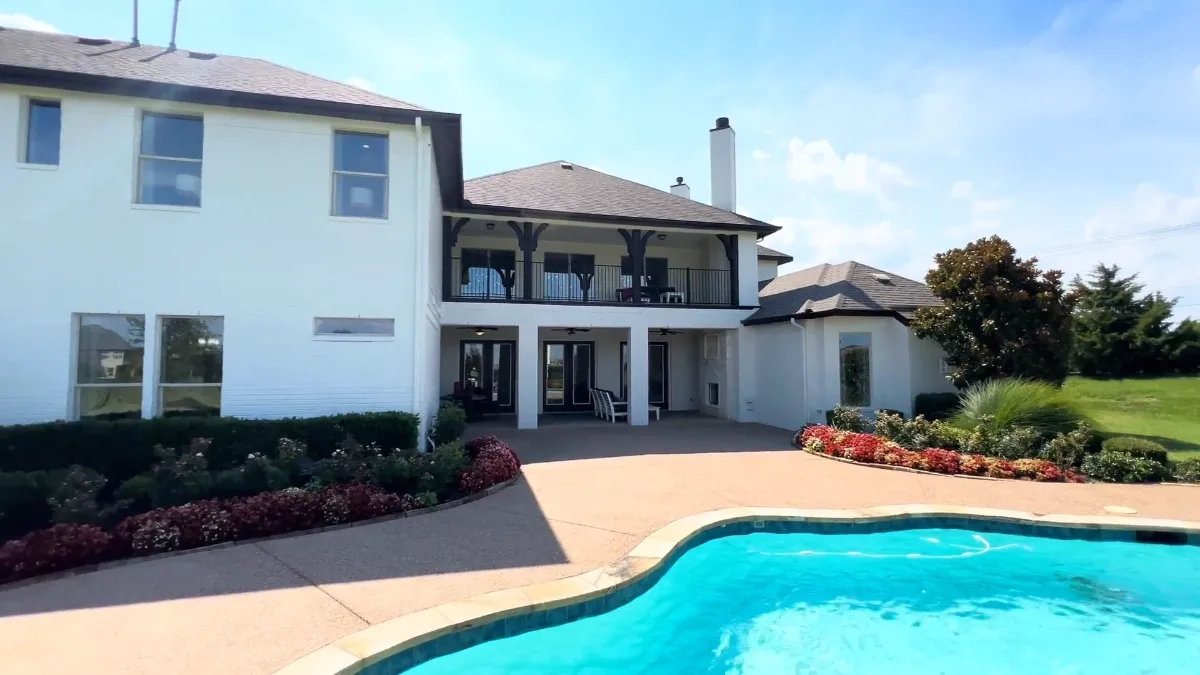The Grand Hampton Does Not Do Subtle!
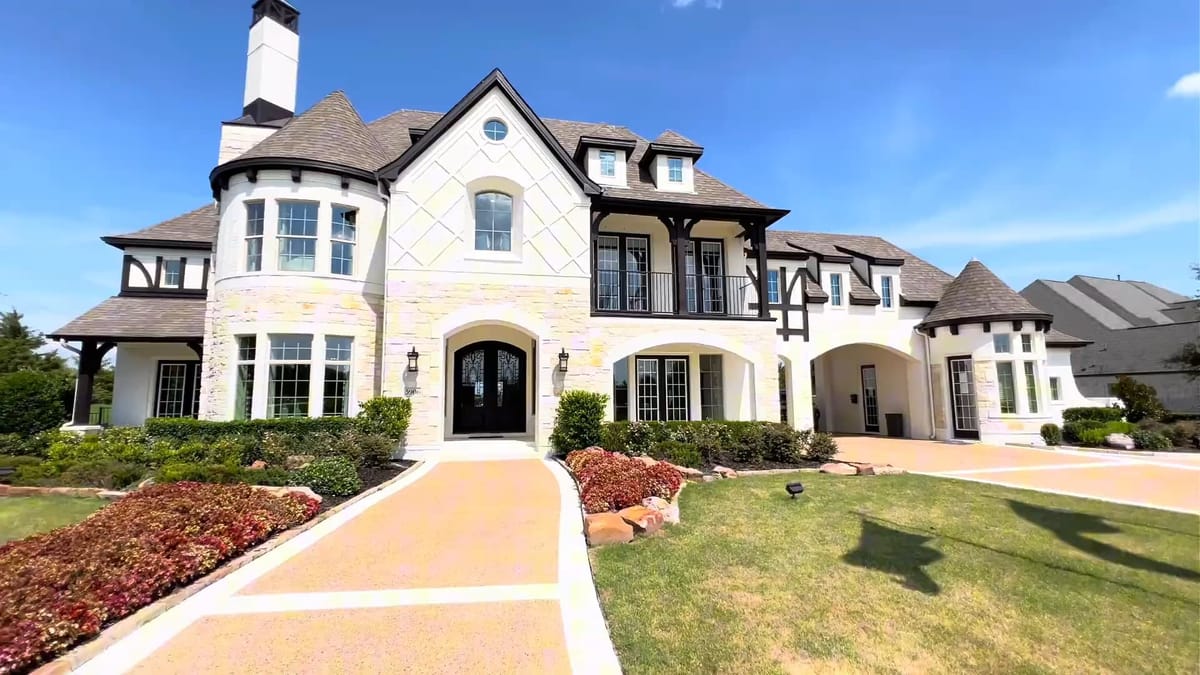
A sprawling, semi-custom model outside Dallas that treats every room like its own event. Big ceilings, bigger windows, and a backyard that acts like a resort.
The Front Looks Like a Mansion on Purpose
From the street it’s all white-painted brick and natural stone, with a herringbone panel high up and a porte cochere sliding into a motor court on the right. It reads “formal” even before you get out of the car.
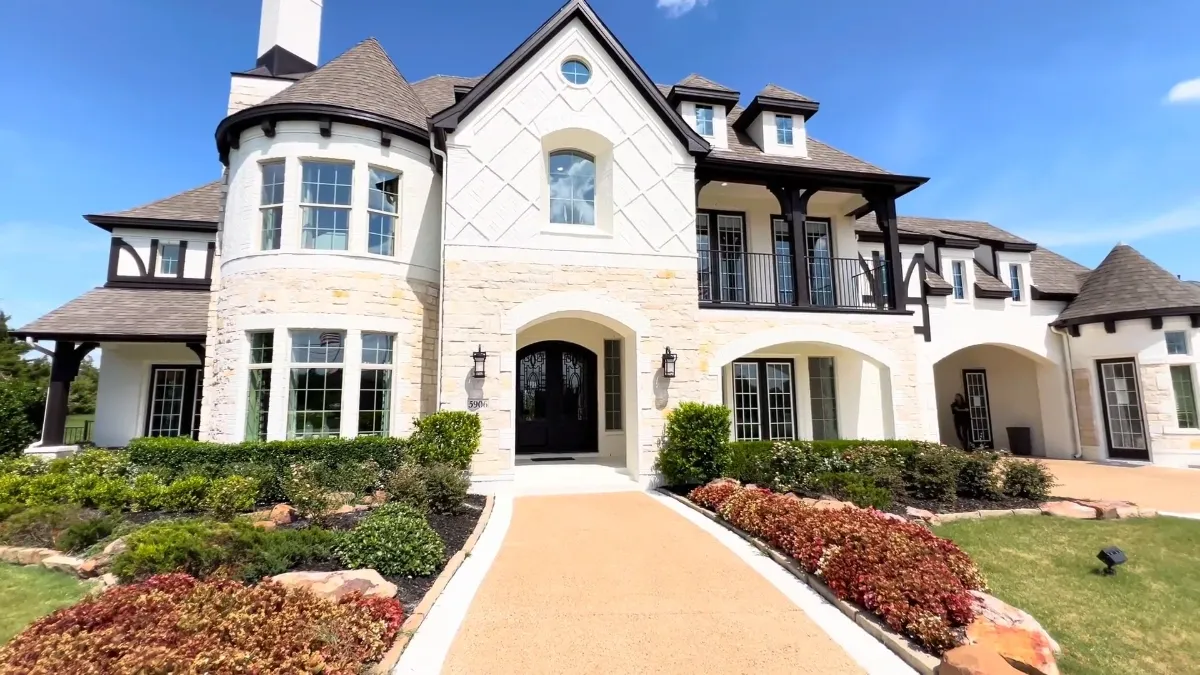
The front porch is covered and calm, the white brick wrapping right into the entry. Double iron doors sit there like they’ve been waiting all day to be dramatic.
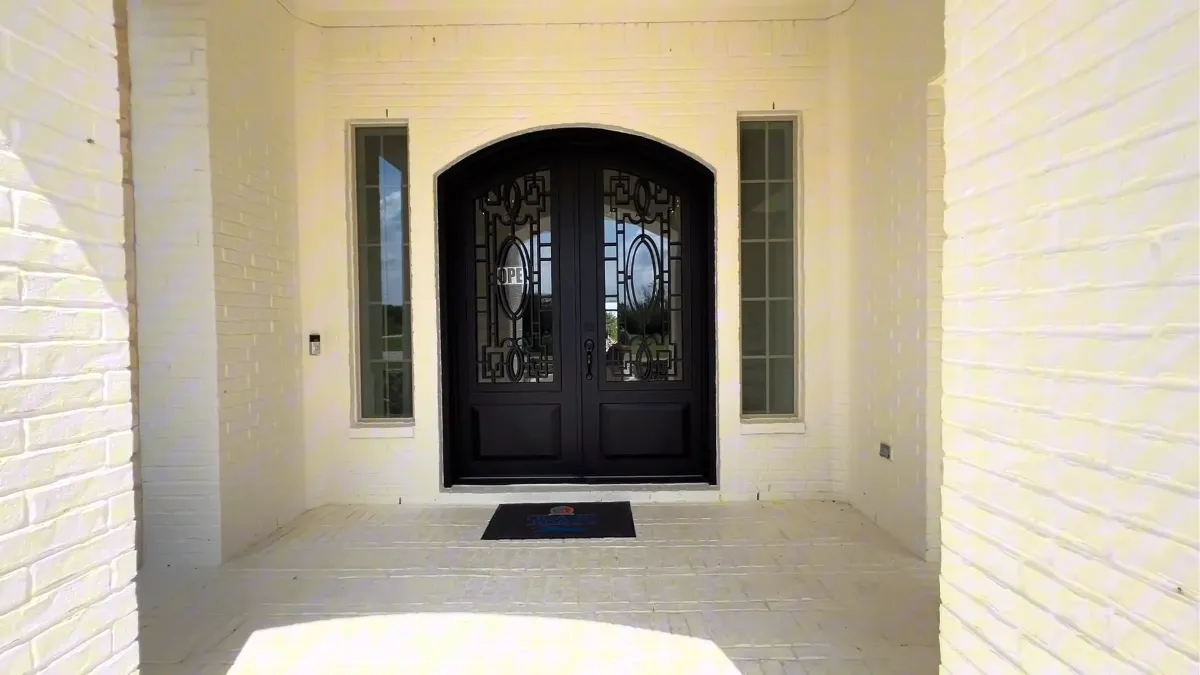
Two Staircases. Because Why Not.
Step in and the foyer punches in with a dual staircase curling up both sides. It’s the kind of entry that makes people slow-walk, just to take it in.
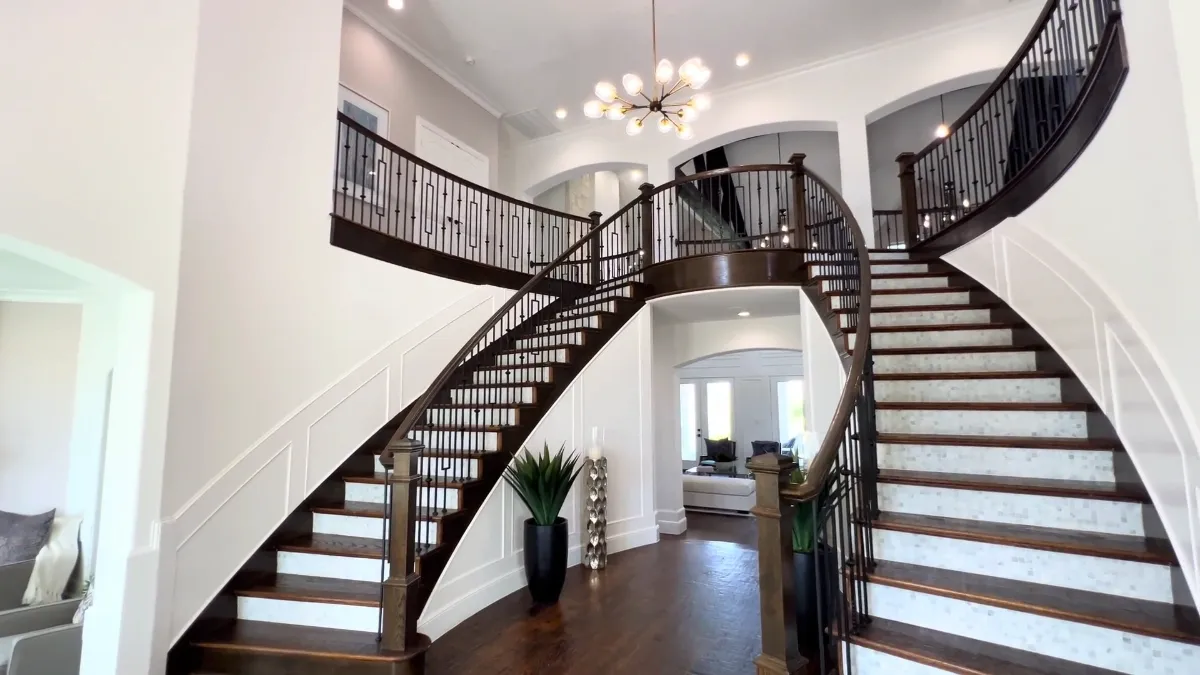
Off to the left, the formal living catches the light with a bay window and a clean fireplace. Crown molding, chandelier, plenty of floor to breathe—very “don’t set your coffee down on anything” energy.
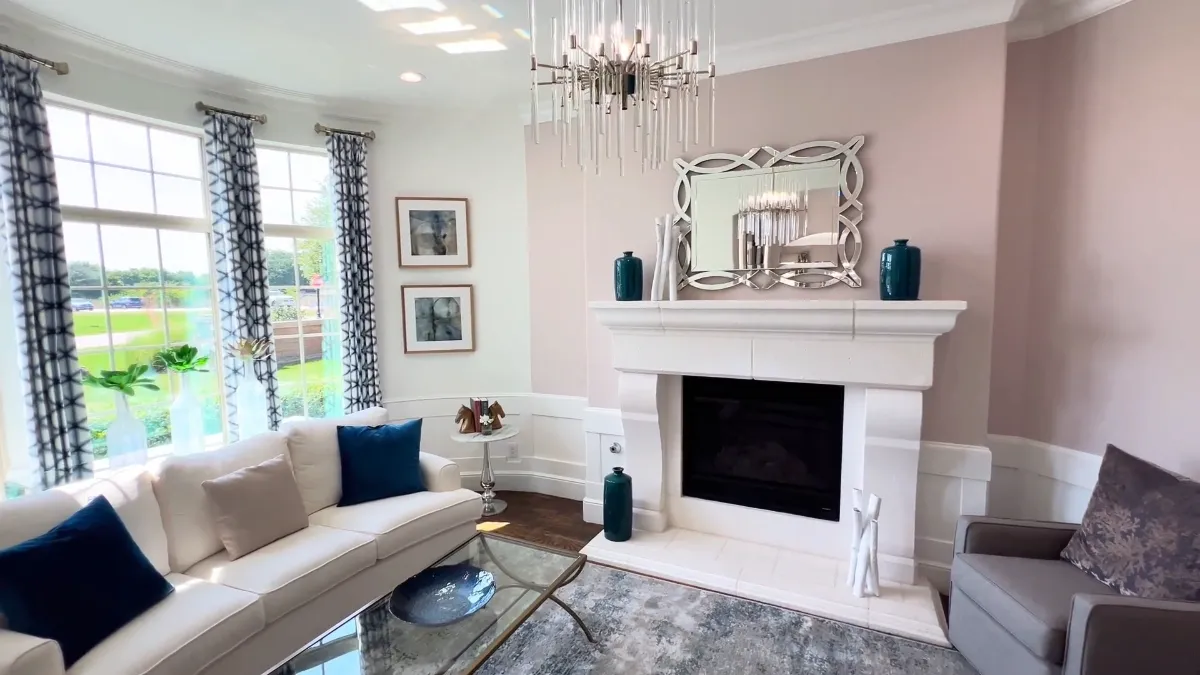
The study goes glassy with French doors and a wall of built-ins. There’s even a door out to that front porch again, which feels like a nice loophole for sneaking a phone call outside.
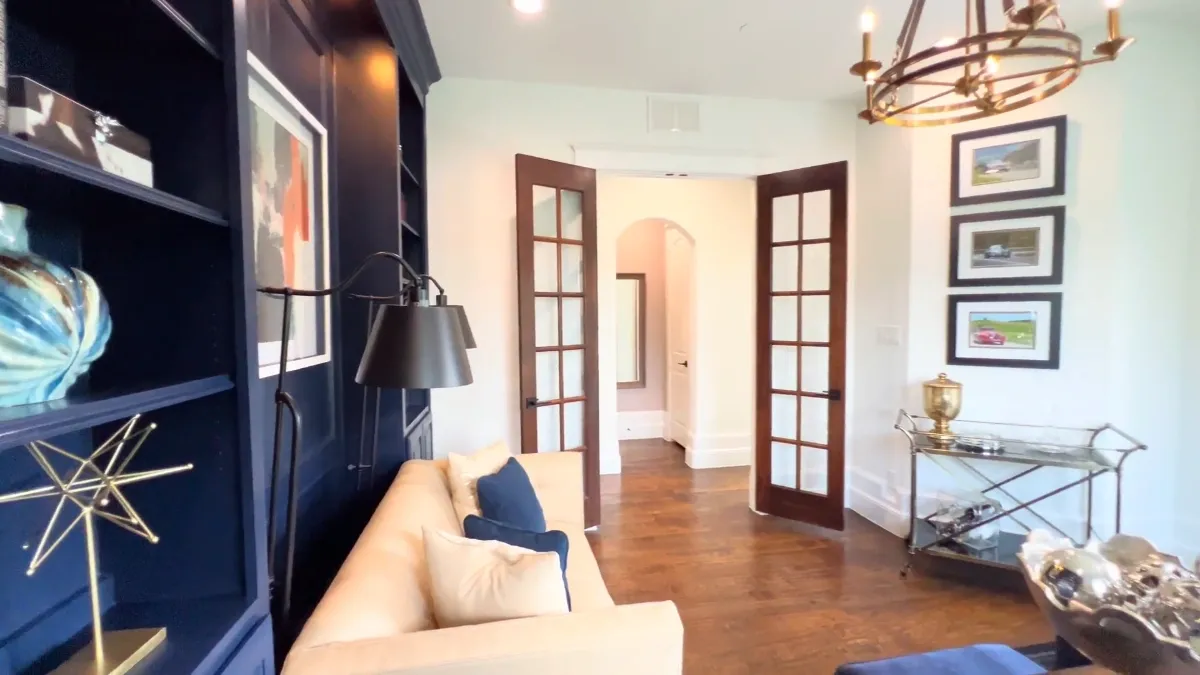
The powder bath turns into a little design moment—accent wall, quartz, and chunky baseboards that make all the trim look expensive.
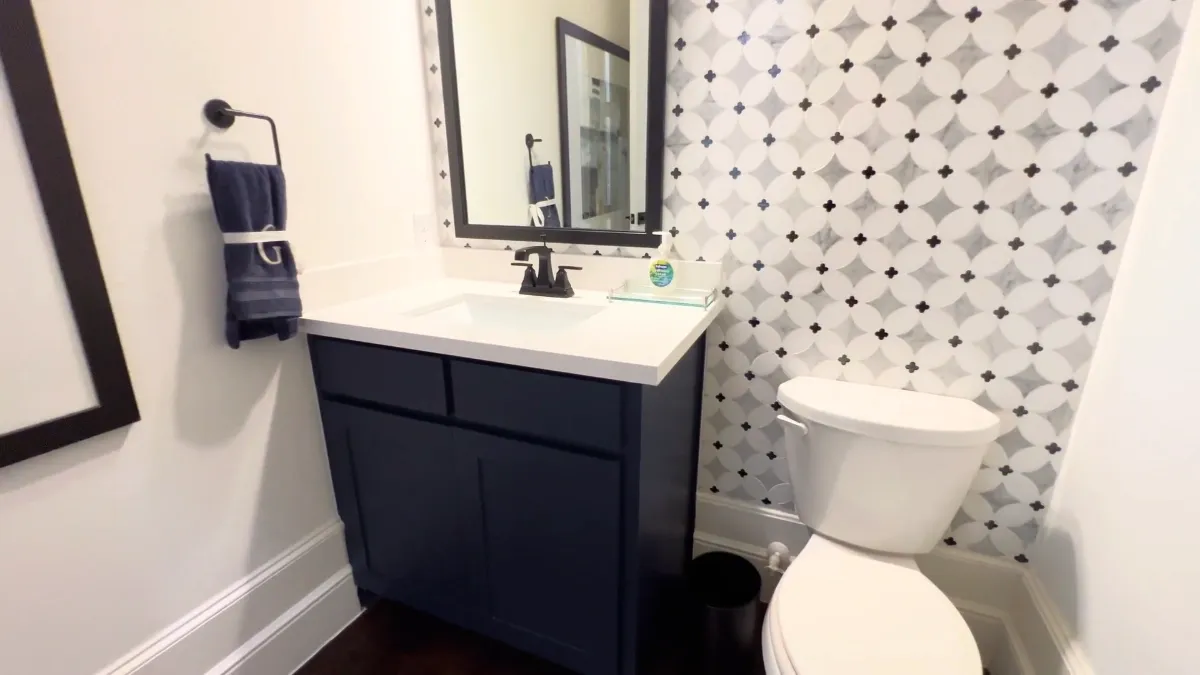
Formal dining sits right off the foyer, big enough for a holiday crowd without anyone playing musical chairs.
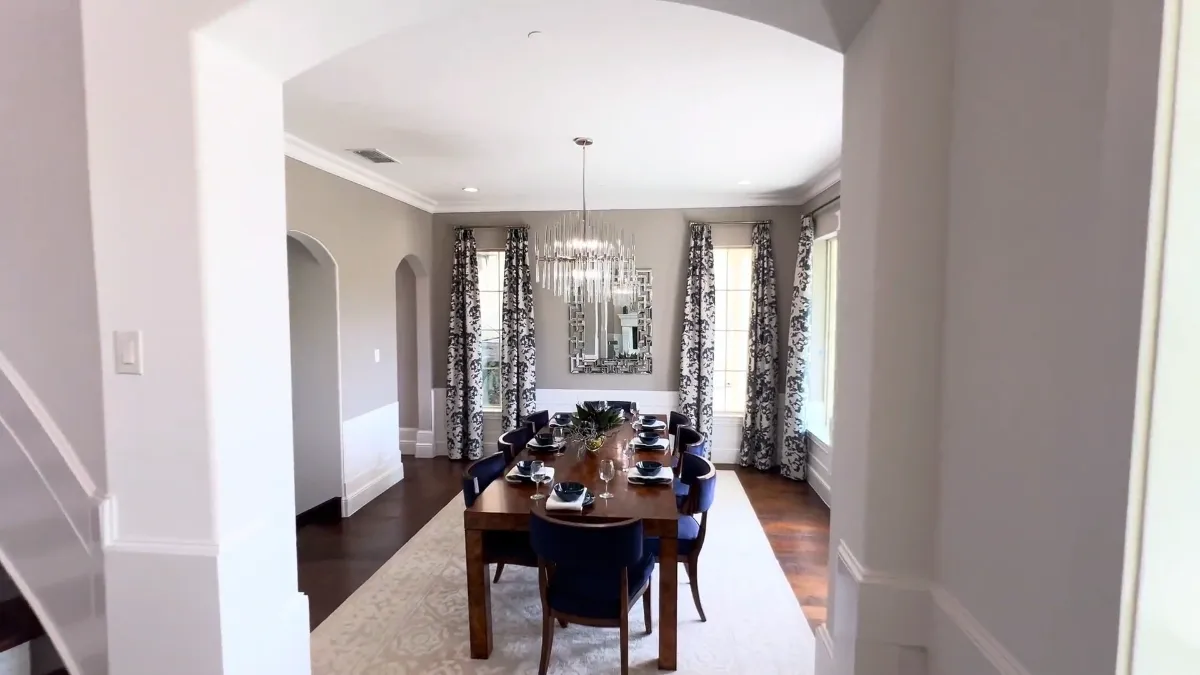
And then there’s a glassy wine room tucked nearby. It’s compact but showy—the kind of niche that gets used a lot when people come over.
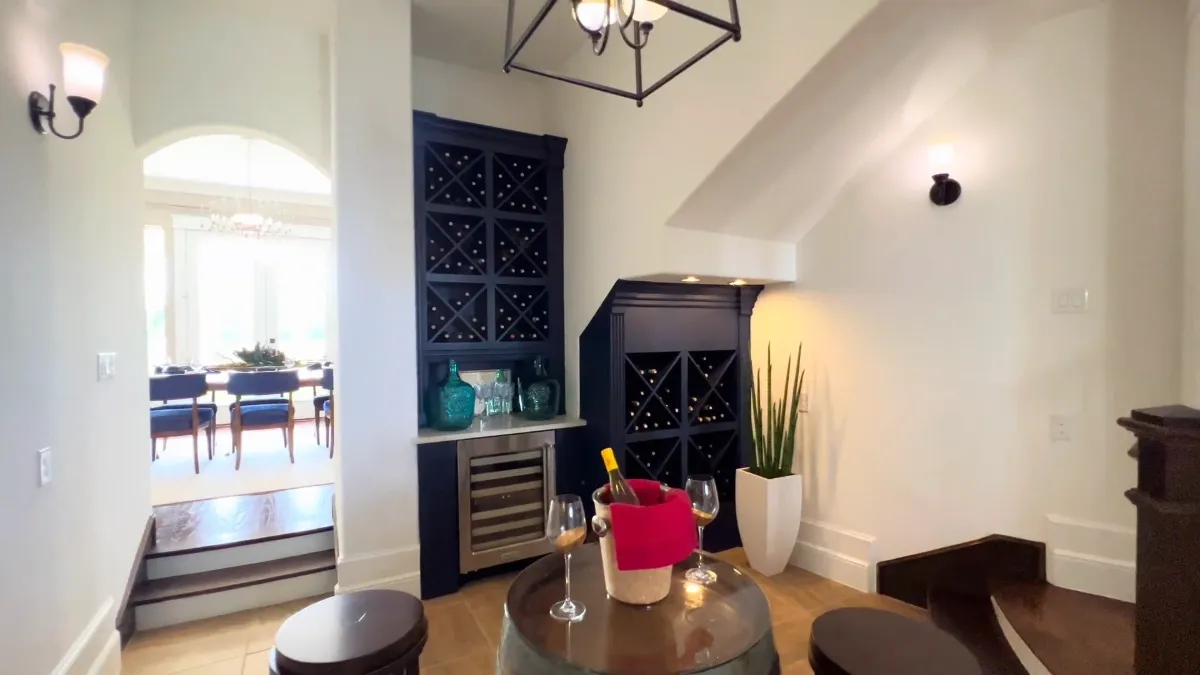
The Great Room Goes Full Cathedral
Suddenly the ceiling goes way up. The great room opens under a cathedral vault with three candle-style chandeliers floating above two islands and a long run into the kitchen. You can see half the house from here.
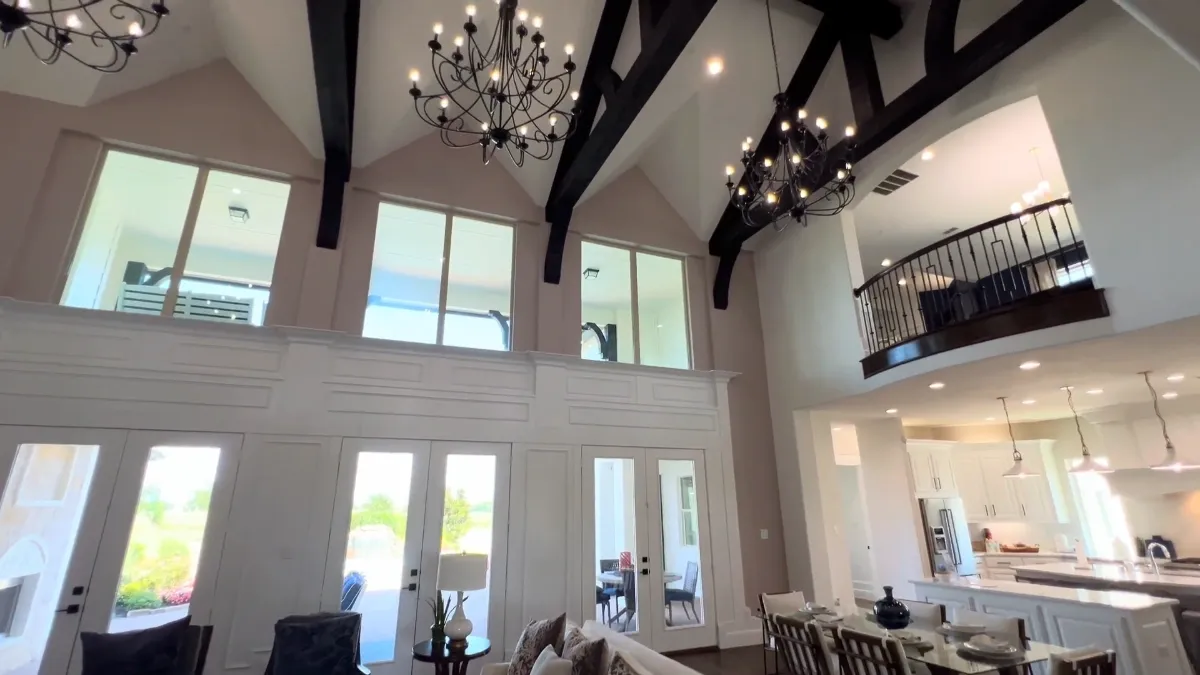
The fireplace is floor-to-ceiling natural stone with a recess and a proper mantle—centerpiece territory. It feels like the room was built around it.
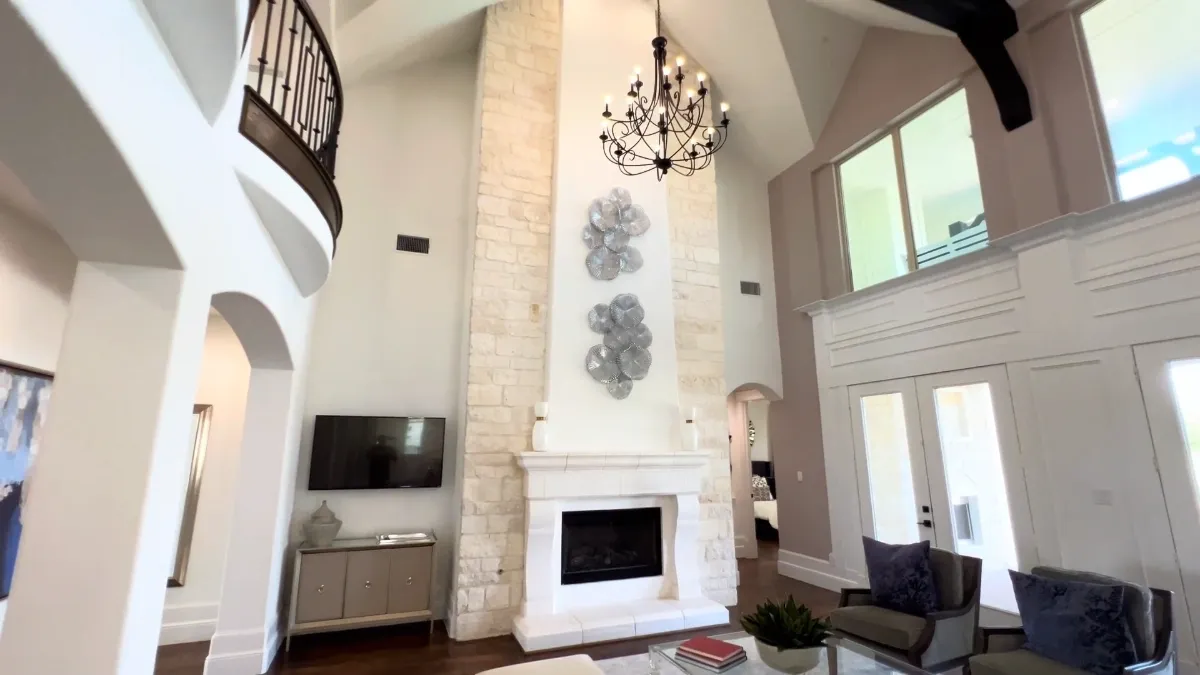
The kitchen stretches wall-to-wall: stacked cabinets, a wood range hood, black hardware, quartz everywhere, and KitchenAid stainless that looks ready for Thanksgiving plus six. Two islands—because traffic happens.
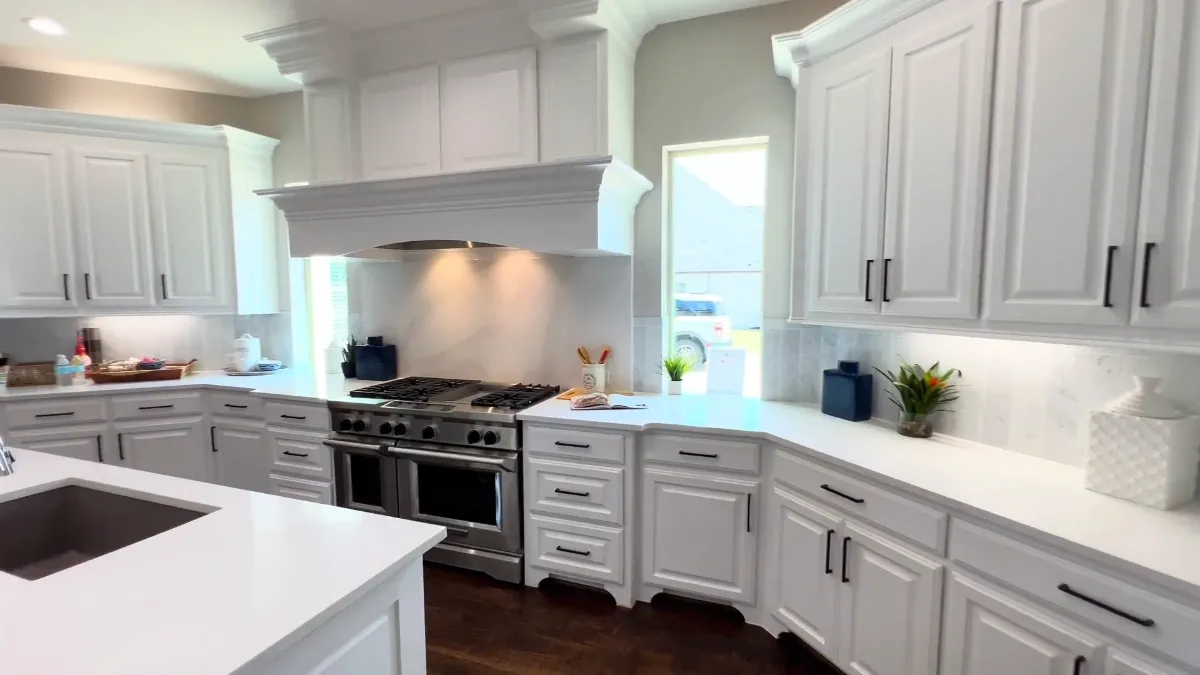
Follow the cabinetry down and it turns into a built-in desk and a walk-in pantry with a glass door. Little touch, big impact.
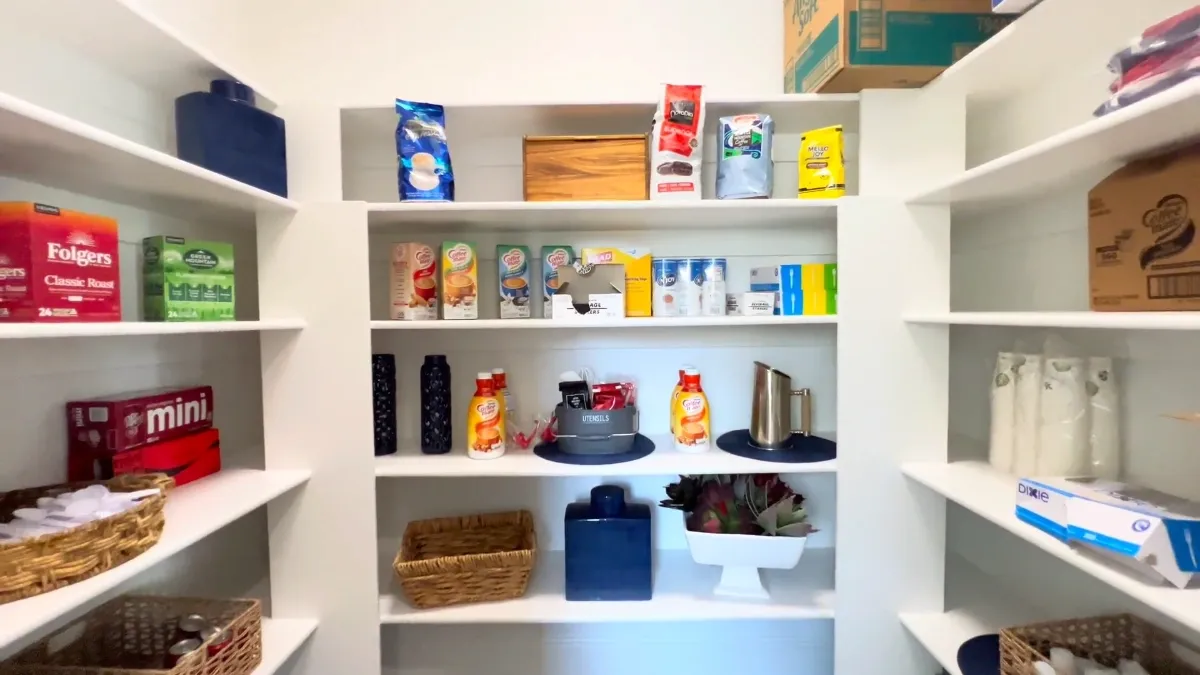
There’s a guest suite tucked off the motor court side with enough room for a queen and full furniture, so no one’s living out of a suitcase.
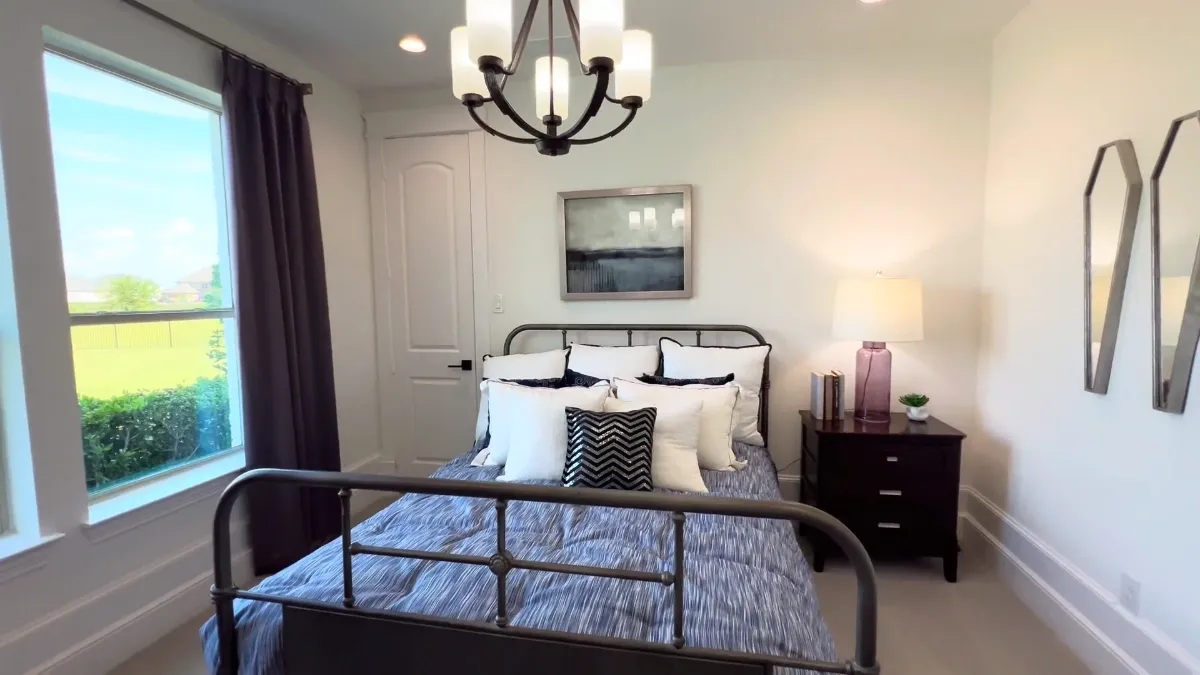
Its bathroom goes crisp with herringbone tile and a big mirror, and there’s a door straight outside—good for pool drips or a quick escape to the patio.
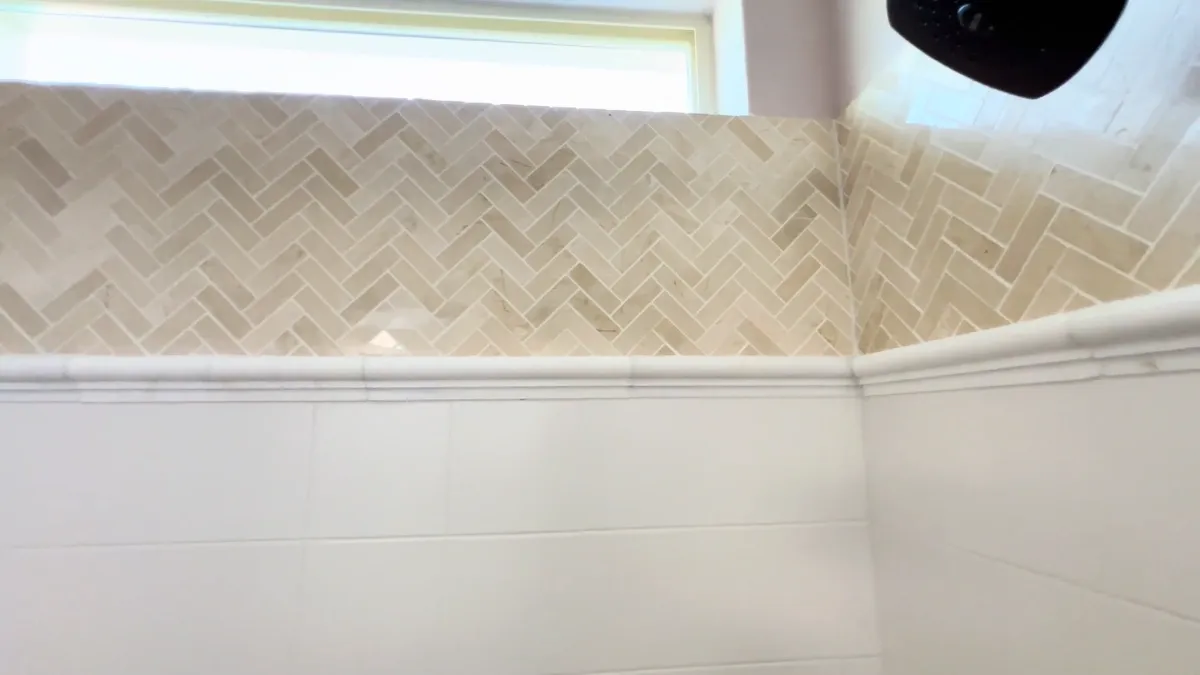
The Bedroom That Acts Like Its Own Apartment
The primary suite is a whole scene—long enough for a sitting area and anchored by its own fireplace. The scale is the point; the bed, the nightstands, the extra chairs… none of it feels crowded.
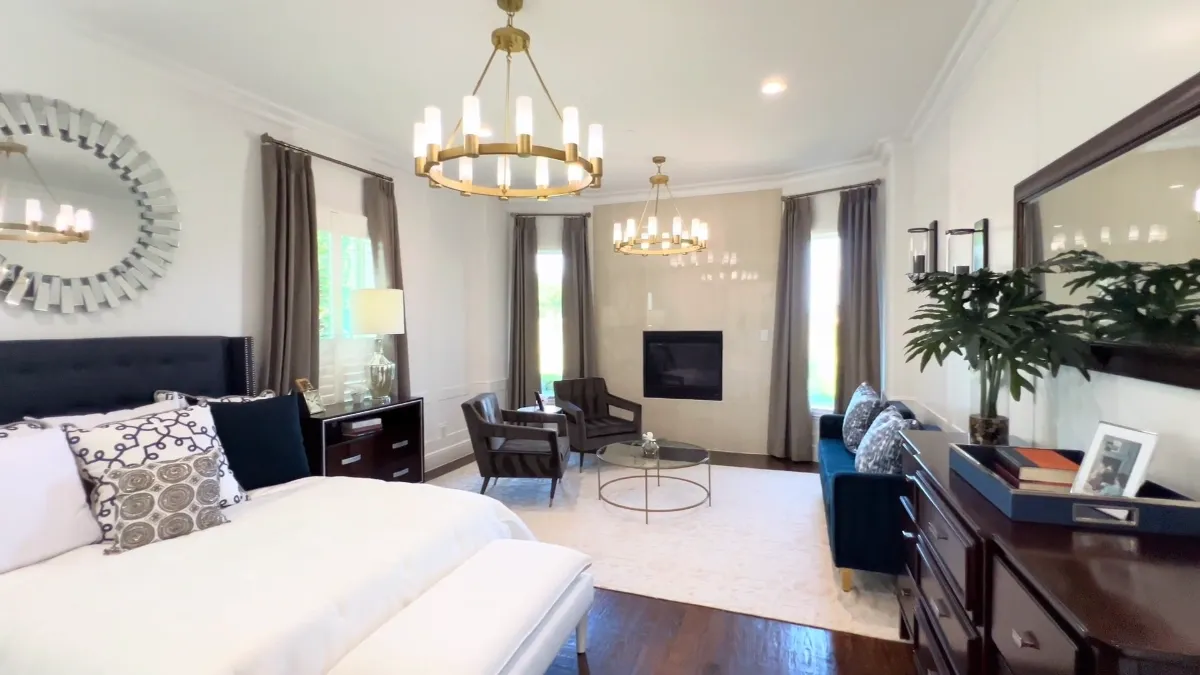
The bath keeps the drama going with a freestanding tub, twin sinks, a separate vanity, and white cabinetry with brass pulls that actually pop. It’s the kind of space that eats clutter and still looks calm.
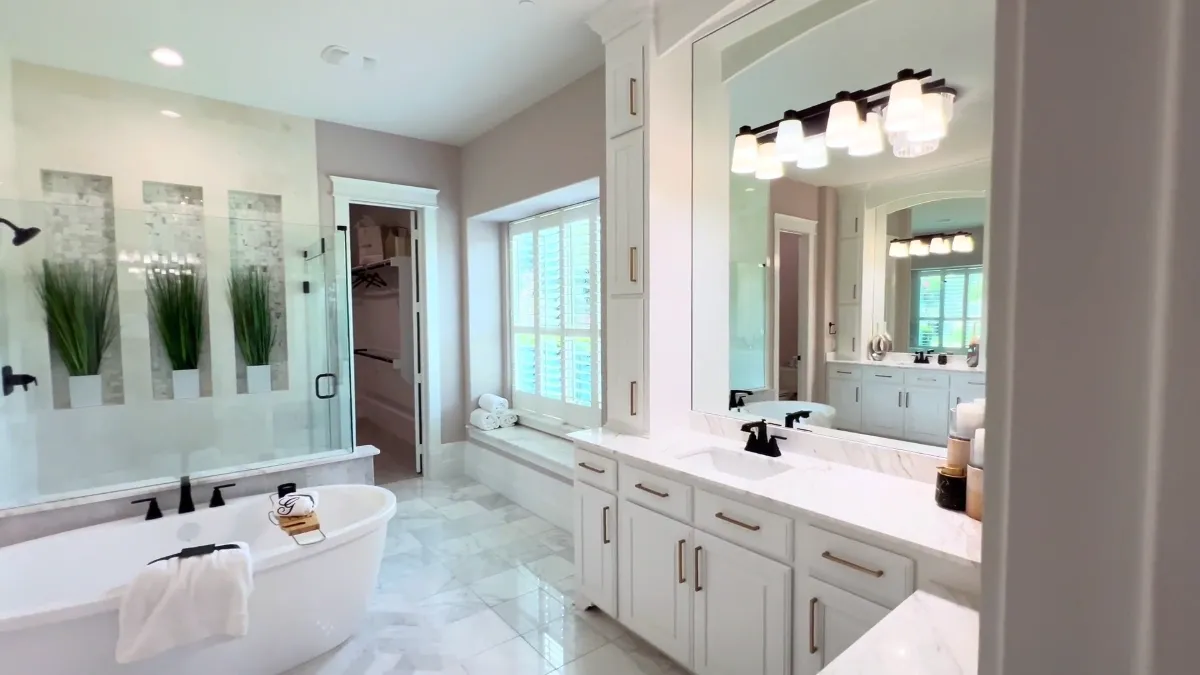
Then the closet: an island in the middle, built-ins on both sides, drawers for days. It’s more boutique than closet, honestly.
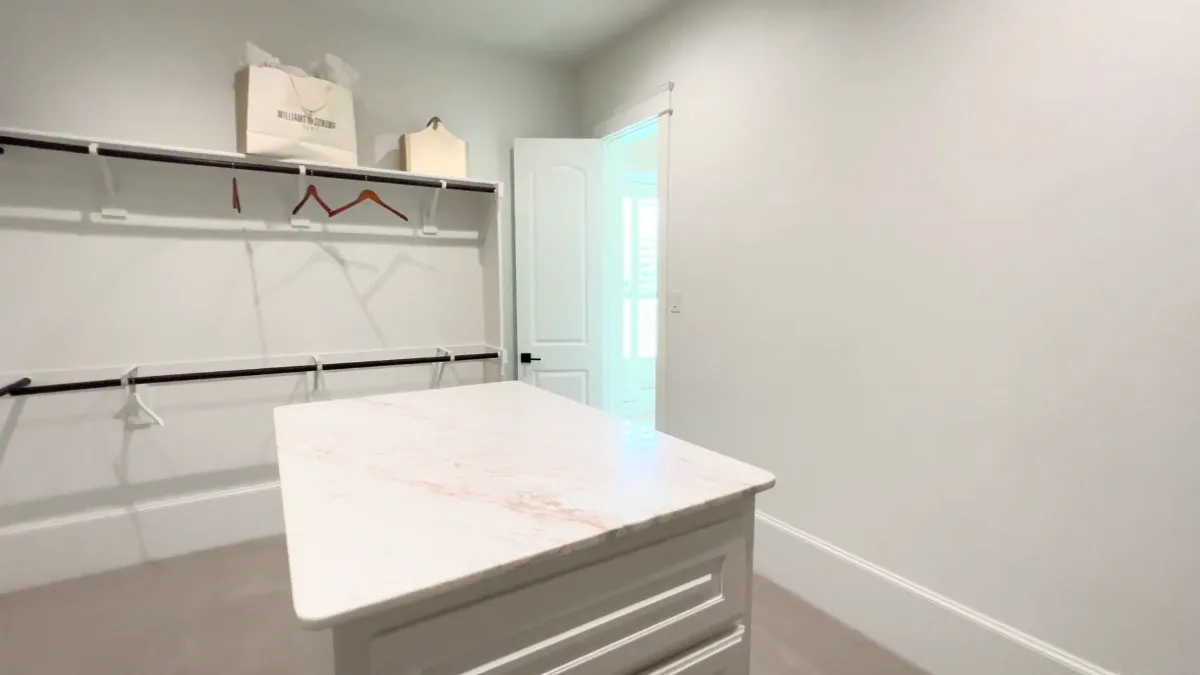
There’s a tucked door off the suite that opens toward a loft overlook, and a secondary staircase lives back here too—handy when the main stairs are busy and you just want the back route.
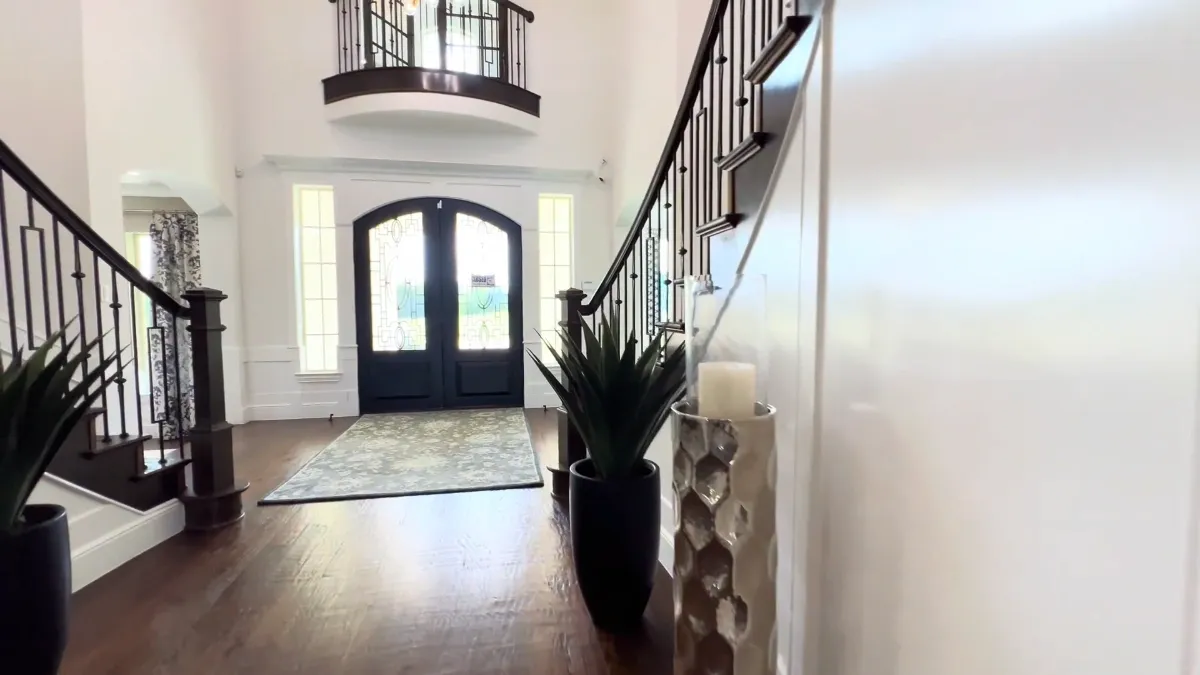
Upstairs Starts Feeling Like Another House
From the landing, the view back into the great room sells the scale—chandeliers small in the distance, kitchen islands way down there. There’s even a second-story balcony out over the backyard.
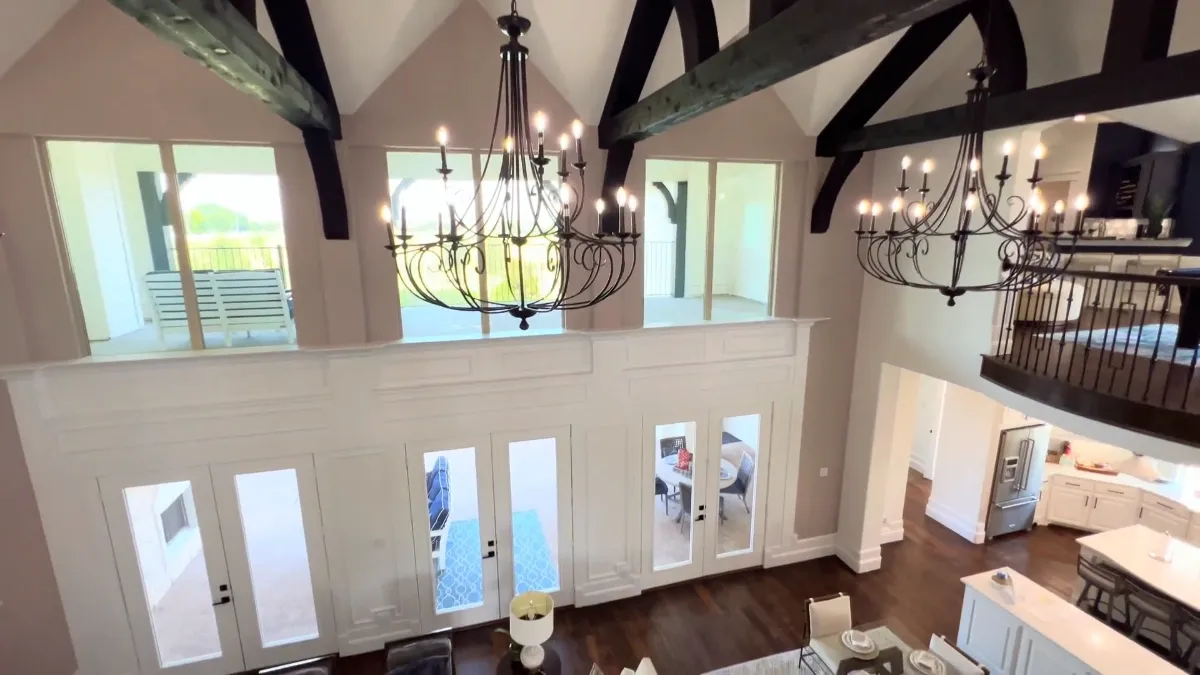
One bedroom up here is classic: big, bright, cushy carpet, walk-in closet, and a Jack-and-Jill bath situation that keeps fights over sinks to a minimum.
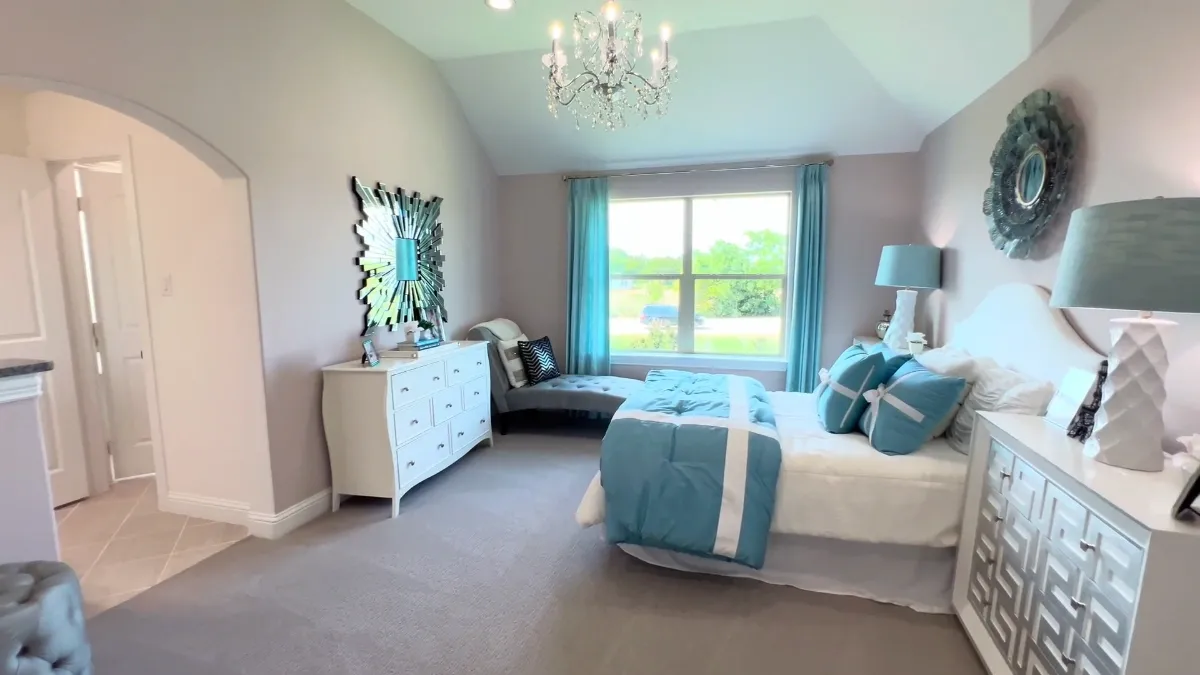
The next bedroom links through that bath, set up with its own closet and a neat little vanity nook just outside.
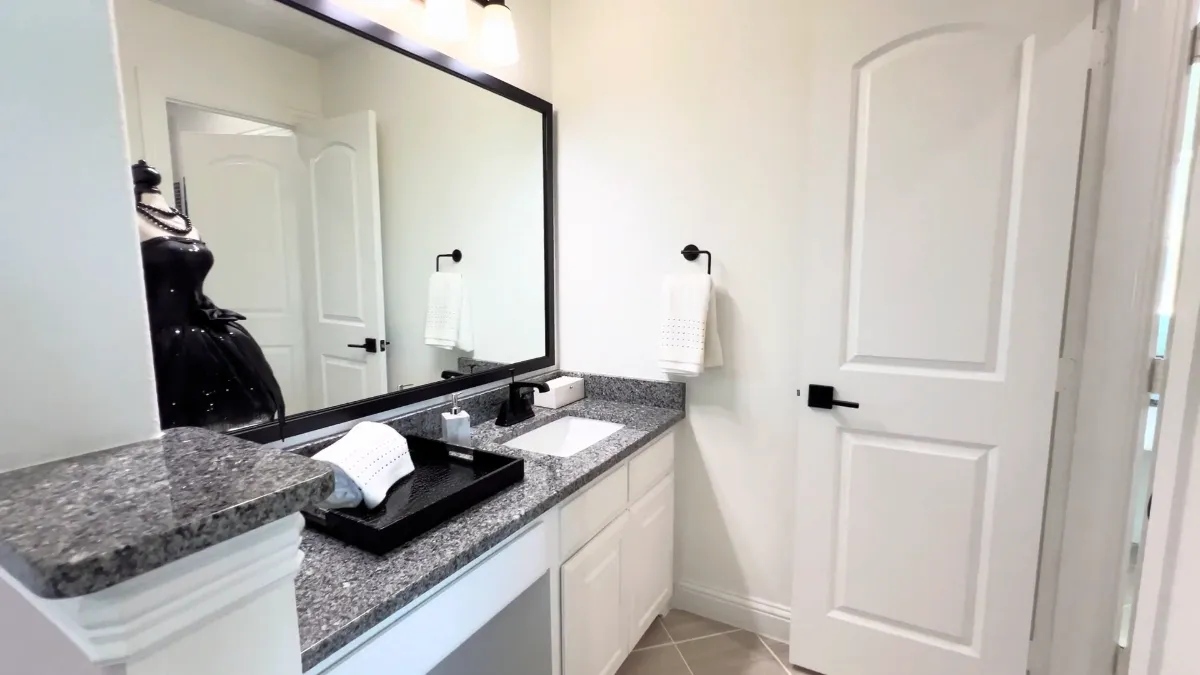
There’s a small step-up loft with built-ins that feels made for homework or late-night LEGO projects. Quiet pocket, tons of storage.
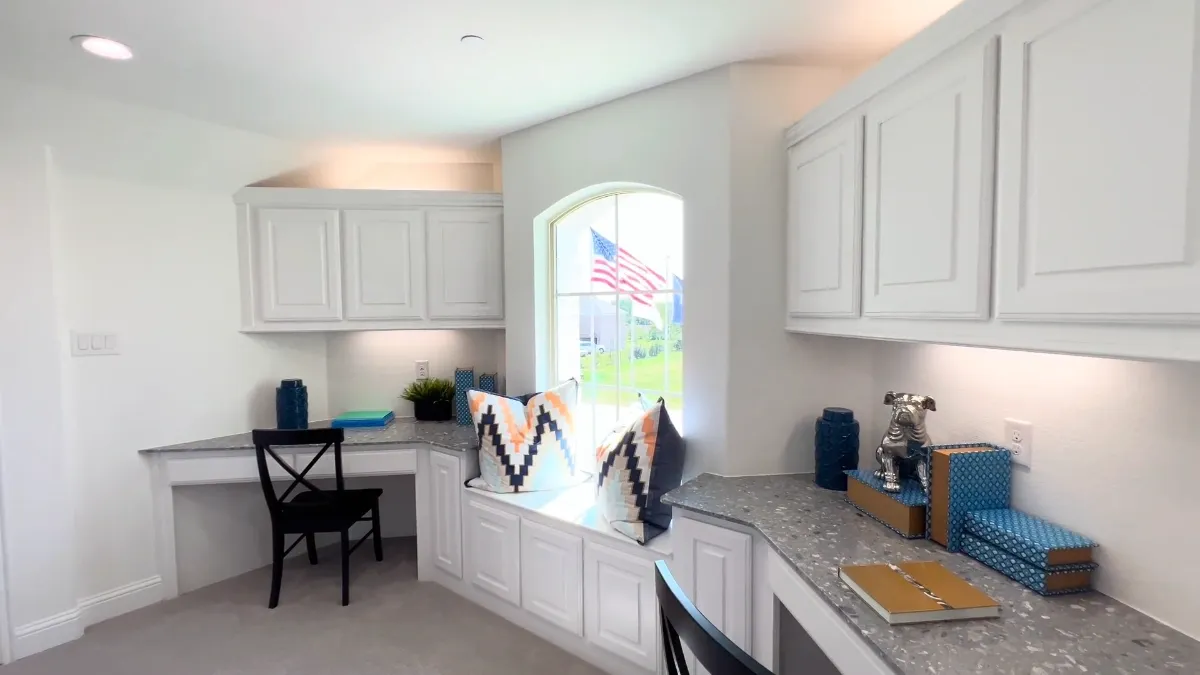
Another bedroom opens to a front balcony—the “watch the neighborhood” spot. It’s big enough to be a proper retreat on its own.
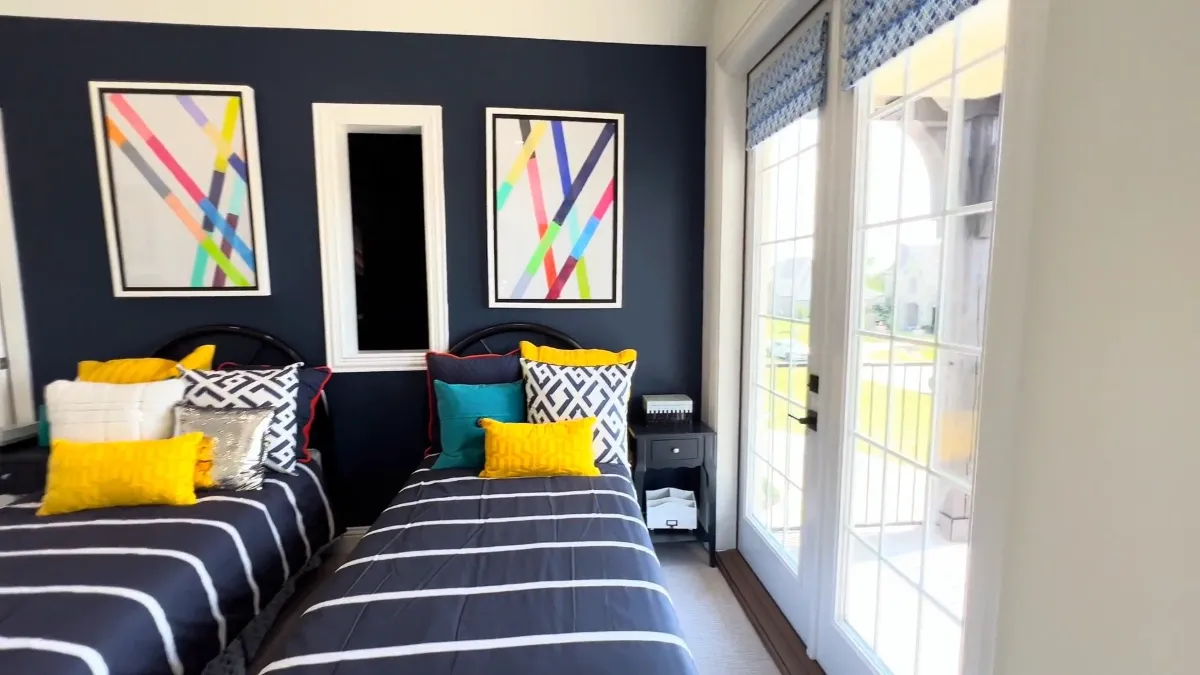
Then a flexible room that reads like yoga/reading central. Not flashy, just nice and usable, with a closet tucked in.
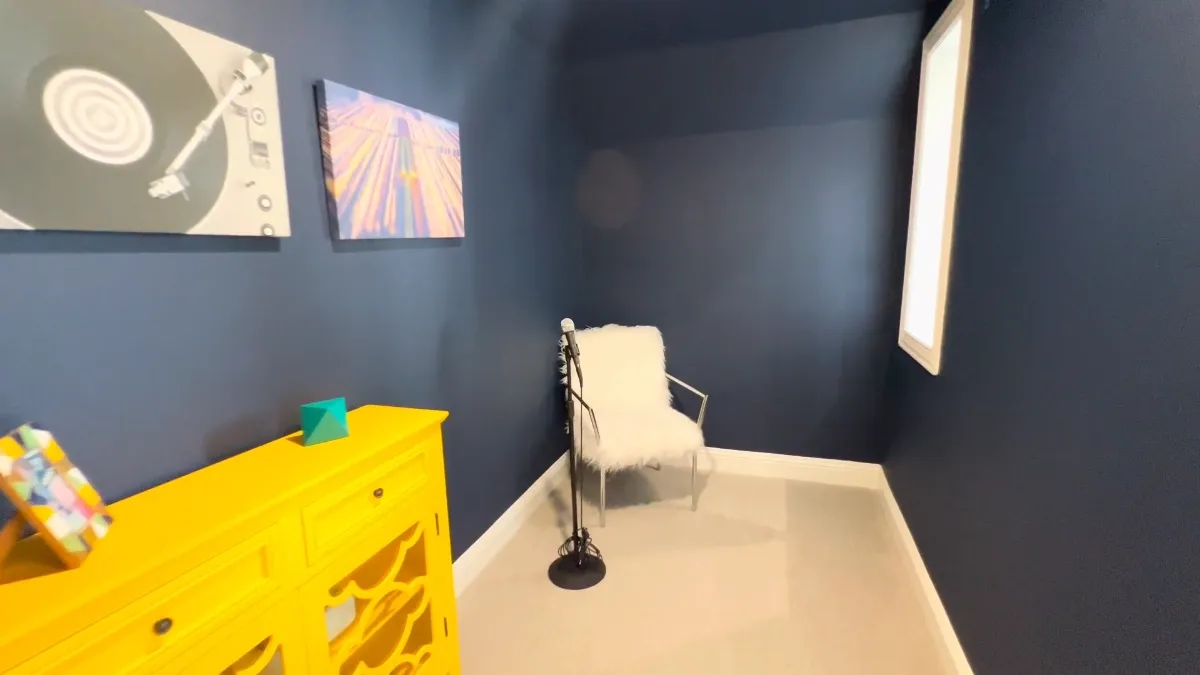
A shared bath rounds out this side, clean tile and all the basics where you want them.
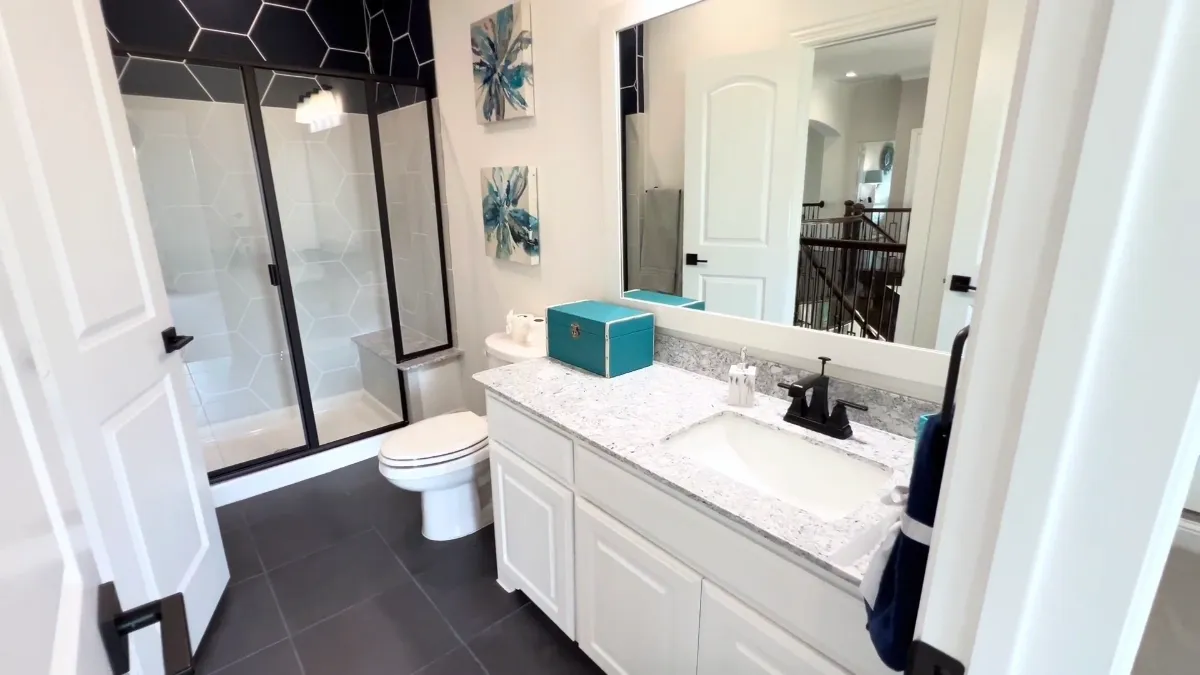
Games, Movies, Repeat
A wide open game area lands on the right side—poker table in one zone, plenty of floor for a pool table or ping-pong without whacking a wall every shot.
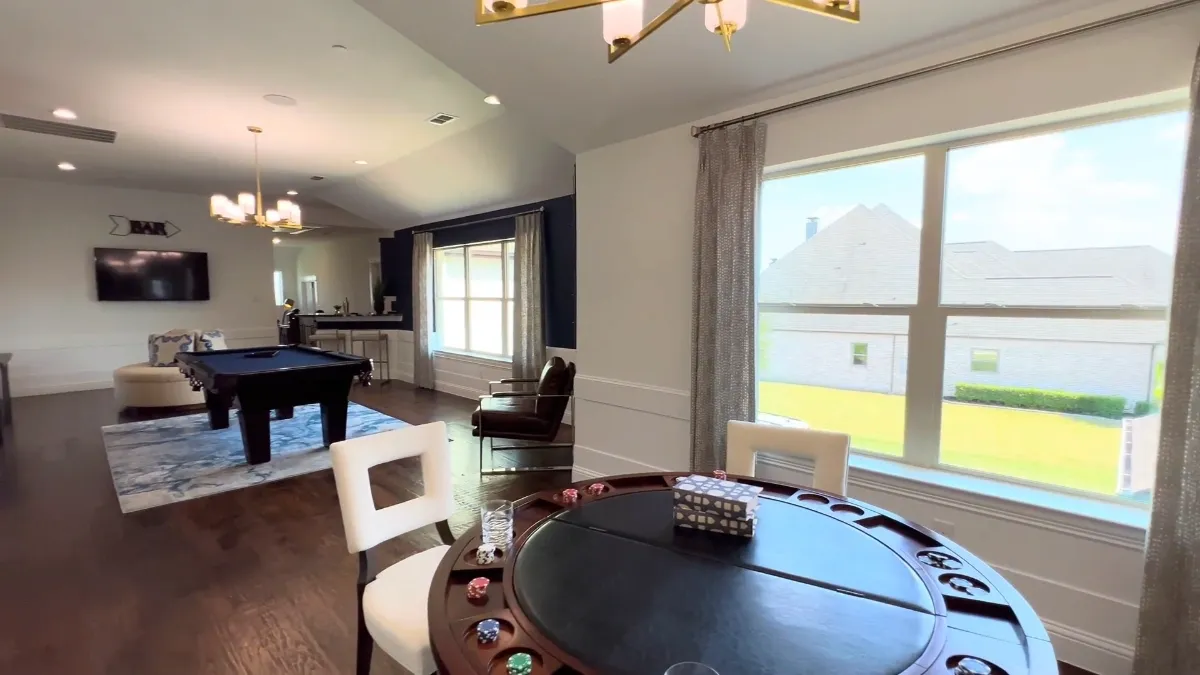
There’s a wet bar right there too, which makes the whole floor feel like “stay put and hang out” space.
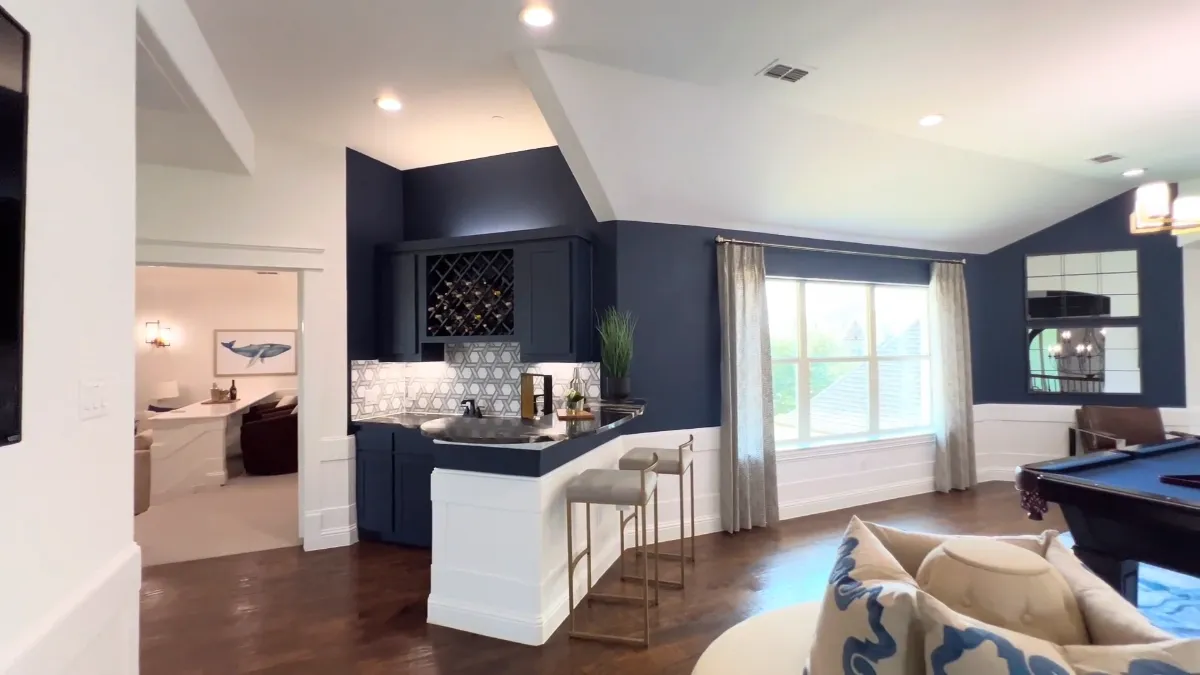
Step outside to the second-level balcony over the backyard. The view is just… big.
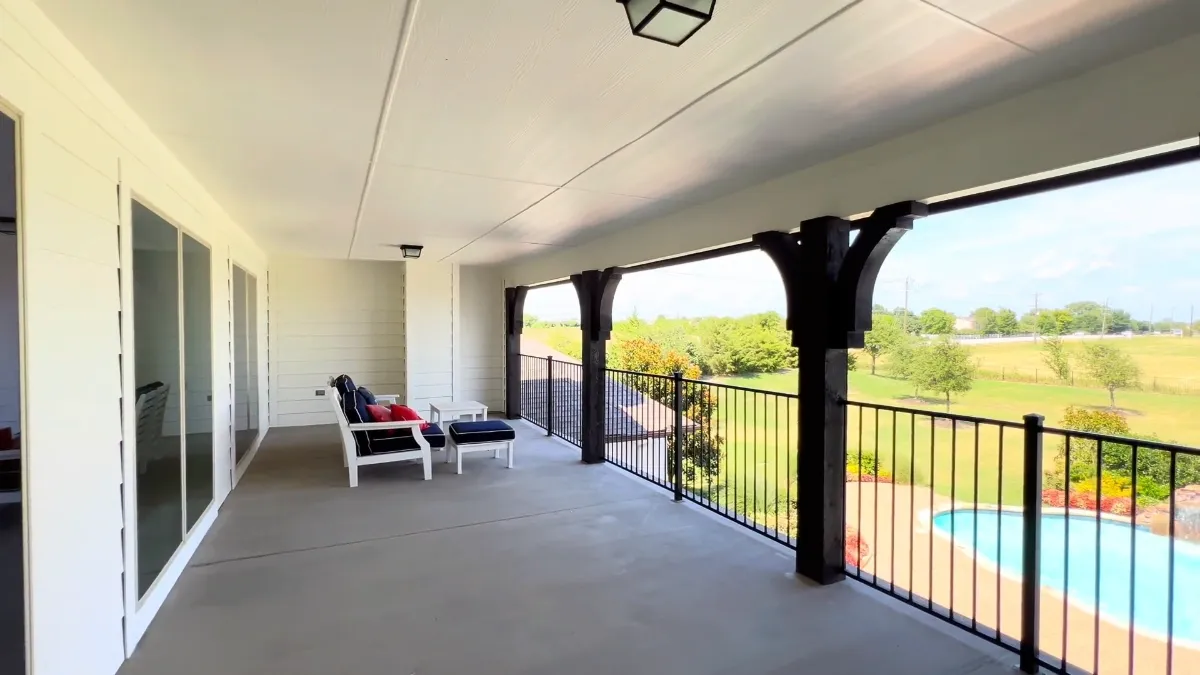
Down below, there’s a full pool and the kind of yard that eats trampolines and still has room for a garden. Lots here are generous, and it shows.
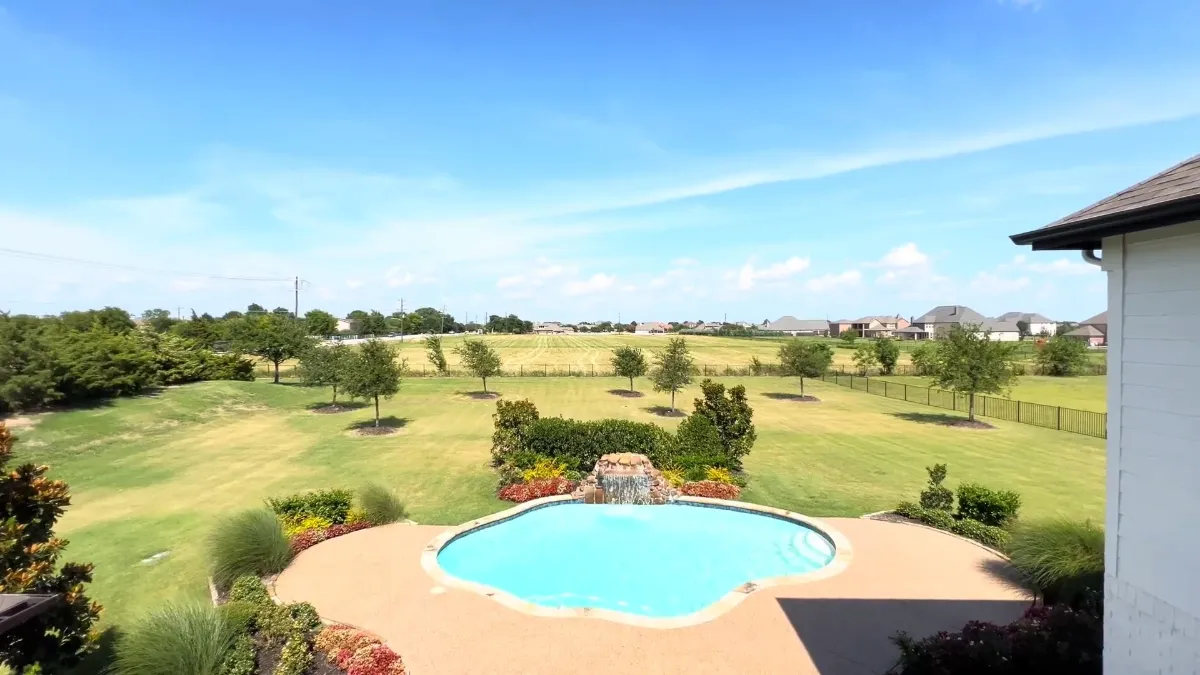
Back inside, the media room is an actual media room—dark, huge, and shaped for rows of seating or a field of bean bags. Dual entries make it easy to slip out for snacks without blocking the screen.
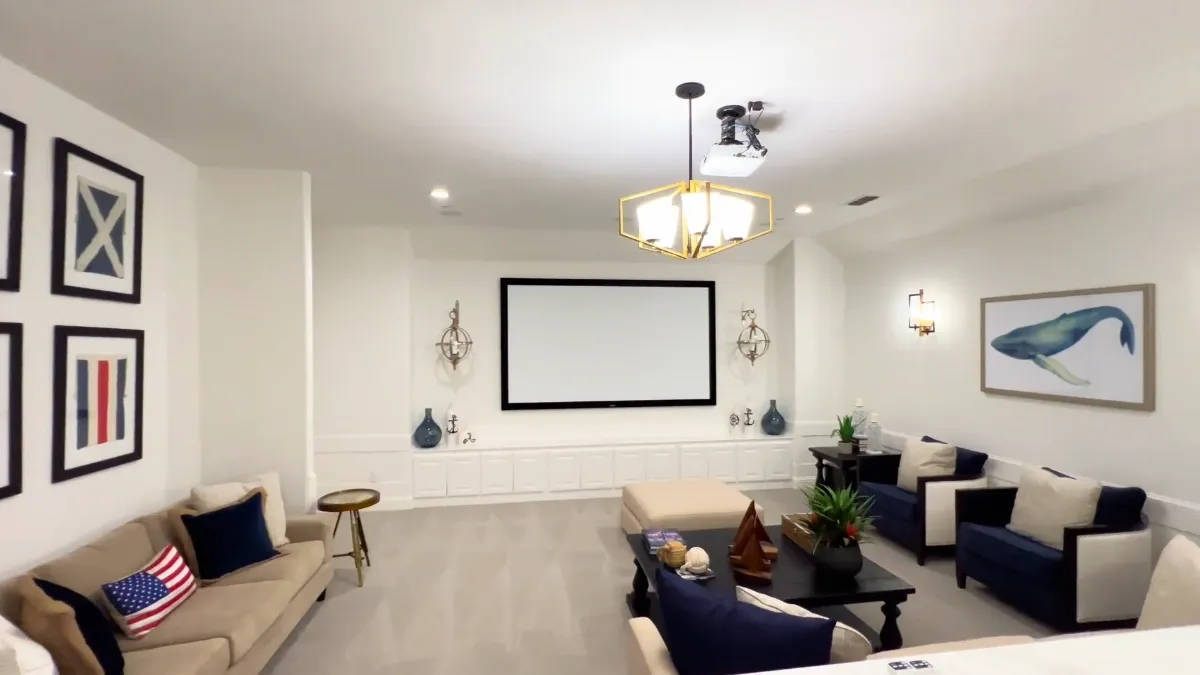
One more bedroom faces the backyard with loads of light and its own walk-in closet. It doesn’t feel like an afterthought.
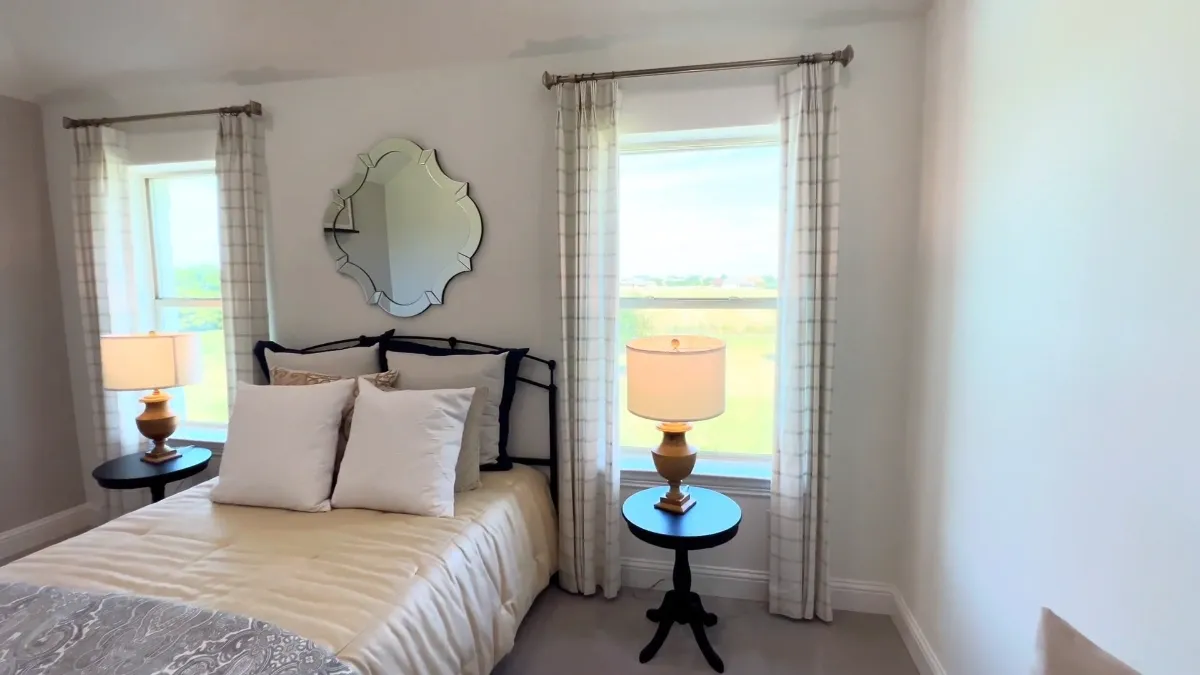
And there’s a final full bath with a shower-tub combo done in clean tile—easy, durable, ready for guests or night owls.
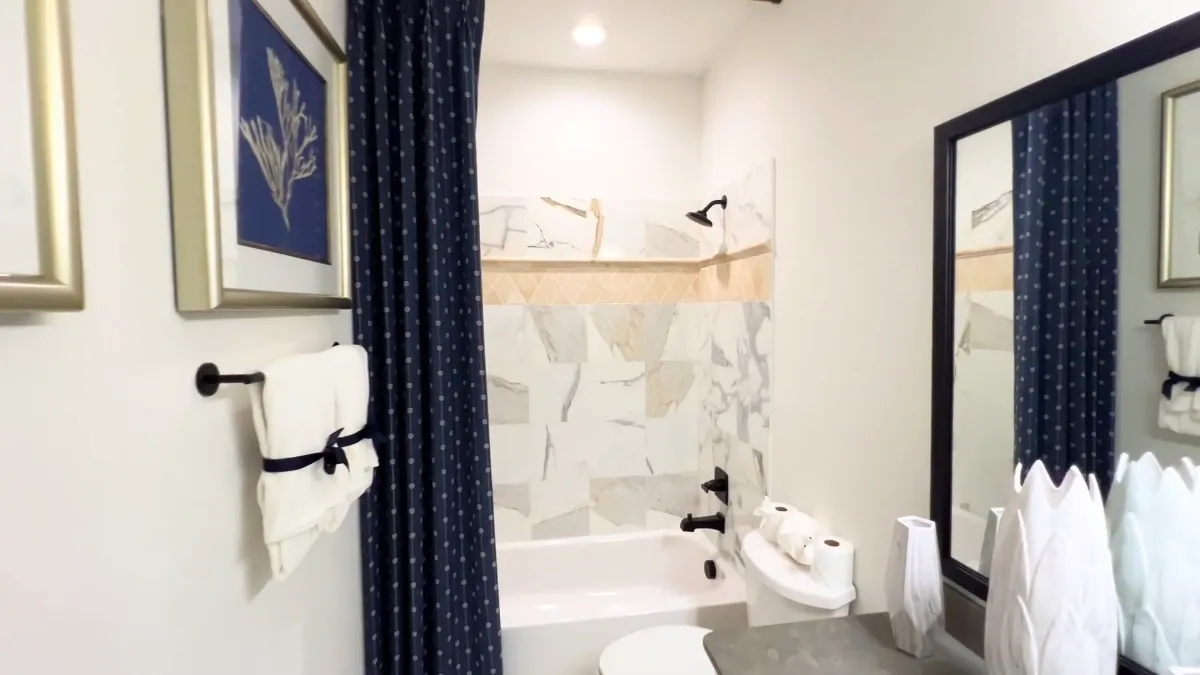
The Back Patio Is Basically Another Living Room
The covered patio runs long and deep, all under the same white brick wrap as the house. It feels made for long evenings when the air finally cools off.
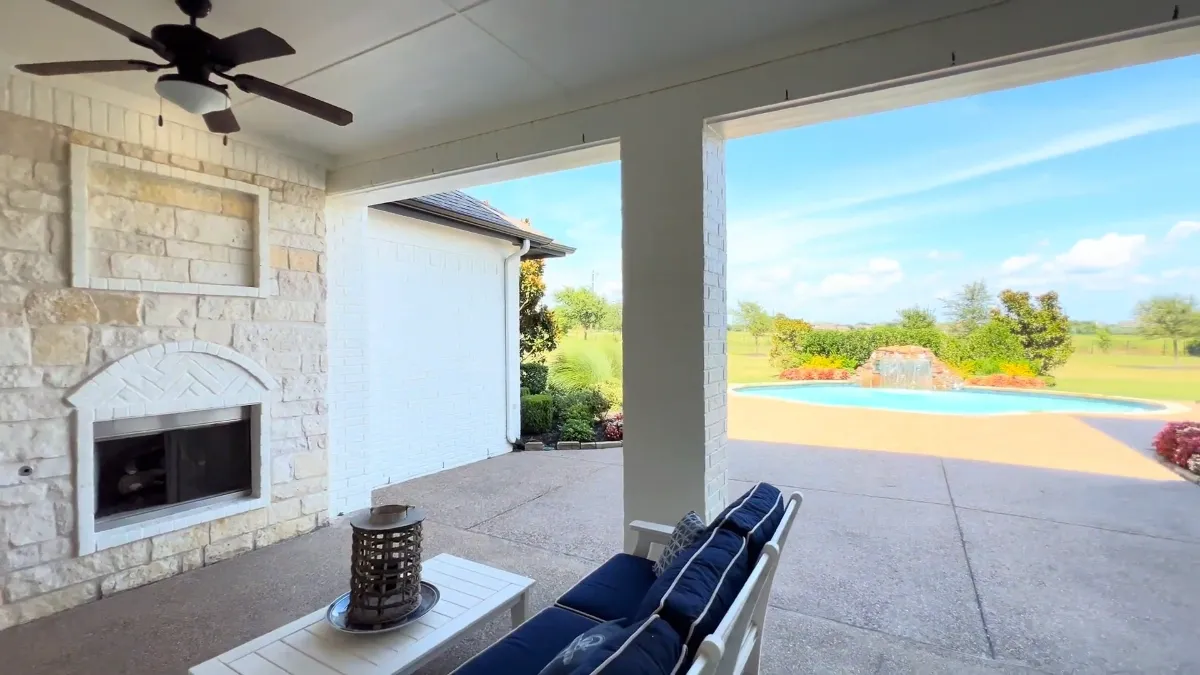
A stone fireplace anchors one end out here too, echoing the big one inside. It ties the whole indoor-outdoor thing together.
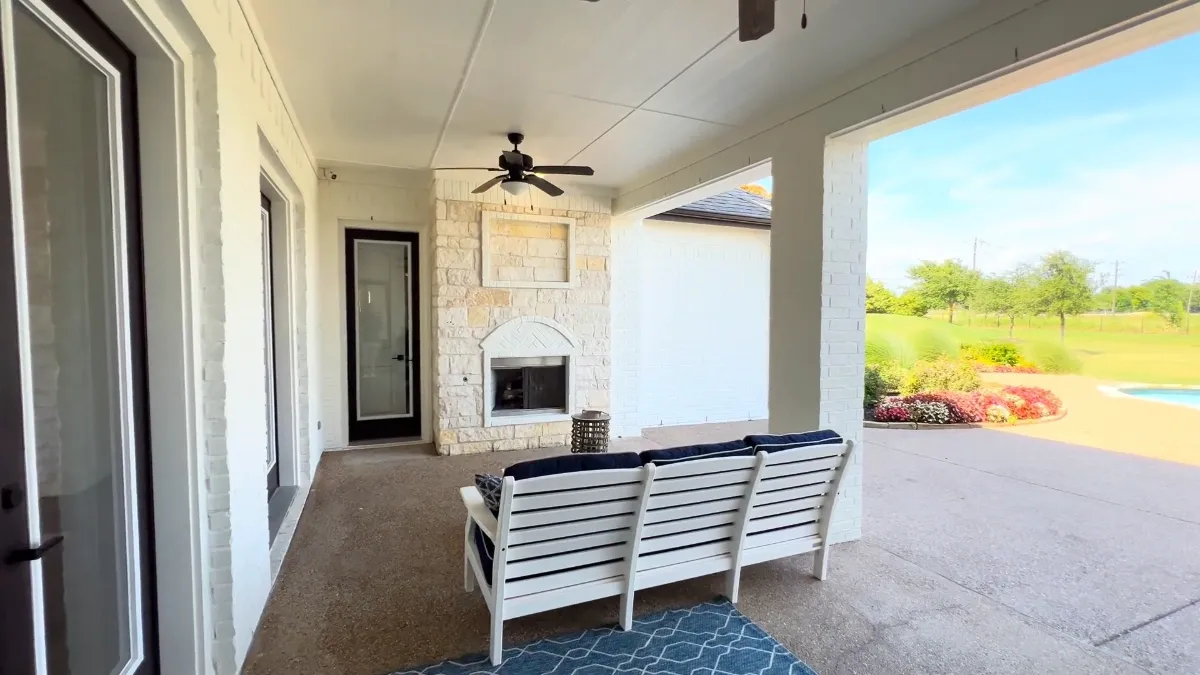
From the edge, the backyard opens up to the pool and way-out neighbors—no one on top of you, just sky and lawn.
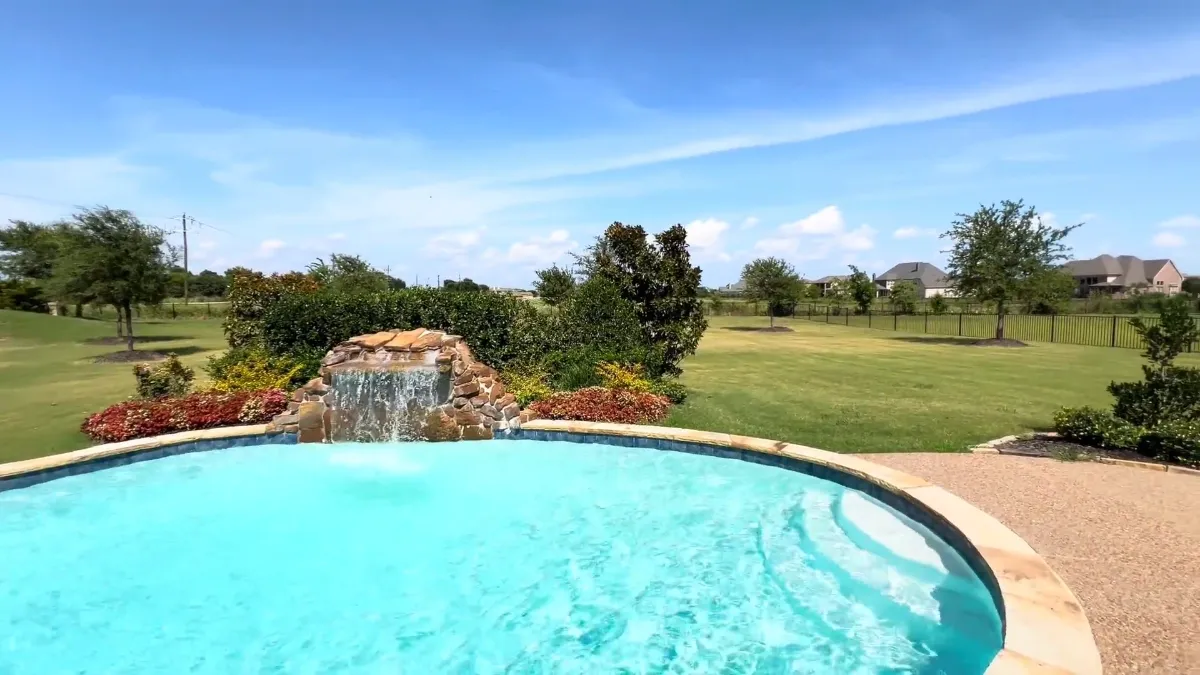
Turn back and the rear elevation looks like a resort—the balconies, the gables, the brick and stone all layered up. It’s a lot, in the best way.
