The Hollywood Hills Fortress: Built to Last (and Impress)
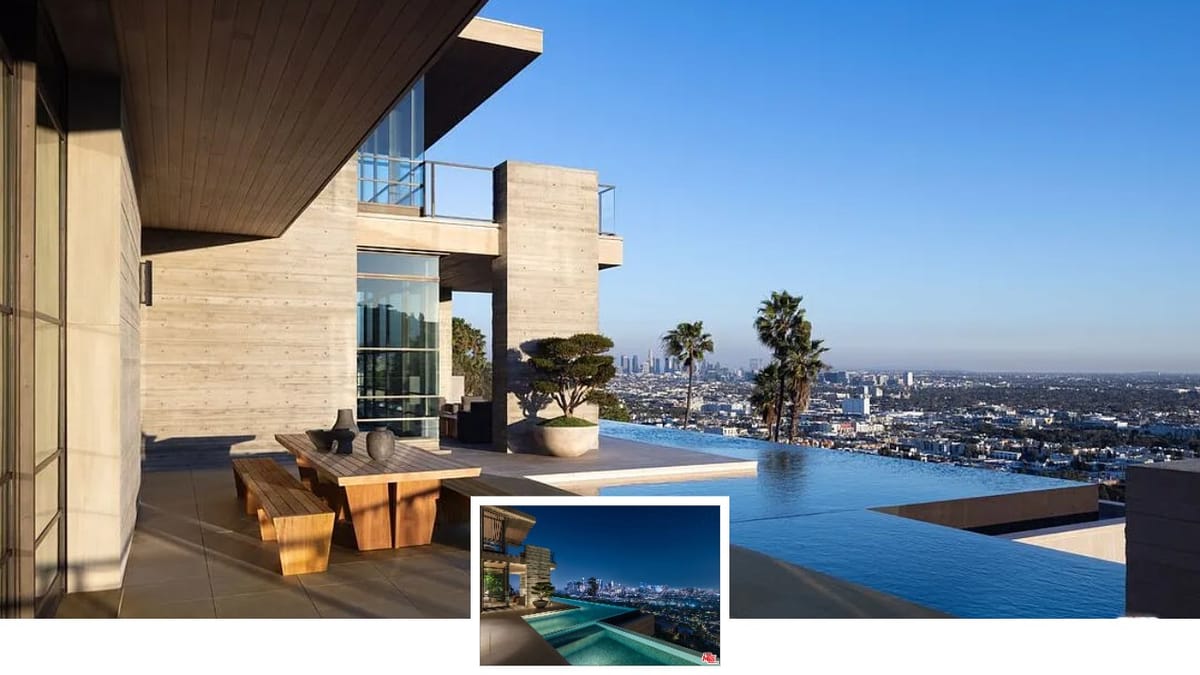
This property is a new construction in the Hollywood Hills. It was built in 2025. The house is 22,000 square feet and sits on nearly an acre of land.
Specifications
- Sq. Ft: 22,000
- Price: $125,000,000
- Bedrooms: 7
- Bathrooms: 12
- Stories: 3
- Lot Size: 0.97 Acres
- Year Built: 2025
- Parking Spaces: 12
Here's the outdoor hang — glass walls, huge skyline view, blue-sky flex.
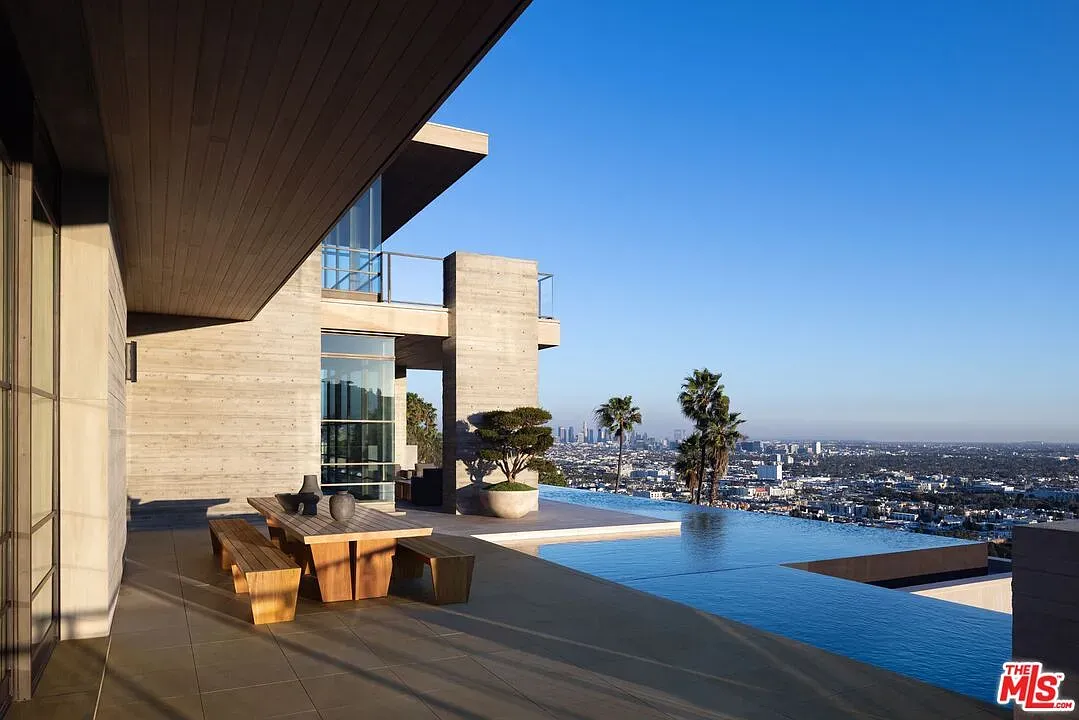
Open living with those floor-to-ceiling views. Warm wood ceiling keeps it cozy.
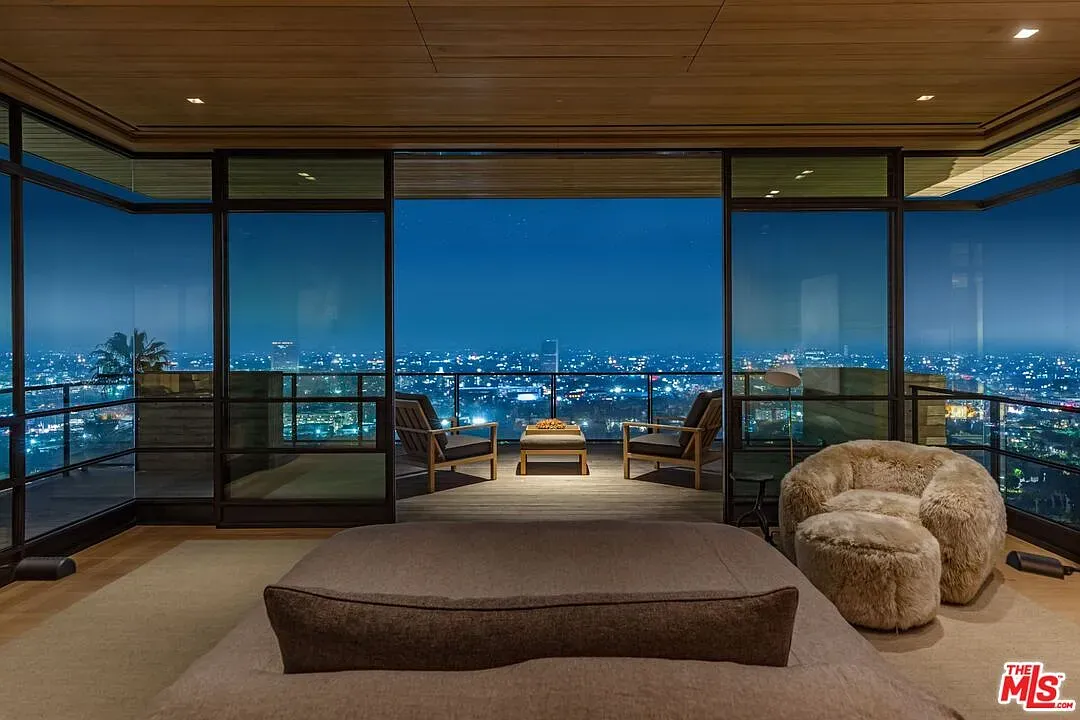
Lounge vibes. wood ceiling, soft neutrals, plush shapes. Looks quietly expensive.
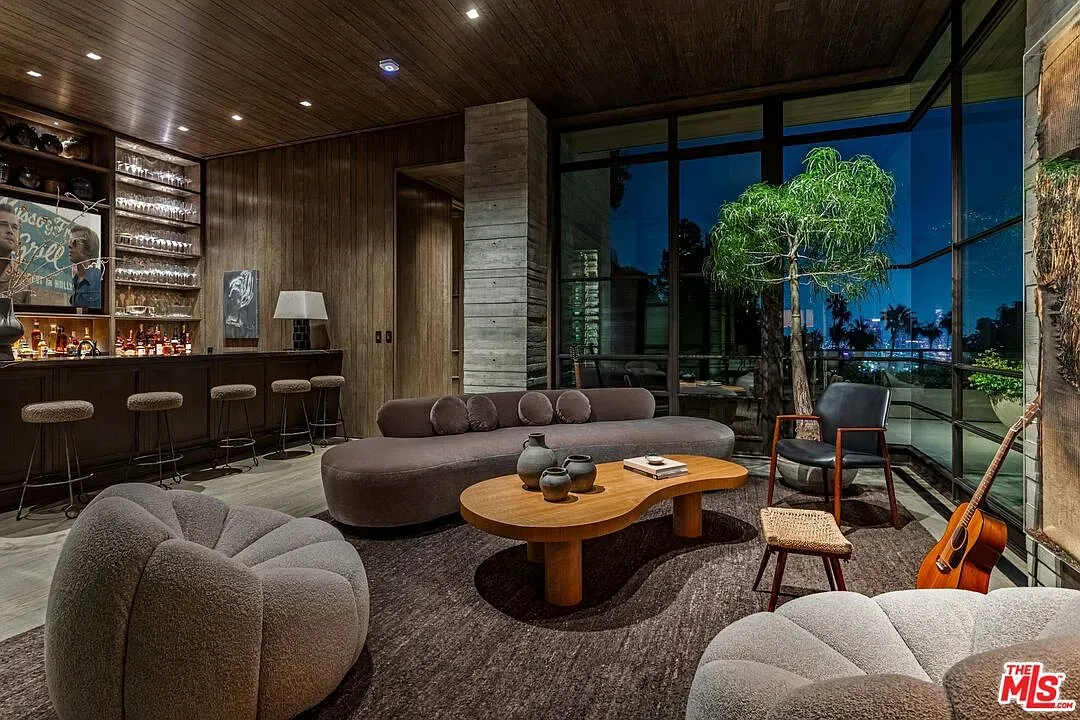
Night shot. infinity pool melts into the city lights. Is the edge real?
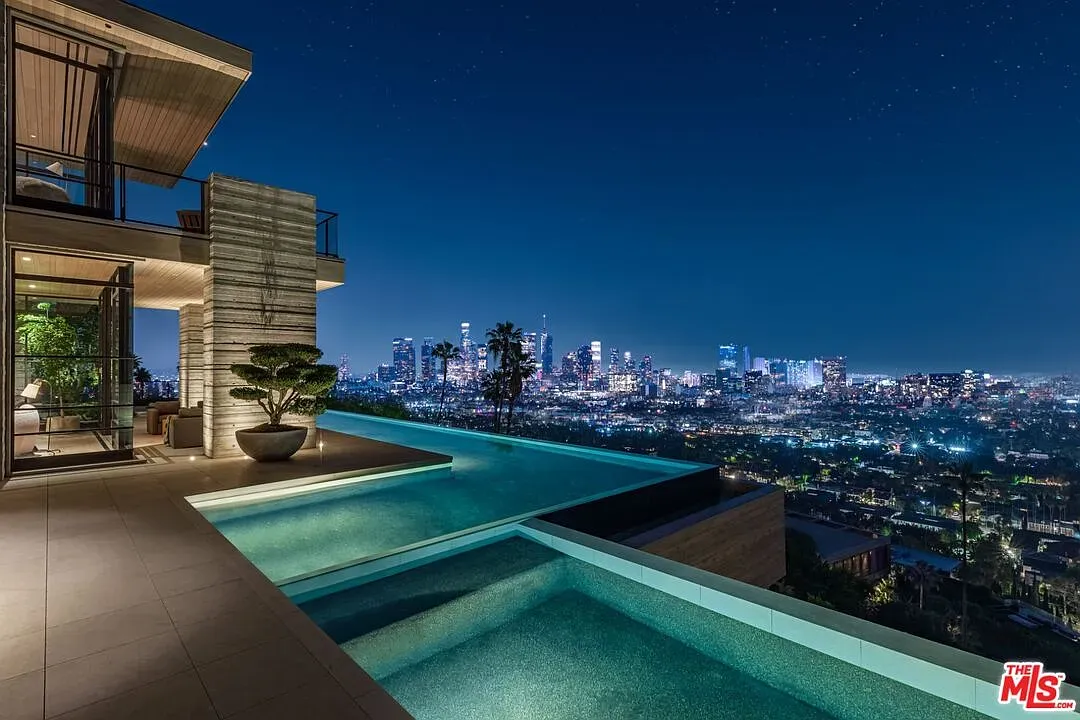
Okay, this patio under the wood overhang at sunset? Chef’s kiss.
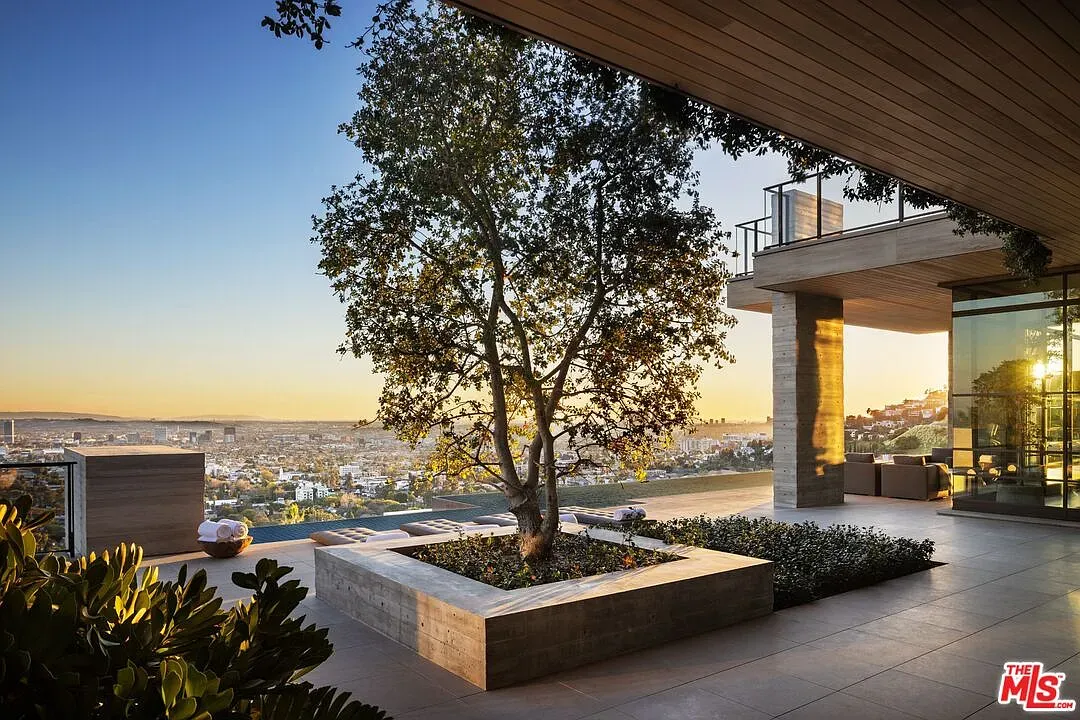
Work-from-home level. concrete feature wall, glass everywhere. Cool, maybe a bit cold?
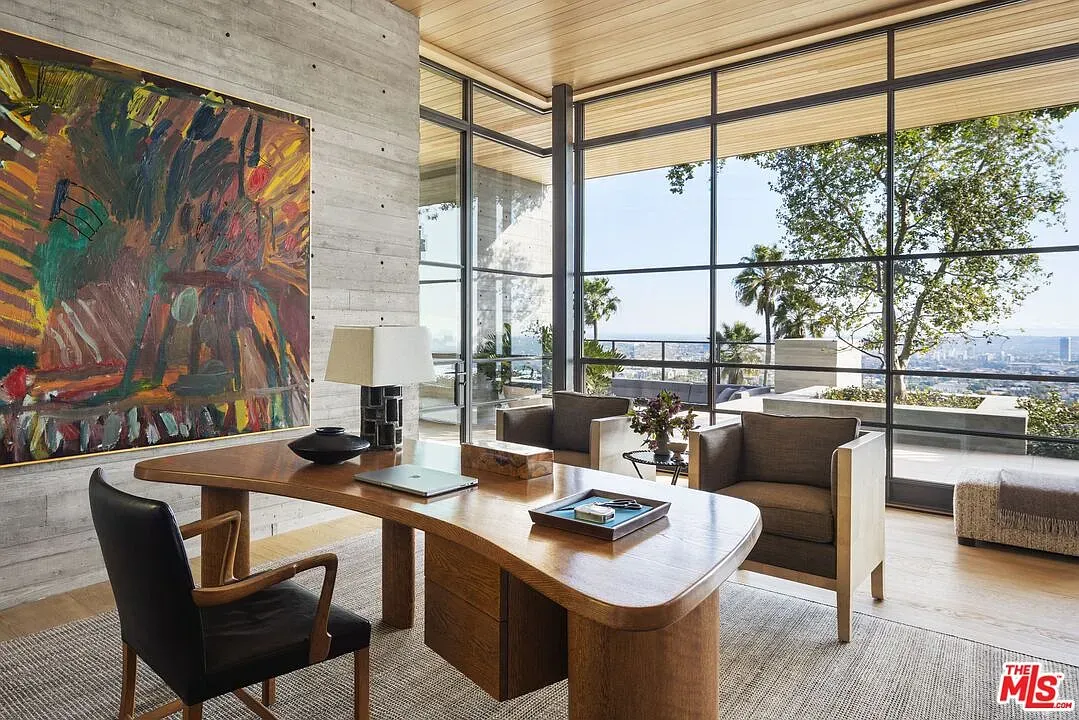
Home gym with full-height windows. Imagine squats with that view. Motivation unlocked.
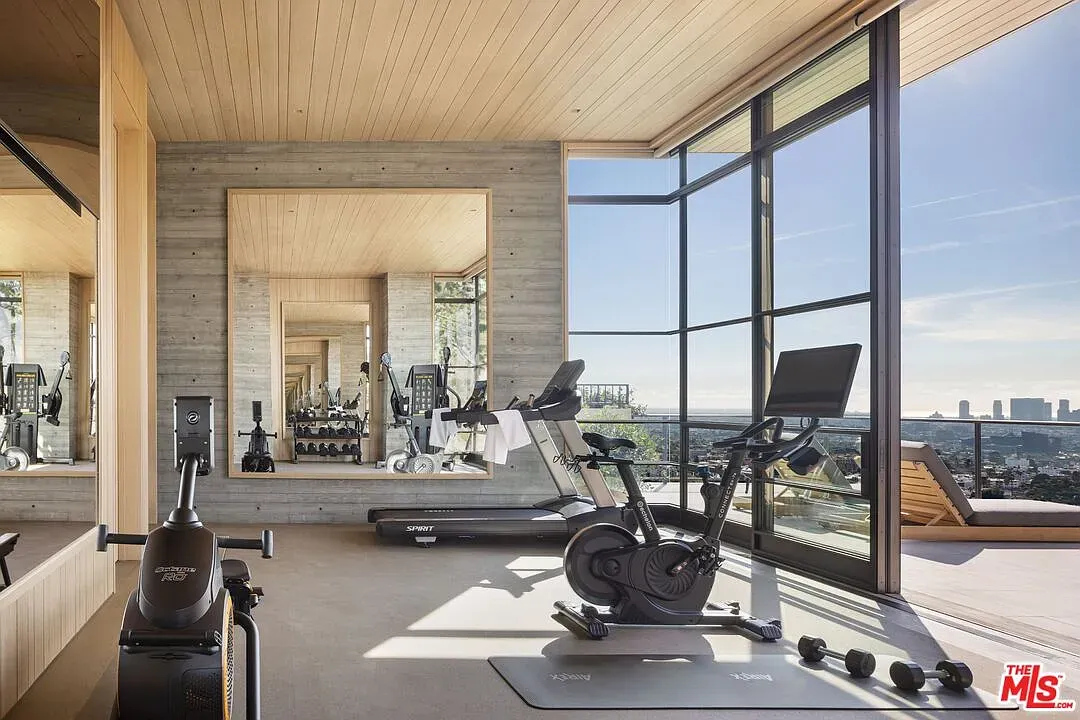
Here's the theater — giant screen, taupe walls, sink-into-it sofas.
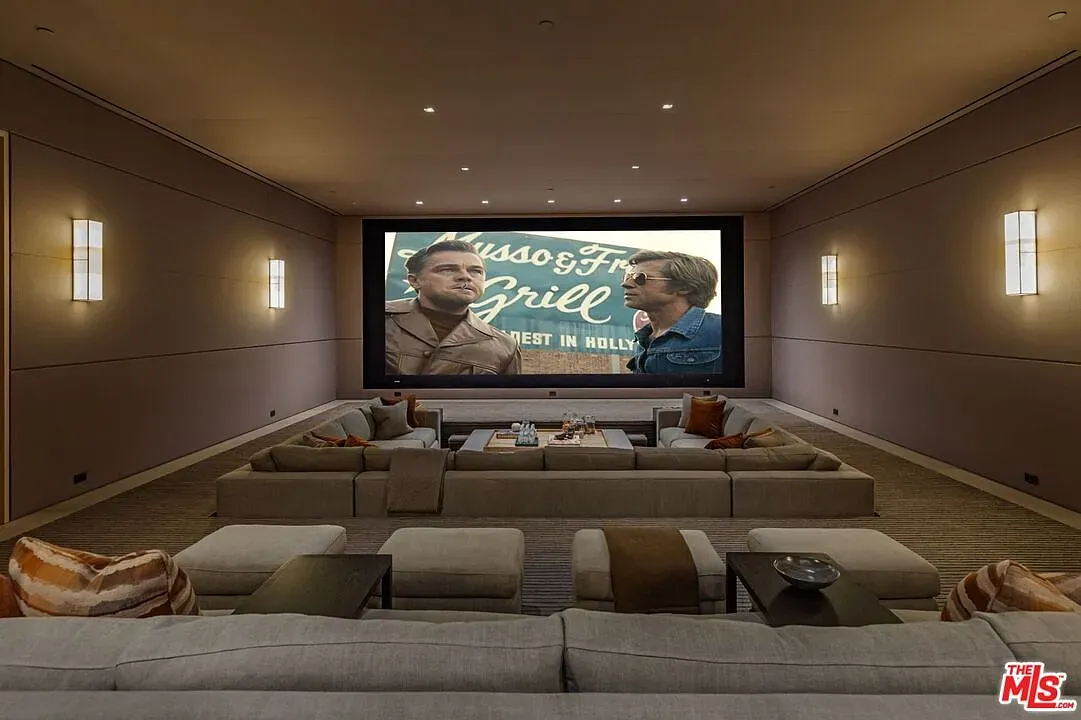
Game room flex. matte black table, neon-bright balls. Serious lounge energy.
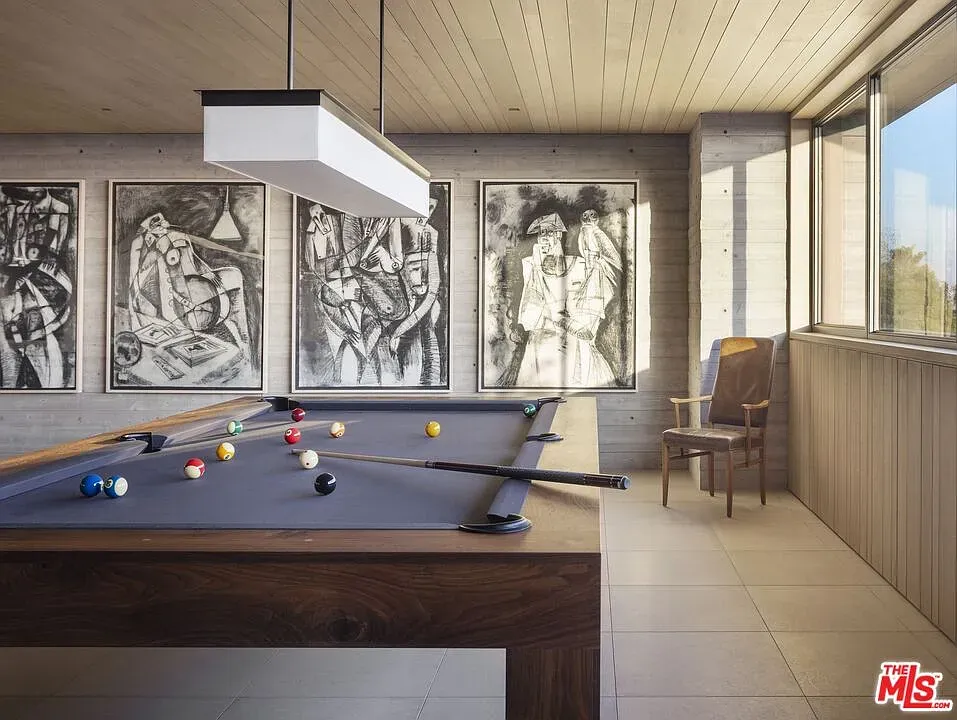
White marble everywhere. Looks amazing. Anyone know why they did this?
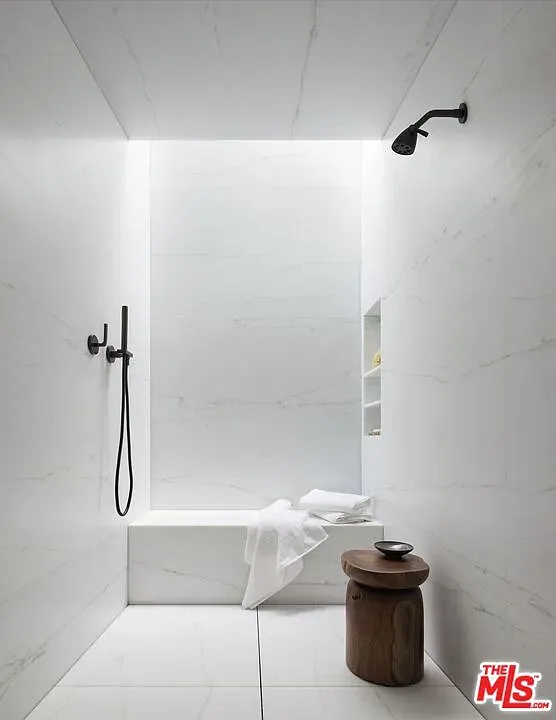
Spa moment. window walls, wood meets concrete. Anyone else worry about privacy here?
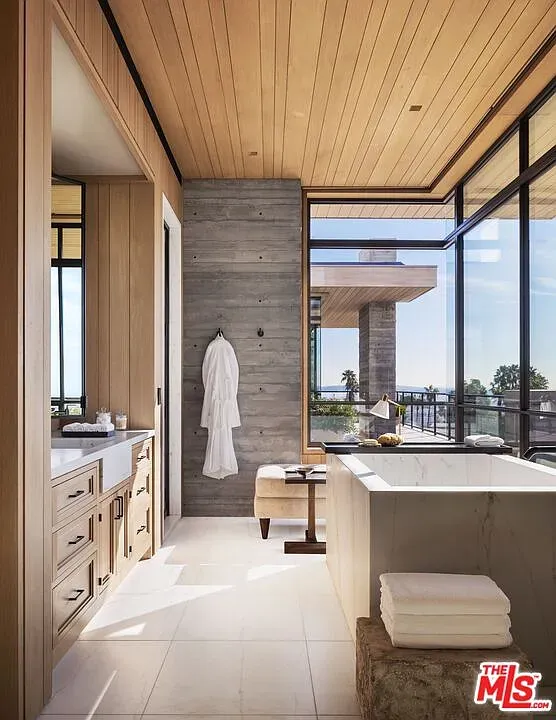
Bedroom nails concrete + wood. Feels calm, not cold. Hidden lighting helps.
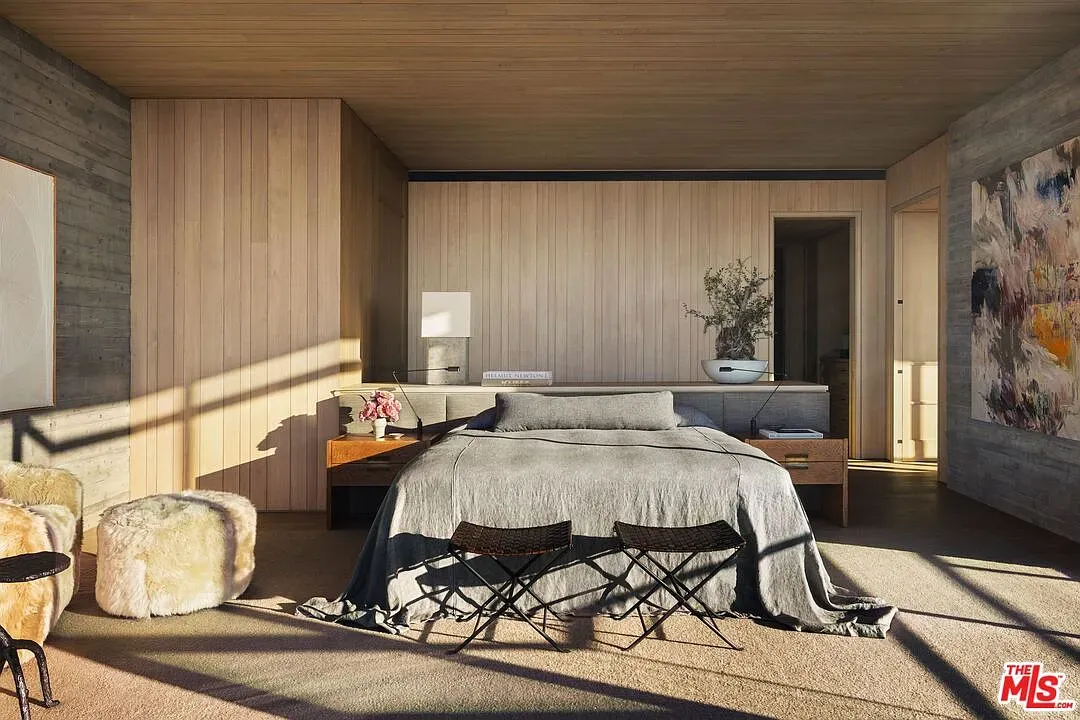
Exterior shot. concrete and glass perched over trees. Terrace view goes forever.
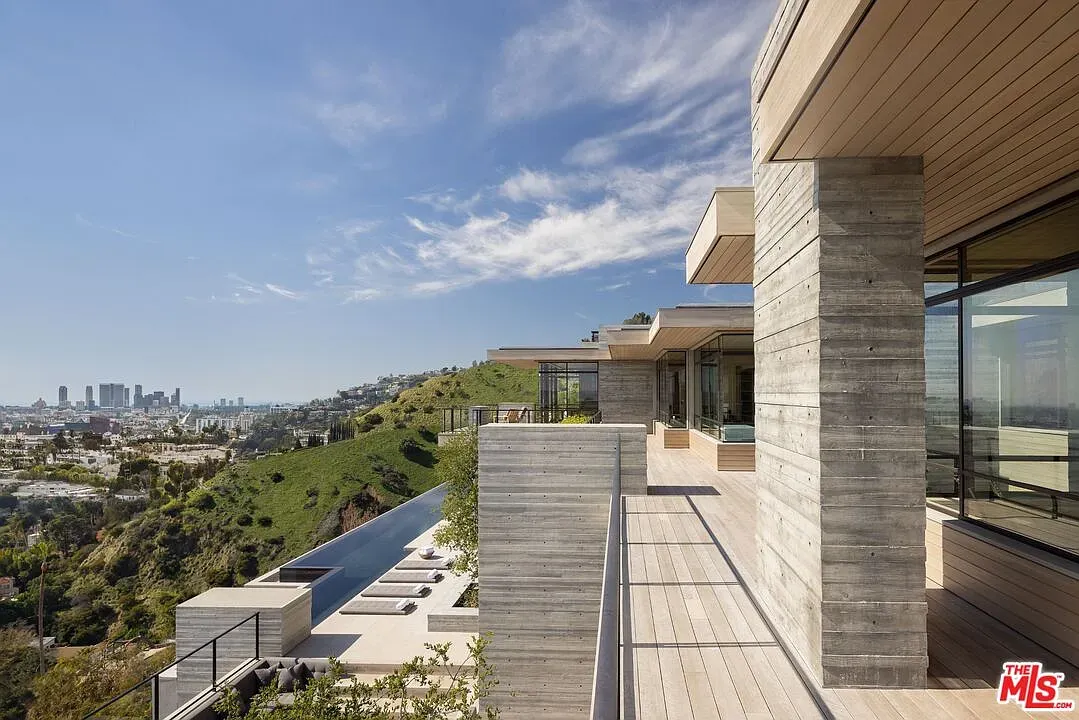
Dining for ten without drama. Big wood table, soft chairs, easy conversation.
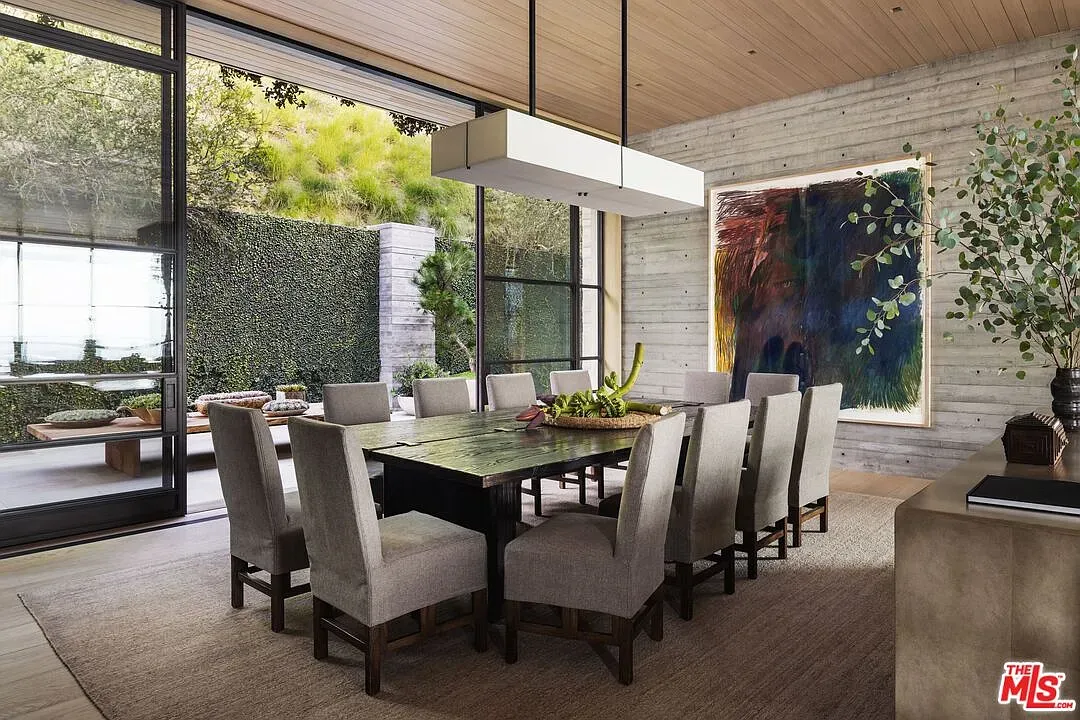
Back outside — concrete frame, glass everywhere, horizon just lives here.
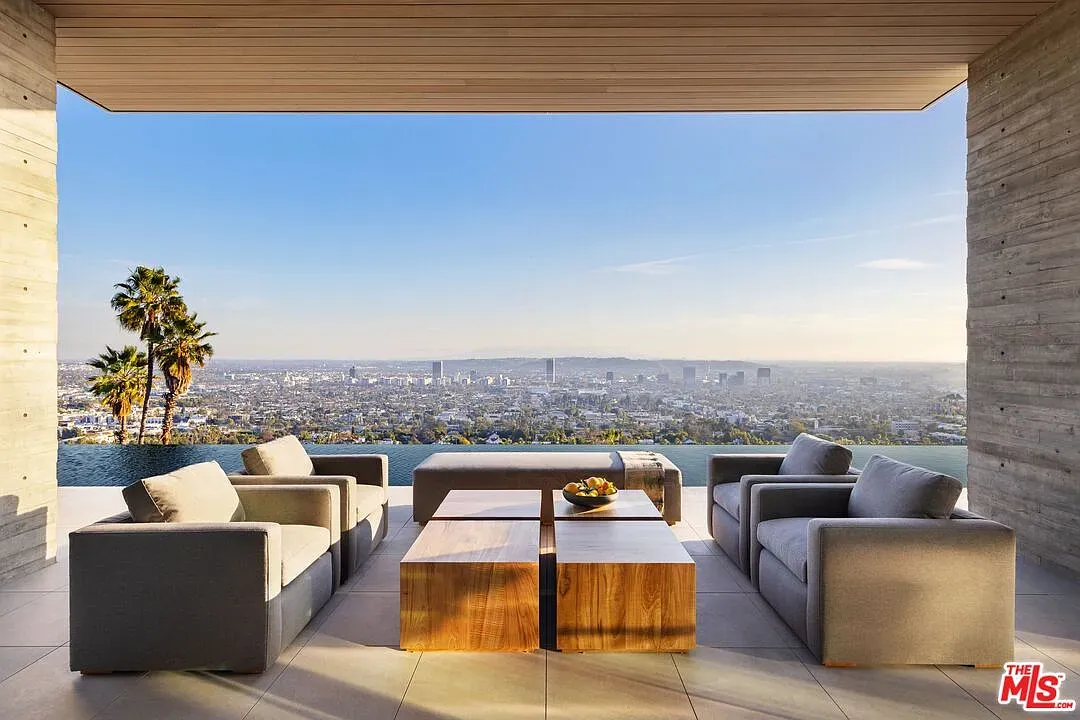
Living room goes full panorama. Skylines for days, minimal stuff stealing attention.
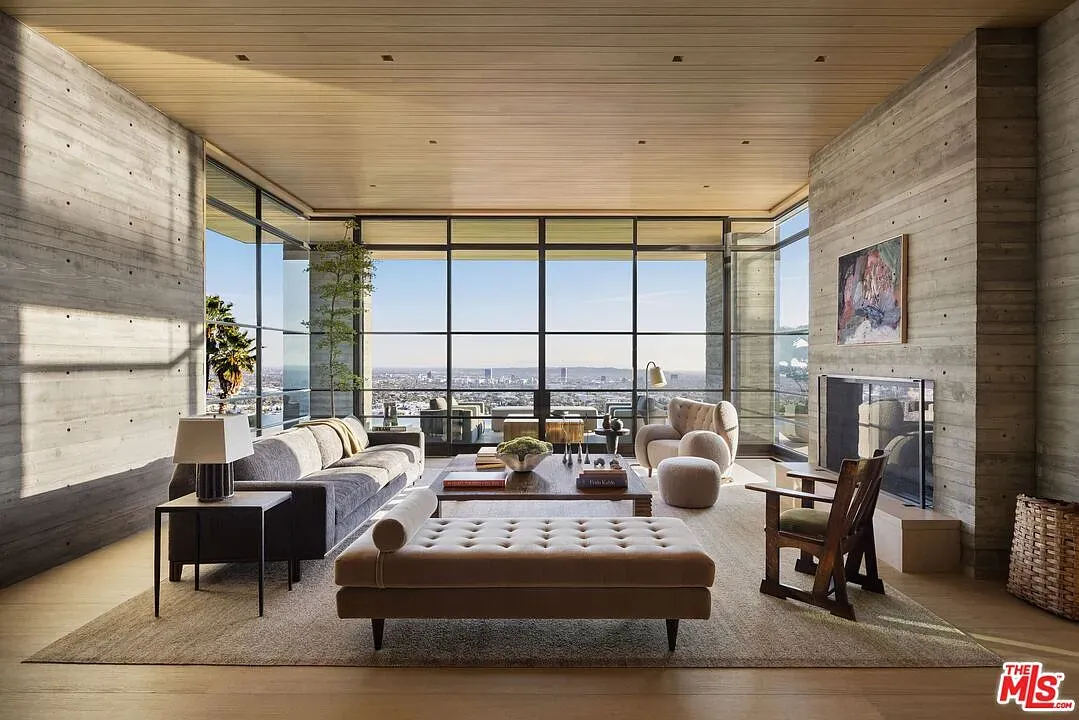
Light floors doing the most. Open layout actually feels warm, somehow.
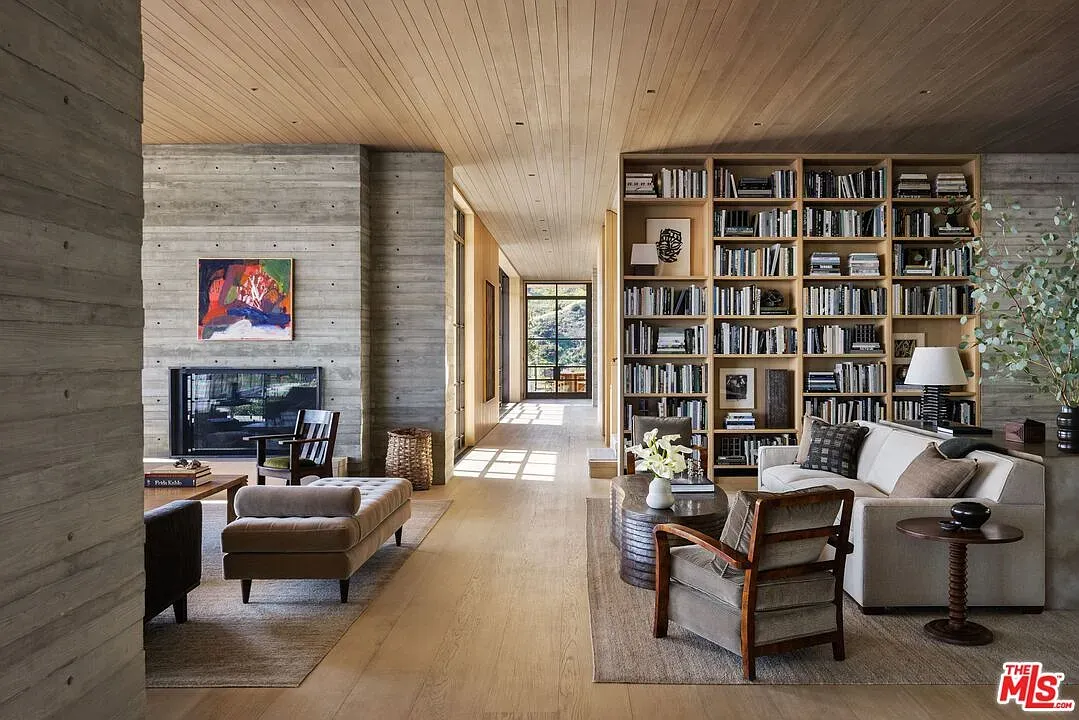
Courtyard reset. big stone slabs, greenery tucked around. Quiet little pocket.
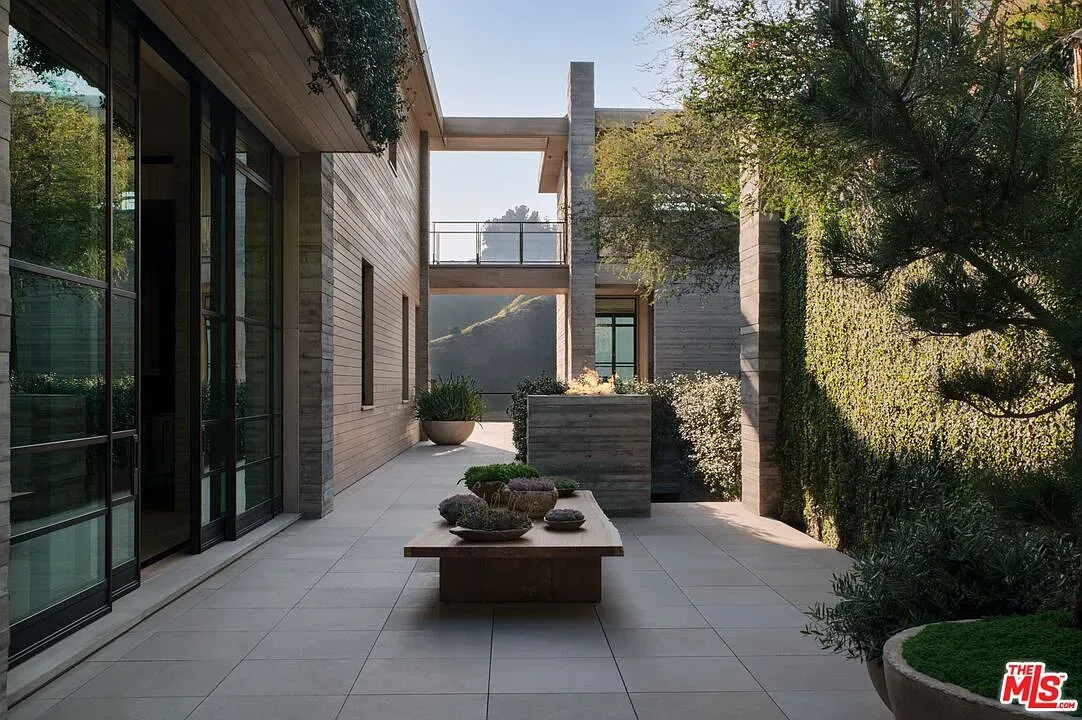
Entrance is brutalist but bright. Concrete canyon opens to trees. Kinda cool.
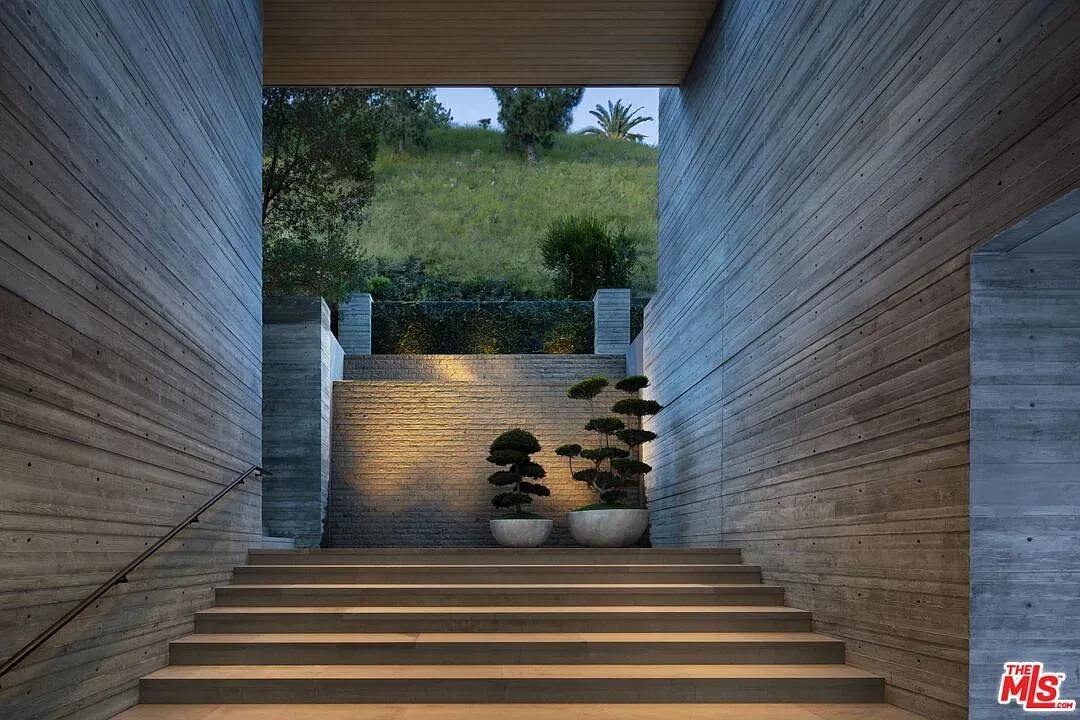
And then the garage — raw concrete, strip lights. Feels a Bond scene.
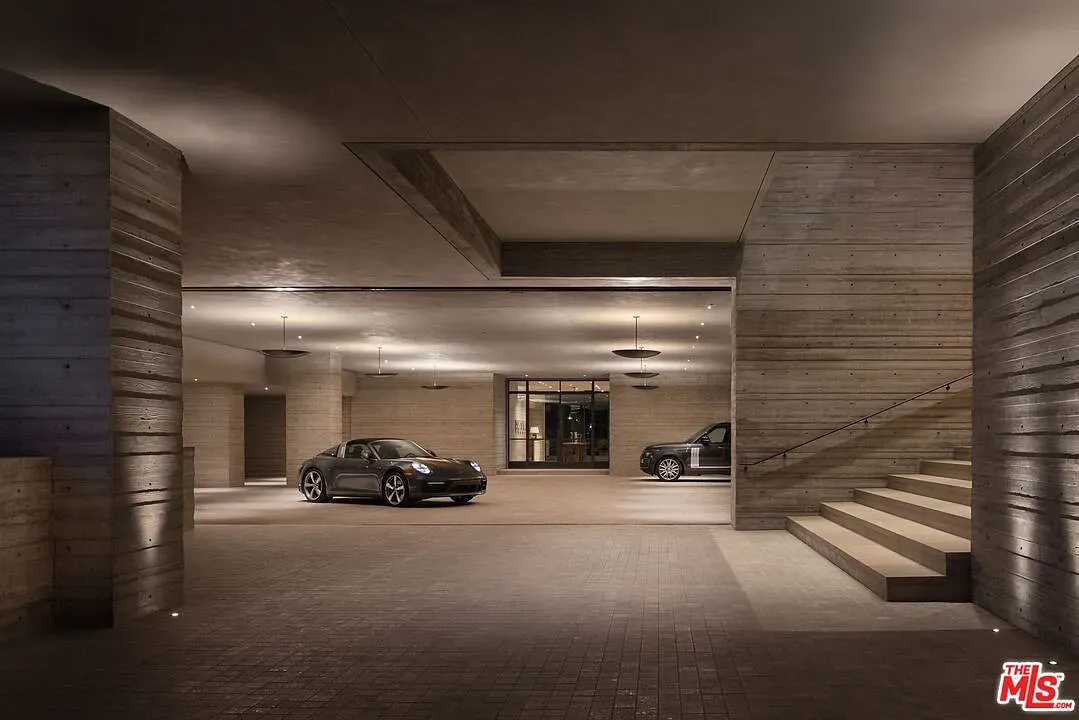
Details
This is a massive modern villa in the Hollywood Hills designed for both living and entertaining, offering sweeping views of the Los Angeles cityscape and the Pacific Ocean. It sits on a prime promontory with no adjacent neighbors and unobstructed 270-degree city views. Located near iconic spots like Chateau Marmont, it provides a private escape while still feeling connected to the city's energy. The property backs onto state land, ensuring no future construction behind it, and offers private access to hiking trails in Runyon Canyon. The design emphasizes rich, organic materials and natural light, with expansive indoor-outdoor living spaces across three floors. A secluded driveway leads to a large cobbled motor court that can fit over 12 cars. The home features a grand staircase, a striking vertical water feature, and a north terrace with native plantings and fire elements. Inside, you'll find a study, an open living room with a fireplace, dining room, kitchen, and family room, all with floor-to-ceiling glass that opens to city vistas. The exterior boasts an infinity pool, hot tub, sunken fire pit, and a separate pool bar and lounge area. The primary suite is a private wing with separate bathrooms, dressing rooms, and a study. The lower level is dedicated to recreation, with a screening room, billiards room, lounge, and bar. The entire structure was built over 10 years with $30 million worth of solid poured-in-place concrete, featuring three-foot-thick walls and over 100 deep caissons, making it a unique and incredibly robust construction. The builder was JRC Group, Inc., and the property includes high-end finishes like a Jada steel door package and custom millwork. There is no HOA.