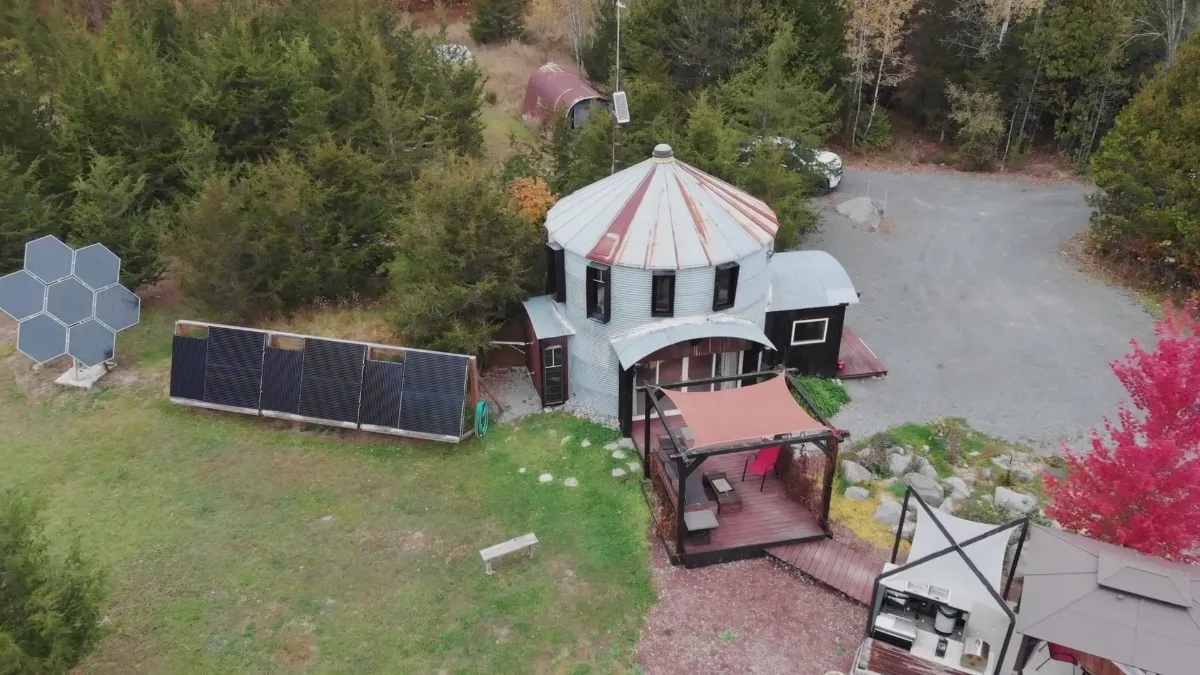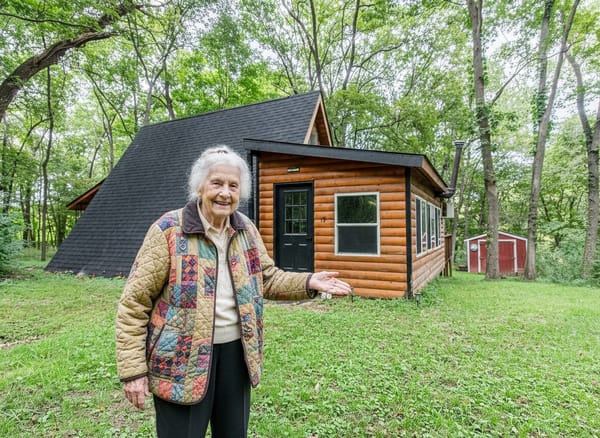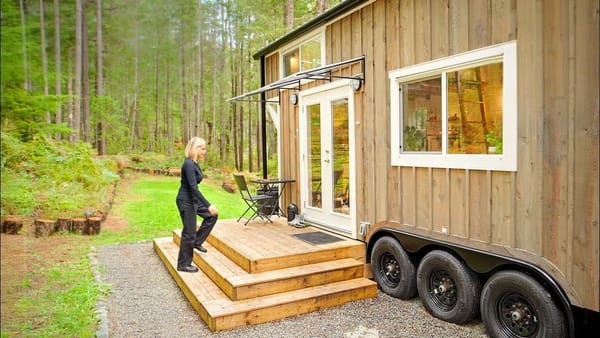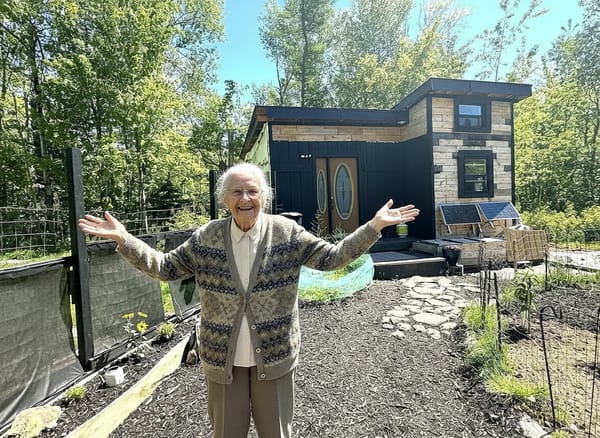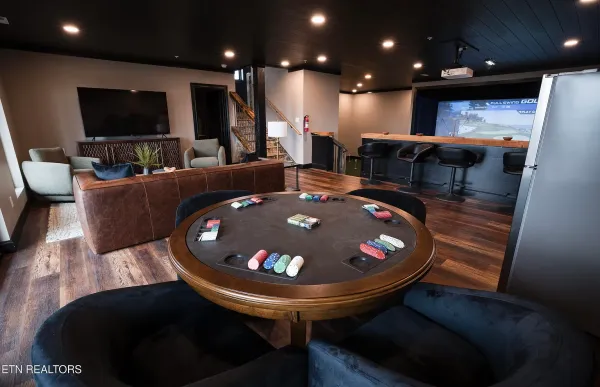The Round Little House That Hugs Back
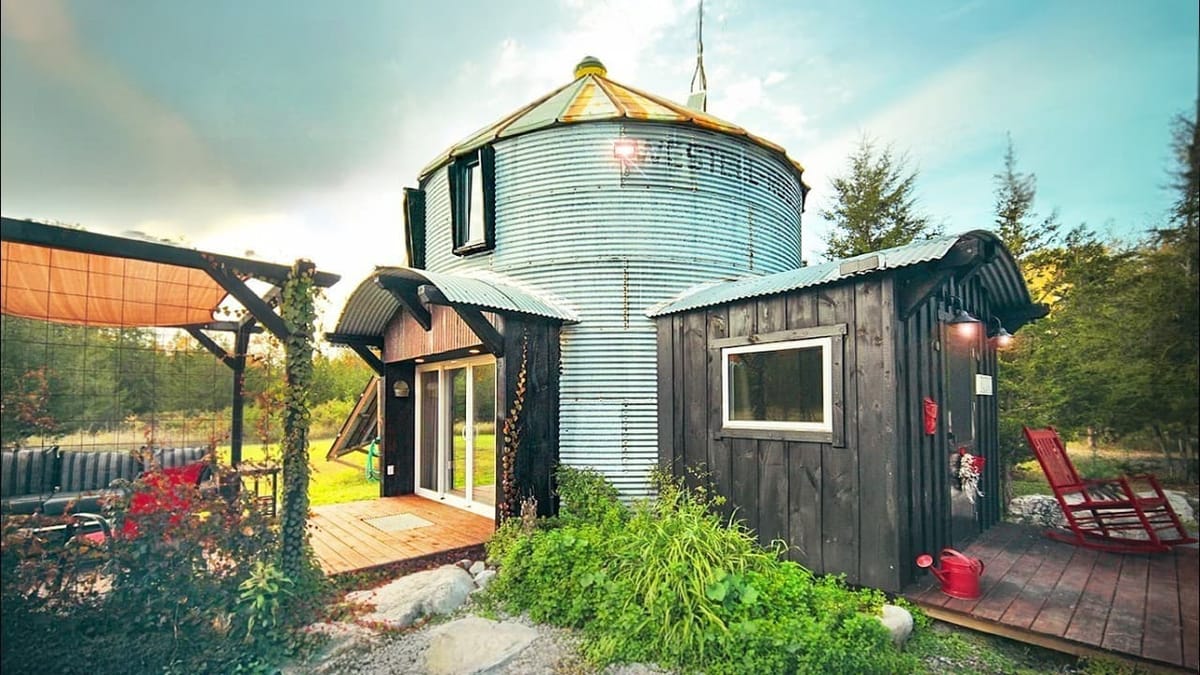
A 500-square-foot grain bin turned tiny home—cozy, clever, and very round. It’s off-grid, a bit industrial, and packed with neat space tricks.
Yep, that’s a grain bin, not a cabin
From outside it’s all corrugated metal and curves, a classic grain bin—only now it’s a home with a door and windows instead of augers and chutes. The diameter is nineteen feet, the height hits twenty, and it sits like a silver button in the field.
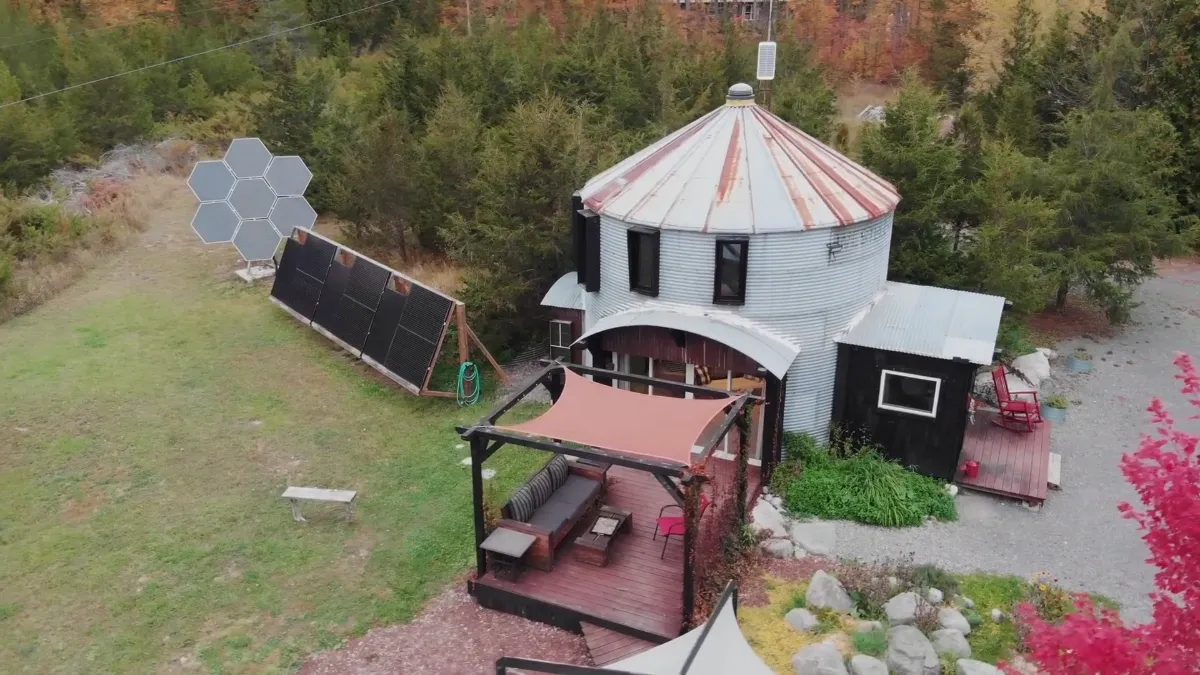
They bought it disassembled, hauled home panels on a trailer, and sorted roof pieces from wall pieces like giant cookie sheets. All of it went onto a concrete pad, which is the secret: thick, insulated, and hiding warm water lines.
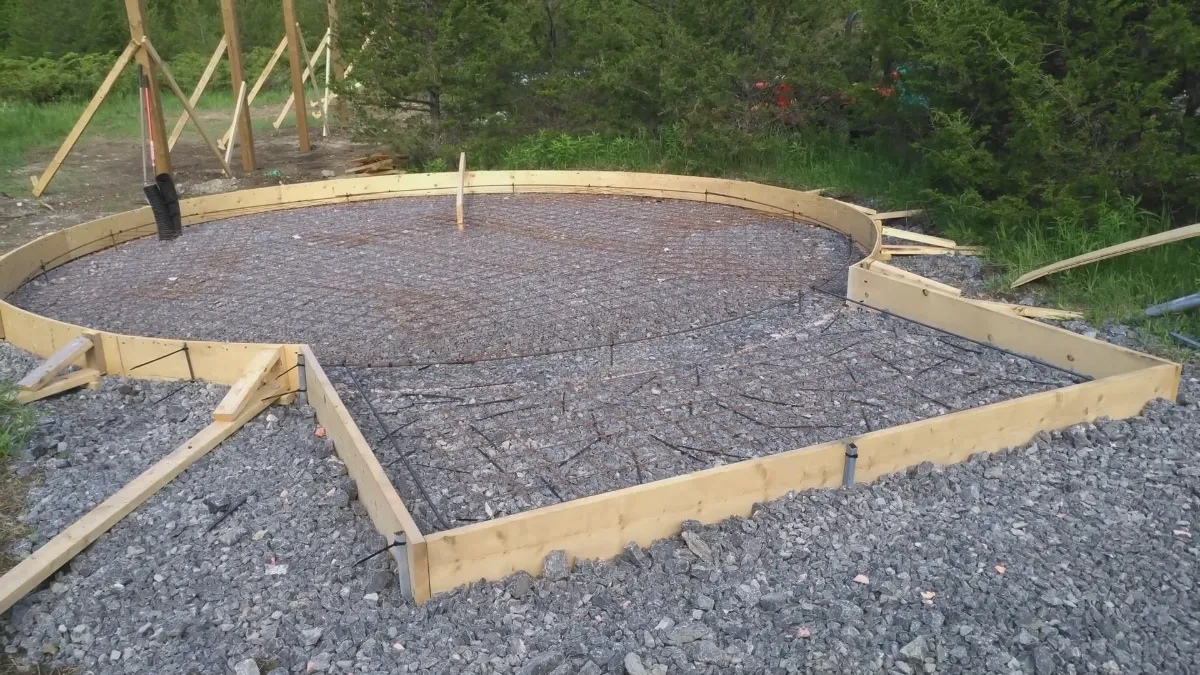
The assembly is a bit wild—two or three rings up, then the roof, then jack the whole thing and feed rings from the bottom like a bracelet getting longer. It’s methodical and kind of gutsy.
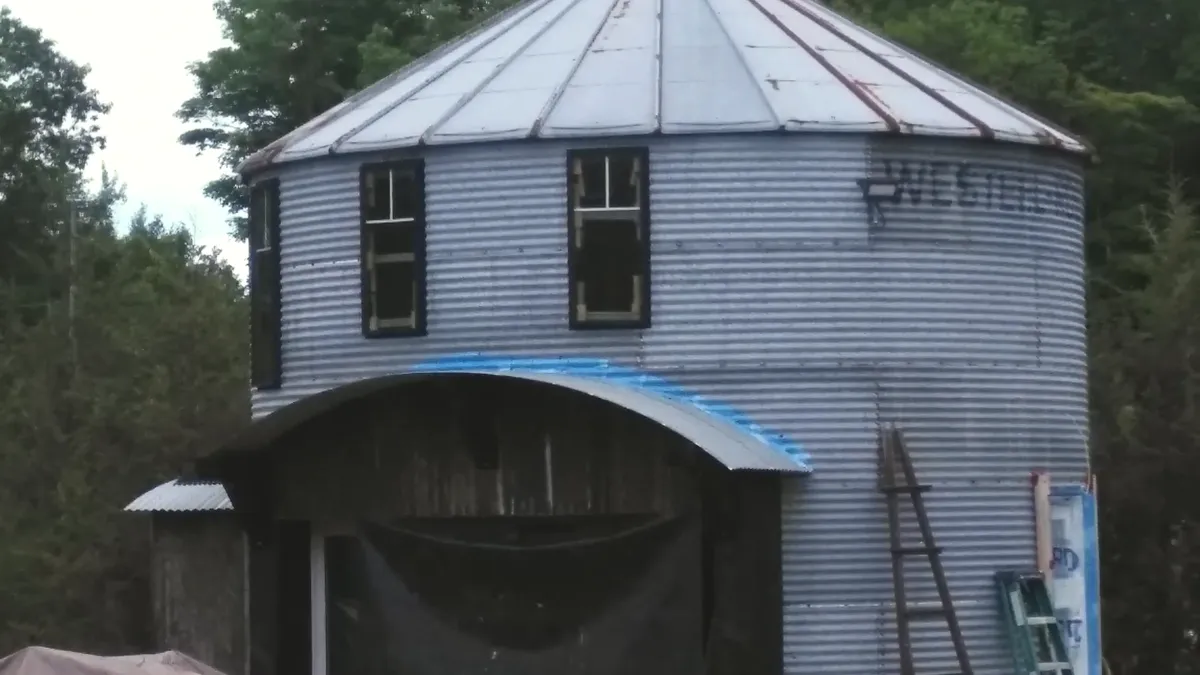
Building a circle is weirdly satisfying
Inside the tin, they framed a new round room with standard studs and sprayed foam between metal and wood so it all locks together. It’s like giving a steel can a warm sweater, and the structure stiffens into one solid shell.
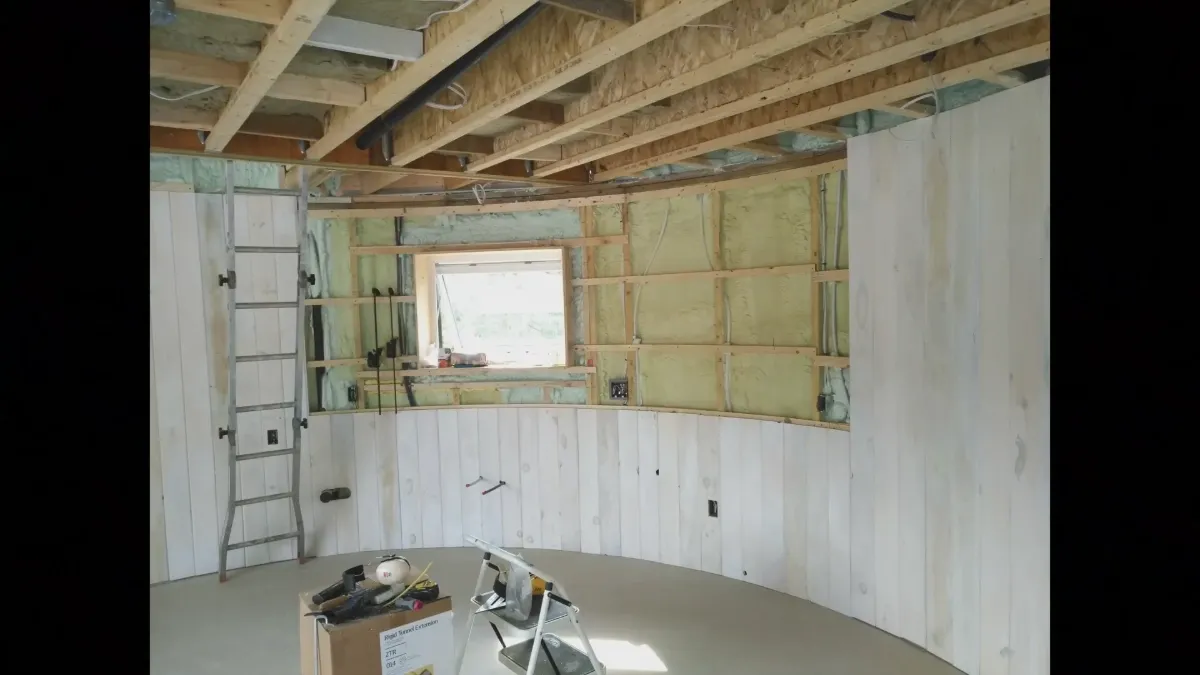
The vibe leans industrial with reclaimed odds and ends—materials that already have a history, now trimmed to fit curves. Even the finishes are picked because they’ll bend, wrap, or fake it without complaining.
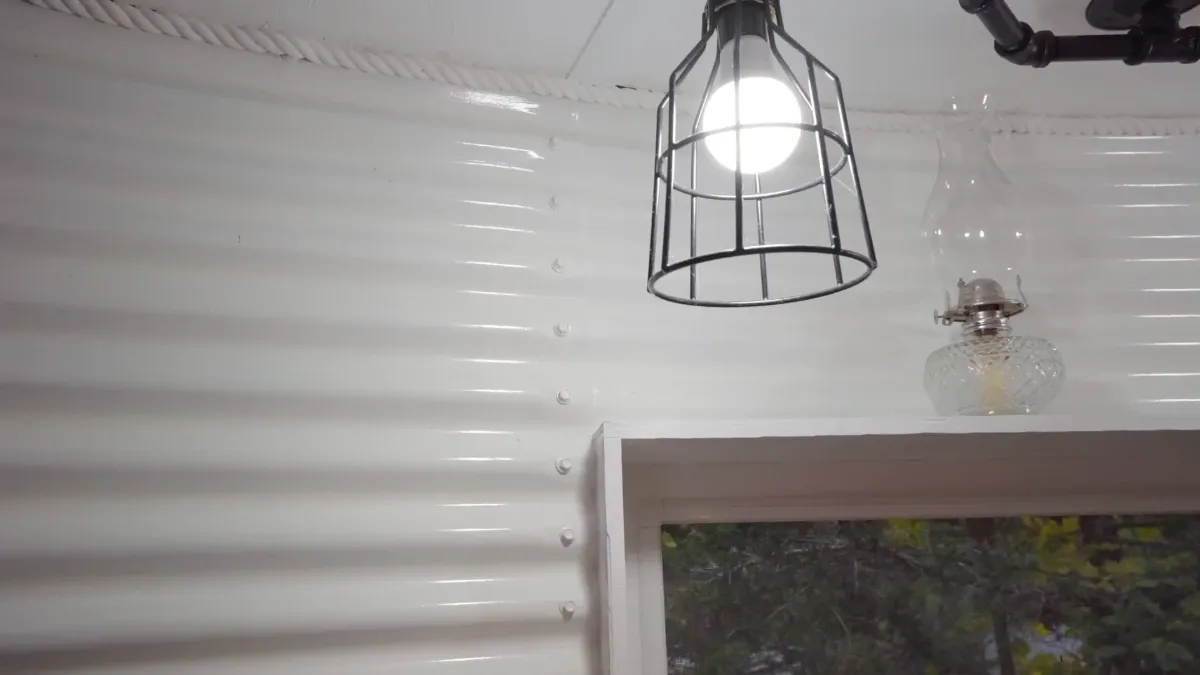
A tiny mudroom saves the day
Right at the entry, a little buffer room catches all the chaos: winter coats, boots, cleaning gear. There’s a simple bench, a lineup of hooks, and just enough floor to wrestle a boot without falling into the living room.
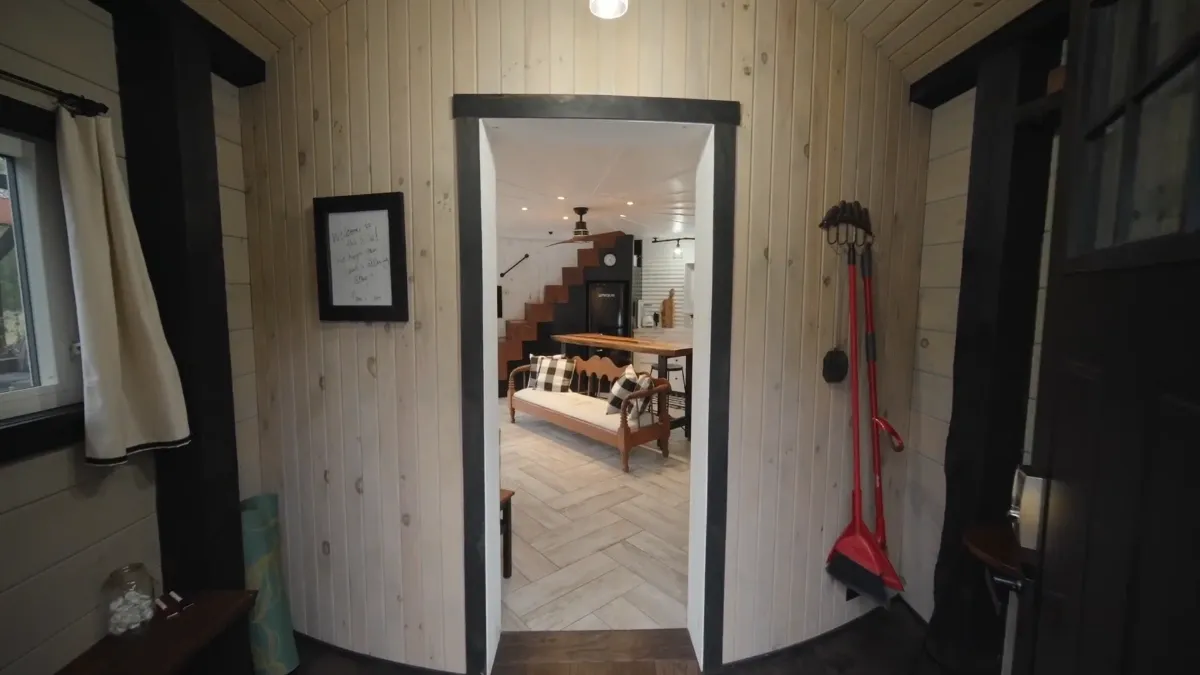
The whole point is to keep the round space calm. You can imagine the pileups without it.
The main room does everything
Step through and the circle opens up—kitchen to one side, dining tucked nearby, and a living area aimed at the view. Stairs ride the curve up to the loft. It’s one of those spaces where nothing feels wasted.
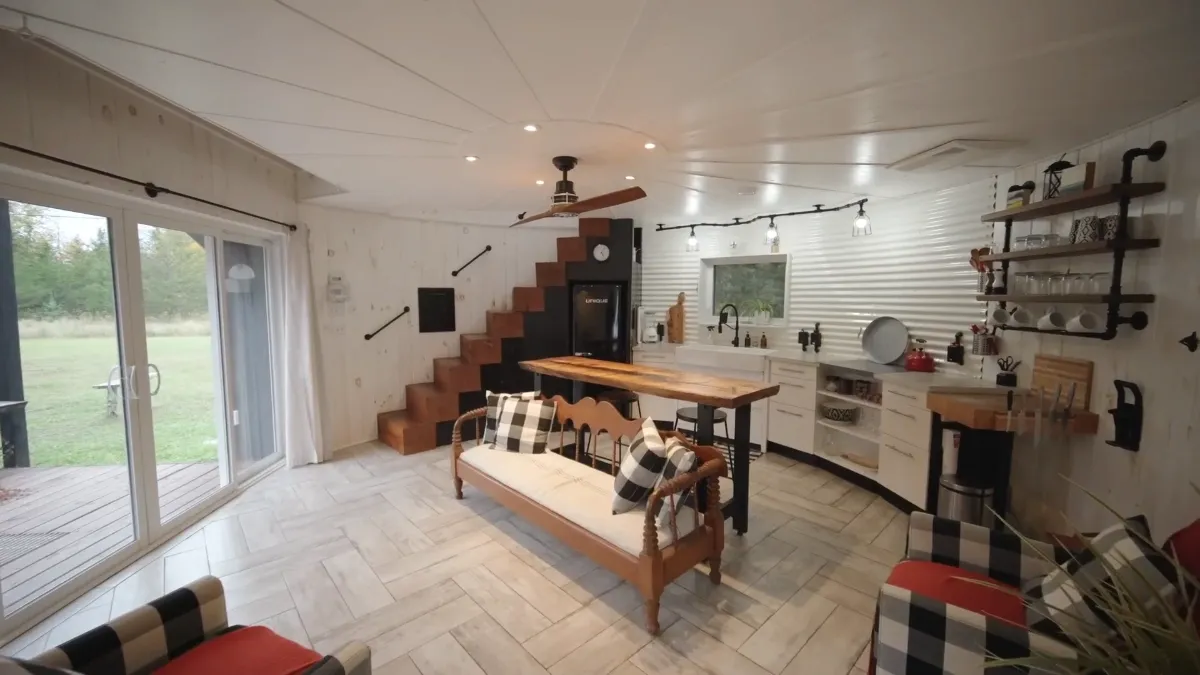
They kept the walls in vertical tongue-and-groove so it could track smoothly around the circle. For trim, rope. Not fancy—just smart—and it actually looks great following the curves.
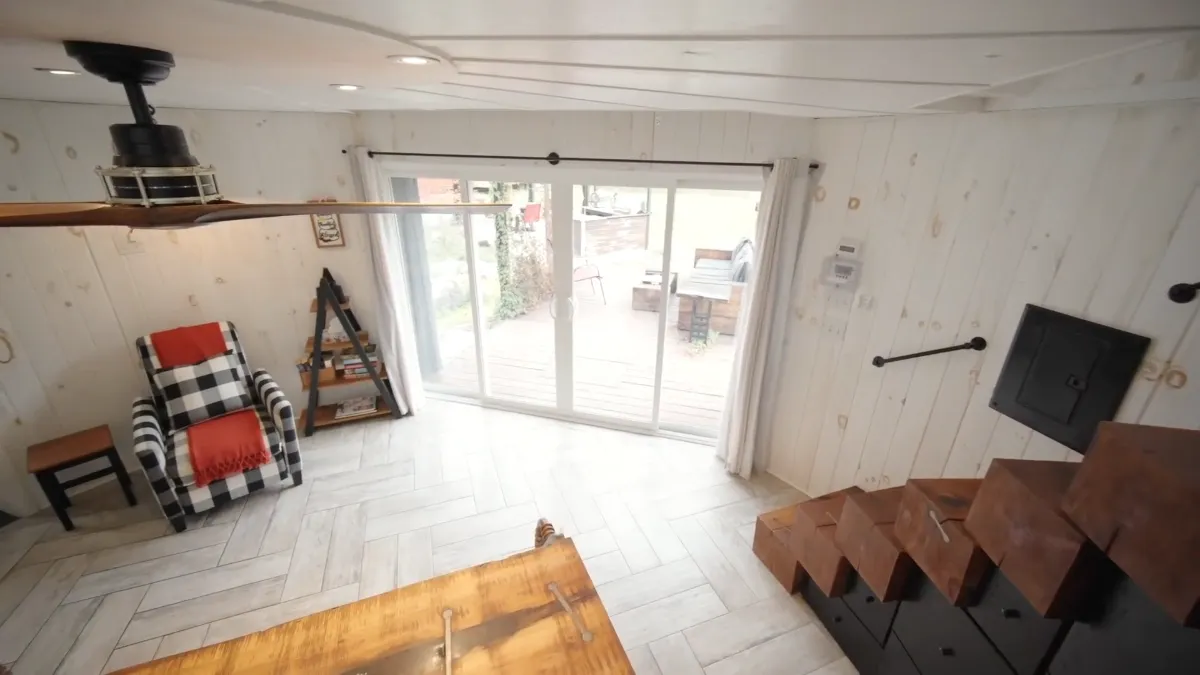
Kitchen tricks for a round wall
The cabinets are shallower than normal so the walkway doesn’t get pinched, and the countertops are poured concrete, cast as puzzle pieces to fit the arc. For the backsplash, they painted leftover silo metal and made it look intentional.
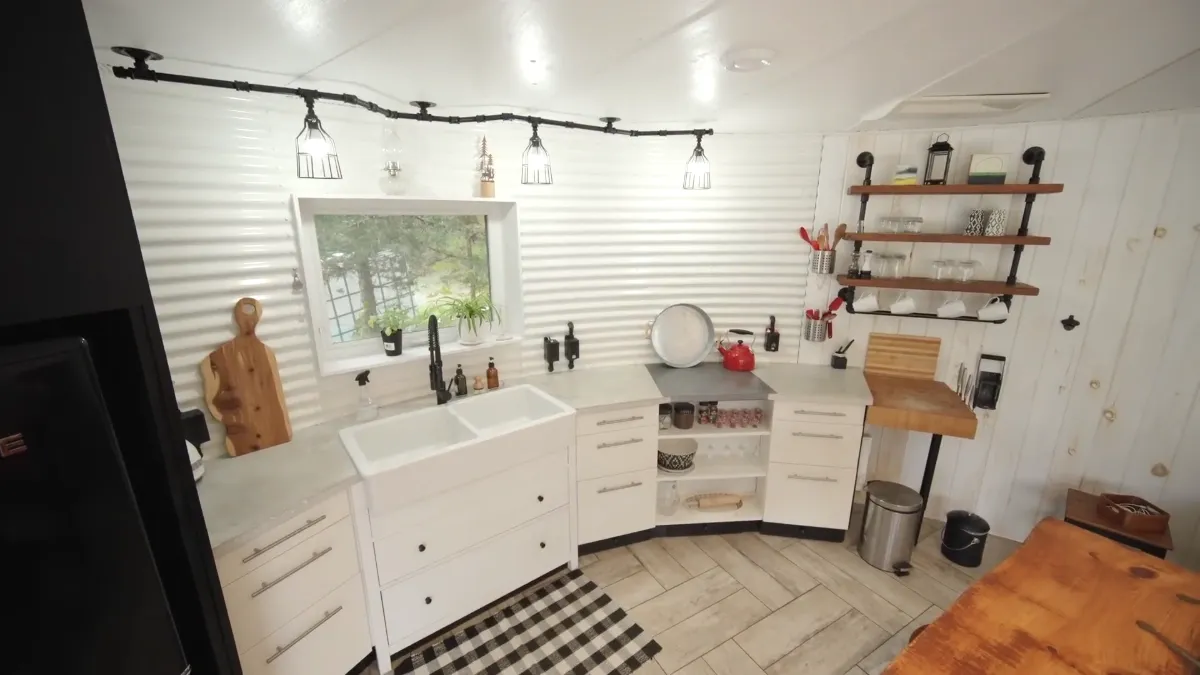
No big range here—just a portable induction cooktop that tucks away and frees the counter. The whole cooking zone feels nimble instead of cramped.
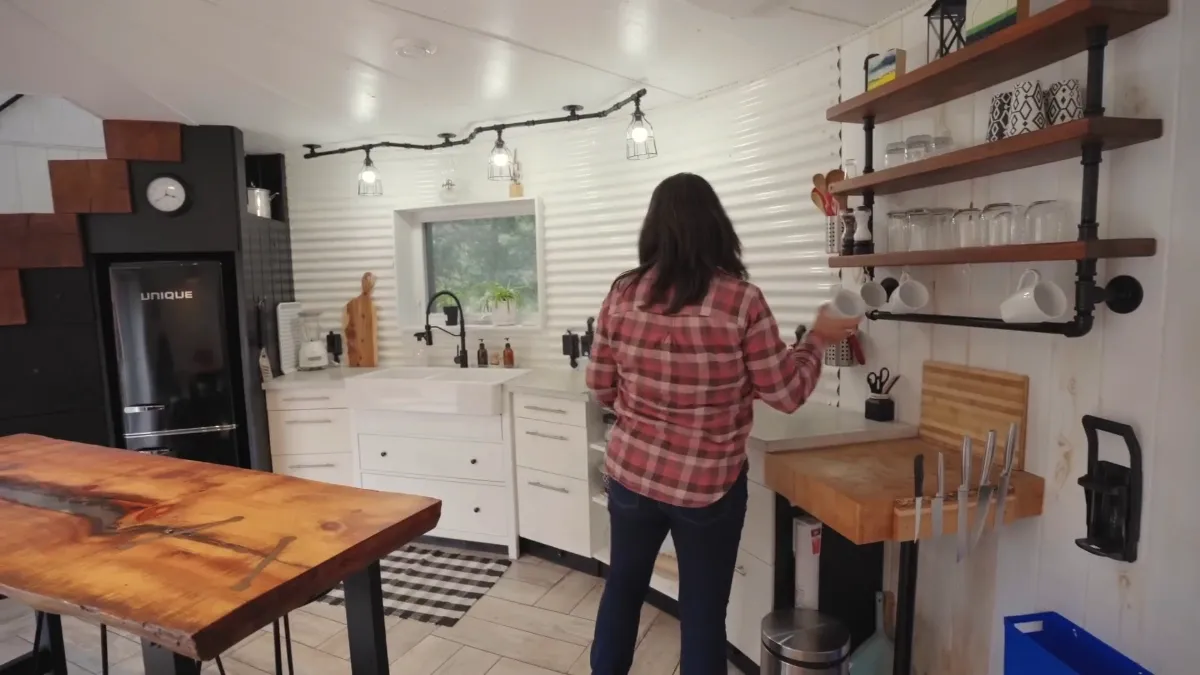
The fridge runs on their solar and doesn’t wreck the battery bank, which is not what most people expect. It’s tucked into the line like it was designed for a circle.
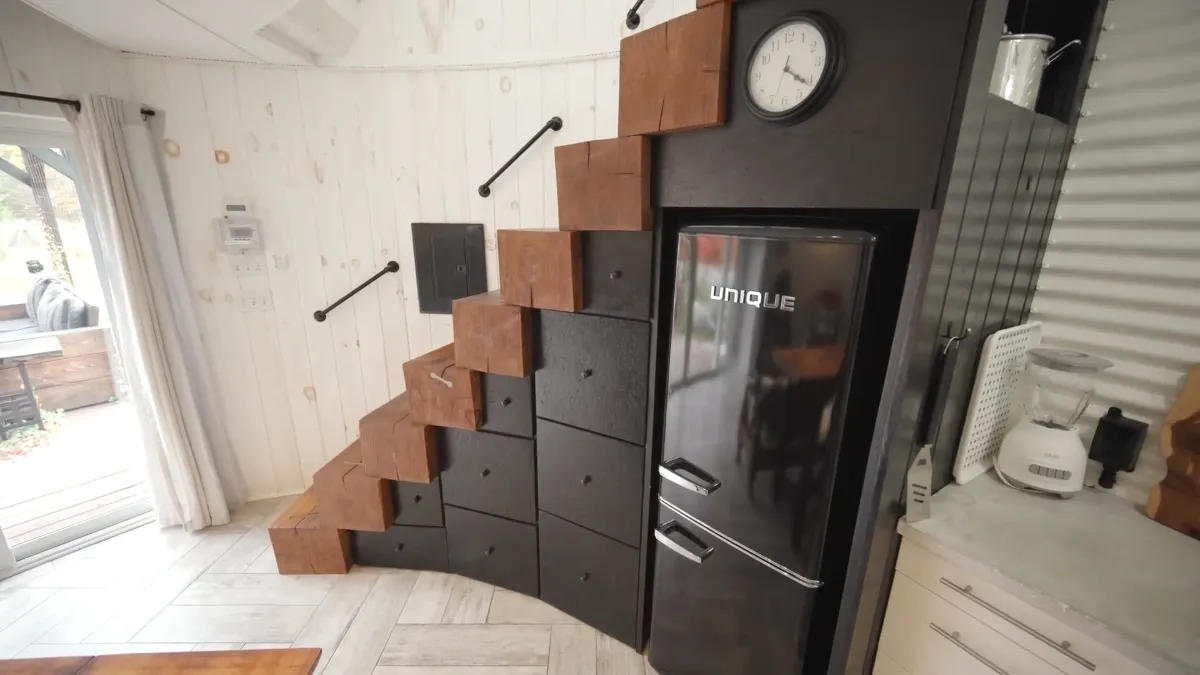
Best storage move: the staircase swallowed the pantry. Under the treads there’s shelving for dry goods, cookware, and all the kitchen extras that would otherwise topple a tiny space.
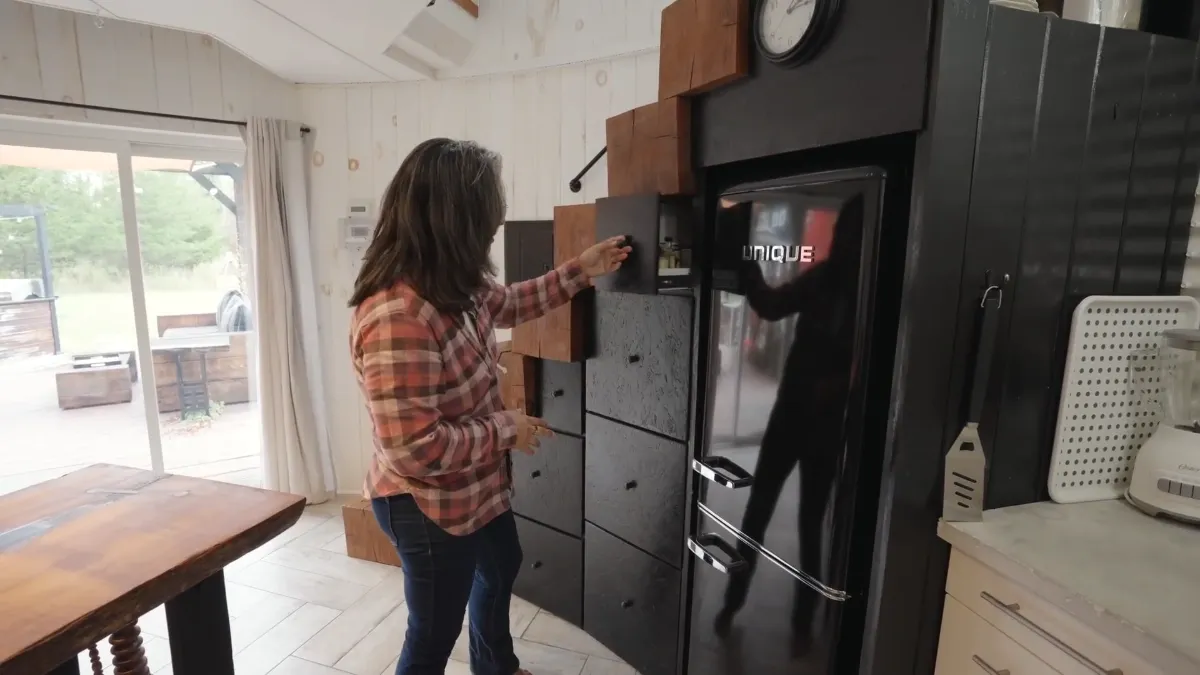
Dinner table, then living room shuffle
The dining table is a simple piece they built themselves—light enough to slide, sturdy enough for extra stools when the kids show up. It floats in that sweet spot between kitchen and couch.
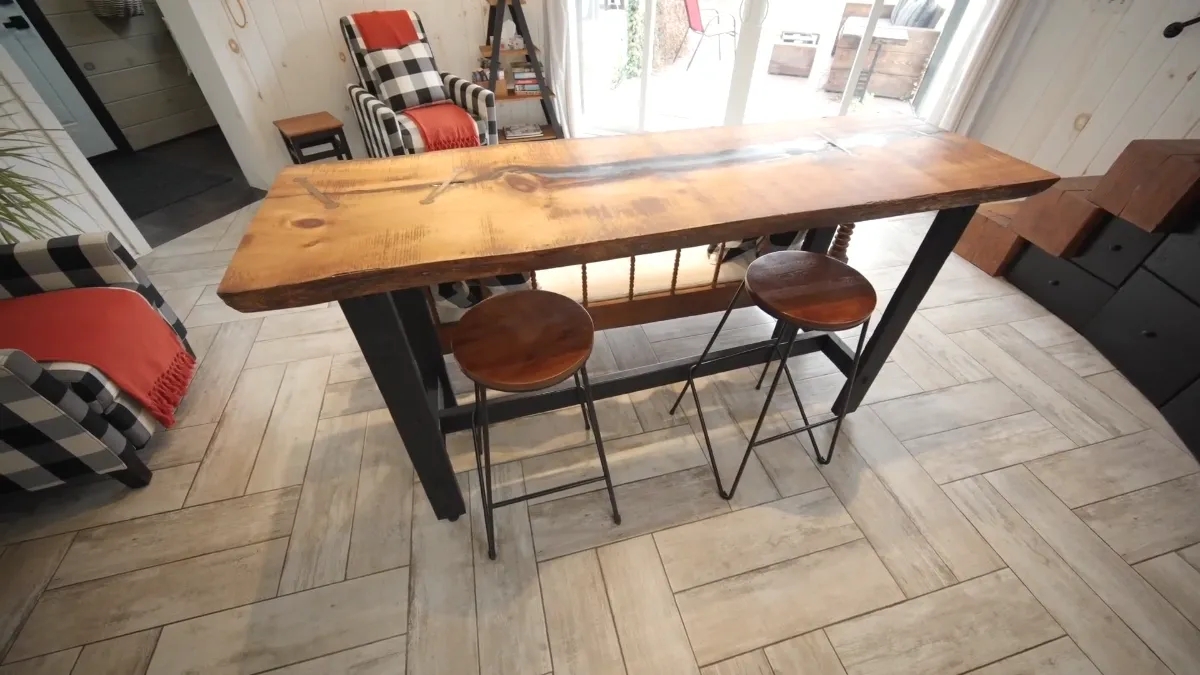
The living area is flexible—chairs move, angles change, and the view is the main character. There’s an antique sofa upholstered in old grain sacks, which is too on-the-nose to resist and somehow perfect here.
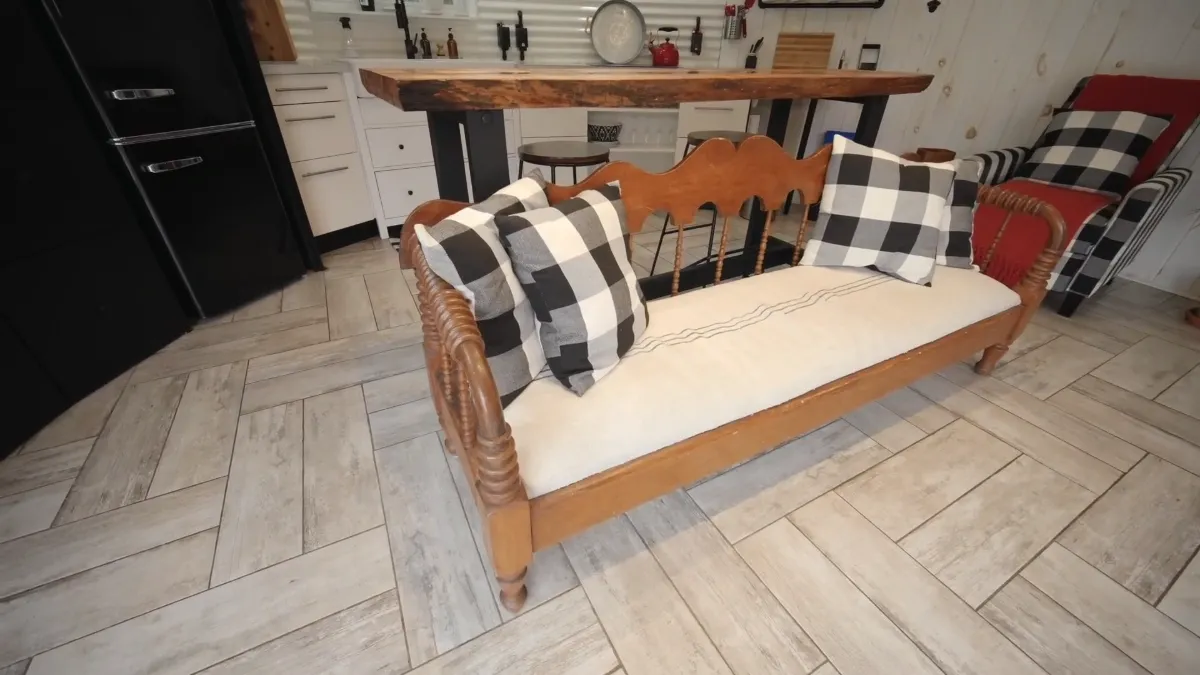
Movie nights upgraded to recliners. In a small space, comfort wins, and these just fold back into the room without taking over.
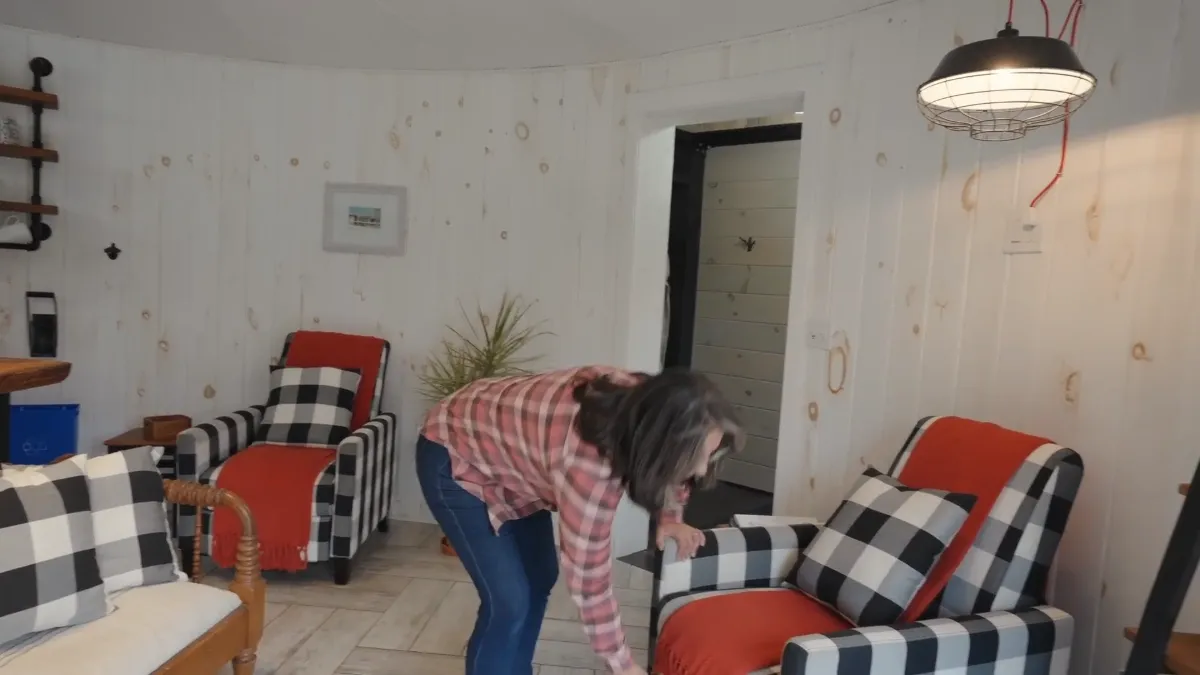
Ceiling like a sun, door like a view
Look up and the ceiling is slices of plywood pie, all pointing to the middle like a big sunburst. A small fan stirs air—not dramatic, just steady.
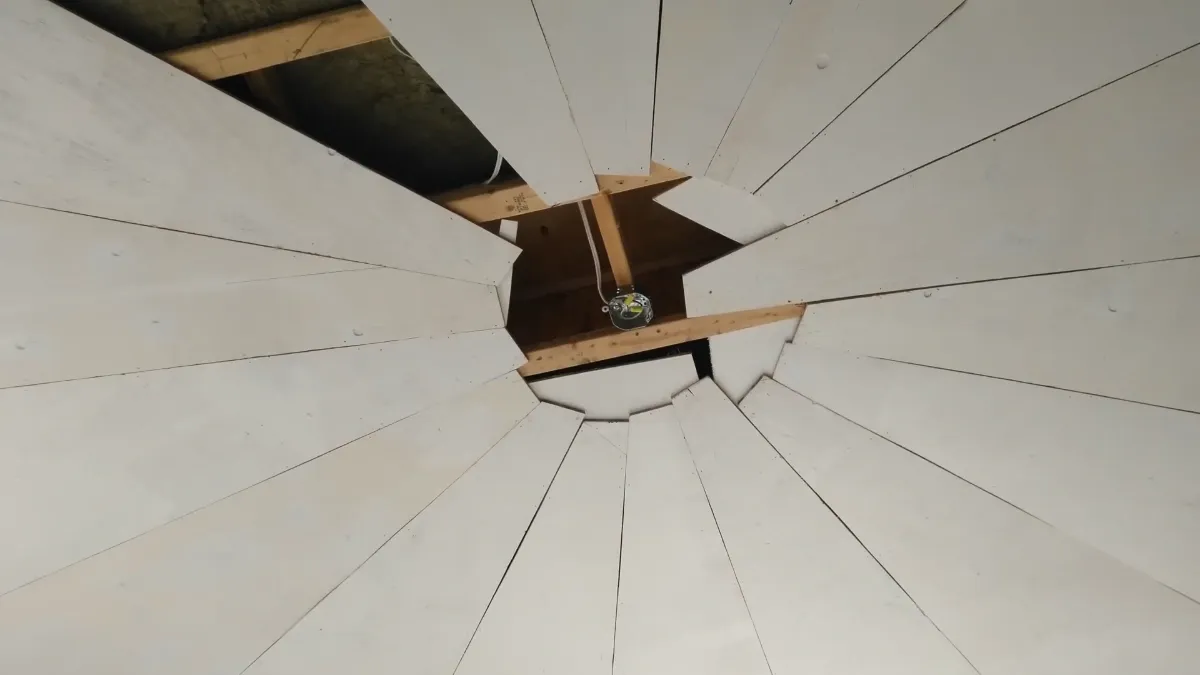
The entry is a huge glass door that pulls light right into the round, and in winter it sips a bit of extra warmth when the sun is low. The whole place brightens instantly.
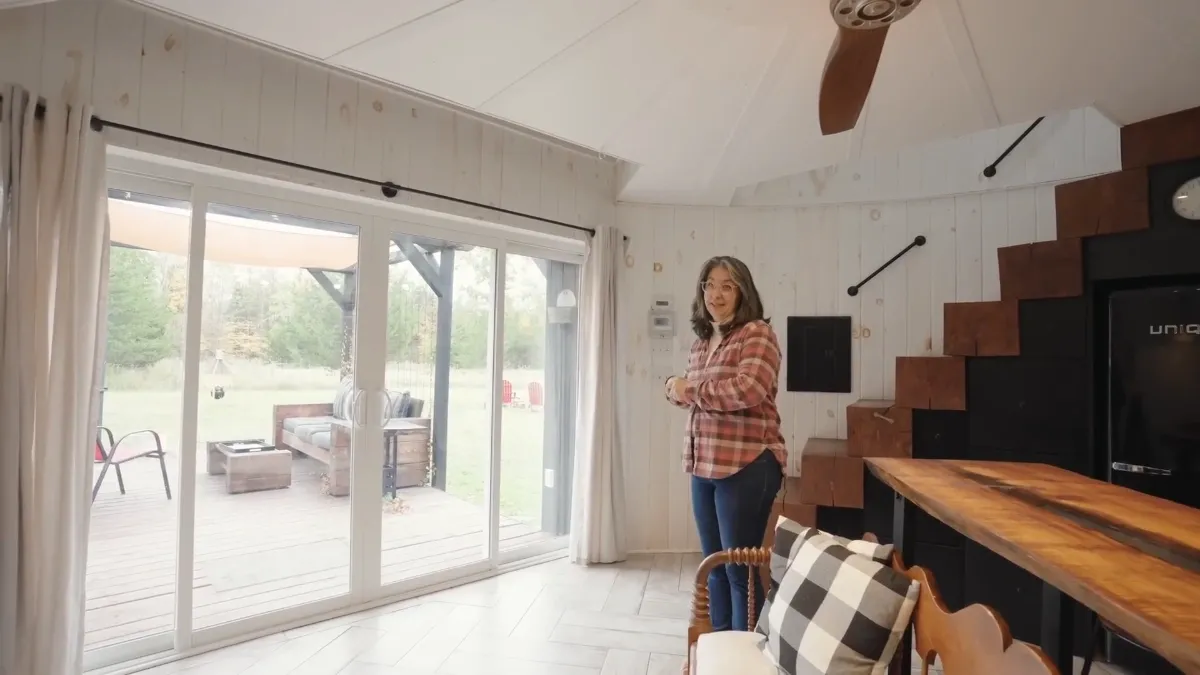
The floors are hydronic, so heat comes from below—quiet, even, and best felt barefoot. Hot water for both the floor and taps comes off a propane on-demand heater, efficient and compact.
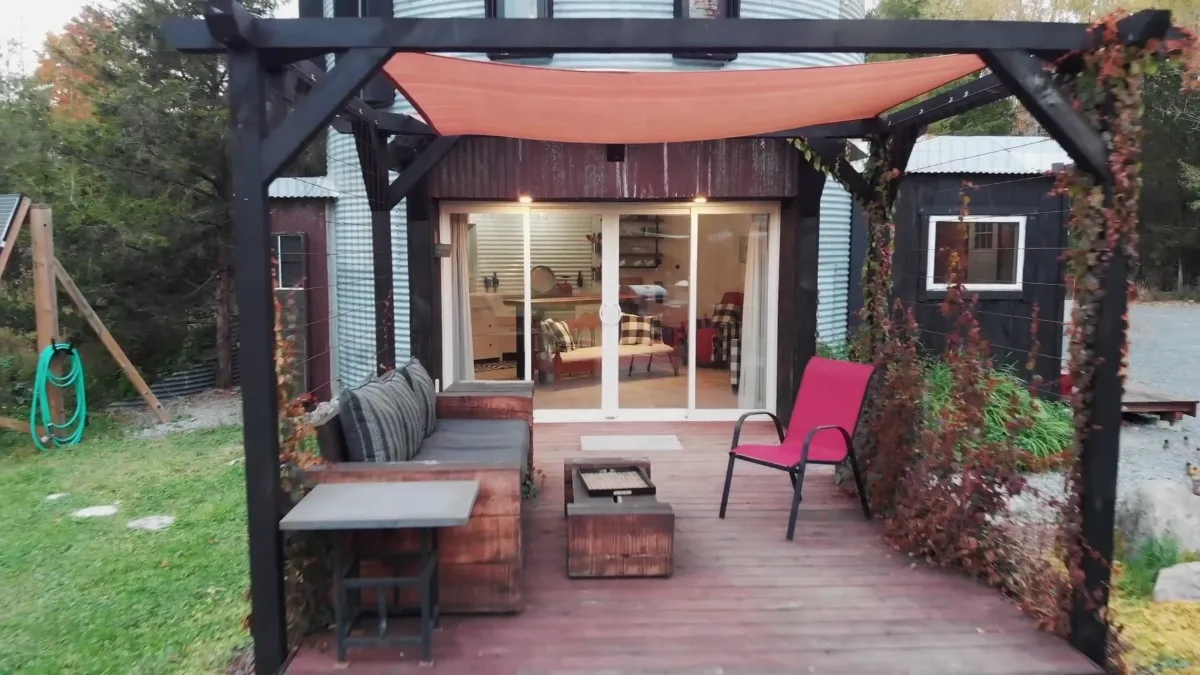
Heat rises—so they let it
Between floors they set a heavy steel grate, reclaimed from an outdoor porch, strong enough to walk on. It lets warm air and daylight drift up instead of trapping it below.
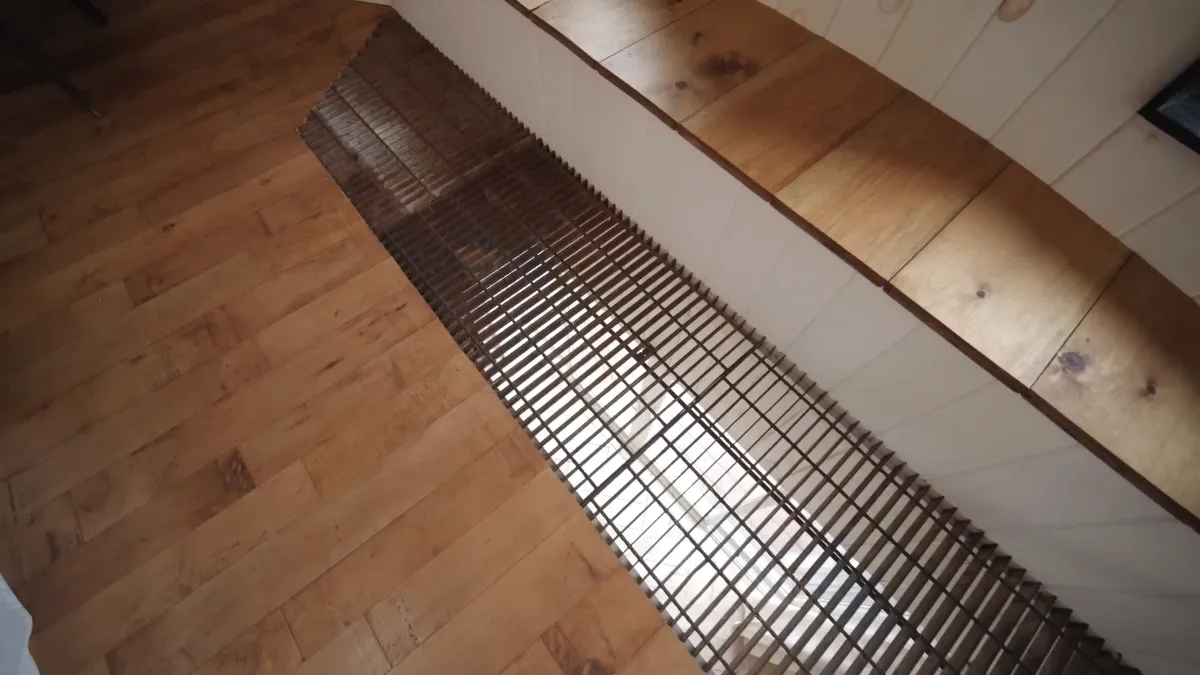
The stairs themselves hug the silo wall—wide, chunky treads carved from a big beam and built in place. They look like furniture more than construction and don’t chew up the room.
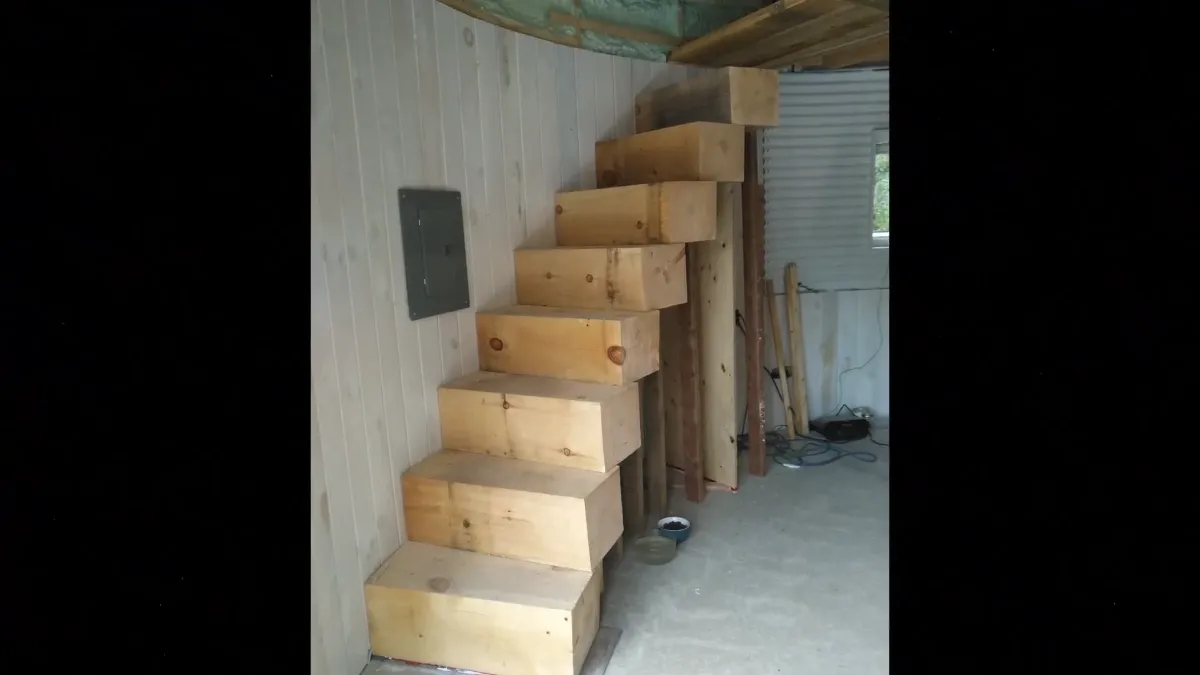
Upstairs: bed one way, bath the other
At the top, the bedroom lands you immediately into calm—bed here, bath tucked behind a clean wall. It’s compact but doesn’t feel like an attic; the curves soften everything.
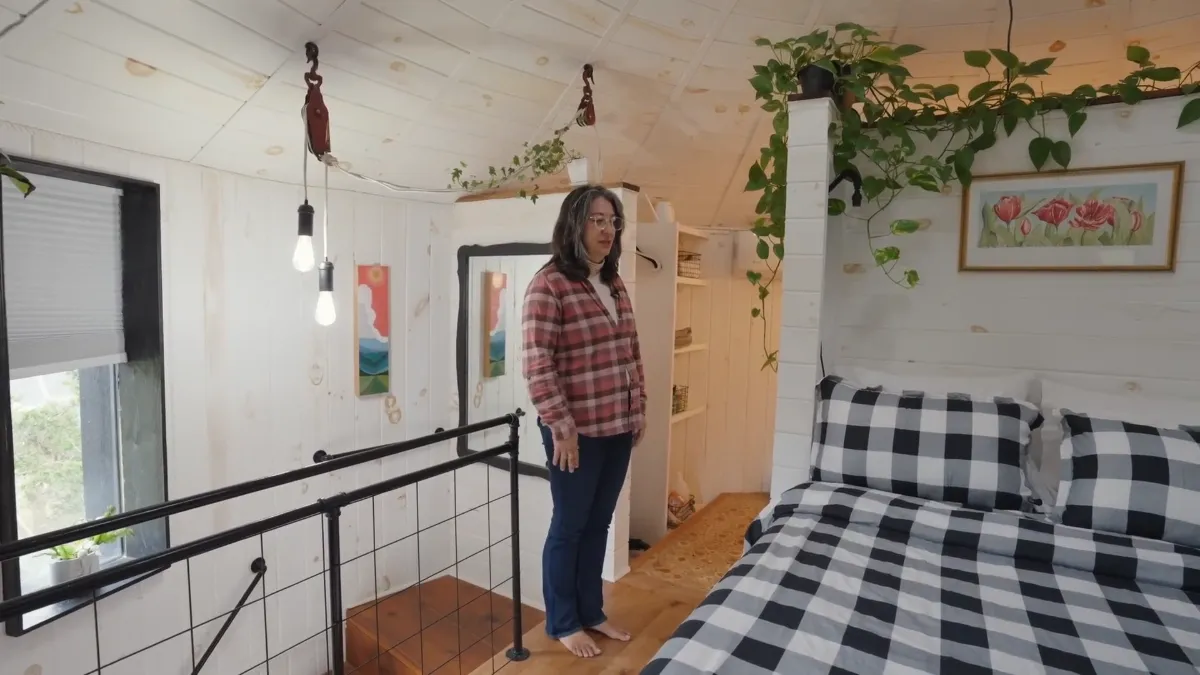
In the bathroom, the floor steals the show: cedar from trees felled for the driveway, sliced into tiles, grouted with sawdust and glue, then sealed glossy. It’s warm, tactile, a little forest underfoot.
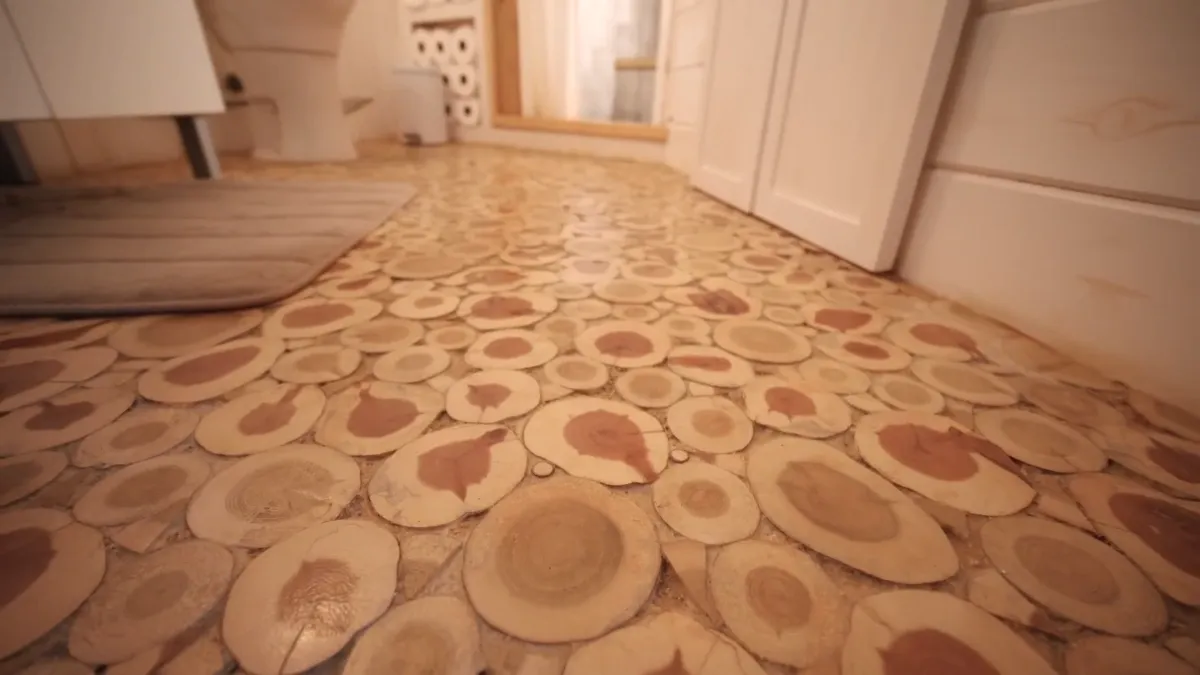
The toilet is an RV low-flow unit feeding a holding tank. It’s tiny-house practical, no drama.
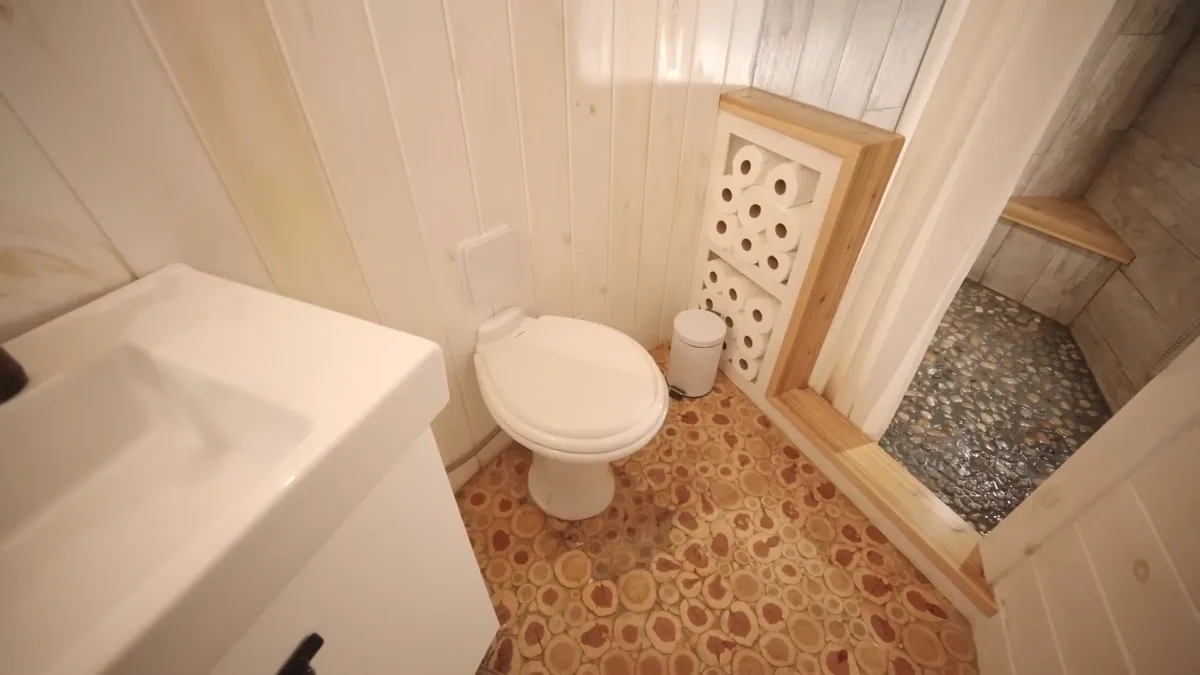
The shower gets a rain head, a built-in niche, and a little bench, with tumbled stone on the floor so you’re not skating around. It looks spa-ish without trying too hard.
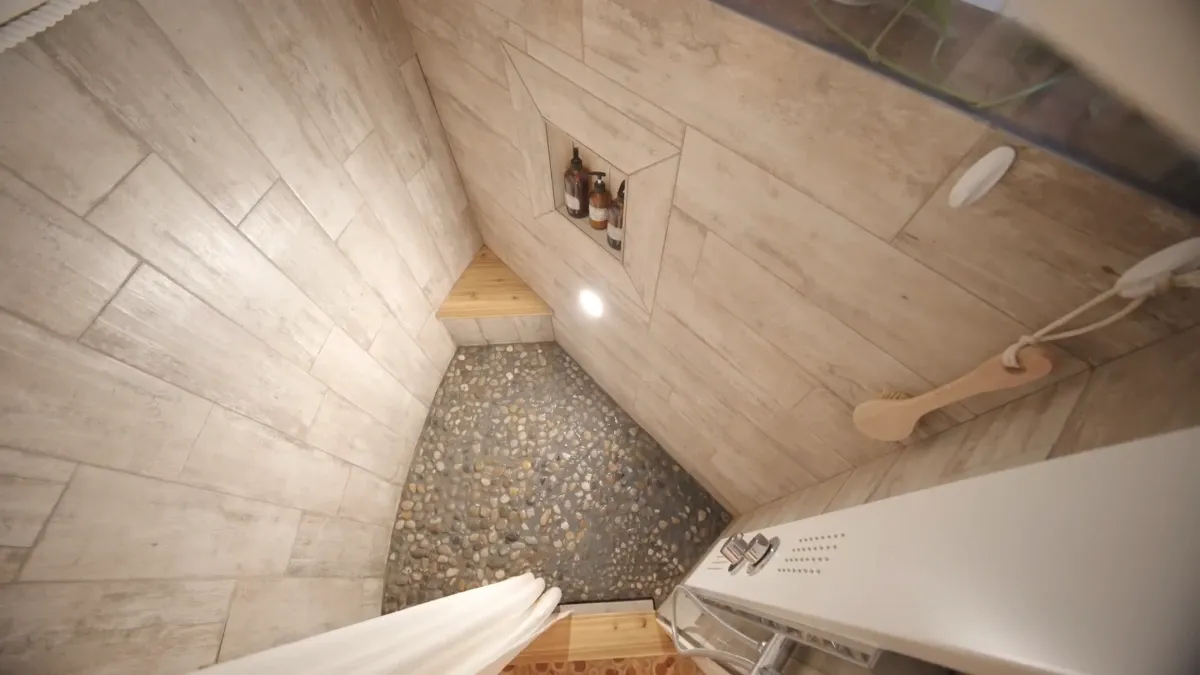
Even the stud bays in the bath got shelves—every cavity drafted into service for towels and bottles.
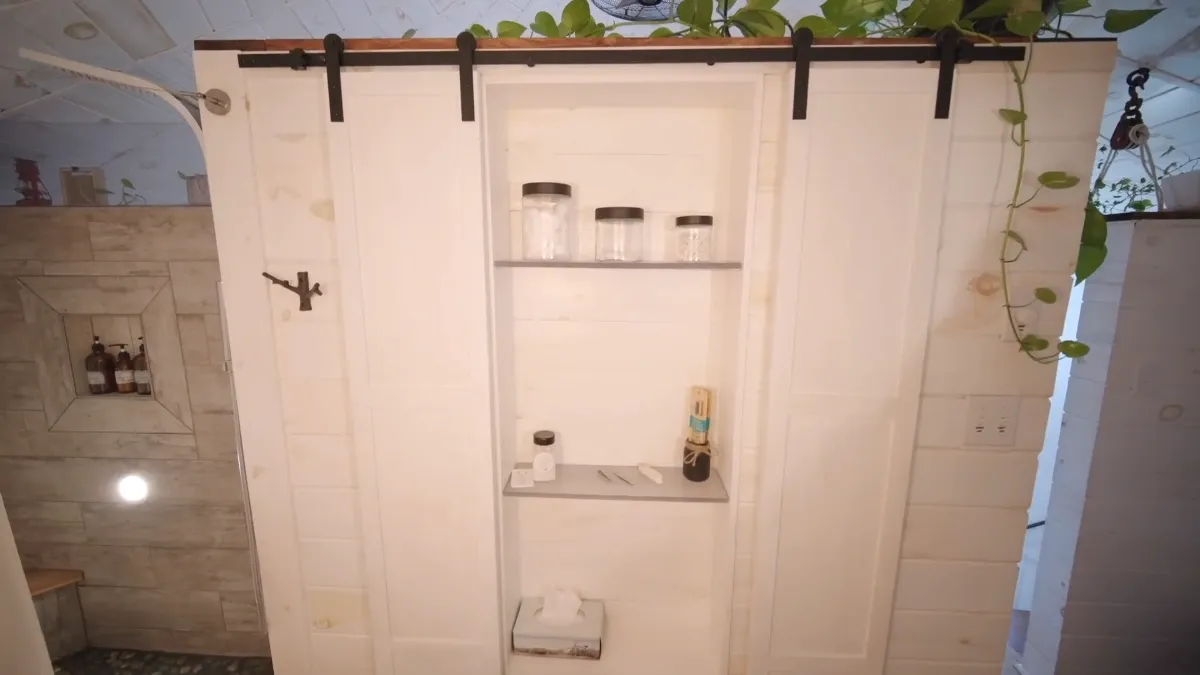
Cooling the tin can and hiding clothes
A mini split handles summer. When the sun’s generous, the AC hums along and the “tin can” stays civilized.
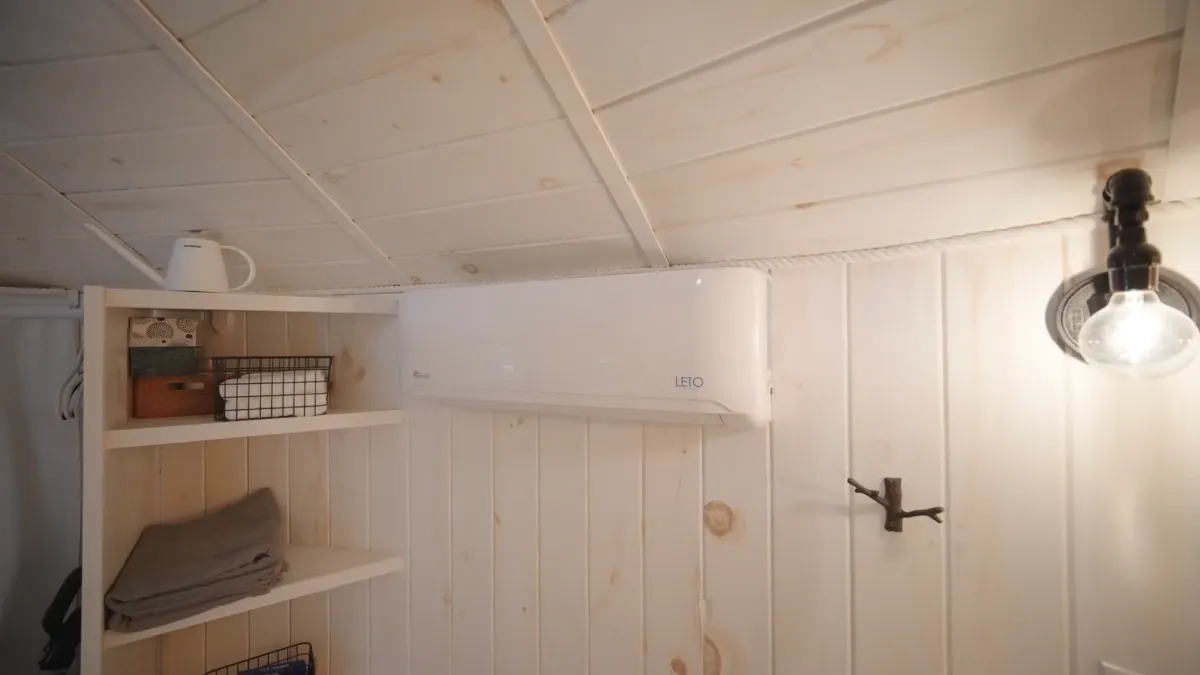
The bed is queen-sized with drawers underneath, which quietly swallows most of the clothes. No wardrobes looming over the room.
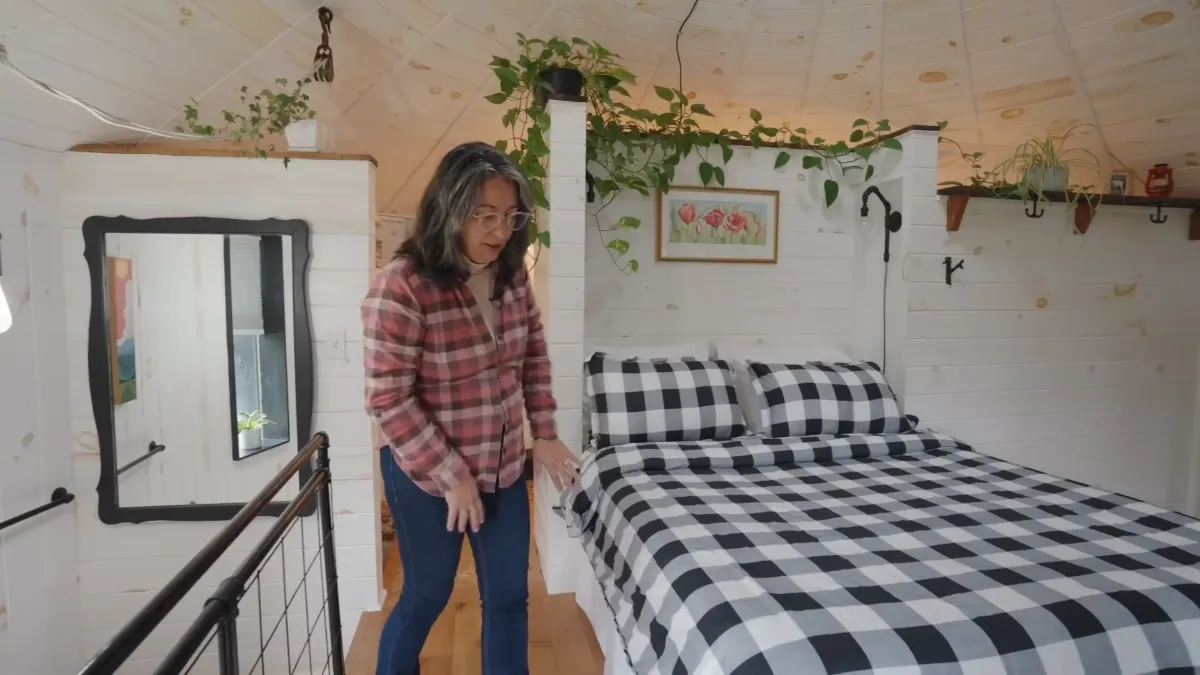
There’s also a small dresser and a straightforward closet—enough to keep piles off the floor.
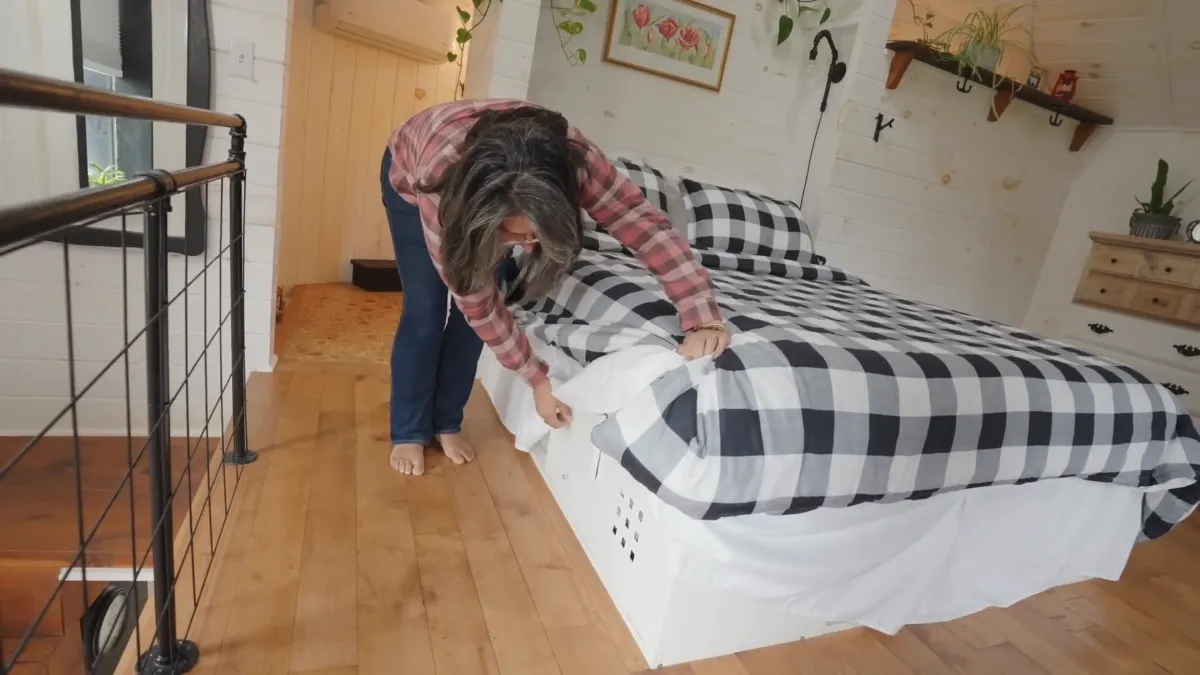
Little lights and scrap-ceiling magic
Custom bedside sconces sit low and simple, with a ceiling fan over the bed to push nighttime breezes. Windows cracked, fan on, it settles into that cool, quiet loft feeling.
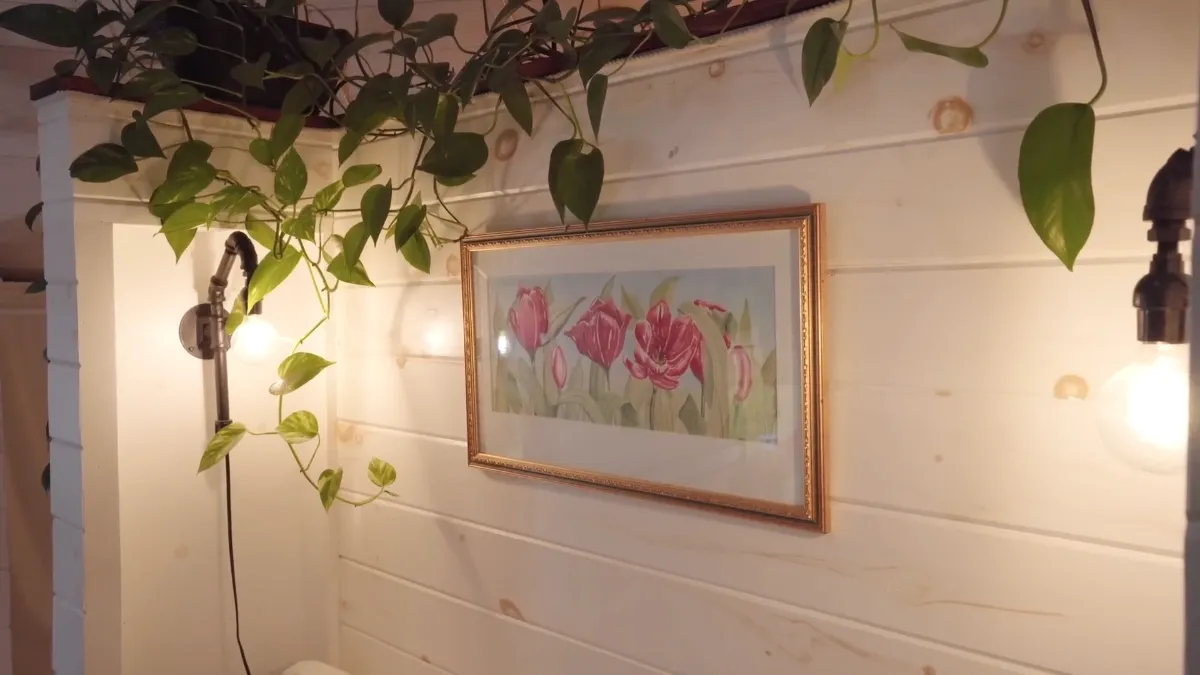
They clad the upstairs ceiling with leftover tongue-and-groove from the walls—scraps, basically—fitted into curves like a wood quilt. Reuse that actually looks intentional.
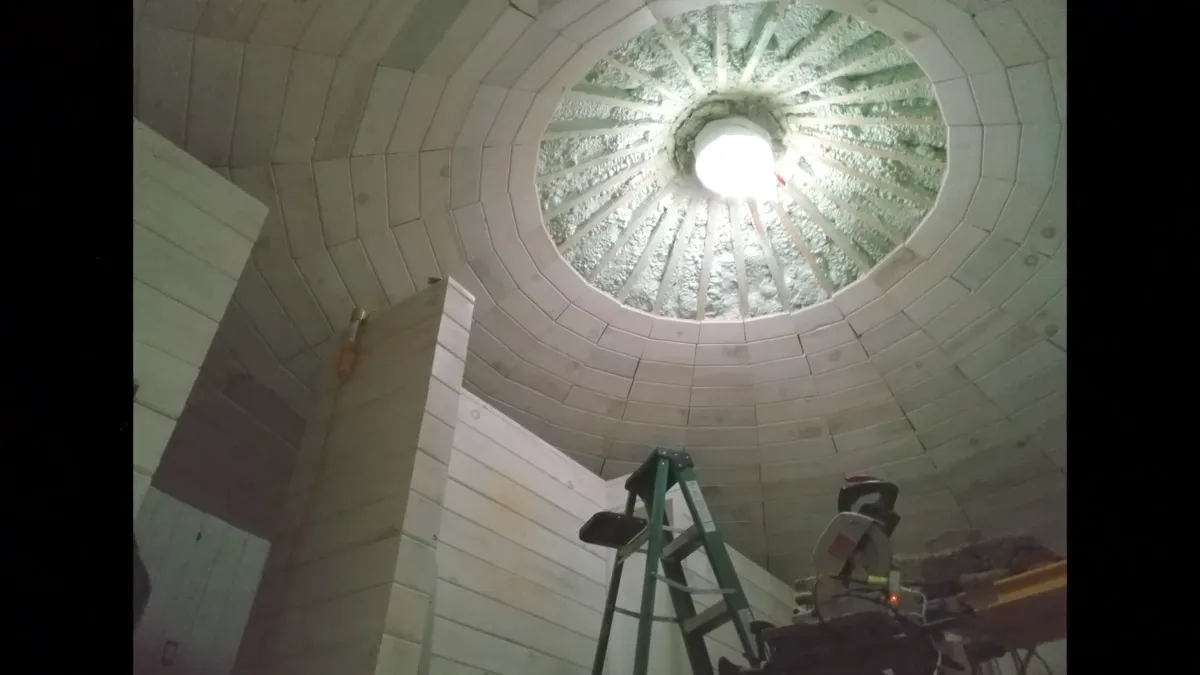
At the very top, the original grain-bin hatch turned into an oculus with a salvaged sun tunnel. It drops a soft circle of daylight right onto the bed.
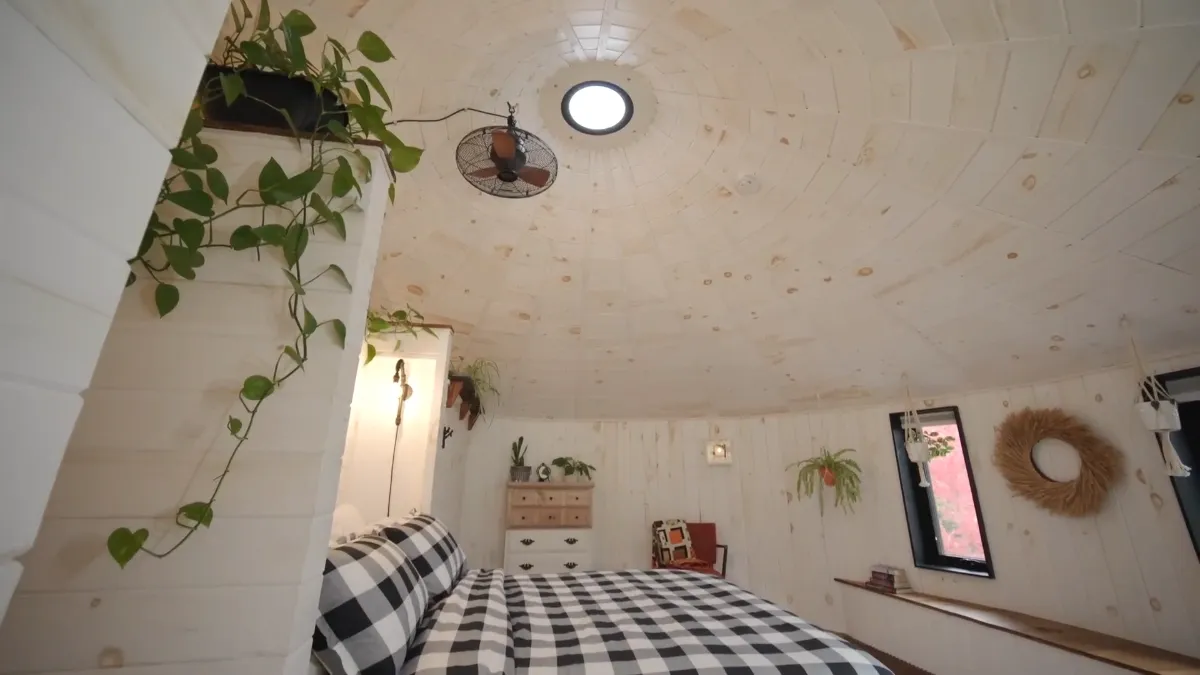
Artwork hangs all around—watercolor here, encaustic there—and the round walls make it feel gallery-like, pieces catching light in arcs.
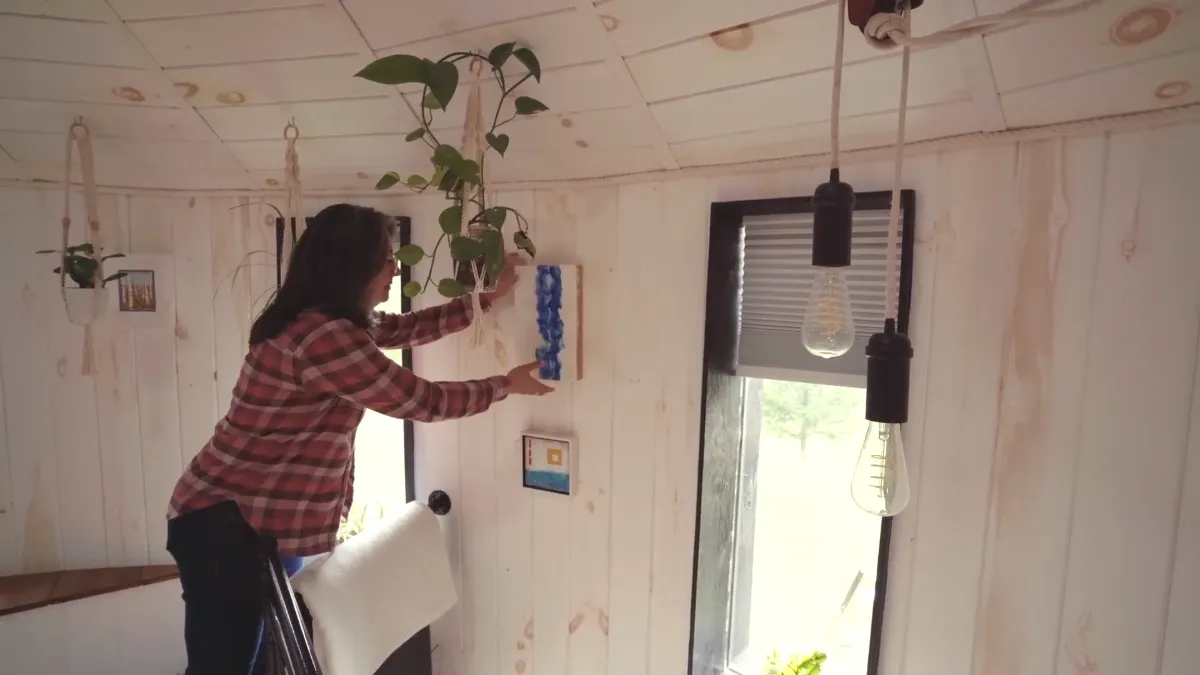
Power lives next door in a solar shed
Outside, a small insulated shed is the utility brain: hot water tank, batteries, water pump, the whole off-grid kit. It keeps the hum out of the house.
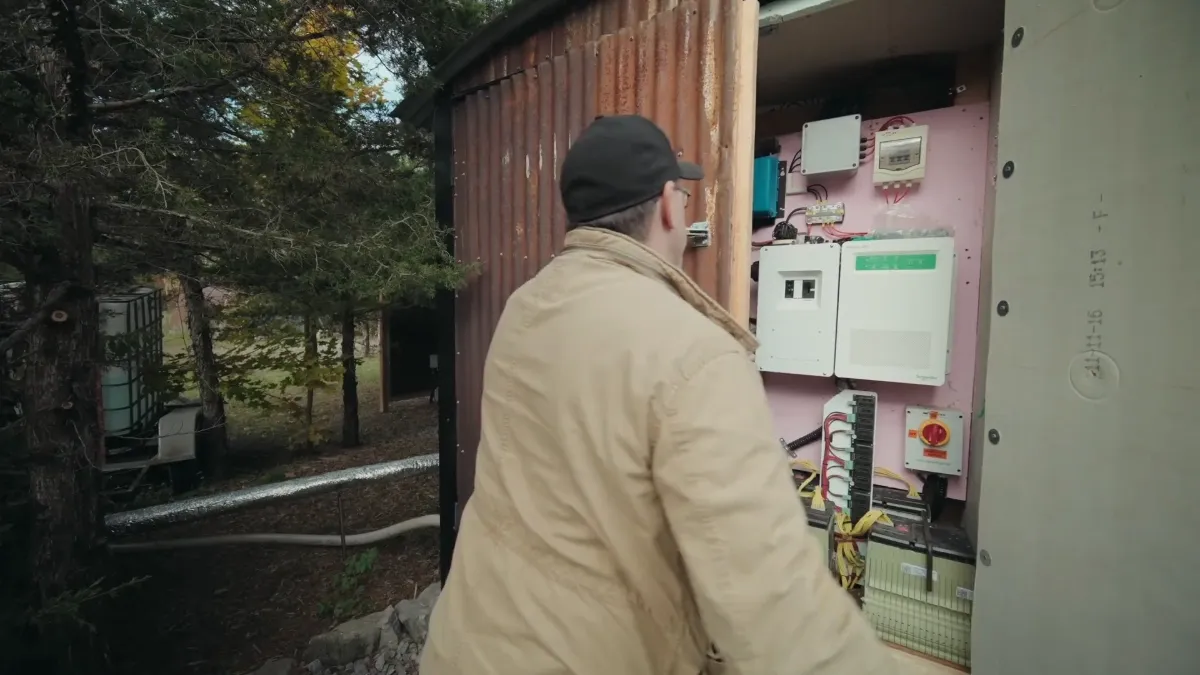
On the roof, 4 kW of solar feeds eight batteries for roughly 16 kW of stored power. Daytime, they sip straight from the sun; evenings and cloudy days run on the bank.
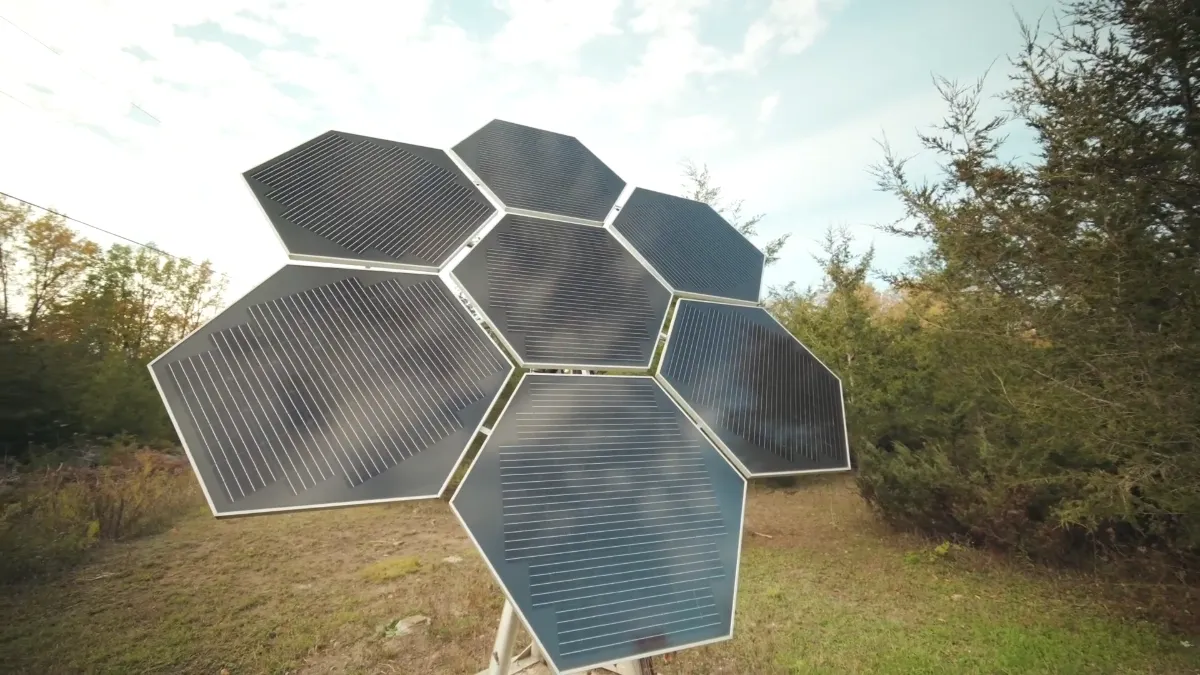
November turns gray and stingy, so a generator tops things up when the panels are sulking. It’s the one month the system asks for backup.
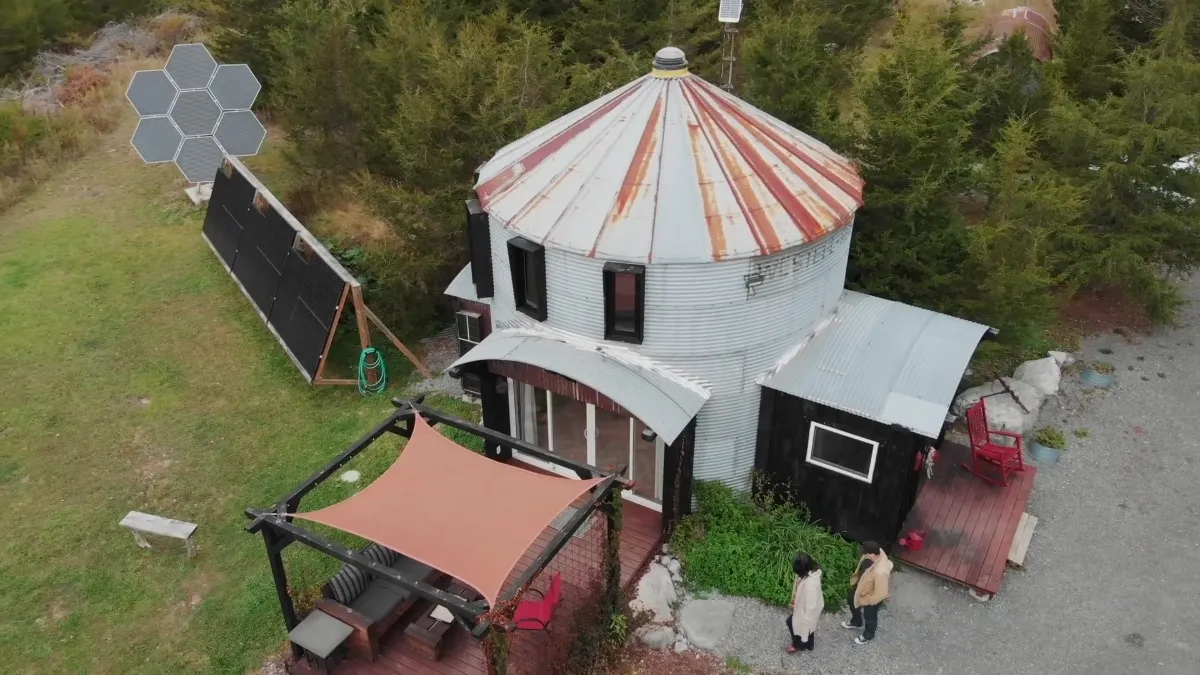
They’ve moved on to new projects, but the silo stays busy as a quiet little retreat. It’s up on Airbnb now, so more people get to try out round living and the slow, warm floor.
