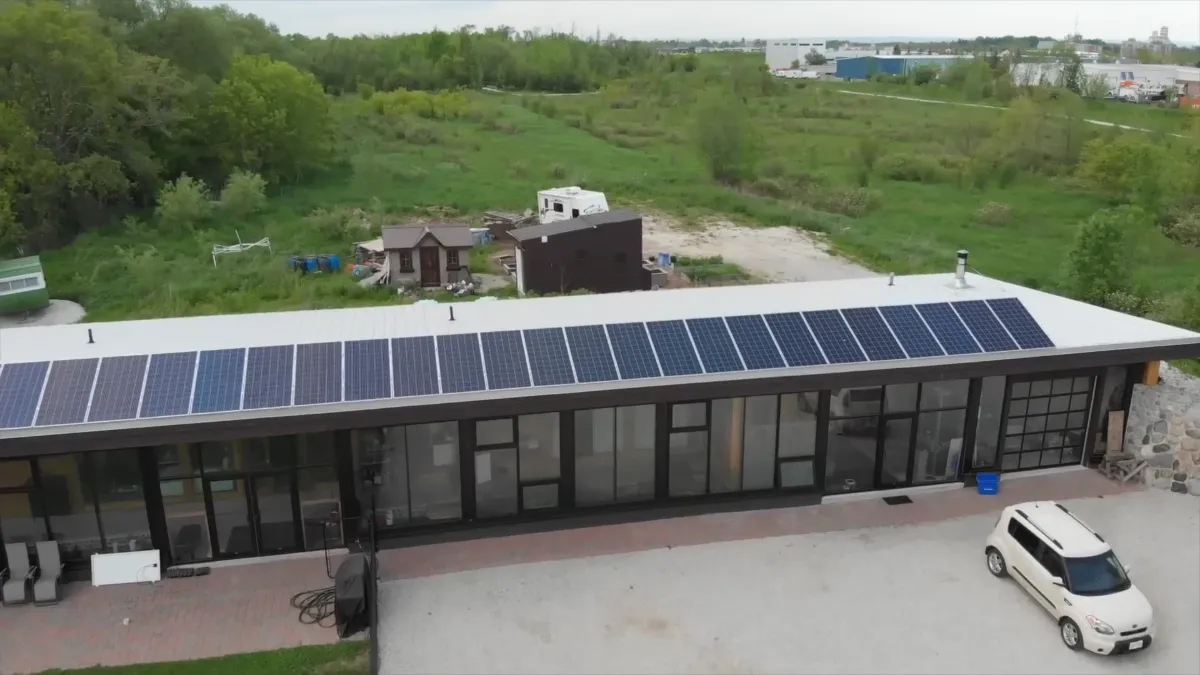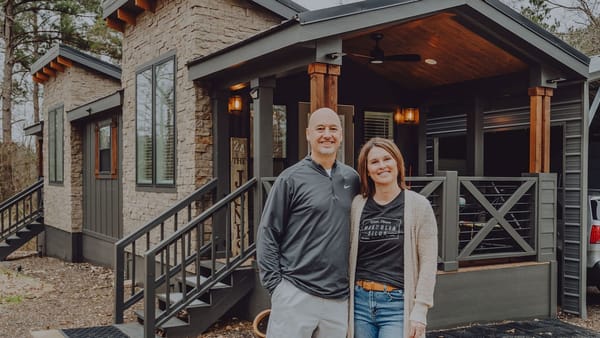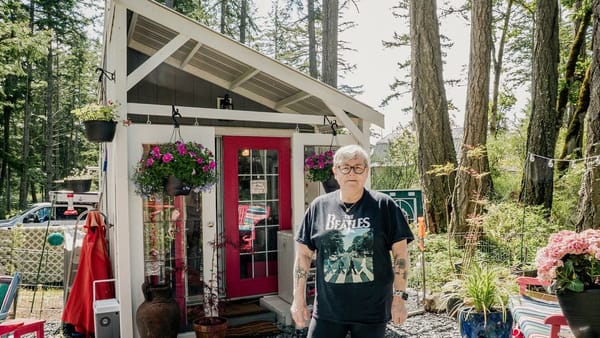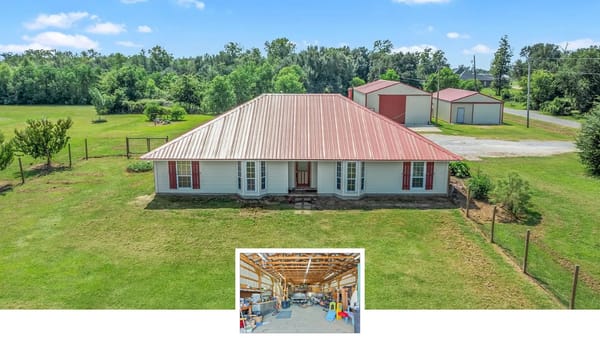The Tire-Walled Home That Runs on Sun, Rain, and a Lot of Stubbornness
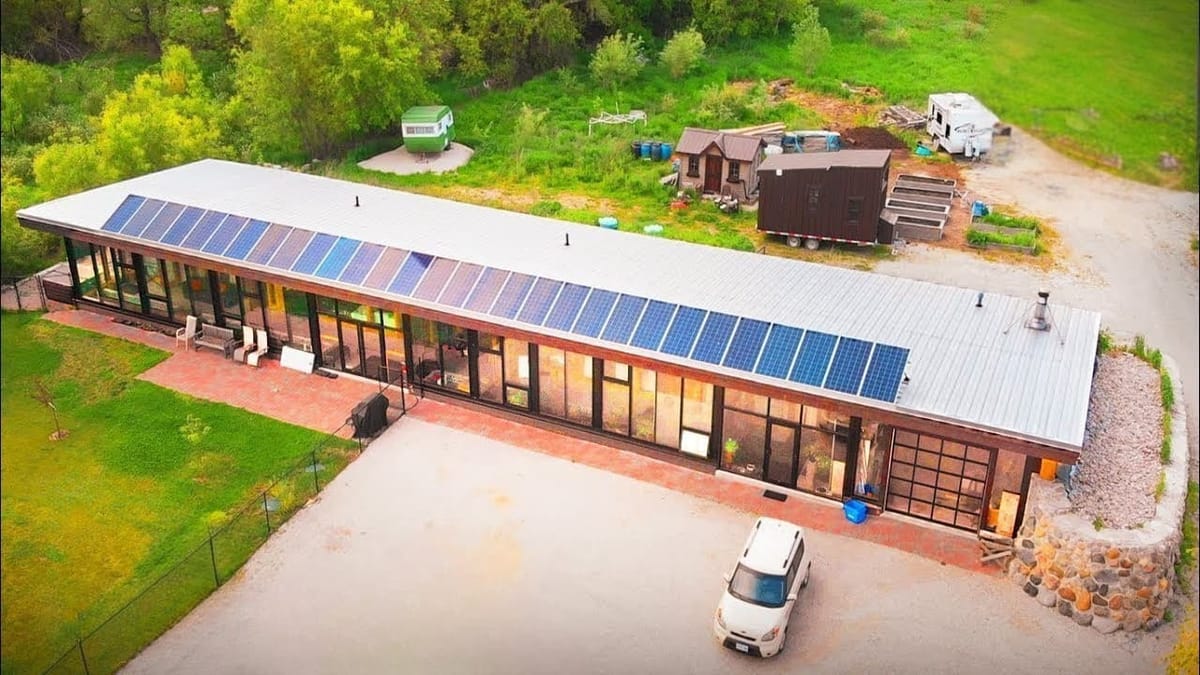
Somewhere outside Collingwood, Ontario, Matt built a full-size Earthship—three bedrooms, indoor gardens, radiant floors—the whole experiment. He tweaked the classic design to handle real Canadian winters and his day-to-day life.
So, What’s the Deal with This Place?
It’s a three-bedroom Earthship built from recycled tires, with a chunky 10 kW solar array, rainwater catchment, greywater planters, and in-floor heat. Big off-grid vibes, but still tied into town water and propane if needed—belt and suspenders.
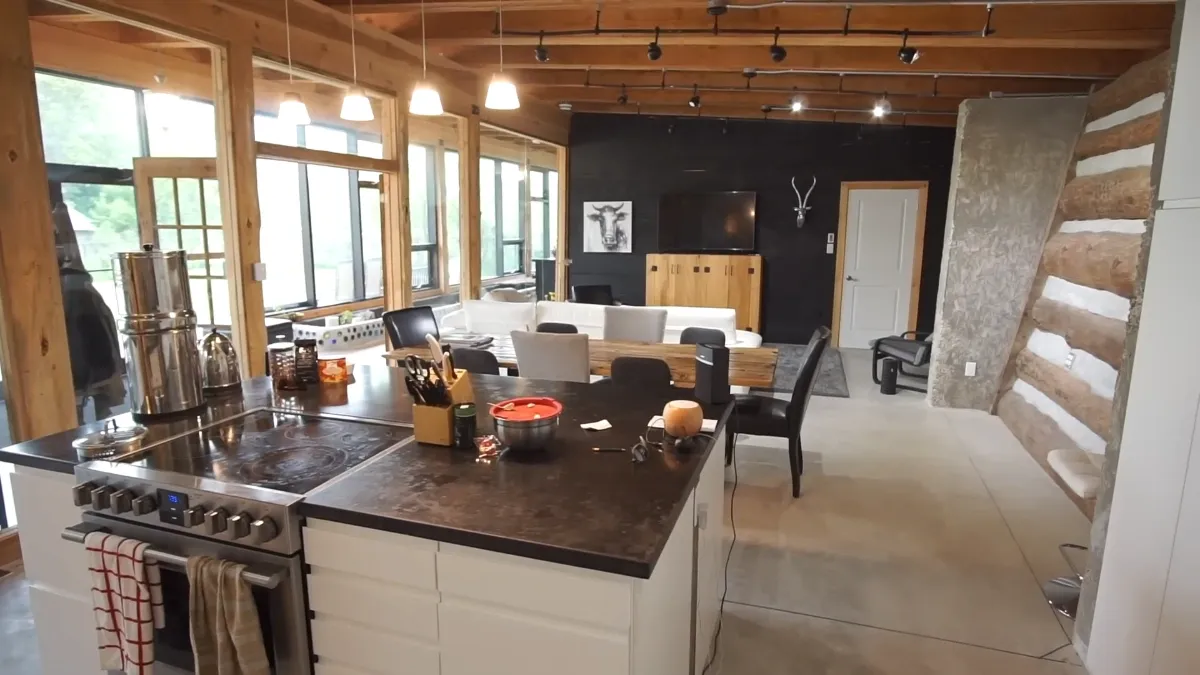
Three Bedrooms, One of Them Pays Rent
The layout runs like a T: two bedrooms down one wing, another bedroom and a second living room down the other. He sometimes rents that end to a friend and even opens a room for short stays so people can try the Earthship life before building their own.
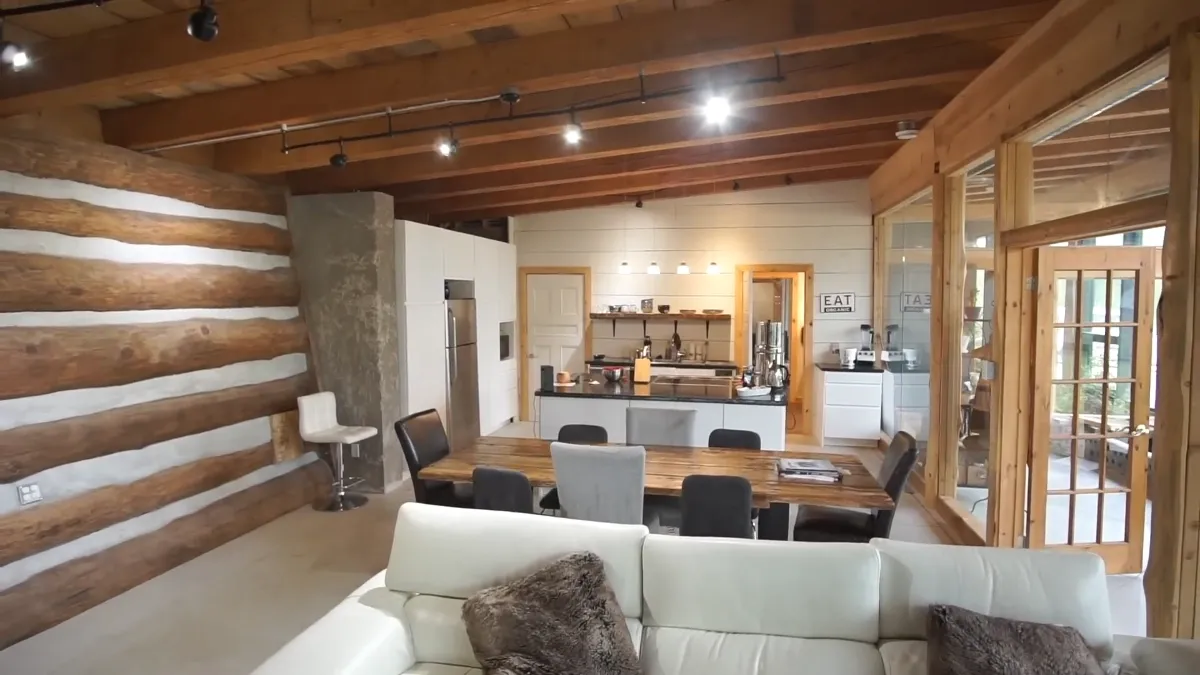
The Floor Is Basically a Battery
The great room is where it clicks. In summer, cool feet on the cement floor; in winter, the low sun shoots in and charges that same slab like a heat battery. Simple physics doing the heavy lifting.
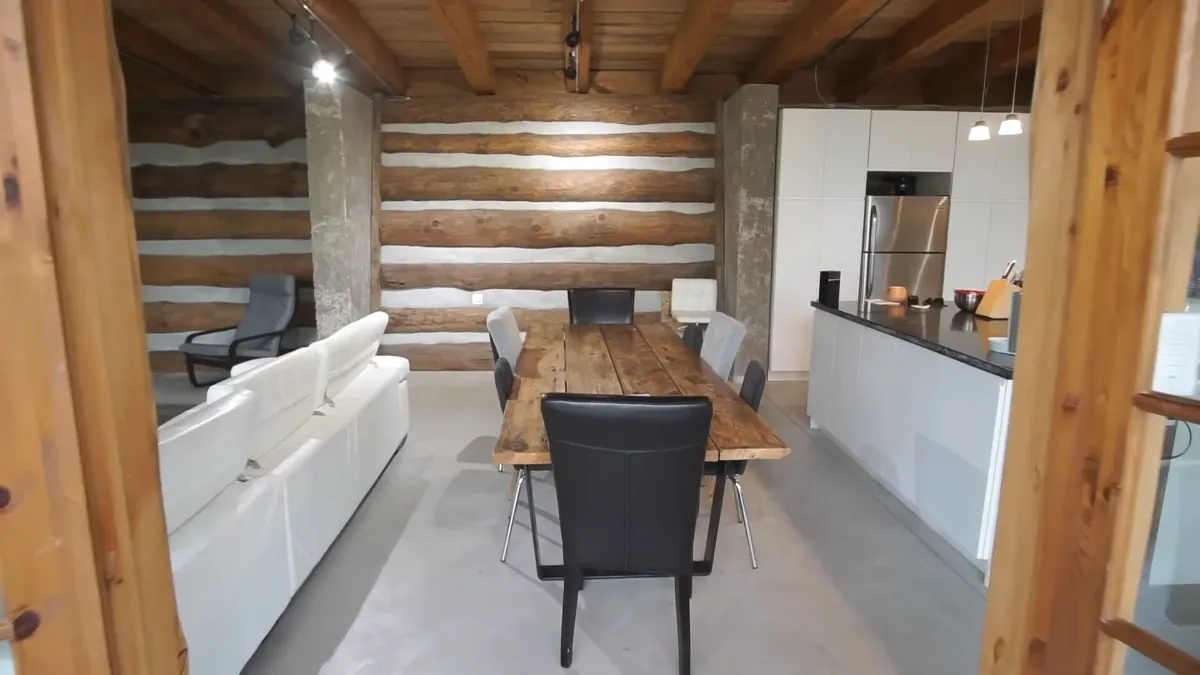
Massive cement buttresses make the whole thing feel like a buried fortress. They hold back the bermed earth and soak up heat, too—more places for the sun to stash warmth for later.
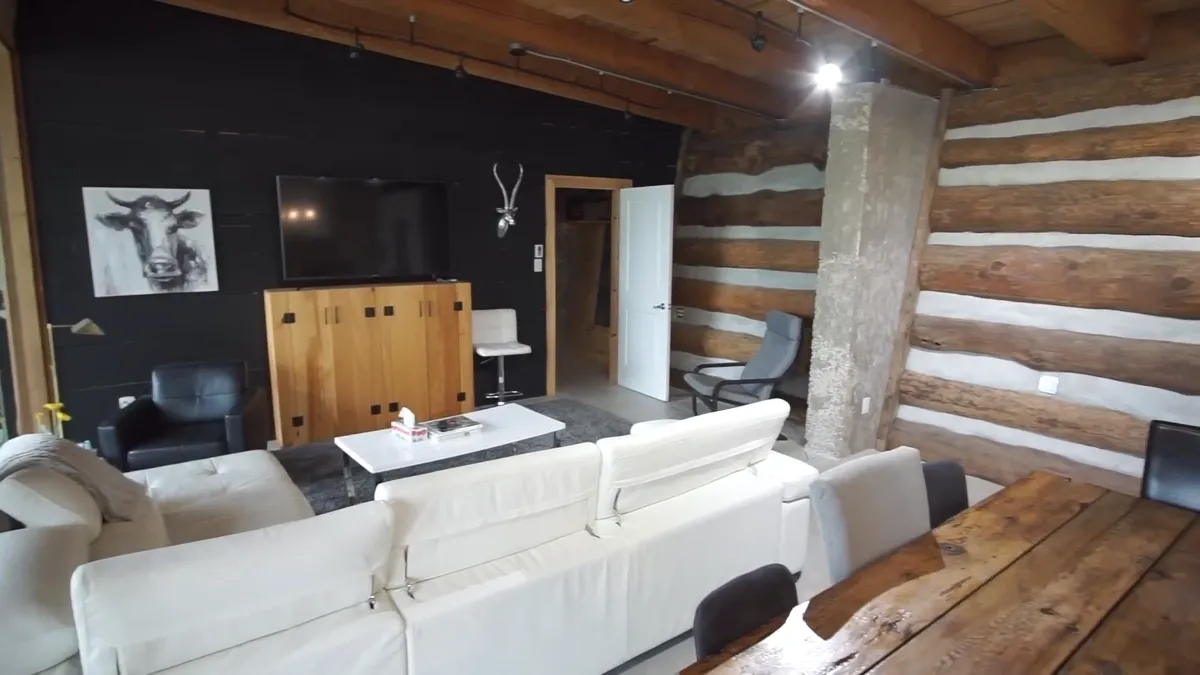
It’s all classic Earthship strategy, refined over decades. South glazing, careful sun angles, and enough thermal mass to coast through a cloudy spell without panic.
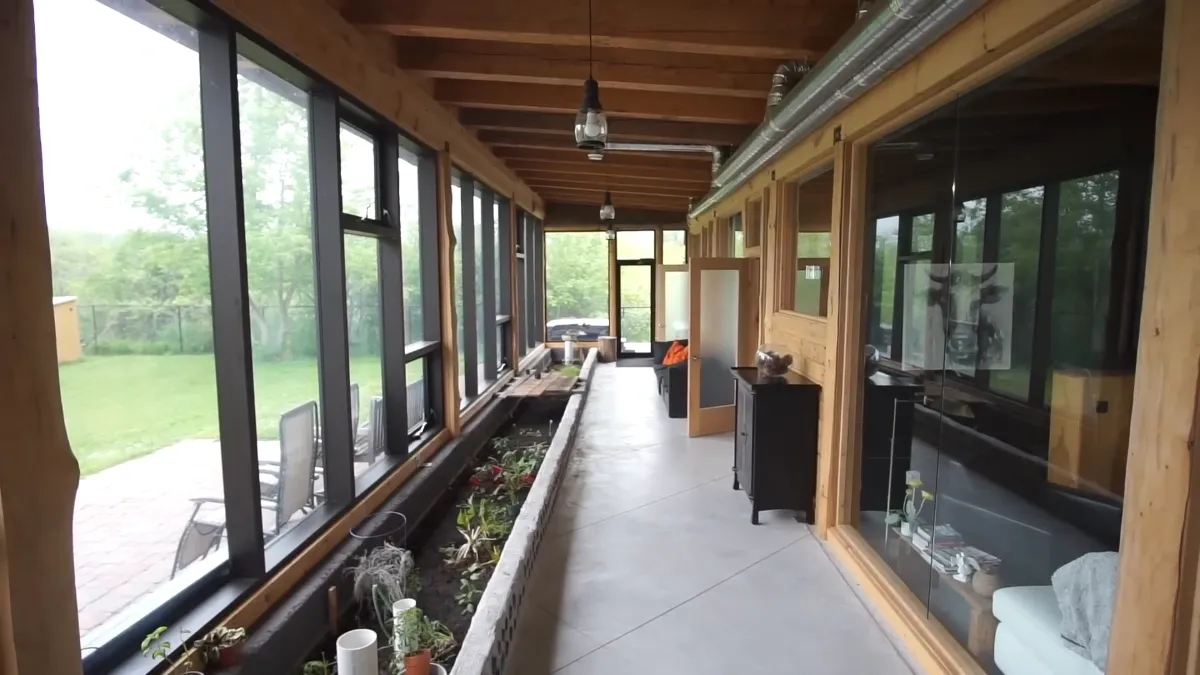
How He Got Here (And Why He Didn’t Wing It)
He went to New Mexico for two months to learn from the Earthship crew hands-on, then brought the know-how back home. A builder who’d worked in that world came up for two summers to kickstart the structure; after that, he kept the build moving with whoever he could wrangle.
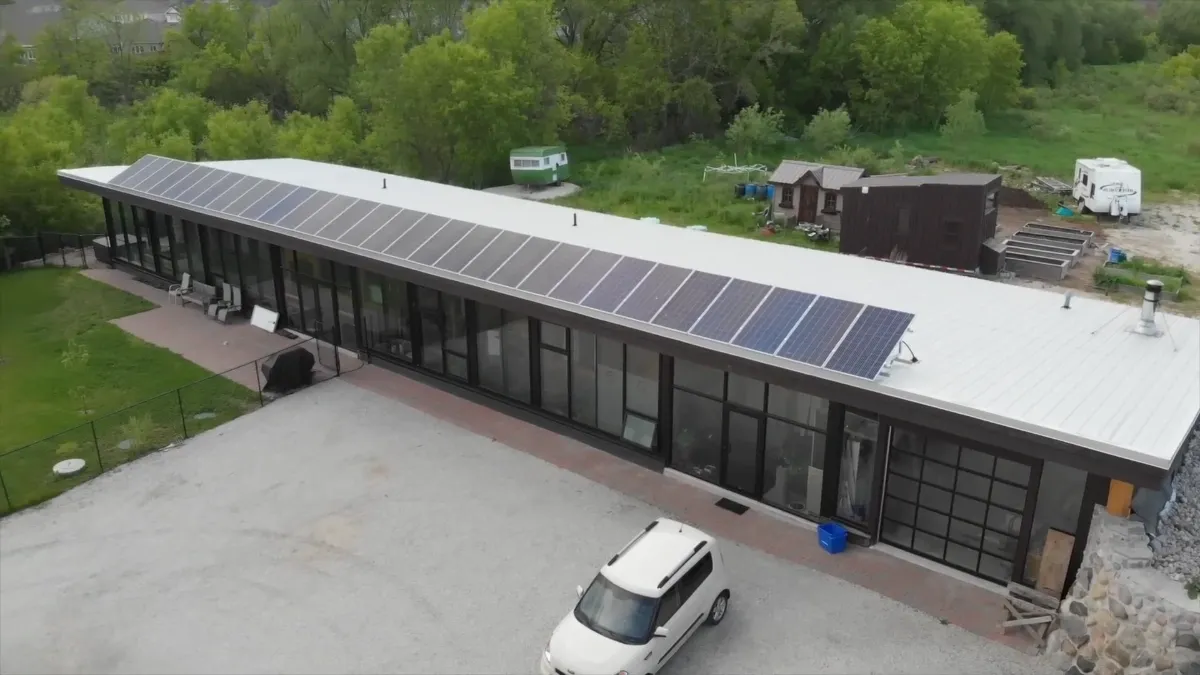
The Indoor Garden Drinks the Dishes
Two long planter cells run along the front and quietly sip from the greywater. White tubes show the water level, like a backyard science project you can eat.
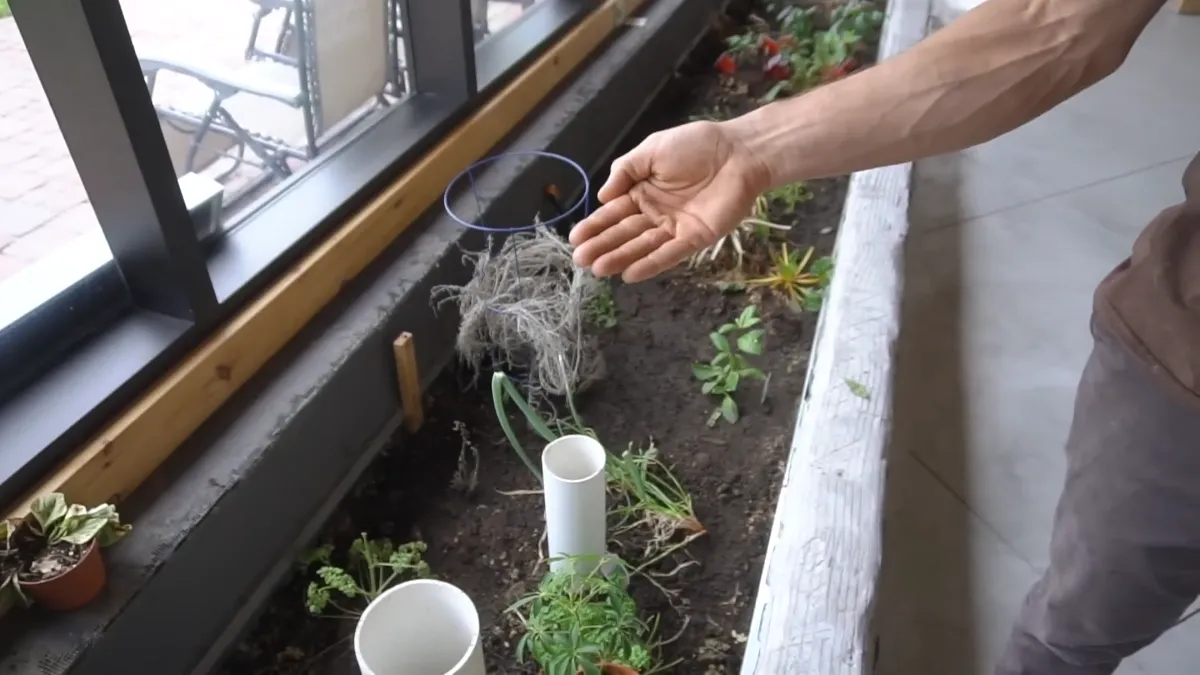
Under the soil is a layered filter—gravel, fabric, sand, fabric—then a foot of rich soil on top. The roots act like little straws, and once the plants settle in, they basically water themselves from below.
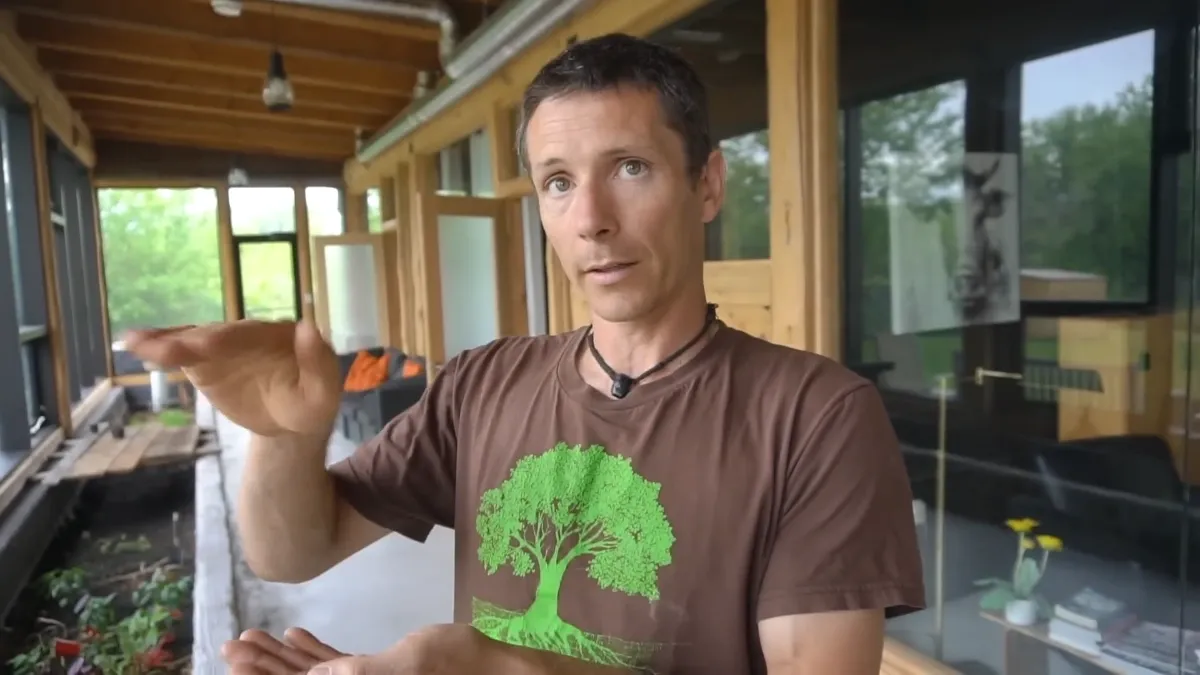
Harvest is hilariously easy: walk a few steps from the kitchen, pick what you need, and dinner’s underway. It makes the house feel alive, not just lived in.
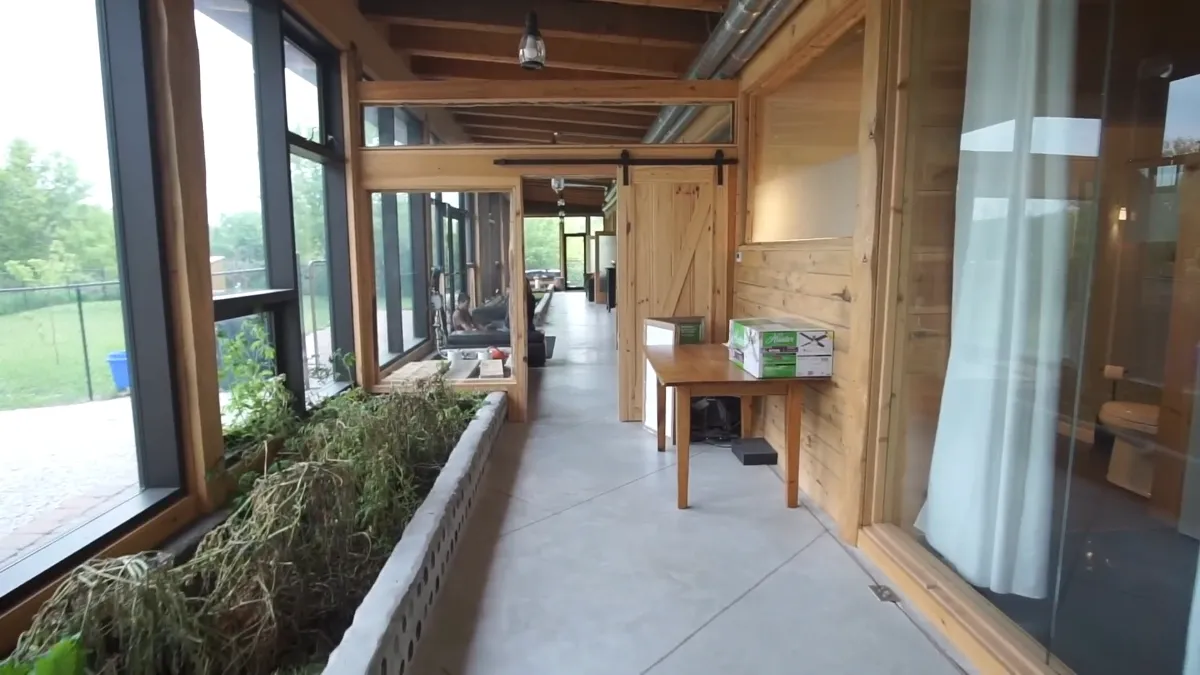
Toilets That Run on Rain (With a Plan B)
Rainwater gets caught off the roof and stored, and yes, it flushes the toilets. If the cisterns run low, there’s a lever to switch to town water—no drama, no buckets.
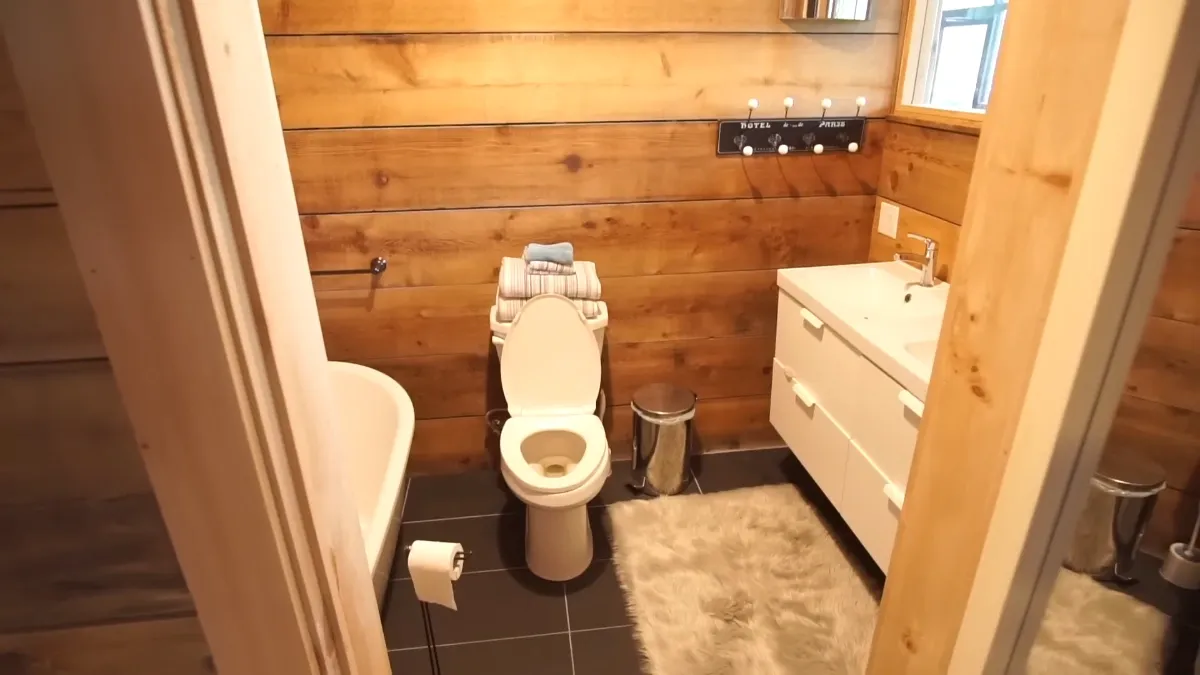
The Closet With a Secret
Behind a little “truth window” in his closet sits the real story: rows of packed tires, stacked and tamped. There are over a thousand in the walls, all collected from nearby shops.
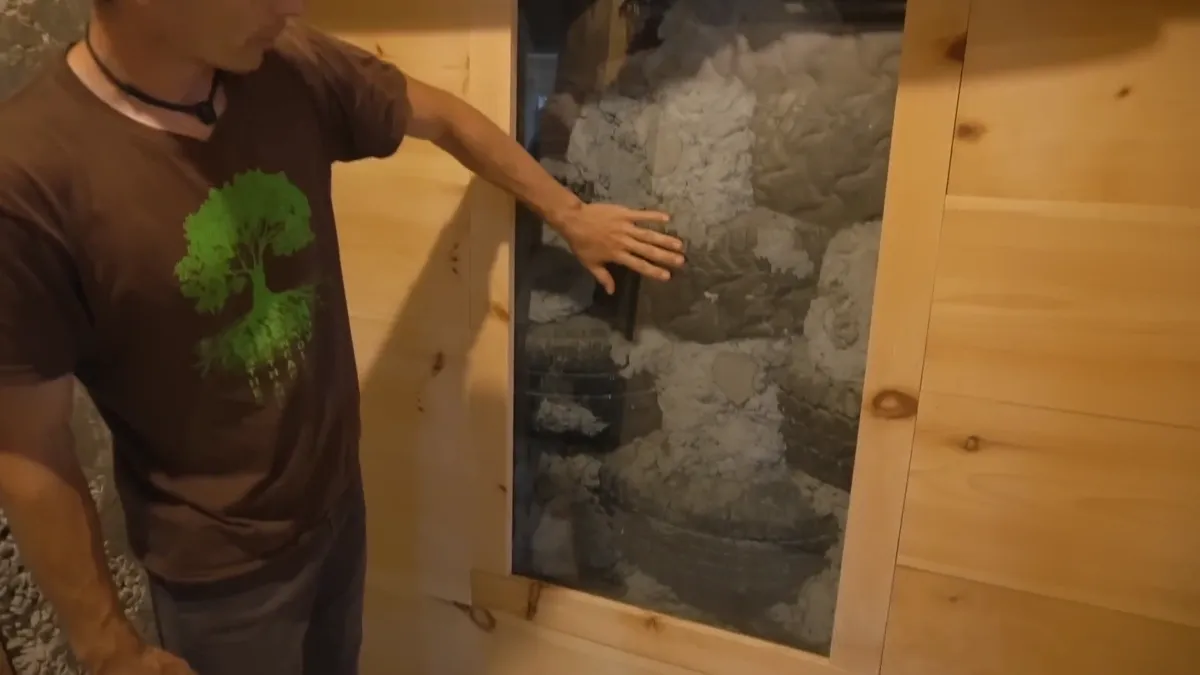
The Nerve Center Is a Wood-Fired Science Project
In the garage, a wood-fired boiler heats water that feeds six radiant floor zones. The thermostat kicks zones on as needed, and the slab turns that hot water into gentle, even warmth.

Sunny winter day? The floor warms up from sunlight alone; the boiler just tops up. Cloudy snap? The boiler carries it, no problem. It’s a tag-team between star power and firewood.
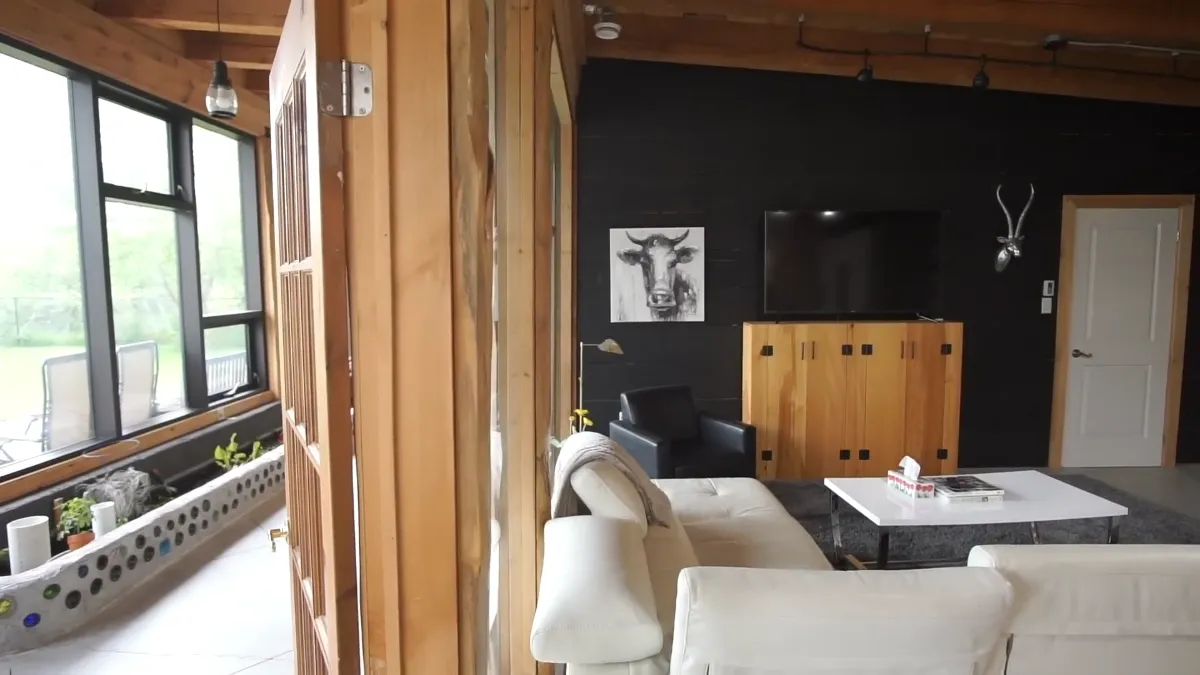
A gauge shows the sweet spot, and once the boiler brings water up to temp, a storage tank holds the heat like a thermos for the whole house. It’s oddly satisfying to watch the numbers line up.
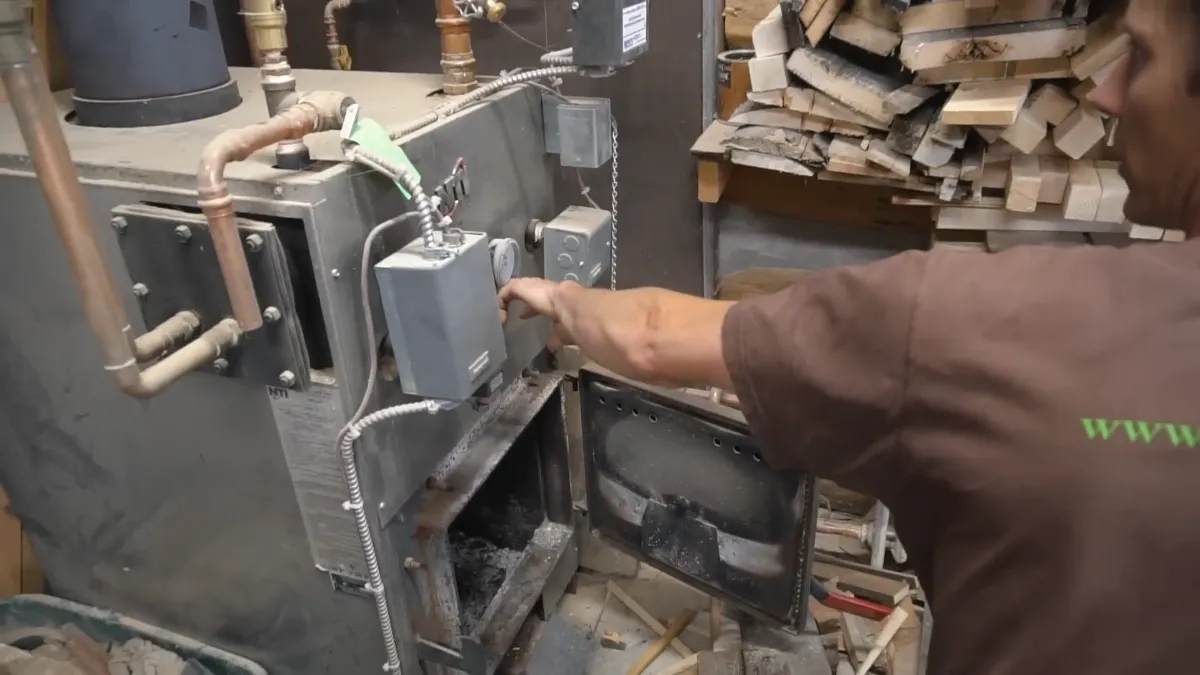
Solar That Actually Pays Its Own Bills
Up on the roof, 10 kW of panels feed straight into a grid-tied inverter system just inside the garage. Short wire runs keep costs down, and the setup kicks power back to the grid.
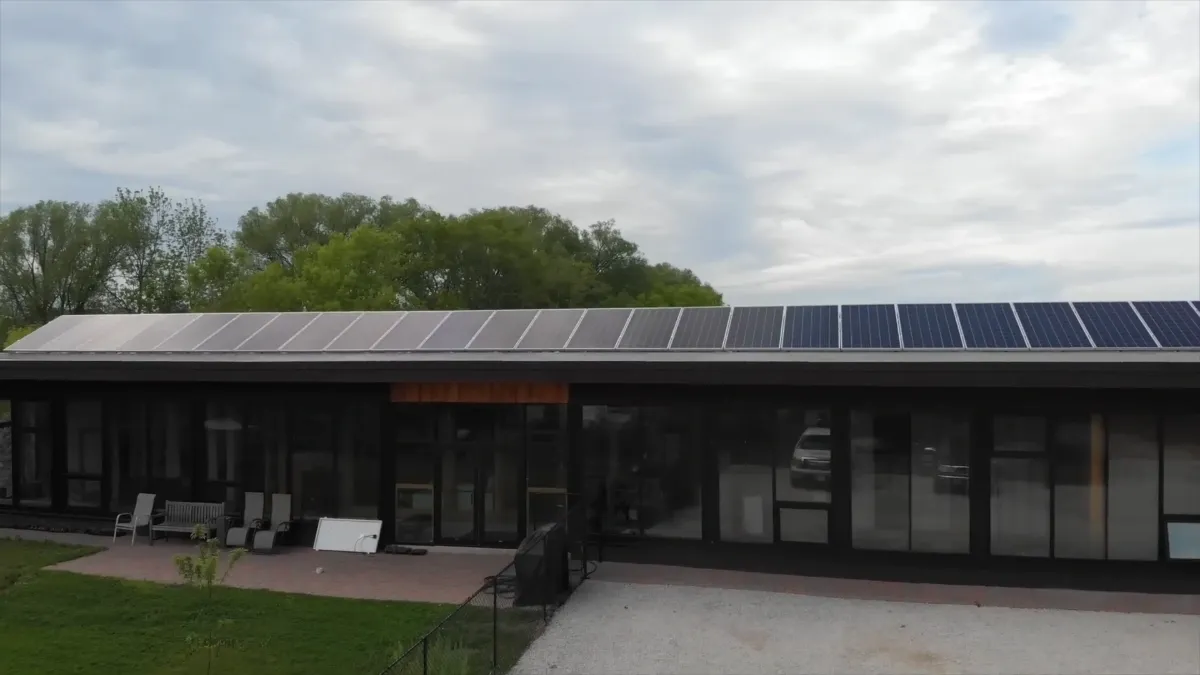
He locked in a buyback rate that’s better than what he pays, so monthly checks offset the bill. Not instant riches—more like a slow, steady payback over a decade or so.
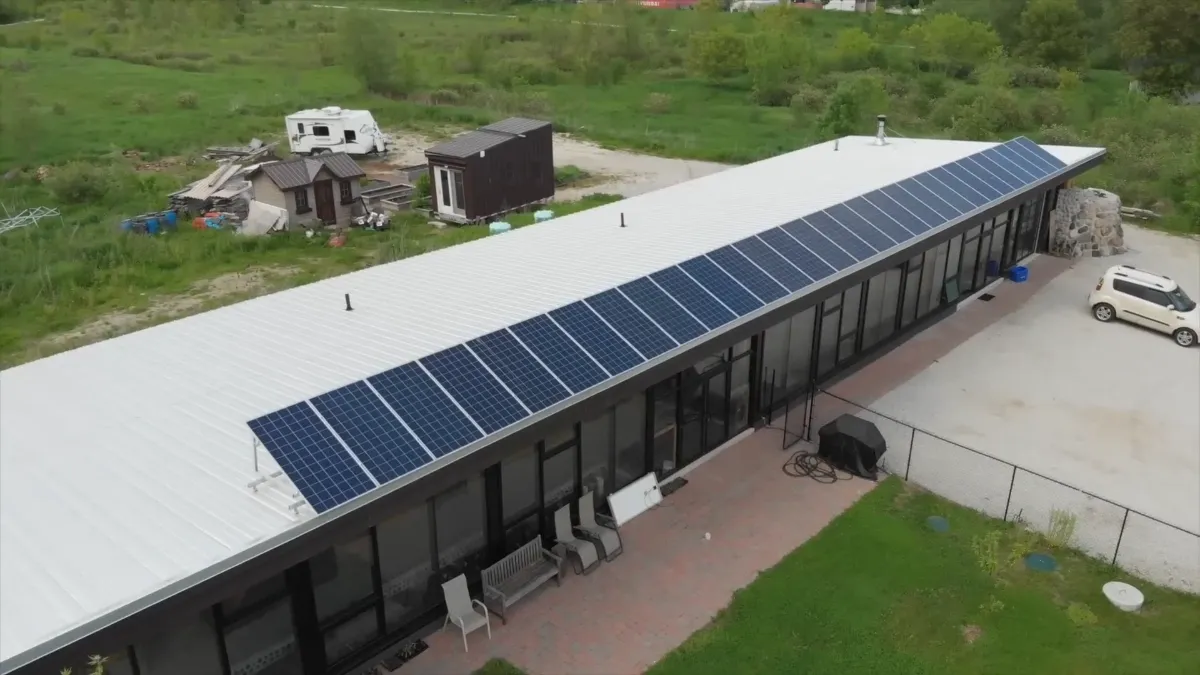
The racking to hit the right angle wasn’t cheap, but this is one of those long game moves. Set it up right, forget it, let the sun chip away at the numbers.
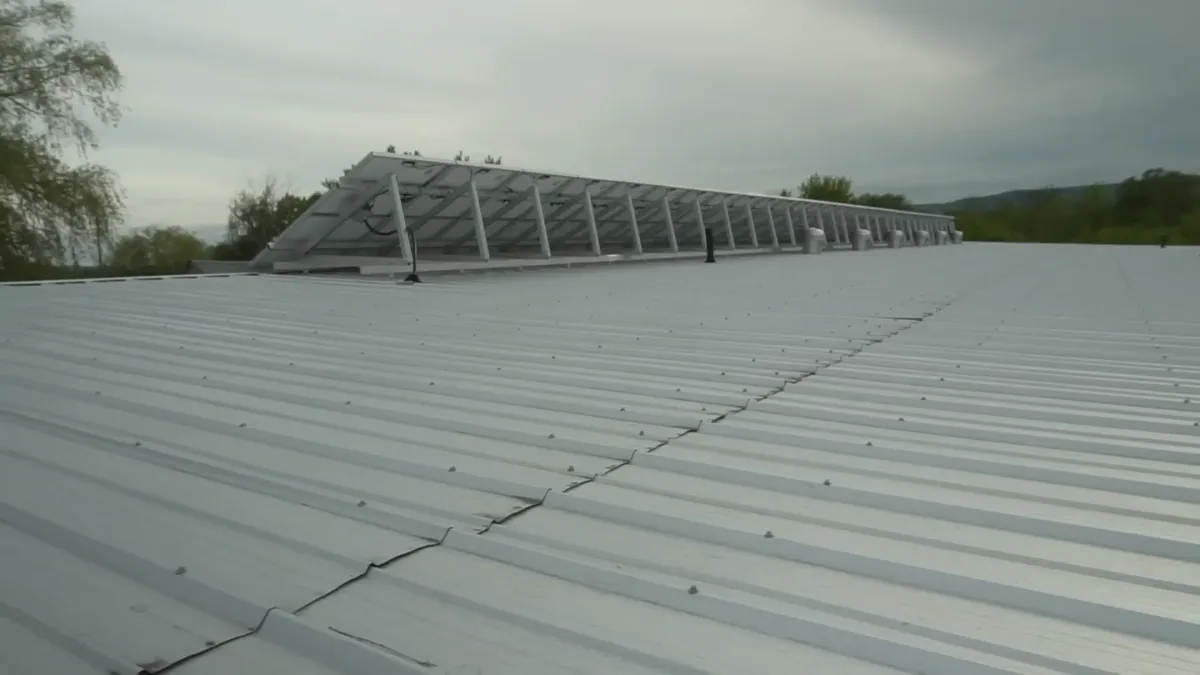
He Didn’t Love Pink Walls, So He Did This Instead
Instead of the usual clay or adobe finish over the tire walls, he clad the interior with reclaimed pine offcuts from a local log-home builder. It reads cozy and cabin-y, not dusty desert.
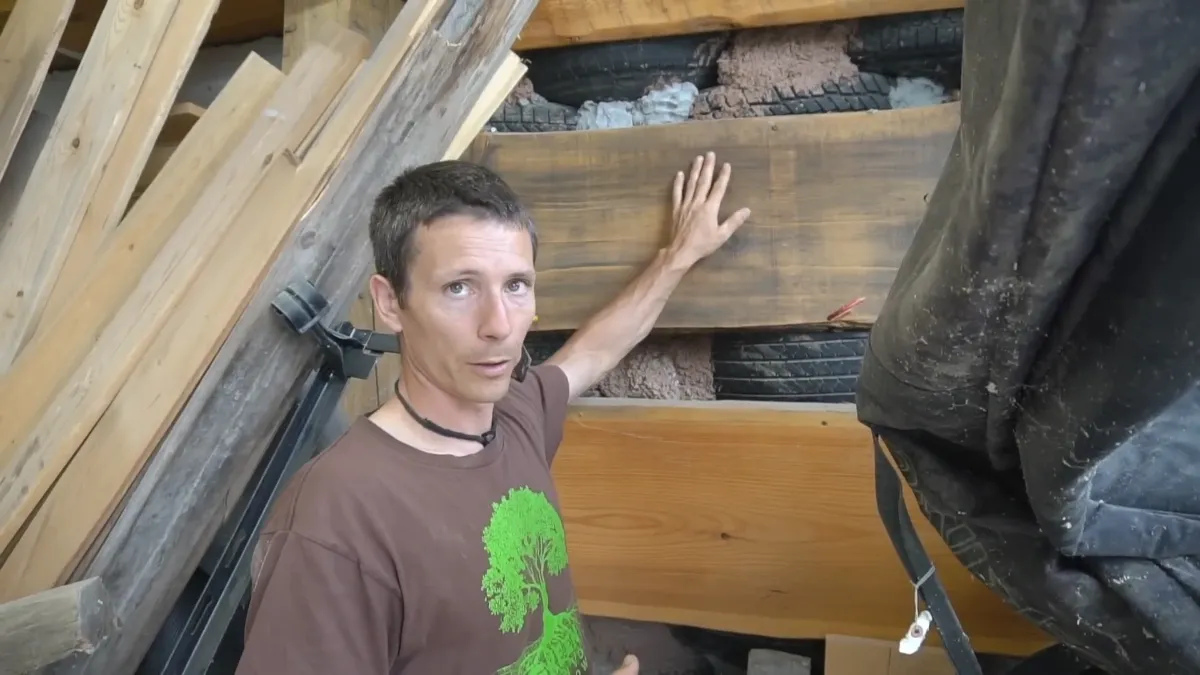
Out Back Is Where the Water Hides
Two buried cisterns sit behind the Earthship, insulated and tucked into the berm. Roof water feeds them, and the whole loop cycles through planters before overflowing forward. It’s a little hydrology ballet in slow motion.
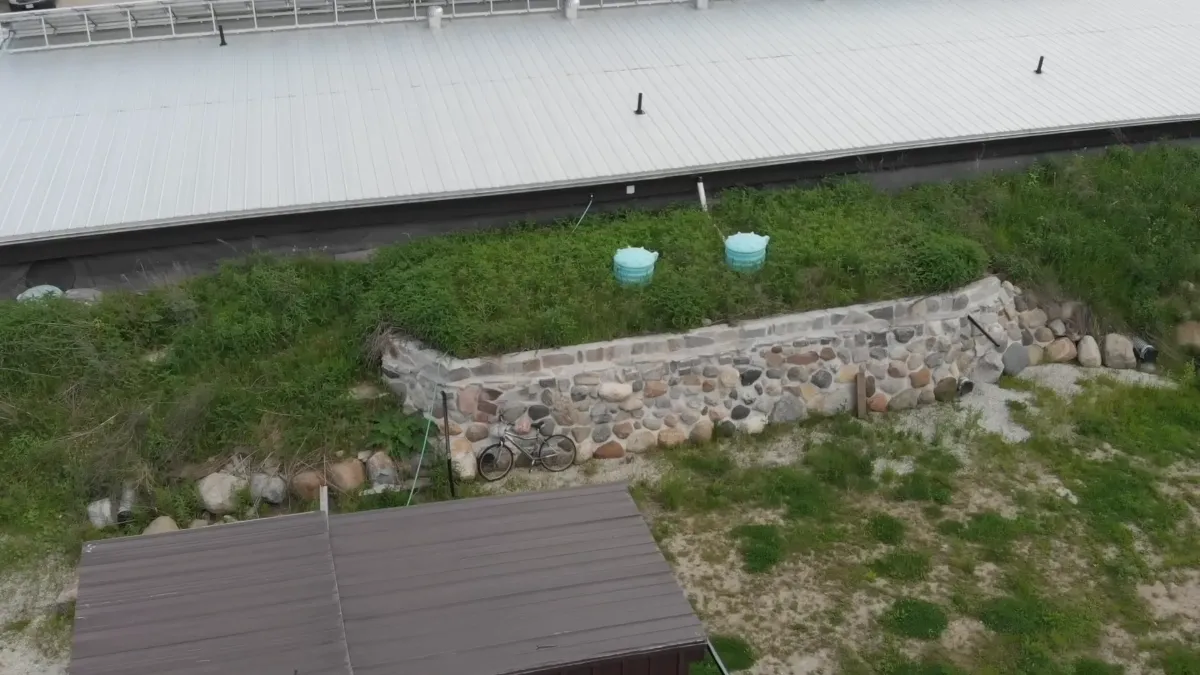
The rockwork back here is its own project—fieldstone and mortar turned into chunky, permanent texture. It grounds the place, literally.
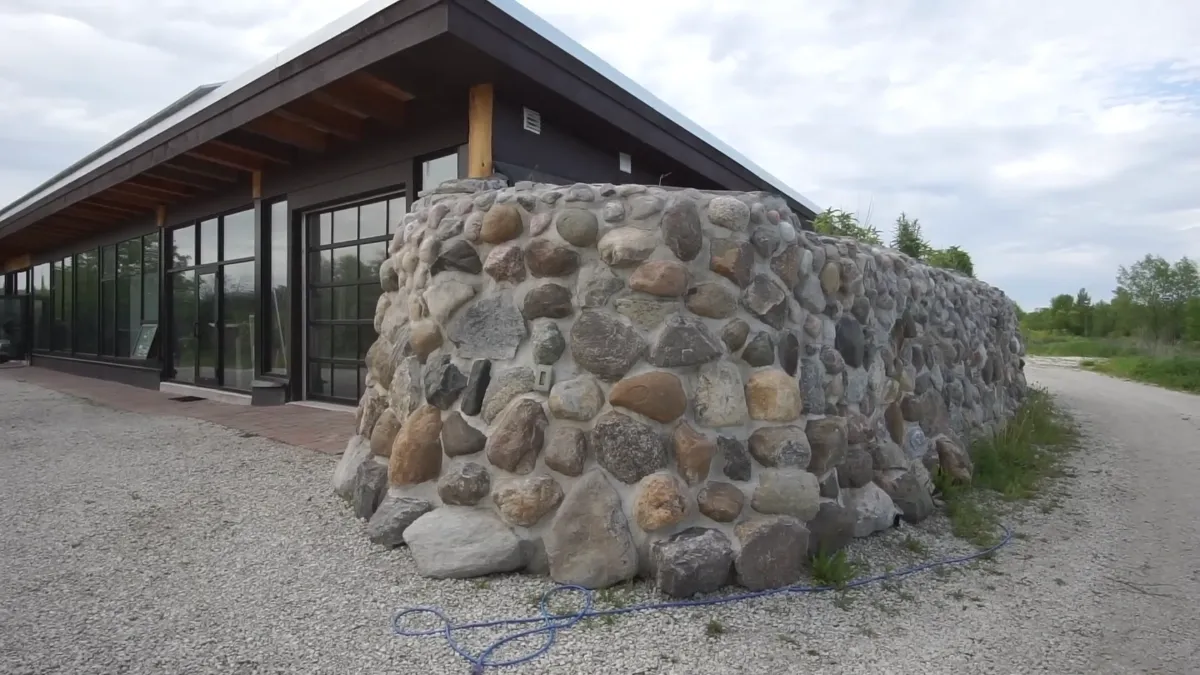
Summer AC Without the AC
Cooling tubes poke through the berm—10-inch runs that snake 15 feet underground before entering each room. Up front, little roof vents spin and pull air out. Open high, open low, and the house breathes.
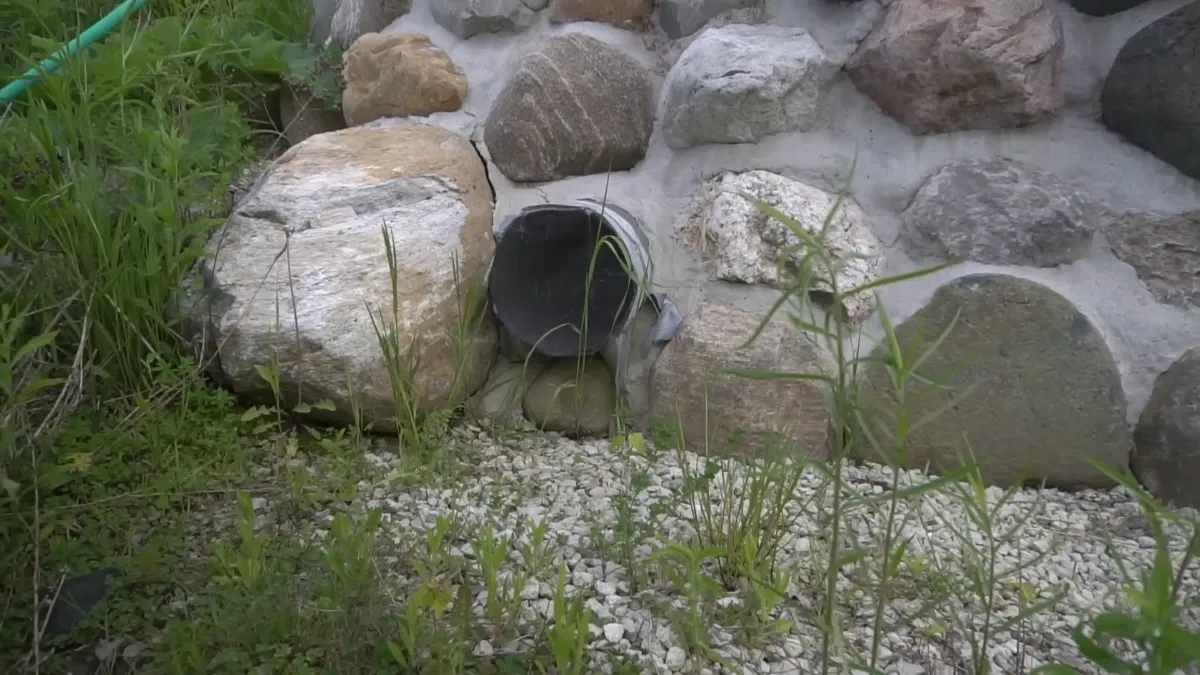
That’s the stack effect doing its thing: cool air in down low, warm air out up high. The dirt itself chills the incoming air, screens keep the bugs out, and in winter it all stays shut tight.
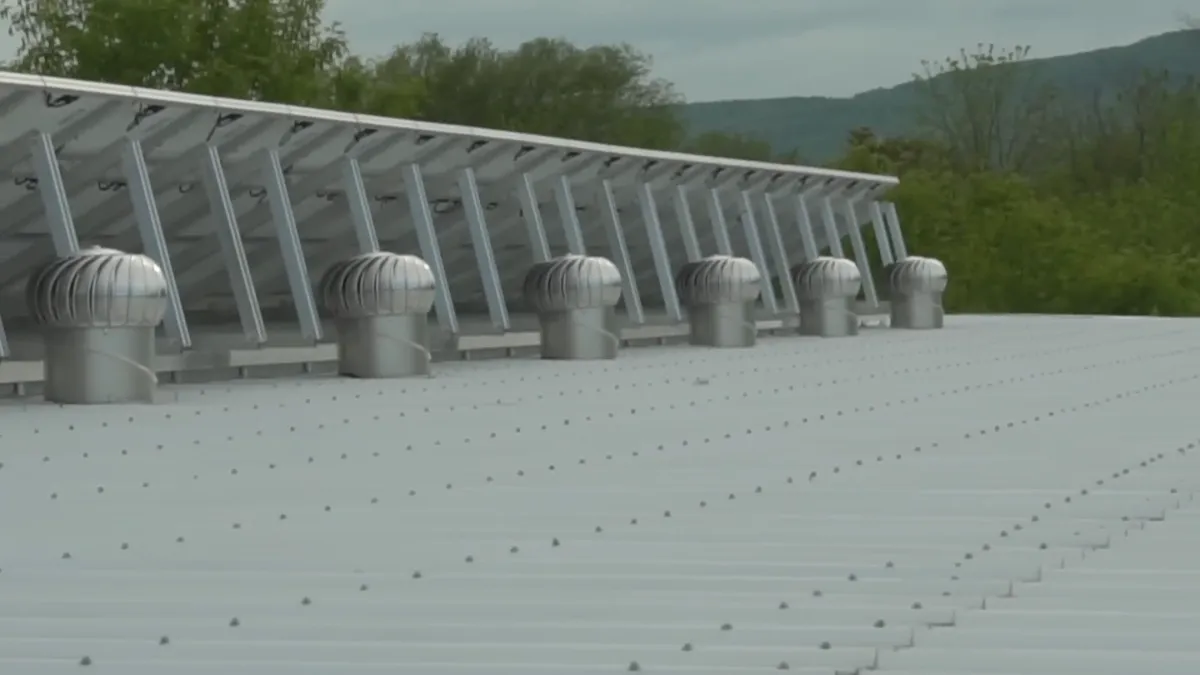
It’s the kind of passive trick that feels like cheating once you feel the airflow on a sticky day. No hum, no compressor, just physics.
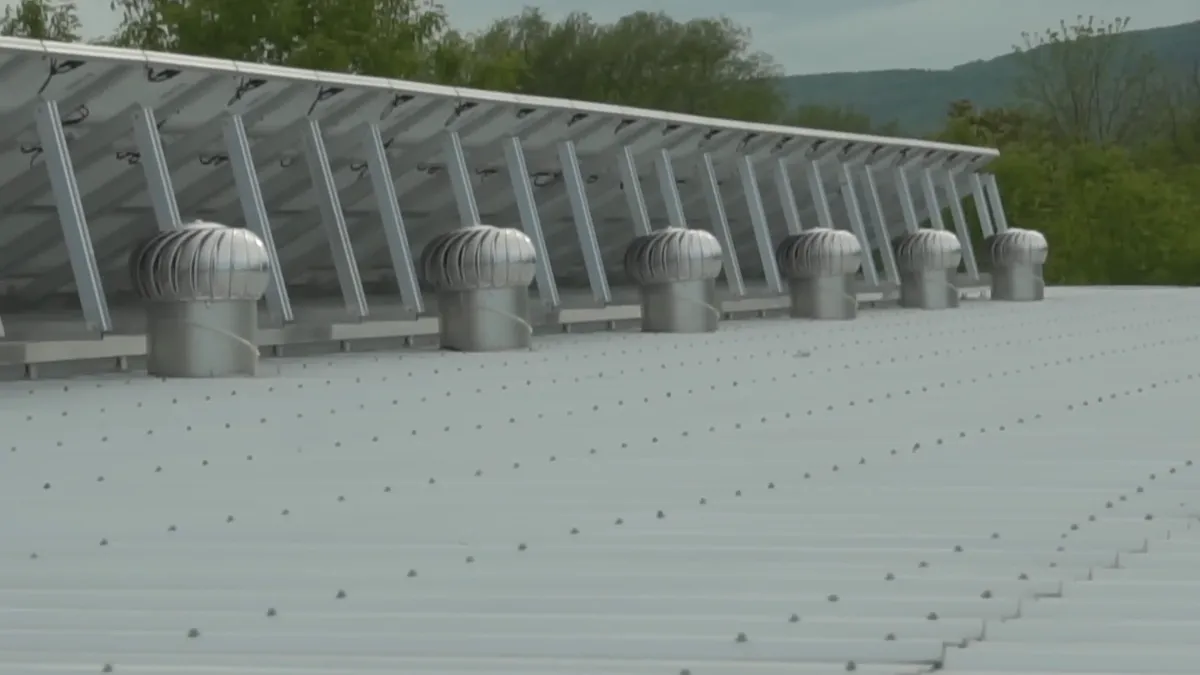
Ontario Rules, Meet the Backup Plan
Local code wants an automatic backup heat source, so there’s an on-demand propane unit tied in. It keeps the floors at temp if no one’s home, and it handles showers and laundry when the boiler’s off.
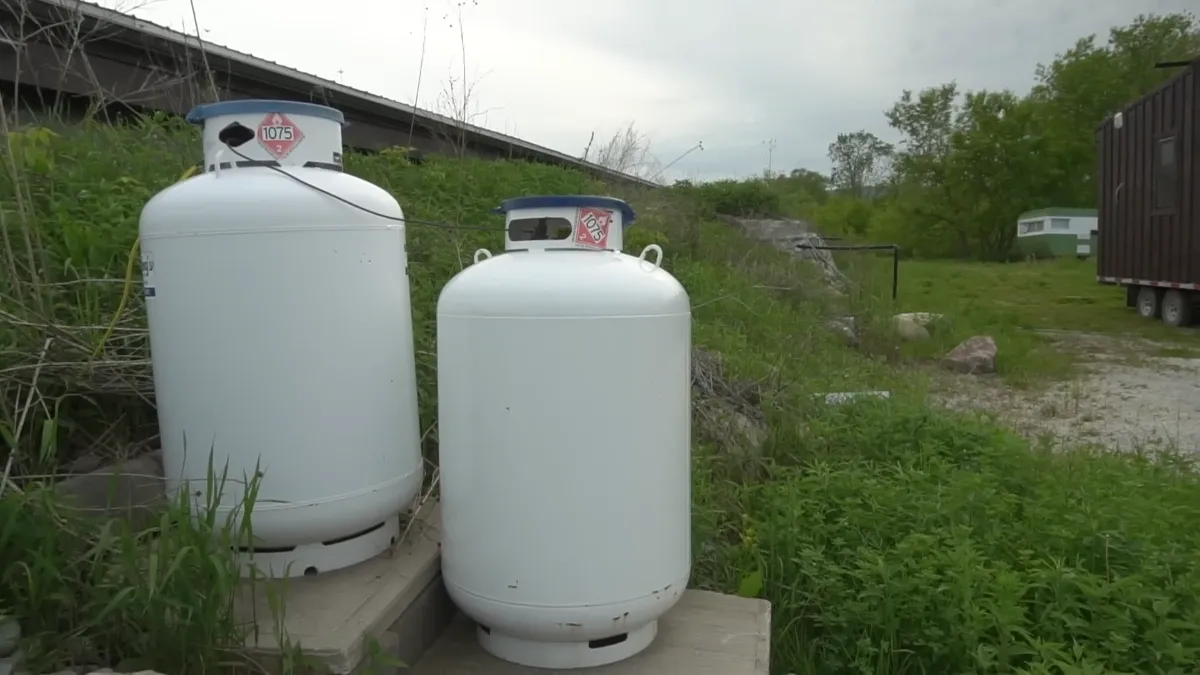
The Wood Pile Tells a Story
He burns about half the wood of nearby, much smaller houses—thermal mass is doing its part. A lot of the fuel is reclaimed scrap from local jobs, which is thrifty and kind of satisfying.
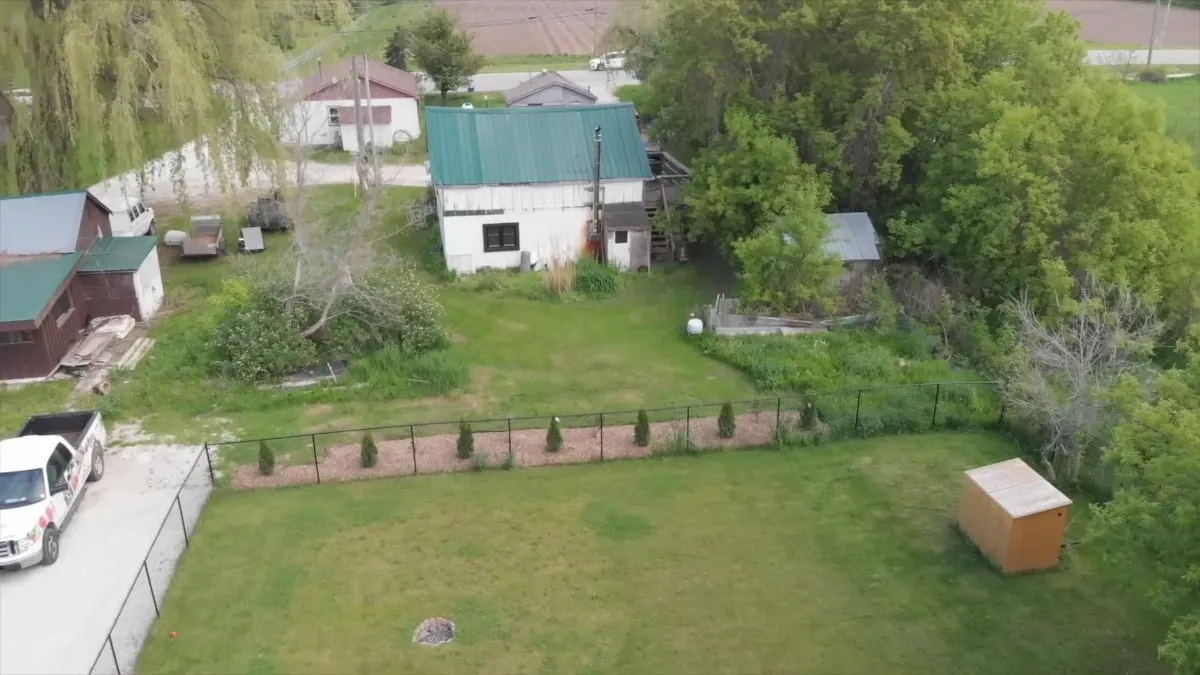
Why He Bothered, and How Hard It Was
He grew up caring about the outdoors, and the idea of a house made from tires, bottles, and good sun angles just clicked. It’s a home and a stance at the same time.
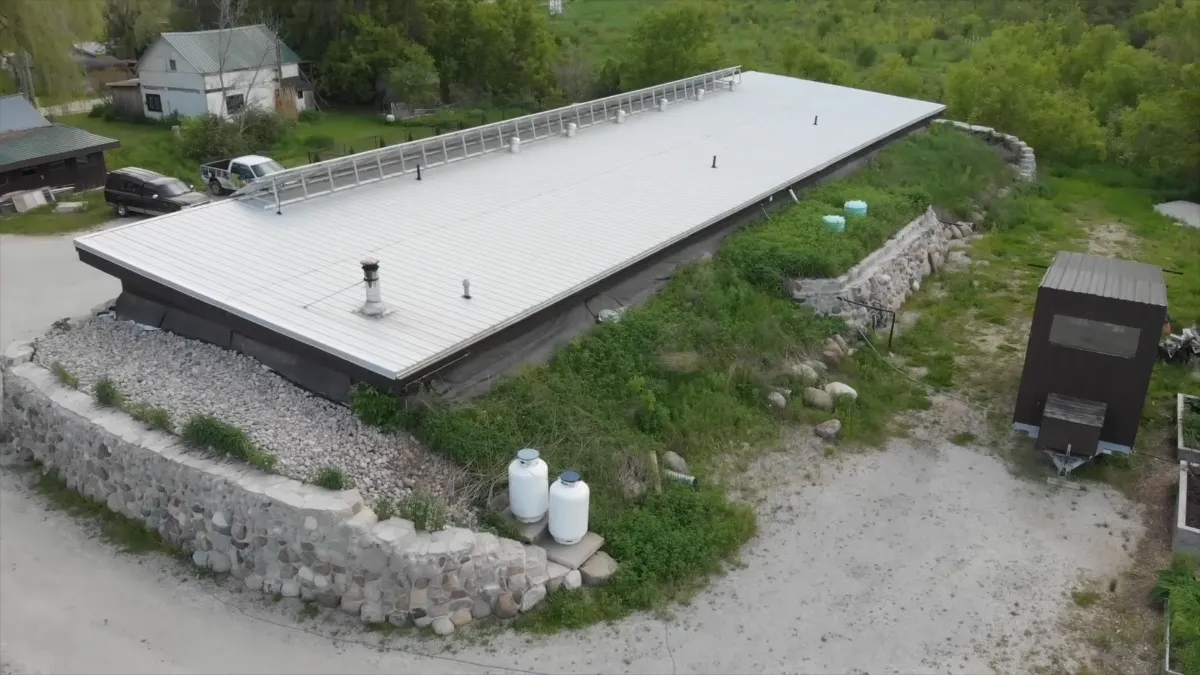
It wasn’t quick. Collecting tires took months; pounding them into dense bricks took months more. But once the walls were up, that was it—solid, heavy, and built to coast.
