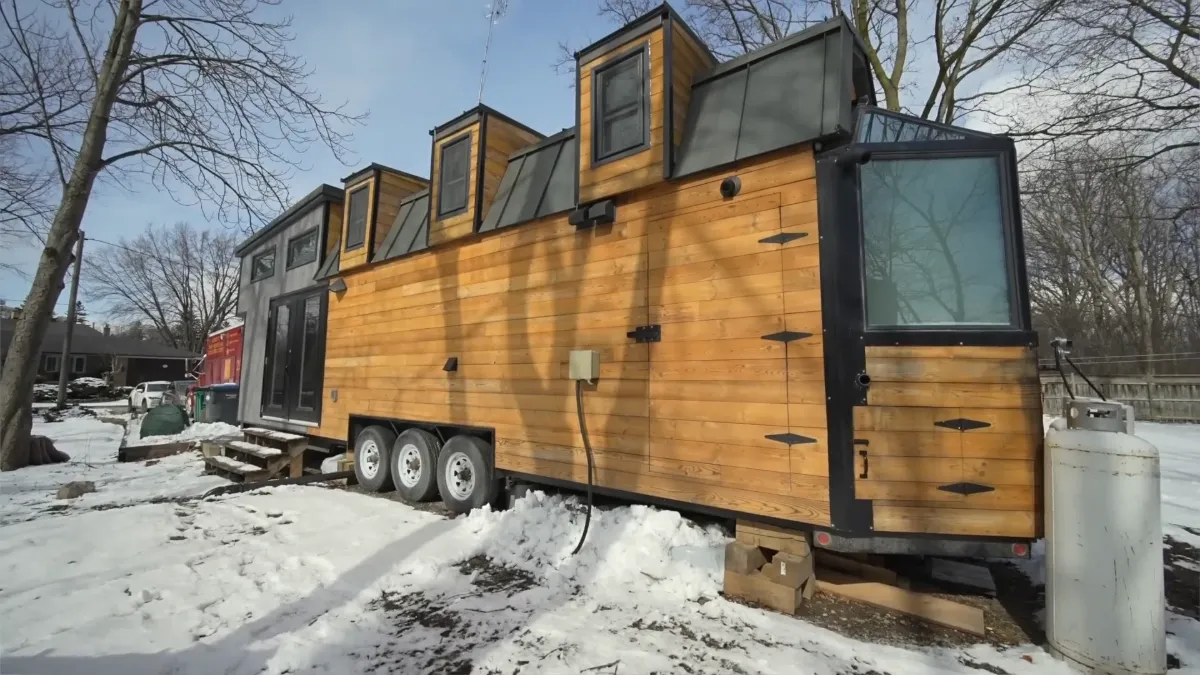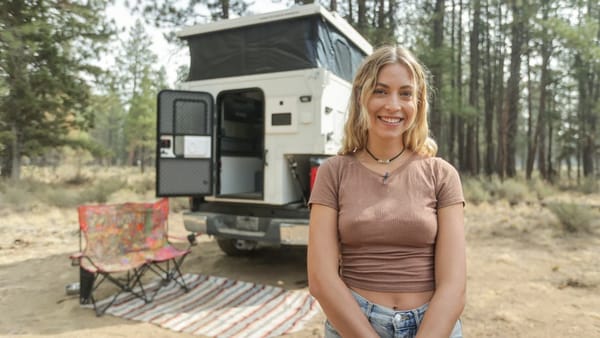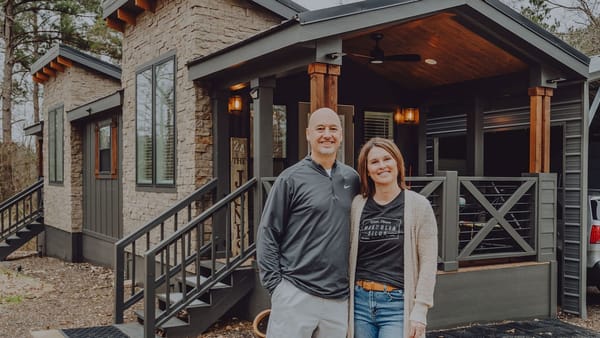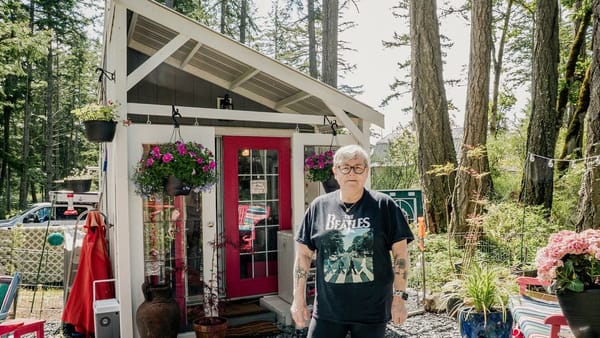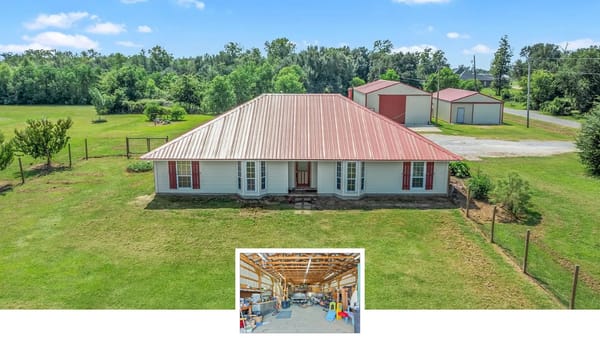They Built a Rolling Home That Fits a Family, a Business, and a Lot of Clever Ideas
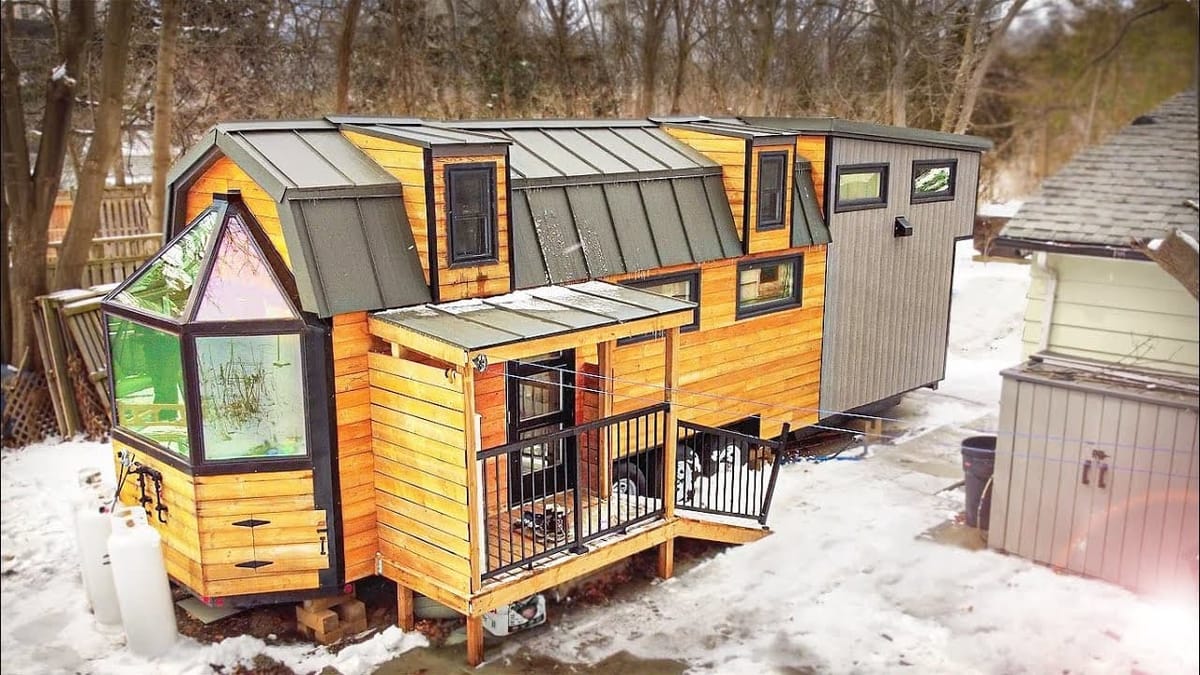
A young family wanted out of the rent loop, so they built a 32-foot tiny house with personality and a plan. What they ended up with is scrappy, smart, and kind of beautiful.
It starts with a simple why

Rent kept eating their future, so they flipped the script. He builds tiny homes for a living, they were expecting a baby, and moving into something they could own—something that could even move with them—suddenly made a lot of sense.
Family jumped in. There are stories about weekends with sawdust in their hair, a brother and dad hauling, and her helping out through pregnancy. The house sits on a 32-foot trailer with a couple bump-outs, normal road width, and just under the height limit.
The kitchen means business
First thing they nailed: a chef-style layout that doesn’t fight you. Warm wood everywhere—waterfall butcher block, oak cabinets—and then this big statement tile that throws a little drama on the wall. It looks like a small kitchen that refuses to act small.
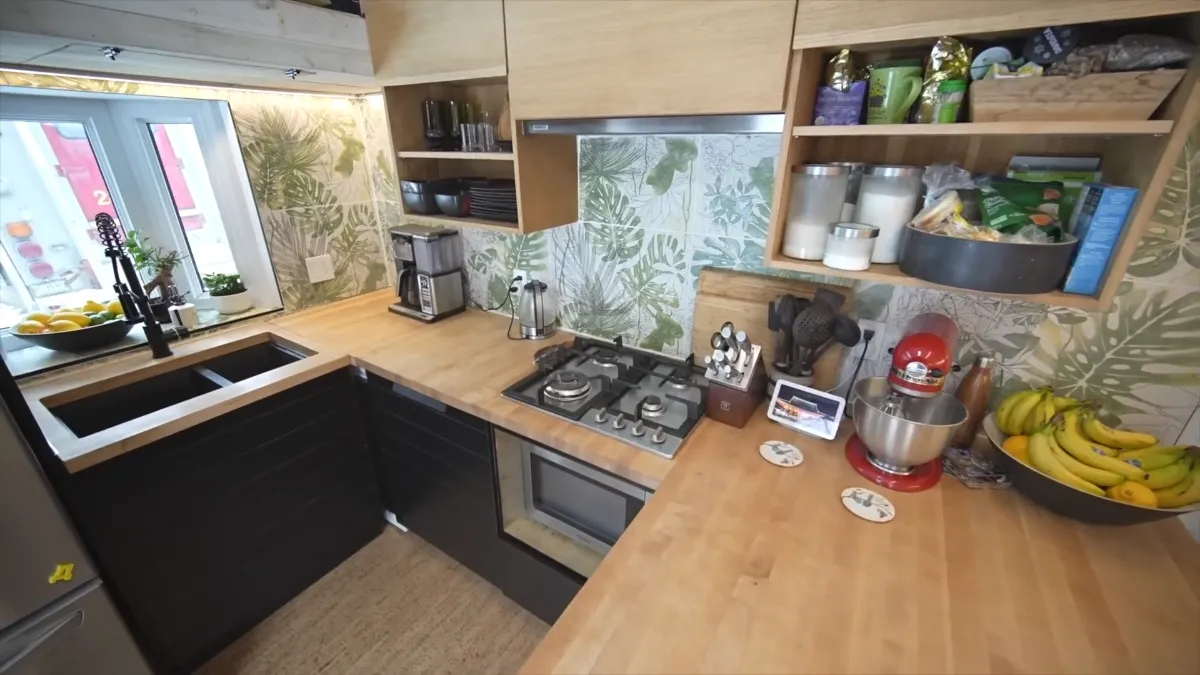
They went propane on the range so dinner still happens if the power blinks. Then there’s the unicorn appliance: convection oven, broiler, microwave, and air fryer all in one slot, like someone hacked a brunch line into a single box.
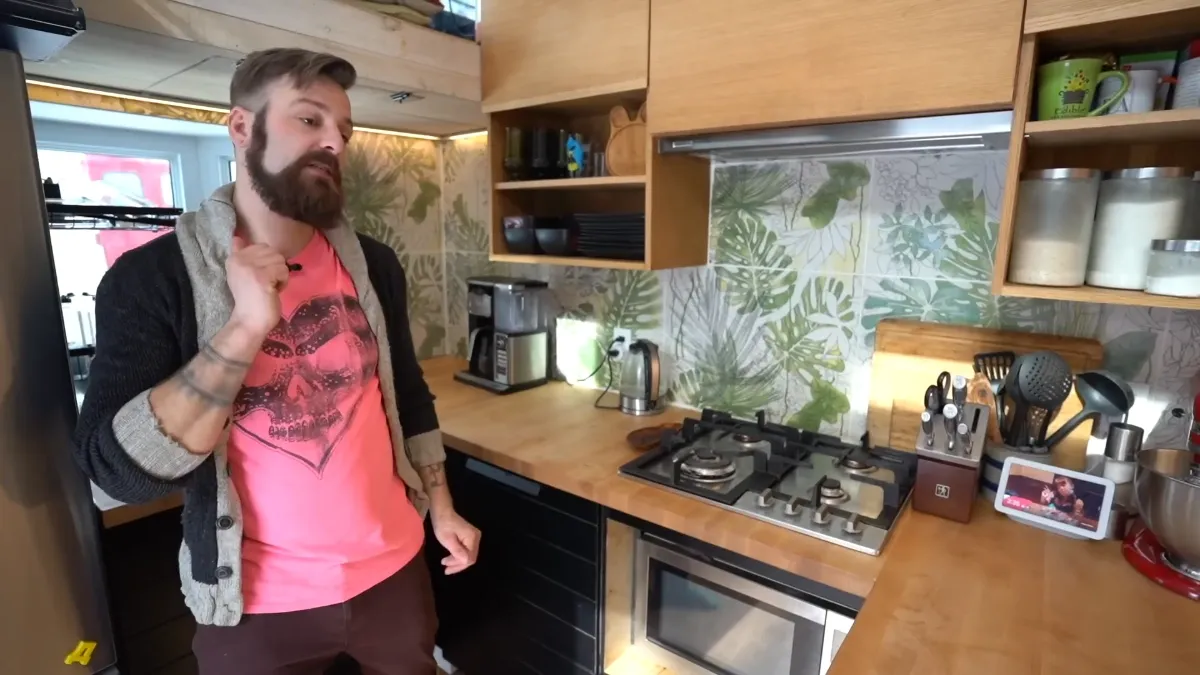
The hood fan is sneaky—recessed, you tug it and it wakes up—very James Bond. But the trick that gets everyone is the corner cabinet: lift the counter panel and boom, a chest freezer appears where dead space usually goes. It’s the kind of idea you wish you’d thought of first.
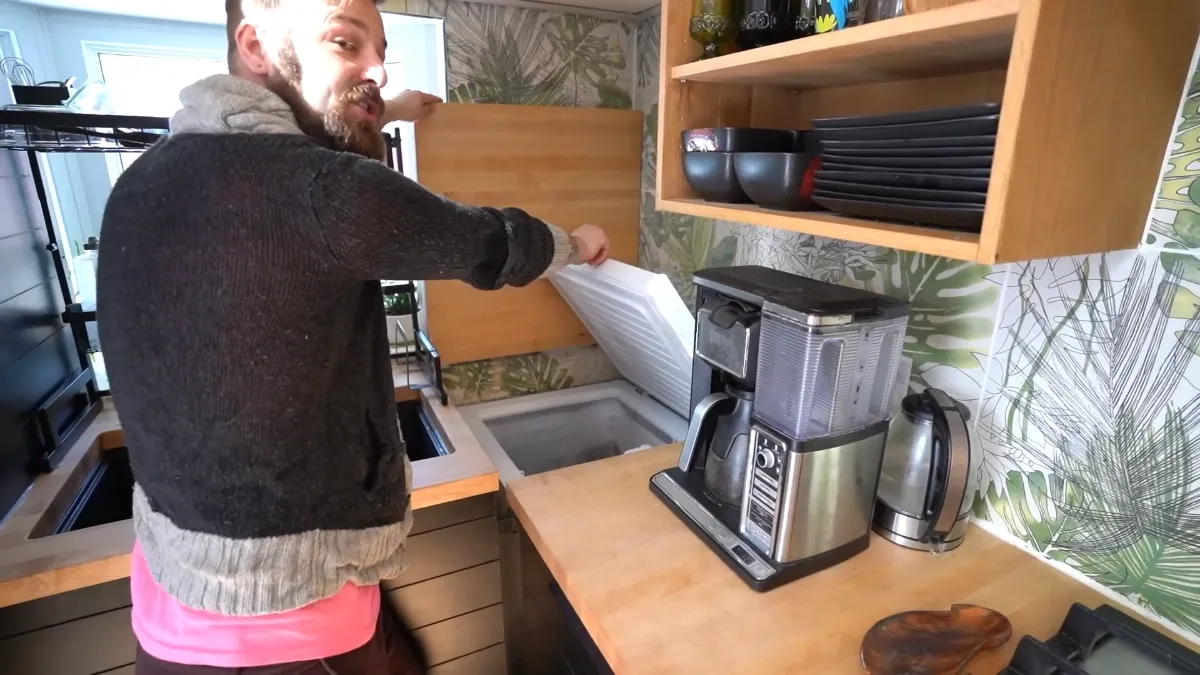
They tested a bunch of drying racks before landing on a roll-out that spans the sink, so water goes where it should and the counter stays free for the freezer lid move. Bonus: a drawer dishwasher that erases the nightly chore debate.
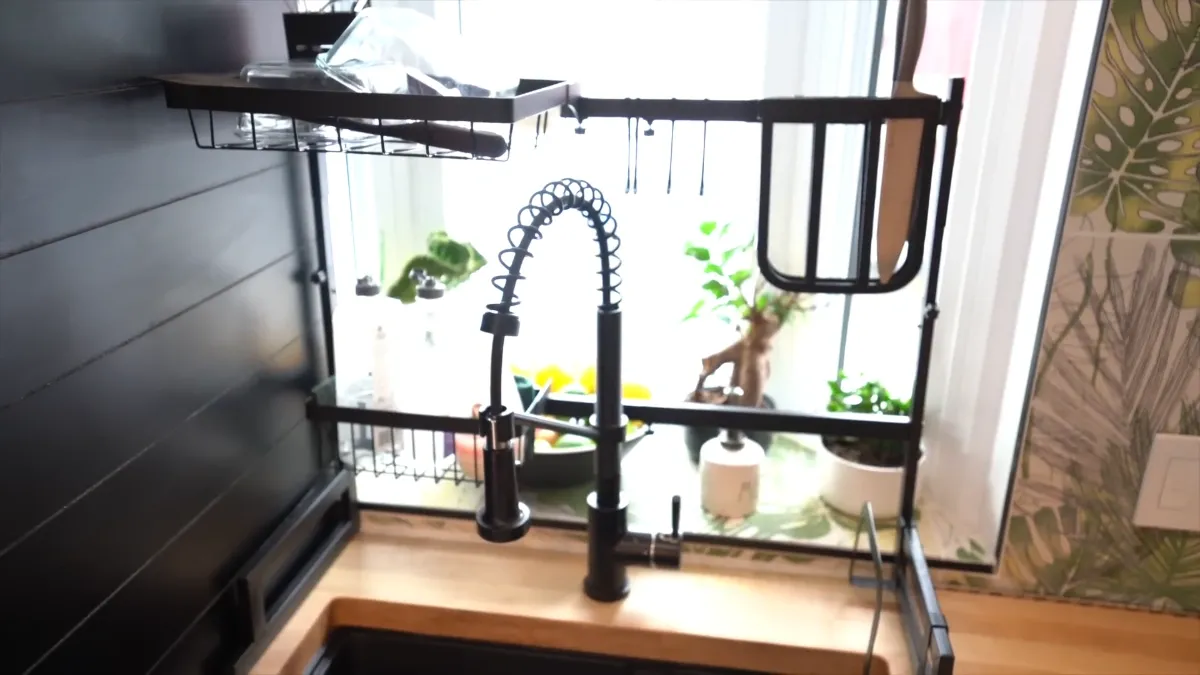
Spices? Not negotiable. A drop-down compartment stores the mega bottles like it’s a secret pantry in a spy movie. Pull, click, cook.
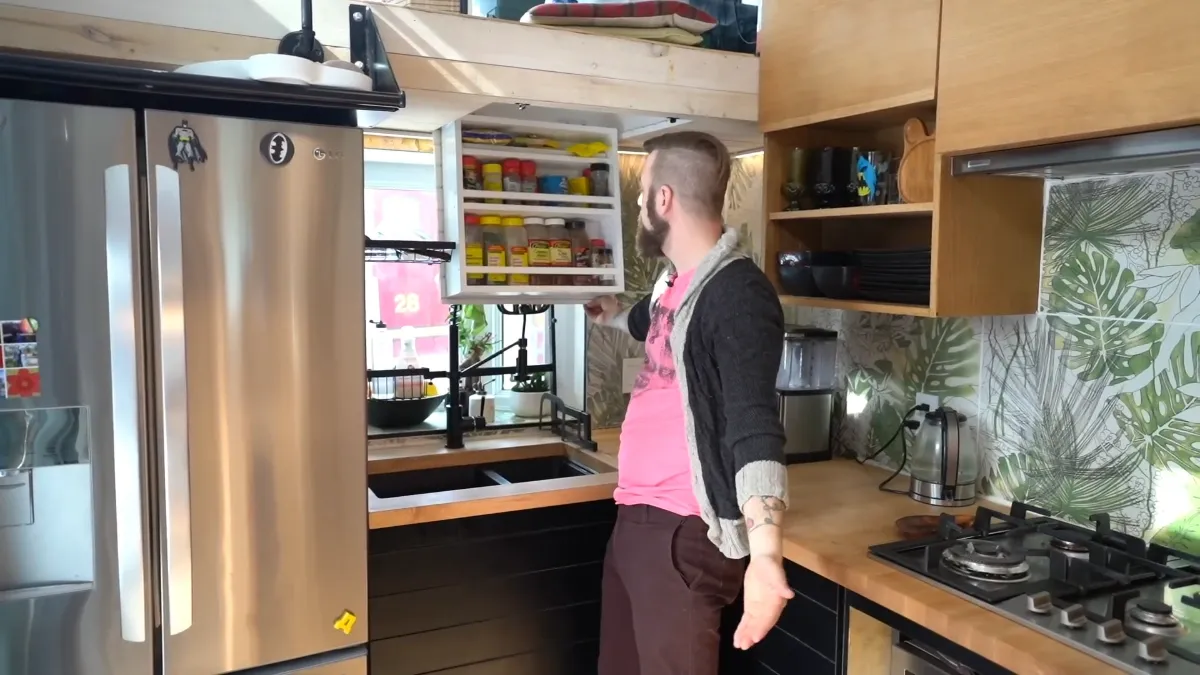
The office floats over the fridge (and somehow works)
They parked a full-size fridge under a lightweight aluminum ladder, so you can open the door, fill a water bottle, and not even move the ladder unless you feel like it. It’s a tidy little traffic dance that saves a lot of sighing.
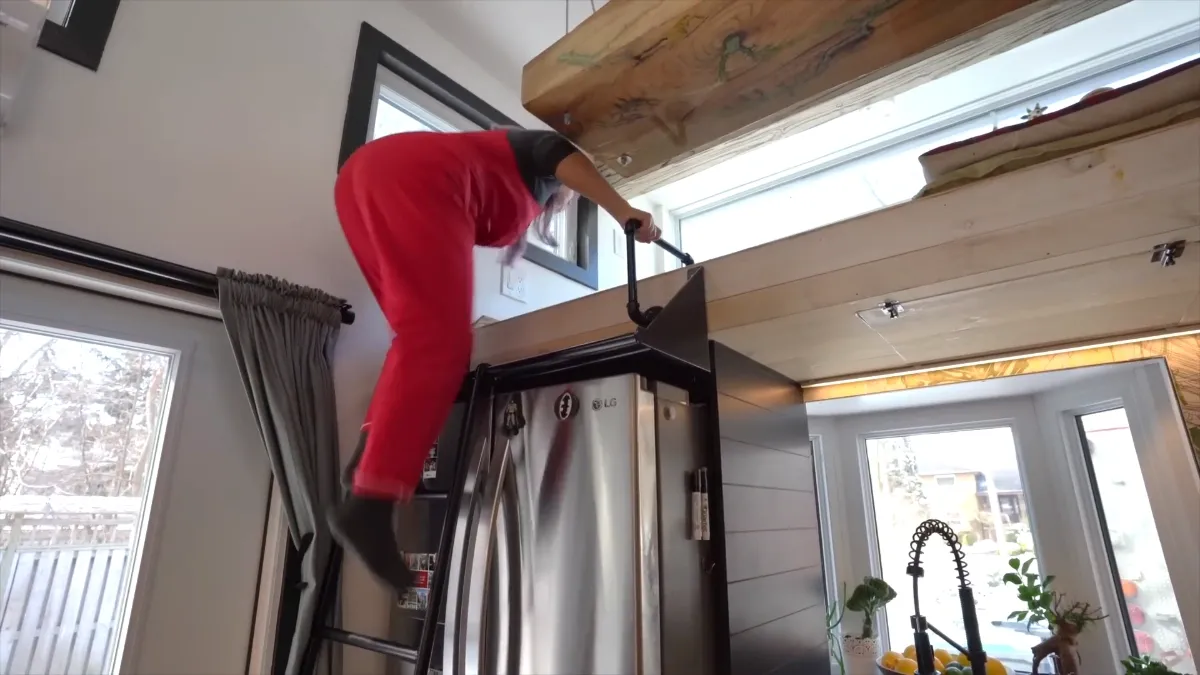
Up top is her office—big monitor, cross-legged seating, the whole calm zone. The cat even has a mini run and a window route so there’s built-in company during long sessions.
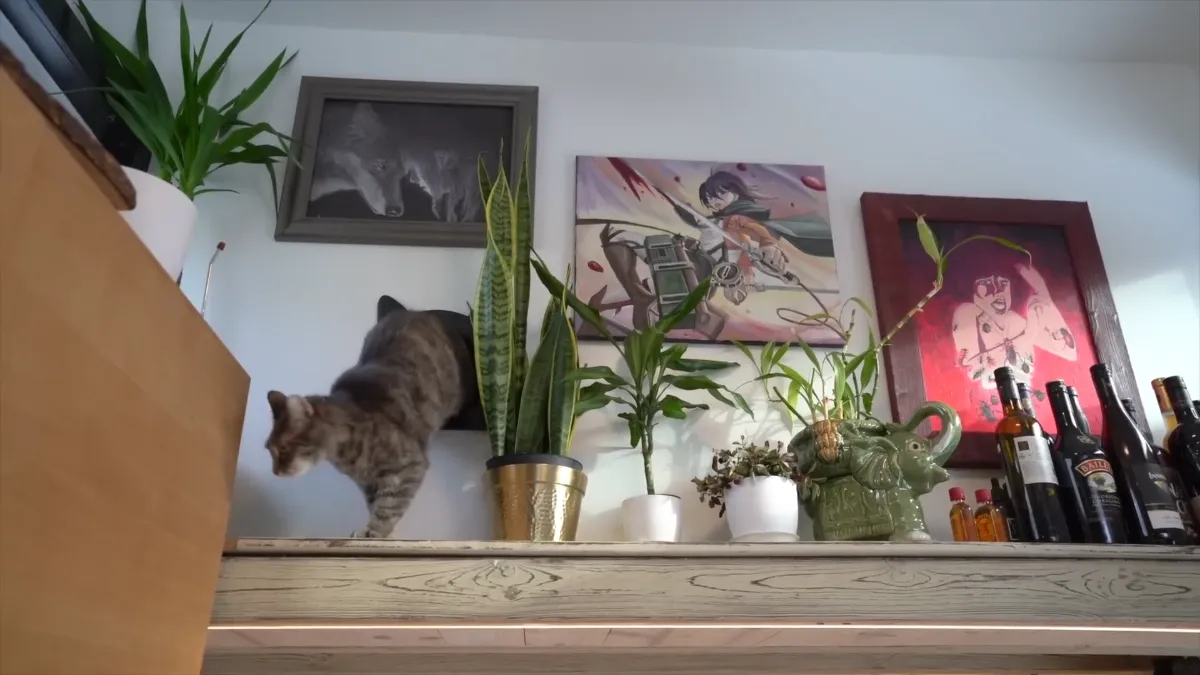
Storage everywhere, even under your toes
Toe-kick drawers turn those few inches under the cabinets into actual storage. Not glamorous, just smart. The counter extends out too, doing double duty as the family table without swallowing the room.
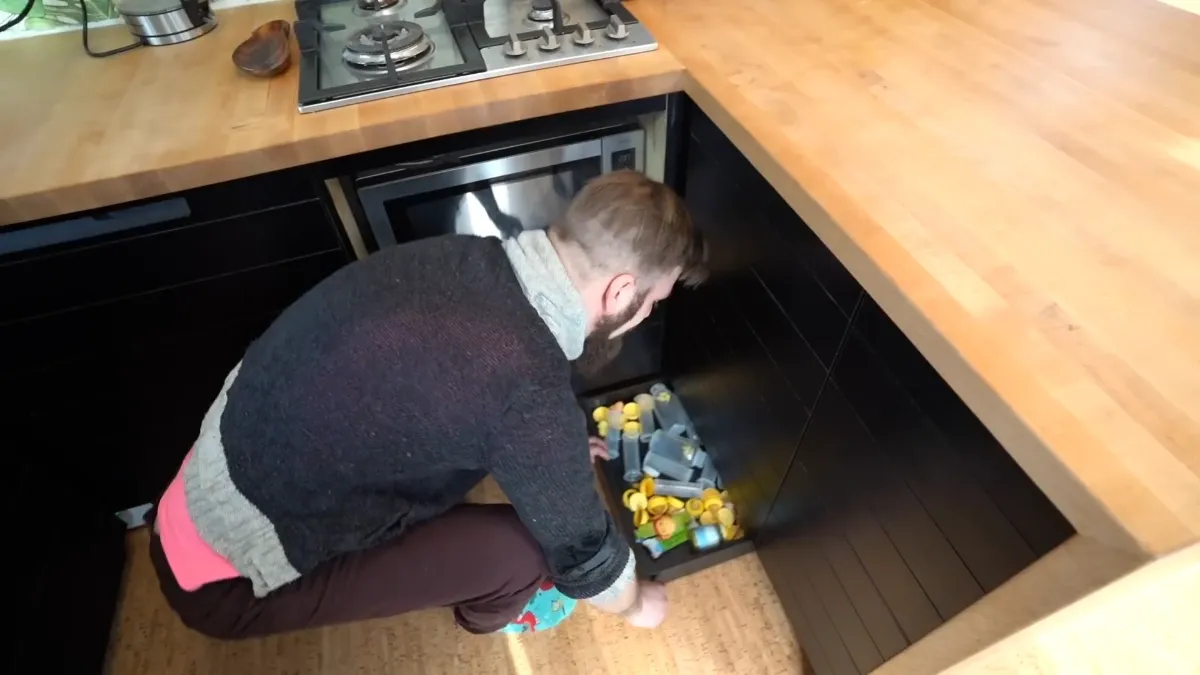
They didn’t waste the corner cabinet either—extra appliances tuck in there, plus a serious stash of cat food. When the space is small, groceries need a home base.
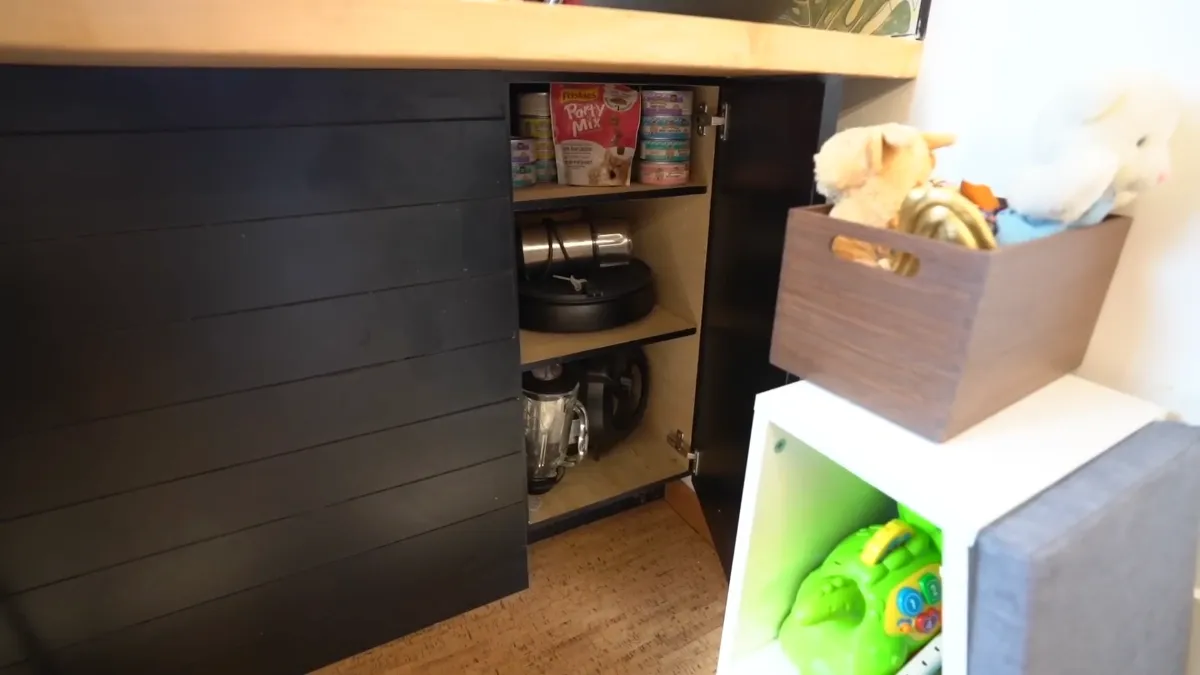
Low ceiling, big hangout
The living room sits under one of the lofts, so yeah, a little less headroom. Thing is, people mostly sit there anyway. The couch is built onto the wheel well with deep drawers under it, and it swallows board games like a champ.
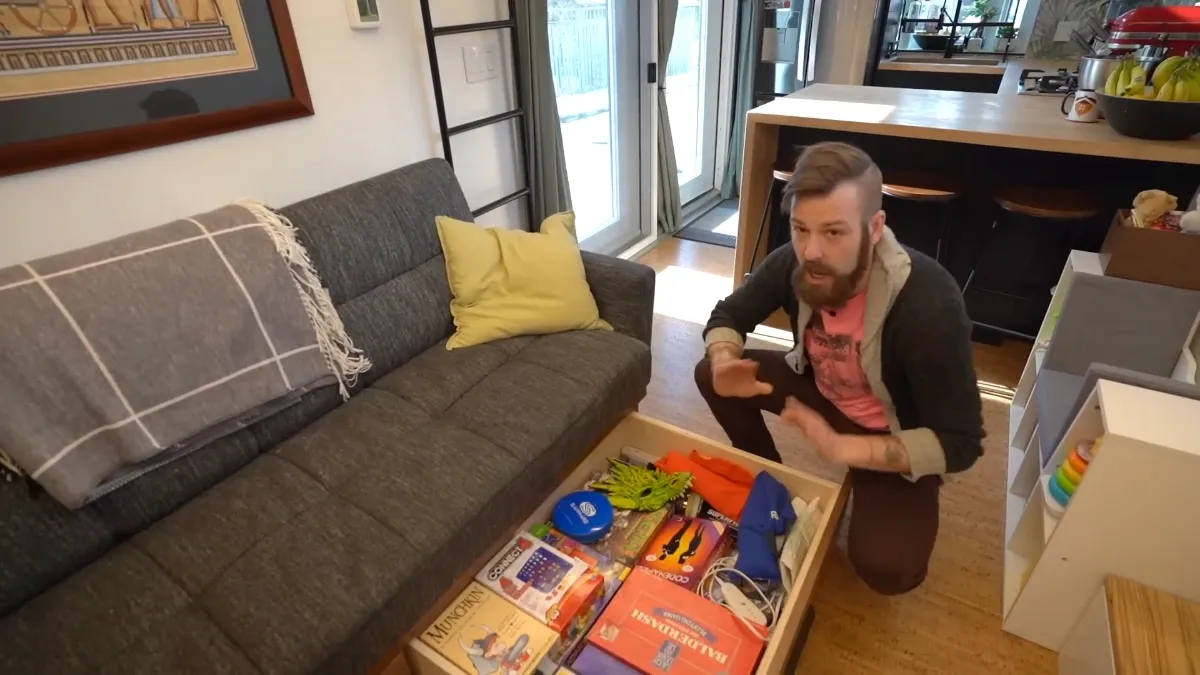
It pulls out fast, no drama, and suddenly you’ve got a proper guest bed. Tiny house, sleeps six. Not what most folks picture.
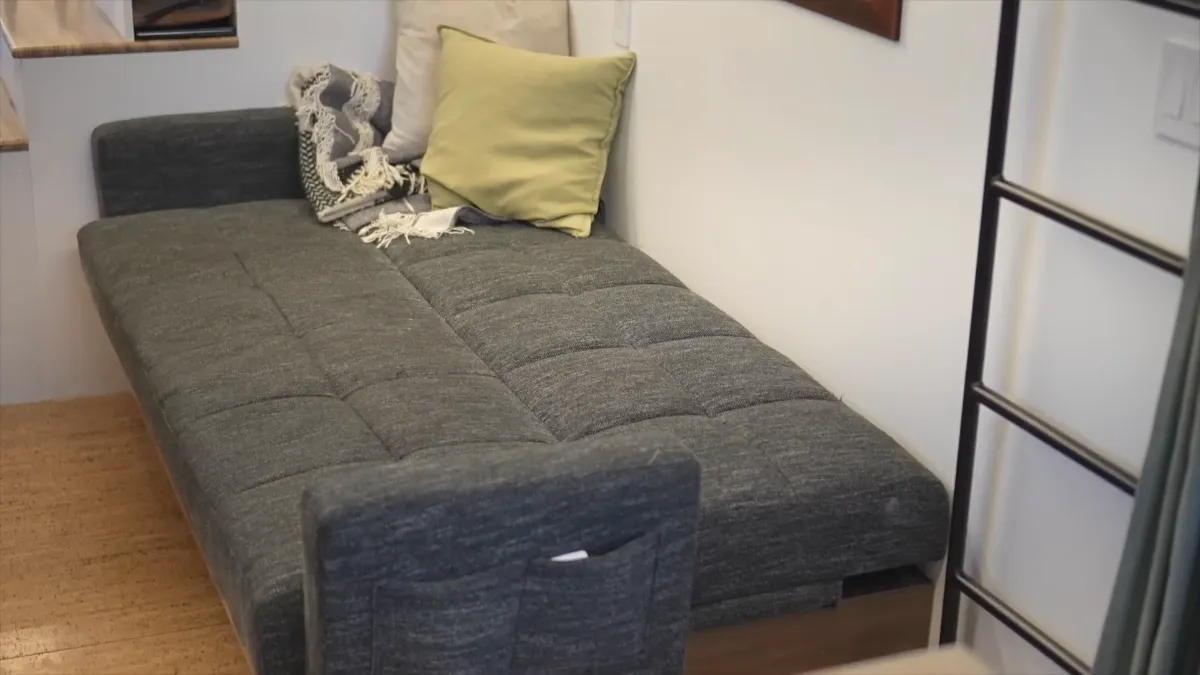
A tiny person gets a tiny couch (and a runway)
The kid has his own little lounge—books, toy cubbies, those tiny useful nooks that make a place feel like it loves you back. He zips the whole length of the house with a walking trainer like it’s an indoor track.
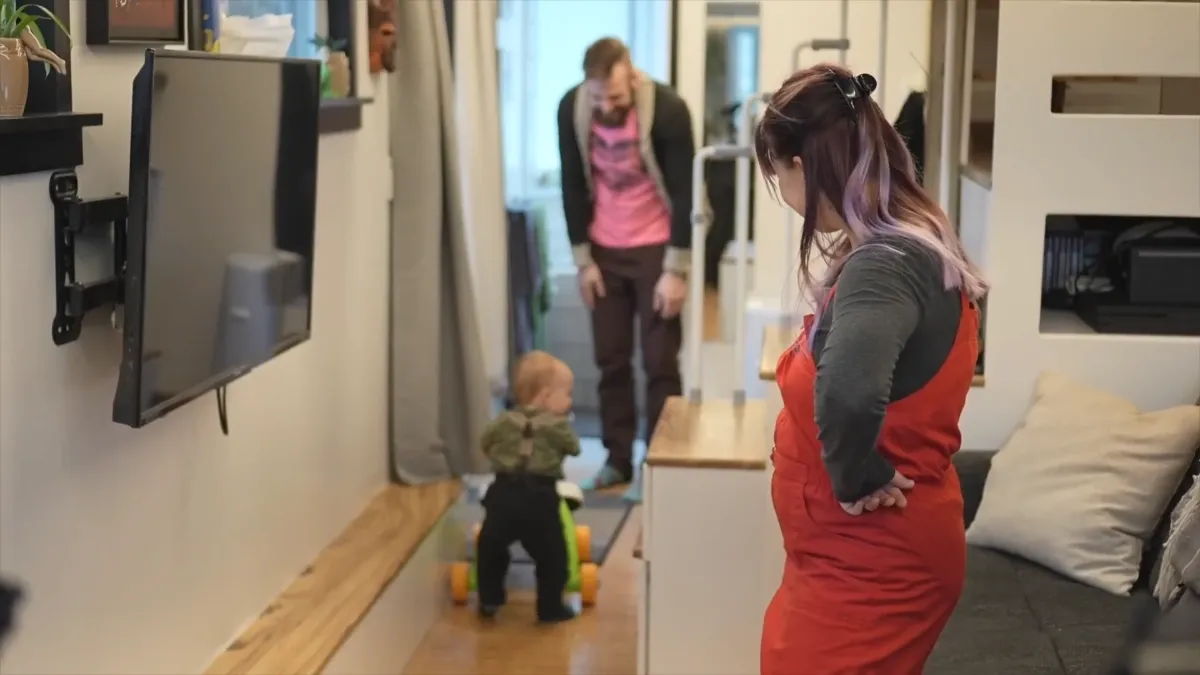
For baby-proofing, the first two stairs tuck away. With them hidden, the lofts are off-limits unless invited. Easy and effective.
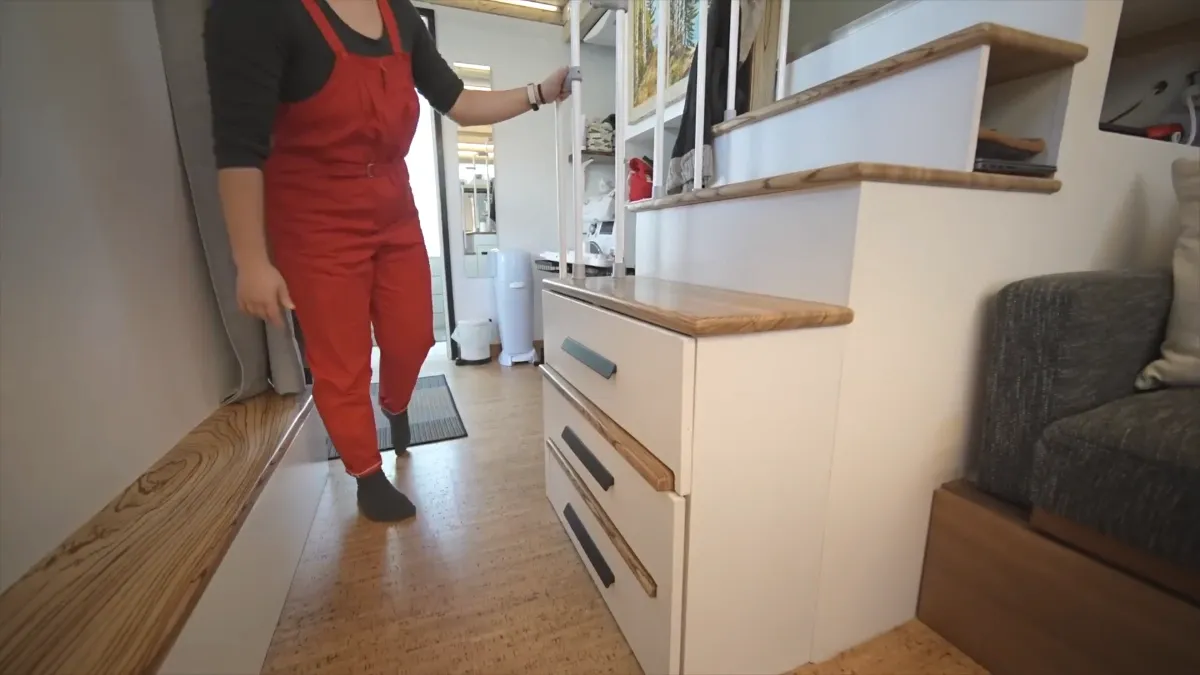
Lights that don’t make shadows
Instead of pot lights, they went with slim LED extrusions. In a low ceiling, that wide spread matters—no gloomy corners, no cave vibes.
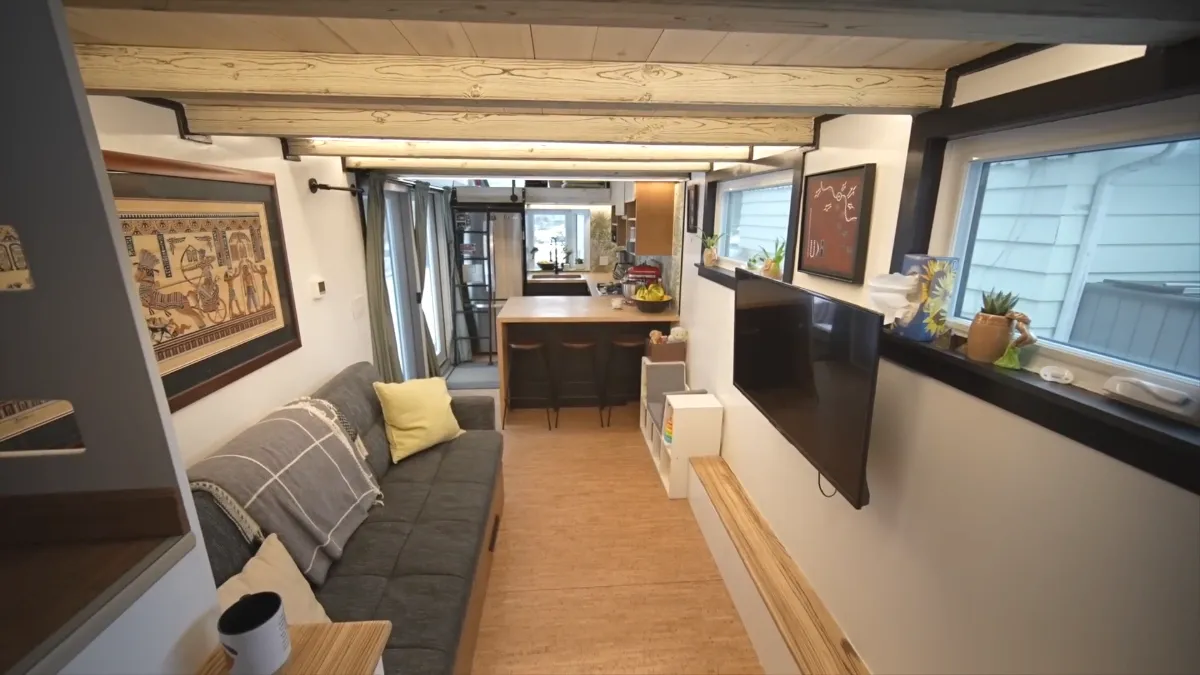
And because giving things up wasn’t the point, he carved out a setup for consoles and controllers. Zero compromise on the little stress relief habits that keep the wheels on.
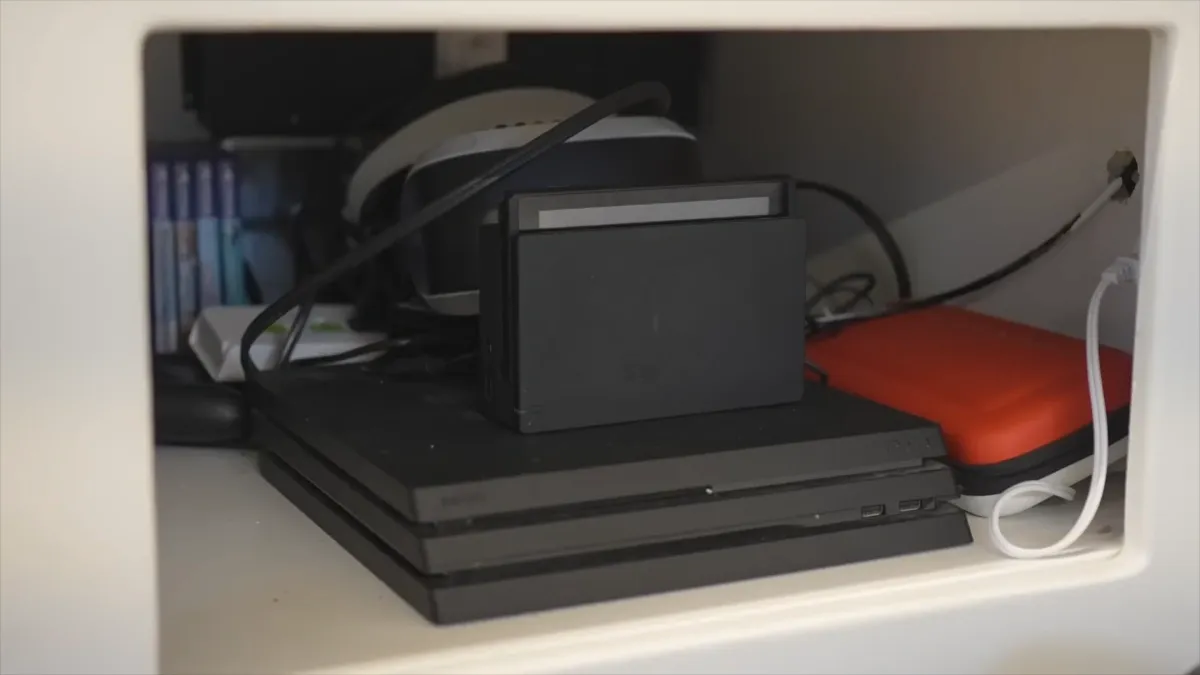
The bathroom feels outdoorsy without the bugs
He got fixated on the atrium shower idea—windows all around, rainfall head, and a four-foot tub you can actually soak in. It’s the kind of bath where you stare at trees and forget your feet were freezing five minutes ago.
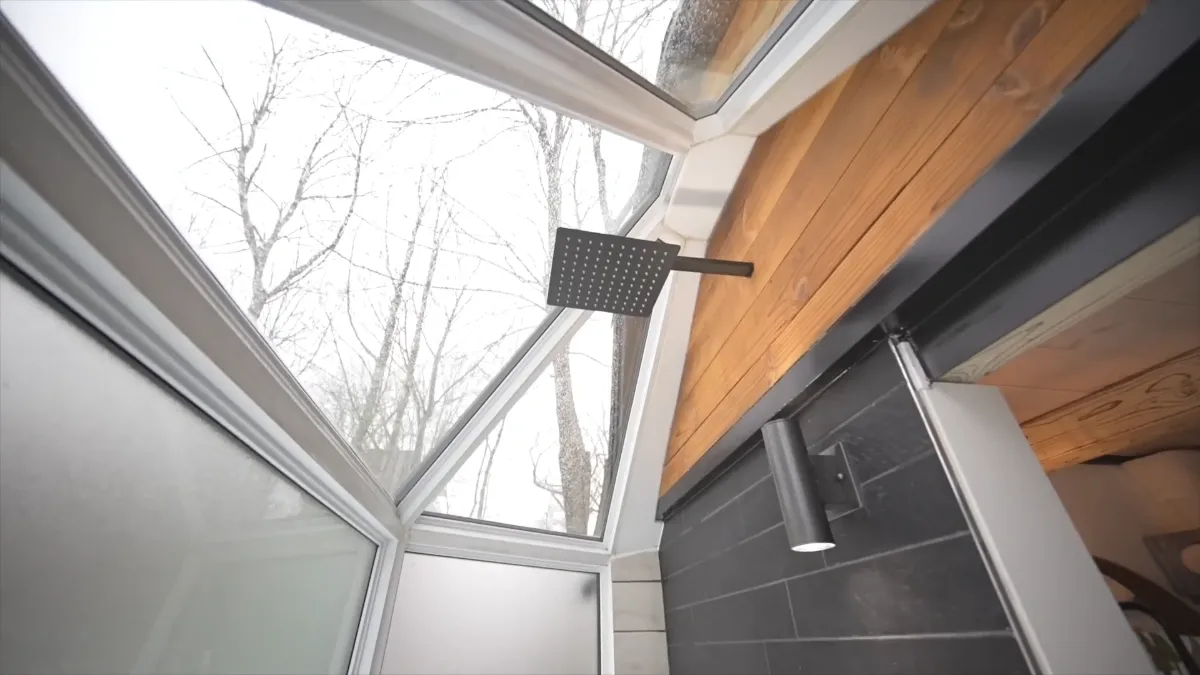
They paired it with a composting toilet and wall storage that keeps everything in reach. Compact, but not cramped.
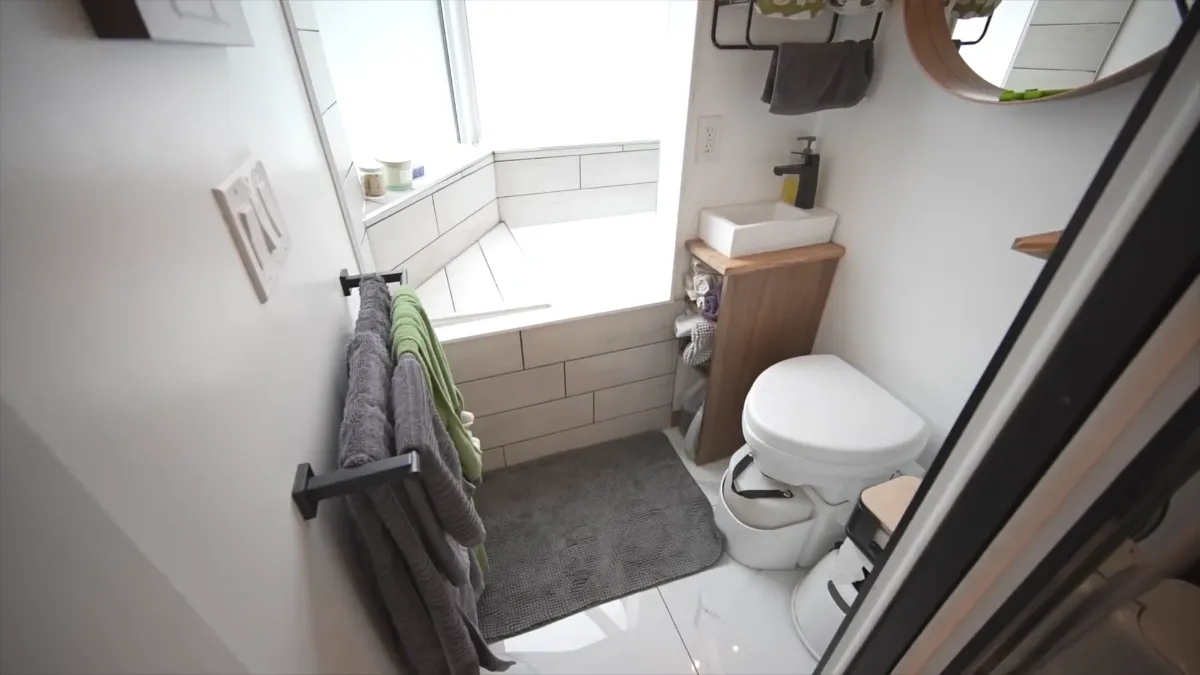
Mud, laundry, cat HQ: all right at the door
The entry is a straight shot: dirty clothes bin, washer, then the shower. Work grime doesn’t travel past the threshold, which saves a lot of sweeping and side-eye.
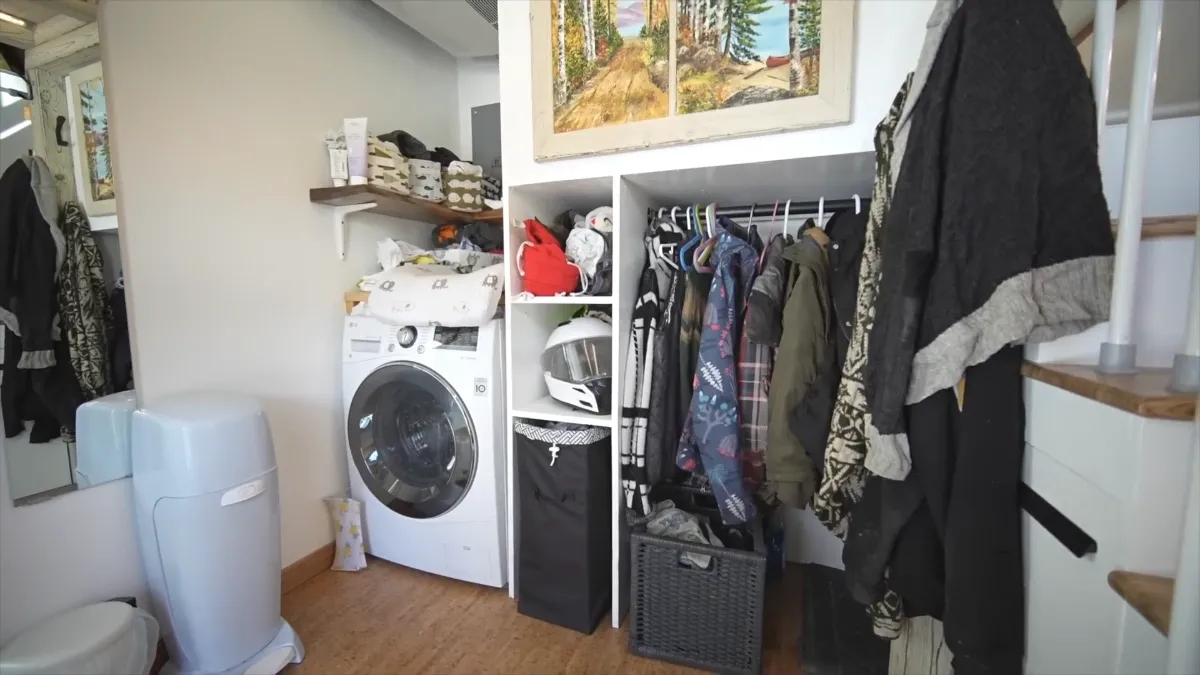
Coats live there, boots slide out on a hidden rack, and even the stairs pull their weight with built-in drawers. You can tell they planned it around real life, not just Pinterest.
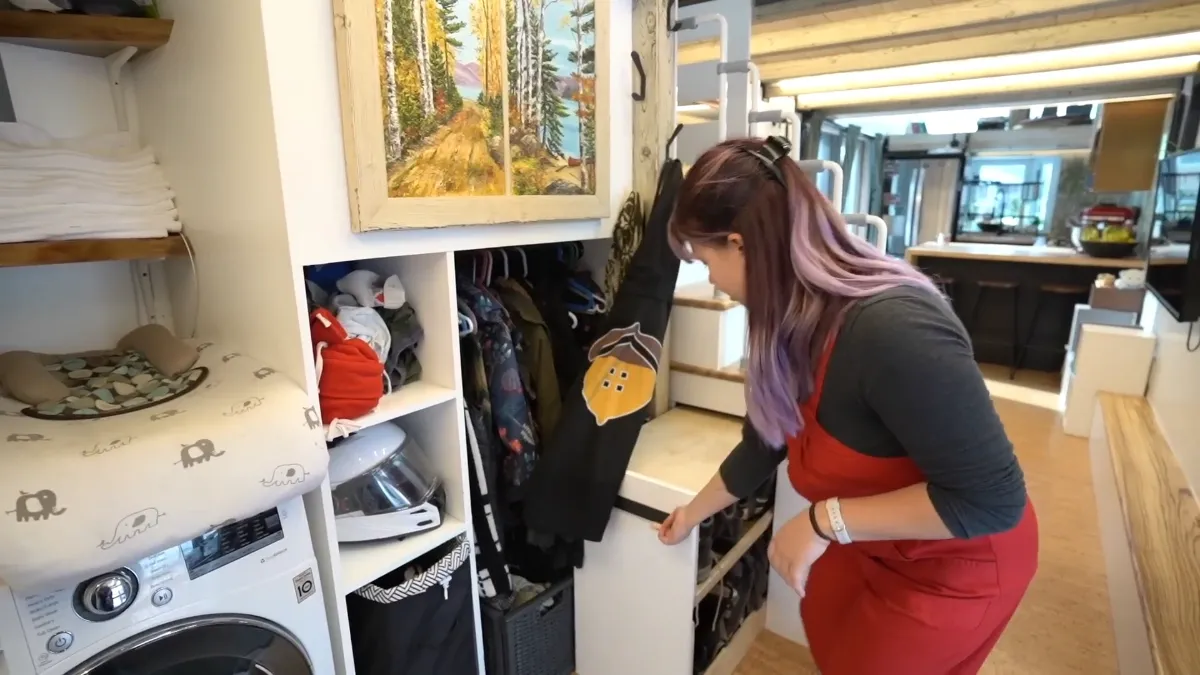
The cat’s litter box is tucked under the stairs with a fan that vents outside. That tiny detail buys a lot of peace.
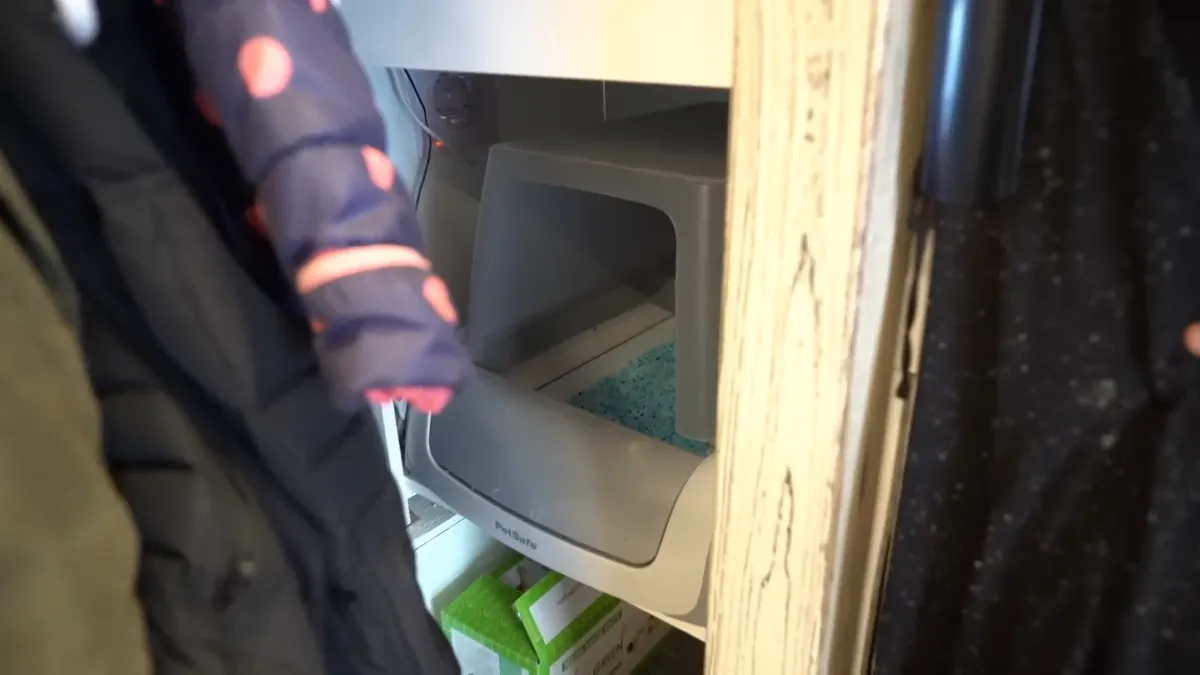
Sleep lofts that don’t feel like coffins
Their loft has windows on both sides, so the cross-breeze keeps summer nights reasonable. The roof shape lets her sit up comfortably in bed—huge quality-of-life perk up there.
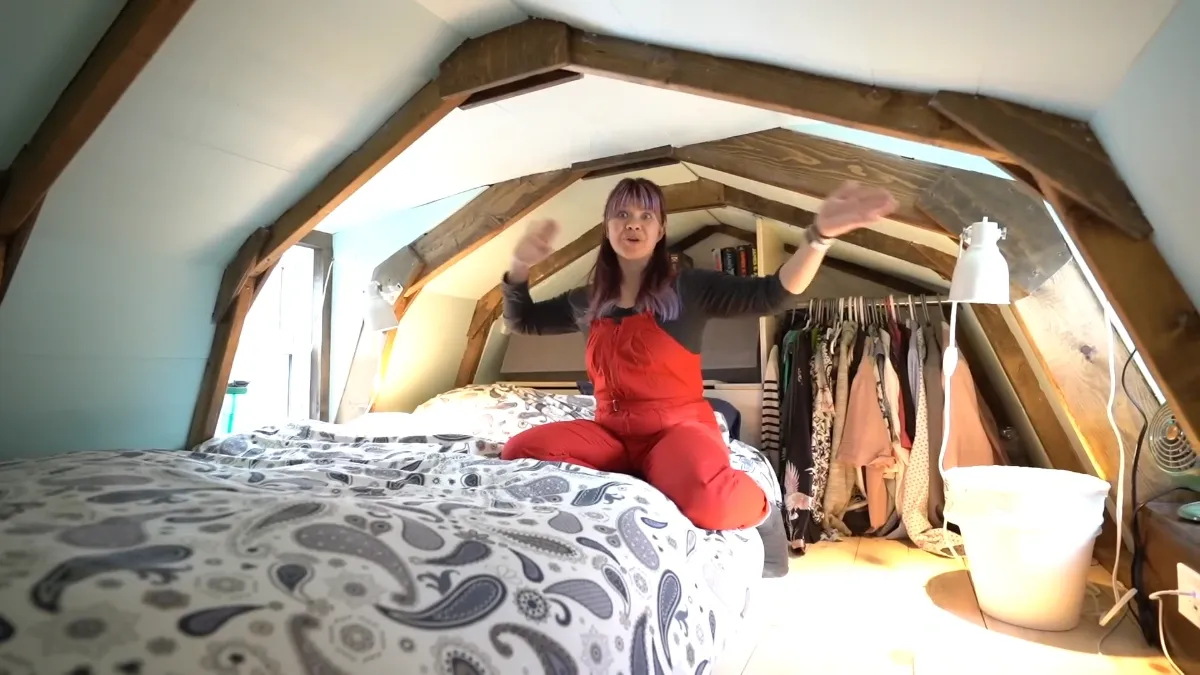
Storage hides in the headboard for out-of-season clothes and extra sheets. Vacuum bags go in, bulk disappears.
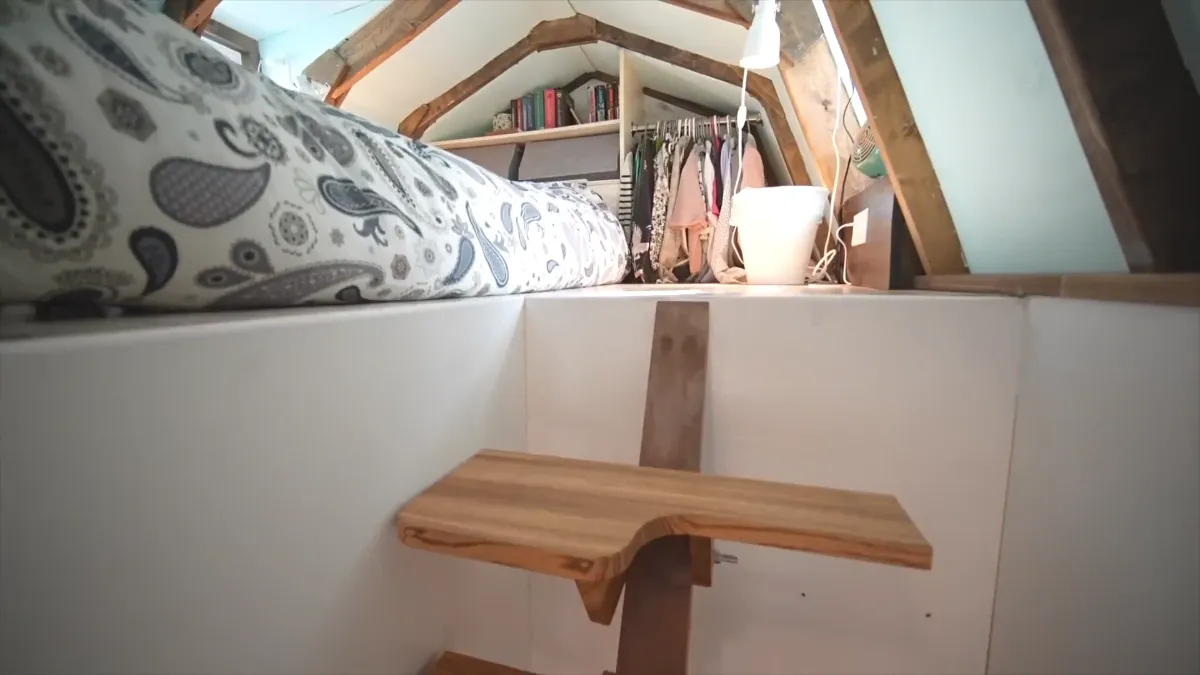
Stars on the ceiling for the kid
Across the way, their son’s loft glows with fiber-optic stars—tiny pinholes, lots of them, and it pays off at bedtime. The room leans into a night-sky theme inspired by art they love.

His bed sits beside a closet built with the future in mind, split so two kids can share it down the line without turf wars. Practical now, flexible later.
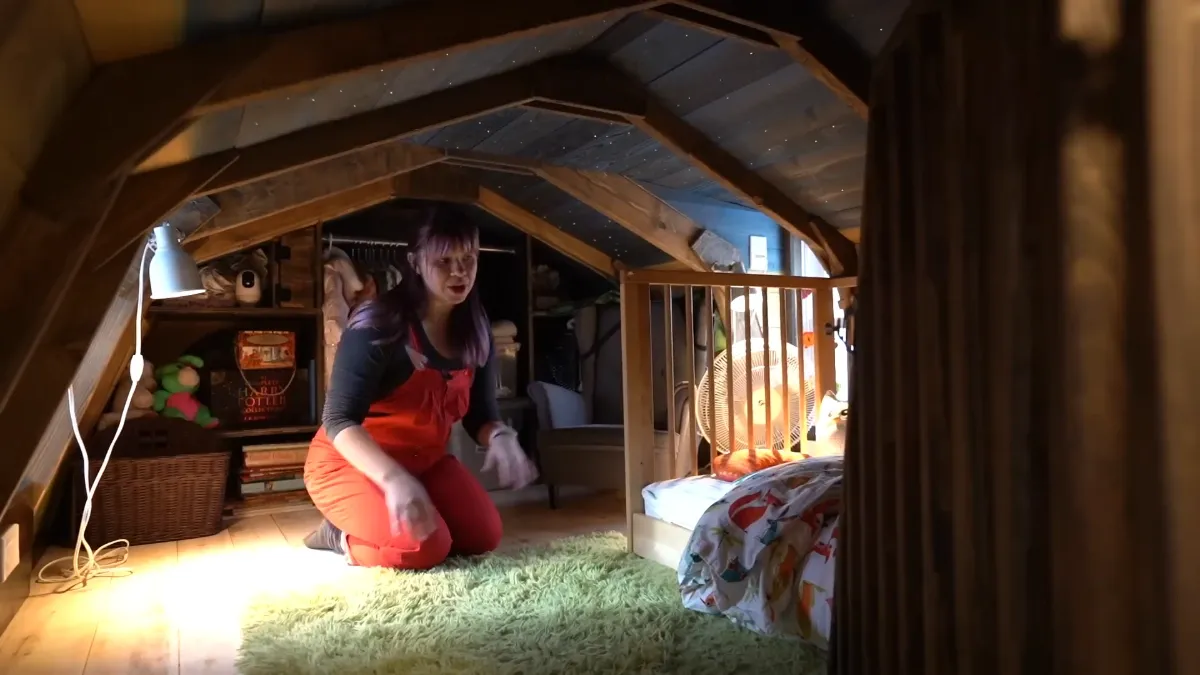
The cat has a whole climbing route through the kid’s loft and into the office, which is hilarious and also kind of genius for exercise.
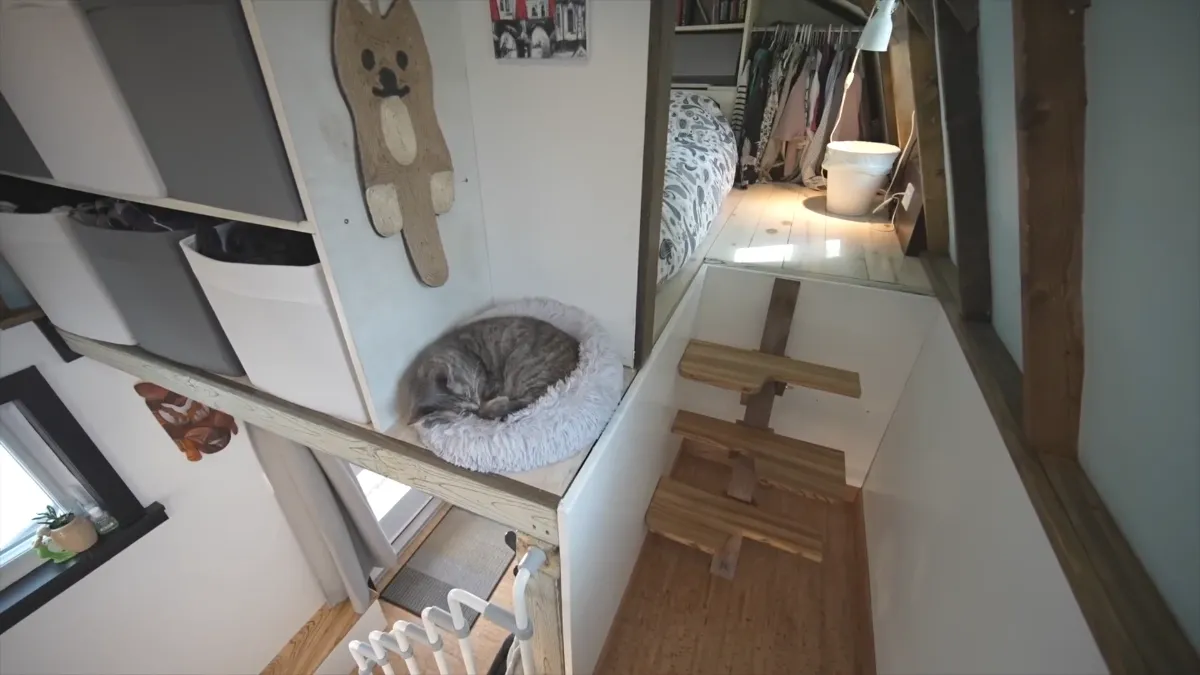
They didn’t have room for a second full stair, so he uses a little ladder system to get up. There’s a dropped area for changing and getting dressed, so no one has to hunch and grumble.
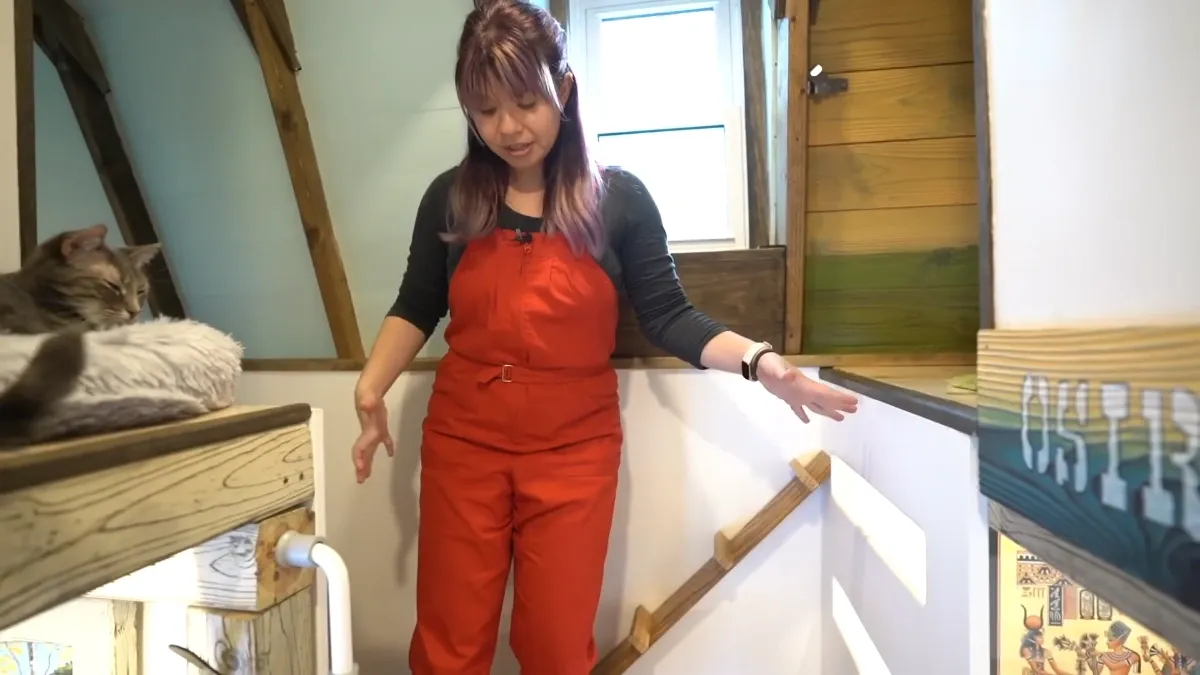
Everyday clothes live in bins right there—pull one out, done. It’s faster than a closet anyway.
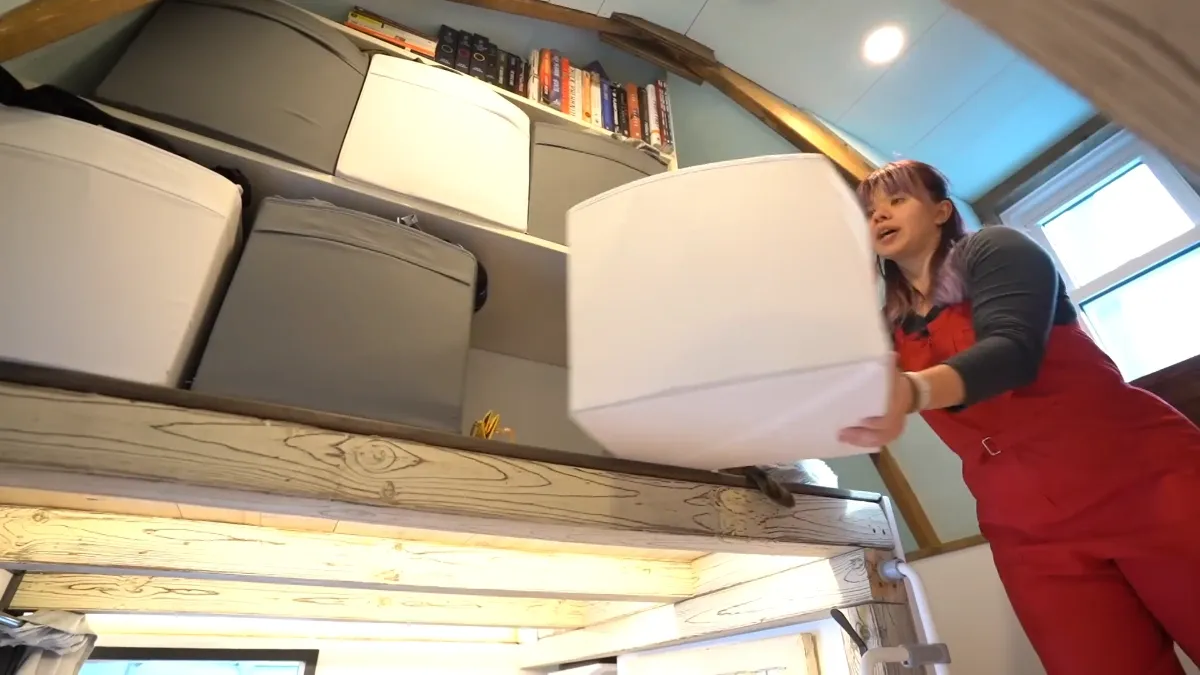
Heat that starts at your feet
Radiant floors run off a combi boiler, so the cold stops where it starts. If propane runs low, the mini split backs it up and handles summer AC too.
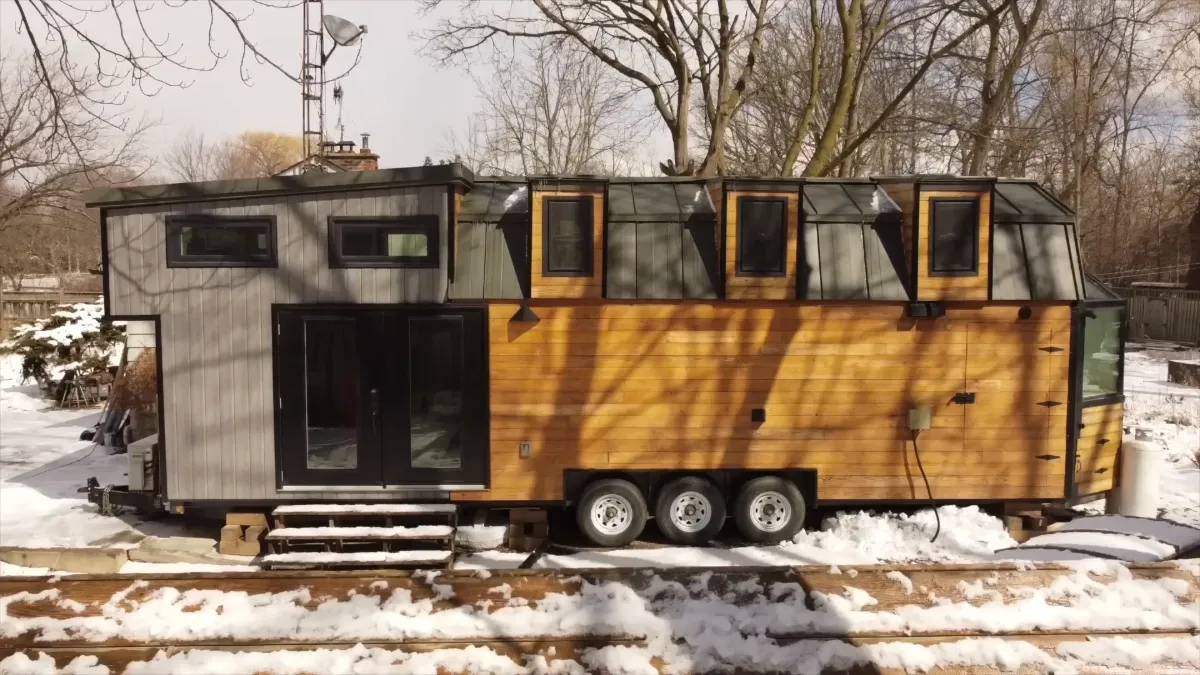
It’s a belt-and-suspenders approach that fits the whole house vibe—redundant, efficient, calm.
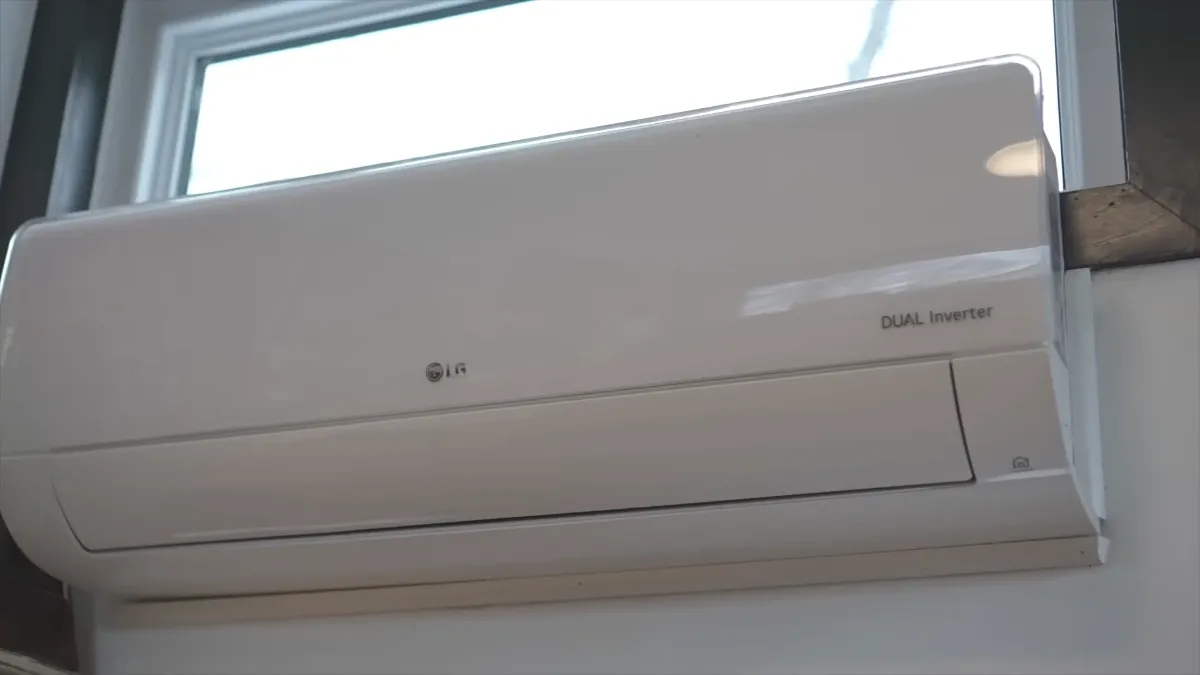
Parked on family land, with a bigger safety net
They lucked out on a place to park—her parents’ property. It’s affordable, close, and honestly kind of sweet to see a kid grow up with grandparents next door.
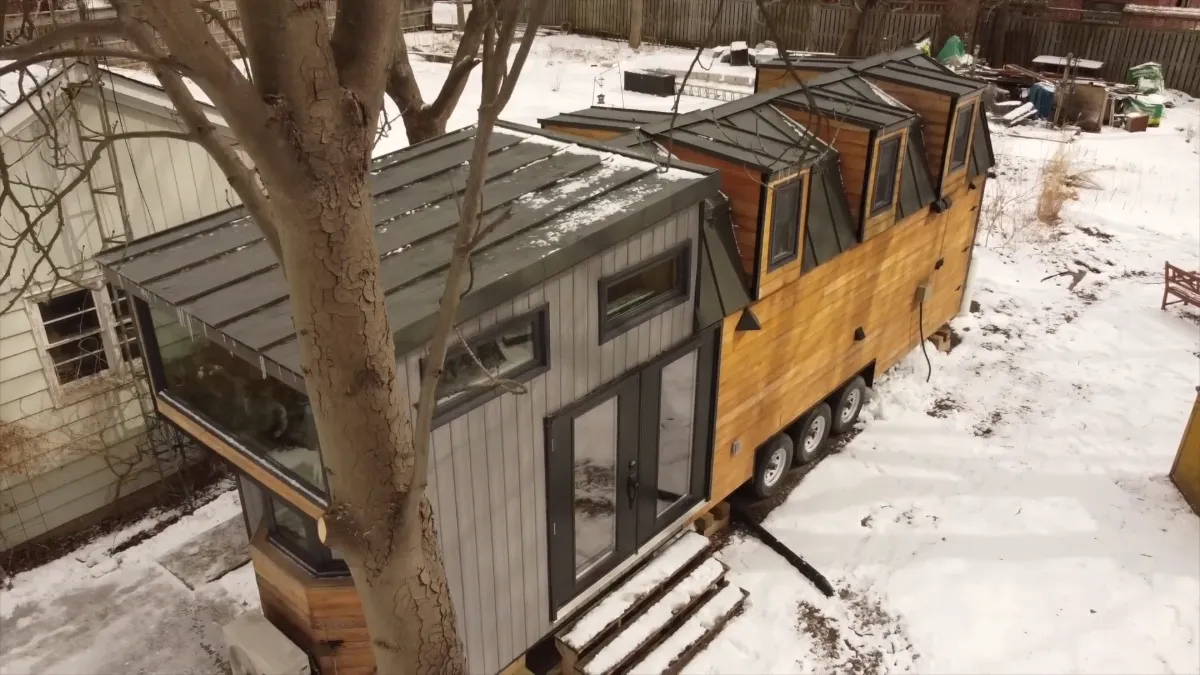
Not perfect, but absolutely the point
Sound carries in a tiny house. And yeah, every new thing has to earn its spot. But the trade—time, money, headspace—feels worth it.
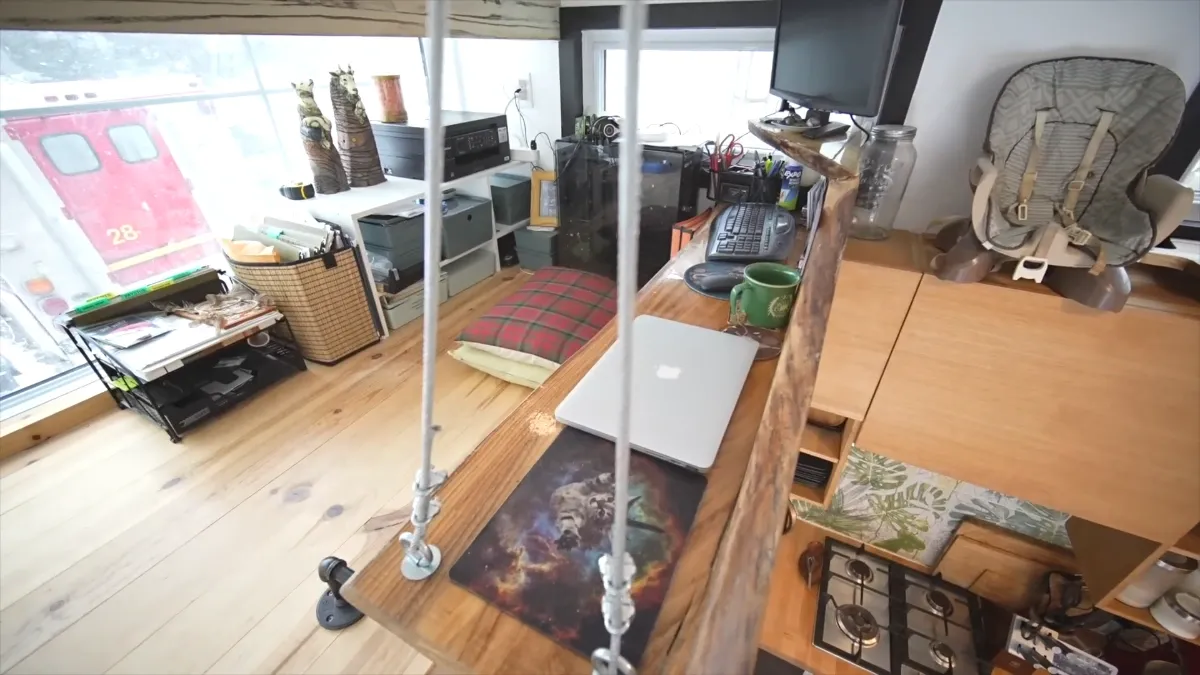
From one house to a whole tiny house company
Building this sparked more. He designs fully custom tiny homes now—one-offs shaped around real lives, not templates. The goal is simple: make the smallest place feel the most like home.
