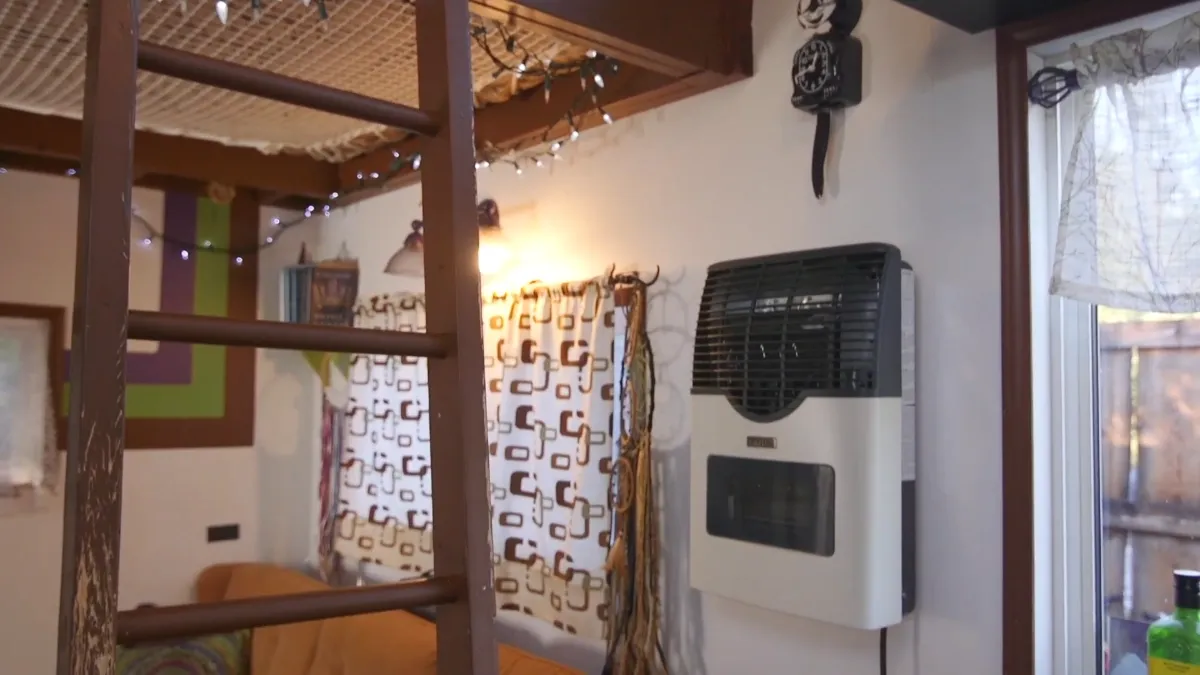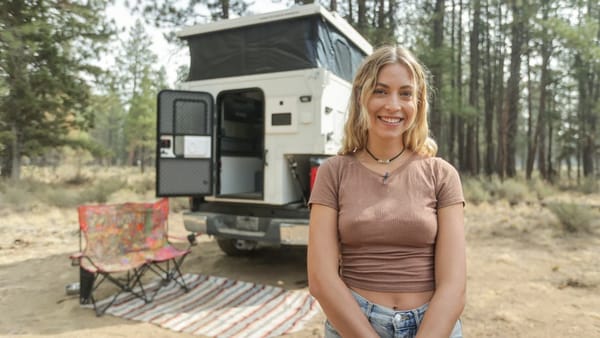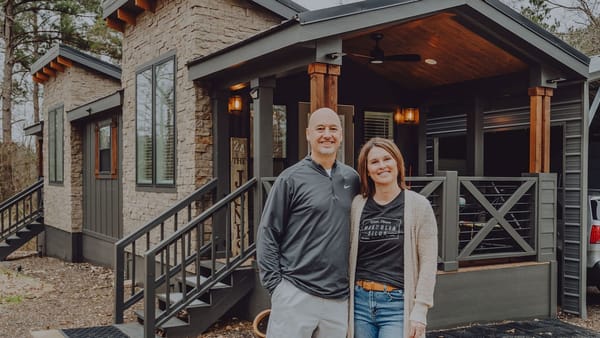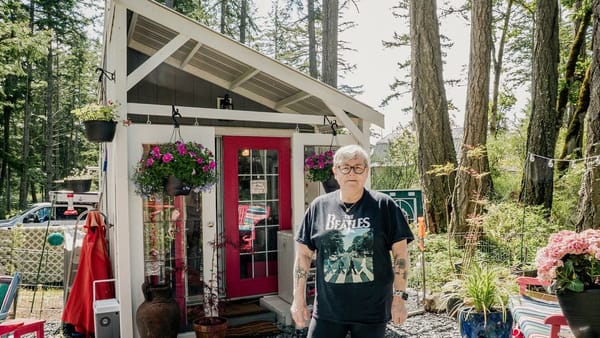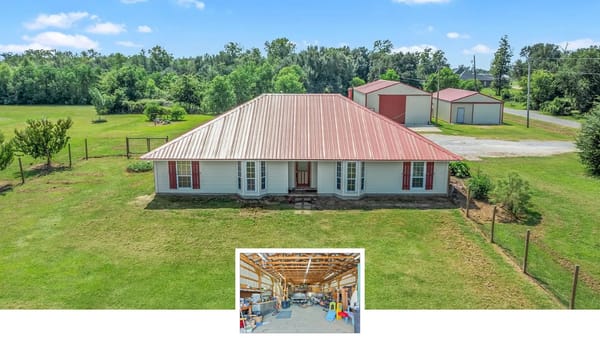They Built a Tiny House So Their Family Could Live in a Rainforest
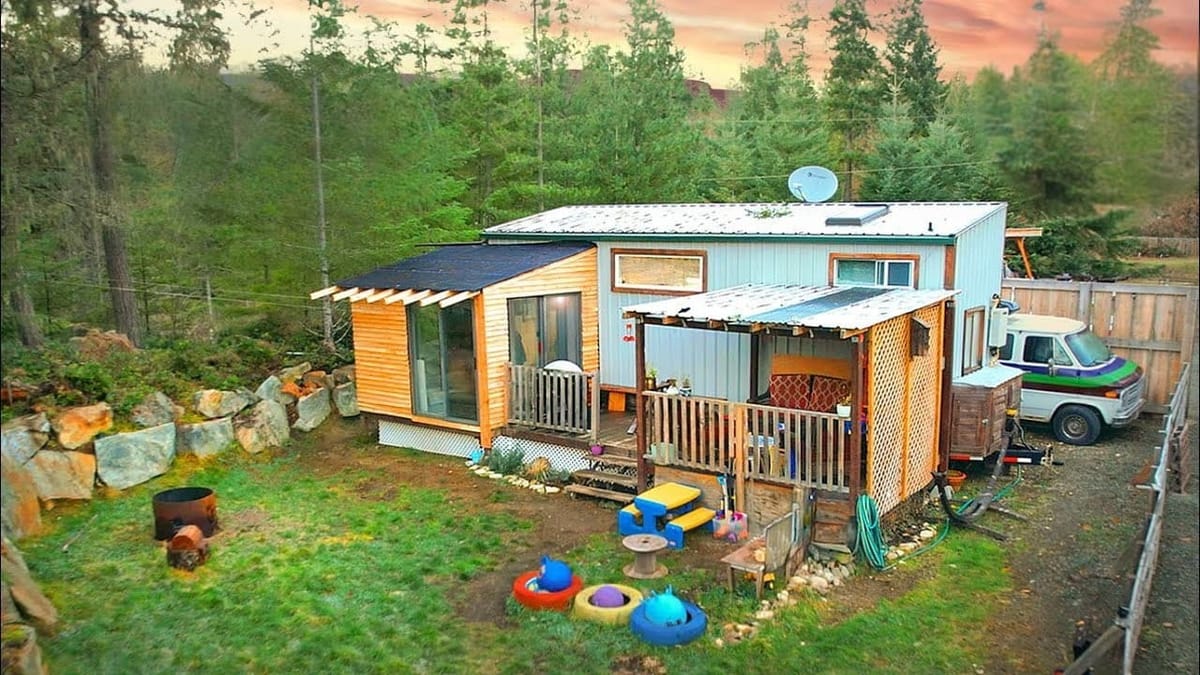
Ashley and Chad turned a bank rejection into a 240-square-foot tiny home on wheels on Vancouver Island. That one pivot cut their costs in half and opened up a life that actually fits them.
The Problem That Almost Stopped Everything
Parked under towering trees with ferns brushing the wheels, their tiny house blends right into the rainforest. The whole place sits on a trailer—8.5 feet wide, 28 feet long—just 240 square feet for a growing family.
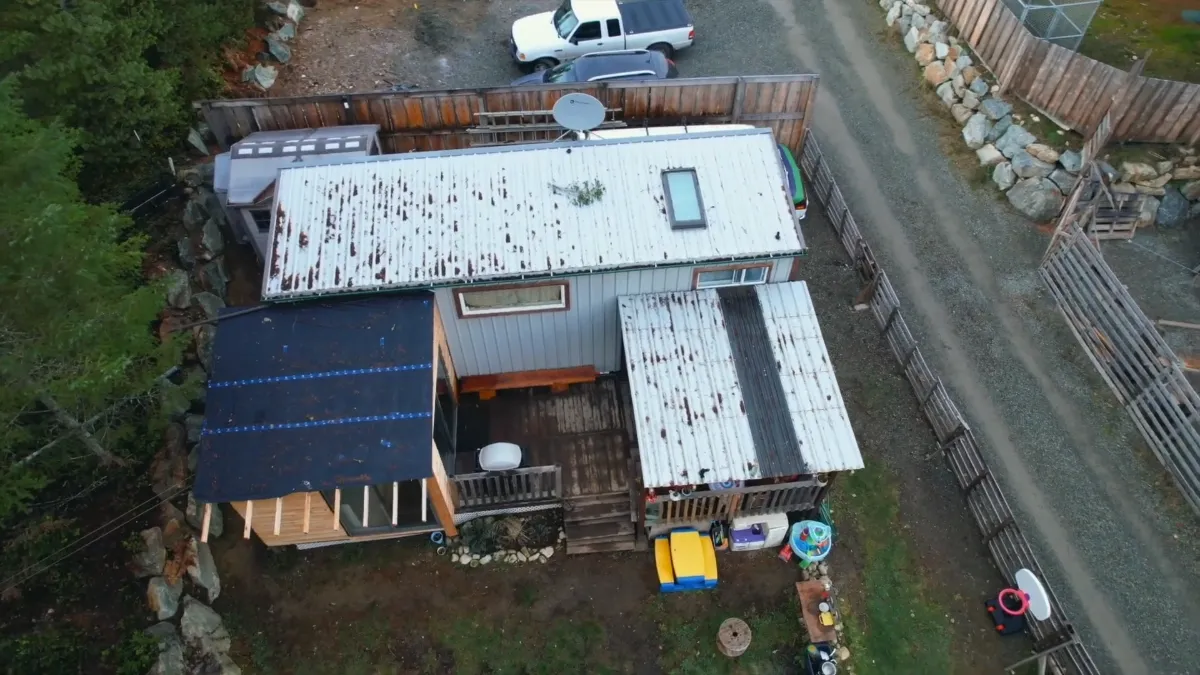
They lean into the hippie-family vibe with a toddler underfoot and another baby on the way. It sounds cramped, but they’ve made it feel open, simple, and surprisingly calm.
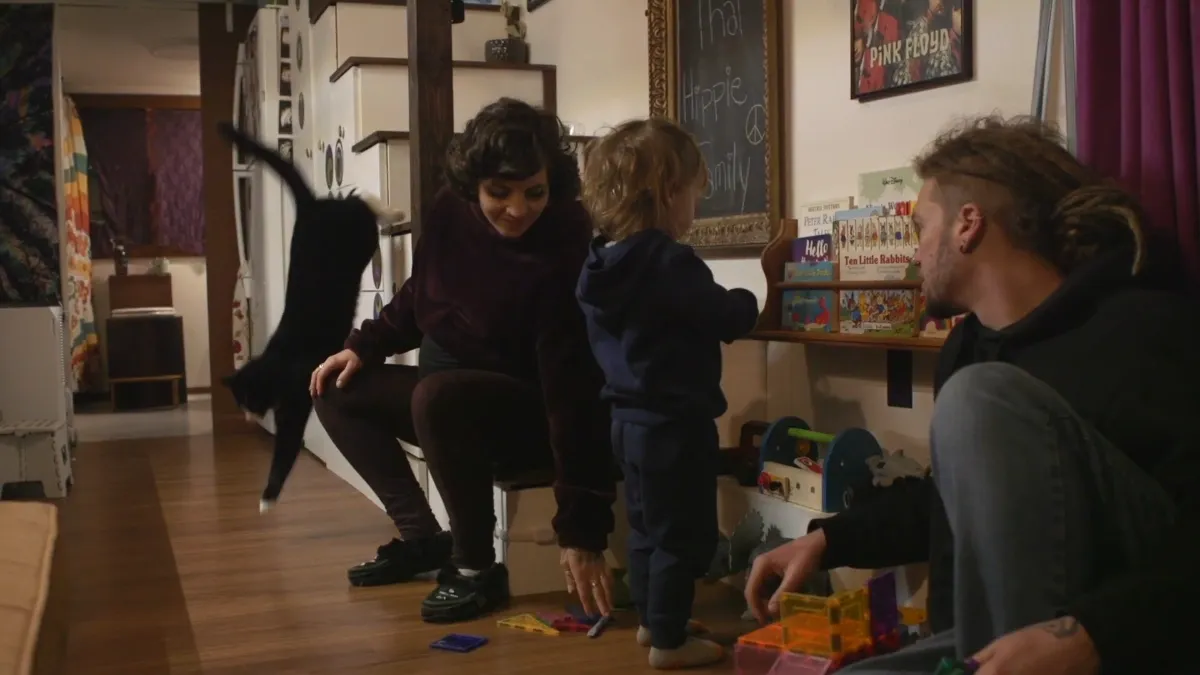
The house started because a bank said no to a mortgage. They took the down payment—about $30,000—and built their own place instead, finishing the whole thing for roughly $40,000 CAD including materials.
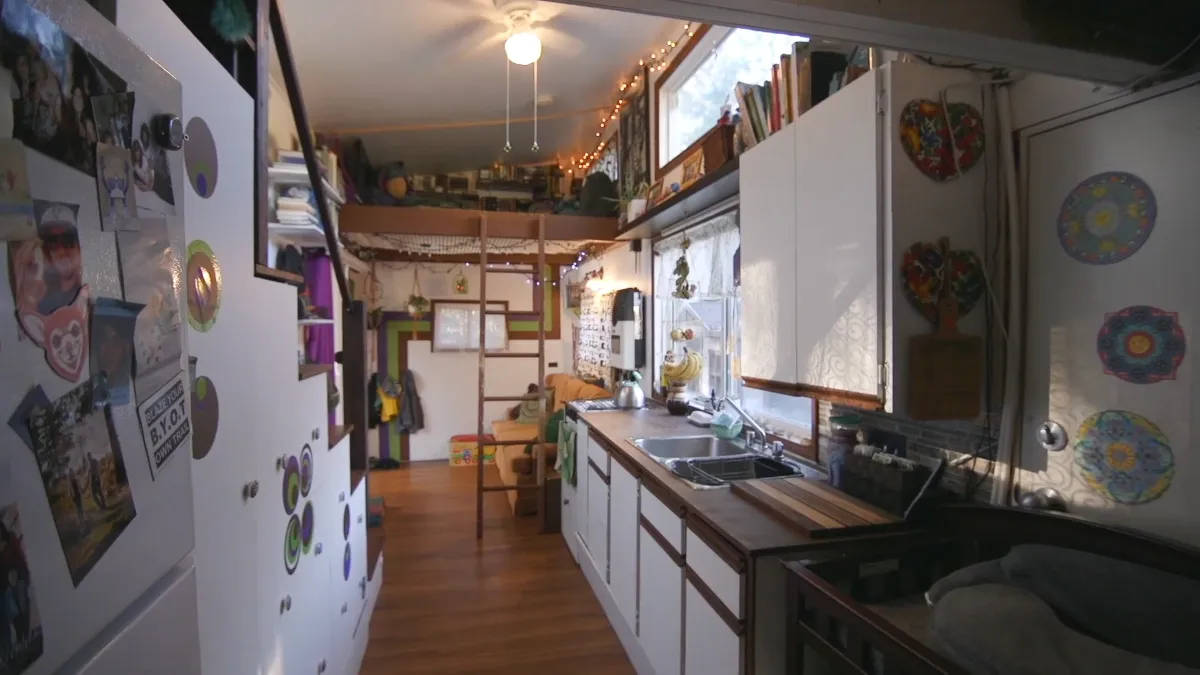
He taught himself each step with online tutorials—framing, roofing, siding, plumbing, the works—and then had pros check gas, electrical, and plumbing before closing it all up. It took a full year, and he overbuilt it on purpose.
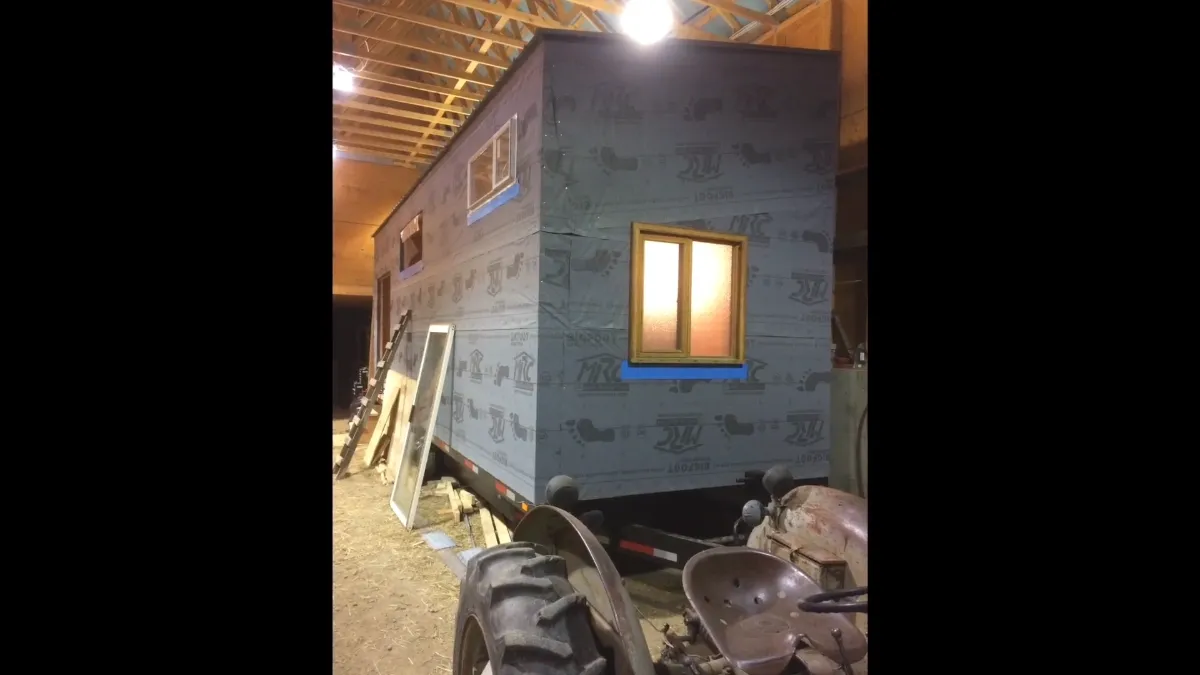
Not everything could be reclaimed. The trailer had to be new and rock solid, because everything rides on that steel. That choice set the tone: thrift where possible, strength where it mattered.
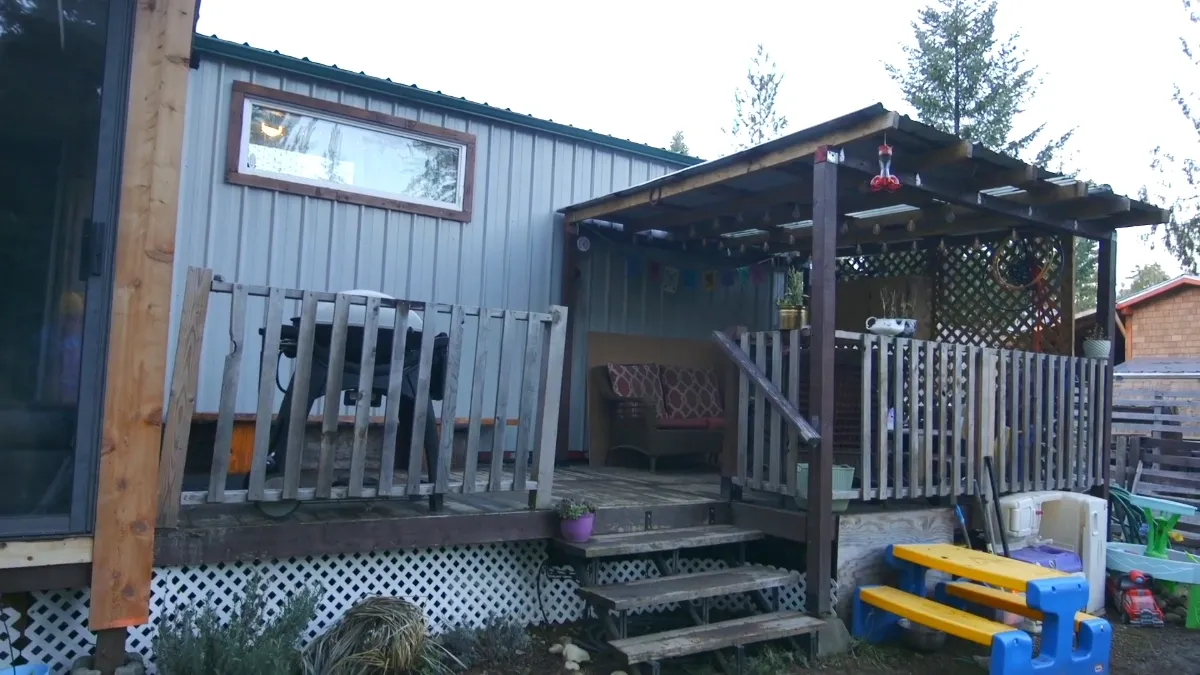
How He Actually Pulled It Off
Inside, the front room doubles up fast: a fold-down table for dinner, then it flips away to become a play zone. The couch is command central, and the floor is wide open for a two-year-old with a fleet of toy cars.
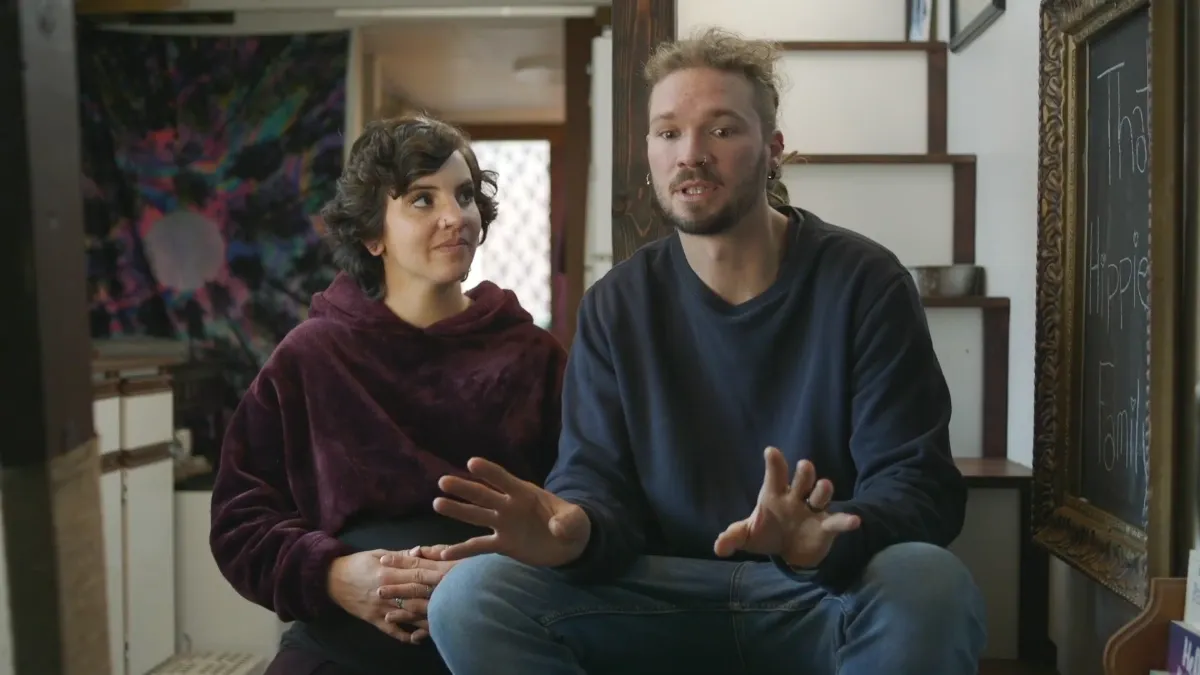
They went for a retro-’70s vibe—warm wood, soft colors, little groovy details everywhere. It feels like an old cottage, just shrunk down and put on wheels.
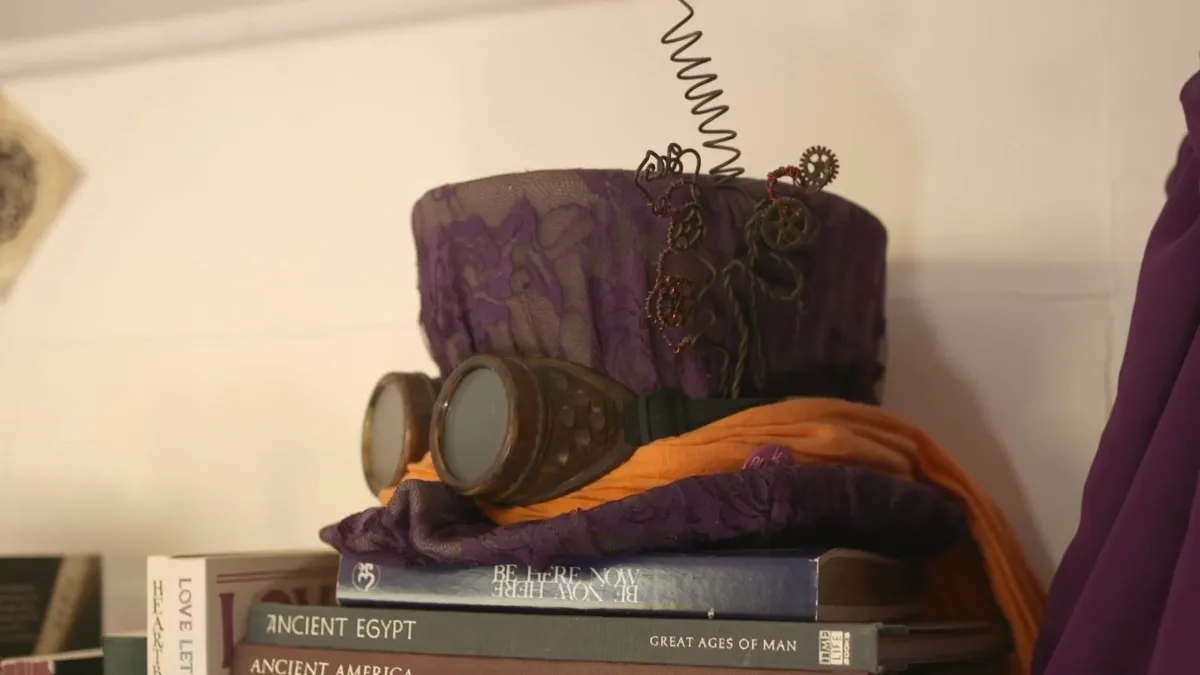
The kitchen is tiny but practical: a secondhand propane stove from an RV, reused cabinetry, and the very first thing they bought—the sink. It’s their workhorse corner, and it looks like it’s earned the job.
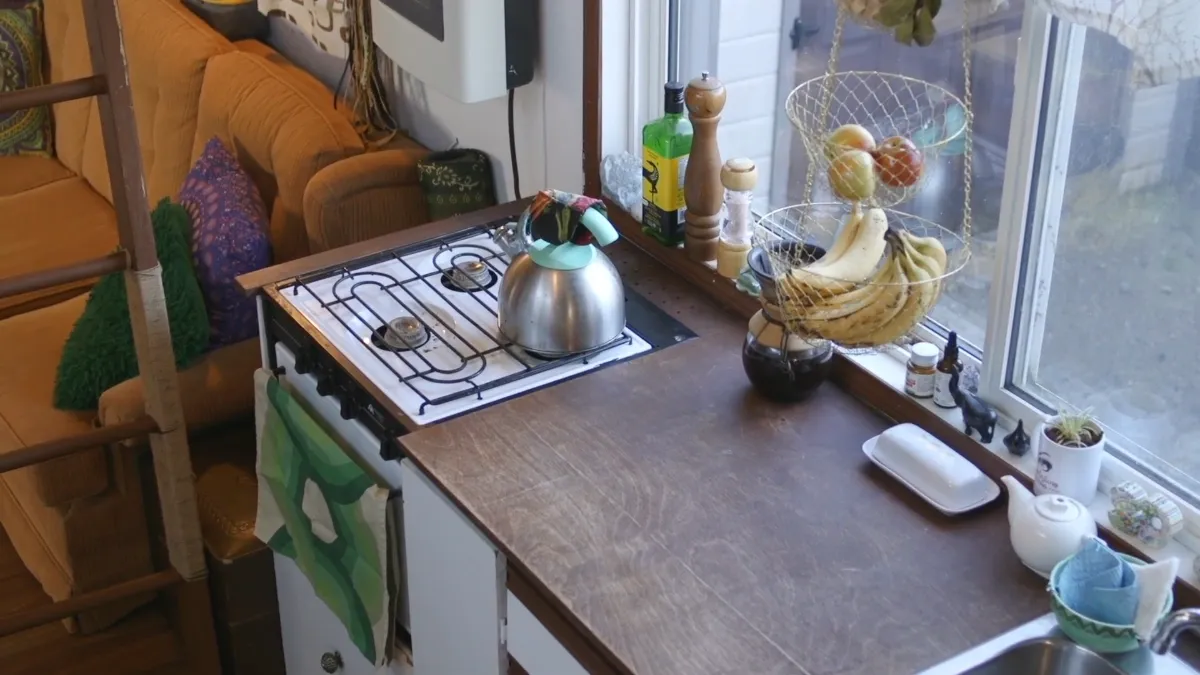
The bathroom pulls off a neat trick with a real tub, a washer-dryer combo, and both of their closets tucked on either side. It’s compact, but every inch is doing something useful.
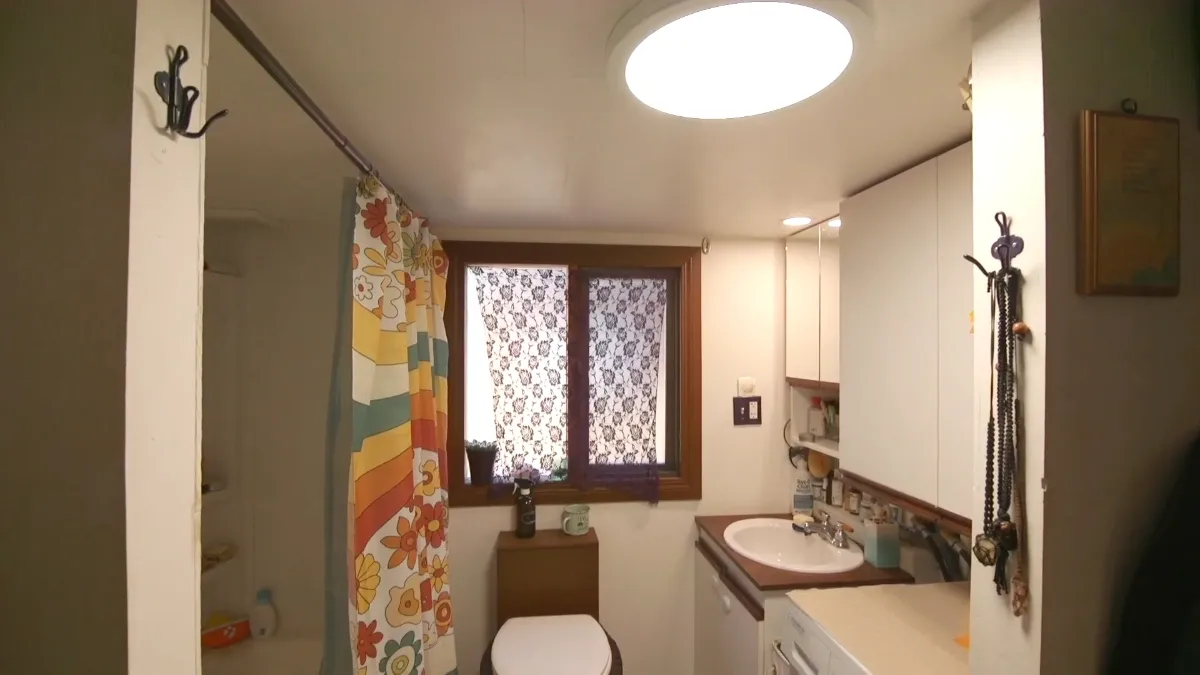
Under the stairs, the pantry and broom closet stretch deeper than you’d think. It’s the sort of storage that keeps a tiny kitchen sane.
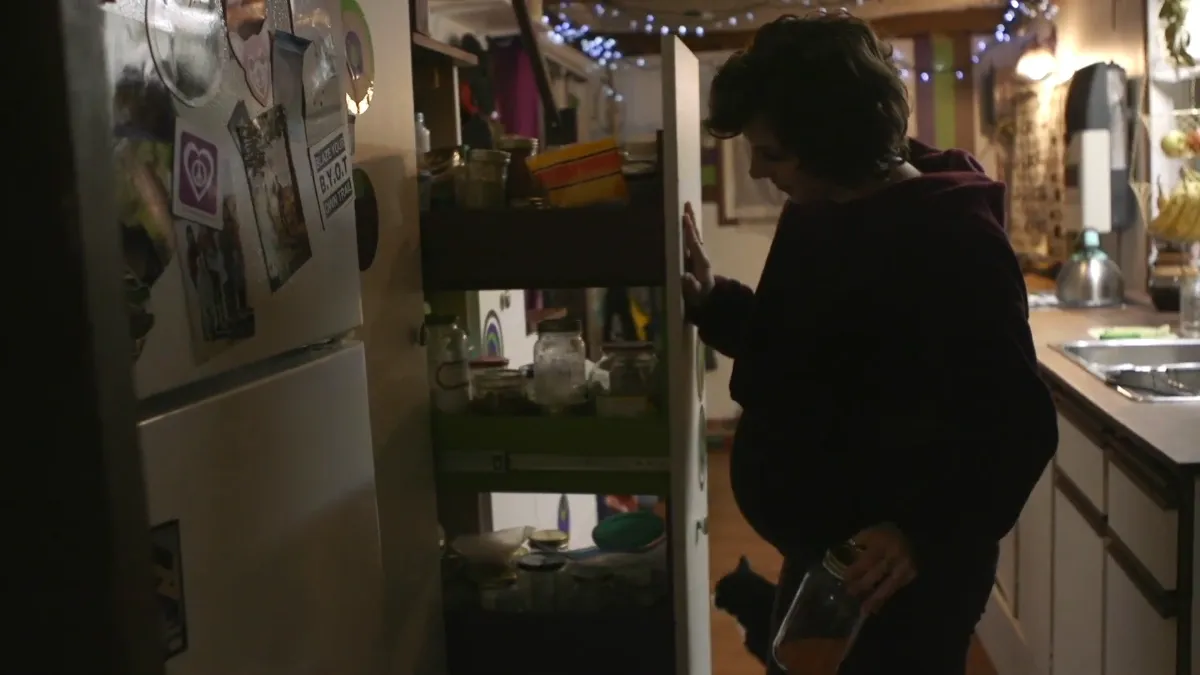
At night, everyone heads to the sleeping loft to co-sleep. It’s simple, quiet, and it works—no plans to change it until it stops working.
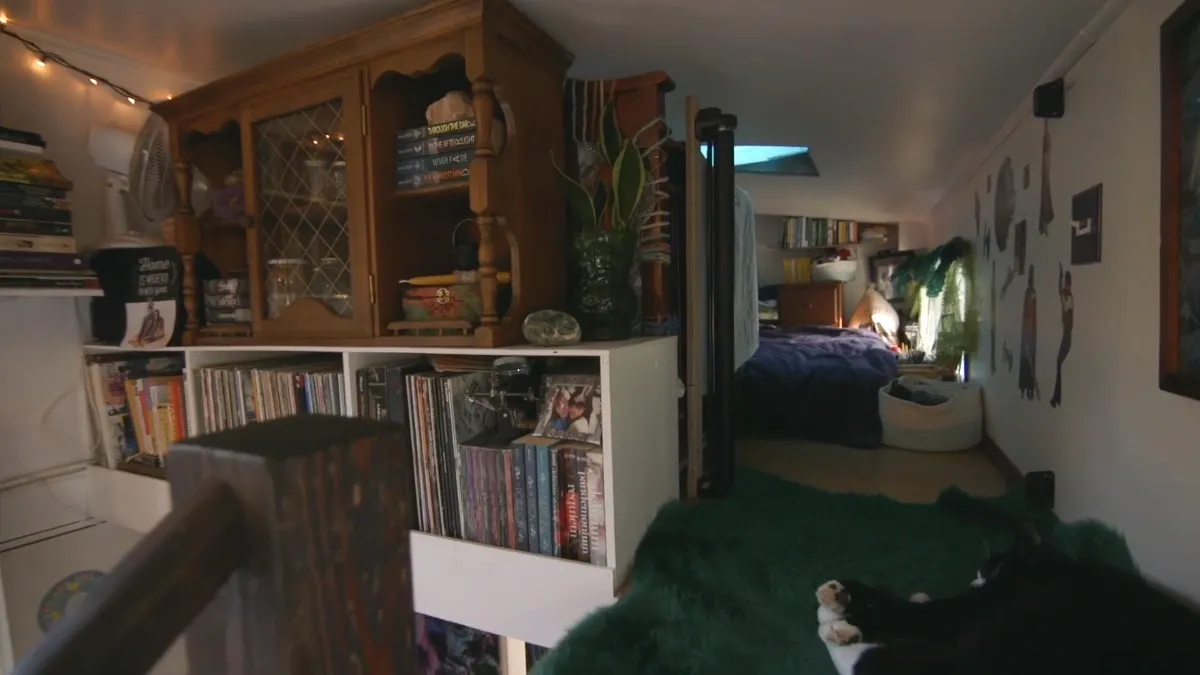
The second loft is the chill zone—a fluffy, pillow-stuffed nest with old VHS tapes and DVDs. It’s half living room, half fort.
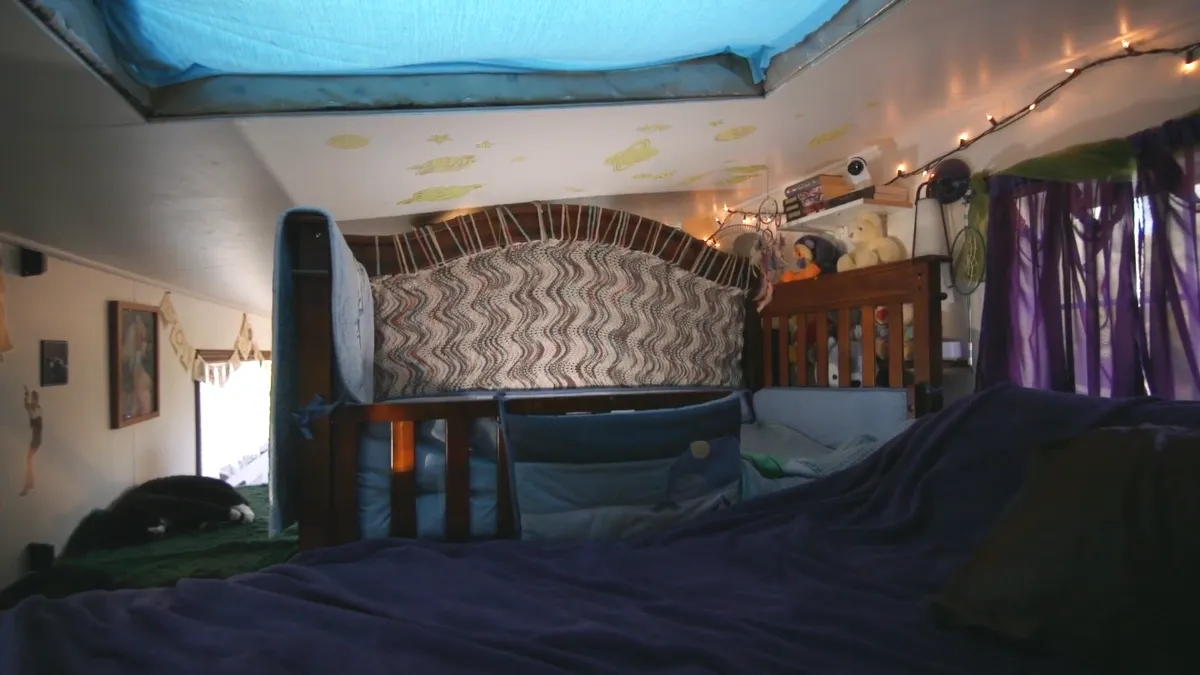
A Home That Keeps Evolving
Vancouver Island is gorgeous and also wet—really wet—so they built a mudroom to stop the rainforest at the door. Dripping jackets hang, boots dry, and the main room stays warm.
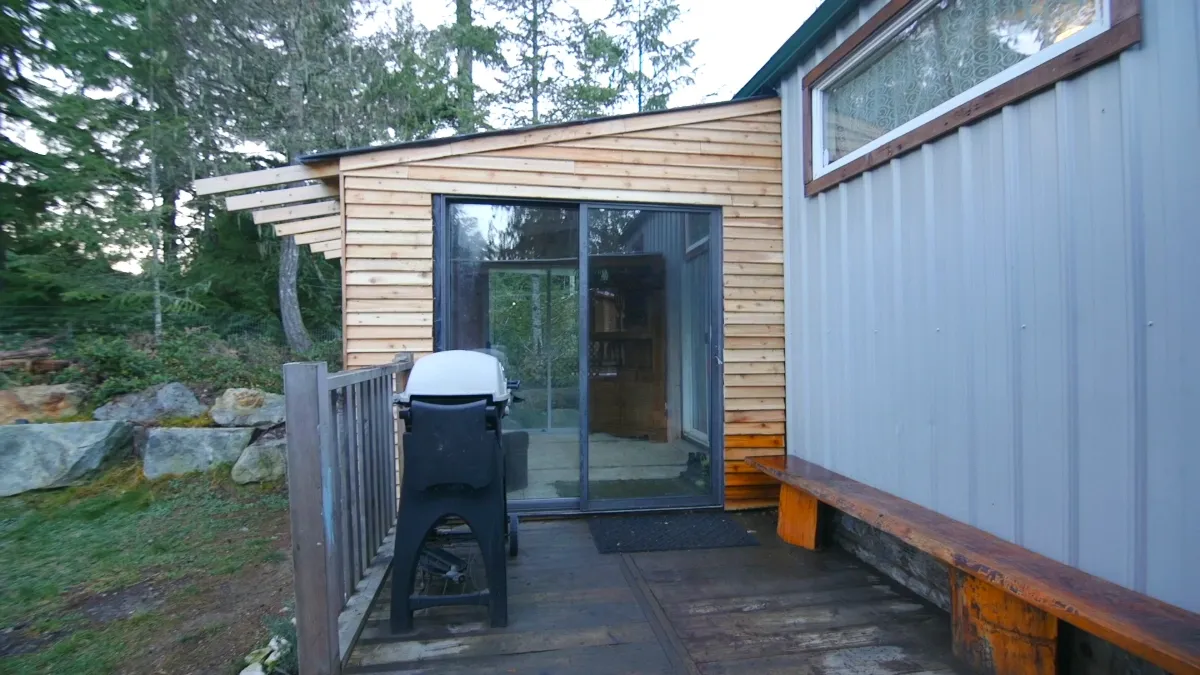
They tweak the layout as life changes. The old bench and fold-down dining spot gave way to a changing table once the first kid arrived, and there’s room to adapt again with baby number two.
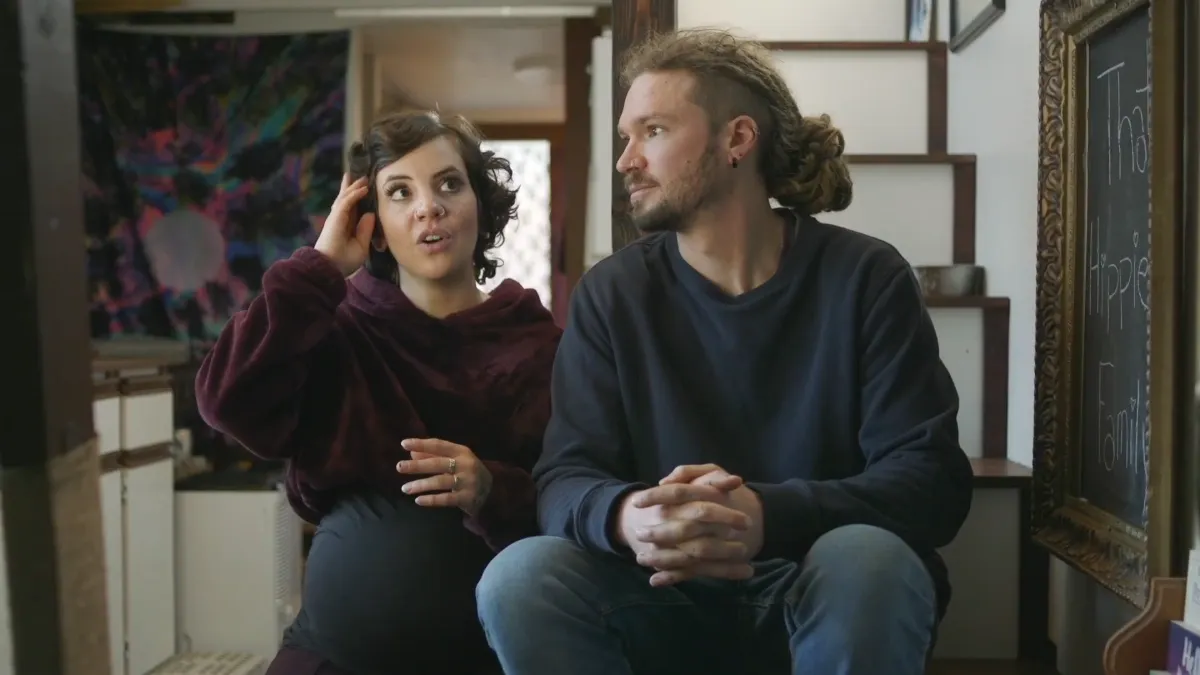
The setup on this property helps a lot: raised garden beds, a 16x16 greenhouse built with the landlord, and space to stretch out without paying for more house.
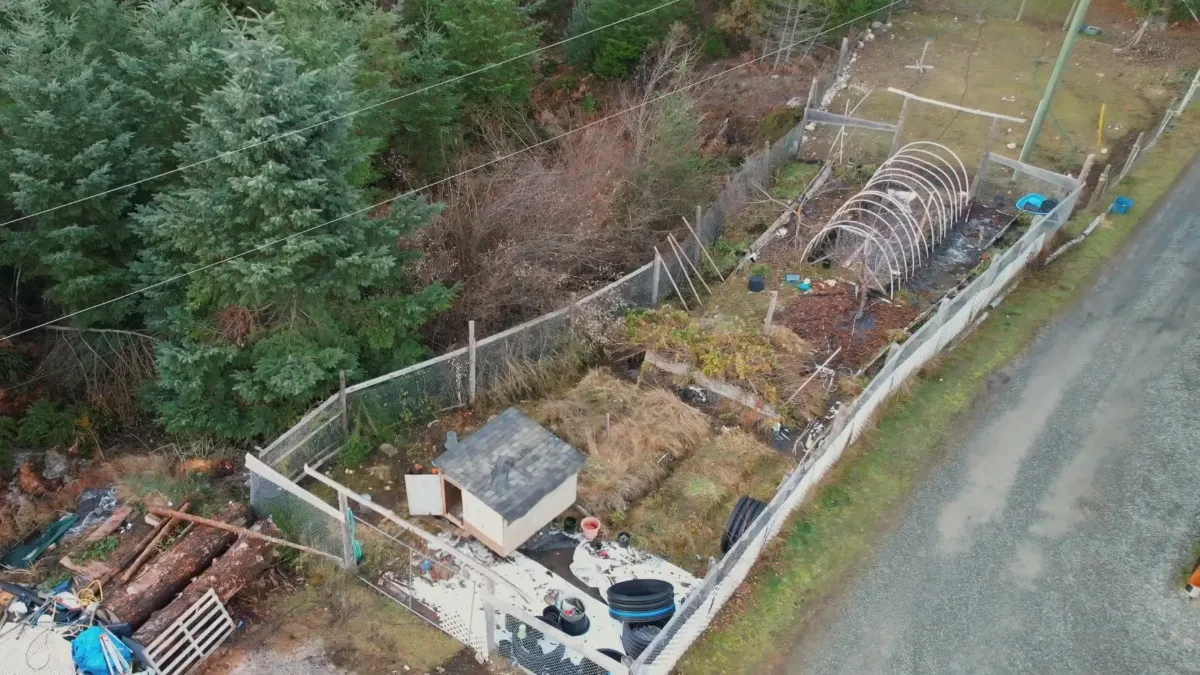
The chickens roll around in a mobile coop and hand over fresh eggs. The rooster keeps watch like he owns the place, which, honestly, he kind of does.
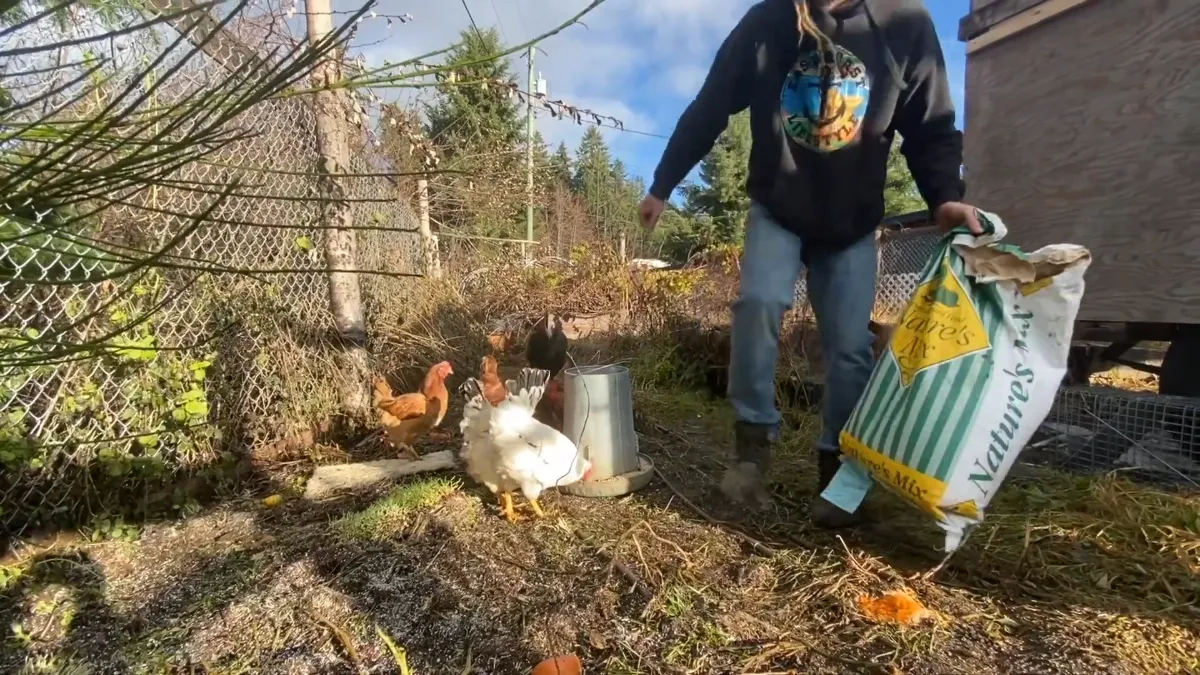
Why This Actually Works
Monthly costs are lean: internet, propane, and pad rental with power and water included. It’s about half what they used to pay for a cramped studio, and that breathing room changes everything.
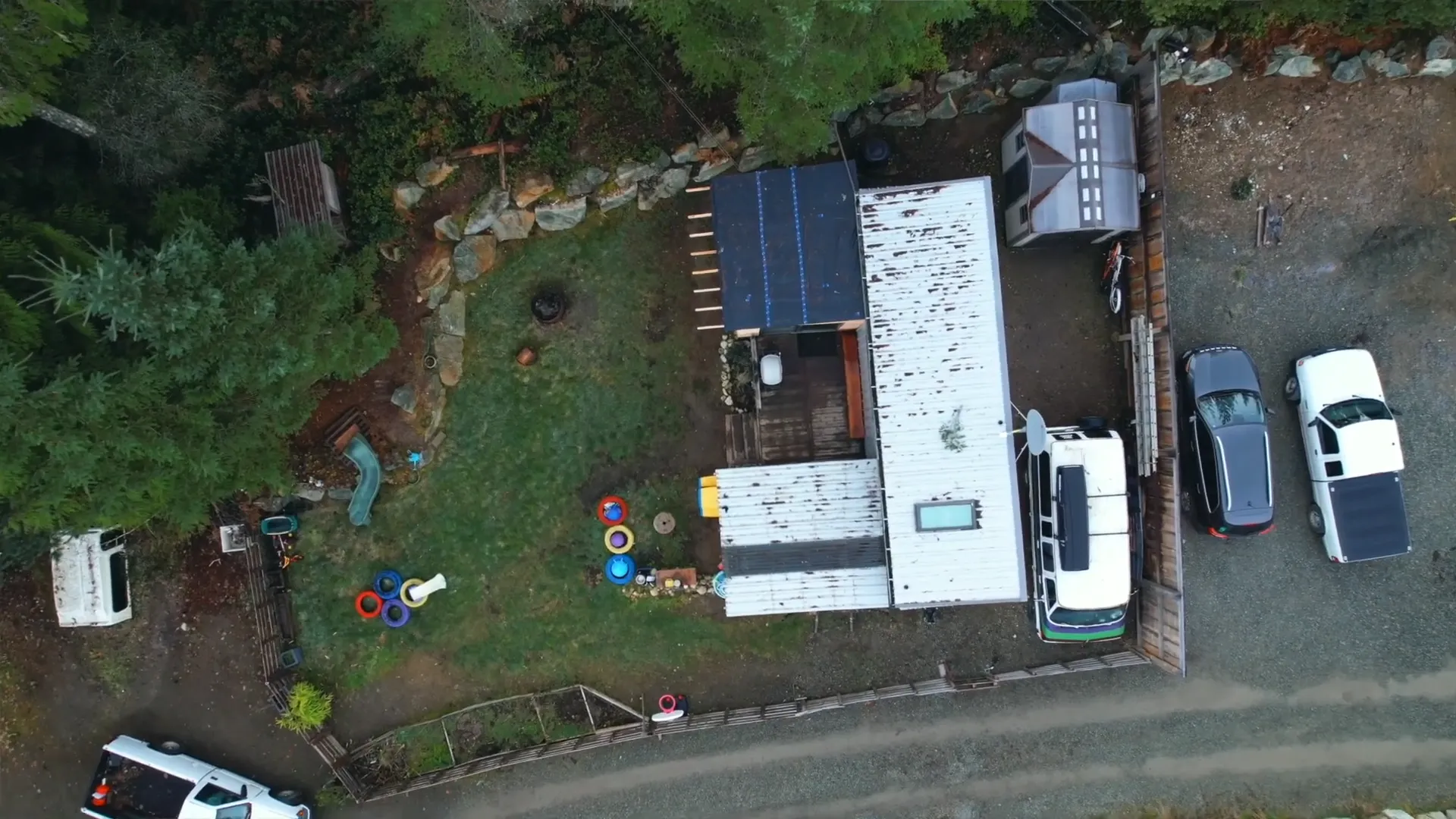
Finding a long-term parking spot took time. They needed a place where they could build a deck, add a mudroom, grow food, and not get shuffled along every few months. They held out until they found it.
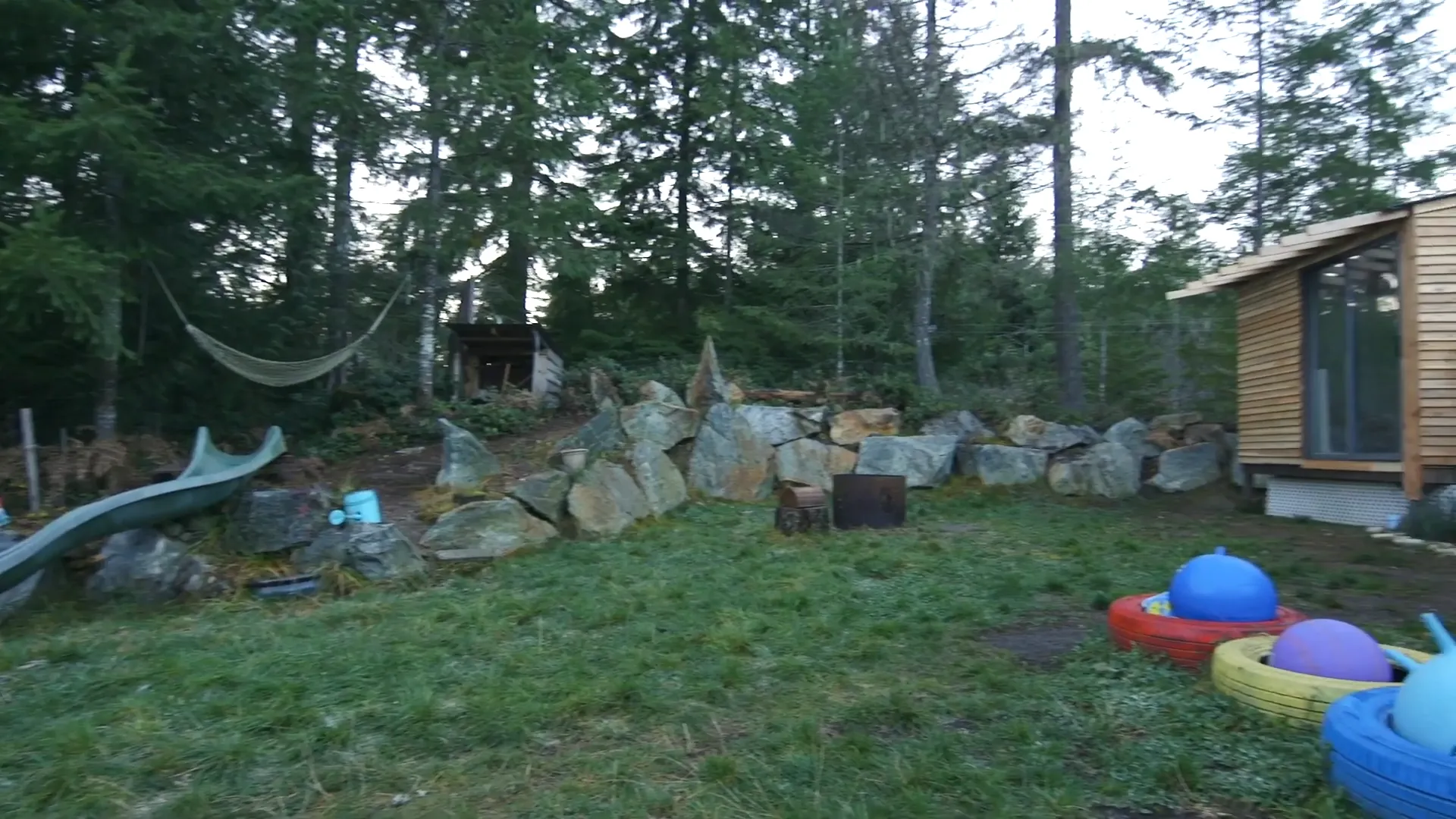
Heat comes from a propane wall heater, with a little boost in the bathroom on cold mornings. A small wood stove is planned for the mudroom to keep winter honest.
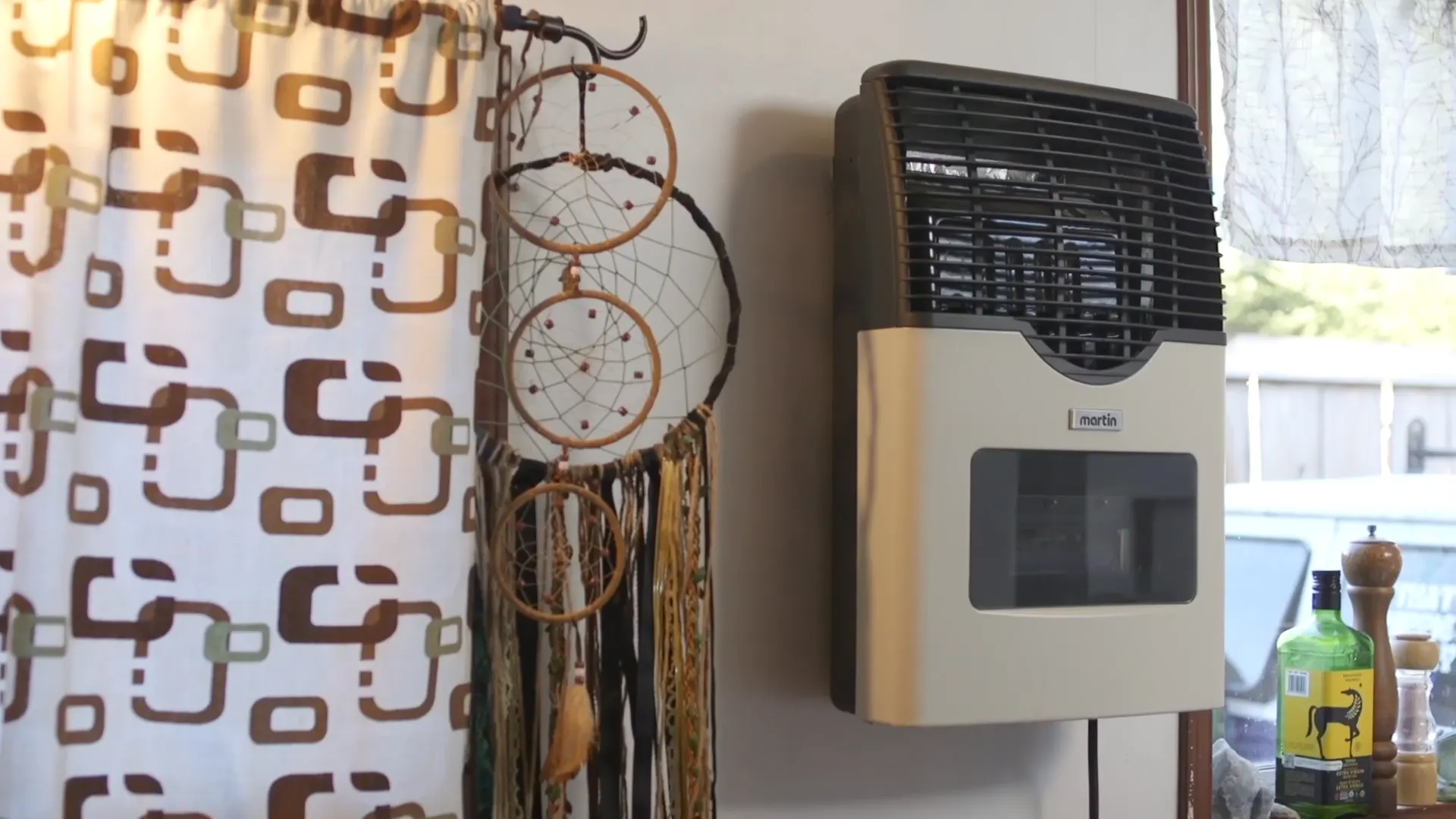
Power is a straightforward 30-amp shore plug from the main house. It’s simple, reliable, and easy to manage.
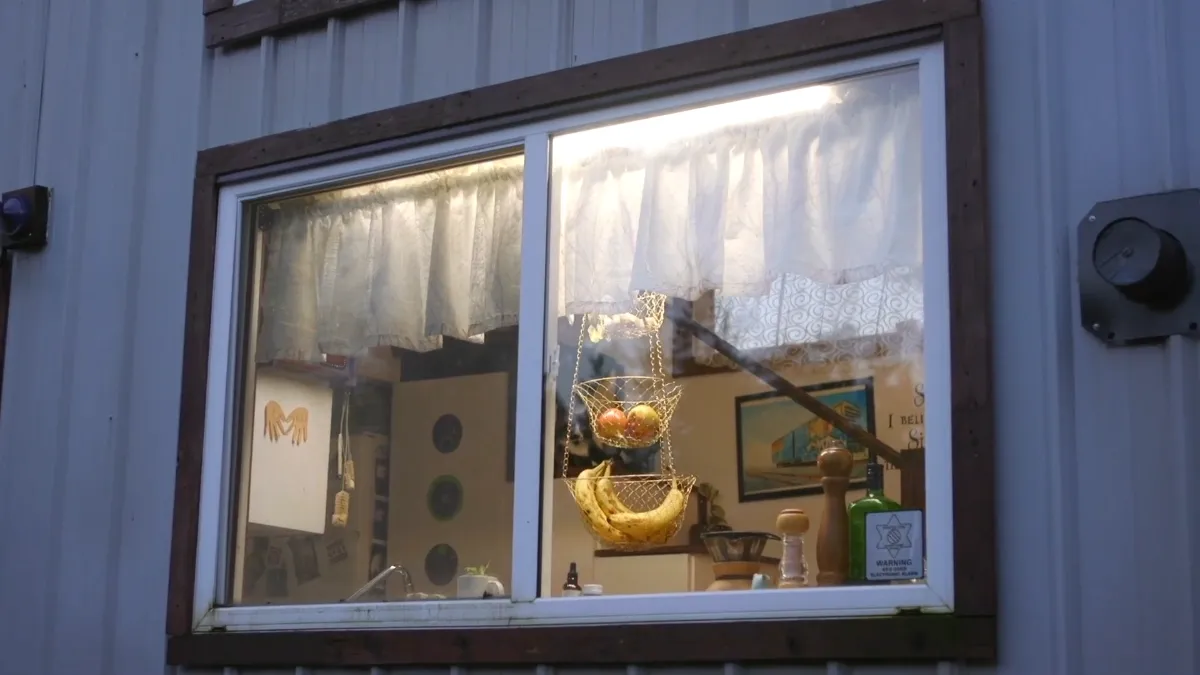
Gray water runs to a French drain, and the household is strictly non-toxic—no harsh cleaners, no black water, a composting toilet instead. It’s a small footprint by design, not by accident.
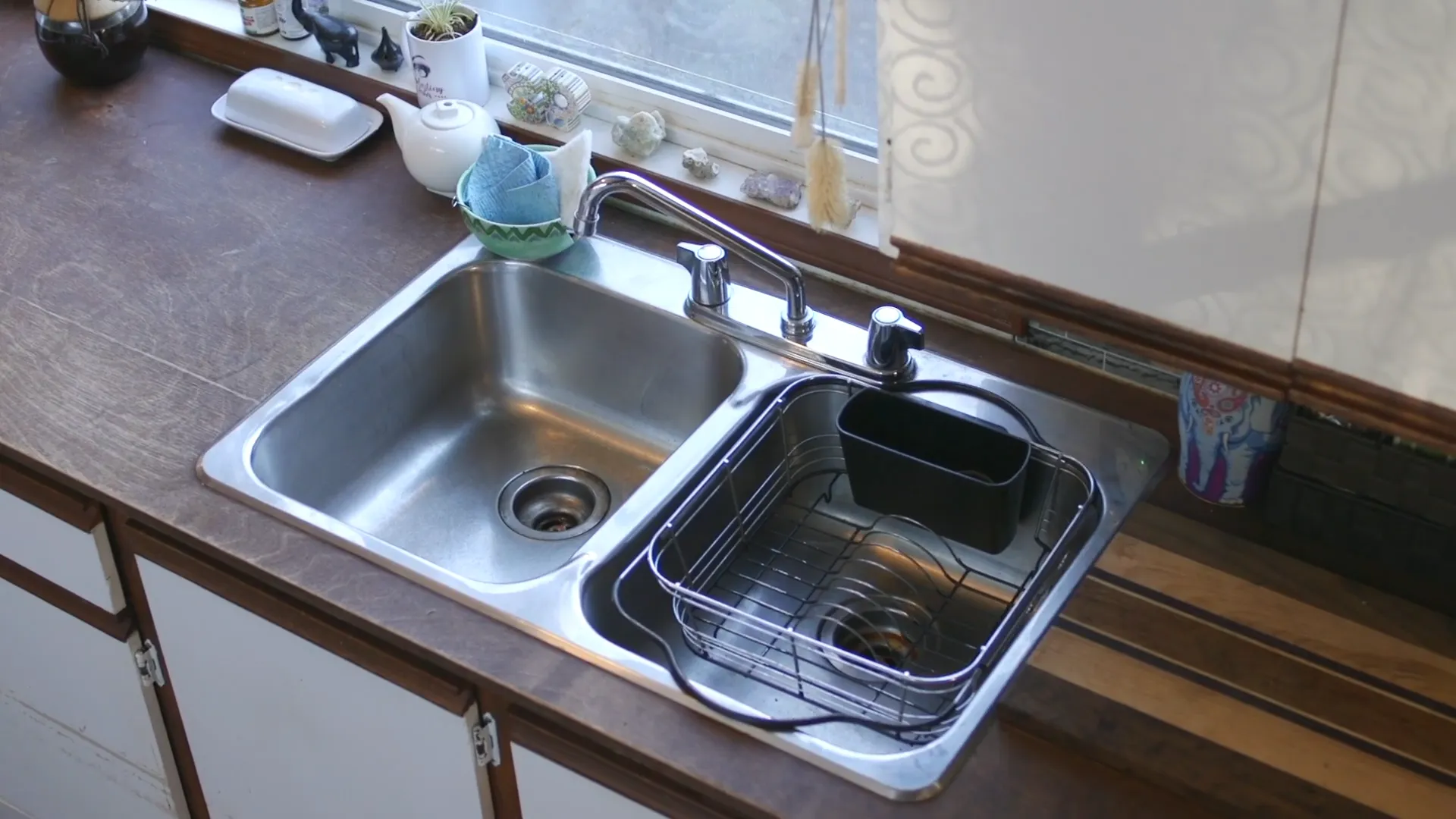
Water comes in through a trenched PEX line with a garden-hose connection at the house. Hot water is on-demand and mounted outside, ready when they are.
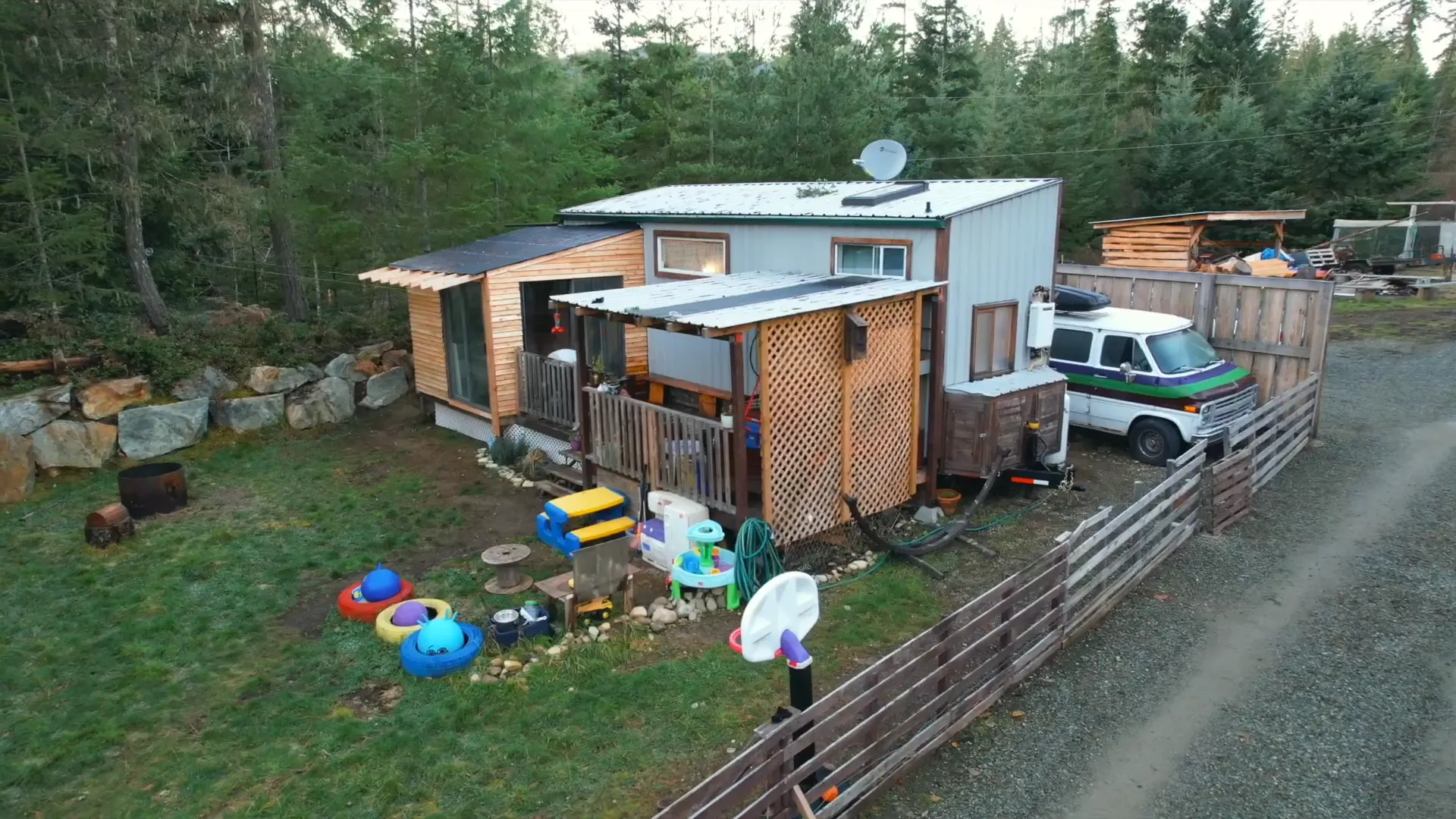
The on-demand heater keeps showers hot without eating up interior space. It’s a tiny-house classic for a reason.
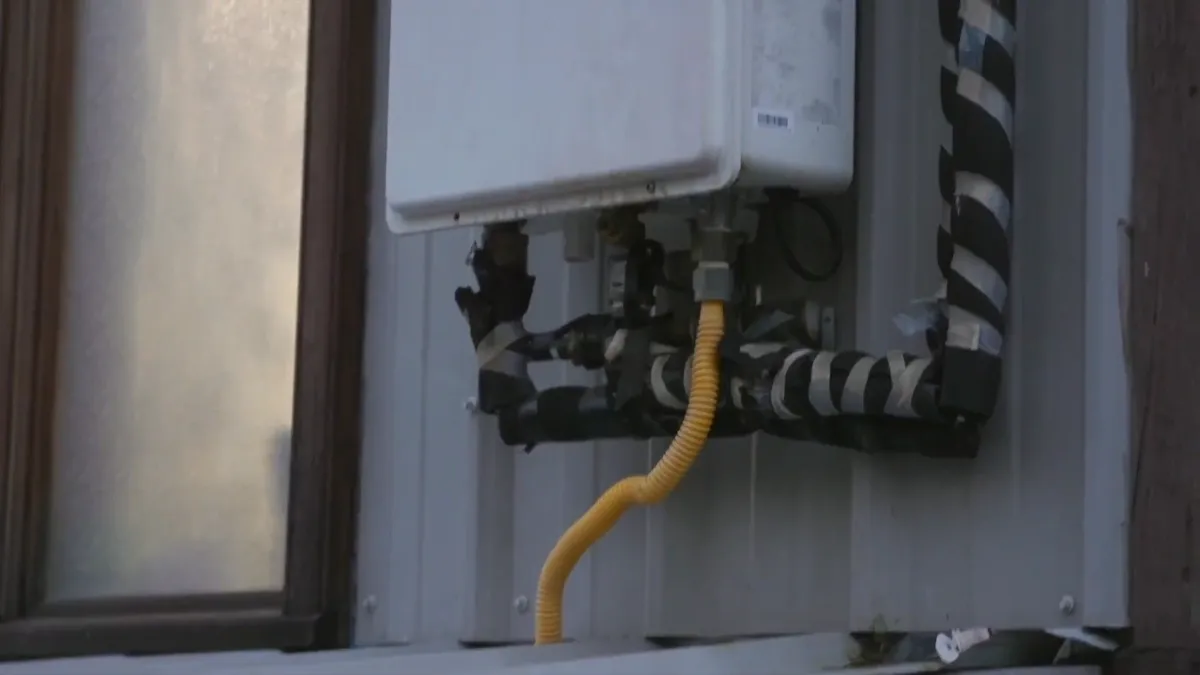
The Part That Really Surprised Me
Raising a little kid in a tiny house is actually easier than it sounds. No one disappears into a far-off room, and playtime happens right where everyone already is.
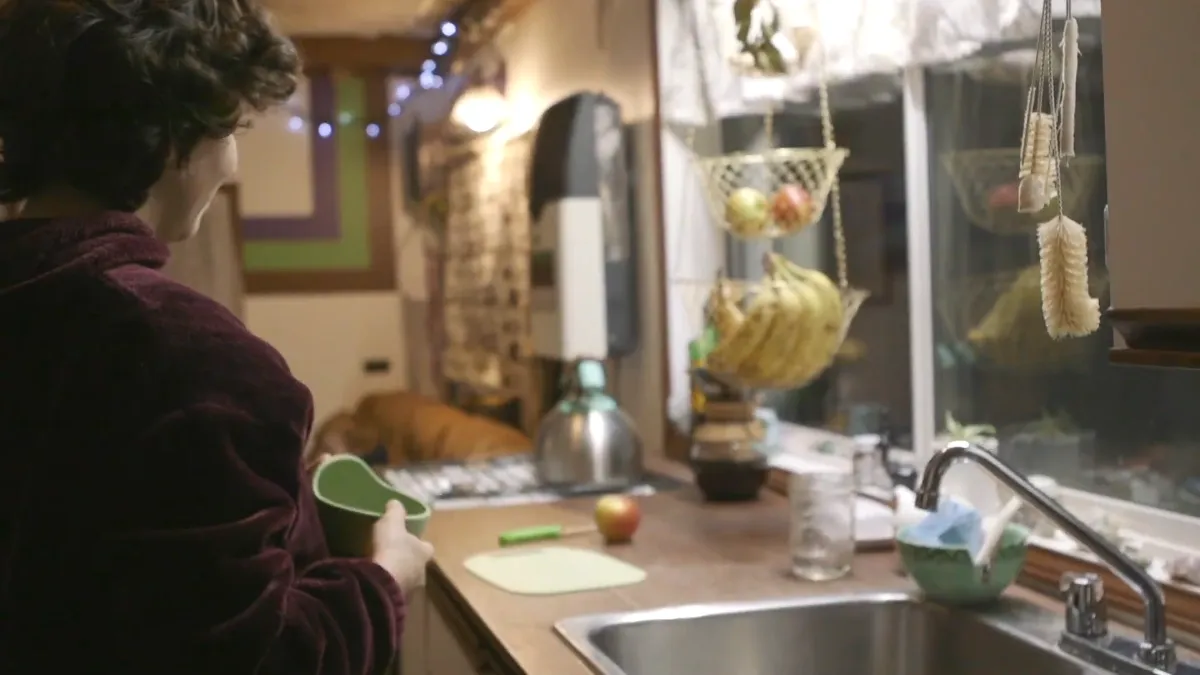
It also nudges everyone outside. After a while, cabin fever sets in, and suddenly the forest becomes the living room. Not a bad trade.
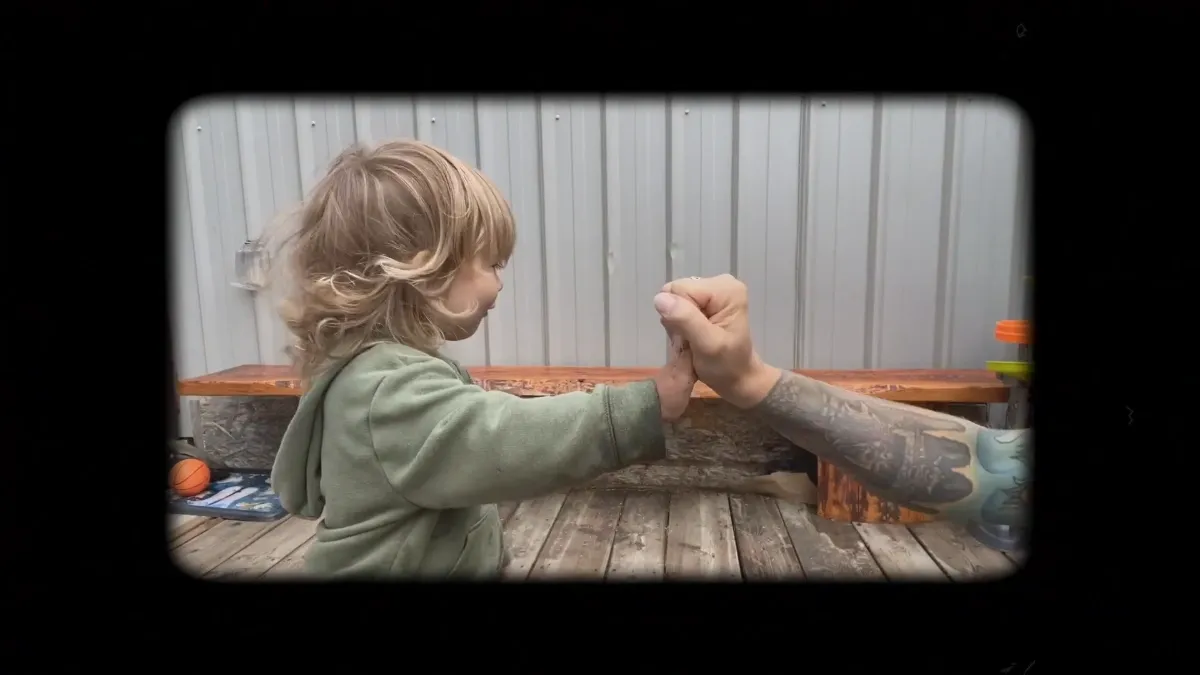
They’re not extreme minimalists, just intentional. Even so, living small pushed them to shed a lot of stuff they didn’t miss once it was gone.
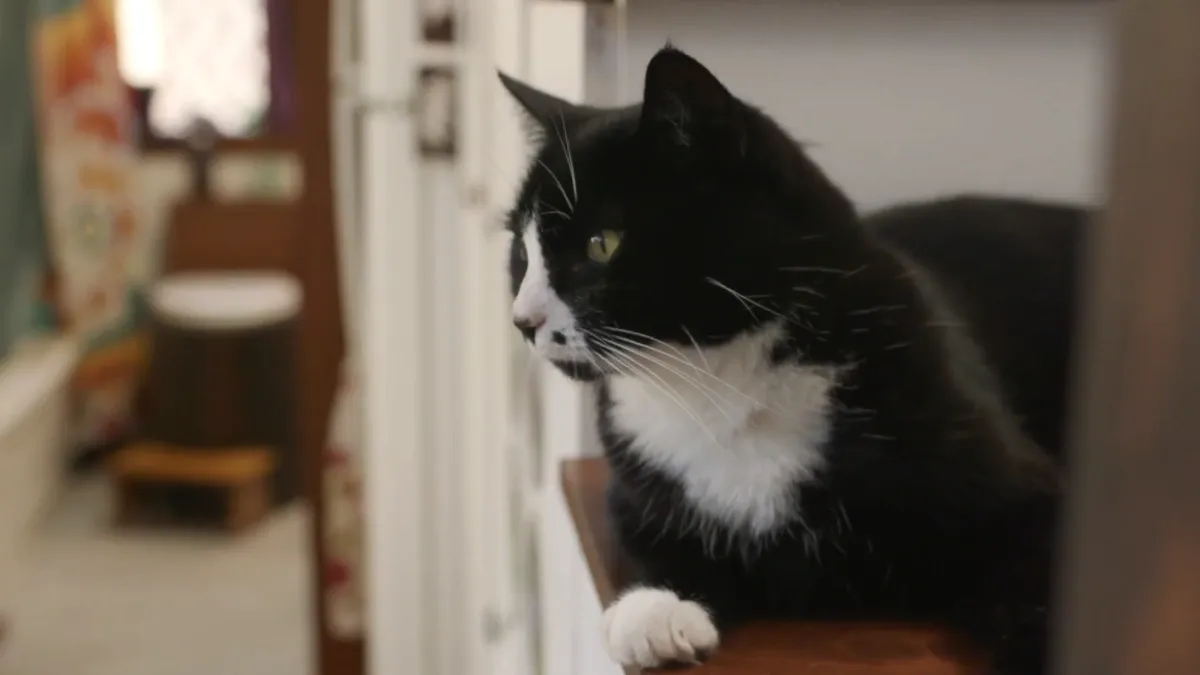
What Happened Next
Work sits close to home now. Chad found a job he enjoys nearby—outdoors, moving, simple—and that rhythm fits the tiny-house pace perfectly.
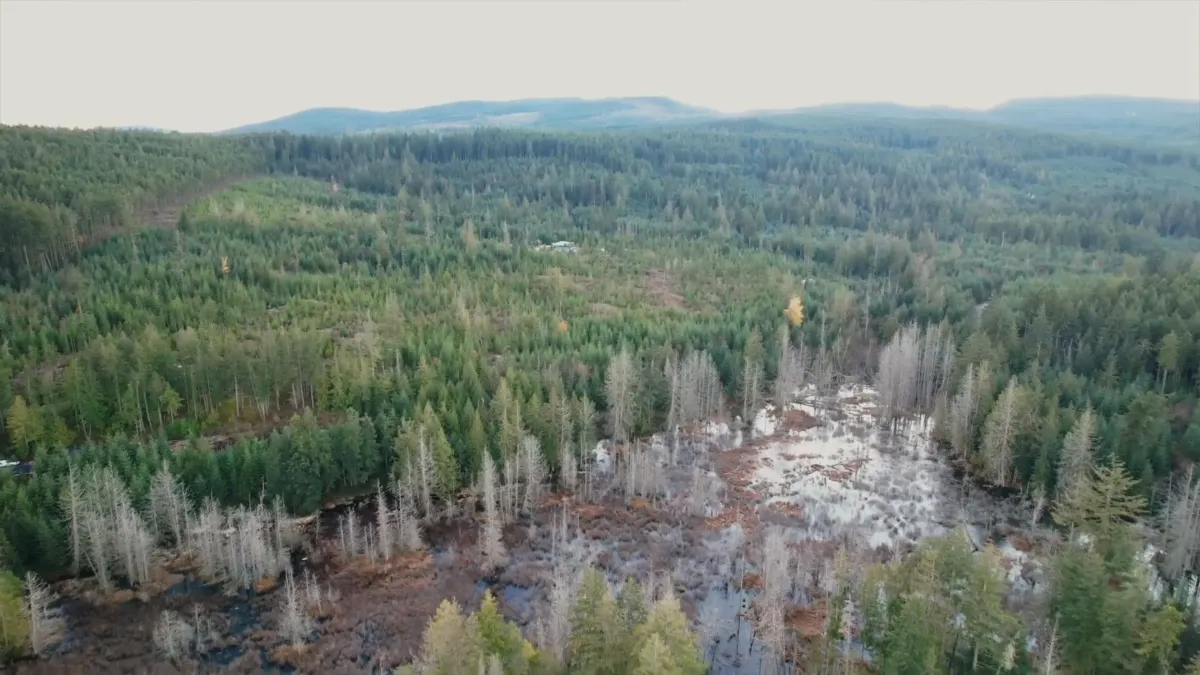
The lower costs mean Ashley stays home with their toddler and the new baby, shaping days around naps, snacks, and the weather. It’s the kind of flexibility money usually can’t buy.
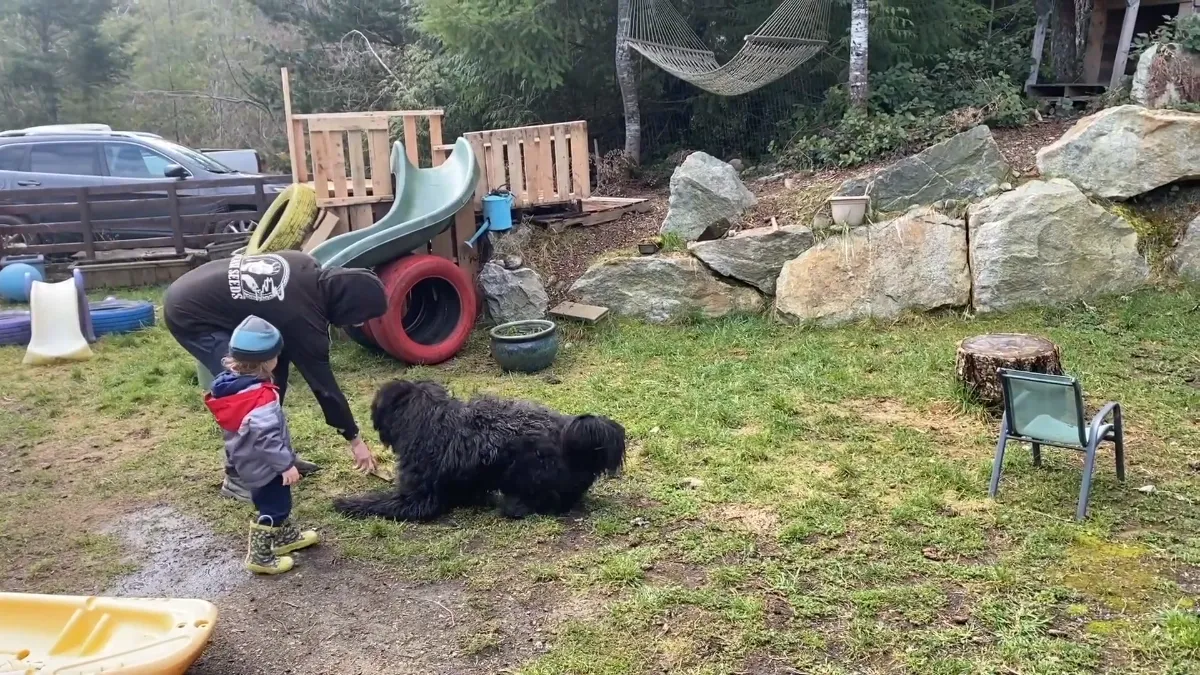
Three and a half years in, the plan still holds: a small home, a smaller footprint, and a life that leaves room for the stuff that matters. The rainforest does the rest.
