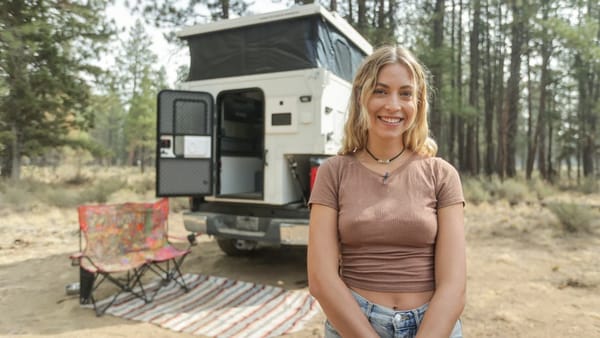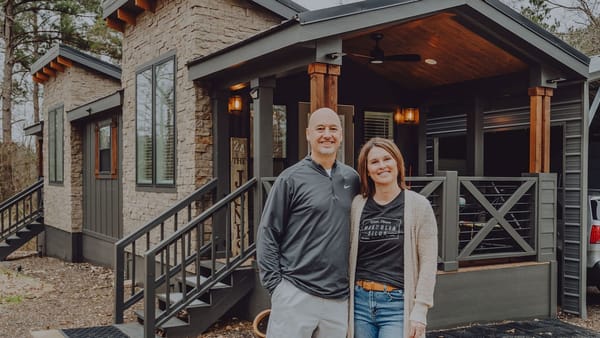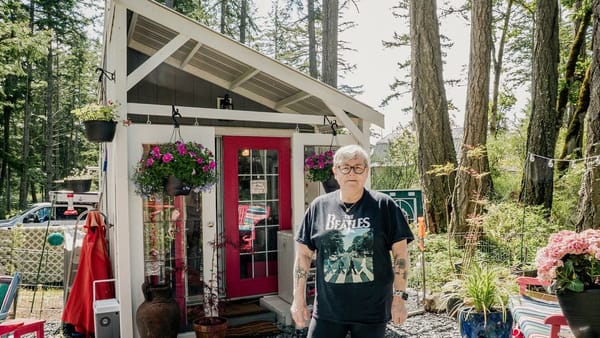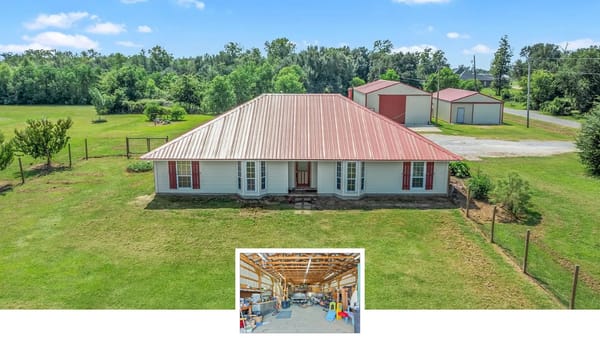This 30-Foot Tiny House Doesn’t Act Tiny at All
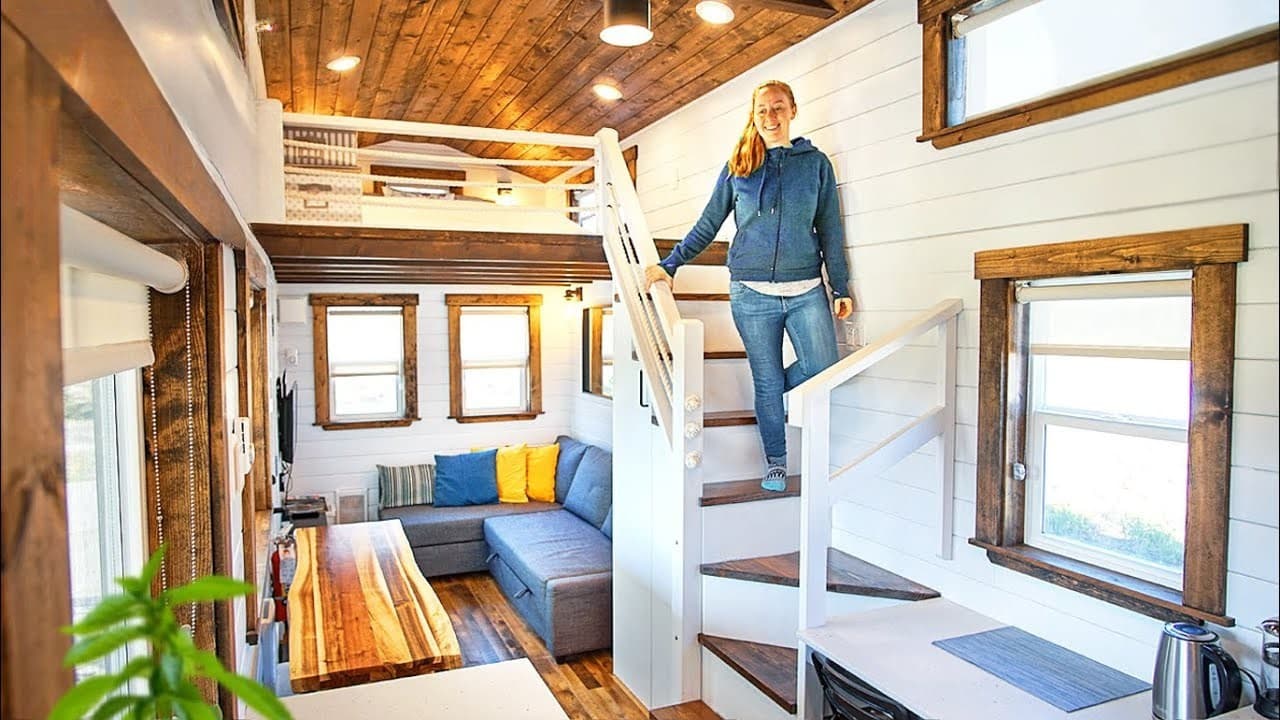
In BC, a couple squeezed a full-size life into a narrow little frame and somehow made it feel roomy. Two lofts, a real living room, and a bathroom that doesn’t feel like a closet—plus a clever outdoor setup that does a lot of heavy lifting.
First Impressions: Not So Tiny Inside
Out in BC sits a 30-foot tiny house on wheels that looks calm and put together, the kind of place that doesn’t try too hard and still turns heads. It feels like someone figured out the puzzle pieces and finally snapped them into place.
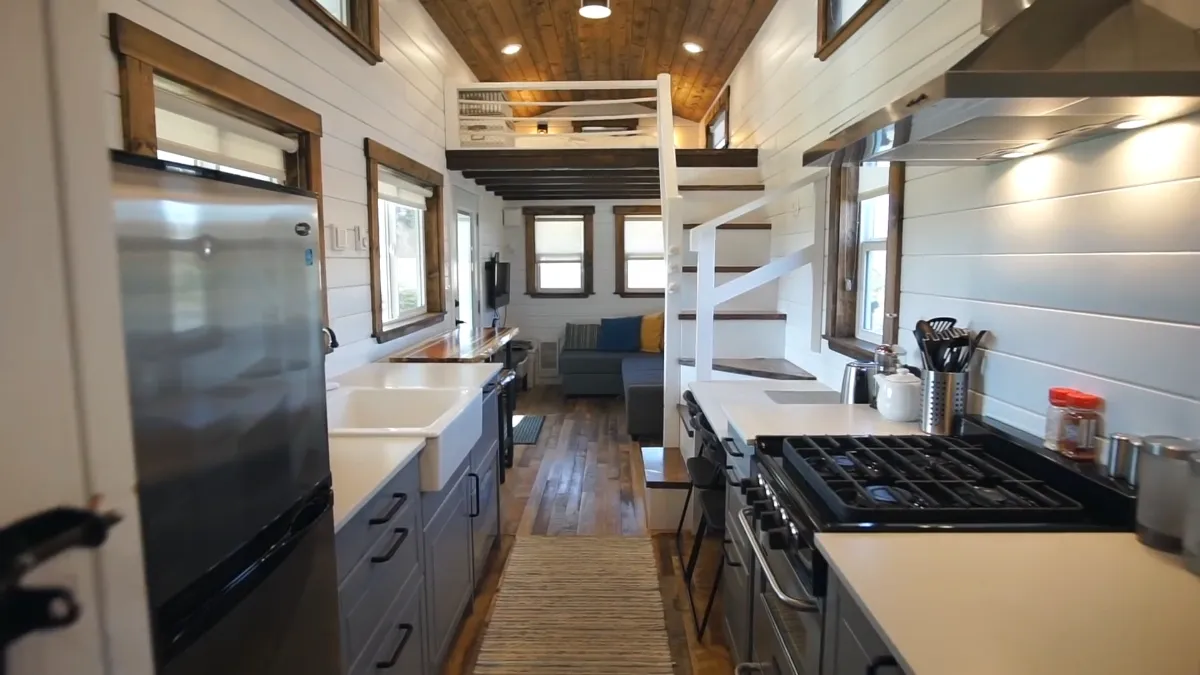
Step in and bam—the living room doesn’t play small. There’s a full sectional that looks like it has seen movies, naps, and probably at least one pizza night gone sideways, and it pulls into a bed for extra bodies.
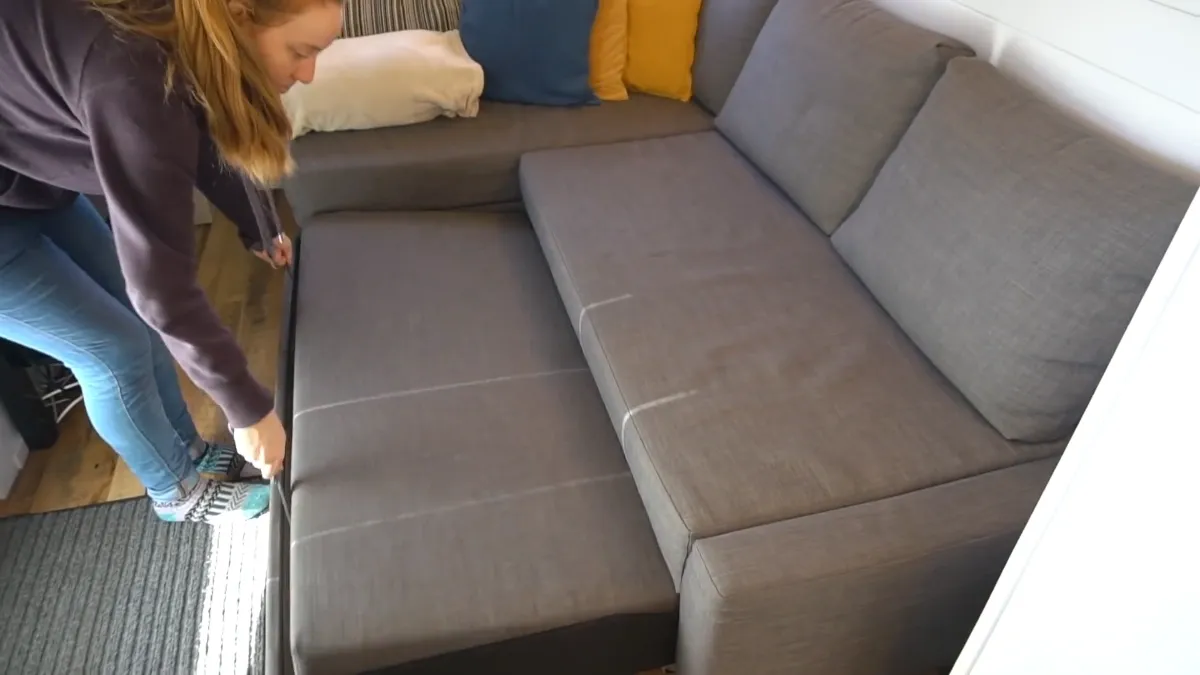
Light slips in from the door and the windows, and there’s a big mirror over the couch that fakes even more space. Simple trick, big payoff.
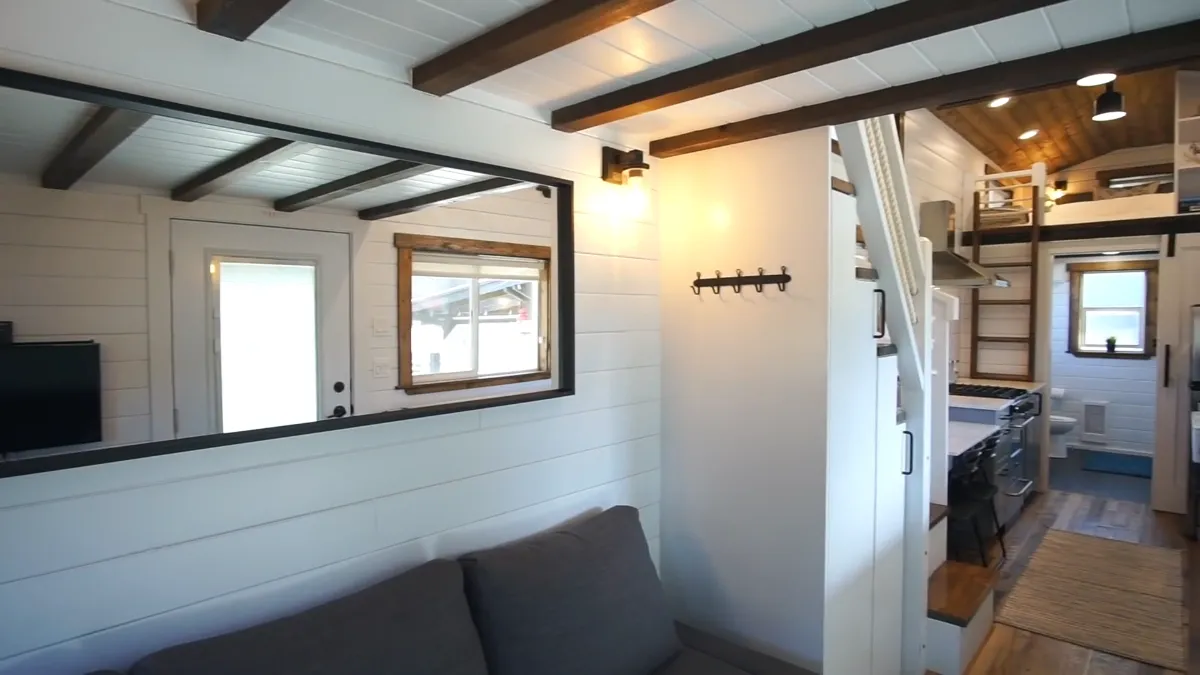
The Stairs Do More Than Climb
The heat is handled by slim electric wall panels with their own thermostats—one by the living room, one in the kitchen, another in the bathroom. No drama, just warm.
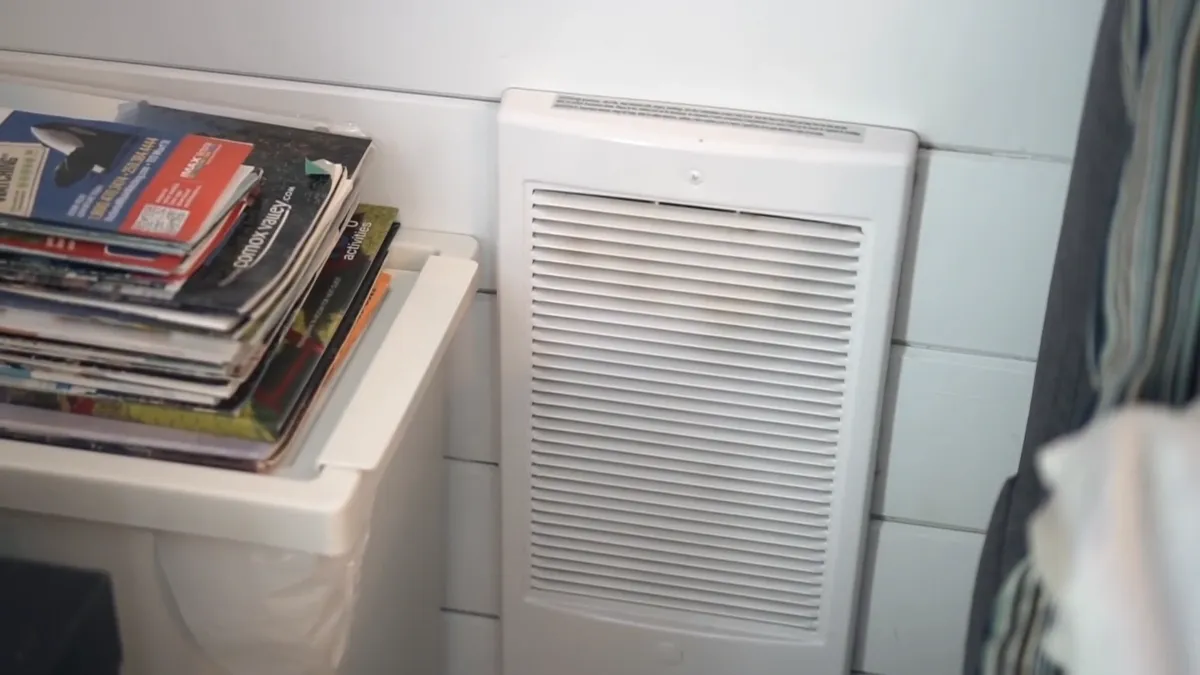
The staircase curls at the bottom to save wall space, which is already a smart move, but then it turns into a storage buffet: tall cupboards tucked into the side, like a closet that learned to zig.
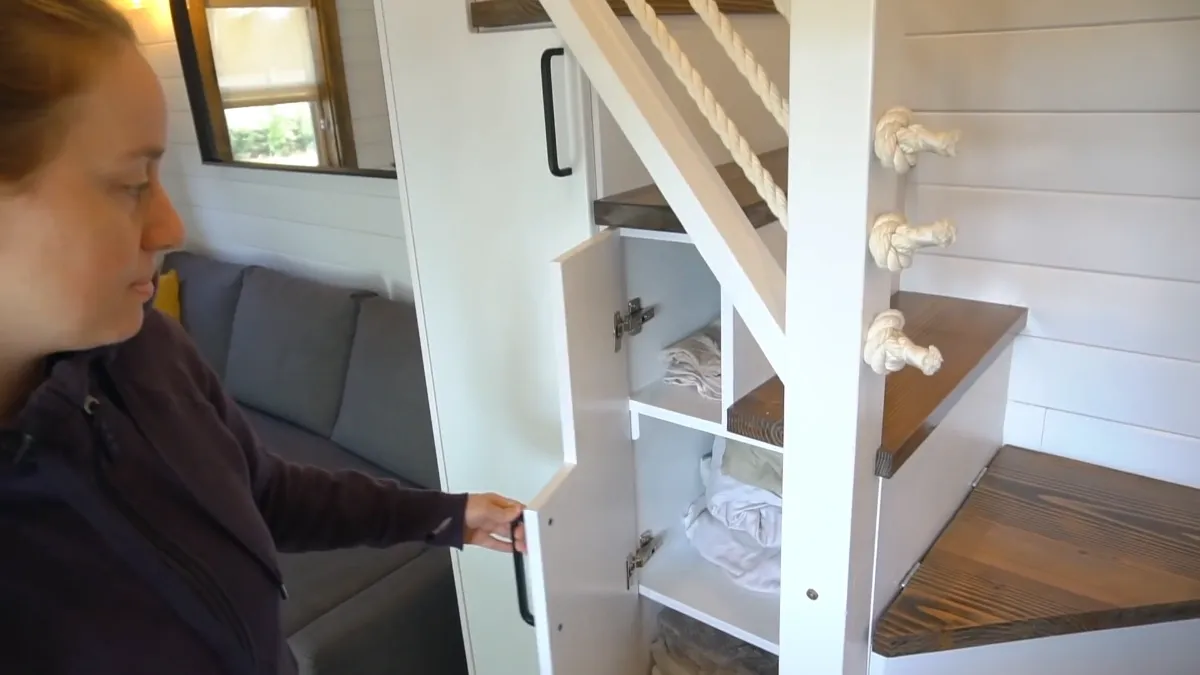
Even the steps pitch in, with hidden cubbies that swallow the random stuff of life—shoes, tools, that one cord nobody wants to look at.
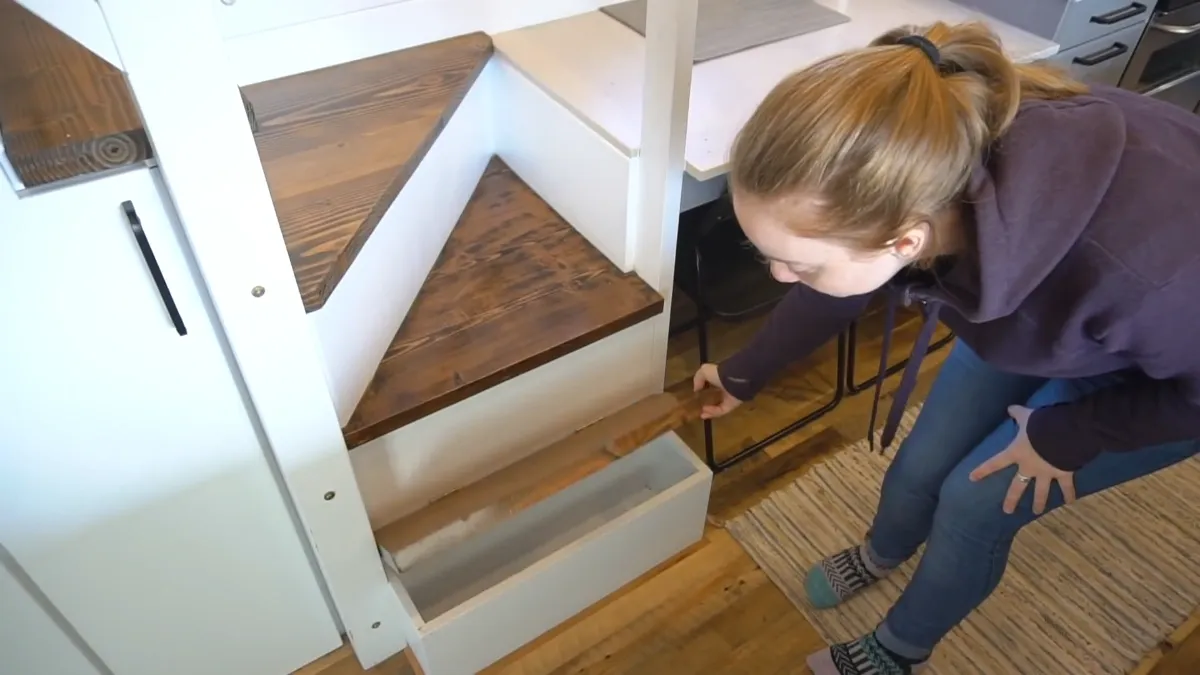
There’s a solid railing—no wobbles—which makes climbing up with an armload of linens feel like a normal thing instead of a circus act.
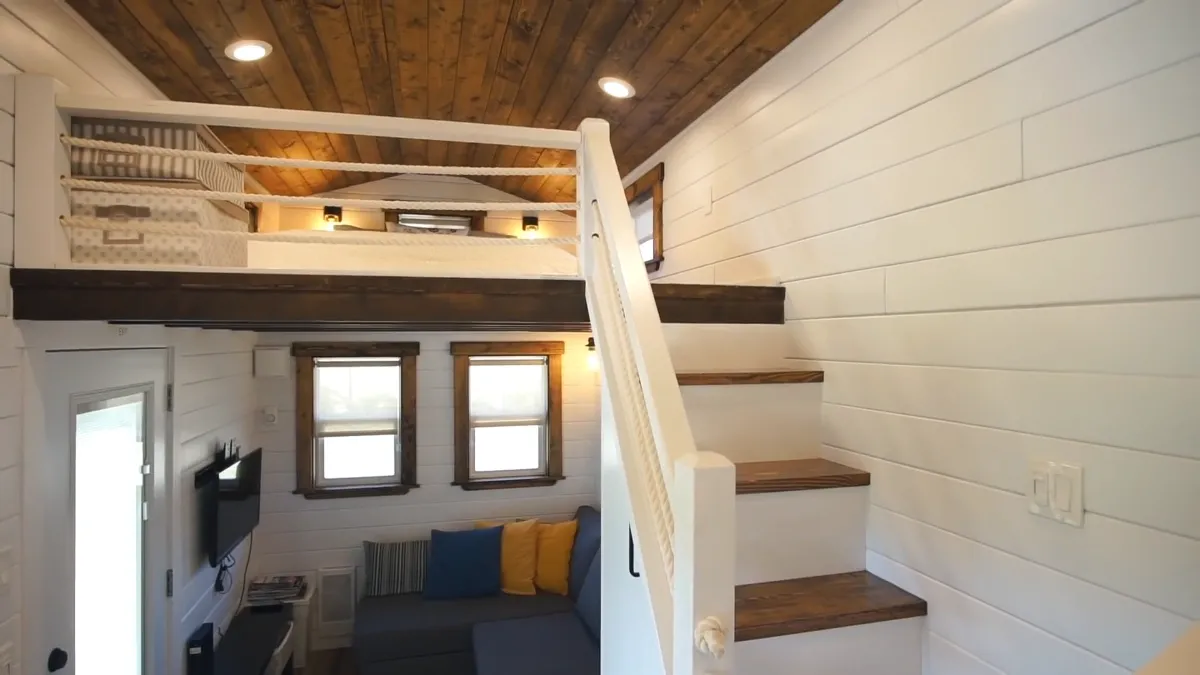
Two Spots to Sit So Life Doesn’t Collide
On one side, a lower table sits by the window, just right for a laptop and a mug. It looks like the spot where deadlines and daydreams bump into each other.
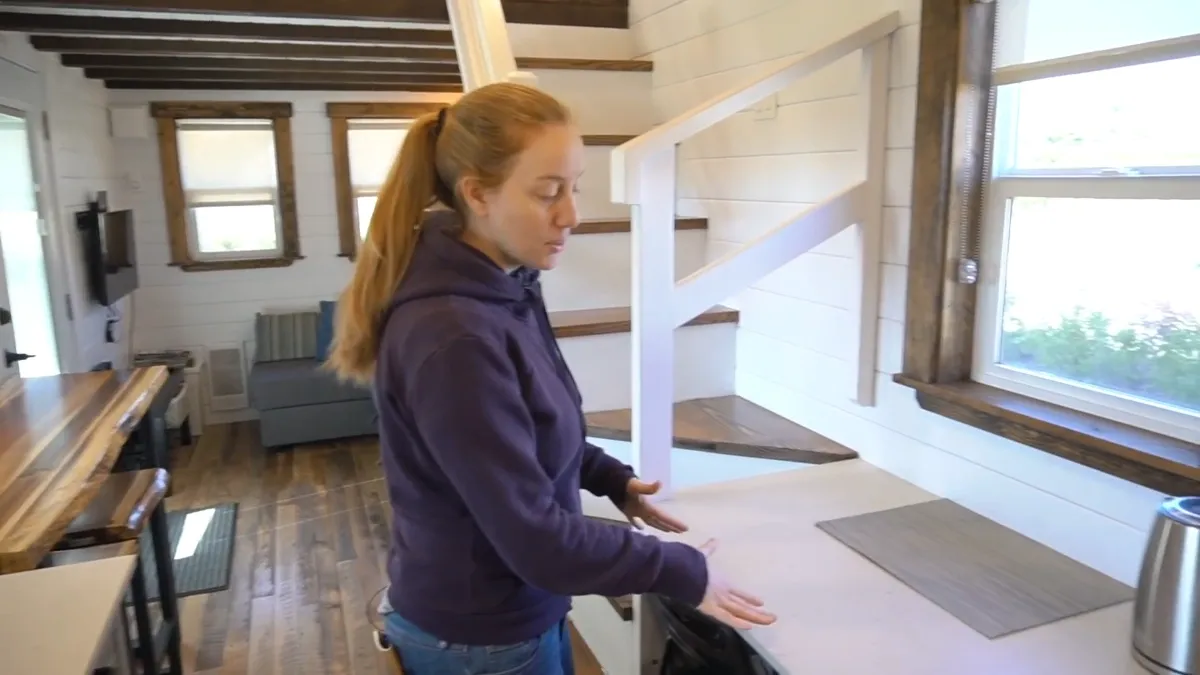
Right next to it is a raised bar with stools—the eat-here zone. You can imagine one surface staying messy with work while the other stays clear for actual meals. Sanity-saving, honestly.
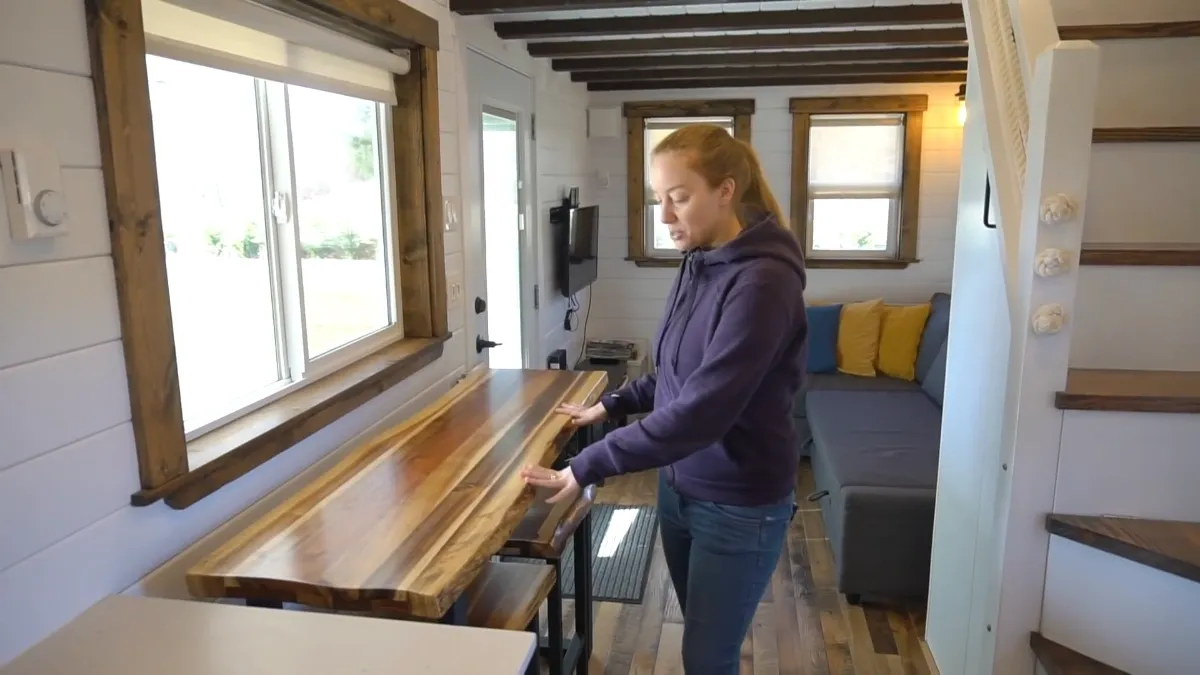
A Real Kitchen, Shrunk the Right Way
The kitchen is a straight-shot galley that hits all the must-haves. There’s a four-burner propane stove with a real oven—none of that pretend cooking.
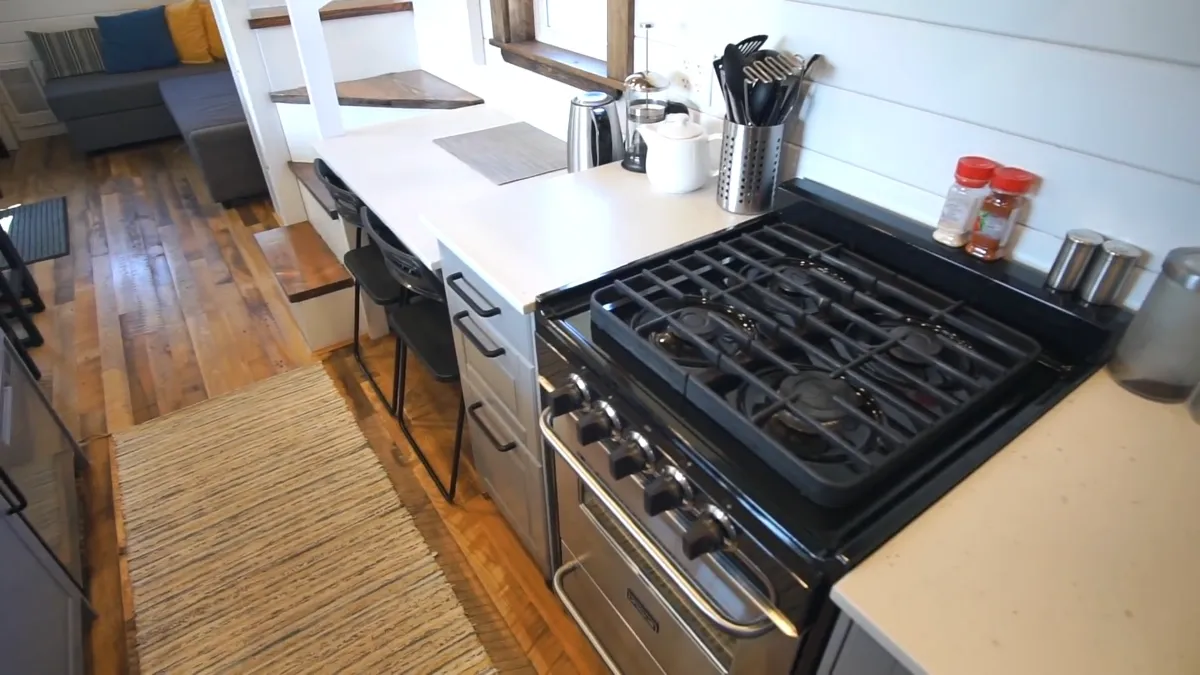
Opposite that: a big sink, an apartment-sized fridge, and enough counter to actually prep food without playing Tetris.
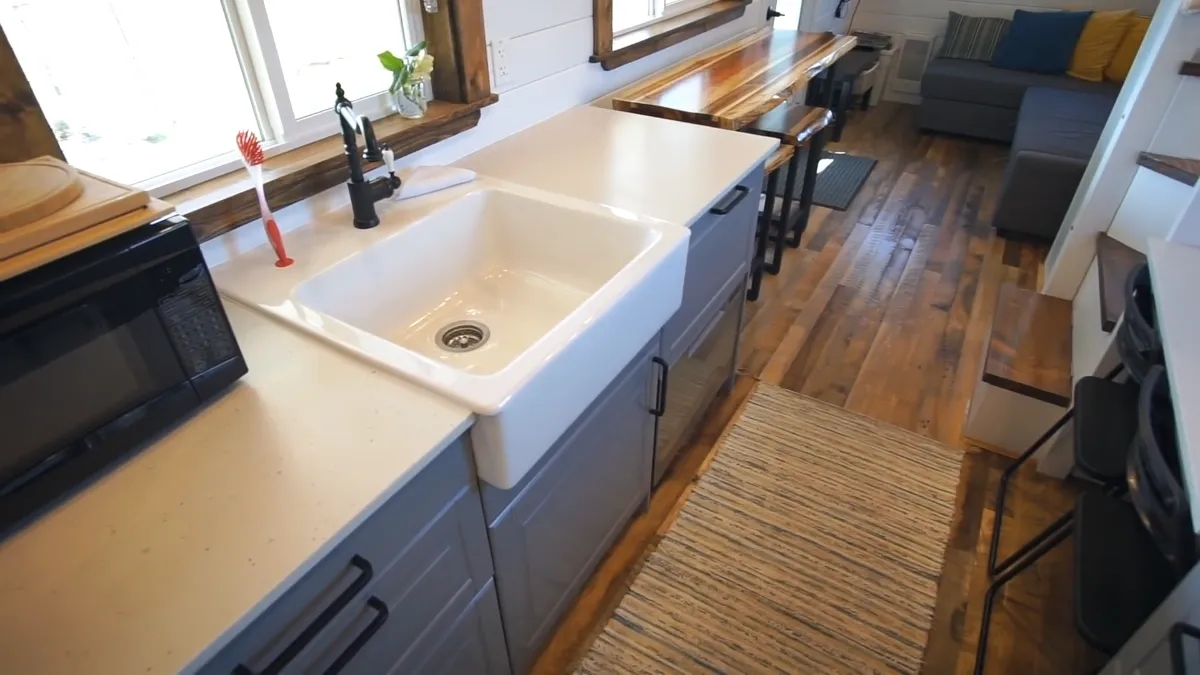
And, yes, a tiny dishwasher tucked low—one of those little upgrades that just makes life nicer.
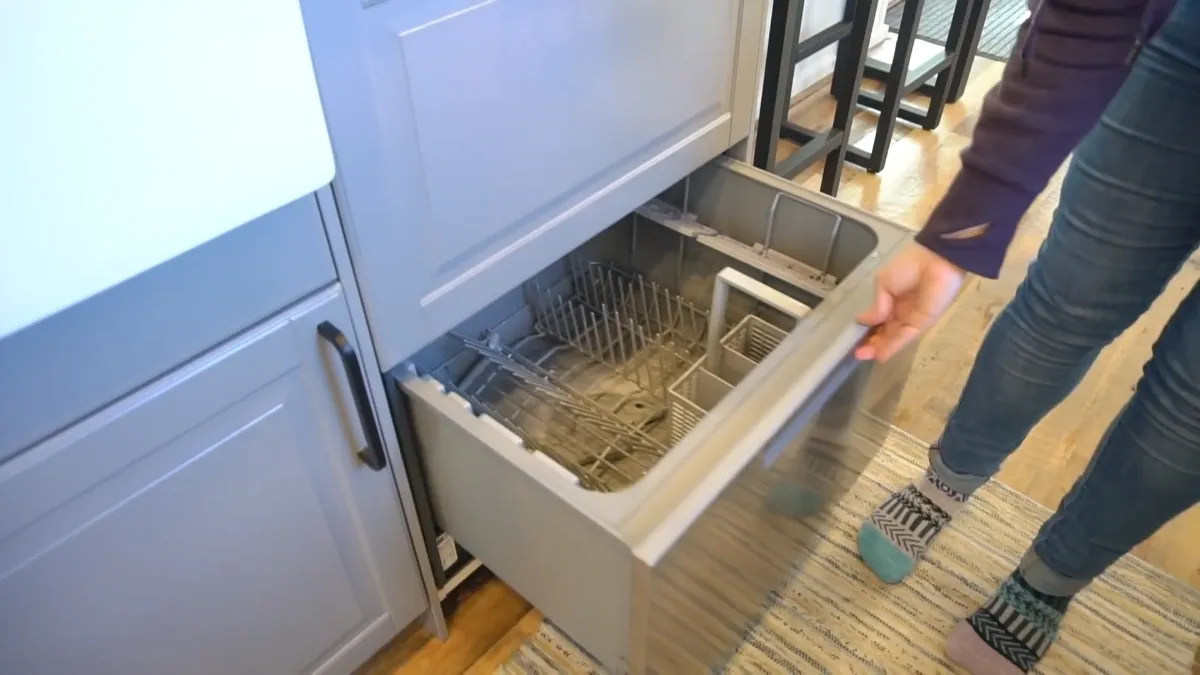
No overhead cabinets, but the base storage works hard—pots, pans, dishes, all with a home. The clean sightline keeps it from feeling cramped.
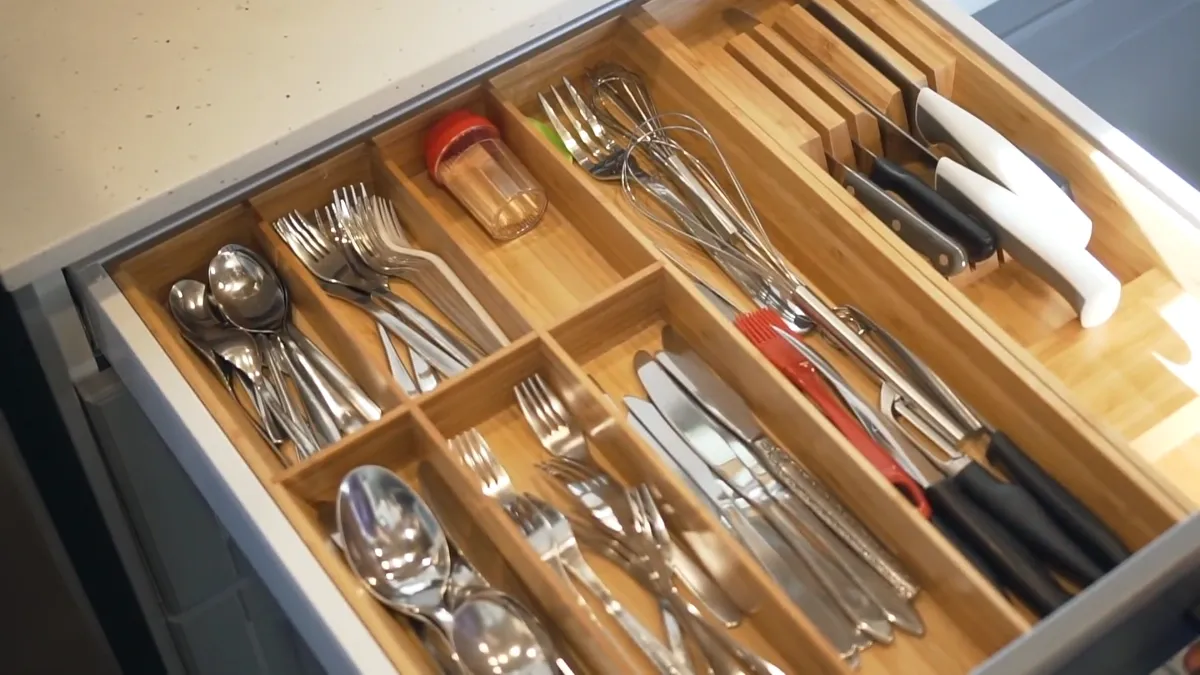
Climb Up, Stretch Out
The main loft is bright and breathable with three windows, so it doesn’t feel like sleeping in a tunnel. Enough headroom to sit up with a book without whacking your forehead—rare and appreciated.
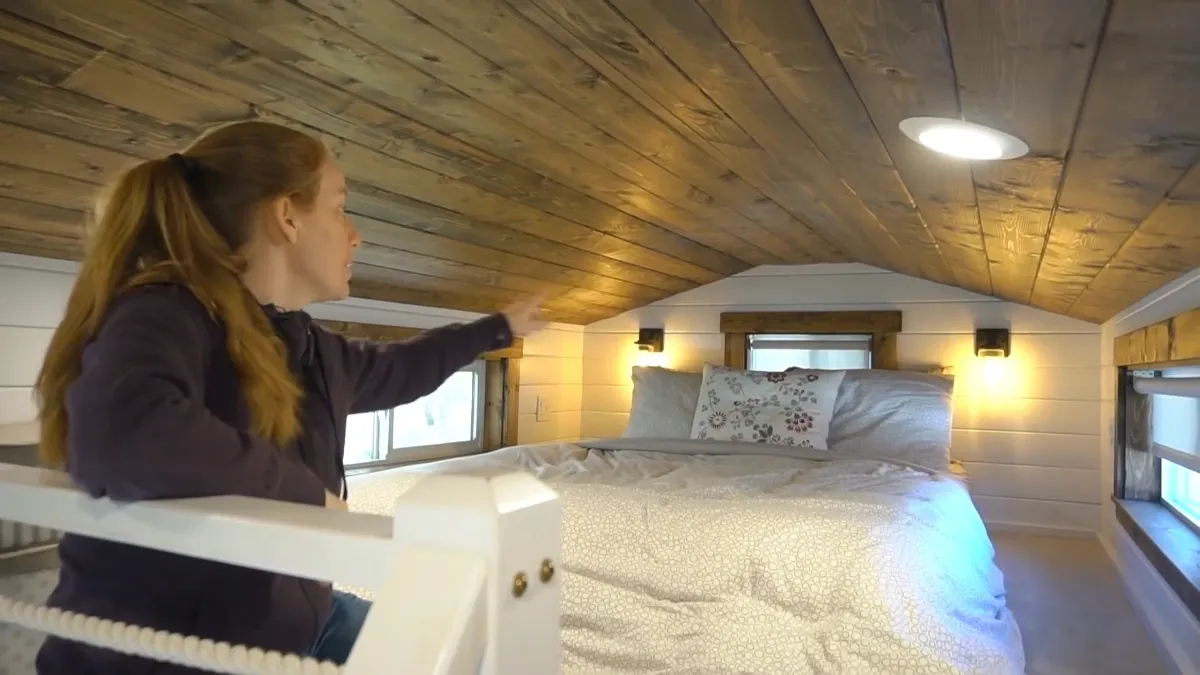
Reading lights on both sides make it feel grown-up and cozy—one person out, one person on, no negotiation needed.
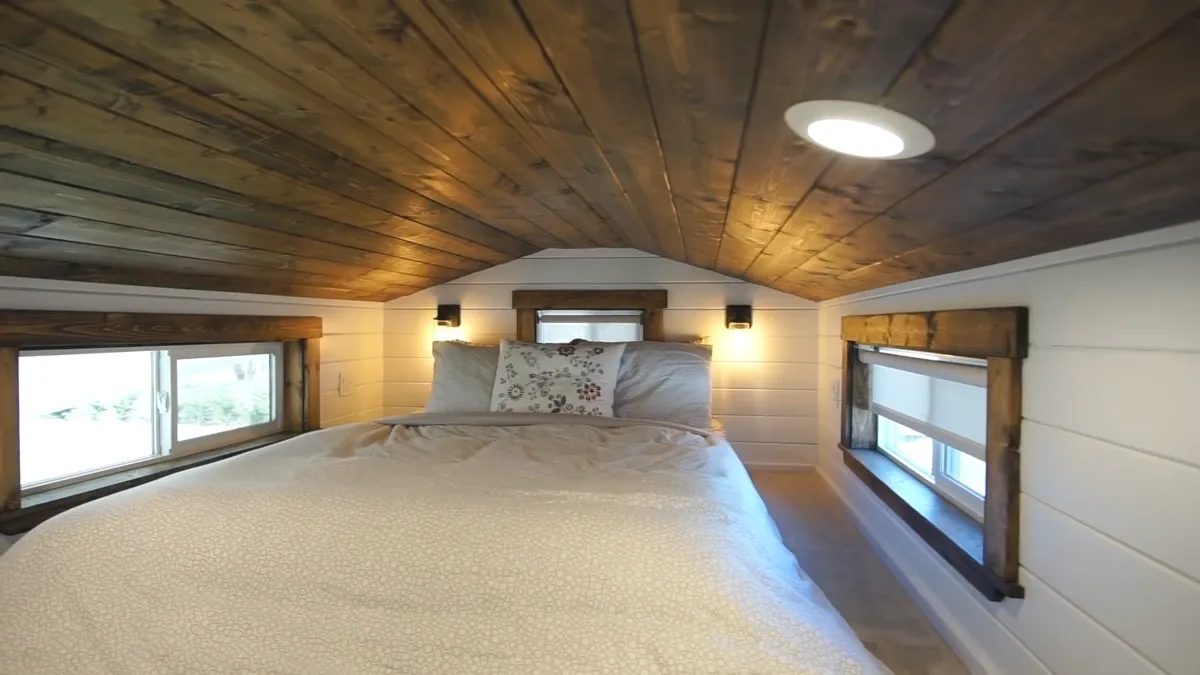
Each loft has a small fan that keeps air moving on hot nights. It’s a modest detail that does a ton.
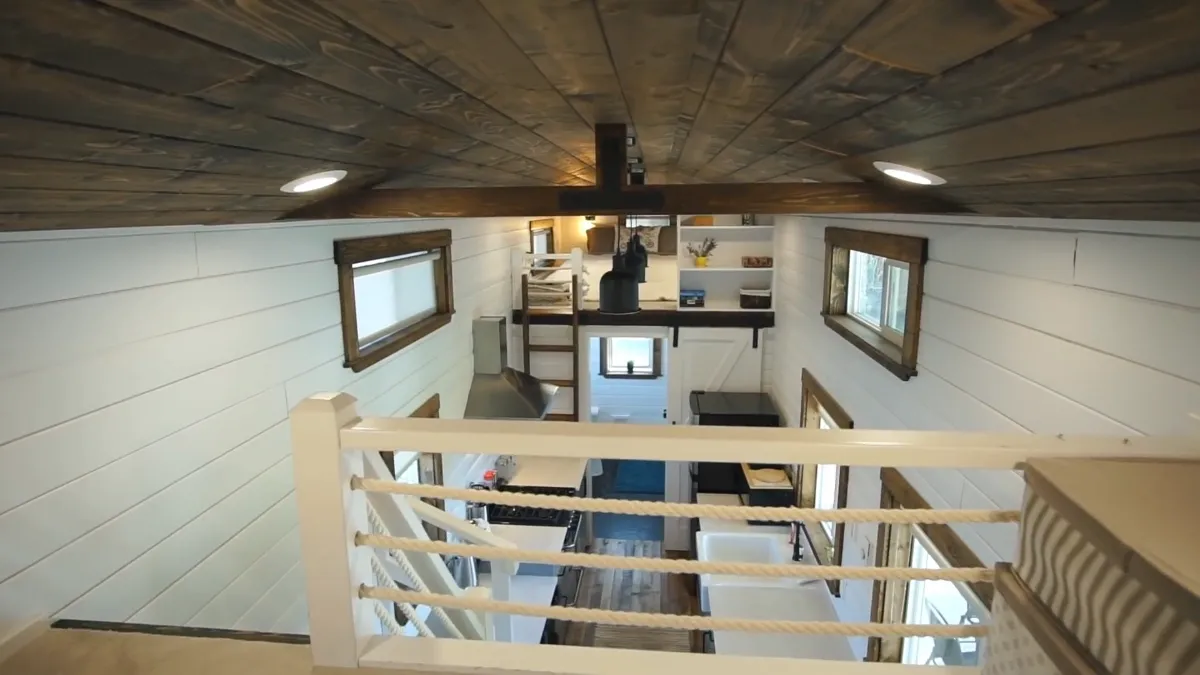
The second loft mirrors the first but gets a ladder instead of stairs. The ladder tucks away at the end of the kitchen counter and locks onto a rail when it’s time to climb, which feels safe and very intentional.
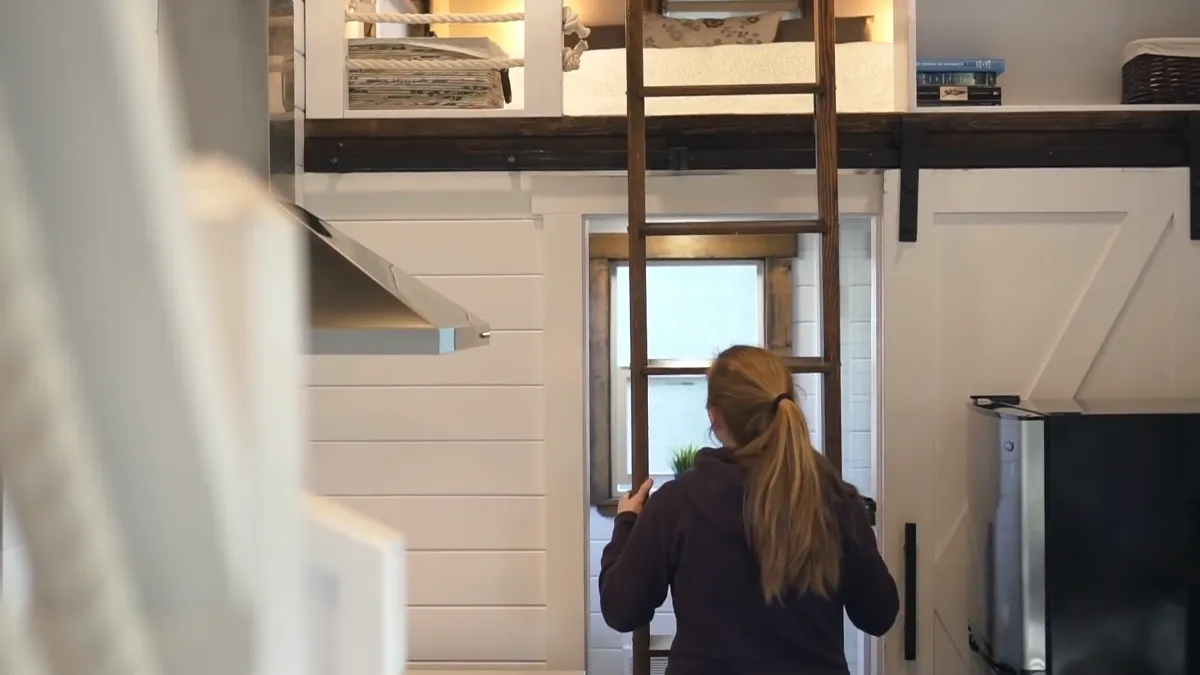
A small bookcase partially closes off that space, adding privacy and bonus shelves for pretty things or the usual stack of to-be-read.
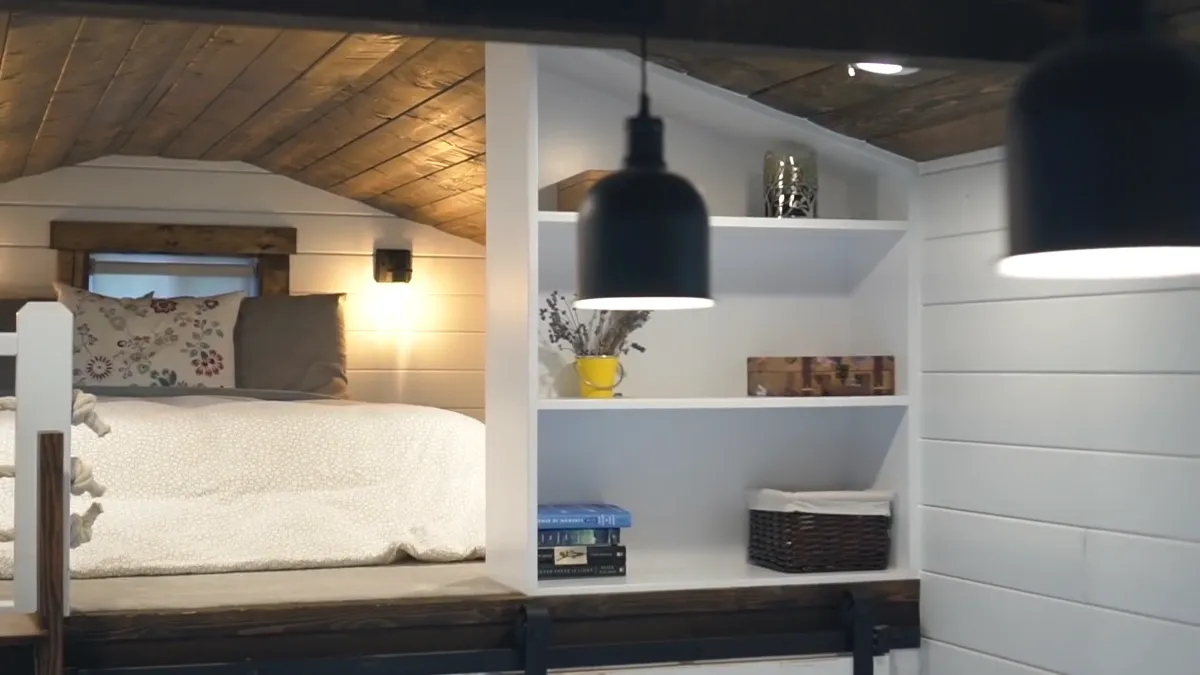
A Bathroom That Doesn’t Feel Like a Compromise
The bathroom gets its own sliding barn door, and the latch lets it stay put however you like—open when it’s just you, closed when company rolls in.
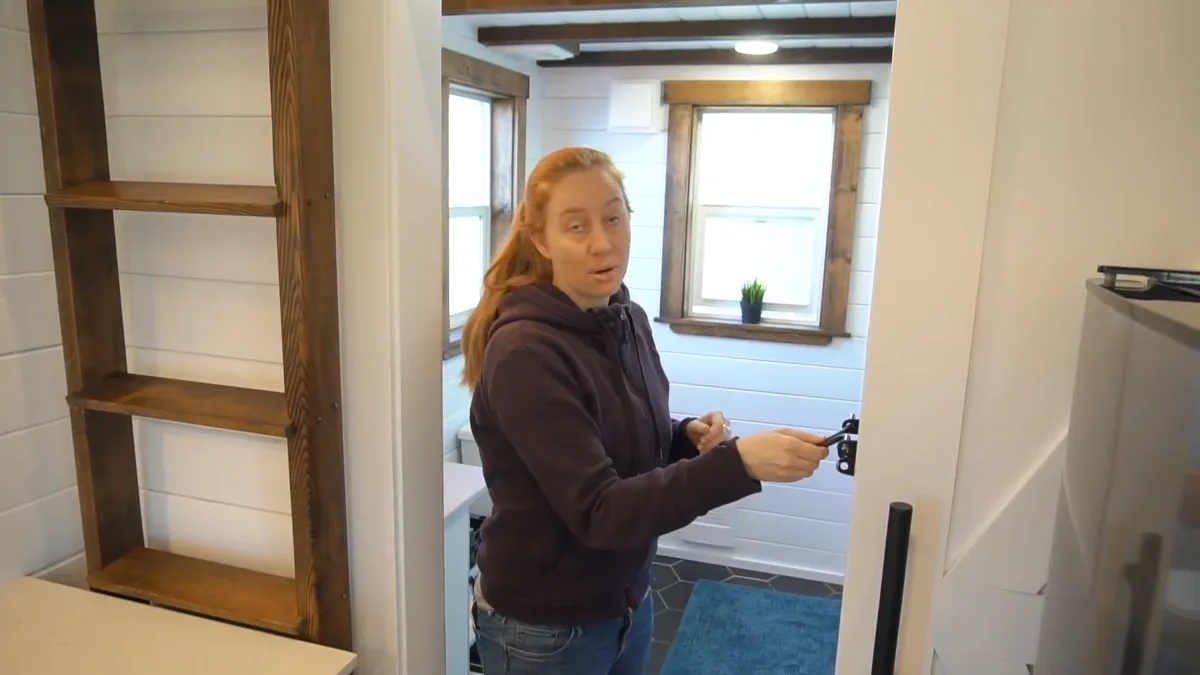
There’s a spot ready for a washer-dryer combo and a counter above for towels or folding, plus a rail for hangers so laundry doesn’t end up draped over door knobs. Tiny-house laundry that actually makes sense.
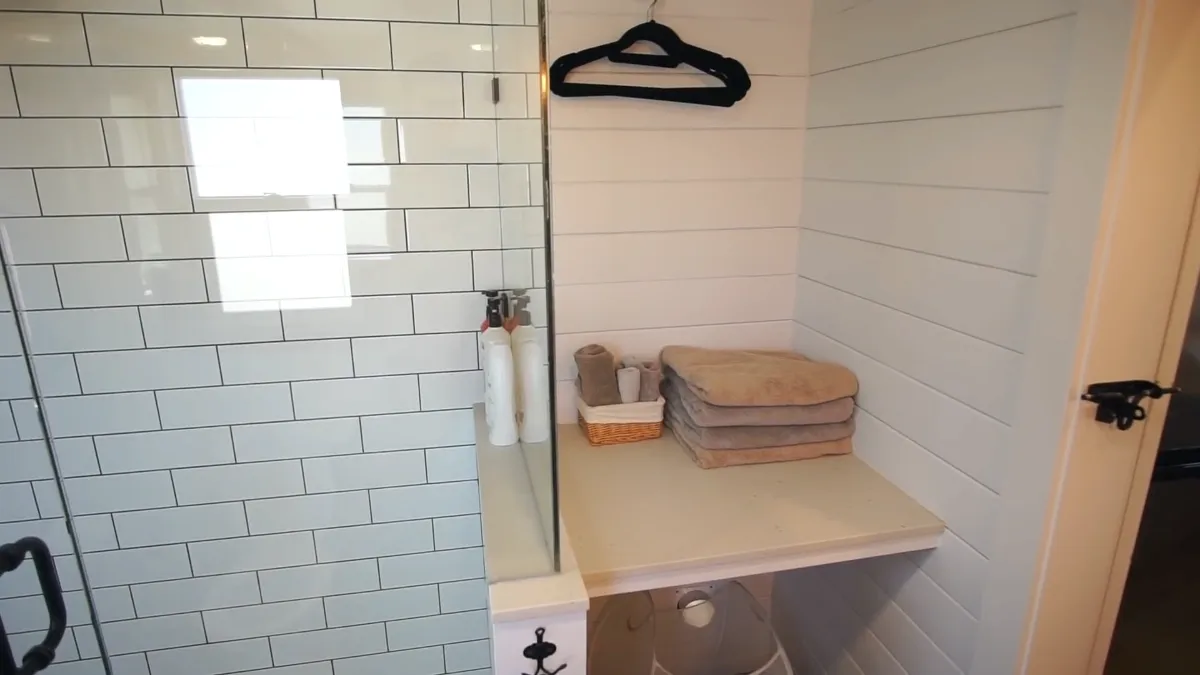
The shower is a full-on stand-up with a rain head and a glass surround, so it reads big even in a narrow footprint. No cramped elbows here.
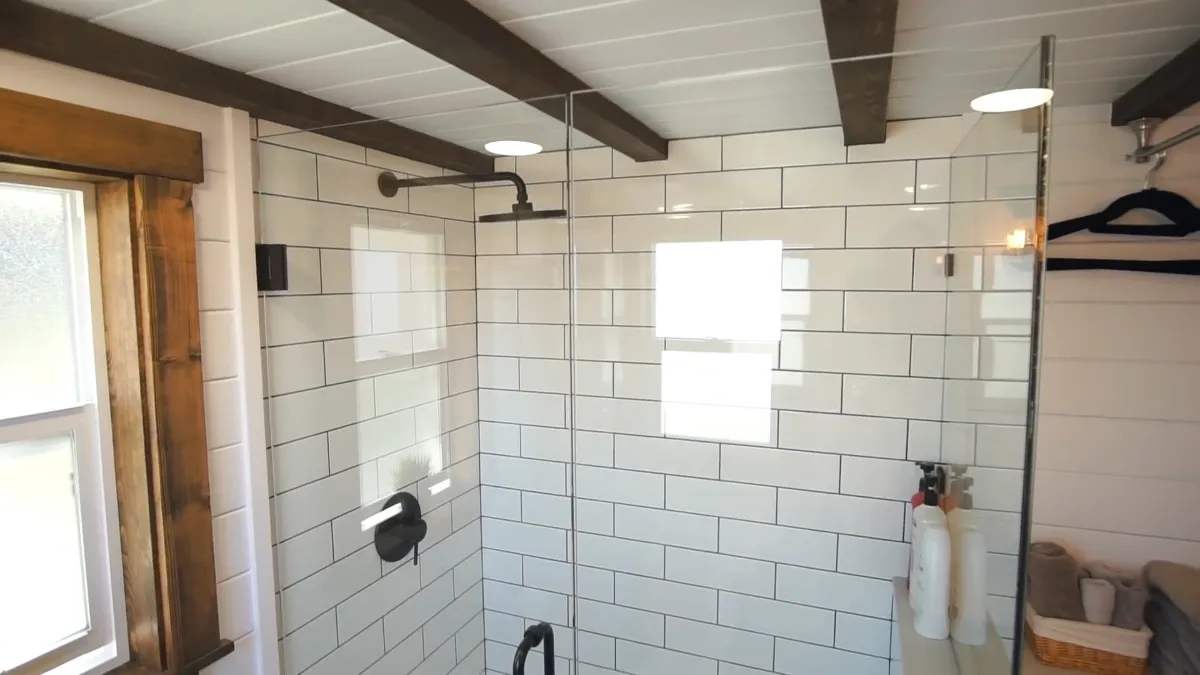
Across the way: the heater panel, a flush toilet, and a compact vanity that keeps the morning routine civilized.
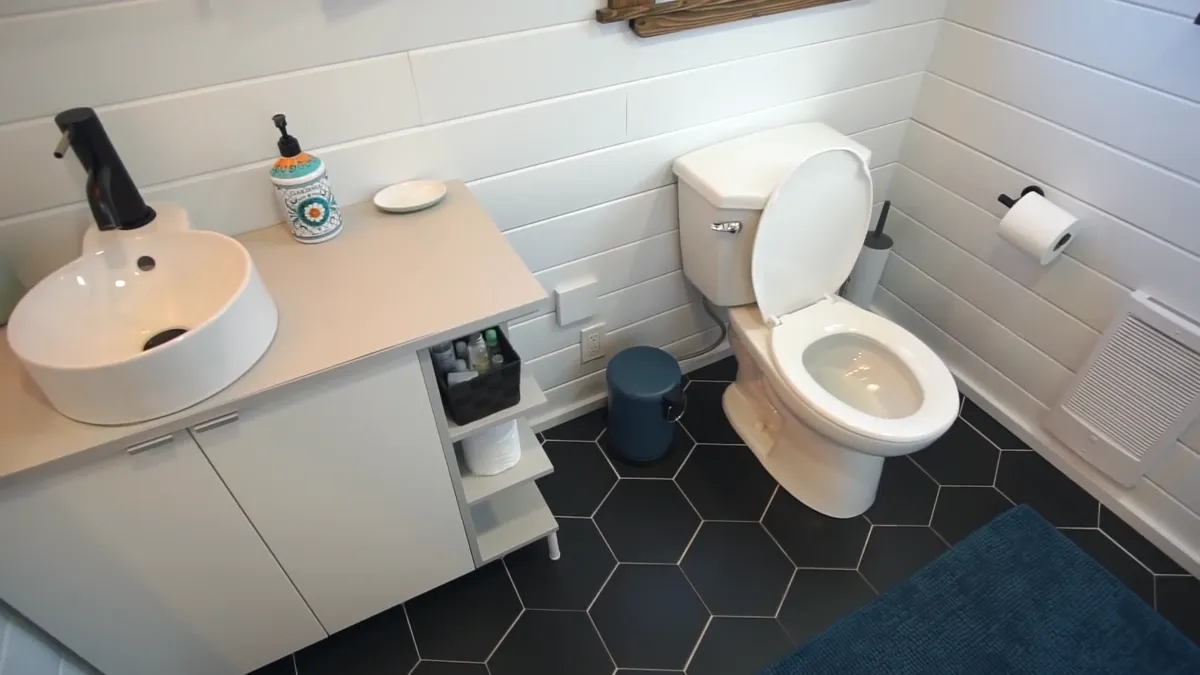
Fresh air is handled by a heat-recovery vent tucked right in the wall—one of two in the house—so it stays toasty without wasting warmth.
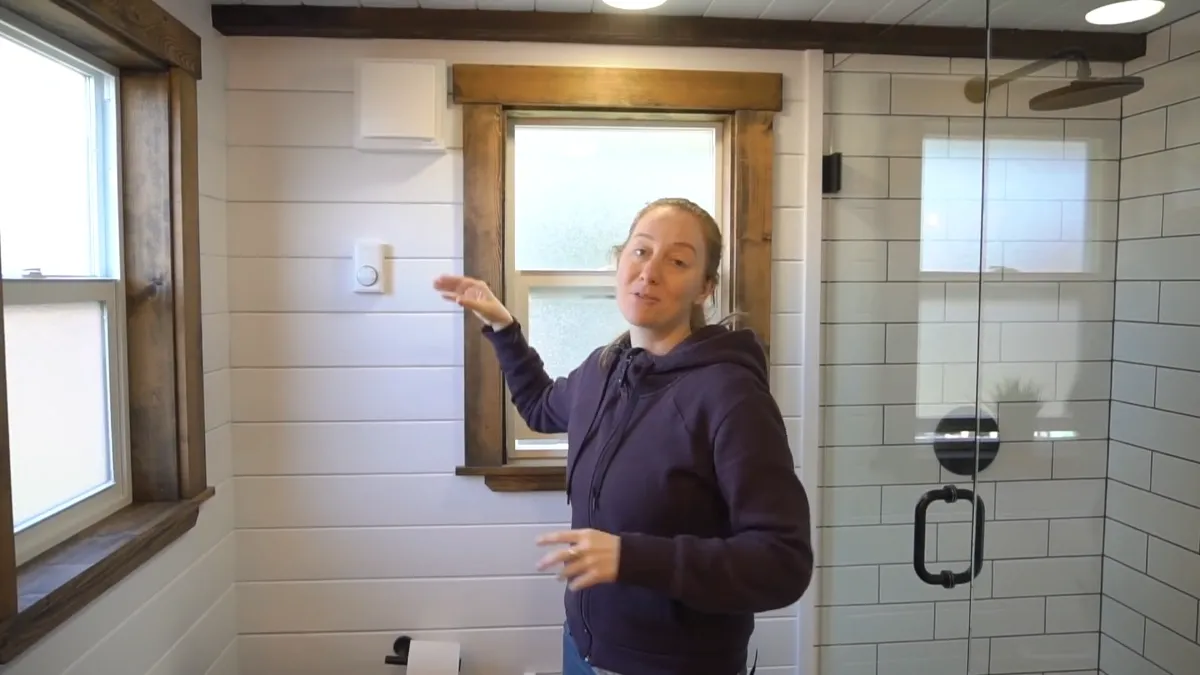
There’s also a bathroom fan and windows to dump steam fast. Options matter in a small, wet room.
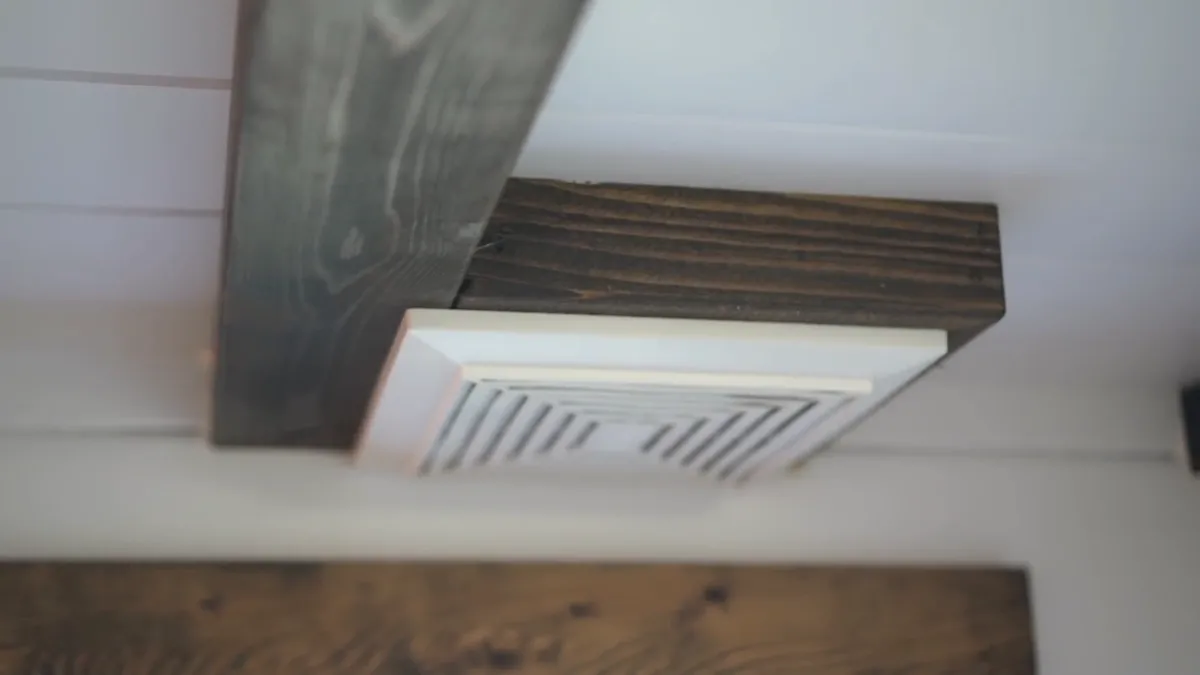
The Big Trick Outside
The real magic move is outside: a massive overhang that runs the full length of the house. It turns the exterior into a usable hangout and makes room for a serious rooftop setup.
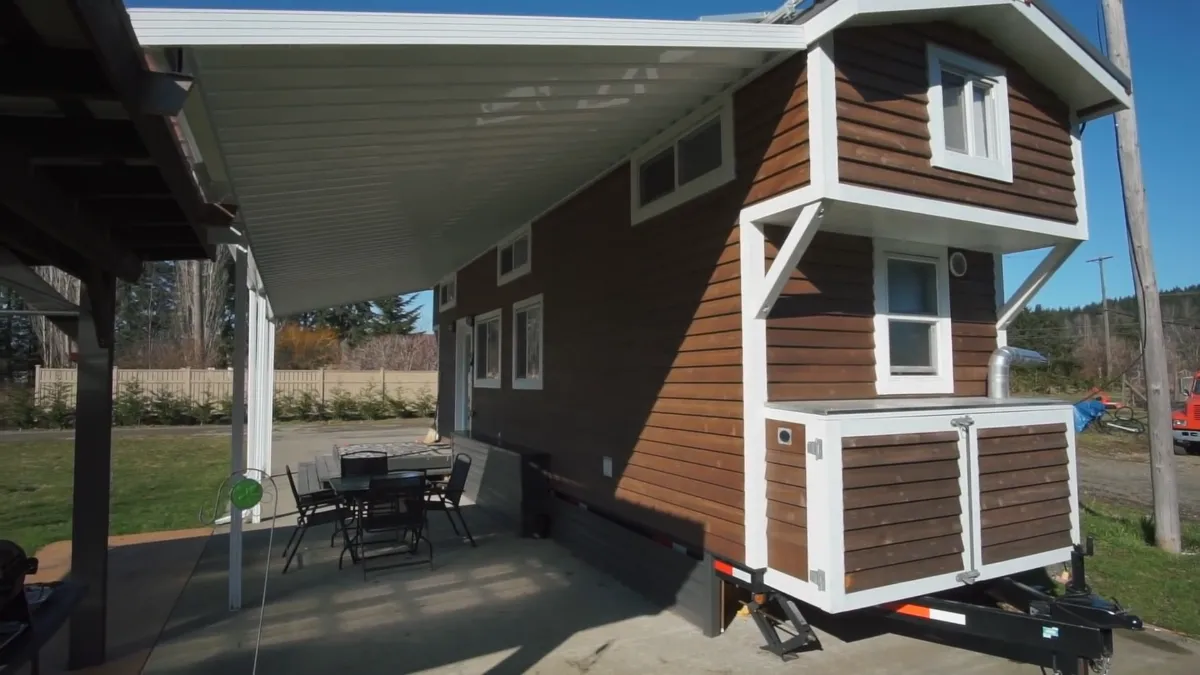
All that roof translates into 17 solar panels—enough to power the place through summer like a champ. That’s a lot of sunshine doing honest work.
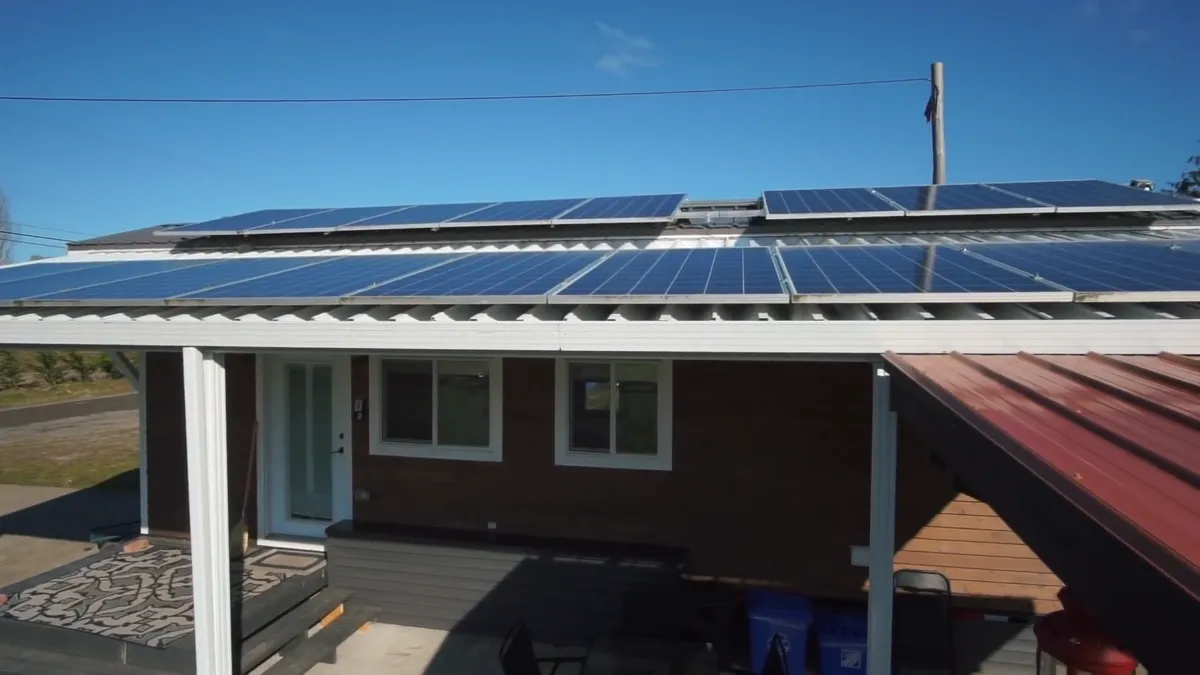
They even wired in an electric car charger. Small house, big energy flex.
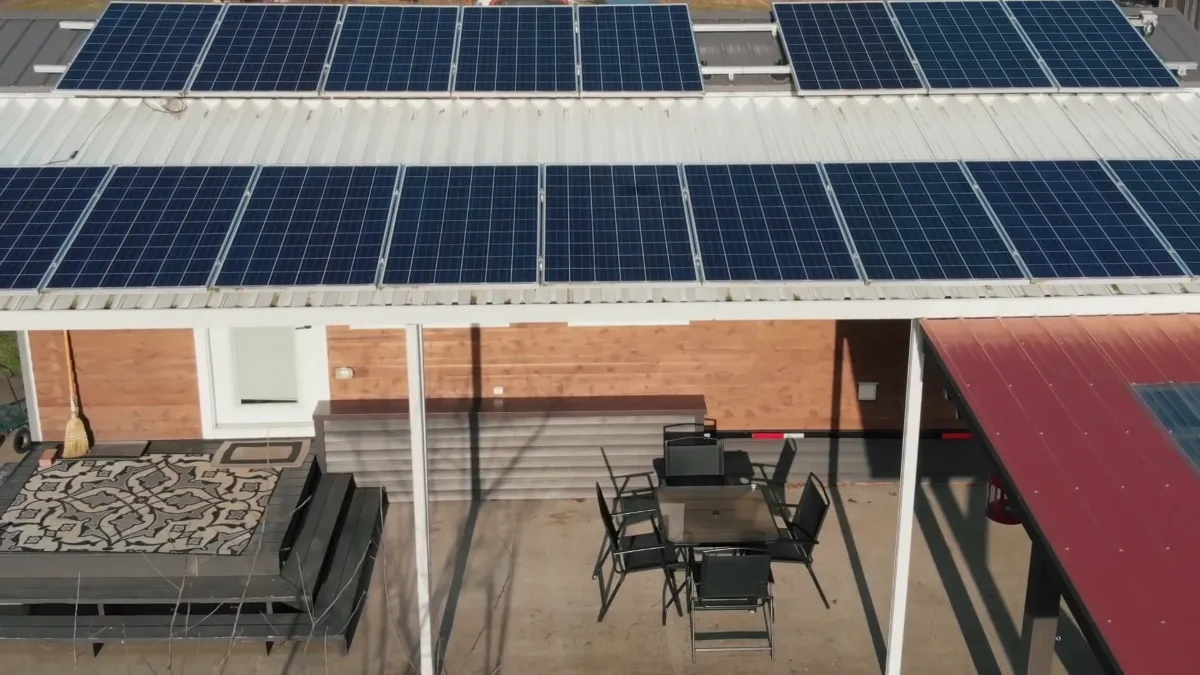
Winter is a different game, so they just plug into the main house with a heavy-duty extension cord when the heat needs backup. Simple, practical, not trying to be a hero.
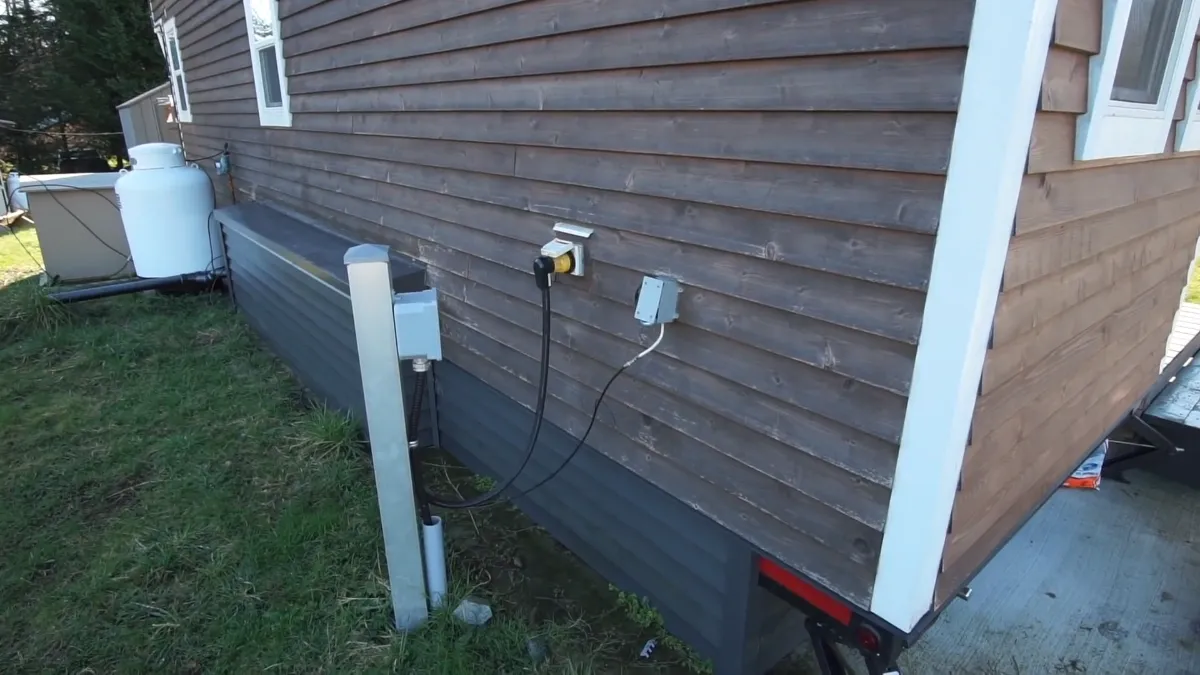
Water runs in from the main house through a buried hose. Where it pops up, there’s heat tape and skirting so nothing freezes on the way in—or on the way out. BC winters can be rude; this setup isn’t.
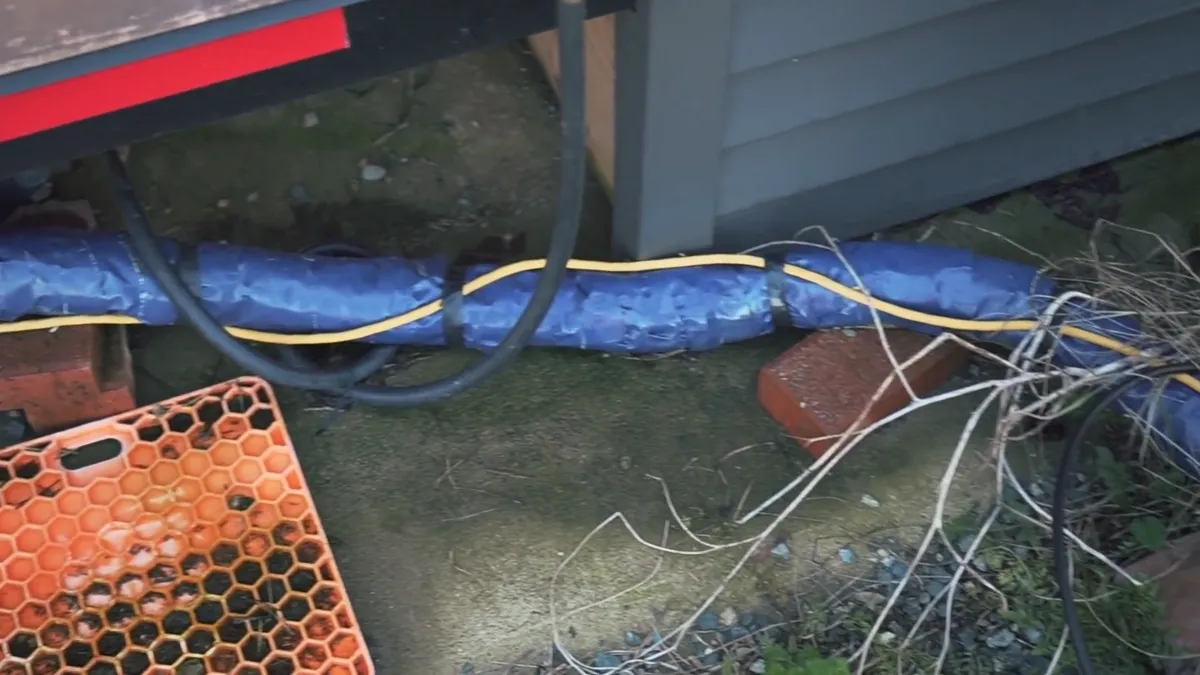
Why This Little Place Works
Some tiny houses feel like a dare. This one feels like a home. It’s bright, functional, and calm, with a proper place to flop at the end of the day, real work spots that don’t cannibalize dinner, and sleeping spaces that don’t punish grown-up knees.
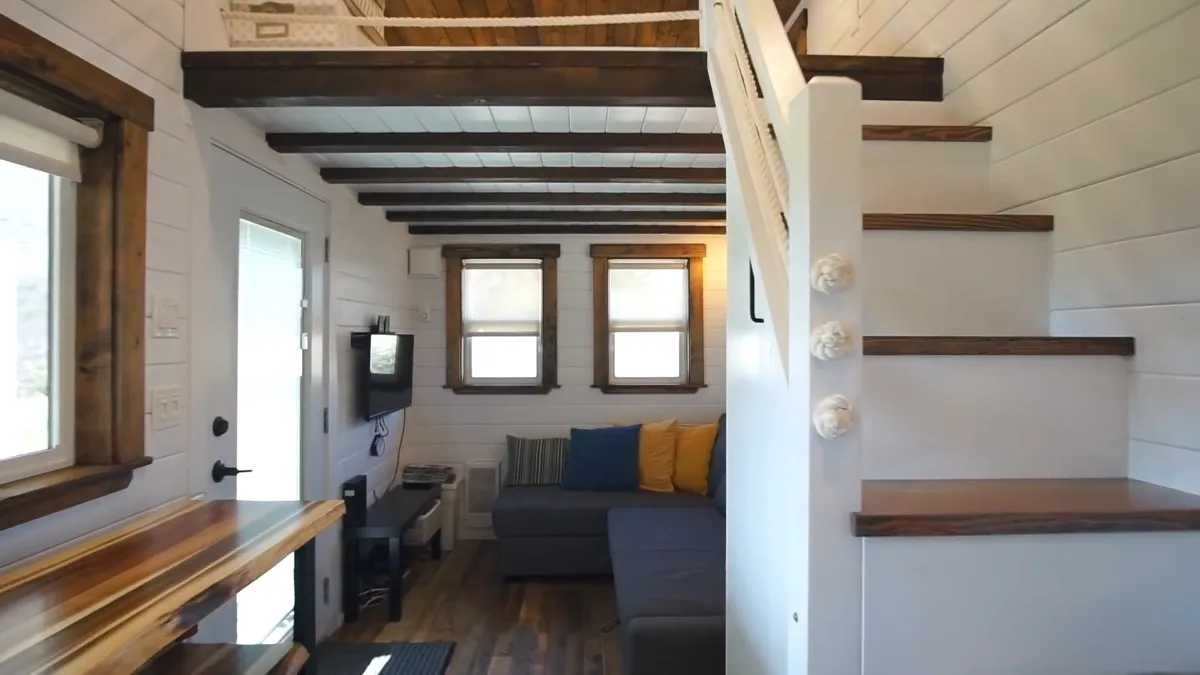
The insulation and ventilation are dialed in, the kitchen and bathroom act like full-size versions, and the exterior is doing more than just looking pretty. The whole thing adds up to a small footprint with a big-life attitude—and that’s the sweet spot.
