This 32‑Foot Tiny House — Chef Kitchen, Three Lofts and an Atrium
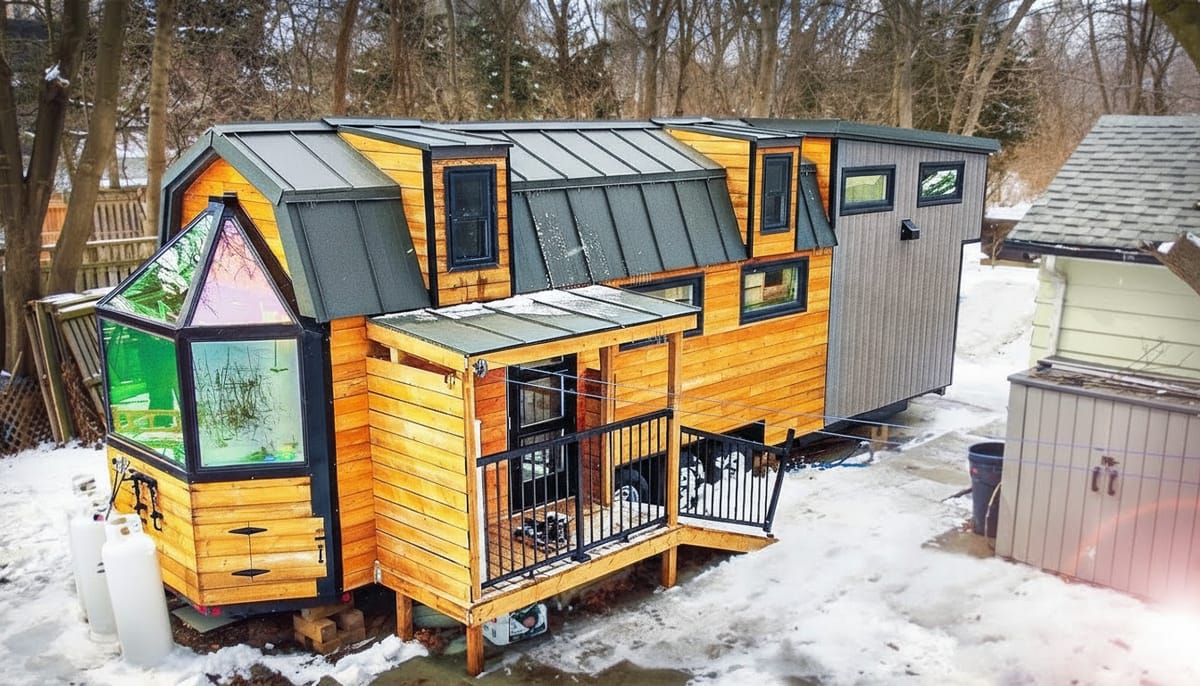
The kitchen is built like a miniature professional kitchen for real cooking. countertops, cabinetry and appliance flow were designed so nothing feels cramped. A waterfall butcher block and warm oak cabinets give a woodsy, earthy feel to the space.
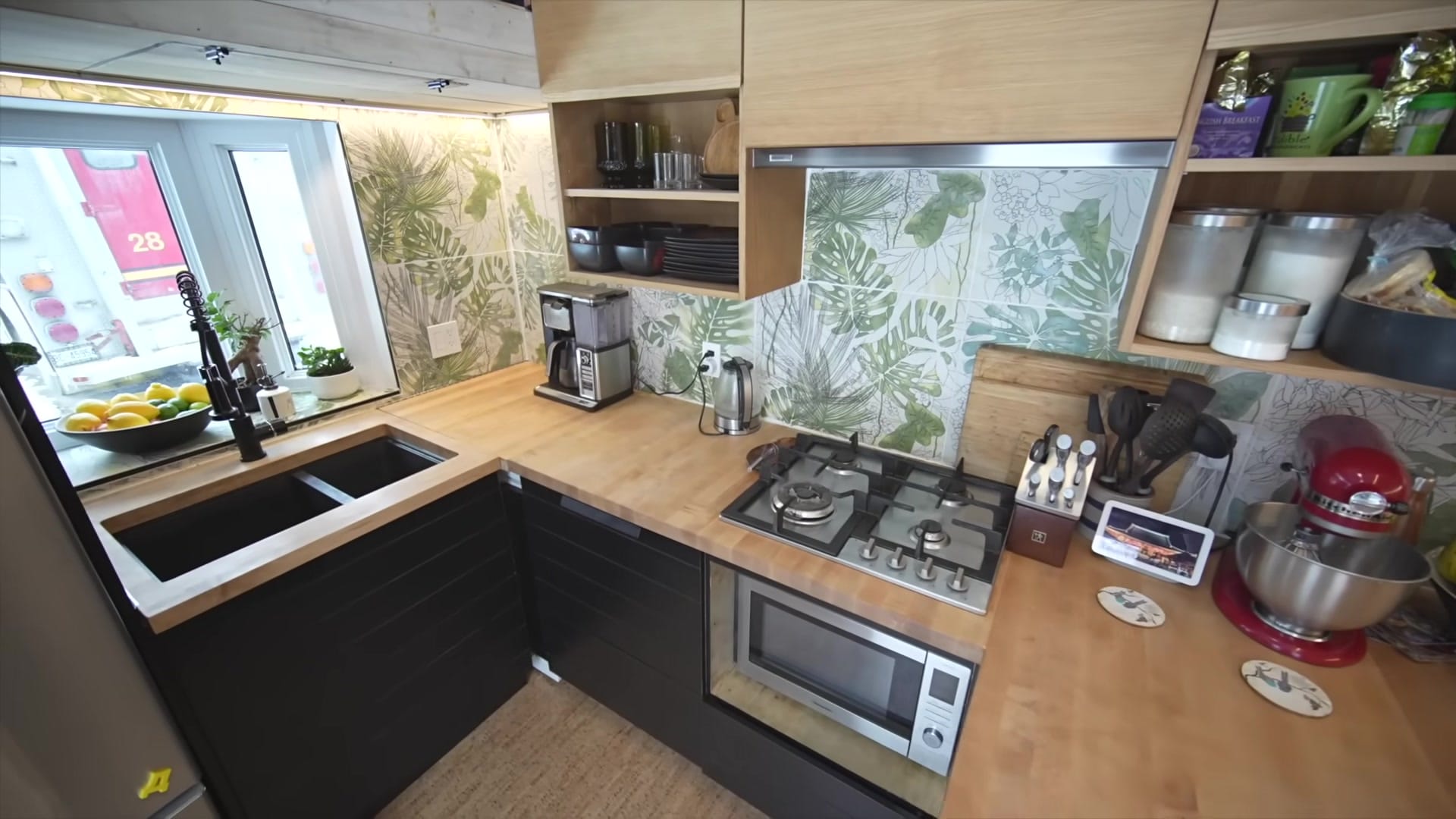
Two‑foot by two‑foot tiles act as a dramatic statement backsplash that ties the room together. The owners favored a propane combo unit — convection oven, broiler, microwave and air fryer — to stay partially off‑grid and flexible for serious meal prep. A recessed hood that pulls out when needed hides cleanly in the upper cabinetry.
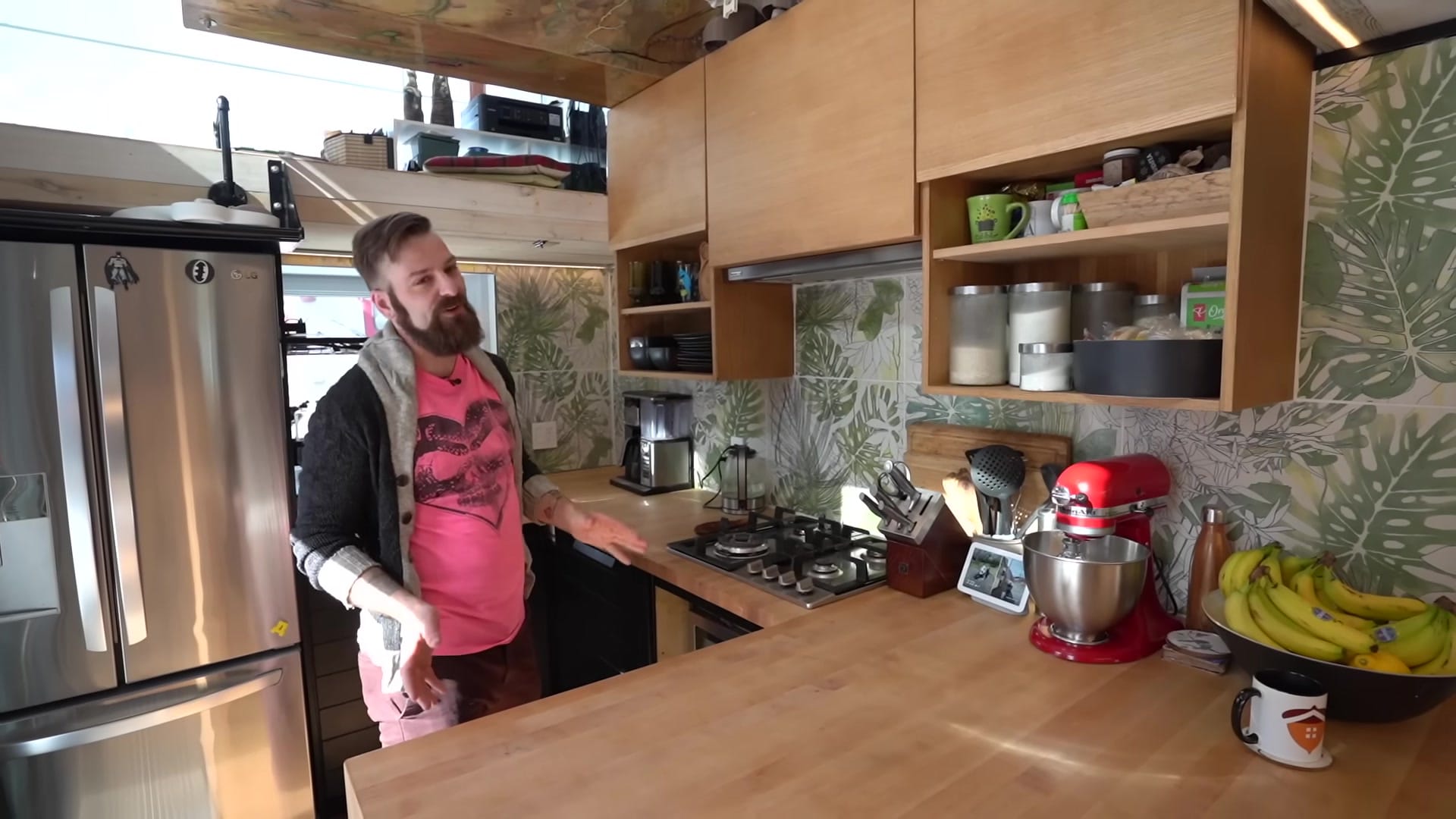
Chef’s Kitchen & Smarter Appliances
They kept function above flair with heavy hitters tucked into clever spots. A chest freezer lives under a lift‑up counter so the prep area stays open and usable.
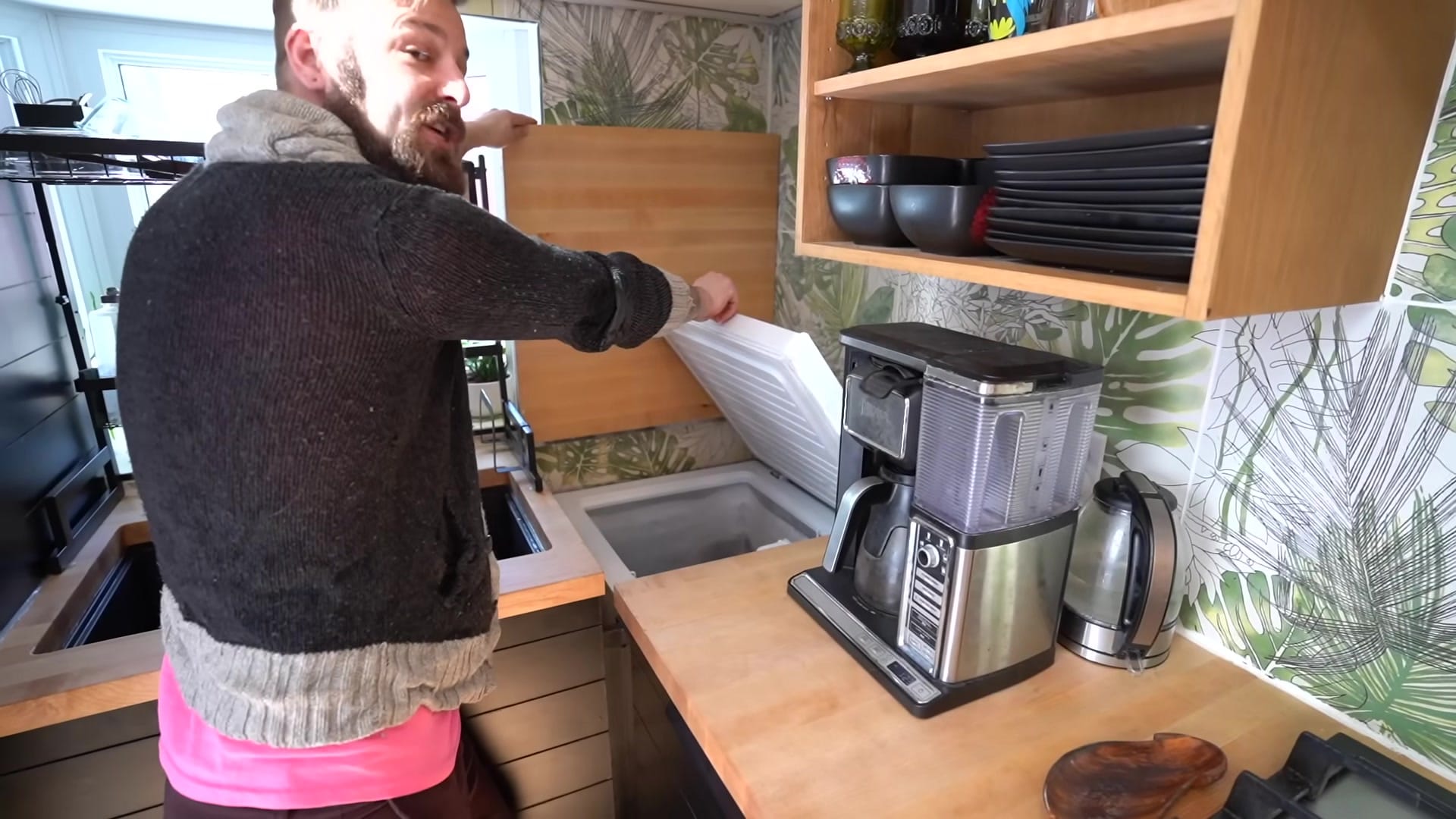
The sink is a deep granite model and a floating drying rack drains straight into it to keep counters tidy.
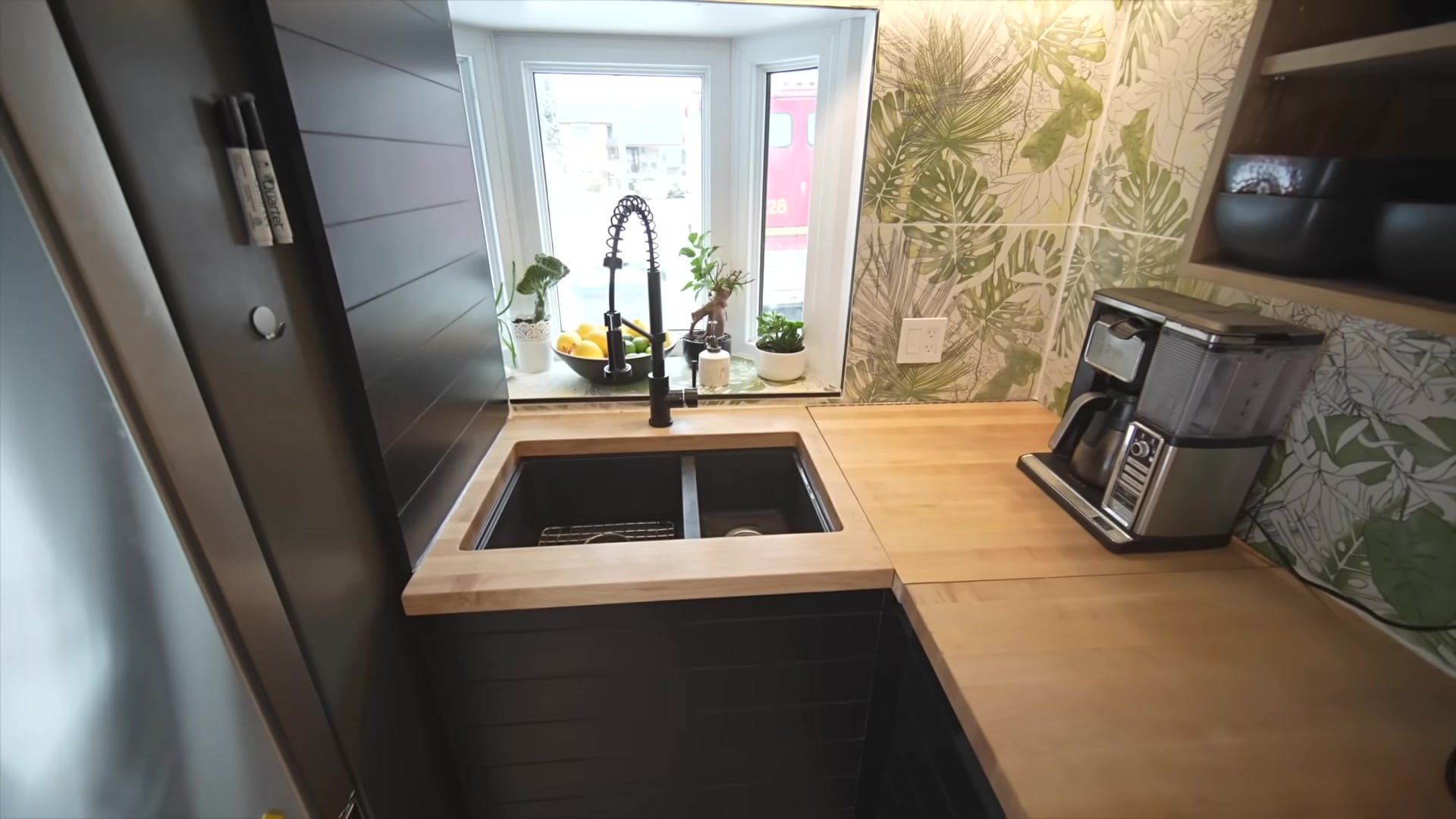
An in‑drawer dishwasher means no one fights over dish duty, even after big meals. A drop‑down spice shelf stores large bottles out of the way but within reach. There’s purpose‑built deep garbage storage under the plumbing and a full‑size fridge for big meal planning .
Living & Dining — Seating, Sleep and Kid Space
The dining setup doubles as extra counter and family table so every square inch earns its keep. An extended countertop converts into a dining surface and keeps the tiny footprint uncluttered. Toe‑kick storage uses that low forgotten strip of space for stashed items and seasonal overflow.
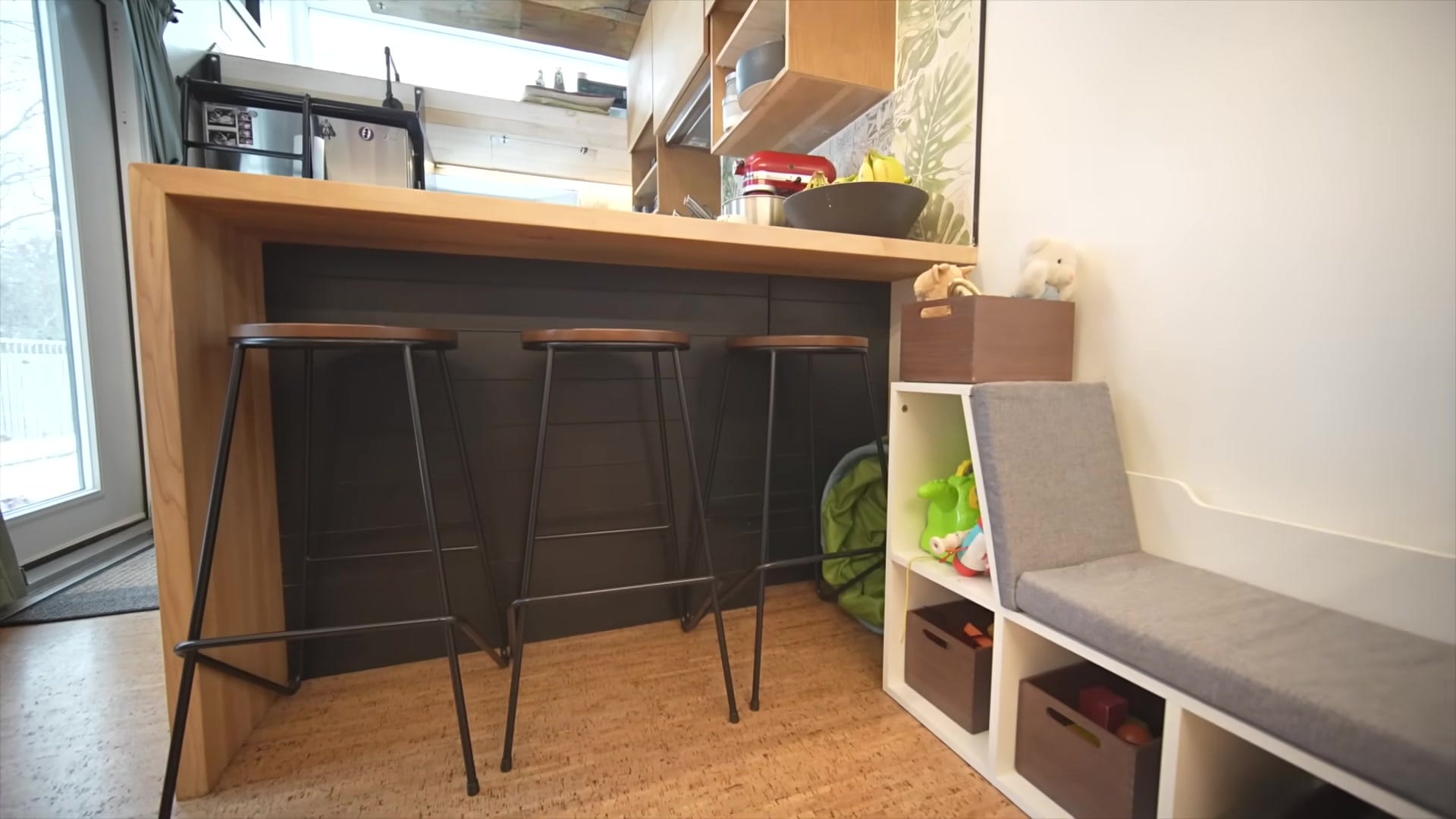
The counter is high enough to seat the kid in a high chair right at the action, which keeps mealtime easy and supervised. Lighting is handled with LED extrusions and pot‑lights to avoid shadowy spots in low ceilings. The living area intentionally trades some headroom for three lofts above so lounging stays comfortable.
The couch sits over the wheel well with a custom support box that adds deep storage underneath.
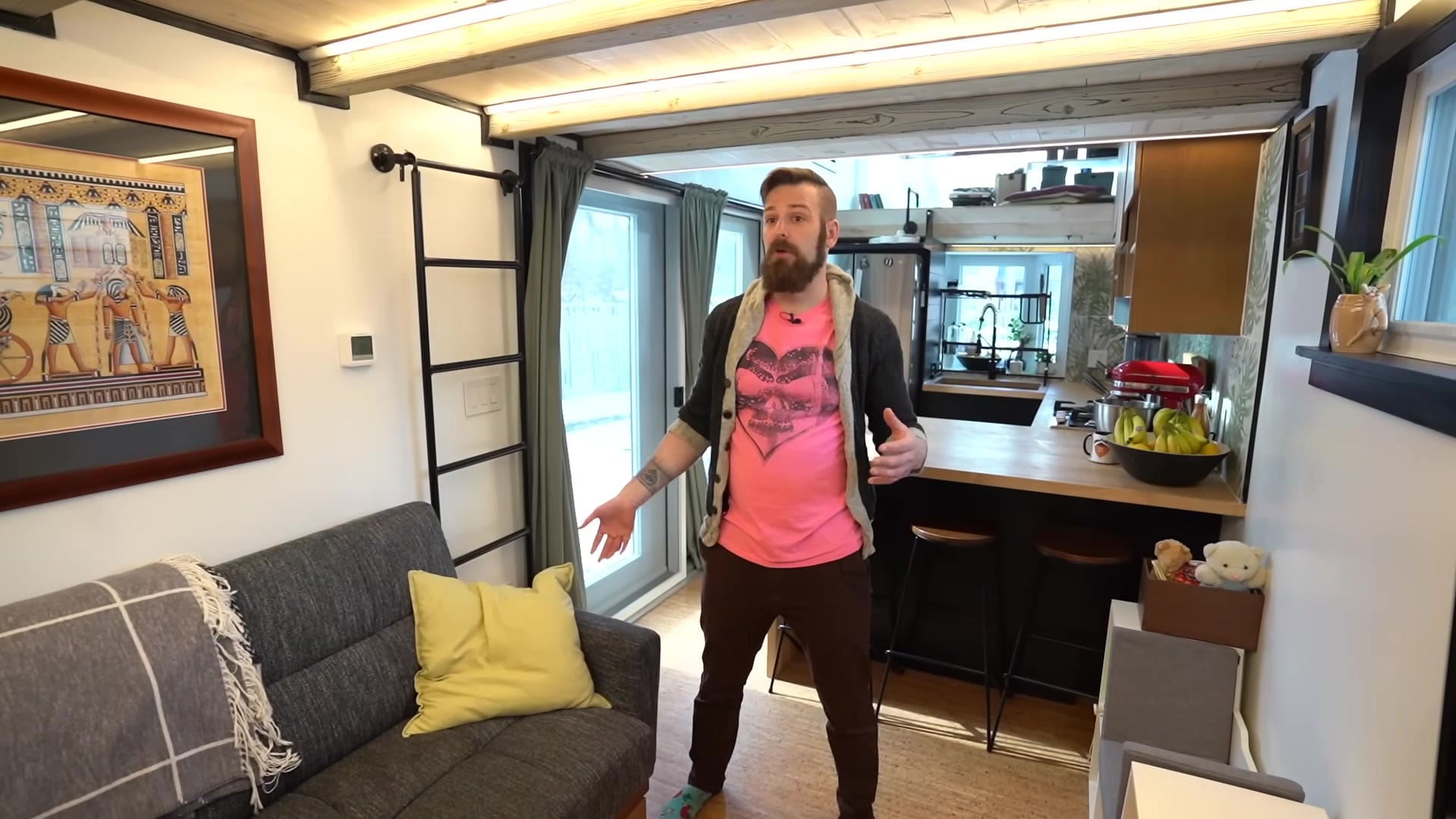
That couch also converts into a pullout, so the tiny house can sleep up to six without complicated setup.
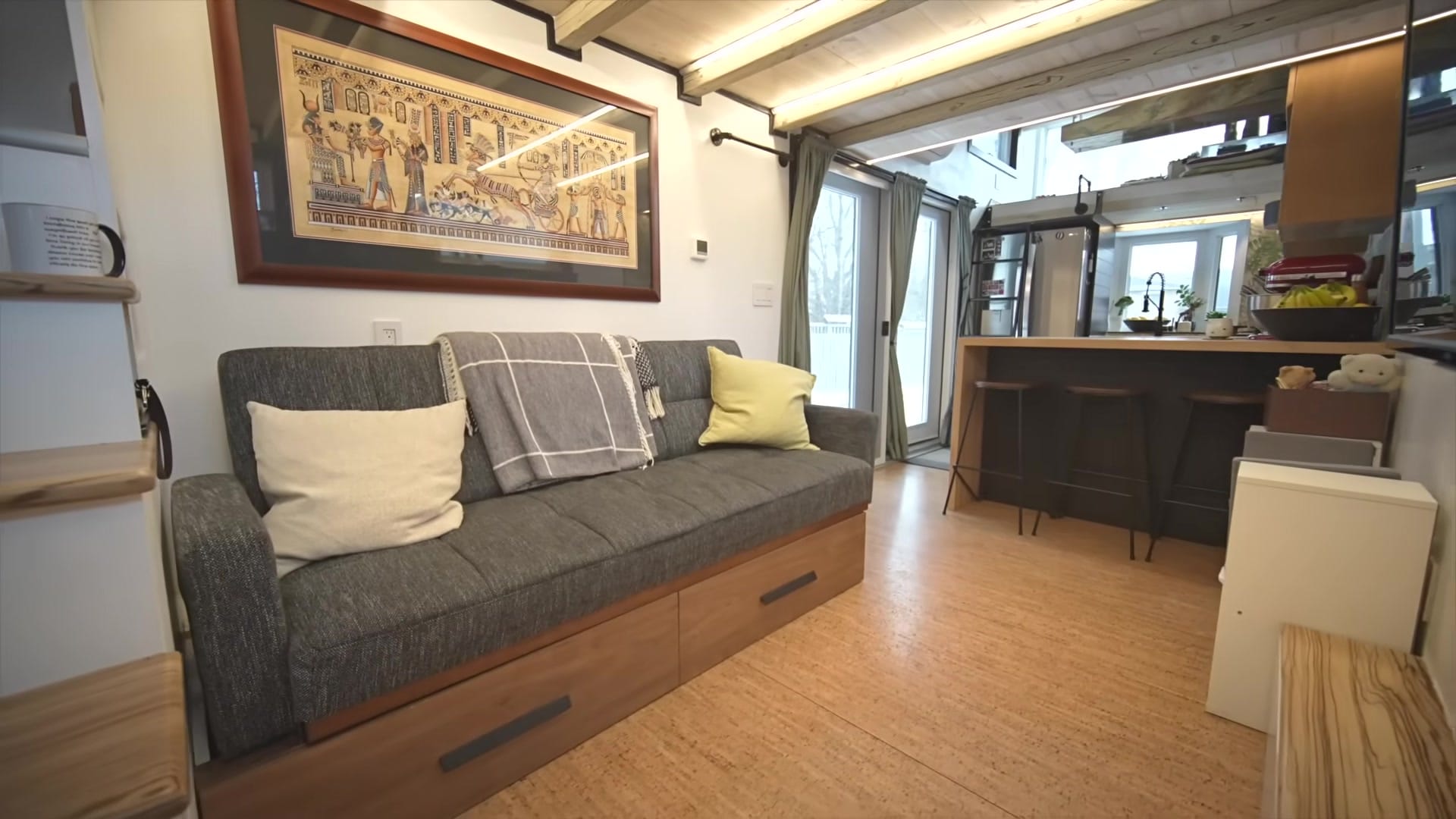
A tiny child‑sized couch and built‑in toy bins create a dedicated kid corner and mini library. There’s room for a small jungle gym and a walking trainer so the child can be active indoors. Baby‑proofing shows up in tuck‑away stairs that hide the bottom two steps to block access to upper levels when needed . Thoughtful compartments and easy‑reach spots make daily life less about compromise and more about efficiency.
Lofts: Office, Parents’ Bedroom & Kid’s Loft
A lightweight aluminum ladder gives access to the office loft while still allowing full use of the fridge and storage below without moving it.
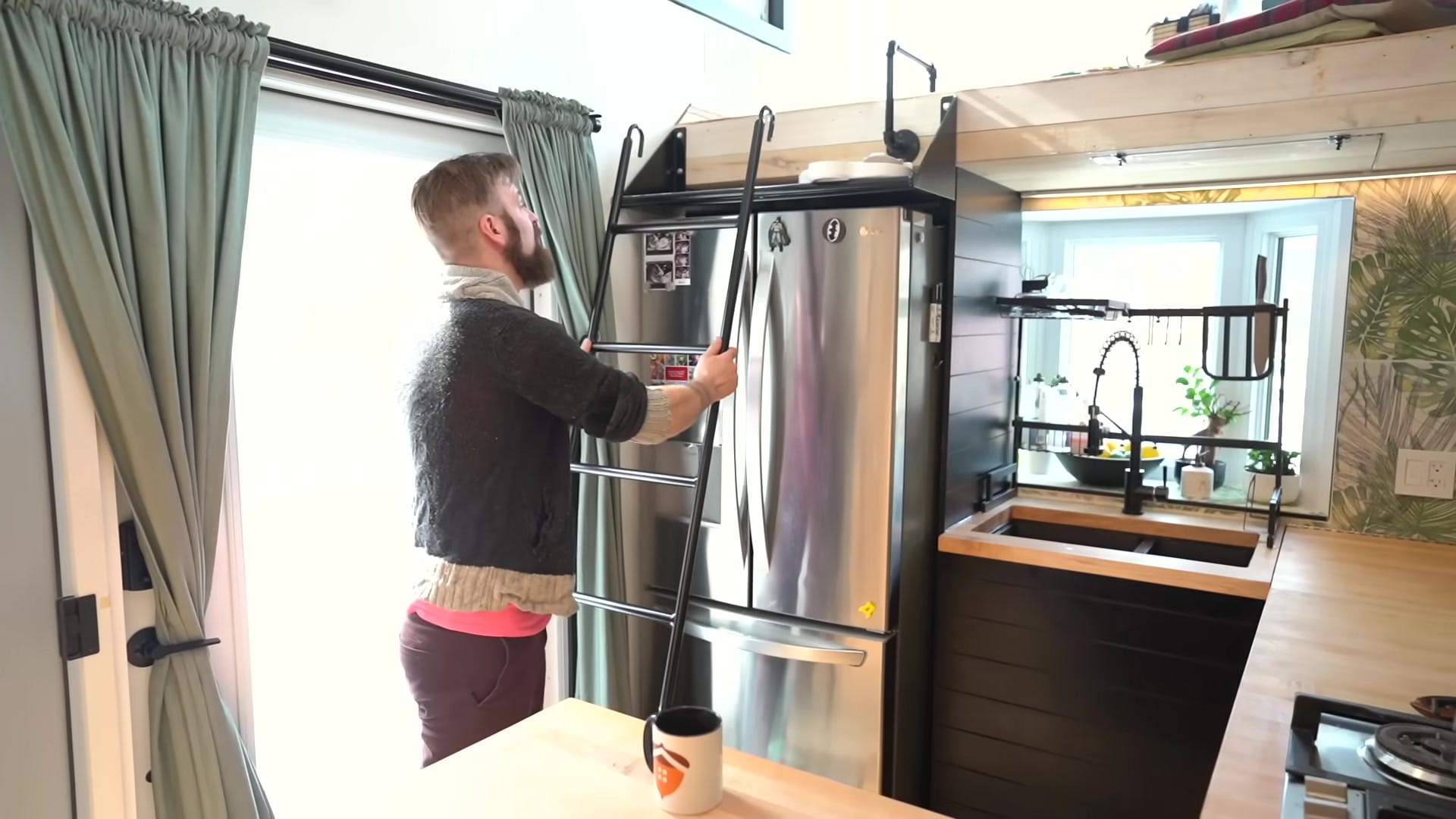
The ladder stows away and disappears at night so the office stops being part of the bedroom — a clear work/life delineation.
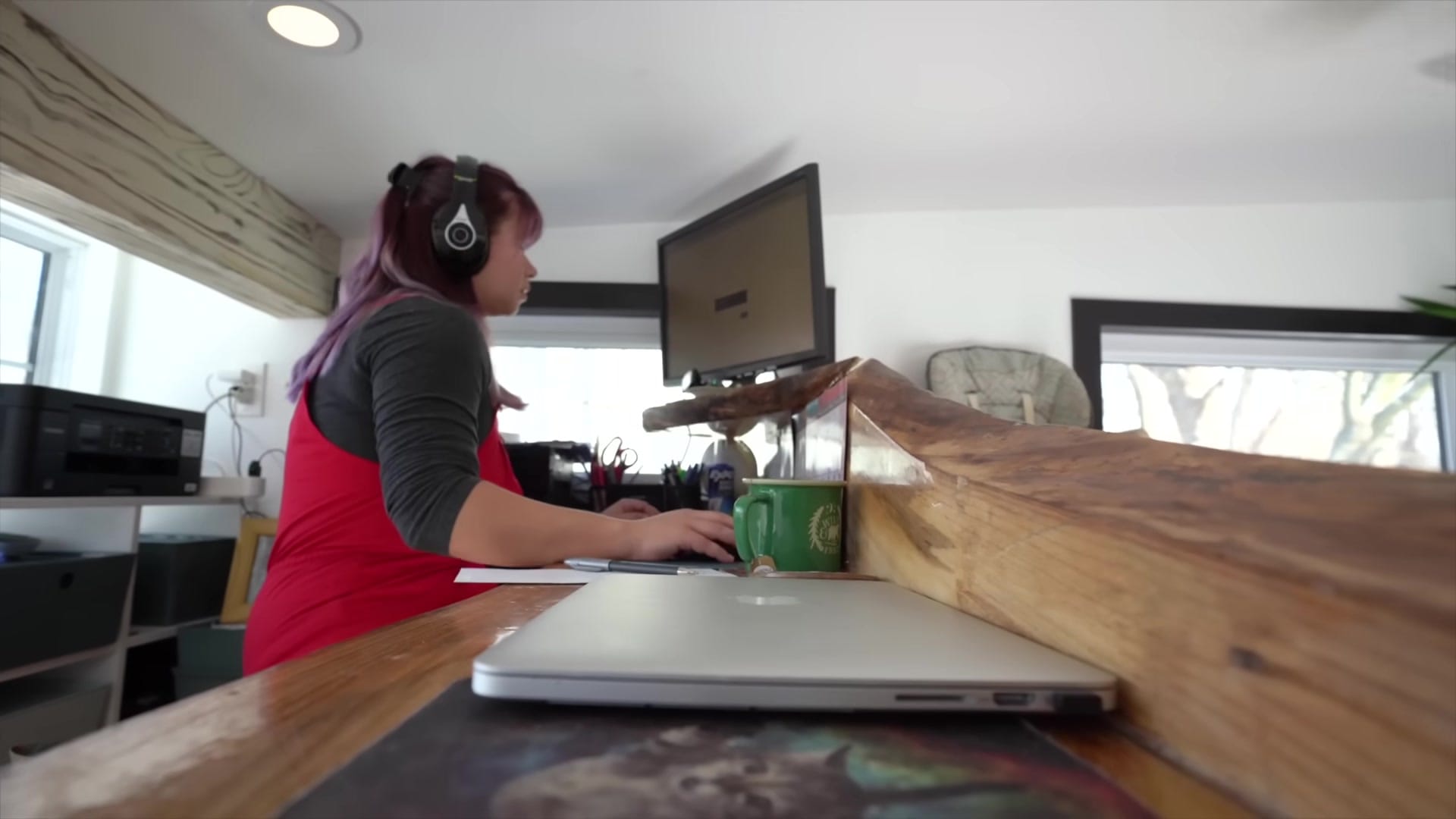
The office fits a large desktop and even a cat window so the cat can join for company during long workdays. That small separation makes it easy to leave work behind when the day ends.
The parents’ loft was shaped to allow a taller person to sleep comfortably and includes cross‑breeze windows on either side for summer ventilation.
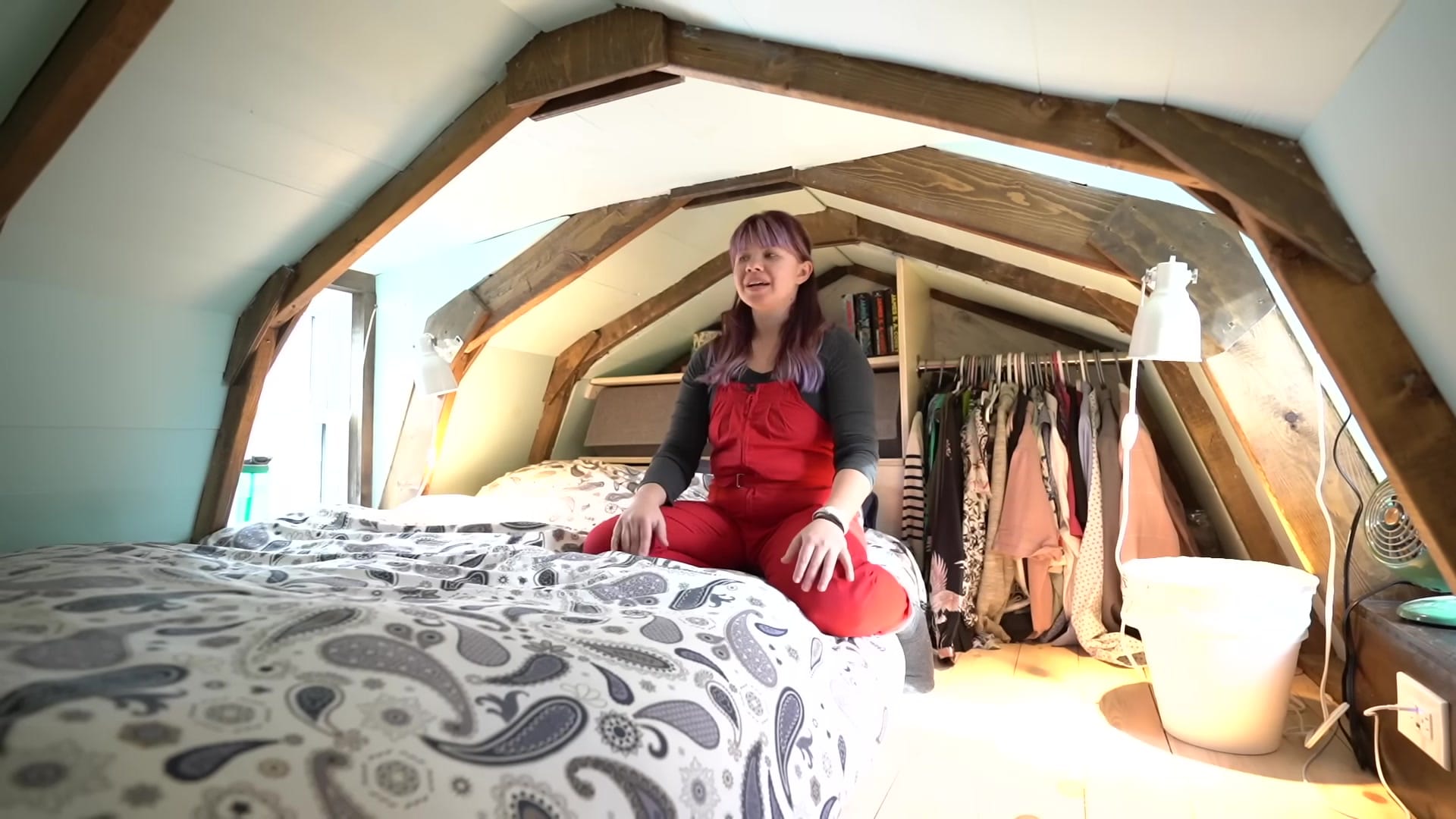
Storage lives inside the headboard with vacuum‑packed seasonal clothing tucked away to maximize floor space. The kid’s loft is across from the parents and built with a custom baby gate and fiber‑optic “star” lighting that came from painstaking, hole‑by‑hole detail work.
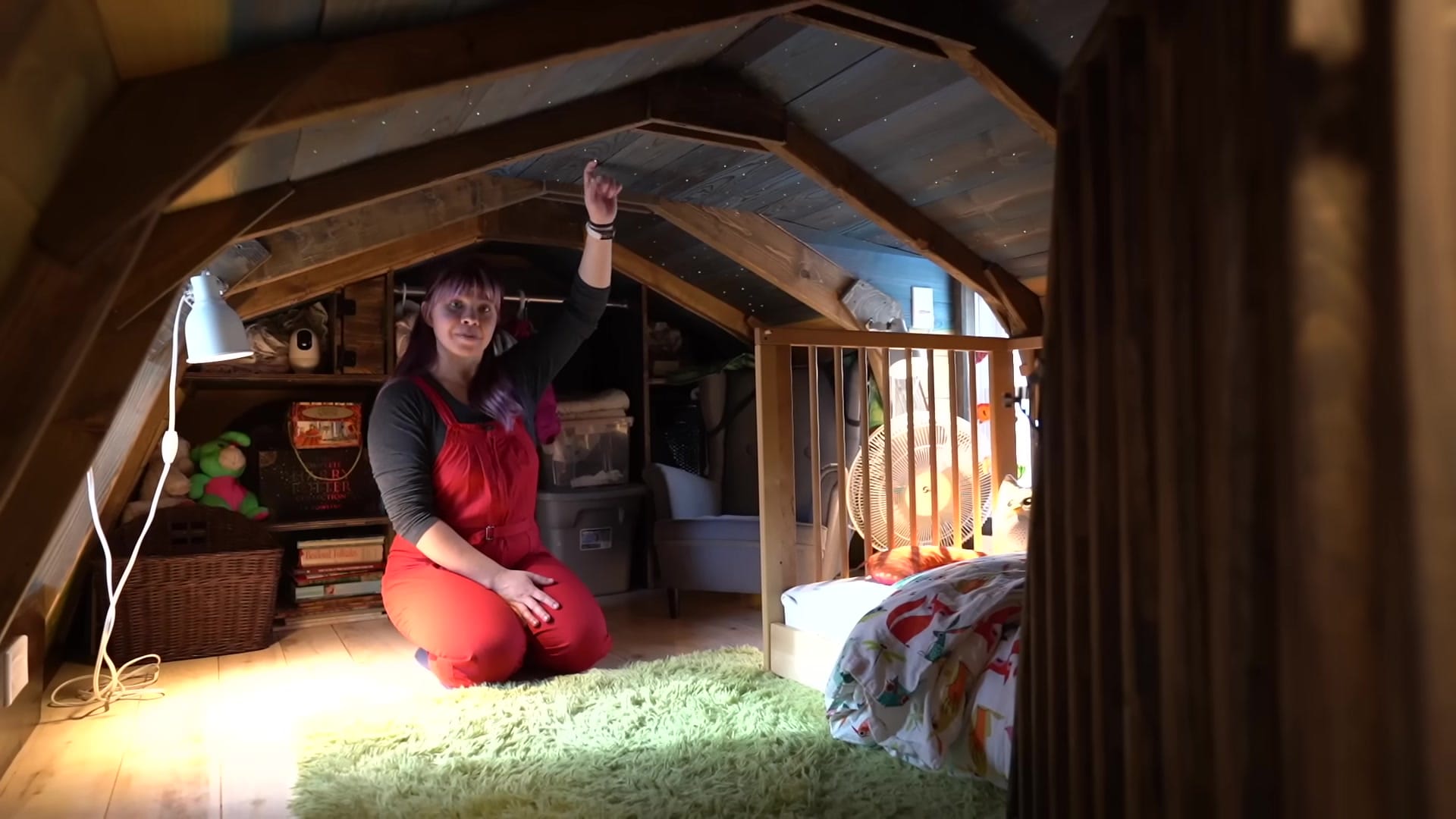
The son’s loft has a seat, a closet space designed to be split for two future sleepers, and stairs that double as storage and a safe climb up.
Atrium Bathroom — Shower, Tub & Composting Toilet
The bathroom is an atrium design that brings the outside in with surrounding windows and lots of daylight.
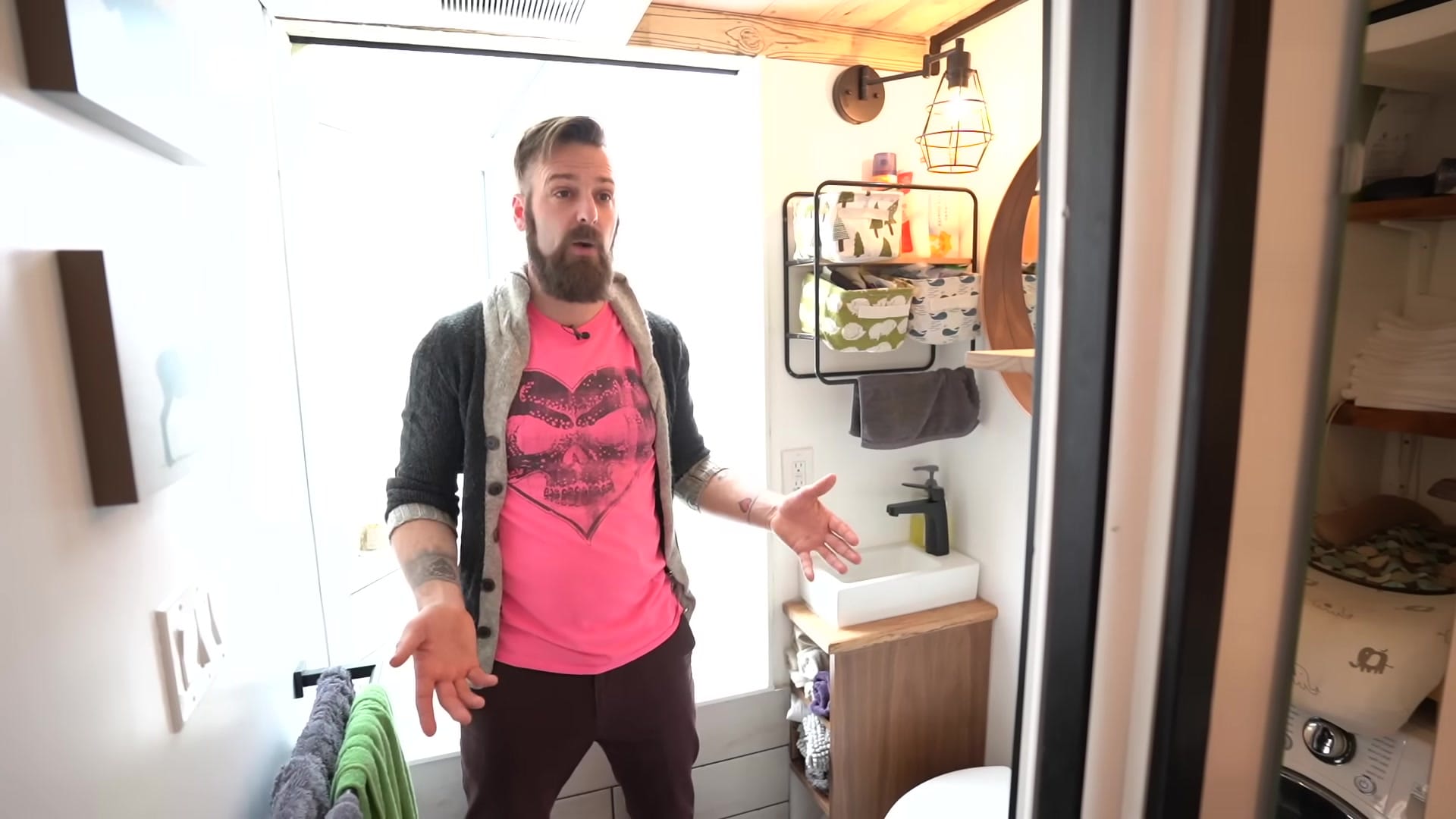
A rainfall showerhead and a wide, four‑foot bathtub invite long soaks and sky‑watching through the glass above.
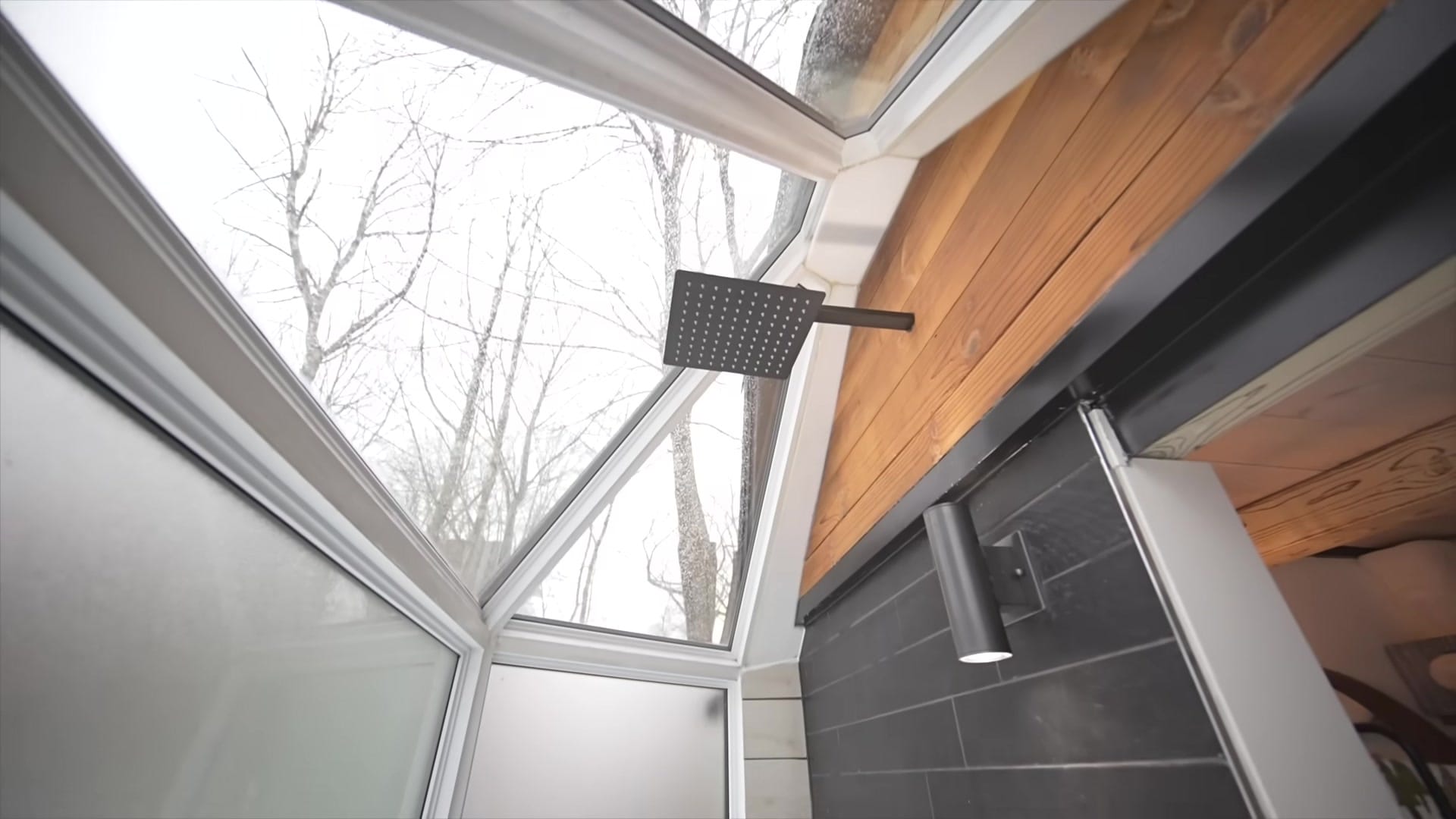
The tub is oversized for a tiny house — a deliberate luxury so you can lie back and stare at the stars and trees after a long day.
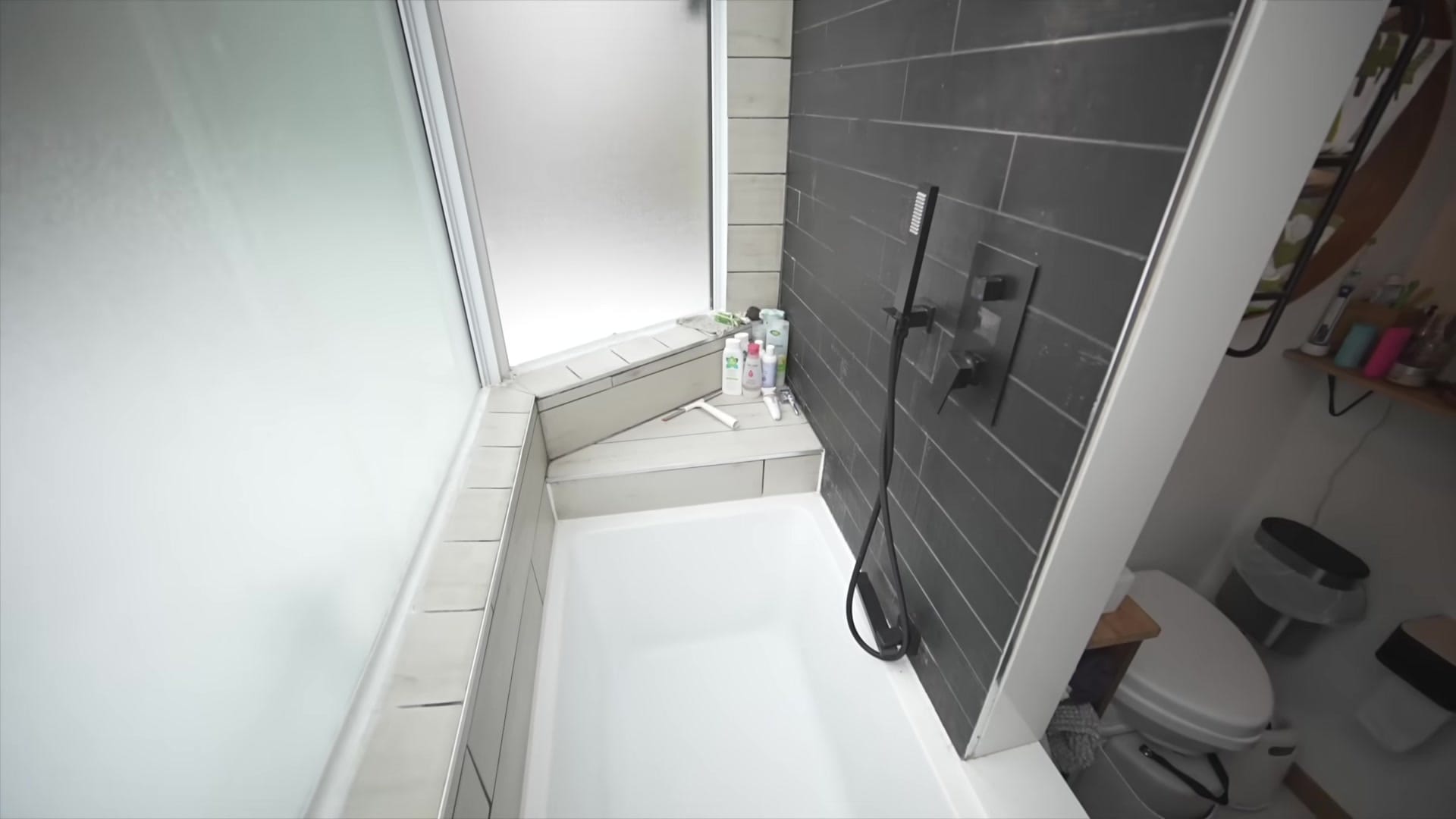
Natural materials and reachable wall storage keep toiletries tidy and accessible.
Toileting is handled by a Nature’s Head composting toilet with a urine diverter and a fully composting solids section for low‑water operation.
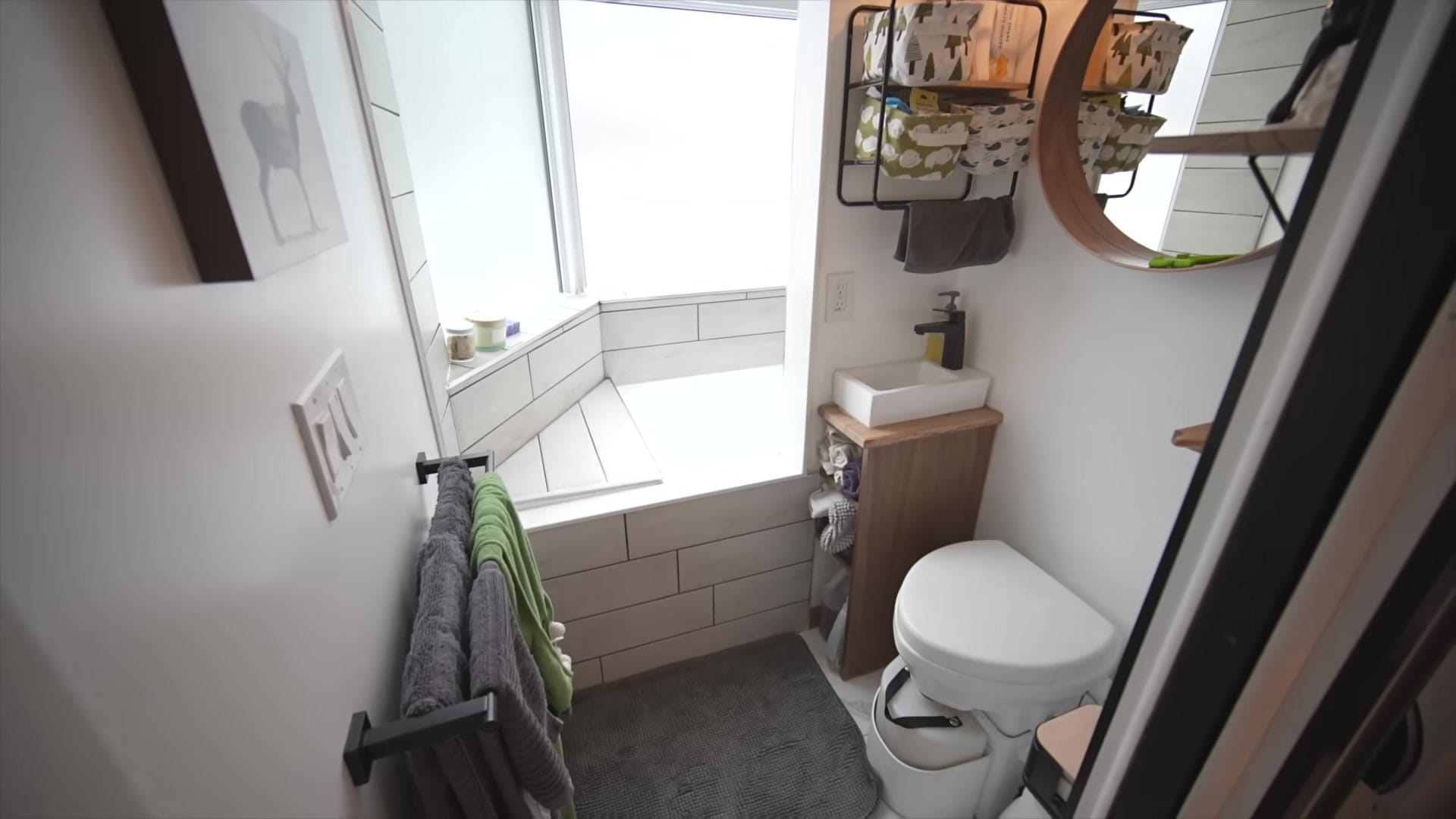
There’s a comfortable wash station and shelving on the walls for linens and extras. Everything in this room is within arm’s reach so routine stays simple. The design prioritizes both low‑impact systems and a spa‑like experience in a very small footprint.
Entry, Laundry & Mudroom Functionality
The entry zone is a functional mudroom so mess stops at the door. A laundry bin and washer sit right inside the entrance so someone can strip off sawdust or outdoor gear and get cleaned up immediately.
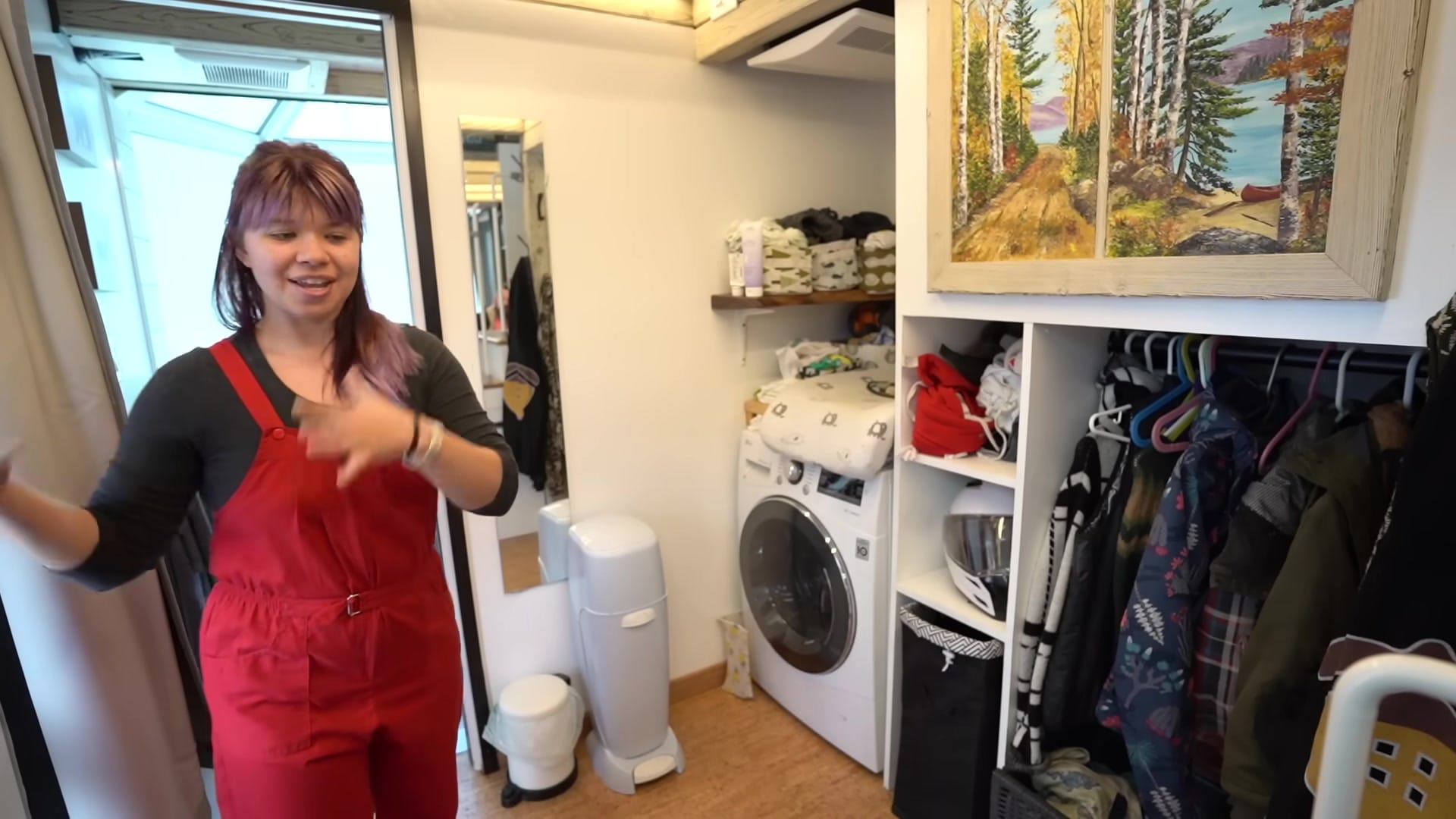
The sequence was intentional: drop dirty clothes, wash, shower, then enter the main house — no tracked‑in mess in living spaces.
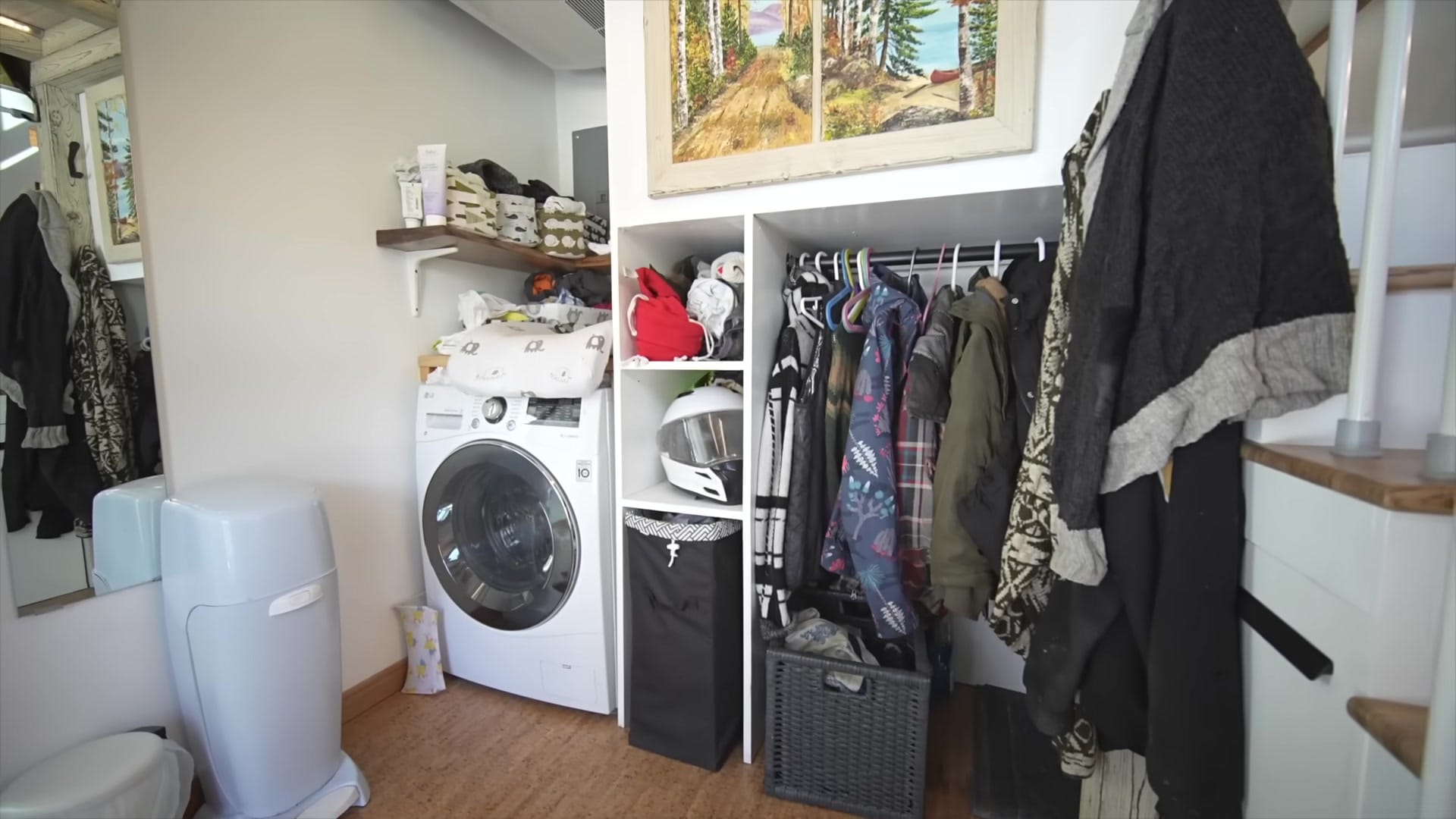
The same area doubles as a baby‑changing station for quick access without running up to the bedroom.
Coats, boots and bags tuck into organized cubbies near the door with a pull‑out section specifically for boot storage.
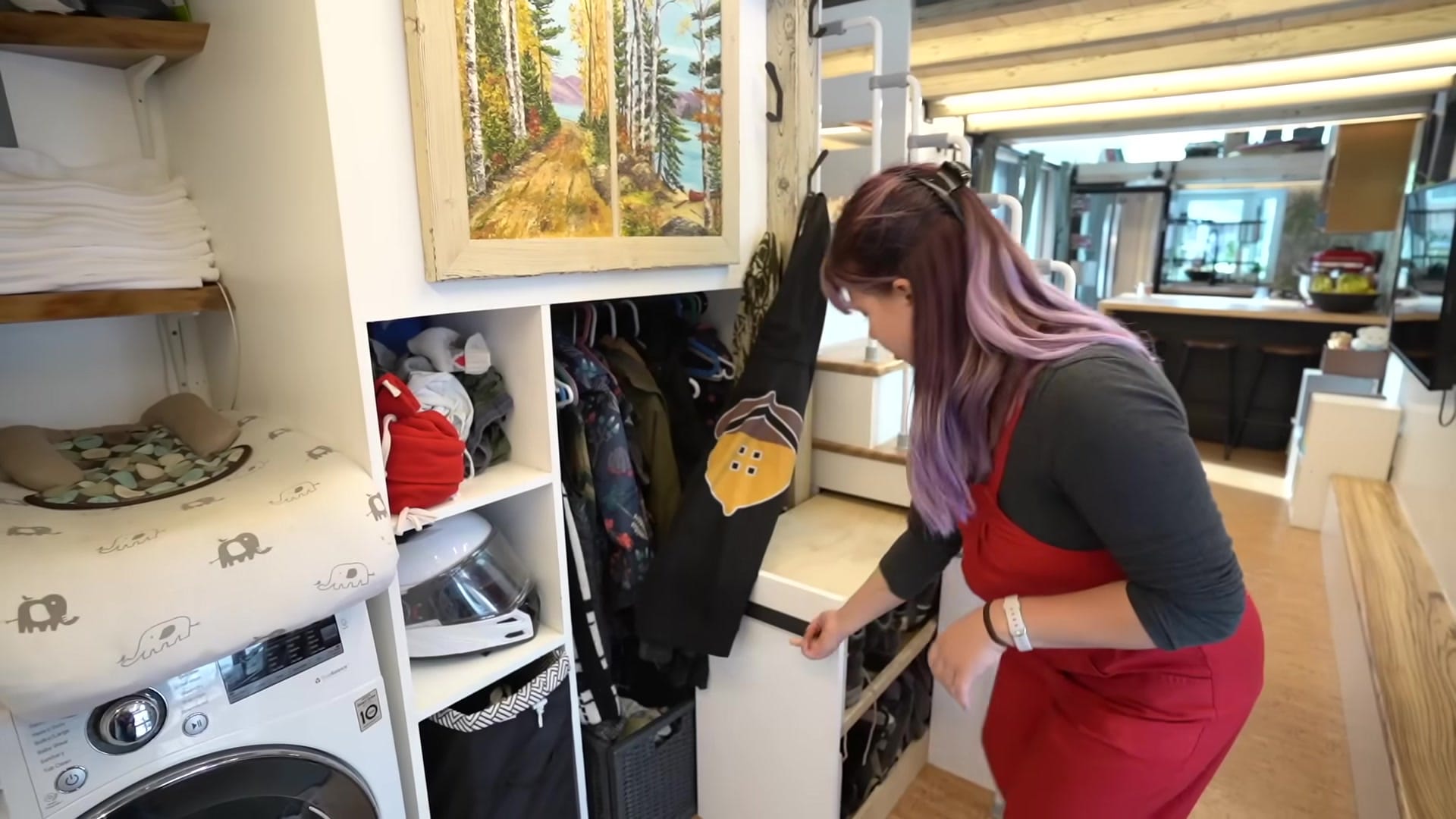
Every stair riser is storage‑capable so no vertical inch is wasted and seasonal gear stays hidden.
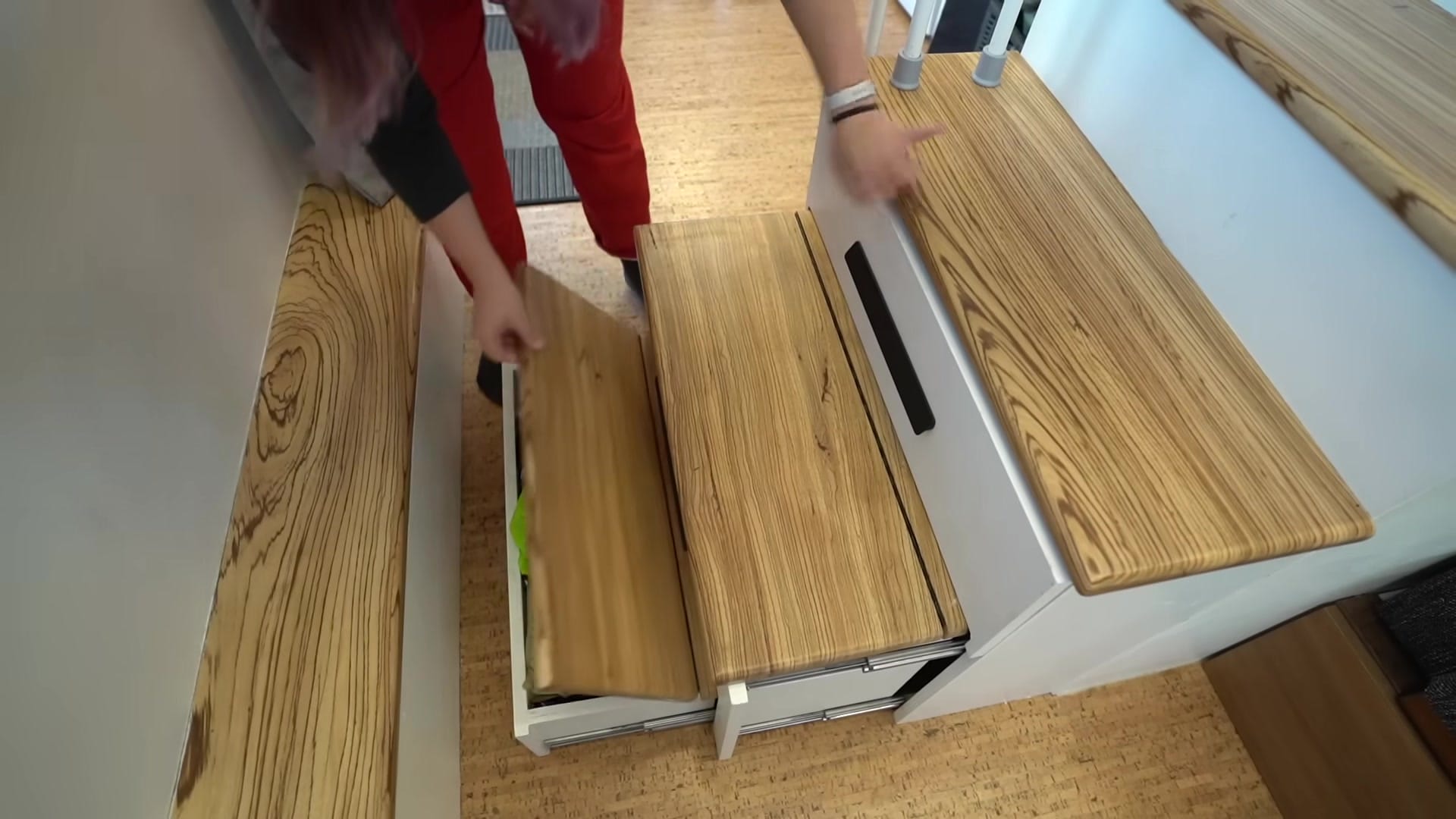
A self‑cleaning cat litter sits tucked under the staircase and a fan vents odors outside so pet care stays out of the main air. This entry-to‑laundry loop is designed to be fast and functional for family life and messy projects.
Storage, Heating & Off‑Grid Systems
Storage is purposeful and everywhere — toe‑kick drawers, stair drawers, under‑couch support bins and headboard vacuum storage all add up. The build sits on a 32‑foot trailer with bump‑outs that keep it standard width yet surprisingly spacious inside. Heat is handled primarily through in‑floor radiant heating so the floors never feel cold underfoot.
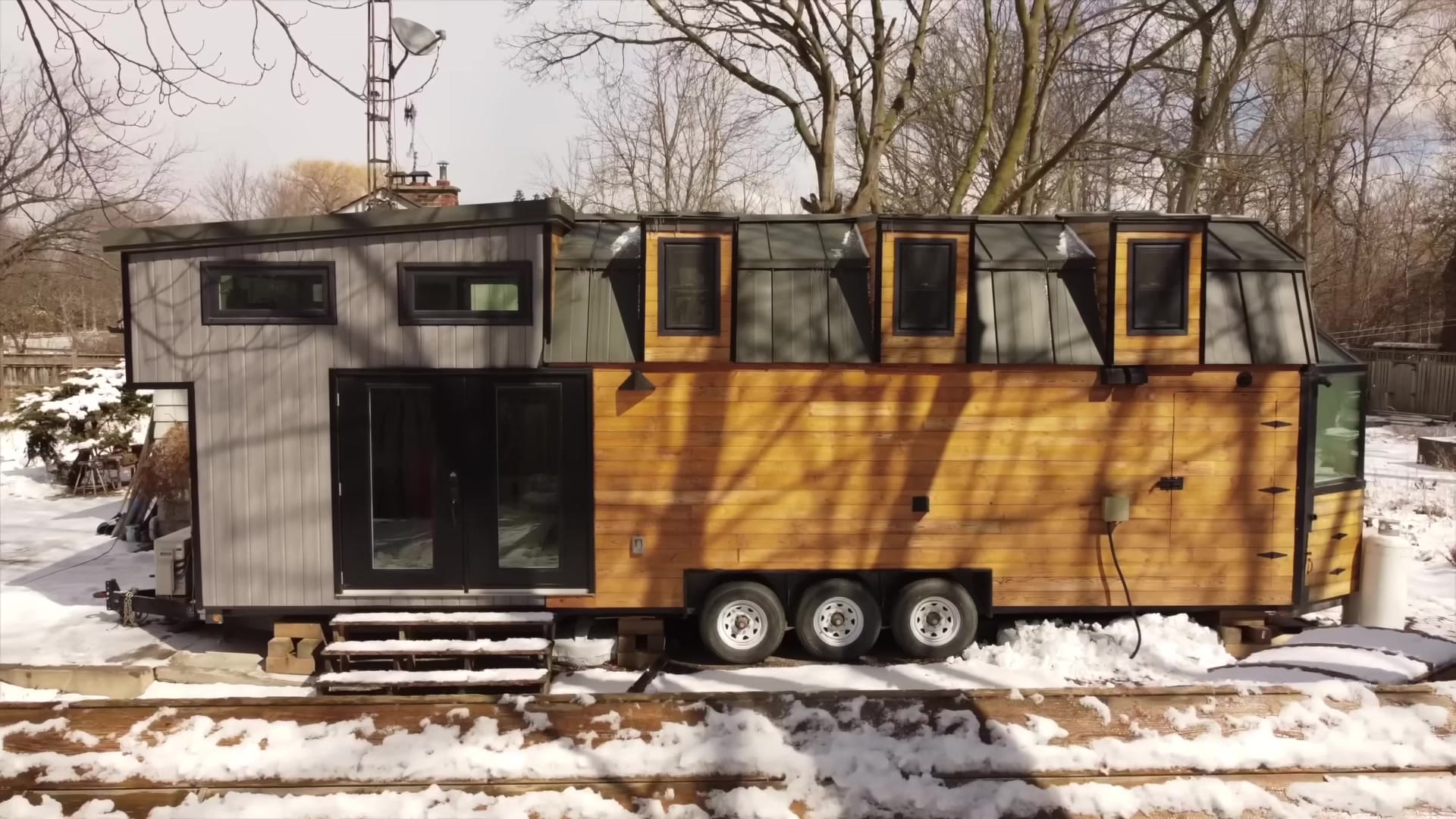
That radiant system is driven by a combi boiler that doubles as a tankless hot‑water heater and supplies hydronic loops for the floors.
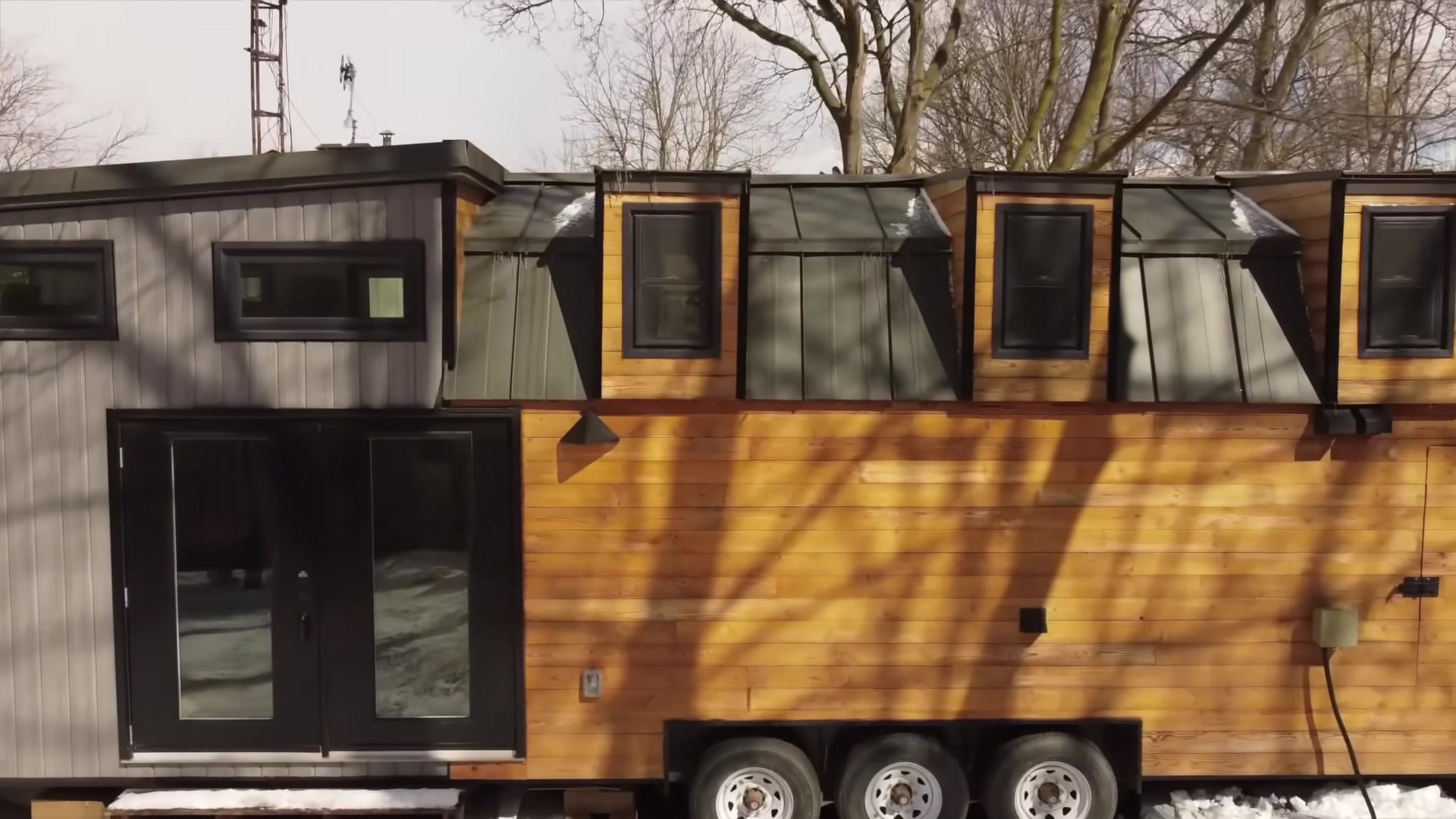
A tankless hot water setup feeds both domestic needs and the hydronic supply to keep the system compact and efficient.
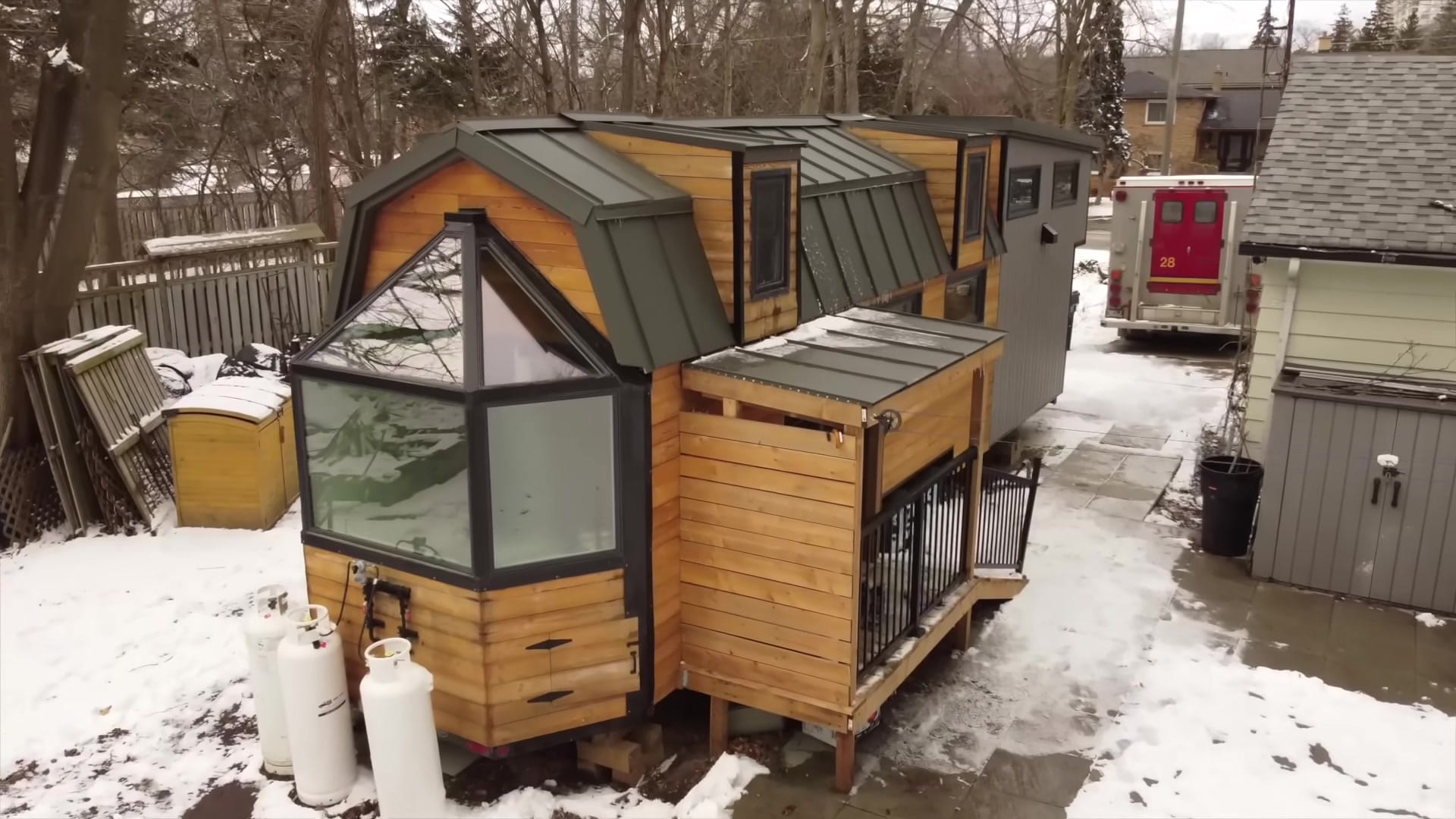
As a backup and cooling solution, a mini‑split provides air conditioning and a heat‑pump option if propane runs low.

The kitchen’s propane range choice and the general system layout allow partial off‑grid operation while keeping modern comforts. Altogether, systems and storage are tuned to make tiny living easy, warm and practical without sacrificing the things this family cares about.