This Aspen Estate Boasts River Access and Independence Pass Views
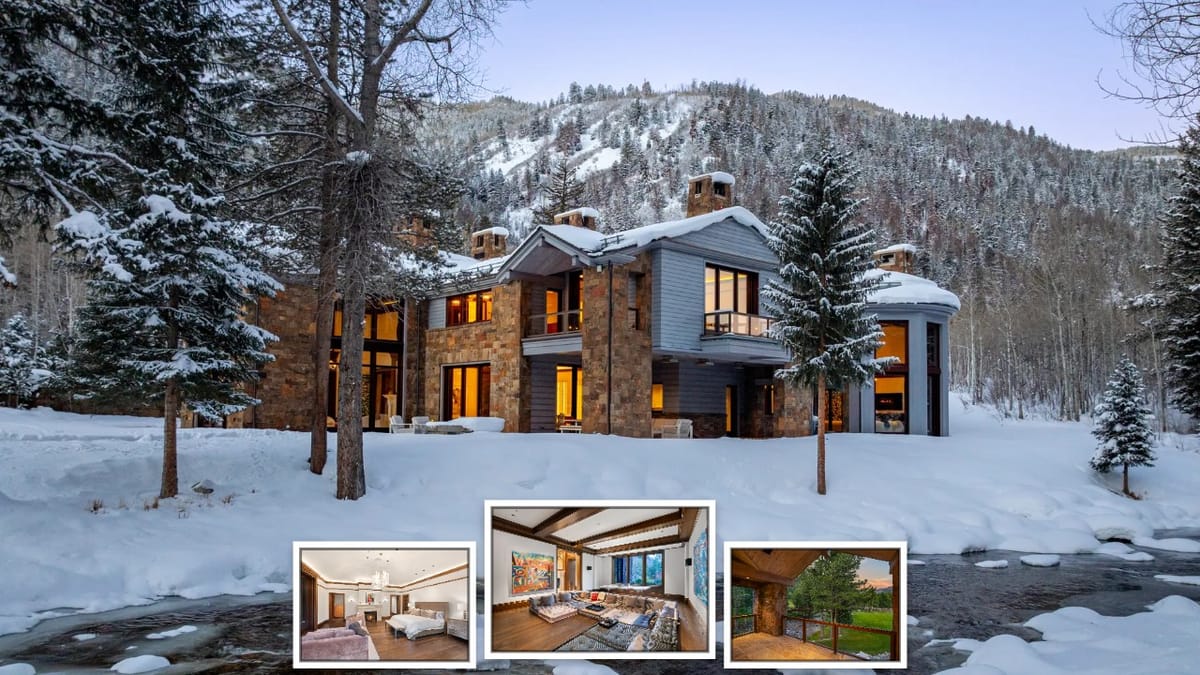
This is a sprawling riverfront estate in East Aspen. It has five bedrooms and nine bathrooms.
Specifications
- Address: 41 Popcorn Ln, Aspen, CO 81611
- Price: $50,000,000
- Sq. Ft: 8,823
- Lot Size: 2.1 acres
- Bedrooms: 5
- Bathrooms: 9
- Year Built: 2015
- Stories: 3
- Parking/Garage: 3-car garage
- Features: Mountain View, Terrace, Garage, Garden, River View, Outdoor Kitchen, Elevator, Fire Pit, Gate
Here's the mountain retreat—stone and wood, huge dark windows reflecting snow.
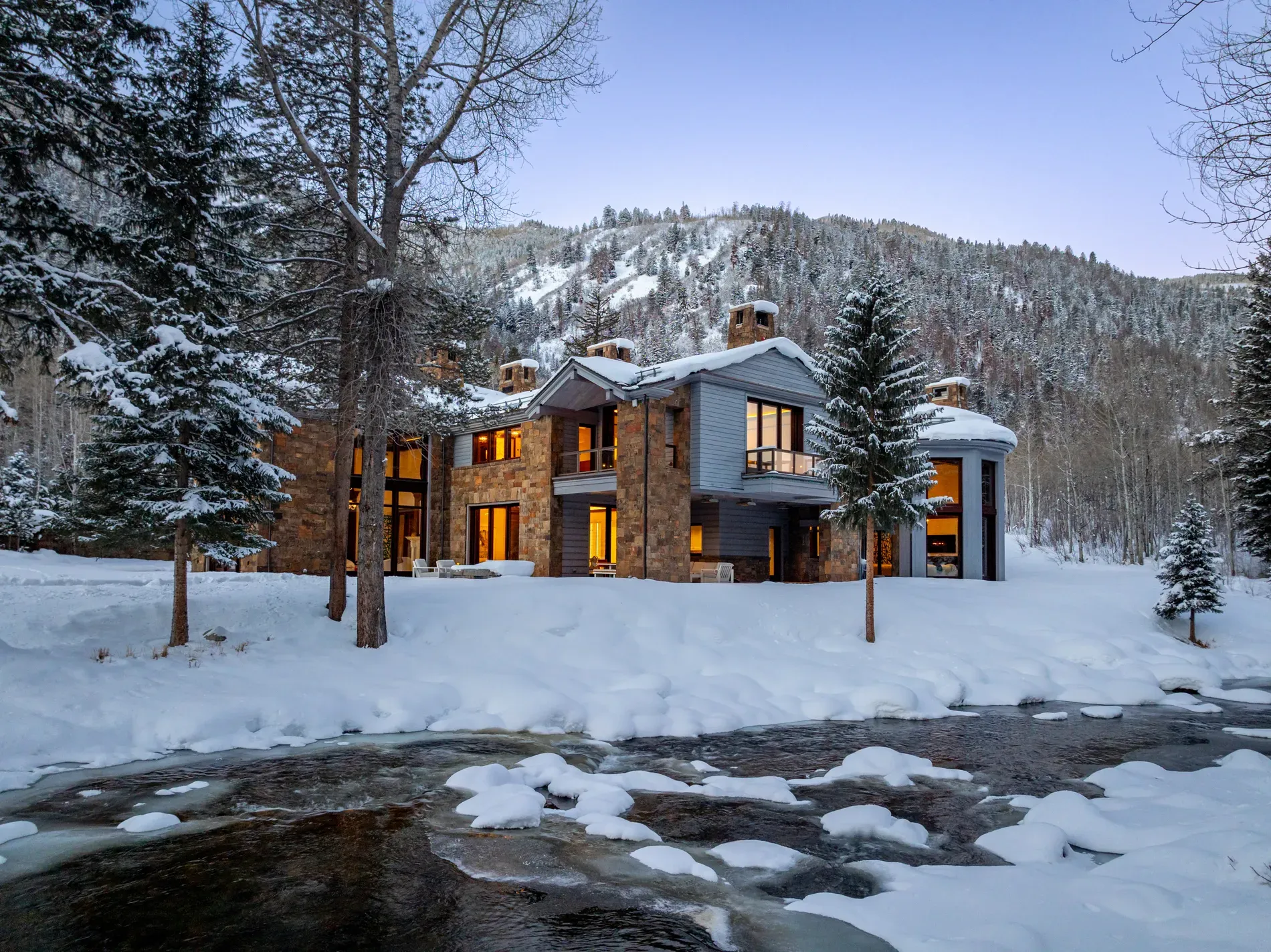
Another exterior—stone meets sleek wood. From this angle, mountains do the work.
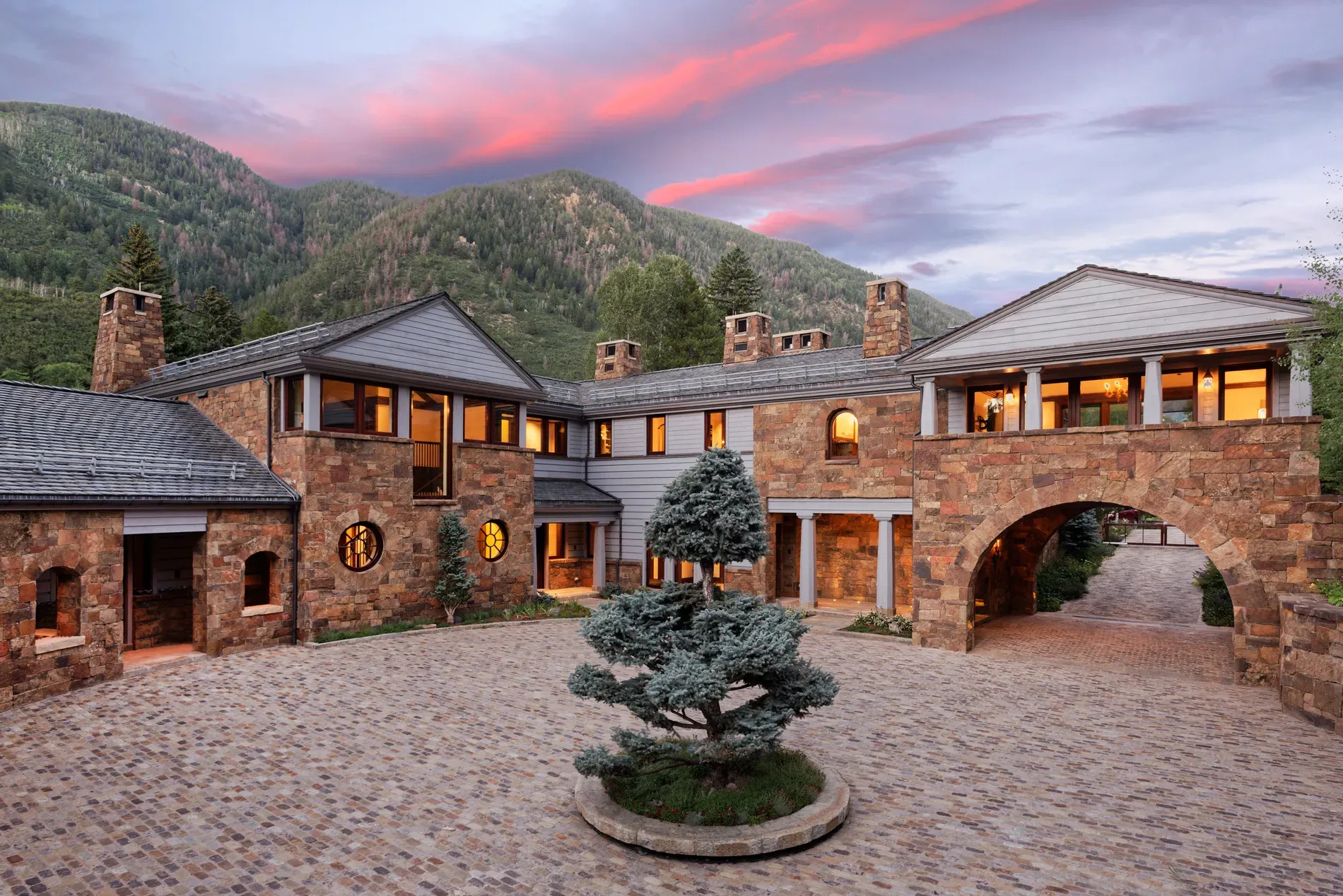
Okay, this curved facade—pretty bold. Looks a ski lodge spaceship.
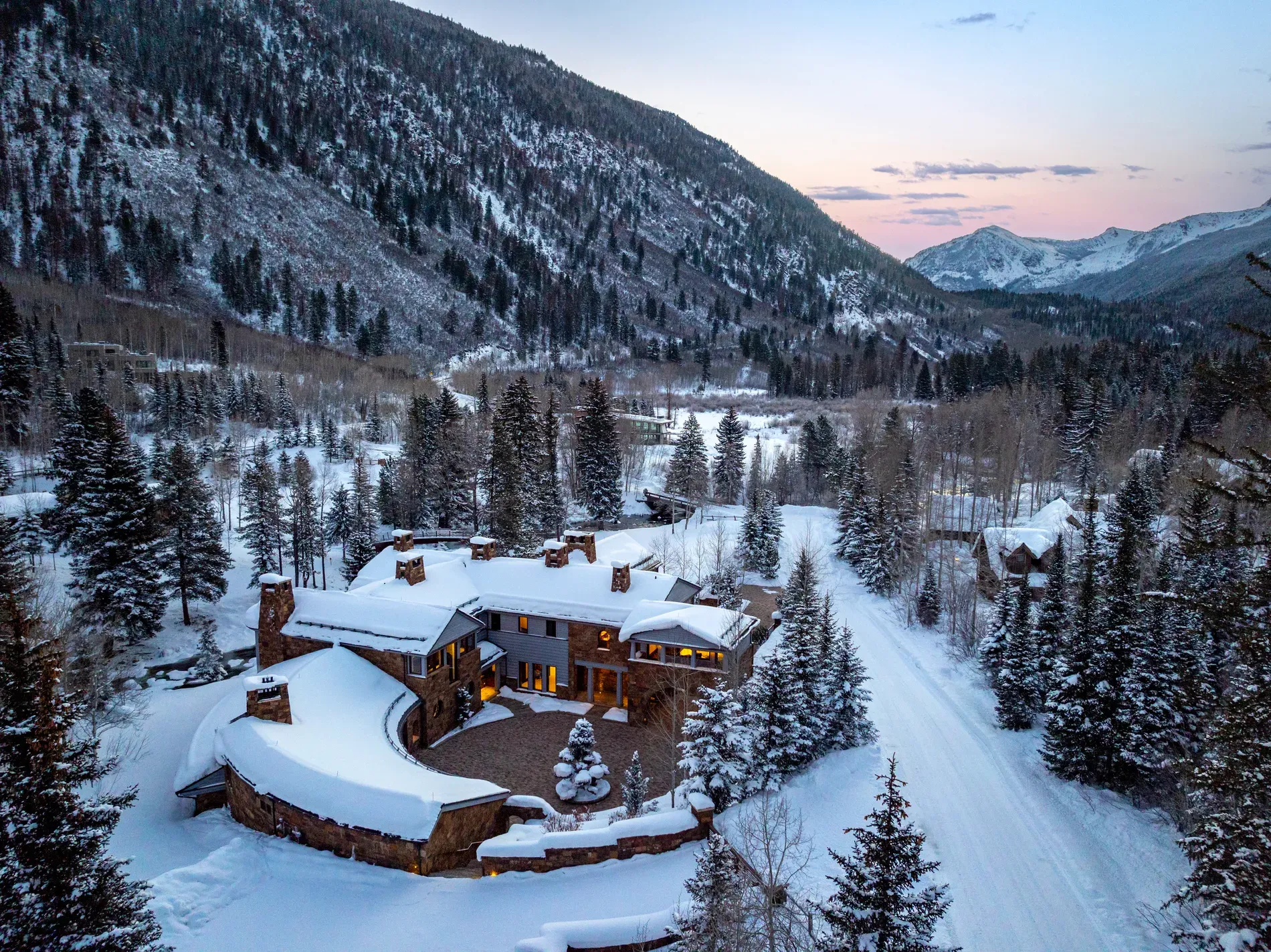
Here's the foyer—dark paneling and crisp molding. Formal but cozy.
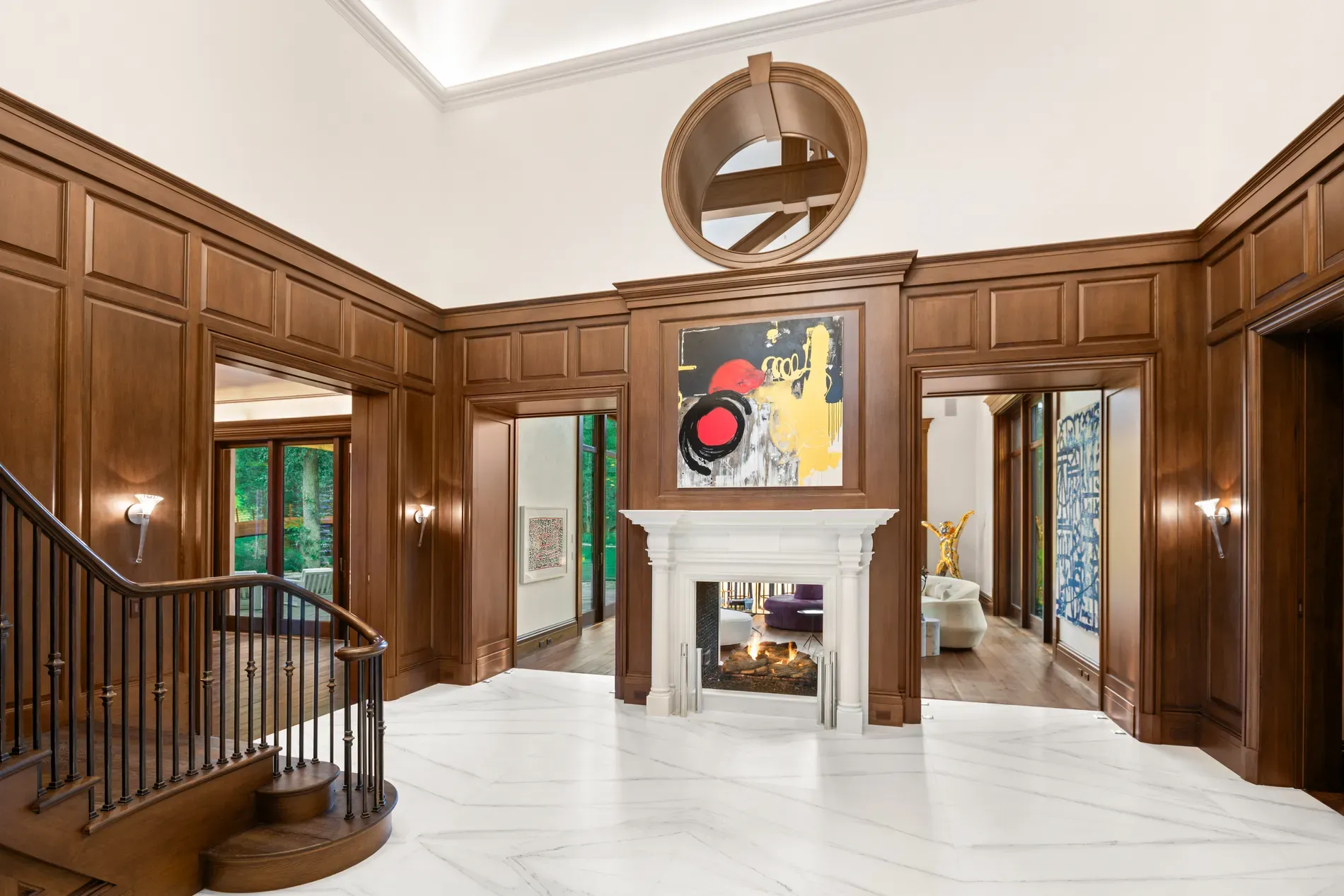
From the couch, it's just glass and peaks. That vaulted ceiling goes forever.
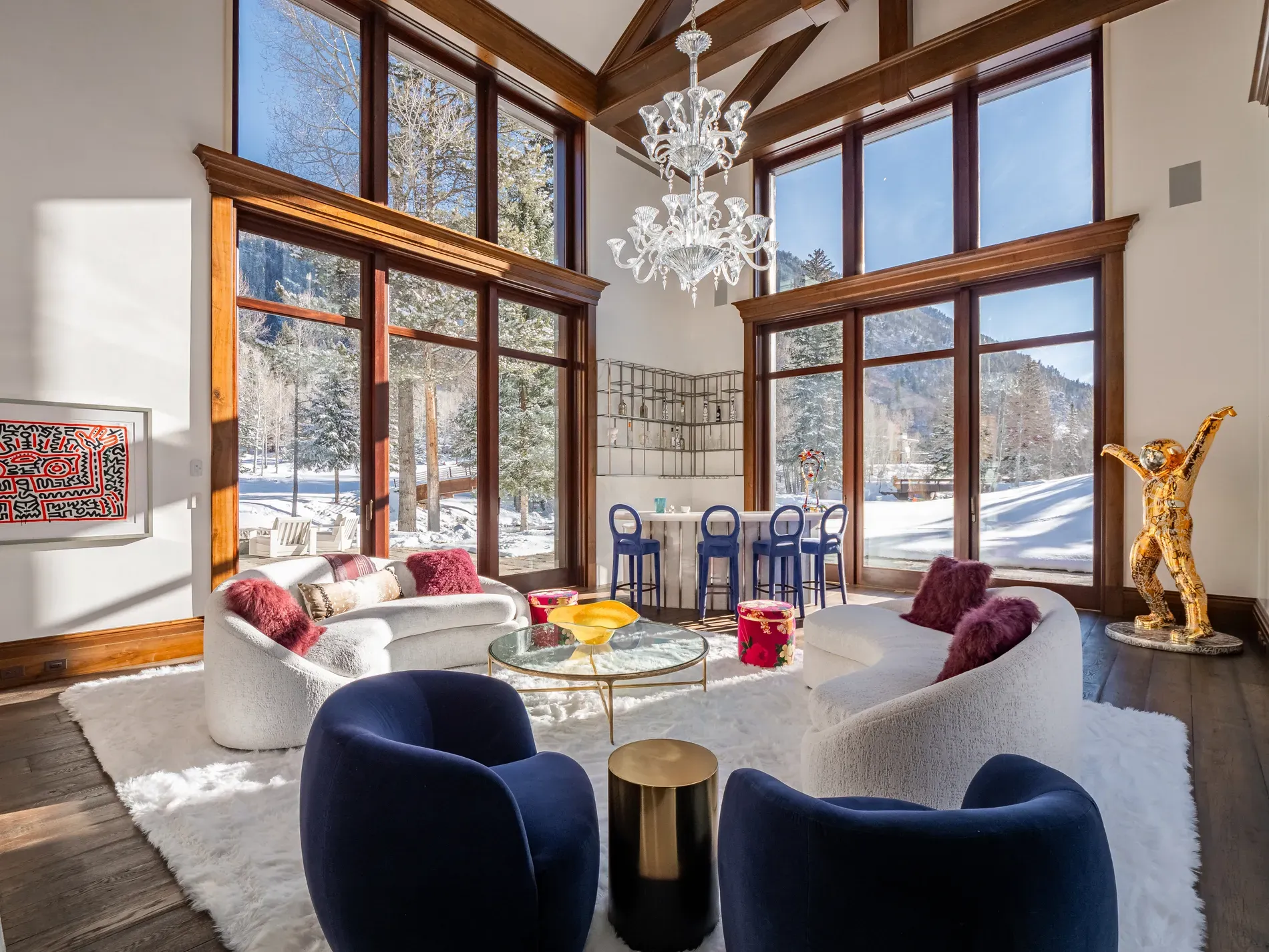
This bar view is unfair. Marble plus mountains? Take my weekends.
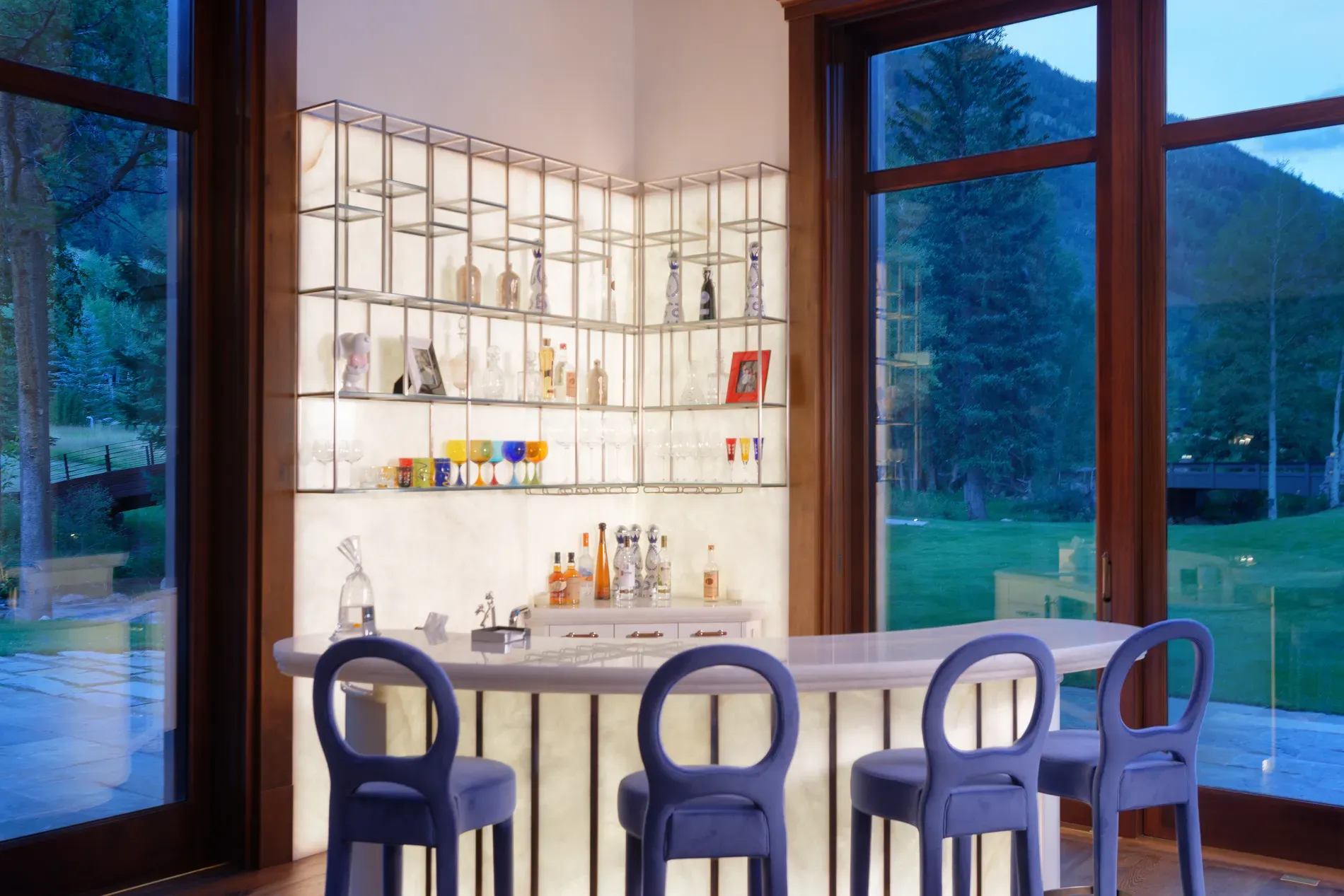
Sunken seating vibes. I mean, cool, but maybe too much?
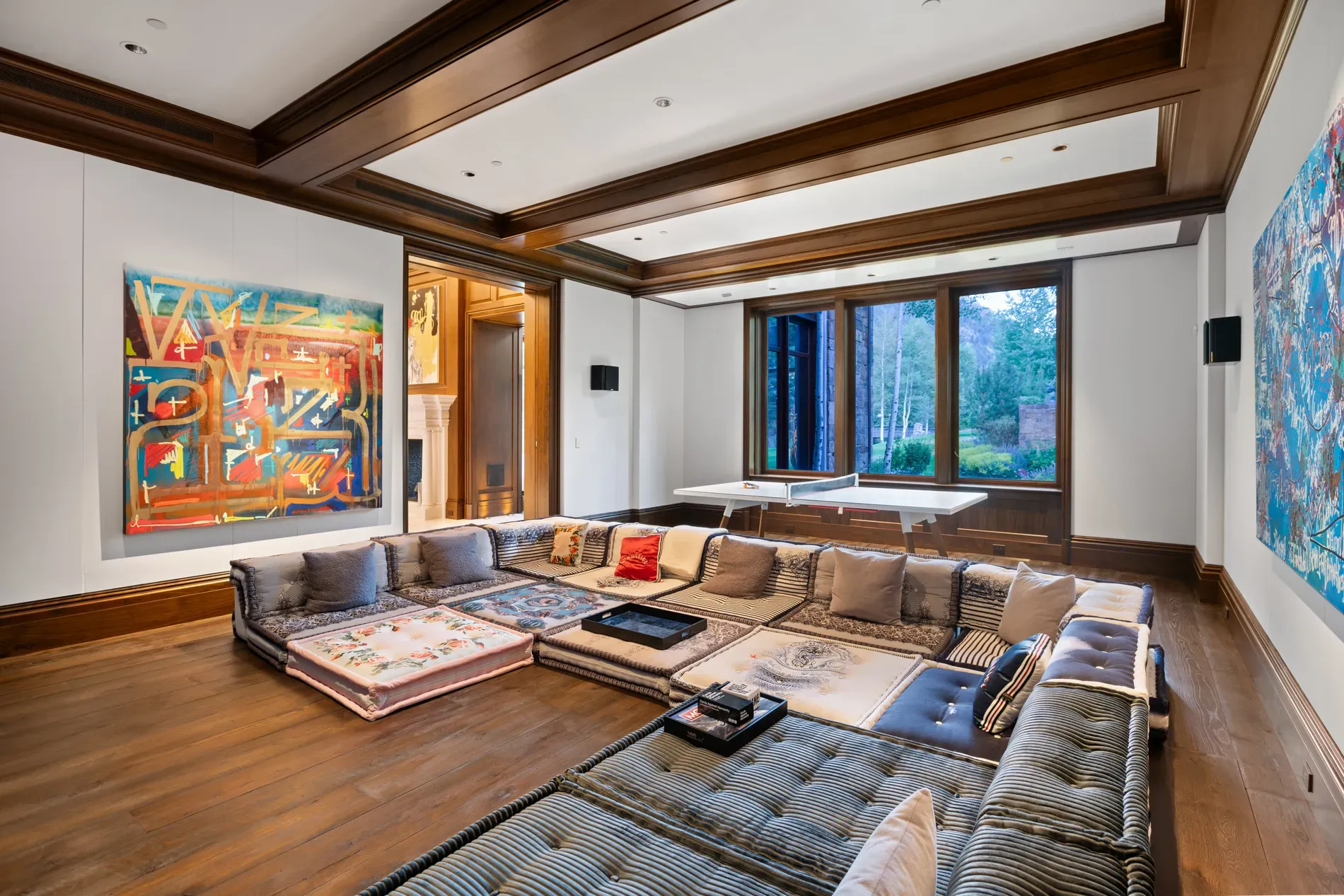
Not sure about this combo—dark coffered over bright walls. Works though?
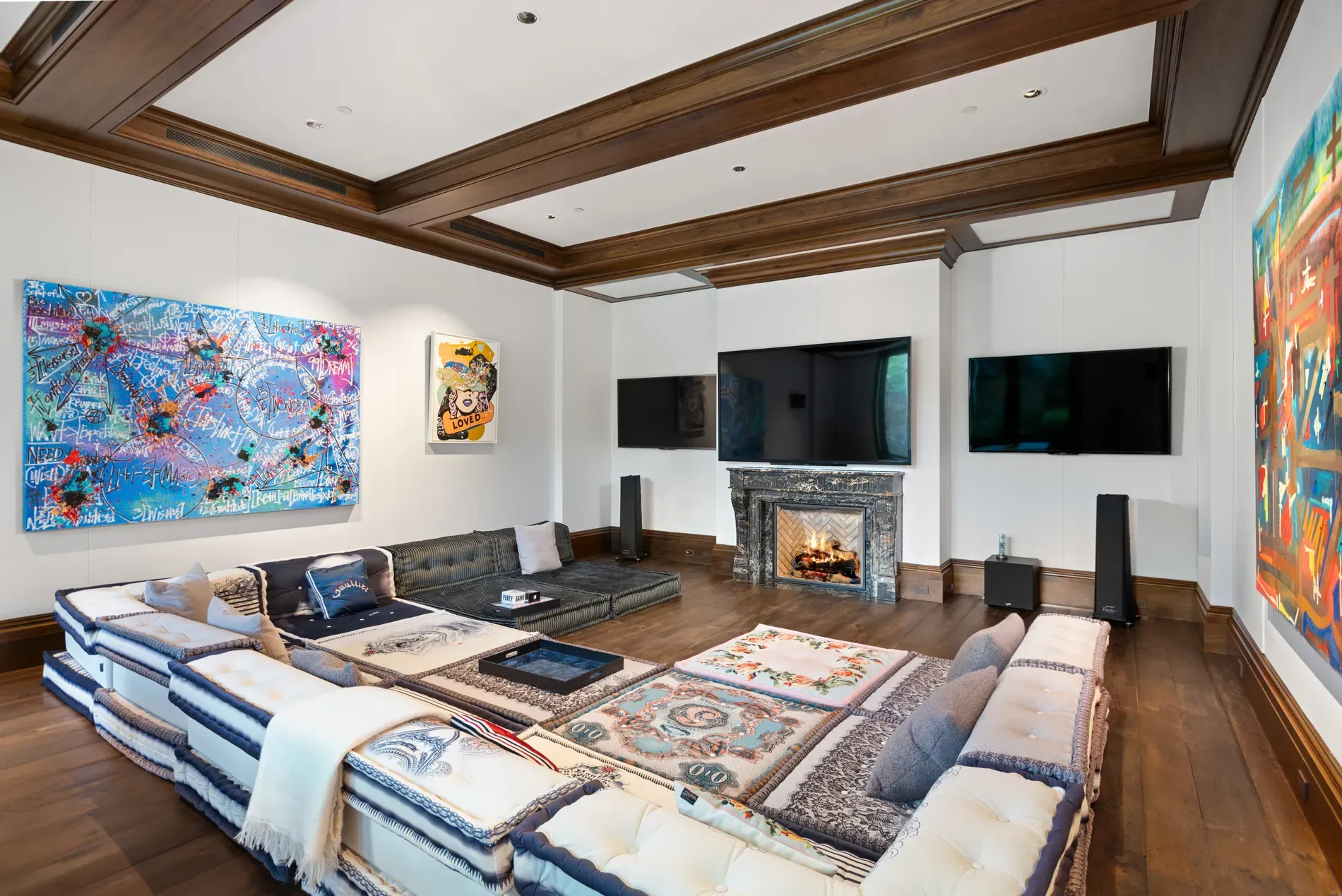
Dining room went graphic—those chairs slap. Too busy or just fun?
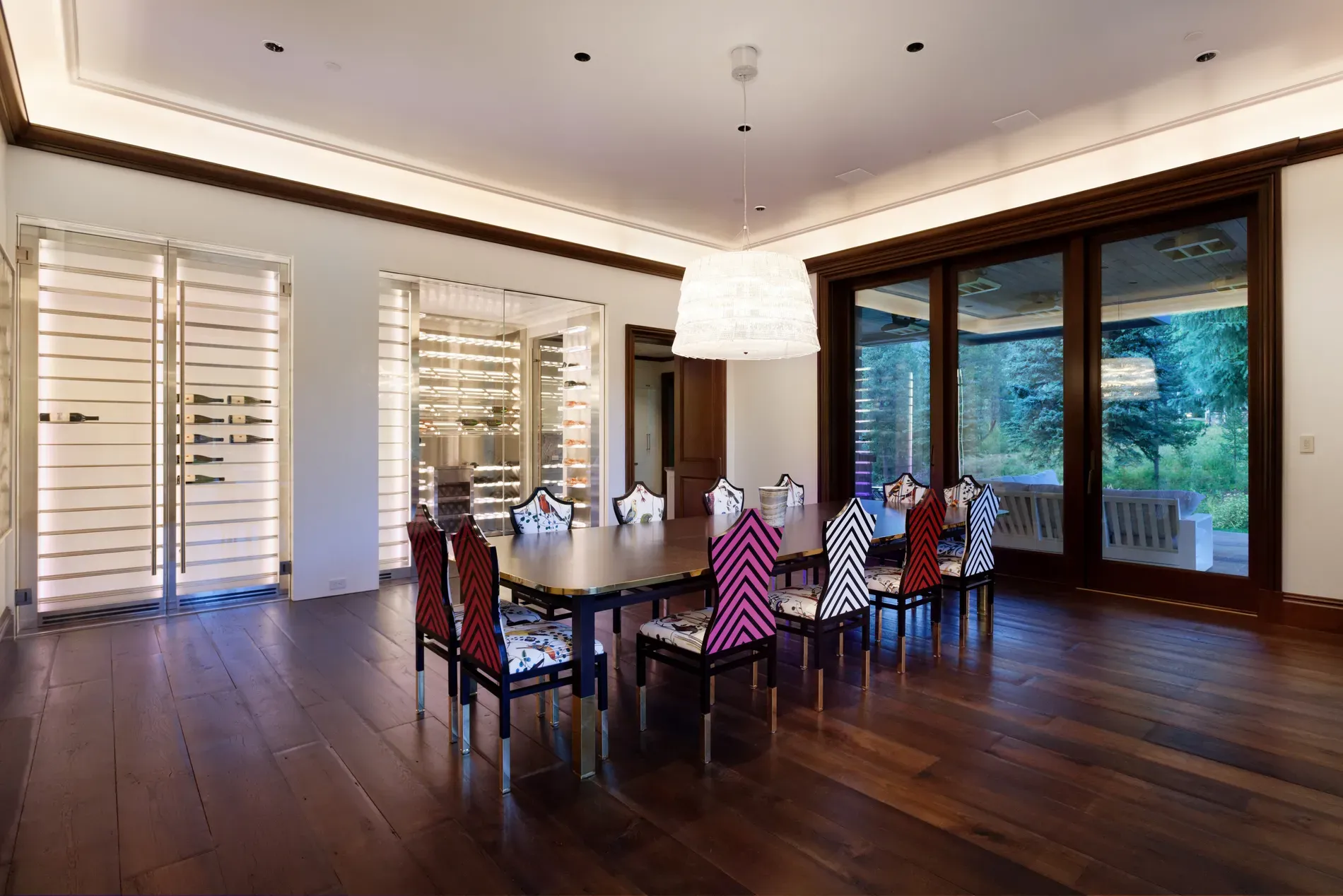
Here's the kitchen—white cabinets, stormy blue stone. Feels crisp, not sterile.
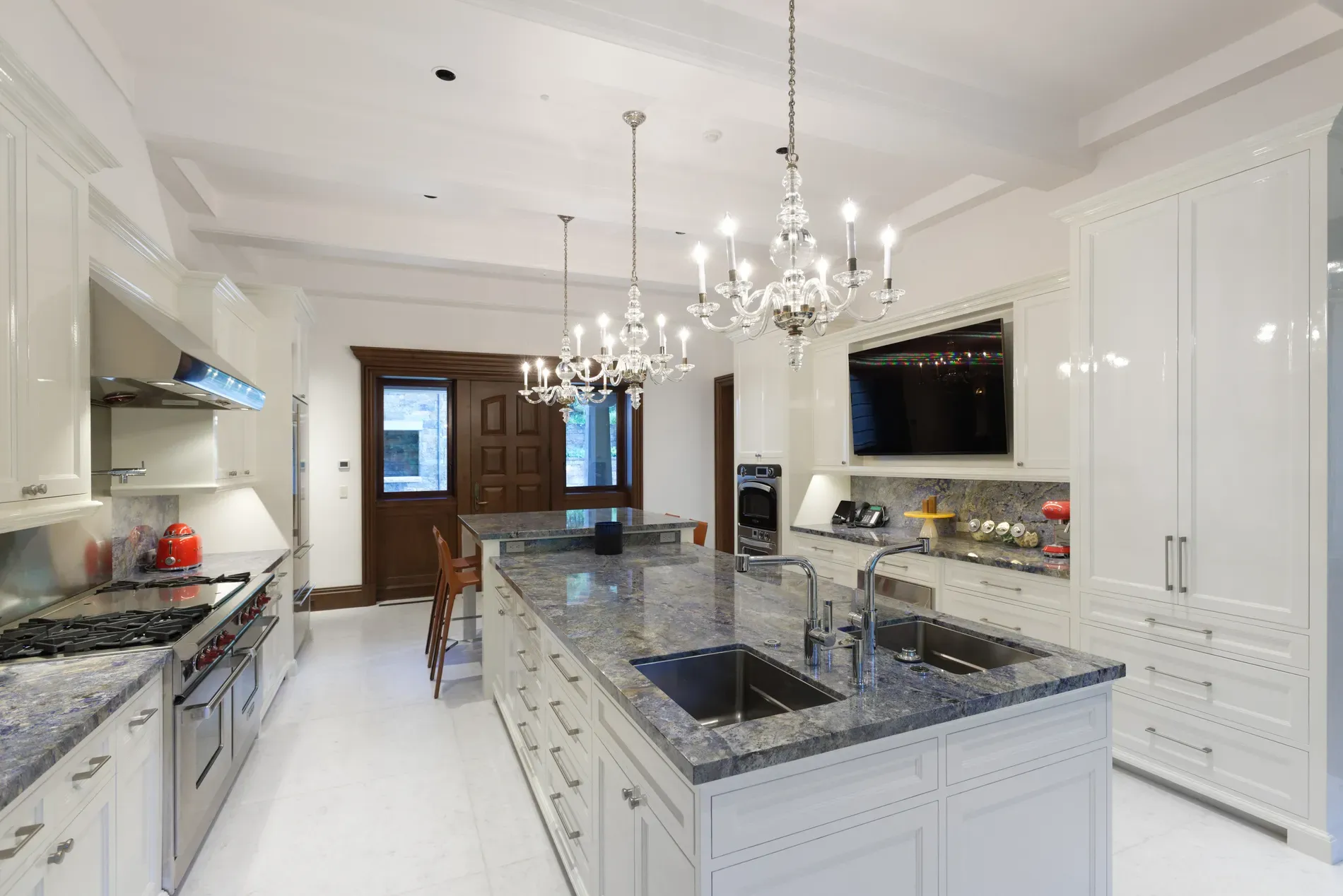
Another living space, big beams and warm tones. Classic mountain modern.
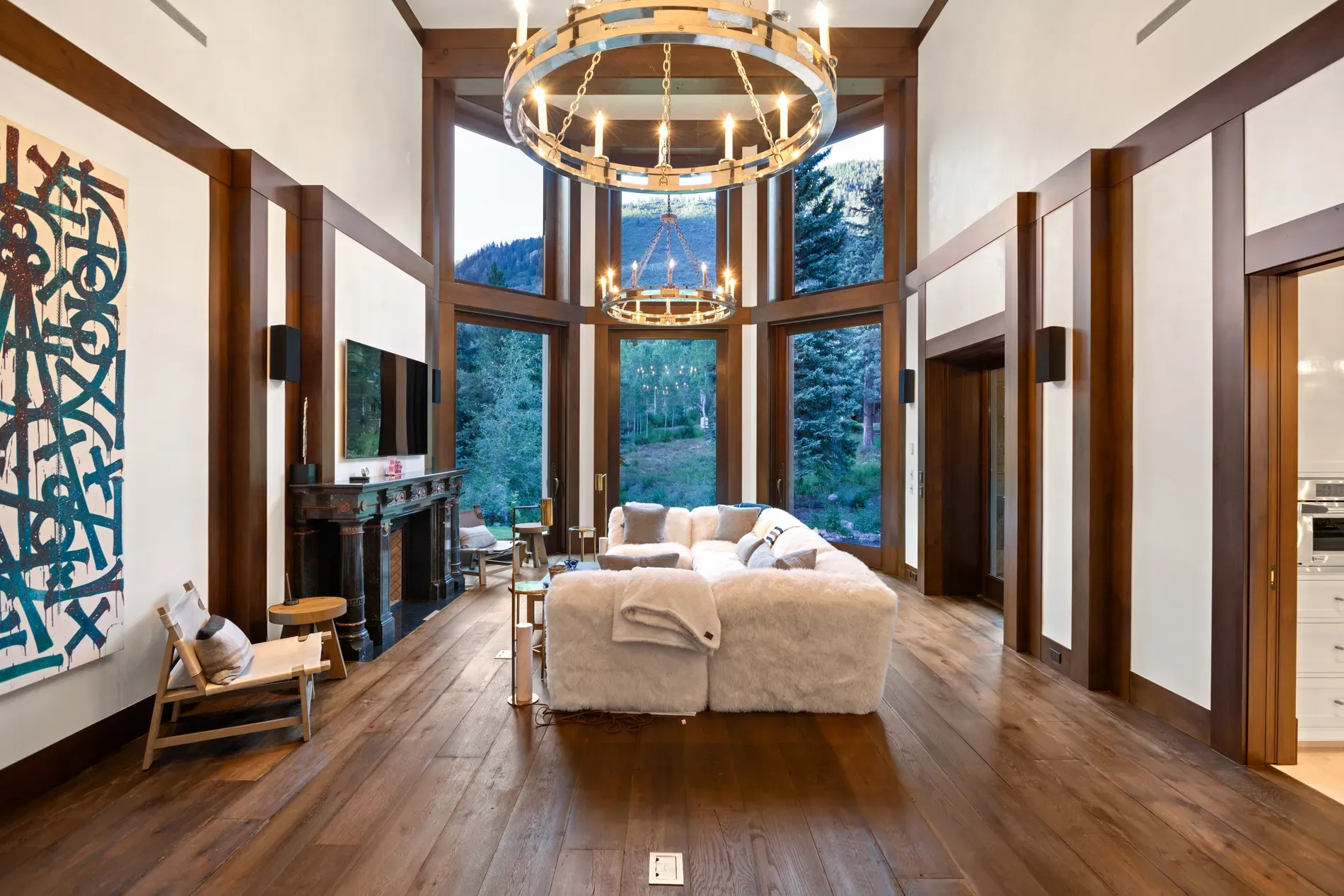
Bedroom keeps it simple—white walls, thick trim. Calm, slightly hotel.
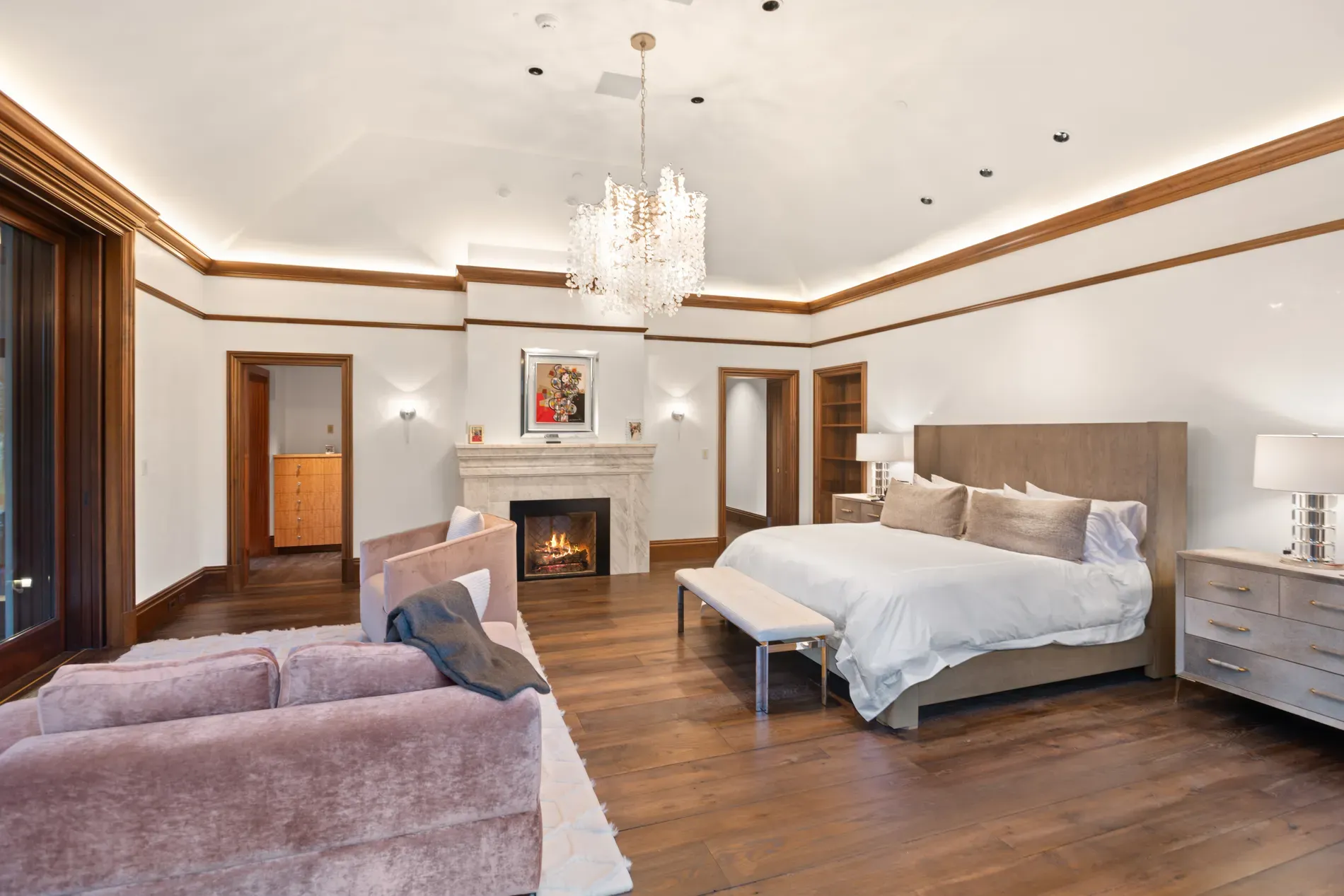
Back outside—the balcony—timber frame, big sky. Coffee spot secured.
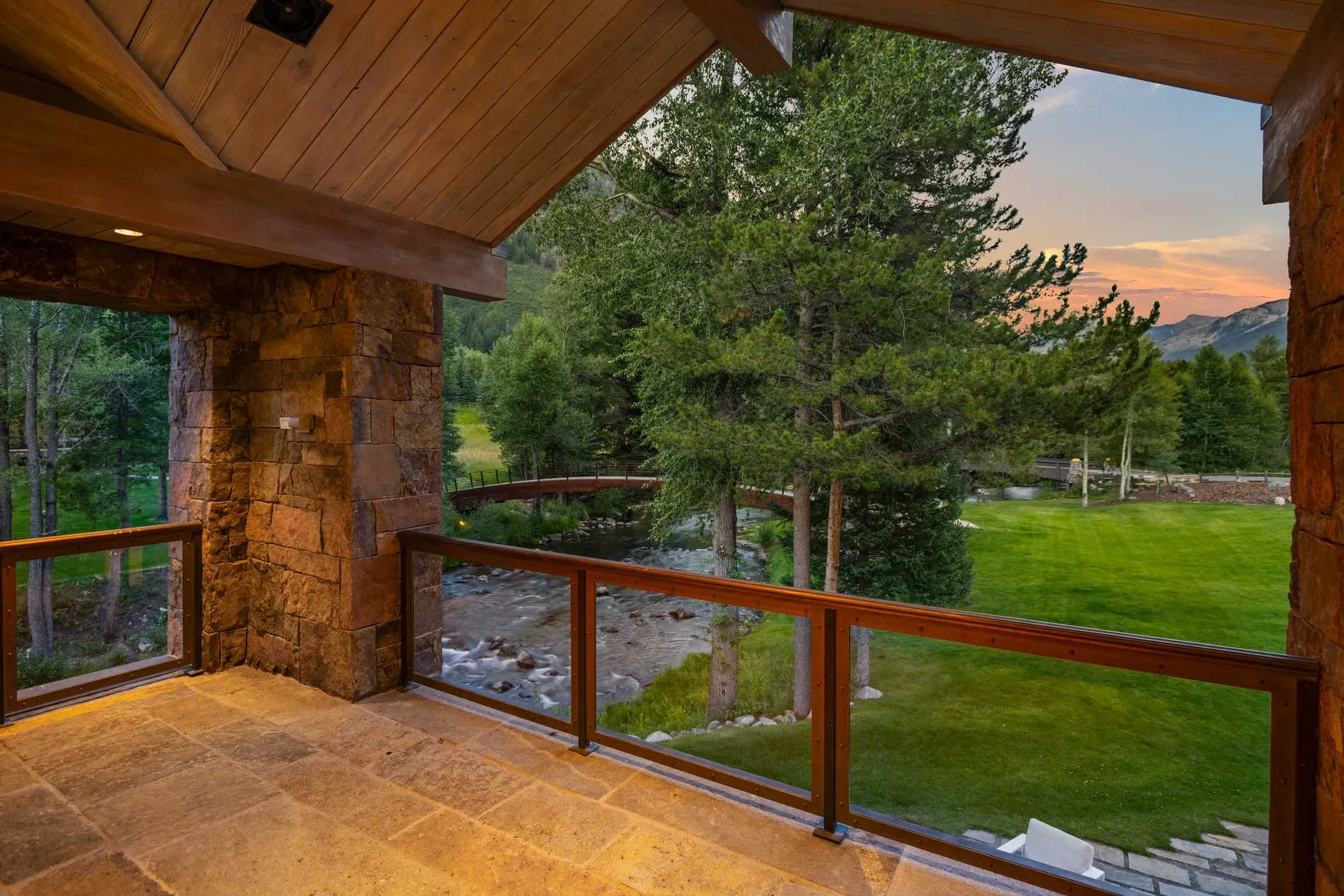
Bathroom marble has green veins—anyone know the stone? Looks expensive.
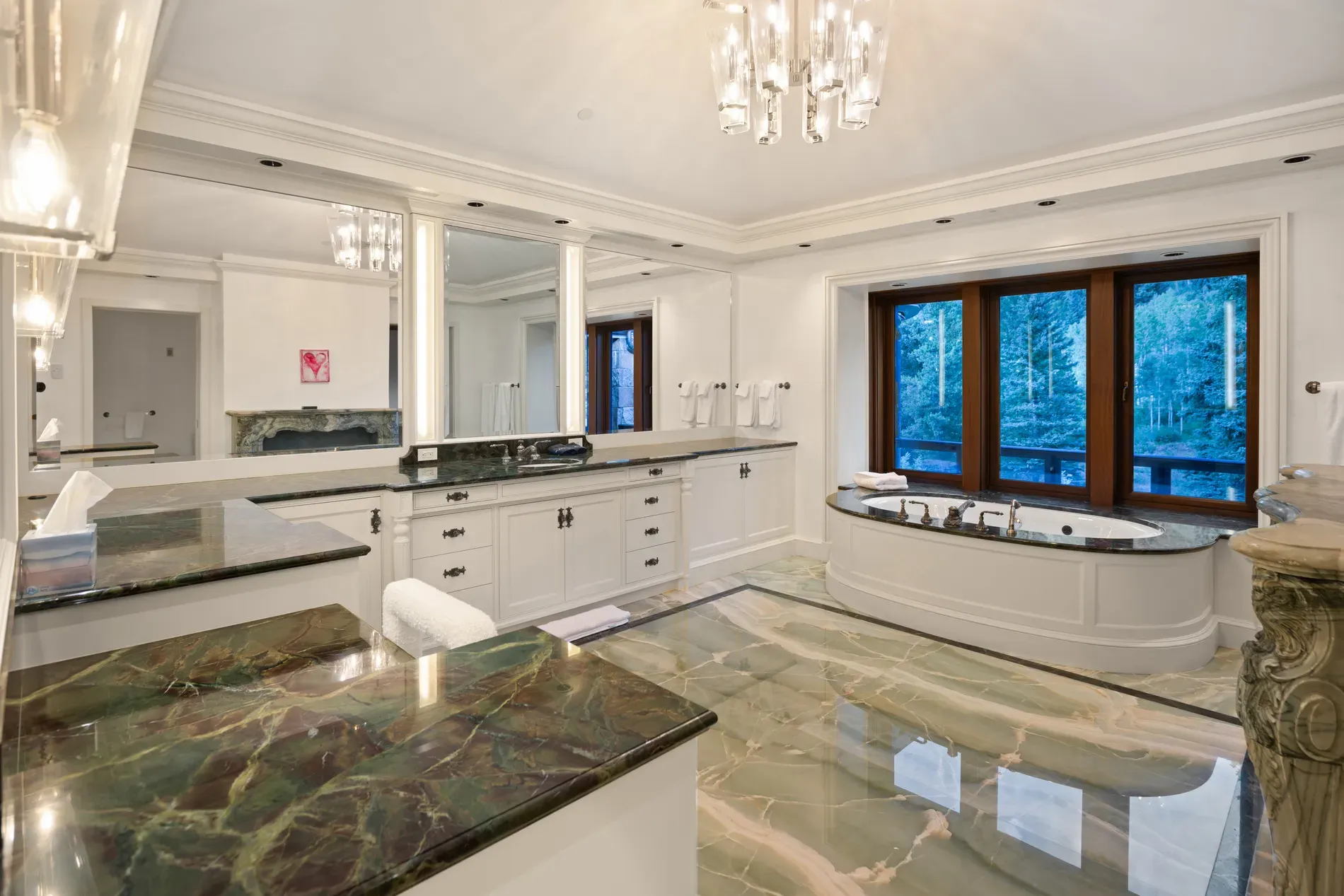
Closet goals. Soft lighting, clean lines. I'd actually keep things folded.
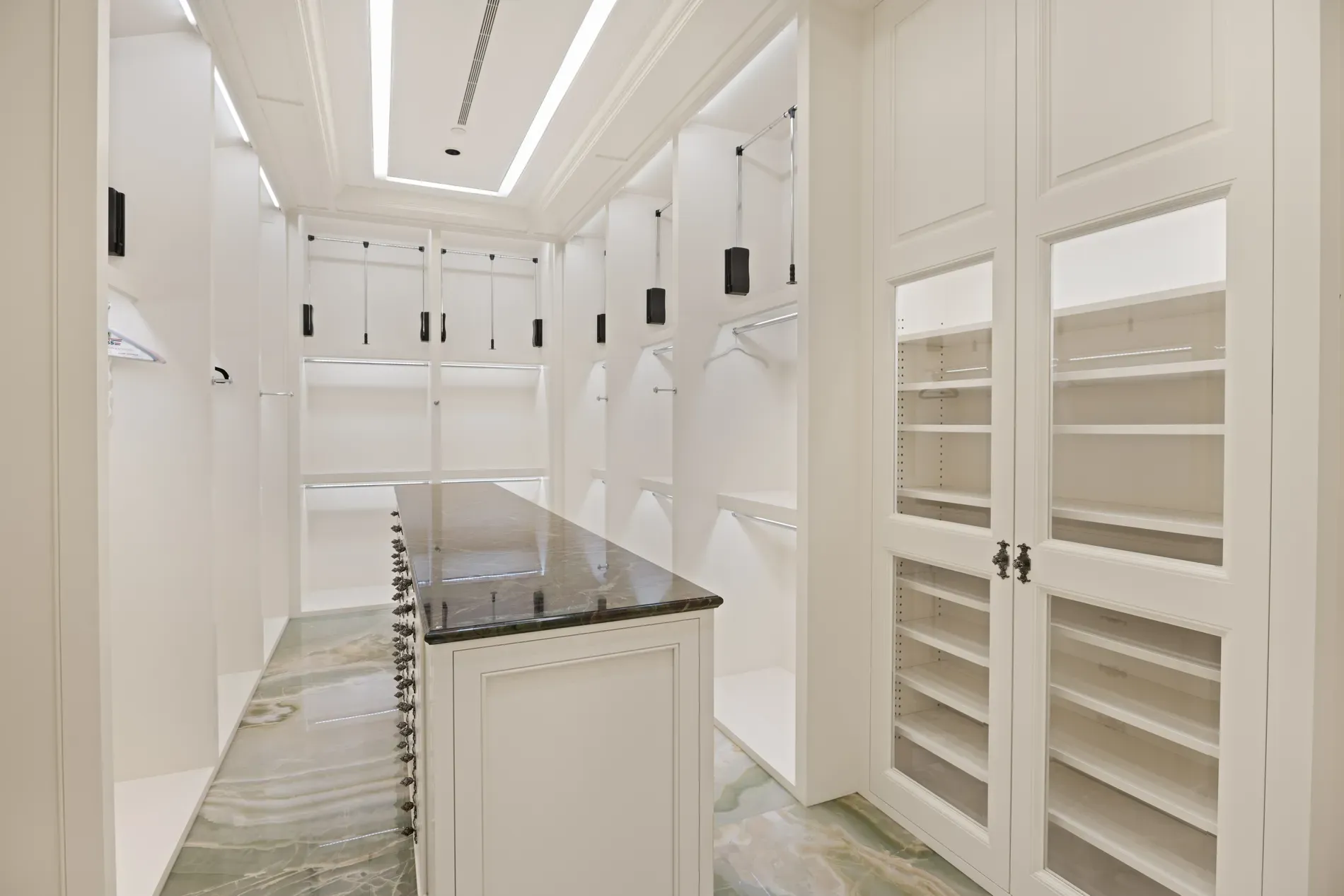
Second bedroom leans luxe—white linens, heavy wood. Cozy, maybe a bit serious.
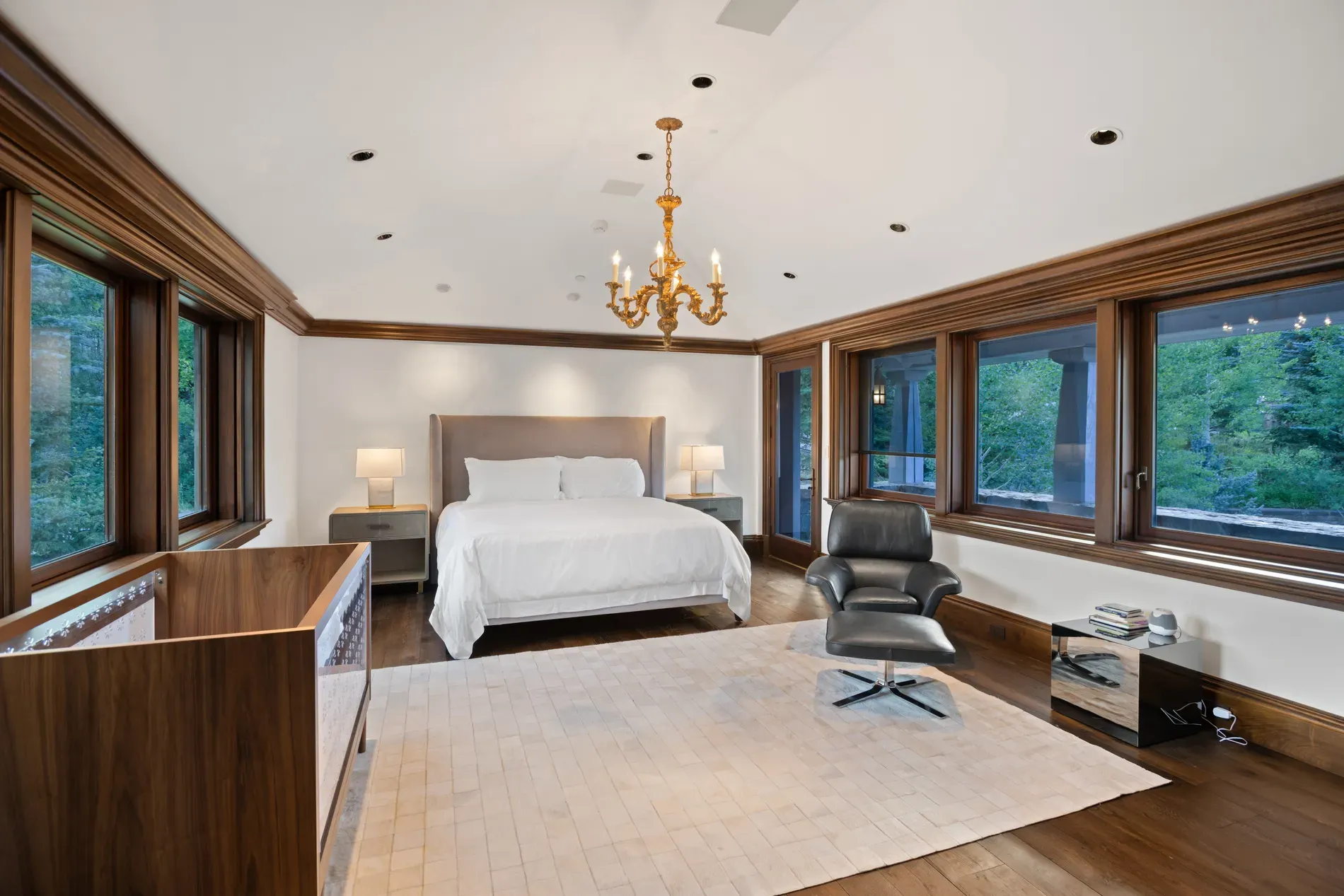
And then the fire pit—stone ring, low chairs. S'mores mandatory.
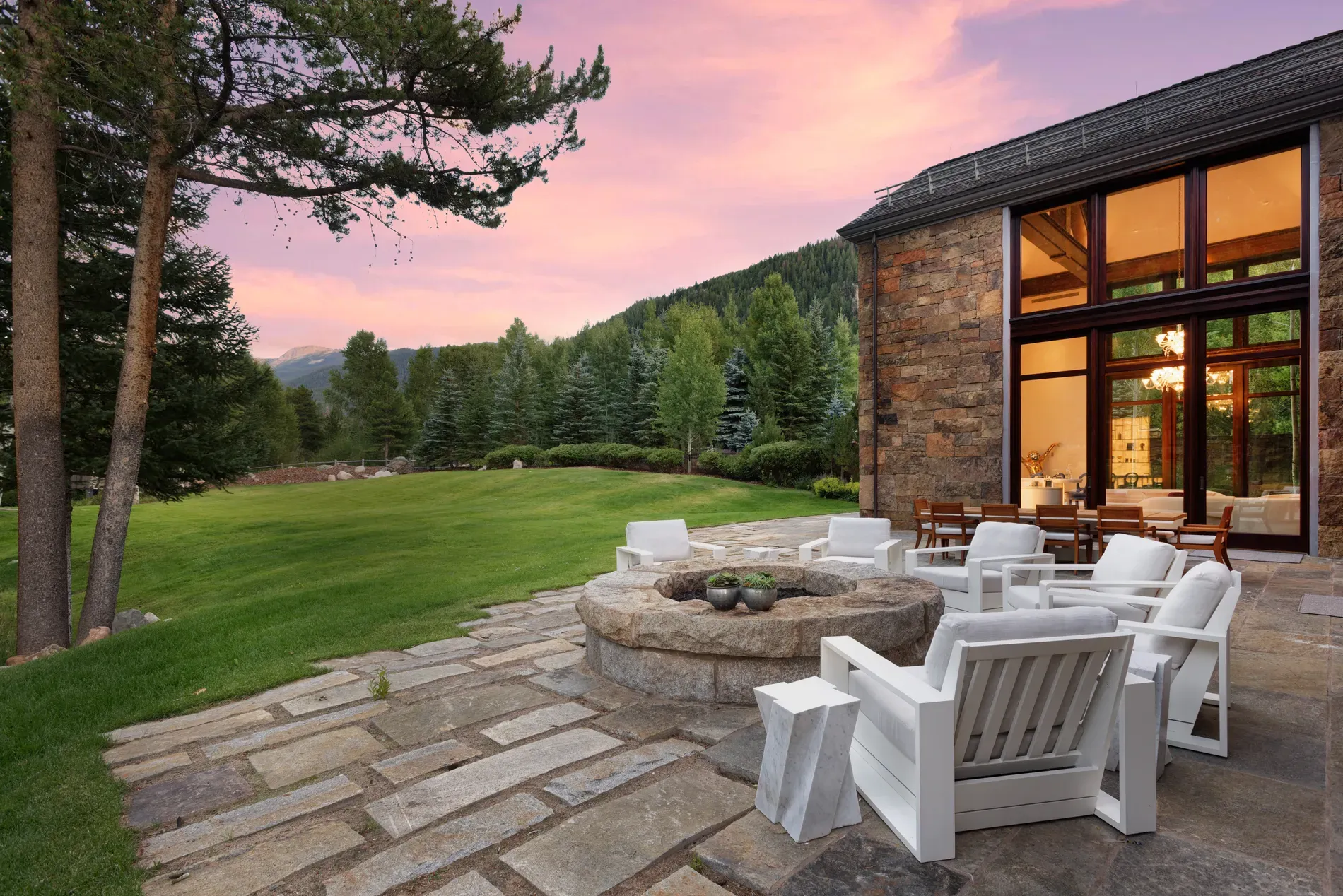
Details
This place is pretty incredible, sitting on over two acres right on the river, and it's only about nine minutes from Aspen Mountain. You get amazing, unobstructed views of Independence Pass, and you can literally walk out your back door to the river. The house itself has a classic exterior but has been updated inside to feel really bright and contemporary, perfect for a family retreat.
They used high-quality materials throughout that really complement the natural surroundings. The layout is spread over two levels. There's a big entrance, a living room with huge windows, a really nice master suite with two bathrooms, and then four more guest suites. The kitchen is designed for serious cooking, with a butler's pantry, and there's a walk-in wine room and a separate media room too. It's got a gated entry and a three-car garage, so privacy is a big plus. It feels secluded but is still super close to downtown Aspen.