This Beachfront Home Has Its Own Elevator And Nanny Apartment
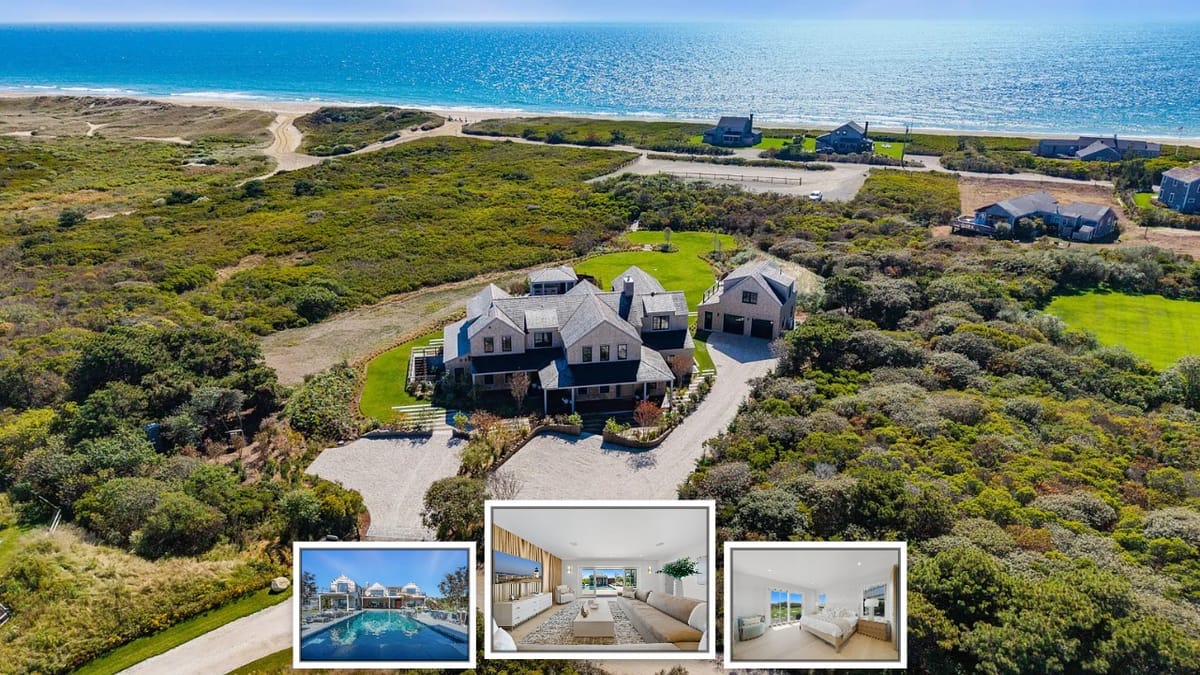
This is a newly built single-family residence on Nantucket. It has 7 bedrooms and 11 bathrooms across 8,580 square feet of living space. The property is located on 1.1 acres and includes ocean views.
Specifications
- Address: 51 Weweeder Ave, Nantucket, MA 02554
- Price: $15,650,000
- Sq. Ft: 8,580
- Bedrooms: 7
- Bathrooms: 11
- Year Built: 2025
- Lot Size: 1.1 acres
- Parking/Garage: Yes, 2-car garage
- Pool/Hot Tub: Yes, generous pool and spa
- Fireplaces: Yes, 1 (gas)
- Unique Features: Nanny apartment, glass elevator, separate studio apartment, home gym, wood-fired fire pit
Here's the front—gables on gables, ocean flexing right behind.
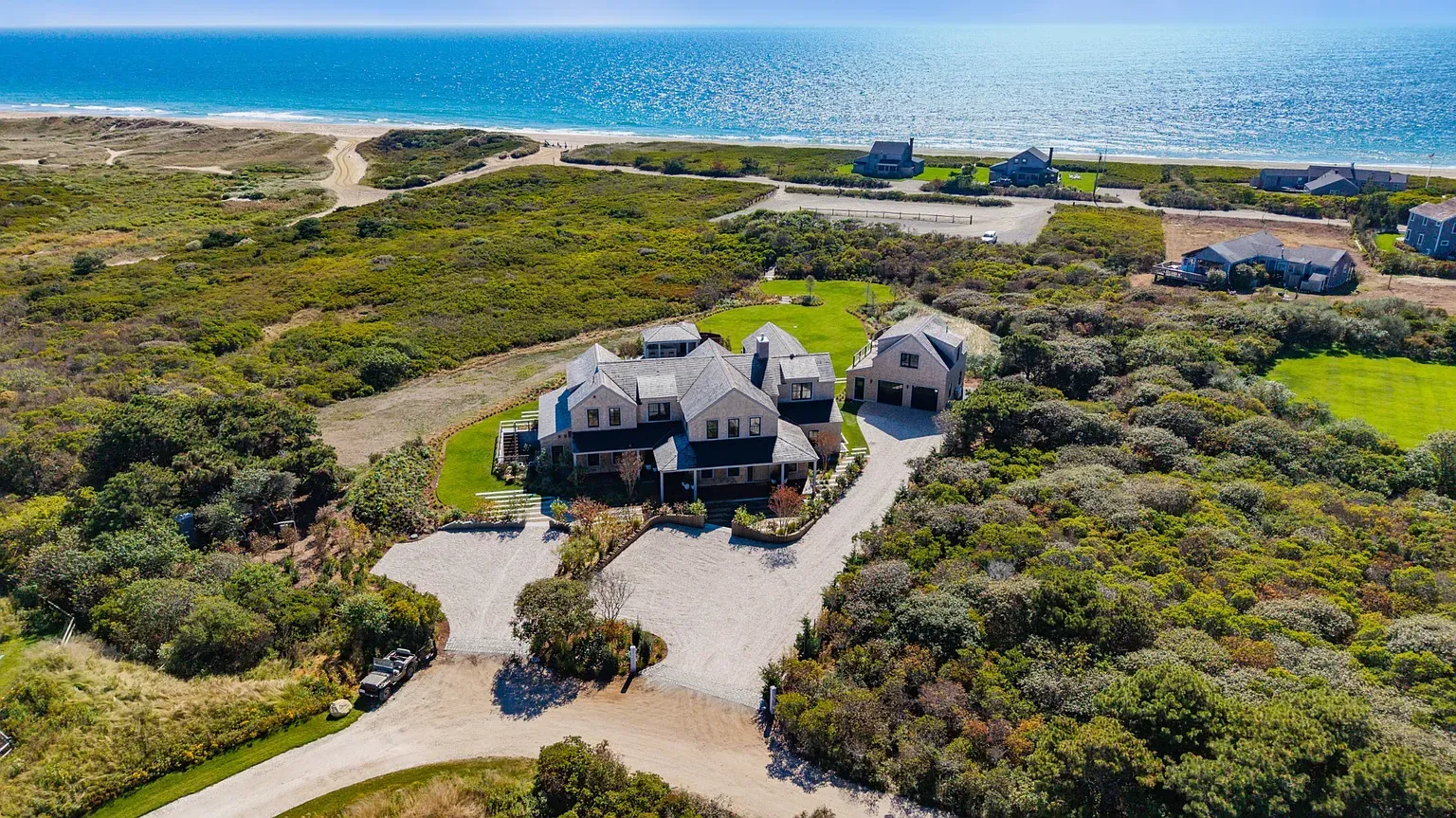
Inside, that spiral staircase is doing the most. Is it comfy to climb?
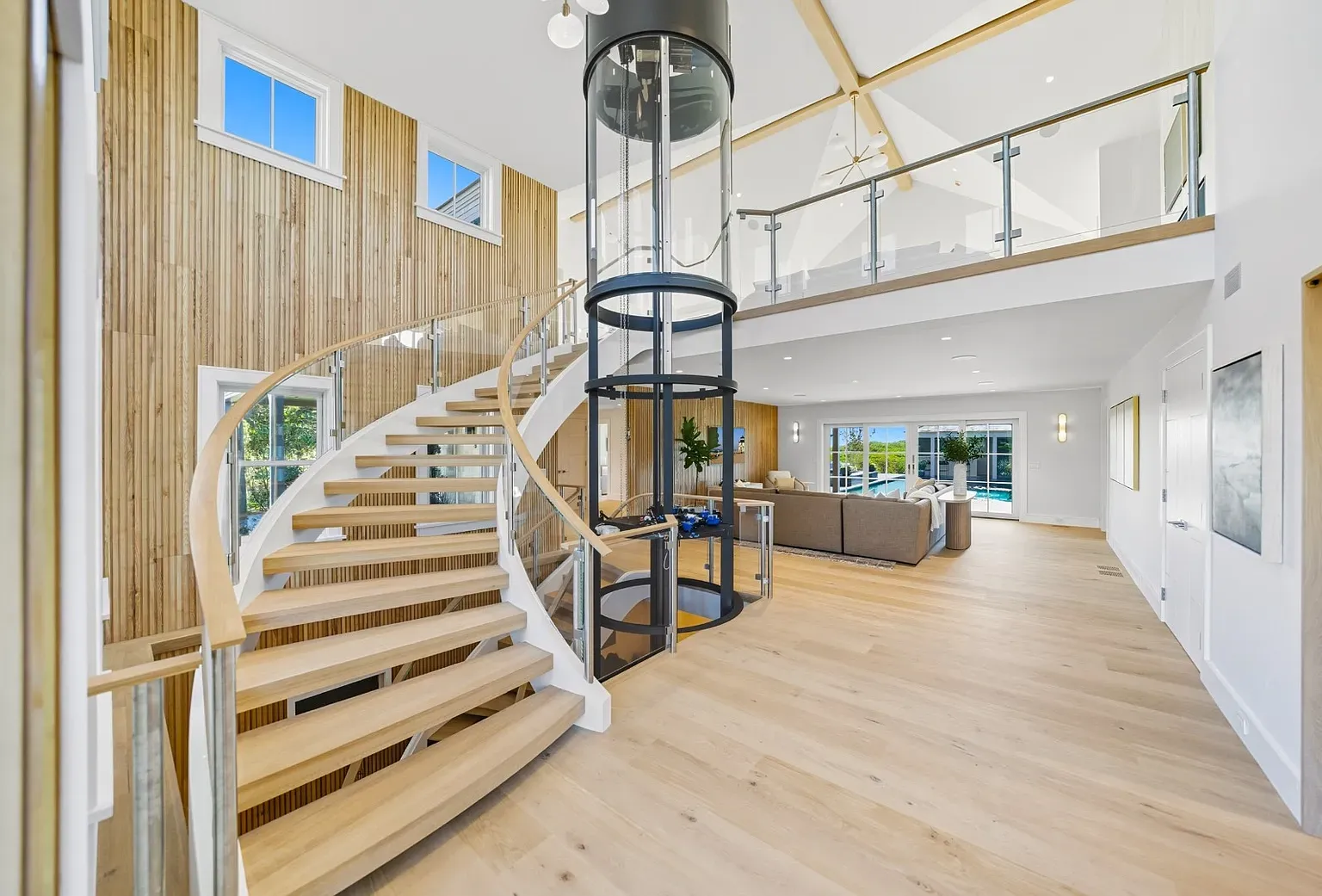
Minimalist living room—beige cloud couch, from this angle it actually works.
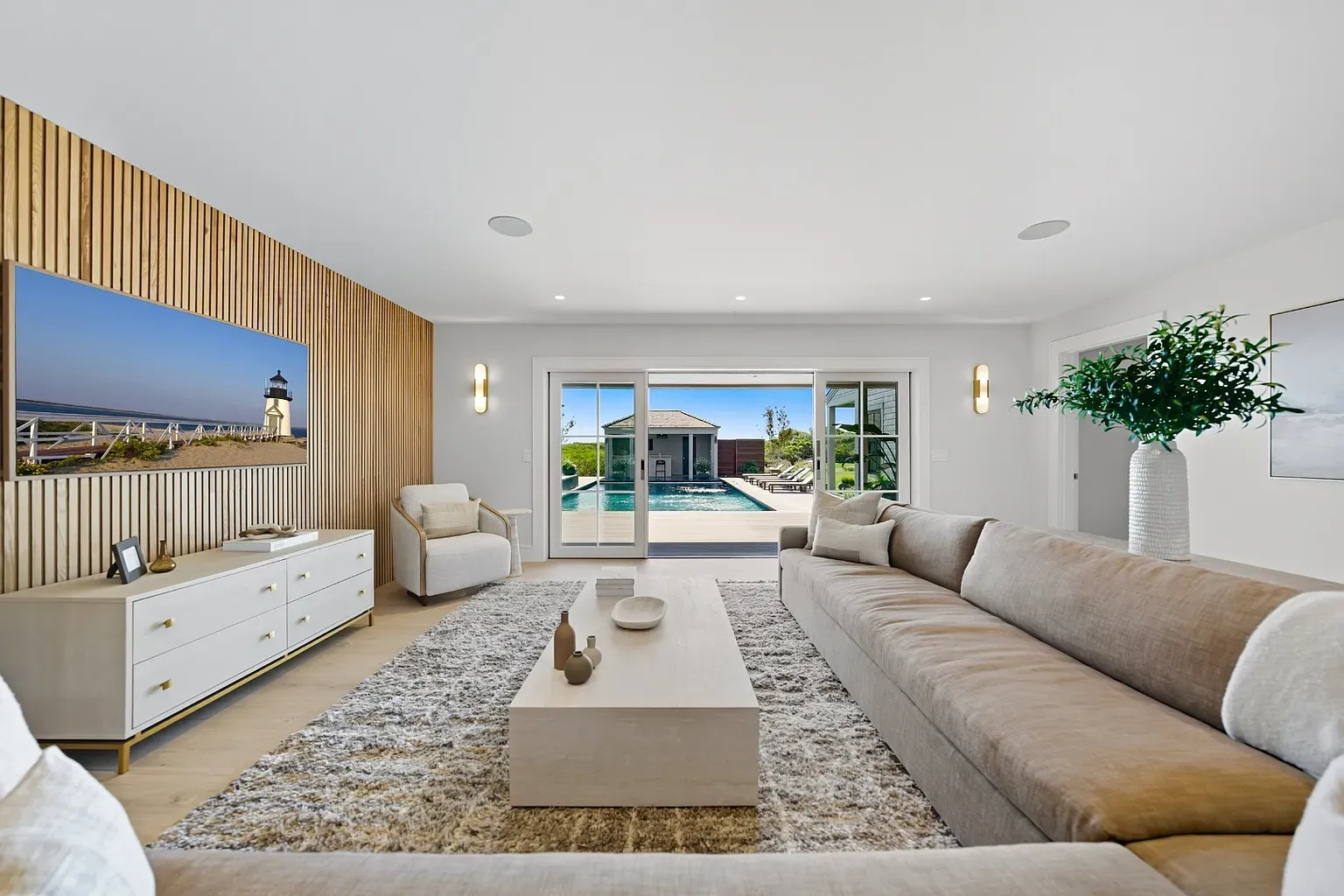
Not sure about this combo—shiplap with modern windows, but it's cute.
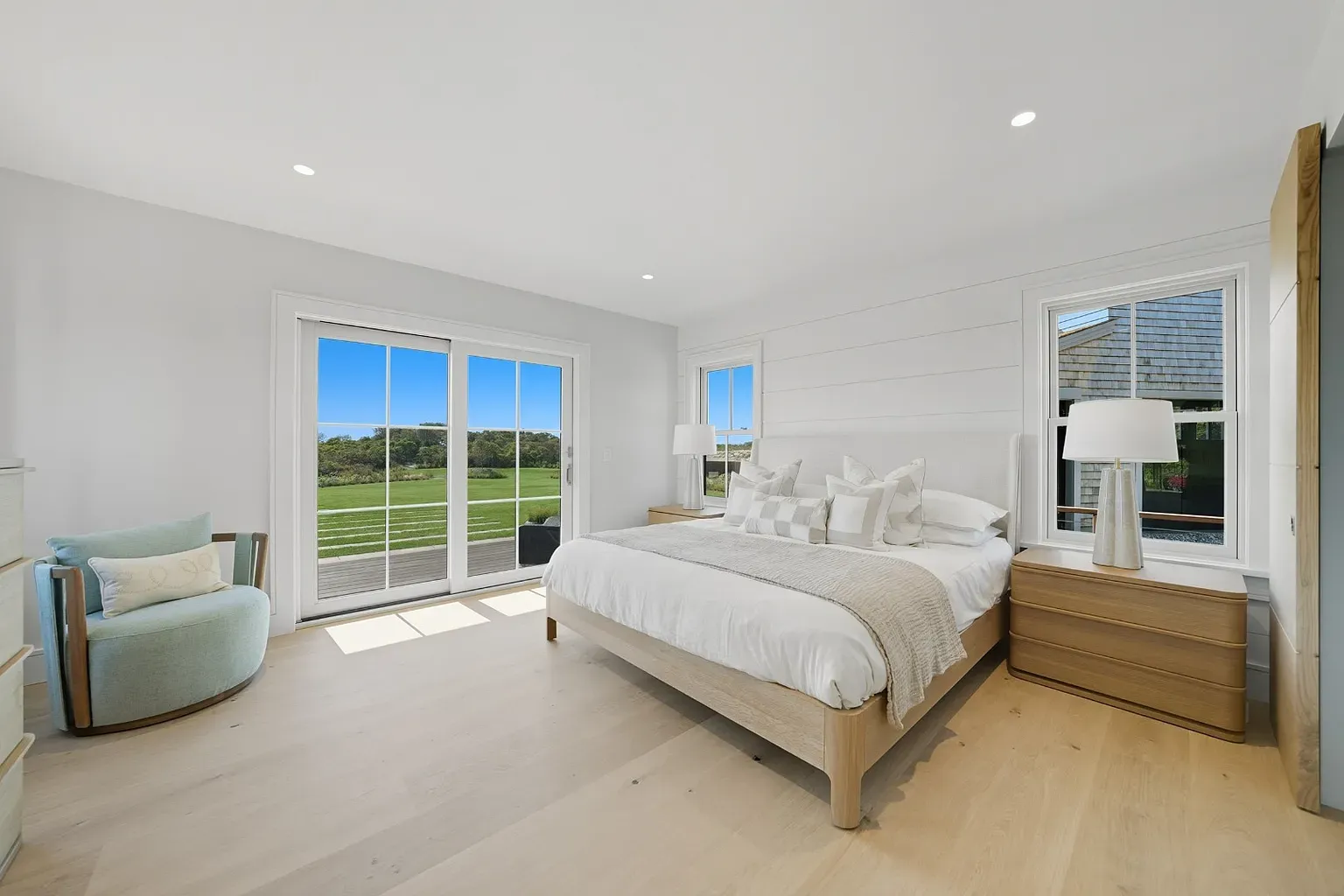
Another bedroom, super airy. Light floors, barely any stuff. Respect.
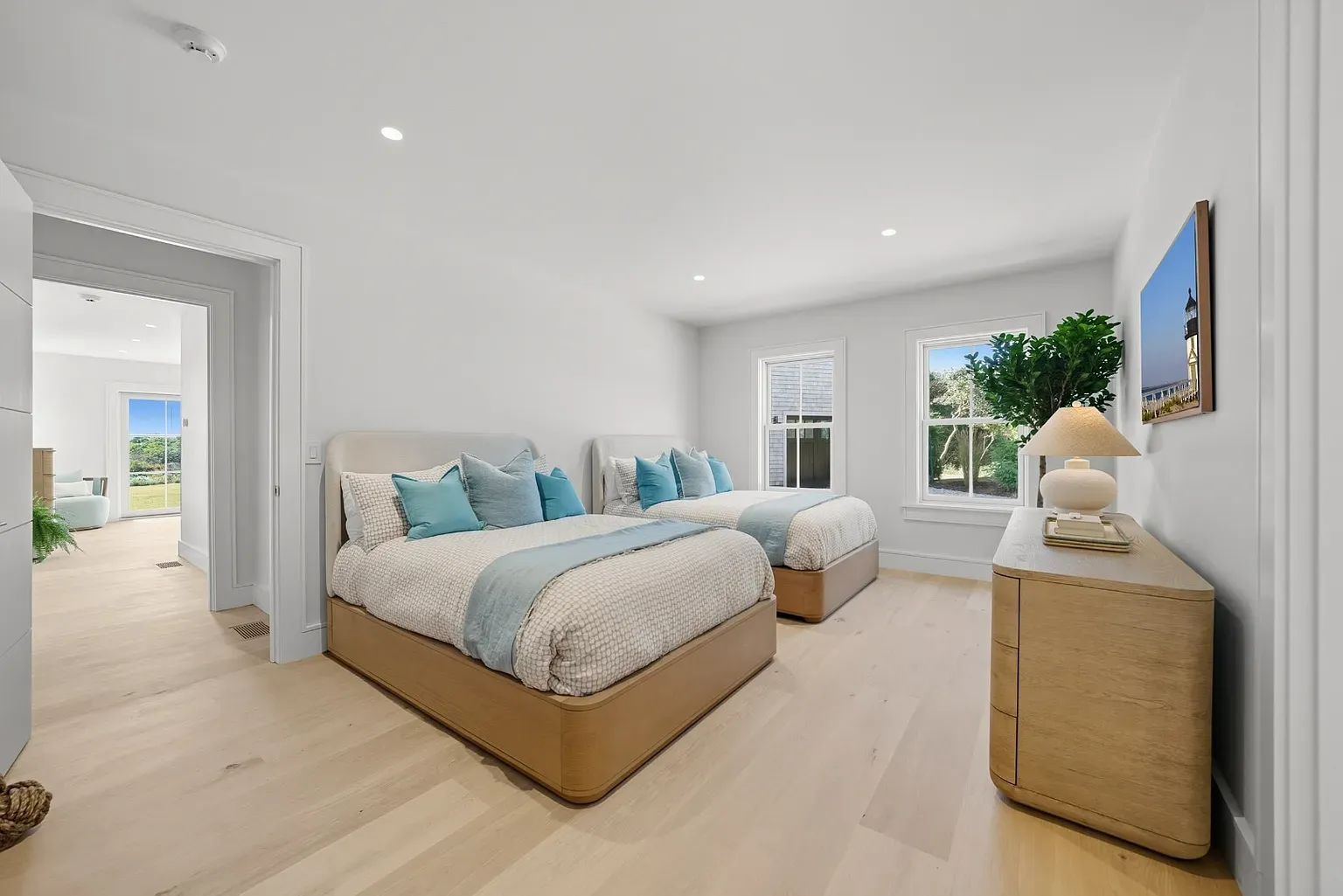
Double vanity with warm wood. Mirror basically the whole wall.
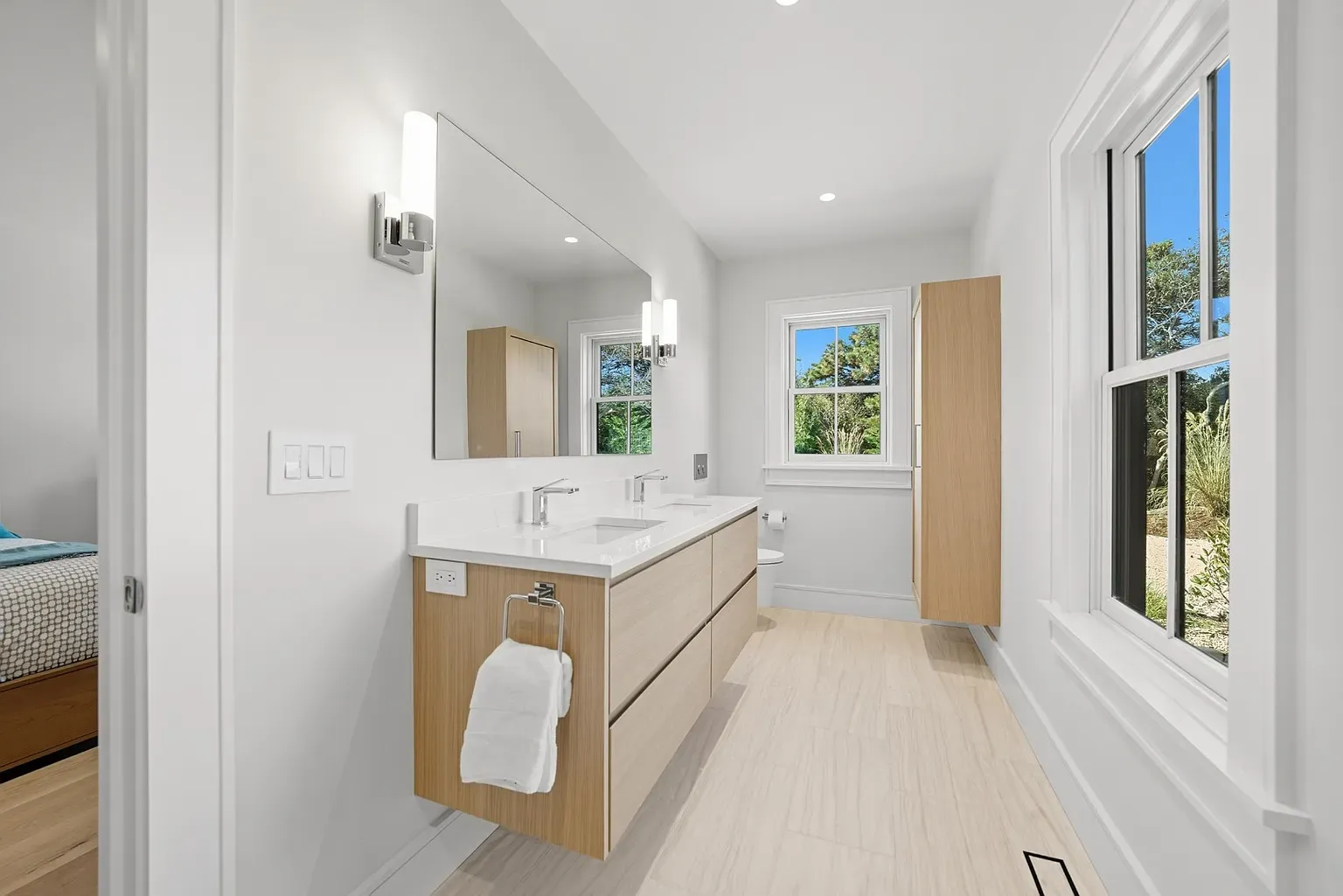
Walk-in shower goals. Clear glass, soft beige tile, spa vibes.
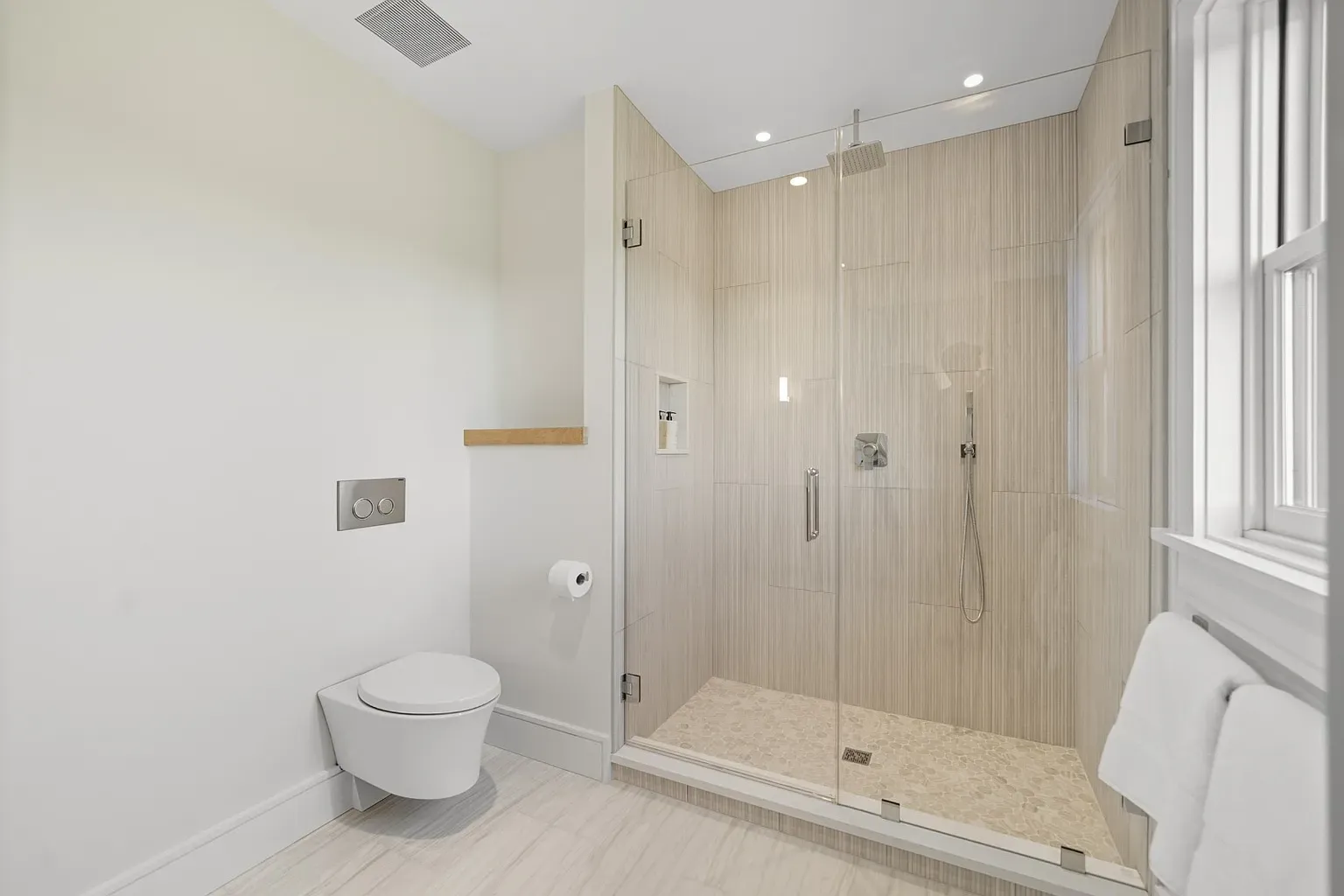
Laundry zone looks nicer than my kitchen. Stacked machines, clean cabinets.
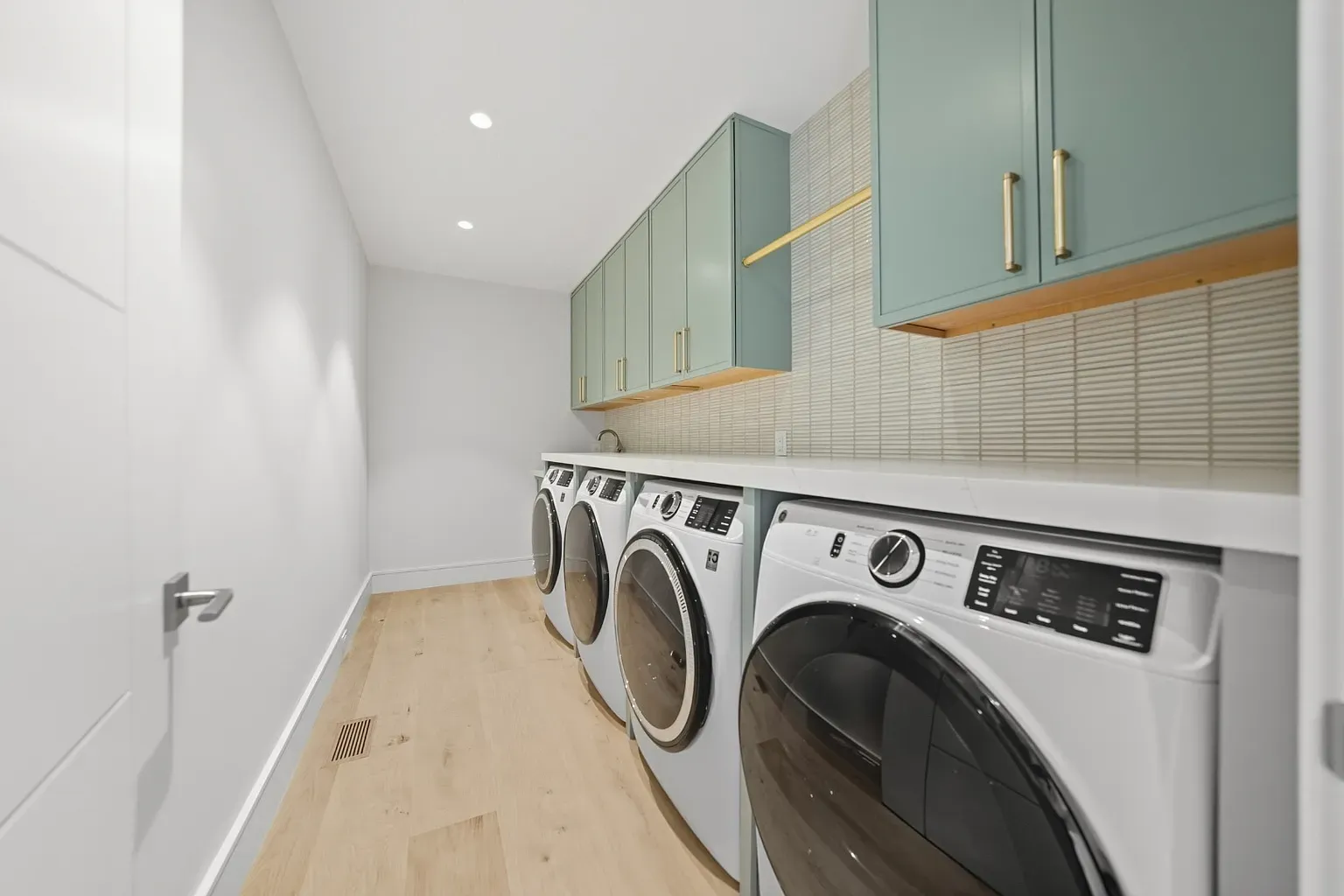
Calm office—white on white, sunlight blasting, light floors keeping it warm.
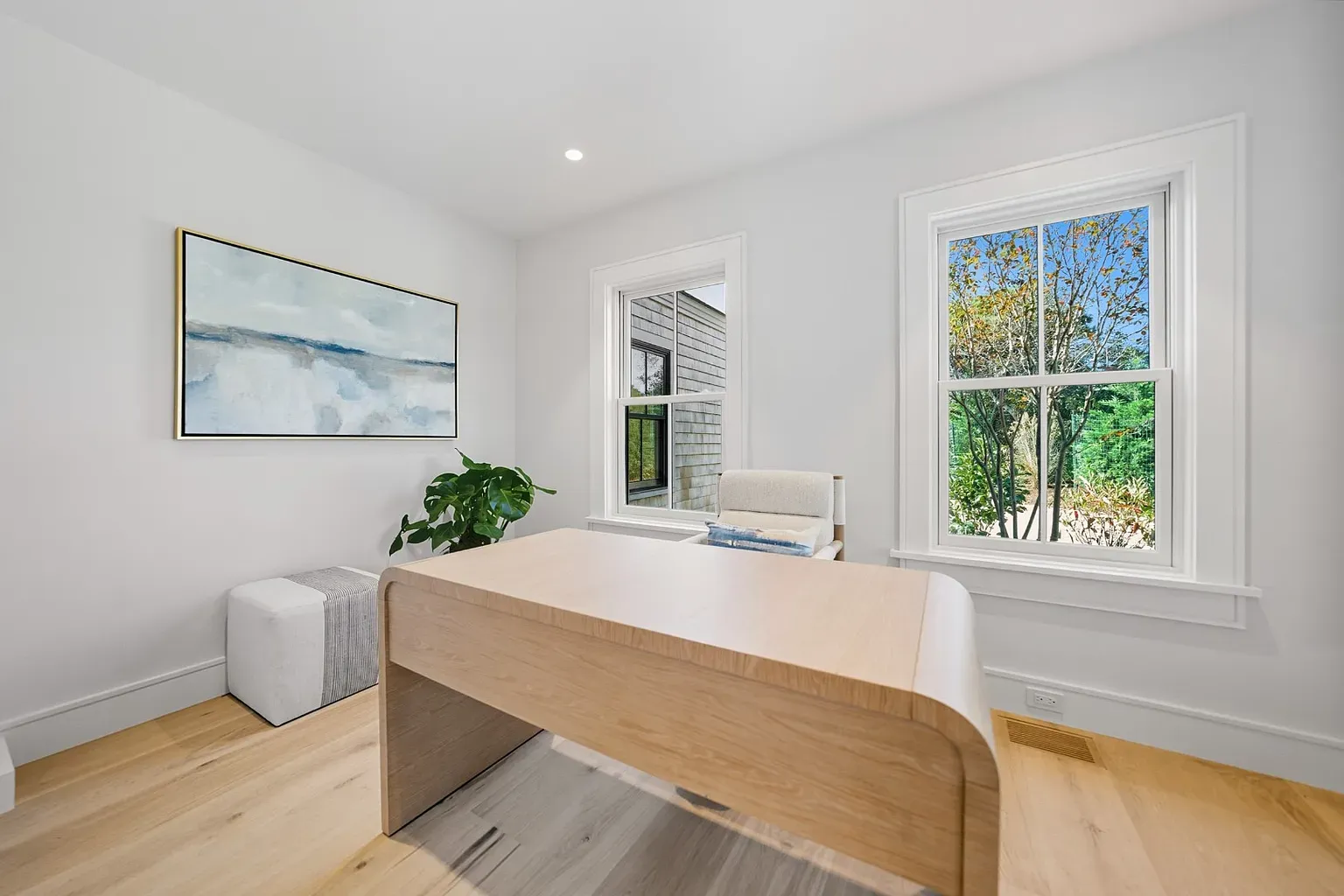
Okay, these beams. Vaulted ceiling really makes the room breathe.
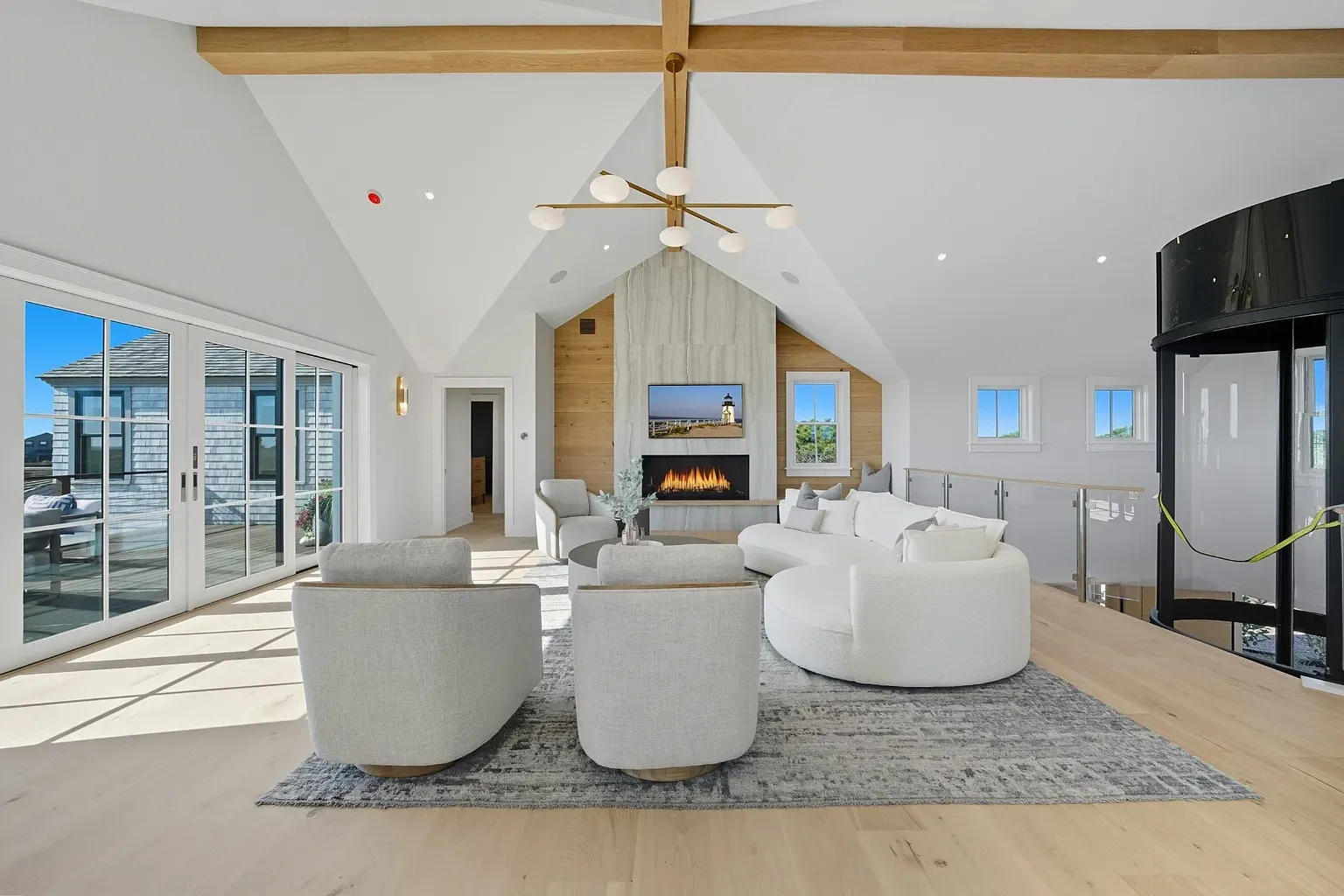
From this angle, the weathered shingles look perfect with the trees.
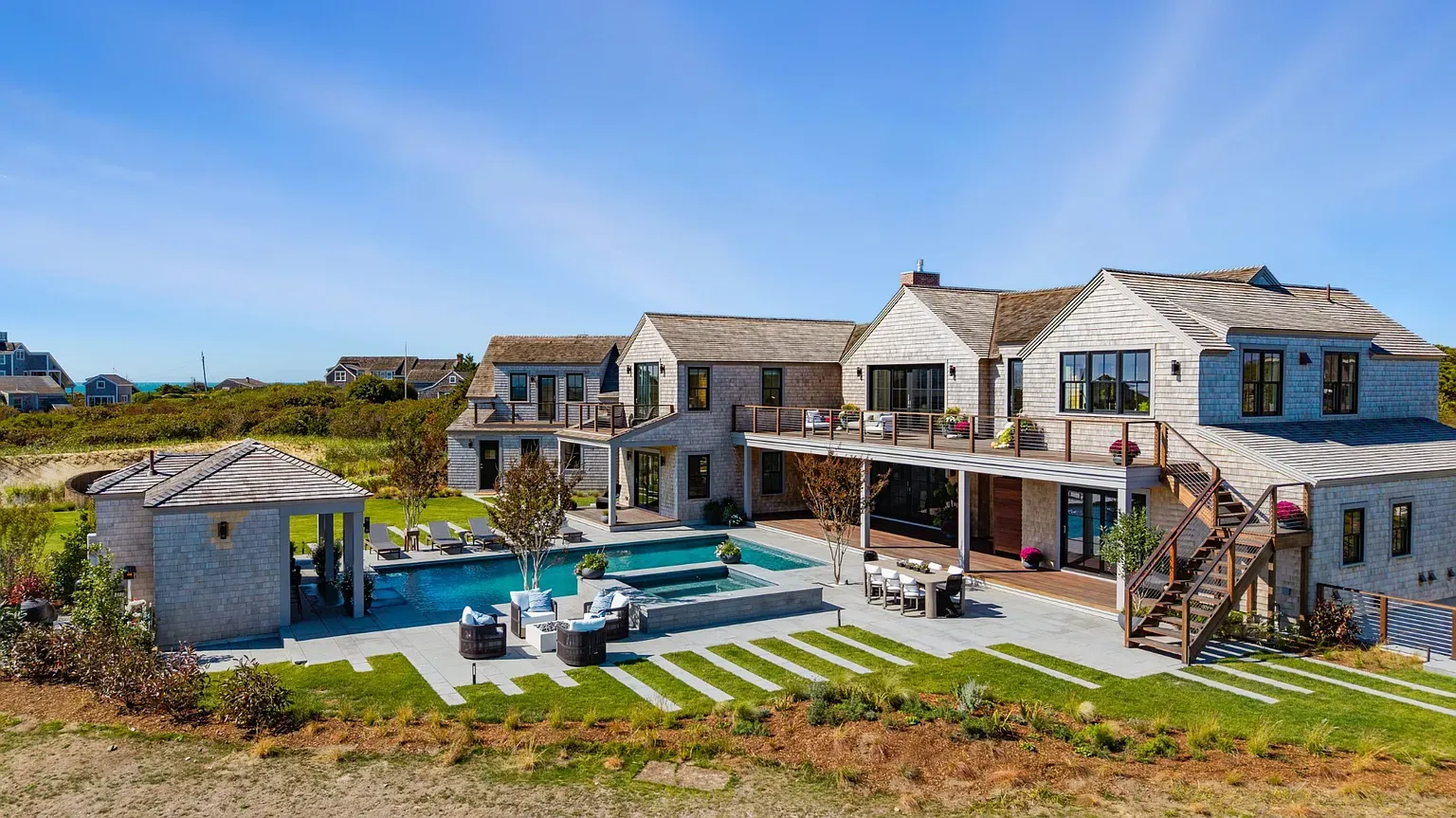
Here's the kitchen—warm wood everywhere. Not sure it's too much, but okay.
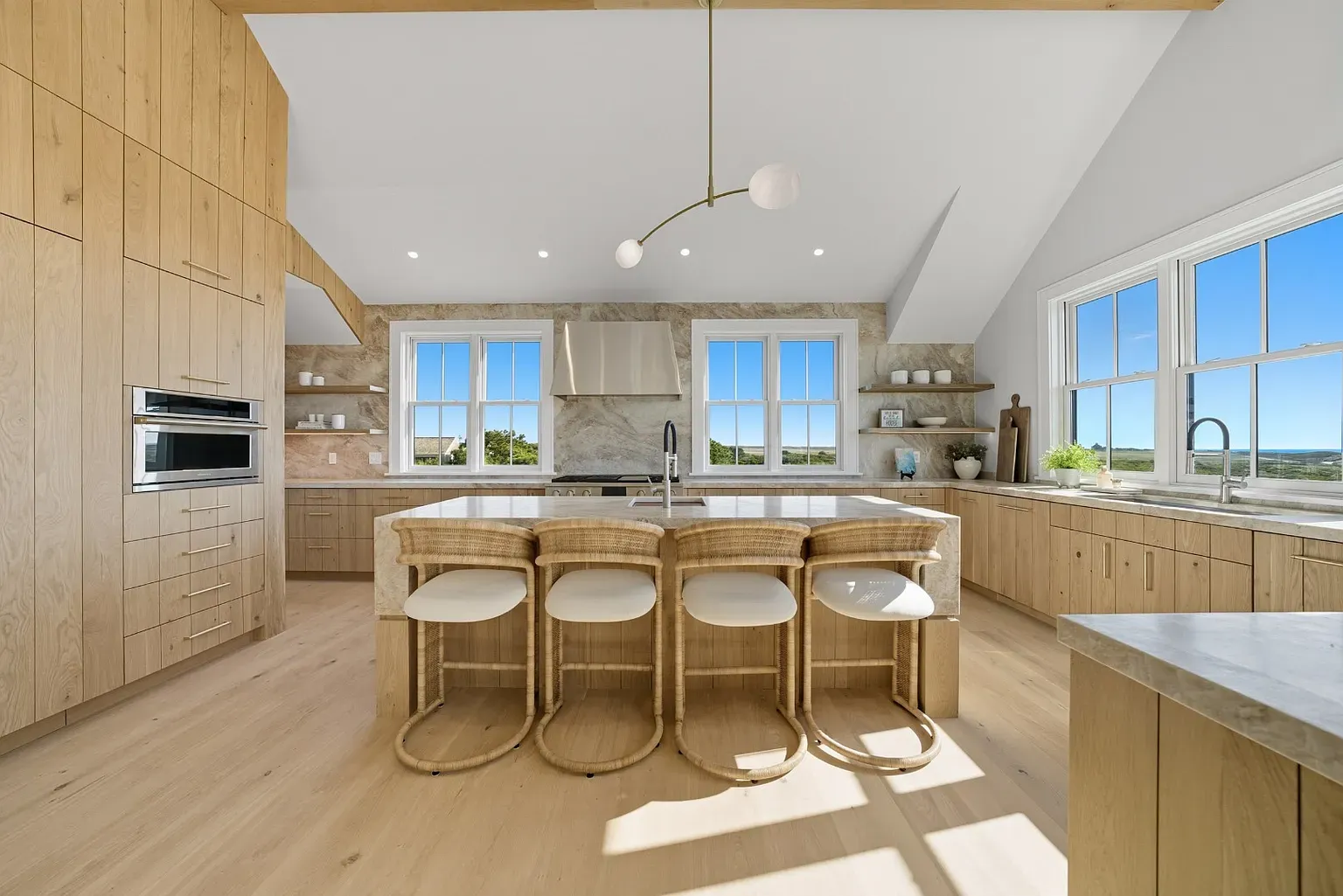
Big sliders out to a wide deck. Wood looks freshly oiled.
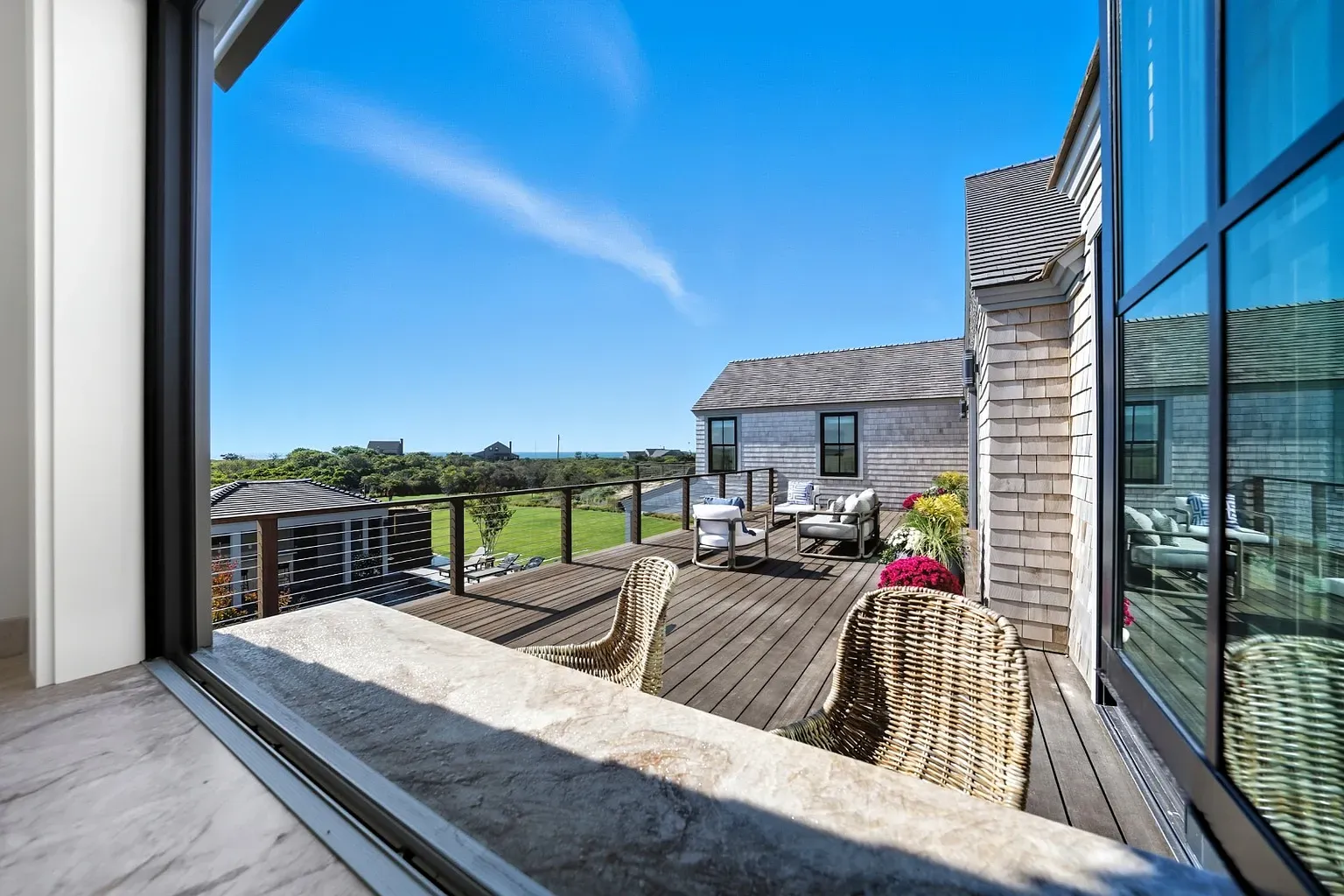
This angle shows the cladding shift—rustic gray meets clean lines. It works.
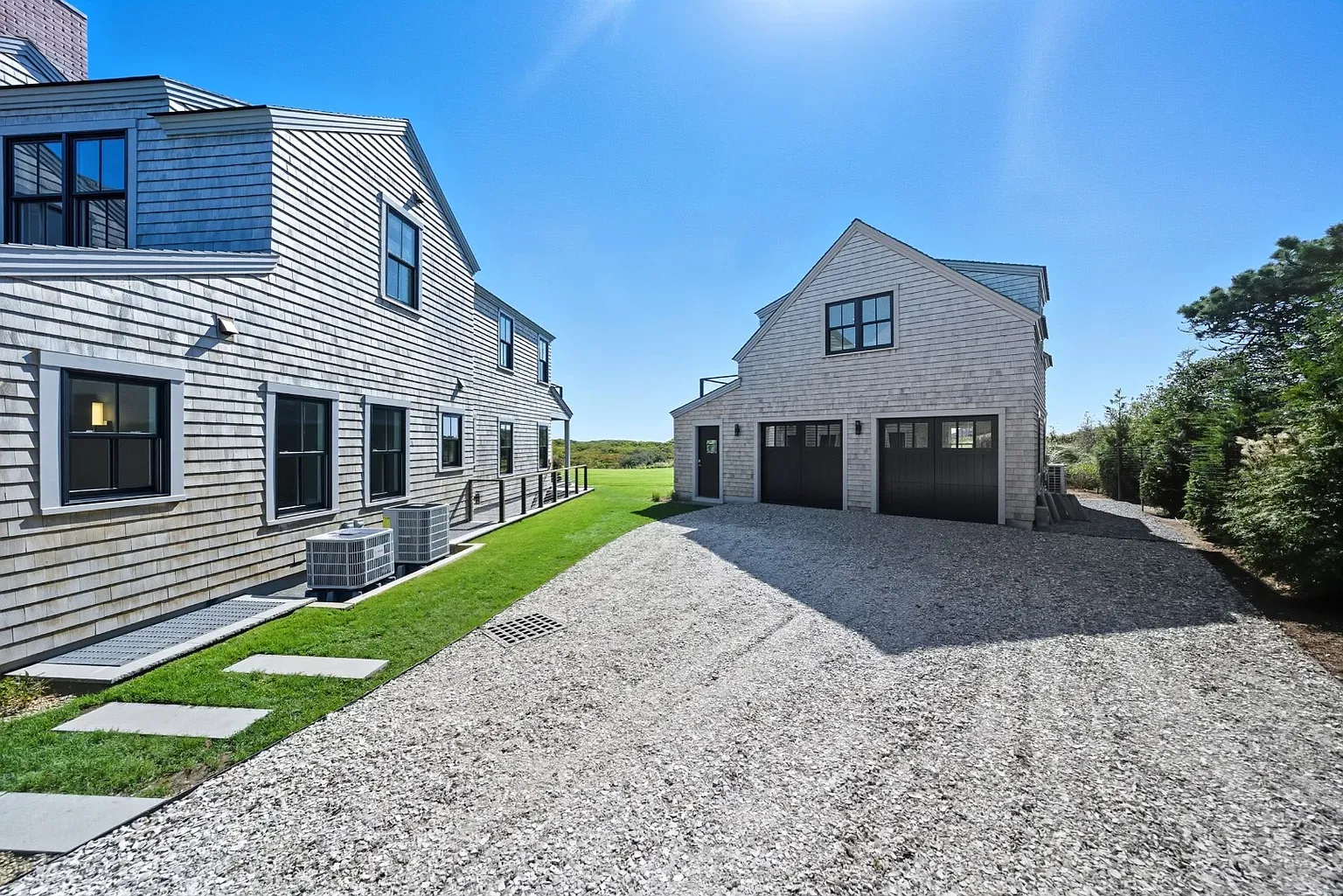
Wine room flex. Light stone everywhere, mirror going full jewelry.
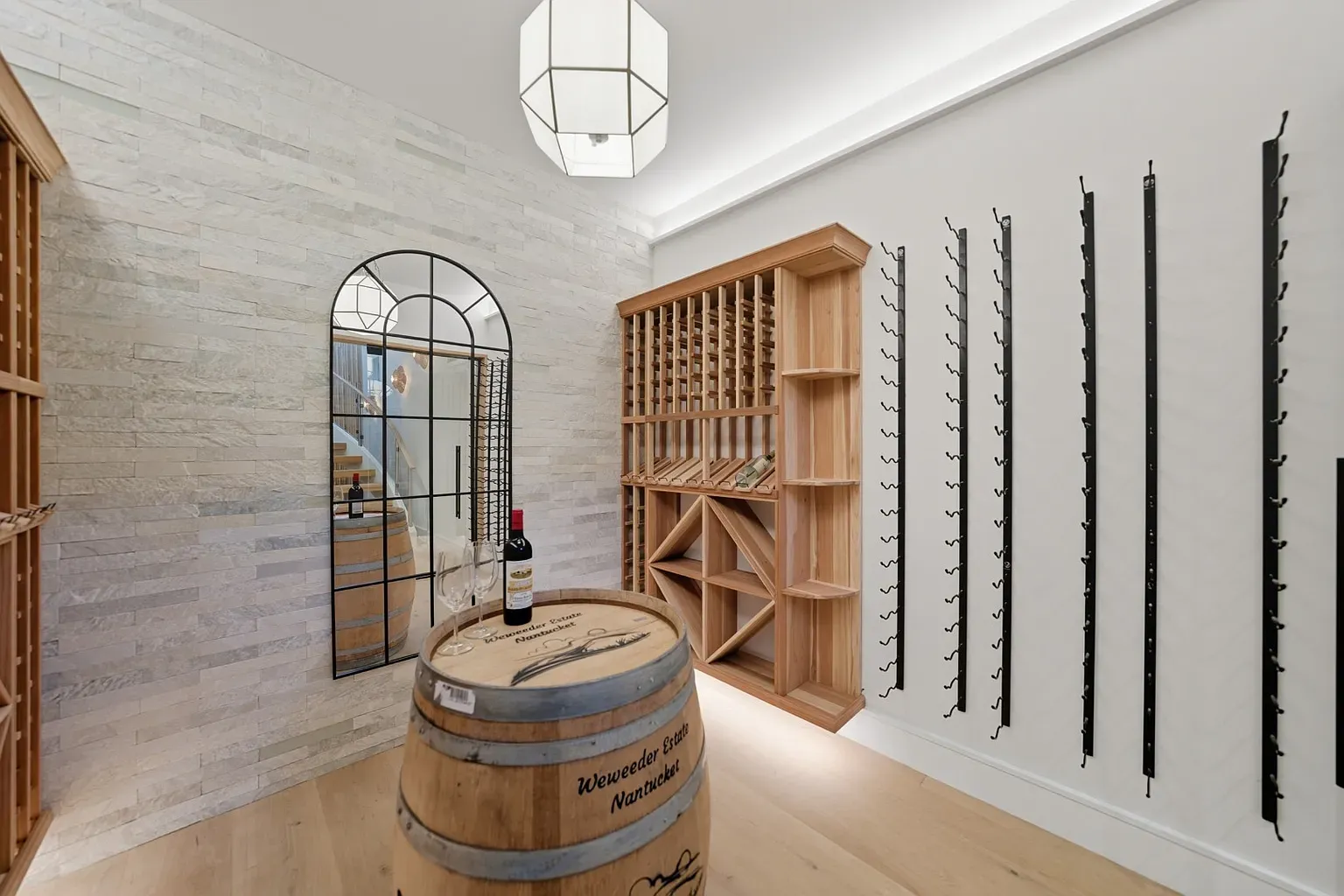
And then this coffered wood ceiling steals the show. Rest stays quiet.
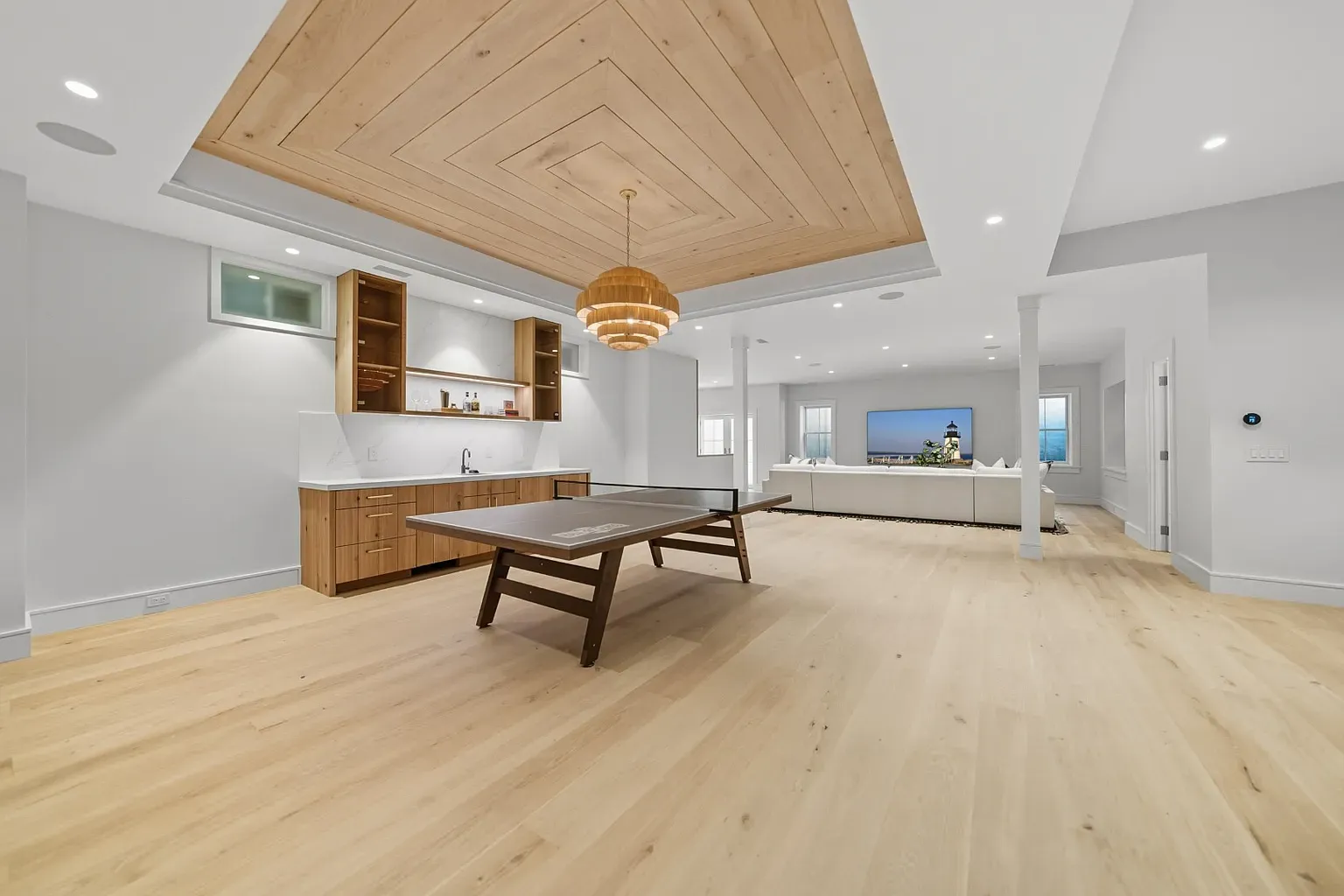
Home gym nicer than most hotels. Oak floors, slatted wall, plenty of space.
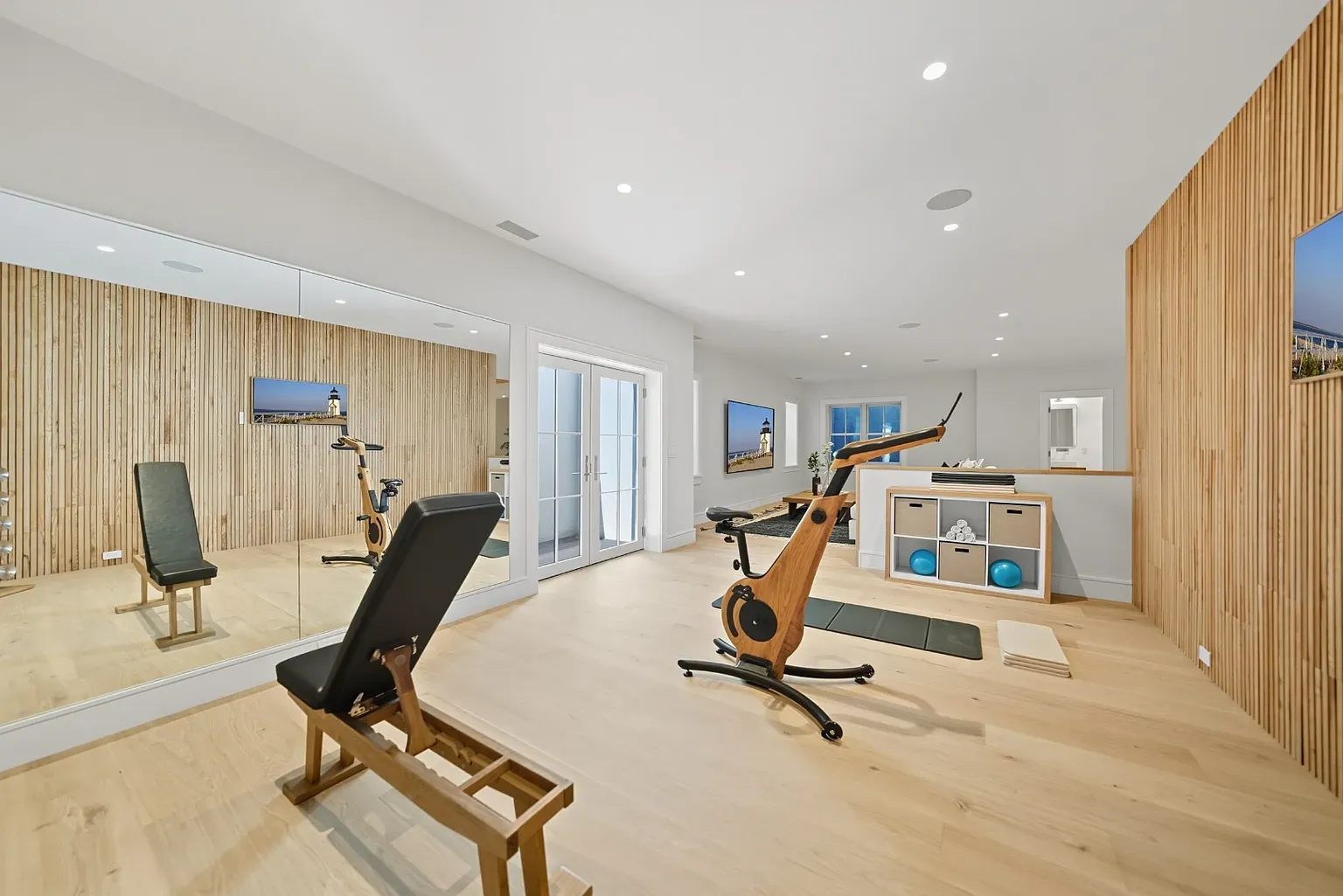
Pool is a big rectangle of calm. Deck says bring snacks.
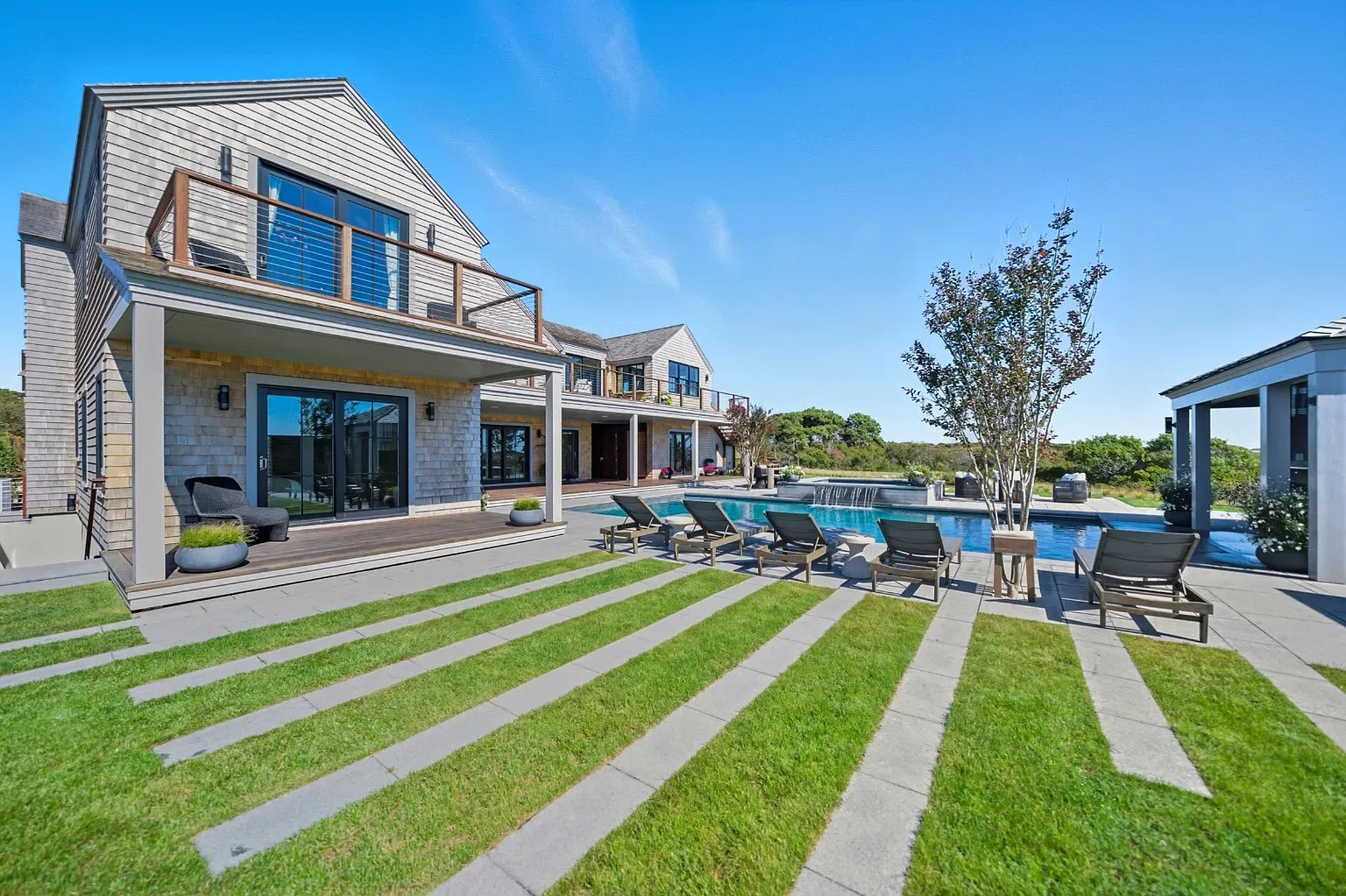
Another kitchen, bright shiplap ceiling, airy and clean. Plants would love this.
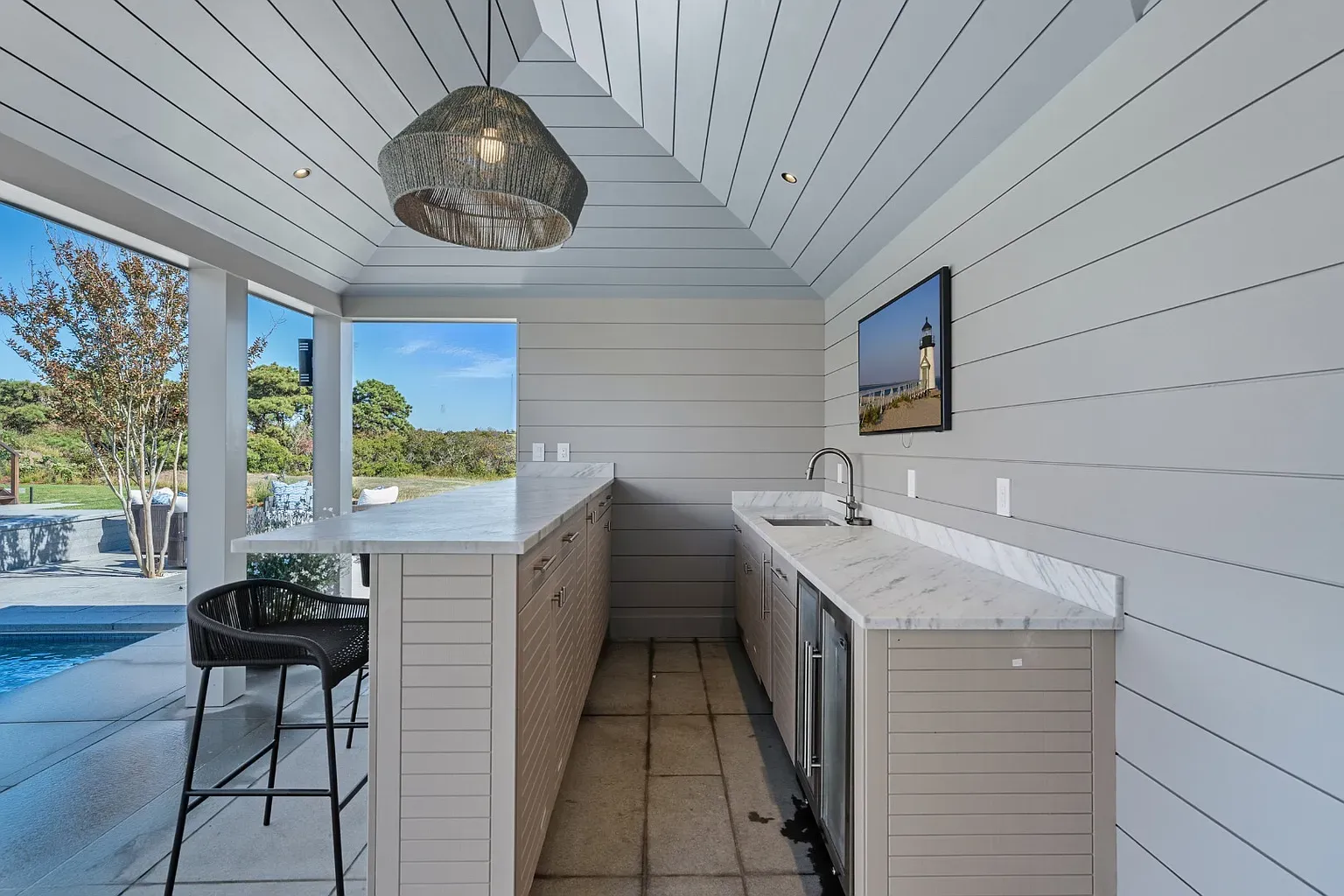
Back outside—light gray shingles, tidy lines, windows lined up soldiers.
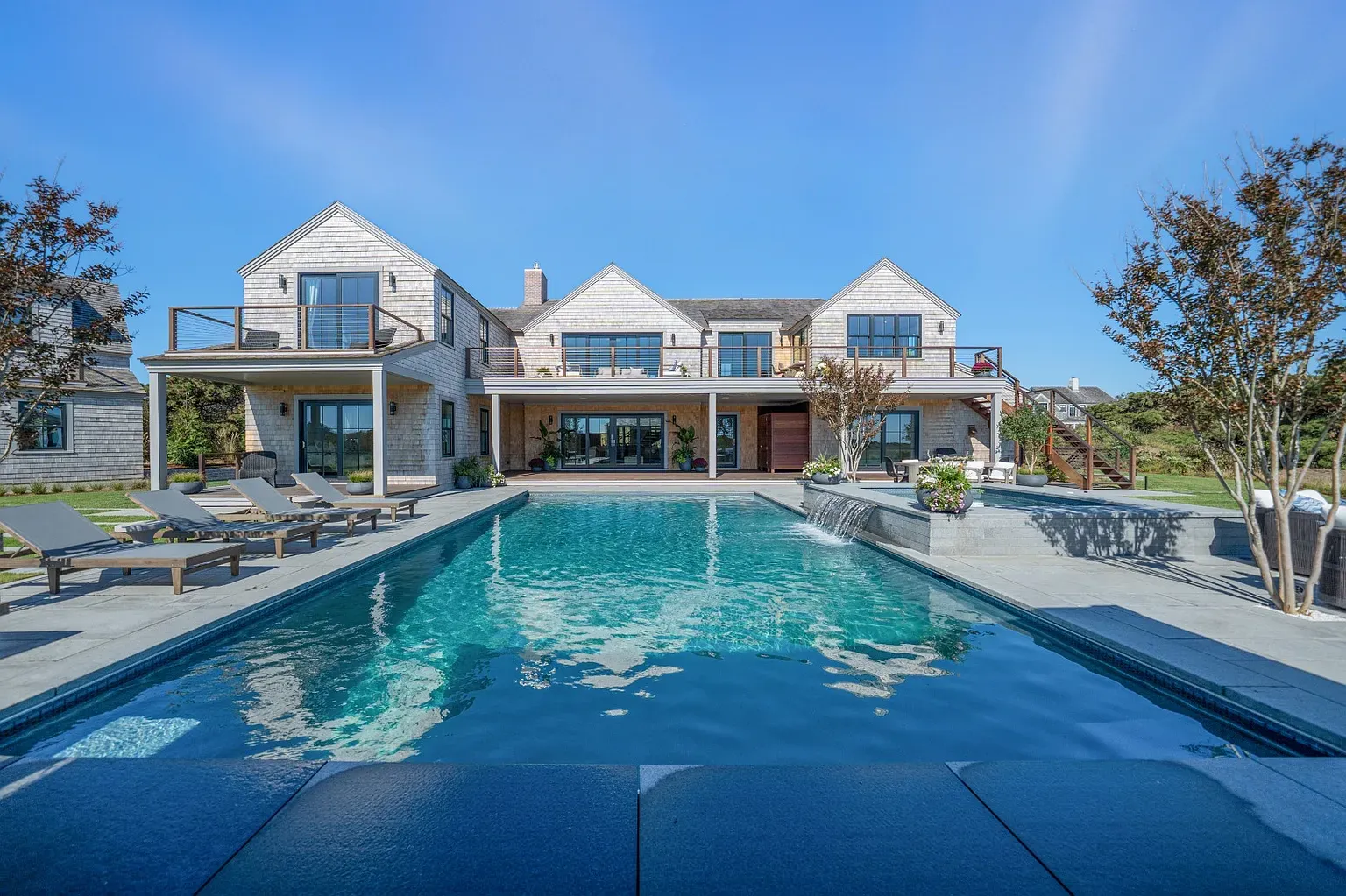
Circular fire pit zone with tall stone walls. Cozy or castle? Anyone know?
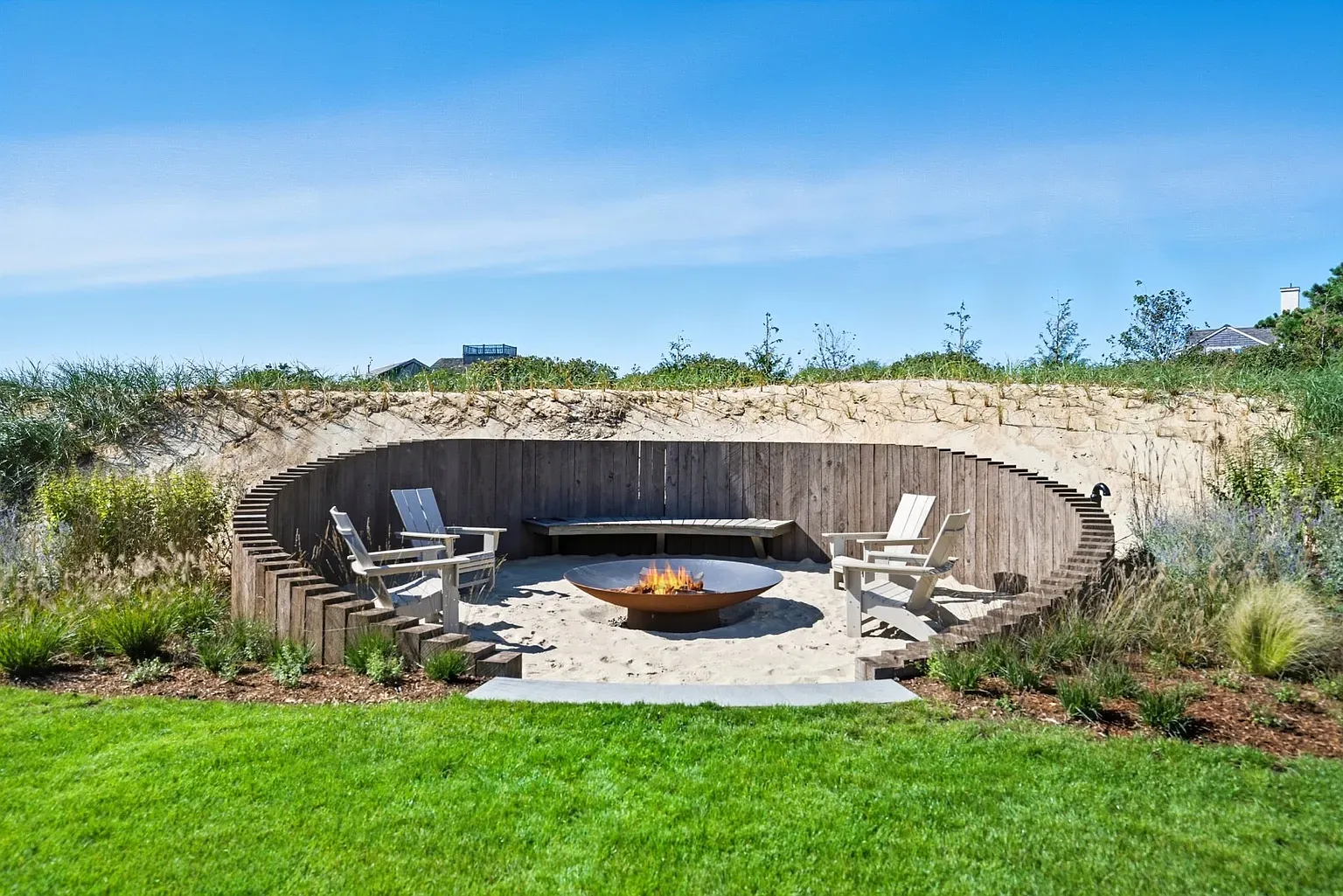
Details
This beachfront estate offers a comprehensive lifestyle experience, situated on 1.1 acres with direct access to Nobadeer Beach, less than 200 yards from the backyard. The newly constructed 8,580 square foot home features a modern aesthetic and is designed for both comfort and entertaining. It includes six en suite bedrooms in the main house, plus a full nanny apartment on the lower level and a separate studio apartment above the two-car garage.
The exterior boasts extensive entertainment areas, including a large pool and spa, a cabana with a bar, a propane fire pit, and a wood-fired fire pit built into a sand dune. Inside, entertaining spaces are spread across three levels, accessible by a glass elevator or a white oak and glass staircase. Additional amenities include a game room with a bar, a home gym, and a climate-controlled 500-bottle wine cellar. The kitchen is equipped with high-end Monogram appliances and features custom white oak cabinetry and quartzite countertops. The primary suite includes a spa-like bathroom with a soaking tub and a large glass-enclosed shower. The lower level is fully finished with 10-foot ceilings, a recreation area, wet bar, and a dedicated home gym. The property also includes a two-bay garage with a studio above.