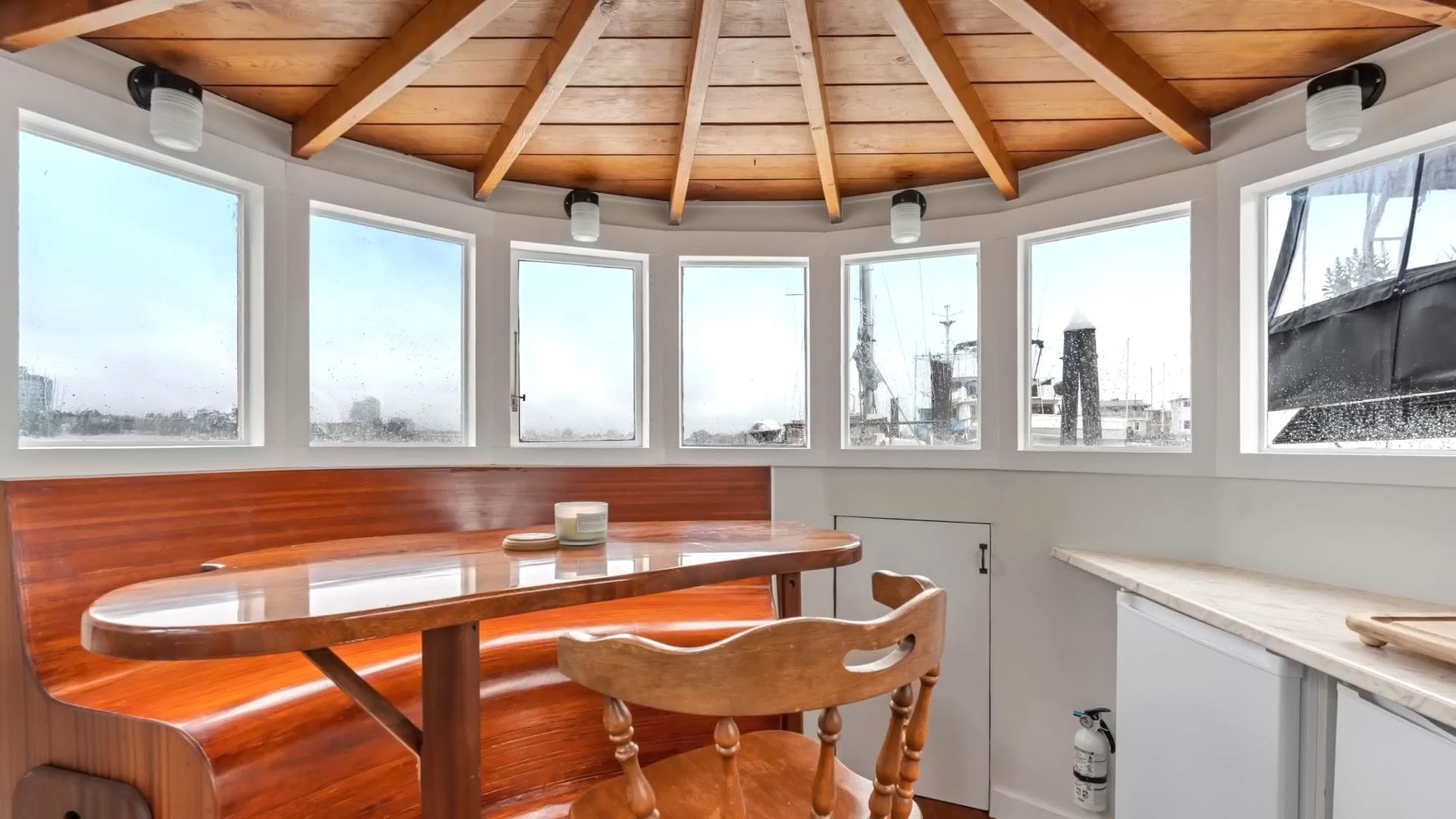This Carpenter And Boat Builder Live In A Floating Tiny House
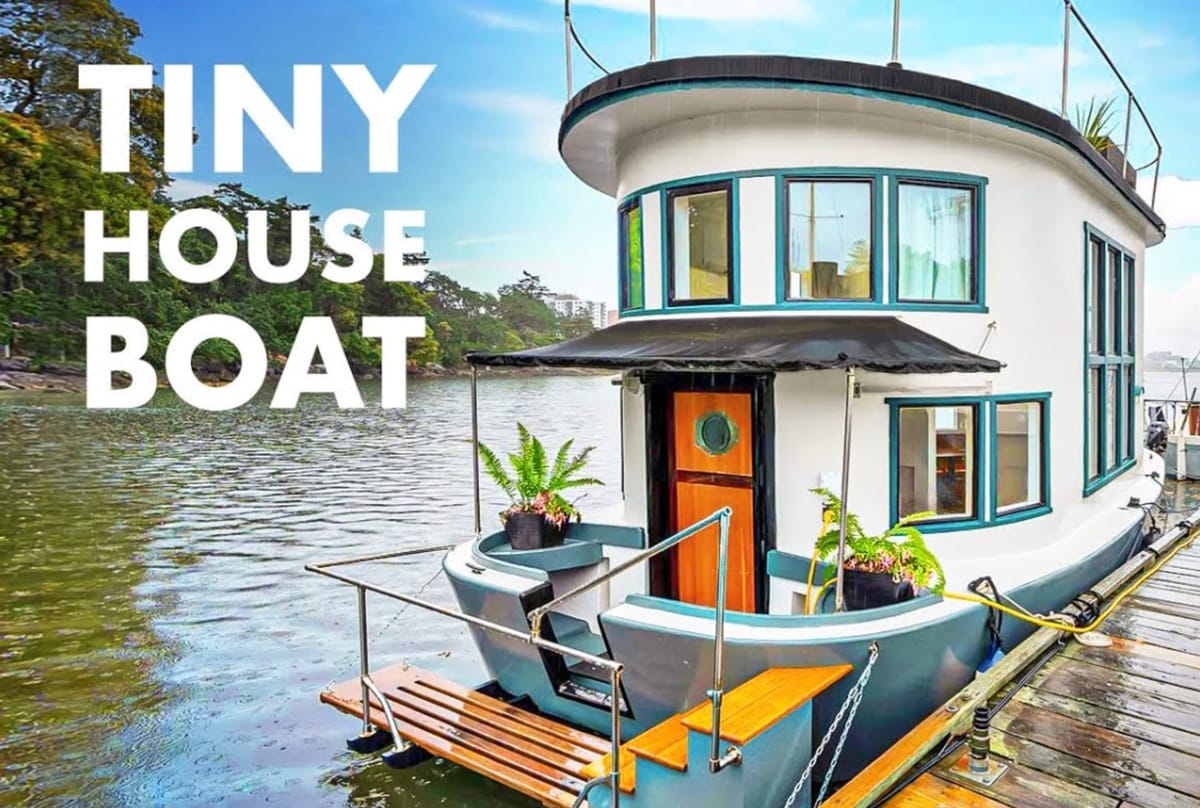
Welcome to Pax, an extraordinary floating home that began life as one of 25 boats built for Expo ’86 in Victoria, Canada. What started as a derelict vessel has been transformed into a stunning 30-foot long, 12.5-foot wide tiny house on the water through the incredible craftsmanship of Jason, a boat builder, and Kaylee, a professional carpenter.
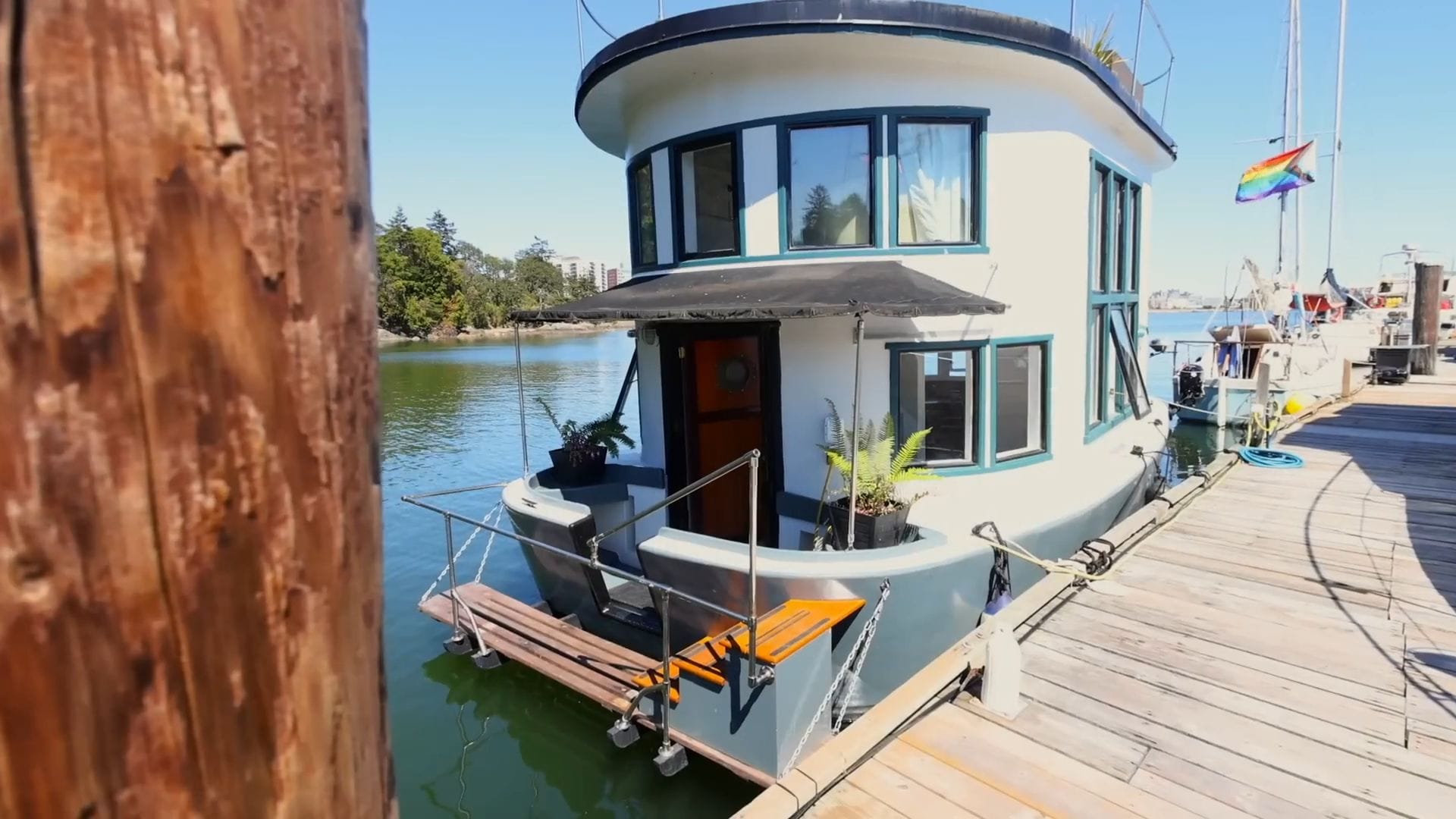
After purchasing this neglected beauty for just under $6,000, this talented couple spent a year and a half completely gutting and rebuilding every inch of the interior. Their combined investment of around $40,000 in materials and dry dock storage has created a masterpiece that showcases what’s possible when skilled hands meet creative vision.
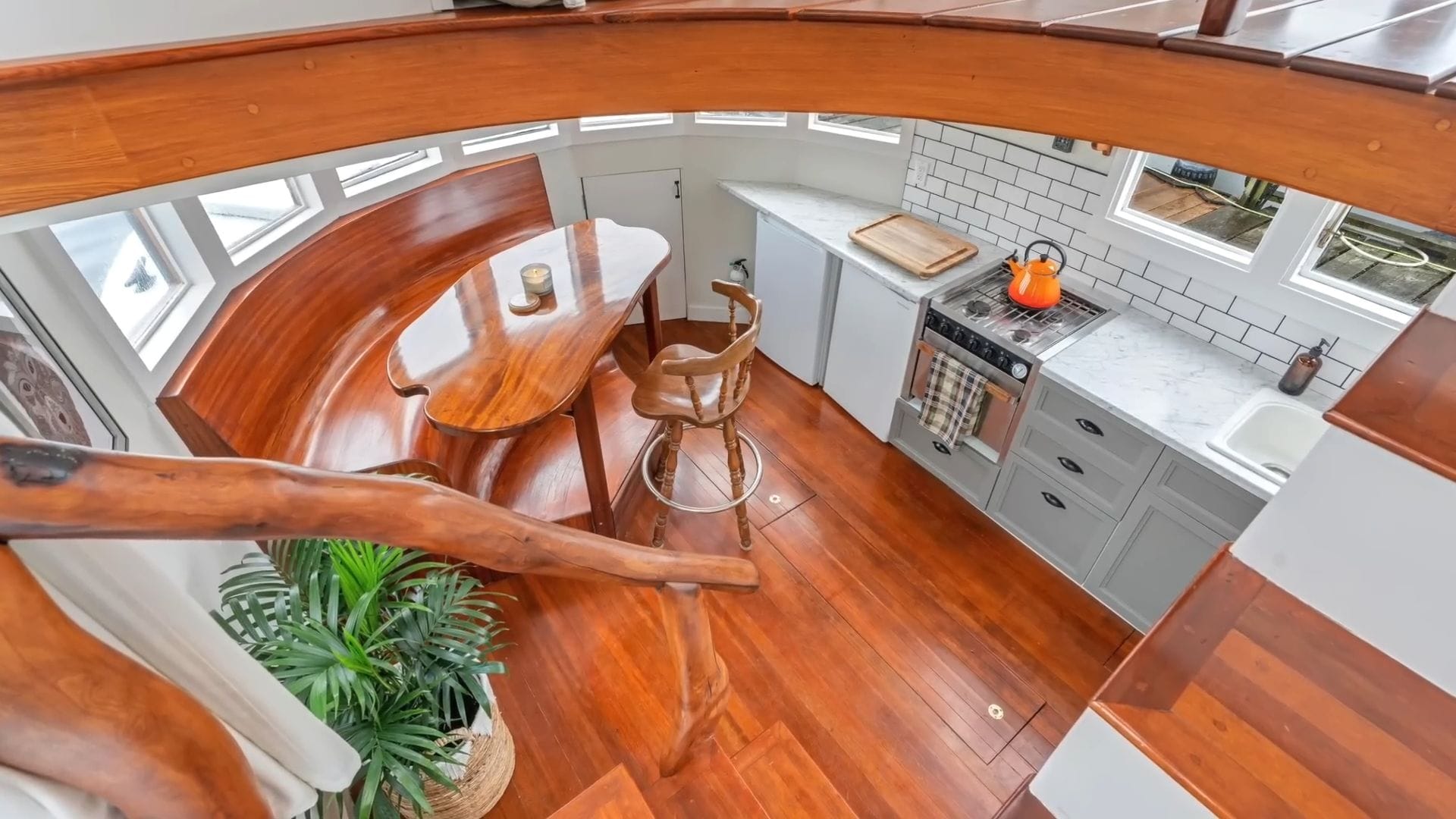
Let’s step aboard through this beautiful custom door crafted from fir and purple heart, complete with an authentic portlight that adds maritime charm to the entrance. Immediately to our left, we discover the thoughtfully designed head, where the couple moved the wall back 18 inches to create more spacious accommodations.
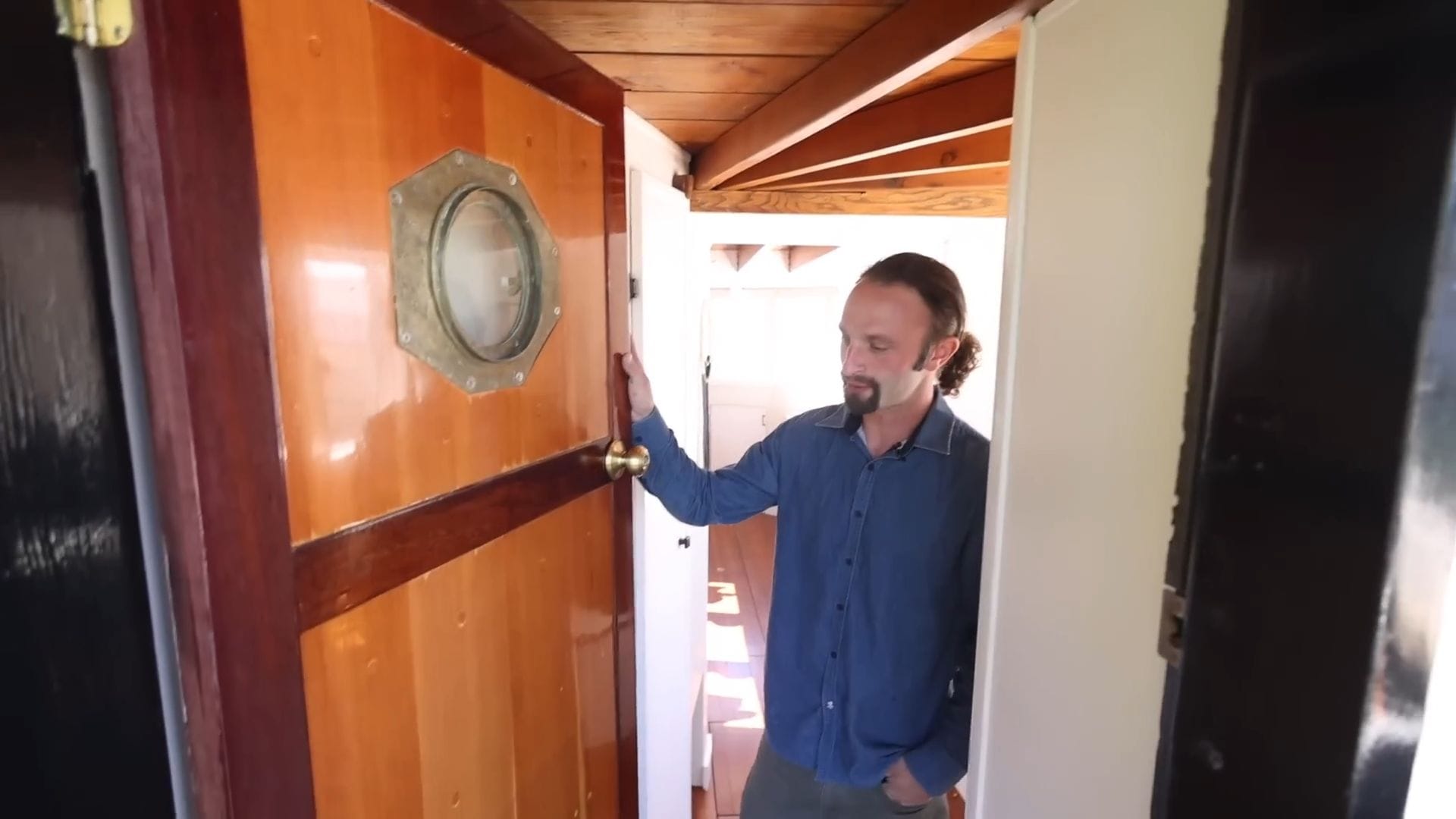
The centerpiece of this bathroom is absolutely stunning – what was once a simple livestock watering tank has been transformed by Kaylee into an elegant soaking tub that rivals any high-end spa. Practical considerations led them to install a composting head rather than dealing with the maintenance and odor issues of traditional marine holding tanks.
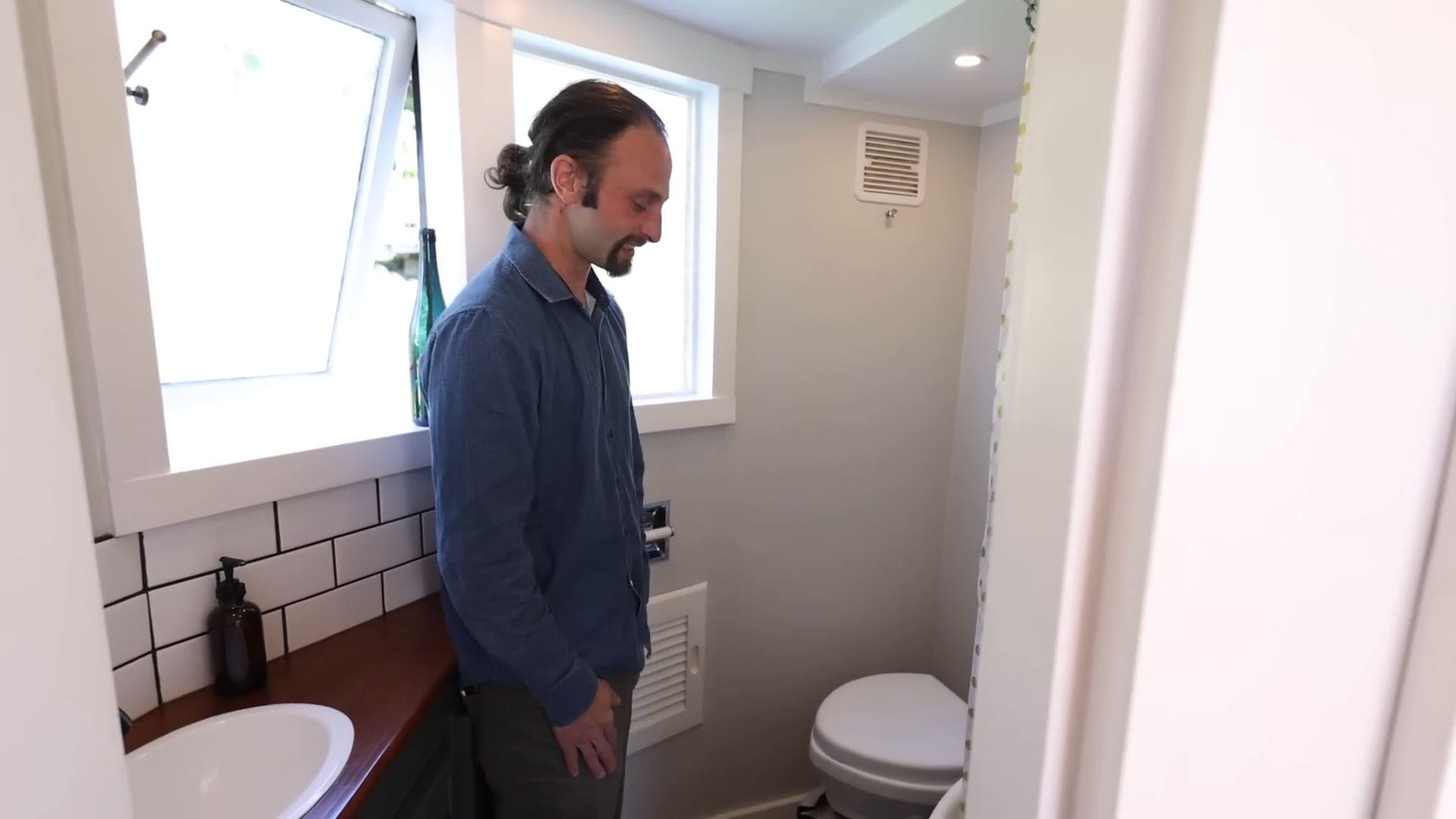
Moving through the main living space, we’re struck by the impressive 14-foot ceiling height that creates an incredibly airy feeling despite the compact footprint. Every inch has been maximized for storage, including these ingenious drawers that extend deep under the side deck, appearing much larger than their exterior suggests.
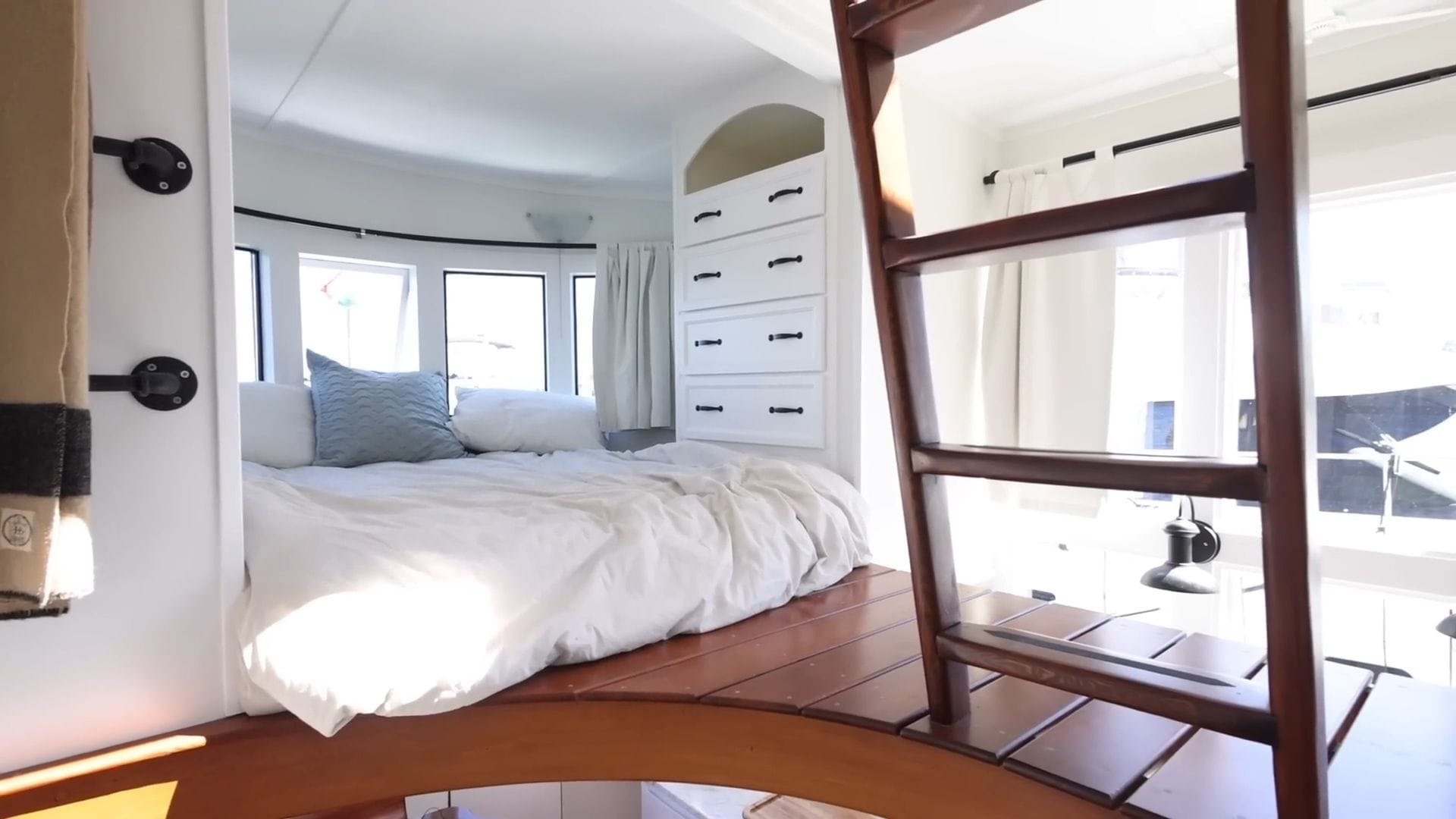
In this clever corner, a custom chart table provides workspace while hiding shoe storage underneath, and below that, the electrical systems are neatly tucked away. Four six-volt batteries power the entire home, with both 120-volt and 12-volt DC systems managed from a single elegant panel.
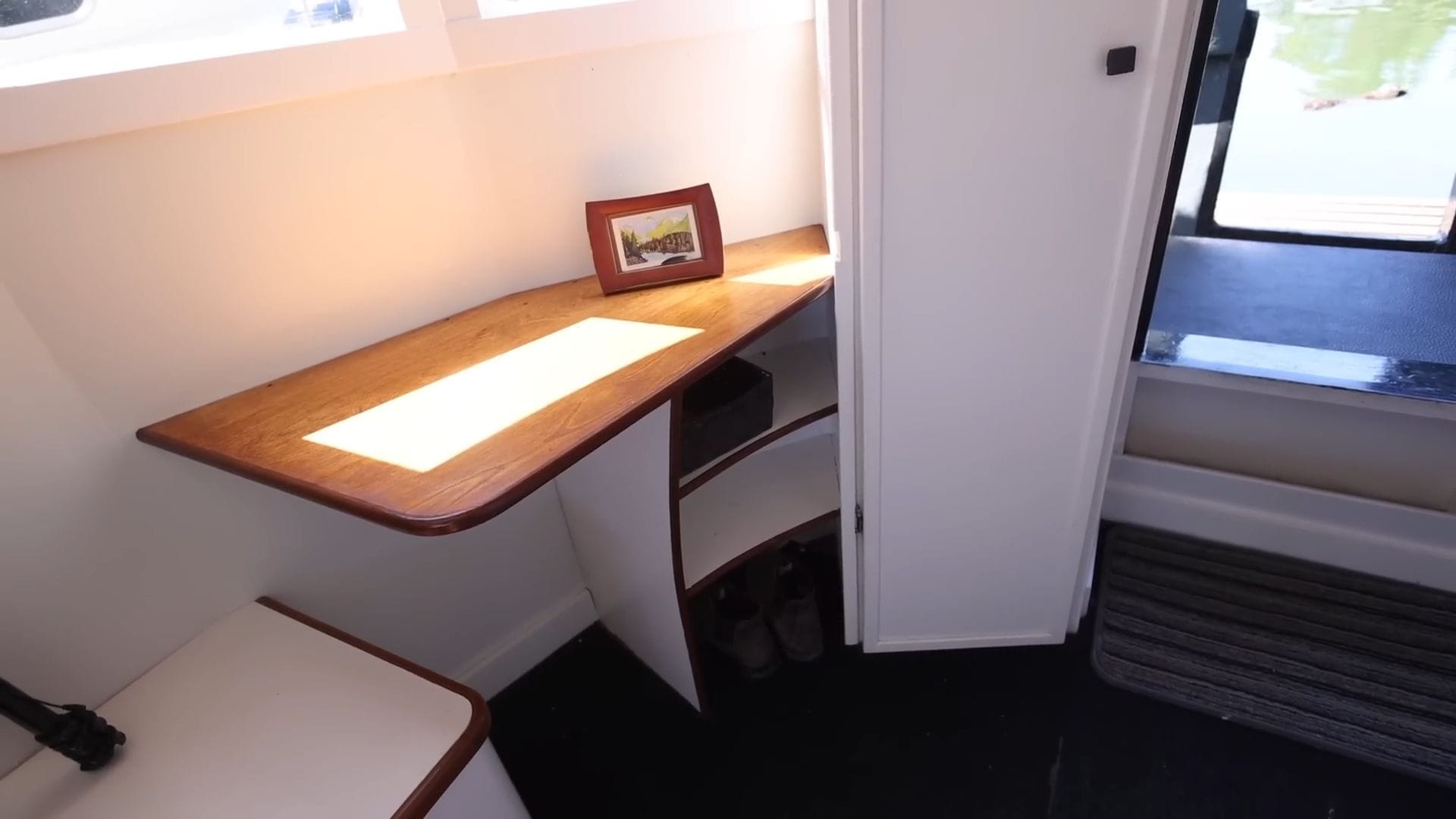
The galley showcases the only straight run in the entire boat, allowing the couple to use pre-manufactured cabinets that saved considerable time during construction. Smart design extends even here, with bump-outs into the 2×4 framing that maximize every precious inch of storage space.
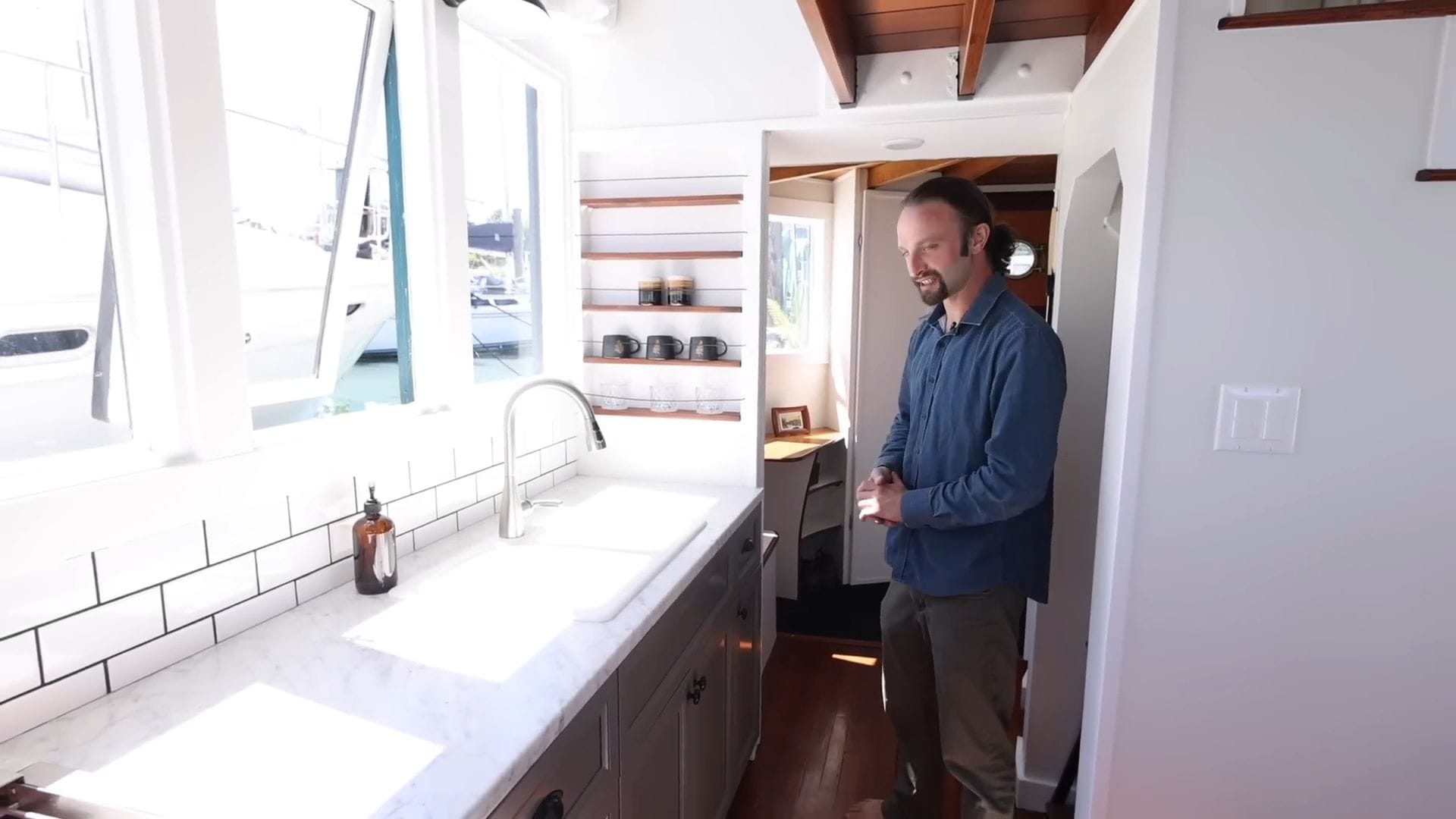
Full-sized refrigeration includes both a fridge and freezer, powered by 120-volt shore power when docked at the marina. The four-burner propane stove and oven provide all the cooking capability needed, while the space under the forward deck serves as extensive pantry storage and even a wine cellar, staying naturally cool since it’s uninsulated.
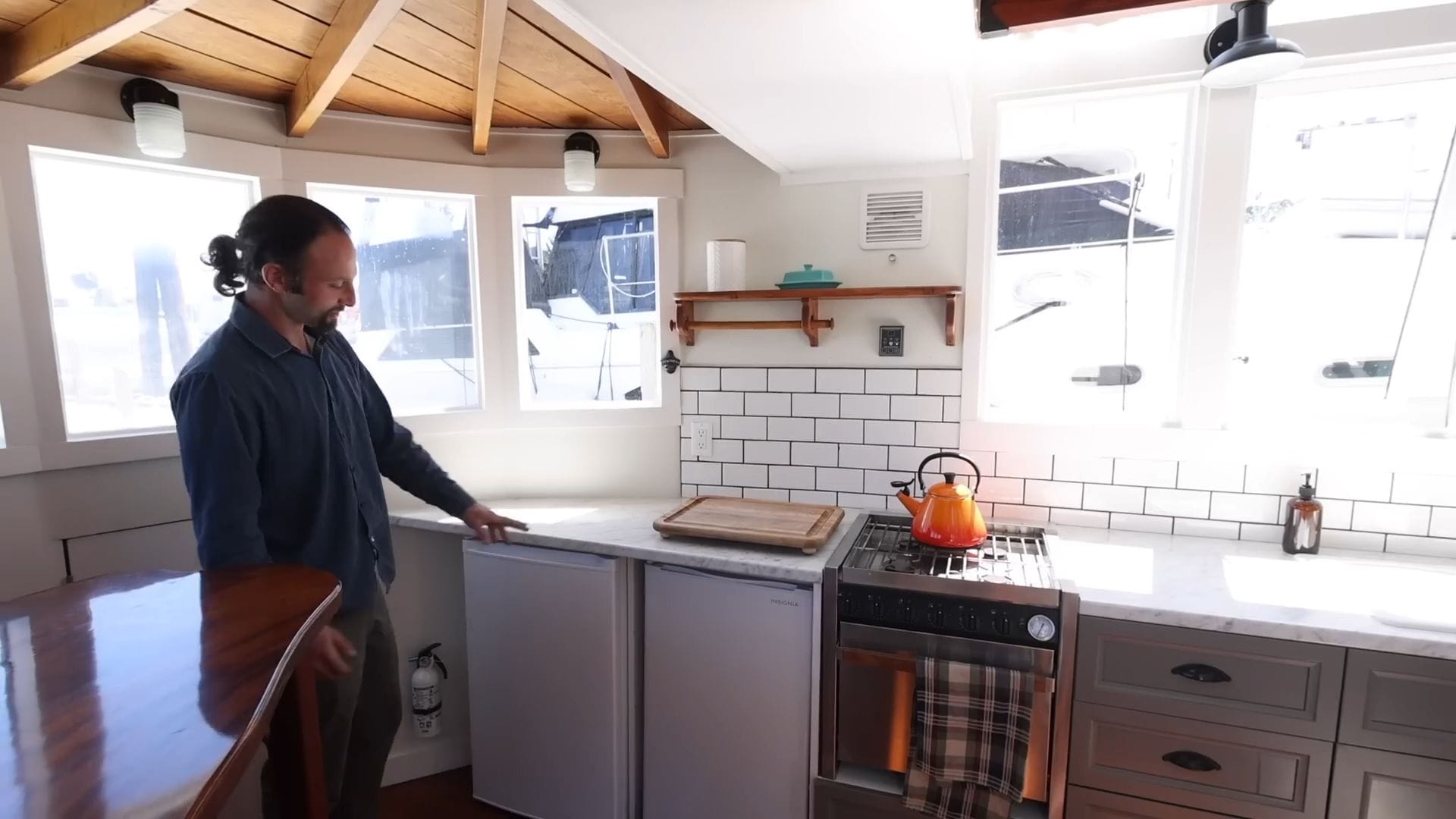
The dining area features Jason’s masterpiece – a stunning curved bench that wraps around the space in flowing, compound curves that took countless hours to perfect. While he admits he might not tackle such an ambitious project again, the result is absolutely breathtaking and provides hidden storage throughout its base.
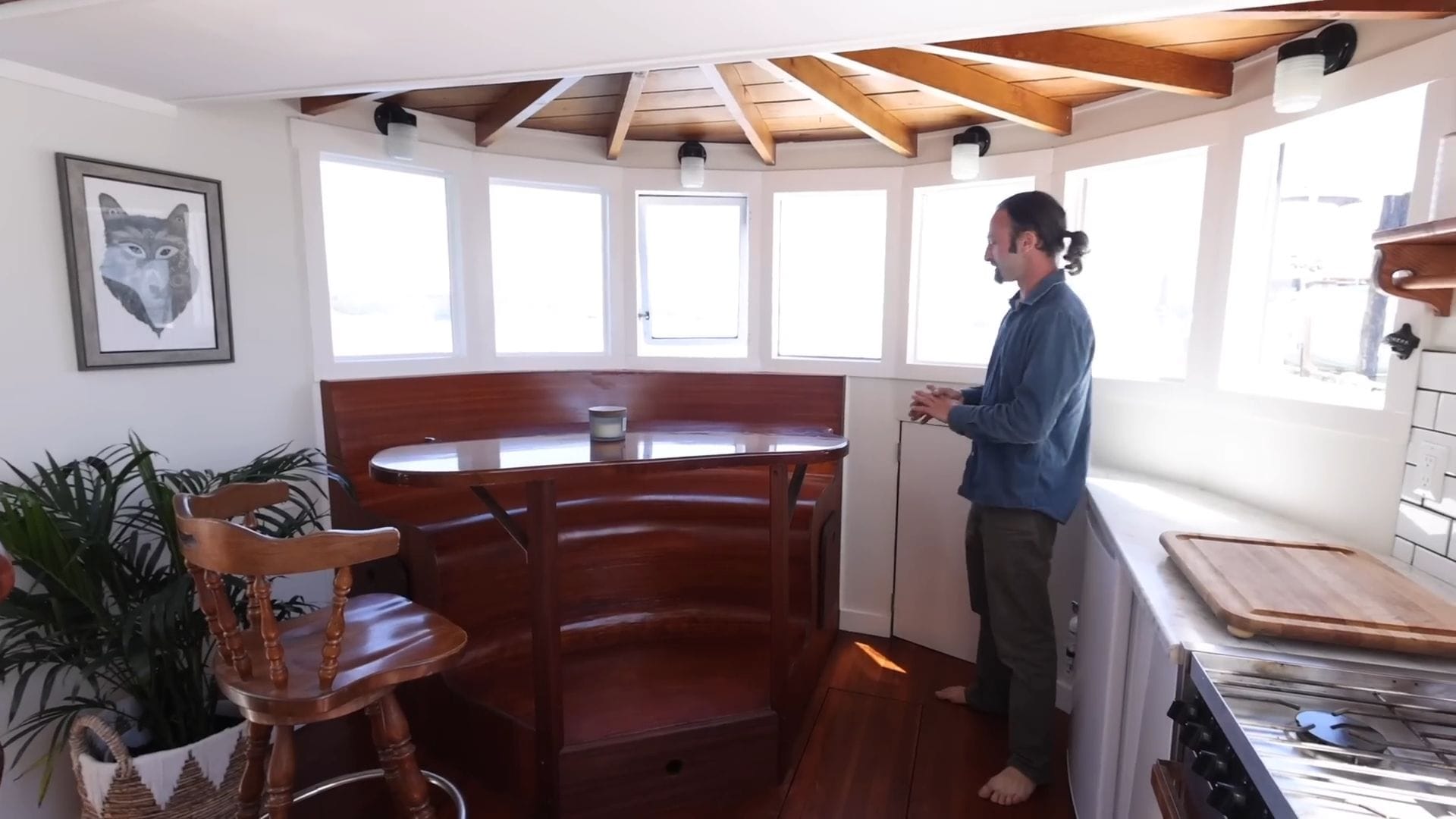
The dining table holds special significance, crafted from a gorgeous slab of monkey pod wood that traveled from Hawaii aboard Jason’s sailboat. This beautiful piece connects their maritime adventures to their floating home, creating a focal point that tells their story.
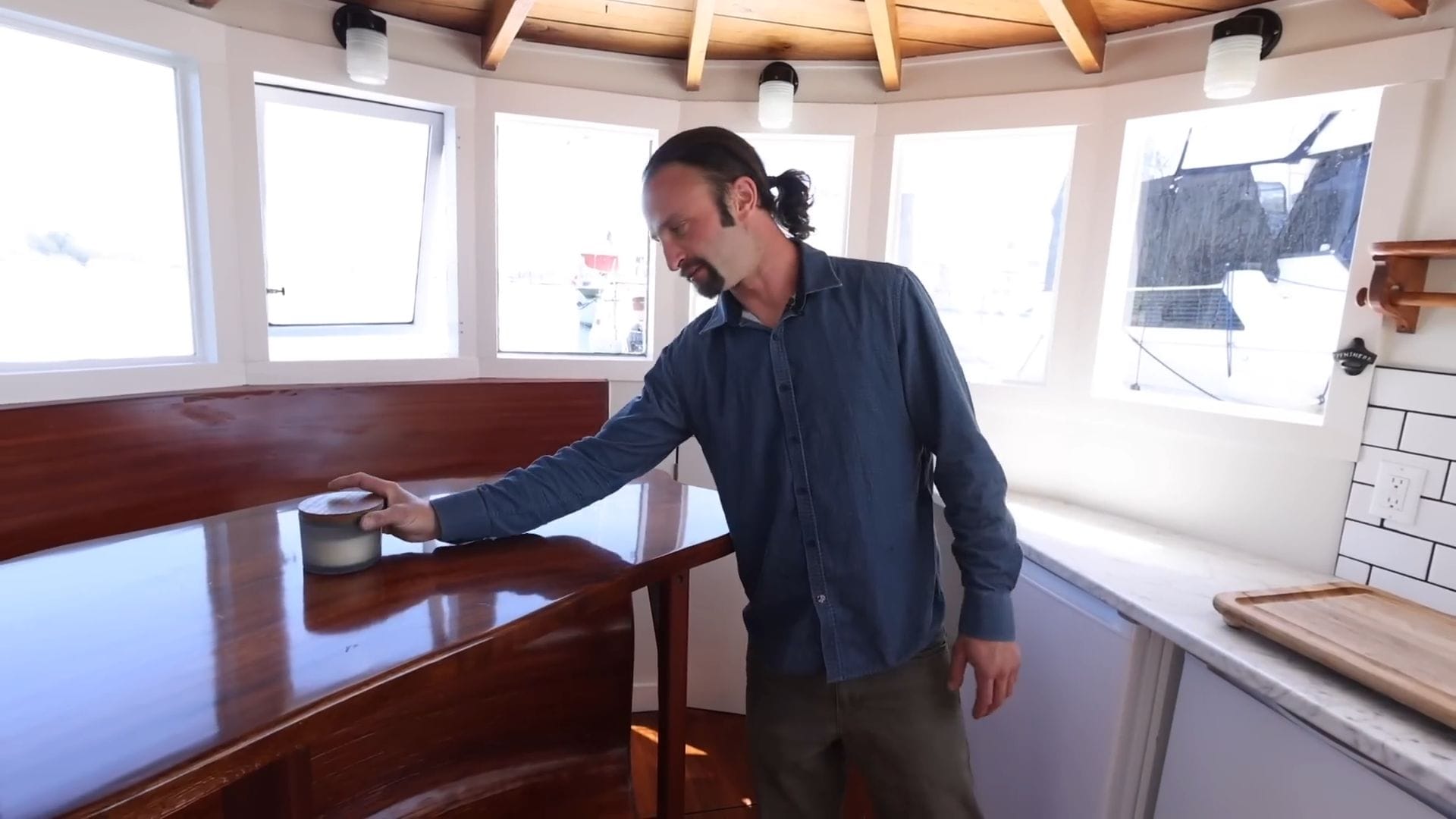
Even the flooring has a tale to tell – these reclaimed boards were discovered at a scrapyard and painstakingly restored to their current glory. A stamp on the back reveals a phone number starting with “77,” indicating this wood has been gracing homes for decades.
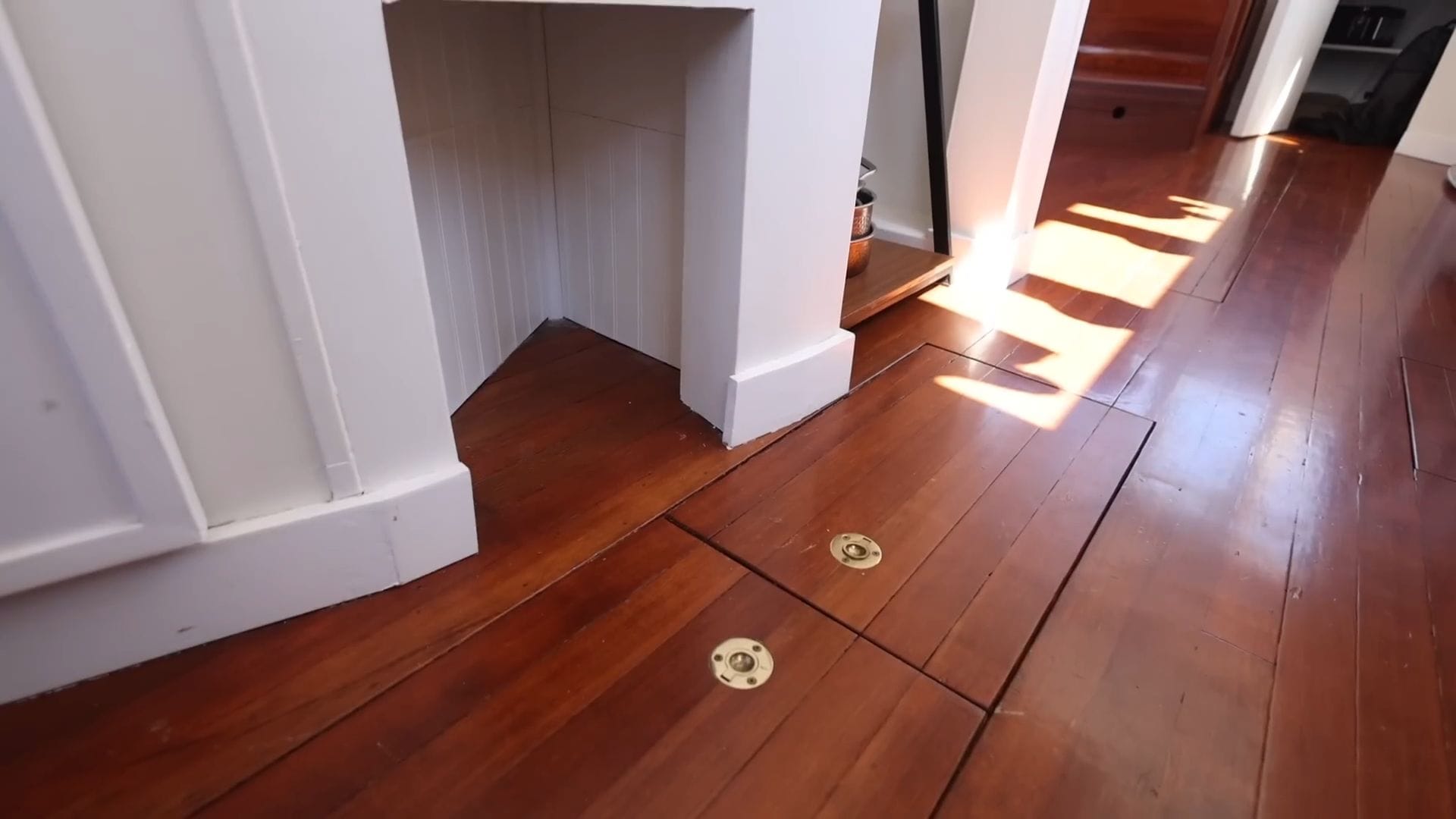
Ascending Kaylee’s expertly designed staircase, we admire the arbutus handrail that Jason installed, complete with natural cracks filled with black epoxy and glitter for a magical touch. The tiny home influence shines through in the practical drawers built into each step, maximizing storage in this vertical space.
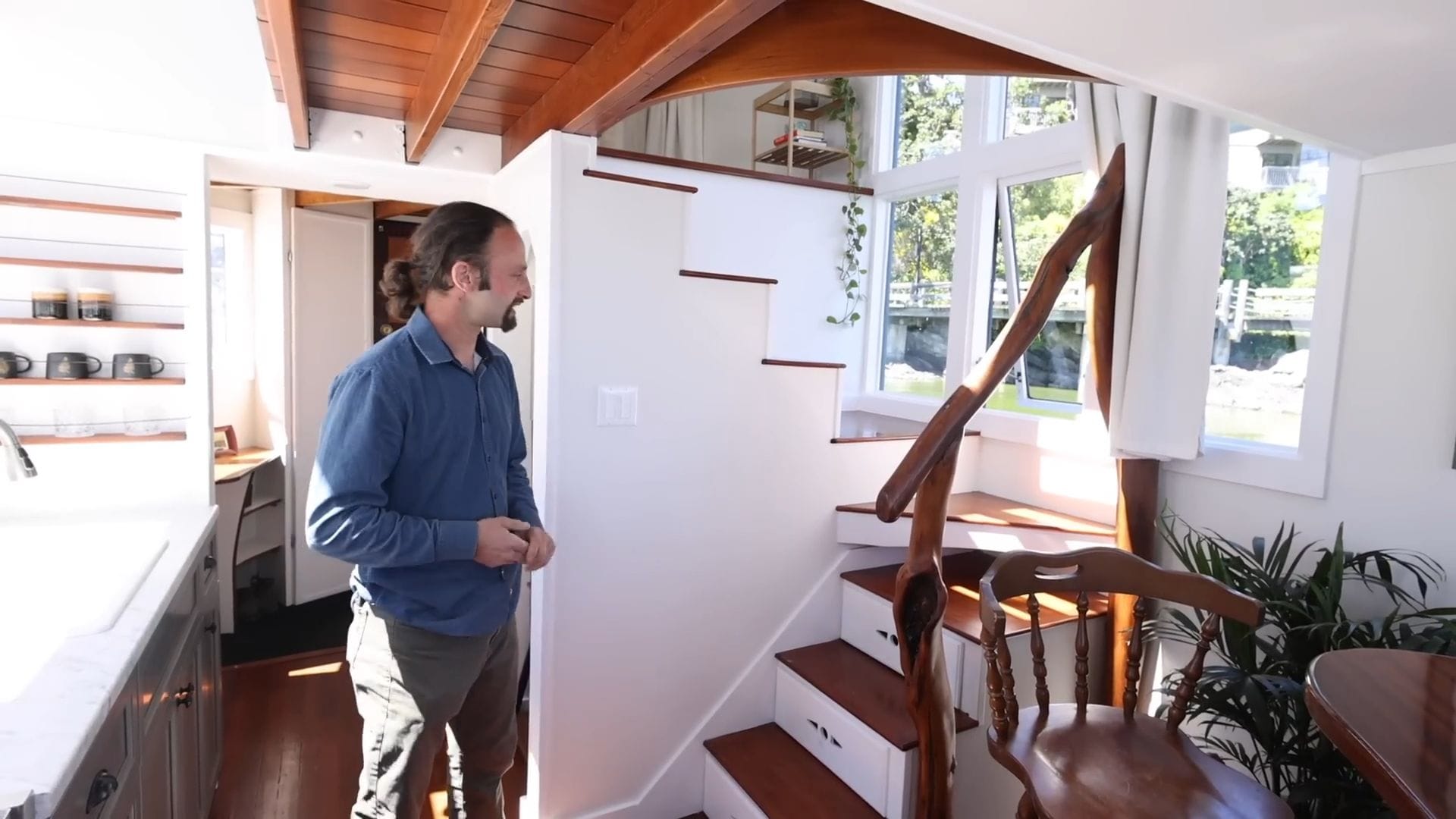
The upper level bedroom provides a serene retreat with windows offering panoramic water views – imagine waking up to this scene every morning. Jason’s week-long project to create the flared catwalk ensures both partners have comfortable standing space when getting out of bed.
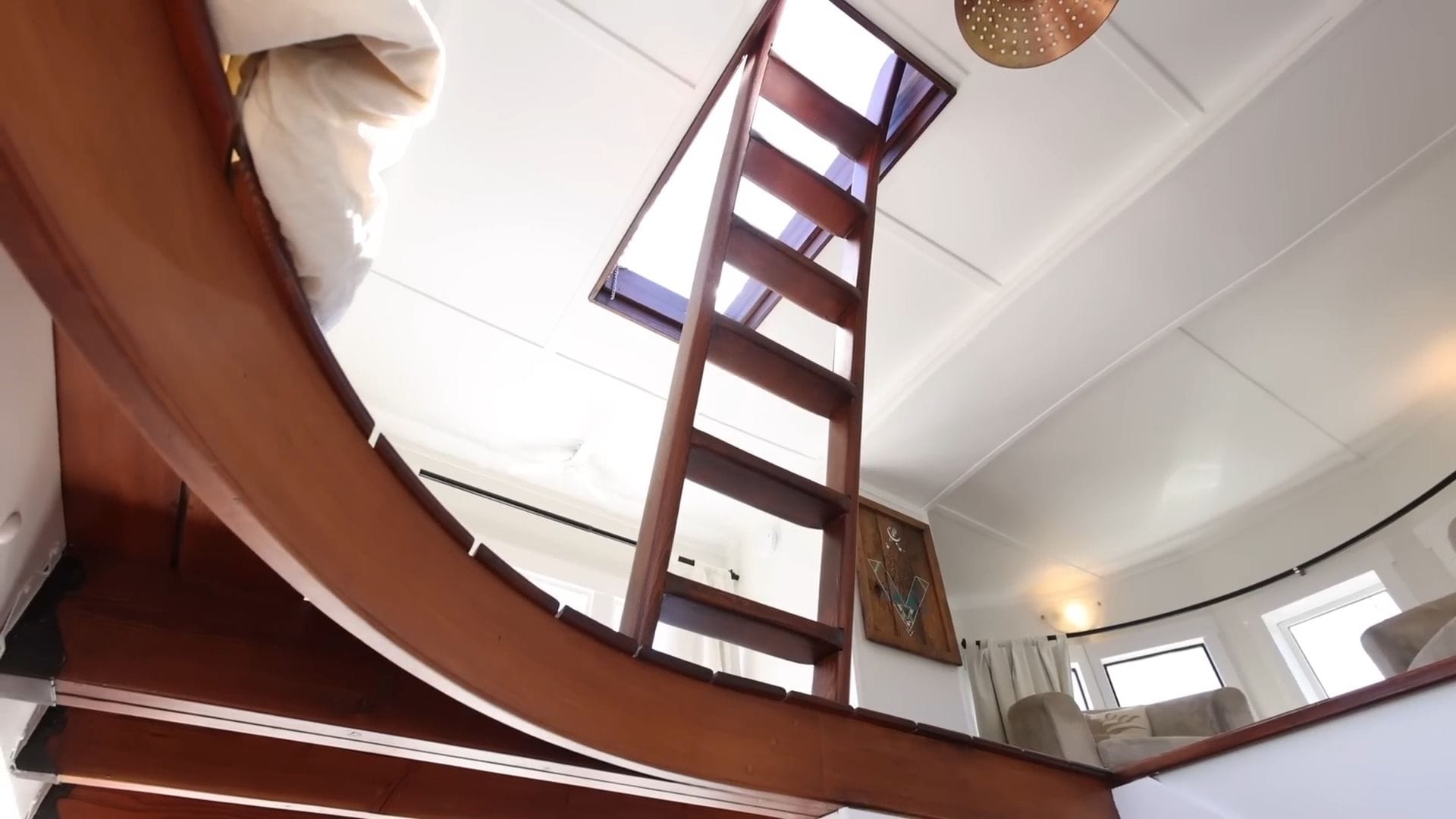
Matching drawers on either side of the bed provide ample storage for clothing and personal items, while hooks inside offer hanging space for daily necessities. Custom blackout blinds with a handcrafted curtain rod ensure restful sleep while maintaining the boat’s elegant aesthetic.
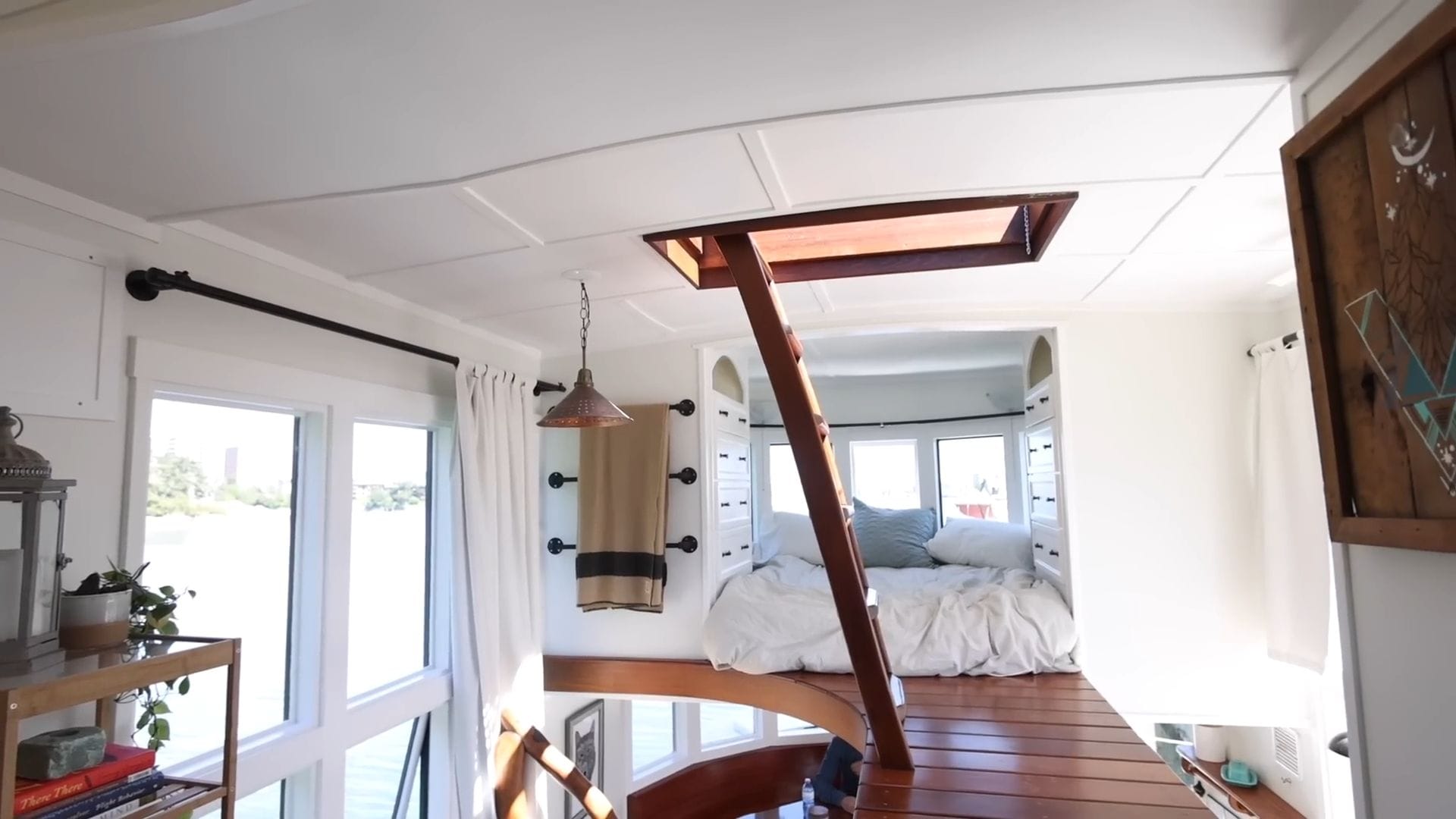
The upper lounge area creates additional living space, previously furnished with a futon for guests to enjoy this peaceful retreat. Double-pane windows installed on the second story make a noticeable difference in winter comfort, eliminating condensation while staying naturally warm from heat rising below.
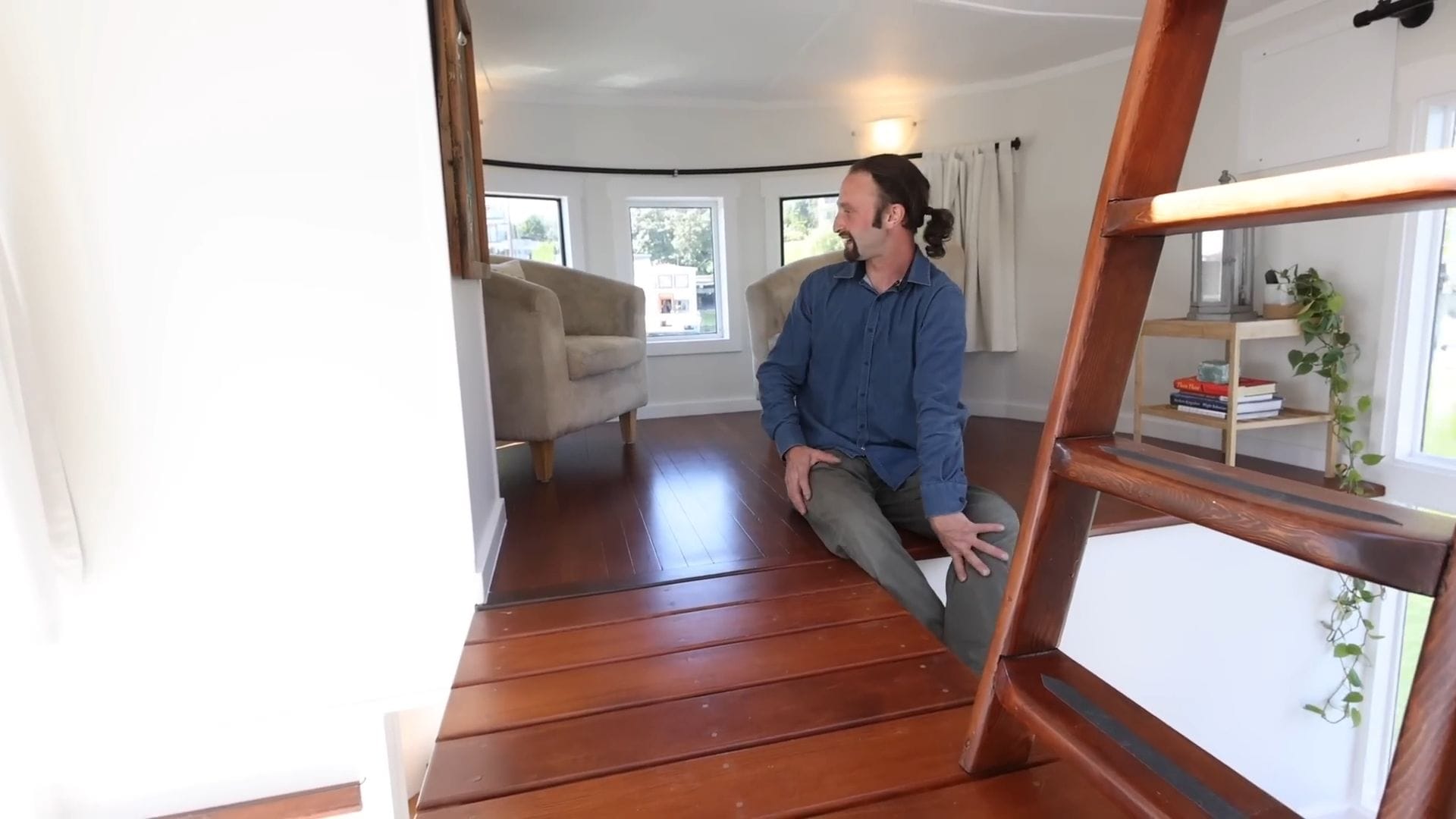
The original ladder from the first renovation remains as one of the few surviving elements from the boat’s previous life. Kaylee’s industrial-style black iron pipe hangers provide practical storage while adding visual interest to this functional space.
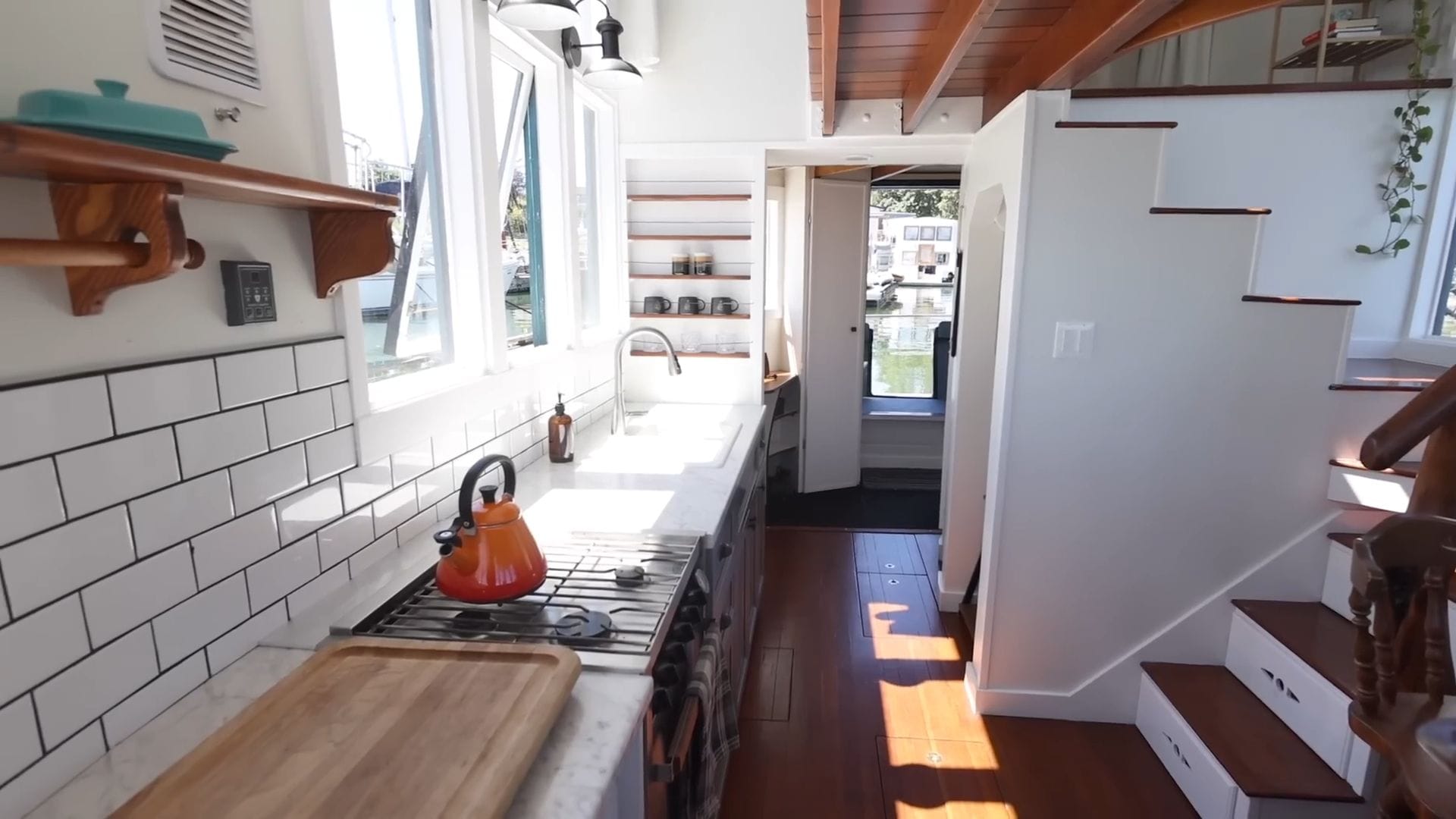
Step out onto the spacious roof deck, where the couple created a flourishing garden complete with vegetables, roses, and abundant herbs in lightweight planters. Surprisingly, adding weight up here actually improved the boat’s stability, slowing the roll rate and creating a more comfortable living experience.
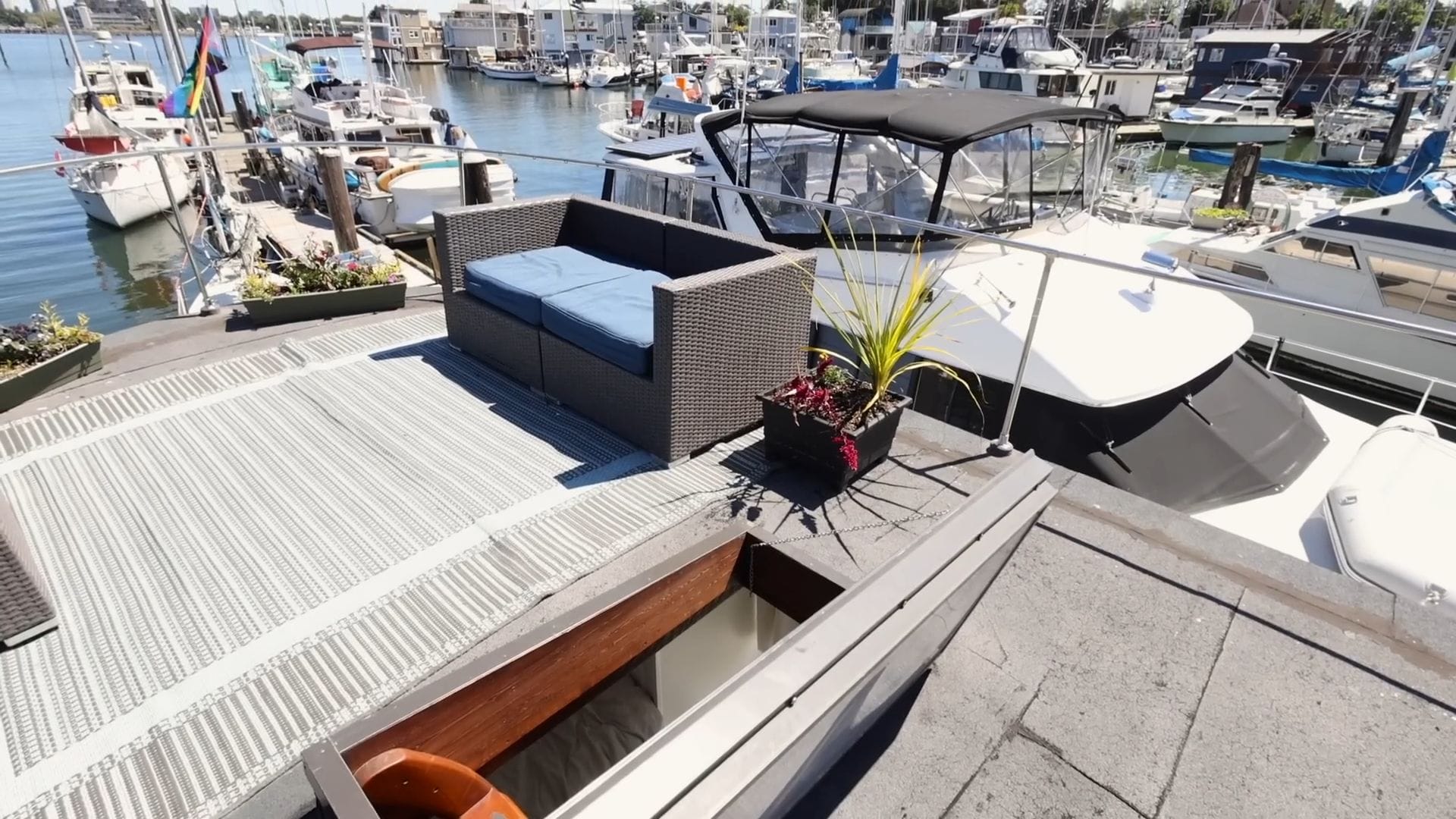
This remarkable floating home operates efficiently on dual water tanks built into the twin keelsons, holding 140 gallons each for approximately a month of comfortable living. The shallow two-foot draft allows this 12.5-foot-wide vessel to fit into marina spaces that deeper boats cannot access, making moorage surprisingly easy to find.
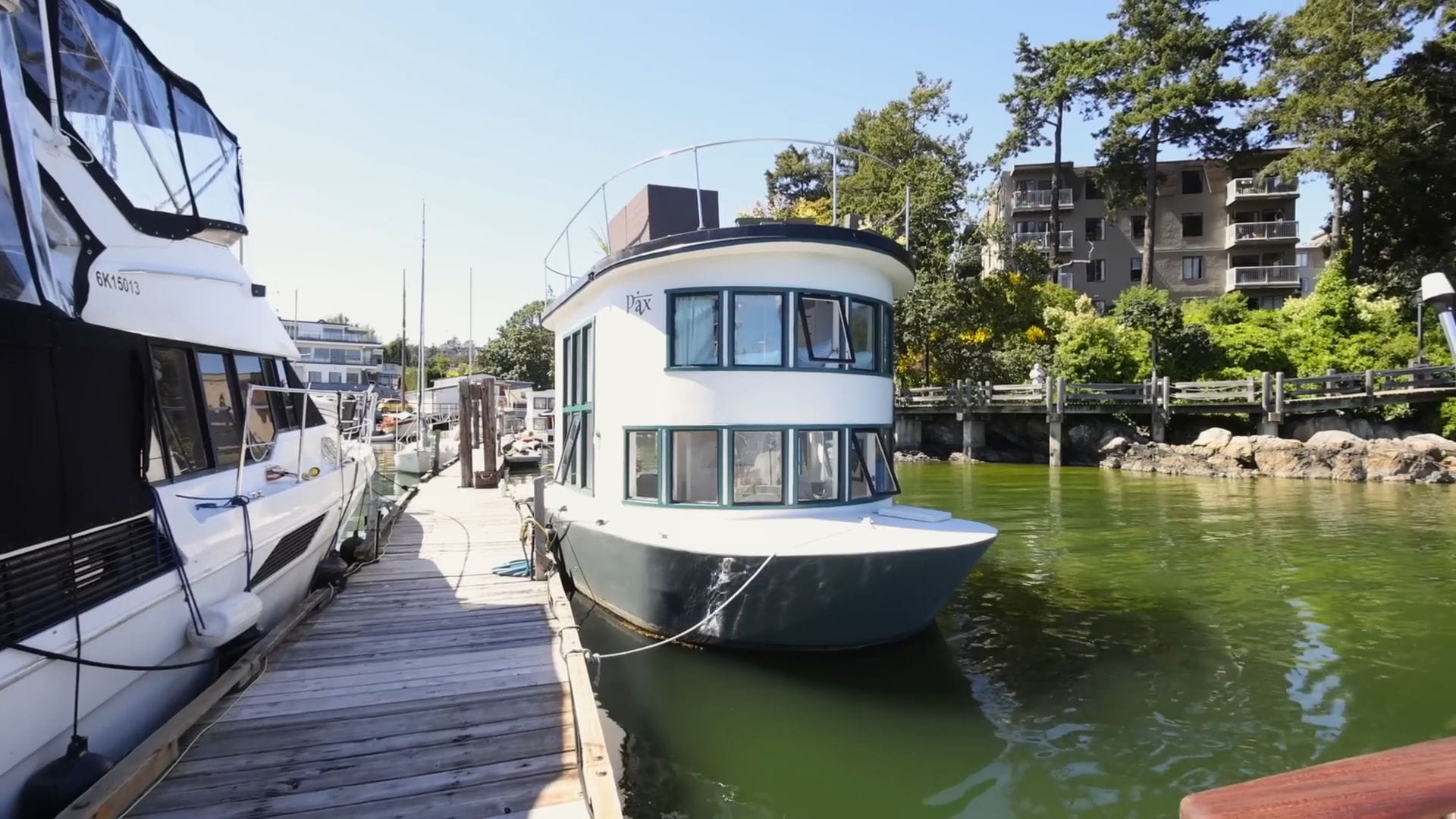
The genius of this design extends to its legal flexibility – registered as a boat when mobility is needed, or as a float home when stationary living is preferred. This adaptability, combined with the incredible craftsmanship throughout, creates a truly unique living experience that perfectly balances the tiny home movement with the romance of life on the water.
