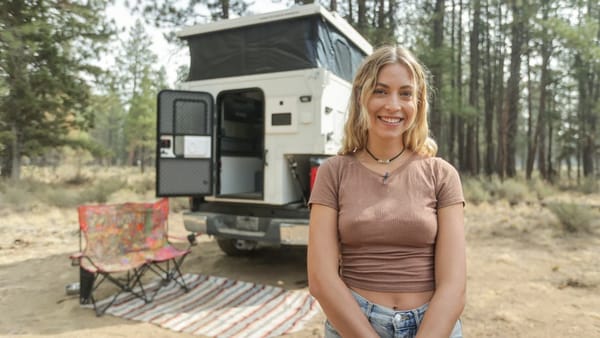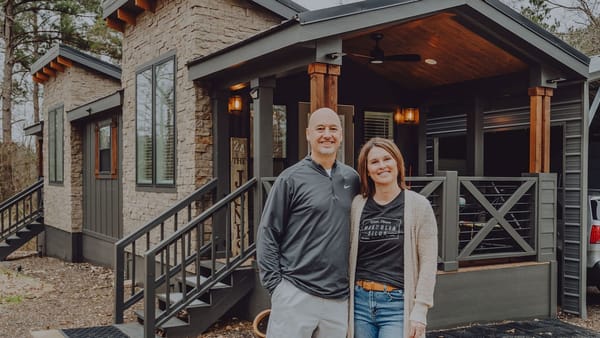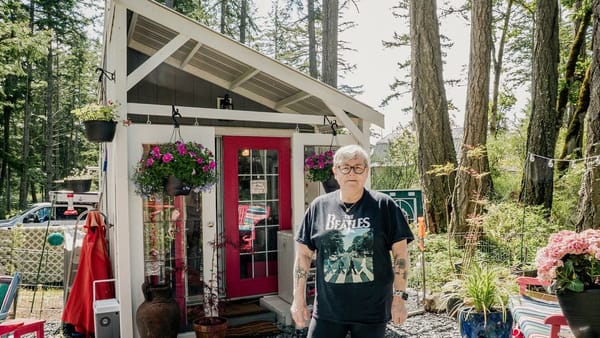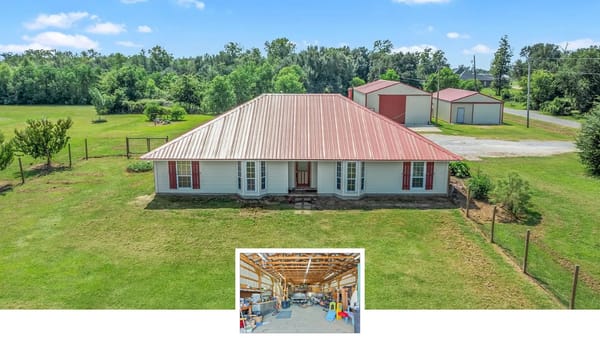This Colorado Springs Pad Has a View That Will Make You Swoon (And a Hot Tub Room!)
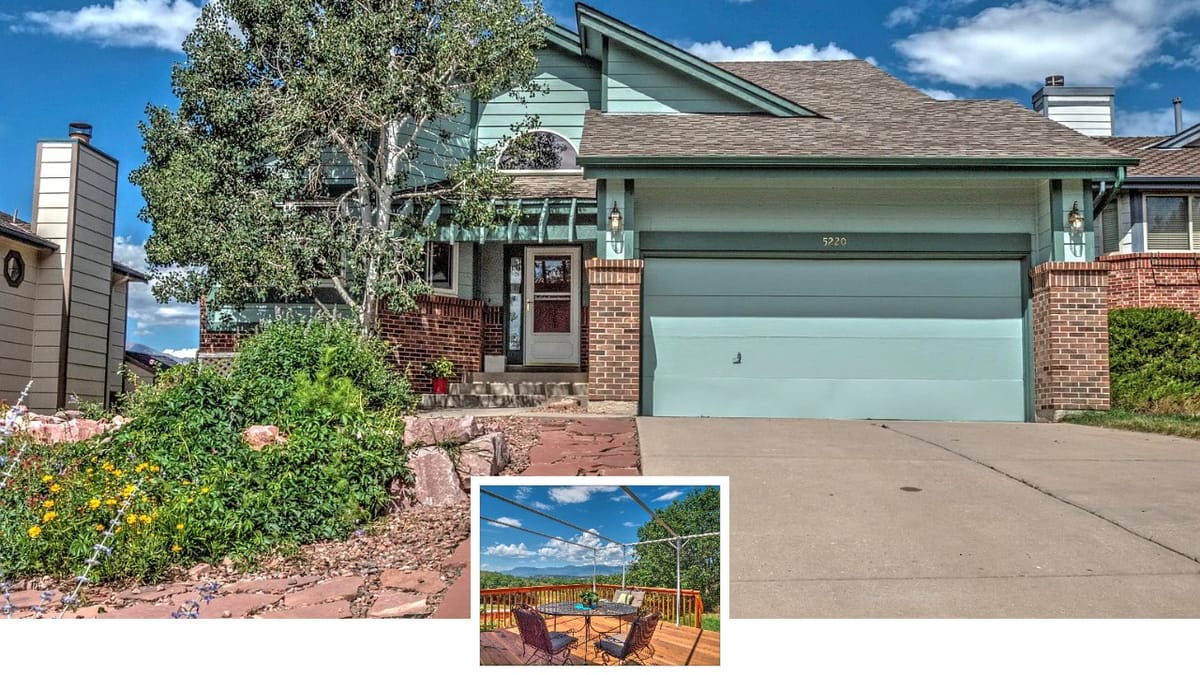
You know that one house on the block that everyone secretly wishes they could peek inside? Yeah, this is it. Forget your beige boxes; this place is something else entirely. Tucked away with epic views, it’s the kind of spot that makes you stop and say, "Wow." Seriously, the scenery alone is worth the price tag, but there's so much more to this unique Colorado Springs gem.
Specifications
- Sq. Ft: 1,852
- Price: $560,100
- Bedrooms: 4
- Bathrooms: 3
- Stories: 1.5
- Lot Size: 6,098 sqft
- Year Built: 1985
- Parking: 2-car attached garage
Here’s the front — pastel blue with brick. The arched entry is sweet.
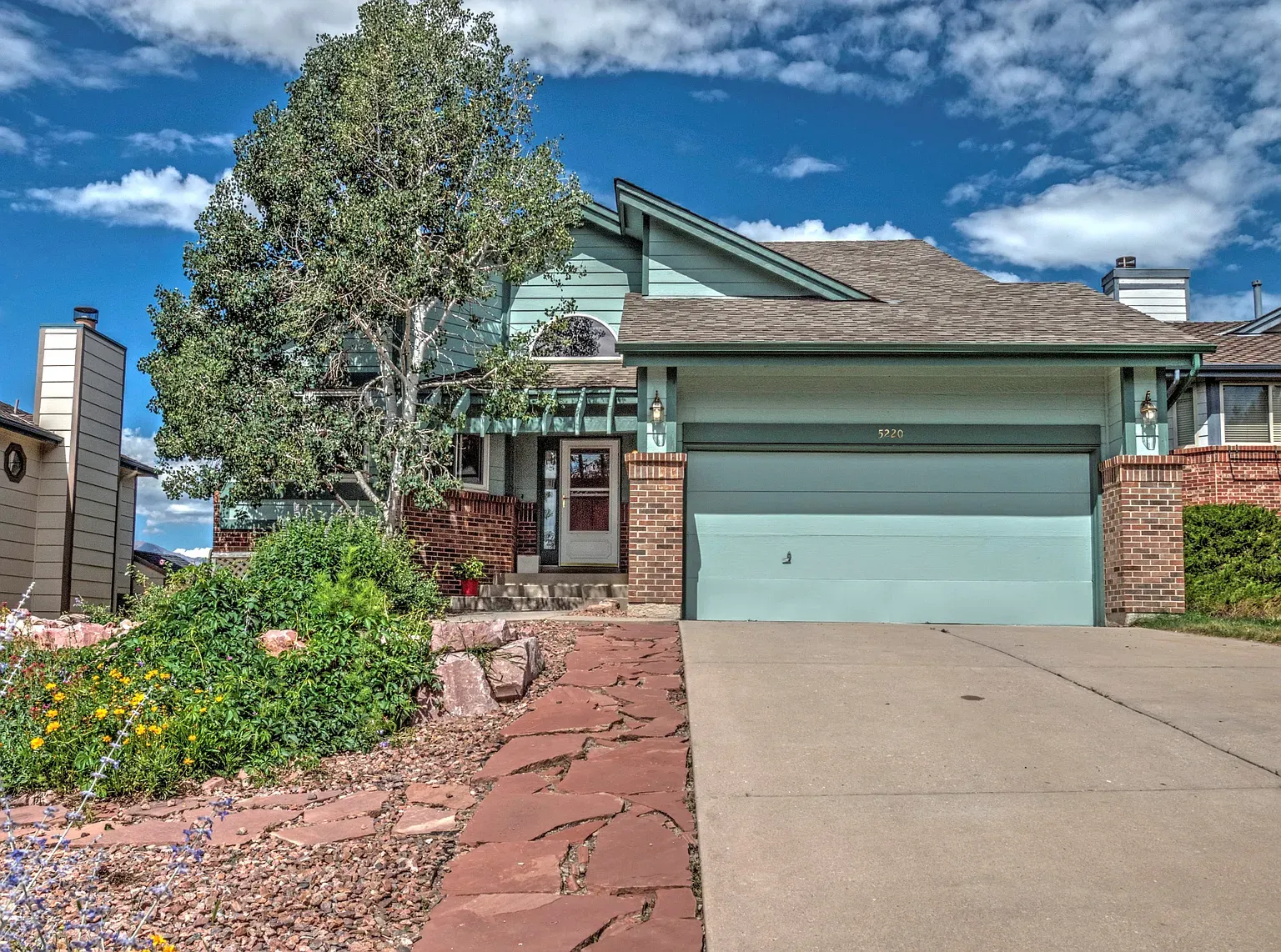
Another angle. light blue, big windows, lots of gables. Overkill or just cozy?
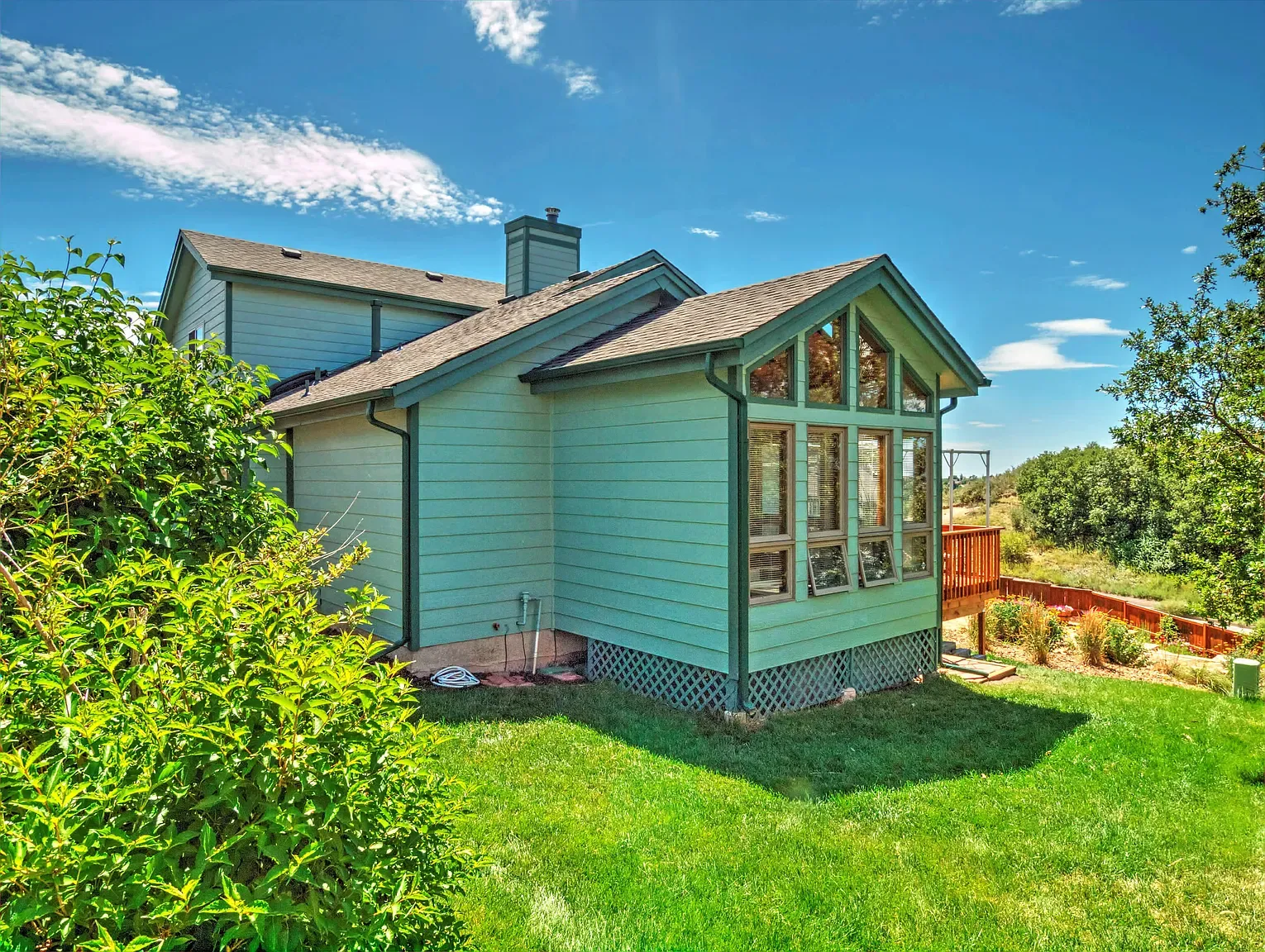
Not sure about this combo — brick base with pastel green. Kinda works?
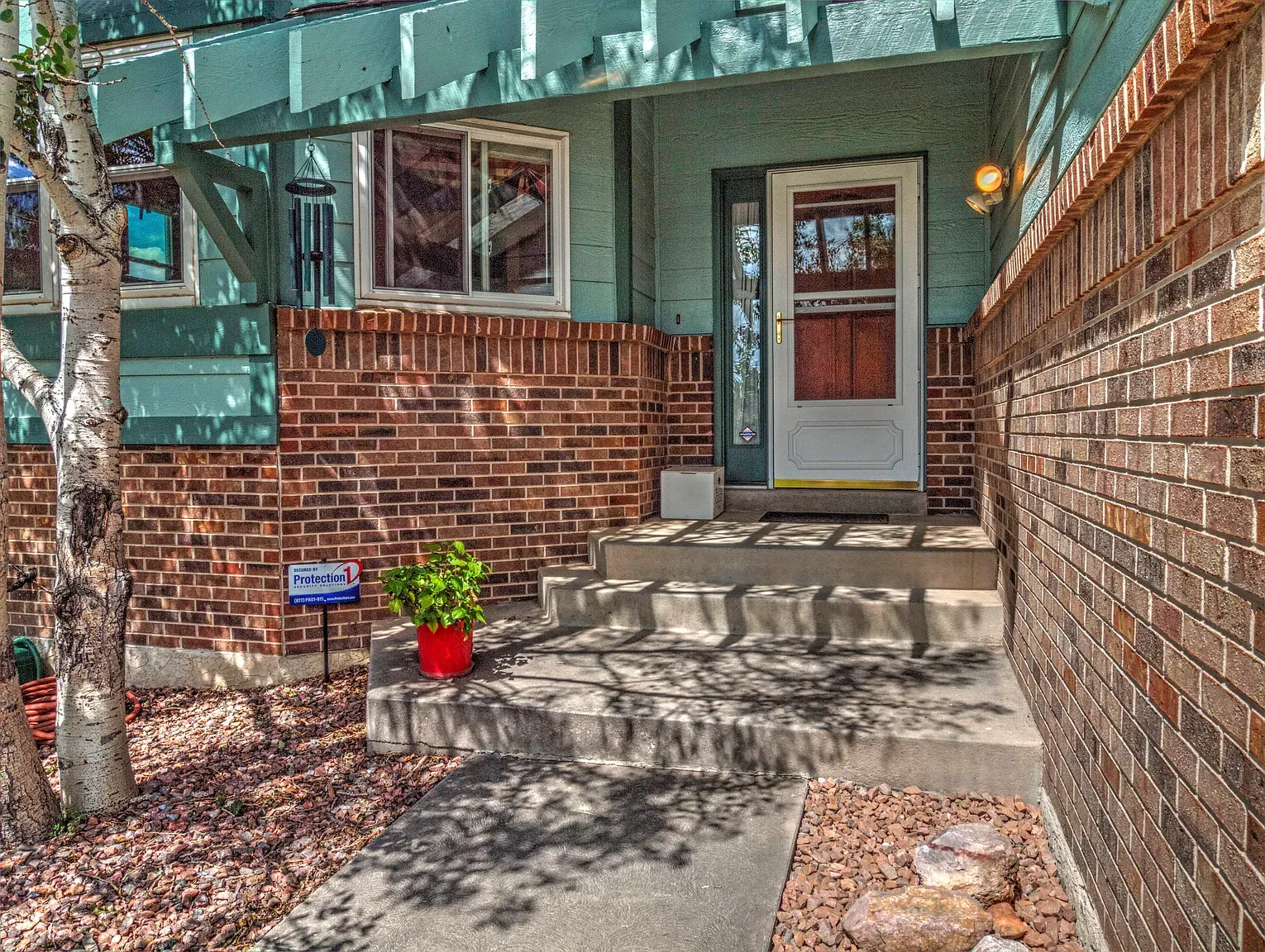
Here’s the dining nook — round oak table, lace cloth, very grandma-chic.
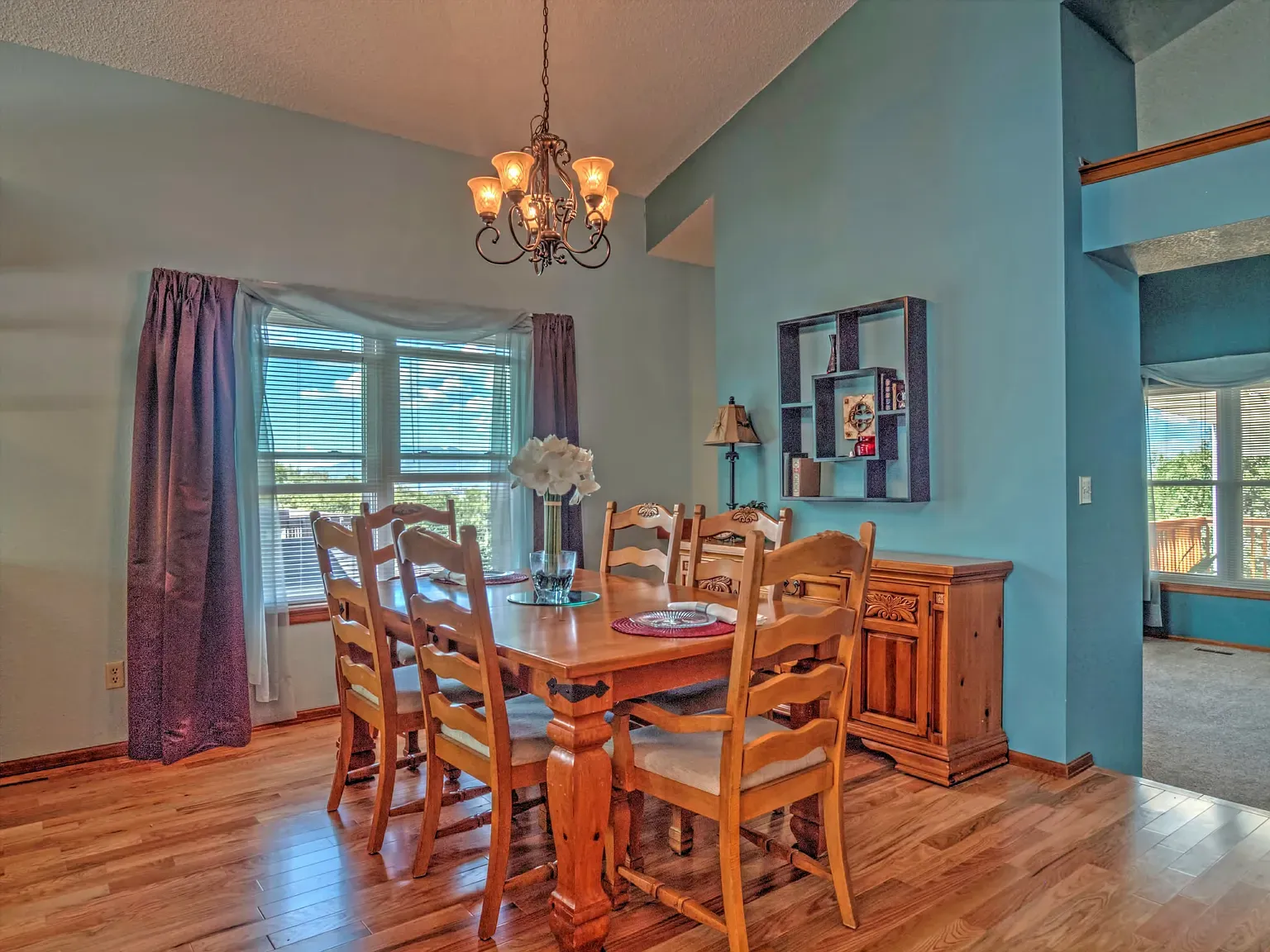
Clean bathroom vibe. frosted glass shower, warm tiles, simple hardware. Looks easy.
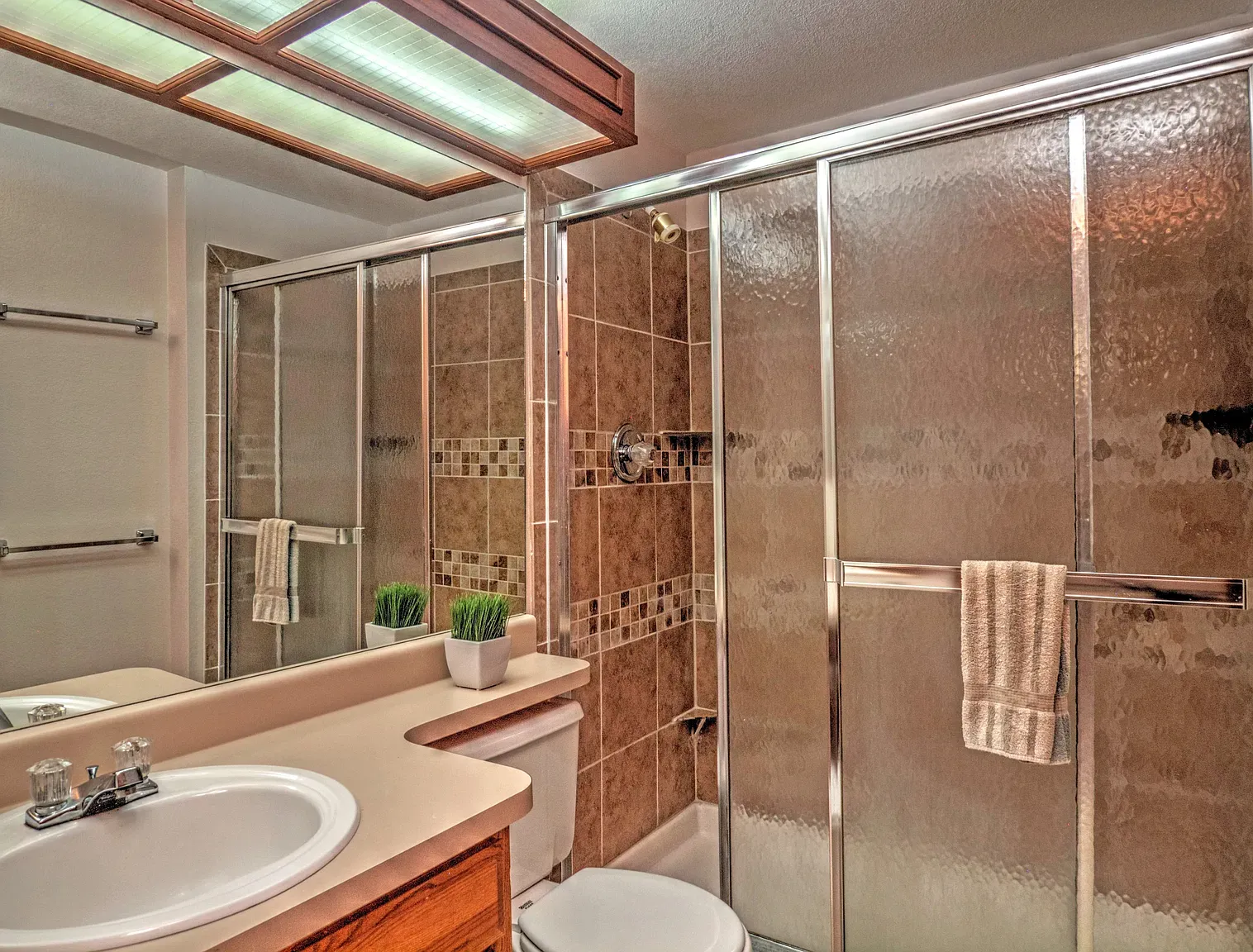
Open living area — soft whites, beige, lots of light. Feels calm.
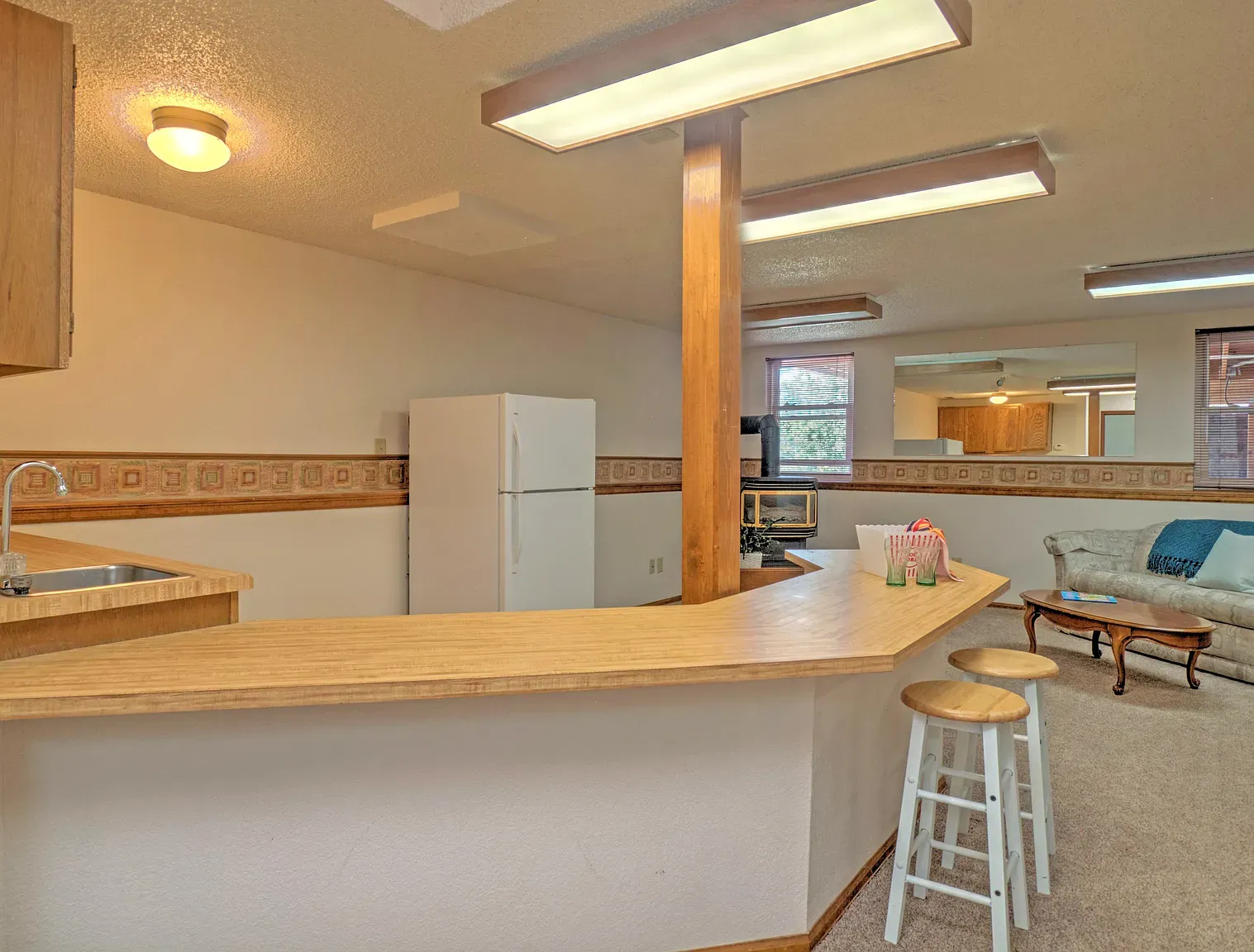
Sunny bedroom with yellow walls and pastel curtains. Kid room? Cute.
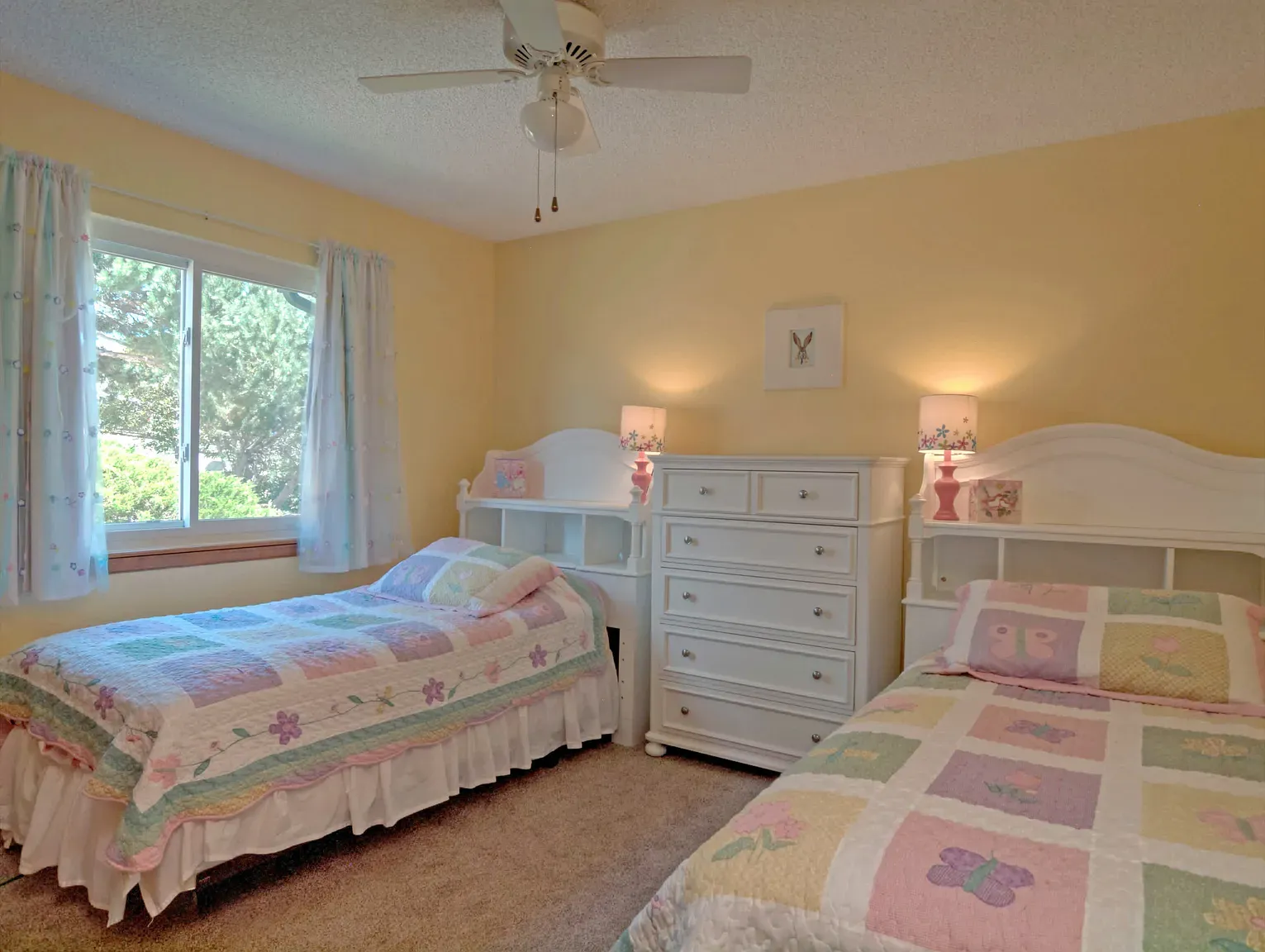
And then this bedroom — cool, but maybe too much wood-on-wood?
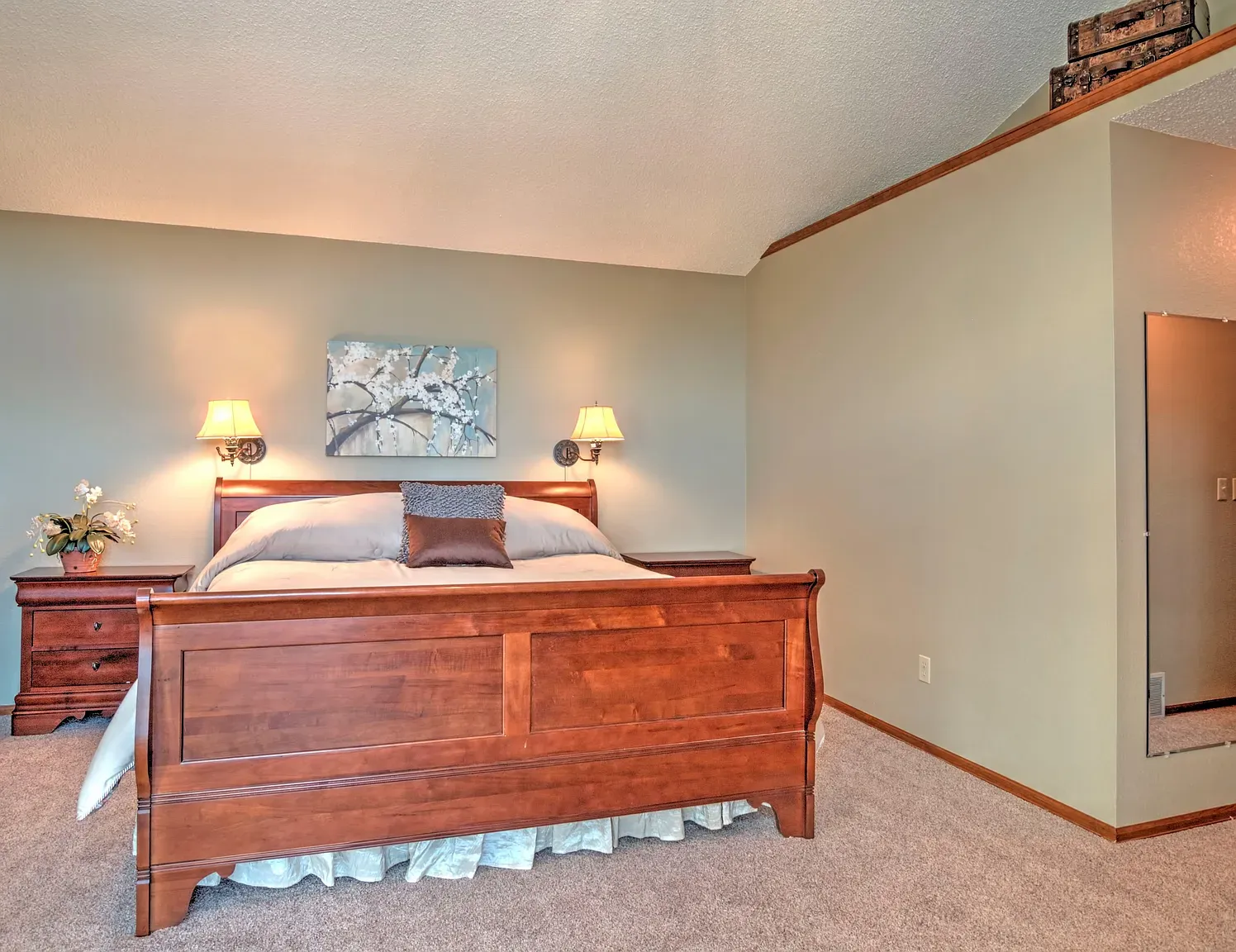
Peach bathroom with a chunky double vanity. Are peach walls coming back?
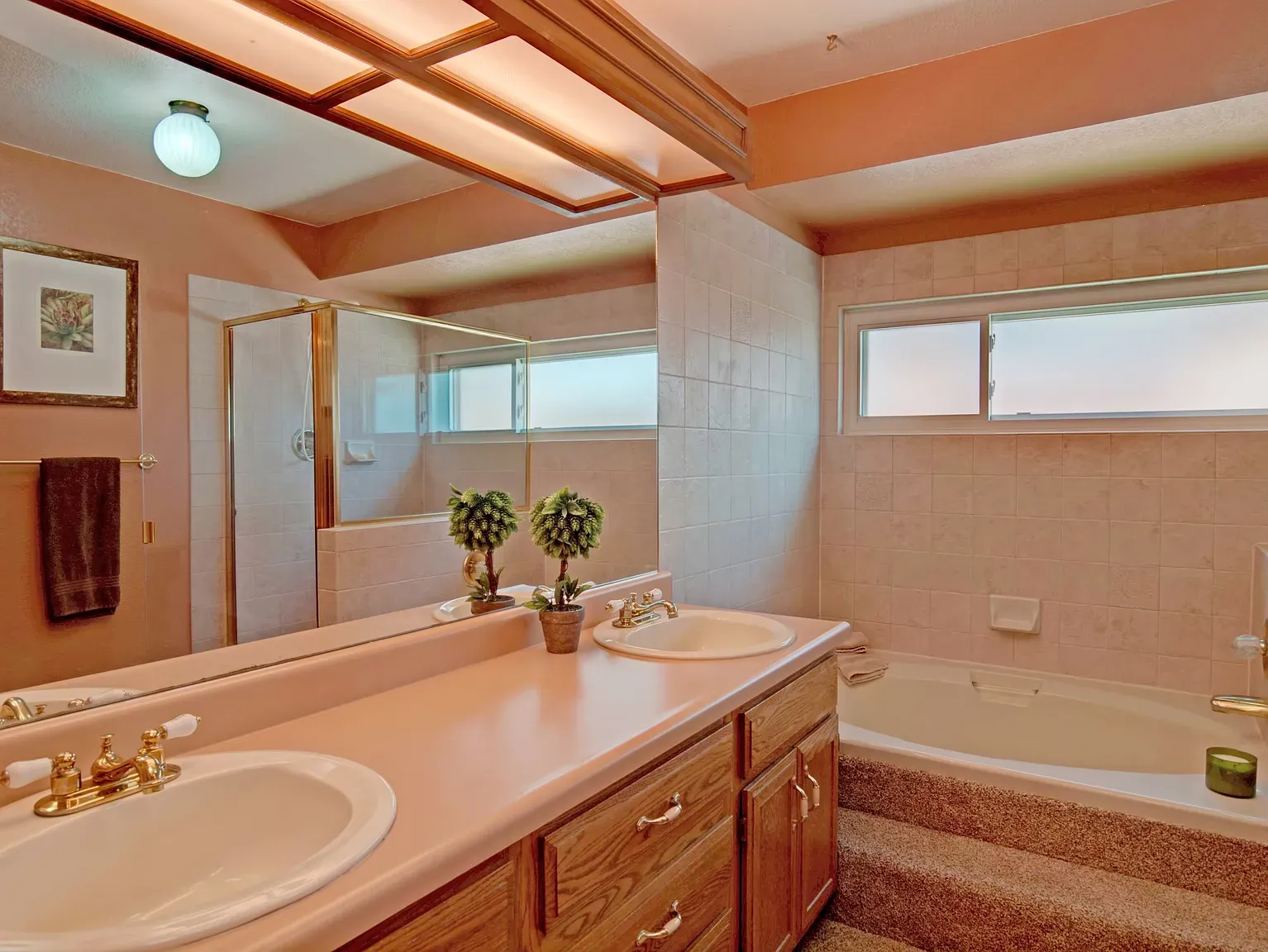
Okay, these triangle windows — wow, what a view. Wood ceiling nails it.
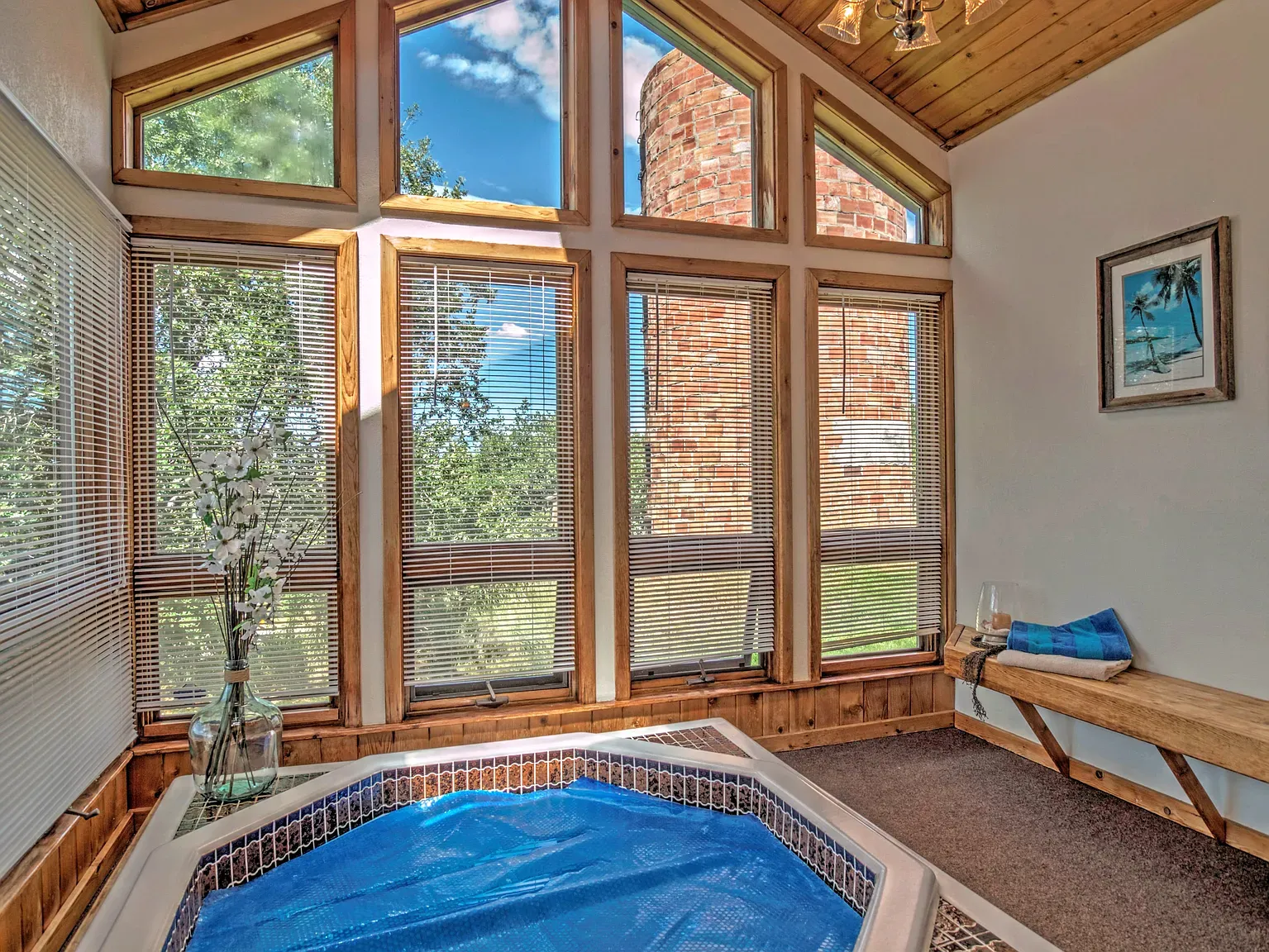
Cozy sleigh bed setup. Beige on beige, but it works.
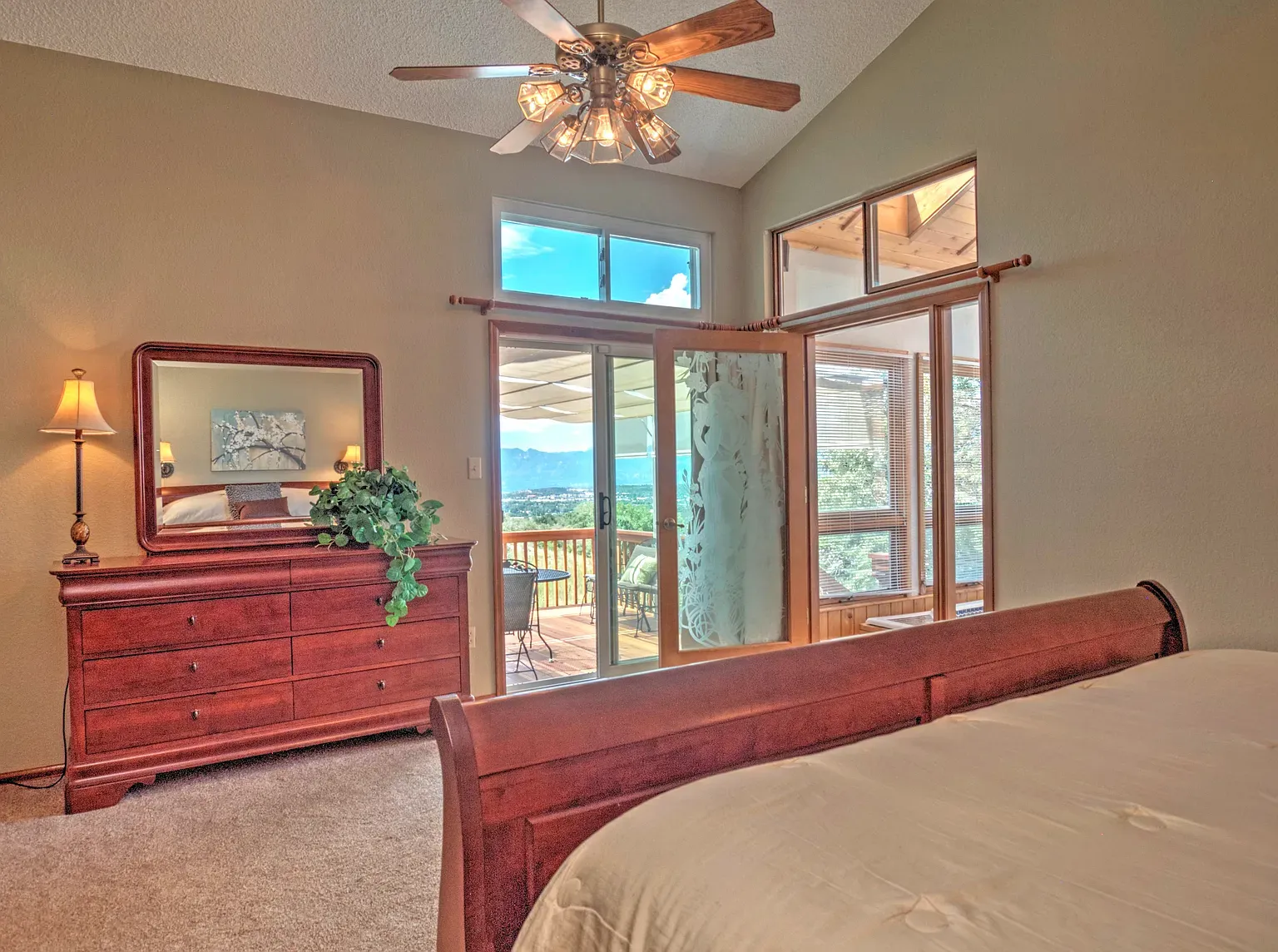
Back outside — big wooden deck with rails and a cozy center seating spot.
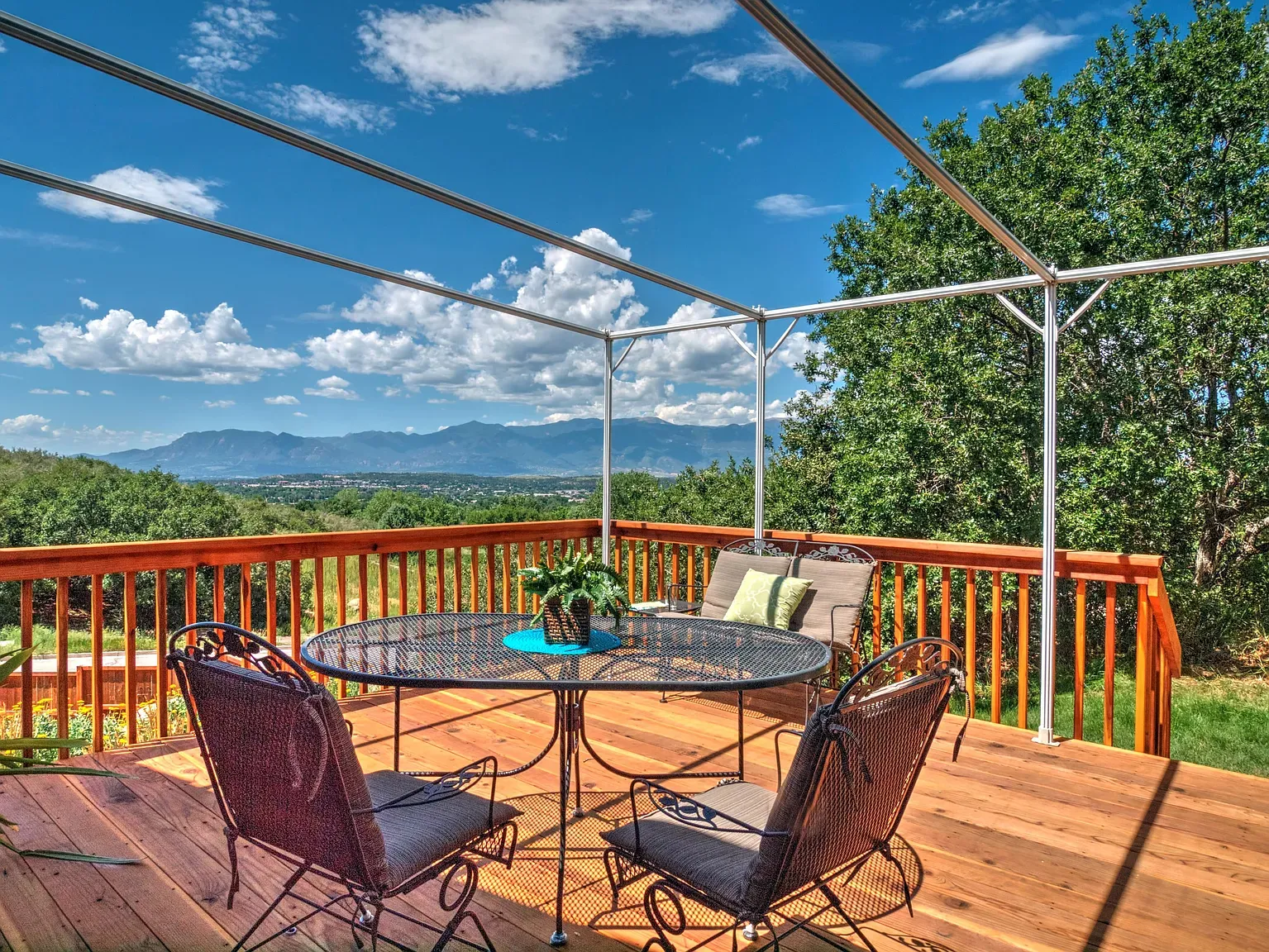
Random brick silo in the yard. Anyone know the story behind this?
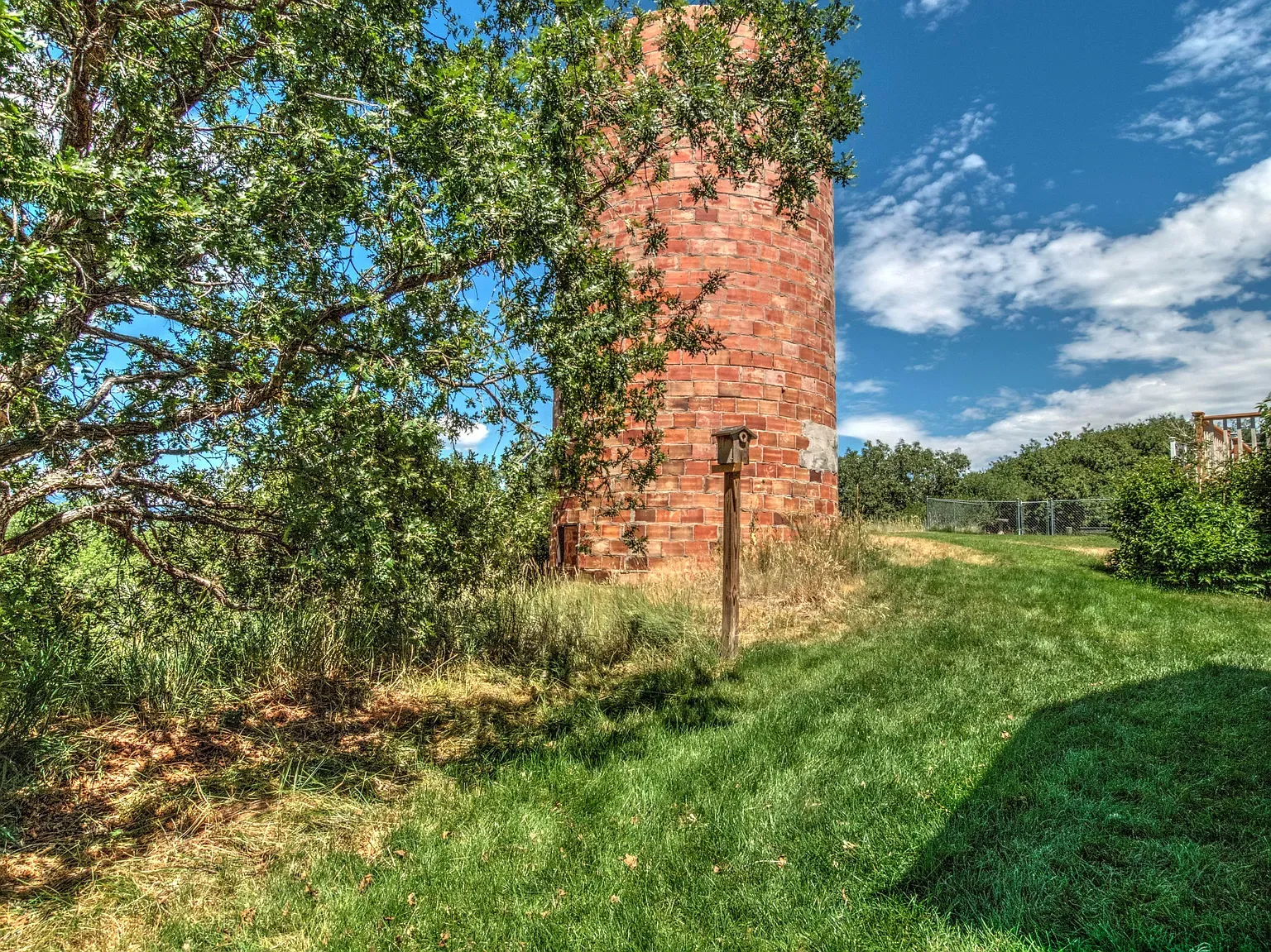
Soft blue walls, tall windows, comfy furniture. Airy room done right.
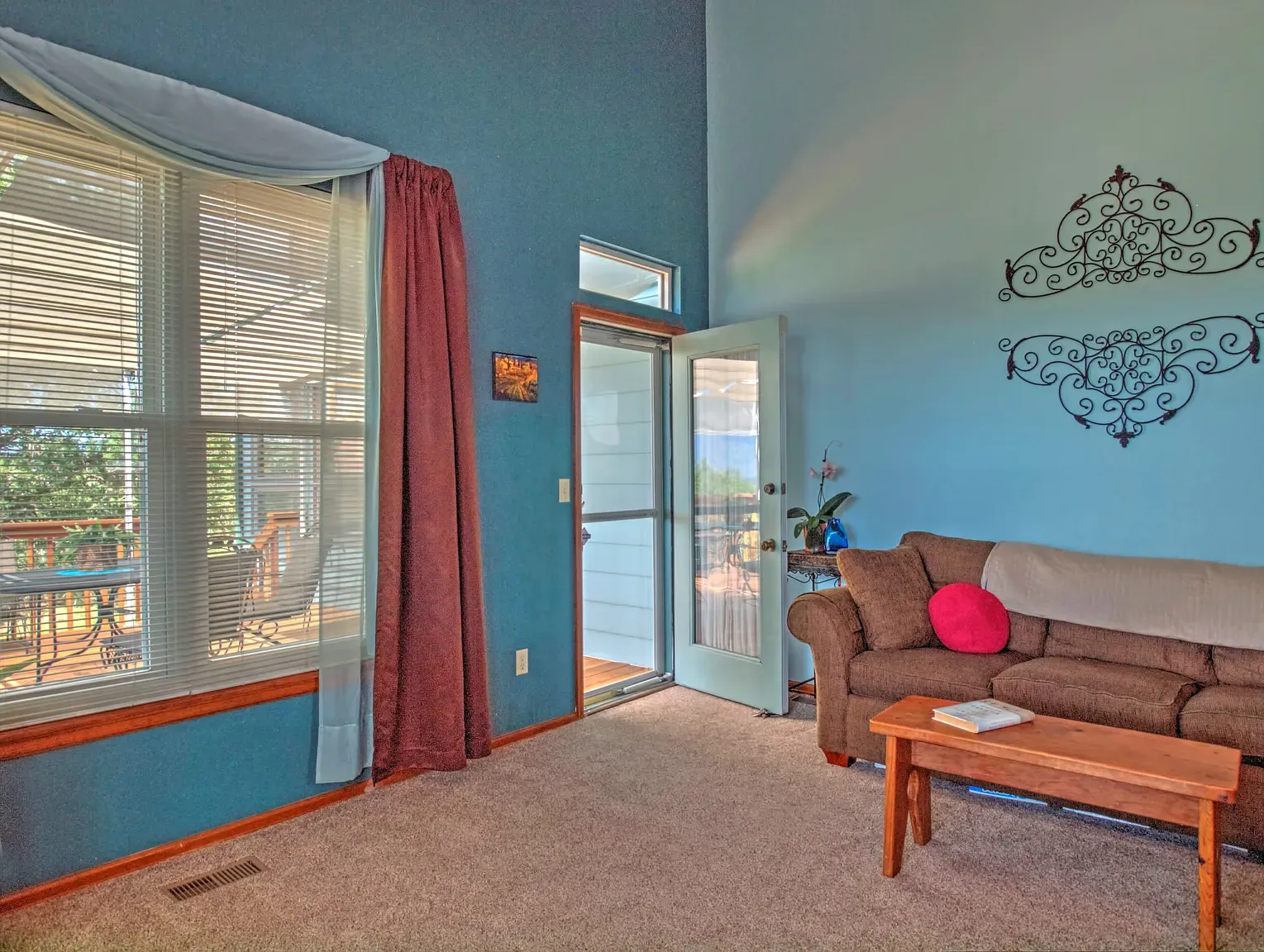
Sunshine-yellow kitchen with plaid valances. This place is surprisingly colorful, in a good way.
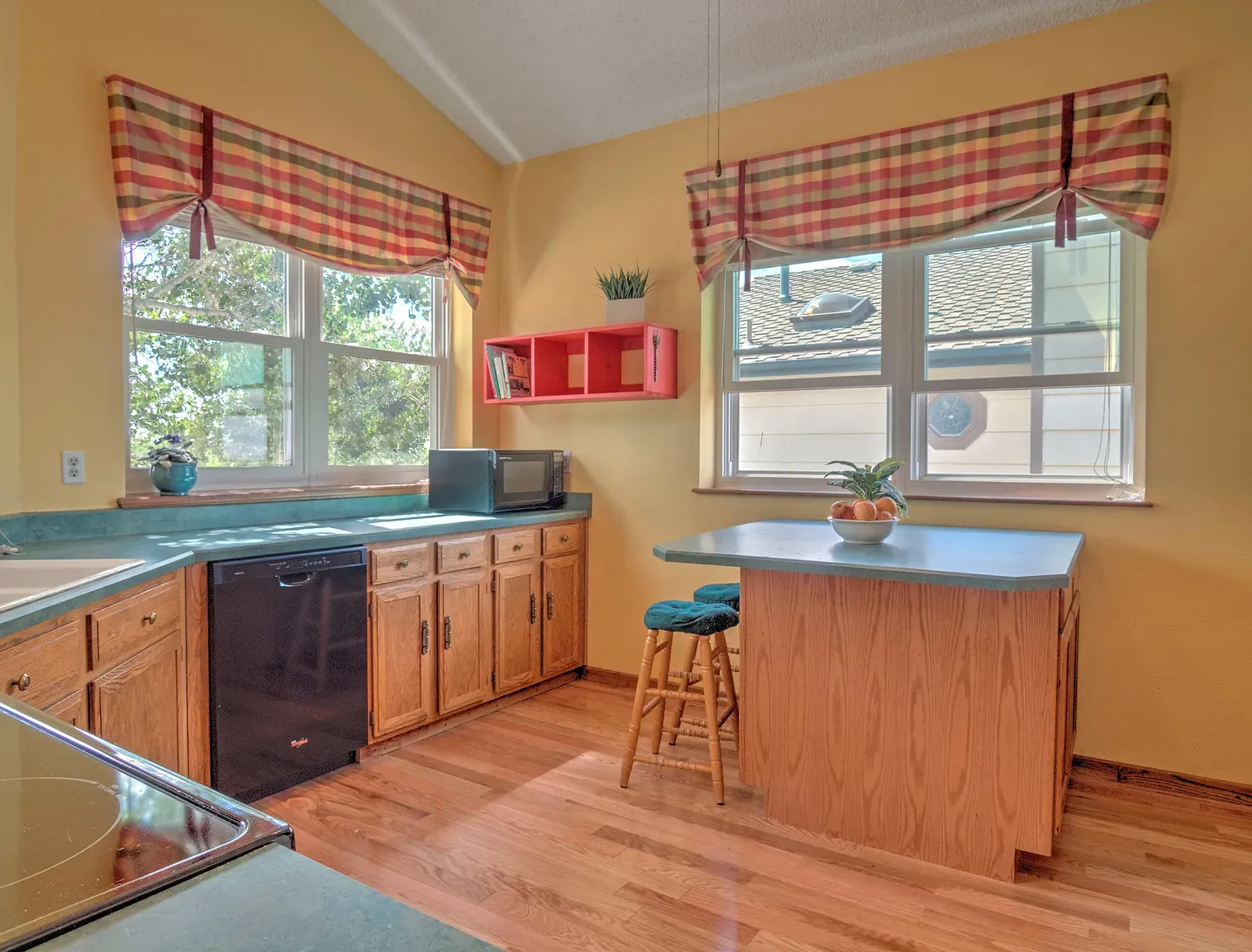
Final dining room — soft blue and honey wood. Simple, warm, looks lived-in.
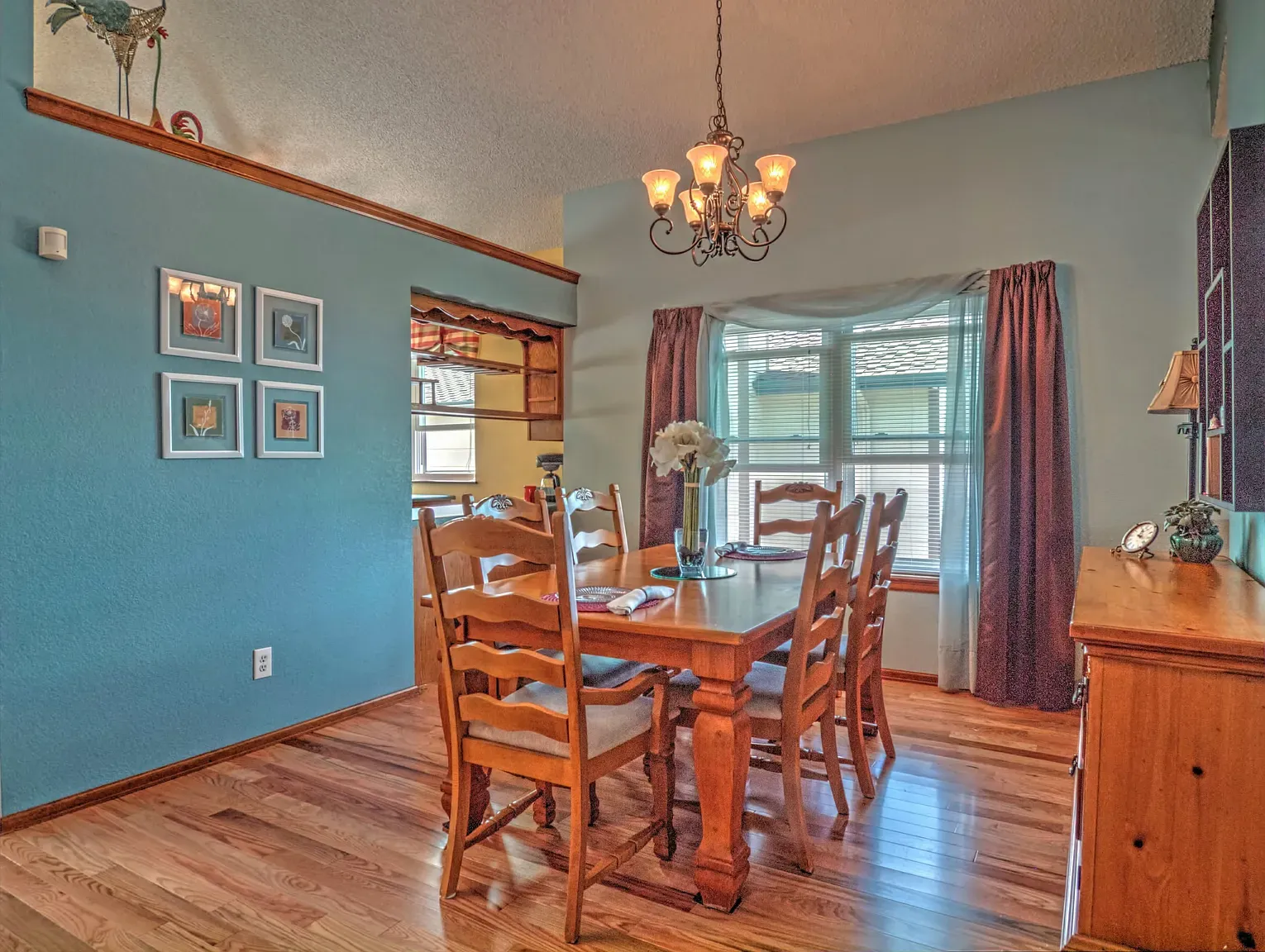
Details
This is a lovingly updated home in Colorado Springs, sitting on one of the best lots around. It’s a 1.5-story design with a layout that actually makes sense for modern living. You’ll find brand new hardwood floors and fresh carpet, plus a new wood deck perfect for soaking up those incredible views. The property backs onto open space and the historic Old Farm grain silo, offering both amazing vistas and a great sense of privacy.
The main-level master suite is a dream, with a walk-out to the deck, a direct entrance to the hot tub room (yes, a dedicated hot tub room!), a walk-in closet, and a five-piece bath. There’s another bedroom on the main level, and two more in the basement – one is larger, and the other is a bit sunnier, though the smaller basement room doesn't have a window well. This house really packs in the space and offers a ton of flexibility, including a massive basement family room with its own kitchen, a cool lofted office upstairs, and soaring vaulted ceilings in the main living areas. It’s a truly special place that’s been off the market, making it a rare find.
