This Compound Houses a Legend and Your Next Jam Session
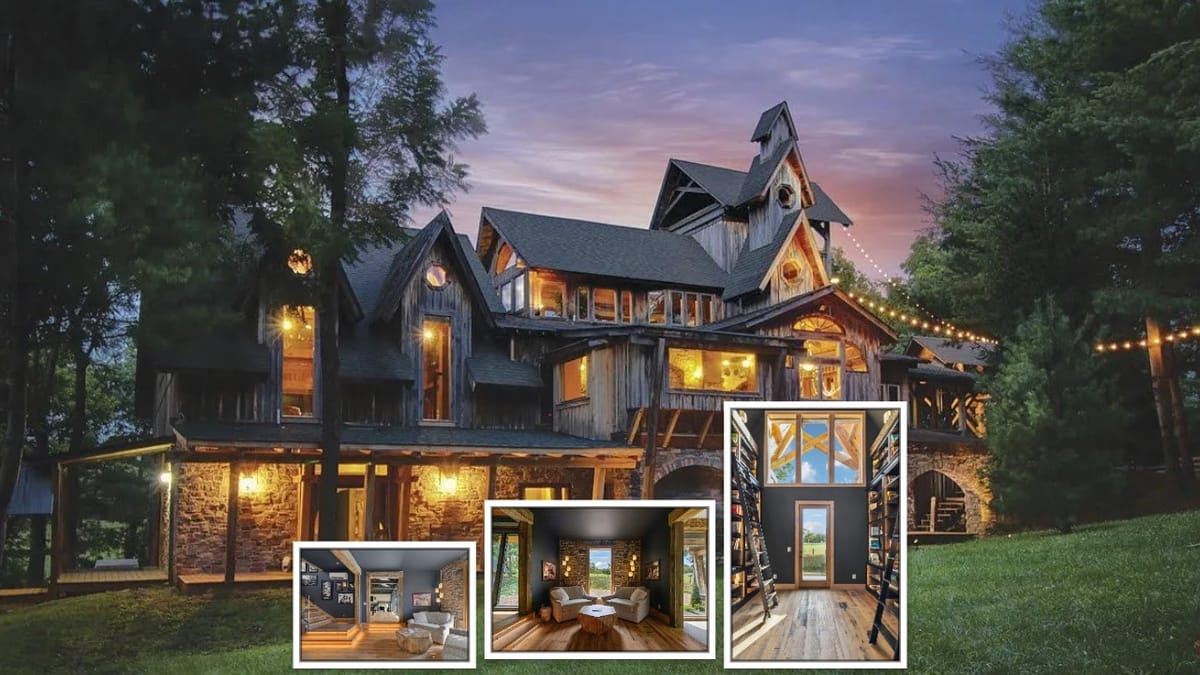
This property has been on the market for 92 days.
Specifications
- Address: 2465 Old Charlotte Pike, Franklin, TN 37064
- Price: $24,000,000
- Sq. Ft: 23,138
- Bedrooms: 10
- Bathrooms: 14
- Year Built: 1998
- Lot Size: 10.01 acres
- Stories: 3
- Parking/Garage: 53 total spaces (3 garage)
- Fireplaces: 3
Weathered wood and stone exterior looks it grew out of the hillside.
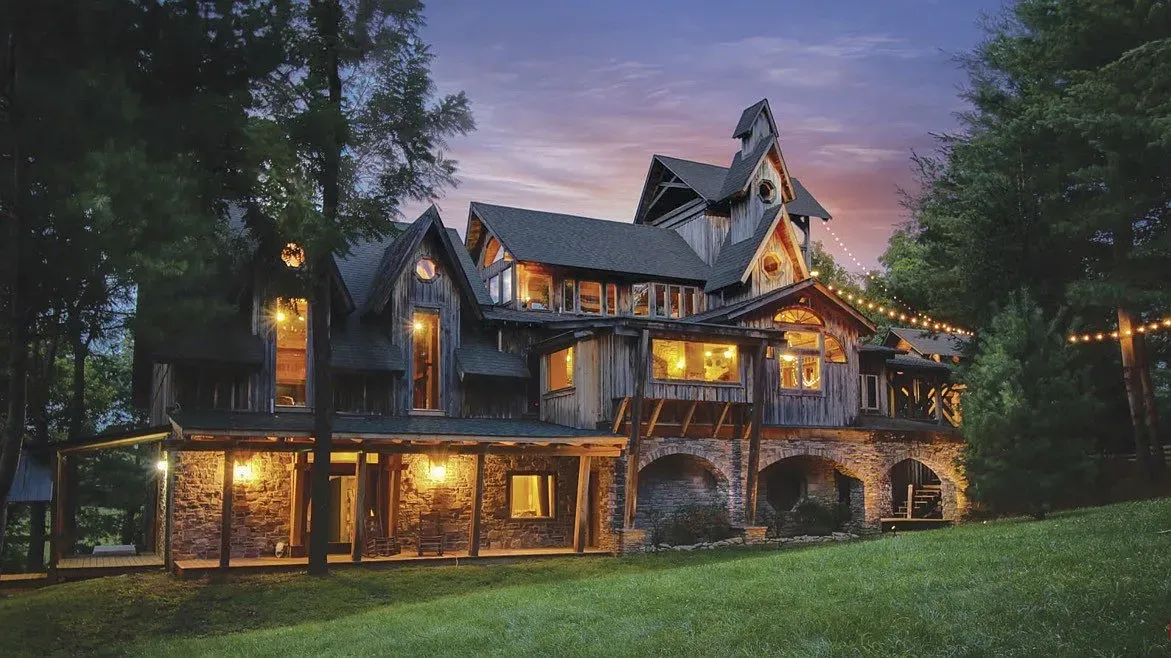
Charcoal walls, warm floors, and that wood-and-black staircase is doing the most.
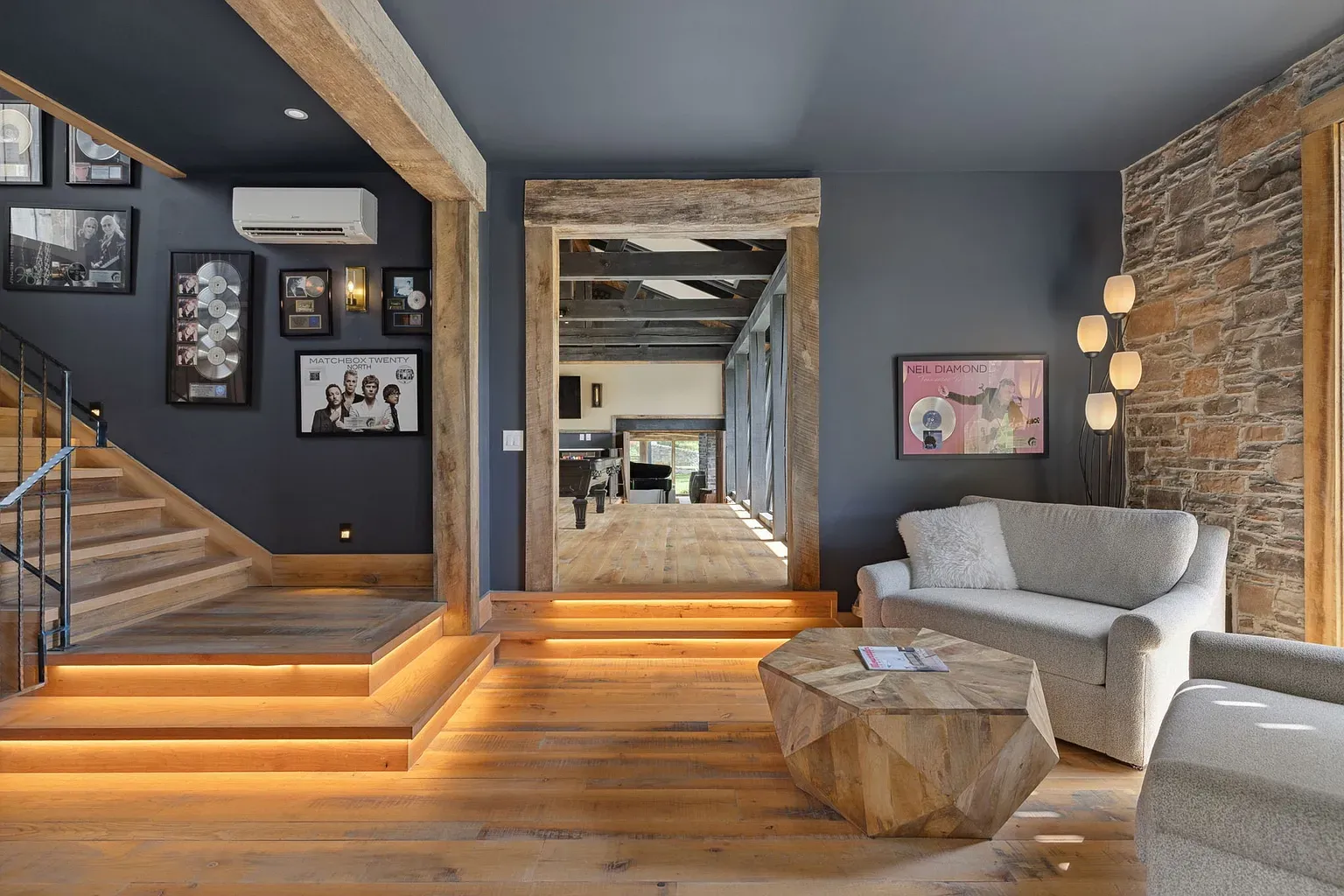
Cozy corner with dark walls and giant windows staring straight at the trees.
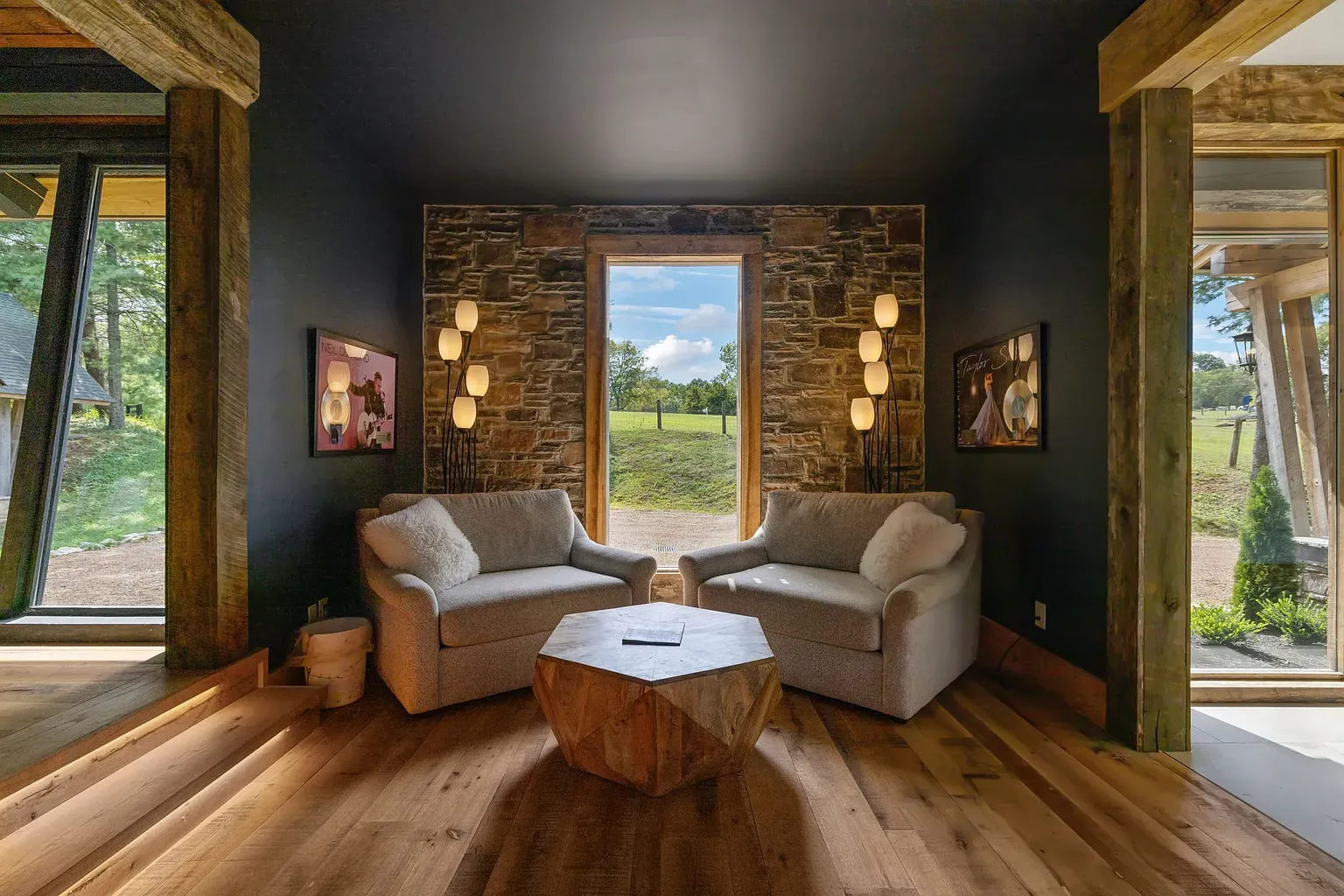
Two-story library moment. Charcoal walls, soaring shelves, and a cozy perch up top.
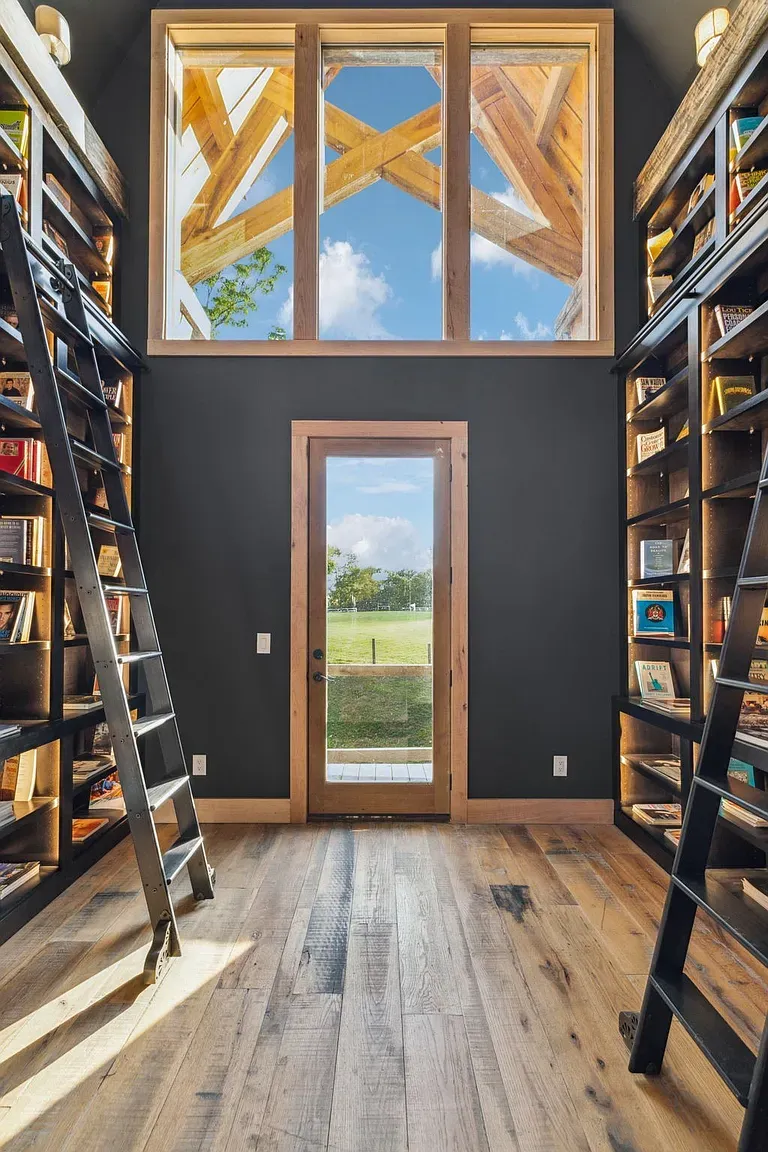
Stone feature wall with sunlight pouring in. Feels a calmer heartbeat.
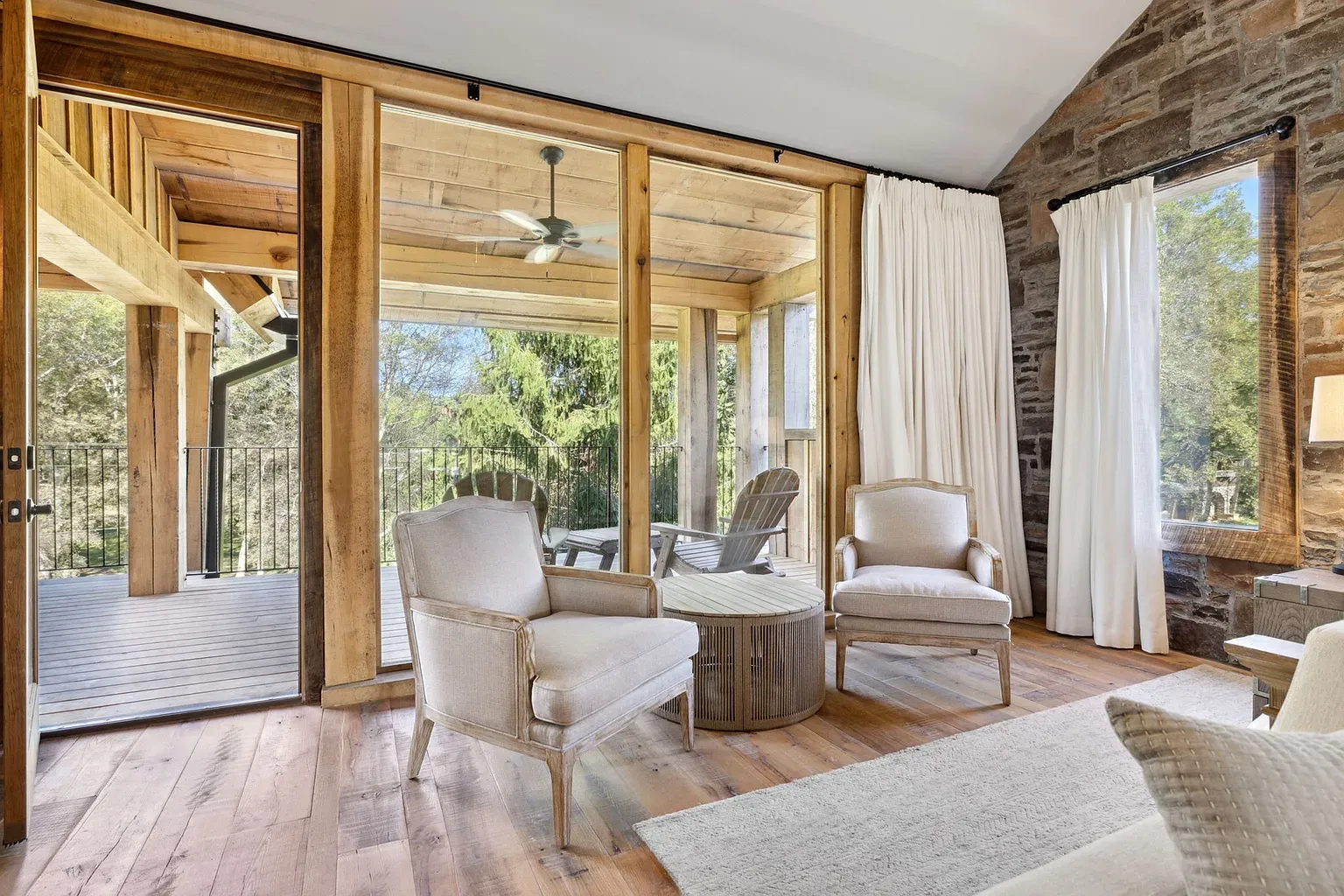
Timber pavilion situation. Big beams, open air, just missing a couple Adirondacks.
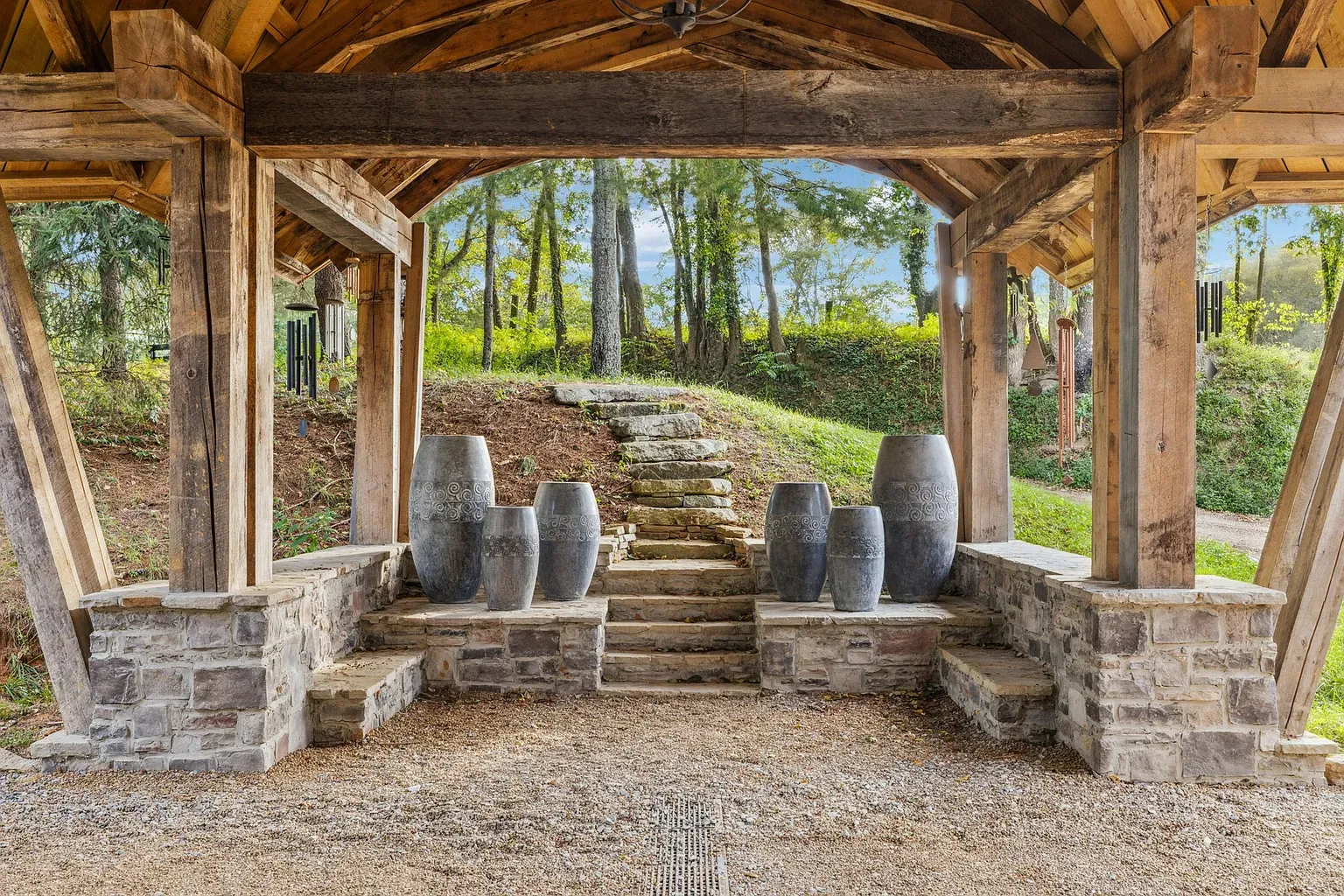
That shower is basically a cave spa. Dark stone, glass, warm wood everywhere.
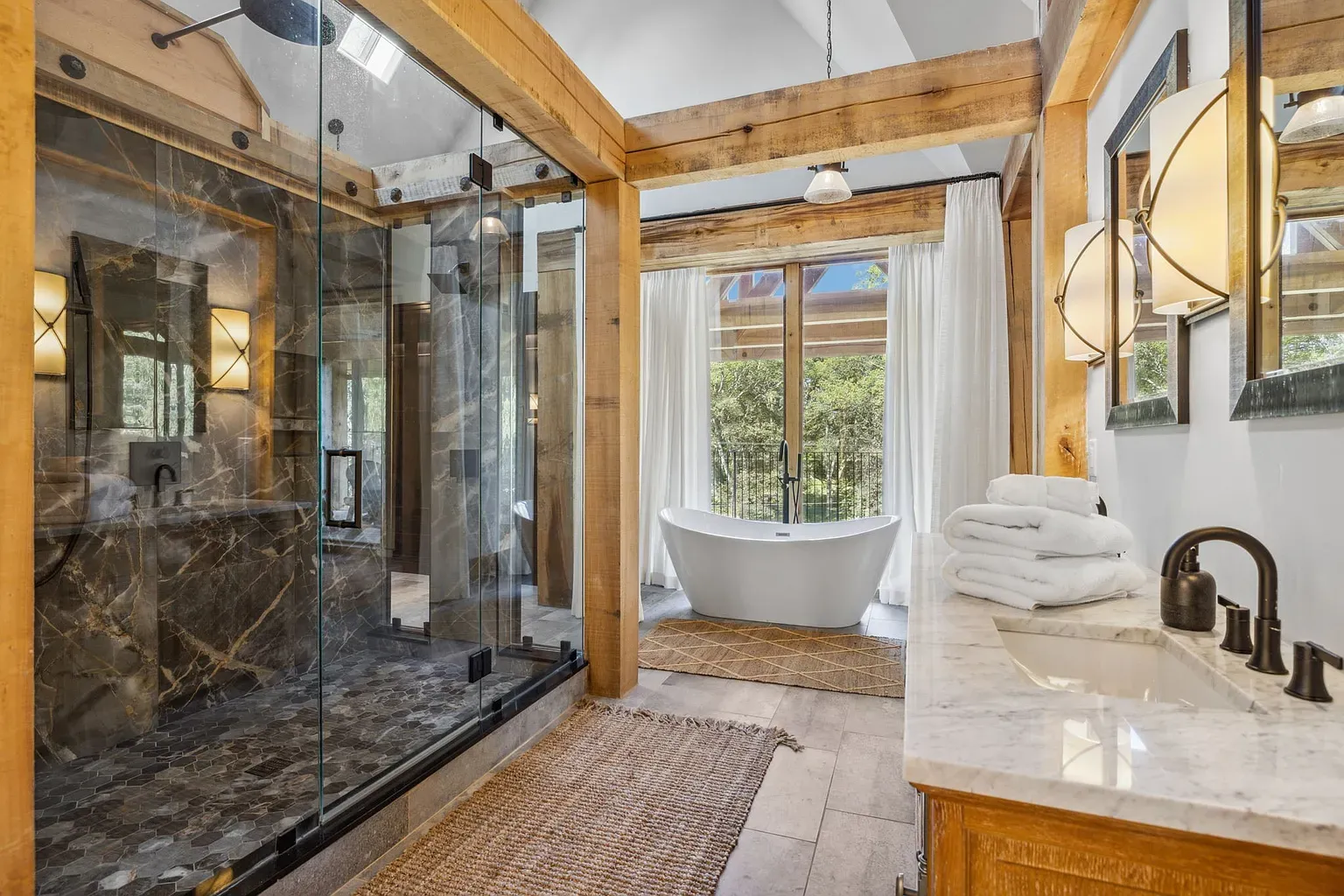
Little balcony with the hanging chair I’d hog every morning.
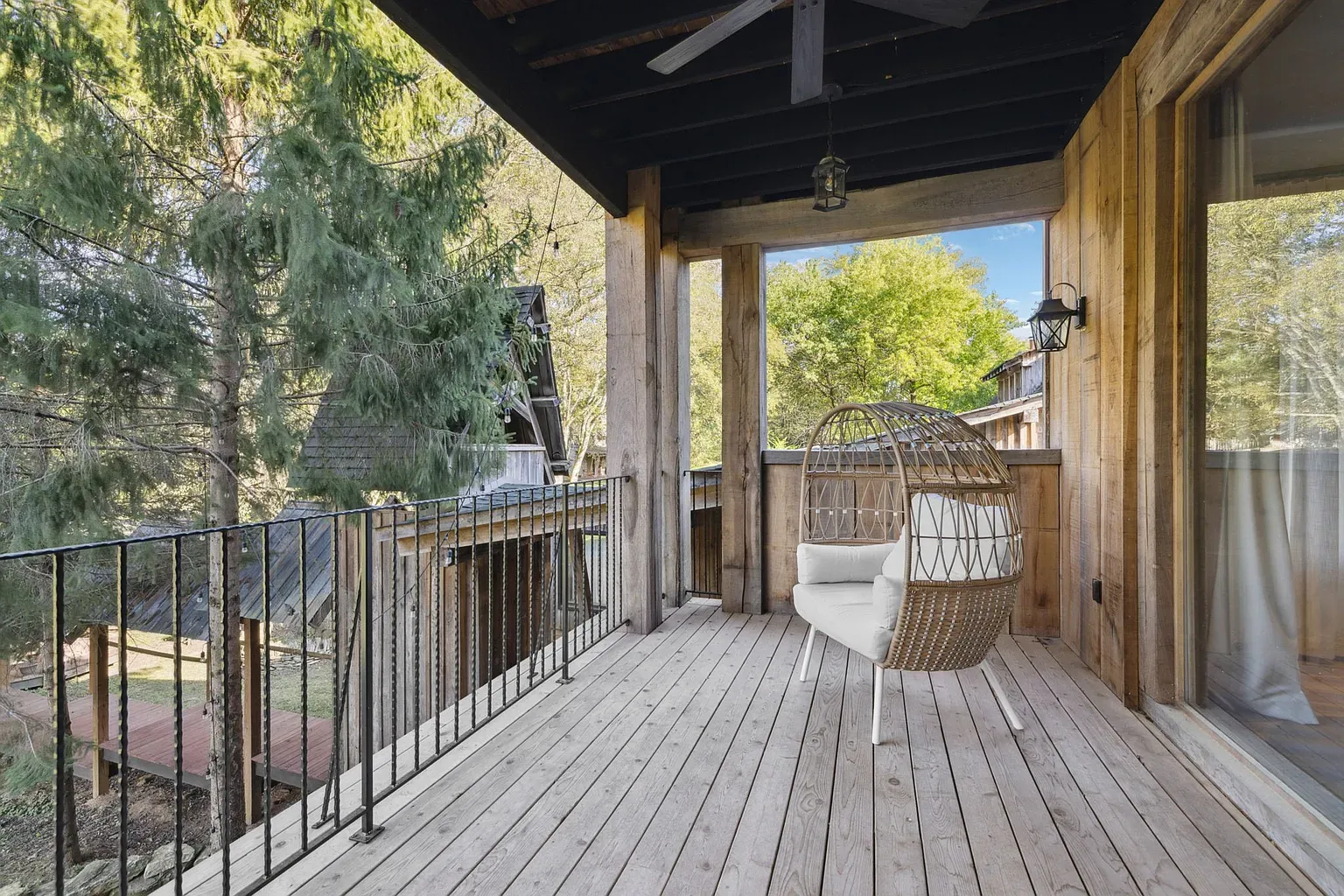
Bedroom beams for days. Wood paneling makes it feel a fancy cabin.
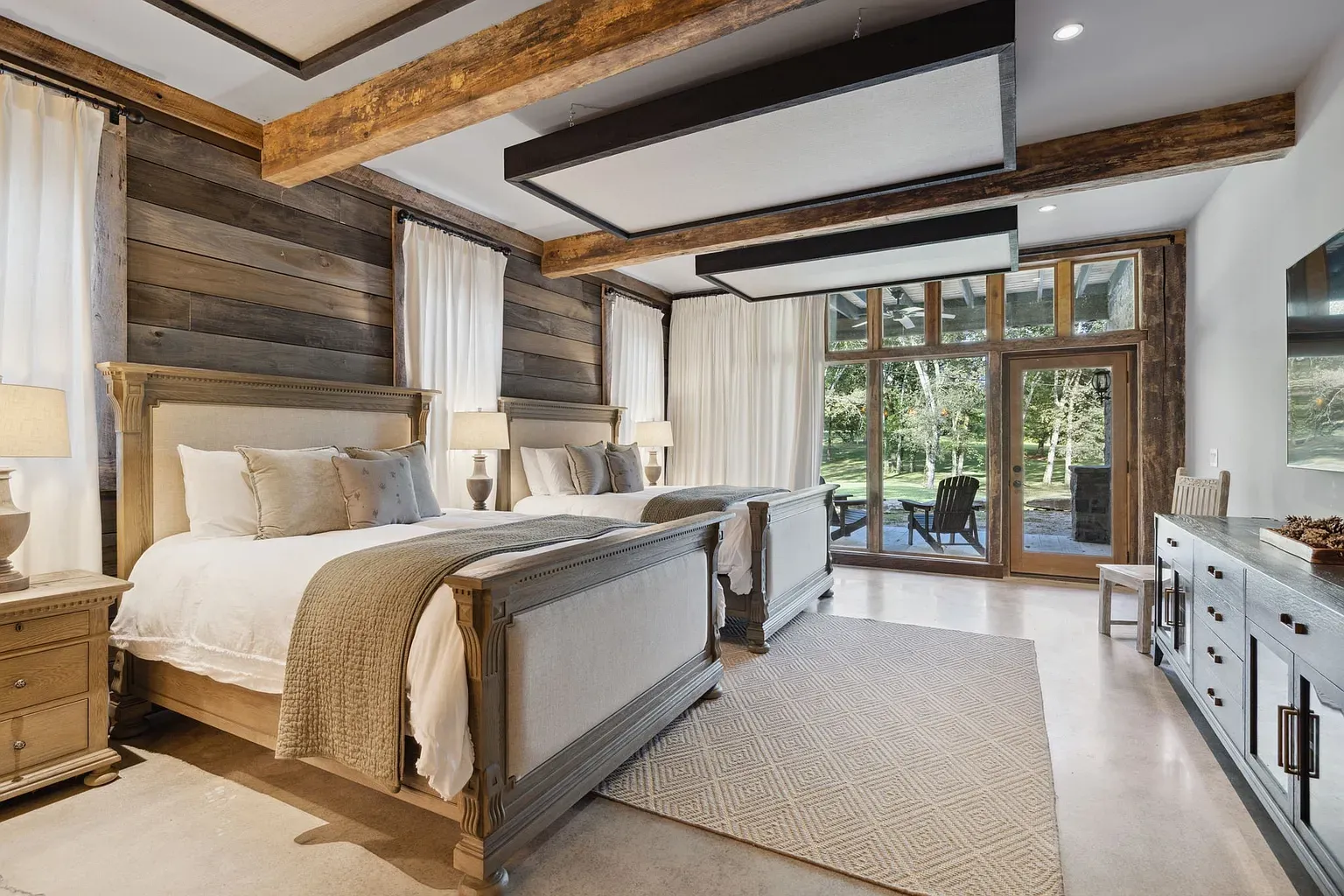
Giant stone fireplace plus an antler chandelier that definitely has stories.
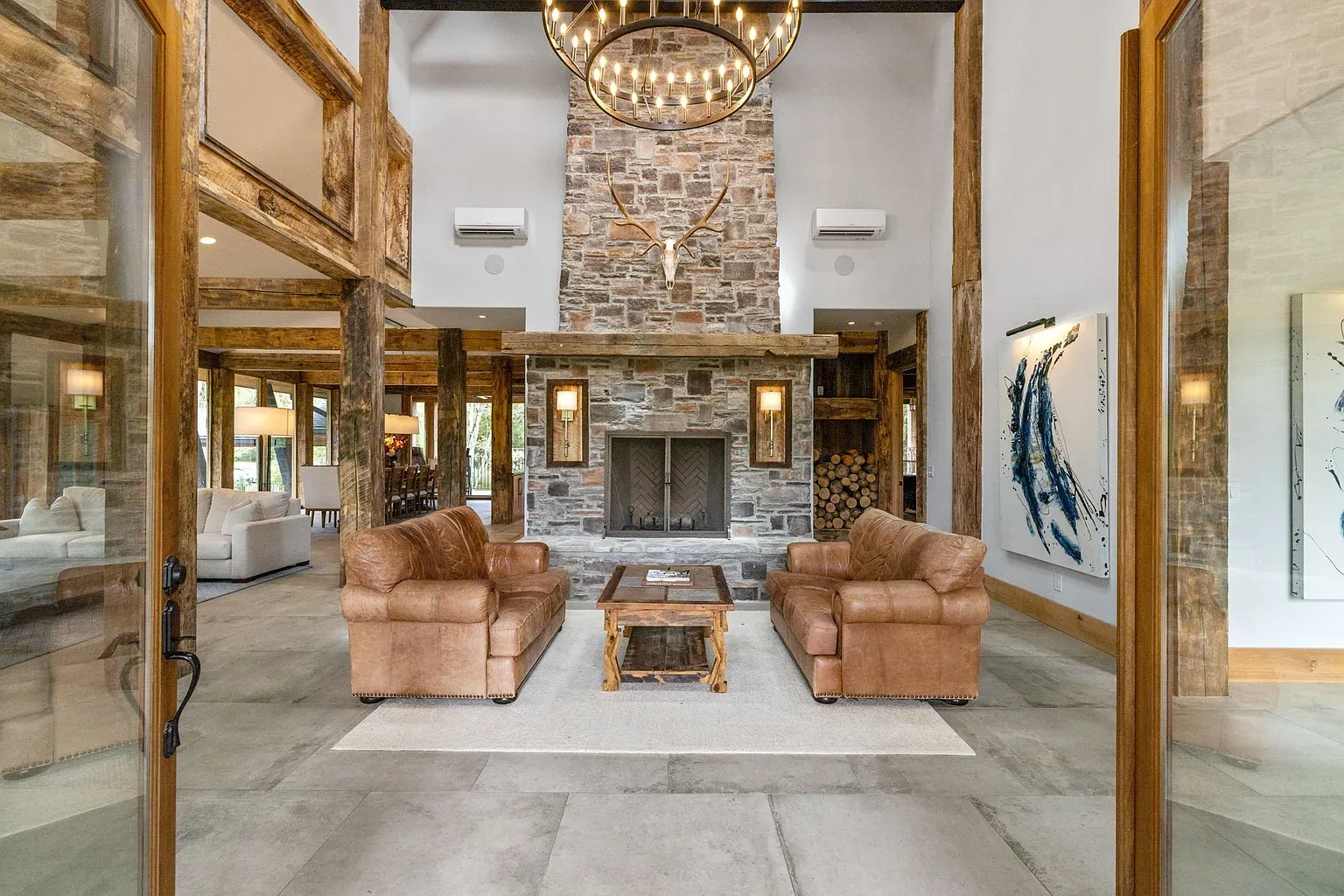
Arched stone wine room. Feels a secret tunnel but with snacks.
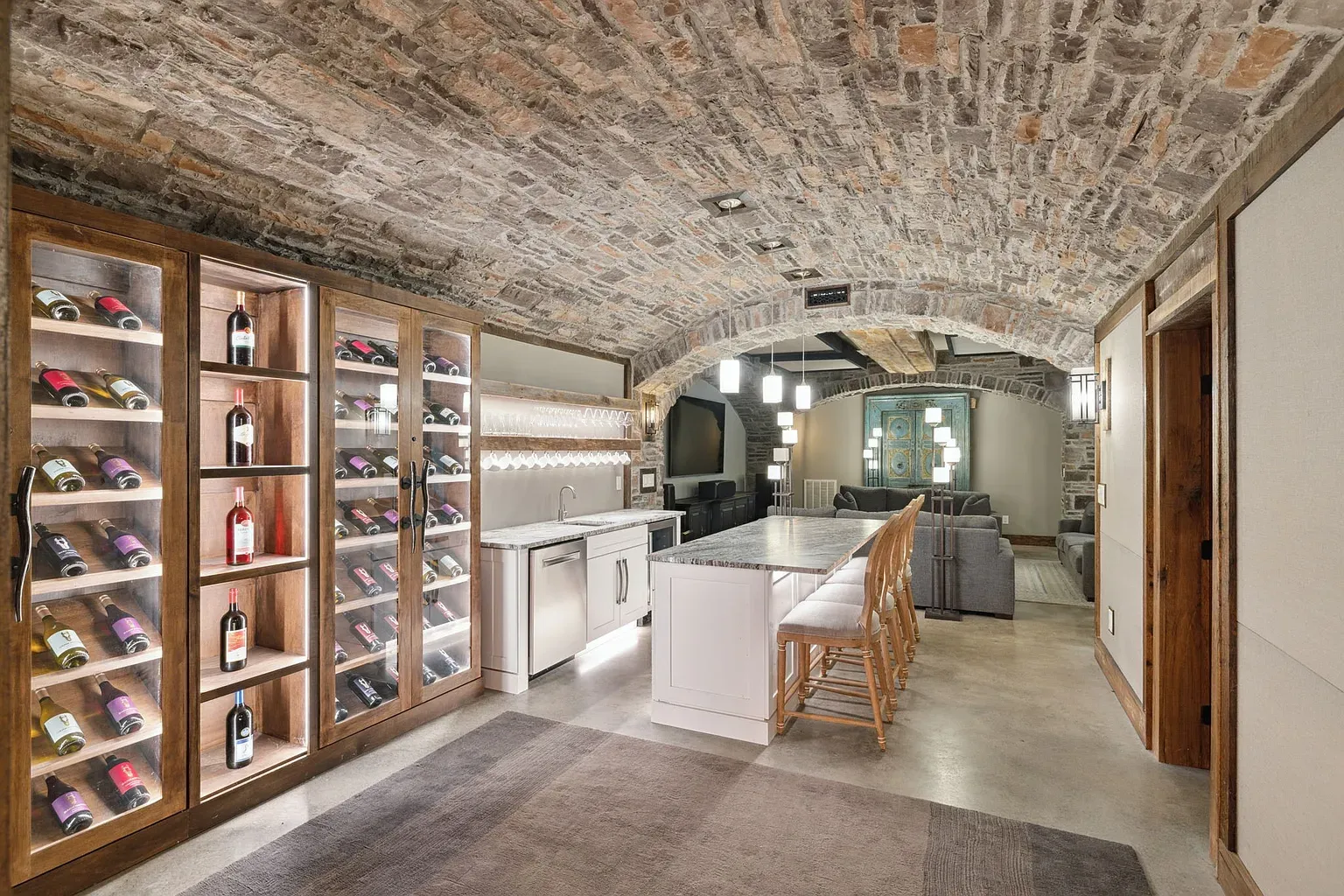
Gym with castle walls. Lifts probably feel 20% stronger in here.
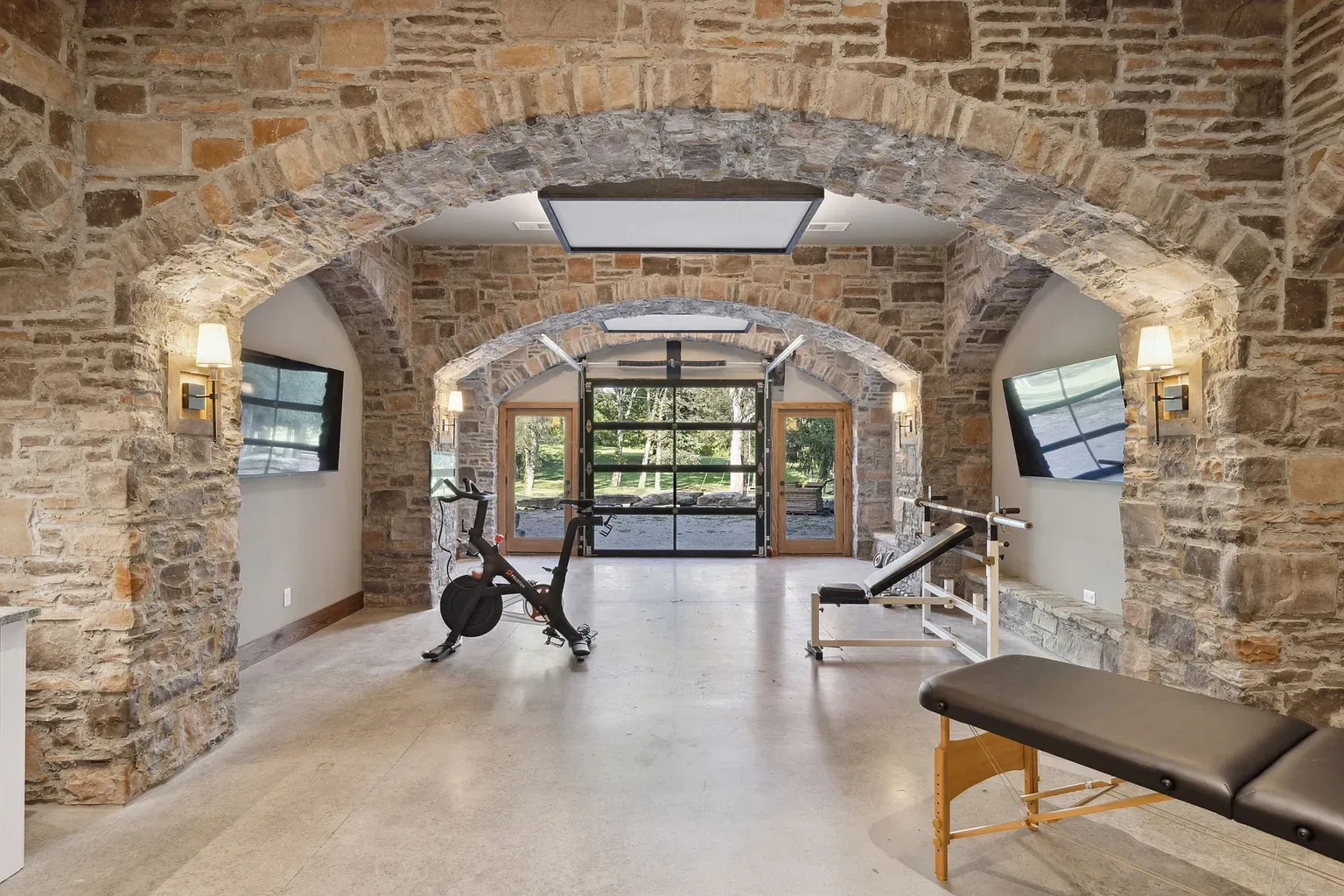
Vaulted ceiling, black pool table, and those huge windows begging for a rainy-day game.
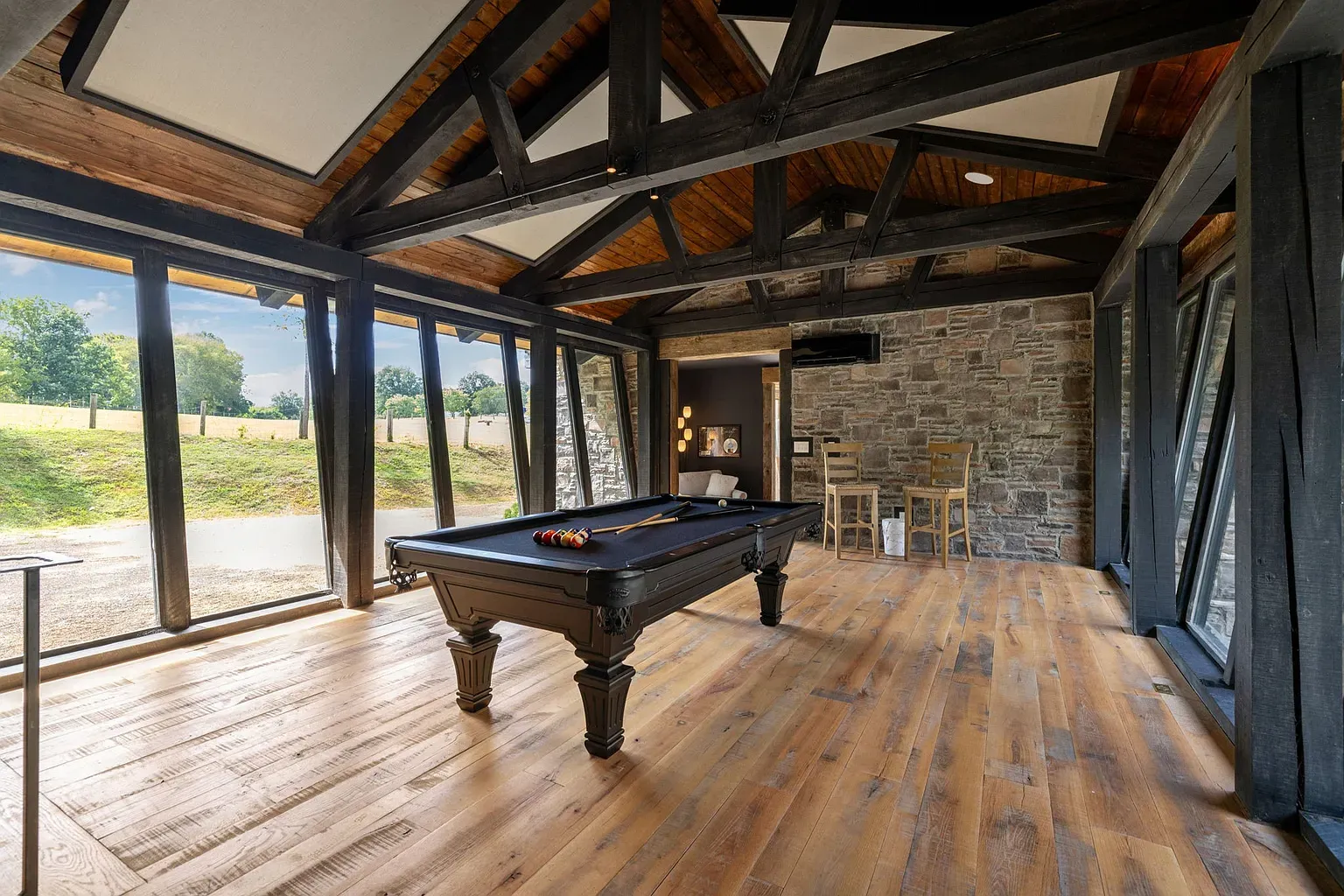
Another stone fireplace, softer this time. Looks movie night central.
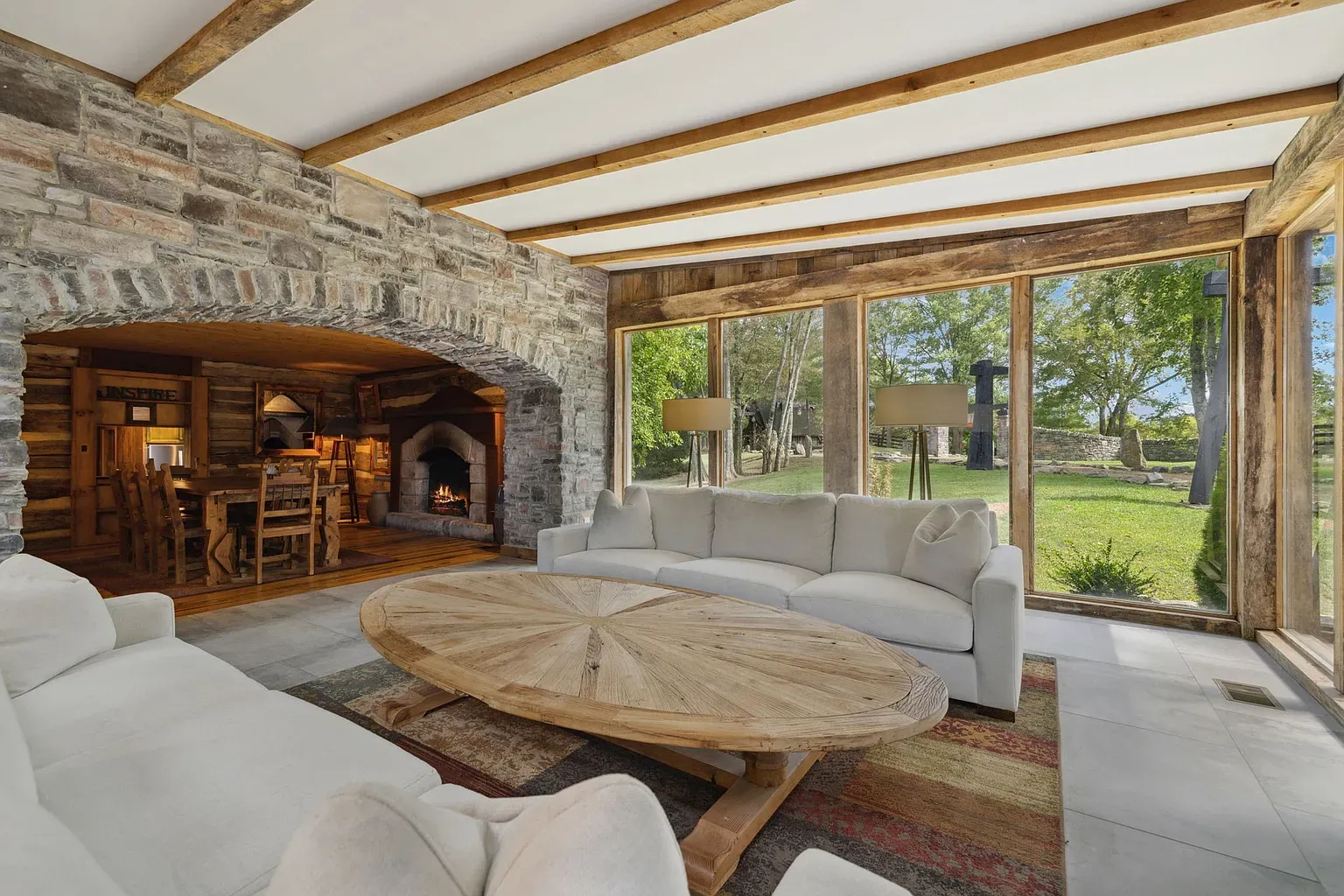
Mismatched chairs, big wood table. Zero pretense, all cozy dinner energy.
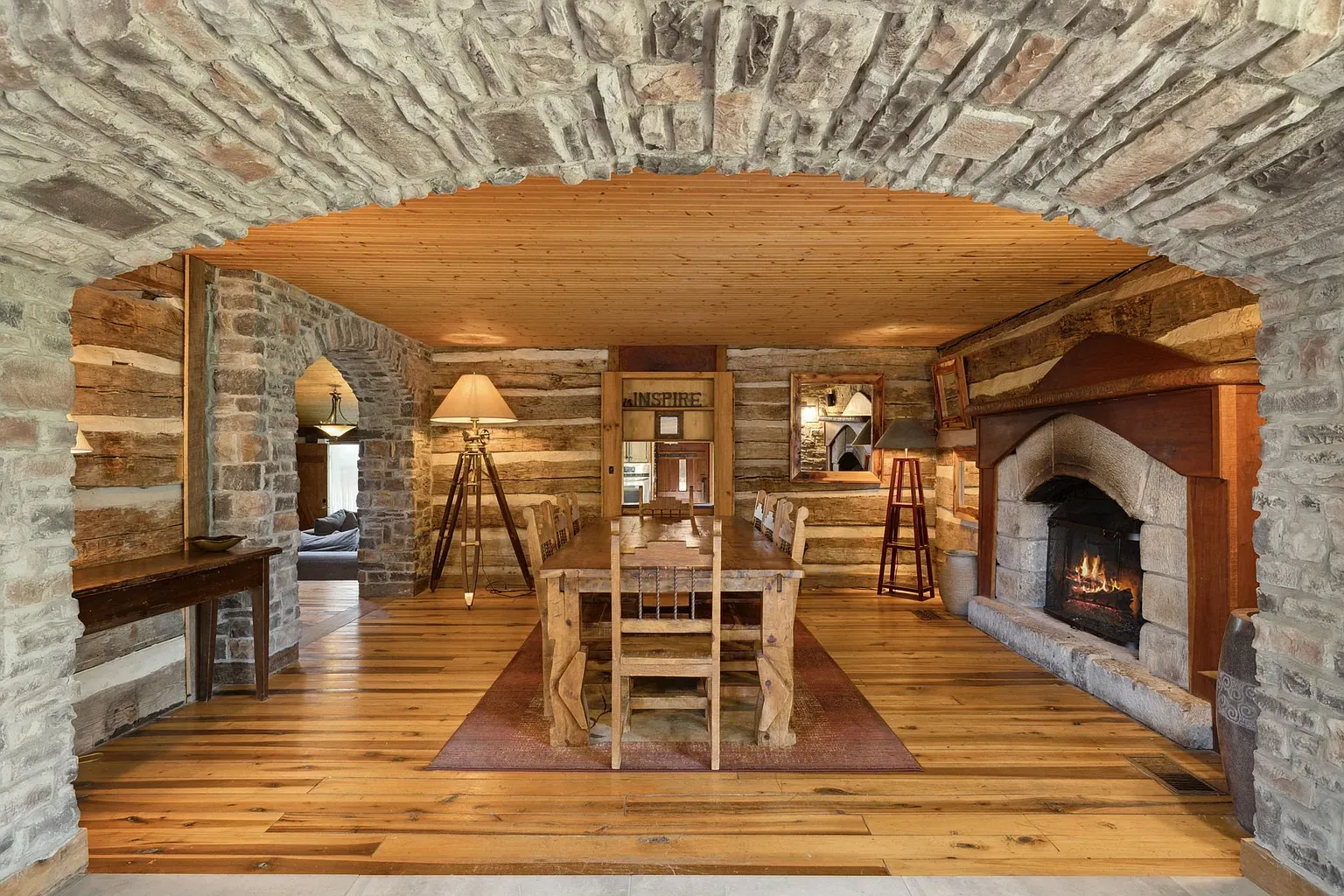
Back outside. Timber and stone flex, with those beams doing the handshake.
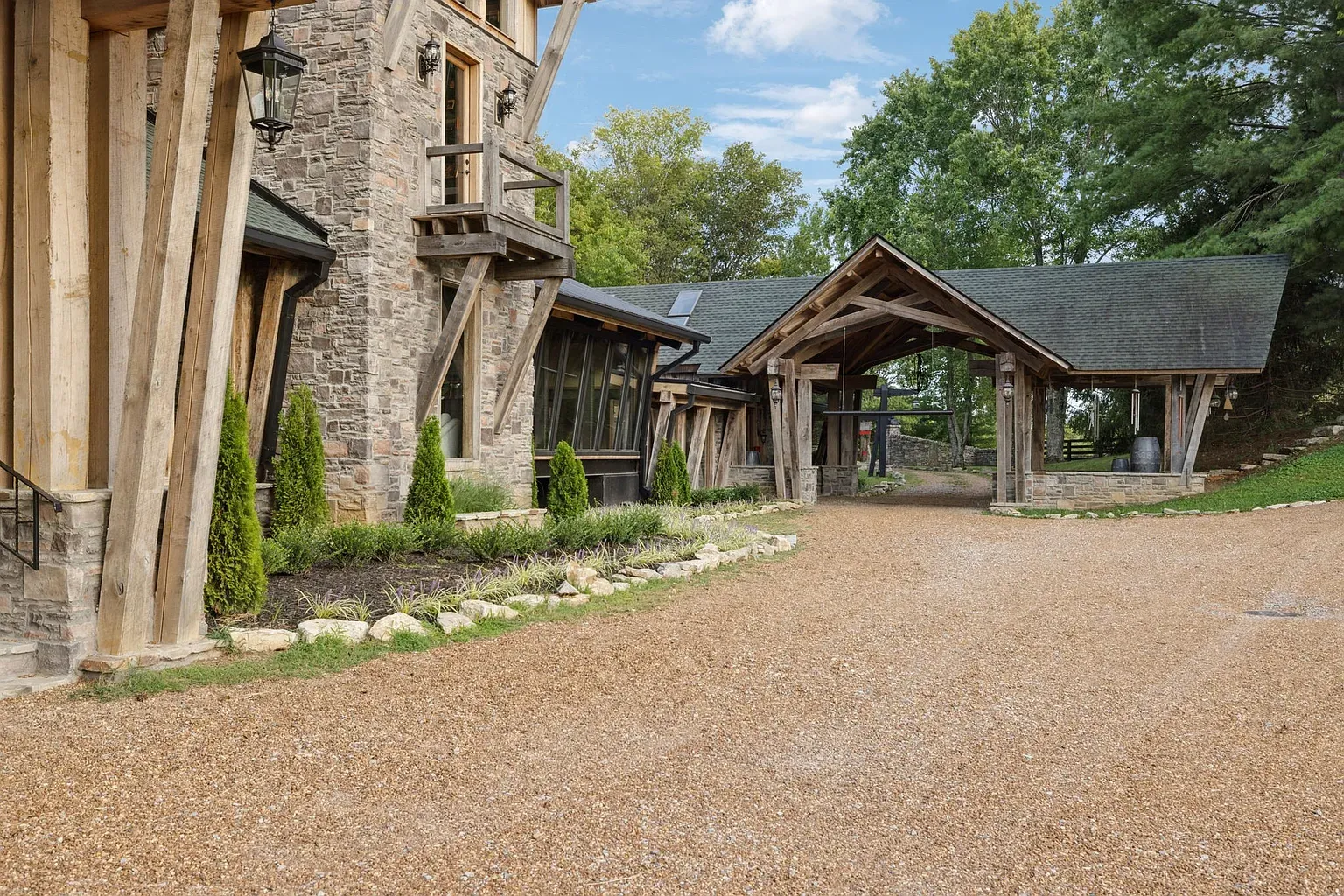
Beams overhead, glass walls all around. The forest is basically your wallpaper.
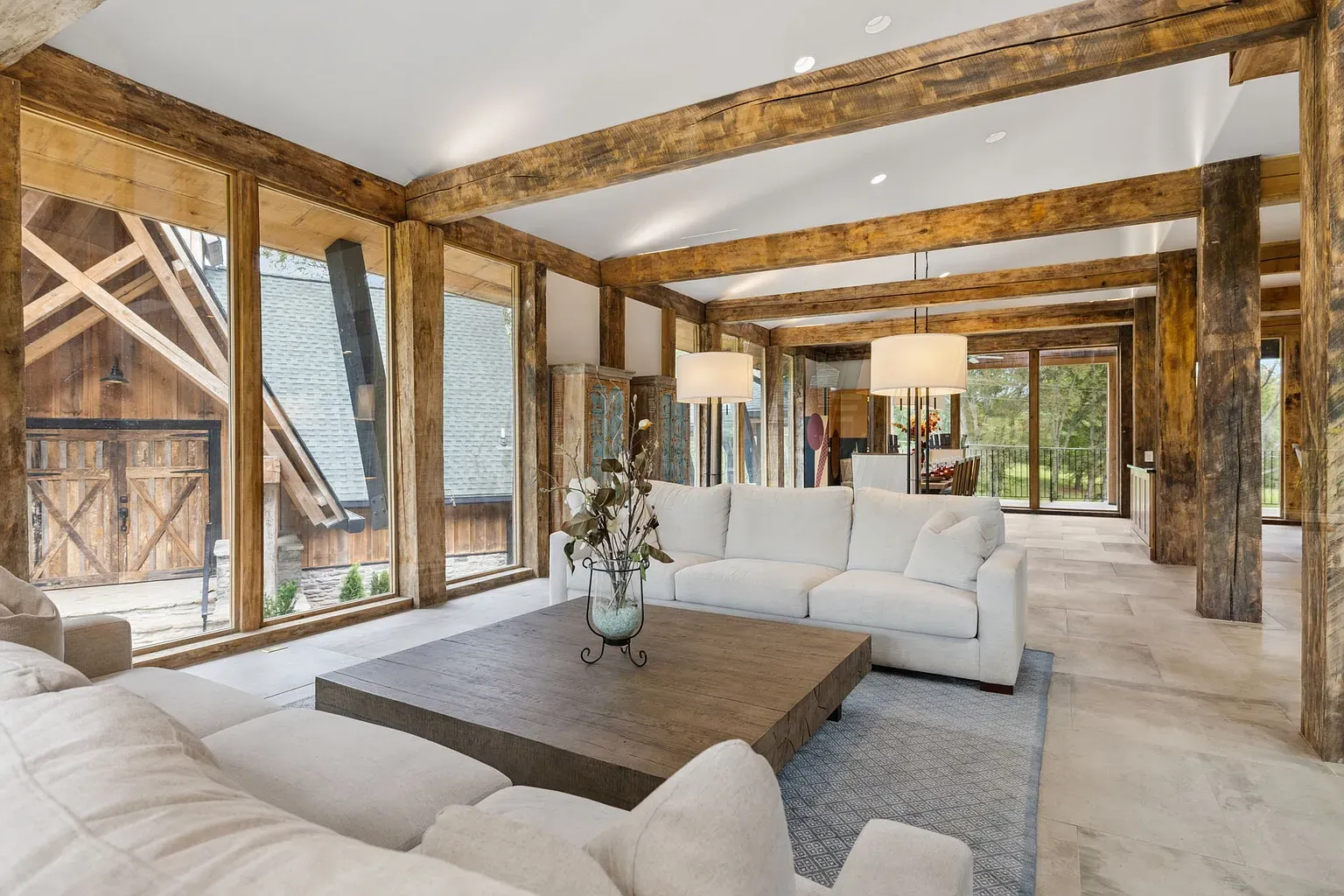
A-frame attic bedroom. Moody wall, warm wood, feels a quiet treehouse.
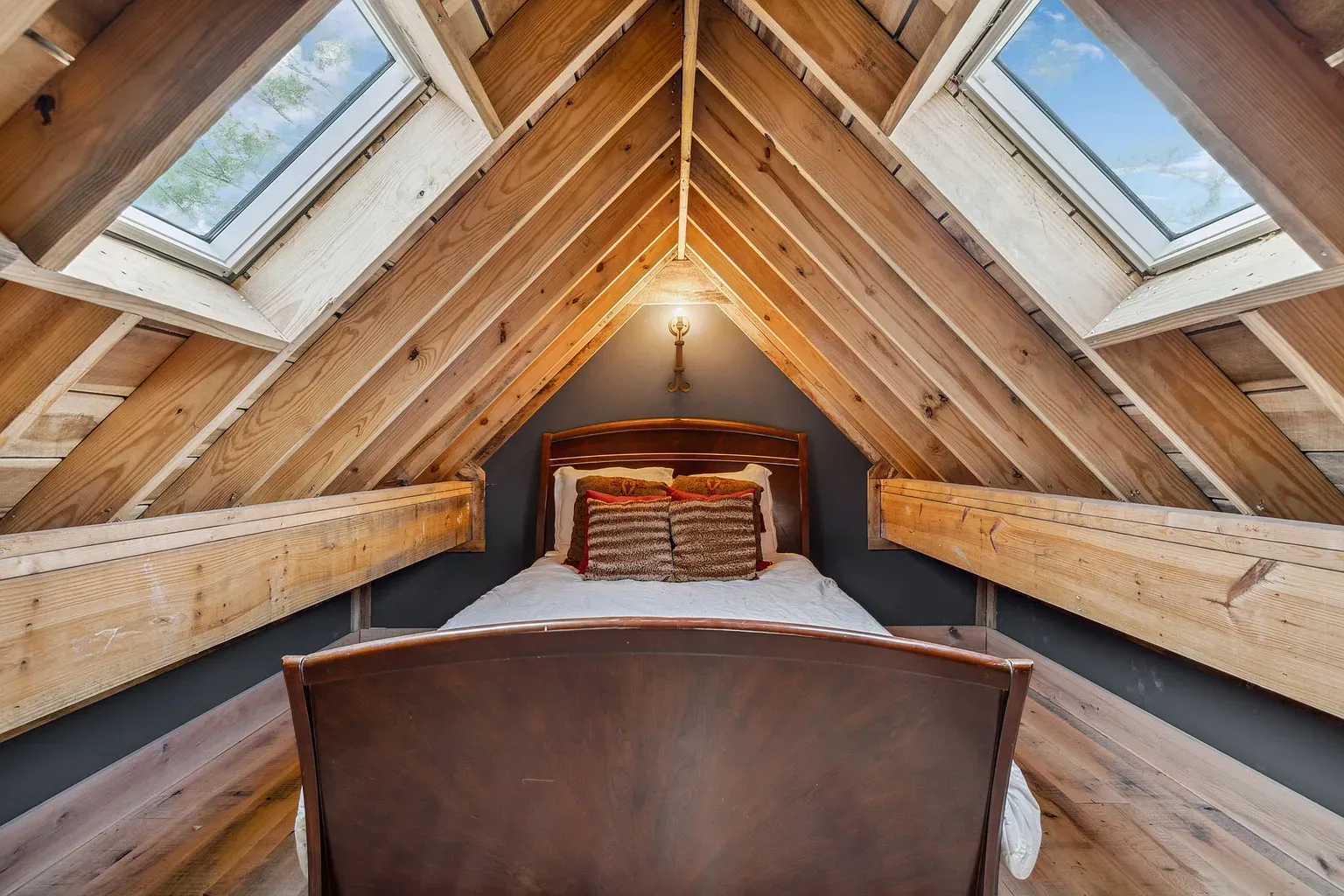
Recording studio with cathedral beams. Would accidentally make a folk album here.
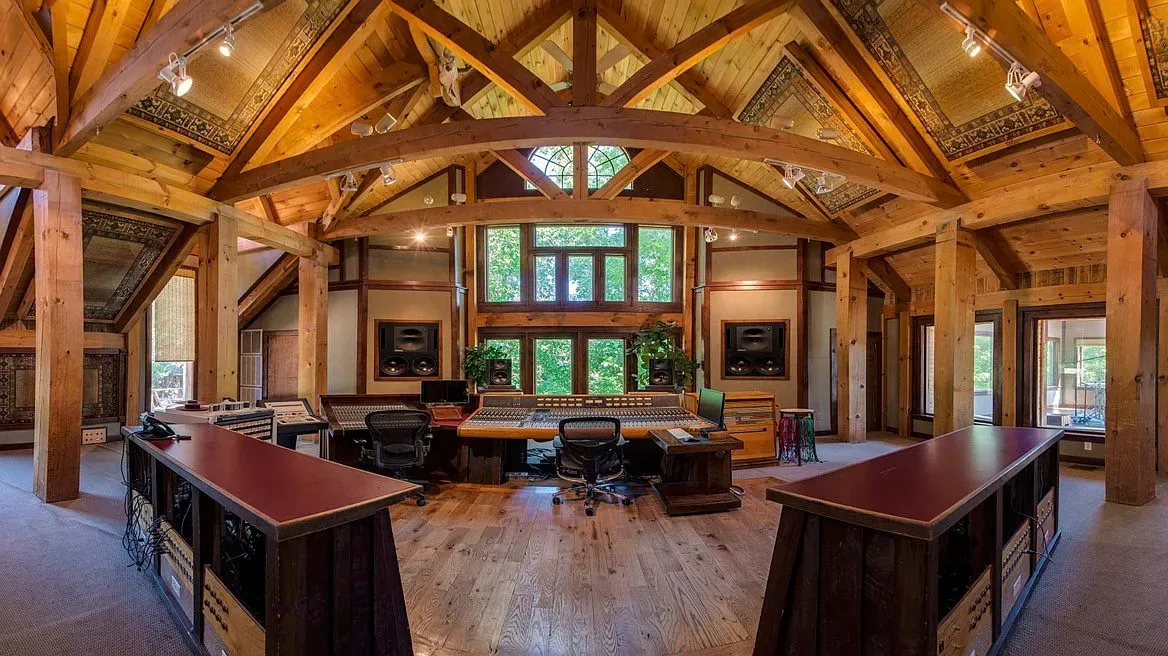
Formal dining but still warm. Long slab table, comfy chairs, big dinner party energy.
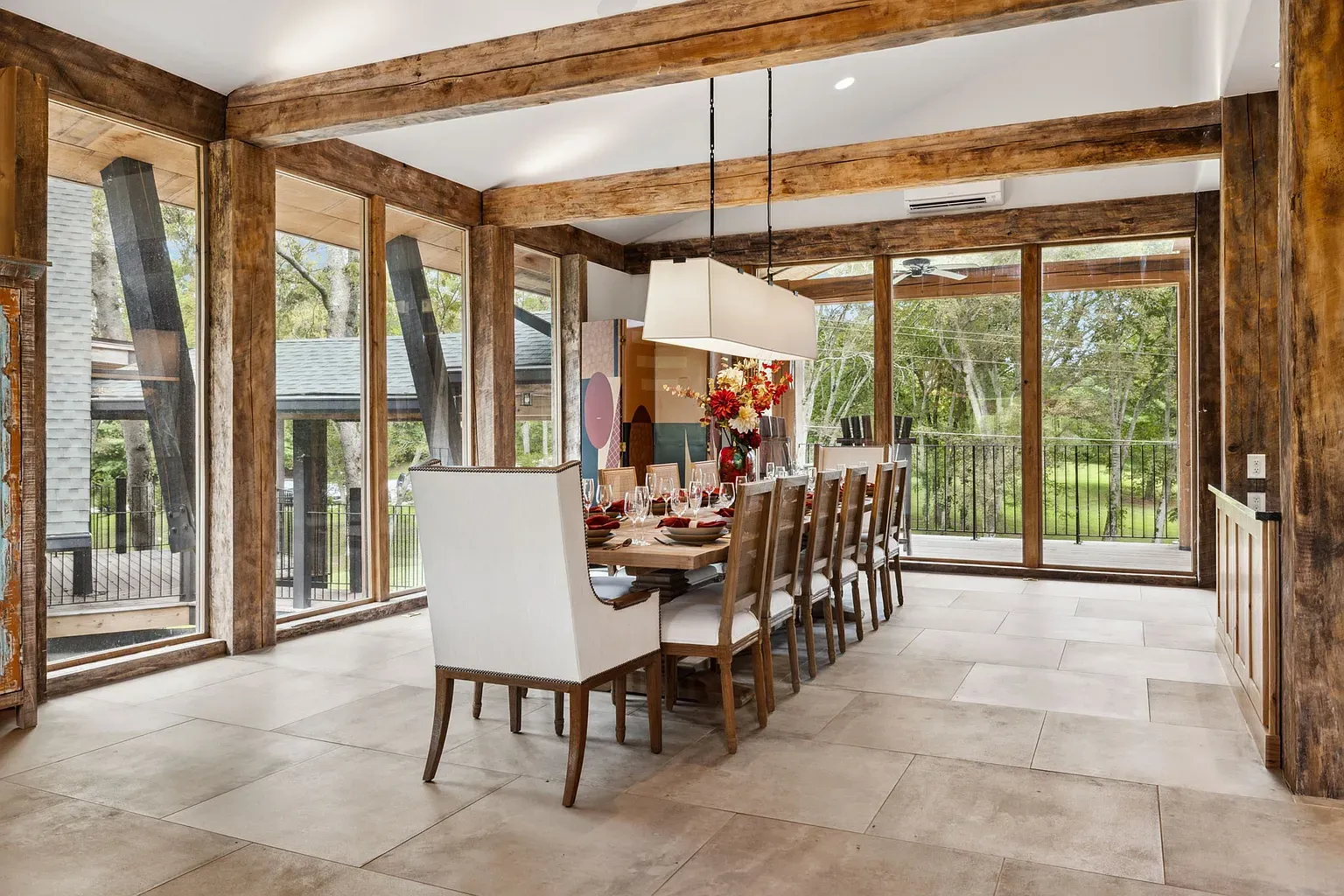
If beams could hug, this kitchen would be smothered. Sunlight everywhere, wood for days.
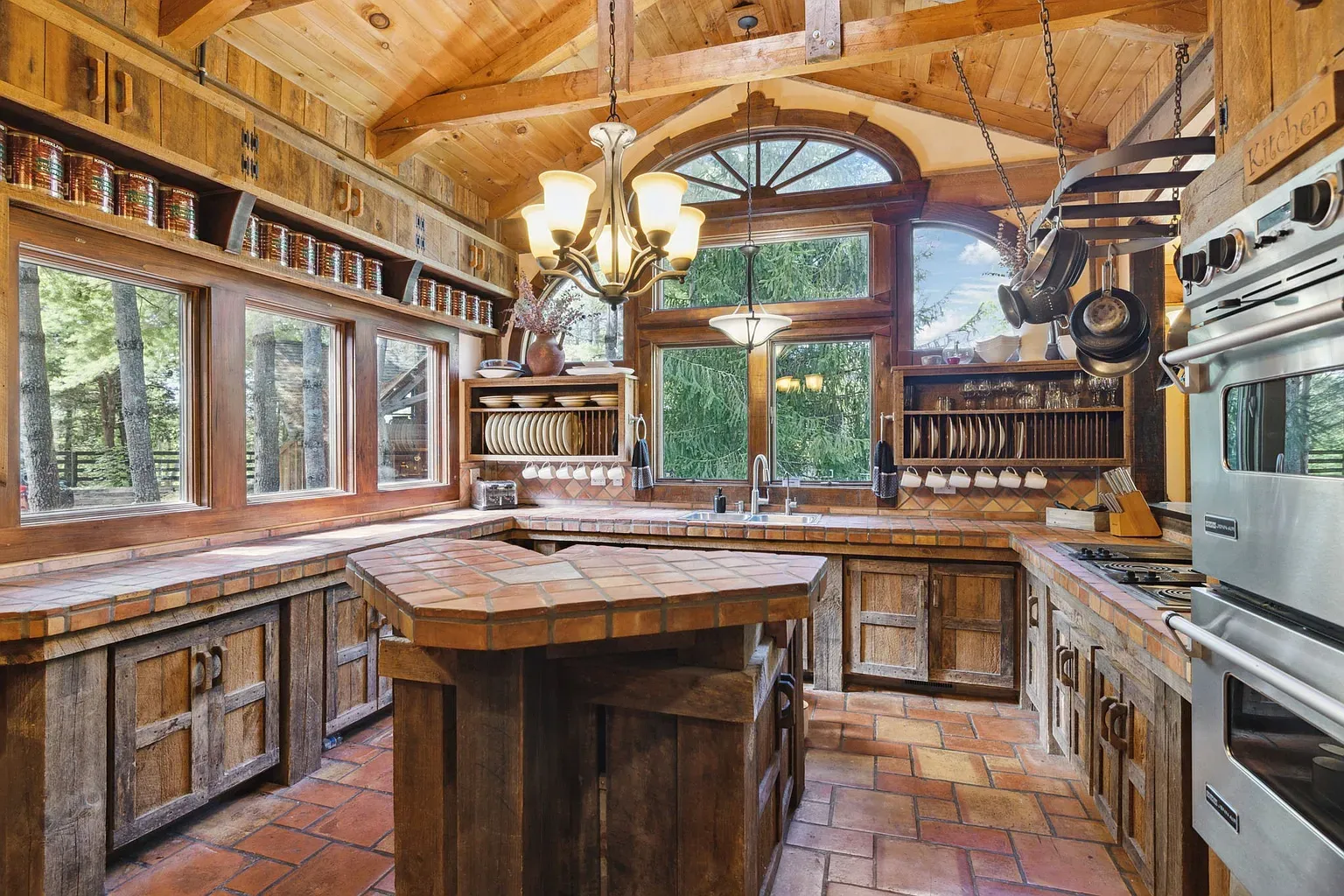
Covered porch goals. All wood, wide open, perfect for a slow thunderstorm.
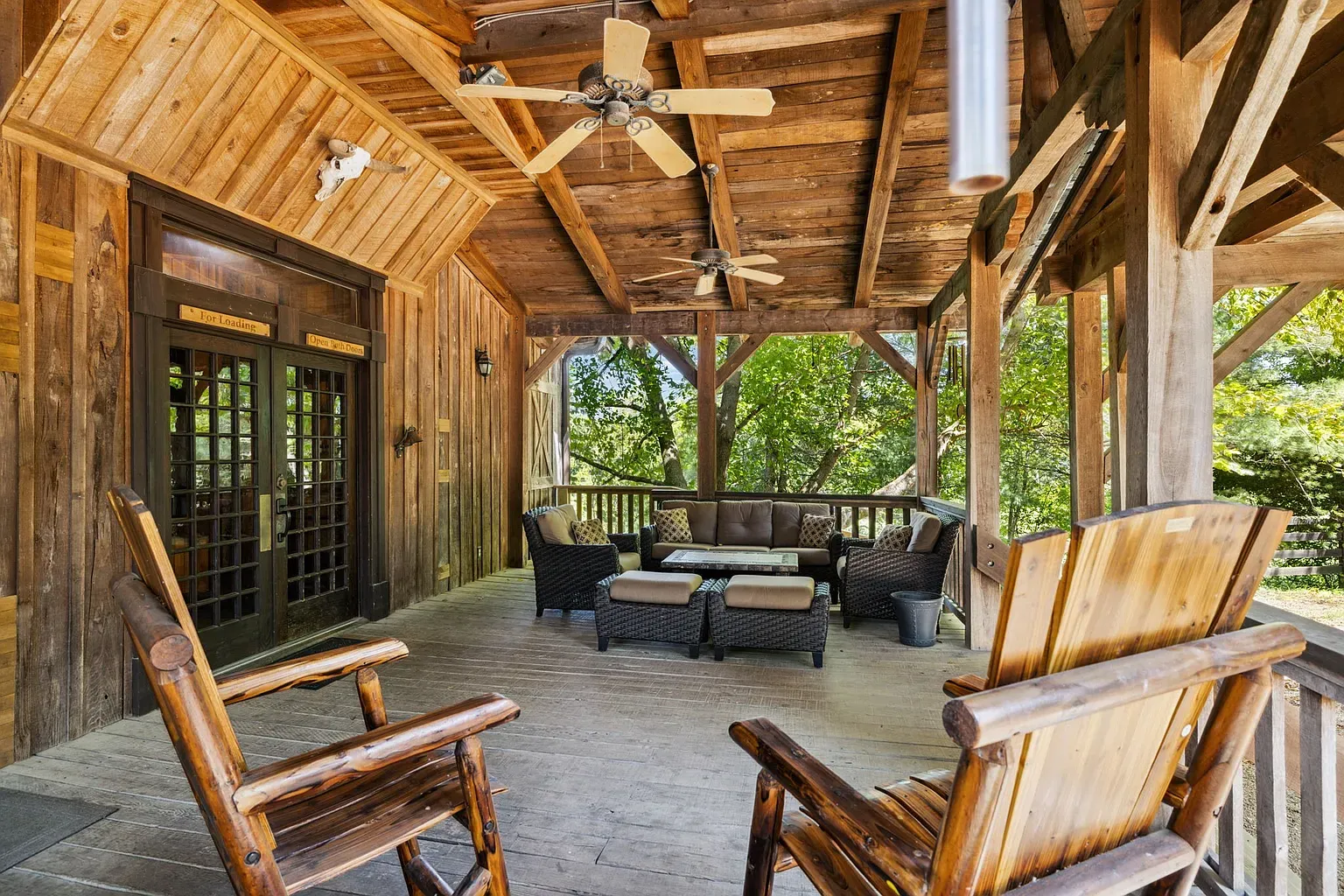
Second kitchen shot because the honey cabinetry deserves its own moment.
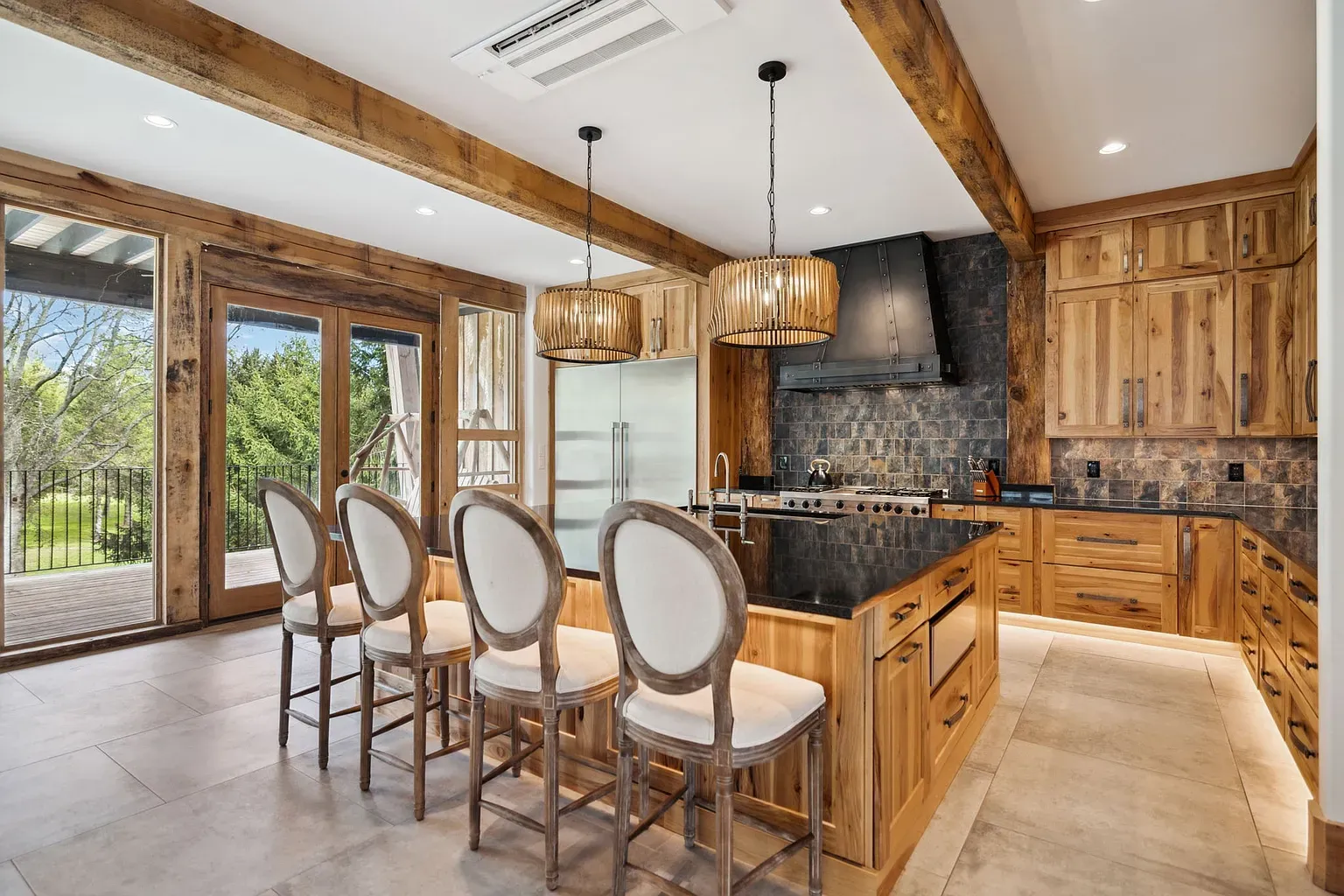
Details
This estate, known as Dark Horse Estate, sits on over 10 acres of riverfront property in Franklin, Tennessee. It was built in 1998 and is comprised of two main components: the Dark Horse Studios and the Dark Horse Manor. The entire compound offers a substantial amount of living space, spread across a main manor house, a cottage, and a bungalow apartment, totaling over 14,200 square feet. Additionally, there's a party barn and a three-car garage attached by covered walkways. The manor and cottage are connected by a sky bridge that includes a game room with a pool table. The studio building, approximately 8,900 square feet, is a renowned recording destination for artists and features a more rustic post-and-beam design. Both structures are built with heavy post-and-beam construction and feature extensive glass walls. The property also includes multiple covered porches, walkways, and patios. The lot itself is 10.01 acres and has a rolling slope. Utilities include public water and a septic tank. The property is listed for $24,000,000 and has 10 bedrooms and 14 bathrooms.