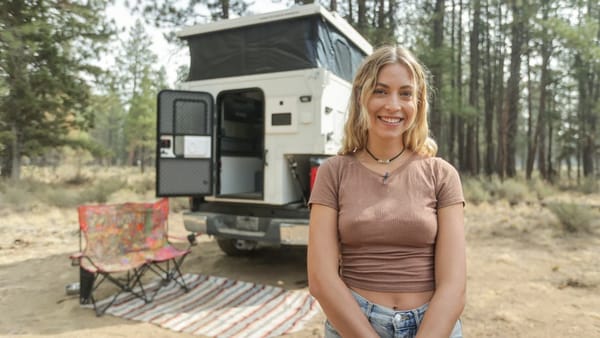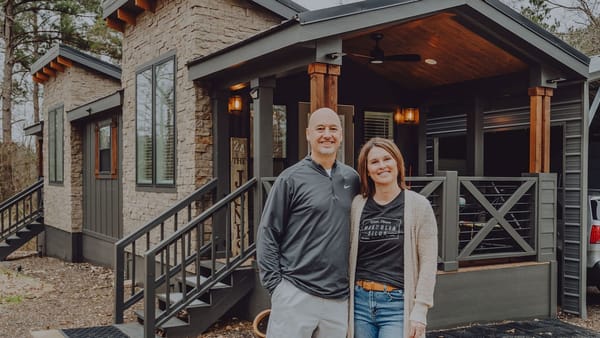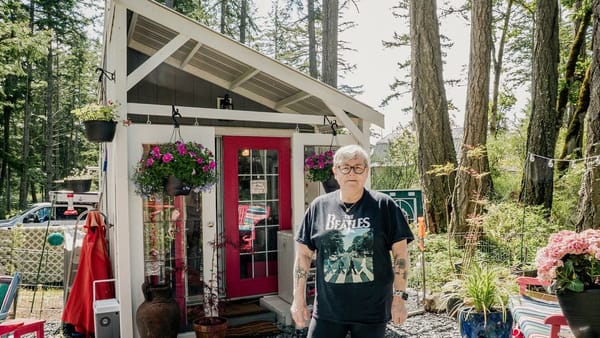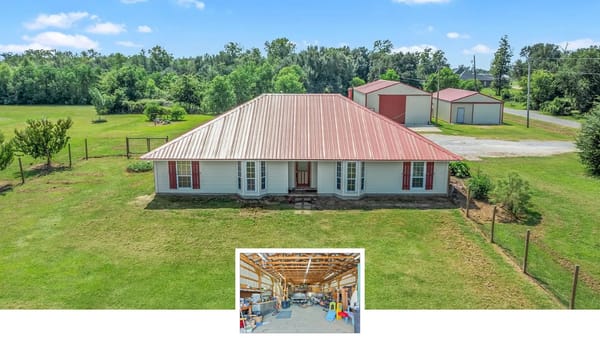This Couple Built a 700-Square-Foot Off-Grid Yurt on a Vermont Hillside
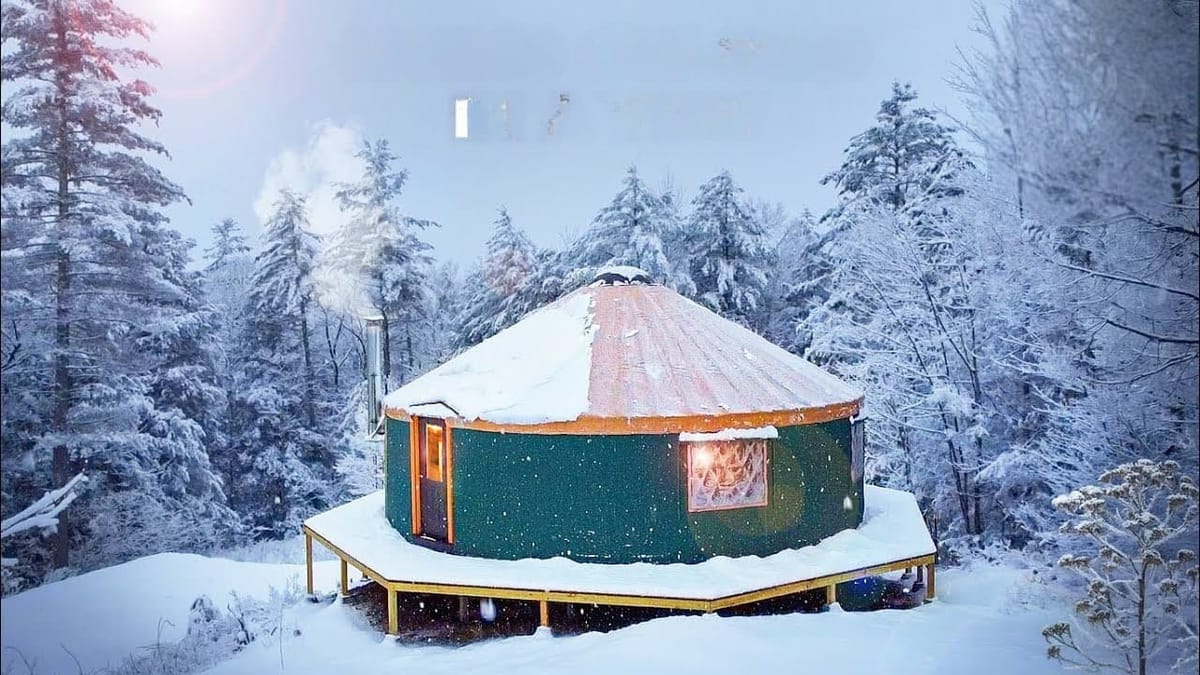
Jill and Charles traded Dallas traffic for a round home in the woods. Their yurt looks simple, but the systems tucked under and around it let them live fully off the grid.
They live on a forested slope in Vermont, far from power lines, with nothing but trees, birds, and the occasional bobcat for neighbors. It’s quiet. Purposeful. And somehow still feels like a regular home with all the essentials.
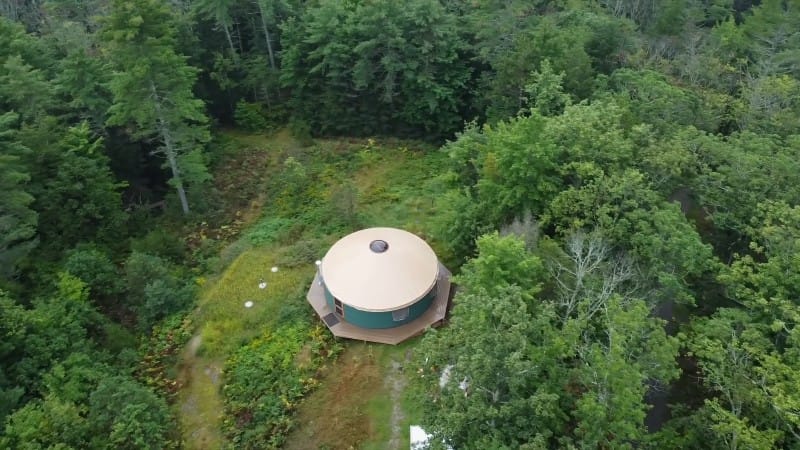
The Plan That Started With a Weekend Trip
They came to Vermont “just to look” and left with 20 acres and a five-year plan. That plan stretched to six after they added 10 more acres, but the goal stayed the same: save hard, move north, and build a life that runs on their own power.
From day one on the land, the build ran on sunlight. A 6-kilowatt, 20-panel array went in on the hill, feeding a solar shed with batteries and an inverter. No utility hookup. No problem. A backup generator is in the works for long gray streaks, just to keep the batteries happy.
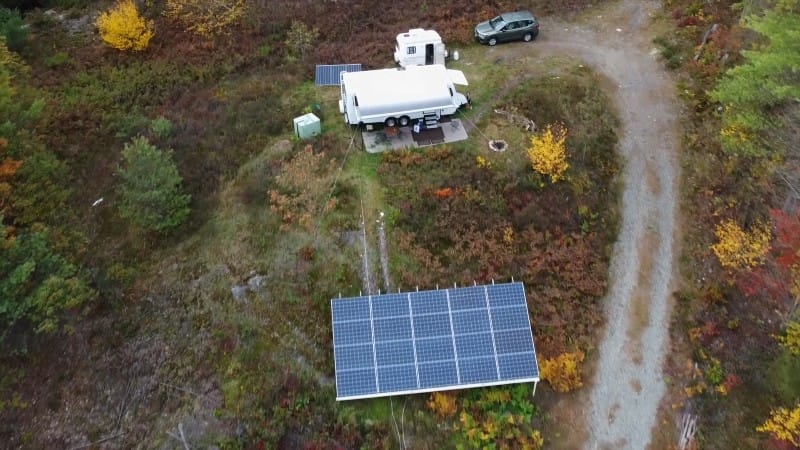
The Hill That Wouldn’t Cooperate
The slope is no joke. Almost nothing is flat. So before the yurt even showed up, they built a stout post-and-beam platform. On top of that, they laid SIP floor panels—plywood, six inches of foam, plywood—so the place holds heat and stays solid underfoot.
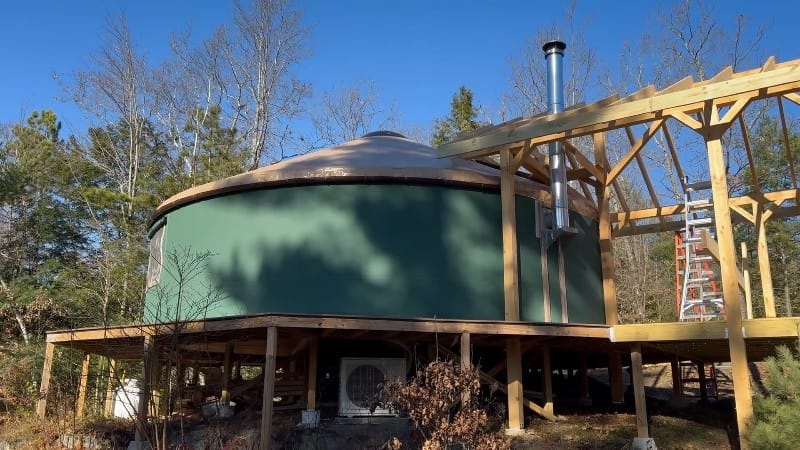
The shell itself was a serious group effort. The vinyl roof was heavy—around 400 pounds—so it took muscle, scaffolding, and some careful moves to roll it through the dome and across the rafters. After that day, Charles could chip away at the rest.
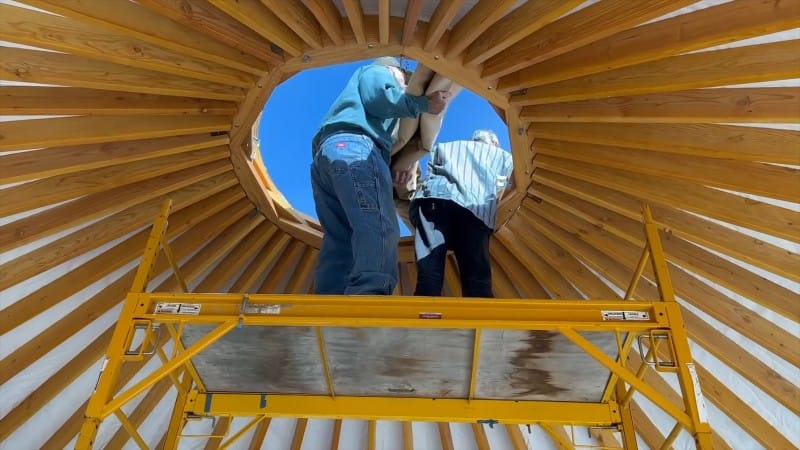
Inside the Circle: Making 700 Square Feet Feel Big
Step inside and it’s wide open. Light pours through the dome. The only real “room” is a small, enclosed bathroom tucked behind the kitchen, which keeps moisture contained and the exhaust fan doing its job. Everything else flows.
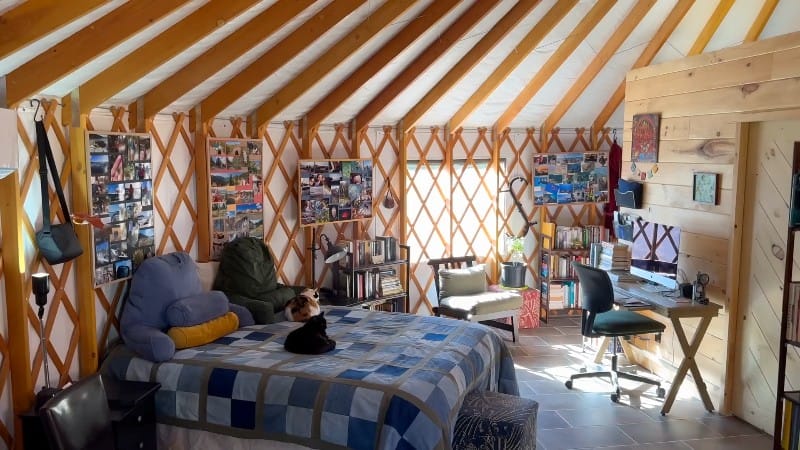
They leaned into simple, tough materials. Tongue-and-groove boards line the walls and even become the cabinets. It looks warm, clean, and surprisingly custom for a compact space.
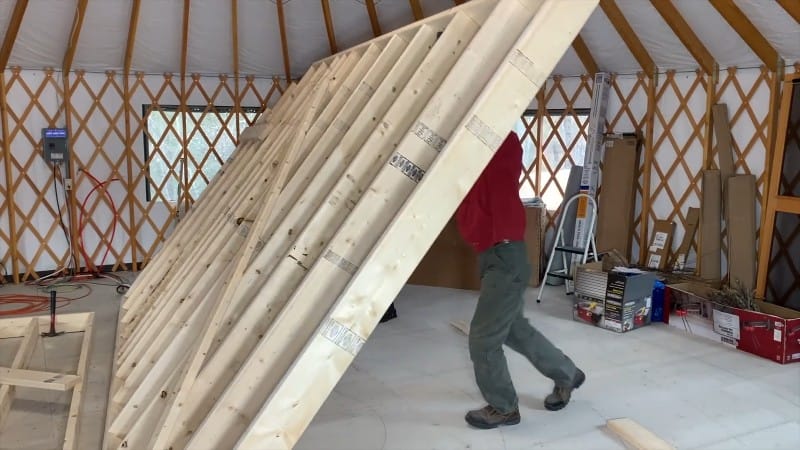
Heat is handled like a science project that actually works. A rocket mass heater sits at the heart, wrapped in cob with plans for a smooth clay finish. It stores heat and releases it slowly, and the floor itself helps spread that warmth evenly.
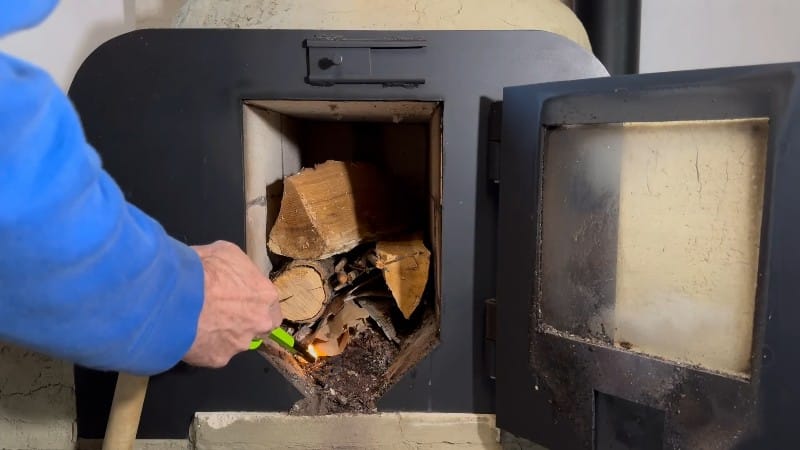
The bathroom is smarter than it looks. A skylight sits right under the dome, so daylight drops straight in. Storage dives deep with full-length drawers and a pocket door that saves space without feeling cramped.
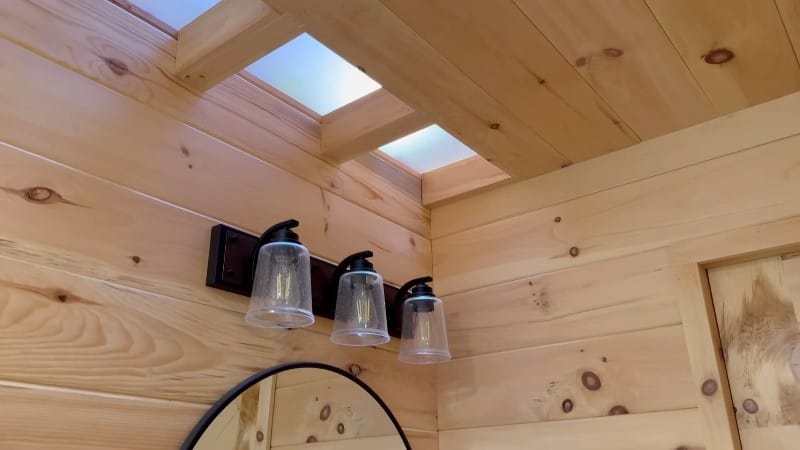
Power and Water Without a Single Utility Bill
The invisible MVP is the “basement” below the yurt—a super-insulated box around the plumbing. P-traps and lines would freeze out in the open, so the whole underside became a protected zone with heat cable to keep things safe.
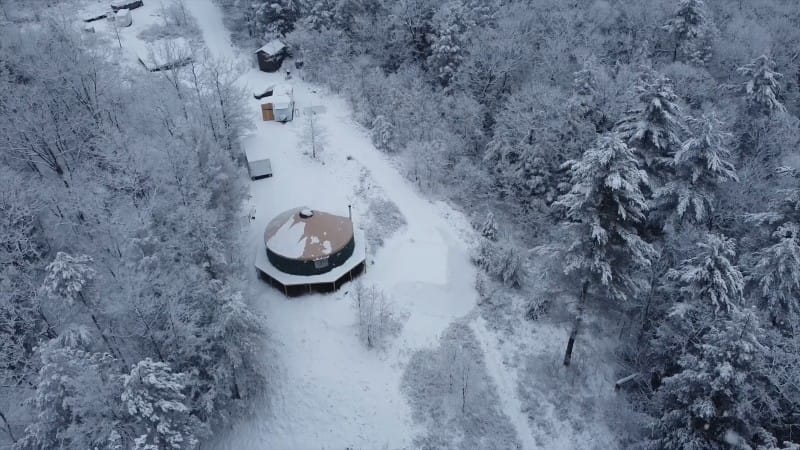
Water is all rain. Gutters feed underground cisterns by the yurt, and a pump brings it inside for daily use. Everything is buried and freeze-proofed because Vermont winters don’t play.
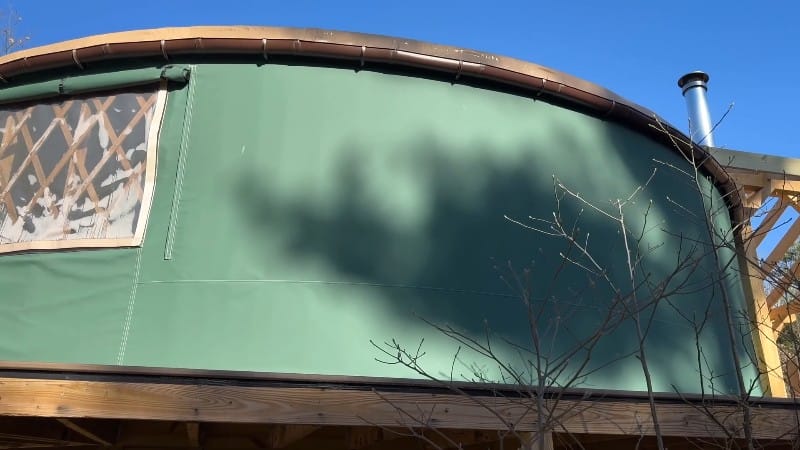
Total storage is 4,500 gallons. In their climate, that’s roughly four months of water when the tanks are full. It’s simple, resilient, and makes more sense here than drilling a well that might run low in a dry spell.
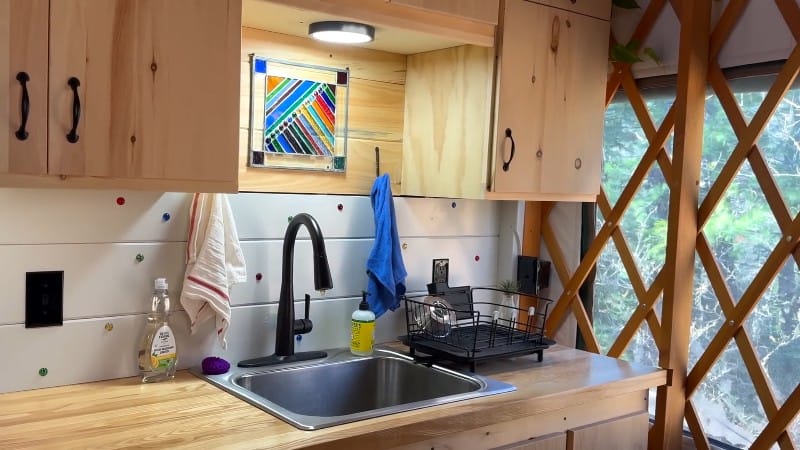
Heat, Cold, and the Clever Fixes in Between
Winter runs on the rocket mass heater, with backup from a mini-split and radiant floor loops tied to a propane on-demand water heater through a heat exchanger. The floor fluid is glycol so it doesn’t freeze if they leave. It’s all very “do what works” and it does.
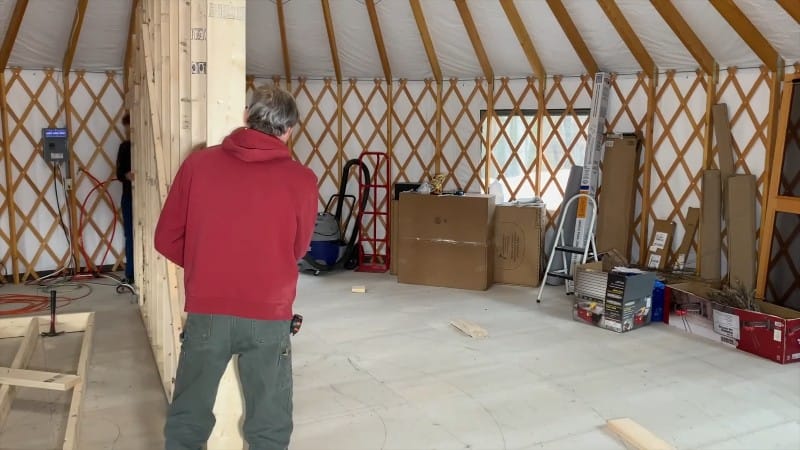
Summer brought a surprise: that beautiful dome acts like a greenhouse. The fix was a small mini-split for cooling, and the solar system handles it. Problem solved, and the yurt stays comfortable even during hot spells.
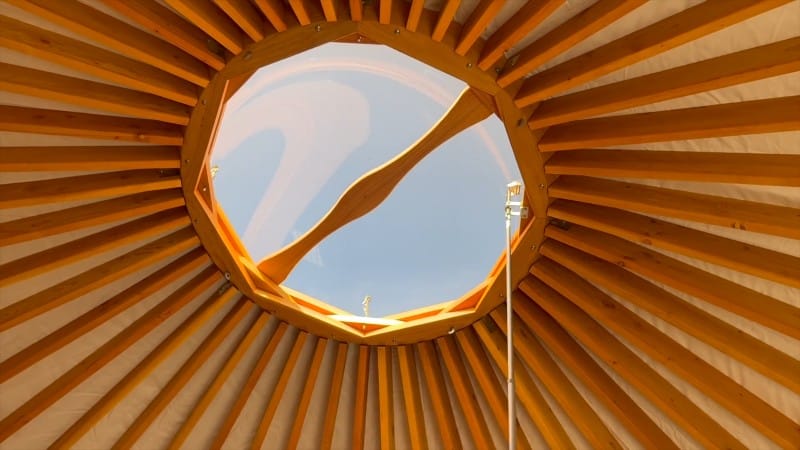
What It Really Cost—and What Comes Next
The yurt shell went up fast—about three days—but finishing it to this standard took roughly a year and a half. Between the platform, SIP floor, composite deck, appliances, and off-grid systems, they estimate about $100,000 in the completed structure. Not cheap, but they’d do it again for the freedom it bought.
Day-to-day life is intentionally simple: groceries, gas, insurance, taxes, propane. No utility bill. No debt. The trade-off gave them time—time to build, to work seasonally, to actually enjoy the place they worked so hard to create.
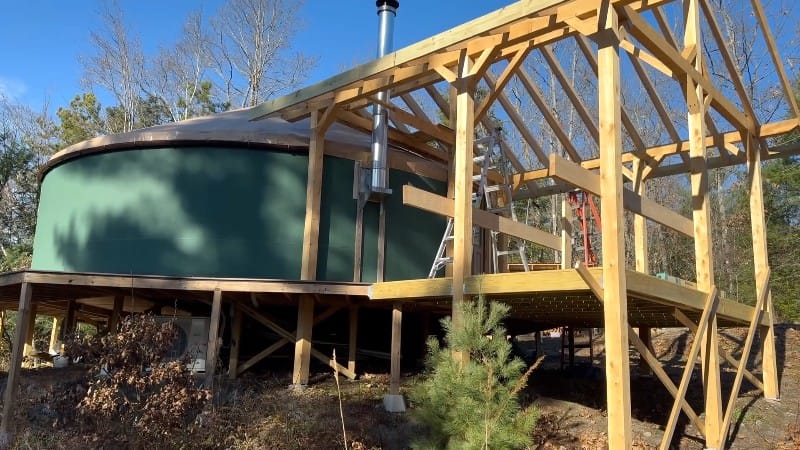
Next up: a 160-square-foot covered porch at the front door, plus fruit and nut trees and some real gardens to match the inside. Down the line, maybe a passive-solar home on the top of the hill. For now, the yurt feels right. It’s calm. It works. It’s home.
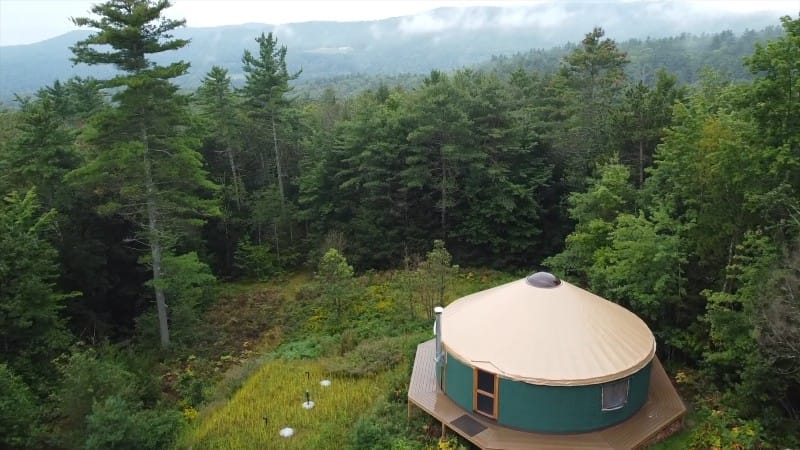
First look at the life they built: two people, a round house, and systems that let them live exactly how they want—quietly, deliberately, and fully in sync with the land.
