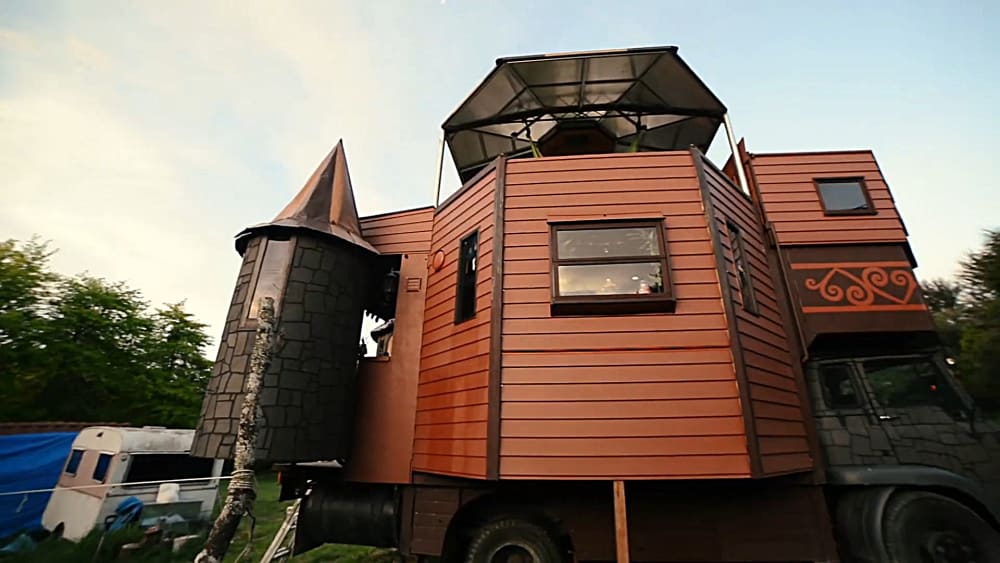This Couple Built A Castle Truck That Transforms Before Your Eyes
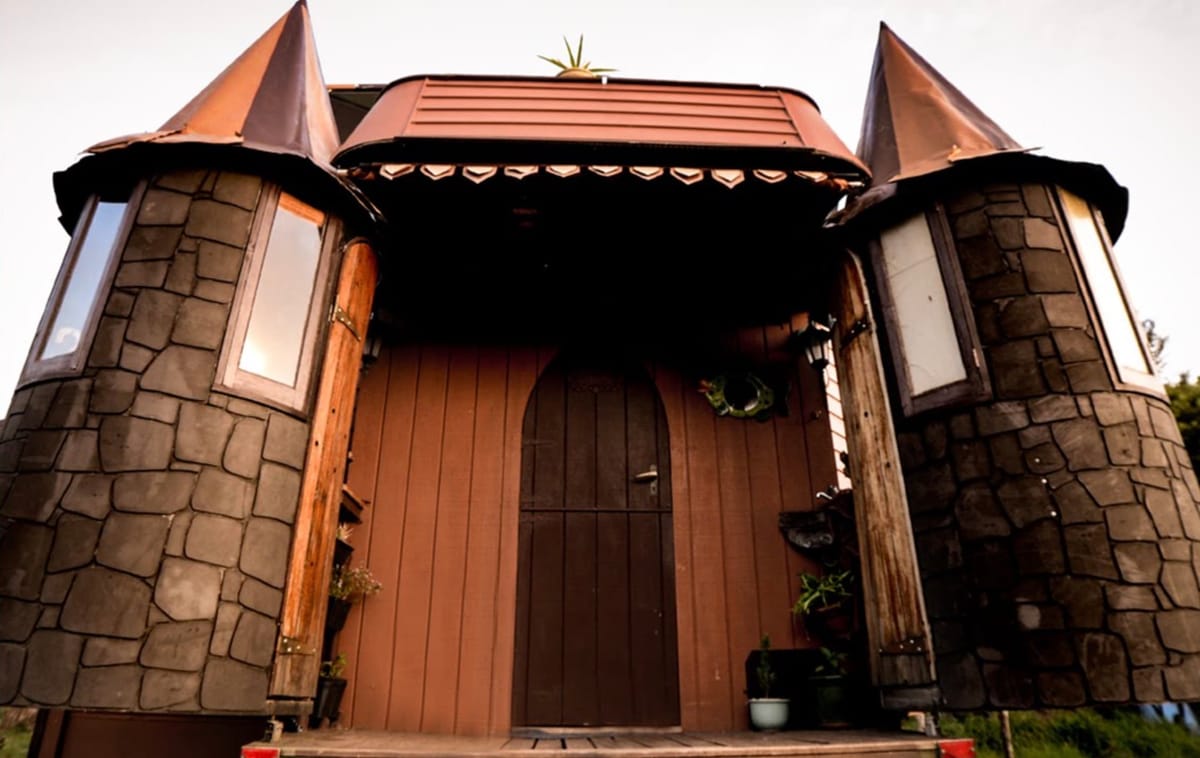
Welcome to what might be the most extraordinary home you’ll ever step inside – a house truck that completely redefines the boundaries of small space living.
At first glance, this compact vehicle looks like any other truck on the road, but what happens next will leave you absolutely speechless.
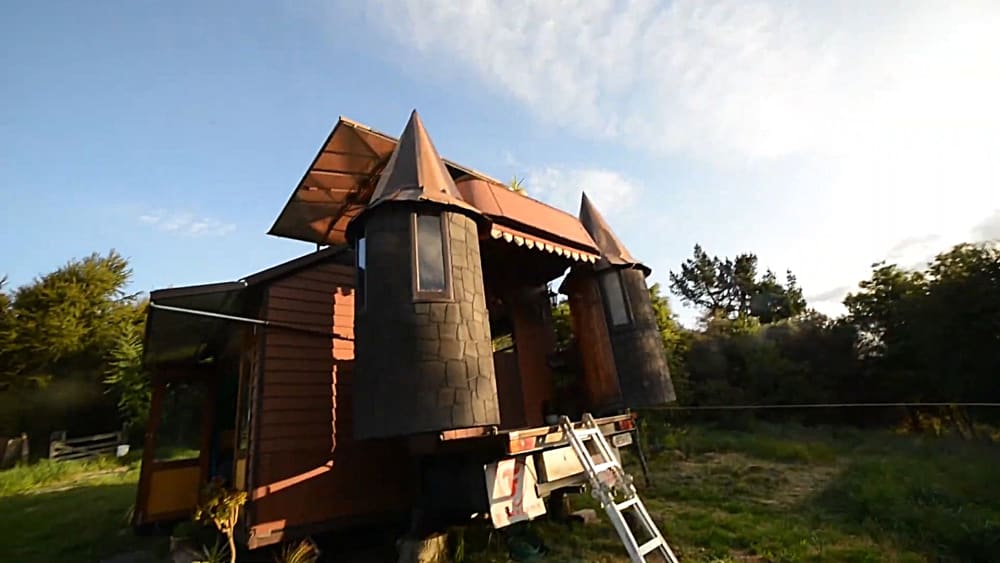
The story begins with a couple who returned from overseas travels with a bold vision inspired by pictures they’d seen online. He’s an engineer with an artistic soul, while she’s a performing artist and acrobat, and together they’ve created something that truly has to be seen to be believed.
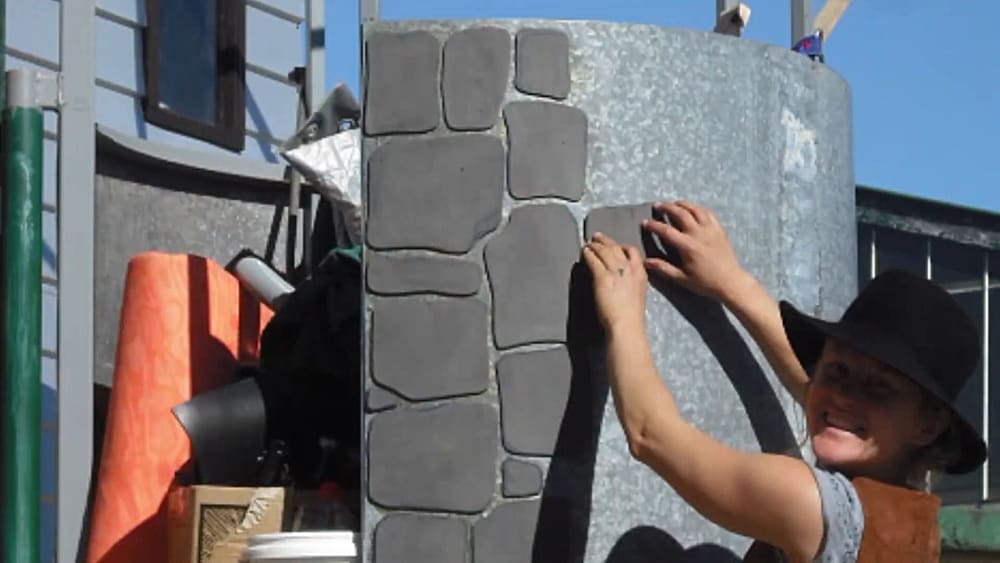
Standing before us in its travel state, this remarkable creation appears deceptively ordinary – completely road legal and meeting all clearance requirements. But watch closely as the magic begins to unfold with the press of a button.
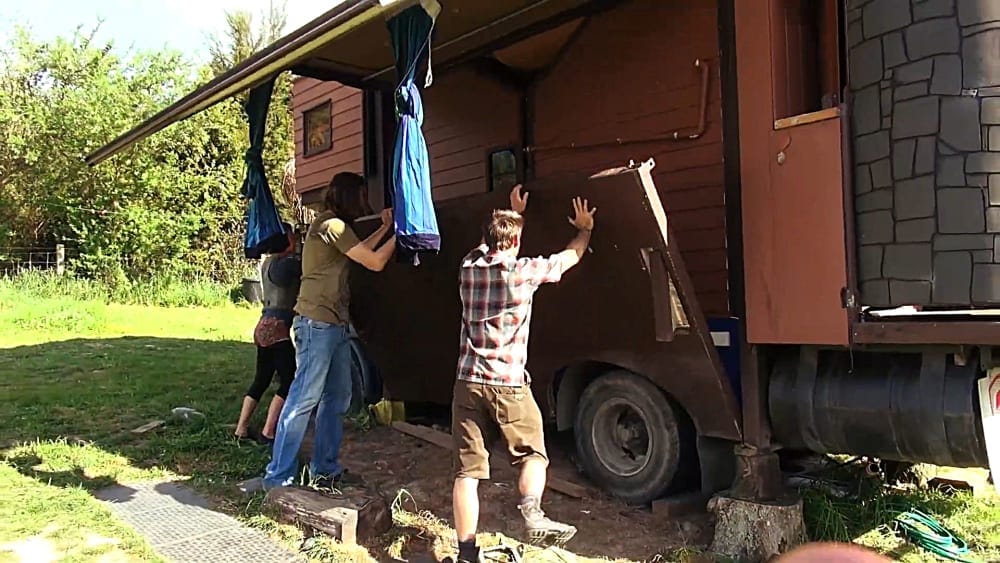
The transformation is nothing short of extraordinary as hydraulic systems whir to life and walls begin expanding outward. What emerges is a three-story castle complete with turrets, balconies, and architectural details that would make any fairy tale jealous.
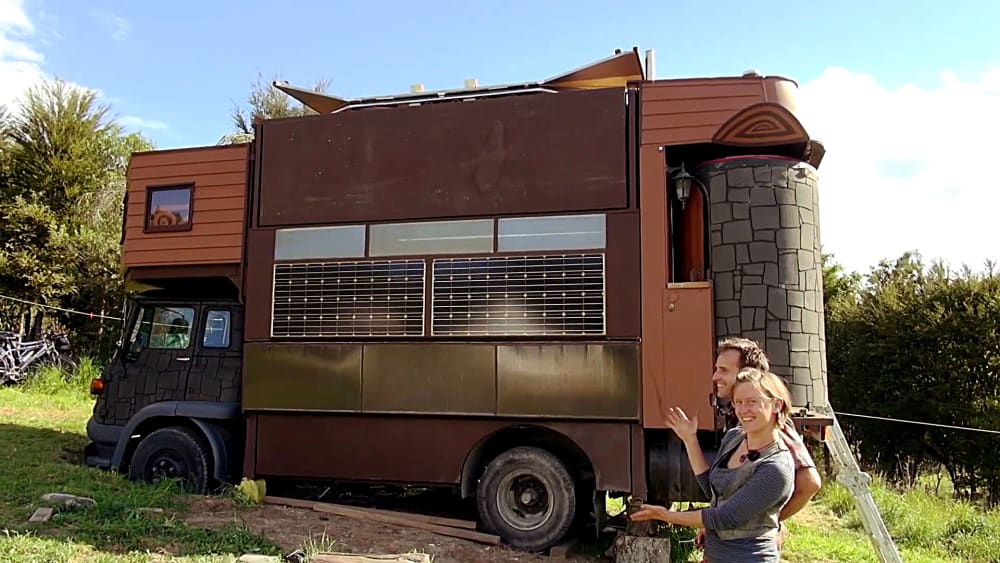
Step through the entrance and prepare to have your breath taken away by the complete metamorphosis of space. The interior reveals itself as a masterpiece of engineering and artistry, with soaring ceilings and an open floor plan that feels impossibly spacious.
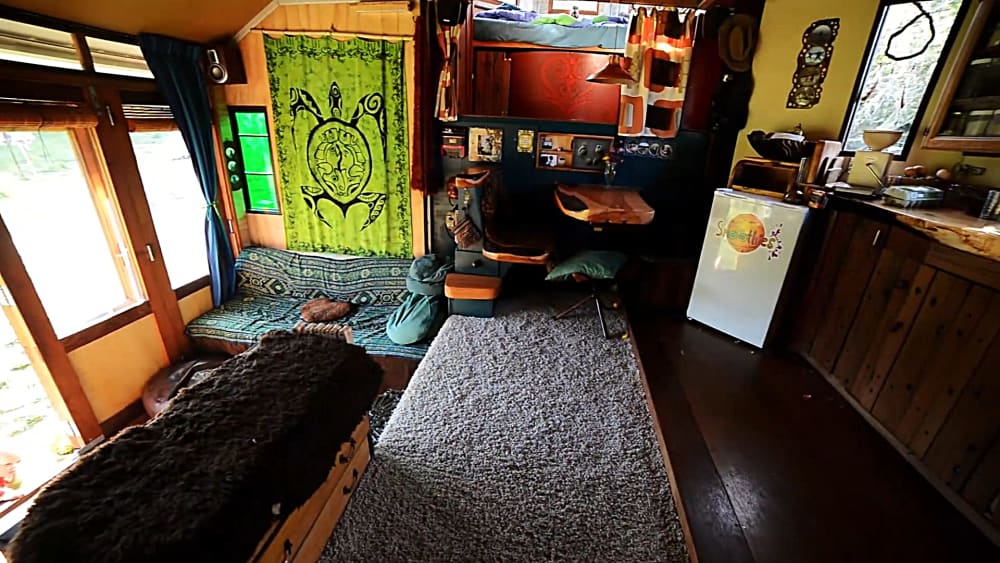
The kitchen commands attention with its full-size oven and stove, proving that no culinary dreams need be compromised in this mobile castle. The countertops tell their own story – crafted from cross-sections of power poles that have been expertly sliced into gorgeous planks with rich character and history.
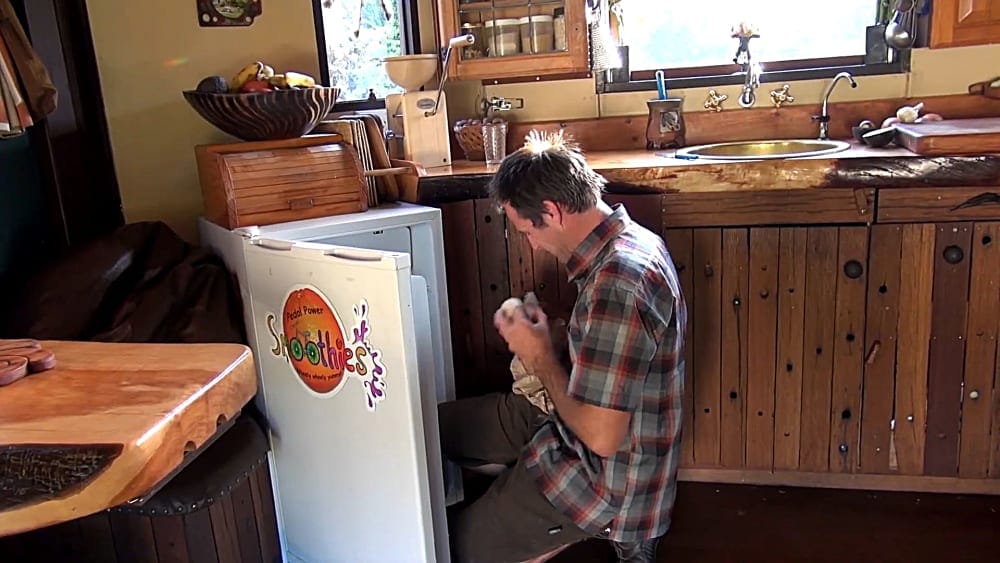
Moving into the lounge area, the generous headspace and thoughtful layout create an inviting atmosphere perfect for relaxation. One of the most striking design features is the entrance itself – rather than climbing into a vehicle, you simply walk in and immediately feel at home.
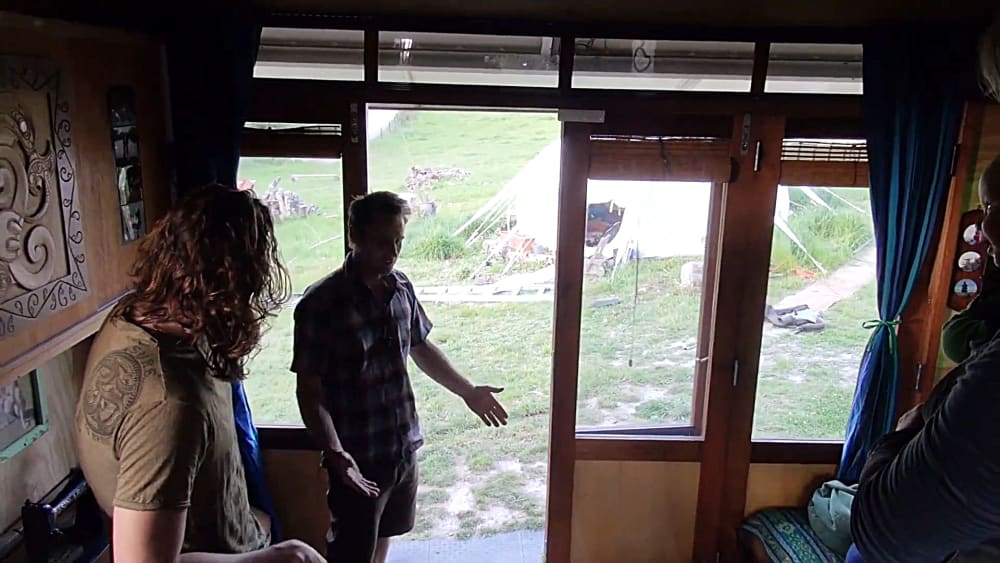
The living space opens completely to the outdoors through massive folding panels, creating the perfect indoor-outdoor flow for summer entertaining. This isn’t just about maximizing space – it’s about creating a shelter that enhances life’s good times.
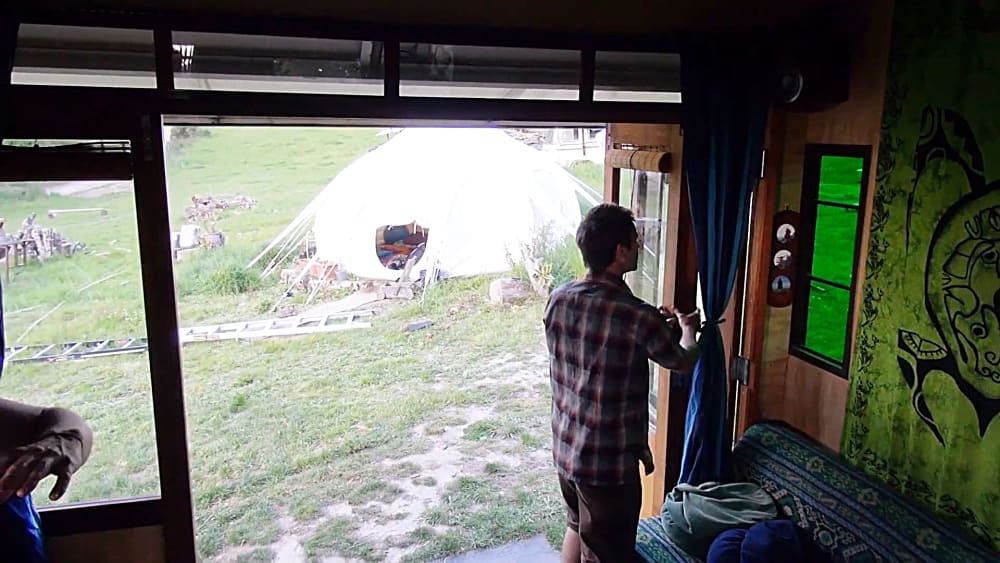
Hidden storage solutions reveal themselves throughout the home, including clever compartments that appear with automatic lighting systems. The attention to detail extends to every corner, with multiple storage areas ensuring that everything has its perfect place.
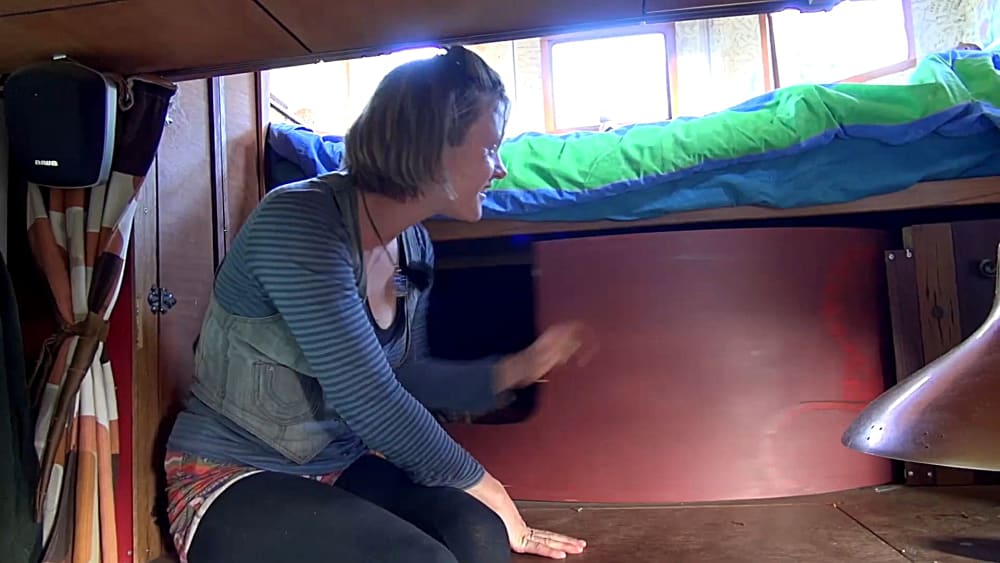
Heating comes courtesy of a beautiful fireplace that serves double duty with a wet-back system for hot water. This ingenious setup connects to pipes and a tank above, providing cozy warmth in winter while ensuring hot water is always available.
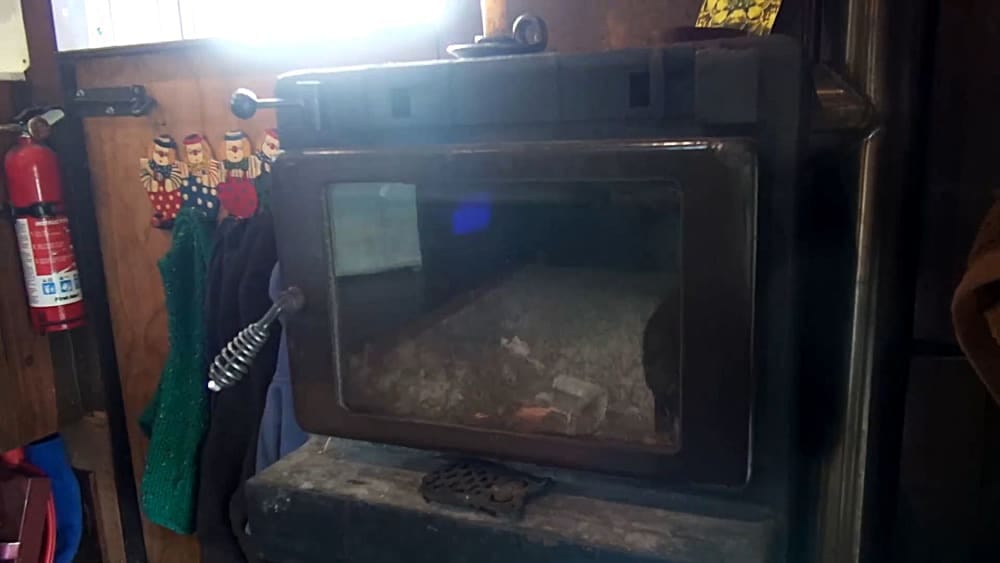
The bathroom showcases a stunning yin yang toilet design that’s visible from above – a artistic touch that perfectly embodies the couple’s creative vision. This composting toilet system is both environmentally conscious and beautifully integrated into the overall design aesthetic.
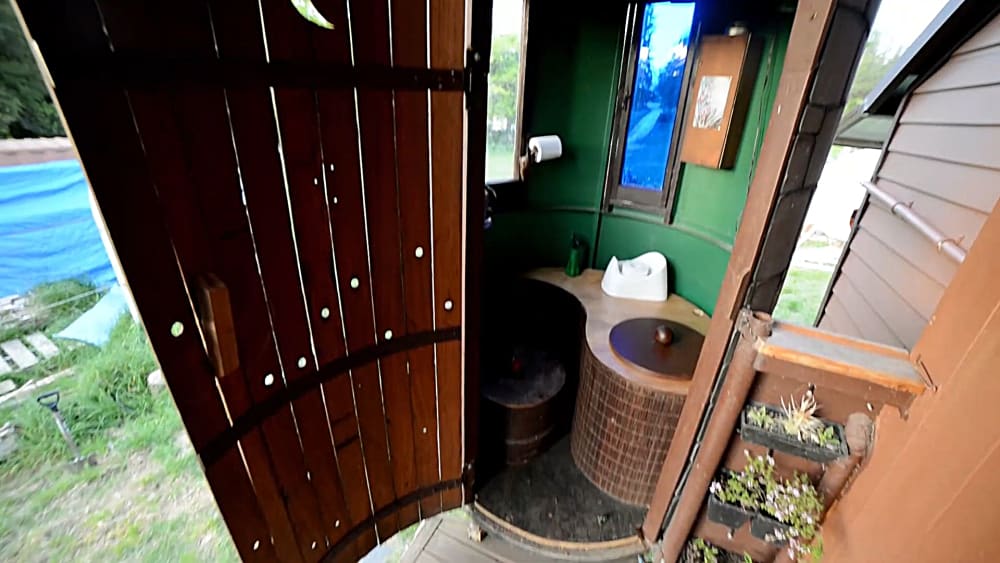
The shower area impresses with its generous proportions and clever use of vertical space thanks to the turret design above. Even the washing facilities feel luxurious, with room to move freely and a dedicated space for the little one’s bath.
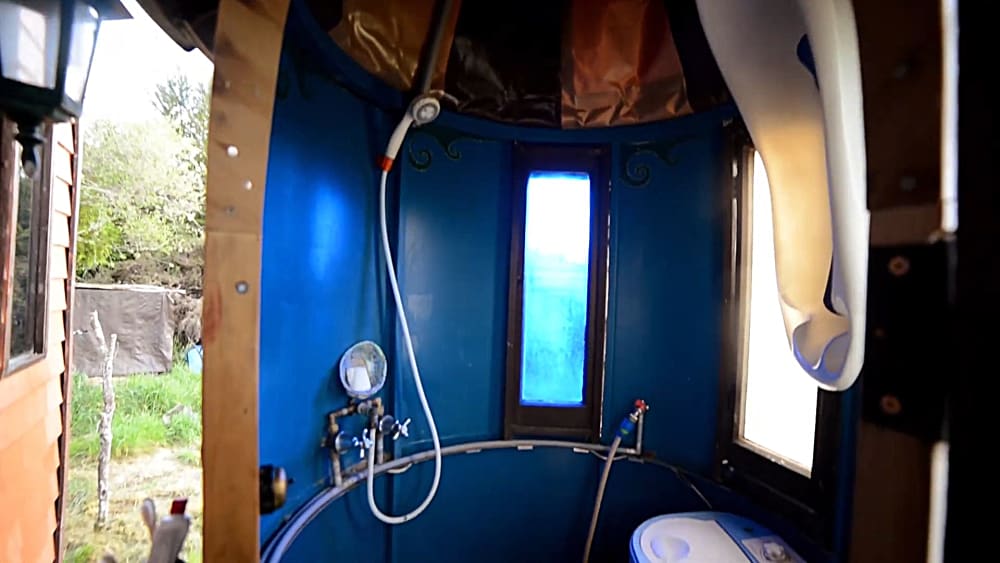
Climbing to the second level reveals a cozy bedroom space with unique character that breaks away from the typical boxy house truck aesthetic. The walls feature custom-made wallpaper created from old musical notes, offering new discoveries and captions from every angle you view them.
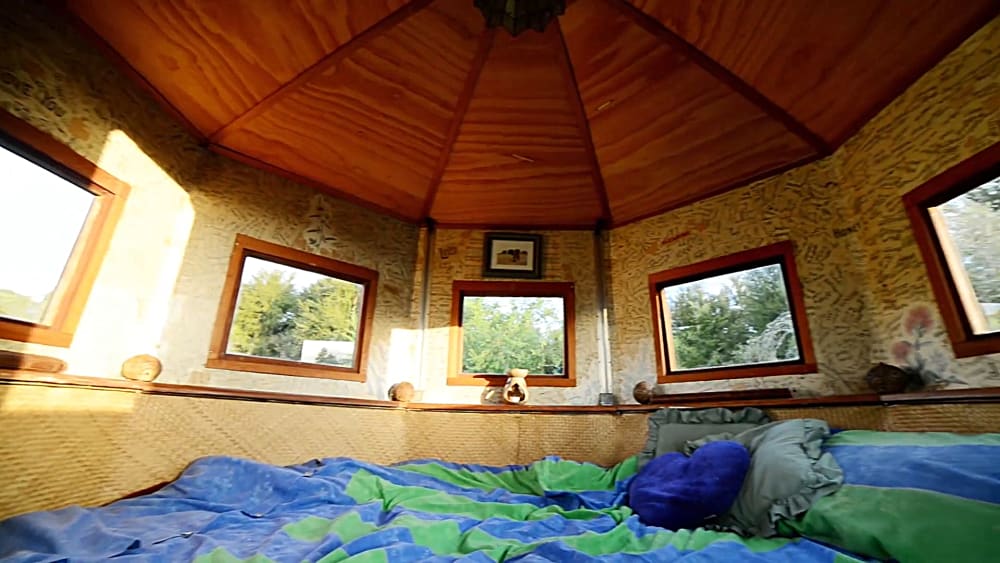
But the surprises aren’t over yet – a ladder leads to the ultimate luxury feature that will make you question everything you thought you knew about mobile living. The rooftop balcony opens up to reveal panoramic mountain views and the most unexpected amenity of all.
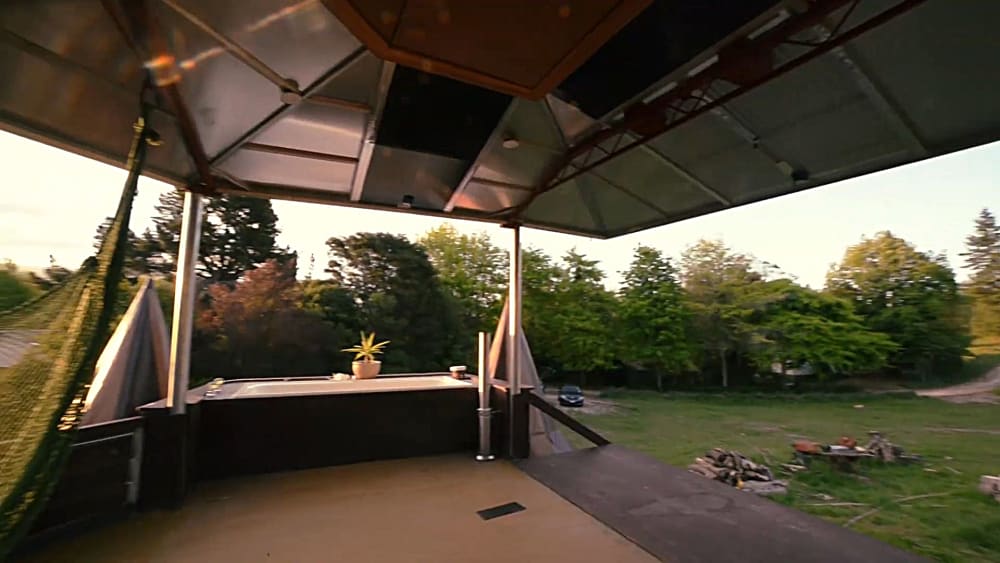
Prepare yourself for the pièce de résistance – a full-sized bathtub positioned perfectly to take advantage of the stunning mountain vistas. This “heavenly bath” makes perfect sense of the home’s three different water heating systems, ensuring you’ll never run out of hot water while soaking under the stars.
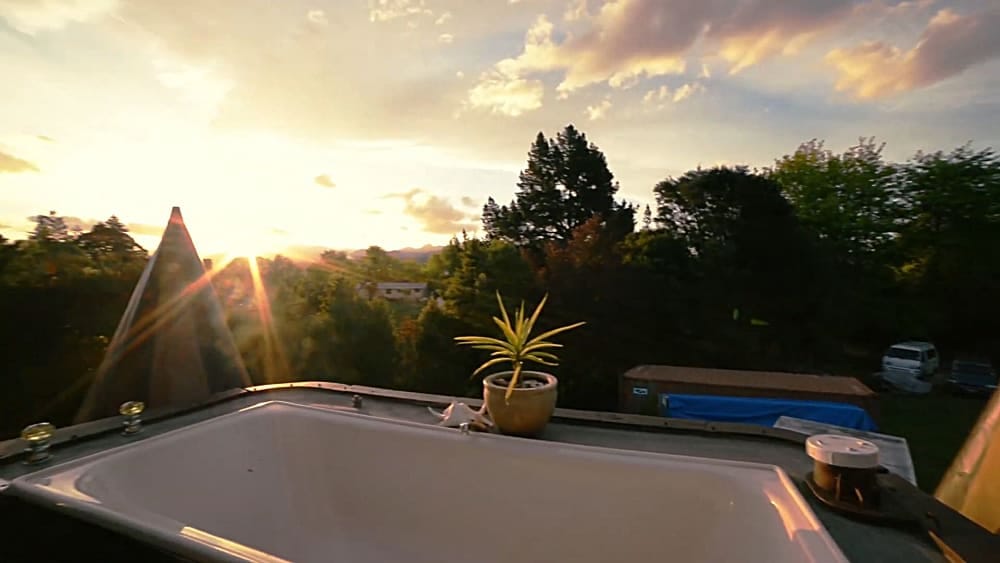
Even the roof space serves multiple purposes with an ingenious solar-powered food dehydration system. Solar panels on each side generate heat that’s channeled into a lowering compartment perfect for drying seasonal fruit harvests, making brilliant use of otherwise wasted roof heat.
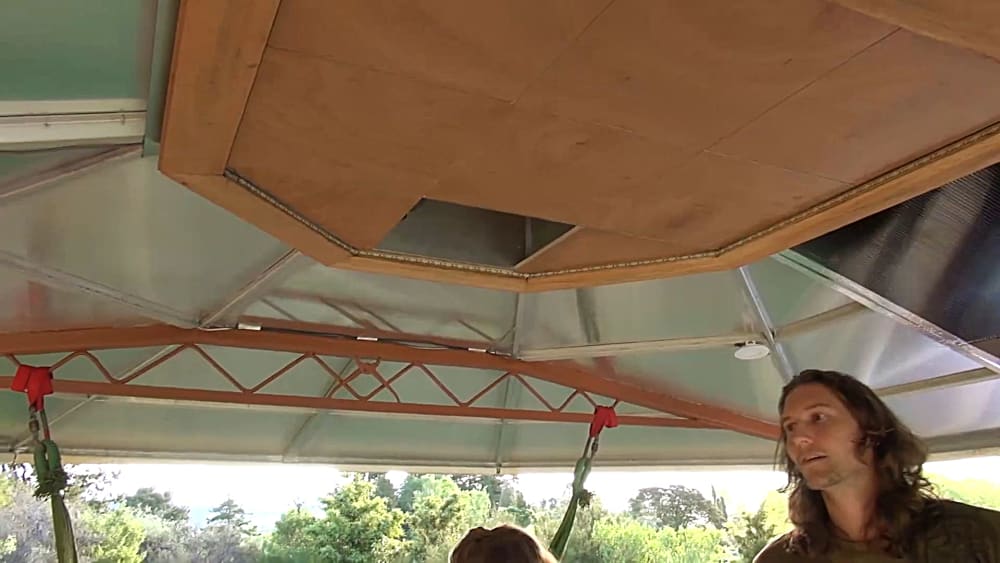
This isn’t just a home – it’s a testament to what’s possible when creativity meets engineering prowess and artistic vision. Every fold-out panel, every hidden compartment, and every thoughtful detail proves that limitations are often just starting points for innovation.
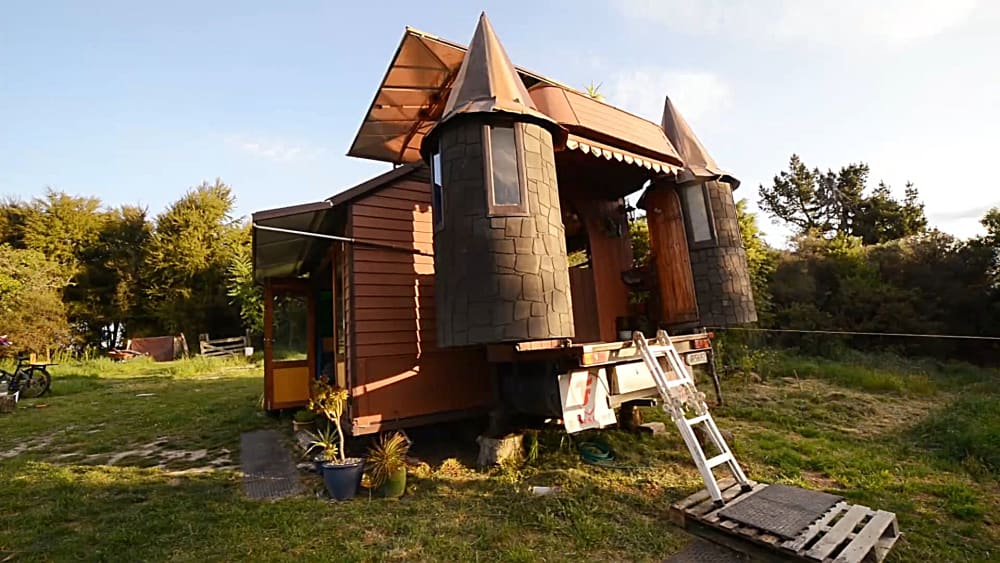
Standing in this rooftop bathtub of a castle truck, surrounded by mountain views and endless possibilities, one thing becomes crystal clear. This remarkable couple has raised the bar on small space design so high that they’ve essentially created a new category entirely – proving that with enough imagination and determination, even the most ambitious dreams can become reality.
