This Couple Built A Stunning Tiny House With A Double Shower
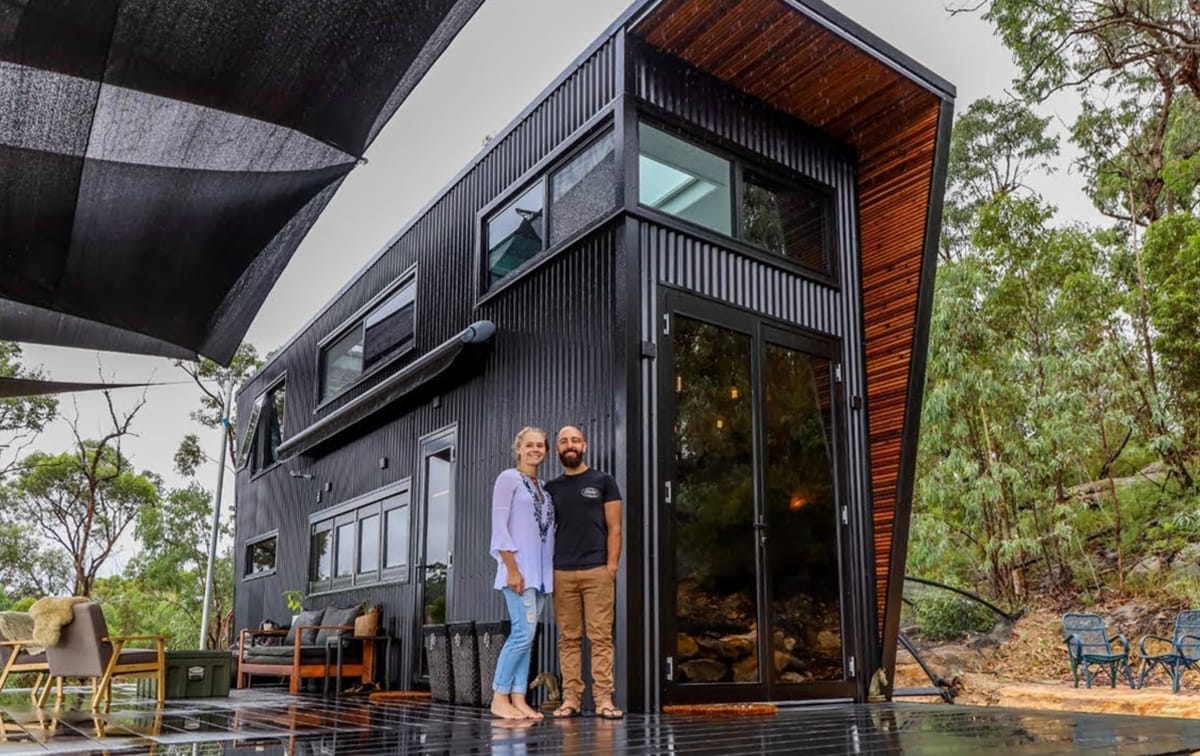
Welcome to one of the most striking tiny houses I’ve ever had the pleasure of touring, nestled on 16 breathtaking acres in the Blue Mountains.
The property stretches down to a peaceful creek with a natural swimming hole, offering complete seclusion after being reclaimed from bushfire damage years ago.
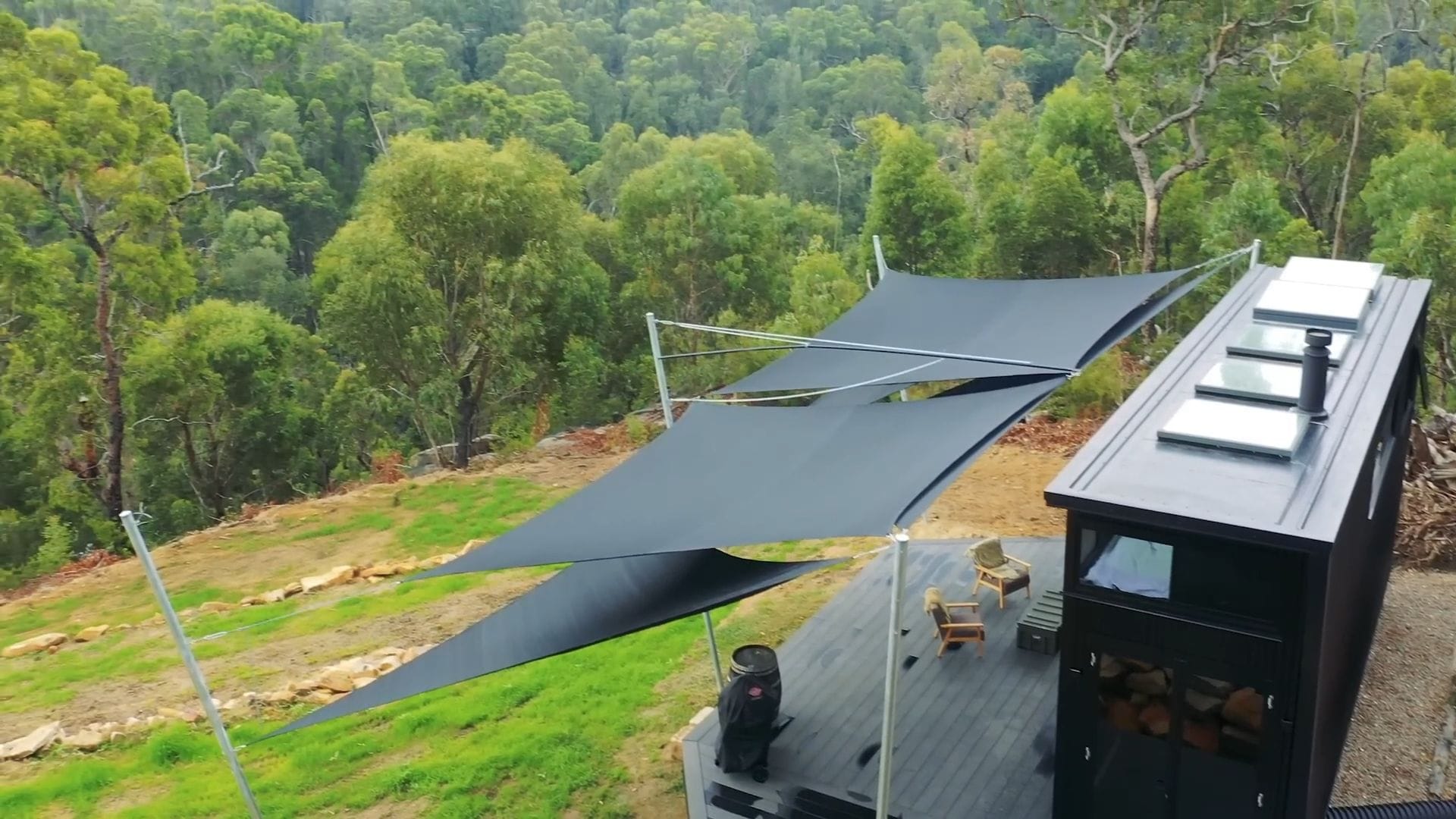
The exterior immediately commands attention with its bold, all-black facade that creates a sleek, modern silhouette against the natural landscape. This dramatic design choice helps the home blend beautifully with the valley’s natural features while making an undeniably striking statement.
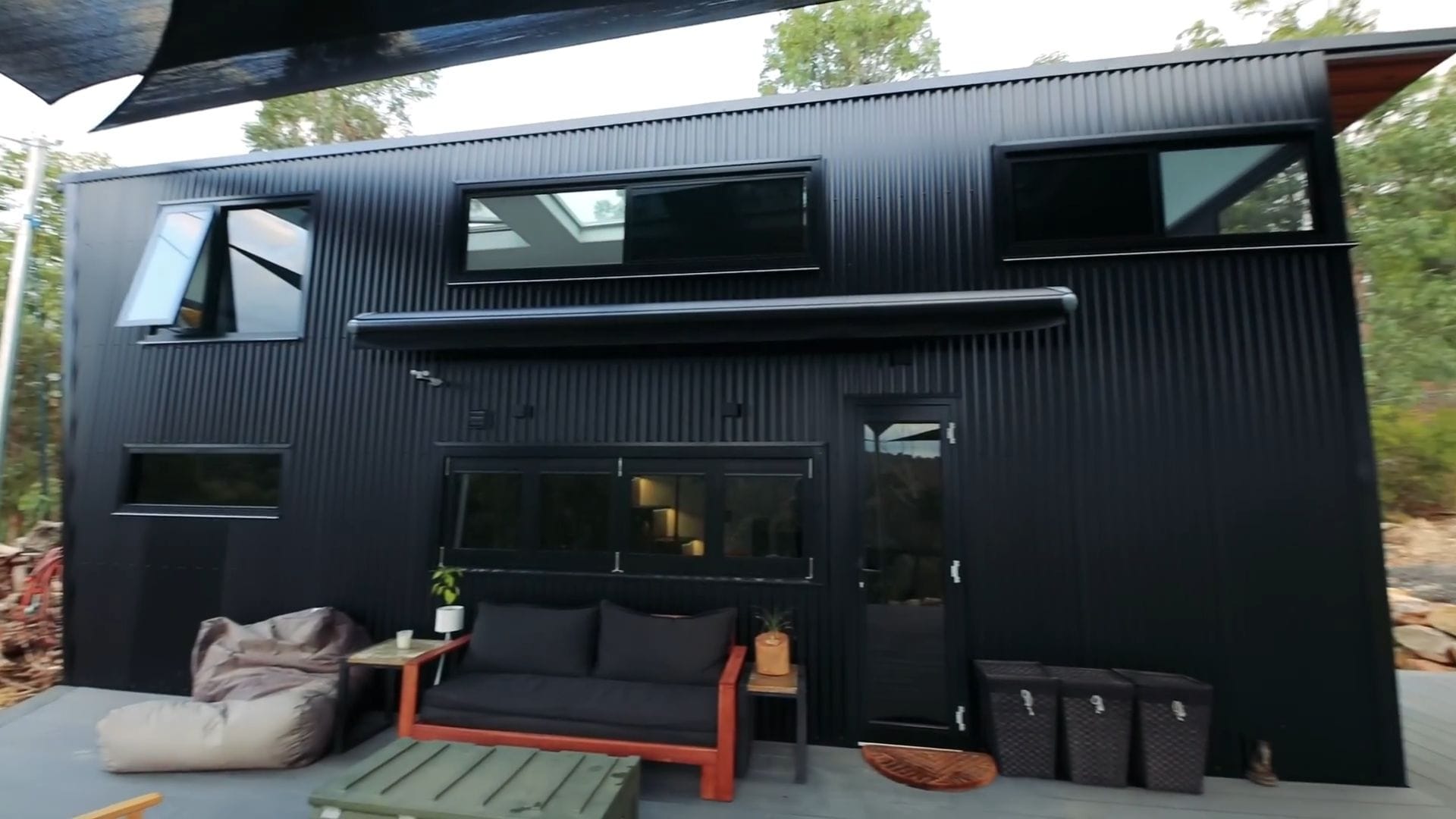
At nine meters long and 2.5 meters wide, this isn’t your typical cramped tiny house experience. The impressive 4.3-meter height on one side creates an unexpectedly spacious feeling throughout the interior.
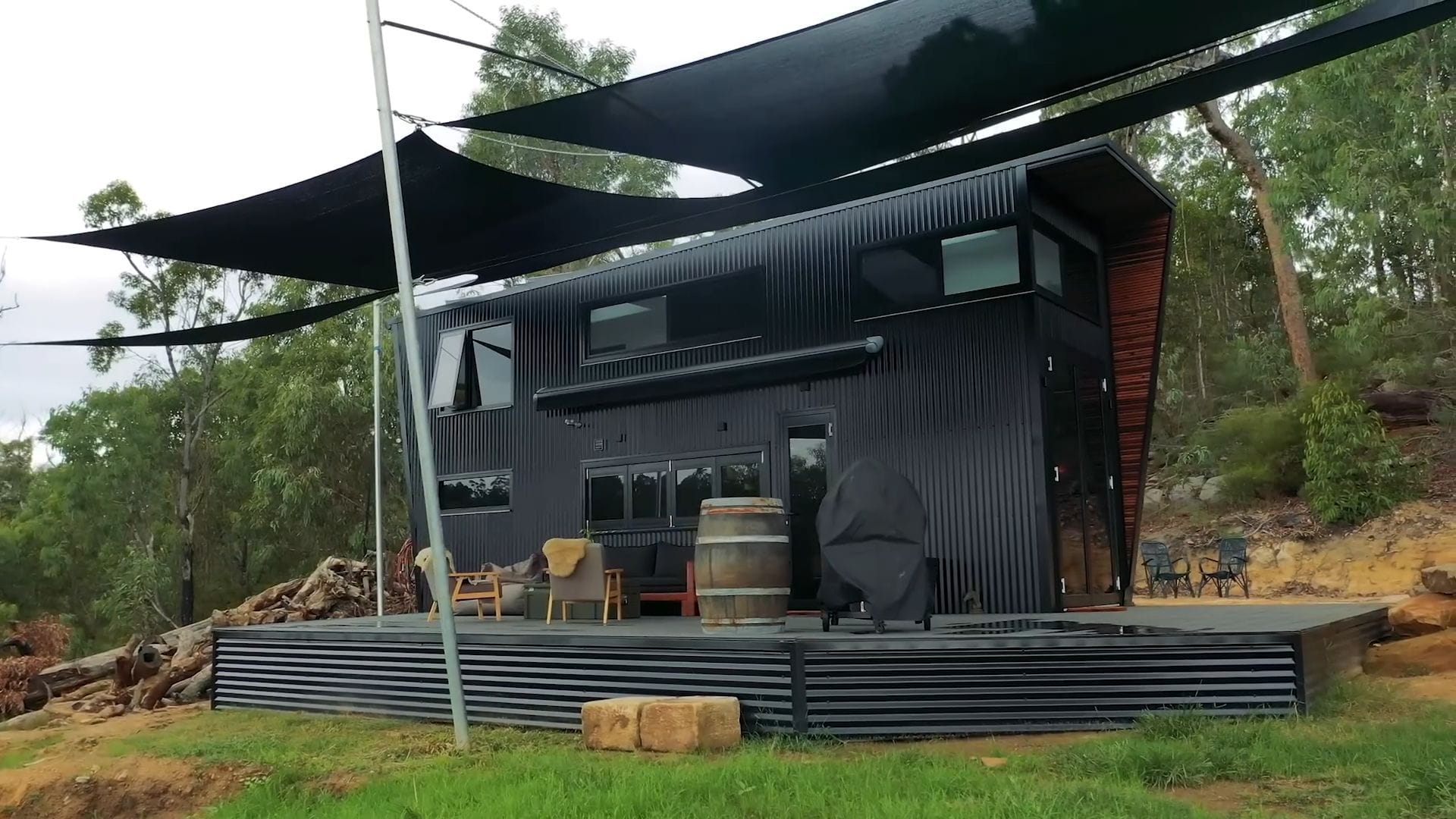
The custom-built outdoor deck extends the living space perfectly, providing essential room for entertaining guests. On sunny days like today, this covered area offers stunning valley views while giving the couple much-needed space to spread out beyond their compact interior.
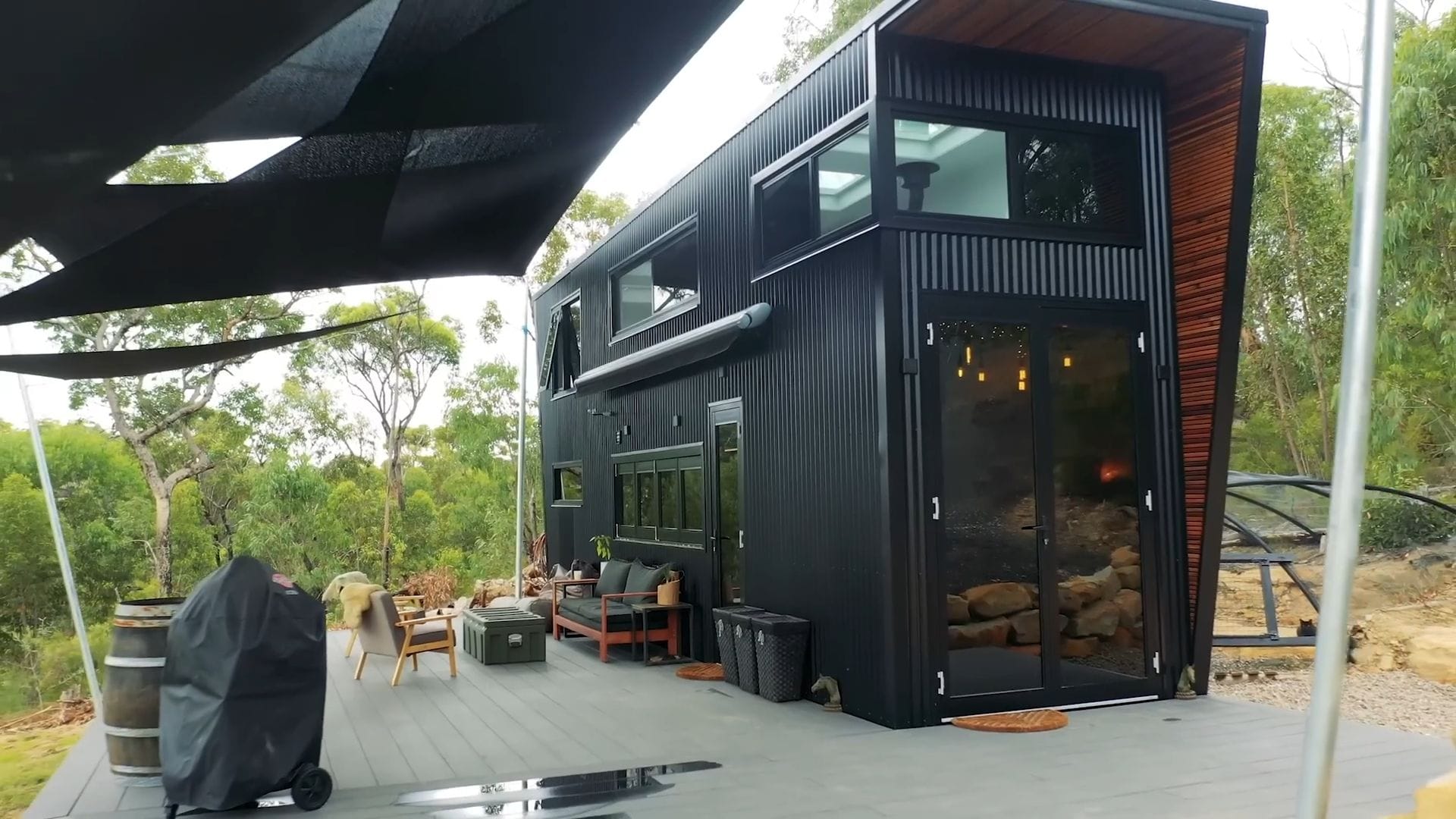
One of the most charming features has to be the custom cat run attached to the back of the house. Lisa designed this enclosed outdoor space so her two beloved cats can safely enjoy the bush setting without bringing unwanted wildlife gifts indoors.
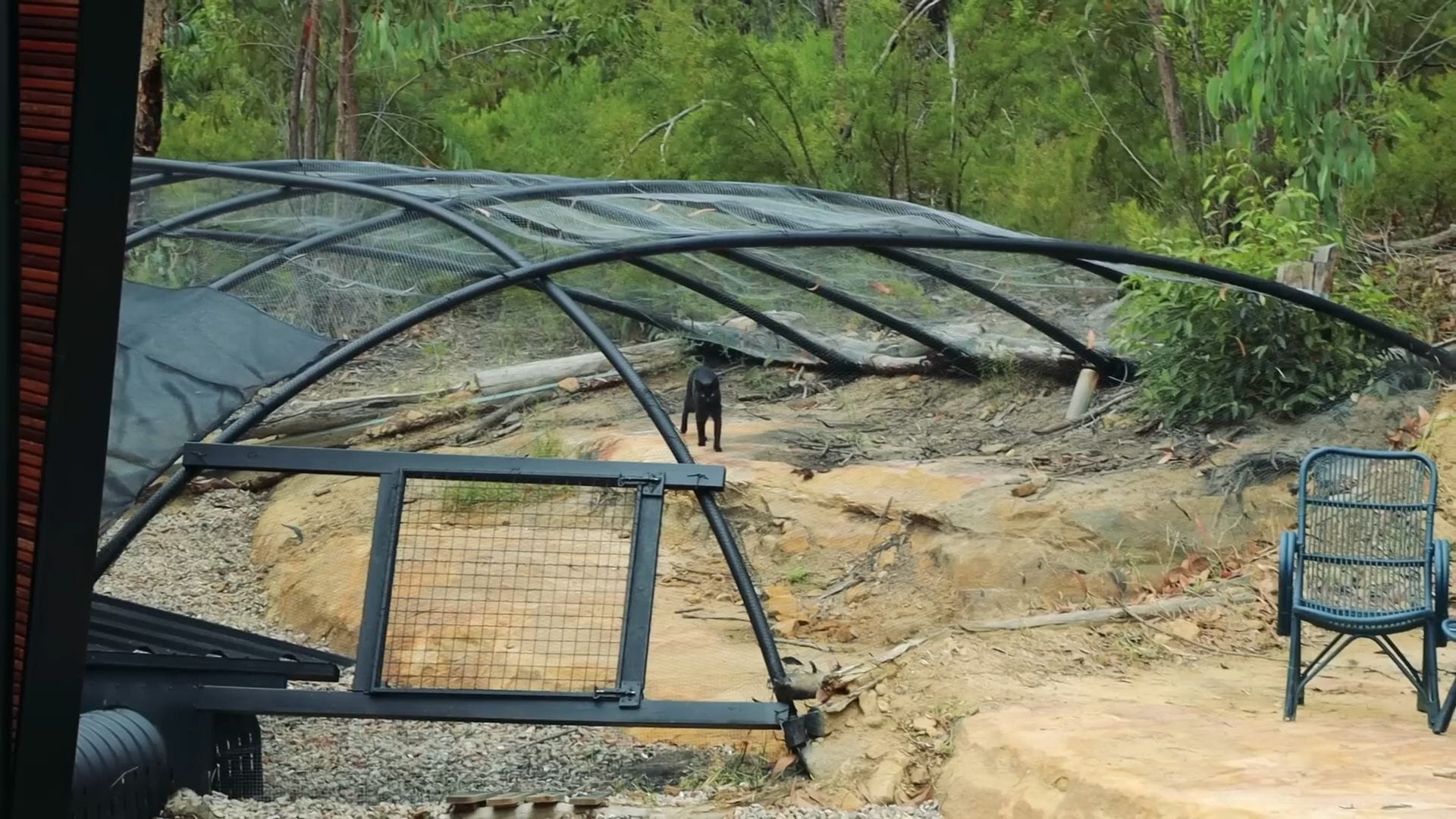
Stepping through the front door, the extra ceiling height immediately makes itself known, creating an airy atmosphere that defies typical tiny house expectations. The artistic lighting installation overhead draws the eye upward, featuring fairy lights and plants arranged on repurposed rusty steel sheets.
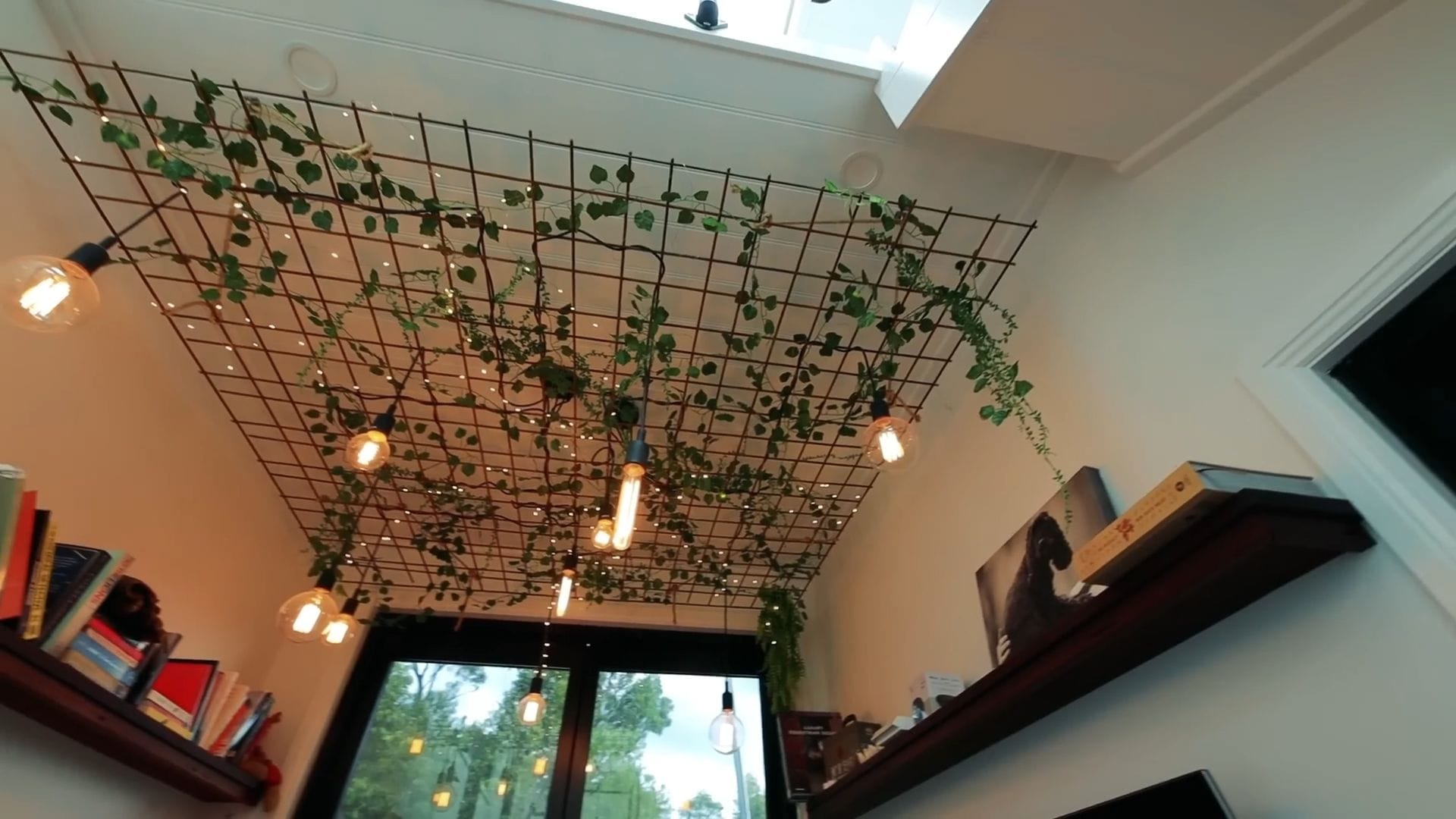
The living area centers around a custom-built couch with clever pull-out drawer storage underneath. Matt’s sister crafted the cushions in exchange for their old couch, while the kitchen team handled the storage drawers to maximize functionality.
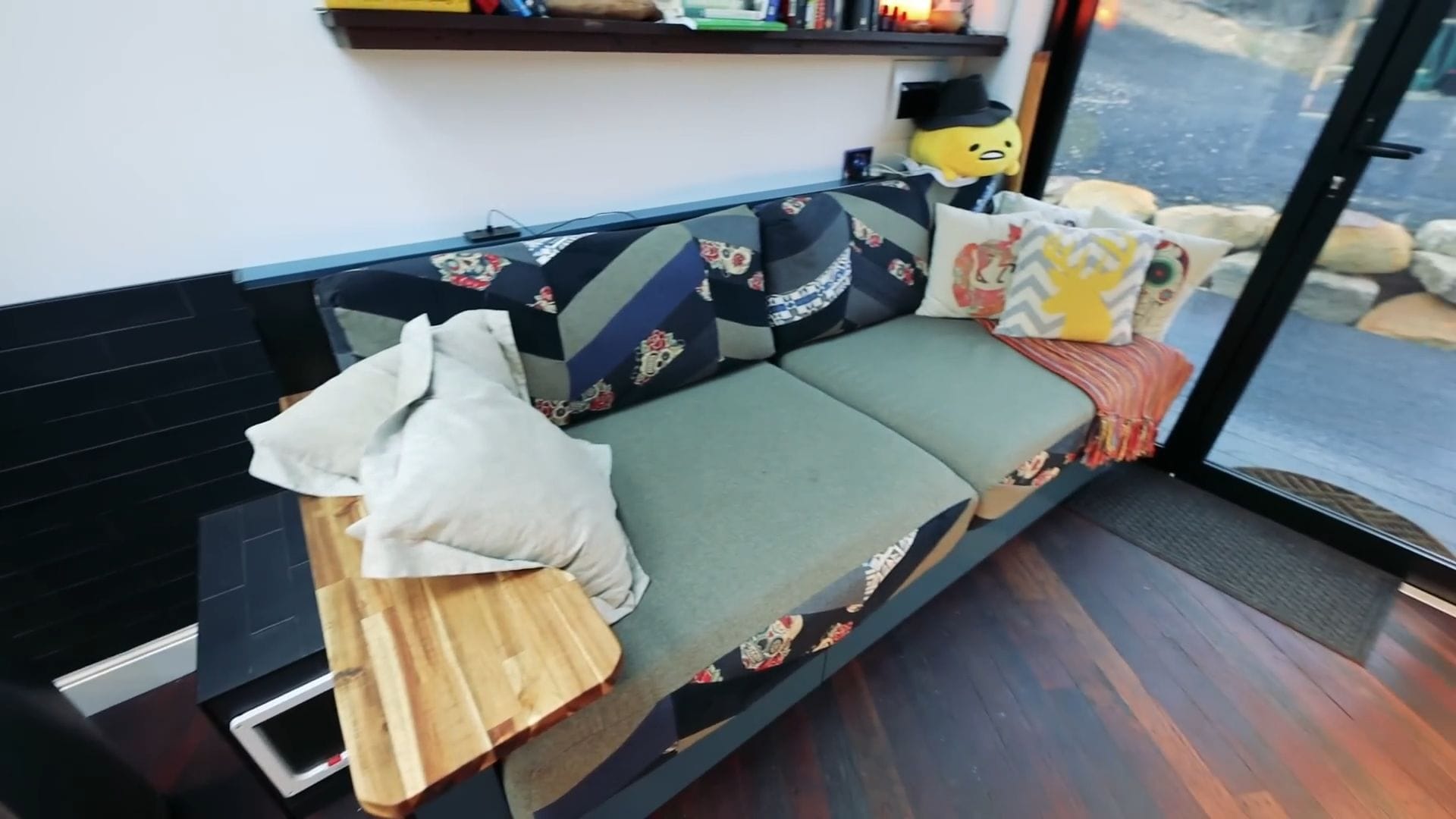
The entertainment setup features a substantial flat-screen TV, though Matt admits they compromised down from an even larger size that might have been pushing the boundaries of good taste. Surrounding shelves display carefully curated books, including essential cookbooks and Lisa’s university textbooks for her Indigenous Studies degree.
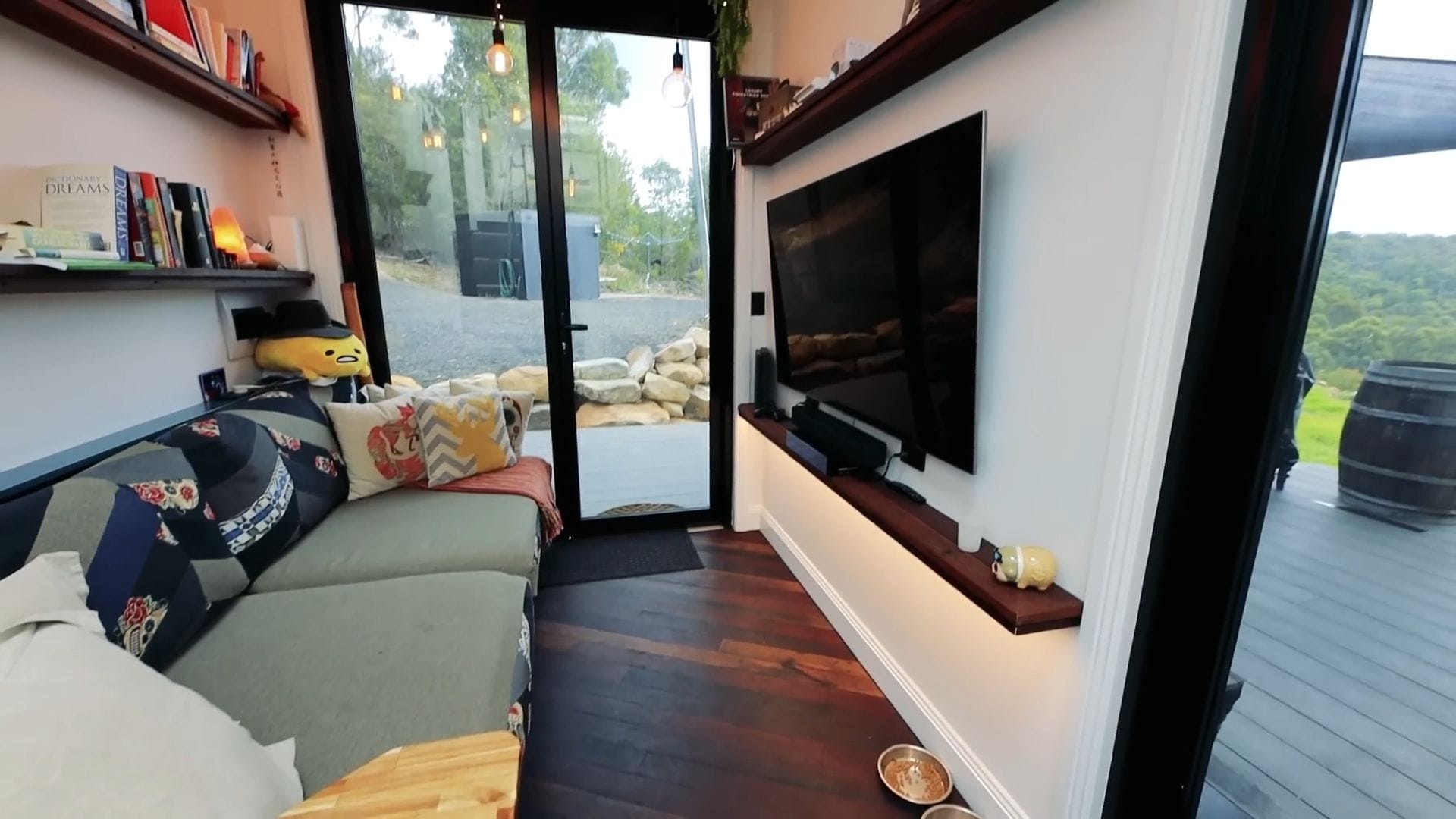
The kitchen truly shines as the heart of this home, featuring full-sized appliances and stunning marble countertops rarely seen in tiny houses. Matt admits he might choose timber if building again, but these elegant stone surfaces create an undeniably luxurious feel.
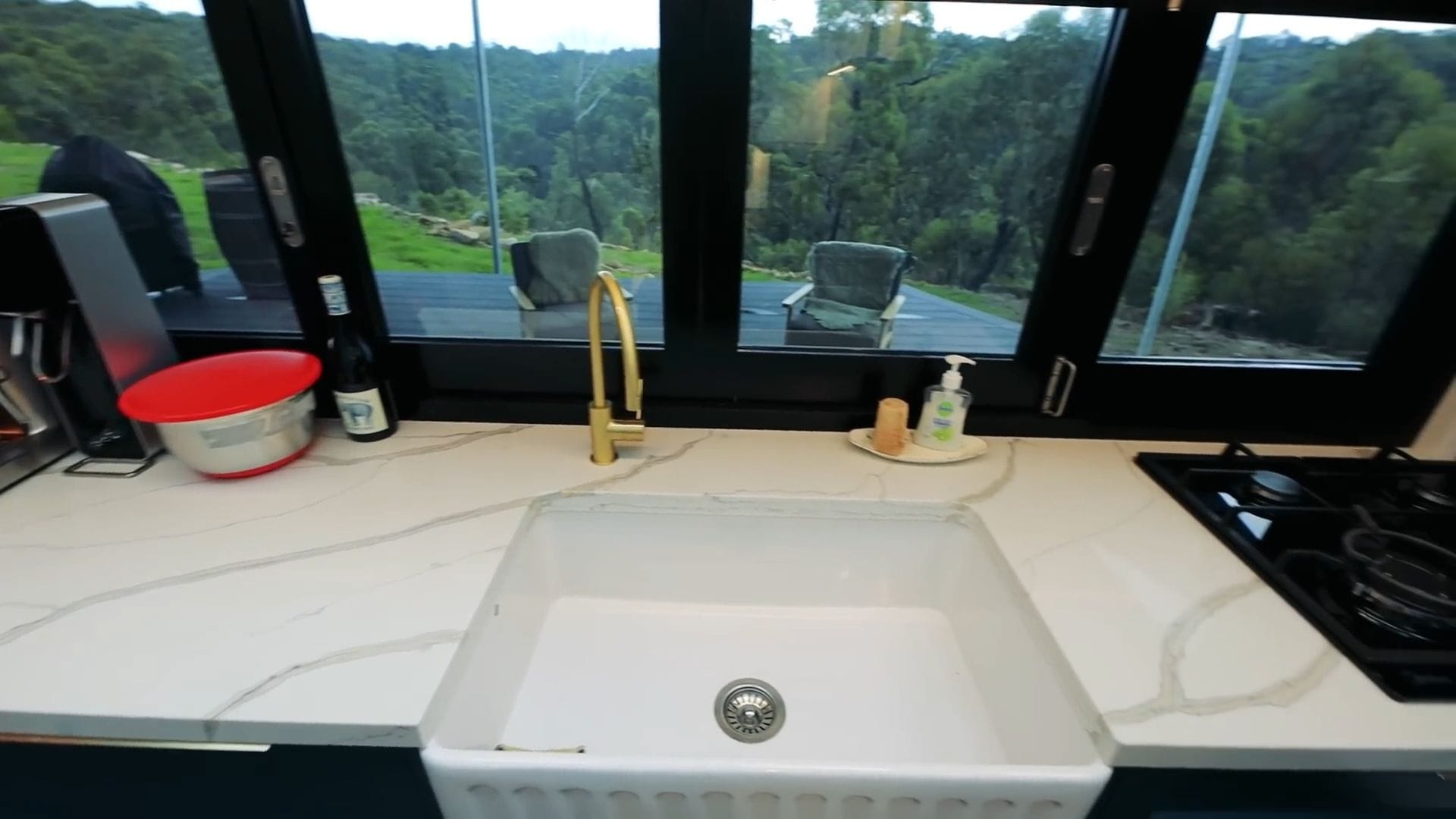
Every inch of storage has been maximized, with the stairs themselves housing the pantry in four convenient drawers. Additional stair storage holds kitchen essentials, while understated lighting ensures safe navigation during early morning coffee runs without disturbing a sleeping partner.
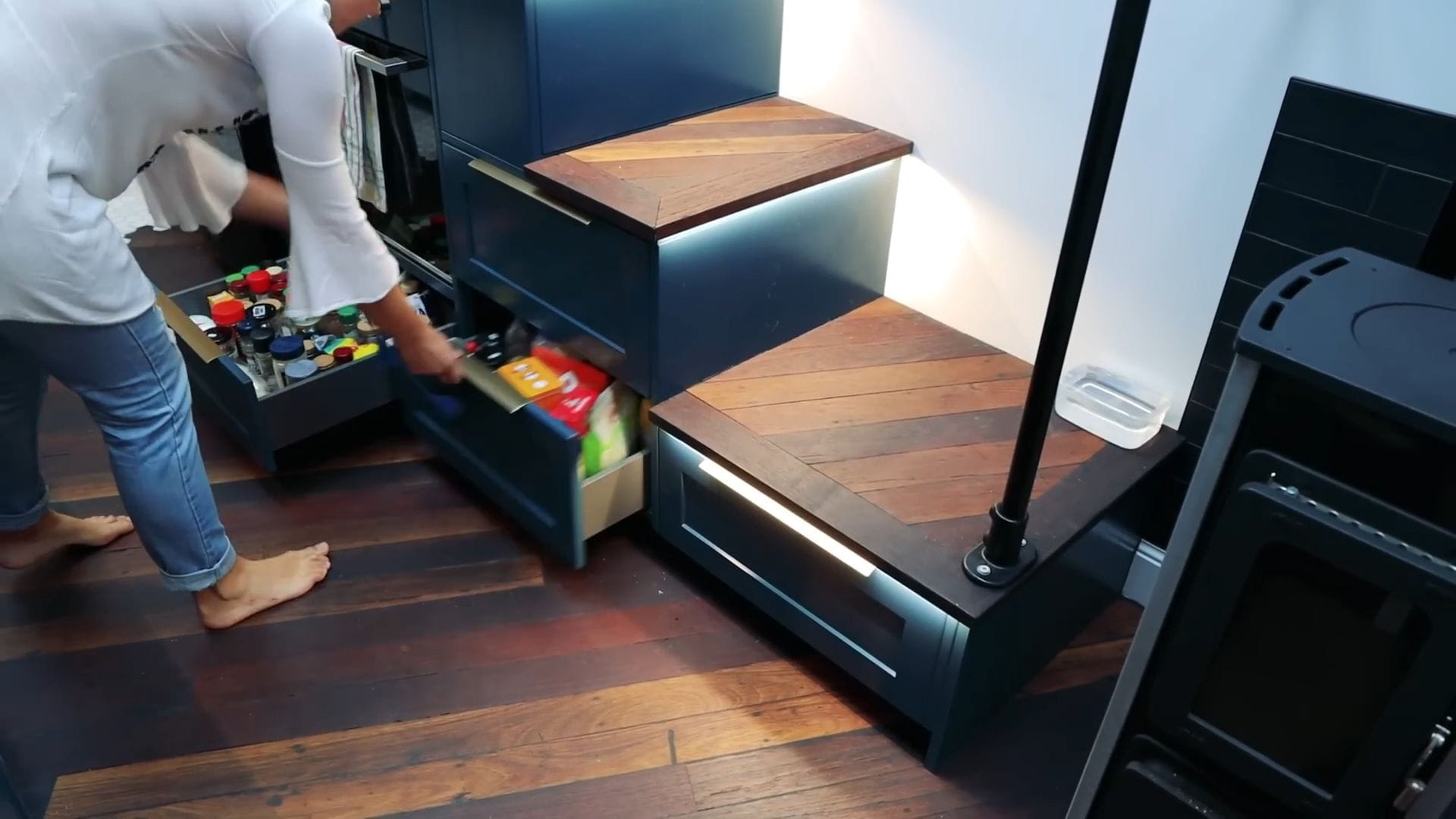
The mirrored wardrobes create a brilliant illusion of space while providing separate his-and-hers hanging areas. Each side opens to reveal abundant storage with soft-close drawers that can handle even the most enthusiastic door slammer.
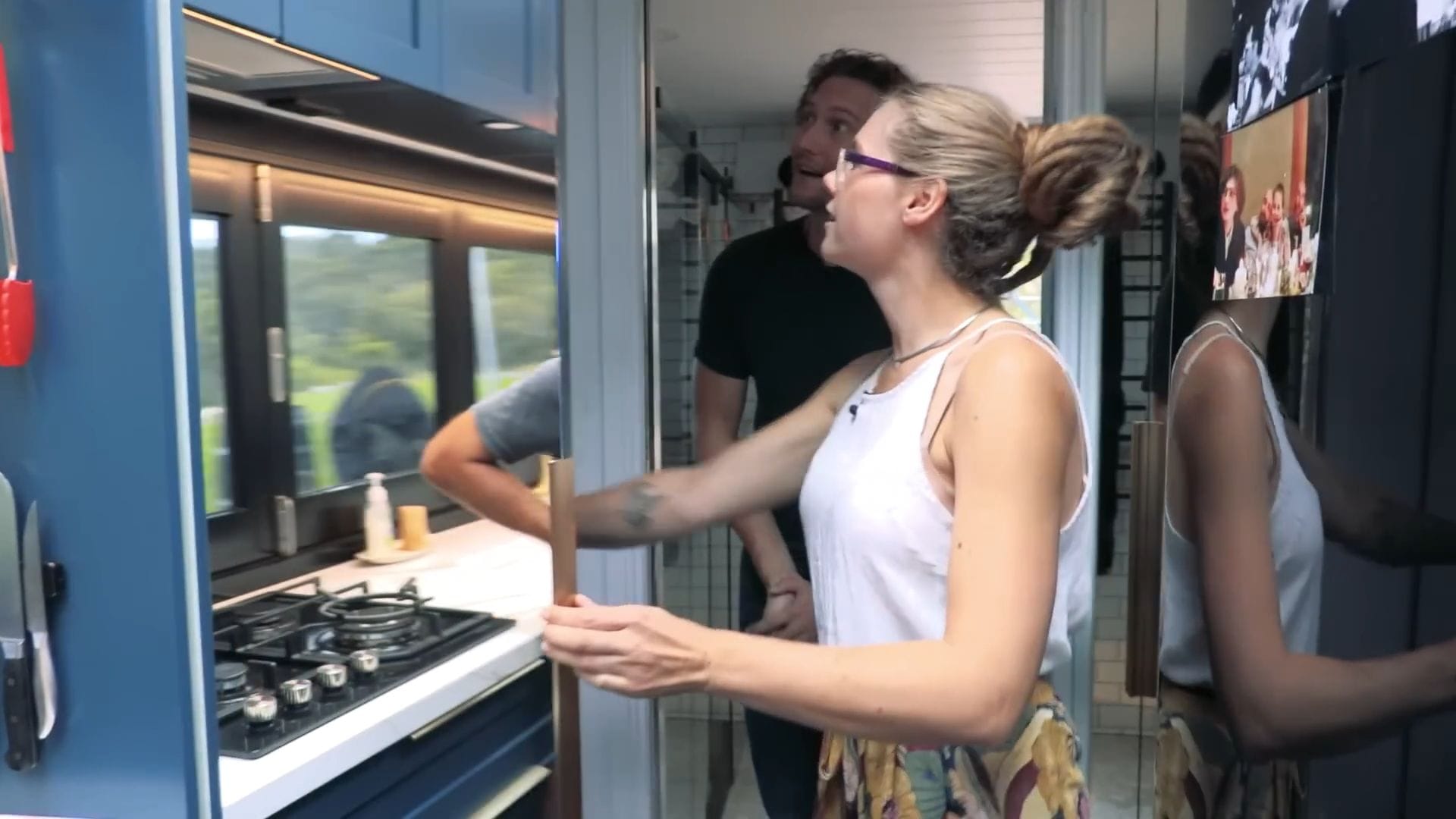
This wardrobe area serves as a thoughtful transition zone between the main living space and the bathroom beyond. The artistic floor transition from timber to tile must have required incredible patience, with the tiler carefully cutting around marked timber pieces before the carpenter jigsawed each wooden plank to fit perfectly.
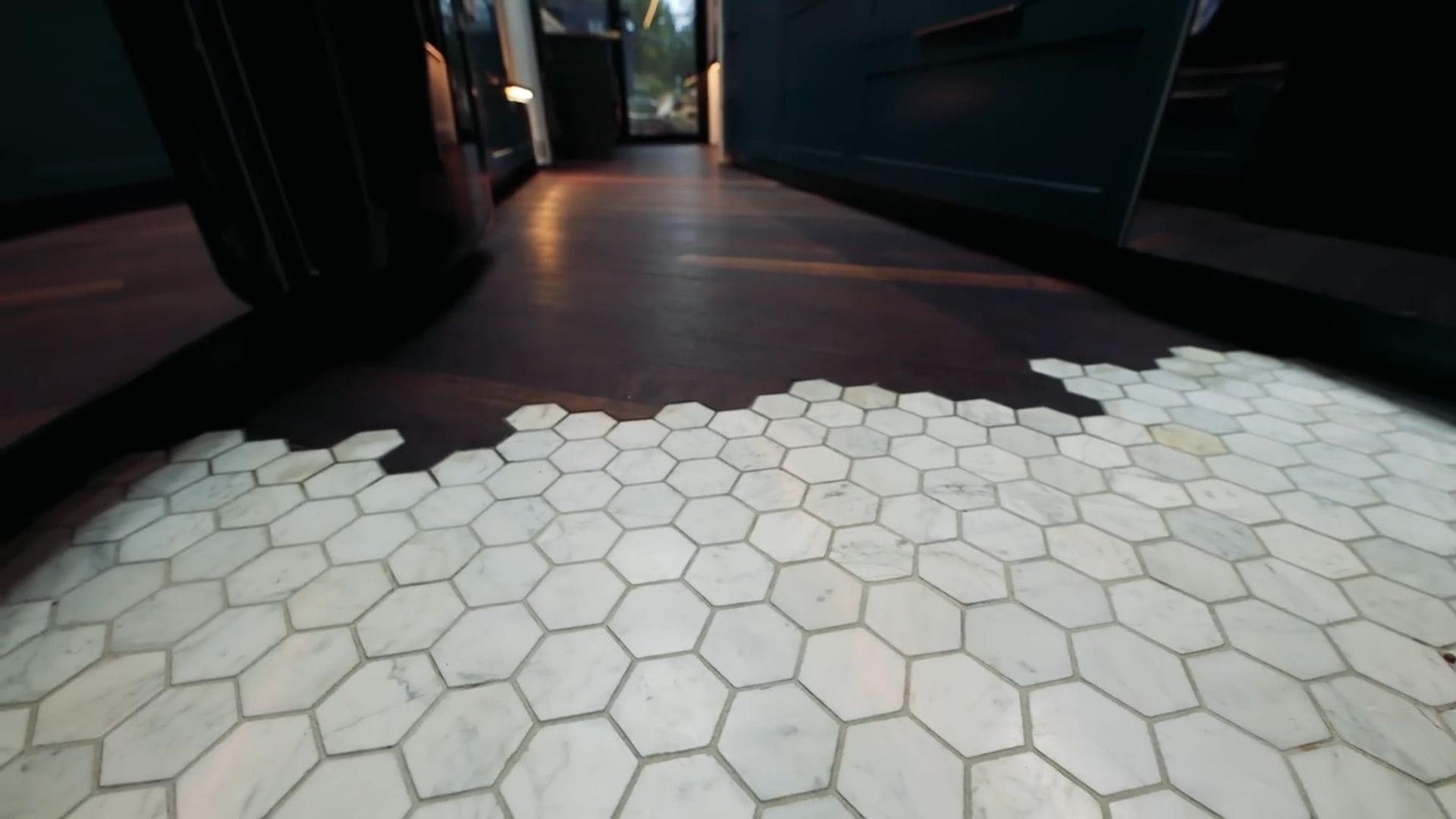
The bathroom absolutely steals the show with its impressive double shower, a feature that even surprises tiny house veterans. Matt’s professional background in bathroom renovation shines through every detail, from the raked ceiling design to the thoughtful layout.
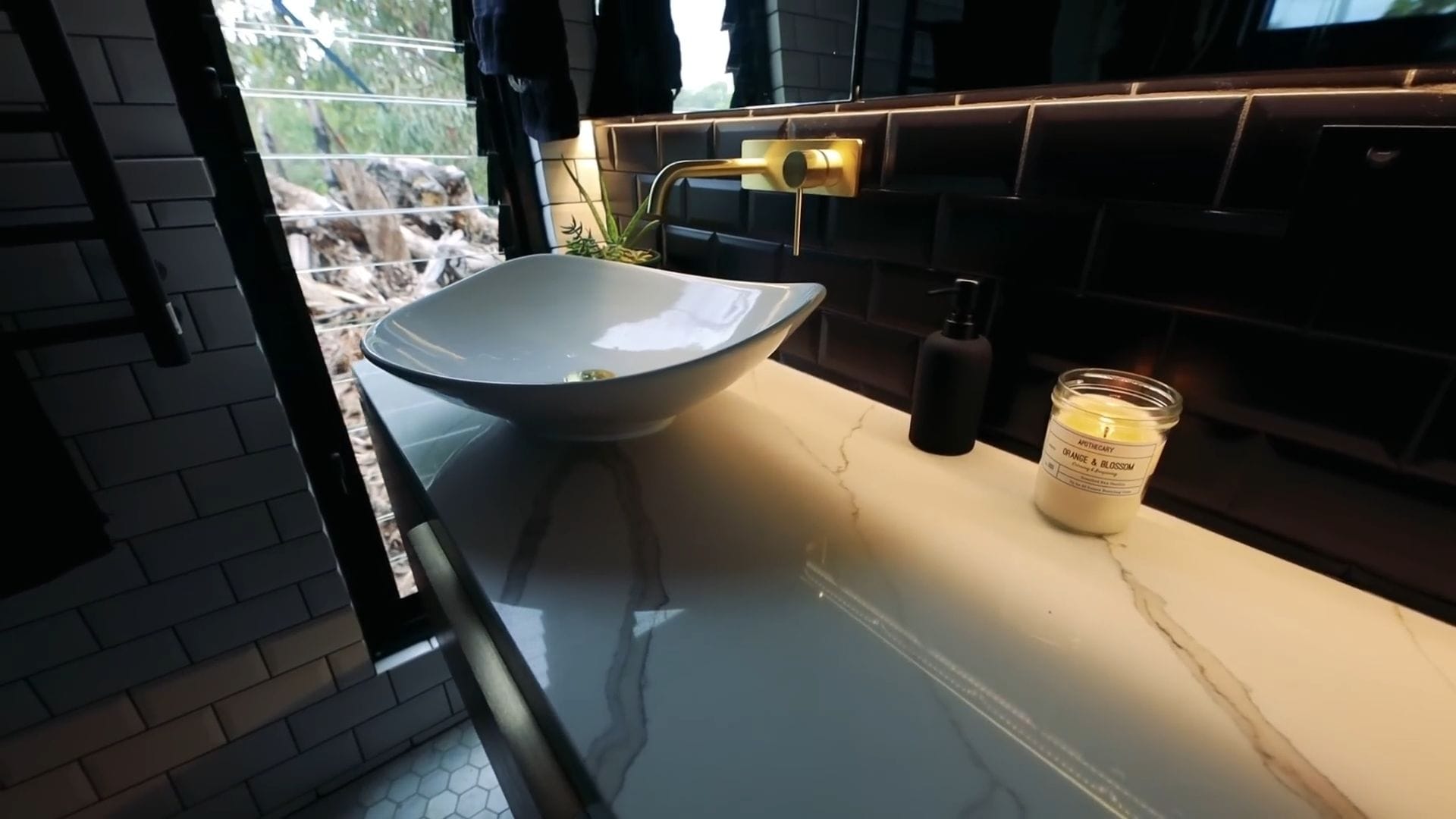
Dual vanity mirrors provide individual storage compartments, maintaining the his-and-hers theme that helps prevent territorial disputes in such a compact space. The decision to use the existing septic system allowed for a traditional flushing toilet, much to Matt’s relief despite Lisa’s composting toilet preferences.
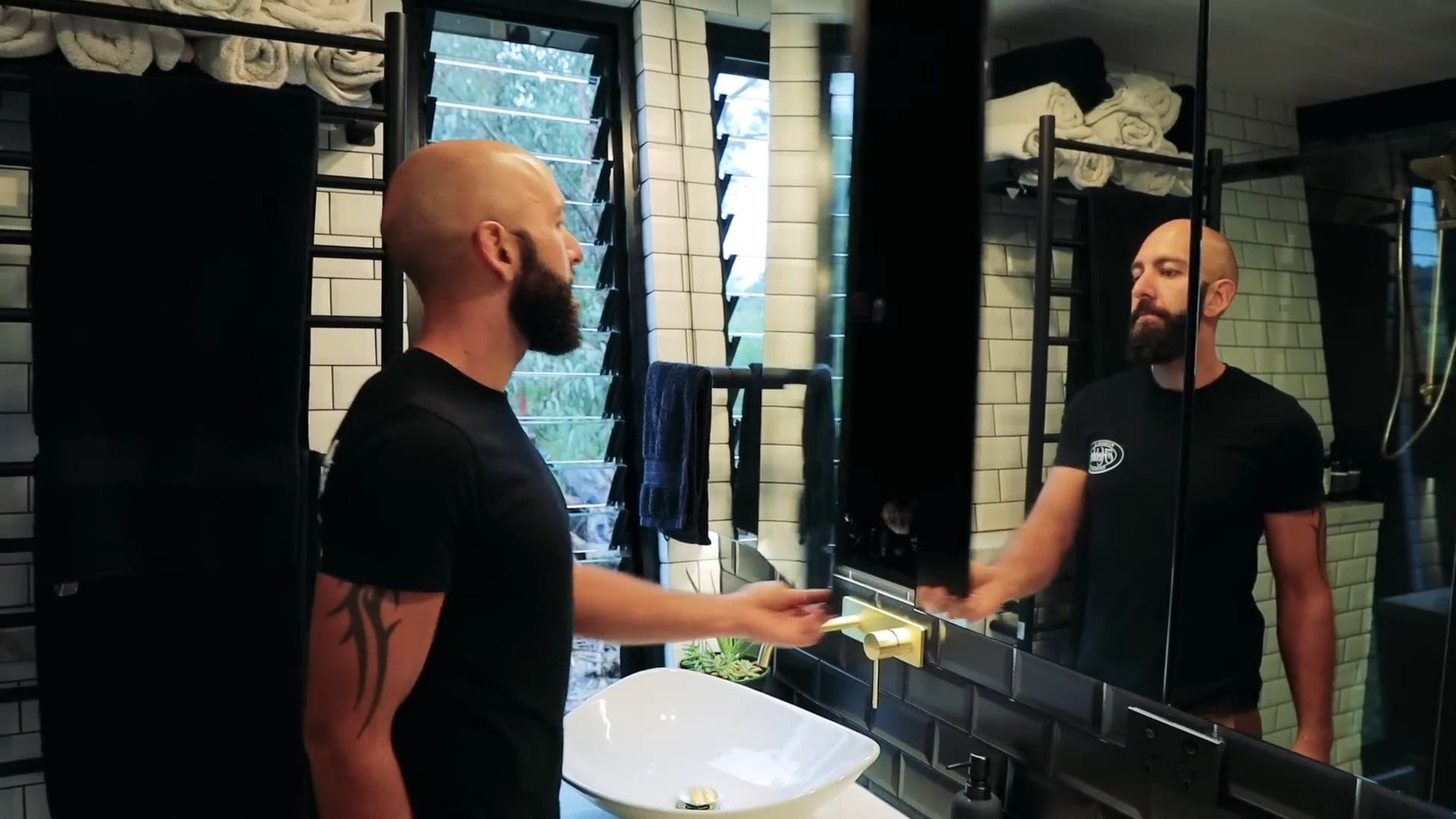
Climbing to the loft level reveals the genius of the split-bedroom design connected by a central walkway. The master loft houses a king-sized bed with small side tables, though you’ll need to shimmy down the bed to get in and out due to space constraints.
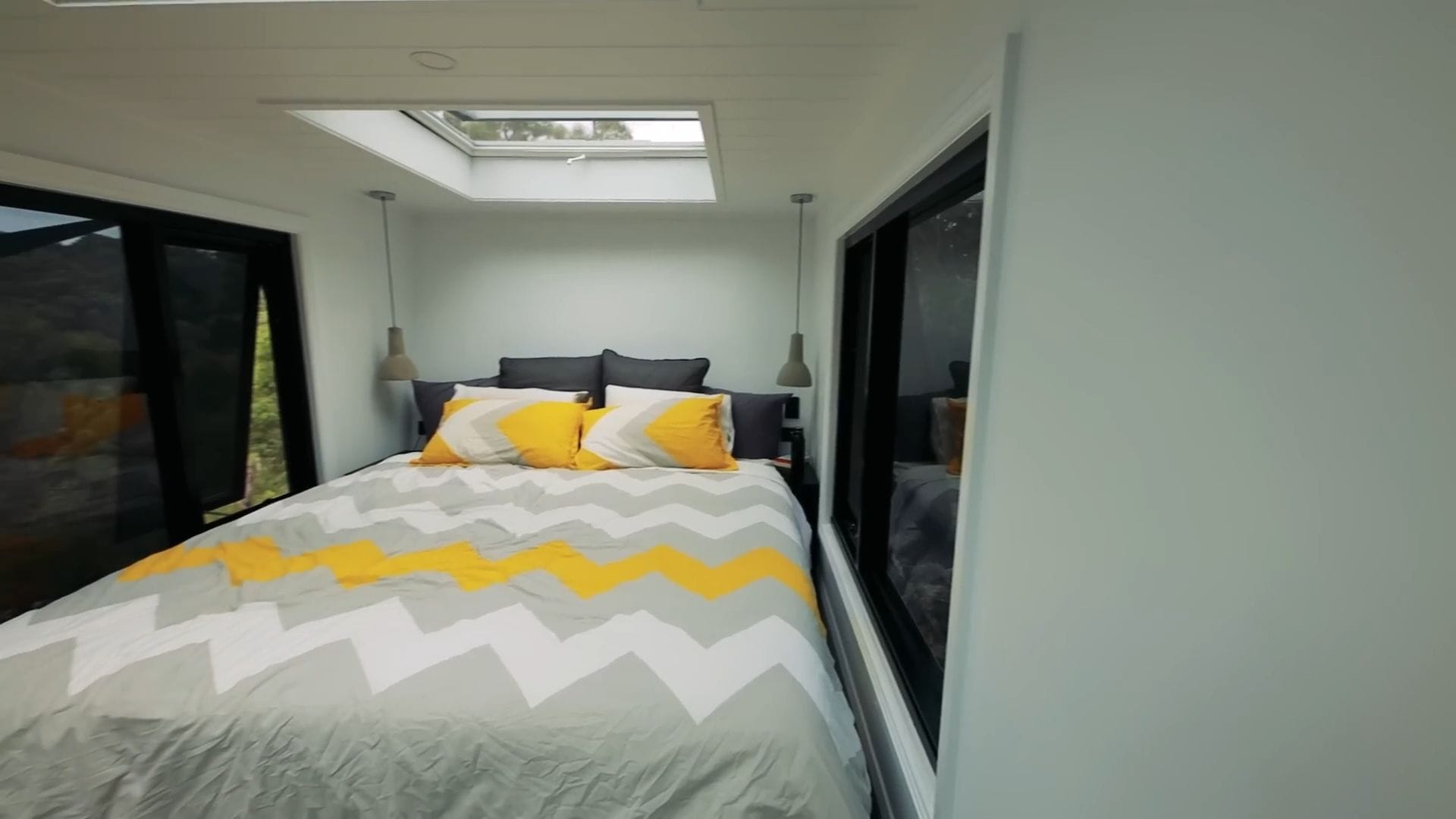
The walkway transforms the second loft into truly usable space, making it accessible for guests who might struggle with ladder access. Standing height throughout most of the loft area, especially under the skylight, creates the feeling of a genuine second floor rather than just extra storage space.
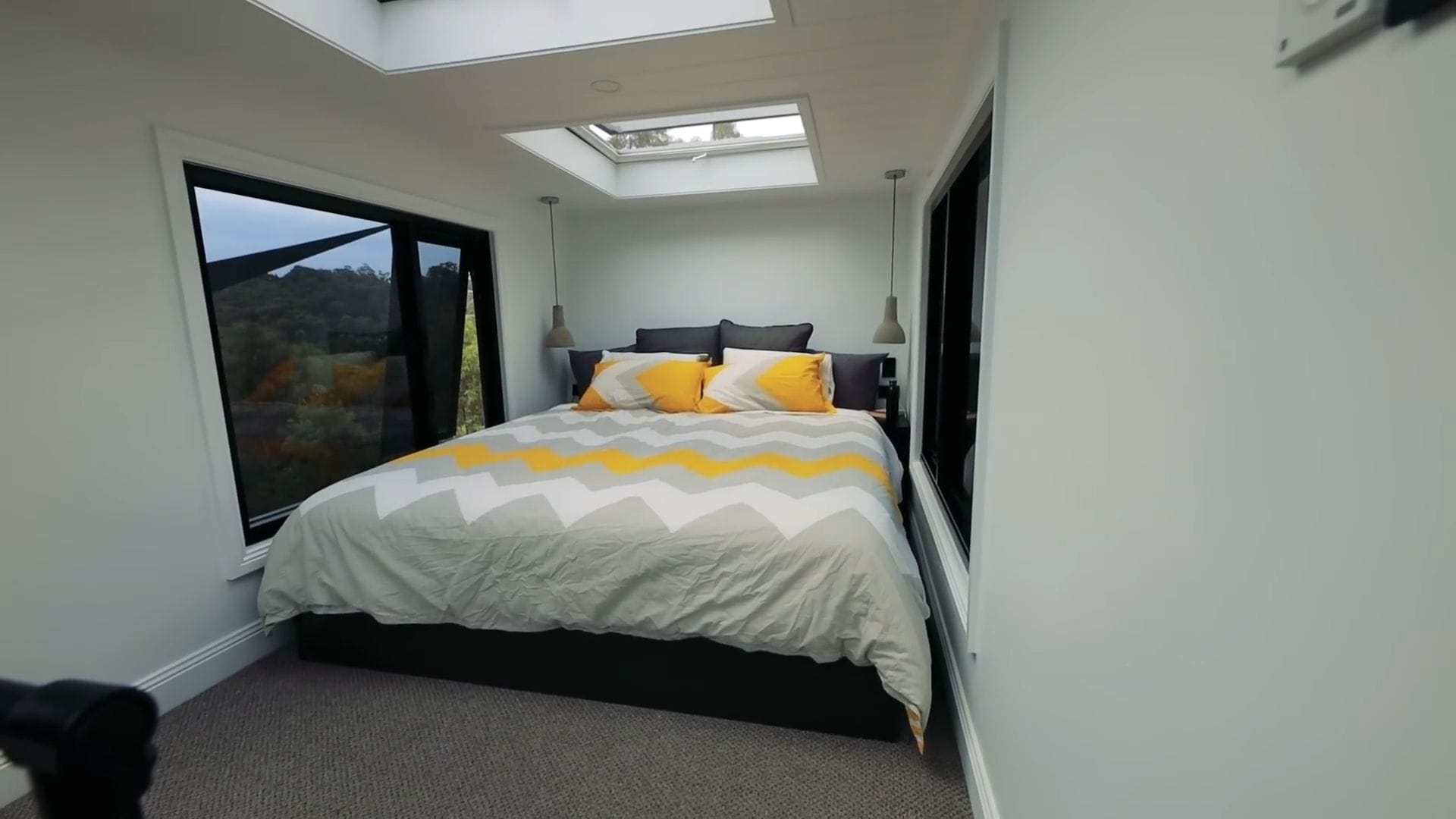
The continuous roof windows along the entire roofline provide ever-changing views of the sky above. At night, stargazing from bed becomes a magical experience, though the summer sun can create an oven effect that requires the installed blinds for comfort.
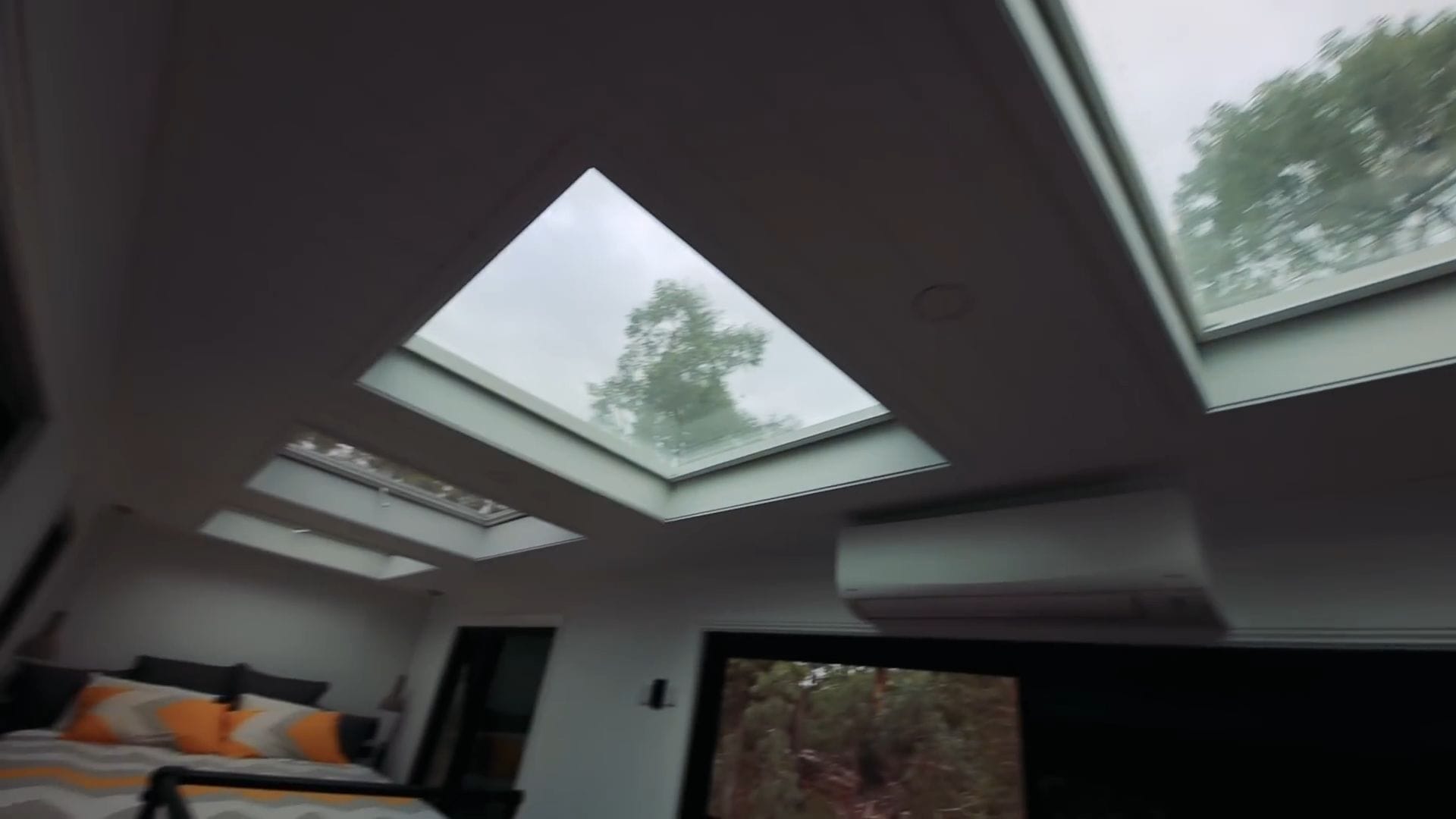
After four months of living in their creation, this couple has found their perfect balance of needs and wants. Lisa’s transition from a small house proved easier, while Matt discovered he doesn’t miss anything from his previous large home.
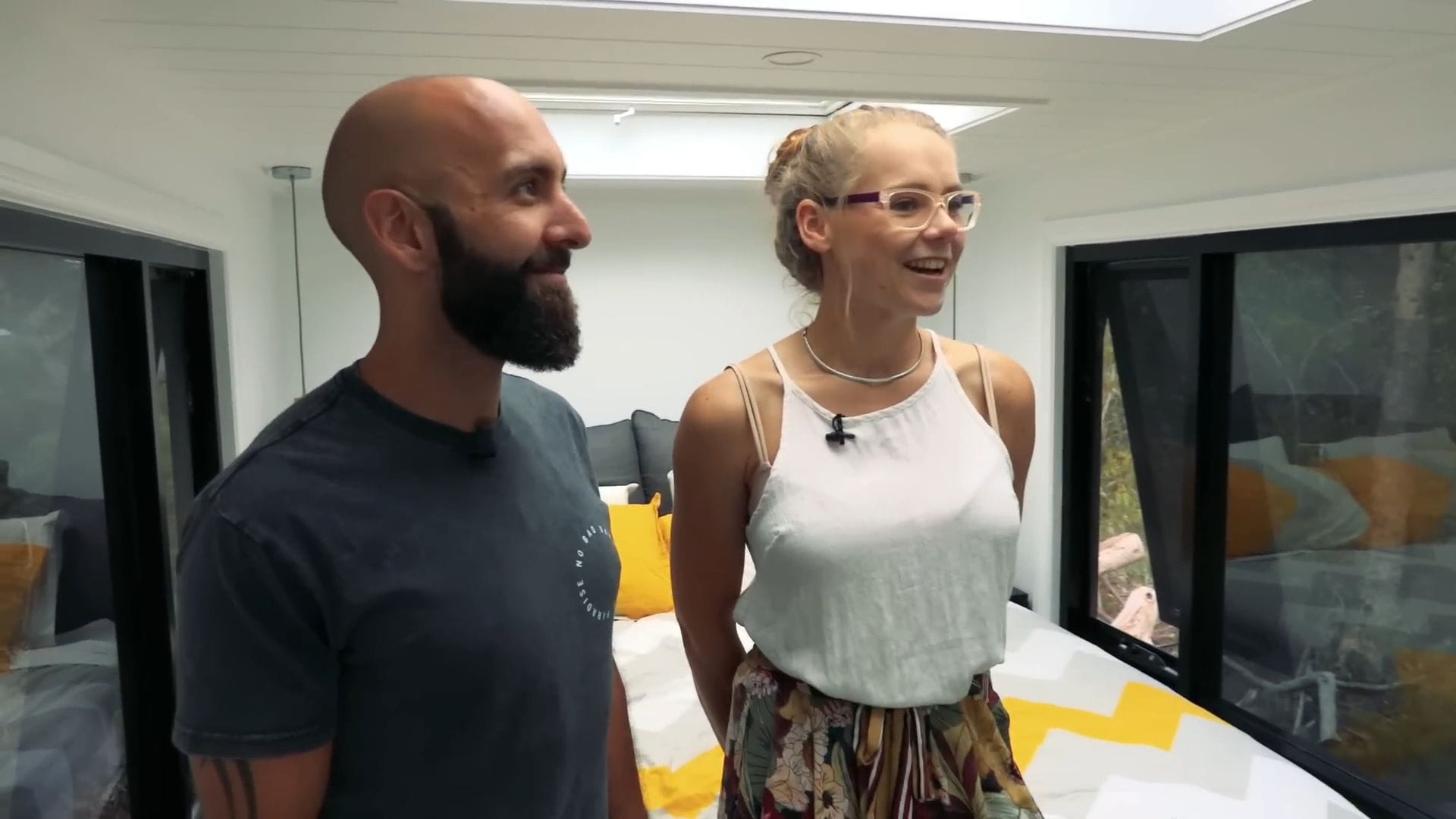
The total budget of approximately $80,000 reflects not just smart spending but also countless hours of personal labor and help from friends. This remarkable tiny house proves that with careful planning, skilled craftsmanship, and thoughtful compromise, couples can create a truly functional forever home.
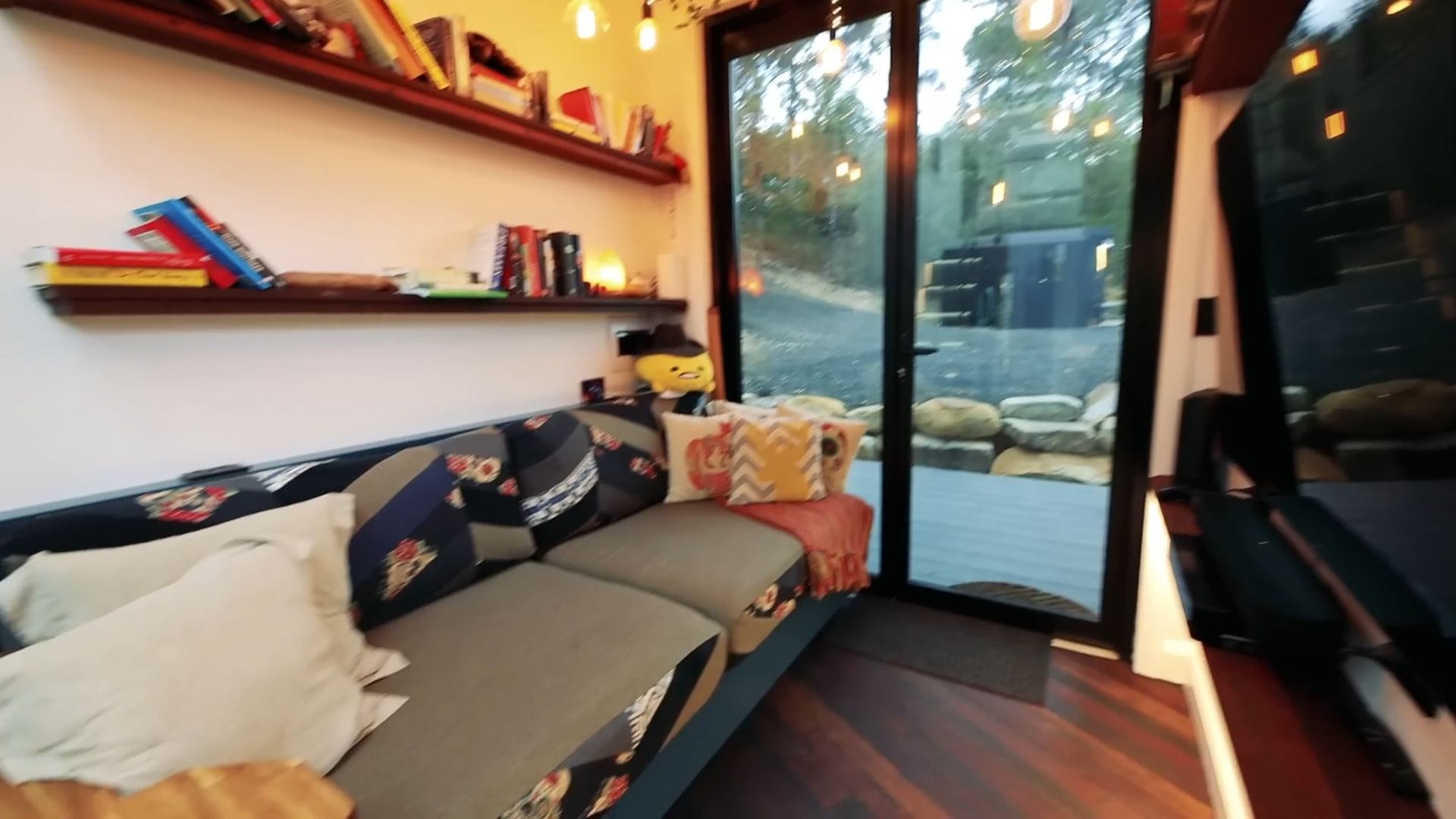
Every detail speaks to the love and attention poured into this project, from the custom cat accommodations to the double shower luxury, creating a space that perfectly serves both partners’ needs while showcasing what’s possible in tiny house design.