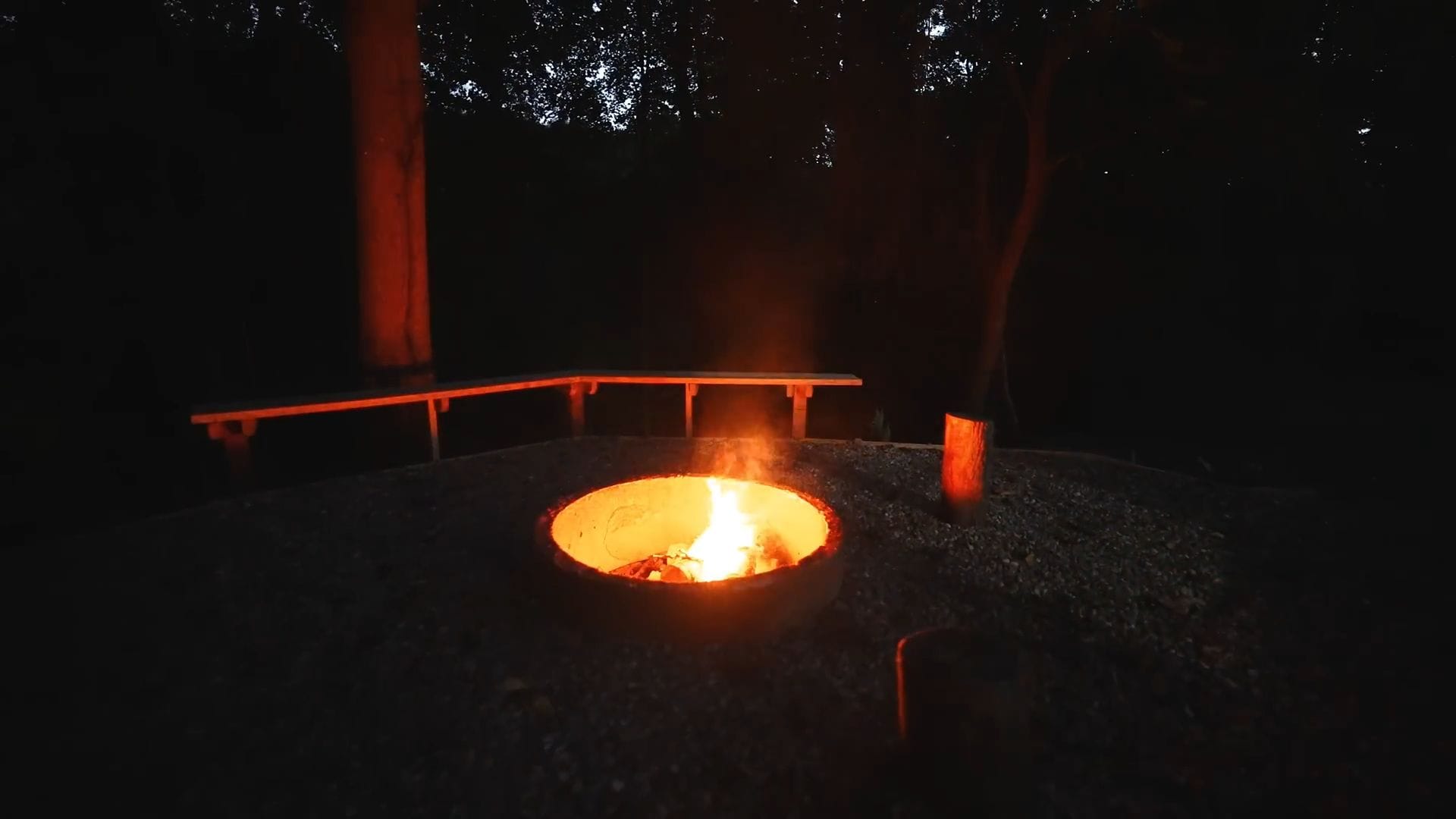This Couple Built The Biggest Container Home With 6 Shipping Containers
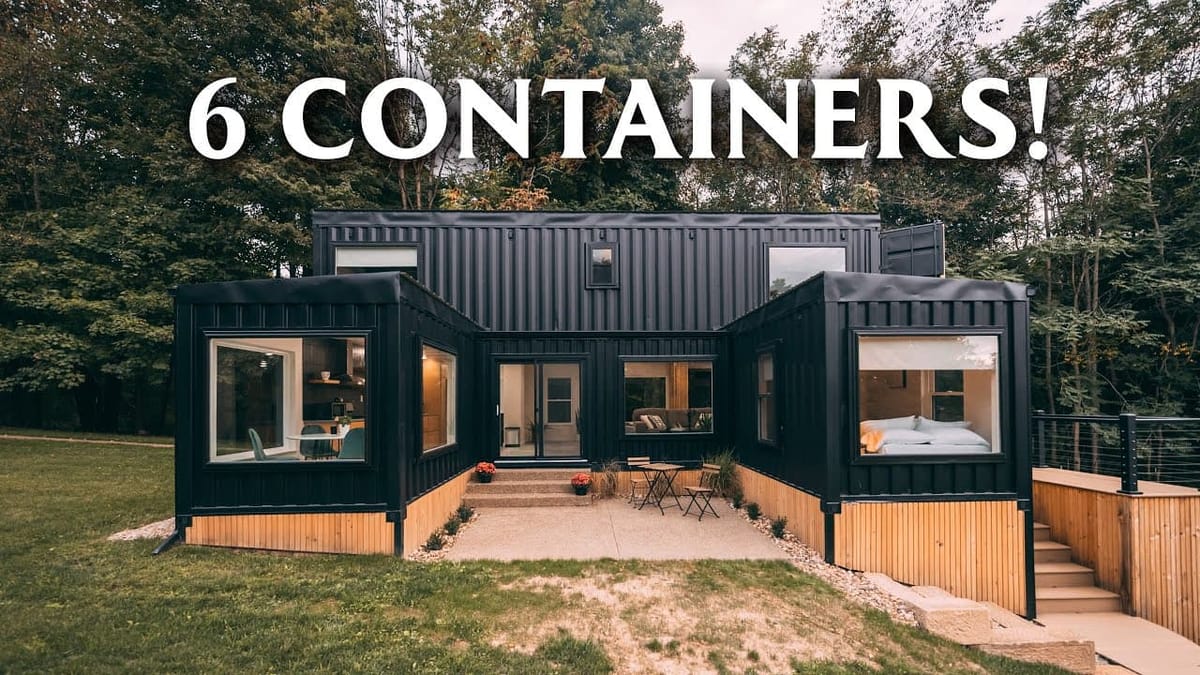
Welcome to what might be the most impressive container home you’ll ever step foot in, nestled in the heart of Millersburg, Ohio, perfectly positioned between Cleveland and Columbus.
This architectural marvel consists of six massive shipping containers arranged in the most ingenious configuration, creating a whopping 1,600 square feet of living space that will completely change how you think about container living.
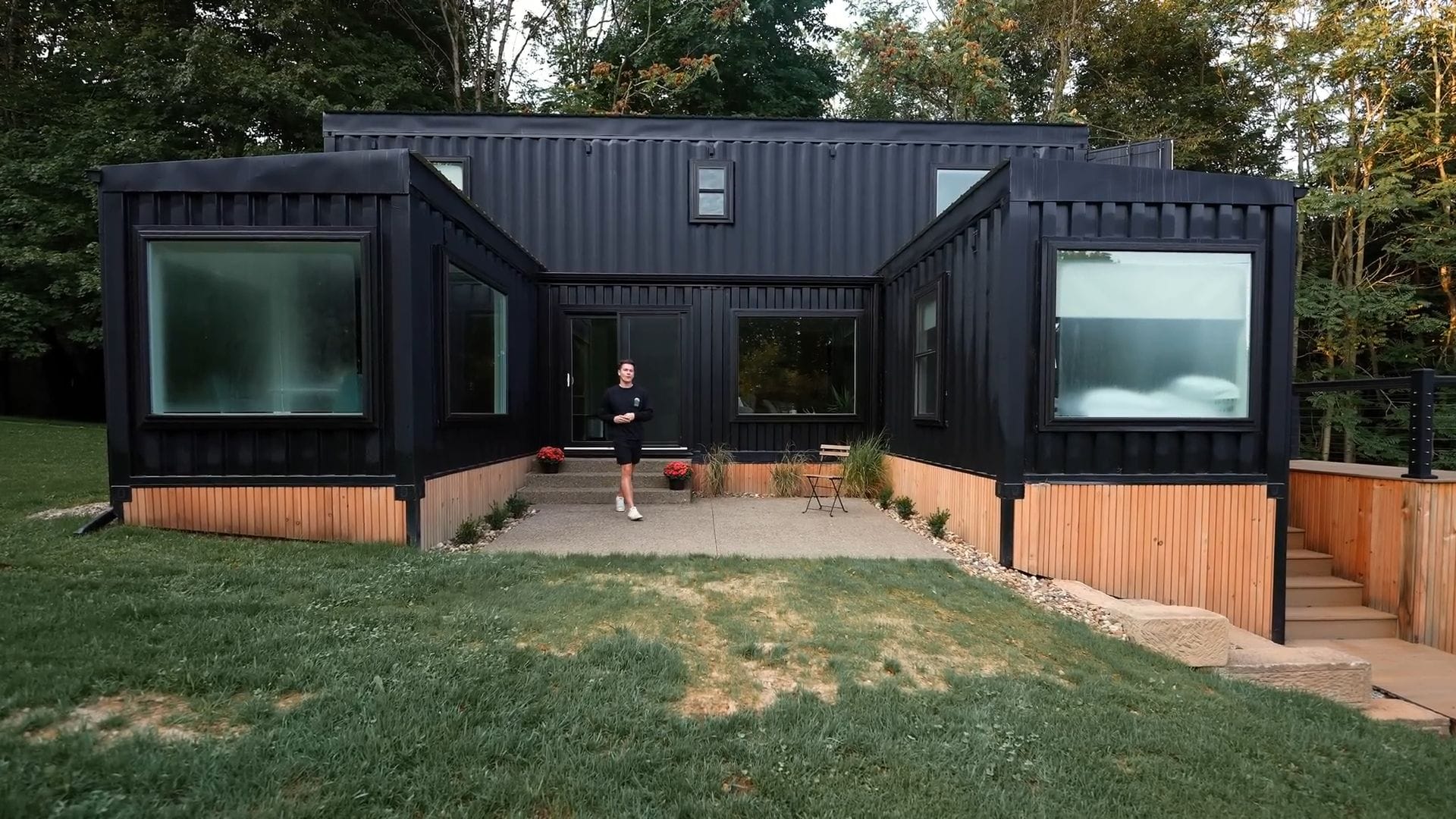
The layout itself is pure genius – four 40-foot containers and two 20-foot containers strategically positioned with two 40-footers on each end, the smaller containers bridging the middle, and the remaining two 40-footers stacked perpendicularly on top. This unique arrangement creates natural pockets for outdoor spaces while maintaining incredible structural integrity throughout the design.
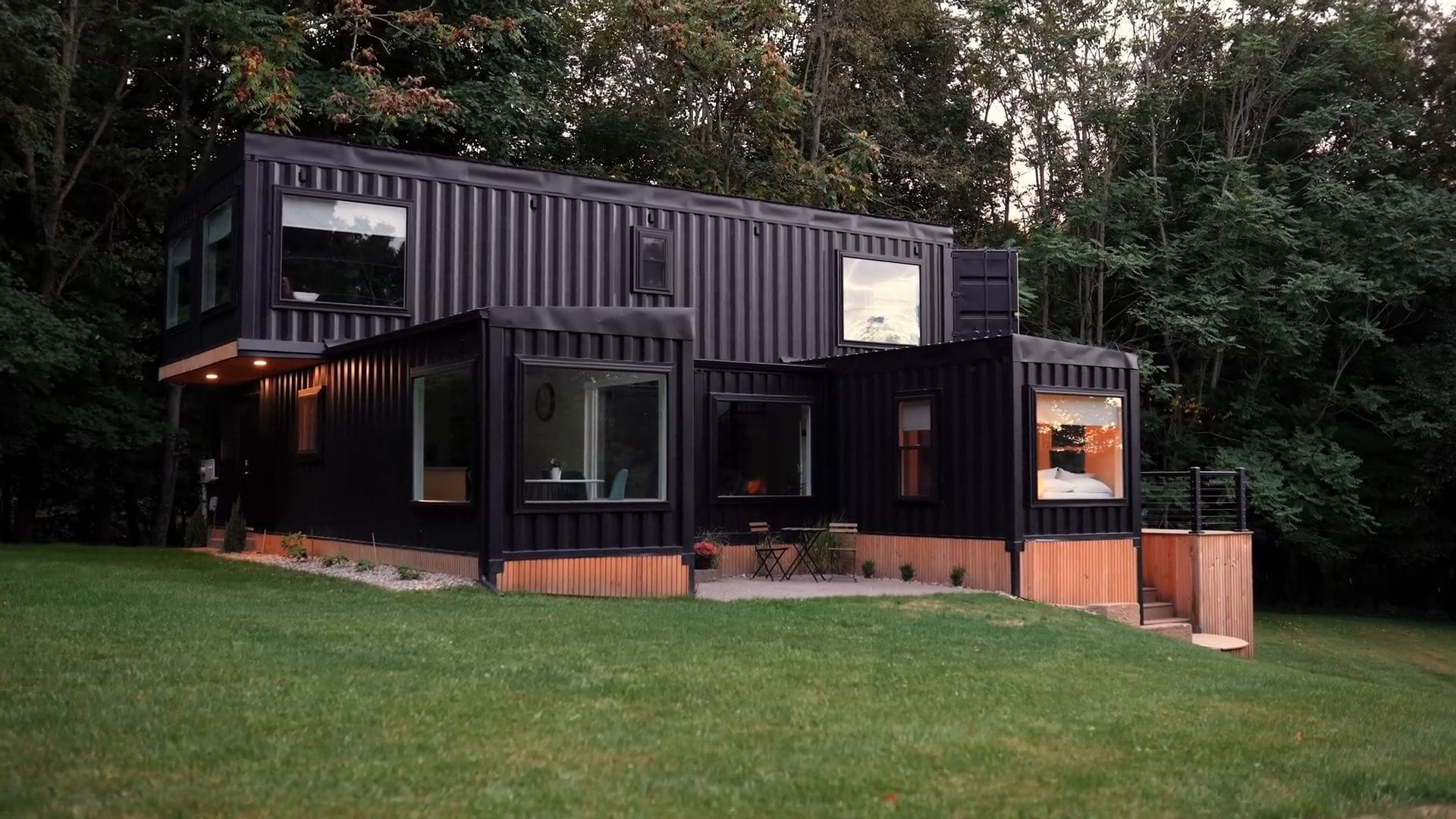
What immediately strikes you about this home is how the owners embraced the industrial beauty of these containers rather than hiding it. The original shipping container doors remain intact, adding authentic character and visual interest to the exterior facade.
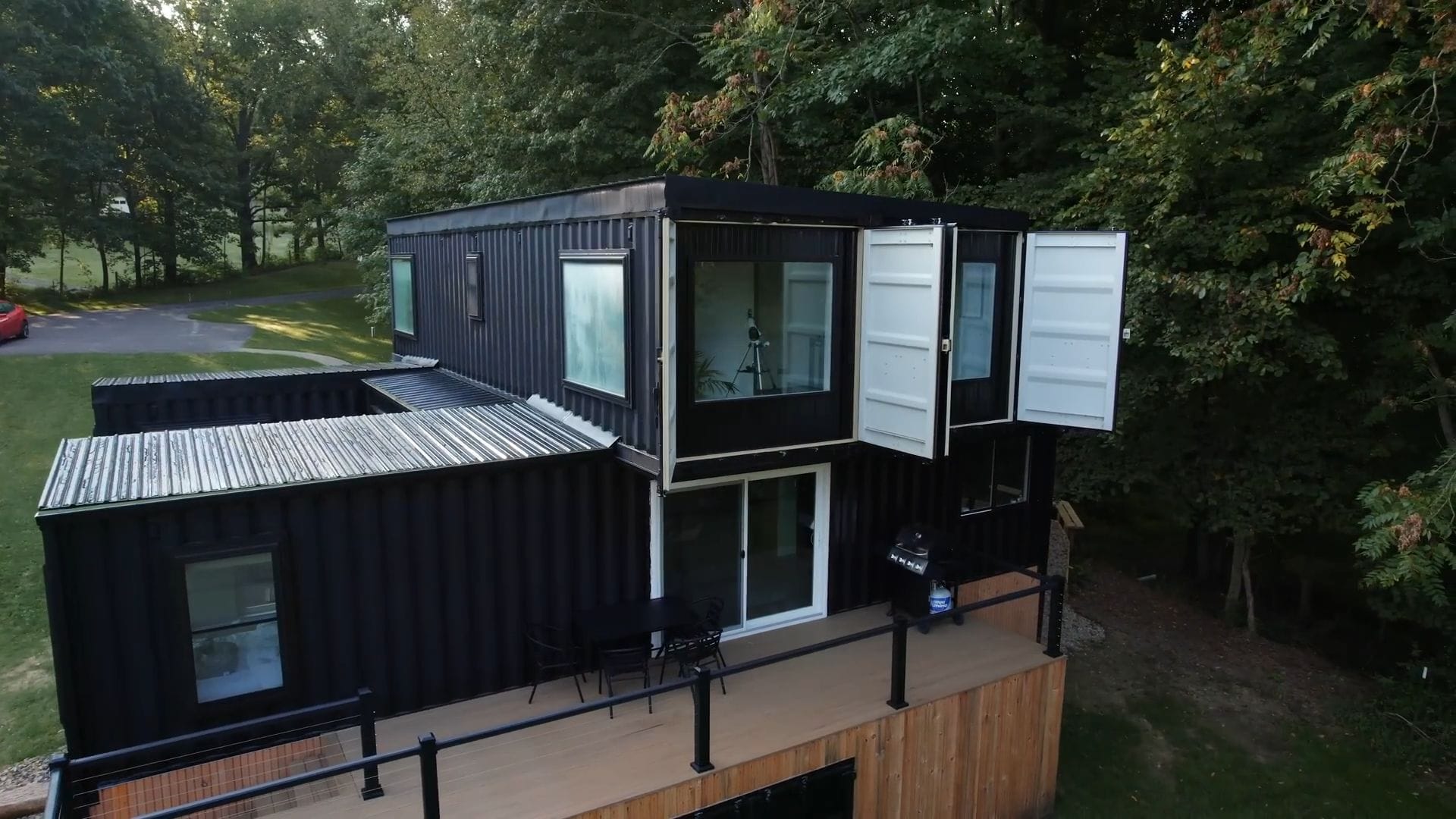
The abundance of massive windows throughout every surface is truly breathtaking, and anyone familiar with container construction knows just how challenging it is to cut these openings while maintaining structural strength.
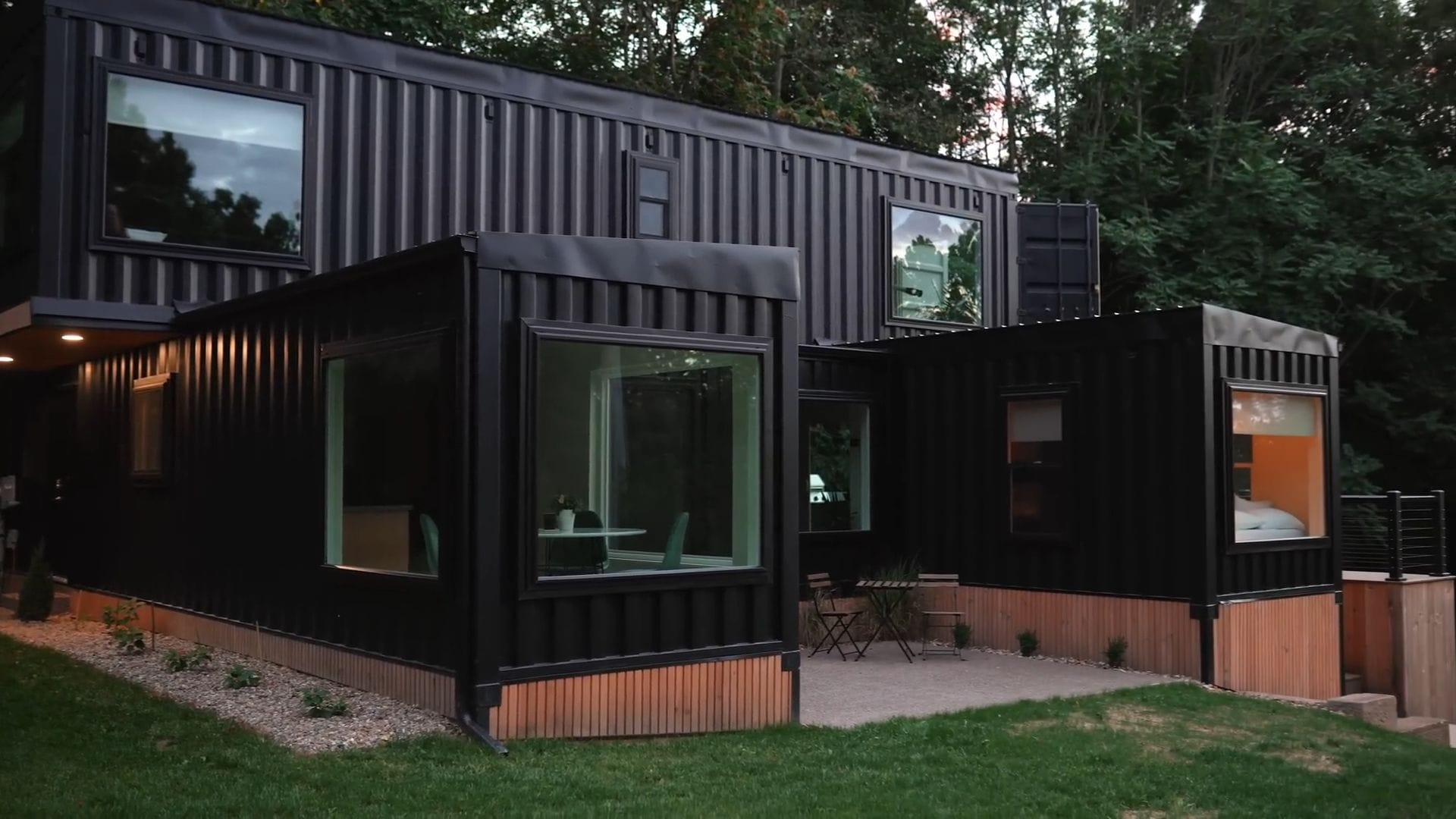
The property itself feels like a private retreat, surrounded by towering trees that provide complete privacy while keeping you just minutes from town. Wildlife frequently visits the grounds, adding to the serene atmosphere that makes this location so special for a getaway.
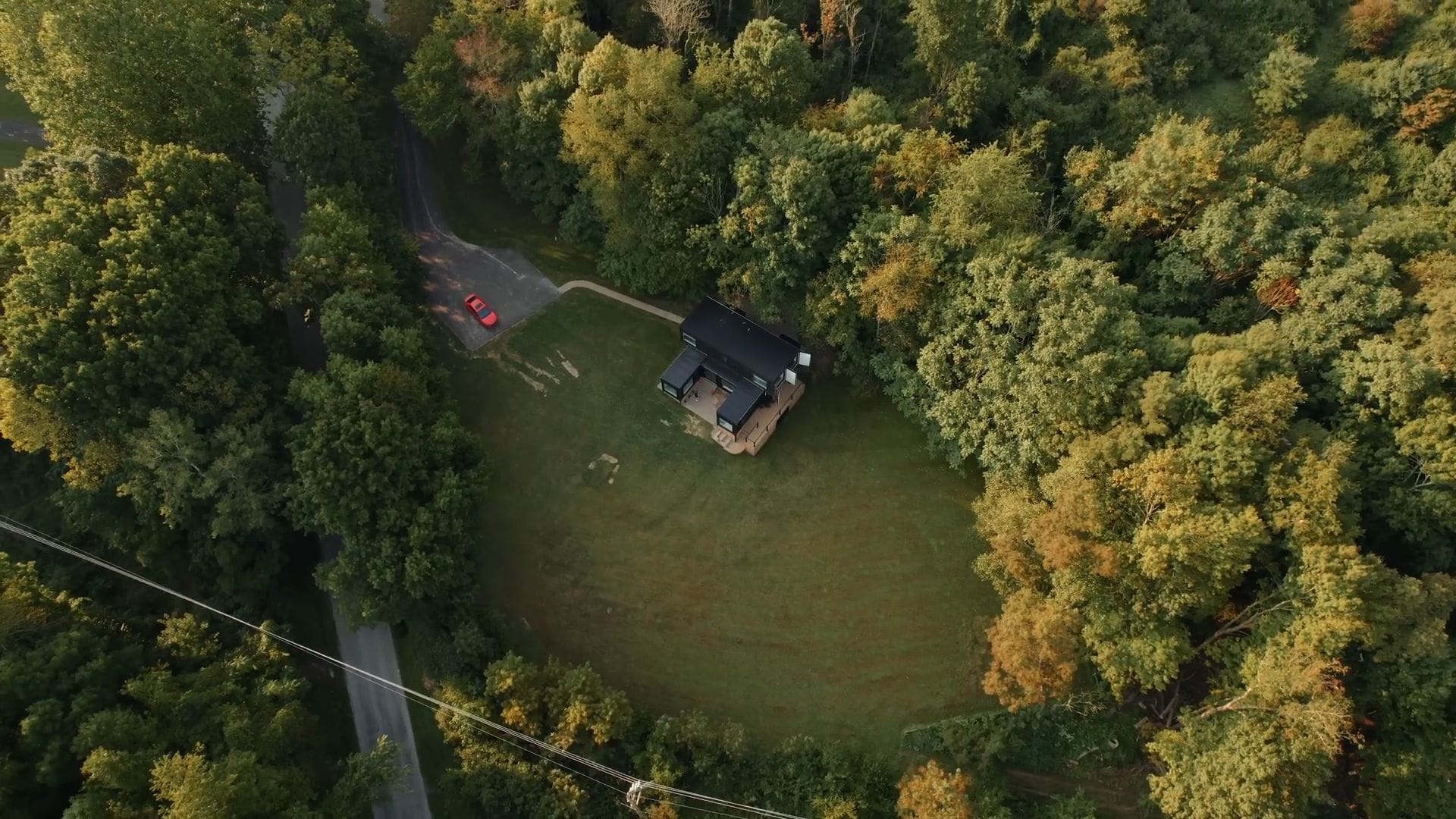
As we approach the front entrance along the winding path, you can already sense the thoughtful design that awaits inside. The moment we step through the front door, we’re greeted by a practical mudroom that sets the tone for this incredibly functional space.
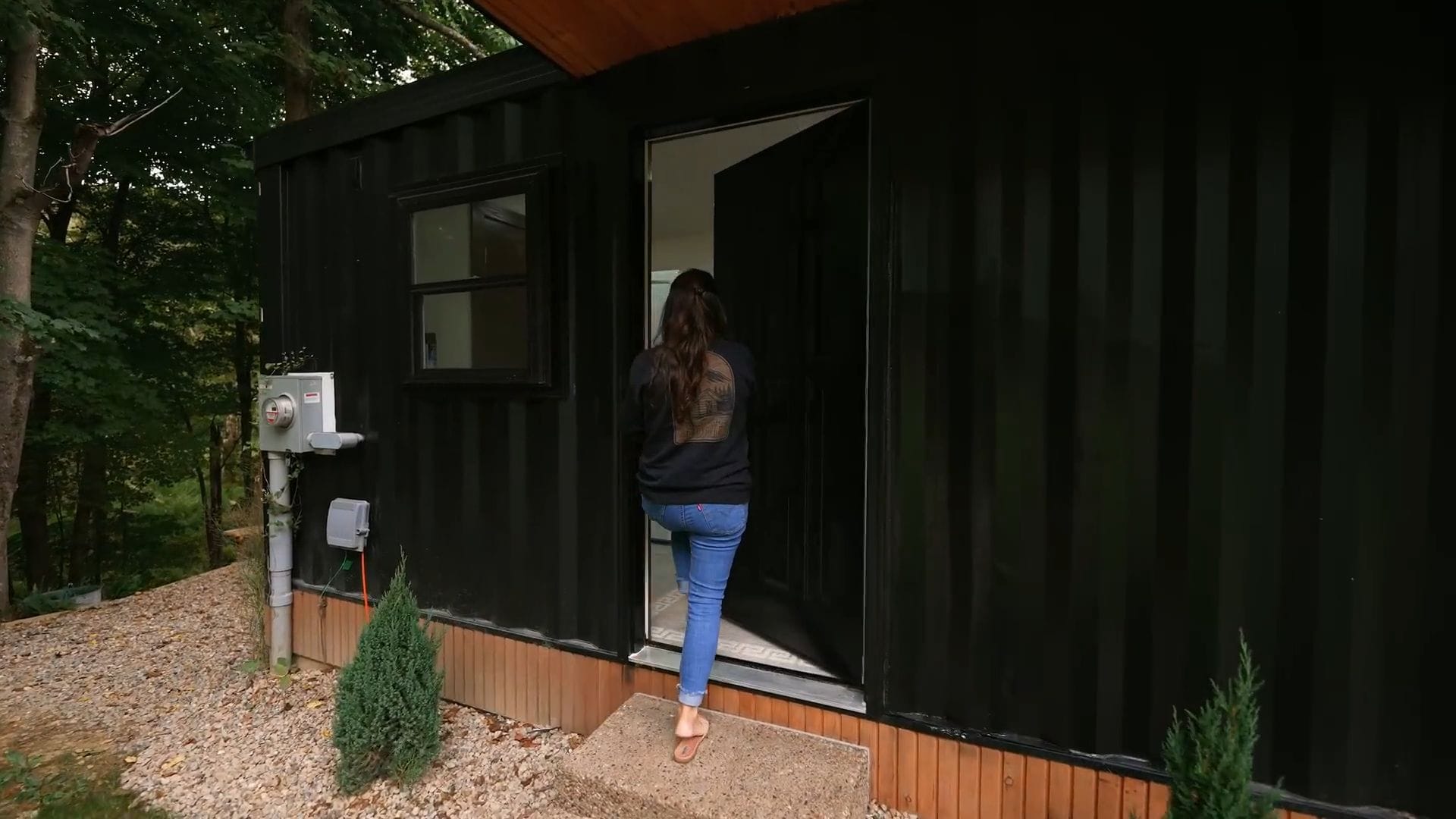
The washer and dryer are positioned here along with a generous sink and expansive countertop space perfect for folding laundry or simply setting down your belongings as you arrive.
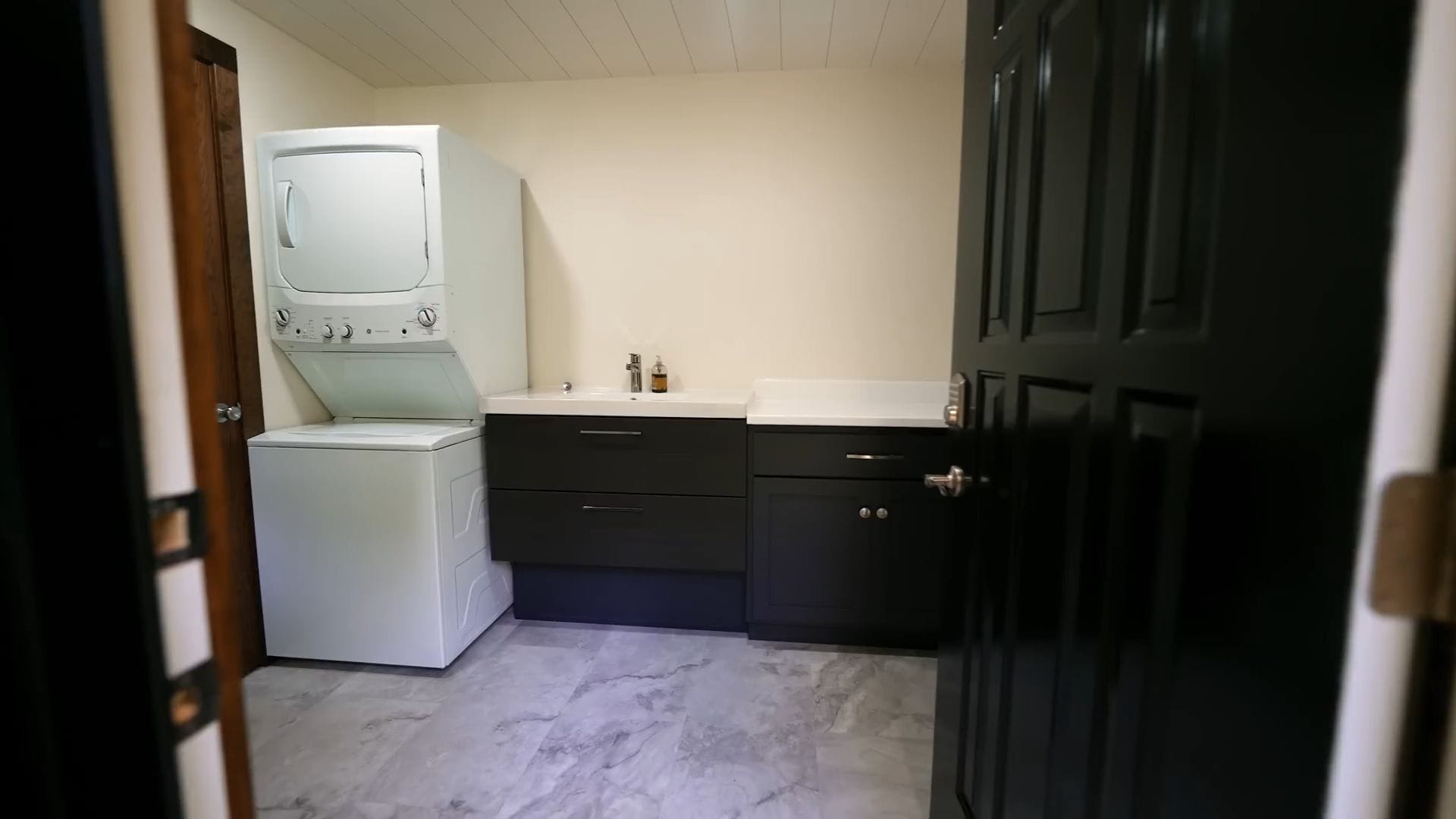
Moving beyond the mudroom, we enter the heart of this container home where the main living areas unfold before us in one spectacular open-concept space. The kitchen runs along the entire right wall, beginning with a full-sized refrigerator and ending with a complete range and oven setup.
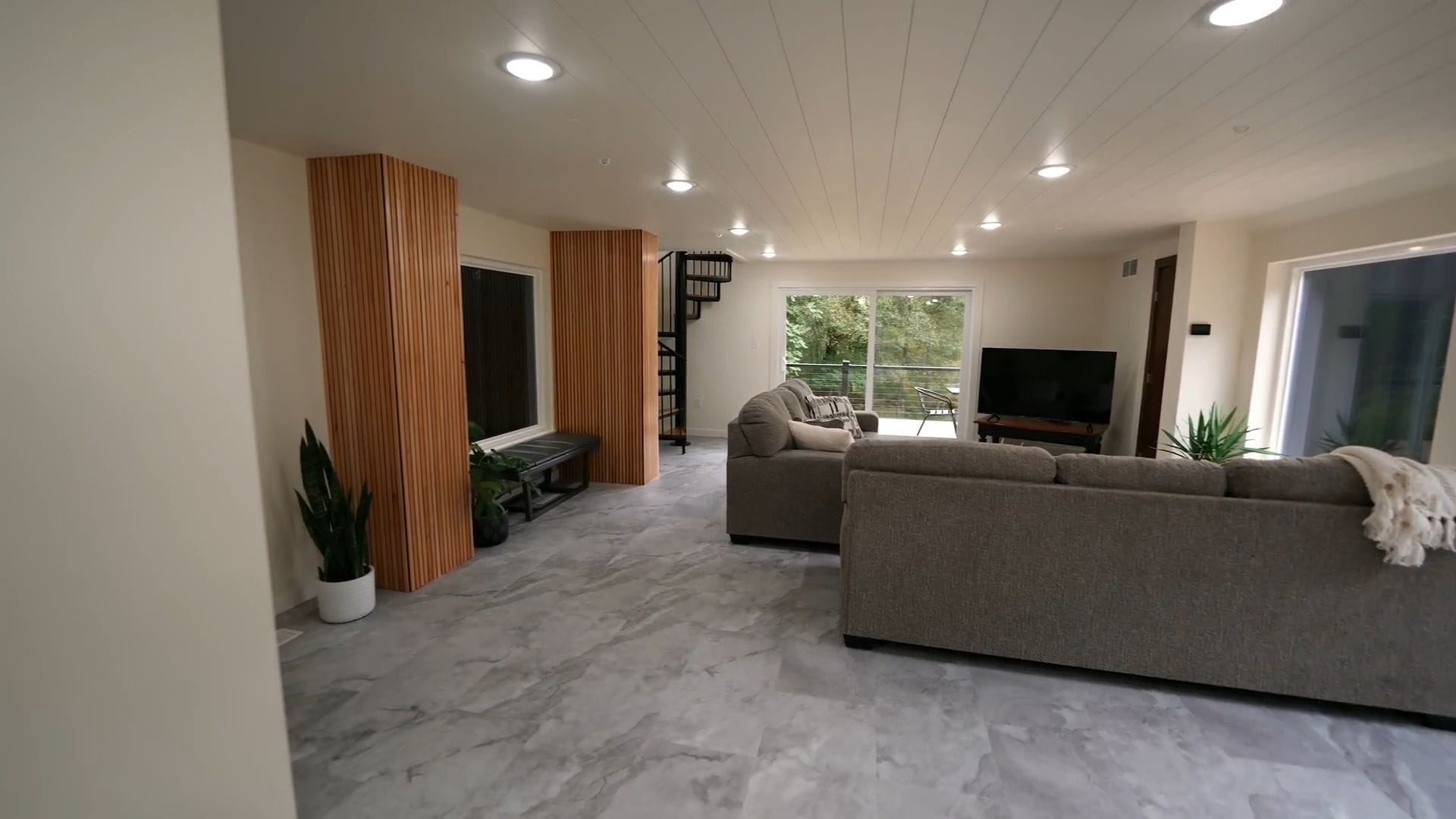
Between these anchor points, you’ll discover abundant countertop workspace and gorgeous handleless wood cabinets that create clean, minimalist lines throughout the cooking area.
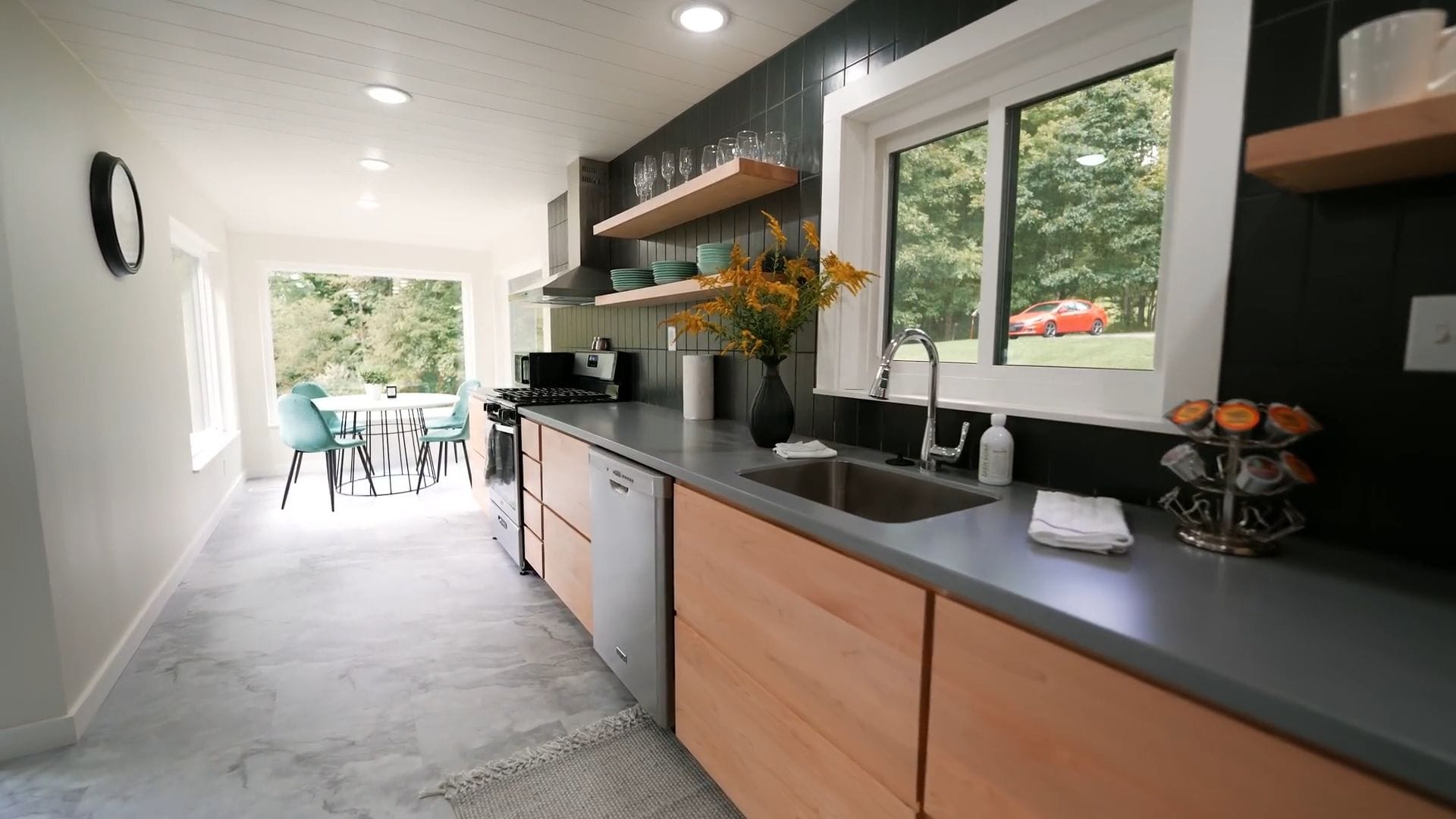
The vertical black backsplash tile adds a sophisticated design element that perfectly complements the floating shelves displaying dishes and mugs above. A dedicated coffee station sits conveniently next to the sink, making your morning routine effortless and enjoyable.
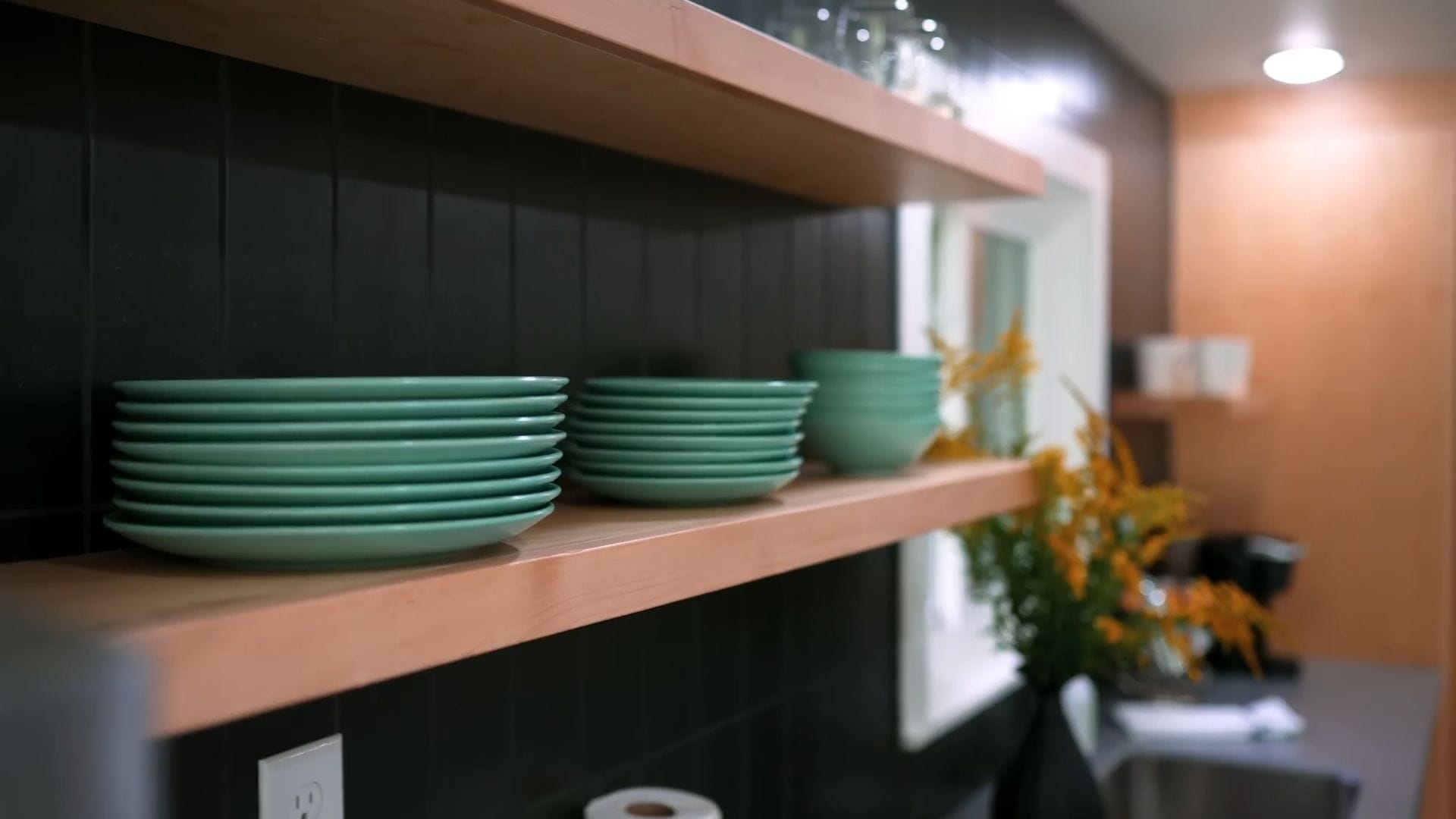
At the far end of the kitchen, the dining area enjoys an incredible 270-degree view through floor-to-ceiling windows that flood the space with natural light perfect for sunrise breakfasts or romantic sunset dinners.
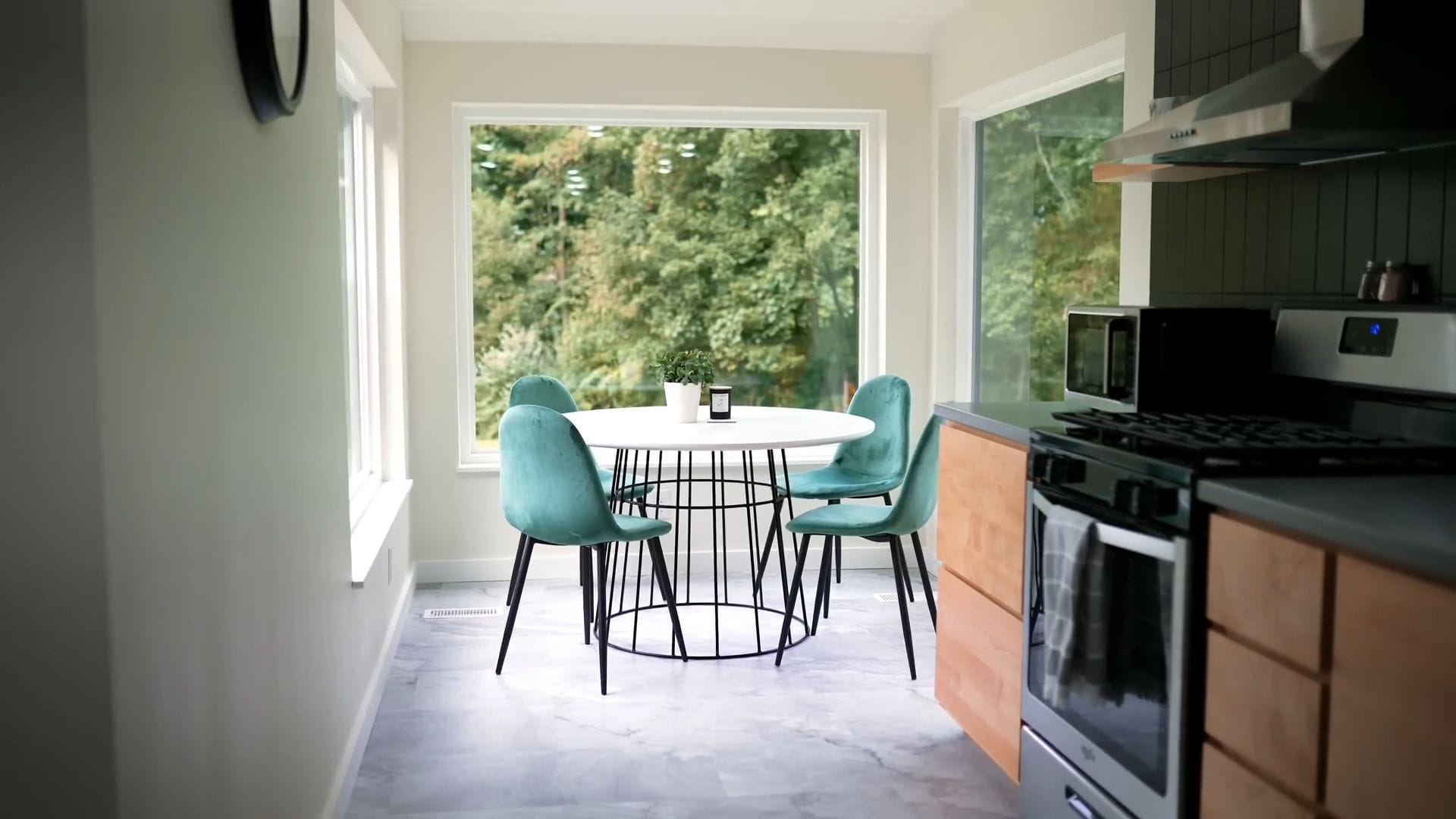
The living room occupies the majority of this lower level, featuring two comfortable gray couches positioned to take full advantage of those massive windows while facing a mounted television. This arrangement creates the perfect environment for cozy movie nights or simply relaxing while enjoying the views.
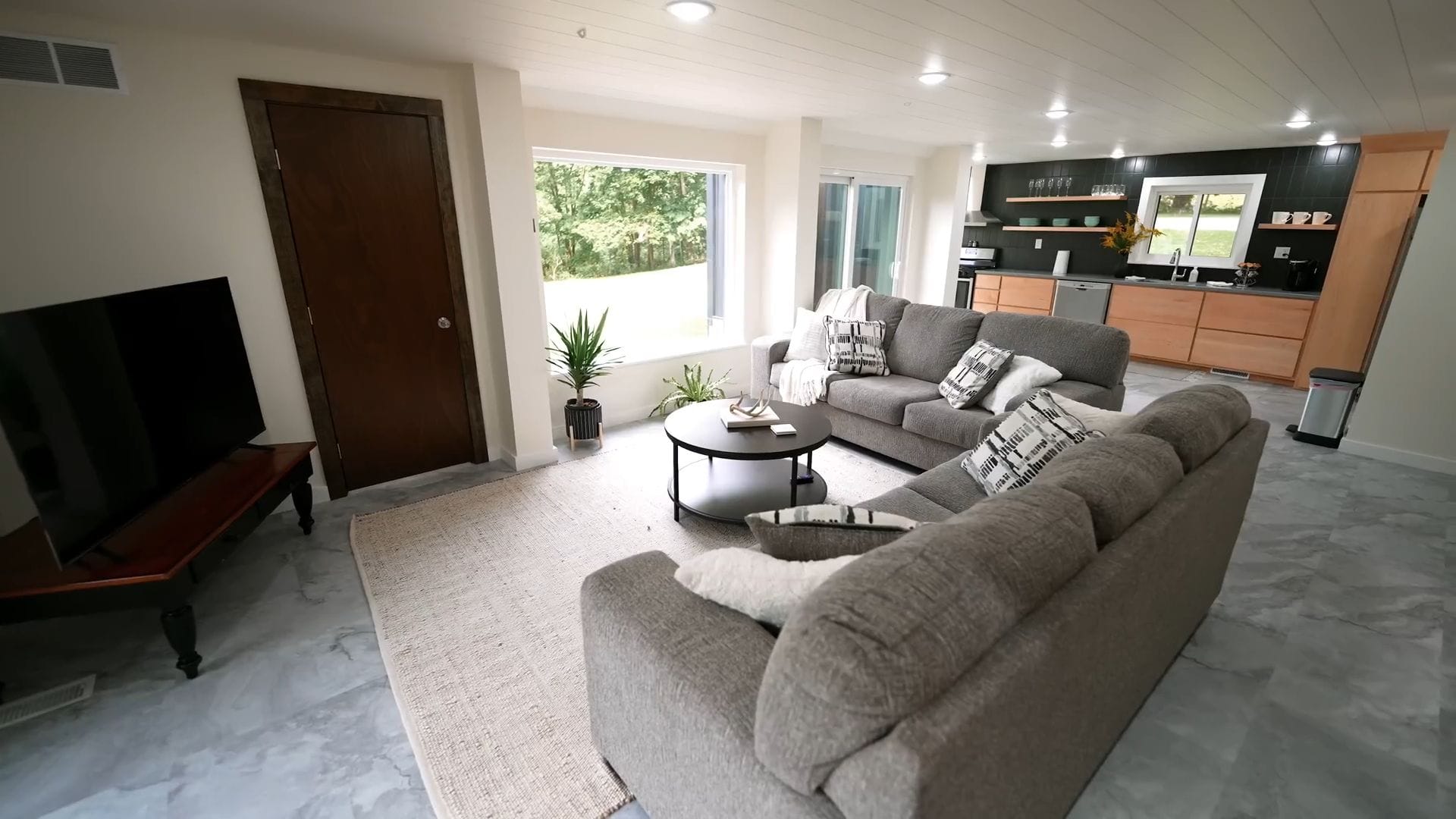
Behind the seating area, a built-in bench runs along additional windows, surrounded by beautiful wood design elements that add warmth to the space.
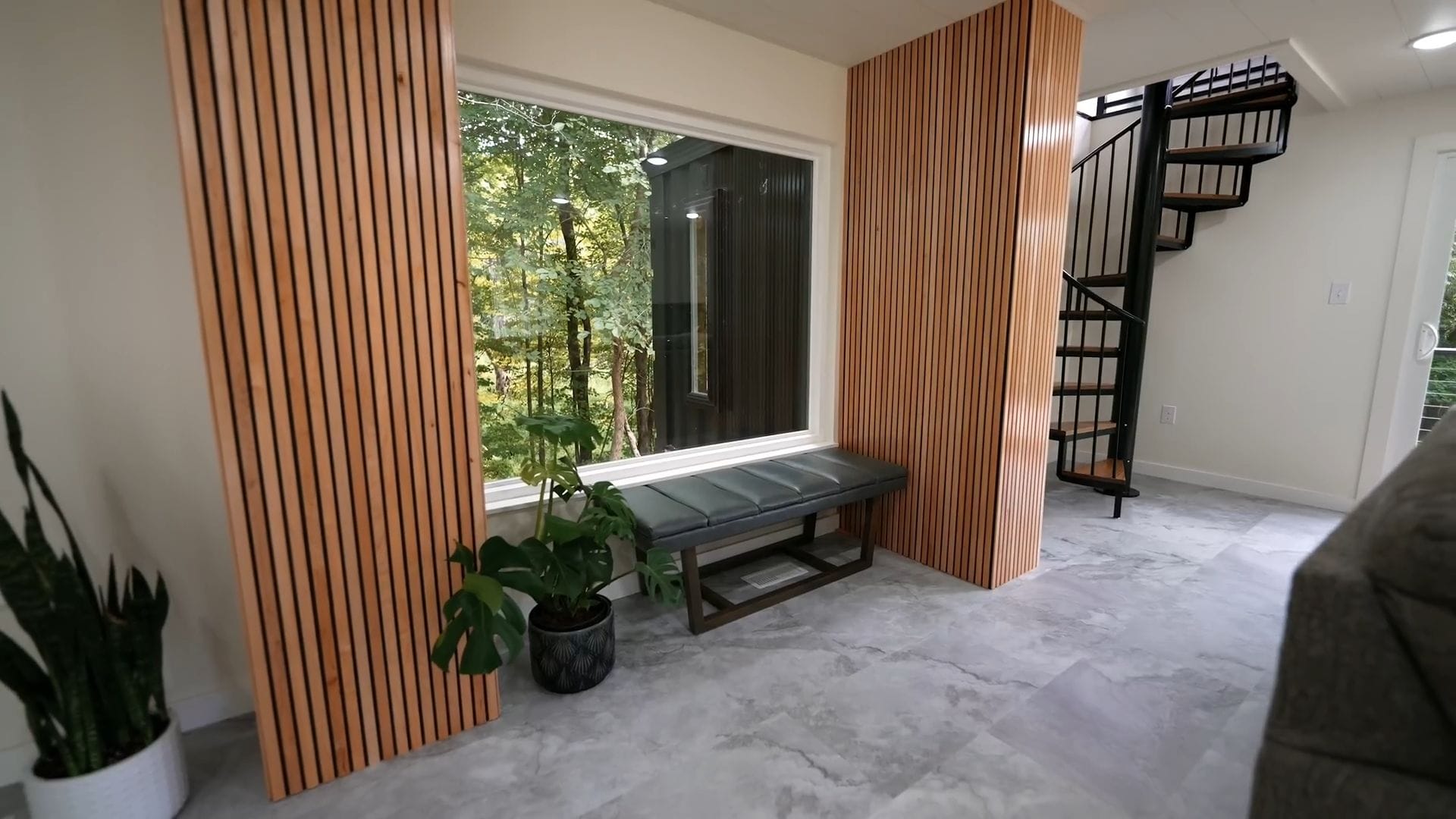
The white shiplap ceiling treatment flows seamlessly throughout the entire home, unifying all the spaces while maintaining that clean, contemporary aesthetic. From the living area, we can access the first bedroom through a nearby door that reveals another stunning space.
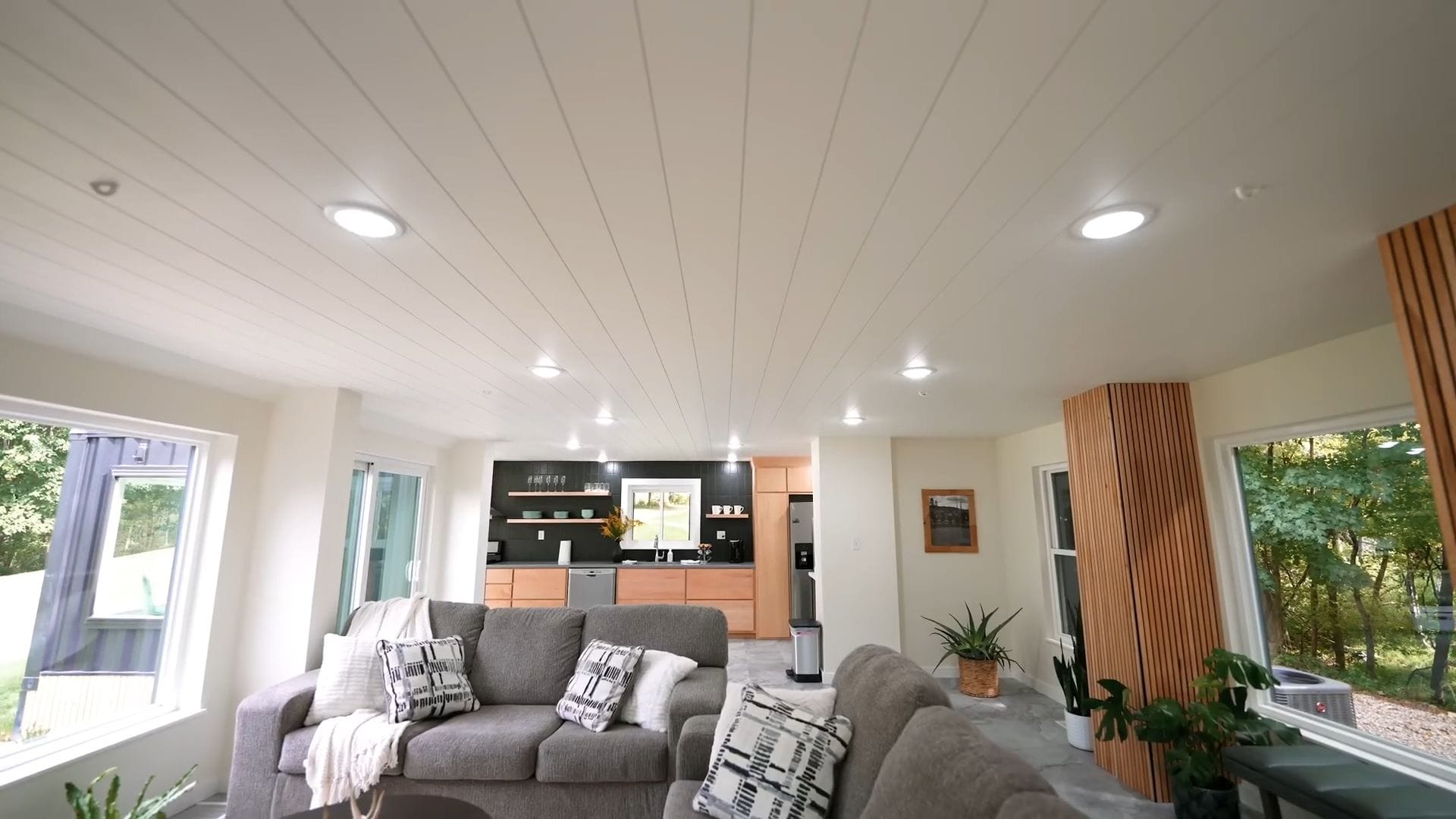
This bedroom showcases that same incredible 270-degree window arrangement, surrounding the bed with natural light and gorgeous views of the surrounding landscape.
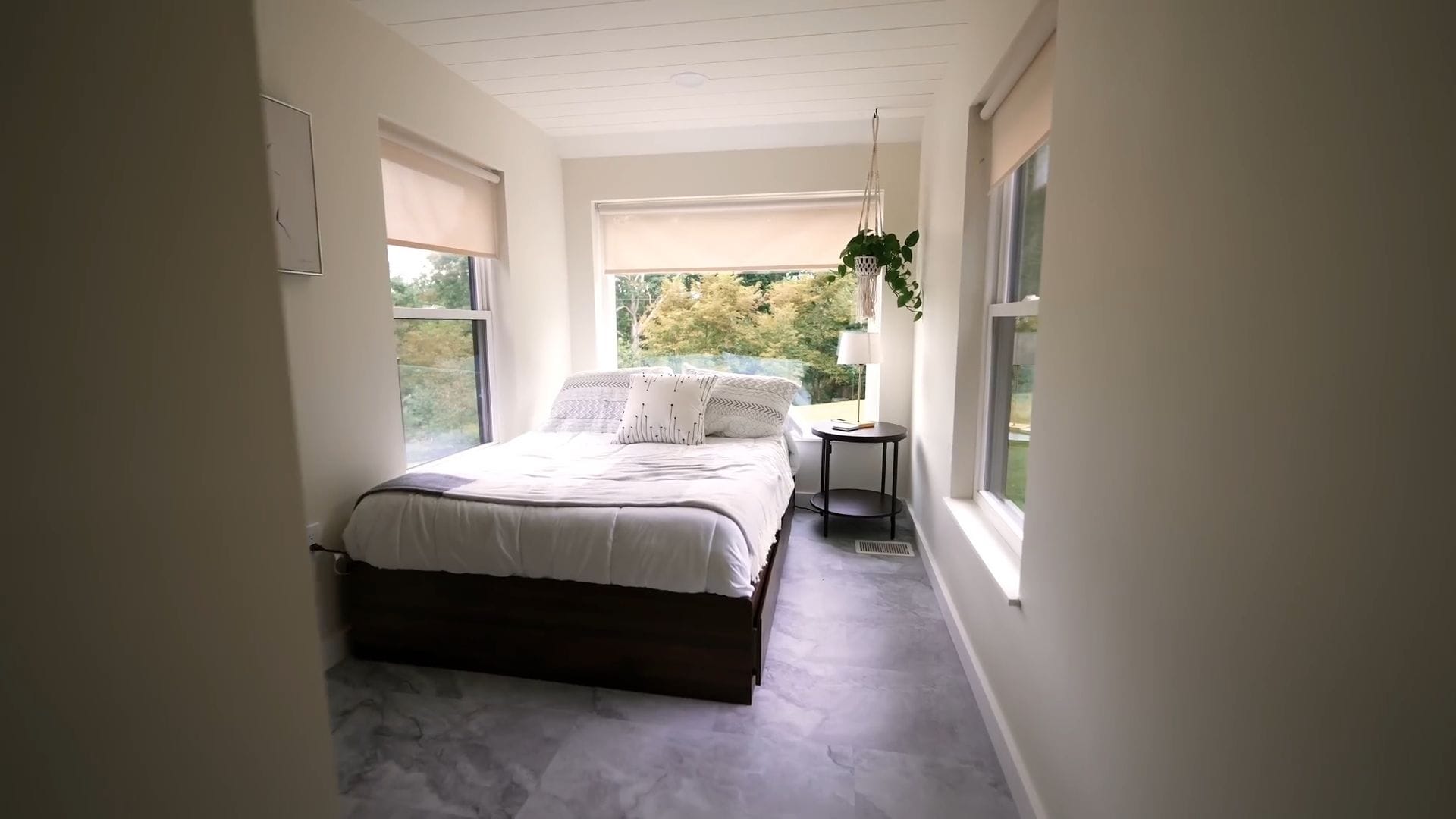
Storage hasn’t been overlooked in this thoughtful design – built-in storage hides beneath the bed platform while a full walk-in closet provides ample space for extended stays. This attention to storage details truly elevates this space beyond typical vacation rental accommodations.
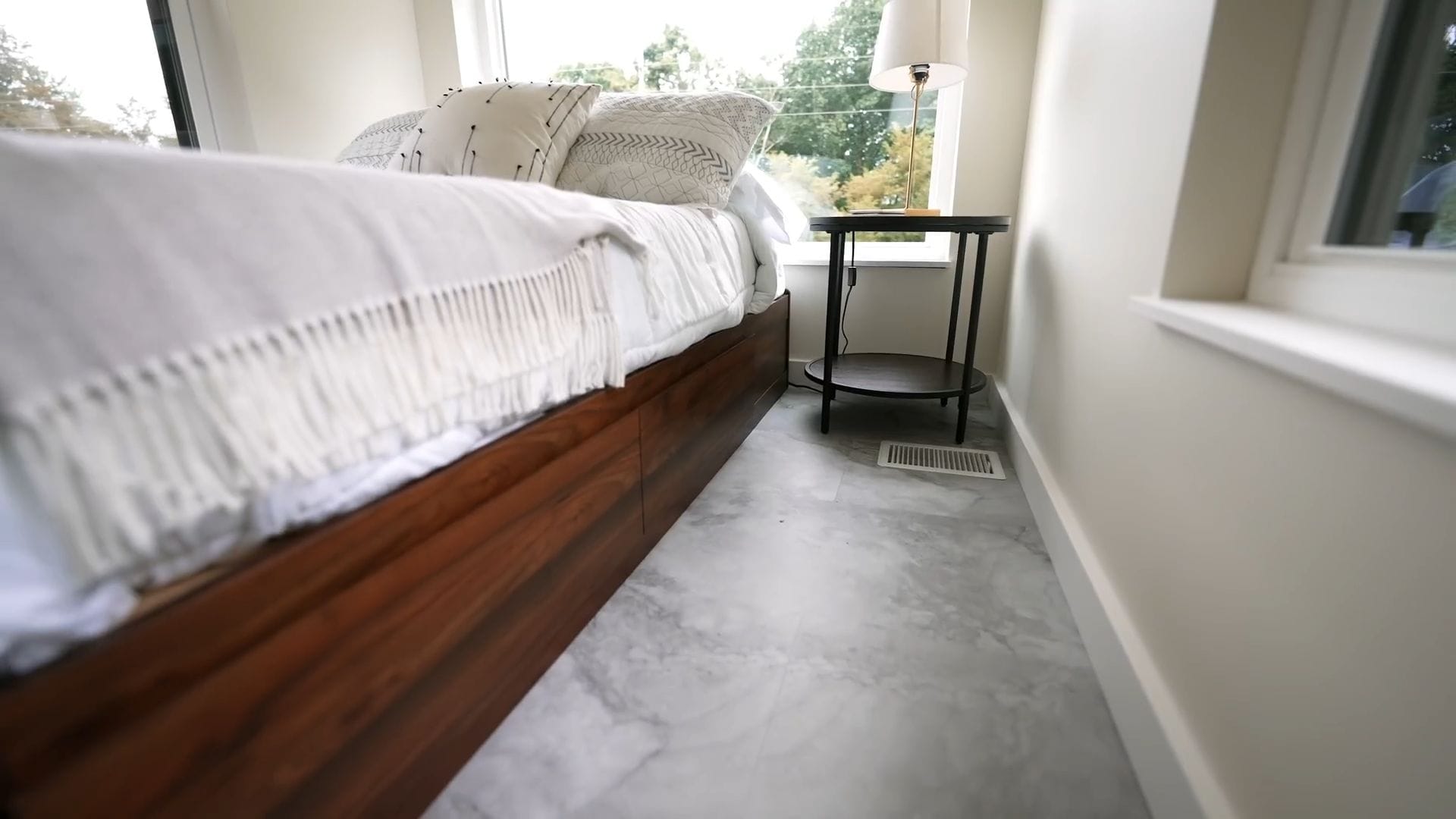
The en-suite bathroom accessible from the bedroom might just be one of the most beautiful bathrooms you’ll ever experience in any home.
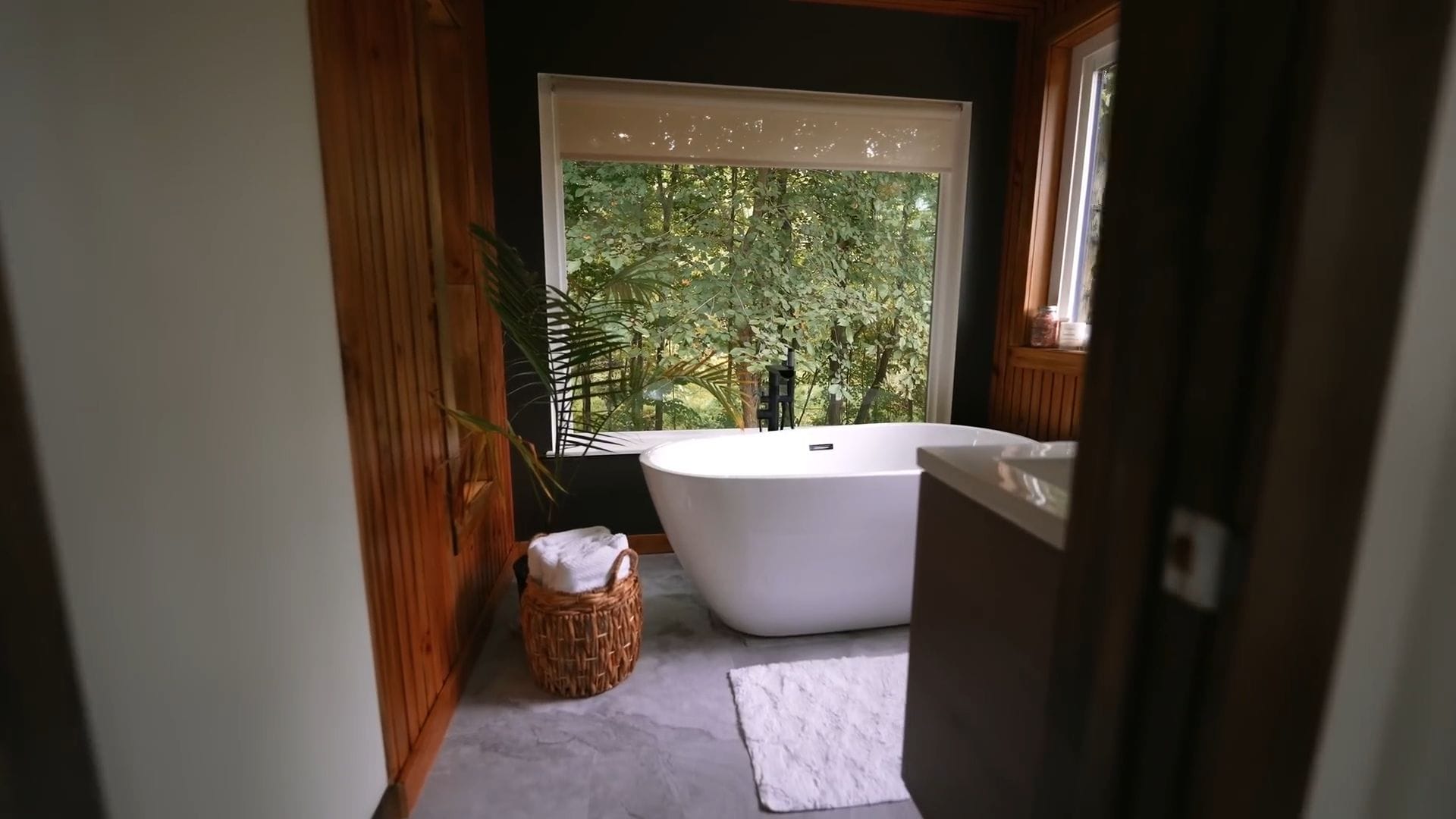
A luxurious freestanding bathtub with an elegant floor-mounted faucet creates an immediate focal point that speaks to relaxation and indulgence. The tub is surrounded 360 degrees by rich wood paneling that adds warmth and sophistication to the space.
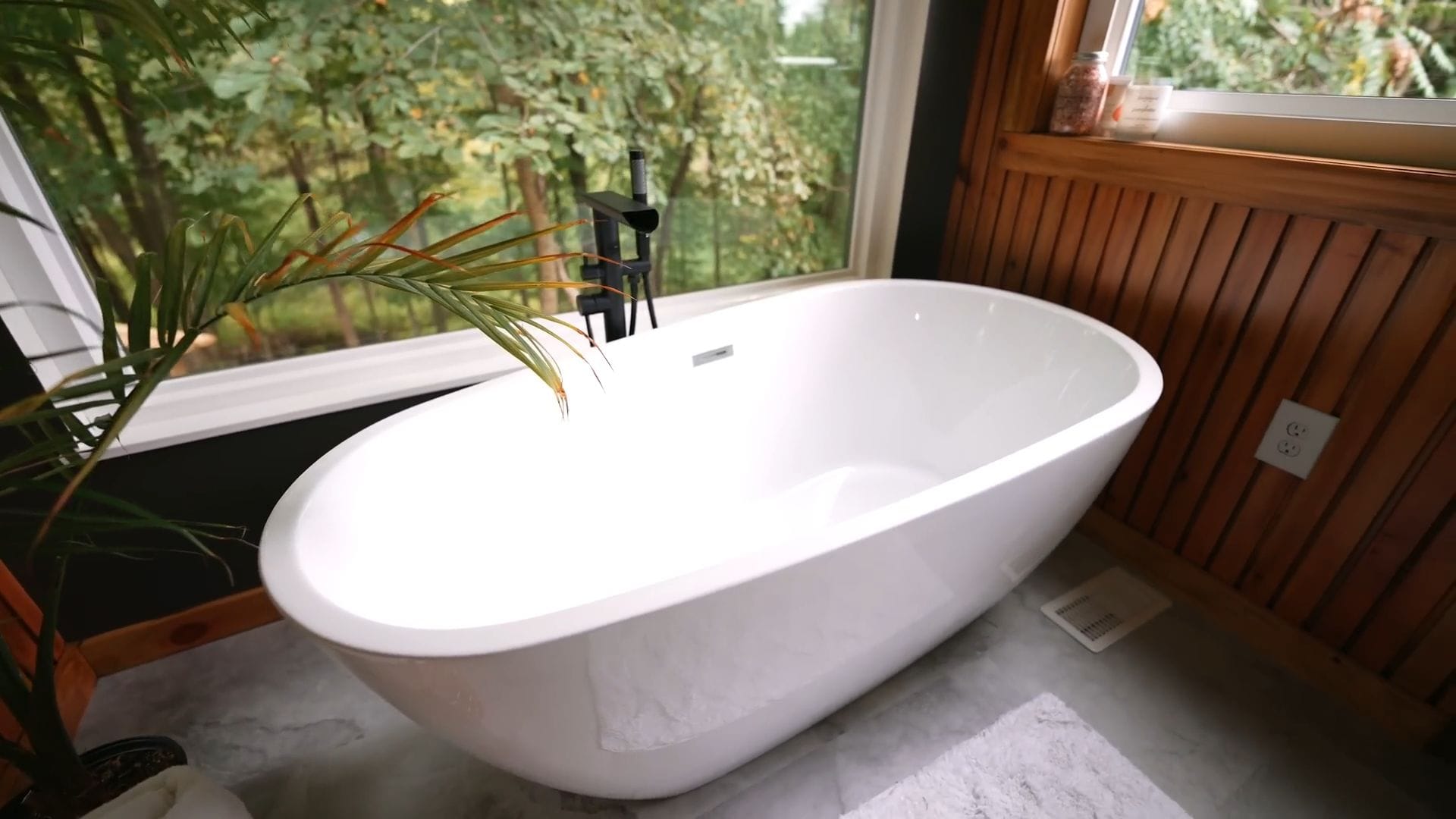
Additional windows ensure this bathroom remains bright and airy, while a compact vanity and toilet complete the space with everything positioned perfectly for both function and flow.
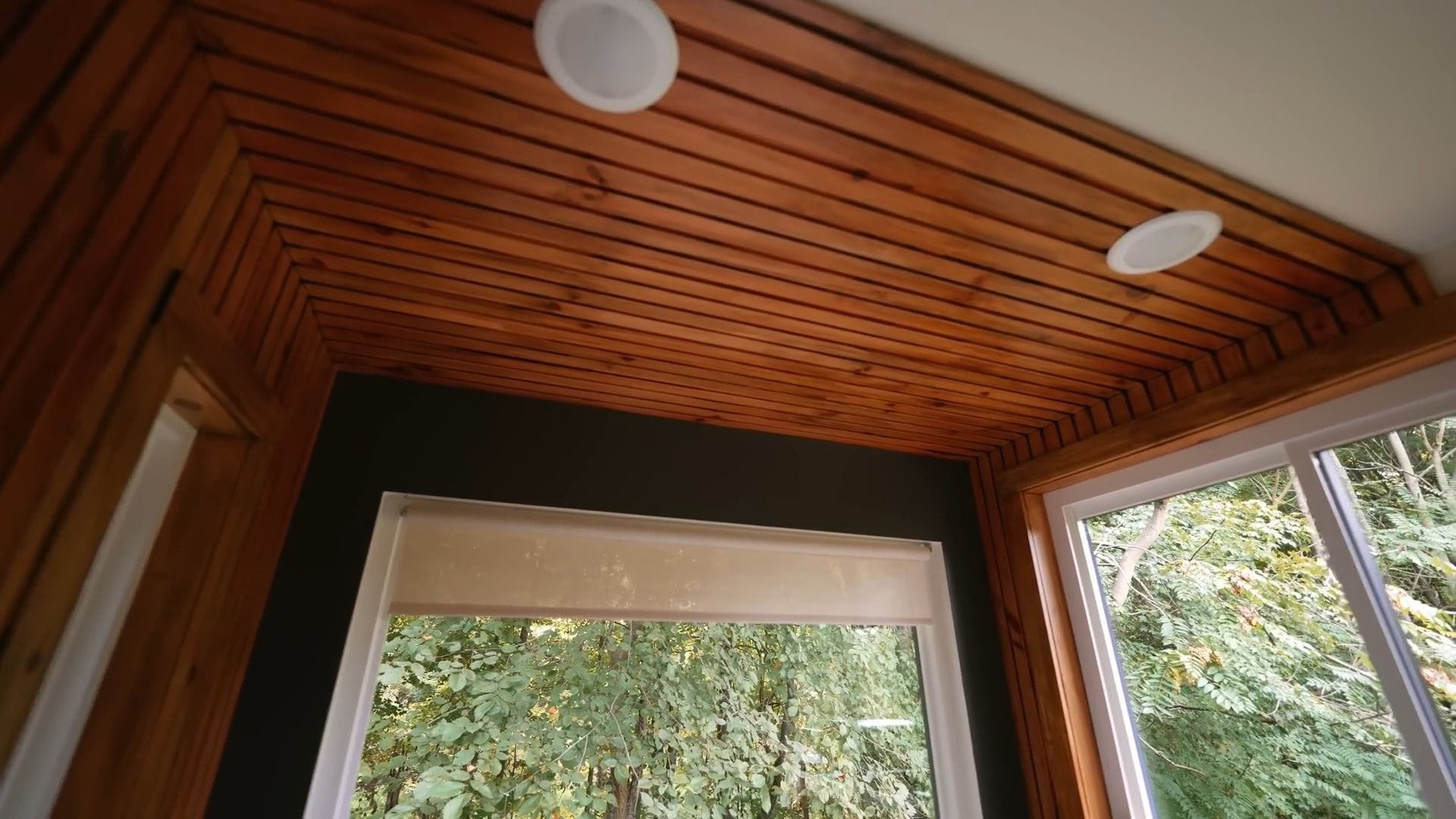
Stepping outside through the first set of sliding doors, we discover one of those clever pocket spaces created by the container arrangement. This intimate outdoor area features a small table perfect for morning coffee while connecting via a pathway to elevated deck space.
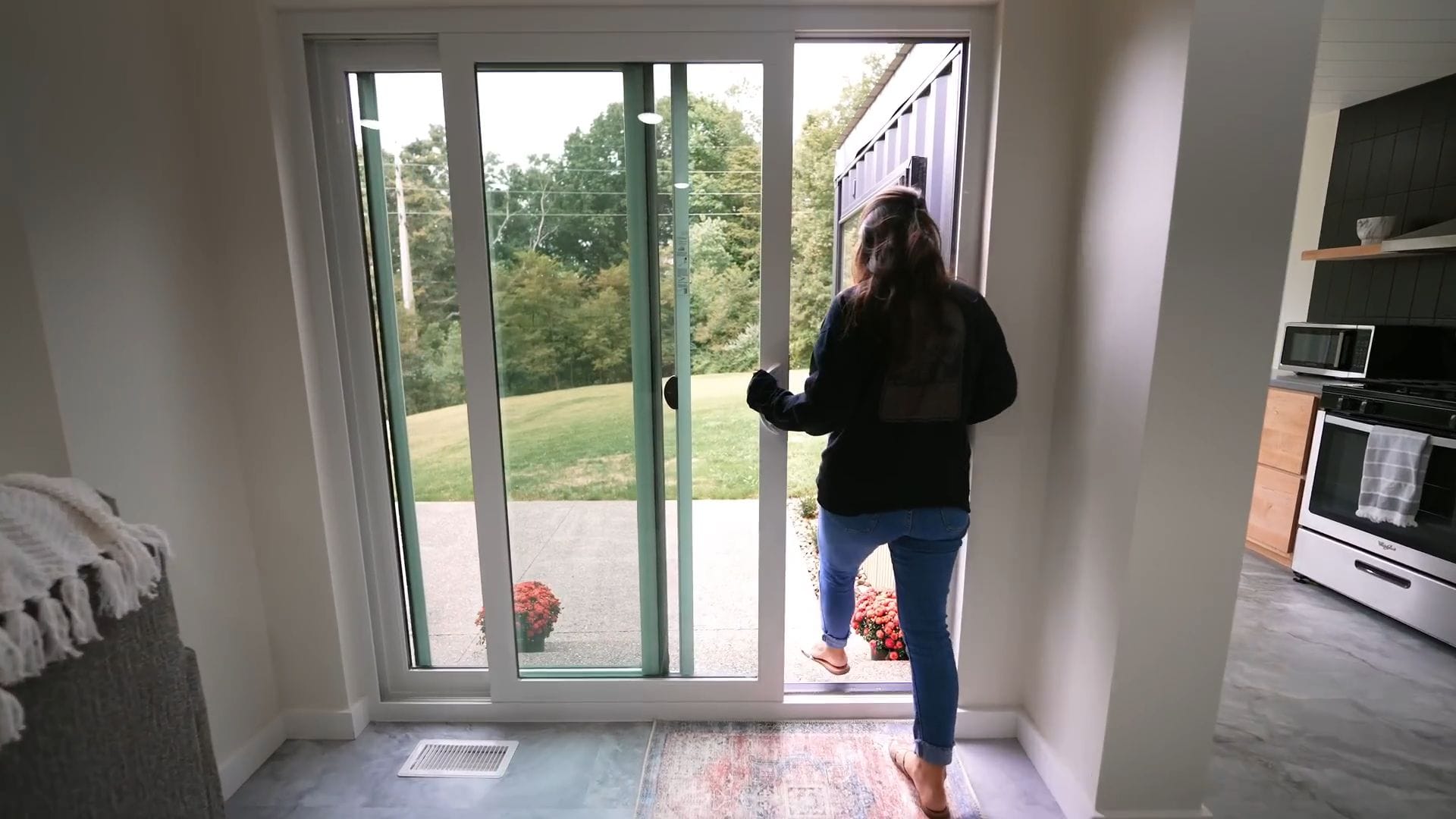
The upper deck area expands your outdoor options with a dining table and full grilling station, plus you can admire those authentic shipping container doors positioned directly overhead.
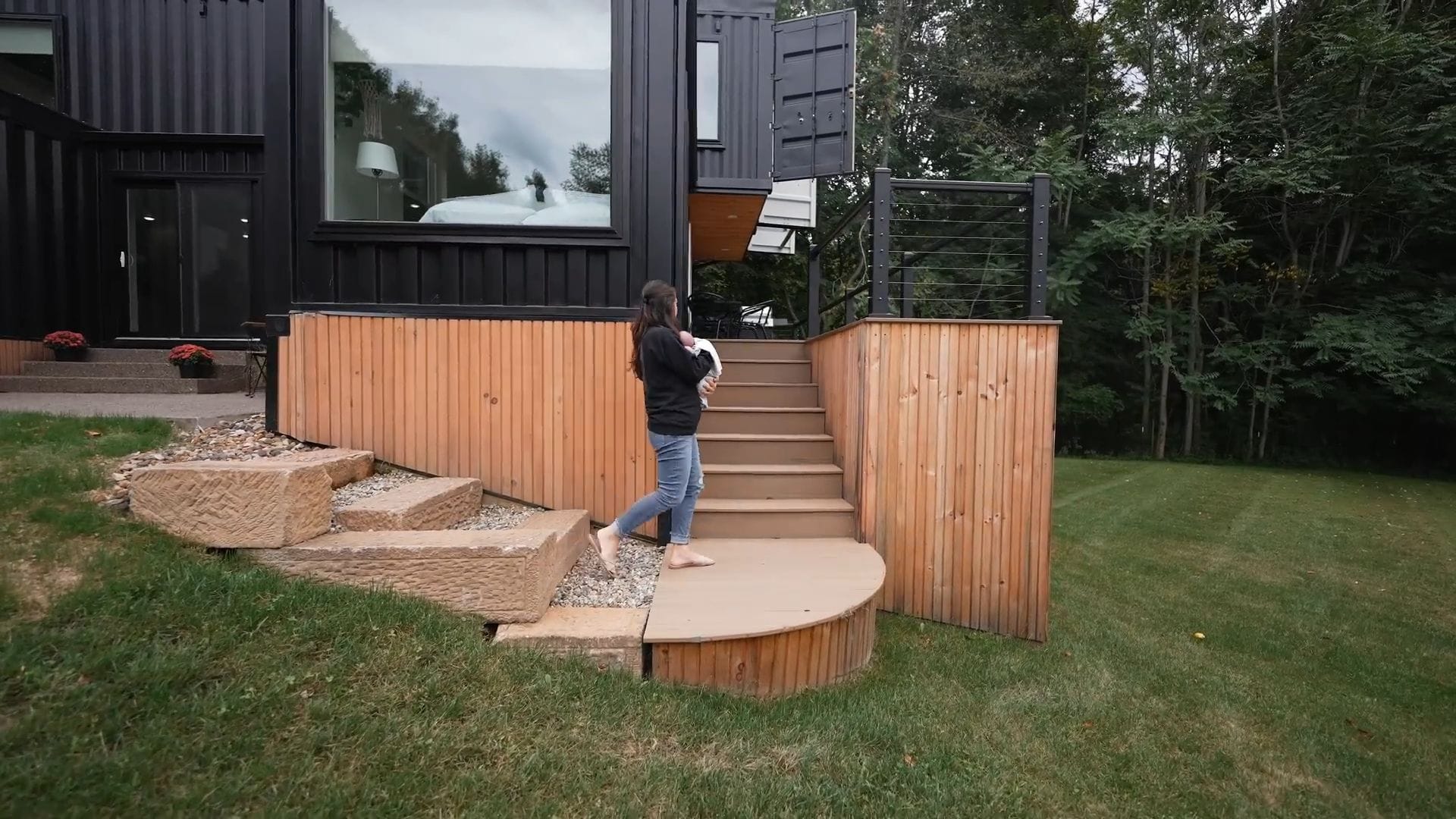
The striking spiral staircase beckons us to explore the upper level, where the layout takes on a more intimate character. One side accommodates the staircase while the opposite side opens into a cozy retreat featuring comfortable seating and a telescope positioned at those huge windows for incredible stargazing opportunities.
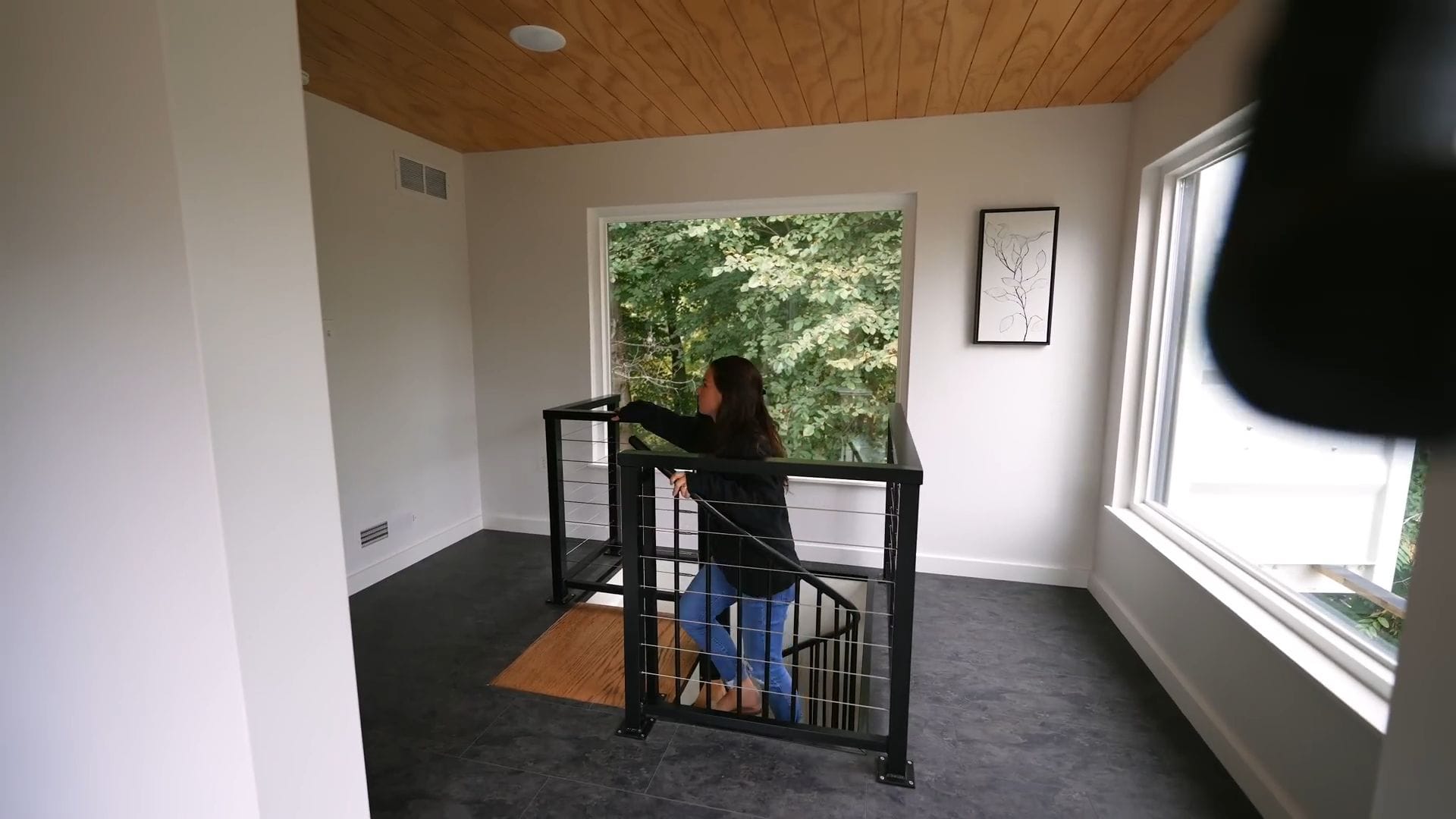
The preserved container doors create an authentic industrial design element that looks absolutely stunning from this interior perspective.
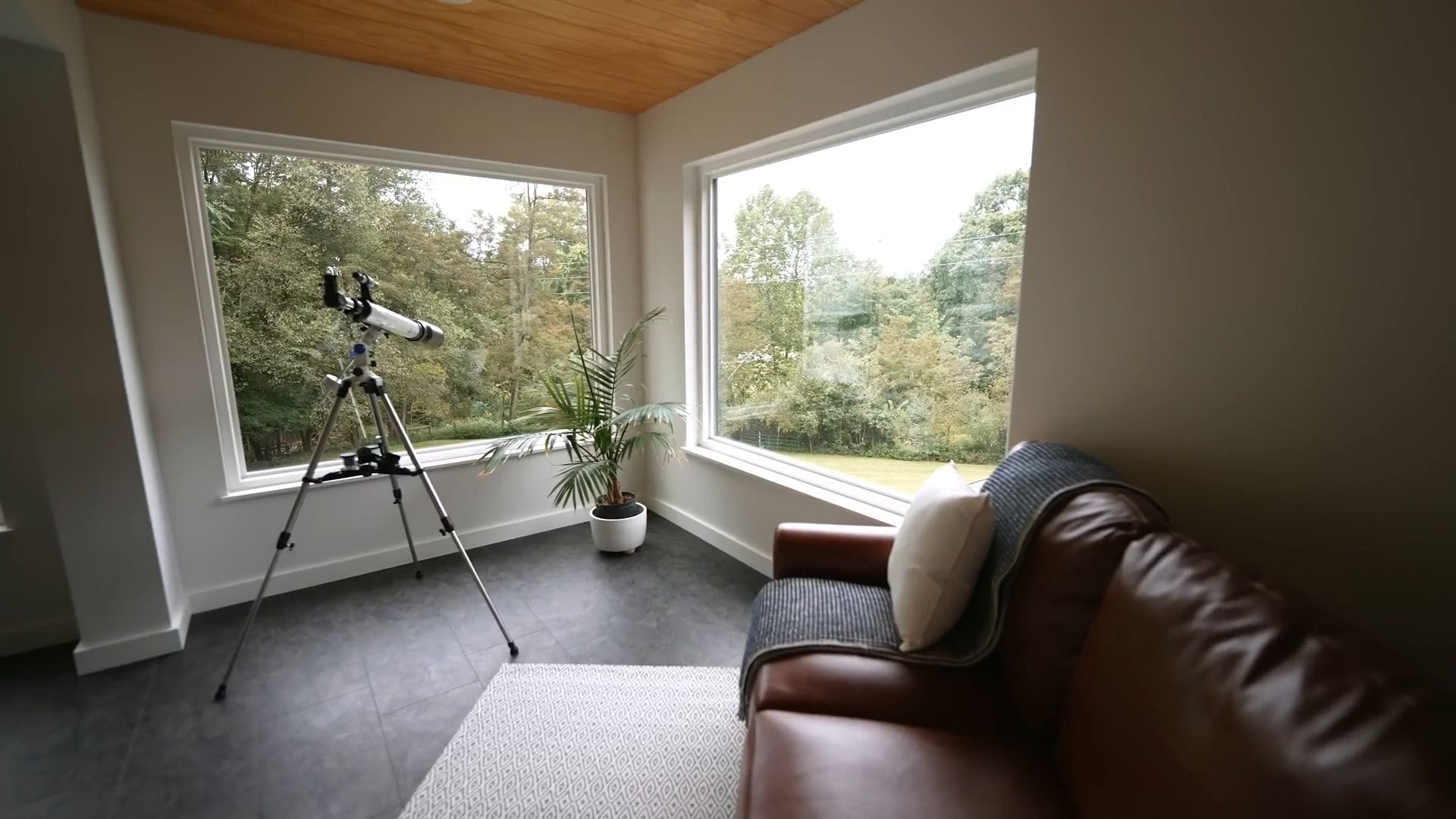
The upper level includes a complete second bathroom with a spacious shower, double vanity, and toilet arranged efficiently along the walls. This full bathroom serves the upstairs bedroom perfectly while maintaining the same high-end finishes found throughout the home.
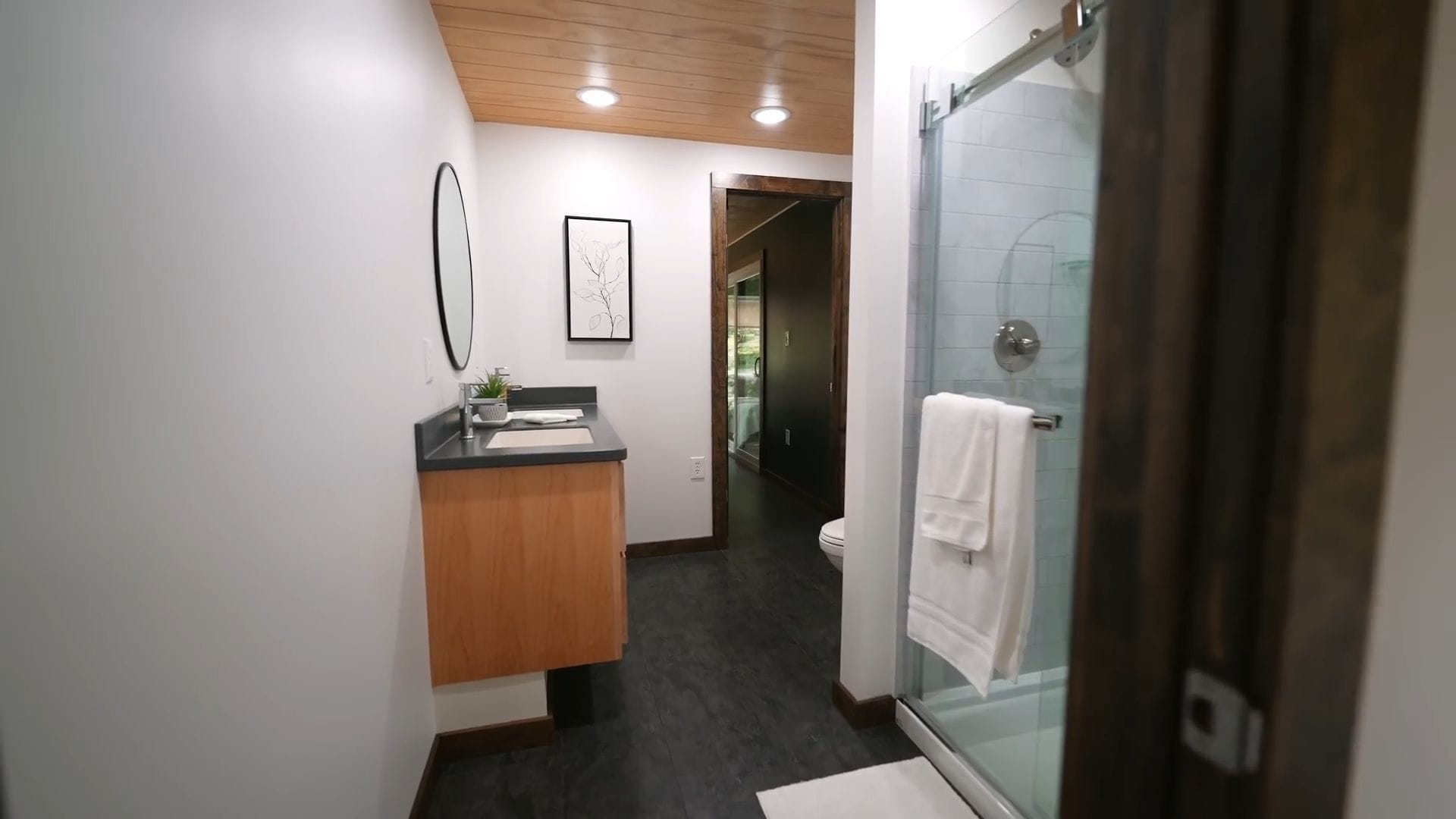
The master bedroom on this level features similar bed arrangements to the lower level but embraces a more moody color palette that creates an entirely different atmosphere depending on your personal preferences.
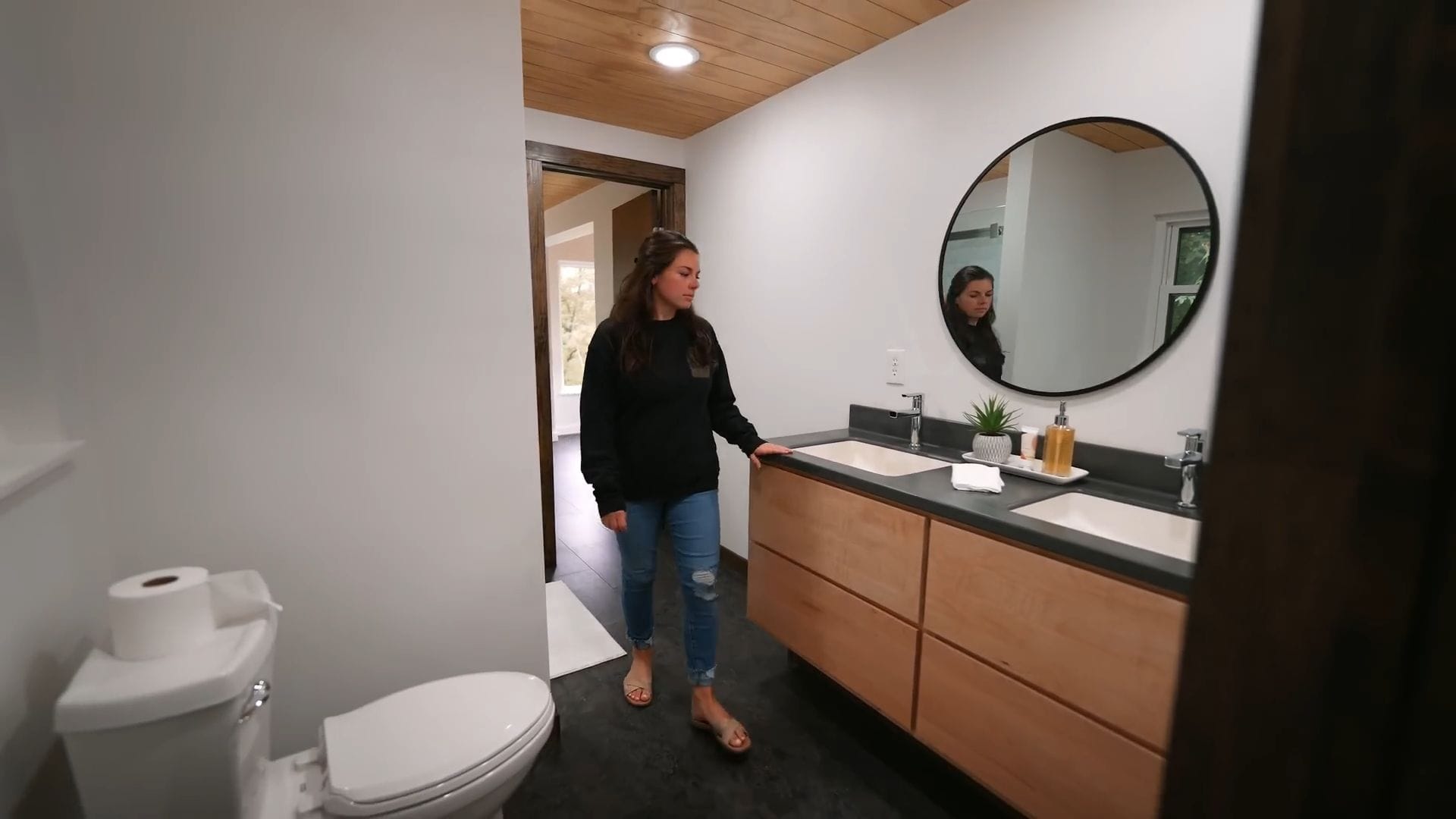
An additional sitting room adjoins the master bedroom, extending the private retreat feeling of this upper level suite. The bedroom also provides access to what’s currently a roof area but will soon be transformed into a private rooftop patio directly off the bedroom.
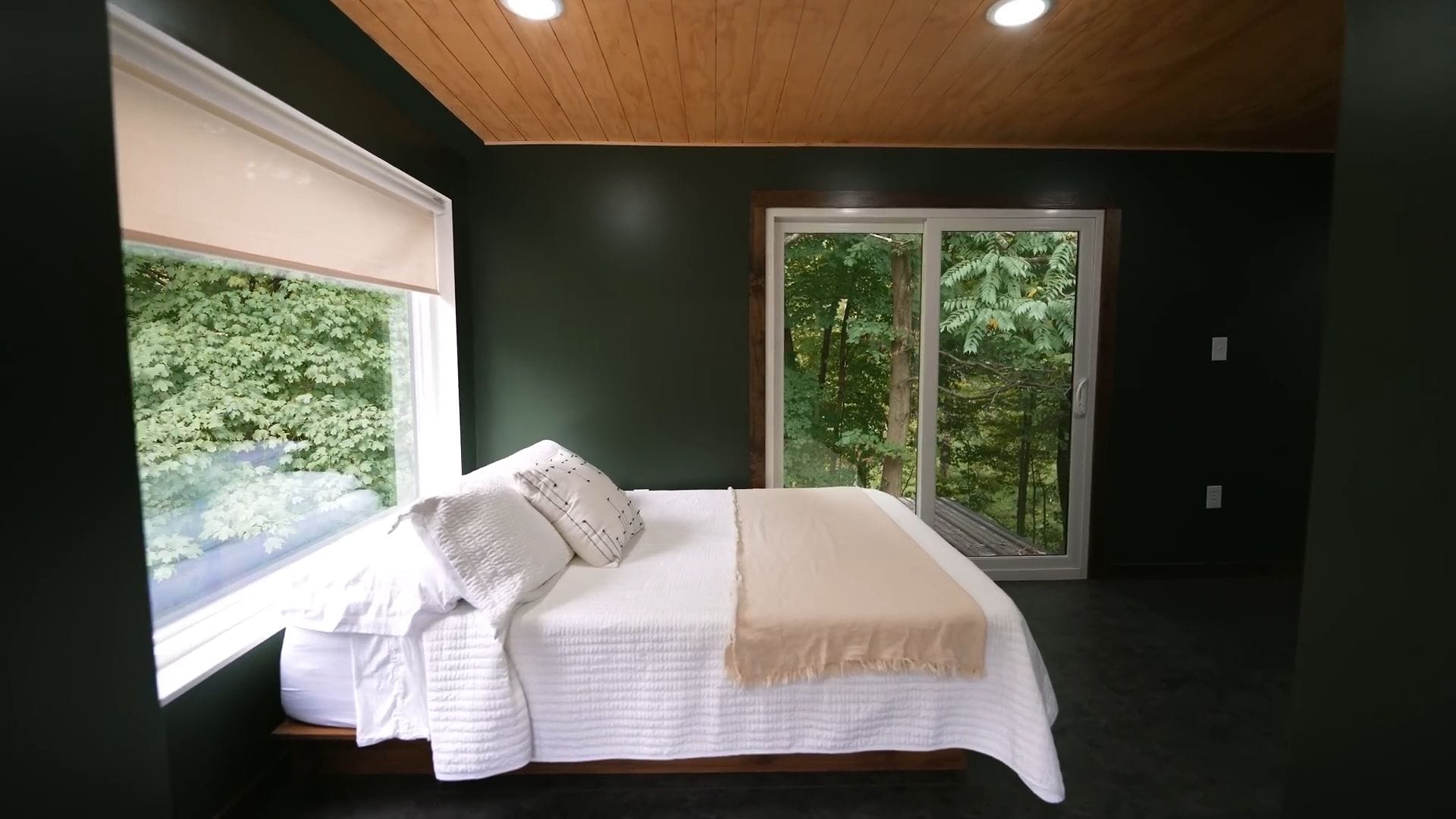
Behind the home, a fire pit area comes complete with provided firewood and sits near a natural creek that runs through the back of the property.
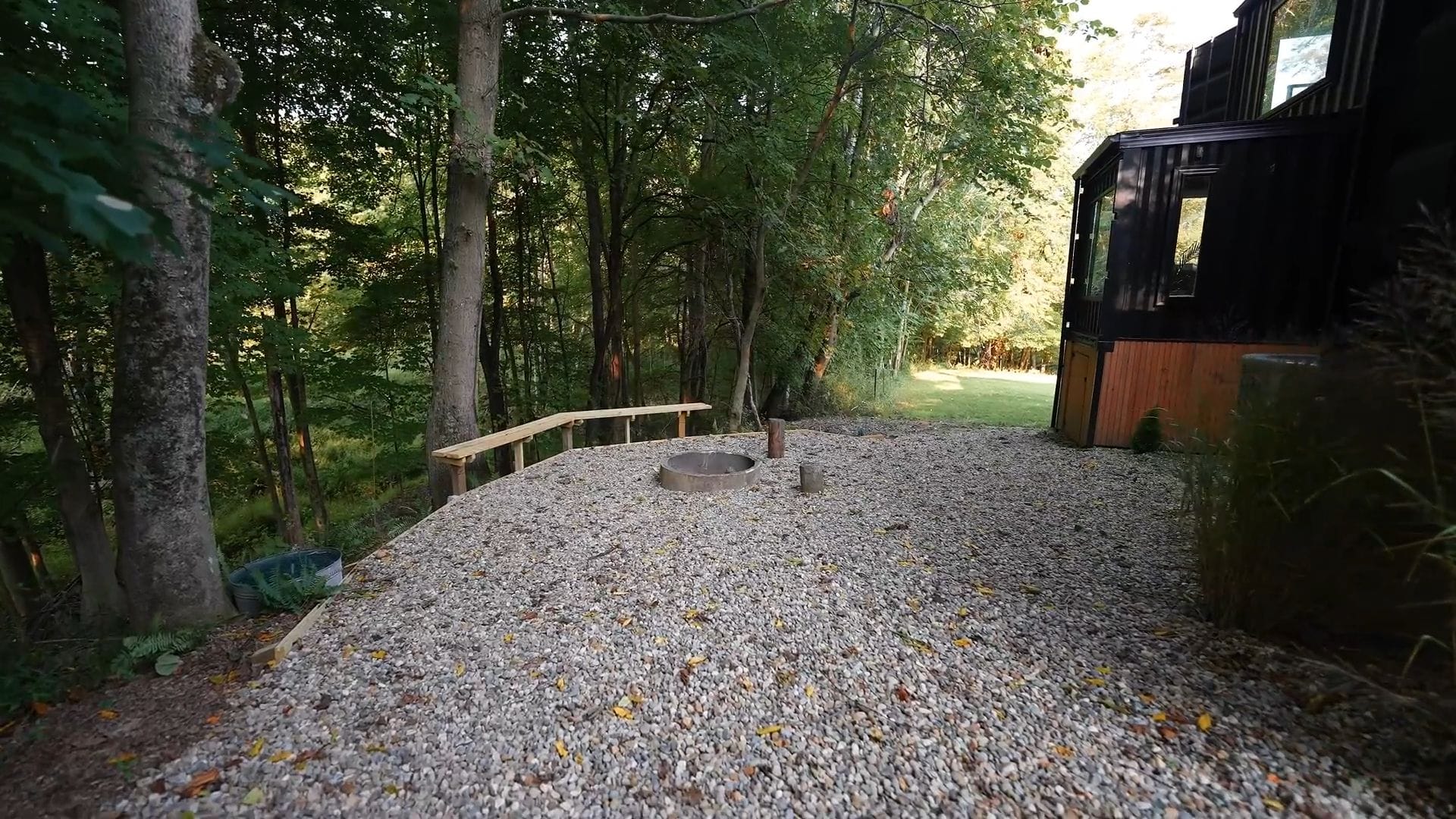
The owners have plans to install a hot tub in this back area, potentially positioning it near the creek for an absolutely magical outdoor experience. This container home represents 1,600 square feet of natural light, minimalistic design, and innovative use of shipping containers that proves just how spectacular this type of construction can be when executed with vision and skill.
