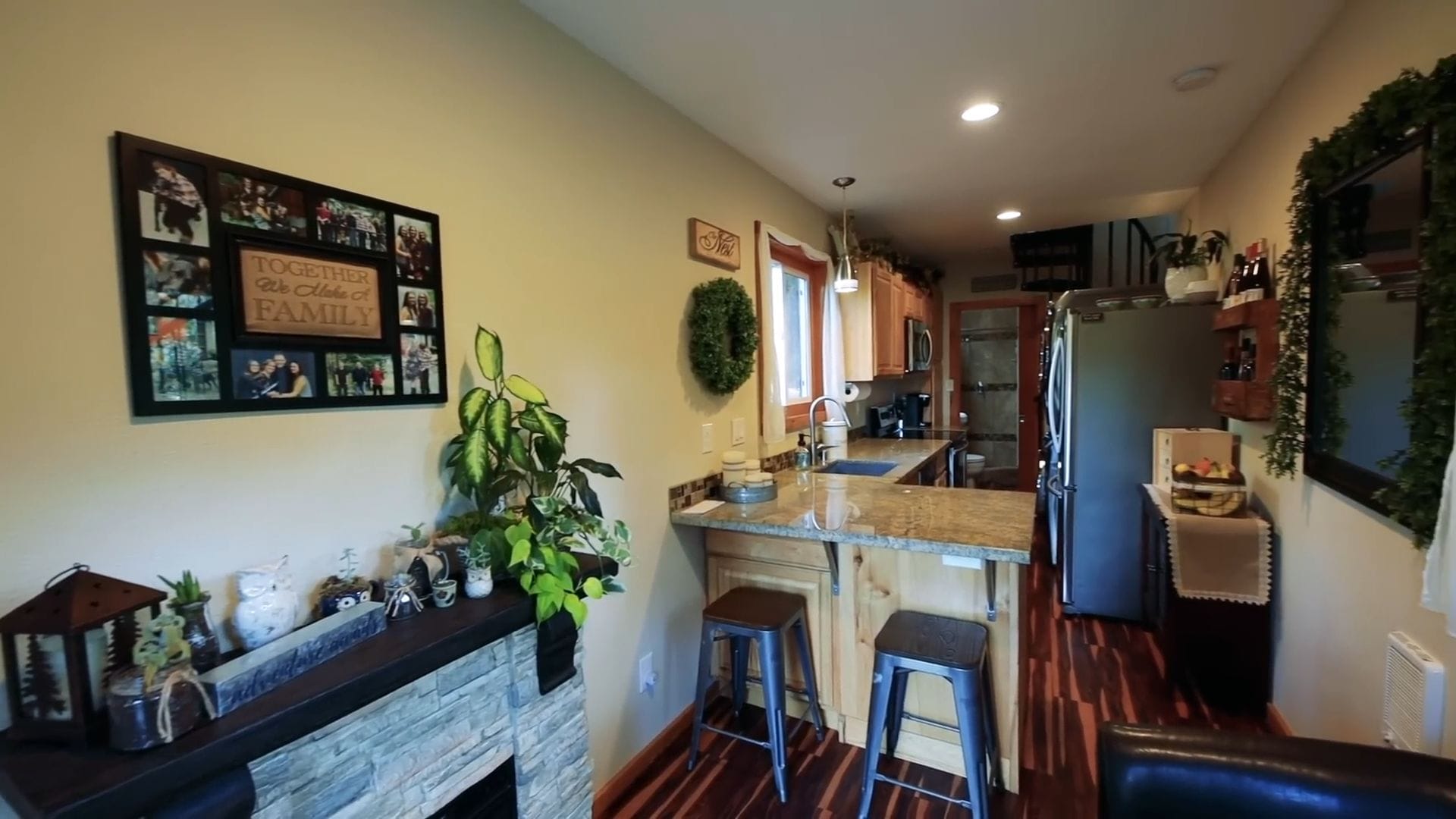This Couple Built Their Dream Home From Shipping Containers For $80,000
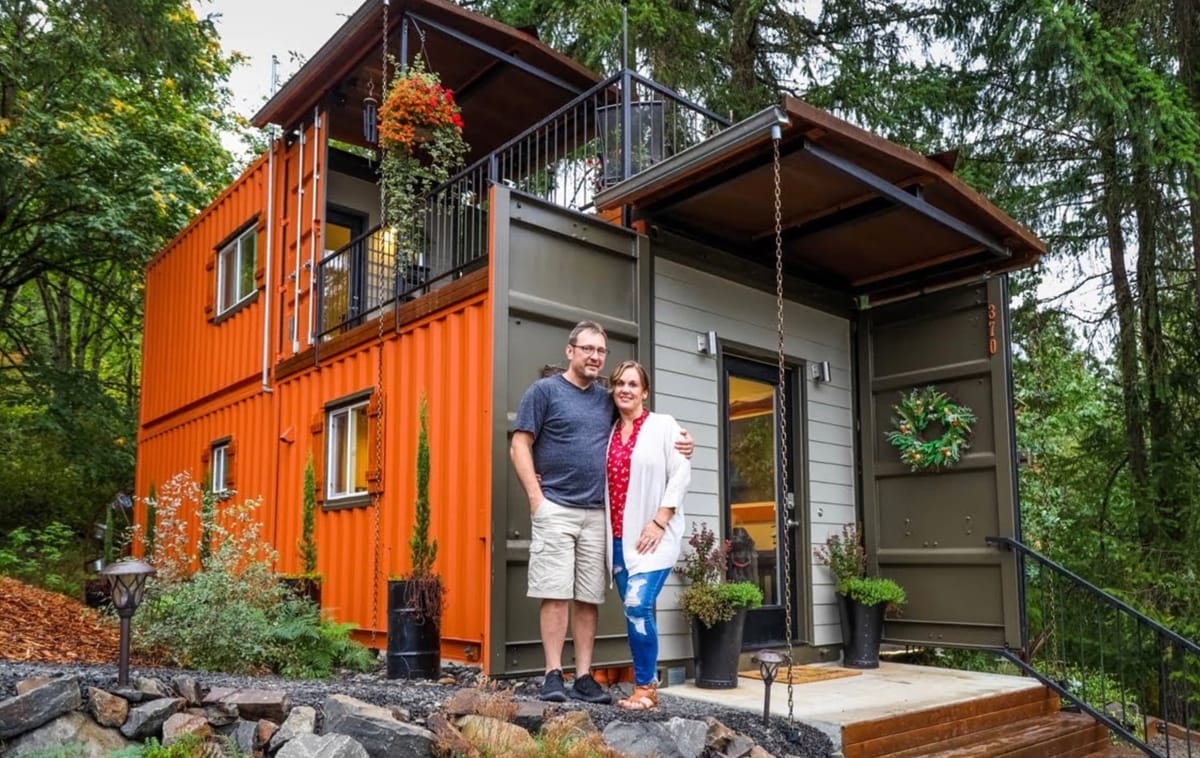
Welcome to one of the most innovative homes I’ve ever had the pleasure of touring – a stunning shipping container house nestled in the heart of a private forest paradise.
What makes this place truly remarkable isn’t just its unique construction from a 40-foot and 20-foot shipping container, but the incredible story of determination behind every welded joint and carefully planned detail.
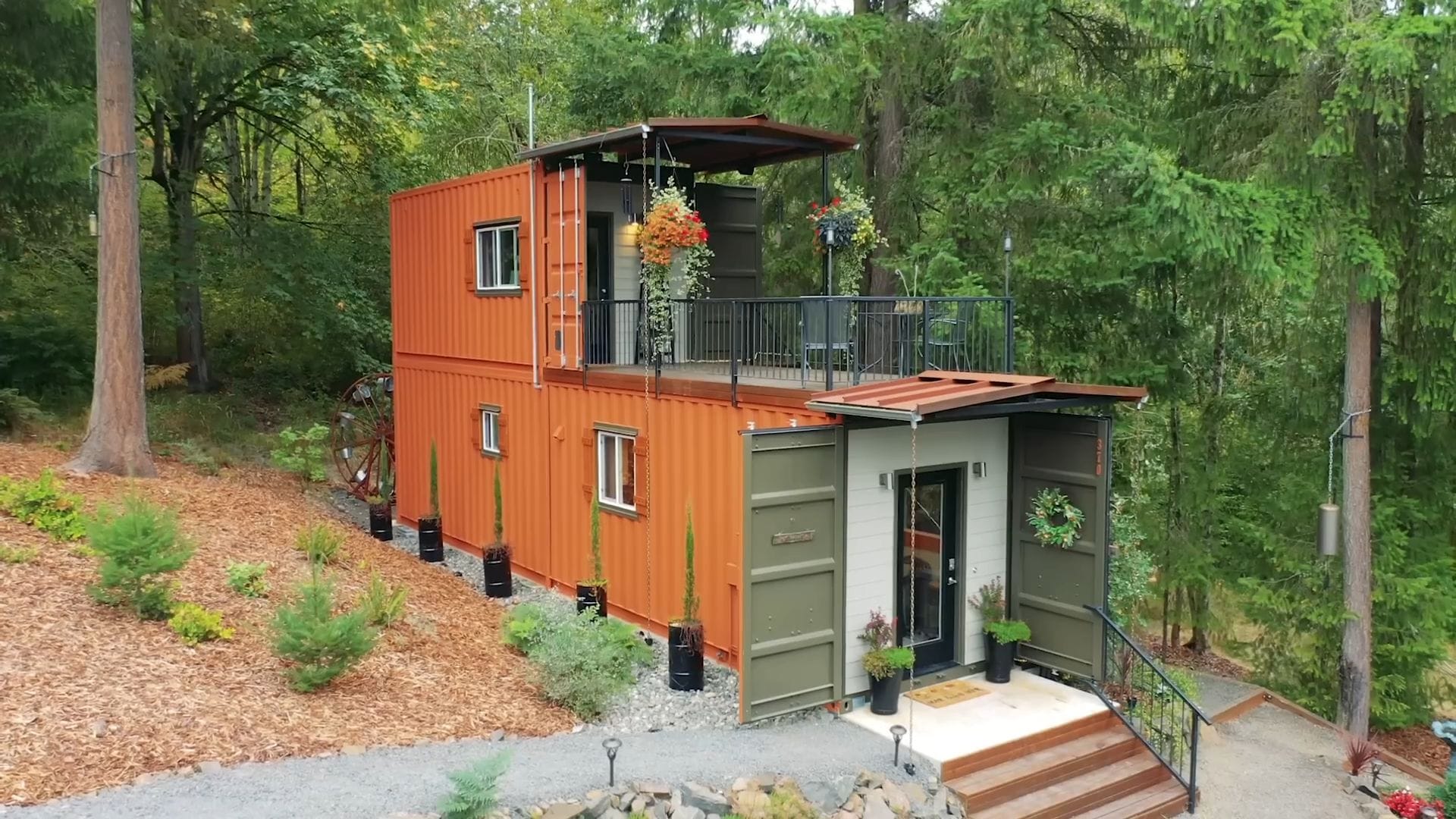
As we approach this striking two-story structure, the brilliant design immediately catches your eye with the smaller container stacked perfectly atop the larger one. The contrasting metal surfaces have weathered beautifully, blending harmoniously with the surrounding woodland setting.
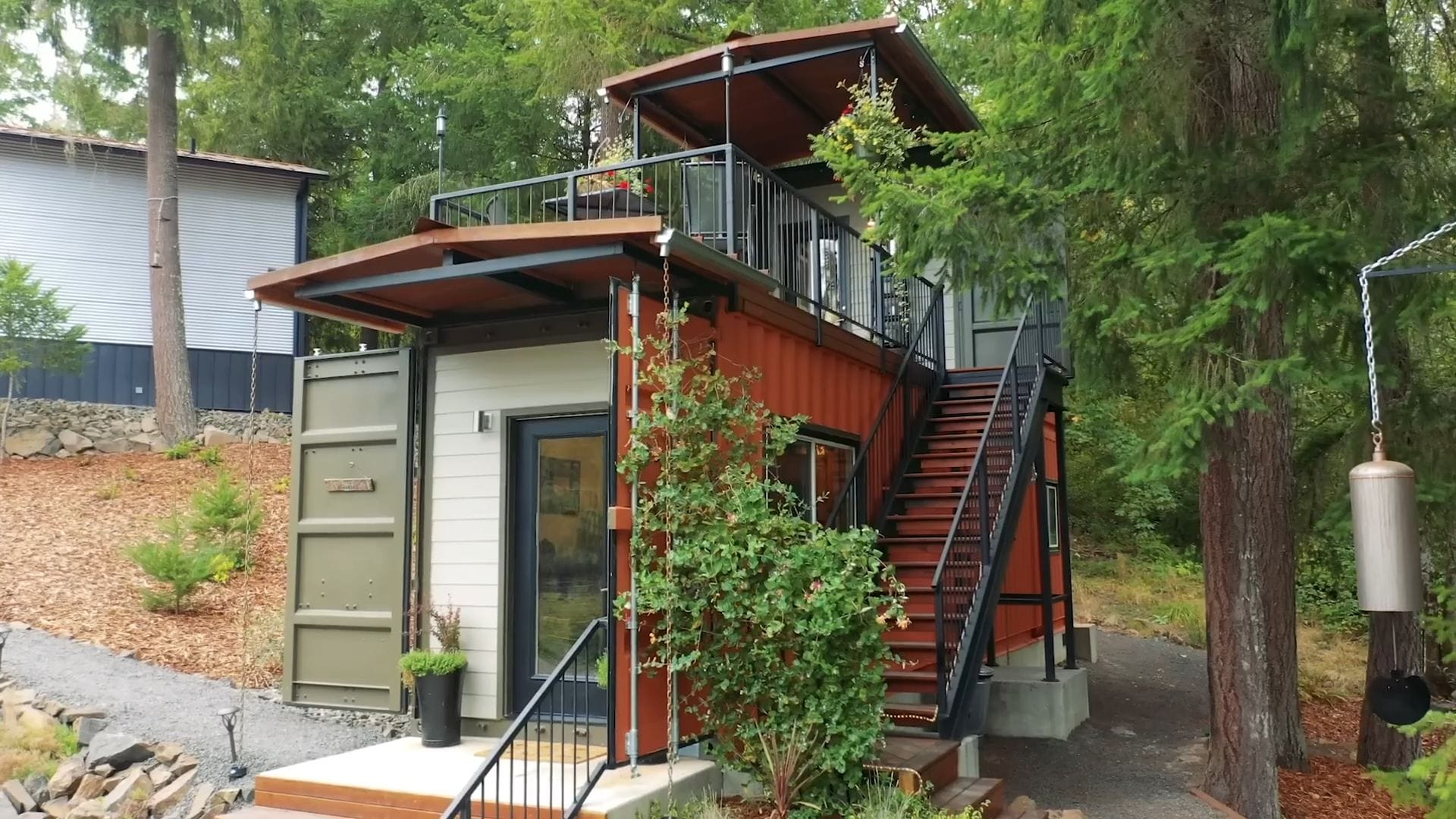
This entire 406 square foot home was built completely by the homeowners themselves as a DIY project, with every piece of plumbing, electrical work, and structural welding done by their own hands. Their goal was ambitious yet simple – to live completely mortgage-free while creating a space that would meet all their needs.
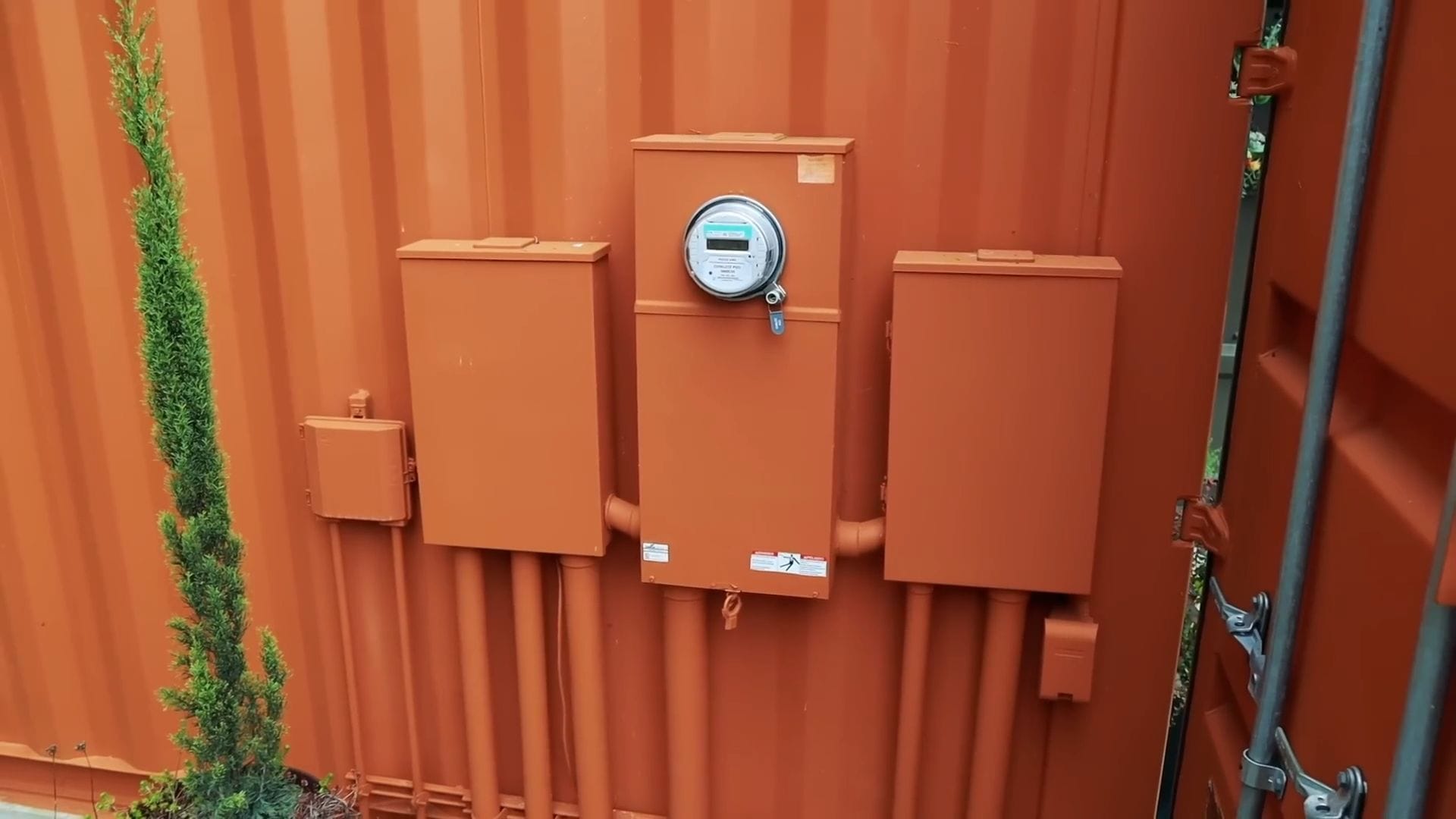
The property itself is absolutely breathtaking, transforming from raw land into what their friend prophetically called “your own private Garden of Eden.” Mature trees surround the home, creating natural privacy and a sense of being completely immersed in nature.
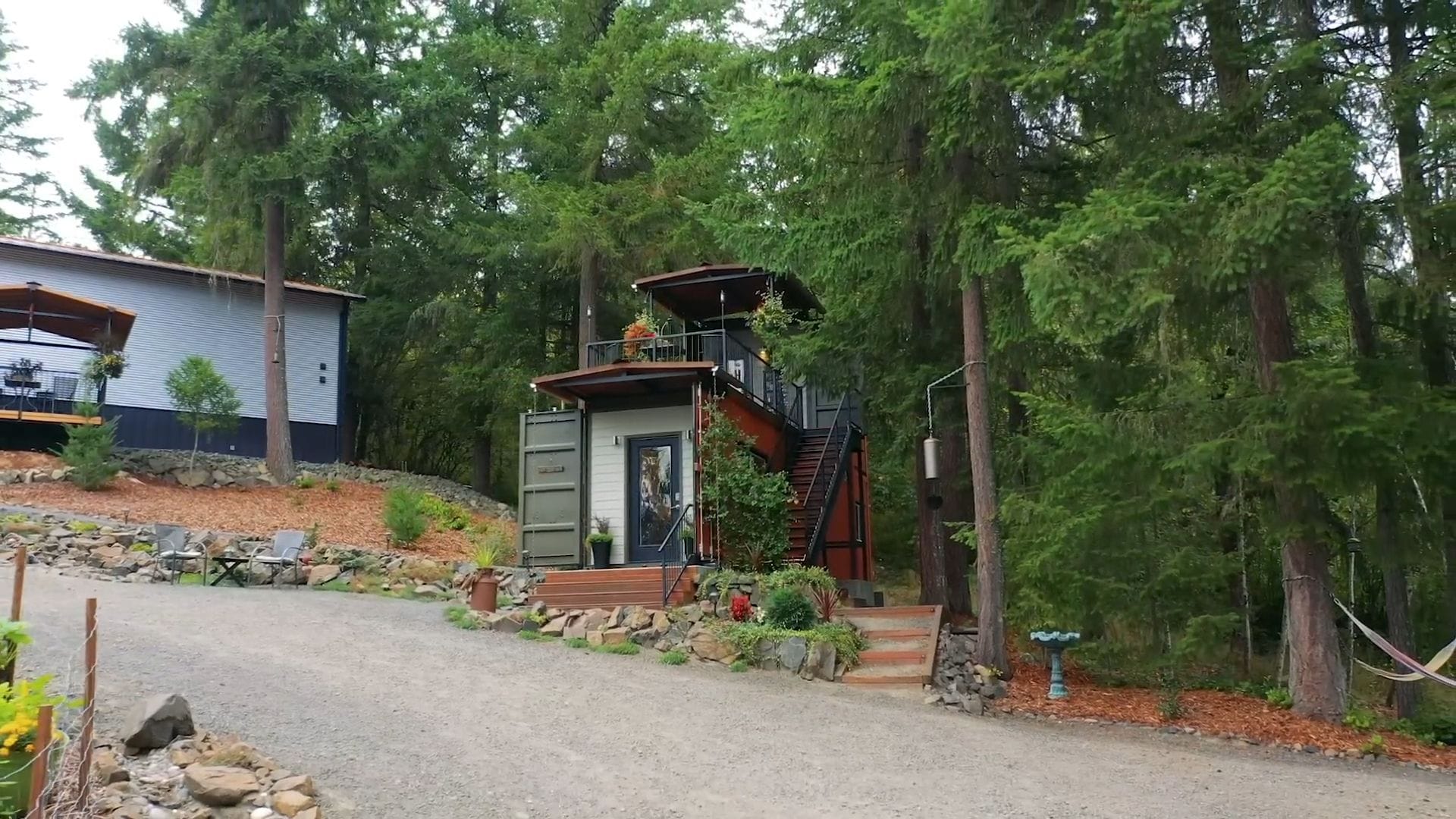
The real magic happens when you see how they’ve maximized their outdoor living space with an incredible deck built on top of the lower container. This elevated outdoor room extends their living area significantly, proving that when you’re living tiny, outdoor space becomes absolutely essential.
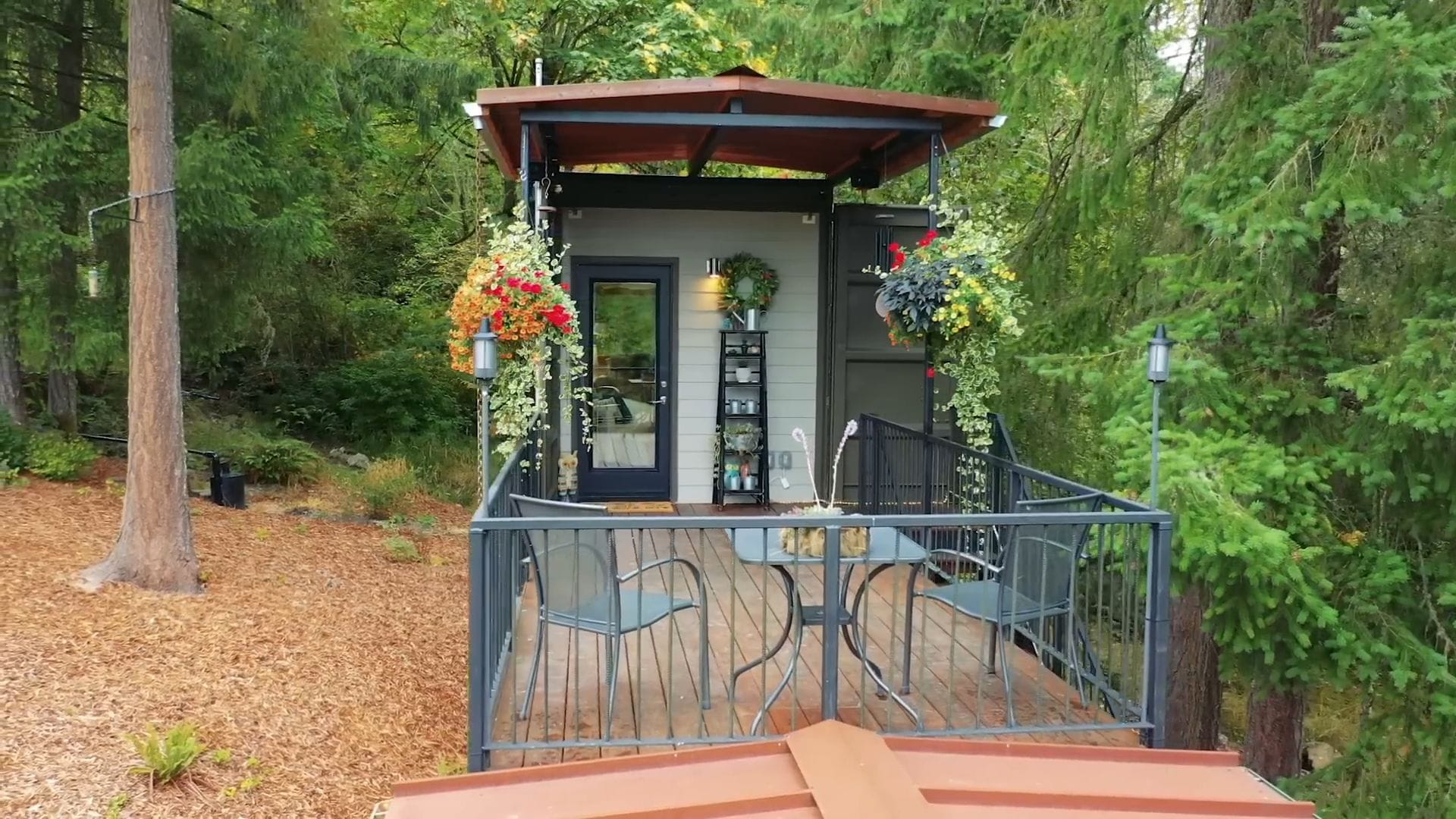
Step through the front door and you’re immediately struck by how spacious this home feels despite its compact footprint. The interior design reflects a perfect blend of contemporary style and personal touches, with family photos and carefully chosen décor creating warmth throughout.
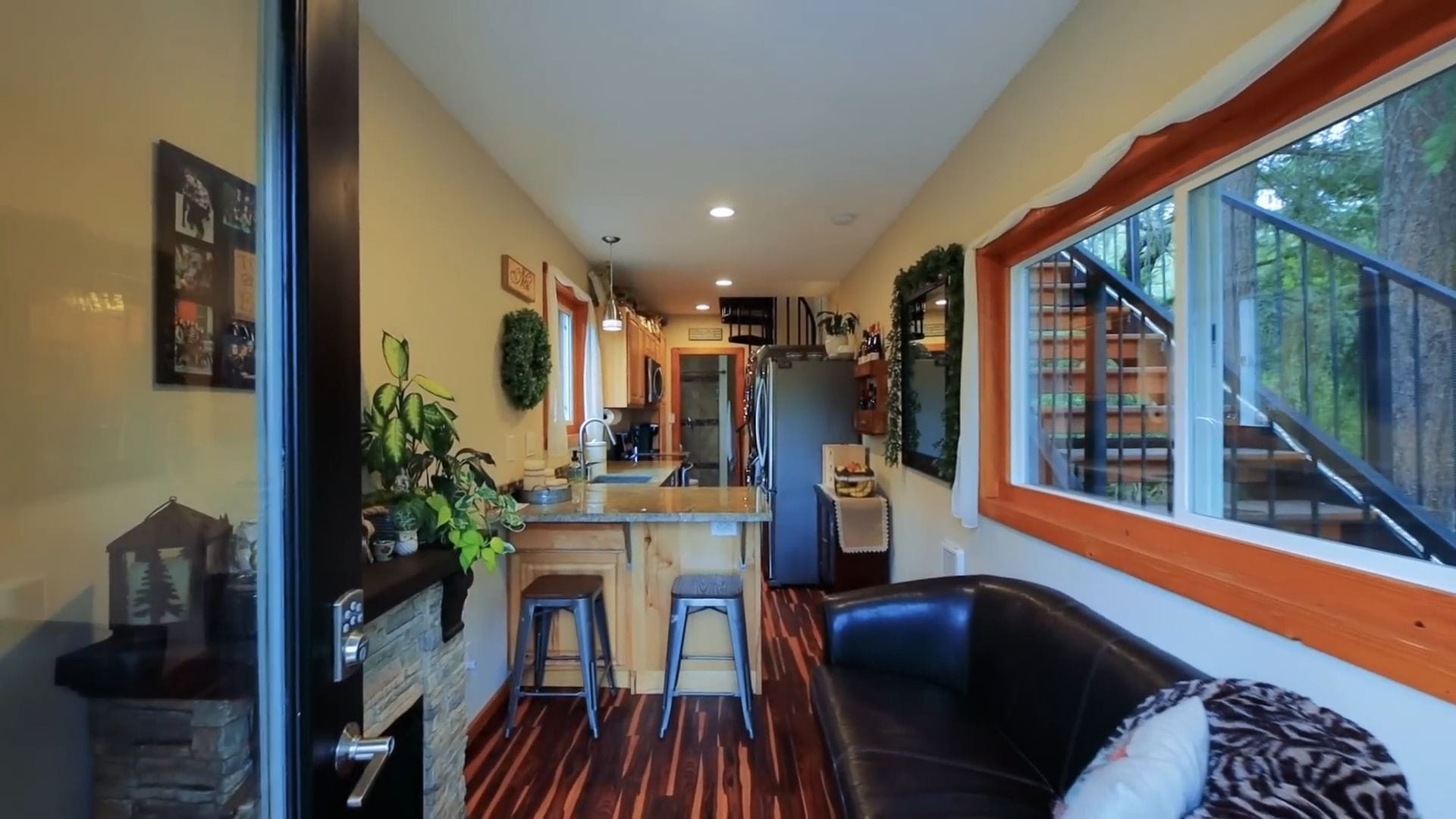
The flooring is definitely a standout feature – a gorgeous stone-look tile that initially caused some hesitation but has proven to be both beautiful and incredibly practical for their woodland setting. This durable surface holds up beautifully to the reality of living surrounded by nature.
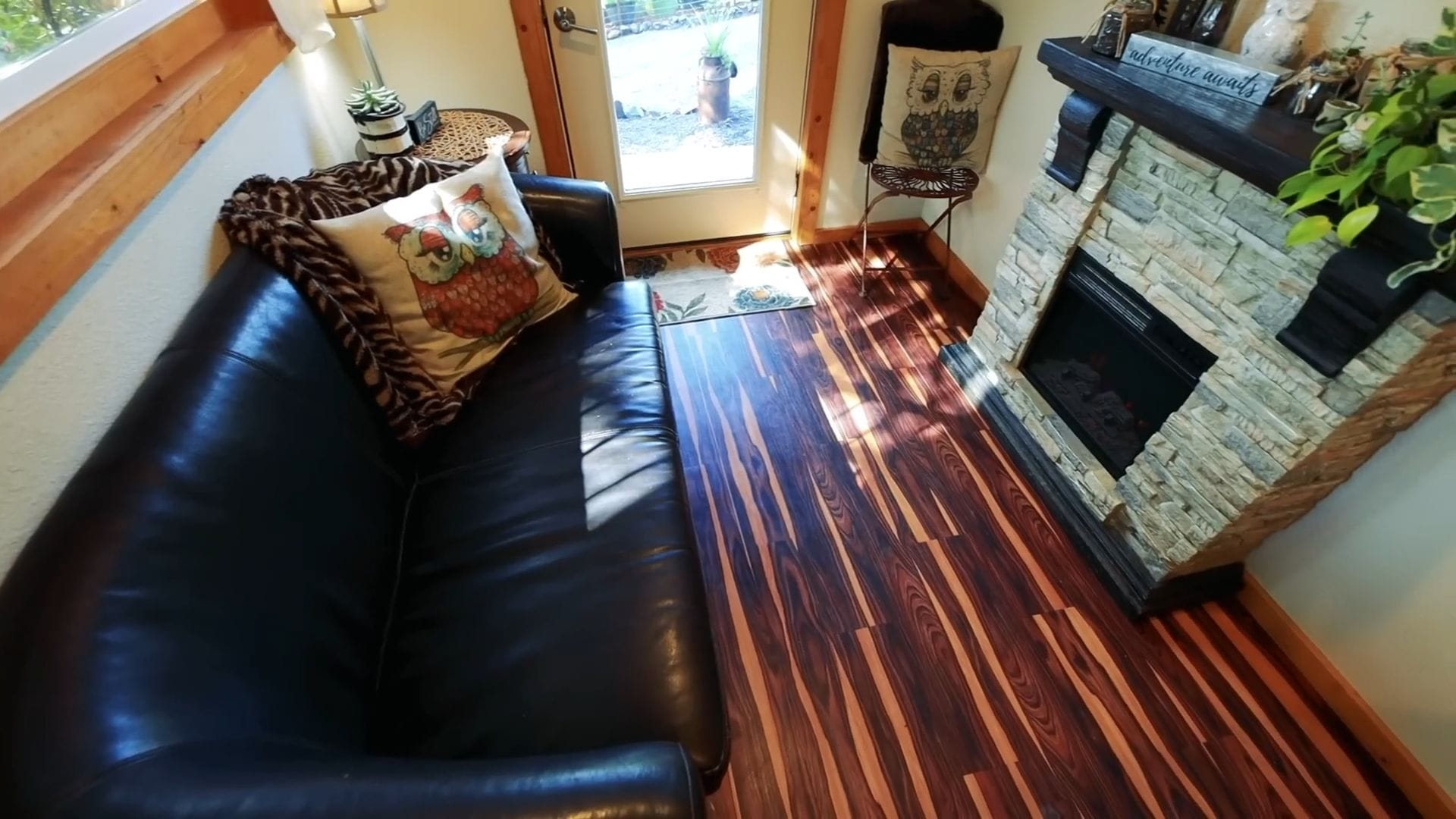
The living area showcases their smart decision to choose regular furniture over built-ins, creating a more contemporary and flexible feel. They spent considerable time measuring and planning to find the perfect sectional that would fit their tiny space while still providing comfortable seating for relaxing by their cozy fireplace.
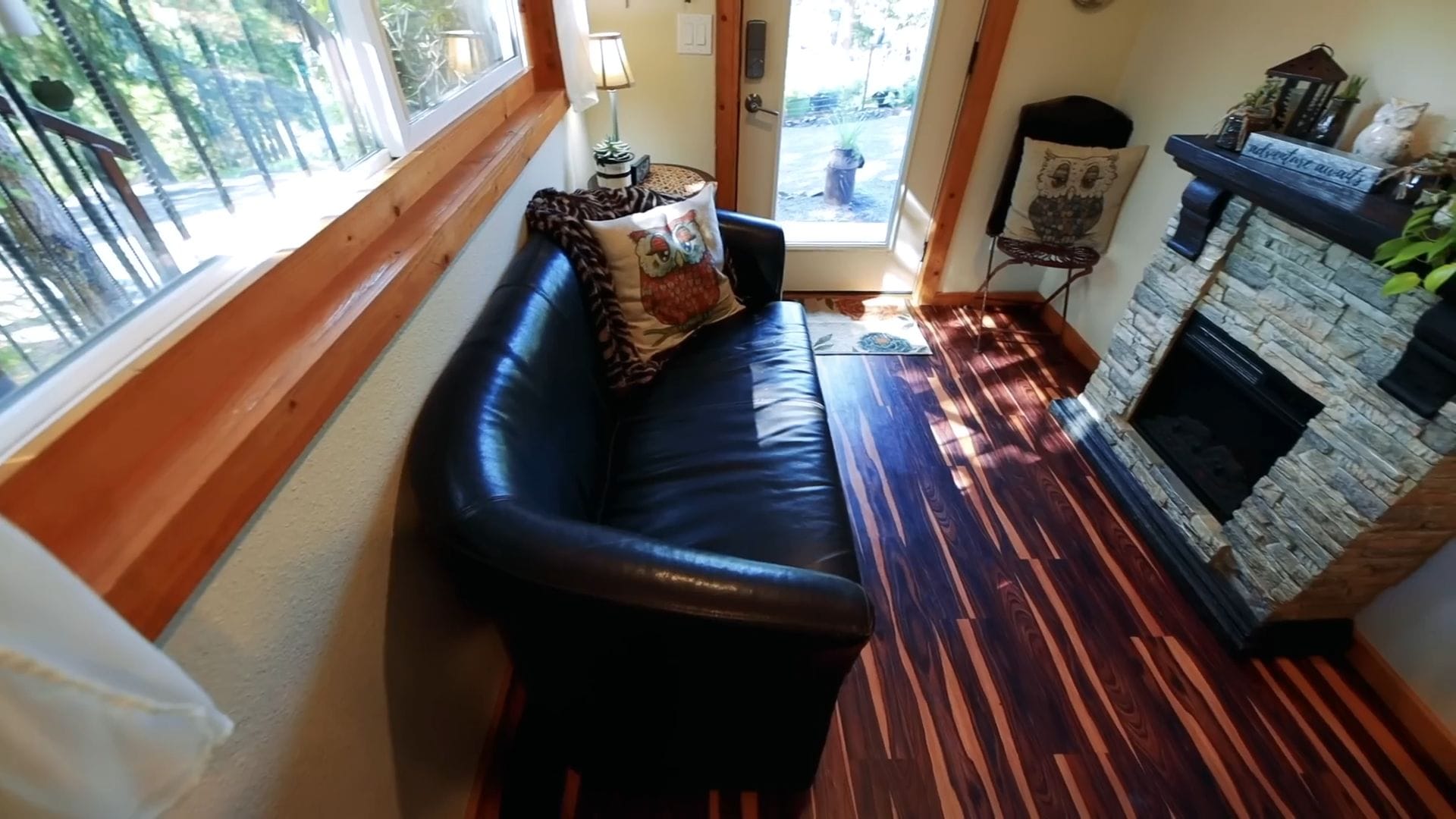
Moving into the kitchen, you’ll discover this is where they really refused to compromise on functionality or style. This galley-style space features full-size appliances throughout, proving you don’t have to sacrifice convenience when living small.
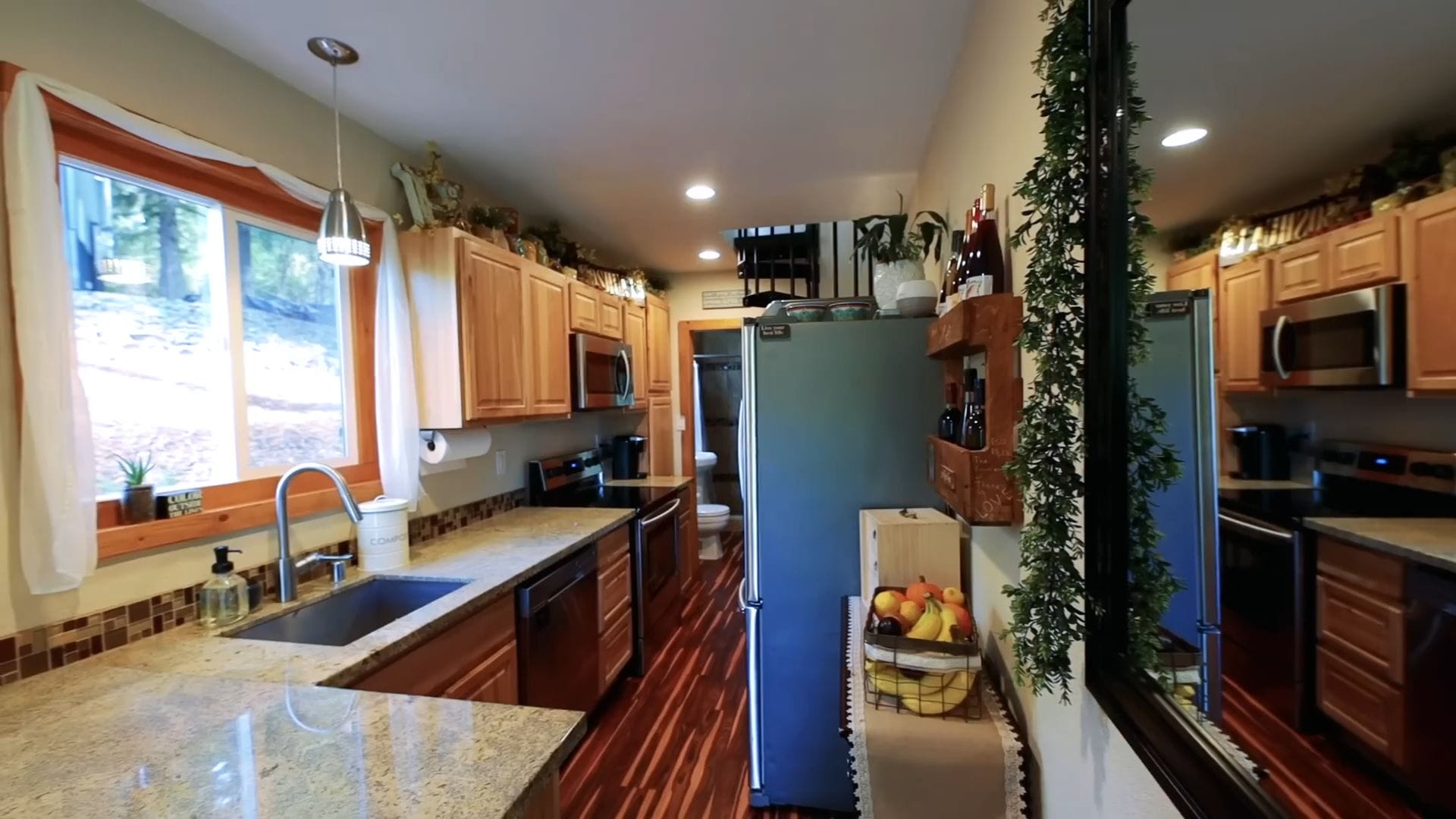
The dining area seamlessly flows from the kitchen and remarkably can accommodate six people for family dinners. The granite countertops add a definite touch of luxury, demonstrating their philosophy that smaller scale allows for higher-end finishes since you need smaller quantities.
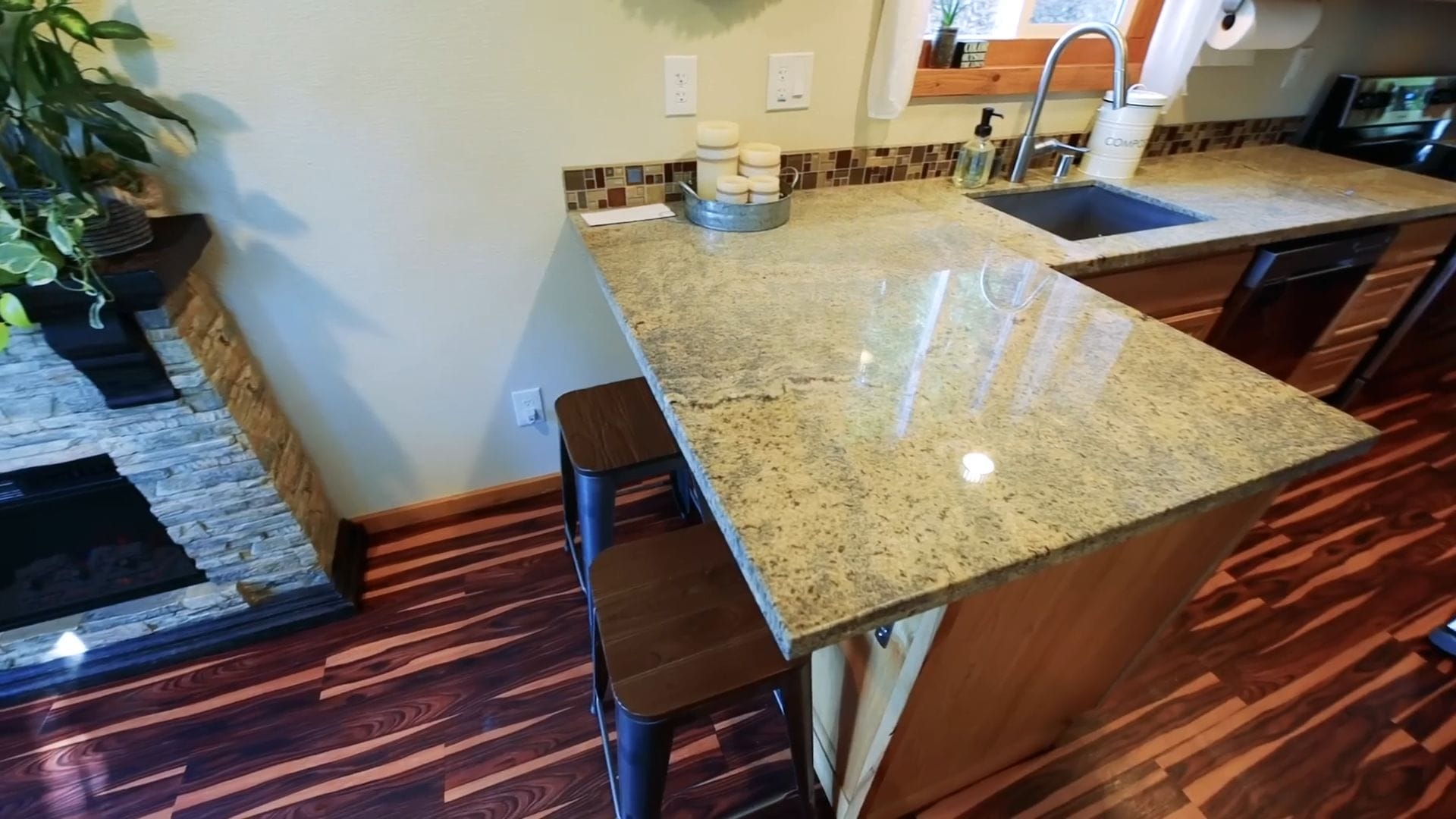
The bathroom showcases thoughtful planning with a pedestal sink that prevents the space from feeling cramped with wall-to-wall cabinetry. The custom-built shower was actually constructed as part of the owner’s recovery process after a serious medical emergency, making it even more meaningful.
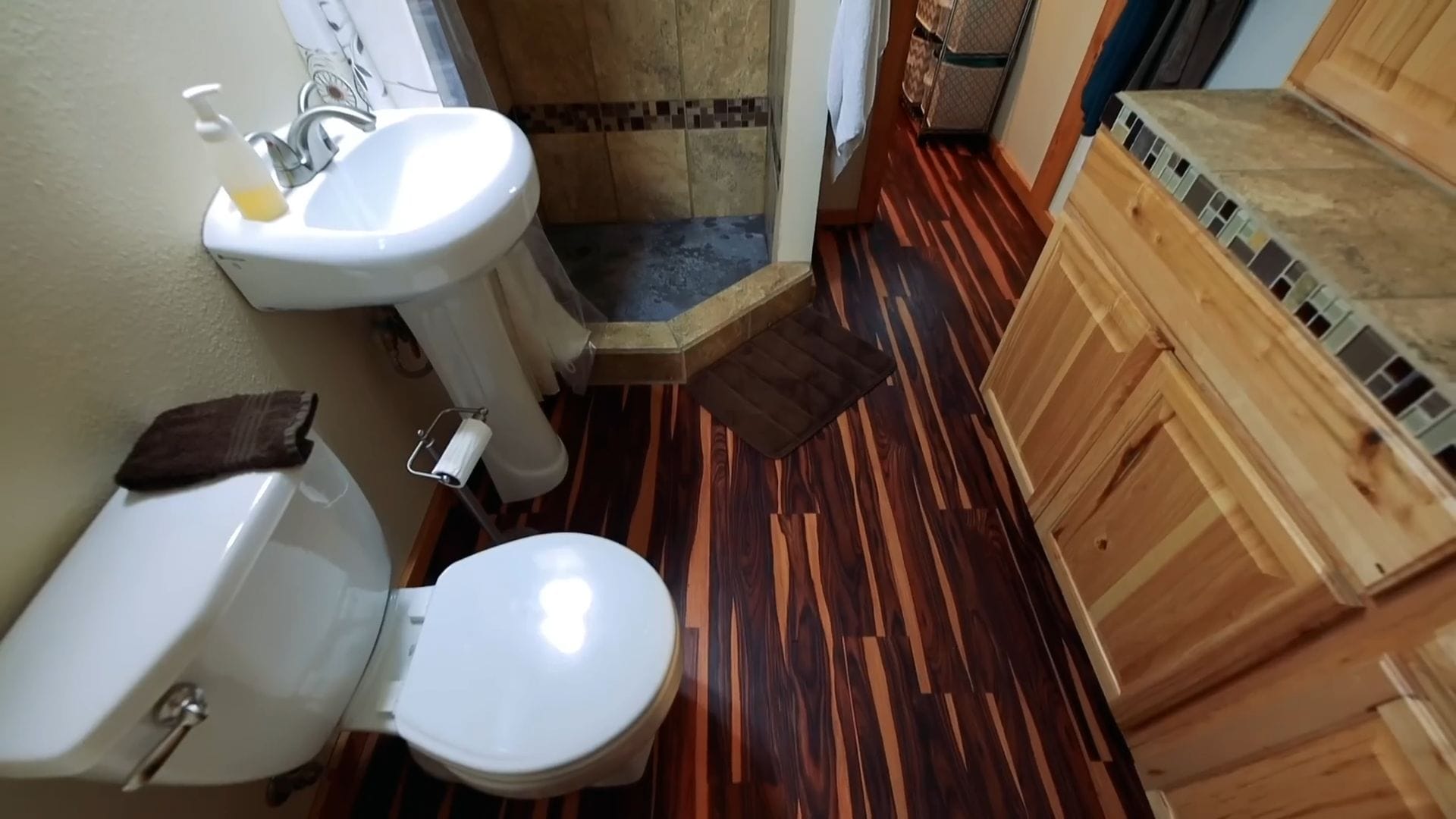
Behind what appears to be a closet door lies a surprisingly versatile space that has served multiple purposes over the years. This area functioned as their son’s bedroom when he first moved in with them, complete with space for a twin bed, dresser, and TV.
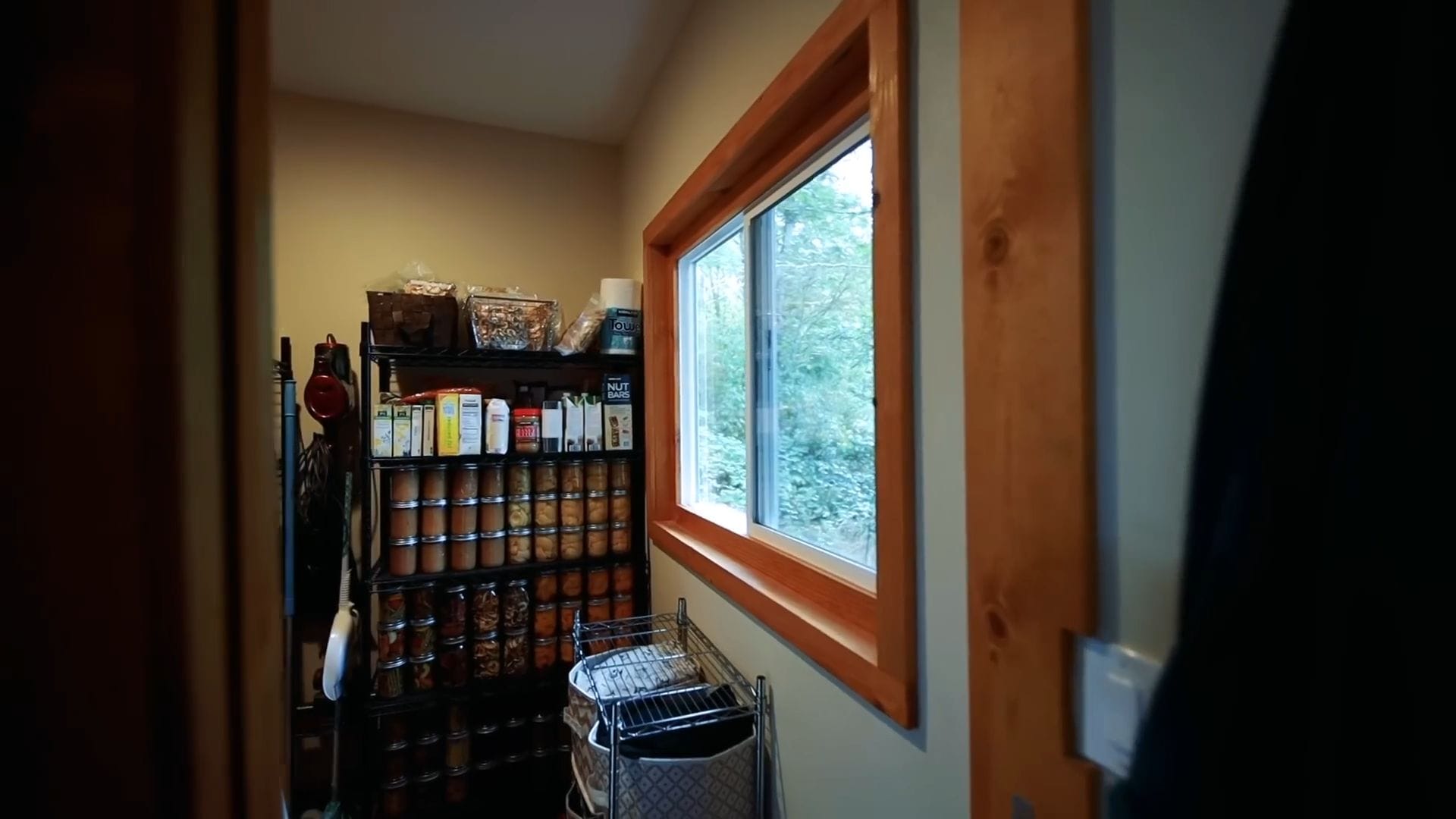
The spiral staircase leading to the upper container is quite a dramatic feature, steep but perfectly designed to tuck into the available space. Clever storage underneath maximizes every square inch while maintaining the home’s clean aesthetic lines.
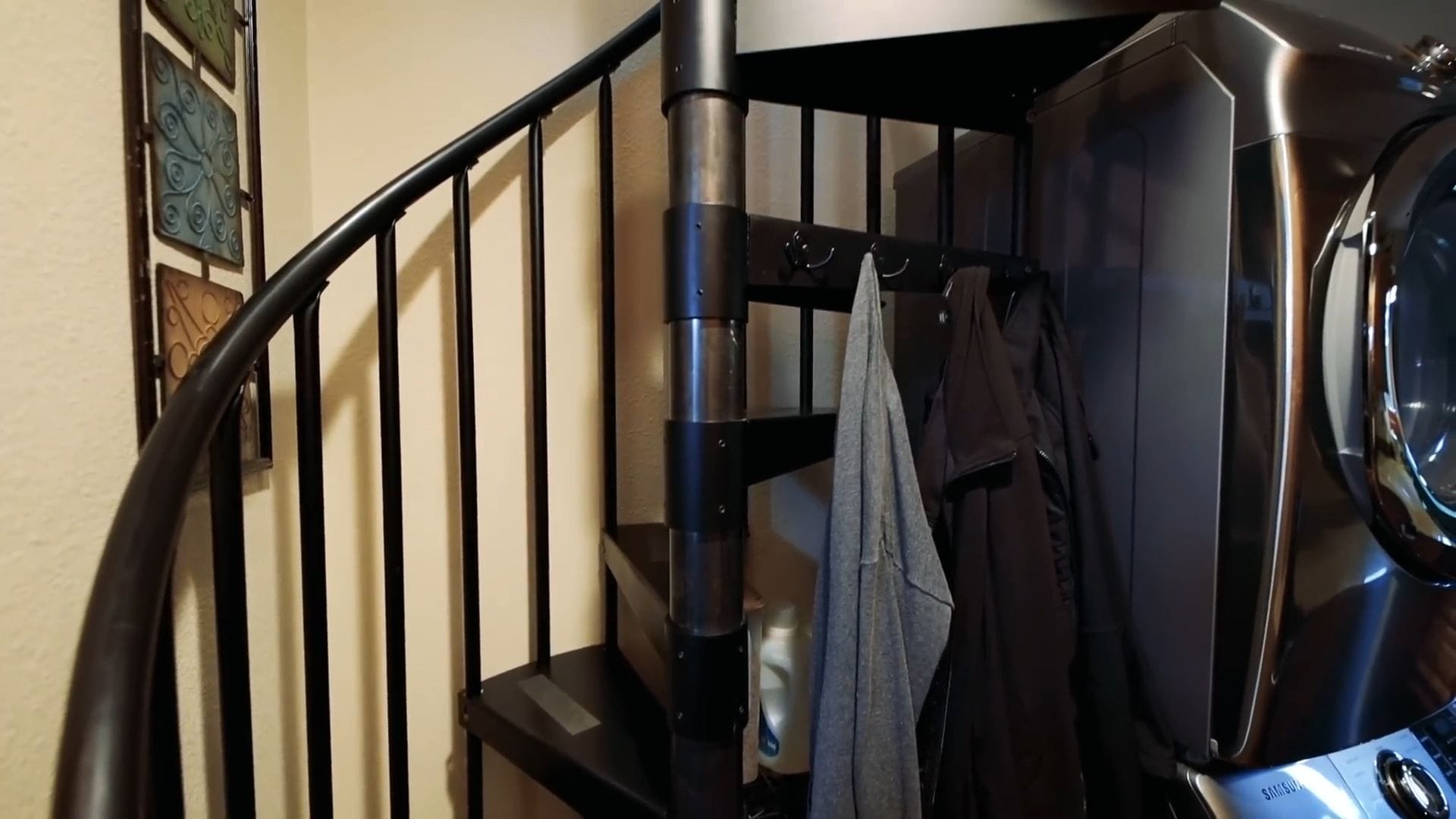
Climbing up into the 20-foot container reveals the master bedroom, where the couple prioritized being able to stand up and move around comfortably. The queen-size bed fits perfectly, and custom-built nightstands solve the challenge of finding appropriately sized furniture for the space.
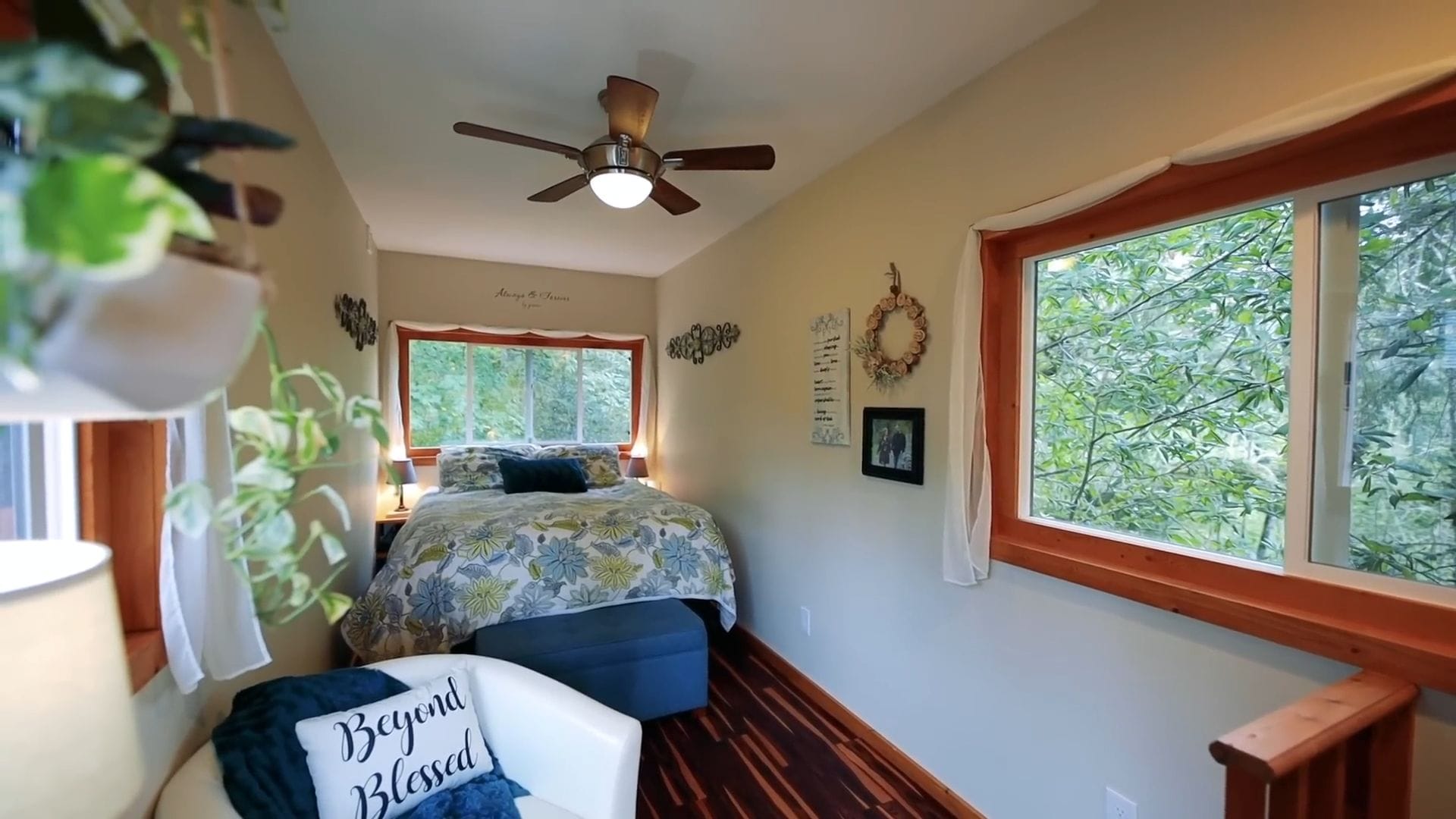
The bedroom windows frame beautiful views of their seasonal creek, providing the soothing sounds of running water during fall, winter, and spring months. A cozy reading nook with seating offers a quiet retreat, though the homeowners admit they spend most of their time outdoors exploring their property.
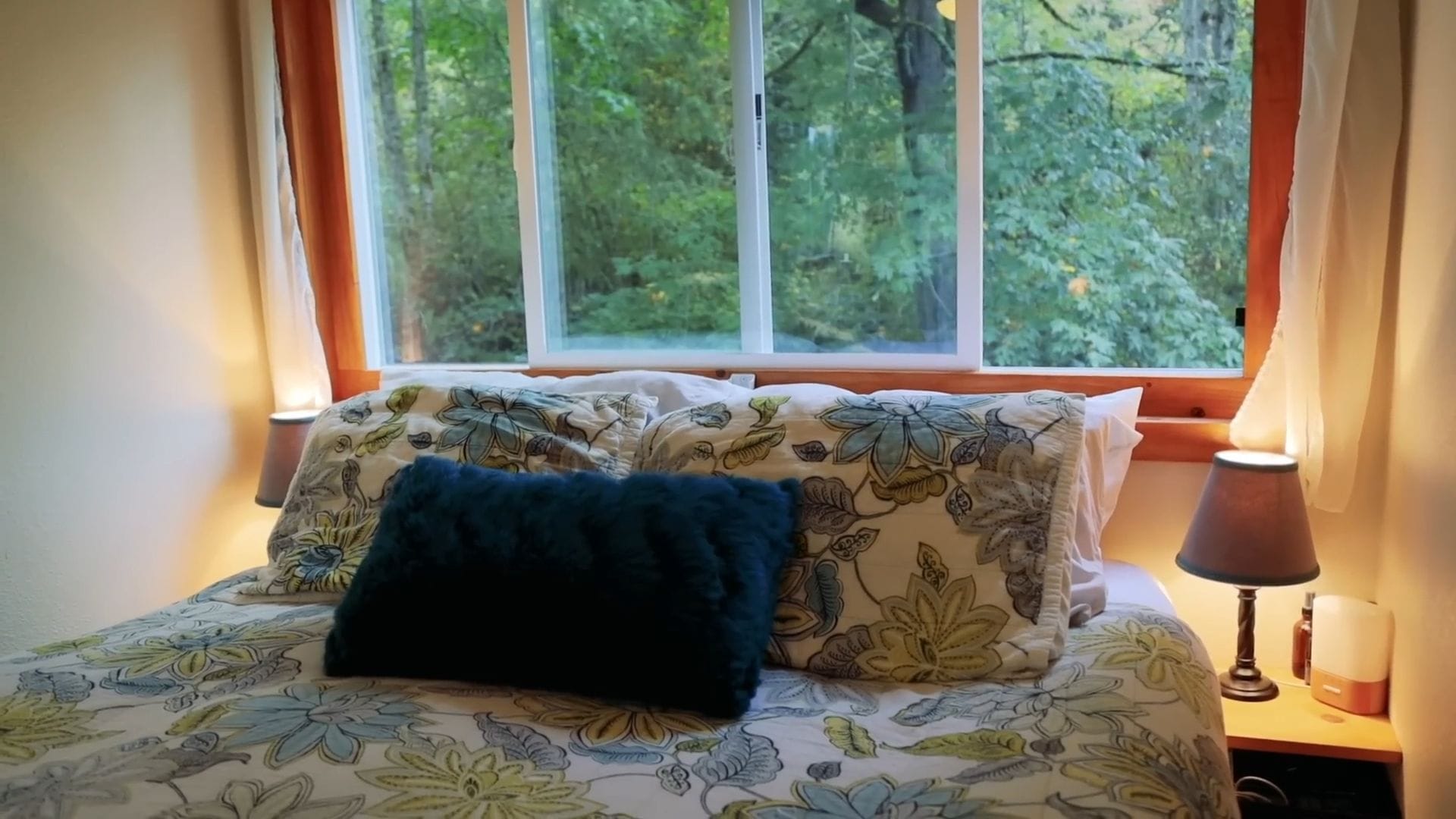
Step out onto the upper deck and you’re treated to absolutely majestic views across their private valley. This elevated outdoor space serves as their morning coffee spot and evening dinner location, proving that the deck was essential for maintaining their sanity in a small space.
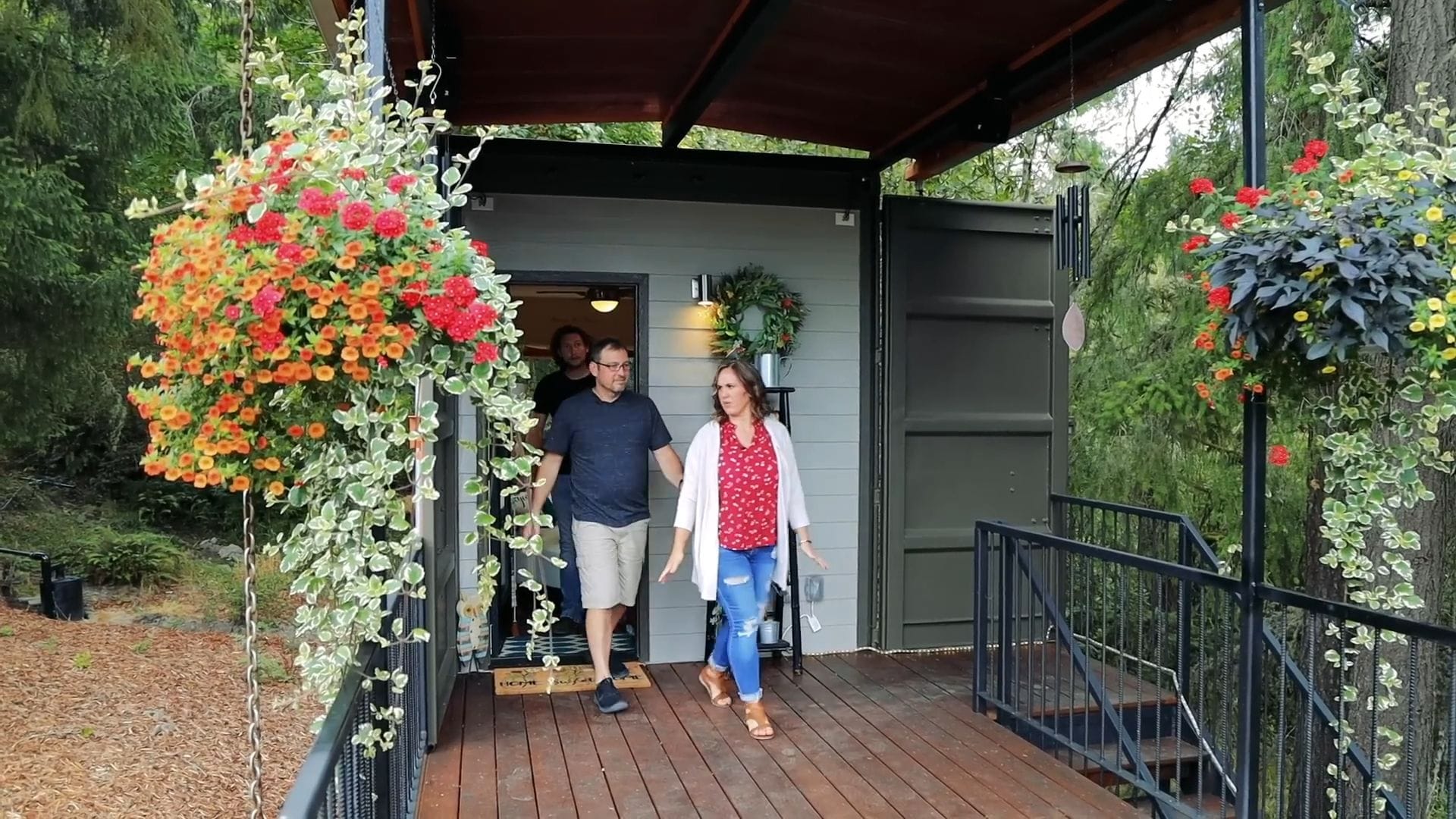
The entire project cost approximately $80,000 and took ten months to complete, which breaks down to about $175 per square foot with all labor included. This remarkable achievement represents not just a beautiful home, but a testament to what’s possible when you’re willing to think outside the box and work toward the dream of debt-free living.
