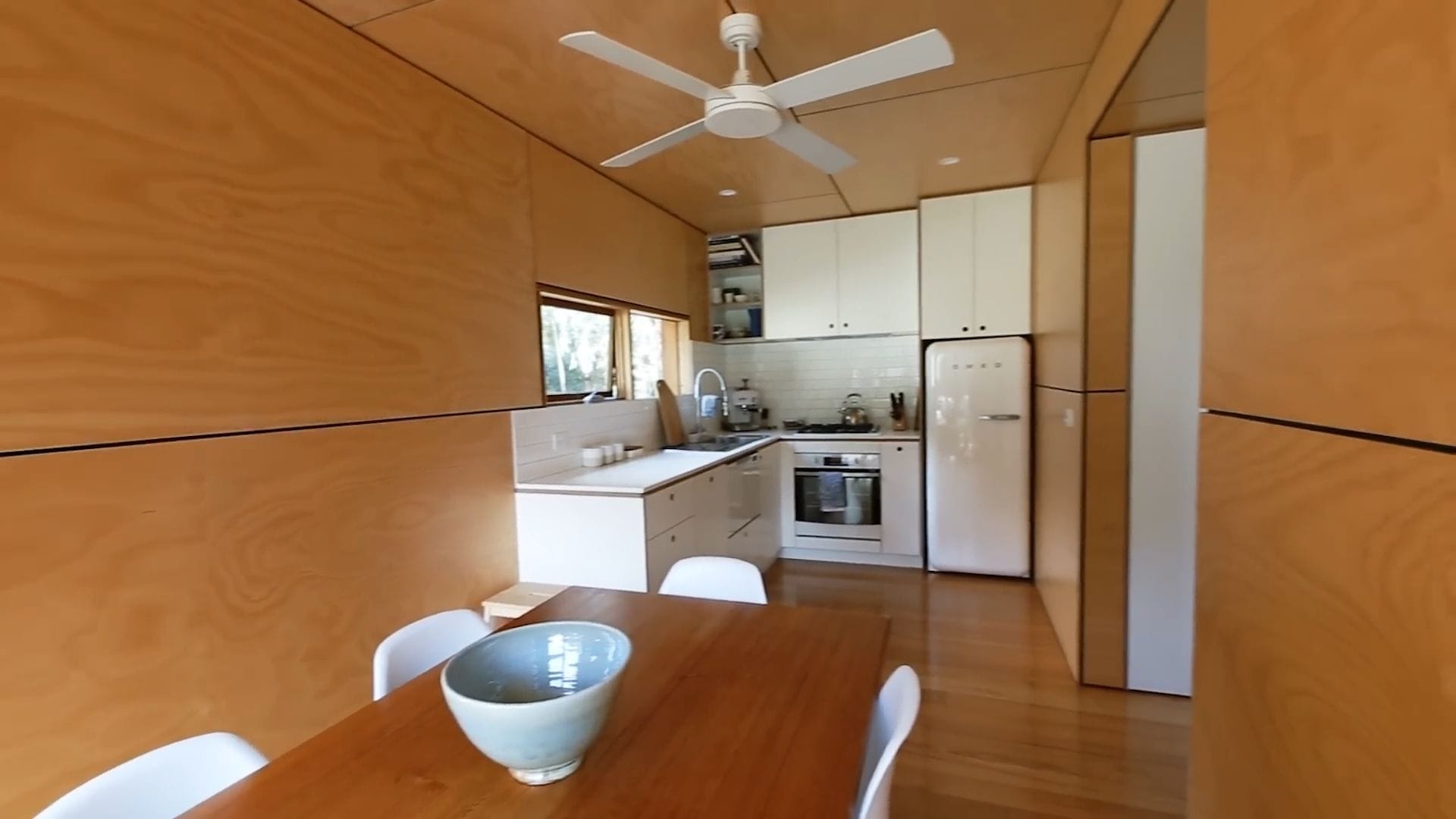This Couple Built Their Dream Home Using Three Shipping Containers
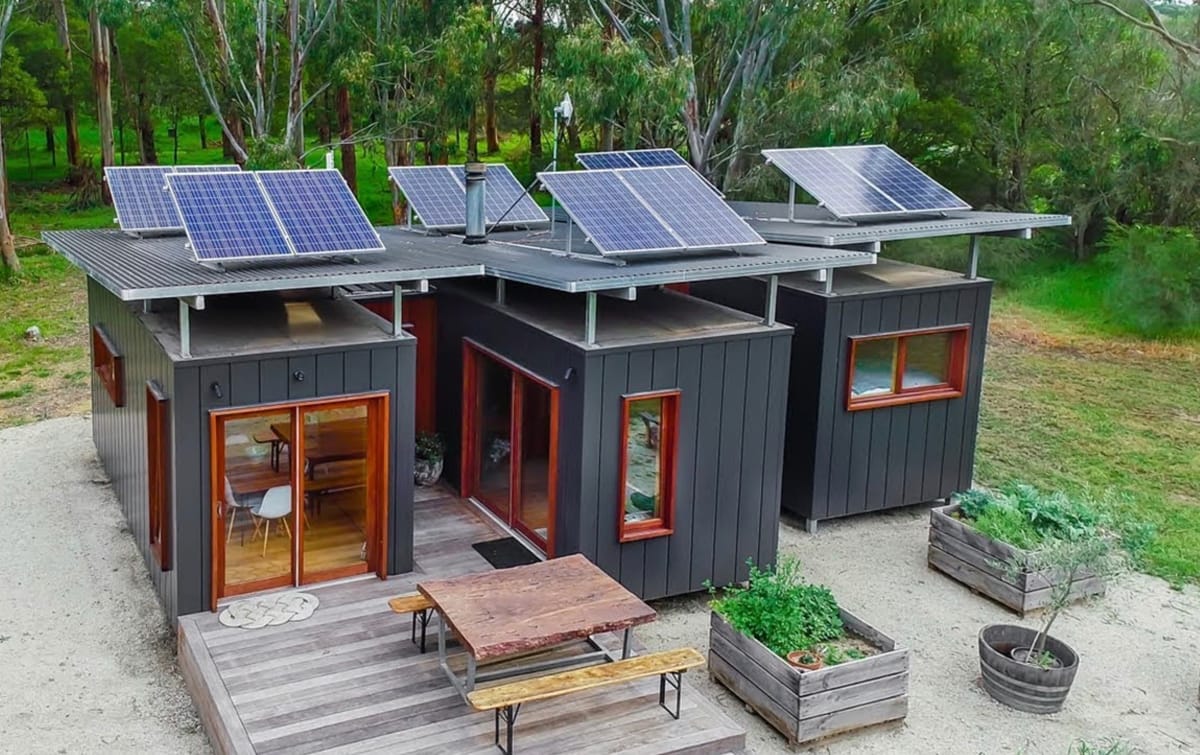
Welcome to one of the most ingenious home transformations you’ll ever step foot in, where three humble 20-foot shipping containers have been reimagined into a remarkably sophisticated dwelling.
As we approach this Victoria property, the staggered design immediately catches the eye, creating visual interest while maximizing passive solar benefits that will make this home incredibly energy efficient.
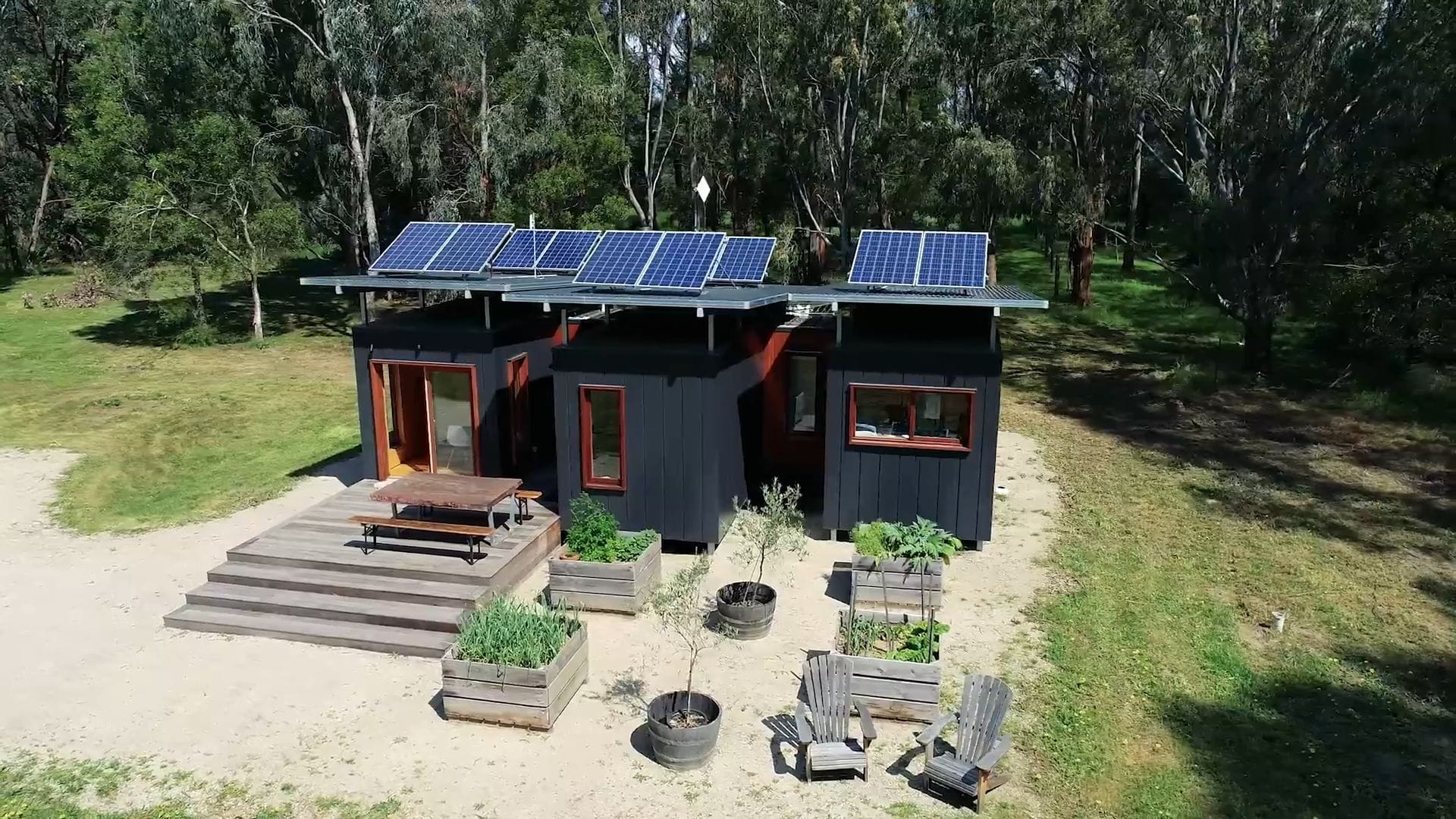
What strikes me most about this exterior is how completely unrecognizable these containers have become thanks to the Colorbond designer panel cladding system. The interlocking coating not only provides a sleek, modern aesthetic but creates crucial insulation space between the steel containers and the outer shell, contributing to this home’s impressive 7.1 star energy rating.
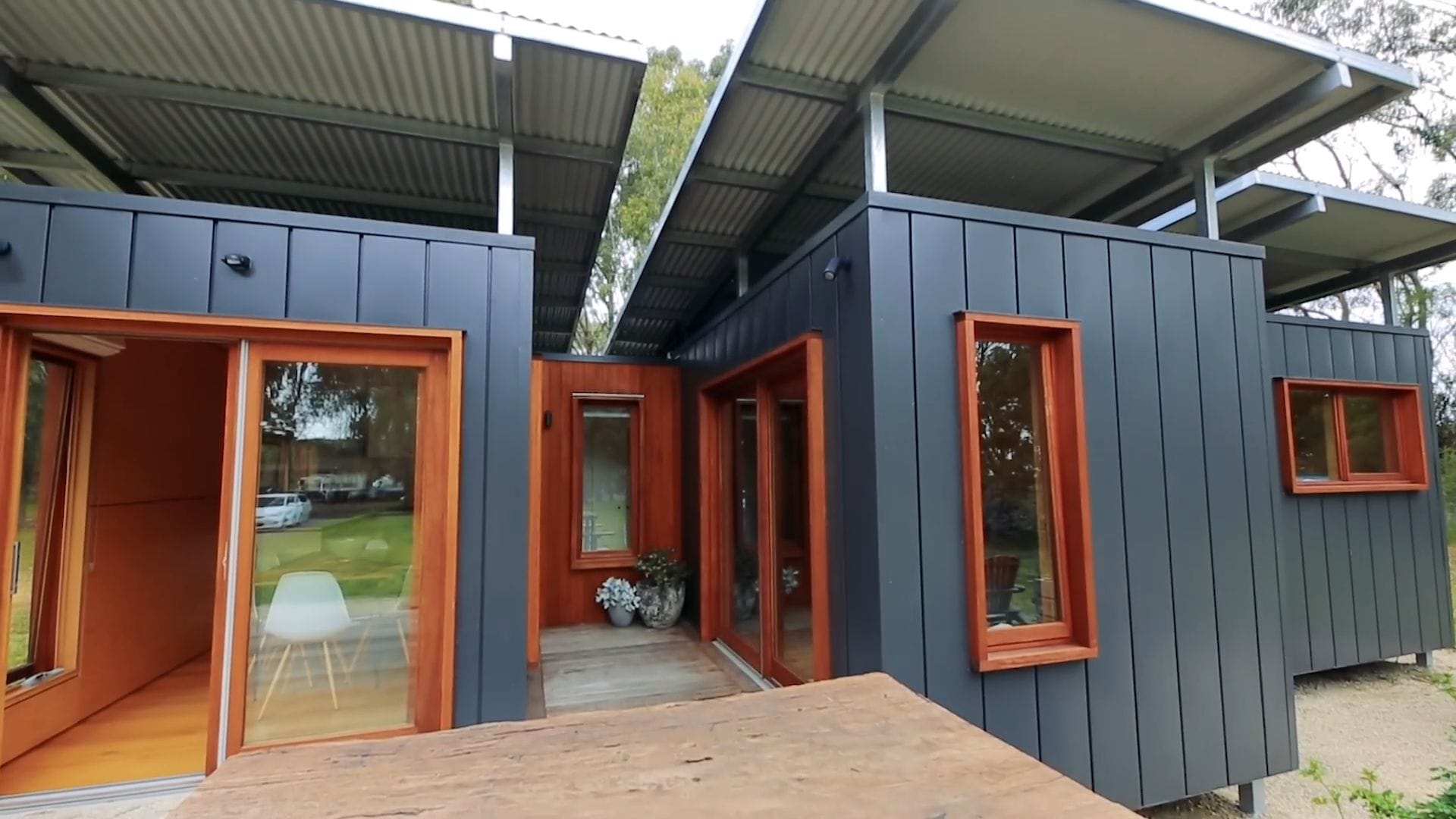
The roof design above us is absolutely brilliant, extending far beyond the containers to create cooling shade while housing an impressive 3.75 kilowatt solar system. Those large water tanks tucked behind the home collect an incredible 30,000 litres of rainwater, making this couple nearly self-sufficient in their resource usage.
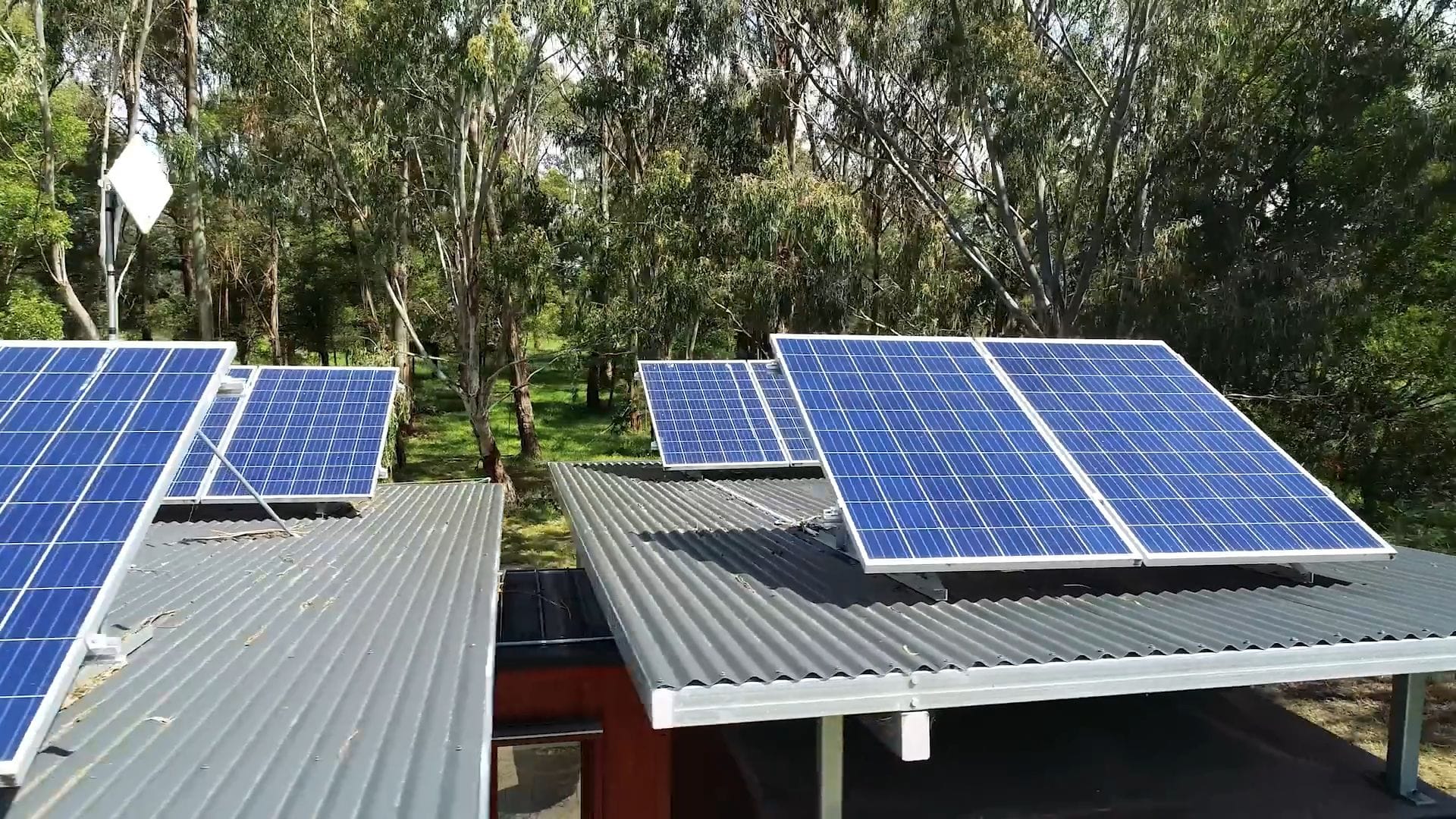
Stepping through the front door, we’re immediately greeted by the warm glow of zero-formaldehyde plywood joinery that creates a healthy, breathable environment. The modern styling feels timeless and clean, with every surface finished in low-VOC products that prioritize the wellbeing of everyone who lives here.
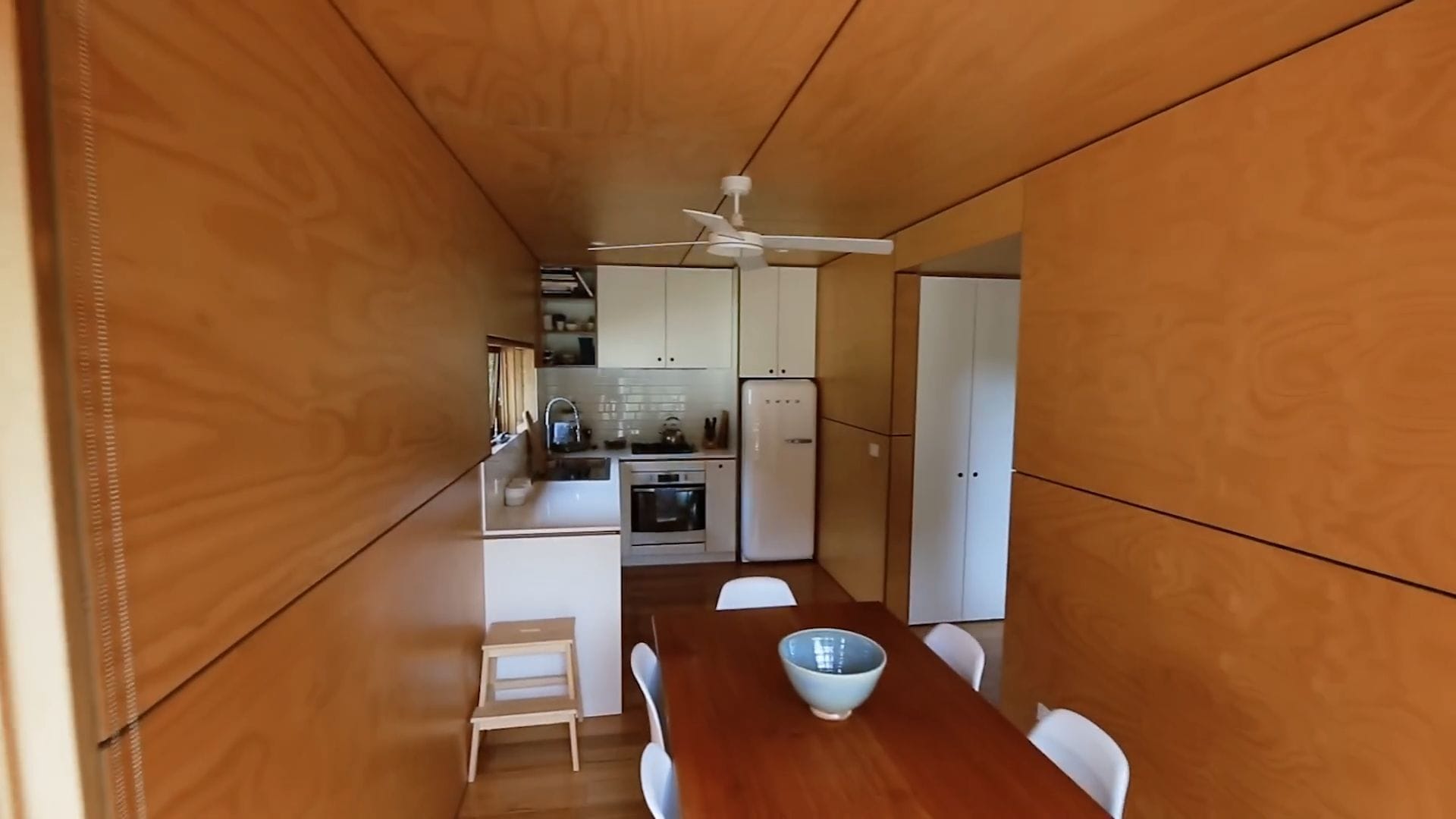
The kitchen design showcases how thoughtful planning can maximize functionality within container constraints, featuring a compact half-drawer dishwasher that saves precious space. Ample storage accommodates all their cooking essentials while leaving room for beautiful ceramic displays and cookbook collections that add personality to the space.
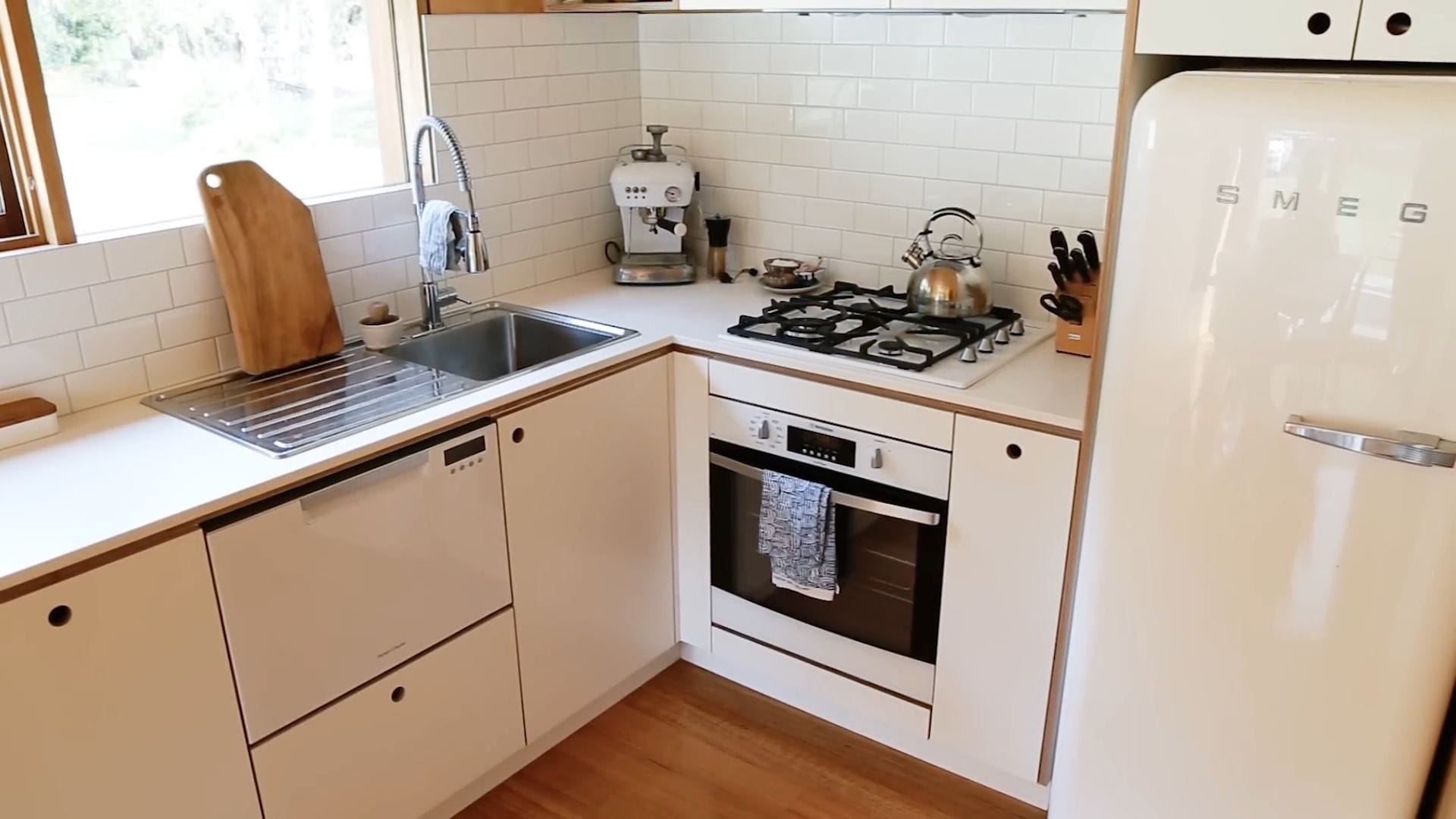
The dining area proves that smaller homes don’t mean sacrificing entertainment space, with this gorgeous thrifted table comfortably seating six guests. The open layout flows seamlessly, creating the illusion of much more space than these containers might suggest possible.
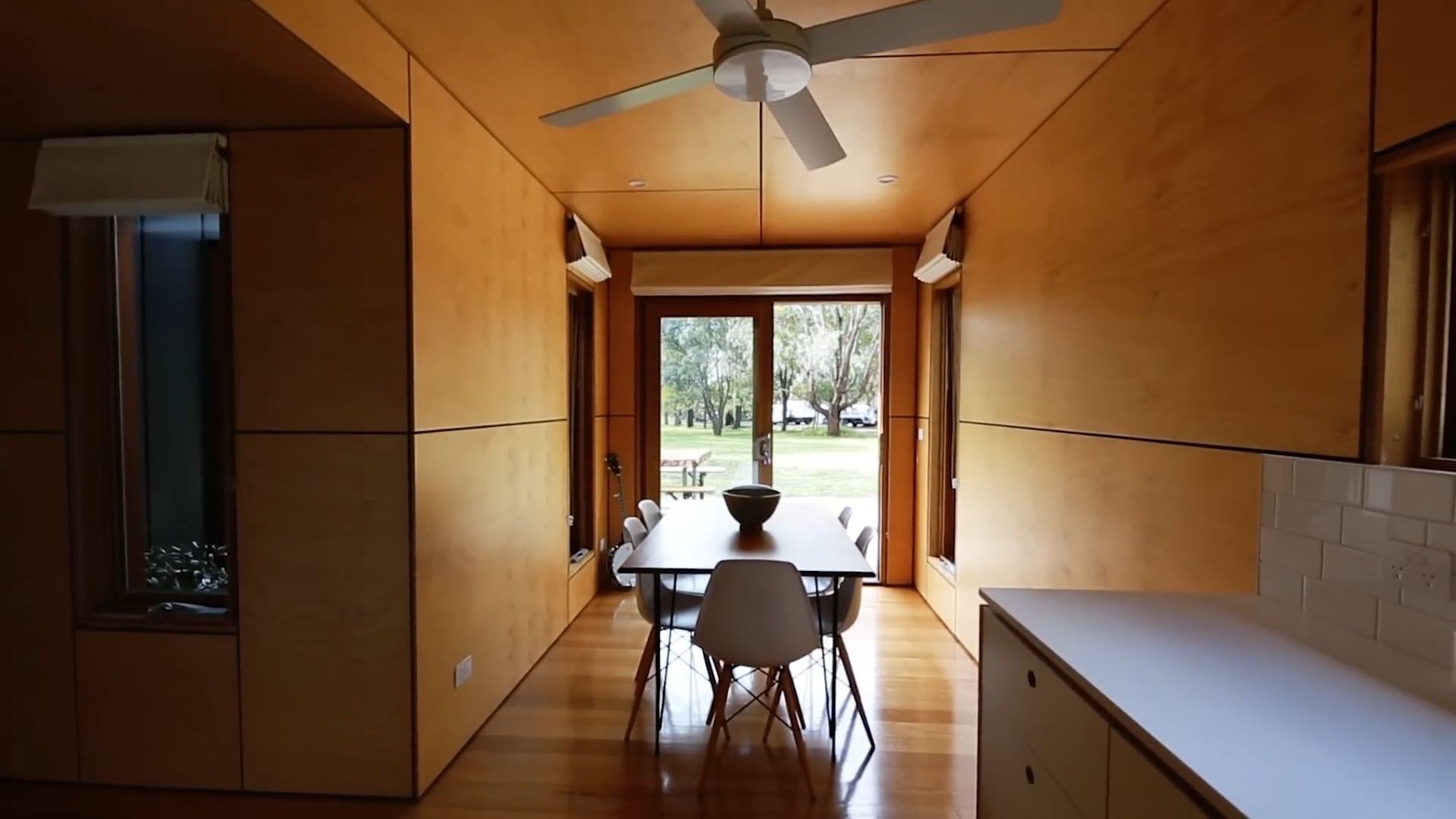
Our first connecting link houses the laundry and pantry, brilliant examples of how these transitional spaces solve storage challenges without cluttering the main living areas. The washer and dryer hide behind doors that significantly reduce noise, allowing normal conversation and work to continue uninterrupted nearby.
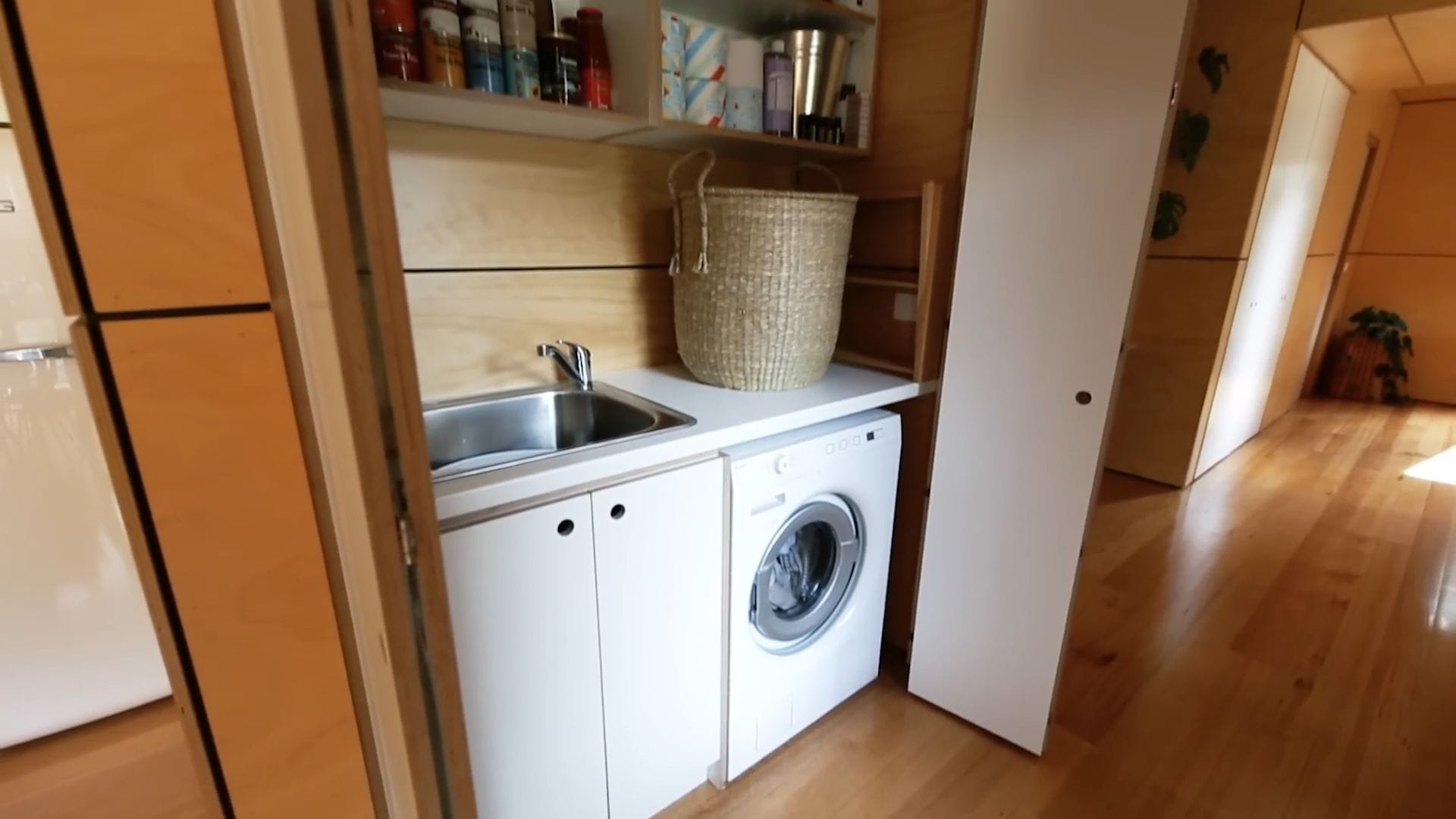
Moving into the second container, we discover the cozy living and study area that captures beautiful morning light from both north and easterly aspects. The wood burner, salvaged from another project, serves as both a stunning focal point and the home’s primary heating source during Australia’s harsh winters.
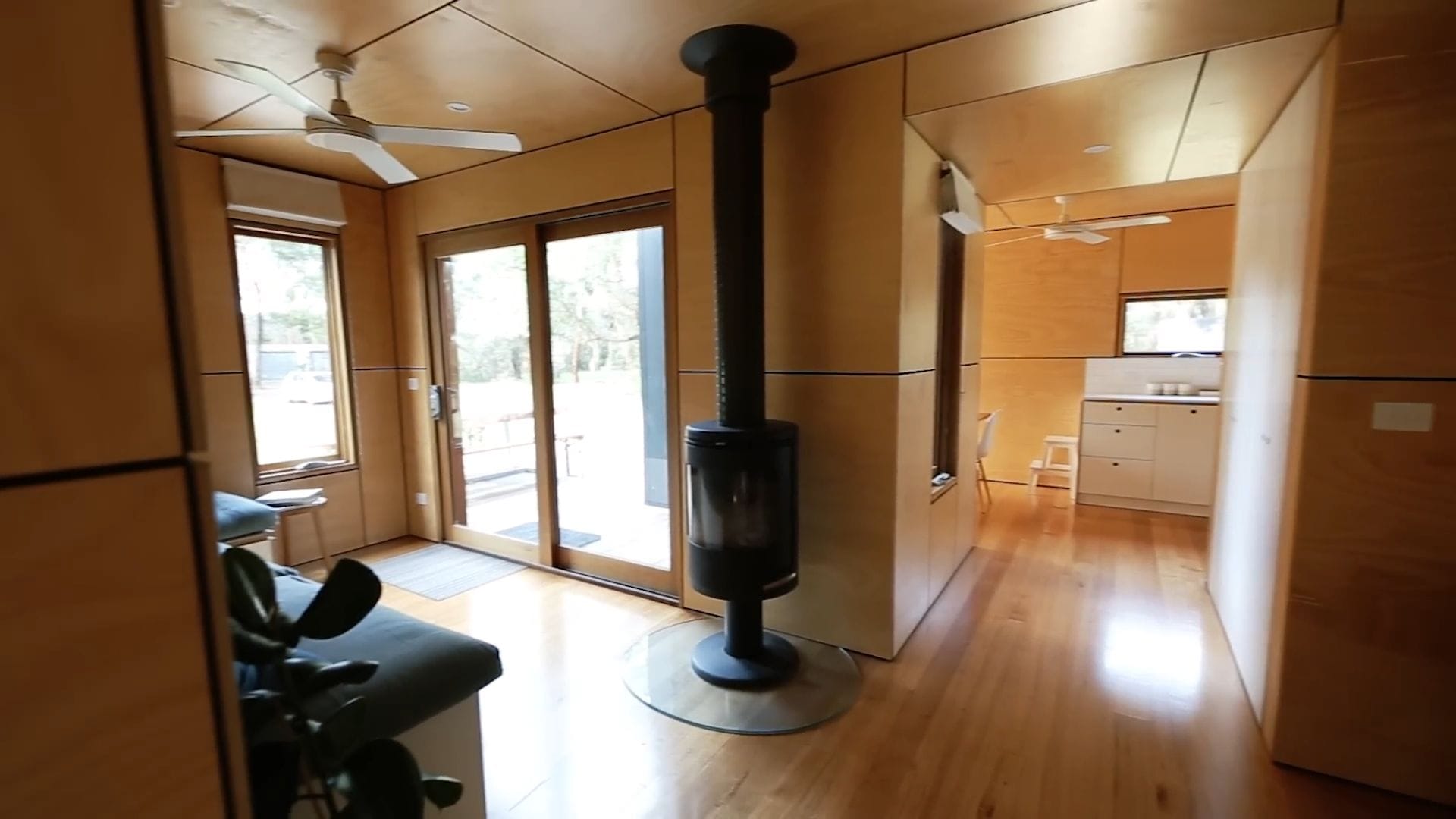
The built-in seating along this wall conceals full-depth storage drawers that house everything from bed linens to towels, with one special drawer serving as their “tiny house wine cellar.” The workspace area provides generous room for both partners to work from home, with personal touches above each desk clearly defining individual territories.
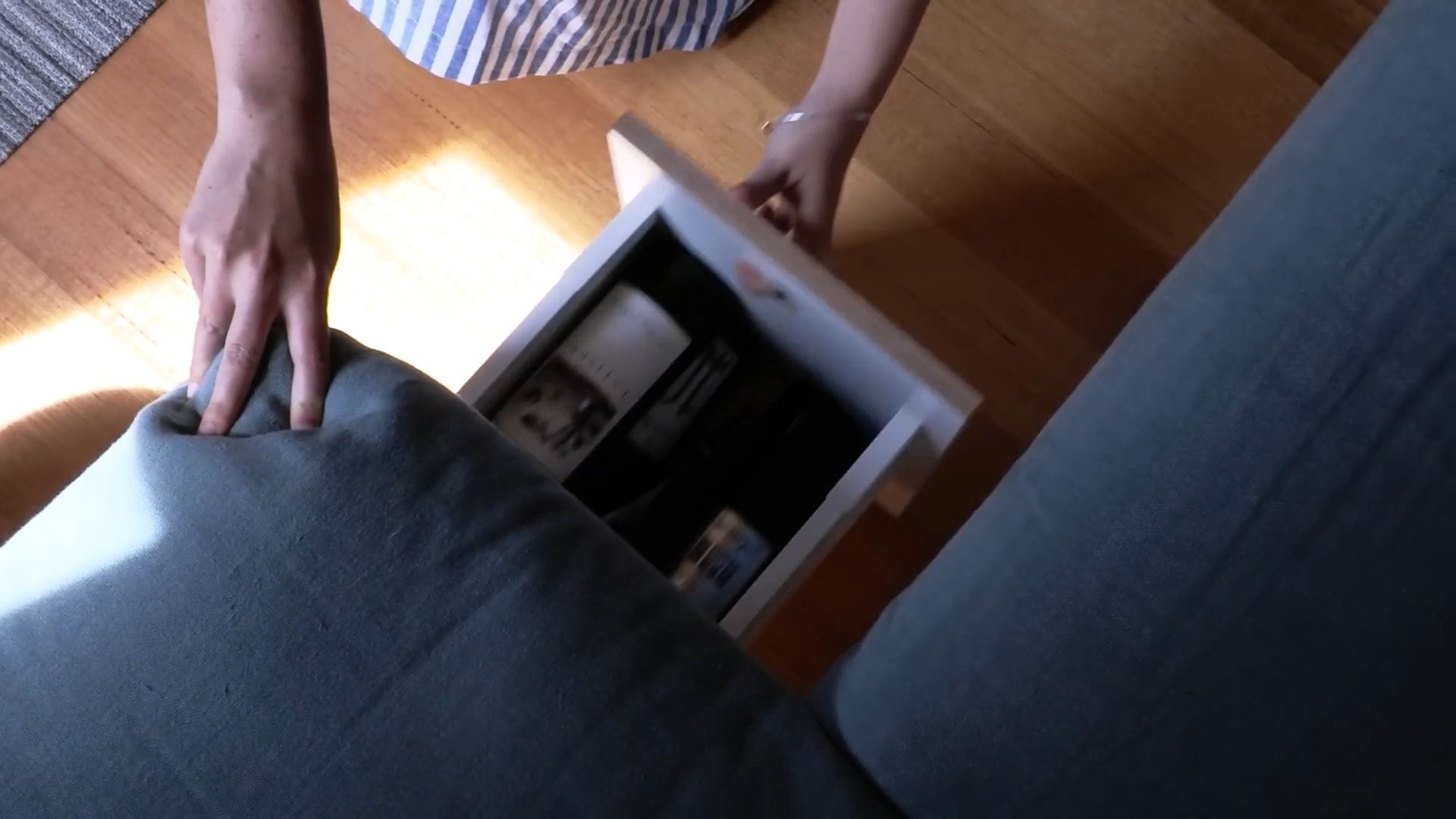
The second connecting link maximizes vertical space with clever hanging solutions and additional bookshelves that ensure every square inch serves a purpose. Even the vacuum cleaner has its designated spot, proving that organization is key to small-space living success.
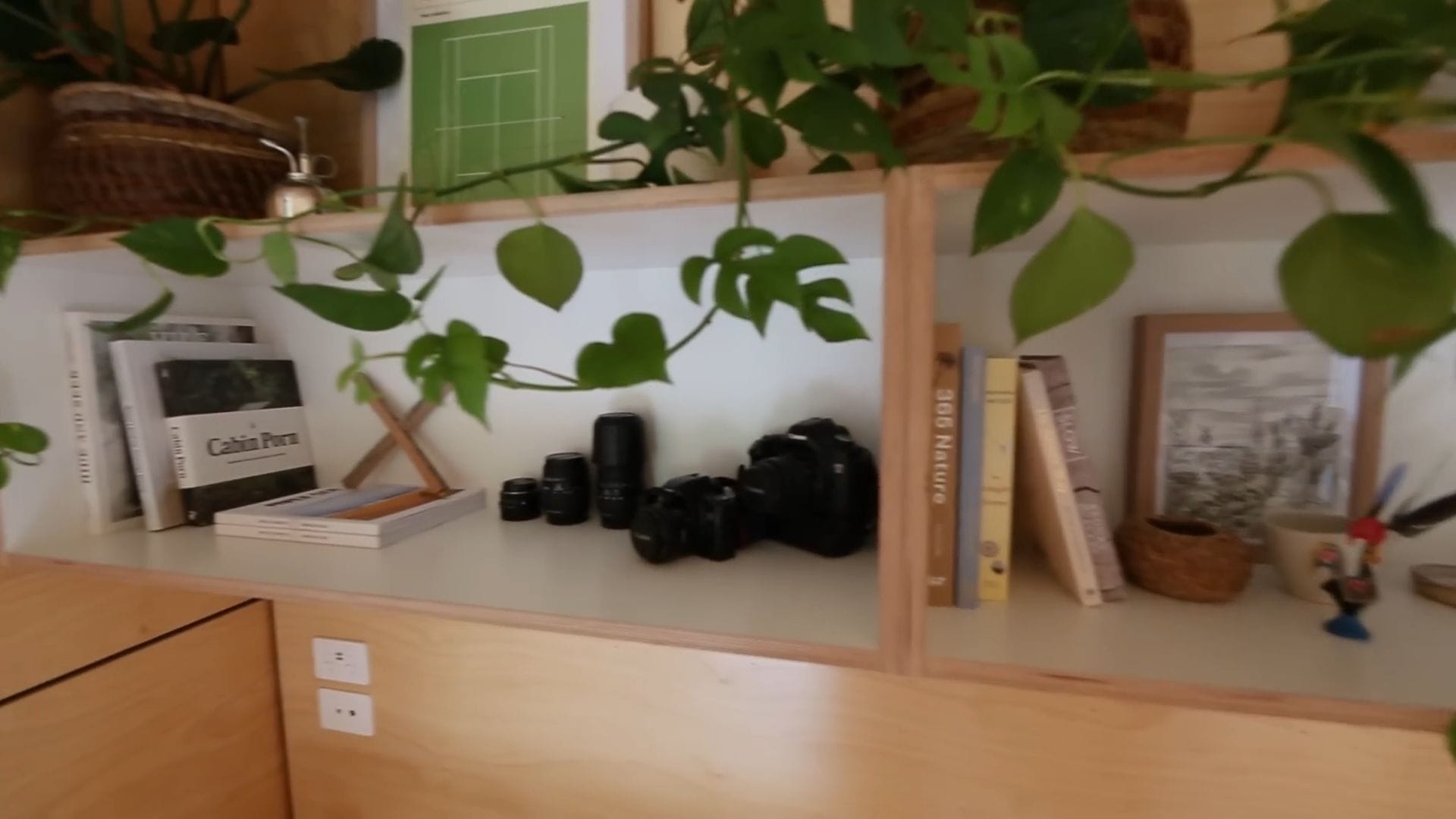
Entering the final container, we find the elevated queen-sized bed that creates a tremendous volume of storage underneath in full-depth drawers. The bed height maximizes storage capacity, though at 34 weeks pregnant, the homeowner admits climbing up is becoming quite the adventure requiring a handy stepladder.
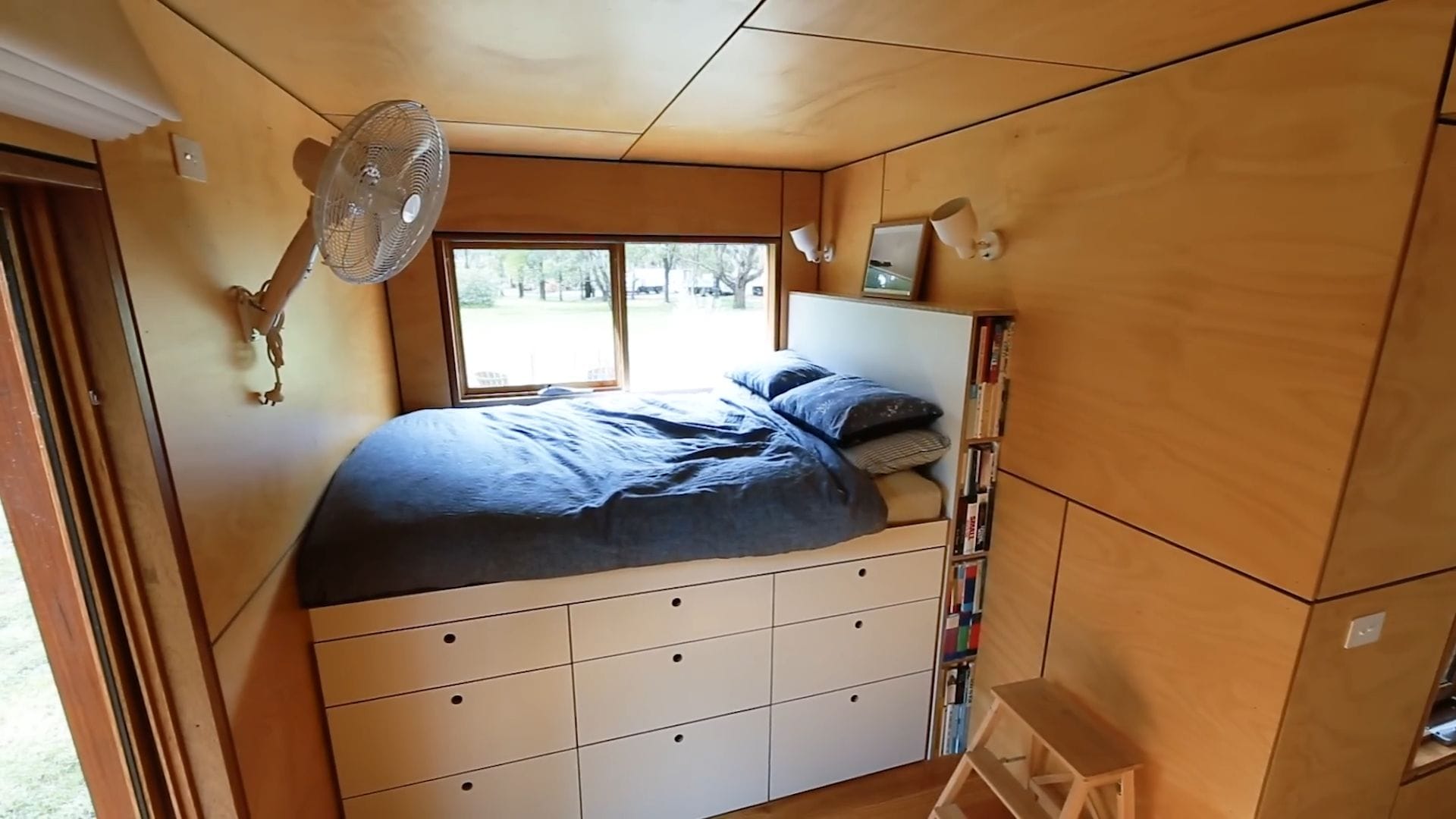
The bathroom showcases stunning full-height tilework that creates the illusion of a much larger space through clever visual tricks. The wet room design eliminates cramped corners while the niched walls provide perfect spots for plants and toiletries, making this compact bathroom feel surprisingly generous and spa-like.
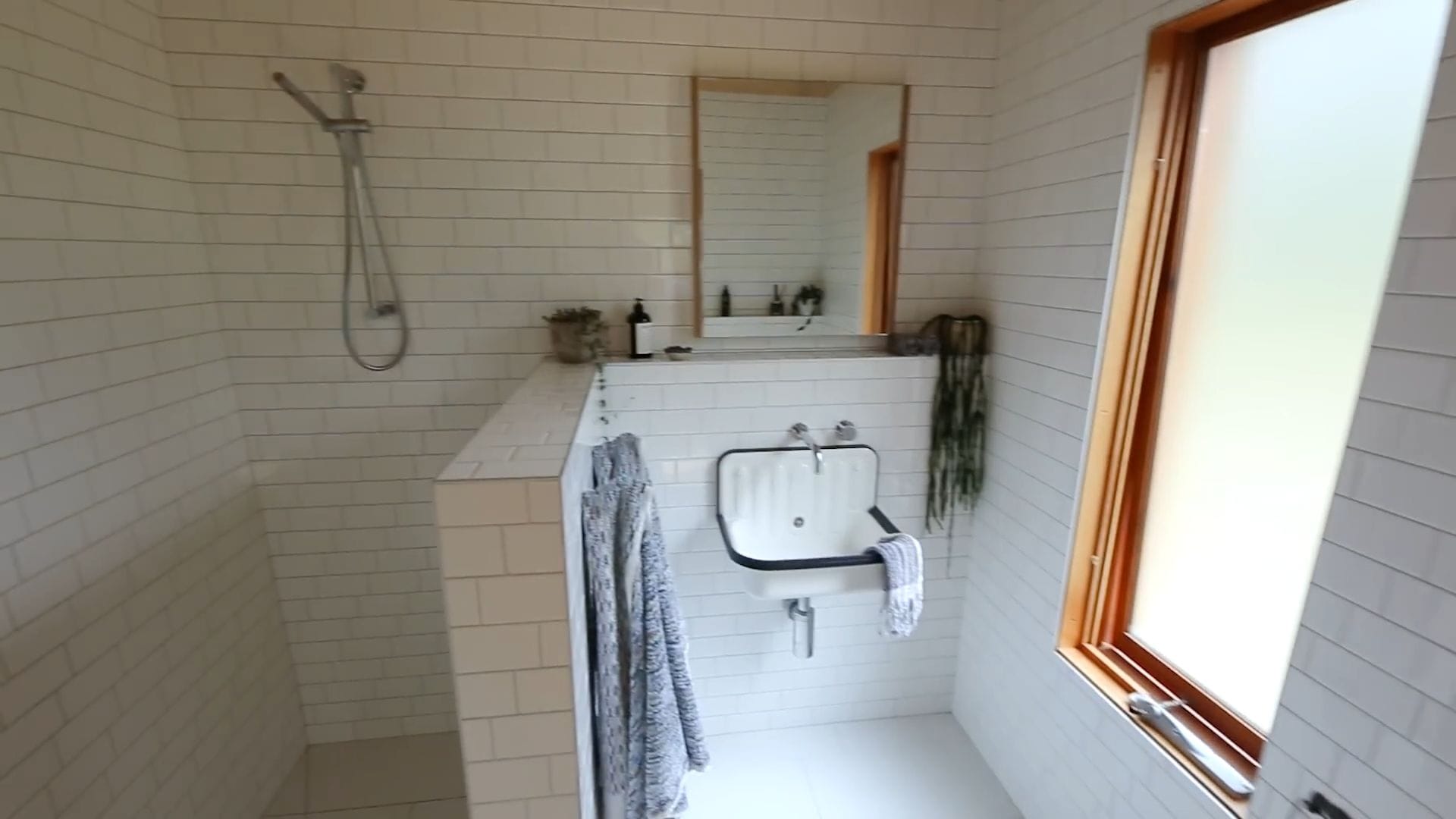
At $145,000 Australian dollars complete with solar system, septic treatment, and all design fees, this 49.2 square meter home proves exceptional quality doesn’t require an enormous budget. Every aspect has been carefully considered to create not just a house, but a peaceful sanctuary that perfectly serves this growing family’s lifestyle and values.
