This Couple Downsized From 2300 Square Feet To Just Four Shipping Containers
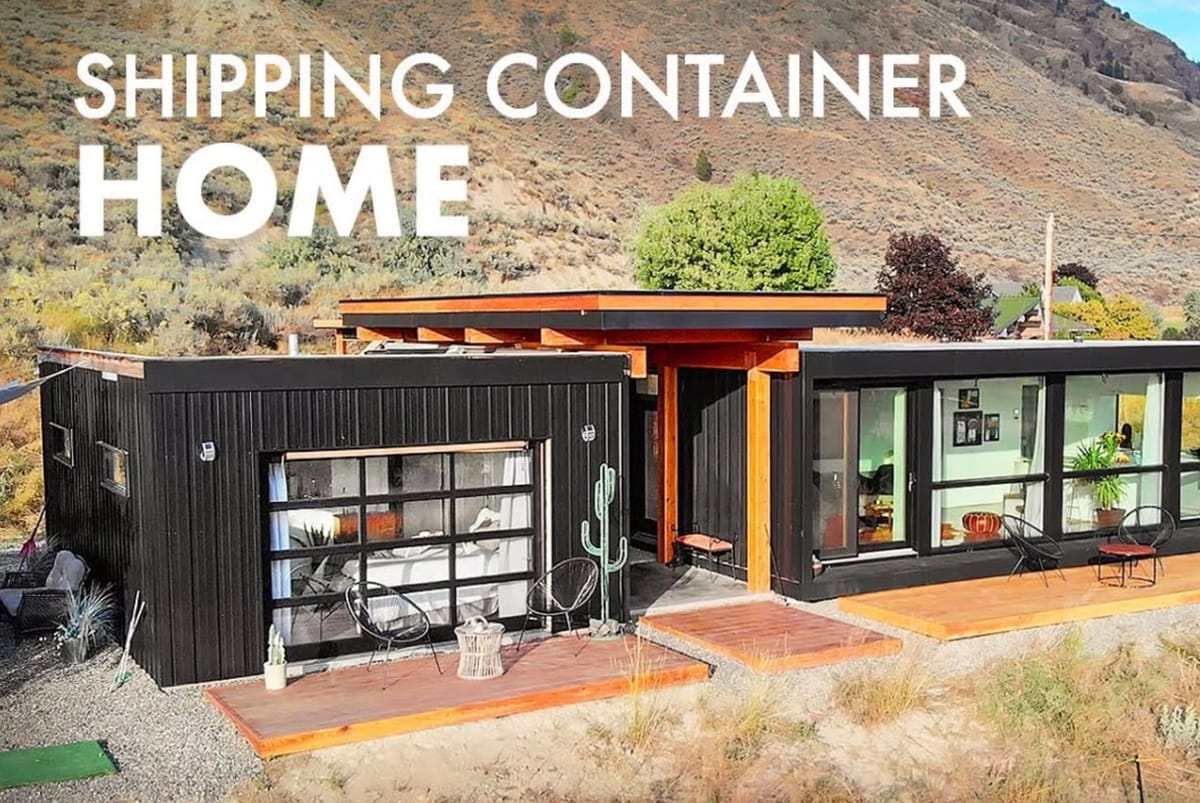
Welcome to one of the most innovative homes I’ve ever had the pleasure of touring – a stunning modern residence crafted entirely from four recycled 20-foot shipping containers in the heart of Kamloops, BC.
What started as Kathy and Trevor’s quest to downsize from their traditional 2,300 square foot family home has transformed into a masterpiece of sustainable living that proves you don’t need massive square footage to live beautifully.
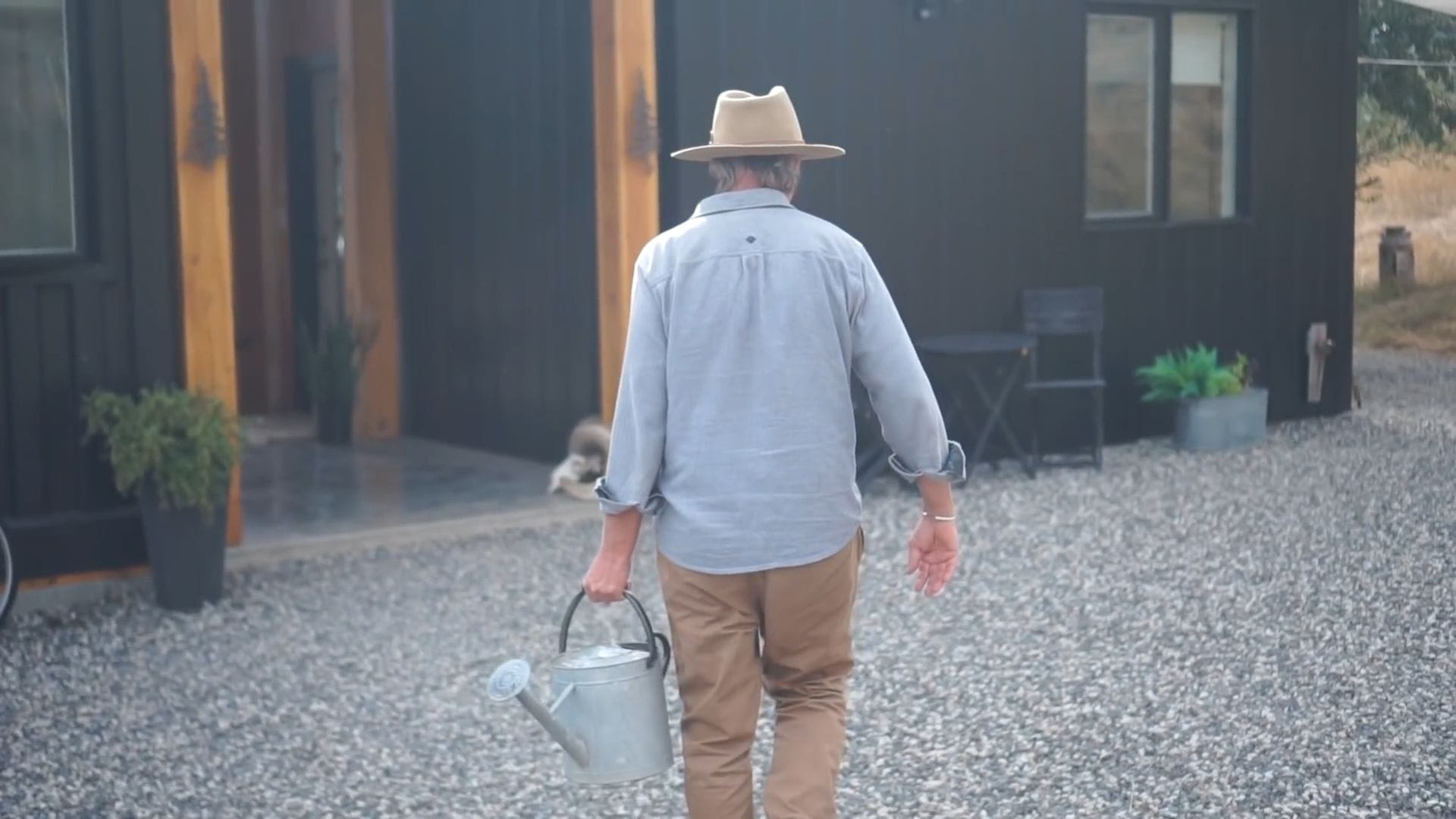
The philosophy behind this remarkable transformation centers on giving shipping containers a completely new purpose and life. There are countless containers sitting unused around the world, and the couple saw an opportunity to create something both beautiful and livable that would last for generations to come.
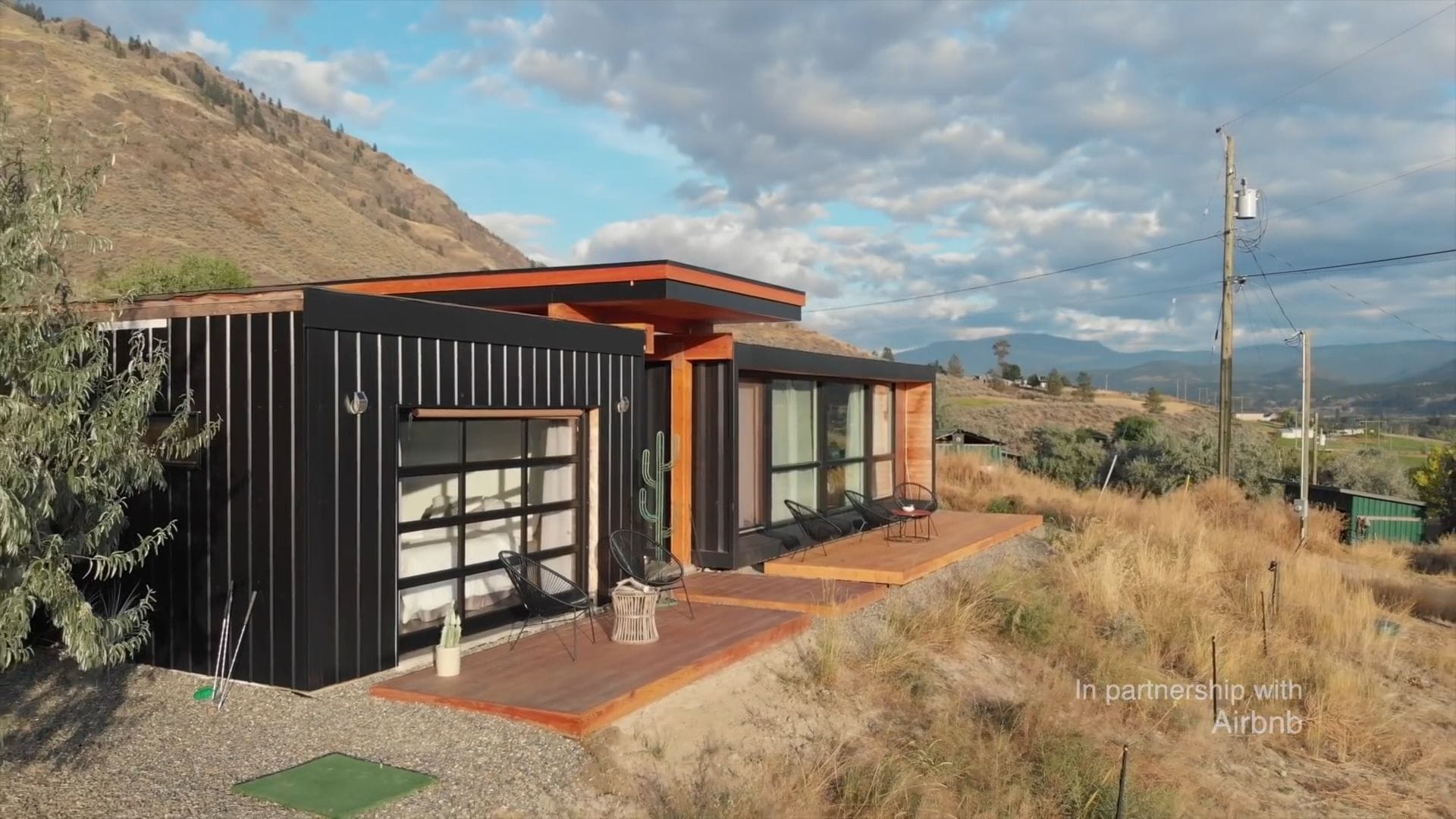
Step inside this 704 square foot marvel, and you’re immediately struck by how the expansive windows frame breathtaking views that serve as living artwork. The owners have embraced minimalist living, finding joy in the simplicity and the fact that their entire home can be cleaned in just 10 minutes.
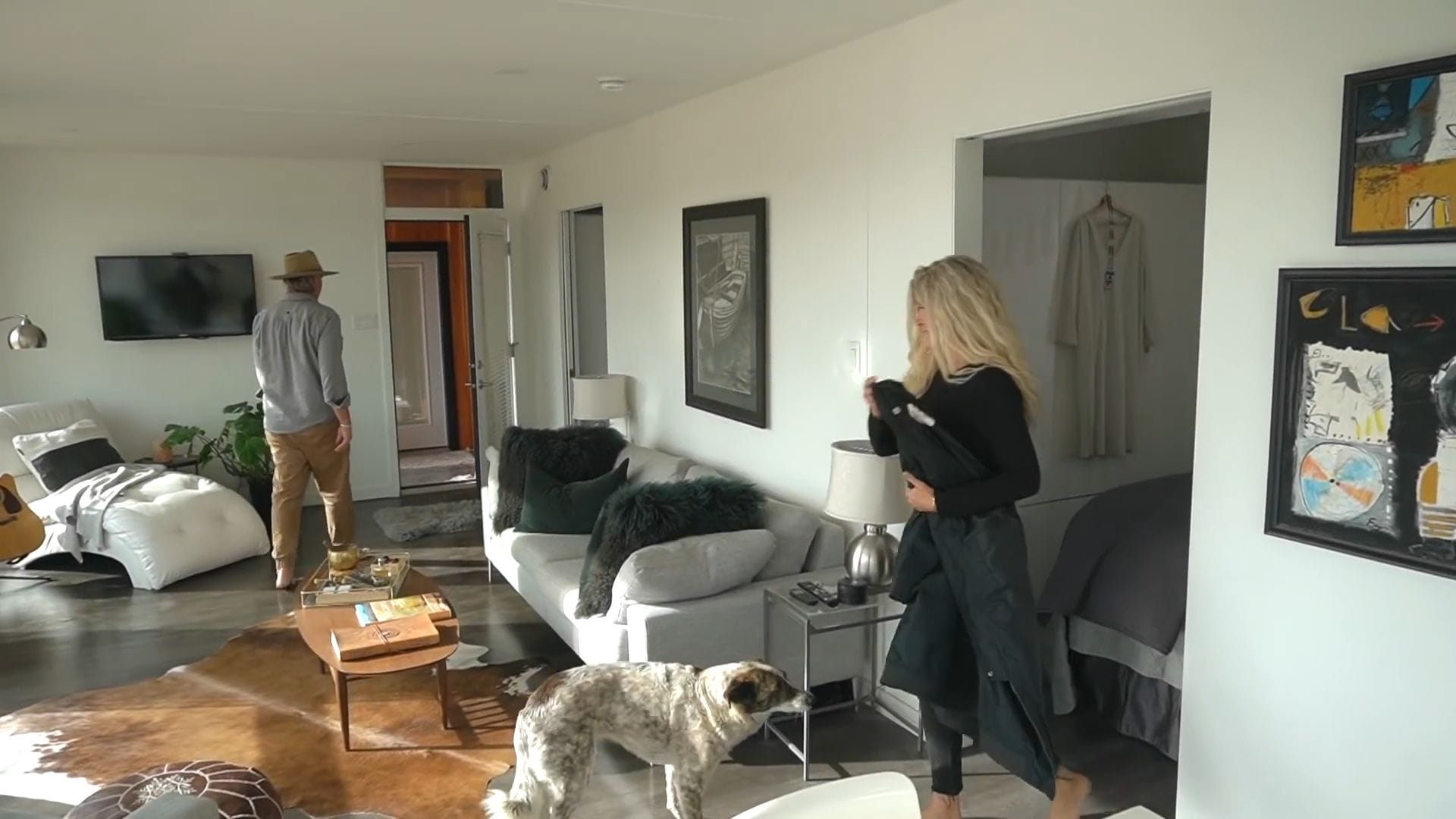
The open-concept living space showcases how intelligent design maximizes every square inch without sacrificing comfort or style. Despite the compact footprint, there’s room for a full-size sofa and two additional chairs, easily accommodating guests for entertaining.
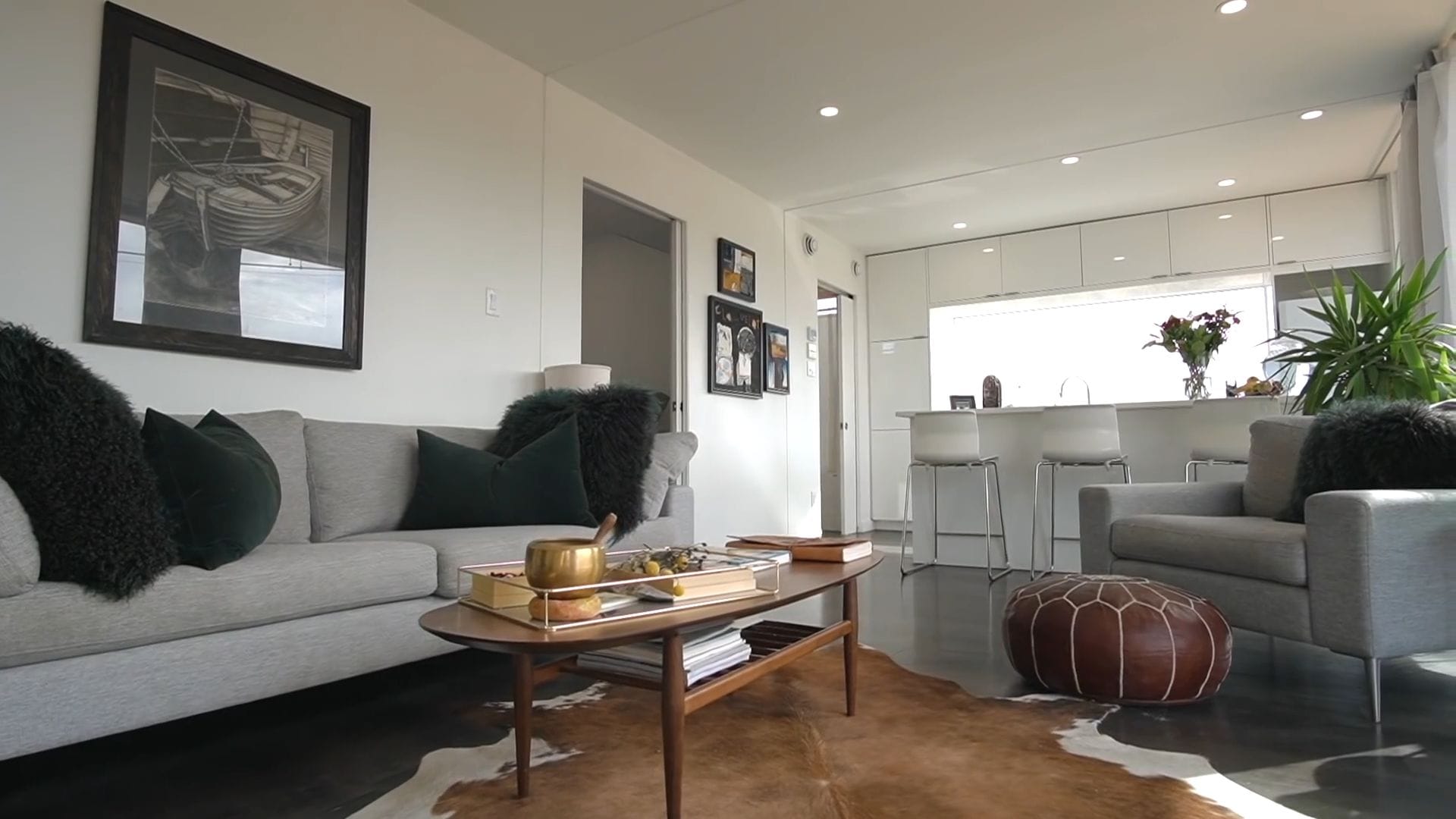
The all-white interior creates a blank canvas that allows the stunning natural scenery outside to take center stage as the home’s primary artwork. This design choice makes the space feel infinitely larger while maintaining a clean, contemporary aesthetic throughout.
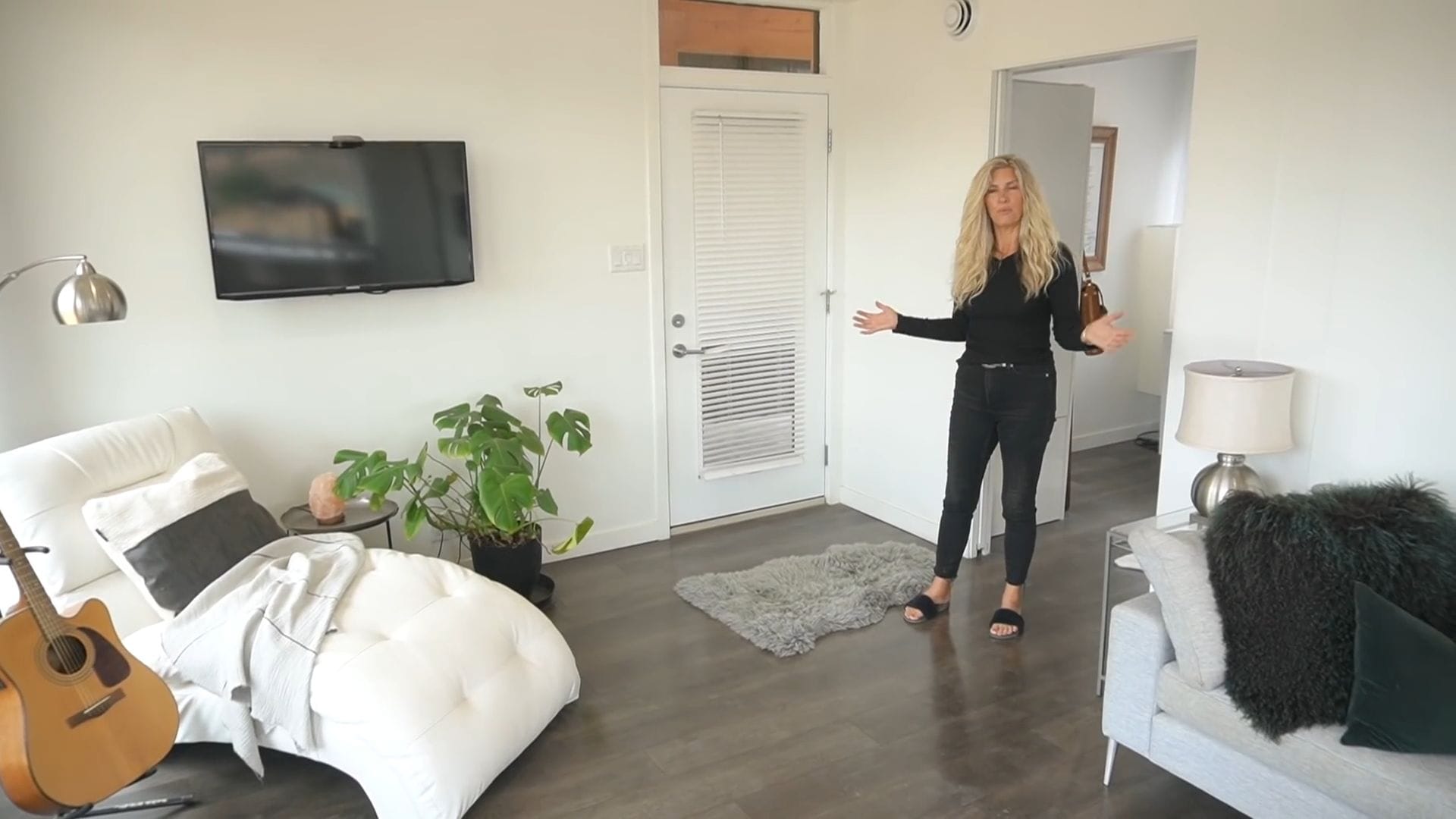
Moving into the kitchen area, we discover a space that’s both fully functional and beautifully appointed with quartz countertops. The end window floods this culinary workspace with natural light, creating an inspiring environment for meal preparation.
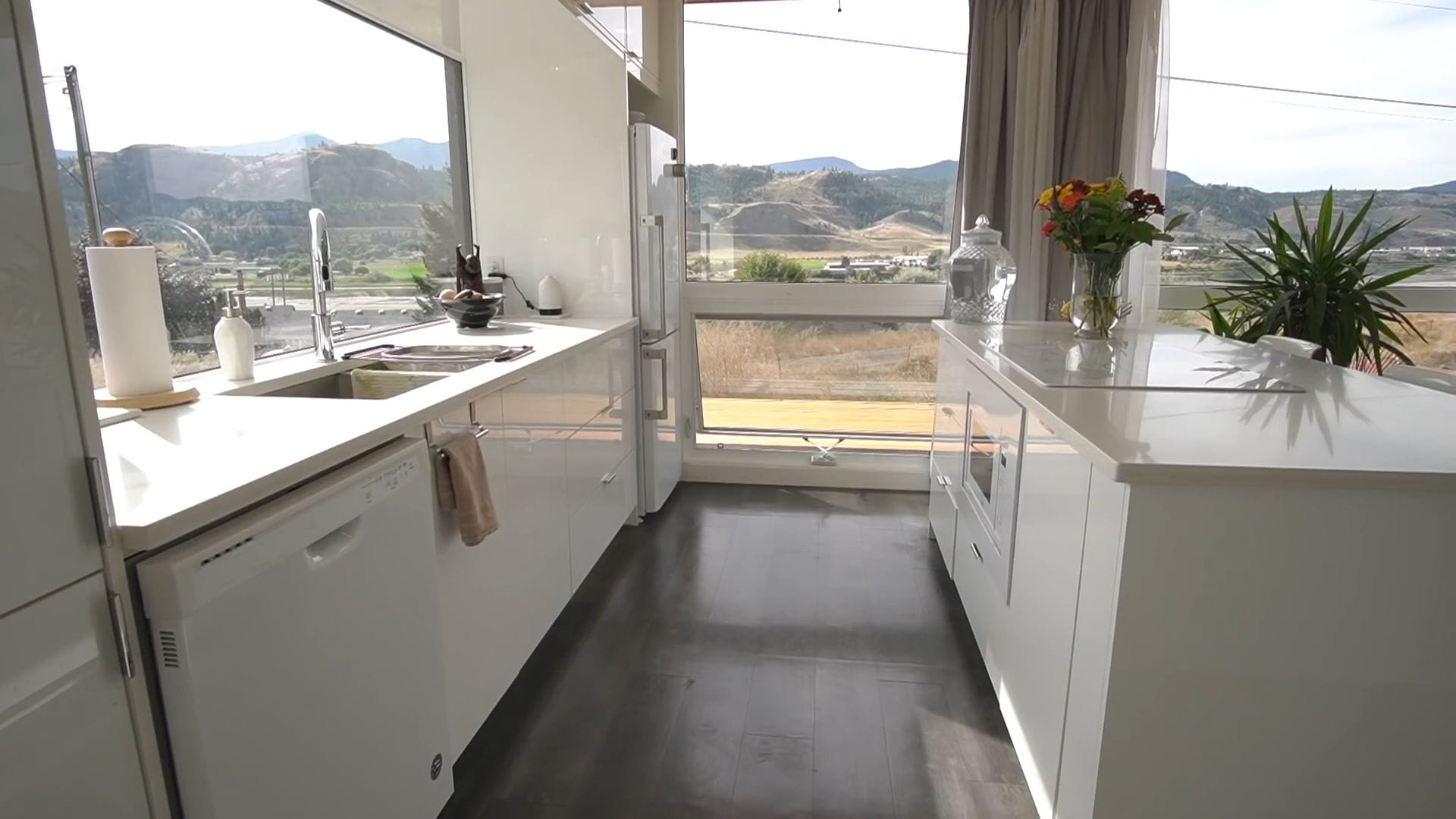
The kitchen features excellent cabinet storage that encourages thoughtful purchasing decisions – a perfect match for the minimalist lifestyle the owners have embraced. While there’s no traditional oven inside, the setup includes a microwave, dishwasher, and compact refrigerator that meet all their daily needs.
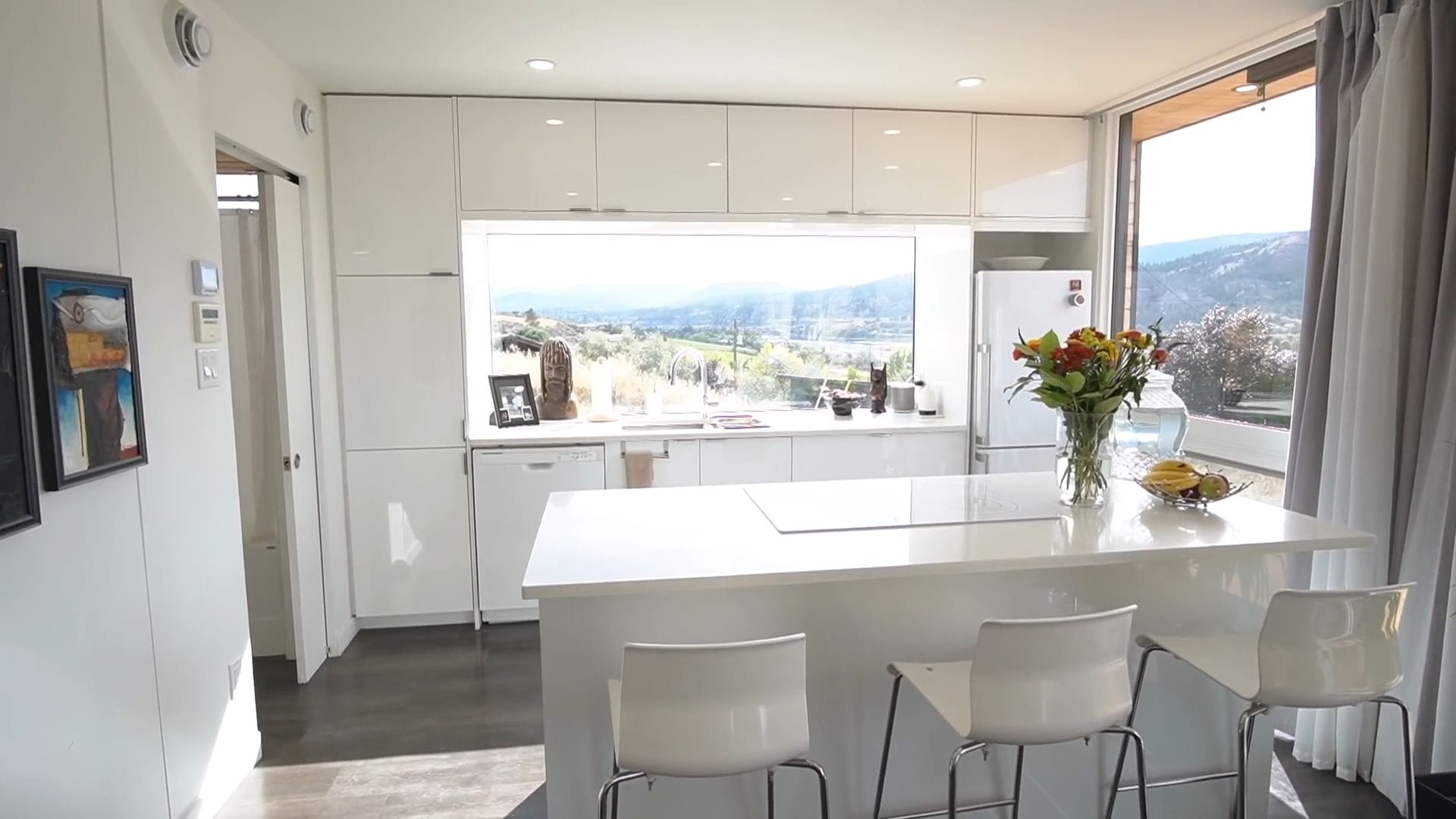
The three-piece bathroom demonstrates how luxury and functionality can coexist in compact spaces. It features a full bathtub and shower combination along with a strategically placed window that brings in natural light.
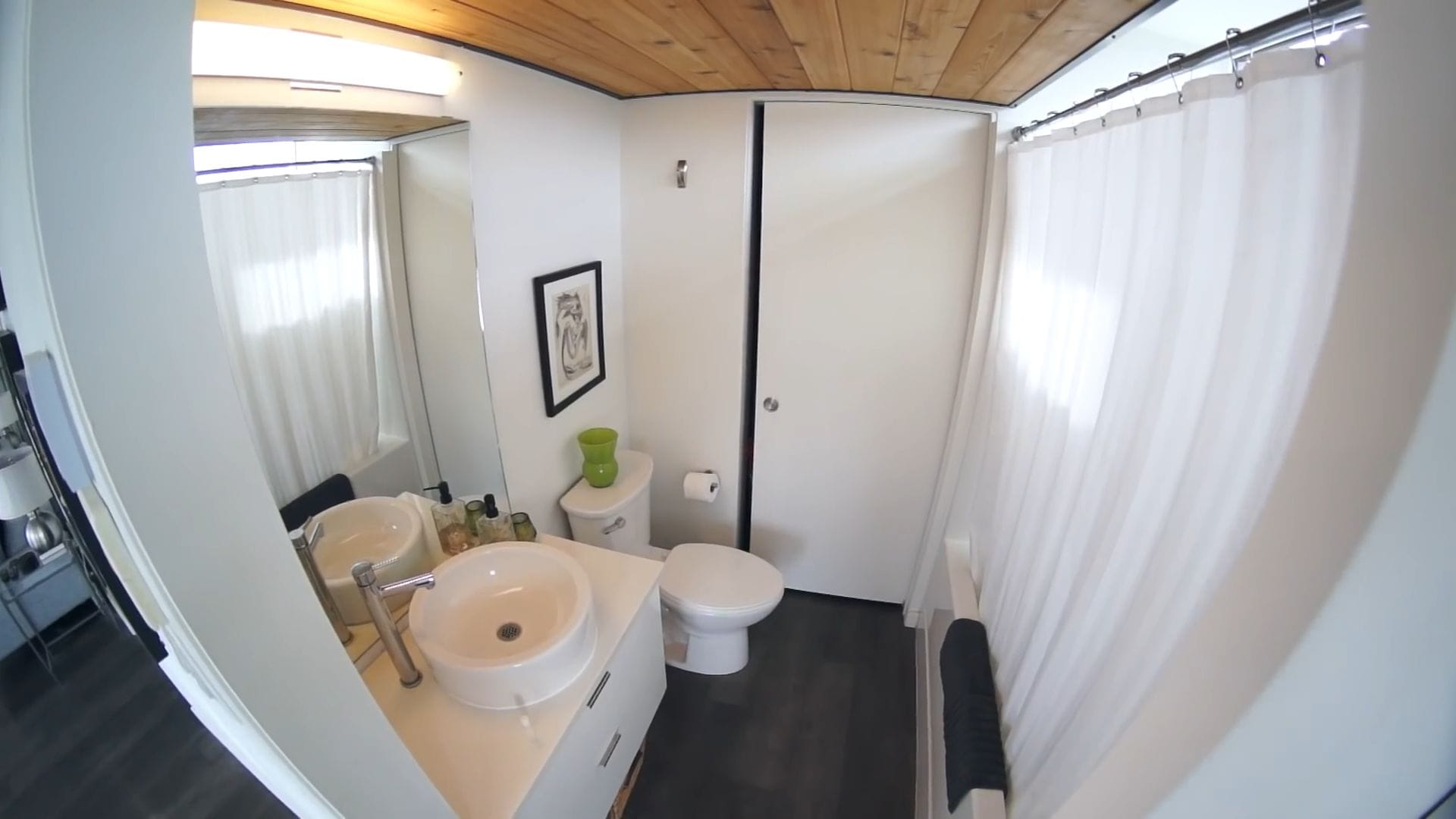
Tucked efficiently into the hallway, we find the washer and dryer setup that proves this home lacks nothing essential for comfortable daily living. The owners express complete satisfaction with this arrangement, finding it meets all their laundry needs perfectly.
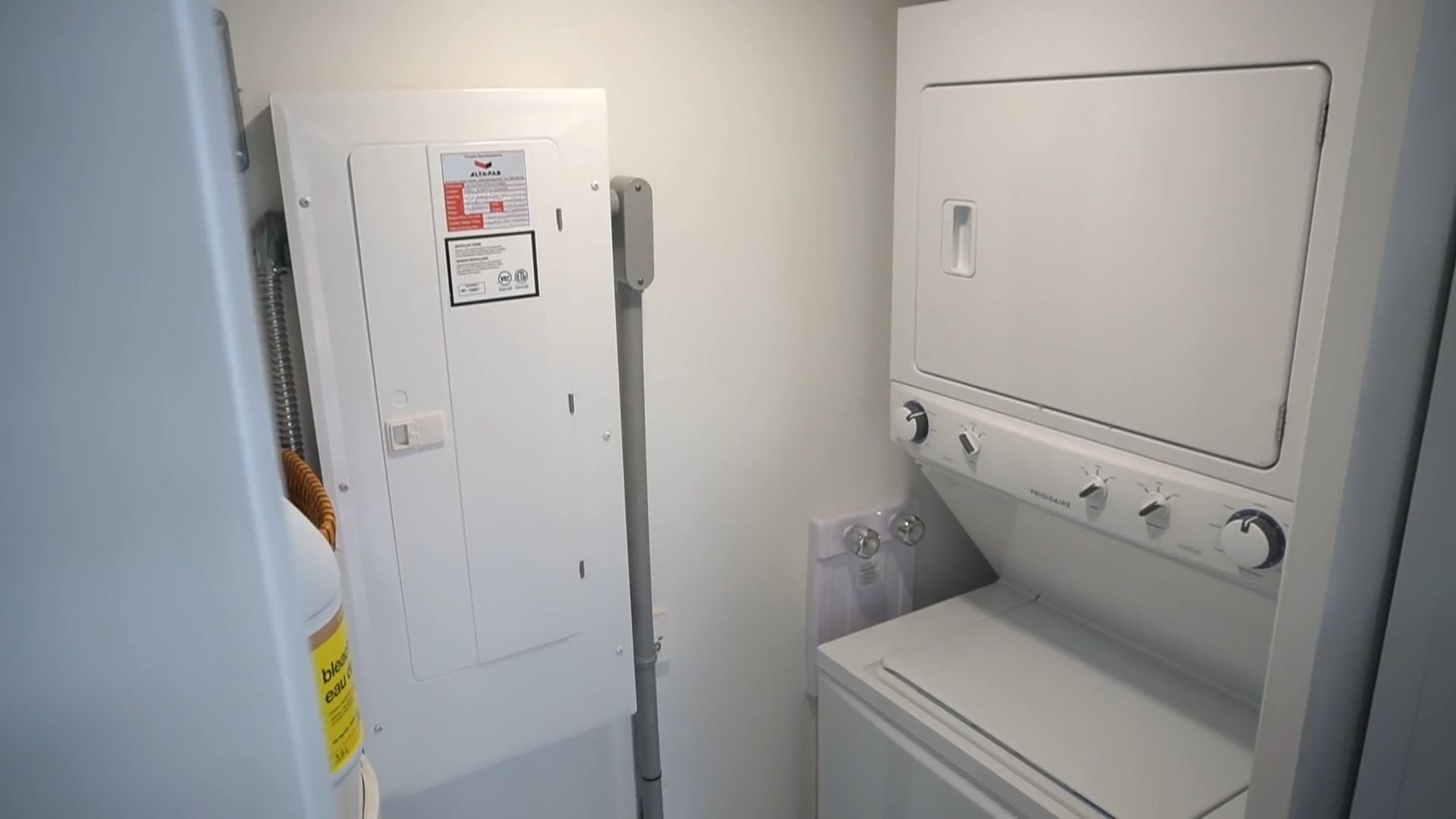
The master bedroom, affectionately dubbed the “sleeping closet,” showcases brilliant space planning with pocket doors that save precious square footage. This intimate retreat fits a queen-size bed perfectly while maximizing the available floor space.
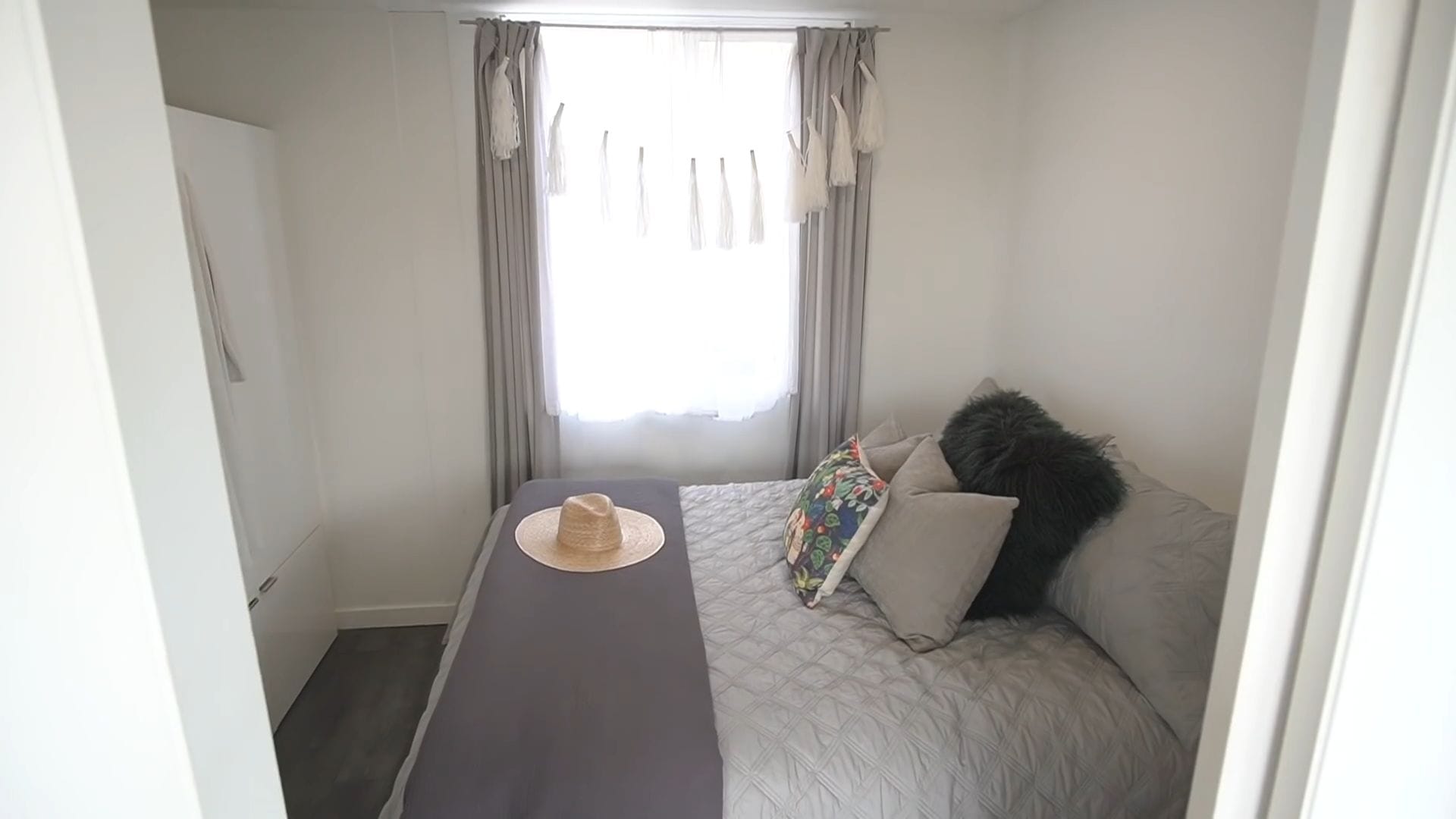
At the foot of the bed, thoughtfully designed built-in cabinets provide all the storage needed for clothing and personal items. The owners find this arrangement not just adequate but absolutely perfect for their lifestyle needs.
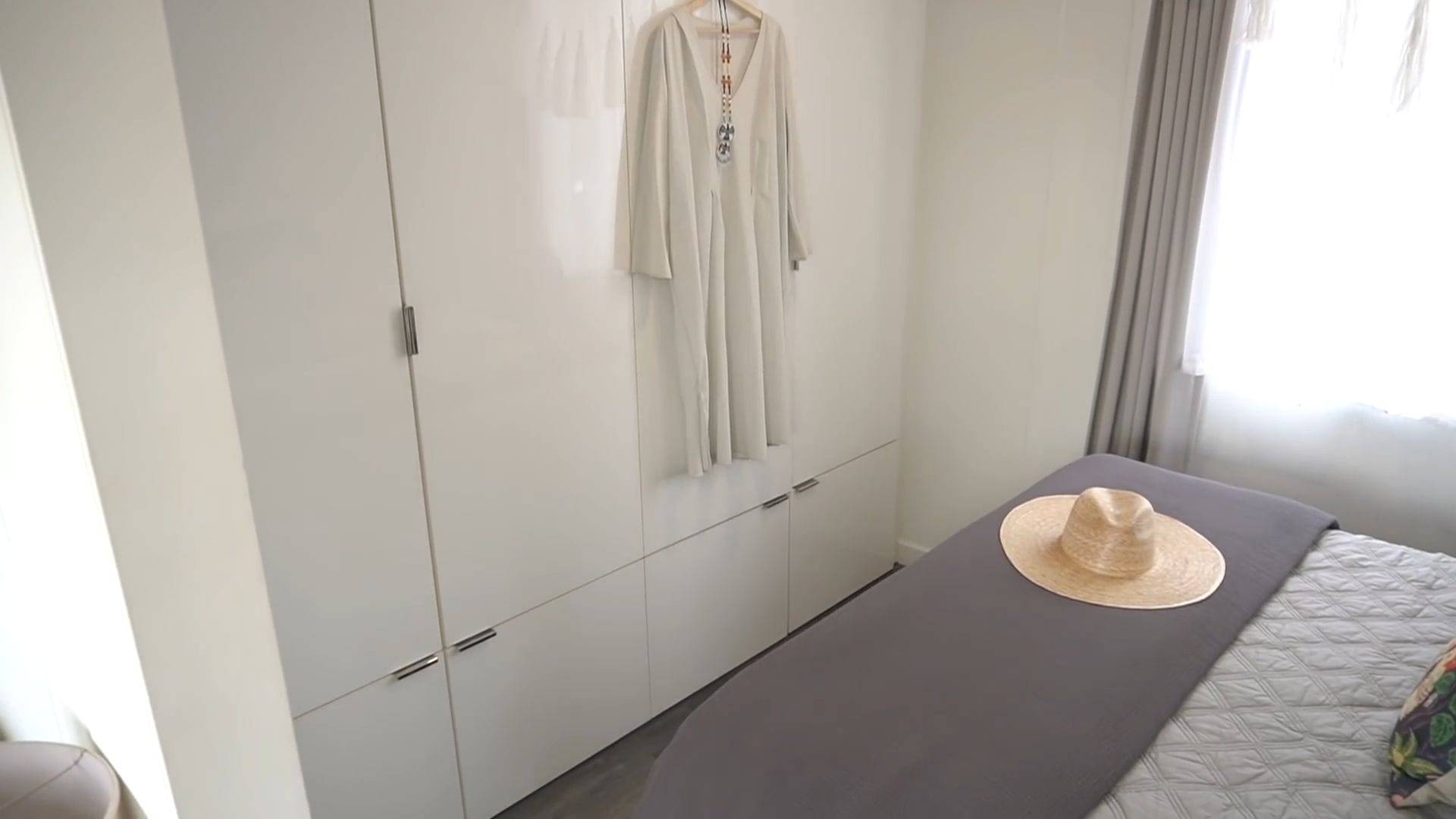
The second bedroom doubles as a versatile den space, also featuring space-saving pocket doors for privacy when needed. Though identical in size to the master bedroom, this room currently serves as a home office with a compact desk and wall-to-wall storage solutions.
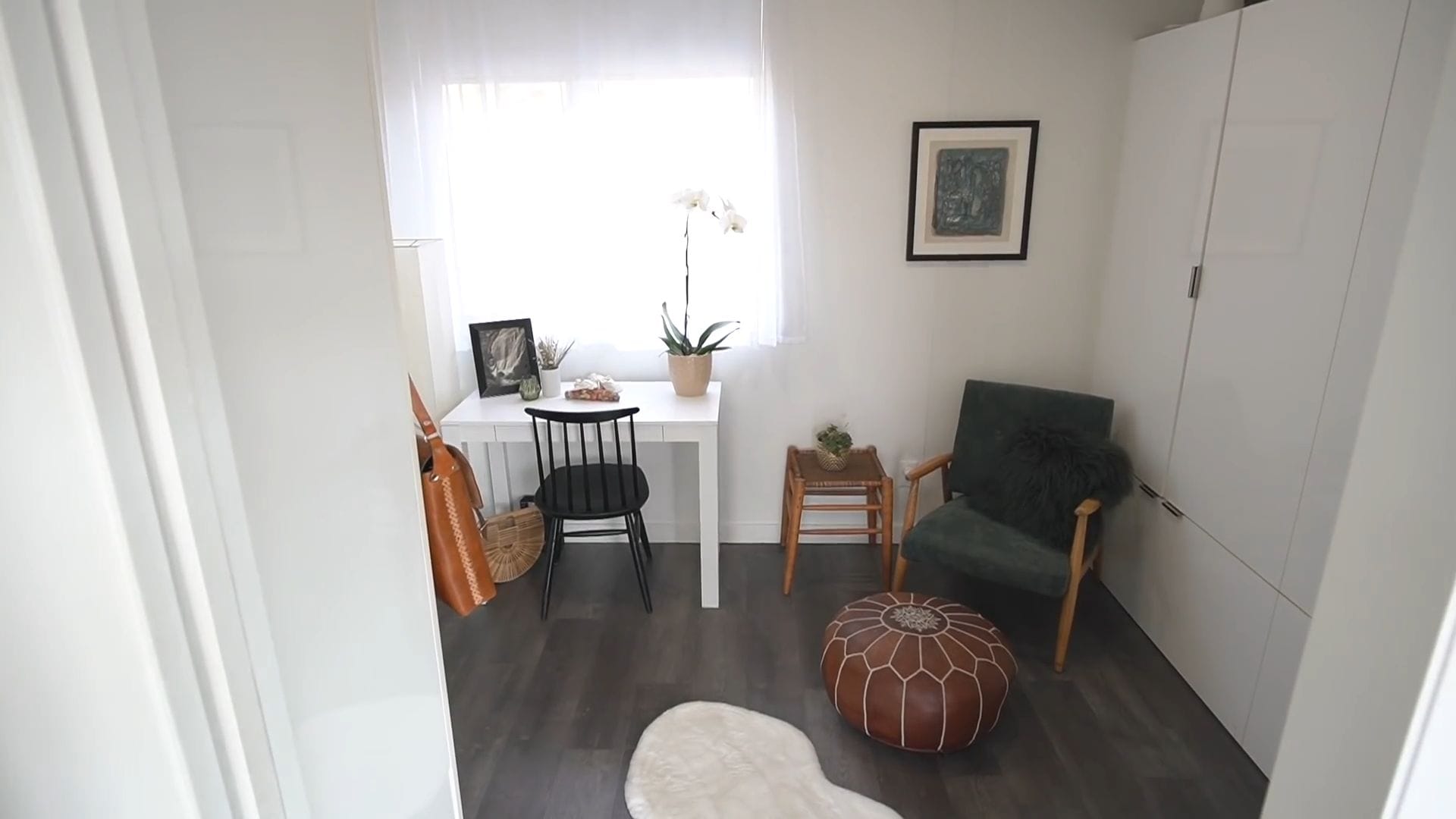
An additional cabinet near the front entrance provides convenient storage for coats and everyday items. This thoughtful addition demonstrates how every inch of space has been carefully considered and utilized.
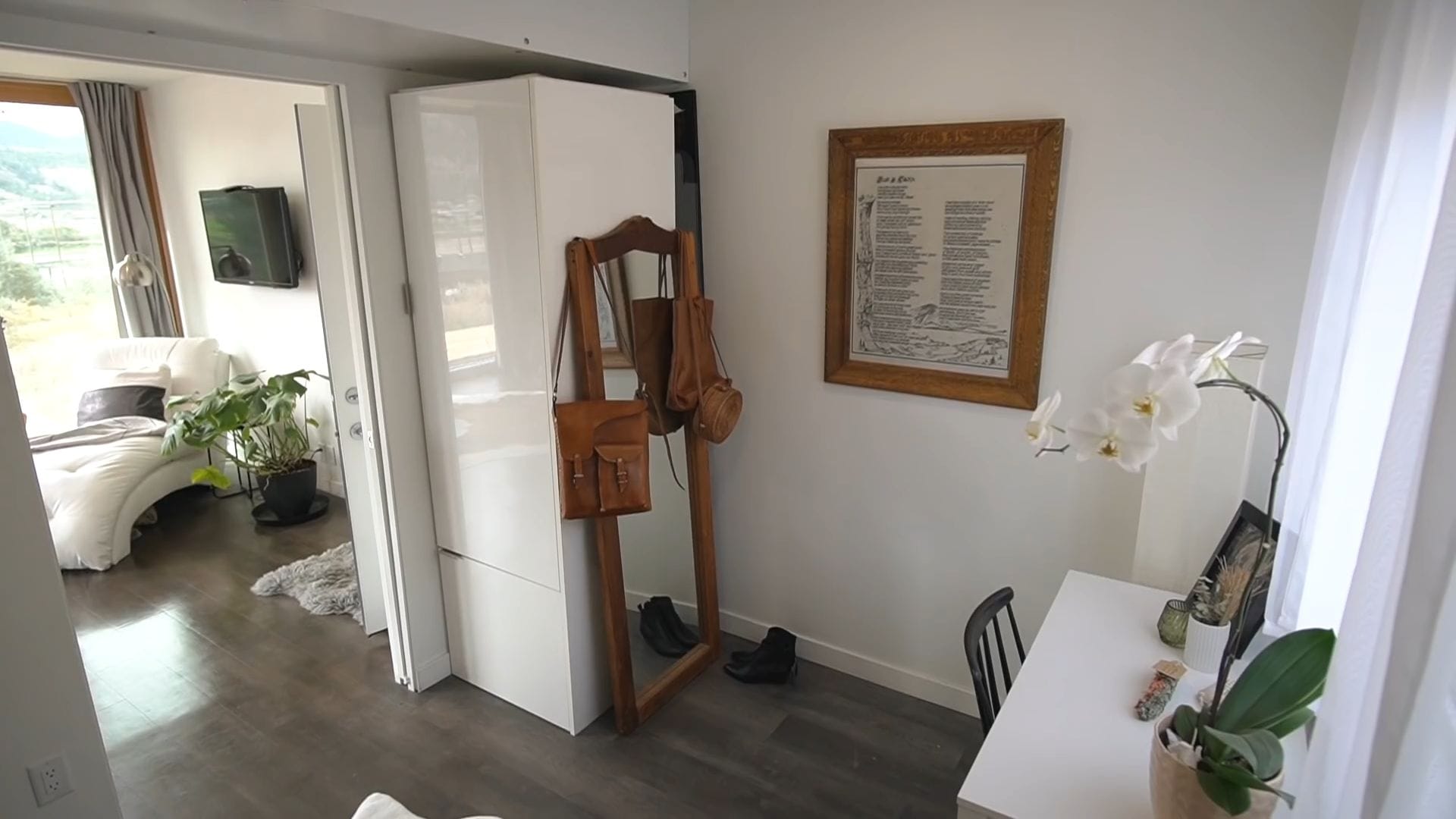
The home sits on a substantial raft slab foundation spanning 1,280 square feet, providing stability and permanence to the structure. The building process was remarkably efficient – from order to delivery took just three months thanks to the manufacturer’s CSA approval, which simplified financing and insurance requirements.
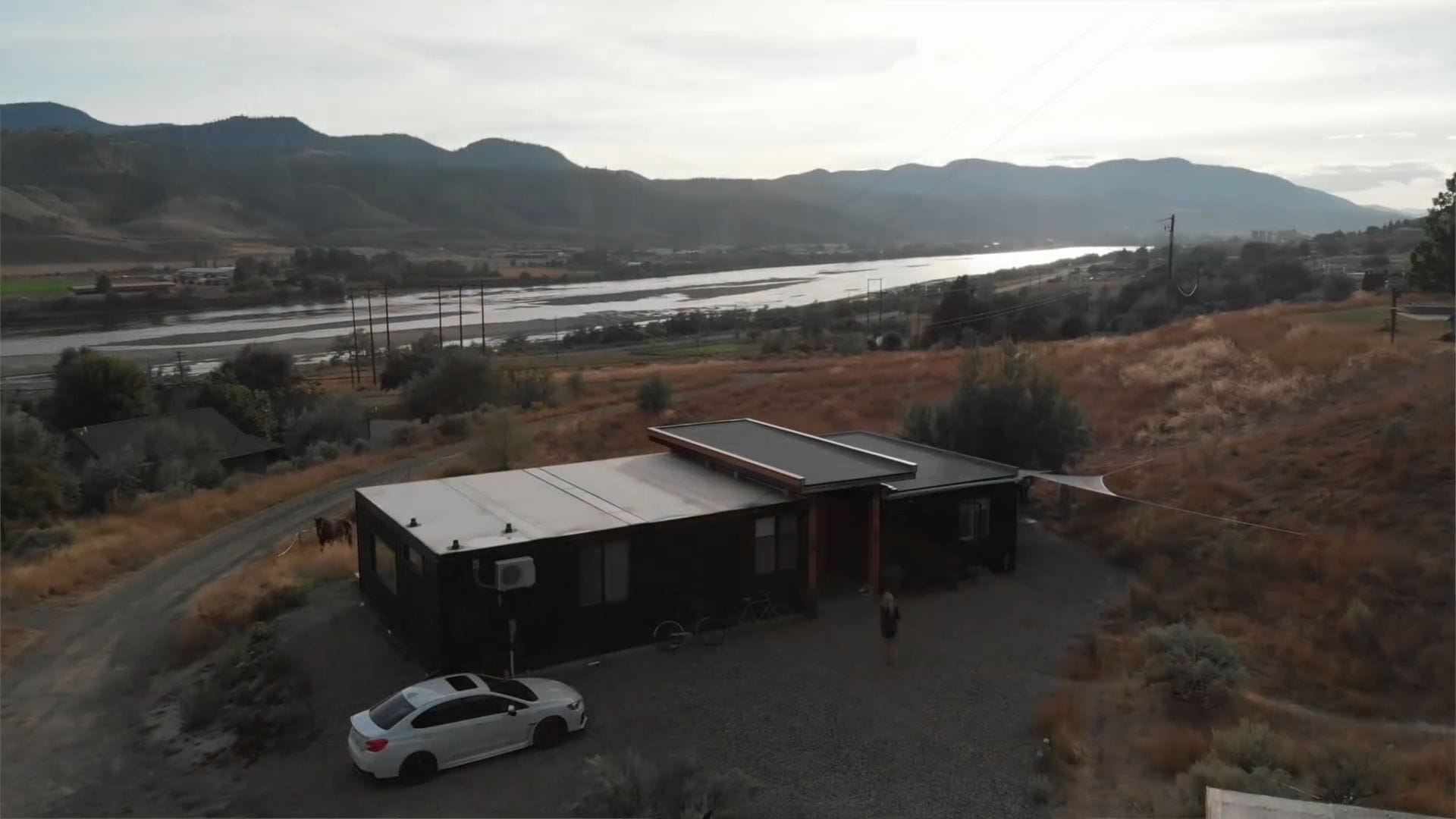
Between the main house and studio lies a charming breezeway that creates a cool, shaded retreat during the intense summer heat. This covered outdoor space becomes a favorite gathering spot when temperatures soar in this semi-desert climate.
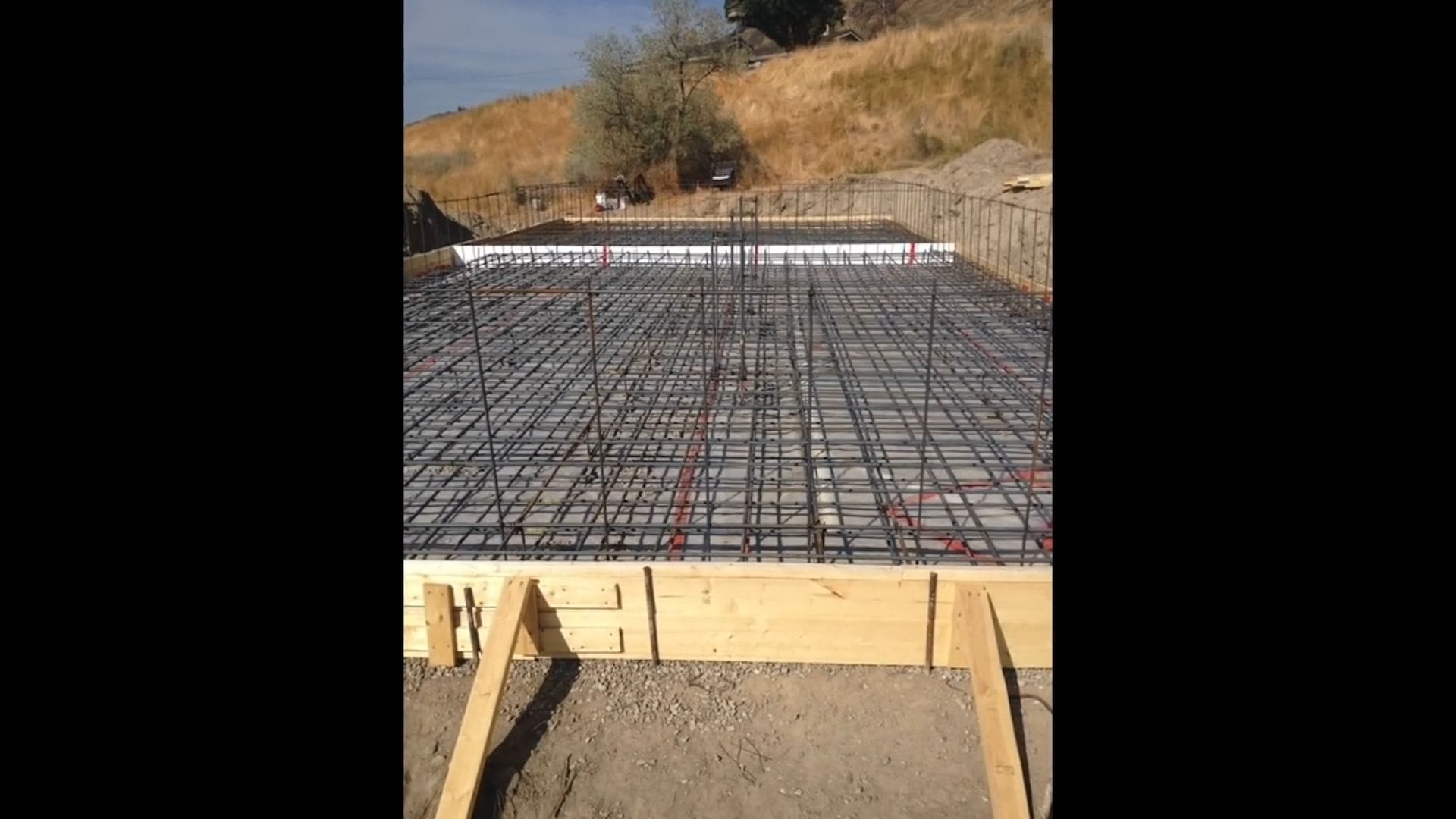
The black exterior of the home, while striking, does absorb significant heat in this sunny location with its wall of south-facing windows. However, clever design solutions including exterior cooler blinds that crank down, interior curtains, and a Fujitsu heating and cooling system keep the interior comfortable year-round.
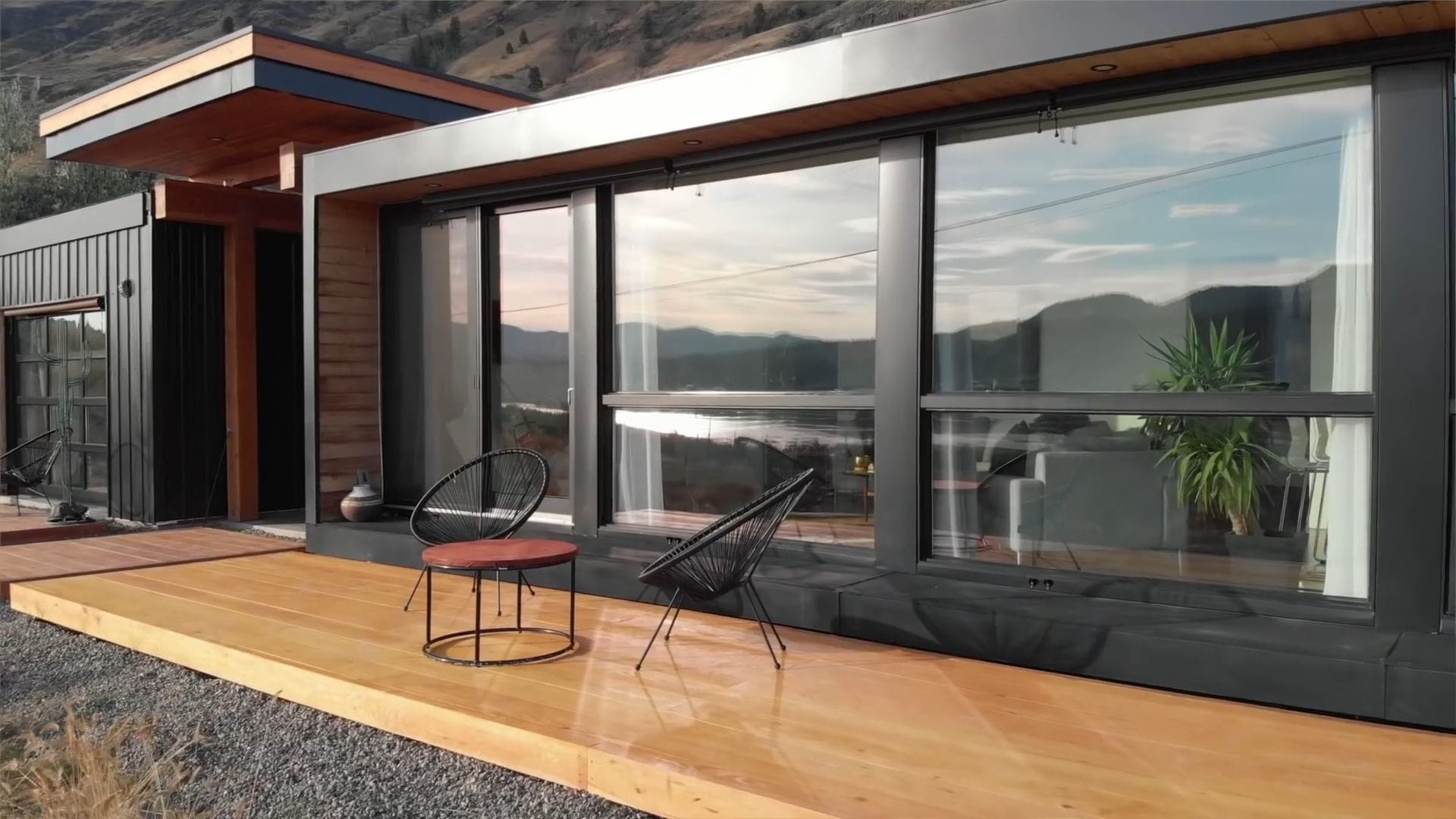
During winter months, the abundant sunshine streaming through those same large windows provides natural warmth that often eliminates the need for additional heating. The seasonal trade-offs prove worthwhile as the home remains comfortable and energy-efficient throughout the year.
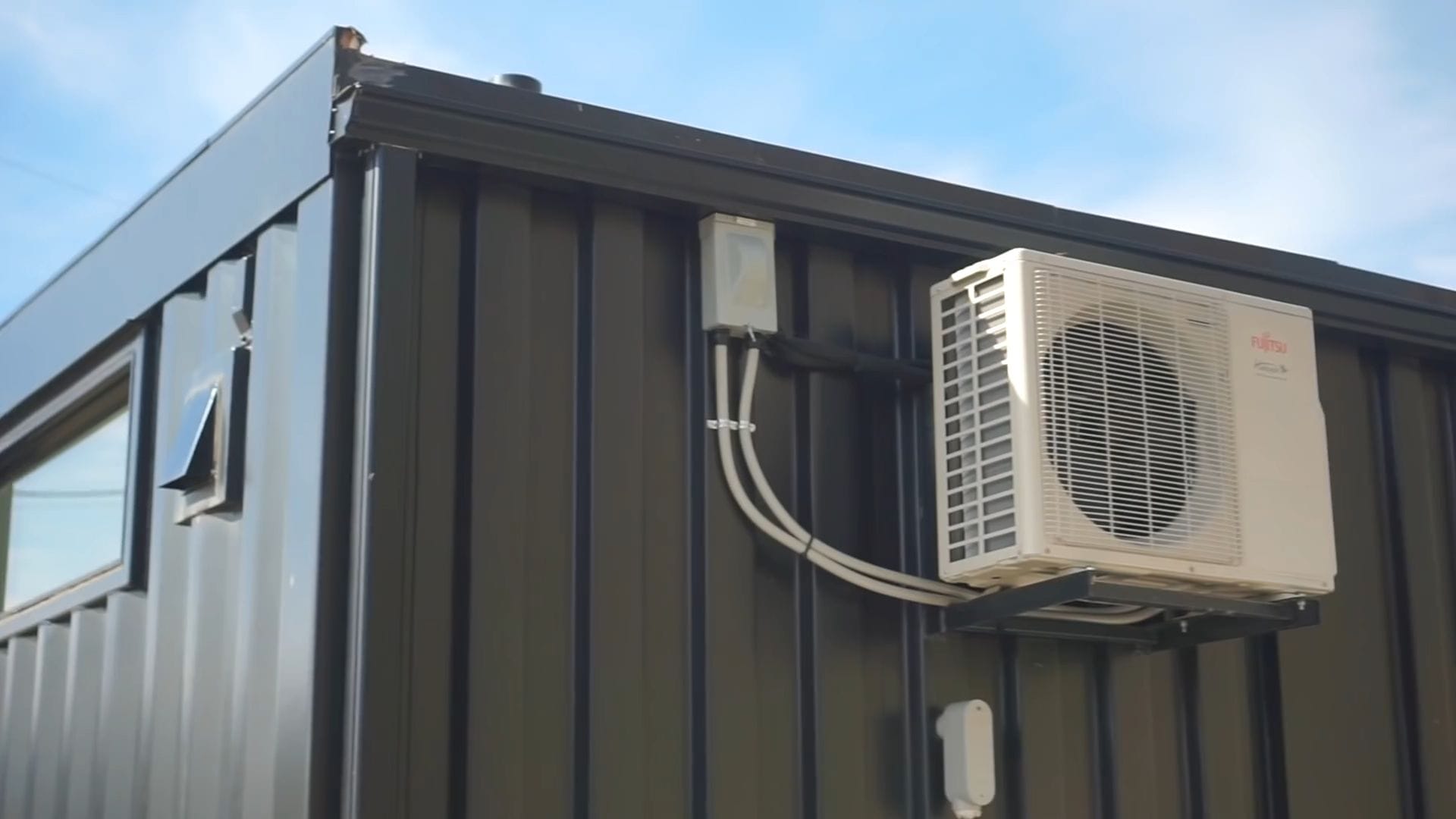
Crossing the breezeway, we enter the studio space – a brilliant 450 square foot addition that showcases traditional stick-frame construction designed to complement the shipping container aesthetic. Built by Trevor and their sons, this space began life as a simple garage before evolving into something much more special.
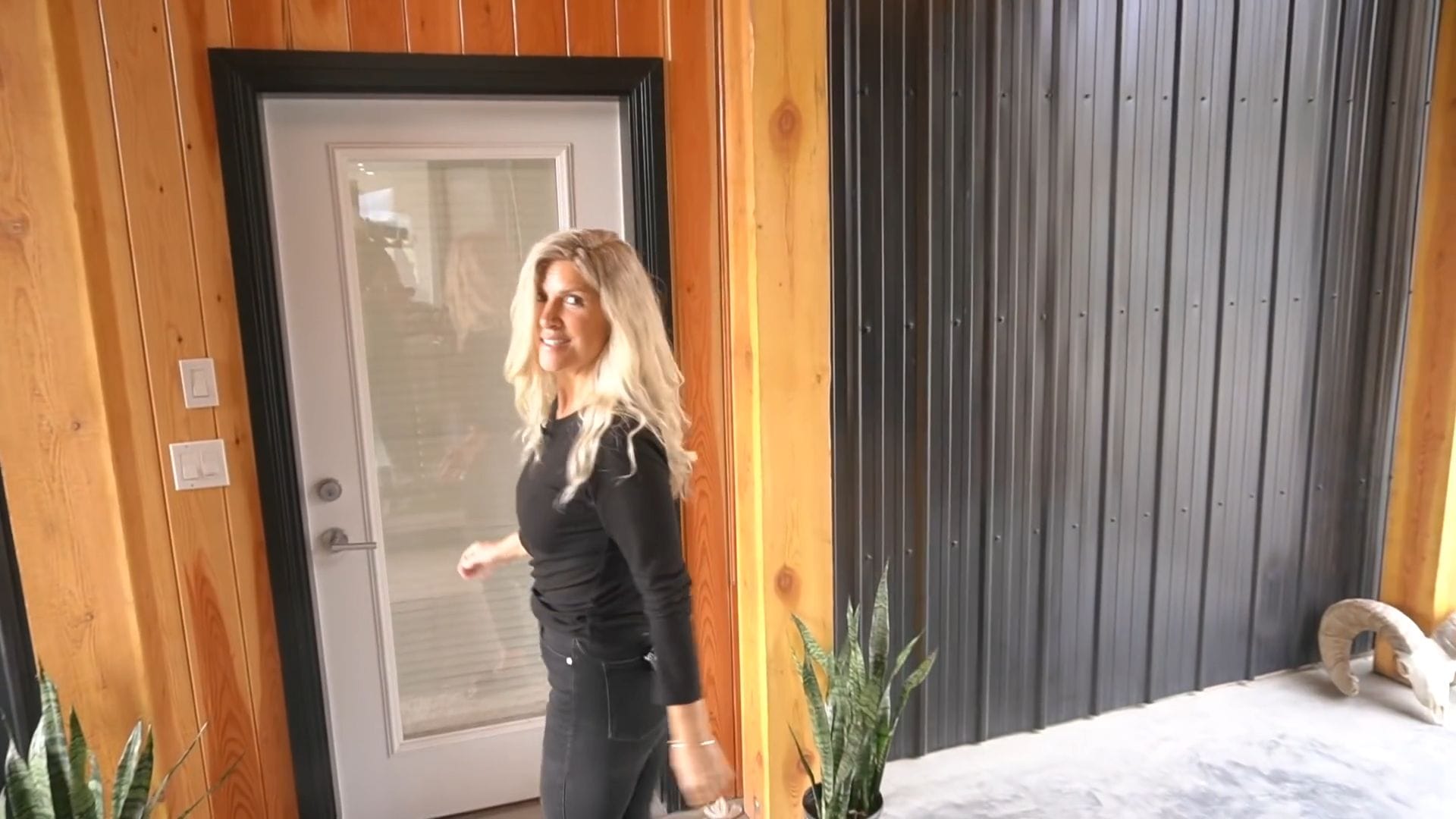
The transformation happened organically as the family recognized the potential of the beautiful space, particularly with its impressive glass garage door feature. What started as storage gradually became a bedroom, then ultimately evolved into a successful Airbnb rental that’s brought unexpected joy and income.
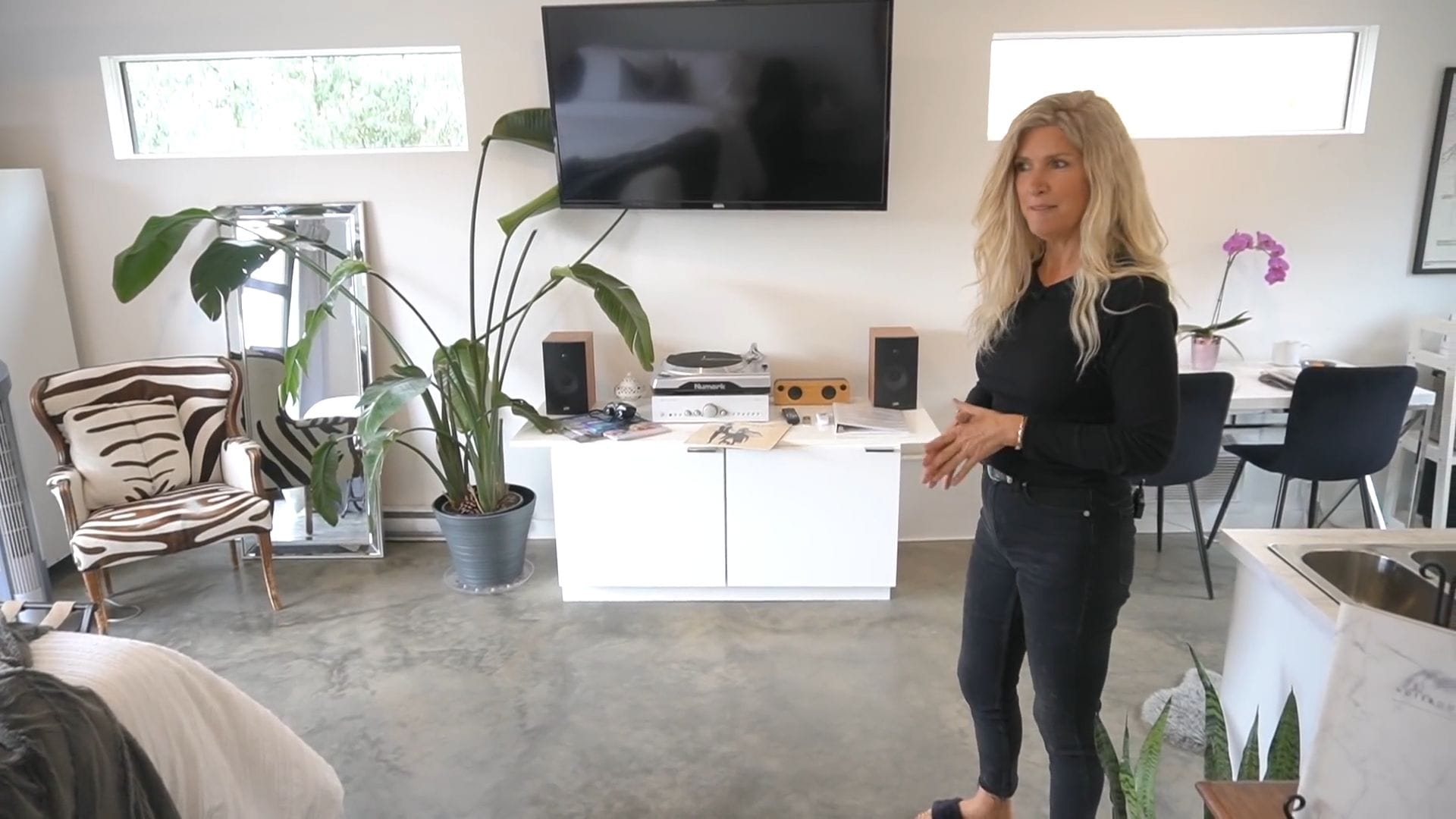
The studio functions as a complete micro-home with thoughtful amenities including a double sink and full-size refrigerator and freezer. Additional appliances like a toaster oven and microwave, paired with a dining table, create a fully self-contained living experience for guests.
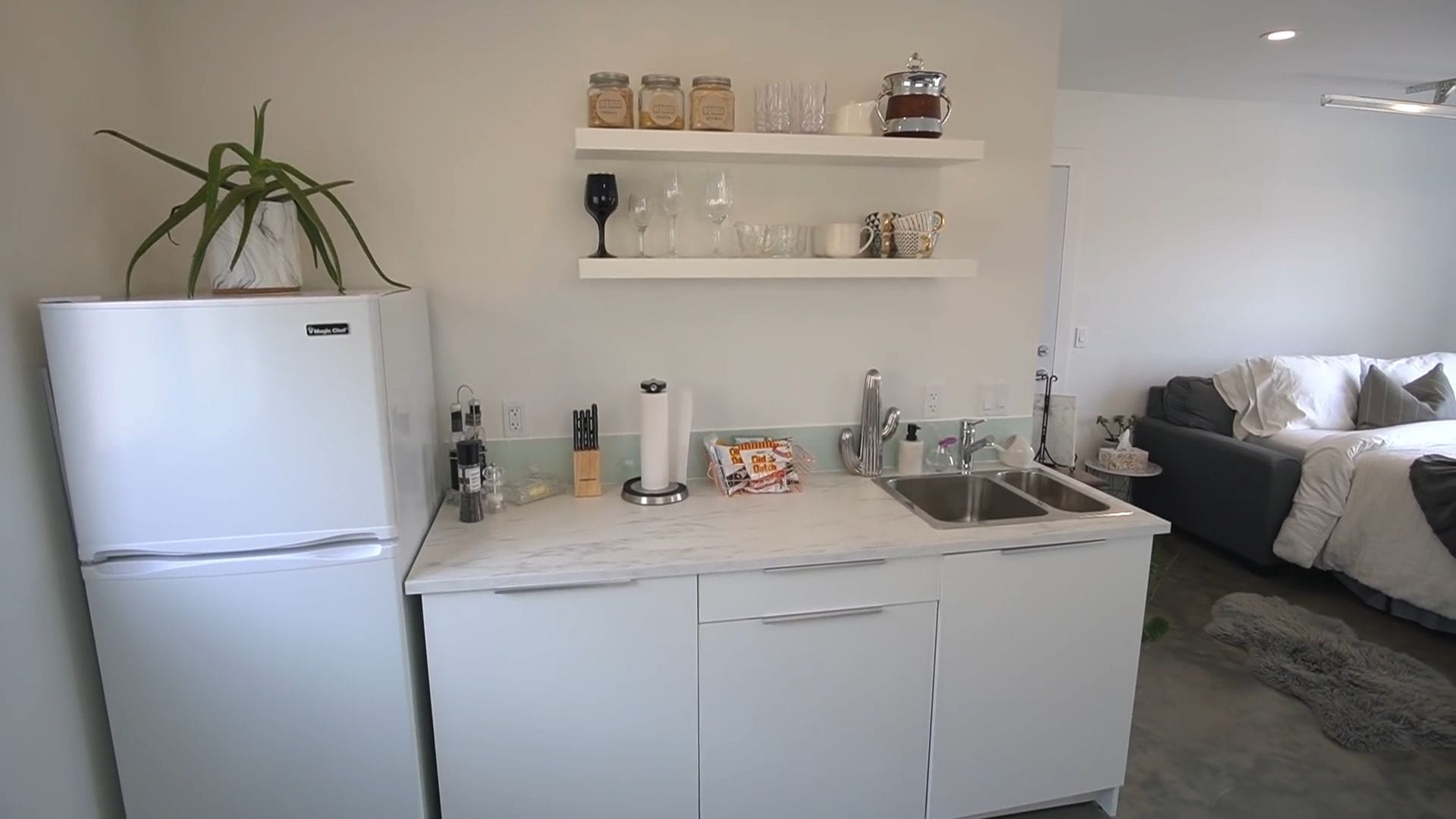
The entertainment area centers around a 55-inch television and a charming turntable setup that adds a personal touch to each guest’s stay. Kathy and her mother take special care to select vinyl records based on incoming guests’ preferences, creating a customized welcome experience.
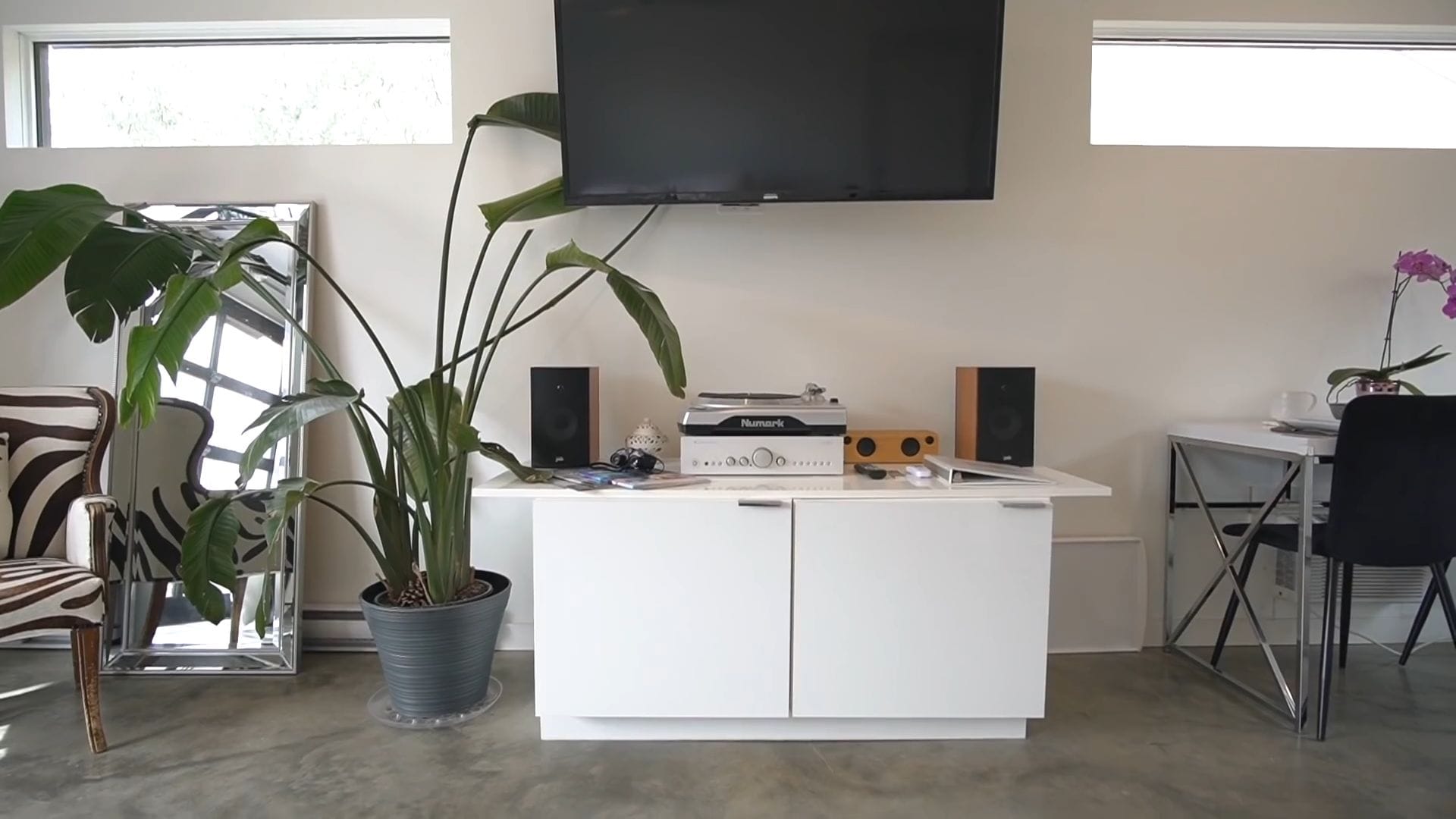
A hide-a-bed serves double duty, allowing the space to function as both living and sleeping areas while maintaining flexibility throughout the day. The couple upgraded the mattress with memory foam, transforming what’s typically an uncomfortable sleeping option into a genuinely restful experience.
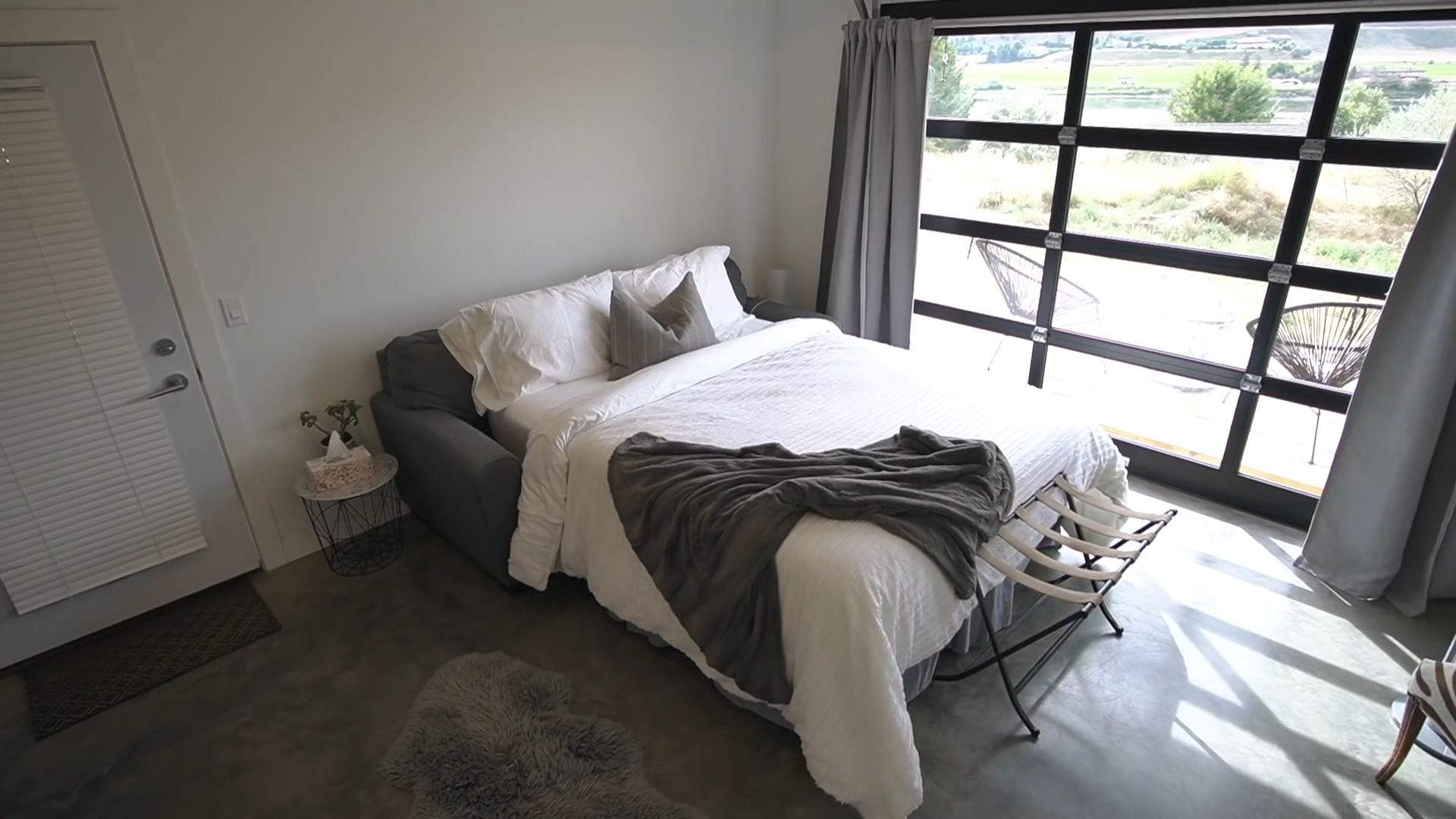
The stunning view combined with the ability to open the entire garage door creates an incredibly appealing space that guests absolutely love. Most visitors immediately gravitate toward opening that door, settling onto the deck with a glass of wine to soak in the scenery.
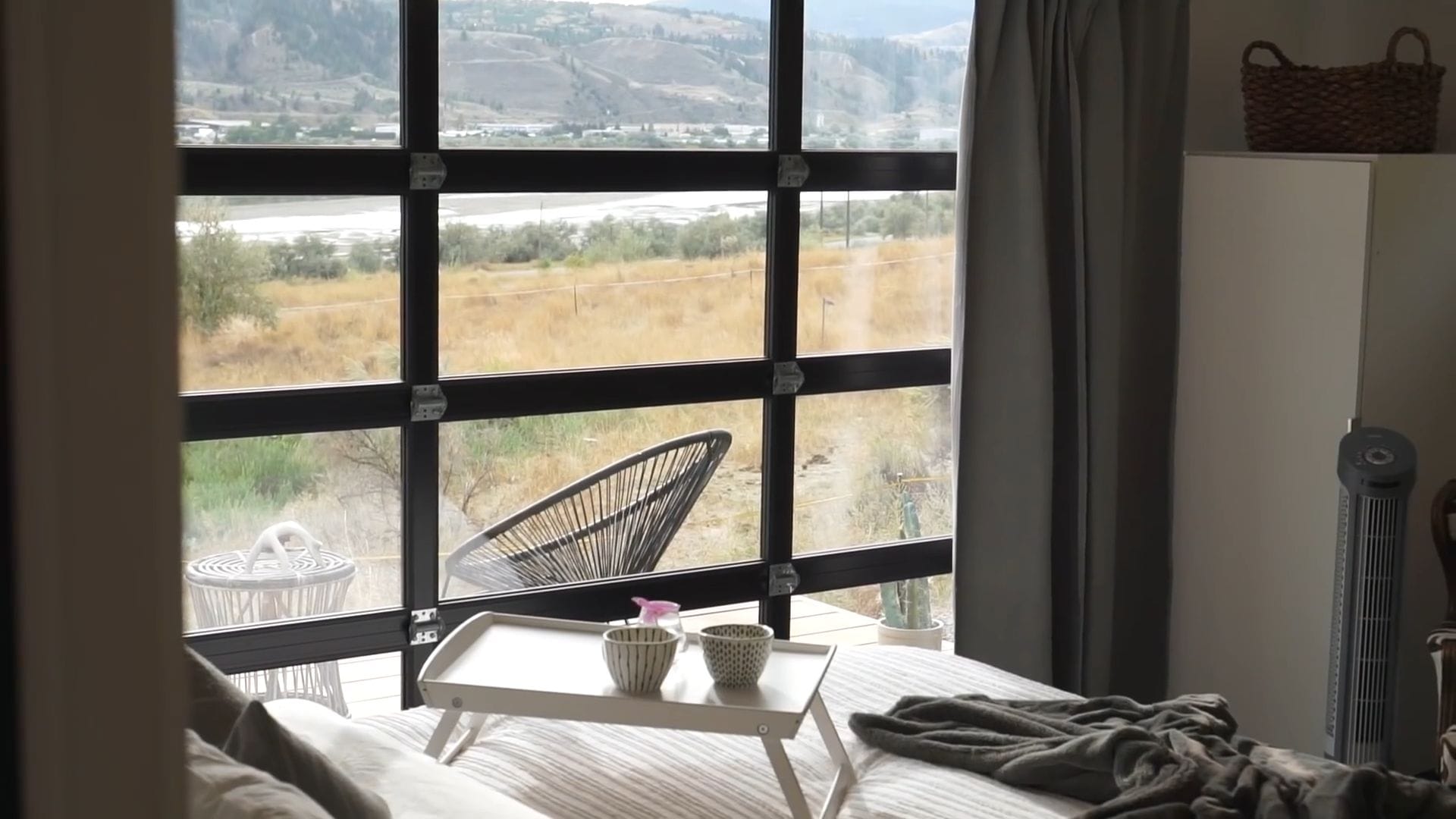
The studio’s three-piece bathroom features a luxurious walk-in shower that elevates the guest experience beyond typical small-space accommodations. Beautiful cement tile flooring, expertly installed by one of their sons, adds an upscale finish that guests consistently appreciate.
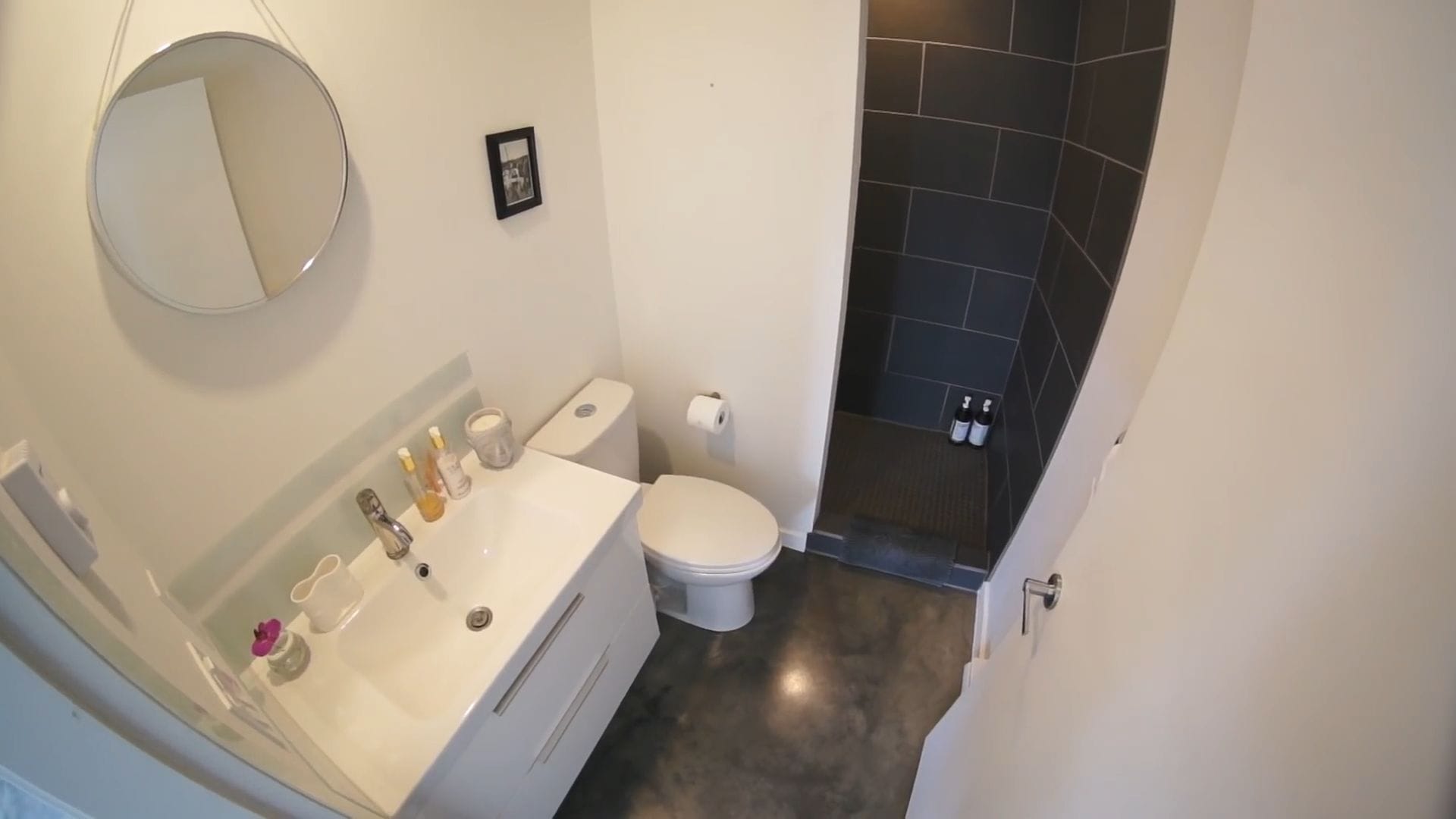
This shipping container home proves that downsizing doesn’t mean sacrificing style, comfort, or functionality – it simply means being more intentional about every design choice. The successful integration of sustainable materials, clever space planning, and income-generating potential creates a blueprint for modern living that’s both environmentally conscious and financially smart.