This Covington Hollow House Feels Like a Steal
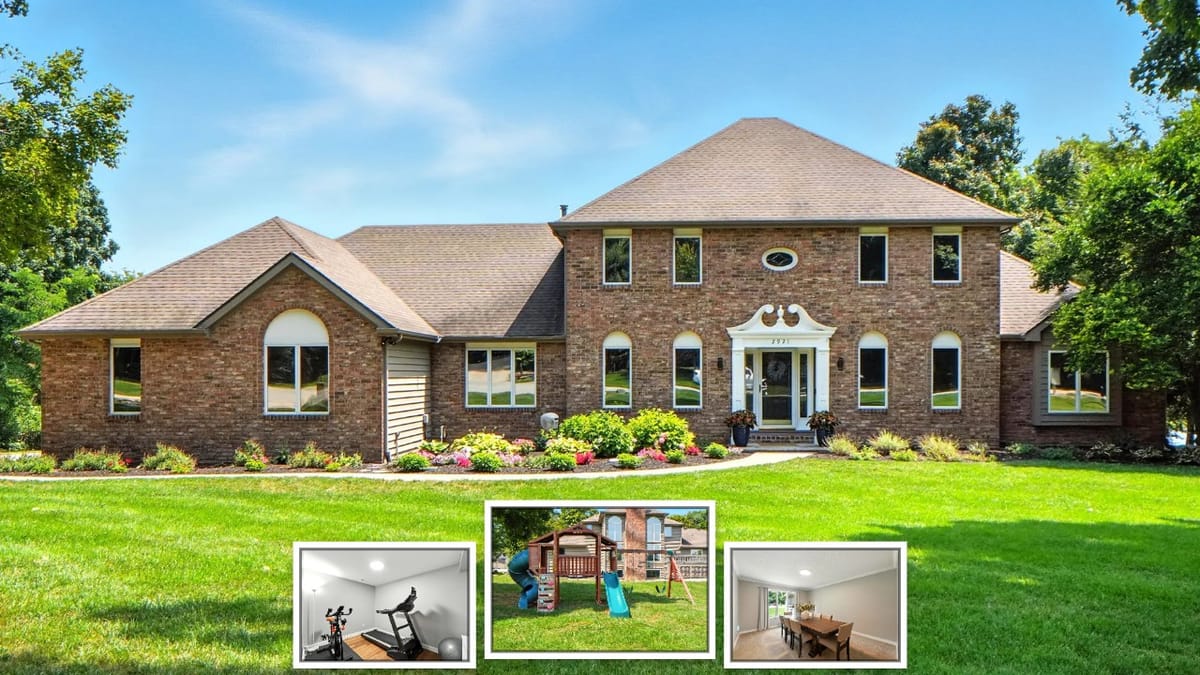
You see the price tag, $600k, and think, "Okay, that's... not unreasonable?" This place in Covington Hollow is a four-bedroom, four-bathroom home with a pond view, and honestly, it doesn't scream "overpriced." It's got that timeless charm the listing mentions, but for that price, you're probably wondering if there's a catch. Let's take a closer look at what you get.
Specifications
- Address: 2921 Elmwood Ct, Fort Wayne, IN 46804, United States
- Price: $600,000
- Sq. Ft: 2,424 (converted from 226 Sqm)
- Lot Size: 0.56 acres (converted from 2,267 Sqm)
- Bedrooms: 4
- Bathrooms: 4
- Year Built: 1987
- Stories: 2
- Fireplaces: 1 (wood-burning)
First look. red brick, pyramid roof. For 600k, seems solid. What am I missing?
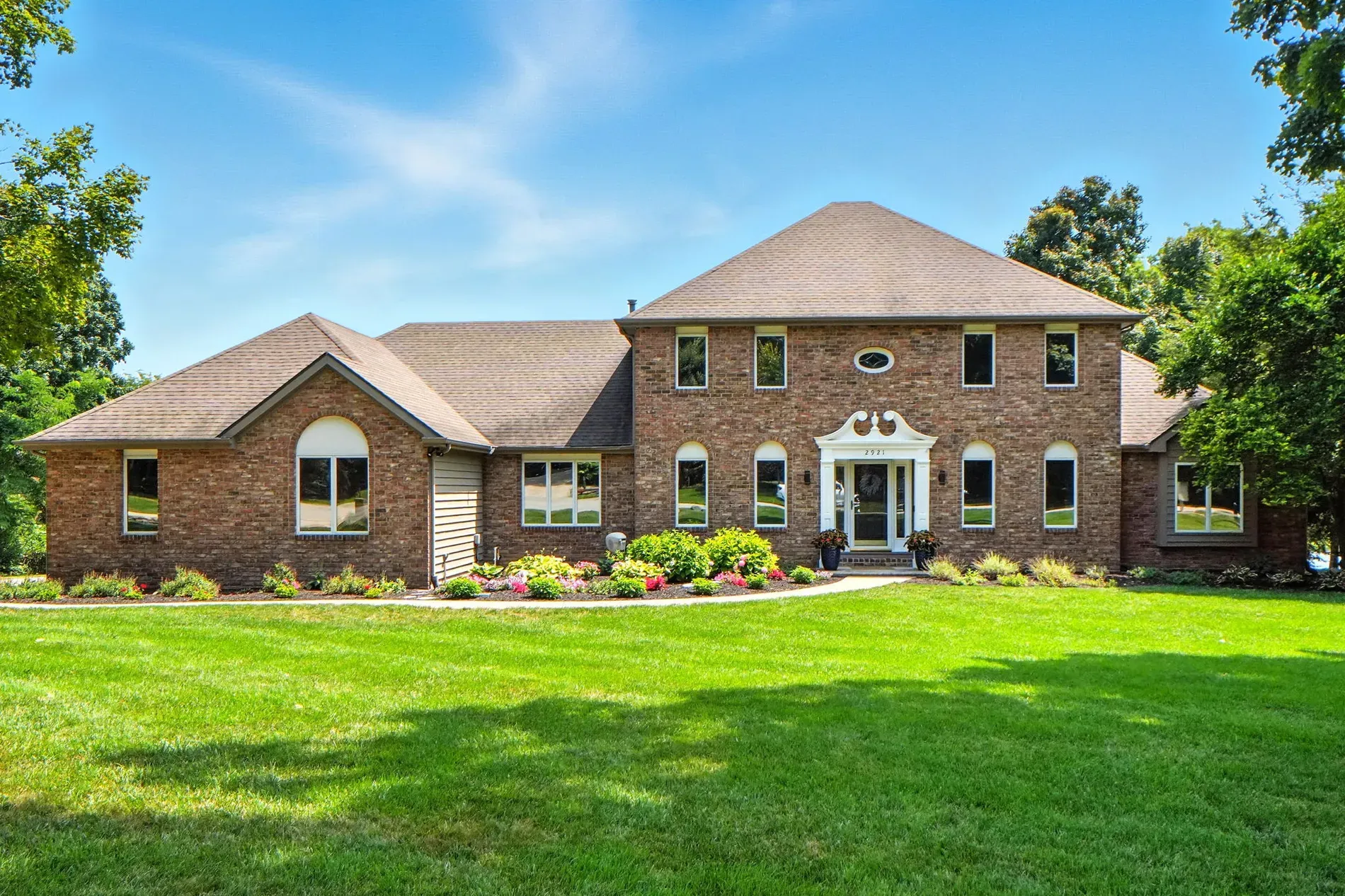
Another angle, gables on gables. Brick color is warm, pretty classic.
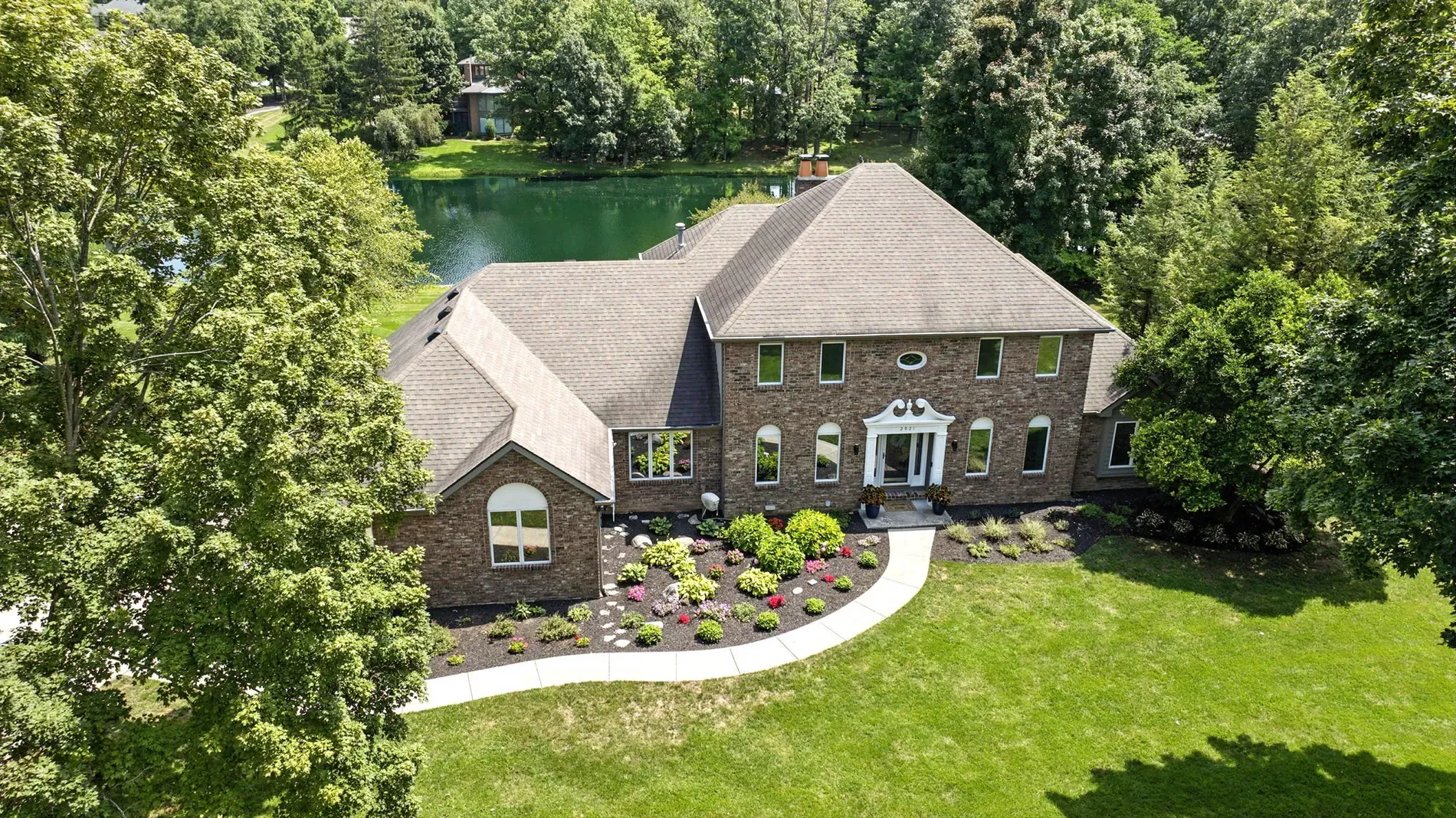
Here’s the entry — bright, soft grays, nice wainscoting. Feels calm.
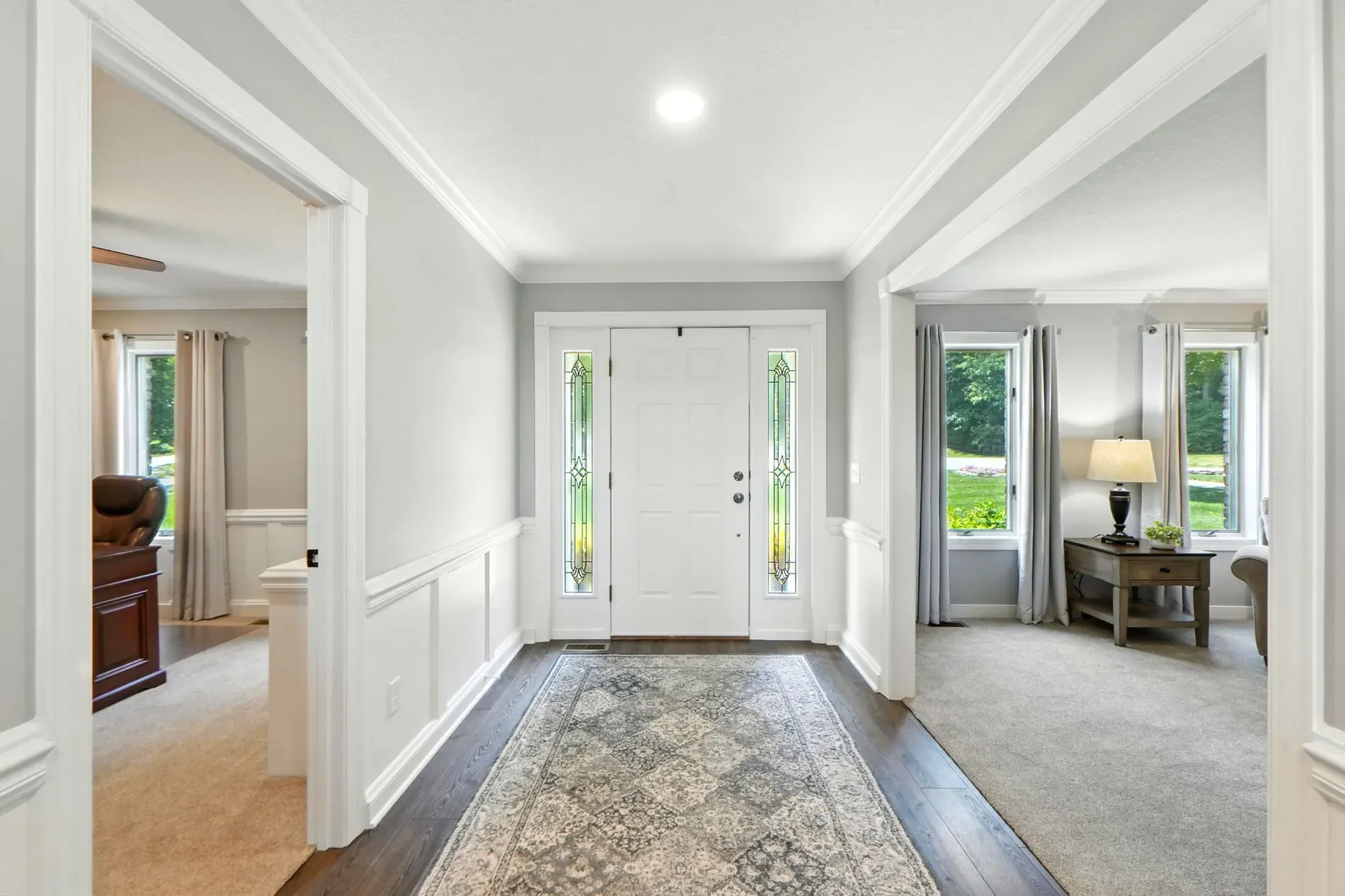
Two-story living room with arched windows. That stone fireplace goes hard.
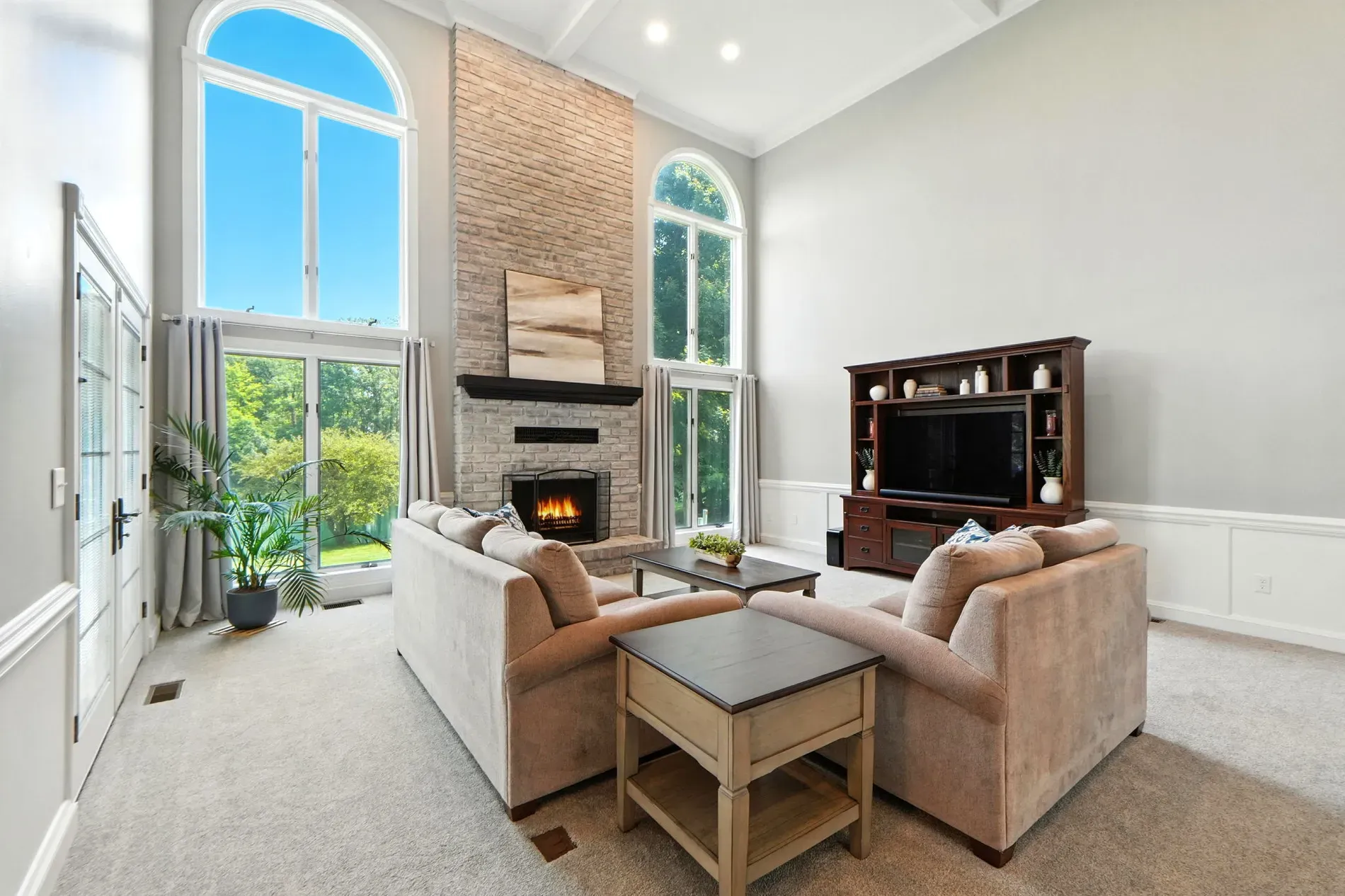
Second lounge vibe — neutral walls, pop of blue. Looks comfy.
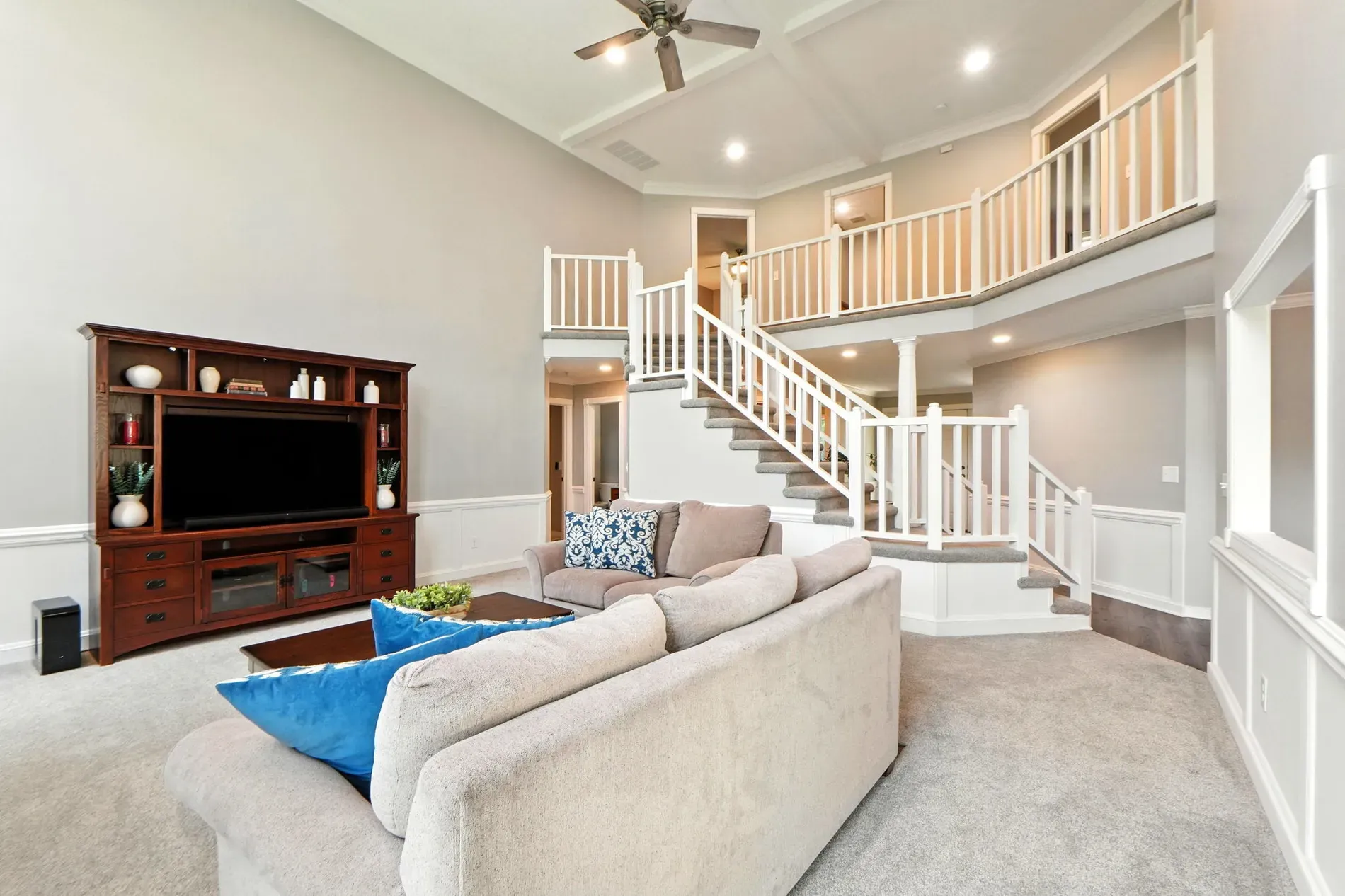
Here’s the kitchen — clean lines, gray and white, black accents. Balanced.
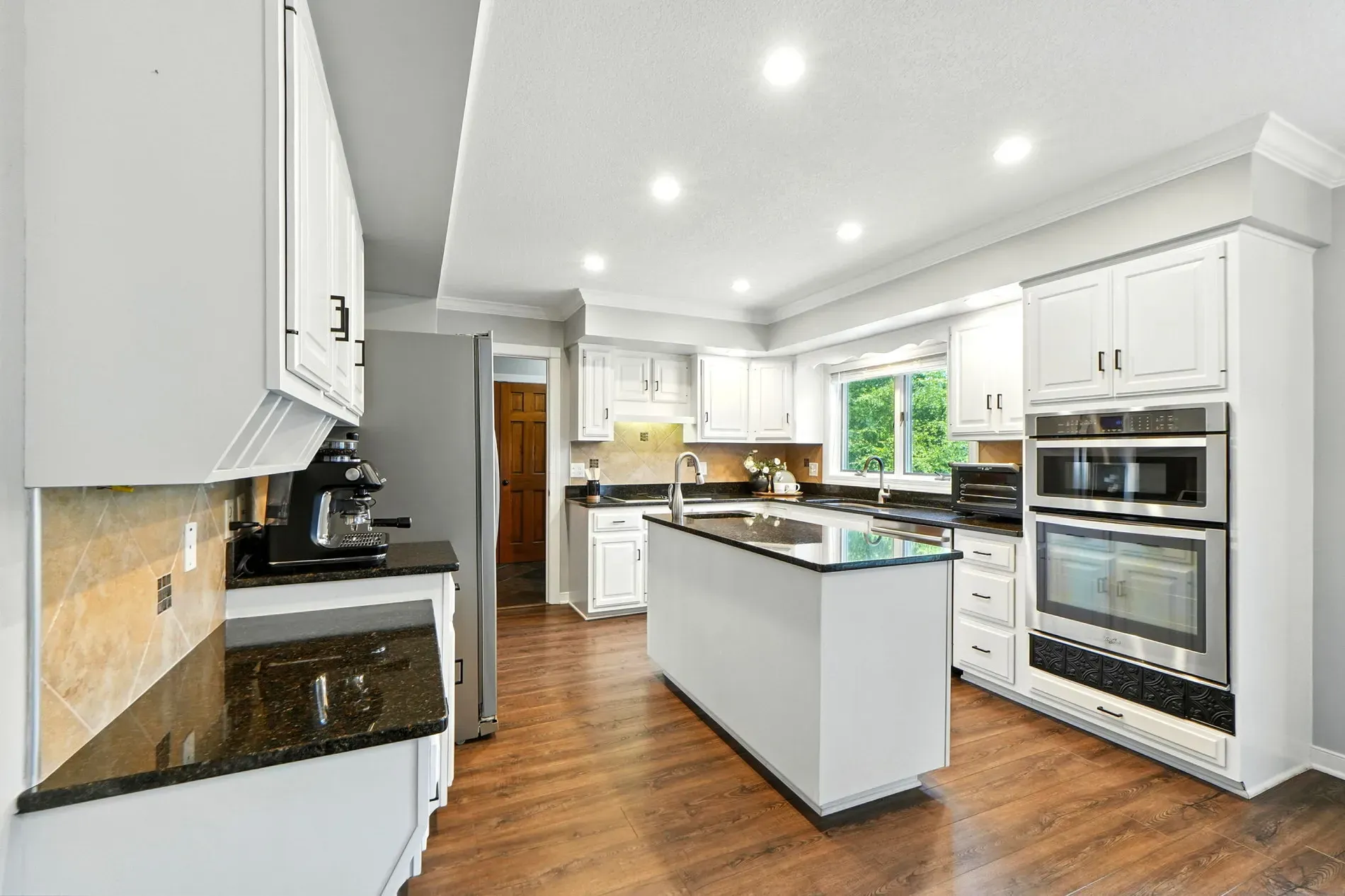
Breakfast nook energy — simple table, nice light. Could be cozier with a rug?
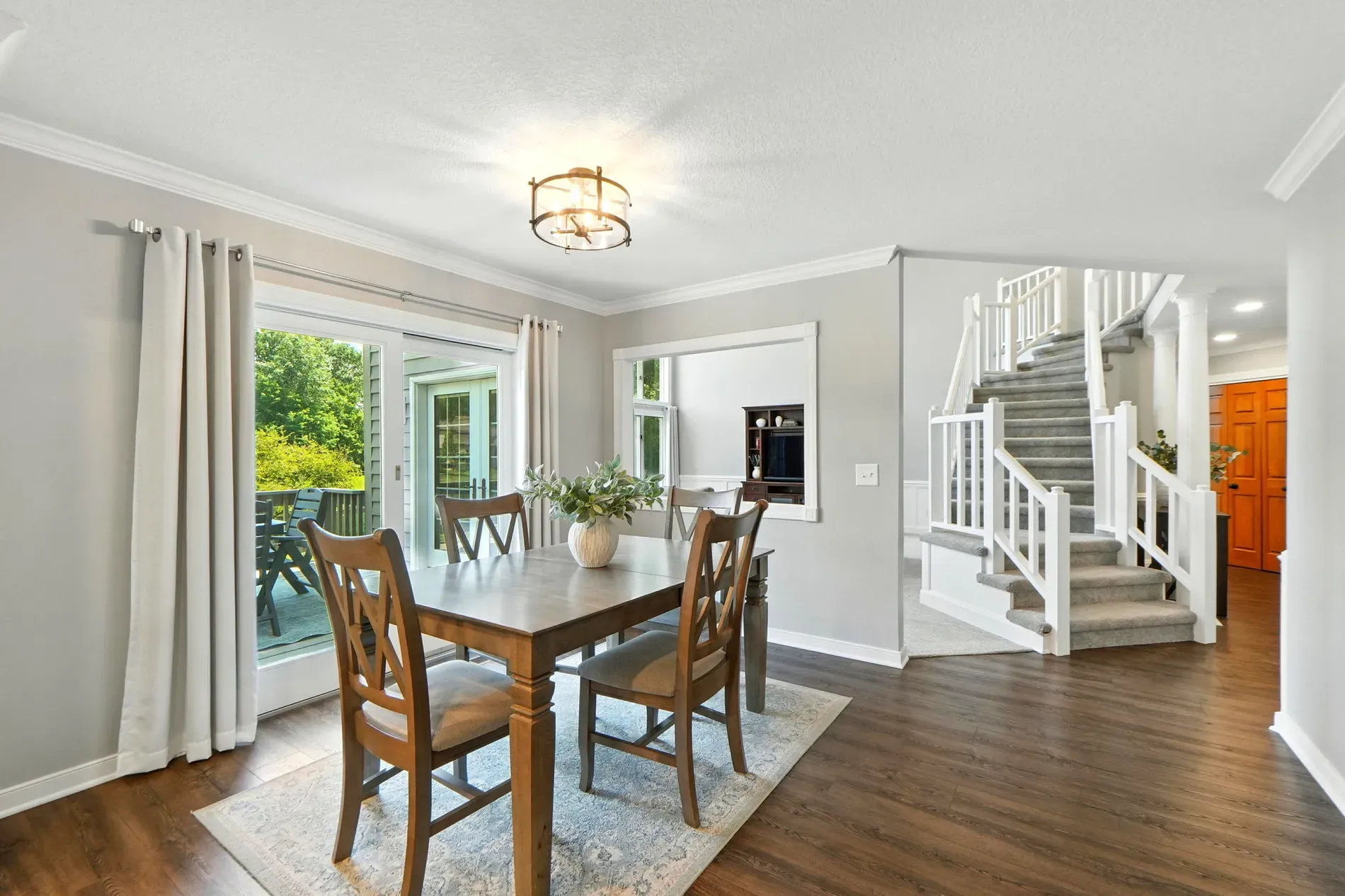
Carpet in dining — brave choice. Not sure about this combo. Crumbs, anyone?
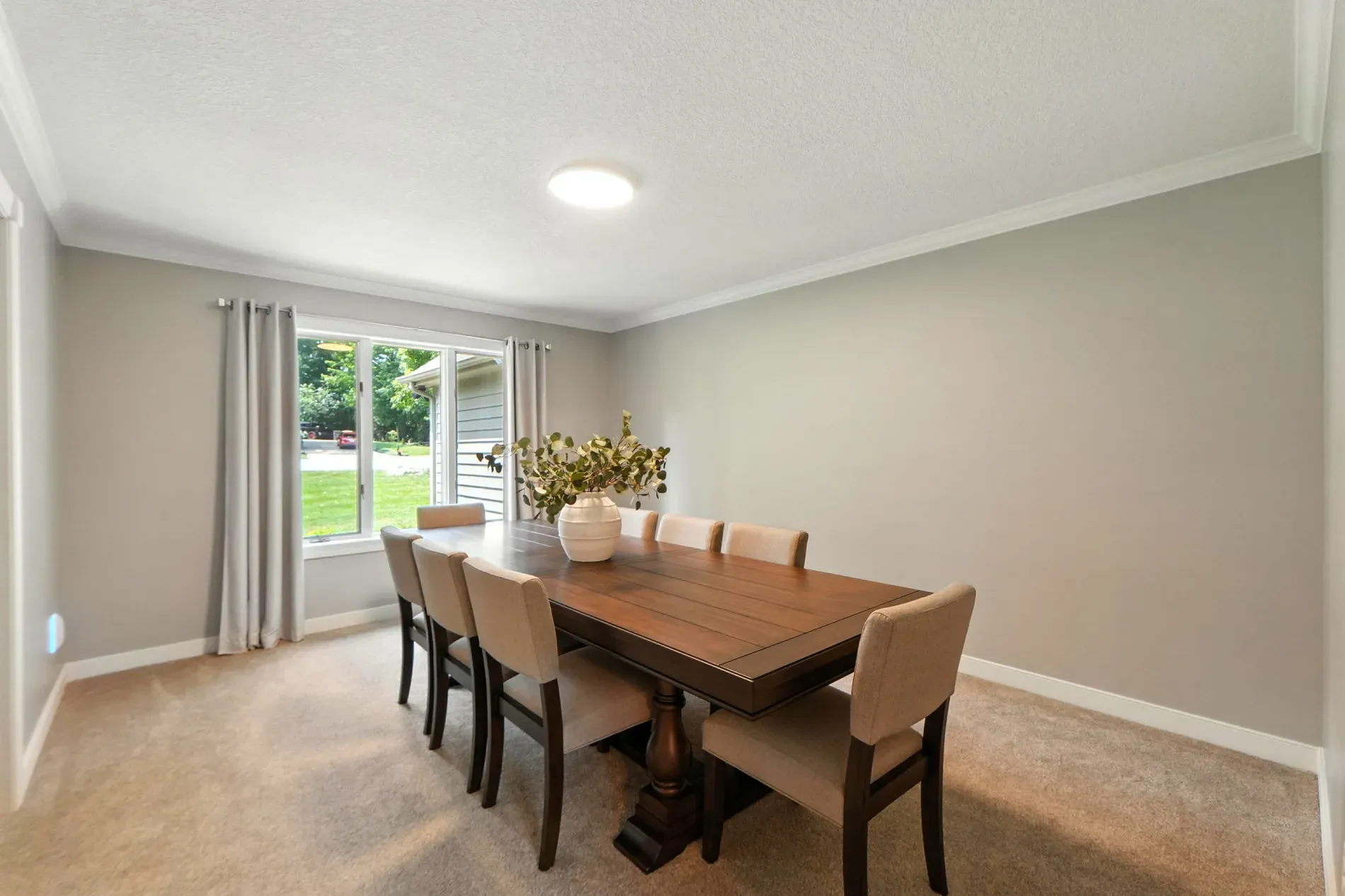
Office with double windows. Good light, decent view. Desk placement okay?
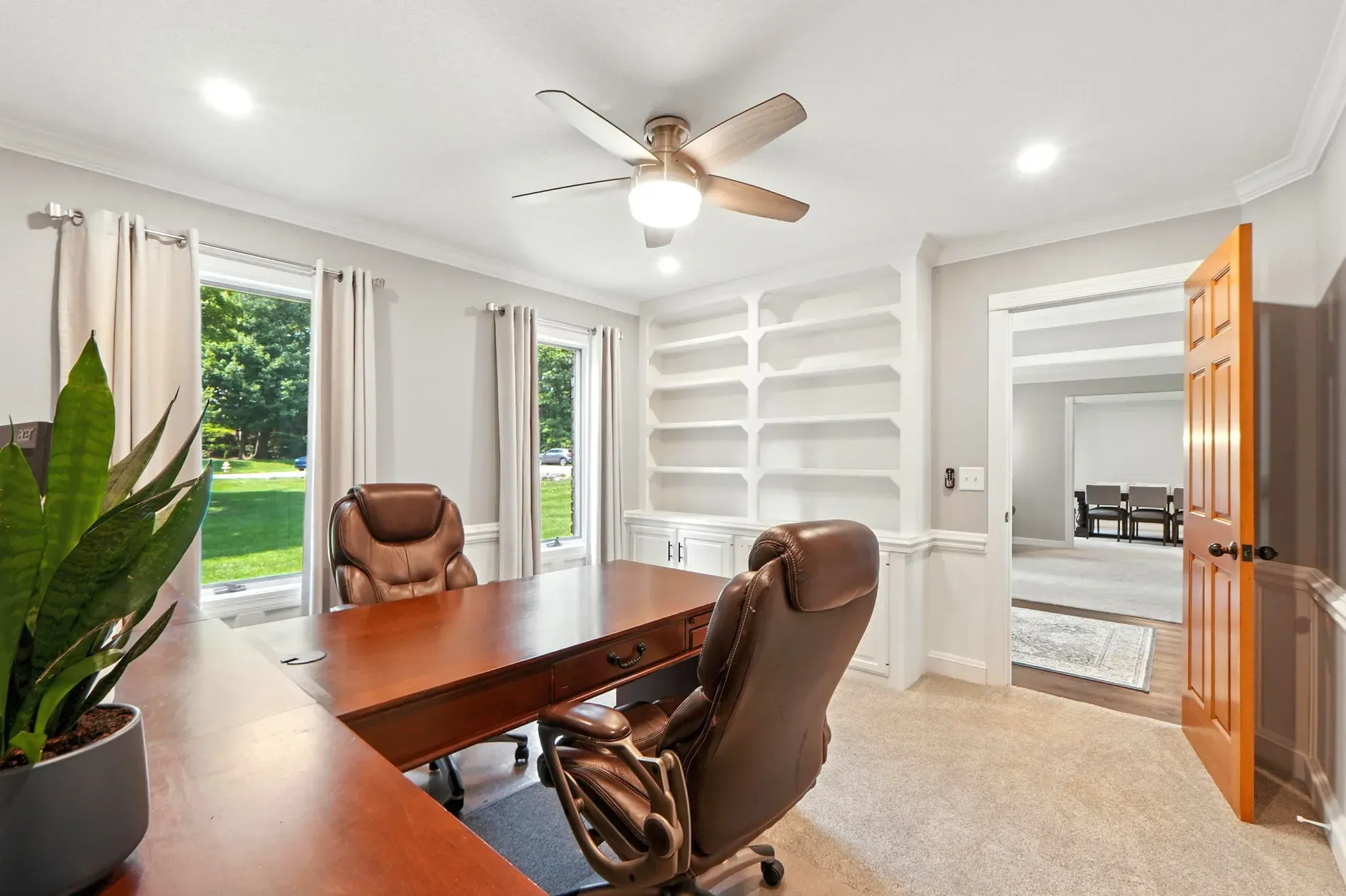
Primary bedroom leans traditional. That bed frame is doing the most.
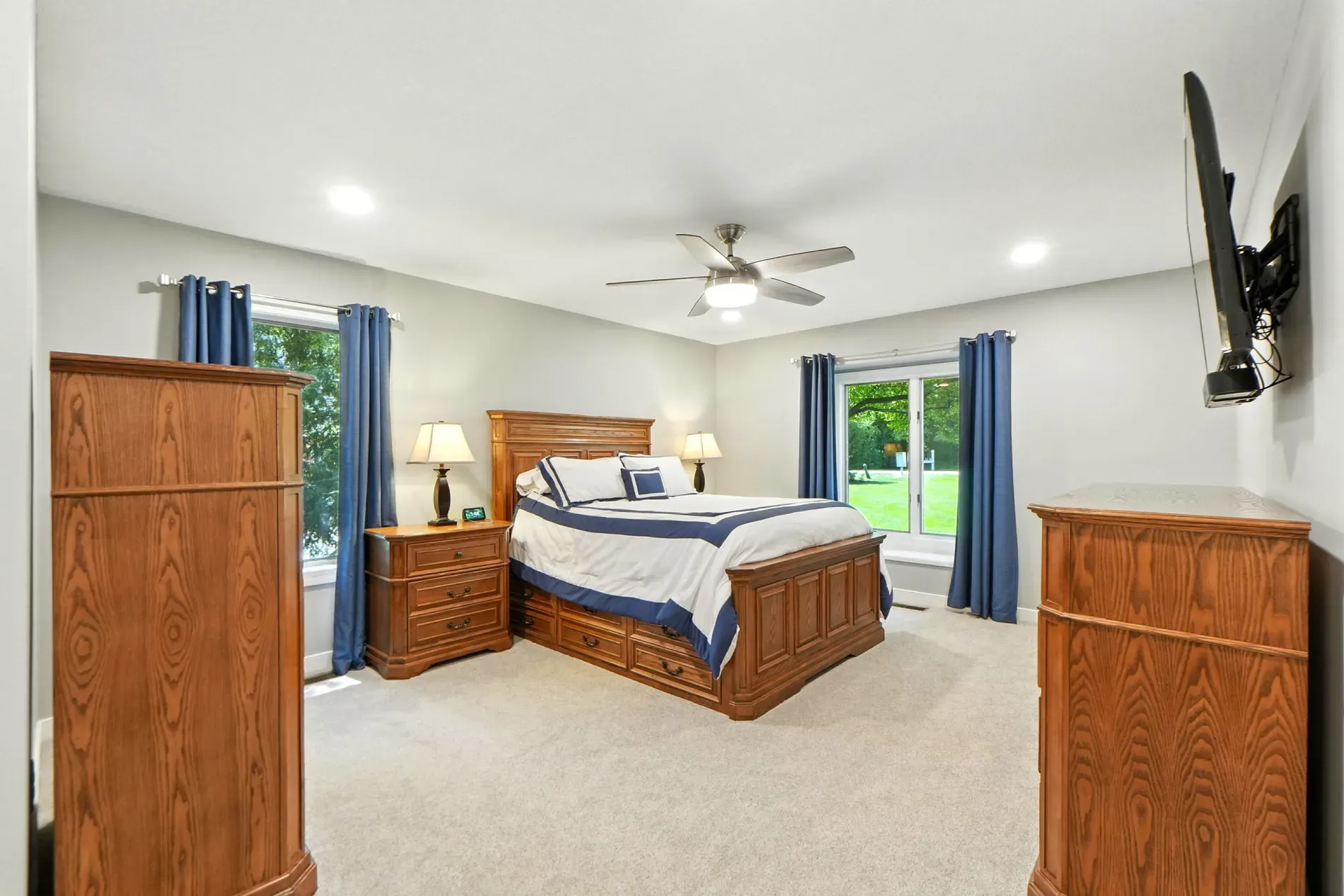
Closet goals — tons of shelving. Could use more drawers for socks chaos.
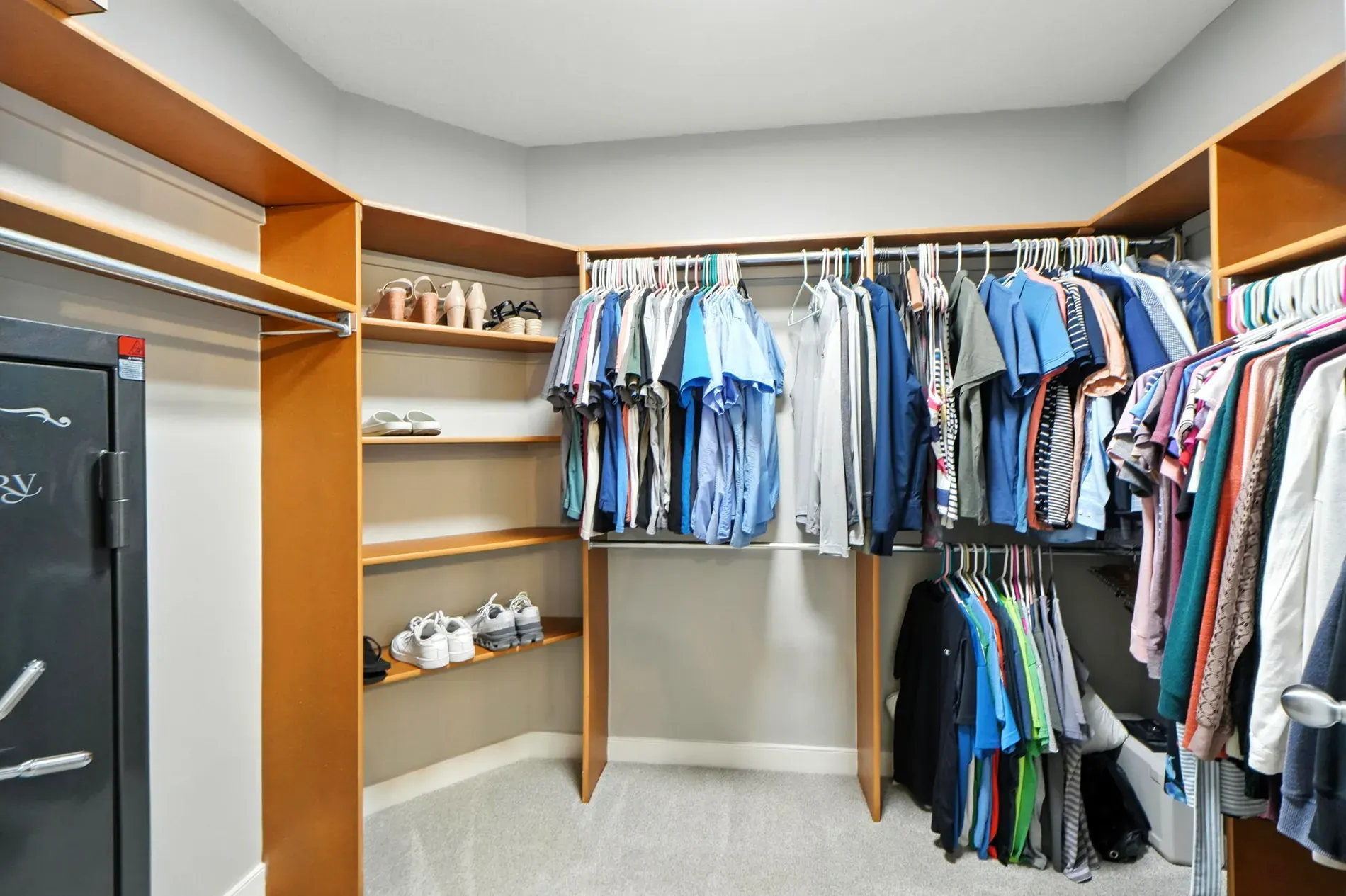
Bathroom’s calm gray with dark vanity. Big mirror helps. Shower looks standard?
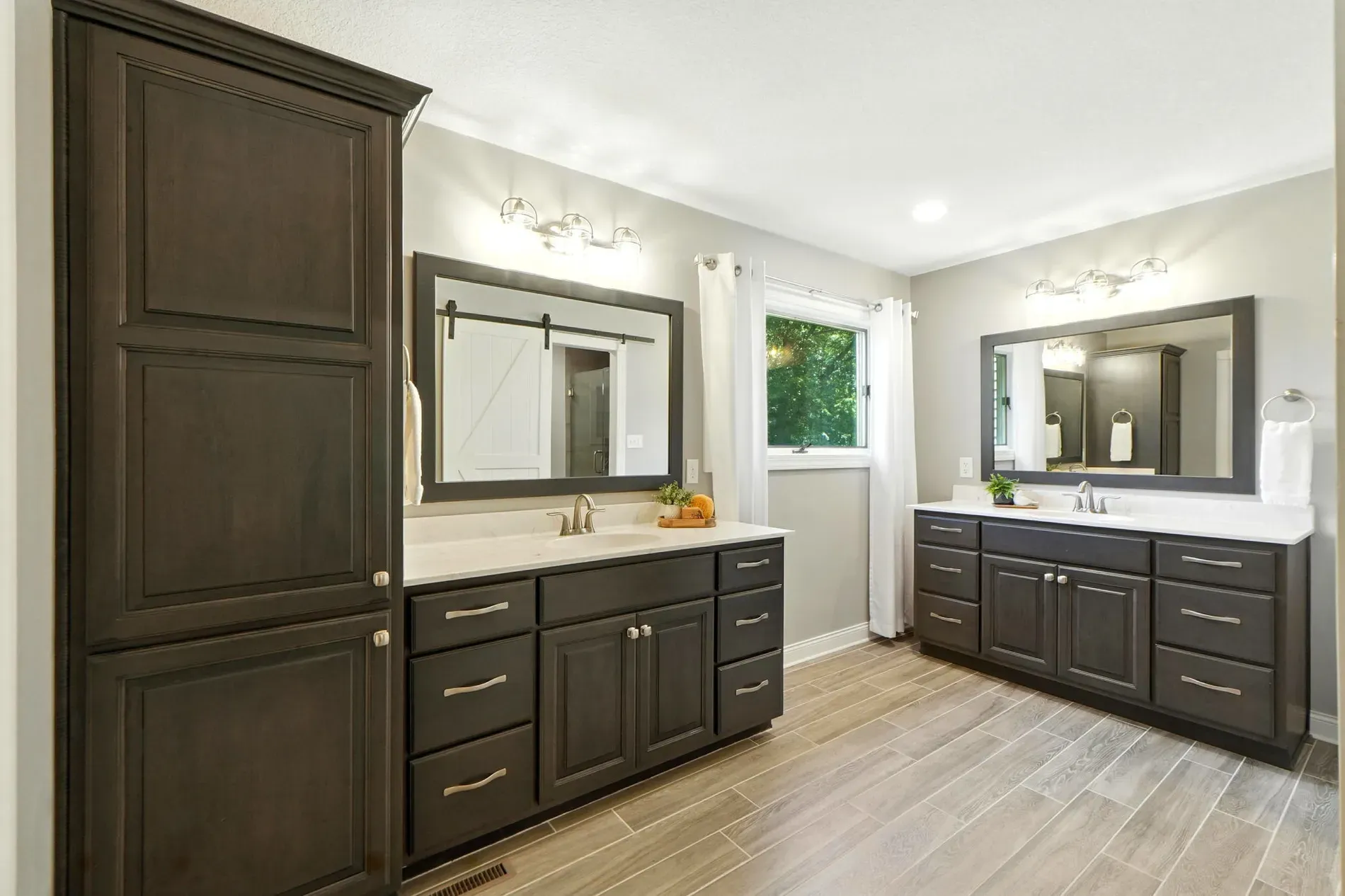
Laundry room’s tidy. Love the wood door. Where’s the folding space though?
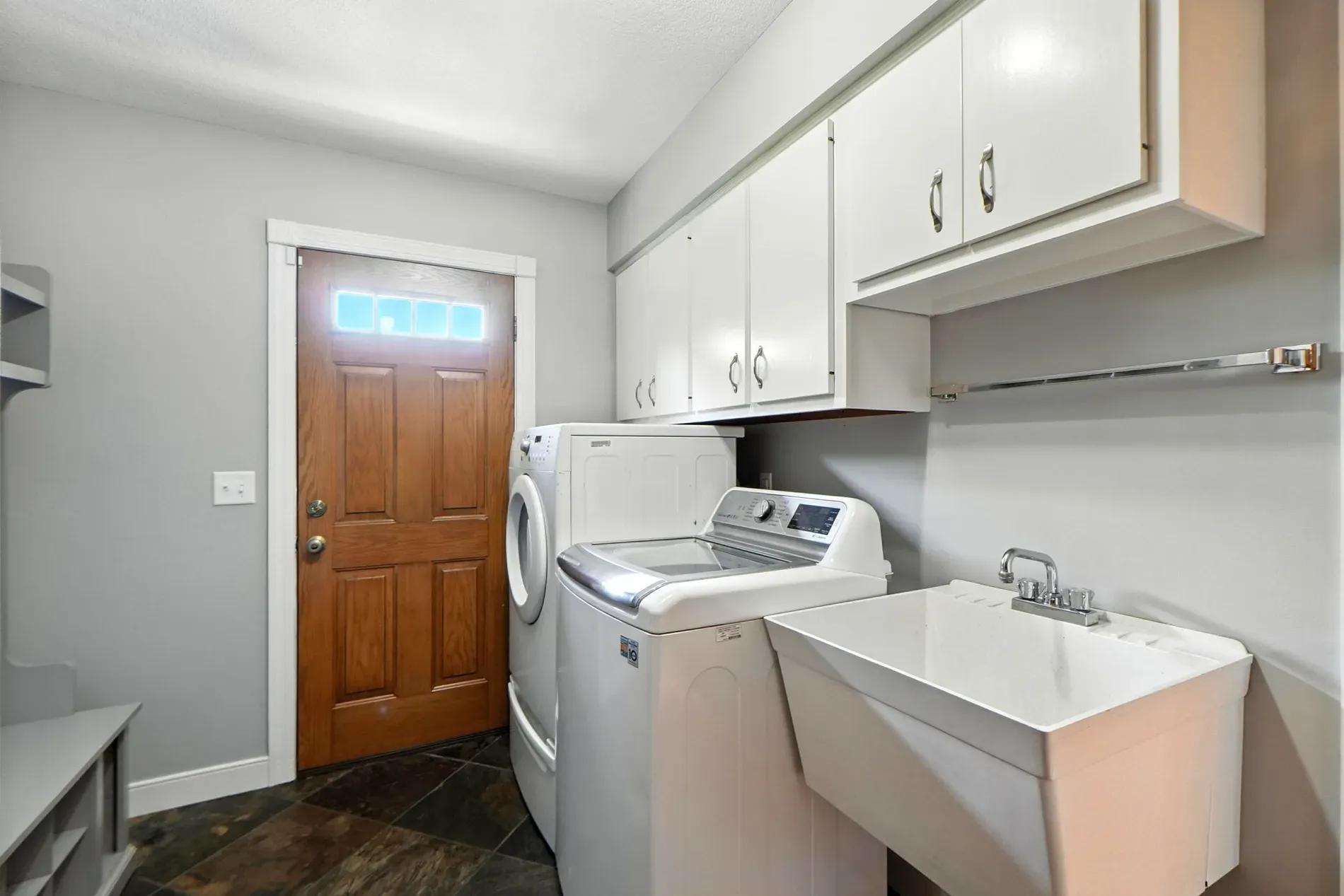
Basement looks finished, finally. Plenty of space for movie nights or chaos.
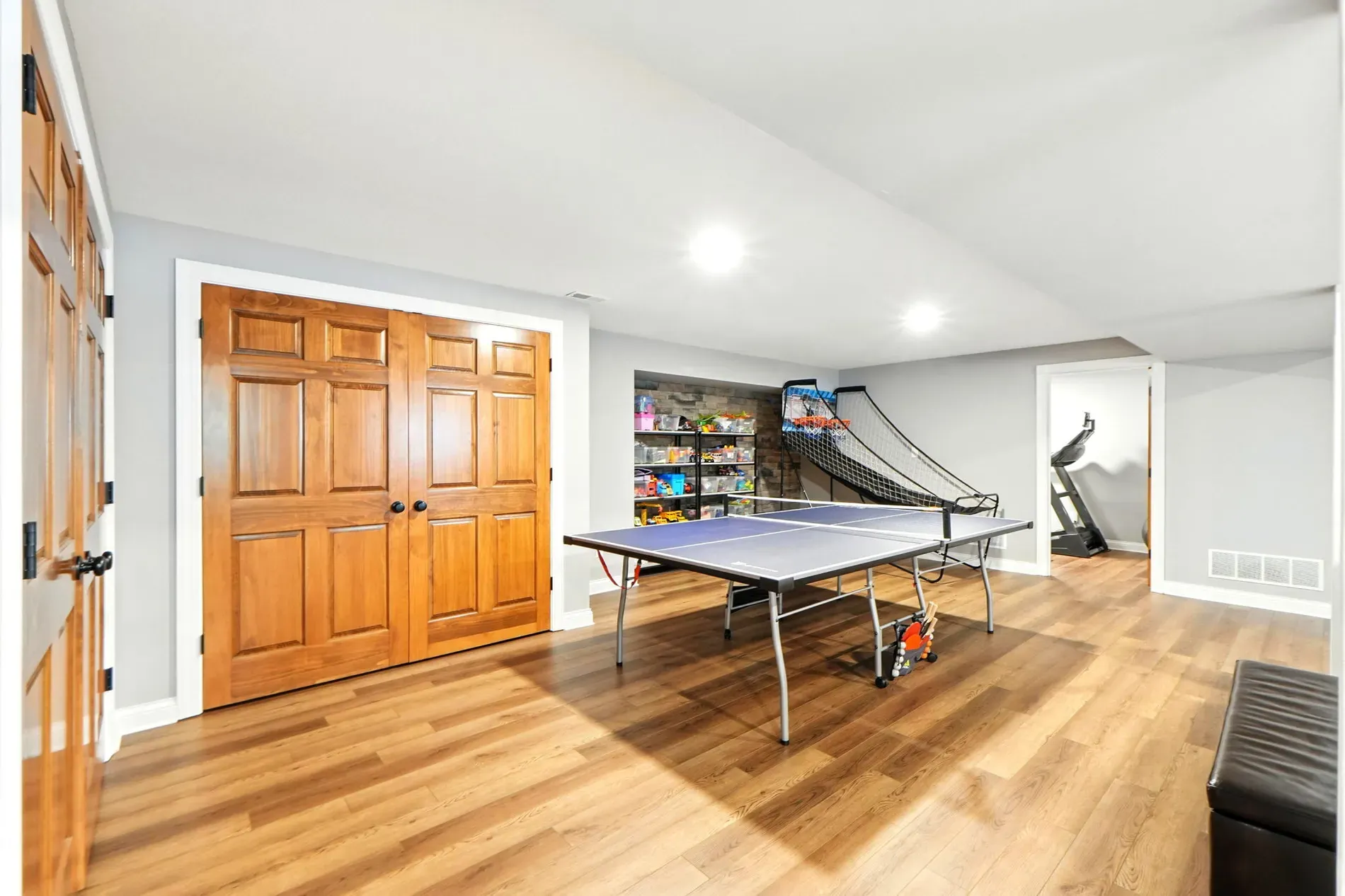
Little gym corner — enough for a bike and some dumbbells. Works.
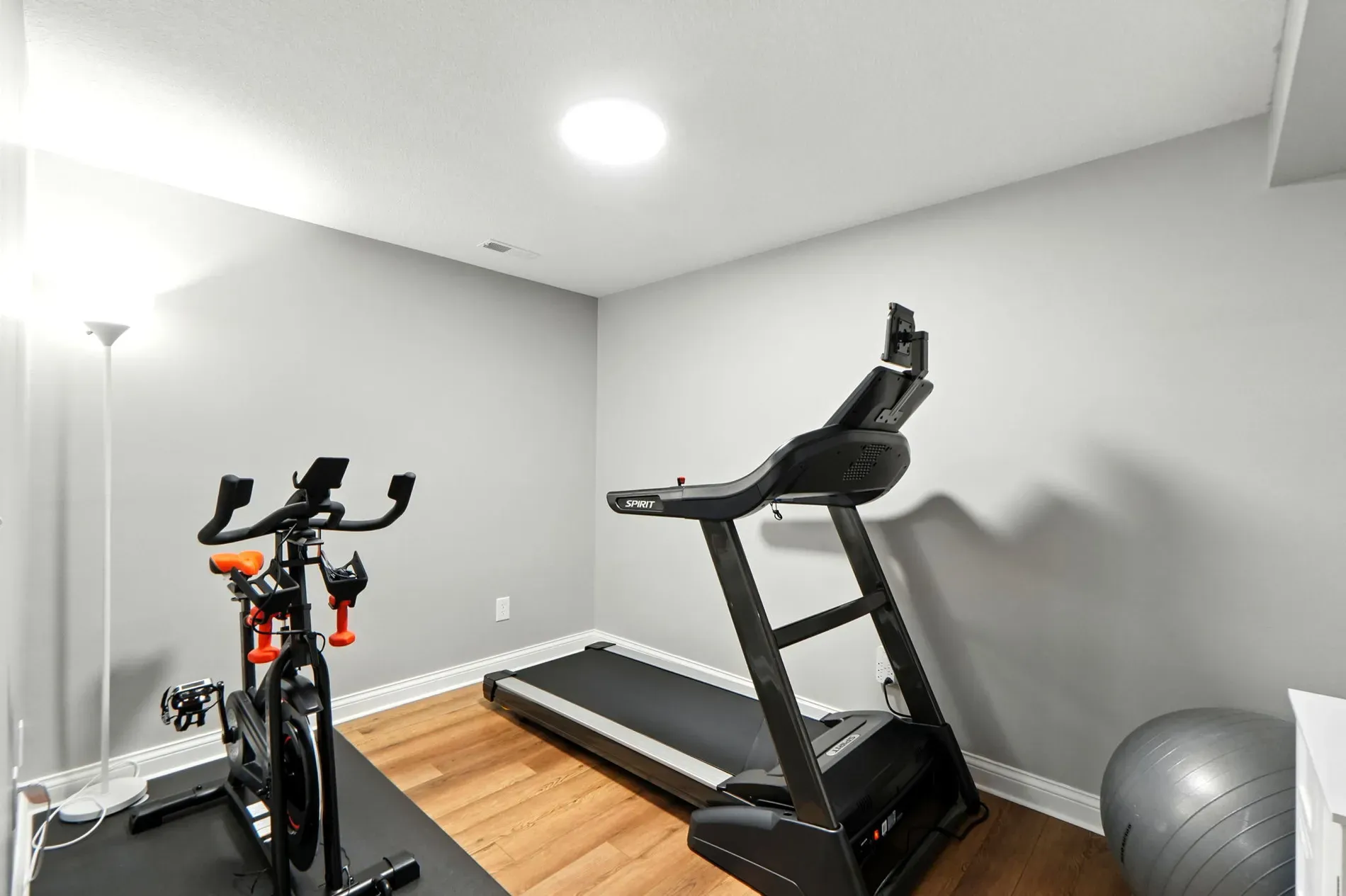
And then, a second fireplace. Brick this time. Cozy, maybe update mantel.
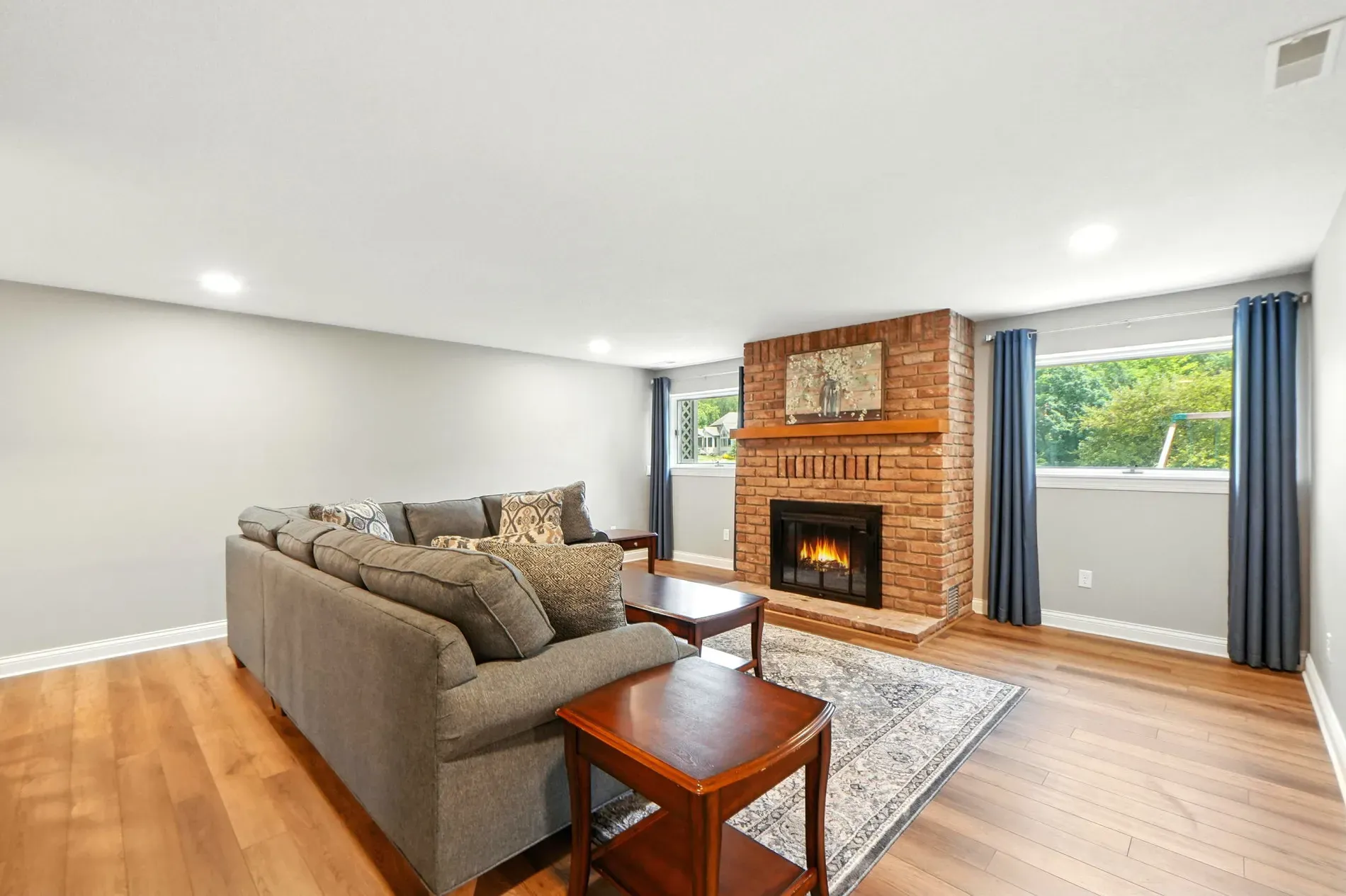
Deck over the pond? Okay, this sells it. 600k suddenly tracks.
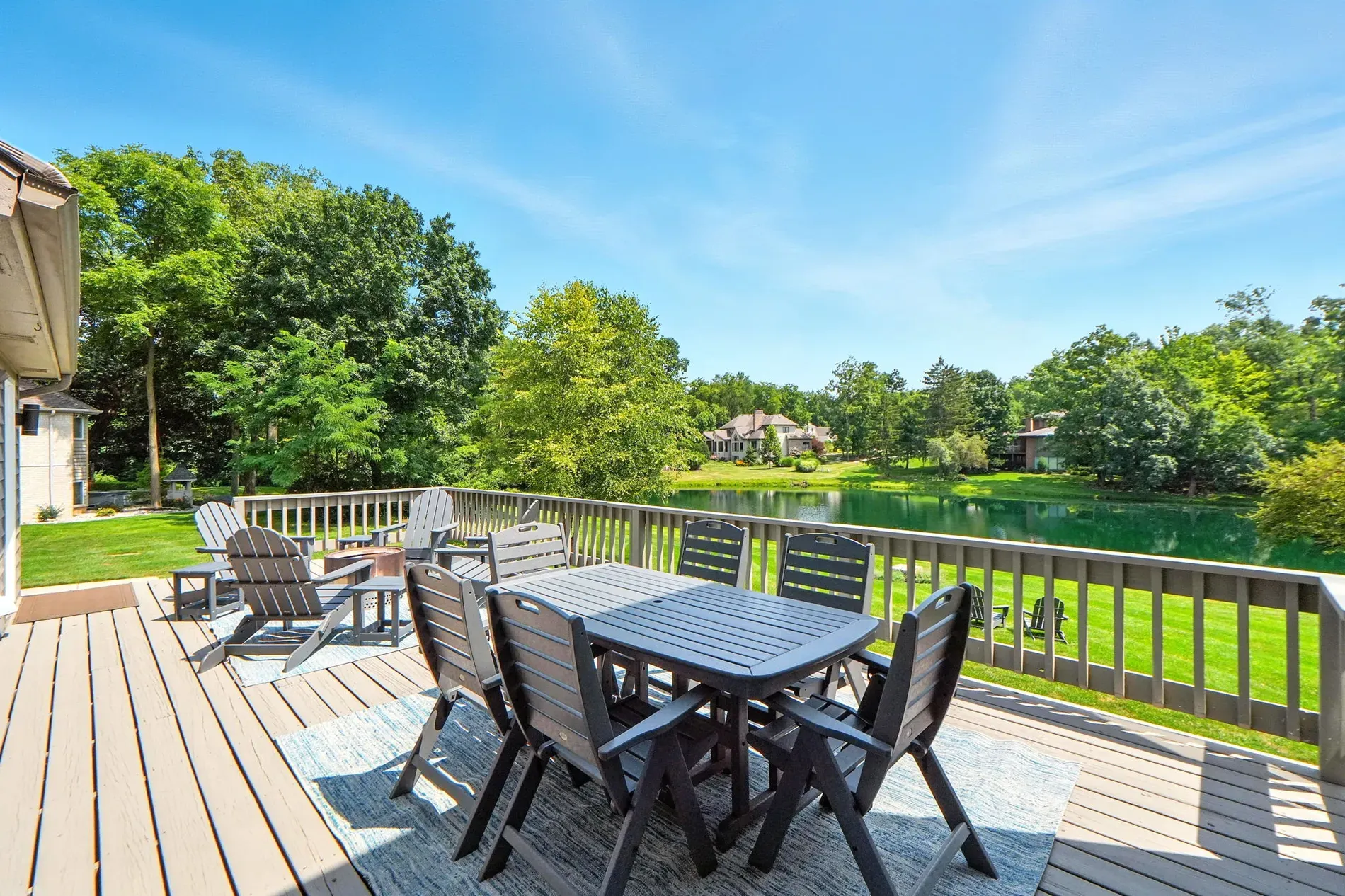
Back outside — big lawn rolling to the water. Low-key dreamy.
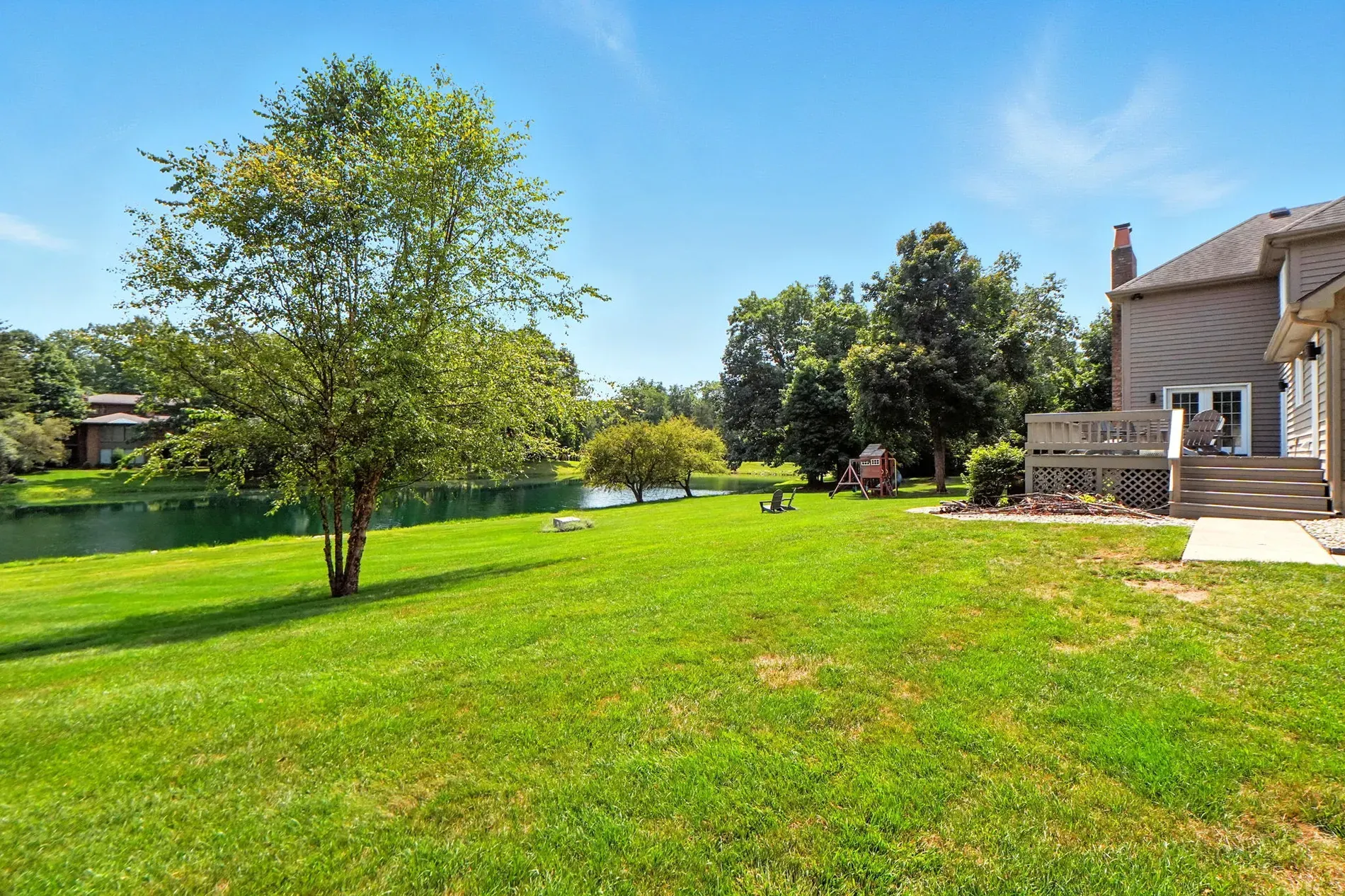
Playset included. Kids win, grass loses. Anyone reseed around these successfully?
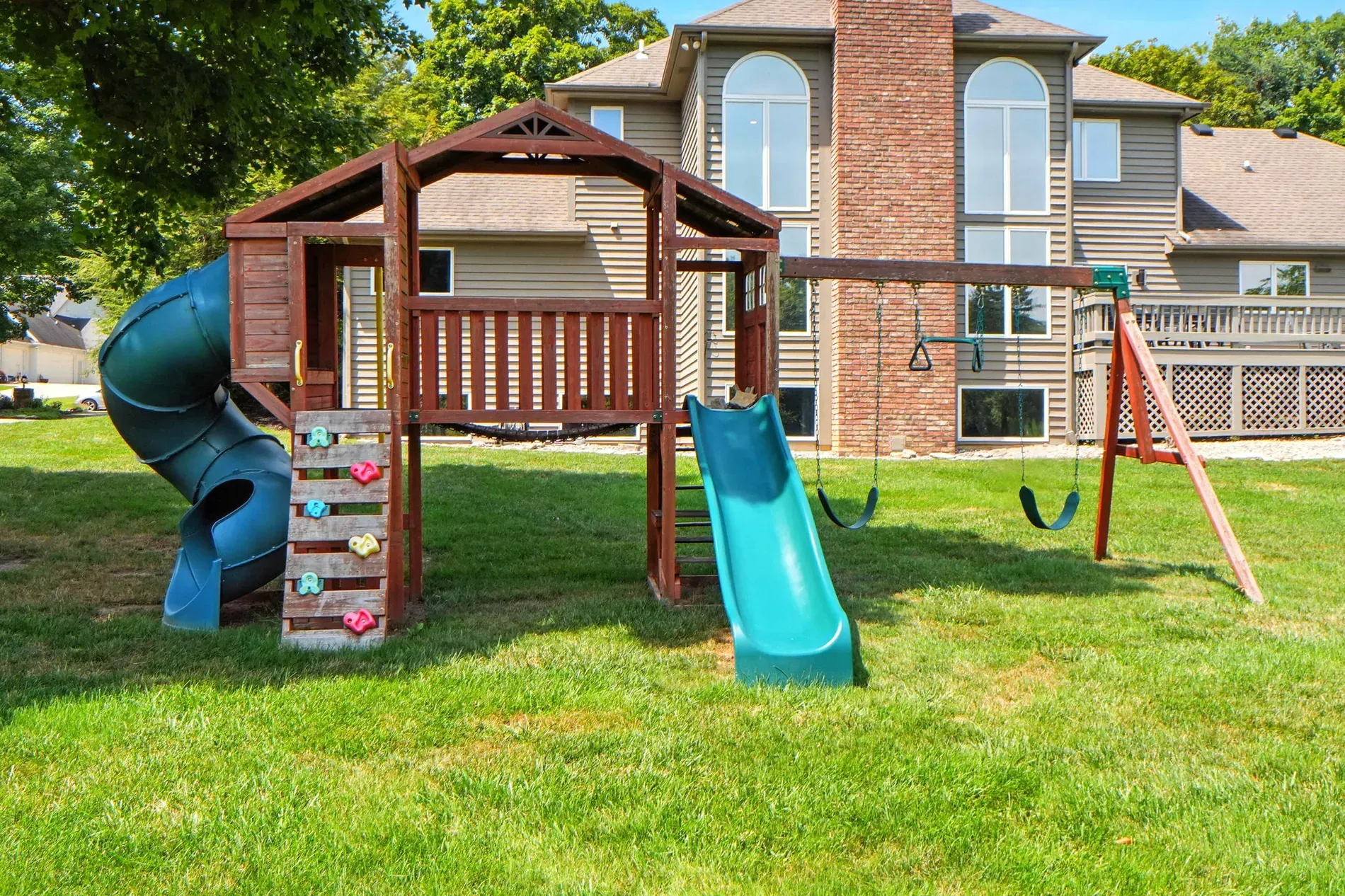
Photos
Floor Plan
Details
This house sits on a cul-de-sac in Covington Hollow, and the main draw is definitely the pond view. It's a pretty spacious place, with a two-story family room and a formal dining room. The kitchen has granite countertops and an island, plus a spot for casual dining. The primary suite is on the main floor, which is convenient, and it has dual vanities and a walk-in shower.
Upstairs, one bedroom has its own bathroom, and two others share a third full bath. The daylight basement is a bonus, offering a wood-burning fireplace and two distinct areas that could be used for anything from a rec room to a home gym. There's also an extra room down there that would work as a second office, workout space, or craft room, plus another full bathroom. Outside, it looks like a good spot for entertaining, and the low-maintenance landscaping is a plus. The exterior paint is fresh, and the windows have new tinting for better efficiency. It’s a solid home in a nice neighborhood, and for $600k, it seems to offer quite a bit.