This Estate Comes With Its Own Lord of the Rings Map
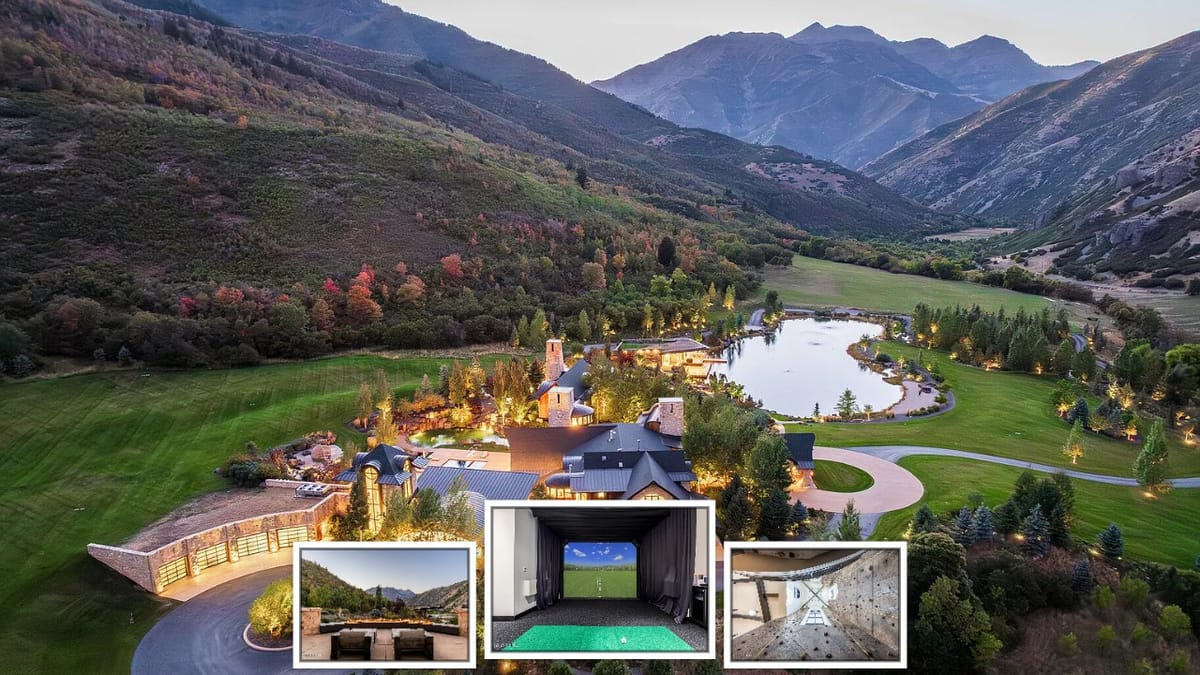
This property is located in Provo Canyon, Utah. It was built in 2014 and has 6 bedrooms and 10 bathrooms. The main house is over 22,000 square feet, and there's also a guest house that's over 6,000 square feet. The estate sits on nearly 30 acres.
Specifications
- Address: 5618 E South Fork Rd, Provo Canyon, UT 84604
- Price: $43,000,000
- Sq. Ft: 22,958
- Bedrooms: 6
- Bathrooms: 10
- Year Built: 2014
- Lot Size: 29.56 acres
- Parking/Garage: 8 spaces (8 garage spaces)
- Pool/Hot Tub: Yes (outdoor pool, hot tub)
- Fireplaces: 6
Aerial shot of this mega-estate in the hills. Unreal sunset glow.
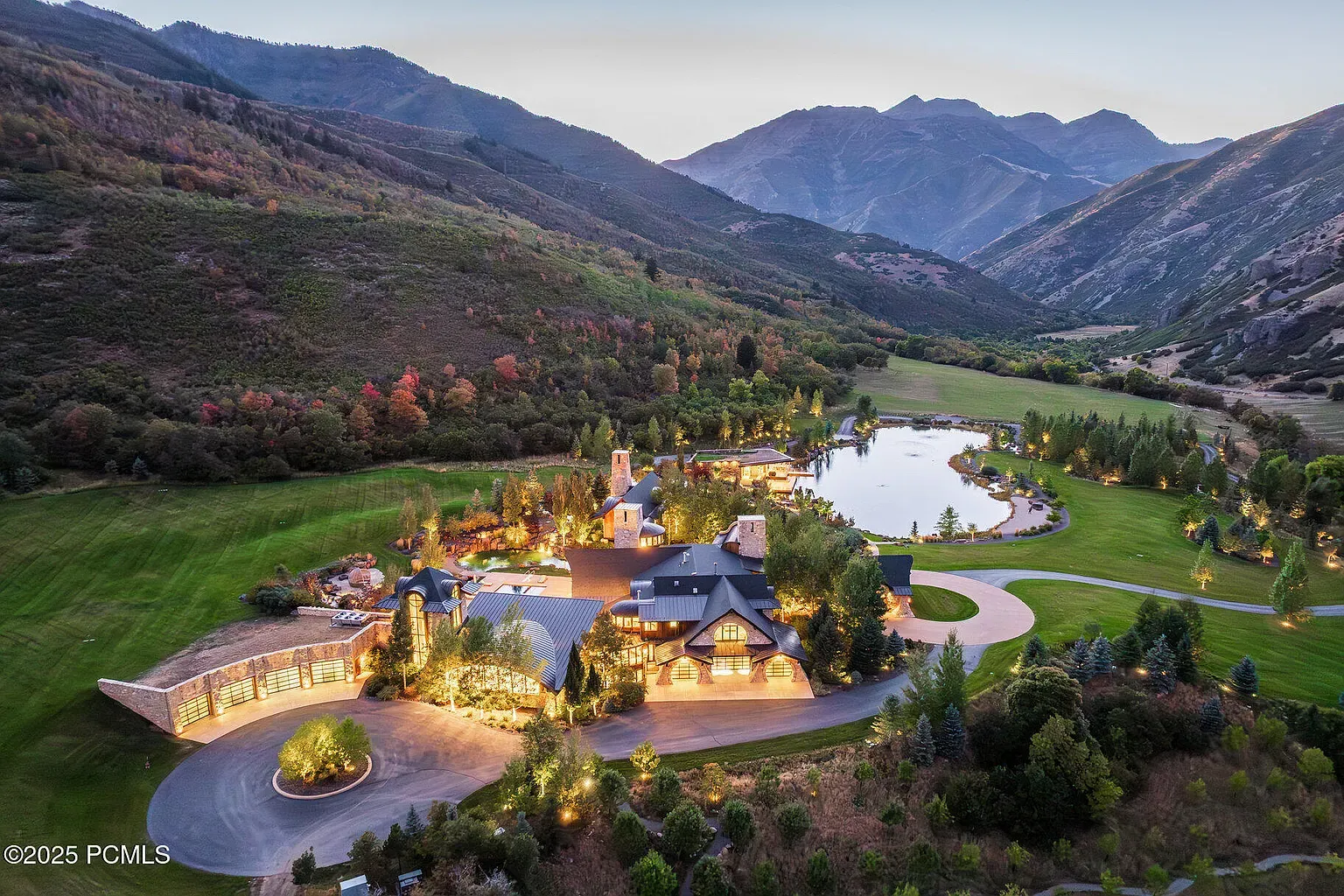
Here's the entry with stone arches and lanterns. Warm and kind of castle-y.
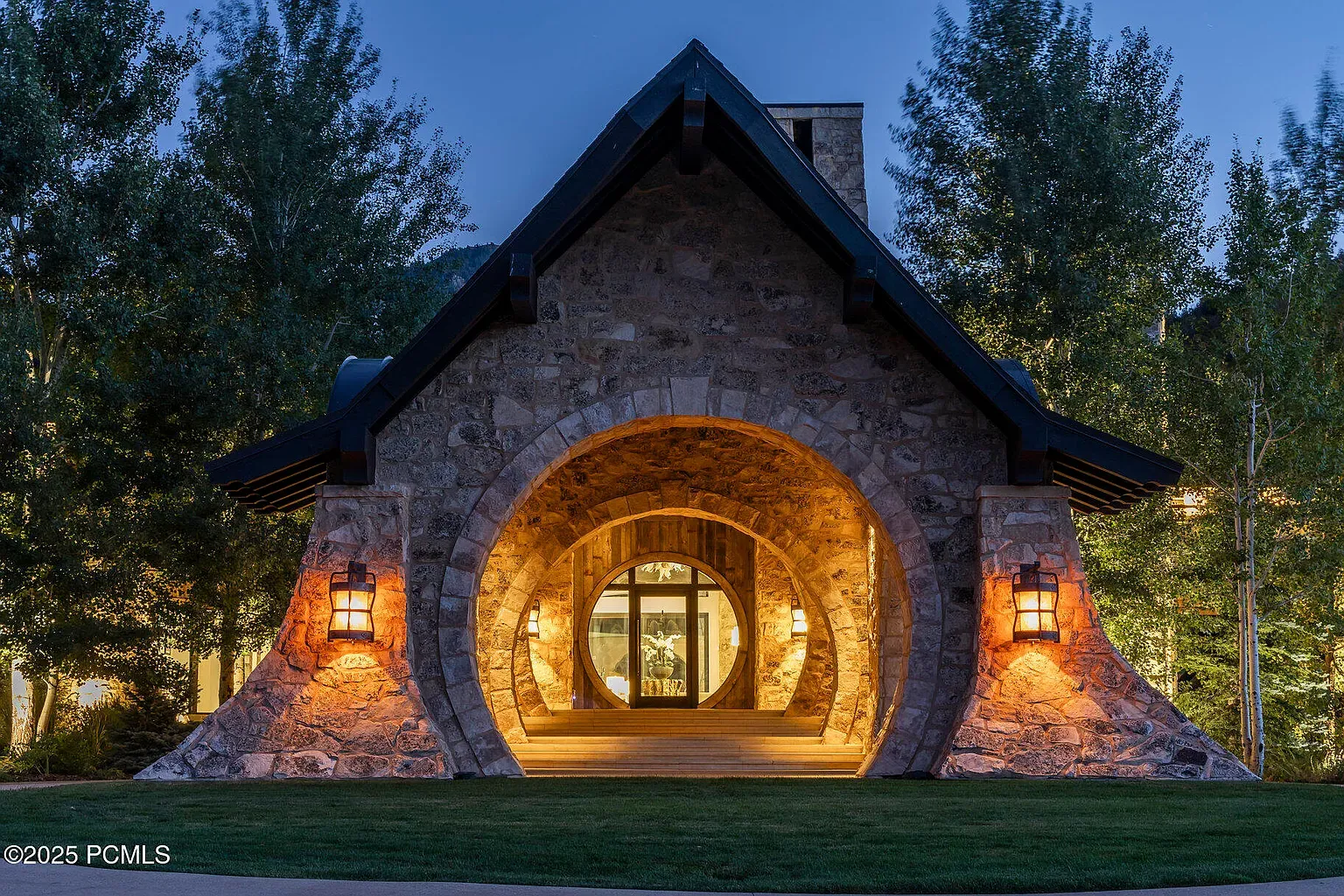
Inside, that spiral staircase steals the show. Black railings, mixed floors.
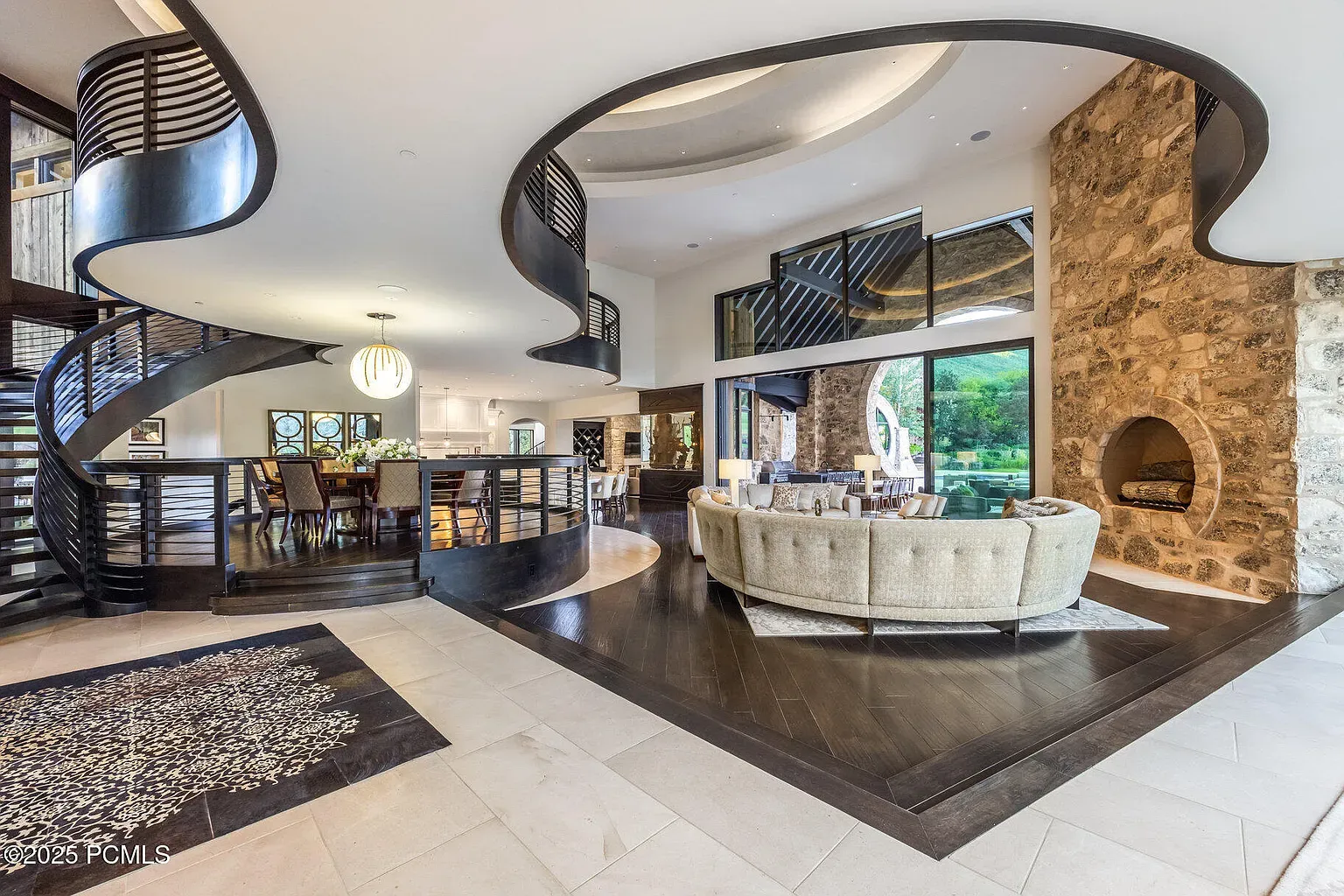
Here's the kitchen island. dark wood, white quartz. Clean lines, tons storage.
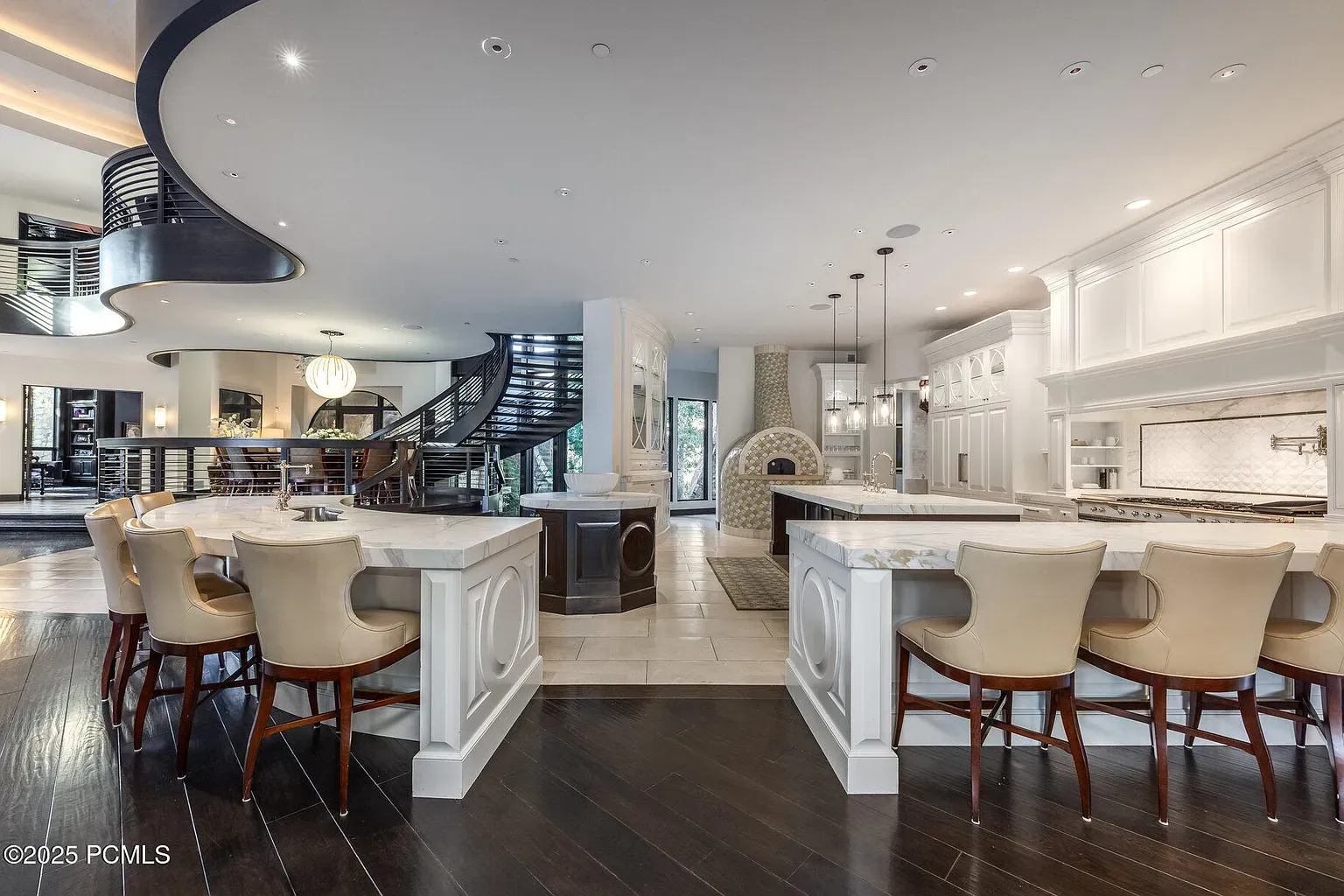
Big stone fireplace against calm walls. Cozy meets sleek, not overdone.
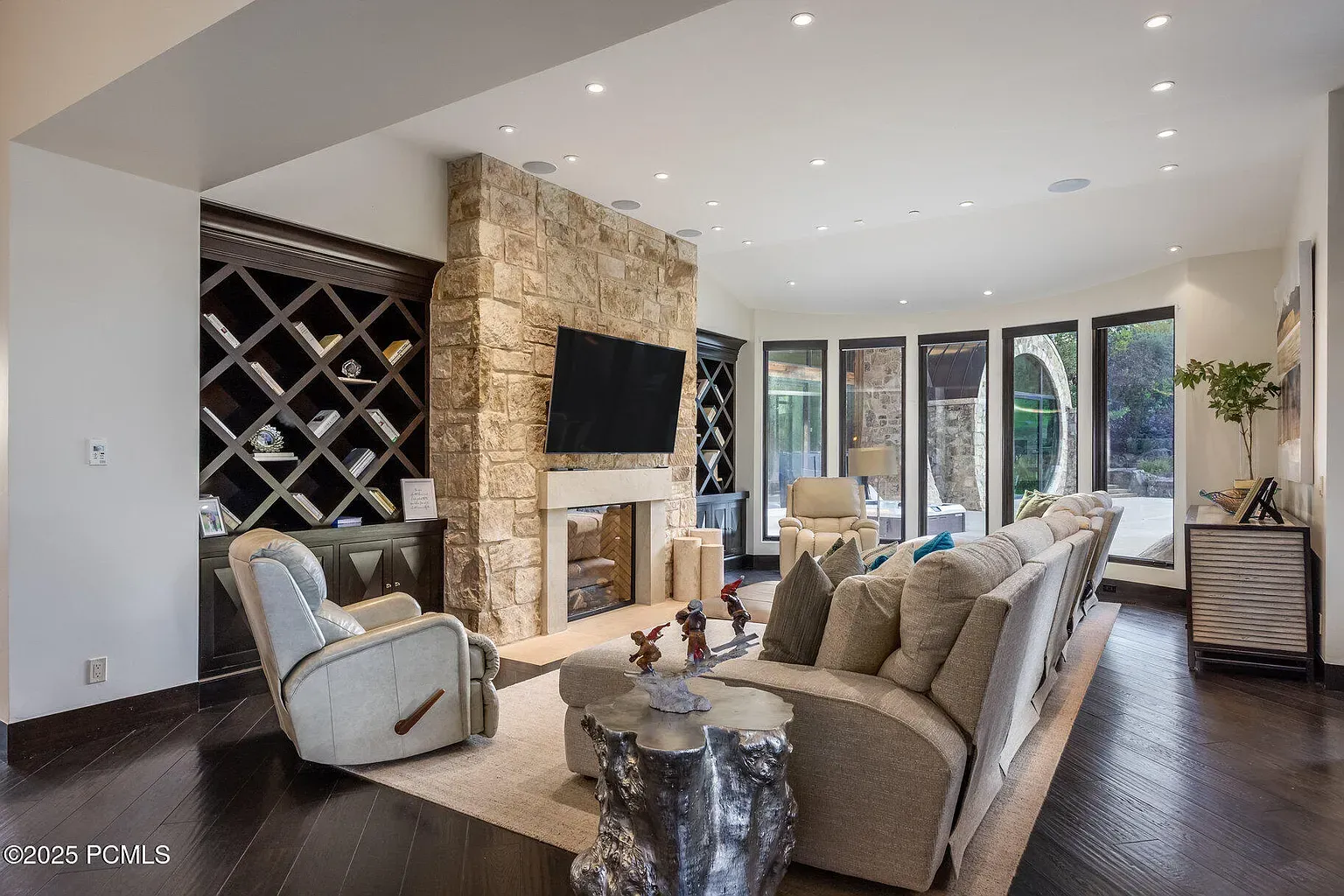
Curved window wall situation. Light everywhere, views doing all the work.
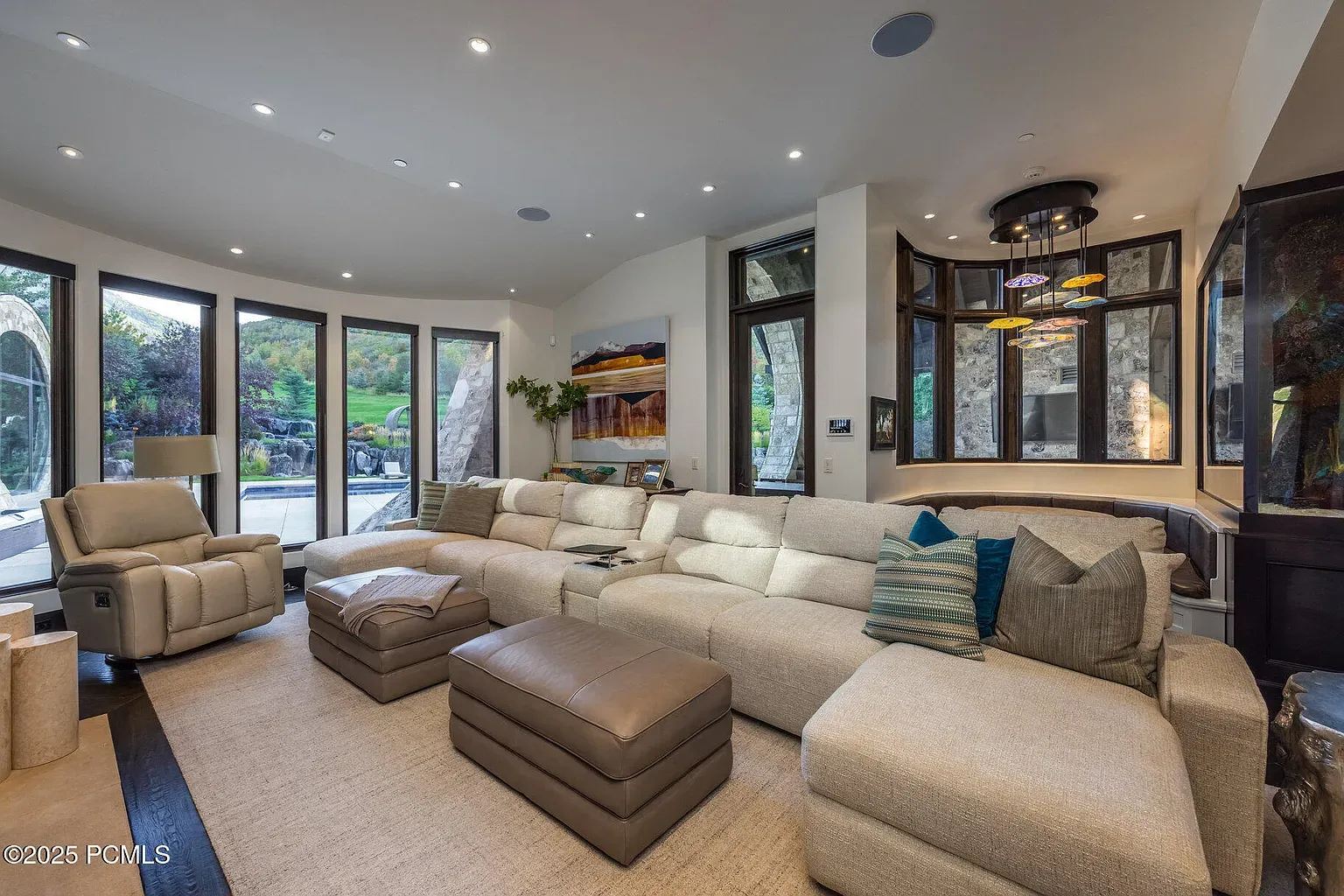
From across the lake, the house glows. Stone, wood, glass playing nice.
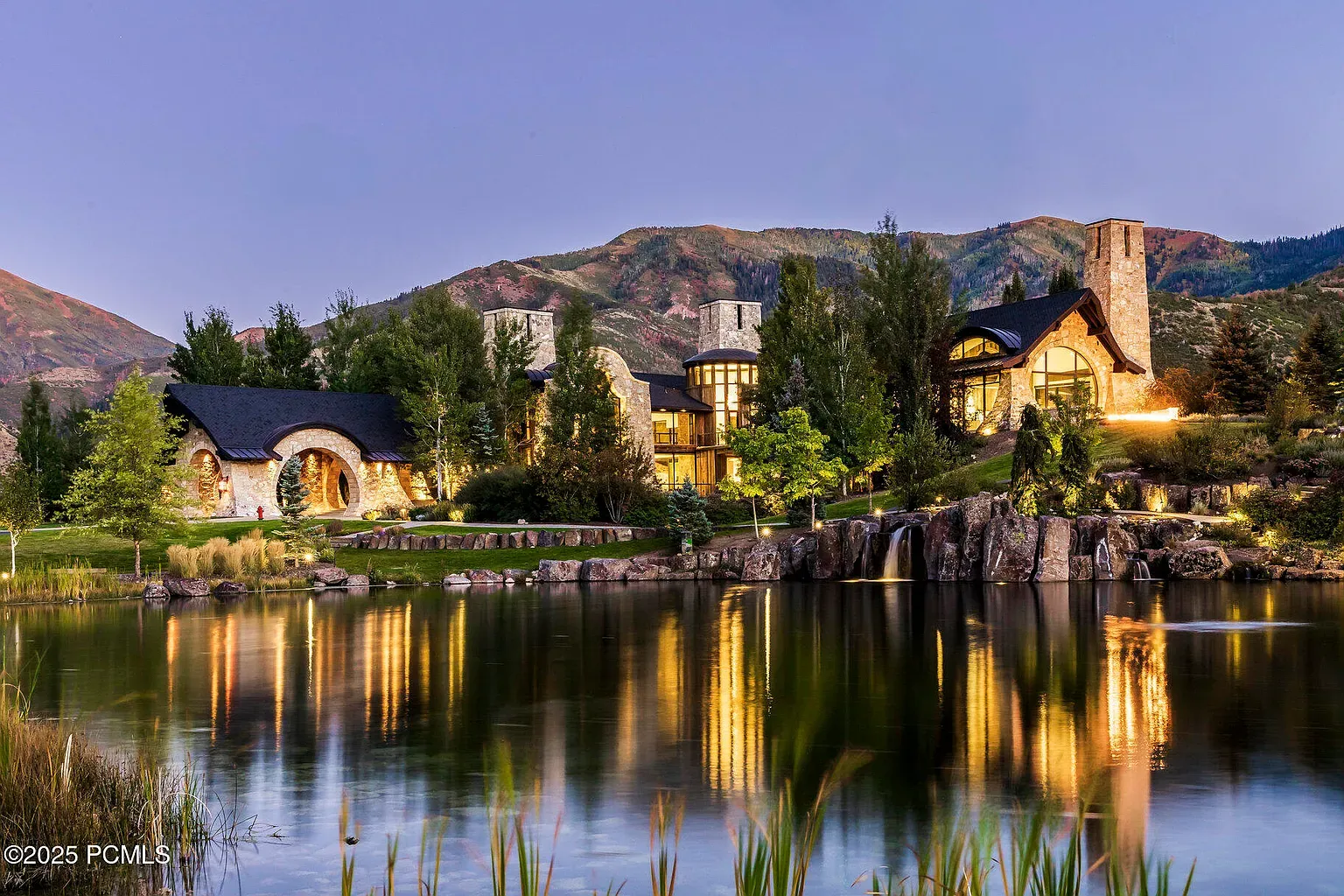
Here's the office-library wall. Floor-to-ceiling shelves flexing hard. I'd never leave.
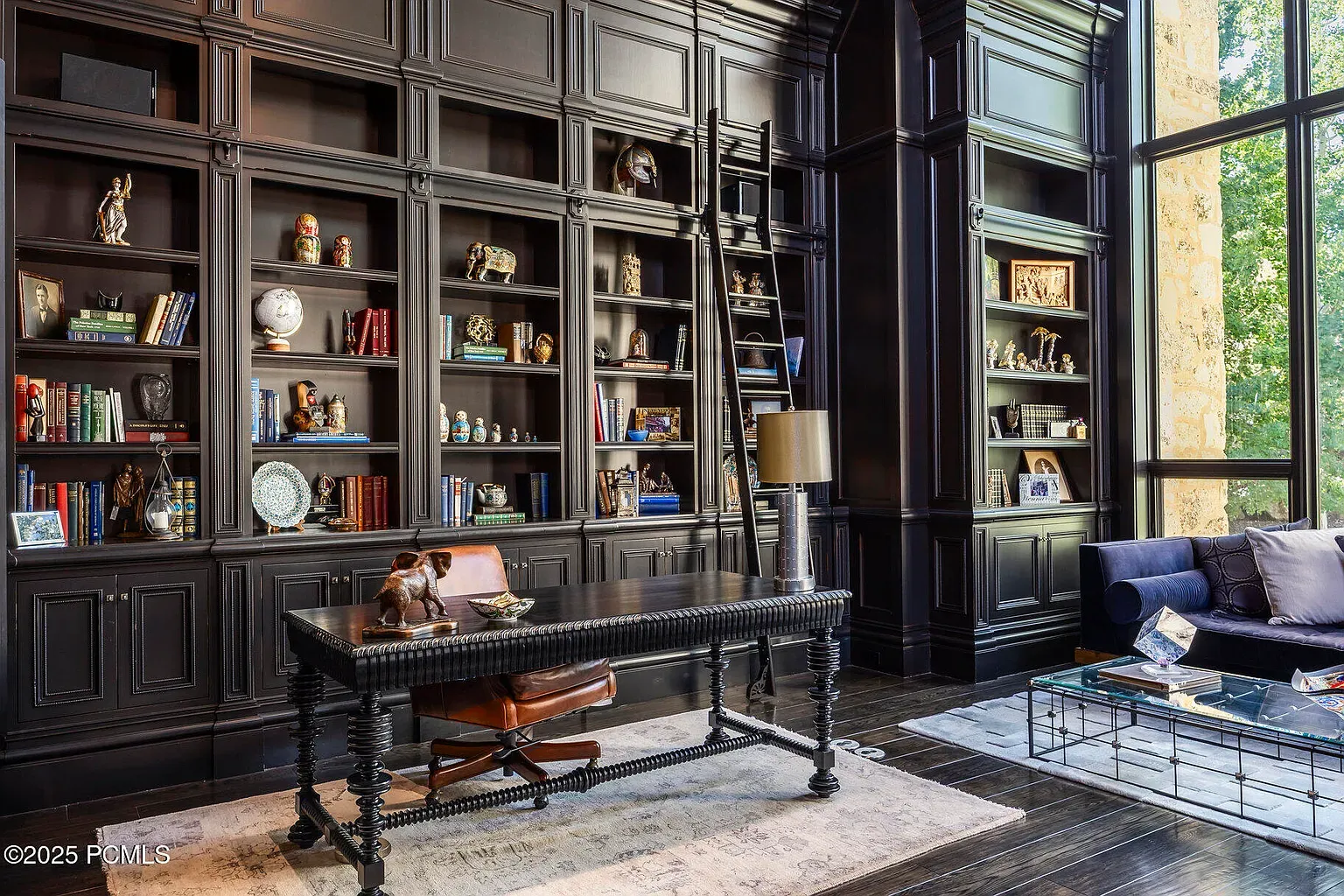
Loft goes full sci-fi. Curves, metallics—anyone know why the shimmer ceiling?
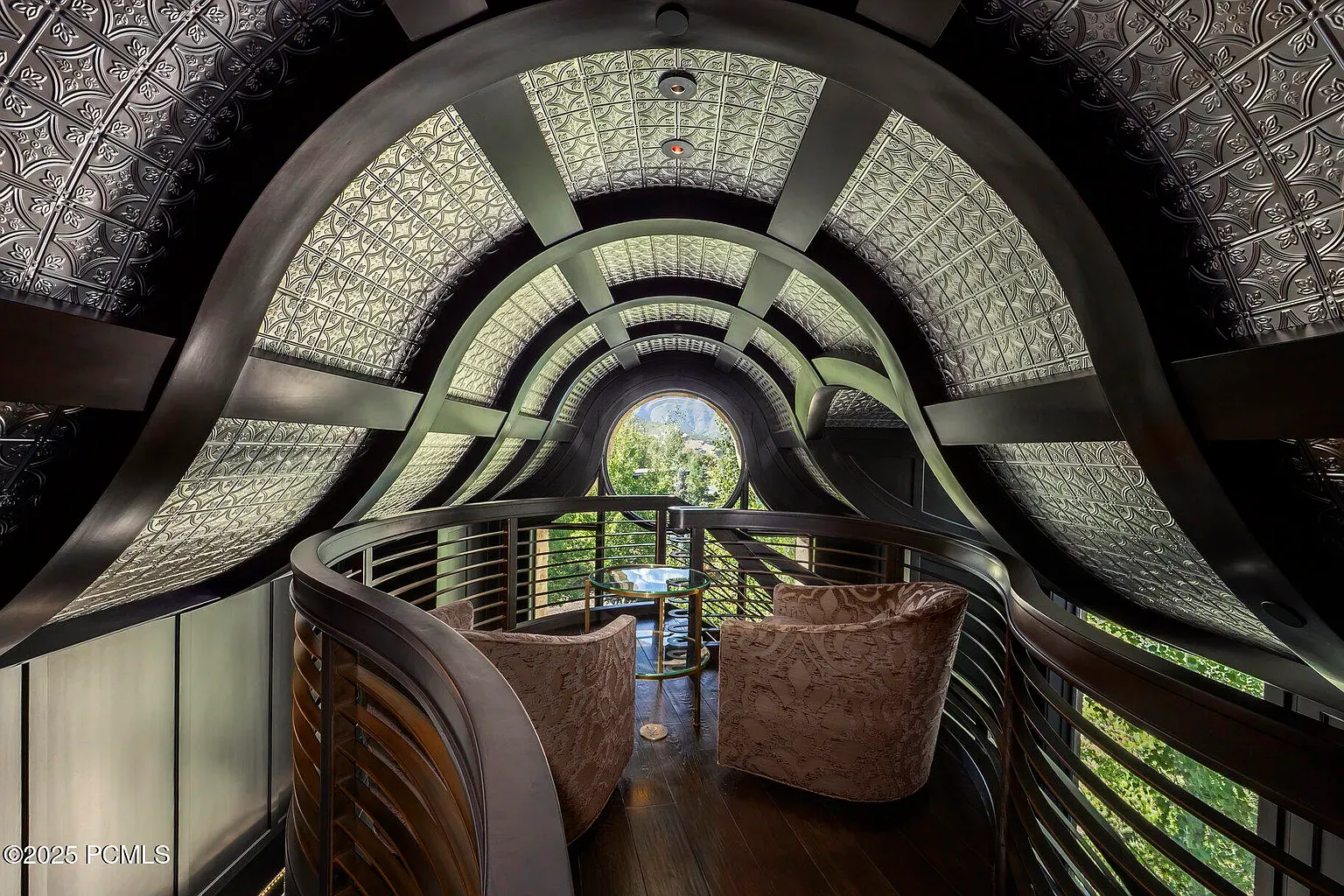
Wide shot shows that ceiling detail. Dark floors, warm lights, very gallery vibes.
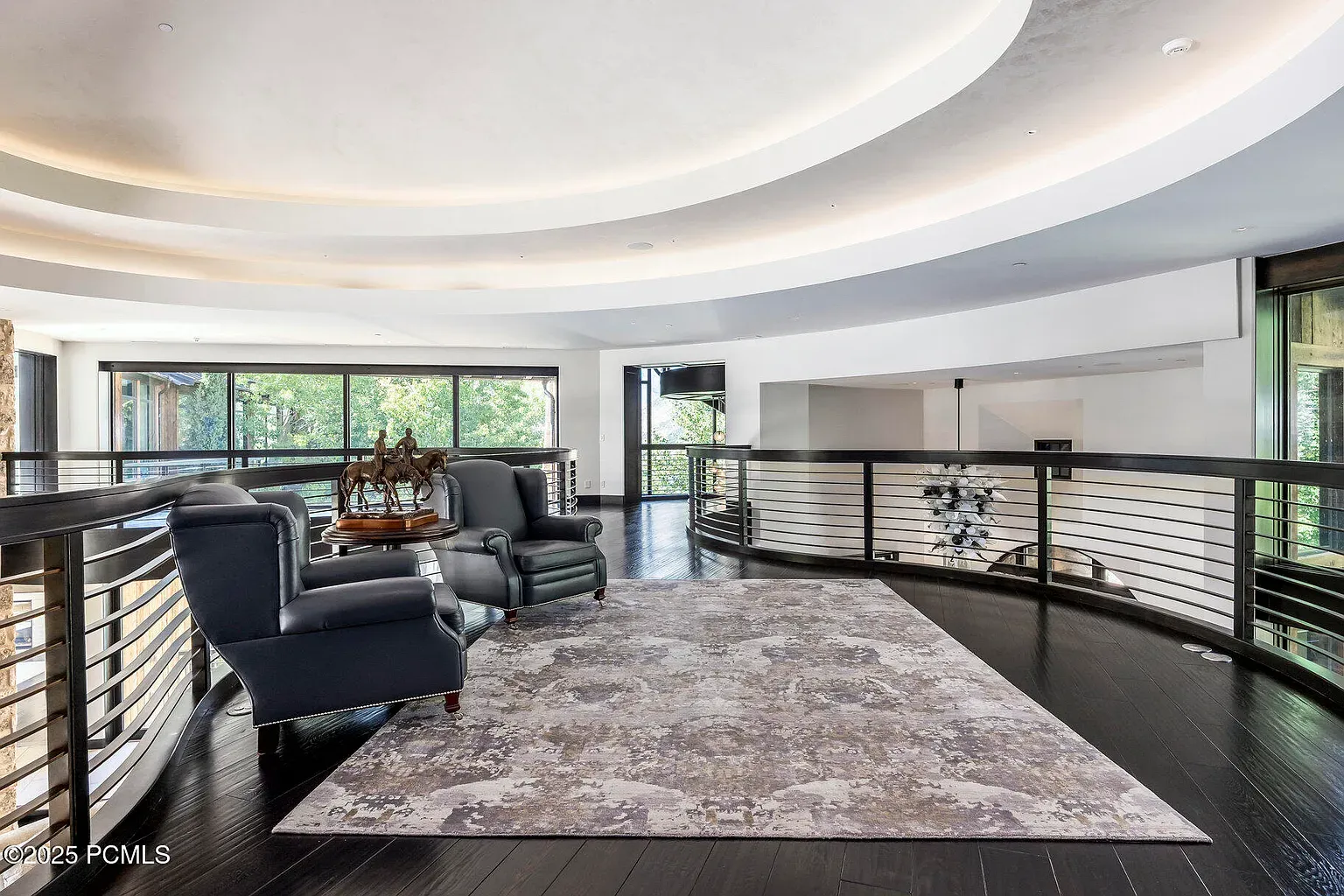
Bedroom with reclaimed wood wall. Warm grays, soft lighting, pretty calm.
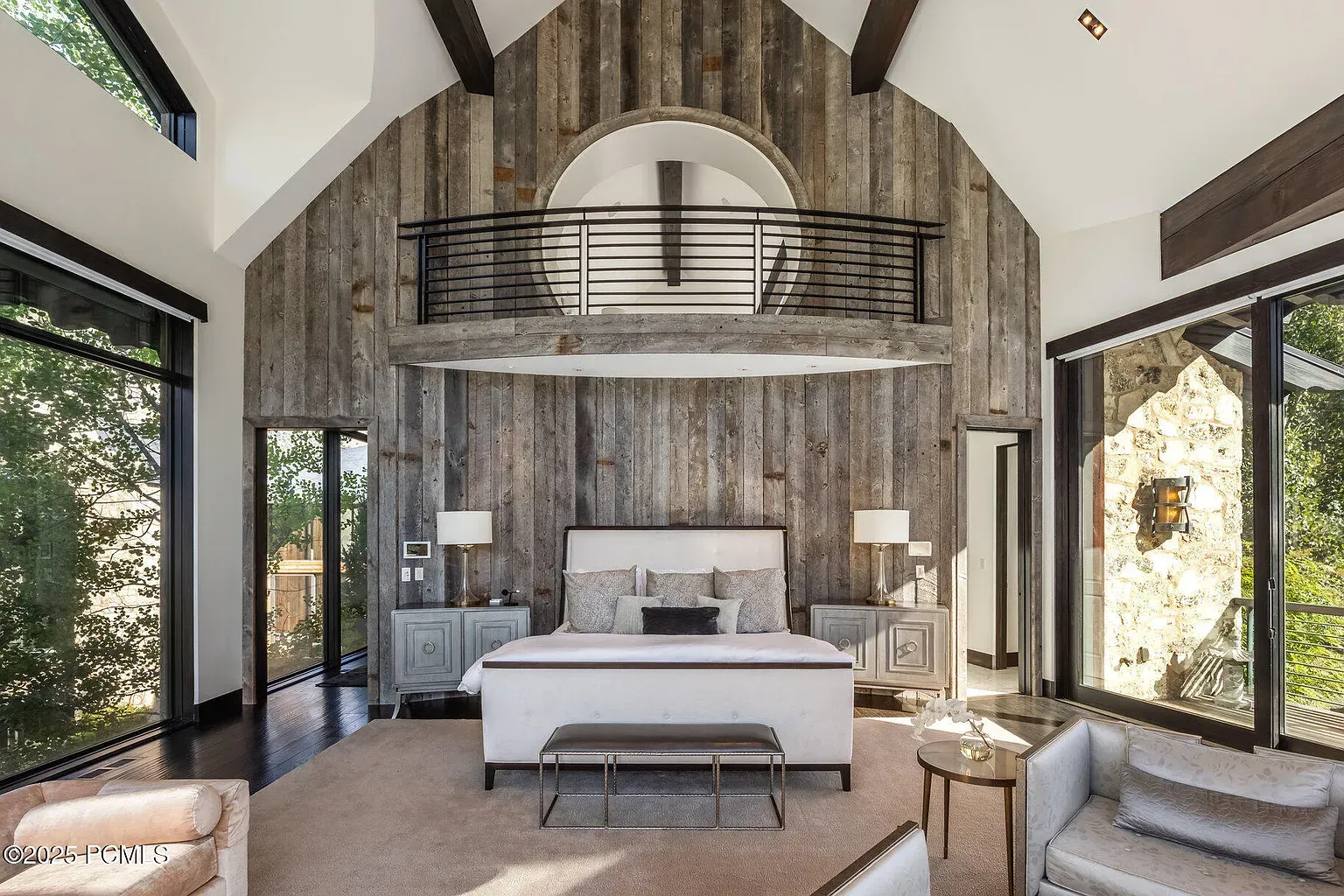
That long fire ribbon is wild. Curved bench looks prime s'mores zone.
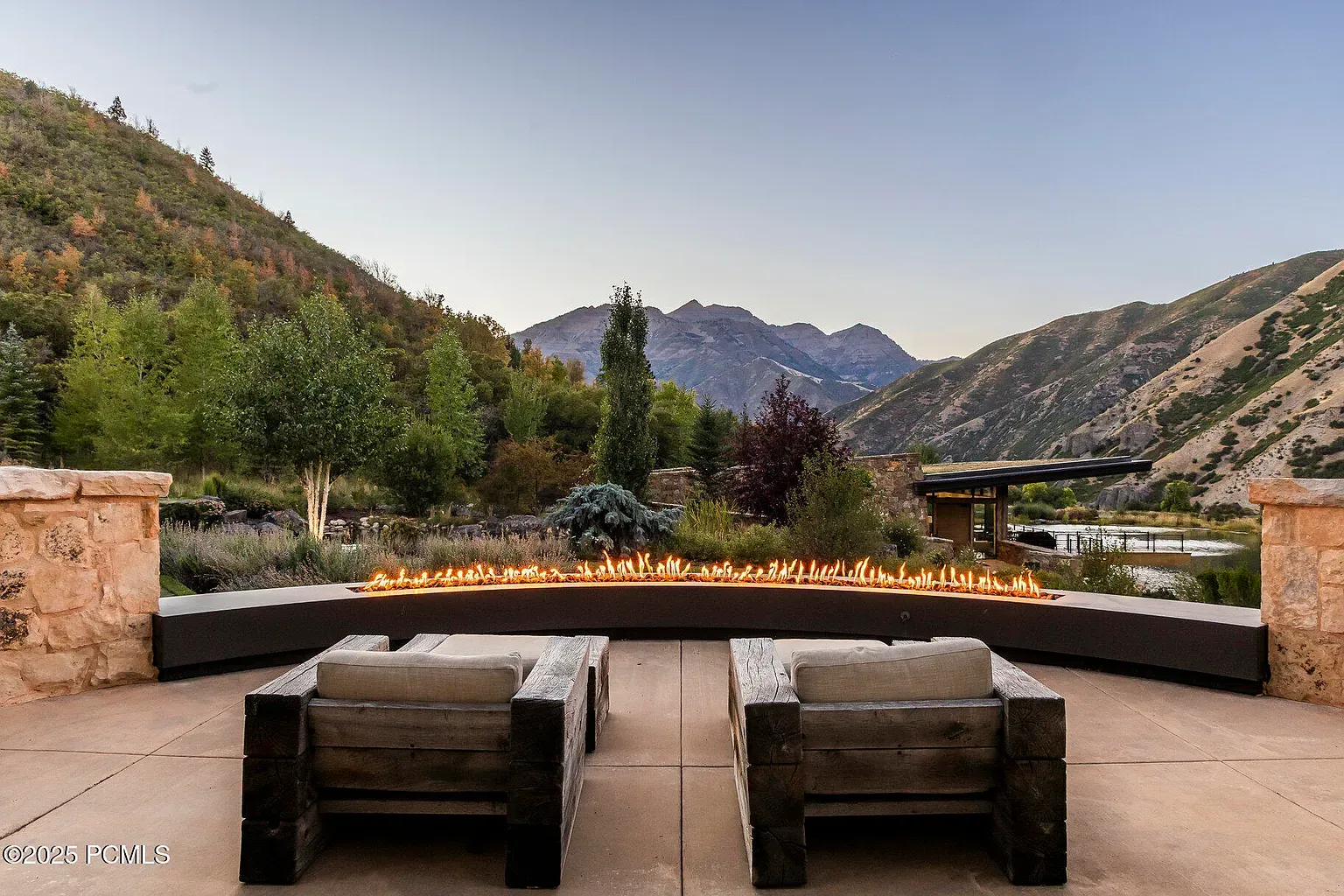
Sunken tub in marble everything. Views doing spa-level therapy for free.
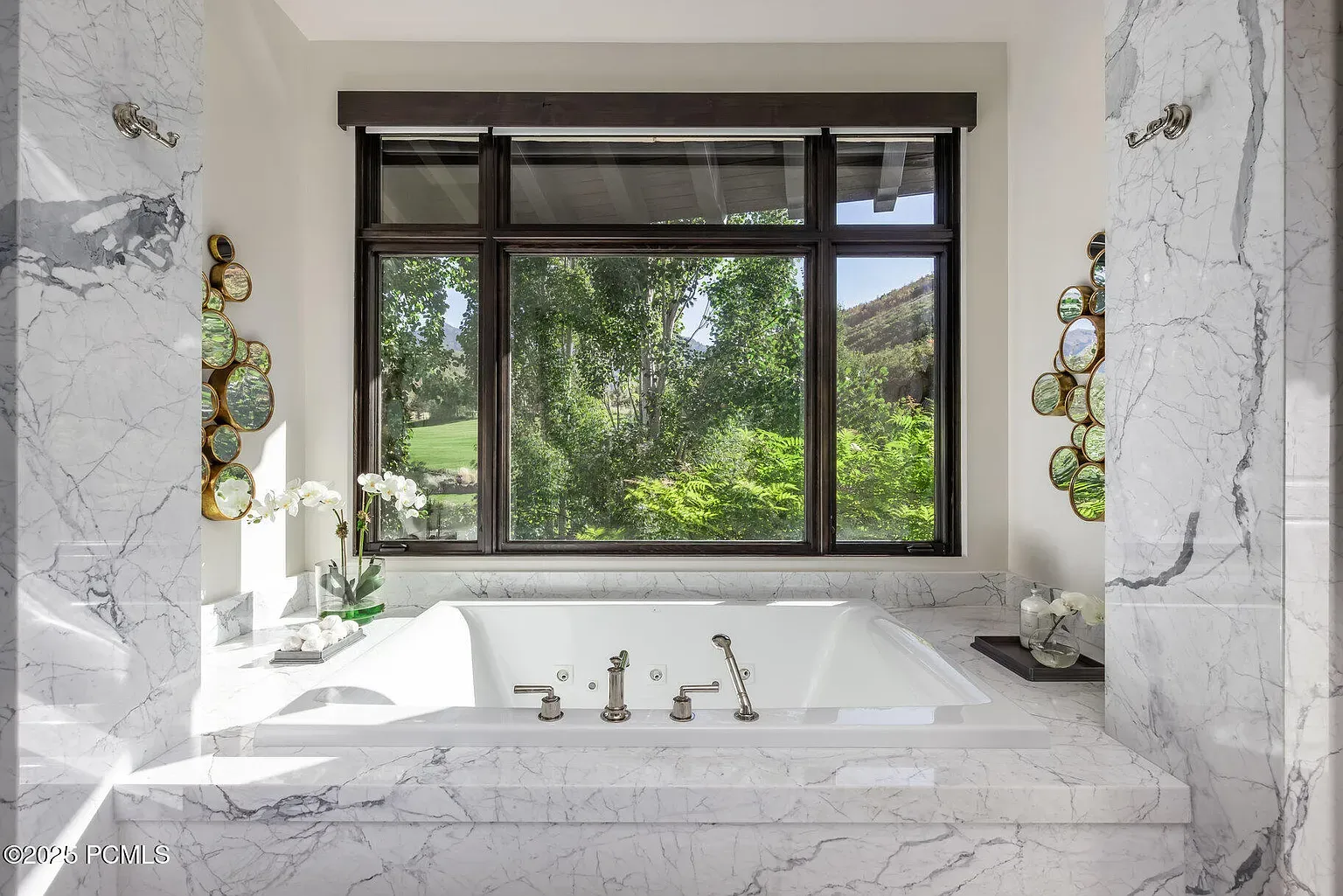
Bunk bed squad assembled. Light wood, cozy bedding, pretty serene for kids.
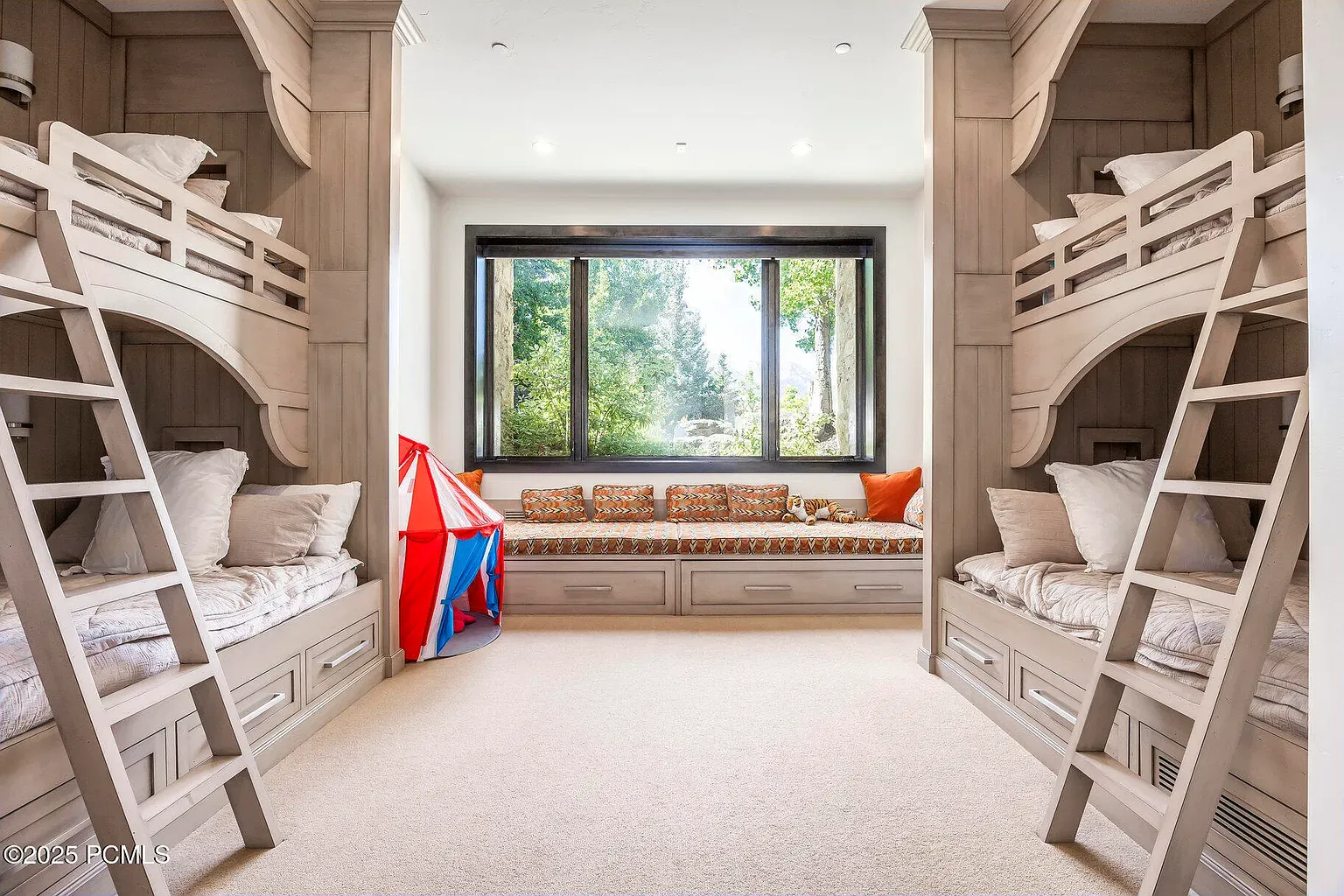
Here's the theater with that curved ceiling. Seats look serious. Popcorn mandatory.
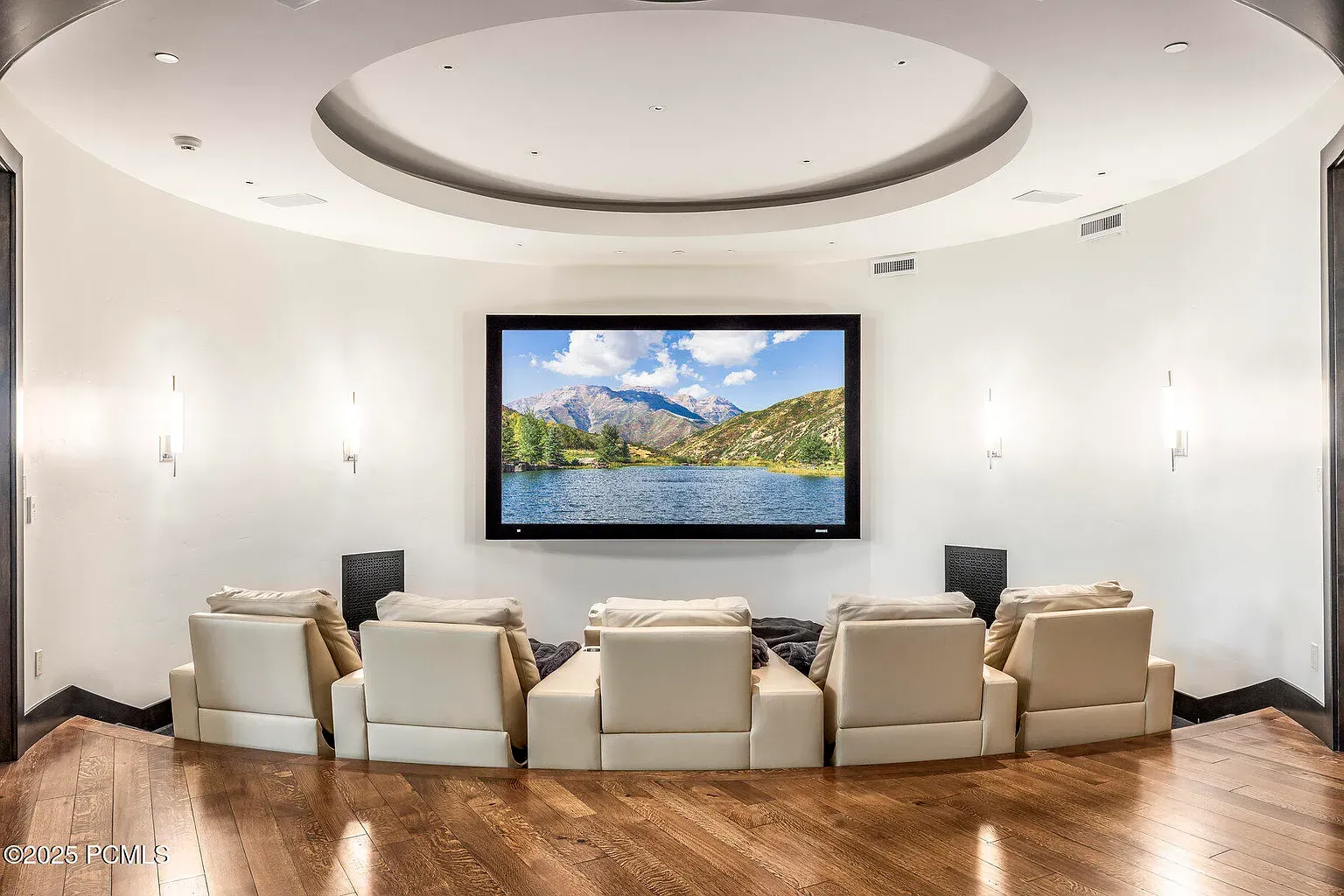
Pool table center stage. Warm floors, plenty of hangout perimeter.
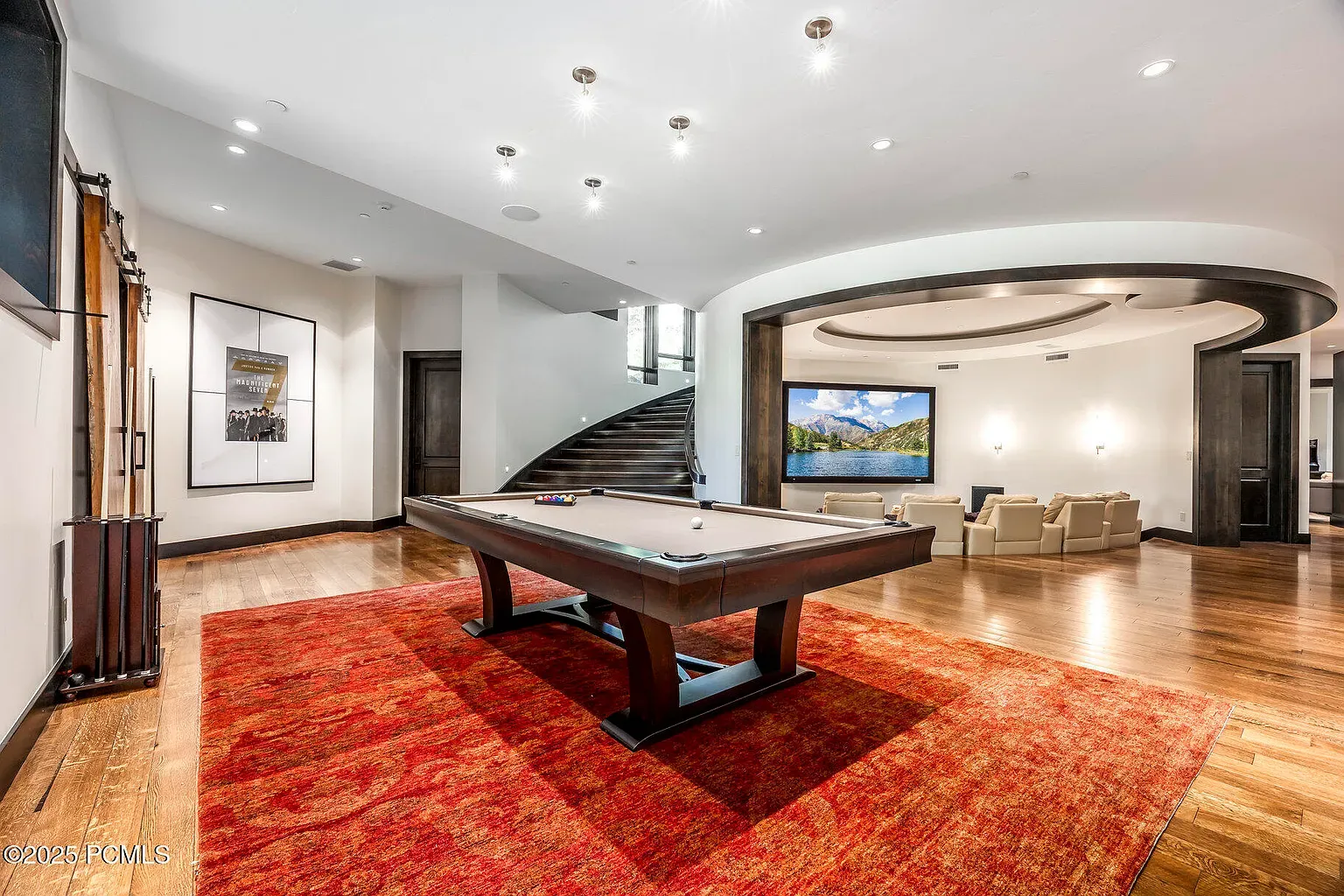
Open layout with honey floors. Sleek focal wall—TV or bar? Looks fun.
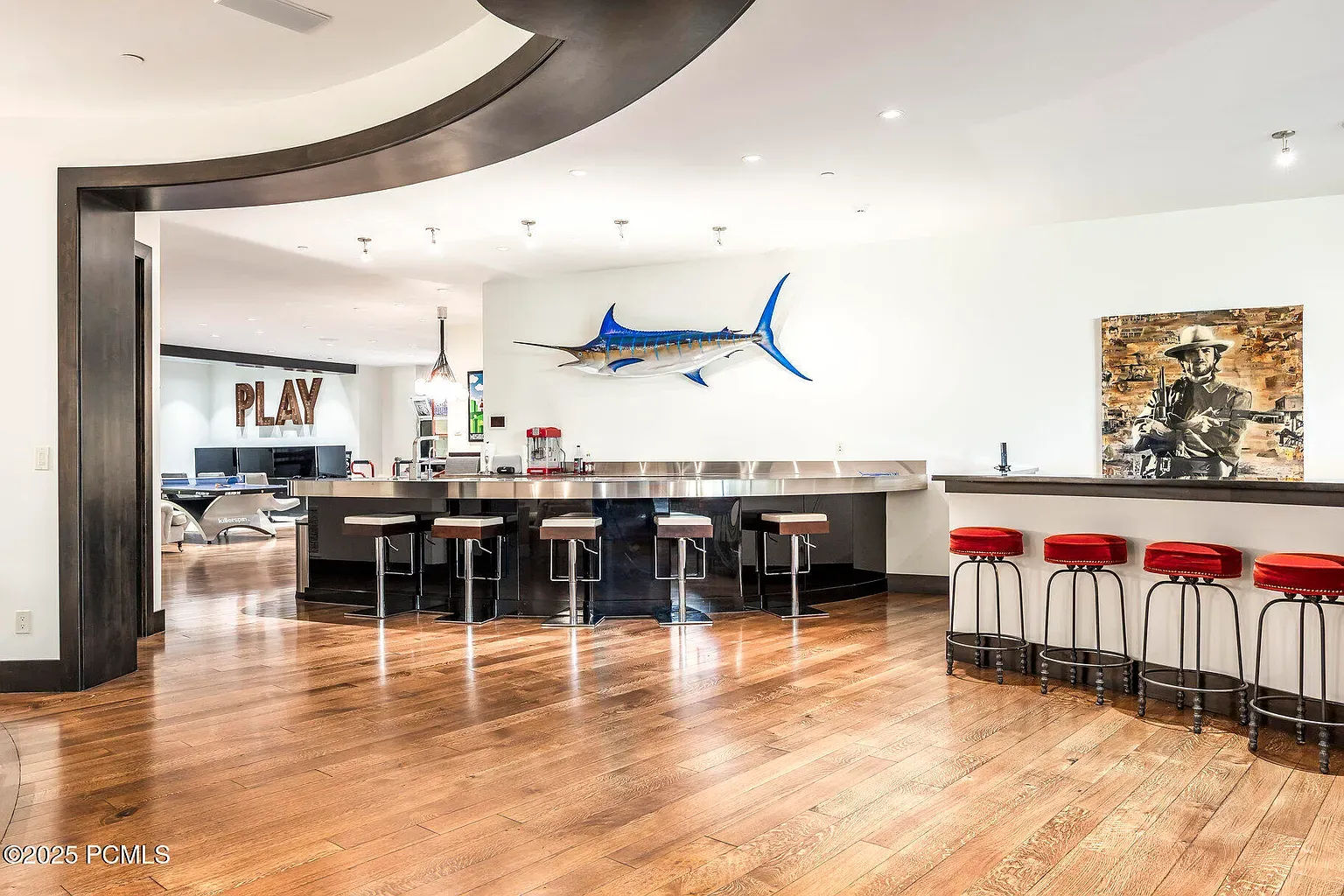
Curved sectional for the win, but red pillows—too loud or just right?
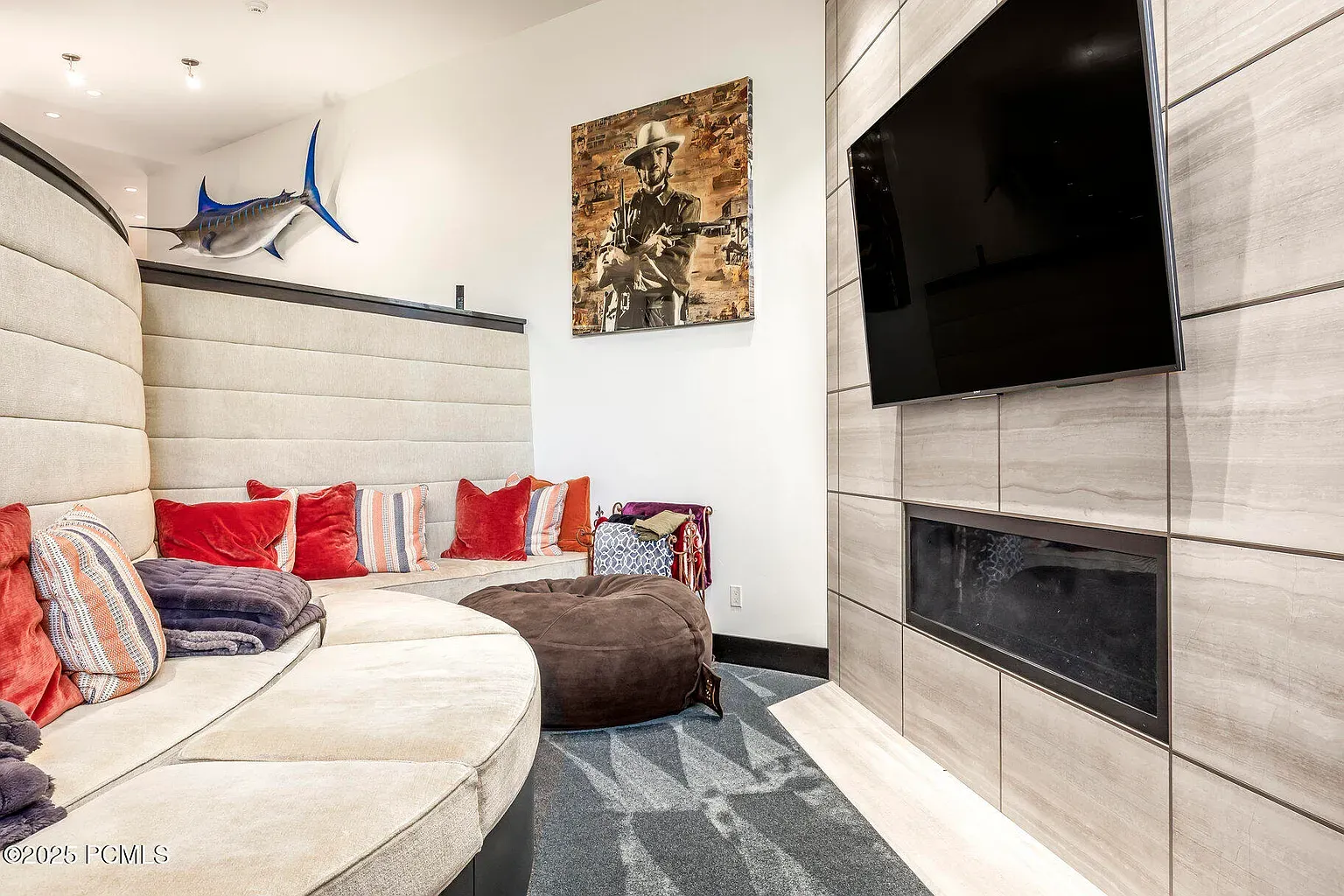
Game room bright and simple. Centerpiece table—ping-pong? Anyone know which model?
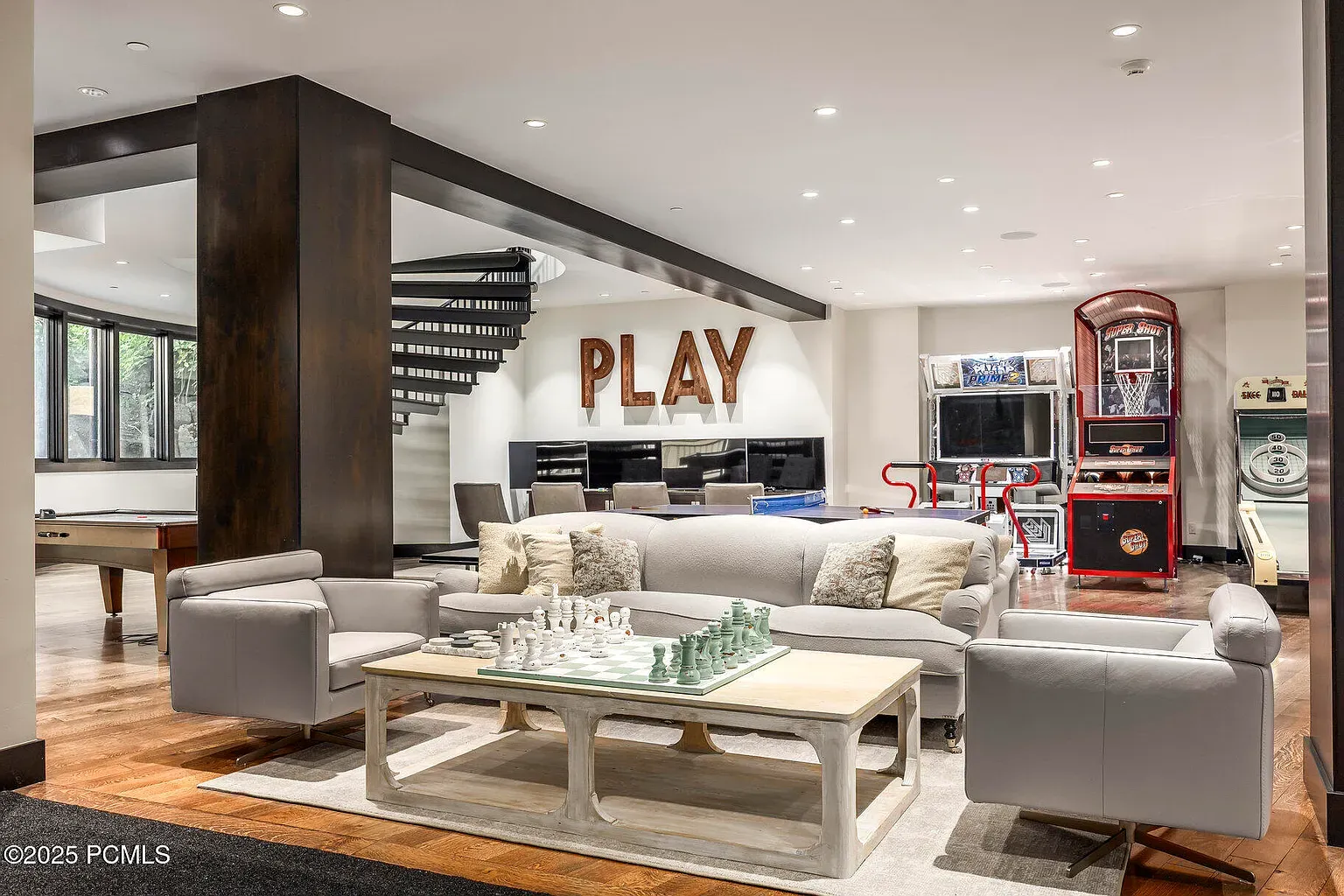
Indoor golf cave. Massive screen, fake fairway, real excuses.
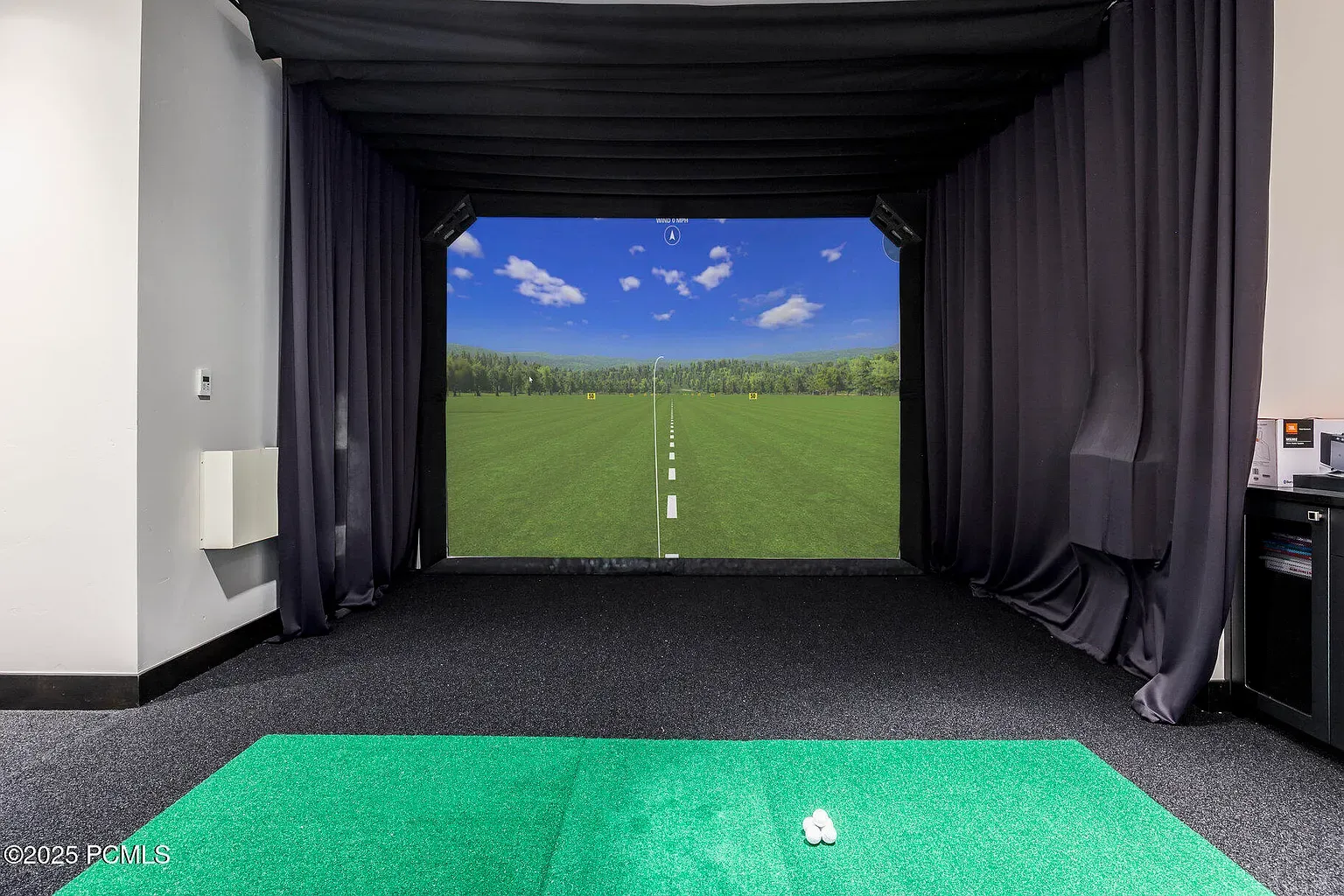
Full-on indoor court. Arched windows make it feel a chapel of hoops.
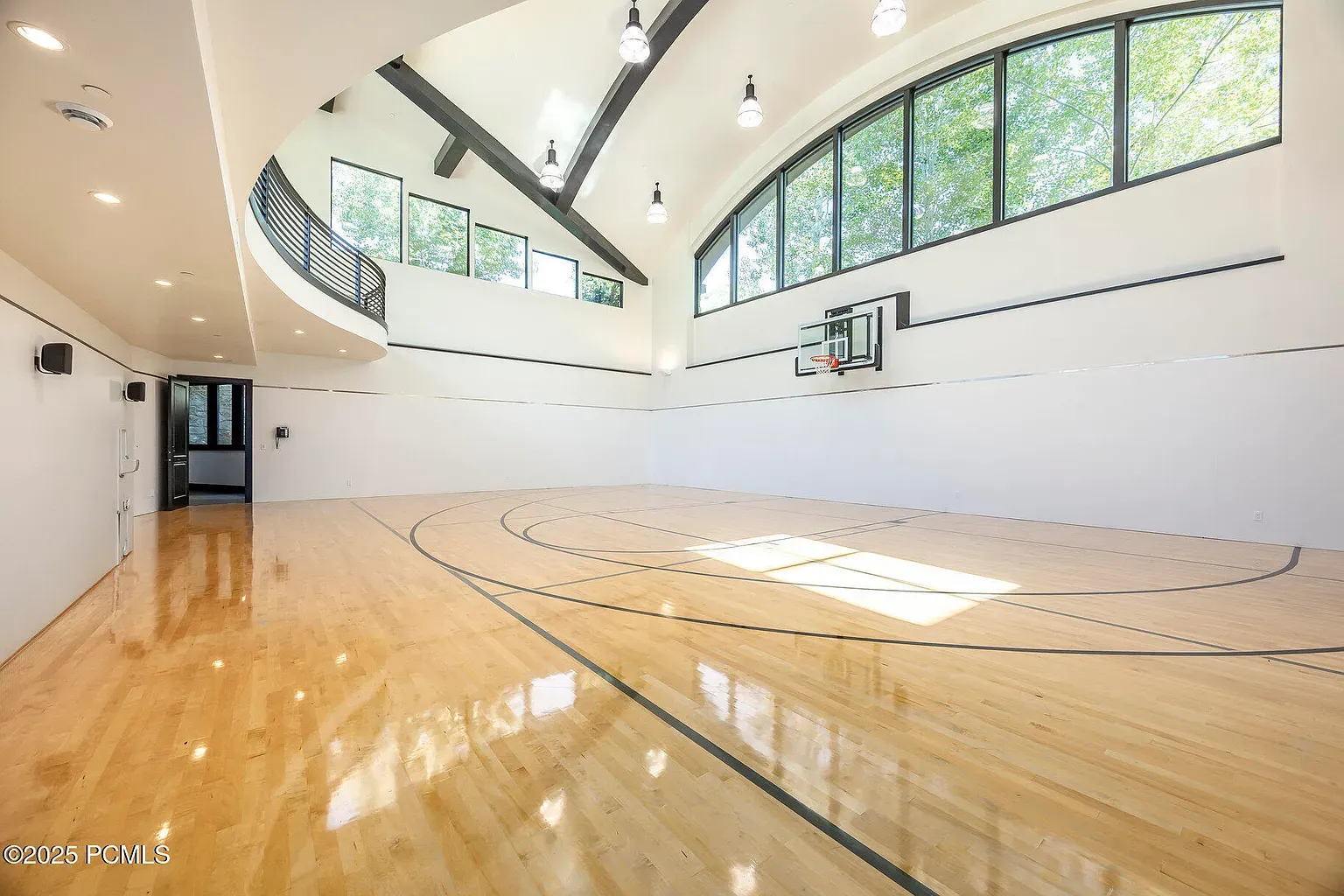
Climbing wall looks legit. Earthy holds, big volume. Helmet hair incoming.
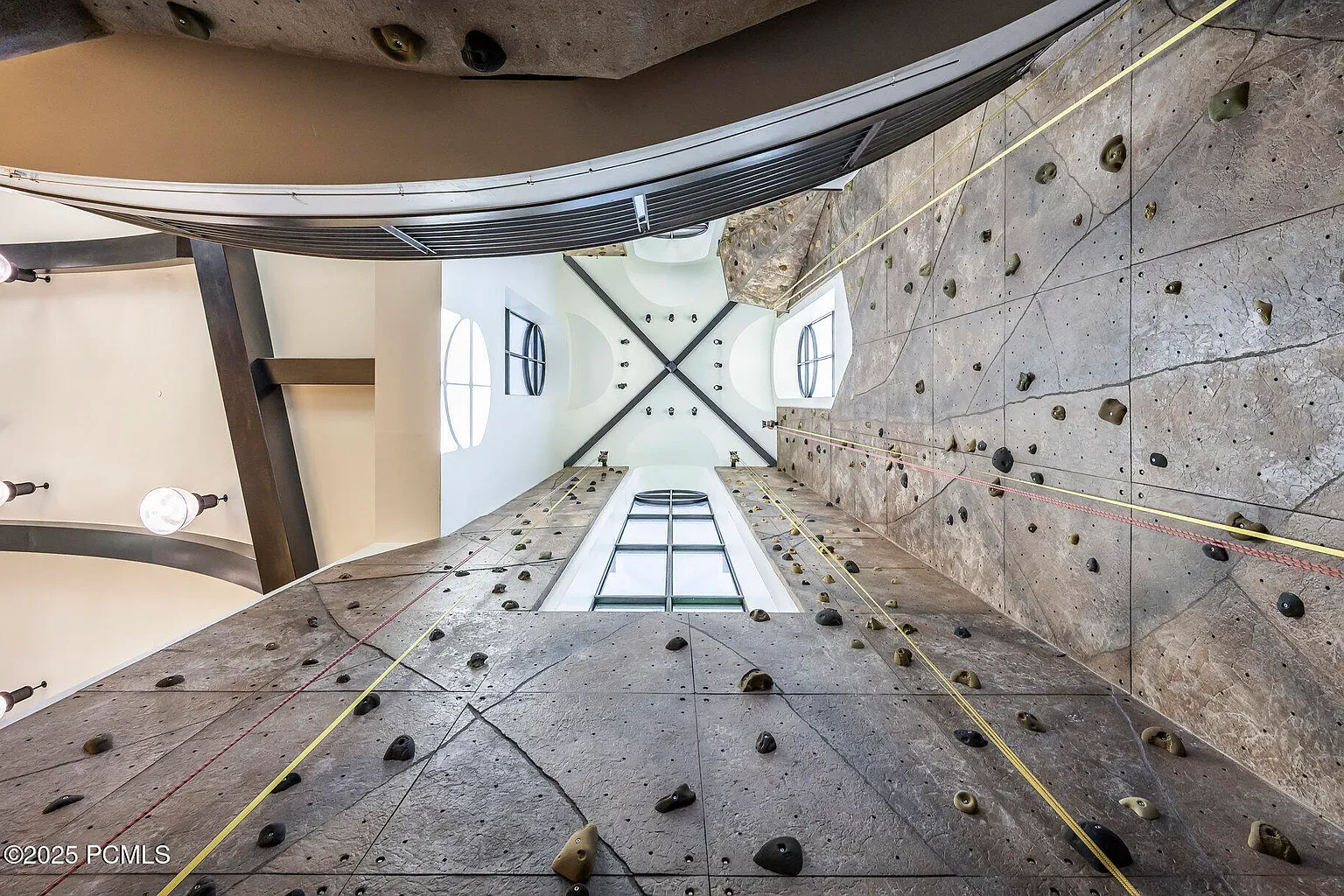
Little cedar sauna box. Simple benches, instant nap energy.
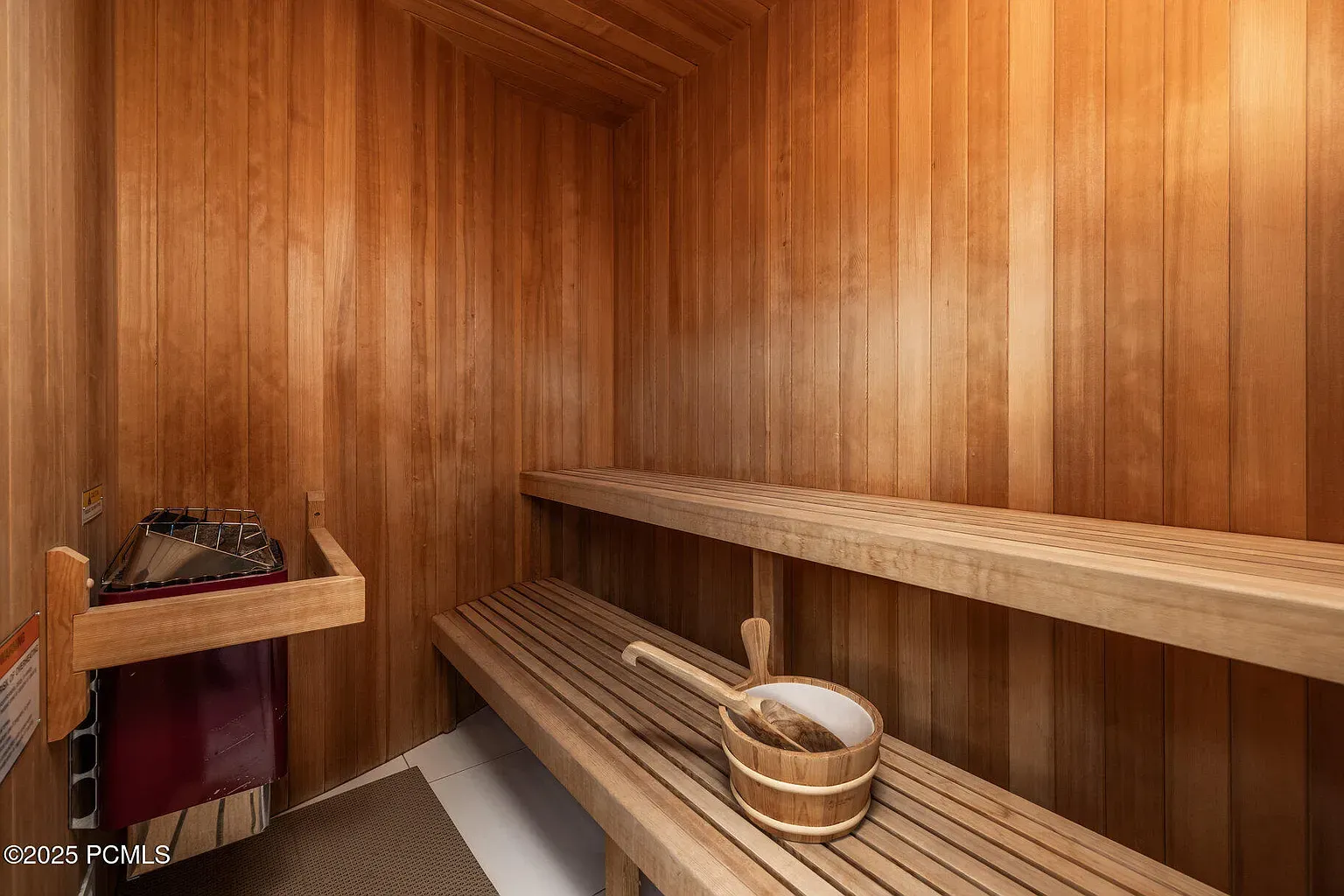
Back outside to those sharp angles and big roof. Mountains doing the heavy lifting.
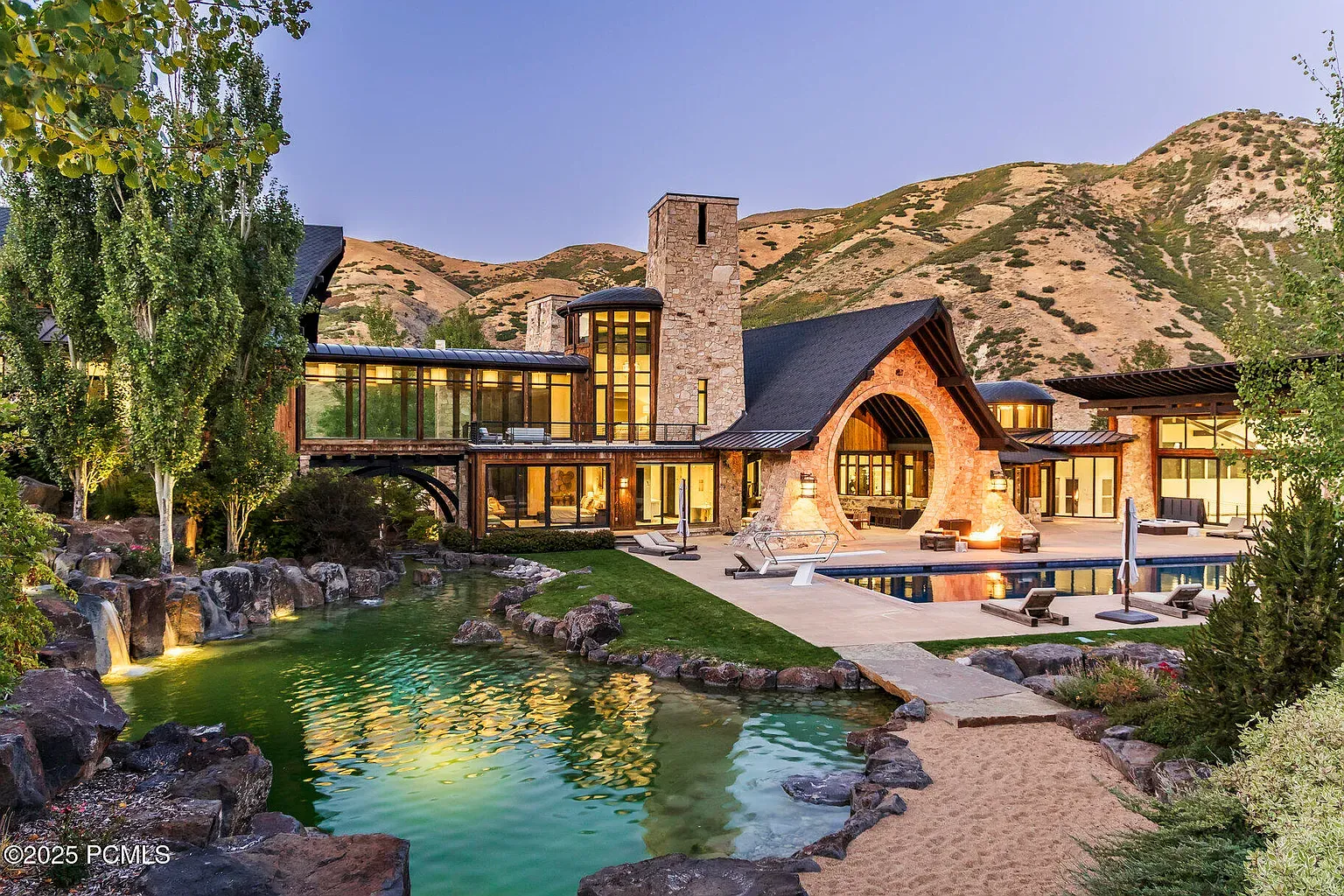
Details
This estate, inspired by the world of Lord of the Rings, was designed by Michael Upwall and built by Magleby Construction. It's situated on 29.56 secluded acres in the South Fork of Provo Canyon, offering significant privacy. The property includes a 22,958 sq ft main residence and a 6,200 sq ft guest house, both positioned around a private pond with waterfalls and streams. The architecture features local Utah stone, reclaimed barn wood, and large timbers, creating a timeless mountain aesthetic.
Inside, the design is modern with clean lines, light walls, and dark accents, complemented by natural textures. Large glass walls provide extensive views. The estate boasts numerous amenities, including indoor basketball and racquetball courts, a climbing wall, a golf simulator, a theater, a game lounge, a sauna, a hot tub, and an outdoor pool with natural stone diving features into the pond. The two-bedroom lake house and pond area offer opportunities for paddleboarding, fishing, and other water activities. The grounds include expansive lawns and private trails that connect to public lands. Its location is convenient to outdoor recreation, with the Provo River nearby, Sundance Mountain Resort 15 minutes away, and Deer Valley's East Village a 45-minute drive.