This Estate Has More Luxury Than Your Average European Palace
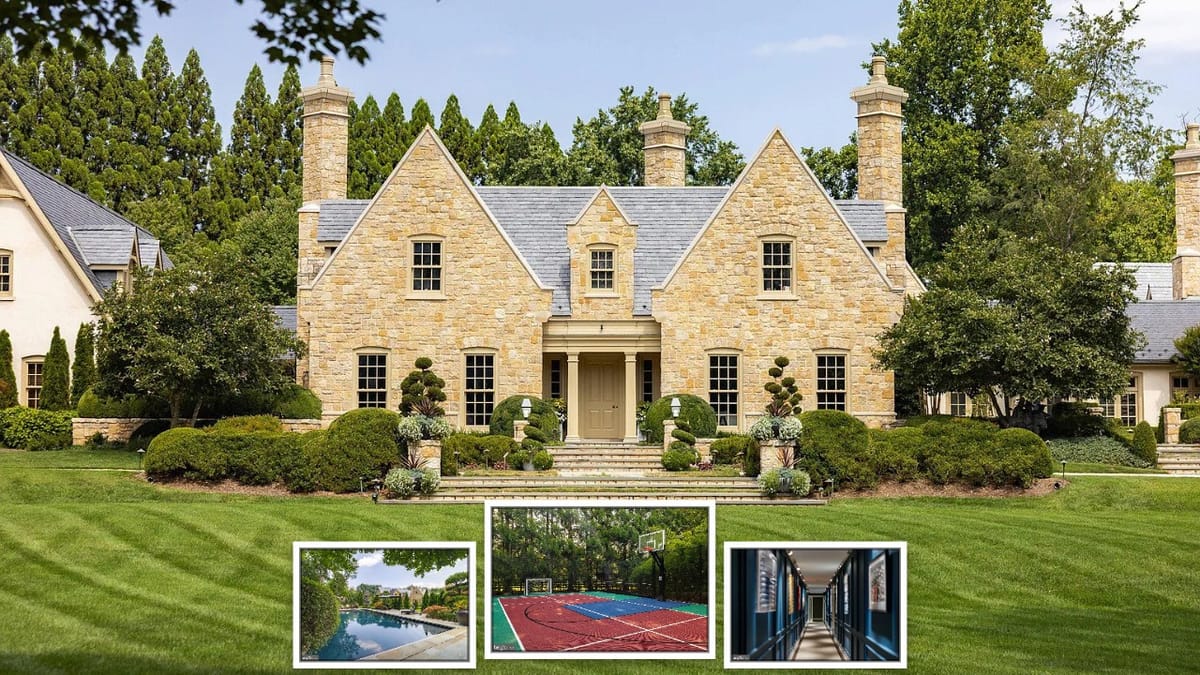
This house sits on five acres in Great Falls, Virginia. It was built in 2007 and has 6 bedrooms and 9 bathrooms. The total interior livable area is 21,727 square feet. The asking price is $16,000,000.
Specifications
- Address: 576 Innsbruck Ave, Great Falls, VA 22066
- Price: $16,000,000
- Sq. Ft: 21,727
- Bedrooms: 6
- Bathrooms: 9
- Year Built: 2007
- Lot Size: 5 Acres
- Stories: 3.5
- Parking/Garage: 8 attached garage spaces
- Pool: Yes, private heated lap pool
- Fireplaces: 5
Here's the front—gold stone and greenery. Fancy but kinda cozy.
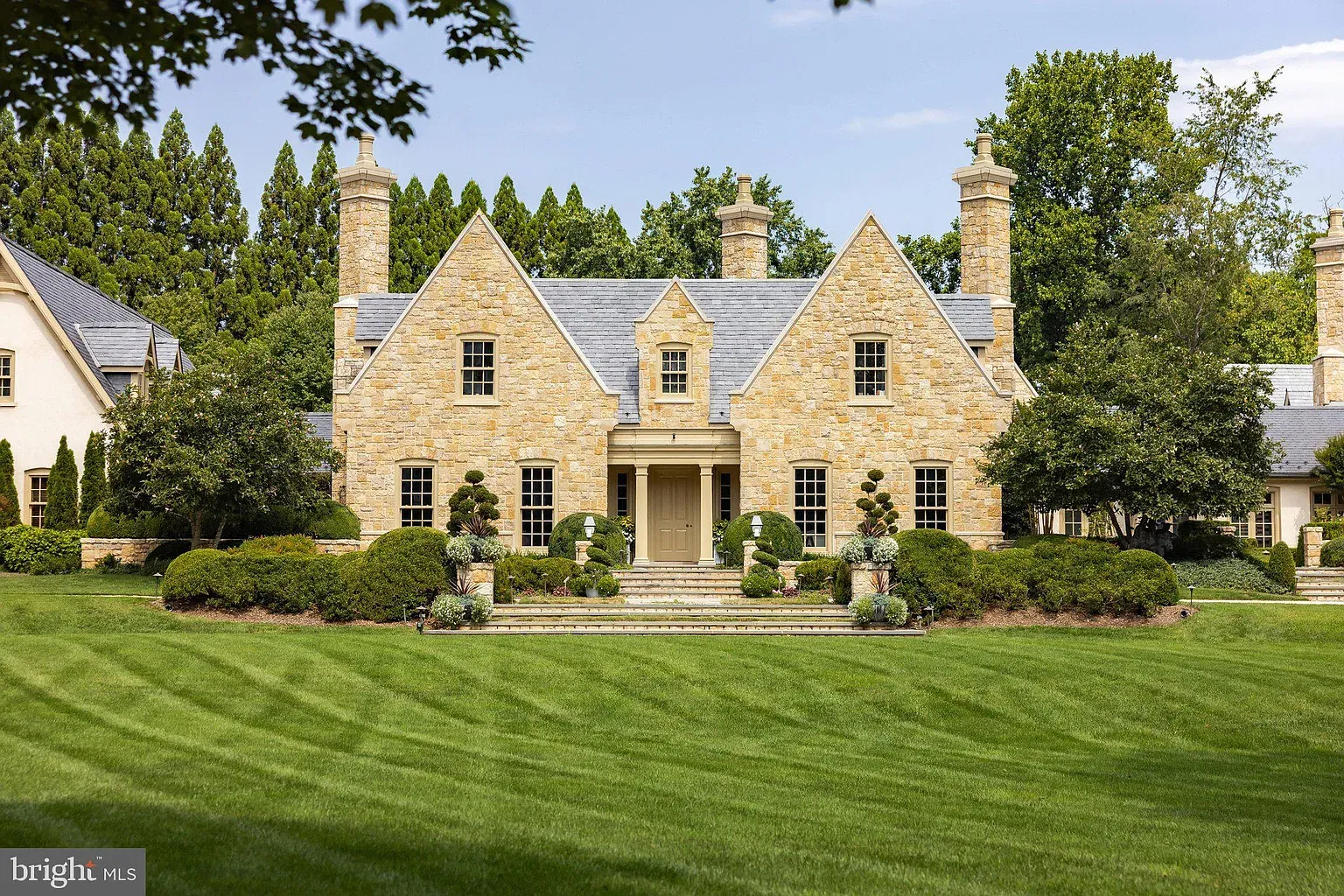
Aerial peek—hedges everywhere, super private. Lawn looks absurdly tidy.
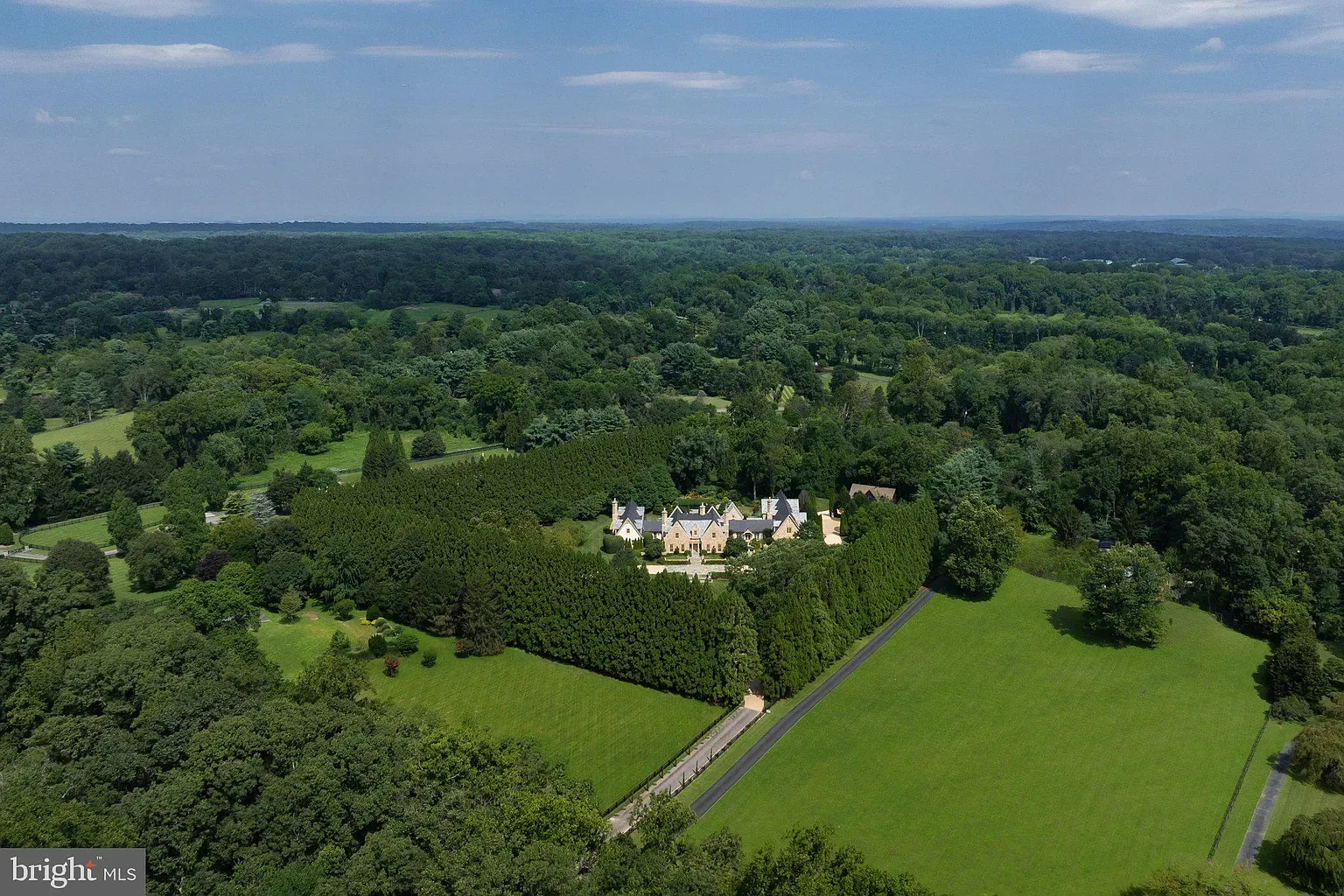
And then this hallway—deep blue, white trim popping. Ceiling details flexing.
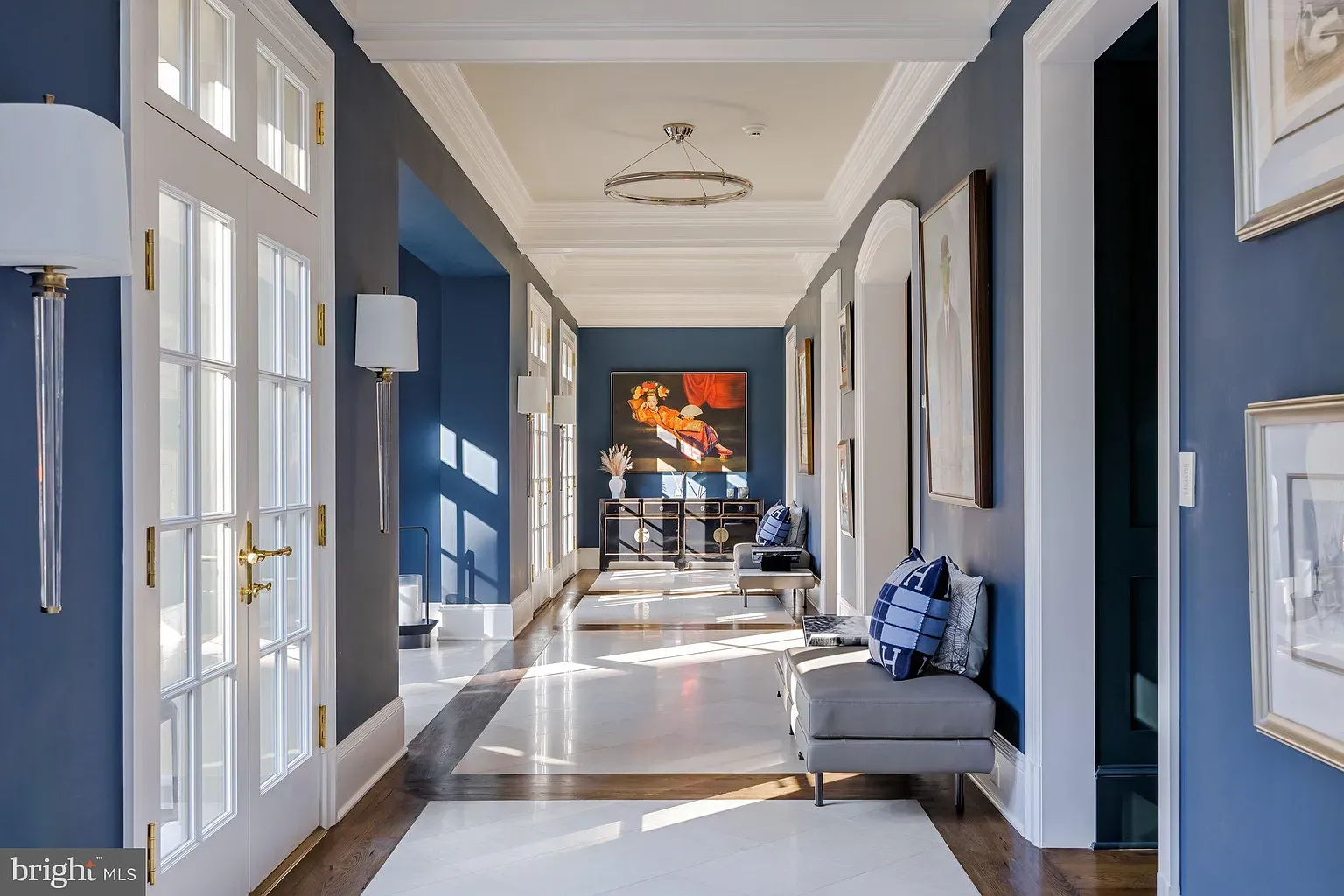
Foyer goes dark brown and luxe. Warm, moody, pretty inviting.
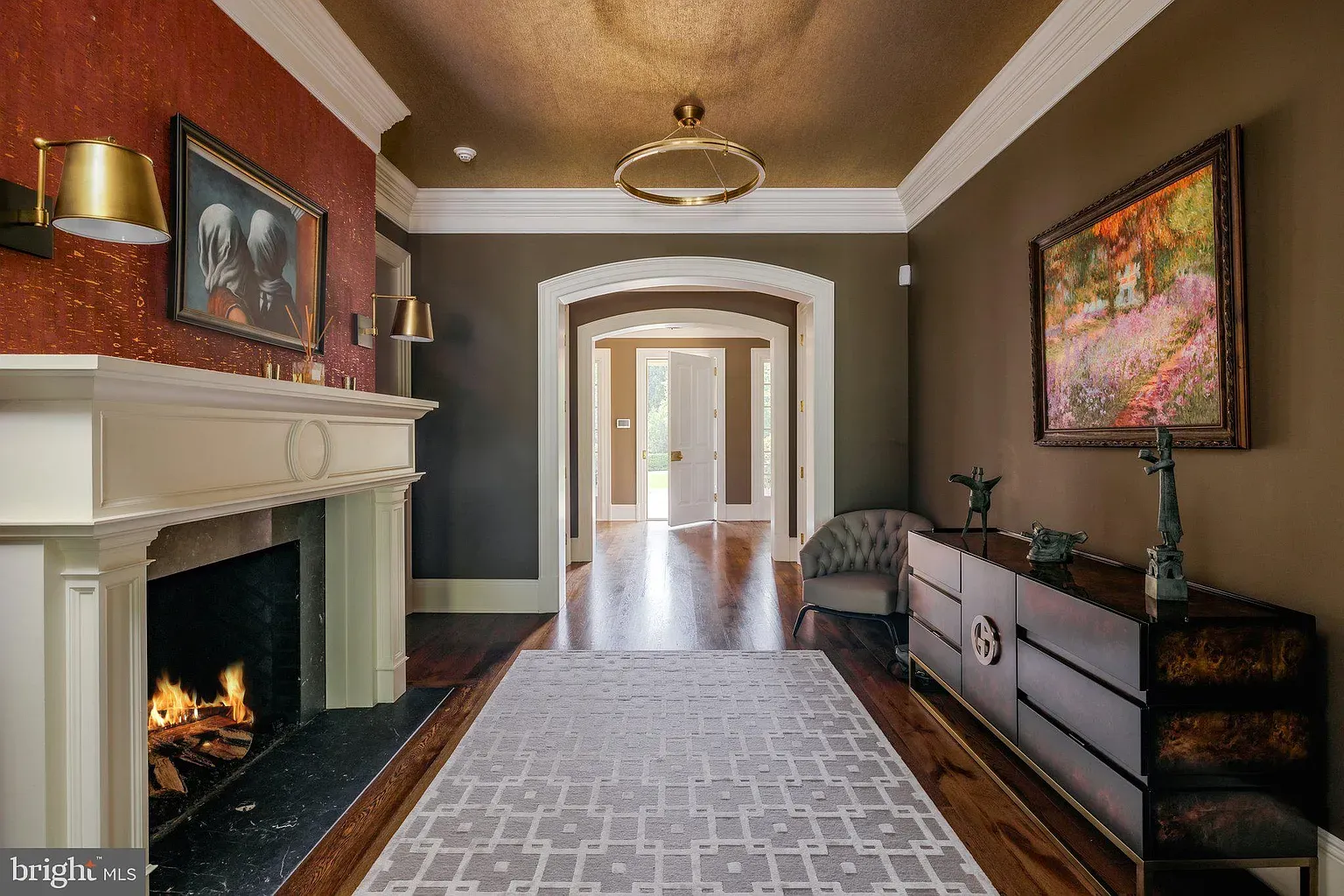
Okay, gold ceiling over teal walls—bold. I mean, it works?
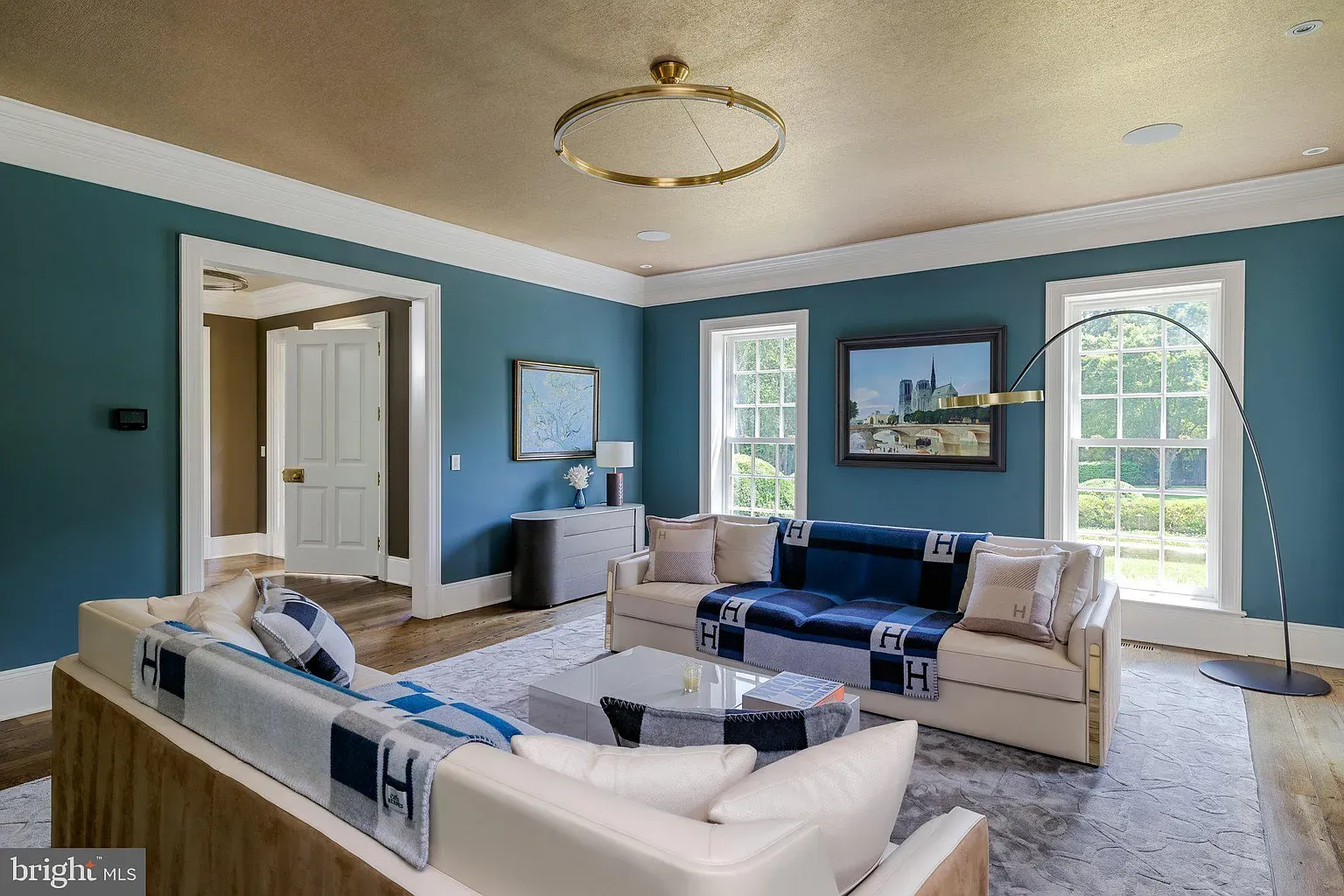
Teal and textured gold wallpaper. Fancy hotel vibes, but sunny.
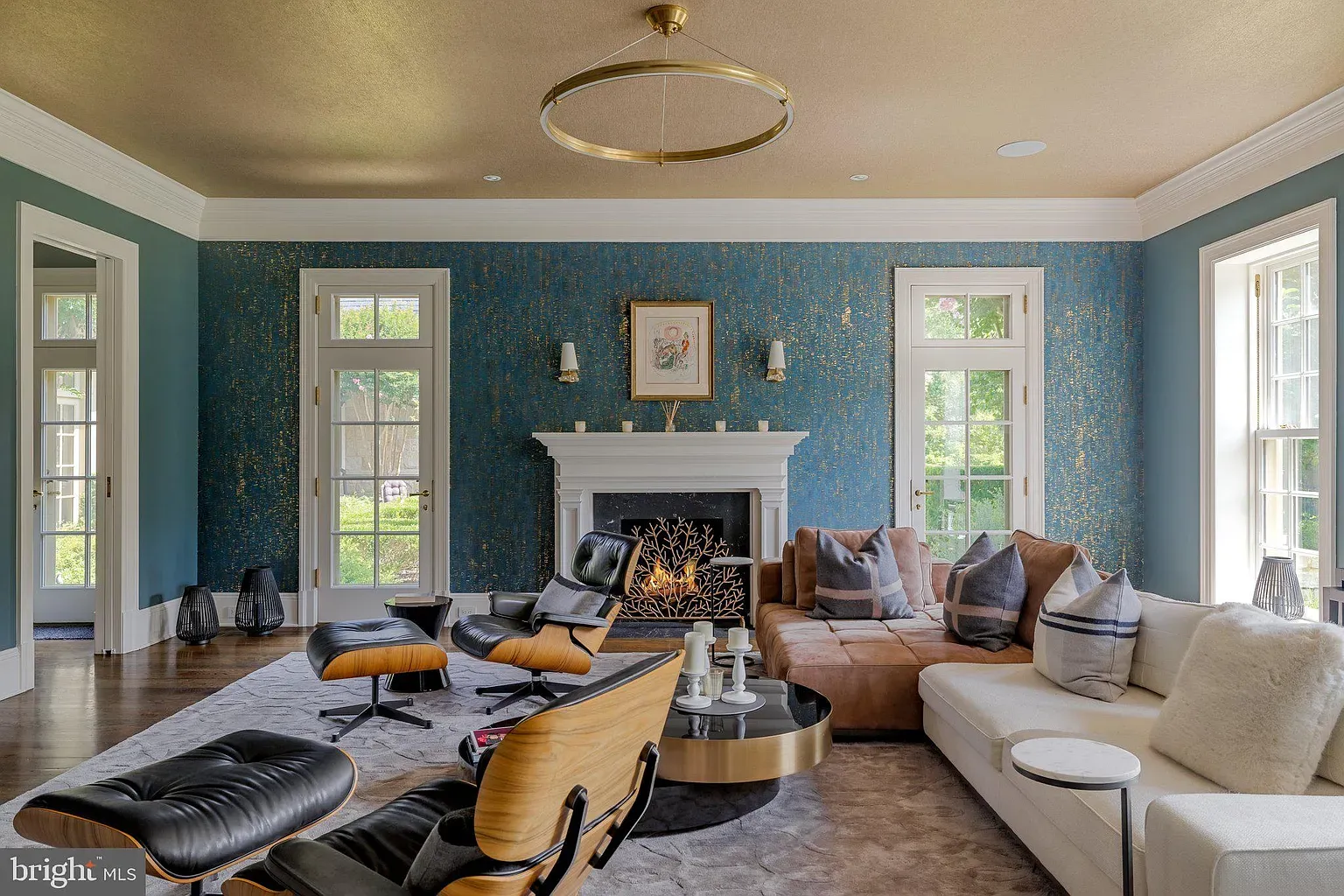
Ceiling wallpaper again—gold and green. I mean, cool, maybe too much?
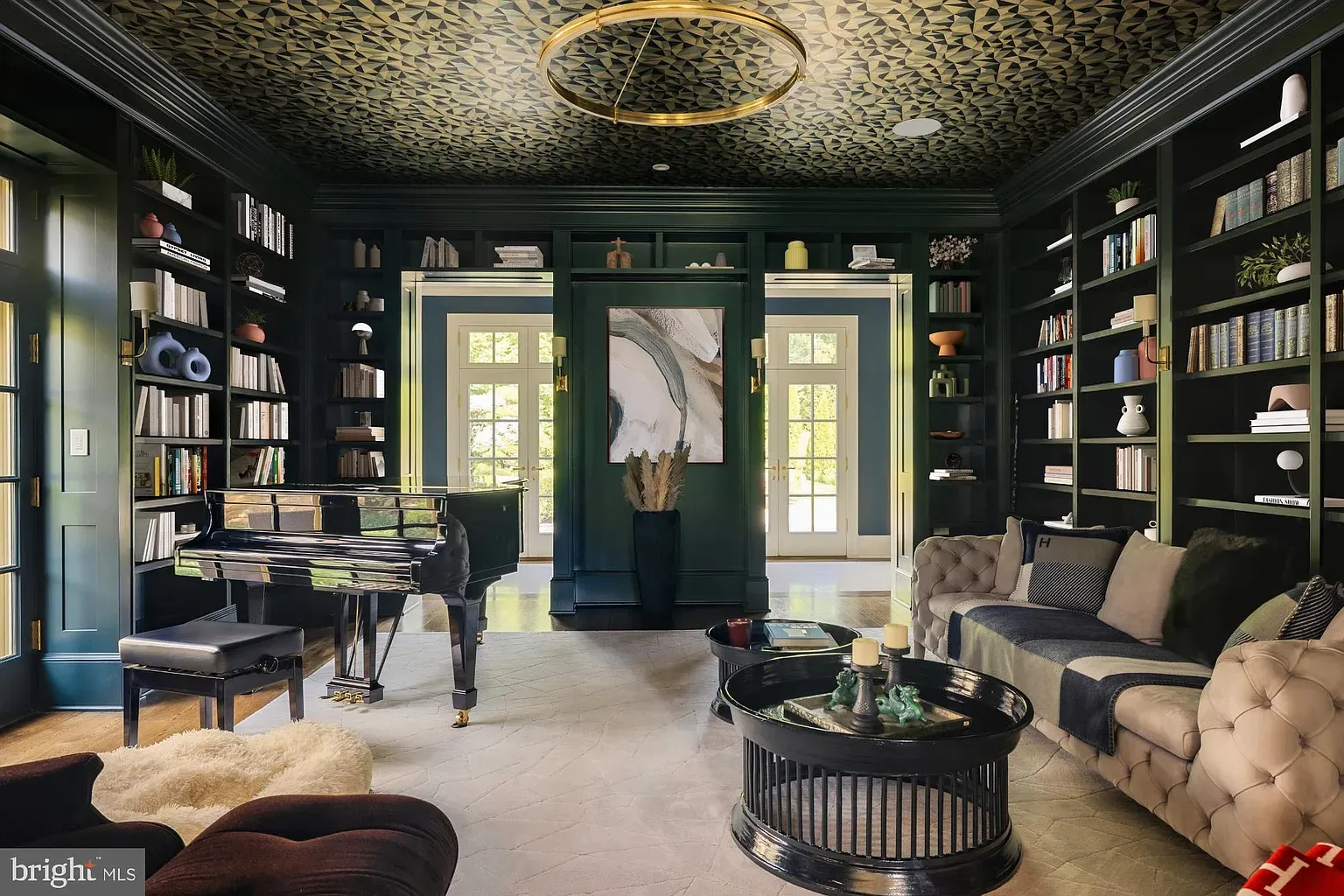
Blue walls on marble floors. Clean, a little formal, nice.
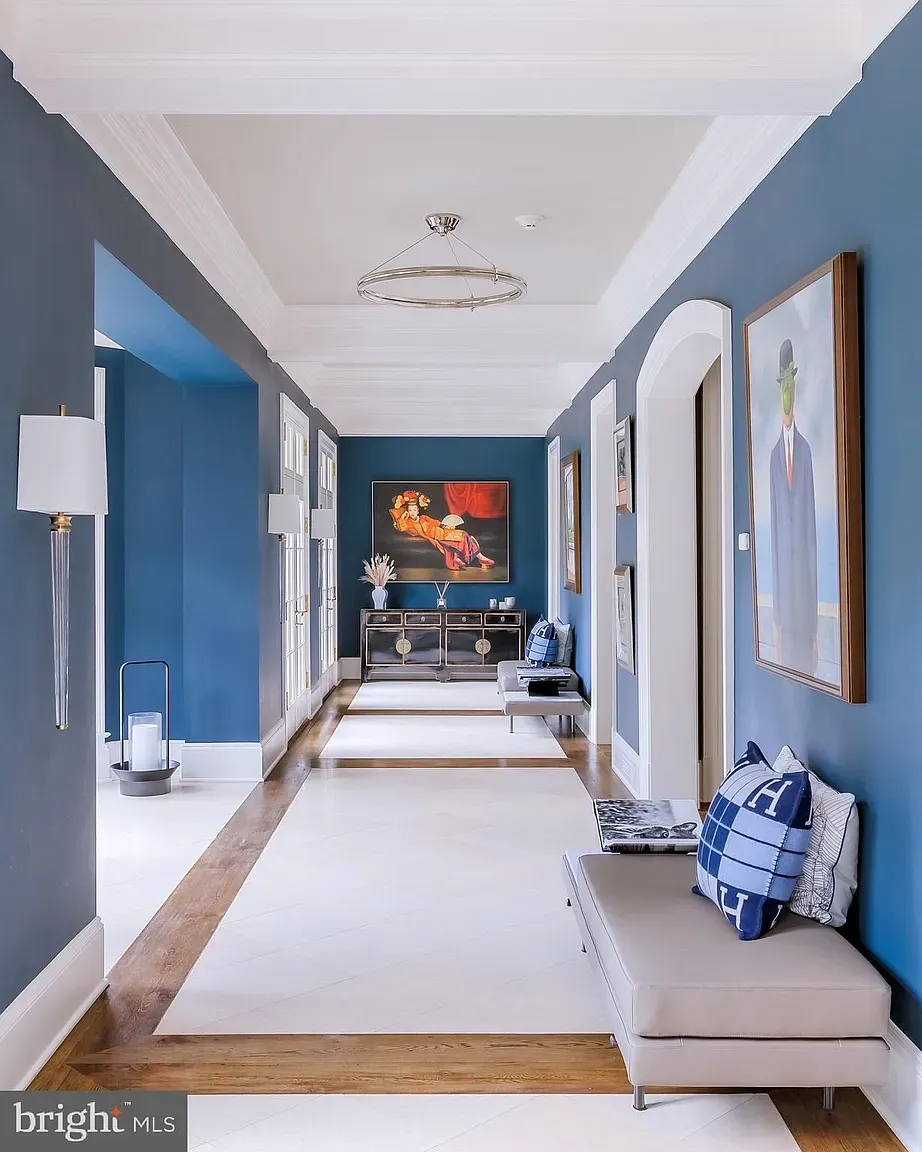
Round black table, creamy chairs, bubble chandelier. Cute, kind of glam.
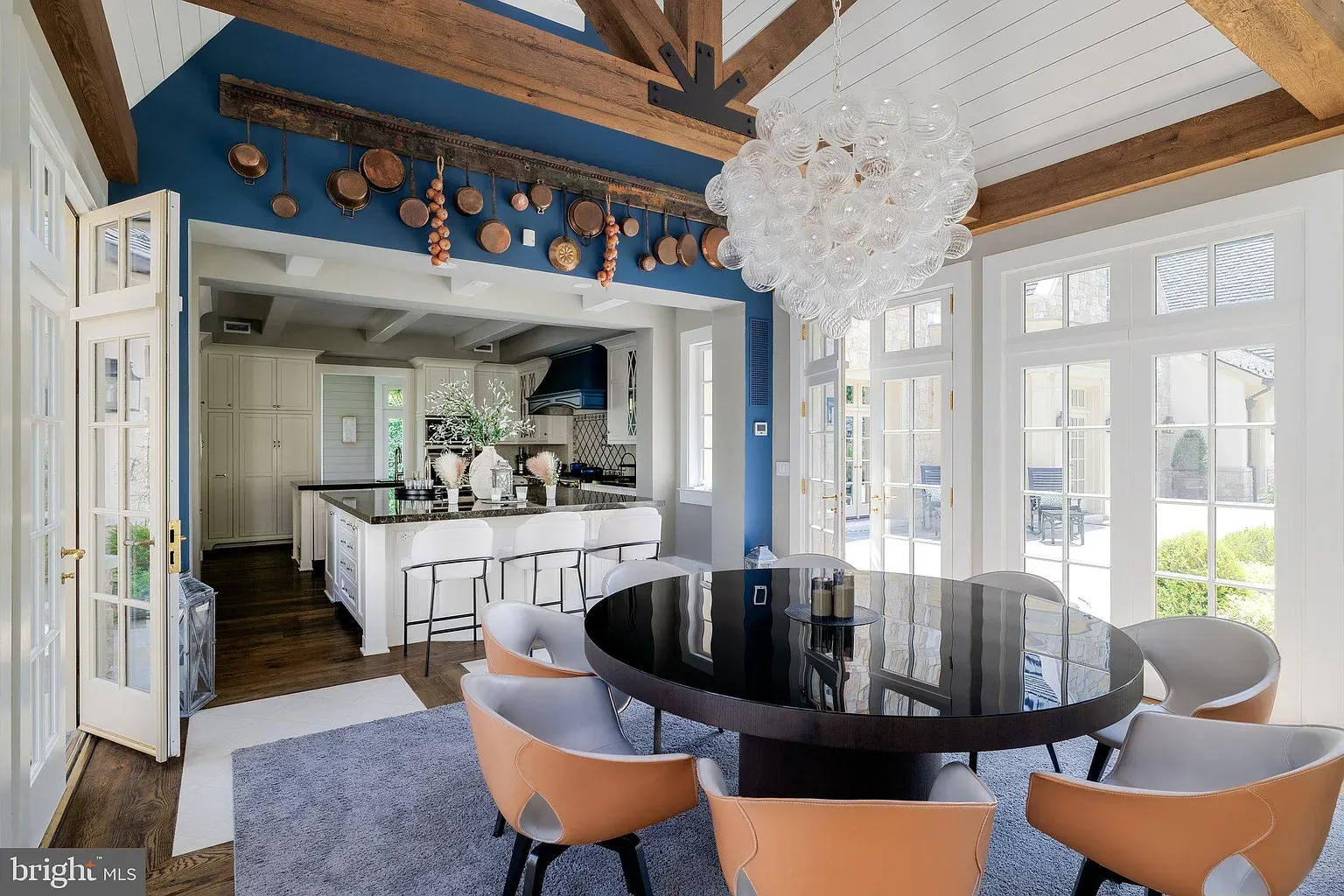
Here's the vaulted dining—beams and stone everywhere. Airy and warm.
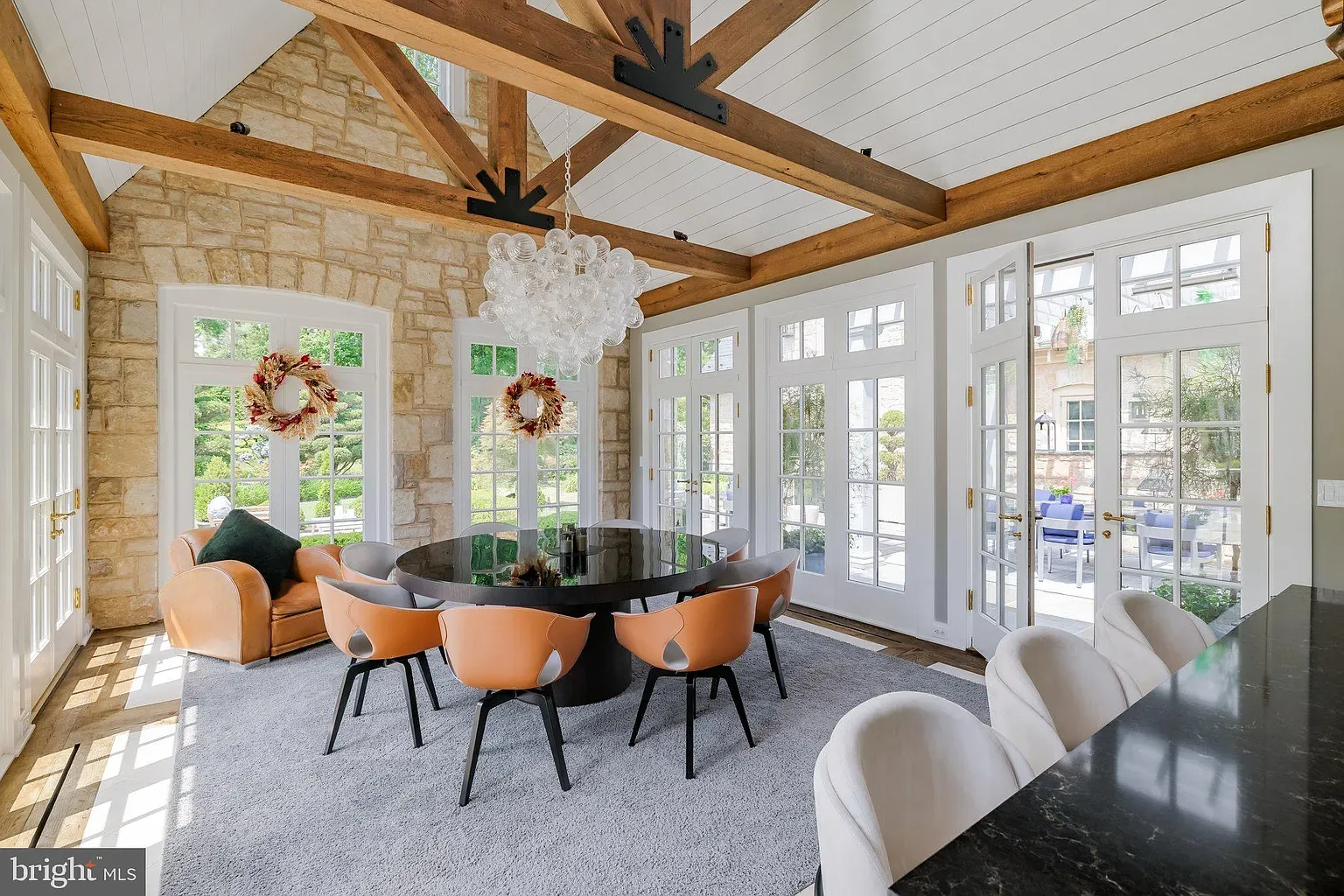
Earthy green walls, blue curtains framing that view. Cozy without trying.
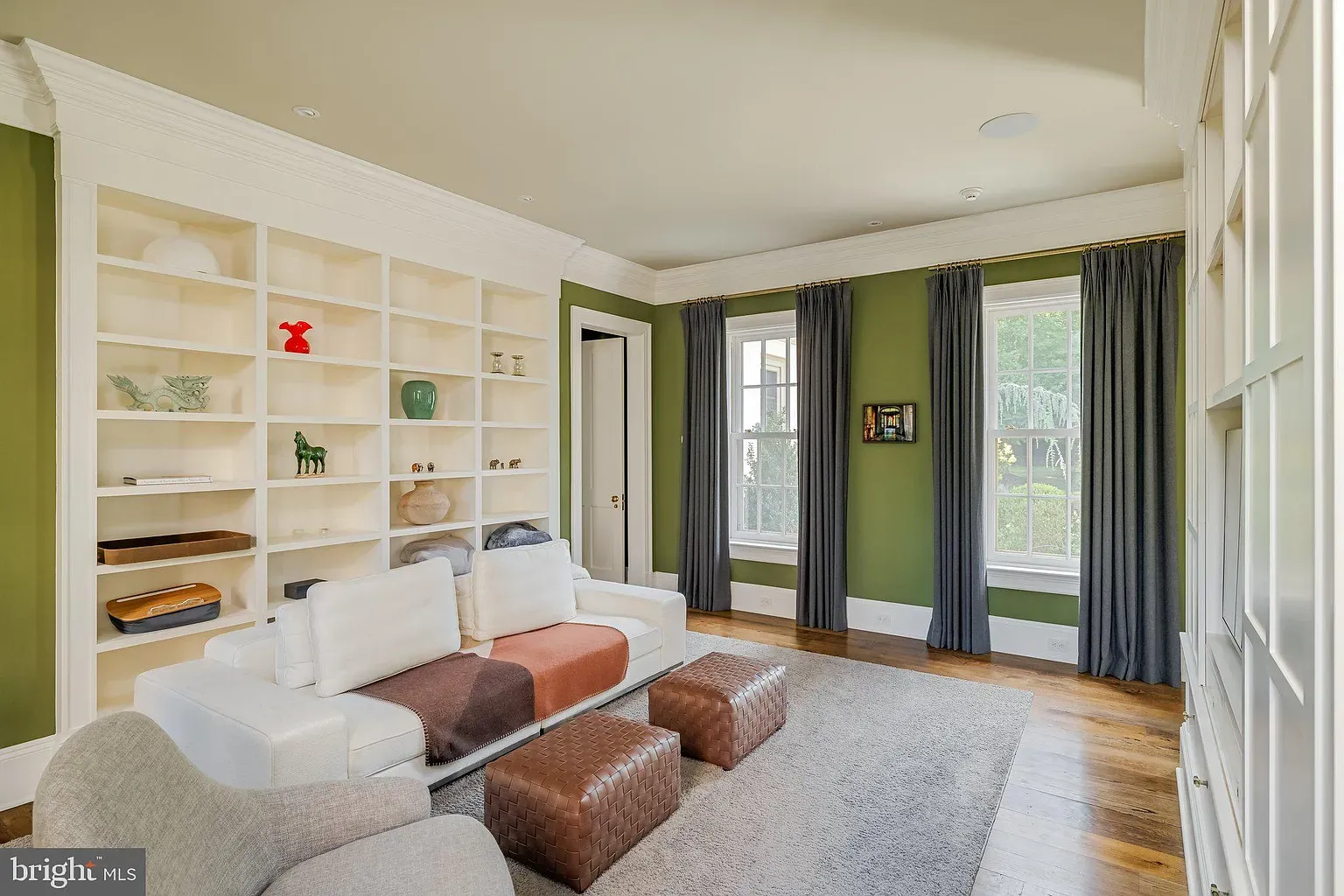
White paneled dressing room. Crisp, organized, probably hides chaos.
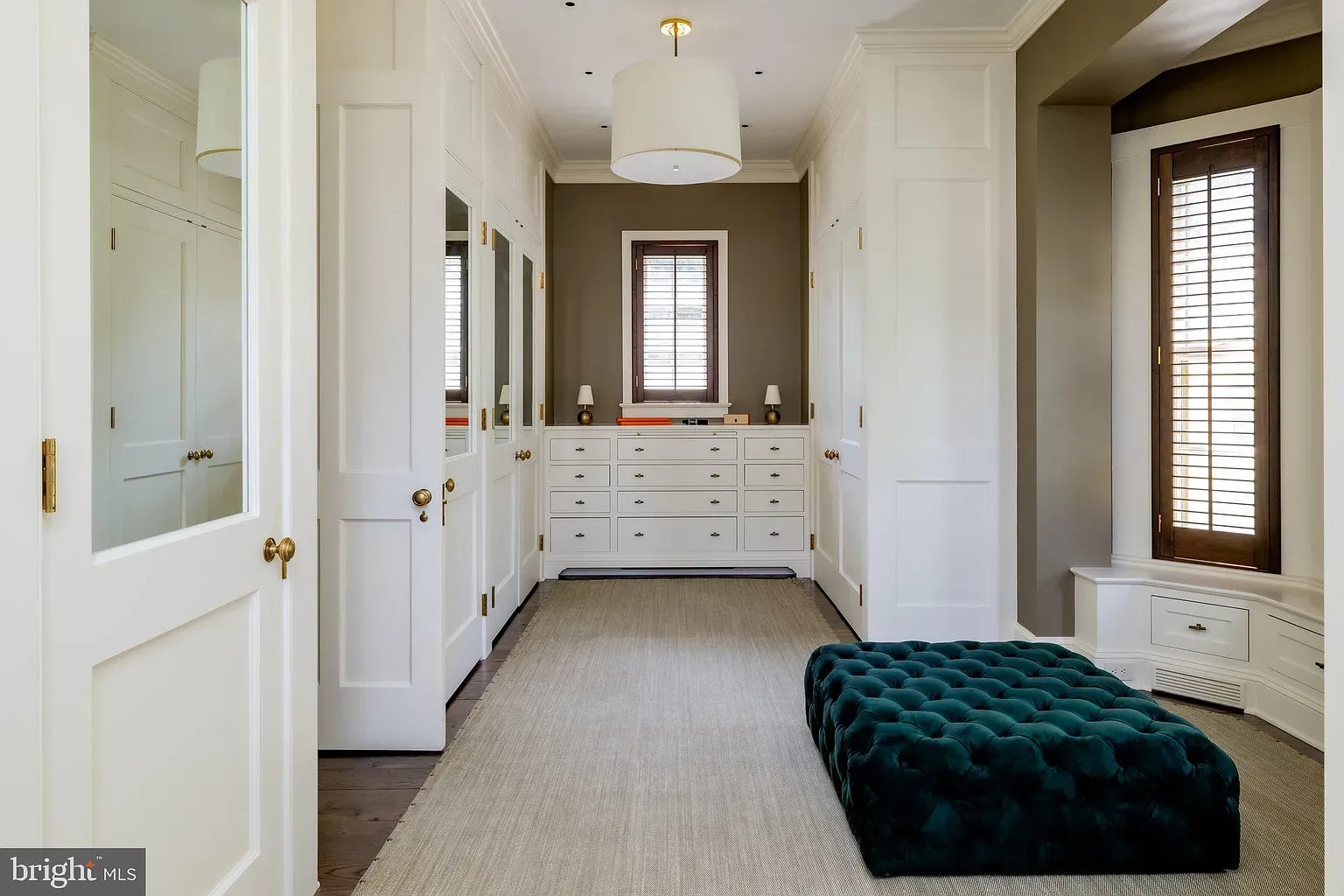
Cathedral ceiling with beefy beams. Light just pours in.
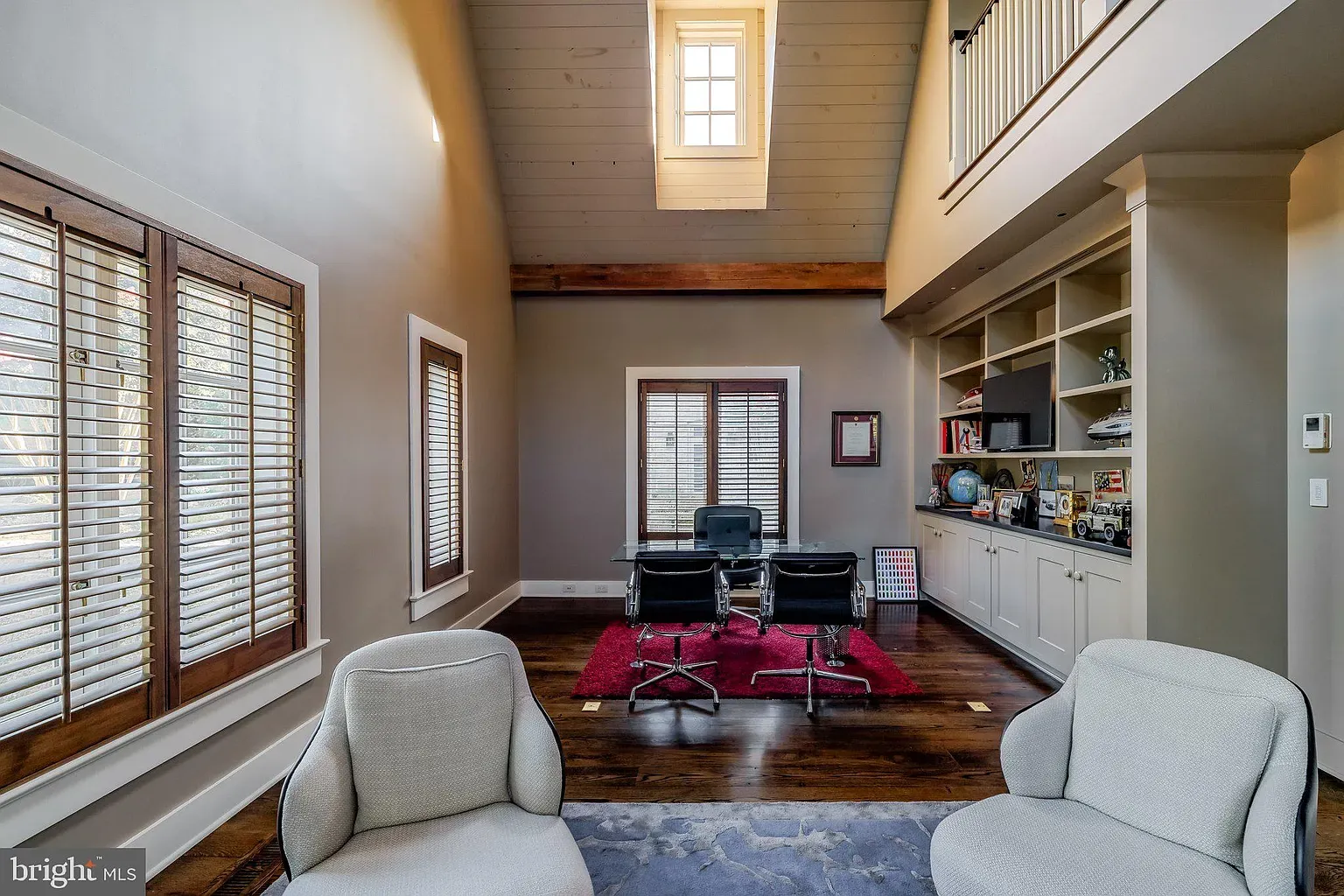
Big creamy sectional, wood accents. Feels nap central.
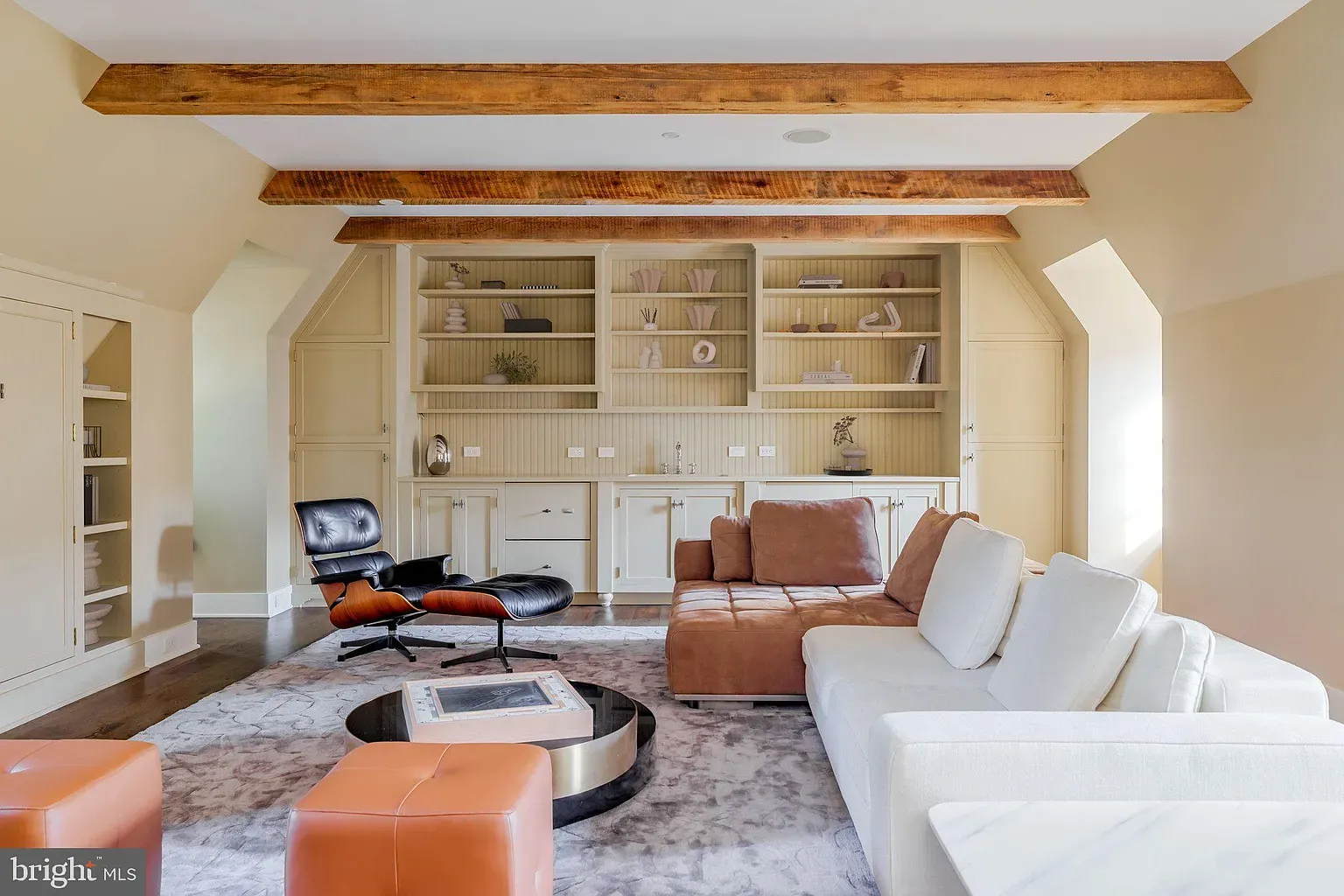
Soft gray bedroom, gentle light. Calm without being boring.
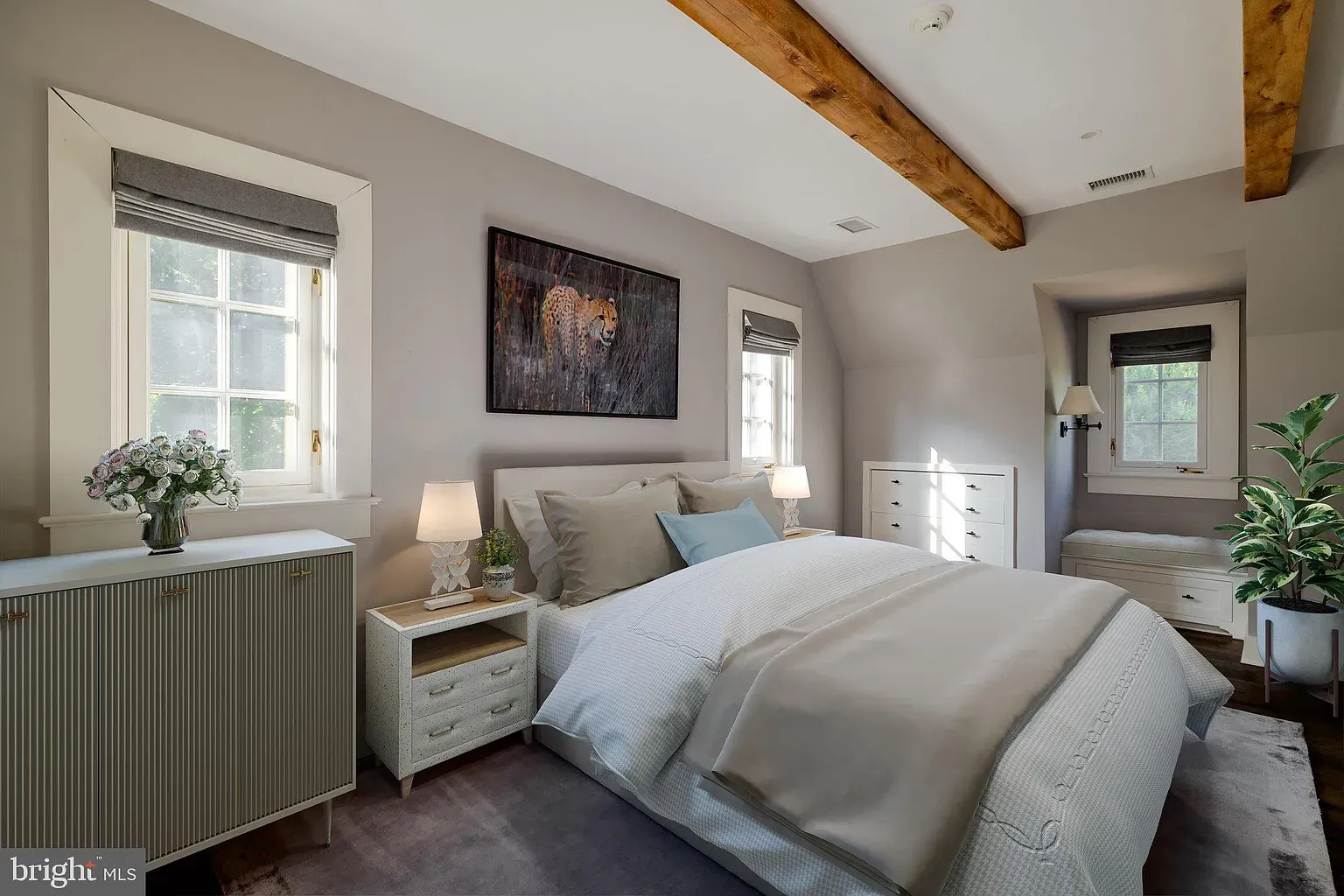
Navy paneled hall with soft gray carpet. Dramatic but comfy.
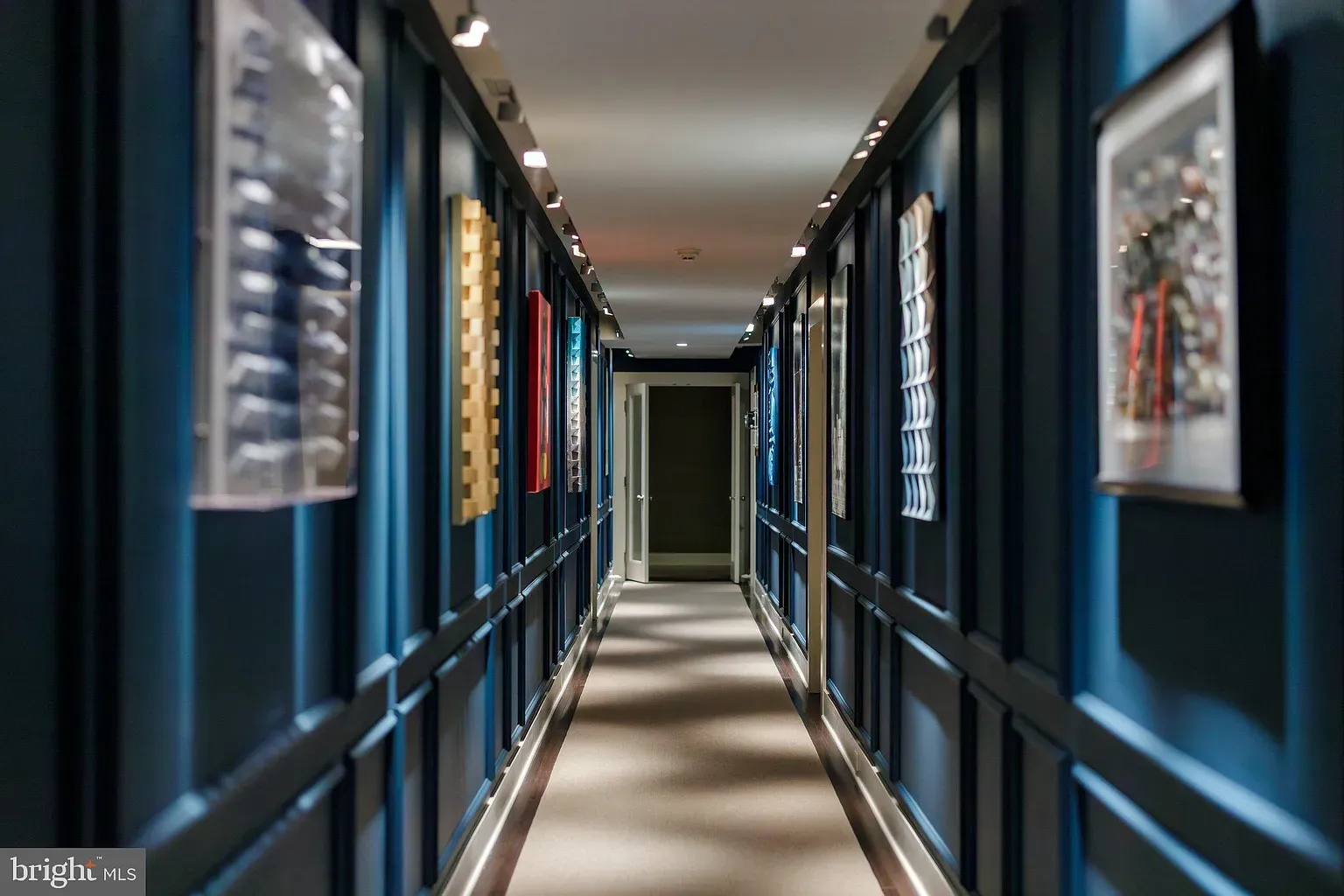
Home theater in chocolate tones. Looks cozy. hope the sound slaps.
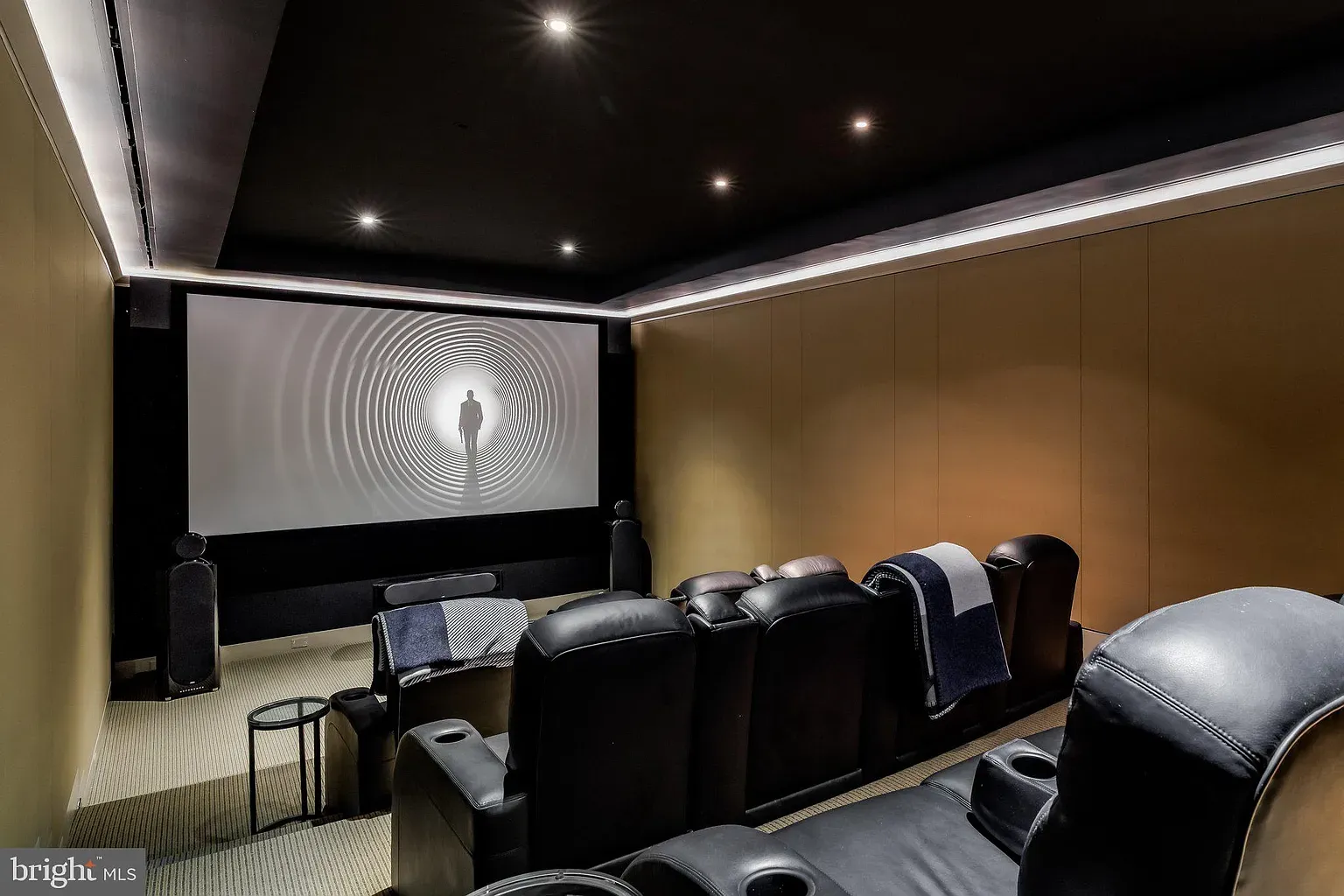
Wine wall goals—dark wood everywhere. Organized to the inch.
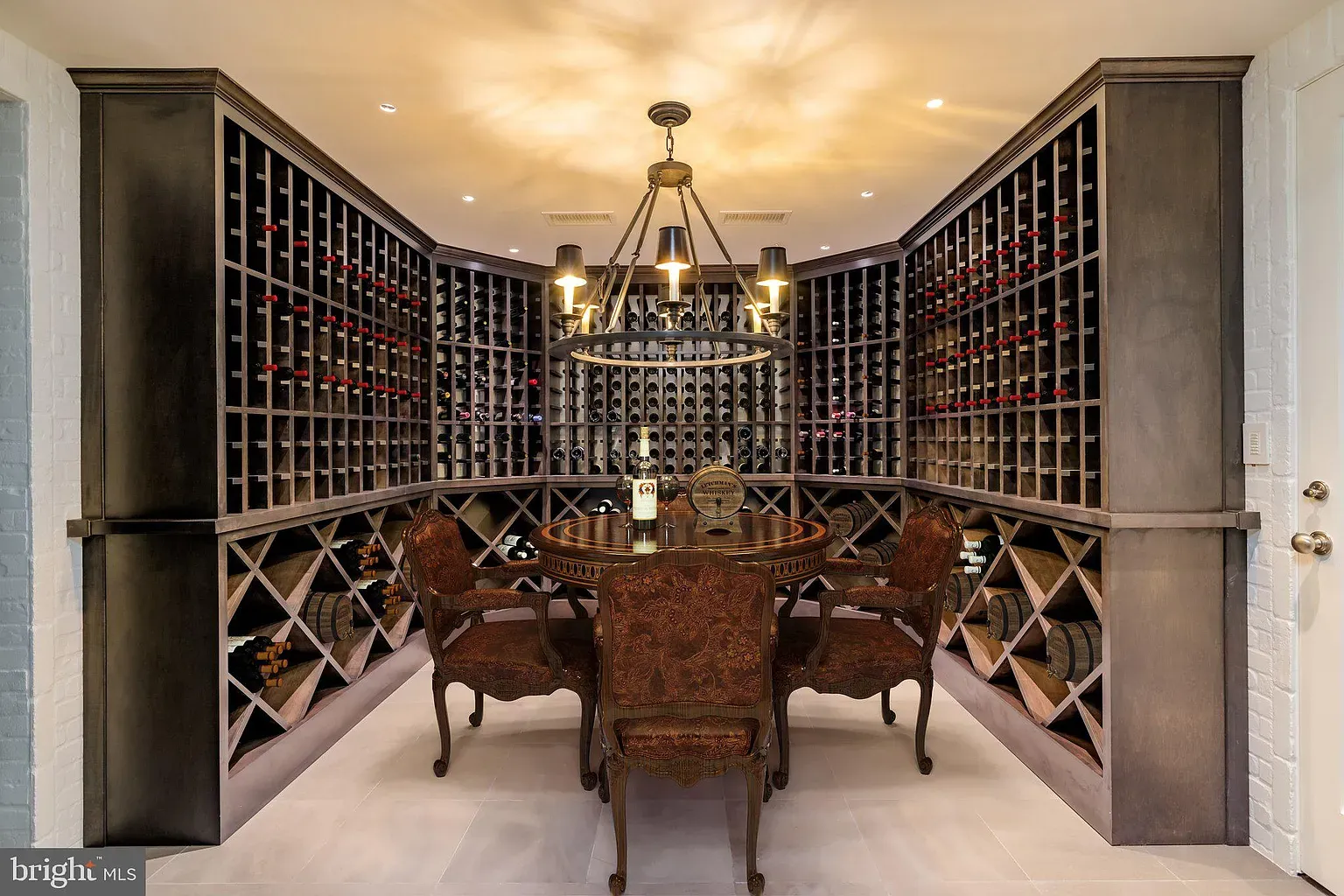
Here's the gym—beige walls, hardwood floors. Clean, not cold.
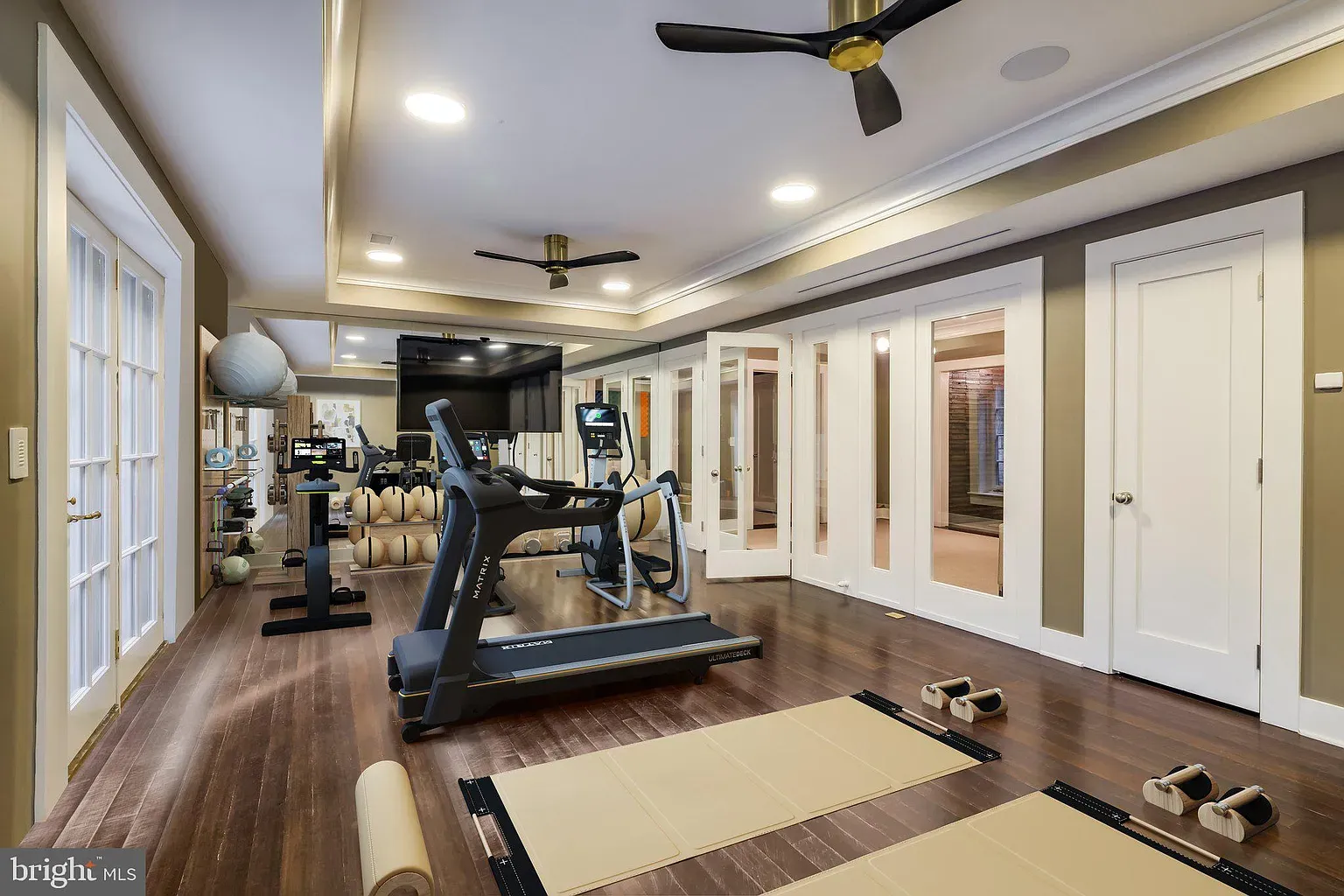
Copper tub stole the show. Rustic meets spa day.
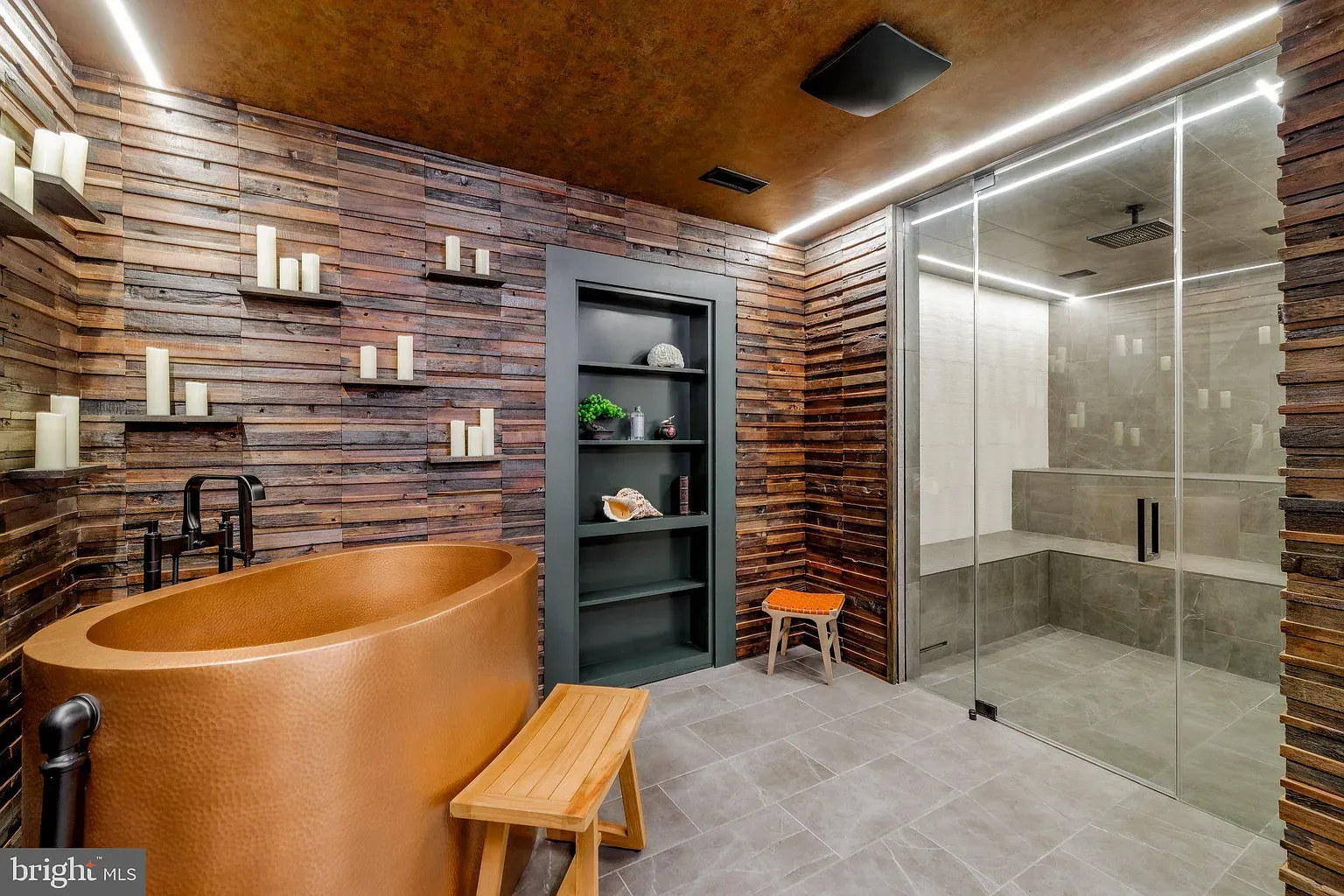
Game room in navy. Classy backdrop for chaos.
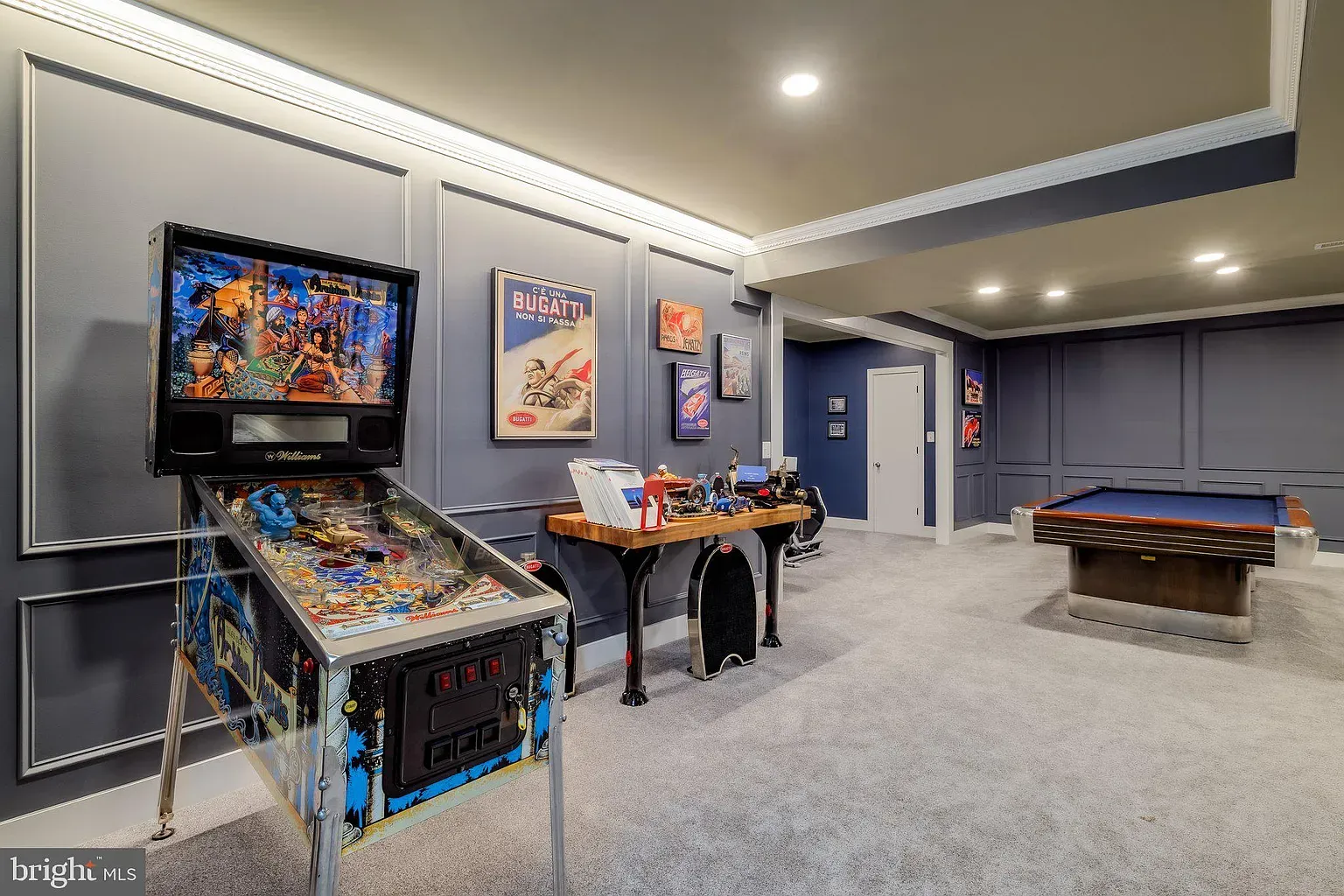
Back outside, patio against that gold stone. Feels wine-at-sunset territory.
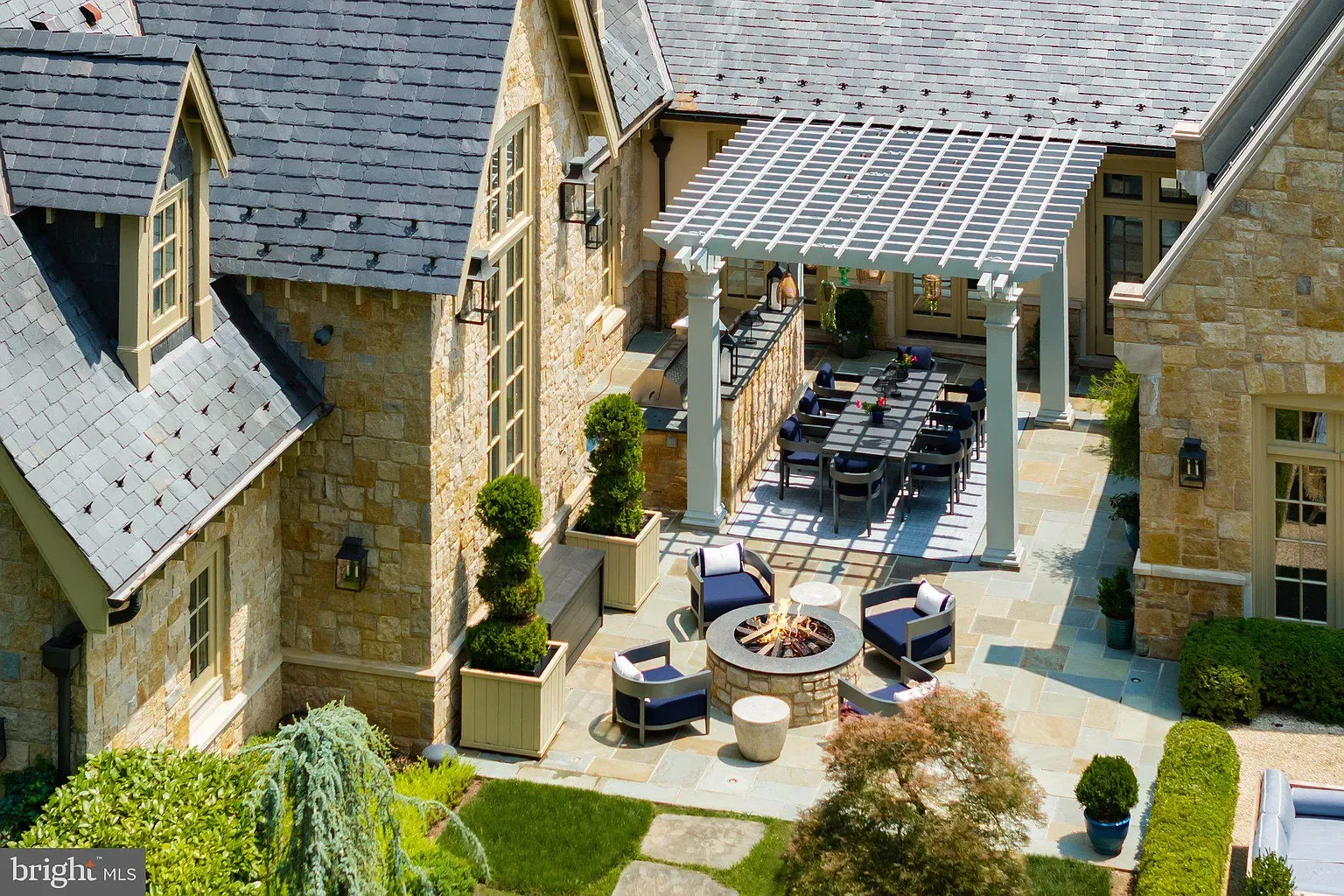
Driveway drama—iron gates, trimmed hedges. Kinda castle energy.
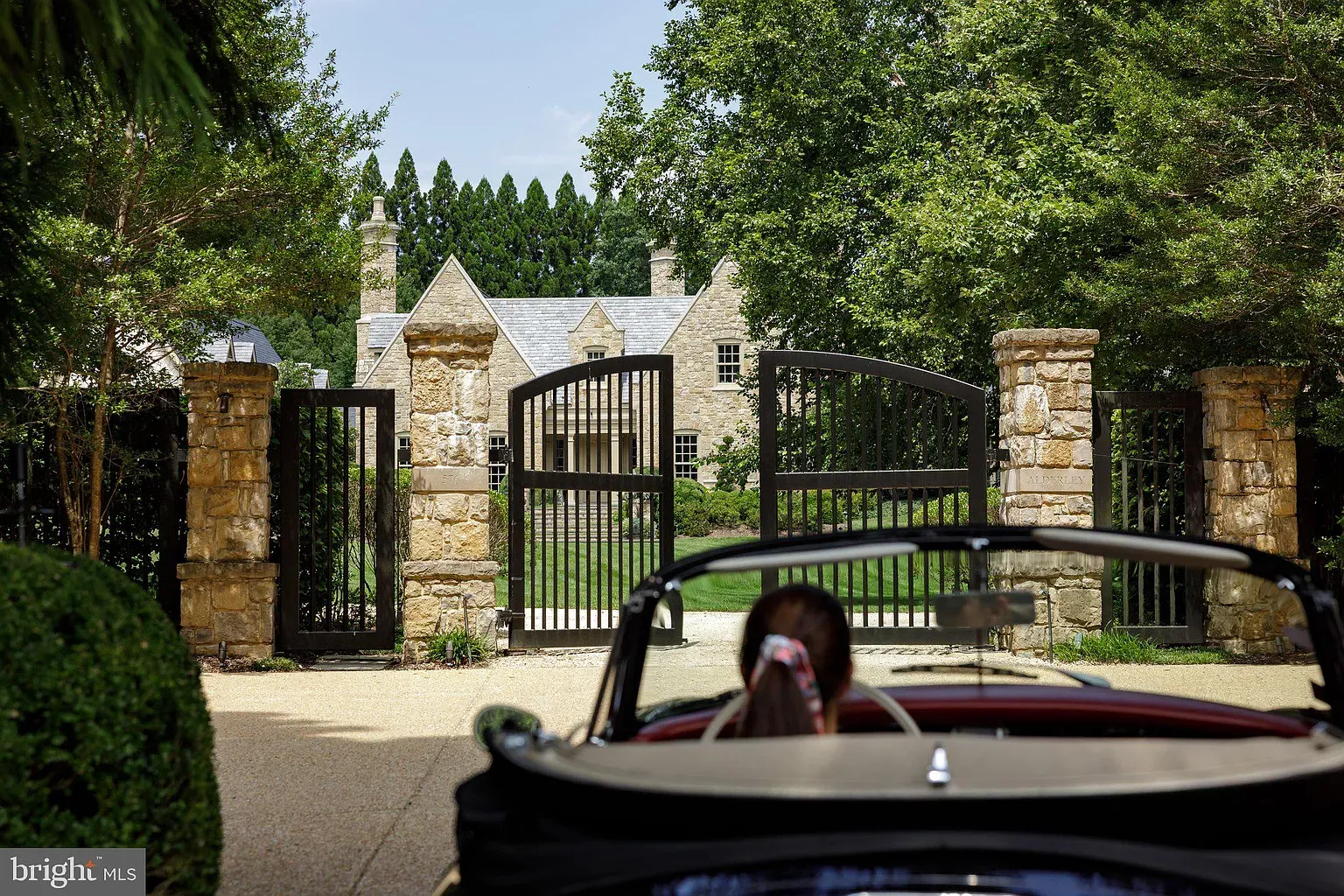
Pool shot from the side—blue glassy water, tidy stone edges.
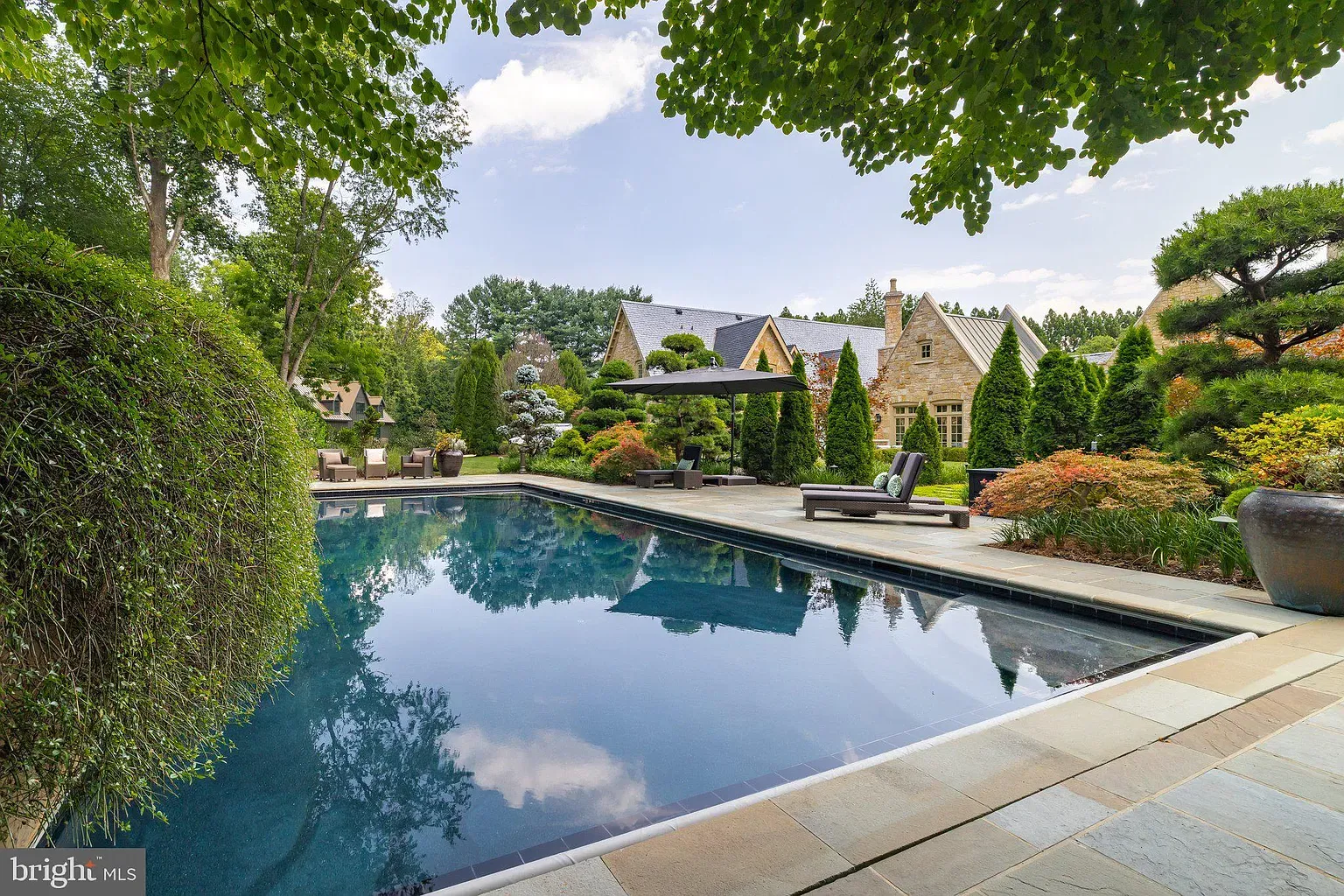
Garden ringed by evergreens. Quiet, very put-together.
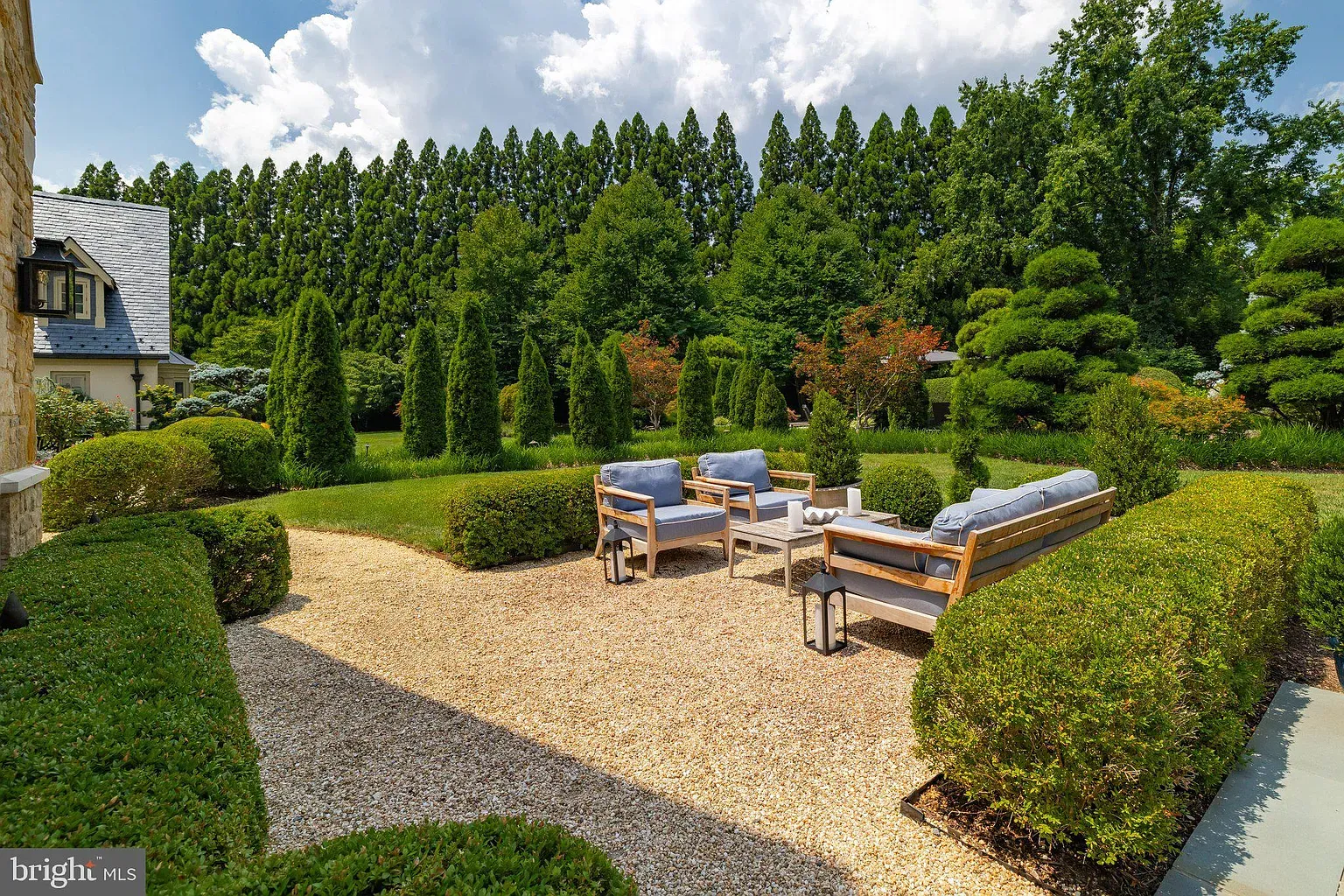
Not sure about this combo—blue, red, green court. Loud but fun.
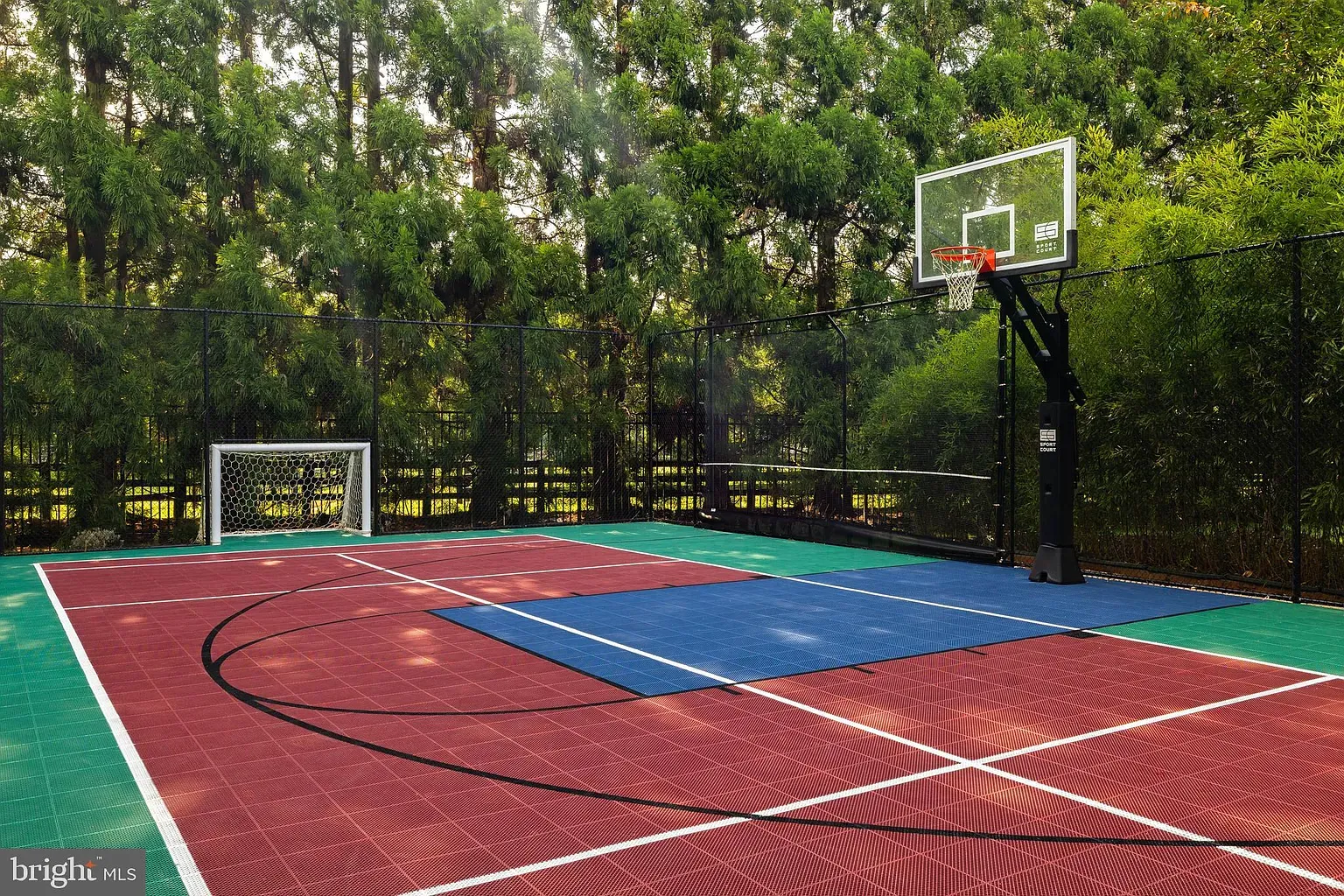
Black barn with a bronze roof. Slick, kinda moody.
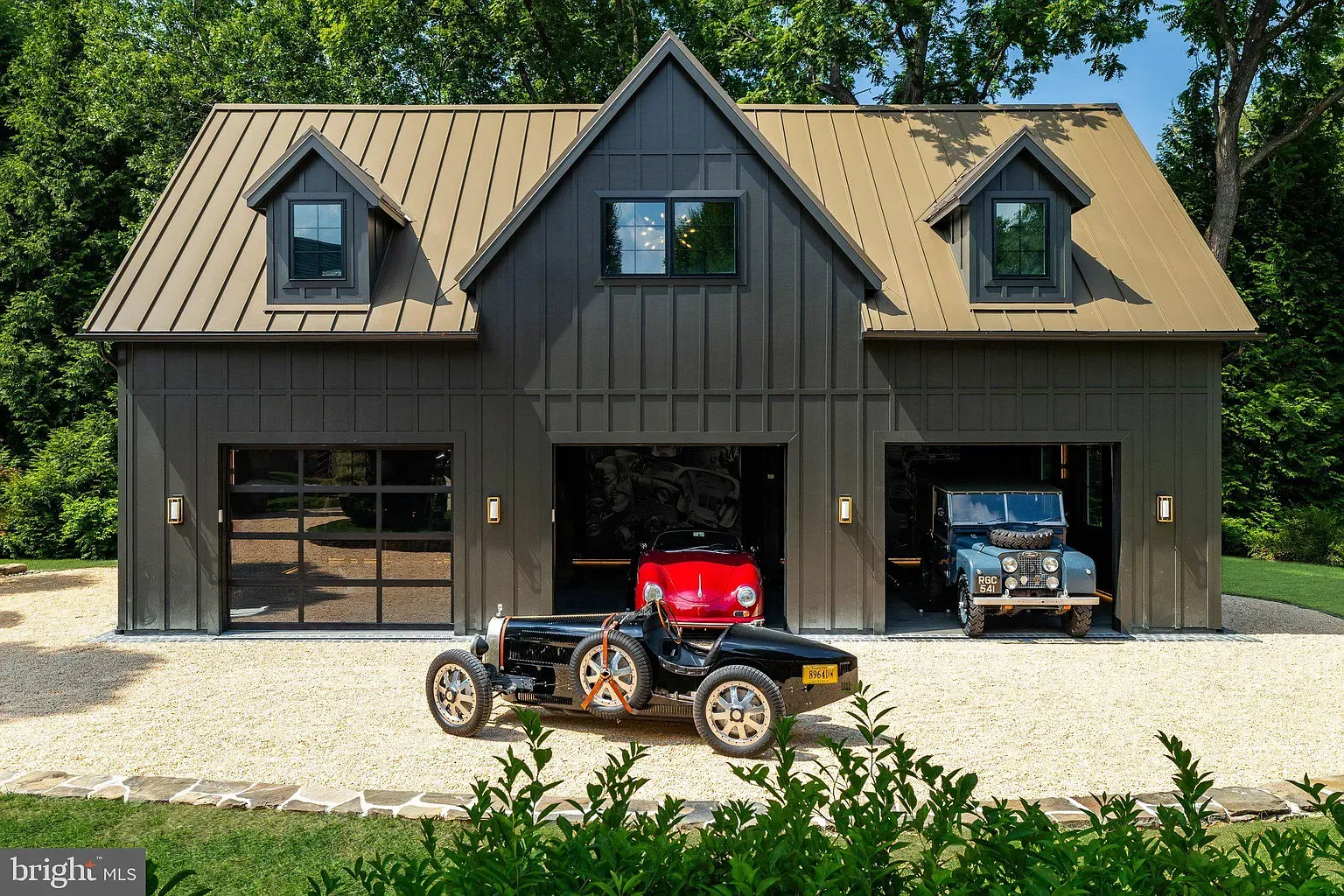
Loft angles everywhere—green and gray. Cozy but sharp.
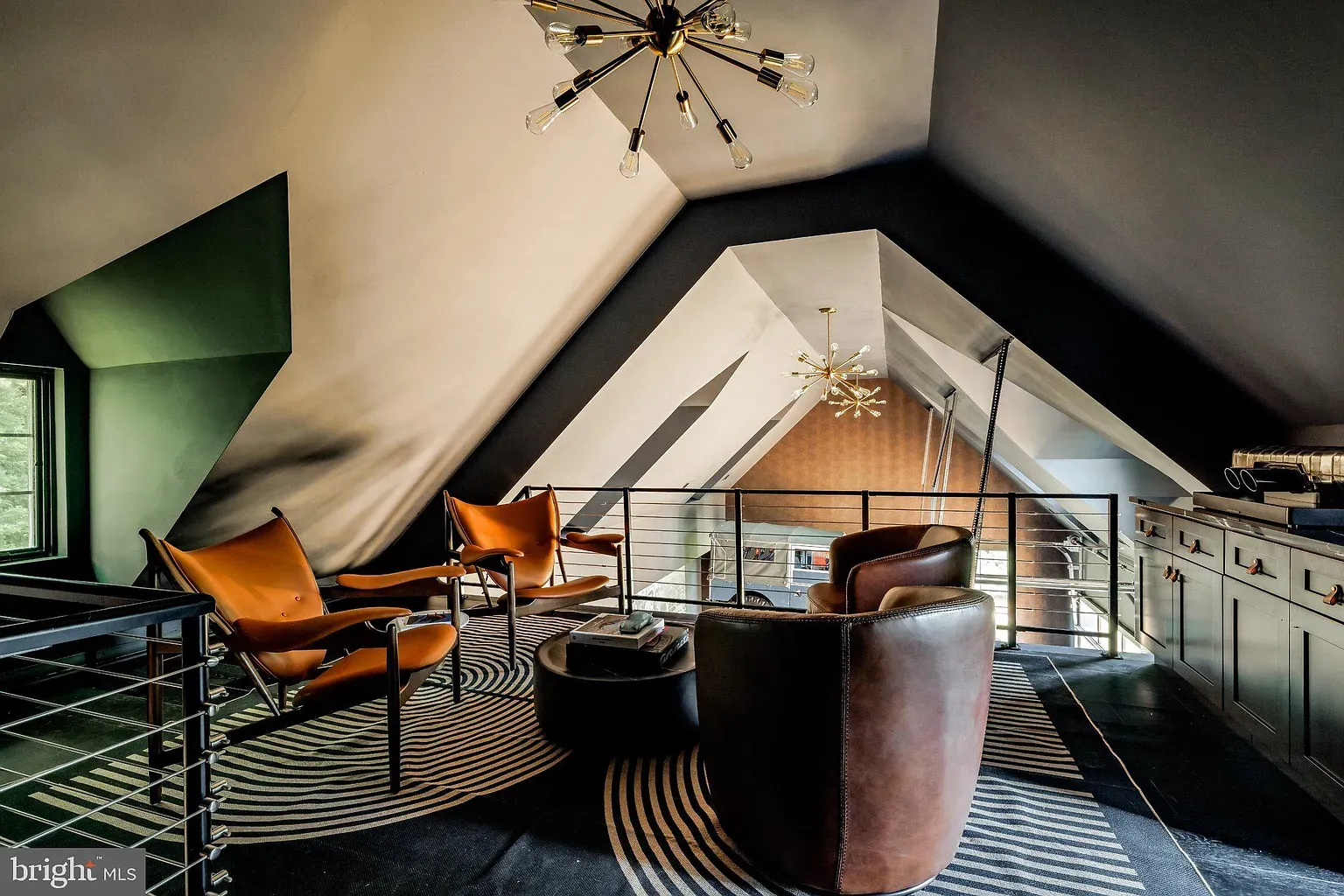
Pathway with big stones and hedge walls. Night lighting probably slaps.
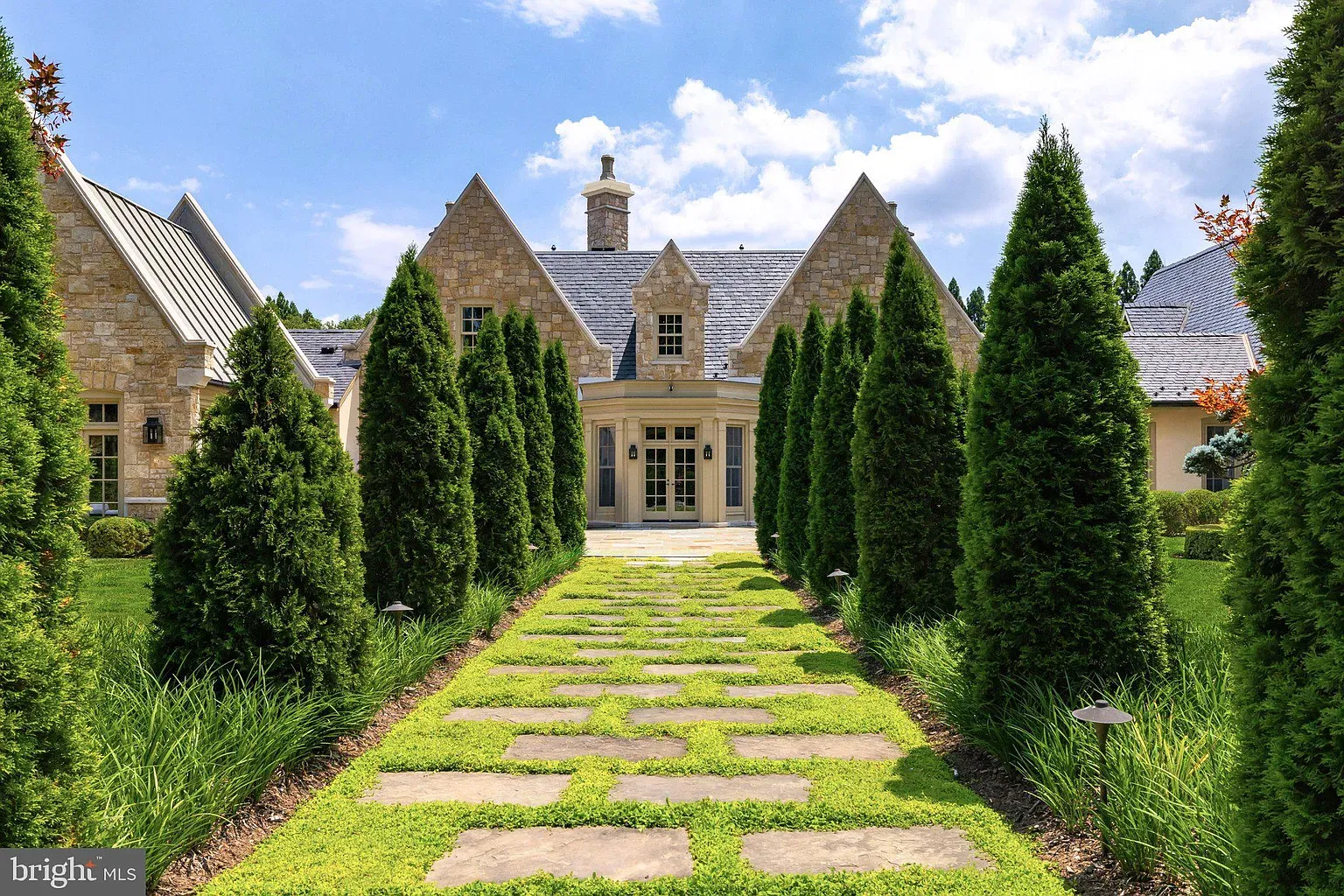
Details
Alderley Manor, located at 576 Innsbruck Ave in Great Falls, VA, is a substantial estate offering 21,727 square feet of interior living space on a 5-acre lot. Built in 2007, this single-family residence was designed with inspiration from European traditions, aiming for a classic aesthetic with high-end finishes. The exterior features imported Cotswold limestone and a slate roof. Inside, the home boasts reclaimed antique oak floors and extensive hand-finished millwork. The main level includes a library with custom built-ins and a well-appointed chef's kitchen. The primary suite occupies the west wing and features multiple dressing rooms and luxurious bathrooms.
In total, there are 6 bedrooms and 9 bathrooms. The lower level is dedicated to entertainment and amenities, offering a home theater, wine cellar, and fitness area. The property is equipped with advanced systems, including a whole-house generator and smart HVAC. The grounds have been extensively landscaped and include a private heated lap pool, a dining terrace, and a sports court. Additionally, there is a detached garage with specialized features for automotive enthusiasts. The home is located less than a mile from Great Falls Village and provides convenient access to nearby business and cultural centers. The listing price is $16,000,000.