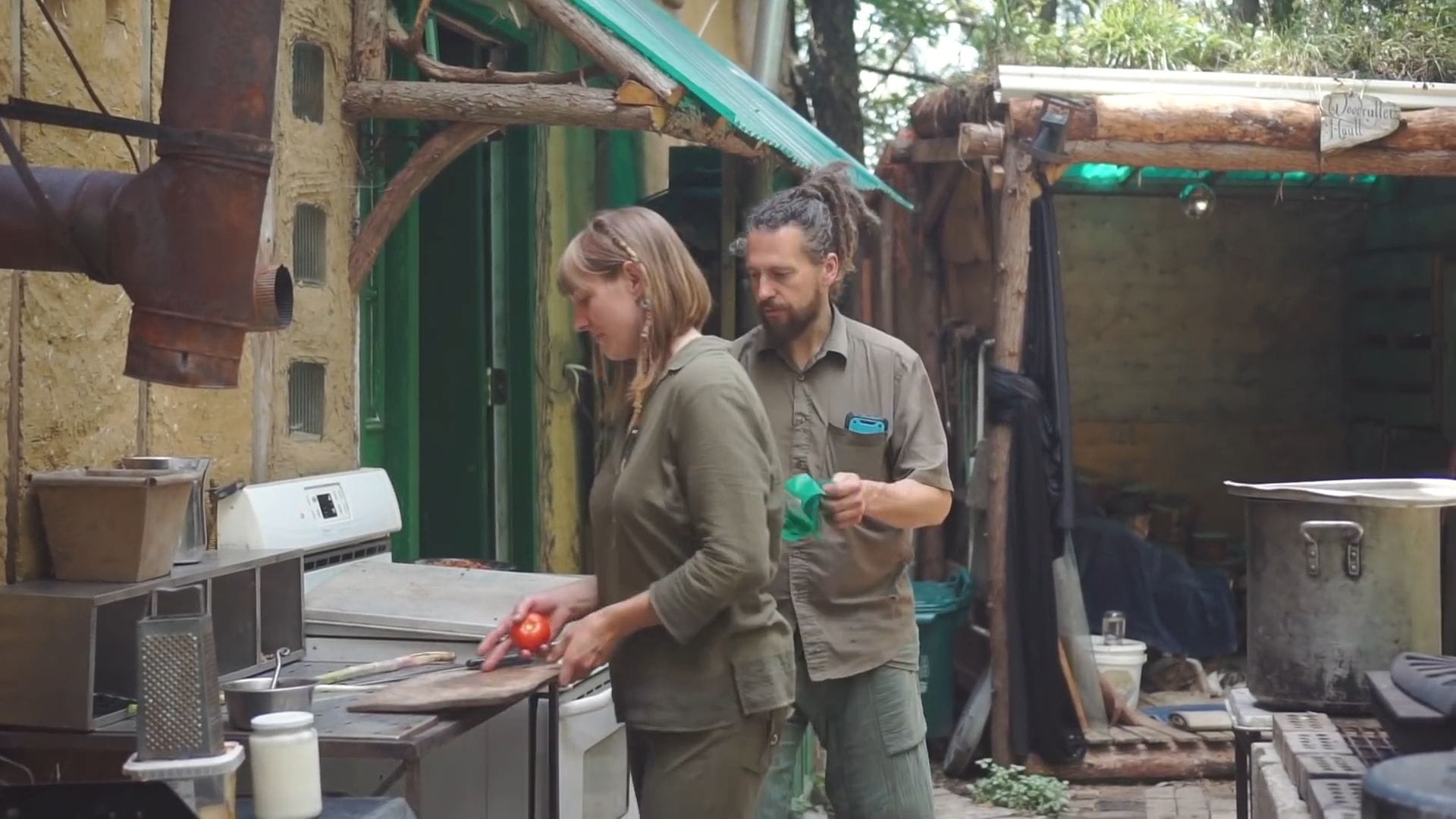This Family Built Their Dream Home For Under $1000
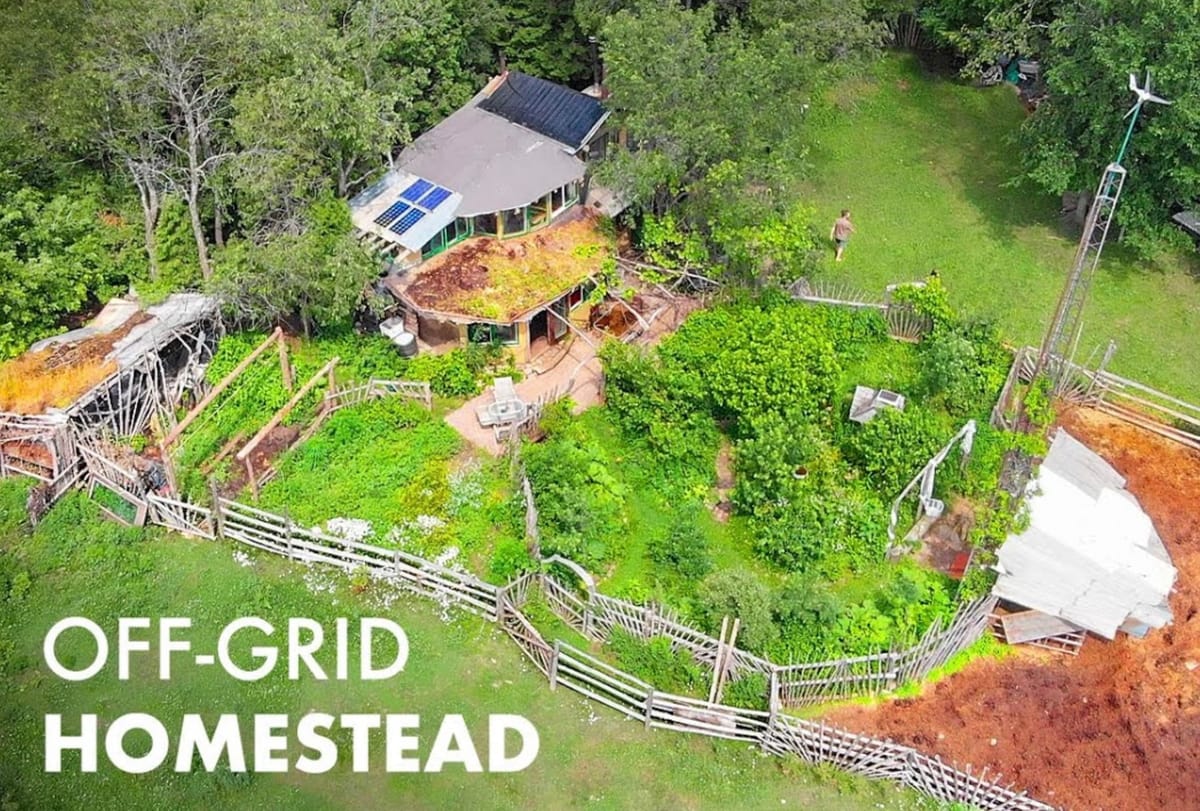
Welcome to one of the most remarkable homes you’ll ever experience – a completely off-grid cob house that cost less than $1,000 to build in its entirety.
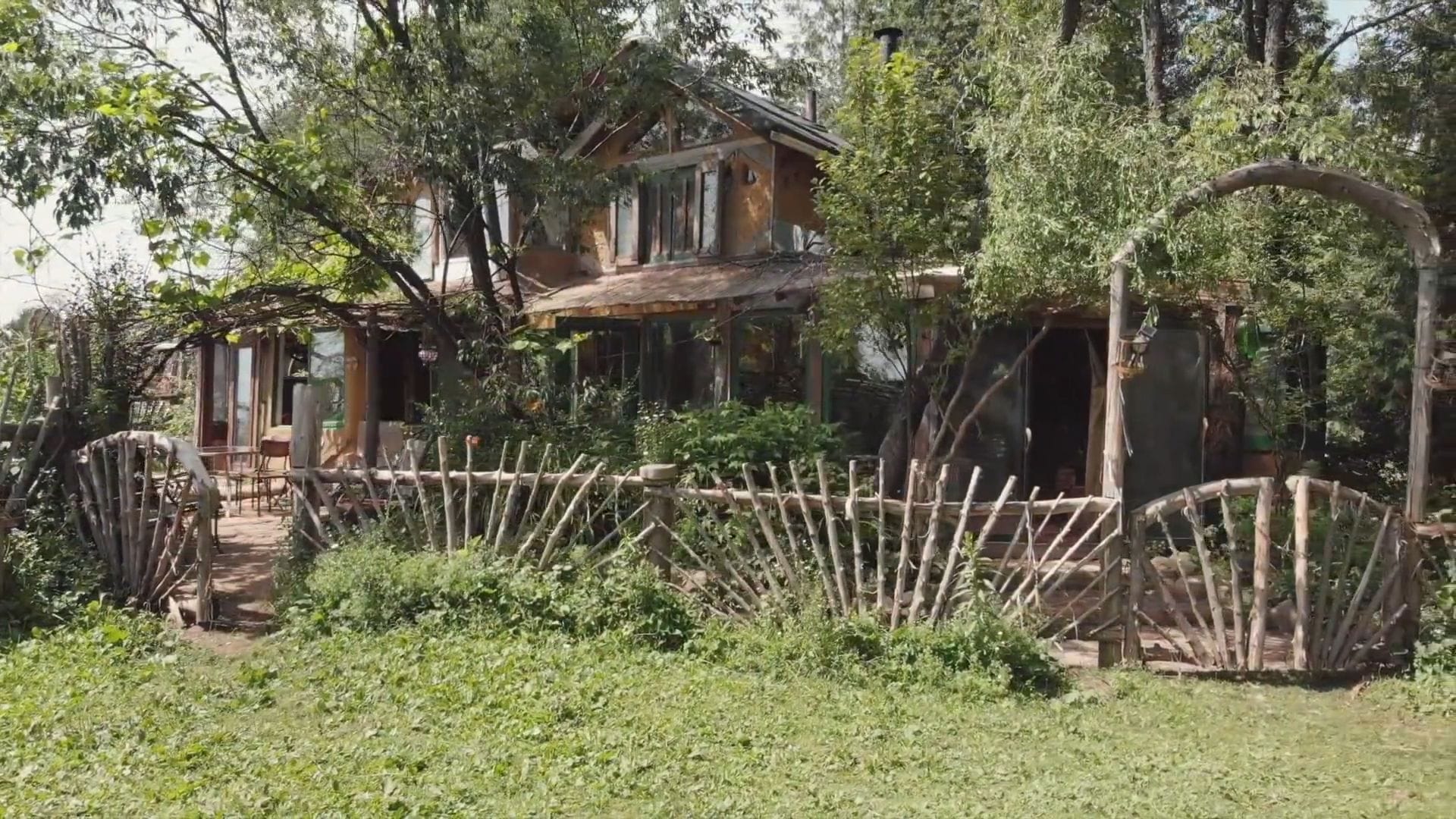
This extraordinary family of four has been living here since 2009, proving that sustainable living and financial freedom can go hand in hand.
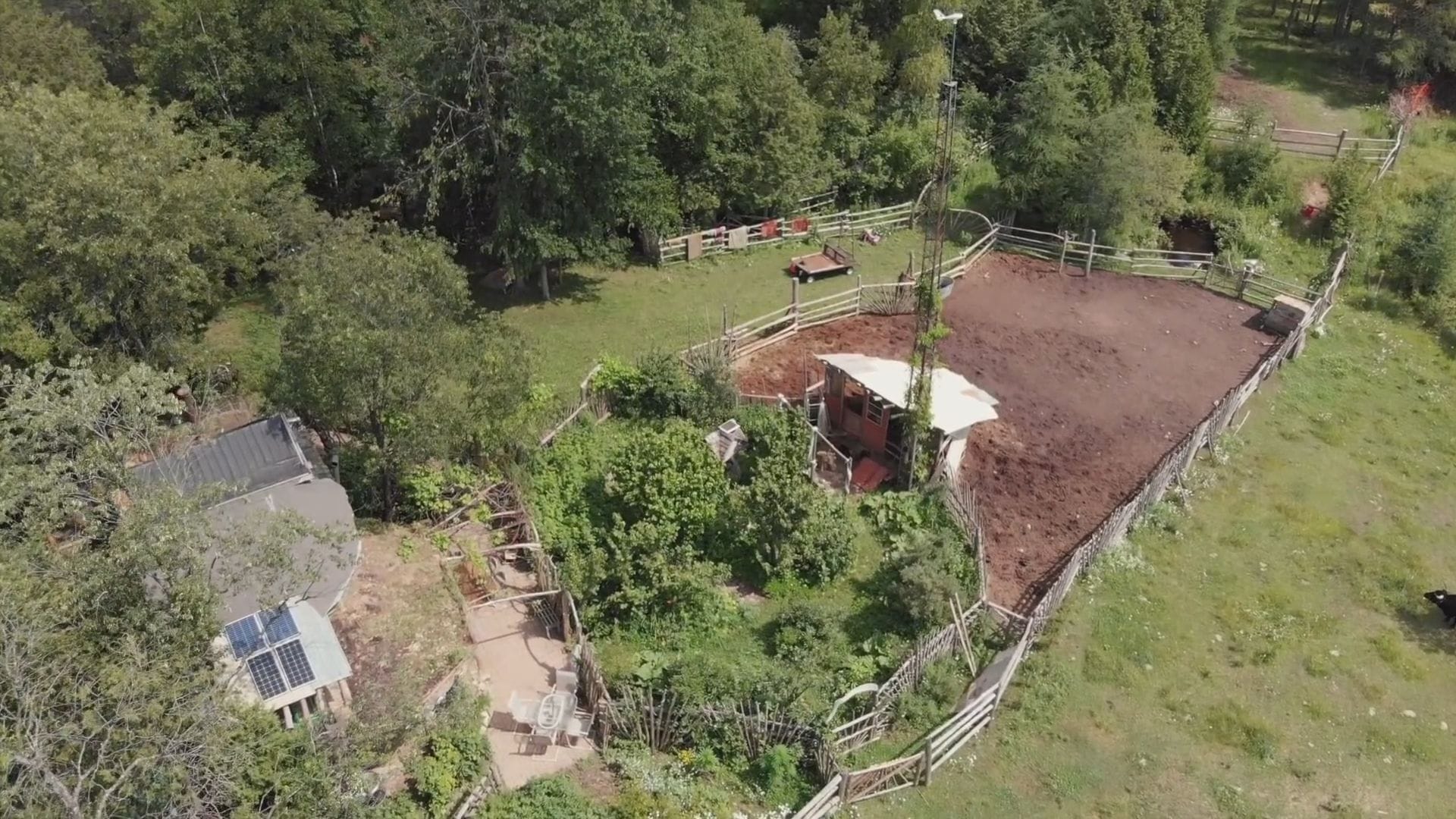
What makes this home truly special is its construction – primarily built from cob, which is simply clay, sand, and straw mixed by foot and applied by hand.
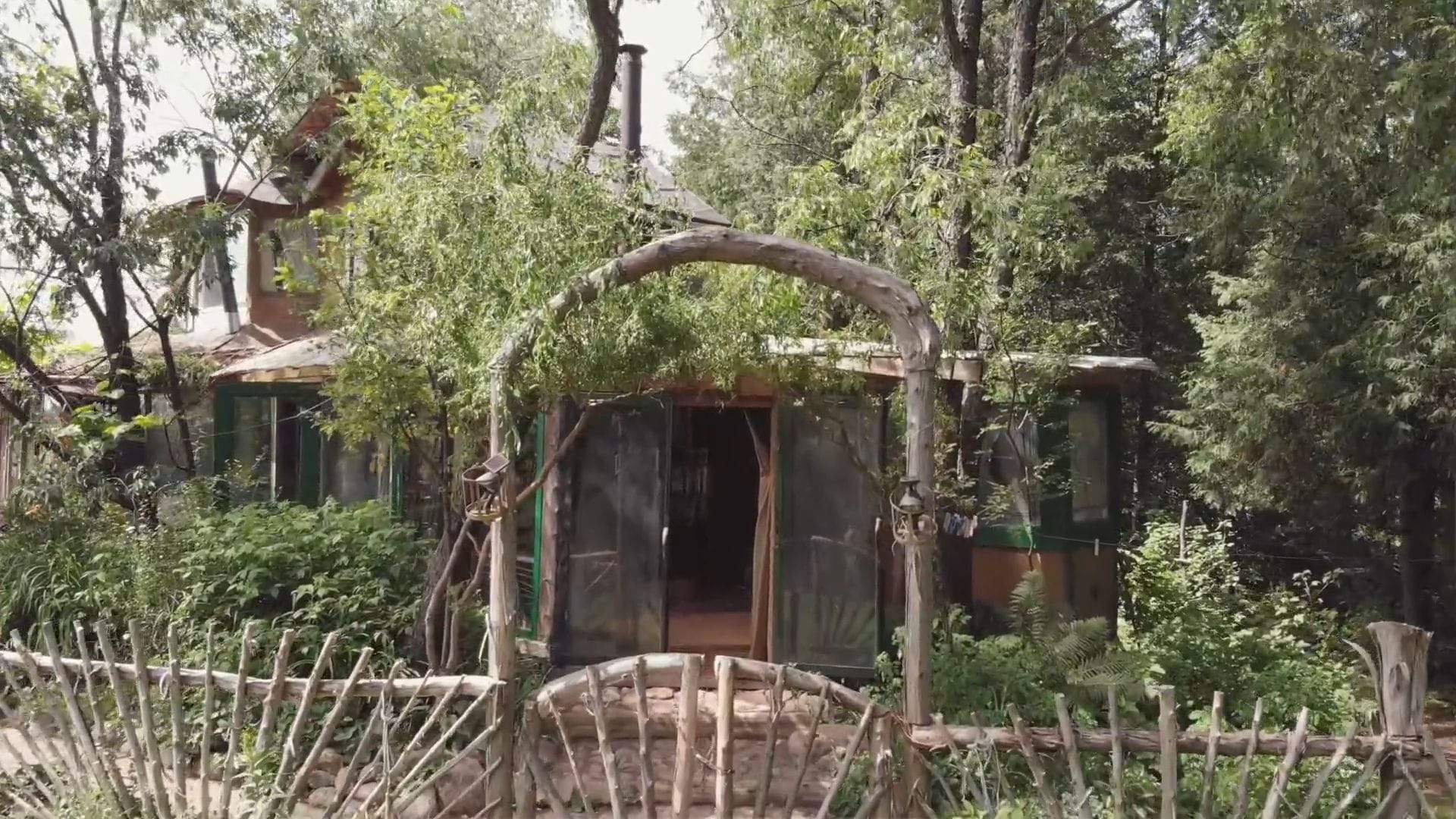
The structural components holding up the roof showcase beautiful timber work, with the original building using conventional lumber while all subsequent additions feature timber harvested right from the property.
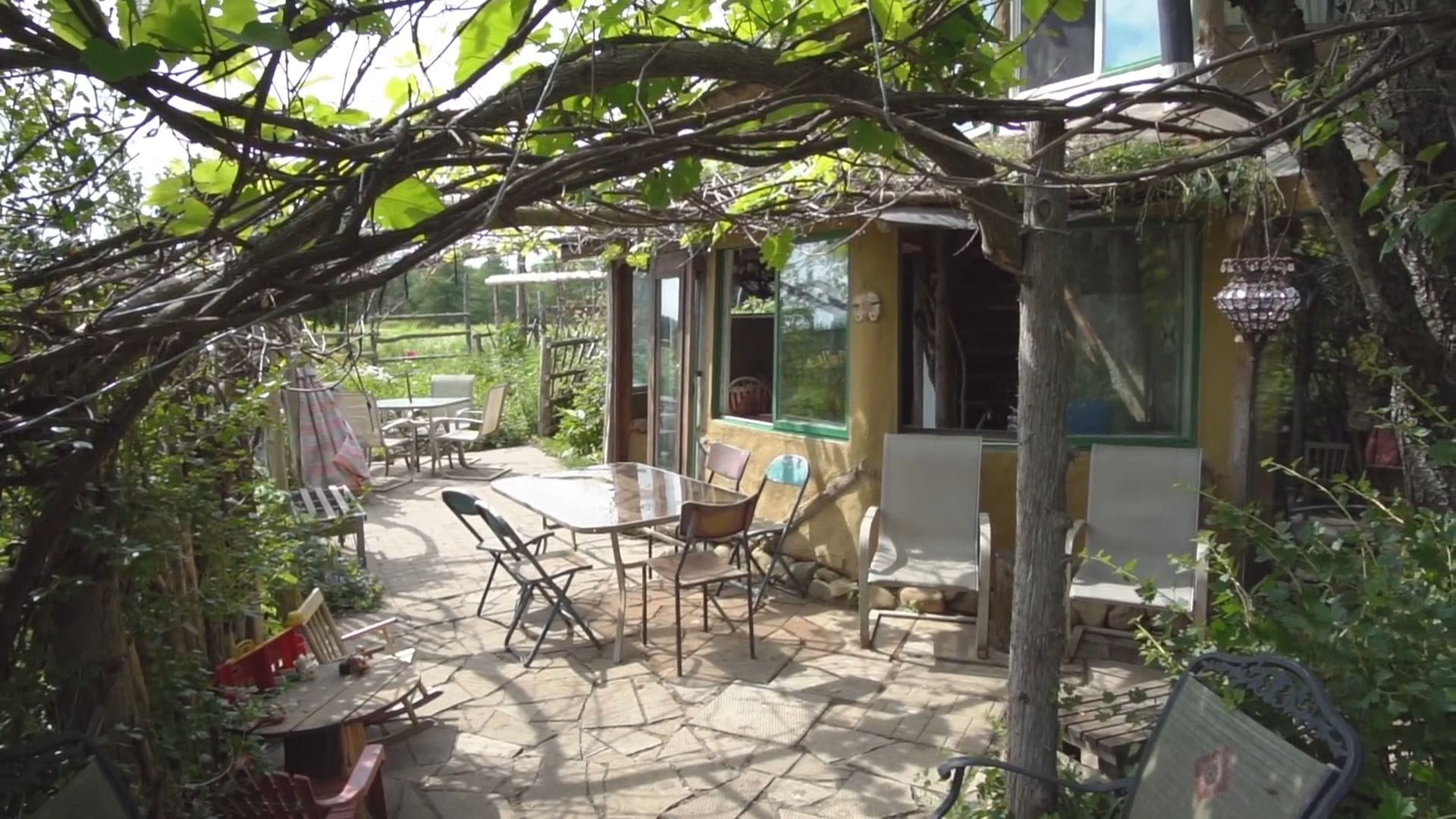
Solar panels provide all the electrical power this family needs, supporting everything from cell phones and laptops to their newly operational freezer.
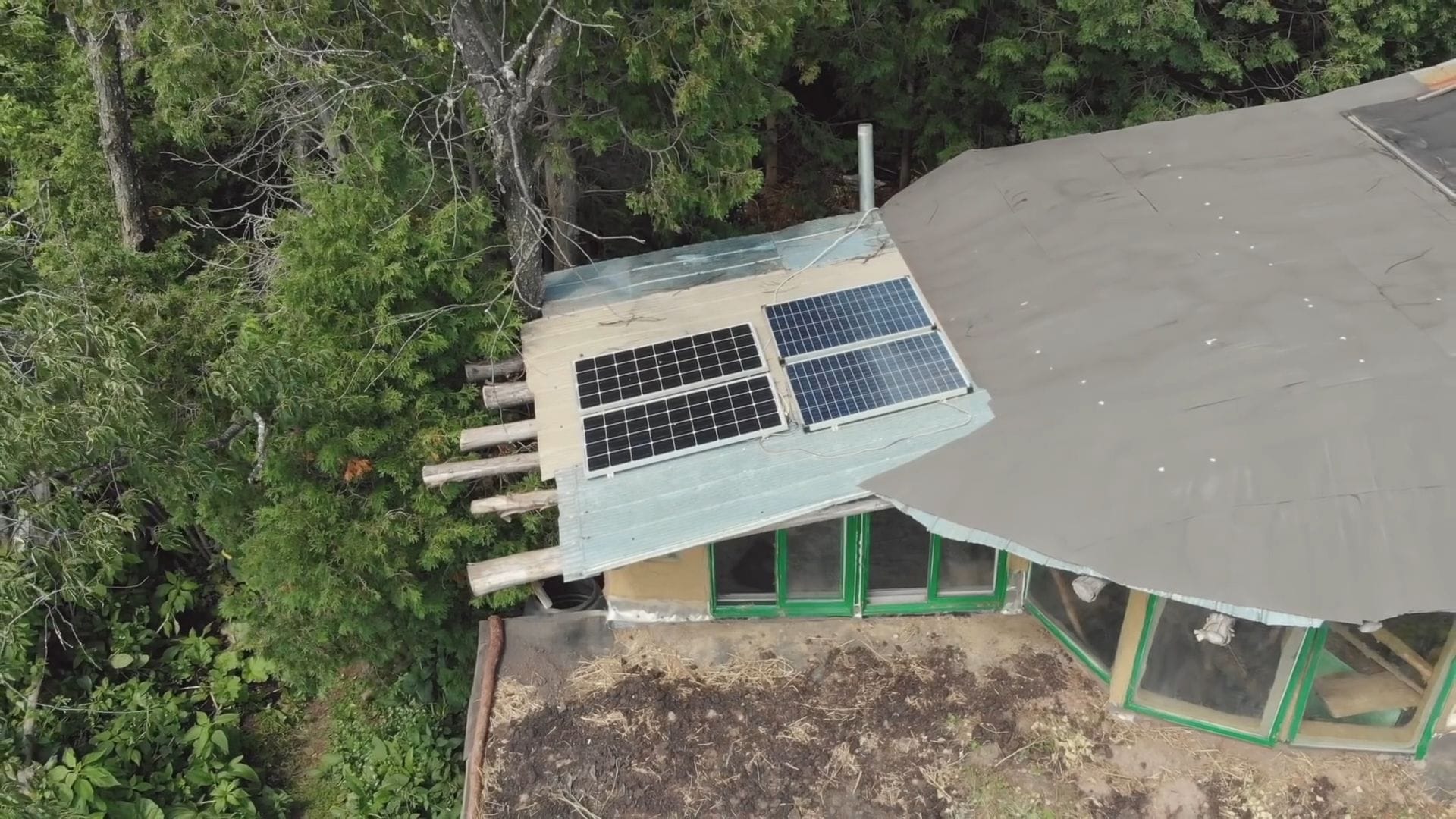
Their water system is equally impressive, featuring a hand-dug well in the yard with an electric pump, plus a new well closer to the house that will be winterized and powered entirely by solar energy.
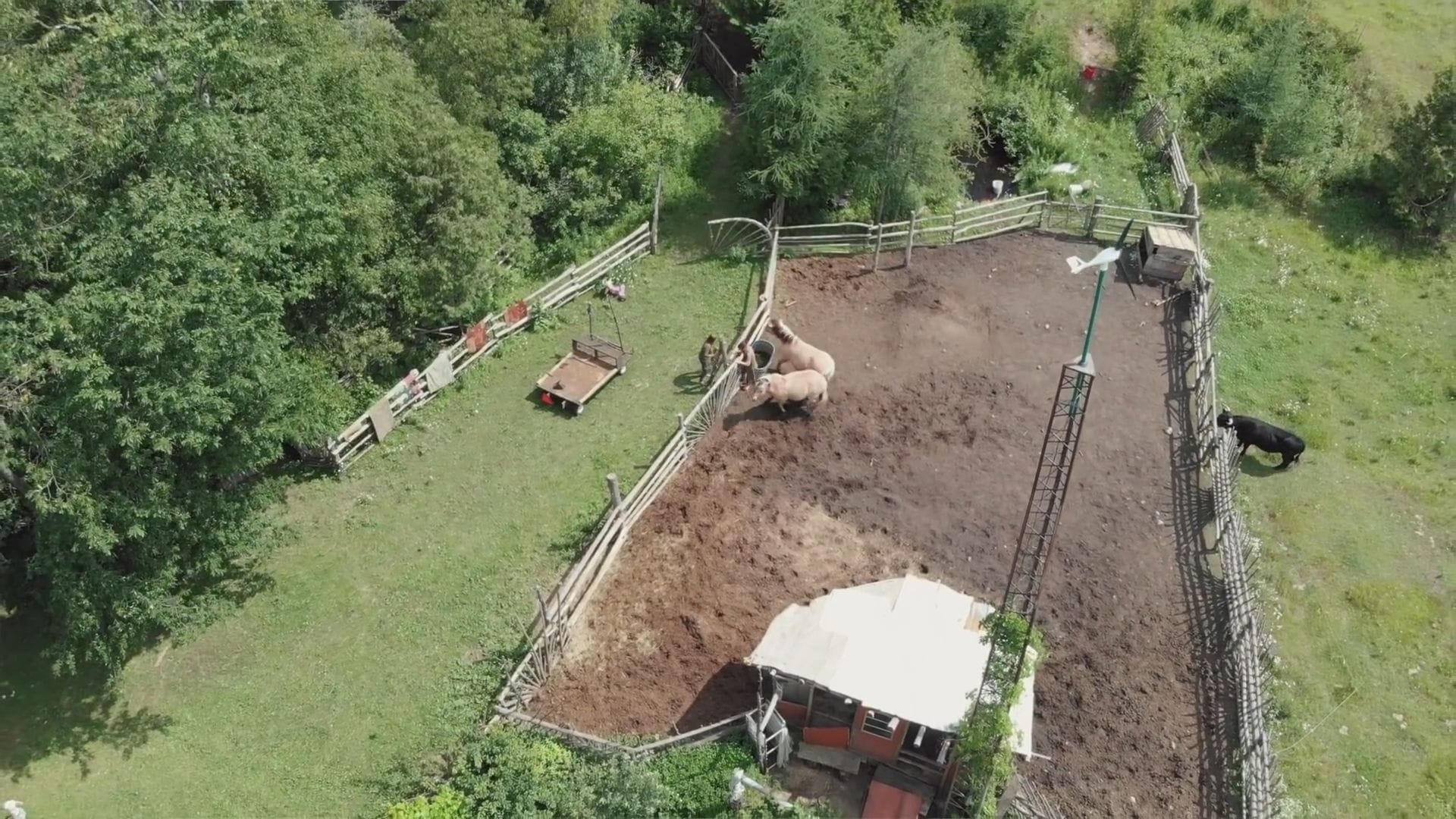
Rain barrels throughout the property provide gravity-fed water for hand washing in the various bathrooms.
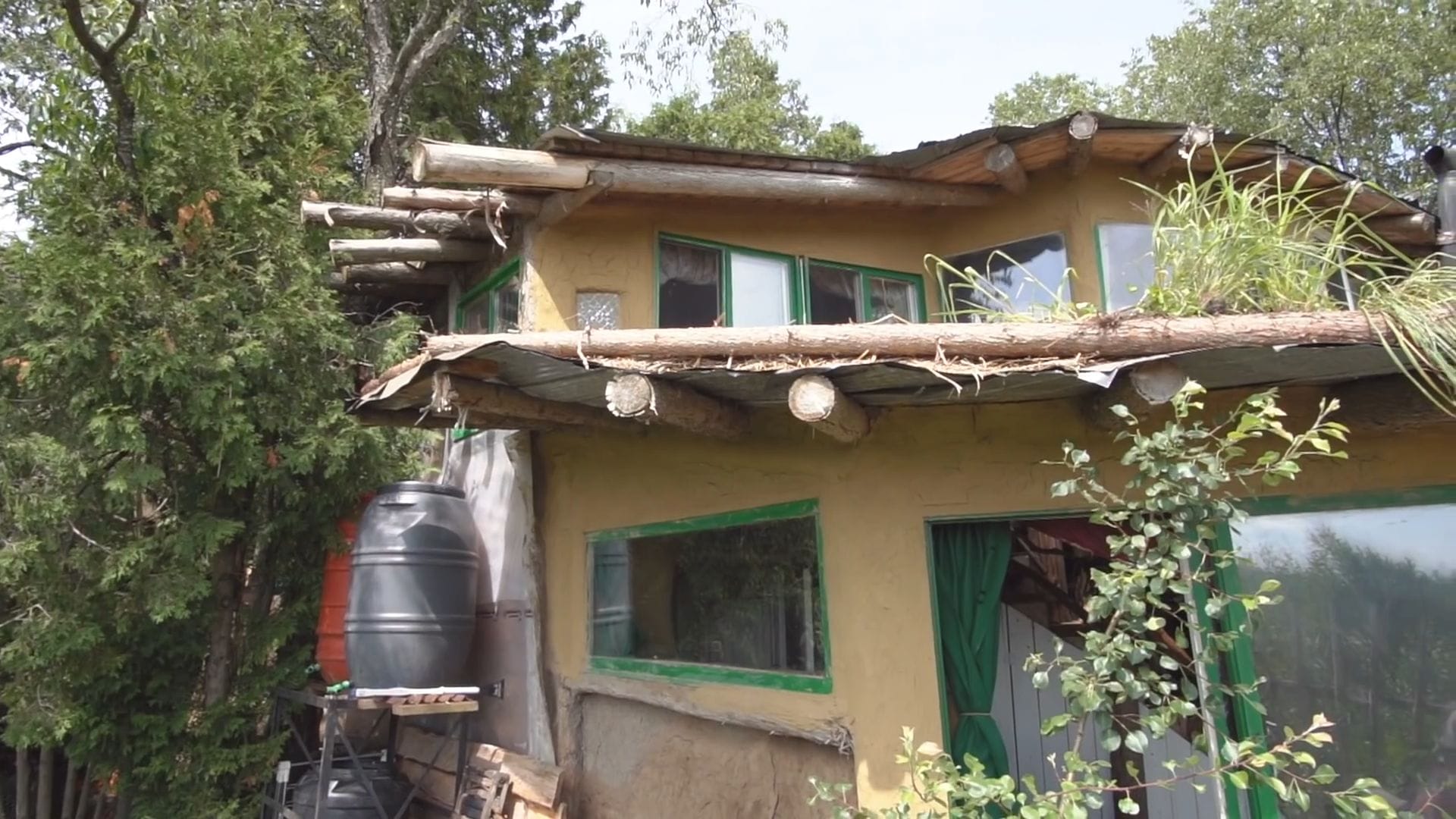
Let’s step inside this incredible 10 by 10 foot original structure that once housed the entire family in just a living room, kitchen, and sleeping loft above.
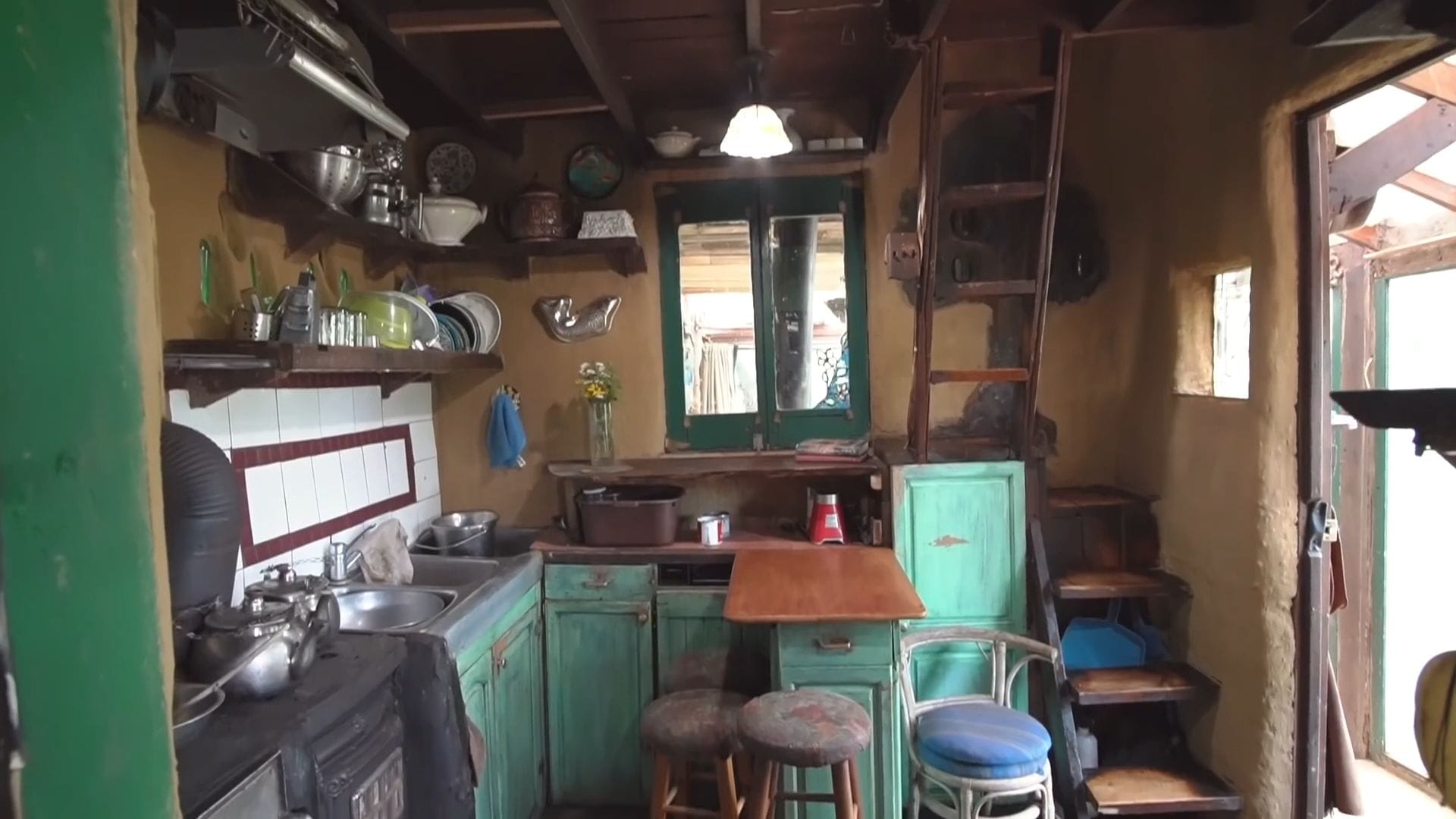
The walls showcase the beauty of cob construction, tapering from about 10 inches thick at the base to six inches at the top, built like a tree to support itself naturally.
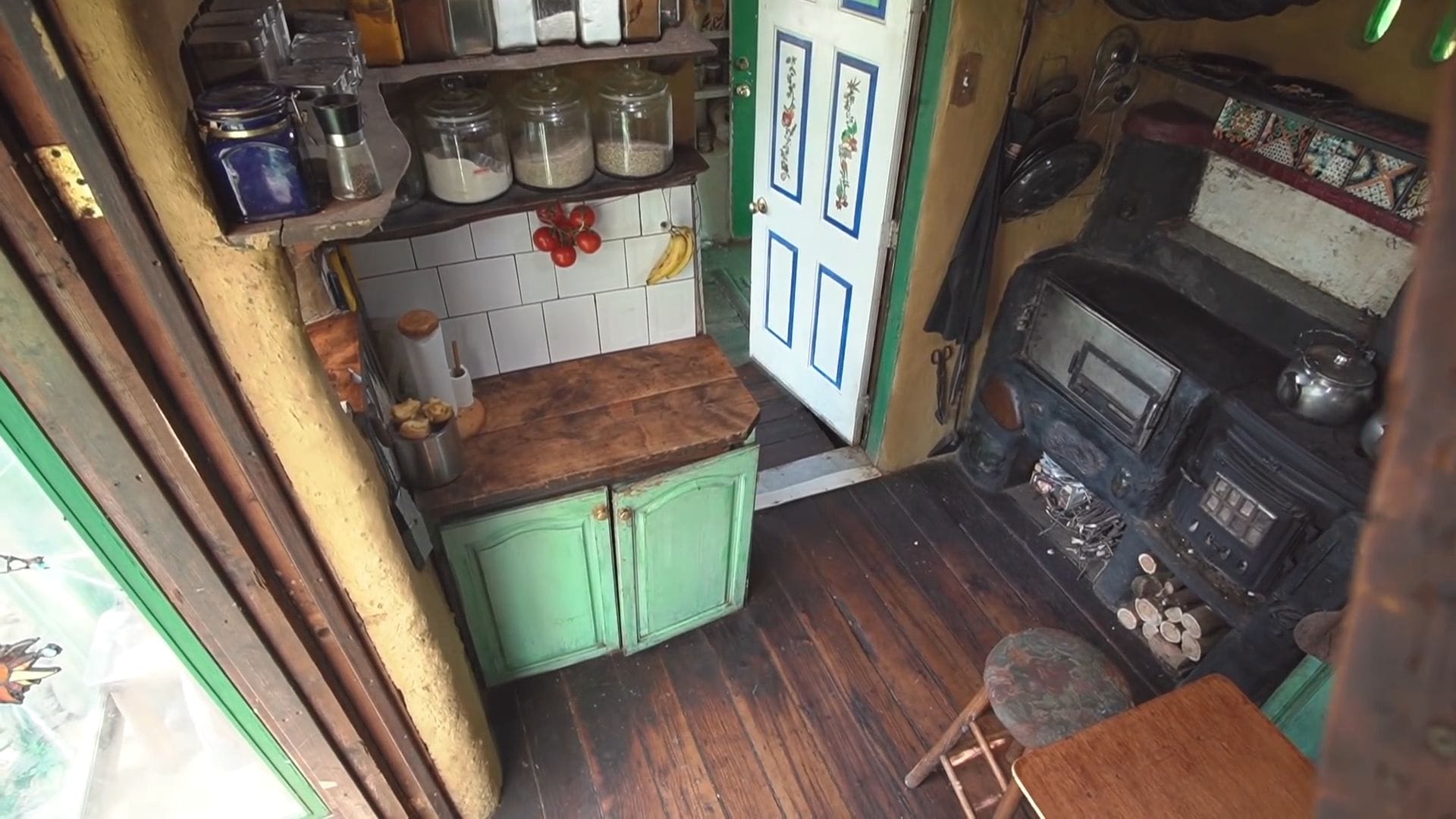
Moving into their stunning living room, you’ll immediately notice the breathtaking mosaic tree that began as a simple cob fireplace.
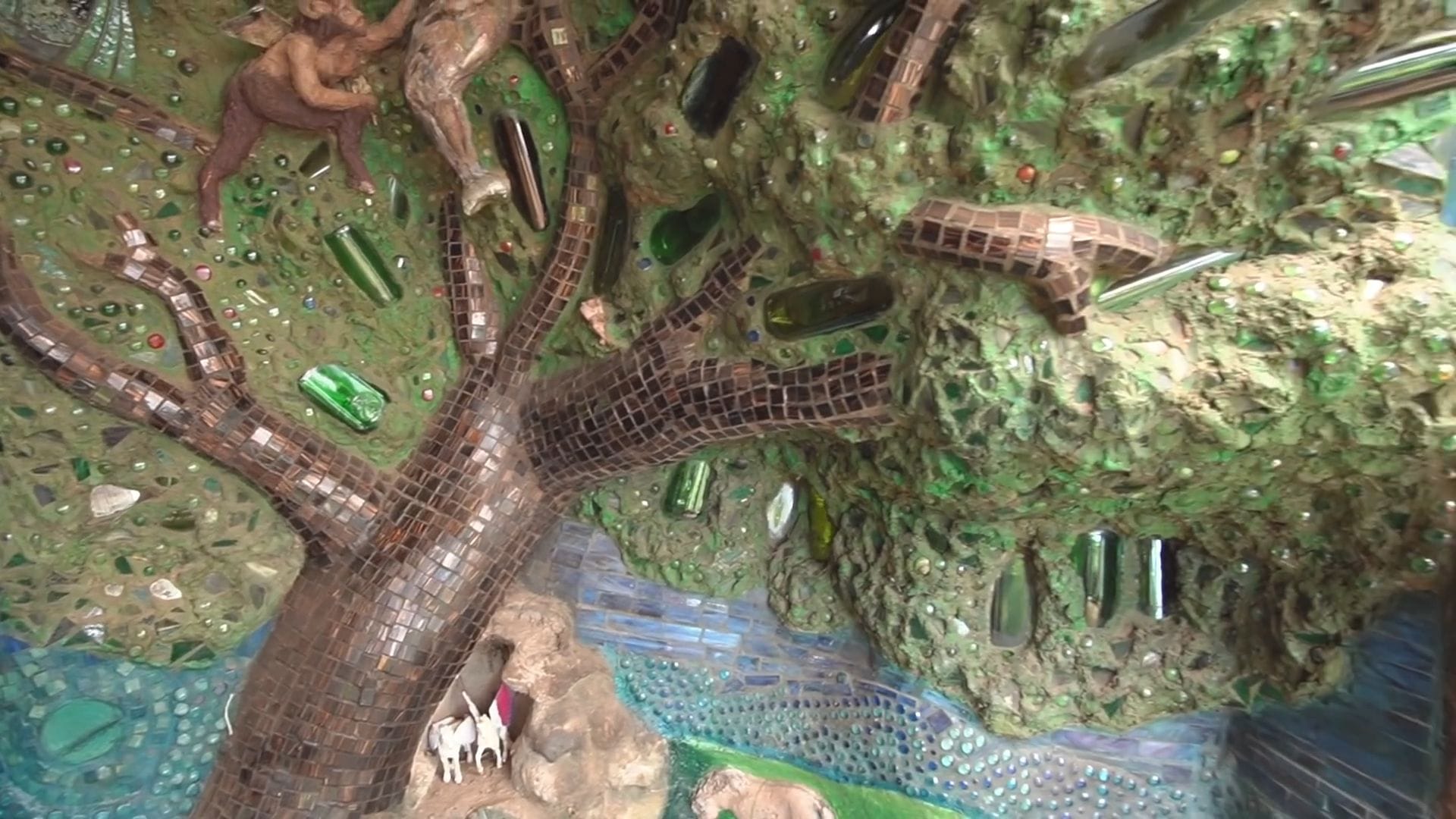
When the homeowner cobbed over the original chimney, it started resembling a tree, so he sculpted it into this magnificent focal point that took years to complete with his mother-in-law.
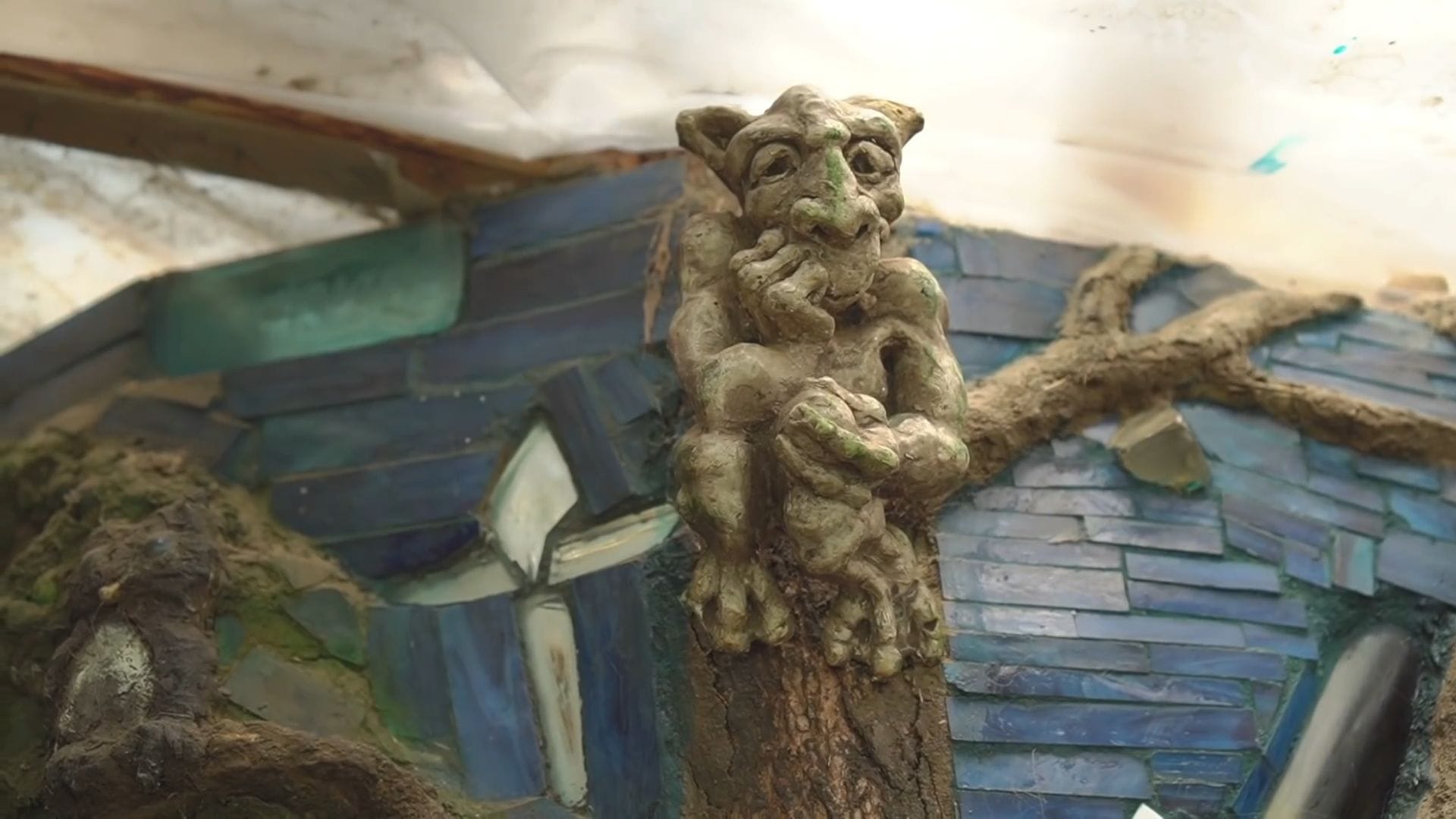
The wood heating system is strategically designed with a heating device in every single room, allowing the family to heat only the spaces they’re actively using.
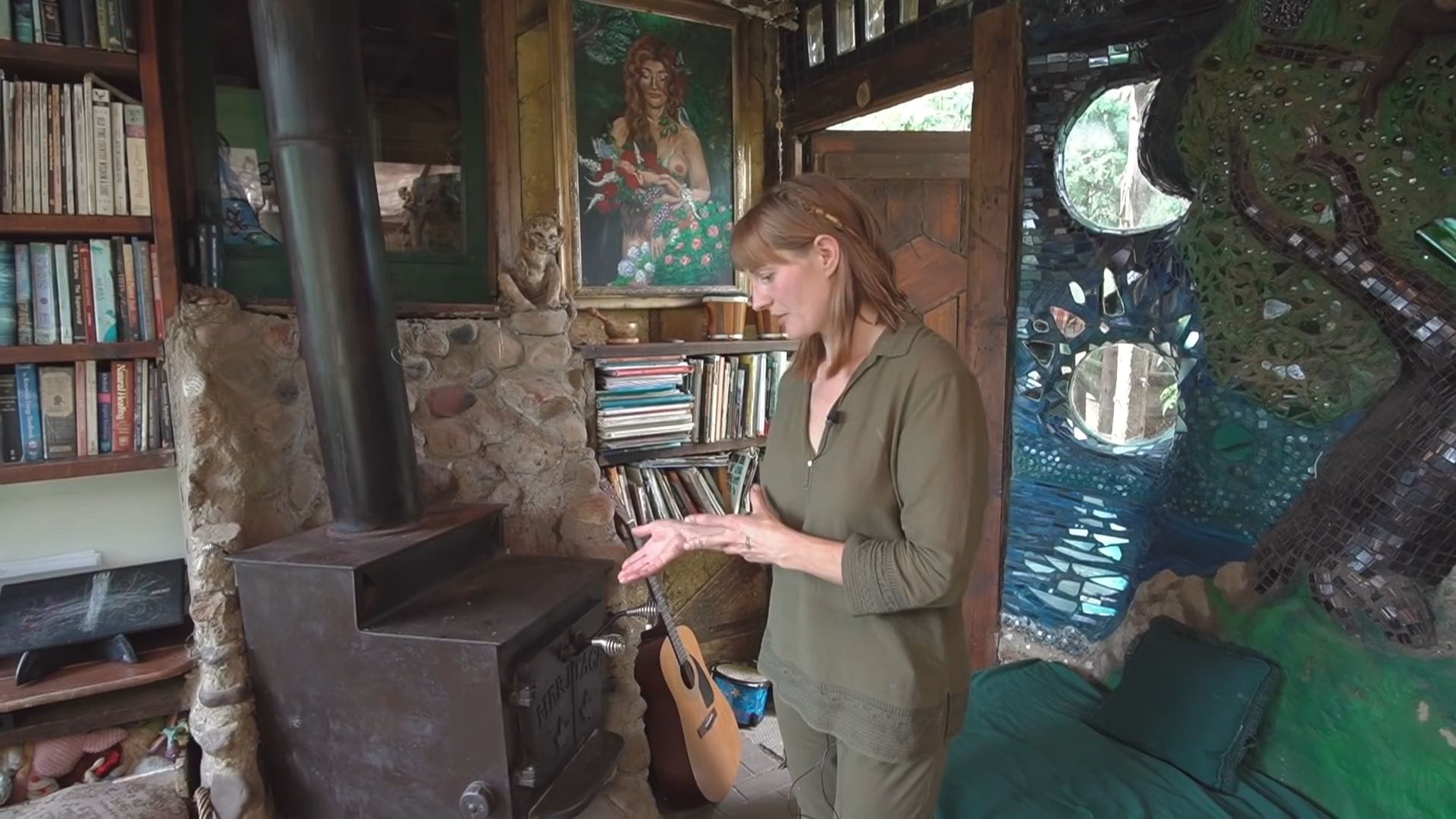
The bathroom area beautifully combines their original separate shower house and outhouse into one connected space.
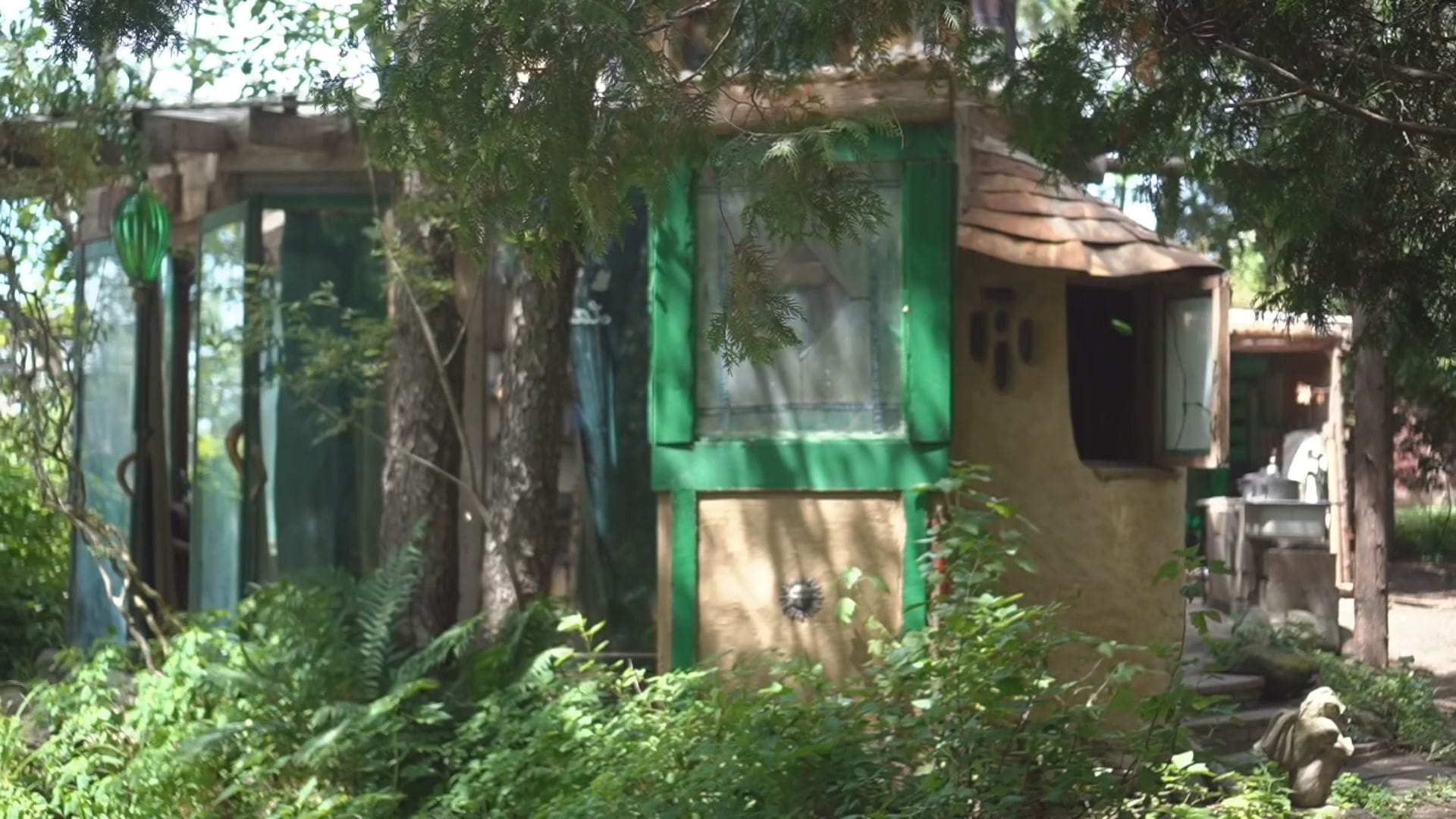
Here you’ll find a cozy sauna, large shower, small bathtub, and a wood heater that creates a spa-like atmosphere in winter by steaming up the entire room.
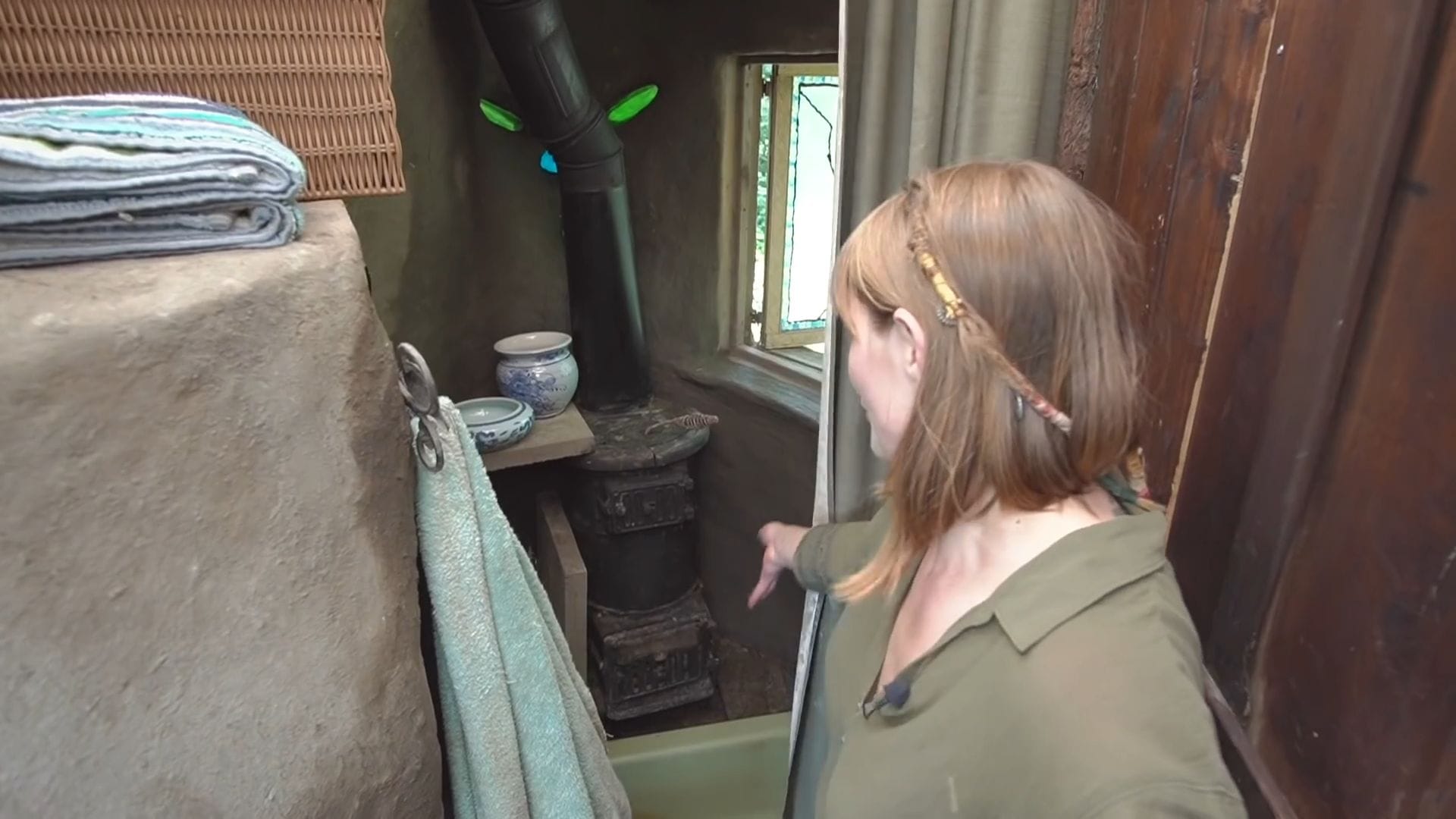
Tucked away discretely is their composting toilet system, proving that off-grid living can be both practical and comfortable.
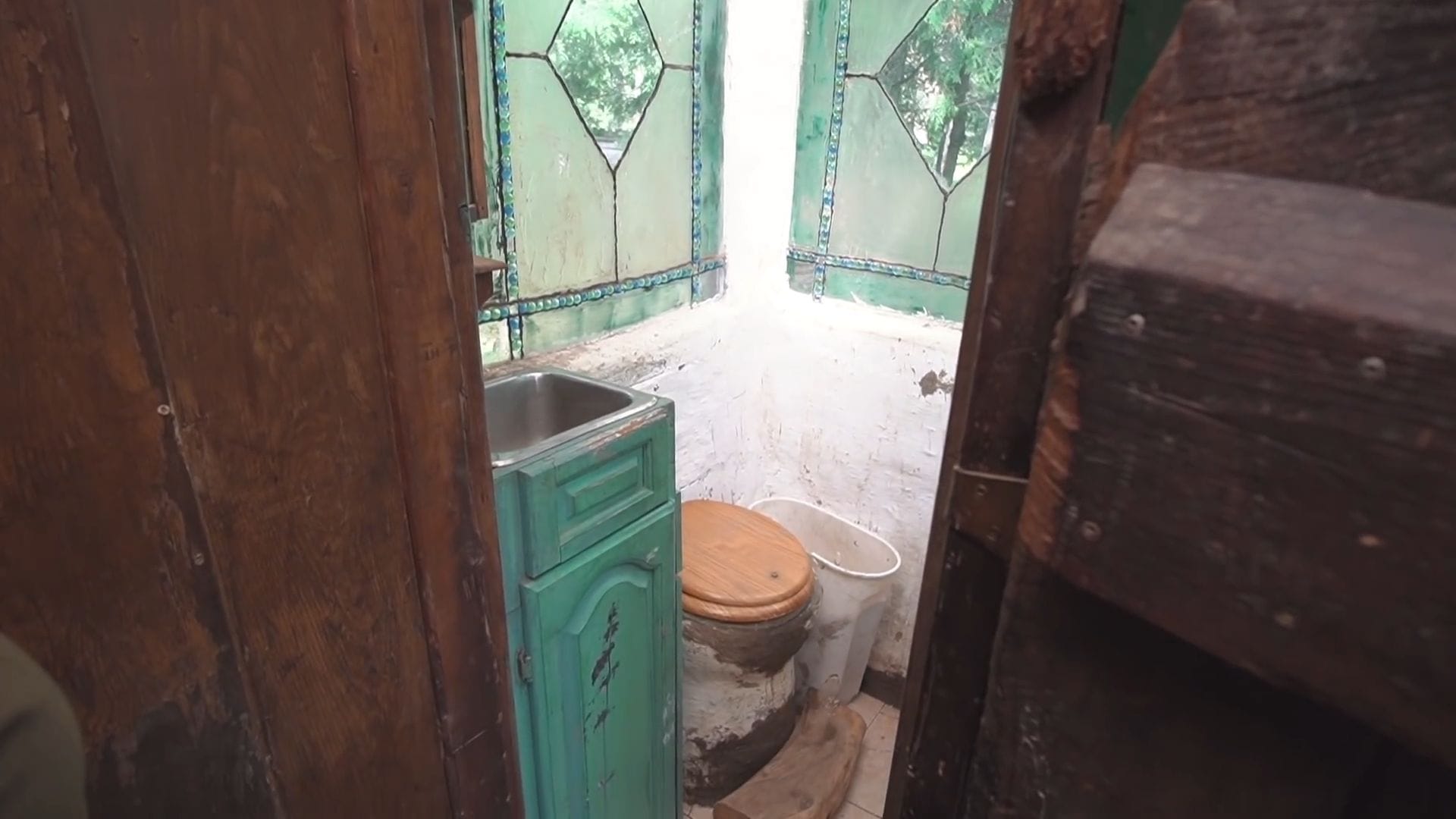
The original kitchen serves as the heart of daily life, centered around their main wood stove that handles all cooking except during the hottest summer weeks.
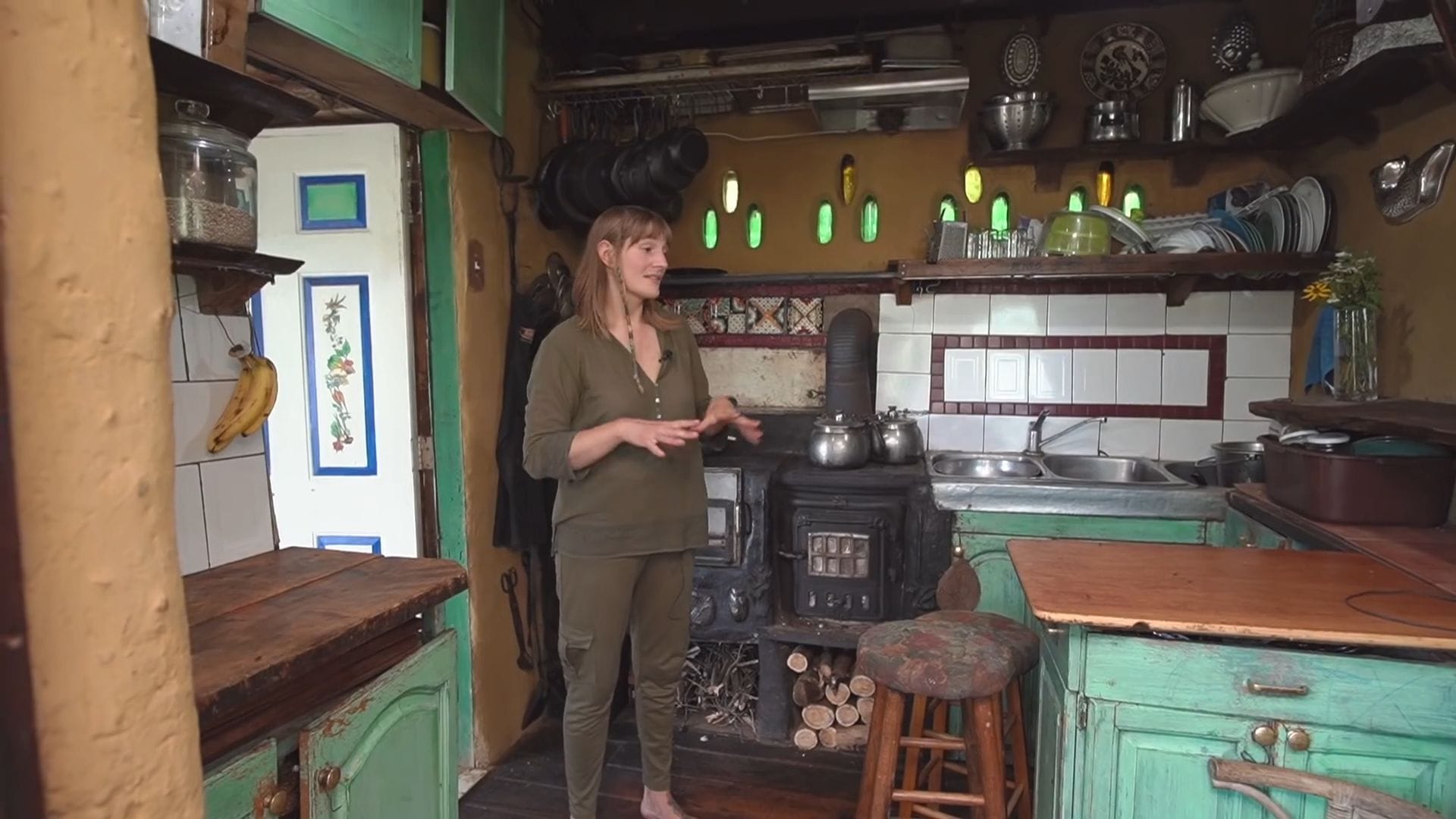
This isn’t just any wood stove – they’ve ingeniously added a passive oven on the side that can work both as a traditional bread oven and as a perfectly ventilated cheese cabinet.
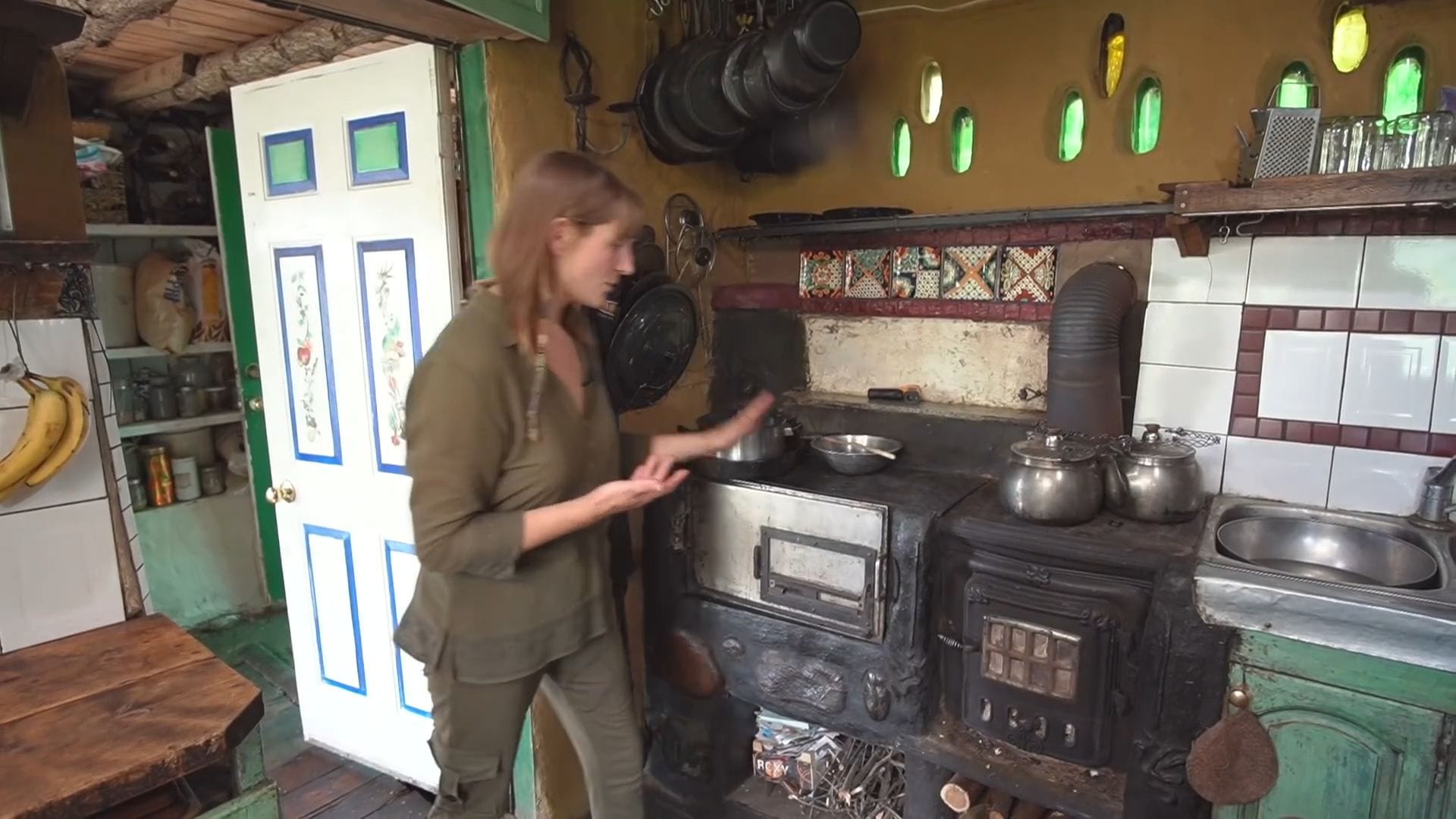
The clever wood storage system beneath the stove uses heat from above to dry freshly collected wood, ensuring they always have dry fuel ready even when harvesting wood during ice storms.
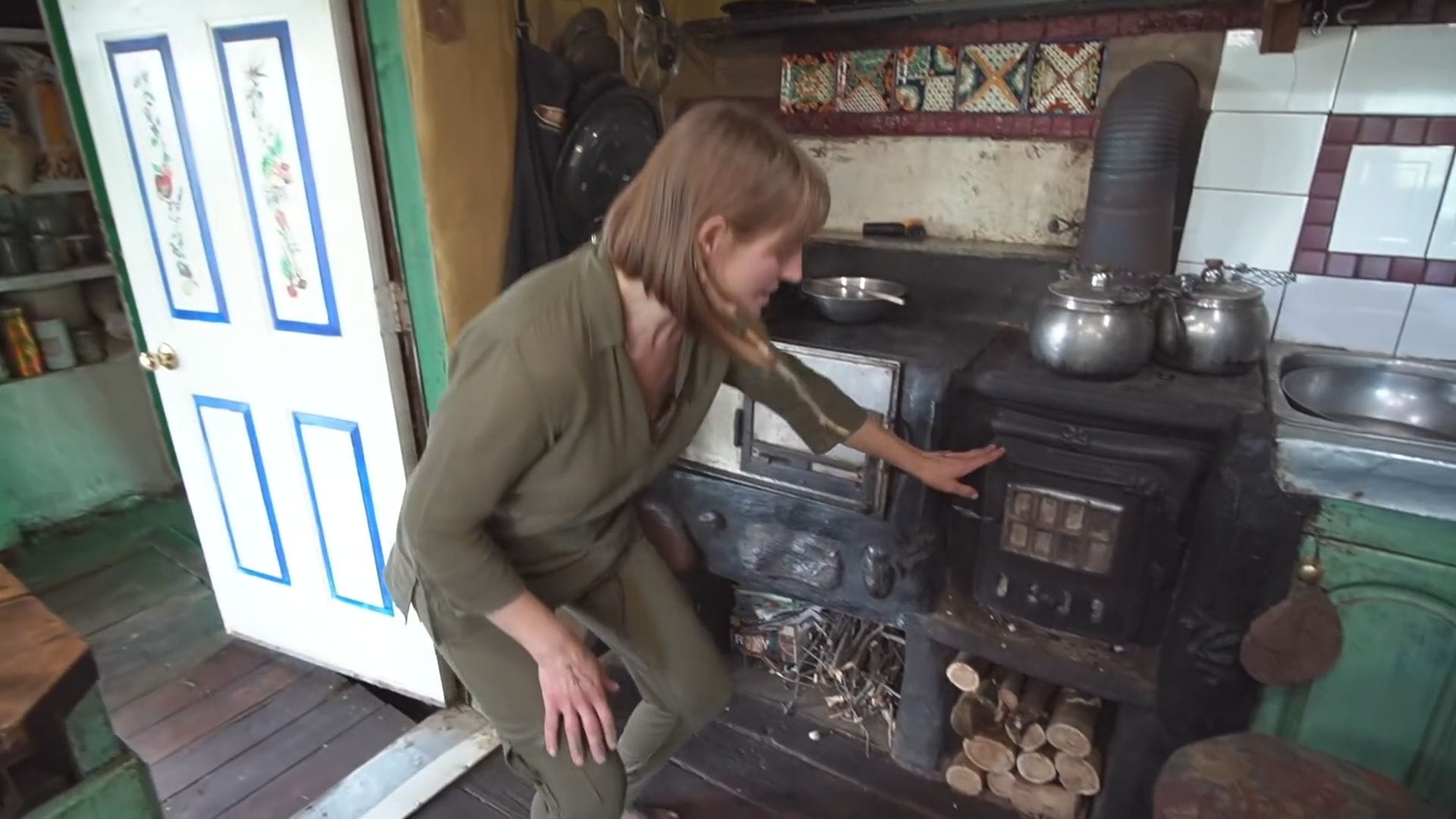
Every surface tells a story of resourcefulness and creativity – the dark wood throughout the home is stained with walnut dye made from black walnuts they boil themselves, creating this beautiful antique appearance.
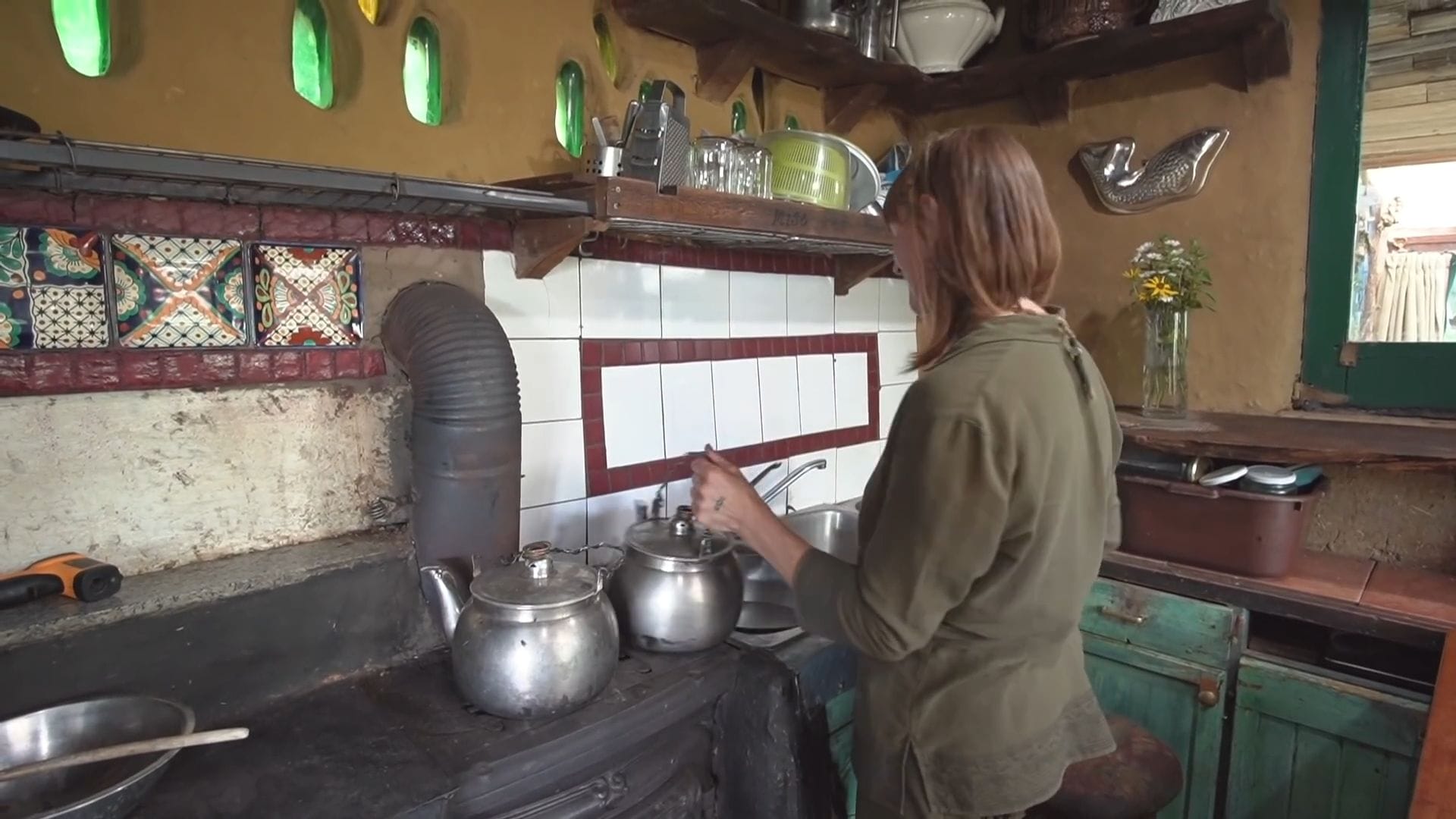
The positioning of the main dishwashing sink right beside the wood stove means hot water is always available and dishwashing becomes a cozy activity by the warm fire.
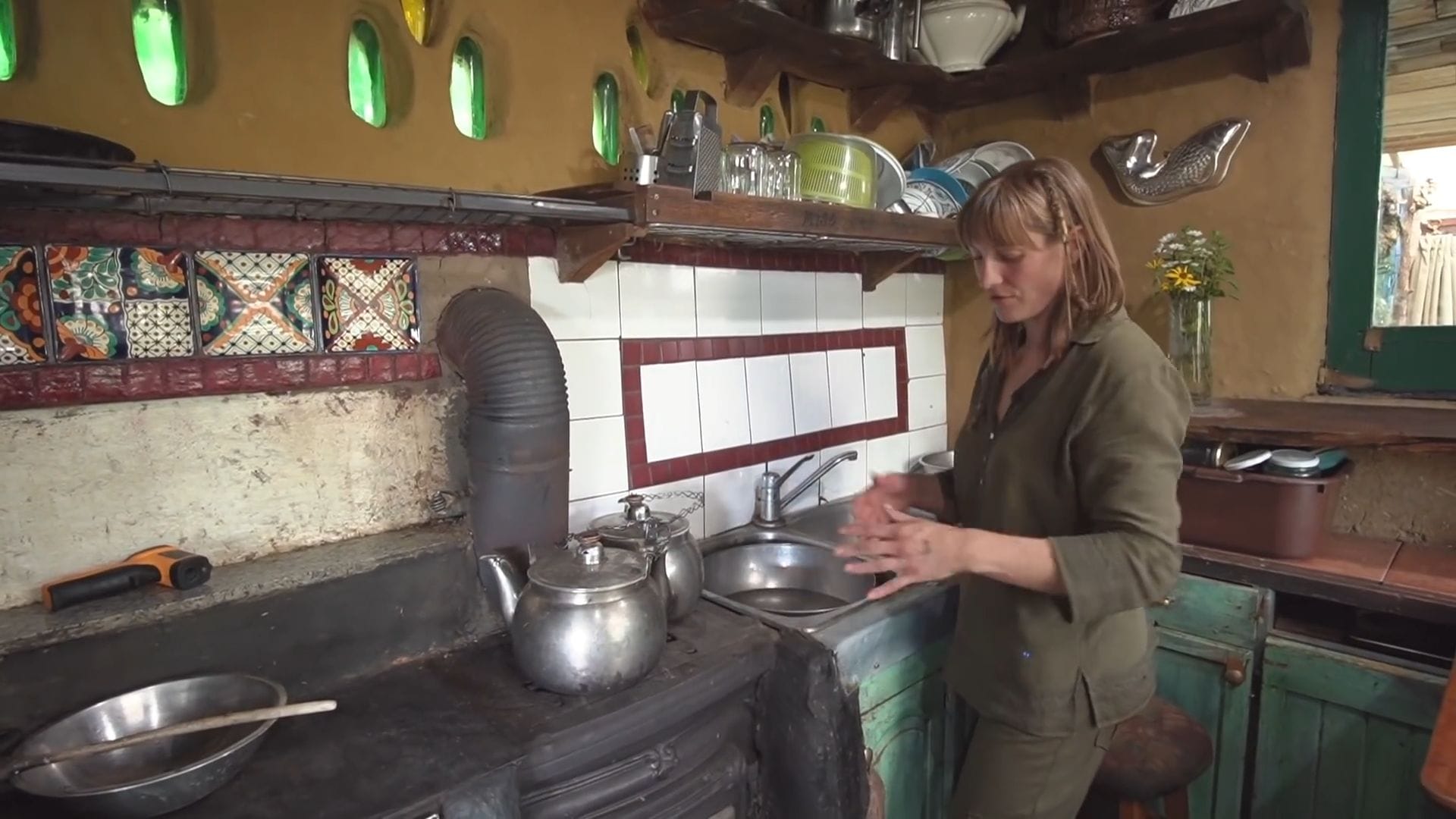
Now let’s explore the impressive West Wing, their latest addition that experiments with multiple natural building techniques.
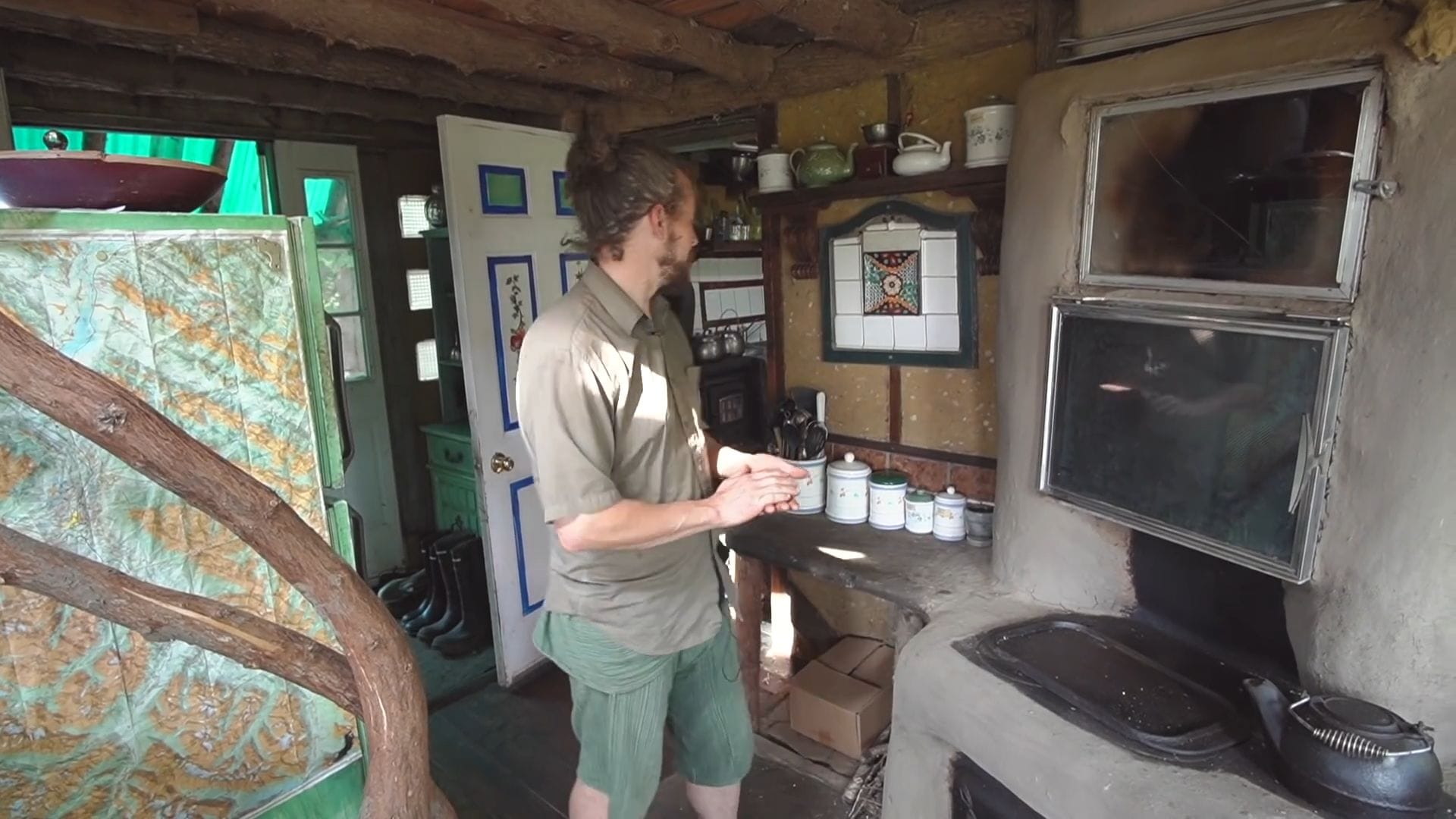
This section incorporates straw bale construction, timber framing, and waddle and daub methods, showcasing the endless possibilities of natural building.
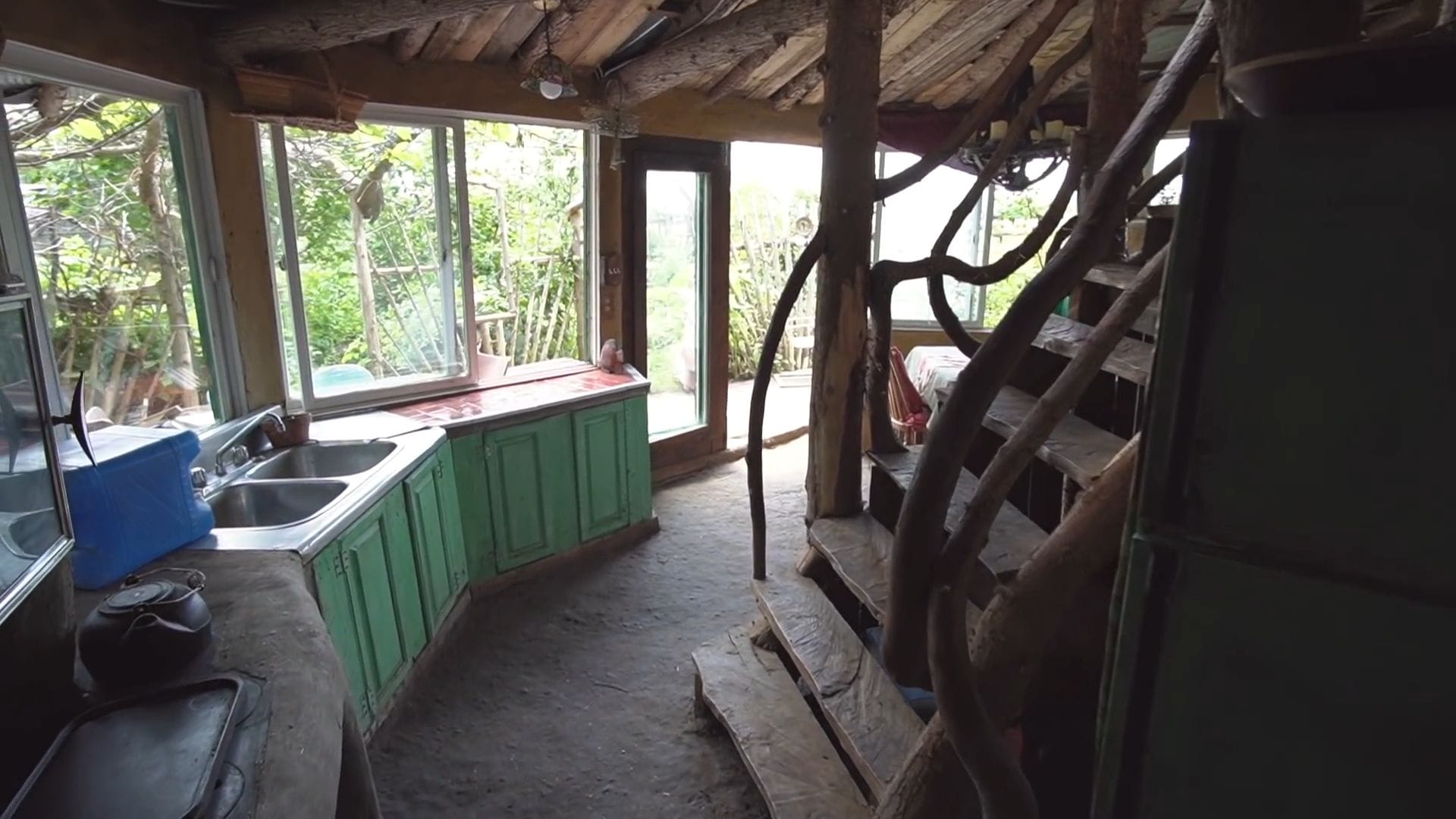
The centerpiece of this wing is a magnificent dead cedar tree that the entire structure was built around, providing both a solid foundation and natural wind protection.
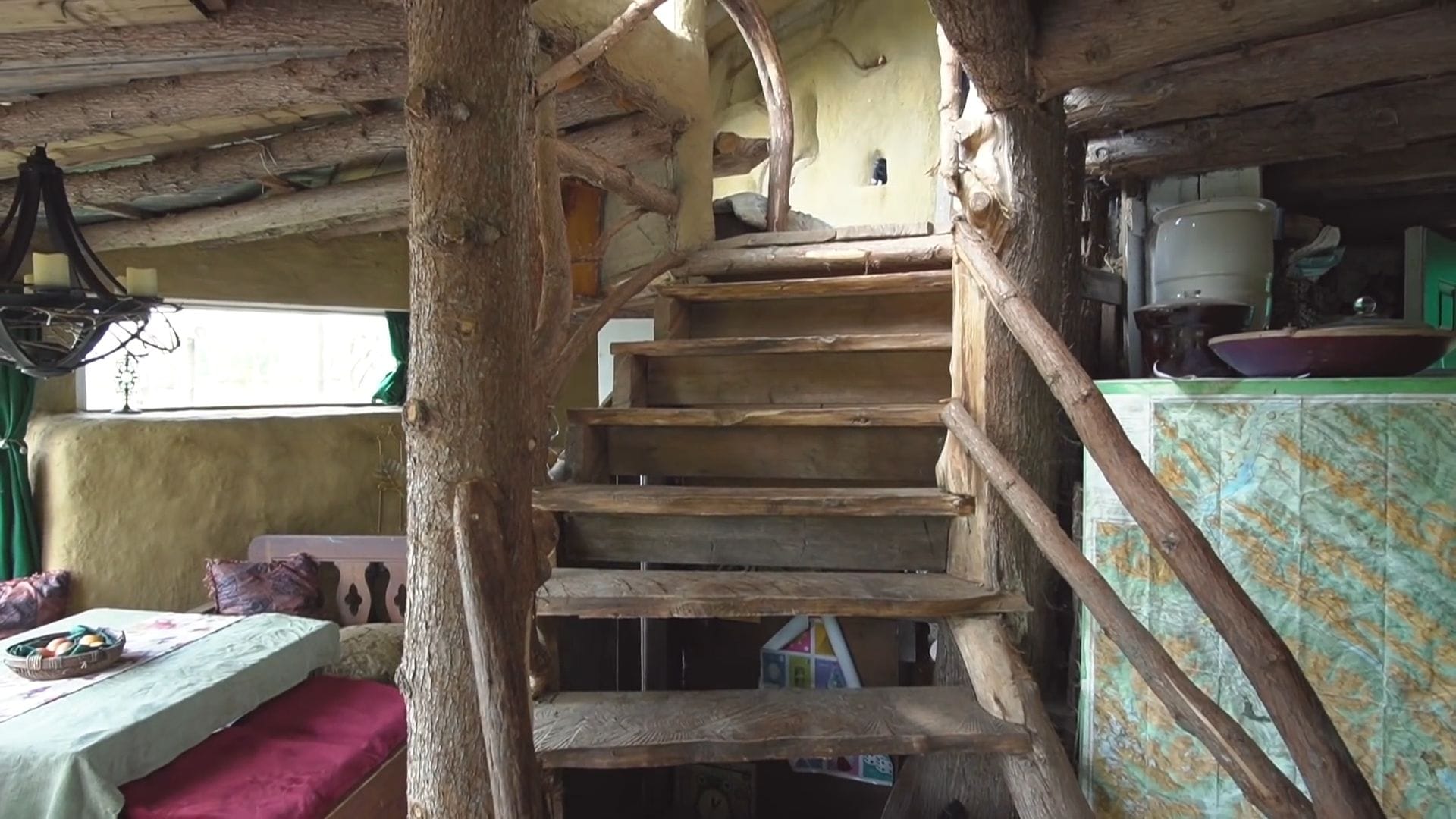
The custom staircase wrapping around this central tree demonstrates incredible craftsmanship, with each board hand-cut from cedar logs using just a chainsaw and square.
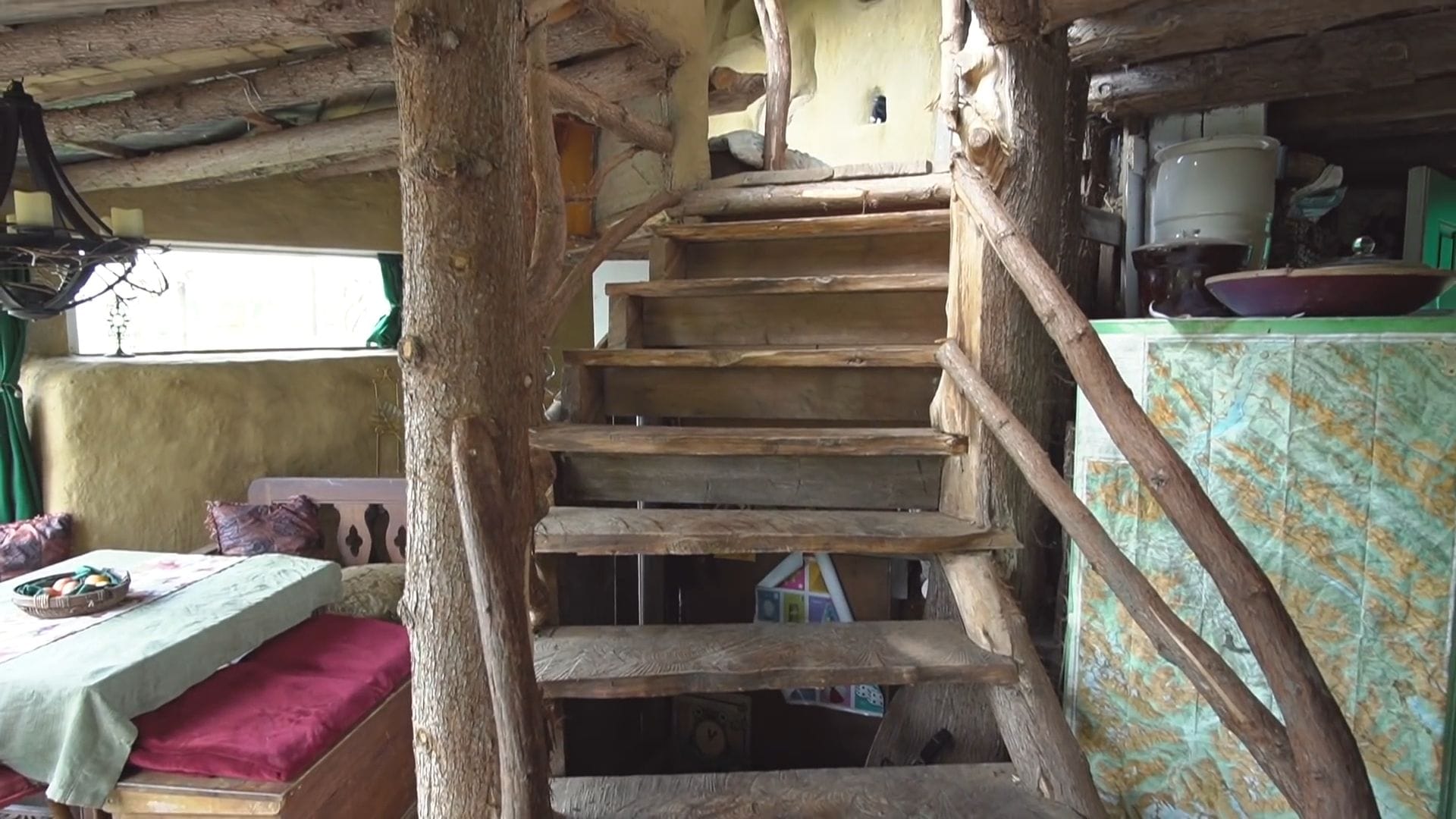
Their daughter’s room features experimental straw bale walls that provide excellent insulation and thermal absorption from the west wind.
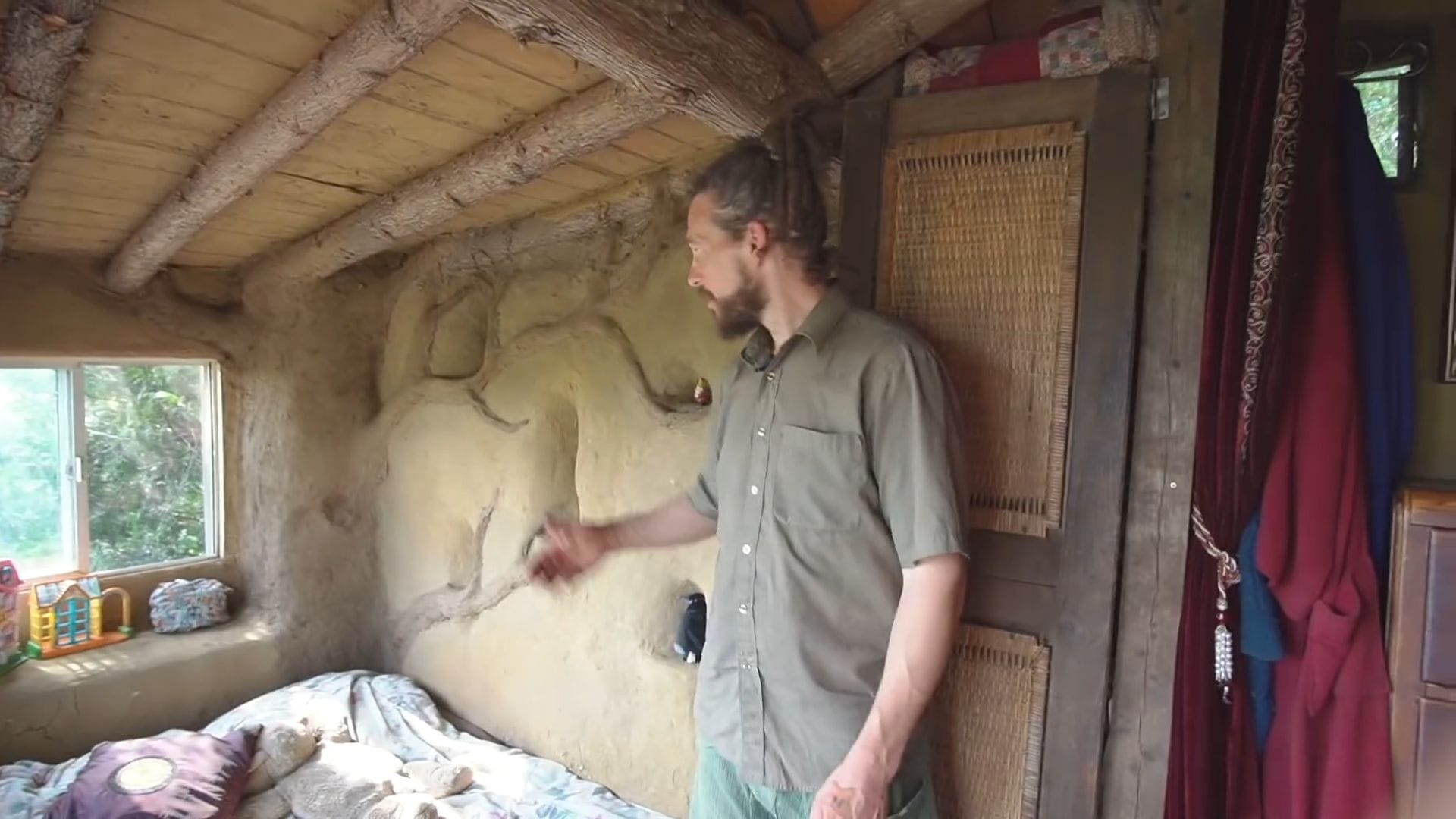
The master bedroom showcases beautiful waddle work, where vertical posts are woven with natural materials and then plastered over to create stunning textured walls.
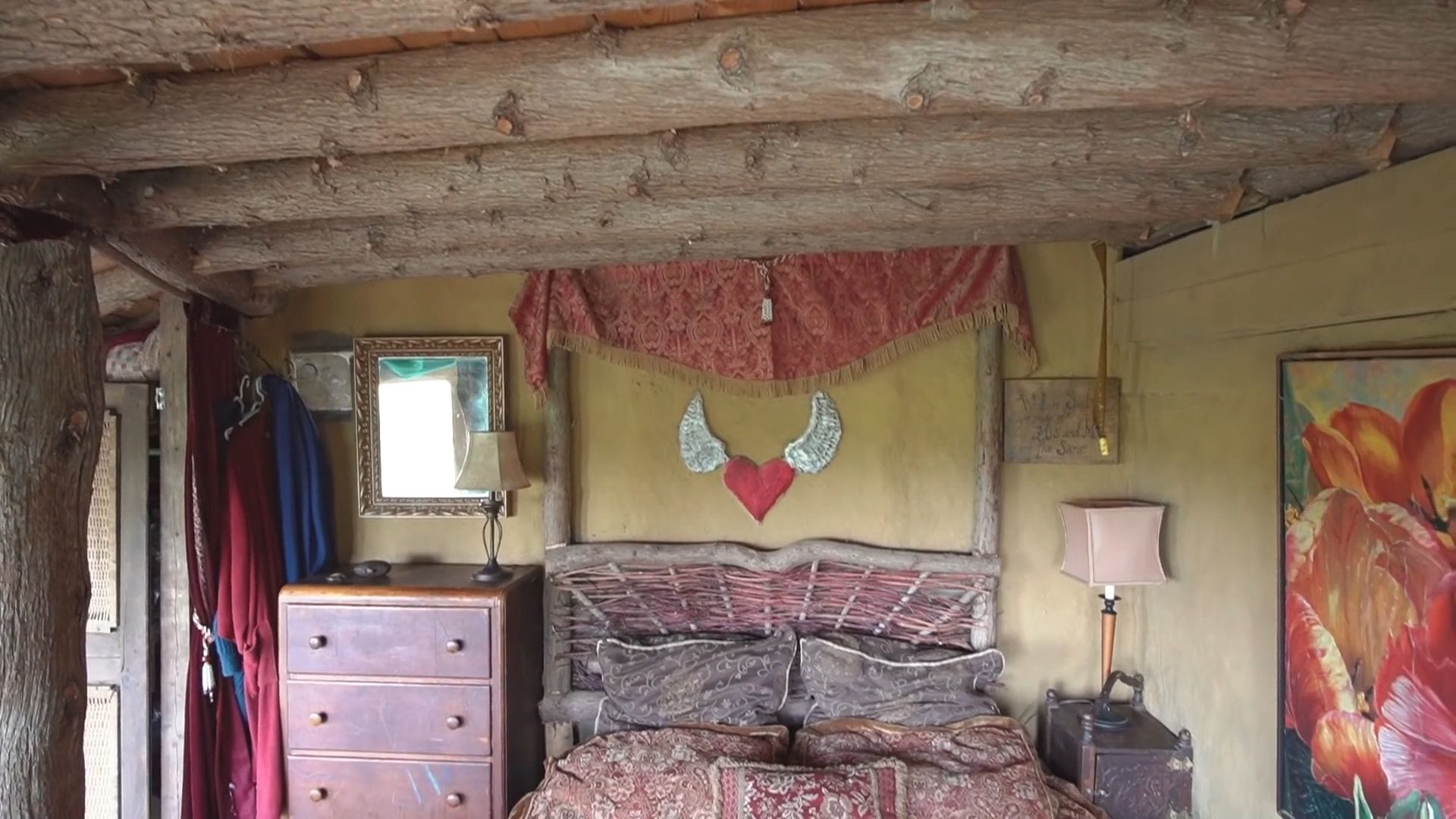
Step outside the bedroom window to discover their living roof, a recent addition that has dramatically cooled the surface temperature while providing natural insulation and evaporative cooling effects.
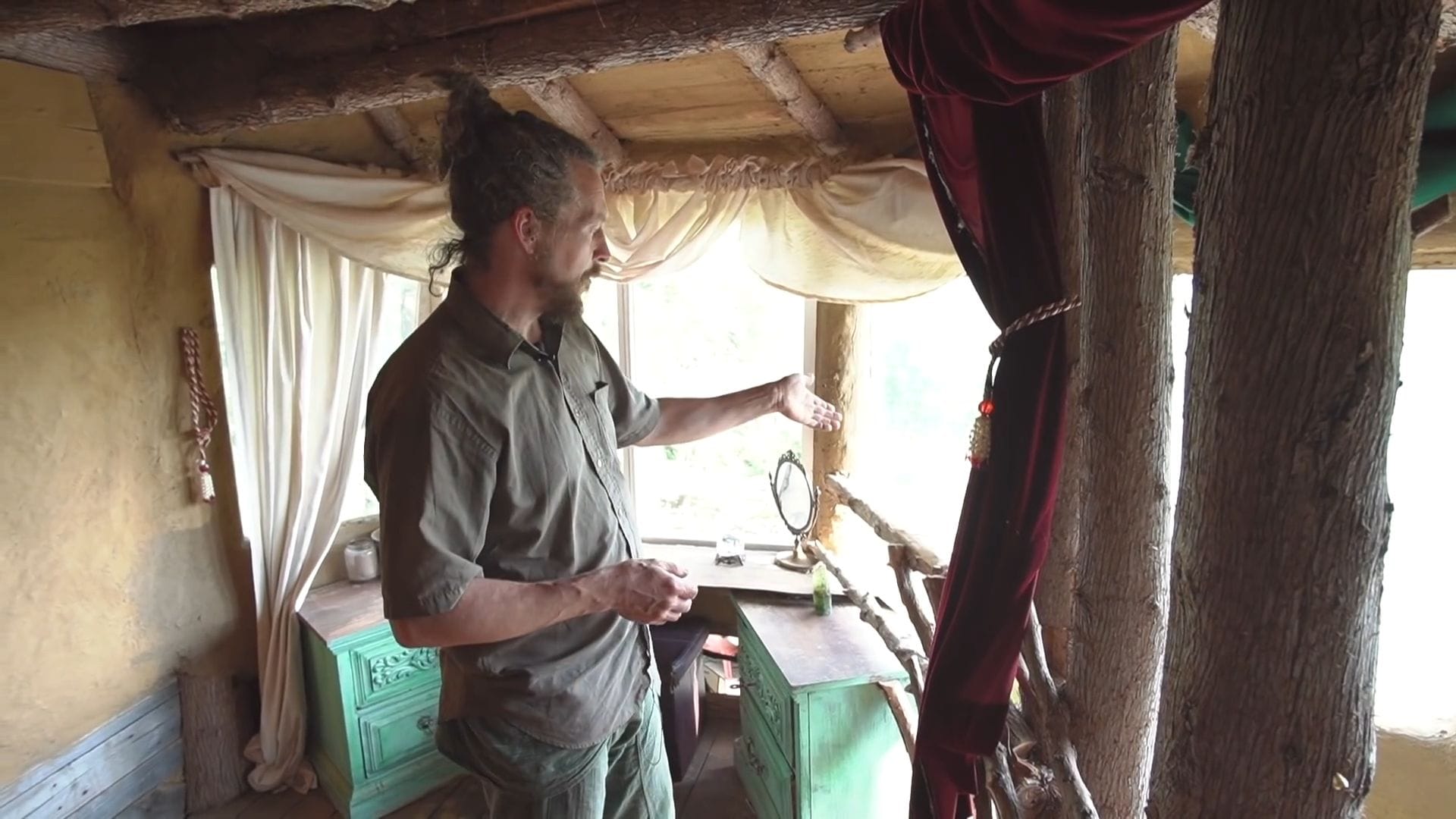
The timber frame construction throughout uses chainsaw tongue and groove techniques, with carefully cut notches ensuring each beam fits perfectly and securely.
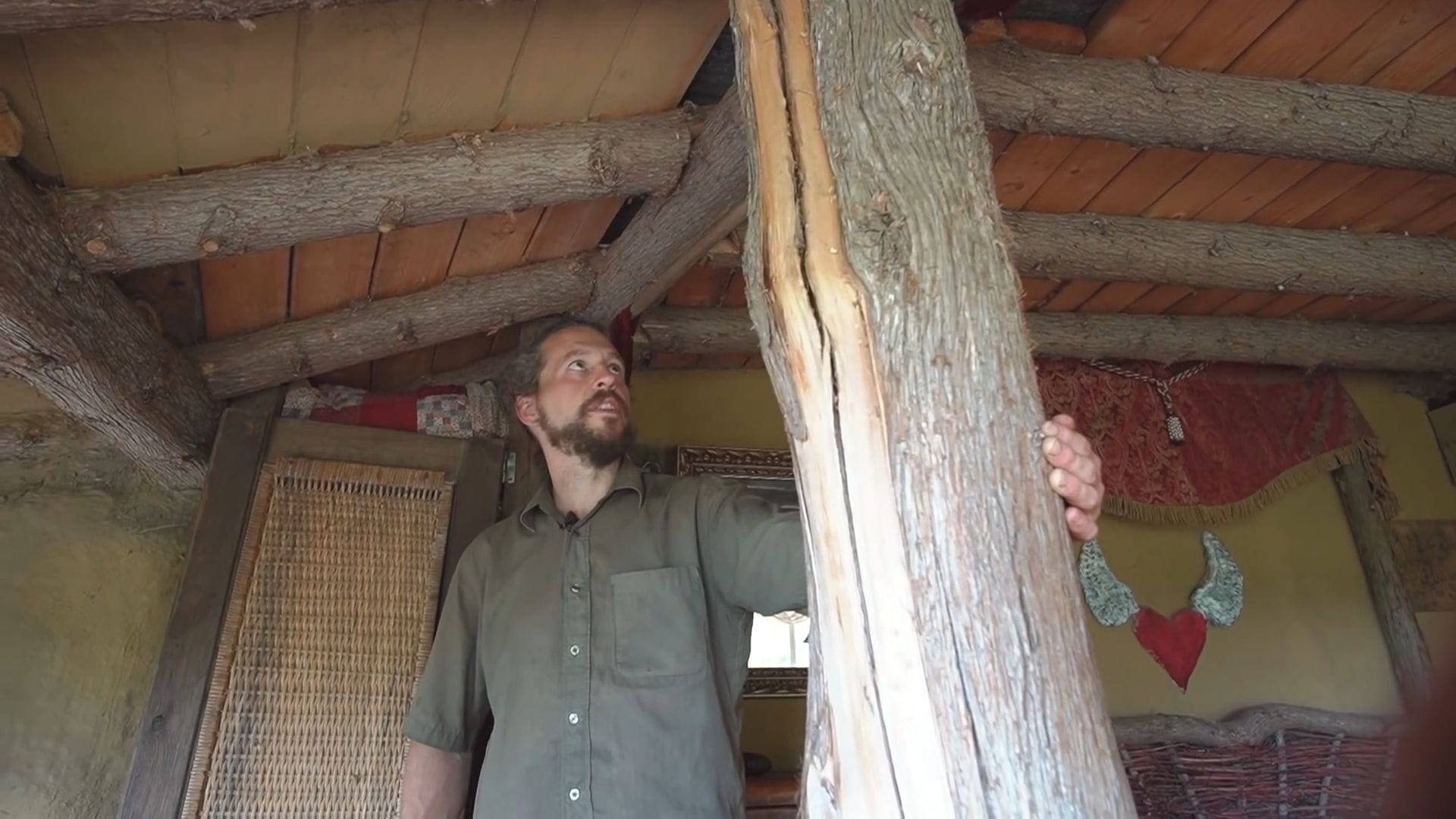
The dining room doubles as their homeschooling space, designed with built-in plans and shelving to create a quiet study area for their two daughters.
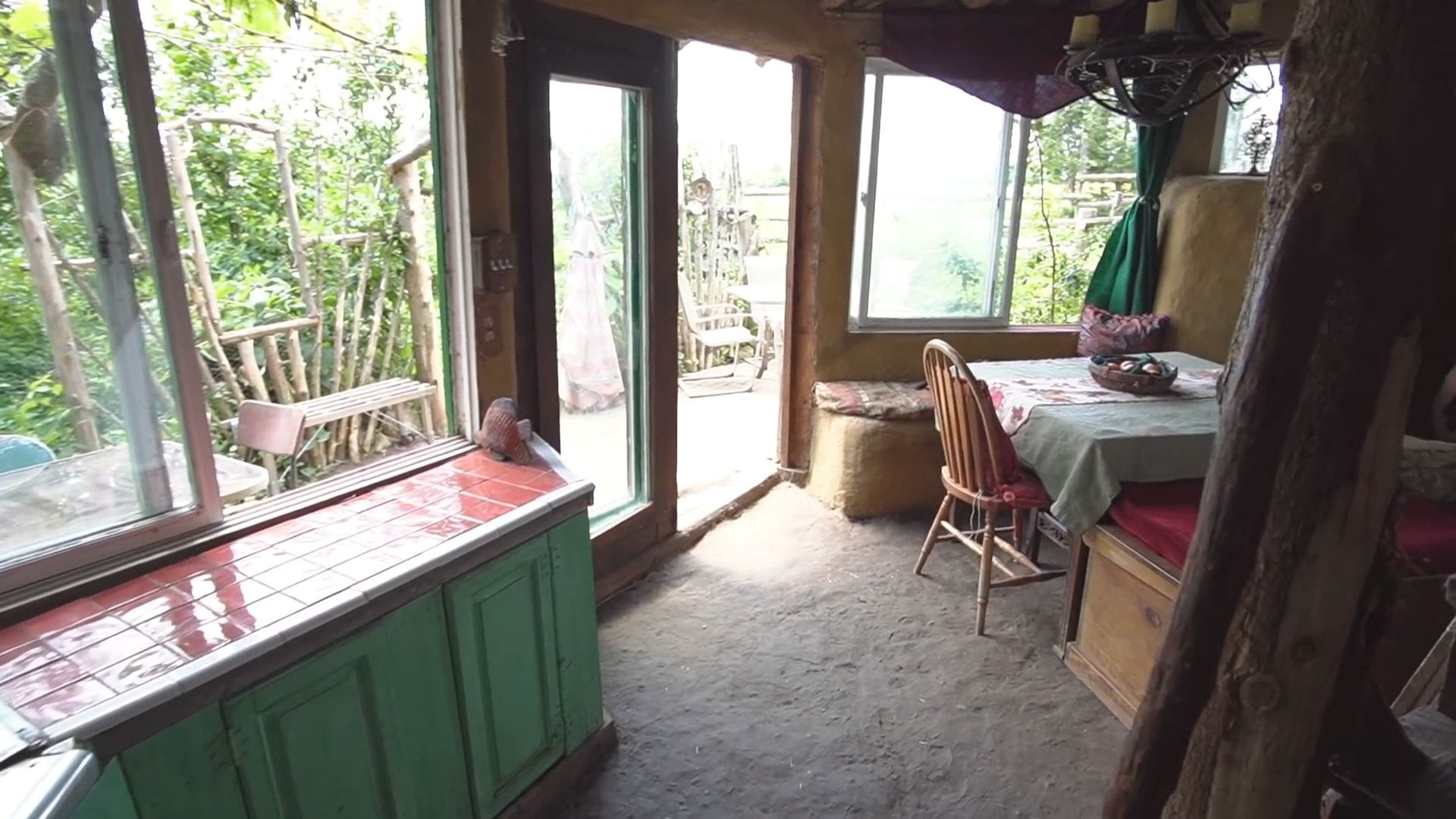
An ingenious rocket mass heater water system awaits final plumbing connections, designed to gravity-feed from elevated rain barrels while efficiently heating water through a double chamber system.
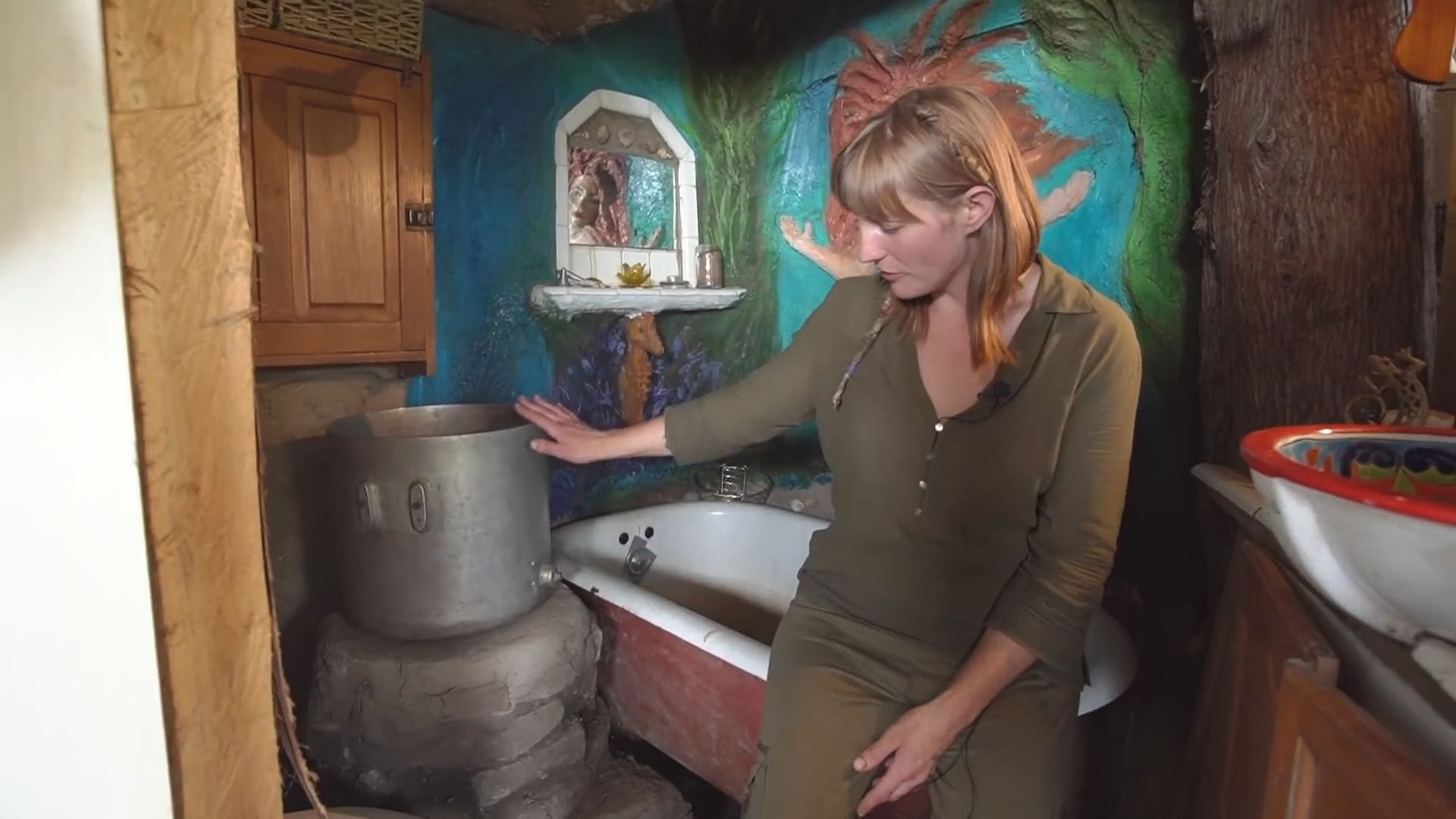
What makes this achievement even more remarkable is the cost – the original building required only $400, with the entire compound including all additions totaling less than $1,000.
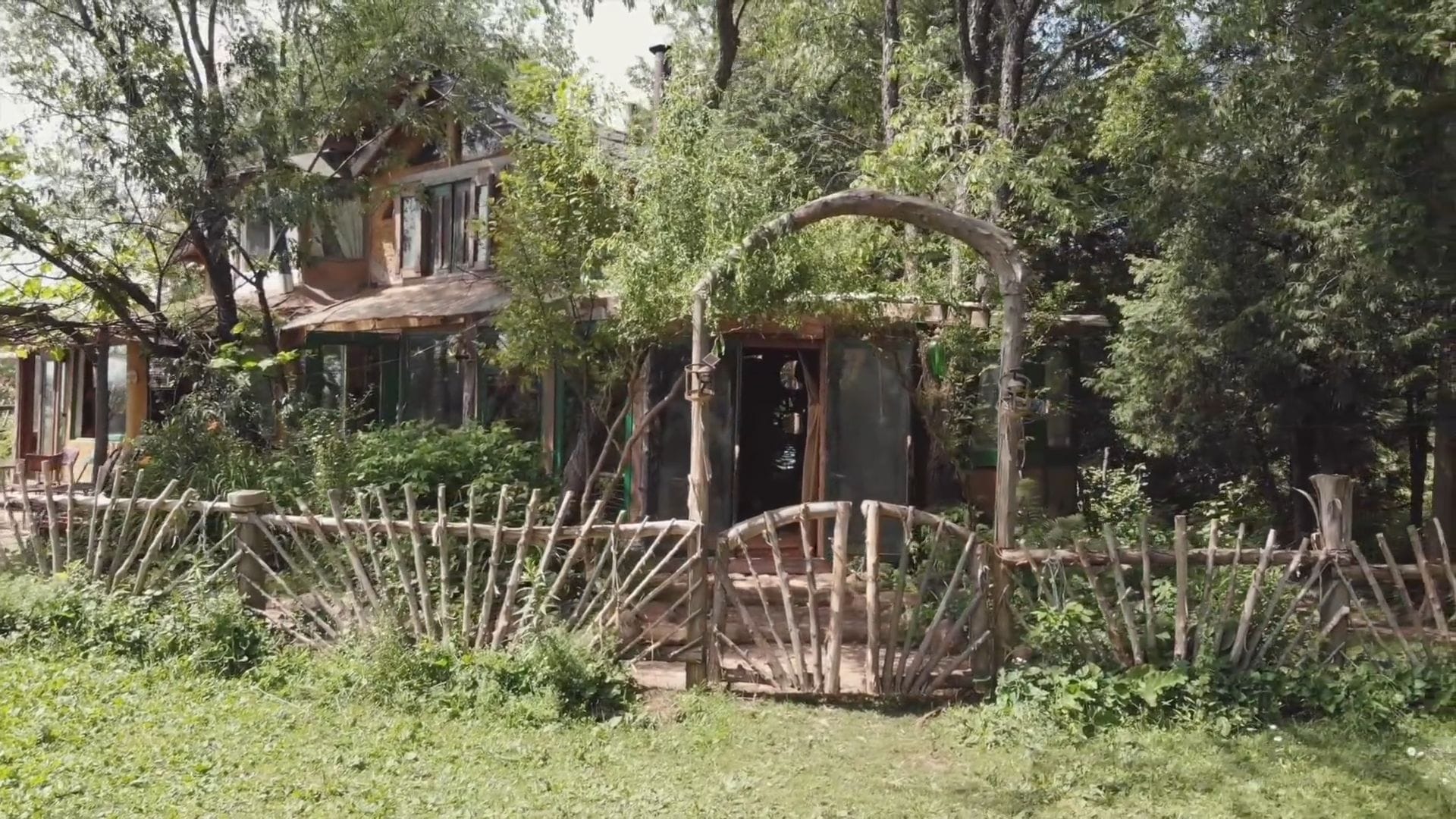
This was accomplished by salvaging 90% of materials from neighboring properties and buildings being torn down, creating a beautiful tapestry of community contribution.
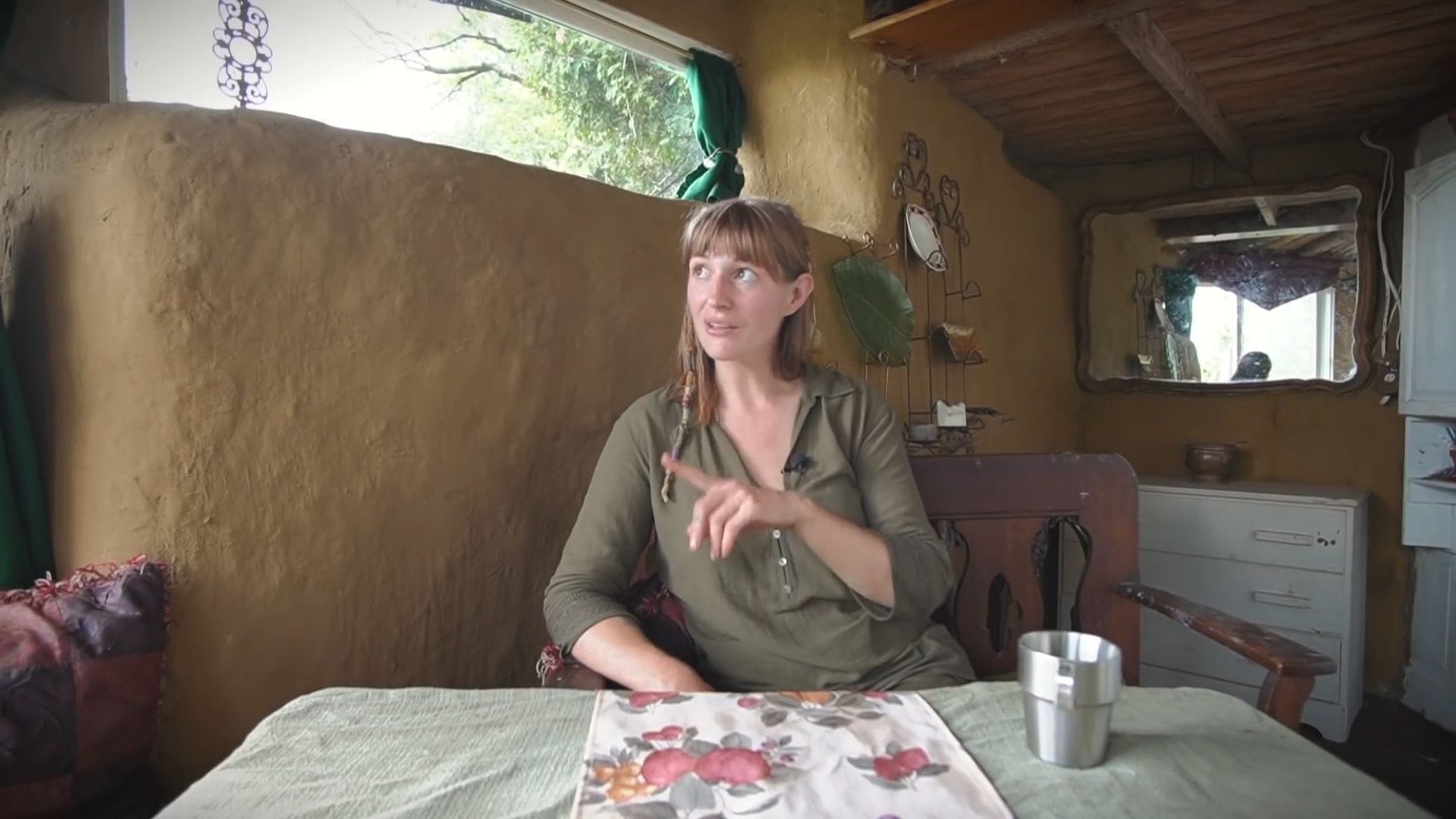
The windows, roofing, and specialty items they couldn’t harvest from the wild all came from reclaimed and recycled sources, often from buildings they helped others demolish. [24:13] Local farmers regularly invite them to clean out barns, providing a steady stream of materials for ongoing projects.
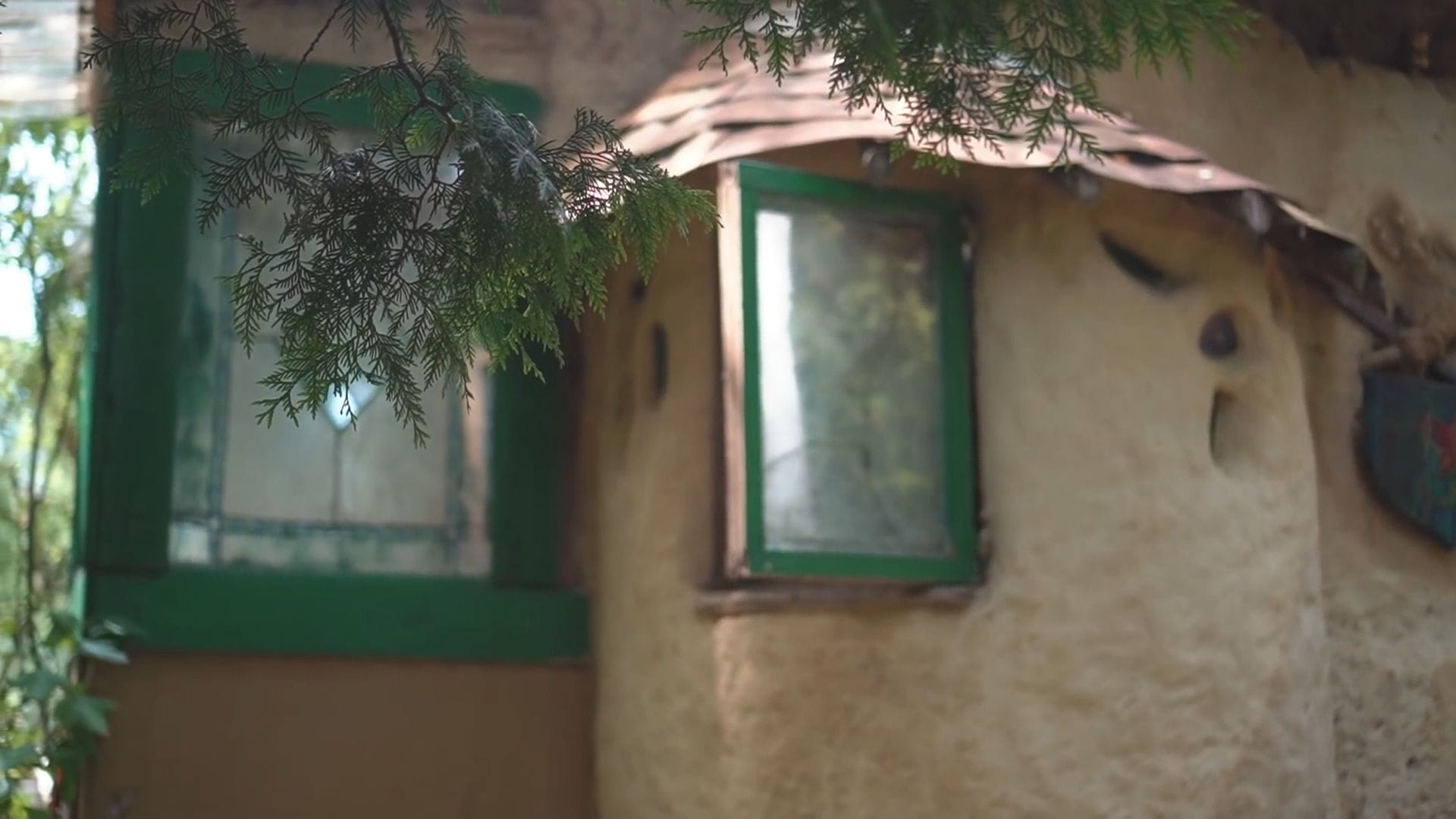
This family proves that sustainable, debt-free living isn’t just a dream – it’s a achievable reality that costs far less than most people’s monthly expenses.
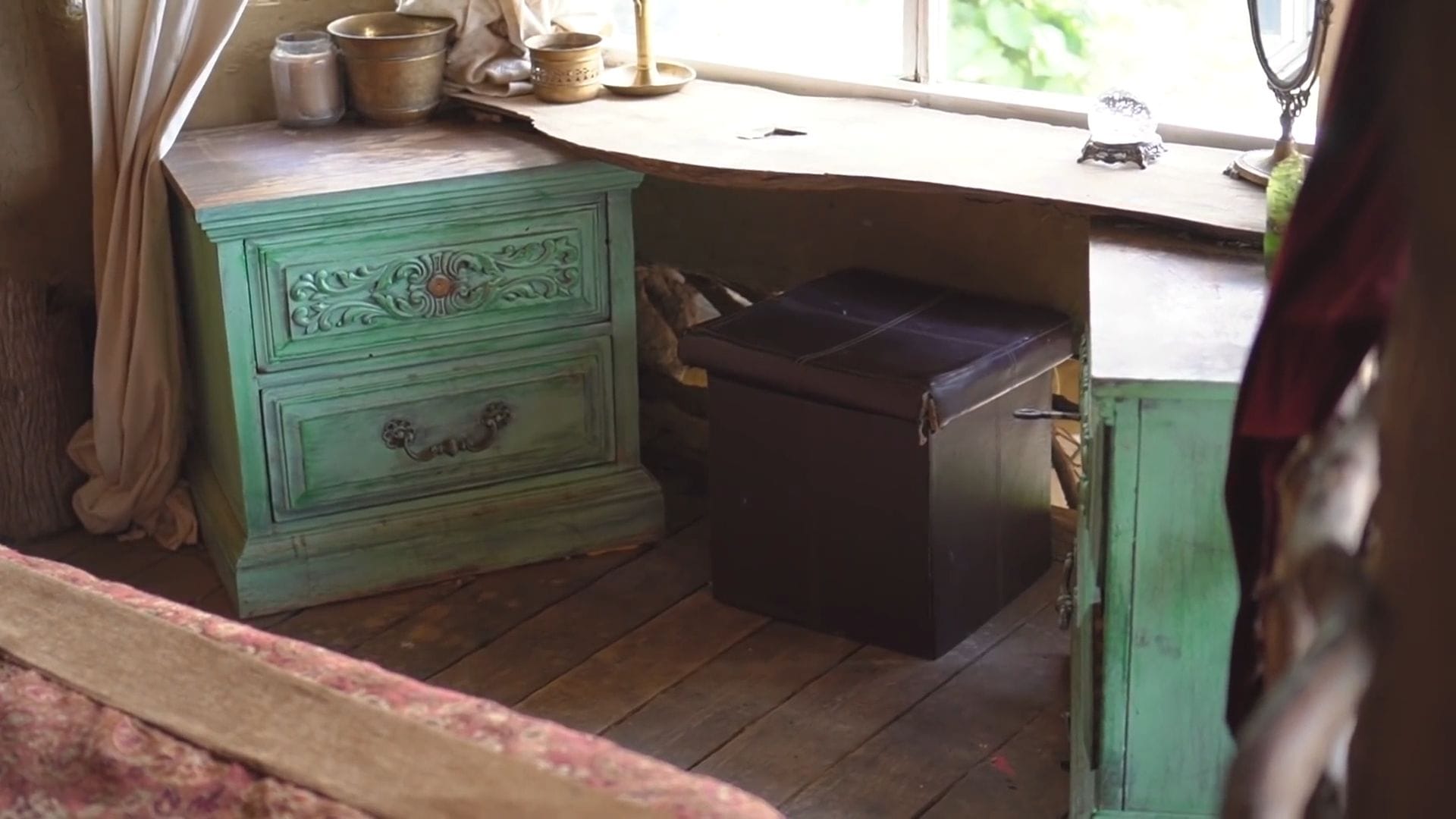
Through careful planning, community connections, and hands-on building skills, they’ve created a warm, comfortable home that provides everything a modern family needs while maintaining complete independence from traditional utility systems.
