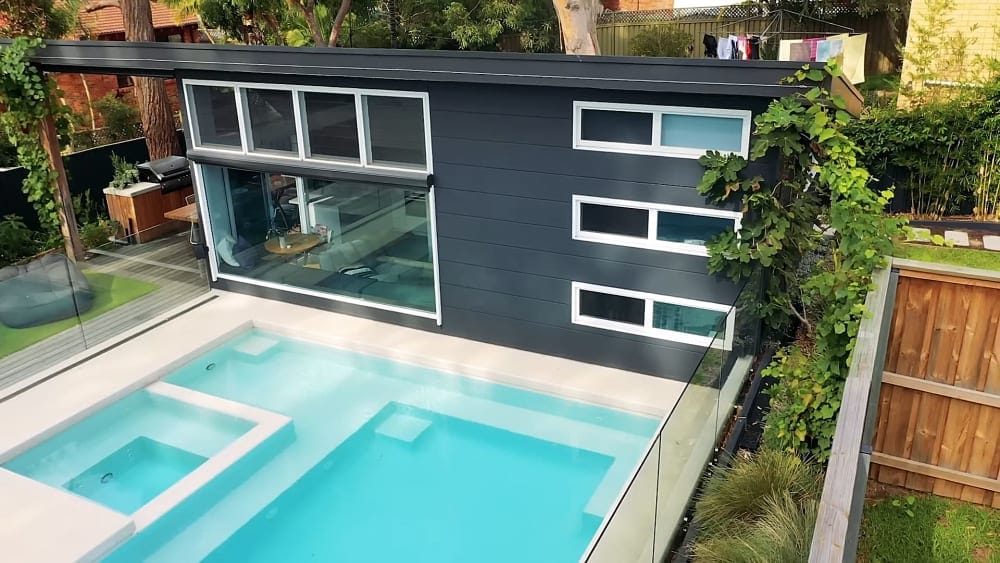This Family Built Their Dream Home In Their Own Backyard
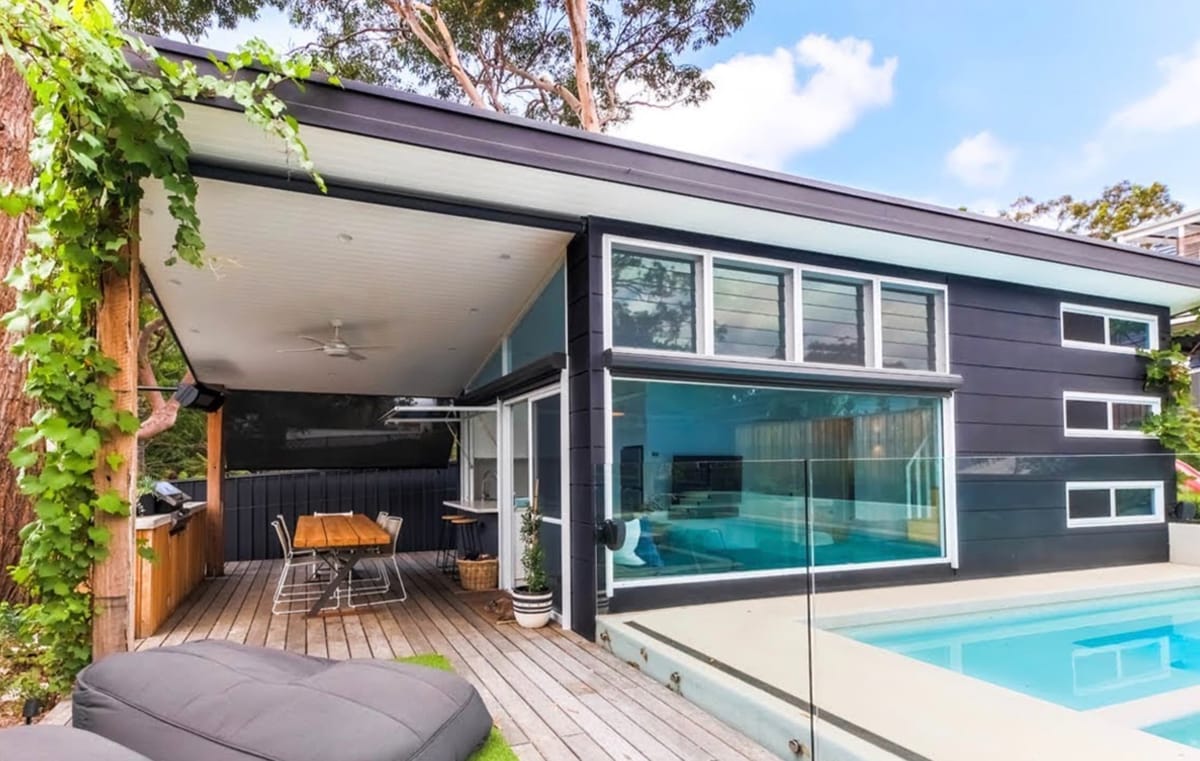
Welcome to one of the most ingenious examples of downsizing done right, where a family of four has created their perfect sanctuary in just 31.5 square meters.
What started as a simple desire for a backyard pool evolved into something truly extraordinary – a complete lifestyle transformation that proves bigger isn’t always better.
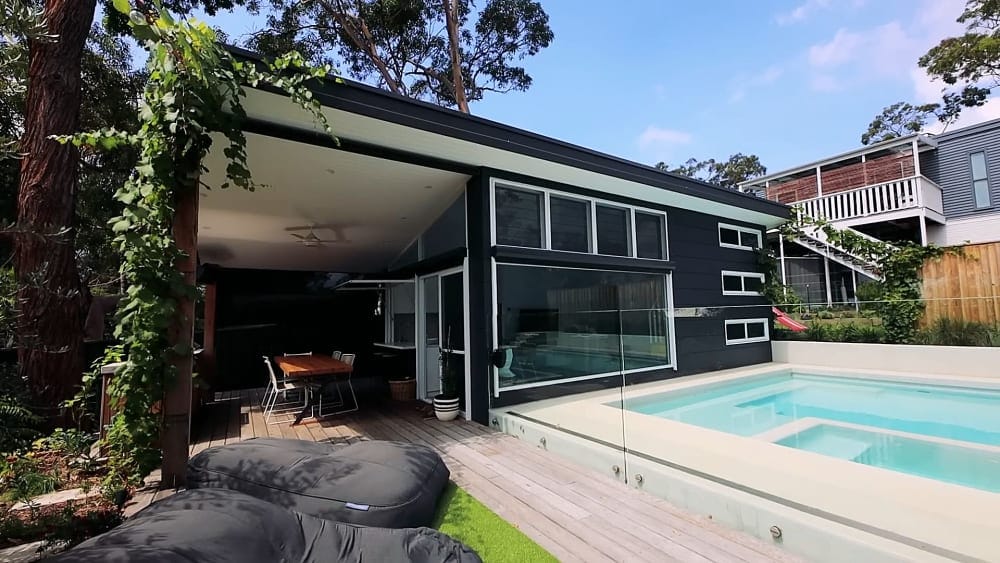
The story begins five years ago when Dan and Marnie purchased this block with a house at the front, initially planning nothing more adventurous than adding a swimming pool to their backyard. That simple pool dream quickly expanded into a pool and cabana, then guest accommodation for visiting parents, and finally blossomed into their own custom-built family home.
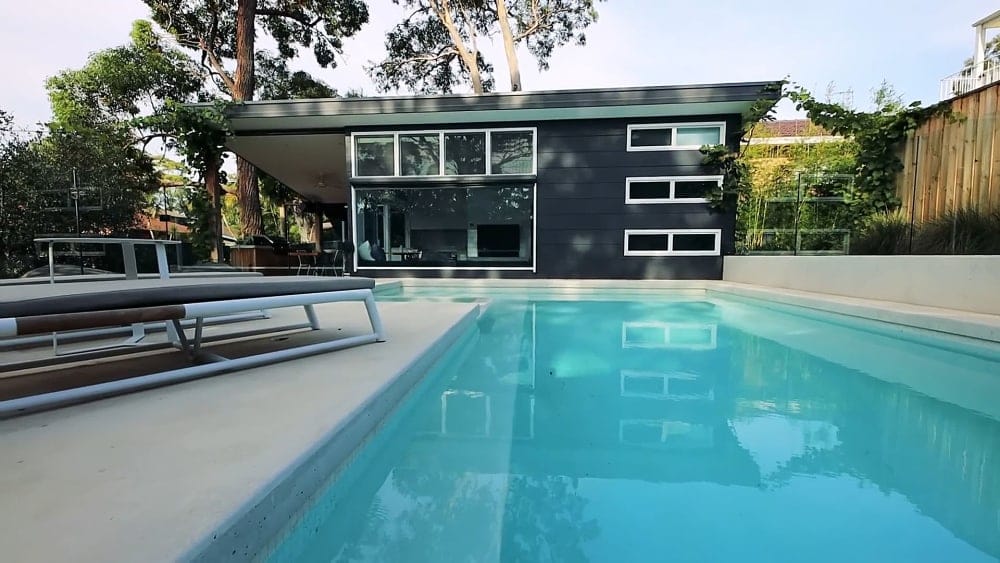
The numbers tell an incredible story – this compact home measures just 31.5 square meters, roughly three to four times smaller than their previous residence. Even more remarkably, their swimming pool actually claims 2 square meters more space than the house itself, creating a lifestyle that prioritizes outdoor living and family time over square footage.
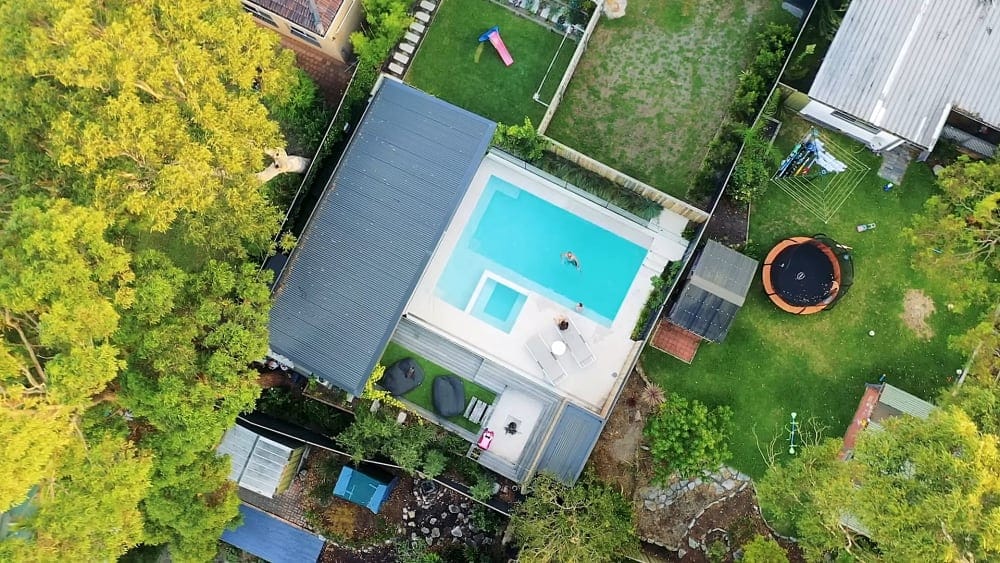
Walking around the exterior, we’re immediately struck by the thoughtful material choices that give this small home such substantial character. The cement sheet cladding required intensive labor but creates clean, modern lines, while recycled timber posts and decking materials salvaged from an old bridge add layers of history and warmth to every surface.
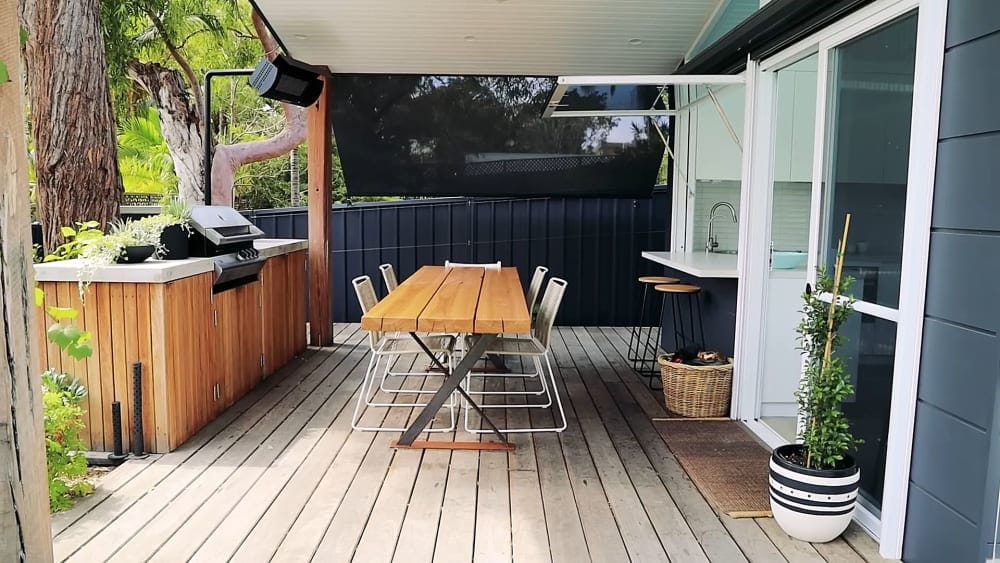
The design philosophy becomes crystal clear as we explore the outdoor spaces – this family wanted to spend as much time outside as possible, and every element supports that vision. Multiple seating areas flow seamlessly from the indoor kitchen through large sliding doors to outdoor dining spaces, cozy beanbag lounging areas, and a fire pit gathering spot.
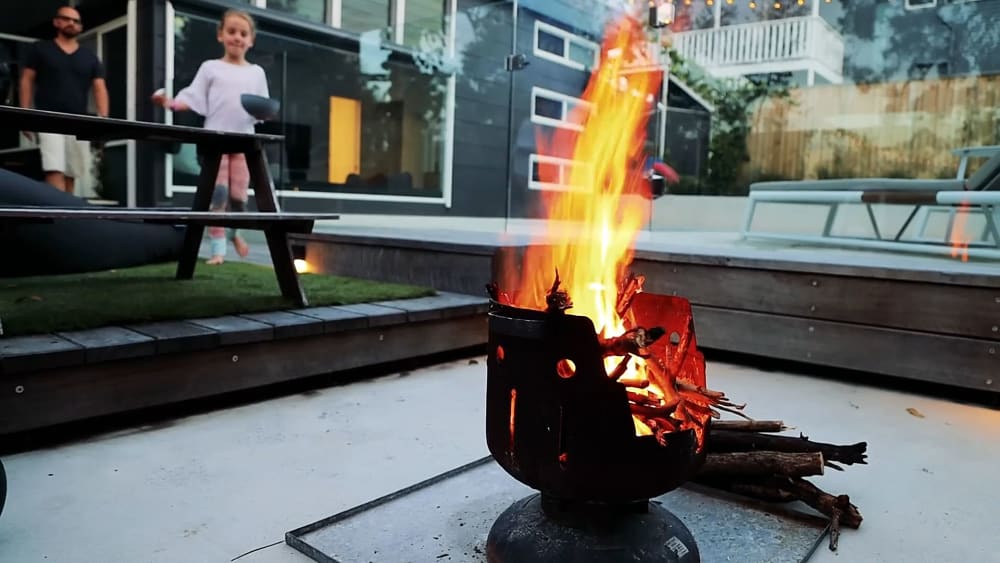
The edible garden surrounding the home transforms the entire backyard into a productive landscape where nearly every plant serves a purpose. Fresh ingredients for dinner are just steps away, creating a connection between home, garden, and table that larger properties rarely achieve so effortlessly.
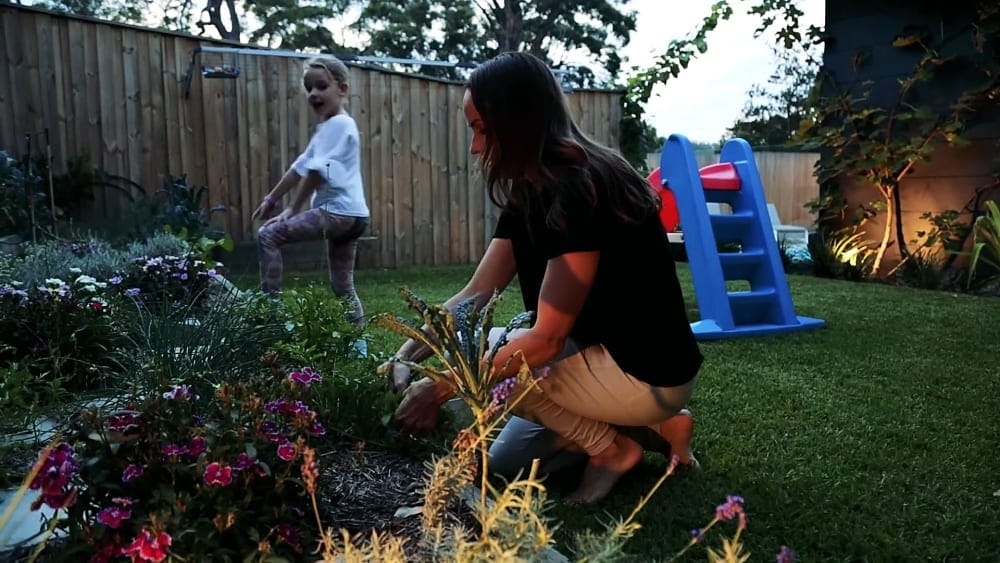
Stepping inside through the main entrance, we’re immediately captivated by the enormous window that frames the swimming pool like a living piece of art. This isn’t just a window – it’s a deliberate design choice that makes the pool feel like an extension of the interior living space, blurring the boundaries between inside and outside.
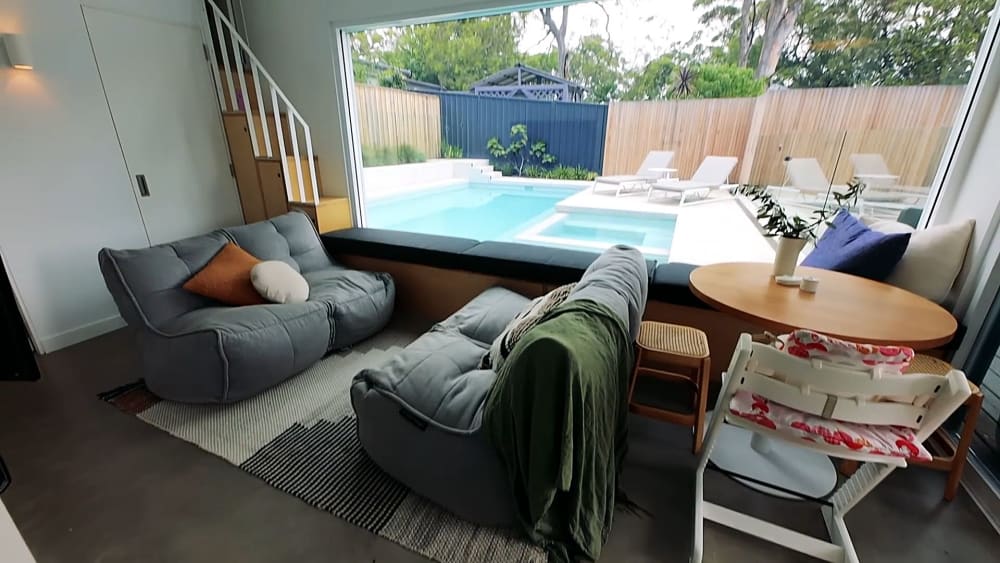
The magic continues overhead, where light dancing off the pool’s surface creates constantly shifting patterns across the v-groove ceiling. This ceiling detail connects seamlessly from interior to exterior spaces, creating visual flow that makes the compact interior feel much larger than its actual dimensions.
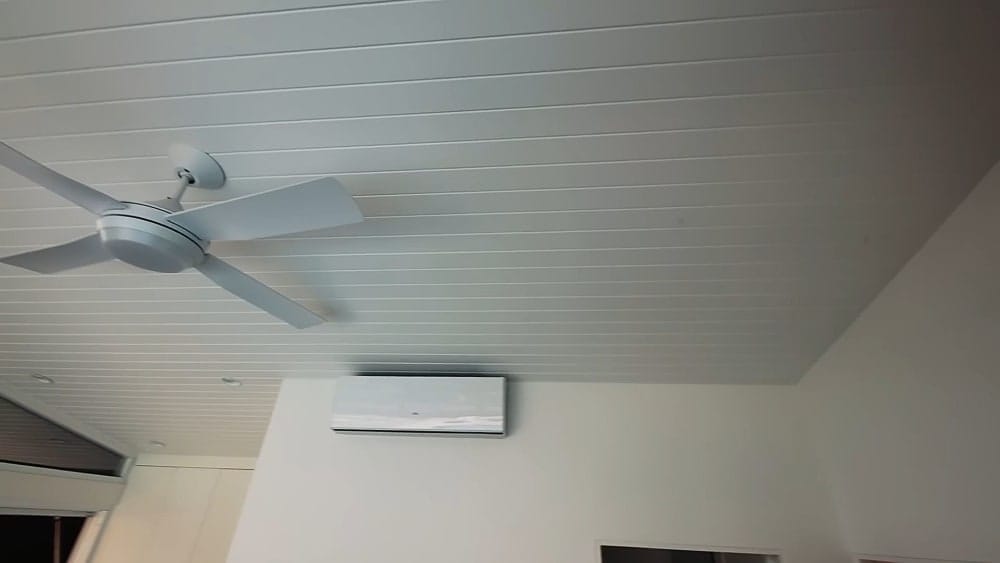
Clever furniture solutions maximize both function and flexibility throughout the main living area. Built-in seating doubles as storage, topped with moveable beanbag cushions that can be rearranged for movie nights, children’s play time, or intimate conversation areas as needs change throughout the day.
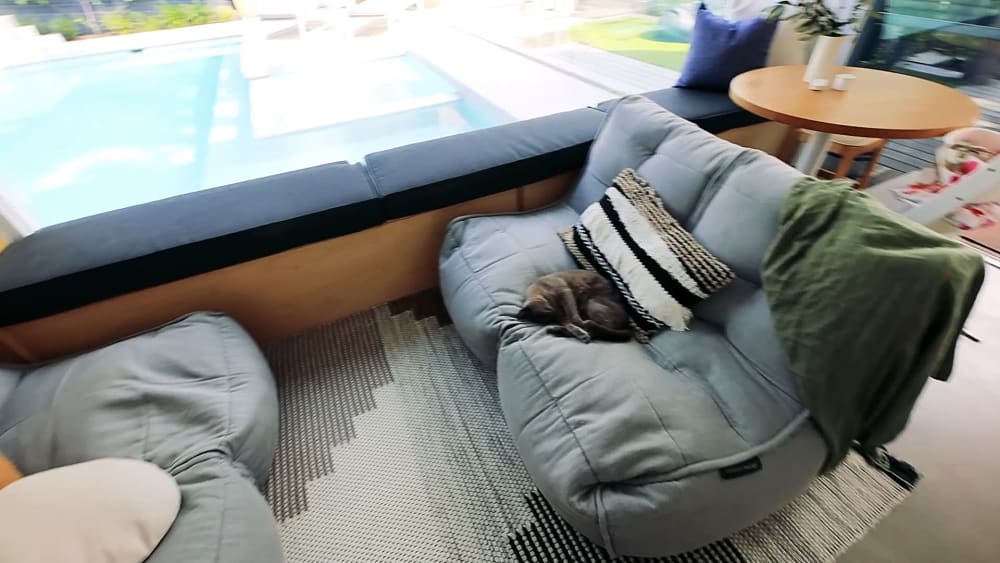
The television placement showcases the kind of creative problem-solving that defines this entire home – positioned at the perfect height for viewing from both indoor seating and the swimming pool itself. During construction, Dan could be found sitting in the half-built pool, carefully calculating angles and heights to ensure the setup would work perfectly for poolside movie nights.
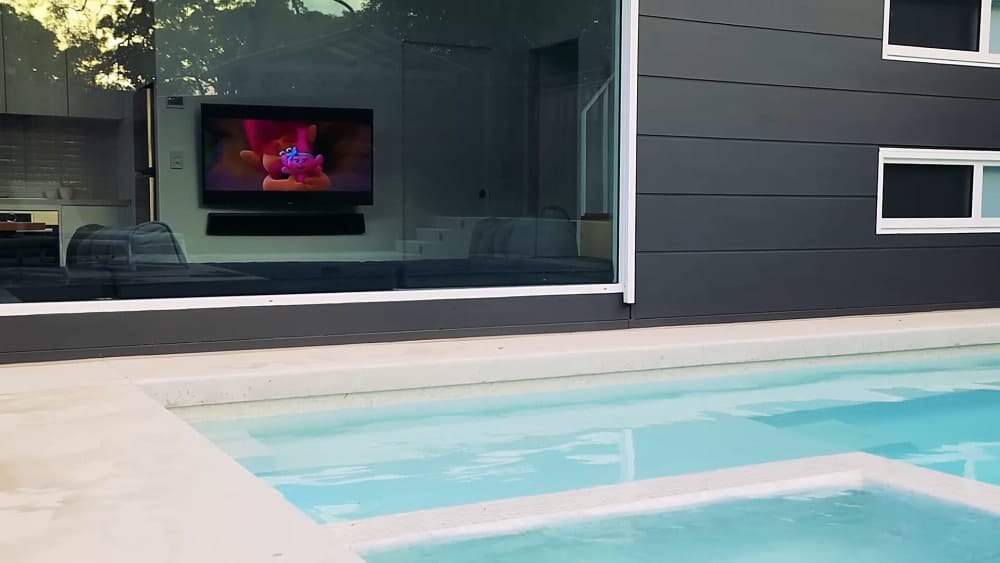
Despite the compact footprint, the kitchen maintains full functionality for a family that cooks regularly. A two-burner cooktop, combination microwave oven, and perfectly-sized dishwasher drawer handle daily meal preparation, while a smaller refrigerator required some adjustment but now suits their streamlined lifestyle perfectly.
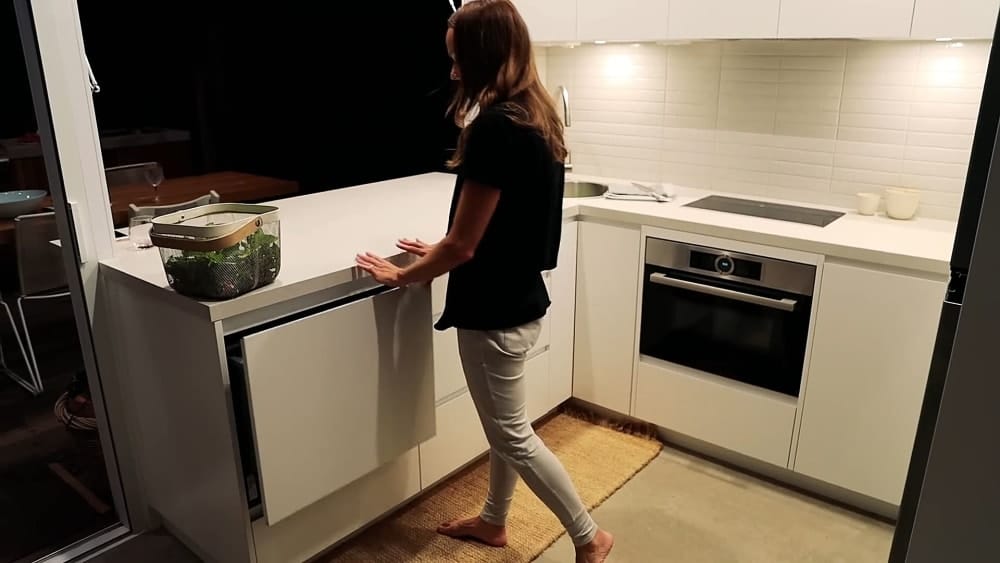
Storage solutions throughout the kitchen exceed what many larger homes provide, with a long pantry and carefully planned cabinet systems. Unlike their previous oversized pantry filled with expired goods, this compact version stays organized and functional, with hidden power outlets and switches keeping surfaces clean and uncluttered.
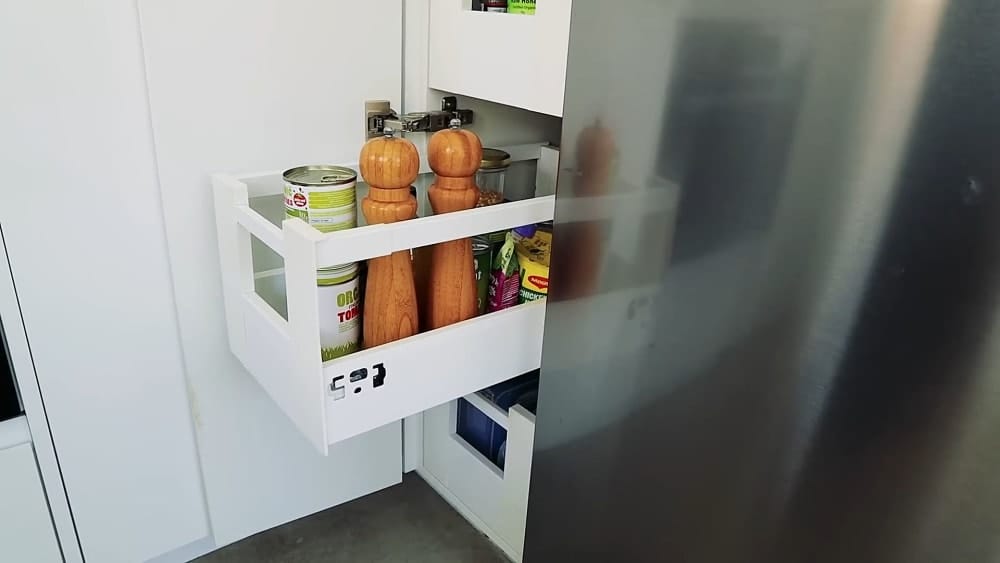
The bathroom showcases how thoughtful design can create luxury in minimal space. Custom tilework adds visual interest without overwhelming the room, while the layout maximizes every square inch through strategic placement of fixtures and storage solutions.
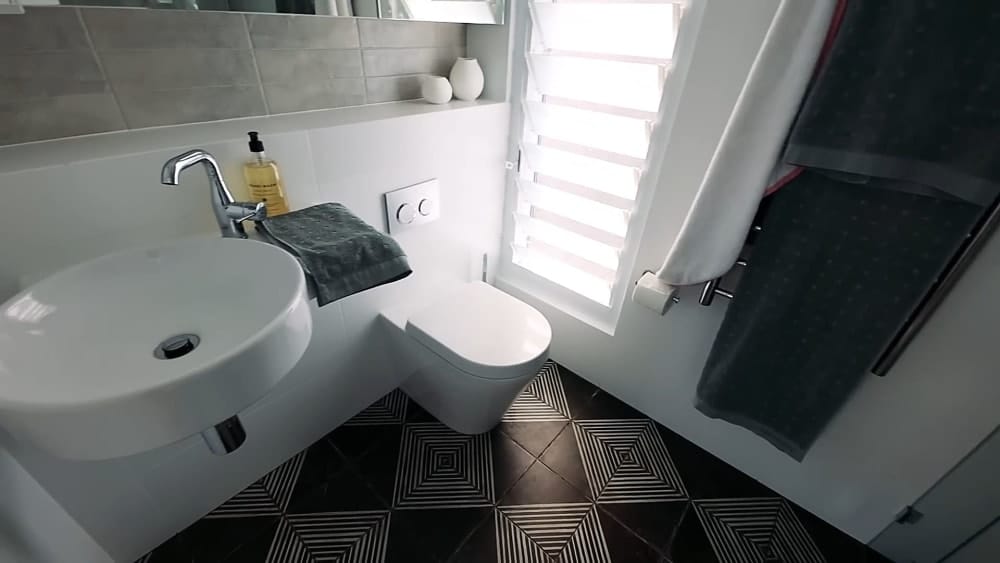
Originally planned with an exterior door for pool access, the final design instead features a beautiful window that brings natural light into the space. The concrete bathtub from initial plans gave way to a more practical shower setup, though the children still enjoy occasional bucket baths that add playful flexibility to bath time routines.
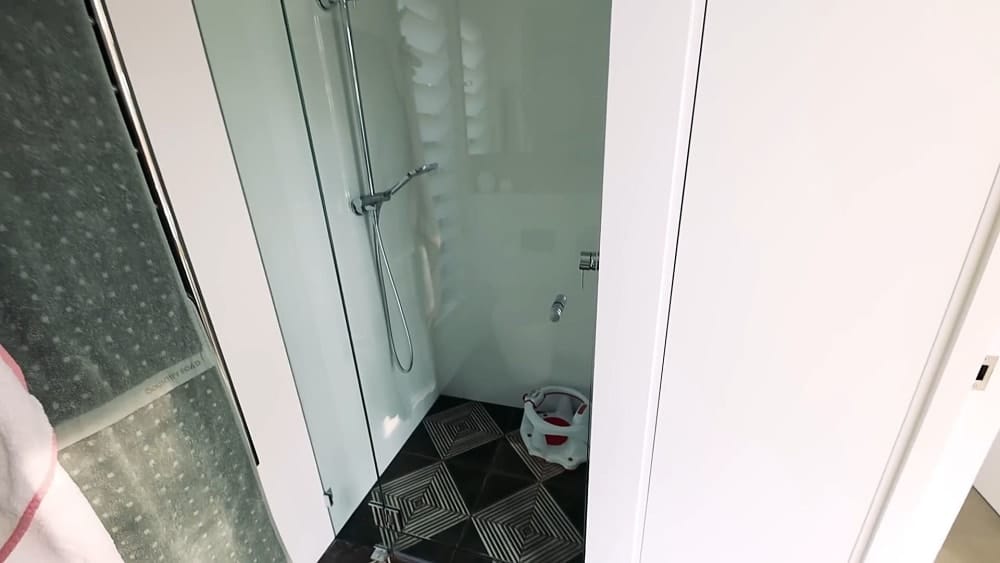
The master bedroom demonstrates how custom solutions can provide more storage than much larger spaces. Built-in wardrobes extend to the ceiling, while a linen press and integrated laundry basket ensure everything has its designated place – crucial for maintaining order in a compact home.
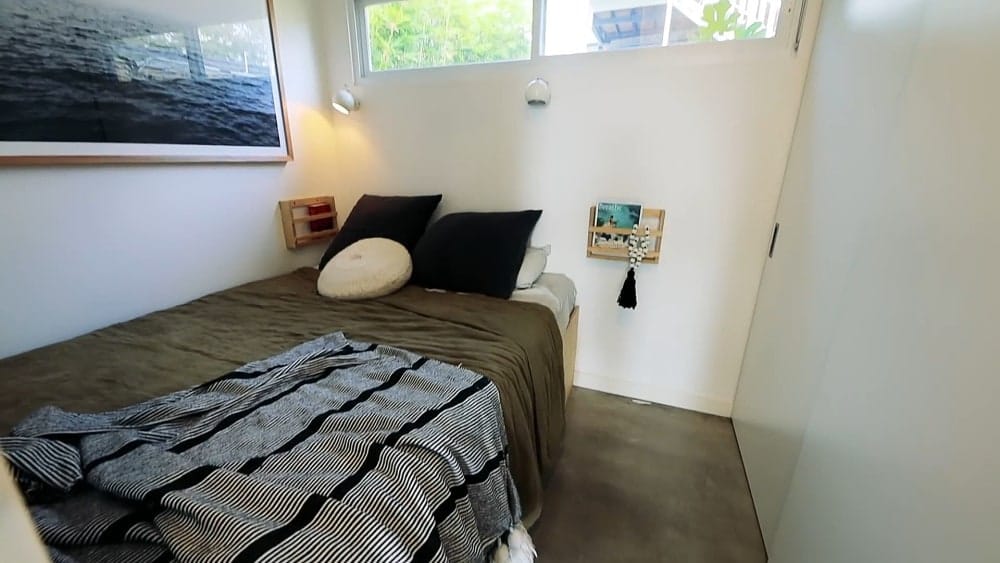
Custom bedside tables crafted by Marnie’s father fit perfectly in the narrow space beside the bed, while underneath lies one of the home’s most delightful surprises. What began as simple storage has transformed into a magical play cave where their daughter Ella can escape for quiet activities and imaginative games.
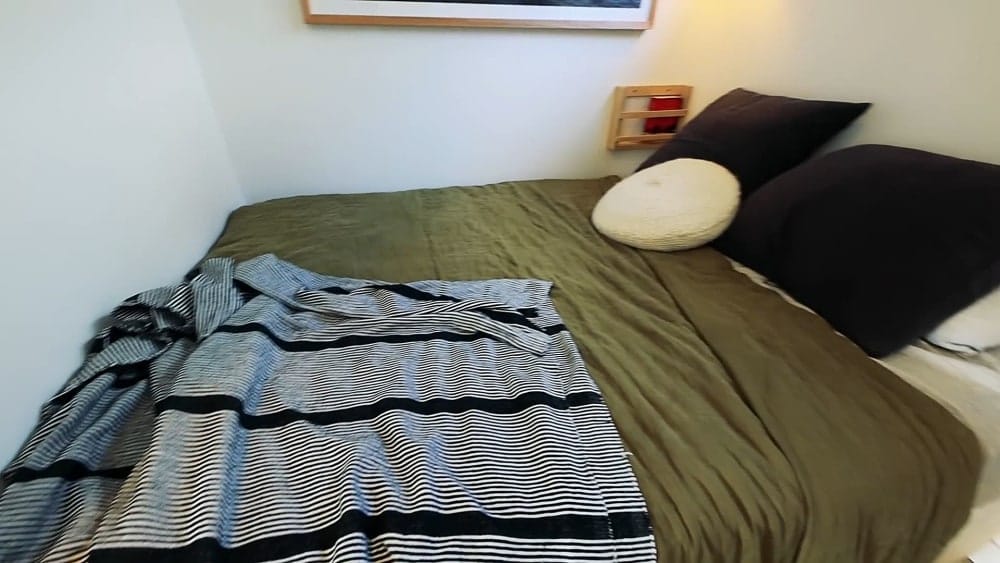
The children’s spaces showcase the most creative solutions in the entire home, starting with a unique entry system that makes bedtime an adventure. Instead of a simple doorway, the girls climb specially-built stairs to reach their own secret entrance, complete with a charming fairy door that adds whimsy to the practical design.
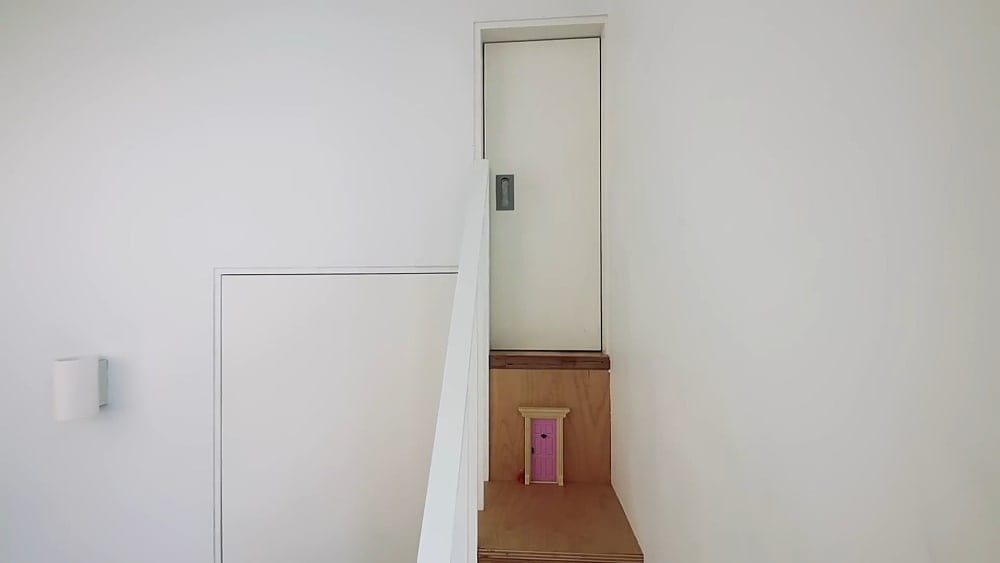
Inside the girls’ room, vertical space creates three distinct levels within a footprint that would typically accommodate only a single bed. The bottom level currently serves as baby Frankie’s nursery, while two sleeping areas above will eventually become individual beds as the children grow.
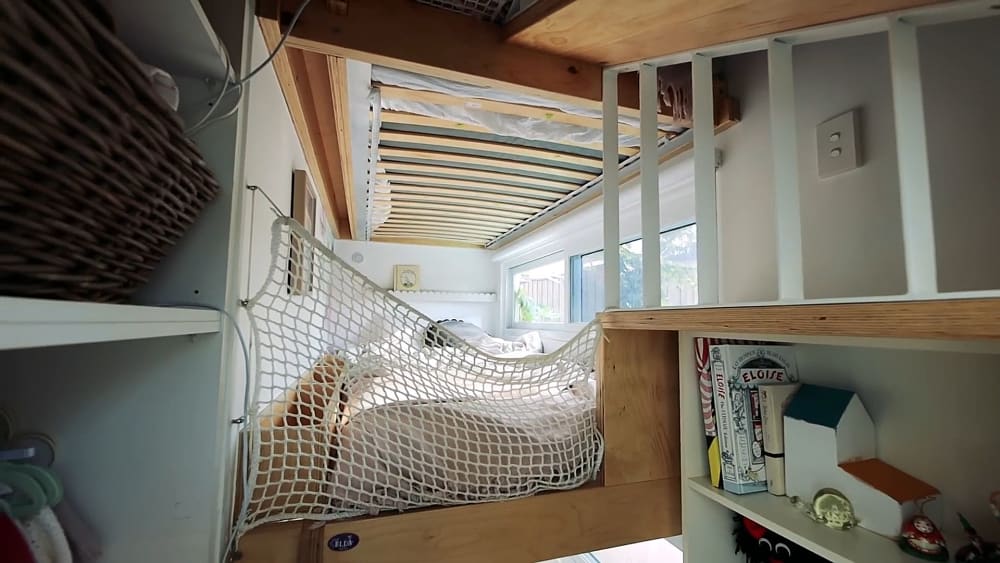
Thoughtful details like talking tubes connecting the different levels ensure the girls can communicate between their sleeping and play areas. As family needs evolve, these spaces can be reconfigured – the bottom level will transform into a shared play area once Frankie moves to one of the upper beds.
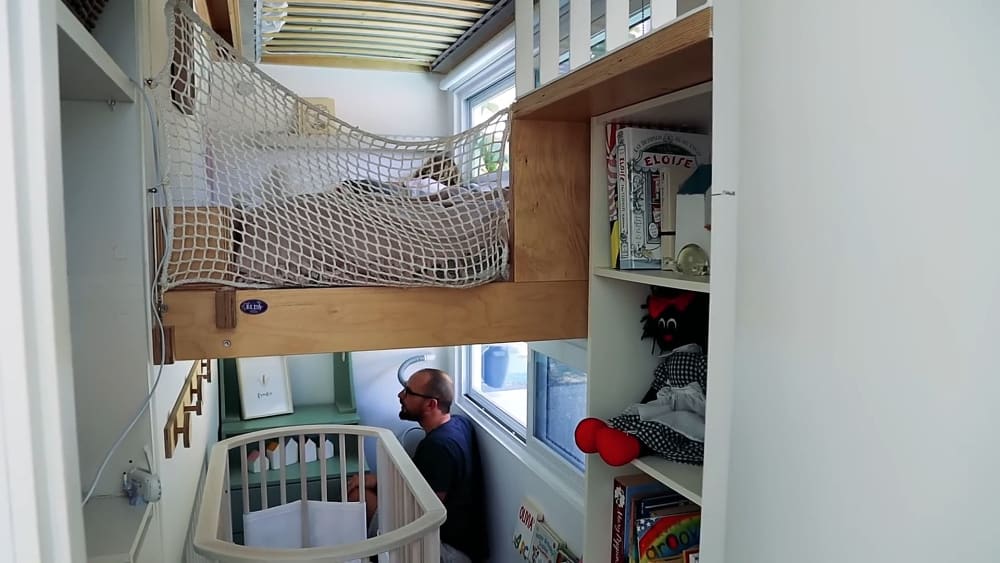
After sixteen months of living in their compact paradise, this family has discovered that their bold experiment exceeded every expectation. Less time spent on cleaning and maintenance means more time for family activities, outdoor living, and the simple pleasures that drew them to downsize in the first place.
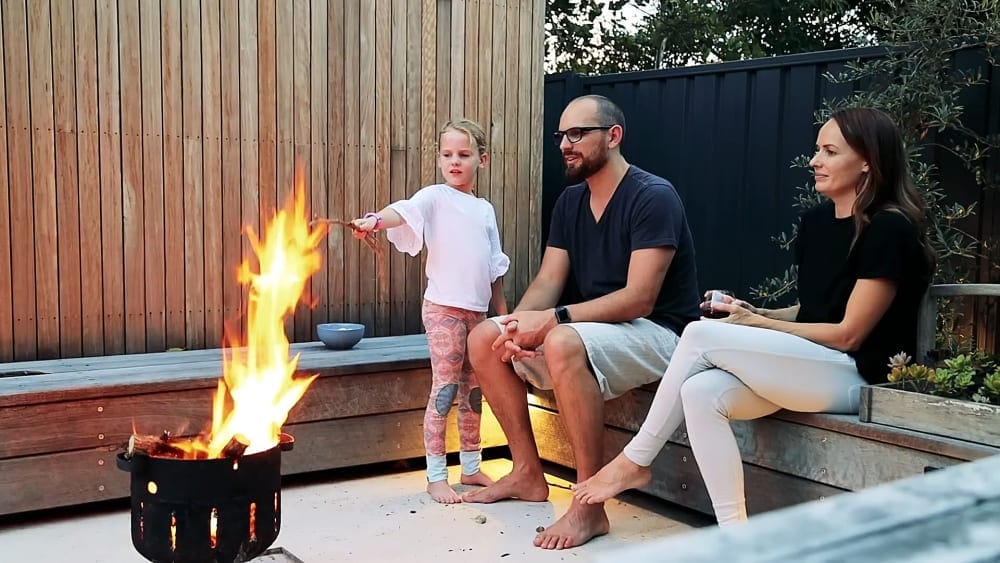
The financial model proves equally successful, with the original house now rented out to help pay down their mortgage faster. In Sydney’s expensive real estate market, they’ve essentially purchased a positively-geared investment property while creating their dream lifestyle – a combination that’s nearly impossible to achieve through traditional property purchases.
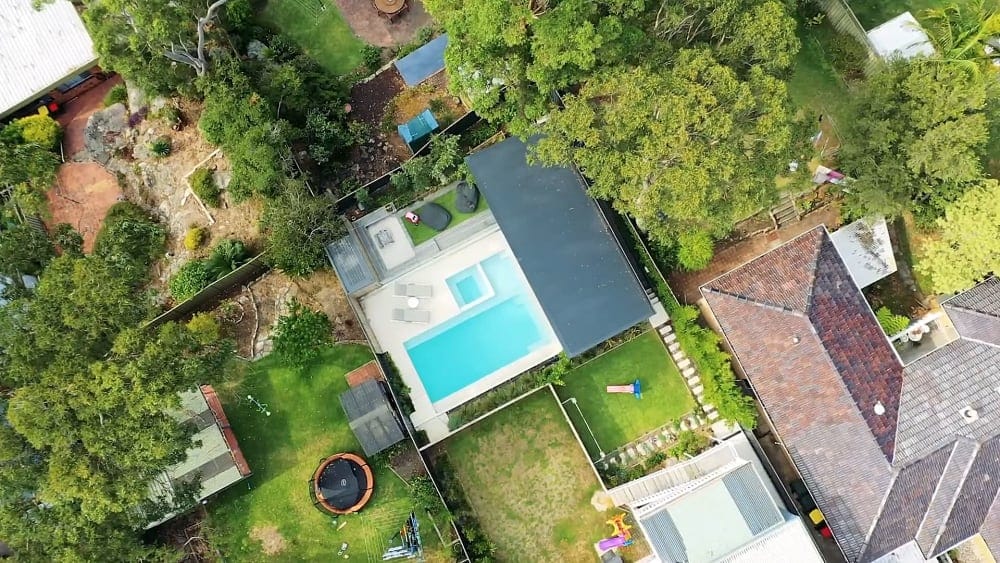
This remarkable home proves that luxury isn’t measured in square footage but in thoughtful design, family connection, and alignment between values and living space. Every custom detail, from the pool-level television to the fairy door entrances, reflects a family that chose creativity and togetherness over conventional expectations of what a home should be.
